Portfolio
Ruoyun Xu 2016 - 2022


Ruoyun Xu 2016 - 2022

education
Trinity College | 2015 - 2016
Foundation Studies of the University of Melbourne
The University of Melbourne | 2016 - 2019
Bachelor of Environments
Major in Architecture
German as breadth
The University of Melbourne | 2021 - 2022
Master of Architecture
work
Beijing Institute of Architectural Design
2017. 11 - 2018. 02
Architectural Intern
Assisting with architectural design
Documentation, translation, interpretation
Graphic design
MAD Arhitects | 2019. 08 - 2019. 12
Architectural Intern
2D architectural drawing
Digital and physical 3D model making
Rendering, graphic design, analysing, diagramming
experiences
MSDX 2018, 2021, 2022
Architectural projects exhibited
Roversi Design Award competition 2020
Finalist Mention
MSDsocial
Architectural project exhibited
The Univeristy of Melbourne MPMP program 2022
Peer Mentor
Centre for Contemporary Photography
Front of House Volunteer
Ruoyun Xu
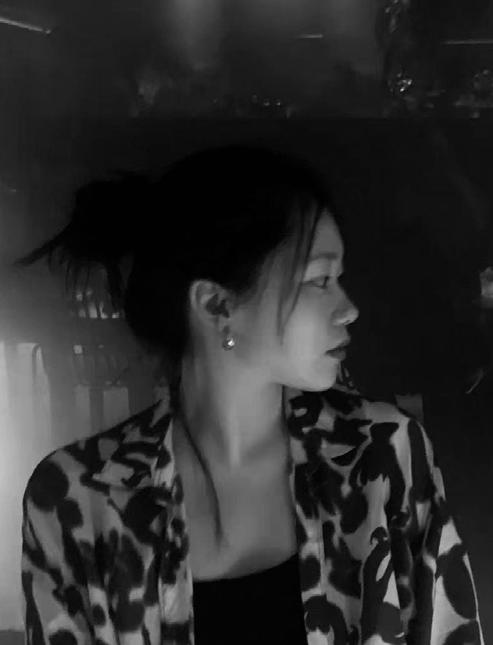
+86 18221621007
ry.xu@oultook.com
Shanghai, China
Drawing & Modelling
3DS Max
AutoCAD
Grasshopper
Maya
Revit
Rhinoceros
SketchUp
Rendering
Enscape
VRay
Graphics
Adobe PS CC
Adobe ID CC
Adobe AI CC
Adobe LR CC
Languages
English
Mandarin
German Interests
Photography
Bindery
Model Making
Reflecting on the typical structure of suburbs in contemporary Australian society, infrastructure and social spaces are particularly important. Infrastructure is being used to commute people from and to suburbs daily, and social spaces are for locals to stay, encounter and chill.
By inserting a trilogy of leisure-oriented social spaces into the existing Frankston railway infrastructure in Cheltenham, this project criticises the dominance of consumerism, challenges the supremacy of price values and efficiencies in the suburb, reattaches importance to the overlooked potential social values and openness of public spaces.
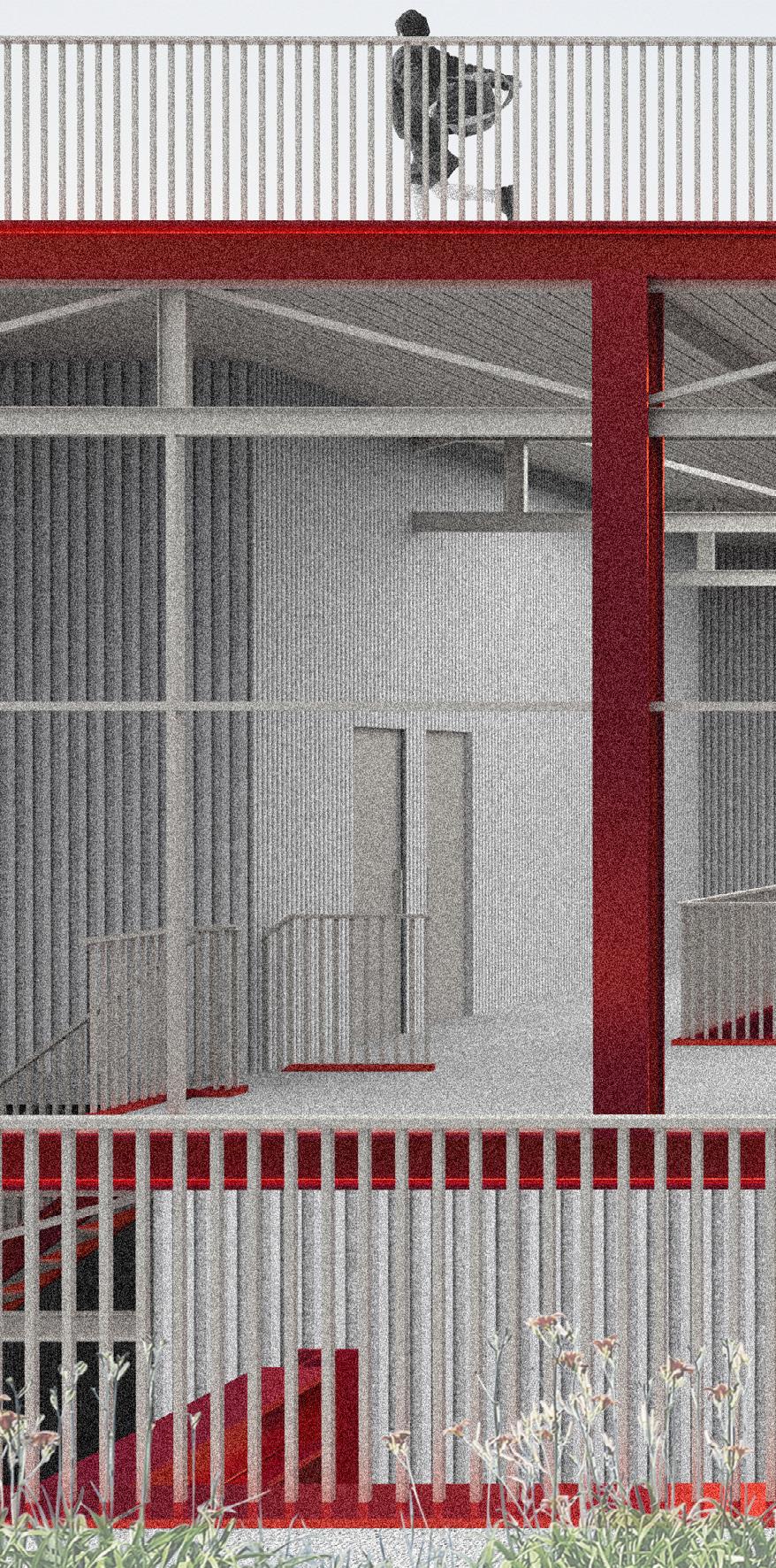
It aims to rejoin the disconnected pedestrian and bicycle paths along the track, relieve the suburb from being dominated by vehicles, and improve the presence and usability of open land.
Hopefully, the proposed continuous journey can ignite the banal everyday movement of suburban residents and evoke collective place attachment to their neighbourhood.






This project is largely inspired by the social instinct of human beings, which is what makes people feel their existence and could be “a potent stimulant of life”, as Nietzsche stated.
Considering the access, boundary, control and privacy level of social space, it could be categorised as enclosed, quasiopen and open. This project includes one typology from each category (a live house, a pavilion and a playground) and links them through a seamless linear journey that prioritises pedestrians and bikers.
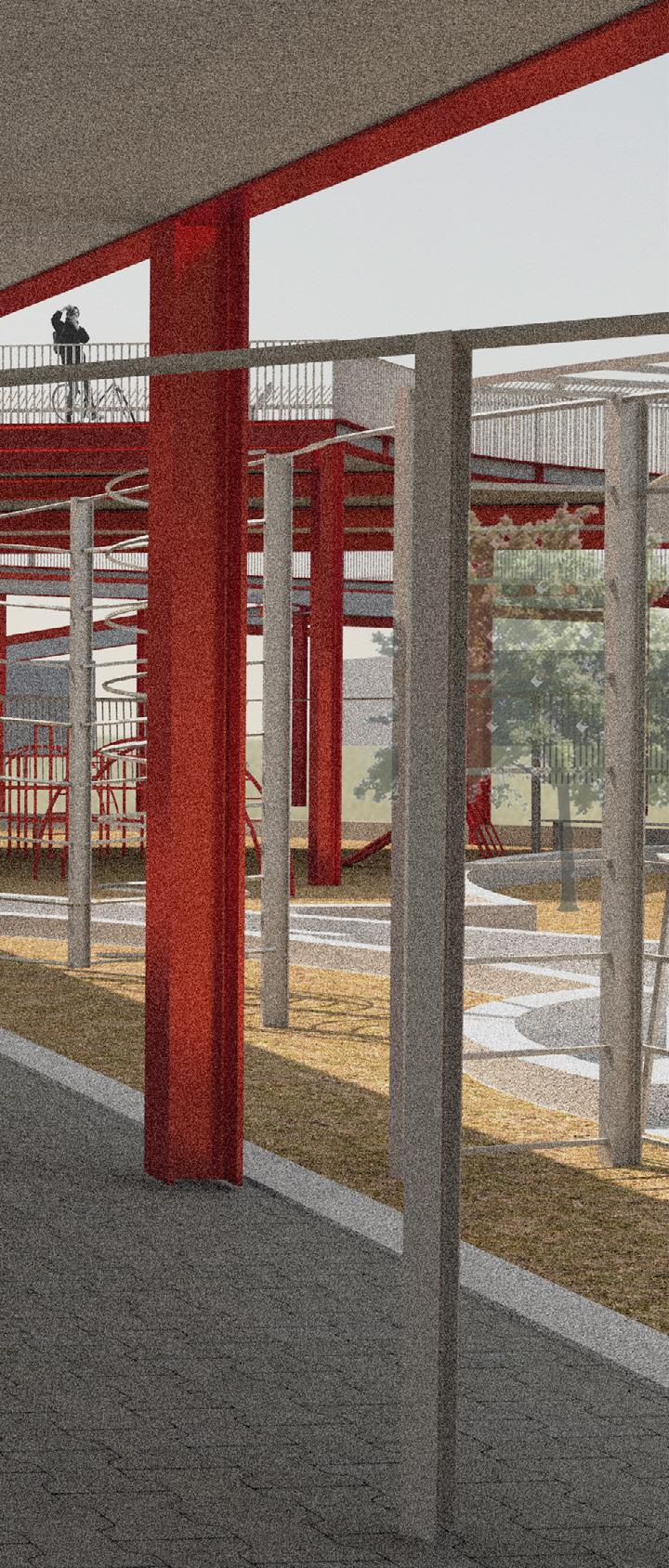

While responding to the unique conditions of each site and specific requirements of different functions, consistent design language derived from the three existing railway stations and the industrial characteristics of the neighbourhood was implemented.
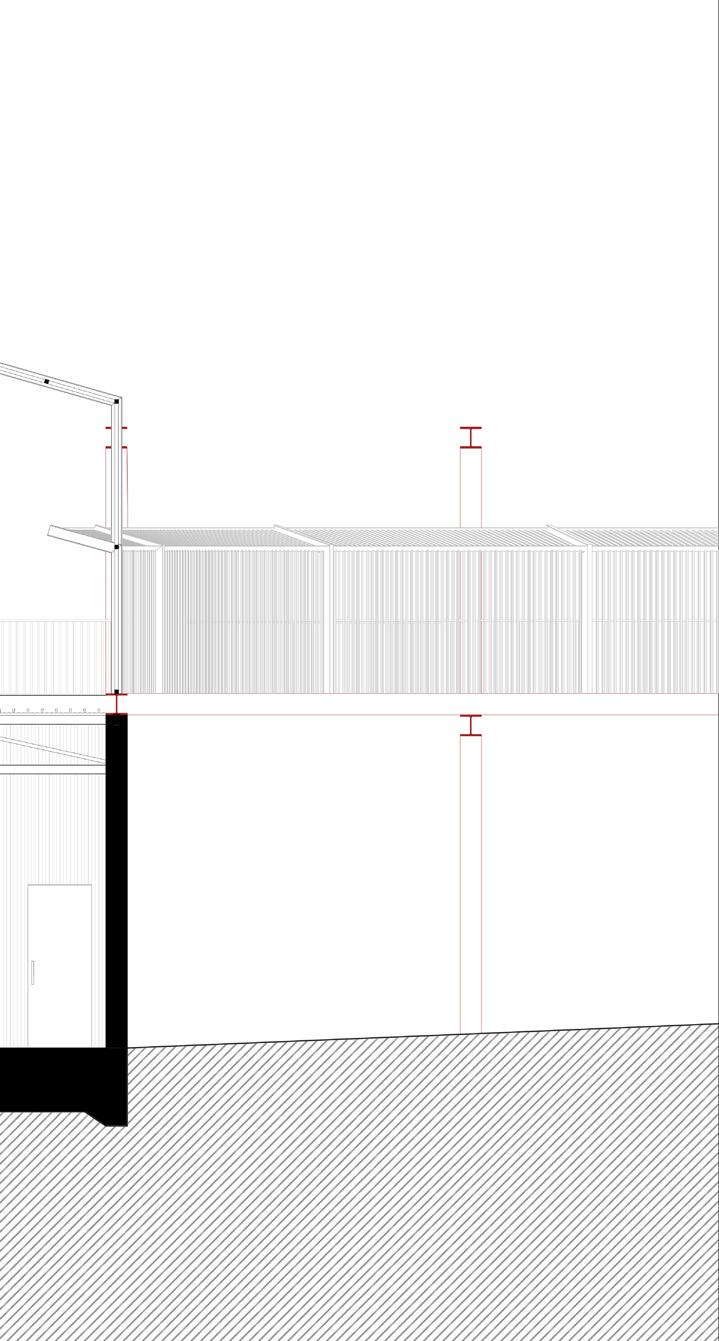
Following Walter Benjamin’s thinking, this project enquires into authenticity and its relations to contemporary reproductions under three different scales: the work, the architecture and the city. a dichotomised workplace is proposed to accommodate the full production cycle of replicas, in parallel with archival spaces.


7-10 Floor
Archives
5-6 Floor
Experiential Space
1-4 Floor
General Office
Ground Floor
Factory & Exhibition
Basement
Print Factory
This new workplace typology can be regarded as a manifesto to preserve the nearly extinct authenticity in today’s copy culture. With this coexistence being framed and exhibited in the particular workplace, hopefully, people would be reminded of the primordial quality and aura of work.
Three characteristic features of the heritage building was kept: the columns, the balustrades and the shading eaves. Each speaks for the building’s structure, facade and connections to the street. While keeping their forms, locations, and materialities, they are also being reproduced within the new building.
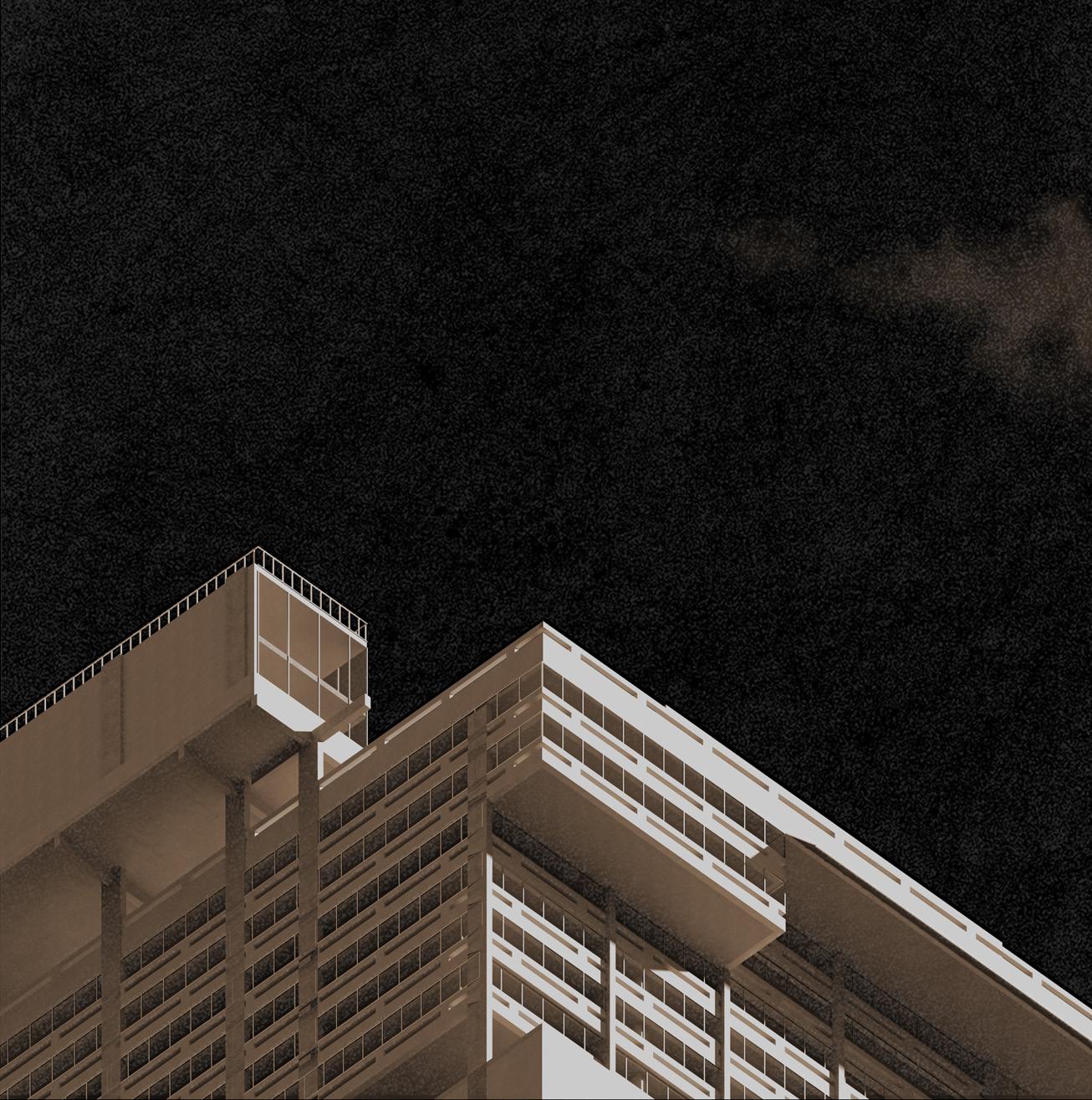
In contrast with the existing heavy mass built form, lightweight steel structures and transparent materials are inserted in the facade to emphasise the dichotomy.
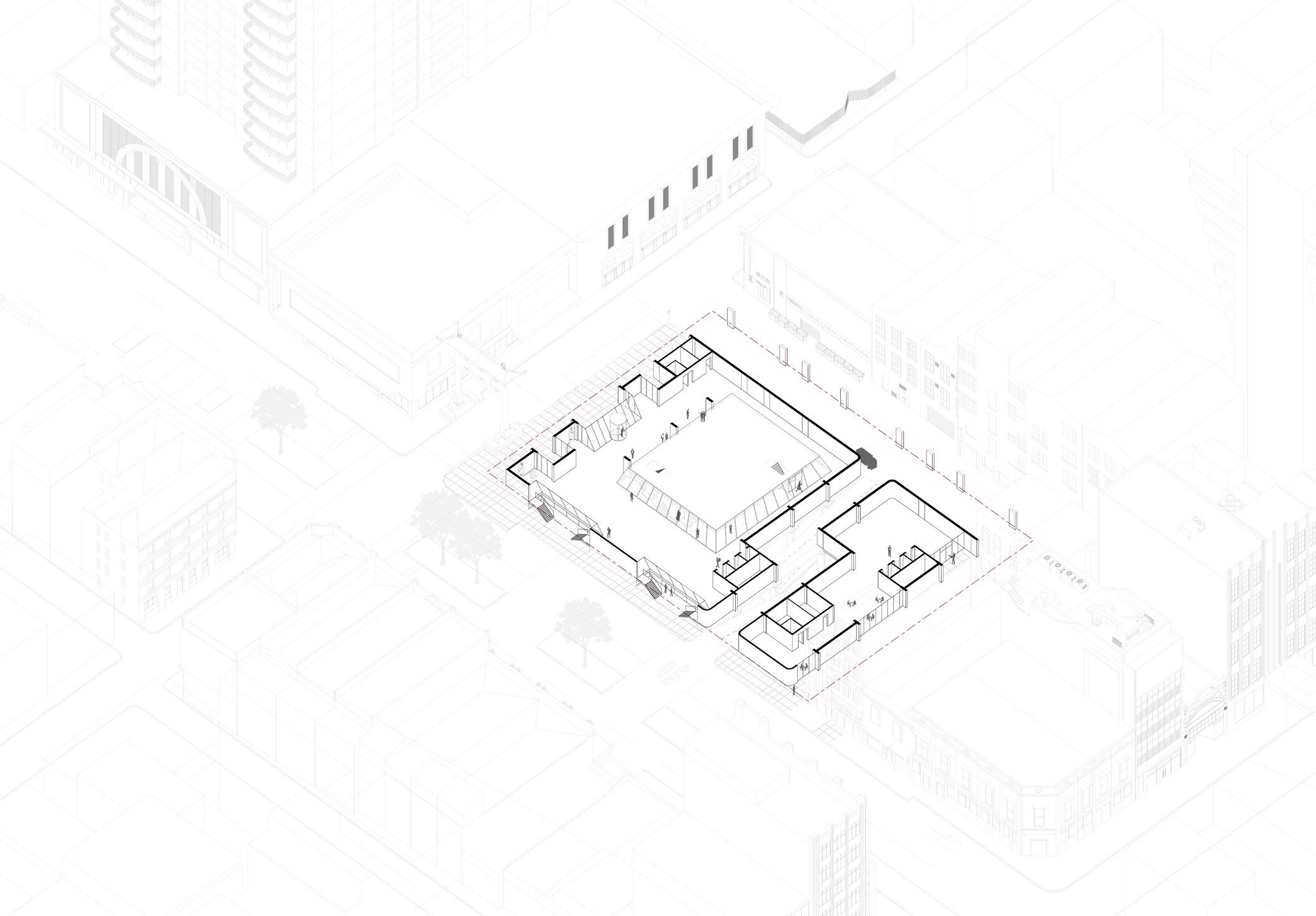
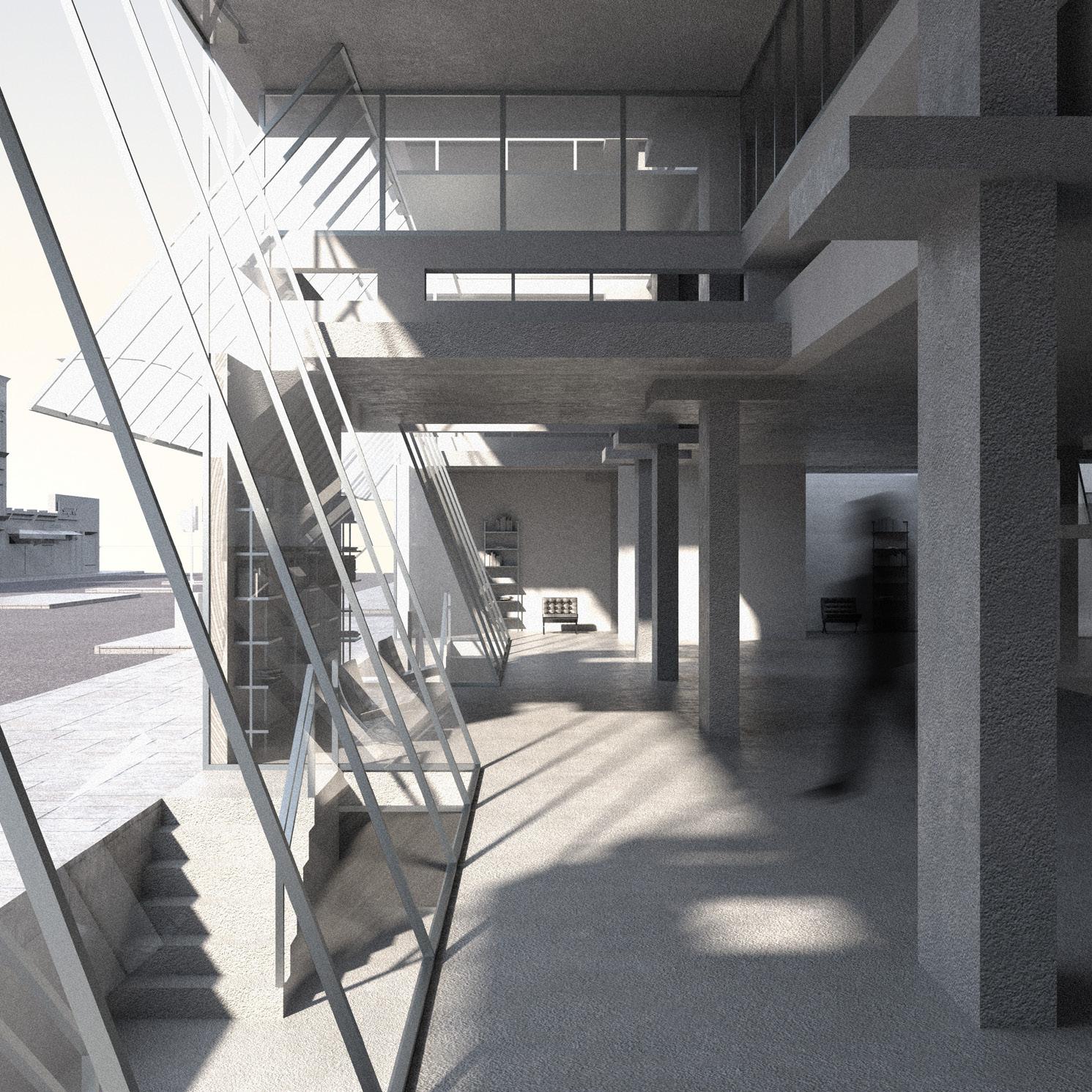

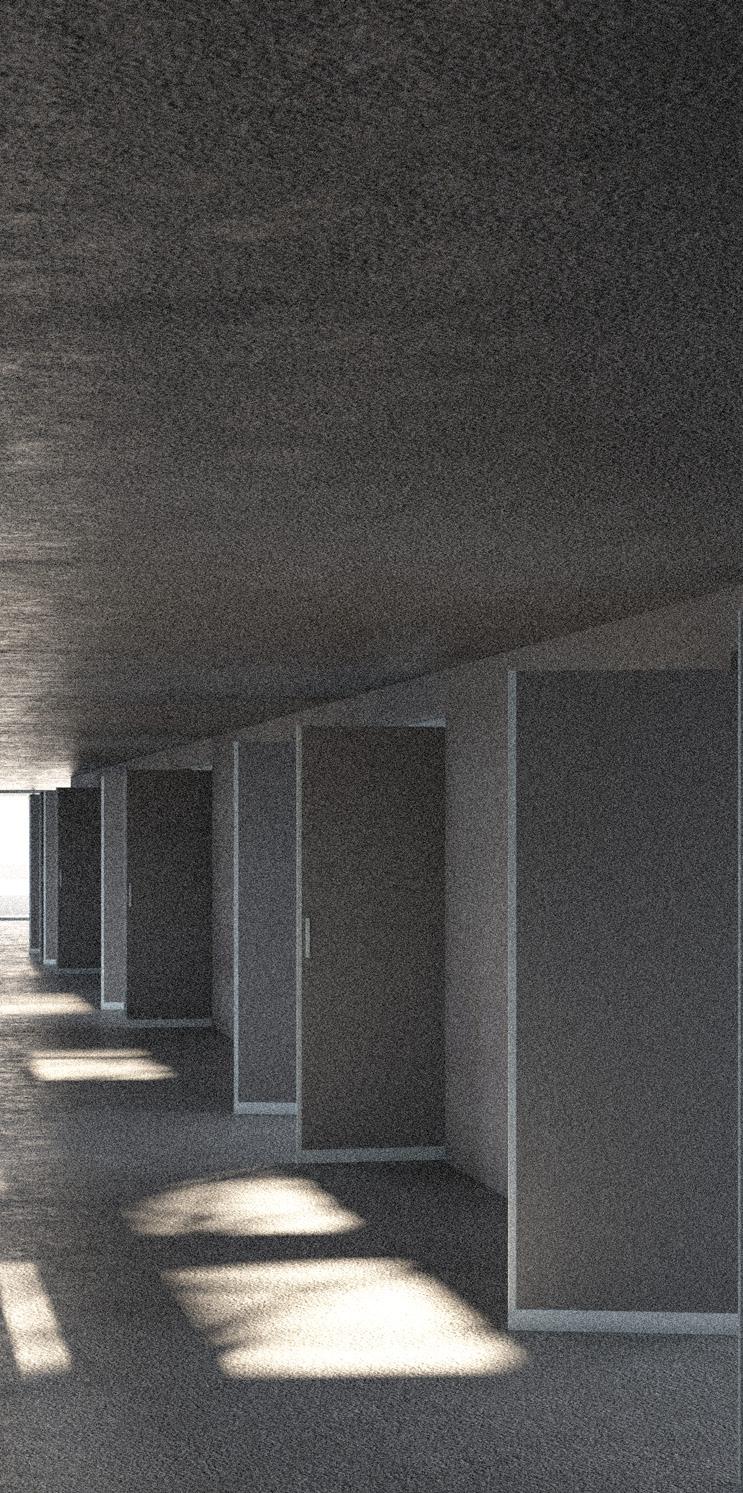

Led by Peter Wilson, this 2-week project explores the potential of architecture being emerged from shadows harvested in its Venetian context.

Dedicated to Massimo Scolari and the city of Venice, the highly permeable garden project includes a stepped greenhouse for exotic vegetations, a courtyard to grow vegetables for local residents, and a central recreational garden adapted from an existing shed.
The three funtions were divided by adopting different patterns in layout design.




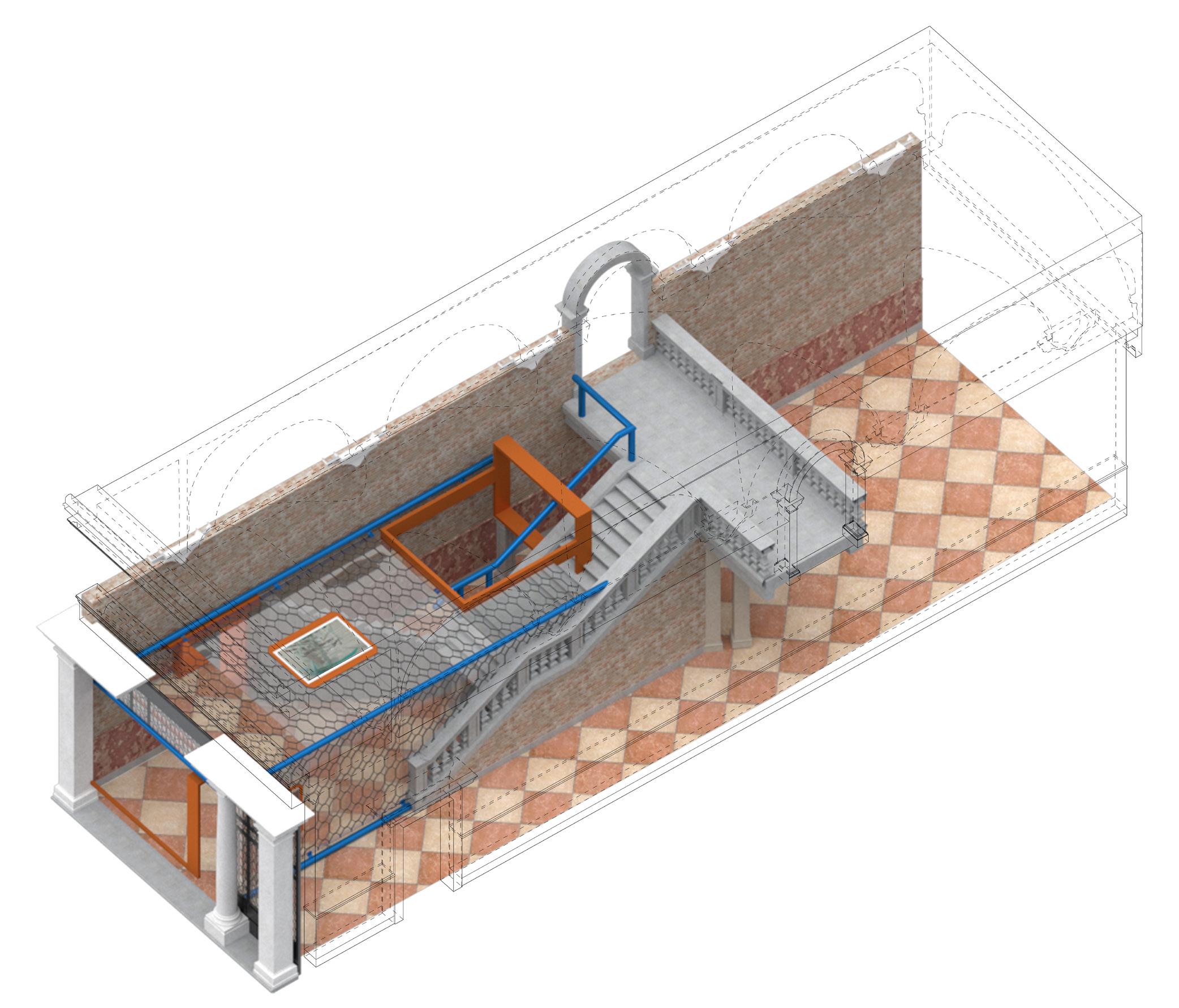
This project inserts Stirling’s playful architectural languages into the 17th-century Baroque Palazzo Ca’Corner della Regina at three different scales: object, exhibition and architecture.
The product is put into examination through the lens of art exhibition and curation, to discuss art critic Lucy R. Lippard’s comments on ideology and authentic aesthetics in art.
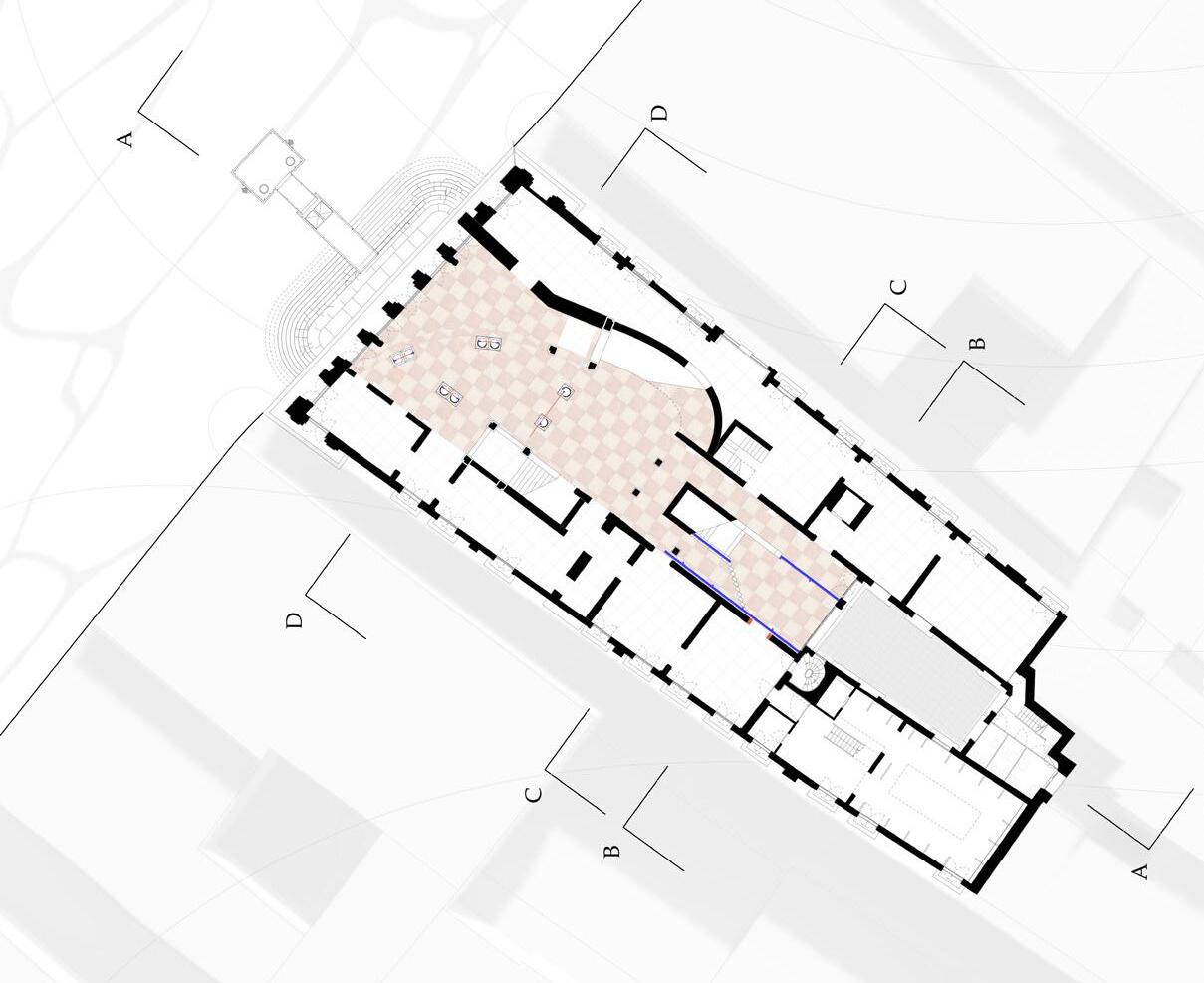

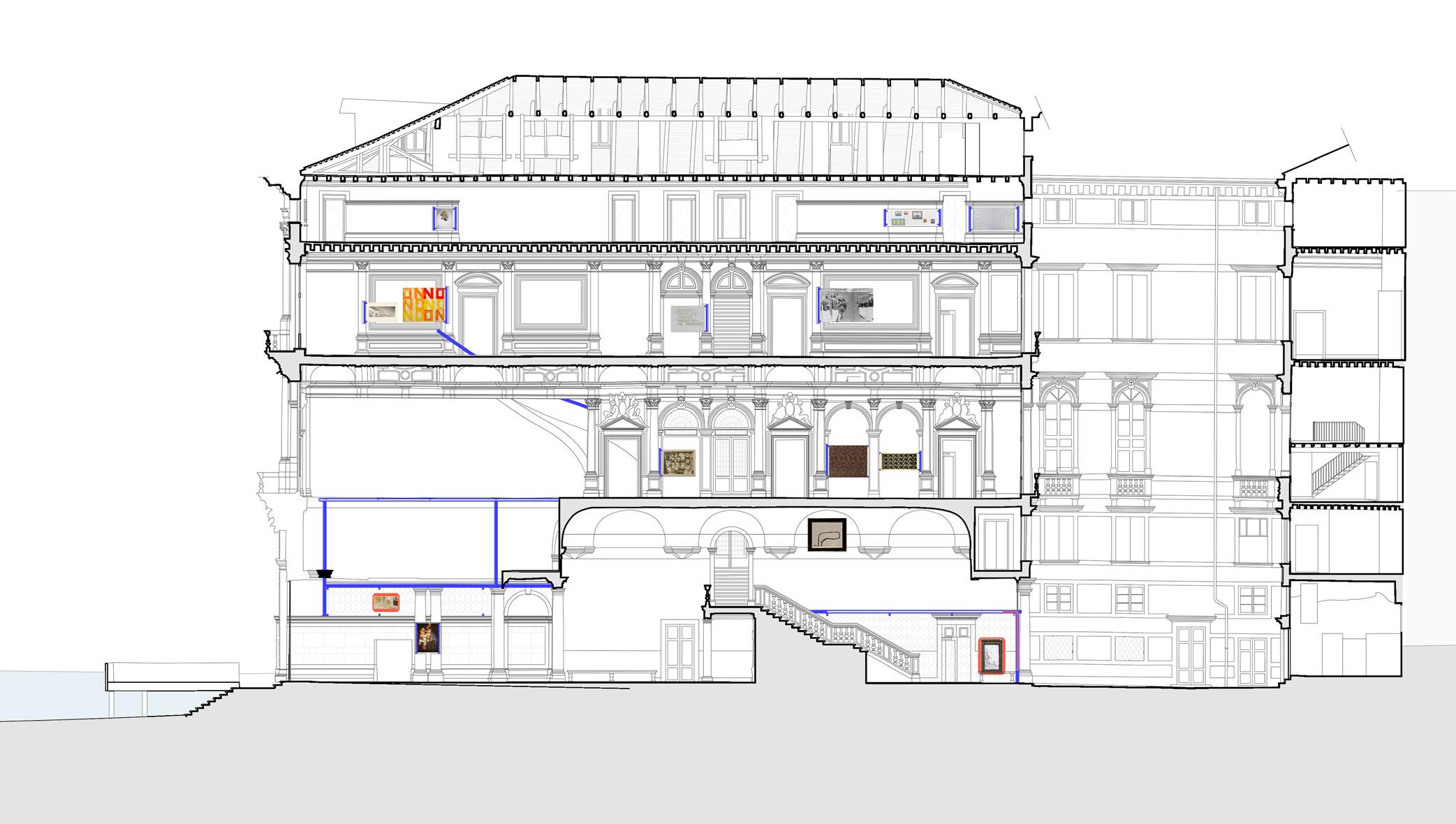
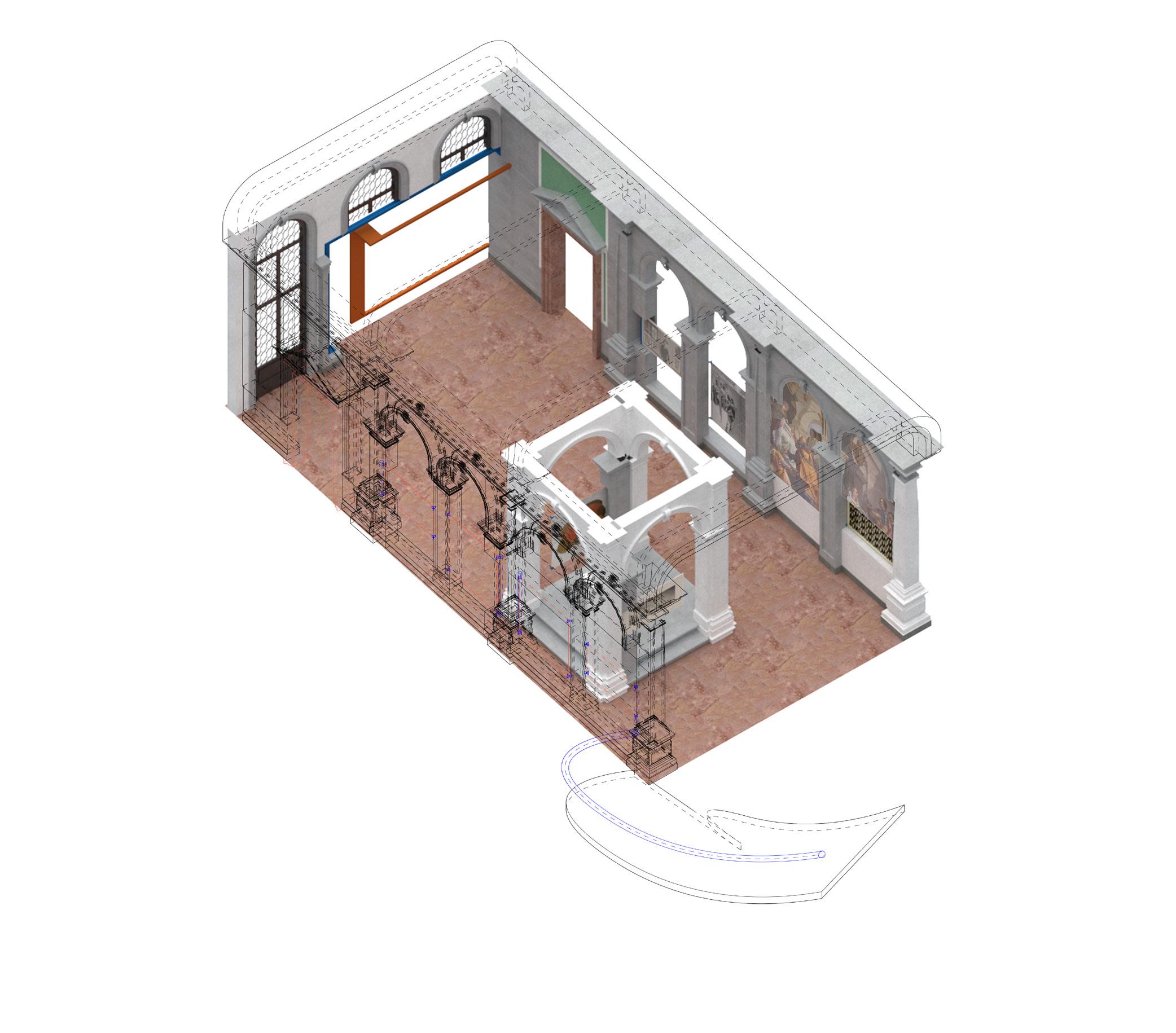

As the tensions and harmonies of different forces interplay, a potent ternary exhibition machine engined by Stirling is generated in Ca’Corner della Regina. While balancing between monumentality and liveliness, this dramatic juxtaposition forms heavy contrasts and contradictions between the past and the modern for visitors to explore.

























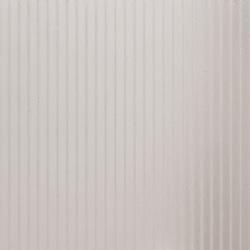









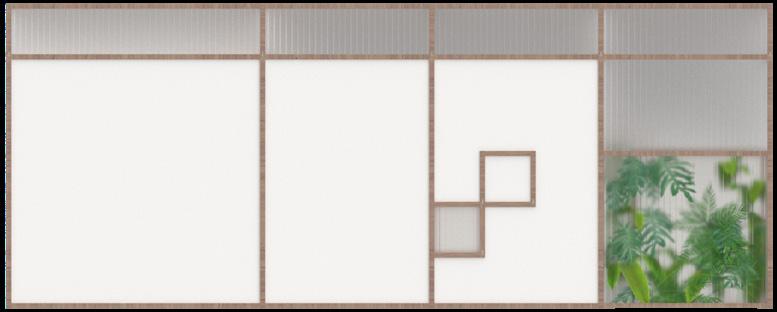
Collaboration with Wenqin Sheng, Leyuan Li
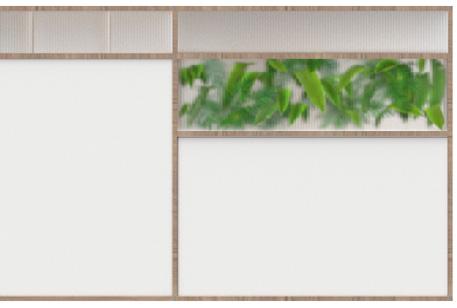

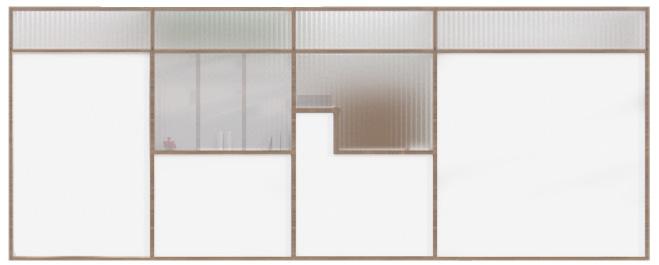
During COVID-19, this project investigates the possibilities of embedding metabolism thinkings into the response to the pandemic, hoping to improve the medical, working and living environments of staff and patients in temporary mobile cabin hospitals.


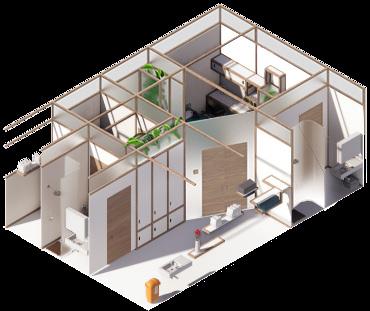
To optimise the safety and comfort in the healthcare environment, the four most critical programs were selected as prototypes to speculate on the adaptive hospital supported by the 6x6 structural system. The use of different materiality and greenery in prototypes aims to achieve a balance between functionality and spatial experience while minimising the resources required to create a psychologically supportive environment for both patients and staff.
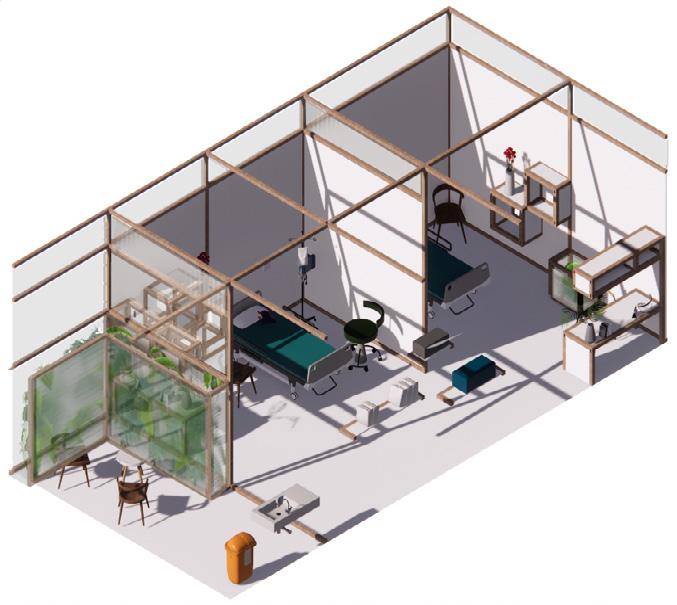
Consultation Room for medical treatment
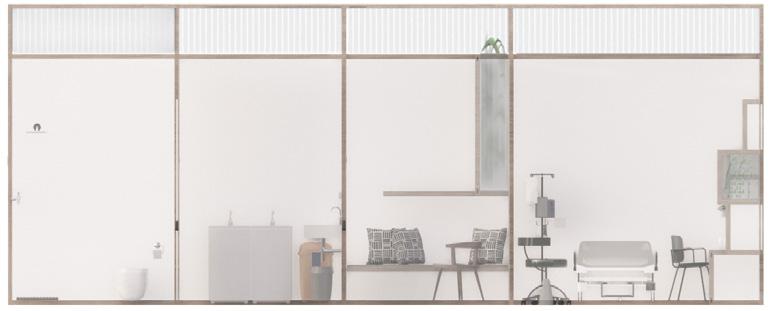

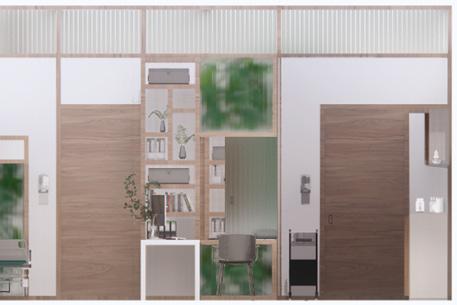
Single Ward for patient with servere symptoms

Double Ward for patients with mild symptoms

This highrise tower, reflecting the connection between Melbourne CBD and Docklands waterfront, is designed to introduce a flowing, sleek structure to the city skyline.
Featuring retail, premium rentable commercial space, a luxury hotel, a sky lobby and a sky deck, the tower has over 80% efficiency with 1500mm modular grids and a central core. While blocking 83% of the sun exposure, the brise soleil design continues the curvilinear aesthetics.




Collaboration with Wen Jie Lee

Axiom = ABC
A=ABCD B=ABC C=ABD D=ABD
Number of Generation = 24

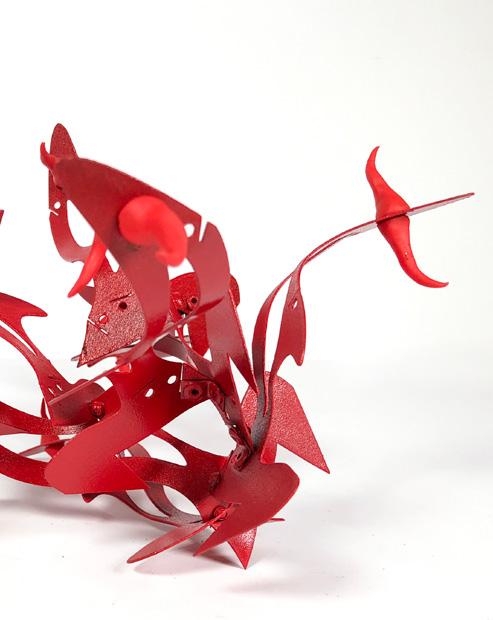
Localised Differentiation



Generation=1
Generation=2
Generation=3
Section
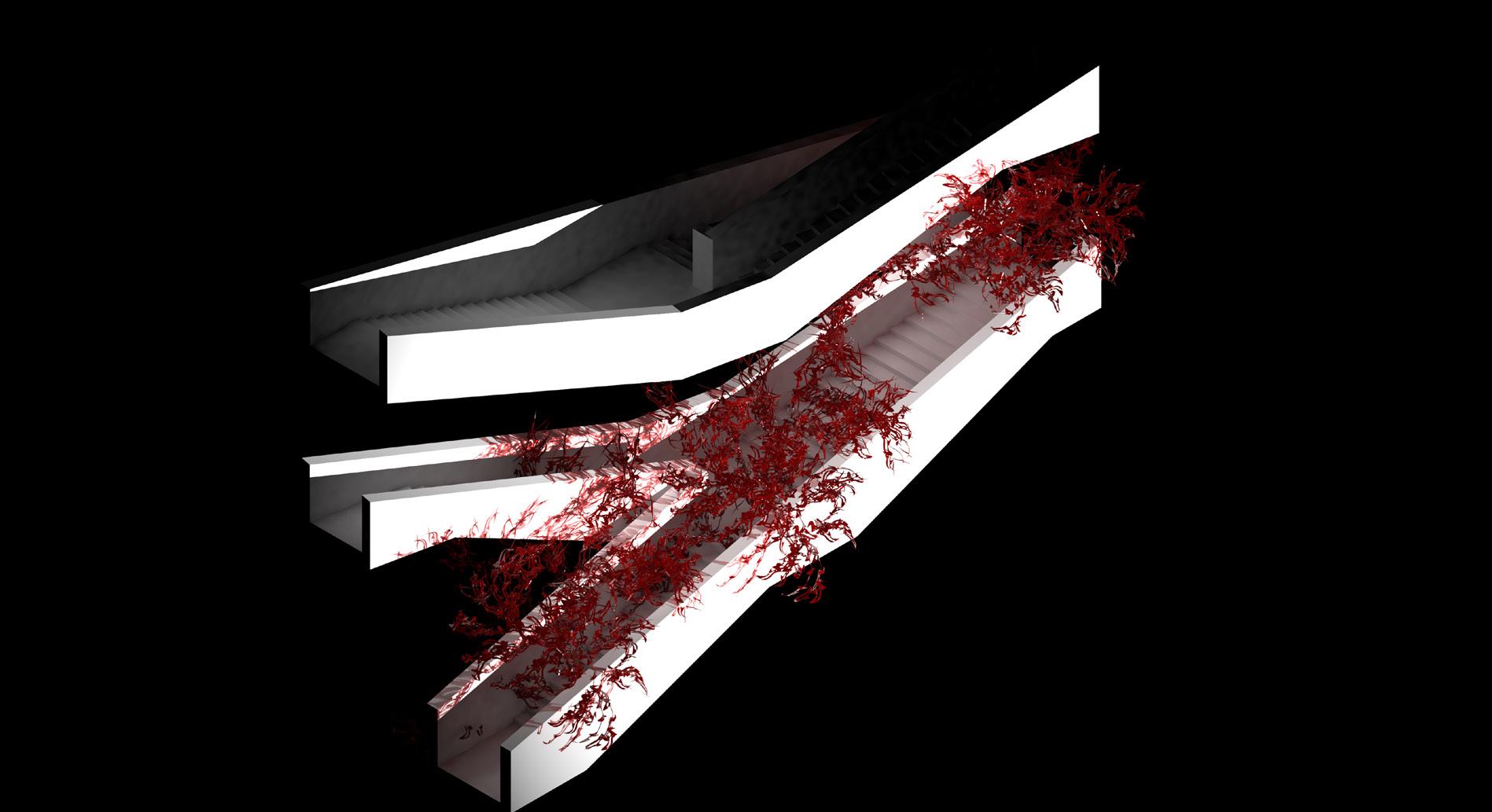
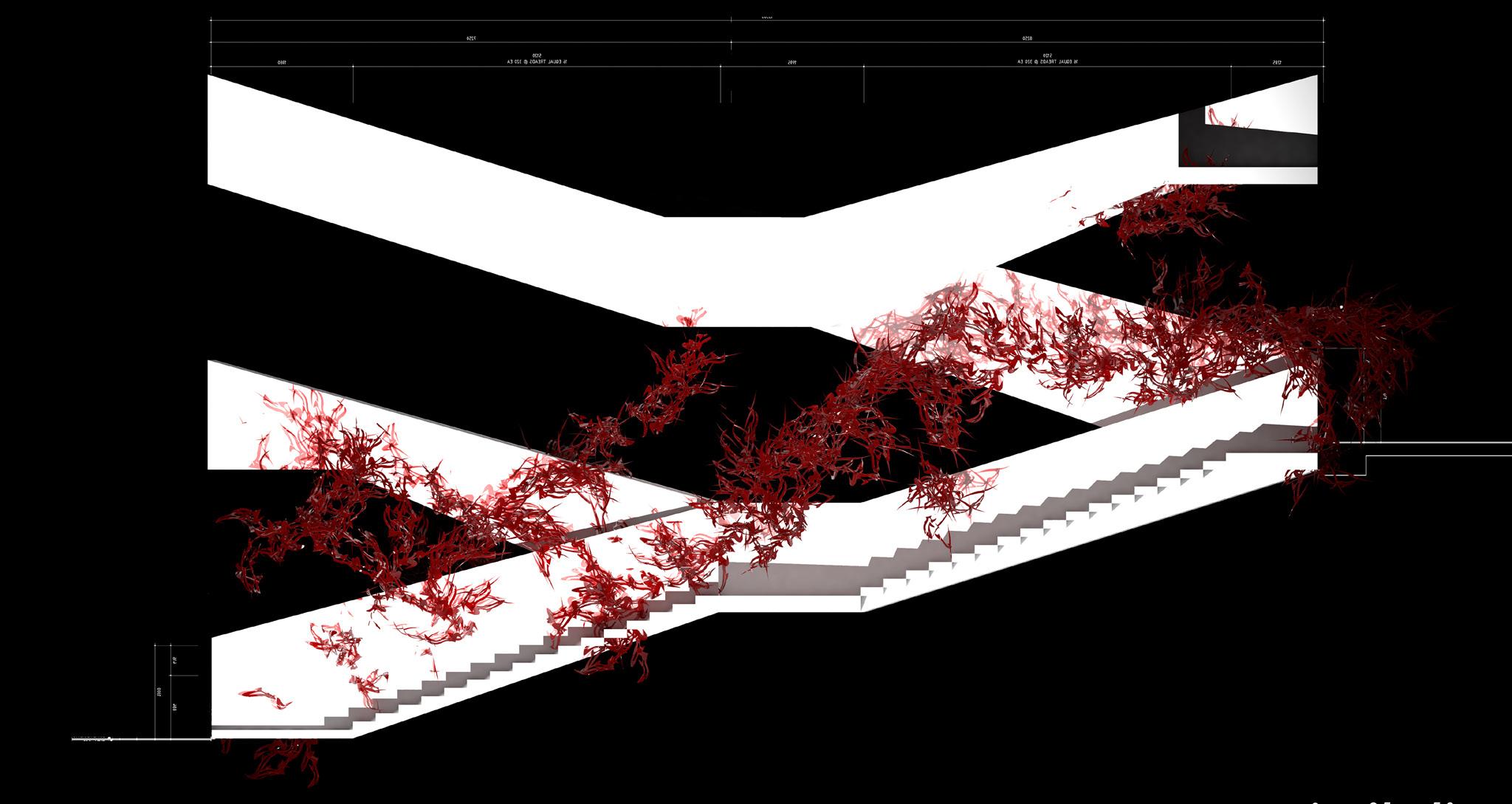

Northwest Isonometric


By designing this project, a progressive deterioration of the site is anticipated in the way centipede venom attacks and invades its prey, pungently and savagely painful but slowly to death. Analogously and hypothetically, the venom of the project can gradually penetrate through the decayed wound on the timber cladding of the stairs, corrupting the inner concrete structure and rusting the steel reinforcement, finally leading to the collapse of the whole stairs.



Attempting handcrafting methods such as plaster mould casting, welding, and riverting in combination with digital fabrication approaches like laser cutting, 3D printing and CNC milling is another essential aspect of this studio, from which the advantages and limitations of each tool and material could be understood more thoroughly. The most effective tectonic system tailored to the project is derived from multiple prototype experiments.
Perspective
Interior Perspective
Exterior Perspective
This repurpose project of MSD studies on the highperformance workplace, incorporating flexibility and universal design, active design and WELL features. A multidisciplinary Design Hub is proposed, aiming to connect creatives from a variety of different disciplines together.

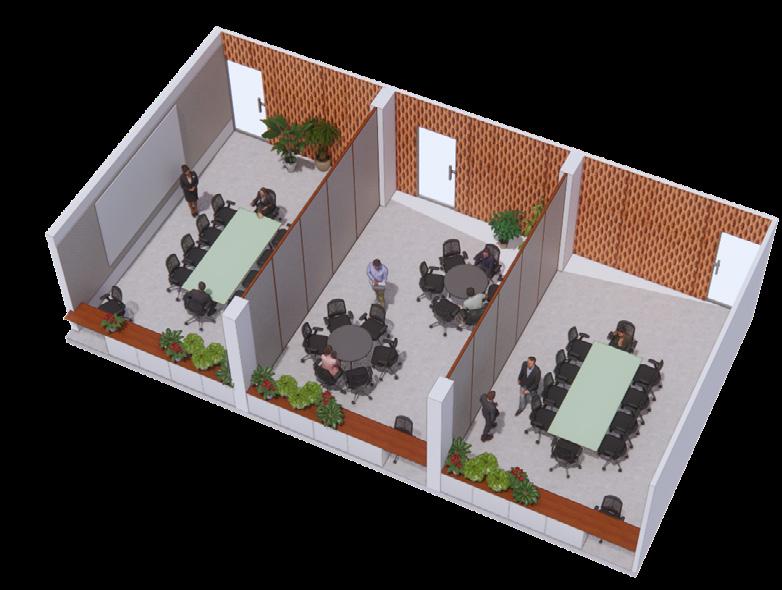

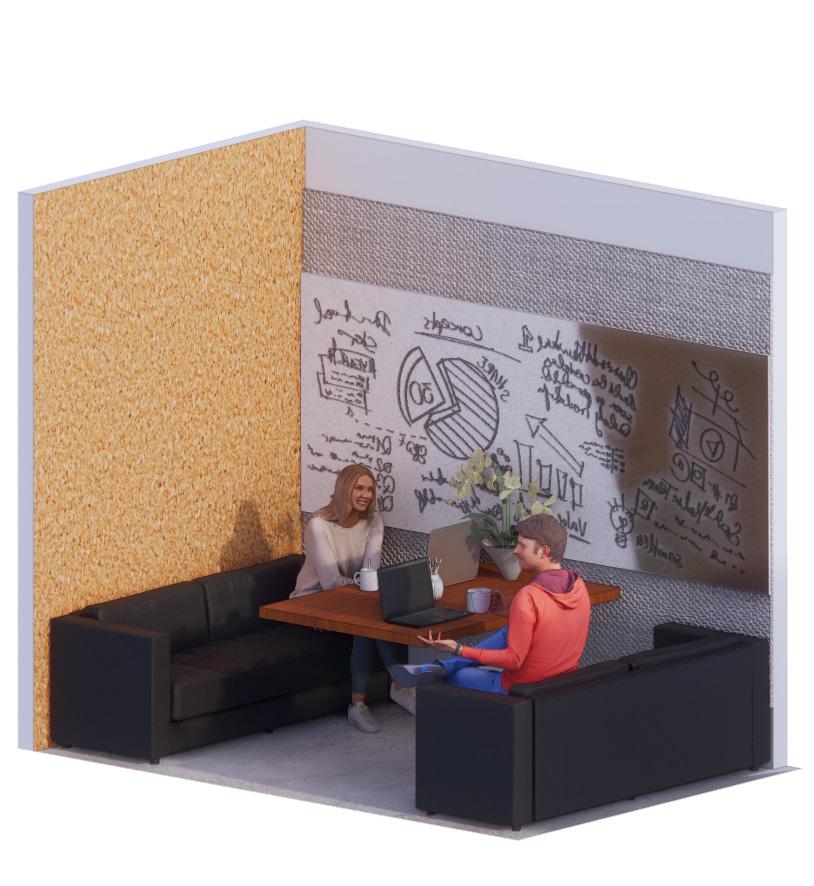
 Collaboration with Simran Kaur
Booth Configuration 1
Booth Configuration 2
Collaboration with Simran Kaur
Booth Configuration 1
Booth Configuration 2
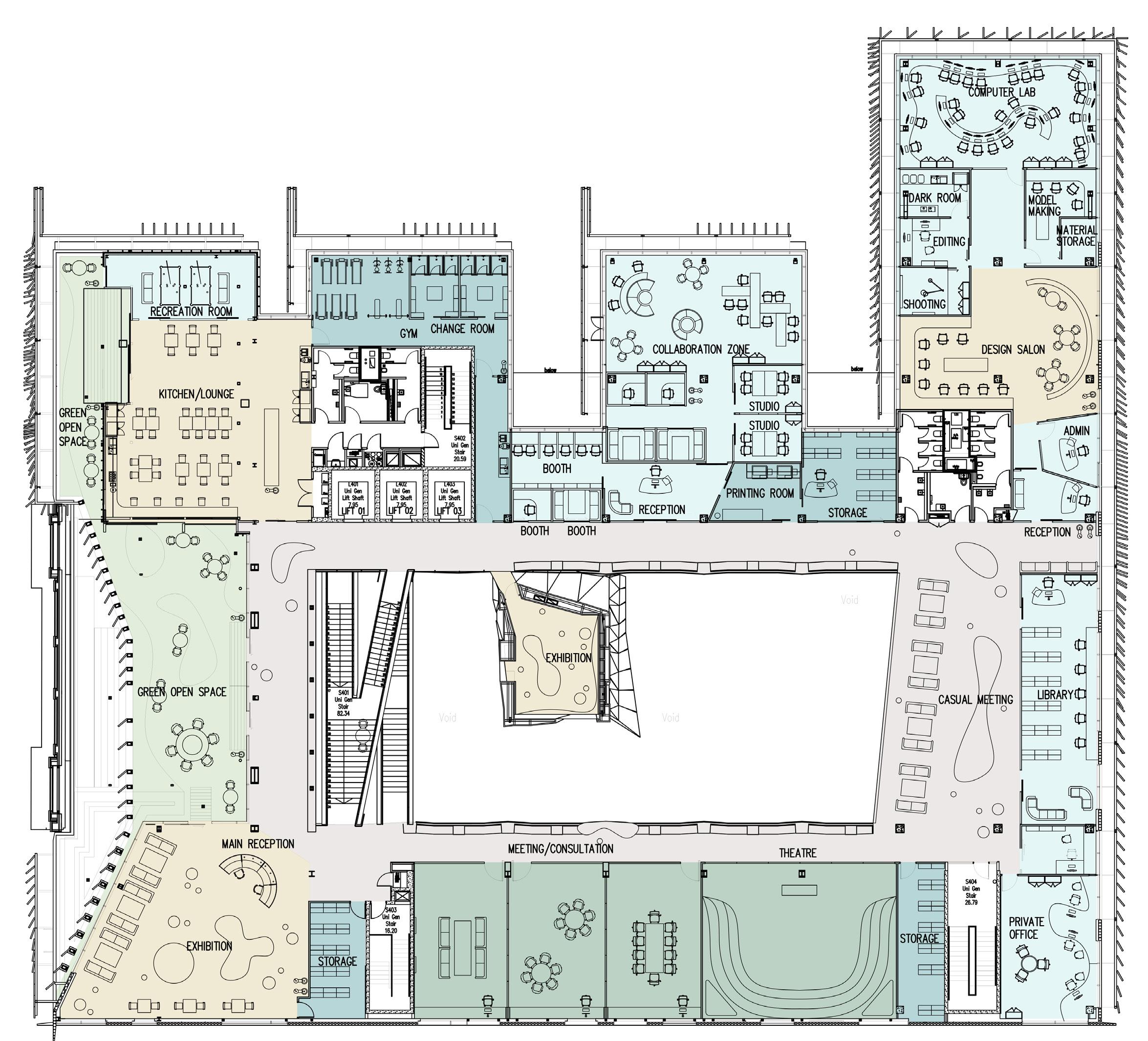
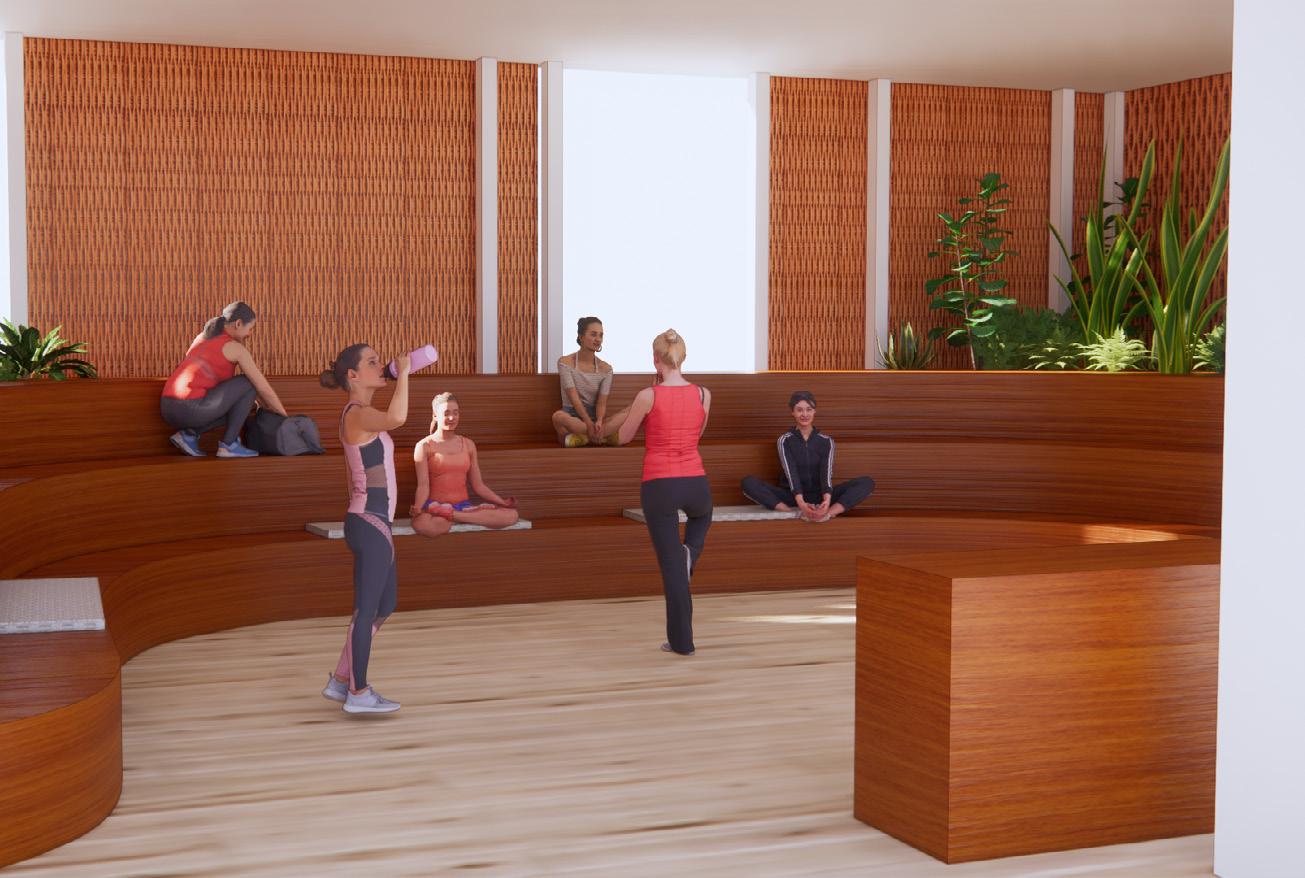
Vegetation
Noise Level
This project proposes a modern multi-discipline community health centre combining commercial and educational functions in the northern Melbourne suburb, Carlton.
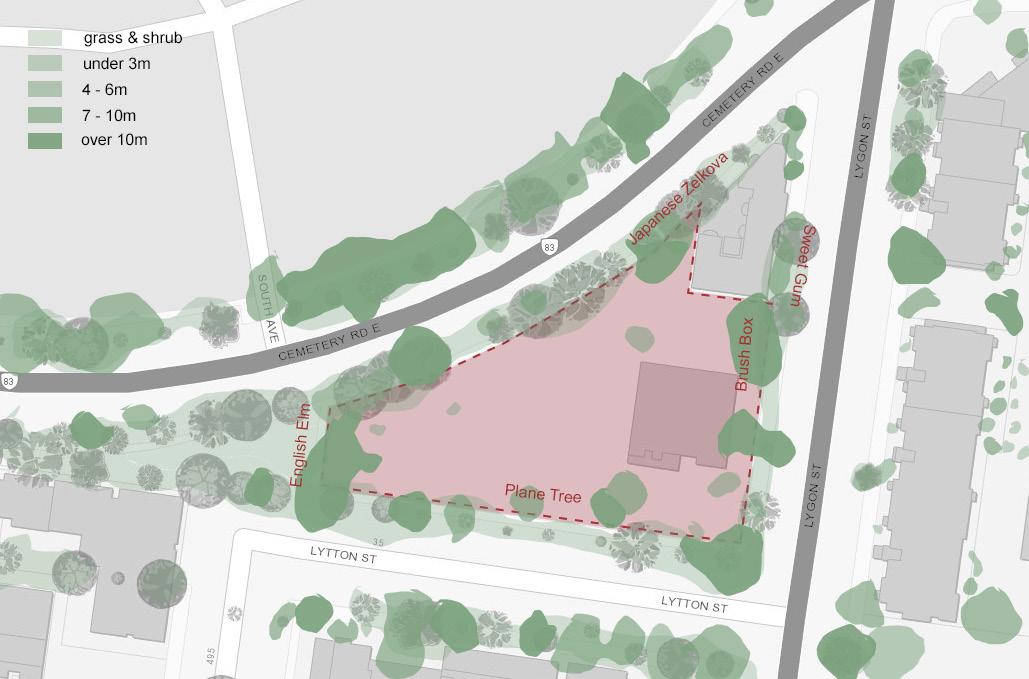
The concept behind the project is to create a soft, quiet and calming atmosphere that contrasts with the boisterous surrounding environments caused by busy traffics. The mass form is derived from the addition and subtraction of geometric site boundaries. Organic curves are introduced into the internal spatial arrangement to soften the space. The scale and angle of the curvilinear form are carefully controlled to be gentle and subtle, to optimise spatial efficiency and oriental clarity.


Function & Vertical Transportation

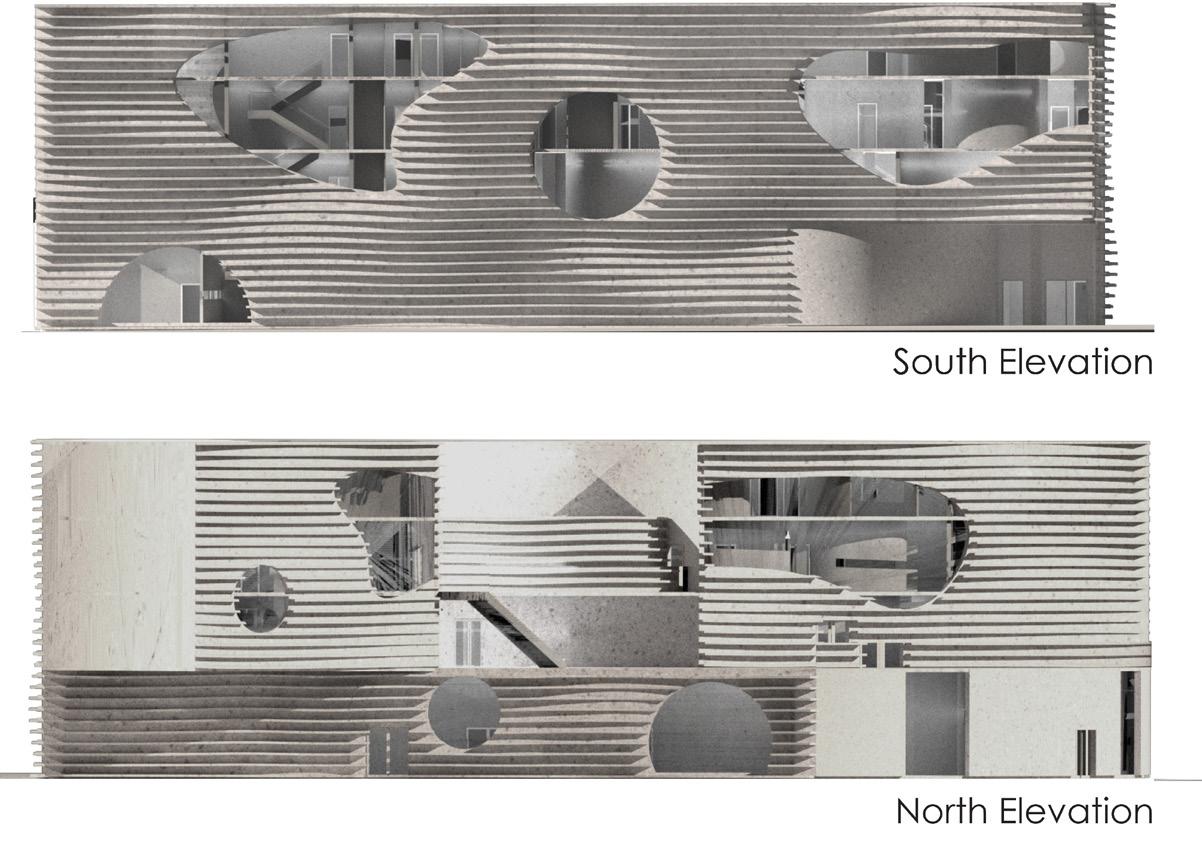
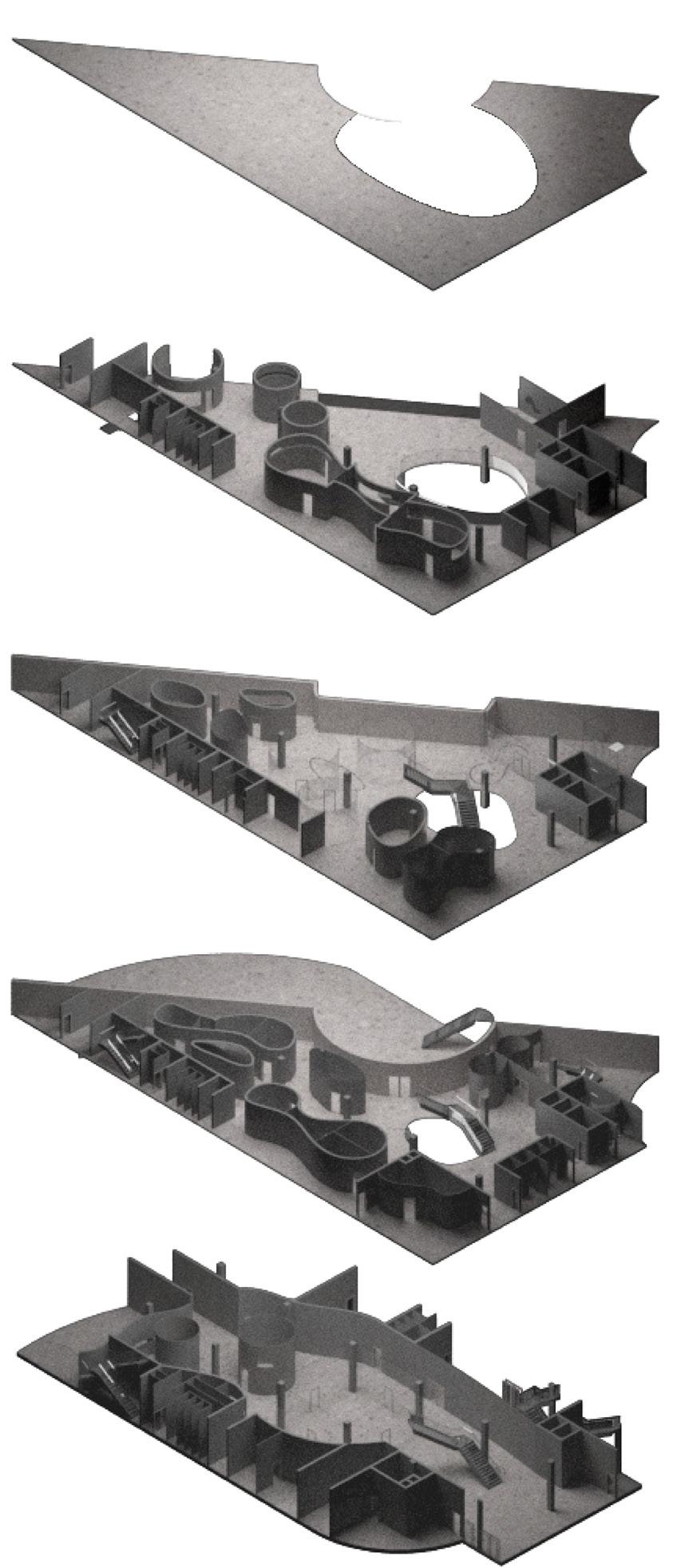
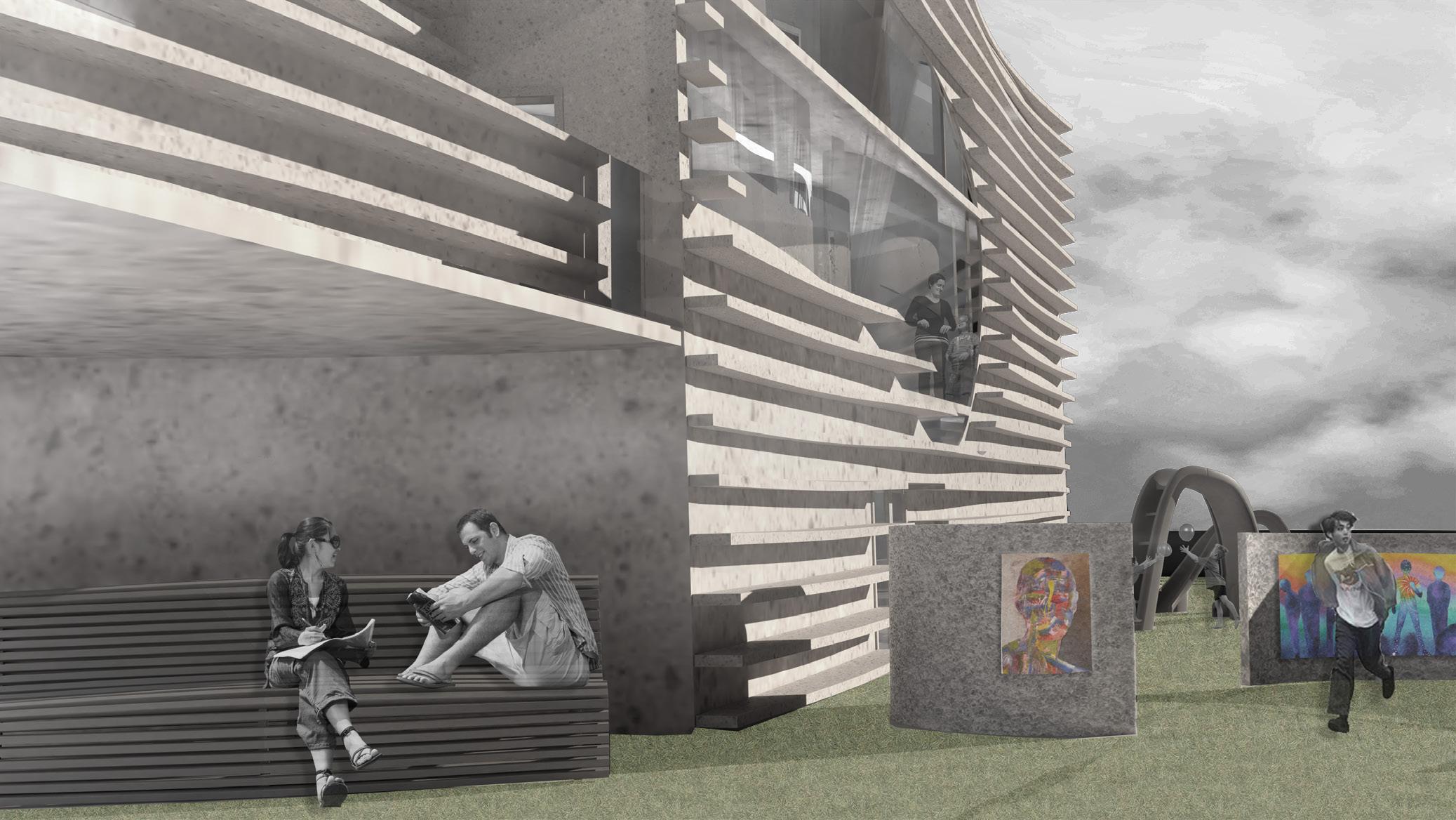
Mental Health Administration
Physiotherapy
Occupational Therapy
Fitness
General Practice
Fitness
Nutrition
Pharmacy
Education Pharmacy
Fitness
Bike Repair
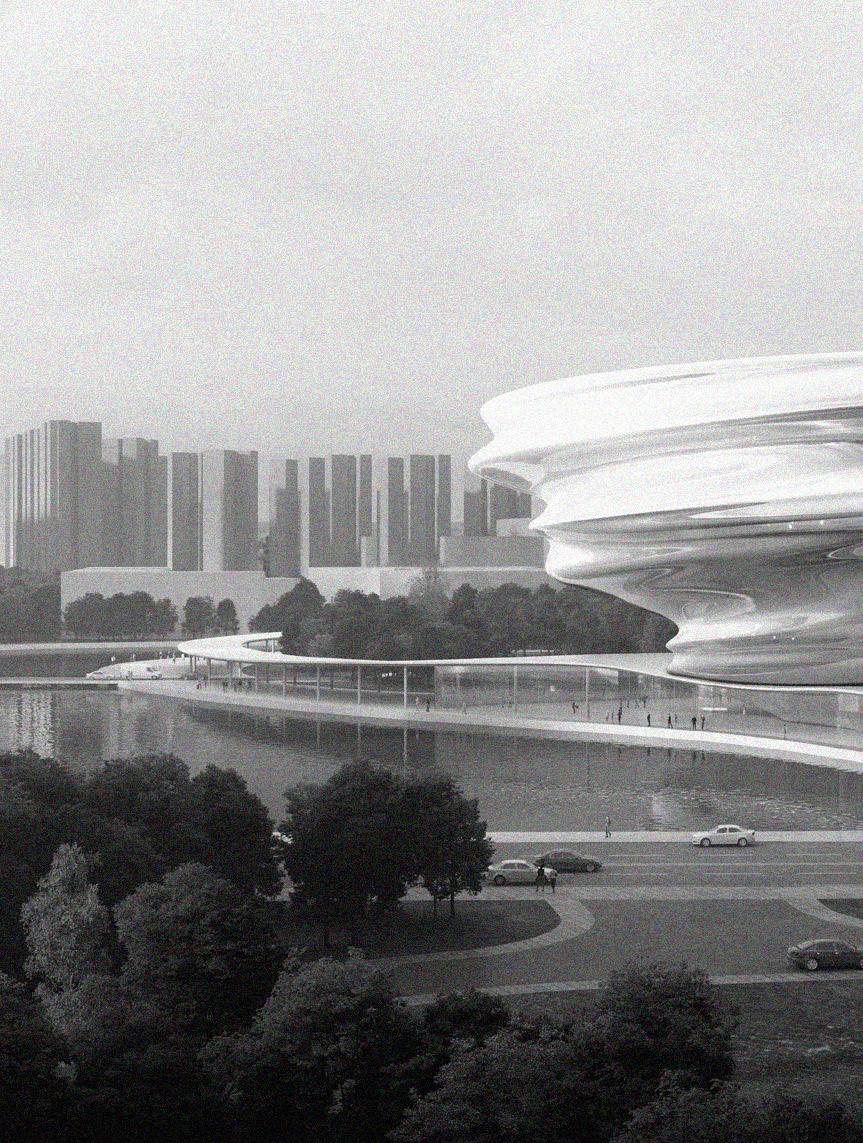
Canopy Corridor Inserted into Site

Canopy Corridor As Multi-purpose Sheltered Public Space

Spiral Ramps Connecting Elevated Exhibition Hall

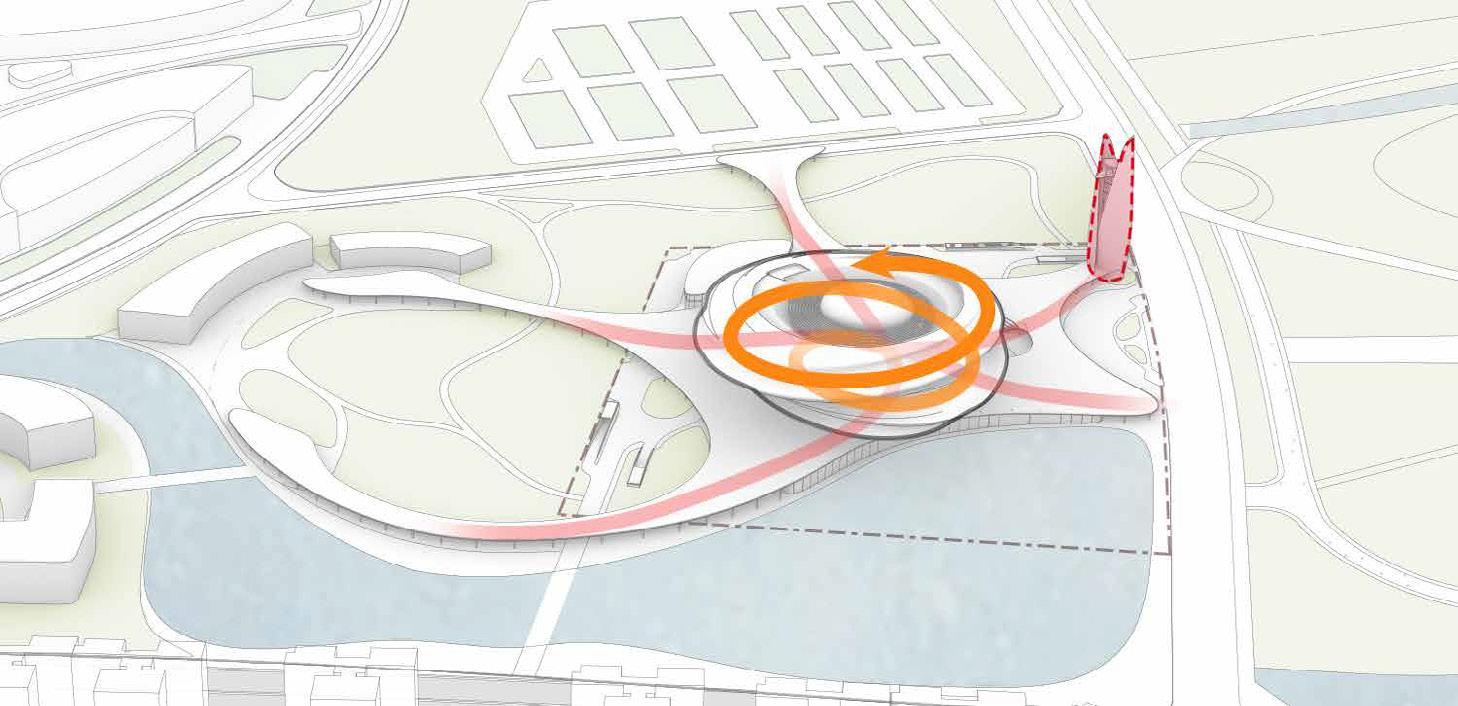
Function Program Distribution

Public Service
Gallery Administration
Scientific Activities

Restaurants

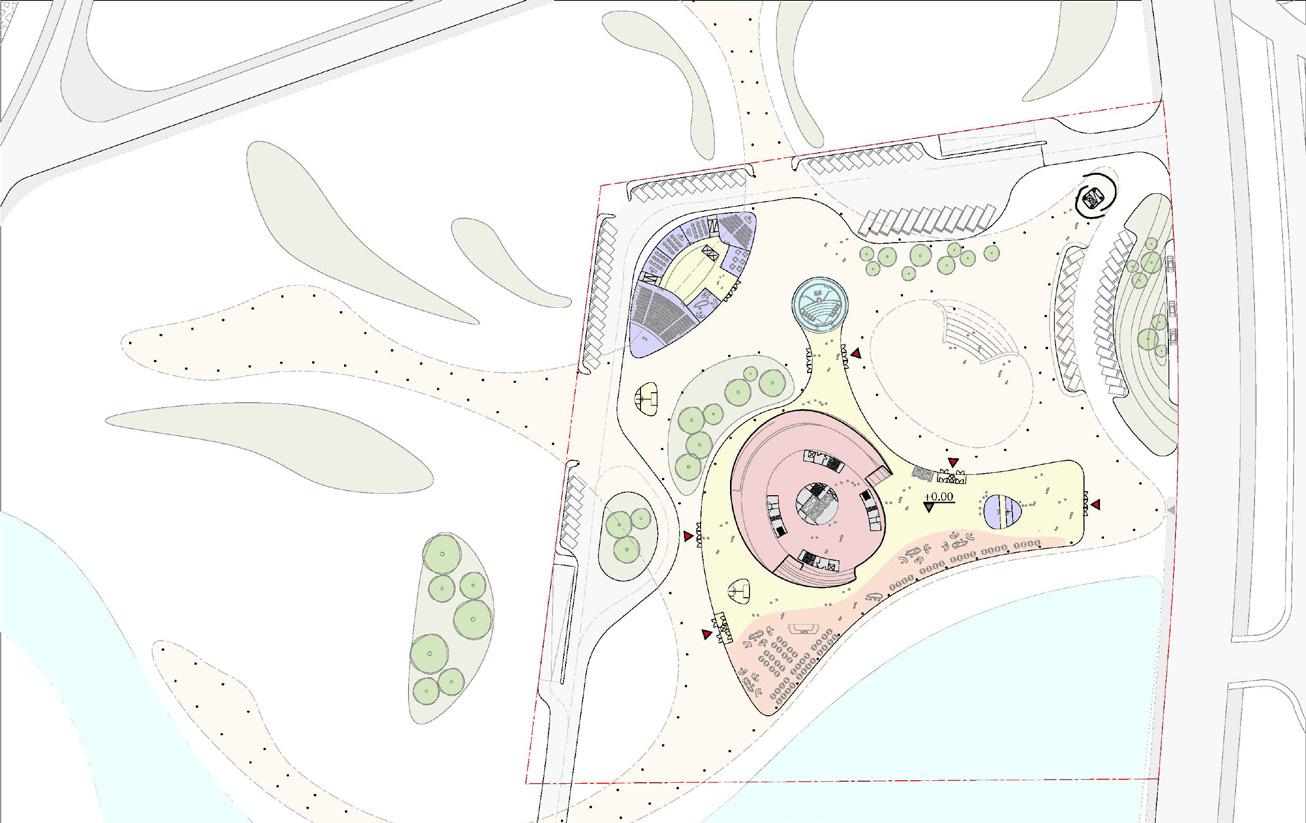
Storage and Equipments
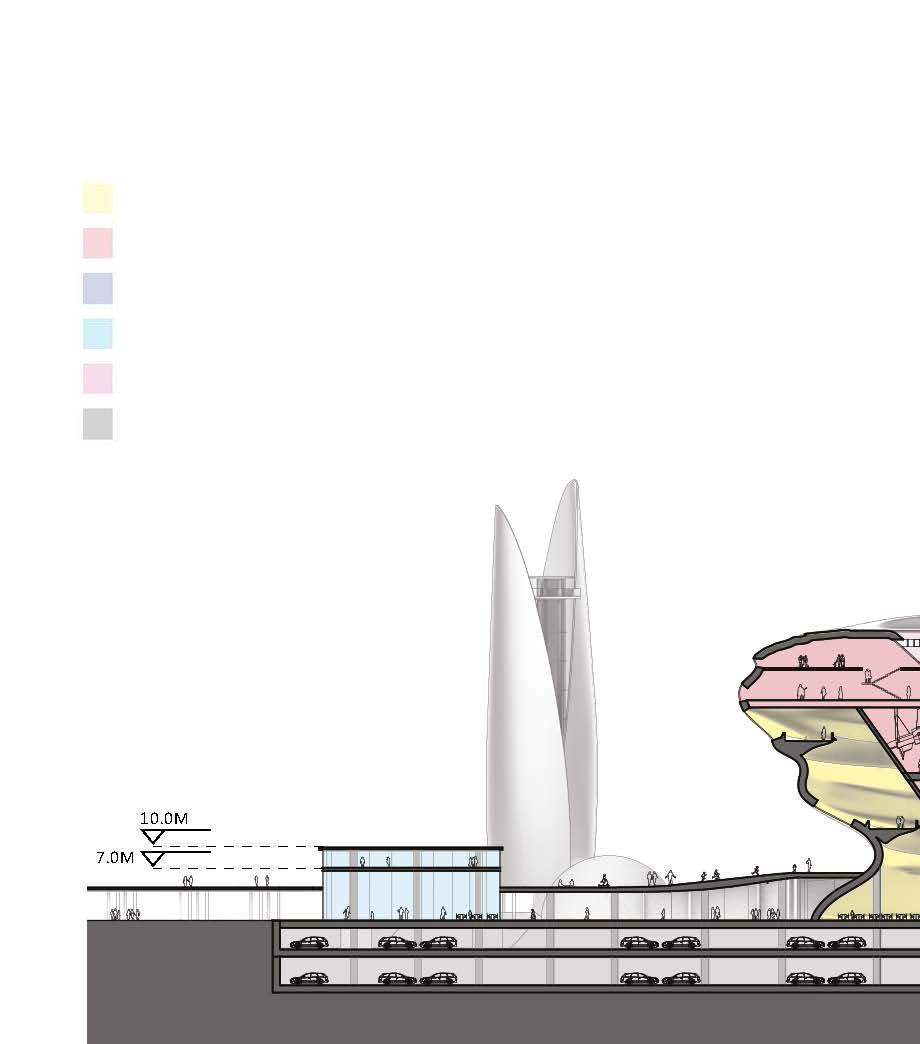

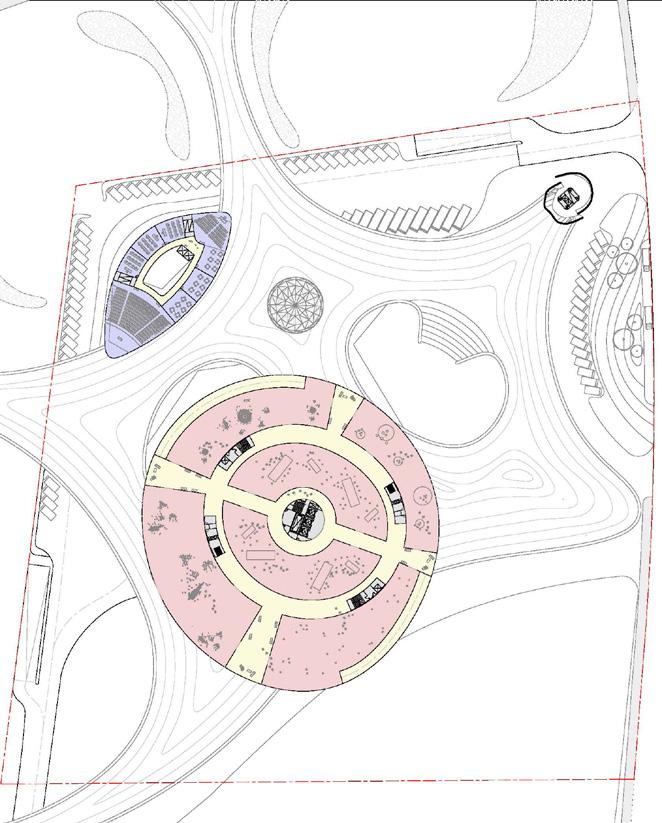


Spanning approximately 130,000m 2, Jiaxing Civic Centre is a massive cultural district clustered four different themed museums and one government building
The project highly emphaisis the role of landscape, encouraging visitors to interact with the nature. With a circular open field in the centre, it fuses architectural forms with landscapes, blurs the boundaries between indoor and outdoor spaces.

In this project I took part in the architectural and landscape design of the government building, including the masterplanning, and designing of the stepped roof on various levels. Each rooftop has their specific themes, including food, nature and sports. Hence outdoor restaurant, cafes, garden and sports track are incorporated.
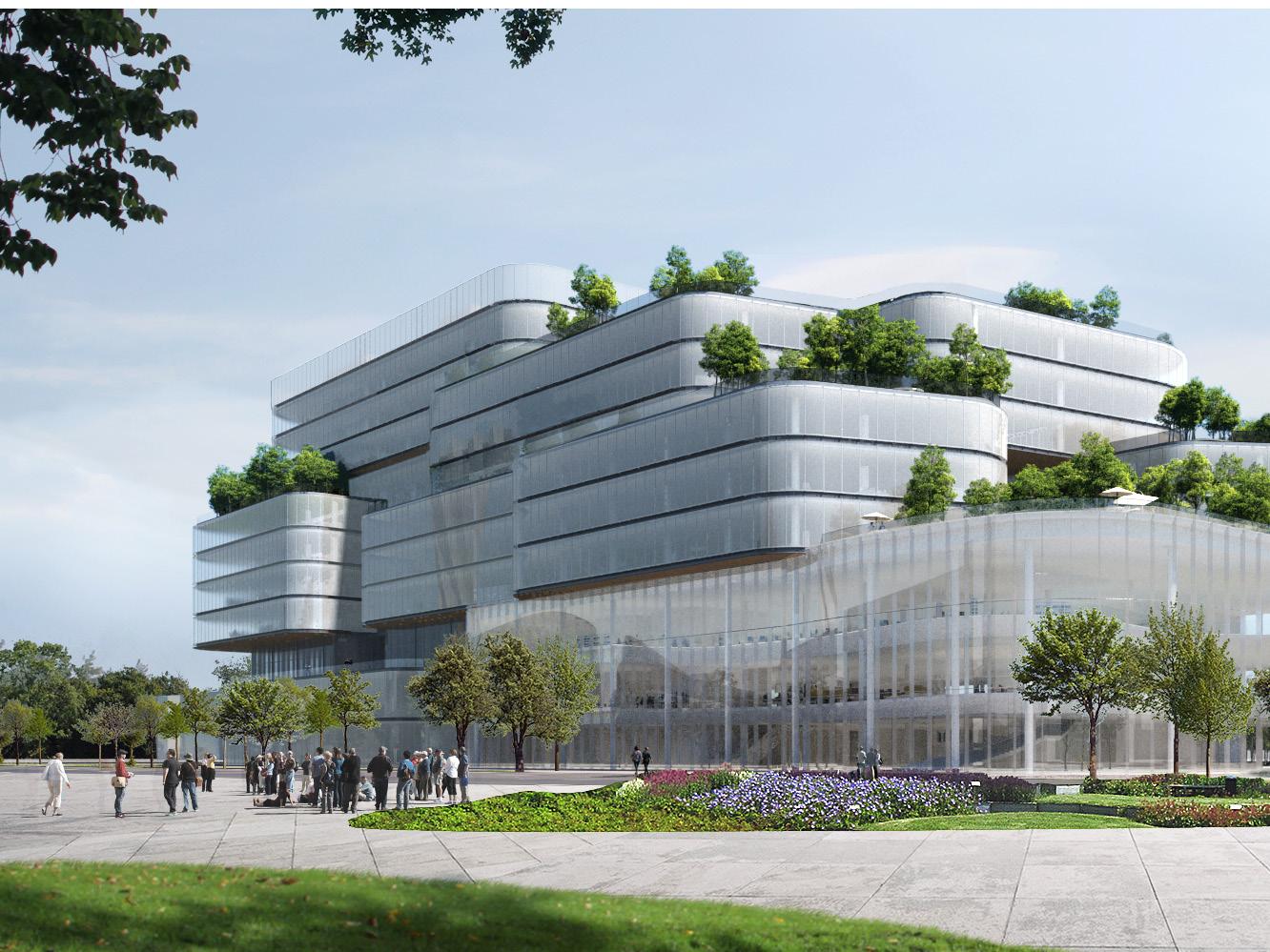
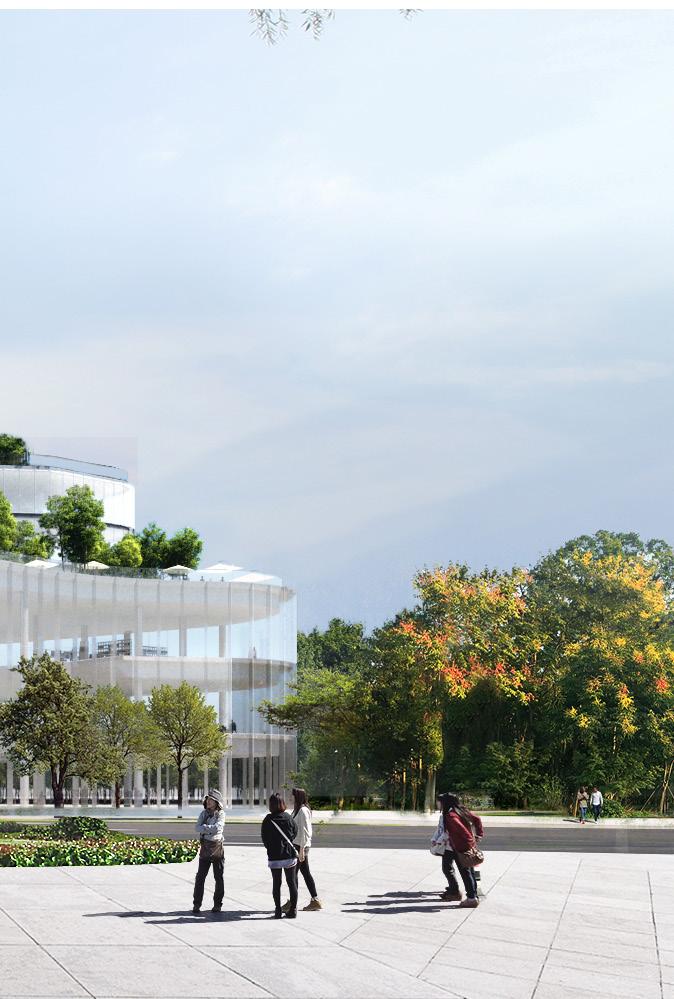
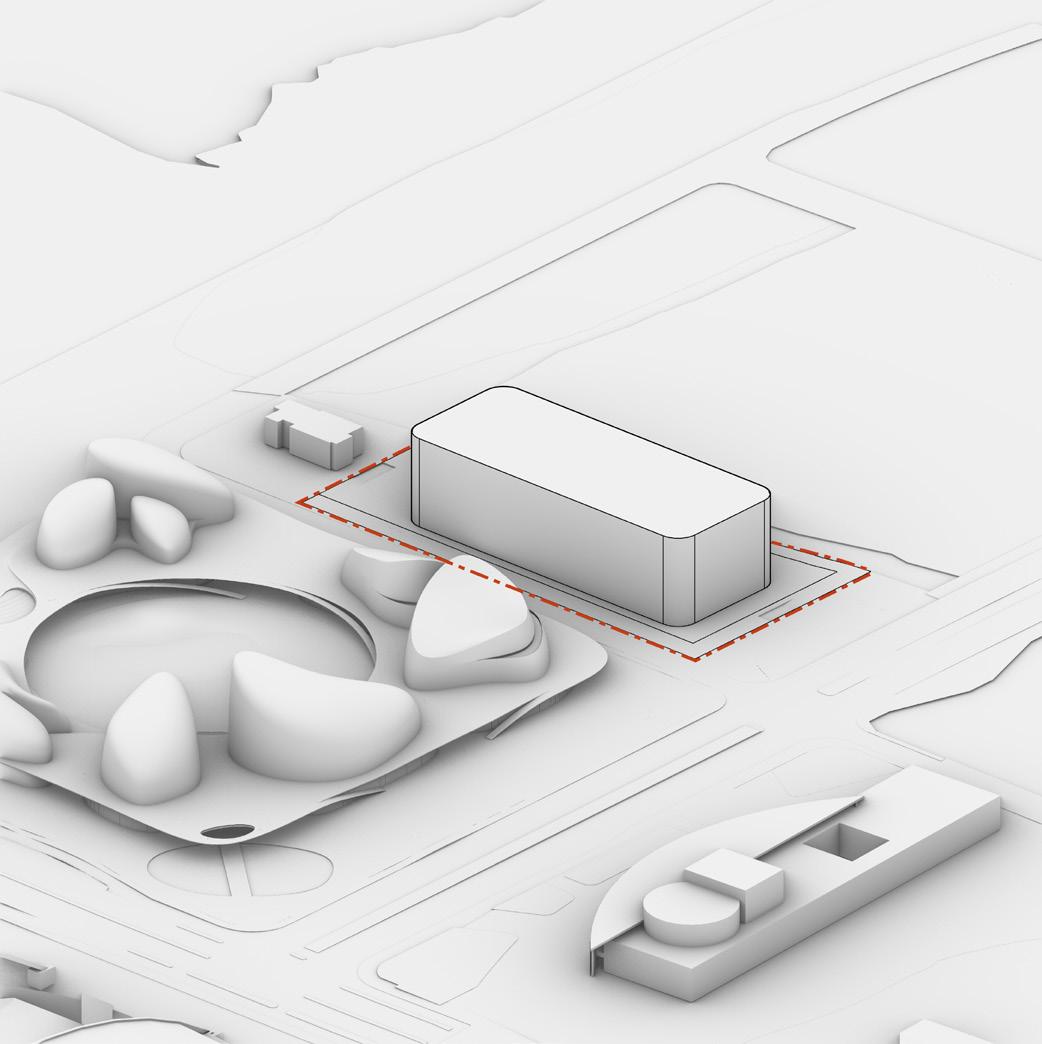




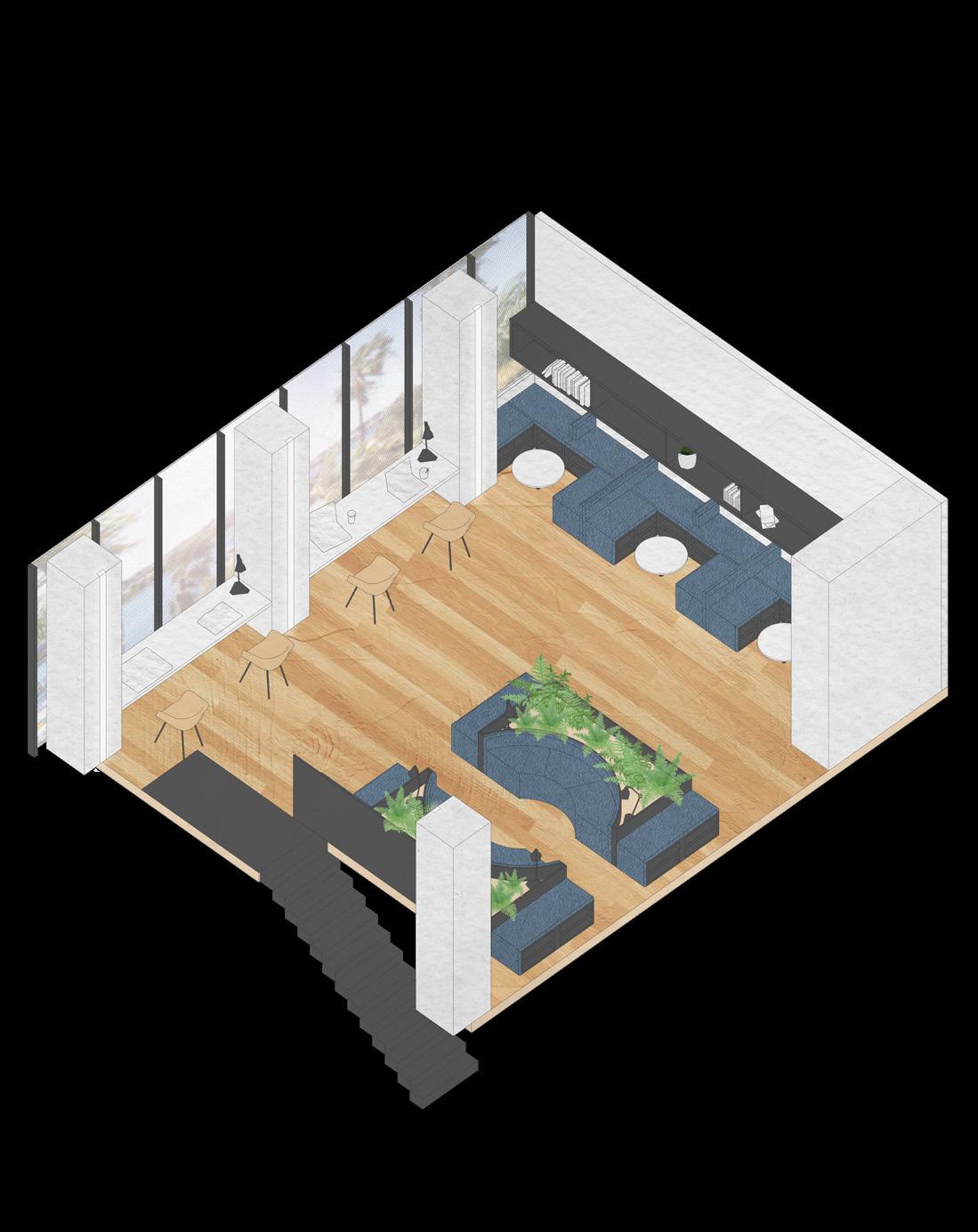

Sulphuric Acid Factory, Lubon
Hans Poelzig, 1911-12
CBS Building, New York
Eero Saarinen, 1965
Elm & Stone, Docklands
DKO, 2019
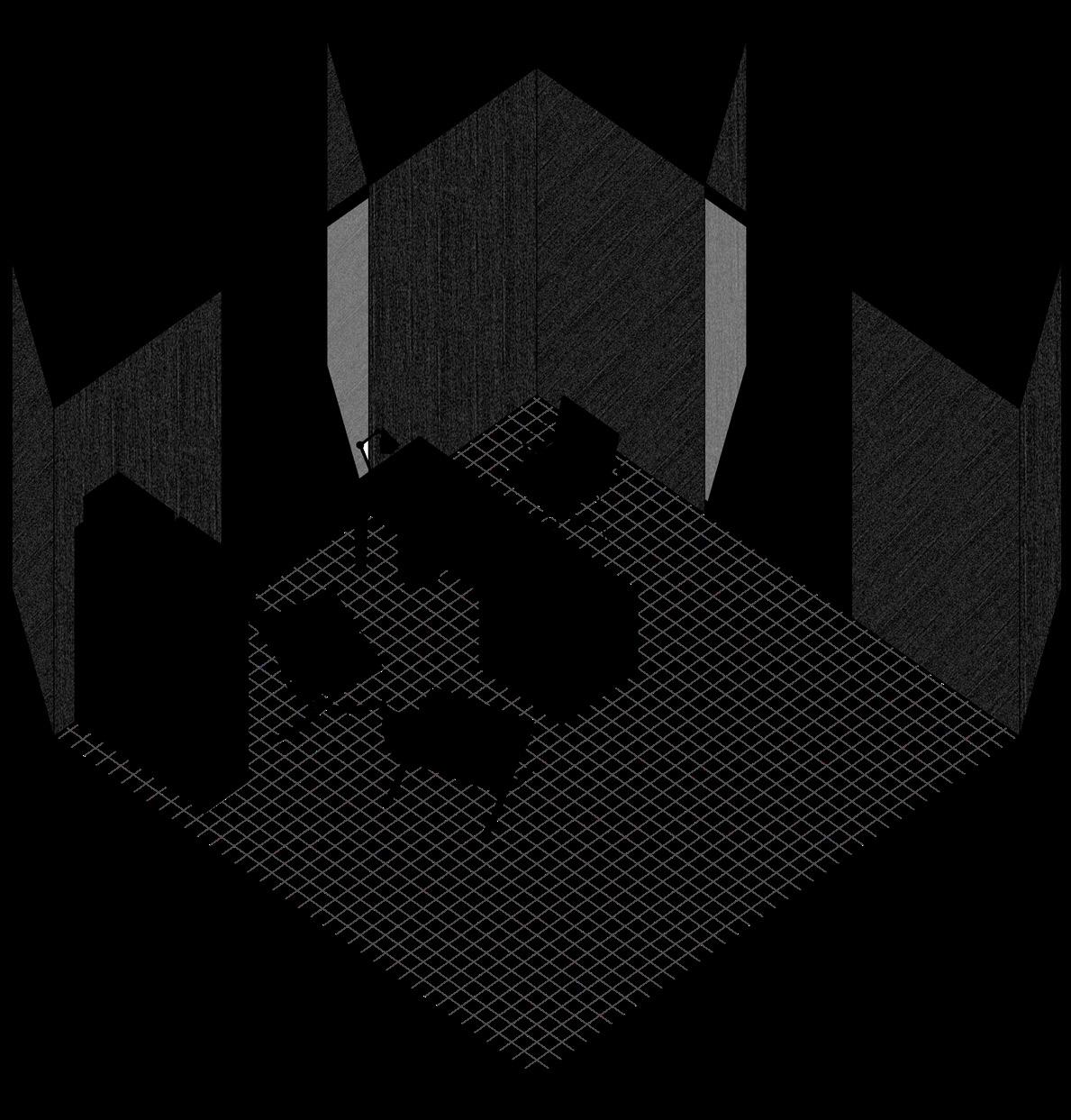
Parc de la Villette, Bernard Tschumi
UNESCO Garden, Isamu Noguchi
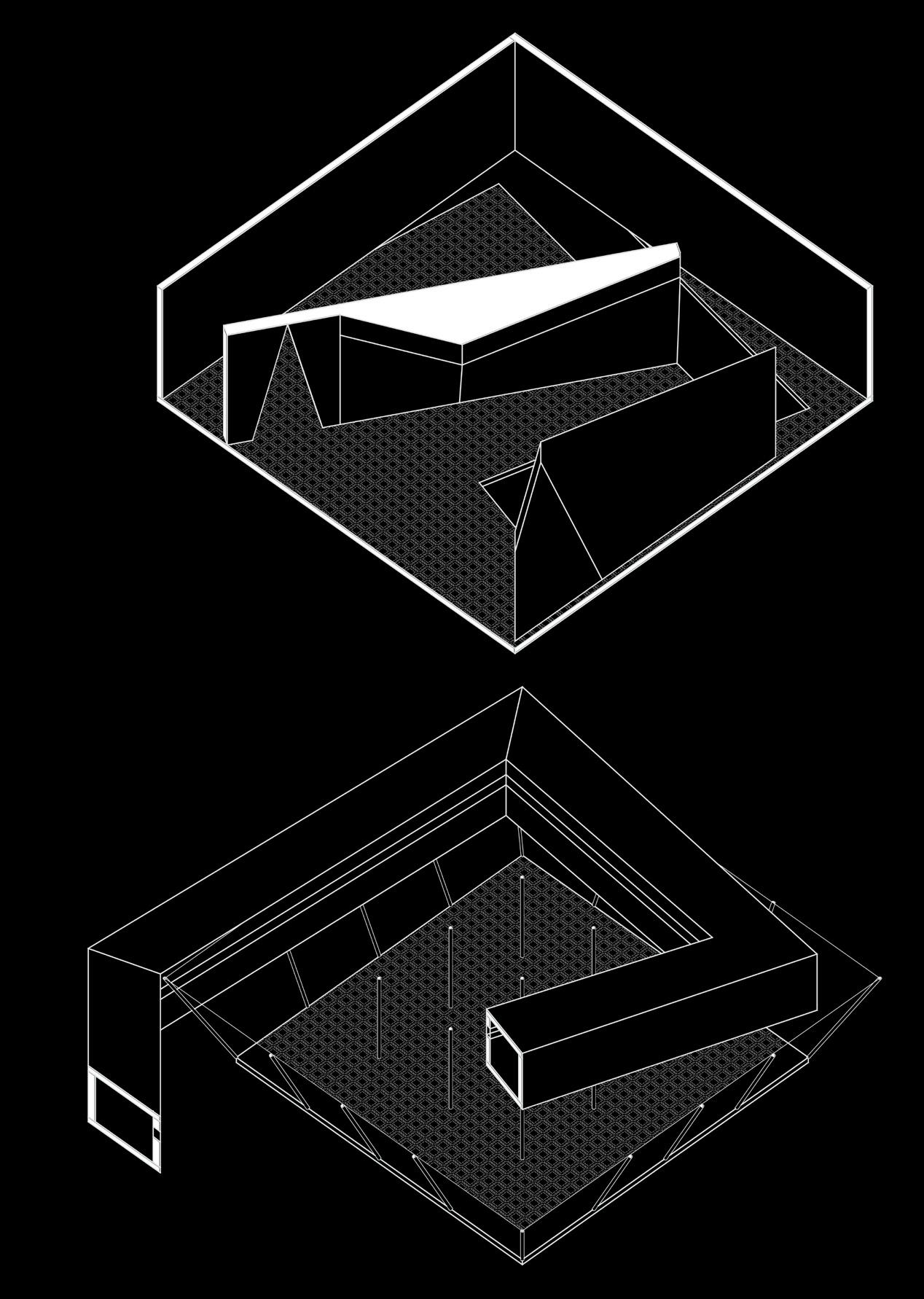

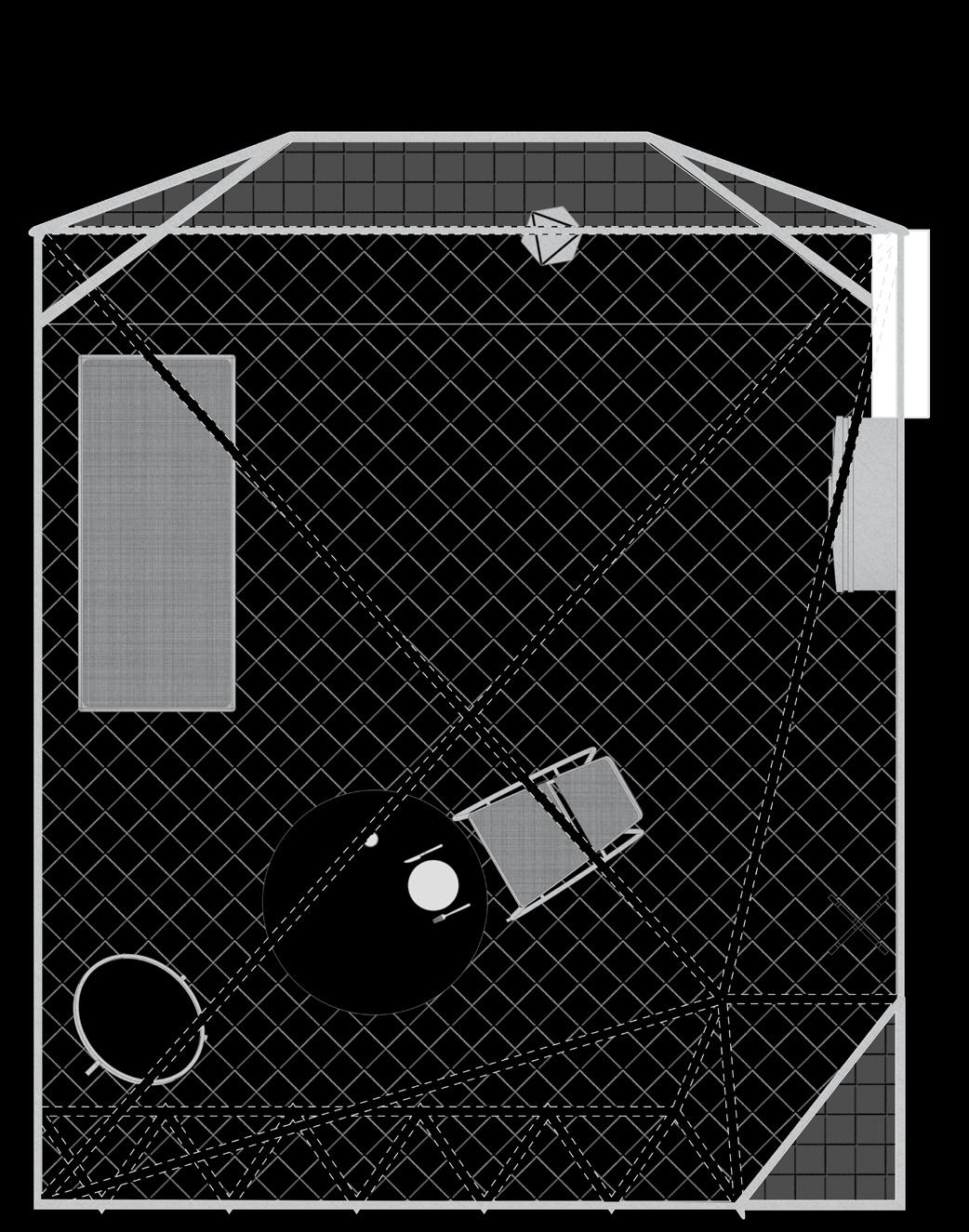

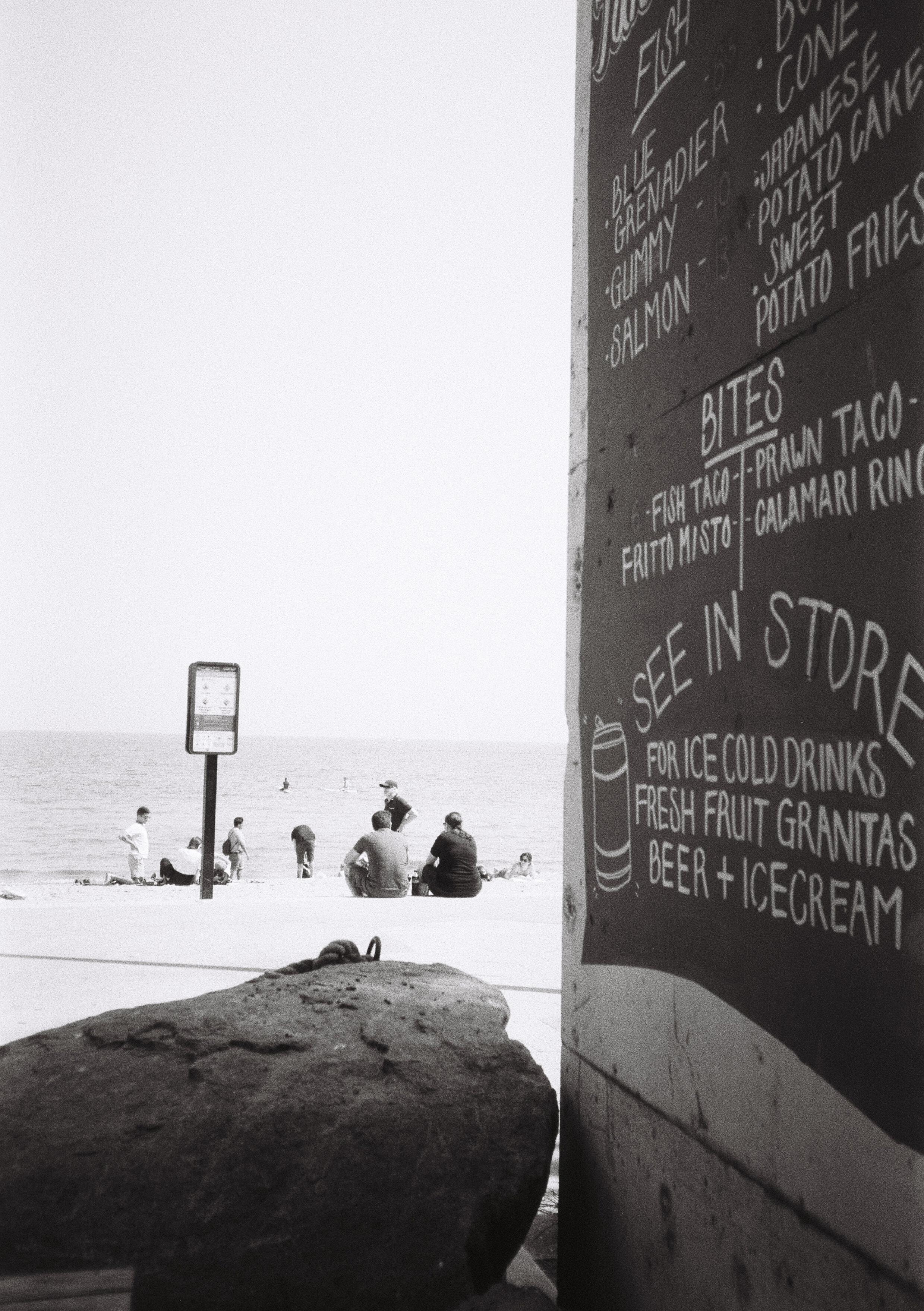



One of the great beauties of architecture is that each time it is like life starting all over again.
 — Renzo Piano
— Renzo Piano