
Architecture Portfolio
Ruyue(July) Qi
Rhode Island School of Design
B.Arch. 2024
rqi01@risd.edu
2019 - 2024


Architecture Portfolio
Ruyue(July) Qi
Rhode Island School of Design
B.Arch. 2024
rqi01@risd.edu
2019 - 2024
rqi01@risd.edu 401 328-0156
EDUCATION
Rhode Island School of Design (RISD)
Providence, RI, US
Bachelor of Architecture | 2019-2024
GPA 3.85/4.0
Concentration in Computation, Technology, and Culture (CTC) & Nature–Culture–Sustainability Studies (NCSS)
Syracuse University
Florence, Italy | Fall 2022
Architecture Study Abroad program
AWARDS
Overall Winner + Finance Category Winner
Hack-A-House Competition | 2023
Issued by Ivory Innovations
1st Place
24H Architectural Competition 38th Edition “culturEart” | 2022
Issued by Ideasforward
Honors Student | 2021, 2022, 2023
SKILLSET
3D Modeling | Rhino, Sketchup AutoCAD, Grasshopper
Render | Vary, Enscape, Lumion
Adobe Creative Suite | Photoshop, Illustrator, InDesign, Lightroom, Premiere
Analysis | ClimateStudio, Climate Consultant, WUFI Passive, Python, GIS
Office | Word, PowerPoint, Excel
Architectural Design
3D | Refined skills in model making technique: paper, board, foam core, plaster casting, and ceramic.
2D | Architectural drawings and visualization with various artistic styles, Watercolor, Photography
Summer Intern - Architecture | Skidmore, Owings & Merrill (SOM) | New York City, NY | Jun 20222-Aug 2022
Worked on three projects under distinct phases: SD, CD, and CA, spanning workspaces, healthcare, to urban planning to create various design options and further technical detailed development:
• LG Twin Tower Lobby Renovation, South Korea: Completed the schematic design phase of the renovation. Closely worked on the enclosure design and sunken garden design. Crafted renders, diagrams, and technical details for the client meetings and SD submittal. Collaborated with technical, structural, and landscape teams to solve problems.
• New York City Public Health Laboratory: Helped with shop drawings review of the construction administration phase. Utilized Rhino and Enscpae to create renders to assist the team in decision-making and urgent troubleshooting.
• Sultan Haitham Smart City, Oman: Took the initiative in conducting climate studio analysis and modular construction research for the master plan. Leveraged Revit extensively to develop residential layouts in line with client requirements.
Architectural Internship | Studio Ponsi | Florence, Italy | Sep 2022-Dec 2022
• Utilized AutoCAD and Rhino to update architectural drawings, and crafted models for client presentations.
Internship | Trace Architecture Office (TAO) | Beijing, China | Jun 2021-Aug 2021
• Closely worked in the model shop using concrete, plaster casting, and wood to prepare exhibits for project exhibition.
• Produced final architectural visualizations, model photography, and layout designs for the Malan Wan Beach service publication.
Teaching Assistant | RISD Architectural Analysis RISD | Fall 2022
• Supported Professor Alexander Porter in leading tutorial sessions, and mentoring students in analysis, representation, and design with Rhino.
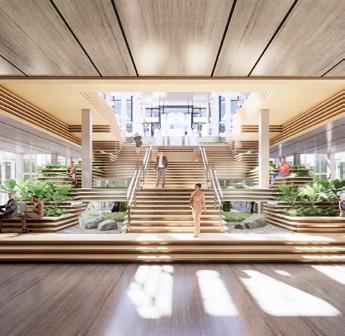
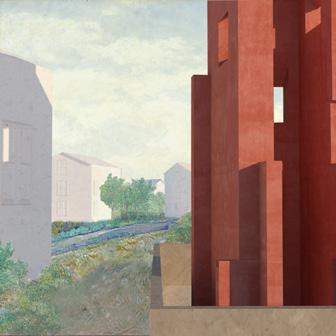
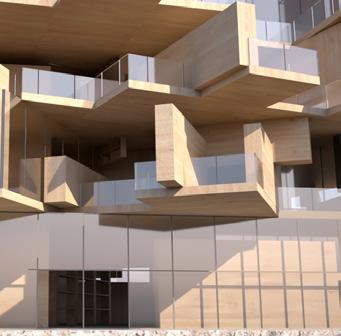
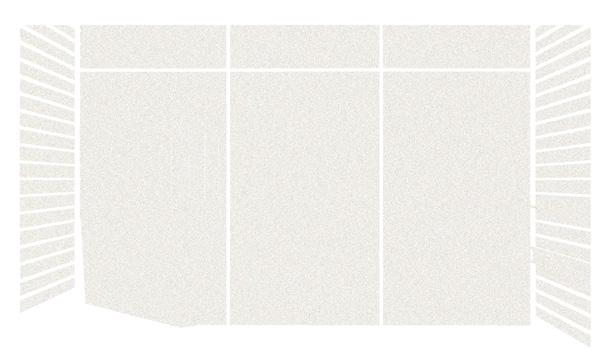

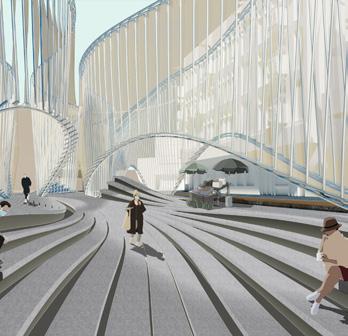
Worked on three projects under distinct phases: SD, CD, and CA. Designed enclosure, interior space, massing, climate analysis, and modularity research from workspace, healthcare, to urban planning to provide various design options and further detailed development:
:
Completed the schematic design phase of the renovation. Closely worked on the enclosure design and stair design. Crafted architectural visualizations and technical details for the client meeting and SD submittal. Collaborated with technical, structural, and landscape teams to solve problems.
:
Helped with shop drawings review of the construction administration phase. Created renders to assist the team in decision-making and urgent troubleshooting.
:
Created climate studio analysis and modular construction research for the concept phase. Utilized Revit extensively to develop diverse residential layouts in line with client requirements.

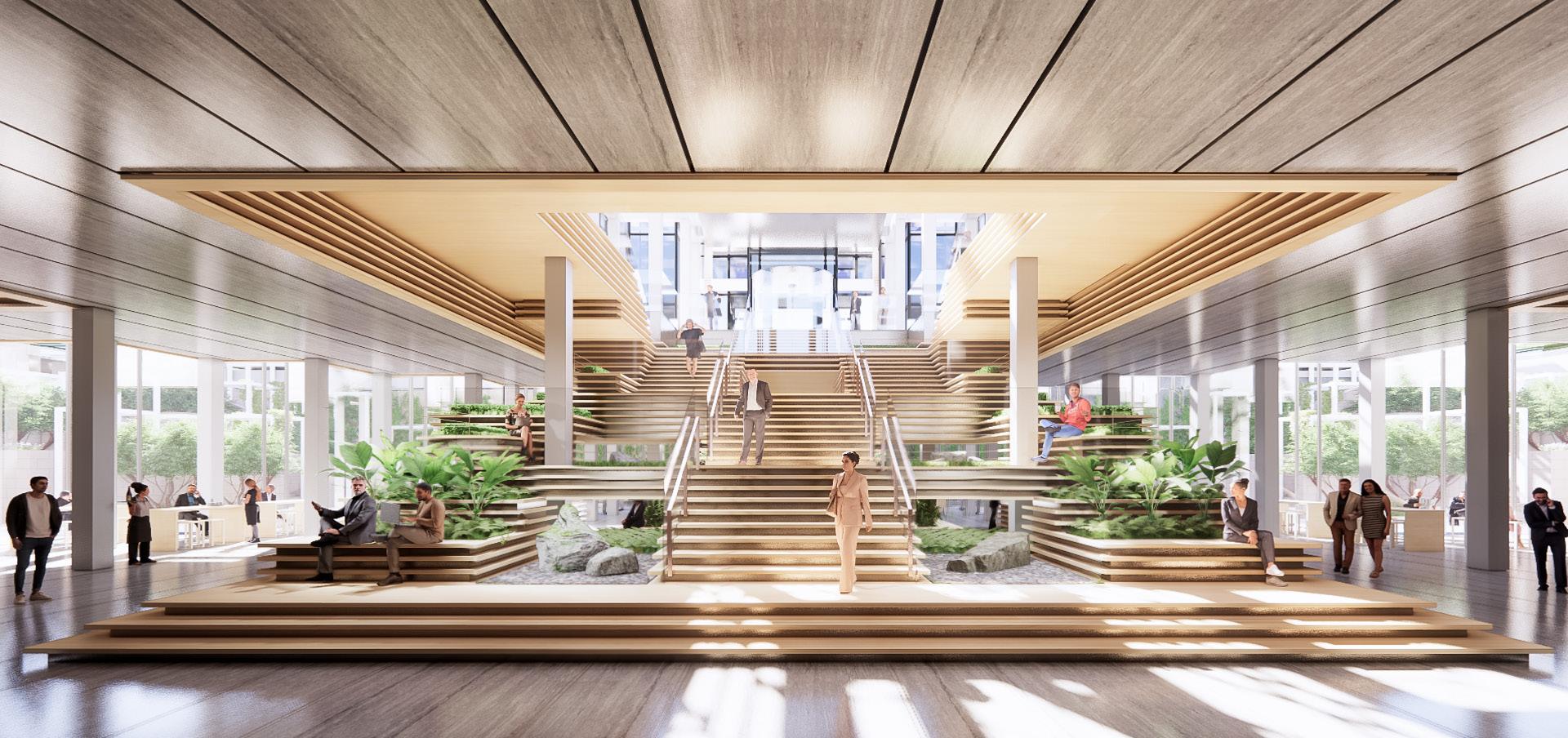
I worked on the schematic design phase of the LG Twin Towers Public Areas Renovation project. I closely worked on the enclosure design, and created renders, sections, diagrams and technical details and here are some of the enclosure design proposals I worked on.
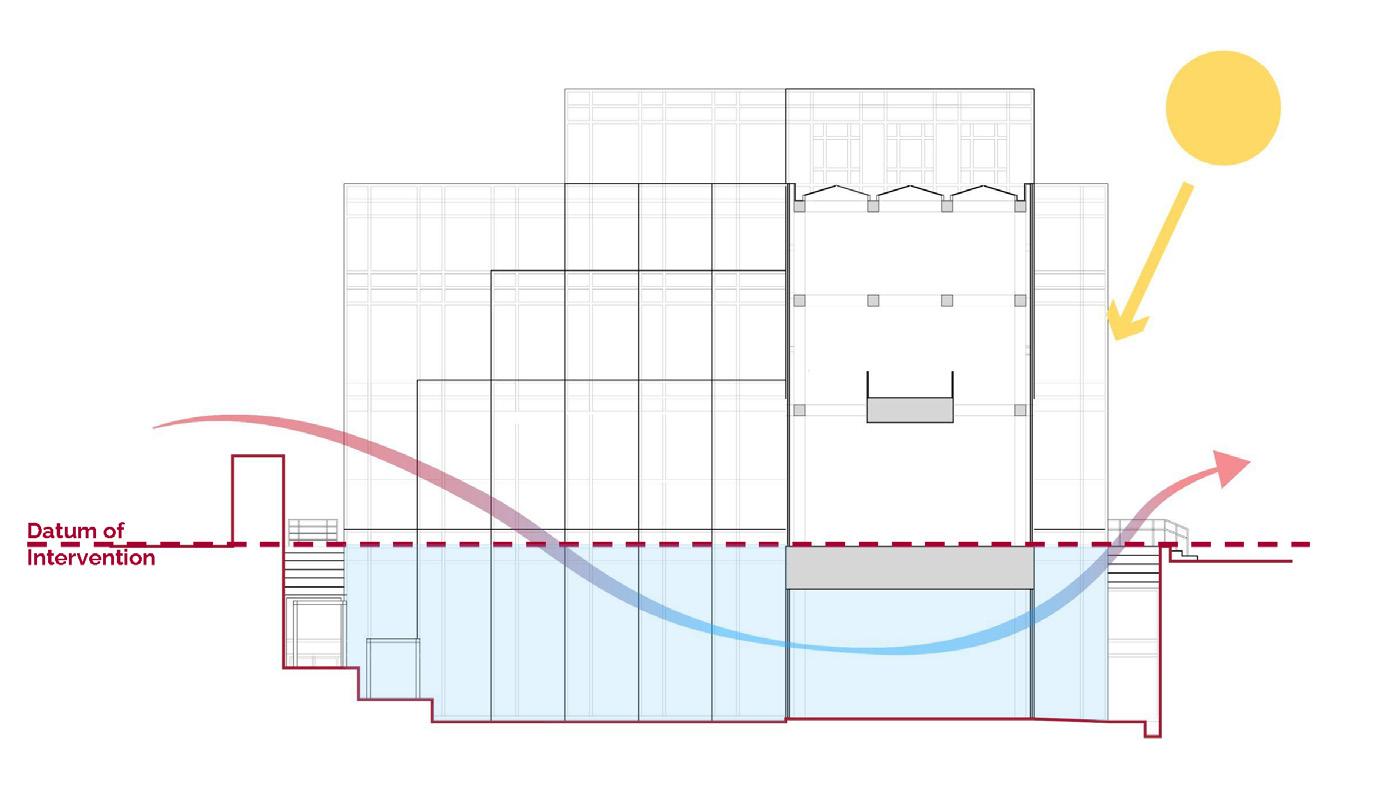
An important aspect of the sunken garden and the connection between the ground floor and the is light and air circulation throughout the newly revitalized space. The enclosure plays an important role in how this achieved.

Proposed New Enclosure I created all the visulizations.


By replacing the lower level storefront system we embrace the exterior space and nature surrounding the grand concourse. With a new energy efficient glazing system light and air will be brought down to the grand concourse. This also allows for an extension of the interior space and blurring of the boundary between the interior and exterior.
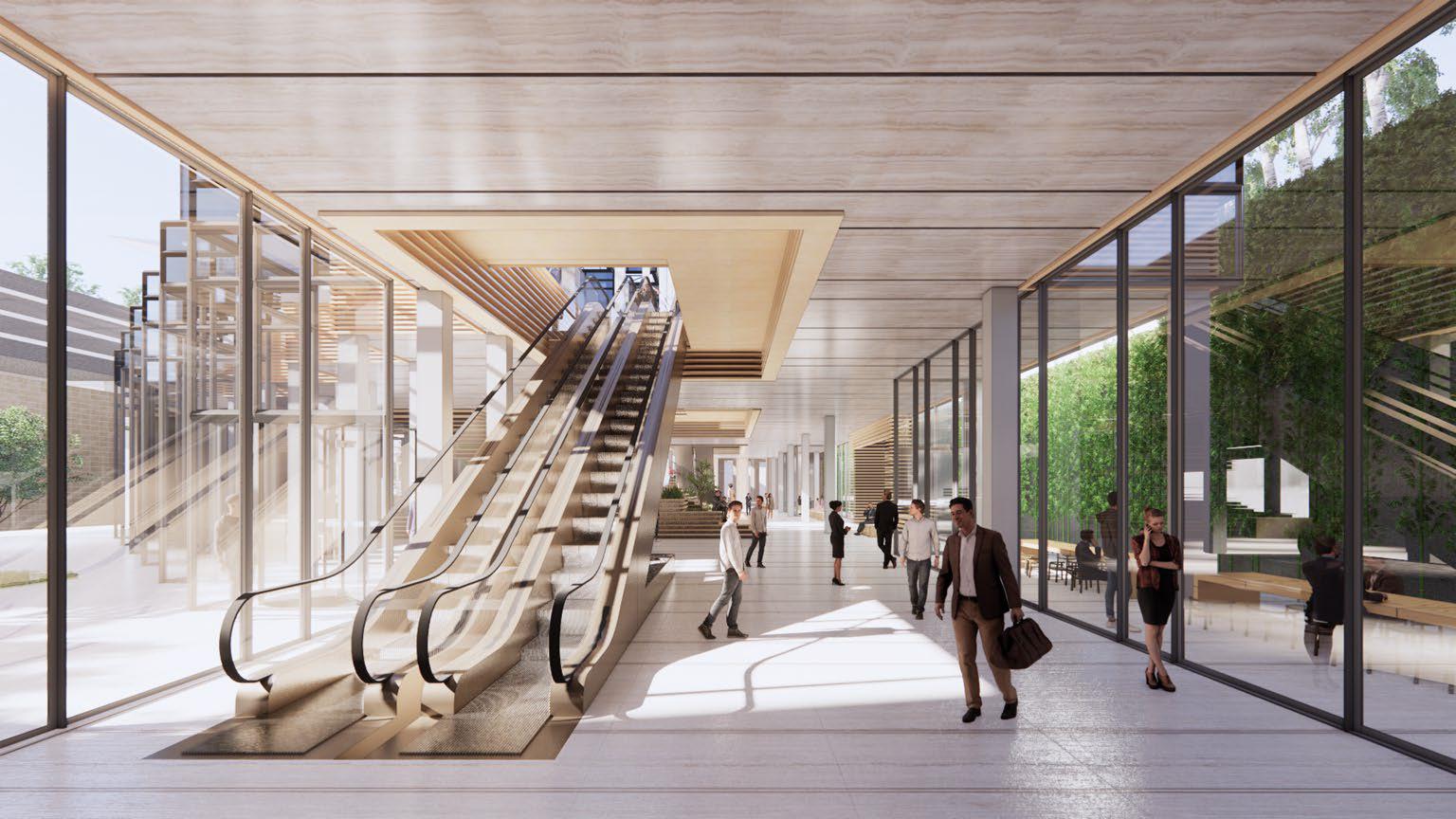
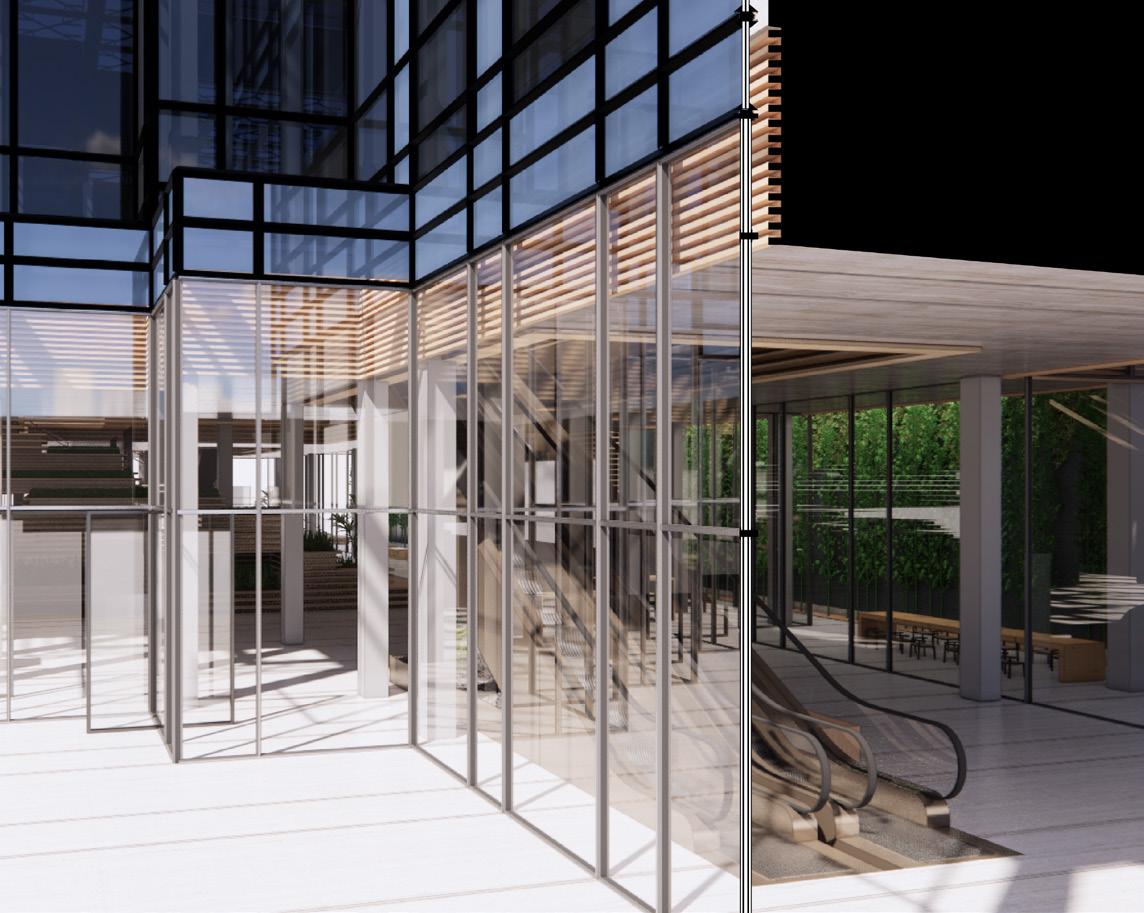
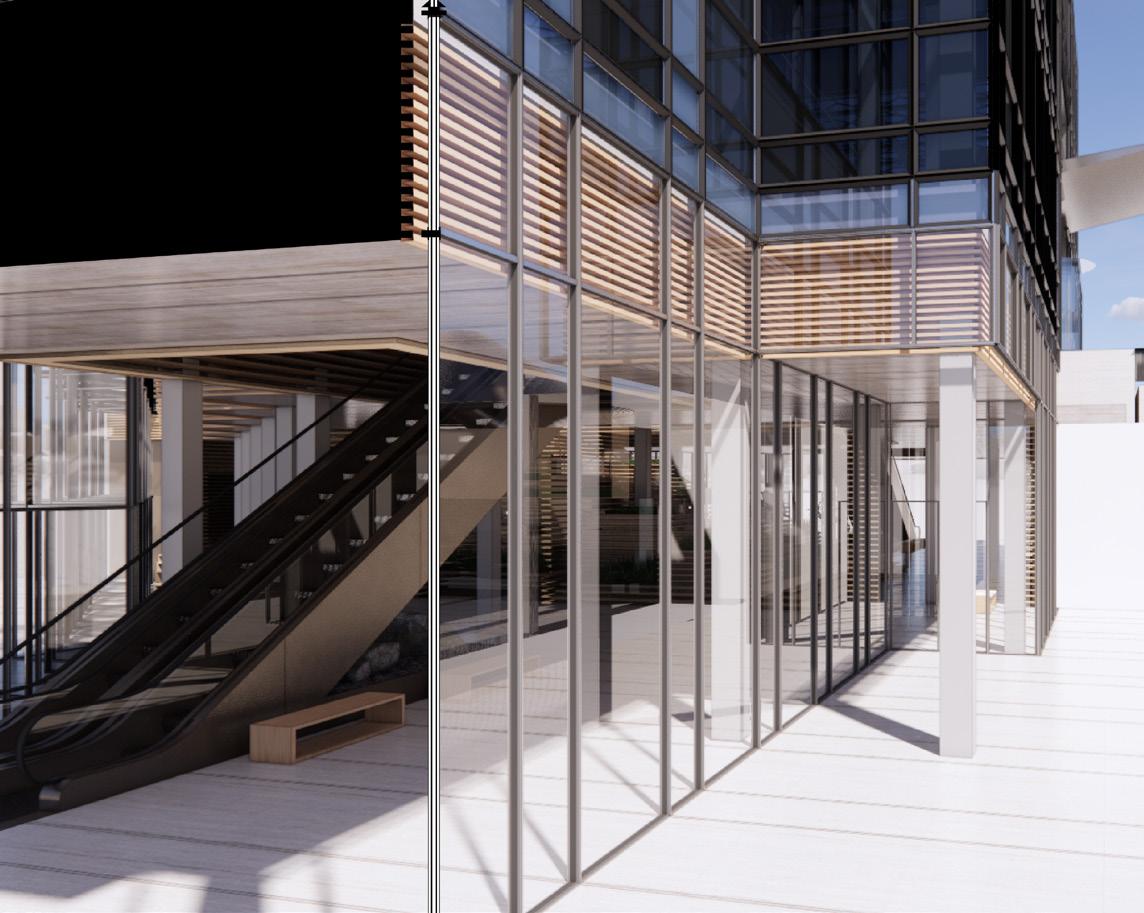
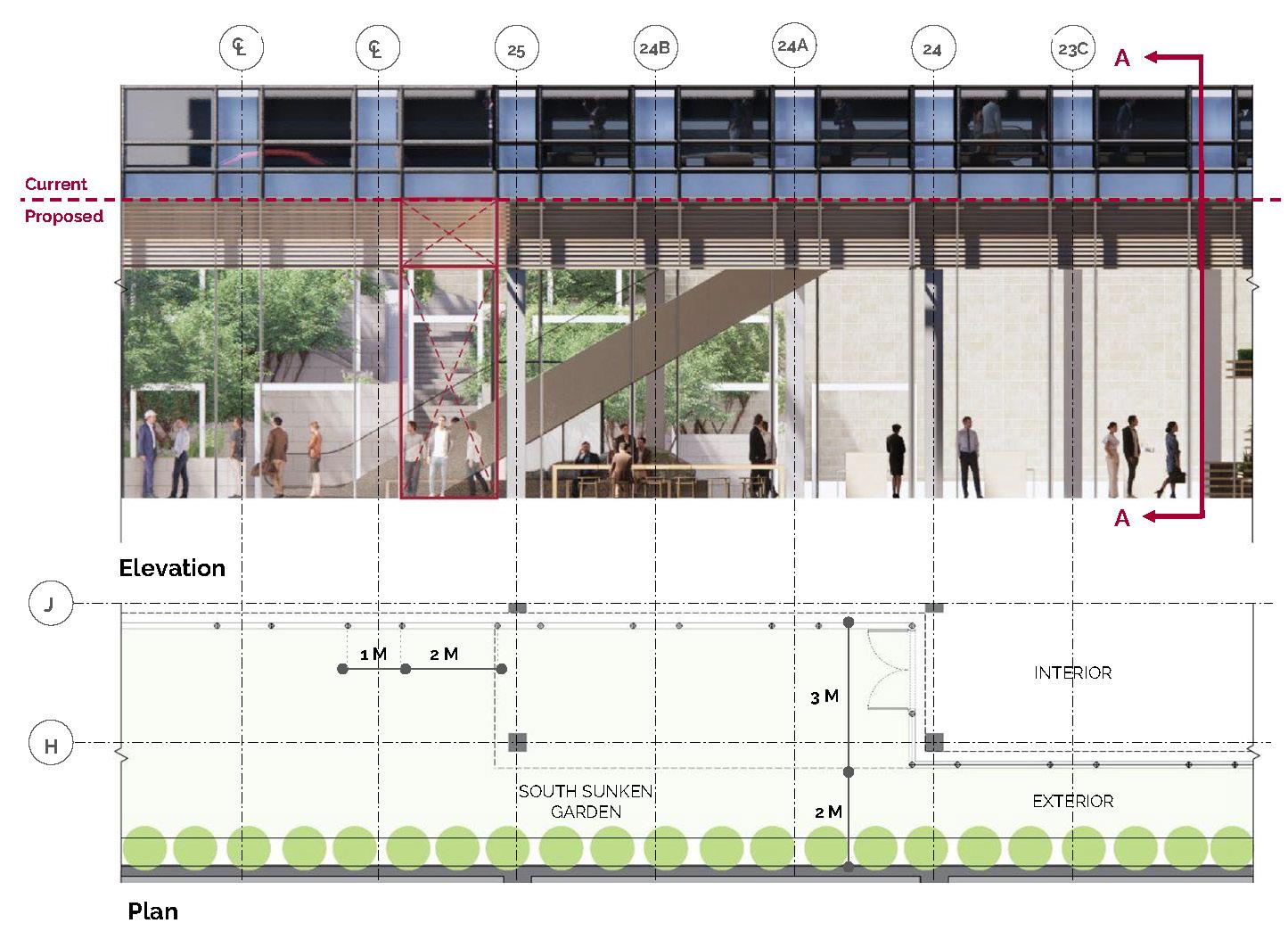
I created all the sections, plans, and collaborate with a techinical architect to figure out the enclosure details.




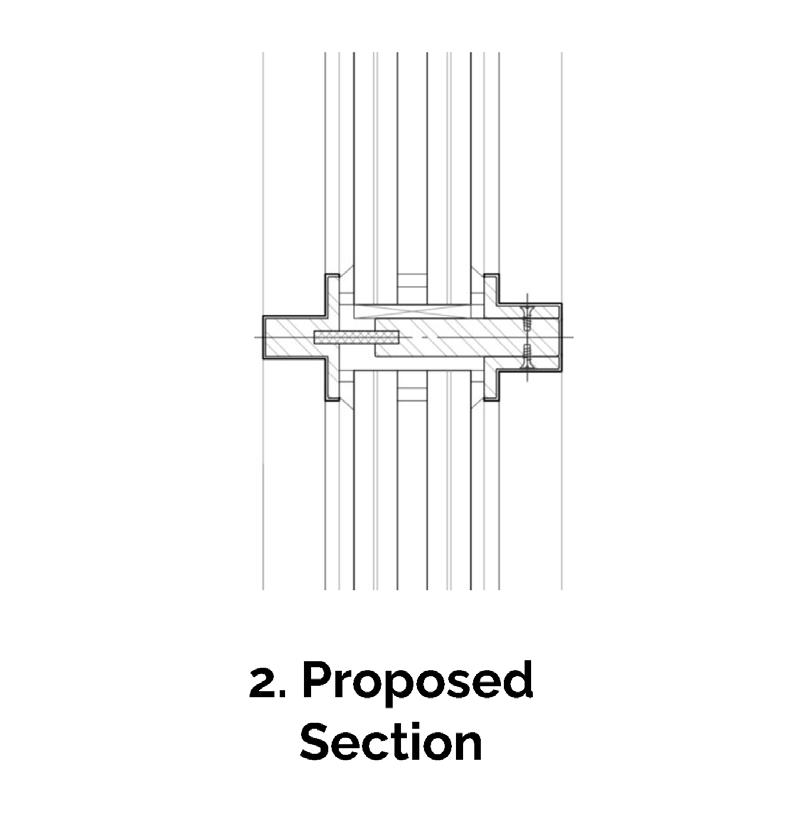

I worked on Sultan Haiham mater plan during my internship at SOM. I took the initiative in conducting climate studio analysis and modular construction research for the concept phase. I utilized Revit extensively to develop diverse residential layouts in line with client requirements.


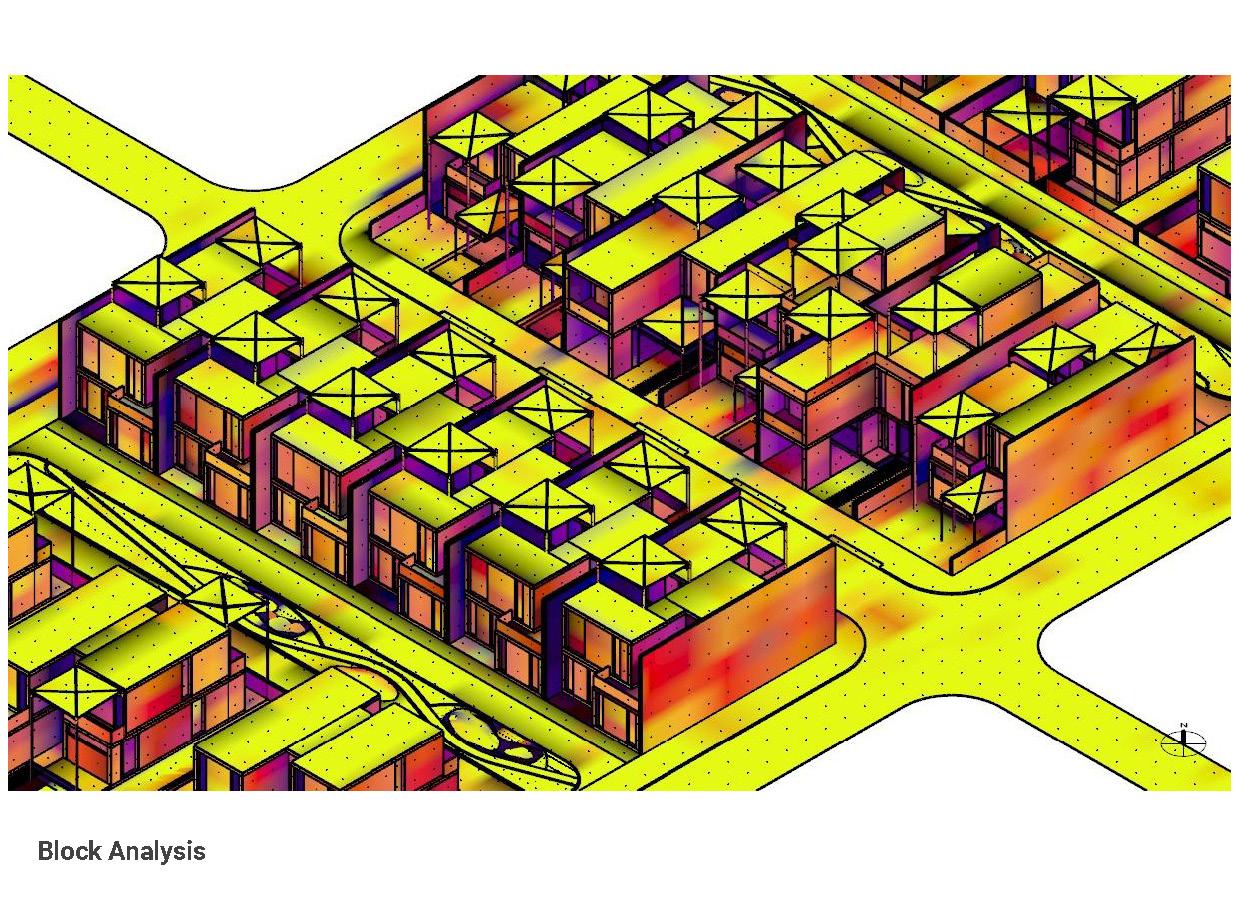

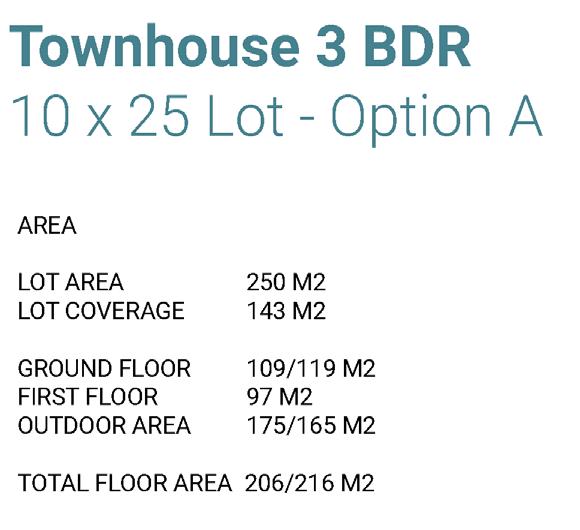



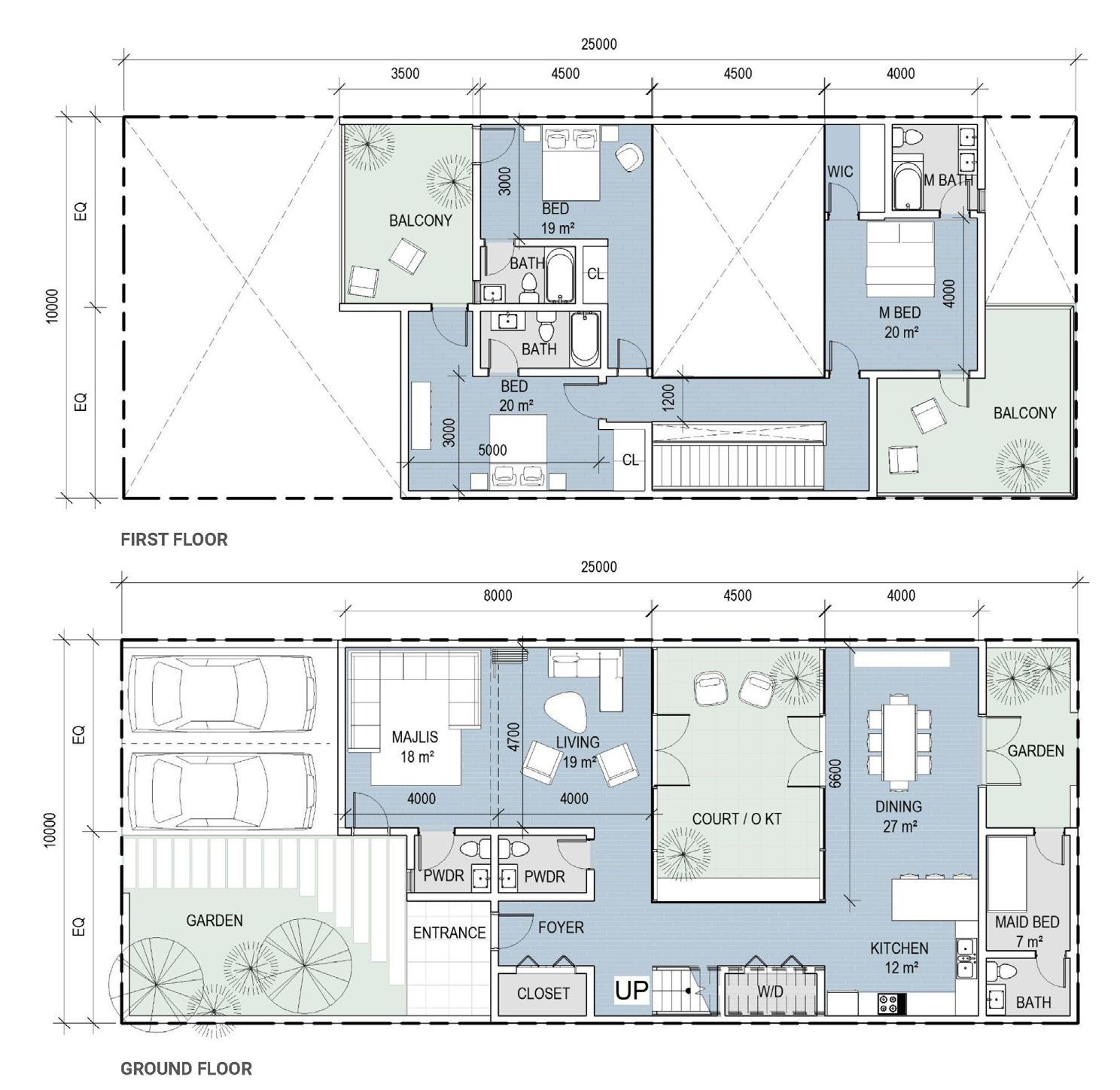


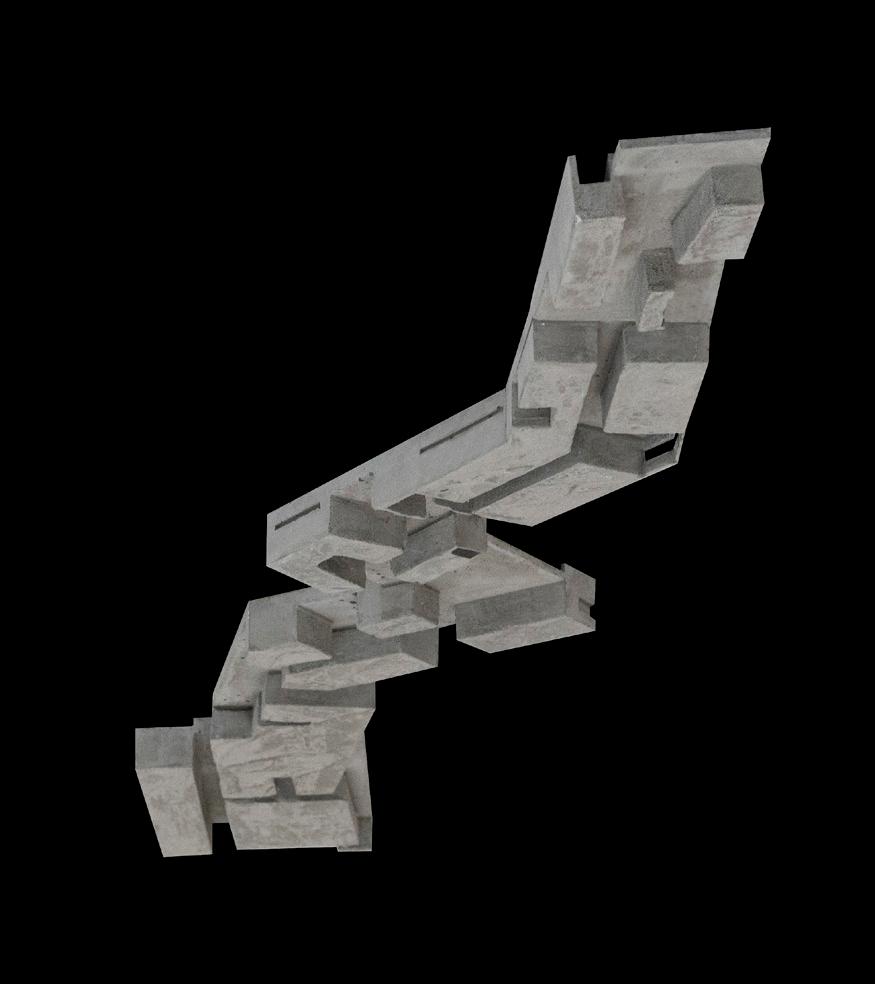
Making models for exhibitions and publications
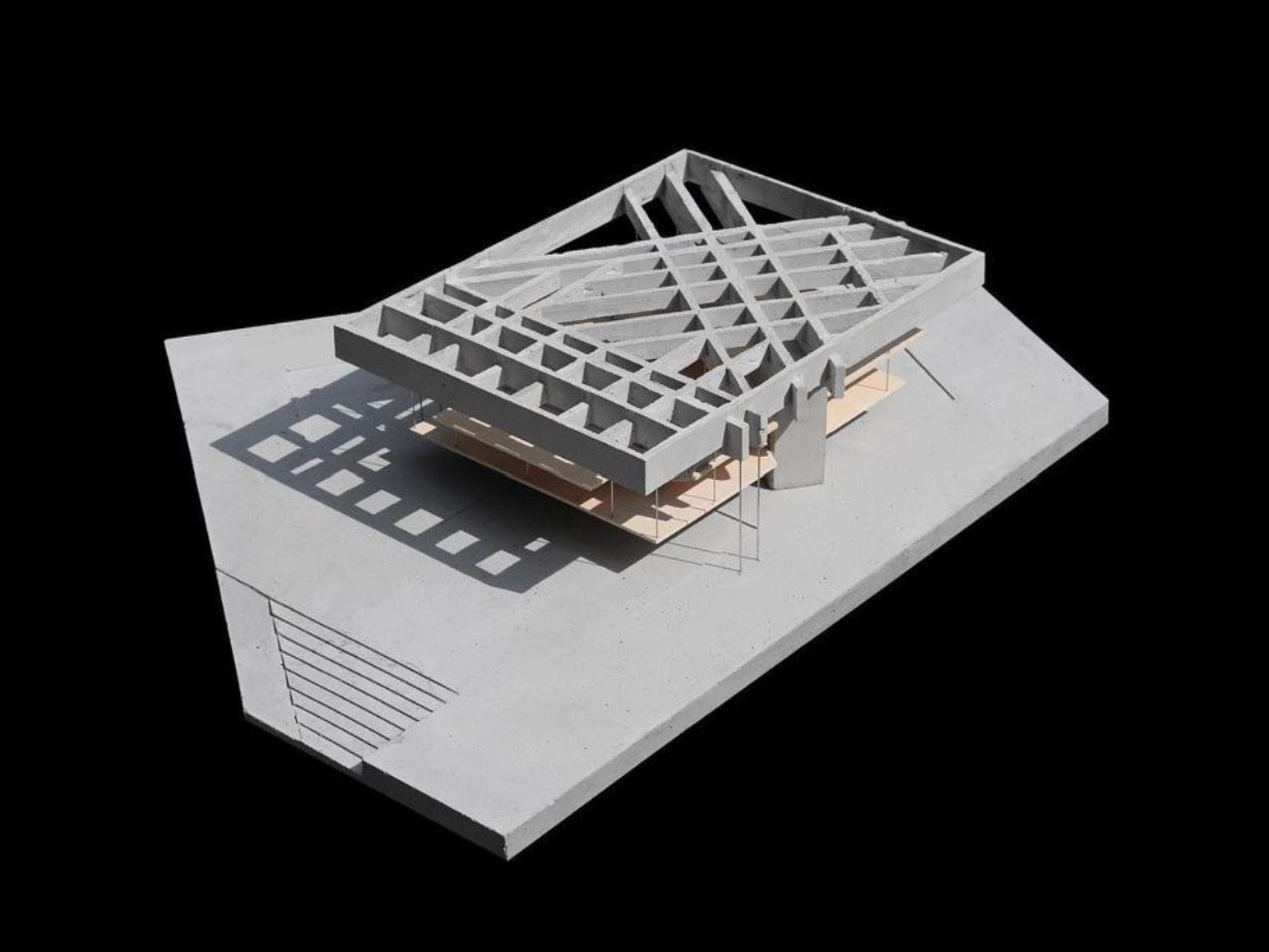


There are lots of critical issues from infrastructure within different layers in our modern city, which the upper ground infrastructure creates boundaries and often causes terrible walking conditions, and the underground infrastructure always needs great effort to maintain if something went wrong.
We propose to better utilize different layers, by pushing infrastructure underground we promise a healthy biophilia lifestyle to residential life. By examining the potential spatial conditions, we propose design strategies that challenge the existing road and infrastructure system and design the underground for pure efficiency and the upper ground for a green lifestyle. The red concrete core functions not only as an infrastructure core but also as a ritual totem to the neighborhood. Multiple phases of the flexible new dwelling serve the needs of expandable multigeneration housing and people who are experiencing homelessness. The centralized infrastructure promises a pleasant lifestyle for people far from the core and bring nature back to human.

Group work with Chae Yeon Woo, Haomin Wu
Instructor: Leeland McPhail
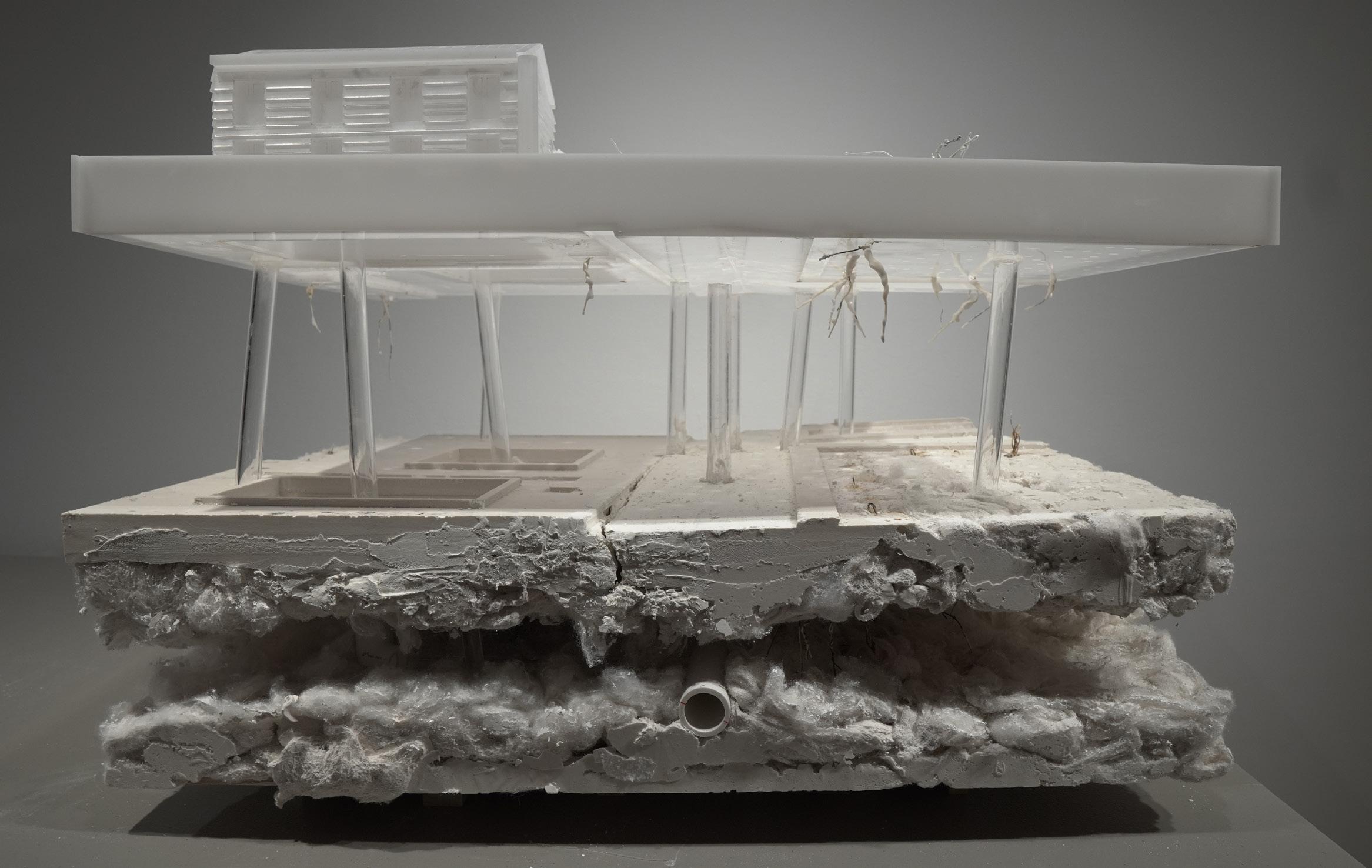

Site Analysis Model and Explorations
Design Strategies
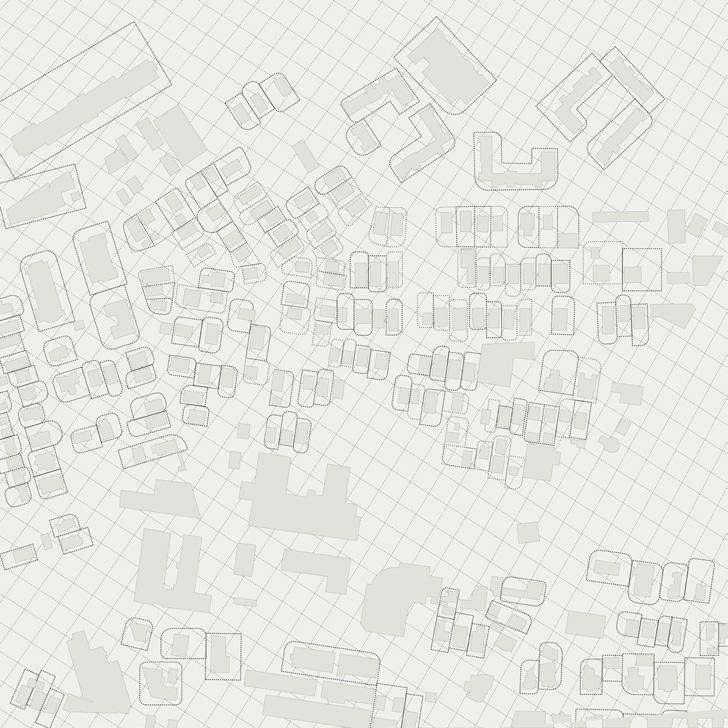

Different
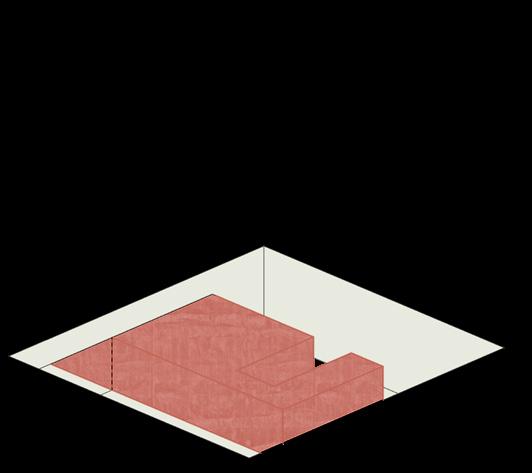
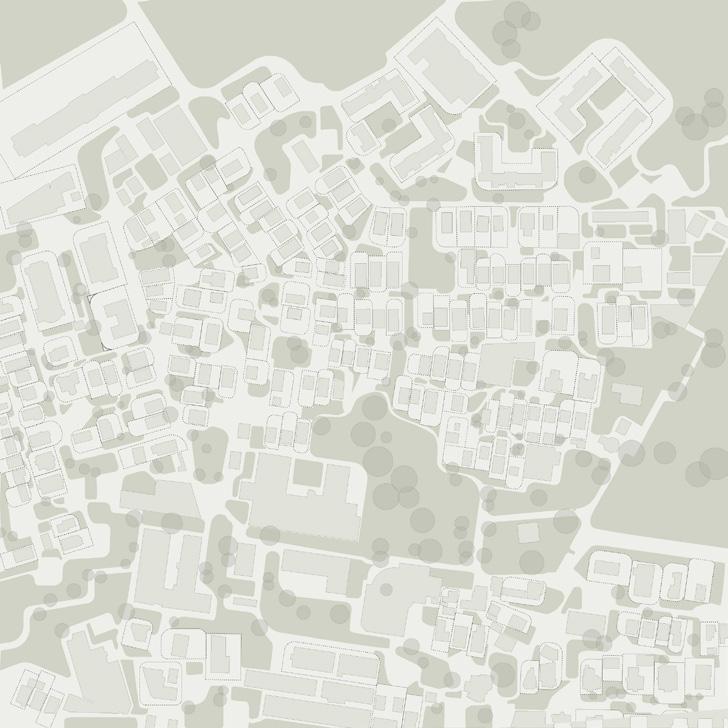



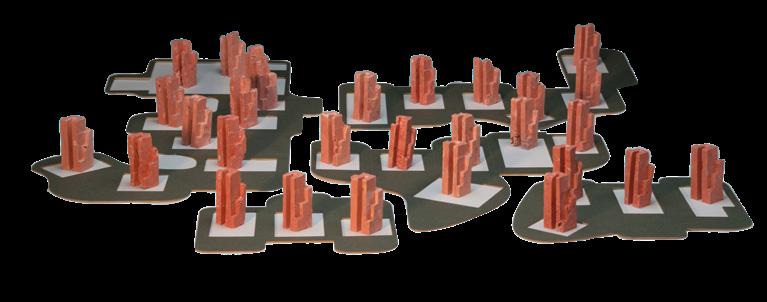

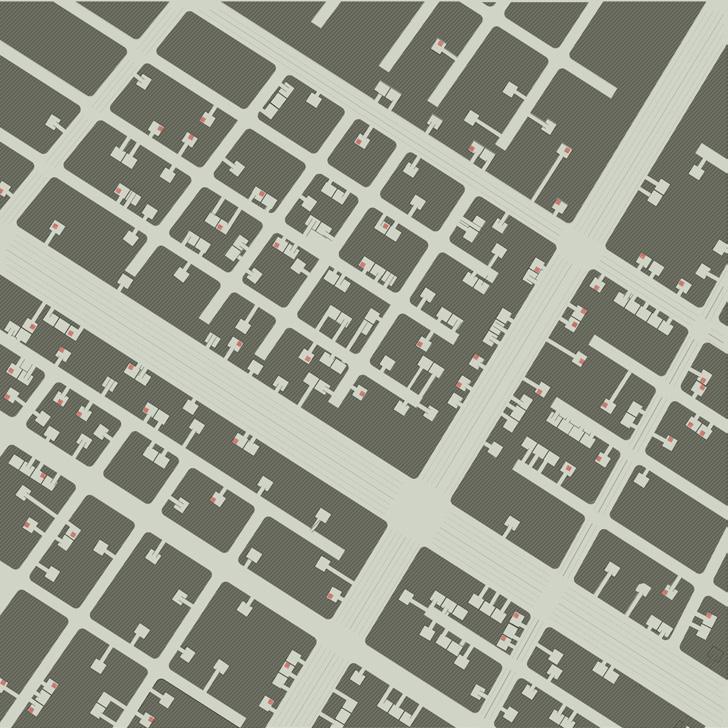
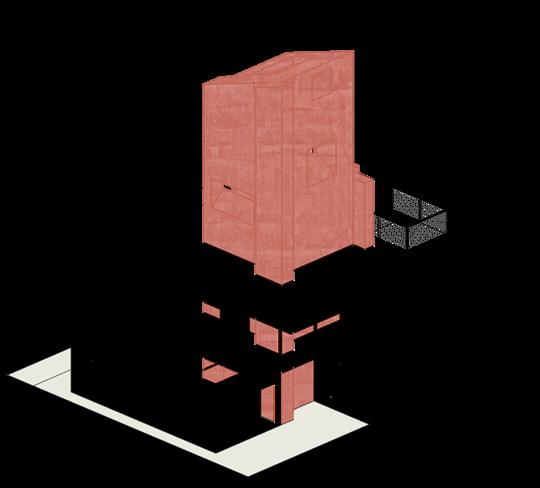
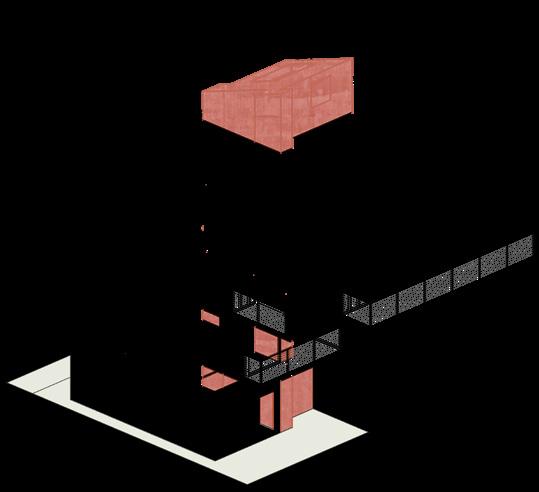
Site Model
Plater casting with acrylic color, plexiglass and wood blocks, cardboard and dry baby’s-breath
Scale 1:768

Greenspace : There are large green spaces for people to gather, with playgrounds for kids, basketball courts and soccer fields for sports, open outdoor theaters, and various kinds of social gathering spaces.
Infrastructure core : The infrastructure cores all have the same facing and size, located at the void space on the grid system.
Dwelling structure : Develop through time around the infrastructure cores. The size and shape of the structure depend on the surrounding site, which also forms small communities inside.
Infrastructure regulating system : In order to create a highly efficient transportation and infrastructure system, the grid system helps to guide the solution where the interlock of the two systems might be.
Underground road system : The main traffic lanes lead directly towards the center of the city and together with the secondary roads lead to each neighborhood and finally into each garage.
Underground infrastructure system The electricity wires, gas, sewer pipelines, network connections are located along the traffic lanes inside the infrastructure pipe racks, following the road into each house.



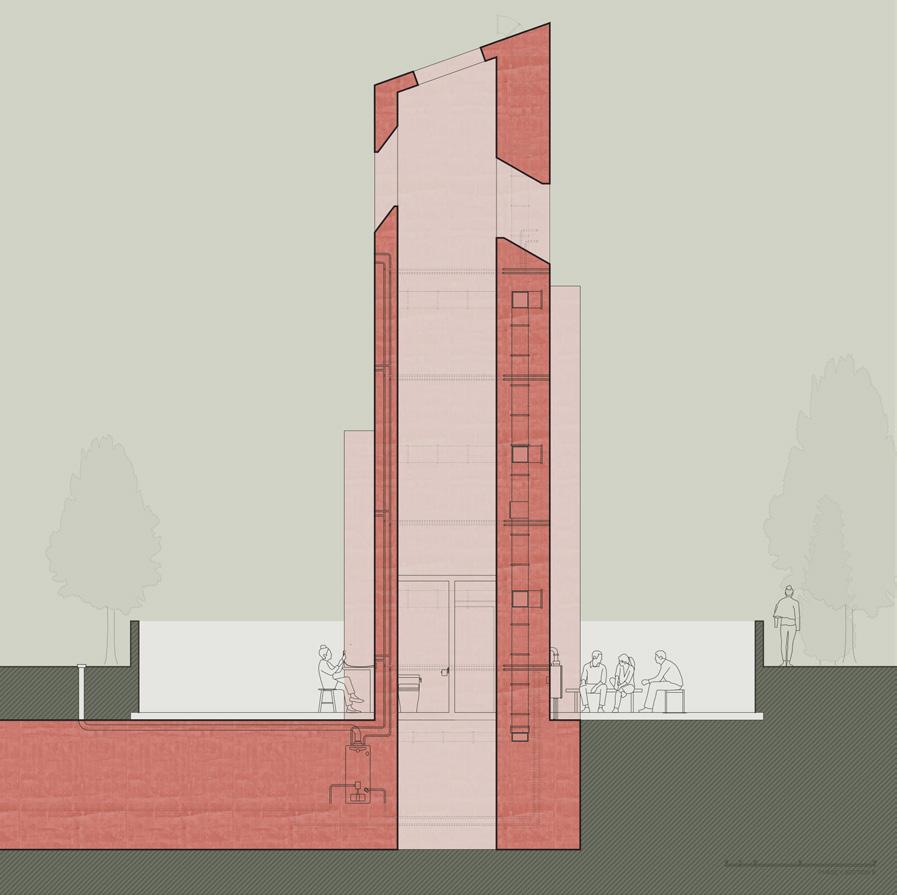
When the infrastructure core is public, it serves as a facility plug-in for the community, especially towards venerable groups like people who currently experiencing homelessness, with toilets, a heating area, a drinking area and a charging area.


Before any private dwelling structures are constructed around the house, the infrastructure core also serves as a ritual totem of the community, the sunken square around the core, and how people view and approach the core to add ritual aspects to the core.

The owner of the house can decide to construct the house step by step depending on the current financial situation. They can expand their house using the already embedded infrastructure inside the core. The construction will have less impact on the normal living for current residents.


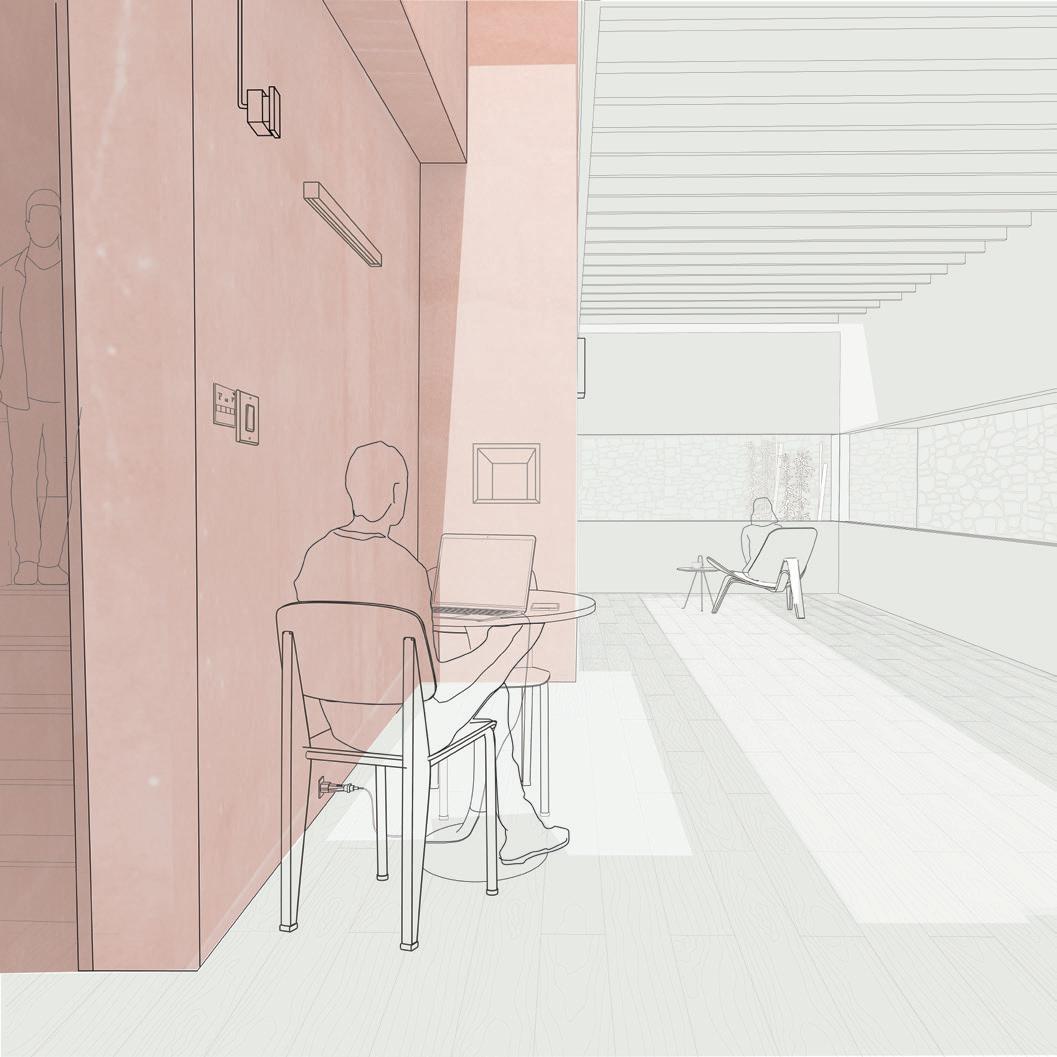


Efficient modern tools
Pleasant biophilia life
Nature surrounds the house
With a concentrated infrastructure in the house, residences will form a different lifestyle. An effective modern life with efficient technology and tools to support our life, but more importantly a quiet and pleasant experience away from the core closer with nature.



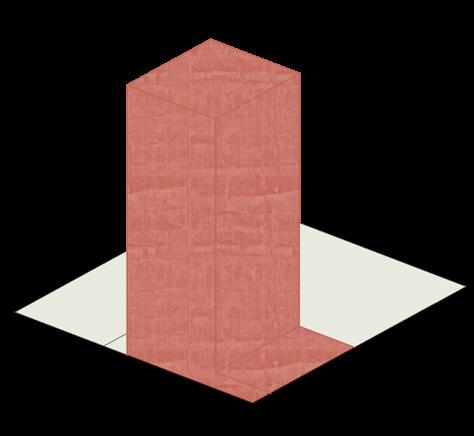
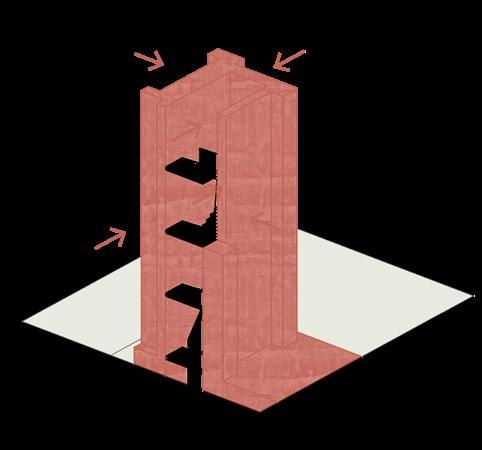
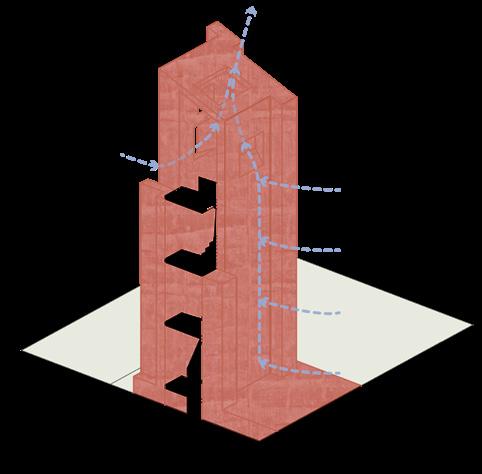



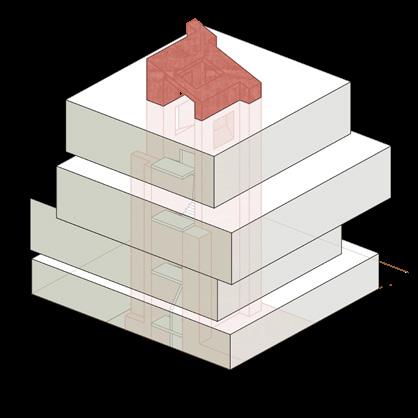


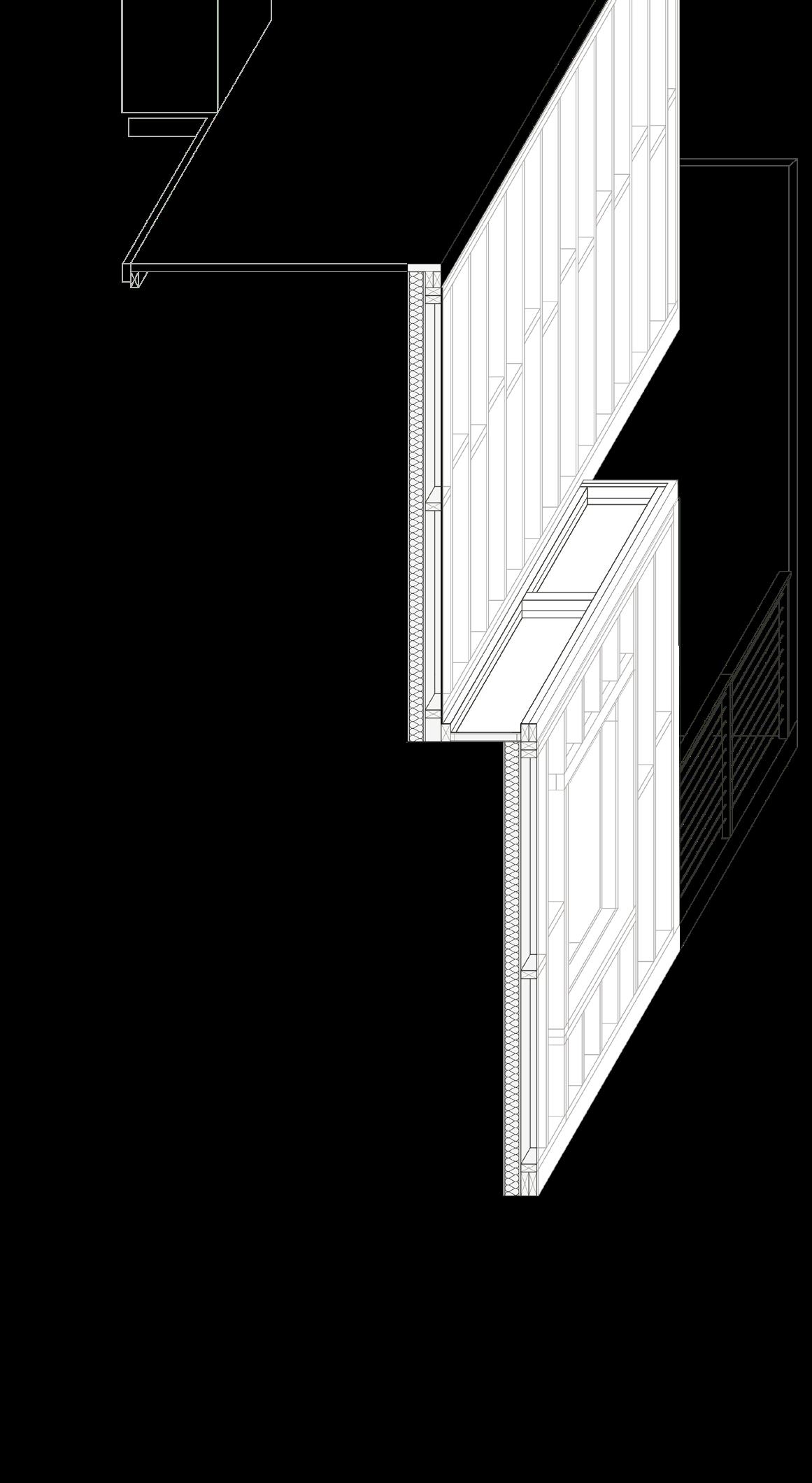


Interior Views


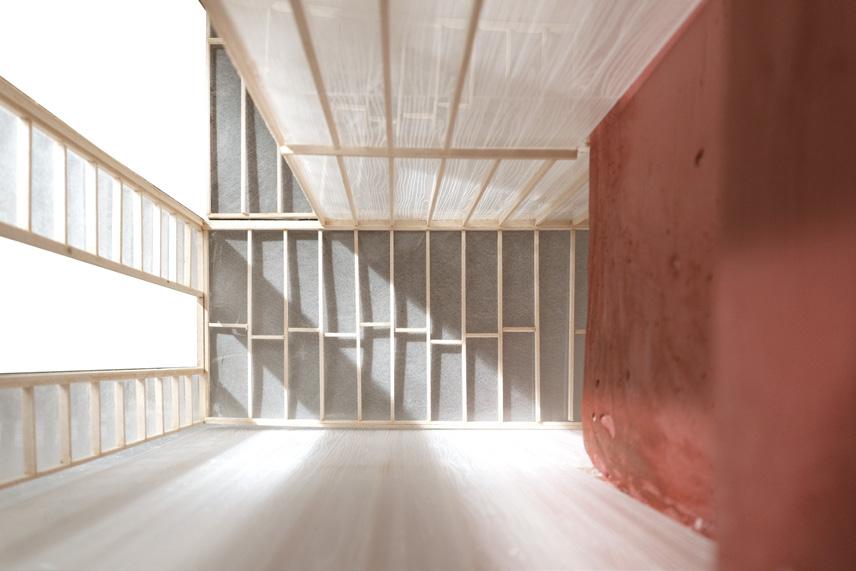

This library is for people who come without a specific aim of books, and they are here to explore, find, search for books they might be interested in. The library explores the balance between division and connection of walls, spaces, and programs to create an immersive exploring books experience. Fragmented programs connect by stacks provide each fragment with various specific program purposes. Unenclosed walls, ceilings connect people with adjoin programs and outside through seeing, smelling, hearing, and feeling the space.
Individual Work, Instructor: Evan Farely
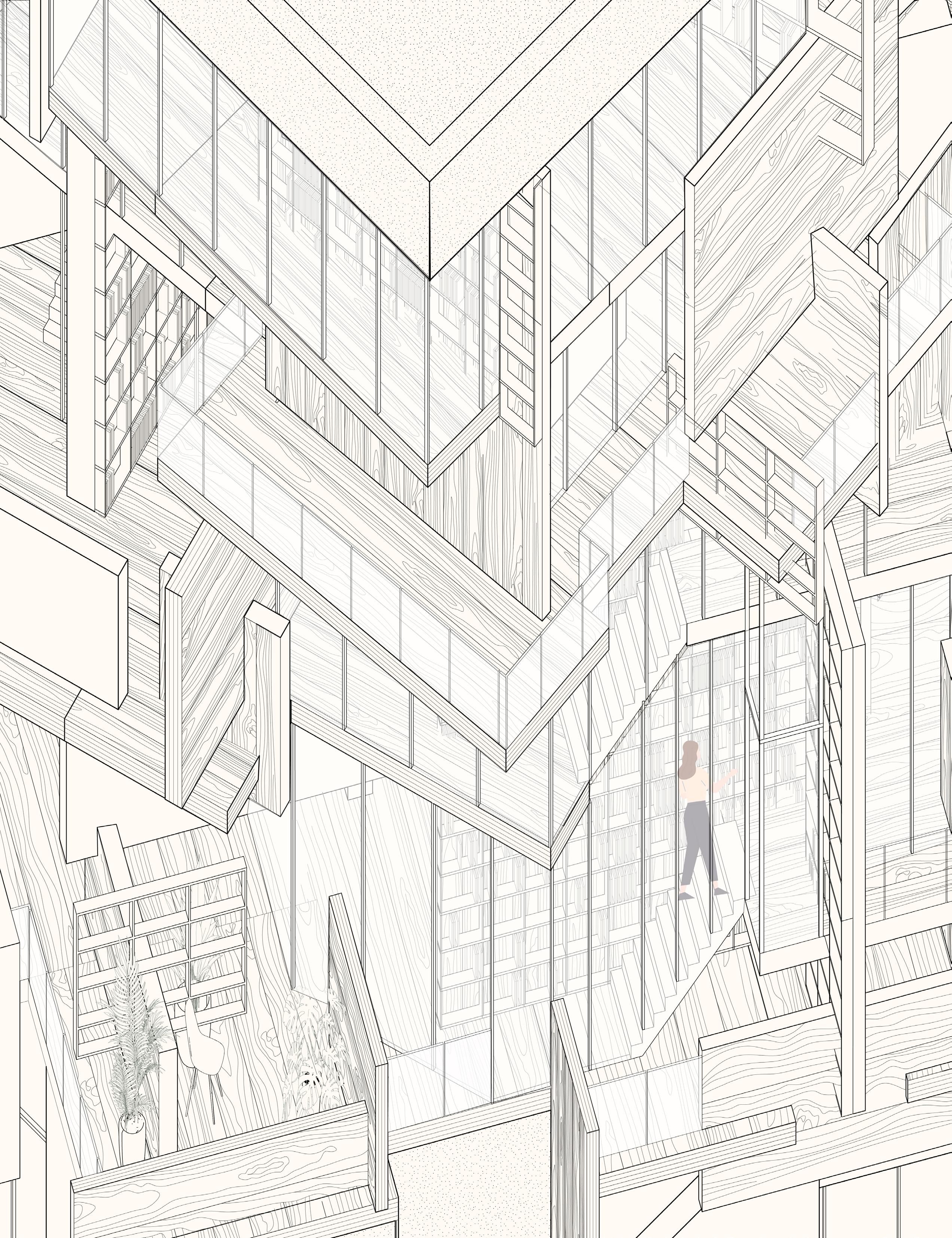
Divide and Connect Massing Explorations
Divide and connect through walls and volumes
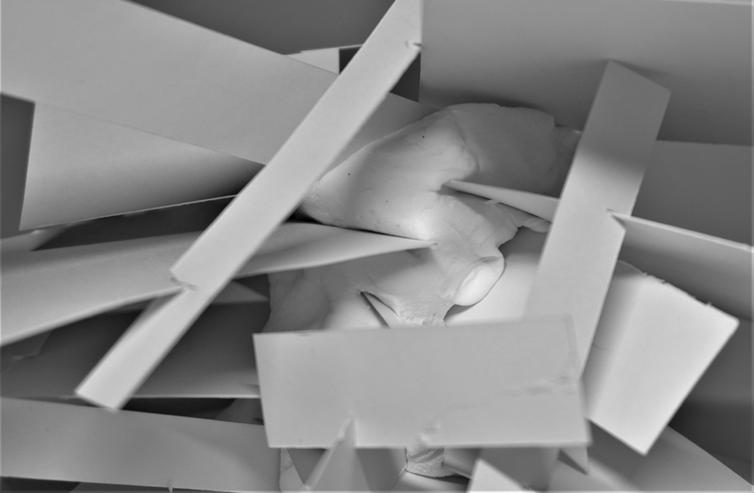


Divide: space so people can sense shelter and enclosure that separate us from adjoining interior spaces and the outside.
Connect: with people, nature, and the city around them through seeing, smelling, feeling, and hearing.

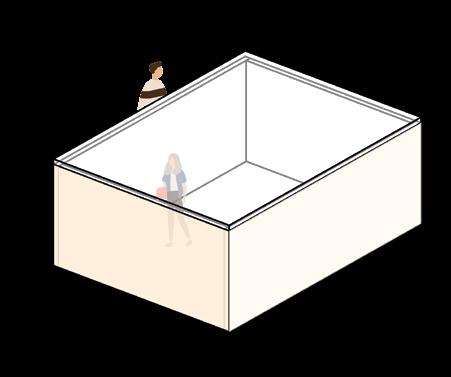

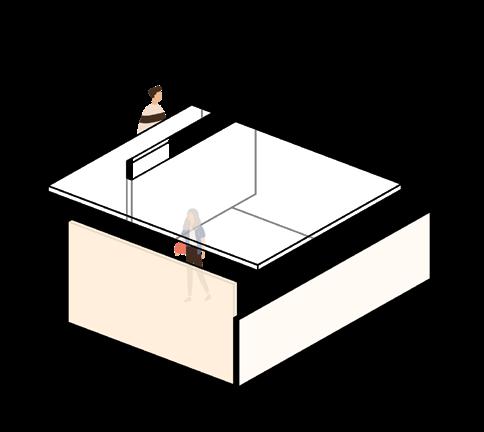
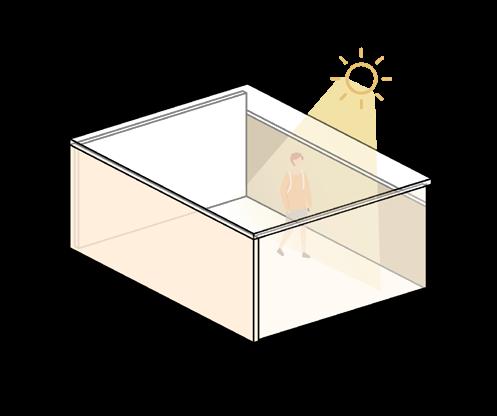
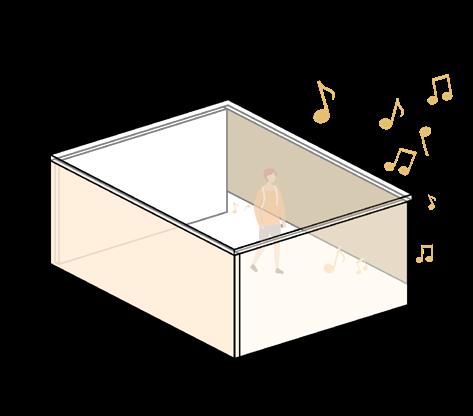

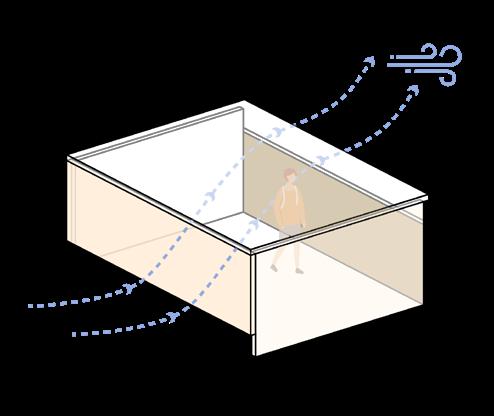

The site is located at downtown Providence, next to Johnson & Wales University and a business street connected with several small parks.
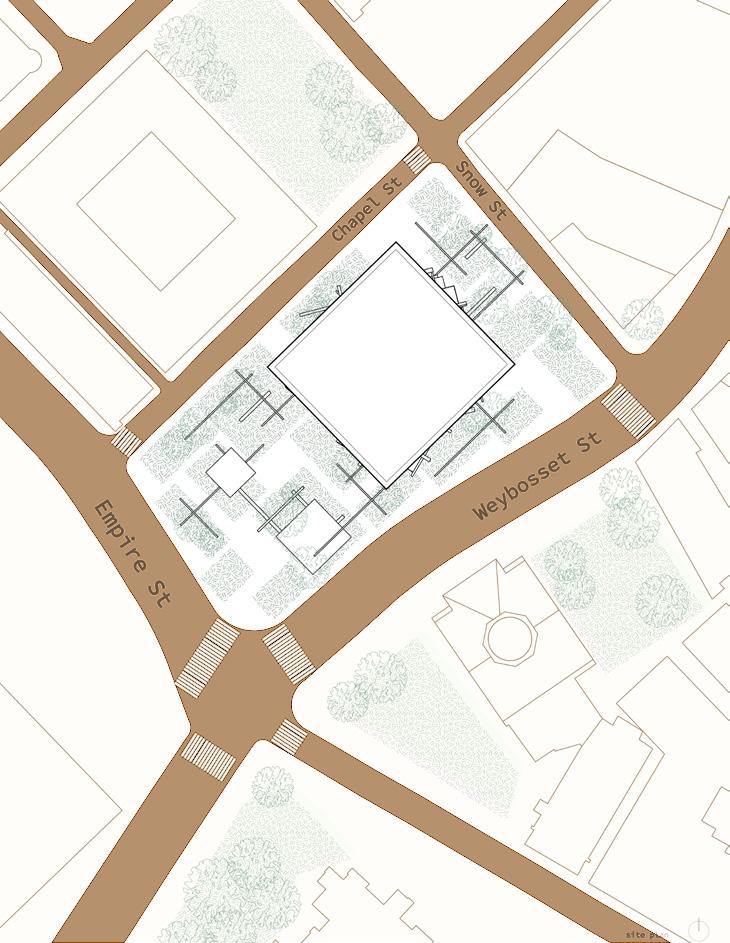
The park with leading walls guiding people coming from the downtown area and there are pavilions and book stacks to allow people to relax and read there. The walls guide people to move around the space and explore places outside before going into the building.
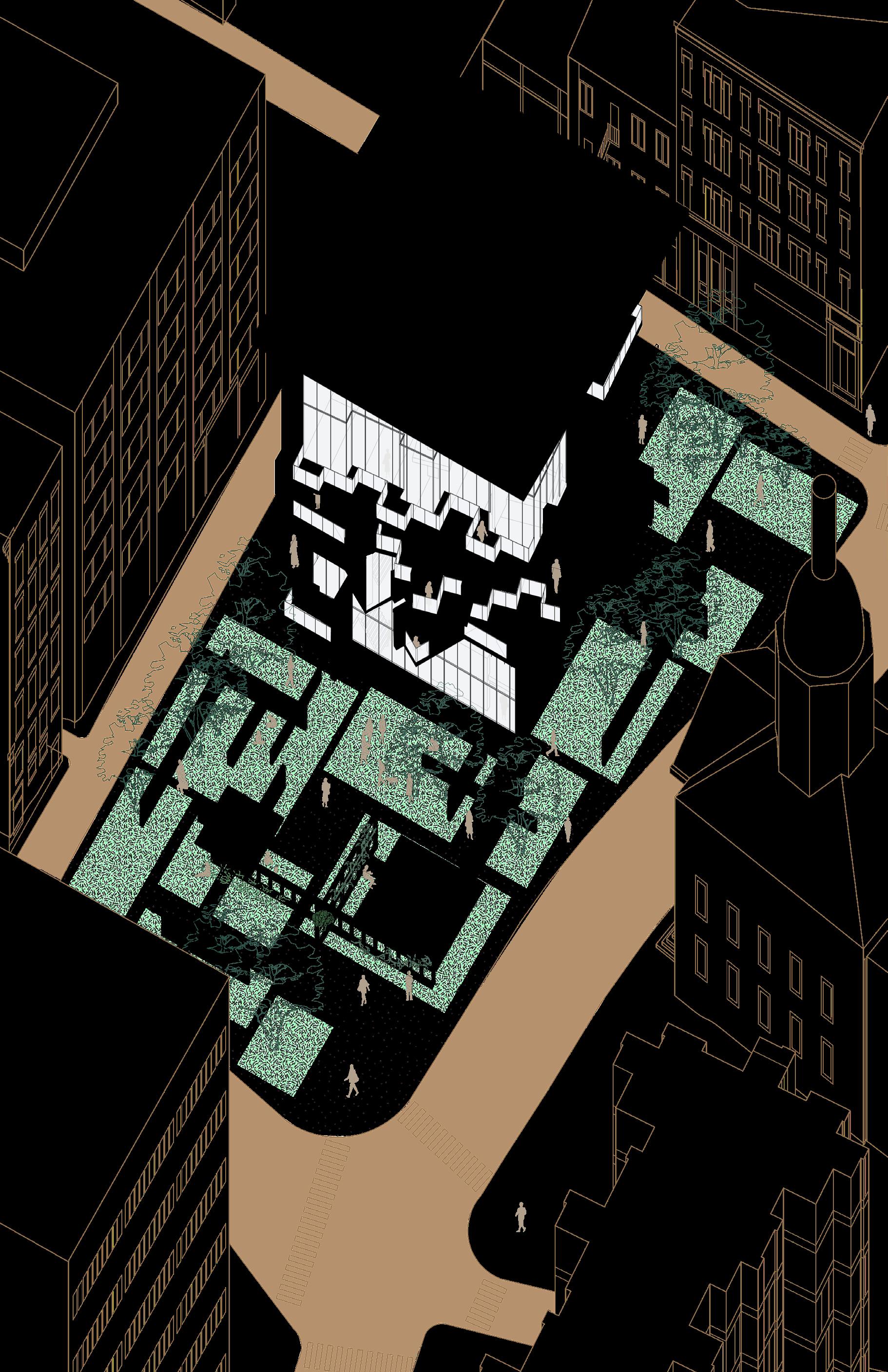

To encourage people to explore different areas of the library, the library has multiple cores, and each is made of book stacks. People need to go around this floor before going up or down.
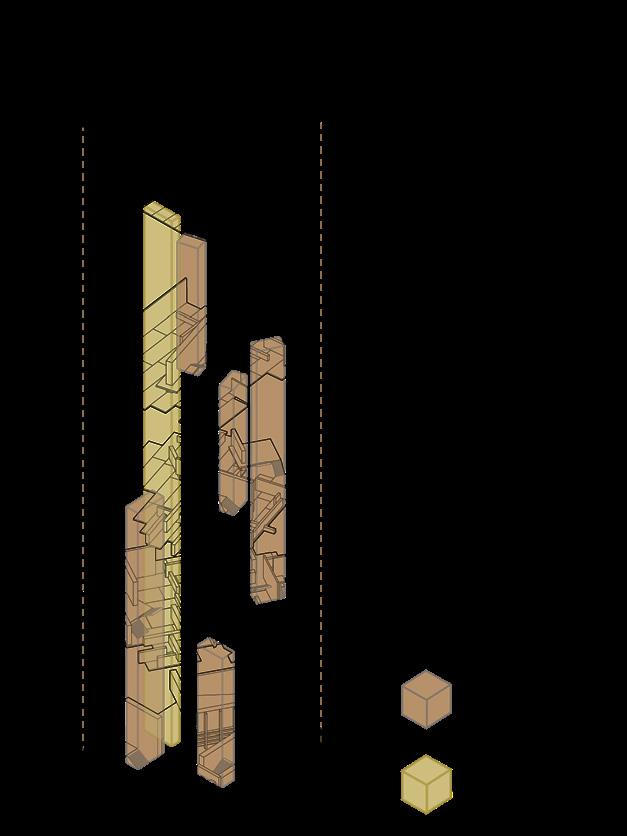
Stack + Circulation
Multiple vertical cores allow people to explore each horizontal level fully before moving onto the next level. When people move vertically on the stack they can explore the books around them.

Reading area
Multiple different types of reading rooms and reading platforms allow people to choose where they want to read according to their preferences. Some reading areas are small and enclosed, and some are open and large.

Stacks Book stacks become the circulation of the library. Following the flow of books and various generals of books, people explore books as they move around the building and might also have unexpected findings along the way.
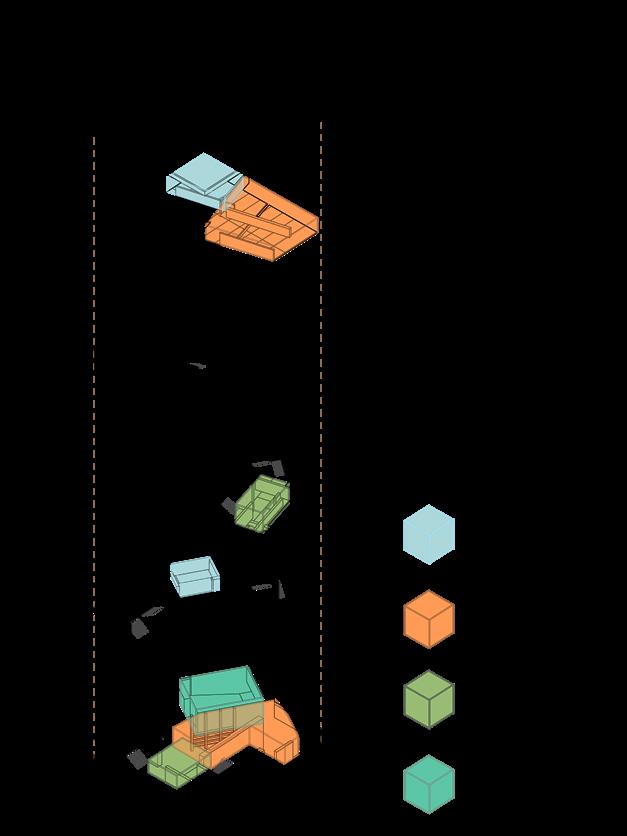
Offices, Coffee, Auditorium Service programs are also divided into multiple sections and each one serves relates to the programs around them to create more specific programs.

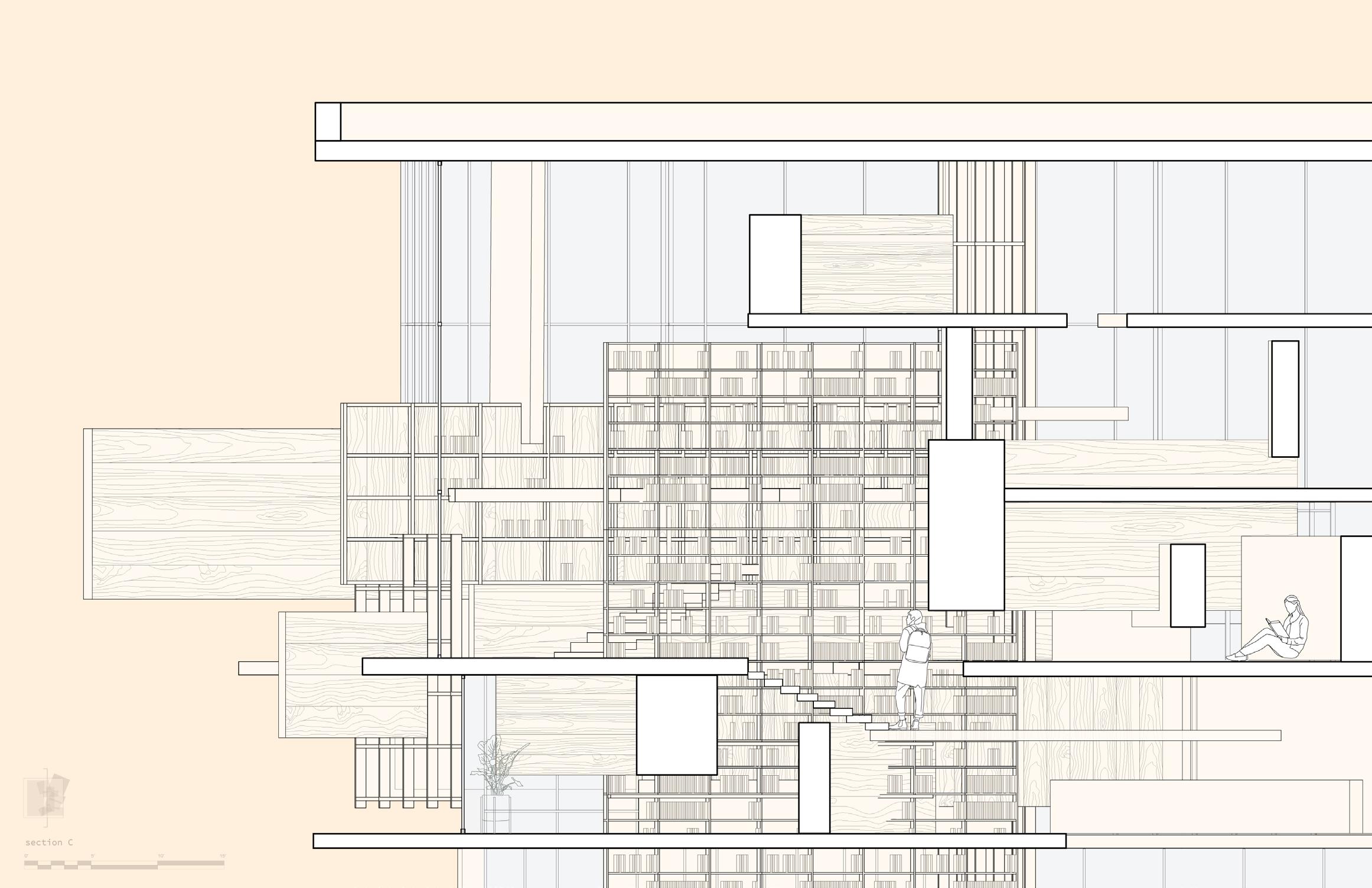

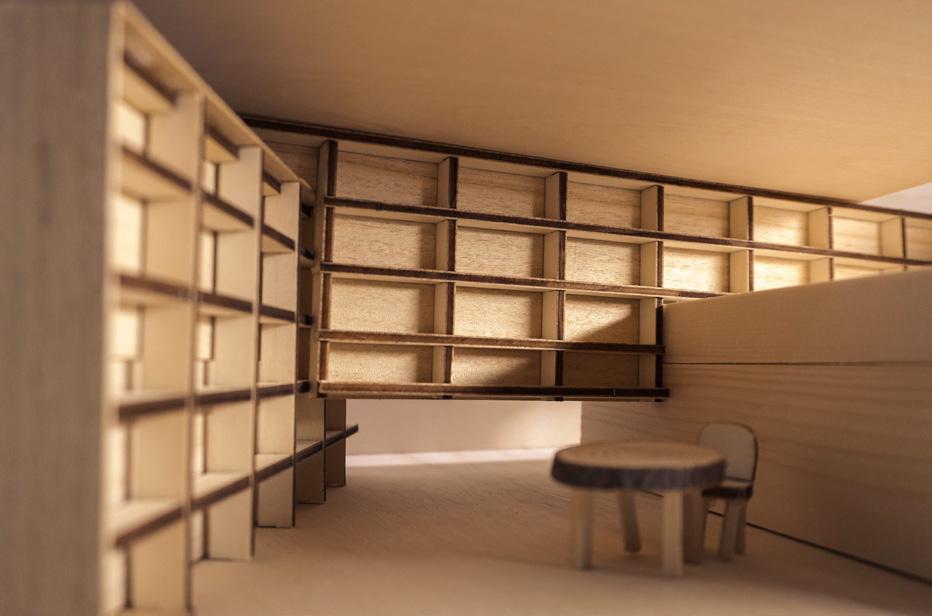

The Gilman Square project, a visionary initiative designed to transform the urban landscape into a dynamic and inclusive public realm that harmonizes mixed-type housing with commercial and community spaces. Central to this project is the integration of a flexible infrastructure and wall system that empowers Somerville residents to actively participate in shaping their environment. The architectural framework cleverly merges private residential units with communal areas, fostering a strong sense of community and belonging. At the ground level, the thoughtful arrangement of spaces enhances accessibility from the T station to the plaza, encouraging vibrant interactions among varied service areas. The project’s innovative features, such as adaptable street furniture and transformable wall systems, offer endless possibilities for residents to host diverse activities, from outdoor dining to cultural celebrations, thereby cultivating a lively, connected community at Gilman Square. This initiative exemplifies a commitment to creating spaces that are not only functional but also deeply resonant with the community’s diverse needs and aspirations.
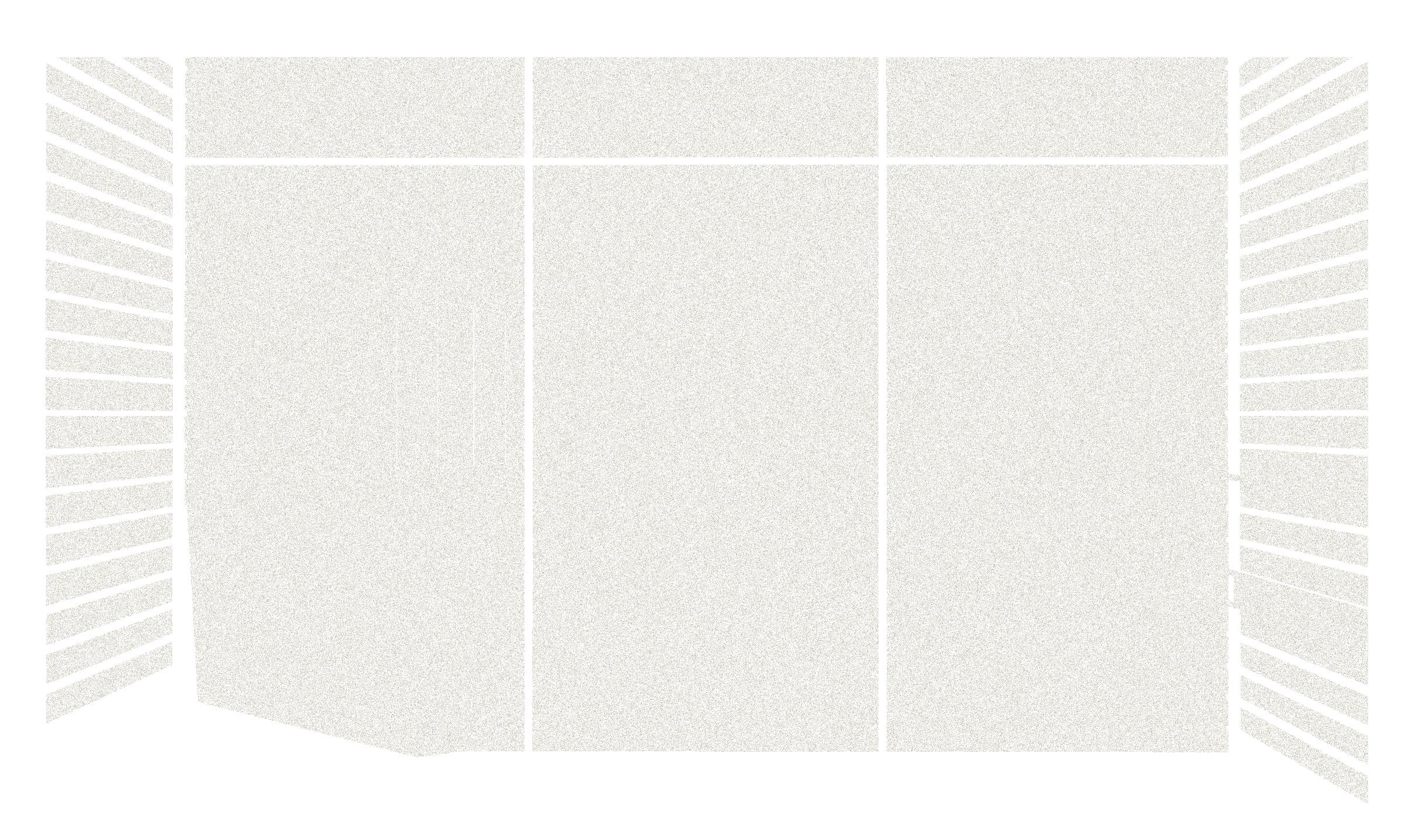 Individual Work, Instructor: W Gavin Robb
Individual Work, Instructor: W Gavin Robb
The city of Sommerville



Somerville is facing affordability crisis with the increasing corporate capture of real estate, evictions of long-time tenants, and astronomically high rents.
Somerville is in the greater Boston region and is one of the most diverse and densely-populated cities in the country. From ethnic to religious solidarity, Somerville prides itself of its population’s differences, and celebrates them!

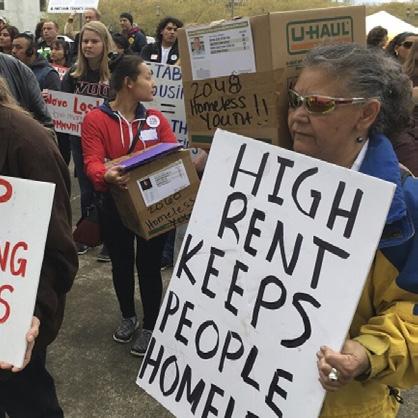

10 Stakeholder Interviews and 3 Community Panels
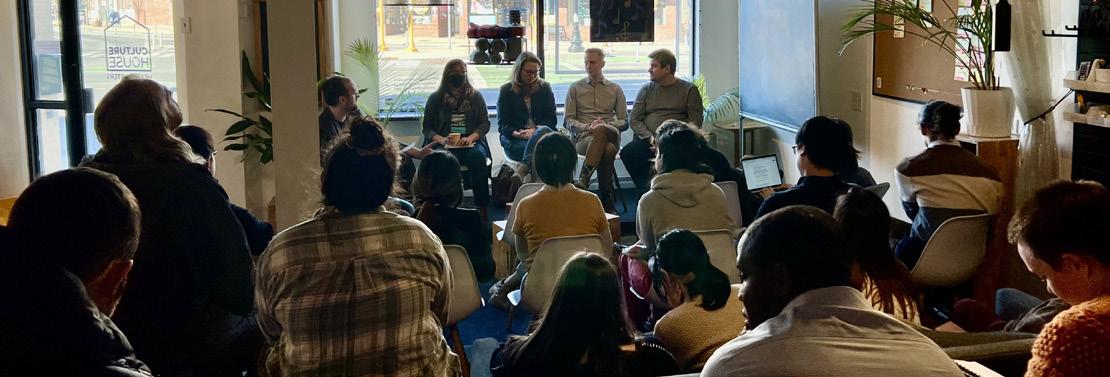
Organizations










Challenge 1: Transit-induced Gentrification

Challenge 2: Limited Pedestrian Access to the Site
Homeownership



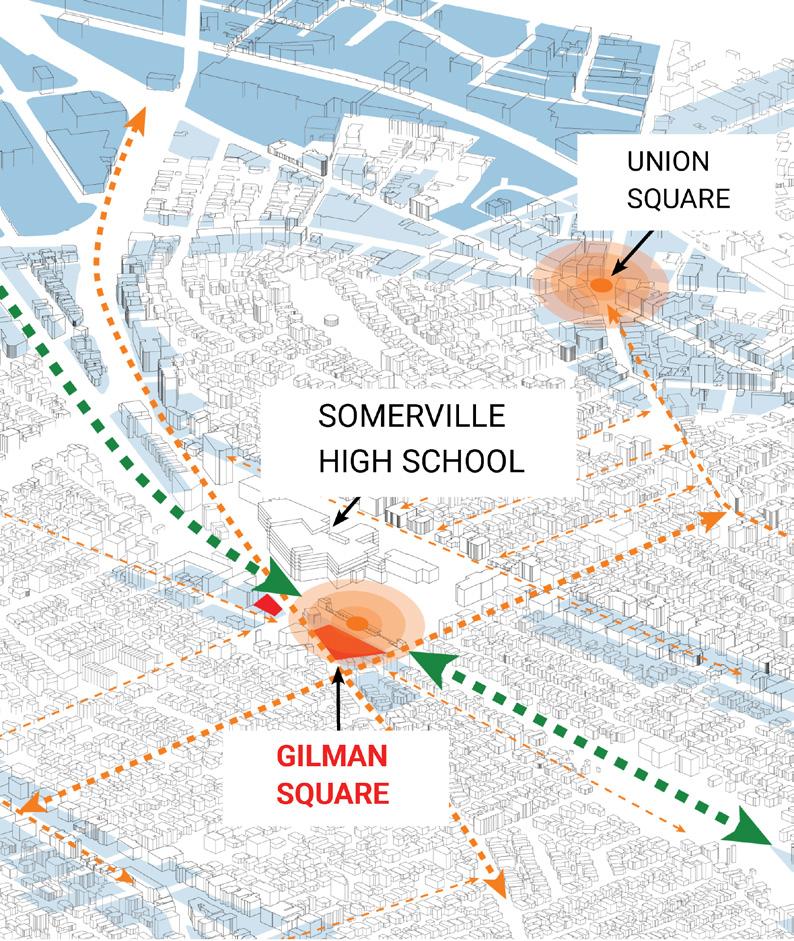



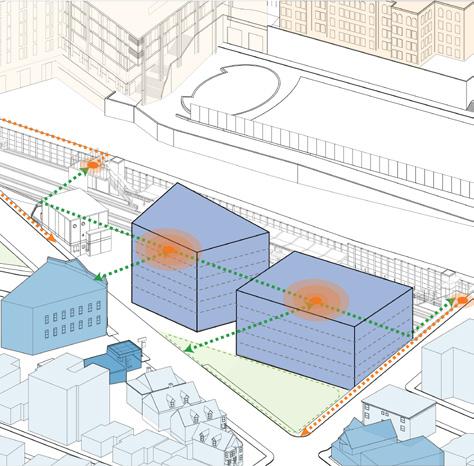
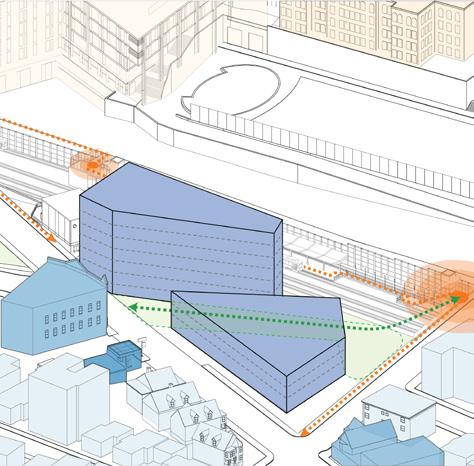

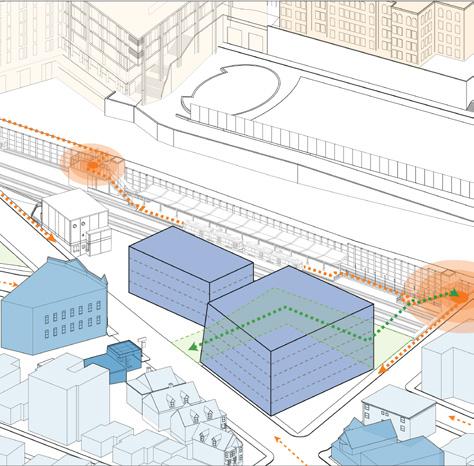



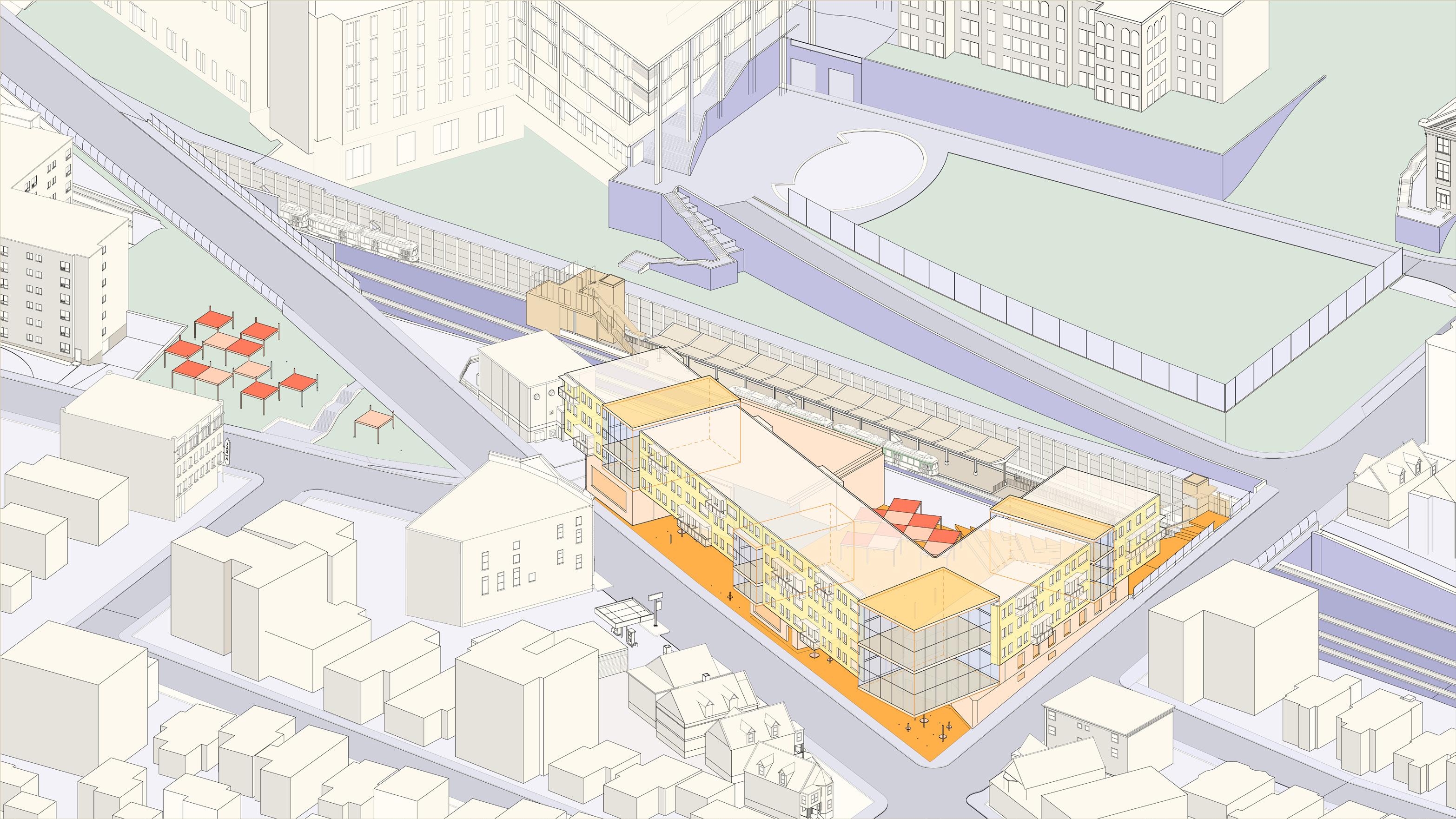

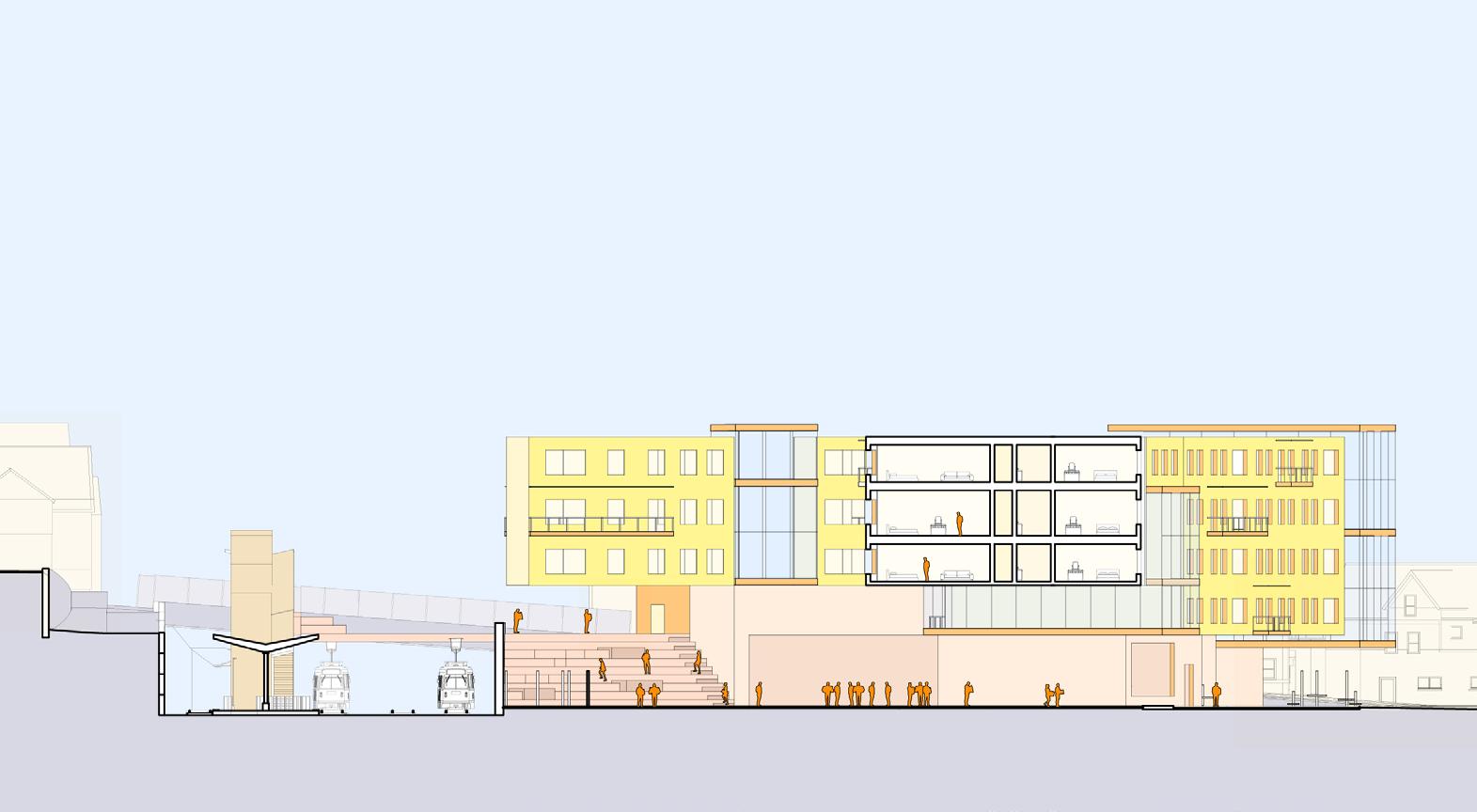

Group work with Xuhan Zhao, Yu Lu, and Bochuan Zheng
Instructor: Ryan McCaffrey

Project Name: What Cheer Flower Farm
Project Address: 63 Magnolia Street, Providence, RI 02909
Project Description:
New construction of 3 story building with on-site parking
Applicable Codes:
a. City of Providence Zoning Ordinance. Chapter 2014-39 NO. 513
b. International Building Code (IBC)
Wind: Durning the natural ventilation potential hours (55-77 F), the predominant wind direction south, west and southwest.
Daylight: According to the daylight analysis of the site, the east side of the site is most likely to be shaded by the building next to it. We designed the building massing as the shape of “L”, and oriented the longest facade facing south to maximize natural light access and minimize the potential influence of overshadowing by the surrounding buildings.
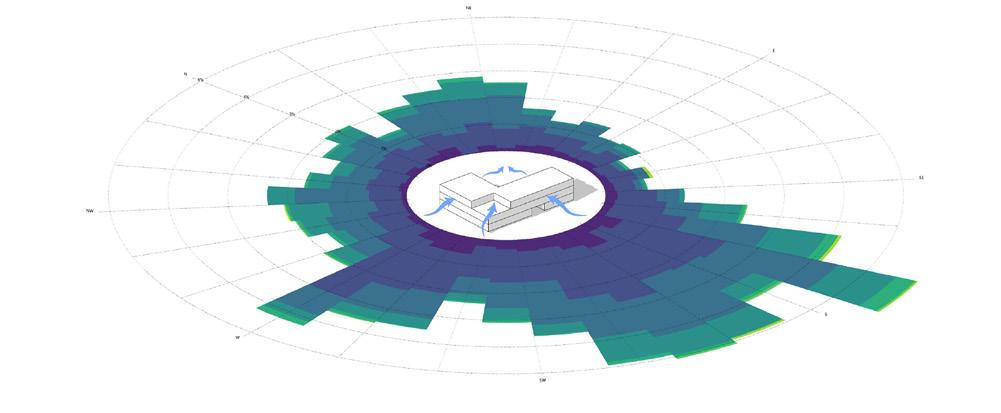


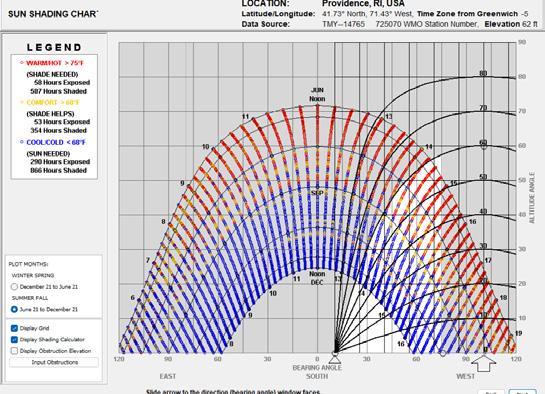

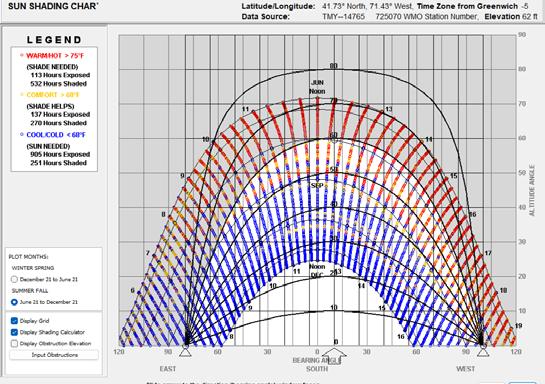
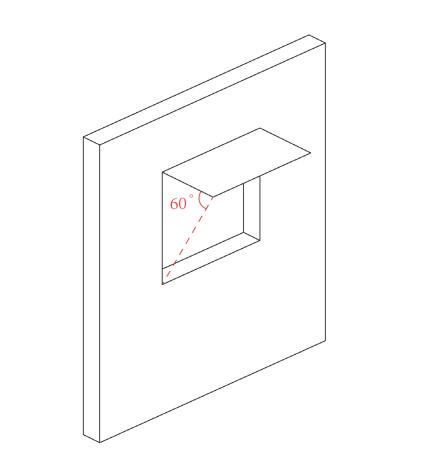


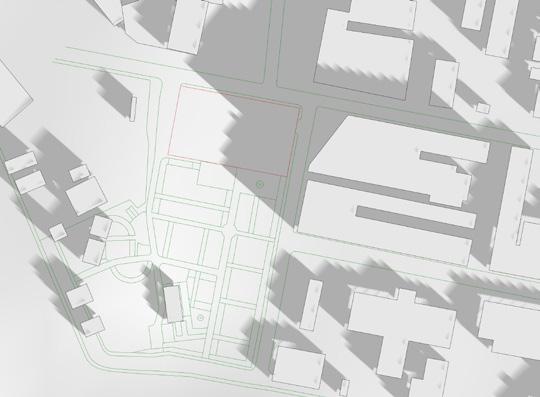
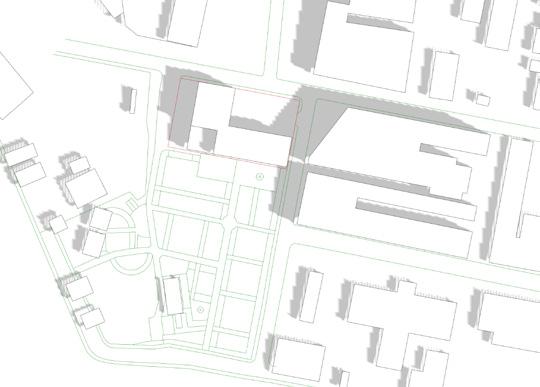

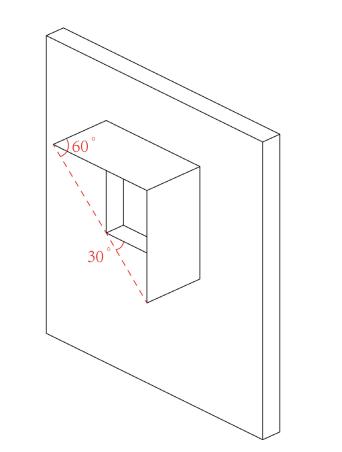
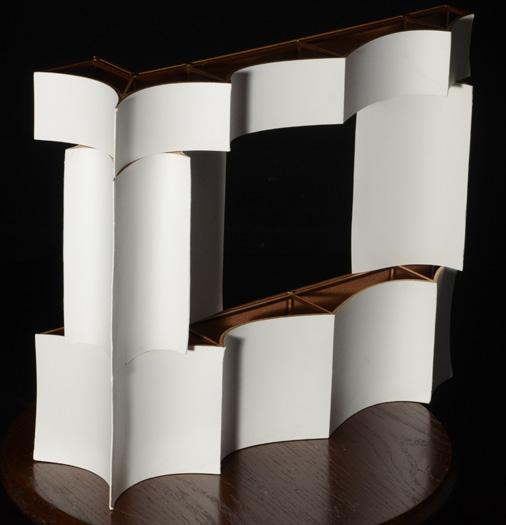
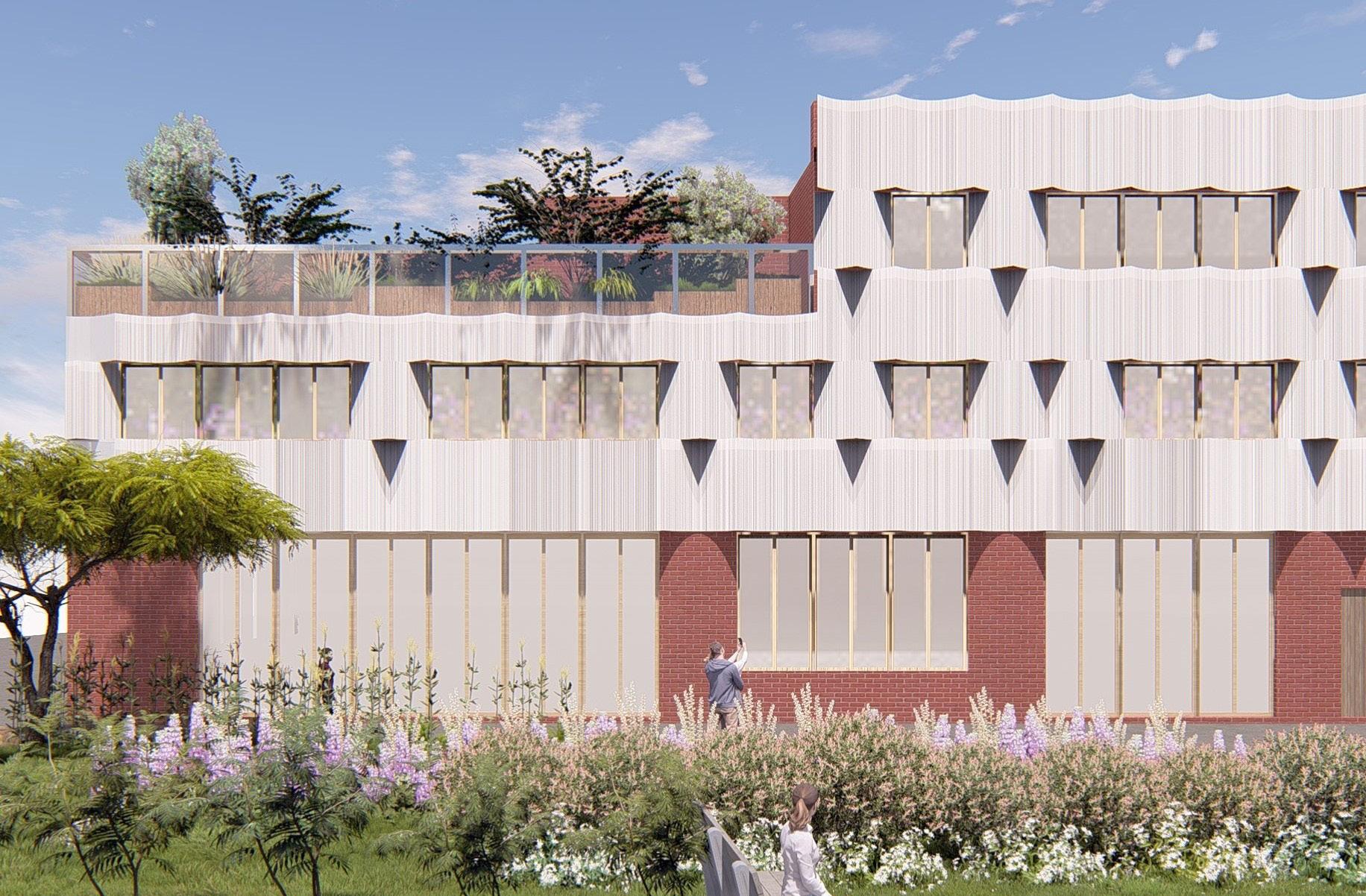

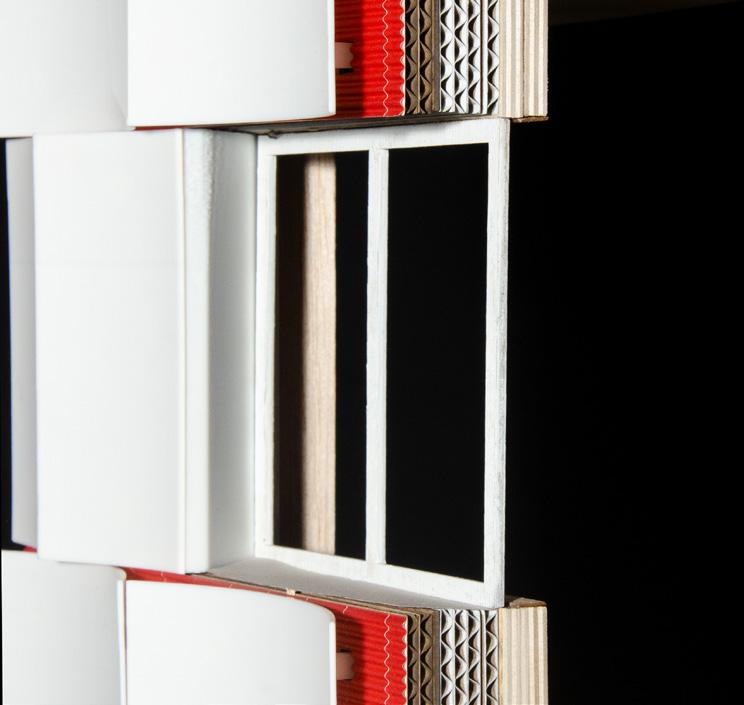

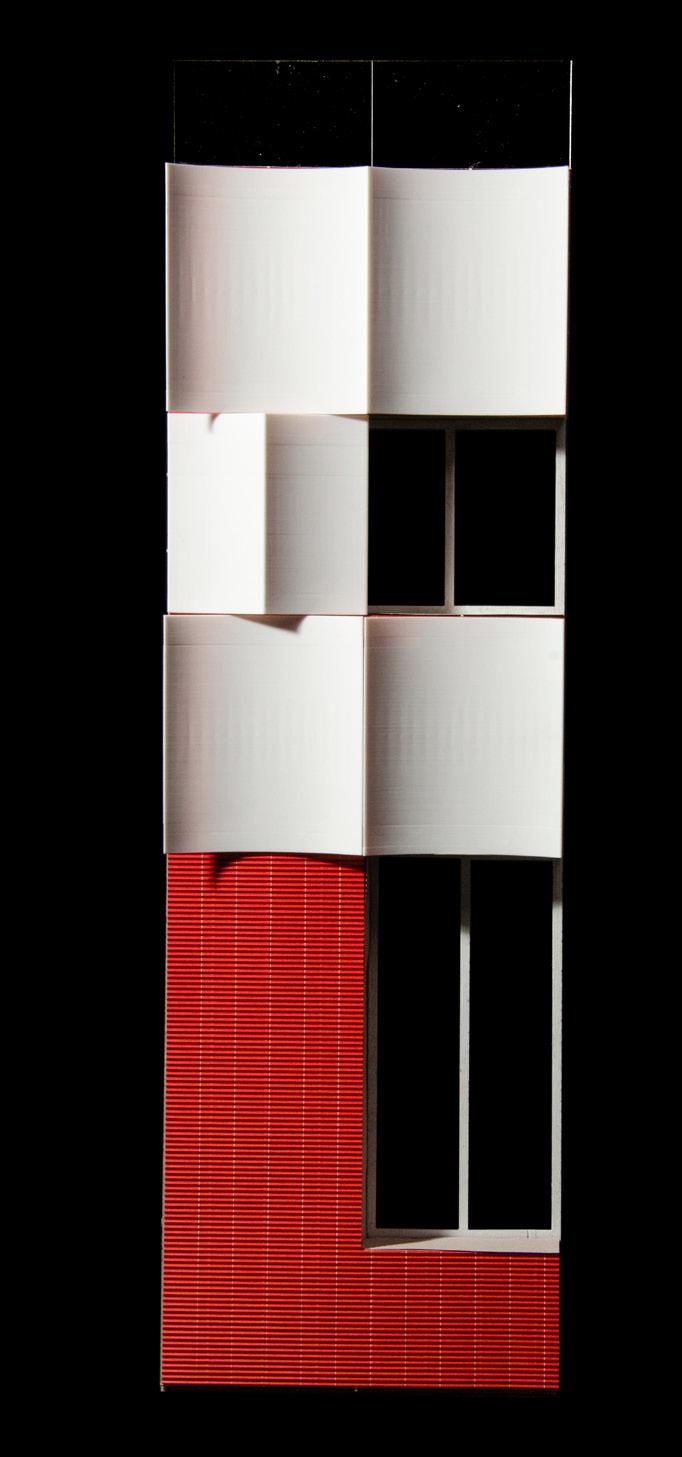

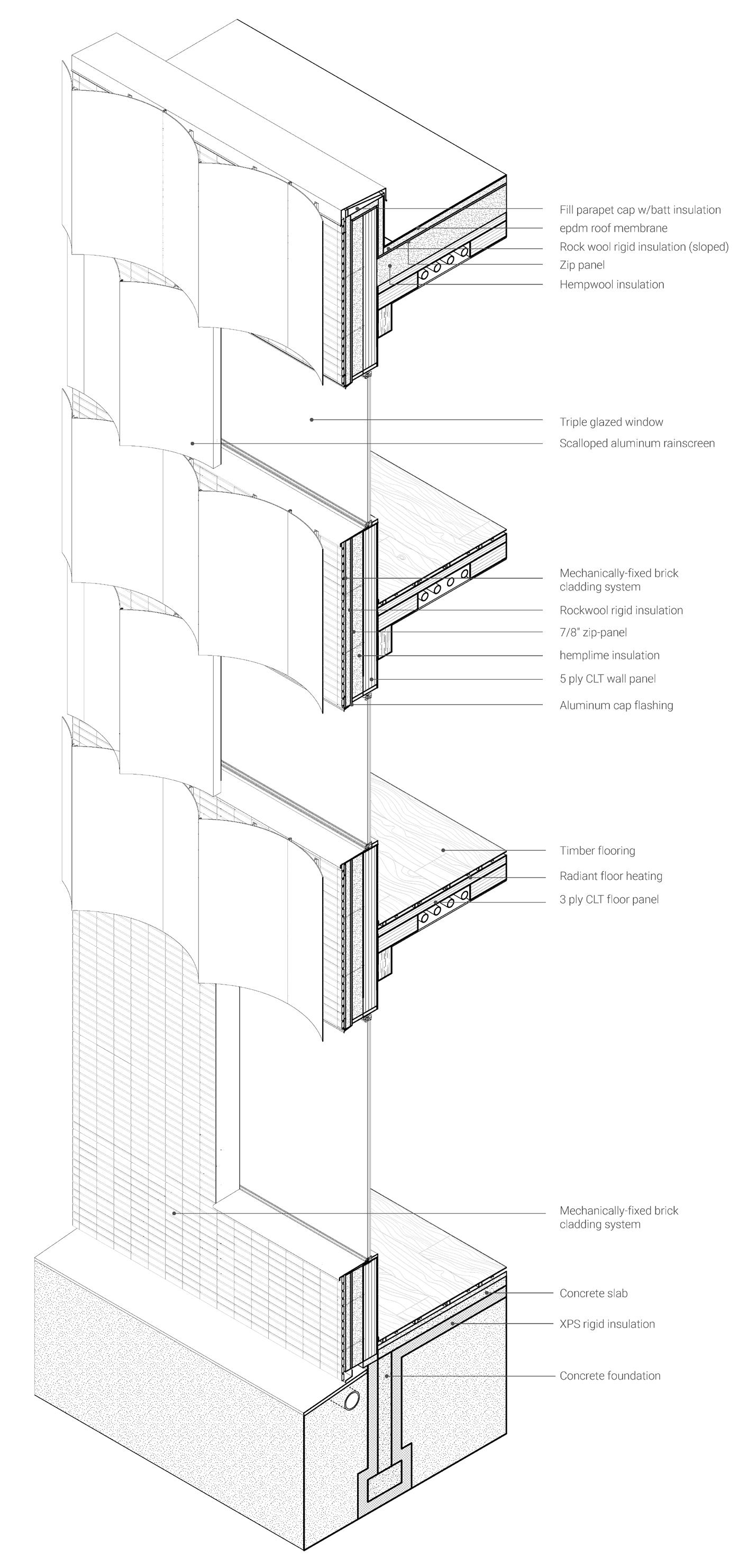
Roof Detail

Wall Detail

Wall Detail Plan

Issued by Ivory Innovations, Fall 2023
Group work with Sharon Wang and Viola Tan
Problem:
Mortgage affordability at historical lows
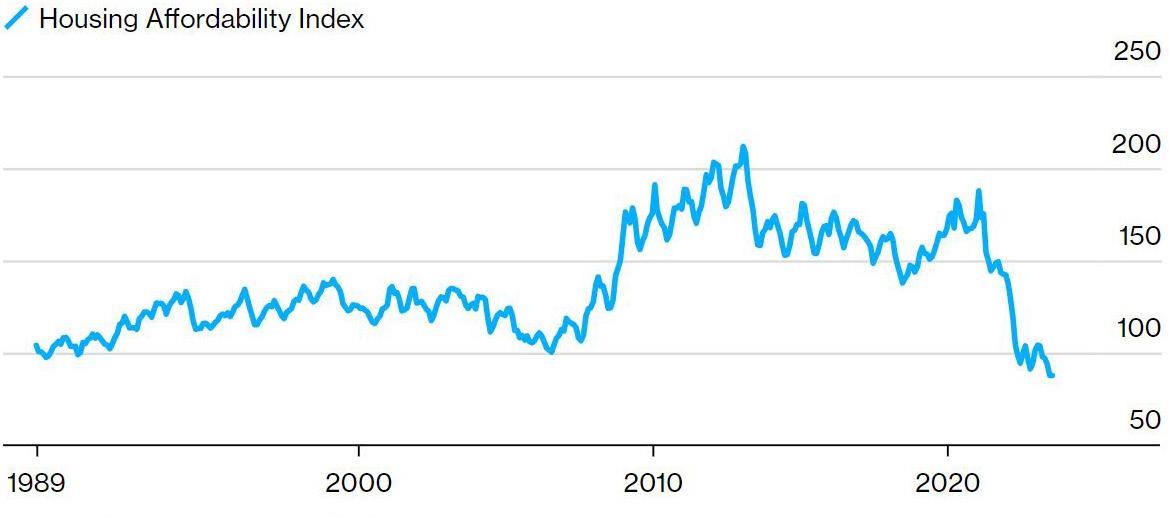
Cost of homeownership escalated since 2021

Our Solution:
Purchase Assist Bridge Loan + ADU Development

Transportation Method


Construction Method
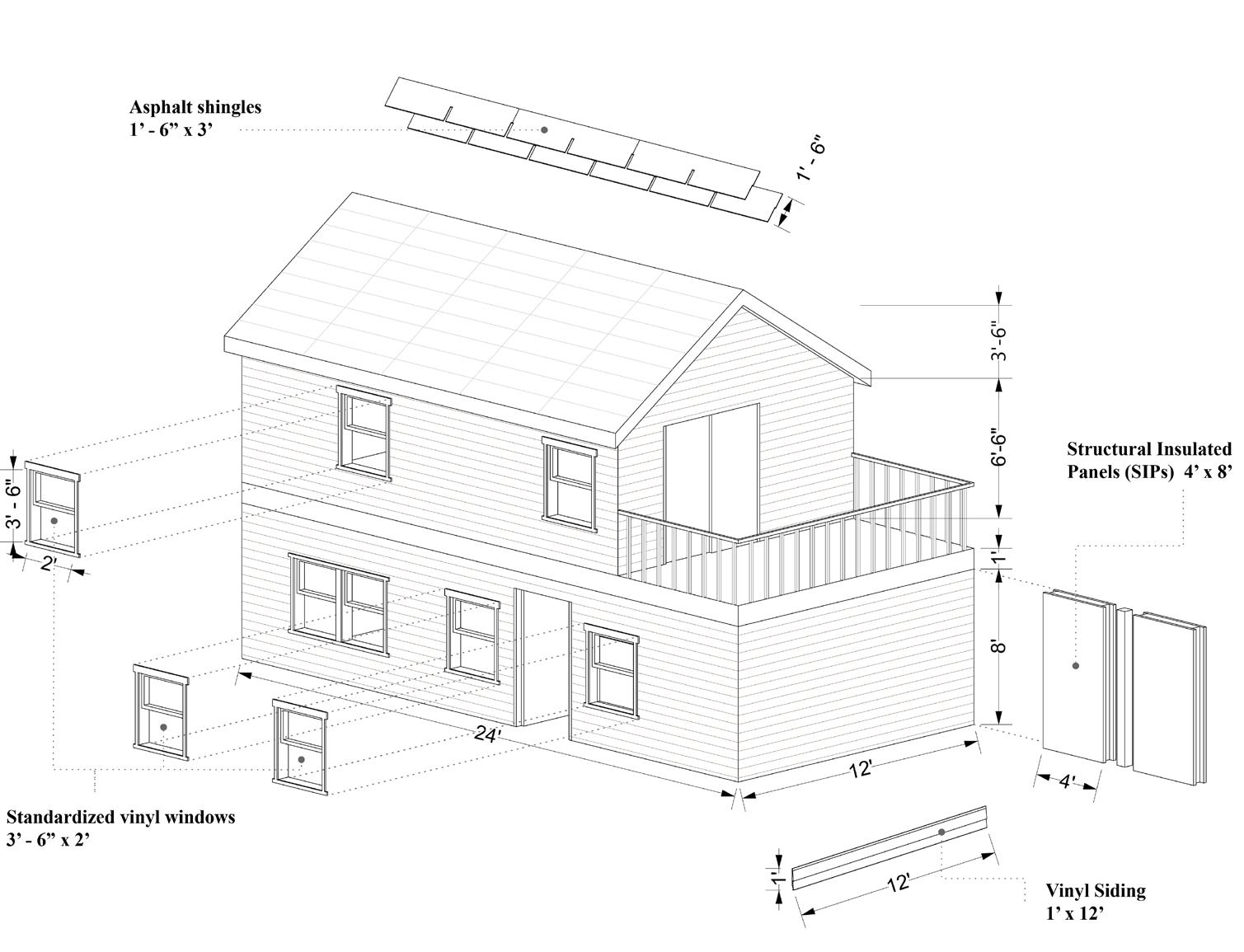
Cost Savings of Manufactured Homes
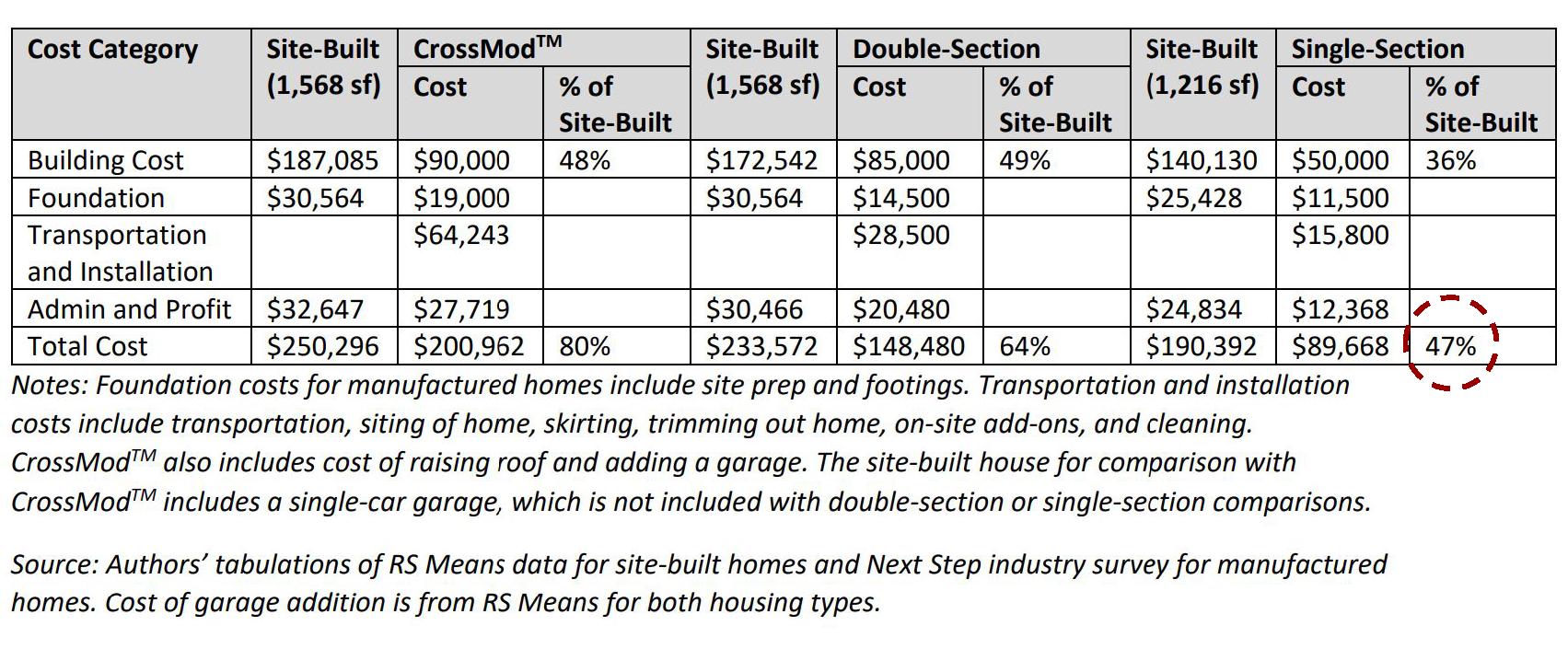
ADU Option I: Two-Story, 1000sf
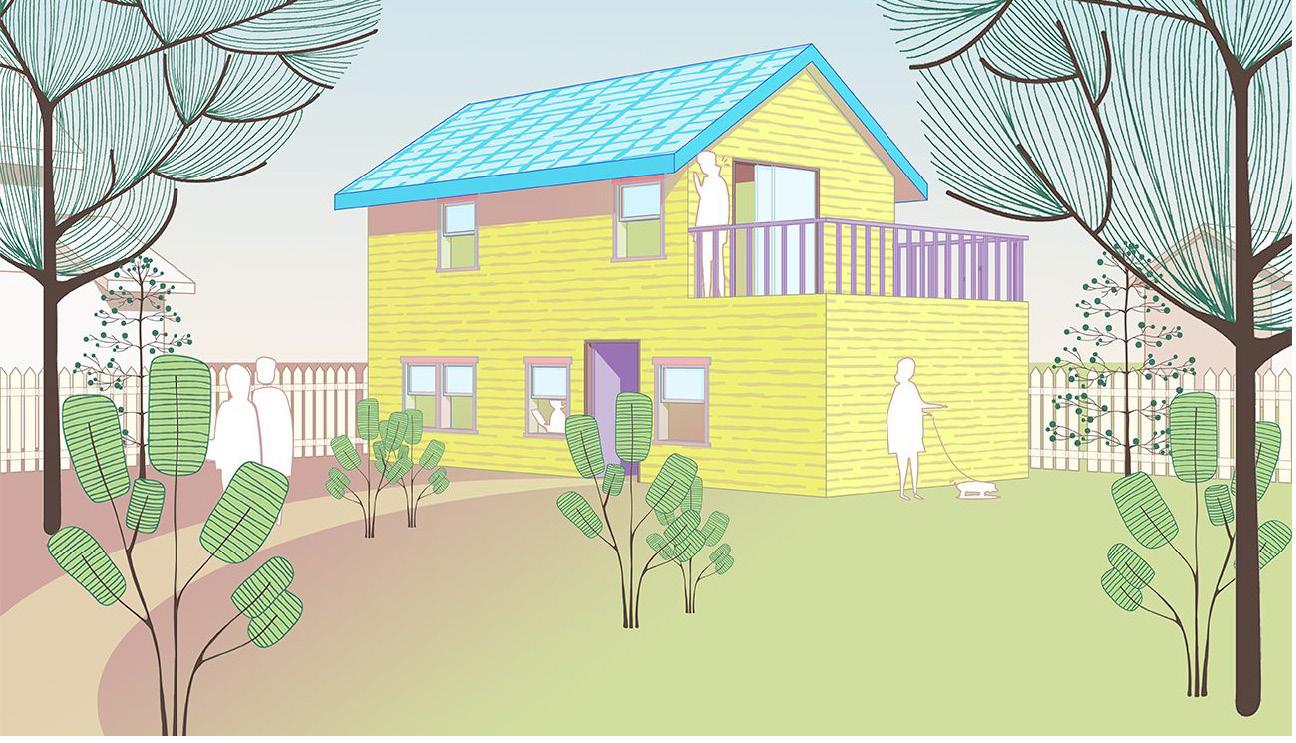
ADU Option II: One-Story, 1000sf
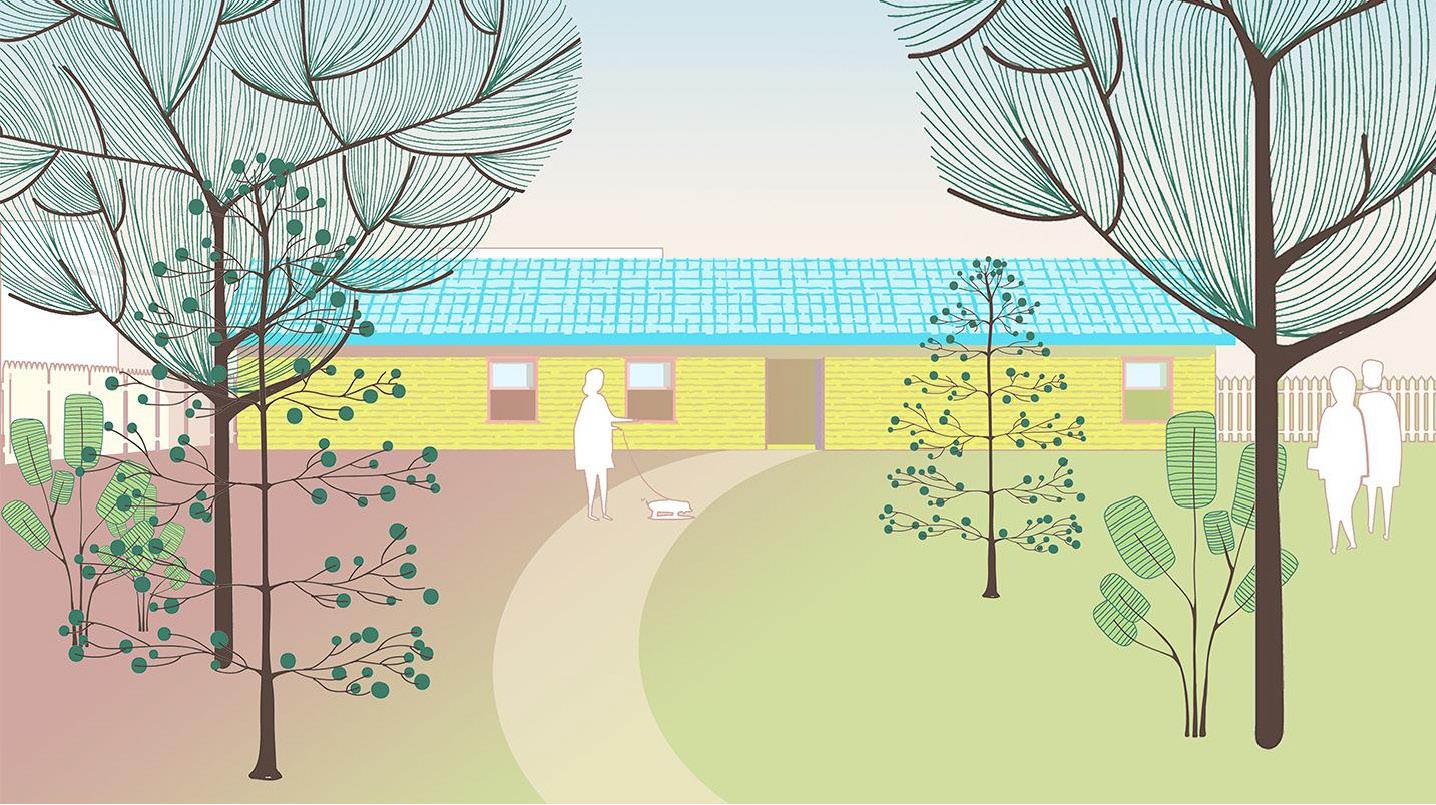
ADU Option III: One-Story, 500sf

Summer 2021
Group work with Pai Liu and Yingkai Xiong
Breathing in its involuntariness emblems the necessity of survival. However, it has become a tribulation of our well-being in a time of

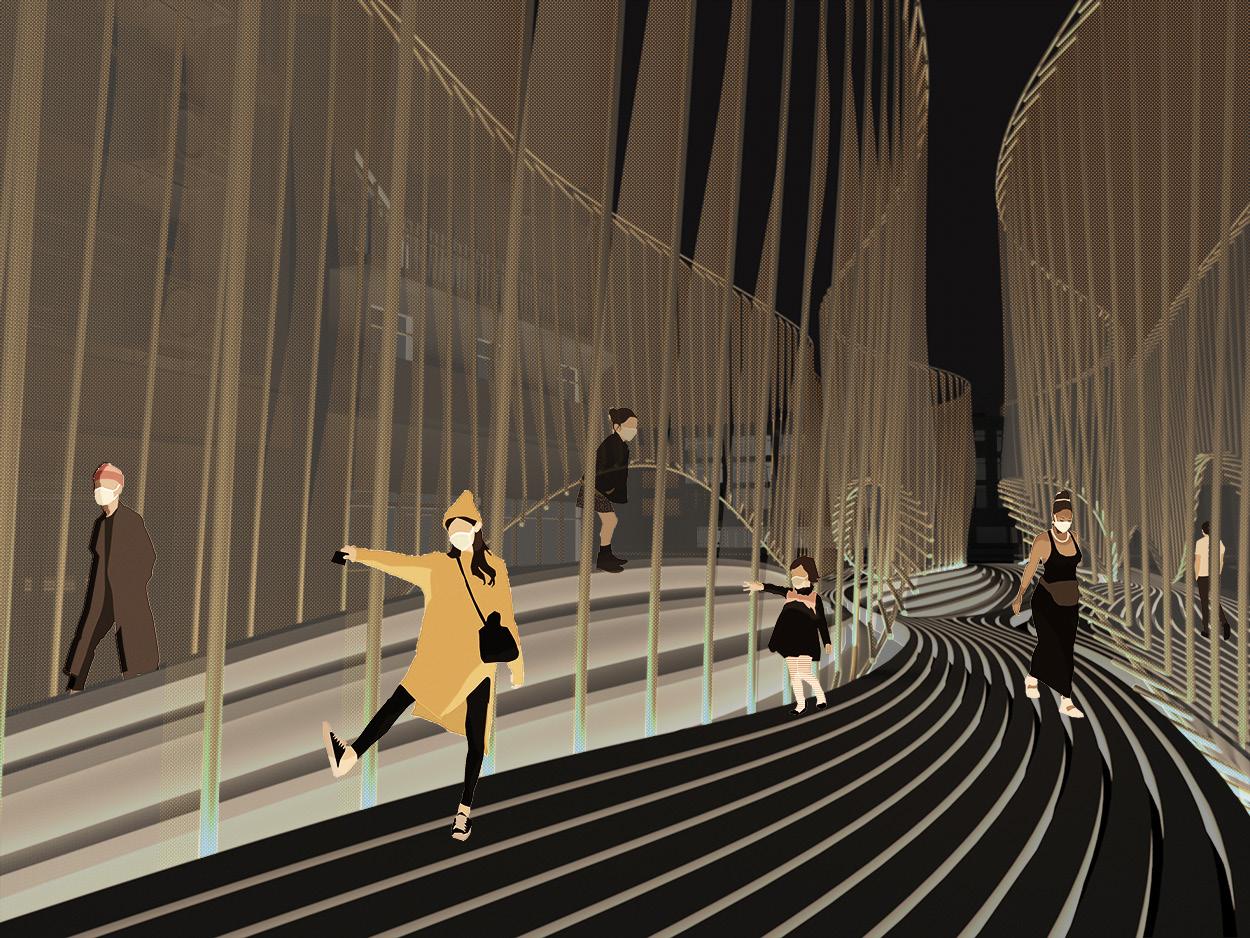
an ongoing pandemic. For frontline workers and volunteers under constant exposure to Covid-19, breathing turns into a challenge: The risk of infection and layers of protection equipment impedes the once spontaneous action. The memorial finds reverence of the frontline workers through the formalization of breathing. As visitors are drawn into the memorial, they will find rhythms of breathing inhabiting the undulating fabric walls.
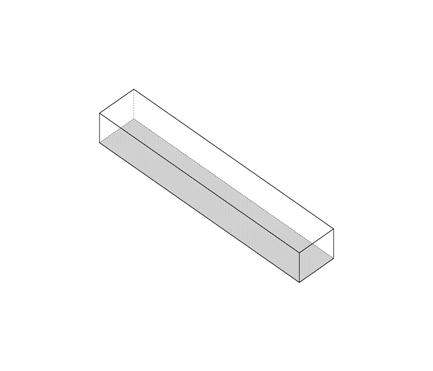
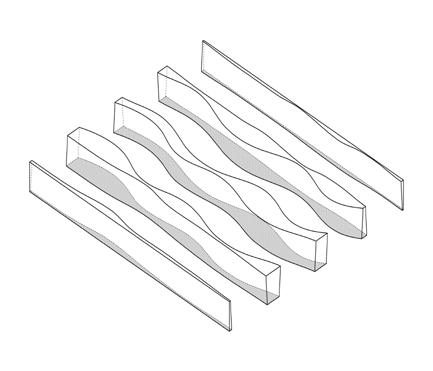


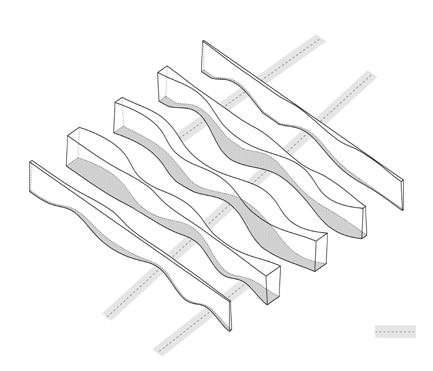

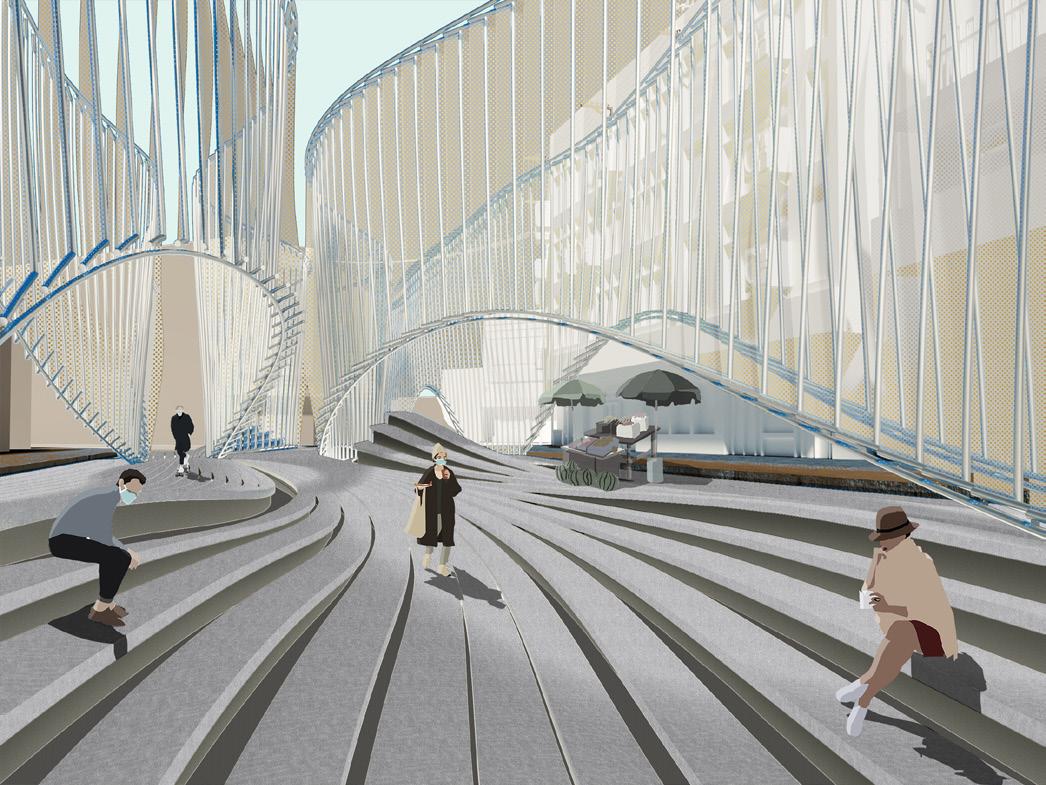
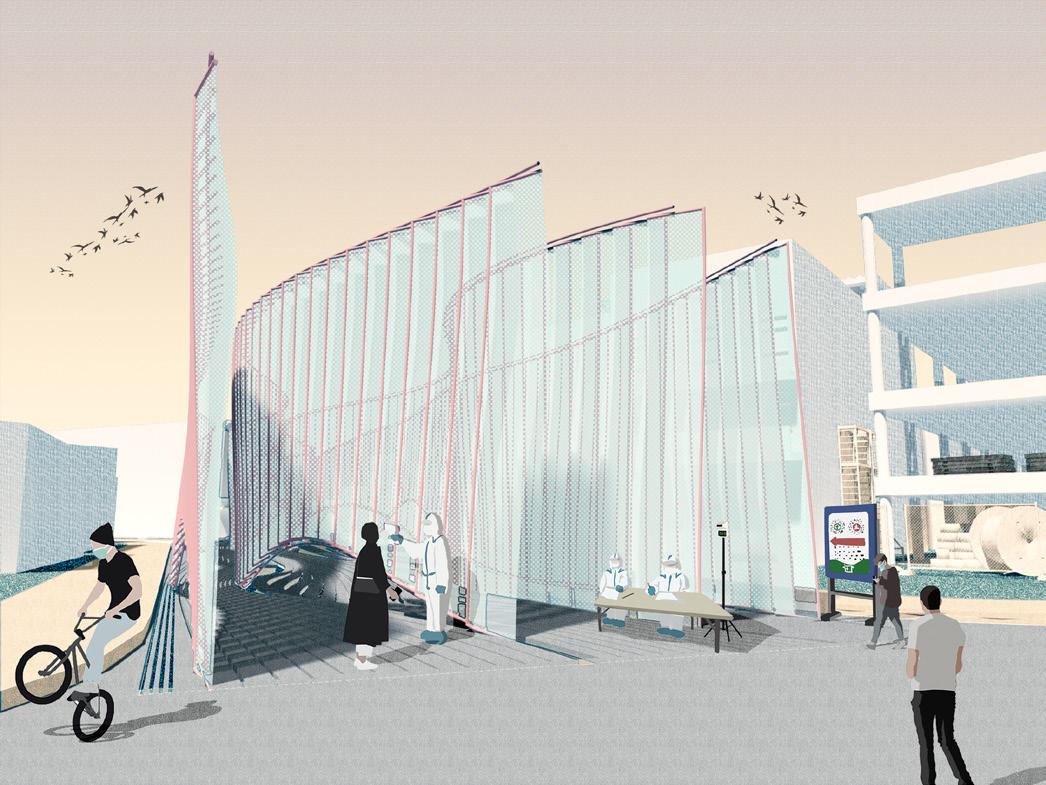


Issued by Ideasforward, Fall 2022 Group Work with Yuchen Liu and Yijun Yan
Boundless, fluid, and unpredictable. The ever-changing desert can perhaps be seen as a pristine form of thoughts, identities, and locales.
To see the world in a grain of sand, like desert humanity’s cultures change incessantly. At the northern route of the ancient Silk Road, we introspect, we reflect upon the very essence of each one of our cultures.
The low-lying, organic shape resembles a rise in the landscape, and will use local materials and regional construction techniques. A careful balance between accessibility and privacy is achieved through intimate proximity between the three volumes.

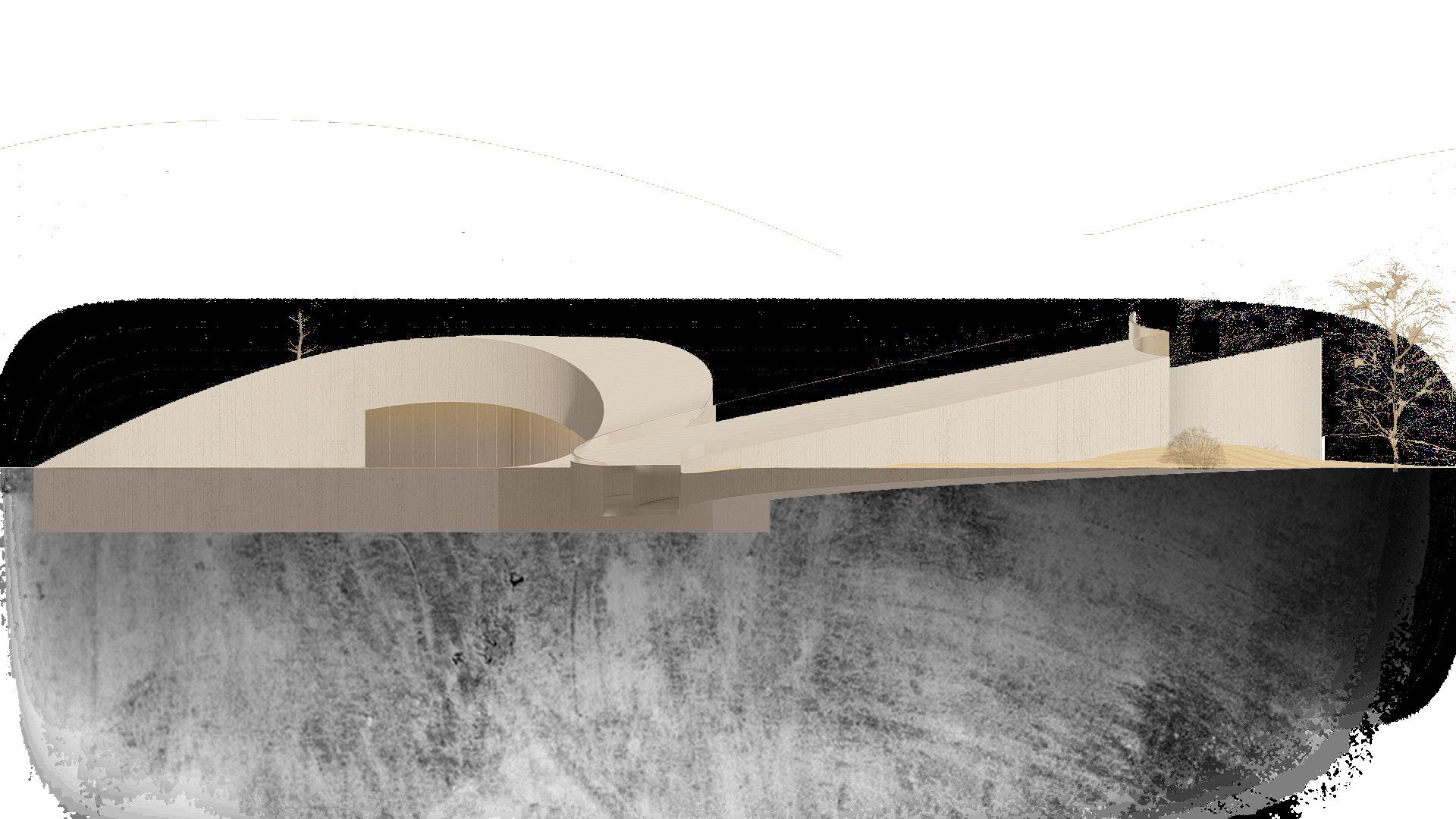

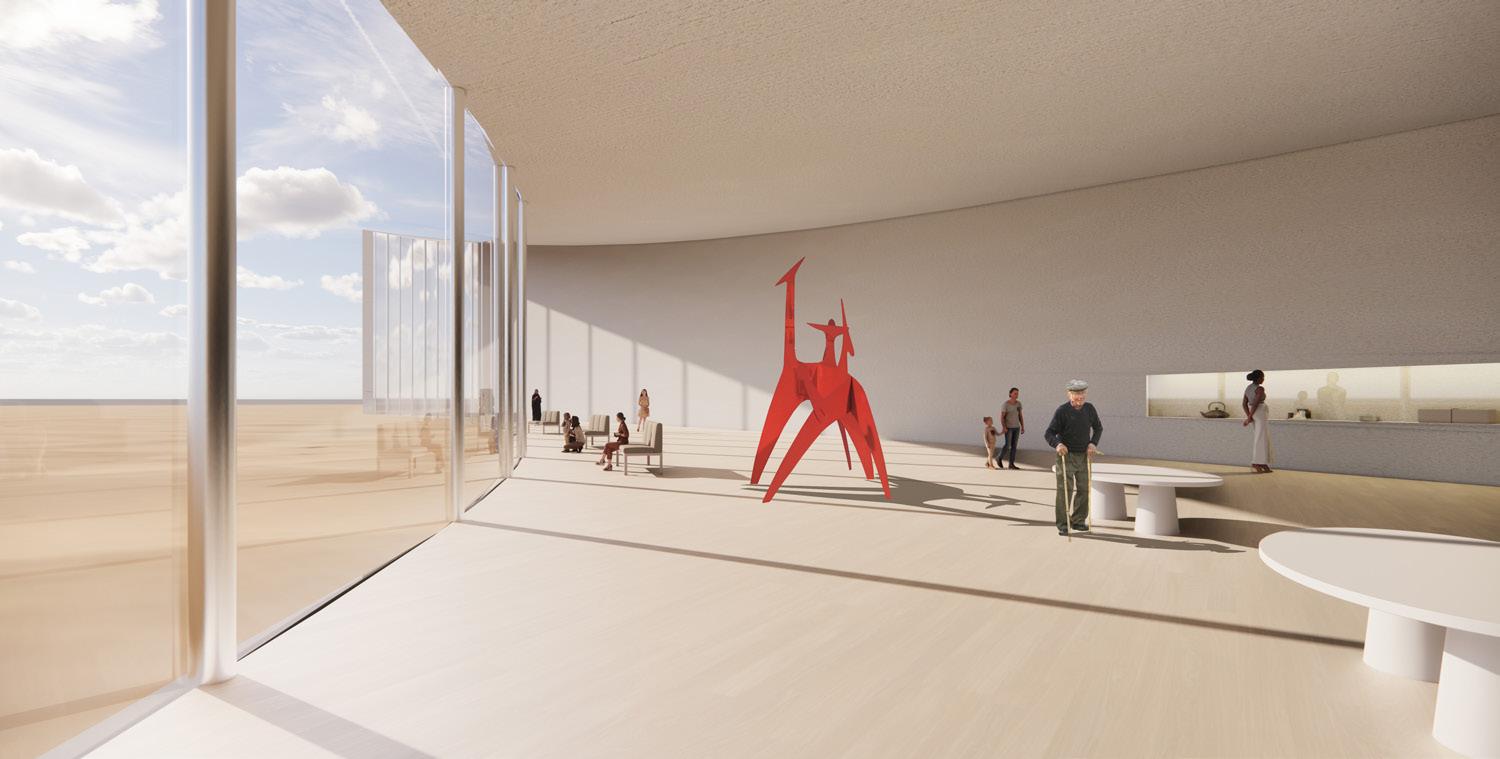
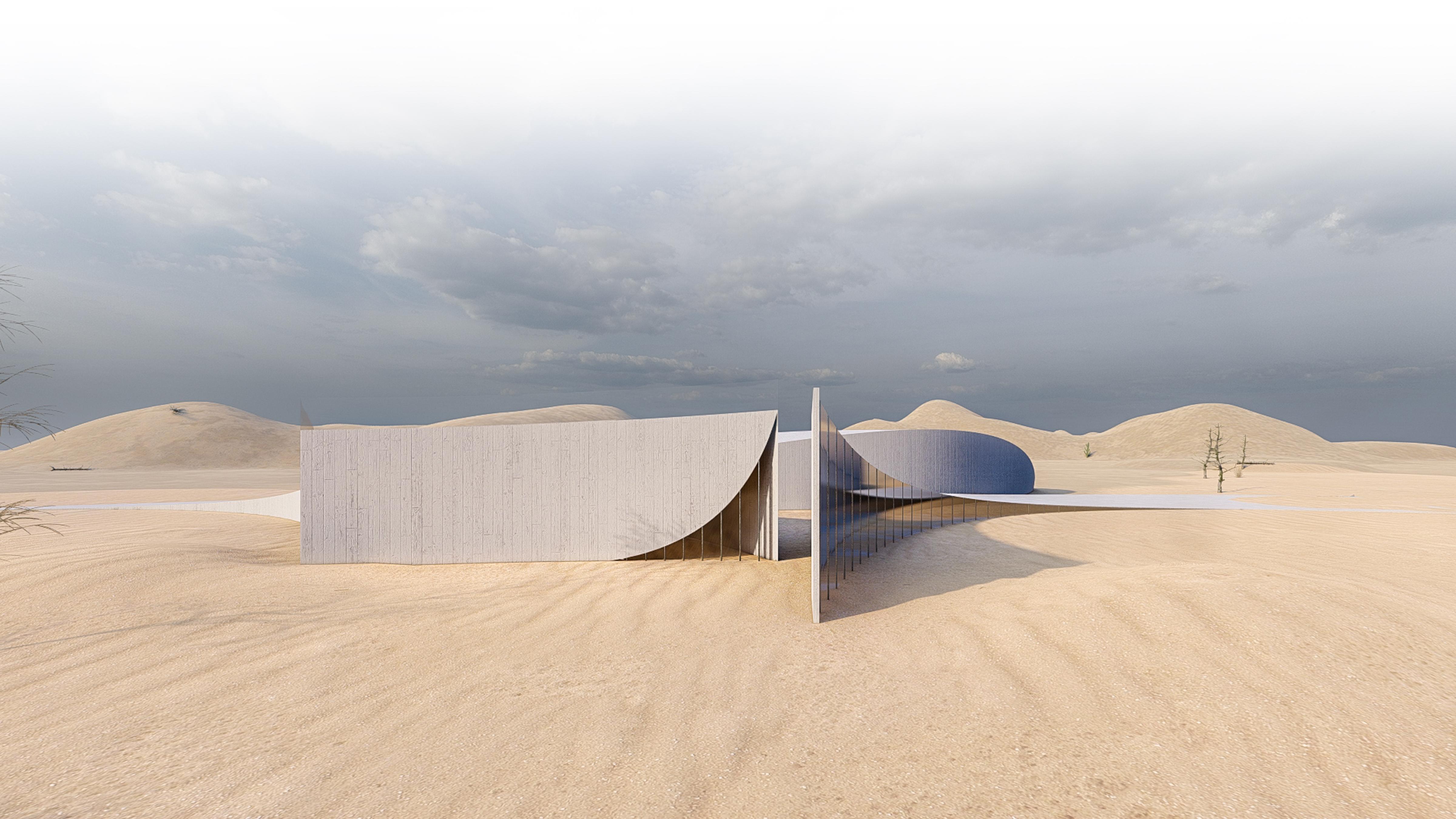
Thank you for reviewing my work. With my upcoming graduation from the Rhode Island School of Design with a Bachelor’s in Architecture in May 2024, I am excited to transition from academic achievements and internships at leading firms like Skidmore, Owings & Merrill(SOM), Studio Ponsi, and Trace Architecture Office into a full-time professional role. My experiences have equipped me with a robust skill set in research analysis, design iteration, and technical detailing, enabling me to tackle diverse architectural challenges effectively.
I am keen on opportunities where I can contribute to meaningful projects and further hone my skills. If my portfolio resonates with you, I would be delighted to discuss how I can bring value to your team.
• rqi01@risd.edu
• 4013280156
• Degree: B.Arch., Rhode Island School of Design, 2024
• Experience: Internships at Skidmore, Owings & Merrill(SOM); Studio Ponsi; Trace Architecture Office
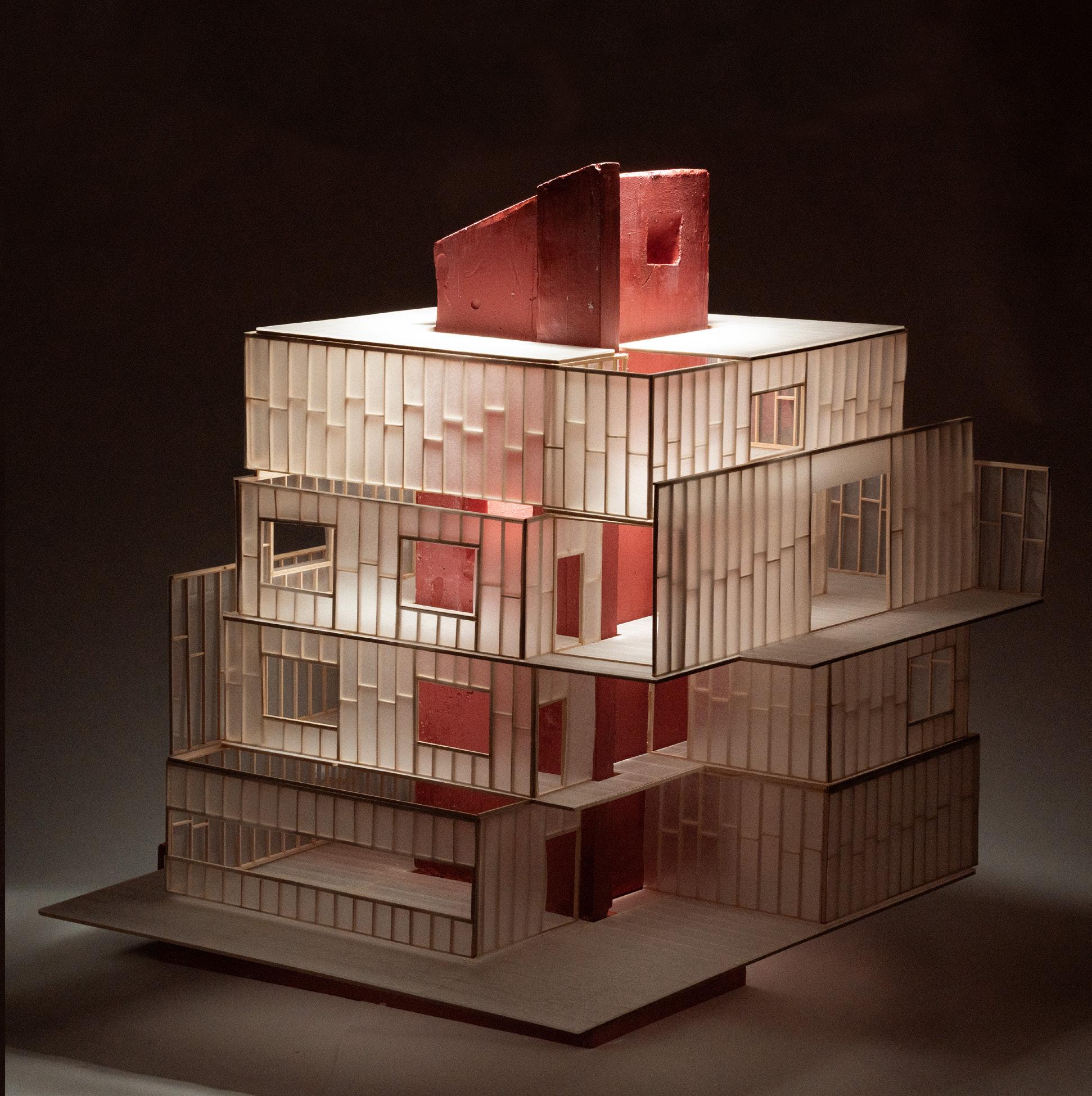 Ruyue Qi
Ruyue Qi