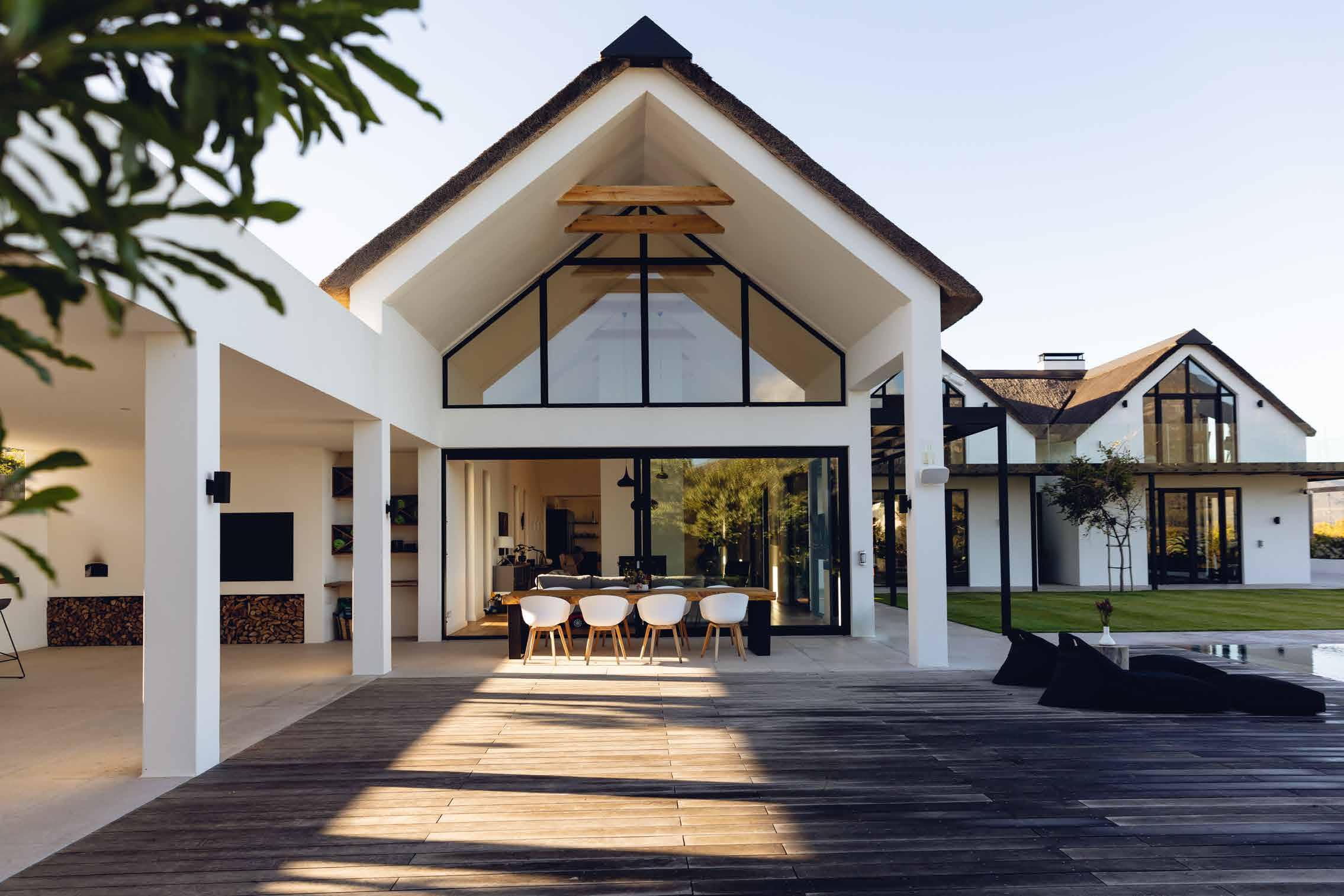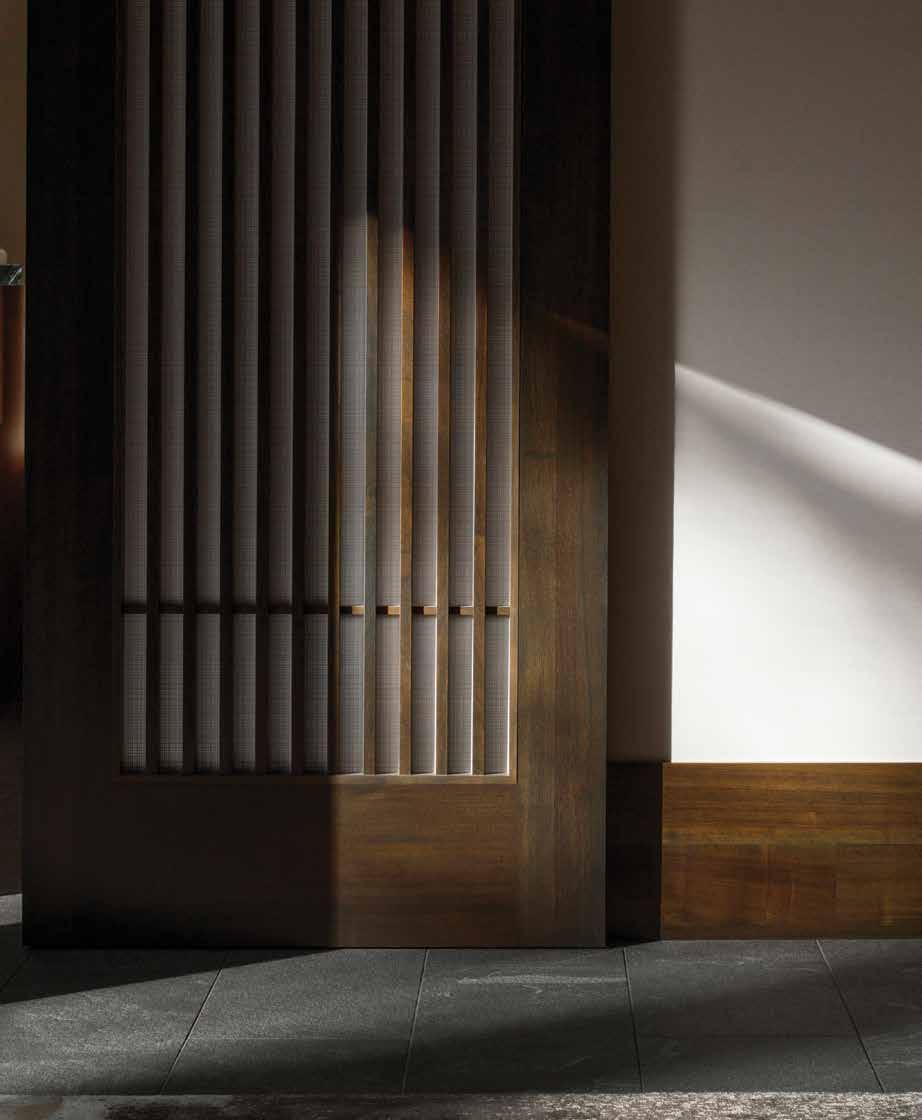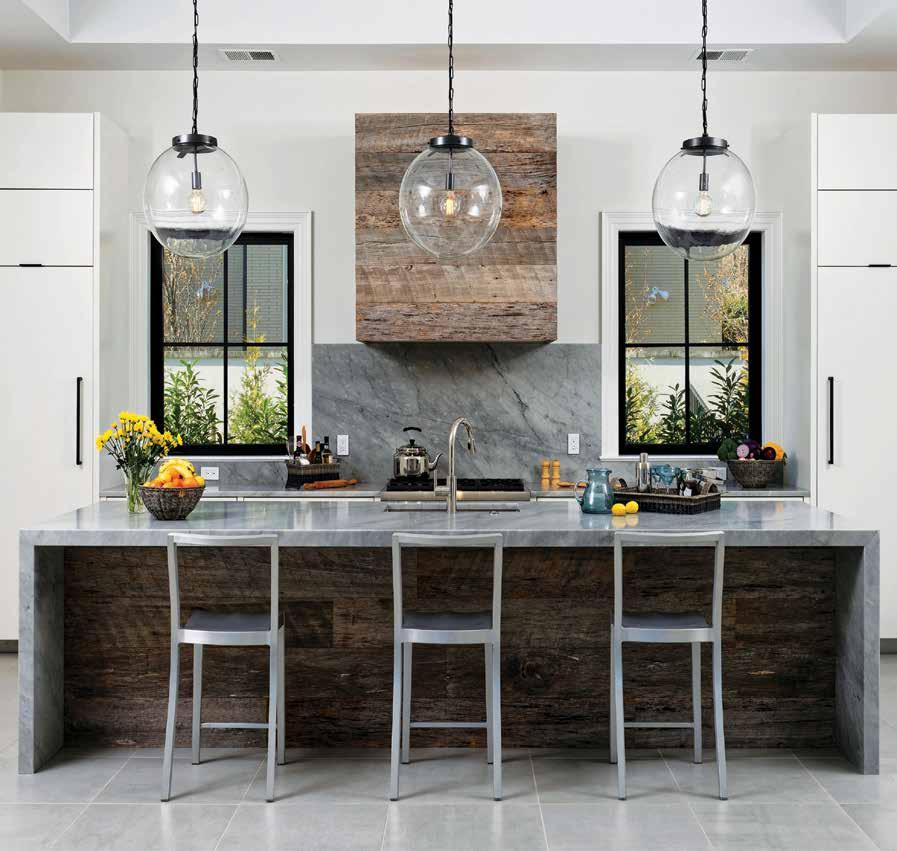ANNAPOLIS HOME































 NEW CUSTOM WATERFRONT HOME ON THE SOUTH RIVER Purple Cherry Architects Campion Hruby Landscape Architecture Buchanan Photography
NEW CUSTOM WATERFRONT HOME ON THE SOUTH RIVER Purple Cherry Architects Campion Hruby Landscape Architecture Buchanan Photography
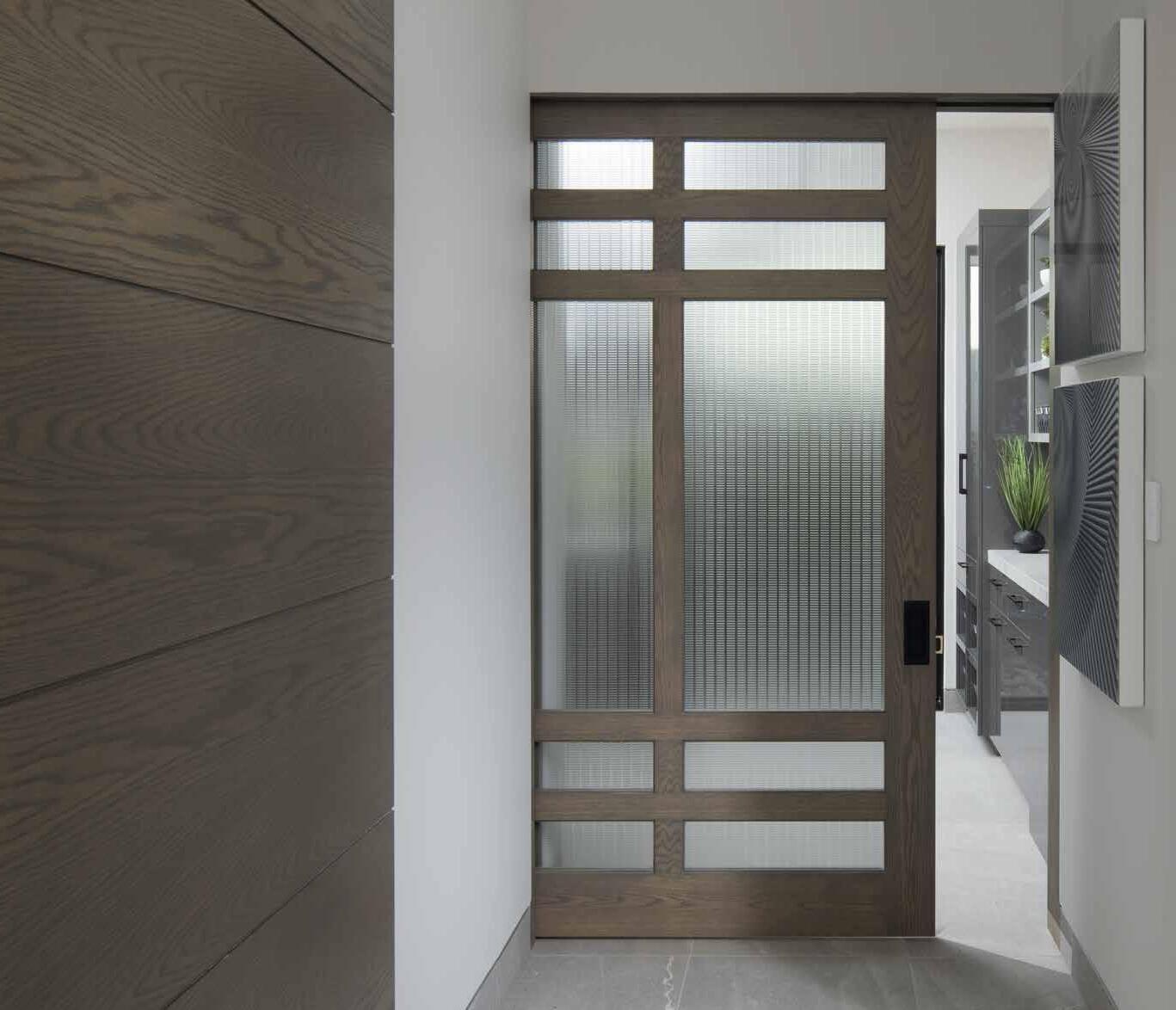
TruStile doors transform the whole home experience, elevating the look, feel, and flow of a space.

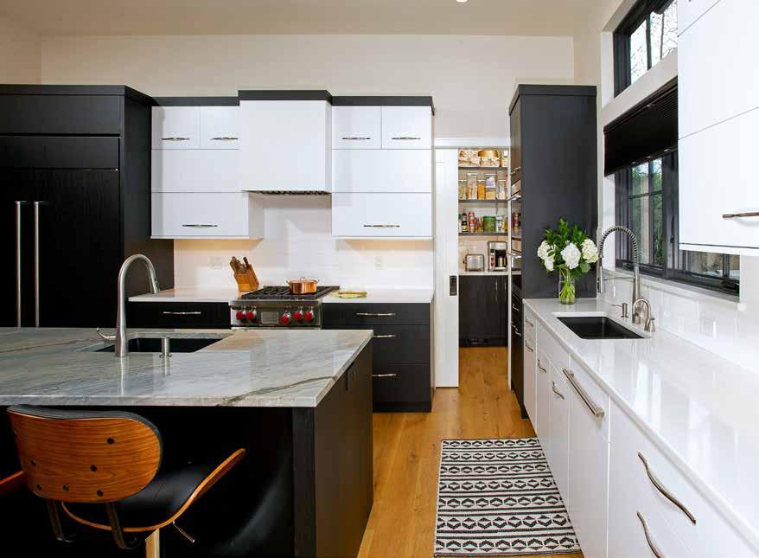


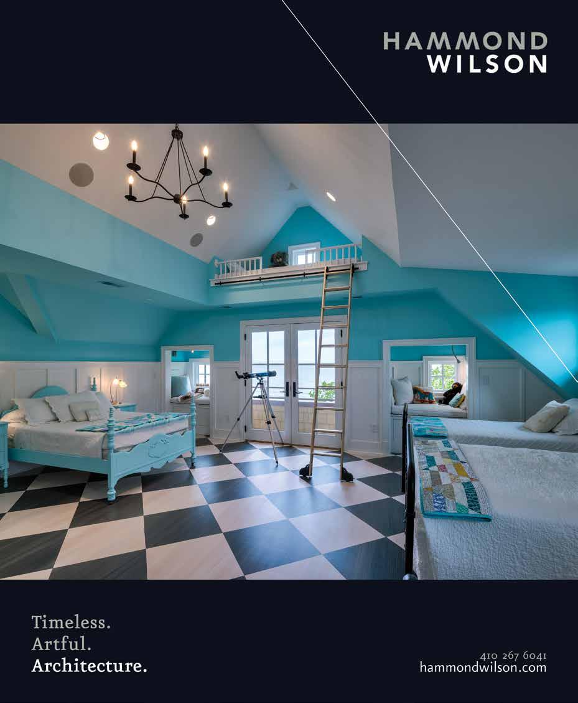
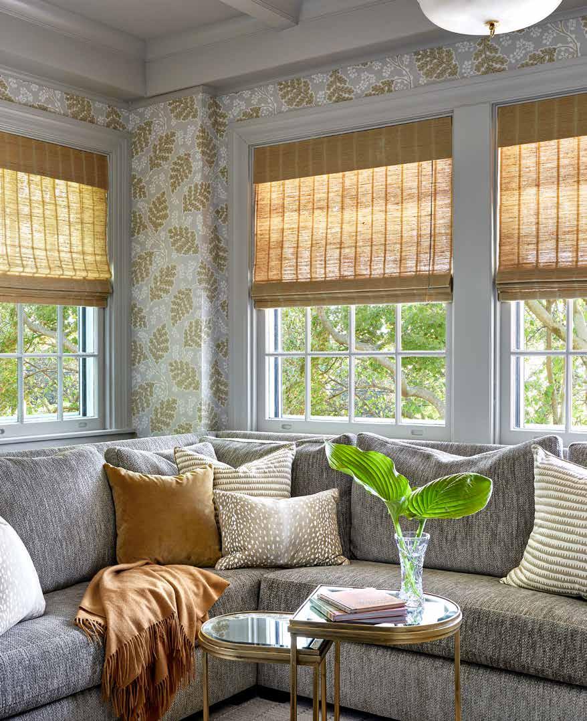

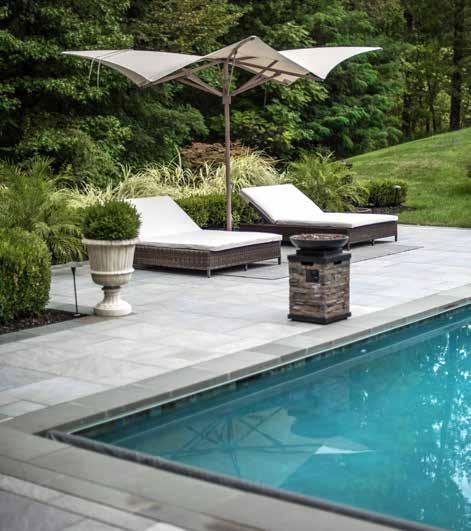
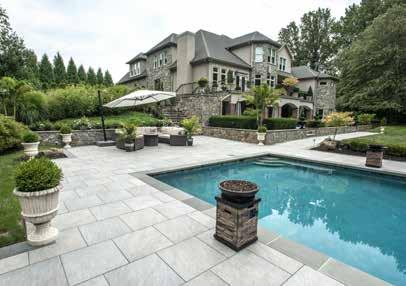

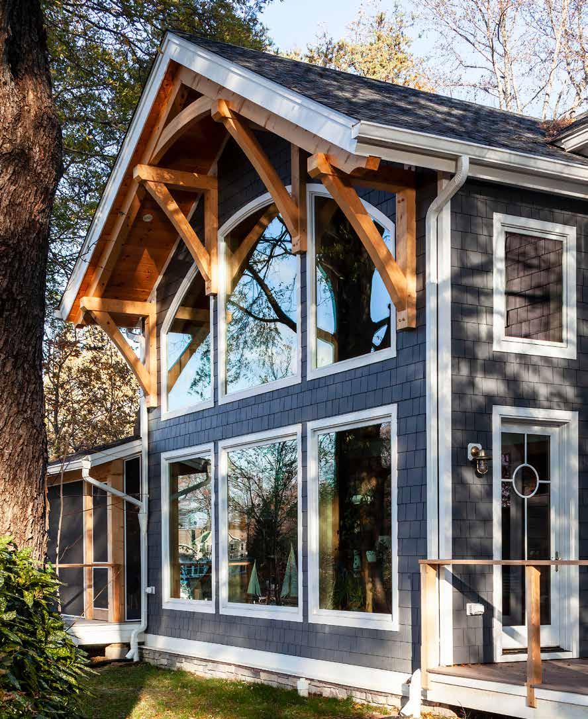
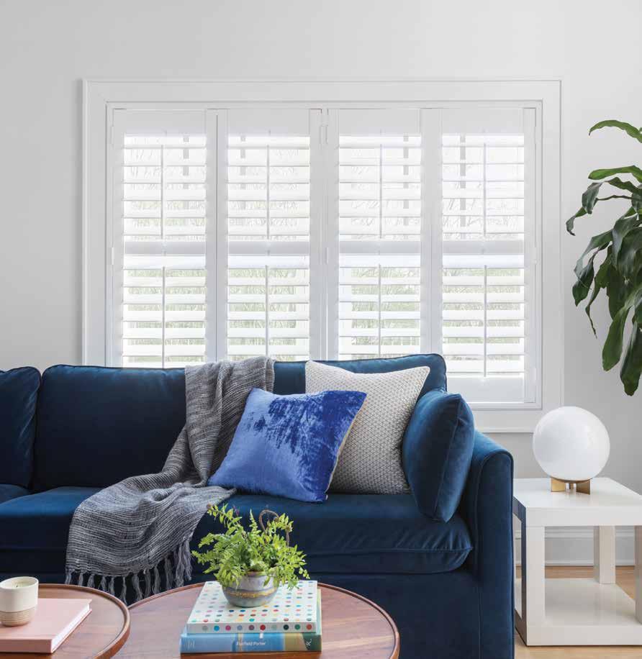
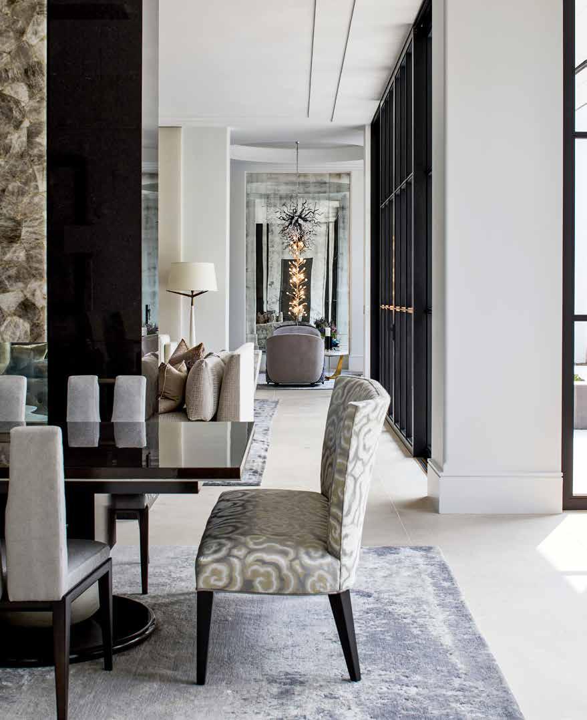
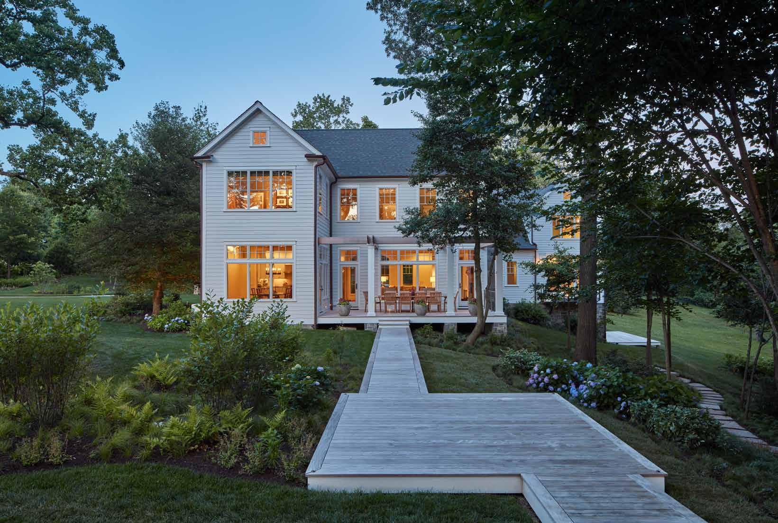
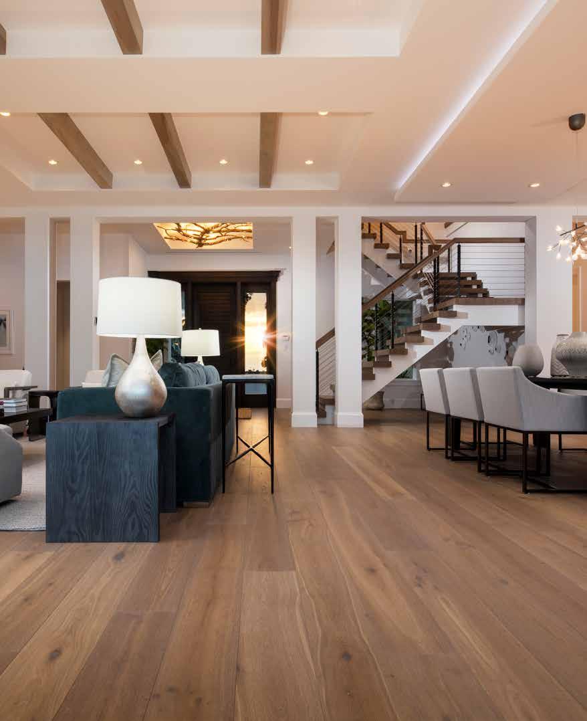


26
Strong Forms
Robert Gurney has created a modern beach house in Bethany that engages the ocean and beachscape in fresh ways.
A three-story home overlooking a bustling marina on Spa Creek exudes elegance and personality, thanks to the ingenuity of interior designer Wesley Pehlke.
Learn about a native deciduous shrub with four-season interest that rivals the forsythia’s beauty while nurturing small wildlife and pollinators.

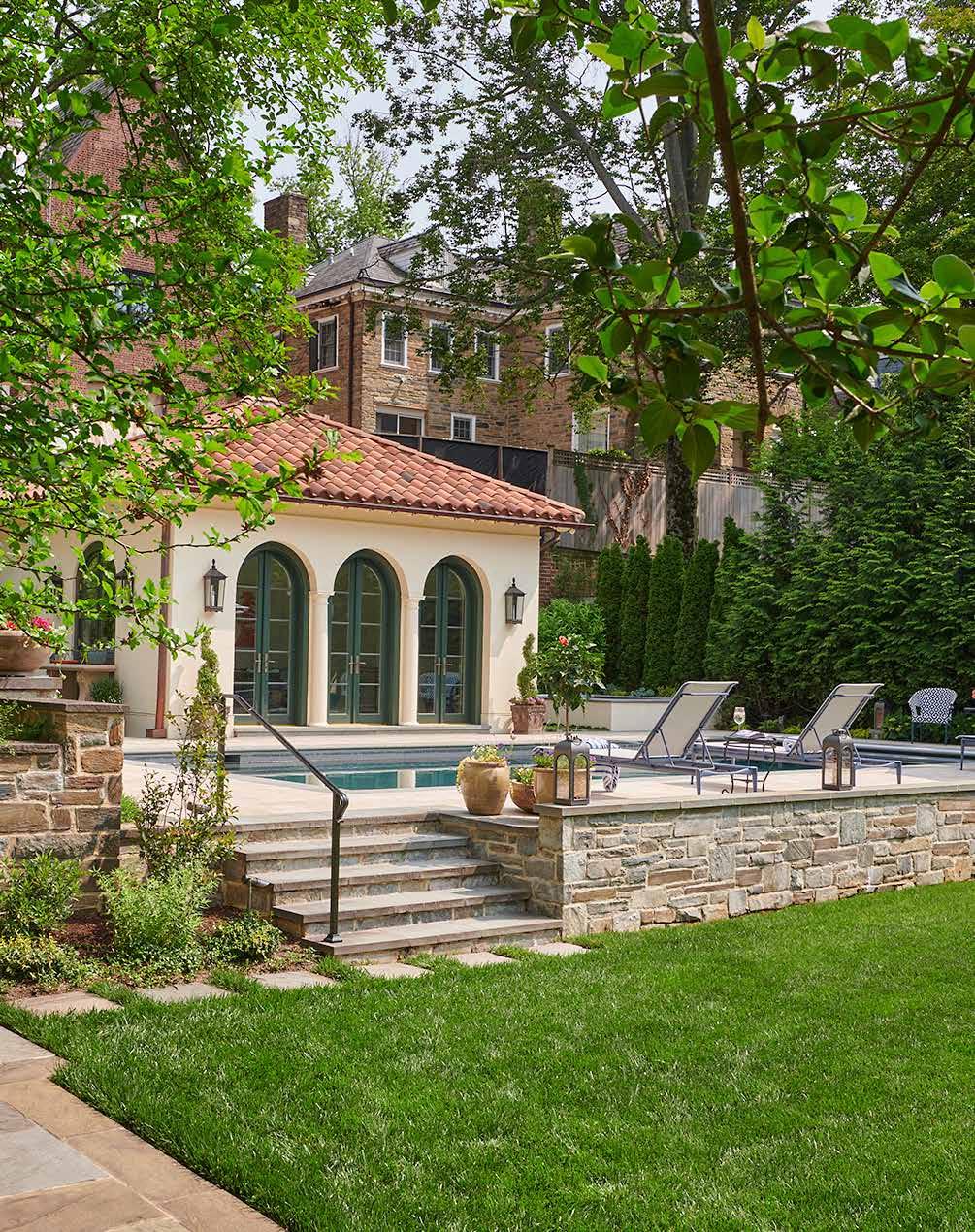
54
A pool house can be an important extension and add architectural interest to your home. Tour three extra special examples.
Photography by Anice HoachlanderPublishers
Kymberly B. Taylor
Robert E. Haywood
Editor
Kymberly B. Taylor
Creative Director
Ryan Gladhill
Senior Designer
Samantha Gladhill
Director of Advertising & Business Development
Elizabeth Davis
Account Executive, Advertising & Client Services
Marjorie Boyd
Executive Assistant
Diana Prevett
Photographers
Steve Buchanan
Anice Hoachlander
Jennifer Hughes
Writer
Dylan Roche
Copy Editor
Patricia Stainke
Bookkeeper
Amber Trainer
Annapolis Home is published bimonthly by Taylor Haywood Media, LLC. No part of this magazine may be reproduced in any form without express written consent of the publishers. Publishers disclaim any and all responsibility for omissions and errors. Publishers disclaim any and all responsibility for an advertiser’s products, services, or claims. The views expressed in this magazine are solely those of the writer.
All rights reserved.
© 2024 by Taylor Haywood Media, LLC.

Greetings and welcome to the March/April issue of Annapolis Home Magazine
Inside, you’ll find stories that explore both traditional and modern architectural styles. It is one thing to merely label architecture “traditional” or “modern” but it is something else entirely to discover masters in their field working at the highest possible level. This is our gift to you: stories that do just that. Read our feature about the restoration of a historic Tidewater Colonial Revival mansion on the Eastern Shore and stroll through its opulent rooms that are mostly true to the period. Architect Greg Wiedemann, FAIA, honored the history of this early 20th-century home and preserved its colonial-era symmetrical front façade, columns, and five-part house plan. To witness the great shift in how we think about space in the 21st century, tour a very modern beach house in Bethany, where Robert Gurney, FAIA, has balanced symmetry and asymmetry. Stripped of the ornamentation so prevalent in the restored Tidewater mansion, the minimalist-style interior design takes its cues from Gurney’s architecture, which is characterized by strong forms and a mix of materials. The home pays tribute to the modern era with planes and geometric angles that manage to conjure serenity, much like a painting by Piet Mondrian, one of Gurney’s muses. To round out our assortment, read about a vernacular contemporary Annapolis residence overlooking Spa Creek and how it reflects the relaxed aesthetic of a marina lifestyle.
If you want to shift gears and think about swimming, put your feet up and read about three very distinct pool houses. Also, learn about a hard-working native plant called the American Spicebush that looks very much like a forsythia but does so much more. We have plenty to keep you busy until the spring days lengthen and grow warmer. Enjoy!
kymberly@annapolishomemag.com | robert@annapolishomemag.com
For subscriptions and advertising visit: annapolishomemag.com
For operations, contact Robert Haywood at robert@annapolishomemag.com or call 443.942.3927.
For mailing, contact ahm@annapolishomemag.com
The Chesapeake Bay and Metro D.C. region is super rich in theatre. It can be thrilling to experience live actors performing a captivating story on stage. In celebration of theatre, Dylan Roche, a writer and actor himself, has compiled a list of many leading theater companies in our area. Follow them and book your next performance to attend.
Annapolis
Classic Theatre of Maryland
Classic Theatre of Maryland is a professional company with a focus on the classics—primarily Shakespeare, but with plenty of other writers represented. This is a place to see fresh, visionary stories come to life. The musical Gypsy opens next, running April 13-28. Info: classictheatremaryland.org
Colonial Players
This in-the-round theater tucked away in the heart of downtown Annapolis always offers an eclectic mix of classic and contemporary titles. Its latest season continues with The Baker’s Wife in March and The Curious Incident of the Dog in the Night-Time in April and May. Info: thecolonialplayers.org
Annapolis Summer Garden Theatre
An indisputable part of any summer evening in downtown Annapolis is seeing “theater under the stars.” In its open-air venue, Annapolis Summer Garden Theatre presents a slate of three musicals every year, and this summer’s lineup is comprised of The Prom, Jimmy Buffett’s Escape to Margaritaville, and Big Fish. Info: summergarden.com
Children’s Theatre of Annapolis
Drawing young talent from across the region, the Children’s Theatre of Annapolis features cast members ages 8-18 in the professional-quality productions they bring to the stage. Next up for family audiences is Disney’s The Descendants, running May 3-19.
Info: childrenstheatreofannapolis.org
Ford Theatre
The beautiful historic theater—known historically as the place where President Lincoln was assassinated—prides itself on presenting eclectic seasons of plays and musicals that celebrate the American experience in all kinds of ways. This latest season concludes with Little Shop of Horrors, running March 15-18. Info: fords.org
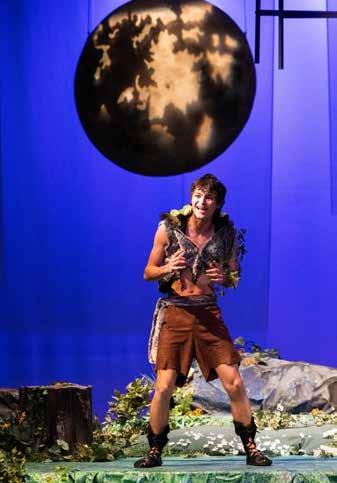
Signature Theatre
A mainstay of the D.C. theater scene, Signature presents regional productions of both established and new works that engage audiences of all interests. Next on the calendar is a contemporary look at the Trojan War written from the point of view of Odysseus’s wife. Penelope runs from March 5-April 21. Info: signature.org
Eastern Shore
Church Hill Theatre
One of the most celebrated community theaters on the Eastern Shore, Church Hill Theatre presents a rich slate of plays in its historic venue throughout the year. The latest onstage production is the comedy Charley’s Aunt, running March 8-14. Info: churchhilltheatre.org
Tred Avon Players
This gem of a community theater company, known for presenting “theater on the shore,” brings a lot of dynamism to the intimate auditorium of the historic Oxford Community Center, where it performs a four-show season throughout the year. Next up is Vanities, running April 18-28. Info: tredavonplayers.org
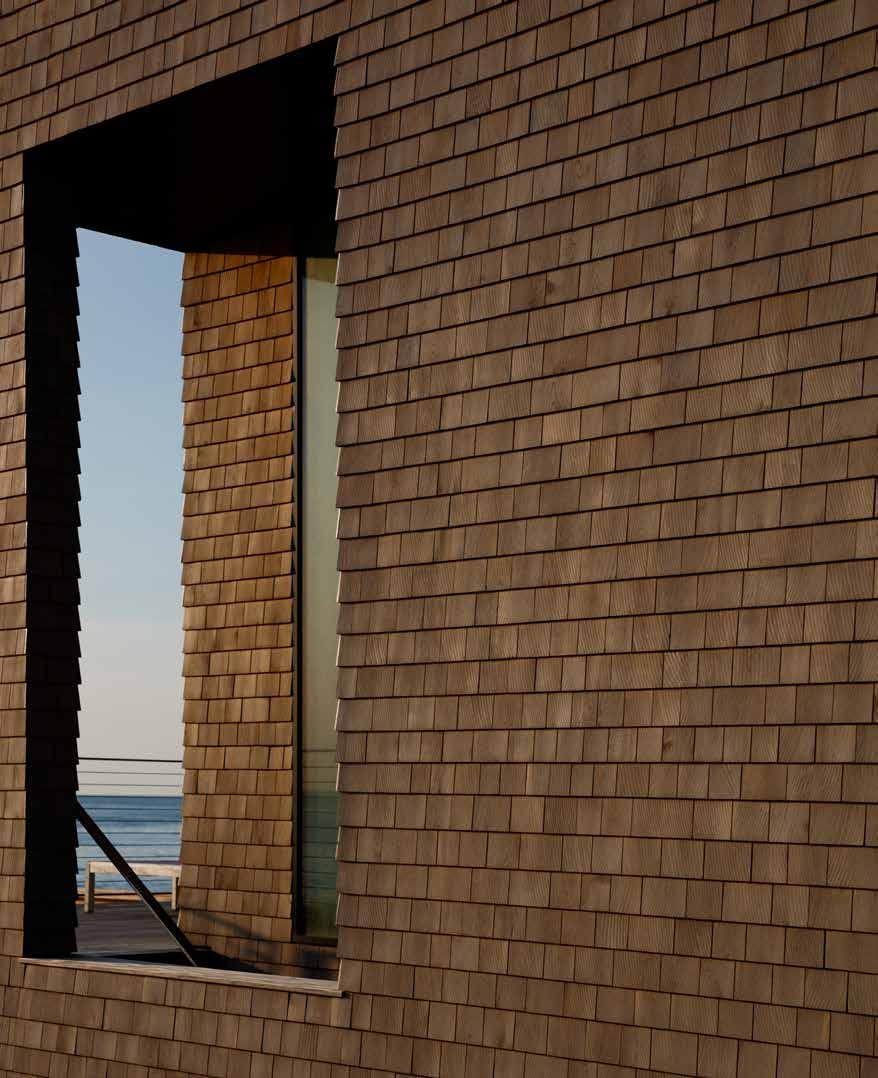
Because the façade is free of ornamentation, a modernist tenet, more attention is paid to raw materials. White cedar shingles are crafted from a Delaware barn, the same recycled barn wood used in the interior.
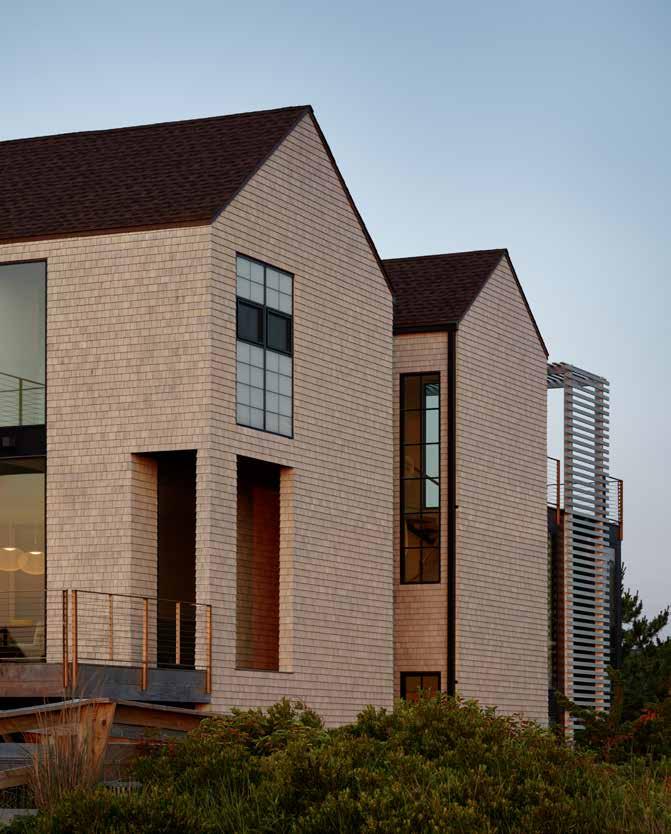 BY KYMBERLY TAYLOR | PHOTOGRAPHY BY JENNIFER HUGHES
BY KYMBERLY TAYLOR | PHOTOGRAPHY BY JENNIFER HUGHES
In this home’s modern composition, traditional gable roof forms create cathedral-like ceilings for bedrooms at each end of the house. Custom, highly designed windows in geometrical forms have panes of glass divided by black muntins, a nod to the vernacular traditional windows in the neighborhood.
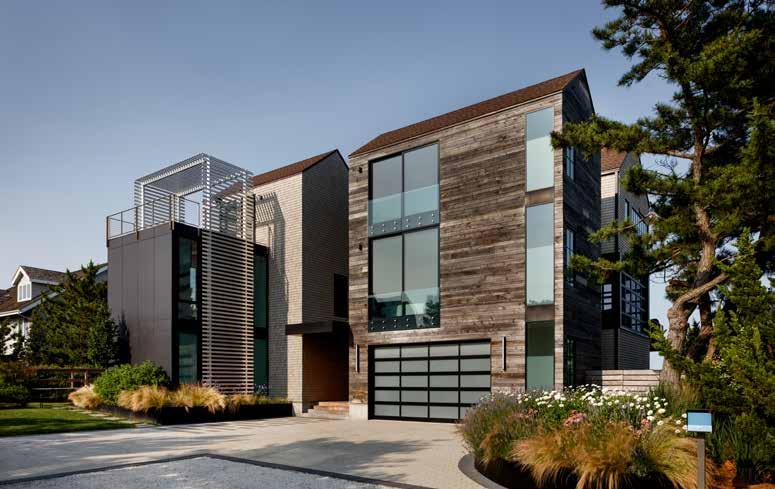
beach house architecture is distinct in its combination of strong forms, materials, and textures. A highly formal architecture, its street-side exterior combines two large rectangular volumes clad in recycled Delaware barnwood and white cedar shingles and a third volume with an aluminum ladder-like structure attached to its surface, creating a sculptural play of shimmering vertical and horizontal lines. The overall effect is a home that stands out next to its conventional neighbors along a ribbon of shoreline on Bethany Beach.
Gurney’s clients, whose main home is in McLean, Virginia, previously owned a vacation home in Bethany Beach that was not on the water. So, when a rare oceanfront lot with a modest home came up for sale, they leaped at the chance to buy it. Near retirement and with two grown children, they asked Gurney to design a spacious retreat engaging the ocean just steps away from their door.
Building on the beach is a complex undertaking. The neighborhood’s design review committee demanded that the architecture fit in aesthetically with the vernacular frame houses and bungalows nearby. Regulations set forth by Delaware Conservation and Environmental Control (DENREC) prevented any expansion past the footprint of the former home. Knowing that the family wanted a much larger 5,826-square-foot home, Gurney had a steep challenge on his hands.
A steel oculus at the entrance overhang disrupts the symmetry of the white cedar-clad gable masses.
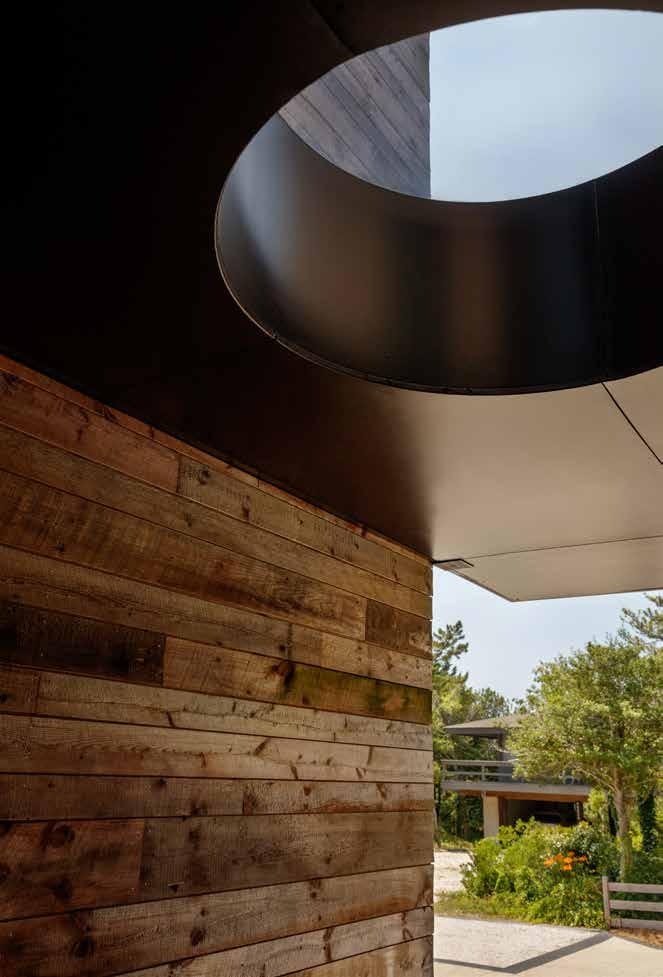
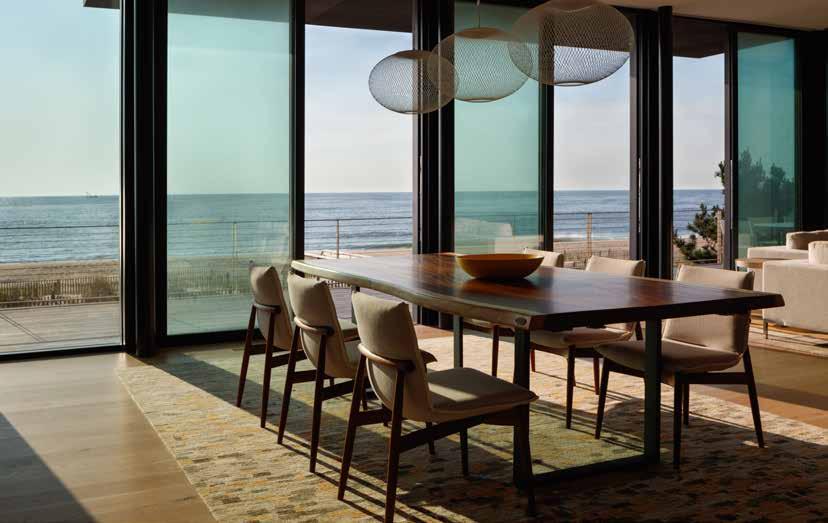
Instead of a pre-determined style or plan, Gurney starts with math. “I begin with the spatial requirements. What does the client need in terms of space? How do they want to live in it?” He explains, “They wanted a home that engaged the ocean and the landscape, so all the primary spaces are on the ocean side. There is a back roof deck for western sunset views.”
In response to the architecture of the community, he broke the house down into a series of smaller gables joined by flat roofs, saying, “We were trying to keep the scale down.” He added a box-like structure with a roof deck to the back of the home. “The flat roof, composed of Ipe decking, ensures the couple can watch the sunset.”
A rigorous order throughout the home is never static but enlivened by asymmetry, color, and occasional playful forms. “I like things that are ordered and organized but not necessarily symmetrical, so I am always playing with that.”
An example of such play begins at the home’s front street-side entrance. A large oculus spans two distinct gable masses, adding light and an unexpected circular form. A glistening aluminum screen climbs up and over the back roof deck. “It becomes a trellis as it reaches the flat roof deck, turning
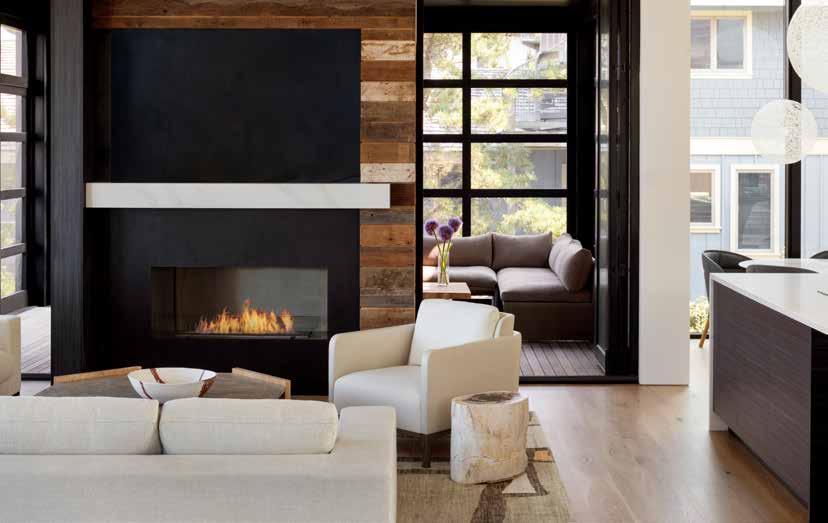
into something else,” says Gurney. Another surprising form is a 13-foot deck facing the ocean. It runs almost the entire length of the house, creating a three-dimensionality, says Gurney, and, importantly, adding square footage when the doors are open. His clients needed every inch of living space, so if there was going to be a deck at all, he had to devise an innovative solution.
“DENREC rules prevented us from building into the dunes once we exceeded the footprint of the original home,” he explains. “The client wants you to maximize and optimize the space... to try to squeeze it all in and make it look good. It can be really hard,” he says. His solution was to cantilever the deck over the bare dune, so it floats in space supported by curving steel beams bolted to the home itself.
Innovative forms continue. Inside, one climbs to the main living area on a flight of stairs with floating treads. The eye is immediately drawn to a long, sleek marble kitchen island that almost runs the length of the room. Lined with custom cabinetry, the elongated island makes sense, for it is highly functional. “It is much more than an island,” explains Gurney. “It has seating and storage.” The fireplace is set against a backdrop of hot rolled steel that is framed by the same recycled barnwood found on the home’s exterior. The mix of true materials adds tactility and texture. Some glisten
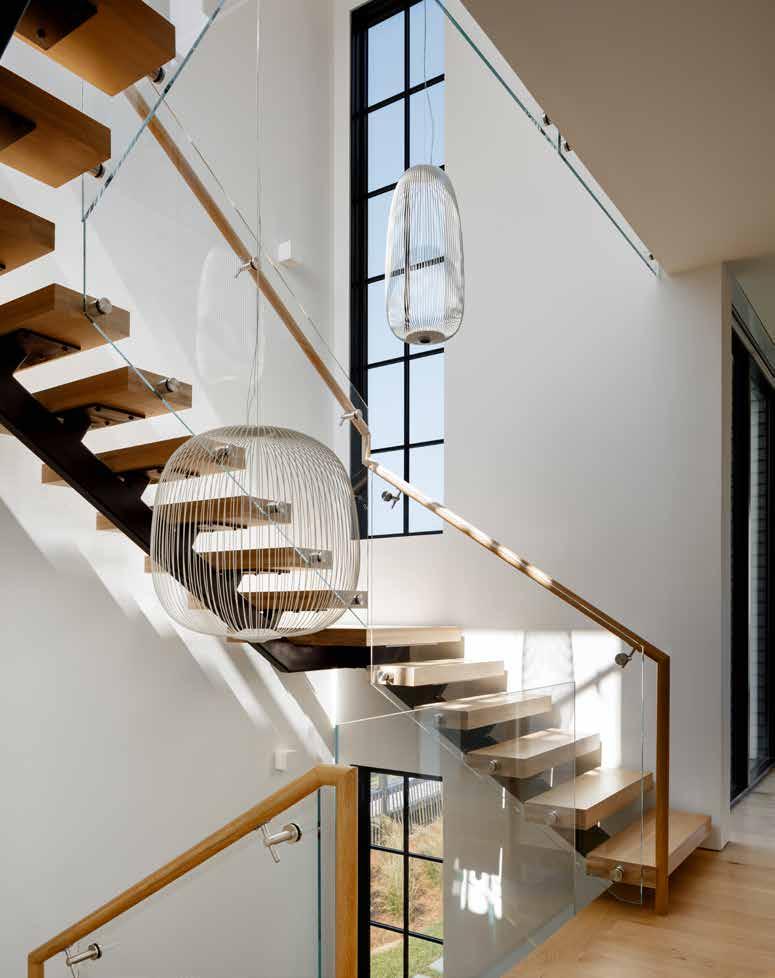
The floating stairs are made of white oak, an enduring natural wood that does not need staining. An oval light fixture has a presence but does not overwhelm.

and gleam, and others absorb light, charging the space with a subtle energy. Gurney’s compositions are deliberate. “I was trying to take many different elements and put them together: the recycled barn wood with hot rolled steel, the glass, and more refined marble and white oak.”
The light fixtures in the main living area hang like sculptural nests in the room’s sky. “Light fixtures are transparent enough that they don’t dominate, but they still have a presence in the space,” says Gurney. Carefully selected light fixtures become the only ornaments within each space, adding expression to the home’s four bedrooms and five and a half baths.
There is little to distract from the ocean in this home. Composed of neutrals and organic elements, the interior design reflects the minimal nature of the architecture, explains interior designers Jodi Macklin and Lauren Sparber. “The homeowner wanted it to speak to the architecture, to the beach, and to be warm,” says Macklin. Sparber points out organic elements, including the dining room table with the live edge and the table near the fireplace composed of petrified wood. Two custom area rugs provide subtle color; one is soft ochre with an abstract pattern that references the architecture’s modern style. She notes, “We
kept all of the furnishings low so nothing detracts from the view.”
The walls are mostly bare, devoid of trim, baseboards, and molding of any kind. “There are clean lines. The idea is that the view becomes the most important thing, without any fussy moldings and things that may distract from the view,” notes Gurney. Upon inspection, the walls do not touch the floor but hover just above it. A quarter-inch gap or “reveal” delineates the different materials, explains Gurney. “The idea is to separate the two materials. It is harder to build this than to build trim and moldings that can cover up imperfections,” he explains.
The home is illuminated by a vast ocean-facing wall of tempered, hurricane-proof glass that allows sun and sky to pour into the space. Throughout the rest of the interior are custom windows that become strong forms in their own right. Designed by Gurney, they seem like small self-possessed canvases. The muntins that divide the pane of lites are referential, says Gurney, and meant to echo the traditional historic windows found in nearby homes. “Like the gables... these are a nod to the neighborhood.... The idea was to try to blend in some things that were referential and then weave our modern elements into the design,” says Gurney.
Sculptural steel poles anchored to the home itself support the deck without disturbing the dunes.
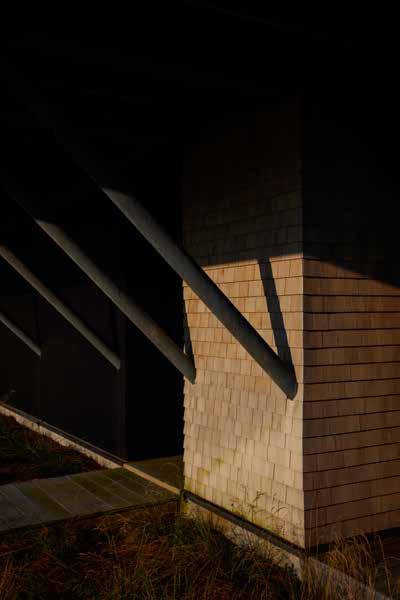
The muntins appear in practical yet atypical locations. For example, some are placed close to the edges of the walls rather than centered. Others are horizontal rectangles that run the length of a wall. In one of the bathrooms in the southwest corner of the home, forms appear within forms. Shaped like a rectangle, wall panels made of Kalwall, a translucent material, afford privacy while allowing filtered daylight to come in. Black muntins form a grid. Inside, a horizontal, narrow rectangular window set at eye level lets in air and light. From the exterior at twilight, when the wall is backlit, it looks like a solid black band.
The home’s grids, geometrical forms, color, and diagonal angles recall the asymmetrical balance and tranquility of a Piet Mondrian painting. “There’s a lot of Mondrian throughout my work,” says Gurney, whose influences are many and include De Stijl, the modern art movement from the early 1920s that favors the idea of form following function.
“I LIKE THINGS THAT ARE ORDERED AND ORGANIZED BUT NOT NECESSARILY SYMMETRICAL, SO I AM ALWAYS PLAYING WITH THAT.”
– ROBERT M. GURNEY, FAIA

Building
into the dunes is prohibited. The deck, which adds precious square footage to the home, seems to float in space thanks to ingenious engineering.From afar and at twilight, the home almost appears traditional. Its box-like form pays homage to the vernacular historic Bethany Beach architecture.
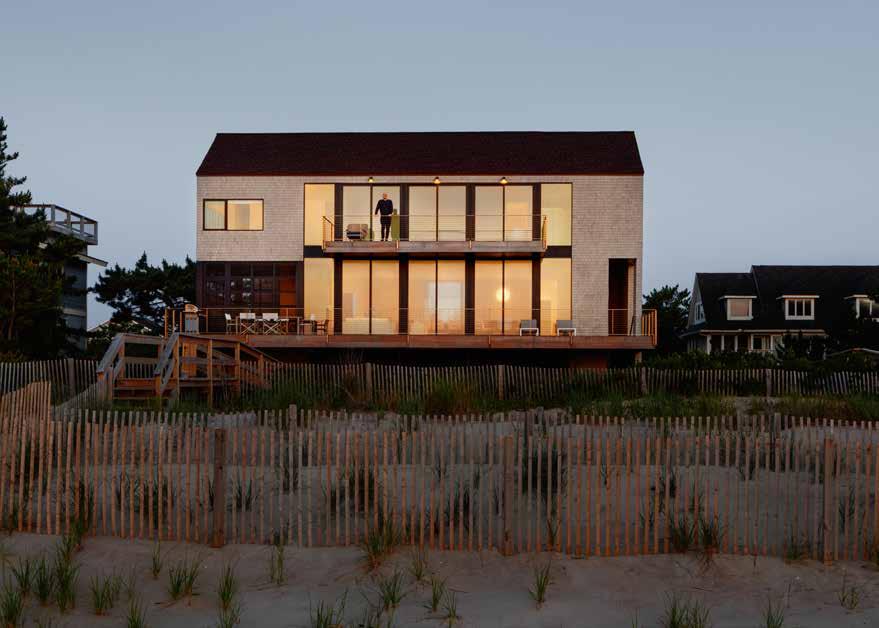
However, Gurney’s signature is distinct. There is harmony as well as an understated wit—vernacular beach house forms are deftly alluded to and abstracted. In fact, you could say that shapeshifting is achieved. At night, when viewed from the tide line, the home’s salt-box-like silhouette almost appears traditional, its oval cut-out, twin elongated gables, and asymmetry veiled by darkness. Yet, as the day dawns, forms cohere and resolve. This, too, seems to be part of the program. There are forms that transform in an architecture that is both complex and distilled. There is a linguistic dexterity at work. The architecture manages to speak two different languages: traditional and modern. They become, in this spacious home, one singular voice.
ARCHITECT: Robert Gurney, FAIA; Project Architect, Claire Andreas, Robert Gurney Architect, Washington, DC.
INTERIOR DESIGNER: Jodi Macklin, Jodi Macklin
Interior Design, Washington, DC.
Breakfast and Dining Chairs – Suite NY
Breakfast Table – Design Within Reach
Custom Dining Table – Blowing Rock Woodworks
Family and Dining Room Rugs – Galleria Carpets & Rugs, DC
Family Room Furniture – Anees Upholstery; Lawson Fenning; A Rudin
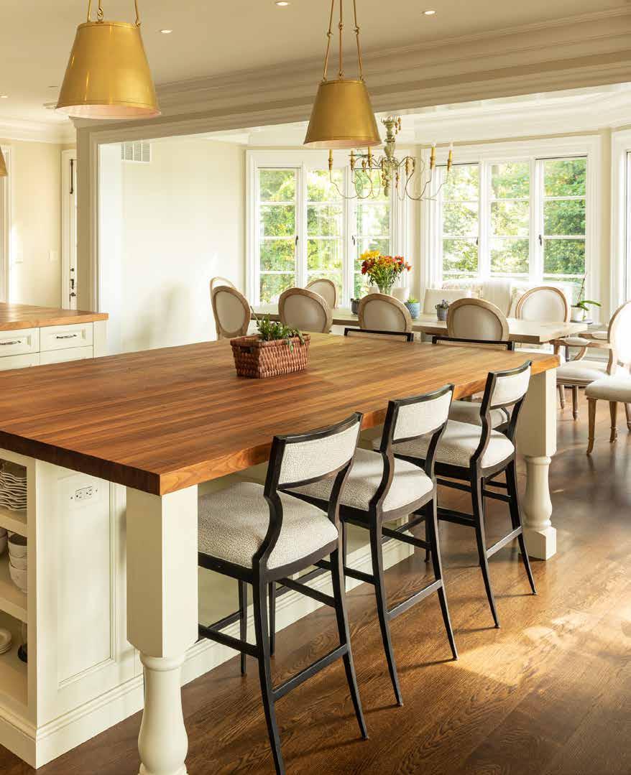

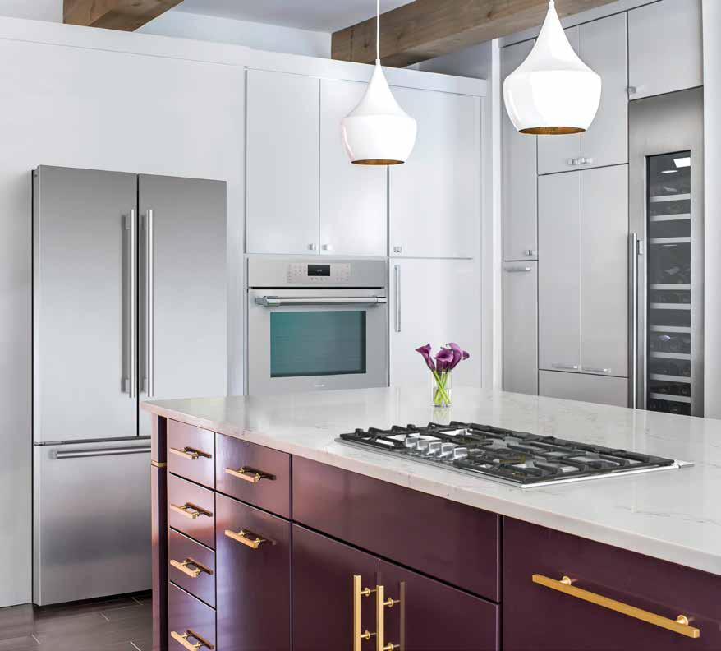

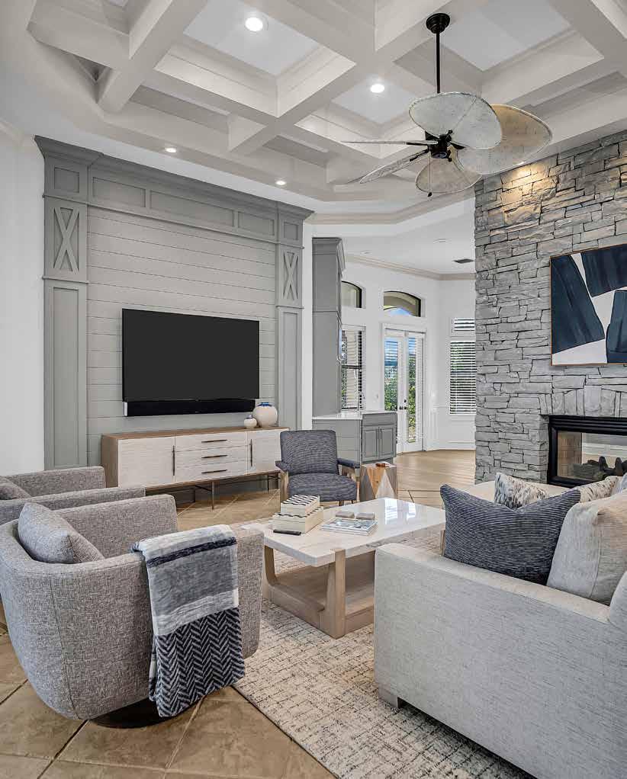
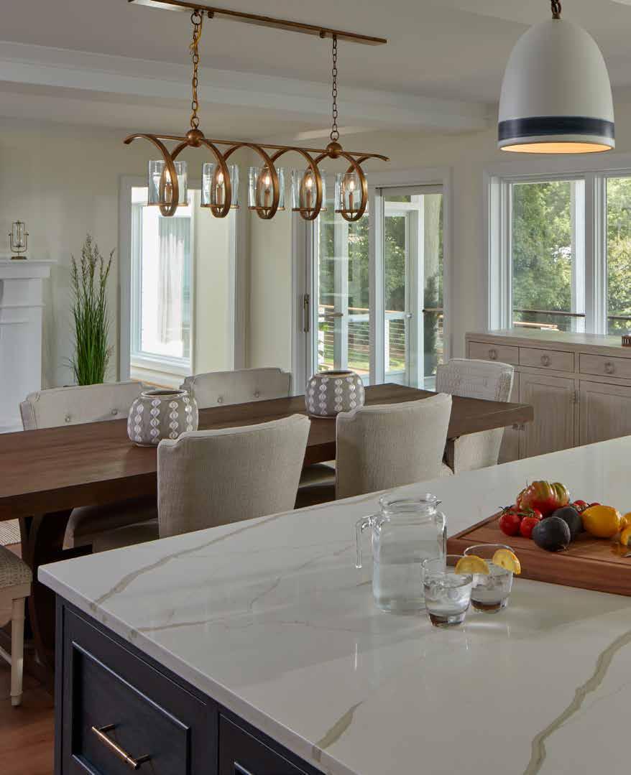
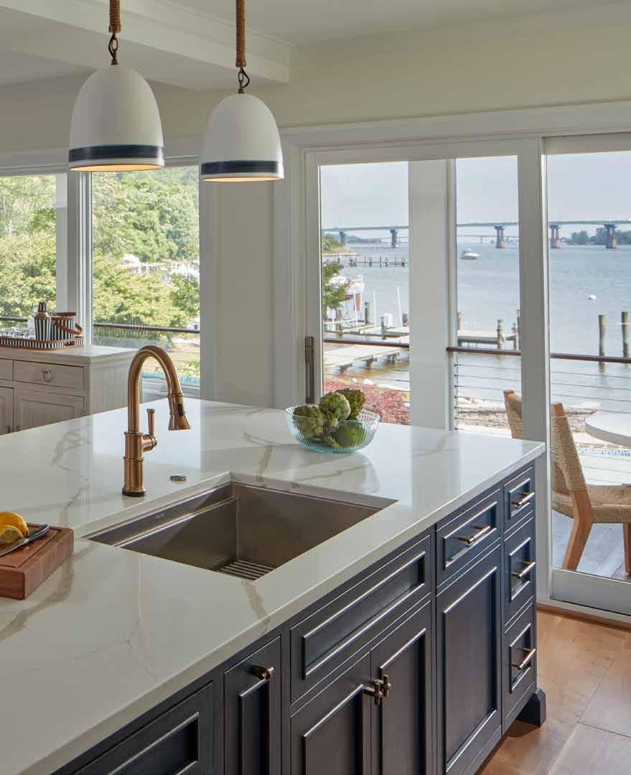
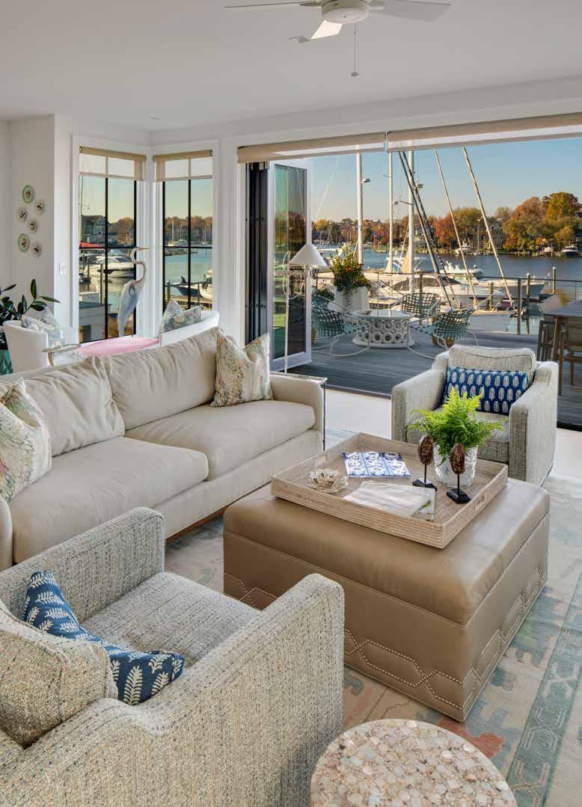
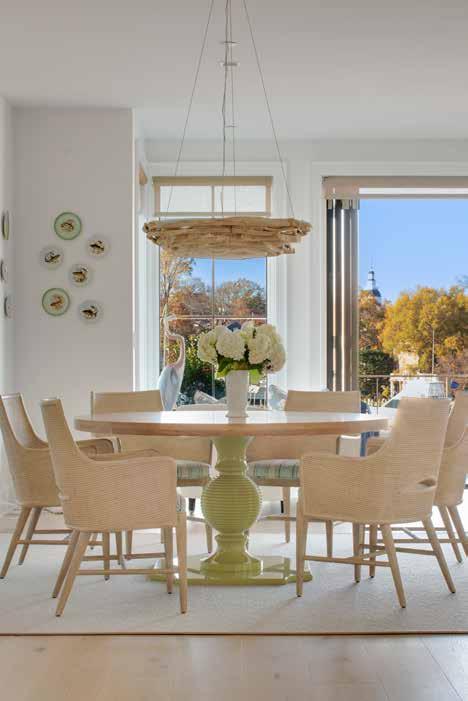
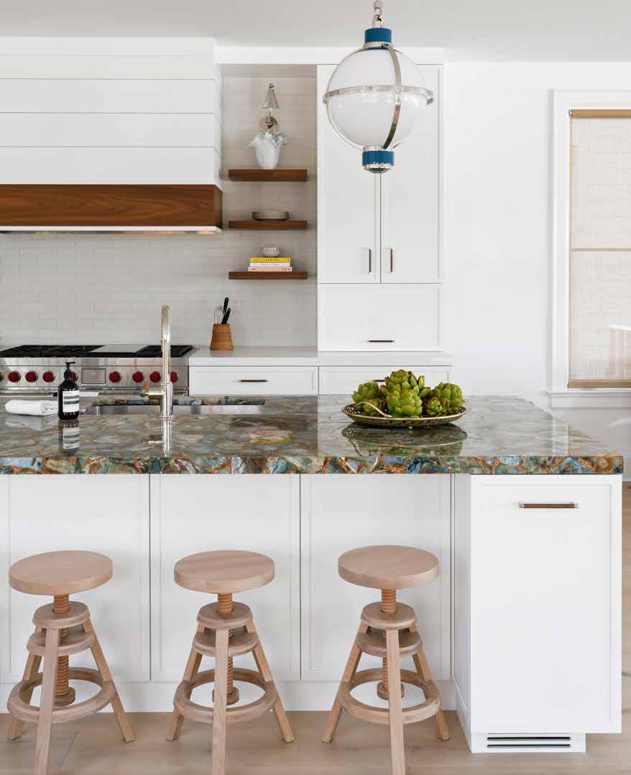 The greens and blues in the agate top of the island carry throughout the house.
The greens and blues in the agate top of the island carry throughout the house.
Statement light fixtures, such as those over the island, are among the many surprises.

a creative mind freedom, and you’re bound to get something surprising and beautiful. That was what the owners of this Annapolis home on Spa Creek discovered when they hired Wesley Pehlke of Simply Wesley to do the interior design of their three-story luxury house at the South Annapolis Yacht Centre. Developed by Bret Anderson, president and founder of Pyramid Builders, the SAYC defies the expectation that a marina is a place of harsh industrialization. Instead, it’s as stylish and sophisticated a waterfront community as you could find anywhere in Annapolis.
Designed by ABS Architects, The Residences at SAYC is a quaint village of 11 uniform residences, completed in 2022. Each homeowner selected their own interior designer, so each interior has its own character.
Inside the home Pehlke designed, the surprises continue, thanks in large part to the homeowners being open to her creative ideas. “One of the big things they conveyed to me is that they wanted this house to feel very different from their primary house, so they felt like they were going away on vacation,” Pehlke says.
With this as her guideline, Pehlke was faced with a challenge. Her normal process is to start by talking with the clients about their likes or dislikes and the style they want the home to reflect. “They really gave me almost 100% carte blanche on the design,” she says of the emerging plans. But embracing the challenge, she admits that it allowed her to stretch her creative capabilities.
The finished design has a transitional feel, combining traditional elements with contemporary ones, and is distinguished by its bright, colorful palette and whimsy. “The project has so much complexity to it and so much uniqueness to the client that it’s almost impossible to put a word on it,” Pehlke says. “It’s not a design you look at and think, ‘Oh, yeah, that’s coastal,’ or ‘That’s modern.’”
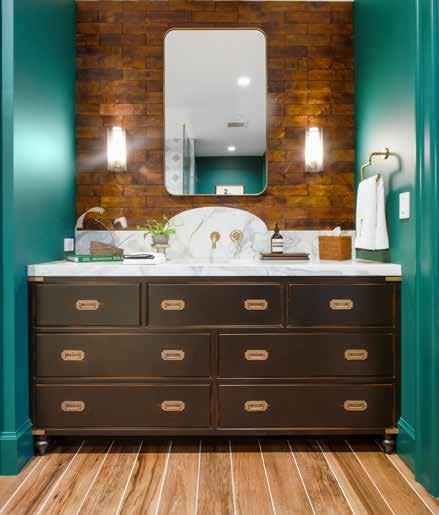
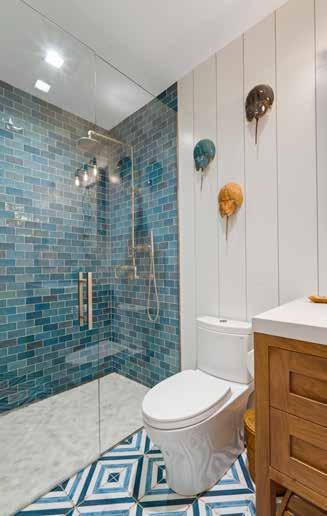
Yet, the design still has consistent motifs throughout. Nods to the waterfront stop short of being coastal clichés, and elements of many different styles are brought together in a cohesive way. “It’s like there are surprises throughout the entire house,” she explains.
One of the starting points for this unusual project came from the pressed European agate slab used on the kitchen island. “It’s the thing that led the design on the whole first floor for me,” Pehlke explains. “The colors are beautiful, and I carry those colors throughout the house.”
The agate boasts shades of green, aqua, and blue, all of which appear in places like the artwork by Thomas Hager and the table base in the dining room, the sconces in the stairway, and the accent pillows throughout. Having these colors provides a consistent flow throughout the design, meaning all the rooms are connected. “I don’t like rooms to feel disconnected, even though the colors change some,” Pehlke says. “I don’t like walking into a house and being like, ‘Oh, here’s the red room, here’s the yellow room, here’s the green room.’” On the contrary, this home has a lot of color but still feels very connected.
Even in rooms where she uses whites and neutrals, we find pops of color. The family room on the lower level is dominated by a white wraparound sofa, but the shades of blue and aqua in the rug, the accent pillows, and the television cabinet bring plenty of interest to the room.
 Penny rounds give color and texture to a statement wall above the sink.
Penny rounds give color and texture to a statement wall above the sink.
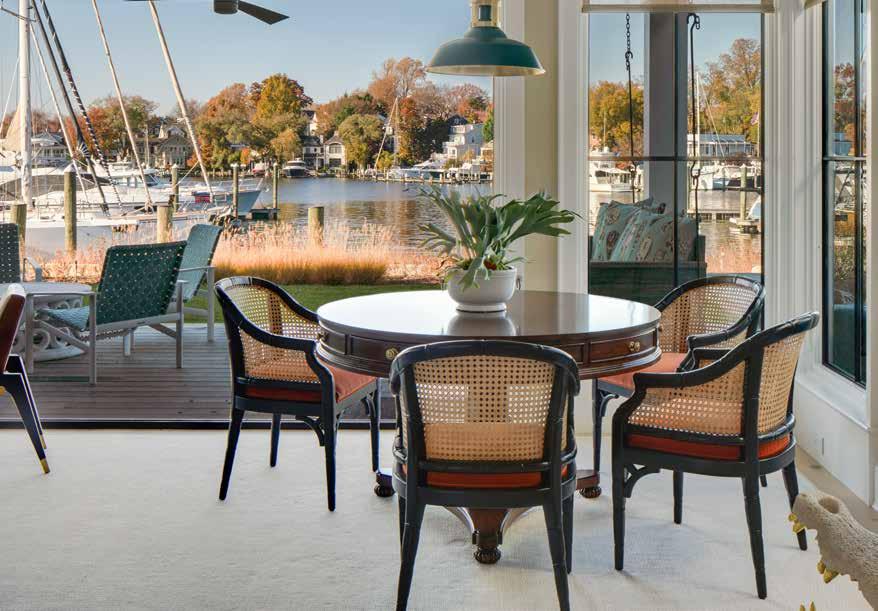
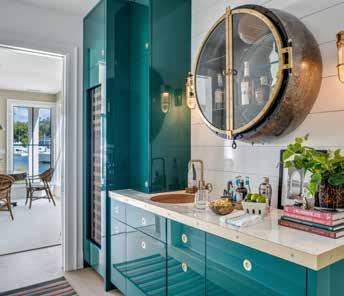
Another novelty that provided inspiration is the porthole cabinet from Bobo’s Intriguing Objects. It consists of hand-finished galvanized iron and brassframed doors. The cabinet served as the starting point for the design of the bar on the lower level. Pehlke recalls how she found the cabinet in Atlanta. “I saw the porthole cabinet and designed the entire bar around it,” she says. “It’s just so different.”
A standout feature in the home, the bar built by Pyramid Builders, consists of high-sheen cabinets painted a “country squire” shade of green, with walnut interiors. The stone top is Calacatta Gold, whose edges are trimmed with a 2” band of patinated brass and matching rivets. The hardware in the shape of a miniature ship’s wheels and the latch ring pulls complete the full effect. “All the little details were supposed to be reminiscent of a ship,” Pehlke says.
Each bathroom in the home has its own unique personality, starting with the way Pehlke dresses up the walls with bold wallpaper. In one of the bathrooms, one wall is tiled entirely with penny rounds. Blue vanities are of back-painted glass, and the lacy mirrors are textured resin from Made Goods.
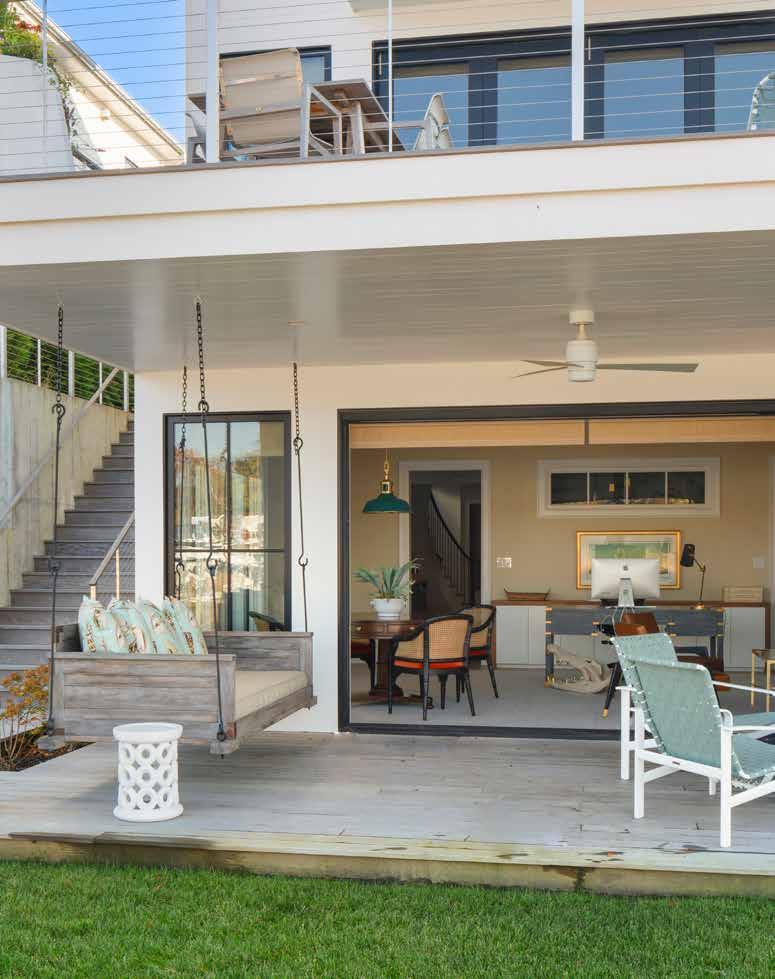 The multi-use room on the lower level has space for working from home and entertaining guests.
The multi-use room on the lower level has space for working from home and entertaining guests.

In another bathroom, this one on the home’s lowest level, colorful ceramic horseshoe crabs pop out against the white wall. These horseshoe crabs, like the porthole cabinet, are another example of unique finds that Pehlke was more than happy to incorporate into the design. “There’s not a space in the house that doesn’t have something to make you go, ‘Where the heck did you get that?’” she says.
For all the visual appeal the house offers, the design works well on a practical level as well. The lowest level of the house, which opens out onto the waterfront, was originally set up as bedrooms. However, by removing a wall, the space now opens up into a large multipurpose room with a desk for a home office, a game table for recreation, and a sofa with two chairs for sitting.
These distinct spaces are united by a large wool rug that brings the room together, making it feel cohesive. The room then opens onto a back porch with a hanging bed from Lowcountry Originals. Pehlke explains that arranging the room in this way makes it a place the owners can readily use for so many occasions—which is especially important when it has the most beautiful view in the whole house. The view looks out over the lush lawn designed by Campion Hruby Landscape Architects
and installed by Walnut Hill Landscape Company, as well as the marina beyond.
“If you’re taking people out on your boat, how nice will it be to come back and go to the porthole bar, make a drink, sit at the game table, and lounge outside on that hanging bed?” she says.
This home’s colorful and surprising design provides the perfect atmosphere for the occasional escape and creates the feeling that you’re on vacation any time of year.
AH
ARCHITECT: ABS Architects, Annapolis, Maryland.
CUSTOM BUILDER: Bret Anderson, Pyramid Builders, Annapolis, Maryland. LANDSCAPE ARCHITECT: Kevin Campion, Campion Hruby Landscape Architects, Annapolis, Maryland. LANDSCAPE INSTALLATION: Walnut Hill Landscape Company, Annapolis, Maryland. INTERIOR
DESIGNER: Wesley Pehlke, Simply Wesley, Annapolis, Maryland. ADDITIONAL ACCESSORY AND ART
STYLIST: Amy Richardson. GRANITE: In Home Stone, Annapolis, Maryland.
For more photos, visit annapolishomemag.com.
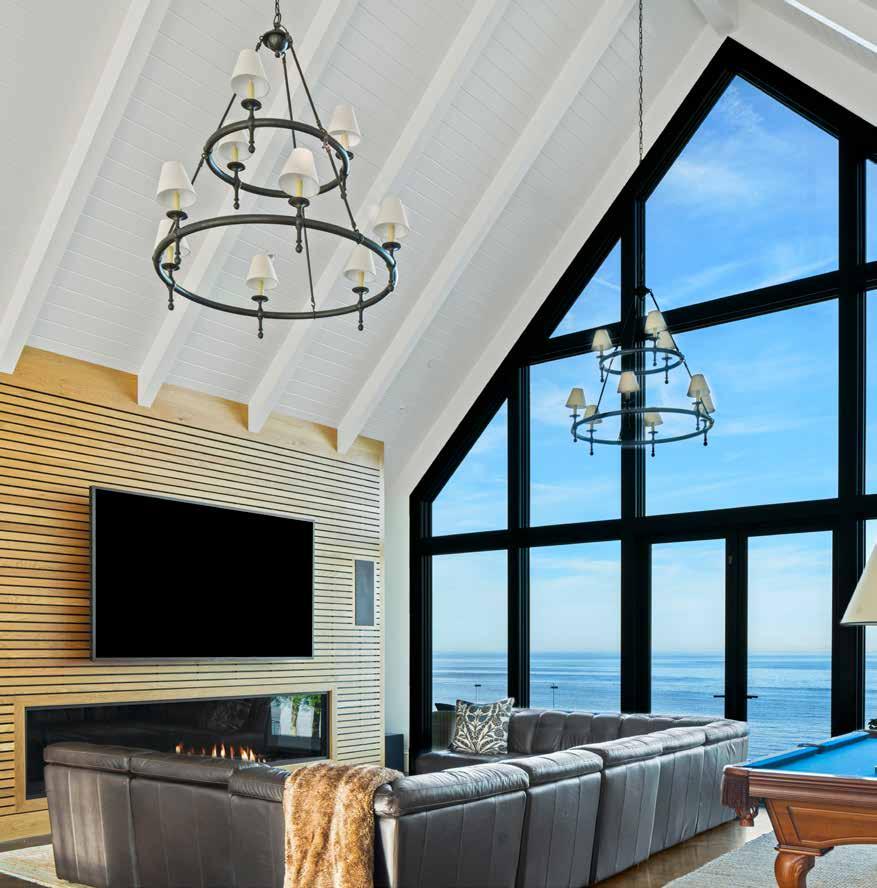

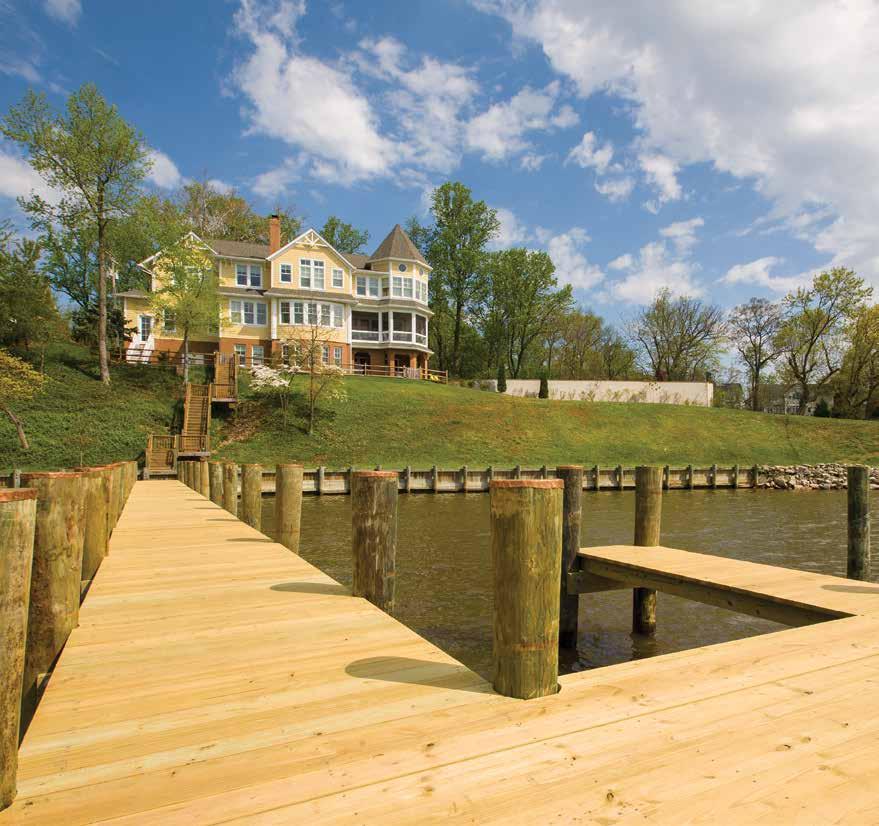





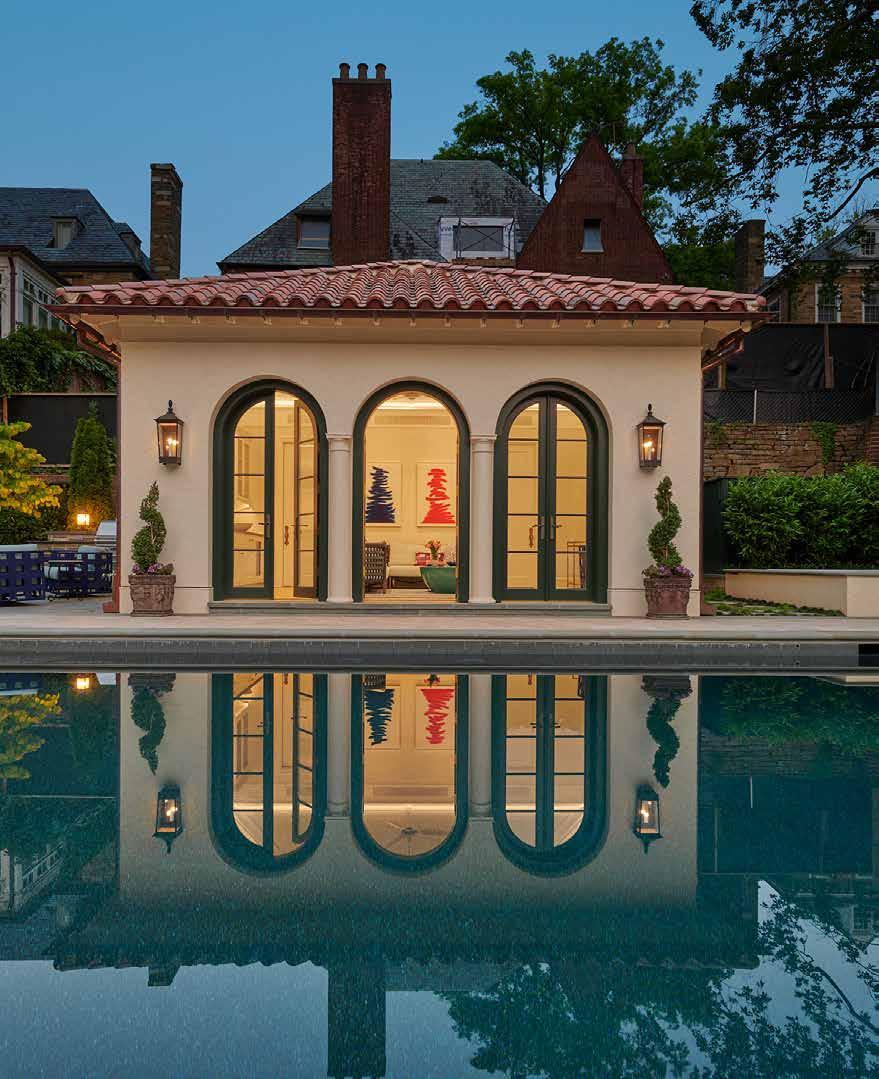

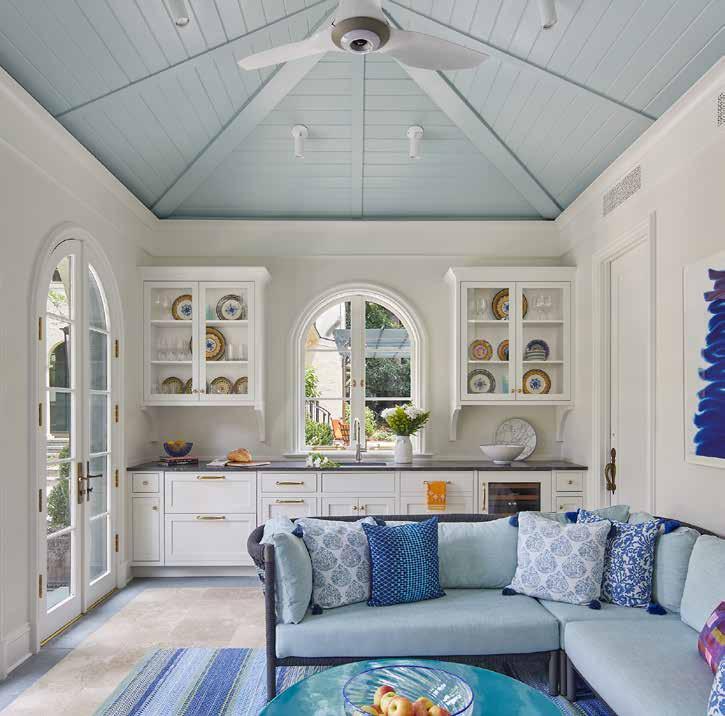
Beyond the property line, only a few steps away, the city may be bustling, but if you are beside the pool in the backyard of this Spanish Revival-style house overlooking an urban park, you feel as if you are in a distant oasis. The sunny banks of the Mediterranean come to mind. The pool house is composed of stucco walls, clay tile roofing, and carved wooden brackets, reflecting the main home’s Spanish-Revival-style details.
Creating this pool house took ingenuity on the part of architects Steve Vanze and Melanie Giordano of BarnesVanze Architects, as well as Abe Sari of Alliance Builders. Vanze explains that he and Giordano had already designed additions and renovations to the main house years before; they wanted to ensure the same style carried over to the pool house.
Mediterranean though the pool house may appear, it was still subject to city regulations, which required Vanze and Giordano to place it along an axis with the main house. This placement gave it a beautiful view not only of the pool but also of a major park and the city line beyond—some views that were planned and some that “were a fortuitous surprise,” says Vanze.
The exterior of the pool house complements the landscape architecture by Amy Mills of DCA Landscape Architects. The inside is elevated by interior designer Lisa Vandenburg, who used blue and turquoise tones to reflect a sense of sky and water. These appear most notably in the turquoise ceramic coffee table and the Moroccan tiles. All of this draws on the Spanish and North African art collections that decorate the inside of the main house— treasures the owners have brought home from their many world travels.
The design is practical as well, making use of waterproof fabrics and indooroutdoor furniture. When the owners are not traveling the world, their pool house provides the next best thing: an exciting and glamorous escape.
ARCHITECT: BarnesVanze Architects, Washington, DC. INTERIOR DESIGNER: Lisa Vandenburgh, Ltd., Washington DC. BUILDER/CONTRACTOR: Alliance Builders, Annapolis, Maryland. LANDSCAPE ARCHITECT: DCA Landscape Architects, Inc., Washington, DC.
PHOTOGRAPHER: Anice Hoachlander
For more photos, visit annapolishomemag.com.
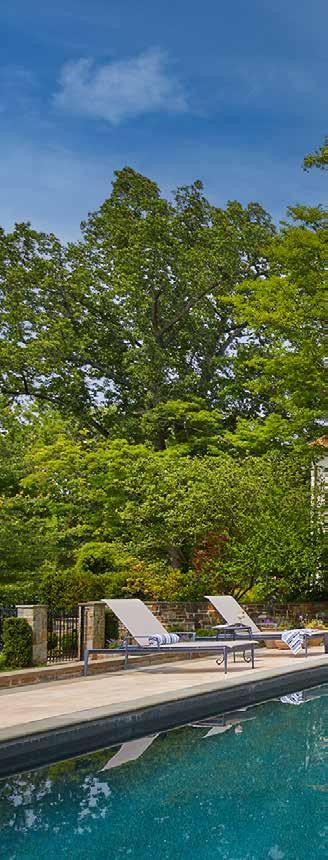
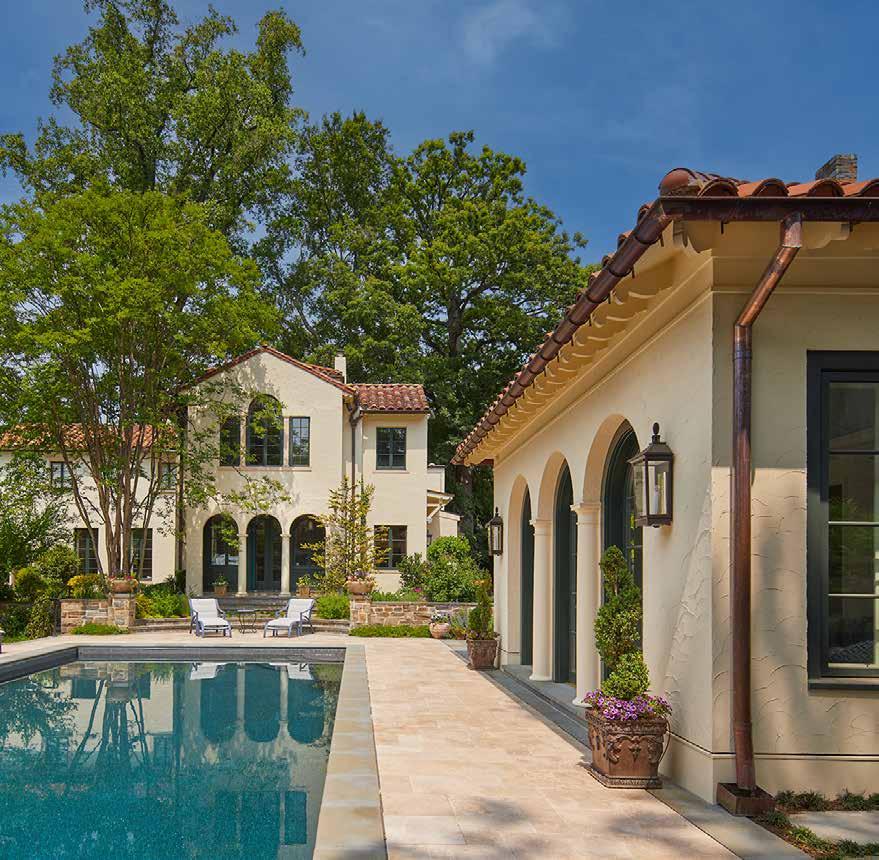

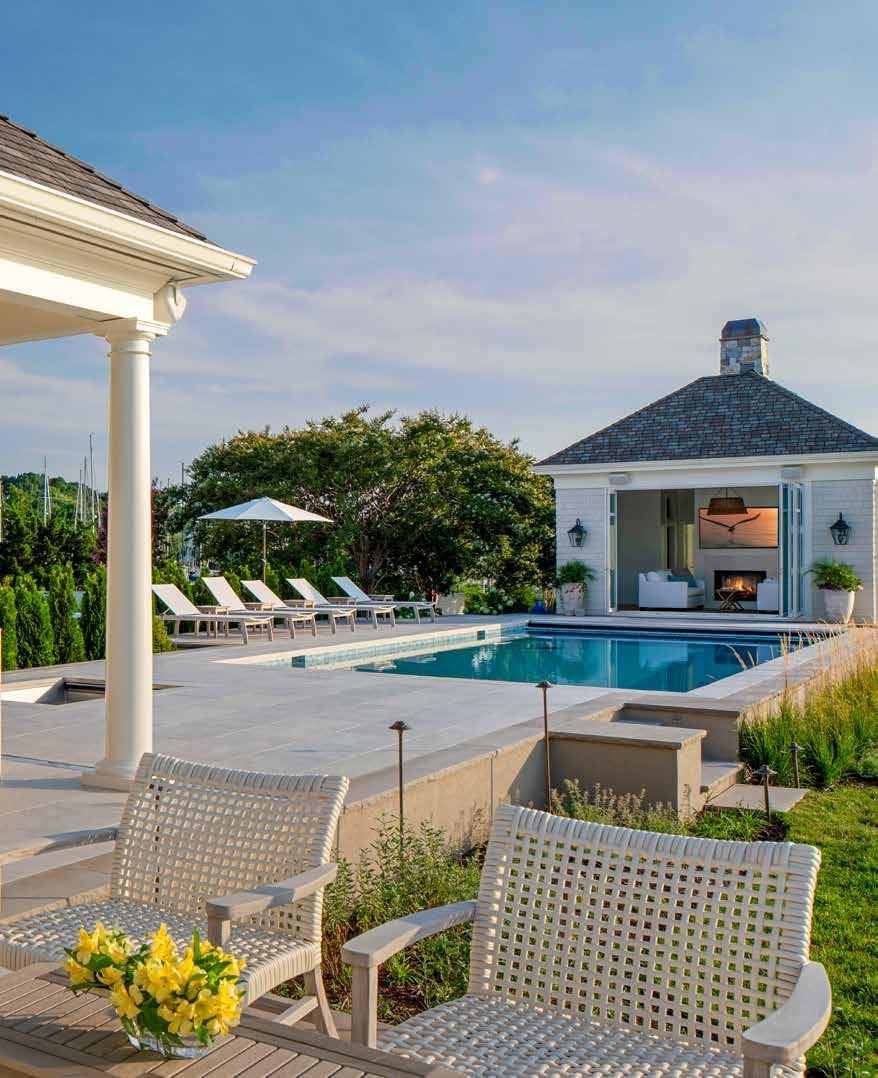
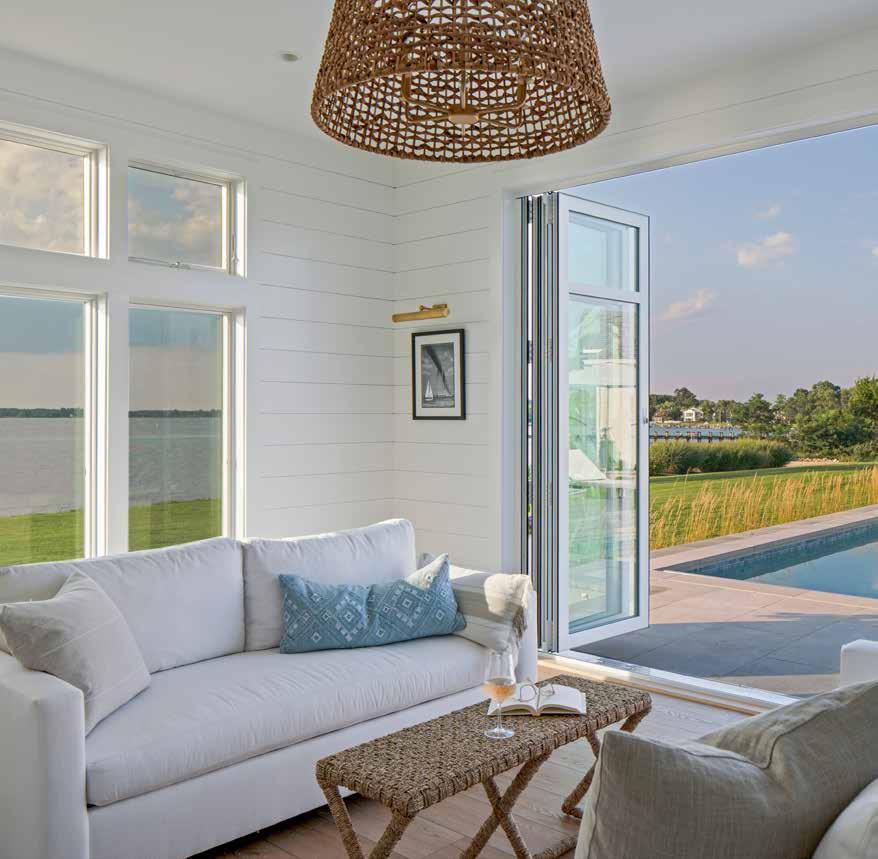
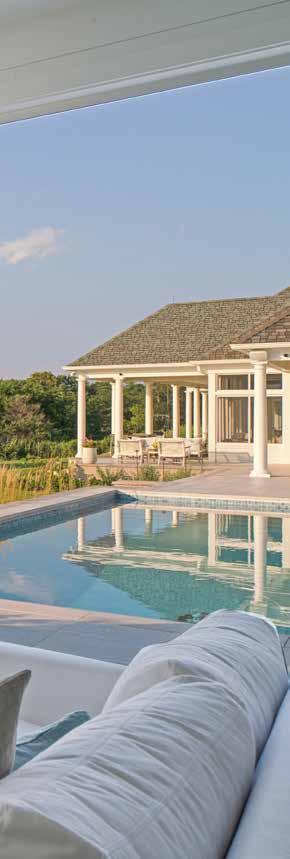

The boundaries between outside and inside seem to disappear with this idyllic pool house that serves as an extension of the main house on a property overlooking the Tred Avon River. The pool house is a miniature of the main house, with its architectural similarities and shingled exterior. The two structures are connected by the pool deck and a full outdoor kitchen just outside the main house’s screened kitchen.
Susanne Fyffe of Fyffe Landscape Architecture envisioned redoing the existing openair outdoor kitchen and then designing a pool and pool house complex that would be better integrated with the existing house. Christine M. Dayton, principle of Christine M. Dayton Architect, who came to the project to design the pool house, commented, “During my initial meeting, Susanne conveyed her idea to renovate the existing outdoor patio to accommodate a larger, more accommodating outdoor kitchen that would be a part of the pool and pool house area.”
Due to a setback involving the criteria concerning lot coverage, they had only a small strip of land within which to work. To make the entire pool complex a seamless extension—going from the main house to outdoor kitchen to patio to pool house—the plan incorporates a patio raised to the height of the screened porch and covered outdoor eating area. At the front of the pool house, a folding door system opens up, making the lounge area of the patio and pool house feel like one connected space. This makes it easy to have social activity flow from the patio into the pool house or for someone to slip away from the party to enjoy a quiet moment beside the lounge’s fireplace. “The lounge space offers a relaxing space to curl up on the sofa to read or the option to be a part of the pool area activity,” Dayton says.
Tall windows bring in plenty of natural light and offer breathtaking water views. In fact, there’s a view of the water from every room in the pool house, whether it’s the lounge, the guest bedroom, or the bathroom and its walk-in shower. With this transparency, the entire pool complex becomes a natural extension of a home that communes with the water.
ARCHITECT: Christine M. Dayton Architect, Easton, Maryland
BUILDER: ILEX Construction, Easton, Maryland.
LANDSCAPE ARCHITECTURE: Fyffe Landscape Architecture, Arlington, Virginia.
For more photos, visit annapolishomemag.com.
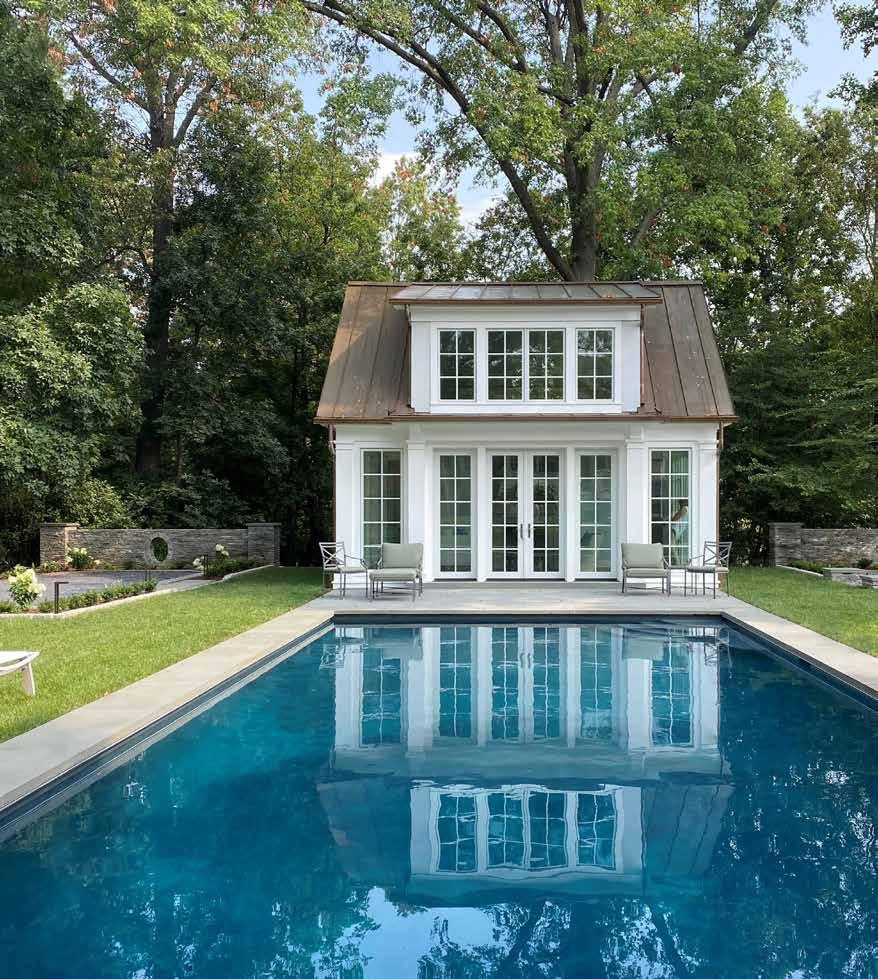

The unassuming little pool house on the edge of the lush green yard came to have a specific name for Phil McHale, COO of McHale Landscape Design, and his team. “We coined it ‘the little jewel box,’” he says. “It’s not your average pool house—it’s so much more than that.” With its traditional appearance from the outside, the pool house is both simple and dramatic. Kelly designed the space with functionality in mind, as he knew his clients wanted to use it for more than simply entertaining when spending time by the pool. They wanted to find a way to make this pool house part of their daily life and added many special appointments.
The main level of the pool house has a comfortable living room where the clients can relax or entertain guests. Above is a loft that serves as a home office, and downstairs is a home gym. Both the office and gym are accessible by spiral staircases, which take up less space than typical stairs would in the pool house’s minimal footprint. The staircases comprise a glass system with floating stairs for an open, airy quality.
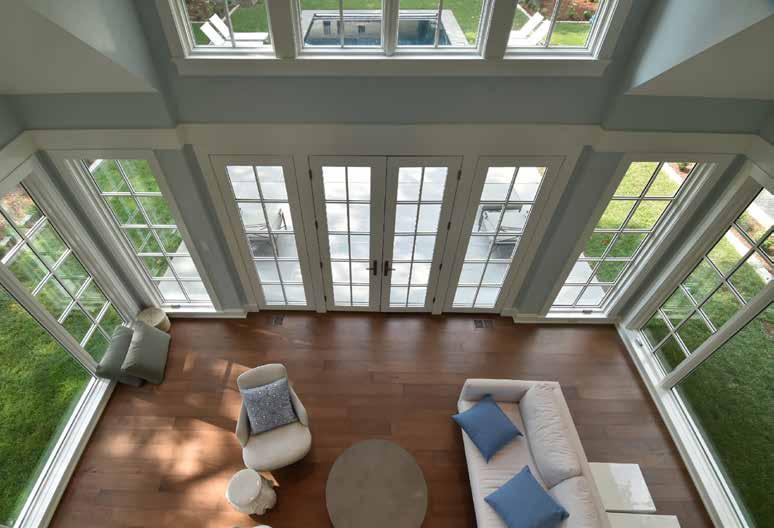
Like the pool house itself, the hardwood floors and earth tones that run throughout the pool house reflect nature. Light blue walls blend in with the sky just outside the expansive windows, and green granite in the bathroom draws on the grass and trees outside.
When the doors to the pool house open up, they create an easy transition from the pool deck into the entertaining room. From the pool itself, it’s easy to see the television mounted over the builtin fireplace, and with speakers placed strategically throughout the pool area, the audio remains consistent no matter where you’re standing.
Whether it’s a day spent relaxing beside the pool with friends or any busy day of the week calling for an exercise session and remote work, this “jewel” of a pool house fulfills multiple needs.
AH
LANDSCAPE DESIGN: McHale Landscape Design, Upper Marlboro, Maryland.
For more photos, visit annapolishomemag.com.
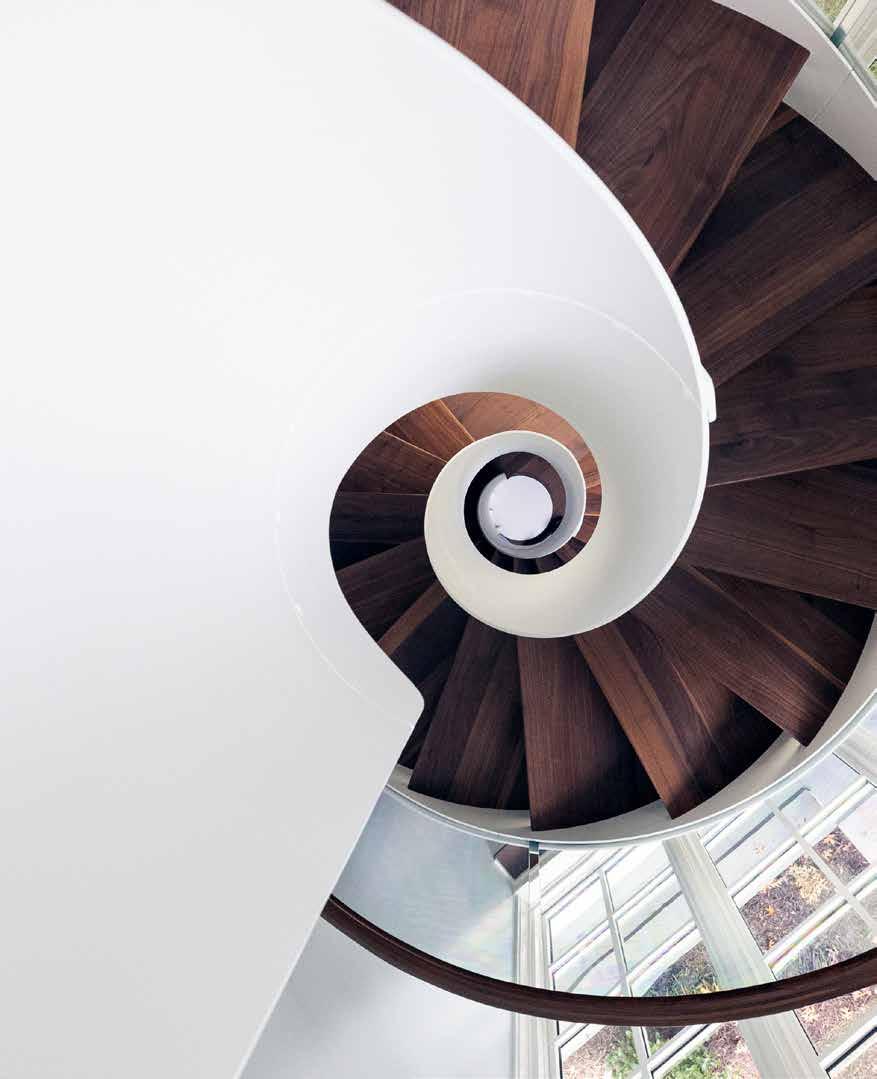
DIAMARMO
Ondalta Luxury Marble Chaise Longue. dimarmodesign.wixsite.com/dimarmo
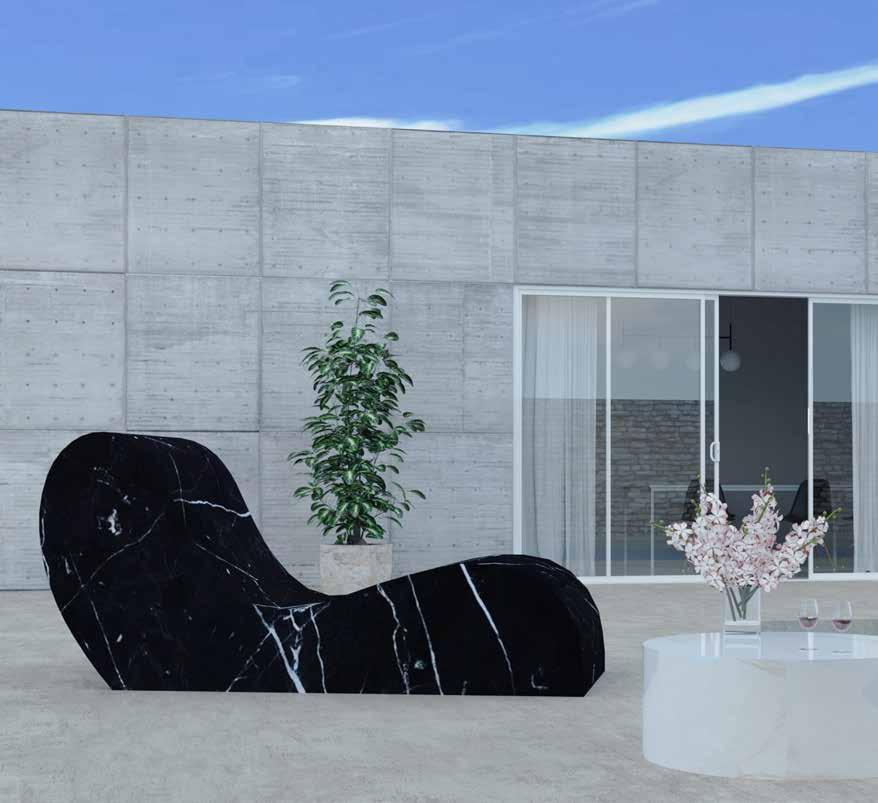
The days of ho-hum pool chairs are long gone. AHM reports an explosion of creativity this season when it comes to outdoor seating and design. To enjoy your pool to the fullest, check out the latest offerings that will surely suit your pool’s personality and your style, whether contemporary and architectural or traditional and luxurious.

Vintage Orange.
tupelogoods.com


en.talentispa.com

DEDON SWINGREST Hanging Lounger in Natural. dedon.de
Kenneth Cobonpue
Lasso Lounge Chair in Terracotta. kennethcobonpue.com

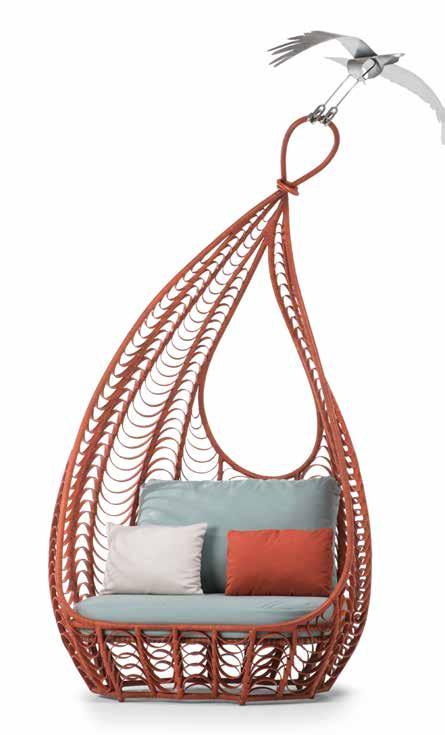
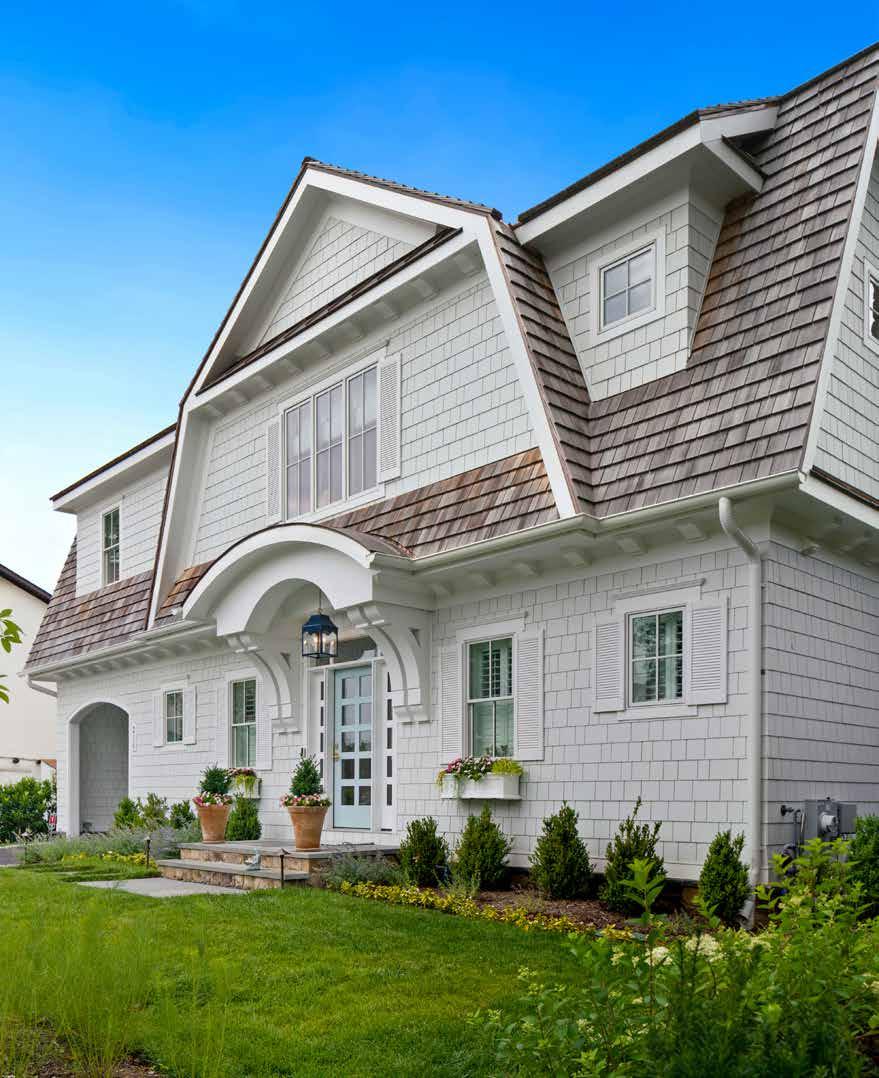


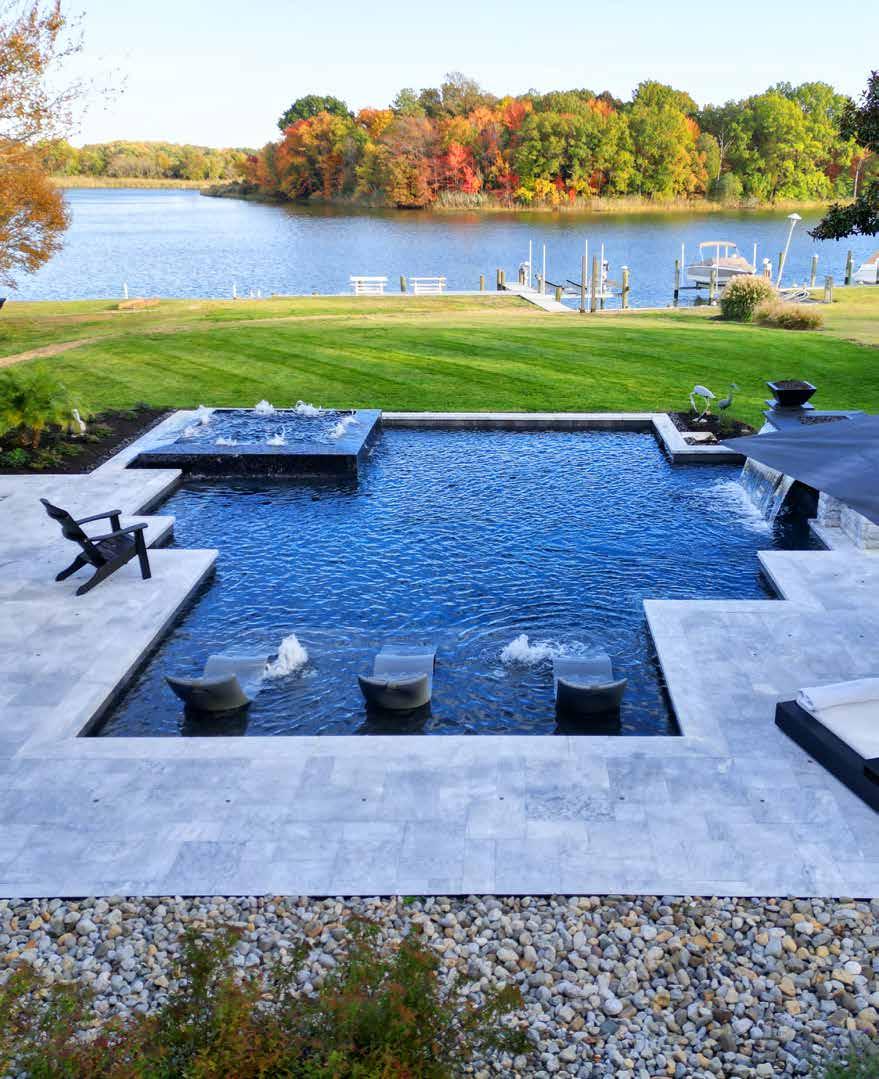


 By Kymberly Taylor
By Kymberly Taylor
Just when you think you cannot take another drab February day, you wake up one morning to the forsythia’s tightly packed yellow buds just about to surge forth. The next day, clouds of yellow flowers float upon its arching branches. Right before our eyes, life has changed instantly for the better! Our creative director, Ryan Gladhill, who rarely touches a plant, loves forsythia. He simply cuts its branches when buds form and “sticks them in a vase,” he says, where they bloom on their own. Unfortunately, its brilliant beauty is short-lived. After 14 days, it drops its golden blossoms, sprouts tiny leaves, and fades into the underbrush.
Happily, there is an alternative: a Maryland native called American Spicebush. A member of the laurel (Lauraceae) family, Lindera benzoin is a deciduous multi-stemmed shrub that grows 6 to 12 feet tall. Easy to grow and lovely in the natural or semi-shade garden, it is found across the Chesapeake watershed, brightening our landscapes and woodland forests.
The University of Maryland Extension notes that Spicebush looks much like forsythia but is extra hardworking and provides “better wildlife value while needing less maintenance.” Like the forsythia, flowers appear before leaves. Unlike the forsythia’s two-week-bloom span, the spicebush blossoms through March and April and feeds our wildlife all year. In the spring, its blossoms are an early source of nectar for small pollinators such as bees, flies, and ants. The Spicebush hosts the Spicebush Swallowtail and Eastern Tiger Swallowtail butterflies, the Promethea Moth, and several other moth species. In the forest, deer and other small animals graze on its twigs and branches. As its blossoms drop and spring turns to summer, alternating elliptical leaves emerge, and green fruits form. Some plants have male flowers, while others have female flowers. Therefore, it is important to have at least one of each to ensure pollination and the production of the berries that form on the female plant.
In the fall, its berries turn scarlet, attracting northern red cardinal, wood thrush, tanager, and veery. Bright yellow foliage brightens the shortening days. In winter, its olive-colored branches are dappled with floral buds or lenticels.
The spicebush’s ecological importance often overshadows its value as a powerful herb, notes the Herb Society of America. Spicebush is sometimes called ‘wild allspice.’ Leaves, flowers, and stems are edible and have a spicy, lemony flavor. Ethnobotanists at Michigan State University report that during the Revolutionary War, when trade with England ceased, colonists used the spicebush’s dried, powdered fruits as a substitute for allspice when cooking wild game. They may have learned about its uses from the Native American Cherokee, who used it to flavor stews, soups, and meats and to brew medicinal tea. When crushed, its stems and leaves create an aromatic yet potent insecticide.
Planting spicebush is like doing a good deed all year long; this industrious plant feeds many birds, bees, butterflies, and deer and shelters chipmunks and rabbits. To see a fresh butterfly unfurl its wings or a red cardinal sing in its branches cheers the heart. As we watch the spicebush’s distinct seasonal phases and how it feeds creatures great and small, we realize that everything necessary is here.
• Plant in rich soil, in part shade.
• Plant several bushes to ensure pollination and berry production.
• Flowers are edible and can be sprinkled in salads.
• Make tea with flowers, leaves, and branches.
• Plant with companions such as Virginia bluebells (Mertensia virginica), bloodroot (Sanguinaria canadensis), and Christmas fern (Polystichum acrostichoides).
University of Maryland Extension extension.umd.edu Herb Society of America herbsociety.org
You may purchase American Spicebush locally at select farmers’ markets and Himmel’s Landscape & Garden Center. himmelsgardencenter.com
Spicebush is a dioecious species, meaning the female and male flowers grow on separate plants.
The Spicebush is a host plant to the Spicebush Swallowtail butterfly and other important pollinators.


RALPH LAUREN
Denim bag ralphlauren.com
COLLINA STRADA
SSENSE Exclusive Pink Lawn Trousers collinastrada.com
DIOR
Dior3D S1I sunglasses, neon green dior.com
GUCCI
Green alligator platforms gucci.com
WESTMAN ATELIER
Lip Suede, matte lipstick collection westman-atelier.com

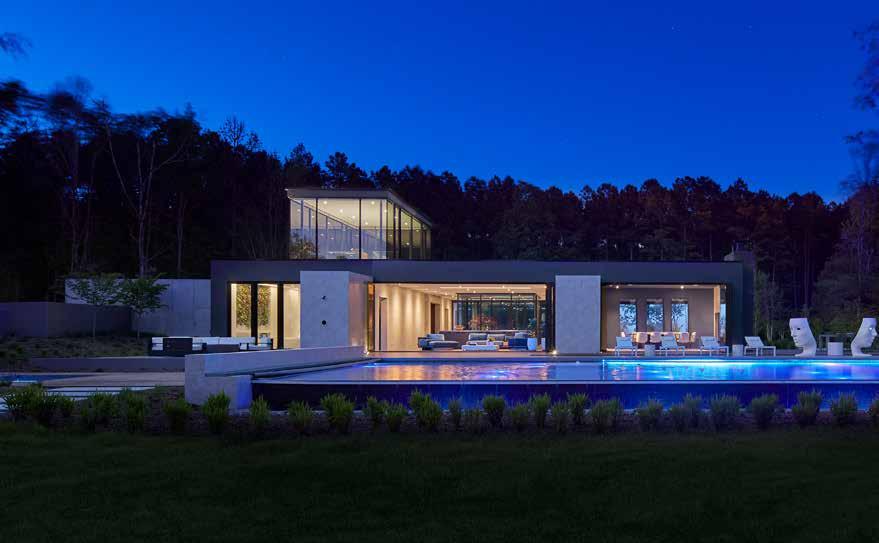
MERIT
Residential New Construction
R | refuge
Architectural Design Team: Page/, Todd Ray, Architect; Ana Zannoni, Designer
General Contractor: Julian Johnson Jr. , J. Johnson Enterprises Inc.
Landscape Architect: Ryan Moody, Moody Graham
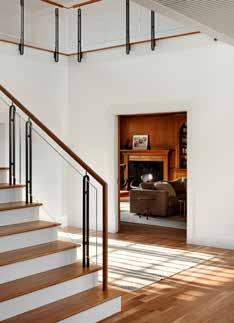
Residential Renovation / Addition
Wye River Renovation
Architectural Design Team: Colleen Healey, AIA, Principal; Sydney Harmon, Intern Architect; Casey Meyer, Intern Architect
General Contractor: West and Callahan
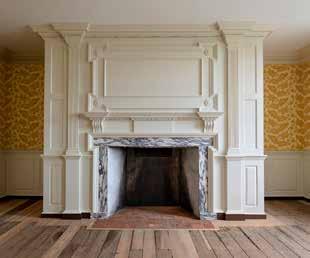
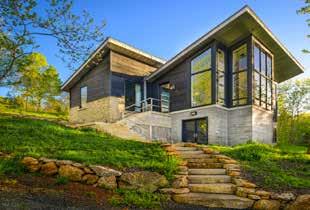
Residential Renovation
Cloverfields: A Historic Estate Reborn
Architectural Design Team: Devin Kimmel, AIA, ASLA; Anees Ubaid
General Contractor: Lynbrook of Annapolis; Ray Gauthier
Landscape Architect: Devin Kimmel AIA, ASLA; Brian Hjemvik, PLA, ASLA
Landscape Installation: McHale Landscape Design
Residential New Construction
Salt Creek Overlook
Design Team Architectural Design Team: Atelier 11, Lauren Dianich, Architect and Michele Fredericks model and CAD
General Contractor: Jon Cefosky
Landscape Architect: Nathan Harbin
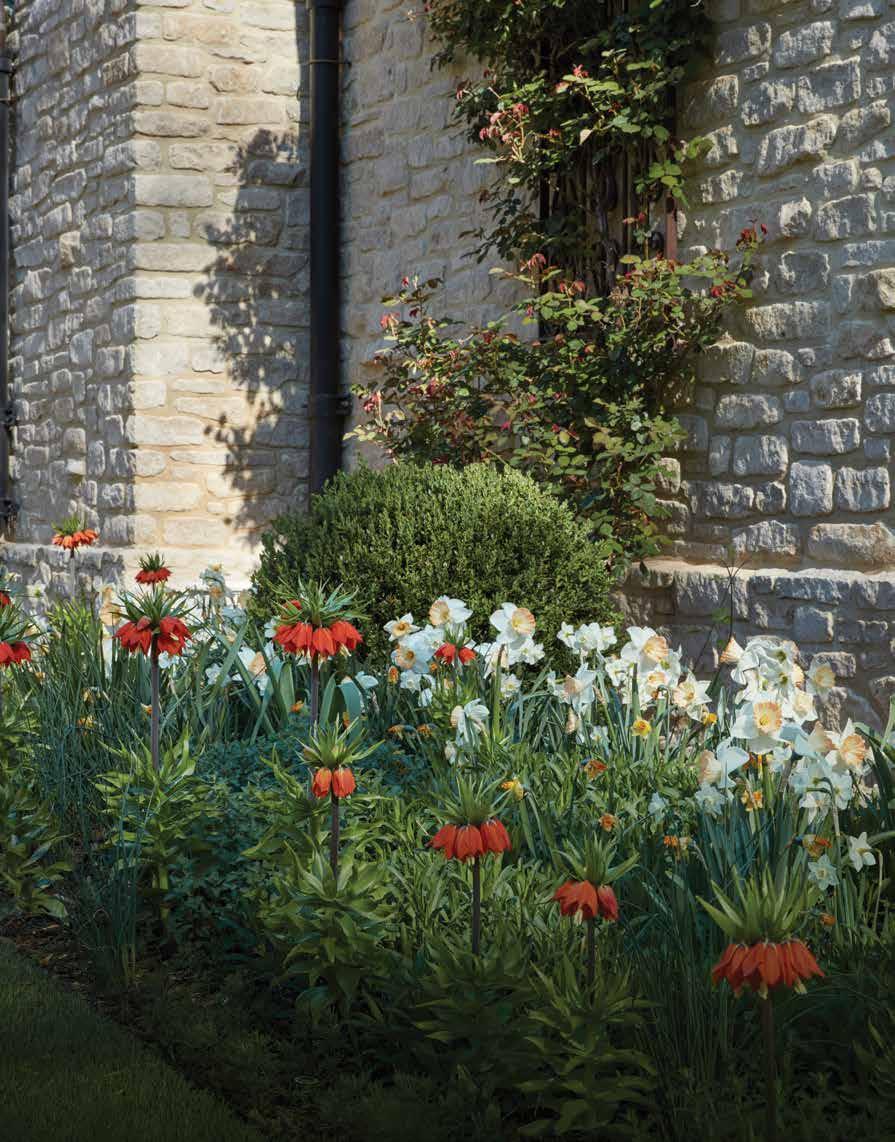

Ship’s Point, a recently restored Tidewater Colonial Revival mansion, has a similar five-part plan to its neighbor, the famous historic Wye Hall, where Founding Father and former Governor of Maryland William Paca is buried.

New windows and doors reflect the style of the Colonial Revival era, with custom mahogany French casements.
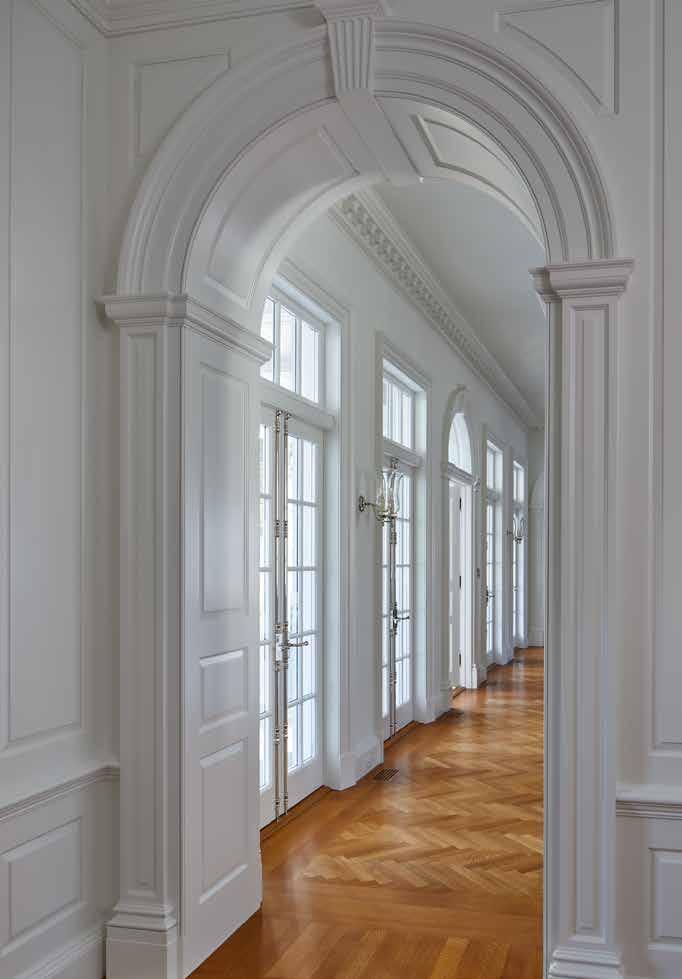
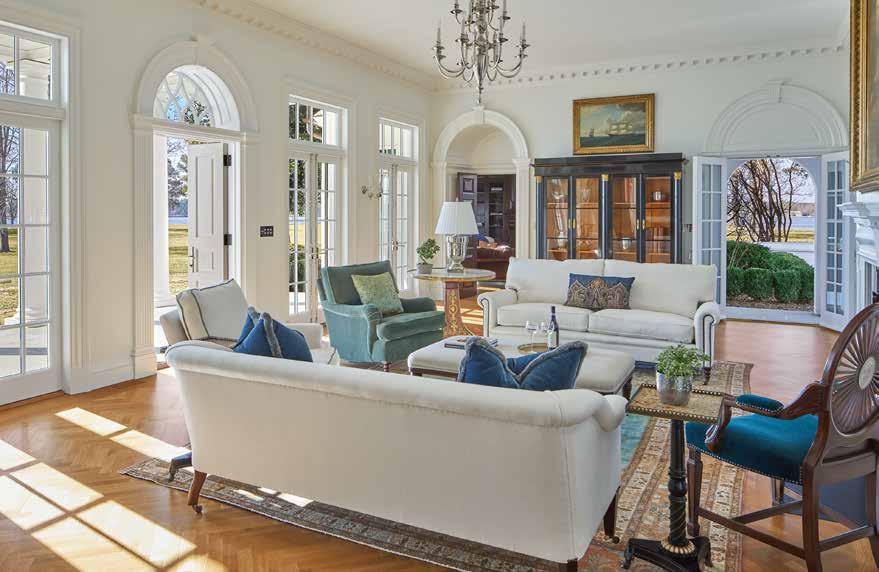
The mid-portion of the Eastern Shore, where swans graze in cornfields and quaint towns serve oysters on the half shell, is a place where one can experience something rare: the pleasure of a pause. This is especially true if you follow a winding road to a serene point of land bordered by the Tred Avon River and Trippe Creek. Here, at their confluence, sits a magnificent Colonial Revival house known as Ship’s Point Estate. The estate’s 13+ acres once served as a shipyard for building and launching 450-ton wooden watercraft designed to fend off pirates and French mercenaries—as far back as the 1600s. Built in 1926, the estate’s primary building, a spacious manor surrounded by rolling lawns, has been masterfully restored with keen attention to architectural detail by Greg Wiedemann of Wiedemann Architects, along with Mike Campbell and the Winchester Construction Co. team.
“The house was built in 1926. It was a private residence, but briefly later on, it was some sort of club,” Wiedemann explains. “It had fallen into disrepair, and it wasn’t used as a residence immediately before our client bought it.”
Their client saw the potential in this nearly 100-year-old house, but restoring it to its former splendor would be challenging.
Fortunately, the owner told Wiedemann and Campbell that he didn’t want to compromise the quality of the restoration, giving them liberty to do their highest-level work. Although the interior of the house had to be gutted “right down to the studs” due to years of disrepair, the modifications to the exterior were minimal and included a new slate roof, new windows, and a small addition to the primary suite.
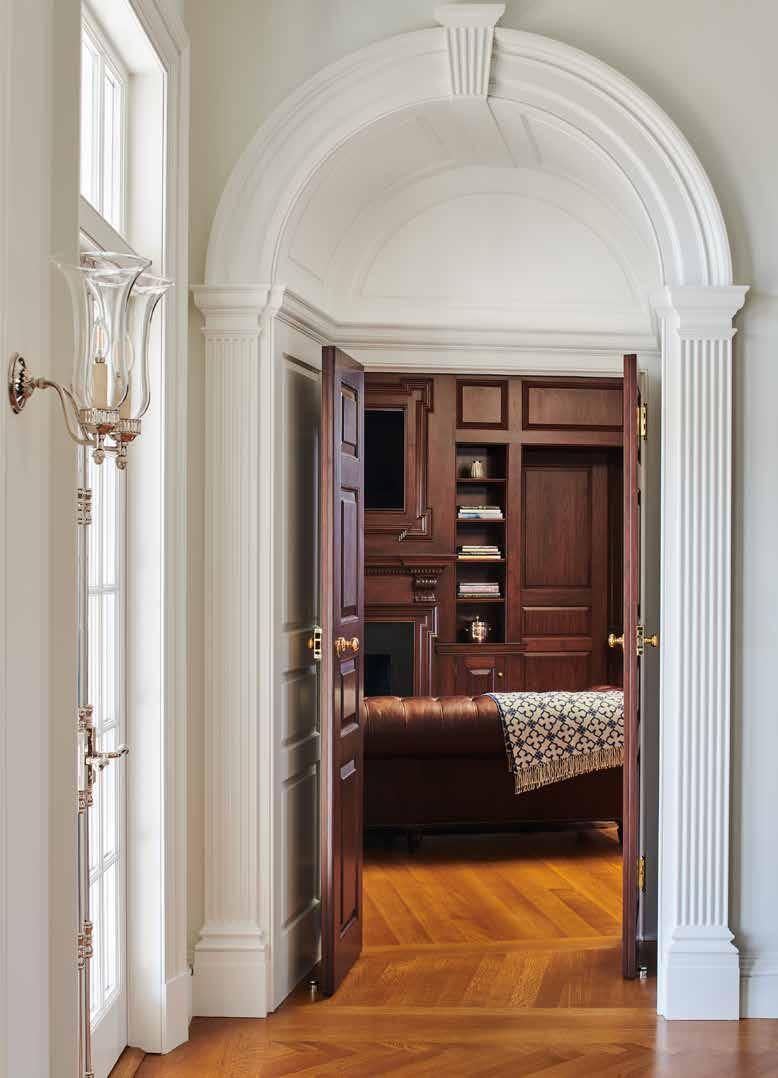
Ornamental molding and white oak herringbone-patterned flooring, restored and recreated by Winchester Construction, recall the opulent detailing of the original Tidewater Colonial Revival mansion built in 1926. The Roman arch door has a barrel vault.
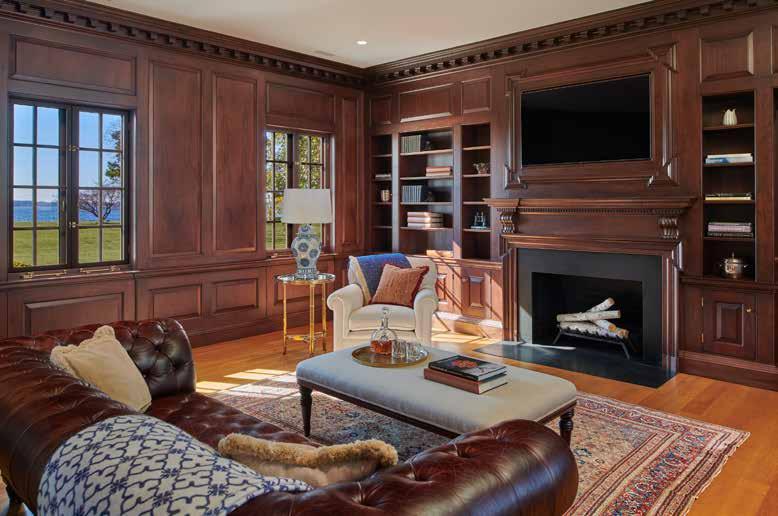
“We wanted to really maintain the character of the historic house,” says Wiedemann, who has worked in historic Easton for many years. In general, Colonial Revival architecture reflects the late 19thcentury fascination with Georgian and Federal-style homes built by prosperous early Americans. Ship’s Point was built in 1926, during the first wave of Colonial Revival style construction between 1880 and 1945. Its grand composition amplifies its roots—the classic Tidewater Colonial mansion with its columns, dormers, fan windows, and front façade symmetry.
He points out that, like the classic Tidewater Colonial, Ship’s Point is one room wide, which allows sweeping water views on both sides. “The floorplan allows for an open connection to the land from two vantage points: in most cases, North/South or East/West,” says Wiedemann. However, the floor plan is more interpretive and departs from its predecessors. “Unlike the Tidewater Colonial, which tends to telescope as it gains additions over time in a linear fashion, this home has a T-shape.” He explains that as the home is composed of a main body and two wings, it reflects the five-part plan best illustrated by the famous historic Wye House, located nearby in rural Queenstown, Queen Anne’s County.
“We’d like to make it seamless between the old and the new…
There’s a sense of continuity, so you’re not moving from a historic room into a room that’s dramatically different. That was on purpose. And we feel that that’s what makes this in its entirety feel like a home.”– Greg Wiedemann, FAIA
The all-white chef’s kitchen has 21st-century amenities, custom cabinetry, and built-in appliances suitable for a modern family.
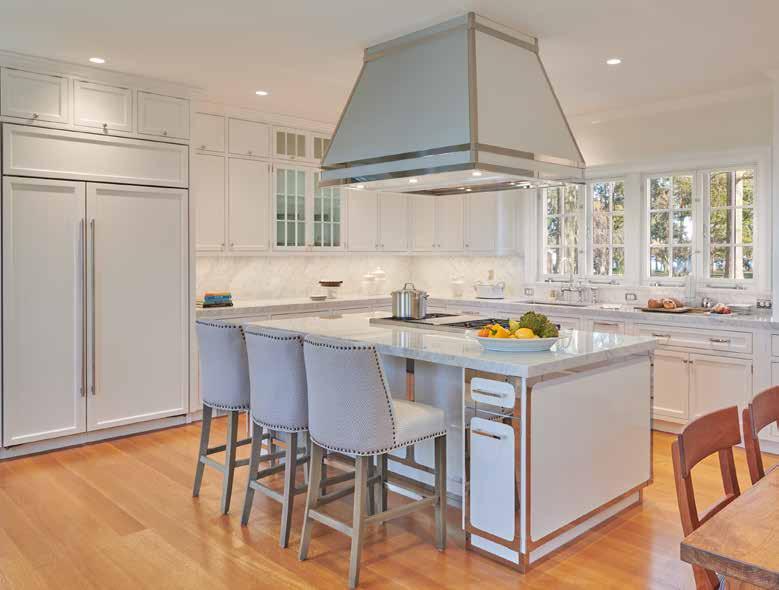
Wiedemann points out that the top part of the T shape became independent suites with full bathrooms, something that speaks to 21st-century living rather than the 1920s lifestyles of the time. Joining those four suites are the house’s primary rooms: the living room, the dining room, and the kitchen. Much of the woodwork in these rooms, fortunately, was salvaged or repaired.
To revive this woodwork, Campbell and his team had to remove layers and layers of paint to reveal the poplar wood beneath, a time-intensive and expensive project. “Other than a little bit of paint that fills small imperfections in the wood, we got it down to raw wood,” says Campbell. The period molding, including dentil molding, was painted white, as were the custom mahogany French casements framing the windows. New parts of the interior imitate what the house originally had. Wide-plank white oak flooring and polished nickel on the sconces and door hardware approximate the original design, as do the rebuilt portico and balusters outside the living room.
Despite its historical character, the house has many energy-efficient, modern amenities, such as its geothermal heating and cooling, heated floors in the bathrooms, and energy-efficient lighting. Advanced weatherproofing has also been added as the home, surrounded by water, needs protection

from storms, flooding, and humidity. If left unchecked, these weather factors hasten deterioration. Winchester is known for the building science it uses in its approach to a project like this. The team installed a weather resistant barrier, insulation, and spray foam to ensure the three-brick-thick walls would stand up to weather for a hundred years to come.
Wiedemann and Campbell used 21st-century technologies to preserve and extend the home’s life while maintaining historic integrity. In this stately manse, the historic and modern coexist invisibly and almost effortlessly. “We’d like to make it sort of seamless between the old and the new,” Wiedemann says. “There’s a sense of continuity. So you’re not moving from a historic room into a room that’s dramatically different. That was on purpose. And we feel that that’s what makes this in its entirety feel like a home.”
This even comes into play with the smallest of details. Mechanical systems are hidden at first glance. In the primary suite, the automated shades disappear into the woodwork, and the television rises out of sight.
The primary suite is built into the end of one of the mansion’s T-shaped wings.

Campbell views the project as a testament to what he, Wiedemann, and their teams can achieve, particularly when they have access to the right resources. Because of their craftsmanship and respect for authenticity, Ship’s Point lives once more; its historical beauty and modern amenities are examples of successful 21st-century design. At last, one can recline on the lawn under a giant oak and be thankful for the fresh breeze and that the waters, once teeming with pirates, are now quiet.
AH
ARCHITECT: Greg Wiedemann, Wiedemann Architects, Bethesda, Maryland.
BUILDER: Winchester, Millersville, Maryland.
For more photos, visit annapolishomemag.com.
To learn more about Ship’s Point, visit shipspointestate.com
Ship’s Point is for sale and is listed with Chuck Mangold, Jr., Associate Broker 410.924.8843 | chuckmangold.com
Sponsored Story


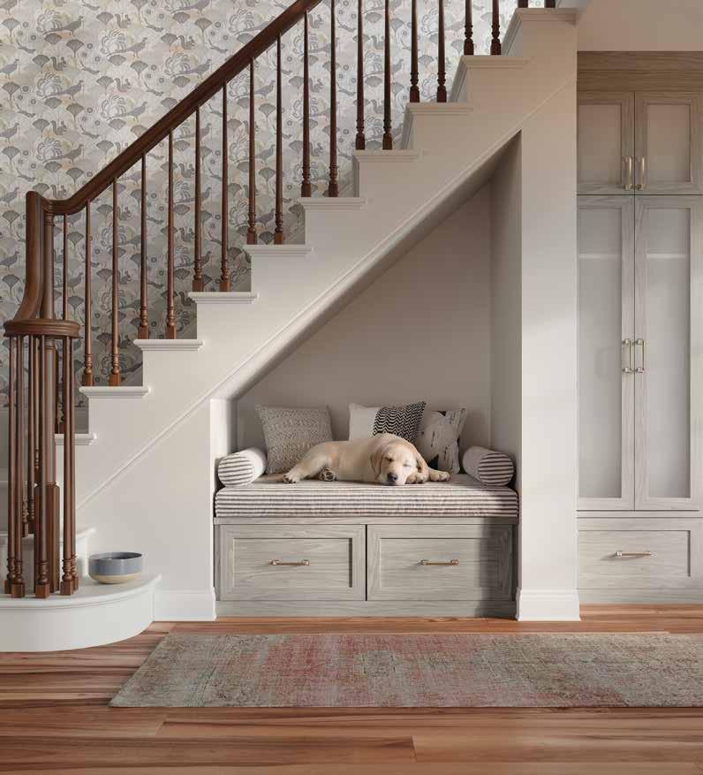
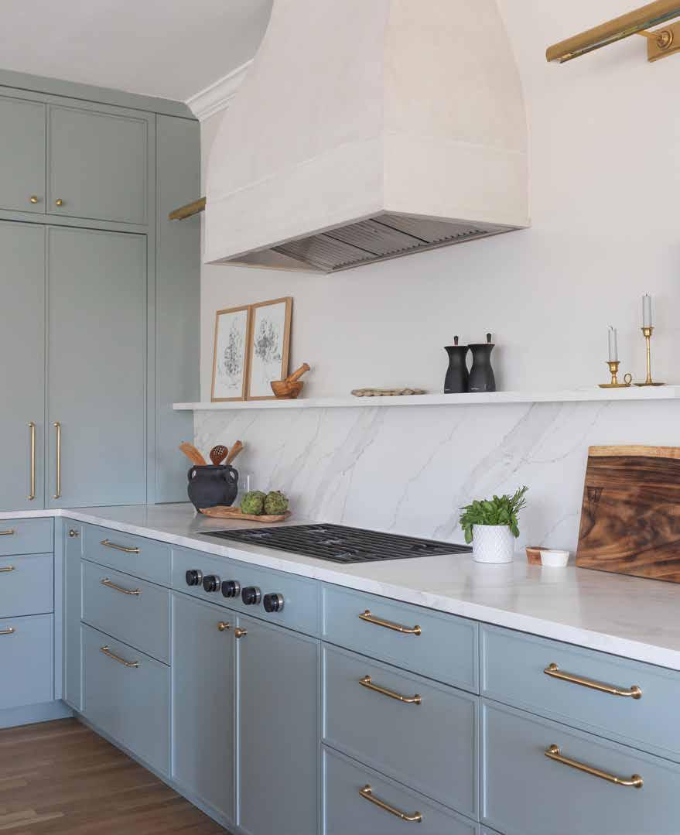


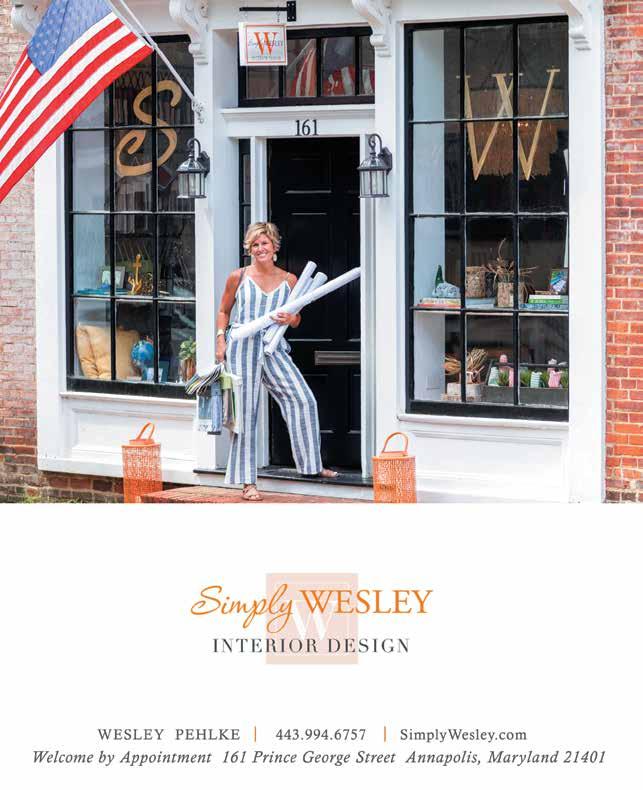



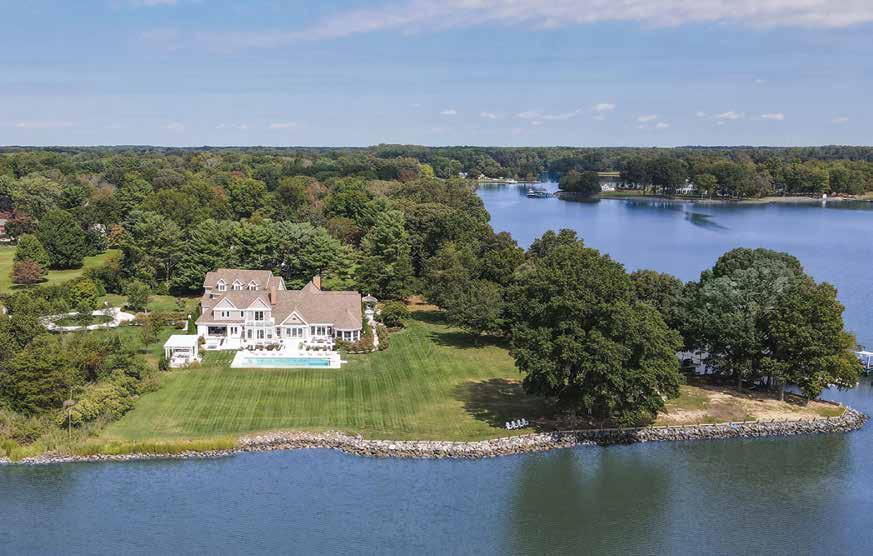

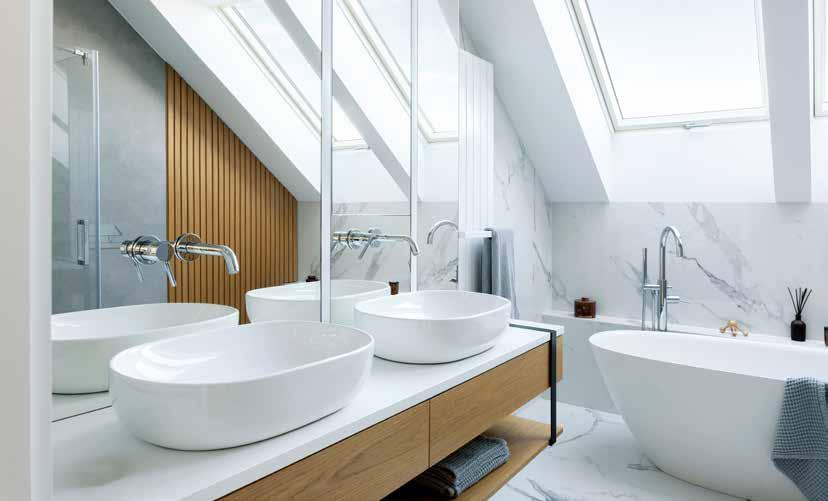
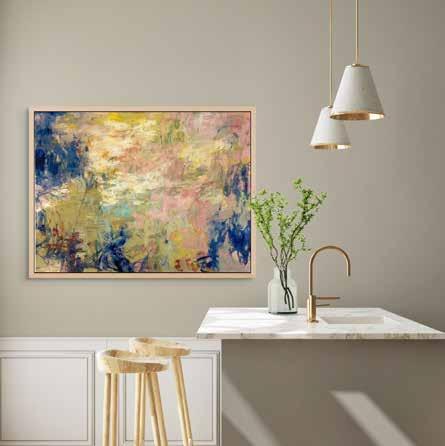
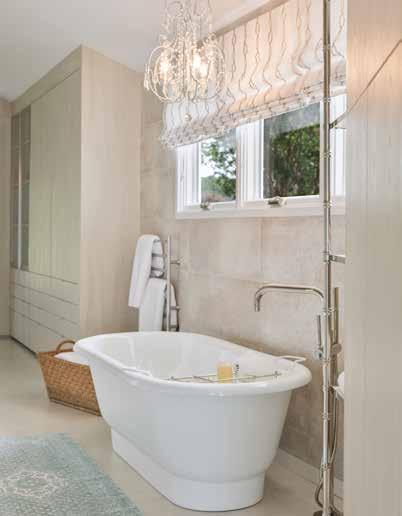

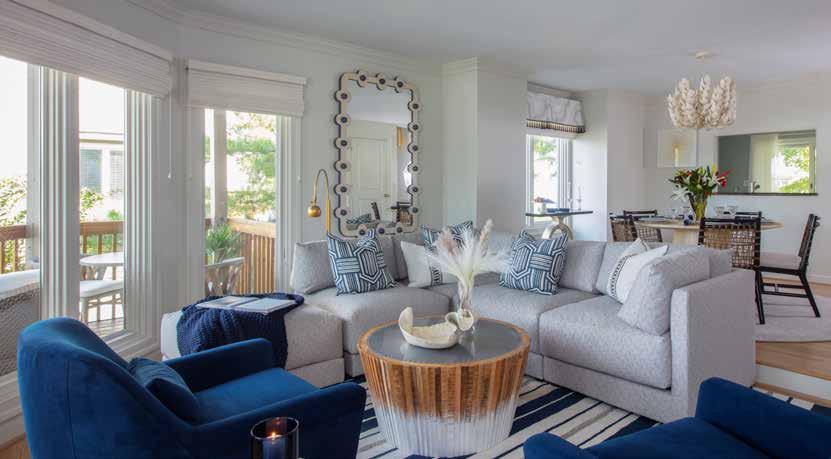
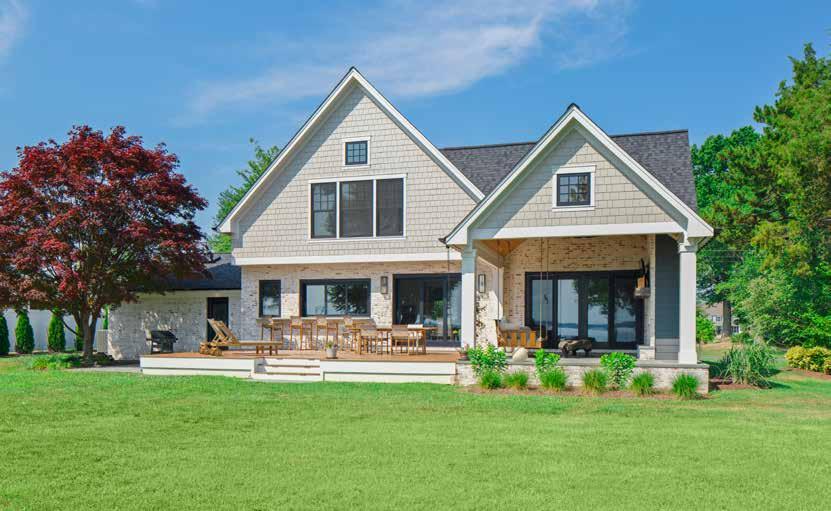
Our
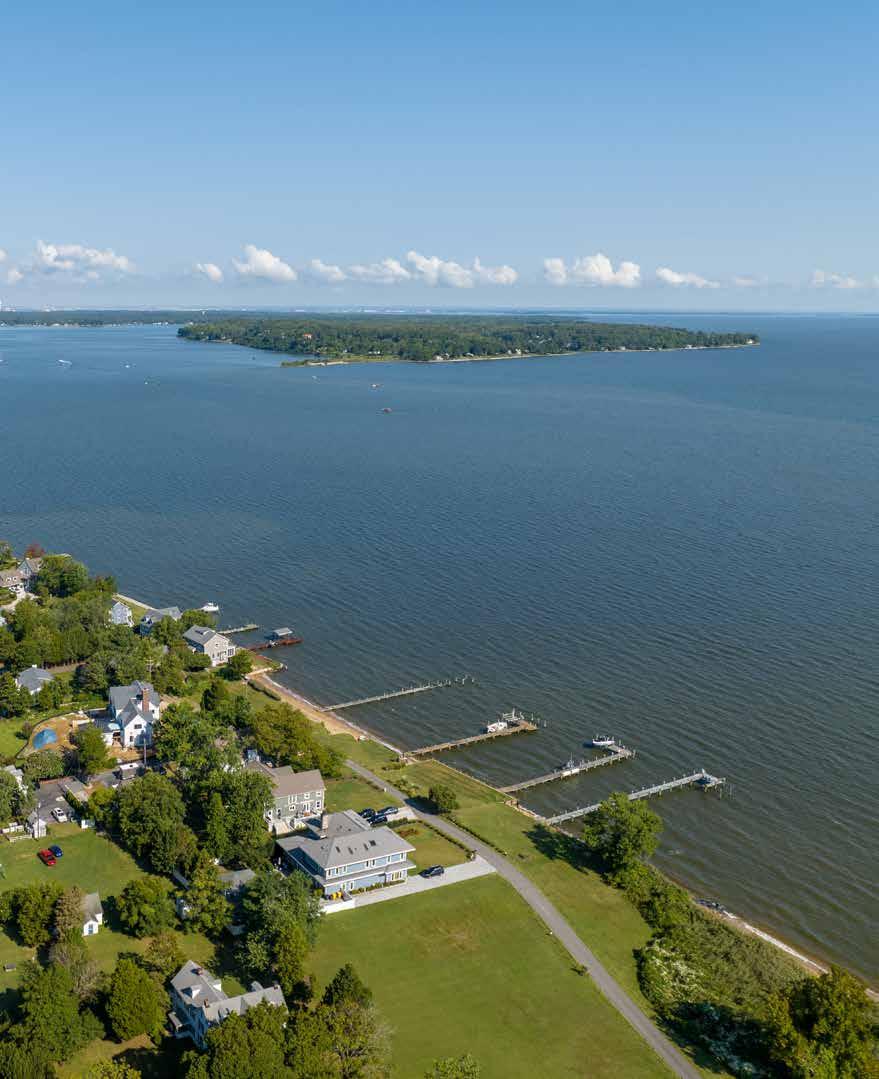
Erica Baker
Georgie Berkinshaw
Reid Buckley
Connie Cadwell
Jennifer Chino
Richard Curtis
Joanna Dalton
Michele Deckman
Liz Dooner
Betsy Dunigan
Travis Gray
Sarah Greenlee
Morse
Kelly Sim Joyce
Brad Kappel
Malina Koerschner
David Orso
Snyder/Bradshaw Group
The Tower Team
Day Weitzman
august 2023 – january 2024
1. 3200 Arundel on the Bay Road, Annapolis
$7,400,000
5 beds | 6.5 baths | 9,571 sf | 6.12 acres
Listing Agent: Carol Snyder, Monument Sotheby’s, Severna Park
Buyer’s Agent: Jean Berkinshaw, Coldwell Banker Realty, Church Circle

2. 3359 Harness Creek Road, Annapolis
$5,325,000
6 beds | 5 baths | 4,571 sf | 2.5 acres
Listing Agent: Georgie Berkinshaw, Coldwell Banker Realty, Church Circle
Buyer’s Agent: Reid Buckley, Long & Foster Real Estate
3. 201 Long Point Road, Crownsville
$3,500,000
4 beds | 4.5 baths | 6,278 sf | 1 acre
Listing Agent: Elizabeth Jean Dulaney, Next Step Realty
Buyer’s Agent: Kathryn Langsner, Coldwell Banker Realty, Severna Park
1. 212 Wye Road, Queenstown
$3,200,000
4 beds | 5.5 baths | 7,738 sf | 2.08 acres
Listing Agent: Courtnay Chipouras, Benson & Mangold Real Estate
Buyer’s Agent: Lisa Watts, Taylor Properties
1. 28343 Mallard Drive, Easton
$5,575,000
7 beds | 10.5 baths | 21,739 sf | 10.5 acres
Listing Agent: Coard Benson, Benson & Mangold Real Estate, Easton
Buyer’s Agent: Chuck Mangold, Benson & Mangold Real Estate, Easton
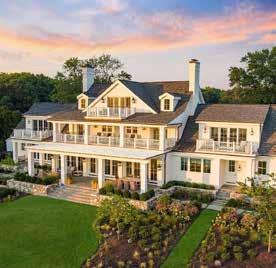
2. 3013 Bennett Point Road, Queenstown
$2,545,000
5 beds | 5.5 baths | 5,564 sf | 5.41 acres
Listing Agent: Jason Enrique, Next Step Realty
Selling Agent: Dawn Smith, Engle & Volkers, Annapolis
2. 8051 Leehaven Road, Easton
$4,700,000
5 beds | 4.5 baths | 4,834 sf | 2 acres
Listing & Buyer’s Agent: Tracy Higgs, Meredith Fine Properties, Easton
3. 225 Lighthouse View Drive, Stevensville
$2,150,000
5 beds | 4.5 baths | 3,806 sf | 1.26 acres
Listing Agent: Brad Kappel, TTR Sotheby’s International Realty
Buyer‘s Agent: Thomas “Doc” Keane, Washington Fine Properties, LLC
3. 4190 Evergreen Road, Oxford
$4,550,000
6 beds | 5 baths | 3,696 sf | 121 acres
Listing Agent: Laura Carney, TTR Sotheby’s International Realty, Easton
Buyer’s Agent: Alicia Gannon Dulan, Benson & Mangold Real Estate, Easton 212


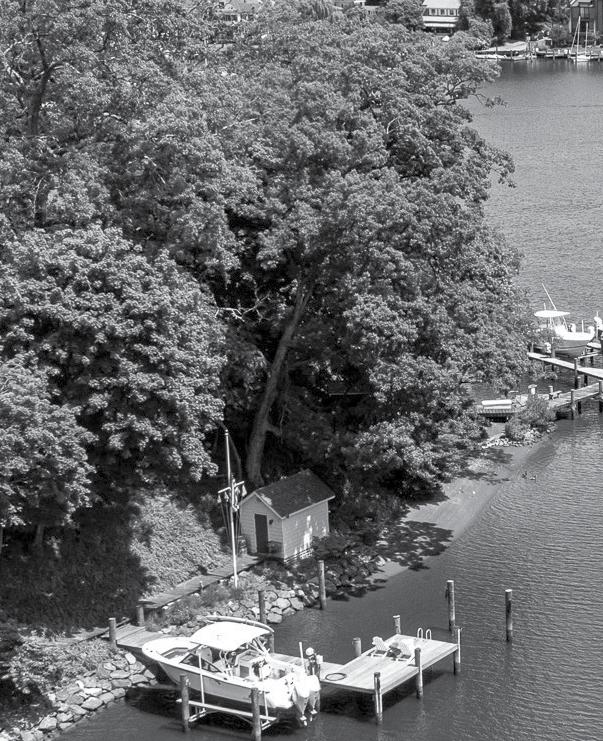
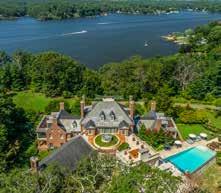
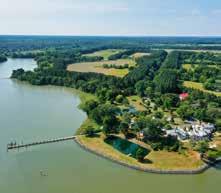
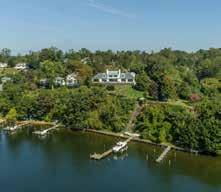
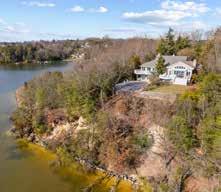
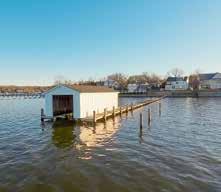
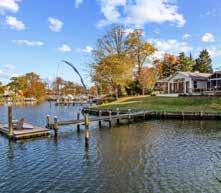
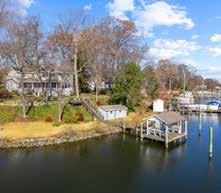
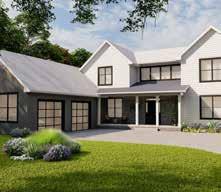
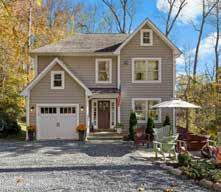
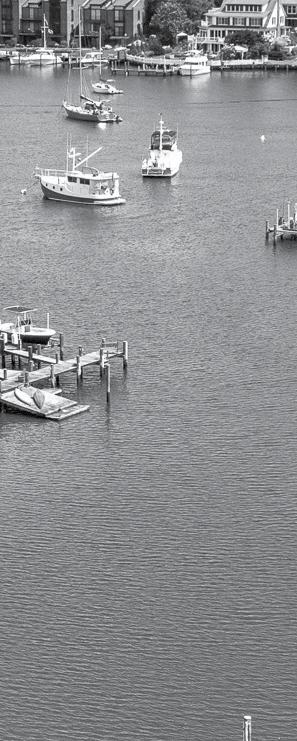

Planning to sell this Spring? Let’s connect now and put together a plan for you to maximize the value of your property so that you can obtain TOP DOLLAR! I’ll help connect you to the best local contractors and we can have your home polished up and ready for the Spring Market!
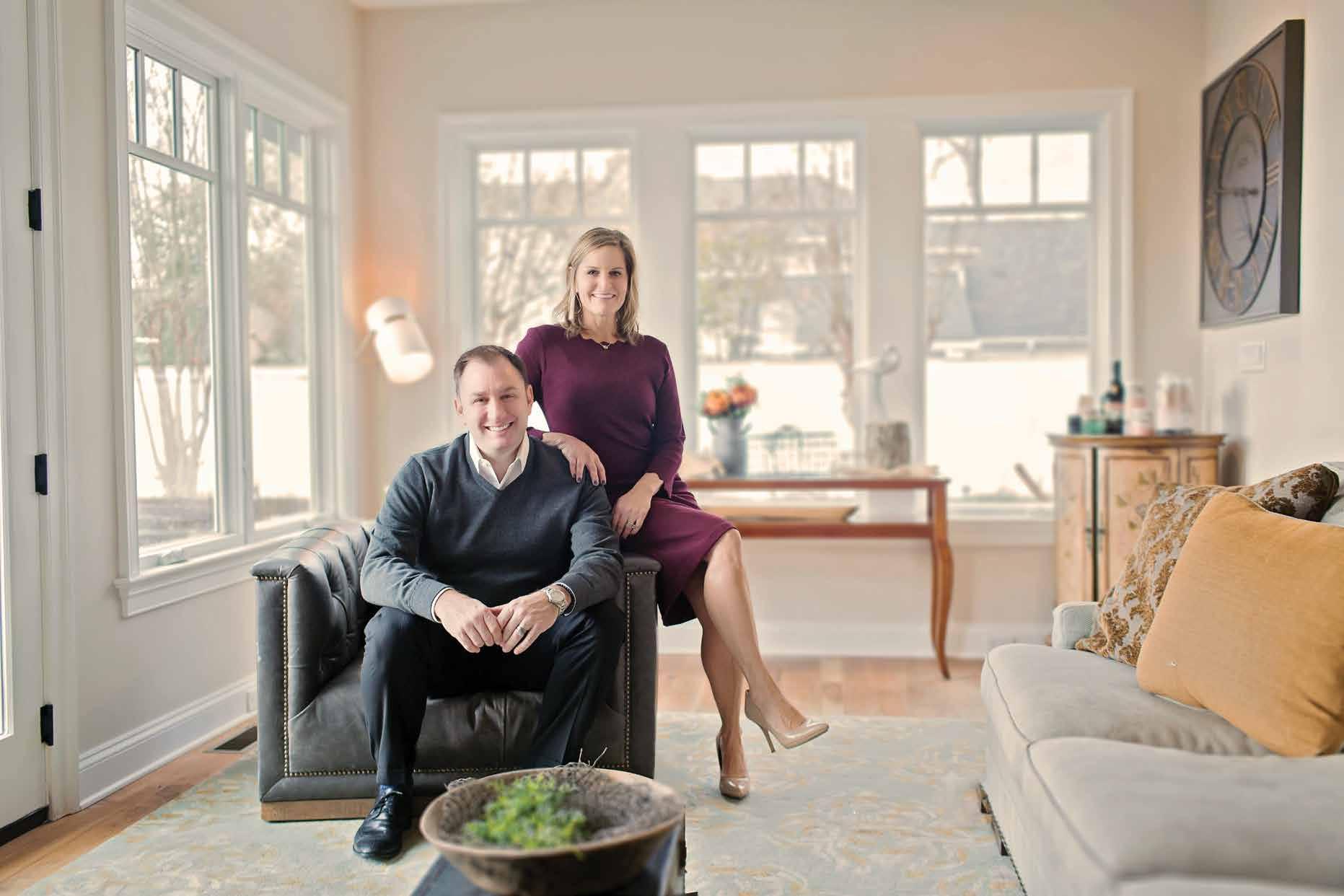

For the last 21 years, David and Dawn Orso have served the real estate needs of over 1500 families in the Annapolis area. David is peerless as the top-selling agent in Anne Arundel County in total sales since 2013. An obsession with the client’s needs have led to curated systems for maximum results with minimal stress. David’s educational foundation in Psychology, an MBA in Strategic Marketing and negotiation training from Harvard University is tailor-made to give his clients a competitive advantage.
A reputation built on superior real estate RESULTS; David has 284 unsolicited FIVE STAR reviews from happy clients.
Consider a confidential conversation with David when you are ready to take the next step in your real estate journey. His professional and approachable style will showcase the substantial value he can add to your real estate journey.
DAVIDORSO.COM

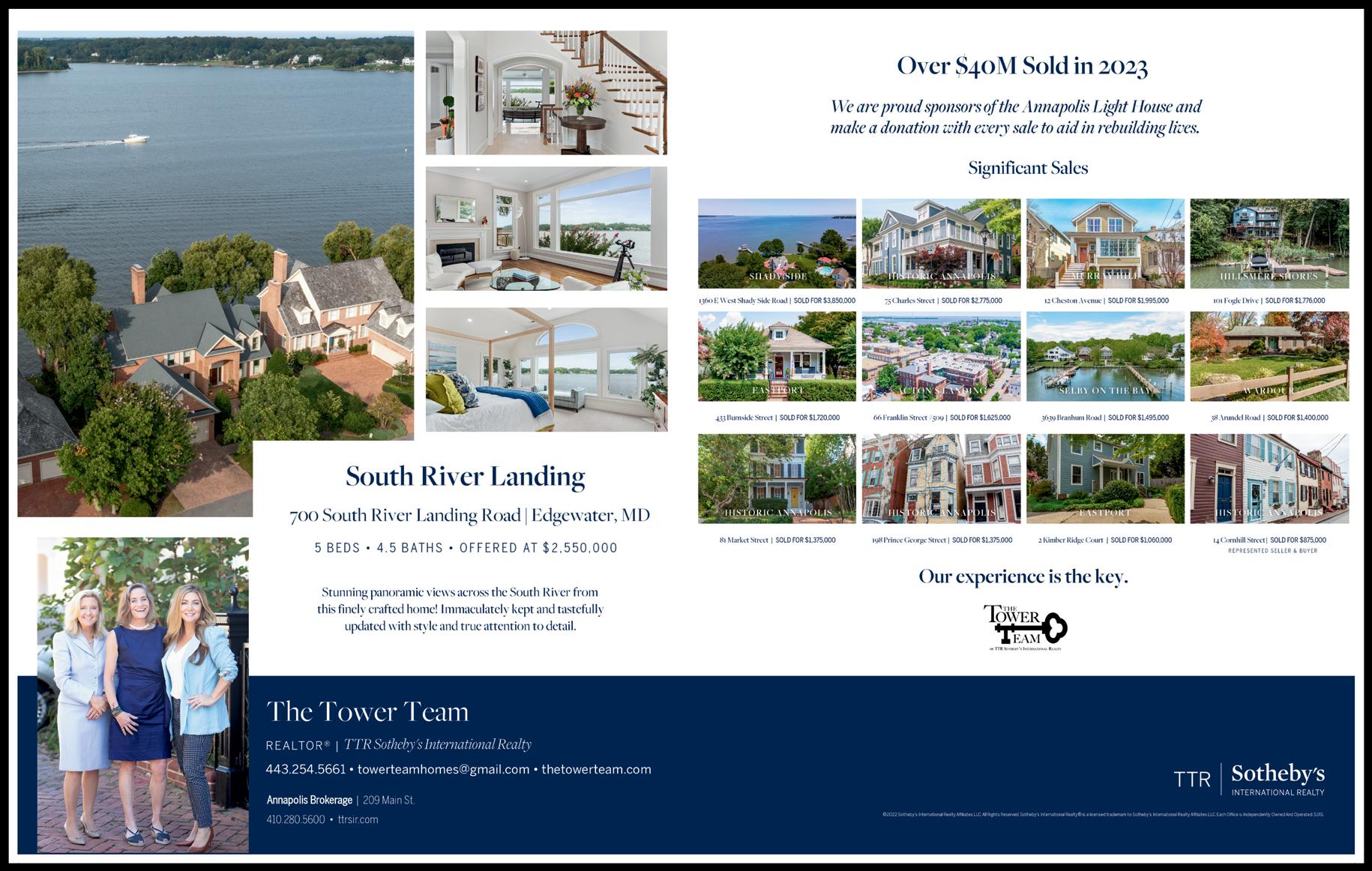


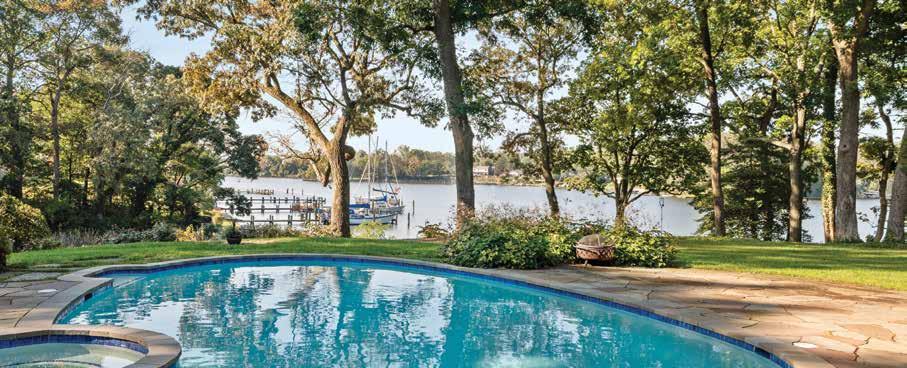
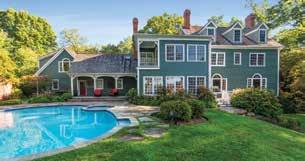
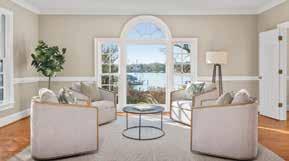
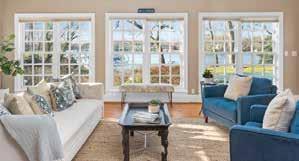
off of the Chesapeake Bay. Offered at $5,500,000.

Rarely available first floor 2 bedroom, 2 bath condominium offering over 1400 SF of comfortable living space and 2 deeded parking spots. Many recent upgrades include refinished HW floors in LR/DR area and Murphy Bed/Desk/Bookcase built for the flexible guest suite/office. Exceptional amenities include concierge, a pool, dog park, fabulous outdoor patio for grilling and entertaining. $852,500

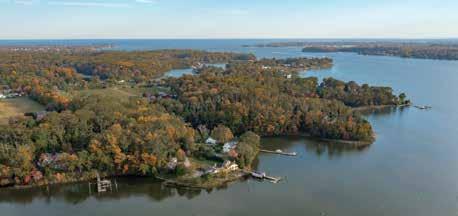
Opportunity to build a waterfront home on protected Aberdeen Creek. Elevated 1.12 acre lot with approximately 109 feet of waterfront. Lot is located in a private, secluded enclave of multi-million dollar properties adjacent to Great Frogs Winery. Possible deep water pier. Engineering work and perc test completed. Convenient to downtown Historic Annapolis. $2,200,000

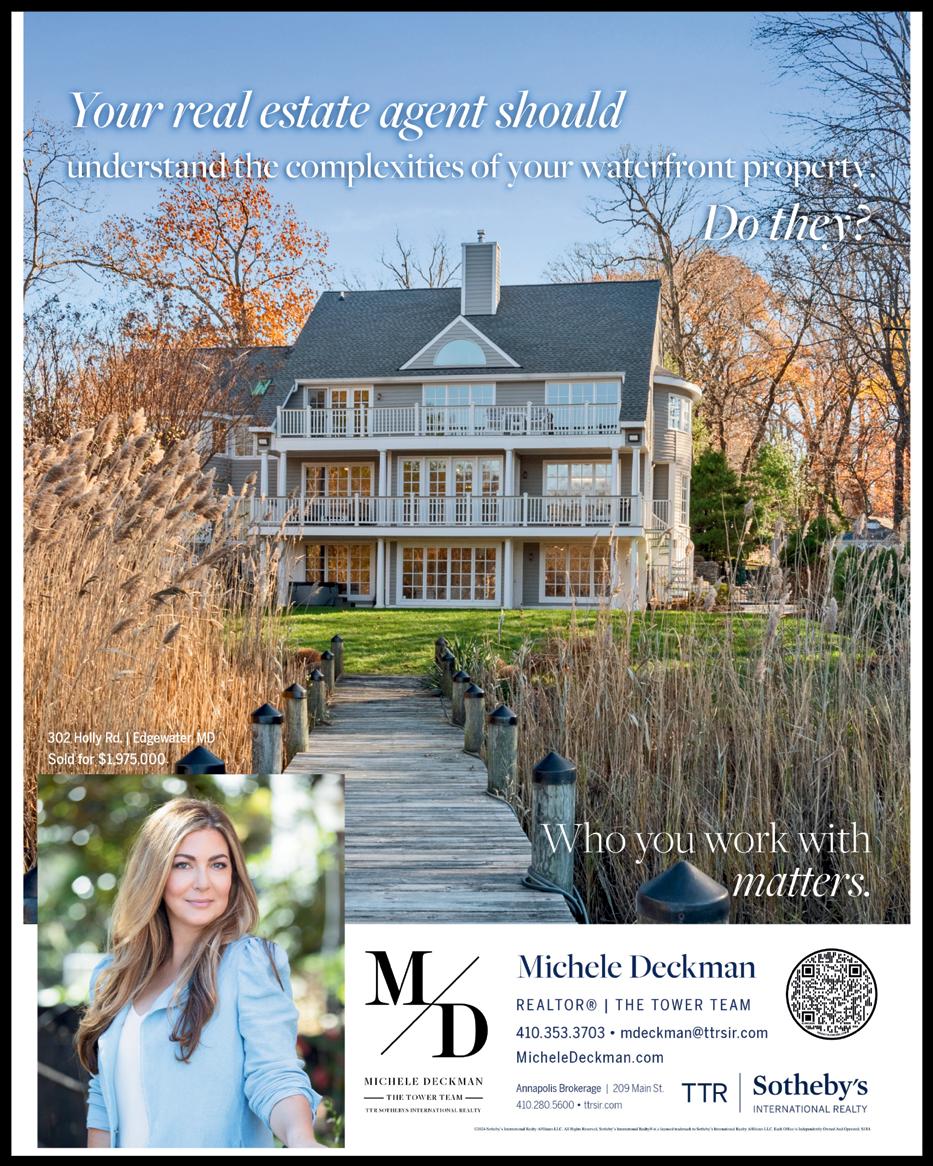

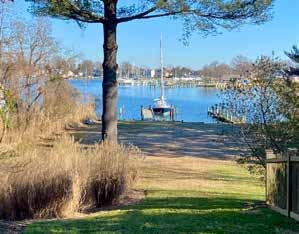
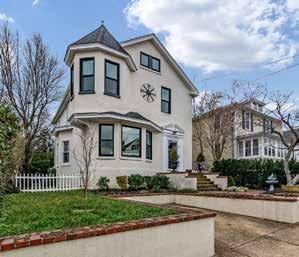
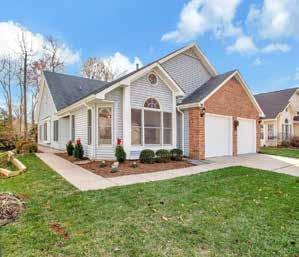

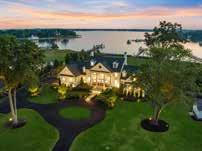
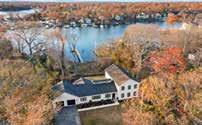
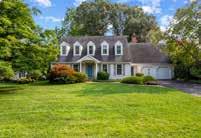
3200 ARUNDEL ON THE BAY ROAD
ANNAPOLIS, MD 21403
WATERFRONT
SOLD FOR $7,400,000
The SBG Staging and Design team collaborated seamlessly with the seller to unveil the true potential of this already stunning residence. Every detail, meticulously curated, showcased this property as the pinnacle of waterfront sophistication and style.
338 SOMERSET ROAD
PASADENA, MD 21122
WATERFRONT
SOLD FOR $1,500,000
The SBG team worked with the seller to expedite the marketing of this extraordinary property, navigating a tight deadline to guarantee their successful transition to a new home.
464 OLD ORCHARD CIRCLE
MILLERSVILLE, MD 21108
WATER PRIVILEGED COMMUNITY
SOLD FOR $975,000
SBG collaborated closely with the seller to orchestrate minor enhancements and executed a comprehensive complimentary Staging and Design installation for this vacant home—a compelling testament to the transformative impact of staging.
Experience
• In-house Staging & Design Team
• Personalized & Experienced Marketing Department
• Dedicated Operations Staff
• Five Licensed Agents
• Waterfront & Water-privileged Community Specialists
The Snyder | Bradshaw Group is led by two real estate veterans, Carol Snyder and Tina Bradshaw, who partnered to create an unmatched real estate experience. They have curated a team of professionals to support their clients through this changing market. A real estate transaction is a far more comprehensive process than it once was, and having the right support can make all the difference for a successful outcome.

537A
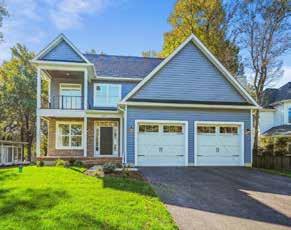





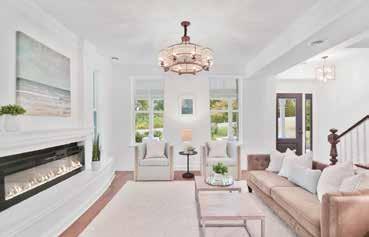
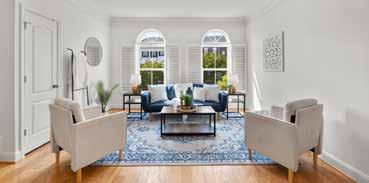
“Real Estate is not just about transactions; it’s about life transitions.” This is the guiding principle that fuels Stahley Thompson Homes, a seasoned real estate consortium with over forty years of combined experience. Led by a quartet of dynamic women – Jennifer Chino, Ashley Earle, Angela Hays, and Whitney Jerdal – this team is on a mission to redefine luxury in real estate. “Luxury is a level of service, not a price point”, highlighting the commitment to providing superior service to all clients, no matter the size or cost of the property.
Stahley Thompson Homes specializes in residential and luxury properties across Anne Arundel County, Queen Anne’s County, Calvert County, and Howard County, offering a distinctive fusion of professional expertise, local insights, and personalized service. Our dedicated team of agents is here to guide you through the process of buying or selling your home, with an emphasis on your unique needs and aspirations.
Jennifer Chino
Global Real Estate Advisor
O 443.906.3840 | C 443-494-9091
537 A Baltimore-Annapolis Blvd. Severna Park, MD 21146
www.stahleythompsonhomes.com

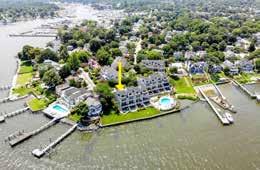
8
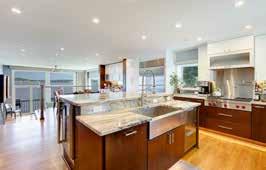

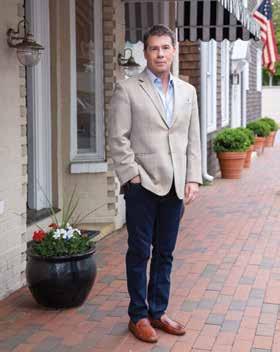
When Richard Curtis got into real estate 25 years ago, he realized the only way to offer the fast, flexible service he wanted was to start his own brokerage. That is how Annapolis’s premier boutique real estate firm, Curtis Real Estate Company, began.
Today, with an office in historic Annapolis, along with agents in South County/ North Beach, and the Eastern Shore, Richard and his team offer concierge services throughout the Chesapeake. Concierge real estate means the client can depend on fast response times and a less expensive transaction. Curtis Real Estate Company offers staging, professional photography, drone photography, and high-quality videos for each listing with a flexible, full-service concierge experience that makes their clients’ wants and needs their only priority.

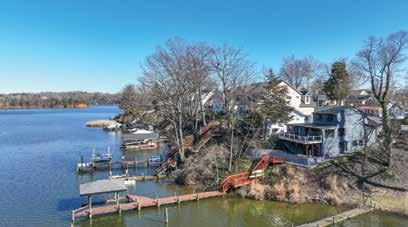

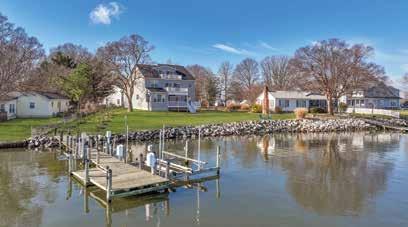

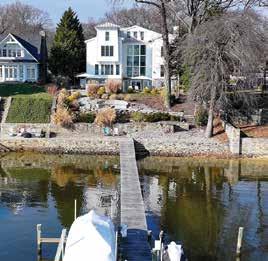
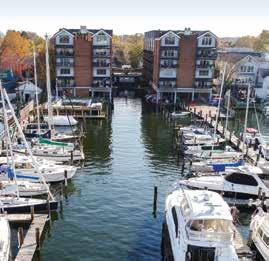

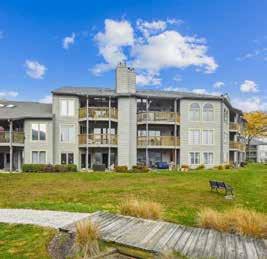



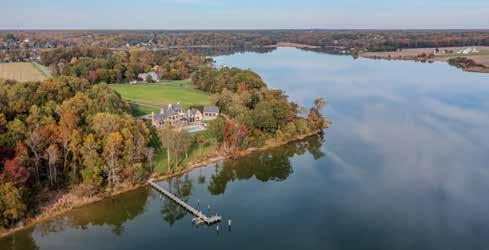
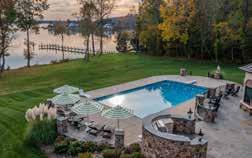
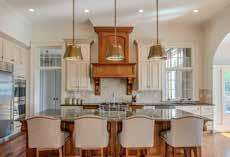
Welcome to a world of unparalleled luxury and breathtaking beauty. Nestled off the tranquil waters of the Potomac River, this custom-built four-level waterfront estate on 17 acres is a testament to architectural brilliance and sophisticated design. The thoughtful layout over the almost 14,000 square feet ensures privacy for residents and guests, creating an ideal retreat for all. The outdoor living space is a true oasis, featuring a sparkling saltwater pool that seems to merge seamlessly with the grounds and beyond. | Property Photography: Focus by Kenneth





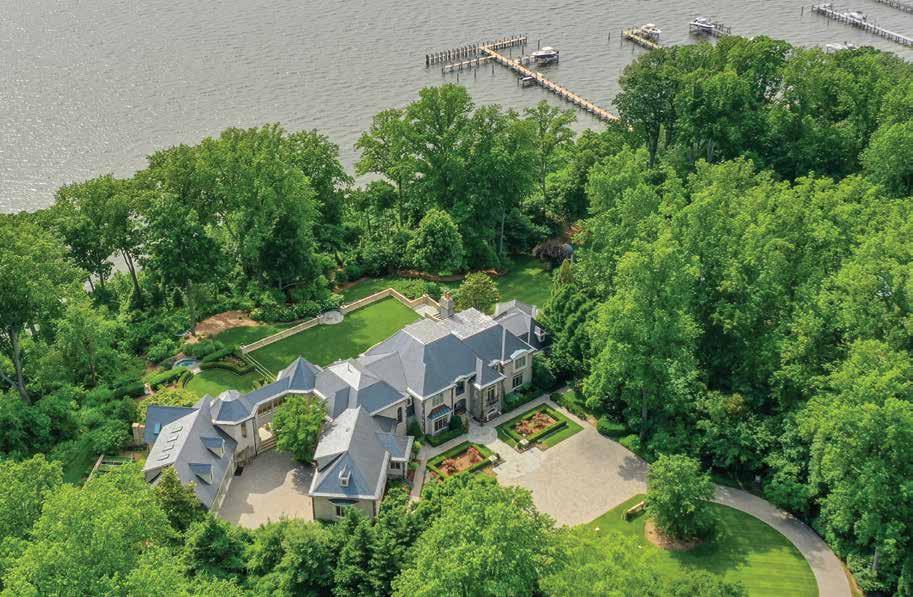
Experience waterfront luxury living at its finest at 938 Old County Road in Severna Park, MD. This exquisite property offers unparalleled elegance and tranquility on a sprawling 20-acre gated estate. Nestled along the picturesque banks of the Severn River, just minutes from downtown Annapolis and less than an hour from Washington, DC, this French-inspired property boasts 11 bedrooms, 12 bathrooms, and over 23,000 sq ft of beautifully designed living space. Enjoy breathtaking western exposures from the main residence and adjacent guest house, complemented by unobstructed water views, manicured lawns, lush gardens, and an expansive terrace. With a private 900-ft shoreline, 350-ft pier, and four deep-water slips, this estate promises endless maritime adventures. Indulge in luxury amenities including a waterside pool, wine cellar, home theater, full gym, and elevator. 938OldCountyRoad.com | Offered at $14,995,000



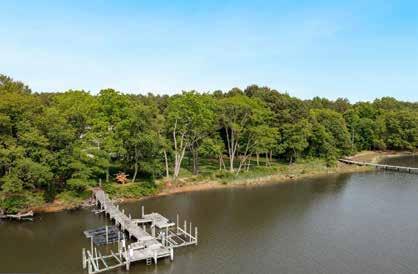

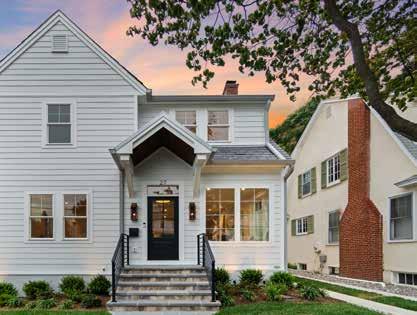
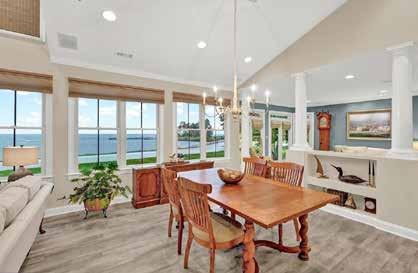
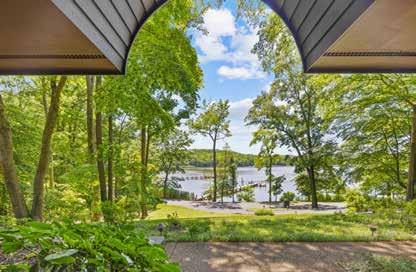
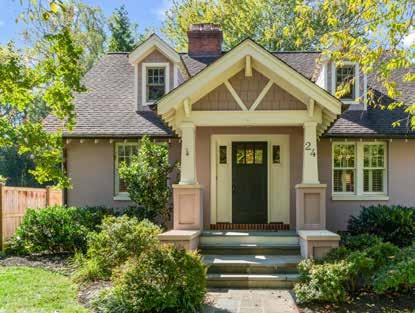



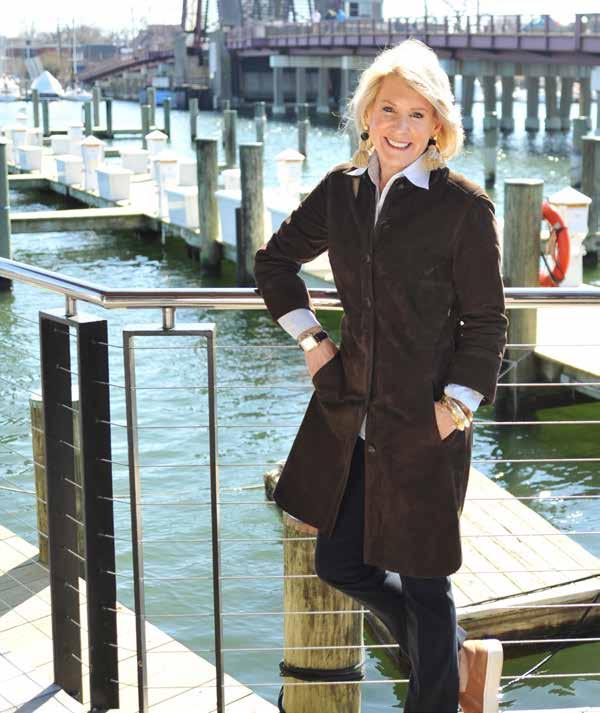
CREATIVE. COMPASSIONATE. COMMITTED.
Betsy has been selling the Annapolis lifestyle for over 20 years. Her love of coastal real estate and keen eye for details provides a wealth of knowledge for her clients. It is Betsy’s approach that sets her apart, building life-long relationships with her clients so she can guide them in buying their dream home. Betsy’s understanding of her clients’ desires allows her to help them navigate through any challenges and make their dreams a reality. Along with an extensive knowledge of the current market, Betsy brings with her a team of experts including stagers, contractors, and craftsmen. Whether you are buying or selling, Betsy makes it happen!
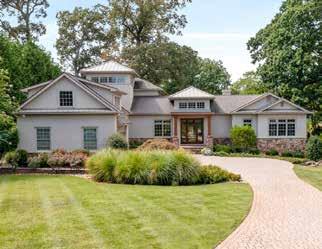
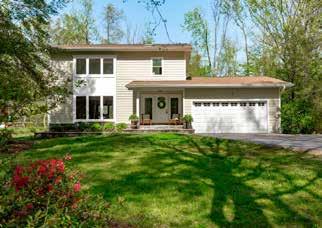
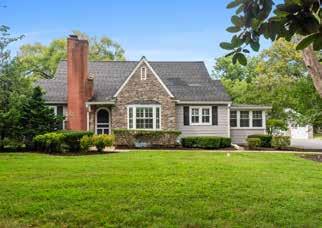
Expansive rancher in coveted Pendennis Mount on a large lot with mature trees and water access. The large kitchen addition brings ample light and space to the home.
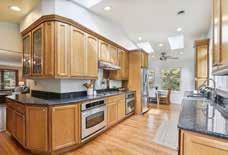
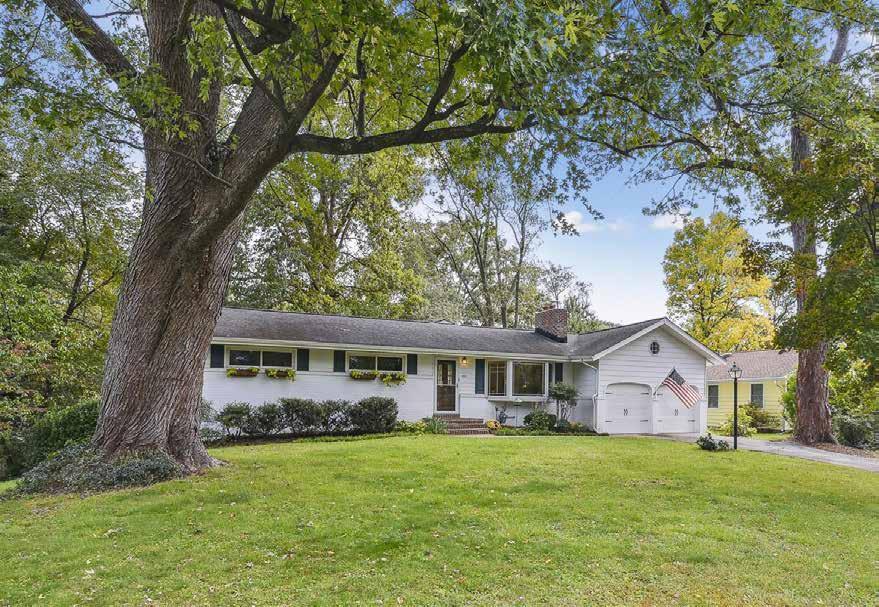


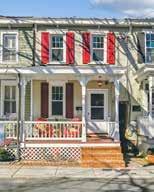
“Malina was our skilled navigator and negotiator during our recent home sale and subsequent purchase. From helping to make sure our home was beautifully staged for sale, and creating an outstanding listing package, to communicating with the seller of our new home, Malina was the ultimate professional.”
“I can’t say enough positive things about working with Malina. She is professional, communicative, thoughtful, and makes buying a house a personal, fun, and insightful experience.”
“Finding the right home felt like panning for gold in this market. Malina helped find my gold nugget and brought about the most positive real estate transaction I've ever had.”


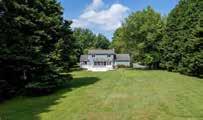



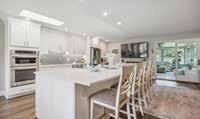


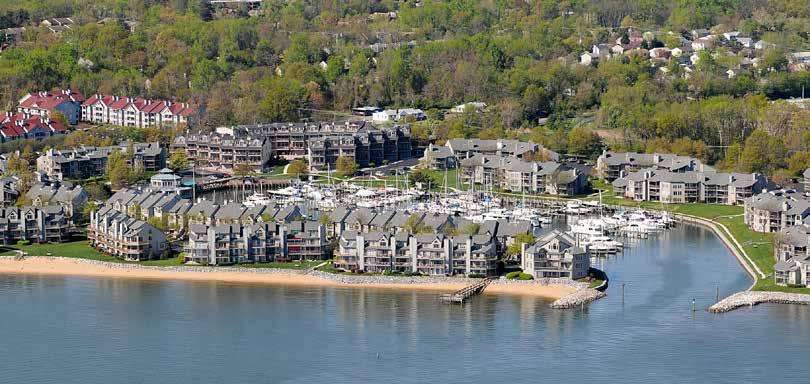
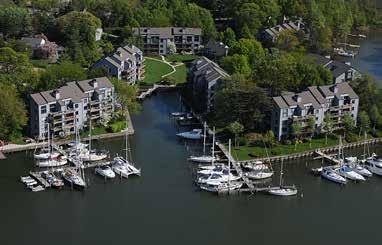



10

1915
Connie has a wholehearted passion for helping families find homes.
Consistently ranked as one of the Top 100 Agents for Coldwell Banker Realty, Connie is a luxury real estate specialist with extensive knowledge of the Annapolis real estate market. From her many listings including Bay Ridge cottages, Spa Creek/Eastport condos and majestic estates on the South River/Chesapeake Bay, the residences in her portfolio span all price points… her priority is finding her clients a place they can truly call home.

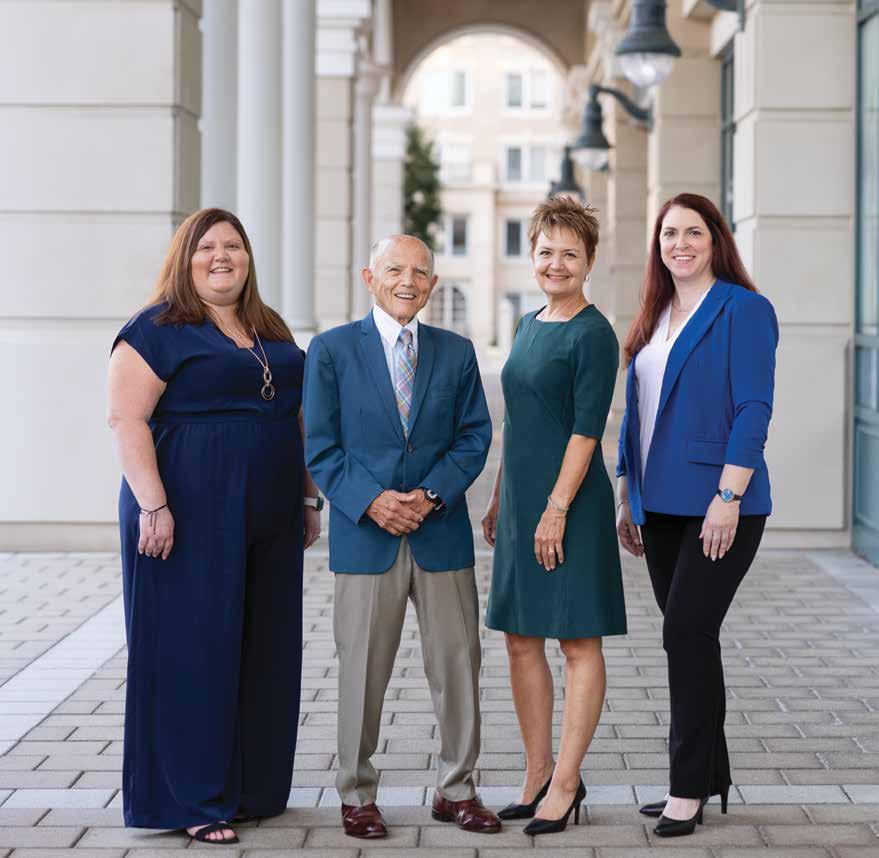
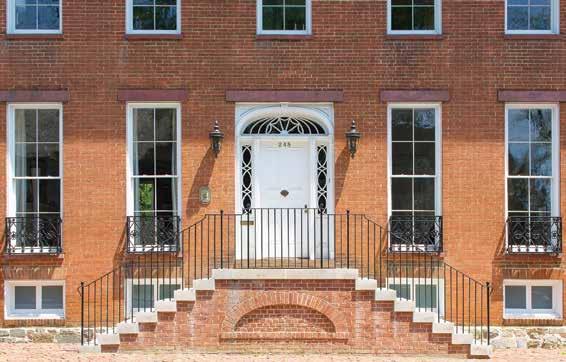



•


•

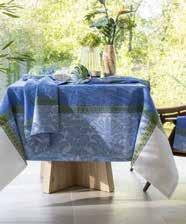
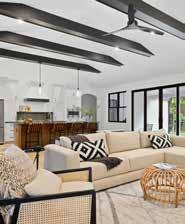
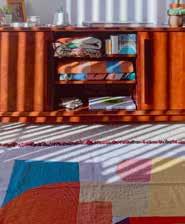

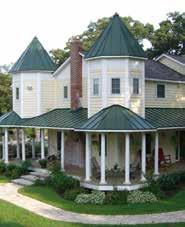

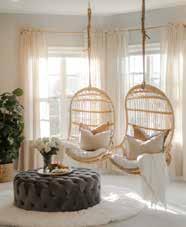

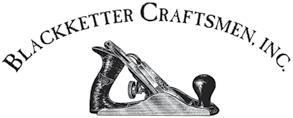







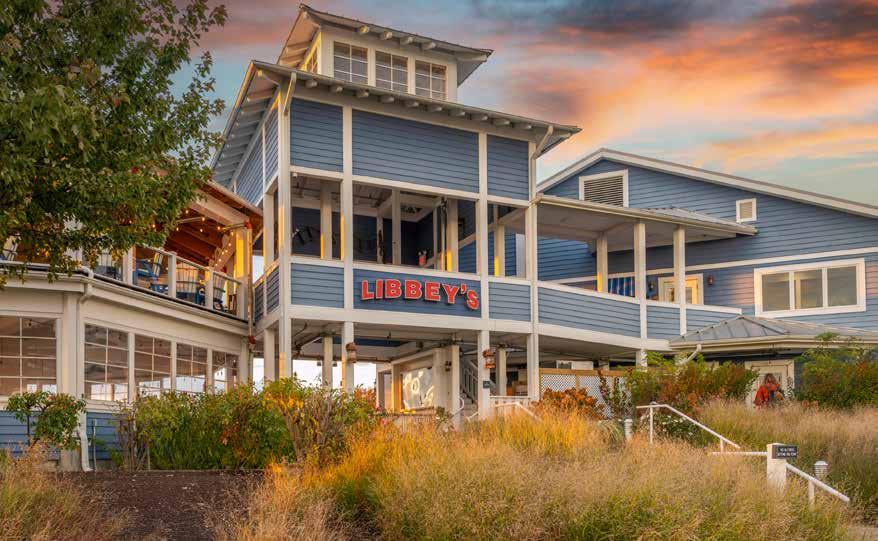
One of the best parts of living in the Chesapeake Bay region is the opportunity to go out in a boat. The hardier the boat, the further the port of call. Our destination is Libbey’s Coastal Kitchen + Cocktails. Situated on the western shore of Kent Island at the foot of the Chesapeake Bay Bridge, Libbey’s is rather close by for those of us who live in the Annapolis area. Driving there is a cinch, just minutes from the Bay Bridge. But the best way to visit Libbey’s is to go by boat. With complimentary slips to tie up to, we appreciate the option to visit by water.
In addition to offering a spot to park the boat, it also has a wide, shady lawn where they serve cocktails and something lovely to eat. The real bonus is the view. If you time it right, you can sit in an Adirondack chair alongside a like-minded friend or two just in time to watch the sunset over the Chesapeake Bay. Sunset is an event here. There are not many places in Maryland where you can actually enjoy the sunset. And as the sky darkens, the magic of the evening continues as automobiles make their way across the Bay Bridge, their lights twinkling in the darkness.
The restaurant offers some sort of special every day of the week. The night we visited, there was an oyster special on the menu. We had a nice half dozen local raw oysters. And why not check out the happy hour, Monday through Thursday, from 3 p.m. until 6:30 p.m.?
The wedge salad is exactly right. A crisp wedge of iceberg lettuce, with lumps of blue cheese in a creamy dressing, is generously studded with bacon. This salad, while simple in its composition, has something outstanding: the blue cheese is locally made at Chapel’s Country Creamery in Easton. This is a terrific salad. Its flavors will haunt you and make you want some now.
The cream of crab soup comes in a cup with plenty of crab meat and is seasoned with a shower of crab seasoning. With a dash of sherry (which we requested and added ourselves), this velvety soup is delicious.
The Rockfish Rachel sandwich pairs blackened rockfish fillet, coleslaw, swiss cheese, Thousand Island dressing, and marbled rye. The rockfish was nicely seasoned, but the coleslaw, while quite good, could have been more generous. This sandwich would have been more appreciated if it were more like the classic Reuben sandwich that inspired it. The bread, dry and not grilled, did nothing for the other ingredients, which were fine on their own.
Seafood Trinity is a selection of scallops, shrimp, and a crab cake. The shrimp and scallops are perfectly cooked but swim in a puddle of melted butter. A classic crab cake sits on the side with carrots, string beans, and a sadly bland mashed potato. This platter would have been so much better if perhaps the butter sauce had been offered on the side.
For dessert, we chose the Southern Strawberry Shortcake. The strawberries, vanilla ice cream, and strawberry sauce were exemplary. The biscuit and the whipped cream, however, lacked the lovely freshness of the strawberries.
Libbey’s has a lot going for it. Its charm lies in its basic fresh menu offerings and its spectacular location. We look forward to further exploring the menu on future alfresco visits and sitting on the lawn as we bask in the lovely atmosphere of the Chesapeake Bay.
As a side note, Libbey’s Coastal Kitchen owner Walt Petrie is a Vietnam War veteran. Petrie has erected a monument at the restaurant in honor of three members of his military unit who were killed in action. This moving tribute to fellow servicemen and women is deserving of a visit.
Libbey’s no longer allows helicopters to land on the patio; all aircraft are asked to land at the nearby Bay Bridge Airport.
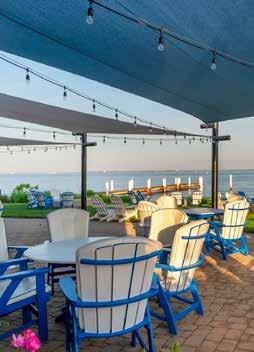
The View
Food Service
5 = truly memorable
Libbey’s Coastal Kitchen + Cocktails
357 Pier One Road Stevensville, MD 21666 410.604.0999
Hours of Operation:
UPSTAIRS & DECK
M-Th: 11:00am - 8:00pm
F-Sat: 11:00am - 9:00pm Sun: 10:00am - 8:00pm
Below Deck will reopen Friday, May 3rd
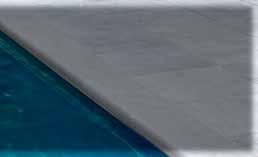




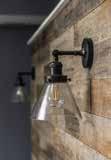


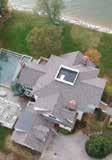
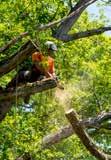





ABS Architects pg. 119 410.268.1213 | absarchitects.com
Hammond Wilson pg. 13 410.267.6041 | hammondwilson.com
Three B Architecture pg. 21 443.791.6193 | threebarchitecture.com
Bayview Builders pgs. 8-9 410.280.0303 | bayviewbuildersmd.com
Blackketter Craftsmen, Inc. pg. 120 410.923.3111 | blackcraft.com
Fichtner Home Exteriors pg. 121 410.519.1900 | fichtnerexteriors.com
Gate One Builders pg. 19 410.268.0778 | gateonebuilders.com
Lundberg Builders, Inc. pg. 16 410.643.3334 | lundbergbuilders.com
Lynbrook of Annapolis pg.37 410.295.3313 | lynbrookofannapolis.com
Maxim Building Group pg. 120 443.871.4584 | maximbuildinggroup.com
Mueller Homes pgs. 40-41 muellerhomes.com
Procopio Homes pg. 70 410.551.8454 | procopiohomes.com
Pyramid Builders pgs. 2-3 410.571.7707 | pyramid-builders.com
Winchester Construction
Inside Back Cover | 410.987.5905 winchesterinc.com
Younger Construction pg. 93 410.626.8602 | youngerconstruction.com
C. Newman Interiors pg. 14 410.507.1308 | cnewmaninteriors.com
Erica’s Events & Décor pg. 120 301.404.7625 | ericaseventsanddecor.com
Fitzsimmons Design Associates, Inc. pg. 39 410.269.1965 | fitzsimmonsdesign.com
Interior Concepts pg. 18 410.224.7366 | interiorconceptsinc.com
Karen Renée Interior Design pg. 93 410.647.0435 | karenreneeinteriors.com
Sew Beautiful Interiors pg. 87 410.544.3300 | sewbeautifulwindows.com
Simply Wesley Interior Design pg. 90 | 443.994.6757 simplywesley.com
EXCLUSIVE KITCHEN OR BATH DESIGN
314 Design Studio pg. 92 410.643.4040 | 314designstudio.com
Kitchen Encounters pg. 12 410.263.4900 | kitchenencounters.biz
Severna Park Kitchen & Bath pg. 89 | 410.777.9526 spkitchenandbath.com
Stuart Kitchens Back Cover 410.761.5700 | stuartkitchens.com
ProMD Health pg. 75 410.449.2060 | promdhealth.com
84 Lumber Kitchen & Bath Design Studio pgs. 6-7 410.757.4684 | 84designstudios.com
ADU, Your Appliance Source pg. 38 | 410.267.7110 | adu.com
Atlas Marble & Tile, Inc. pg. 125 410.315.8720 | atlastile.com
Architectural Window Supply pg. 51 | 410.266.5254 | archwin.com
Blinds to Go pg. 17
866.968.3818 |blindstogo.com
Blue Star Paint & Property Services pg. 125
443.949.9156 | bluestarpaint.com
California Closets pg. 88
410.247.8088 | californiaclosets.com
Elite Hardwood Flooring pg. 20 | 410.280.1420
elitehardwoodflooring.com
In Home Stone Marble & Granite pg. 90 | 410.626.2025 | inhomestone.com
MAI Interiors pg. 92
410.490.0690 | maiconstruct.com
TW Perry pgs. 10-11
443.808.1481 | twperry.com
WalterWorks Hardware pg. 125
410.263.9711
walterworkshardware.com
Bay Pile Driving pg. 52
410.879.3121 or 888.886.1213
baypiledriving.com

Campion Hruby Landscape Architects pg. 77 410.280.8850 | campionhruby.com
Clinton+Ries Landscape Architects pg. 91 301.699.5600 |clintonriesla.com
Coastal Pools pg. 71 443.775.2880 | coastalpoolbuilders.net
McHale Landscape Design
Inside Front Cover + pg. 1 410.990.0894 | mchalelandscape.com
Scapes, Inc. pg. 15 410.867.6909 | scapesinc.net
Walnut Hill Landscape Company pgs. 4-5 | 410.349.3105 or 410.690.0977 walnuthilllandscape.com
Walpole Outdoors pg. 123 866.757.6979 | walpoleoutdoors.com
Brennan Title Company pg. 118 410.224.1400 | brennantitle.com
Green & Bean Boutique pg. 120 greenbeanboutique.com
Jo Fleming Contemporary Art pg. 92 | 410.280.1847 | 703.989.9043 joflemingcontemporaryart.com
Nancy Hammond Editions pg. 121 410.295.6612 | nancyhammondeditions.com
Welcome Home pg. 120 welcomhomemarkets.com
Betsy Dunigan of TTR|Sotheby’s International Realty pg. 114 443.994.1239 | bdunigan@ttrsir.com
bradkappel.com
Chuck Mangold, Jr. of Benson & Mangold Real Estate pg. 86 410.924.8843 | chuckmangold.com
Connie Cadwell of Coldwell Banker Realty pg. 117 | c. 410.693.1705 | o. 410.263.8686 conniecadwell.com
Curtis Real Estate Company pg. 108 410.268.8696 | curtisrealestate.com
David Orso of Berkshire Hathaway Homeservices PenFed Realty pgs. 98-99 c. 443.691.0838 | o. 443.372.7171 davidorso.com
Day Weitzman of Coldwell Banker Realty pg. 112 | m. 410.353.0721 | o. 410.263.8686 dayweitzman.com
Erica Baker of TTR|Sotheby’s International Realty pg. 116 m. 410.919.7019 | o. 410.280.5600 ebaker@ttrsir.com
Georgie Berkinshaw & Jean Berkinshaw Dixon of Coldwell Banker Realty pg. 102 | gb. 443.994.4456 | jbd. 443.995.279 o. 410.263.8686 | gberkinshaw.com
Jennifer Chino of Stahley Thompson Homes, Monument Sotheby’s International Realty pg. 107 | m. 443.494.9091 | o. 443.906.3840 stahleythompsonhomes.com
Joanna Dalton of Coldwell Banker Realty pg. 106 | c. 410.980.8443 | o. 410.263.8686 joanna.dalton@cbmove.com
Kelly Sim Joyce of Coldwell Banker Realty pg. 110 | c. 410.570.7115 | o. 410.263.8686 kellysimjoyce.com
Liz Dooner of Coldwell Banker Realty pg. 113 | c. 410.725.8973 | o. 410.263.8686 lizdooner.com
malina.koerschner@cbmove.com
Michele Deckman of The Tower Team, TTR|Sotheby’s International Realty pg. 103 c.410.353.3703 | o. 410.280.5600 micheledeckman.com
Reid Buckley’s Mr. Waterfront Team of Long & Foster Real Estate pg. 109 d.410.266.6880 | o. 410.260.2801 waterfronthomes.org
Sarah Greenlee Morse of TTR|Sotheby’s International Realty pg. 104 | m. 410.303.1522 o. 410.280.5600 | sarahgmorse.com
Snyder Bradshaw Group of Monument Sotheby’s International Realty pg. 105 | o. 443.906.3848 d. 410.216.0018 | snyderbradshaw.com
The Tower Team of TTR|Sotheby’s International Realty pgs. 100-101 o. 410.280.5600 | thetowerteam.com
Travis Gray of Engel & Völkers pg. 111 c. 301.641.0809 | o. 443.292.6767 travisgray.evrealestate.com
Washington Fine Properties pg. 91 202.944.5000 | wfp.com
Maddox Audio Visual Design pg. 53 |maddoxav.com
Quality Services for the Home pg. 124
