Sheet Schedule
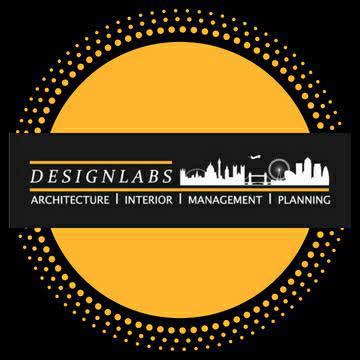
© THIS DRAWING IS THE COPYRIGHT OF DESIGNLABS LONDON LTD (DLL). It shall not be in any way used or reproduced or construct without their prior written consent. Al dimensions are to be checked on site by client or contractor prior to commencing any work. Work only to figured dimensions. Any discrepancies are to be reported to the DLL in writing and DLL shall not take responsiblity for site failing to inform discrepancies. Project Drawing : Scale Date Rev Dwg No Status ARCHITECTURE INTERIOR MANAGEMENT / PLANNING T: 07870661614 / 07888831314 E: info@designlabslondon.com W: www.designlabslondon.com DESIGNLABS LONDON Title Sheet - Sheet Schedule 17, Sheldrake Place. Kensington. London NC-GR008/12/21 Construction
NC-GR10-DR-02-104
NC-GR0-SC-001
NC-GR1
NC-GR1-DR-00-010
NC-GR1-DR-01-011
Arrangement
NC-GR1-DR-02-012 General Arrangement Plans'- Proposed Second Floor Plan 13/12/21 Constructio
NC-GR1-DR-RL-013 General Arrangement Plans'- Proposed Roof Floor Plan 13/12/21 Constructio
NC-GR1-DR-XX-014 General Arrangement 3d Views 13/12/21 Constructio
NC-GR1-DR-XX-015 General Arrangement 3d Views 13/12/21 Constructio
Site
Issue
NC-GR1-DR-XX-016 General Arrangement 3d Views 13/12/21 Constructio n Site Issue
NC-GR1-DR-XX-017 General Arrangement 3d Views 13/12/21 Constructio n Site Issue
NC-GR2 Title Sheet- Setting-Out Sheets 13/12/21 Constructio n Site Issue
NC-GR2-DR-00-020 Setting-Out Plans'- Proposed Ground Floor Plan 2 13/10/2022 Constructio n Site Issue
NC-GR2-DR-01-021 Setting-Out Plans'- Proposed First Floor Plan 2 13/12/21 Constructio n Site Issue
NC-GR2-DR-01-022 Setting-Out Plans'- Proposed Second Floor Plan 13/12/21 Constructio n Site Issue
NC-GR2-DR-01-023 Setting-Out Plans'- Proposed Roof Floor Plan 13/12/21 Constructio n Site Issue
NC-GR2-DR-XX-030 Setting-Out Sections'- Proposed Sections 13/12/21 Constructio n Site Issue
NC-GR2-DR-XX-031 Setting-Out Sections'- Proposed Sections 13/12/21 Constructio n Site Issue
NC-GR2-DR-XX-032 Setting-Out Sections'- Proposed Sections 2 13/12/21 Constructio n Site Issue
NC-GR2-DR-XX-033 Setting-Out Sections'- Proposed Sections 2 13/12/21 Constructio n Site Issue
NC-GR2-DR-YY-034 Setting-Out Elevations'- Proposed Elevations 1 13/12/21 Constructio n Site Issue
NC-GR2-DR-YY-035 Setting-Out Elevations'- Proposed Elevations 1 13/12/21 Constructio n Site Issue
NC-GR3 Title Sheet- Sub-structure setting-Out Plans 13/12/21 Constructio n Site Issue
NC-GR3-DR-00-050 Sub-structure setting-Out Plans- Proposed Foundation Plan 13/12/21 Constructio n Site Issue
NC-GR4 Structural Drawing Title 13/12/21 Constructio n Site Issue
NC-GR4-DR-00-040 Proposed Ground Floor Structure 1 13/12/21 Constructio n Site Issue
NC-GR4-DR-00-041 Proposed First Floor Structure 13/12/21 Constructio n Site Issue
NC-GR4-DR-00-042
NC-GR4-DR-00-043
NC-GR4-XX-00-045
NC-GR4-XX-00-046
NC-GR4-XX-00-047
NC-GR4-XX-00-048
NC-GR5
NC-GR5-SC-00-051
NC-GR6
NC-GR6-DR-YY-060
NC-GR6-DR-YY-061
NC-GR6-DR-YY-062
NC-GR6-DR-YY-063
NC-GR10
NC-GR10-DR-00-100
NC-GR10-DR-01-101
NC-GR10-DR-02-102
13/12/21
13/12/21
13/12/21
13/12/21
NC-GR11-DR-00-110
Mechanical VentilationProposed Ground Floor Plan 13/12/21 Constructio n Site Issue NC-GR11-DR-01-111 Airconditioning Mechanical VentilationProposed First Floor Plan 13/12/21 Constructio n Site Issue NC-GR11-DR-XX-11 5 Airconditioning Mechanical VentilationSections 13/12/21 Constructio n Site Issue NC-GR11-DR-XX-11 6 Airconditioning Mechanical VentilationSections 13/12/21 Constructio n Site Issue NC-GR11-DR-XX-11 8 Airconditioning Mechanical VentilationProposed 3D 13/12/21 Constructio n Site Issue NC-GR11-DR-XX-11 9 Airconditioning Mechanical VentilationProposed 3D 13/12/21 Constructio n Site Issue NC-GR12 Title Sheet Plumbing & Drainage 13/12/21 Constructio n Site Issue
NC-GR12-DR-00-120 Plumbing & Drainage Plans - Proposed Ground Floor Plan 13/12/21 Constructio n Site Issue NC-GR12-DR-00-121 Plumbing & Drainage Plans - Proposed First Floor Plan 13/12/21 Constructio n Site Issue NC-GR12-DR-00-122 Plumbing & Drainage Plans - Proposed Second Floor Plan 13/12/21 Constructio n Site Issue NC-GR12-DR-XX-12 5 Plumbing & Drainage Section 1 13/12/21 Constructio n Site Issue
NC-GR12-DR-XX-12 6 Plumbing & Drainage Section 2 13/12/21 Constructio n Site Issue NC-GR12-DR-XX-12 8 Plumbing & Drainage 3D 13/12/21 Constructio n Site Issue NC-GR12-DR-XX-12 9 Plumbing & Drainage 3D 13/12/21 Constructio n Site Issue
NC-GR13 Lighting RCPs (With Structures) 13/12/21 Constructio n Site Issue
NC-GR13-DR-00-130 Lighting RCPs Plans - Proposed Ground Floor RCP 1 13/12/21 Constructio n Site Issue NC-GR13-DR-01-131 Lighting RCPs Plans - Proposed First Floor RCP 1 13/12/21 Constructio n Site Issue NC-GR13-DR-02-132 Lighting RCPs Plans - Proposed Second Floor RCP 1 13/12/21 Constructio n Site Issue NC-GR13-DR-02-133 Lighting Notes 13/12/21 Constructio n Site Issue
NC-GR13-DR-XX-13 7 Lighting RCPs 3D Views - Proposed 3Ds 13/12/21 Constructio n Site Issue NC-GR13-DR-XX-13 8 Lighting RCPs 3D Views - Proposed 3Ds 13/12/21 Constructio n Site Issue

NC-GR14 Title Sheet Electrical & Small Power Layouts (With Furniture) 13/12/21 Constructio n Site Issue NC-GR14-DR-00-140 Electrical & Small Power Layouts Proposed Ground Floor Plan 13/12/21 Constructio n Site Issue NC-GR14-DR-01-141 Electrical & Small Power Layouts Proposed First Floor Plan 13/12/21 Constructio n Site Issue NC-GR14-DR-02-142 Electrical & Small Power Layouts - Proposed Second Floor Plan 13/12/21 Constructio n Site Issue NC-GR17 Title Sheet Coordination Ceiling Plans 13/12/21 Constructio n Site Issue
NC-GR17-DR-00-170 Coordination Ceiling Plan - Proposed Ground Floor Plan 13/12/21 Constructio n Site Issue NC-GR17-DR-00-171 Coordination Ceiling Plan - Proposed First Floor Plan 13/12/21 Constructio n Site Issue NC-GR17-DR-00-172 Coordination Ceiling Plan - Proposed Second Floor Plan 13/12/21 Constructio n Site Issue
© THIS DRAWING IS THE COPYRIGHT OF DESIGNLABS LONDON LTD (DLL). It shall not be in any way used or reproduced or construct without their prior written consent. Al dimensions are to be checked on site by client or contractor prior to commencing any work. Work only to figured dimensions. Any discrepancies are to be reported to the DLL in writing and DLL shall not take responsiblity for site failing to inform discrepancies. Project Drawing : Scale Date Rev Dwg No Status ARCHITECTURE INTERIOR MANAGEMENT / PLANNING T: 07870661614 / 07888831314 E: info@designlabslondon.com W: www.designlabslondon.com DESIGNLABS LONDON Sheet Schedule 17, Sheldrake Place. Kensington. London NC-GR0-SC-001 Construction Project No: Project: 17 Sheldrake Place, Kensington, London Drawings Issue Sheet Sheet Number Sheet Name Current Revision Sheet Issue Date Project Status Sheet Status NC-GR0 Title Sheet Sheet Schedule 08/12/21 Constructio n Site Issue
Sheet Schedule Constructio n Site Issue
Title Sheet- General Arrangement Plans 13/12/21 Constructio n Site Issue
General Arrangement Plans'- Proposed Ground Floor Plan 1 13/12/21 Constructio n Site Issue
General
Plans'- Proposed First Floor Plan 13/12/21 Constructio n Site Issue
n Site Issue
n Site Issue
n Site
n
Issue
Proposed Loft Floor Structure
Constructio n Site Issue
Proposed Roof Structure 1
Constructio n Site Issue
Proposed Structural Sections 2 13/12/21 Constructio n Site Issue
Structural 3Ds 2
Constructio n Site Issue
Structural 3Ds 1
Constructio n Site Issue
Joist Setting-Out Plan 09/21/22 Constructio n Site Issue
Title Sheet- Walls, Floors and Roofs Type Drawing Constructio n Site Issue
Legends- Wall, Floor & Roof Types 2 13/10/2022 Constructio n Site Issue
Detail Callout 13/12/21 Constructio n Site Issue
Detail Callout 13/12/21 Constructio n Site Issue
Detail Callout 13/12/21 Constructio n Site Issue
Detail Callout 13/12/21 Constructio n Site Issue
Detail Callout 13/12/21 Constructio n Site Issue
Title Sheet- Fire Safety Drawings 13/12/21 Constructio n Site Issue
Fire Safety Plans'- Proposed Ground Floor Plan 13/12/21 Constructio n Site Issue
Fire Safety Plans'- Proposed First Floor Plan Constructio n Site Issue
Fire Safety Plans'- Proposed Second Floor Plan Constructio n Site Issue Project No: Project: 17 Sheldrake Place, Kensington, London Drawings Issue Sheet Sheet Number Sheet Name Current Revision Sheet Issue Date Project Status Sheet Status
Fire Safety Notes 13/12/21 Constructio n Site Issue NC-GR11 Title Sheet Airconditioning Mechanical Ventilation 13/12/21 Constructio n Site Issue
Airconditioning
General Arrangement Plans

© THIS DRAWING IS THE COPYRIGHT OF DESIGNLABS LONDON LTD (DLL). It shall not be in any way used or reproduced or construct without their prior written consent. Al dimensions are to be checked on site by client or contractor prior to commencing any work. Work only to figured dimensions. Any discrepancies are to be reported to the DLL in writing and DLL shall not take responsiblity for site failing to inform discrepancies. Project Drawing : Scale Date Rev Dwg No Status ARCHITECTURE INTERIOR MANAGEMENT / PLANNING T: 07870661614 / 07888831314 E: info@designlabslondon.com W: www.designlabslondon.com DESIGNLABS LONDON Title Sheet- General Arrangement Plans 17, Sheldrake Place. Kensington. London NC-GR113/12/21 Construction

UP DN DN -370 44 m² Kitchen + Dining + Living 16 2 m² Store 17 1 m² Lift 44 8 m² Utility 18 2 m² W.C. 23 © THIS DRAWING IS THE COPYRIGHT OF DESIGNLABS LONDON LTD (DLL). It shall not be in any way used or reproduced or construct without their prior written consent. Al dimensions are to be checked on site by client or contractor prior to commencing any work. Work only to figured dimensions. Any discrepancies are to be reported to the DLL in writing and DLL shall not take responsiblity for site failing to inform discrepancies. Project Drawing : Scale Date Rev Dwg No Status ARCHITECTURE INTERIOR MANAGEMENT / PLANNING T: 07870661614 / 07888831314 E: info@designlabslondon.com W: www.designlabslondon.com DESIGNLABS LONDON 1 25 1 General Arrangement Plans'- Proposed Ground Floor Plan 17, Sheldrake Place. Kensington. London NC-GR1-DR-00-01013/12/21 Construction 1 : 25 GA-Proposed Ground Floor Plan 1 0 SCALE 1: 1000800600400200200 mm25

DN UP 7 m² Dressing/Boudoir 26 14 m² Dressing 25 19 m² Master Bedroom 24 7 m² Ensuite 29 1 m² W.C. 30 1 m² Shower 31 17 m² Hallway 28 1 m² Lift 33 3 m² Bathroom 32 9 m² Study 27 © THIS DRAWING IS THE COPYRIGHT OF DESIGNLABS LONDON LTD (DLL). It shall not be in any way used or reproduced or construct without their prior written consent. Al dimensions are to be checked on site by client or contractor prior to commencing any work. Work only to figured dimensions. Any discrepancies are to be reported to the DLL in writing and DLL shall not take responsiblity for site failing to inform discrepancies. Project Drawing : Scale Date Rev Dwg No Status ARCHITECTURE INTERIOR MANAGEMENT / PLANNING T: 07870661614 / 07888831314 E: info@designlabslondon.com W: www.designlabslondon.com DESIGNLABS LONDON 1 25 General Arrangement Plans'- Proposed First Floor Plan 17, Sheldrake Place. Kensington. London NC-GR1-DR-01-01113/12/21 Construction 1 : 25 GA-Proposed First Floor Plan 1 SCALE 1: 1000800600400200200 mm25

DN 17 m² Guestroom 43 5 m² Bathroom 37 Redundant Room Bedroom 40 1 m² Lift 34 © THIS DRAWING IS THE COPYRIGHT OF DESIGNLABS LONDON LTD (DLL). It shall not be in any way used or reproduced or construct without their prior written consent. Al dimensions are to be checked on site by client or contractor prior to commencing any work. Work only to figured dimensions. Any discrepancies are to be reported to the DLL in writing and DLL shall not take responsiblity for site failing to inform discrepancies. Project Drawing : Scale Date Rev Dwg No Status ARCHITECTURE INTERIOR MANAGEMENT / PLANNING T: 07870661614 / 07888831314 E: info@designlabslondon.com W: www.designlabslondon.com DESIGNLABS LONDON 1 25 General Arrangement Plans'- Proposed Second Floor Plan 17, Sheldrake Place. Kensington. London NC-GR1-DR-02-01213/12/21 Construction 1 : 25 GA-Proposed Loft Floor Plan 1 0 SCALE 1: 1000800600400200200 mm25

© THIS DRAWING IS THE COPYRIGHT OF DESIGNLABS LONDON LTD (DLL). It shall not be in any way used or reproduced or construct without their prior written consent. Al dimensions are to be checked on site by client or contractor prior to commencing any work. Work only to figured dimensions. Any discrepancies are to be reported to the DLL in writing and DLL shall not take responsiblity for site failing to inform discrepancies. Project Drawing : Scale Date Rev Dwg No Status ARCHITECTURE INTERIOR MANAGEMENT / PLANNING T: 07870661614 / 07888831314 E: info@designlabslondon.com W: www.designlabslondon.com DESIGNLABS LONDON 1 25 General Arrangement Plans'- Proposed Roof Floor Plan 17, Sheldrake Place. Kensington. London NC-GR1-DR-RL-01313/12/21 Construction 1 : 25 GA-Proposed Roof Plan 1 0 SCALE 1: 1000800600400200200 mm25
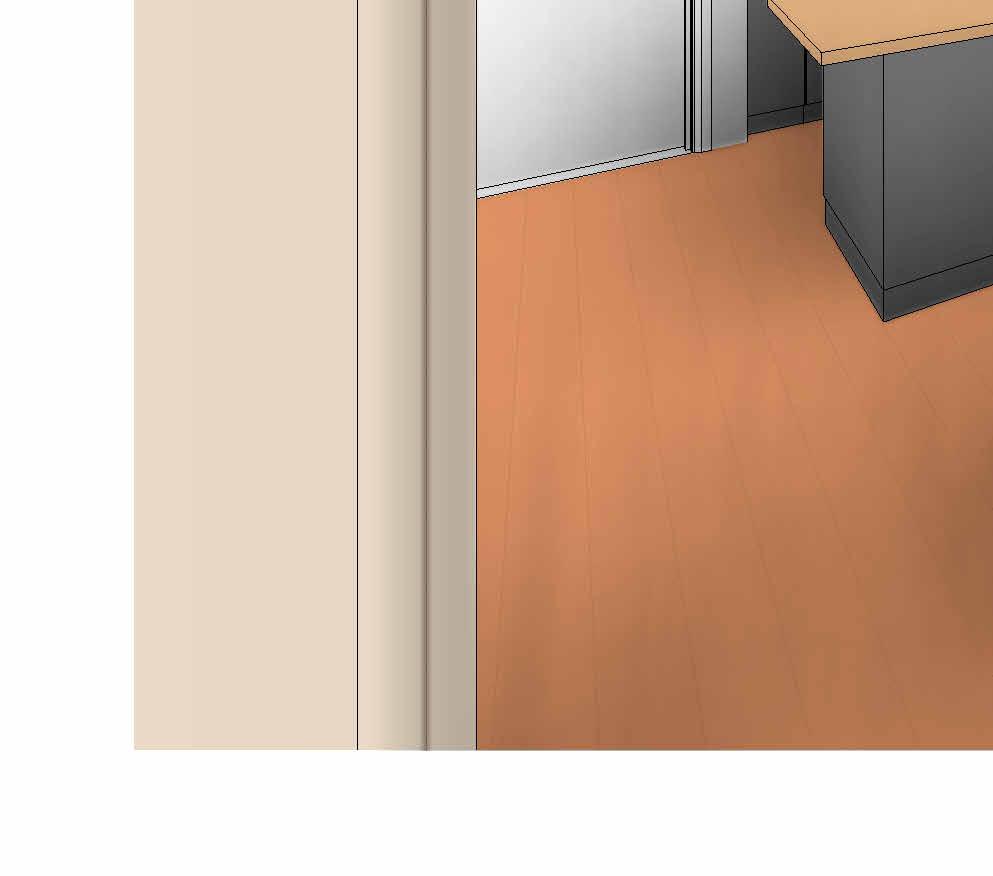
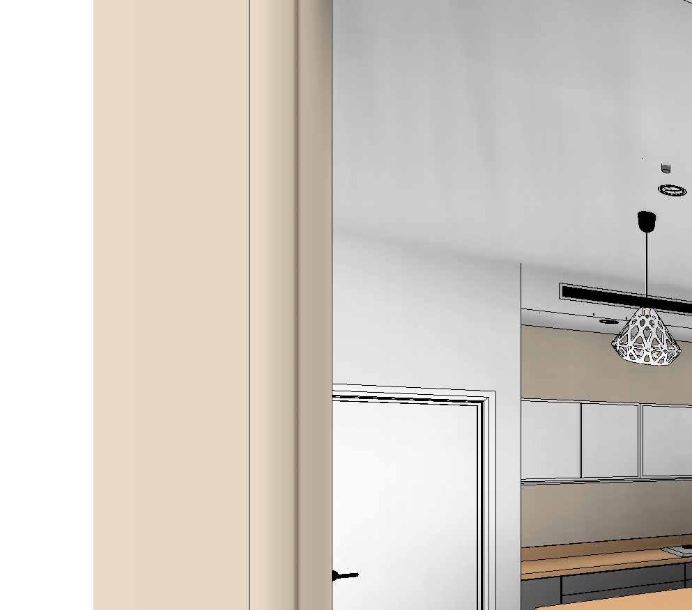
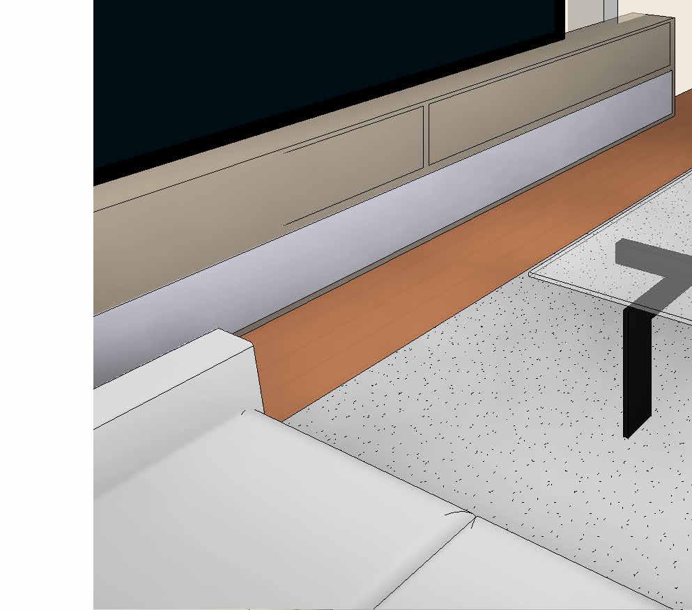
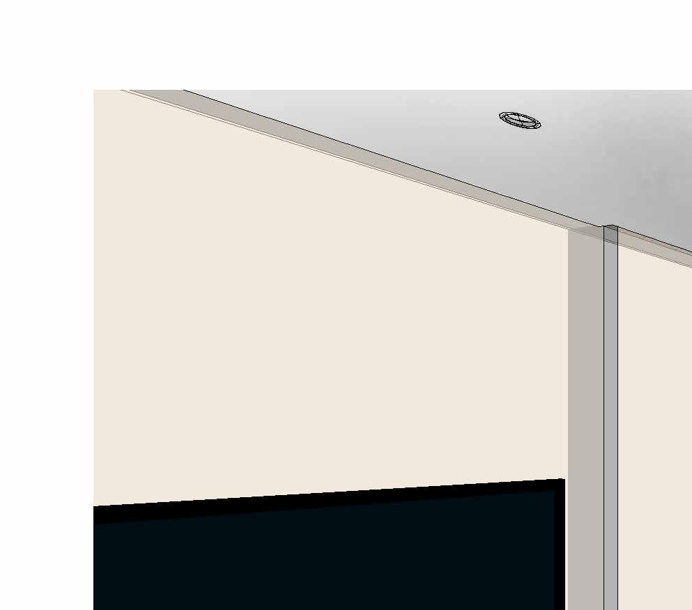
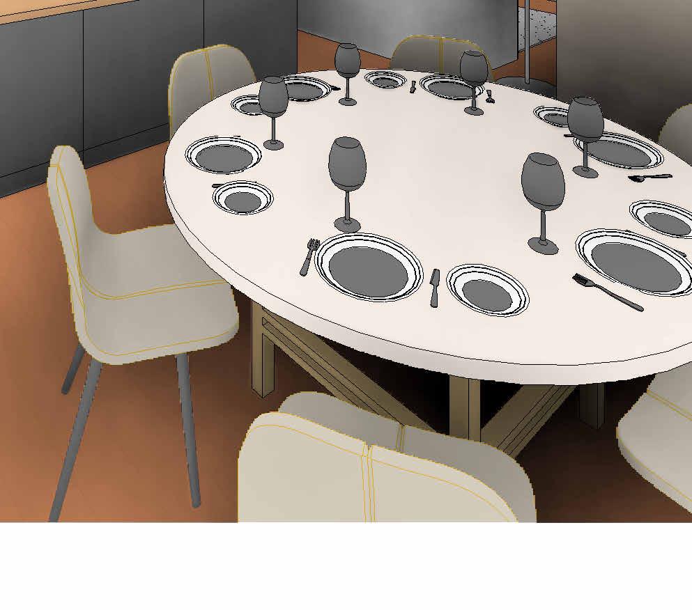
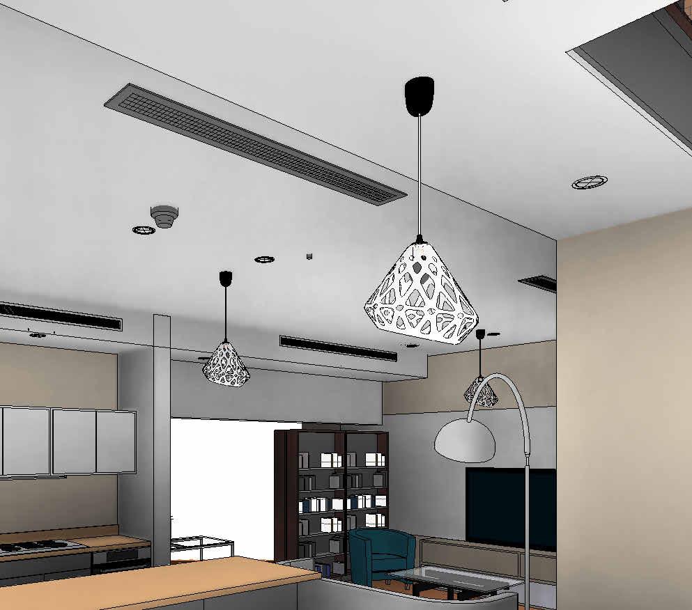
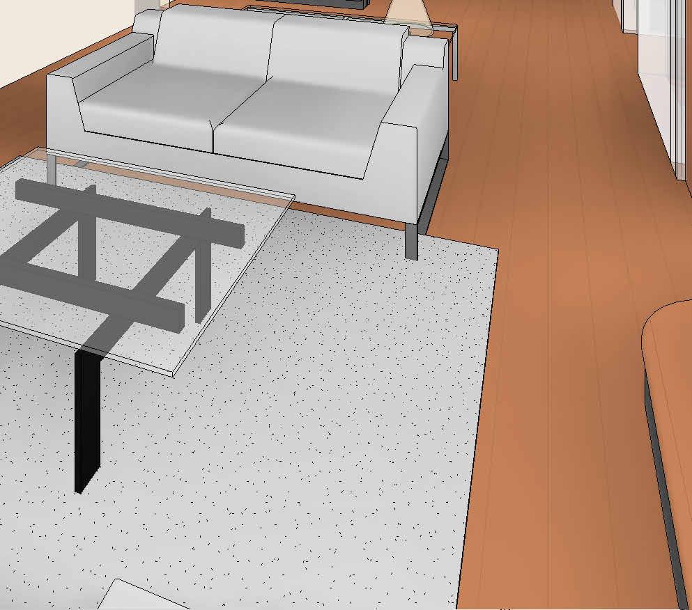
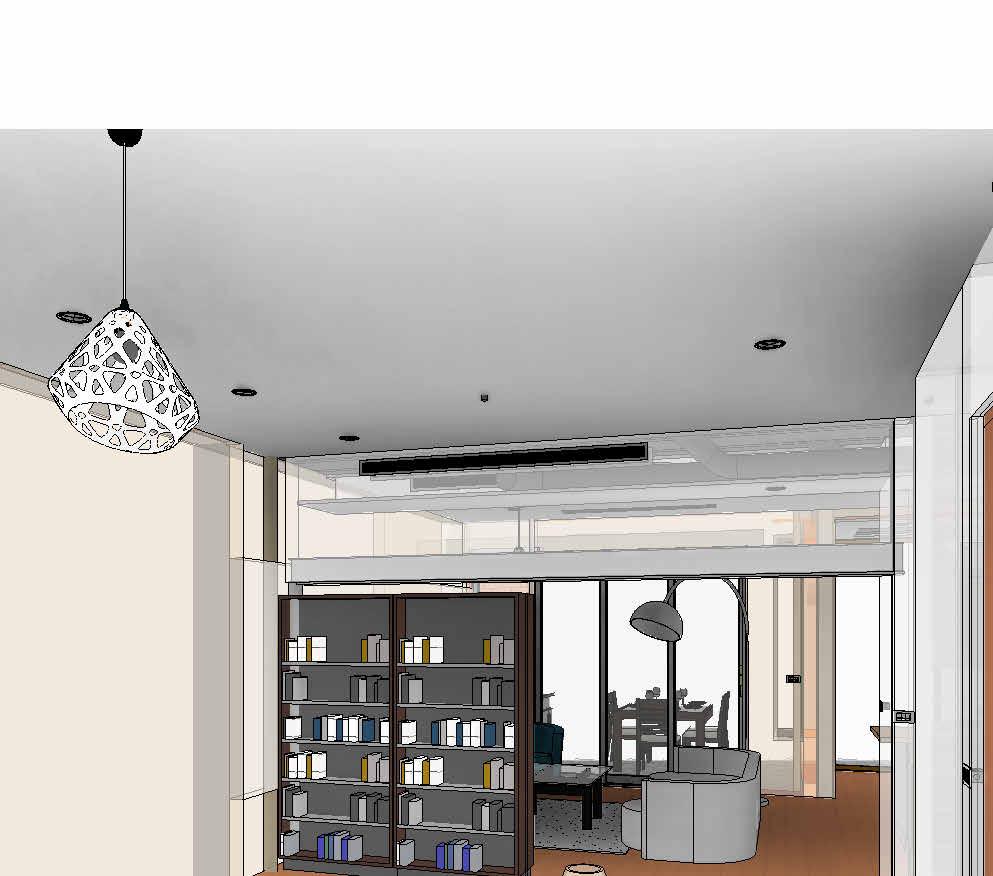
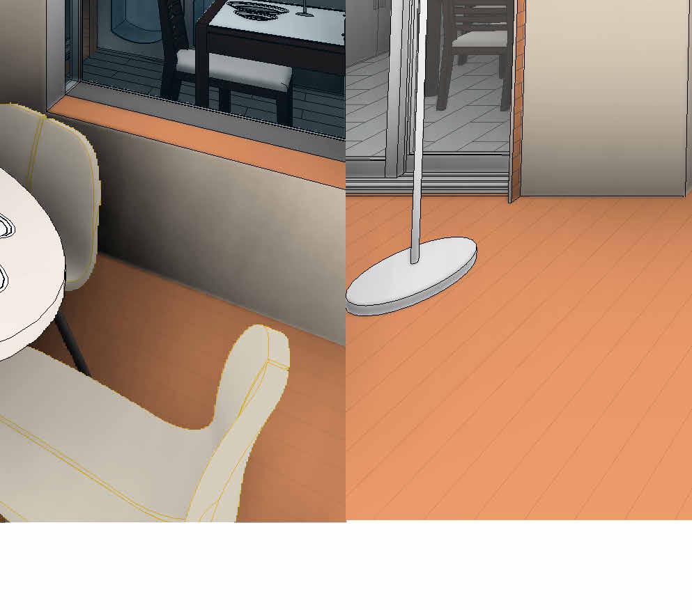
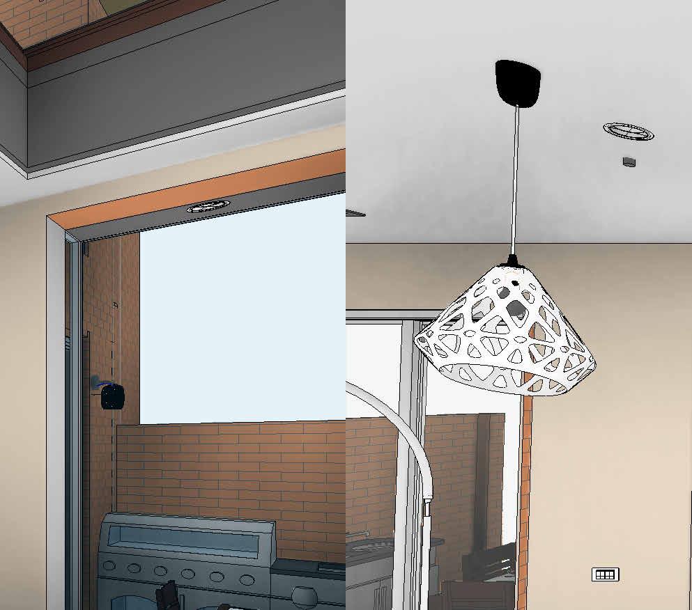
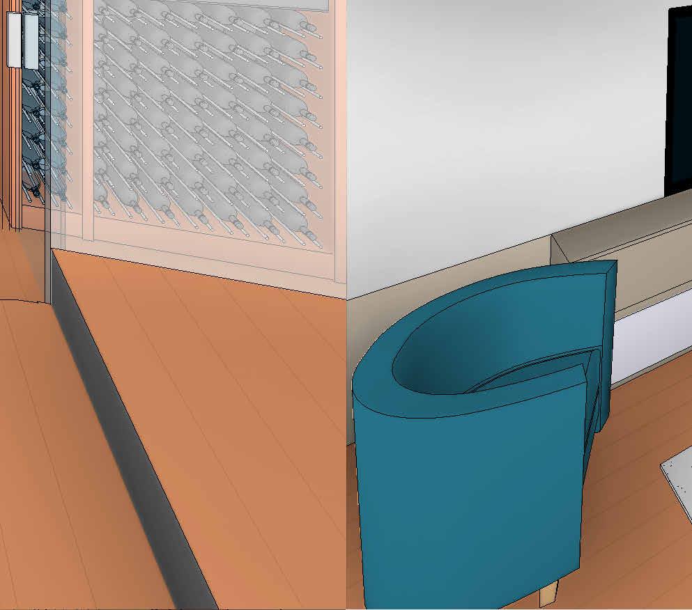
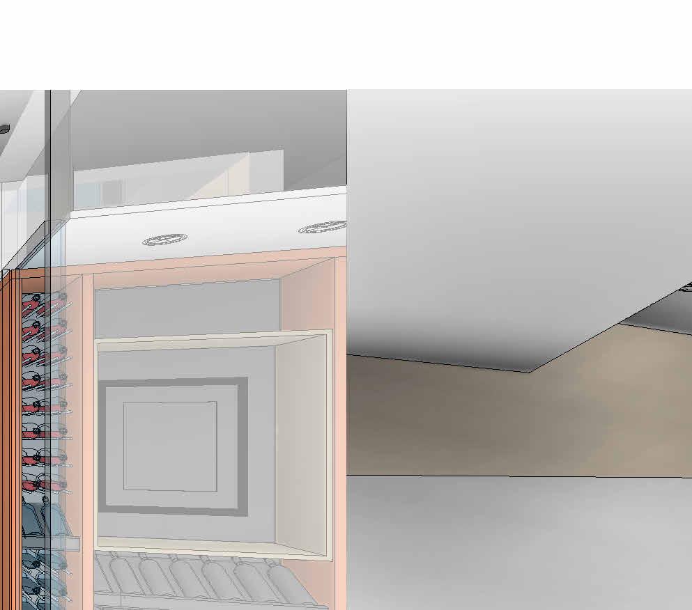
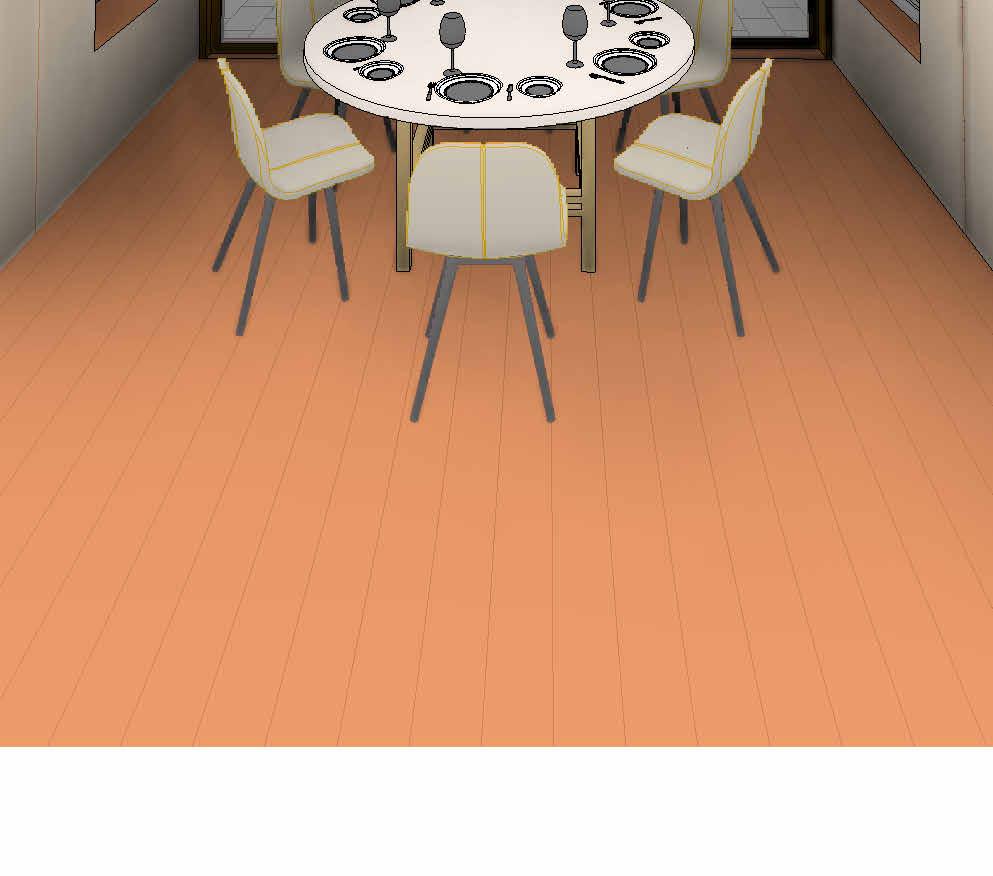
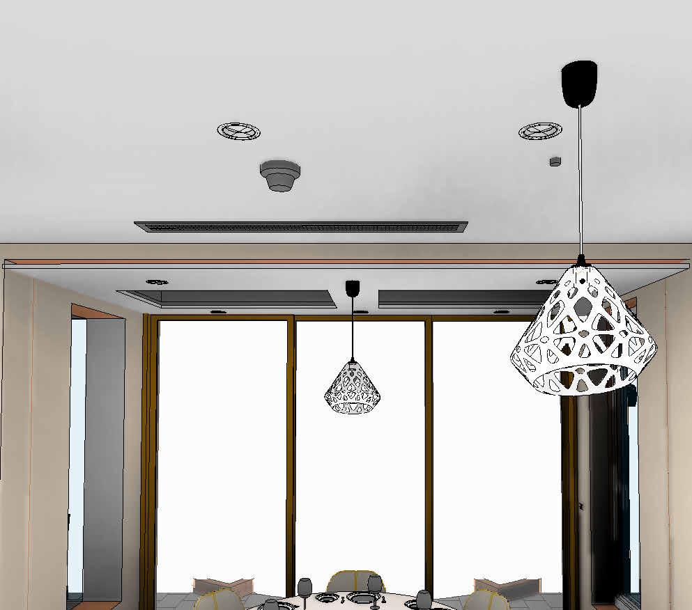
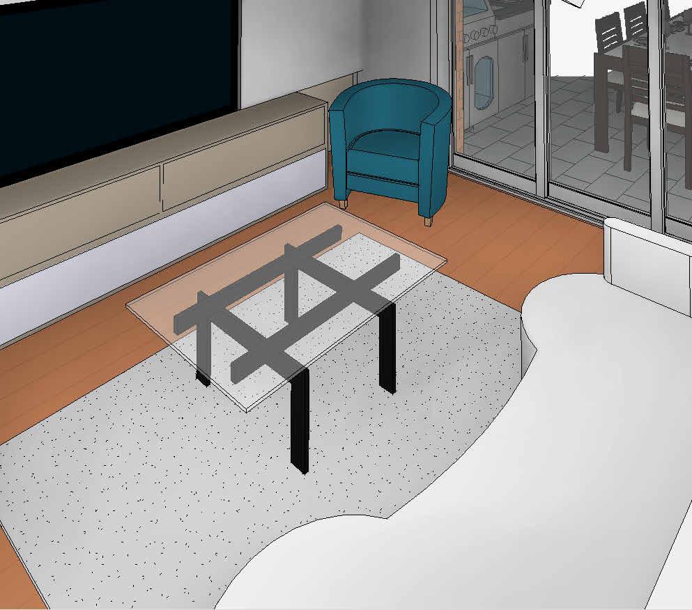
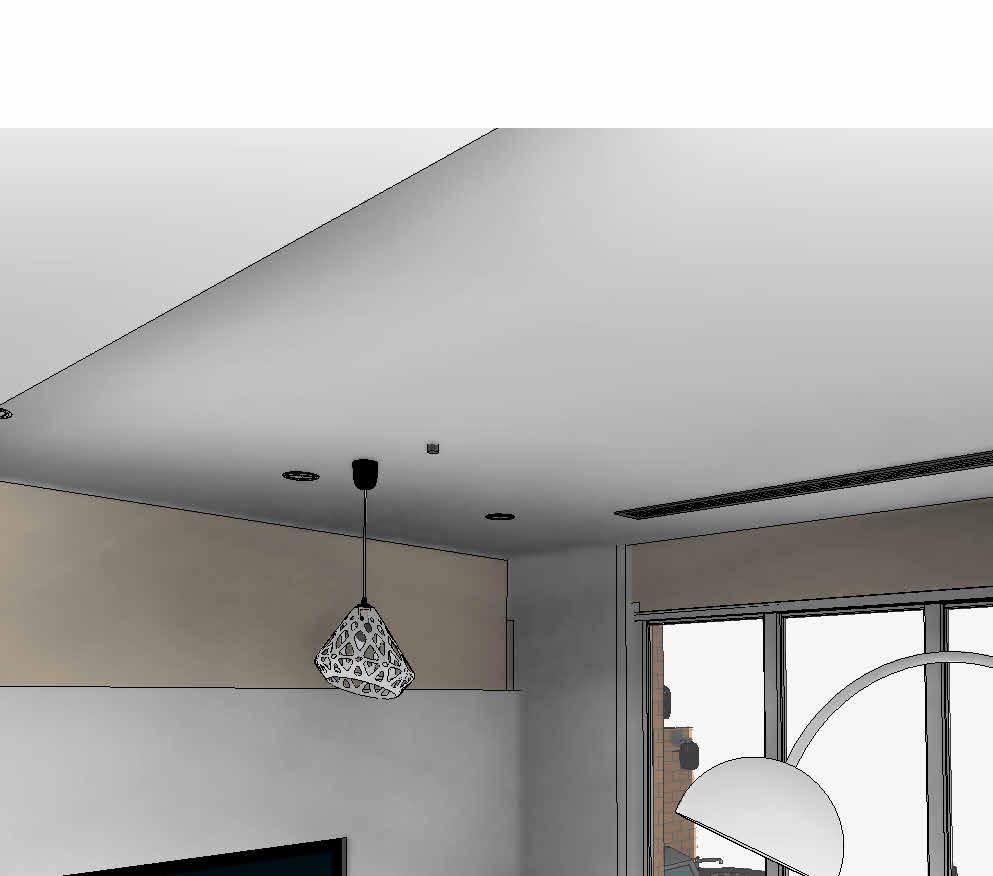
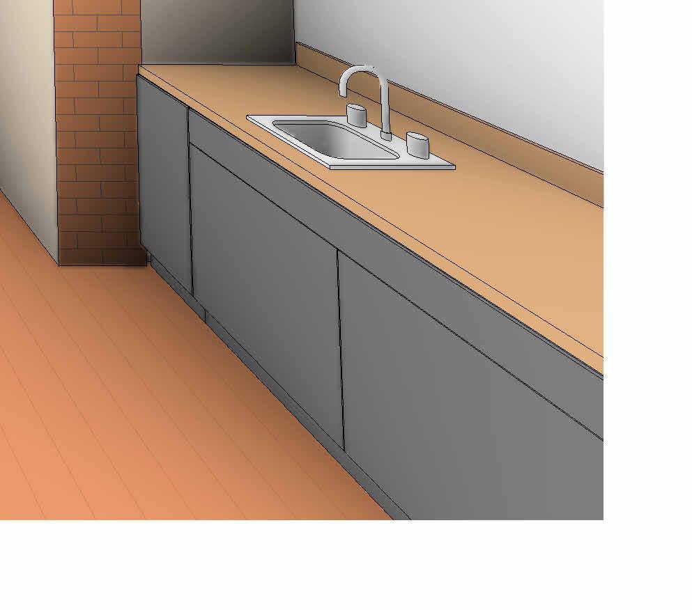
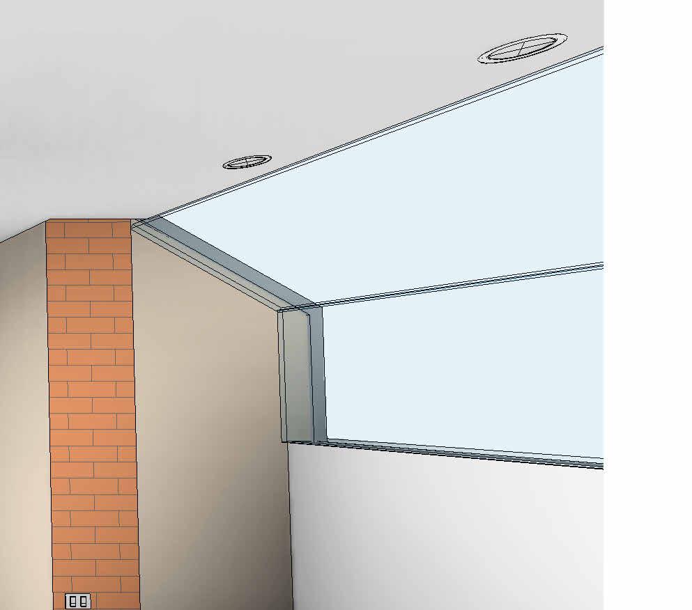
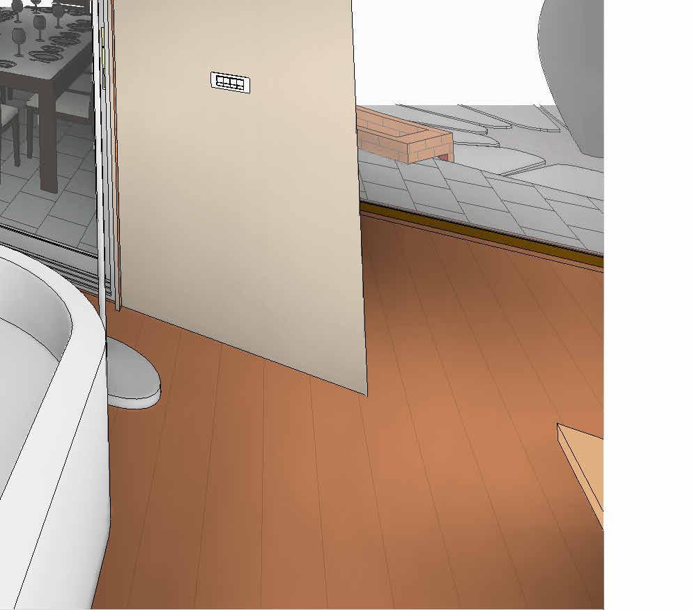
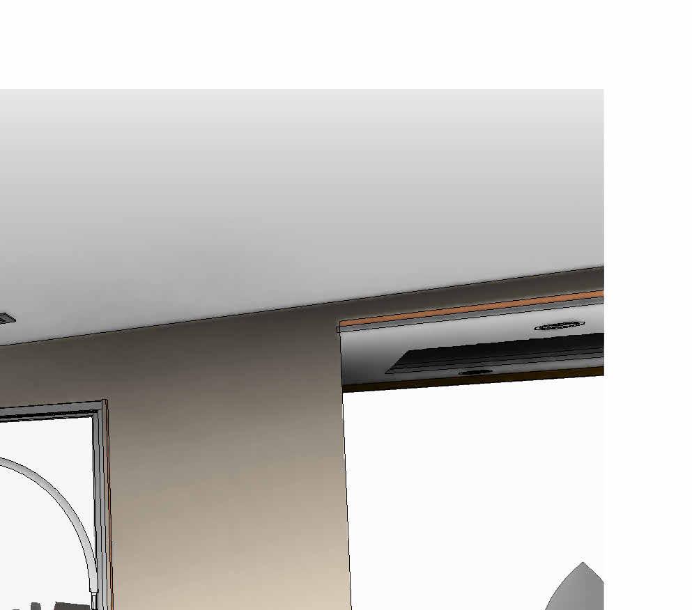

© THIS DRAWING IS THE COPYRIGHT OF DESIGNLABS LONDON LTD (DLL). It shall not be in any way used or reproduced or construct without their prior written consent. Al dimensions are to be checked on site by client or contractor prior to commencing any work. Work only to figured dimensions. Any discrepancies are to be reported to the DLL in writing and DLL shall not take responsiblity for site failing to inform discrepancies. Project Drawing : Scale Date Rev Dwg No Status ARCHITECTURE INTERIOR MANAGEMENT / PLANNING T: 07870661614 / 07888831314 E: info@designlabslondon.com W: www.designlabslondon.com DESIGNLABS LONDON General Arrangement 3d Views 17, Sheldrake Place. Kensington. London NC-GR1-DR-XX-01413/12/21 Construction 3D Visual 2 of Living room13D Visual 1of Living room2 3D Visual 1 of Kitchen + Dining3 3D Visual 2 of Kitchen + Dining4
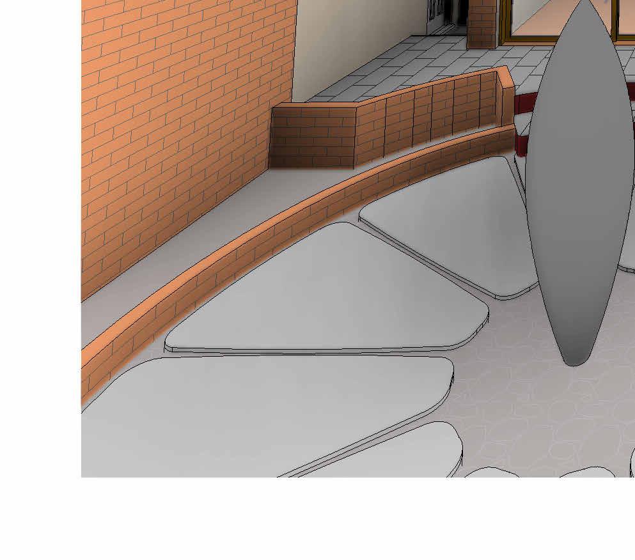
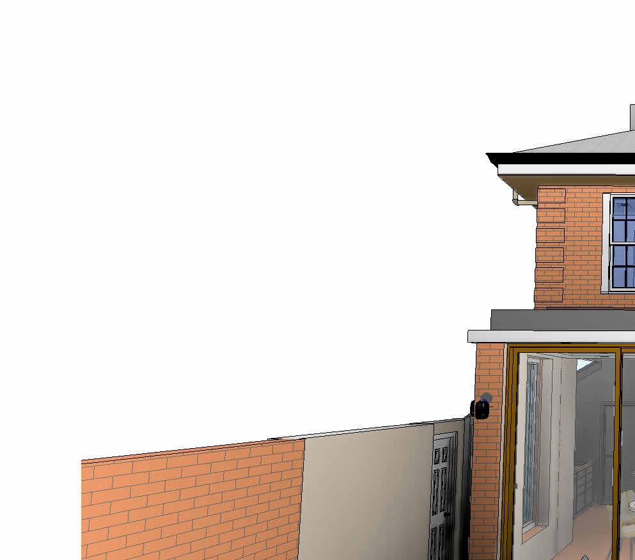
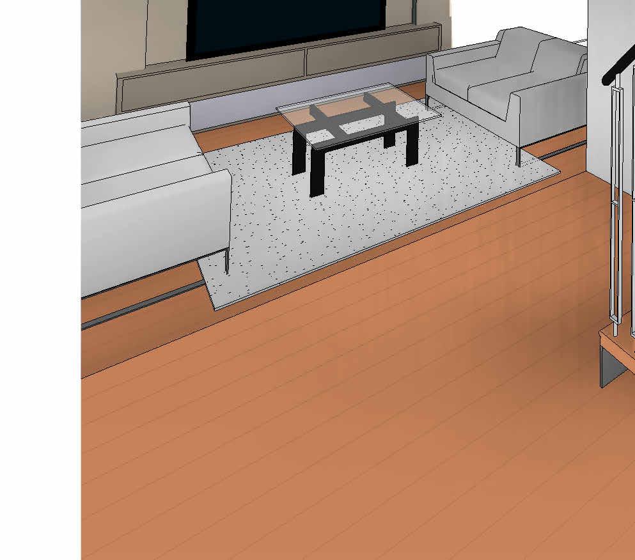
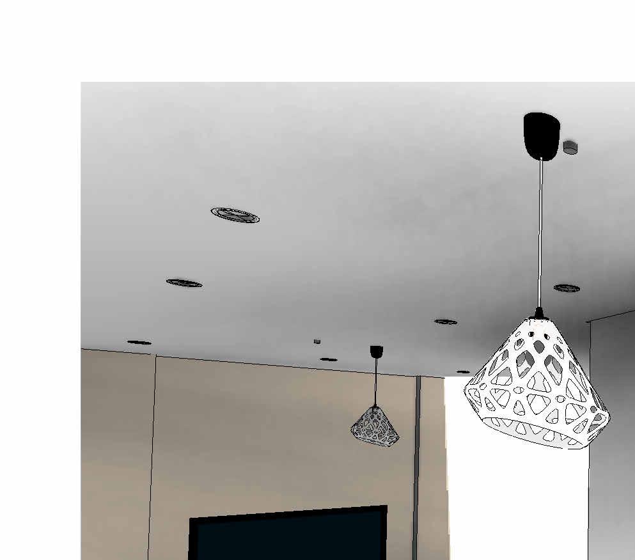
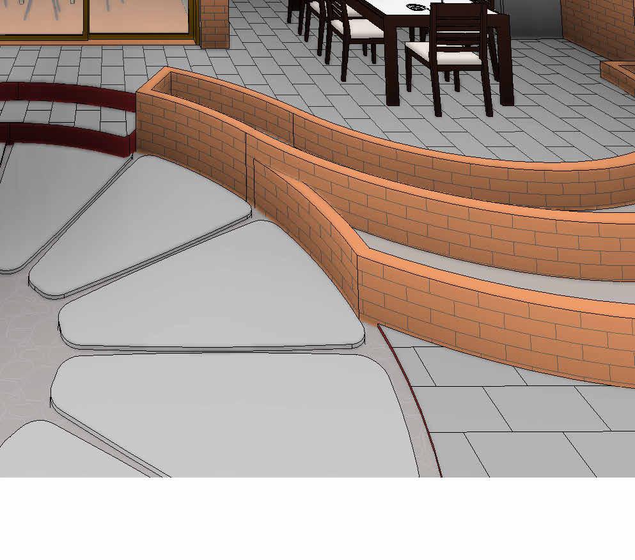
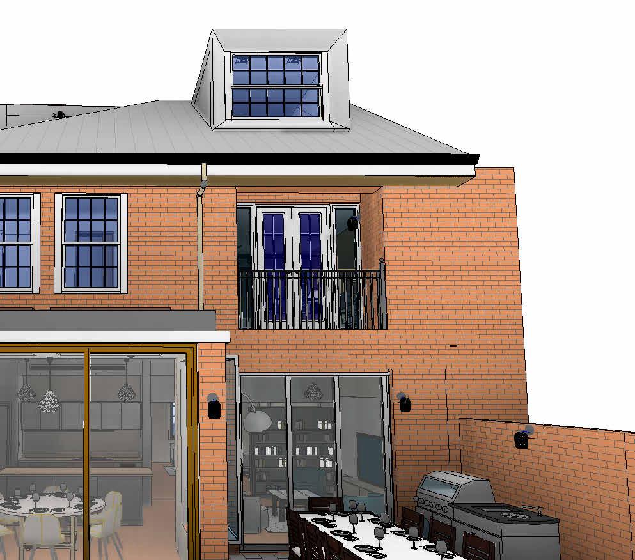
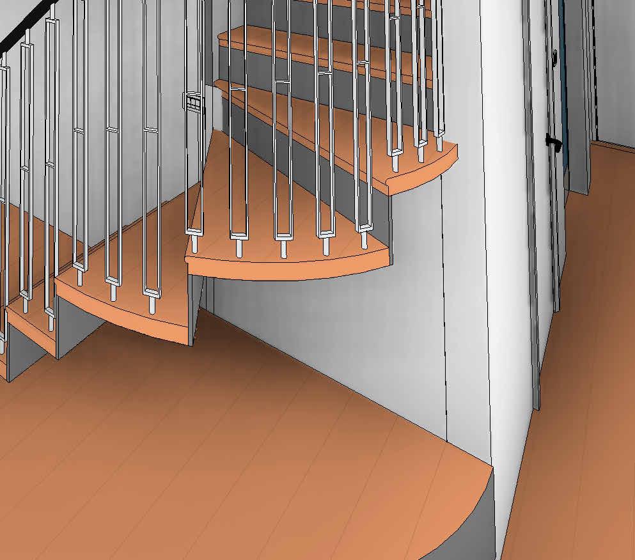
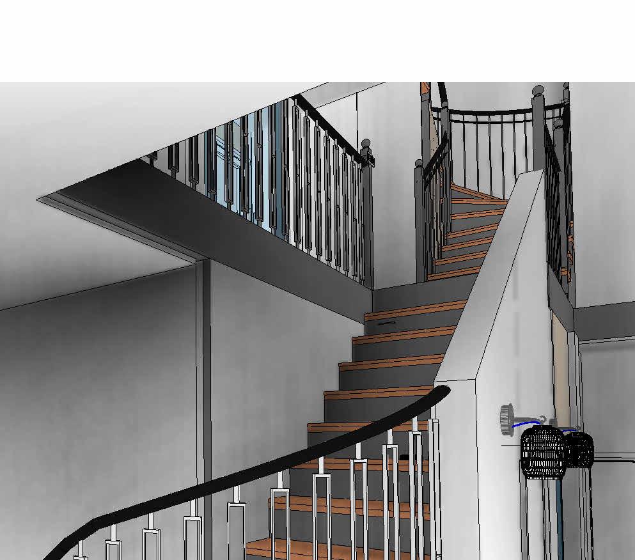
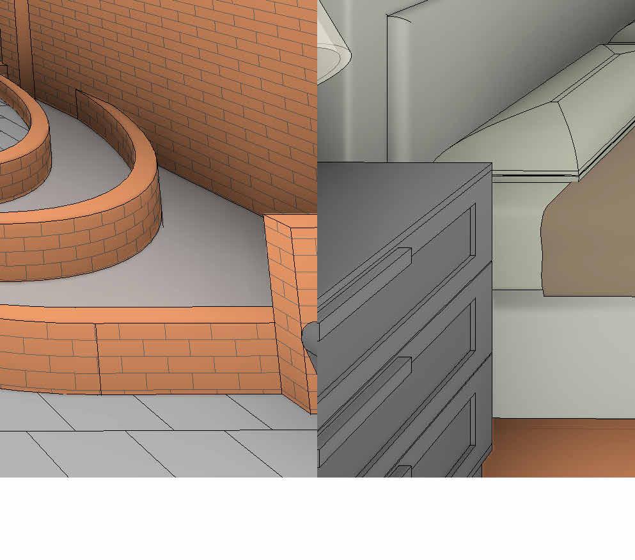
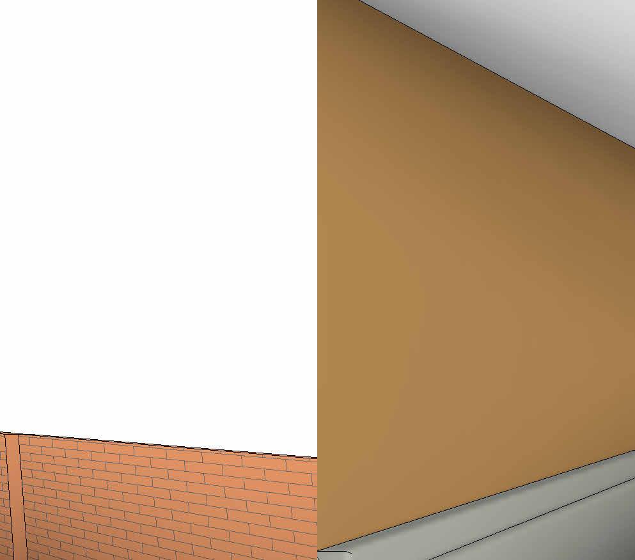
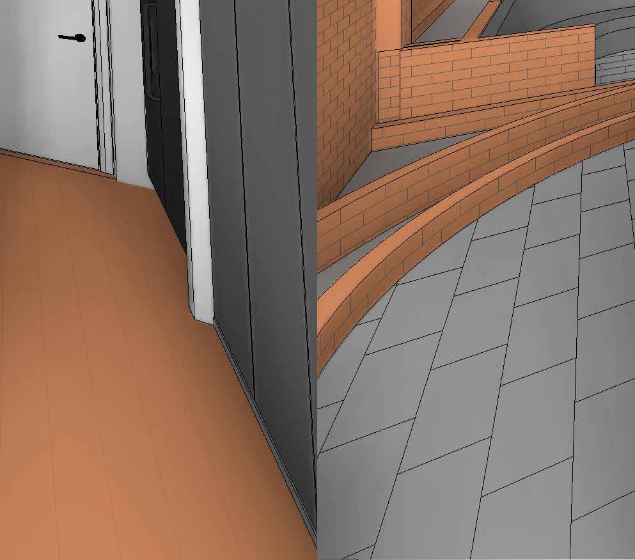
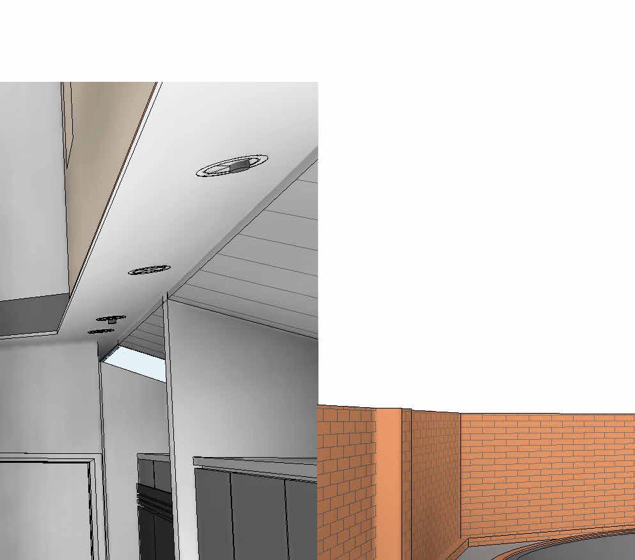
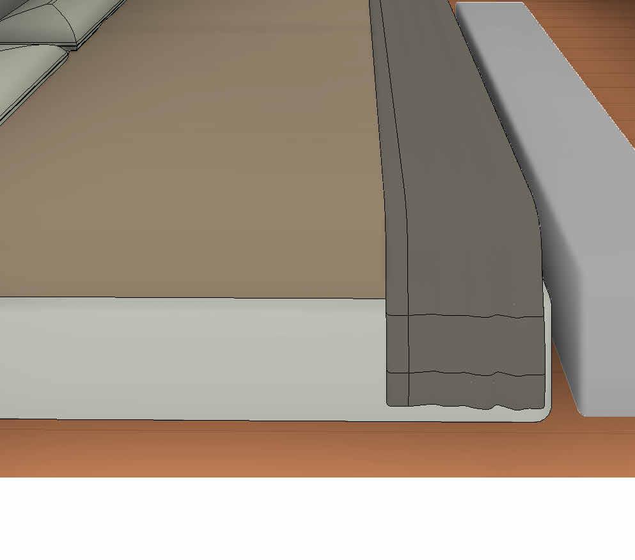
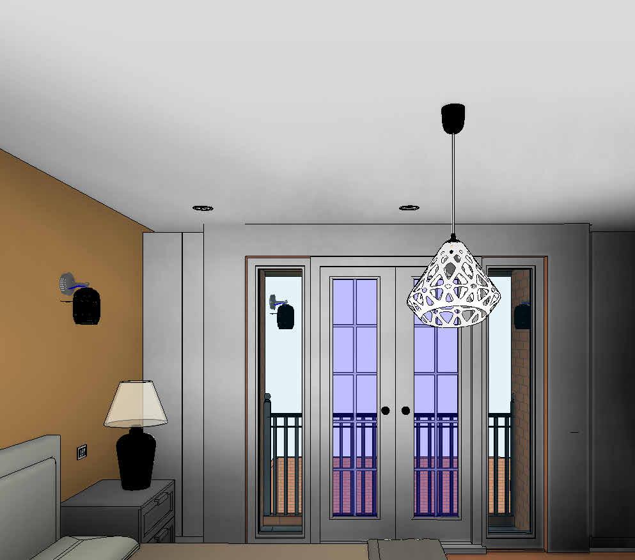
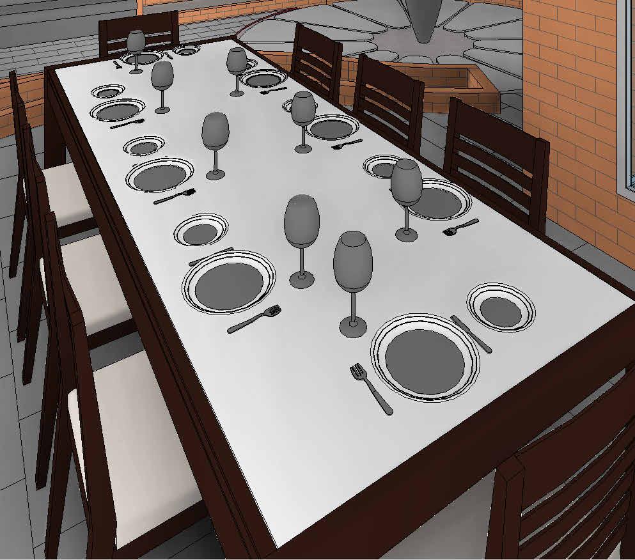
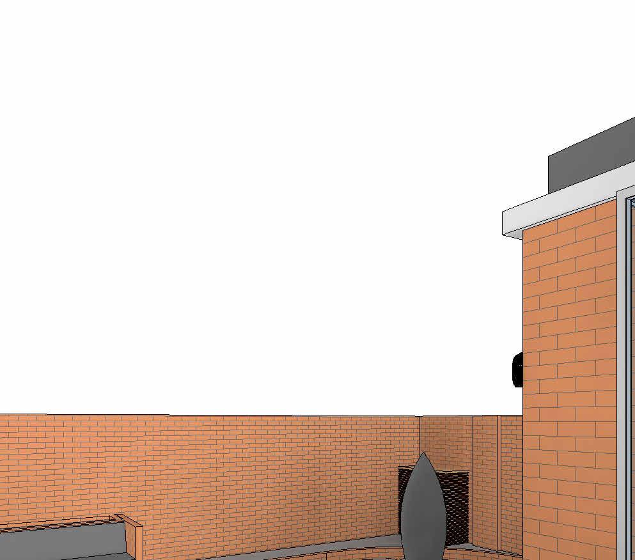
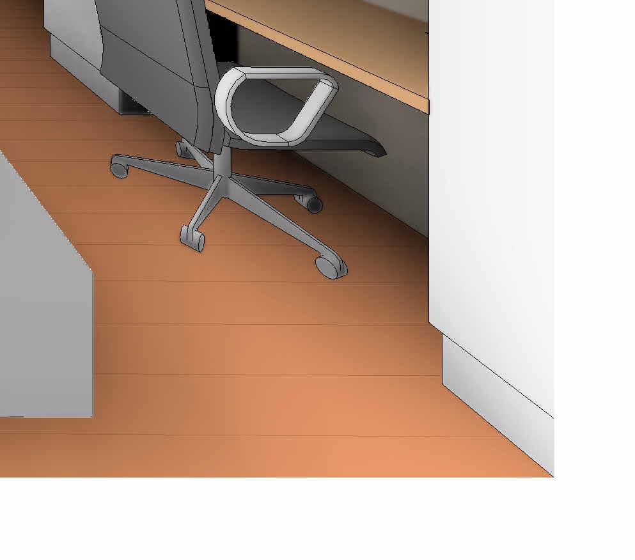
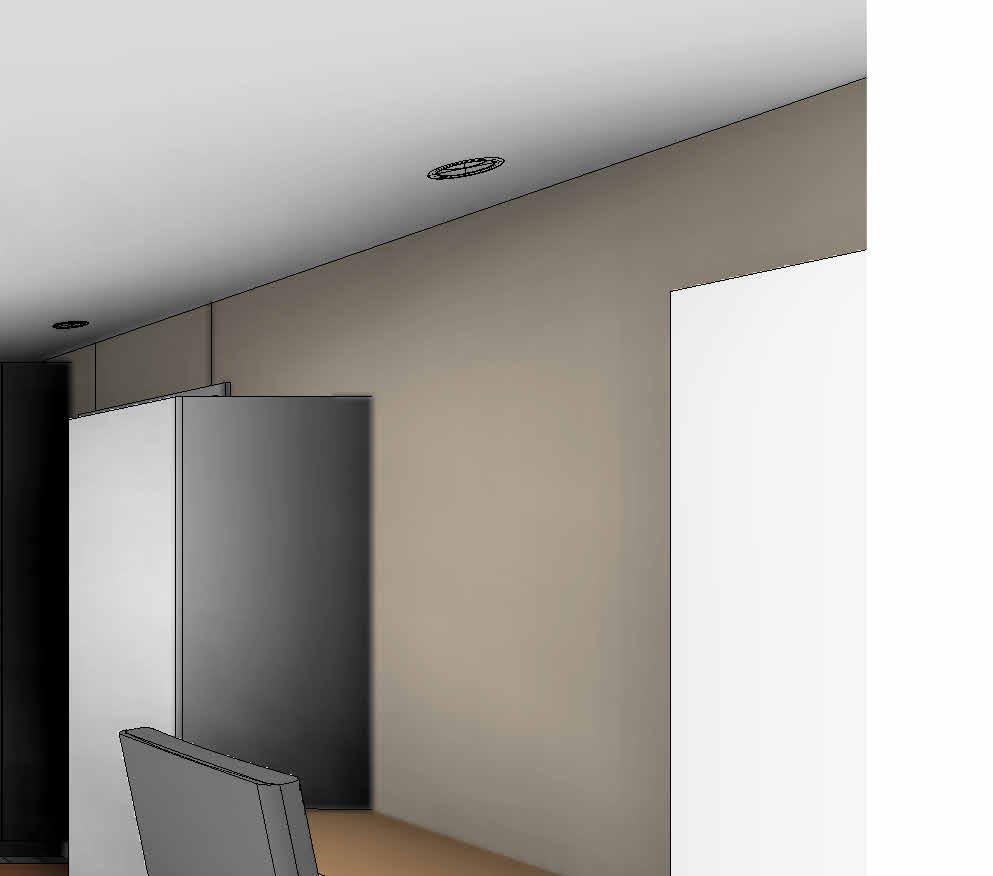
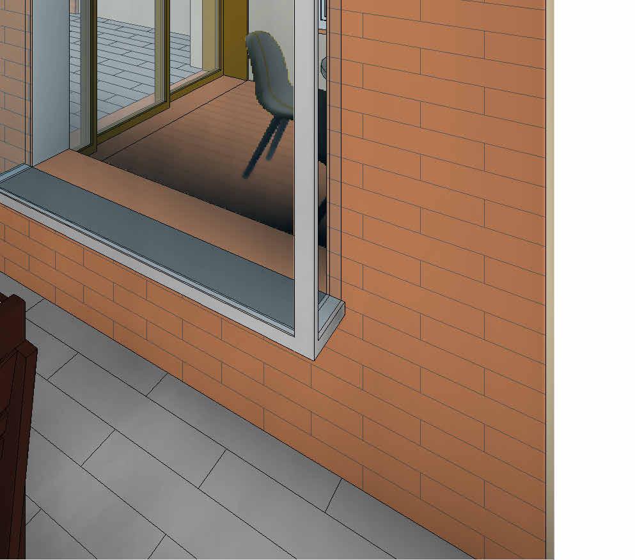
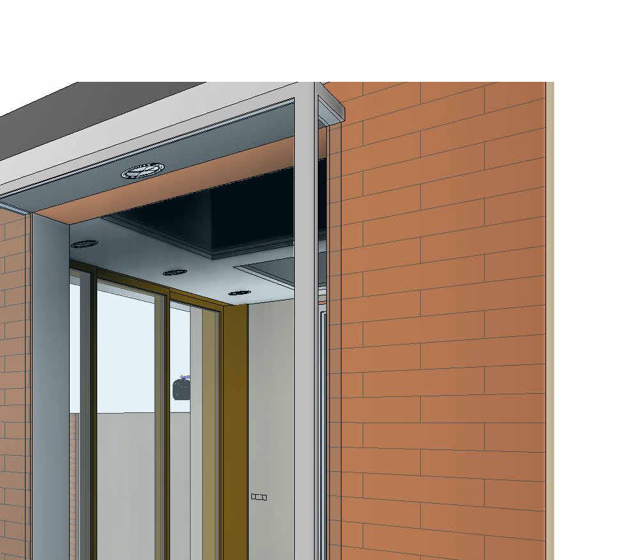

© THIS DRAWING IS THE COPYRIGHT OF DESIGNLABS LONDON LTD (DLL). It shall not be in any way used or reproduced or construct without their prior written consent. Al dimensions are to be checked on site by client or contractor prior to commencing any work. Work only to figured dimensions. Any discrepancies are to be reported to the DLL in writing and DLL shall not take responsiblity for site failing to inform discrepancies. Project Drawing : Scale Date Rev Dwg No Status ARCHITECTURE INTERIOR MANAGEMENT / PLANNING T: 07870661614 / 07888831314 E: info@designlabslondon.com W: www.designlabslondon.com DESIGNLABS LONDON General Arrangement 3d Views 17, Sheldrake Place. Kensington. London NC-GR1-DR-XX-01513/12/21 Construction 3D Visual of Living room1 3D Visual 1 of Back Side Landscape2 3D Visual of Back Side Landscape3 3D Visual of Materbedroom 4
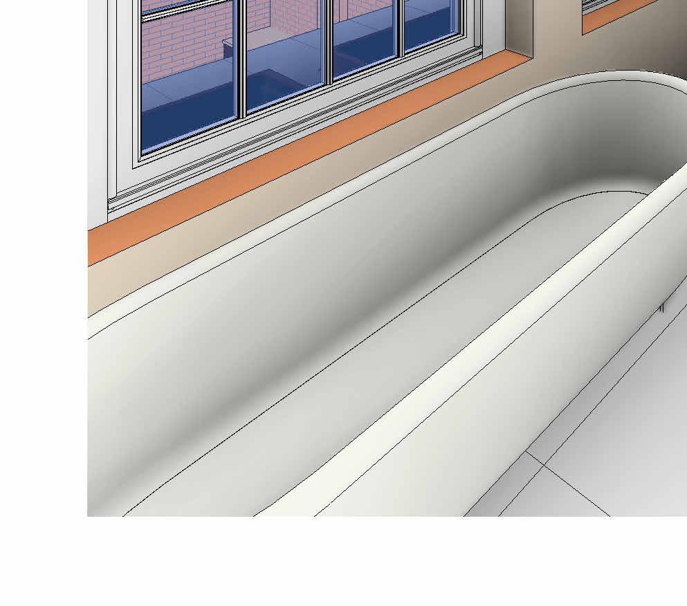
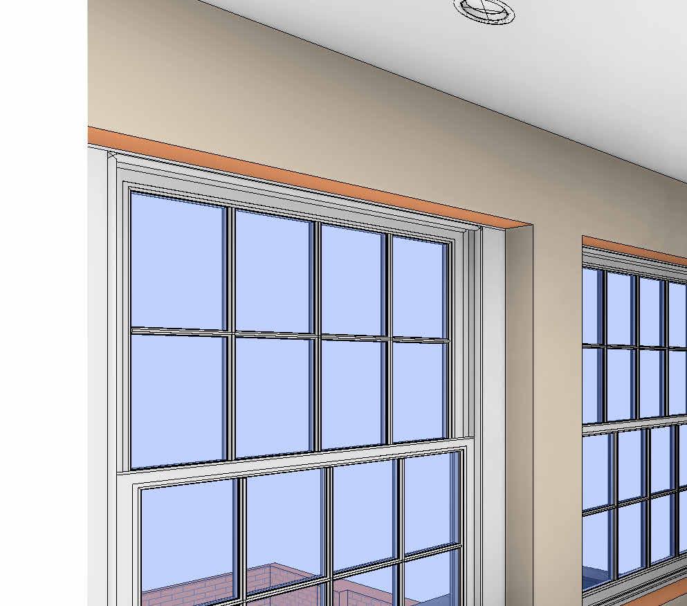
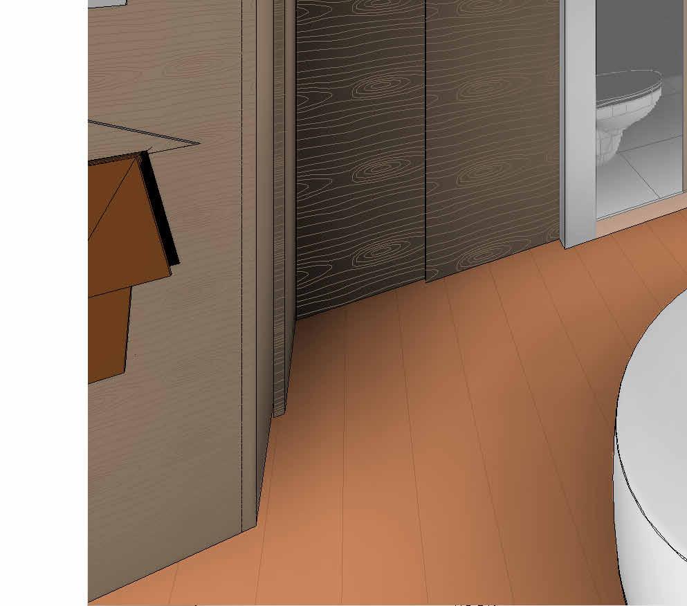
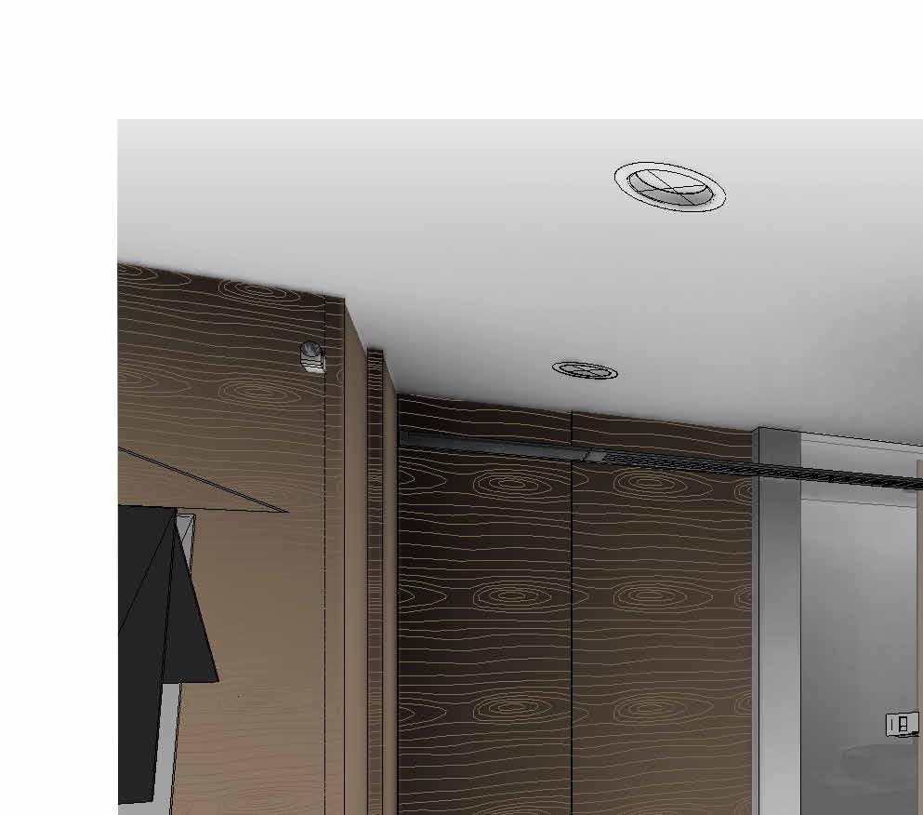
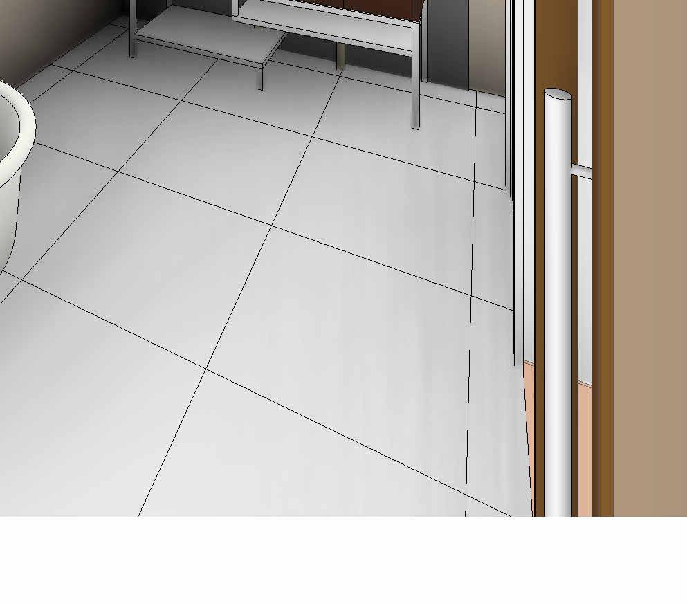
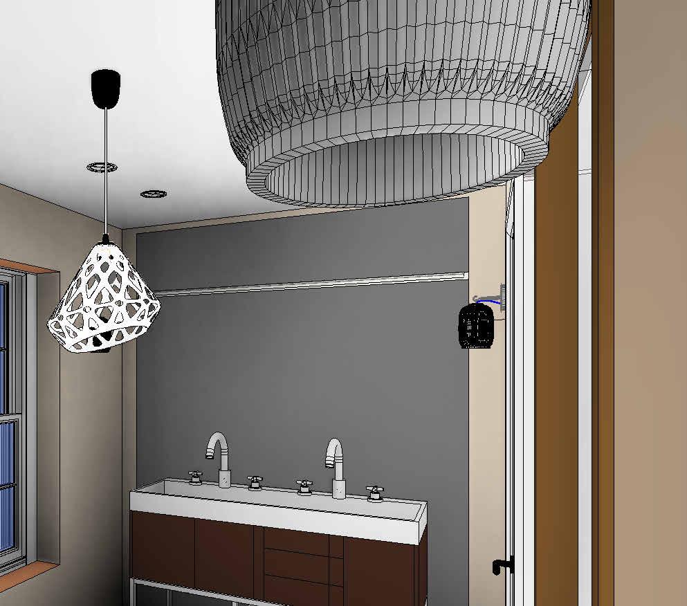
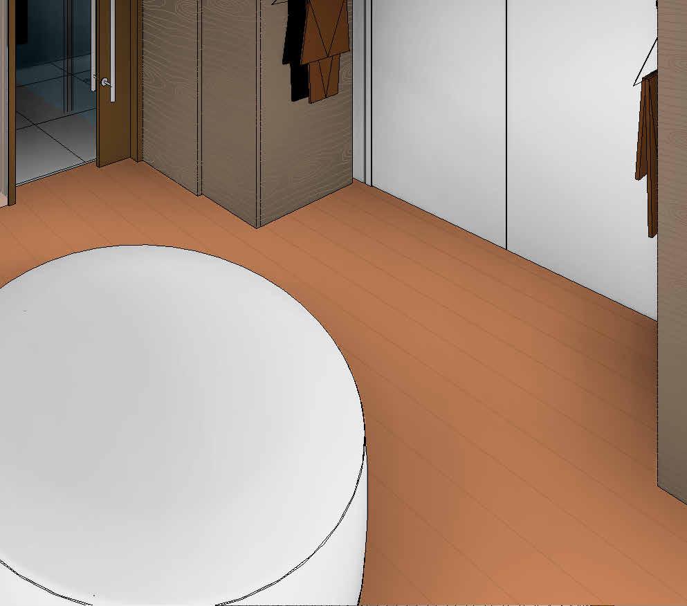
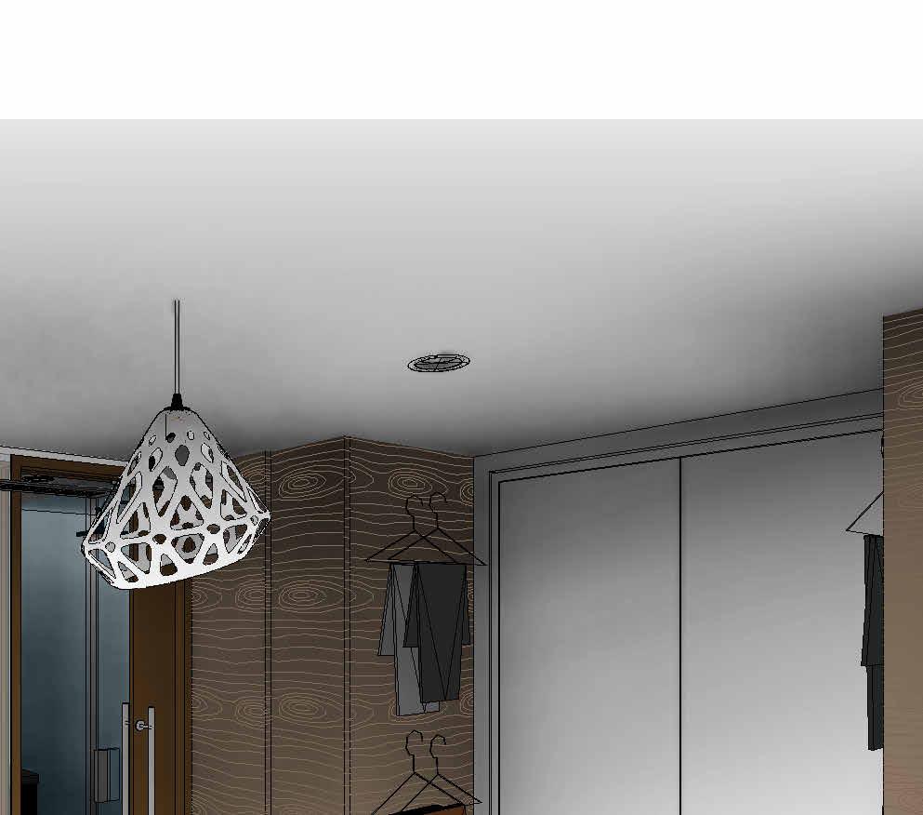
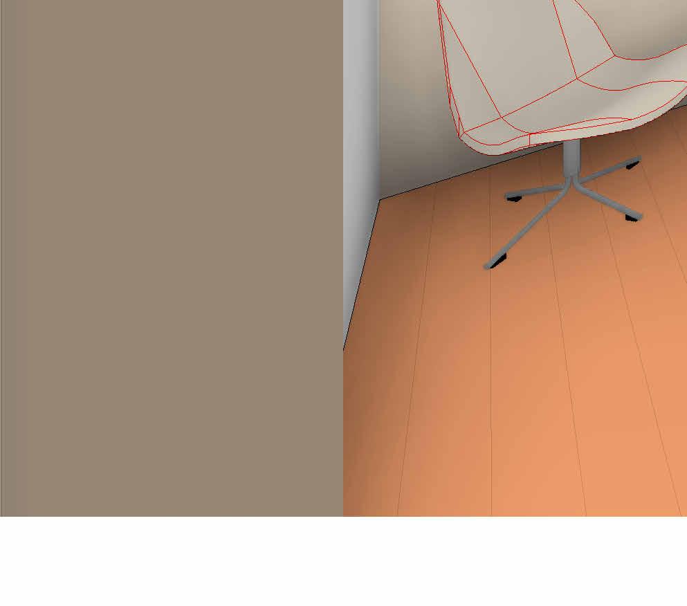
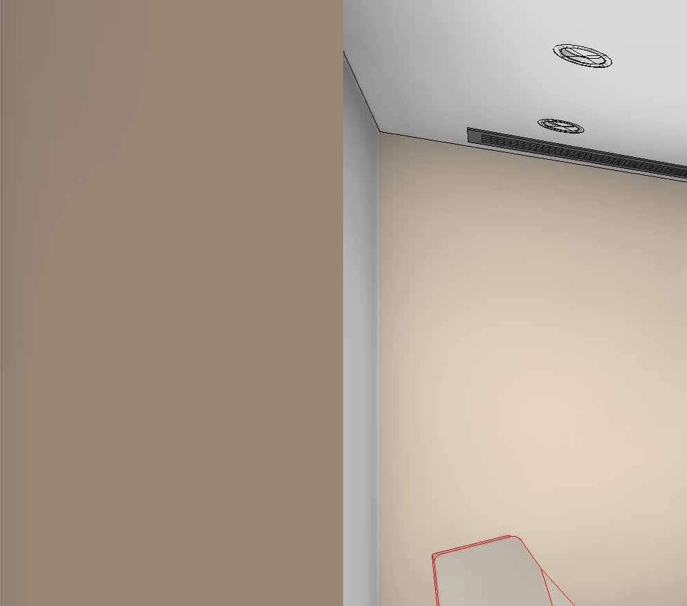
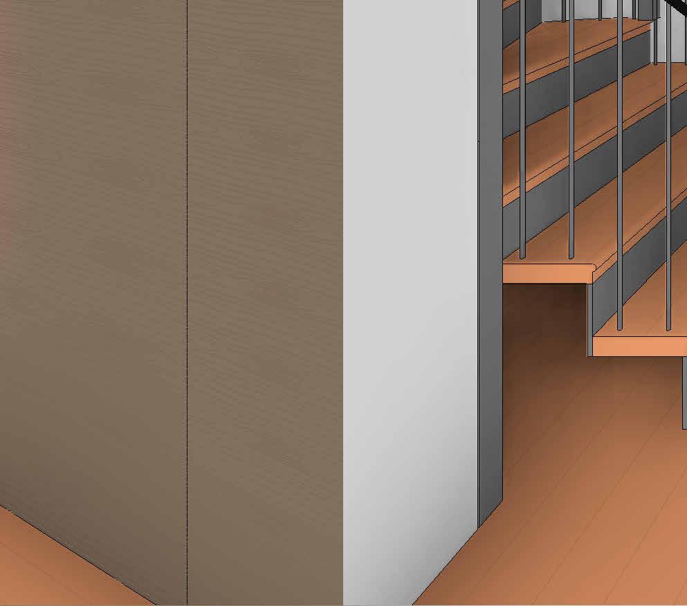
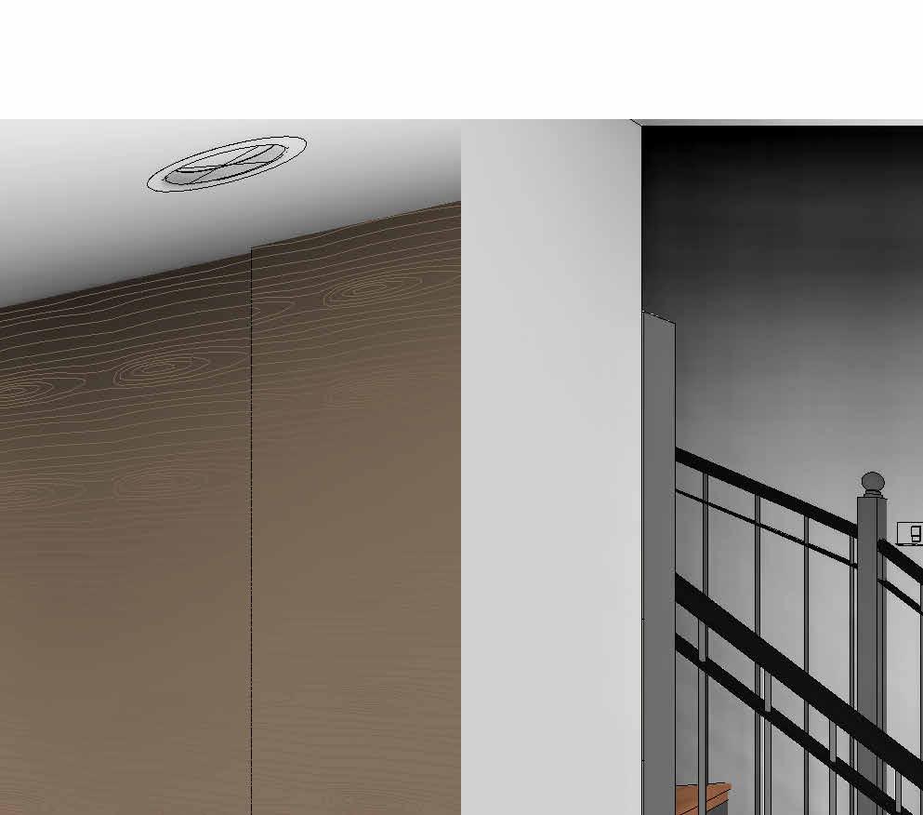
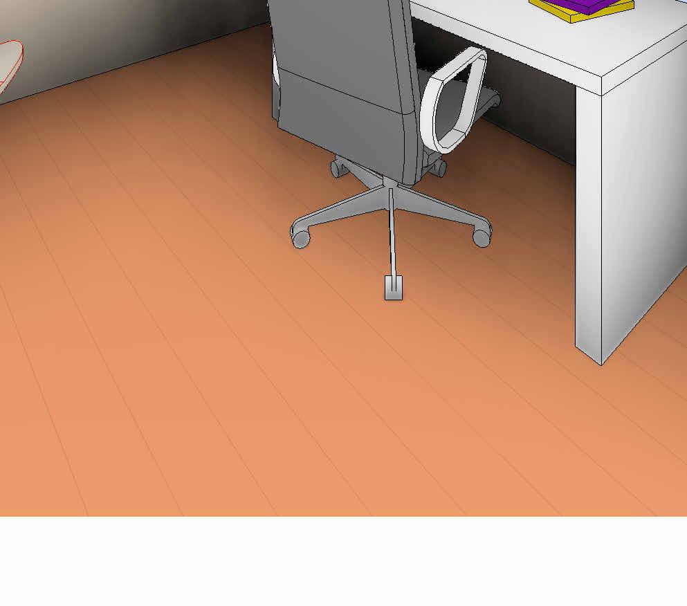
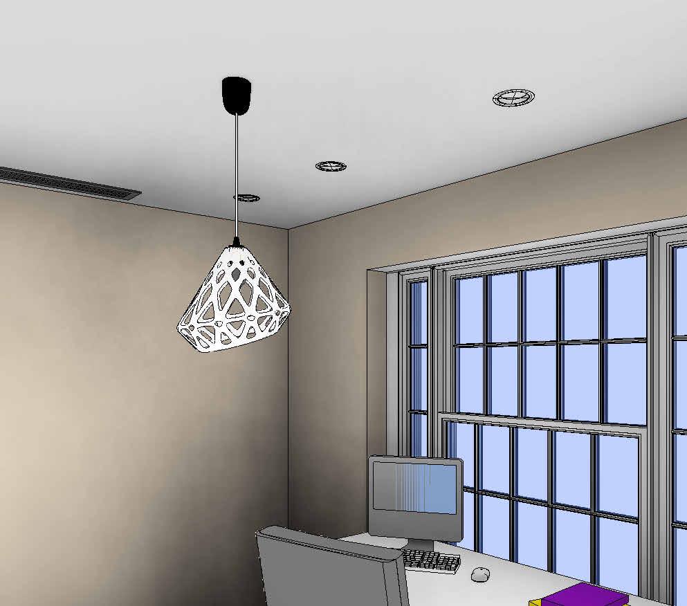
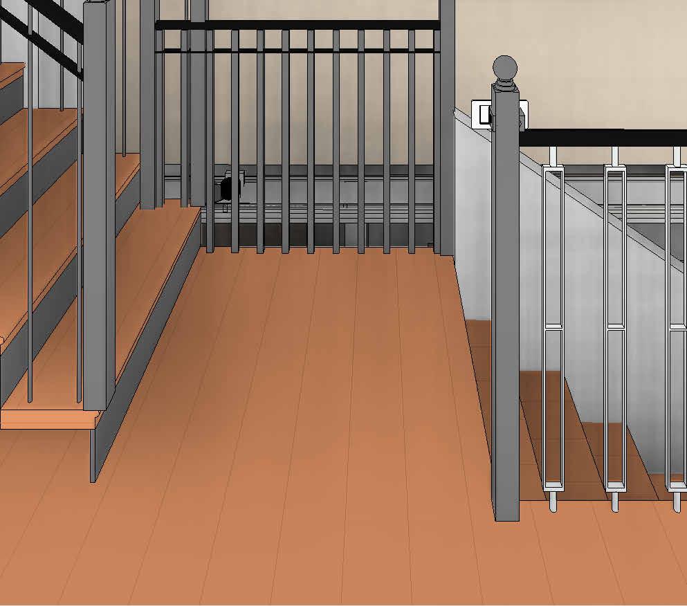
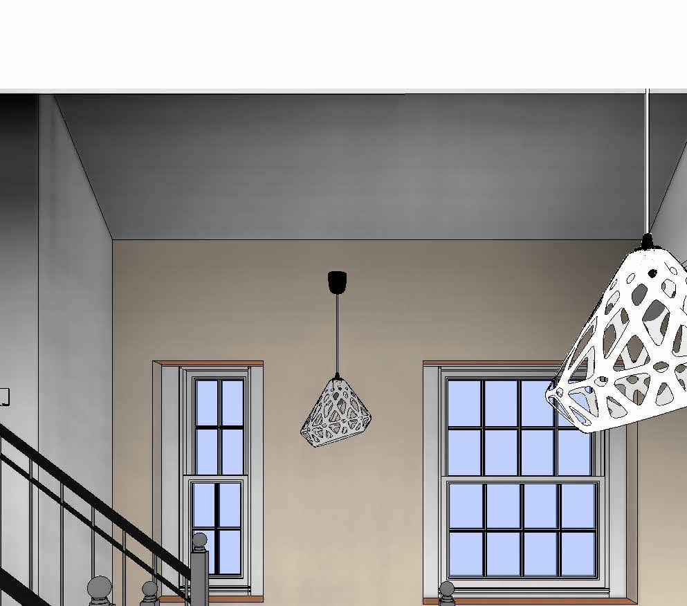
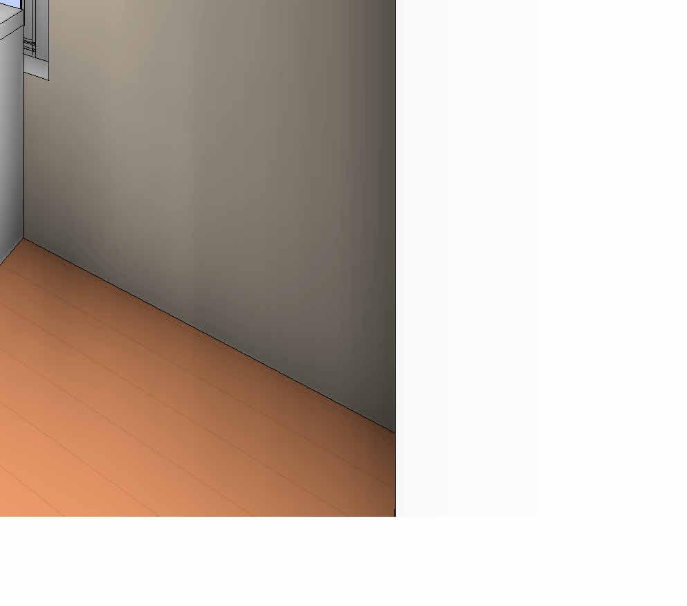
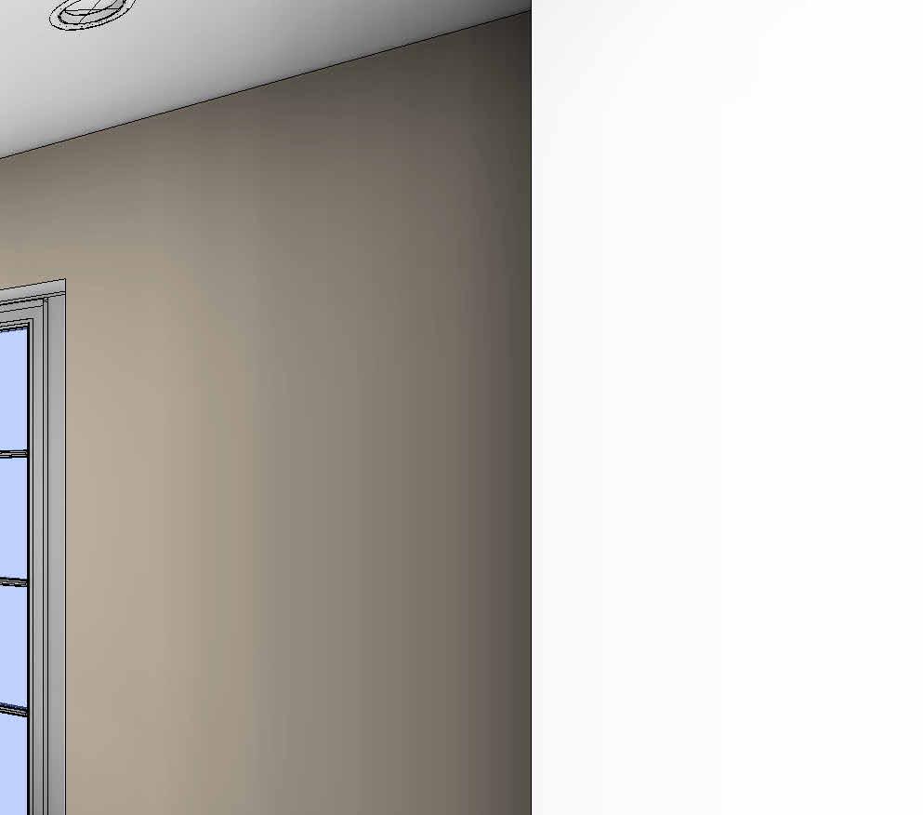
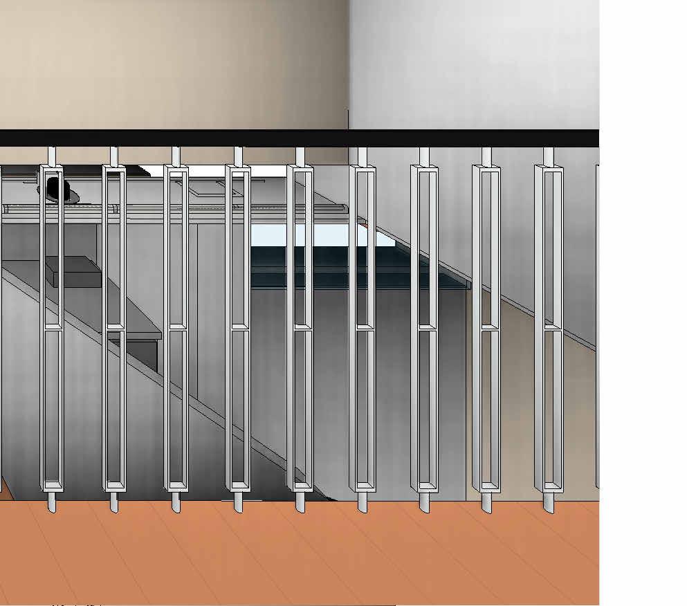
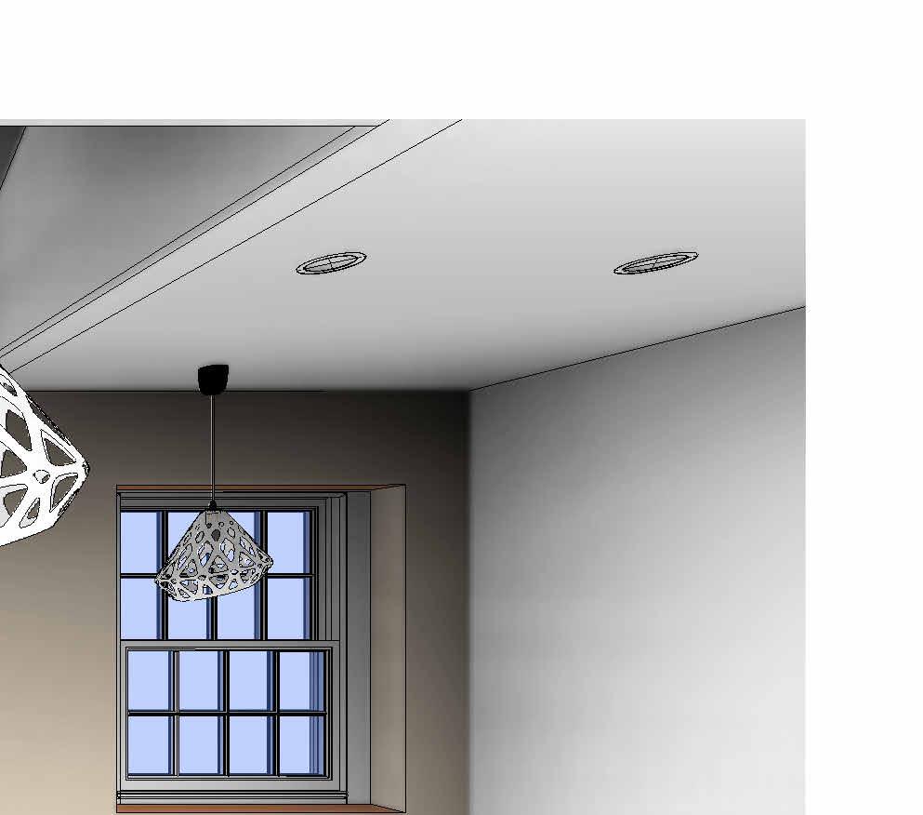

© THIS DRAWING IS THE COPYRIGHT OF DESIGNLABS LONDON LTD (DLL). It shall not be in any way used or reproduced or construct without their prior written consent. Al dimensions are to be checked on site by client or contractor prior to commencing any work. Work only to figured dimensions. Any discrepancies are to be reported to the DLL in writing and DLL shall not take responsiblity for site failing to inform discrepancies. Project Drawing : Scale Date Rev Dwg No Status ARCHITECTURE INTERIOR MANAGEMENT / PLANNING T: 07870661614 / 07888831314 E: info@designlabslondon.com W: www.designlabslondon.com DESIGNLABS LONDON General Arrangement 3d Views 17, Sheldrake Place. Kensington. London NC-GR1-DR-XX-01613/12/21 Construction 3D Visual of Dressing1 3D Visual of Ensuite 2 3D Visual 1 of Hallway3 3D Visual of Study4
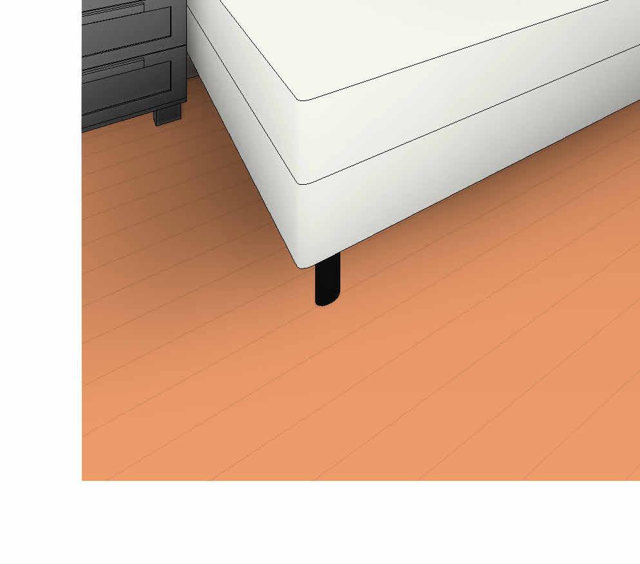
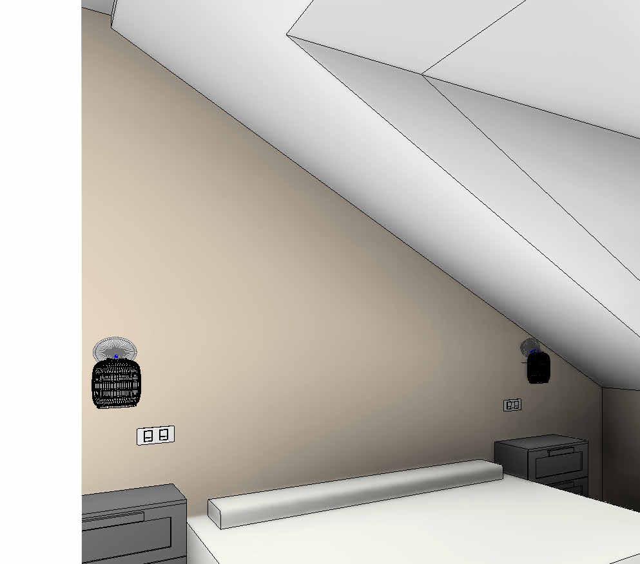
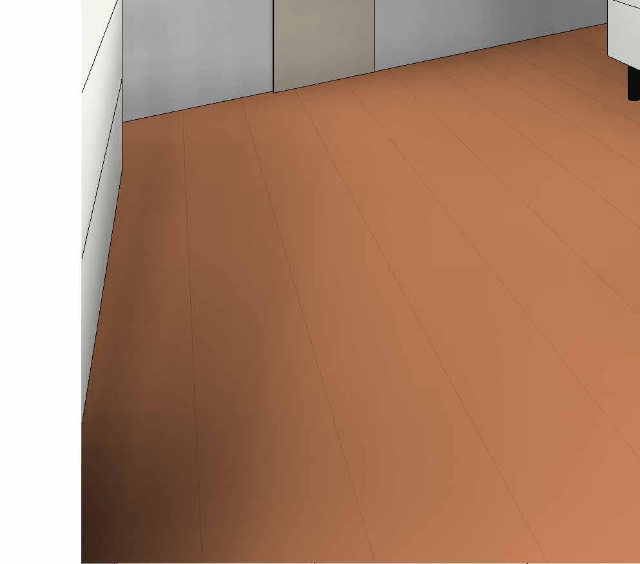
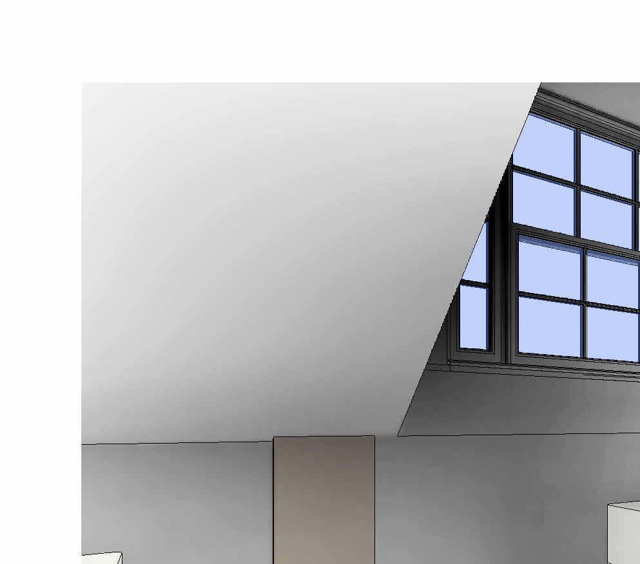
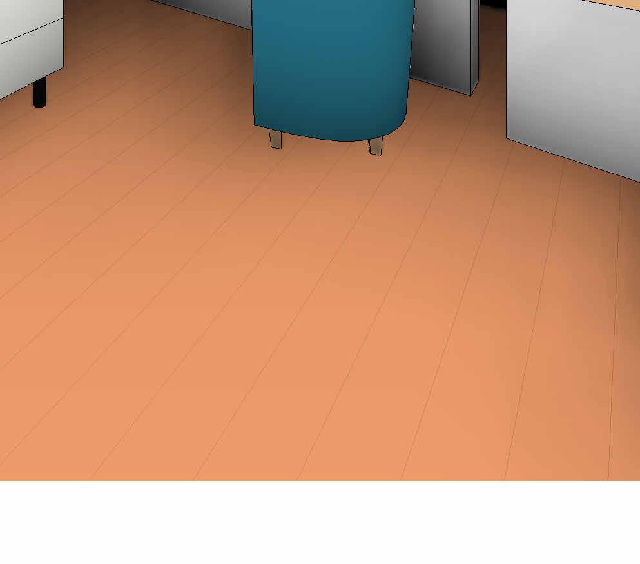
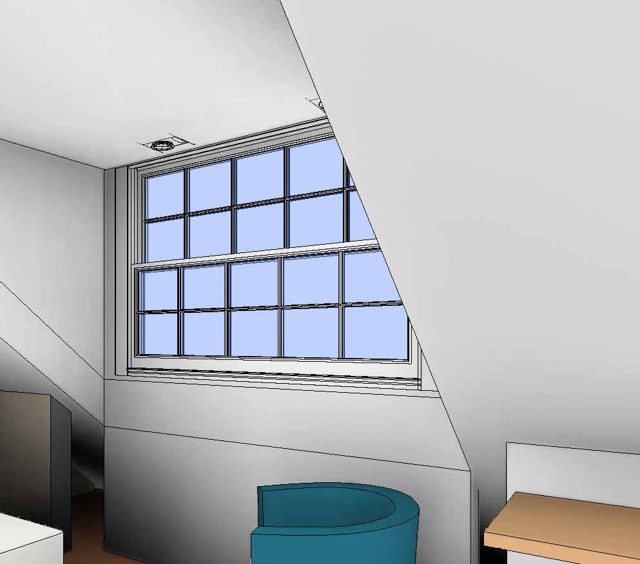
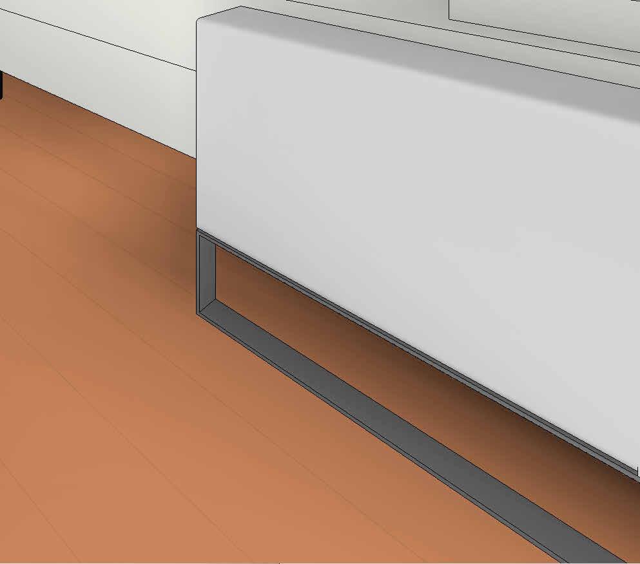
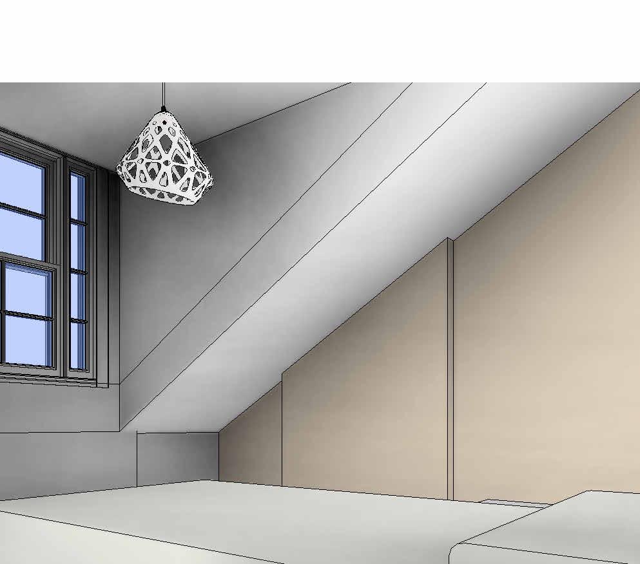
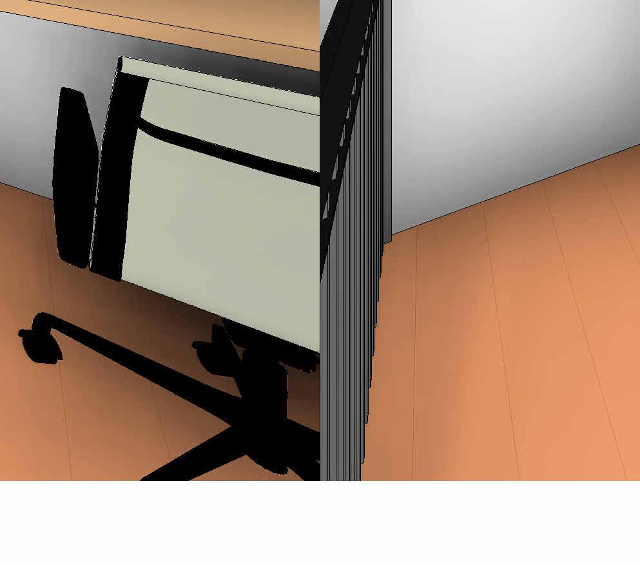
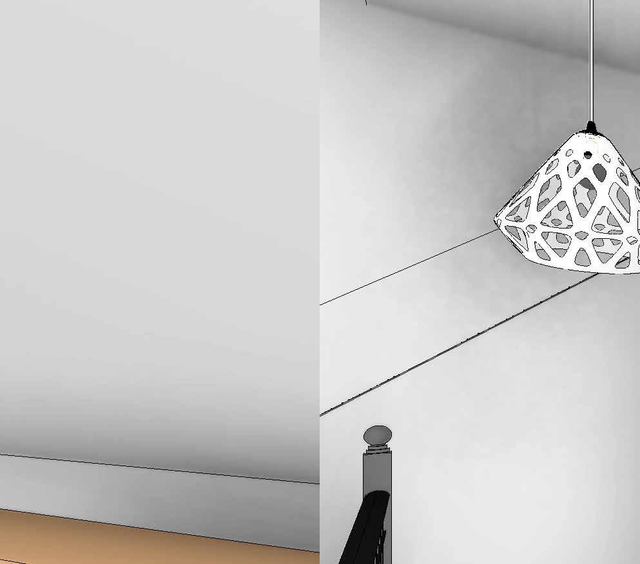
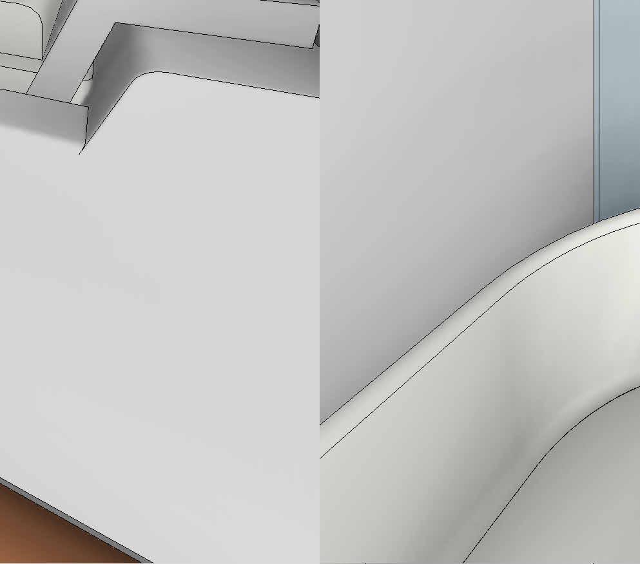
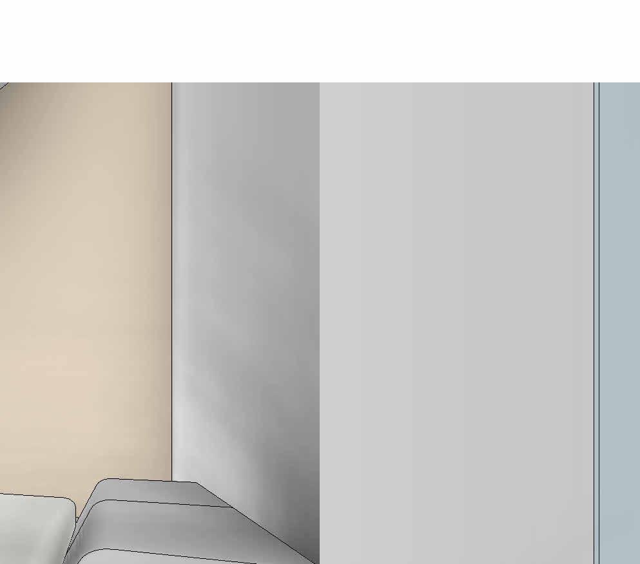
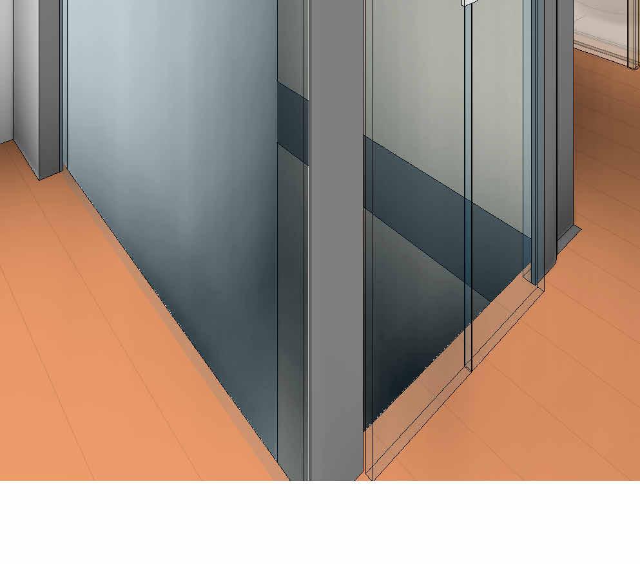
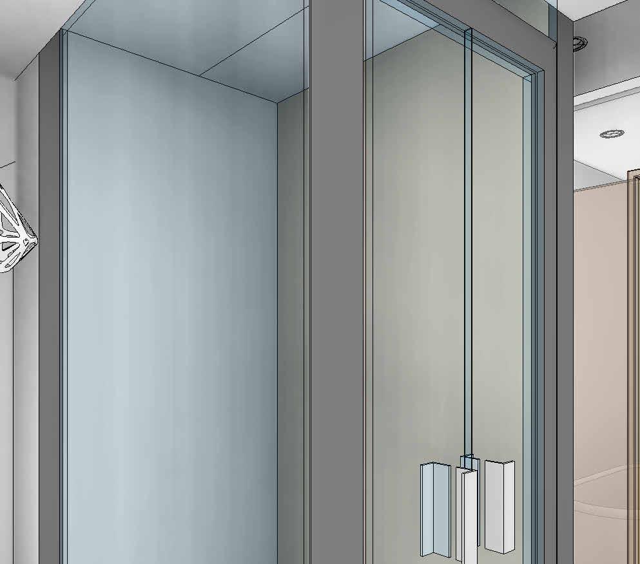
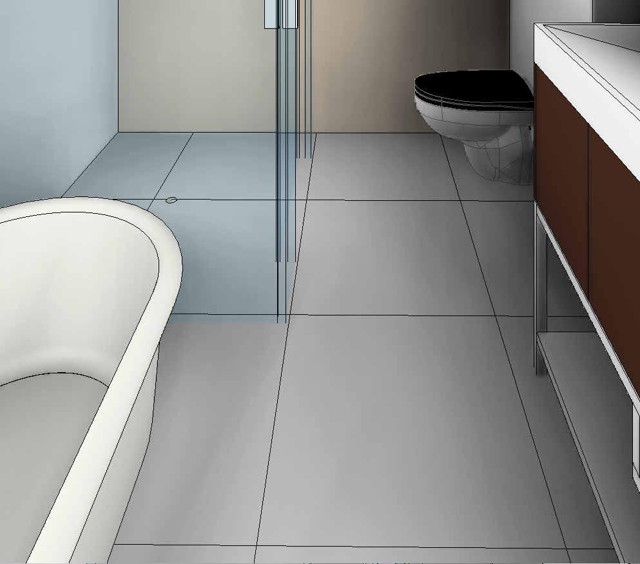
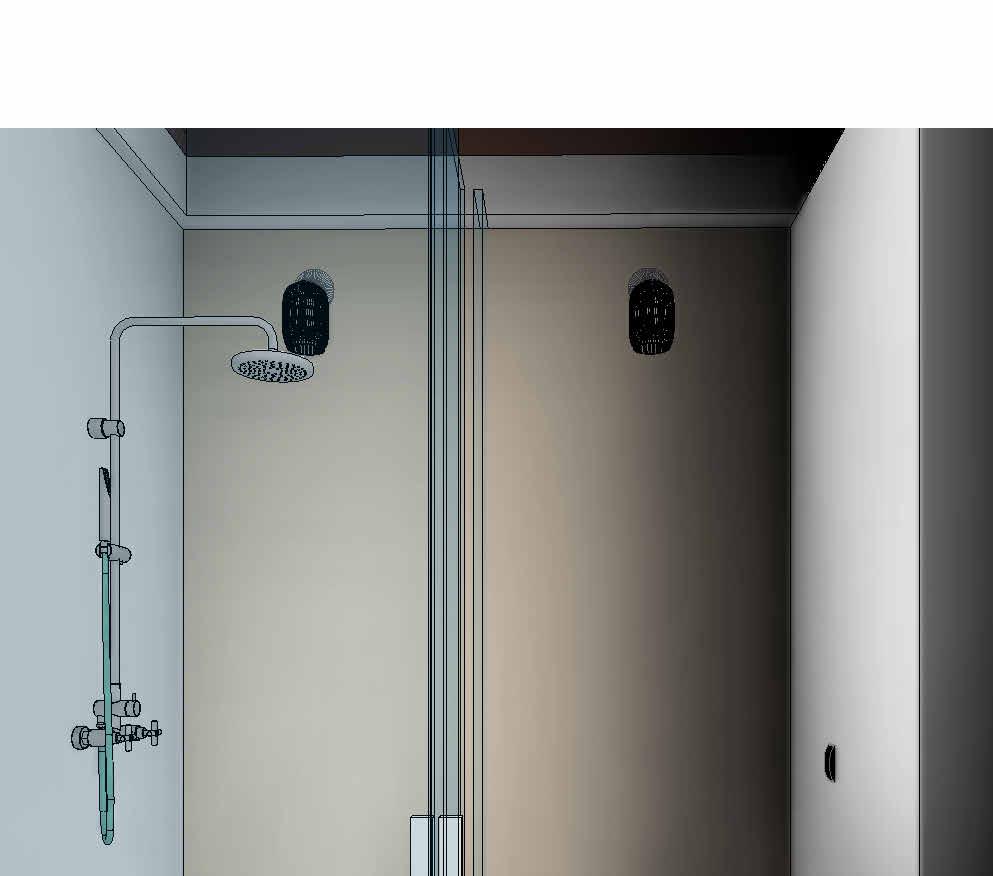
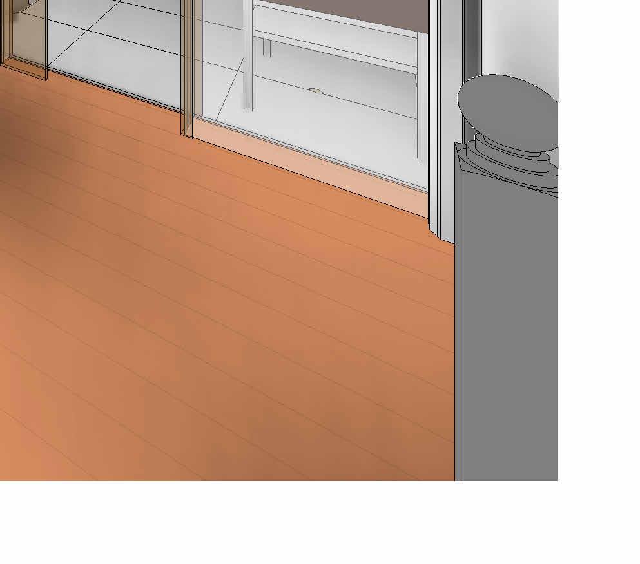
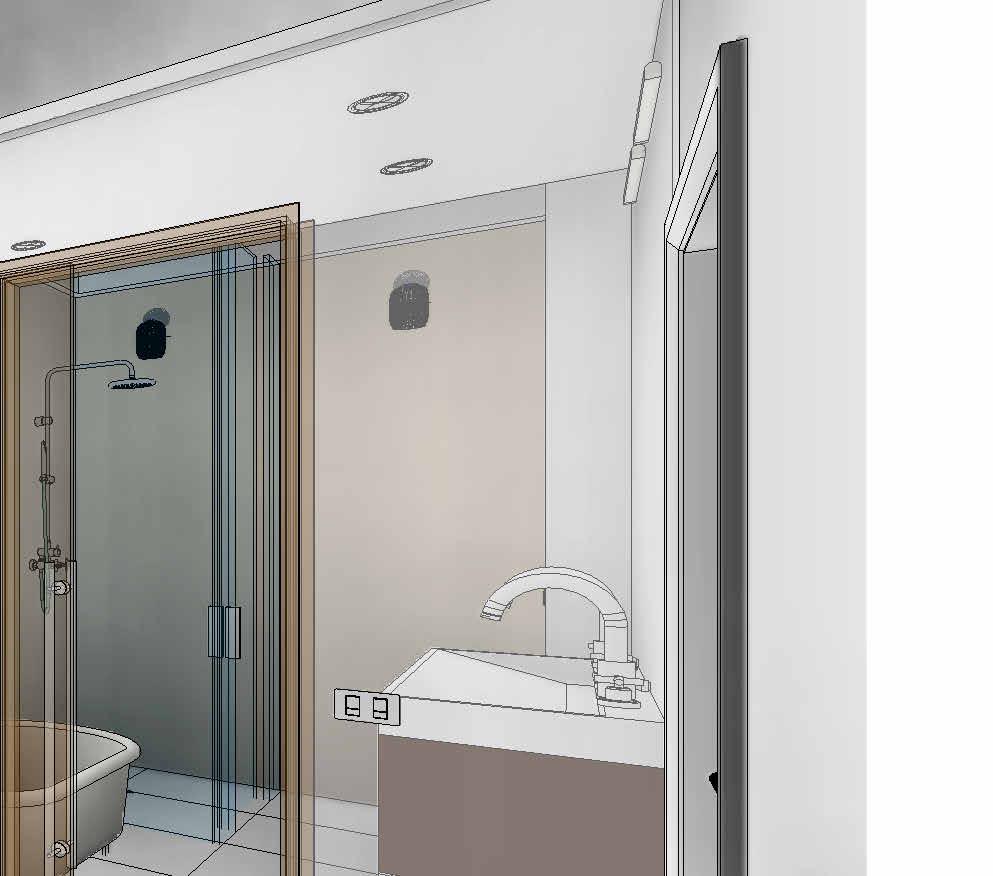
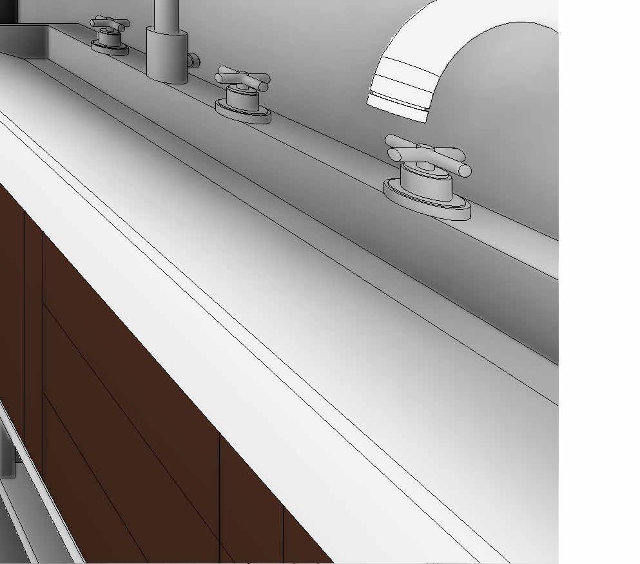
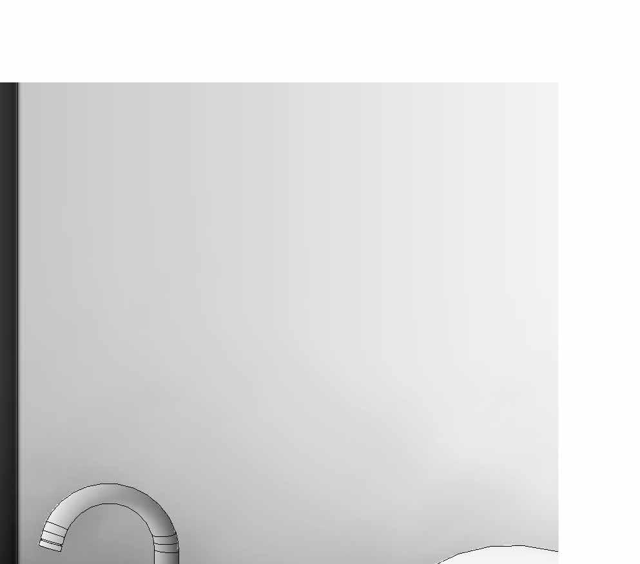

© THIS DRAWING IS THE COPYRIGHT OF DESIGNLABS LONDON LTD (DLL). It shall not be in any way used or reproduced or construct without their prior written consent. Al dimensions are to be checked on site by client or contractor prior to commencing any work. Work only to figured dimensions. Any discrepancies are to be reported to the DLL in writing and DLL shall not take responsiblity for site failing to inform discrepancies. Project Drawing : Scale Date Rev Dwg No Status ARCHITECTURE INTERIOR MANAGEMENT / PLANNING T: 07870661614 / 07888831314 E: info@designlabslondon.com W: www.designlabslondon.com DESIGNLABS LONDON General Arrangement 3d Views 17, Sheldrake Place. Kensington. London NC-GR1-DR-XX-01713/12/21 Construction 3D Visual of Guestroom 1 3D Visual of Bedroom 2 3D Visual of Bathroom 3 3D Visual of Hallway4
Setting-Out Sheets

© THIS DRAWING IS THE COPYRIGHT OF DESIGNLABS LONDON LTD (DLL). It shall not be in any way used or reproduced or construct without their prior written consent. Al dimensions are to be checked on site by client or contractor prior to commencing any work. Work only to figured dimensions. Any discrepancies are to be reported to the DLL in writing and DLL shall not take responsiblity for site failing to inform discrepancies. Project Drawing : Scale Date Rev Dwg No Status ARCHITECTURE INTERIOR MANAGEMENT / PLANNING T: 07870661614 / 07888831314 E: info@designlabslondon.com W: www.designlabslondon.com DESIGNLABS LONDON Title Sheet- Setting-Out Sheets 17, Sheldrake Place. Kensington. London NC-GR213/12/21 Construction

UP DN DN 15141312111098765 4 3 2 1 Kitchen + Dining + Living Utility Store Lift 75801310300225817001252784252444 1149 674 204 1284 184 878 122 173 76 1410 125 1053 712 3469665122 41 103 962 13341773934 4211 183 2729 63 940 819 895 2316 762 788 920 802 2200 304 3773 310 3737 310 8323002 1217 1000 760 Existing Window to be Replace Size to be Remain Existing 3872 339 1459 480 928 2650 2160 3002215 60212255497537914175760554103 148 101 878 122 294 76 400 889 75 IW-10 IW-25 IW-26 IW-11 IW-10IW-11 IW-26 IW-25 IW-25 IW-13 IW-28 IW-29 EW-30 EW-30 EW-32 EW-30 920 DG01 TypeQ DG02 TypeE DG03 TypeD Wine Room 1NC-GR2-DR-XX-030 1NC-GR2-DR-XX-031 1NC-GR2-DR-XX-032 -370 -185 00 0 0 0 -370 -370 -370 -370 -370 -710 -530 -690-690-690 -370 -505 A B C D 1 2 3 4 IW-11IW-10 IW-10 IW-25 IW-27 DG04 TypeBC2 UKC203x203x46C1 UKC152x152x37 C3 UKC203x203x46 C4 UKC152x152x37 C5 UKC152x152x37 IW-11 EW-31 1297 IW-13 IW-27 IW-27 IW-27 1NC-GR2-DR-XX-033 1138 962761360 75 1325 WG03 TypeB1 IW-16 1NC-GR12-DR-XX-125 2NC-GR12-DR-XX-126 1NC-GR11-DR-XX-116 851 1NC-GR11-DR-XX-115 Hallway Living EW-30 EW-34 EW-35 79 IW-21 IW-20 25 148 118 100 SYMBOL LEGEND Denotes Span of block on beam floor at ground floor level. Wall Types Tag- See drawing for Wall Types Door Type & Number- See Door Schedule for futher details Window Type & Number- See Window Schedule for futher details Electrical Meter Incoming Water Mains VFS Vertical Fire Stops DFS Stepped Fire Stops (to follow roof line) © THIS DRAWING IS THE COPYRIGHT OF DESIGNLABS LONDON LTD (DLL). It shall not be in any way used or reproduced or construct without their prior written consent. Al dimensions are to be checked on site by client or contractor prior to commencing any work. Work only to figured dimensions. Any discrepancies are to be reported to the DLL in writing and DLL shall not take responsiblity for site failing to inform discrepancies. Project Drawing : Scale Date Rev Dwg No Status ARCHITECTURE INTERIOR MANAGEMENT / PLANNING T: 07870661614 / 07888831314 E: info@designlabslondon.com W: www.designlabslondon.com DESIGNLABS LONDON As indicated 2 Setting-Out Plans'Proposed Ground Floor Plan 17, Sheldrake Place. Kensington. London NC-GR2-DR-00-02013/10/2022 Construction 1 : 25 Proposed Ground Floor Setting Out Plan 1 0 SCALE 1: 1000800600400200200 mm25

DN UP 30 29 28 27 26 25 24 23 22 212019181716 15141312111098765 4 2 1 532114935761491600 2707 125 1473 125 3547 25 180 914 840 1847 2065180114112560512547701252574 909 426793014912415311254657007541491600 125 1061 180 364 900 801 1334356761950125 720 994 993 1045 Existing Window to be Replace Size to be Remain Existing Existing Window to be Replace Size to be Remain Existing Existing Window to be Replace Size to be Remain Existing Existing Window to be Replace Size to be Remain Existing Existing Window to be Replace Size to be Remain Existing DressingDressing/Boudoir Study Hallway Shower W.C. Master Bedroom Lift Ensuite IW-13 IW-13 IW-13 IW-13 IW-13 IW-13 IW-13 IW-13 IW-15 DF01 TypeD DF02 TypeB DF03 TypeE 3547 3602 WG02 TypeB WG01 TypeB 1NC-GR2-DR-XX-030 1NC-GR2-DR-XX-031 1NC-GR2-DR-XX-032 Bathroom A B C D 1 2 3 4 B1.01 UKB203x133x30 B1.02 UKB203x102x23 B1.03 UKC203x203x46 B1.06UKC203x203x46 B1.05 UKC203x203x60 B1.07UKB178x102x19 146 458 867 1290 1525 144 880 DG04 Type DD DG05 Type DD DG07 TypeG DG08 TypeB IW-31 IW-15 DG09 TypeG IW-13 IW-13 IW-25 IW-32 IW-31 IW-32 IW-15 IW-13 1NC-GR2-DR-XX-033 85760749 725 700 685 760 773 36432089 930 1NC-GR12-DR-XX-125 240 240 2NC-GR12-DR-XX-126 1NC-GR11-DR-XX-116 1NC-GR11-DR-XX-115 DG15Type HH Type HH DG16Type HH EW-30EW-30EW-30 EW-30 EW-30 EW-30 620 310 2250 310 90.00° 620 310 495 1260 495 310 702 707 310 1017 DF04 Type T Joist Direction - Joist sizes 220x50mm C16 @400 centers Double/Triple Trimmers sizes 2x200x50mm C24 Bolted @600 centers LEGEND Roof Slope Direction in Decimal Degree 1. ALL DIMENSIONS IN MILLIMETERS UNLESS OTHERWISE SPECIFIED. 2. THE CONTRACTOR TO CHECK ALL DIMENSIONS, ANGLES, DRAIN RUNS AND CONDITIONS ON SITE BEFORE WORKS COMMENCEMENT. ANY DISCREPANCIES REPORT IMMEDIATELY TO THE ENGINEER. 3. CONDITION OF ALL EXISTING STRUCTURAL ELEMENTS, WITH PARTICULAR ATTENTION TO EXISTING BEARING WALLS TO BE USED FOR THE PROPOSED DEVELOPMENT, TO BE CHECKED BY THE CONTRACTOR BEFORE WORKS COMMENCEMENT. 4. DRAWINGS TO BE READ IN CONJUNCTION WITH RELATIVE STRUCTURAL CALCULATIONS, DETAILS AND SPECIFICATION. 5. DO NOT SCALE FROM DRAWINGS. DIMENSIONS ARE INDICATIVE ONLY. 6. CONTRACTOR AND CLIENT TO BE AWARE OF CONSTRUCTION & DESIGN MANAGEMENT (CDM) DUTIES. Notes: Rafter Direction - Rafter Size 150x50dvmm C16 @400 Centers SYMBOL LEGEND Denotes Span of block on beam floor at ground floor level. Wall Types Tag- See drawing for Wall Types Door Type & Number- See Door Schedule for futher details Window Type & Number- See Window Schedule for futher details Electrical Meter Incoming Water Mains VFS Vertical Fire Stops DFS Stepped Fire Stops (to follow roof line) © THIS DRAWING IS THE COPYRIGHT OF DESIGNLABS LONDON LTD (DLL). It shall not be in any way used or reproduced or construct without their prior written consent. Al dimensions are to be checked on site by client or contractor prior to commencing any work. Work only to figured dimensions. Any discrepancies are to be reported to the DLL in writing and DLL shall not take responsiblity for site failing to inform discrepancies. Project Drawing : Scale Date Rev Dwg No Status ARCHITECTURE INTERIOR MANAGEMENT / PLANNING T: 07870661614 / 07888831314 E: info@designlabslondon.com W: www.designlabslondon.com DESIGNLABS LONDON As indicated 2 Setting-Out Plans'Proposed First Floor Plan 17, Sheldrake Place. Kensington. London NC-GR2-DR-01-02113/12/21 Construction 0 SCALE 1: 1000800600400200200 mm25

DN 12521121251343 2973 180 58 930 136 143 3213 930 871 76 775 125 766 1029 125 83 259 125 1664 125 143 DS01 TypeF DS02 TypeF WS01 TypeA Bathroom Guestroom IW-13IW-13 IW-13 IW-13IW-32 IW-13 1NC-GR2-DR-XX-030 1NC-GR2-DR-XX-031 1NC-GR2-DR-XX-032 A B C D 1 2 3 4 B2.02 /UKB203x133x30 B2.01 /UKB203x133x30 B2.03UKB203x102x23 B2.05UKB203x102x23 IW-13 IW-15 IW-13 1NC-GR2-DR-XX-033 610700802 880 177 2266 2112 317 1124 1004 1NC-GR12-DR-XX-125 2NC-GR12-DR-XX-126 IW-25 IW-13 1NC-GR11-DR-XX-116 1NC-GR11-DR-XX-115 EXW-33EXW-33 EXW-33 EXW-33 EXW-33 EXW-33 Joist Direction - Joist sizes 220x50mm C16 @400 centers Double/Triple Trimmers sizes 2x200x50mm C24 Bolted @600 centers LEGEND Roof Slope Direction in Decimal Degree 1. ALL DIMENSIONS IN MILLIMETERS UNLESS OTHERWISE SPECIFIED. 2. THE CONTRACTOR TO CHECK ALL DIMENSIONS, ANGLES, DRAIN RUNS AND CONDITIONS ON SITE BEFORE WORKS COMMENCEMENT. ANY DISCREPANCIES REPORT IMMEDIATELY TO THE ENGINEER. 3. CONDITION OF ALL EXISTING STRUCTURAL ELEMENTS, WITH PARTICULAR ATTENTION TO EXISTING BEARING WALLS TO BE USED FOR THE PROPOSED DEVELOPMENT, TO BE CHECKED BY THE CONTRACTOR BEFORE WORKS COMMENCEMENT. 4. DRAWINGS TO BE READ IN CONJUNCTION WITH RELATIVE STRUCTURAL CALCULATIONS, DETAILS AND SPECIFICATION. 5. DO NOT SCALE FROM DRAWINGS. DIMENSIONS ARE INDICATIVE ONLY. 6. CONTRACTOR AND CLIENT TO BE AWARE OF CONSTRUCTION & DESIGN MANAGEMENT (CDM) DUTIES. Notes: Rafter Direction - Rafter Size 150x50dvmm C16 @400 Centers SYMBOL LEGEND Denotes Span of block on beam floor at ground floor level. Wall Types Tag- See drawing for Wall Types Door Type & Number- See Door Schedule for futher details Window Type & Number- See Window Schedule for futher details Electrical Meter Incoming Water Mains VFS Vertical Fire Stops DFS Stepped Fire Stops (to follow roof line) © THIS DRAWING IS THE COPYRIGHT OF DESIGNLABS LONDON LTD (DLL). It shall not be in any way used or reproduced or construct without their prior written consent. Al dimensions are to be checked on site by client or contractor prior to commencing any work. Work only to figured dimensions. Any discrepancies are to be reported to the DLL in writing and DLL shall not take responsiblity for site failing to inform discrepancies. Project Drawing : Scale Date Rev Dwg No Status ARCHITECTURE INTERIOR MANAGEMENT / PLANNING T: 07870661614 / 07888831314 E: info@designlabslondon.com W: www.designlabslondon.com DESIGNLABS LONDON As indicated Setting-Out Plans'Proposed Second Floor Plan 17, Sheldrake Place. Kensington. London NC-GR2-DR-01-02213/12/21 Construction 1 : 25 Proposed Loft Floor Setting Out Plan 1 0 SCALE 1: 1000800600400200200 mm25
Notes:
Rafter Direction Rafter Size 150x50dvmm C16 @400 Centers
ANGLES, DRAIN
SITE
CONDITIONS
WORKS COMMENCEMENT.
DISCREPANCIES REPORT
TO THE ENGINEER.
CONDITION OF ALL EXISTING STRUCTURAL ELEMENTS,
PARTICULAR ATTENTION TO EXISTING BEARING WALLS
BE USED FOR THE PROPOSED DEVELOPMENT, TO BE CHECKED BY THE CONTRACTOR BEFORE WORKS COMMENCEMENT.
4. DRAWINGS TO BE READ IN CONJUNCTION WITH RELATIVE STRUCTURAL CALCULATIONS, DETAILS AND SPECIFICATION.
DO NOT SCALE FROM DRAWINGS. DIMENSIONS ARE INDICATIVE ONLY.
6. CONTRACTOR AND CLIENT TO BE AWARE OF CONSTRUCTION & DESIGN MANAGEMENT (CDM) DUTIES.

WG01 TypeB WG02 TypeB WR03 TypeC WR04 TypeD 1NC-GR2-DR-XX-030 1NC-GR2-DR-XX-031 1NC-GR2-DR-XX-032 A B C D 1 2 3 4 1NC-GR2-DR-XX-033 34° 34° 34° 1° 1° 1NC-GR12-DR-XX-125 2NC-GR12-DR-XX-126 2x Trimmers Under Dormer Cheeks 2x Trimmers @ Dormer Roof1NC-GR11-DR-XX-116 1NC-GR11-DR-XX-115 SYMBOL LEGEND Denotes Span of block on beam floor at ground floor level. Wall Types Tag- See drawing for Wall Types Door Type & Number- See Door Schedule for futher details Window Type & Number- See Window Schedule for futher details Electrical Meter Incoming Water Mains VFS Vertical Fire Stops DFS Stepped Fire Stops (to follow roof line) Joist Direction Joist sizes 220x50mm C16 @400 centers Double/Triple Trimmers sizes 2x200x50mm C24 Bolted @600 centers LEGEND Roof Slope Direction in Decimal Degree 1. ALL DIMENSIONS IN MILLIMETERS UNLESS OTHERWISE SPECIFIED. 2. THE CONTRACTOR TO CHECK ALL DIMENSIONS,
RUNS AND
ON
BEFORE
ANY
IMMEDIATELY
3.
WITH
TO
5.
© THIS DRAWING IS THE COPYRIGHT OF DESIGNLABS LONDON LTD (DLL). It shall not be in any way used or reproduced or construct without their prior written consent. Al dimensions are to be checked on site by client or contractor prior to commencing any work. Work only to figured dimensions. Any discrepancies are to be reported to the DLL in writing and DLL shall not take responsiblity for site failing to inform discrepancies. Project Drawing : Scale Date Rev Dwg No Status ARCHITECTURE INTERIOR MANAGEMENT / PLANNING T: 07870661614 / 07888831314 E: info@designlabslondon.com W: www.designlabslondon.com DESIGNLABS LONDON As indicated Setting-Out Plans'Proposed Roof Floor Plan 17, Sheldrake Place. Kensington. London NC-GR2-DR-01-02313/12/21 Construction 1 : 25 Proposed Roof Setting Out Plan 1 0 SCALE 1: 1000800600400200200 mm25

1 2 3 4 5 6 7 8 9 10 11 12 13 14 15 16 17 18 19 20 21 22 23 24 25 26 27 28 29 30 Ground Floor -370 First Floor 2930 Lighting RCPs PlansProposed Second Floor RCP 5685 Roof 8630 Ground Floor Ceiling 2660 First Floor Ceiling 5440 Garden LVL -970 1 NC-GR2-DR-XX-031 Kitchen + Dining + LivingStore EnsuiteShower Hallway W.C. Study Hallway 390 2924 540 2250 2554 2944 170 2420 2938 -370 -370 00 2945 245 2510 270 3030 3470 5030 5138 3485 5045 6120 5785 34° 34.00°34.00° 34° 8366 5685 IW-26 IW-11 IW-13 IW-13 EXW-33 EXW-33 IW-15 225 45 1 2 3 4 1873 FL01 FL02 FL02 RF01 RF01 RF01 RF02 2945 B2.05 UKB203x102x23 B1.04 UKC203x203x46 B1.03 UKC203x203x46B1.07 UKB178x102x19 IW-27 IW-27 IW-13 DG08 TypeB 2X Trimmer DF01 TypeD IW-13 IW-13 DG09 TypeH 1 NC-GR2-DR-XX-033 Soffit 245 2510 WG02 TypeB RF01 Timber Post 2X Trimmer 2530 Pad Foundation-Rectangular 1400x1200x1000 Wall Foundation Bearing Footing600 x 600mm Wall Foundation Bearing Footing 1000 x 600mm Footing-Rectangular 2782 x 1545 x 600mm 1 NC-GR6-DR-YY-060 2 NC-GR6-DR-YY-060 3 NC-GR6-DR-YY-060 1 NC-GR6-DR-YY-061 2 NC-GR6-DR-YY-061 1 NC-GR6-DR-YY-062 2 NC-GR6-DR-YY-062 3 NC-GR6-DR-YY-062 195 2053 1658 4599 930 184 2099 2 NC-GR12-DR-XX-126 IW-27 150 530 © THIS DRAWING IS THE COPYRIGHT OF DESIGNLABS LONDON LTD (DLL). It shall not be in any way used or reproduced or construct without their prior written consent. Al dimensions are to be checked on site by client or contractor prior to commencing any work. Work only to figured dimensions. Any discrepancies are to be reported to the DLL in writing and DLL shall not take responsiblity for site failing to inform discrepancies. Project Drawing : Scale Date Rev Dwg No Status ARCHITECTURE INTERIOR MANAGEMENT / PLANNING T: 07870661614 / 07888831314 E: info@designlabslondon.com W: www.designlabslondon.com DESIGNLABS LONDON 1 25 Setting-Out Sections'Proposed Sections 17, Sheldrake Place. Kensington. London NC-GR2-DR-XX-03013/12/21 Construction 1 : 25 Proposed Section 11

1 2 3 4 5 6 7 8 9 10 11 12 13 14 15 Ground Floor -370 First Floor 2930 Lighting RCPs PlansProposed Second Floor RCP 5685 Roof 8630 Ground Floor Ceiling 2660 First Floor Ceiling 5440 Garden LVL -970 1 NC-GR2-DR-XX-030 1 NC-GR2-DR-XX-032 ABCD FL01 FL02 FL02 RF01 RF01 -185 0 -185 -370 2500 B1.05 UKC203x203x60 B1.01 UKB203x133x30 B2.05 UKB203x102x23B2.01 UKB203x133x30 DS01 TypeF Type HH 245 2510 270 3030 2231 462 3229 5508 5138 8630 IW-13 IW-13 IW-13 IW-13IW-13 IW-16 B2.04 UKB203x102x23 Soffit 3x Trimmer 1 NC-GR12-DR-XX-125 C2UKC203x203x46 Shelving Bracket to Hold Beam 1 NC-GR11-DR-XX-116 3 NC-GR6-DR-YY-061 4 NC-GR6-DR-YY-061 1 NC-GR11-DR-XX-115 911 830 © THIS DRAWING IS THE COPYRIGHT OF DESIGNLABS LONDON LTD (DLL). It shall not be in any way used or reproduced or construct without their prior written consent. Al dimensions are to be checked on site by client or contractor prior to commencing any work. Work only to figured dimensions. Any discrepancies are to be reported to the DLL in writing and DLL shall not take responsiblity for site failing to inform discrepancies. Project Drawing : Scale Date Rev Dwg No Status ARCHITECTURE INTERIOR MANAGEMENT / PLANNING T: 07870661614 / 07888831314 E: info@designlabslondon.com W: www.designlabslondon.com DESIGNLABS LONDON 1 25 Setting-Out Sections'Proposed Sections 17, Sheldrake Place. Kensington. London NC-GR2-DR-XX-03113/12/21 Construction 1 : 25 Proposed Section 21 0 SCALE 1: 1000800600400200200 mm25

Ground Floor -370 First Floor 2930 Lighting RCPs PlansProposed Second Floor RCP 5685 Roof 8630 Ground Floor Ceiling 2660 First Floor Ceiling 5440 Garden LVL -970 NC-GR2-DR-XX-031 1 2 3 4 Guestroom Bathroom Room Dressing/Boudoir Dressing Master Bedroom Kitchen + Dining + Living DG01 TypeQ FL01 FL02 RF01 RF01 RF01 RF01 WS02 TypeH WS03 TypeI 245 2510 270 3030 IW-13IW-13 RF01 90 IW-31 DG05 Type DD IW-31 34.00°34.00° 2693 2208 2945 1° 1310 1125 1366 1070 2693 -370 2930 5685 5140 8378 8630 5138 8378 1 NC-GR2-DR-XX-033 SoffitSoffit DG04 Type DD 1° B2.02 UKB203x133x30 B2.01 UKB203x133x30 2 NC-GR12-DR-XX-126 1 NC-GR6-DR-YY-063 2 NC-GR6-DR-YY-063 3 NC-GR6-DR-YY-063 B1.10 UKA200x100x10 FL03 EW-35 IW-14 EW-30 B2.06 UKB203x102x23 918 window omitted 156 DF04 Type T © THIS DRAWING IS THE COPYRIGHT OF DESIGNLABS LONDON LTD (DLL). It shall not be in any way used or reproduced or construct without their prior written consent. Al dimensions are to be checked on site by client or contractor prior to commencing any work. Work only to figured dimensions. Any discrepancies are to be reported to the DLL in writing and DLL shall not take responsiblity for site failing to inform discrepancies. Project Drawing : Scale Date Rev Dwg No Status ARCHITECTURE INTERIOR MANAGEMENT / PLANNING T: 07870661614 / 07888831314 E: info@designlabslondon.com W: www.designlabslondon.com DESIGNLABS LONDON 1 25 2 Setting-Out Sections'Proposed Sections 17, Sheldrake Place. Kensington. London NC-GR2-DR-XX-03213/12/21 Construction 1 : 25 Proposed Section 31 0 SCALE 1: 1000800600400200200 mm25

16 17 18 19 20 21 22 23 24 25 26 27 28 29 30 Ground Floor -370 First Floor 2930 Lighting RCPs PlansProposed Second Floor RCP 5685 Roof 8630 Ground Floor Ceiling 2660 First Floor Ceiling 5440 Garden LVL -970 NC-GR2-DR-XX-030 1 NC-GR2-DR-XX-032 ABCD DG04 TypeB DS02 TypeF DG05 Type DD 2500IW-16 RF01 RF01 RF01 FL01 FL02 FL02 WR04 TypeD WS01 TypeA B1.05 UKC203x203x60 B2.04 UKB203x102x23 2945 245 2510 270 3030 WR03 TypeC IW-32 IW-15 StoreLift LiftDressing Utility Hallway Bathroom Lift Soffit 2208 5138 8378 8630 3030 FL02 6405 1 NC-GR12-DR-XX-125 IW-26 IW-11 IW-13 IW-32 IW-25 190 1 NC-GR11-DR-XX-116 2x Trimmers 2x Trimmers2x Trimmers 1 NC-GR11-DR-XX-115 284x10- Steel Plate 830 720 © THIS DRAWING IS THE COPYRIGHT OF DESIGNLABS LONDON LTD (DLL). It shall not be in any way used or reproduced or construct without their prior written consent. Al dimensions are to be checked on site by client or contractor prior to commencing any work. Work only to figured dimensions. Any discrepancies are to be reported to the DLL in writing and DLL shall not take responsiblity for site failing to inform discrepancies. Project Drawing : Scale Date Rev Dwg No Status ARCHITECTURE INTERIOR MANAGEMENT / PLANNING T: 07870661614 / 07888831314 E: info@designlabslondon.com W: www.designlabslondon.com DESIGNLABS LONDON 1 25 2 Setting-Out Sections'Proposed Sections 17, Sheldrake Place. Kensington. London NC-GR2-DR-XX-03313/12/21 Construction 1 : 25 Proposed Section 41
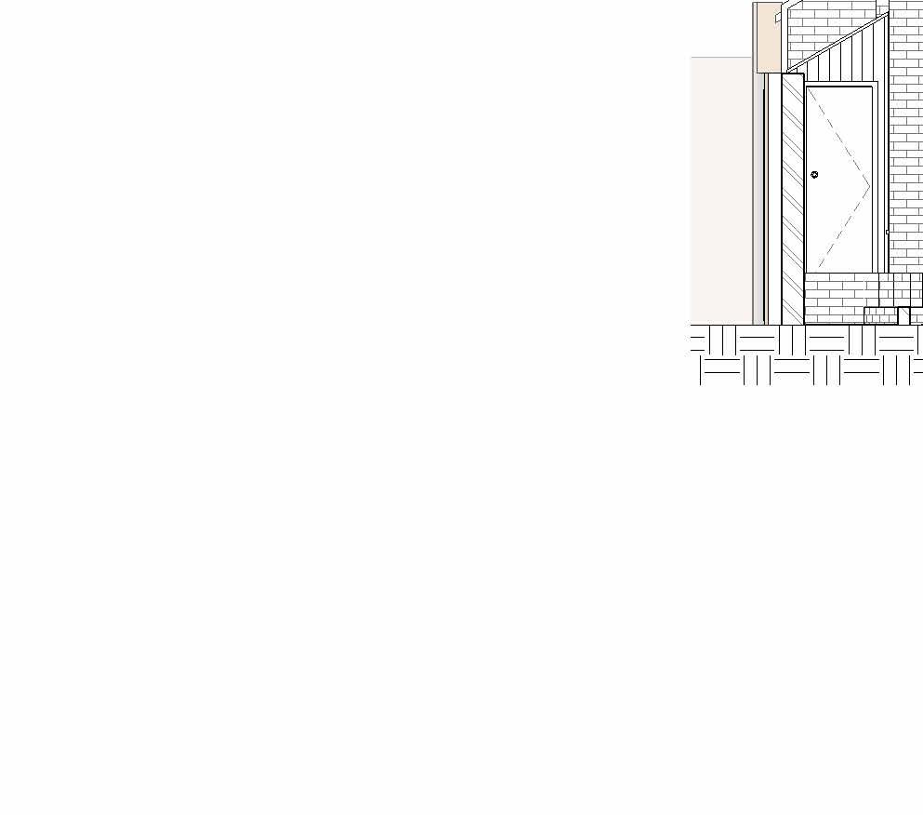
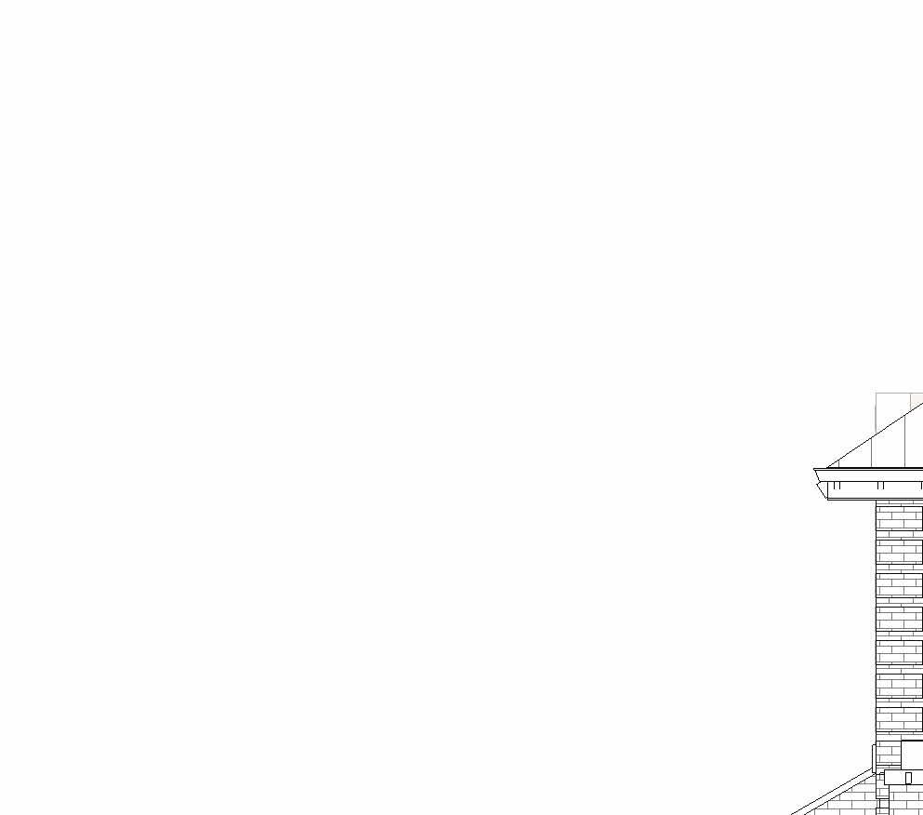
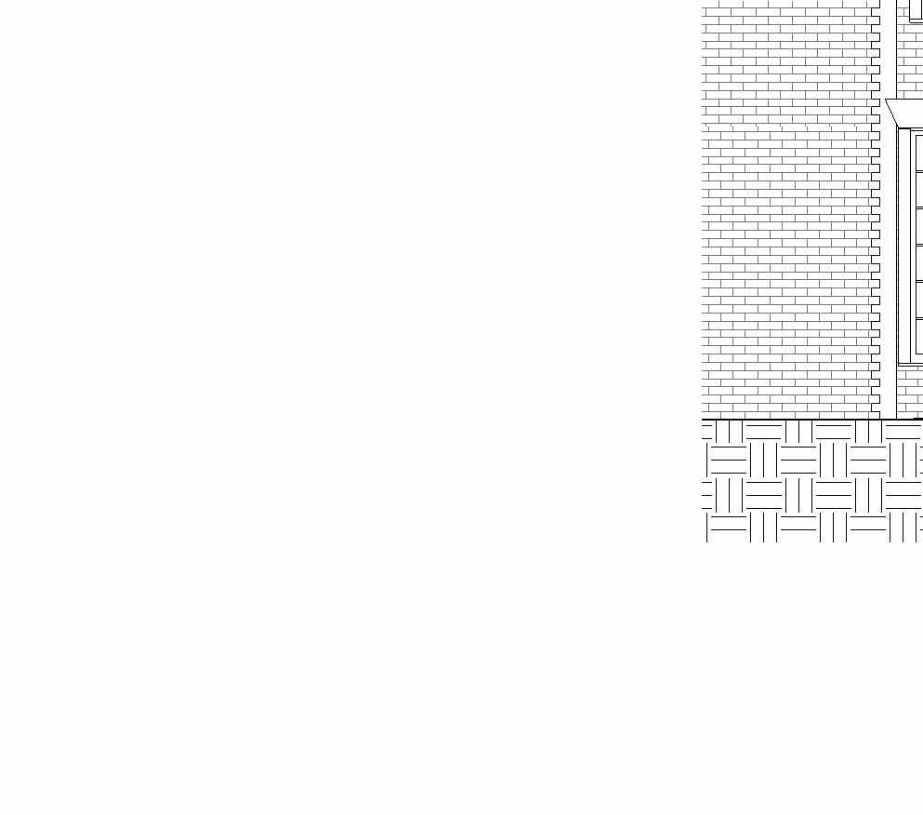
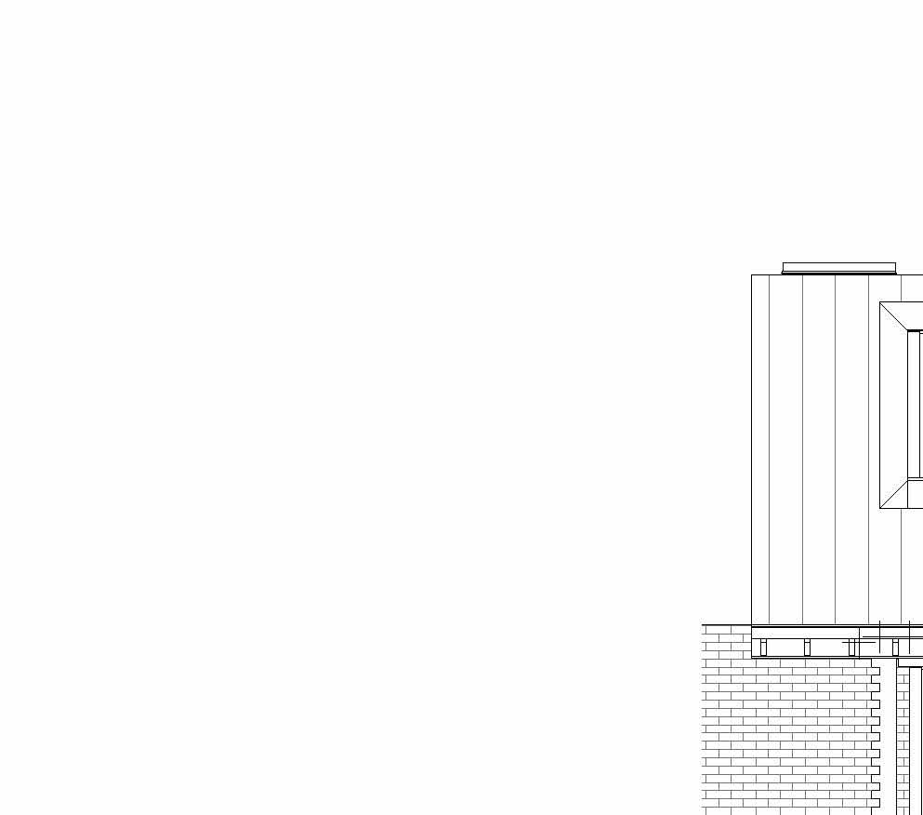
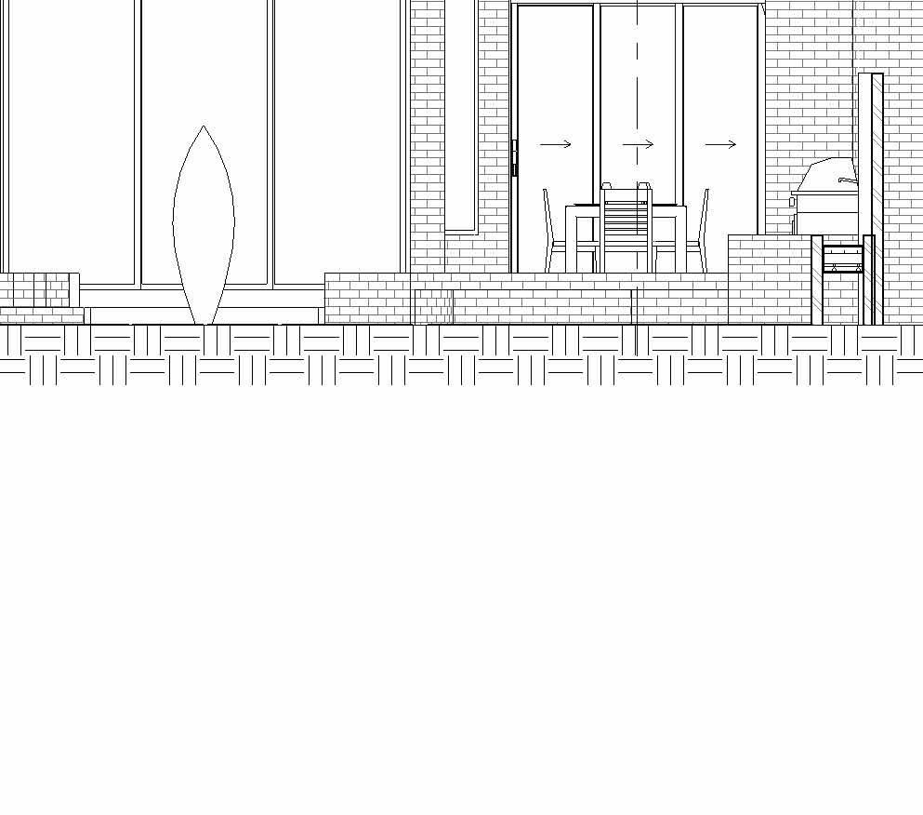
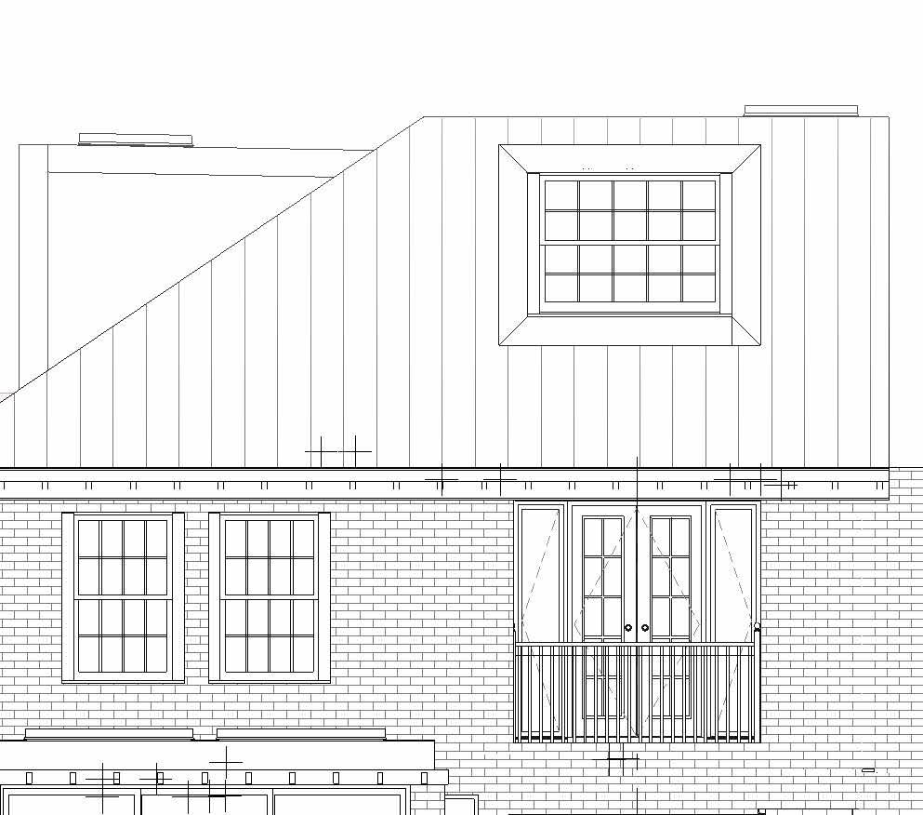
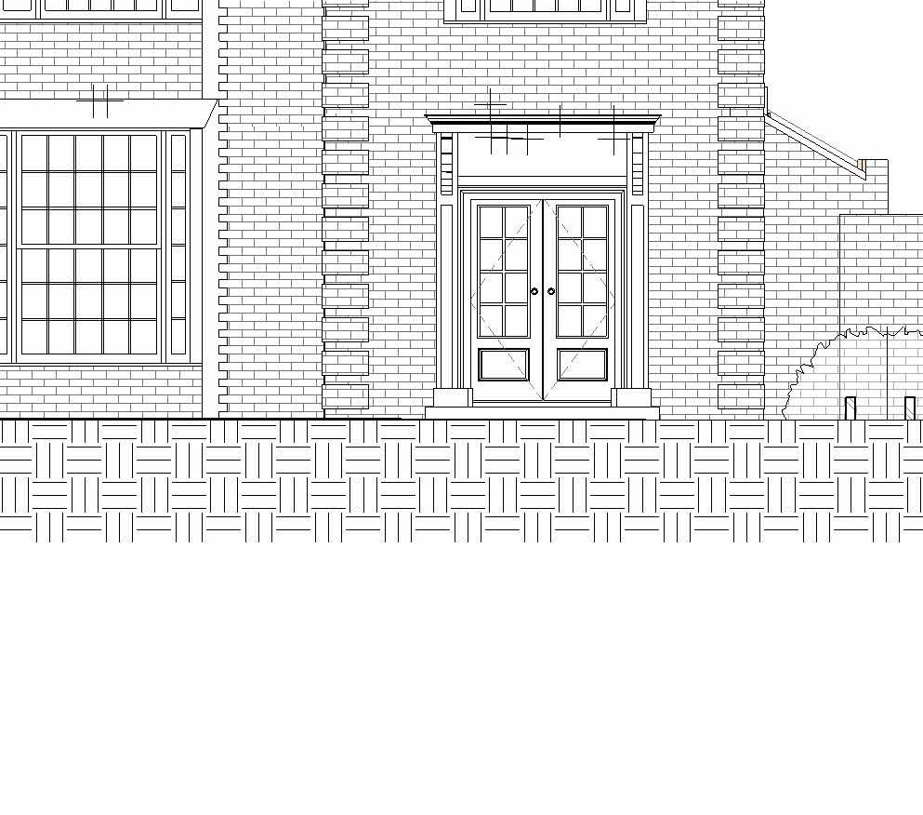
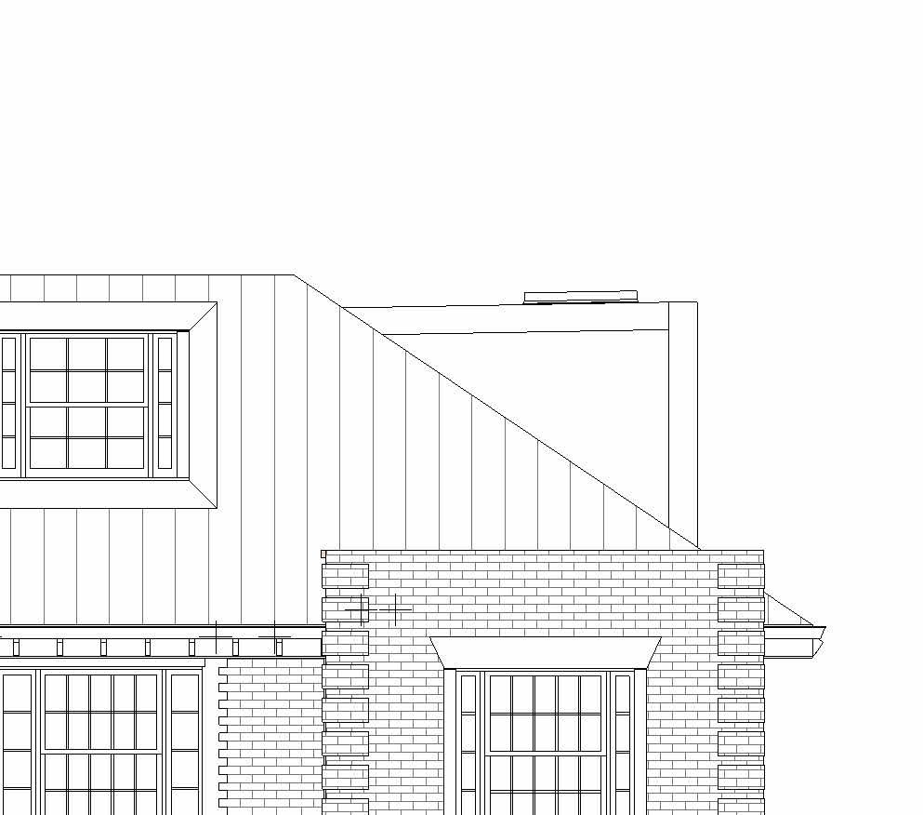


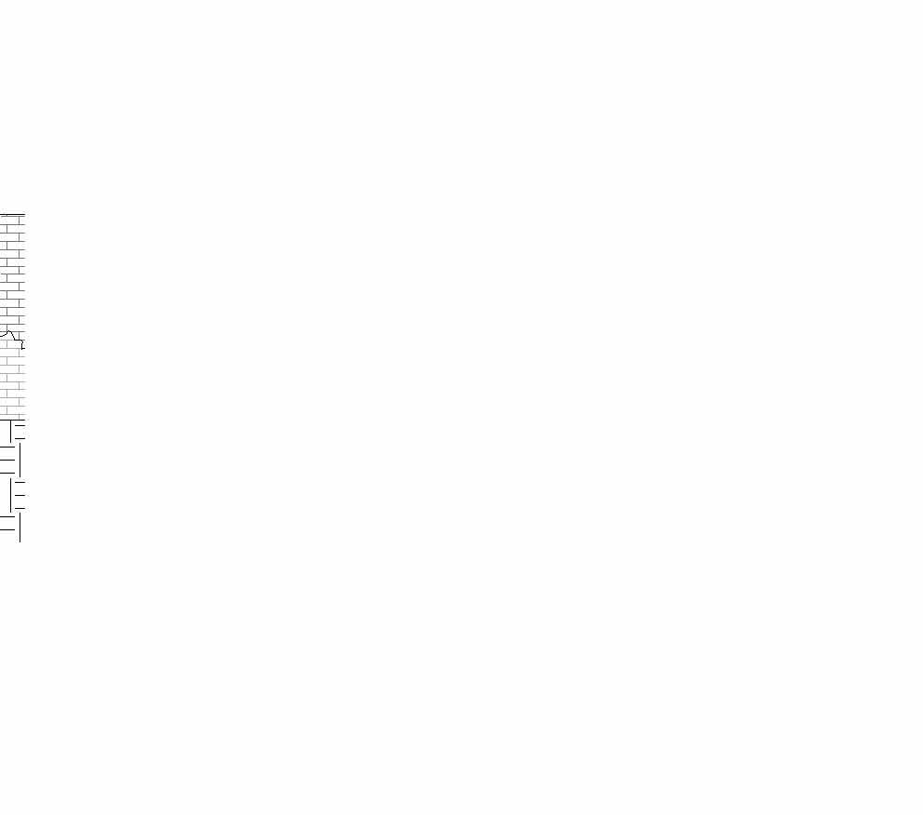










Ground Floor -370 First Floor 2930 Lighting RCPs PlansProposed Second Floor RCP 5685 Roof 8630 Ground Floor Ceiling 2660 Garden LVL -970 2431 2617EW-31 2231 3230 WS02 TypeH 1560 570 555 1070 Ground Floor -370 First Floor 2930 Lighting RCPs Plans Proposed Second Floor RCP 5685 Roof 8630 Ground Floor Ceiling 2660 Garden LVL -970 WS03 TypeI 130 270 500 2330 EW-30 EW-32 EW-30 DG03 TypeD DG01 TypeQ RF01 RF01 RF02 540 540 1125 EQEQ 1169 1169 2250 2650 2337 Ground floor and first floor door centres to be aligned EW-35 © THIS DRAWING IS THE COPYRIGHT OF DESIGNLABS LONDON LTD (DLL). It shall not be in any way used or reproduced or construct without their prior written consent. Al dimensions are to be checked on site by client or contractor prior to commencing any work. Work only to figured dimensions. Any discrepancies are to be reported to the DLL in writing and DLL shall not take responsiblity for site failing to inform discrepancies. Project Drawing : Scale Date Rev Dwg No Status ARCHITECTURE INTERIOR MANAGEMENT / PLANNING T: 07870661614 / 07888831314 E: info@designlabslondon.com W: www.designlabslondon.com DESIGNLABS LONDON 1 50 1 Setting-Out Elevations'Proposed Elevations 17, Sheldrake Place. Kensington. London NC-GR2-DR-YY-03413/12/21 Construction 1 : 50 Proposed Front Elevation1 1 : 50 Proposed Rear Elevation2 0 SCALE 1: 2.521.510.50.5 m50
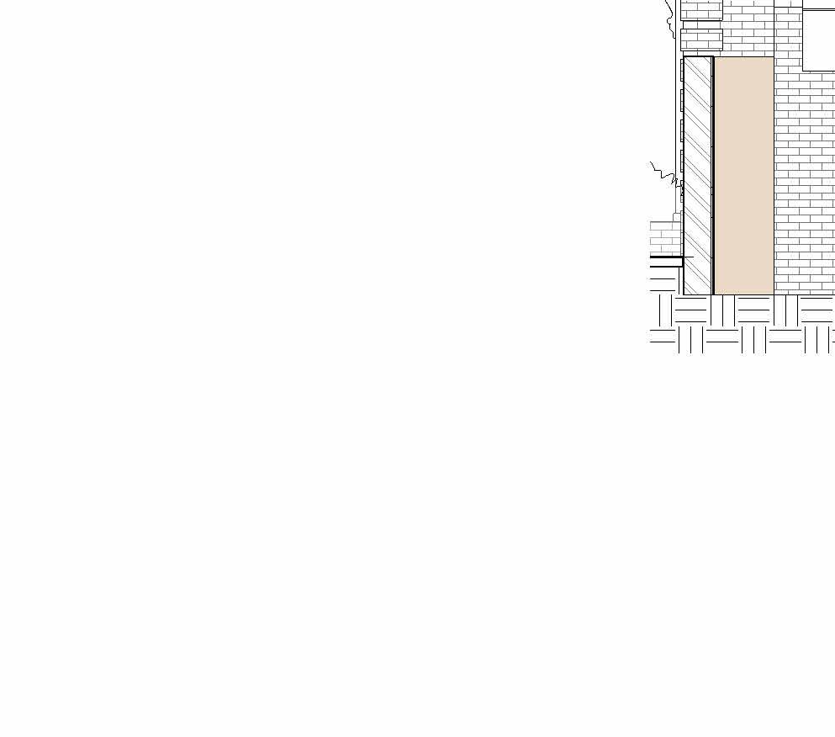
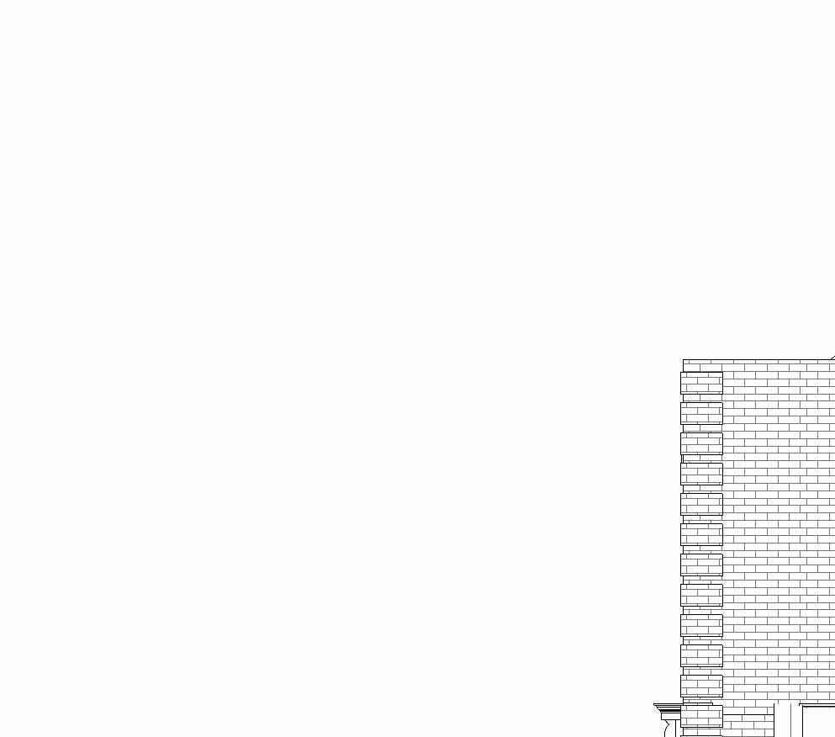
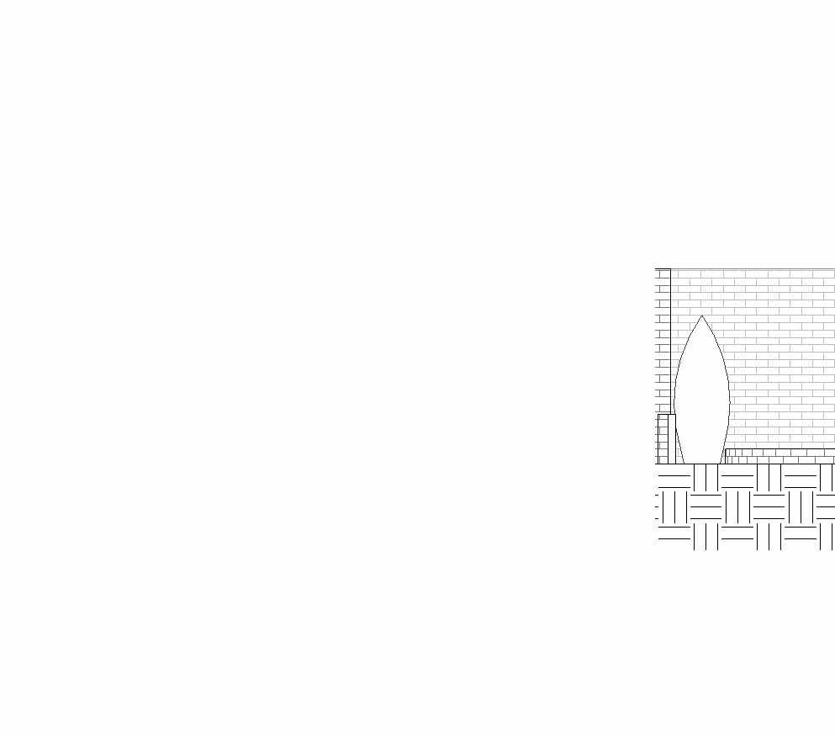

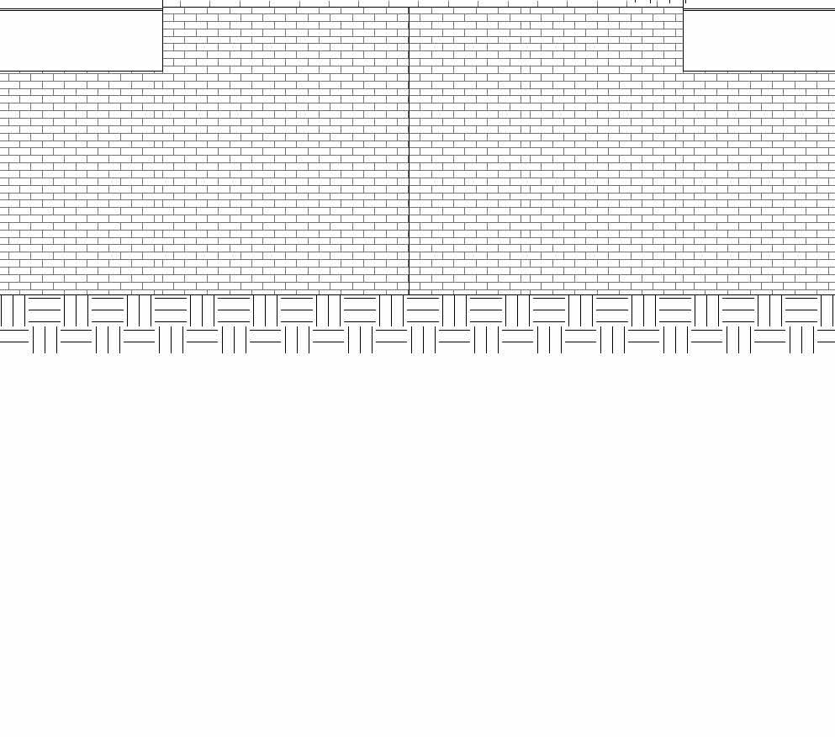
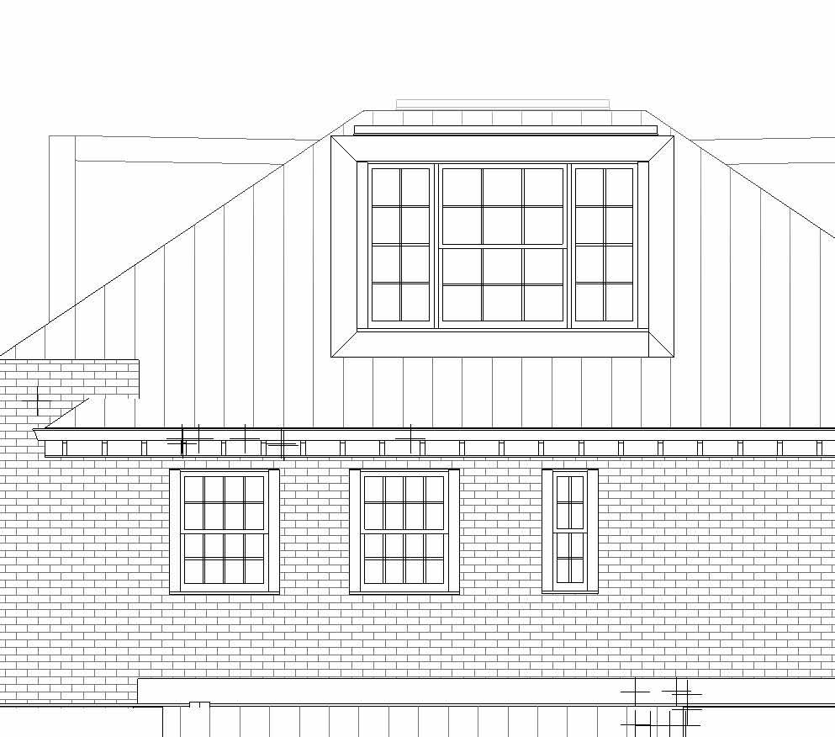
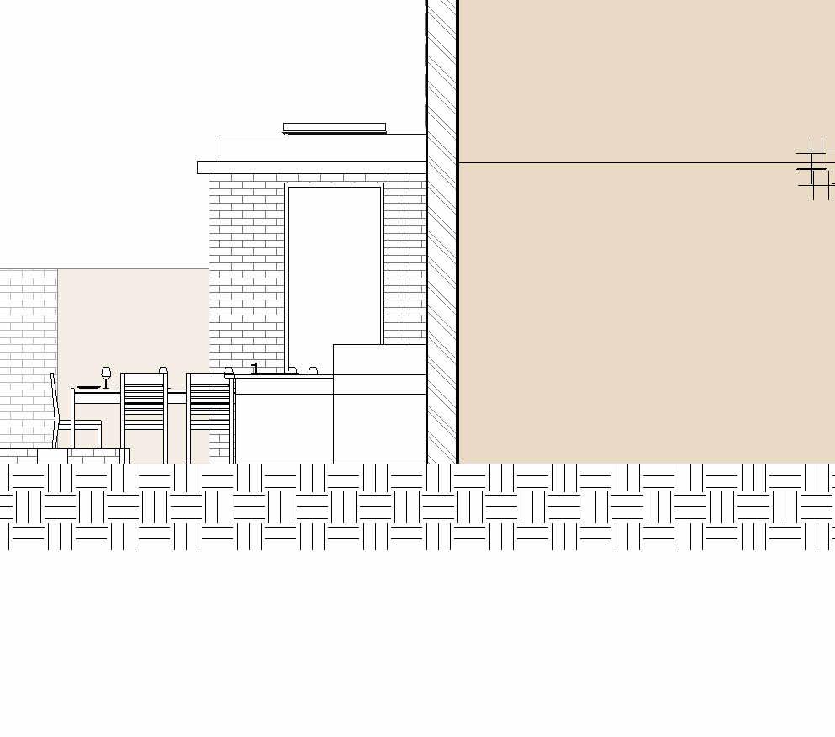
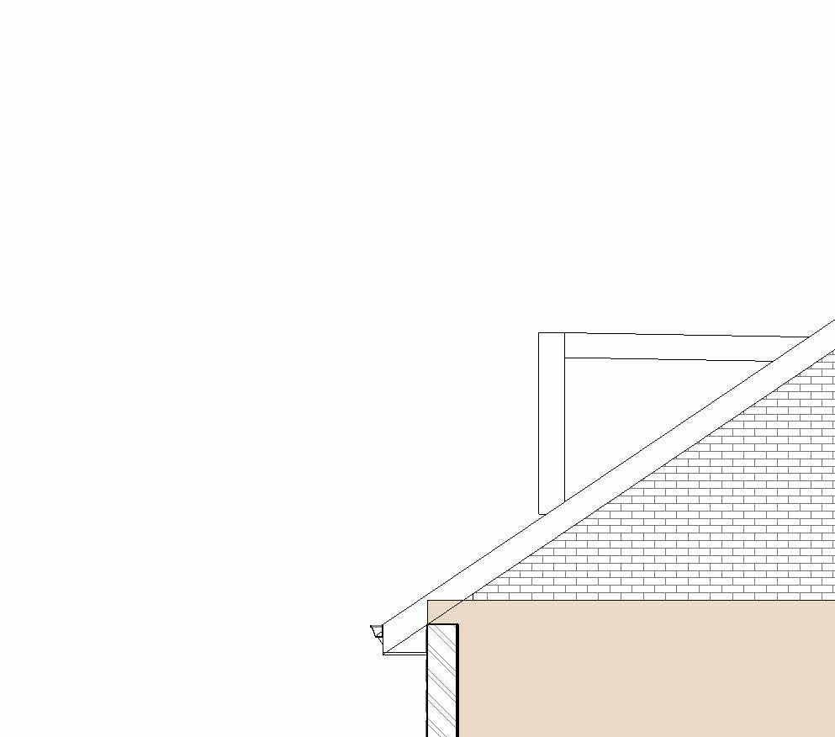
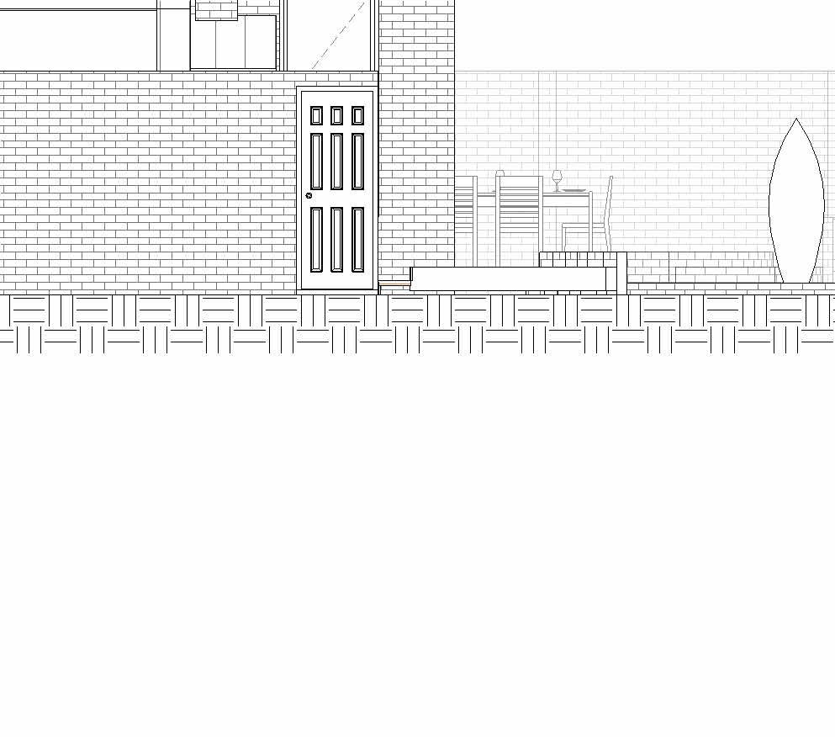
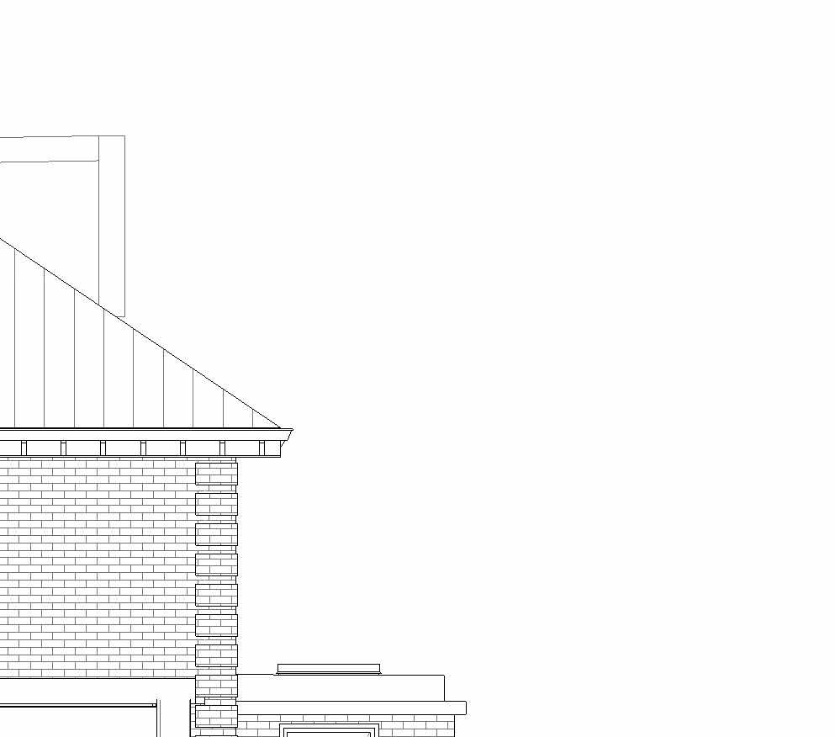
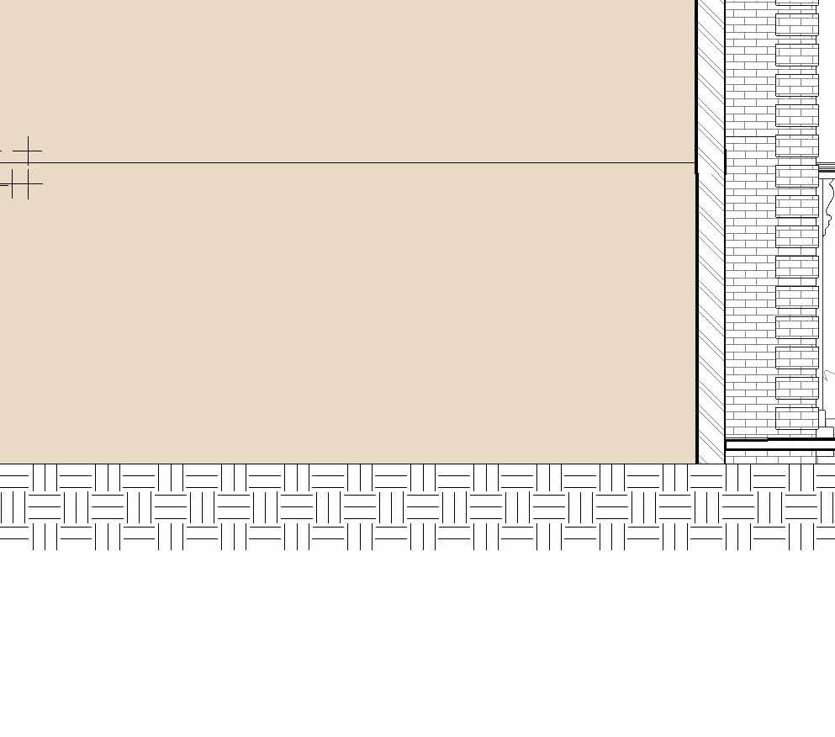
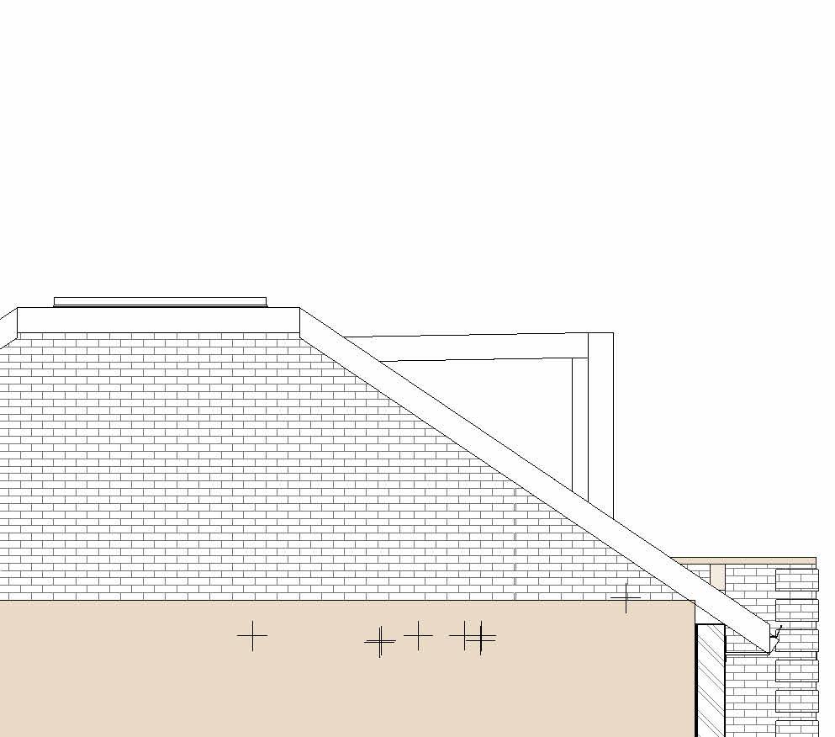









Ground Floor -370 First Floor 2930 Lighting RCPs PlansProposed Second Floor RCP 5685 Roof 8630 Ground Floor Ceiling 2660 Garden LVL -970 Ground Floor -370 First Floor 2930 Lighting RCPs PlansProposed Second Floor RCP 5685 Roof 8630 Ground Floor Ceiling 2660 First Floor Ceiling 5440 Garden LVL -970 443 617 1970 3030 439 617 2250 260 130 2924 RF02 EW-30 WS01 TypeA 830 830 840 720 © THIS DRAWING IS THE COPYRIGHT OF DESIGNLABS LONDON LTD (DLL). It shall not be in any way used or reproduced or construct without their prior written consent. Al dimensions are to be checked on site by client or contractor prior to commencing any work. Work only to figured dimensions. Any discrepancies are to be reported to the DLL in writing and DLL shall not take responsiblity for site failing to inform discrepancies. Project Drawing : Scale Date Rev Dwg No Status ARCHITECTURE INTERIOR MANAGEMENT / PLANNING T: 07870661614 / 07888831314 E: info@designlabslondon.com W: www.designlabslondon.com DESIGNLABS LONDON 1 50 1 Setting-Out Elevations'Proposed Elevations 17, Sheldrake Place. Kensington. London NC-GR2-DR-YY-03513/12/21 Construction 1 50 Proposed LHS Elevation1 1 50 Proosed RHS Elevation 2 0 SCALE 1: 2.521.50.50.5 m50
Plans

© THIS DRAWING IS THE COPYRIGHT OF DESIGNLABS LONDON LTD (DLL). It shall not be in any way used or reproduced or construct without their prior written consent. Al dimensions are to be checked on site by client or contractor prior to commencing any work. Work only to figured dimensions. Any discrepancies are to be reported to the DLL in writing and DLL shall not take responsiblity for site failing to inform discrepancies. Project Drawing : Scale Date Rev Dwg No Status ARCHITECTURE INTERIOR MANAGEMENT / PLANNING T: 07870661614 / 07888831314 E: info@designlabslondon.com W: www.designlabslondon.com DESIGNLABS LONDON Title Sheet- Sub-structure setting-Out Plans 17, Sheldrake Place. Kensington. London NC-GR313/12/21 Construction Sub-structure Setting-Out

1NC-GR4-XX-00-045 2NC-GR4-XX-00-045 3NC-GR4-XX-00-045 1NC-GR2-DR-XX-030 1NC-GR2-DR-XX-031 1NC-GR2-DR-XX-032 A B C D 1 2 3 4 1NC-GR2-DR-XX-033 4196 1000 812 1200 1400 1200 1000 1885 2258 300300 600 500 500 1000 500 500 1000 4112 3947 164 102 4213 Pad Foundation-Rectangular 1400x1200x1000 300 300 600 300 300 500 500 330560310 600 600 700 700 C5 UKC152x152x37 300 300 600 Wall Foundation Bearing Footing600 x 600mm Wall Foundation Bearing Footing600 x 600mm Wall Foundation Bearing Footing600 x 600mm 600 300300 600 C4 UKC152x152x37 C3 UKC203x203x46Wall Foundation Bearing Footing1000 x 600mm 430 140 430 Datum Point 430 1545 208 140 923 100 222 407 140 140mm Blockwork 140mm Blockwork 100mm Blockwork 239 100 261 430 140 430 100mm Blockwork 140mm Blockwork Wall Foundation Bearing Footing 1000 x 600mm Wall Foundation Bearing Footing 1000 x 600mm Footing-Rectangular 2782 x 1545 x 600mm Wall Foundation Bearing Footing600 x 600mm 393215393 215mm Masonry Brick Wall Foundation Bearing Footing600 x 600mm Pad Foundation-Rectangular 1200x1000x1000 Pad Foundation-Rectangular 1000x1000x1375 Pad Foundation-Rectangular 1000x1000x1000 Wall Foundation Bearing Footing600 x 600mm 1000 1000 777 1000 1375 155 280 165 600 500 500 500 500 634 741 500500 Existing WallExisting Wall Existing Wall Existing Wall Existing Wall F10 Existing Wall Threshold above Threshold above 4112 91 3737 119 2423 8081 560 133 Foundations Concrete blocks used in foundations will be sealed with an impermeable material or encased in order to prevent water movement from the ground to the walls Floor Preference will be given to ground supported floors The concrete slabs will be provided at least 150mm thickness for non-reinforced constructions. If hollow slabs are used, the joints and all elements will be effectively sealed. ** mbed will be provided at least 100mm thick of well compacted inert materials blinded with fine inert material to provide a smooth base in order to reduce the risk of settlement and cracking. * The Damp Proof Membrane will be provided in order to minimize he passage of water through ground floor impermeable polythene membranes will be of 1200 gauge in order to minimise ripping Join membrane sections with a minimum overlap of 300mm and mastic tape with a minimum overlap of 50mm will be provided. Specification and Setting Out to be Checked with Engineering Calculation 1NC-GR12-DR-XX-125 2NC-GR12-DR-XX-126 1.4x1.2x0.6DP CONCRETE PAD FOUNDATION 1.0x1.2x0.6DP CONCRETE PAD FOUNDATION 1NC-GR11-DR-XX-116 EXISTING FLOOR CONSTRUCTION TO BE REMOVED AND LEVEL REDUCED. NEW CONCRETE GROUND BEARING SLAB TO BE CAST AT NEW LOWER LEVEL PROVIDE 12mm TH'K COMPRESSIBLE BOARD AROUND PERIMETER OF NEW SLAB AGAINST EXISTING MASONRY WALL SEAL WITH BITUMASTIC SEALER 203x203UC 46 BEAM ENCASED IN CONCRETE 1.0x1.375x0.6DP CONCRETE PAD FOUNDATIONS 1.0x1.0x0.6DP CONCRETE PAD FOUNDATIONS 203x203UC 46 BEAM ENCASED IN CONCRETE PRIOR TO EXCAVATING FOUNDATIONS CONTRACTOR TO LOCATE ALL EXISTING SERVICES AND DRAINAGE RUNS. IF FOUND TO RUN UNDER NEW EXTENSION ENSURE PRECAST CONCRETE LINTELS ARE PROVIDED OVER. 1NC-GR11-DR-XX-115 © THIS DRAWING IS THE COPYRIGHT OF DESIGNLABS LONDON LTD (DLL). It shall not be in any way used or reproduced or construct without their prior written consent. Al dimensions are to be checked on site by client or contractor prior to commencing any work. Work only to figured dimensions. Any discrepancies are to be reported to the DLL in writing and DLL shall not take responsiblity for site failing to inform discrepancies. Project Drawing : Scale Date Rev Dwg No Status ARCHITECTURE INTERIOR MANAGEMENT / PLANNING T: 07870661614 / 07888831314 E: info@designlabslondon.com W: www.designlabslondon.com DESIGNLABS LONDON 1 25 Sub-structure setting-Out Plans- Proposed Foundation Plan 17, Sheldrake Place. Kensington. London NC-GR3-DR-00-05013/12/21 Construction 1 : 25 Proposed Foundation Plan 1
Structural Drawing Set

© THIS DRAWING IS THE COPYRIGHT OF DESIGNLABS LONDON LTD (DLL). It shall not be in any way used or reproduced or construct without their prior written consent. Al dimensions are to be checked on site by client or contractor prior to commencing any work. Work only to figured dimensions. Any discrepancies are to be reported to the DLL in writing and DLL shall not take responsiblity for site failing to inform discrepancies. Project Drawing : Scale Date Rev Dwg No Status ARCHITECTURE INTERIOR MANAGEMENT / PLANNING T: 07870661614 / 07888831314 E: info@designlabslondon.com W: www.designlabslondon.com DESIGNLABS LONDON Structural Drawing Title 17, Sheldrake Place. Kensington. London NC-GR413/12/21 Construction
First
First
B1.07
B1.08
First Floor B1.09 UKB178x102x19
First Floor B1.10 UKA200x100x10
UKB203x133x30

Lighting
Lighting
Lighting
UP DN DN 1NC-GR4-XX-00-045 2NC-GR4-XX-00-045 3NC-GR4-XX-00-045 C1 UKC152x152x37 C2 UKC203x203x46 C3 UKC203x203x46 C4 UKC152x152x37 C5 UKC152x152x37 A B C D 1 2 3 4 3992 3947 164 102 771 209 2423 8081 560 320970 1NC-GR2-DR-XX-033 1NC-GR12-DR-XX-125 2NC-GR12-DR-XX-126 2240 2911 1700 204 1NC-GR11-DR-XX-116 1NC-GR11-DR-XX-115 SHSC680x80x4 Plate / 200 x 15mm B1.09 /UKB178x102x19 © THIS DRAWING IS THE COPYRIGHT OF DESIGNLABS LONDON LTD (DLL). It shall not be in any way used or reproduced or construct without their prior written consent. Al dimensions are to be checked on site by client or contractor prior to commencing any work. Work only to figured dimensions. Any discrepancies are to be reported to the DLL in writing and DLL shall not take responsiblity for site failing to inform discrepancies. Project Drawing : Scale Date Rev Dwg No Status ARCHITECTURE INTERIOR MANAGEMENT / PLANNING T: 07870661614 / 07888831314 E: info@designlabslondon.com W: www.designlabslondon.com DESIGNLABS LONDON 1 25 1 Proposed Ground Floor Structure 17, Sheldrake Place. Kensington. London NC-GR4-DR-00-04013/12/21 Construction 1 : 25 ST 1.0 Proposed Ground Floor 1 Proposed Steel Column Schedule Base Level Base Offset Top Level Mark Top Offset Type Length Type Comments Volume W Comments Garden LVL 0 First Floor C1 -45 UKC152x152x37 3855 Steel 43-275 0.02 m³ 0.037 Garden LVL 0 First Floor C2 -254 UKC203x203x46 3646 Steel 43-275 0.02 m³ 0.0461 Garden LVL 0 First Floor C3 0 UKC203x203x46 3900 Steel 43-275 0.02 m³ 0.0461 Garden LVL 0 First Floor C4 -45 UKC152x152x37 3855 Steel 43-275 0.02 m³ 0.037 Garden LVL 0 First Floor C5 -45 UKC152x152x37 3855 Steel 43-275 0.02 m³ 0.037 Ground Floor -190 First Floor C6 -1200 SHS 80x80x4 2290 Steel 50-355 0.00 m³ 0.0094 1 Grand total: 6 Proposed Steel Beam Schedule Reference Level Mark Type Cut Length Volume Start Level Offset End Level Offset Comments First Floor B1.01 UKB203x133x30 4178 0.02 m³ -45 -45 First Floor B1.02 UKB203x102x23 1460 0.00 m³ -45 -45 First Floor B1.03 UKC203x203x46 3922 0.02 m³ -45 -45 First Floor B1.04 UKC203x203x46 3759 0.02 m³ -45 -45 First Floor B1.05 UKC203x203x60 8592 0.06 m³ -45 -45
Floor B1.06 UKC203x203x46 927 0.01 m³ -45 -45
Floor
UKB178x102x19 3588 0.01 m³ -45 -45 First Floor
UKC203x203x46 1702 0.01 m³ -45 -45
4160 0.01 m³ -1022 -1022
4038 0.01 m³ -660 -660
RCPs Plans - Proposed Second Floor RCP B2.01
4488 0.02 m³ -45 -45 Lighting RCPs Plans - Proposed Second Floor RCP B2.02 UKB203x133x30 4383 0.02 m³ -45 -45
RCPs Plans - Proposed Second Floor RCP B2.03 UKB203x102x23 3551 0.01 m³ -45 -45
RCPs Plans - Proposed Second Floor RCP B2.04 UKB203x102x23 3900 0.01 m³ 152 152 Lighting RCPs Plans - Proposed Second Floor RCP B2.05 UKB203x102x23 2839 0.01 m³ -45 -45 Lighting RCPs Plans - Proposed Second Floor RCP B2.06 UKB203x102x23 3240 0.01 m³ -335 -335 Grand total: 16 0 SCALE 1: 1000800600400200200 mm25

DN UP1NC-GR4-XX-00-045 2NC-GR4-XX-00-045 3NC-GR4-XX-00-045 B1.01 UKB203x133x30 B1.02 UKB203x102x23 B1.03 UKC203x203x46 B1.04UKC203x203x46 B1.05 UKC203x203x60B1.06 /UKC203x203x46B1.05 UKC203x203x60 B1.07UKB178x102x19 B1.08 UKC203x203x46 A B C D 1 2 3 4 1NC-GR2-DR-XX-033 1NC-GR12-DR-XX-125 2NC-GR12-DR-XX-126 Open Web Joist-220 deep 1NC-GR11-DR-XX-116 1NC-GR11-DR-XX-115 284x10- Steel Plate B1.10UKA200x100x10 © THIS DRAWING IS THE COPYRIGHT OF DESIGNLABS LONDON LTD (DLL). It shall not be in any way used or reproduced or construct without their prior written consent. Al dimensions are to be checked on site by client or contractor prior to commencing any work. Work only to figured dimensions. Any discrepancies are to be reported to the DLL in writing and DLL shall not take responsiblity for site failing to inform discrepancies. Project Drawing : Scale Date Rev Dwg No Status ARCHITECTURE INTERIOR MANAGEMENT / PLANNING T: 07870661614 / 07888831314 E: info@designlabslondon.com W: www.designlabslondon.com DESIGNLABS LONDON 1 25 Proposed First Floor Structure 17, Sheldrake Place. Kensington. London NC-GR4-DR-00-04113/12/21 Construction 1 : 25 ST 1.1 Proposed First Floor 1 Proposed Steel Column Schedule Base Level Base Offset Top Level Mark Top Offset Type Length Type Comments Volume W Comments Garden LVL 0 First Floor C1 -45 UKC152x152x37 3855 Steel 43-275 0.02 m³ 0.037 Garden LVL 0 First Floor C2 -254 UKC203x203x46 3646 Steel 43-275 0.02 m³ 0.0461 Garden LVL 0 First Floor C3 0 UKC203x203x46 3900 Steel 43-275 0.02 m³ 0.0461 Garden LVL 0 First Floor C4 -45 UKC152x152x37 3855 Steel 43-275 0.02 m³ 0.037 Garden LVL 0 First Floor C5 -45 UKC152x152x37 3855 Steel 43-275 0.02 m³ 0.037 Ground Floor -190 First Floor C6 -1200 SHS 80x80x4 2290 Steel 50-355 0.00 m³ 0.0094 1 Grand total: 6 Proposed Steel Beam Schedule Reference Level Mark Type Cut Length Volume Start Level Offset End Level Offset Comments First Floor B1.01 UKB203x133x30 4178 0.02 m³ -45 -45 First Floor B1.02 UKB203x102x23 1460 0.00 m³ -45 -45 First Floor B1.03 UKC203x203x46 3922 0.02 m³ -45 -45 First Floor B1.04 UKC203x203x46 3759 0.02 m³ -45 -45 First Floor B1.05 UKC203x203x60 8592 0.06 m³ -45 -45 First Floor B1.06 UKC203x203x46 927 0.01 m³ -45 -45 First Floor B1.07 UKB178x102x19 3588 0.01 m³ -45 -45 First Floor B1.08 UKC203x203x46 1702 0.01 m³ -45 -45 First Floor B1.09 UKB178x102x19 4160 0.01 m³ -1022 -1022 First Floor B1.10 UKA200x100x10 4038 0.01 m³ -660 -660 Lighting RCPs Plans Proposed Second Floor RCP B2.01 UKB203x133x30 4488 0.02 m³ -45 -45 Lighting RCPs Plans Proposed Second Floor RCP B2.02 UKB203x133x30 4383 0.02 m³ -45 -45 Lighting RCPs Plans Proposed Second Floor RCP B2.03 UKB203x102x23 3551 0.01 m³ -45 -45 Lighting RCPs Plans Proposed Second Floor RCP B2.04 UKB203x102x23 3900 0.01 m³ 152 152 Lighting RCPs Plans Proposed Second Floor RCP B2.05 UKB203x102x23 2839 0.01 m³ -45 -45 Lighting RCPs Plans Proposed Second Floor RCP B2.06 UKB203x102x23 3240 0.01 m³ -335 -335 Grand total: 16 0 SCALE 1: 1000800600400200200 mm25
UKC203x203x46

First Floor B1.09 UKB178x102x19
First
B1.10 UKA200x100x10
0.01
0.01
DN 1NC-GR4-XX-00-045 2NC-GR4-XX-00-045 3NC-GR4-XX-00-045 B2.01 /UKB203x133x30 B2.02UKB203x133x30 B2.03UKB203x102x23 B2.05UKB203x102x23 B2.04 UKB203x102x23 A B C D 1 2 3 4 1NC-GR2-DR-XX-033 1NC-GR12-DR-XX-125 2NC-GR12-DR-XX-126 1NC-GR11-DR-XX-116 1NC-GR11-DR-XX-115 © THIS DRAWING IS THE COPYRIGHT OF DESIGNLABS LONDON LTD (DLL). It shall not be in any way used or reproduced or construct without their prior written consent. Al dimensions are to be checked on site by client or contractor prior to commencing any work. Work only to figured dimensions. Any discrepancies are to be reported to the DLL in writing and DLL shall not take responsiblity for site failing to inform discrepancies. Project Drawing : Scale Date Rev Dwg No Status ARCHITECTURE INTERIOR MANAGEMENT / PLANNING T: 07870661614 / 07888831314 E: info@designlabslondon.com W: www.designlabslondon.com DESIGNLABS LONDON 1 25 Proposed Loft Floor Structure 17, Sheldrake Place. Kensington. London NC-GR4-DR-00-04213/12/21 Construction 1 : 25 ST 1.2 Proposed Loft Plan 1 0 SCALE 1: 1000800600400200200 mm25 Proposed Steel Beam Schedule Reference Level Mark Type Cut Length Volume Start Level Offset End Level Offset Comments First Floor B1.01 UKB203x133x30 4178 0.02 m³ -45 -45 First Floor B1.02 UKB203x102x23 1460 0.00 m³ -45 -45 First Floor B1.03 UKC203x203x46 3922 0.02 m³ -45 -45 First Floor B1.04 UKC203x203x46 3759 0.02 m³ -45 -45 First Floor B1.05 UKC203x203x60 8592 0.06 m³ -45 -45 First Floor B1.06 UKC203x203x46 927 0.01 m³ -45 -45 First Floor B1.07 UKB178x102x19 3588 0.01 m³ -45 -45 First Floor B1.08
1702
m³ -45 -45
4160
m³ -1022 -1022
Floor
4038 0.01 m³ -660 -660 Lighting RCPs Plans - Proposed Second Floor RCP B2.01 UKB203x133x30 4488 0.02 m³ -45 -45 Lighting RCPs Plans - Proposed Second Floor RCP B2.02 UKB203x133x30 4383 0.02 m³ -45 -45 Lighting RCPs Plans - Proposed Second Floor RCP B2.03 UKB203x102x23 3551 0.01 m³ -45 -45 Lighting RCPs Plans - Proposed Second Floor RCP B2.04 UKB203x102x23 3900 0.01 m³ 152 152 Lighting RCPs Plans - Proposed Second Floor RCP B2.05 UKB203x102x23 2839 0.01 m³ -45 -45 Lighting RCPs Plans - Proposed Second Floor RCP B2.06 UKB203x102x23 3240 0.01 m³ -335 -335 Grand total: 16 Proposed Steel Column Schedule Base Level Base Offset Top Level Mark Top Offset Type Length Type Comments Volume W Comments Garden LVL 0 First Floor C1 -45 UKC152x152x37 3855 Steel 43-275 0.02 m³ 0.037 Garden LVL 0 First Floor C2 -254 UKC203x203x46 3646 Steel 43-275 0.02 m³ 0.0461 Garden LVL 0 First Floor C3 0 UKC203x203x46 3900 Steel 43-275 0.02 m³ 0.0461 Garden LVL 0 First Floor C4 -45 UKC152x152x37 3855 Steel 43-275 0.02 m³ 0.037 Garden LVL 0 First Floor C5 -45 UKC152x152x37 3855 Steel 43-275 0.02 m³ 0.037 Ground Floor -190 First Floor C6 -1200 SHS 80x80x4 2290 Steel 50-355 0.00 m³ 0.0094 1 Grand total: 6

1NC-GR4-XX-00-045 2NC-GR4-XX-00-045 3NC-GR4-XX-00-045 1NC-GR2-DR-XX-033 1NC-GR12-DR-XX-125 2NC-GR12-DR-XX-126 1NC-GR11-DR-XX-116 1NC-GR11-DR-XX-115 B2.06UKB203x102x23 © THIS DRAWING IS THE COPYRIGHT OF DESIGNLABS LONDON LTD (DLL). It shall not be in any way used or reproduced or construct without their prior written consent. Al dimensions are to be checked on site by client or contractor prior to commencing any work. Work only to figured dimensions. Any discrepancies are to be reported to the DLL in writing and DLL shall not take responsiblity for site failing to inform discrepancies. Project Drawing : Scale Date Rev Dwg No Status ARCHITECTURE INTERIOR MANAGEMENT / PLANNING T: 07870661614 / 07888831314 E: info@designlabslondon.com W: www.designlabslondon.com DESIGNLABS LONDON 1 25 1 Proposed Roof Structure 17, Sheldrake Place. Kensington. London NC-GR4-DR-00-04313/12/21 Construction 1 : 25 ST 1.2 Proposed Roof Plan 1 Proposed Steel Beam Schedule Reference Level Mark Type Cut Length Volume Start Level Offset End Level Offset Comments First Floor B1.01 UKB203x133x30 4178 0.02 m³ -45 -45 First Floor B1.02 UKB203x102x23 1460 0.00 m³ -45 -45 First Floor B1.03 UKC203x203x46 3922 0.02 m³ -45 -45 First Floor B1.04 UKC203x203x46 3759 0.02 m³ -45 -45 First Floor B1.05 UKC203x203x60 8592 0.06 m³ -45 -45 First Floor B1.06 UKC203x203x46 927 0.01 m³ -45 -45 First Floor B1.07 UKB178x102x19 3588 0.01 m³ -45 -45 First Floor B1.08 UKC203x203x46 1702 0.01 m³ -45 -45 First Floor B1.09 UKB178x102x19 4160 0.01 m³ -1022 -1022 First Floor B1.10 UKA200x100x10 4038 0.01 m³ -660 -660 Lighting RCPs Plans - Proposed Second Floor RCP B2.01 UKB203x133x30 4488 0.02 m³ -45 -45 Lighting RCPs Plans - Proposed Second Floor RCP B2.02 UKB203x133x30 4383 0.02 m³ -45 -45 Lighting RCPs Plans - Proposed Second Floor RCP B2.03 UKB203x102x23 3551 0.01 m³ -45 -45 Lighting RCPs Plans - Proposed Second Floor RCP B2.04 UKB203x102x23 3900 0.01 m³ 152 152 Lighting RCPs Plans - Proposed Second Floor RCP B2.05 UKB203x102x23 2839 0.01 m³ -45 -45 Lighting RCPs Plans - Proposed Second Floor RCP B2.06 UKB203x102x23 3240 0.01 m³ -335 -335 Grand total: 16 Proposed Steel Column Schedule Base Level Base Offset Top Level Mark Top Offset Type Length Type Comments Volume W Comments Garden LVL 0 First Floor C1 -45 UKC152x152x37 3855 Steel 43-275 0.02 m³ 0.037 Garden LVL 0 First Floor C2 -254 UKC203x203x46 3646 Steel 43-275 0.02 m³ 0.0461 Garden LVL 0 First Floor C3 0 UKC203x203x46 3900 Steel 43-275 0.02 m³ 0.0461 Garden LVL 0 First Floor C4 -45 UKC152x152x37 3855 Steel 43-275 0.02 m³ 0.037 Garden LVL 0 First Floor C5 -45 UKC152x152x37 3855 Steel 43-275 0.02 m³ 0.037 Ground Floor -190 First Floor C6 -1200 SHS 80x80x4 2290 Steel 50-355 0.00 m³ 0.0094 1 Grand total: 6 SCALE 1: 1000800600400200200 mm25

Ground Floor -370 First Floor 2930 Lighting RCPs PlansProposed Second Floor RCP 5685 Roof 8630 Ground Floor Ceiling 2660 First Floor Ceiling 5440 Garden LVL -970 1234 B2.04 UKB203x102x23 B2.05 UKB203x102x23 B2.03 UKB203x102x23 B1.05 UKC203x203x60 B1.08 UKC203x203x46 B1.07 UKB178x102x19 B1.06 UKC203x203x46 B1.04 UKC203x203x46 C3UKC203x203x46C4UKC152x152x37 Wall Foundation Bearing Footing1000 x 600mm Pad Foundation-Rectangular 1200x1000x1000 Wall Foundation Bearing Footing 600 x 600mm Wall Foundation Bearing Footing600 x 600mm Pad Foundation-Rectangular 1000x1000x1375 Pad Foundation-Rectangular 1000x1000x1000 C2UKC203x203x46 C1UKC152x152x37 50 x150mm 50 x150mm 284x10- Steel Plate Ground Floor -370 First Floor 2930 Lighting RCPs Plans Proposed Second Floor RCP 5685 Roof 8630 Ground Floor Ceiling 2660 First Floor Ceiling 5440 Garden LVL -970 1 2 3 4 B2.01 UKB203x133x30 B2.02 UKB203x133x30 B2.03 UKB203x102x23 B1.01 UKB203x133x30 B1.02 UKB203x102x23 B1.03 UKC203x203x46 C5UKC152x152x37 B1.04 UKC203x203x46 Pad Foundation-Rectangular 1400x1200x1000 Wall Foundation Bearing Footing600 x 600mm Plate 200 x 15mm B1.09 UKB178x102x19 B2.06 UKB203x102x23 Ground Floor -370 First Floor 2930 Lighting RCPs Plans Proposed Second Floor RCP 5685 Roof 8630 Ground Floor Ceiling 2660 First Floor Ceiling 5440 Garden LVL -970 AB C D B1.01 UKB203x133x30B1.07 UKB178x102x19 B1.05 UKC203x203x60 C1UKC152x152x37C2UKC203x203x46 Pad Foundation-Rectangular 1000x1000x1375 Wall Foundation Bearing Footing 600 x 600mm Open Web Joist-220 deep 50 x150mm 50 x 220mm 284x10- Steel Plate © THIS DRAWING IS THE COPYRIGHT OF DESIGNLABS LONDON LTD (DLL). It shall not be in any way used or reproduced or construct without their prior written consent. Al dimensions are to be checked on site by client or contractor prior to commencing any work. Work only to figured dimensions. Any discrepancies are to be reported to the DLL in writing and DLL shall not take responsiblity for site failing to inform discrepancies. Project Drawing : Scale Date Rev Dwg No Status ARCHITECTURE INTERIOR MANAGEMENT / PLANNING T: 07870661614 / 07888831314 E: info@designlabslondon.com W: www.designlabslondon.com DESIGNLABS LONDON 1 50 2 Proposed Structural Sections 17, Sheldrake Place. Kensington. London NC-GR4-XX-00-04513/12/21 Construction 1 : 50 Proposed Structural Section S11 1 : 50 Proposed Structural Section S22 1 50 Proposed Structural Section S33 0 SCALE 1: 2.521.510.50.5 m50
B2.03/ UKB203x102x23

B2.05/
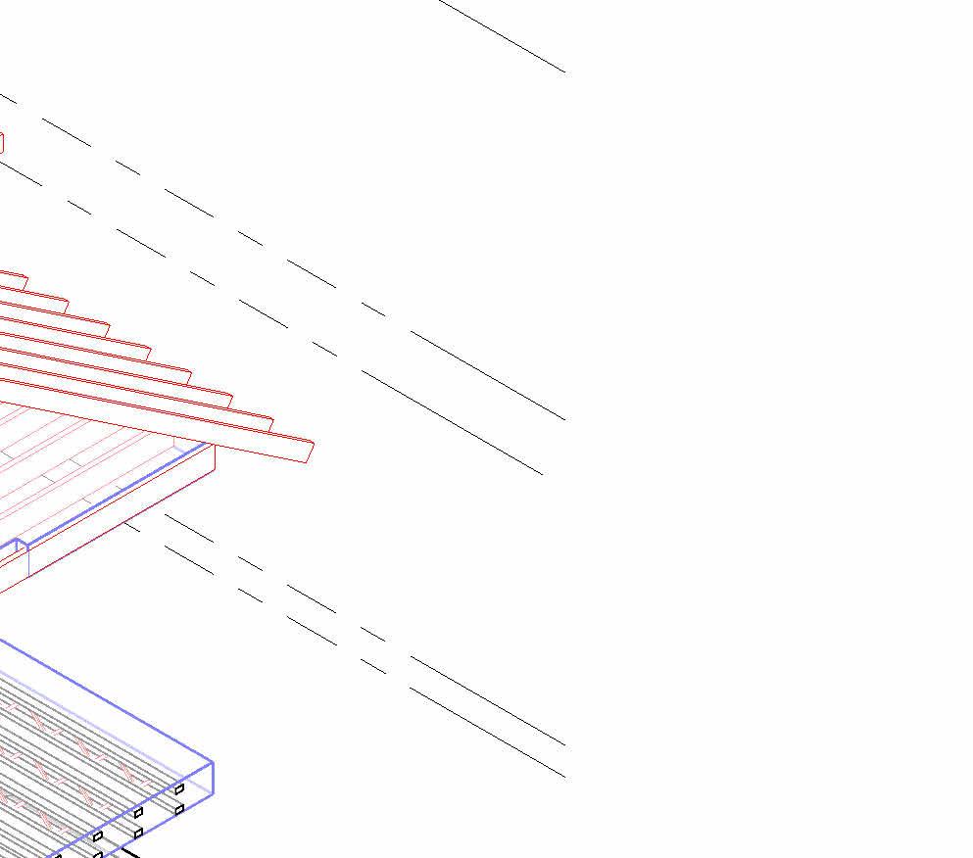
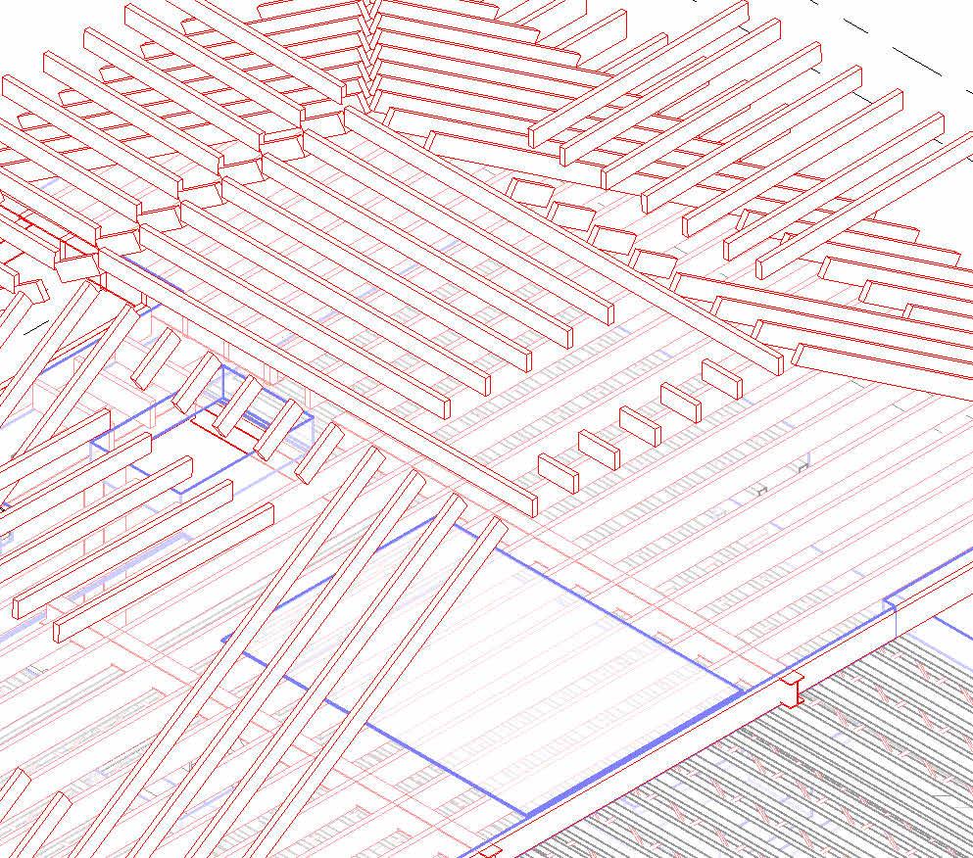
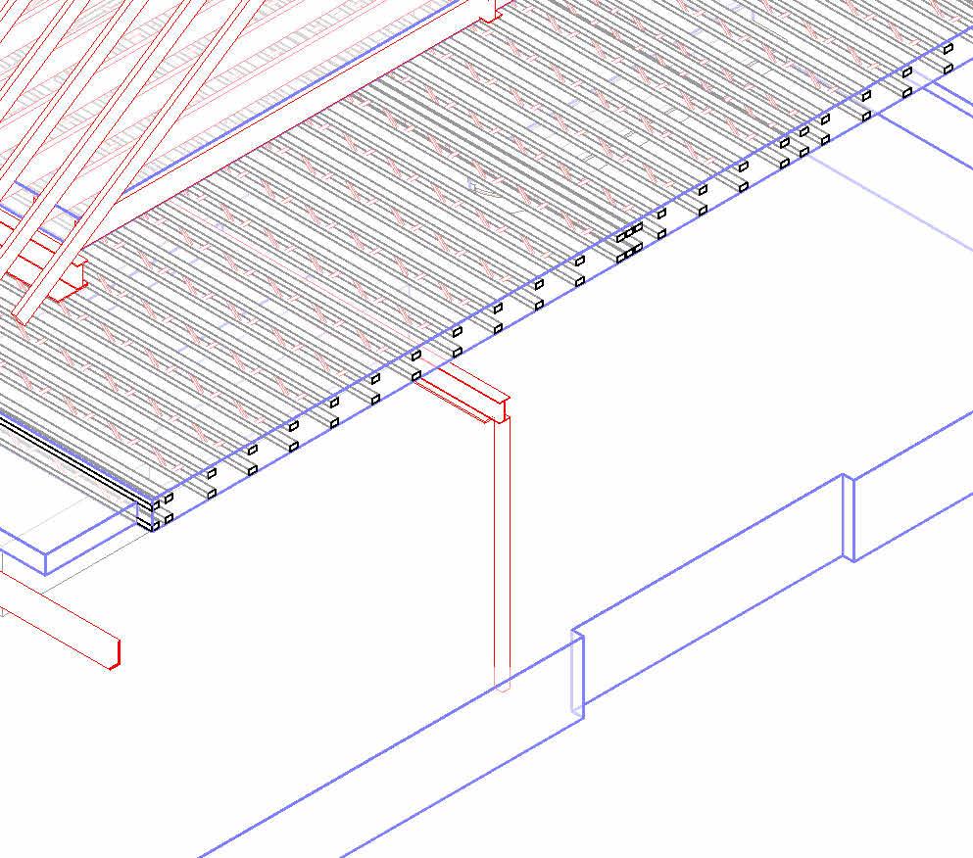
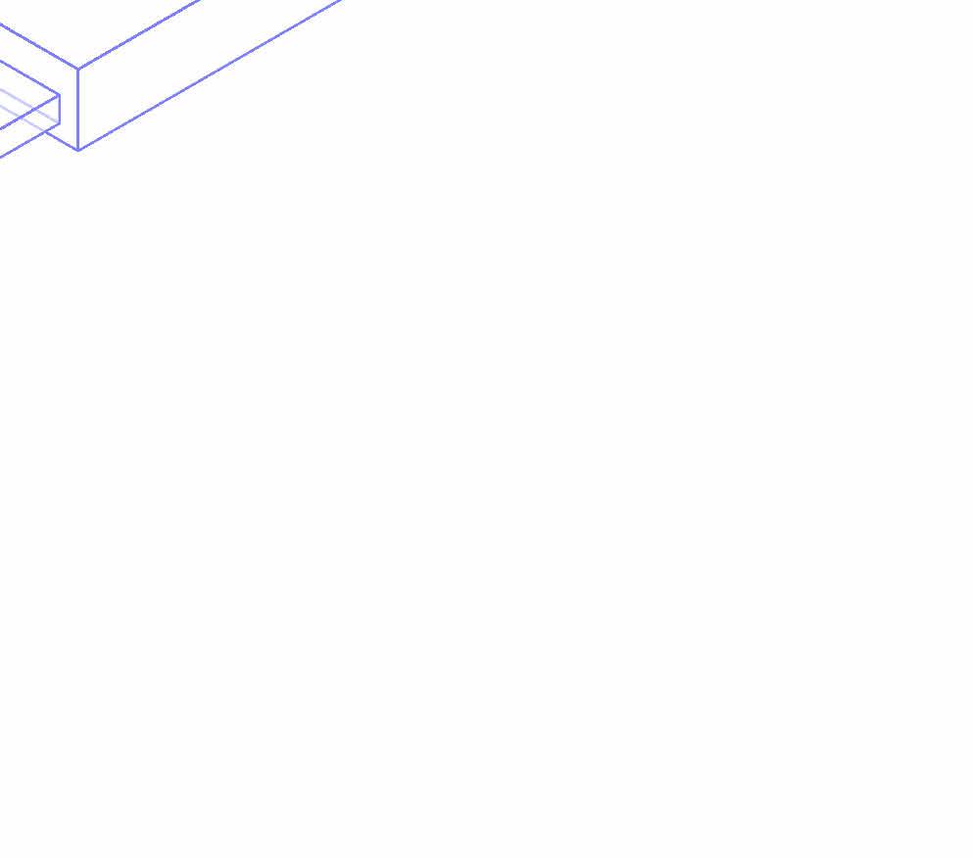
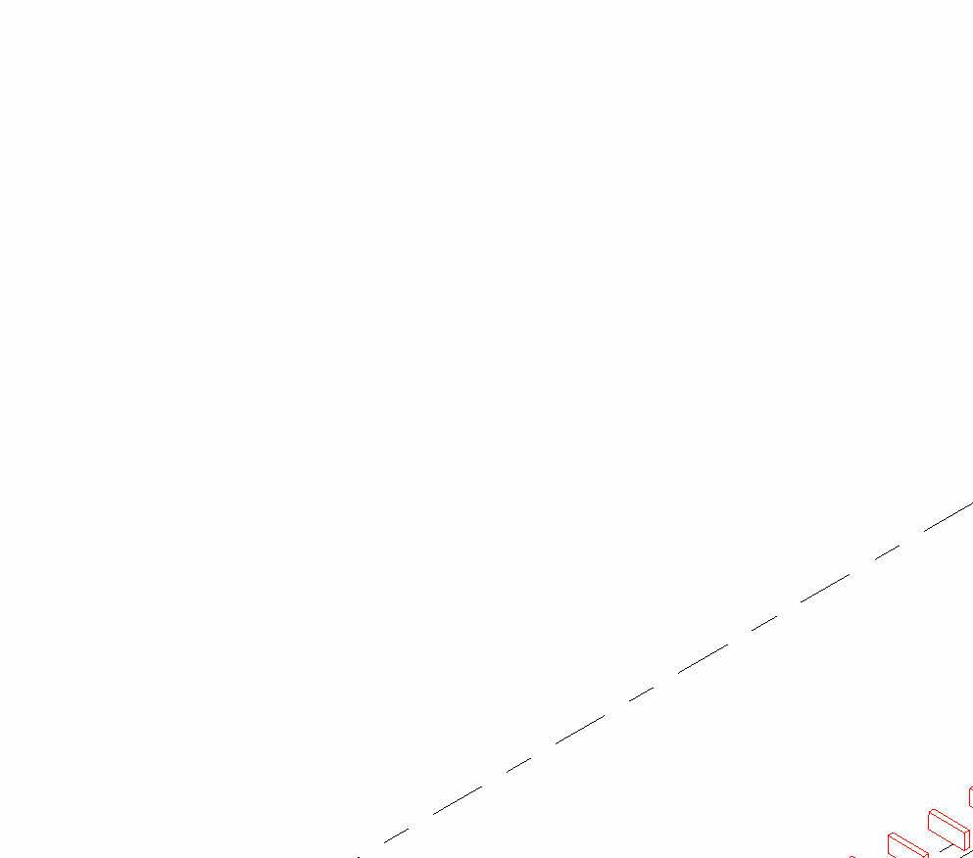
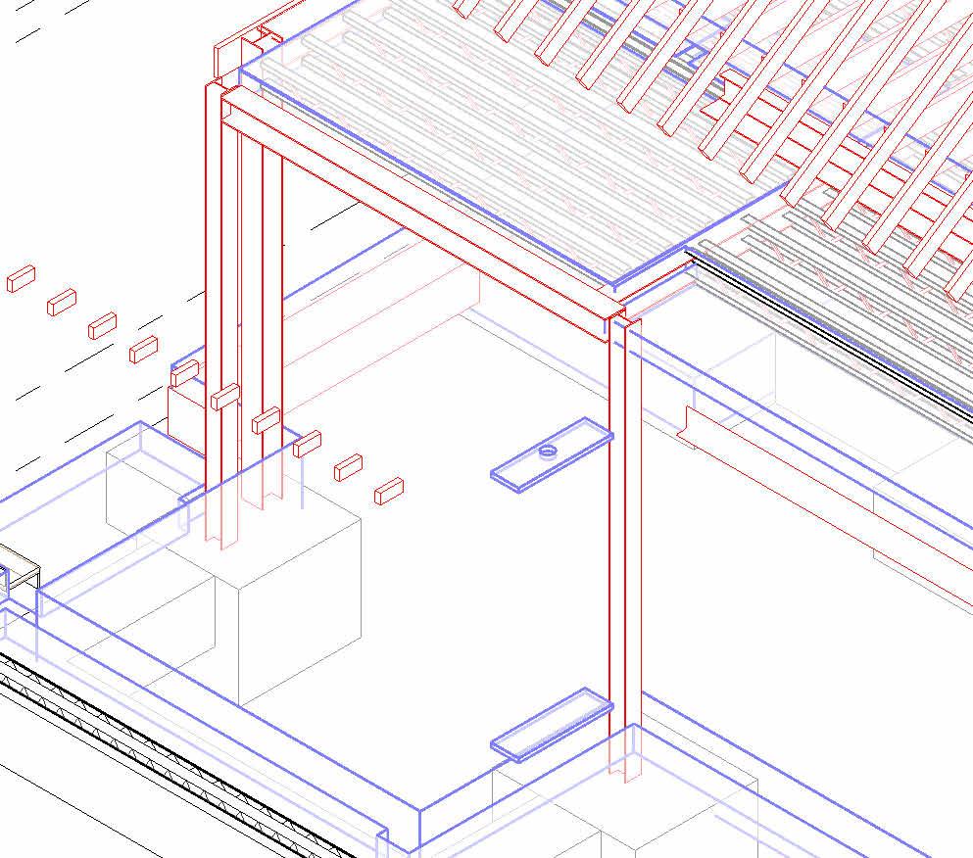
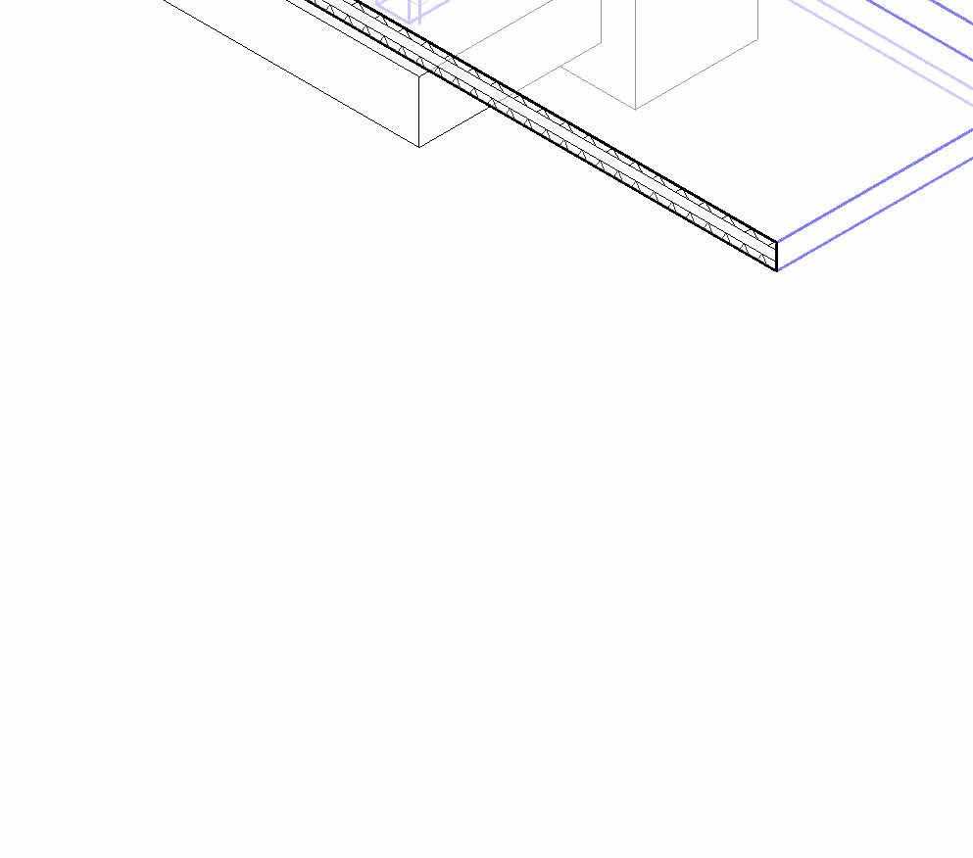
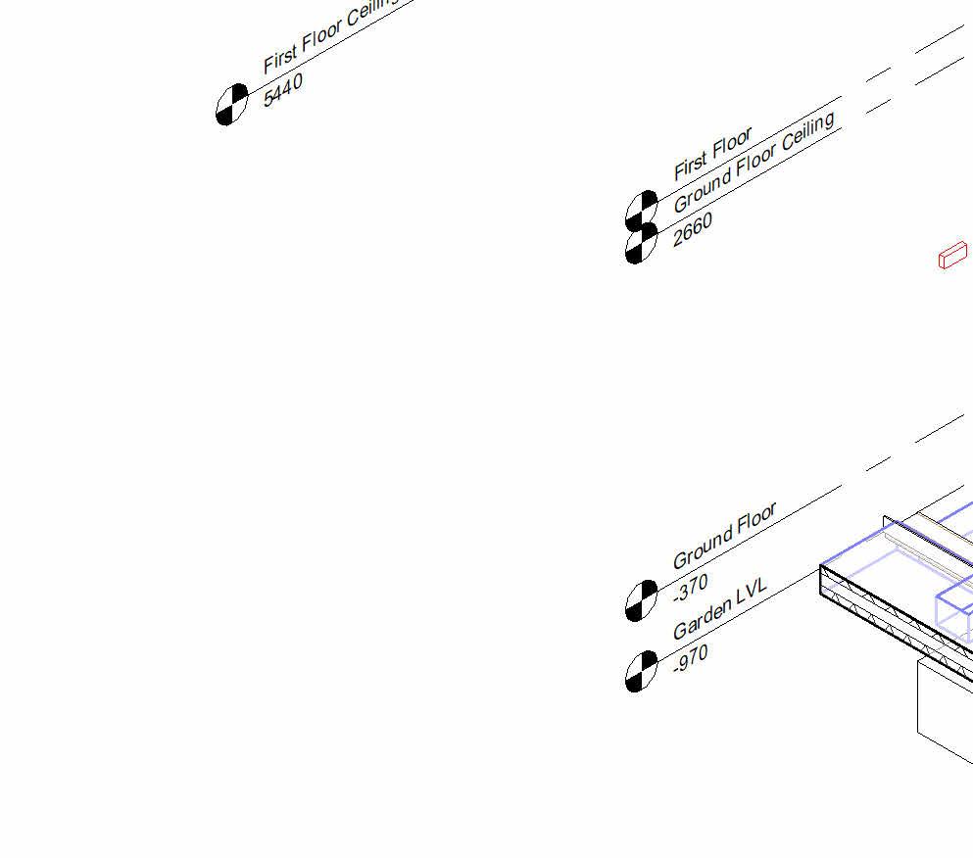
B1.08/
B2.01/ UKB203x133x30
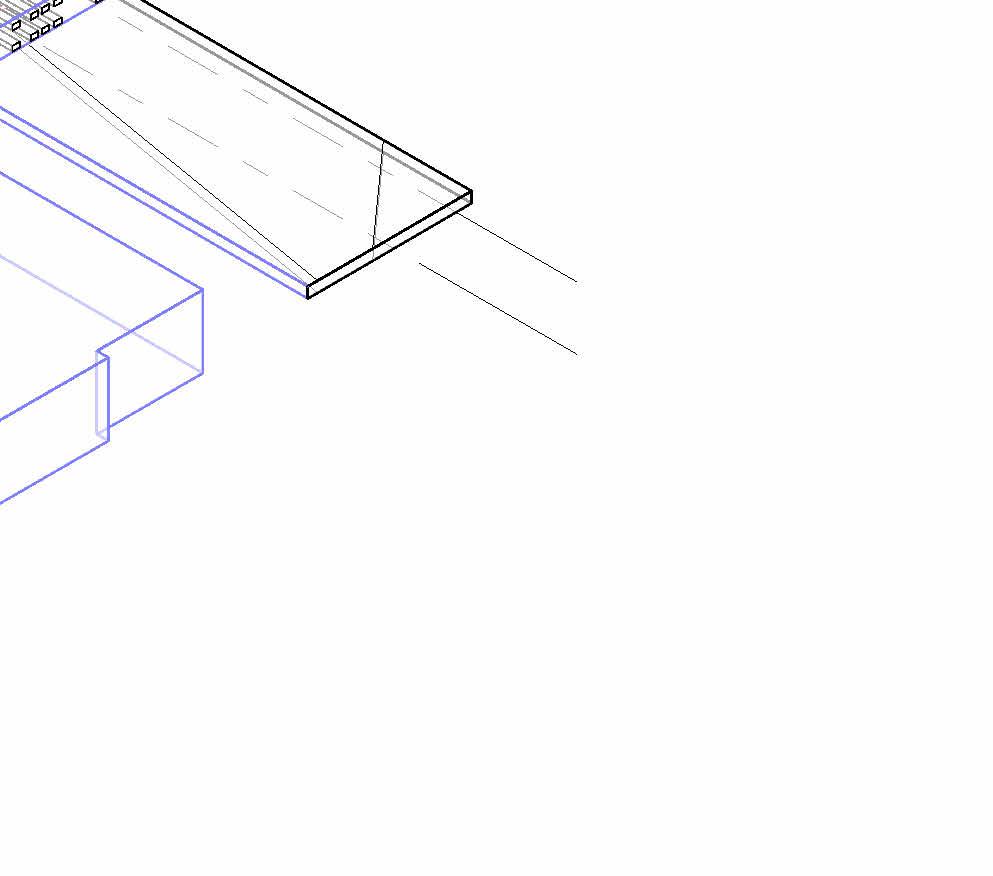
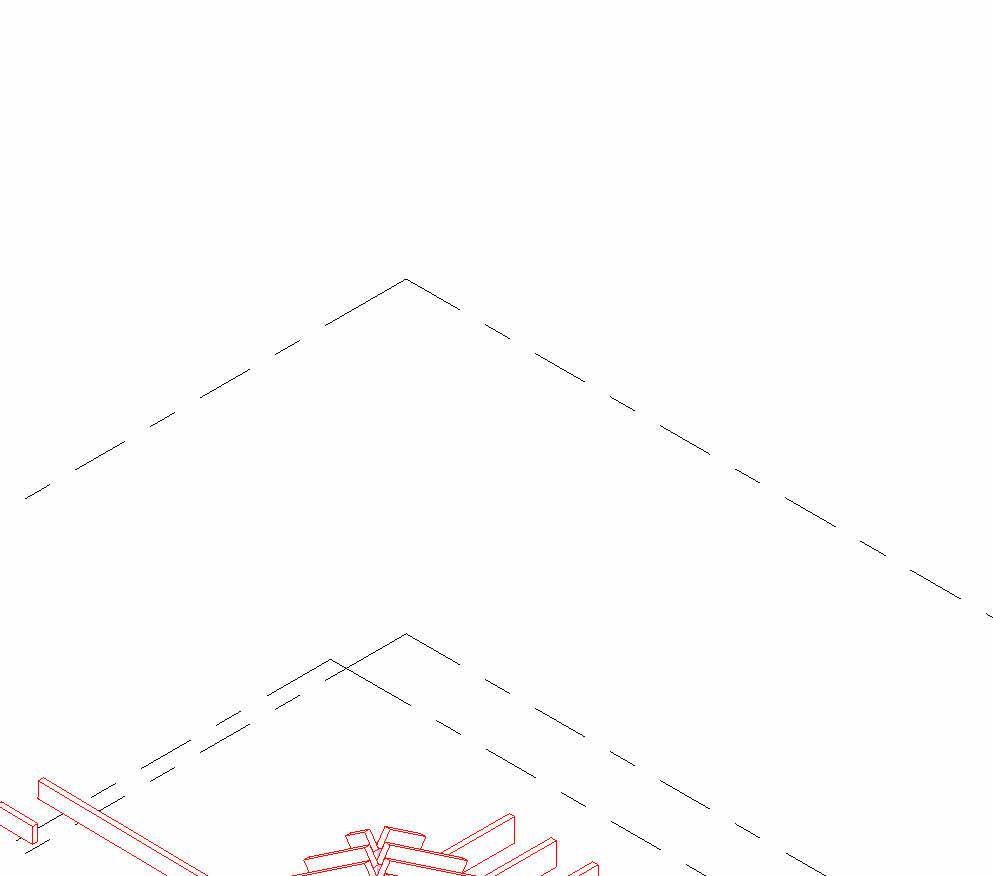

B2.02/ UKB203x133x30
B1.05/
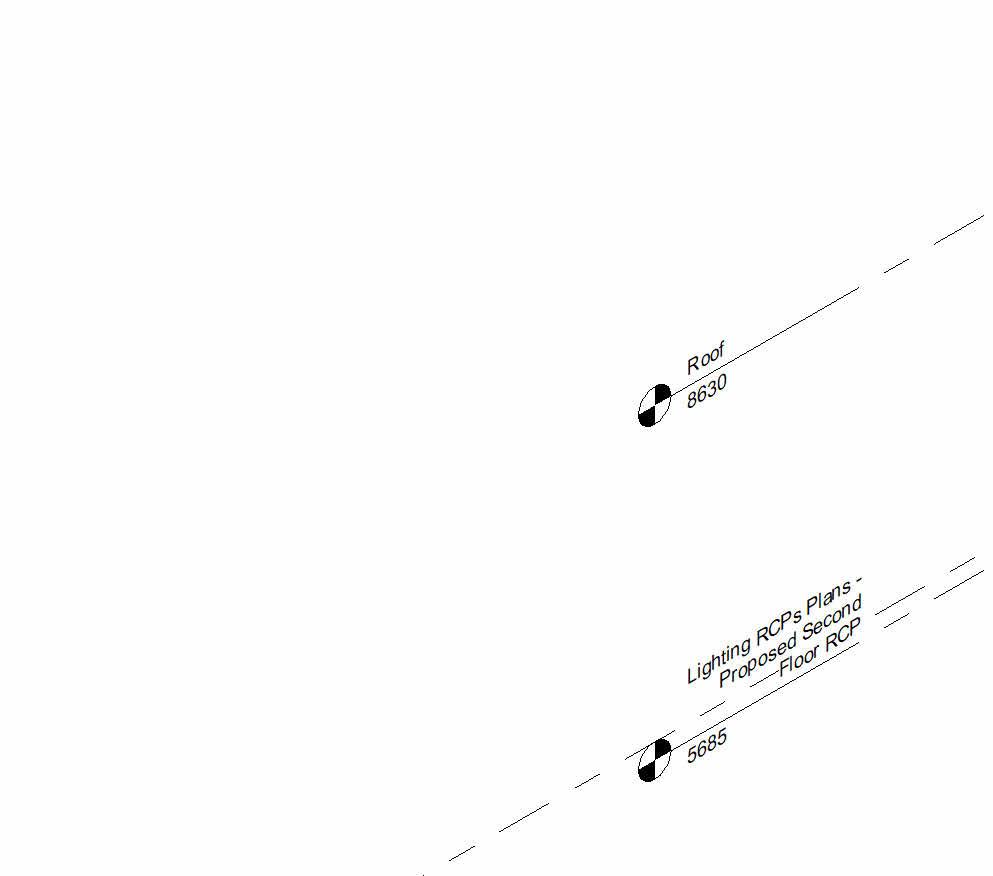
B1.02/ UKB203x102x23
B1.07/ UKB178x102x19
B1.01/ UKB203x133x30
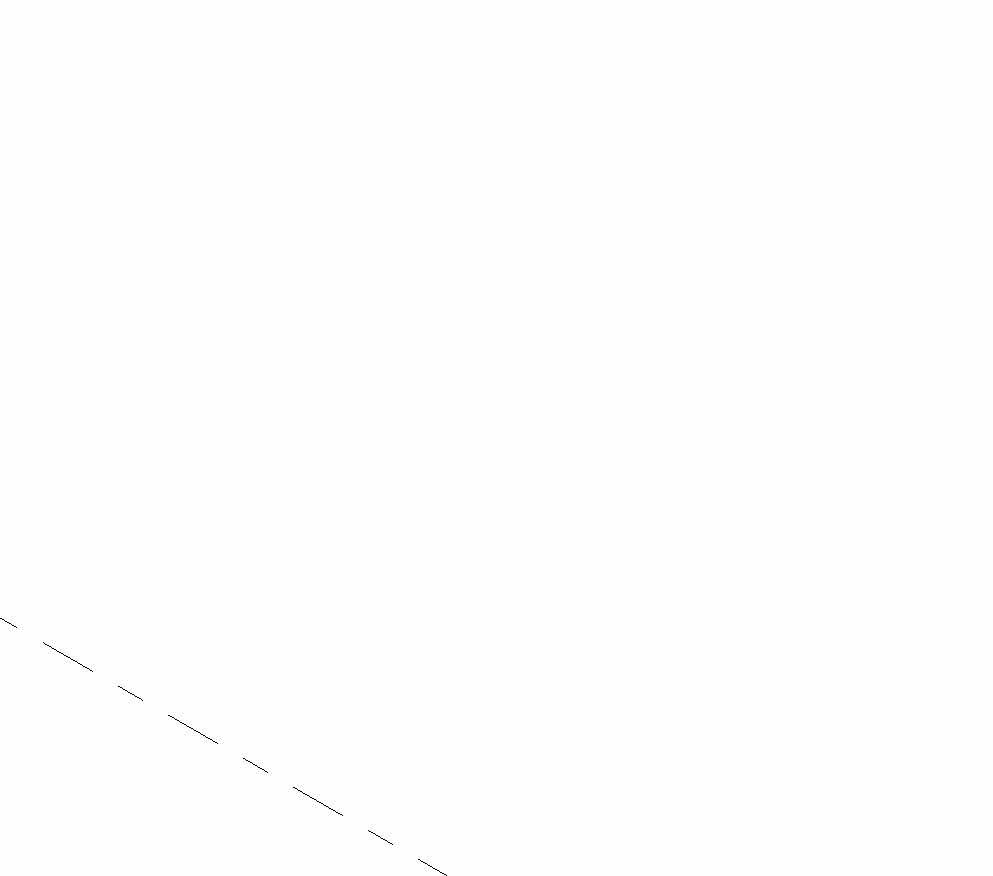
B1.09/ UKB178x102x19







B2.04/ UKB203x102x23
UKB203x102x23
C2UKC203x203x46
C1UKC152x152x37
UKC203x203x46
UKC203x203x60 B1.06/ UKC203x203x46
B1.04/ UKC203x203x46 C5UKC152x152x37 C4UKC152x152x37 C3UKC203x203x46 Wall Foundation Bearing Footing600 x 600mm Wall Foundation Bearing Footing600 x 600mm Pad Foundation-Rectangular 1400x1200x1000 Pad Foundation-Rectangular 1200x1000x1000 Wall Foundation Bearing Footing600 x 600mm C6SHS80x80x4
Plate/200x 15mm B1.10/ UKA200x100x10 B2.06/ UKB203x102x23 © THIS DRAWING IS THE COPYRIGHT OF DESIGNLABS LONDON LTD (DLL). It shall not be in any way used or reproduced or construct without their prior written consent. Al dimensions are to be checked on site by client or contractor prior to commencing any work. Work only to figured dimensions. Any discrepancies are to be reported to the DLL in writing and DLL shall not take responsiblity for site failing to inform discrepancies. Project Drawing : Scale Date Rev Dwg No Status ARCHITECTURE INTERIOR MANAGEMENT / PLANNING T: 07870661614 / 07888831314 E: info@designlabslondon.com W: www.designlabslondon.com DESIGNLABS LONDON 2 Structural 3Ds 17, Sheldrake Place. Kensington. London NC-GR4-XX-00-04613/12/21 Construction Structural Isometrics 1 1

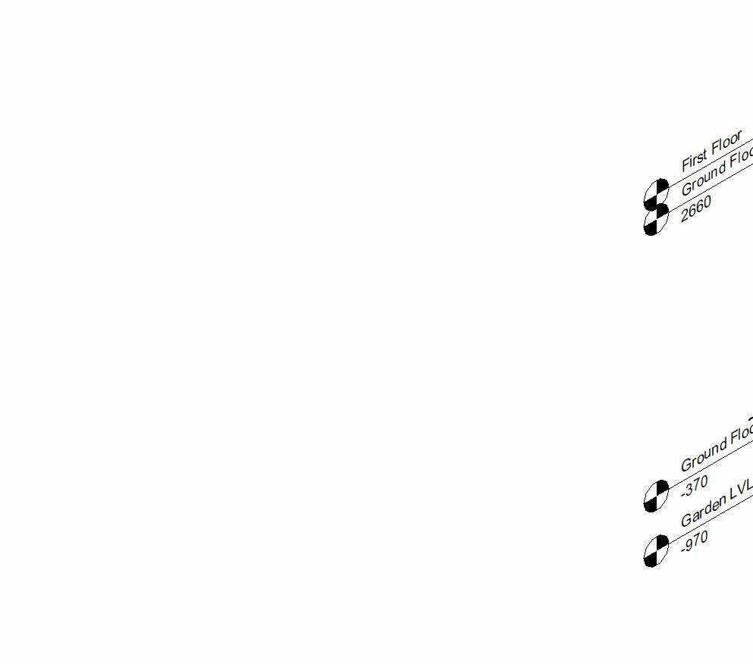
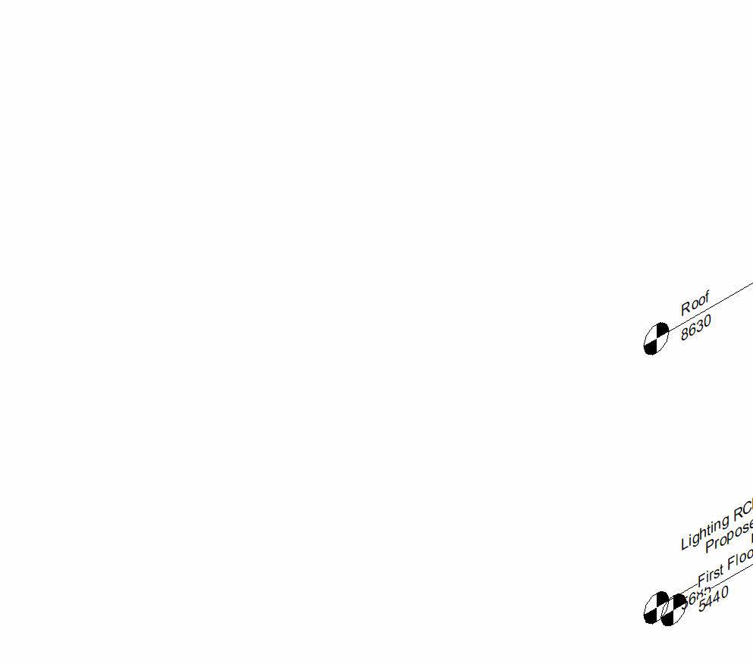

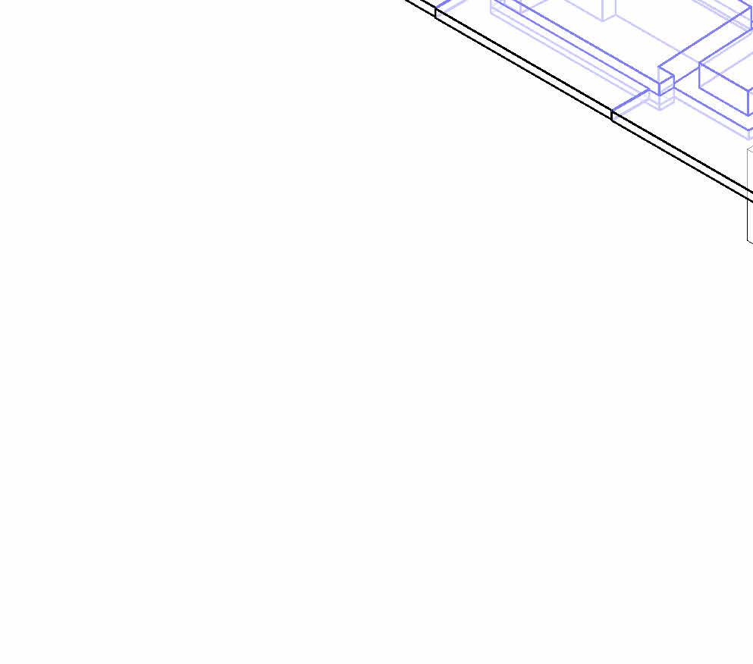
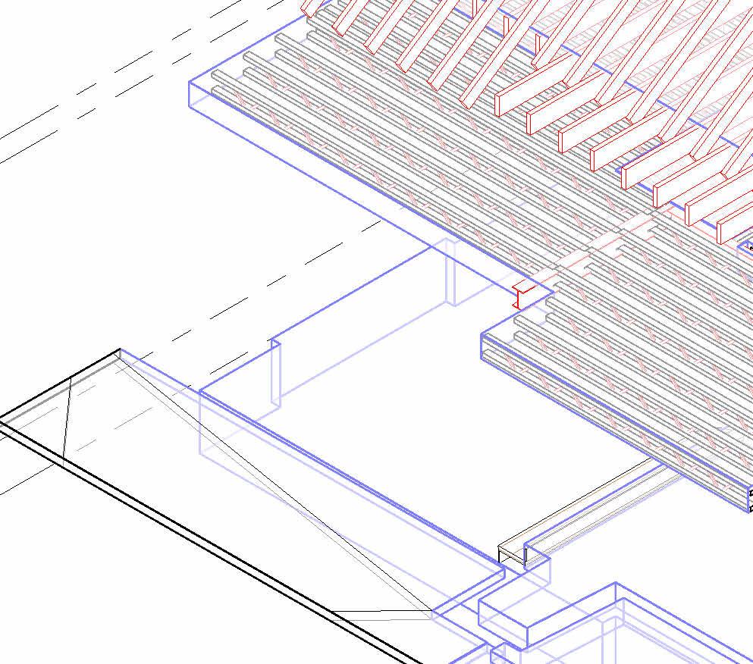
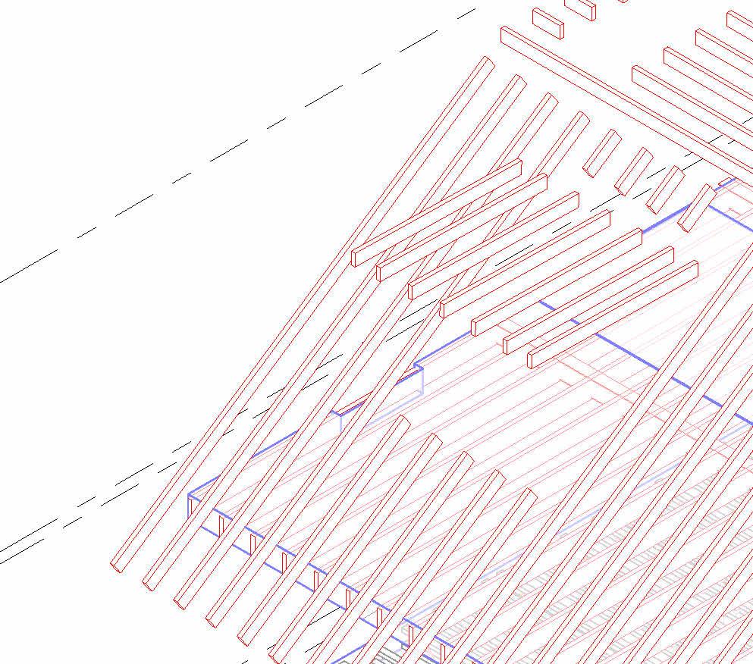
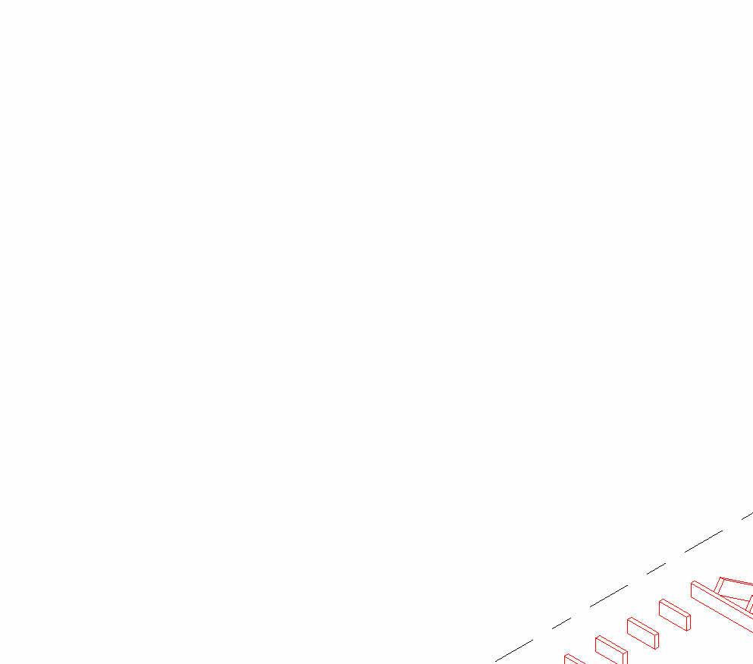
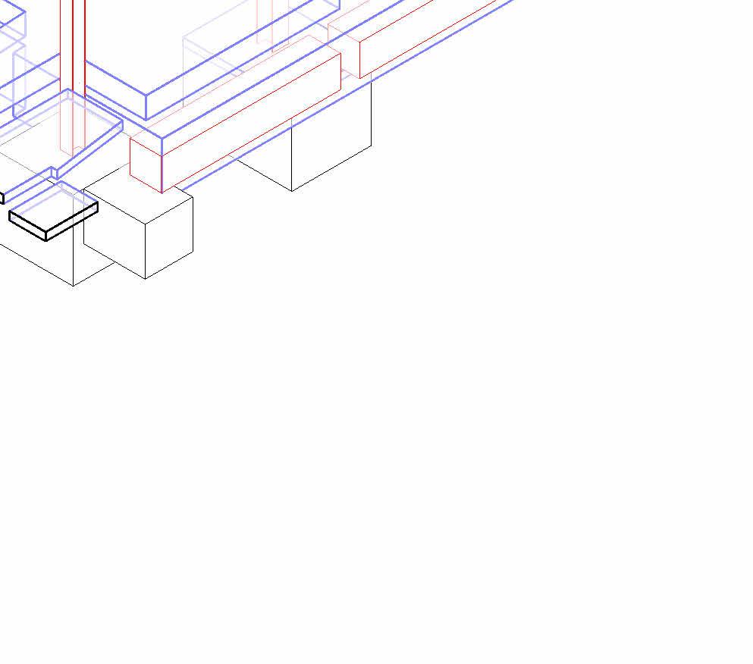
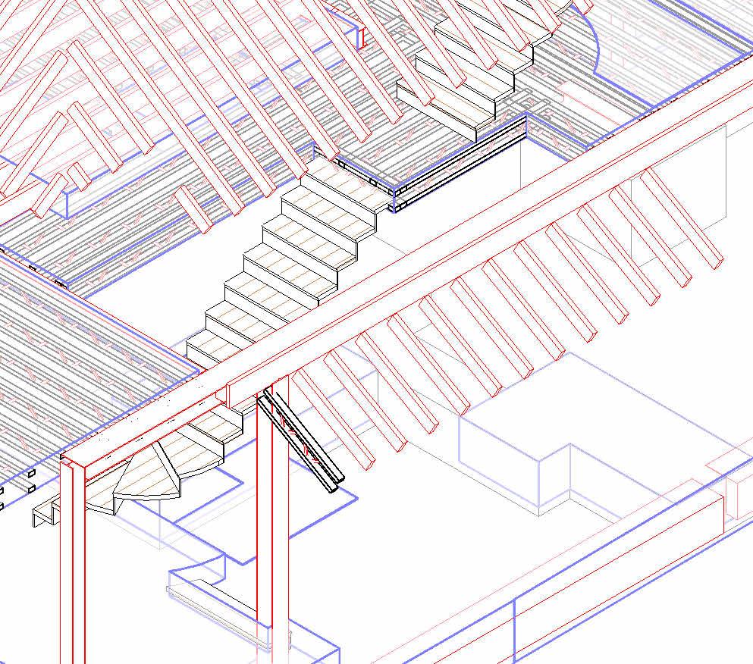
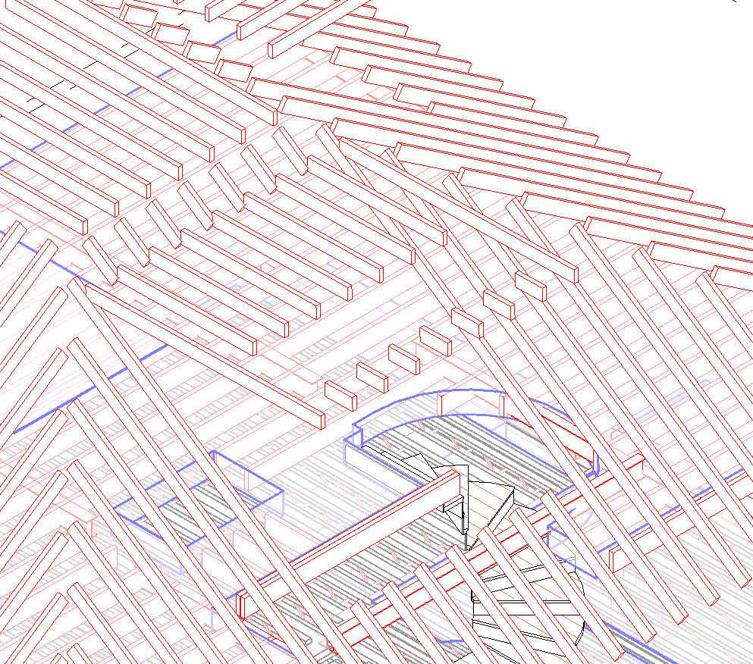
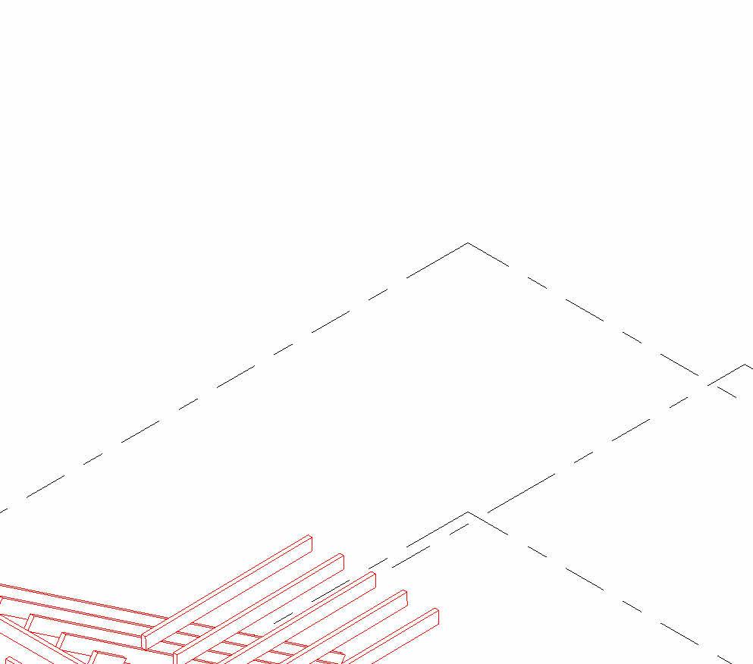

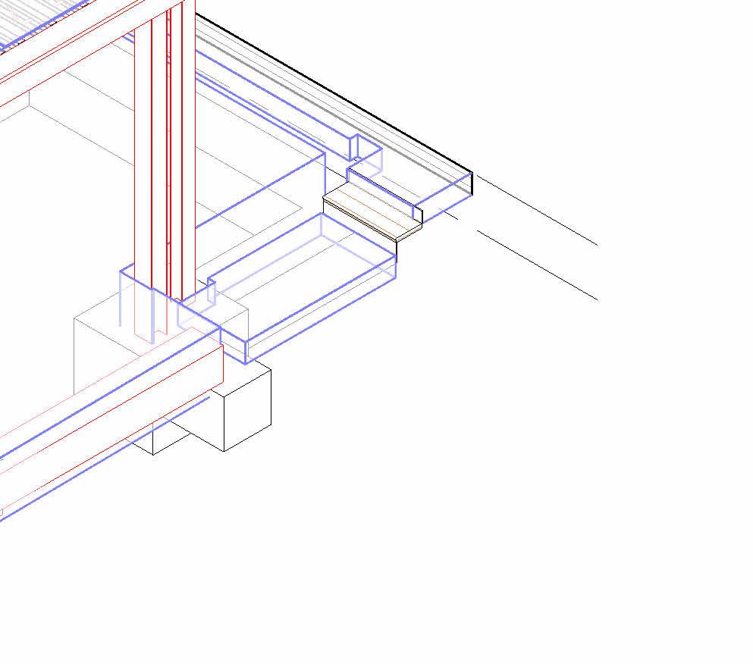
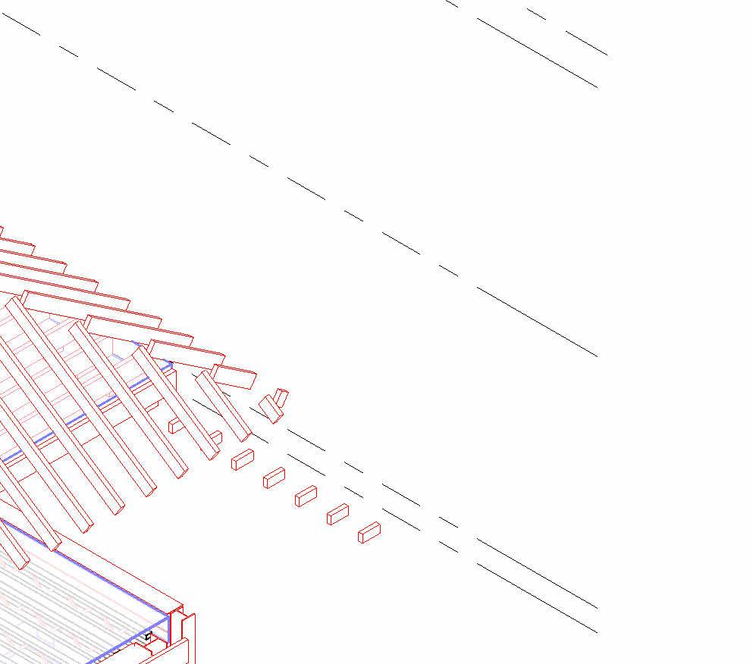
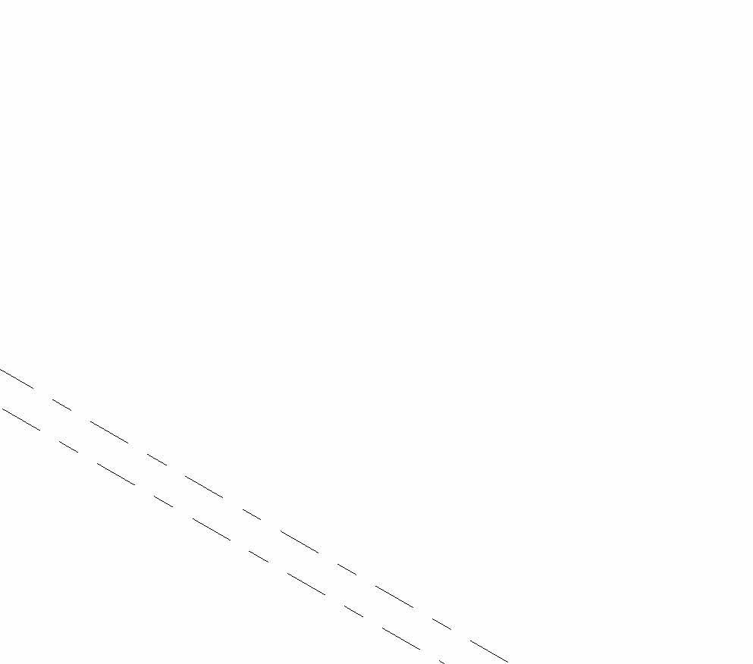





Pad Foundation-Rectangular 1000x1000x1000 Wall Foundation Bearing Footing600 x 600mm Pad Foundation-Rectangular 1000x1000x1375 Wall Foundation Bearing Footing 600 x 600mmPad Foundation-Rectangular 1200x1000x1000 /400x400mm /400x400mm /400x400mm C1UKC152x152x37 C2UKC203x203x46 B1.05/ UKC203x203x60 B1.08/ UKC203x203x46 C4UKC152x152x37 C3UKC203x203x46 B1.01/ UKB203x133x30 B1.04/ UKC203x203x46 B2.04/ UKB203x102x23 B2.05/ UKB203x102x23 /50x220mm /284x10-Steel Plate © THIS DRAWING IS THE COPYRIGHT OF DESIGNLABS LONDON LTD (DLL). It shall not be in any way used or reproduced or construct without their prior written consent. Al dimensions are to be checked on site by client or contractor prior to commencing any work. Work only to figured dimensions. Any discrepancies are to be reported to the DLL in writing and DLL shall not take responsiblity for site failing to inform discrepancies. Project Drawing : Scale Date Rev Dwg No Status ARCHITECTURE INTERIOR MANAGEMENT / PLANNING T: 07870661614 / 07888831314 E: info@designlabslondon.com W: www.designlabslondon.com DESIGNLABS LONDON 1 Structural 3Ds 17, Sheldrake Place. Kensington. London NC-GR4-XX-00-04713/12/21 Construction Structural Isometrics 2 1

0 SCALE 1: 2.51.510.50.5 m50 1st floor FFL + 2930 step-out baclony level 2840 Opening Opening 1st floor FFL + 2930 step-out baclony level 2840 Opening Opening Double joists to support wall above Blockwork walls ground to roof level Double joists to support wall above 1st floor FFL + 2930 step-out baclony level 2840 Opening Opening © THIS DRAWING IS THE COPYRIGHT OF DESIGNLABS LONDON LTD (DLL). It shall not be in any way used or reproduced or construct without their prior written consent. Al dimensions are to be checked on site by client or contractor prior to commencing any work. Work only to figured dimensions. Any discrepancies are to be reported to the DLL in writing and DLL shall not take responsiblity for site failing to inform discrepancies. Project Drawing : Scale Date Rev Dwg No Status ARCHITECTURE INTERIOR MANAGEMENT / PLANNING T: 07870661614 / 07888831314 E: info@designlabslondon.com W: www.designlabslondon.com DESIGNLABS LONDON 1 50 Joist Setting-Out Plan 17, Sheldrake Place. Kensington. London NC-GR4-XX-00-04809/21/22 Construction 1 : 50 First Floor- Outline with Joist and Steel Beams1 1 : 50 First Floor- Outline with Joist Setting out and Wall Above21 50 First Floor- Outline0

© THIS DRAWING IS THE COPYRIGHT OF DESIGNLABS LONDON LTD (DLL). It shall not be in any way used or reproduced or construct without their prior written consent. Al dimensions are to be checked on site by client or contractor prior to commencing any work. Work only to figured dimensions. Any discrepancies are to be reported to the DLL in writing and DLL shall not take responsiblity for site failing to inform discrepancies. Project Drawing : Scale Date Rev Dwg No Status ARCHITECTURE INTERIOR MANAGEMENT / PLANNING T: 07870661614 / 07888831314 E: info@designlabslondon.com W: www.designlabslondon.com DESIGNLABS LONDON Title Sheet- Walls, Floors and Roofs Type Drawing 17, Sheldrake Place. Kensington. London NC-GR5 Construction
External Wall Type Legend
DescriptionNo Cross-Section
Ground Floor Rear External Cavity Wall U-Value 0.27 W/m²K)
External to Internal Finish:
Internal Wall Type Legend
DescriptionNo Cross-Section
Ground Floor Internal Stud Partition Wall- 75mm Thick
IW-10
Floor Type Legend
No Diagram
102mm Matching Brick Work over, 100mm cavity Fully filled 100mm Knauf DriTherm 32 cavity insulation or similar approved insulation, 100mm 3.5/7 kN Concrete BlockWork over, 8mm Adhesive, over, 12.5mm Plasterboard (skimmed finished)
Ground Floor Rear External Cavity Wall U-Value 0.31 W/m²K)
External to Internal Finish:
EX-31
102mm Matching Brick Work over, 80mm cavity Fully filled with 85mm Knauf DriTherm 32 cavity insulation or similar approved insulation, 100mm 3.5/7 kN Concrete BlockWork over, 8mm Adhesive, over, 12.5mm Plasterboard (skimmed finished)
Ground Floor Rear External Brick Wall ( U-Value N.A.)
IW-11
External to Internal Finish: - 12.5 mm Plasterboard; - 50mm Metal Stud at 600mm centres, Filled with is over Isover APR 1200 insulation, Ply Patressing as required - 12.5 mm Plasterboard./ MR Plasterboard or GlassRoc Board in Bathroom Area
Ground, First & Loft Floor Service Shaft Partition Wall- 65mm Thick
External to Internal Finish: - 12.5 mm Plasterboard; - on 63x50mm Timber studs at 600mm centres - 18 mm ply pattressing between timber studs where required.
Ground, First & Loft Floor Internal Stud Partition Between Hallway Rooms and Bathrooms-125mm Thick
FL01
Mainhouse: Concrete Ground Bearing Slab
New House- Groud Level Insulated Floor - 20 Carpet/ Timber Flooring over, - 70mm Screed with/without heating pipes over, - 100mm Kingspan Insulation over, - 1200mm guage polyethene DPM membrane over, - 150mm Concrete Slab with/without reinforcement (see Struct Engi. Calculations) - 50mm Sand Cement blinding Layer - 300mm Type A Site Hardcore
FL02
Mainhouse: Upper Levels Floor Structure
IW-13
EW-35
EW-30 EW-32
External to Internal Finish: -102mm Matching Brick Work
External Garden Store Wall ( U-Value N.A.)
External to Internal Finish: 25mm Wood Cedar over, 50mm Wood Timber,
EW-33
New Dromer Wall External to Internal Finish: - 20mm Playwwod Sheating over, - 100mm Structure- Timber Joist/Rafter Layer with both side Moisture Barriers Vapour over, - 100mm Rigid Solution over, -12.5mm Plasterboard.
New External Cavity Wall U-Value 0.17 W/m²K)
External to Internal Finish:
EW-34
- 102mm Matching Brick Work over, - 190mm cavity Fully filled with 85mm + 100mm Knauf DriTherm 32 cavity insulation or similar approved insulation, - 100mm 3.5/7 kN Concrete BlockWork over, - 8mm Adhesive, over, - 12.5mm Plasterboard (skimmed finished)
Internal Wall Type Legend
DescriptionNo Cross-Section
First Floor Internal Stud Partition- 155.6mm Thick
IW-14
External to Internal Finish: - 12x2.5 mm Plasterboard (use curved p/b as required to first floor ). - 50x75mm Timber Stud at 600mm centres, filled with 50mm tk Isover APR1200 insulation or similar approved. - 2x12.5 mm Plasterboard/ MR Platerboard in Bathroom Area (use curved MR p/b as required to first floor bathroom area).
First Floor Internal Partition with cavity -200mm Thick
External to Internal Finish: - 12.5 mm Plasterboard; - 50x75mm timber studs over, - 25 mm Acoustic Cavity over, - 50x75mm timber studs over, - 12.5 mm Plasterboard/ MR Platerboard in Bathroom Area
Ground,First & Loft Floor Internal Stud Partition for Pocket doors-180mm Thick
FL03
New House-first,Second level Floor - 20 Carpet/ Timber Flooring over, - 22mm Wood Sheating with Chipboard, - 50x225mm @400 cenres Timber joist/Easi Joists infilled with Impact sound inulations slabs, over, - 12.5mm ceiling plasterboard
Mainhouse: First Floor Balcony Slab New House-first level Floor - 150mm Concrete
IW-31
External to Internal Finish: - 12.5 mm Plasterboard over, - 12.5 mm WBP Plywood for fixing utiltiy cubpoards - 50x100mm Timber Stud at 600mm centres - 12.5 mm WBP Plywood for fixing utiltiy cubpoards - 12.5mm Plasterboard.
IW-15
OMITTED
External to Internal Finish: - 12.5 mm Plasterboard/ MR Platerboard in Bathroom Area - 50mm Metal Stud Layer over, - 55mm cavity for pocket door, - 50mm Metal Stud Layer over, - 12.5 mm Plasterboard/ MR Platerboard in Bathroom Area
Ground Floor Internal Lining Wall-130mm Thick
External to Internal Finish: - 75mm or 100mm Treated Timber Studs at 600mm centres filled with Celotex PIR insulation 70mm/90mm thick, - over Vapour Control Mebmbrane, - over 18 mm Plywood - over 12.5 mm Plasterboard./ MR Platerboard in Bathroom Area
Ground Floor- Insulated plasterboard 72.5mm tk.
IW-20
IW-21
External to Internal Finish: - 60mm Celotex PIR insulation or similar approved over, - 12.5 mm Plasterboard;
Ground Floor Internal Stud Partition Wall-147.5mm Thick
External to Internal Finish: - 75x50mm Timber Layer filled with Celotex PIR insulation board - Vapour Control membrane - 60mm Celotex PIR insulation or similar approved over, - 12.5 mm Plasterboard;
Ground Floor Internal Block Partition Wall-183mm Thick
IW-25 IW-26 IW-27
IW-29
External to Internal Finish: - 12.5 mm Plasterboard over, - 9mm Adhesive Glu over, - 140mm Masonry 3.5 to 7 kN Concrete Blockwork (to Structural Engi's recommendations) over, - 9mm Adhesive Glu over, - 12.5 mm Plasterboard Skimmed Finished
Ground Floor Internal Block Partition- 123mm Thick
External to Internal Finish: - 12.5 mm Plasterboard over, - 9mm Adhesive Glu over, - 100mm Masonry 3.5 to 7 kN Concrete Blockwork (to Structural Engi's recommendations).
Ground Floor Internal Stud Partition Wall-102.5mm Thick
External to Internal Finish: - 12.5 mm Plasterboard over, - 15 mm WBP Plywood for fixing utiltiy cubpoards - 50x75mm Timber Stud at 600mm centres
Ground Floor Internal Lining- 25mm Thick
External to Internal Finish: - 2x12.5 mm Plasterboard on timber framing
IW-32
First & Loft Floor Lift Shaft Structural Walls-143mm Thick External to Internal Finish: - 12.5 mm Plasterboard over, - 9mm Adhesive Glu over, - 100mm Masonry Concrete Block Work over, - 9mm Adhesive Glu over, - 12.5 mm Plasterboard Skimmed Finished
No Diagram

Roof Type Legend RF01 Sloping,Flat roof
RF02 Flat roof
New Roof- U-Value 0.18 - 50mm Roofing Tile, - over 25mm Plywood Sheathing OSB Board - over Breather memberane - over 50mm Acustical Insulation - over 100 mm Thermal Barries Rigid insulation - over 2x12.5 Plasterboard
New Roof- U-Value 0.18 - 5mm Roofing Tile, - over 12mm Plywood Sheathing OSB Board, - over 115mm Thermal Barries Rigid insulation, - over 18mm Plywood Sheathing - over 50mm Wood Firring, - over 200mm Timber joist.
IW-16
© THIS DRAWING IS THE COPYRIGHT OF DESIGNLABS LONDON LTD (DLL). It shall not be in any way used or reproduced or construct without their prior written consent. Al dimensions are to be checked on site by client or contractor prior to commencing any work. Work only to figured dimensions. Any discrepancies are to be reported to the DLL in writing and DLL shall not take responsiblity for site failing to inform discrepancies. Project Drawing : Scale Date Rev Dwg No Status ARCHITECTURE INTERIOR MANAGEMENT / PLANNING T: 07870661614 / 07888831314 E: info@designlabslondon.com W: www.designlabslondon.com DESIGNLABS LONDON 1 20 2 Legends- Wall, Floor & Roof Types 17, Sheldrake Place. Kensington. London NC-GR5-SC-00-05113/10/2022 Construction
Fire Safety Drawings Set

© THIS DRAWING IS THE COPYRIGHT OF DESIGNLABS LONDON LTD (DLL). It shall not be in any way used or reproduced or construct without their prior written consent. Al dimensions are to be checked on site by client or contractor prior to commencing any work. Work only to figured dimensions. Any discrepancies are to be reported to the DLL in writing and DLL shall not take responsiblity for site failing to inform discrepancies. Project Drawing : Scale Date Rev Dwg No Status ARCHITECTURE INTERIOR MANAGEMENT / PLANNING T: 07870661614 / 07888831314 E: info@designlabslondon.com W: www.designlabslondon.com DESIGNLABS LONDON Title Sheet- Fire Safety Drawings 17, Sheldrake Place. Kensington. London NC-GR1013/12/21 Construction
NOTES: PUMP LOCATION TO BE SPECIFIED AT SITE VISIT.
DESIGN PRODUCED IN LINE WITH THE I-MIST LTD “DESIGN AND INSTALLATION MANUAL ” (QA1 ISSUE 2).

DRAIN POINT AT THE PUMP LOCATION.
ANY EXTRA NOZZLES OR LOSS OF NOZZLES WILL NEED TO BE APPROVED BY THE AHJ (AUTHORITY HAVING JURISDICTION).
PRESSURE AT NOZZLE (STANDING): TOWNS MAINS PRESSURE.
IMIST ONLY REQUIRE NATURAL VENTILATION PROVIDED BY WINDOWS AND DOORS INSTALLED.
ALL PIPE TO BE PTFE06 3/8 ” SMOOTH BORE STAINLESS STEEL FLEXIBLE HOSE.
ALL EXPOSED PIPING TO BE STAINLESS STEEL.
EXACT NOZZLE LOCATIONS ARE SUBJECT TO CHANGE ON SITE INSTALL/REVIEW CONDITIONS AND COULD BE INSTALLED WITHIN 300MM OF DESIGNED LOCATION UNLESS HIGHLIGHTED OTHERWISE.
TO THE INSTALLER: WET PIPE SYSTEM SYSTEM TO BE PRESSURE TESTED AS SOON AS POSSIBLE AFTER 1ST FIX COMPLETION NOZZLES MUST BE INSTALLED AS SHOWN NOZZLE SHOULD BE POSITIONED IN ACCORDANCE WITH OBSTRUCTION GRAPH TO AVOID IMPACT ON DISCHARGE P CLIPS TO BE INSTALLED NOMINAL 300MM SUBJECT TO SITE CONDITIONS.
ALL NOZZLES TO BE INSTALLED OFF TEE BRANCH
TO THE CLIENT: I-MIST LTD DO NOT ACCEPT AND RESPONSIBILITY FOR DAMAGE CAUSED BY FROST OR FREEZING TEMPERATURES.
NOTE: IT IS THE CLIENTS RESPONSIBILITY TO TAKE CORRECT PRECAUTIONS TO PREVENT WATER IN THE PIPEWORK/EQUIPMENT FROM FREEZING DUE TO COLD WEATHER.
IT IS THE CLIENTS RESPONSIBILITY TO INFORM I-MIST LTD OF ANY AREAS WHERE THE AMBIENT TEMPERATURE WILL EXCEED 38°C.
NOTE: PER BS 8458:2015, FOR NORMAL CONDITIONS IN THE UNITED KINGDOM THE WATERMIST NOZZLE TEMPERATURE RATINGS ARE BETWEEN 57°C AND 68°C.
PIPES, SCAFFOLDING OR ANY OTHER ITEMS OF PLANT MATERIALS MUST NOT AT ANY TIME BE ATTACHED TO OR SUPPORTED FROM ANY PART OF THE FIRE PROTECTION EQUIPMENT, CONTROLS, NOZZLES ETC.
MINIMUM 1 BAR, MAXIMUM 4 BAR INCOMING PRESSURE TO PUMP OTHERWISE PRESSURE RELIEF VALVE TO BE INSTALLED NOZZLES MUST NOT BE PAINTED.
THIS DRAWING SHOULD BE FULLY CO-ORDINATED WITH ALL OTHER SERVICES AND CONSTRUCTION DRAWINGS INVOLVED IN THIS PROJECT. I-MIST LTD SHOULD BE NOTIFIED OF ANY CLASHES WITHIN 7 DAYS OF ISSUE.
ANY SITE ALTERATIONS REQUIRED AS A RESULT OF LATE CO-ORDINATION OR INFORMATION WILL BE CHARGEABLE.
THE SQUARE METER IS APPROXIMATE AND IT IS THE CUSTOMERS RESPONSIBILITY TO INFORM IMIST IF THEY HAVE UNDERESTIMATED ROOM/BUILDING SIZES.
SLEEVES / FIRE STOPPING TO BE INSTALLED BY OTHERS.
CLIENT TO UNDERTAKE 25MM HOLES THROUGH BEAMS, STRUCTURAL ELEMENTS OR OBSTRUCTIONS.
ALSO TO CUT 76MM
CLIENT
LOCATION.
INSTALL INTERCONNECTING CABLES FROM
FLOW SWITCHES AND PUMP RUNNING TERMINAL, TO MAIN
ALARM
PLEASE
TO INITIATE SITE WIDE GENERAL ALARM.
WORKS IN ASSOCIATION
OF
QUOTATION
INSTALLATION.
ELECTRICAL
MECHANICAL REQUIREMENTS OF THE IMIST
PRIOR
REF. HD SD SD FIRE PROTECTION PUMP 20 MM⌀ (TYP.)
HOLE FOR NOZZLE
TO
ALL
FIRE
PANEL
SEE
SECTION
YOUR
FOR
AND
SYSTEM
TO
FIRE PROTECTION NOTES 68°C NOZZEL PUMP UNIT FIRE PROTECTION LEGEND © THIS DRAWING IS THE COPYRIGHT OF DESIGNLABS LONDON LTD (DLL). It shall not be in any way used or reproduced or construct without their prior written consent. Al dimensions are to be checked on site by client or contractor prior to commencing any work. Work only to figured dimensions. Any discrepancies are to be reported to the DLL in writing and DLL shall not take responsiblity for site failing to inform discrepancies. Project Drawing : Scale Date Rev Dwg No Status ARCHITECTURE INTERIOR MANAGEMENT / PLANNING T: 07870661614 / 07888831314 E: info@designlabslondon.com W: www.designlabslondon.com DESIGNLABS LONDON As indicated Fire Safety Plans'- Proposed Ground Floor Plan 17, Sheldrake Place. Kensington. London NC-GR10-DR-00-10013/12/21 Construction 0 SCALE 1: 1000800600400200200 mm25
PRODUCTS FOR FULL PROJECT

NOTES:
PUMP LOCATION TO BE SPECIFIED AT SITE VISIT.
DESIGN PRODUCED IN LINE WITH THE I-MIST LTD “DESIGN AND INSTALLATION MANUAL ” (QA1 ISSUE 2).
DRAIN POINT AT THE PUMP LOCATION.
ANY EXTRA NOZZLES OR LOSS OF NOZZLES WILL NEED TO BE APPROVED BY THE AHJ (AUTHORITY HAVING JURISDICTION).
PRESSURE AT NOZZLE (STANDING): TOWNS MAINS PRESSURE.
IMIST ONLY REQUIRE NATURAL VENTILATION PROVIDED BY WINDOWS AND DOORS INSTALLED.
ALL PIPE TO BE PTFE06 3/8 ” SMOOTH BORE STAINLESS STEEL FLEXIBLE HOSE.
ALL EXPOSED PIPING TO BE STAINLESS STEEL.
EXACT NOZZLE LOCATIONS ARE SUBJECT TO CHANGE ON SITE INSTALL/REVIEW CONDITIONS AND COULD BE INSTALLED WITHIN 300MM OF DESIGNED LOCATION UNLESS HIGHLIGHTED OTHERWISE.
TO THE INSTALLER: WET PIPE SYSTEM SYSTEM TO BE PRESSURE TESTED AS SOON AS POSSIBLE AFTER 1ST FIX COMPLETION
NOZZLES MUST BE INSTALLED AS SHOWN NOZZLE SHOULD BE POSITIONED IN ACCORDANCE WITH OBSTRUCTION GRAPH TO AVOID IMPACT ON DISCHARGE P CLIPS TO BE INSTALLED NOMINAL 300MM SUBJECT TO SITE CONDITIONS.
ALL NOZZLES TO BE INSTALLED OFF TEE BRANCH
TO THE CLIENT: I-MIST LTD DO NOT ACCEPT AND RESPONSIBILITY FOR DAMAGE CAUSED BY FROST OR FREEZING TEMPERATURES.
NOTE: IT IS THE CLIENTS RESPONSIBILITY TO TAKE CORRECT PRECAUTIONS TO PREVENT WATER IN THE PIPEWORK/EQUIPMENT FROM FREEZING DUE TO COLD WEATHER.
IT IS THE CLIENTS RESPONSIBILITY TO INFORM I-MIST LTD OF ANY AREAS WHERE THE AMBIENT TEMPERATURE WILL EXCEED 38°C.
NOTE: PER BS 8458:2015, FOR NORMAL CONDITIONS IN THE UNITED KINGDOM THE WATERMIST NOZZLE TEMPERATURE RATINGS ARE BETWEEN 57°C AND 68°C.
PIPES, SCAFFOLDING OR ANY OTHER ITEMS OF PLANT MATERIALS MUST NOT AT ANY TIME BE ATTACHED TO OR SUPPORTED FROM ANY PART OF THE FIRE PROTECTION EQUIPMENT, CONTROLS, NOZZLES ETC.
MINIMUM 1 BAR, MAXIMUM 4 BAR INCOMING PRESSURE TO PUMP OTHERWISE PRESSURE RELIEF VALVE TO BE INSTALLED NOZZLES MUST NOT BE PAINTED.
THIS DRAWING SHOULD BE FULLY CO-ORDINATED WITH ALL OTHER SERVICES AND CONSTRUCTION DRAWINGS INVOLVED IN THIS PROJECT. I-MIST LTD SHOULD BE NOTIFIED OF ANY CLASHES WITHIN 7 DAYS OF ISSUE.
ANY SITE ALTERATIONS REQUIRED AS A RESULT OF LATE CO-ORDINATION OR INFORMATION WILL BE CHARGEABLE.
THE SQUARE METER IS APPROXIMATE AND IT IS THE CUSTOMERS RESPONSIBILITY TO INFORM IMIST IF THEY HAVE UNDERESTIMATED ROOM/BUILDING SIZES.
SLEEVES / FIRE STOPPING TO BE INSTALLED BY OTHERS.
CLIENT TO UNDERTAKE 25MM HOLES THROUGH BEAMS, STRUCTURAL ELEMENTS OR OBSTRUCTIONS.
ALSO TO CUT 76MM HOLE FOR NOZZLE LOCATION.
CLIENT TO INSTALL INTERCONNECTING CABLES FROM ALL FLOW SWITCHES AND PUMP RUNNING TERMINAL, TO MAIN FIRE ALARM PANEL TO INITIATE SITE WIDE GENERAL ALARM.
PLEASE SEE WORKS IN ASSOCIATION SECTION OF YOUR QUOTATION FOR ELECTRICAL AND MECHANICAL REQUIREMENTS OF THE IMIST SYSTEM PRIOR TO INSTALLATION.
STN12
STN12 STX12
QUANTITY
12 1
0.2MM HOSE
0.5MM HOSE
1M HOSE
1.5M HOSE
2M HOSE
3M HOSE
4M HOSE 5M HOSE
12 RISER(S) 1 12
COUPLING T COUPLING M/M COUPLING F/F COUPLING - END CAP COUPLING - ELBOW
P CLIP(S)
13 12 12
RISER(S) 1 m.
0.2M HOSE 0.5M HOSE
1M HOSE
1.5M HOSE 2M HOSE
3M HOSE 4M HOSE 5M HOSE
COUPLING - T COUPLING - M/M COUPLING - F/F COUPLING - END CAP COUPLING - ELBOW
P CLIP(S)
12 13 4 3 13 12 180
CLEARANCE (W) (700MM) CLEARANCE (D) (350MM)CLEARANCE (H) (500MM)
PIPEWORK FIXING WOOD SCREW: M10 40mm CONCRETE SCREW: M10 40mm WALL PLUG 6MM PLASTERBOARD SCREW: M10 40mm HEAVY DUTY WALL PLUG: 6MM
180 PRODUCTS ON THIS PAGE ONLY ELECTRIC & WATER SCHEMATIC Standard iMist Requirements If you can achieve 38.8lpm at entry point to building Rest Household plumbing supply Pressure Reducing Valve (Required when over 4bar pressure) Client provide 13.8lpm (Min bar Max 4 bar) iMIST PUMP UNIT 100MM MAX Common Supply Requires 38.8lpm at entry point to building Dedicated Supply 4" BSP Valve (within 1m of pump) (WRAS Approved) Solenoid Operated Valve (Priority Demand Valve) PUMP UNIT 500
400 100 S
FIRE PROTECTION NOTES © THIS DRAWING IS THE COPYRIGHT OF DESIGNLABS LONDON LTD (DLL). It shall not be in any way used or reproduced or construct without their prior written consent. Al dimensions are to be checked on site by client or contractor prior to commencing any work. Work only to figured dimensions. Any discrepancies are to be reported to the DLL in writing and DLL shall not take responsiblity for site failing to inform discrepancies. Project Drawing : Scale Date Rev Dwg No Status ARCHITECTURE INTERIOR MANAGEMENT / PLANNING T: 07870661614 / 07888831314 E: info@designlabslondon.com W: www.designlabslondon.com DESIGNLABS LONDON 1 50 Fire Safety Notes 17, Sheldrake Place. Kensington. London NC-GR10-DR-02-10413/12/21 Construction

© THIS DRAWING IS THE COPYRIGHT OF DESIGNLABS LONDON LTD (DLL). It shall not be in any way used or reproduced or construct without their prior written consent. Al dimensions are to be checked on site by client or contractor prior to commencing any work. Work only to figured dimensions. Any discrepancies are to be reported to the DLL in writing and DLL shall not take responsiblity for site failing to inform discrepancies. Project Drawing : Scale Date Rev Dwg No Status ARCHITECTURE INTERIOR MANAGEMENT / PLANNING T: 07870661614 / 07888831314 E: info@designlabslondon.com W: www.designlabslondon.com DESIGNLABS LONDON Title Sheet - Airconditioning Mechanical Ventilation 17, Sheldrake Place. Kensington. London NC-GR1113/12/21 Construction Air Conditioning Mech Vent

REF. Kitchen + Dining + Living Kitchen + Dining + Living Utility Store W.C. Lift Wine Room FIRE SPRINKLER PUMP OVER FREEZER RETURN GRILL ON CEILING SUPPLY GRILL IN CEILING BULKHEAD WITH DOWN FACING FINS SUPPLY GRILLON VERTICAL FACE OF BULK HEAD ABOVE (PROPOSED) RETURN GRILL ON CEILING RETURN GRILL ON CEILING 150MM⌀ RETURN DUCT 150MM⌀ SUPPLY DUCT 150MM⌀ RETURN DUCT 150MM⌀ SUPPLY DUCT 150MM⌀ RETURN DUCT 150MM⌀ RETURN DUCT 150MM⌀ SUPPLY DUCT FCU G1: FRONT LIVING ROOM FCU G2: REAR RECEPTION ROOM UNDERGROUND 32MM⌀X3 FLOW & RETUEN WITH INSULATION FROM EXTERNAL CONDENSER TO FCU UP 32MM⌀X3 FLOW & RETURN UP 32MM⌀X3 TO FIRST FLOOR CEILING MECHANICAL VENT LEGEND WALL MOUNTED GRILL RETURN GRILL SUPPLY, RETURN AND A/C GRILL AND AC GRILL SIZE AND FINISH TO CLIENT'S CHOICE. CONDENSER PIPE UNDER GROUND CONDENSER PIPE CONDENSER UNIT © THIS DRAWING IS THE COPYRIGHT OF DESIGNLABS LONDON LTD (DLL). It shall not be in any way used or reproduced or construct without their prior written consent. Al dimensions are to be checked on site by client or contractor prior to commencing any work. Work only to figured dimensions. Any discrepancies are to be reported to the DLL in writing and DLL shall not take responsiblity for site failing to inform discrepancies. Project Drawing : Scale Date Rev Dwg No Status ARCHITECTURE INTERIOR MANAGEMENT / PLANNING T: 07870661614 / 07888831314 E: info@designlabslondon.com W: www.designlabslondon.com DESIGNLABS LONDON As indicated Airconditioning Mechanical Ventilation - Proposed Ground Floor Plan 17, Sheldrake Place. Kensington. London NC-GR11-DR-00-11013/12/21 Construction 1 : 25 Airconditioning Mechanical VentilationProposed Ground Floor Plan 1 1 : 25 Airconditioning Mechanical VentilationProposed Ground Floor PlanPartial 2

W T Master Bedroom Dressing Ensuite W.C. Lift Bathroom Hallway Study Dressing/Boudoir SUPPLY GRILL ON CEILING RETURN GRILL ON CEILING SUPPLY GRILL ON WALL TO MASTER BEDROOM RETURN GRILL ON WALL RETURN GRILL ON CEIILING SUPPLY GRILL ON WALL RETURN GRILL ON WALL SUPPLY GRILL ON CEILING 150MM⌀ RETURN DUCT 150MM⌀ SUPPLY DUCT 100MM⌀ SUPPLY DUCT 150MM⌀ RETURN DUCT 150MM⌀ SUPPLY DUCT 150MM⌀ RETURN DUCT 150MM⌀ RETURN DUCT FCU F2: DRESSING ROOM FCU F3: FRONT STUDY ROOM 32MM⌀X3 FLOW & RETURN EXTERNAL CONDENSER TO FCU. 32MM⌀x3 FCU TO CONDENSER TO AND FRO PIPES CEILING DROPPED IN DRESSER AND ENSUITE TO ACCOMODATE FCU F1: MASTER BED ROOM MECHANICAL VENT LEGEND WALL MOUNTED GRILL RETURN GRILL SUPPLY, RETURN AND A/C GRILL AND AC GRILL SIZE AND FINISH TO CLIENT'S CHOICE. CONDENSER PIPE UNDER GROUND CONDENSER PIPE © THIS DRAWING IS THE COPYRIGHT OF DESIGNLABS LONDON LTD (DLL). It shall not be in any way used or reproduced or construct without their prior written consent. Al dimensions are to be checked on site by client or contractor prior to commencing any work. Work only to figured dimensions. Any discrepancies are to be reported to the DLL in writing and DLL shall not take responsiblity for site failing to inform discrepancies. Project Drawing : Scale Date Rev Dwg No Status ARCHITECTURE INTERIOR MANAGEMENT / PLANNING T: 07870661614 / 07888831314 E: info@designlabslondon.com W: www.designlabslondon.com DESIGNLABS LONDON As indicated Airconditioning Mechanical Ventilation - Proposed First Floor Plan 17, Sheldrake Place. Kensington. London NC-GR11-DR-01-11113/12/21 Construction

First Floor 2930 Lighting RCPs PlansProposed Second Floor RCP 5685 Roof 8630 Ground Floor Ceiling 2660 First Floor Ceiling 5440 1 2 3 4 150 mmø 150 mmø150 mmø 150 mmø 150 mmø 150 mmø FCU G1: FRONT LIVING ROOM FCU G2: REAR RECEPTION ROOM 150 mmø 150 mmø 150 mmø © THIS DRAWING IS THE COPYRIGHT OF DESIGNLABS LONDON LTD (DLL). It shall not be in any way used or reproduced or construct without their prior written consent. Al dimensions are to be checked on site by client or contractor prior to commencing any work. Work only to figured dimensions. Any discrepancies are to be reported to the DLL in writing and DLL shall not take responsiblity for site failing to inform discrepancies. Project Drawing : Scale Date Rev Dwg No Status ARCHITECTURE INTERIOR MANAGEMENT / PLANNING T: 07870661614 / 07888831314 E: info@designlabslondon.com W: www.designlabslondon.com DESIGNLABS LONDON 1 25 Airconditioning Mechanical Ventilation- Sections 17, Sheldrake Place. Kensington. London NC-GR11-DR-XX-11513/12/21 Construction
8630
Lighting RCPs Plans

Floor Ceiling 5440
Second Floor RCP 5685
First Floor 2930
Floor Ceiling 2660
Floor -370
-970
Ground
Proposed
Roof
Ground
First
Garden LVL
1234 150 mmø CONDENSER UNIT © THIS DRAWING IS THE COPYRIGHT OF DESIGNLABS LONDON LTD (DLL). It shall not be in any way used or reproduced or construct without their prior written consent. Al dimensions are to be checked on site by client or contractor prior to commencing any work. Work only to figured dimensions. Any discrepancies are to be reported to the DLL in writing and DLL shall not take responsiblity for site failing to inform discrepancies. Project Drawing : Scale Date Rev Dwg No Status ARCHITECTURE INTERIOR MANAGEMENT / PLANNING T: 07870661614 / 07888831314 E: info@designlabslondon.com W: www.designlabslondon.com DESIGNLABS LONDON 1 30 Airconditioning Mechanical Ventilation- Sections 17, Sheldrake Place. Kensington. London NC-GR11-DR-XX-11613/12/21 Construction DO NOT SCALE FROM THIS SECTION

150 mmø 150 mmø 150 mmø 150 mmø 150 mmø 150 mmø © THIS DRAWING IS THE COPYRIGHT OF DESIGNLABS LONDON LTD (DLL). It shall not be in any way used or reproduced or construct without their prior written consent. Al dimensions are to be checked on site by client or contractor prior to commencing any work. Work only to figured dimensions. Any discrepancies are to be reported to the DLL in writing and DLL shall not take responsiblity for site failing to inform discrepancies. Project Drawing : Scale Date Rev Dwg No Status ARCHITECTURE INTERIOR MANAGEMENT / PLANNING T: 07870661614 / 07888831314 E: info@designlabslondon.com W: www.designlabslondon.com DESIGNLABS LONDON Airconditioning Mechanical Ventilation - Proposed 3D 17, Sheldrake Place. Kensington. London NC-GR11-DR-XX-11813/12/21 Construction AirConditioning Ducting in First Floor Ceiling1 AirConditioning Ducting in Ground Floor Ceiling2

© THIS DRAWING IS THE COPYRIGHT OF DESIGNLABS LONDON LTD (DLL). It shall not be in any way used or reproduced or construct without their prior written consent. Al dimensions are to be checked on site by client or contractor prior to commencing any work. Work only to figured dimensions. Any discrepancies are to be reported to the DLL in writing and DLL shall not take responsiblity for site failing to inform discrepancies. Project Drawing : Scale Date Rev Dwg No Status ARCHITECTURE INTERIOR MANAGEMENT / PLANNING T: 07870661614 / 07888831314 E: info@designlabslondon.com W: www.designlabslondon.com DESIGNLABS LONDON Airconditioning Mechanical Ventilation - Proposed 3D 17, Sheldrake Place. Kensington. London NC-GR11-DR-XX-11913/12/21 Construction Airconditioning Mechanical Ventilation - Proposed 3D1
Plumbing
Drainage Drawings Set

© THIS DRAWING IS THE COPYRIGHT OF DESIGNLABS LONDON LTD (DLL). It shall not be in any way used or reproduced or construct without their prior written consent. Al dimensions are to be checked on site by client or contractor prior to commencing any work. Work only to figured dimensions. Any discrepancies are to be reported to the DLL in writing and DLL shall not take responsiblity for site failing to inform discrepancies. Project Drawing : Scale Date Rev Dwg No Status ARCHITECTURE INTERIOR MANAGEMENT / PLANNING T: 07870661614 / 07888831314 E: info@designlabslondon.com W: www.designlabslondon.com DESIGNLABS LONDON Title Sheet - Plumbing & Drainage 17, Sheldrake Place. Kensington. London NC-GR1213/12/21 Construction
&

REF. UP DN DN 15141312111098765 4 3 2 1 1NC-GR2-DR-XX-031 1NC-GR2-DR-XX-032 100 mmø 40 mmø 40 mmø 100 mmø IC 100 mmø 40 mmø 40 mmø NEW 450⌀ INSPECTION CHAMBER INSTALLED WITHIN EXISTING DRAINAGE RUN 100MM PIPE STAKE UP 2NC-GR12-DR-XX-126 RAIN WATER PIPE EXISTING RAIN WATER PIPE RAIN WATER PIPE 1NC-GR11-DR-XX-116 100 mmø 100 mmø 1NC-GR11-DR-XX-115 100 mmø 100 mmø 100 mmø RAIN WATER HARVESTING TANK SOAKAWAY DRAINAGE PIPE DRAINAGE UNDER FLOOR PIPE PIPE LEGEND RAIN WATER PIPE TOILET CONNECTED WITH 110MM SOIL PIPE WITH P TRAP AND RODDING EYE AT BASE. WASH HAND BASIN CONNECTED WITH 38MM WASTE WITH P TRAP. LOW LEVEL WASH HAND BASIN CONNECTED WITH 50MM WASTE WITH ANTI SYPHONIC TRAP. ALL WASTE FALLS MIN 1:40. ALL SOILPIPE TO FALL MINIMUM 1:100 PLUMBING NOTES © THIS DRAWING IS THE COPYRIGHT OF DESIGNLABS LONDON LTD (DLL). It shall not be in any way used or reproduced or construct without their prior written consent. Al dimensions are to be checked on site by client or contractor prior to commencing any work. Work only to figured dimensions. Any discrepancies are to be reported to the DLL in writing and DLL shall not take responsiblity for site failing to inform discrepancies. Project Drawing : Scale Date Rev Dwg No Status ARCHITECTURE INTERIOR MANAGEMENT / PLANNING T: 07870661614 / 07888831314 E: info@designlabslondon.com W: www.designlabslondon.com DESIGNLABS LONDON As indicated Plumbing & Drainage Plans - Proposed Ground Floor Plan 17, Sheldrake Place. Kensington. London NC-GR12-DR-00-12013/12/21 Construction

W T DN UP 30 29 28 27 26 25 24 23 22 212019181716 Existing Window to be Replace Size to be Remain Existing Existing Window to be Replace Size to be Remain Existing 1NC-GR12-DR-XX-125 40 mmø 40 mmø 100 mmø 40 mmø 40 mmø 40 mmø40 mmø 100 mmø 40 mmø 40 mmø 40 mmø 100 mmø 40 mmø 100MM PIPE STAKE UP BATH WASTE PIPE DRAIN INSTALLED BETWEEN FLOOR JOISTS SHOWER WASTE PIPE DRAIN INSTALLED BETWEEN FLOOR JOISTS UTILITY GREY WASTE TO BE CONNECTED INTO WC FOUL DRAINAGE 100MM PIPE STAKE UP 100MM PIPE STACK DROPPING DOWN 2NC-GR12-DR-XX-126 1NC-GR11-DR-XX-116 RAIN WATER PIPE RAIN WATER PIPE RAIN WATER PIPE 1NC-GR11-DR-XX-115 DRAINAGE PIPE DRAINAGE UNDER FLOOR PIPE PIPE LEGEND RAIN WATER PIPE TOILET CONNECTED WITH 110MM SOIL PIPE WITH P TRAP AND RODDING EYE AT BASE. WASH HAND BASIN CONNECTED WITH 38MM WASTE WITH P TRAP. LOW LEVEL WASH HAND BASIN CONNECTED WITH 50MM WASTE WITH ANTI SYPHONIC TRAP. ALL WASTE FALLS MIN 1:40. ALL SOILPIPE TO FALL MINIMUM 1:100 PLUMBING NOTES © THIS DRAWING IS THE COPYRIGHT OF DESIGNLABS LONDON LTD (DLL). It shall not be in any way used or reproduced or construct without their prior written consent. Al dimensions are to be checked on site by client or contractor prior to commencing any work. Work only to figured dimensions. Any discrepancies are to be reported to the DLL in writing and DLL shall not take responsiblity for site failing to inform discrepancies. Project Drawing : Scale Date Rev Dwg No Status ARCHITECTURE INTERIOR MANAGEMENT / PLANNING T: 07870661614 / 07888831314 E: info@designlabslondon.com W: www.designlabslondon.com DESIGNLABS LONDON As indicated Plumbing & Drainage Plans - Proposed First Floor Plan 17, Sheldrake Place. Kensington. London NC-GR12-DR-00-12113/12/21 Construction
PIPE

DN 1NC-GR2-DR-XX-030 1NC-GR2-DR-XX-031 1NC-GR2-DR-XX-032 1NC-GR2-DR-XX-033 1NC-GR12-DR-XX-125 40 mmø 40 mmø 40 mmø 100 mmø 40 mmø 100MM PIPE STAKE UP 2NC-GR12-DR-XX-126 1NC-GR11-DR-XX-116 1NC-GR11-DR-XX-115 DRAINAGE PIPE DRAINAGE UNDER FLOOR PIPE
LEGEND RAIN WATER PIPE TOILET CONNECTED WITH 110MM SOIL PIPE WITH P TRAP AND RODDING EYE AT BASE. WASH HAND BASIN CONNECTED WITH 38MM WASTE WITH P TRAP. LOW LEVEL WASH HAND BASIN CONNECTED WITH 50MM WASTE WITH ANTI SYPHONIC TRAP. ALL WASTE FALLS MIN 1:40. ALL SOILPIPE TO FALL MINIMUM 1:100 PLUMBING NOTES © THIS DRAWING IS THE COPYRIGHT OF DESIGNLABS LONDON LTD (DLL). It shall not be in any way used or reproduced or construct without their prior written consent. Al dimensions are to be checked on site by client or contractor prior to commencing any work. Work only to figured dimensions. Any discrepancies are to be reported to the DLL in writing and DLL shall not take responsiblity for site failing to inform discrepancies. Project Drawing : Scale Date Rev Dwg No Status ARCHITECTURE INTERIOR MANAGEMENT / PLANNING T: 07870661614 / 07888831314 E: info@designlabslondon.com W: www.designlabslondon.com DESIGNLABS LONDON As indicated Plumbing & Drainage Plans - Proposed Second Floor Plan 17, Sheldrake Place. Kensington. London NC-GR12-DR-00-12213/12/21 Construction

Ground Floor -370 First Floor 2930 Lighting RCPs PlansProposed Second Floor RCP 5685 Roof 8630 Ground Floor Ceiling 2660 First Floor Ceiling 5440 Garden LVL -970 40 mmø 100 mmø 40 mmø 100 mmø 100 mmø 100 mmø 40 mmø 40 mmø © THIS DRAWING IS THE COPYRIGHT OF DESIGNLABS LONDON LTD (DLL). It shall not be in any way used or reproduced or construct without their prior written consent. Al dimensions are to be checked on site by client or contractor prior to commencing any work. Work only to figured dimensions. Any discrepancies are to be reported to the DLL in writing and DLL shall not take responsiblity for site failing to inform discrepancies. Project Drawing : Scale Date Rev Dwg No Status ARCHITECTURE INTERIOR MANAGEMENT / PLANNING T: 07870661614 / 07888831314 E: info@designlabslondon.com W: www.designlabslondon.com DESIGNLABS LONDON 1 25 Plumbing & Drainage Section 1 17, Sheldrake Place. Kensington. London NC-GR12-DR-XX-12513/12/21 Construction

Ground Floor -370 First Floor 2930 Lighting RCPs Plans Proposed Second Floor RCP 5685 Roof 8630 Ground Floor Ceiling 2660 First Floor Ceiling 5440 Garden LVL -970 40 mmø 40 mmø 100 mmø 40 mmø 40 mmø 100 mmø 100 mmø © THIS DRAWING IS THE COPYRIGHT OF DESIGNLABS LONDON LTD (DLL). It shall not be in any way used or reproduced or construct without their prior written consent. Al dimensions are to be checked on site by client or contractor prior to commencing any work. Work only to figured dimensions. Any discrepancies are to be reported to the DLL in writing and DLL shall not take responsiblity for site failing to inform discrepancies. Project Drawing : Scale Date Rev Dwg No Status ARCHITECTURE INTERIOR MANAGEMENT / PLANNING T: 07870661614 / 07888831314 E: info@designlabslondon.com W: www.designlabslondon.com DESIGNLABS LONDON 1 25 Plumbing & Drainage Section 2 17, Sheldrake Place. Kensington. London NC-GR12-DR-XX-12613/12/21 Construction 1 : 25 Plumbing & Drainage Section 22

© THIS DRAWING IS THE COPYRIGHT OF DESIGNLABS LONDON LTD (DLL). It shall not be in any way used or reproduced or construct without their prior written consent. Al dimensions are to be checked on site by client or contractor prior to commencing any work. Work only to figured dimensions. Any discrepancies are to be reported to the DLL in writing and DLL shall not take responsiblity for site failing to inform discrepancies. Project Drawing : Scale Date Rev Dwg No Status ARCHITECTURE INTERIOR MANAGEMENT / PLANNING T: 07870661614 / 07888831314 E: info@designlabslondon.com W: www.designlabslondon.com DESIGNLABS LONDON Plumbing & Drainage 3D 17, Sheldrake Place. Kensington. London NC-GR12-DR-XX-12813/12/21 Construction

© THIS DRAWING IS THE COPYRIGHT OF DESIGNLABS LONDON LTD (DLL). It shall not be in any way used or reproduced or construct without their prior written consent. Al dimensions are to be checked on site by client or contractor prior to commencing any work. Work only to figured dimensions. Any discrepancies are to be reported to the DLL in writing and DLL shall not take responsiblity for site failing to inform discrepancies. Project Drawing : Scale Date Rev Dwg No Status ARCHITECTURE INTERIOR MANAGEMENT / PLANNING T: 07870661614 / 07888831314 E: info@designlabslondon.com W: www.designlabslondon.com DESIGNLABS LONDON Plumbing & Drainage 3D 17, Sheldrake Place. Kensington. London NC-GR12-DR-XX-12913/12/21 Construction Plumbing & Drainage 3D1
Structures) Drawings Set

© THIS DRAWING IS THE COPYRIGHT OF DESIGNLABS LONDON LTD (DLL). It shall not be in any way used or reproduced or construct without their prior written consent. Al dimensions are to be checked on site by client or contractor prior to commencing any work. Work only to figured dimensions. Any discrepancies are to be reported to the DLL in writing and DLL shall not take responsiblity for site failing to inform discrepancies. Project Drawing : Scale Date Rev Dwg No Status ARCHITECTURE INTERIOR MANAGEMENT / PLANNING T: 07870661614 / 07888831314 E: info@designlabslondon.com W: www.designlabslondon.com DESIGNLABS LONDON Lighting RCPs (With Structures) 17, Sheldrake Place. Kensington. London NC-GR1313/12/21 Construction Lighting RCPs (With
LIVING
LIVING
LIVING
LIVING
CONTINUE TO DININING
EXTERNAL
LIVING ROOM DOWN LIGHTS (DIGITAL DIMMER)
LIVING ROOM PENDANT LIGHT (DIGITAL DIMMER)
LIVING
KITCHEN ISLAND PENDANT LIGHT (DIGITAL DIMMER)
EXTERNNAL
DIMMER)
WINE CELLER ROOM
(DIGITAL DIMMER)
KITCHEN
HALL
DIMMER)
ENTRANCE
DIMMER)
STAIRCASE
KITCHEN
HALLWAY DOWN LIGHT (RETRACTIVE TOGGLE)
KITCHEN DOWN LIGHTS (RETRACTIVE TOGGLE)
EXTERNAL WALL LIGHTS (DIGITAL DIMMER)

EXTERNAL WALL LIGHTS (DIGITAL DIMMER)
SCUPTURE LIGHTS
GARDEN SPIKE LIGHTS
REF. HD SD SD
AREA
ROOM DOWN LIGHTS (RETRACTIVE TOGGLE)
ROOM DOWN LIGHTS (RETRACTIVE TOGGLE) VESTIBULE DOWN LIGHTS
ROOM PENDANT LIGHT (DIGITAL DIMMER)
ROOM TABLE LAMP (DIGITAL DIMMER)
ROOM DOWN LIGHTS (RETRACTIVE TOGGLE) ENTRANCE HALL DOWN LIGHTS
WALL LIGHTS (DIGITAL
WAY DOWN LIGHTS (DIGITAL
HALL PENDANT LIGHT (DIGITAL
DOWN LIGHTS (RETRACTIVE DOWN LIGHTS)
LIGHTS
CONTINUE TO FIRST FLOOR HALLWAY DOWN LIGHTS (RETRACTIVE DOWN LIGHTS) CONTINUE TO STAIRCASE DOWN LIGHTS (RETRACTIVE DOWN LIGHTS) PANTRY DOWN LIGHTS (DIGITAL DIMMER) WC DOWN LIGHTS (DIGITAL DIMMER) HALLWAY WALL LIGHTS (DIGITAL DIMMER) HALLWAY DOWN LIGHTS (RETRACTIVE TOGGLE)
DOWN LIGHTS (RETRACTIVE TOGGLE)
WALL LIGHTS (RETRACTIVE TOGGLE) KITCHEN ISLAND DOWN LIGHT (DIGITAL DIMMER) KITCHEN DINING PENDANT LIGHT (DIGITAL DIMMER)
DINING DOWN LIGHTS (DIGITAL DIMMER) IP IP 481481 1255125512551255863 2620 126310381038 1361 2720 500 719 479 467 468 465 EQ EQ 341 530 530 364 455 730 140 300515640 545 344 956 2097 372 1069 950 590 2031538 1200 1190 1853 912 679 585140113801793515 507 2153 1997 1243 2211 2164 WALL MOUNTED LIGHT HEAT DETECTORHD LED STRIP LIGHT ADJUSTABLE SPOTLIGHT IP67 ADJUSTABLE SPOTLIGHT LIGHTING LEGEND SMOKE DETECTORSD PENDANT/CHANDELIER LIGHT FLOOR/TABLE LAMP IP IP67 BATHROOM WALL MOUNTED LIGHT 1x DIMMER SWITCH ON PLATE 2x DIMMER SWITCH ON PLATE SWITCH LEGEND 3x RETRACTIVE TOGGLE SWITCH ON PLATE 4x DIMMER SWITCH ON PLATE 6x RETRACTIVE TOGGLE SWITCH ON PLATE 1 WAY 2 WAY WIRING LEGEND 4 WAY 3 WAY © THIS DRAWING IS THE COPYRIGHT OF DESIGNLABS LONDON LTD (DLL). It shall not be in any way used or reproduced or construct without their prior written consent. Al dimensions are to be checked on site by client or contractor prior to commencing any work. Work only to figured dimensions. Any discrepancies are to be reported to the DLL in writing and DLL shall not take responsiblity for site failing to inform discrepancies. Project Drawing : Scale Date Rev Dwg No Status ARCHITECTURE INTERIOR MANAGEMENT / PLANNING T: 07870661614 / 07888831314 E: info@designlabslondon.com W: www.designlabslondon.com DESIGNLABS LONDON As indicated 1 Lighting RCPs PlansProposed Ground Floor RCP 17, Sheldrake Place. Kensington. London NC-GR13-DR-00-13013/12/21 Construction LIGHTING FIXTURE WILL NOT SET HERE
CLOSET
LED STRIP
DRESSING- DOWN LIGHTS (DIGITAL DIMMER)

DRESSING- PENDANT LIGHTS (DIGITAL DIMMER)
BEDROOM- DOWN LIGHTS (DIGITAL DIMMER)
BESIDE DOWN LIGHTS (DIGITAL DIMMER)
BESIDE TABLE LAMP (DIGITAL DIMMER)
BEDROOM PENDANT LIGHT (RETRACTIVE TOGGLE)
BEDROOM PENDANT LIGHT (DIGITAL DIMMER)
BESIDE TABLE LAMP (DIGITAL DIMMER)
BEDROOM DOWN LIGHT (RETRACTIVE TOGGLE)
LIGHTING LEGEND
ADJUSTABLE SPOTLIGHT
ADJUSTABLE SPOTLIGHT
PENDANT/CHANDELIER
WALL MOUNTED LIGHT
STRIP
DETECTOR
DETECTOR
BEDROOM DOWN LIGHT (RETRACTIVE TOGGLE)
BEDROOM PENDANT LIGHT (RETRACTIVE TOGGLE)
BALCONY WALL LIGHTS (DIGITAL DIMMER)
WIRING LEGEND
BEDROOM TABLE DOWN LIGHT (DIGITAL DIMMER)
W T
LIGHITNG FIXTURE
NOT SET
REFER TO SECOND FLOOR PLAN FOR LIGHTING FIXTURE
UTILITY
LIGHTS (DIGITAL DIMMER)
STAIRCASE WALL LIGHTS
BATHROOM WALL LIGHTS (DIGITAL DIMMER)
BATHROOM PENDANT LIGHTS (DIGITAL DIMMER)
BATHROOM DOWN LIGHTS (DIGITAL DIMMER)
SD
WILL
ON
DOORS ON/OFF SWITCH
DOWN
(DIGITAL DIMMER) LANDING DOWN LIGHTS (DIGITAL DIMMER) LANDING DOWN LIGHTS (DIGITAL DIMMER) LANDING PENDANT LIGHTS (DIGITAL DIMMER) LANDING WALL LIGHTS (DIGITAL DIMMER) LANDING WALL LIGHTS (DIGITAL DIMMER) LANDING PENDANT LIGHTS (DIGITAL DIMMER) STUDY DOWN LIGHTS (DIGITAL DIMMER) STUDY PENDANT LIGHTS (DIGITAL DIMMER) STUDY DOWN LIGHTS (INTERACTIVE TOGGLE) STUDY DOWN LIGHTS (INTERACTIVE TOGGLE) DRESSING- DOWN LIGHTS (INTERACTIVE TOGGLE) DRESSING PENDANT LIGHTS (DIGITAL DIMMER) STUDY DOWN LIGHTS (DIGITAL DIMMER) IP IP IP IP IP IP IP IP IPIP IP IP IP IP IP IP IP IP 1100 1100 1100 Eq2 Eq2 Eq3 700 Eq3 EQ EQ 1160 1300 1931 586 490 700 950 700 Eq1 391 440 Eq4 1400 Eq4 1049 1049 366402 EQEQ 3450Eq5 604 1350 1764 470 2092 2346 EQEQ 621 738 EQ EQ 651 243 186 EQ EQ731 1085 1399 500 1730 1060 900 5442380 1183 1920 723
HEAT
HD LED
LIGHT
IP67
SMOKE
SD
LIGHT FLOOR/TABLE LAMP IP IP67 BATHROOM WALL MOUNTED LIGHT 1x DIMMER SWITCH ON PLATE 2x DIMMER SWITCH ON PLATE SWITCH LEGEND 3x RETRACTIVE TOGGLE SWITCH ON PLATE 4x DIMMER SWITCH ON PLATE 6x RETRACTIVE TOGGLE SWITCH ON PLATE 1 WAY 2 WAY
4 WAY 3 WAY © THIS DRAWING IS THE COPYRIGHT OF DESIGNLABS LONDON LTD (DLL). It shall not be in any way used or reproduced or construct without their prior written consent. Al dimensions are to be checked on site by client or contractor prior to commencing any work. Work only to figured dimensions. Any discrepancies are to be reported to the DLL in writing and DLL shall not take responsiblity for site failing to inform discrepancies. Project Drawing : Scale Date Rev Dwg No Status ARCHITECTURE INTERIOR MANAGEMENT / PLANNING T: 07870661614 / 07888831314 E: info@designlabslondon.com W: www.designlabslondon.com DESIGNLABS LONDON As indicated 1 Lighting RCPs PlansProposed First Floor RCP 17, Sheldrake Place. Kensington. London NC-GR13-DR-01-13113/12/21 Construction
LIGHTING
SWITCH LEGEND
WIRING LEGEND

SD LIGHTING FIXTURE NEED TO REMOVE LIGHTING FIXTURE WILL MOUNT IN SLOPE CEILING LIGHTING FIXTURE WILL MOUNT IN SLOPE CEILING LIGHTING FIXTURE WILL MOUNT IN SLOPE CEILING REFER TO FIRST FLOOR PLAN FOR CONTROLLING IP IP IPIP IP IP 581 960 14801210 1198400 568 690 613 900443 4161800 464 1301 921 1587 476 720486 WALL MOUNTED LIGHT HEAT DETECTORHD LED STRIP LIGHT ADJUSTABLE SPOTLIGHT IP67 ADJUSTABLE SPOTLIGHT
LEGEND SMOKE DETECTORSD PENDANT/CHANDELIER LIGHT FLOOR/TABLE LAMP IP IP67 BATHROOM WALL MOUNTED LIGHT 1x DIMMER SWITCH ON PLATE 2x DIMMER SWITCH ON PLATE
3x RETRACTIVE TOGGLE SWITCH ON PLATE 4x DIMMER SWITCH ON PLATE 6x RETRACTIVE TOGGLE SWITCH ON PLATE 1 WAY 2 WAY
4 WAY 3 WAY © THIS DRAWING IS THE COPYRIGHT OF DESIGNLABS LONDON LTD (DLL). It shall not be in any way used or reproduced or construct without their prior written consent. Al dimensions are to be checked on site by client or contractor prior to commencing any work. Work only to figured dimensions. Any discrepancies are to be reported to the DLL in writing and DLL shall not take responsiblity for site failing to inform discrepancies. Project Drawing : Scale Date Rev Dwg No Status ARCHITECTURE INTERIOR MANAGEMENT / PLANNING T: 07870661614 / 07888831314 E: info@designlabslondon.com W: www.designlabslondon.com DESIGNLABS LONDON As indicated 1 Lighting RCPs PlansProposed Second Floor RCP 17, Sheldrake Place. Kensington. London NC-GR13-DR-02-13213/12/21 Construction
•
ALL EMERGENCY LIGHTING TO BE DESIGNED & INSTALLED IN ACCORDANCE WITH BSEN1838 & BS5266(1999)
ALL SOCKET OUTLETS TO BE RCD PROTECTED (EXCLUDING TILL EQUIPMENT POWER SOCKETS) AT THE DISTRIBUTION BOARD.
FIRE ALARM SYSTEM TO BE DESIGNED IN ACCORDANCE WITH BRITISH STANDARD 5839 PART 1 & INSTALLED BY APPROVED CONTRACTOR.
ALL WORKS TO CONFORM TO CURRENT LANDLORDS FIT-OUT REQUIREMENTS.
FIRE EXIT SIGNAGE DESIGN & INSTALLATION MUST CONFORM TO BRITISH STANDARD 5499 PART 4-2000.
CEILING TO BE INSTALLED ON SOLID SUPPORTS (NOT WIRE) TO COMPLY WITH BRITISH STANDARD 8290 PART 1.
ANY ALTERATIONS TO THE FIRE ALARM SYSTEM WILL BE IN ACCORDANCE WITH BS5839 PART 1.
ANY ALTERATIONS TO THE EMERGENCY LIGHTING SYSTEM WILL BE IN ACCORDANCE WITH BS5266 PART1.
ALL DOORS/COUNTER FLAPS ON ESCAPE ROUTES WILL BE READILY OPENABLE WITHOUT THE USE OF A KEY.
NEW CEILINGS AND WALL FINISHES WILL BE SURFACE SPREAD OF FLAME RATING OF CLASS O TO CIRCULATION ROUTES, CLASS 1 ELSEWHERE, AND CLASS 3 TO SMALL ROOMS.
1.
RCP & LIFE SAFETY NOTES
MAIN CONTRACTOR TO COORDINATE INSTALLATIONS BY SUPPLIERS BELOW.
MUSIC SYSTEM: CLIENT ORDER DIRECT SUPPLIER THE BASE CONTROL UNIT FOR THIS SYSTEM WILL BE INSTALLED IN THE BOH AND WILL REQUIRE POWER. THIS SYSTEM MUST ALSO BE LINKED TO FIRE ALARM SYSTEM - TO CUTOUT UPON ACTIVATION OF ALARM.
2. FOOTFALL COUNTER: CHECK WITH CLIENT. CABLE CONDUIT BY MAIN CONTRACTOR TO SERVICE DESK, M&E CONTRACTOR TO FIT ELECTRIC SPUR ABOVE DOOR. ALL FOOTFALL KIT TO BE CONCEALED, OR BOH.
3. CCTV: BY CLIENT CABLING AND DATA BY MAIN CONTRACTOR POSITIONS TBC
4. INTRUDER ALARM: CLIENT NOMINATED SUPPLIER M&E CONTRACTOR TO PROVIDE POWER AND SPURS AS REQUIRED IN BOTH FRONT AND BACK OF HOUSE. EQUIPMENT LOCATIONS TO BE AGREED. MAIN CONTRACTOR AND FIRE DETECTION CONTRACTOR TO LIASE WITH NOMINATED SUPPLIER WITH REFERENCE TO INSTALLATIONS AND SENSITIVITY OF SYSTEMS RELATIVE TO OTHER FITTINGS.
5. IT EQUIPMENT: DIRECT ORDER

6. BT INSTALLATION: DIRECT ORDER SUPPLIER
7. HEARING LOOP INSTALLATION: NOT APPLICABLE.
•
RCP & LIFE SAFETY NOTES
ALL NEW INTERNAL CORRIDOR AND ROOM DOOR SETS ARE TO BE MINIMUM OF 950MM WIDE DESIGNED TO GIVE A CLEAR DIMENSION FROM FACE OF OPEN DOOR LEAF TO OPPOSITE DOOR JAM OF 800MM - BUILDING REGULATIONS PART M COMPLIANCE.
NEW ACCESSABLE TOILET DOOR MUST BE 1000MM OVERALL SET OTHER CUSTOMER/STAFF TOILETS ENTRANCE DOOR SETS TO BE A MINIMUM OF 950MM WIDE OVERALL.
FD30 S VP SC -30MIN FIRE DOOR CONSTRUCTION (FD30) WITH INTUMESCENT SEALS
INCLUDING SMOKE STOPS (S) WITH VISION PANELS (VP AND DOOR CLOSURE (SC). FD60 DOORS TO BE USED WHERE STATED.
VISION PANELS IN FIRE DOORS TO BE CONSTRUCTED IN PYROBEL 12 OR SWISS FLAM CLEAR GLAZING TO GIVE 30MIN PROTECTION. VISION PANELS TO BE APPROX 1450MM X 150MM WIDE EXTENDING TO WITHIN 300MM OF DOOR TOP AND 300MM OF DOOR BOTTOM AND INSET BY 225MM FROM OPEN SIDE.
DOORS TO KITCHEN TO HAVE HIGH LEVEL VISION PANELS WITH 500MM STAINLESS STEEL KICKPLATES TO BASE AND DOUBLE SING HINGE. DOOR LEADING FROM PUBLIC SPACES TO BACK OF HOUSE TO BE FITTED WITH ELECTRONIC ACCESS KEPYPAD.
ALL FIRE DOORS TO HAVE SELF CLOSURE DEVICES WITH 'FIRE DOOR KEPT SHUT' SIGNS FITTED TO BOTH SIDES.
ALL FIRE DOORS NOT FITTED WITH SELF CLOSURE DEVICES TO BE FITTED WITH 'FIRE DOOR KEEP SHUT' SIGNAGE.
SELF CLOSURES MUST BE DESIGNED TO SUIT DOOR WEIGHT AND SIZE, BUT SET TO AN OPENING STRENGTH NO GREATER THAN 20N.
IRONMONGERY: DOOR FURNITURE, HANDLES, KICK PLATES/PUSH PLATES ALL TO BE STAINLESS STEEL SATIN FINISH. SEE FINISHES FOR DETAILS. DOOR FINISHES: ALL DOORS TO BE DECORATED ON SITE WITH 1 COAT PRIMER AND 2 COATS EGSHELL PAINT PT03. ARCHITRAVE PT03 FINAL FIRE EXIT DOORS TO BE FITTED WITH EMERGENCY RELEASE ESCAPE IRONMONGERY TO PART B BUILDING REGULATIONS AND BS 9999. ADDITIONAL LAST MAN OUT EASY RELEASE SECURING DEVICE MAY BE FITTED IN COMPLIANCE WUTH BS 9999, PROVIDING THAT THE USE IS FACTORED INTO CLIENTS RISK ASSESMENT.
LIGHTING LEGEND
ADJUSTABLE SPOTLIGHT
IP67 ADJUSTABLE SPOTLIGHT
PENDANT/CHANDELIER LIGHT
FLOOR/TABLE LAMP
WALL MOUNTED LIGHT
IP IP67 BATHROOM WALL MOUNTED LIGHT
LED STRIP LIGHT
SMOKE DETECTORSD
HEAT DETECTORHD
• • • • • • • • • •
• • • • • • • • •
RCP & LIFE SAFETY NOTES © THIS DRAWING IS THE COPYRIGHT OF DESIGNLABS LONDON LTD (DLL). It shall not be in any way used or reproduced or construct without their prior written consent. Al dimensions are to be checked on site by client or contractor prior to commencing any work. Work only to figured dimensions. Any discrepancies are to be reported to the DLL in writing and DLL shall not take responsiblity for site failing to inform discrepancies. Project Drawing : Scale Date Rev Dwg No Status ARCHITECTURE INTERIOR MANAGEMENT / PLANNING T: 07870661614 / 07888831314 E: info@designlabslondon.com W: www.designlabslondon.com DESIGNLABS LONDON As indicated Lighting Notes 17, Sheldrake Place. Kensington. London NC-GR13-DR-02-13313/12/21 Construction
Small Power Layouts

© THIS DRAWING IS THE COPYRIGHT OF DESIGNLABS LONDON LTD (DLL). It shall not be in any way used or reproduced or construct without their prior written consent. Al dimensions are to be checked on site by client or contractor prior to commencing any work. Work only to figured dimensions. Any discrepancies are to be reported to the DLL in writing and DLL shall not take responsiblity for site failing to inform discrepancies. Project Drawing : Scale Date Rev Dwg No Status ARCHITECTURE INTERIOR MANAGEMENT / PLANNING T: 07870661614 / 07888831314 E: info@designlabslondon.com W: www.designlabslondon.com DESIGNLABS LONDON Title Sheet - Electrical & Small Power Layouts (With Furniture) 17, Sheldrake Place. Kensington. London NC-GR1413/12/21 Construction Electrical &
(With Furniture)

REF. UP DN DN 15141312111098765 4 3 2 1 TVTV Kitchen + Dining + Living Utility Store Lift Wine Room REF STOVE DISHWASHER LL HL HL LL LL LL LL HLHL T D HLHL LL HLHL T D LLLLLL LL LL LL LL LL LL LL LL LL LL LL LL LL © THIS DRAWING IS THE COPYRIGHT OF DESIGNLABS LONDON LTD (DLL). It shall not be in any way used or reproduced or construct without their prior written consent. Al dimensions are to be checked on site by client or contractor prior to commencing any work. Work only to figured dimensions. Any discrepancies are to be reported to the DLL in writing and DLL shall not take responsiblity for site failing to inform discrepancies. Project Drawing : Scale Date Rev Dwg No Status ARCHITECTURE INTERIOR MANAGEMENT / PLANNING T: 07870661614 / 07888831314 E: info@designlabslondon.com W: www.designlabslondon.com DESIGNLABS LONDON 1 25 Electrical & Small Power Layouts - Proposed Ground Floor Plan 17, Sheldrake Place. Kensington. London NC-GR14-DR-00-14013/12/21 Construction

W T DN UP 30 29 28 27 26 25 24 23 22 212019181716 S S DressingDressing/Boudoir Study Hallway Shower W.C. Master Bedroom Lift Ensuite Bathroom LLLL LL LL LL WASHER DRYER HL LL HL LL LL D T LL LL LL ELECTRICAL LEGEND SWITCHED DOUBLE SOCKET OUTLET @ 450MM HT SWITCHED DOUBLE SOCKET OUTLET @ 1200MM HT 42 AMPS UNSWITCHED SOCKET SWITCHED SINGLE SOCKET OUTLET @ 450MM HT SWITCHED SINGLE SOCKET OUTLET @ 1200MM HT S SHAVER POINT HIGH LEVEL FAN ISOLATORSP TV/SKY/VIRGIN CABLE POINTTV DATA OUTLET HL HL D TELEPHONET UNSWITCHED SINGLE SOCKET OUTLET @ 450MM HTLL LL LL FLOOR MOUNTED SOCKET OUTLET SPUR/ISOLATOR © THIS DRAWING IS THE COPYRIGHT OF DESIGNLABS LONDON LTD (DLL). It shall not be in any way used or reproduced or construct without their prior written consent. Al dimensions are to be checked on site by client or contractor prior to commencing any work. Work only to figured dimensions. Any discrepancies are to be reported to the DLL in writing and DLL shall not take responsiblity for site failing to inform discrepancies. Project Drawing : Scale Date Rev Dwg No Status ARCHITECTURE INTERIOR MANAGEMENT / PLANNING T: 07870661614 / 07888831314 E: info@designlabslondon.com W: www.designlabslondon.com DESIGNLABS LONDON As indicated Electrical & Small Power Layouts - Proposed First Floor Plan 17, Sheldrake Place. Kensington. London NC-GR14-DR-01-14113/12/21 Construction

DN Bathroom Guestroom Room Lift LL LL LL LL LL LL LL ELECTRICAL LEGEND SWITCHED DOUBLE SOCKET OUTLET @ 450MM HT SWITCHED DOUBLE SOCKET OUTLET @ 1200MM HT 42 AMPS UNSWITCHED SOCKET SWITCHED SINGLE SOCKET OUTLET @ 450MM HT SWITCHED SINGLE SOCKET OUTLET @ 1200MM HT S SHAVER POINT HIGH LEVEL FAN ISOLATORSP TV/SKY/VIRGIN CABLE POINTTV DATA OUTLET HL HL D TELEPHONET UNSWITCHED SINGLE SOCKET OUTLET @ 450MM HTLL LL LL FLOOR MOUNTED SOCKET OUTLET SPUR/ISOLATOR © THIS DRAWING IS THE COPYRIGHT OF DESIGNLABS LONDON LTD (DLL). It shall not be in any way used or reproduced or construct without their prior written consent. Al dimensions are to be checked on site by client or contractor prior to commencing any work. Work only to figured dimensions. Any discrepancies are to be reported to the DLL in writing and DLL shall not take responsiblity for site failing to inform discrepancies. Project Drawing : Scale Date Rev Dwg No Status ARCHITECTURE INTERIOR MANAGEMENT / PLANNING T: 07870661614 / 07888831314 E: info@designlabslondon.com W: www.designlabslondon.com DESIGNLABS LONDON As indicated Electrical & Small Power Layouts - Proposed Second Floor Plan 17, Sheldrake Place. Kensington. London NC-GR14-DR-02-14213/12/21 Construction

© THIS DRAWING IS THE COPYRIGHT OF DESIGNLABS LONDON LTD (DLL). It shall not be in any way used or reproduced or construct without their prior written consent. Al dimensions are to be checked on site by client or contractor prior to commencing any work. Work only to figured dimensions. Any discrepancies are to be reported to the DLL in writing and DLL shall not take responsiblity for site failing to inform discrepancies. Project Drawing : Scale Date Rev Dwg No Status ARCHITECTURE INTERIOR MANAGEMENT / PLANNING T: 07870661614 / 07888831314 E: info@designlabslondon.com W: www.designlabslondon.com DESIGNLABS LONDON Title Sheet - Coordination Ceiling Plans 17, Sheldrake Place. Kensington. London NC-GR1713/12/21 Construction Coordination Ceiling Plans Set

REF. HD SD SD Kitchen + Dining + Living Kitchen + Dining + Living Utility Store W.C. Lift Wine Room FIRE SPRINKLER PUMP OVER FREEZER RETURN GRILLSUPPLY GRILL IN JOINERY SUPPLY GRILLON VERTICAL FACE OF BULK HEAD ABOVE (PROPOSED) RETURN GRILL IMST SPRINKLER (postion tbc) CEILING MOUNTED LIGHT WALL MOUNTED LIGHT FAN FAN 21632218RETURN GRILL WALL MOUNTED LIGHT HEAT DETECTORHD LED STRIP LIGHT ADJUSTABLE SPOTLIGHT IP67 ADJUSTABLE SPOTLIGHT LIGHTING LEGEND SMOKE DETECTORSD PENDANT/CHANDELIER LIGHT FLOOR/TABLE LAMP IP IP67 BATHROOM WALL MOUNTED LIGHT MECH. FAN TO GIVE 15 L S EXTRACTION WITH 15 MIN. OVERRIDE AND DUCTED TO EXTERNAL AIR THROUGH CEILING/ROOF. PROVIDE 10 MM GAP UNDER BATH DOOR FOR VENTILATION FAN MECHANICAL VENT LEGEND WALL MOUNTED GRILL RETURN GRILL SPRINKLER FIRE PUMP IMIST SPRINKLER © THIS DRAWING IS THE COPYRIGHT OF DESIGNLABS LONDON LTD (DLL). It shall not be in any way used or reproduced or construct without their prior written consent. Al dimensions are to be checked on site by client or contractor prior to commencing any work. Work only to figured dimensions. Any discrepancies are to be reported to the DLL in writing and DLL shall not take responsiblity for site failing to inform discrepancies. Project Drawing : Scale Date Rev Dwg No Status ARCHITECTURE INTERIOR MANAGEMENT / PLANNING T: 07870661614 / 07888831314 E: info@designlabslondon.com W: www.designlabslondon.com DESIGNLABS LONDON As indicated Coordination Ceiling PlanProposed Ground Floor Plan 17, Sheldrake Place. Kensington. London NC-GR17-DR-00-17013/12/21 Construction
PENDANT/CHANDELIER
WALL

W T SD Master Bedroom Dressing Ensuite W.C. Lift Bathroom Hallway Study Dressing/Boudoir FAN FAN SUPPLY GRILL ON CEILING RETURN GRILL ON CEILING SUPPLY GRILL ON WALL RETURN GRILL ON WALL SUPPLY GRILL ON CEILING SUPPLY GRILL ON WALL RETURN GRILL ON WALL RETURN GRILL ON CEILING
MOUNTED LIGHT HEAT DETECTORHD LED STRIP LIGHT ADJUSTABLE SPOTLIGHT IP67 ADJUSTABLE SPOTLIGHT LIGHTING LEGEND SMOKE DETECTORSD
LIGHT FLOOR/TABLE LAMP IP IP67 BATHROOM WALL MOUNTED LIGHT MECH. FAN TO GIVE 15 L / S EXTRACTION WITH 15 MIN. OVERRIDE AND DUCTED TO EXTERNAL AIR THROUGH CEILING/ROOF. PROVIDE 10 MM GAP UNDER BATH DOOR FOR VENTILATION FAN MECHANICAL VENT LEGEND WALL MOUNTED GRILL RETURN GRILL SPRINKLER FIRE PUMP IMIST SPRINKLER © THIS DRAWING IS THE COPYRIGHT OF DESIGNLABS LONDON LTD (DLL). It shall not be in any way used or reproduced or construct without their prior written consent. Al dimensions are to be checked on site by client or contractor prior to commencing any work. Work only to figured dimensions. Any discrepancies are to be reported to the DLL in writing and DLL shall not take responsiblity for site failing to inform discrepancies. Project Drawing : Scale Date Rev Dwg No Status ARCHITECTURE INTERIOR MANAGEMENT / PLANNING T: 07870661614 / 07888831314 E: info@designlabslondon.com W: www.designlabslondon.com DESIGNLABS LONDON As indicated Coordination Ceiling PlanProposed First Floor Plan 17, Sheldrake Place. Kensington. London NC-GR17-DR-00-17113/12/21 Construction
LIGHTING LEGEND

ADJUSTABLE
PENDANT/CHANDELIER
WALL MOUNTED
SMOKE
SD Bathroom Room Guestroom Hallway Lift FAN
LIGHT HEAT DETECTORHD LED STRIP LIGHT
SPOTLIGHT IP67 ADJUSTABLE SPOTLIGHT
DETECTORSD
LIGHT FLOOR/TABLE LAMP IP IP67 BATHROOM WALL MOUNTED LIGHT MECH. FAN TO GIVE 15 L S EXTRACTION WITH 15 MIN. OVERRIDE AND DUCTED TO EXTERNAL AIR THROUGH CEILING/ROOF. PROVIDE 10 MM GAP UNDER BATH DOOR FOR VENTILATION FAN MECHANICAL VENT LEGEND WALL MOUNTED GRILL RETURN GRILL SPRINKLER FIRE PUMP IMIST SPRINKLER © THIS DRAWING IS THE COPYRIGHT OF DESIGNLABS LONDON LTD (DLL). It shall not be in any way used or reproduced or construct without their prior written consent. Al dimensions are to be checked on site by client or contractor prior to commencing any work. Work only to figured dimensions. Any discrepancies are to be reported to the DLL in writing and DLL shall not take responsiblity for site failing to inform discrepancies. Project Drawing : Scale Date Rev Dwg No Status ARCHITECTURE INTERIOR MANAGEMENT / PLANNING T: 07870661614 / 07888831314 E: info@designlabslondon.com W: www.designlabslondon.com DESIGNLABS LONDON As indicated Coordination Ceiling PlanProposed Second Floor Plan 17, Sheldrake Place. Kensington. London NC-GR17-DR-00-17213/12/21 Construction





































































































































