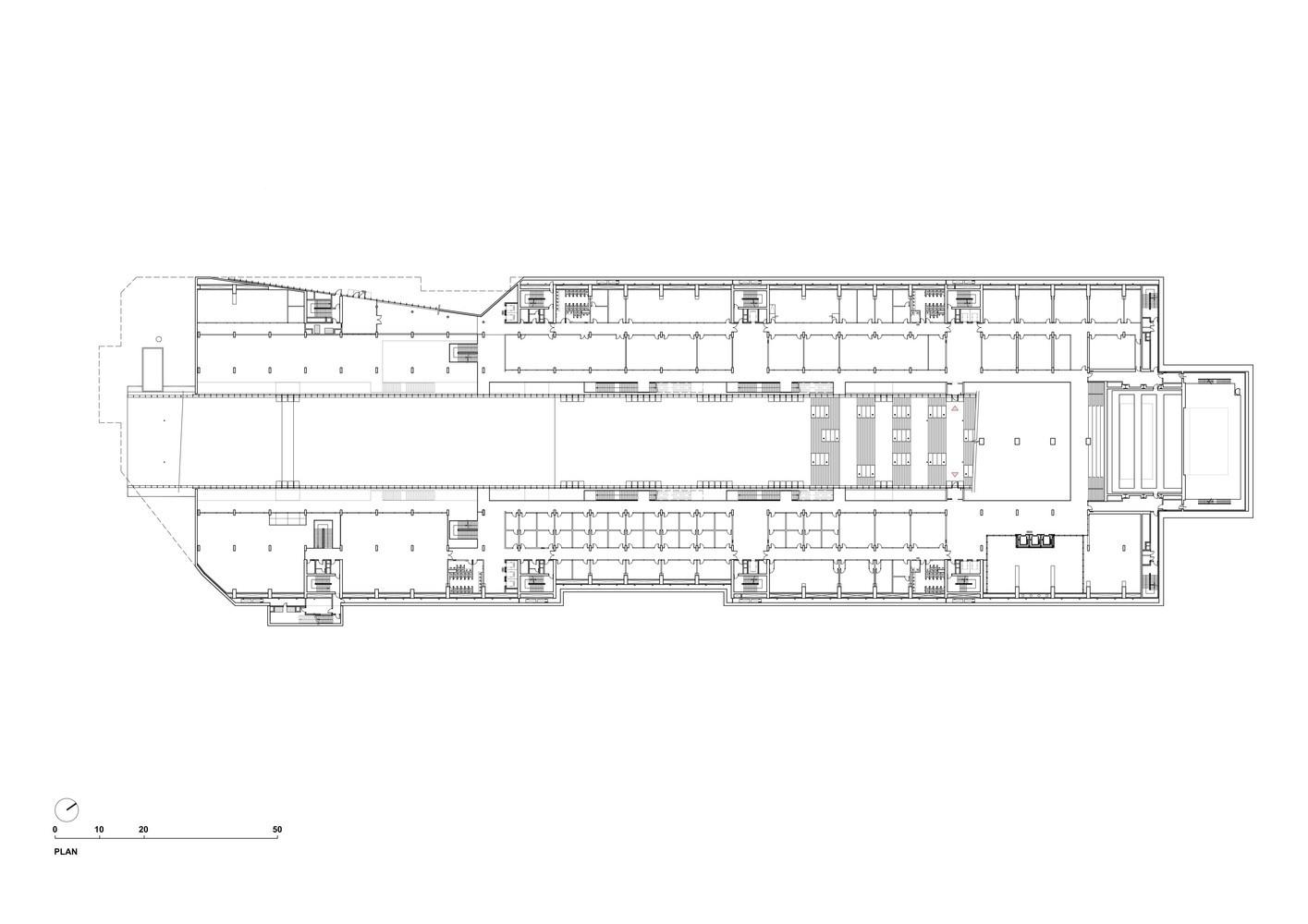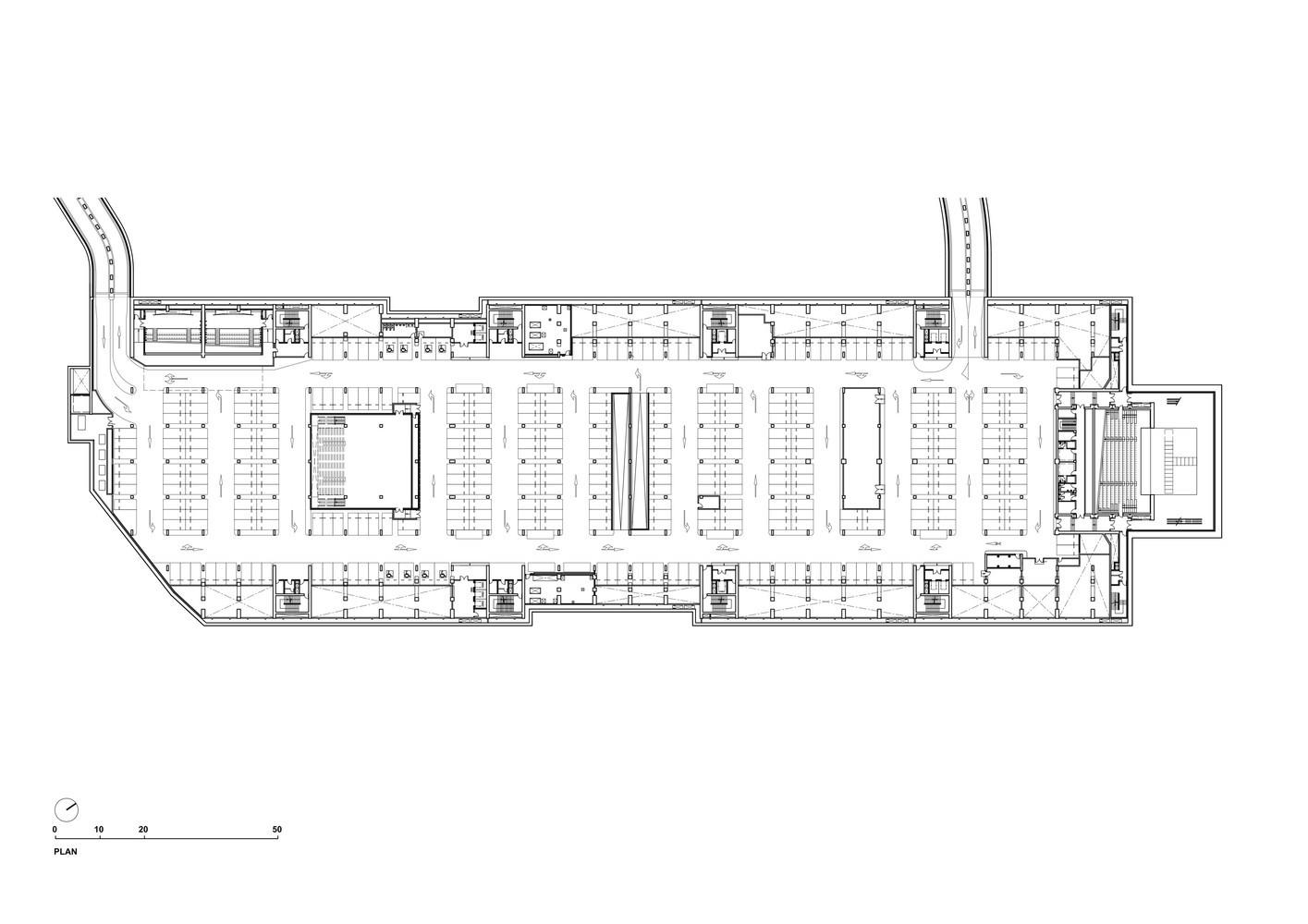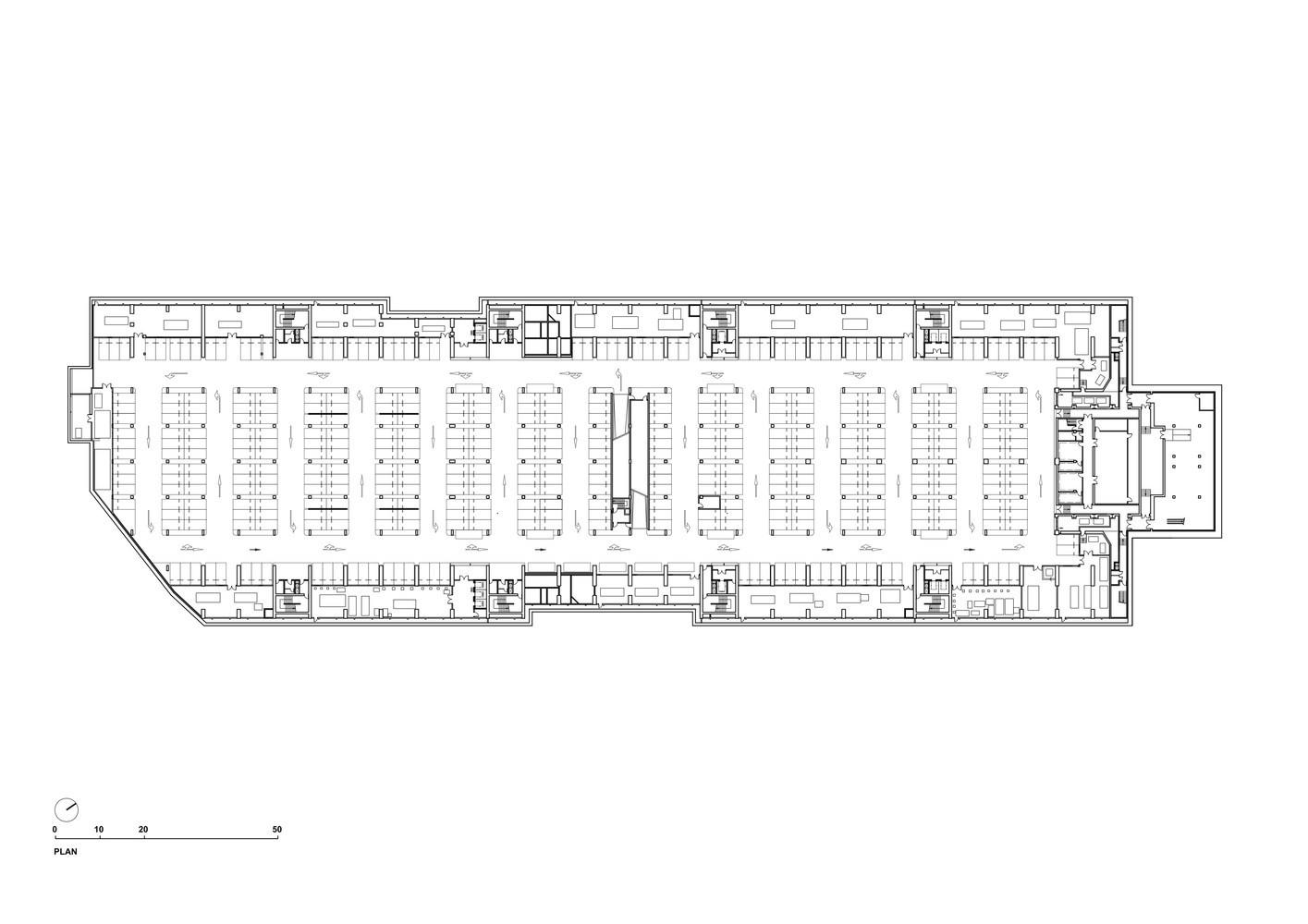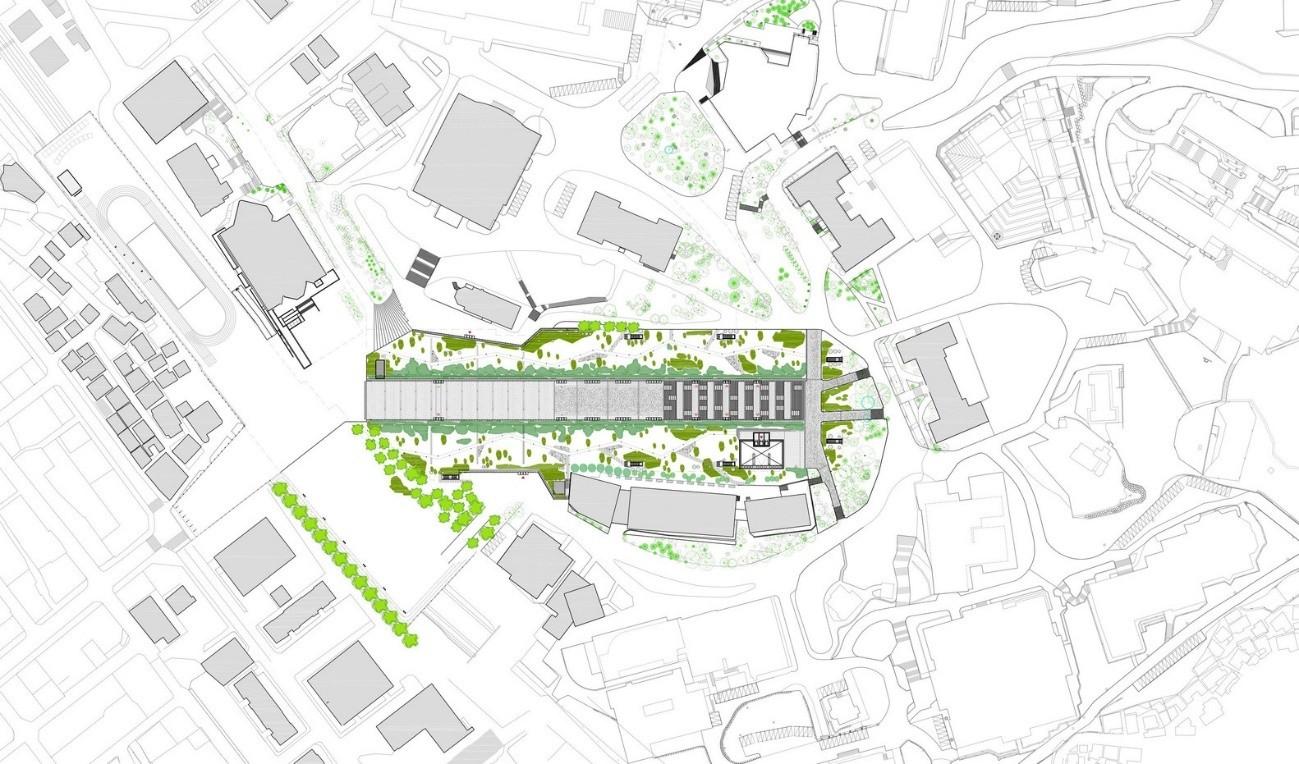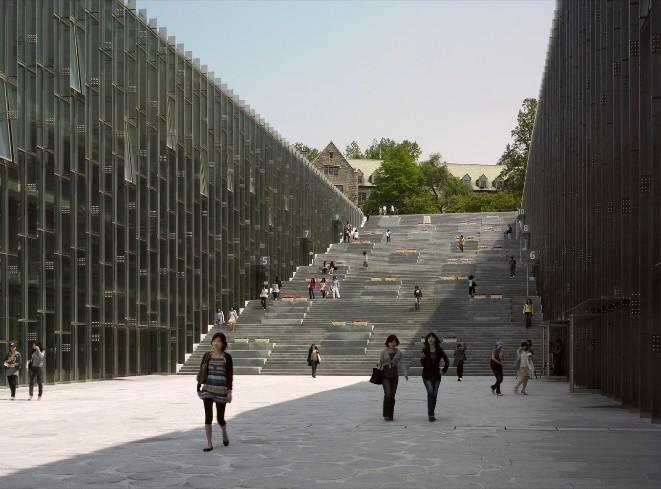
4 minute read
CASE STUDIES
pedestrian movement and flow through the site is celebrated. A new “Champs Elysées” invites the public into the site carrying students and visitors alike through the campus center northwards, bringing together the different levels of the site. The pastoral nature of the campus is perhaps its most remarkable quality. It should be permitted to grow outwards, or inwards in this case, covering the campus center with trees, flowers, and grass. The park is re-drawn. An idyllic garden is the result, creating a special place for gathering, conducting informal classes, and simply relaxing. The notion of weaving together the campus is again evident, blurring the distinction between old and new, building and landscape, present and past. A new seam slices through the topography revealing the interior of the EWHA campus center. A void is formed, a hybrid place, in which a variety of activities can unfold. It is an avenue, gently descending, controlling the flow of traffic, leading to a monumental stair carrying visitors upwards, recalling les Champs Elysees or the Campidiglio in Rome.
• An entry court, from which access to the various departments exist,
Advertisement
• A node, or point on a trajectory to another destination,
• A forum for the exchange of ideas as students gather after class to discuss their views,
• A piazza, with the cafeteria spilling out creating a real “place” to stop and relax,
• An outdoor theatre, as the stair can be used in an Amphitheatre like fashion,
• A sculpture garden, where indoor gallery events can push outwards. It is precisely this flexibility (conceptual and real) which permits the New EWHA campus center to inevitably weave itself into the landscape sometimes a building, sometimes a landscape, sometimes a sculpture
The Ehwa Campus Complex is equipped with Uponor TABS (thermally activated Building system) using geothermal energy as a heat source. TABS, also known as CCA (Concrete Core Activation), utilizes the concrete’s thermal mass by embedded pipes carrying water for heating and cooling in the building’s structure. The embedded pipes activate the concrete core in the building mass for storage and discharge of thermal loads. The TABS applied to Ewha Campus Complex is installed in the classroom space of approximately 2,000㎡ and is operating at 17/21 for cooling and 29/26 for heating. (Cooling capacity is about 30 W/

, heat source capacity: 156 USRT) In order to prevent temperature, change due to pressure drop in piping, all piping lengths are designed to be the same, and coils are installed as 150mm pitches, intervals of 150mm, based on the results of heat transfer analysis. In the case of this building, groundwater can be used to operate TABS for air conditioning 24 hours a day, and the HVAC duct is installed to the minimum size for ventilation. In addition to TABS, the Ewha Campus Complex is applied as a thermal
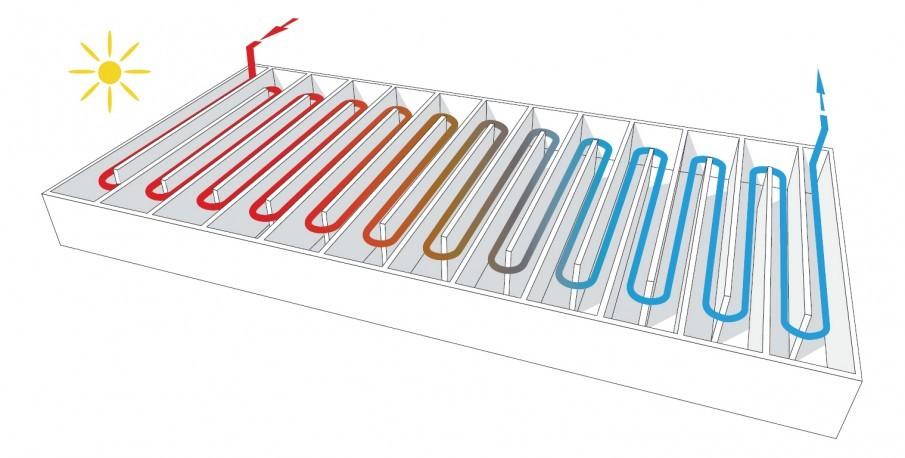
Case Studies
labyrinth system and a system that can utilize geothermal energy and groundwater to save energy in heating and cooling. By dispersing the peak load during the heating and cooling period, the capacity of the heat source equipment was reduced by more than 40%, and energy saving of about 25 ~ 30% was achieved.
This building is total floor space of about 69,000㎡ and 6 basement floors. This has the valley in the center which is used to introduce natural light into the interior to create comfortable and environmentally friendly space. This project is composed of not only the main building construction but also underground parking lot ramp, main gate and ground level garden construction, in so doing, it has changed the face of Ewha Womans university.(Reference Projects with Realized Solutions | Uponor | Uponor, 2021) Every system connected to each other system but the main system that contribute the most to the building is Thermal Labyrinth system. Ventilation is essential to maintaining a healthy indoor environment. However, during the summer and winter seasons, the temperature of the outdoor air can be so extreme that providing adequate ventilation requires a significant amount of energy. Consequently, an energy-efficient ventilation system is important for minimizing energy consumption. The thermal labyrinth is a ventilation system that pulls in outdoor air through an underground labyrinth-shaped concrete structure that is part of the building itself. Through heat exchange with the ground, this system can pre-cool and pre-heat the outdoor air in the summer and winter seasons, respectively. 1.4 meters of cavity between retaining wall and building back wall is utilized for thermal labyrinth. As this cavity was formed from structural reason, no additional cost was occurred for this thermal labyrinth. Rather, saving was possible because of reduced size of chillers and boilers. And additional saving was obtained from pre-heating and precooling of the air. These benefits will be remarkably higher than the increased electric energy cost due to the additional air resistance in the thermal labyrinth.
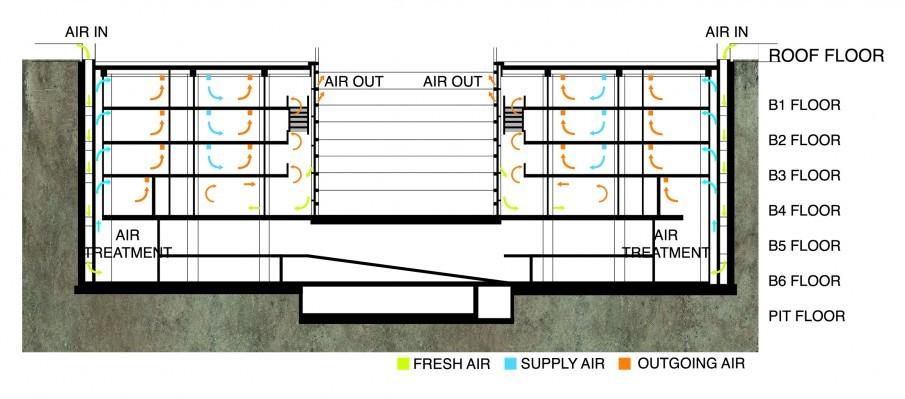
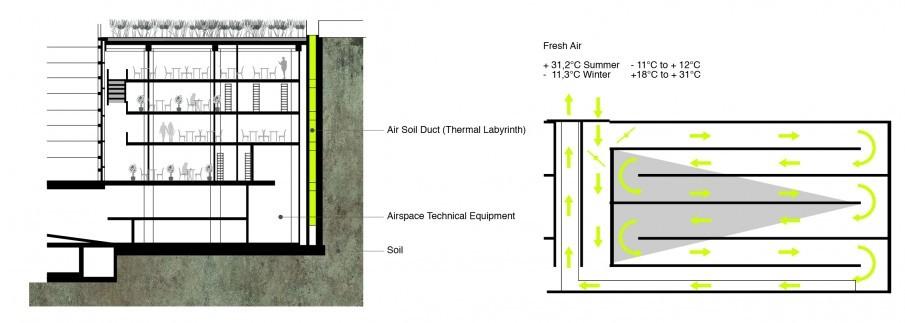
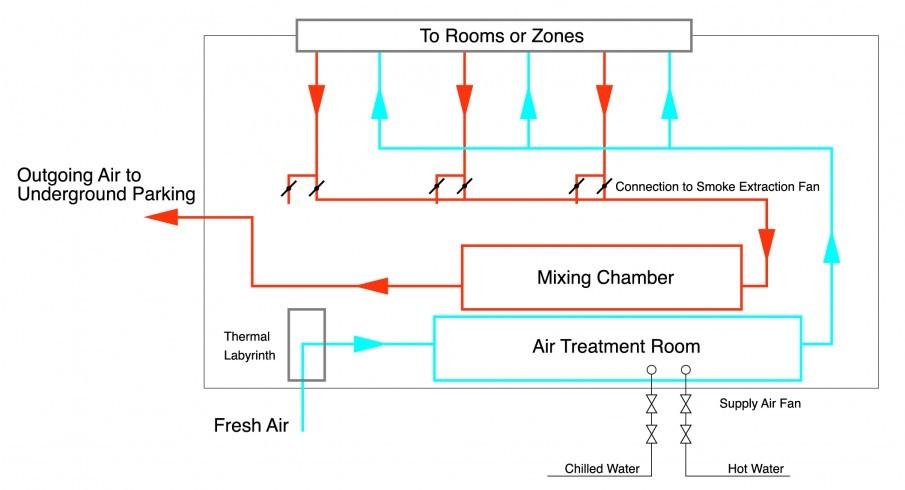
4.3.1. Result of project
Figure 2.55 Section
By using the TLVS, the peak loads for the cooling and dehumidification and the heating and humidification of the outdoor air were found to be reduced by 47.6% and 41.2%, respectively. The annual energy need for conditioning outdoor air was reduced by 31.3%, and a payback period of 12.1 years was calculated.
4.3.2. Spatial quality
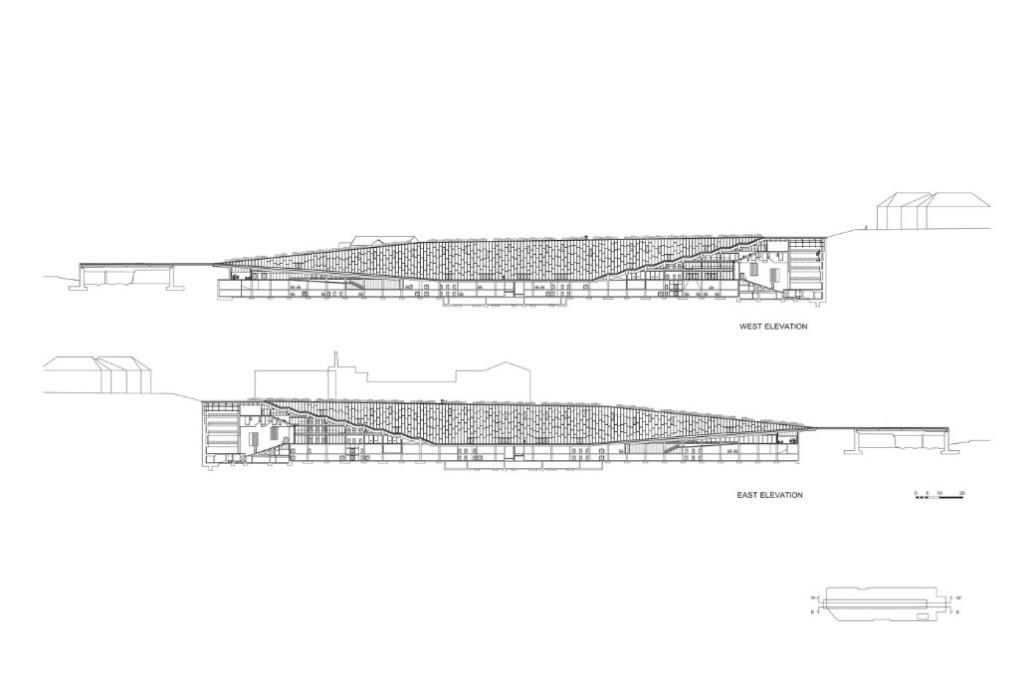
Reduced capacity: The whole building concrete is used as energy storage. Therefore, the required energy is supplied continuously over 24 hours. That means there is no thermal peak in this system. Thus, the optimum equipment sizing was possible. Also, the operation cost for energy circulation was lowered. The concrete core activation is also used for heating. For this application, the main goal is protecting the building from cooling out. As the surface temperatures were maintained between 18 and 22 °C, the
Easy use of natural energy: Because of the high-water temperatures cooling (17 / 20 °C), natural heat sources such as groundwater and soil energy can be used.(Andrews, 2018.)

