






















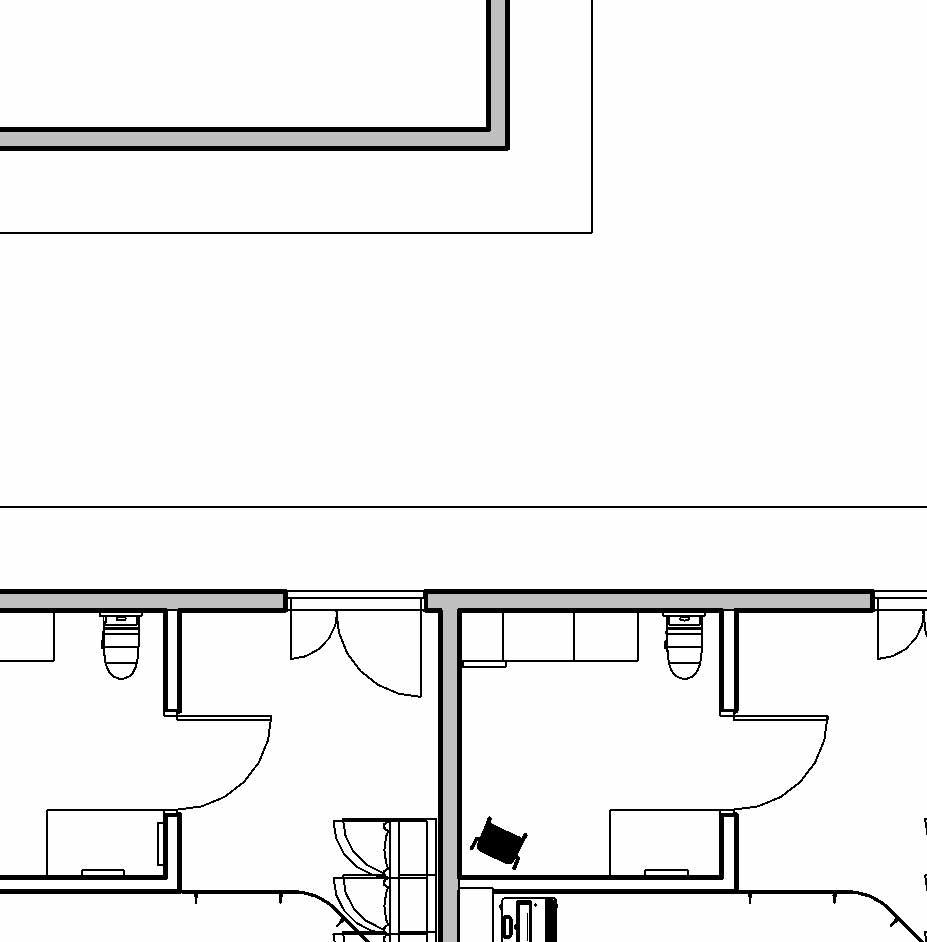





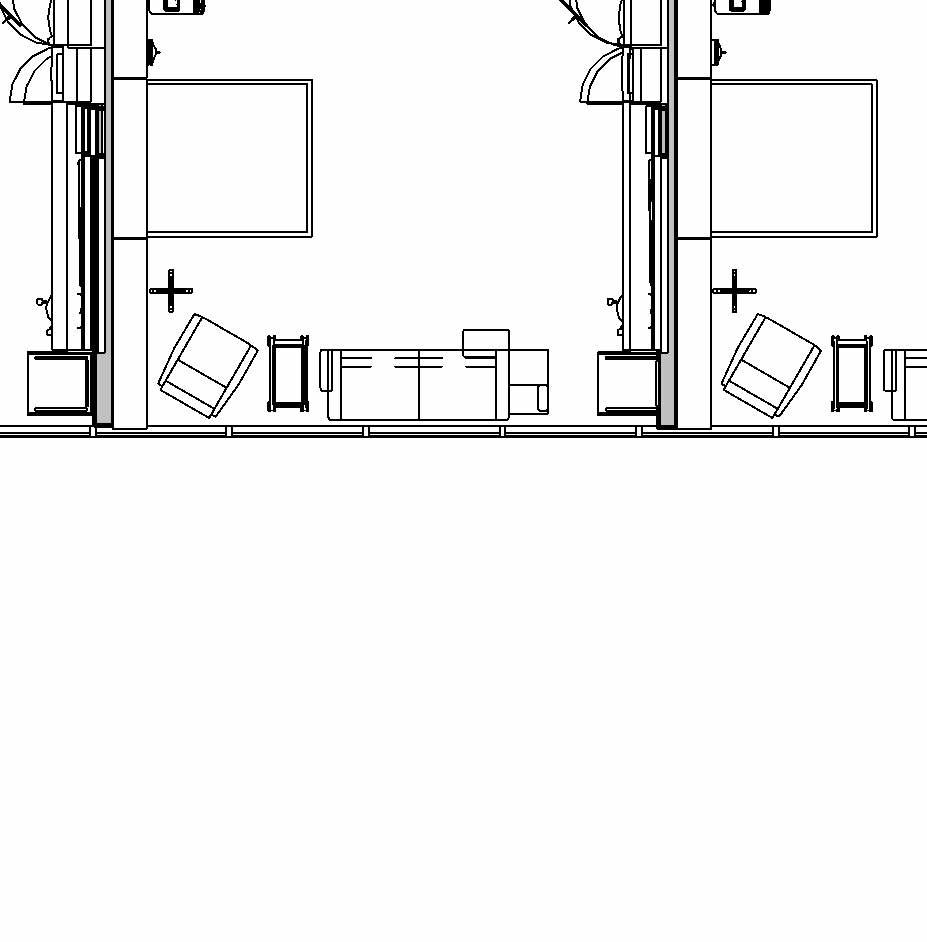





























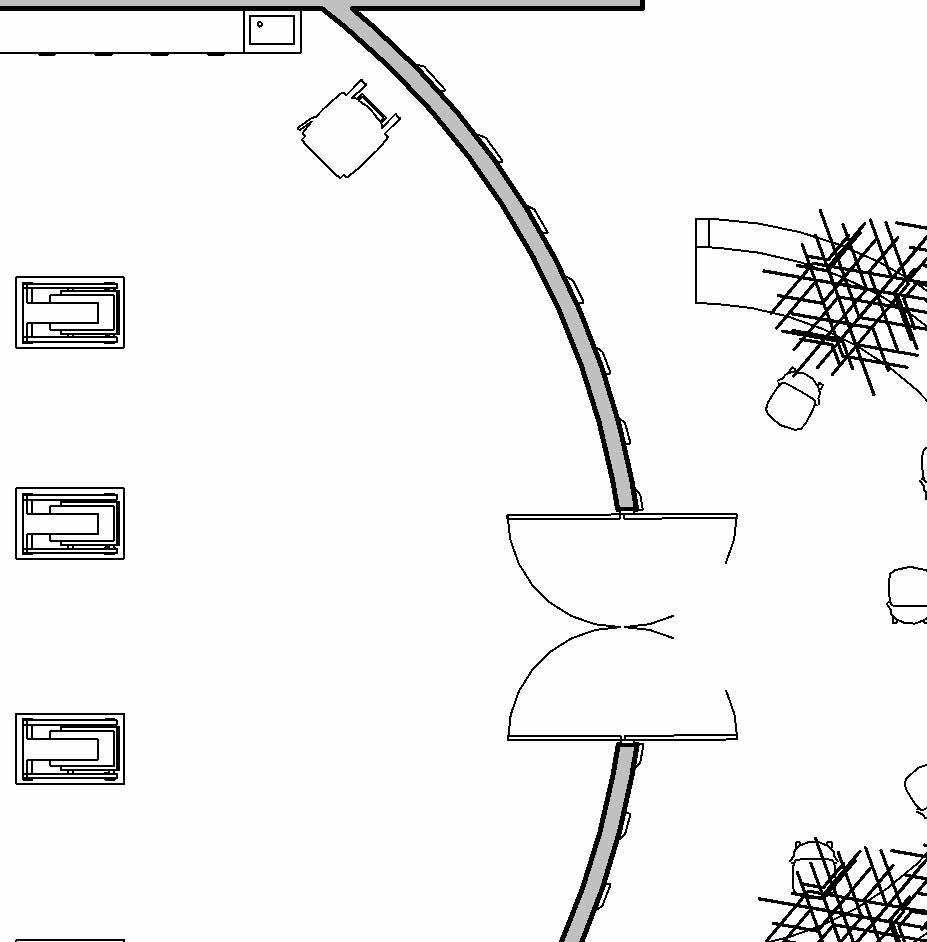


















Scale Project number Date Drawn by Checked by A.S.M Interiors 3/64" = 1'-0" 3/24/2023 1:45:36 PM A101 Cover Sheet 2 Ourania Healthcare Project 03/22/2023 Sadie LaGrange Design Team No. Description Date Sheet List Sheet Number Sheet Name A101 Cover Sheet A102 Furnishing Plan and Schedule A103 Furnishing Layout A104 Room Finish A105 Dimensioned Floor Plan A106 Callouts - Nurse Stations A107 Callouts - Rooms A108 Callouts - Waiting Rooms A109 Casework - Delivery Room A1010 Casework - Nursery A1011 Paving Plan A1012 Accessibility Plan A1013 Zoned Plan A1014 RCP A1015 Axon

























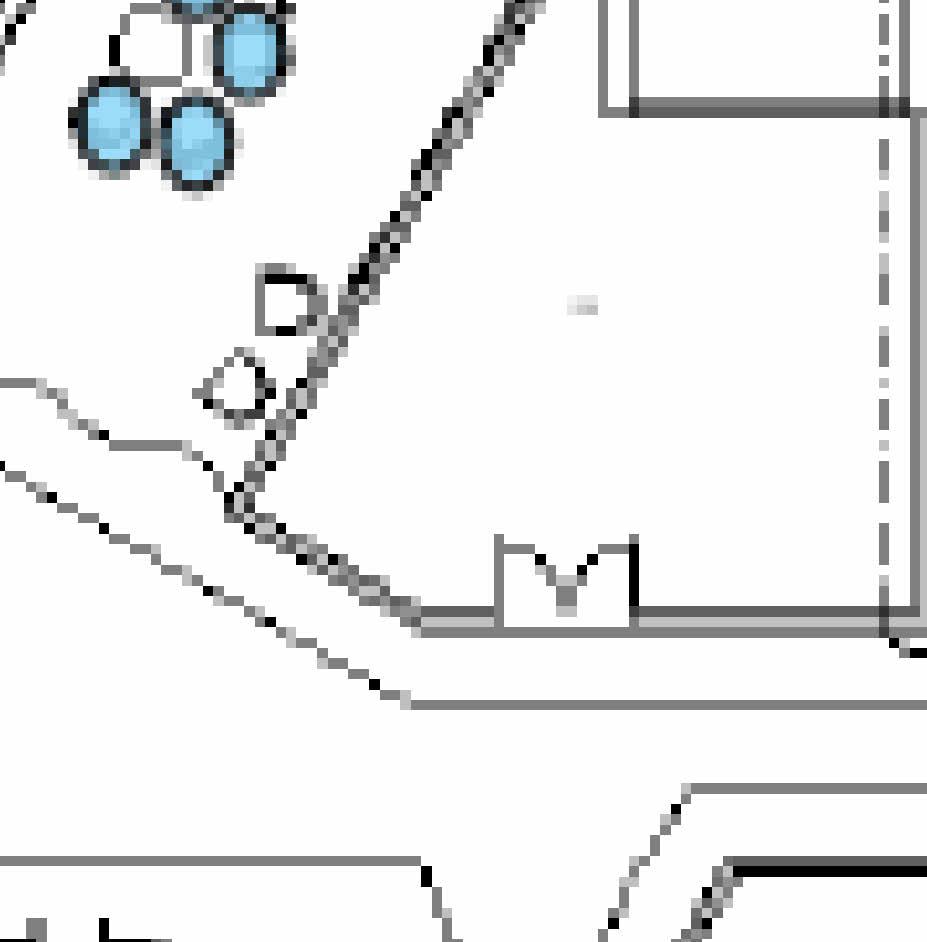
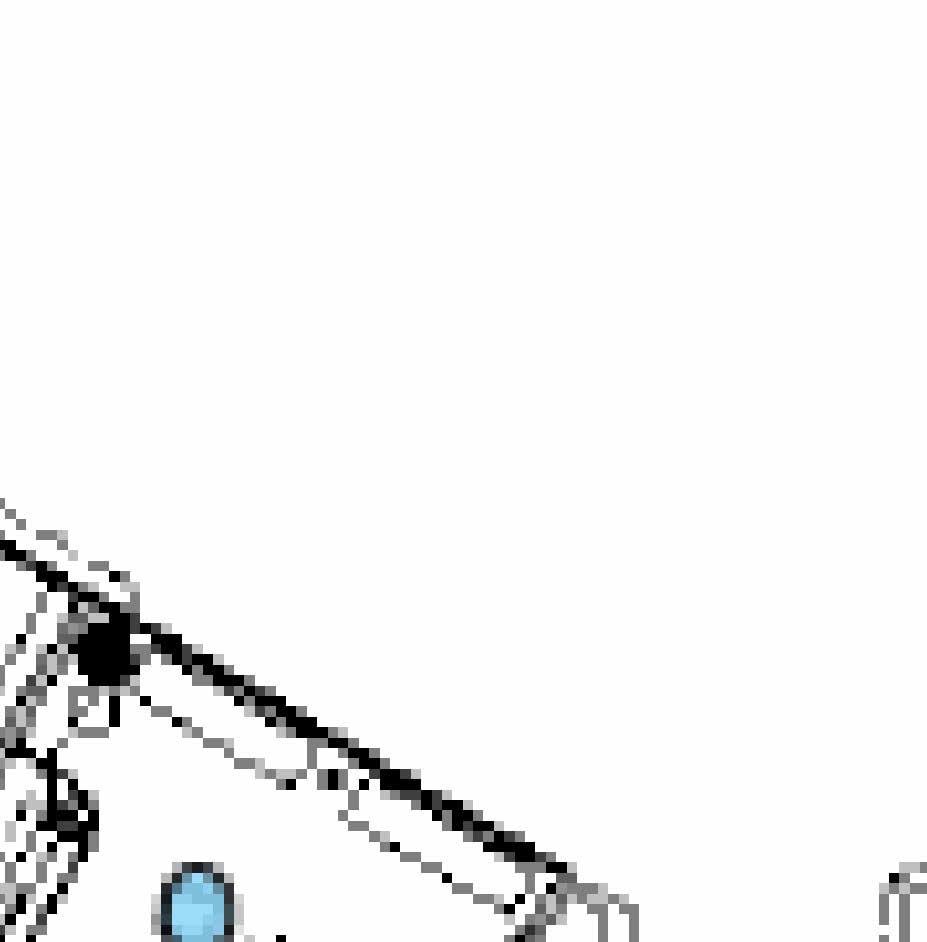






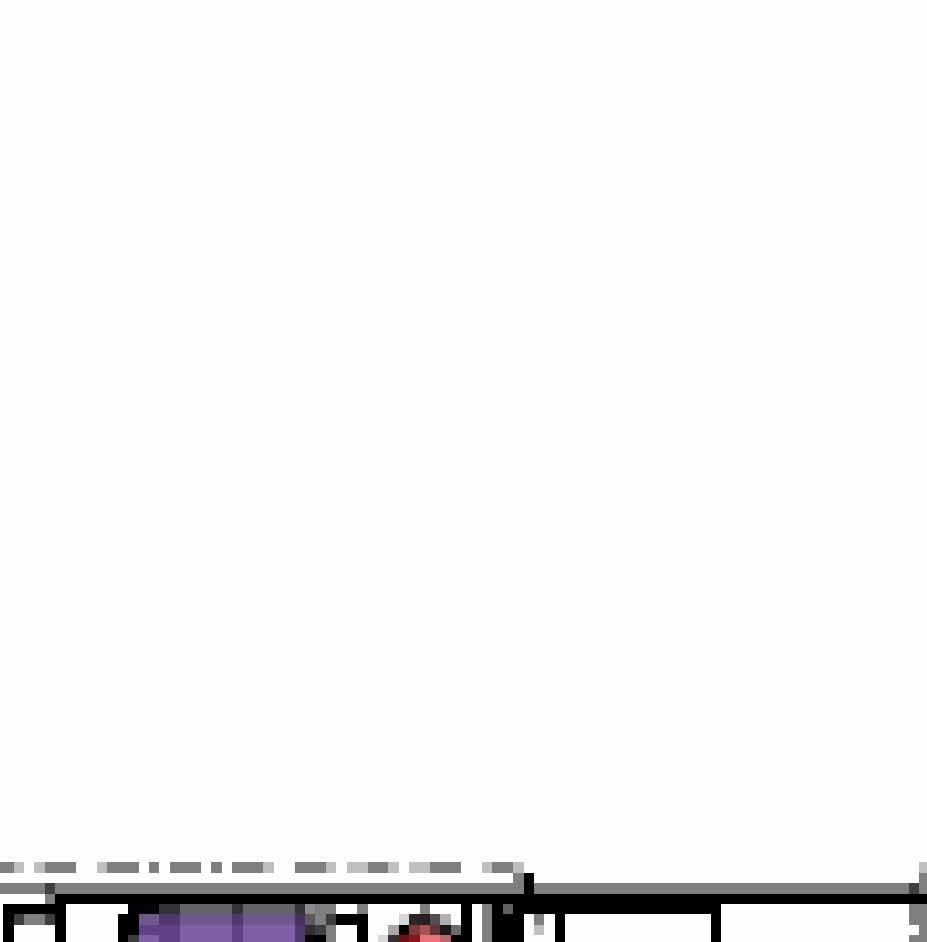












































Scale Project number Date Drawn by Checked by A.S.M Interiors 3/24/2023 1:58:10 PM A102 Furnishing Plan and Schedule 2 Ourania Healthcare Project 03/22/2023 Sadie LaGrange Design Team No. Description Date
Note: Look at callouts for further details. Overall floor plan is subject to change based on clients needs. Blank spaces are not in contract.











































































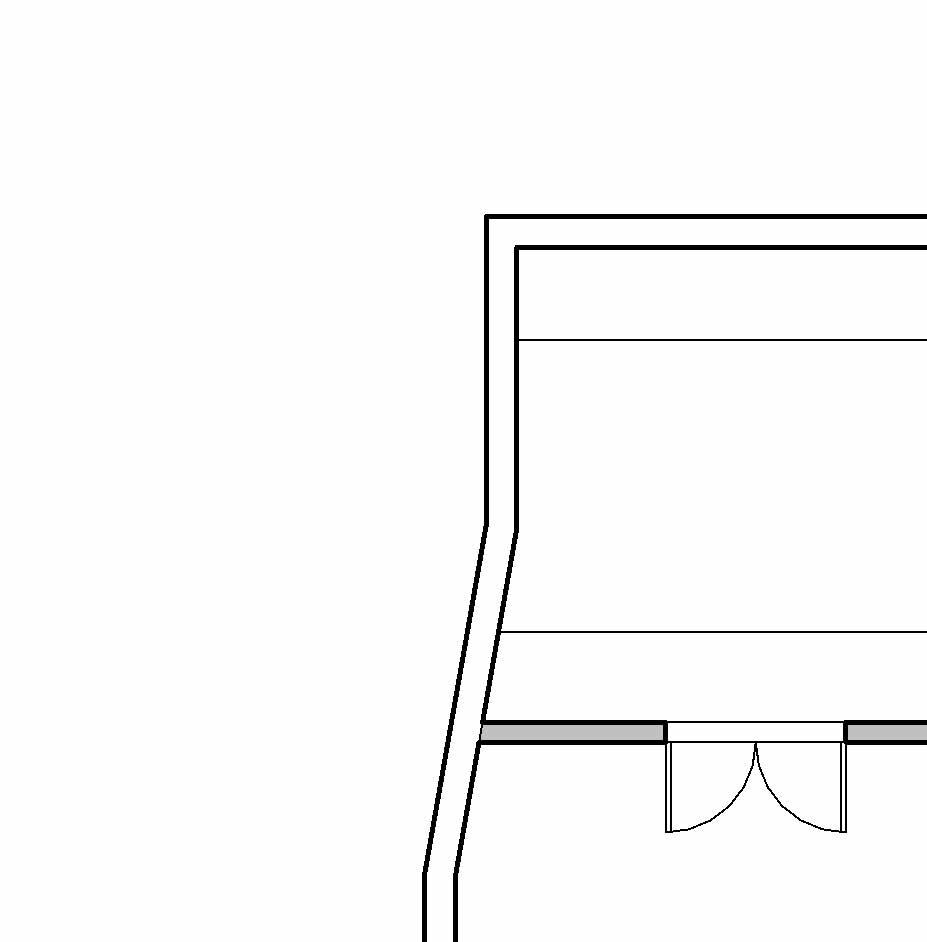


free standing sink ADA compliance 9' 4" 18' - 10" 9' 4" private waiting family/ public waiting storage 6'0" 6'0" 6'0" 9' - 7" 9' 5" 9' - 11" 10' - 9" 12' 5" A107 1 A107 2 A108 2 A108 3 A108 1 A107 3 A104 1 A106 1 Scale Project number Date Drawn by Checked by A.S.M Interiors 1" = 20'-0" 3/24/2023 2:00:33 PM A103 Furnishing Layout 2 Ourania Healthcare Project 03/22/2023 Sadie LaGrange Design Team No. Description Date 1" = 20'-0" 1 Floor Plan






Scale Project number Date Drawn by Checked by A.S.M Interiors 1/4" = 1'-0" 3/26/2023 5:27:19 PM A104 Room Finish 2 Ourania Healthcare Project 03/22/2023 Sadie LaGrange Design Team No. Description Date 1/4" = 1'-0" 1 Delivery Rom















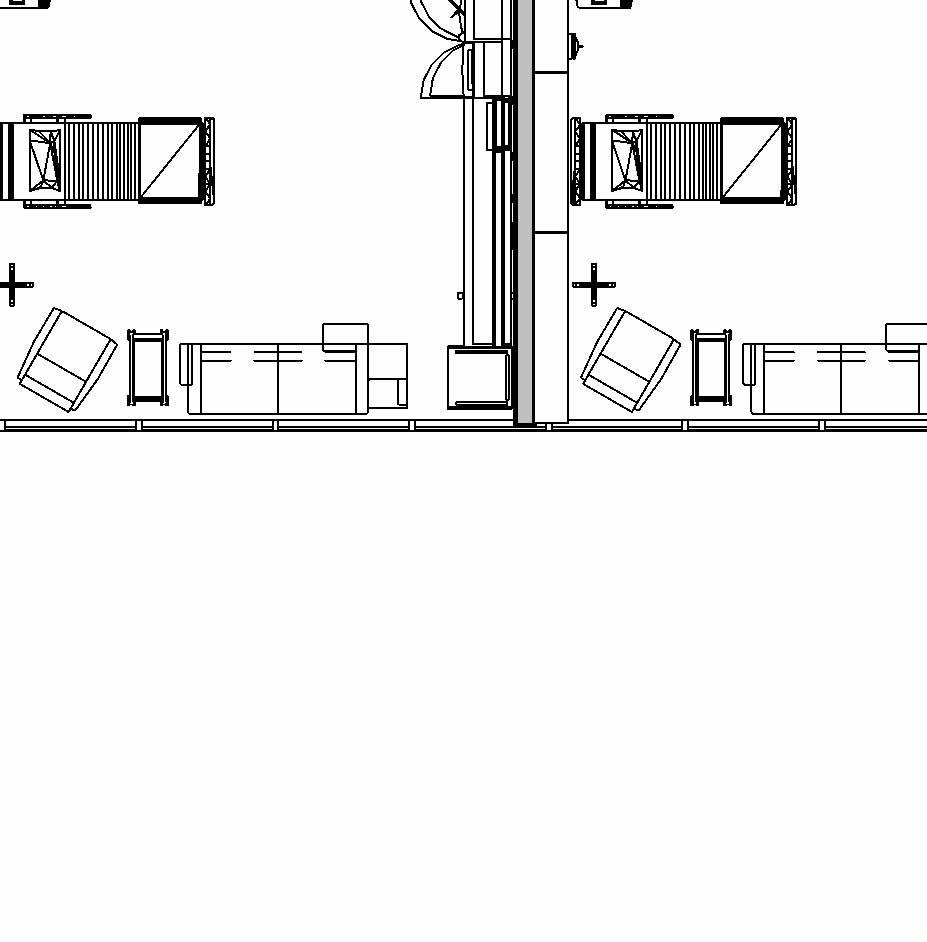




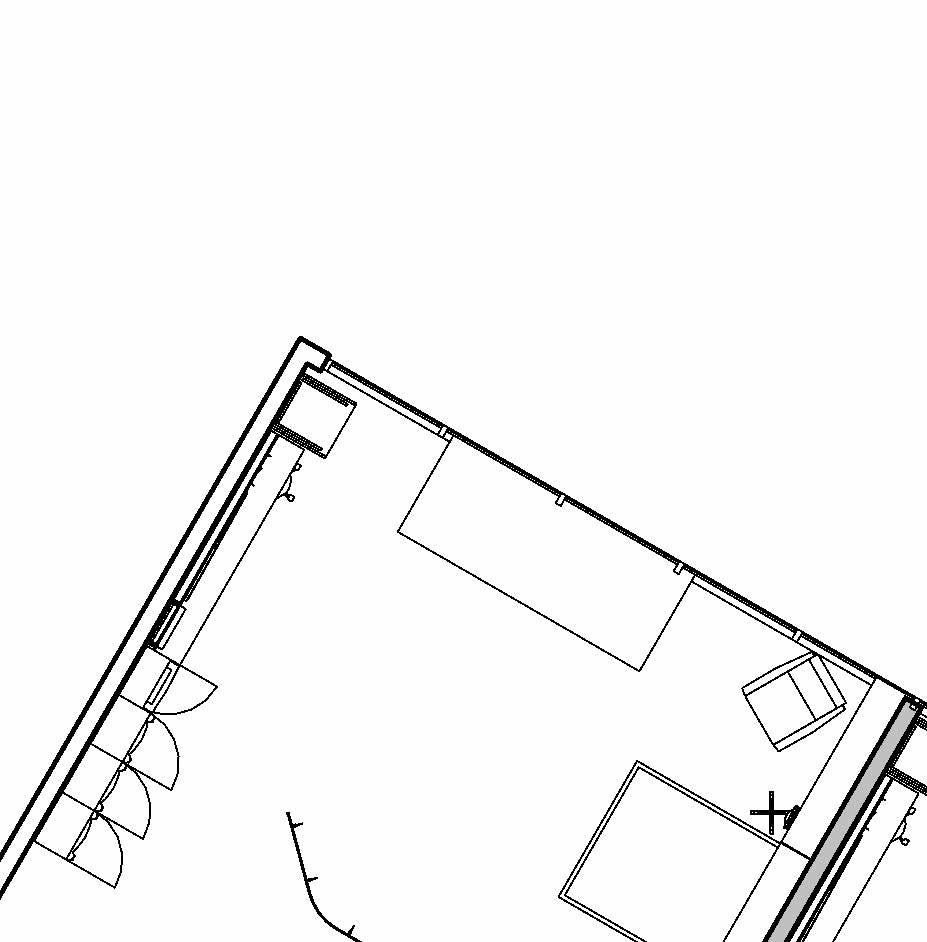

























































A109 1 A1010 1 22'-3" 9'7" 9' 5" 9'6" 9' - 4" 20' - 0" 9'6" 20' 0" 9' 4" 9'6" 20' - 0" 20' 0" 21' - 7" 20' - 0" 9'6" 20' - 0" 20' 0" 9' - 4" 9'6" 9' 6" 9'6" Private waiting Public waiting 10' 2" 5'3" 20' 3 1/2" 5'3" 6'0" 6'0" 6'0" 11' - 1" 9' 7" 20' 0" 9' - 5" 10' 0" 9' - 5" 20' - 0" 9' - 4" 25'-0" 25'-0" 3'3 1/2" 4' 11 1/2" 12' - 5" 3'3 1/2" Private Waiting Delivery Room Delivery Room Delivery Room Postpartum Room Postpartum Room Postpartum Room Check-in waiting room Family waiting room Family waiting room Butterfly Room Butterfly Room Nurse Station 26' 7" 26'11" 15'10" 9'9" 19' - 1 1/2" 1' 0" 20' - 0" 24'-4" 24'-31/2" 20' 1" 17' 5" 20' 1 1/2" 14'2 1/2" 36'10" 9'3 1/2" 17'10" 5'6" 18' 4 1/2" 5' - 6 1/2"5' - 6" 14' - 1" 12'9" 6' 0" 10'1 1/2" 8' - 4" 7' - 6" 27' - 10" 10' - 9" 29'3" 25' 9 1/2" 0' 8" 16' - 11 1/2" 10' - 7 1/2" 6'7" 12'4" 37'9" 16'4" 29'-7" 9'-10 1/2" 10'11" 27'-7 1/2" 12' - 6" 13' 7 1/2" 31' - 3" 44'0 1/2" Scale Project number Date Drawn by Checked by A.S.M Interiors 3/64" = 1'-0" 3/24/2023 2:03:52 PM A105 Dimensioned Floor Plan 2 Ourania Healthcare Project 03/22/2023 Sadie LaGrange Design Team No. Description Date 3/64" = 1'-0" 1 Dimensioned Floor Plan














































































A109 1 A1010 1 22'-3" 9'7" 9' 5" 9'6" 9' - 4" 20' - 0" 9'6" 20' 0" 9' 4" 9'6" 20' - 0" 20' 0" 21' - 7" 20' - 0" 9'6" 20' - 0" 20' 0" 9' - 4" 9'6" 9' 6" 9'6" Private waiting Public waiting 10' 2" 5'3" 20' 3 1/2" 5'3" 6'0" 6'0" 6'0" 11' - 1" 9' 7" 20' 0" 9' - 5" 10' 0" 9' - 5" 20' - 0" 9' - 4" 25'-0" 25'-0" 3'3 1/2" 4' 11 1/2" 12' - 5" 3'3 1/2" Private Waiting Delivery Room Delivery Room Delivery Room Postpartum Room Postpartum Room Postpartum Room Check-in waiting room Family waiting room Family waiting room Butterfly Room Butterfly Room Nurse Station 26' 7" 26'11" 15'10" 9'9" 19' - 1 1/2" 1' 0" 20' - 0" 24'-4" 24'-31/2" 20' 1" 17' 5" 20' 1 1/2" 14'2 1/2" 36'10" 9'3 1/2" 17'10" 5'6" 18' 4 1/2" 5' - 6 1/2"5' - 6" 14' - 1" 12'9" 6' 0" 10'1 1/2" 8' - 4" 7' - 6" 27' - 10" 10' - 9" 29'3" 25' 9 1/2" 0' 8" 16' - 11 1/2" 10' - 7 1/2" 6'7" 12'4" 37'9" 16'4" 29'-7" 9'-10 1/2" 10'11" 27'-7 1/2" 12' - 6" 13' 7 1/2" 31' - 3" 44'0 1/2" Scale Project number Date Drawn by Checked by A.S.M Interiors 3/64" = 1'-0" 3/24/2023 2:05:40 PM A105 Dimensioned Floor Plan 2 Ourania Healthcare Project 03/22/2023 Sadie LaGrange Design Team No. Description Date 3/64" = 1'-0" 1 Dimensioned Floor Plan
Baby warmers
































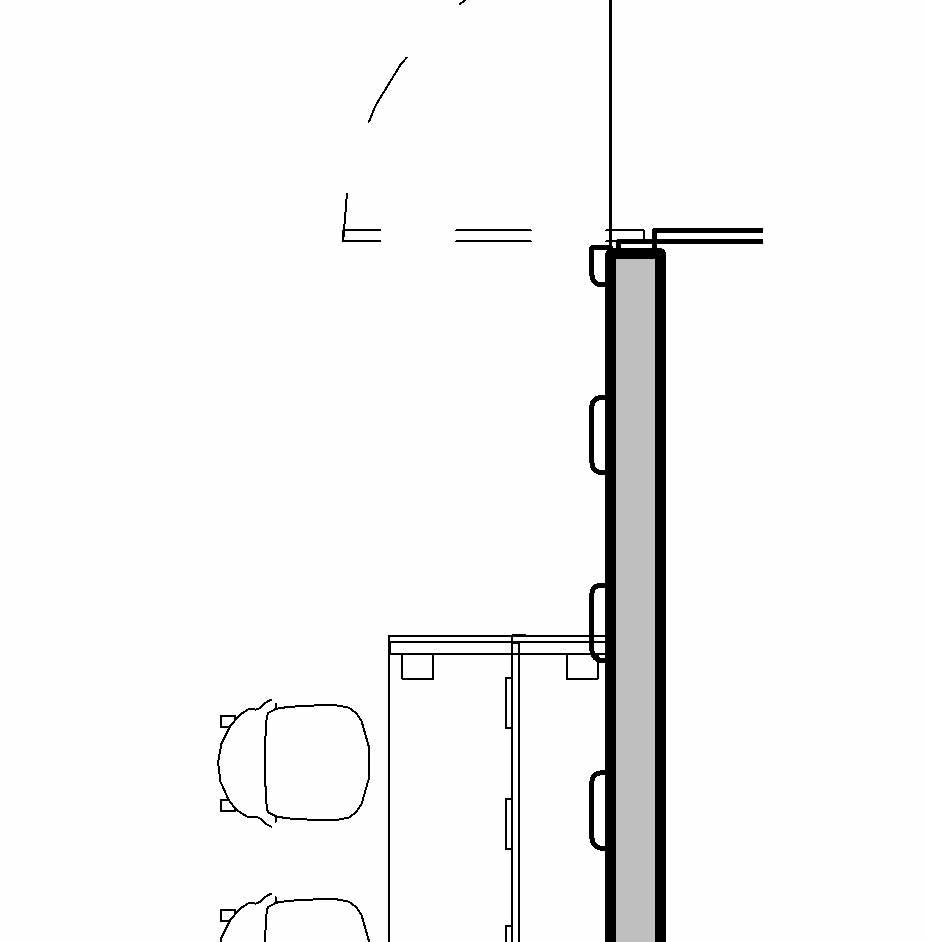
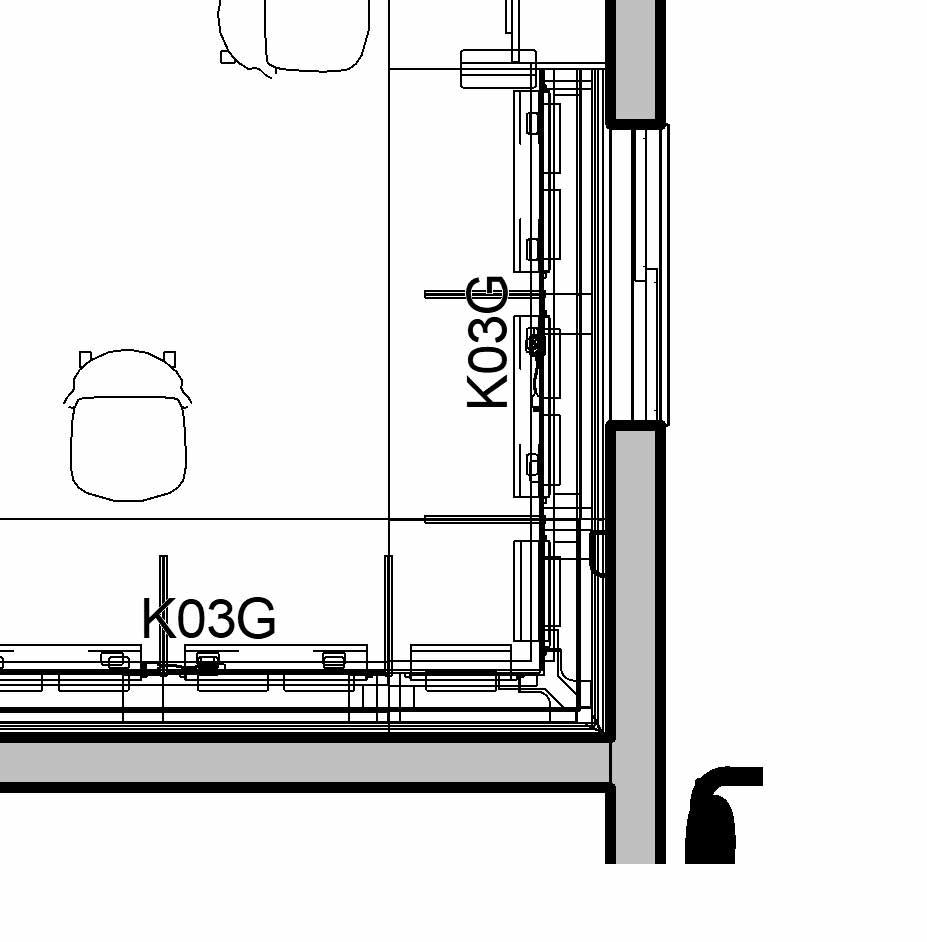


























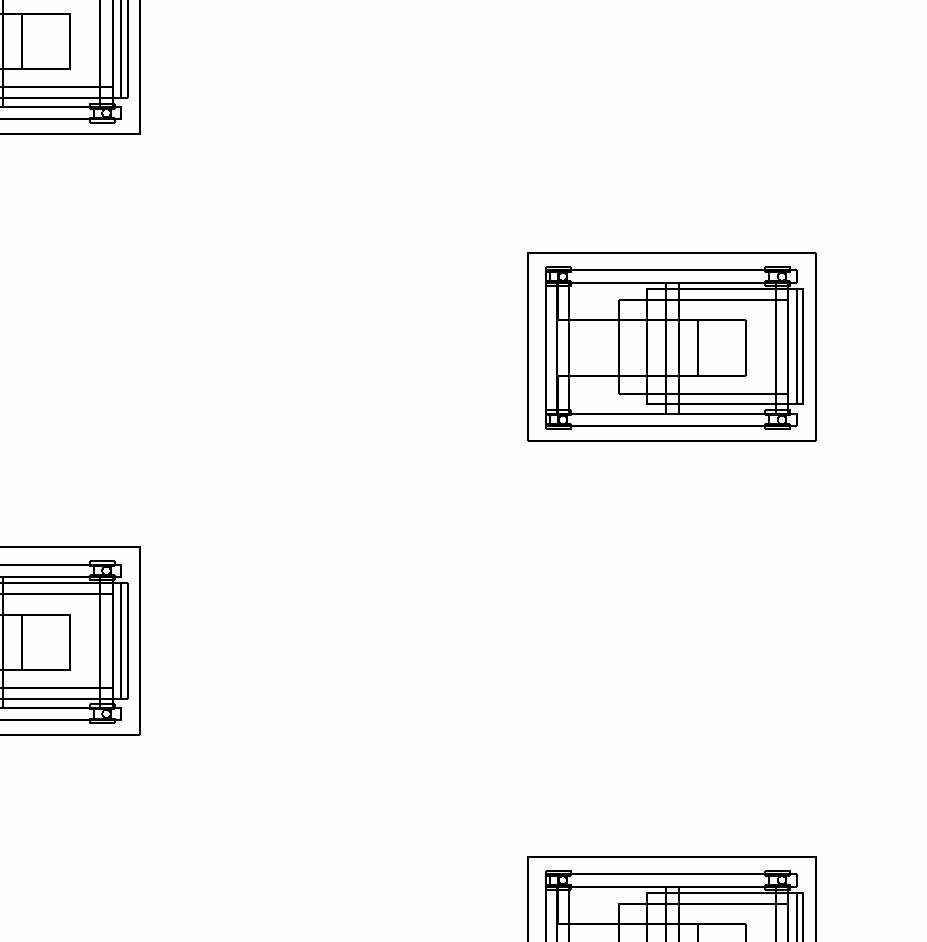

















A1010 1 5'0" 5'6" 4'2" 5'6" 5'6" 5'6" 8'4" 19' - 0" 2' - 0" 2' - 0" 2'6" 3' - 10" 13' - 7 1/2" 20' - 4" 8'4" 4' - 11" 13' - 8 1/2" 14'0" 4'0" 1'6" 13'6" 8' - 4" 31' - 2" 44'8 1/2" 60' - 1" 42'2 1/2" Scale Project number Date Drawn by Checked by A.S.M Interiors 1/8" = 1'-0" 3/24/2023 2:05:43 PM A106 Callouts - Nurse Stations 2 Ourania Healthcare Project 03/22/2023 Sadie LaGrange Design Team No. Description Date 1/8" = 1'-0" 1 Nursery - Nurse Station Custom Desk Automatic security door Patient check in window



























































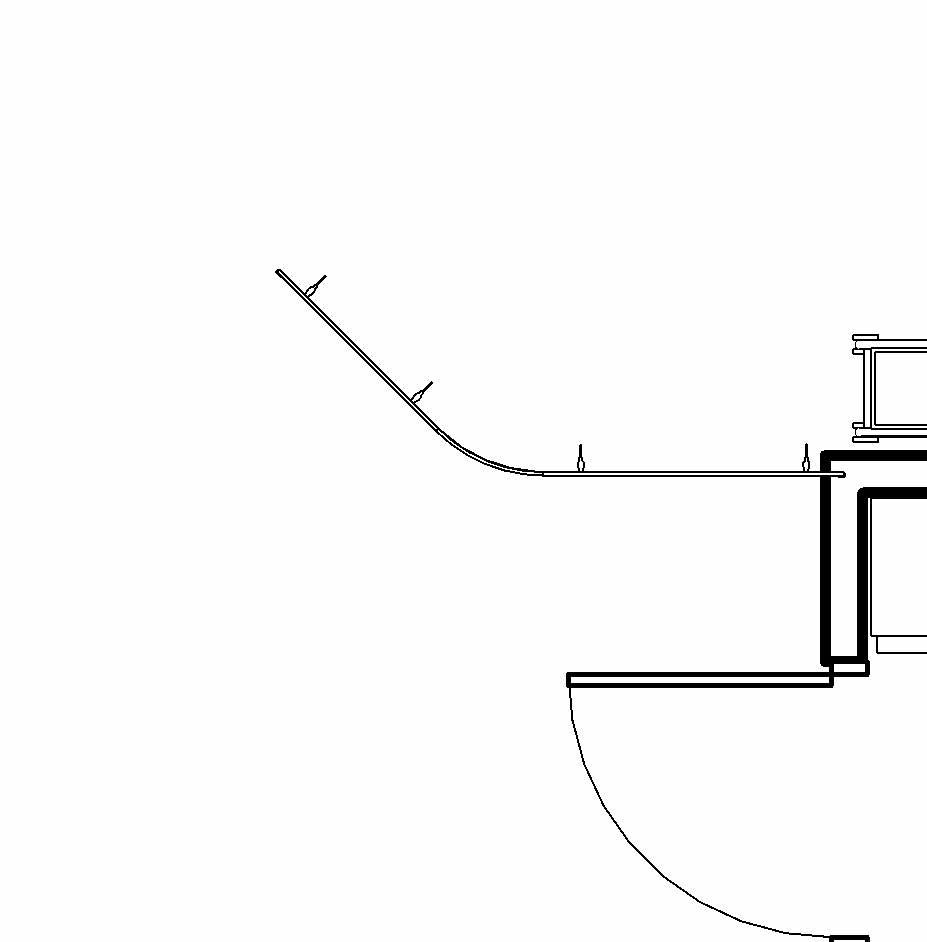


















9' - 0 1/2" 5'3 1/2" 6'5" 4' - 7" 3'4" 10' - 6" 10' - 0" 27'7" 5'3 1/2" 17' - 2" 1' - 3" 0' - 8" 3' - 5" 6'9" 5'8" 4'8 1/2" A109 1 11' - 10" 27'7" 20' - 1" 9' - 5" 9'7" 4' - 7" 10' - 2" 4'8 1/2" 7' - 9 1/2" 8'10" 2'-10" 25' - 0" 27'7 1/2" 10'0" 9' - 4" 5'3" 16'10" 4' - 7" 9' - 11" 17'7 1/2" 15' - 9" 4'8 1/2" 5'1 1/2" 2'5" Scale Project number Date Drawn by Checked by A.S.M Interiors 1/8" = 1'-0" 3/24/2023 2:09:14 PM A107 Callouts - Rooms 2 Ourania Healthcare Project 03/22/2023 Sadie LaGrange Design Team No. Description Date 1/8" = 1'-0" 1 Labor Room 1/8" = 1'-0" 2 Postpartum Room 1/8" = 1'-0" 3 Butterfly Room











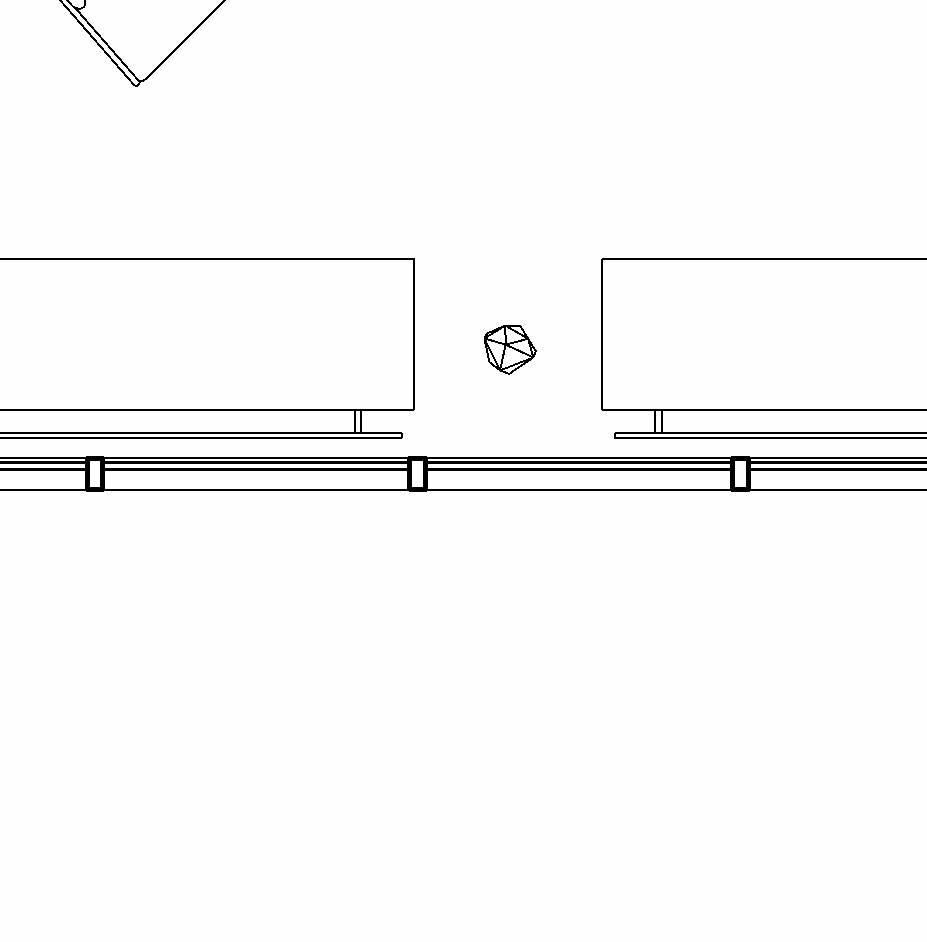



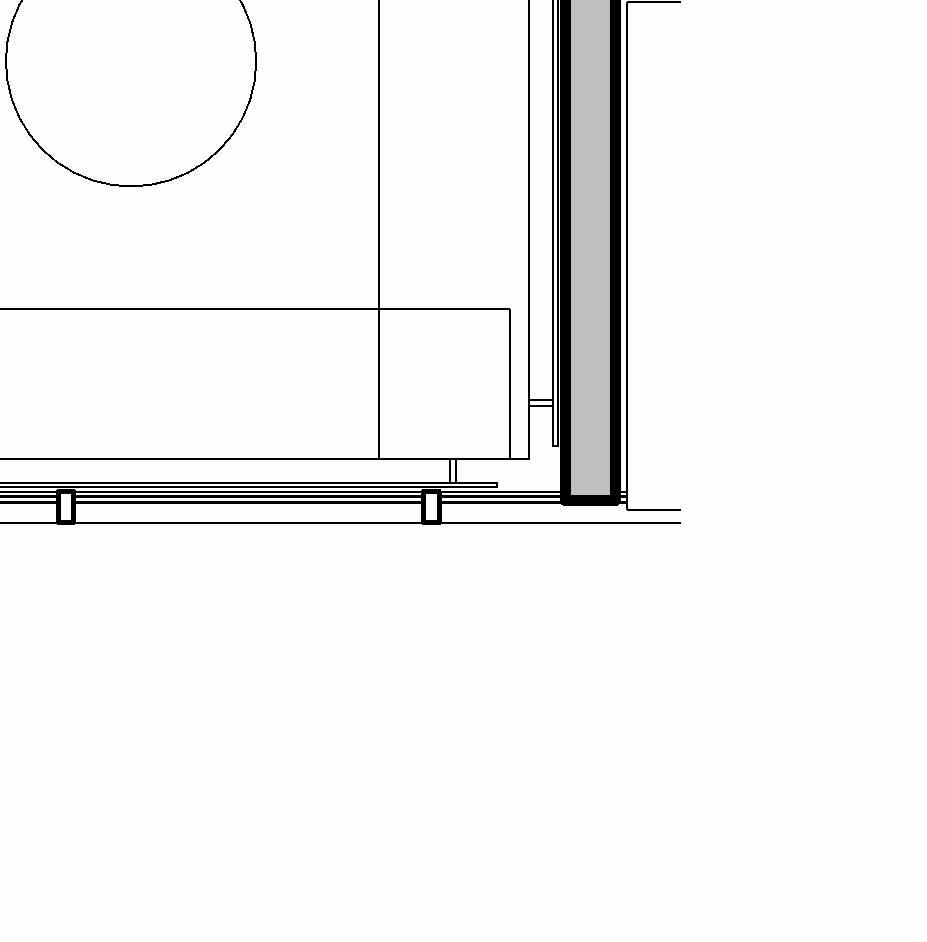




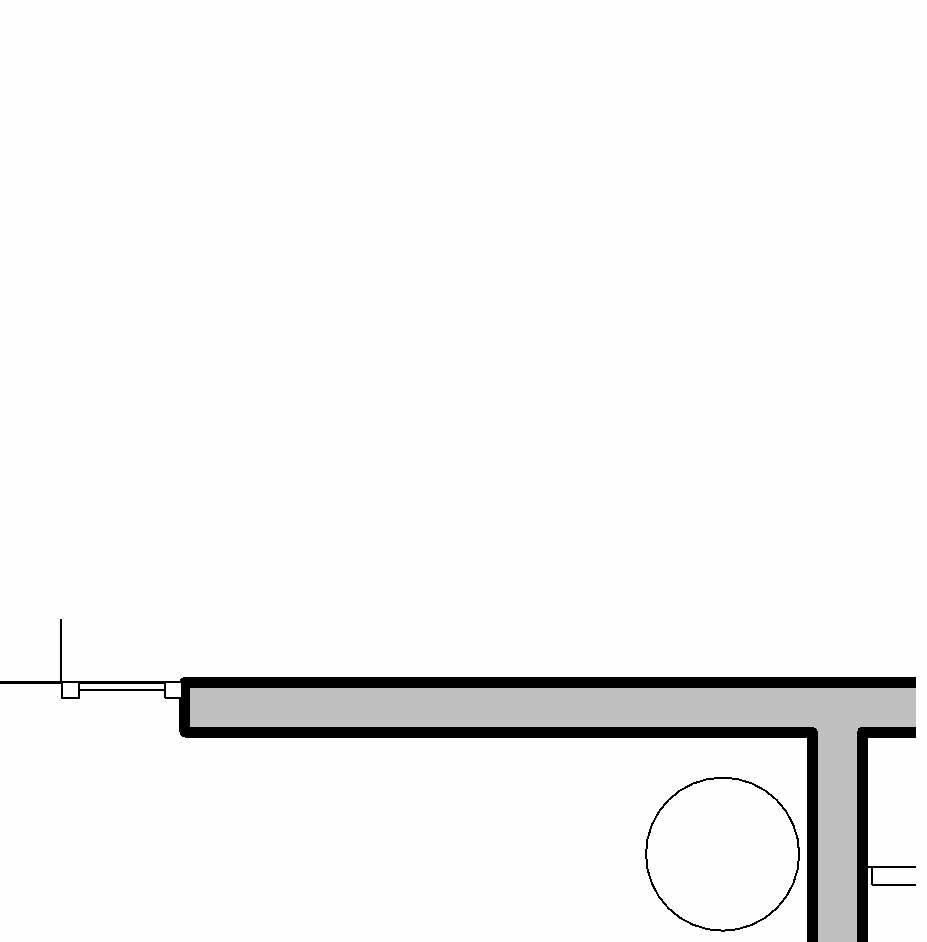

























































27' - 3" 22'0" 0'8" 3'5" 2'10" 2'4 1/2" 3'6 1/2" 9' - 10 1/2" 12'4" 4' - 8" 0' - 11" 8' - 0" 2' - 6" 8' - 0" 47' - 6" 27'2" 12'4" 9'3 1/2" 12' - 5" 24' - 9 1/2" 18' - 4 1/2" 9' - 3 1/2" 5' - 6 1/2" 9' - 0 1/2" 7' - 6" 5' - 11" 8'0 1/2" 12' - 5" 9'3 1/2" 20' - 8" 27'6" 8'0" 3'5" 2'4 1/2" 3'5" 2'10" 3'5" 2'4 1/2" 3'5" 3'9 1/2" 8' - 6 1/2" Scale Project number Date Drawn by Checked by A.S.M Interiors 1/8" = 1'-0" 3/24/2023 2:12:23 PM A108 Callouts - Waiting Rooms 2 Ourania Healthcare Project 03/22/2023 Sadie LaGrange Design Team No. Description Date 1/8" = 1'-0" 1 Private Waiting Room 1/8" = 1'-0" 2 Public Waiting Room 1/8" = 1'-0" 3 Family Waiting Room
Herman Miller Compass System
























































6" tray ceiling with acoustical








50" TV for patients




Curtian glass windows with film for privacy
Herman Miller adjustable height physician stool
Steelcase surround sleeper










Level 1 0' - 0" Level 2 10' - 0" 0' - 8" 2' 2" 0' 9 1/2" 3' - 1 1/2" 0' - 9 1/2" 3' - 4 1/2" 0' - 9 1/2" 12' 7 1/2" 4' - 5 1/2" 2' - 0" 5'4 1/2" 3'2" 1'11 1/2" 0'6" Scale Project number Date Drawn by Checked by A.S.M Interiors 3/8" = 1'-0" 3/24/2023 2:14:18 PM A109 Casework - Delivery Room 2 Ourania Healthcare Project 03/22/2023 Sadie LaGrange Design Team No. Description Date 3/8"
1'-0"
=
1 Casework - Delivery Room
8" thick walls

















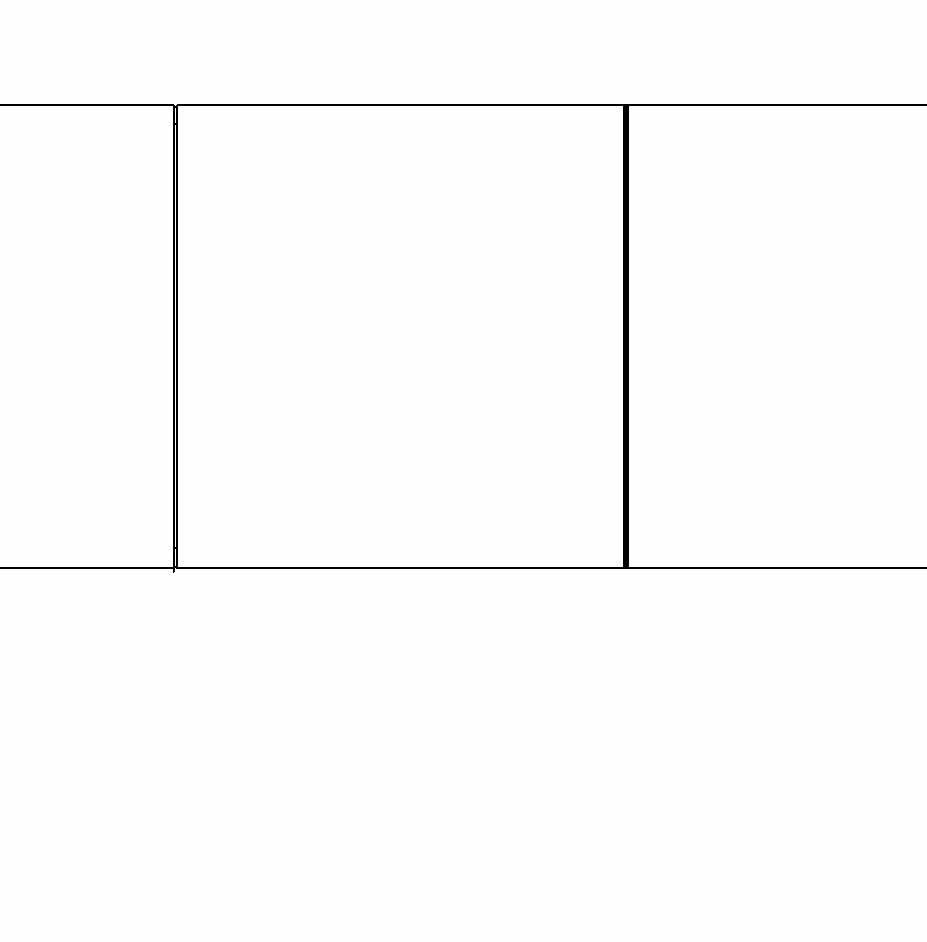




























































Level 1 0' - 0" Level 2 10' - 0" 18' - 0" 5'0 1/2" 6'3" 19' - 1" 1'10" 1'1" 0'1" 0'4" Scale Project number Date Drawn by Checked by A.S.M Interiors 1/2" = 1'-0" 3/24/2023 2:15:15 PM A1010 Casework - Nursery 2 Ourania Healthcare Project 03/22/2023 Sadie LaGrange Design Team No. Description Date
1
Herman Miller mora system GE Healtcare panda warmer
1/2" = 1'-0"
Casework - Nursery

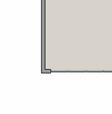




















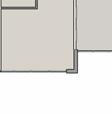












































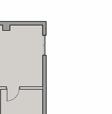













Scale Project number Date Drawn by Checked by A.S.M Interiors 1" = 20'-0" 3/24/2023 2:16:05 PM A1011 Paving Plan 2 Ourania Healthcare Project 03/22/2023 Sadie LaGrange Design Team No. Description Date 1" = 20'-0" 1 Paving Plan
Sylvan Jasper
Rosa Chiaro

































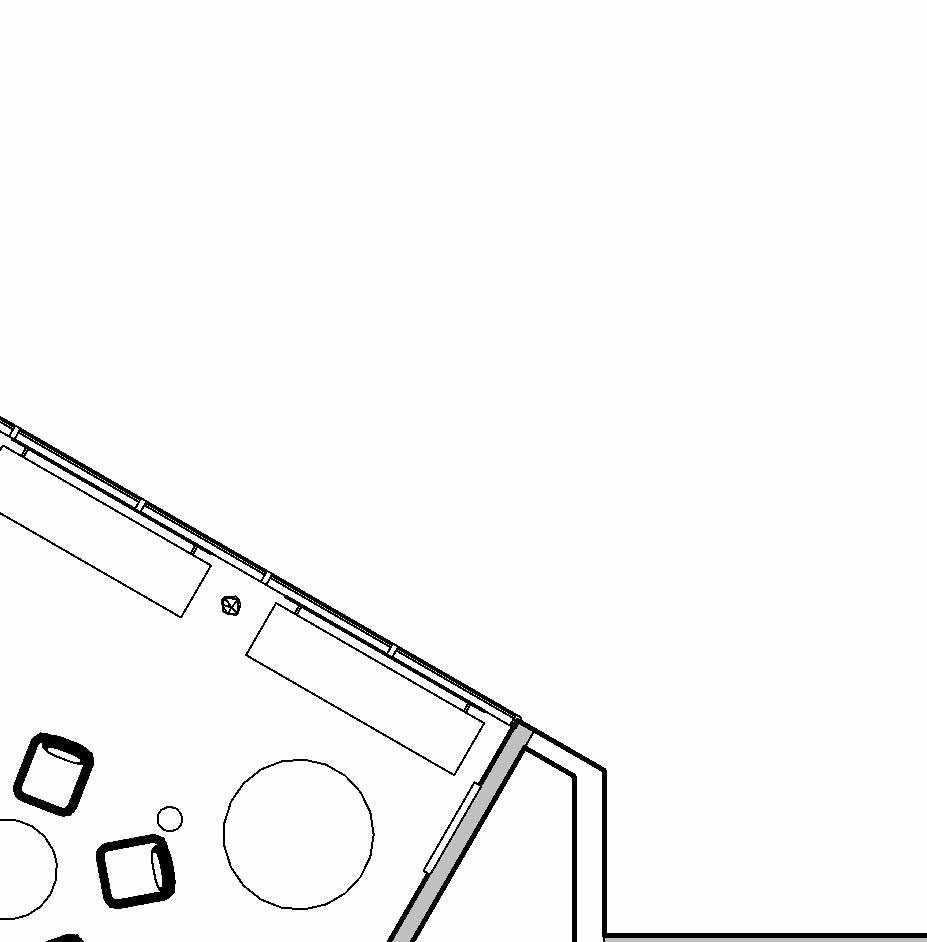












































free standing sink 60" ADA compliance private waiting Public waiting Storage ADA compliance 6'0" 6'0" 6'0" 25'-0" 12' - 5" ADA compliance Private Waiting Storage Storage Delivery Room Delivery Room Postpartum Room Delivery Room Delivery Room Delivery Room Postpartum Room Postpartum Room Postpartum Room Postpartum Room Nursery Check-in waiting room Butterfly Room Butterfly Room Nurse Station 60" ADA compliance 6' - 0" ADA compliance 60" ADA compliance ADA compliance 60" ADA compliance 60" ADA compliance 4' - 7" 3'4" ADA tub shower ADA tub shower ADA shower ADA shower ADA shower 60" ADA compliance 60" ADA compliance 60" ADA compliance 60" ADA compliance ADA compliance ADA compliance 60" ADA compliance 60" ADA compliance ADA compliance 60" ADA compliance ADA shower 60" ADA compliance ADA compliance 60" ADA compliance 60" ADA compliance Scale Project number Date Drawn by Checked by A.S.M Interiors 1" = 20'-0" 3/24/2023 2:17:30 PM A1012 Accessibility Plan 2 Ourania Healthcare Project 03/22/2023 Sadie LaGrange Design Team No. Description Date 1" = 20'-0" 1 Accesibility Plan


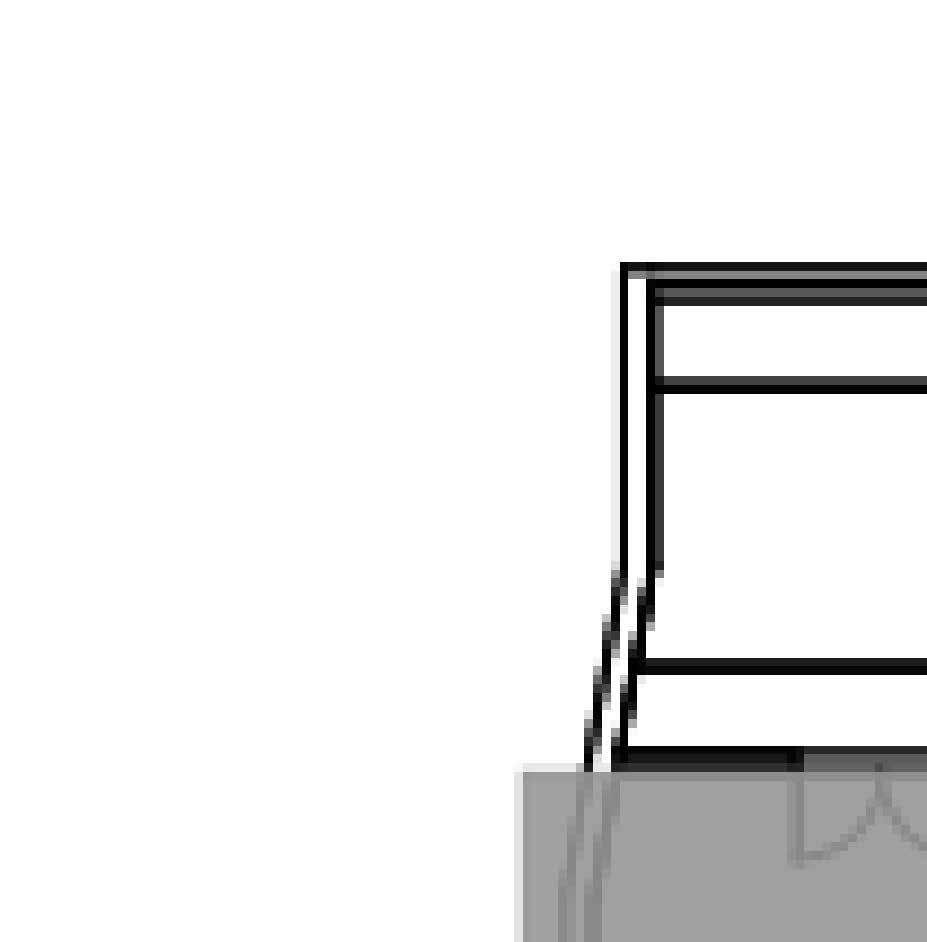












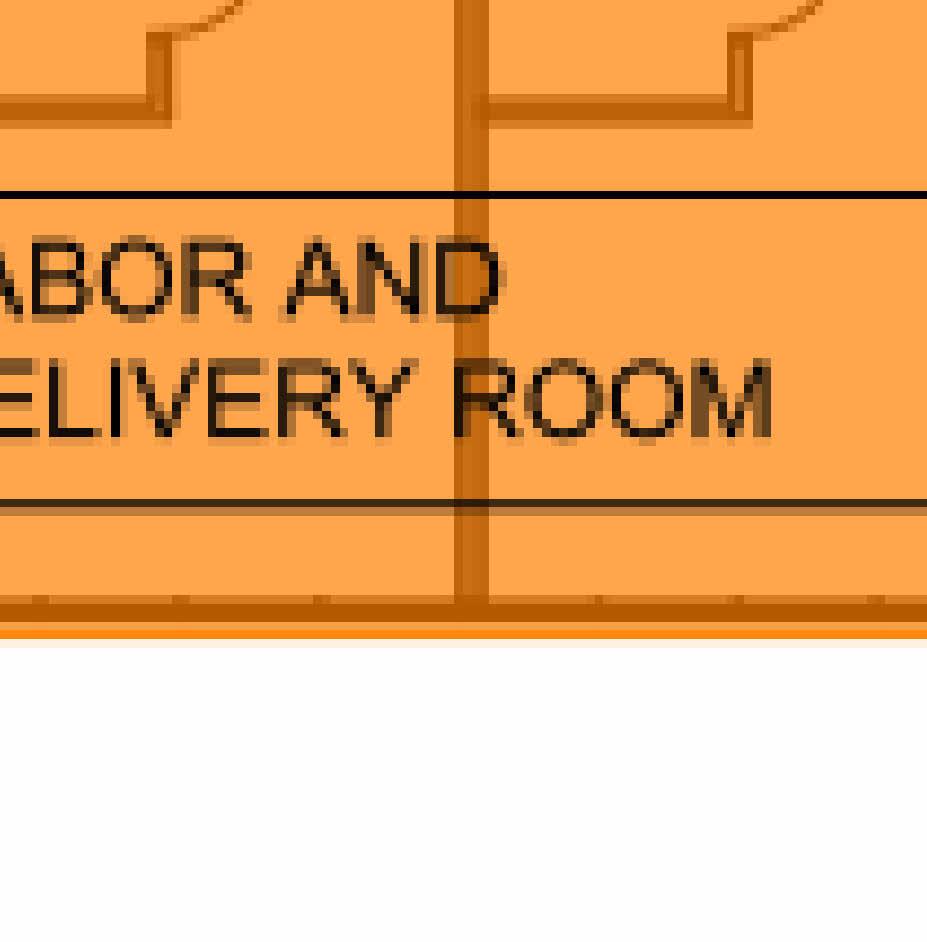























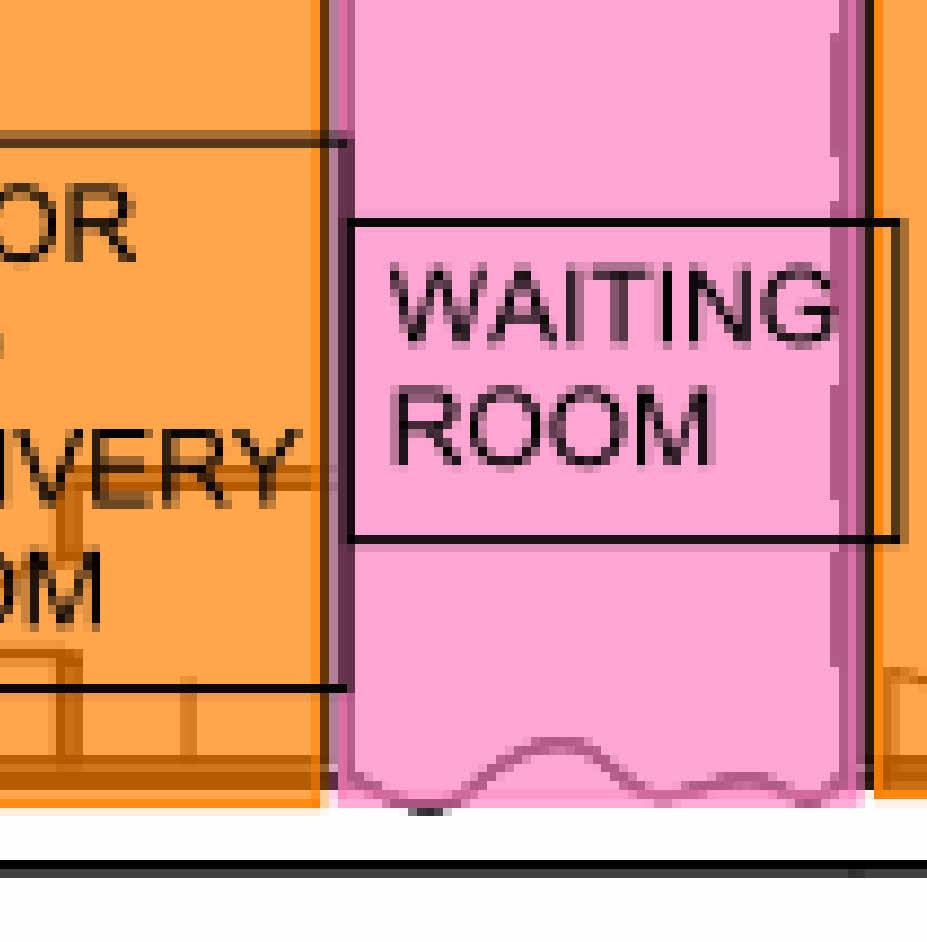



















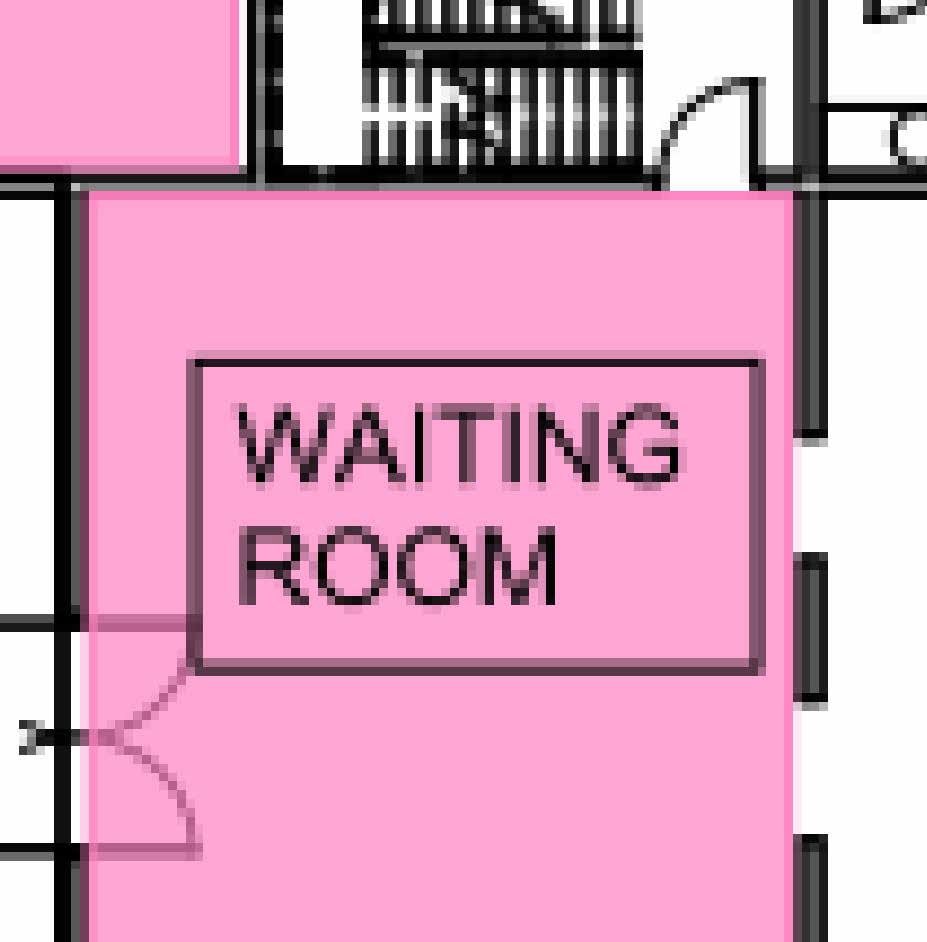


















Scale Project number Date Drawn by Checked by A.S.M Interiors 3/24/2023 2:18:50 PM A1013 Zoned Plan 2 Ourania Healthcare Project 03/22/2023 Sadie LaGrange Design Team No. Description Date













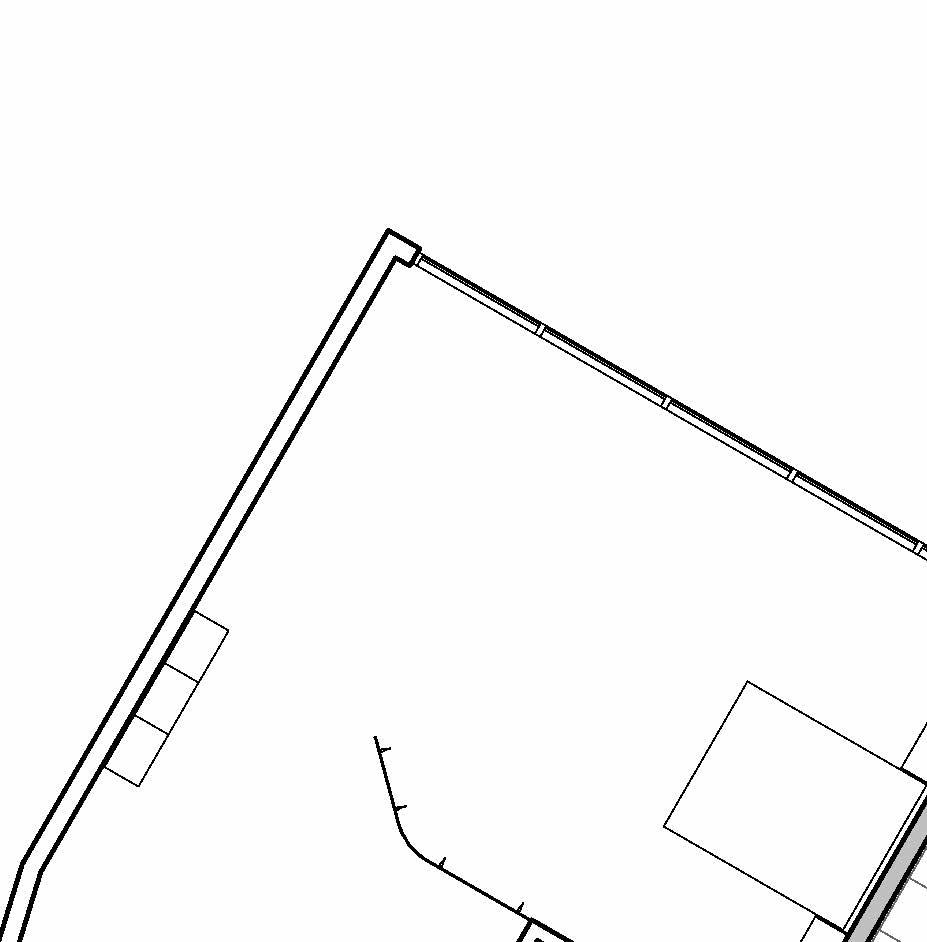
































































19' - 0" Scale Project number Date Drawn by Checked by A.S.M Interiors 1" = 20'-0" 3/24/2023 2:19:28 PM A1014 RCP 2 Ourania Healthcare Project 03/22/2023 Sadie LaGrange Design Team No. Description Date 1" = 20'-0" 1 RCP

























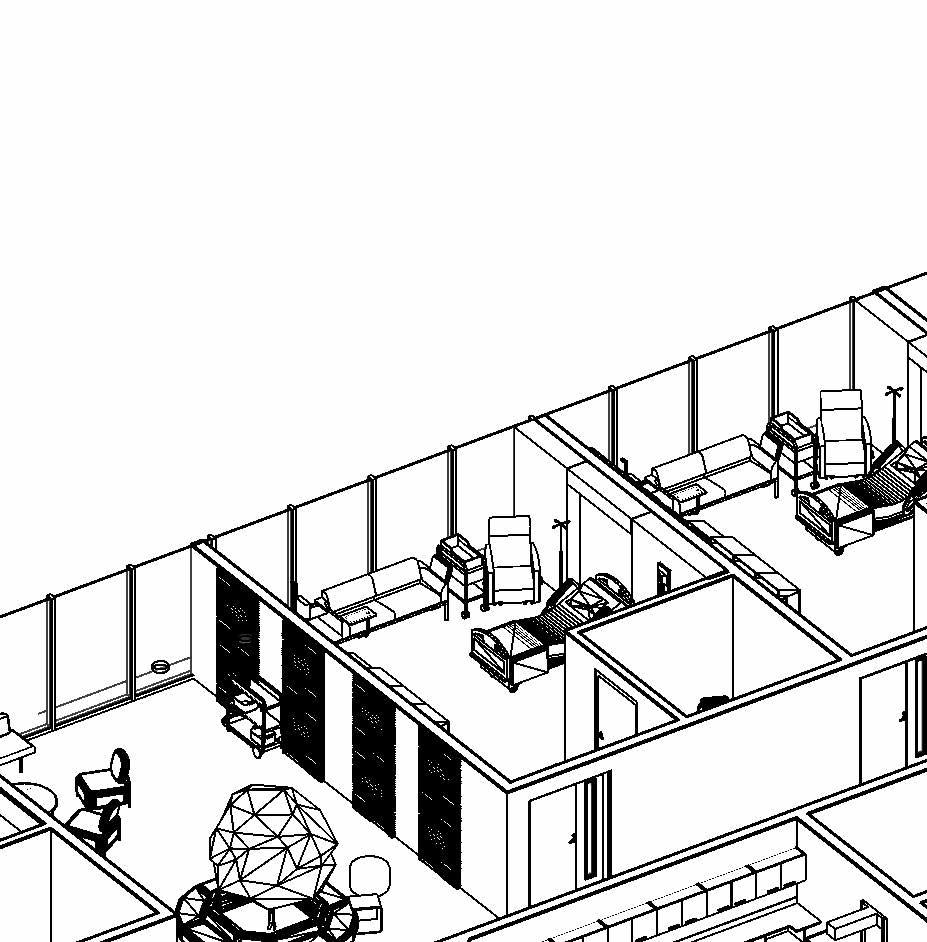




















































Scale Project number Date Drawn by Checked by A.S.M Interiors 3/24/2023 2:24:17 PM A1015 Axon 2 Ourania Healthcare Project 03/22/2023 Sadie LaGrange Design Team No. Description Date 1 Axon
