
P O R T F O L I O S R O G A S E E C T S K R O W E D L G I I N N A A 2 2 0 0 2 2 4 2 -

OPEN TO (OPPORTUNITIES IN ARCHITECTURE AND) BEYOND




P O R T F O L I O S R O G A S E E C T S K R O W E D L G I I N N A A 2 2 0 0 2 2 4 2 -



Address : 855 Brannan St., San Francisco, CA 94102
Email : sainagorgani2020@gmail.com
Linkedin : linkedin.com/in/saina-gorgani-5602a2132
Phone : +1 (408) 324 4980
“With a Master’s in Architecture and two years of industry experience, I specialize in managing diverse projects including core-shell offices, veterinary clinics, and residential towers across multiple regions. Proficient in AutoCAD, Revit, Bluebeam, and Procore, I excel in project management, teamwork, and sustainable design. Currently pursuing architecture licensure, I am dedicated to delivering high-quality outcomes.” -Saina G.
AUG 2022 - JUN 2024
House & Robertson Architects. Inc. | San Francisco , CA 94108
Architectural Designer | BIM Coordinator
• Spearheaded communication of intricate architectural designs and BIM protocols to clients.
• Managed comprehensive project development for diverse portfolios across California and Texas.
• Utilized BIM for project development from schematic design to construction sets using Revit and AutoCAD.
• Administered construction administration by promptly addressing RFIs, Submittals, and responding to plan check comments.
• Ensured meticulous accuracy of project deliverables through rigorous QA/QC and plan checks.
• Provided building code training and mentored interns and junior staff.
• Conducted proactive site visits to maintain communication with construction teams.
• Streamlined coordination with contractors, consultants, and vendors, including involvement in Value Engineering sets to optimize project execution.
MAR 2021 - AUG 2022
California College of the Arts | San Francisco , CA 94103
Graduate Student Assistant | Community Manager
Spearheaded social media strategies to publicize school activities and engage with the community.
• Supervised student instruction on leveraging advanced prototype design techniques for optimal results.
• Led specialized workshops on Neo Pixels and advanced soldering techniques.
• Engineered an arcade game room, overseeing rendering, architectural drawings, pricing analysis, scheduling, and matrix development.
• Developed and managed compelling content to promote school values, highlight student and faculty work, and attract prospective students.
• Skills: Arduino, Adafruit, Soldering, Rendering, Prototyping, 3D Printing, CNC, Social Media Management.
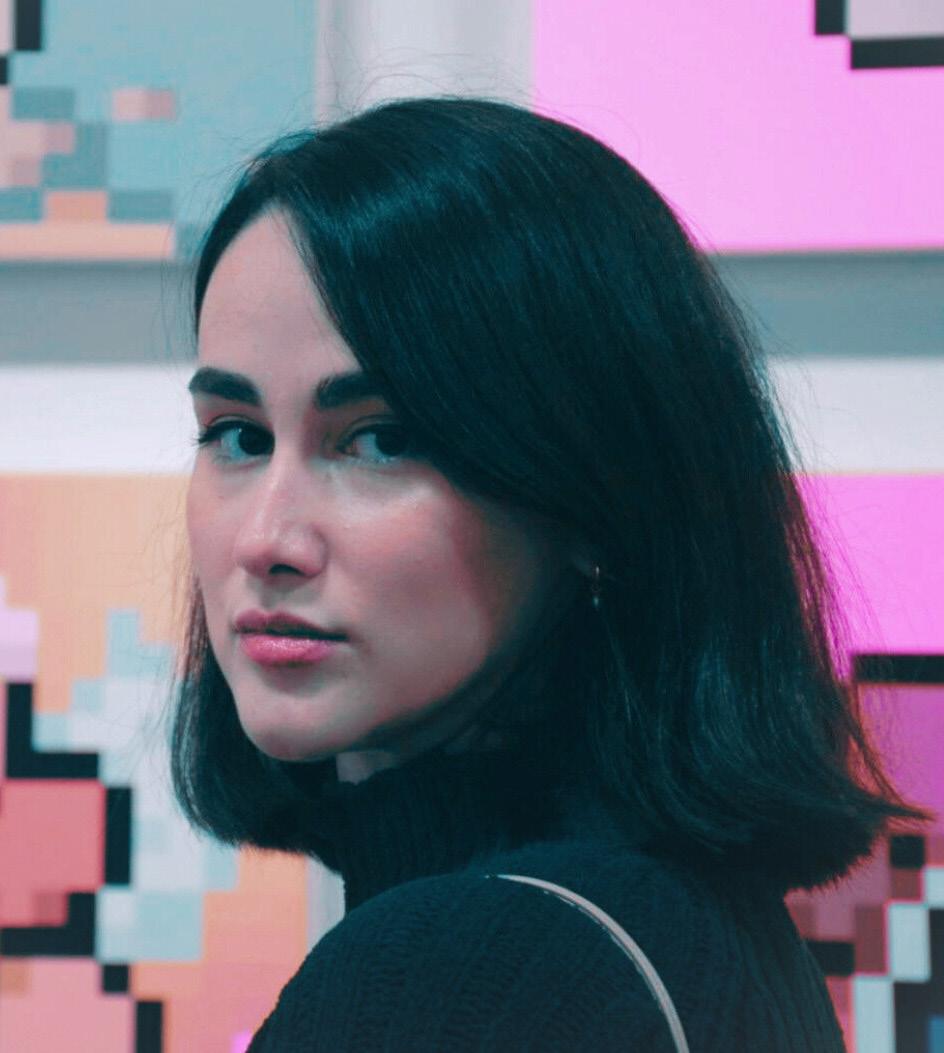
MAY 2024 - MAY 2026
Westcliff University, Irvine, CA
MBA | Digital & Strategic Marketing
JAN 2021 - MAY 2023
CCA , San Francisco, CA
MArch | Building Science & Technology
GPA: 3.77 / 4.0
SEP 2014 - SEP 2019
Shahroud University of Tech. , Iran
BArch | Architectural Engineering
GPA: 3.8 / 4.0
• AutoCAD
• Revit | BIM 360
• SketchUp
• Rhinoceros 3D
• Adobe Creative Suite
• Bluebeam
• Procore
• Newforma
• Microsoft Office Suite
• Figma | Web Design



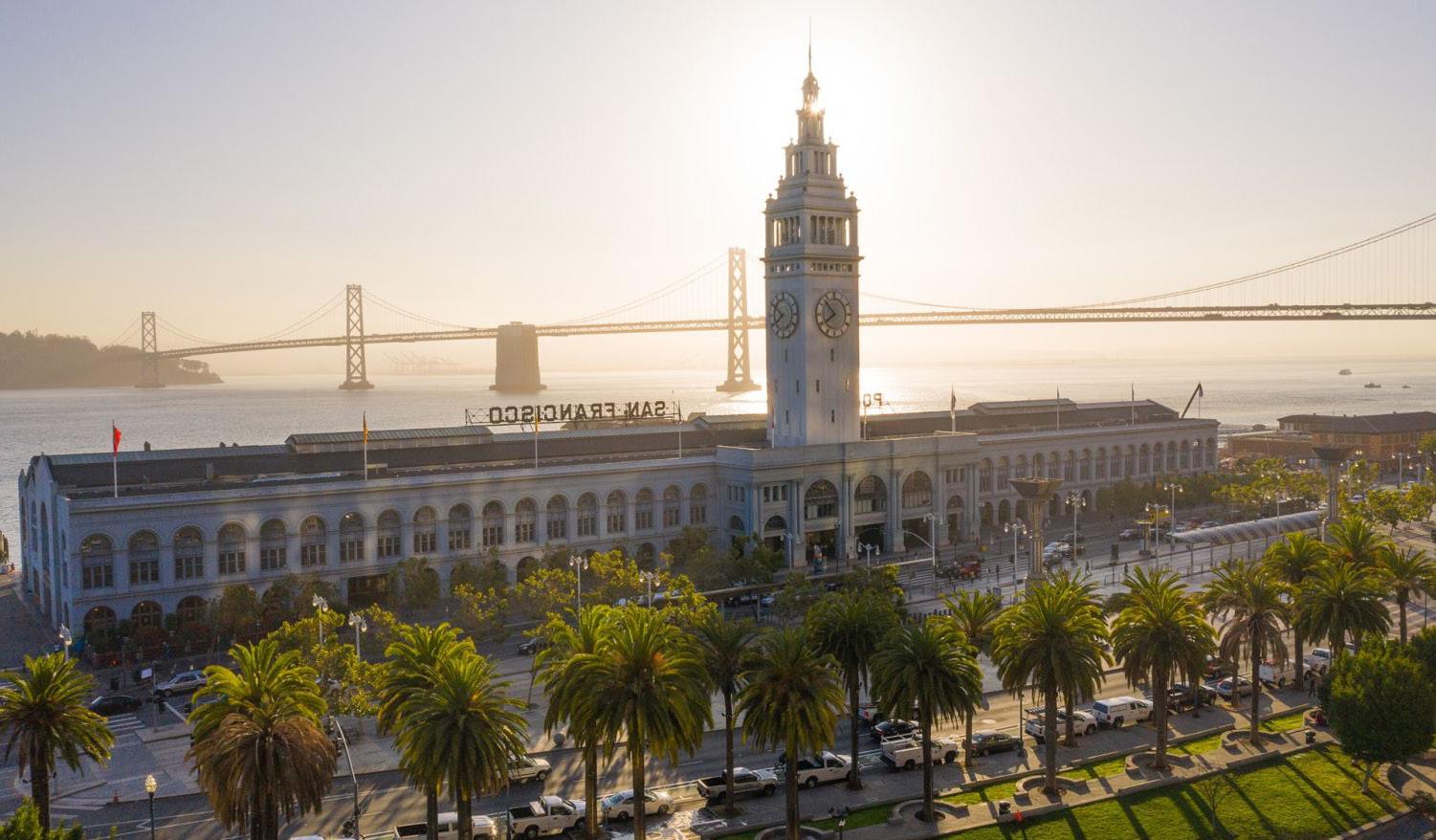

SPRING 2024 - BID DOCUMENTATION
Location: O ne F erry B uilding , S an Francisco , CA
Client: Hudson Pacific Properties
AOR: House & Robertson Architects
PM : Alma Jauregui
T eam : S aina Gorgani
The Ferry Building is a historic existing 2-story office and retail building that was undergoing a fiber upgrade to incorporate a backbone for a new data service at the retail level of the building.
HRA was tasked with the scope items listed below with the understanding the scope of services may shift during the project.
The scope of work was to provide executive architectural services for the following:
Bid Documents for the fiber upgrade:
• General information plan sheet
• Proposed work plan
• Project-related notes
• Construction Administration (On-going)

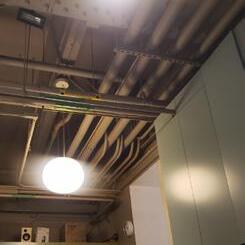
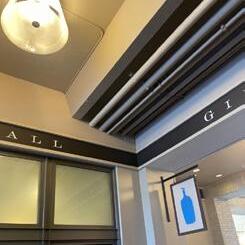
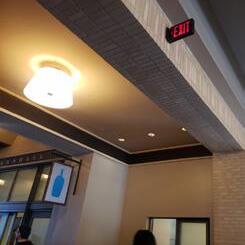
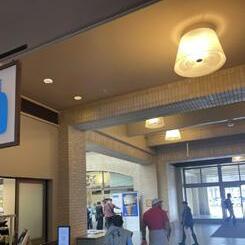
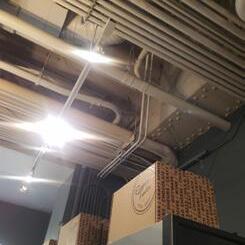
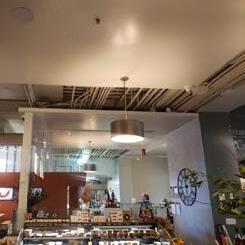

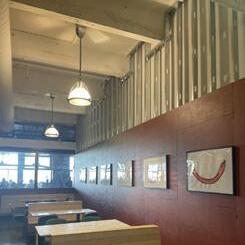
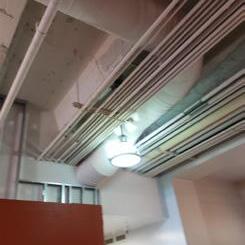
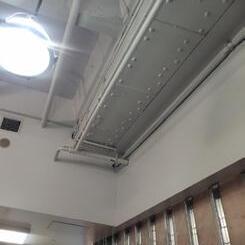
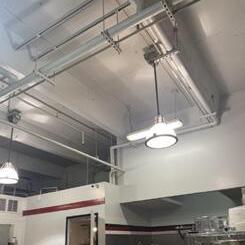
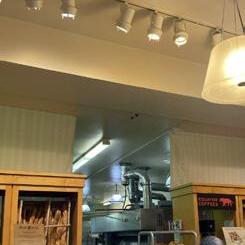
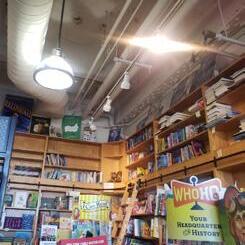
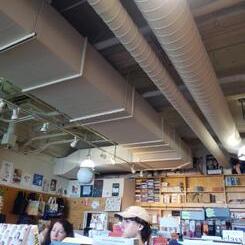
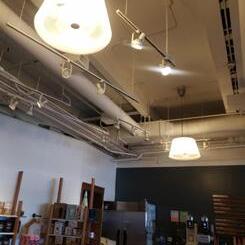
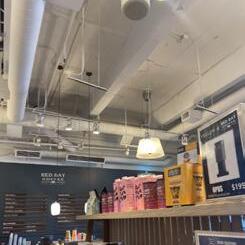
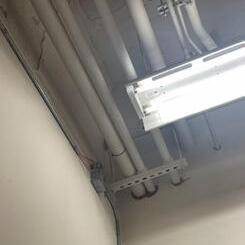
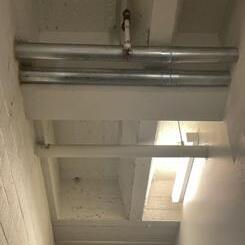

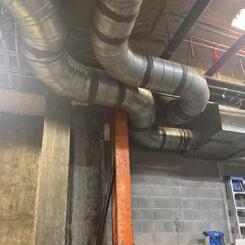
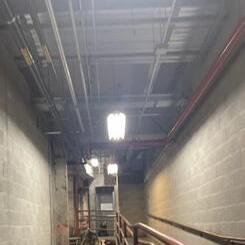
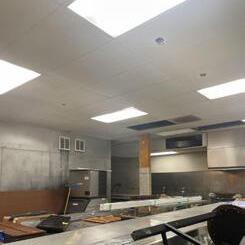

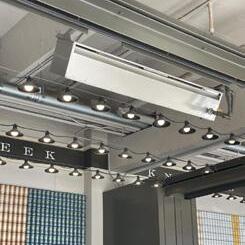
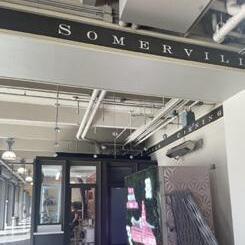
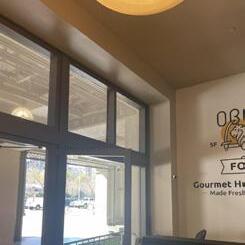
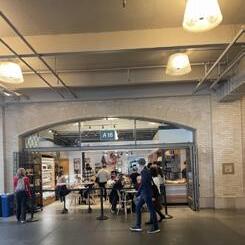
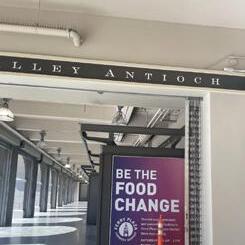
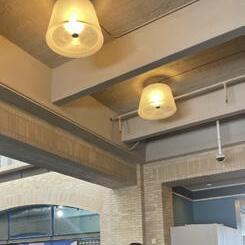
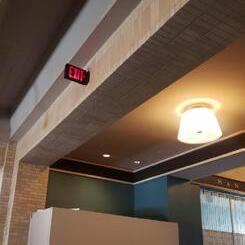
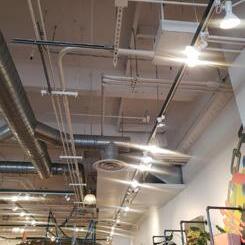
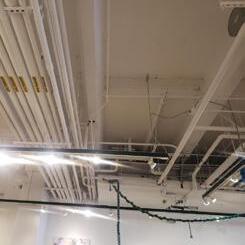
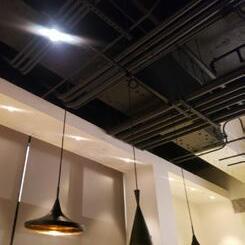
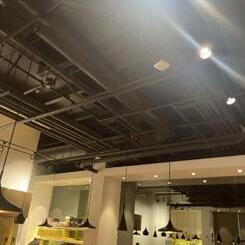
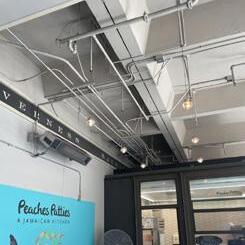
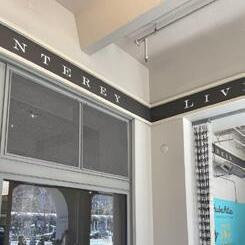
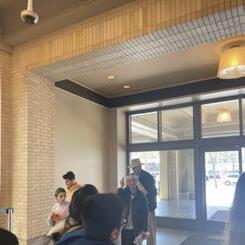


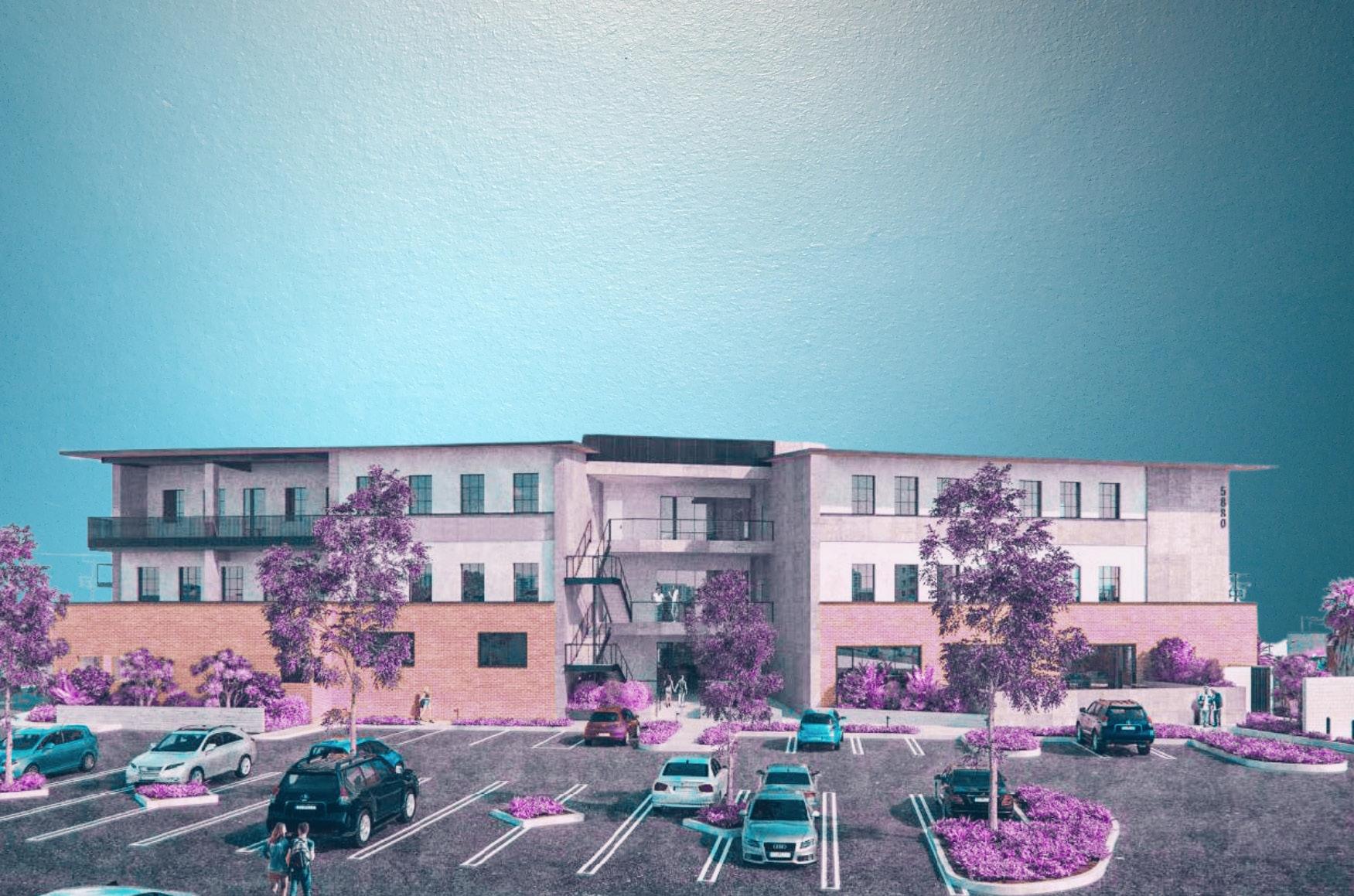
JANUARY 2024 - JUNE 2024
90% DD, 25% CD, 75%CD, 90%CD, GMP SET
Location: 5880 Adams Blvd. Culver City, CA 90232
Client: Redcar Properties, Ltd.
Design Architect: ERAS
Executive Architect: HRA
PM : Nathan Moore
T eam : C hris Van Leeuwen , S aina Gorgani , Sam Zhu
Landscape: LA Group, Inc.
Structural: Ghanim Engineering
MEP: Lam + Tea Engineering
Civil: Sherwood Design Engineers

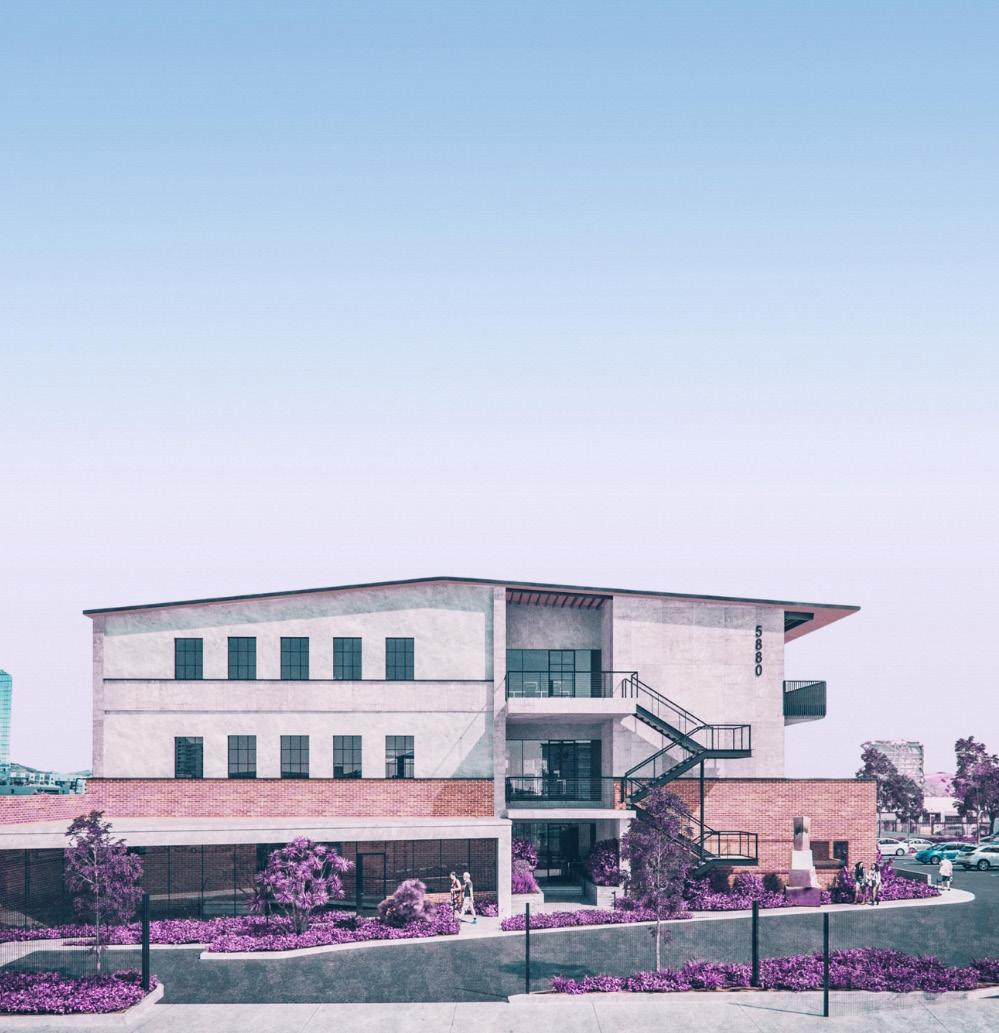
The 5880 Adams Office Project is a proposed development at West Adams Boulevard in Culver City, Los Angeles, involving the transformation of an existing mid-century two-story industrial building into a modern three-story office structure. The project includes the addition of a 27,000-squarefoot vertical facade, resulting in a total built-up area of 49,000 square feet. The updated building will feature two stories of concrete placed above the existing brick structure, creating a cohesive blend of old and new architectural elements.
The facade design will incorporate recesses that form amenity decks on all upper floors, enhancing functionality and providing outdoor spaces for tenants. Additionally, the site will offer parking for 67 vehicles. This project aims to rejuvenate the industrial site, offering a contemporary office environment that meets modern business needs while improving the architectural landscape of West Adams Boulevard.

MAY 2023 - JAN 2024
VE SET, 25% CD, 75%CD, 90%CD, GMP SET
Location: 2525 Hyperion Ave., Los Angeles,CA 90027
Client: Redcar Properties, Ltd.
Design Architect: LEVER
Executive Architect: HRA
PM : C hris Van Leeuwen
T eam : S aina Gorgani , Brandt Yamamoto, Michelle Acuña
Landscape: LA Group, Inc.
Structural: Glotman Simpsom
MEP: Lam + Tea Engineering
Civil: KPFF

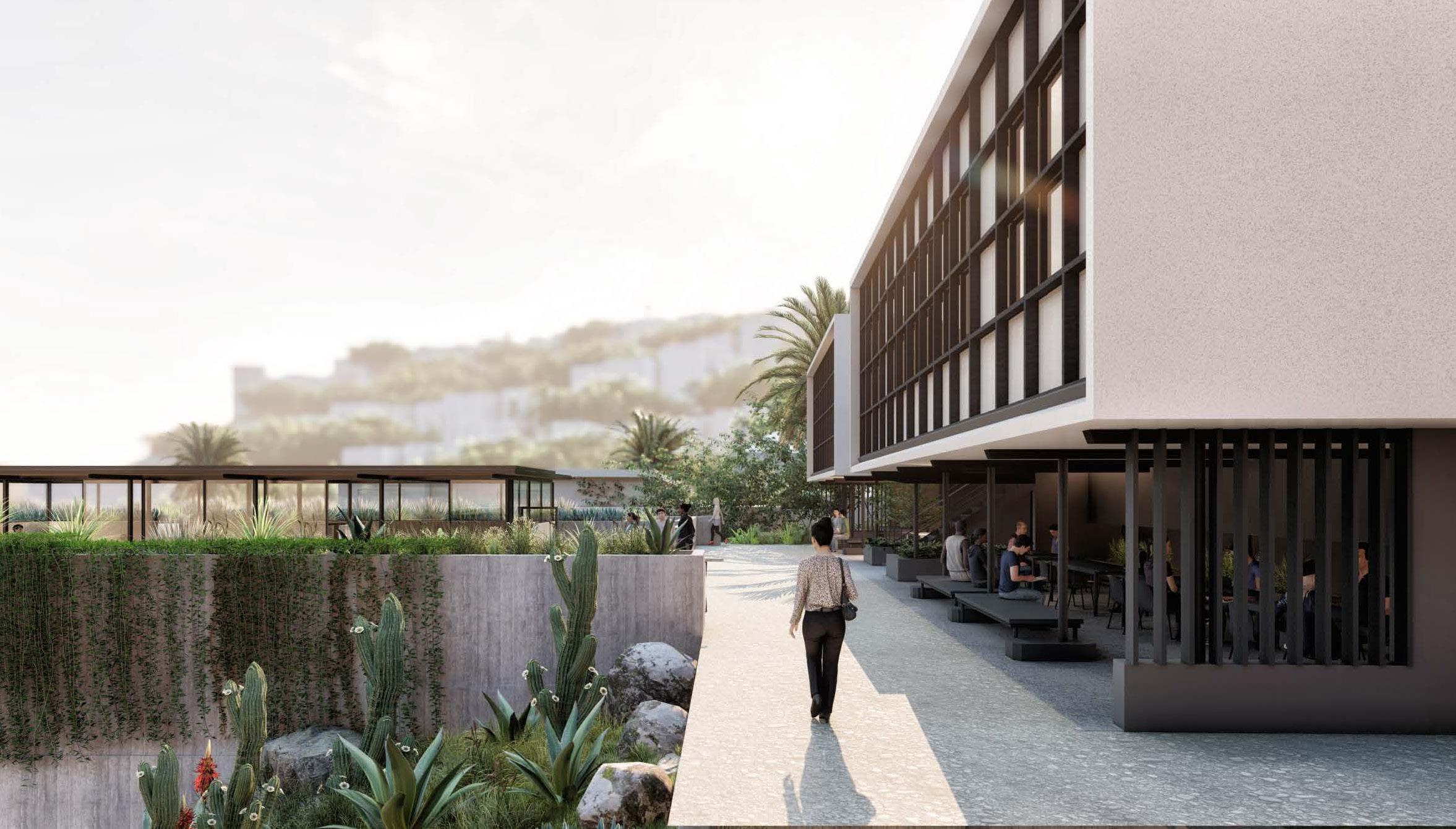
The project was a comprehensive redevelopment of a commercial office site, incorporating the following key elements:
1. Renovation of Existing Building : The existing structure was a 5,752 square foot commercial office building, classified as Type V-B, originally constructed in 1959. The renovation included a voluntary seismic retrofit to enhance structural stability, alongside core and shell improvements. These upgrades were executed without altering the building’s current use.
2. New Building Construction: A new three-story commercial office building, encompassing approximately 37,000 square feet, classified as Type III-B. The new construction featured two levels of core and shell office space situated above a ground-level parking garage and building services.
3. Site Improvements: Enhancements to the surrounding site complemented the renovation and new construction, ensuring cohesive integration and improved functionality.
This project aimed to modernize the existing office infrastructure while expanding the overall commercial office space available, thereby contributing to the growth and development of the area.

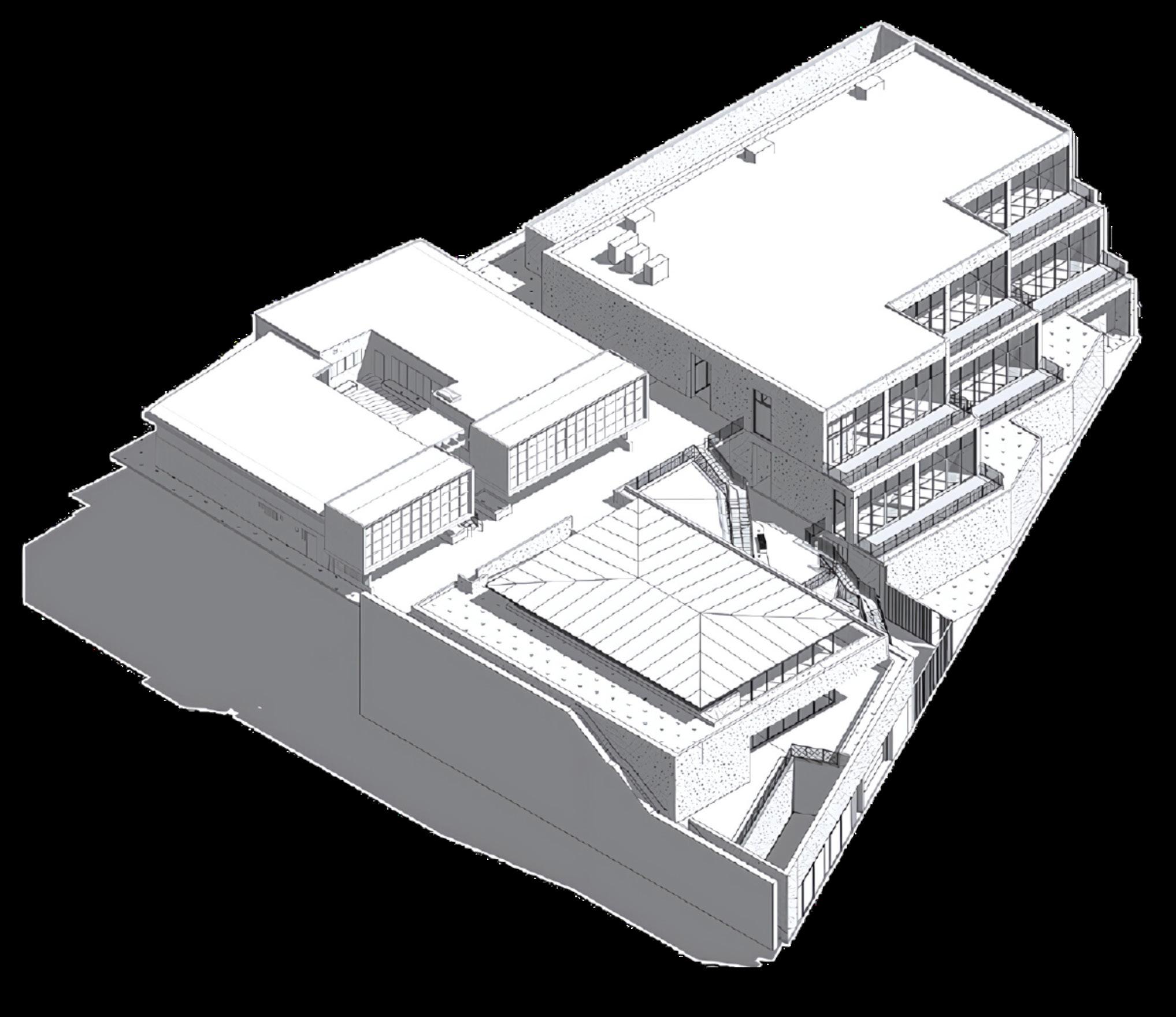

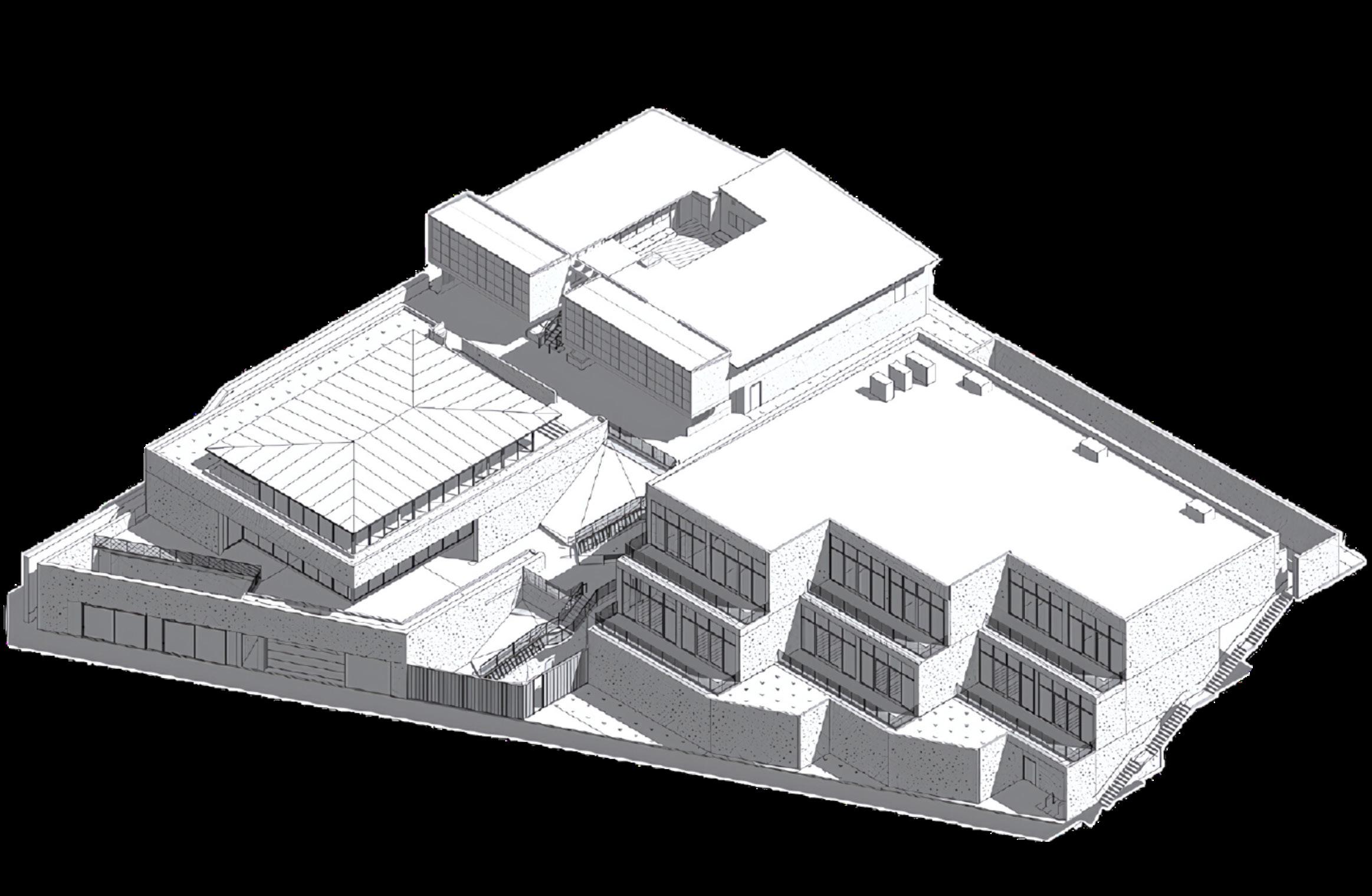


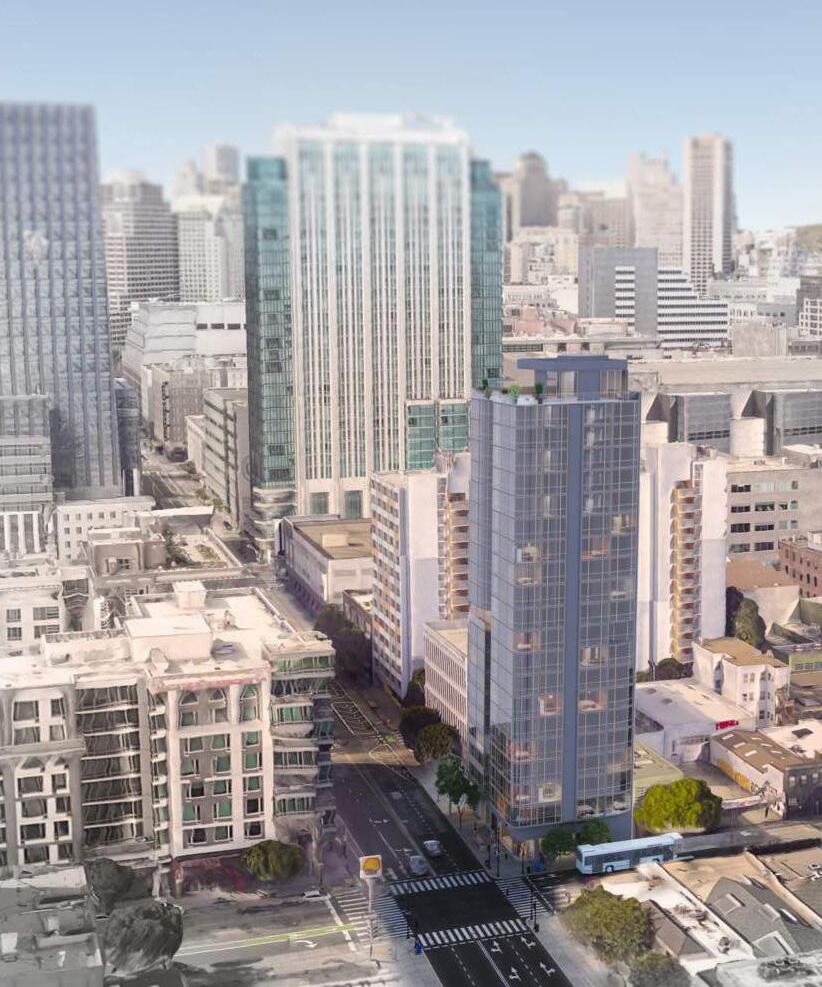

OCT 2023 - MAY 2023
PRELIMINARY PLAN CHECK SET
Locations: 777 Sutter Street, San Francisco, CA 94108 896 Folsom Street, San Francisco, CA 94108
Client: Forma Development Design Management
Executive Architect: HRA
PM : C hris Van Leeuwen
T eam : S aina Gorgani , Michelle Acuña
896 Folsom Street:
This project proposes the demolition of an existing one-story commercial office building to be replaced with a new highrise residential building, including at-grade and below-grade parking and active retail. The project employs the California State Density Bonus Program and AB 2011, the Affordable Housing and High Road Jobs Act, to increase the residential floor area by 50%.
777 Sutter Street :
The proposed project is a high-rise, mixed-use residential building on Sutter Street between Jones and Taylor. It replaces an existing two-story, non-residential building and includes street-level retail for an active streetscape. A west side court allows natural light and air into the residential interiors. Utilizing AB 35 for streamlined approval and the California State Density Bonus, the project increases residential floor area by 50% above base zoning.
Both towers request the following waivers and incentives:
Height Limit: 260
Bulk Limit: 270(H)
Setbacks: 132,4,134
Useable open space for dwelling units: 135,136,427
Encroachment bellow sidewalk: 136,307

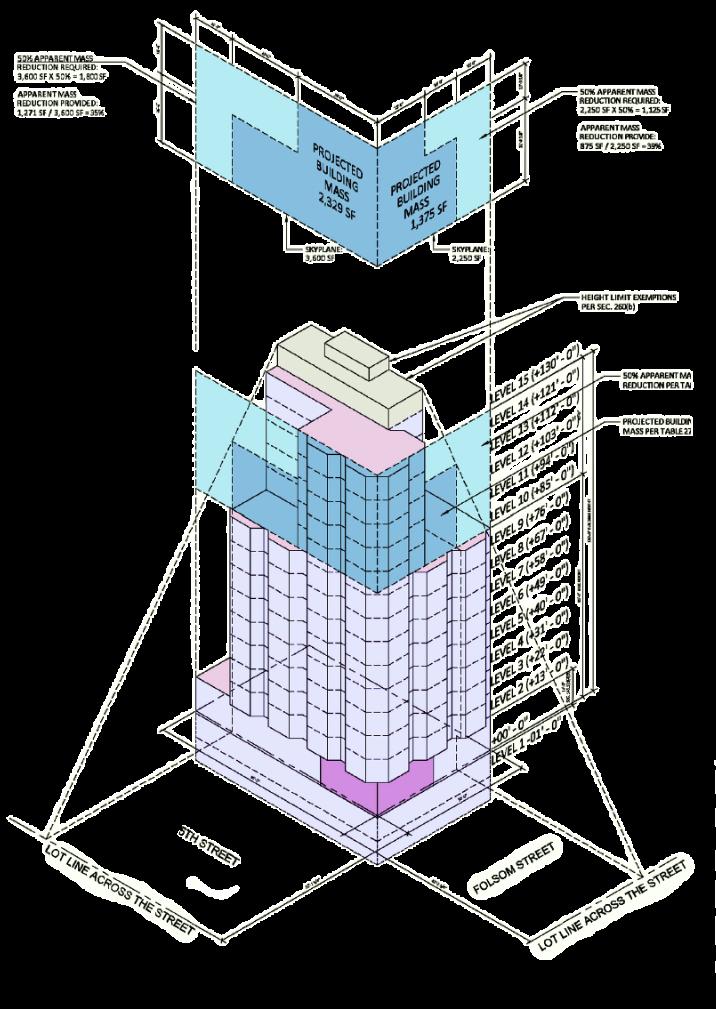

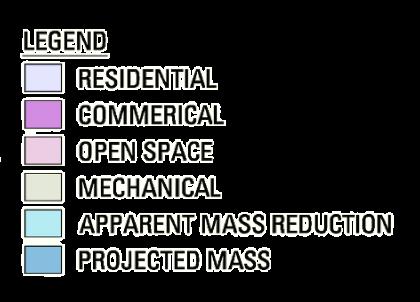


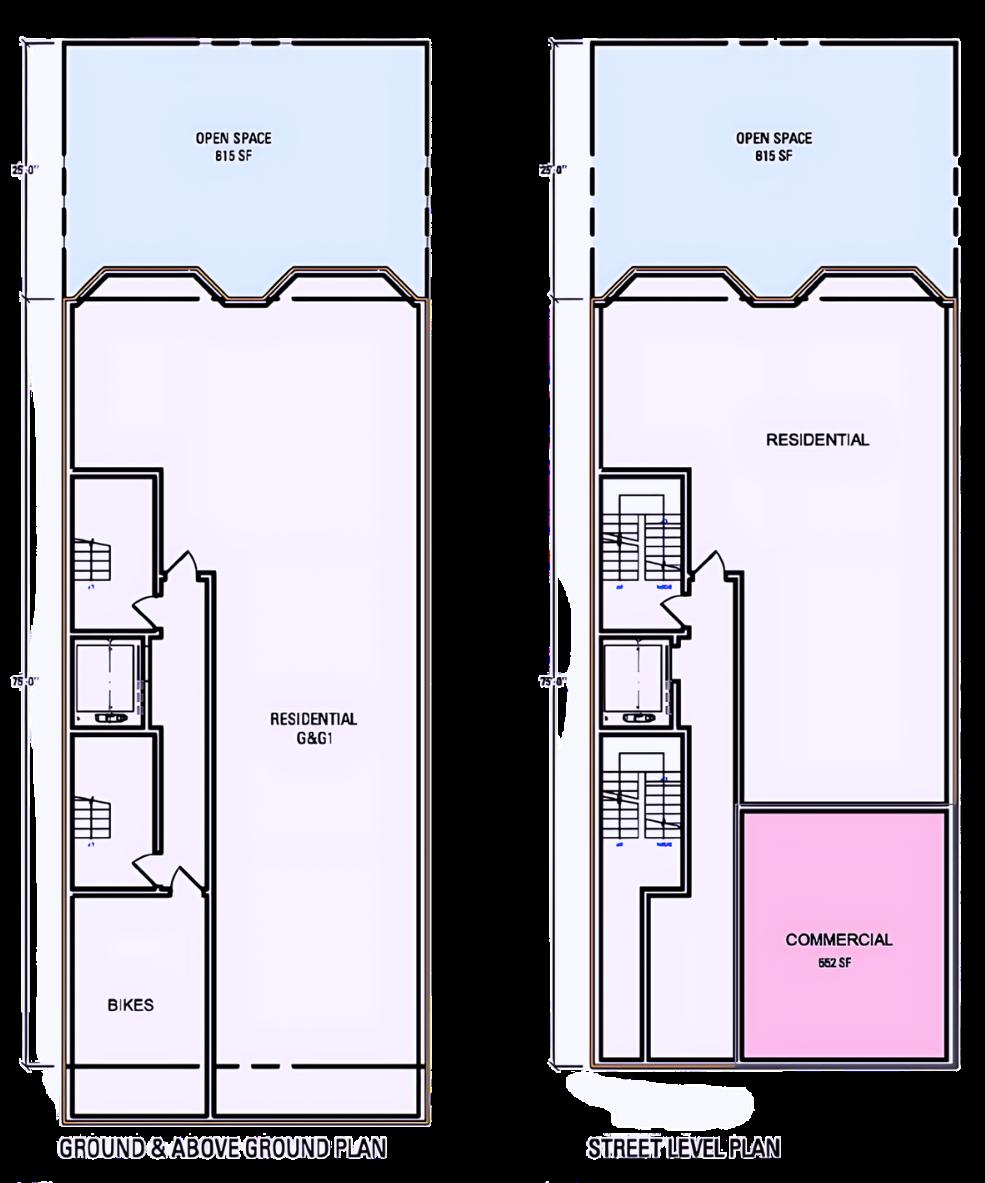
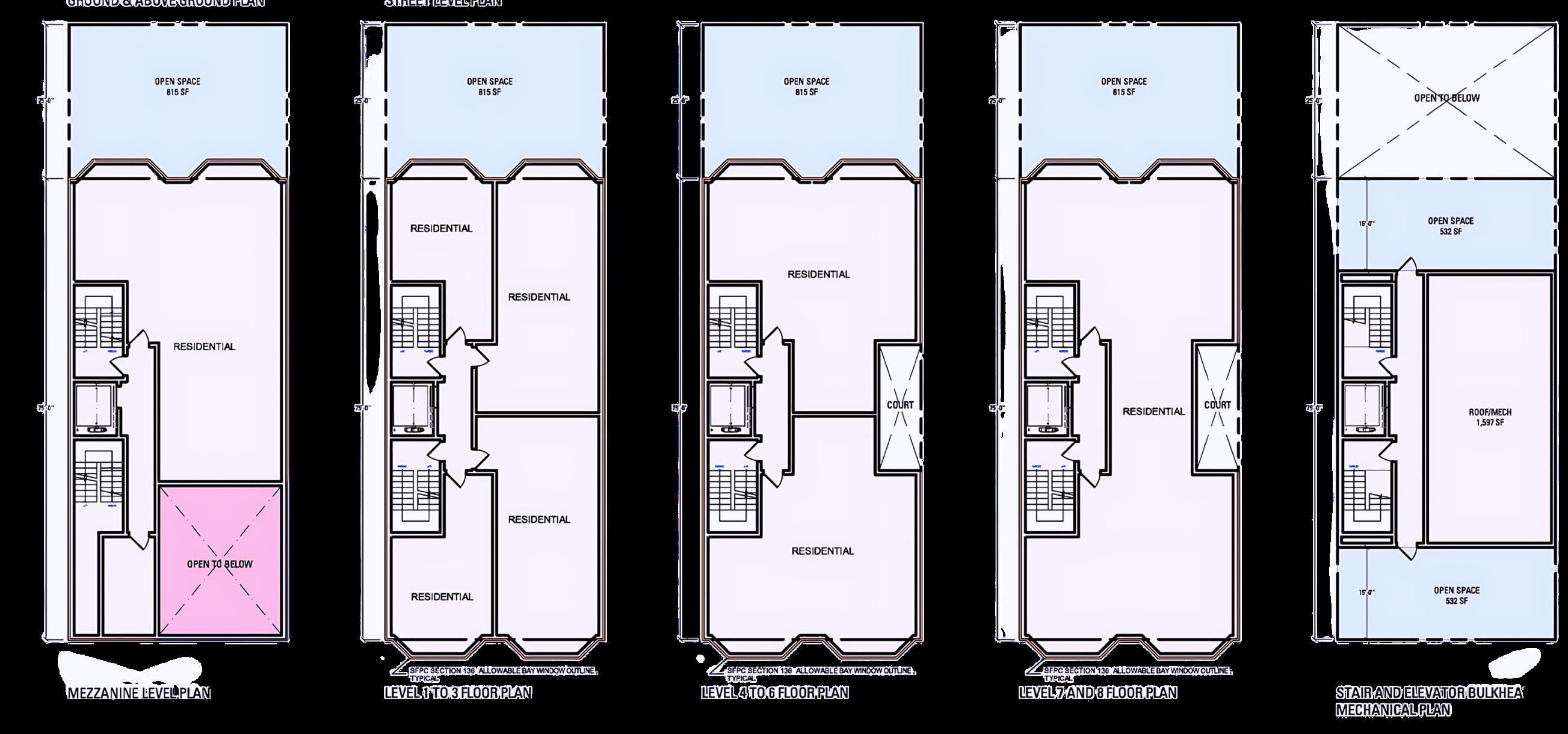


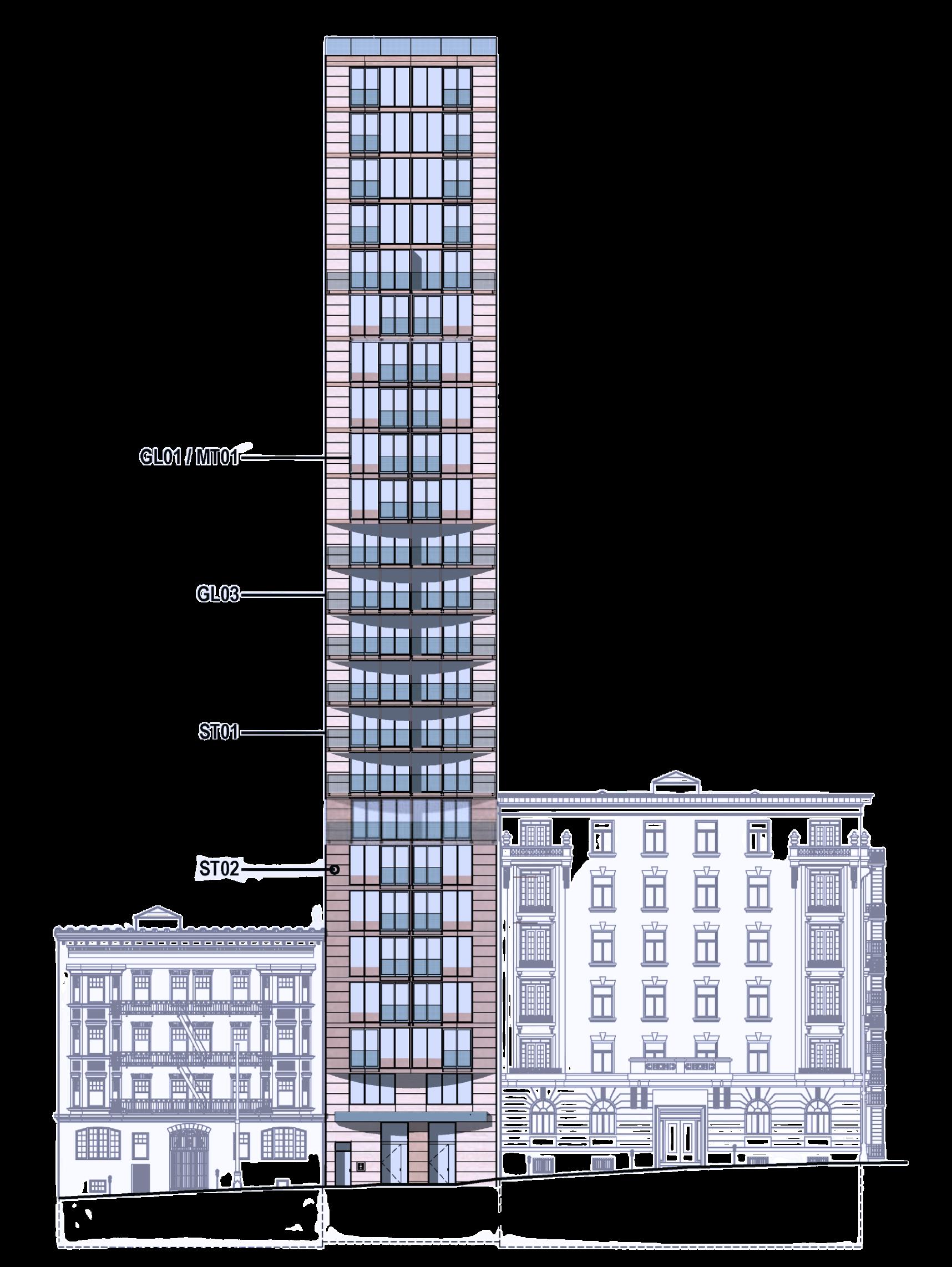

VETERINARY CLINICS
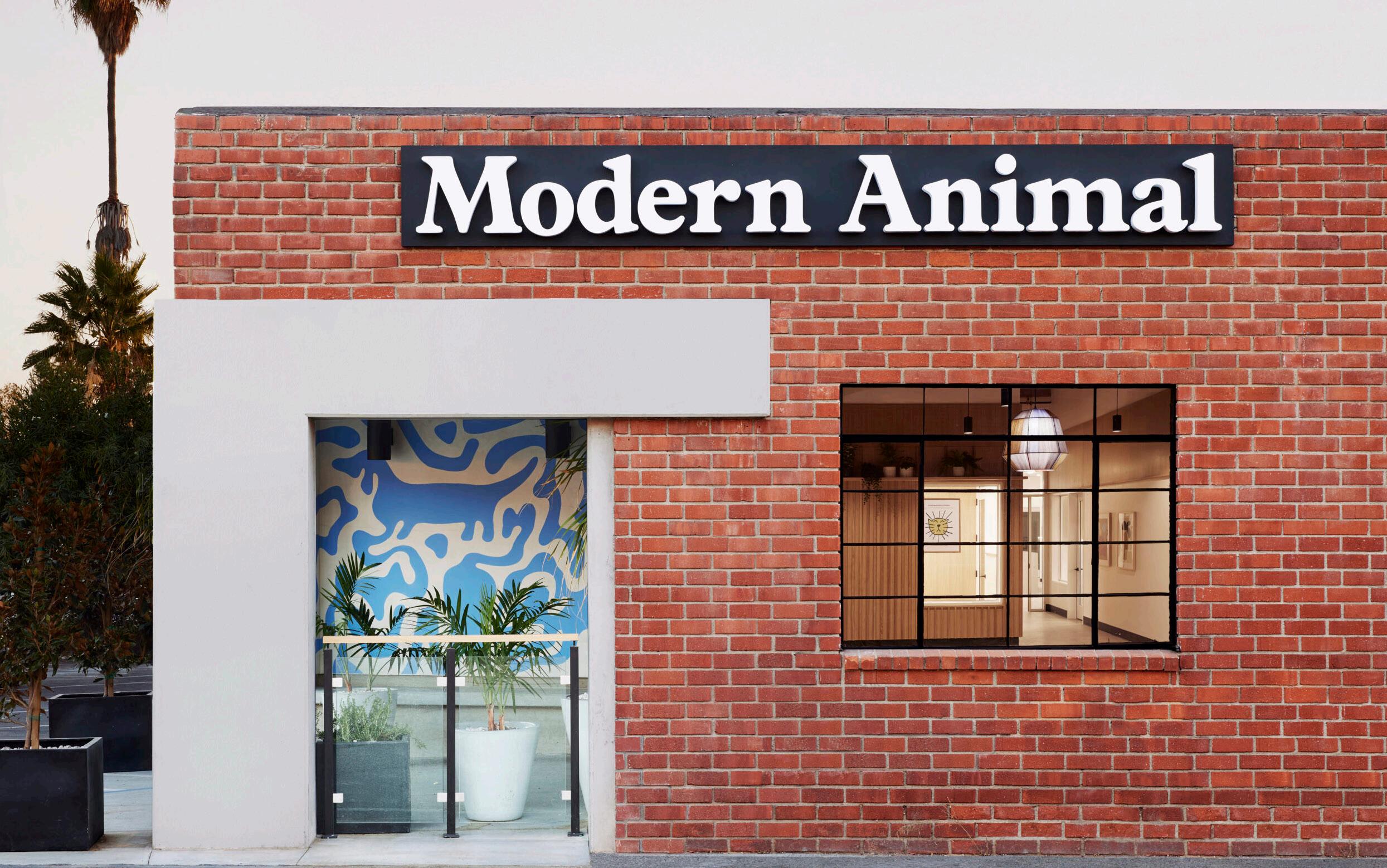
AUG 2022 - MAY 2023
90%DD, VE SET, ENTIRE CD PHASE
CA Locations: San Francisco, Walnut Creek, Palo Alto, Mill Valley, Berkeley, Glendale, Costa Mesa, West LA, La Brea, Santa Monica
TX Locations: Lamar, Mueller, Addison
Client: Modern Animal
Designer Architect: Design, Bitches
Executive Architect: HRA
PM : Alma Jaregui
T eam : P hillip Mandery, S aina Gorgani , Megan Saunders, Michelle Acuña
Modern Animal is a forward-thinking start-up dedicated to revolutionizing the veterinary care experience for both clients and providers. Since 2021, HRA has collaborated with Modern Animal to develop franchise design guidelines and establish flagship veterinary clinics across California and Texas. As a member of the HRA team, I played a key role in crafting and implementing these guidelines and documenting the Modern Animal clinics. I participated in documenting projects across multiple metro locations at various phases, providing the staggered delivery approach necessary for Modern Animal to successfully enter new markets.
We completed interior tenant improvement projects in both existing and new-build locations, often managing seismic and electrical upgrades. By working closely with cross-functional teams, we ensured that the design and construction of each clinic met the high standards required for a welcoming, hospitality-like atmosphere.
Projects Details:
Size: Ranged from 2,500 to 5,000 square feet.
Facilities: Modern Animal clinics were equipped with the latest pharmacies, labs, and exam, x-ray, and surgery rooms. Atmosphere: The clinics were designed to offer a welcoming, hospitality-like atmosphere.


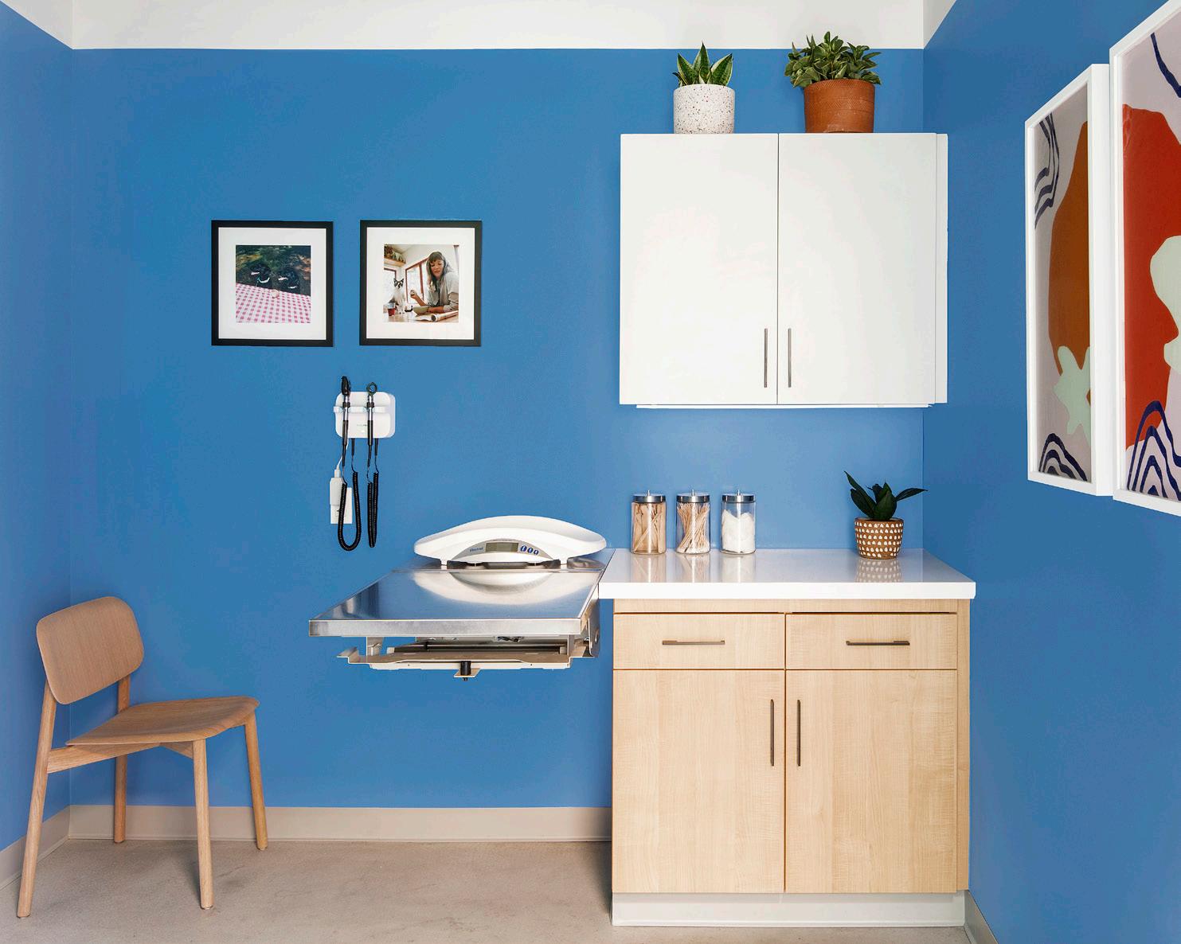
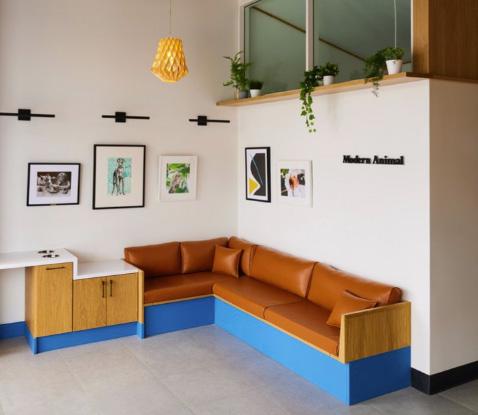
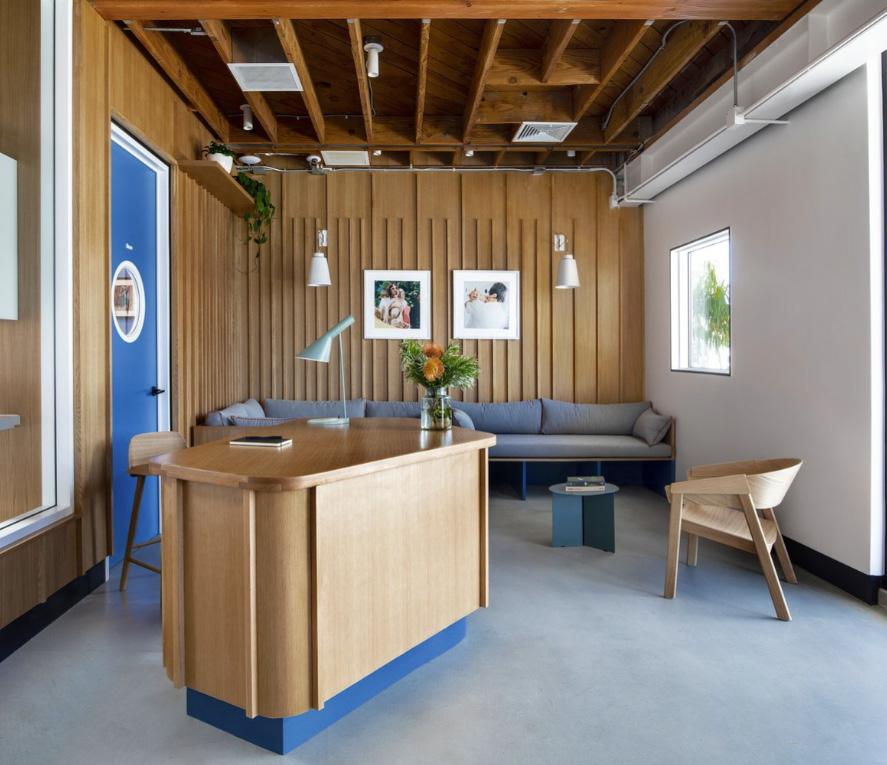
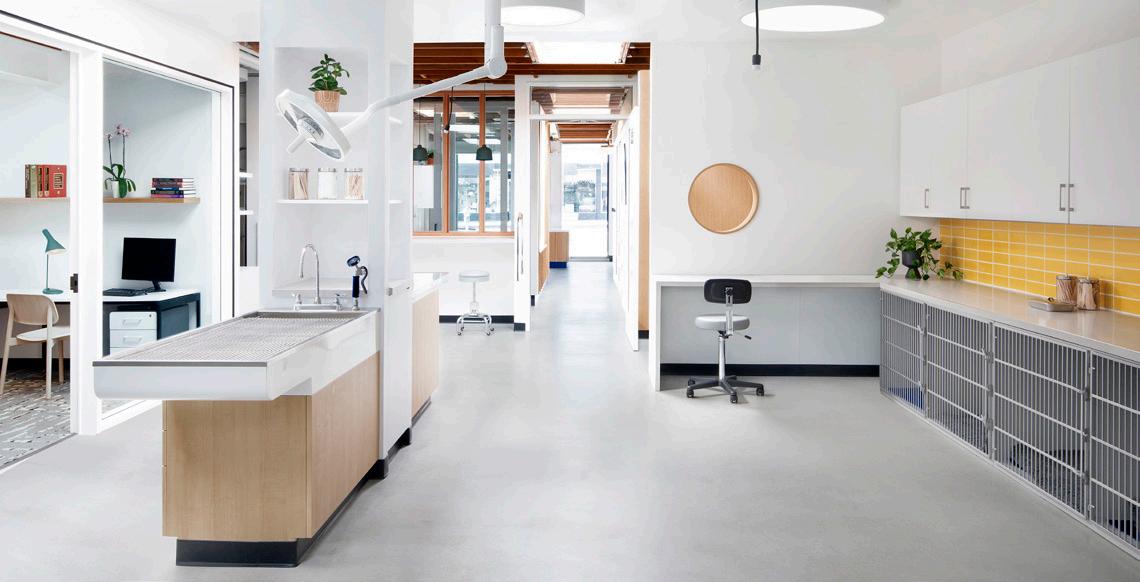

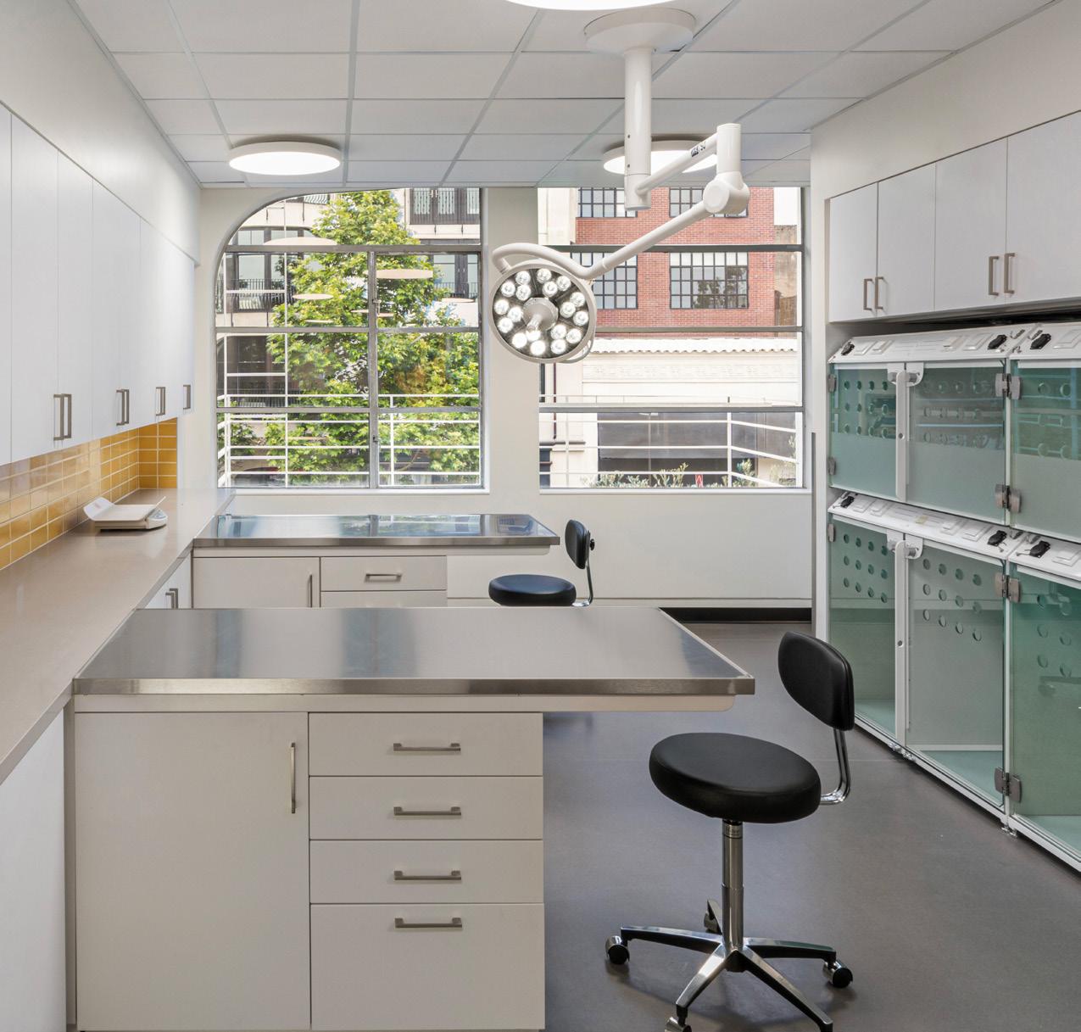


2 2 S A N A A I G N R O G I T H Y N U K A O 0 0 2 2 4 2 -