A Collection of Designs and creative works by: Saina Gorgani
PORTFOLIO.
2019-2022 OPEN
•
IAAC Global Summer School - Summer 2019
•
CCA - M.Arch - Ecological Techtonics - Spring 2022
•
CCA - M.Arch - Core Studio III - Fall 2021
CCA - M.Arch - Integrated Studio - Fall 2022
CCA - M.Arch - Advanced Studio - Spring 2022
Paintings | Illustrations |Physical Models
LIVING
ARCHIVE
4 9 14 21 28 33
SYNTHETIC
HABITAT
CORAL
SECRET
GARDEN
• THE WALL
• BAY LANTERNS
• ARTWORKS CONTENTS
LIVING ARCHIVE
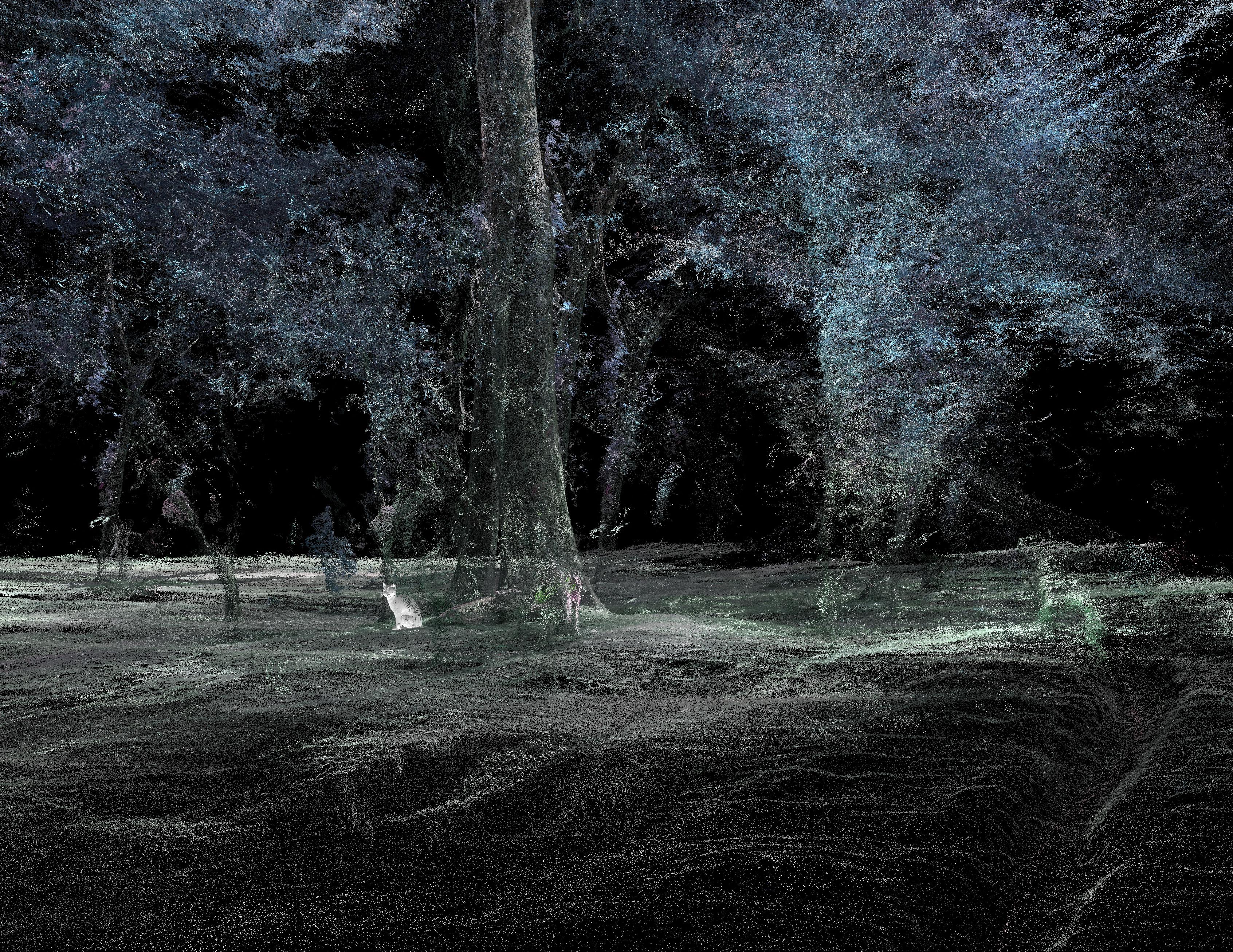
IAAC GLOBAL SUMMER SCHOOL, 01-14 JULY 2019 | Collaborative Project
Mentors: Mehran Davari, Rojia Forouhar, Niloofar Najafi
Group Members: Saina Gorgani, Melika Akhavan, Faezeh Khaki, Hossein Shahhosseini, Amin Shojaei, Bahar Bagheri
THESIS
The future of technology will be characterized by continuous advances in knowledge. The number of different ways that cities and inhabitants can interact manually is expanding at the same quick rate as our cities’ populations.
Focusing on innovative ways to make our cities more responsive toward our lives, it was time to put more emphasis on what our surrounding environment wants us to know. We wanted to listen to our surroundings, collect data with a specific story behind it, invent creative strategies for storytelling, and motivate citizens to dig deeper.
GOAL
What we came across in Aghabozorgi garden was that a vast green node losing power by external vicinities such as residential towers. The aim of this in-site research was to preserve this area by detecting its different potential and present them as a documentary.
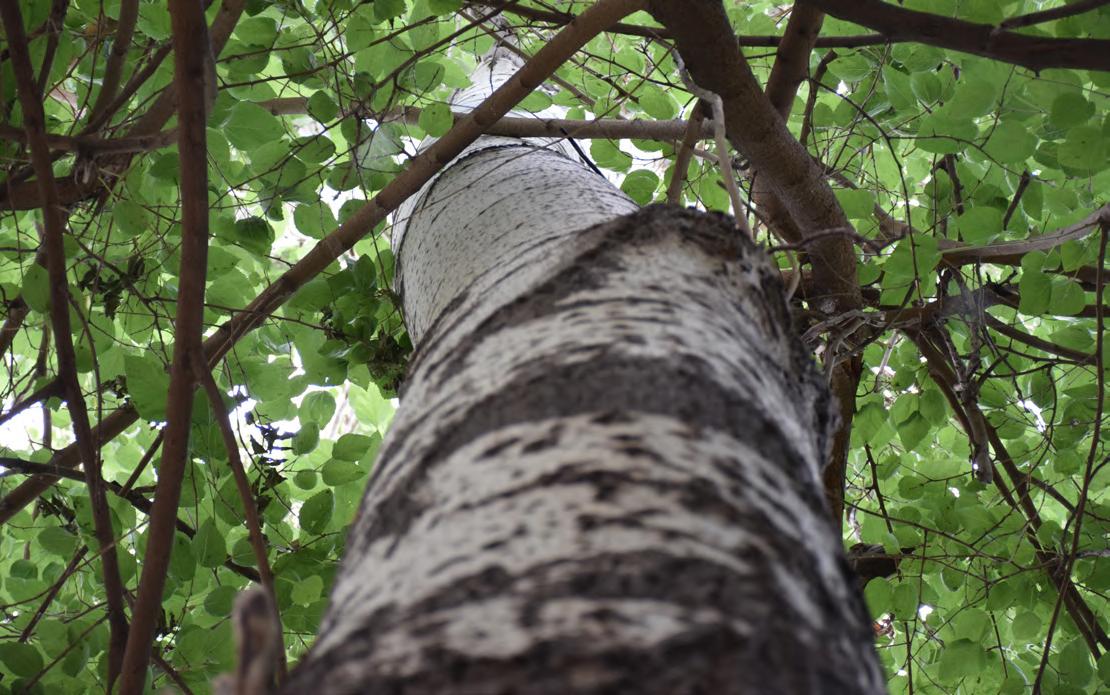
SATELLITE IMAGERY
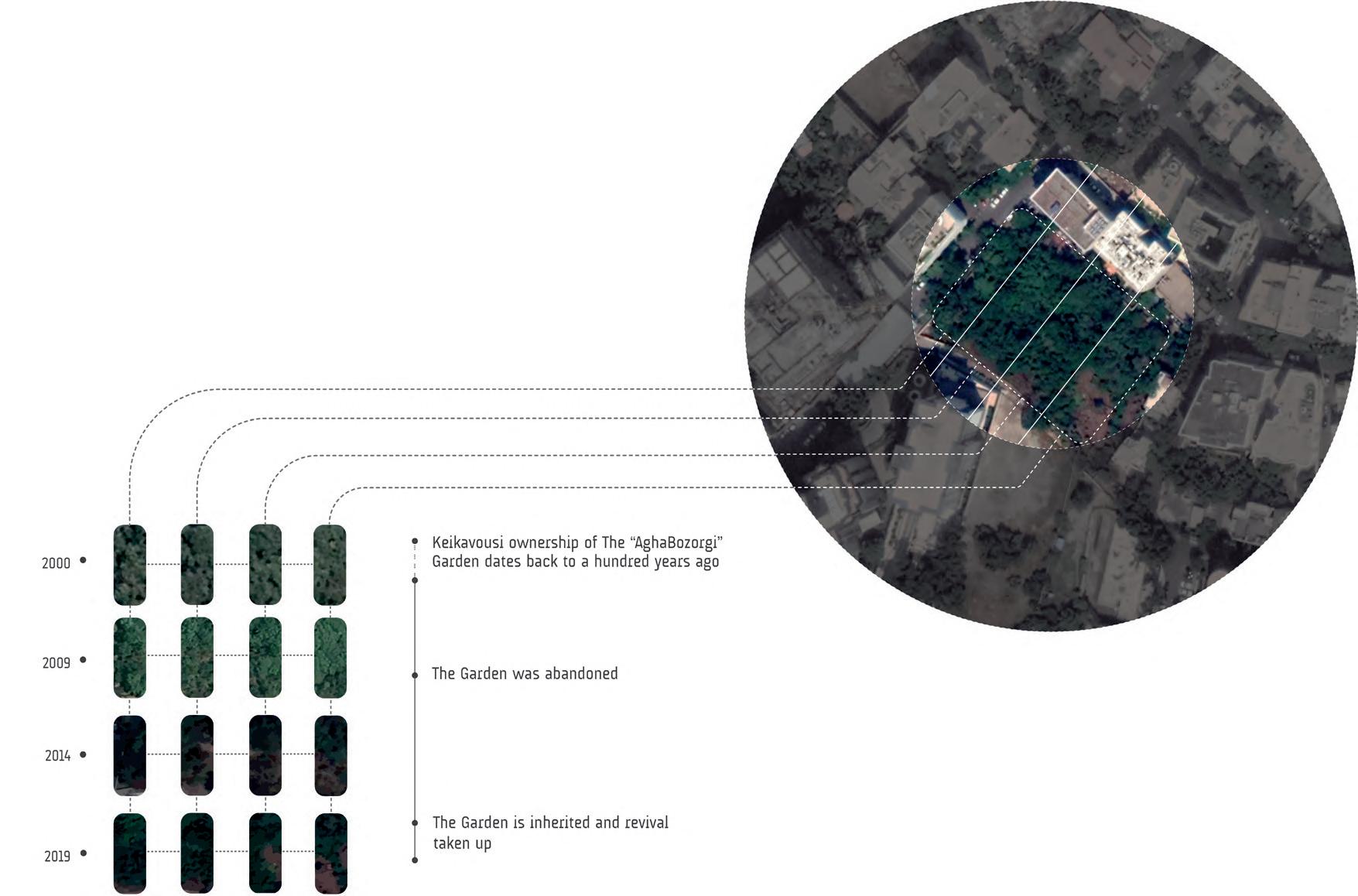
The Project was based on the observation of AghaBozorgi garden with the aim of preserving it as a natural heritage site of Shemiran. In this project we observed the relations of the space of the garden with the dense neighboring city fabric, and the space with direct dialog with its vegetation and creatures. Sensors of soil and water humidity, temperature, carbon monoxide and location produce meaningful data that can be interpreted as a documentation of this garden. Different layers of data and graphs are combined together to create a bio mesh as living archive of the garden.
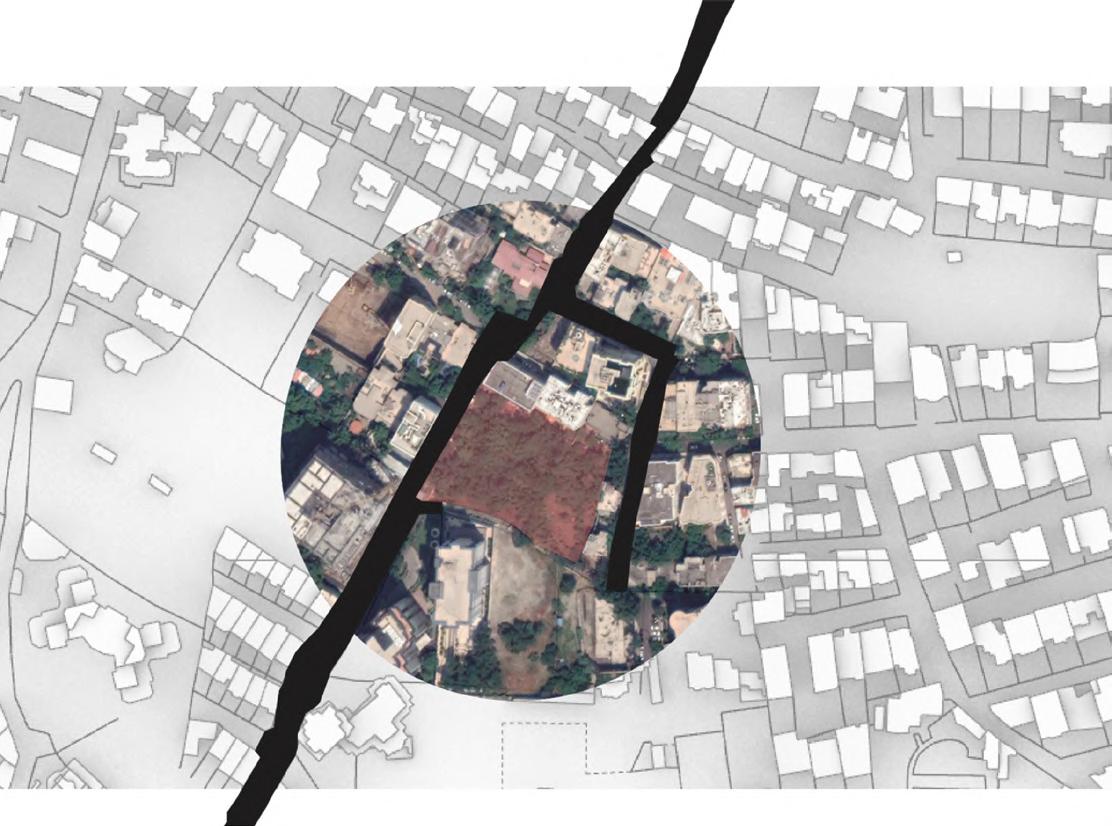
SITE #WORKSHOP #IAAC2019 PAGE #5 #AGHABOZORGI LIVING ARCHIVE
LOCATION AWARENACE DEVICE
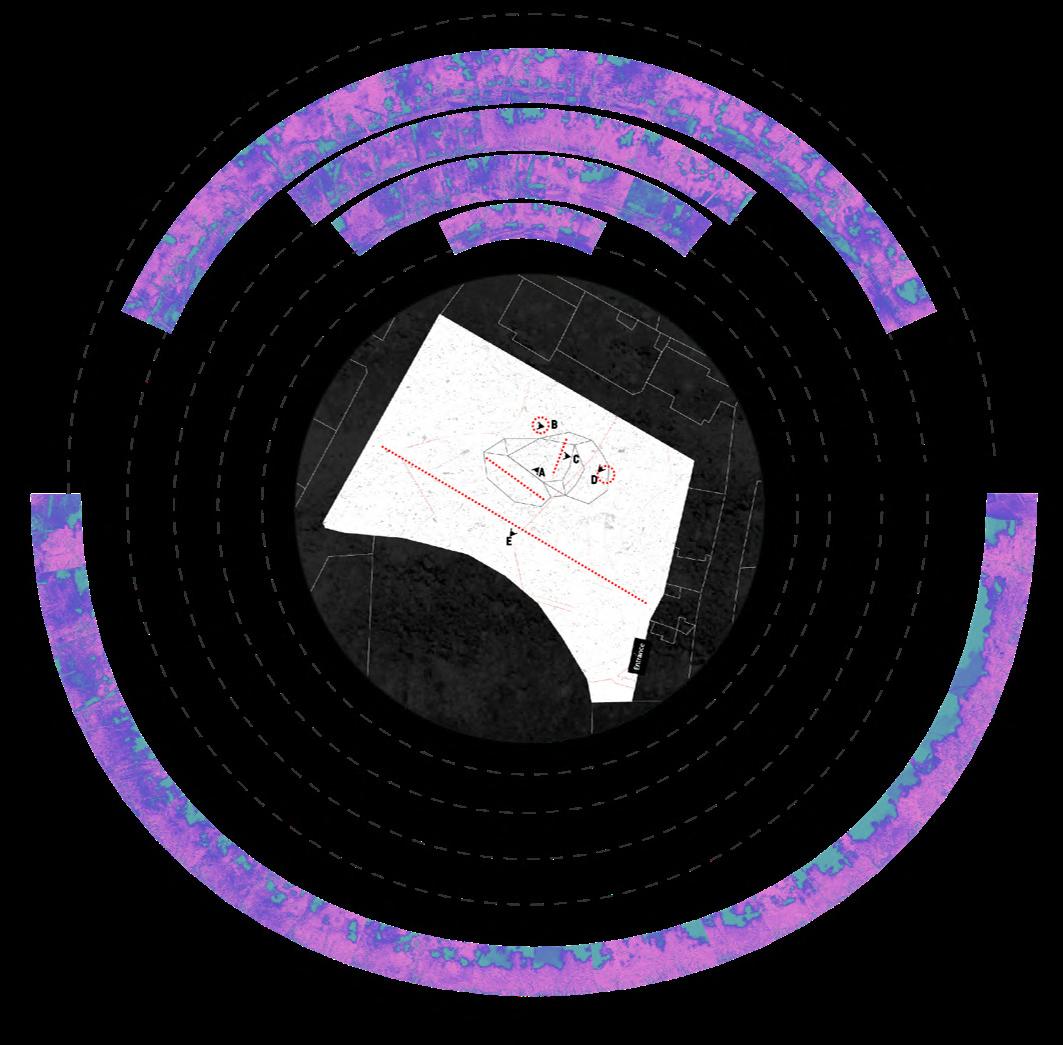


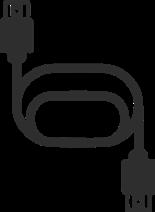
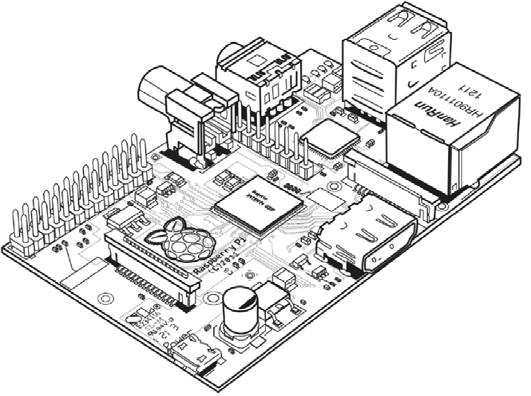

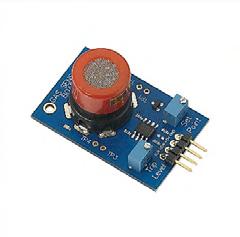
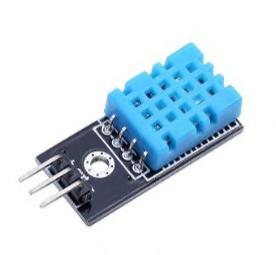
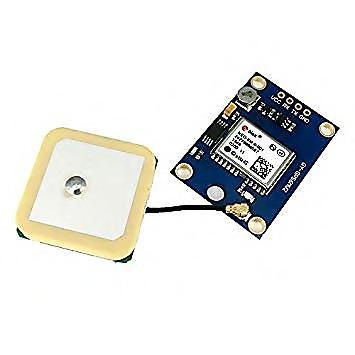
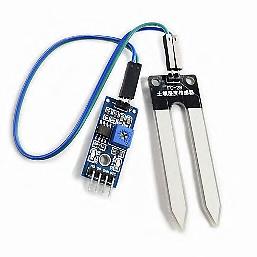
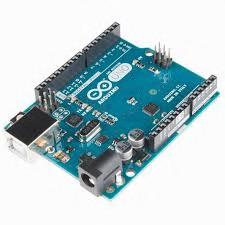
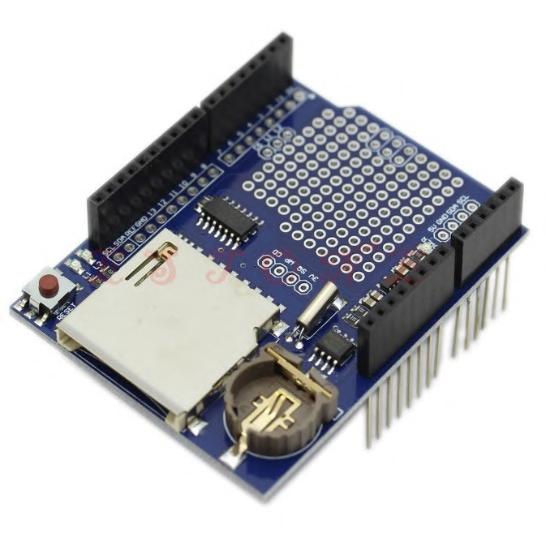
The accuracy of our archival system was crucial to us. Therefore we made an effort to use various digital tools to aid in the maintenance of the garden. An Arduino was utilized to capture data in order to get information from the surroundings. To save the data, a data logger shield was placed on top of it. To confirm the location of the data, we also employed a GPS. We also employed humidity , carbon monoxide sensors and and a soil moisture sensor to gather additional data from the garden that was helpful in reaching our decision.
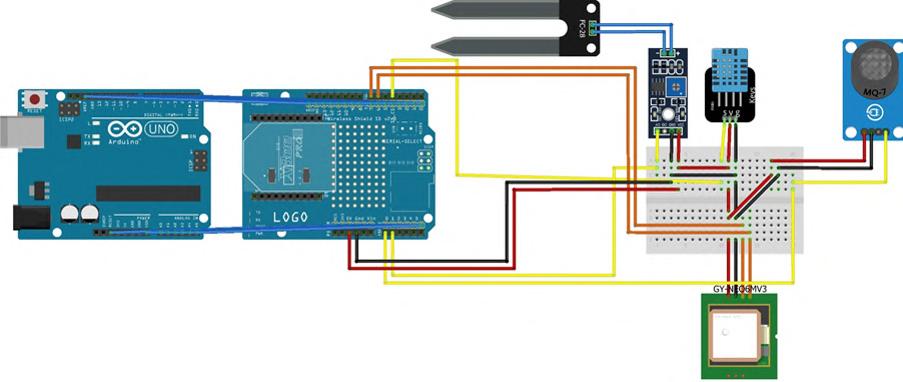
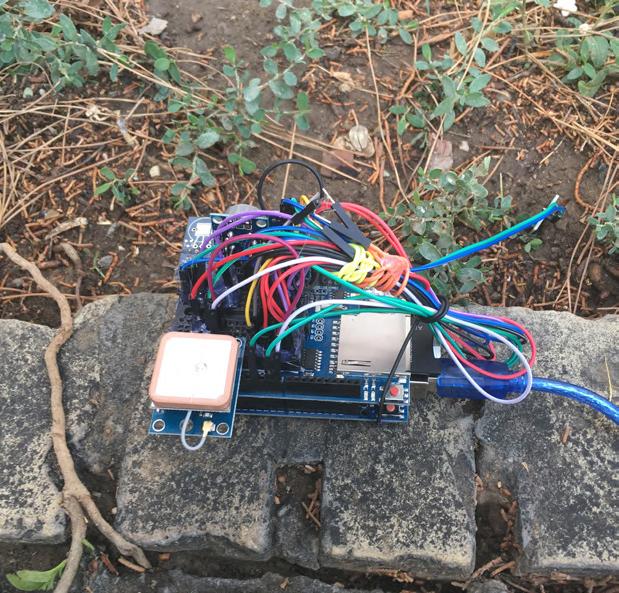
NDVI CAMERA
To identify the area with the greatest concentration of chlorophyll in green, we also employed an NDVI camera. Due to a lack of NDVI cameras in the nation and a lack of time, we were unable to purchase one from abroad. We therefore decided to build our own NDVI camera. In order to achieve this, we used a Raspberry Pi and attached it to an LCD display connector. In addition, we used a raspberry camera and a blue filter to assist the camera in capturing information that divided the various textures of the garden trees’ foliage. The need to highlight the environmental differences between our garden and other urban areas was essential.
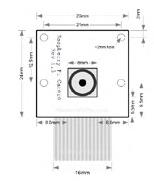
Arduino
Arduino
Power Bank
GPS Sensor Carbon Monoxide Sensor Humidity Sensor Soil Moisture Sensor #WORKSHOP #IAAC2019 #AGHABOZORGI LIVING ARCHIVE PAGE #6 Battery Supply Raspberry Camera Blue Filter Note LCD Display Infrared blocking filter Is removed Raspberry Pi Capture Button HDMI Connector
Assembled Model Fritzing Model
Data Logger Shield
Uno Microcontroller board
Supply
Carbon monoxide (negative) s
The vegetation is negatively impacted by carbon monoxide. The plants in the zone with a higher carbon monoxide value were of poor quality, and as we can see in the data visualizations, these areas overlap with the zones with a low humidity and high temperature. s. s

3D-SCANNING TECHNIC
We first took several images of the garden area using a drone and DSLR cameras in order to create 3D documentation. Subsequently, we put those photos into Agisoft Metashape’s professional program to create a point cloud 3-dimensional image of them. For our final presentation, we exported VR renderings and degree animations using Grasshopper and Cinema 4D.
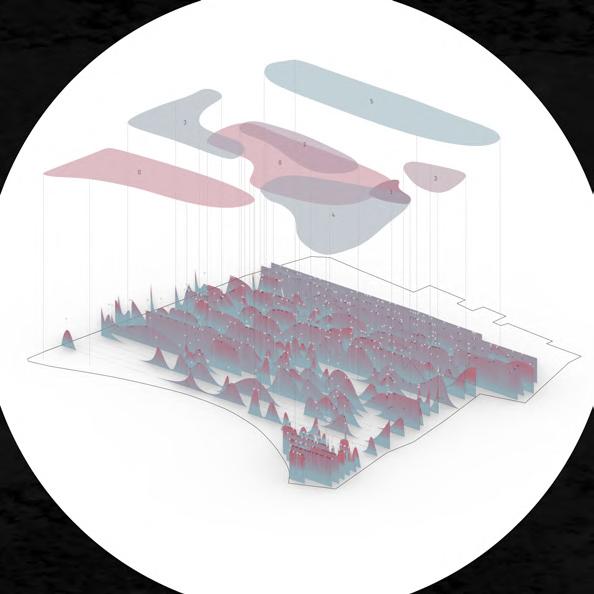
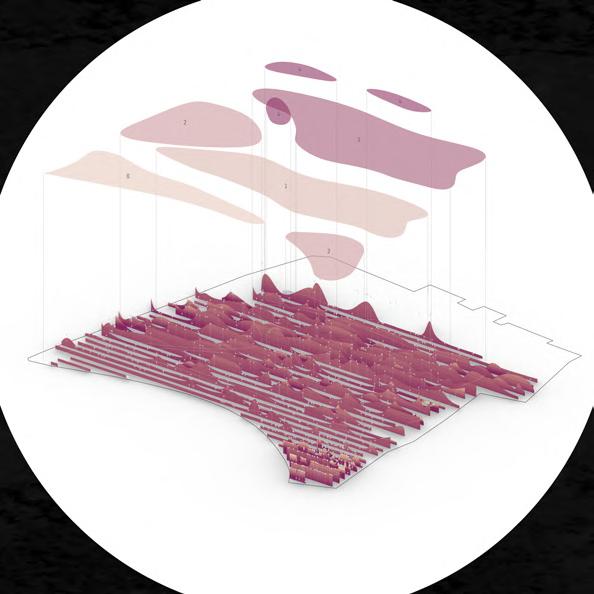
Our research’s findings were presented in the exhibition using virtual reality (VR) glasses. In order to emphasize the significance of having a living garden in the heart of an urban area, we also included recorded voices from the garden in the VR presentation, such as the voices of birds and the garden’s river.
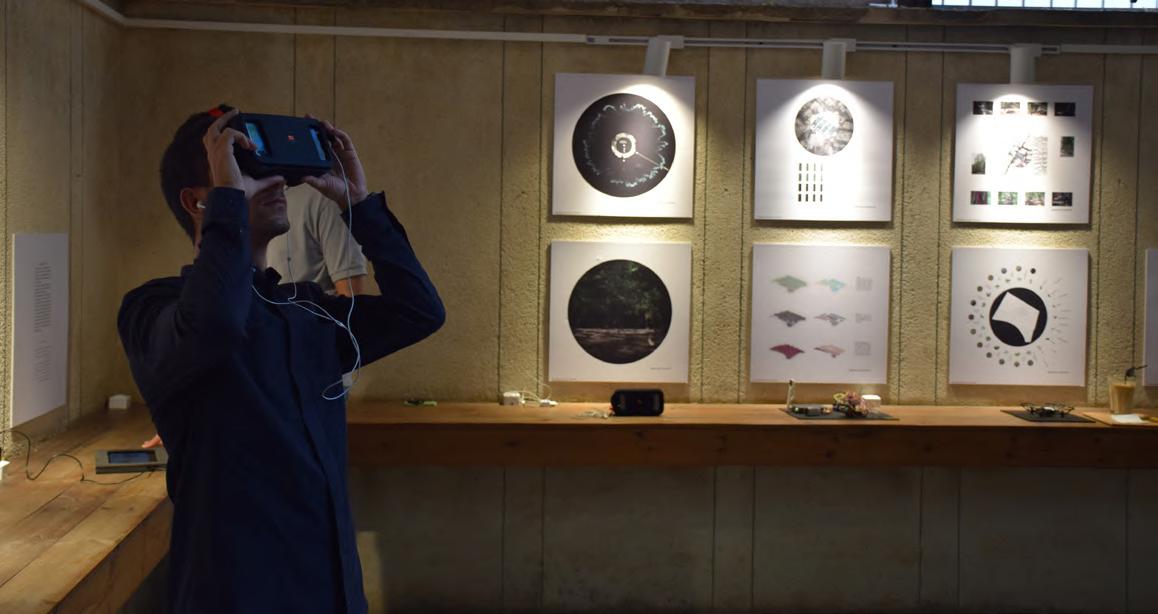
Video Links
1.
https://vimeo.com/375727579
2.
Temperature
The humidity parameter has a direct relationship with temperature. The local temperature of the region decreases as the average humidity rises. s
Humidity
Each zone displays the five different layers of the garden›s typical humidity. Because the structures stop water vapor from evaporating, the average humidity in the areas close to the buildings is higher. This aspect significantly affects how the garden›s microclimate is created. S

https://vimeo.com/375727196
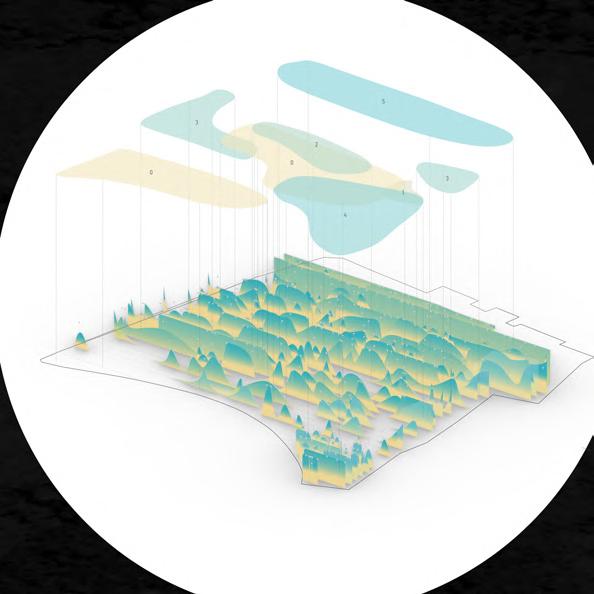
DATA VISUALIZATION
#WORKSHOP #IAAC2019 PAGE #7 #AGHABOZORGI LIVING ARCHIVE
Aghabozorgi Garden:
Cerambycide:
CONCLUSION
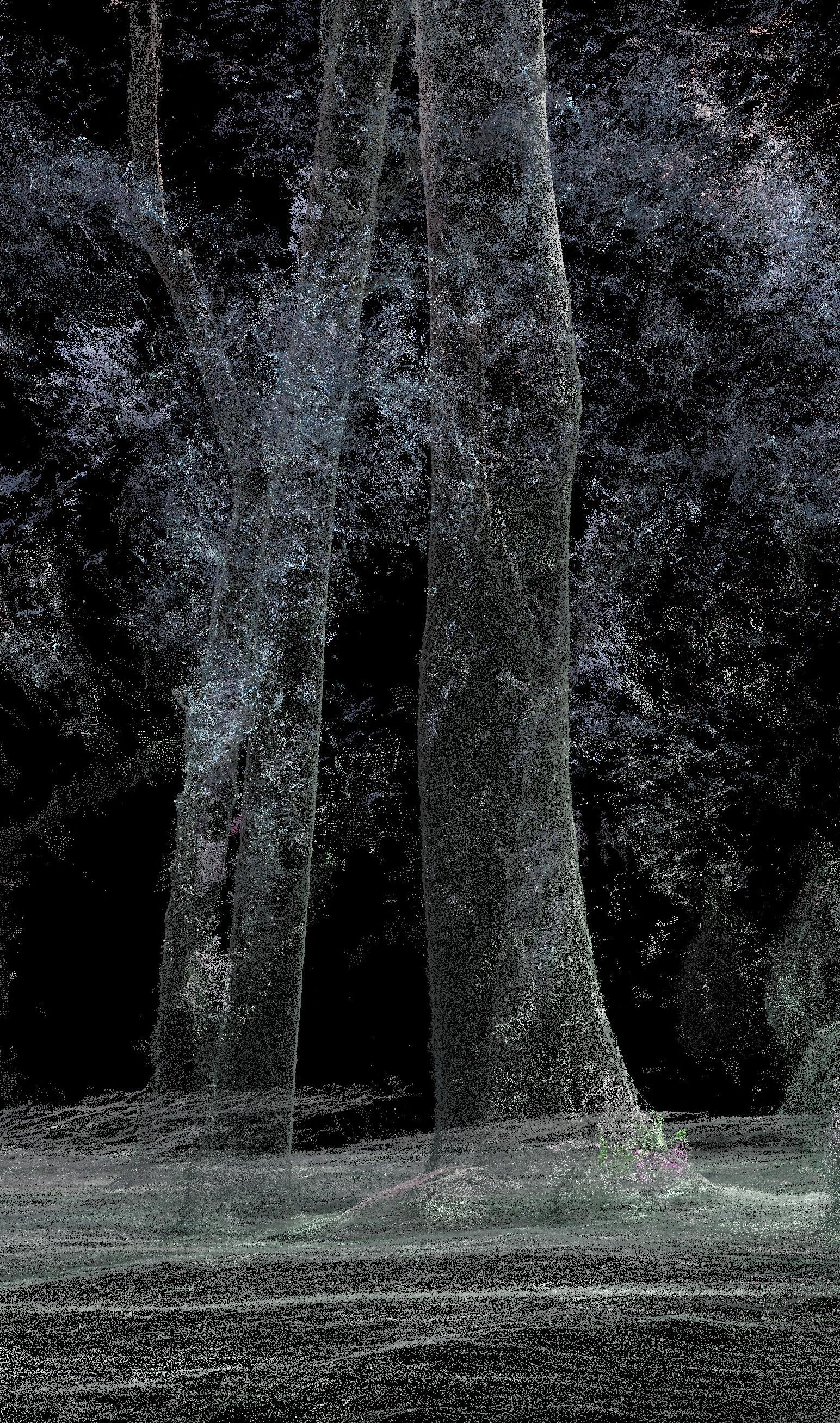
Our primary concern in this perpetual process of being was finding innovative ways for data to become information. At Global Summer School 2019, we looked into developing tools and experiences to illuminate the narratives hidden within these datasets. Our key tactic was to explain what these data actually mean by relying on cutting-edge technologies to give the data a narrative and produce surprising visuals. We referred to this information-sharing procedure as scripting awareness.
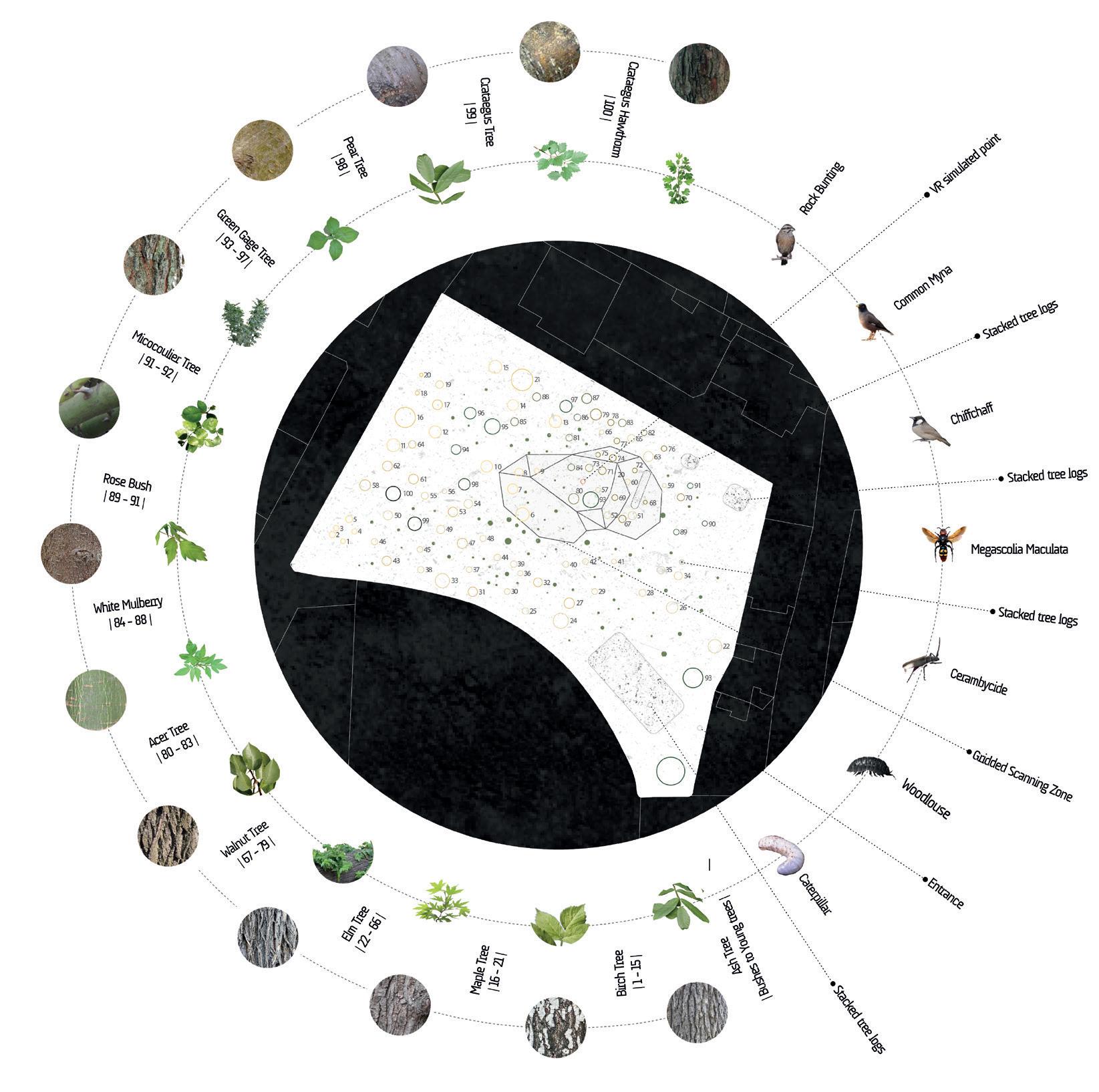
#WORKSHOP #IAAC2019 #AGHABOZORGI LIVING ARCHIVE PAGE #8 PLANT AND ANIMAL SPECIES MAP
SYNTHETIC CORAL HABITAT
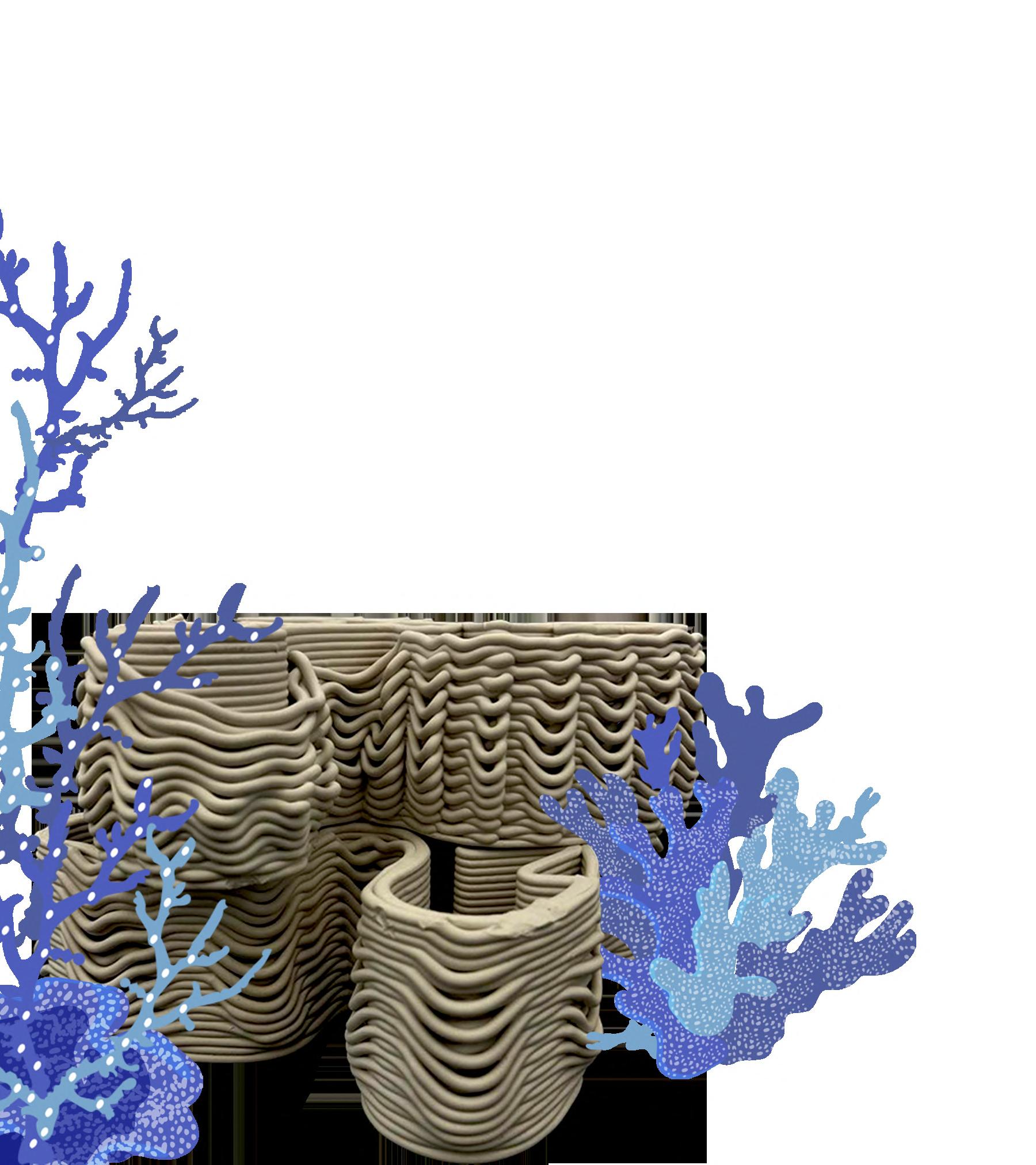
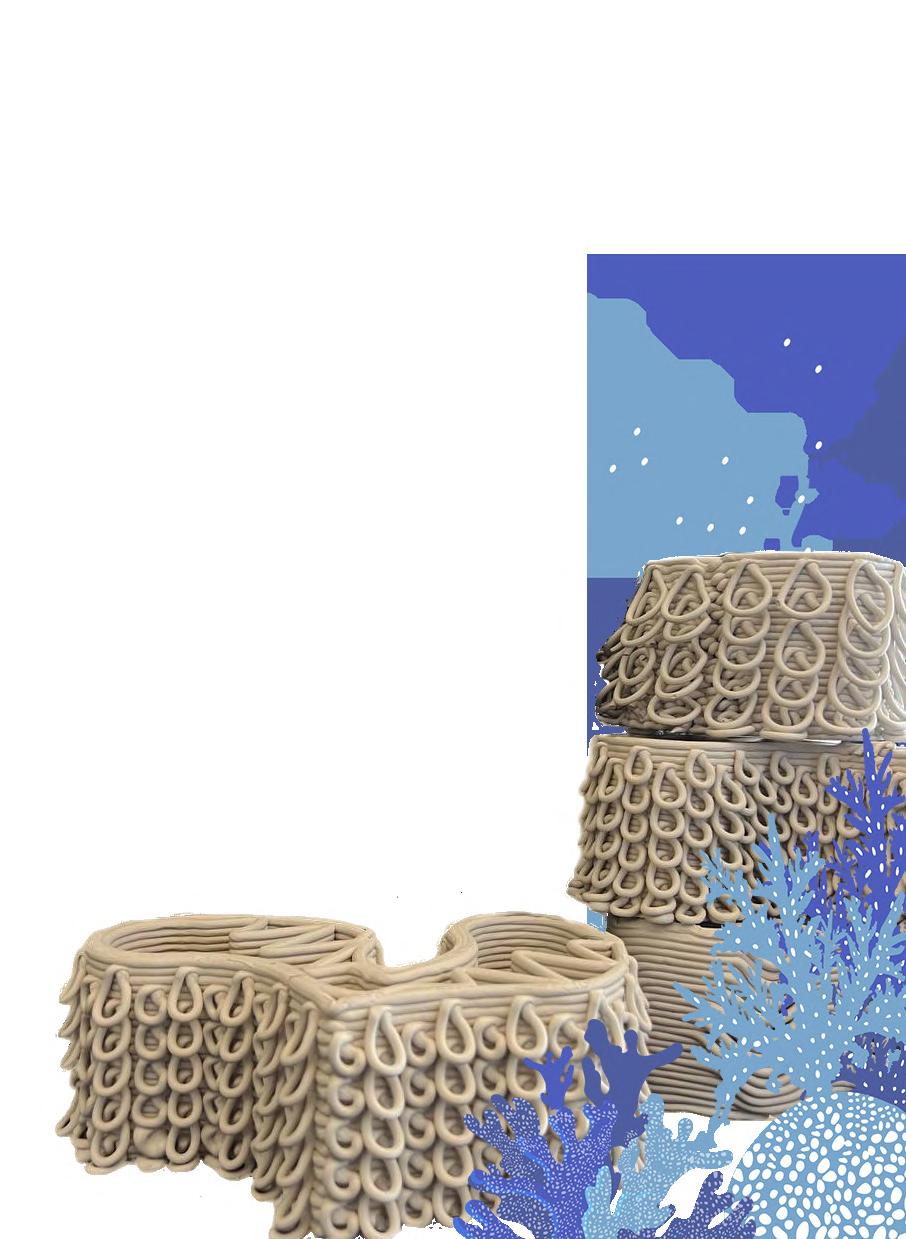
California College of the Arts - M.Arch 2021-2023
Ecological Tectonics, Spring 2022, Collaborative Project

Instructors: Adam Marcus, Alex Schofield
Team: Saina Gorgani, Kimia Farahnak, Maryam Liaghatjoo
Exhibited at EXPLORATORIUM - After Dark Exhibition - February 2023
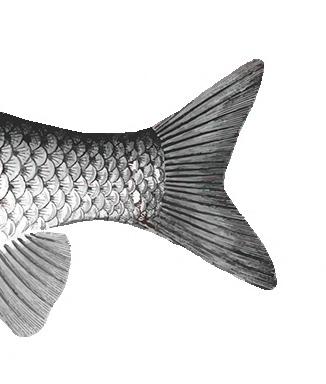
THESIS
Coral, as asignificant habitat for underwater species, is endangered, and coral loss threatens many species that depend on reefs for habitats. On the other hand, underwater infrastructures are damaged from scouring. In addition to providing a habitat that supports diverse species to live, find food, and hide from their predators, this project protects pipes, pipelines, columns, bridges, and any underwater infrastructures from scouring.
Synthetic Coral Wrap Habitat (SCWH) is a modular, 3d-printed ceramic system, carefully designed in micro scale with a customized gcode to provide living opportunities for tiny species. In meso scale, it introduces six unique modules to support the idea of various sizes of apparatus to support species that need to hide for survival.
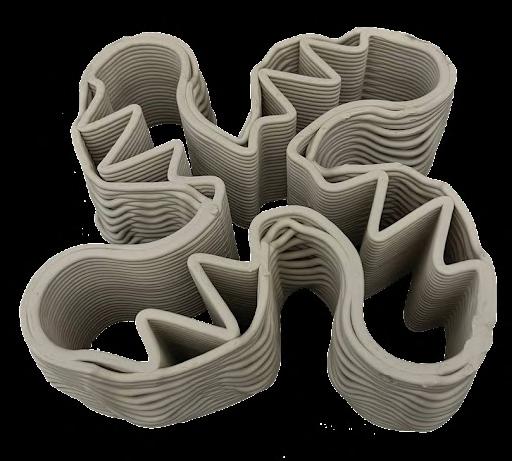
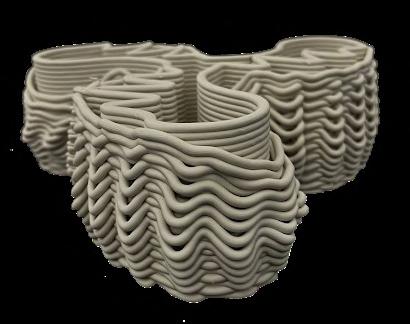
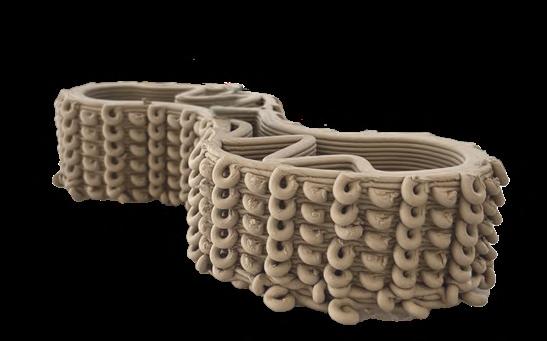
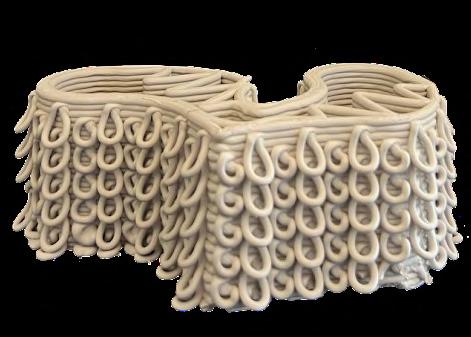
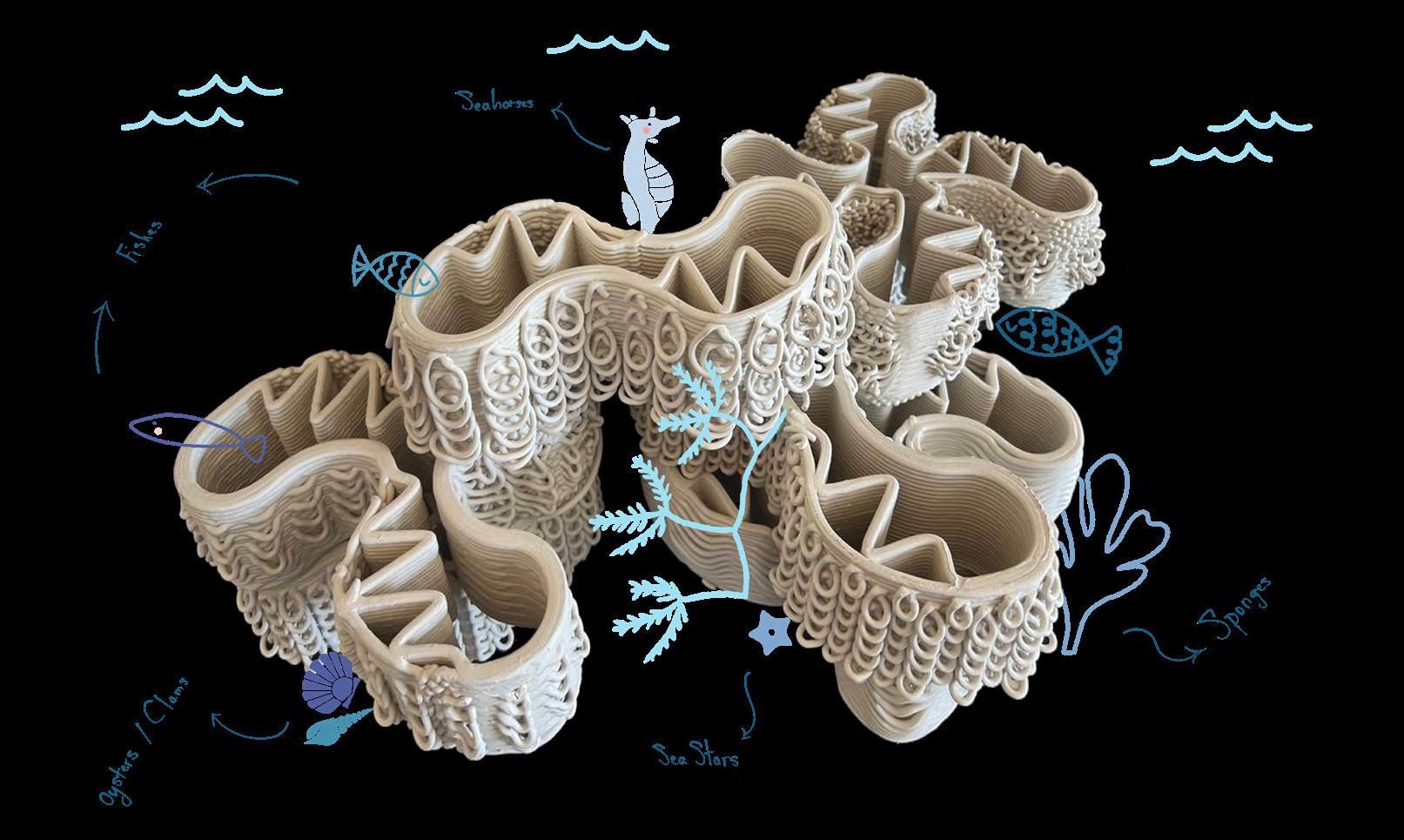
DESIGN PROCESS - MODULE (MESO + MICRO)
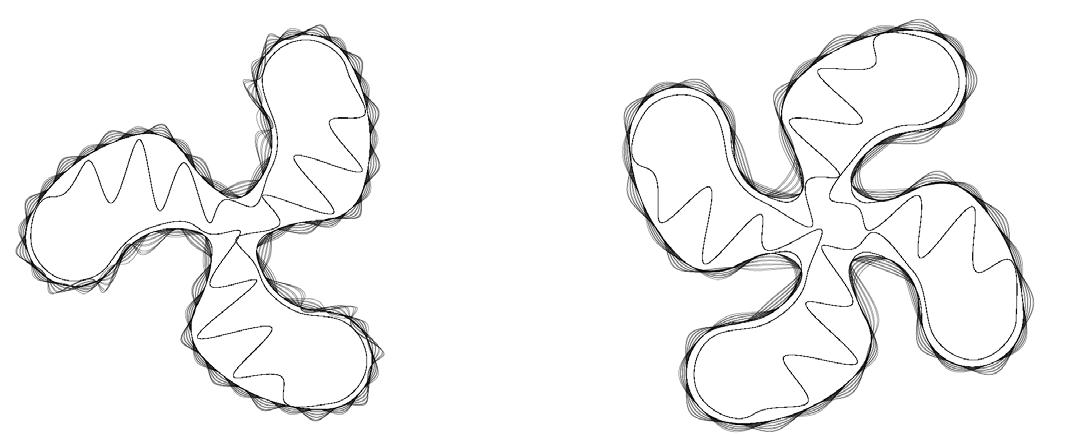

Key parameters that we considered throughout the design process were variations in aperture scale to support a large majority of underwater species, modularity, and adaptability in macro form to wrap underwater infrastructure. We ended up with 4 different modules and 3 different textures that respond to our three key parameters.
DESIGN STRATEGY
In macro scale, the rotatability of modules in relation to each other allows adjusting the overall form based on any infrastructure form that these modules would want to wrap. Wrapping underwater infrastructures not only turns their smooth, homogenous, and unlivable surfaces into porous, diverse, and liveable multi-faceted surfaces but also protects the infrastructure from scouring. For future works, SCWH can also act as a coral nursery because of the spatial qualities and underwater location that is appropriate for coral to grow. The coral nursery needs long-term research, inspection, and experimentation to determine its success rate but the infrastructure for doing that is ready.
#ECOLOGICAL TECTONICS #CALIFORNIA COLLEGE OF THE ARTSSP22 #SYNTHETIC CORAL HABITAT PAGE #10
2 Wings - Mirrored Texture: Loop
2 Wings - Perpendicular Texture: Inside-Out Loop
3 Wings Texture: Bump
4 Wings Texture: Bump
PROTOTYPES
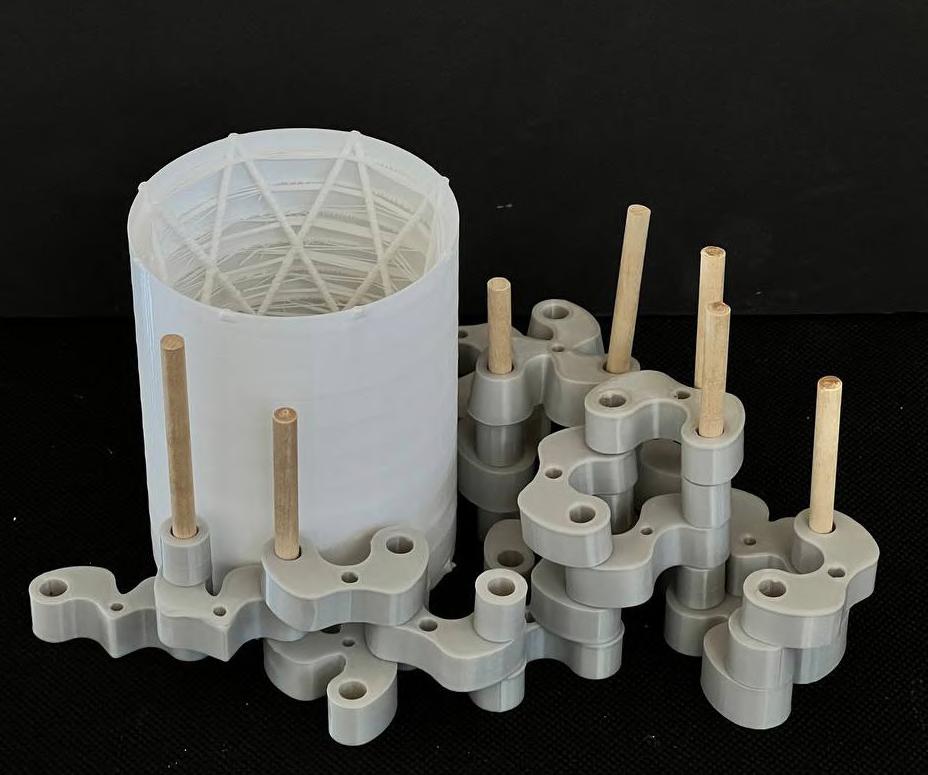
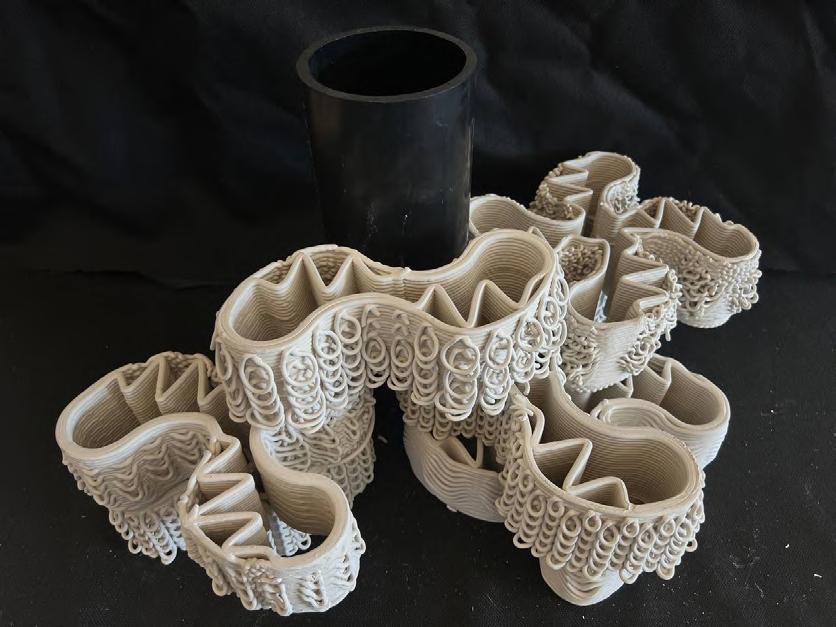
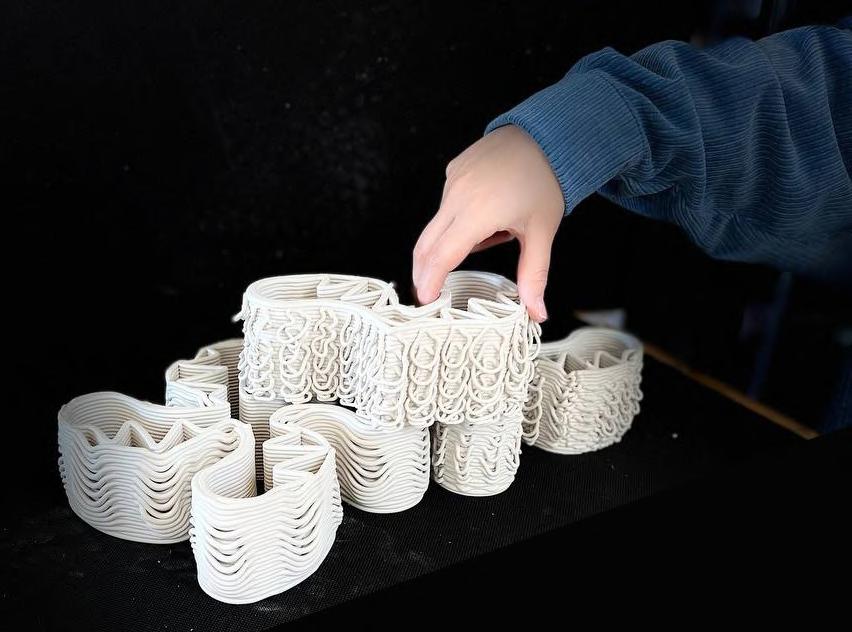
DESIGN PROCESS - SYSTEM (MACRO)
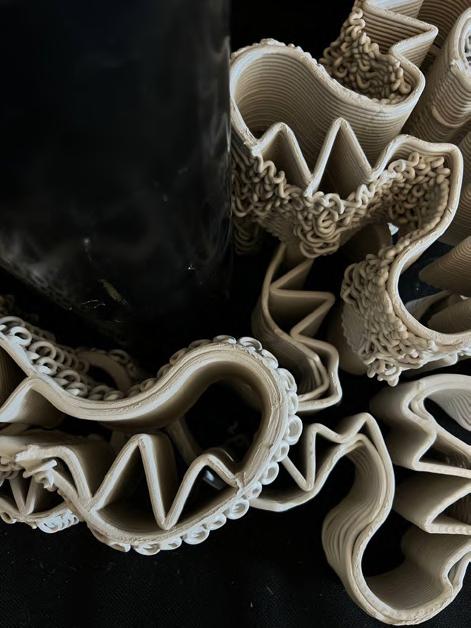
We explored many different ways to develop these modules into macro scale from having them hanged from bottom of a floating object on the water to attach them into the underwater ground. We ended up with fixing them on the underwater ground in a way that it wraps around the underwater infrastructures.
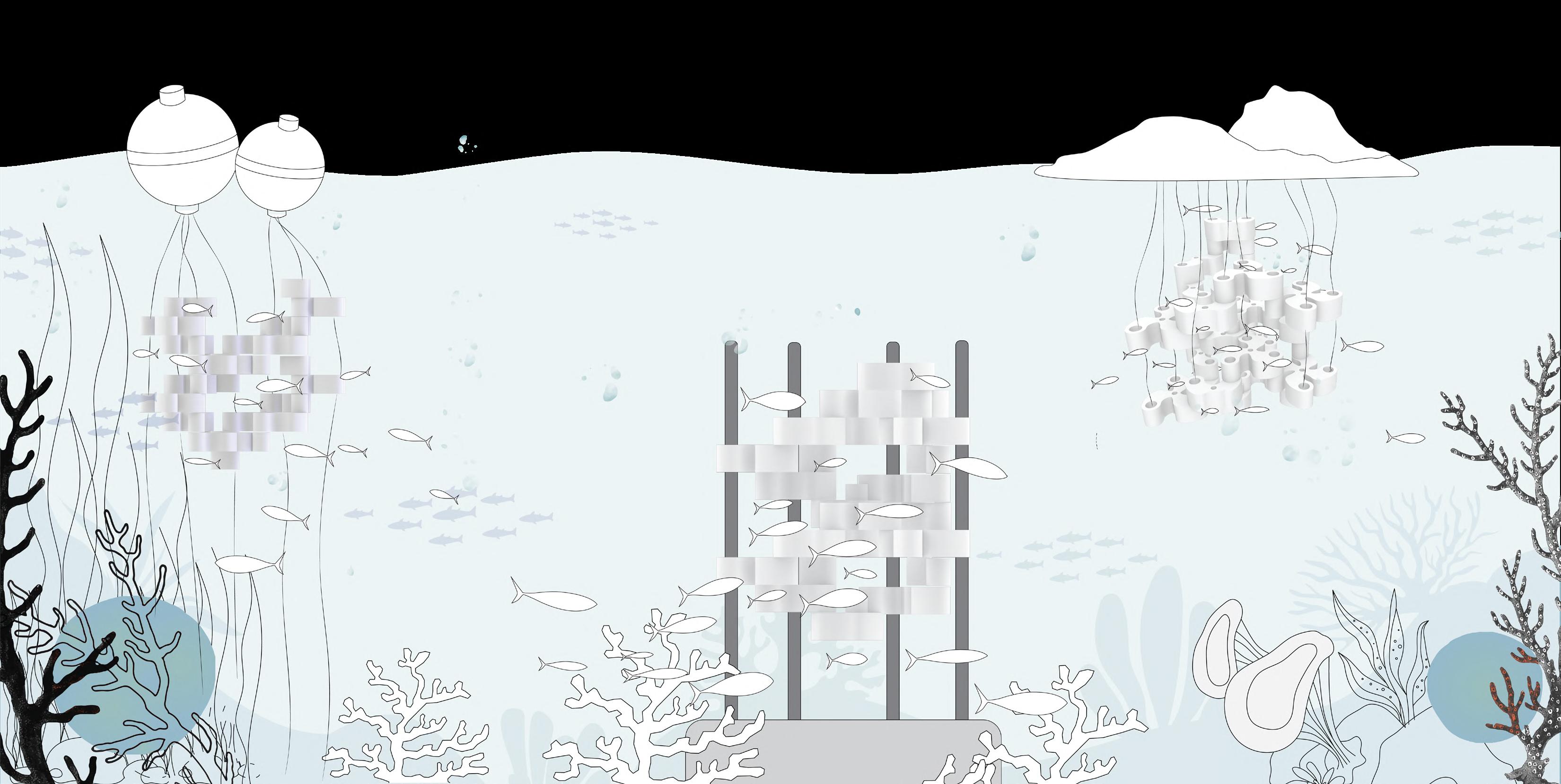
#CALIFORNIA COLLEGE OF THE ARTSSP22 #SYNTHETIC CORAL HABITAT PAGE #11
Float Lab
Foundation
Mouring Balls
EXPLORATORIUM - AFTER DARK EXHIBITION - FEBRUARY 2023
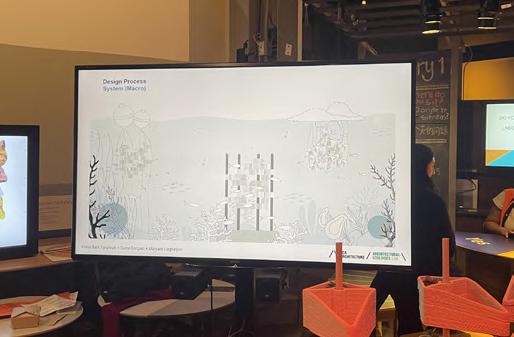
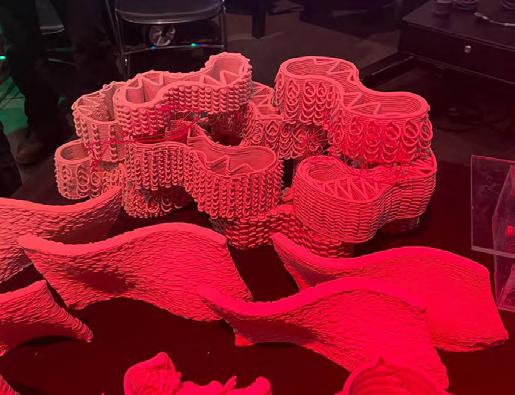

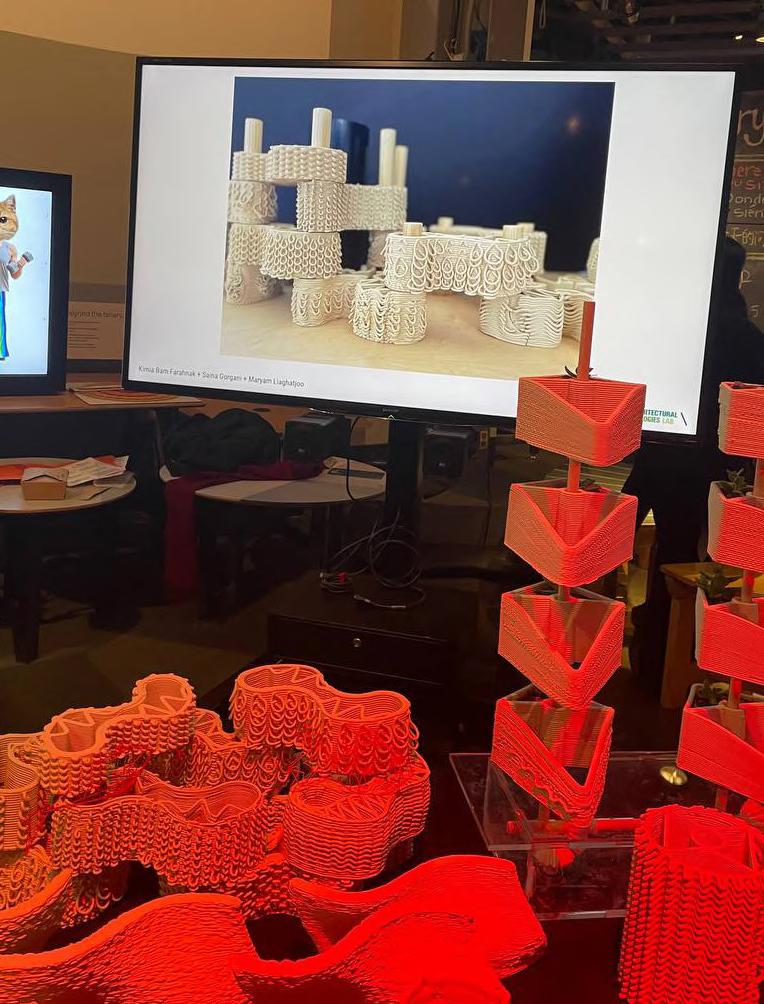
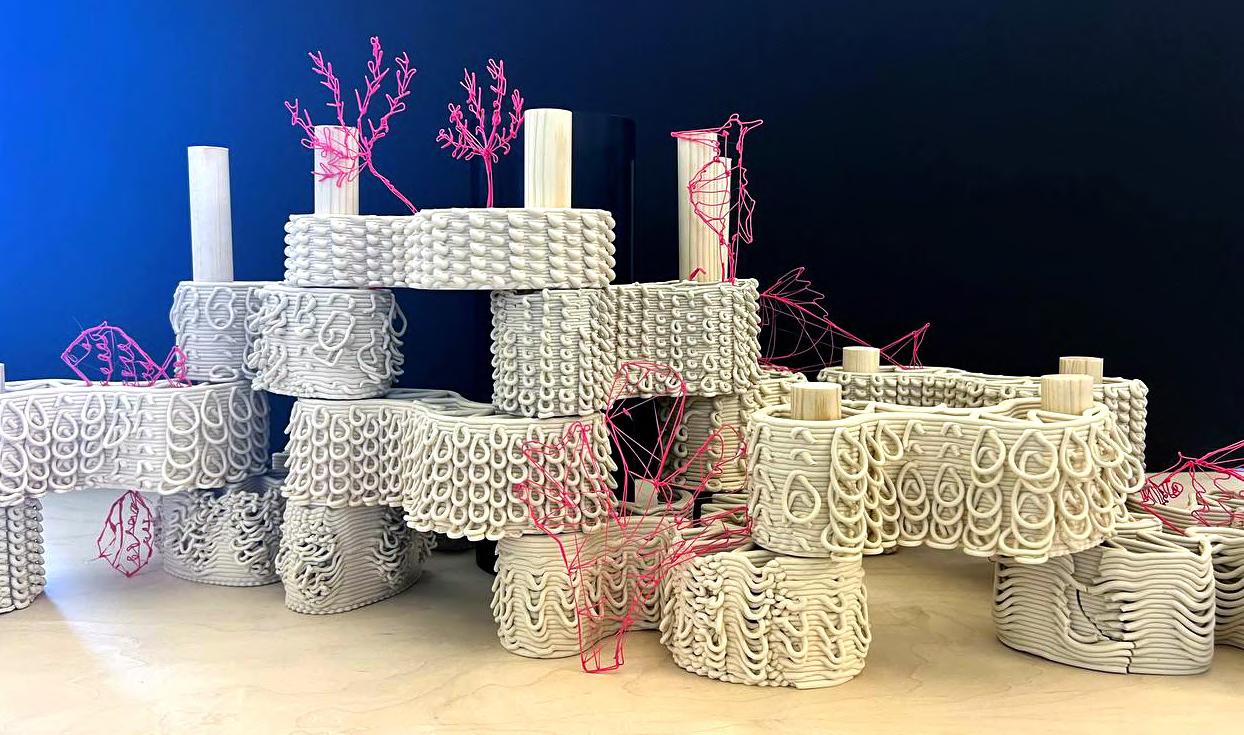
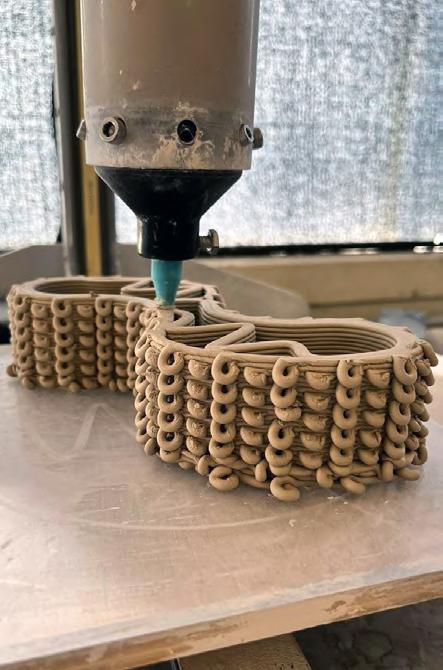
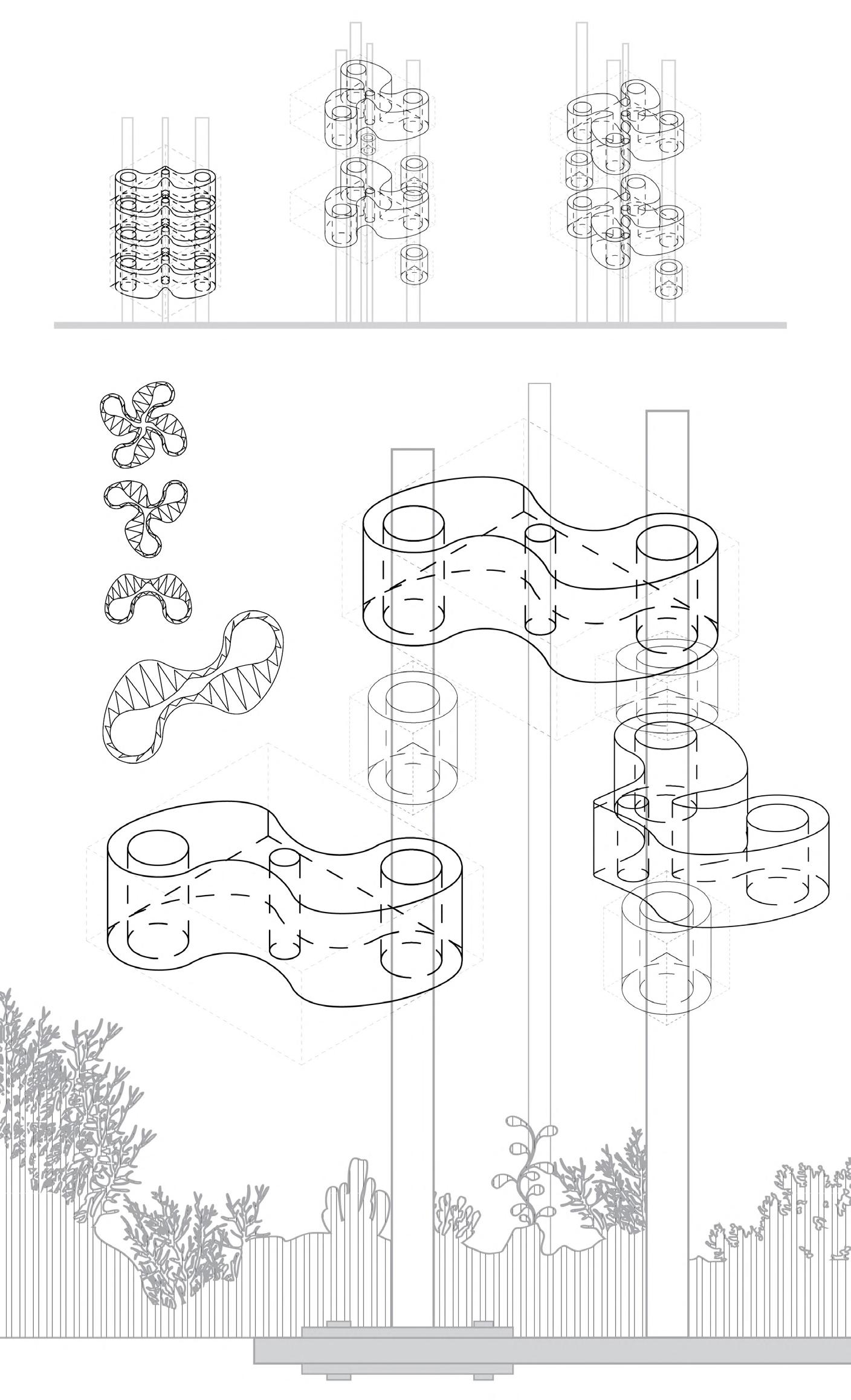
MODULES CONNECTION
#ECOLOGICAL TECTONICS #CALIFORNIA COLLEGE OF THE ARTSSP22 #SYNTHETIC CORAL HABITAT PAGE #12
SCOURING PROTECTION
Wrapping underwater infrastructures with our modules not only provide a habitat for various species, but also helps to protect infrastructures from scouring by attenuating the waves. Scour protection may provide food, shelter and reproduction grounds for fish, as well as settlement grounds for bivalves and macro algae and other species.
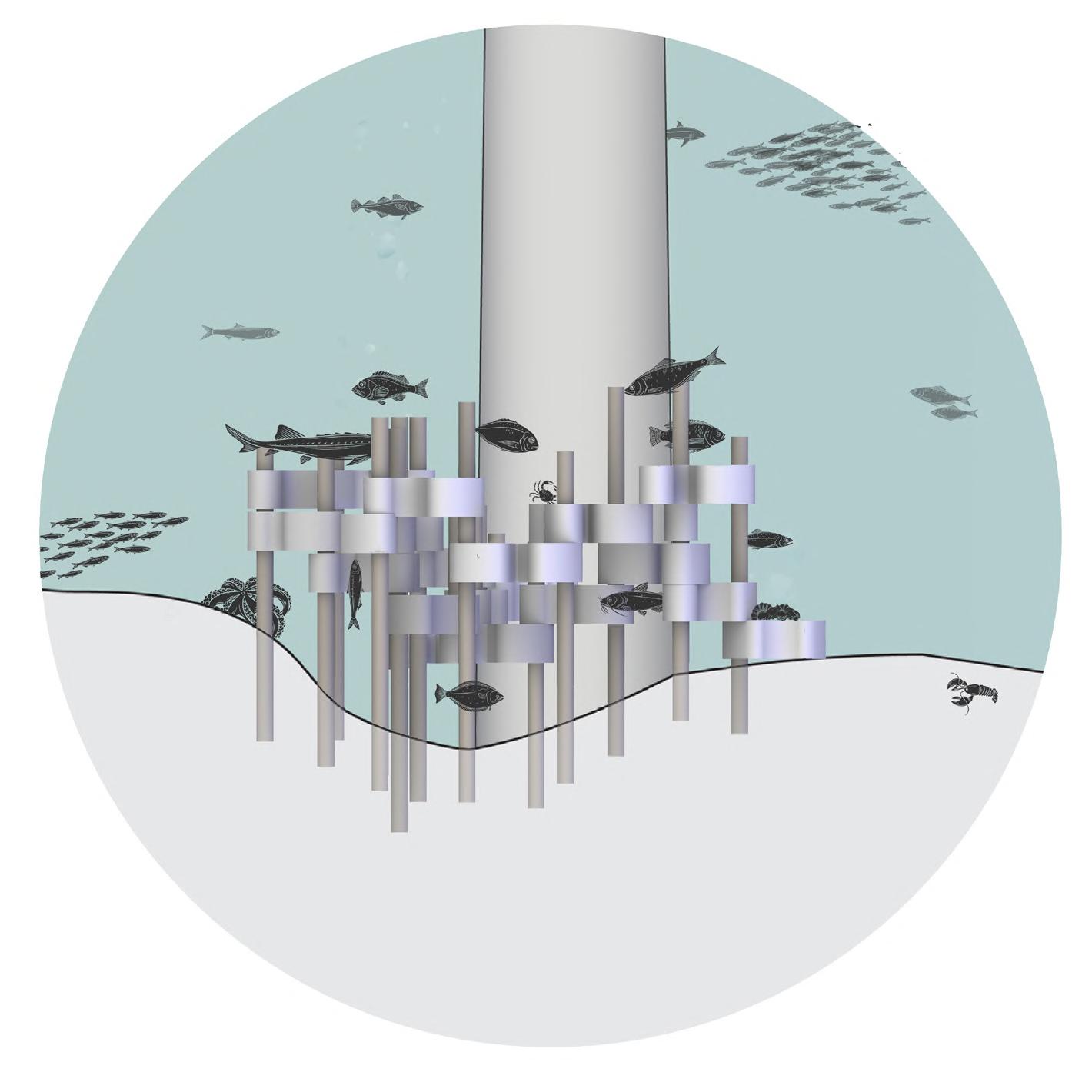
Scour depth Depth of the Flow Direction of the ow
Scour Protection
#ECOLOGICAL TECTONICS #CALIFORNIA COLLEGE OF THE ARTSSP22 #SYNTHETIC CORAL HABITAT PAGE #13
SECRET GARDEN
California College of the Arts - M.Arch 2021-2023
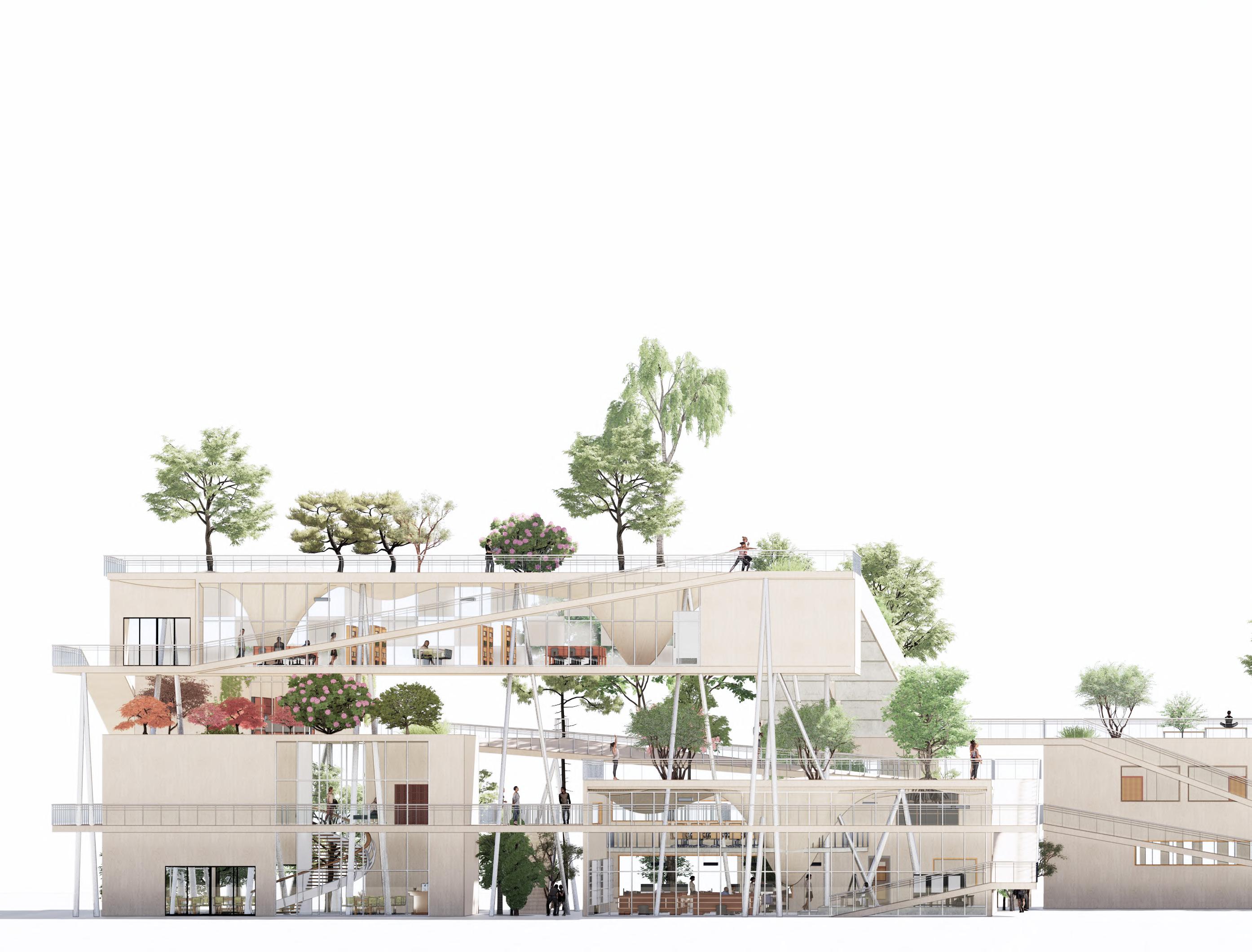
Studio III, Fall 2021, Individual Project
Instructors: Nataly Gattegno, Neeraj Bhatia
The Secret Garden is located in the Hoover/Foster neighborhood in West Oakland. This neighborhood is characterized by a lack of green spaces and parks. The proposal hybridizes the library with a park, a garden for reading, visiting, and simply enjoying as an integral part of the neighborhood. The main library circulation is transformed into a native plant garden, a mediator between the library and the city. This provides access to all, connects with nature and the surrounding urban fabric.
DESIGN STRATEGY

I used the library as a public/civic space for one of my resources and the green space as another. I’ve split the library’s program into a series of 6 volumes and wrapped it with the circulation ribbon.
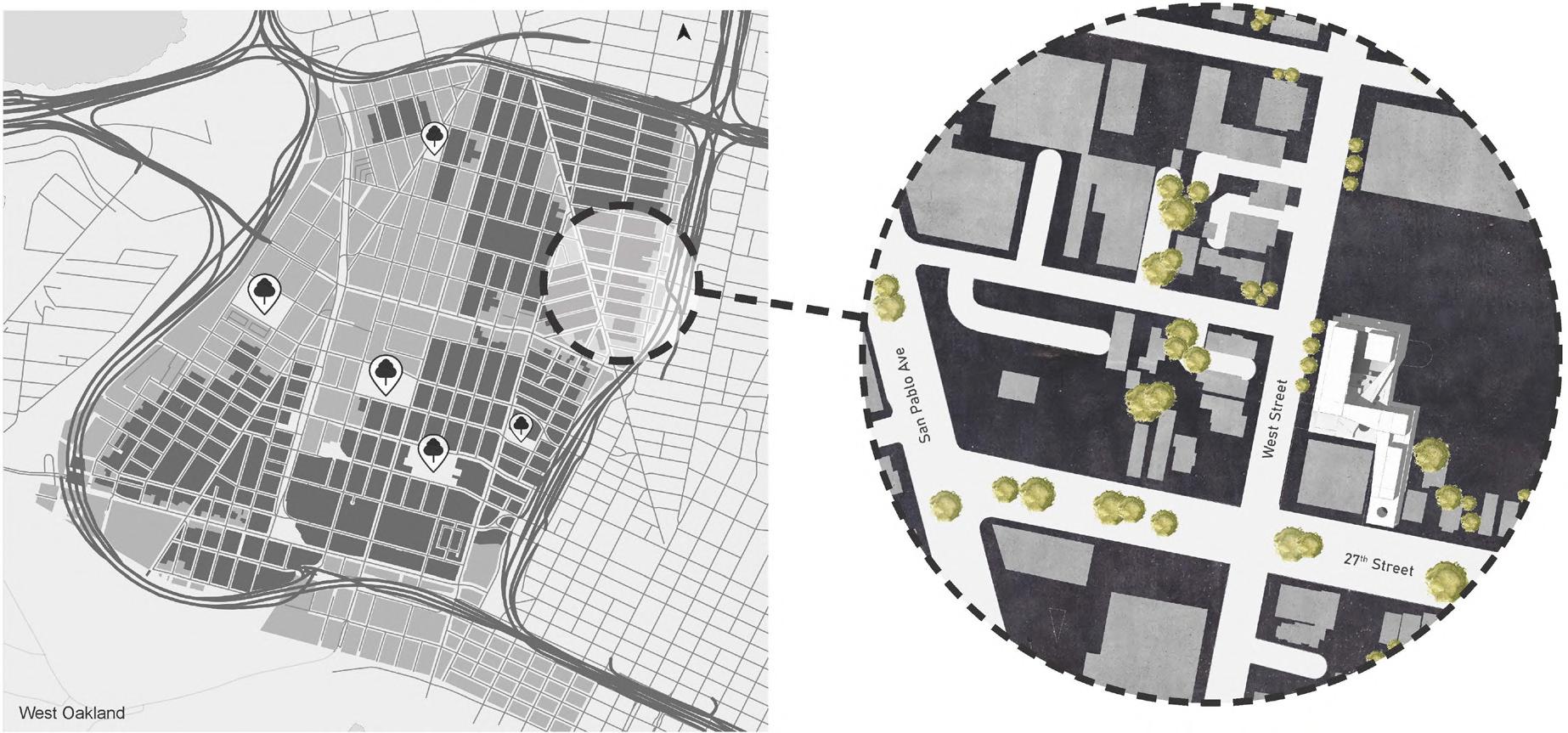
Based on our analysis and research there are very few green spaces and parks. Most are not in good condition and have limited access.
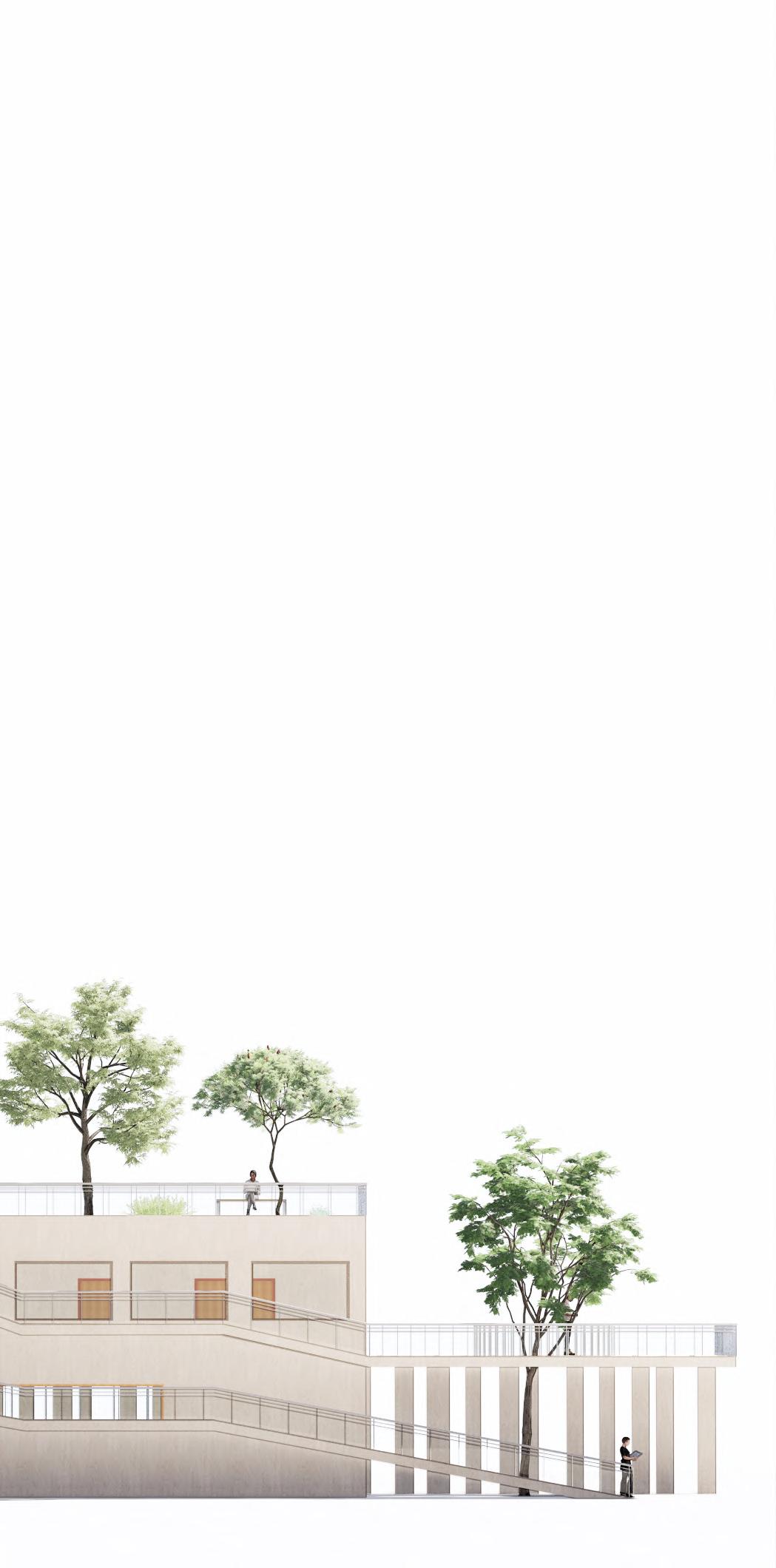
#CORE STUDIO III #CALIFORNIA COLLEGE OF THE ARTSFA21 #SECRET GARDEN PAGE #15
THESIS SITE
WHY RIBBON?
• The linearity of the Ribbon provides all building users with an easily-understood organizing system.
• The wrappings of the Ribbon enhance synergy between buildings.
• It’ll also encourage “accidental” discoveries without sacrificing overall legibility.
• Maintain some levels of circulation that has been already existing in the streets.
• The ramps wrap the building and make connections and legible circulation between the volumes. The ribbon starts from the street, extending the urban fabric, weaving around the volumes and nesting them in place.
The ground floor plan shows the two main entrances to the street and most of the common spaces. The central garden is nested away from the street, creating a space to be discovered.
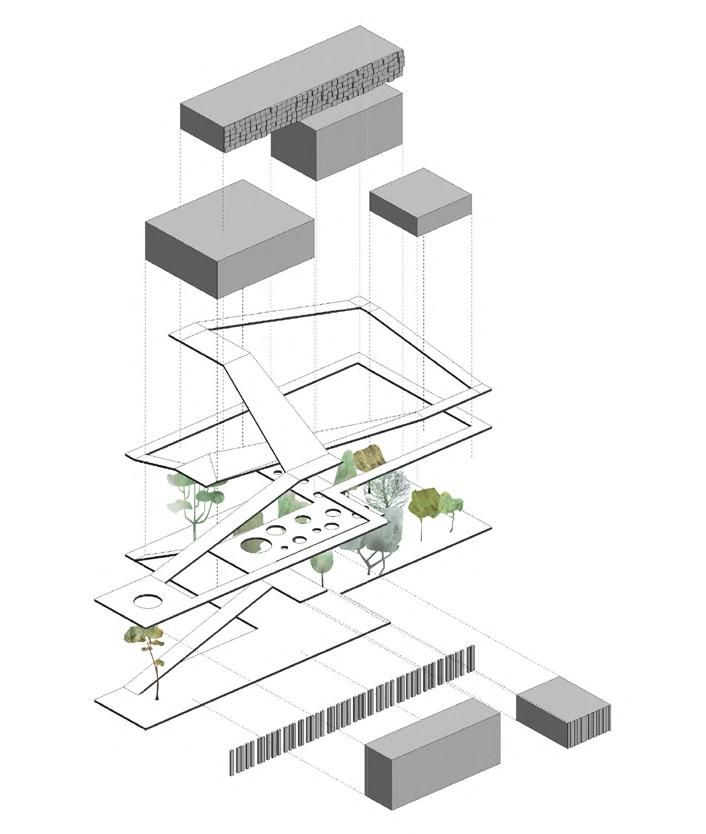
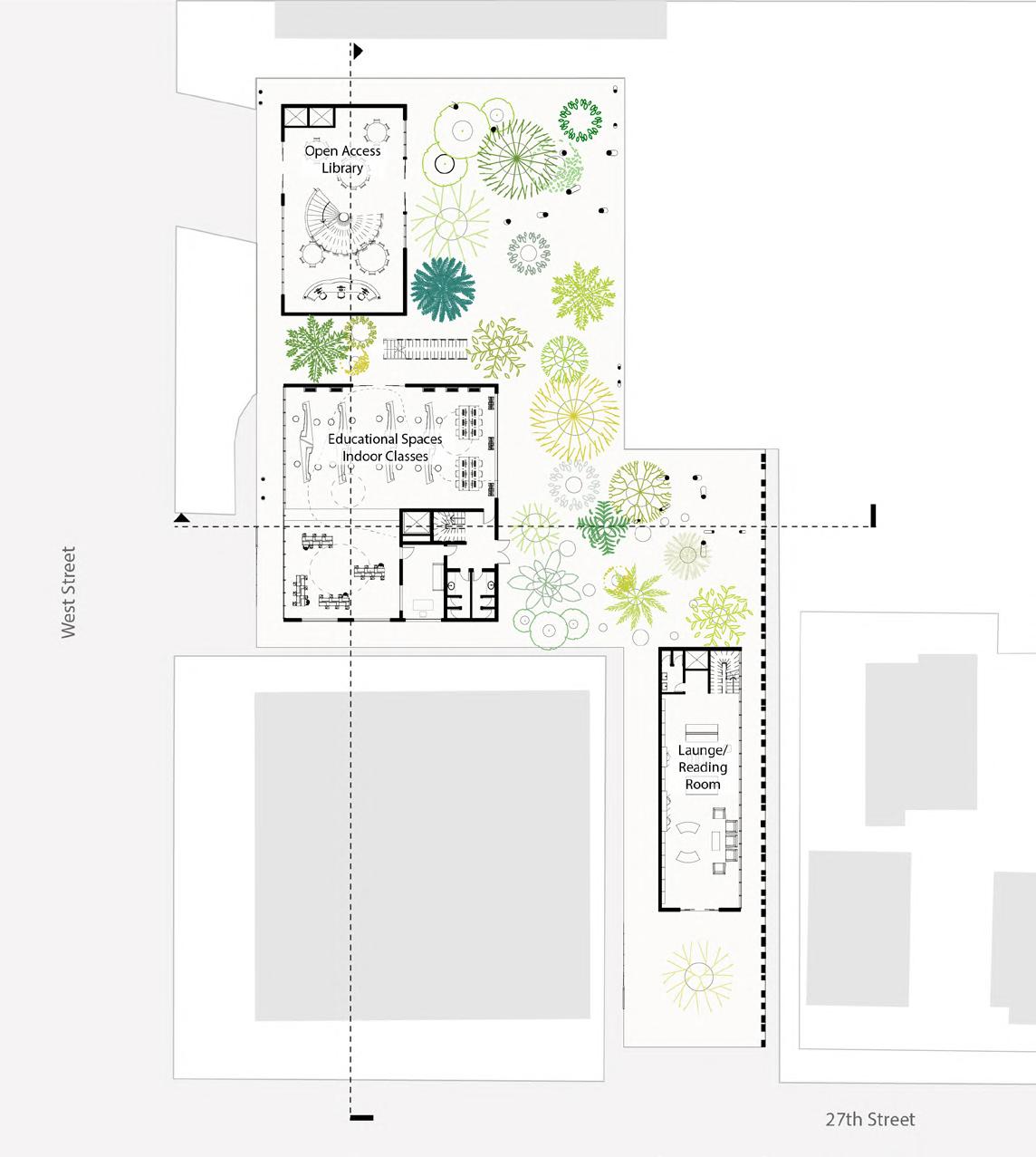
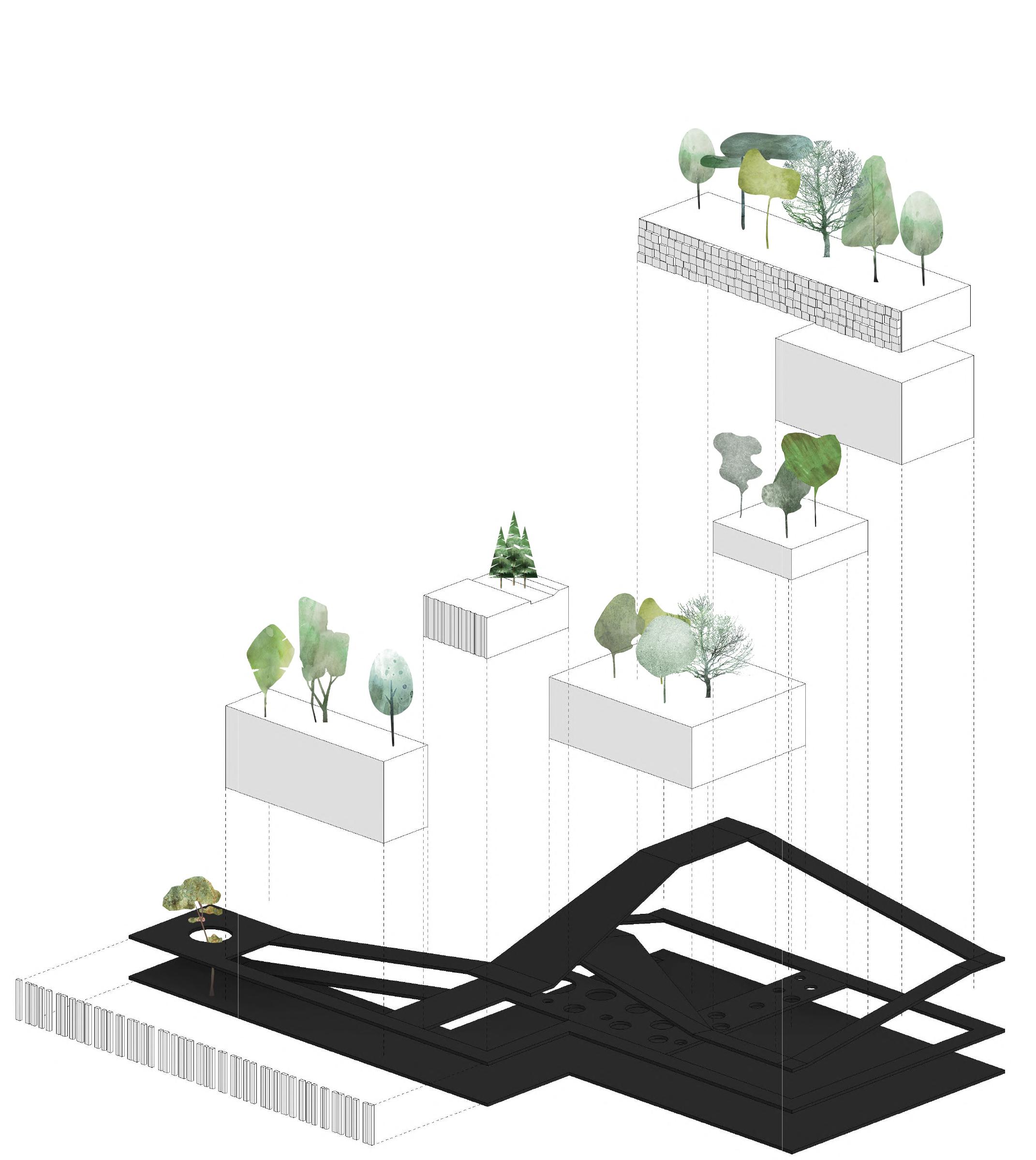
#CORE STUDIO III #CALIFORNIA COLLEGE OF THE ARTSFA21 #SECRET GARDEN PAGE #16
NATIVE PLANTING
I used native plants that already exist in the area, it was important for me to pay enough attention to the sense of belonging at all stages of the design.
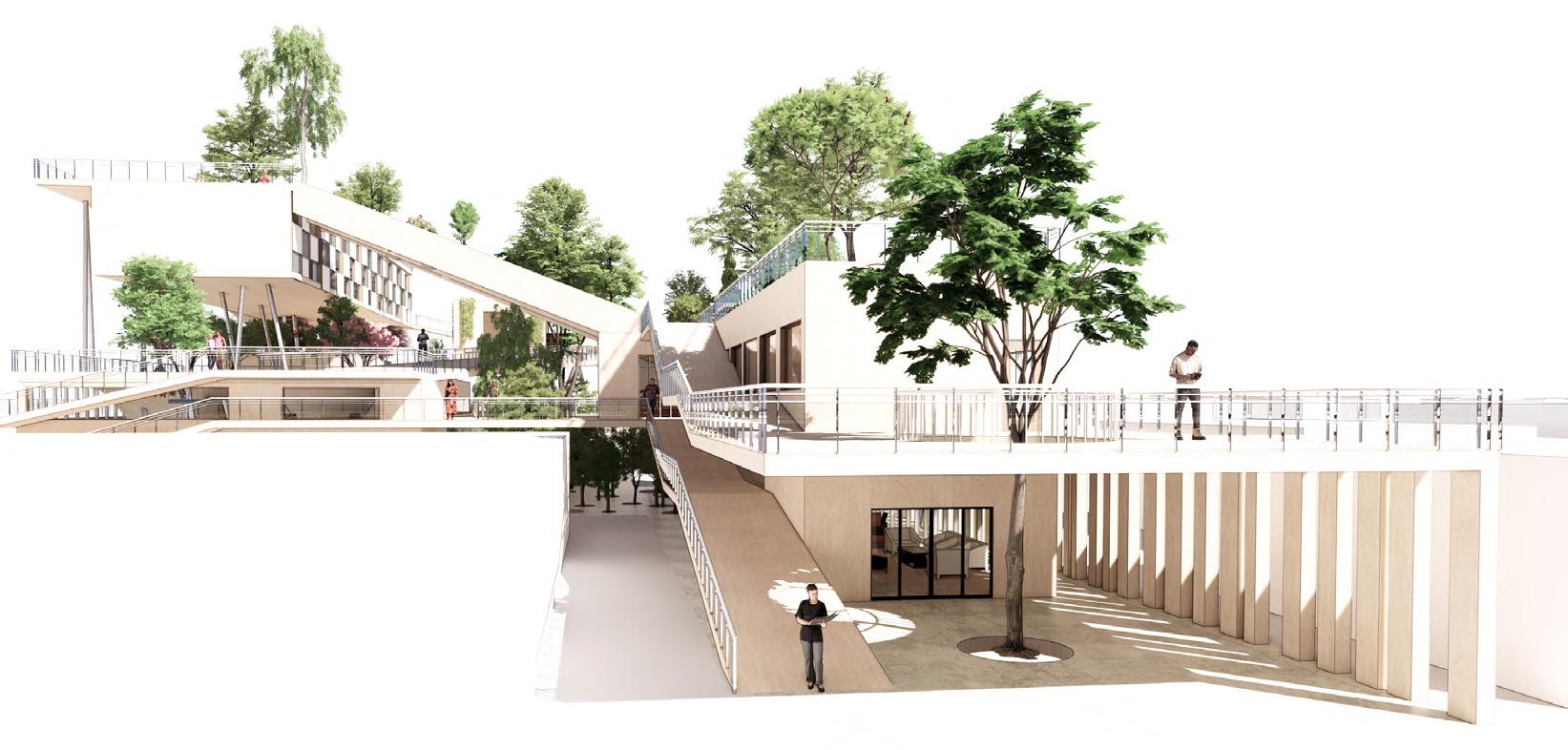
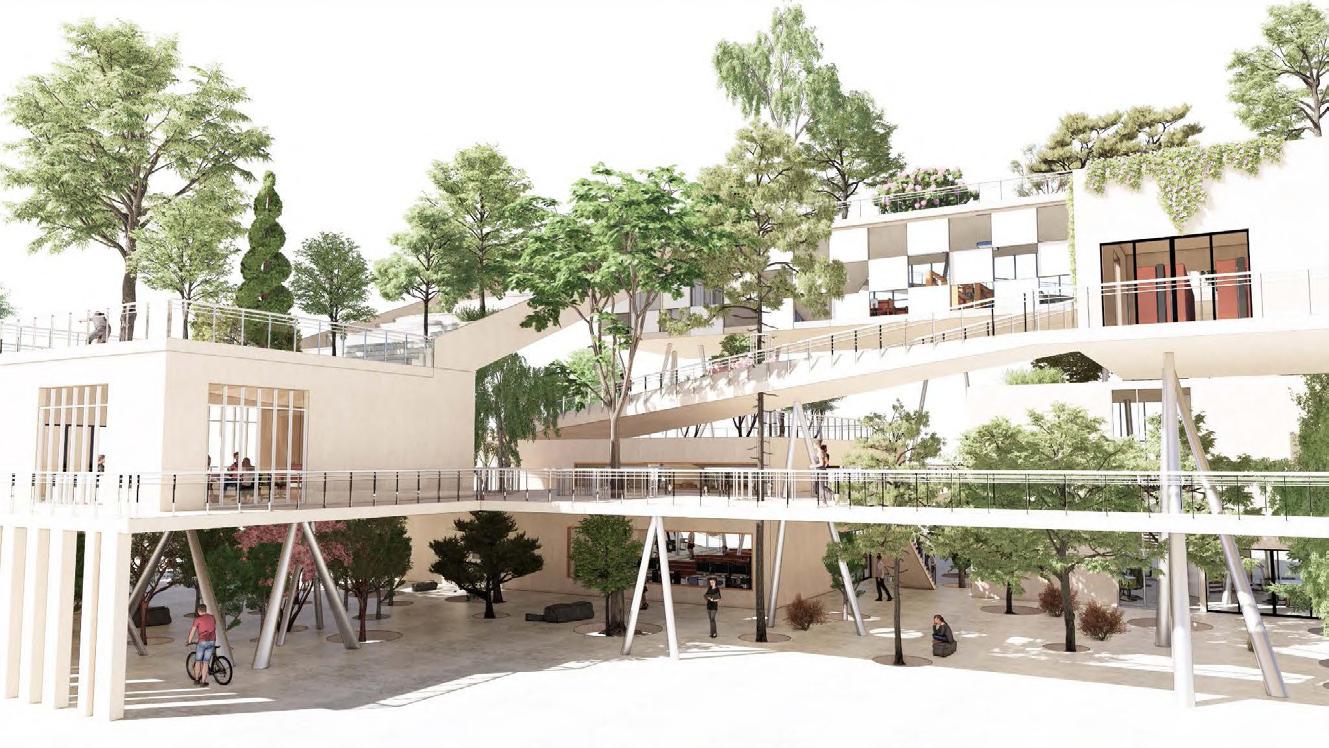
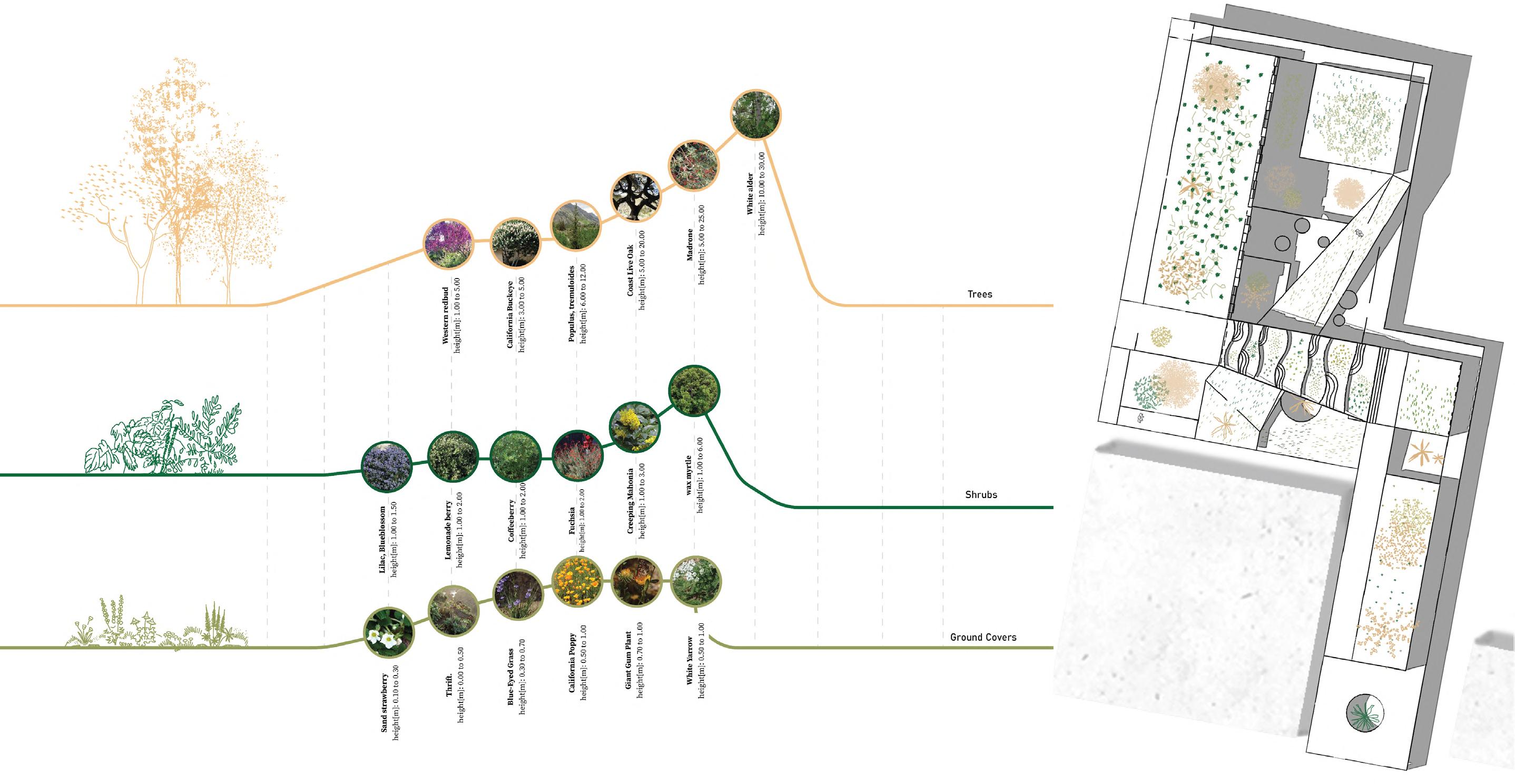
#CORE STUDIO III #CALIFORNIA COLLEGE OF THE ARTSFA21 #SECRET GARDEN PAGE #17
CEILING PLANTING STRATEGY
The section explores some deflections and dips in the ceiling that consider the size of the trees roots. They create enough space for plants to grow over time and could also become structural elements.
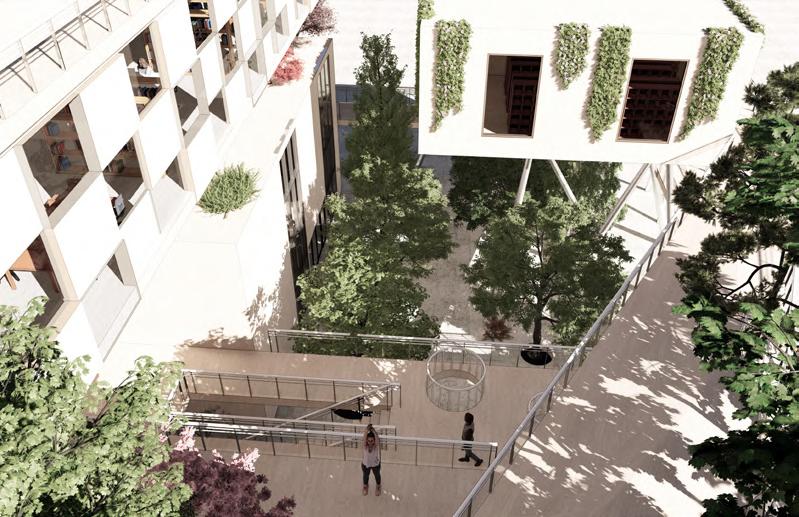
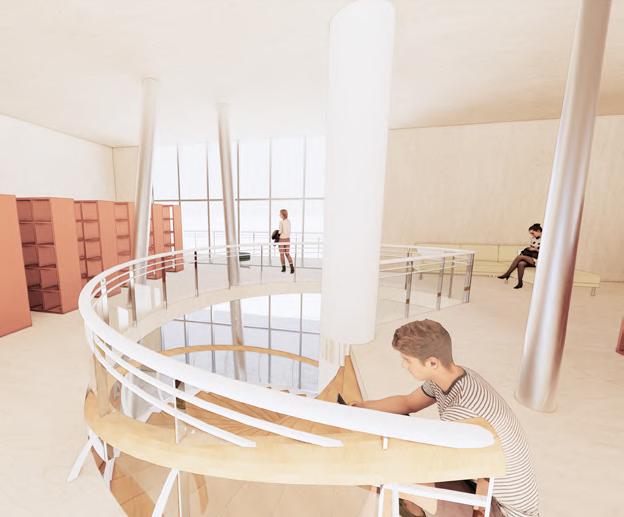
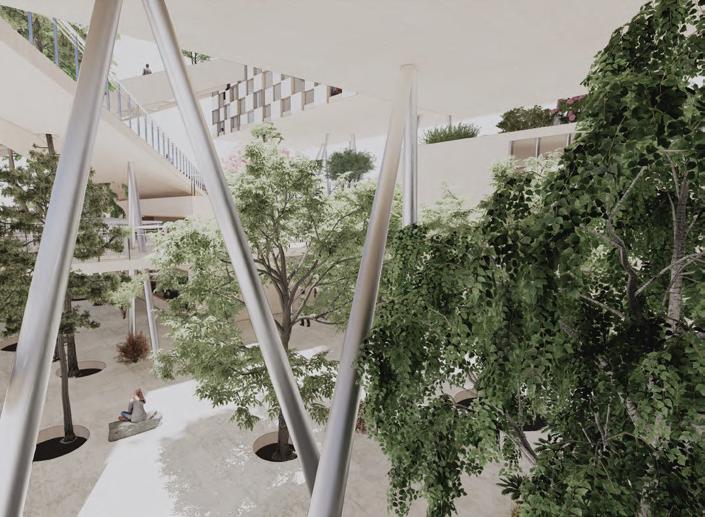
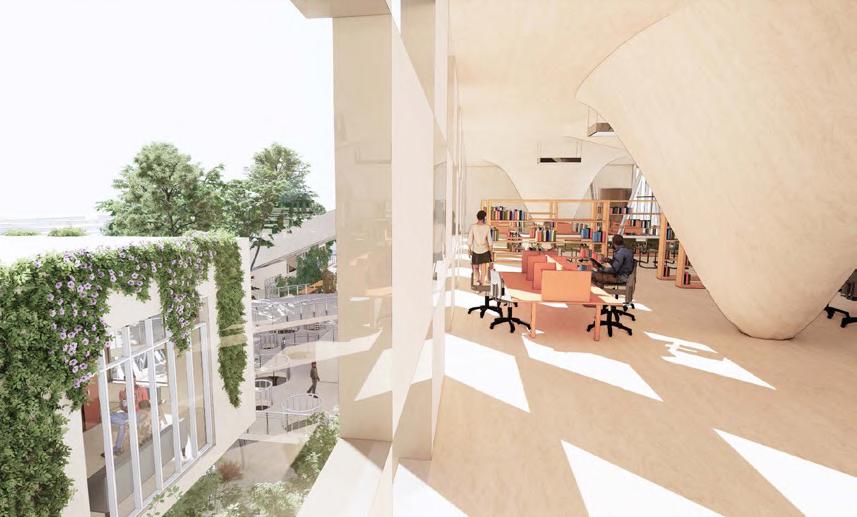
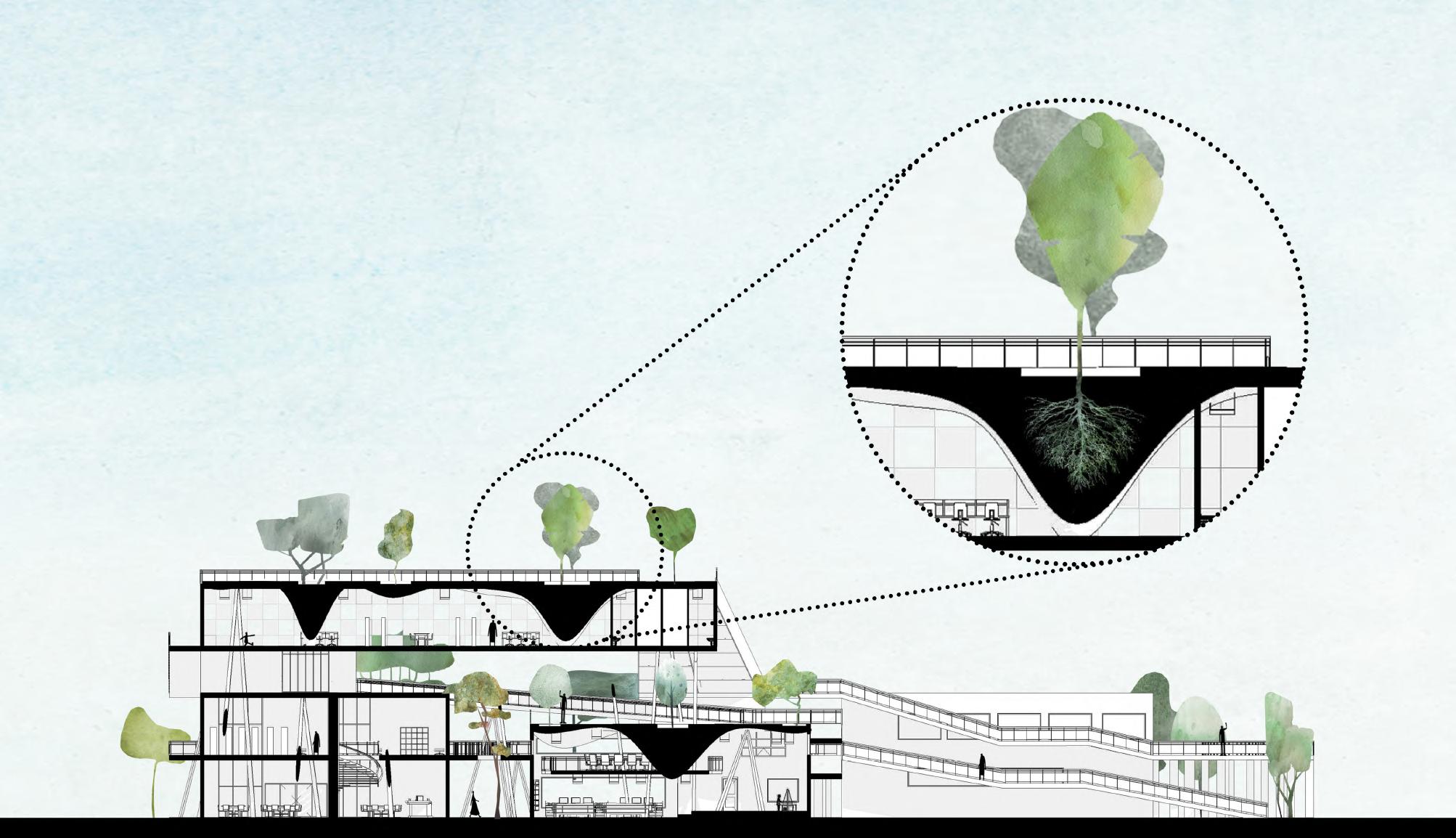
#CORE STUDIO III #CALIFORNIA COLLEGE OF THE ARTSFA21 #SECRET GARDEN PAGE #18
CONCLUSION
In conclusion, this project explores the library as a vehicle for bringing more green spaces into the neighborhood and creating a place for people to connect with nature in the urban fabric.


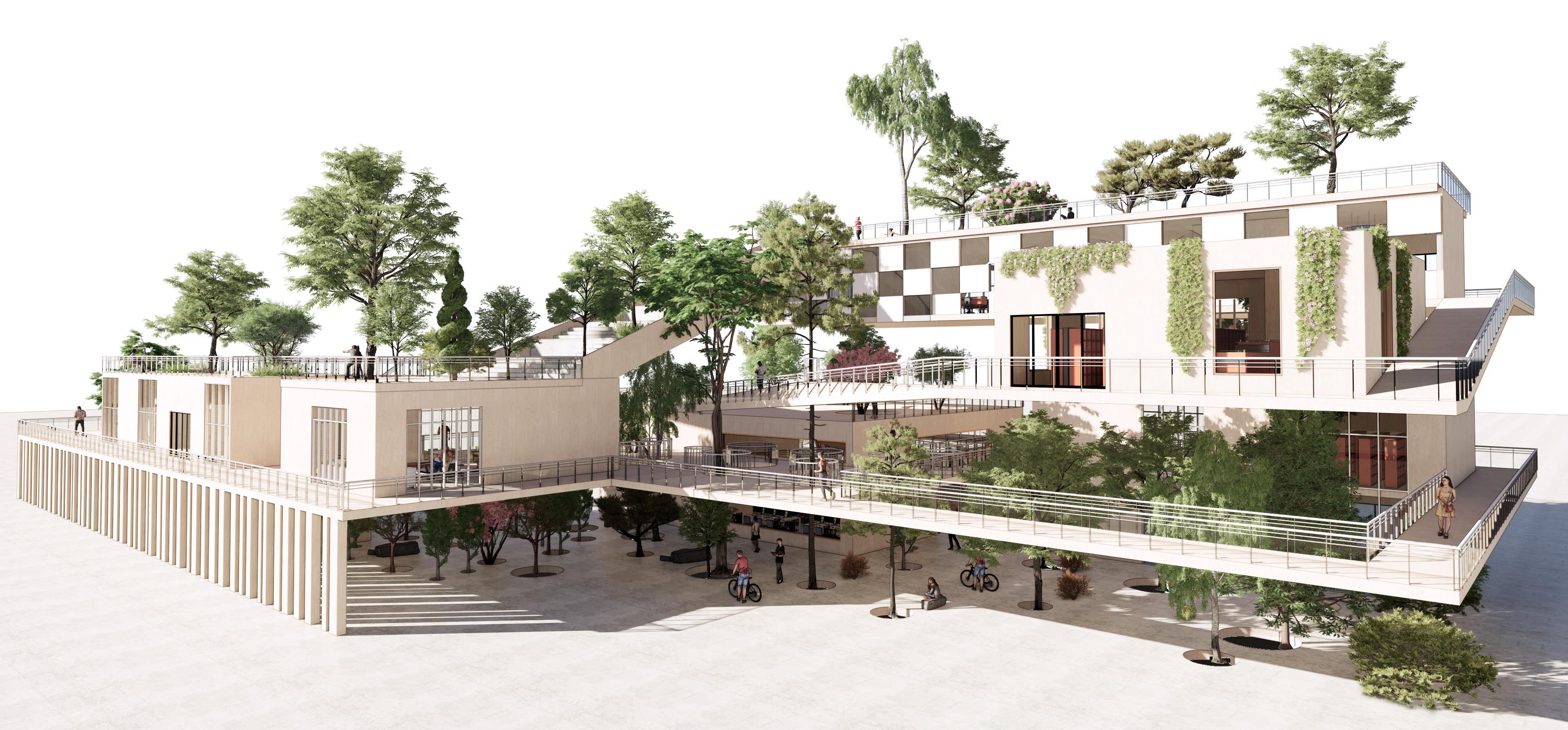
#CORE STUDIO III #CALIFORNIA COLLEGE OF THE ARTSFA21 #SECRET GARDEN PAGE #20
THE WALL
Location: Greenville, CA
California College of the Arts - M.Arch 2021-2023
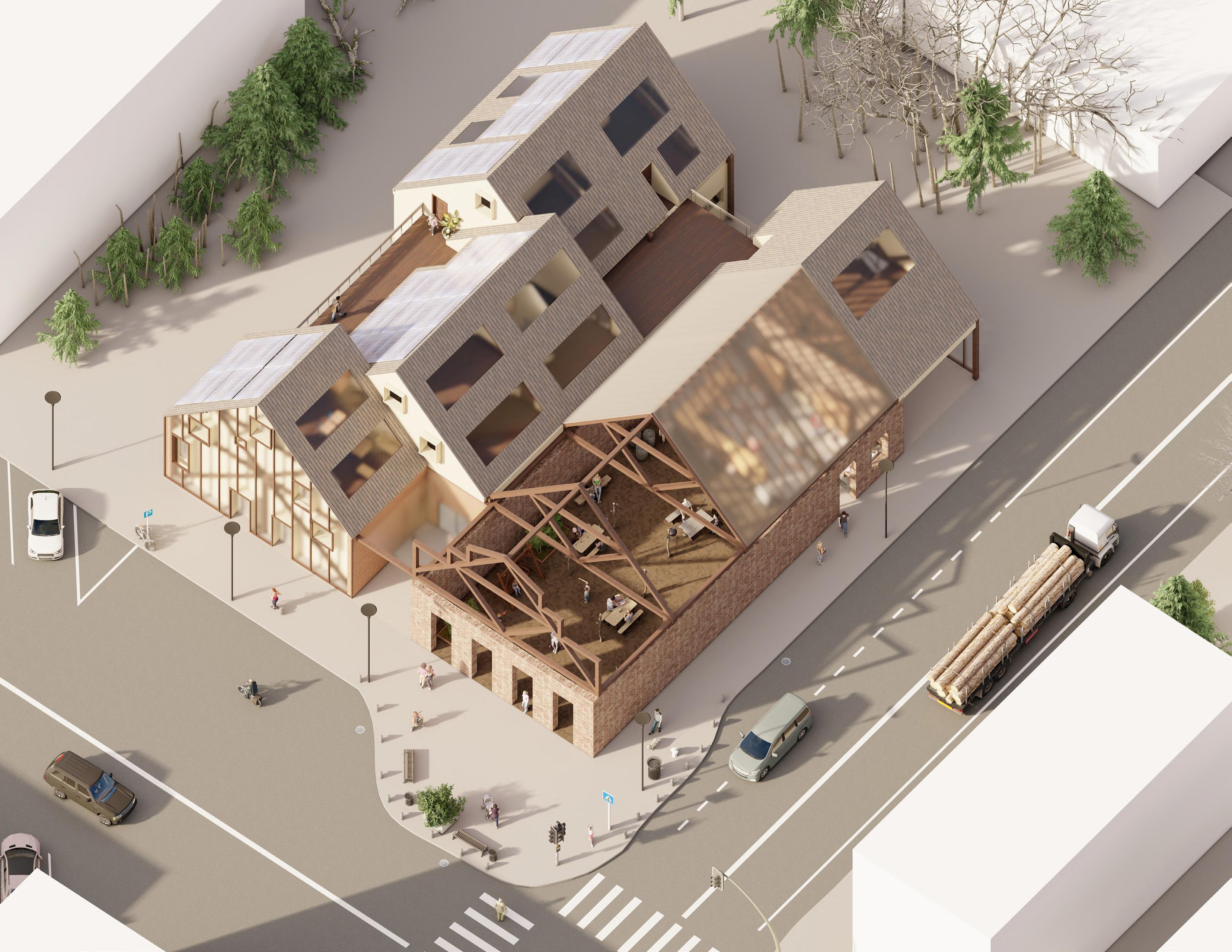
Integrated Studio, Fall 2022, Collaborative Project
Instructors: Margaret Ikeda, Mark Donohue
Team: Saina Gorgani, Anbin Liu, Adolfo Cendejas Guerrero
Our design strives to tell the story of the Dixie Fire that burnt through Greenville, California, on August 4th, 2021. 75% of Greenville was burned to the ground. And the Way Station was also a victim of the wildFire in the Summer of 2021. After this incident, only four red brick walls remained. Our site is on the west corner of 89 highway and the main street where the remaining walls exist. The main intention of this project is to honor and enhance the stability of these four walls. The space between the remaining walls will operate as an open space bar to honor and recreate the same atmosphere and the memory of the Tiki bar that was once locals’ and visitors’ favorite place.
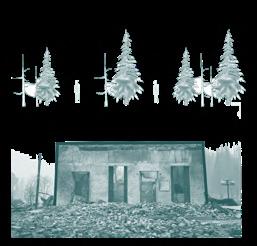
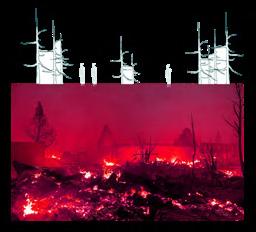
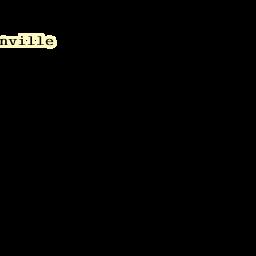
THESIS GOAL
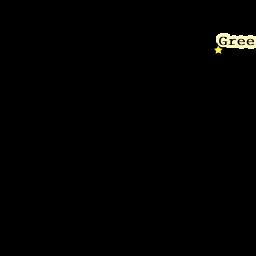
We hope our design will give the town a new perspective on this disaster. History should not be forgotten, but we cannot live in the past. Our proposal is for the Way Station building to get rebuilt in its original location, and the walls will become part of it. “The wall” is not only the past but also the future.
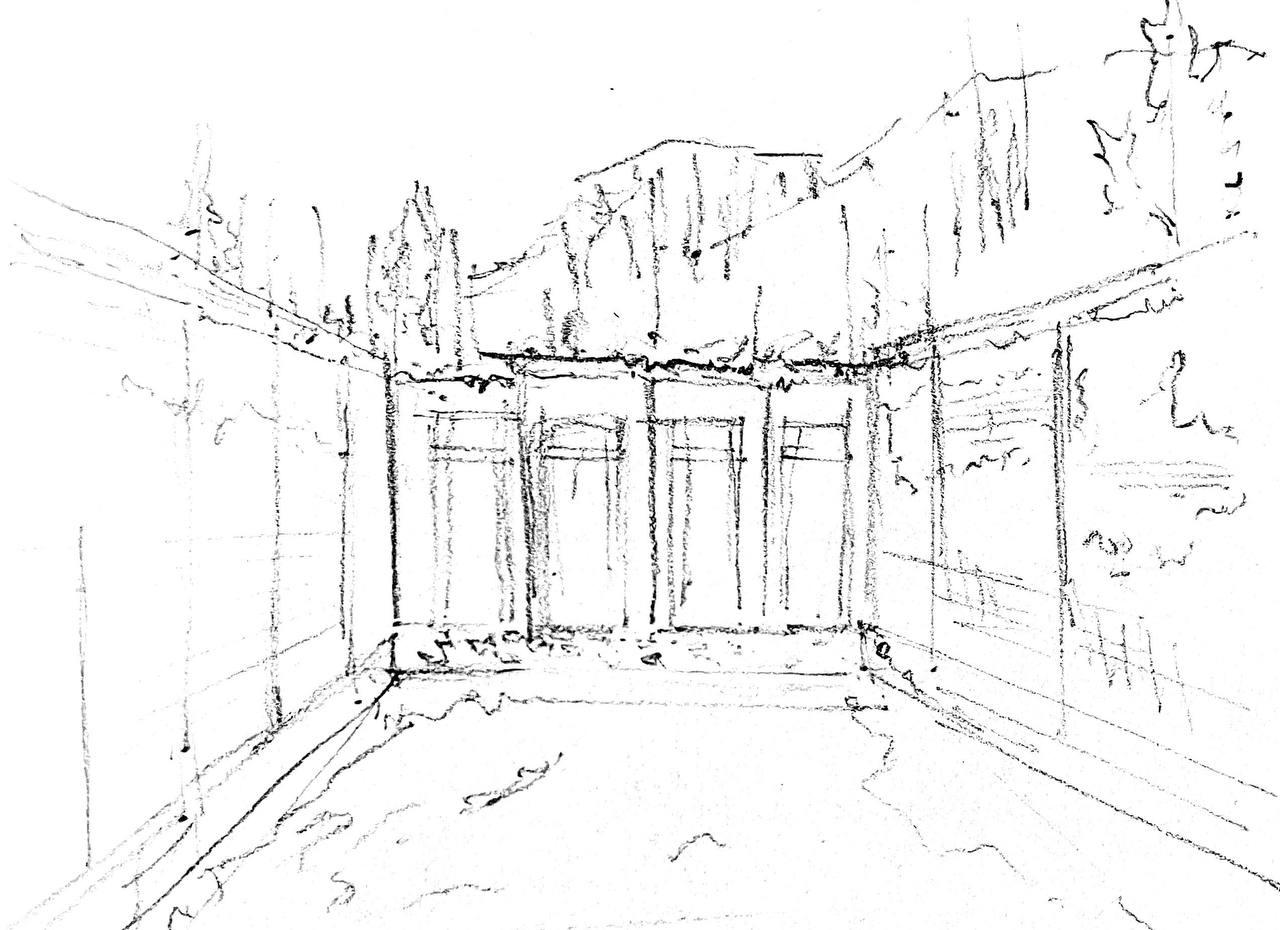
Our site is on the previous location of the Way station and Tiki bar, at the west corner of the intersection of Highway 89 and Main street, where the remaining walls are located.
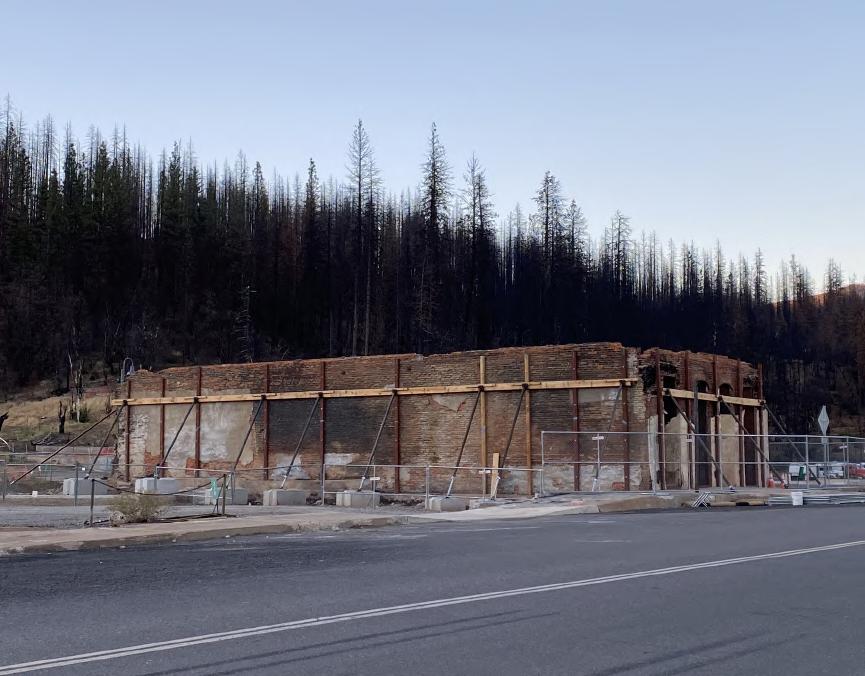






Here are pictures of the Way Station Building throughout the time.
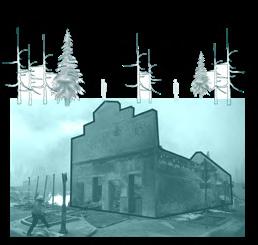
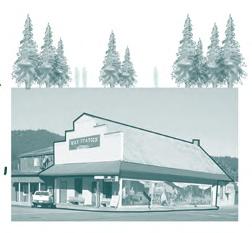

#INTEGRATED STUDIO #CALIFORNIA COLLEGE OF THE ARTSFA22 #THE WALL PAGE #22
Plumas County GIS Quincy California - ©2021
Dixie Fire Wells Fargo Bank Way Station & Tiki Bar Burned Building The Walls August 4th, 2021
DESIGN PROCESS
Through this project, we wanted to create a space to remember what happened, but a space able to create new memories. We started our design by focusing on the existing brick walls. The walls are weak on their own, resilient, and need support. We considered mass timber structural system for our building bones to create permanent support for the walls.
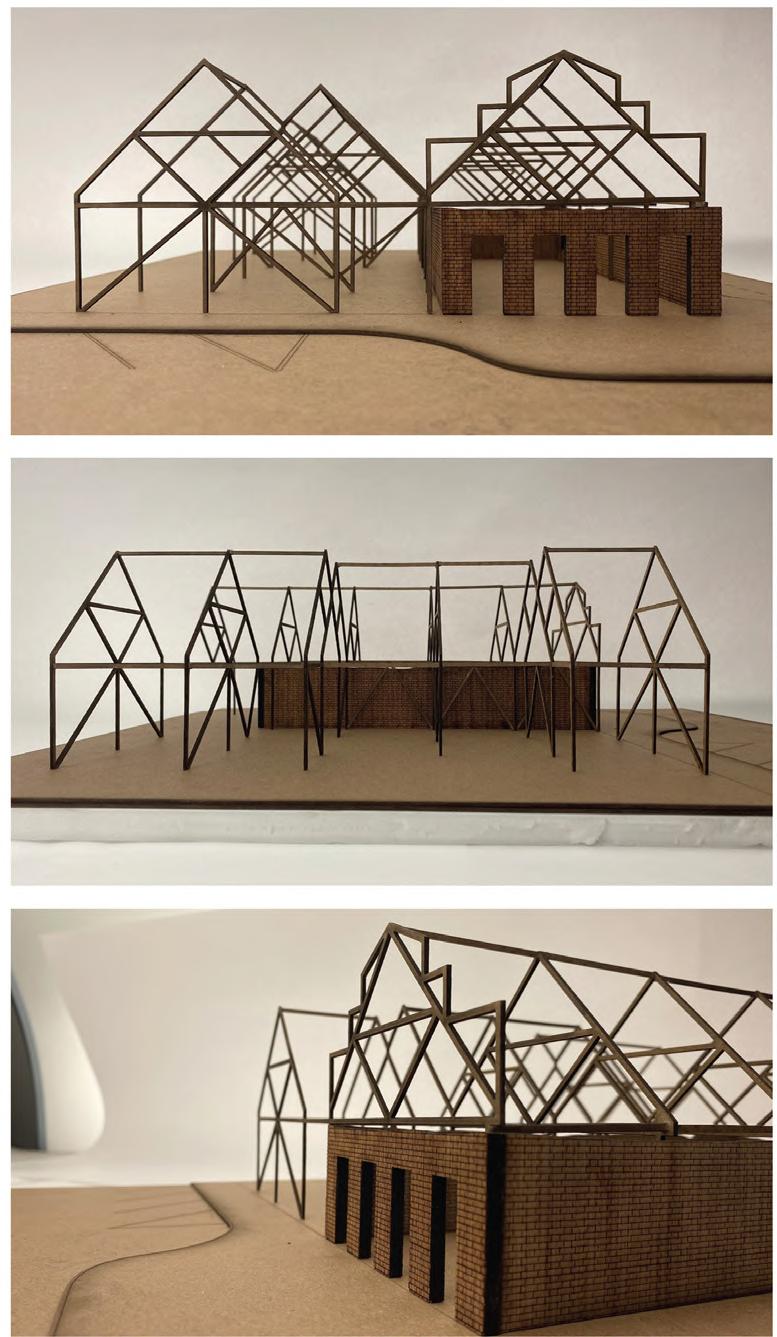

#INTEGRATED STUDIO #CALIFORNIA COLLEGE OF THE ARTSFA22 #THE WALL PAGE #23
A-1 : Exploded Axonometry
Physical Model
A-2 : Structural System A-3: Truss System
This project is a two-story truss-structured wooden building, where the first floor is a commercial area, and the second floor is residential areas. At the core of the project is an outdoor space enclosed by brick walls that survive the fire. The total square footage of interior space on the second site is 12,000 square feet. The square footage will be equally divided between Commercial (6000 sq ft.) and Residential (6000 sq ft.). At the street level, the space will be an open span to allow the greatest flexibility of uses with the design of the long-span structure. The upper floor residential would be flexible enough for varied sizes and lengths of stay.
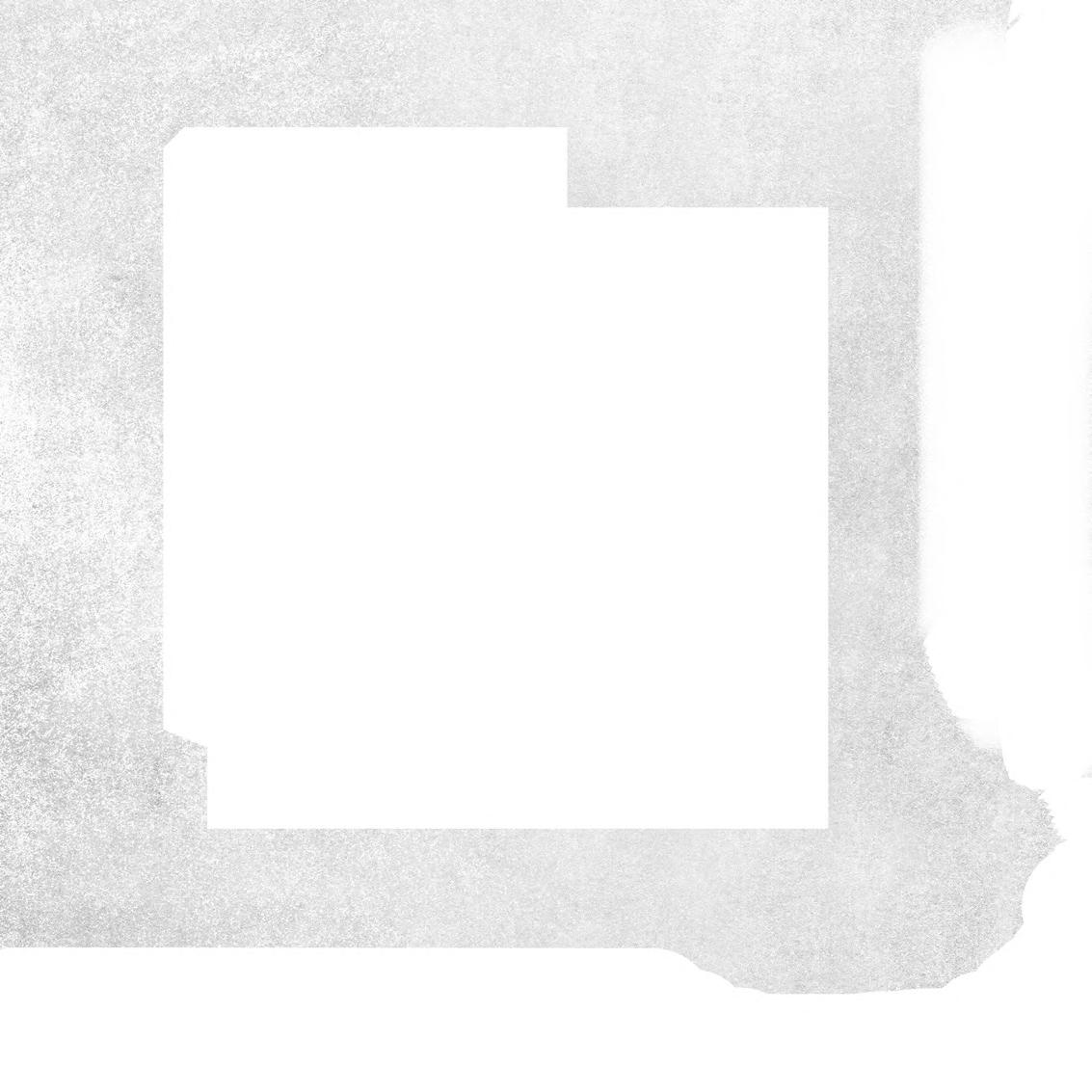
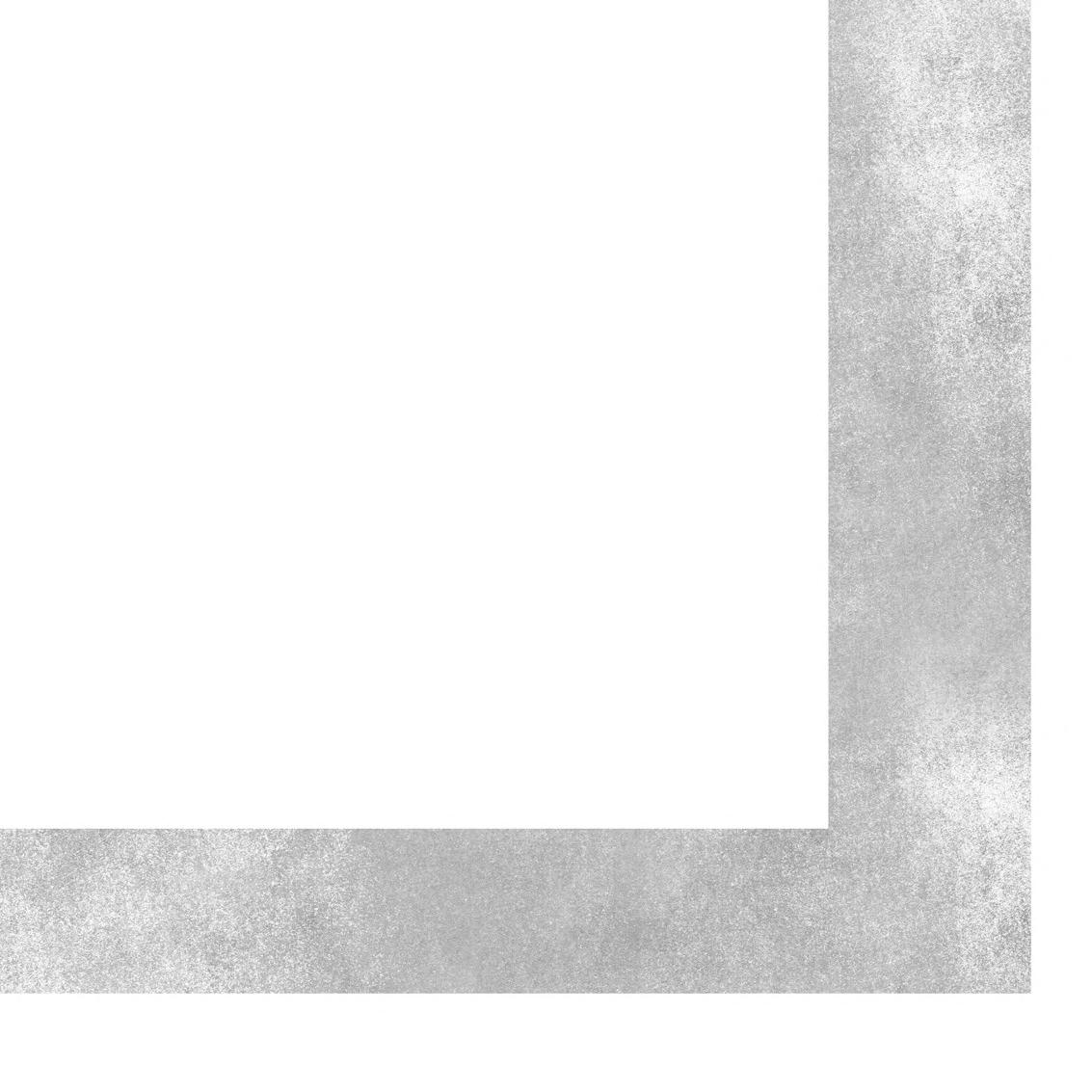
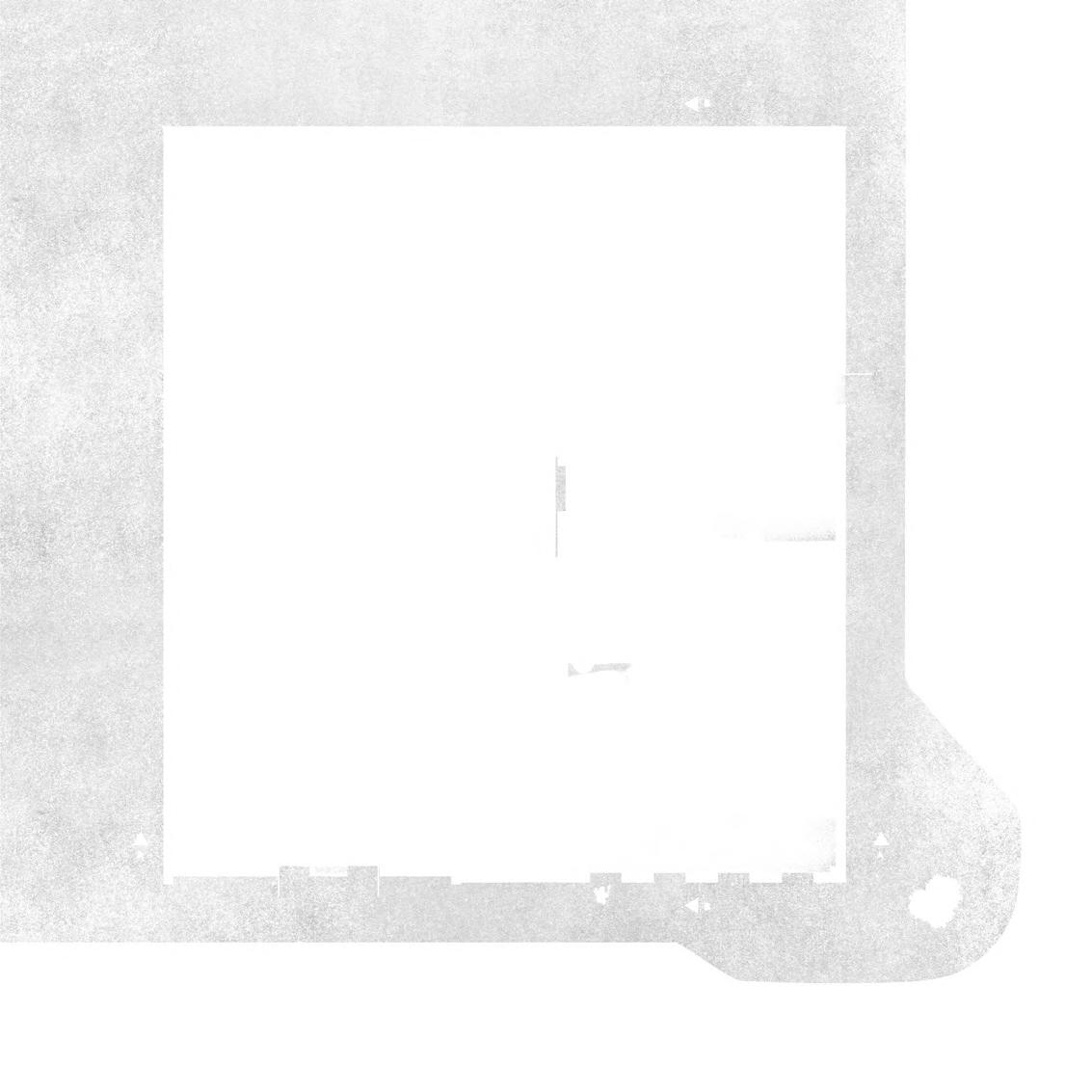

#INTEGRATED STUDIO #CALIFORNIA COLLEGE OF THE ARTSFA22 #THE WALL PAGE #24
PROGRAM
16 8 0 1 1 1 MAIN ENTRY 2 2 BIKE RENTAL & REPAIR 3 3 BAR BAR’S KITCHEN & STORAGE 4 4 5 OPEN SPACE YARD 5 6 7 7 8 8 6 89 ENTRY PUBLIC BATHROOM COMMUNITY KITCHEN A A B B FIRST FLOOR PLAN A A B B 16 8 2 SECOND FLOOR PLAN 1 1 2 3 4 5 RESIDENTIAL UNIT A RESIDENTIAL UNIT B RESIDENTIAL UNIT C RESIDENTIAL UNIT D 2 3 4 COMMUNITY HALL 5
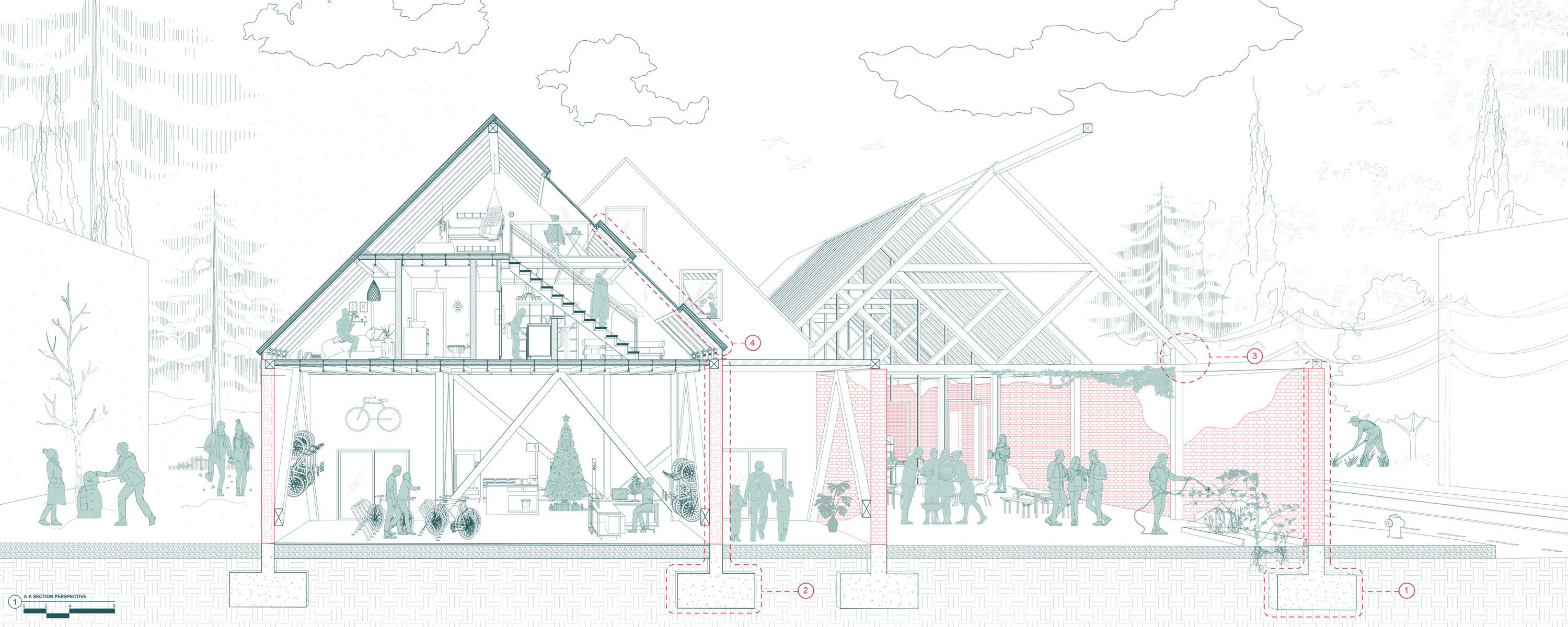

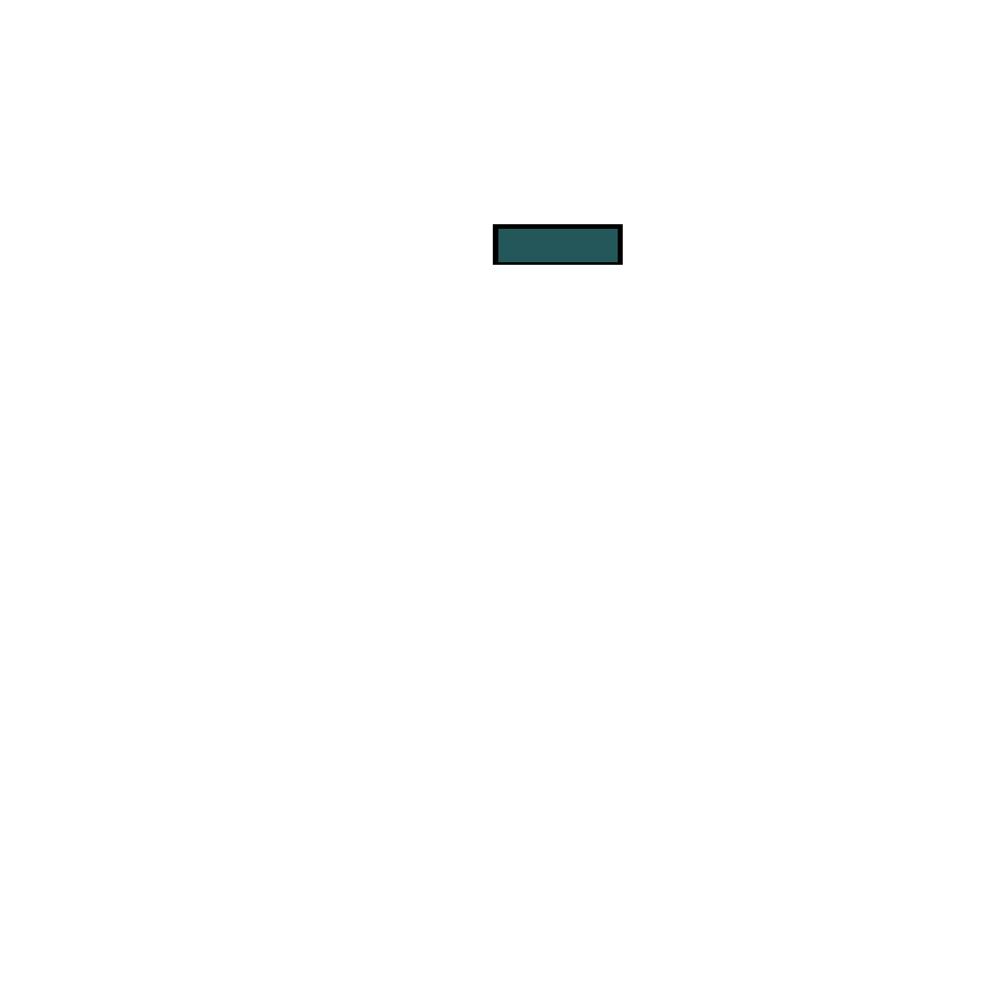
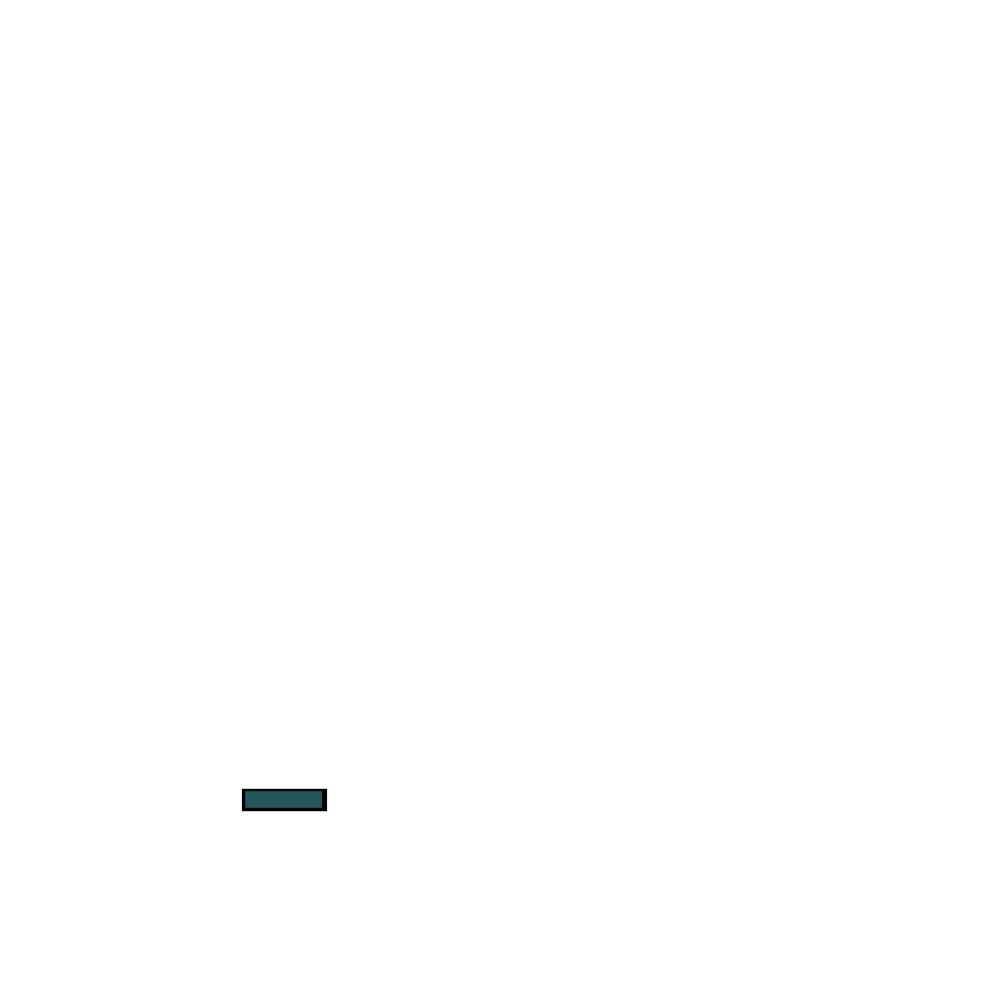


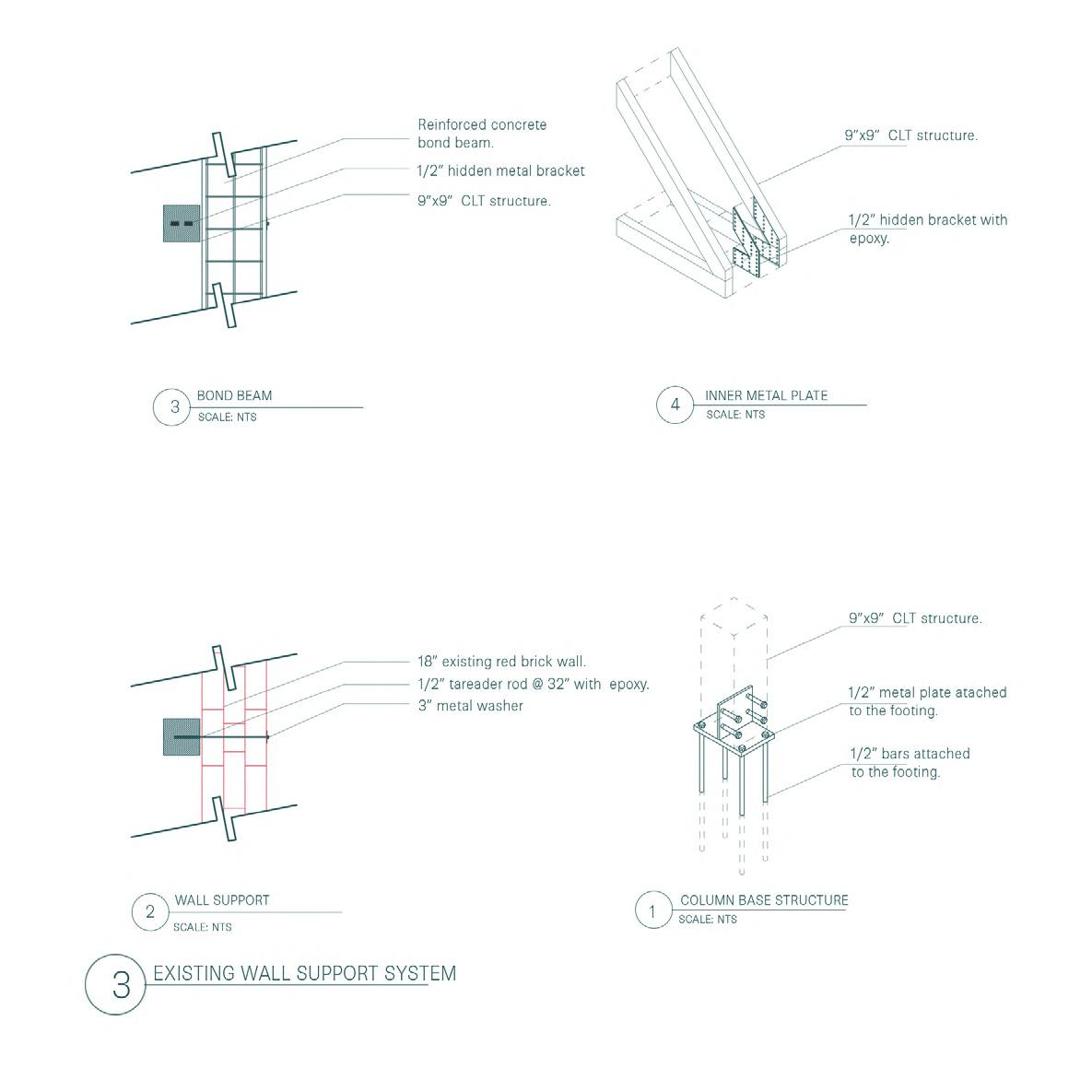

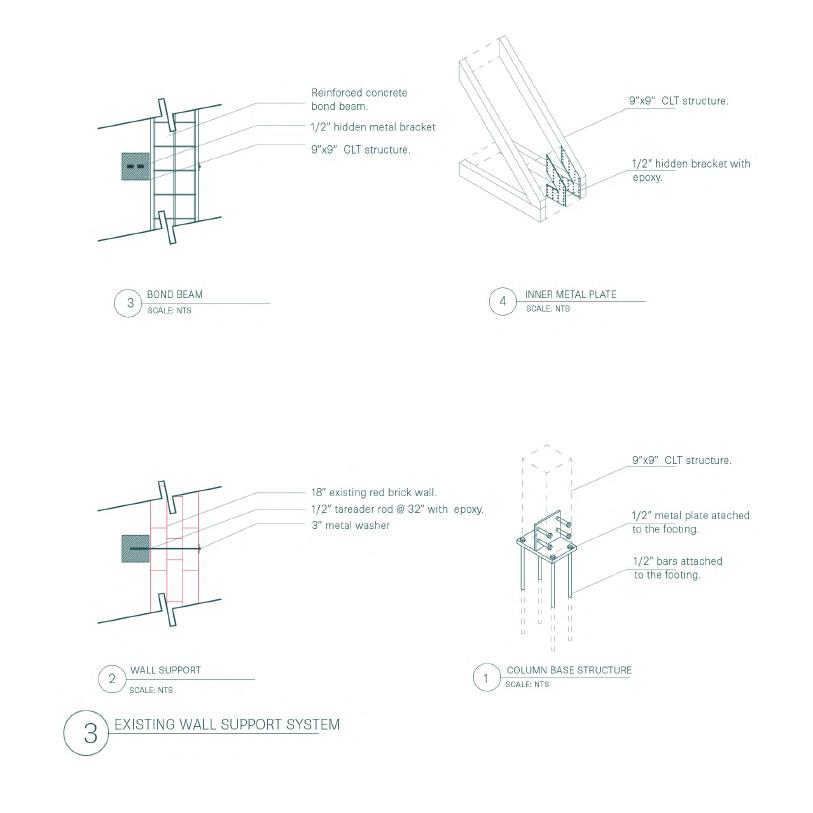

#INTEGRATED STUDIO #CALIFORNIA COLLEGE OF THE ARTSFA22 #THE WALL PAGE #25 STRUCTURAL DETAILS
GREY WATER SYSTEM NATIVE PLANTING
The project storage the rainwater from roofs and the gray water from the apartments. In order to storage the water, it will be filtered by natural sand and gravel filters. After the filtering process, the water will be storage in a tank to be used back in the building.

The project uses a grey water filtration system, and native plants will be used to fill the filters. The plants that have been picked are indigenous and tolerant of bad weather.
SOLAR PANEL SYSTEM
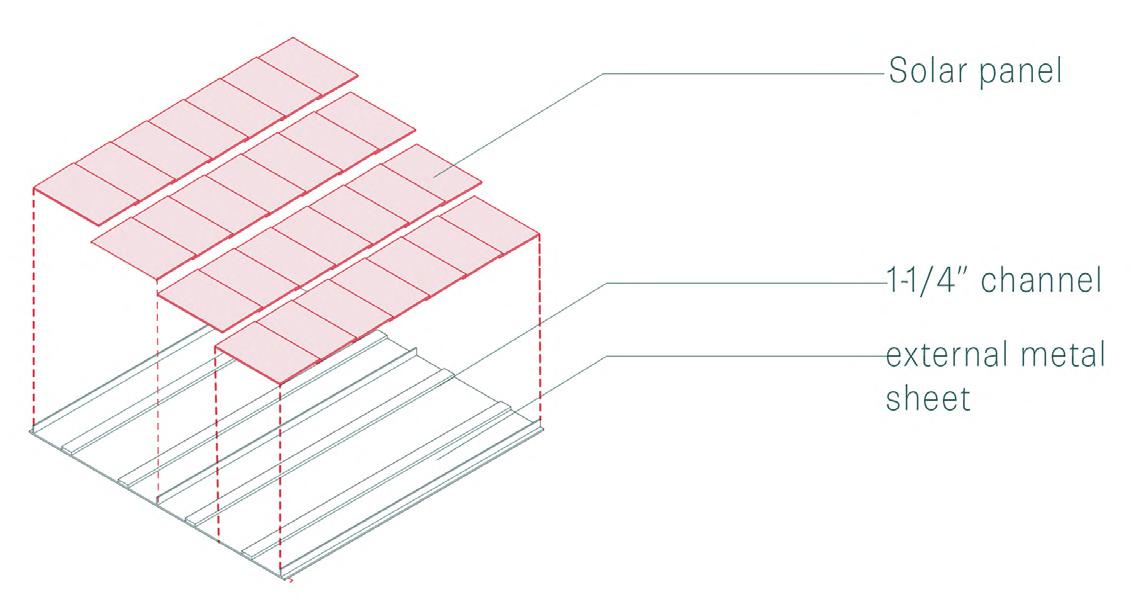

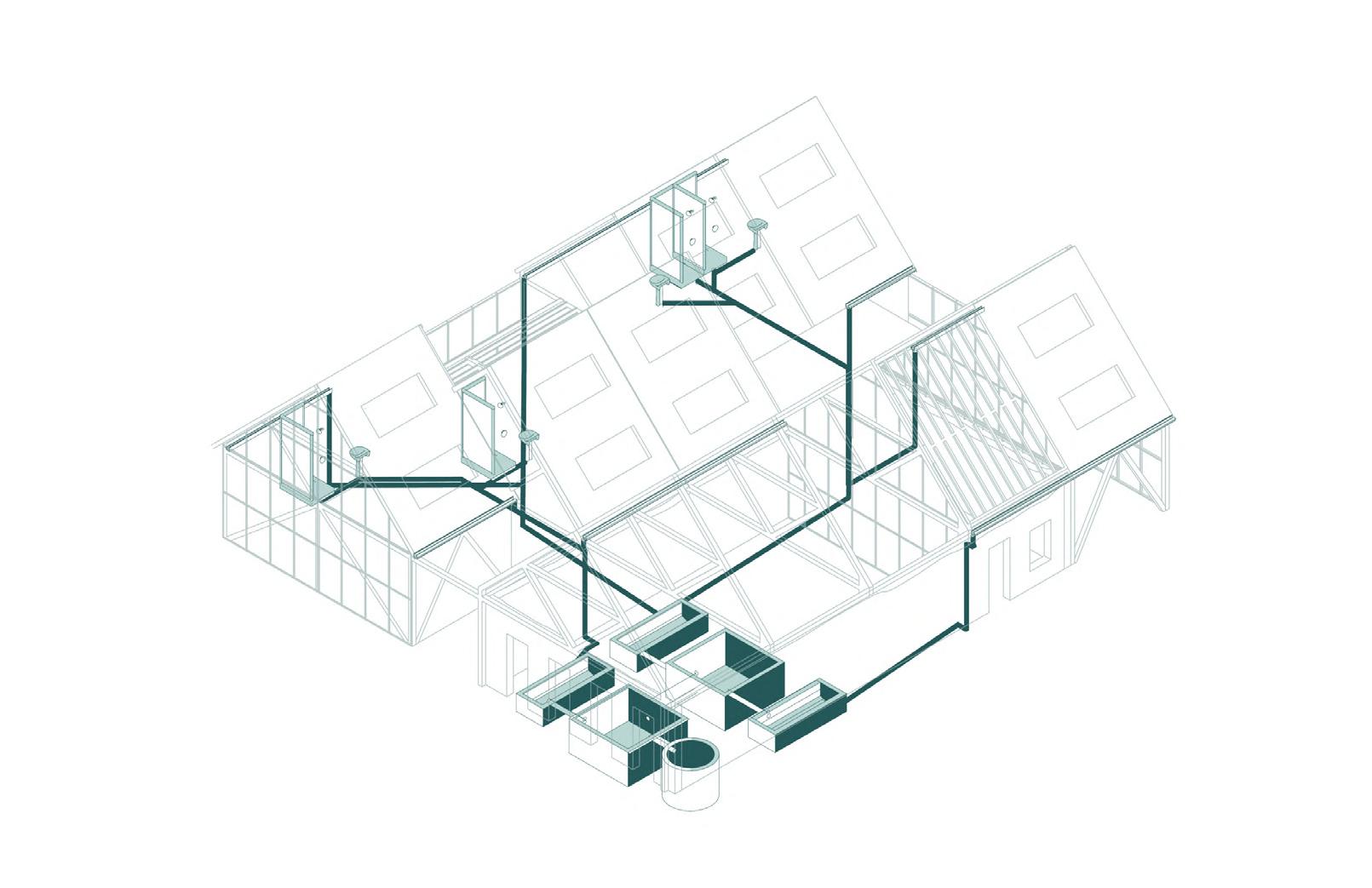
The project uses solar panels to produce energy, the solar panels are placed on channel attached to a metal roof.
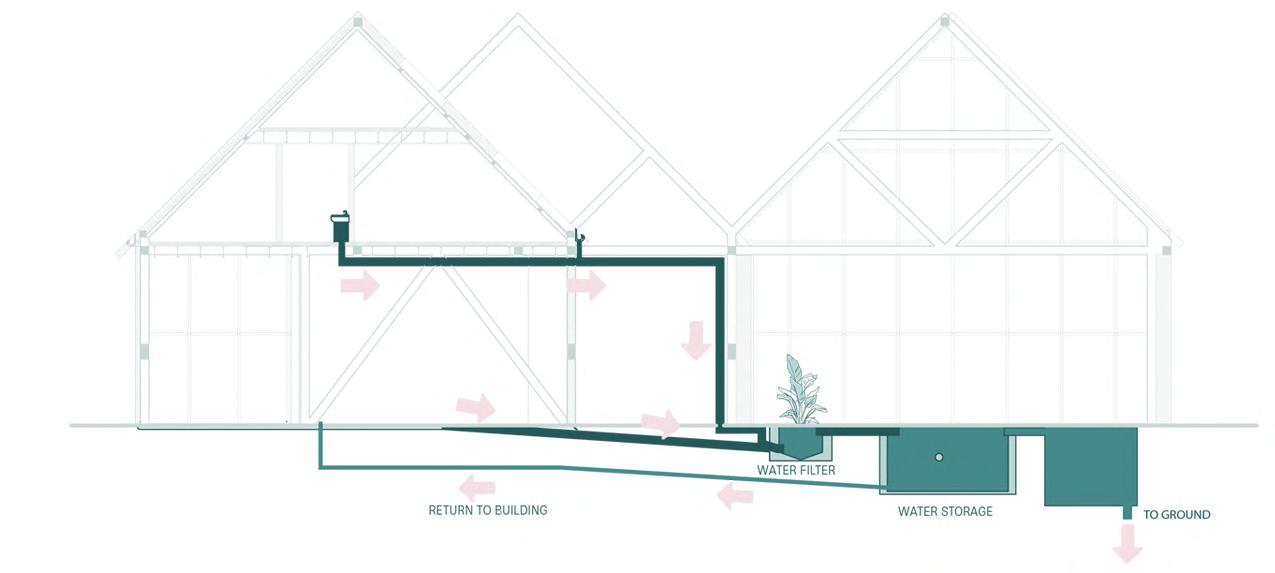
#INTEGRATED STUDIO #CALIFORNIA COLLEGE OF THE ARTSFA22 #THE WALL PAGE #26
Gutter Detail Water Filter Elevation Details
Juniper
Green Leaf Manzanita
Chinquapin
MODEL MAKING PROCESS
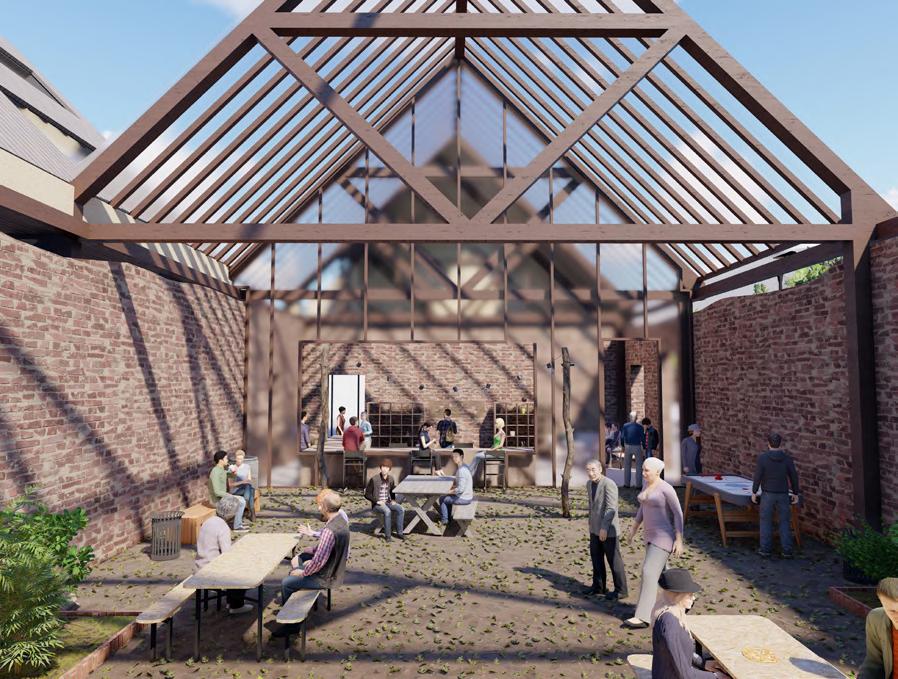

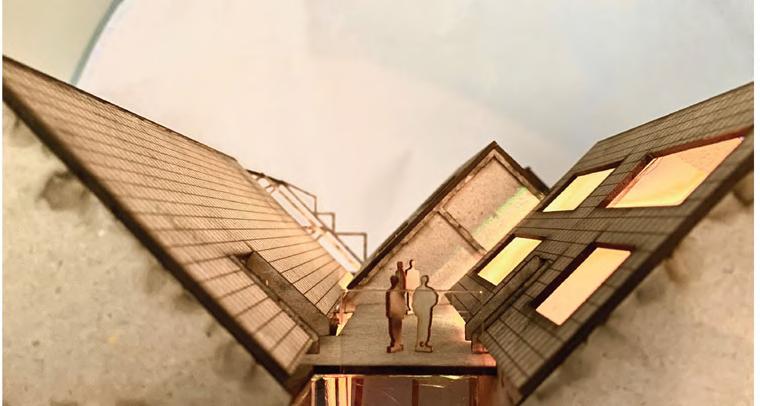
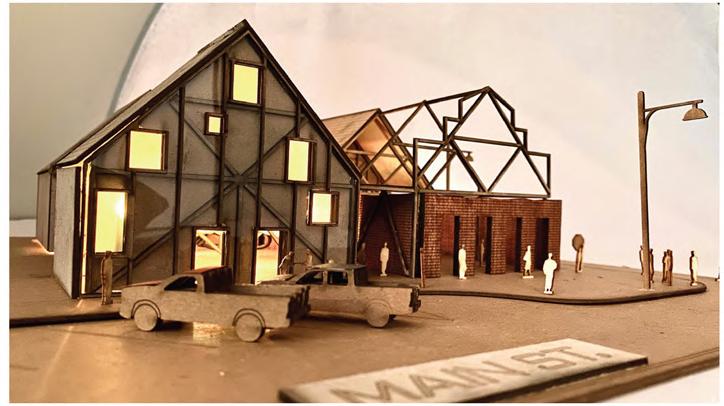
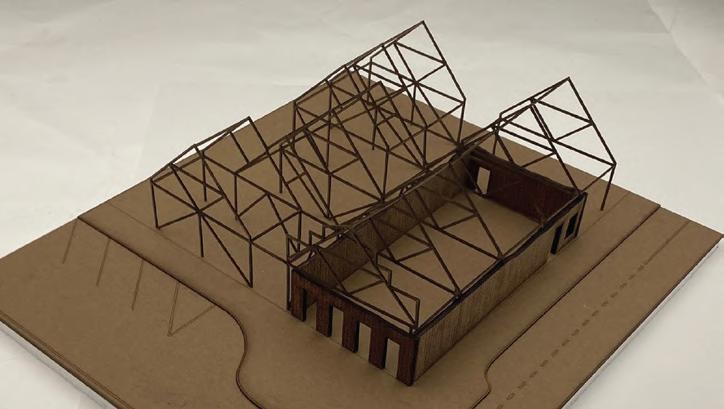
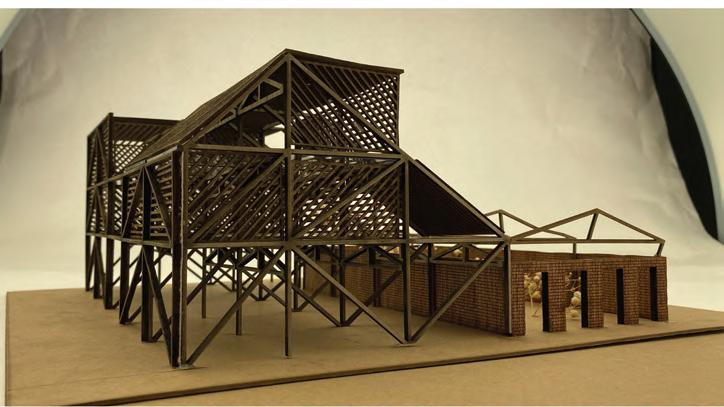
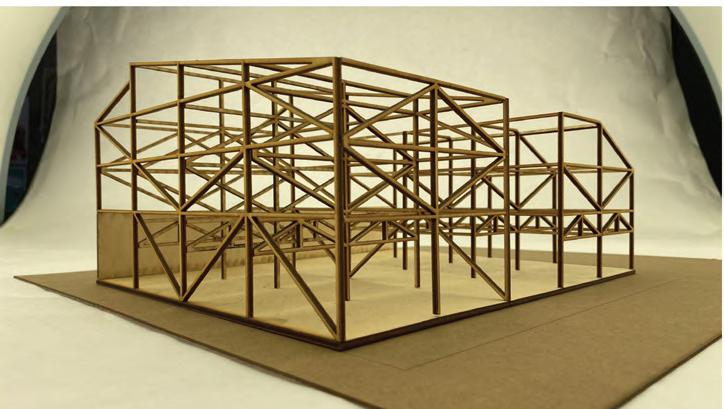
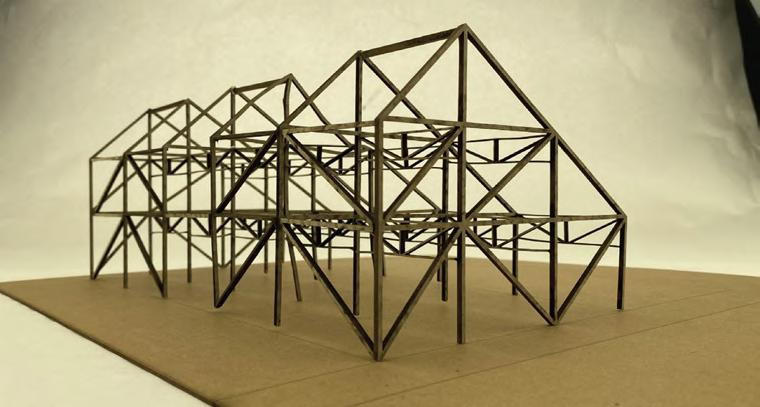
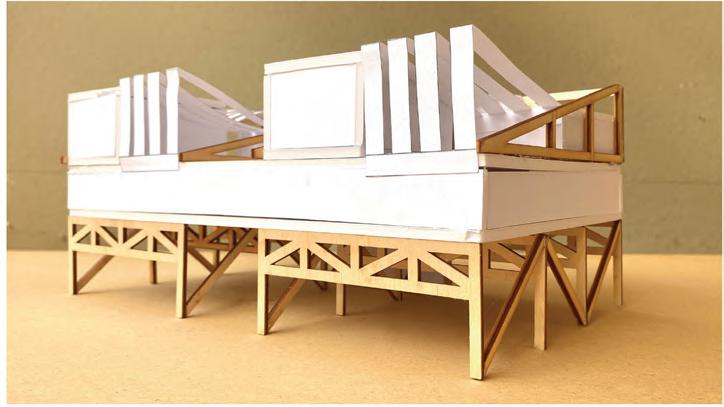

FORM FINDING PROCESS
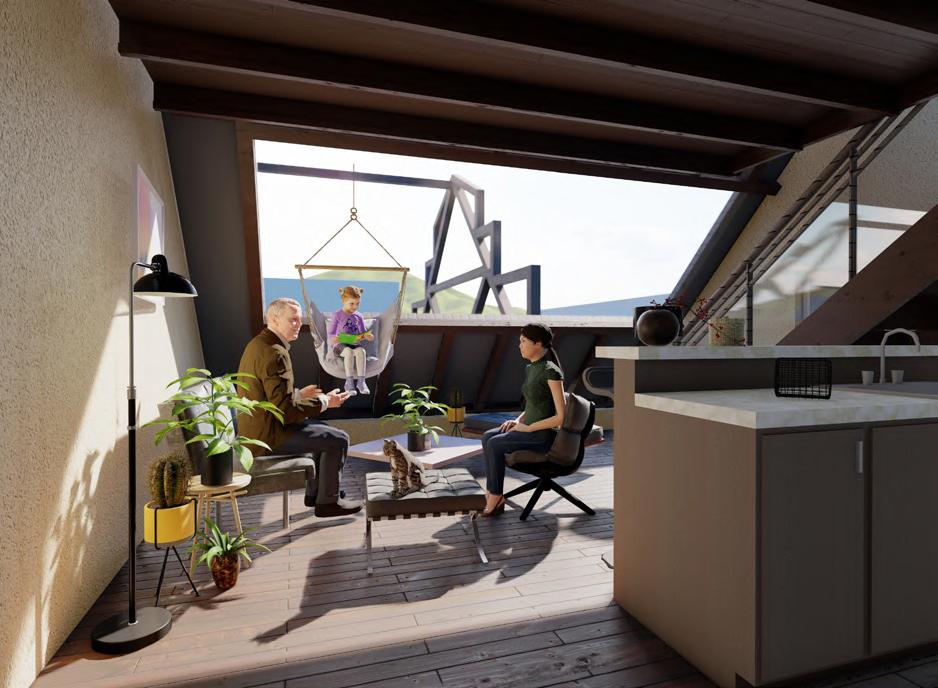
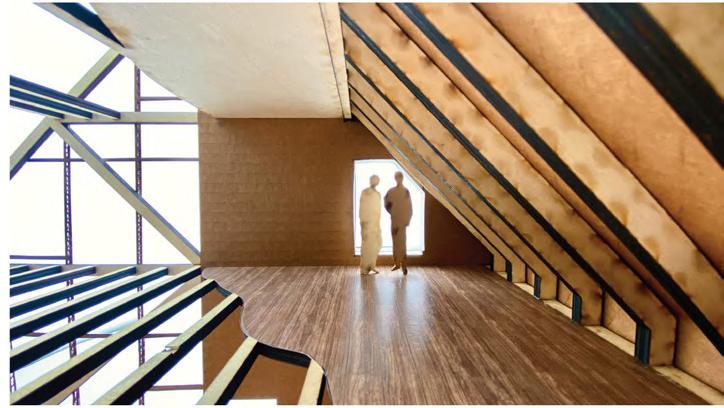
#INTEGRATED STUDIO #CALIFORNIA COLLEGE OF THE ARTSFA22 #THE WALL PAGE #27
BAY LANTERNS
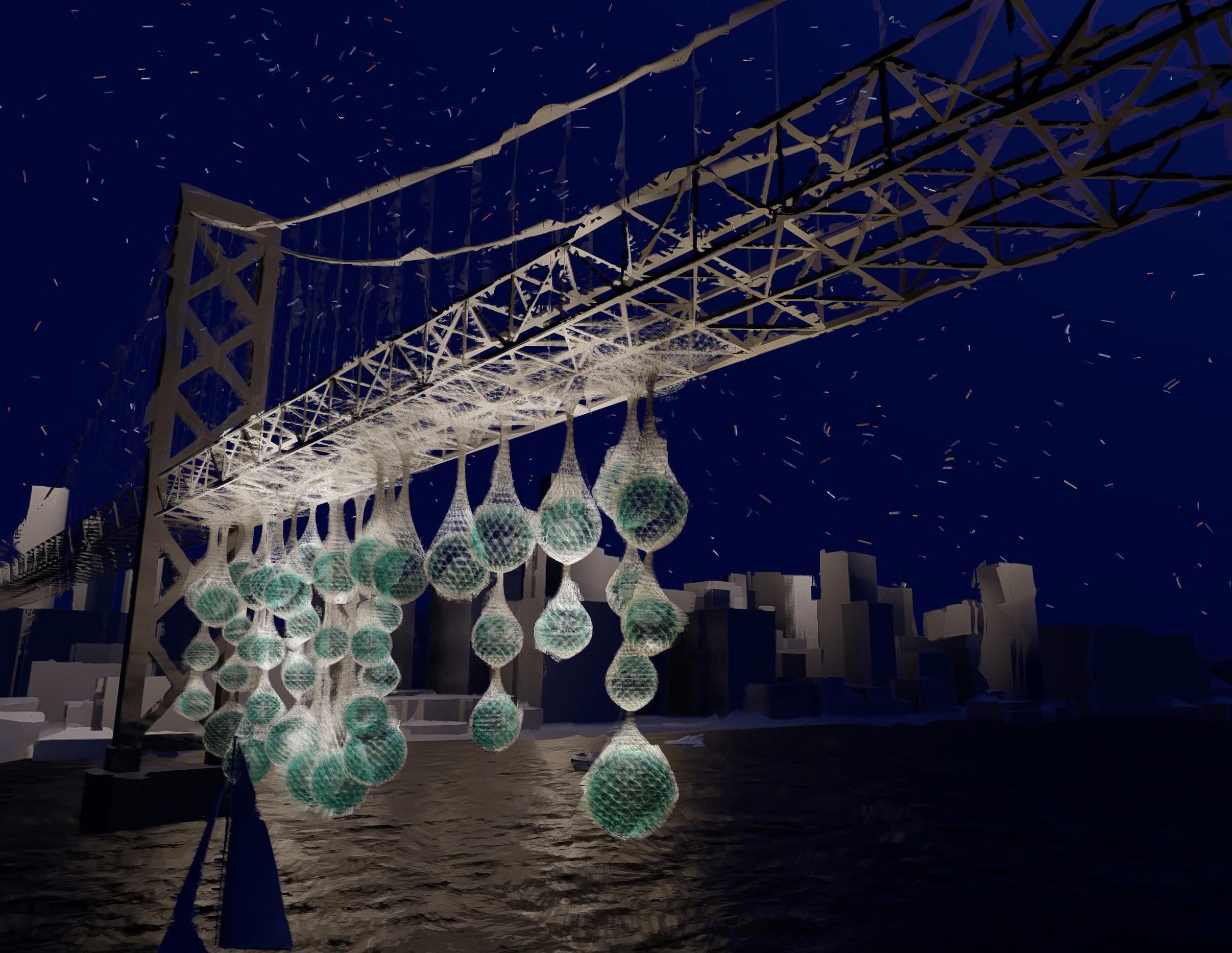
California College of the Arts - M.Arch 2021-2023
Advanced Studio (Sanctuary) , Spring 2021, Individual Project Instructor: Jason Kelly Johnson
Bay Lanterns are designed to work as sustainable Eco- structures, to create elastic and recyclable structures with a unique weaving pattern. The 3D printed technique of CDW (Construction and Demolition Waste) offers improved structural integrity and a stunning aesthetic.The tear-drop-shaped hanging mesh is extruded from the 3D weaving robots, creating a lightweight structural truss that can hold its own weight. Lanterns lower from the bridge at specific heights to support the visual effects at night.
By 2120, Bay Lantern’s pods provided the potential for a range of outdoor shelter that resemble fishing nets and bird nests, eventually growing along the bridge by the help of 3d knitting machine and becoming a center that offers wellness retreatments.
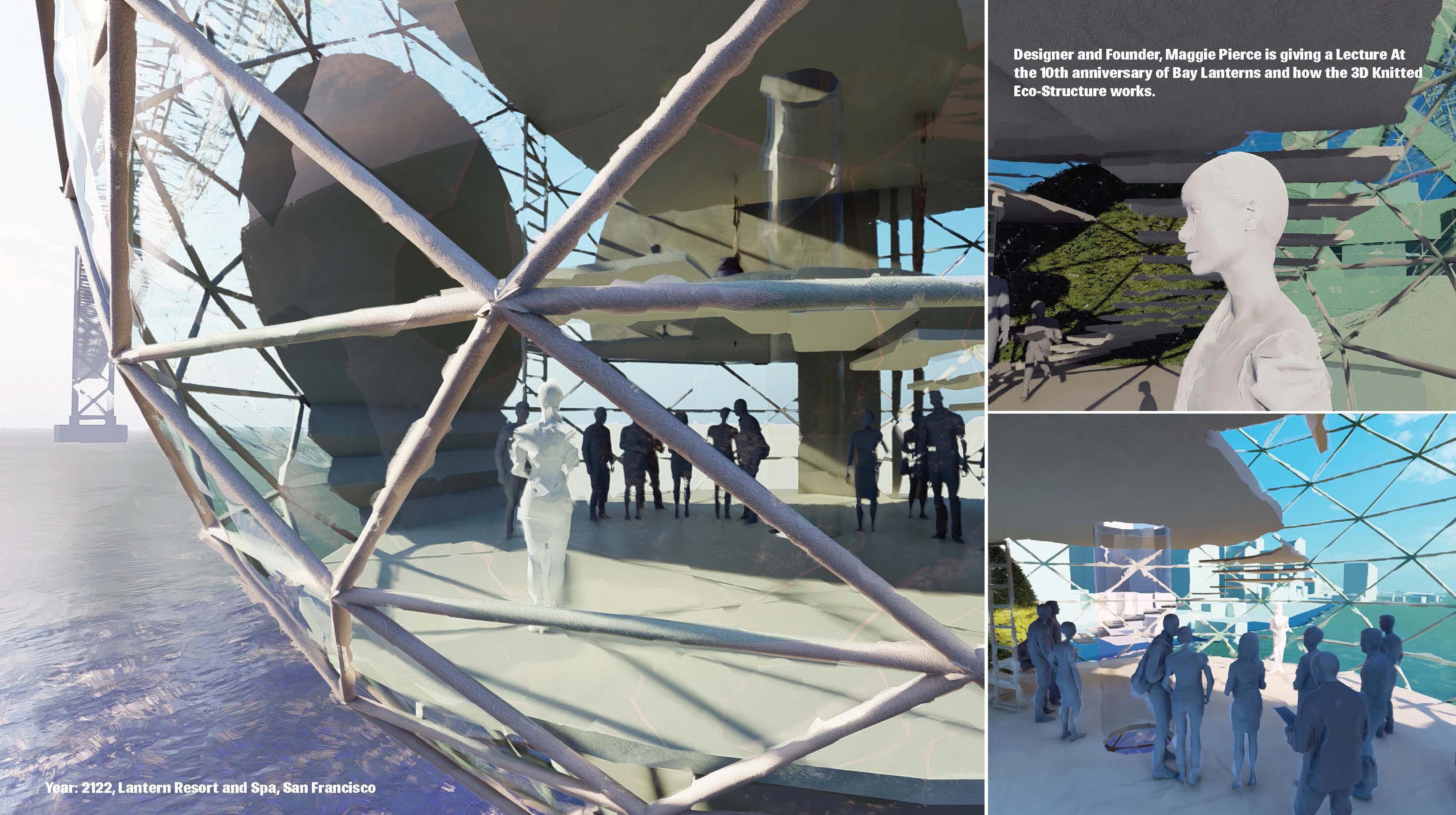
A STORY FROM THE
FUTURE
“ ” #ADVANCED STUDIO #CALIFORNIA COLLEGE OF THE ARTS-SP22 #BAY LANTERNS PAGE #29
Maggie: “Ten years ago, we installed the bay lanterns on the bay bridge, it was supposed to be displayed there for just a few months to reflect sustainability in art and architecture, on this day our team was able to turn the installation into something bigger. We were able to convert it into this amazing wellness retreat center.”
I decided to implement the idea of 3D printing eco structures that can hold their weight. By mixing materials within the mediums we could get an elastic filament that we could test our first model with concrete 3d printers.
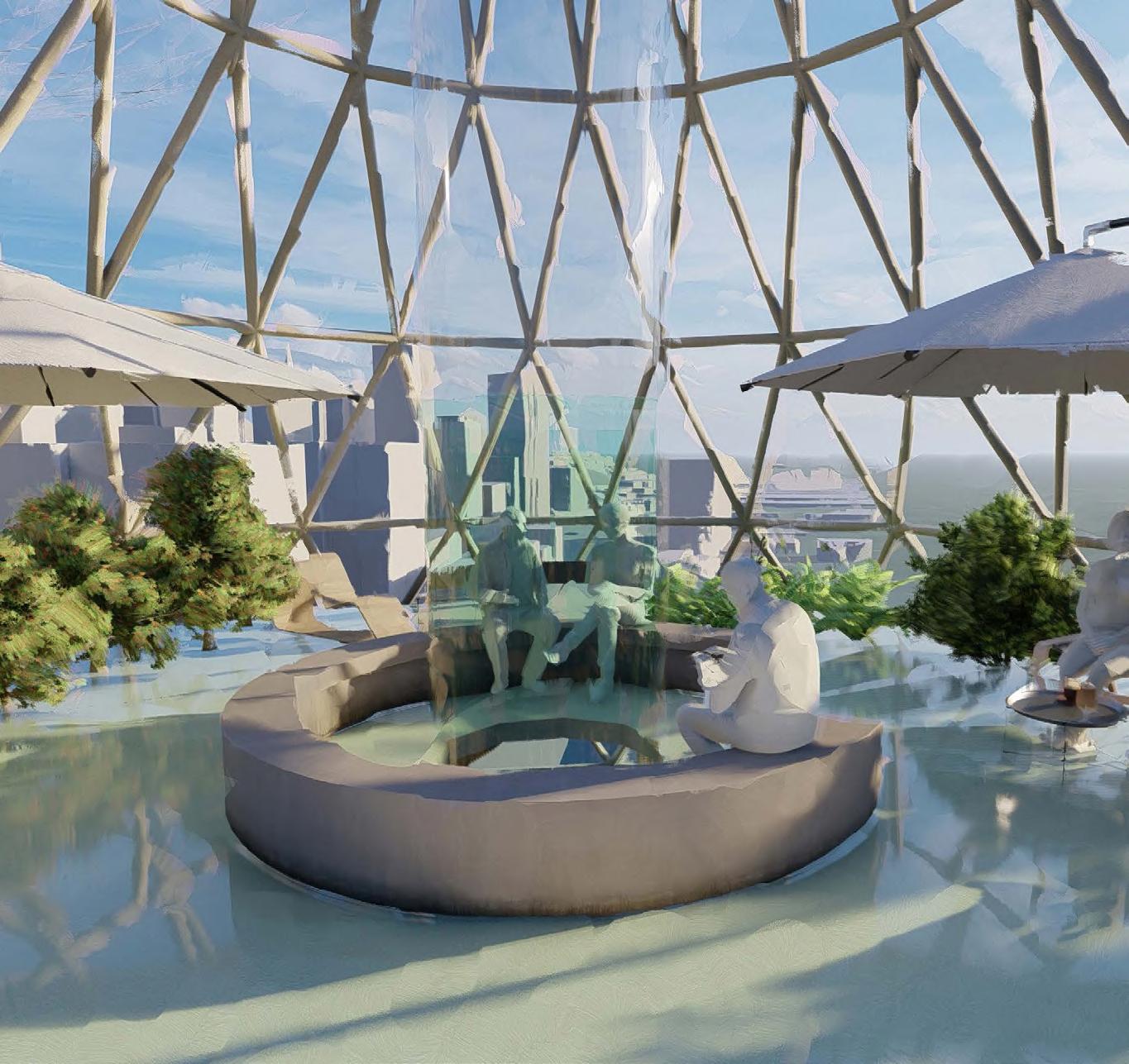
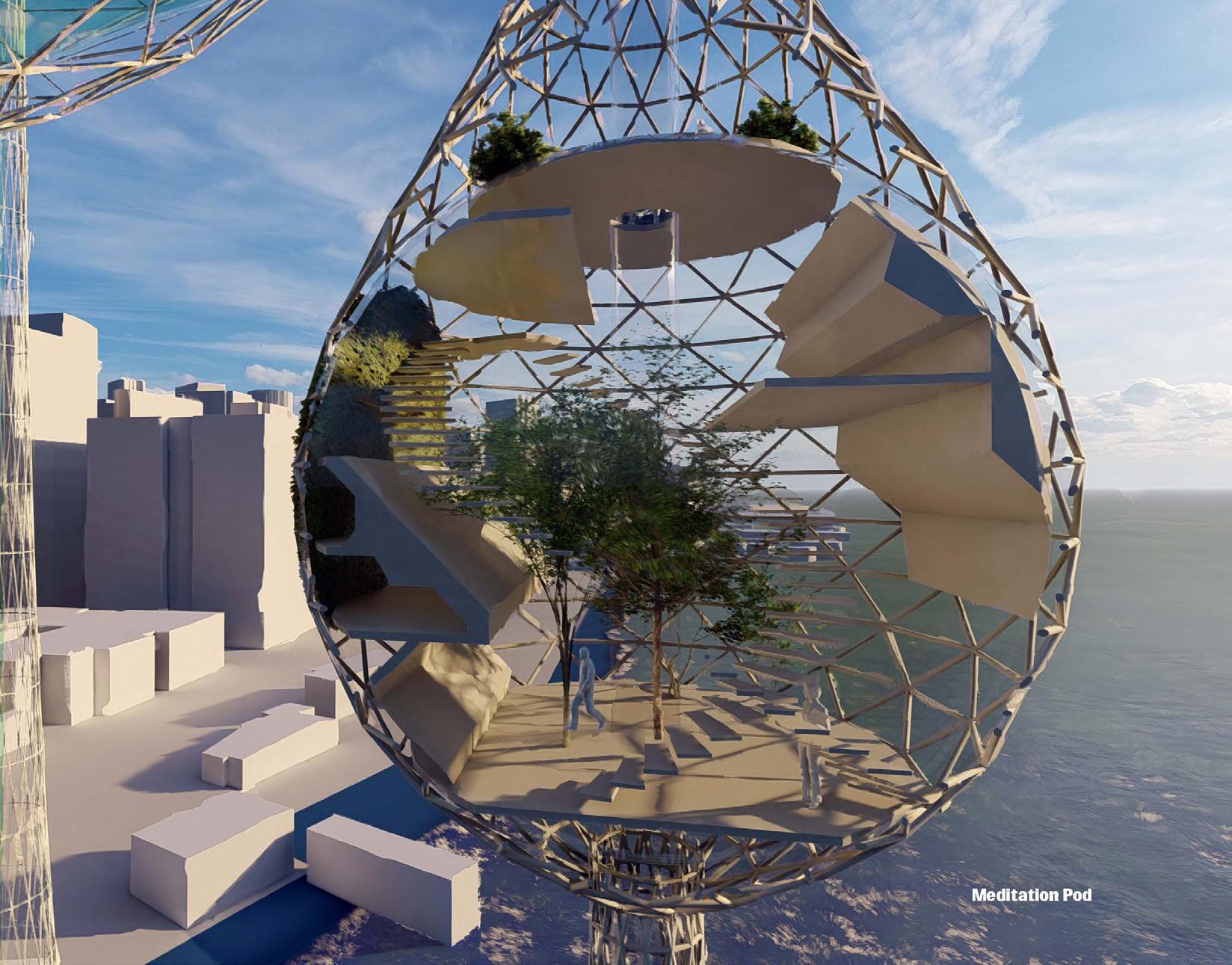
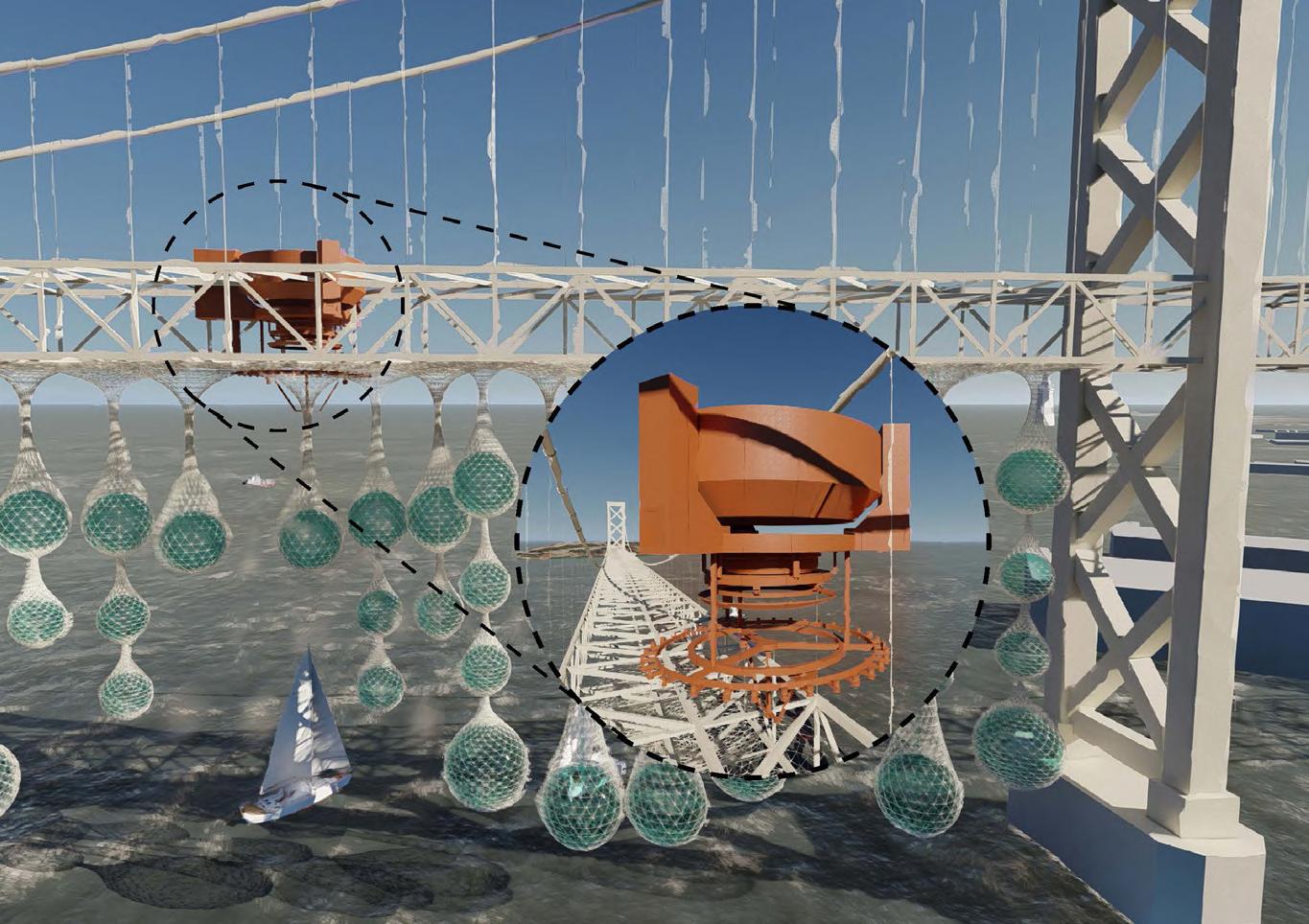
To improve our design in a way that’d be more functional. We came up with the idea of adding some cores in each module, so they can provide different spaces and it can be open to the public. Also, many people in the city needed a place to find calm in a busy city like San Francisco. The retreat center was the best option to start.
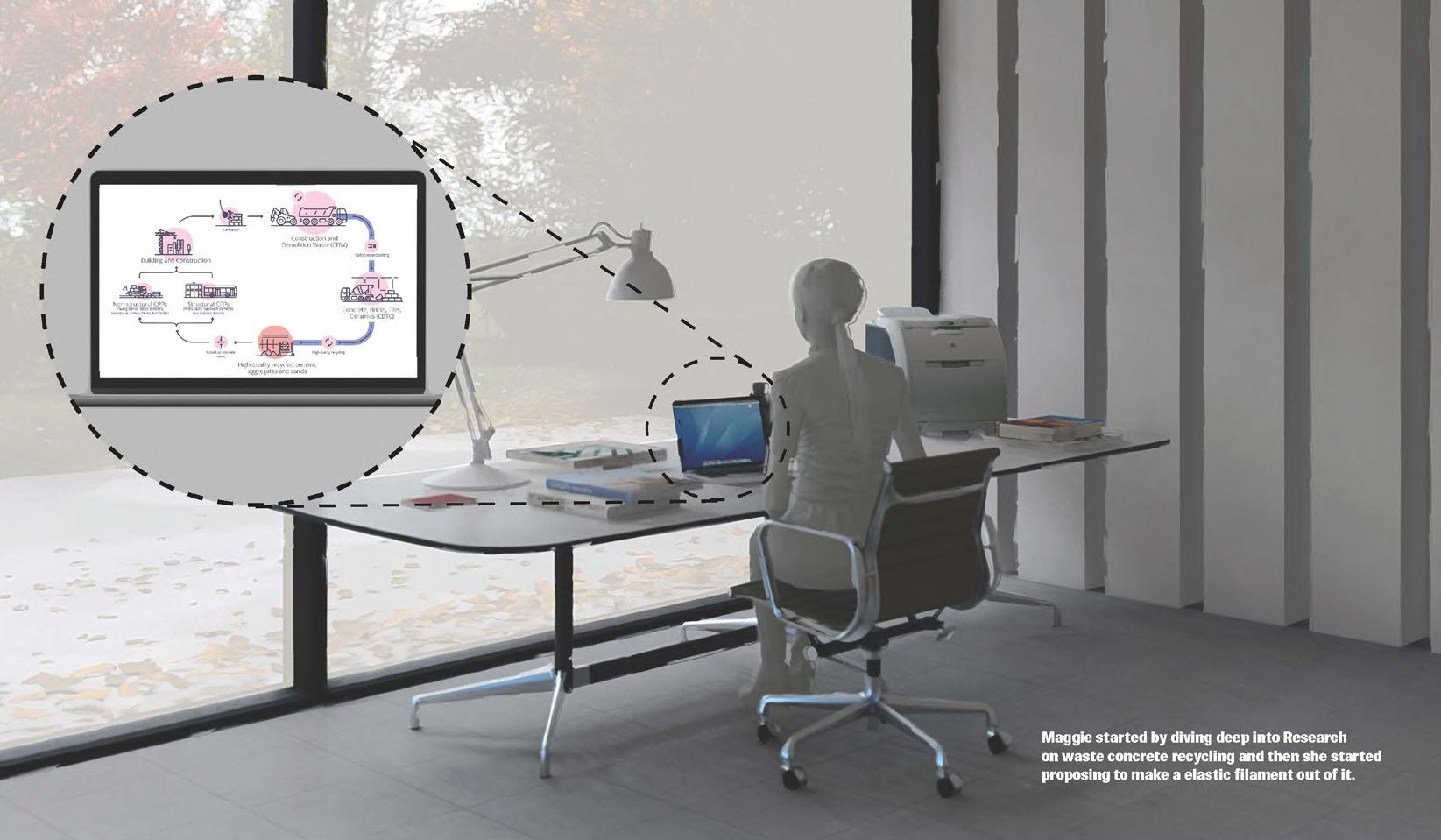
“ ”
“ ” #ADVANCED STUDIO #CALIFORNIA COLLEGE OF THE ARTS-SP22 #BAY LANTERNS PAGE #30
Our beta version was so successful that we got the chance to continue it and keep the lanterns on the bay bridge permanently as a wellness center, so that people could find calm in the heart of the city as well as adapt to nature, rather than reform it.
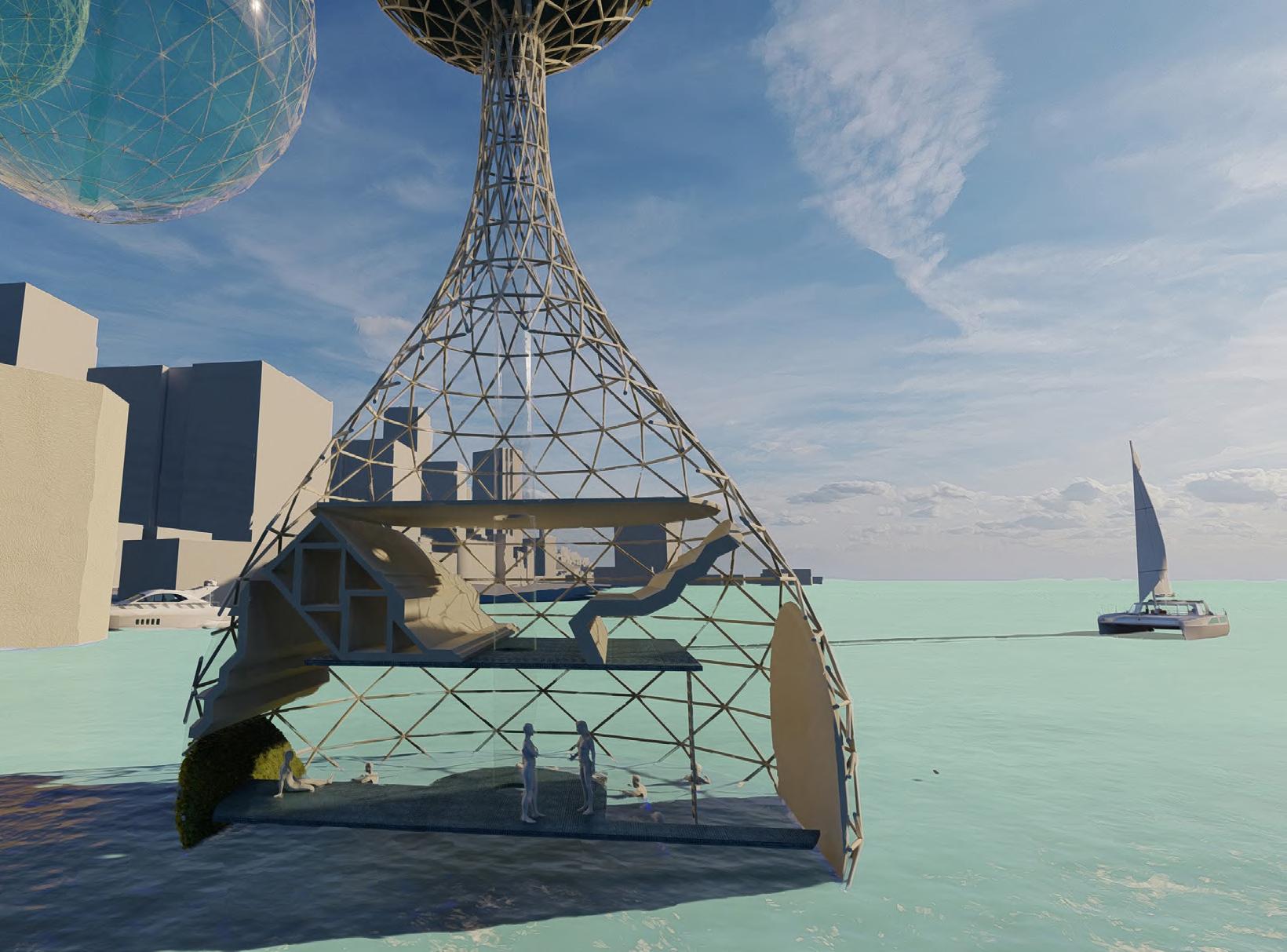
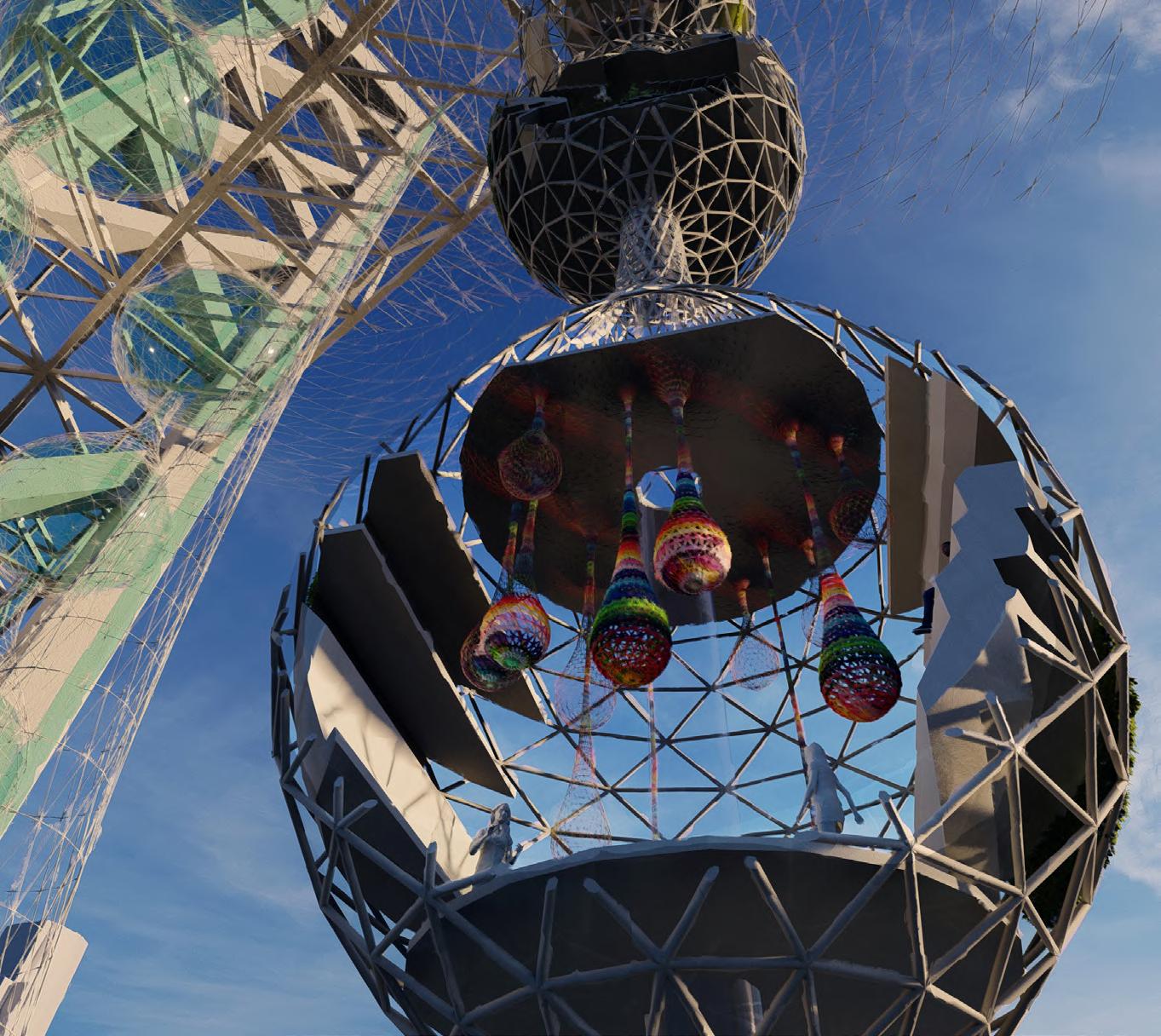
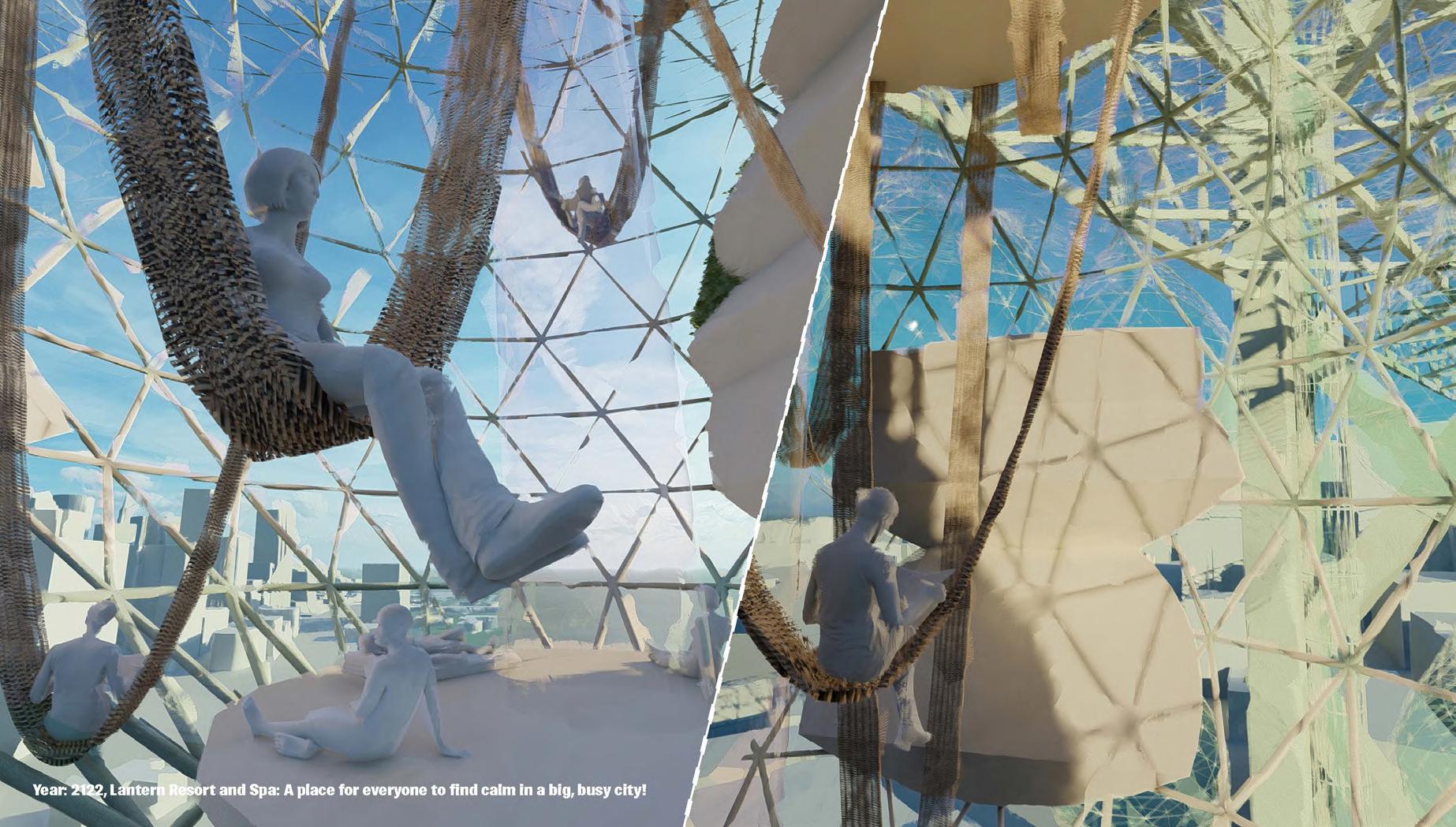
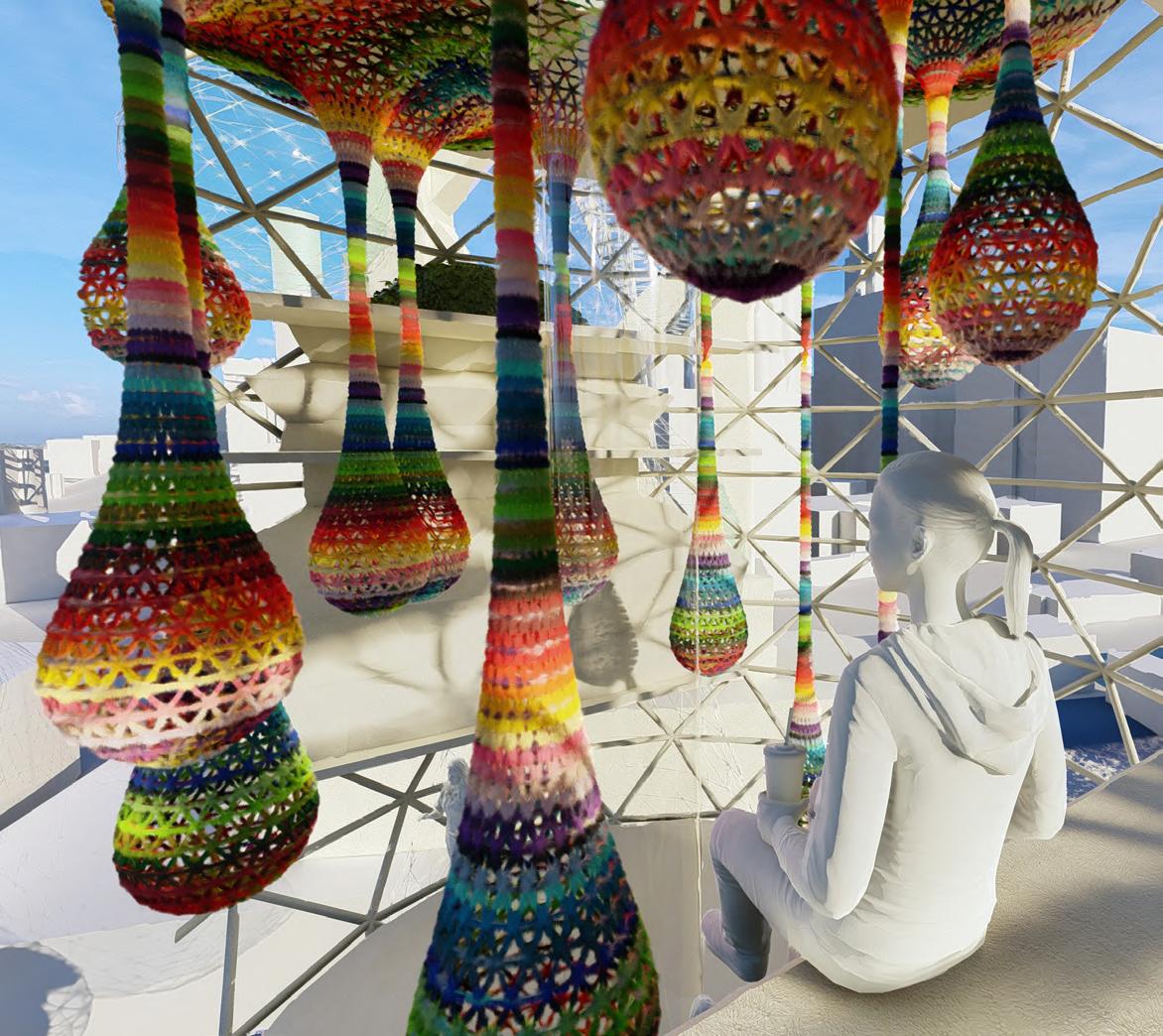
“ ” #ADVANCED STUDIO #CALIFORNIA COLLEGE OF THE ARTS-SP22 #BAY LANTERNS PAGE #31
FORM FINDING EXPERIMENT
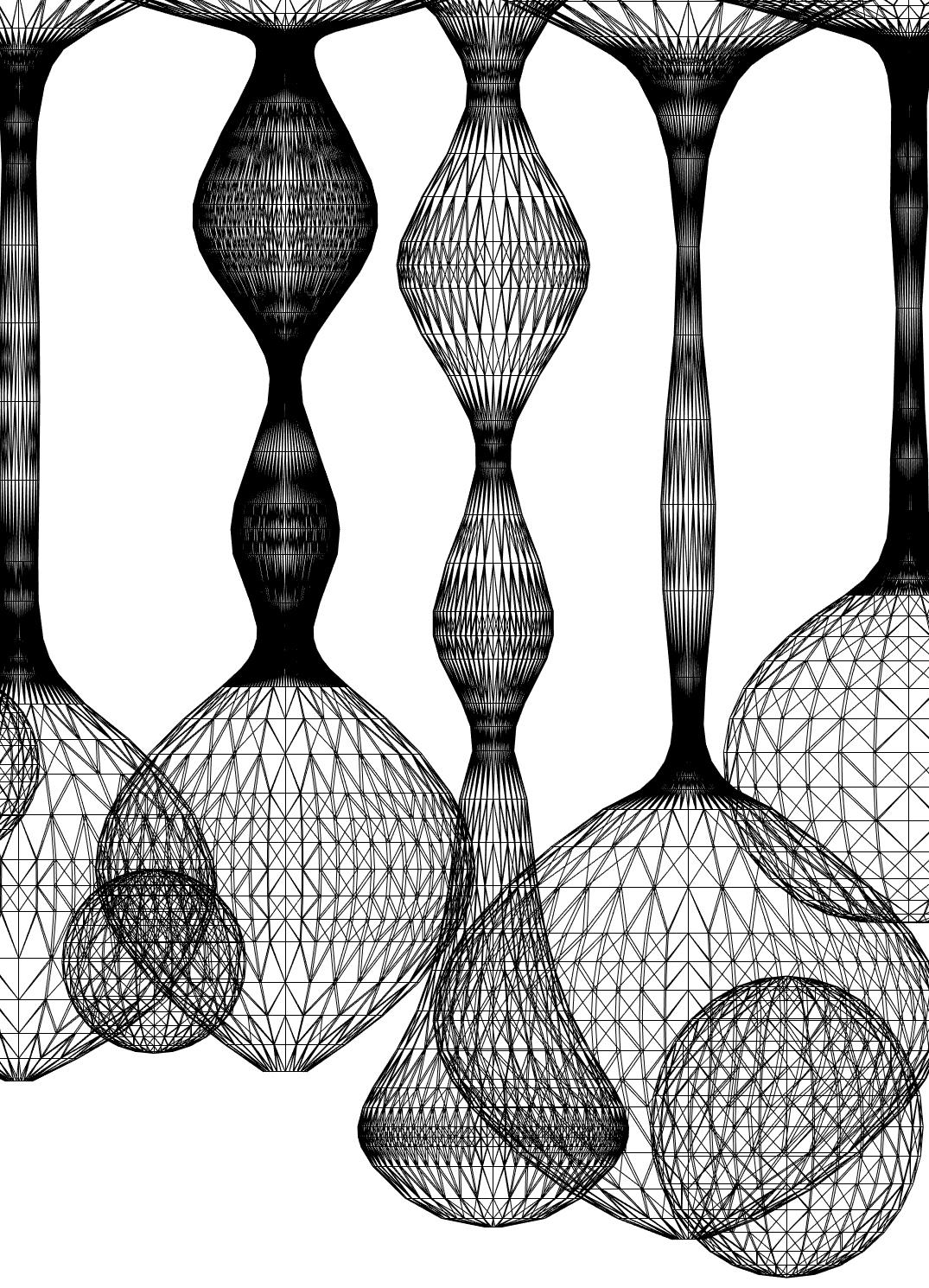
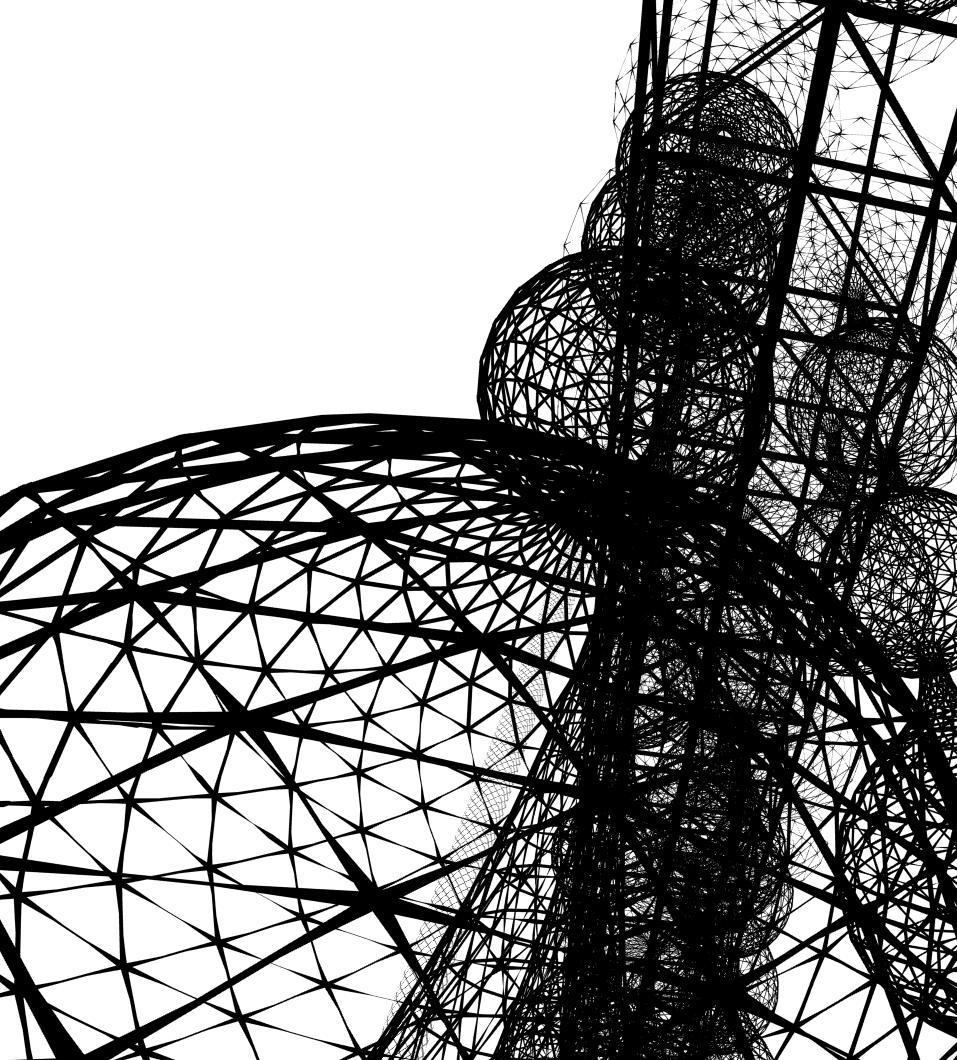
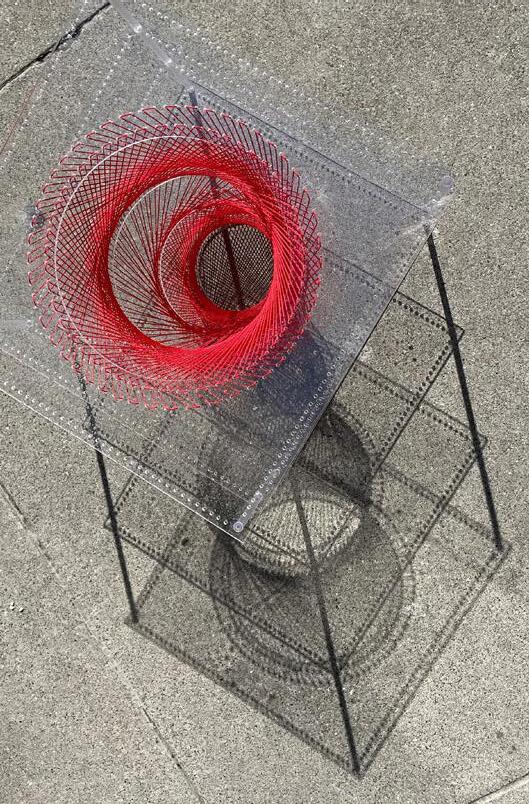
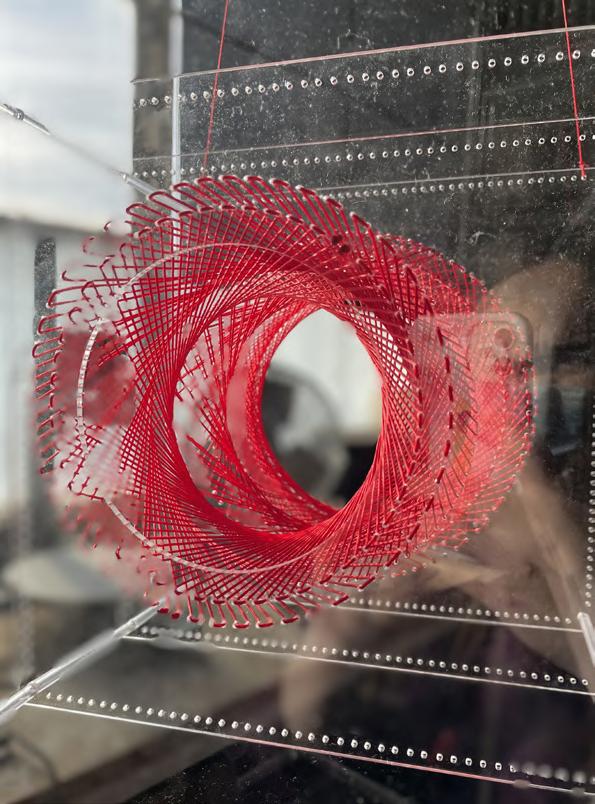
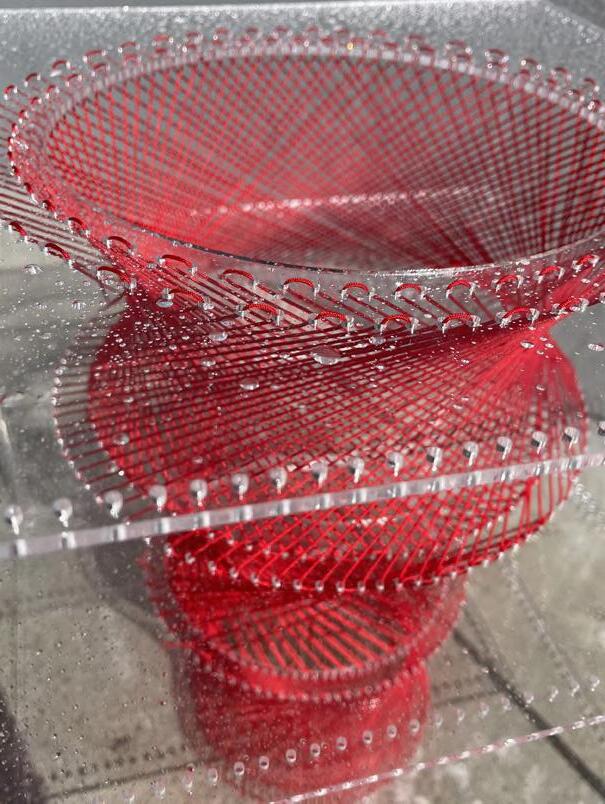
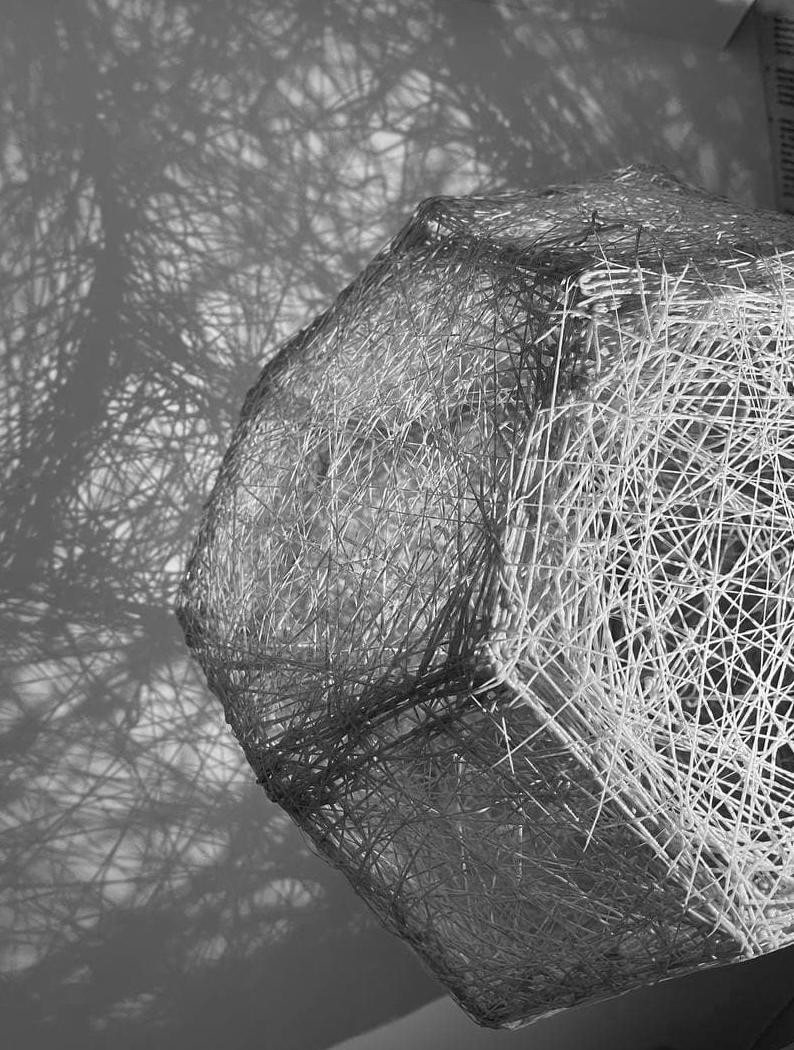
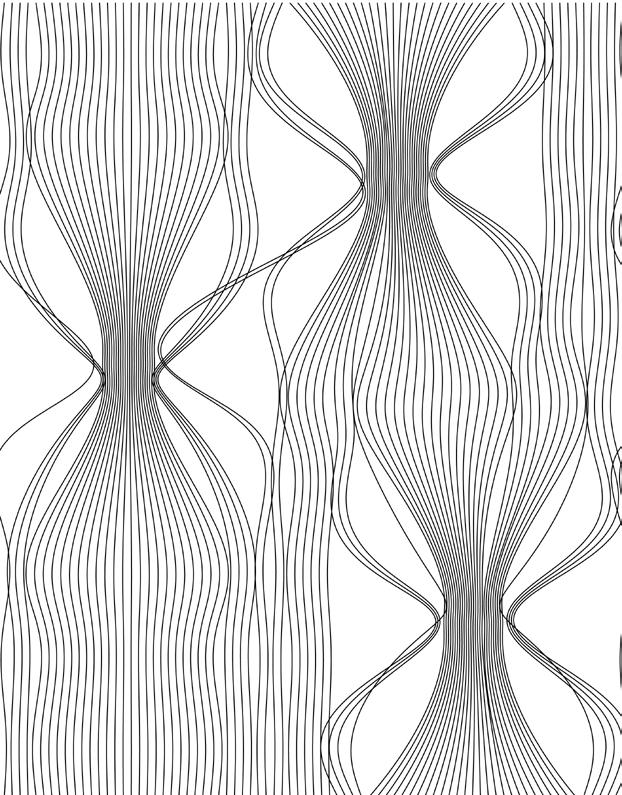
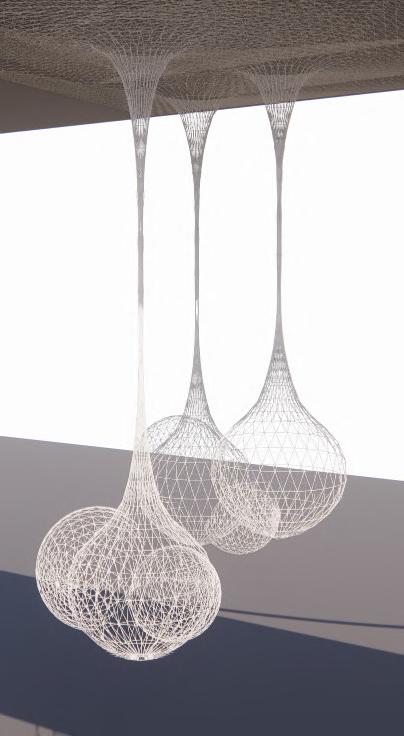
#ADVANCED STUDIO #CALIFORNIA COLLEGE OF THE ARTS-SP22 #BAY LANTERNS PAGE #32
#ARTWORKS
Hesitate 50*70 Cm
Hours: 80 h
Charcoal Powder
Lemon 10*10 cm
Hours:60
Oil on canvas
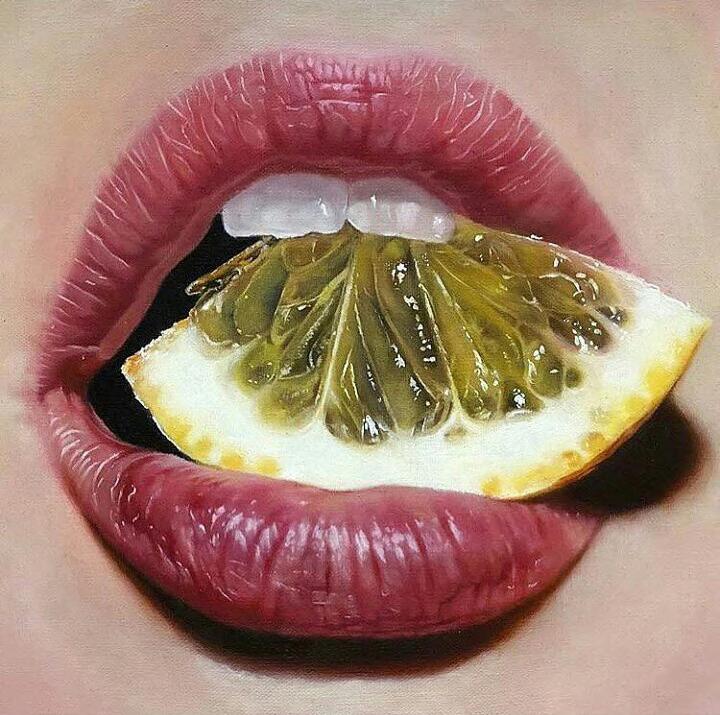
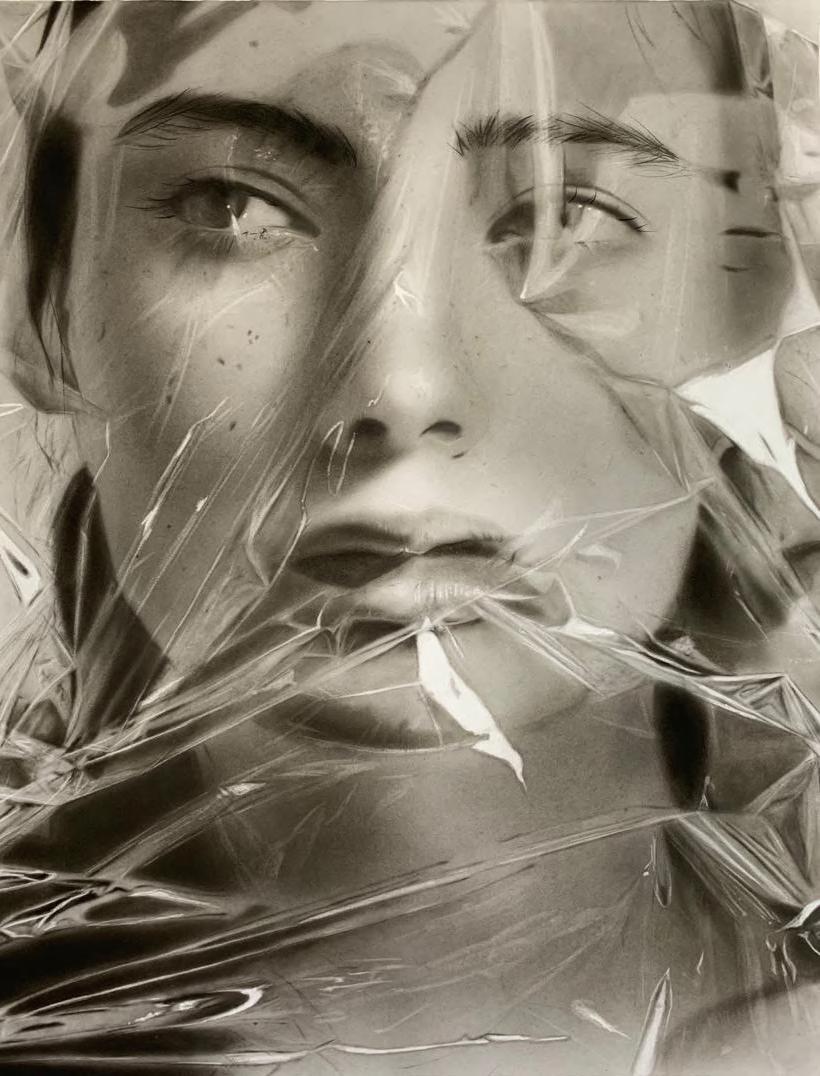
Hope 10*14 Cm
Hours: 30h
Graphite Powder
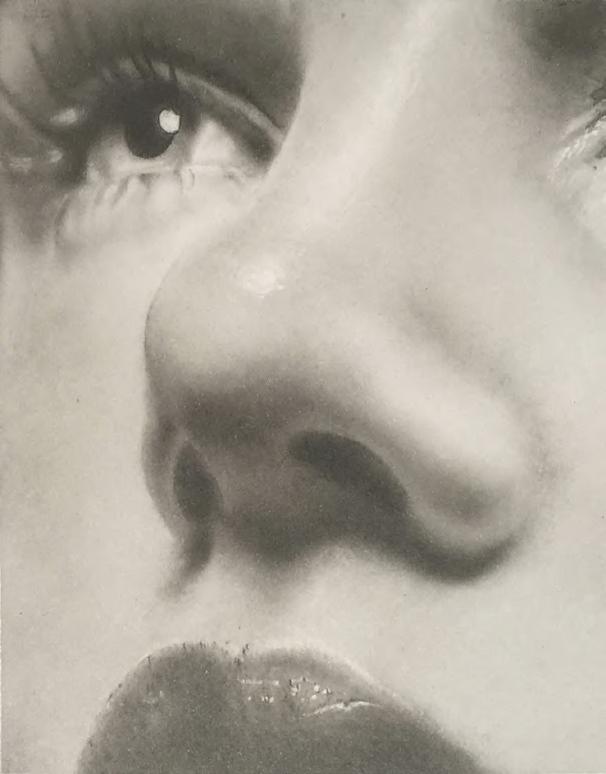
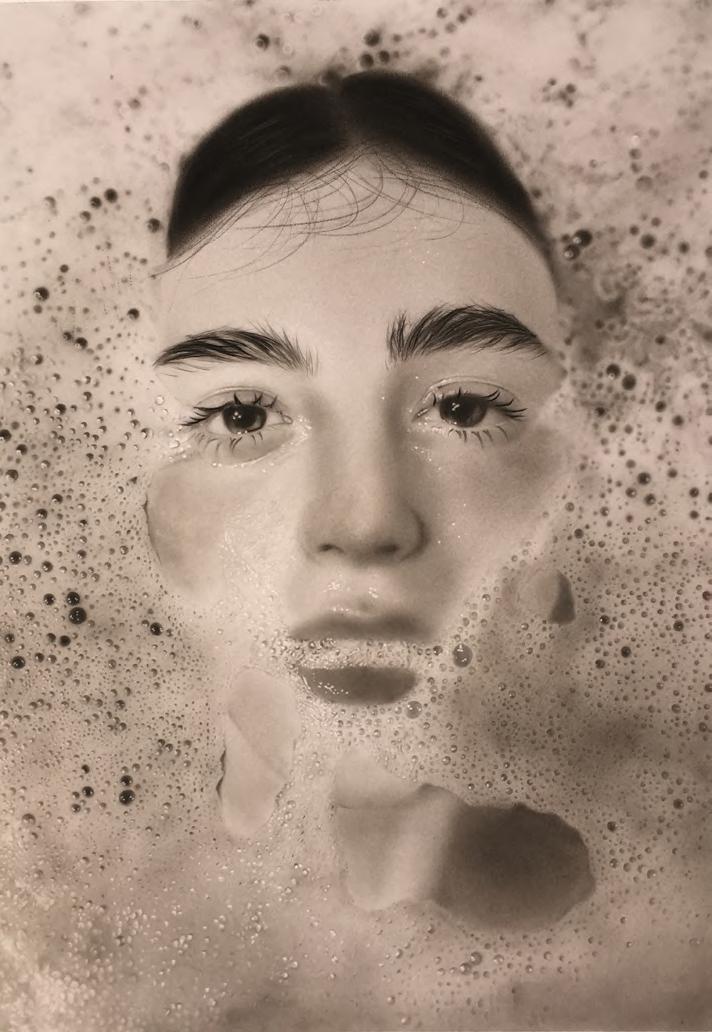
Going Yellow
13*18 cm
Hours: 48
Oil on Canvas
Breathe in 40*60 Cm
Hours: 90 h
Charcoal Powder
Spring’s Aura
18* 24
Hours: 90
Oil on Canvas
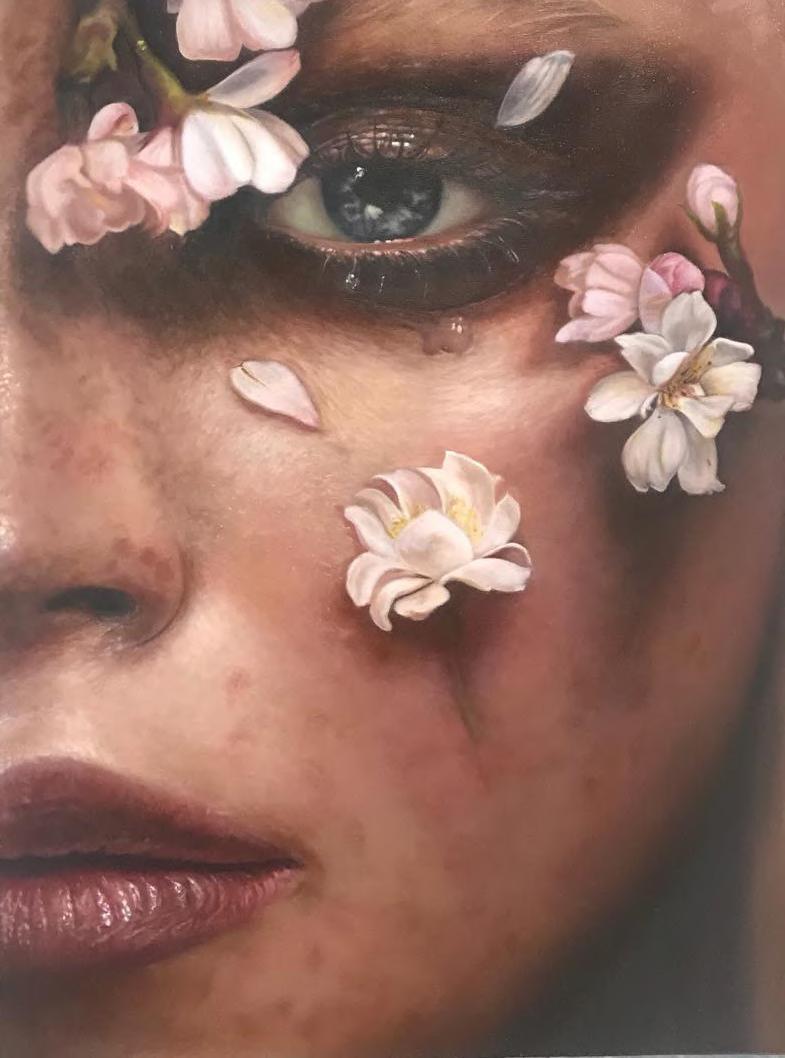
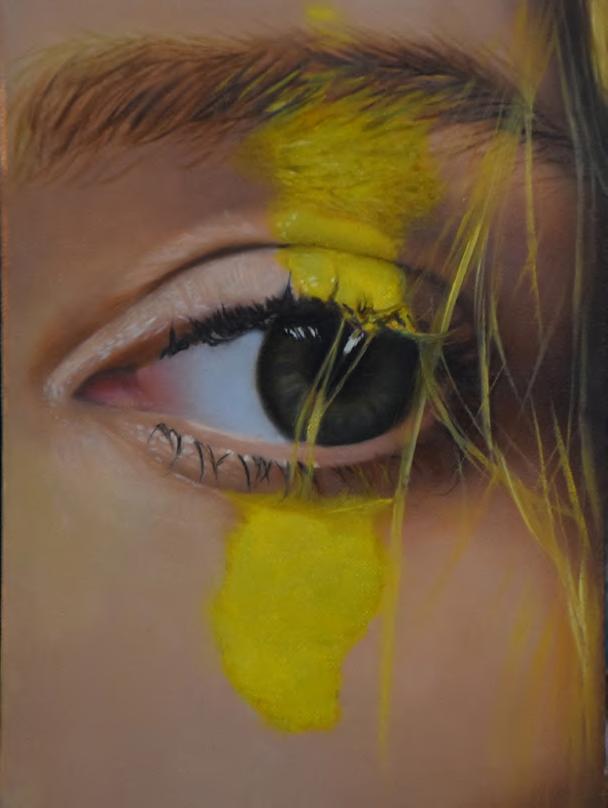
#PERSONAL ART #ARTWORKS PAGE #34
SAINA GORGANI Portfolio 2023 Email: sainagorgani@cca.edu Phone: 408 324 4980 San Francisco , CA THANK YOU.









































































































































