Portfolio. ARCHITECTURE

A Collection of Designs and Creative Works



A Collection of Designs and Creative Works

Junior Architect
I am a creative, artistic and ambitious Architect with a talent for thinking outside the box as well as the ability to come up with innovative ideas and designs.
2014 - 2019
Bachelor of Architectural Engineering
Shahrood University Of Technology
Tehran, Iran
GPA : 17.71/20
Thesis: Psychiatric Hospital
Supervisor: Supervisor: Dr. Monsefi Parapari
Graded : 19.5/20
2009-2013
Diploma,Theoretical and Mathematical Physics
National Organization for Development of Exceptional Talents (NODET)
Farzanegan High School
GPA: 19.25/20
2018-2019
Arch House Institute
• Interior Design Styles Lecturer
• Interior Designer
2017-2018
Shahrood University Of Technology
• Teaching Assistant
2016-2017
Bastam and Kharghan Historical
May - 2017
Autocad
Sketchup
Revit
Lumion
Rhino
Photoshop
Indesign
Illustrator
Cinema 4D
Twinmotion
Agisoft metashape
Keyshot
M. Rahmati, S. Gorgani, Z. Afi, “The Influence of the Style of Cubism in the Art of Painting on the Art of Architecture”, 5th International Congress on Civil Engineering, Architecture and Urban Development, Iran
May - 2017
CONTACT INFO.
Location : Tehran - Iran
+98-912-810-7588
sainagorgani2020@gmail.com
https://www.linkedin.com/in/ saina-gorgani-5602a2132/
2016-2016
• Assistant
• Graphic Designer
Complex Consulting Engineers Group of Mehrazan Home Builder
• Internship
Jan - 2016
• Interior Design
• Layout Design
• Virtual Reality
• Artificial Intelligence
• Urban Analytics
• Sustainable Architecture
• Digital Preservation of Natural and Historical Heritage
• Energy Efficiency
Persian
English
S. Gorgani, Z. Afi, M. Rahmati, “Minimalism (Compare two Areas of Artistic Architecture and Literature and the Impact of Minimalism on them)”, 5th International Congress on Civil Engineering, Architecture and Urban Development, Iran
S. Gorgani, M. Rahmati, “Studies of Proportions in Iran’s Architecture (Houses of Kashan)”, 5th International Congress on Civil Engineering, Architecture and Urban Development, Iran
Native or Bilingual Proficiency
Professional Working Proficiency
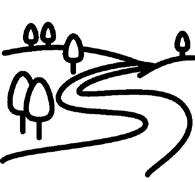
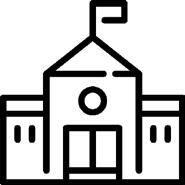
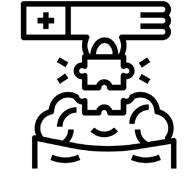
THE HERITAGE
Residential Complex Studio Design V | Individual | Fall 2018
THE RIVER Urban River Design Analysis of Urban Space | Semester VII| Individual | Spring 2018
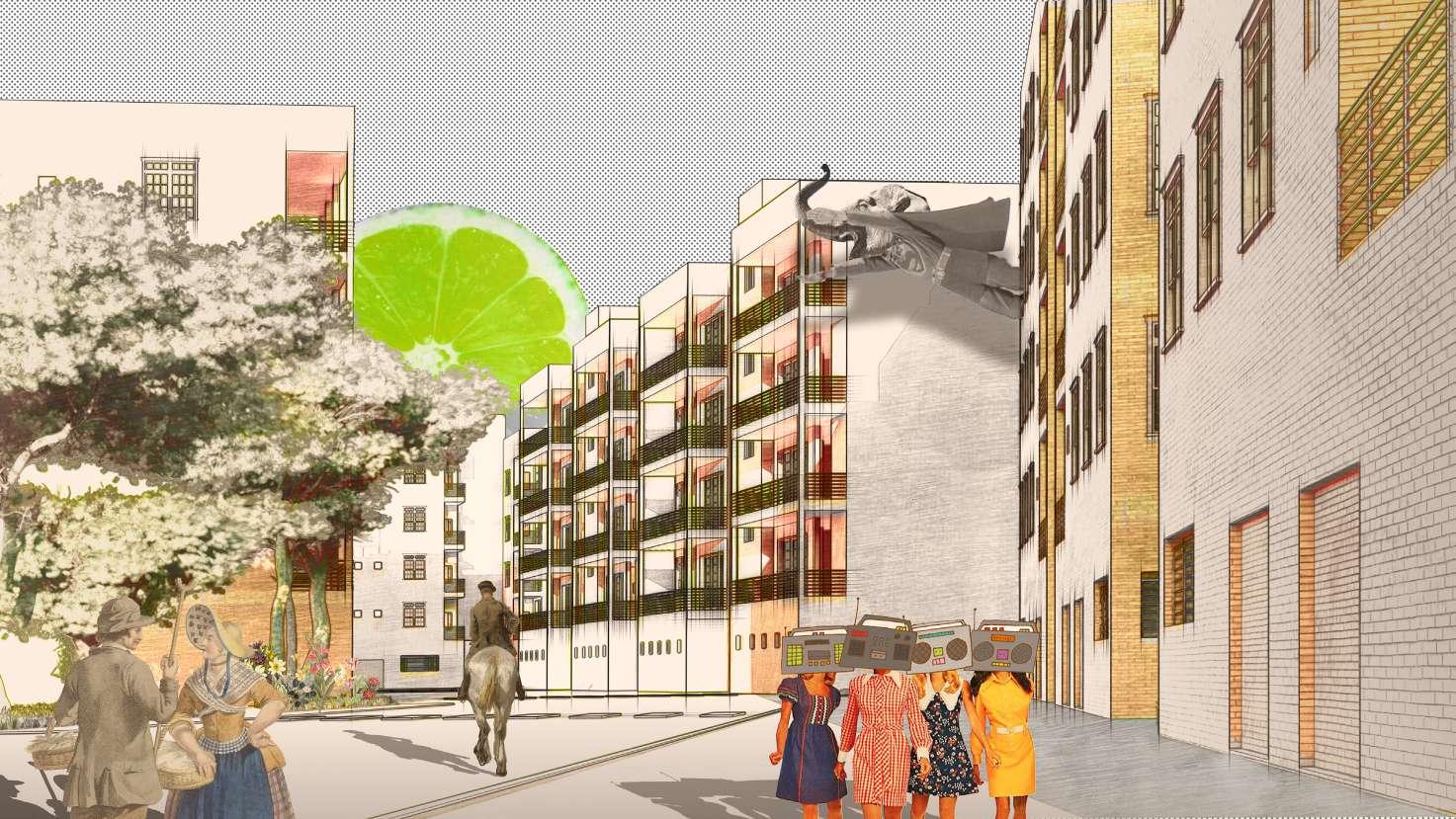
“As an architect you design for the present, with an awareness of the past, for a future which is essentially unknown.” Norman Foster
Studio Design V | Individual | Fall 2018
Despite the growing development, many areas of Shahroud still have been degraded and contained insecure textures as well as a lack of structural safety. These issues result increasing problems in the daily lives of residents and the allocation of urban facilities. In some of these areas, we can find abandoned historic structures that once had different functions and some of them were part of urban identity.
Globalization has produced cities without limits whose focus has been on the immediate benefit, directly attacking the preservation of cultural heritage, among other things.
Caring for heritage and bringing it closer to the citizens not only contributes to the construction of a local identity but also influences constructive and material.
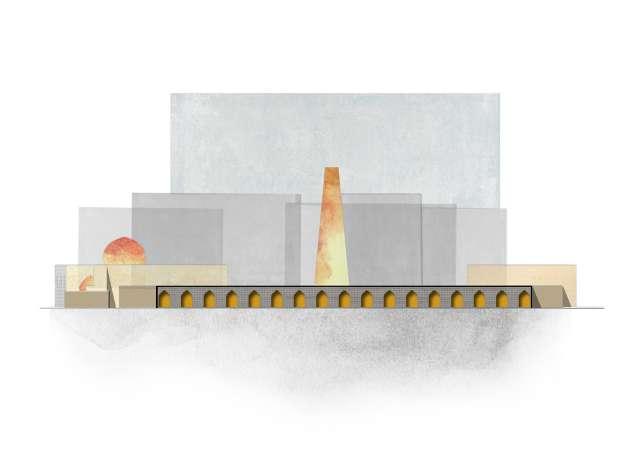
The project began with an abandoned brick kiln. The site of the project was a place used by nearby factories and construction companies to dump their destroyed materials and their garbage onto. As the only building on dry land, the brick kiln was highly recognizable with its chimney. However, the kiln was gradually abandoned due to that the burning of bricks out of clay as an environmental protection measure went out of date and the building condition declined to a collapsing condition eventually.
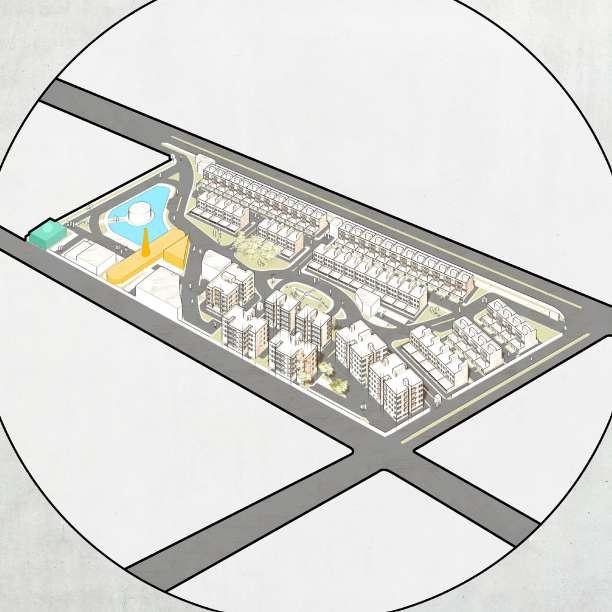
Shahroud is a city and capital of Shahroud County, Semnan Province, Iran. It’s geographical location is varied, with cloud forests in the north and from the south it meets the central desert of Iran.
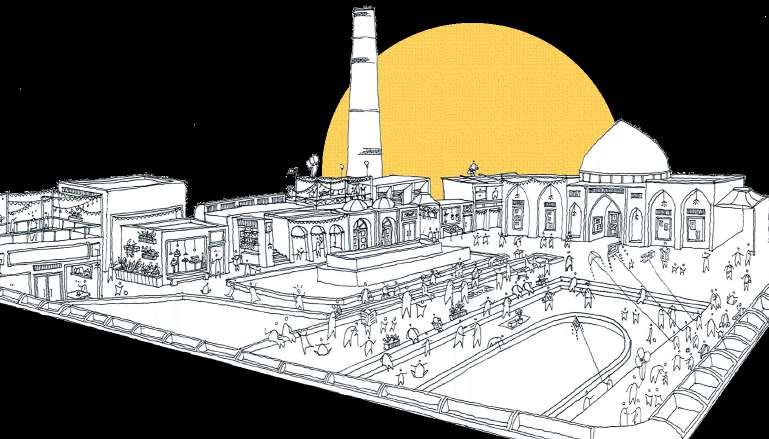
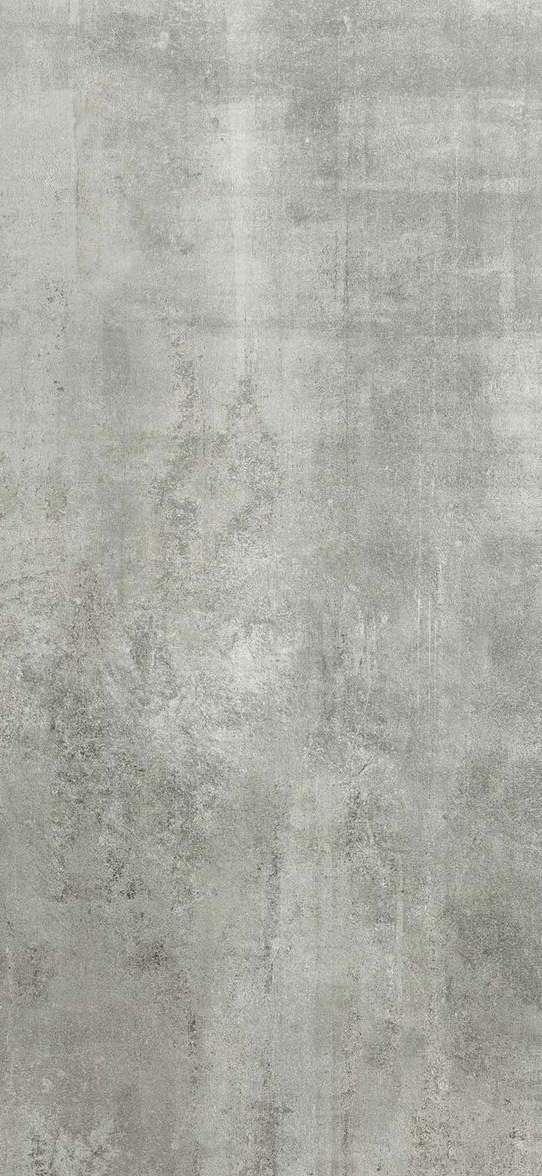
1.First I divided the site into 4 sections by two main pass.
2.Then, according to the physical plan defined the citizens’ needs, I identified zoning for the residential complex and the villa.
3.Due to the slope of 4% of the Earth from north to south of the site, I consider villas with less height than apartments in the north of the site to fit the urban skyline.
4.Also, considering the apartment complex in the lower slope and southeast of the site, I was prevented Apartments height from reaching the chimney with 30 meters’ height.
5.For each of the villas and apartments, I have dedicated private parking, gyms, commercial centers, supermarkets, children’s playground and green spaces for other inhabitants.
6.To mark the passive brick kiln as a historical and cultural symbol, I gave its rooms a traditional market use and set up entertainment centers such as restaurants, cultural centers, artificial lakes, and sidewalks around it.
7.I also set up a bike path on the north wall of the site and behind the villas so that residents could experience the outdoor sports activities.
With my new design to convert the land into a residential complex with the aim of preserving the kiln as a historic heritage on the site, I decided that the memory and history of the old kiln have to be remembered with the new architecture. I wanted to connect the past and the present of the place with this project.

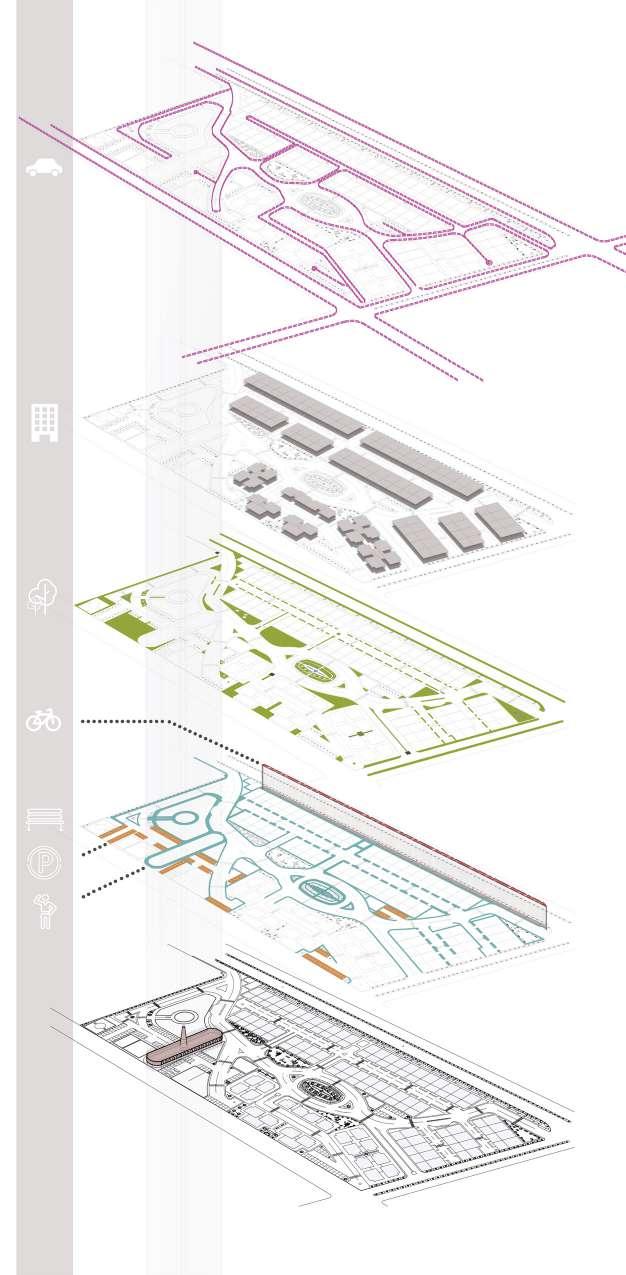
The complex includes two residential districts which conclude villas with 200 m2 area and apartments with 80 m2 up to 150 m2 areas. Regional activities such as commercials, cultural and religious buildings are designed along the old passive brick kiln building to bring the inhabitants of different districts of the complex together and make the kiln bold.
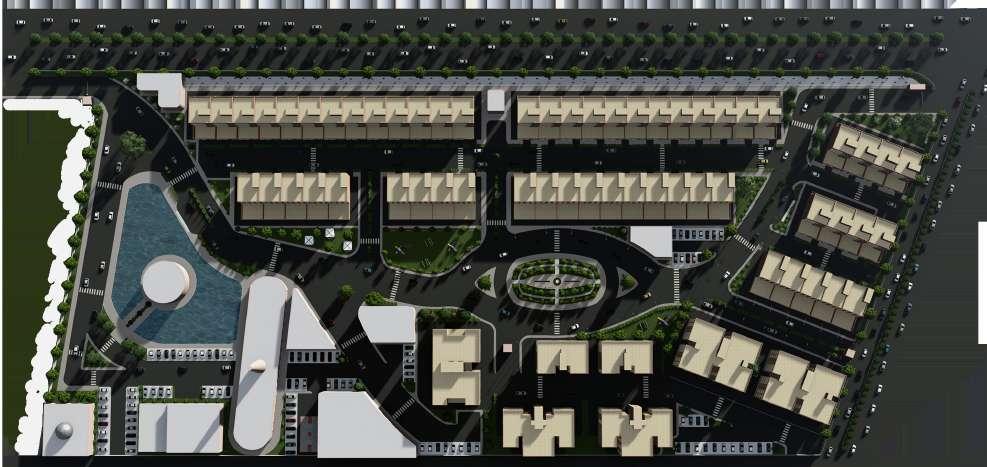
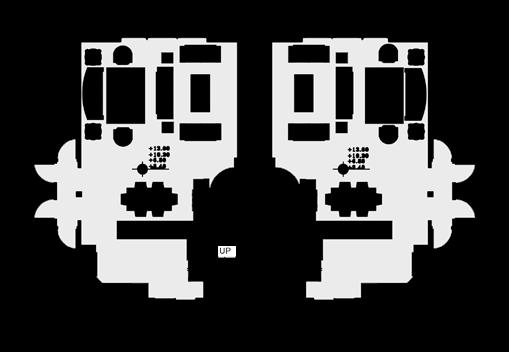
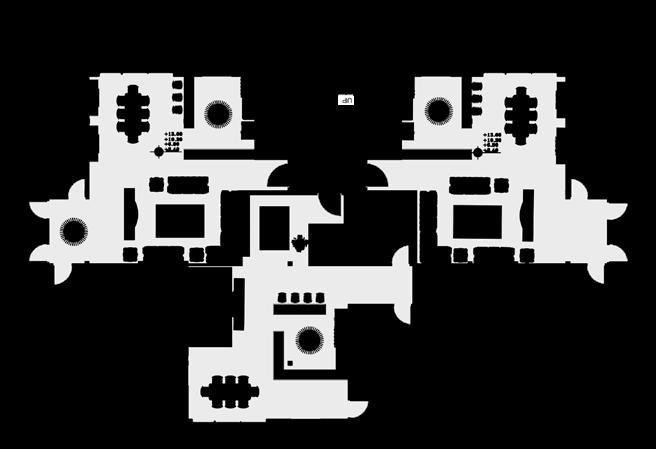
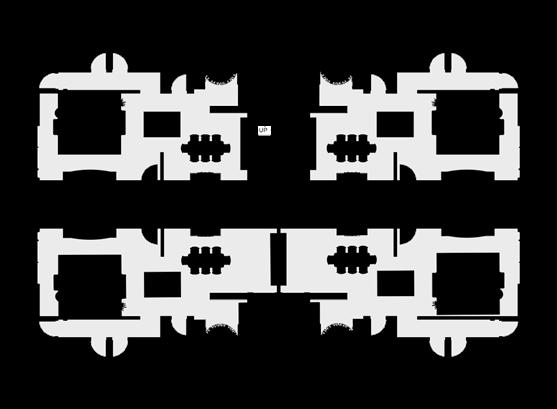
For people who live in Shahrood, depending on their age and economic situation, they need different living conditions. People in the young age range are usually more flexible than middleaged people who used to live in villas. Therefore, this complex accommodates the middle class of the community who by age need villas and sometimes choose apartments. It comes to mind how we can create a space that, in addition to help its residents gather their energy and peace of mind to return to their activities, fits their needs and economic situation as well.
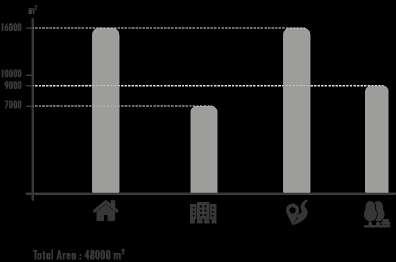

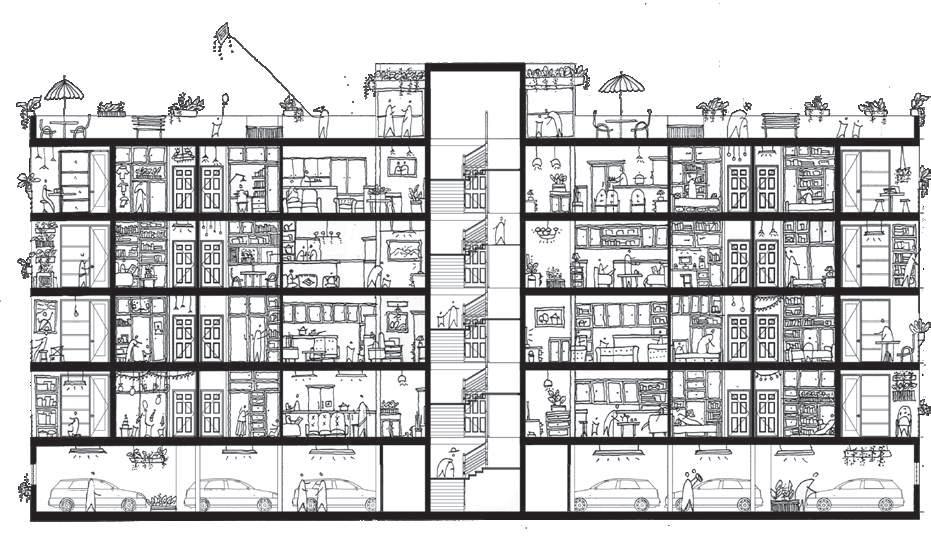

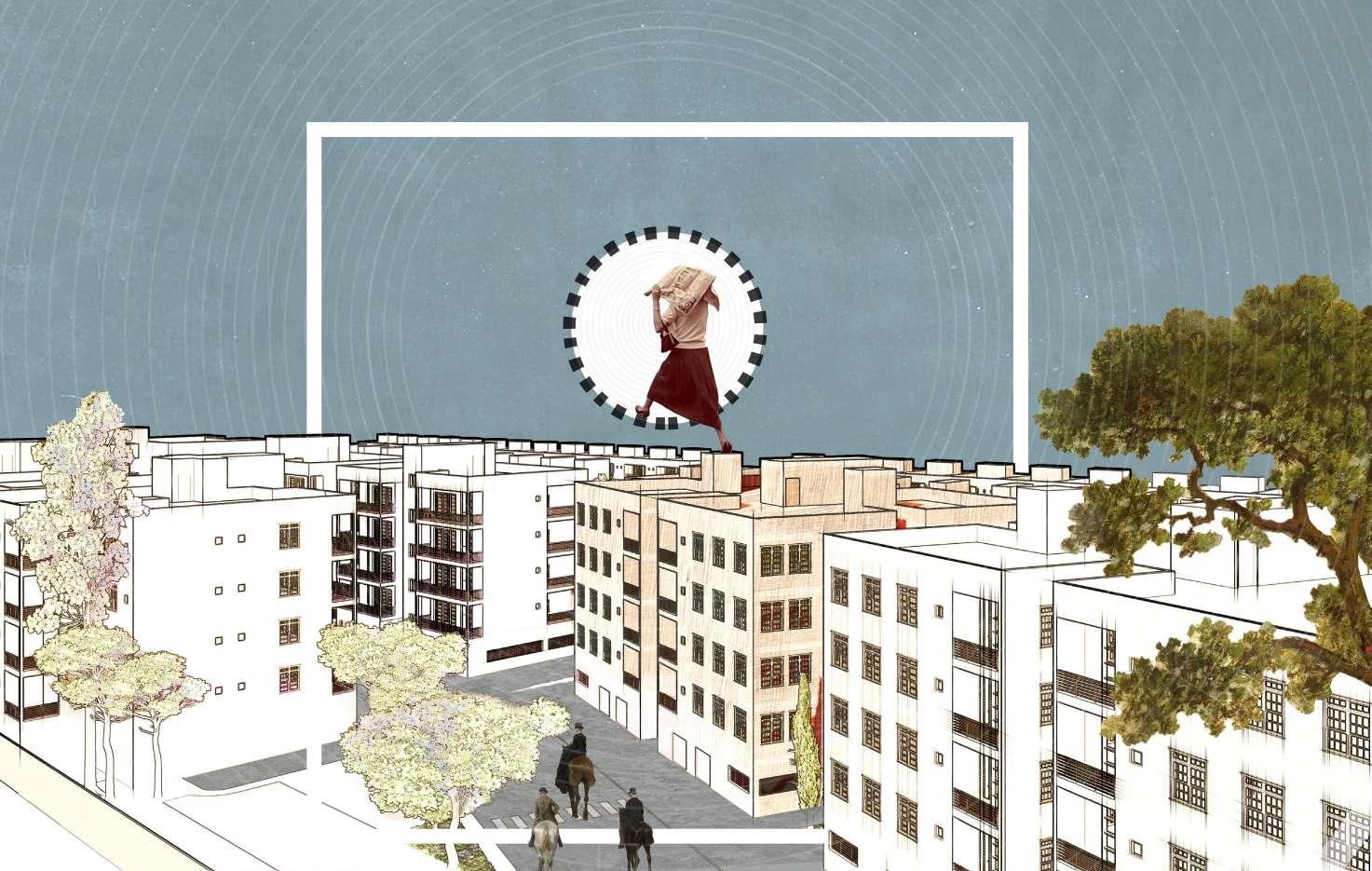
The main purpose of this project is to rebuild the old identity and culture of old district in Shahroud while preserving the historical brick shot tower as a cultural heritage and make it functional again in other aspects, and providing a secure and suitable environment for the inhabitants. In other word, there was a plan to re-create the sense of living in the neighbourhood by studying the former culture of the city that was once happy and yielding and full of joy and safety.
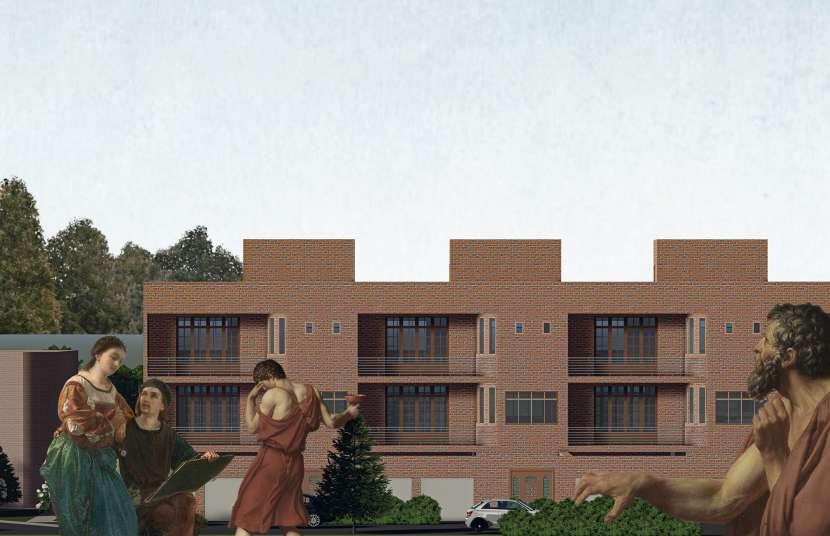
The new architecture holds a contemporary position in terms of the idea of publicness, connectivity to the environment and user experience. It emotionally extends local people’s memory of the existence of a kiln. It is an architecture that connects history with future. While the old kiln was an industrial building and not publicly accessible, the new space around the kiln, a cultural recreation area intended for a residential town, is exposed to the public as a cultural and exhibition architecture. Furnace chambers have also taken on new uses of the traditional arcade.
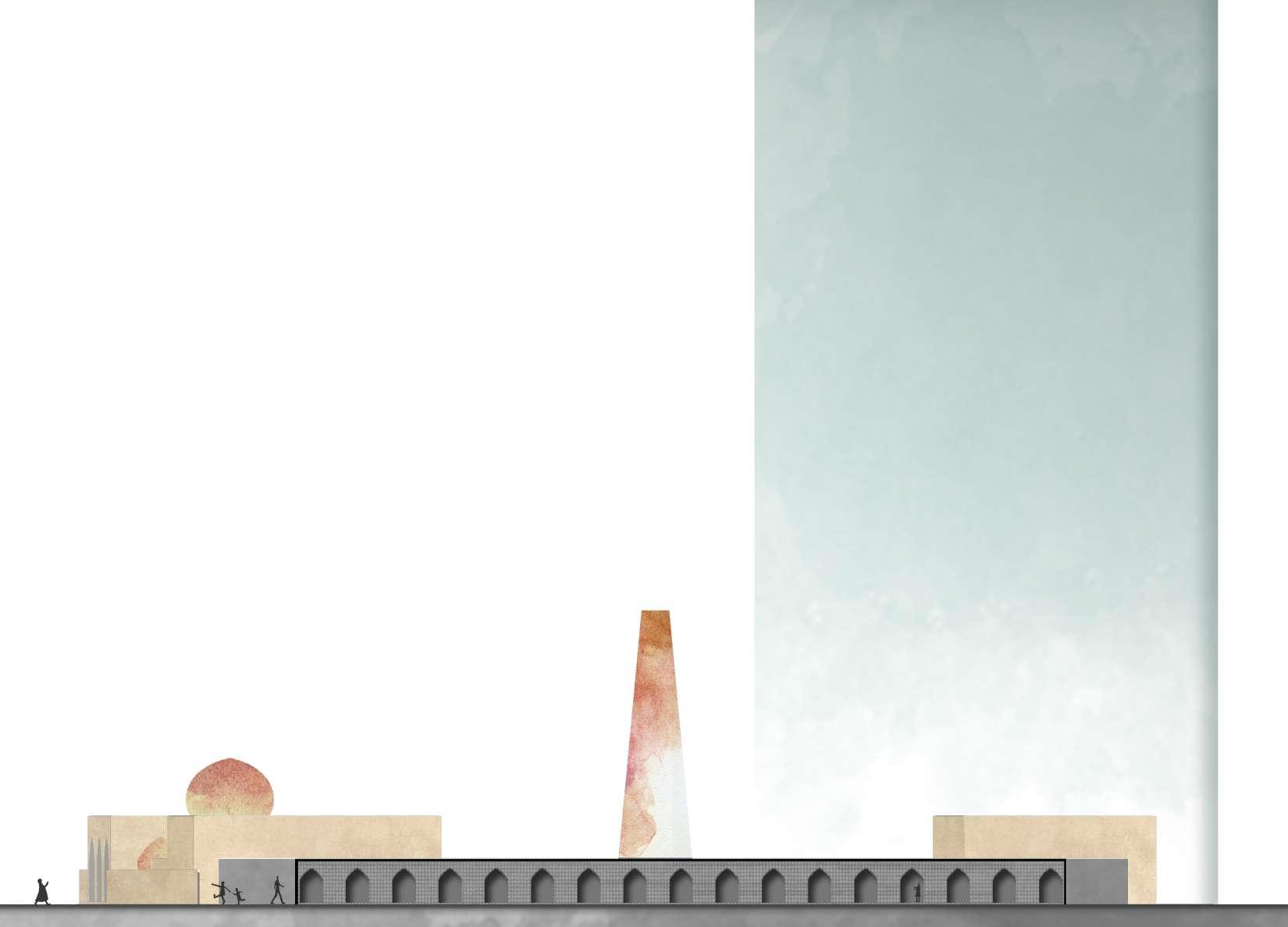
Materiality, light and shadow
Bricks were used as the main materials throughout the architecture and become a medium to recall the lost materiality and texture of the place. Various kind of stacking patterns of bricks area used on the facade in order to generate translucency, which breaks the solidity and heaviness of brick wall, allows different light and shadow effects and promote the sense of publicness.
“A river cuts through rock, not because of its power, but because of its persistence.”
Jim Watkins
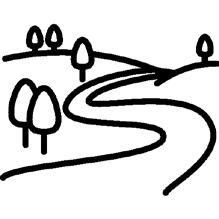
Urban River Design
Shahroud, Semnan, Iran
Analysis of Urban Space | Semester VII | Spring 2018
Supervisor: Dr. Danial Monsefi Parapari
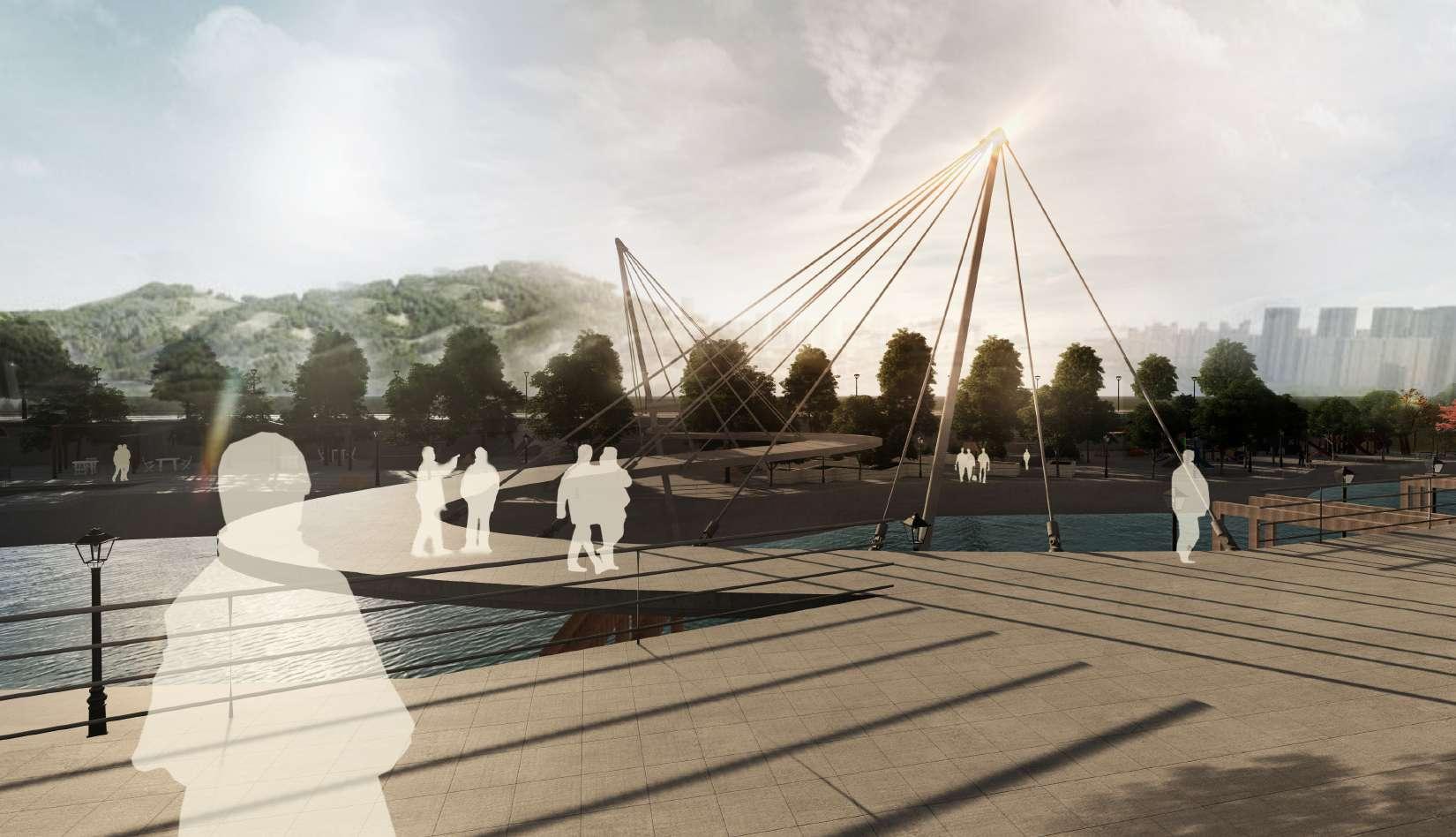
Due to the cities expansion, rivers are among the last areas which somehow express the presence of nature in cities. However, these spaces are the key opportunities left unattended and not fully utilized. This project’s purpose is to seek to better understand the characteristics of these spaces so that these could be used optimally. According to the existing status of the site, the proposed patterns and ideas are designed in the field of open-range viability, so that it can be a pleasant and beautiful effect to the chaotic state of Shahroud River. Also, it can be presented in a way to the green corridor with the concept of sustainability and greenness. In this regard, the restoration of the Shahroud River gives the city a new face and identity. In addition, it provides a special increase in the possibility of attracting tourists from around the country and beyond.
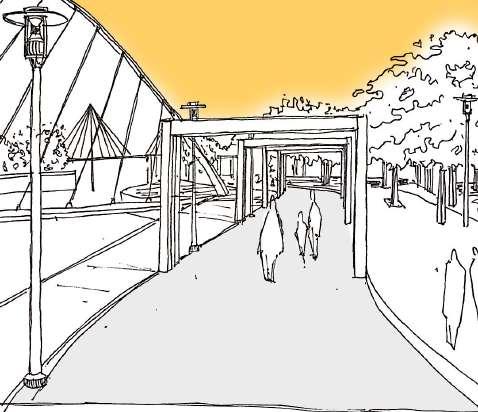
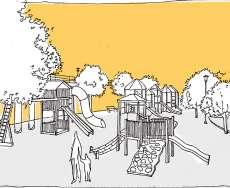
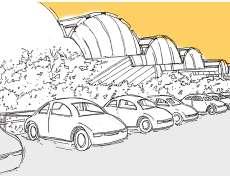

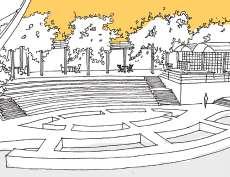
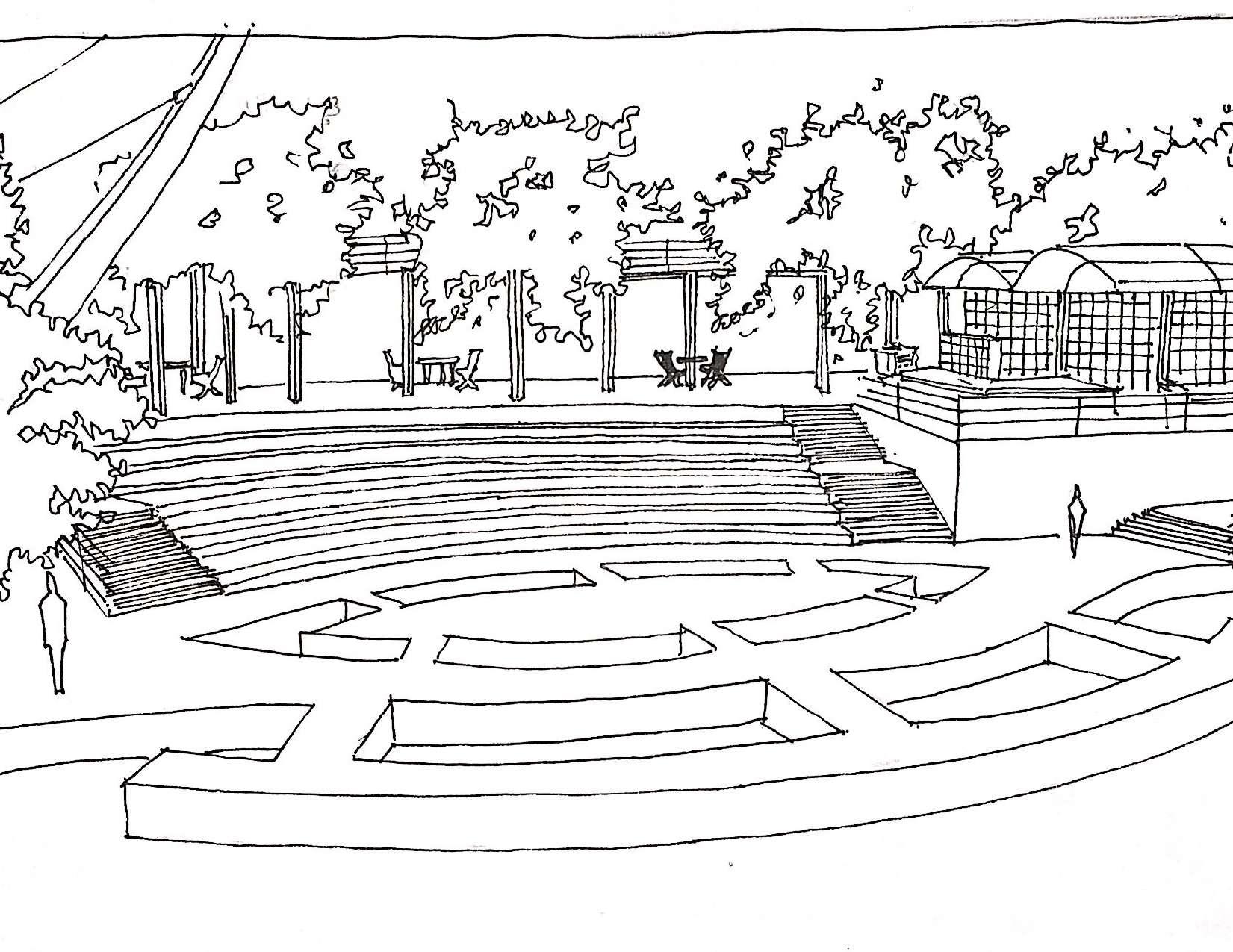
The main purpose of the project is to revive and restore rivers that have so far only performed their primary task of running water and their capacities have been left unused.
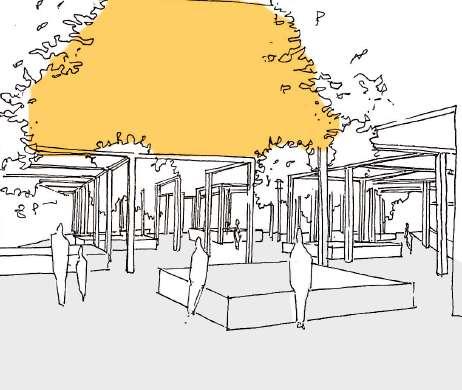
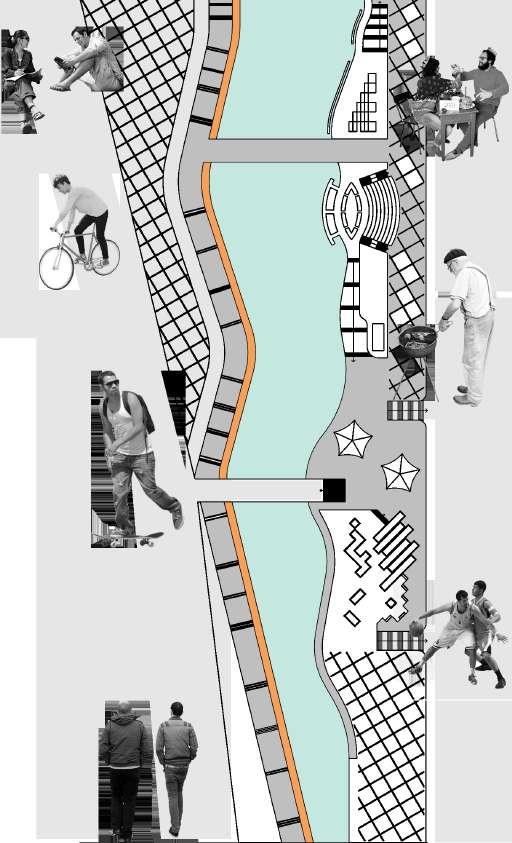
Shahroud ravine is created by laying walls along the cities riverside, and it’s dividing the city into two eastern and western halves, passing through residential textures. It has been played an important role in creating gardens and greenery in the past, but it has declined over time. Nowadays, it has become a place to dispose of municipal sewage and waste disposal sites and construction waste.



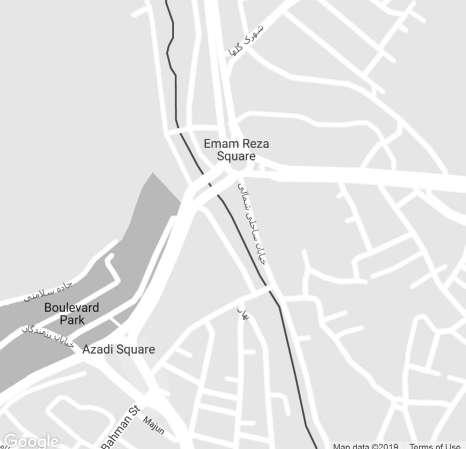
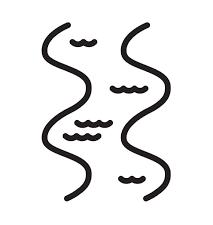


Residential Traffic Green area
Due to the situation that nearly half of the river was covered by house, for the surrounding area of Town River, the environment was in a mess, and the traffic was congested and the buildings were old and shabby.
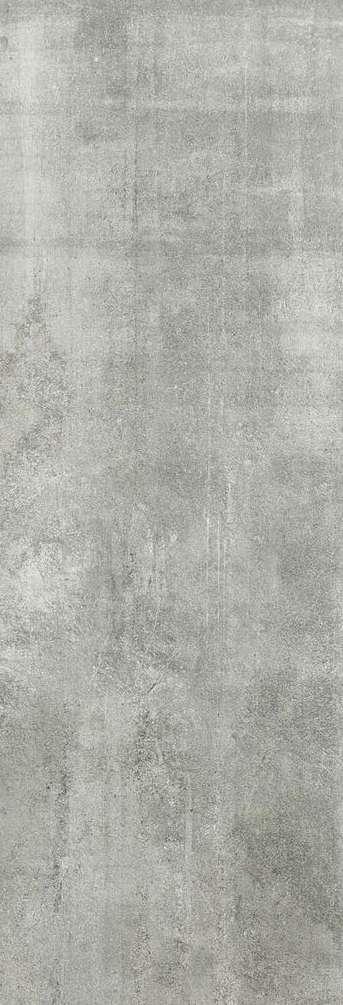
1. In the first step, I hypothesized a 2*2 m2 checkerboard with a 45-degree angle to the horizon on the surface of the site.
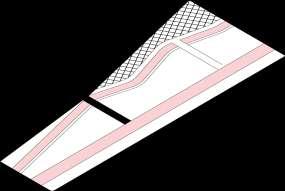
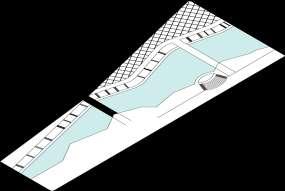
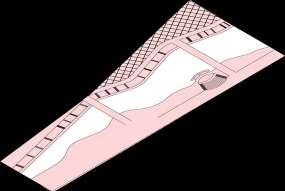
2. Since the waterway should not be blocked, I designed a route with soft, curved lines inspired by the flow of water along the site. Then, I removed the grid lines from the water path.
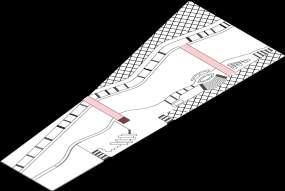
5. To connect different parts of the site, I designed two bridges with a cable structure that provide people to access different levels and heights of the site.
3. Considering the depth of the site equal to 8 meters, I considered 4 meters’ depth for the water and started designing cultural and green areas from depth 4 of the site.
4. Next, I planned the pedestrian and cycling paths along the site in the vicinity of the watercourse, and then designed the children’s play areas, public green areas and seating areas as well as the dining area.
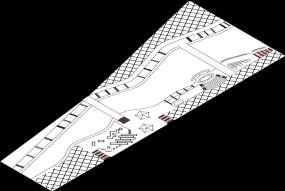
6. At the end, to access the main streets where people connect from the city to this recreation centre, in addition to considering the vertical access of the stairs, the ramp is also intended for ease of access for people with physical disabilities.
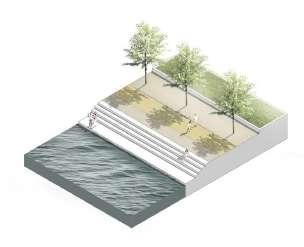
Elegant and modern and utilizes boulder strip and granite to create a thick and solid feeling.
In order to reduce the negative impacts of the river unused landscape as one of the major physical elements of Shahroud, the physical and hydraulic properties of the river should be taken into consideration. It should be designed and organize the extraction of associated facilities and constraints, walls, and riverbeds. Turning this vast and continuous space into an urban recreational space, the abandoned and unused lands have been revitalized. As a result, it provided the natural and visual richness of Shahroud in this part of the city. The landscape meanwhile provides a more pleasant environment; implement comprehensive improvement and improve infrastructure functions of the entire region.

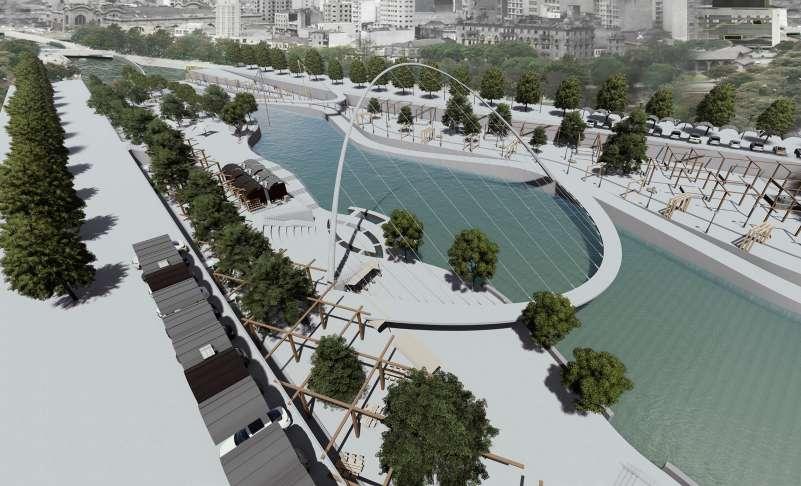
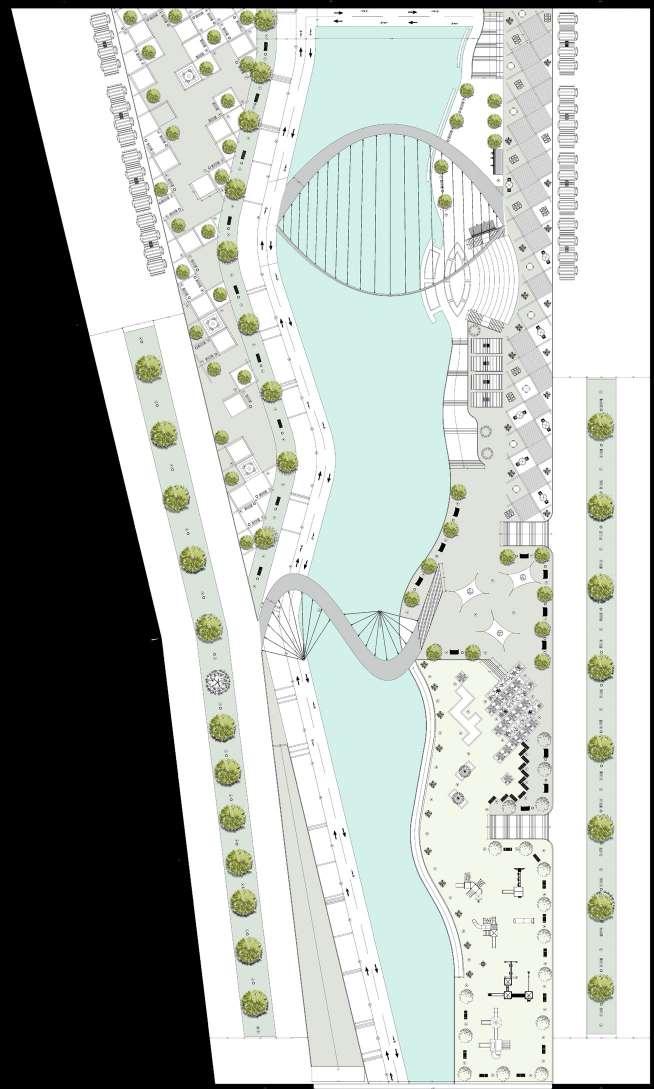
The heartland of the riverside area is the general public places. The landscape that I have designed is elegant and modern. It utilizes a boulder strip and granite to create a thick and solid feeling. The cable bridges are the central links to connect the two sides of the river so that it benefits the daily life of the general public, meanwhile, it forms a landscape over the river.
The design of a centre stage increases the lively atmosphere of the overall city public area, and the design of a waterfront footpath and bicycle path adds a romantic atmosphere to people’s life.
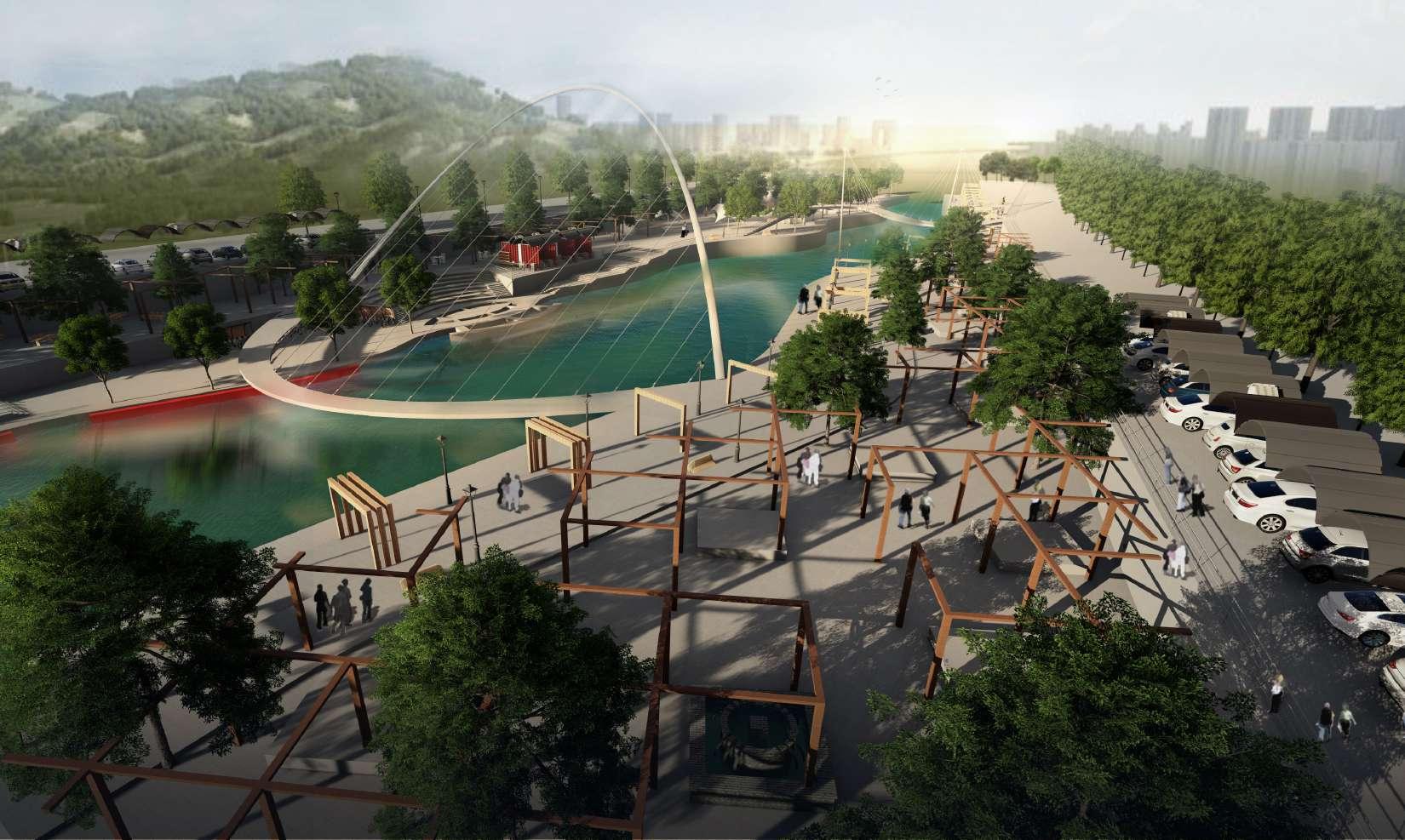
Psychiatric Hospital
Thesis | Individual | Fall 2019
School of Architecture
Studio Design IV | Individual | Spring 2018
“ Architecture is the learned game, correct and magnificent,of forms assembled in the light” Le Corbusier
“Whatever goes upon two legs is an enemy ” Animal Farm,George Orwell
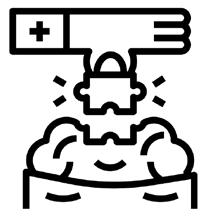
Psychiatric Hospital
Tehran,Iran
Thesis-Individual-Fall 2019
Supervisor: Dr. Danial Monsefi Parapari
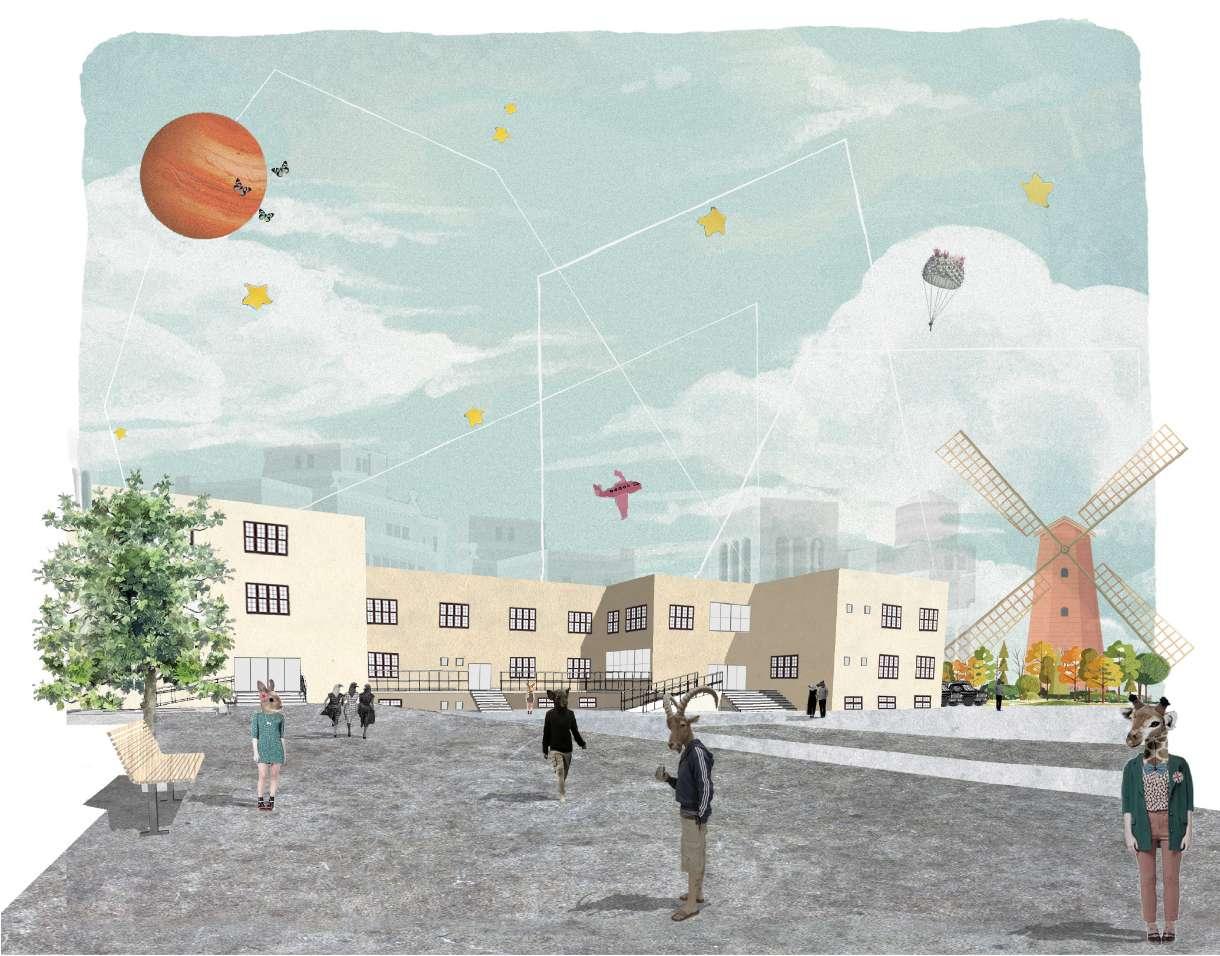
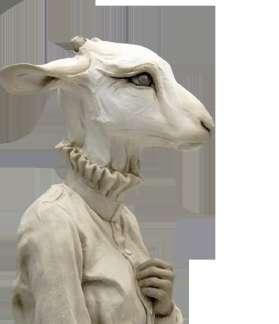
Mentally ill people are a part of human society. I, as a member of urban communities, believe they should have equal rights as others and enjoy their life. While looking at existing public spaces, mentally ill patients and their associated spaces are regarded as forgotten elements of society that can be considered as the background of the project which is the lack of standard mental health care places for patients. The name Phoenix has been chosen for the project based on the following concept; “Associated with the sun, a phoenix obtains new life by arising from the ashes of its predecessor”. That’s what the patients do when they go to the hospital for treatment.
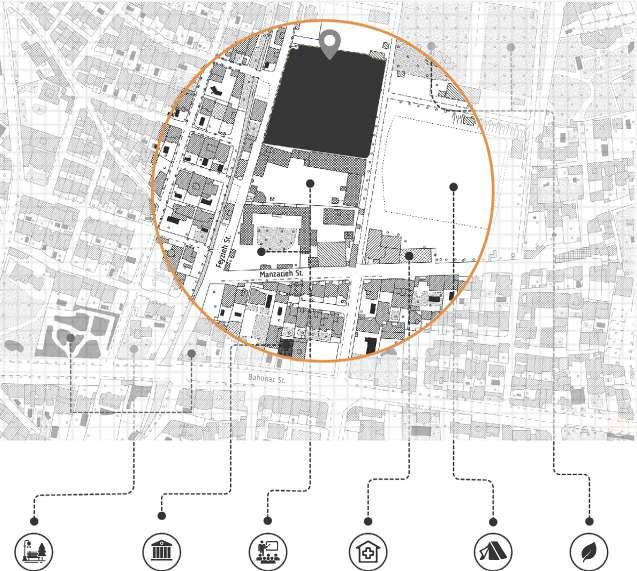
The land for the Phoenix hospital is located in Niavaran which is an affluent district in the north of Tehran. This area is surrounded by diverse vegetation. The weather is nice and less polluted compared to the rest of the city.
The location of the hospital was selected in regard to the sunshine exposure which helps the building to get the most natural lighting possible.
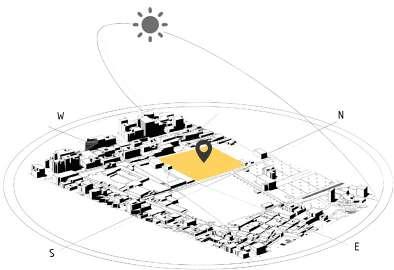
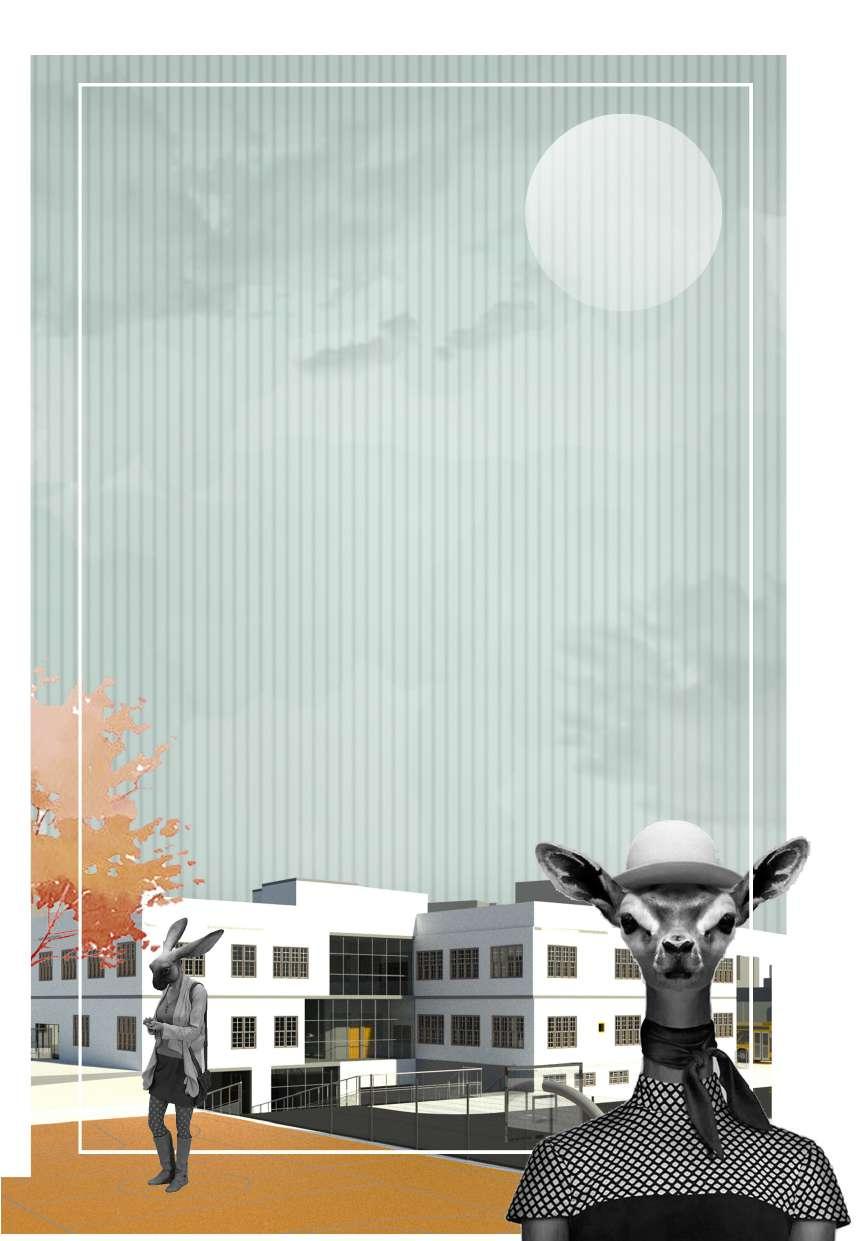
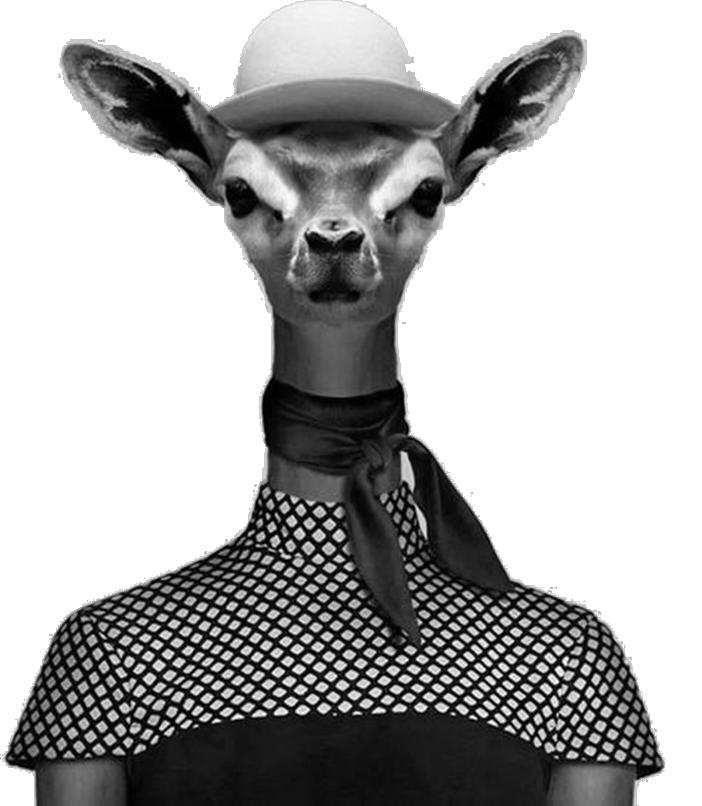
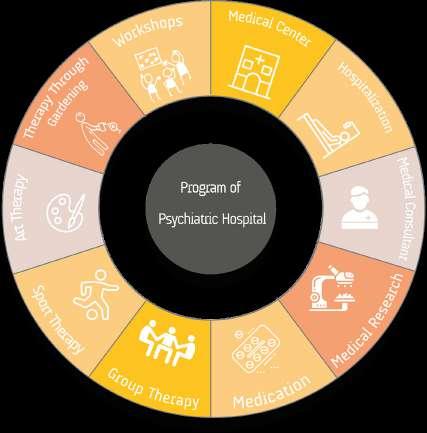
Different functions were studied thoroughly before deciding to arrange their final locations in different floors. many factors such as circulation , relations between functions , lighting , quietness, activities and etc. dictated some special zones to be considered for each function.
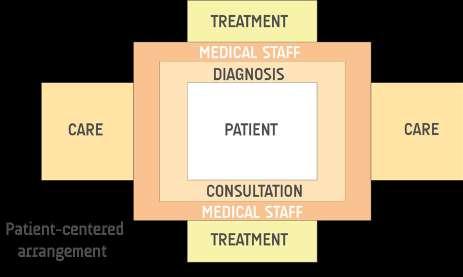
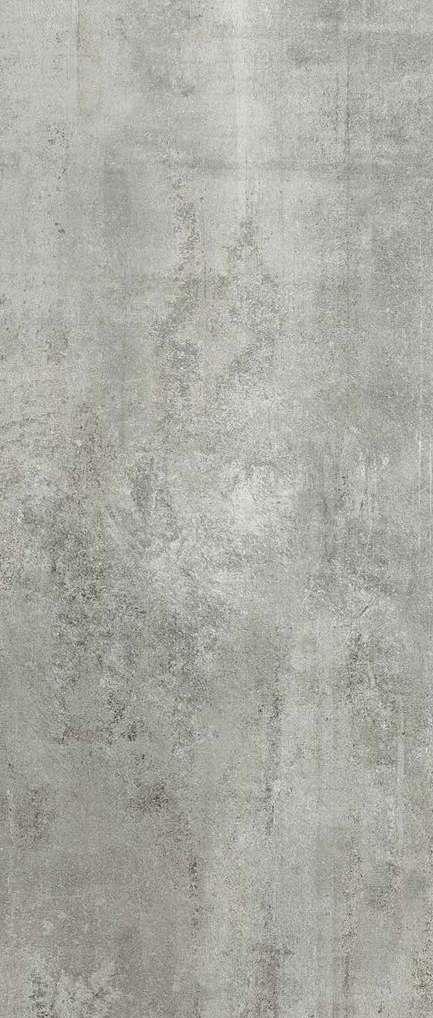
Assessing relevant projects and analysing the site, I have come up with a series of design criteria for the bone structure of a toolbox, which I have used on the design of my hospital.
• Providing three main levels of privacy: Semi-Private, Public, Private.
• A privacy distribution is essential for healthcare environment.
1. PRIVACY GRADIENTS 2. LIGHTING
• To ensure that the full outcome of lights have healing effect on patients, I have designed the hospital with a special focus on both natural and artificial light by using:
• 1. Interior courtyards
• 2. Withdrawn ceiling
• 3. Interior Glass


• Bringing nature into the design contributes to the therapeutic effect of healthcare spaces.
• The nature view helps with recovery and mood.
4. COURTYARD TYPES
• Central Large Courtyard: Private for patients.
• • Small Courtyard: Acted as semi-private zone and as roof garden in levels.
5. COLOURS
• Used neutral and pastels which don’t cause eye-strain.
• Avoided strong colours or using too much of the same colour in order to prevent monotony.

6. MATERIALS
• Interior: Grey flooring | White walls protective wire
• Exterior: White Cement | Light wood-flooring Blacktop path
The building partitioned into a mesh created by squares with specified size (2*2 m2), Then, it has been divided according to different functions. The blocks are designed by using the square as a module for their dimensions.
A. Considering central area for the building.
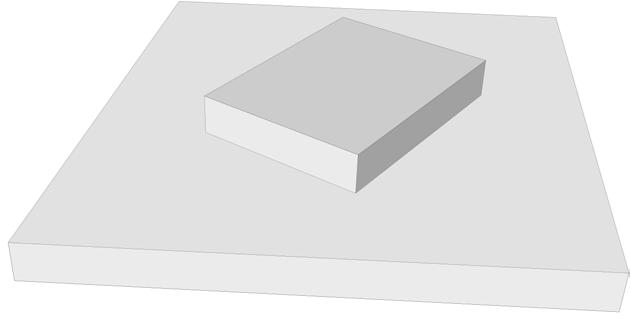
B. Locating the main courtyard in the core of building.
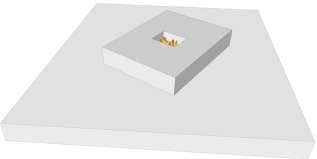
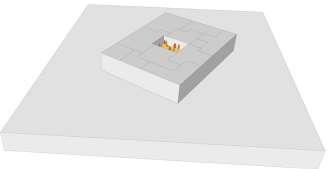
D. Then, the blocks are arranged according to the inter-departmental relationships between them.
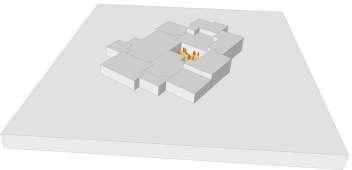
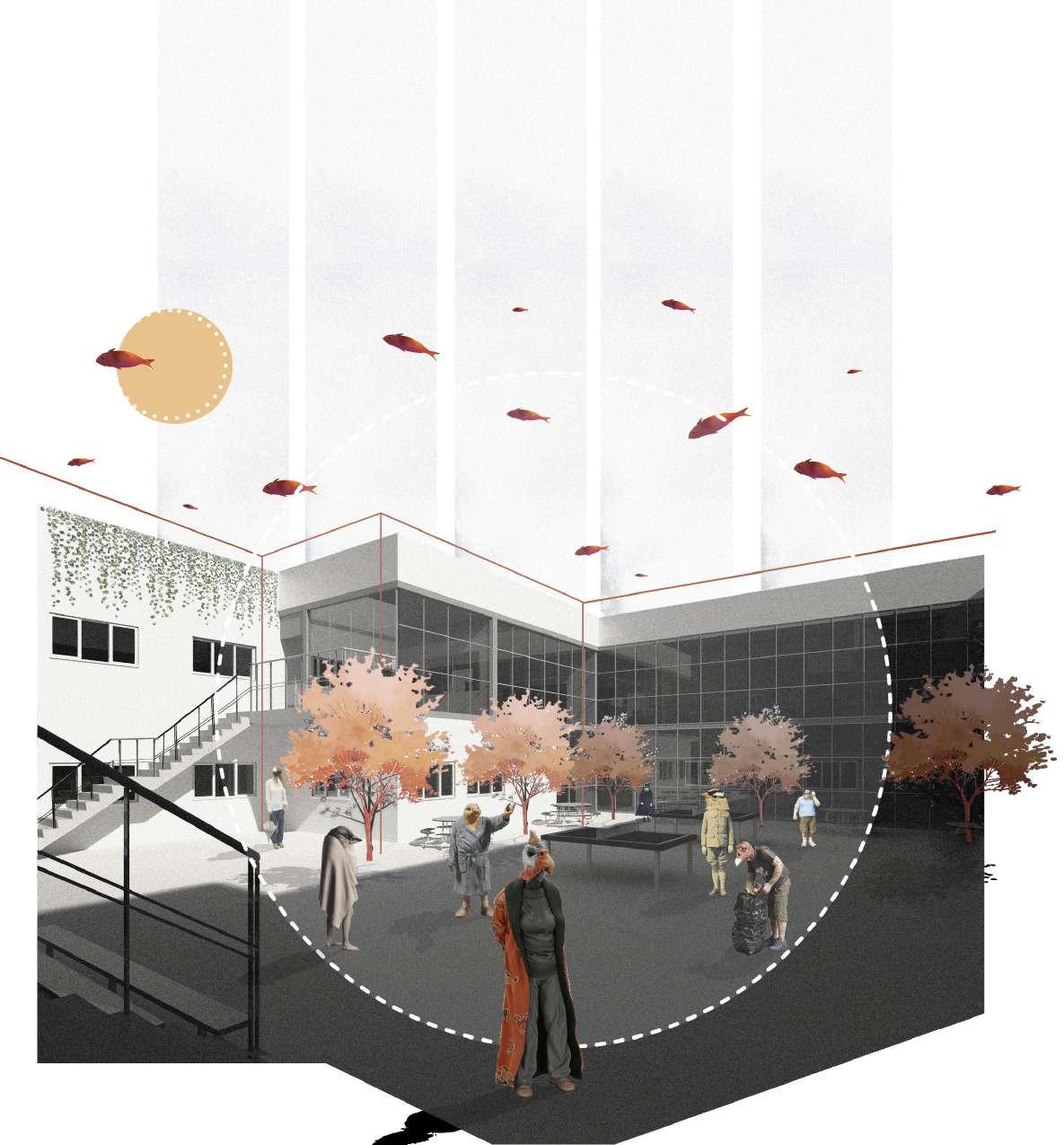
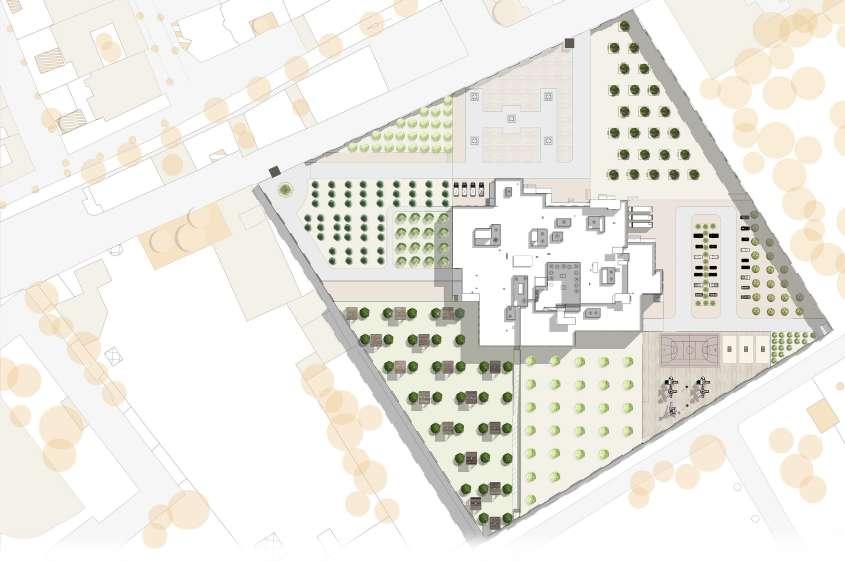

SECTION B-B

SECTION A-A
SITE FACILITIES
Available ramps or inclined plane for old or disabled people
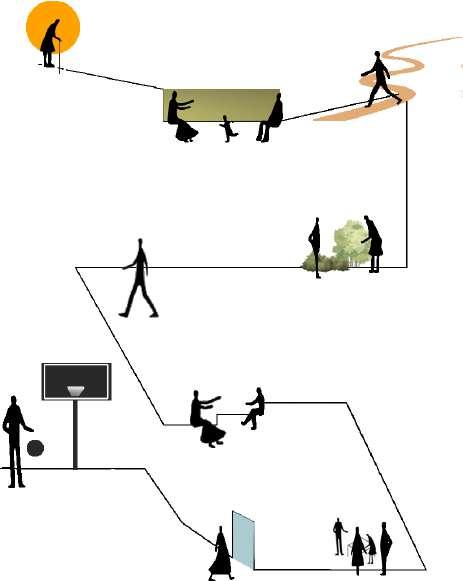
Scented green wall for relaxing Gardens and small feilds for occupational therapy
Comfortable sitting for all
The main idea of the phoenix psychiatric hospital design was to create a mental health care place with the aim of improving the patient’s experience and outcome. Besides, this project would help me to deeply understand the architecture and design influence on the healing process, especially in the case of people suffering from mental issues.
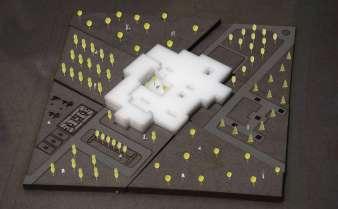
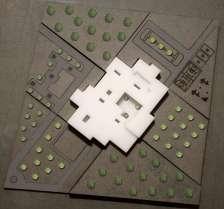
W: WOMEN
M: MEN
CH: CHILDREN
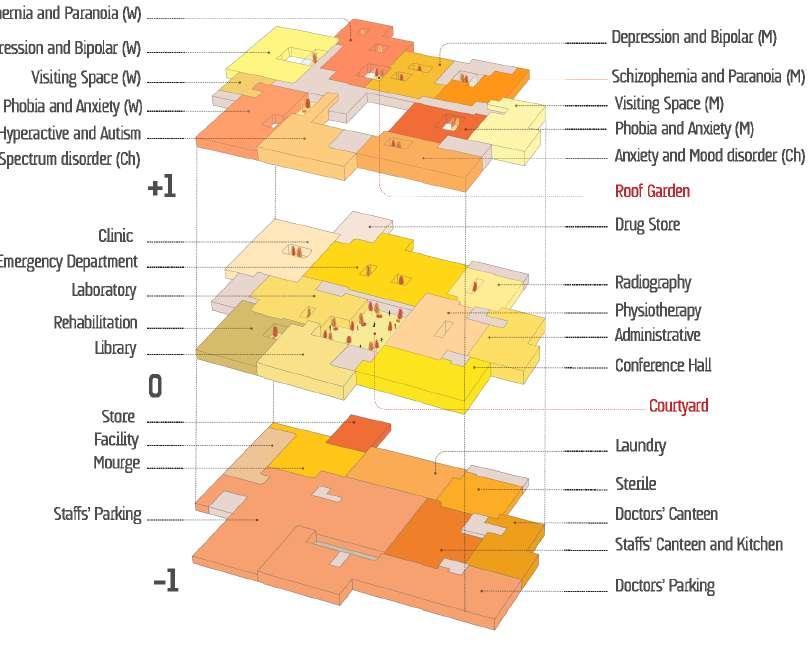
In order to provide the theoretical principles of mental hospital design and recognize the overall issues for specific and multiple aspects of the subject, I started recognizing the mental patients and their lifestyle. Then, I identified behavioural disorders and appropriate spaces for the accumulation and life of patients and the mental patient’s attitude. Finally, the combination of these two parts subscribers as well as the appropriate spaces for psychiatric patients has been extracted. Then, in order to identify the existing spaces in this section, I have examined the reactive of the shortcomings, weaknesses, and strengths of these spaces. Putting all the research gathering together, I’ve come up with a conclusion and design space.
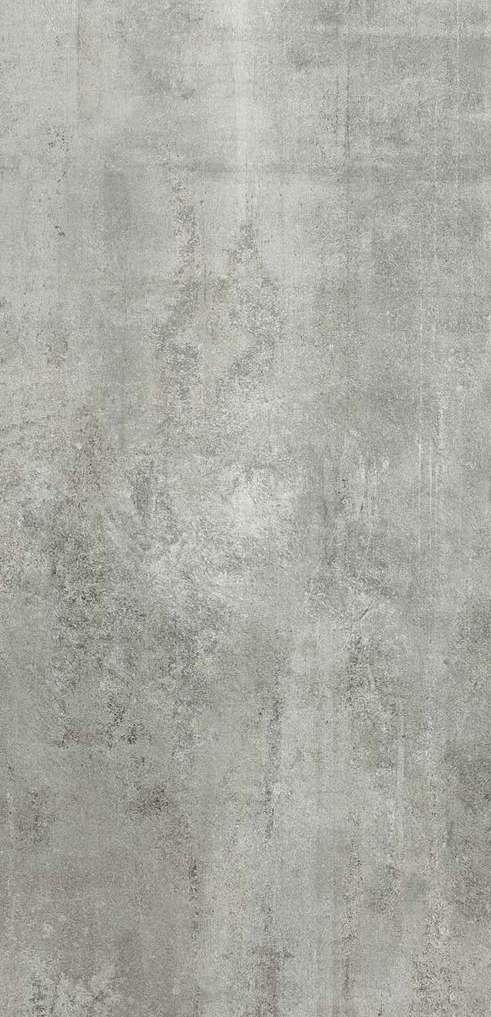
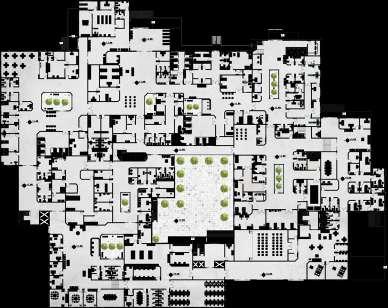
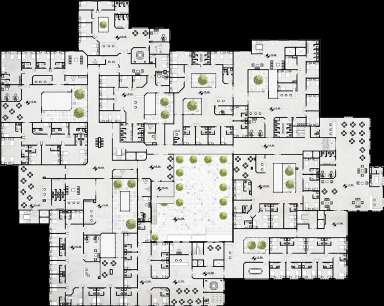
GROUND FLOOR
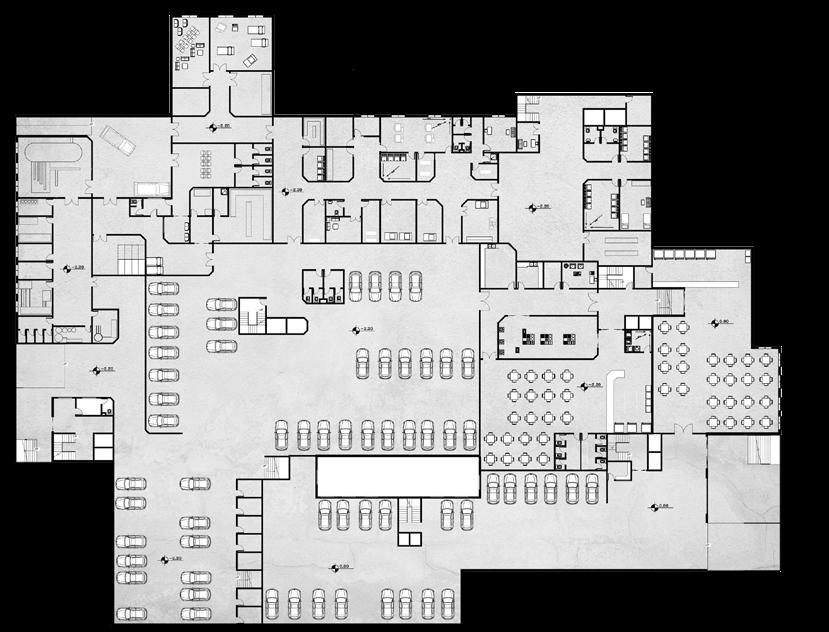
GROUND FLOOR
“It is the roots which give a tree strength, not its branches”

School of Architecture
Shiraz,Fars,Iran
Studio Design IV | Individual | Spring 2018
Supervisor: MEng. Mansureh Mohseni
With the theme of designing the School of Architecture with an IranianArchitectural approach, this project’s aim is to create a complex with the identity and architectural values of this region. So that the design meets the functional needs of an architecture school while still being aesthetically pleasing to the environment.
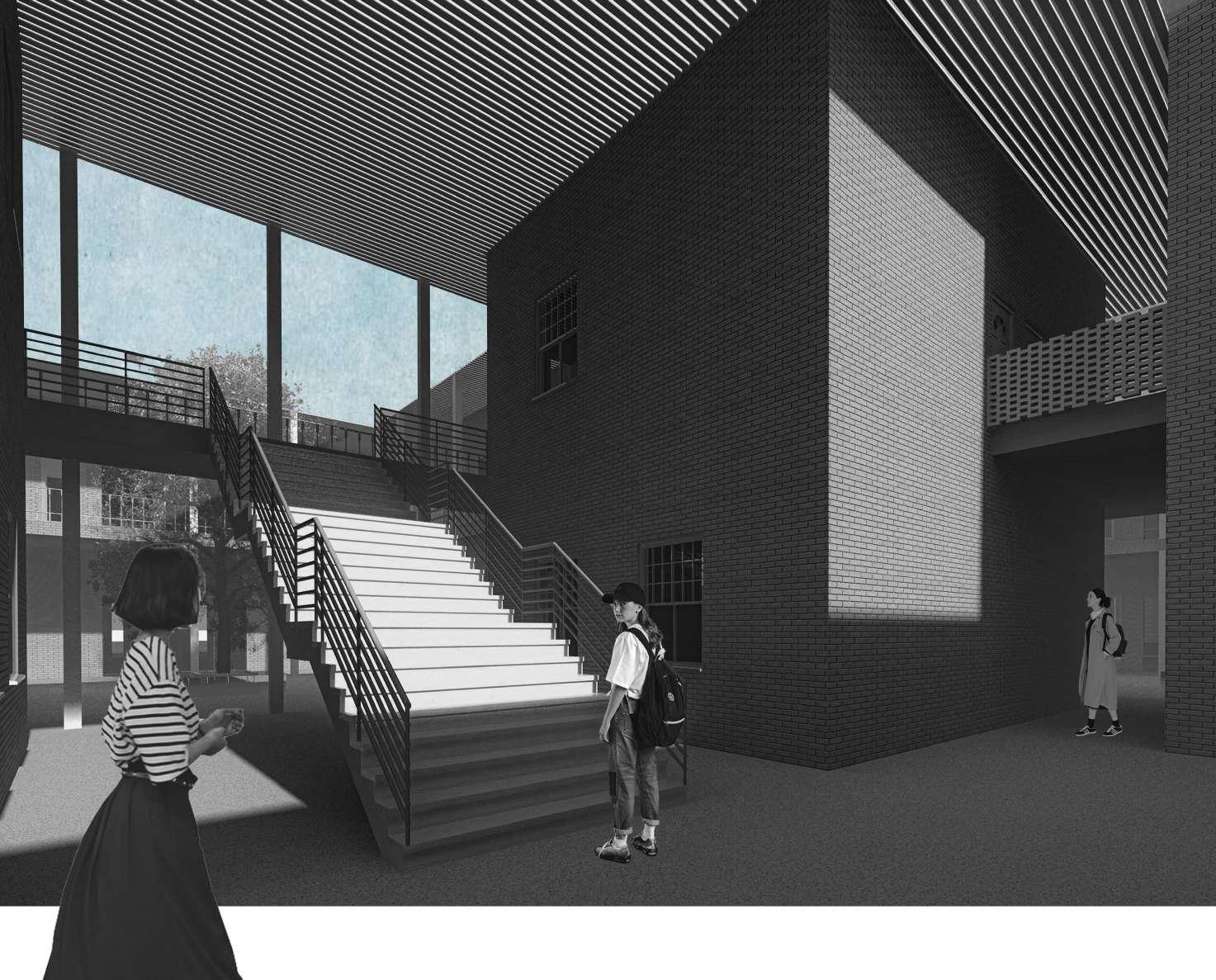
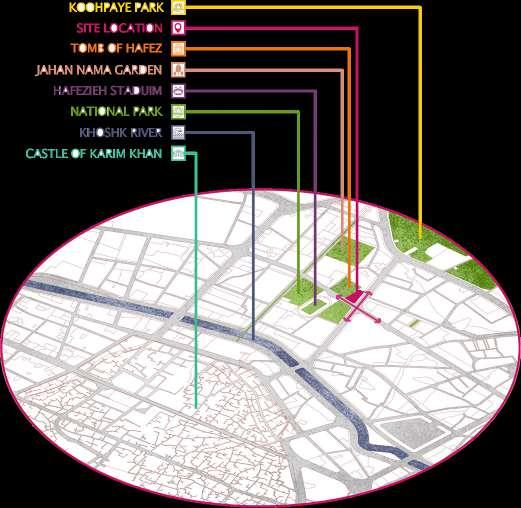
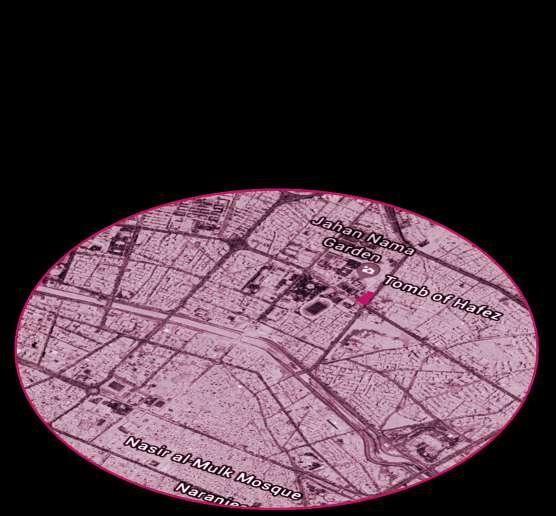
Shiraz has been the center of various arts such as architecture, music, handicrafts, urbanism and more. This long history in the field of art can play a major role in laying the foundation for this educational series. In addition, the traditional arts of the region are being revived and opposed to the advent of alien culture and art that is incompatible with indigenous folk culture. The creation of space has always meant architecture.
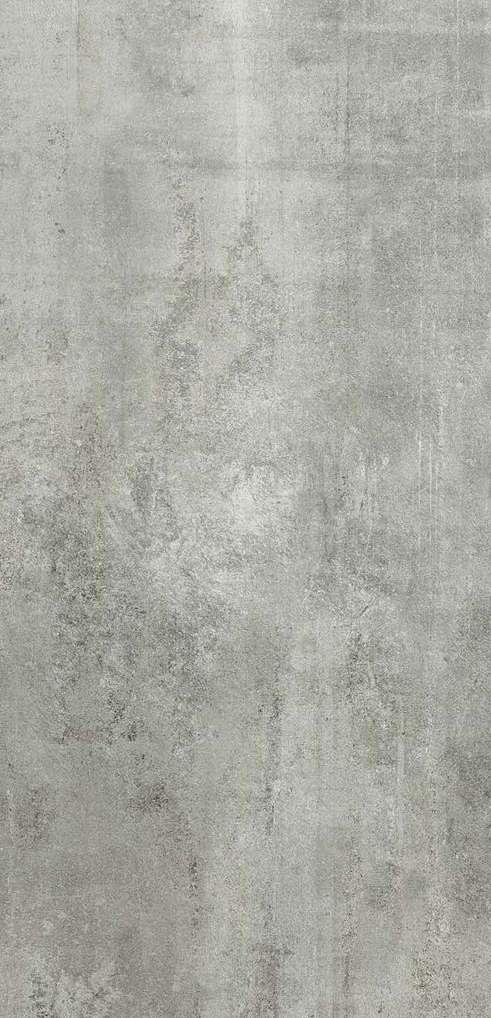
- Iranian architecture (Shiraz historical houses)
- Courtyards from Iranian buildings
Given the location of Shiraz city in Fars province, which is located in warm and dry climatic zone, the design of the building in this area is based on an introverted pattern.
The courtyard of traditional buildings specially houses in Shiraz, like any architecture in the world, has evolved in part to meet the human needs to enable the activity to be realized.
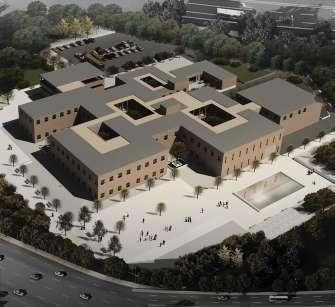
Principles of Iranian Architecture:
•Introspection
•Input: The relationship between outside and inside
•Full shapes in the layout
•Central discipline
•Emphasis on axis and direction
•Cross axes and quadrilateral directions
•Symmetry
•Asymmetry
•Repetition
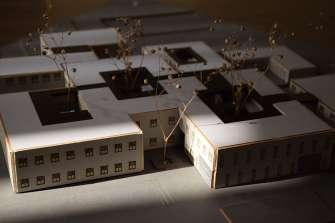
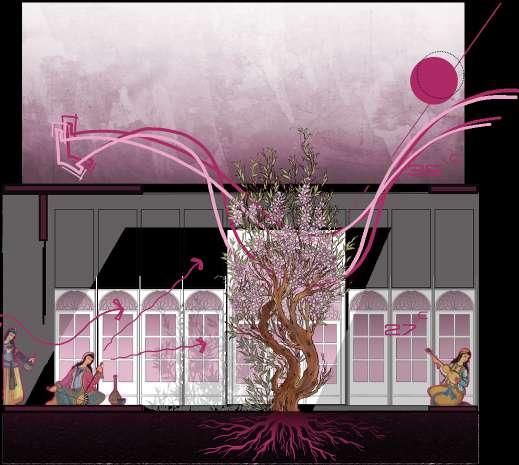
ARCHITECTURE SCHOOL
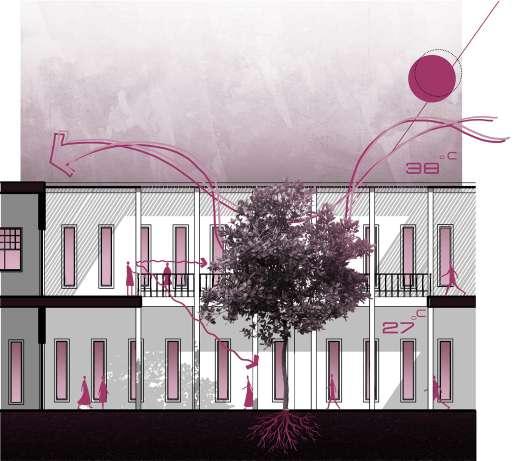
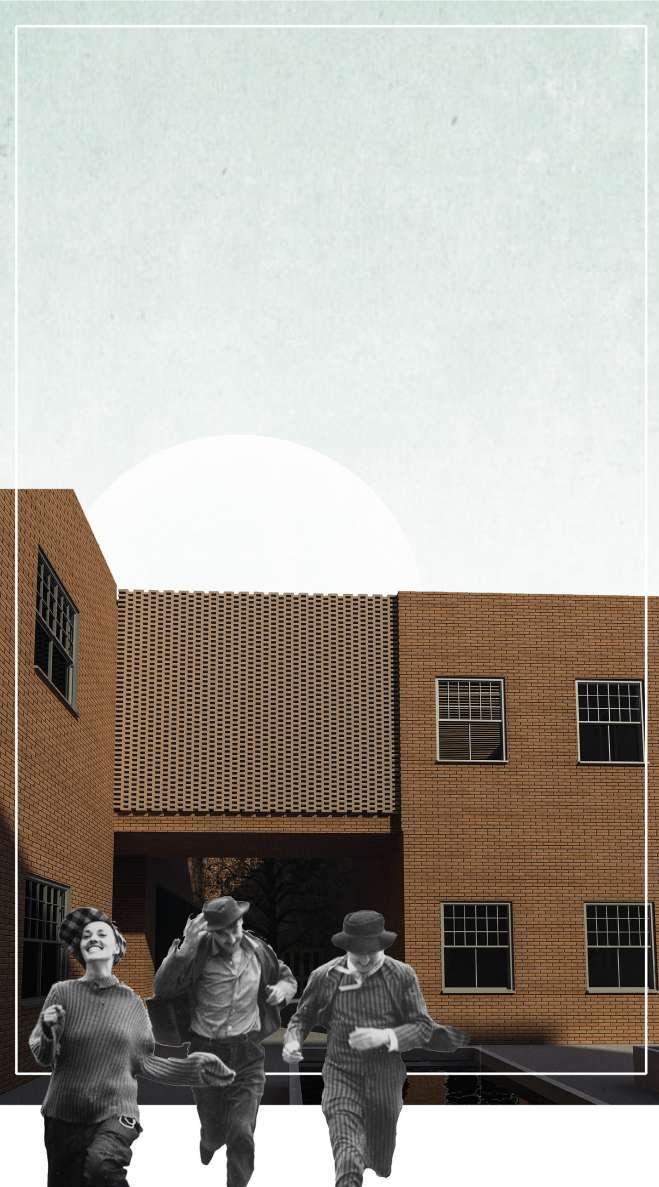
What is important to understand the human needs in the space we want to design?
What is important is to understand the human needs in the space we plan to design. In order to determine these needs more accurately, we should consider factors such as culture, climate, economics, sociology, and so on.
The concept of the designed complex is influenced by the designs of Iranian historical houses as well as traditional Iranian schools.
The Faculty of Architecture has also similarities to the Iranian house in terms of the number of uses and the division of different zones.
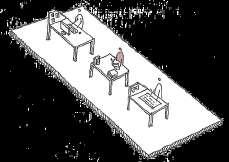
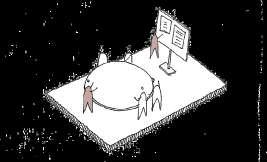
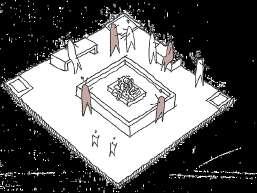
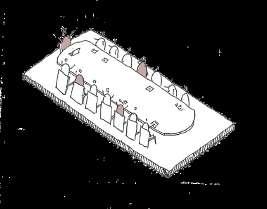
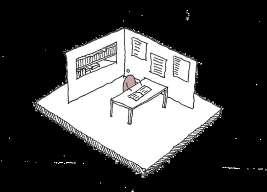

The design process was started with shaping a general point of view and then it continues with design work, related experiences and research. It is very important to set the design ideas based on the building functionality and purpose.
Nowadays, however; we are facing with the building construction that have been elevated regardless of their use and required spaces, which have no adaptation to the needs of the complex. In other word, they generally have lack of design ideas and concepts. In the past, architecture was a blend of culture, art, and performance. However, with the advent of science and technology and sophistication, the structural aspects of architecture have become separated. As a result, the architecture history and the revival of its features have become less important. As an Architect, I believe a society feeds on its vital cells of tradition. To many Architects point of view, today’s architecture outcome which is a result of modernism, will create an absolute confusion without the history behind it. Therefore, renting or possession of a building and installing a panel on the head does not solve the problem of supplying the university space. The architecture study of university spaces has a direct relation to the “role of form and space in performance and behaviour”.
1. Applying both symmetry and asymmetry in design
2. The tendency for introspection and attention to the interior facing the courtyard
3. Emphasis on axis and direction
4. Design of pause and communication nodes
5. Designing Quadruple Orchards for Students to Sit in a Green Space
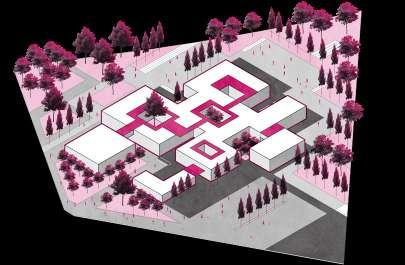
The education space is undoubtedly one of the strategies to achieve this aim which is pursuing two goals: Education
The architects coaching
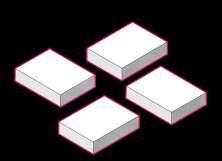
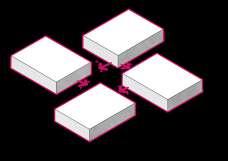
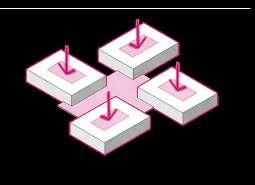
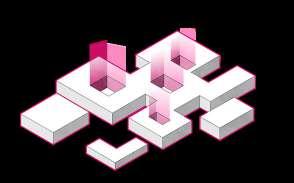
7. The atriums act as the centre points and gateways to natural cross ventilations to the building.
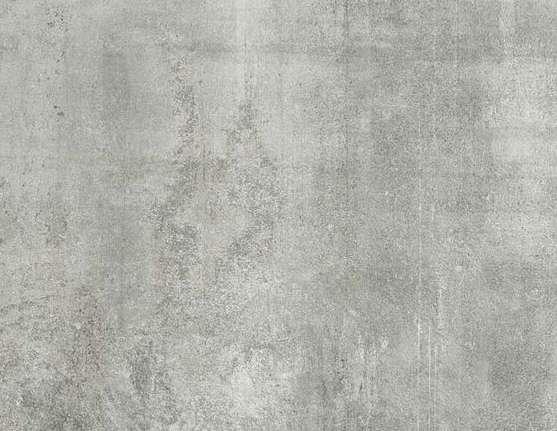
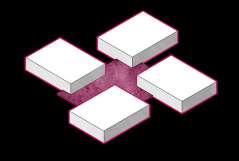
3. Integrating the platforms with a wooden lattice surface.
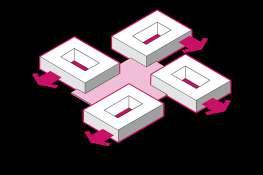
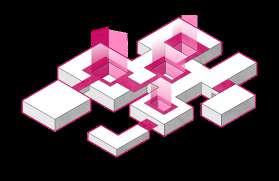
Connecting all platforms by separated wooden lattice surfaces and create shadows by utilizing this method and made the space more desirable.
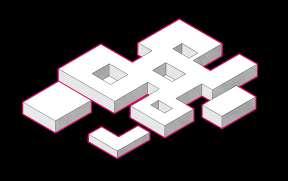
6. Adding smaller platforms around the main functions for minor applications.
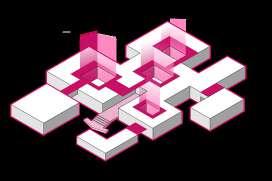
9. Considering street and landscape access points.
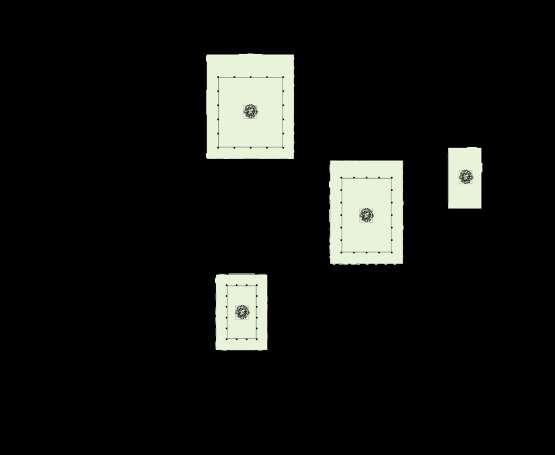
GROUND FLOOR PLAN
THE ROOT
FIRST FLOOR PLAN
THE ROOT

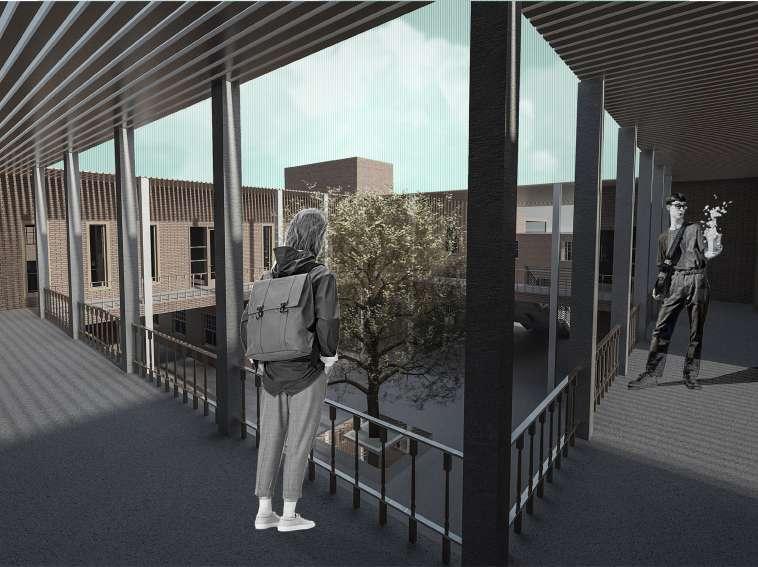
The type and nature of space have an extraordinary role in teaching disciplines such as architecture and art, which are the main pillars and important tools of advanced sensation and visualization, and such functions cannot be performed within any space.
In ancient times architecture was a simultaneous performing, technical, cultural and artistic profession, a mixture of culture, art and performance.
However, today we have to model Iranian and Islamic architecture based on the indicators that exist and reflect our culture in the designs.
In this project, with the theme of designing the School of Architecture with an IranianArchitectural approach, the aim is to create a complex with the identity and architectural values of this region;
To meet the functional needs of a school of architecture while still being aesthetically pleasing to the environment.
“Even a brick wants to be something” Louis Kahn
Modular Divider
Introduction to Architecture I workshop | Collaborative | Summer 2015
Shahrood University of Technology
Instructor: MEng. Mansureh Mohseni
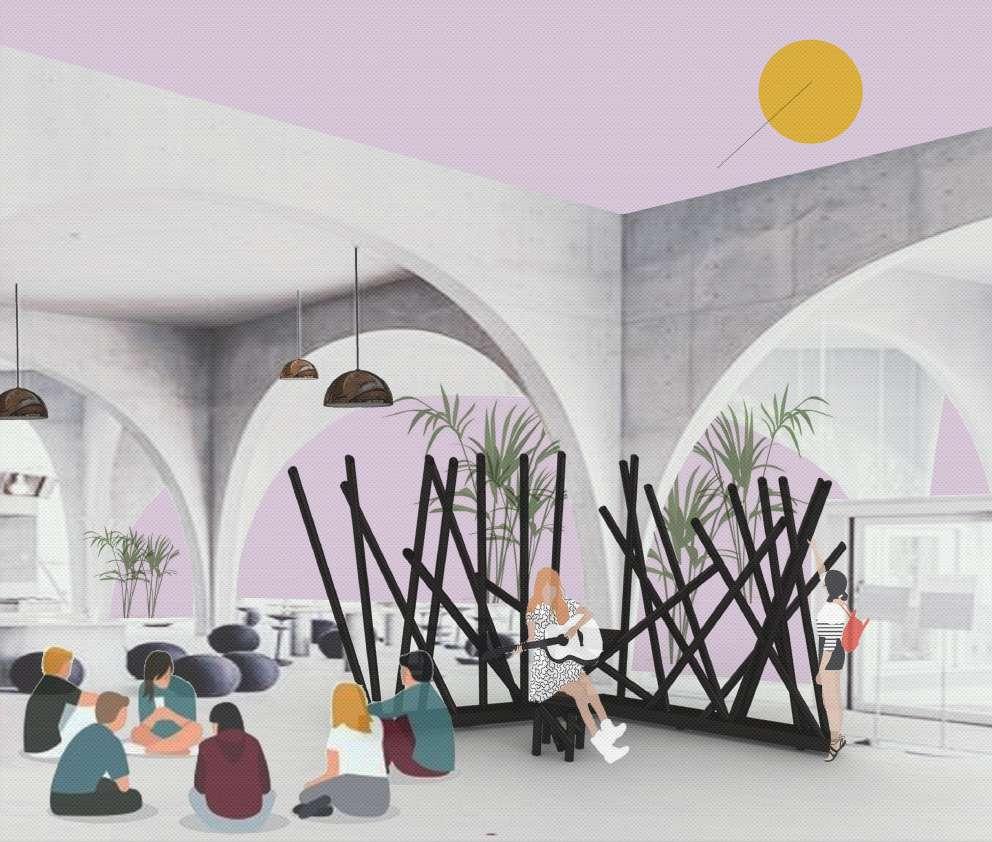
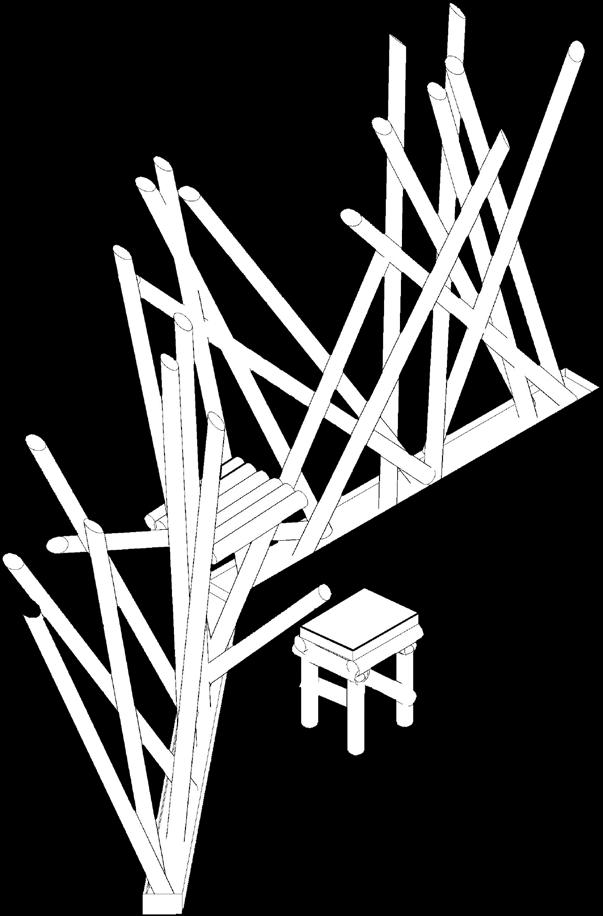
The Azimuth workshop was a practice to make students familiar with different materials and importance of how to work with them. The purpose of the workshop was to work with a maximum of three materials to build a partition, giving students the opportunity to choose materials themselves and create a modular structure with at least two uses.
The joy of working in a team as well as helping one another was among the great experiences in this project. The three-day workshop brought together not only the pieces of structure, but also it brought the heart of students together in one constructing a body.
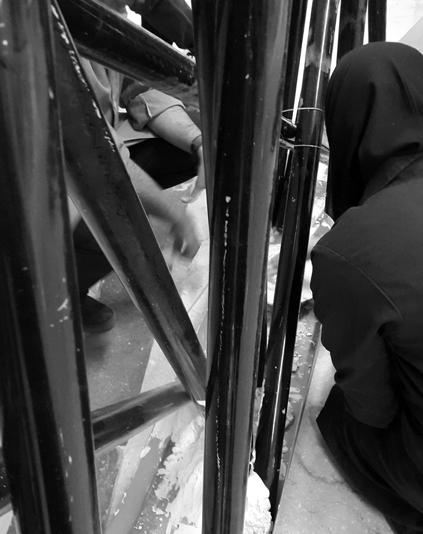
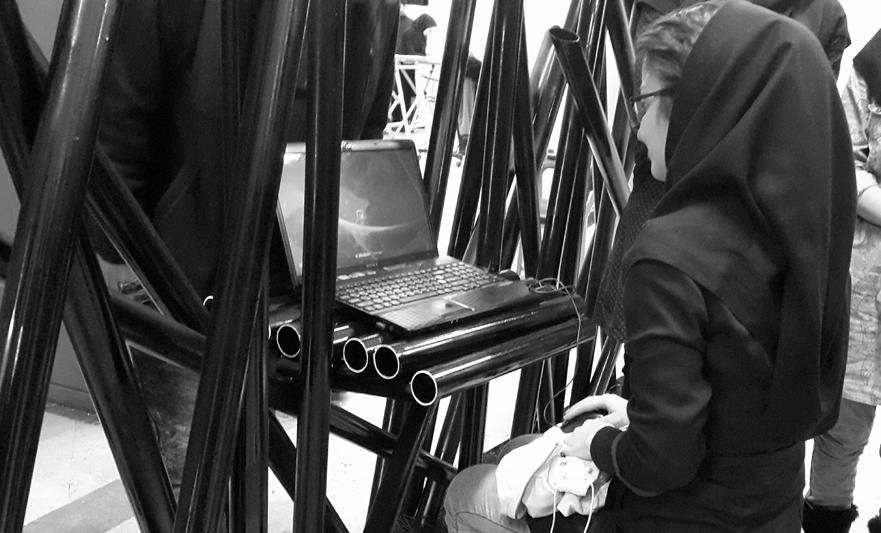
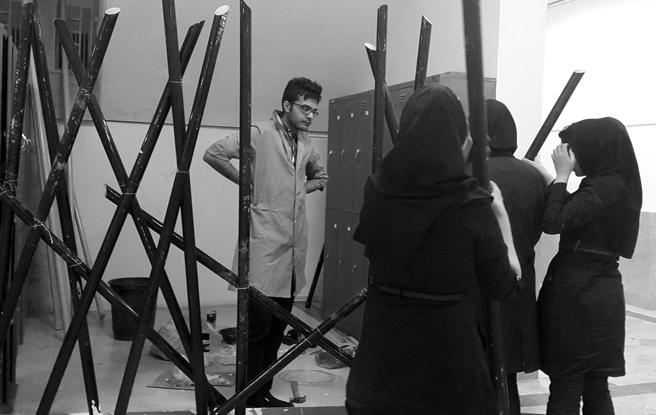
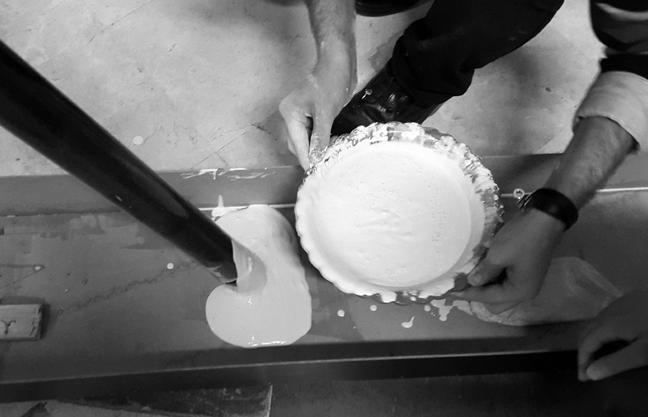
1. Painting the plastic pipes black to indicate modules
2. Cutting pipes in different dimensions
3. Building a 4-meter wooden box consisting of two 2-meter arms that are connected to each other with a 120-degree angle
4. Place the modules within the box randomly and build a table in the middle of the structure with standard height.
5. Making a chair proportional to the main design.
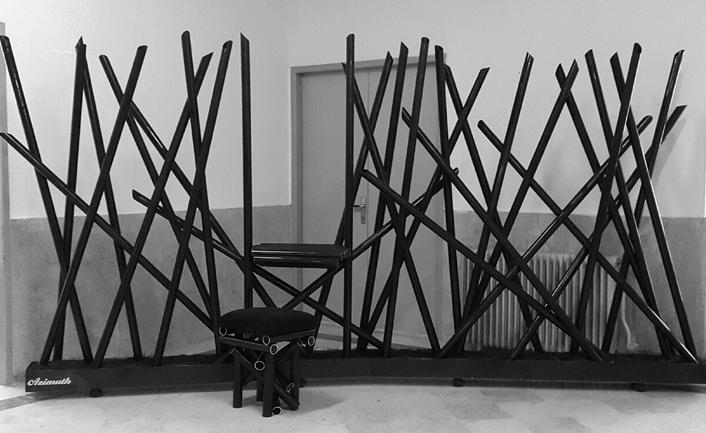
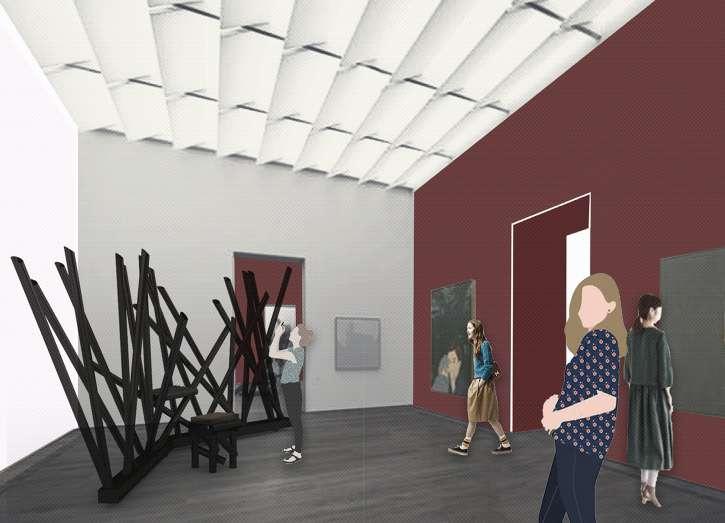
The three materials we used to create this separator included PVC pipe, wood, and plaster, and we used glue to assemble the materials together.
PVC pipes are used in many ways nowadays. Though the major reason for their existence is for plumbing installation, the creative minds have made it a very useful item in the crafting world. These easily available pipes are versatile and very budget friendly.
We were decided to build a divider which should have been decorative and functional as a single table at the same time. Also we needed to divide without closing and create something cool and modern to look at, in the interior environment.
We used PVC pipes as modules and tried to make our design inspirational by cutting the head of pipes obliquity, then we placed them in different sizes and randomly into a rectangular box that we had built, to remind everyone of bamboos in nature. And somehow we drew an image of nature into space.
Computational Rethinking of Architecture and Fabrication Technologies Institute for advanced architecture of Catalonia
IAAC GLOBAL SUMMER SCHOOL
01-14 JULY 2019 | Collaborative
Tutors: Mehran Davari, Rojia Forouhar, Niloofar Najafi
Group Members: Saina Gorgani, Melika Akhavan, Faezeh Khaki, Hossein Shahhosseini, Amin Shojaei, Bahar Bagheri
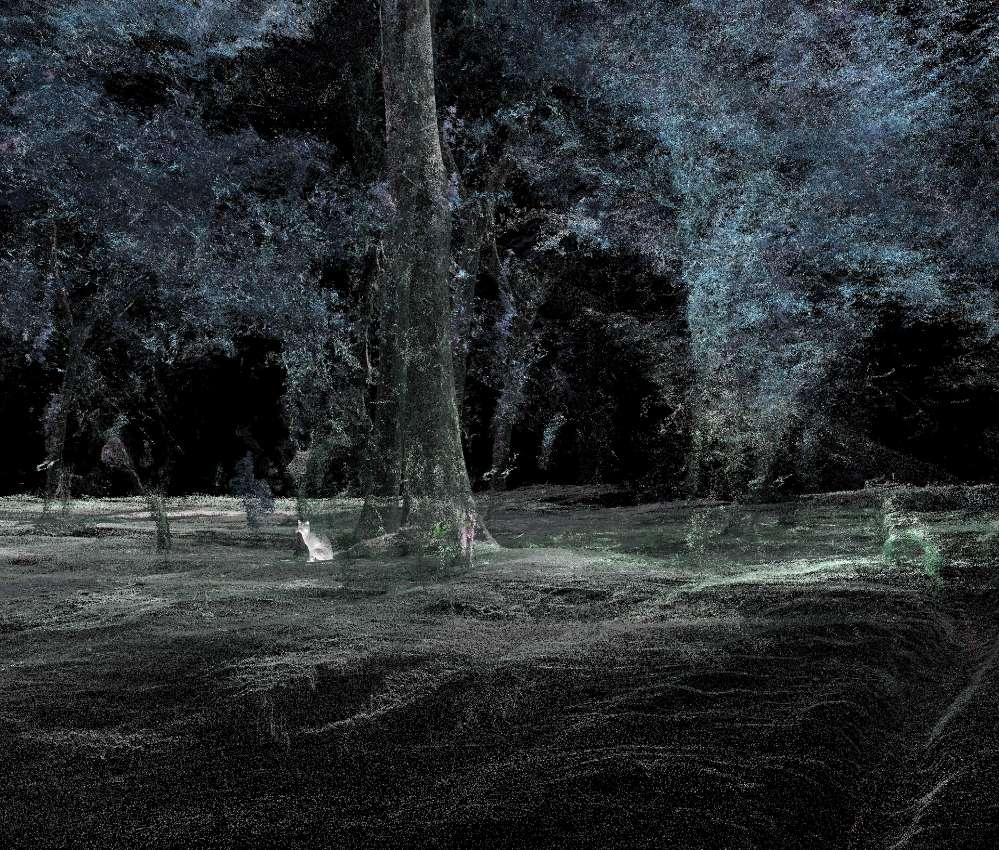
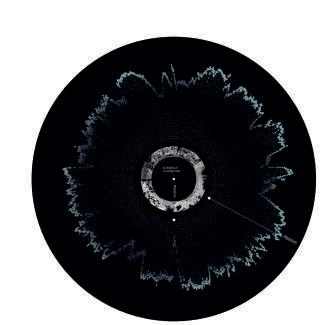
Technological life in the future will be a series of endless knowledge upgrades. As the population in our cities is increasing rapidly, so is the number of diverse possibilities through which cities and citizens are interacting manually. Focusing on innovative ways to make our cities more responsive toward our lives, it was time to put more emphasis on what our surrounding environment wants us to know. We wanted to listen to our surroundings, collect data with a specific story behind, invent creative strategies for storytelling and motivate citizens to dig deeper.
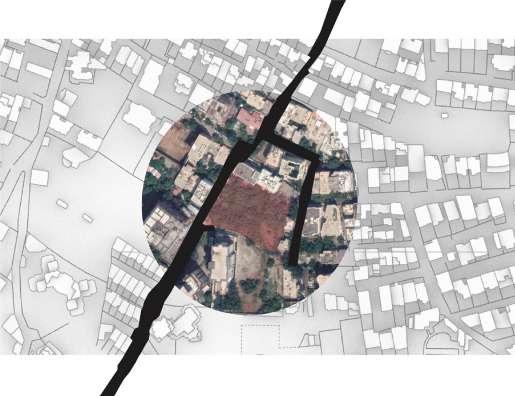
The Project was based on the observation of AghaBozorgi garden with the aim of preserving it as a natural heritage site of Shemiran. In this project we observed the relations of the space of the garden with the dense neighboring city fabric, and the space with direct dialog with its vegetation and creatures. Sensors of soil and water humidity, temperature, carbon monoxide and location produce meaningful data that can be interpreted as a documentation of this garden. Different layers of data and graphs are combined together to create a bio mesh as living archive of the garden. s
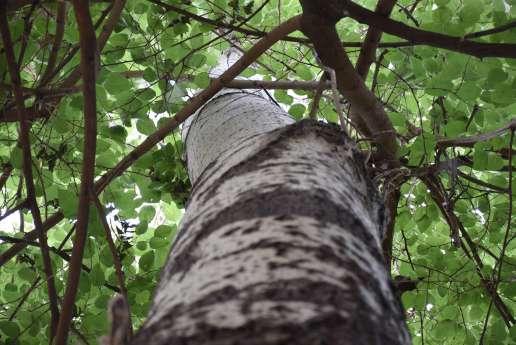
Life diversity makes currents of energy and matter that move along the garden. Paths of movement are detected in the garden and our data showed the sunlight changes the wind flow and moving shades that make microclimate changes in the garden. Some areas have plenty of sunlight on barren soil and some places have microclimate. In some places, the soil is very dry and in others we see water movements and colder soil and air. These changes are dynamic in garden and animals and trees have reactions toward them. The fabric of life, matter and energy are combined together with the space and layers of its history. s
What we came across in Aghabozorgi garden was that a vast green node losing power by external vicinities such as residential towers. The aim of this in-site research was to preserve this area by detecting its different potential and present them as a documentary. s
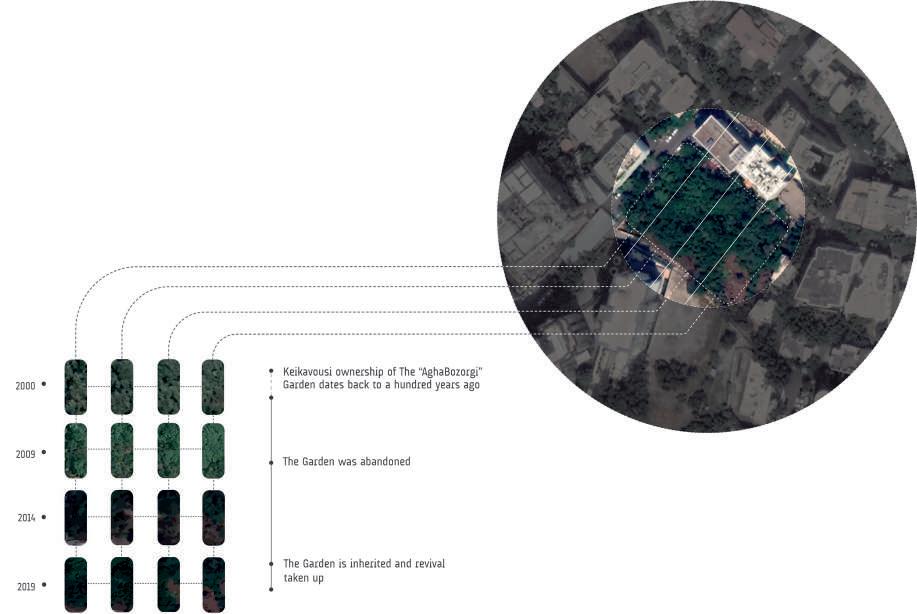
It was very important for us to have an accurate archive system. So, we tried to use different digital devices to help the garden preservation progress. In order to gather data from the environment, an Arduino was used to collect data. A data logger shield was added on the top of it to save the data. We also used soil moister sensor and GPS sensor to make sure about the data location. We used carbon monoxide sensor and humidity sensor as well to collect more information from the garden which had helped us in final conclusion. s
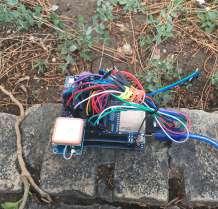
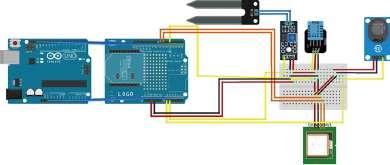
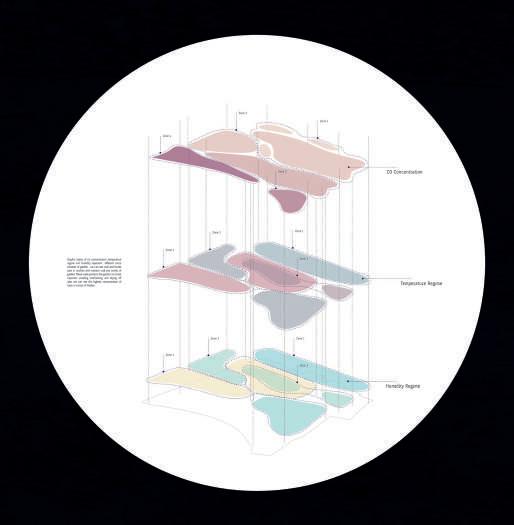
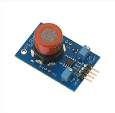

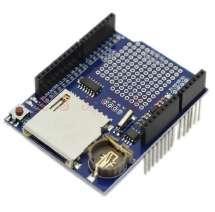
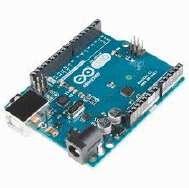
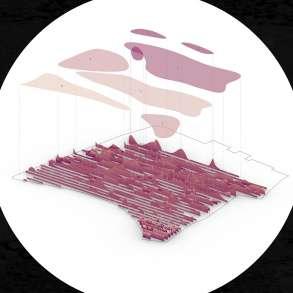
Carbon monoxide (negative) s
Carbon monoxide has a bad effect on the vegetation. In the zone with higher carbon monoxide value, the plants had low quality and as we can see in the data visualizations these areas overlay with the zones which had low humidity and high temperature. s
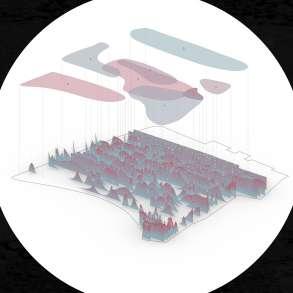
Temperature is directly related to the humidity parameter. As the humidity average goes higher, the local temperature of the area drops down. s

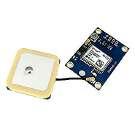
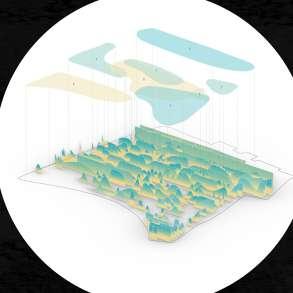
Each zone indicates the average humidity of the garden divided into five different layers. Areas which are in the vicinity of the buildings have higher humidity average because the buildings prevent water vapors from evaporation. This factor has a main impact on the creation of the microclimate inside of the garden. S
We used NDVI camera as well to figure out which part has more green chlorophyll. We couldn’t buy NDVI camera because there wasn’t one in the country and we couldn’t buy another from foreign because we didn’t have enough time so in order to make NDVI camera. As a result, we used Raspberry pi, then we connected it to a LCD display connector. Also, we used raspberry camera and a blue filter to help the camera to capture data which have divided different textures of greenery of the trees in the garden. It was an important factor to show the difference of environmental conditions between our garden and other urban spaces. s
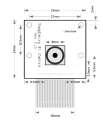
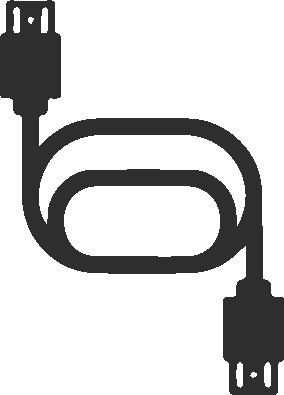
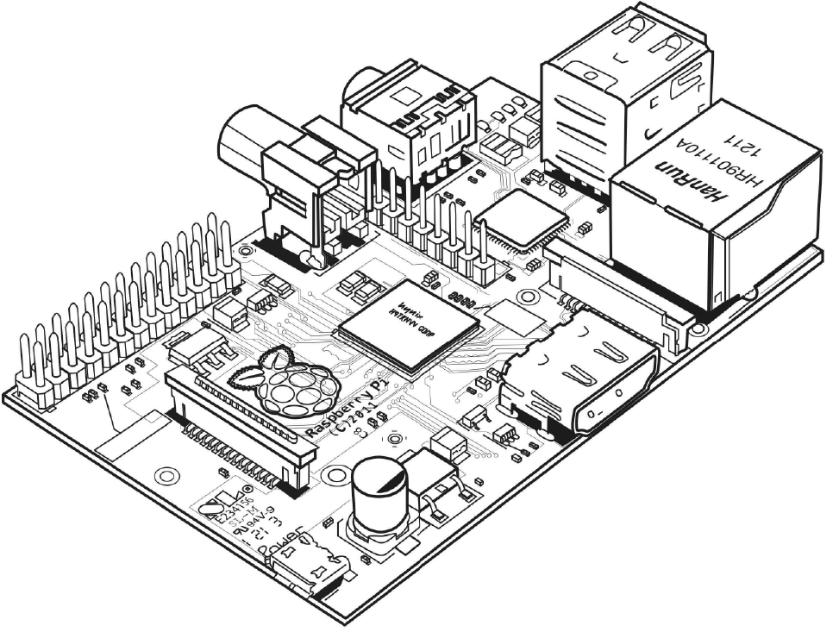
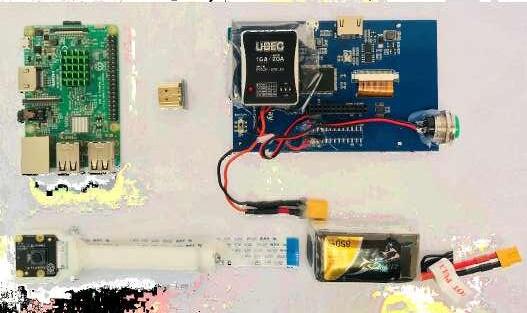
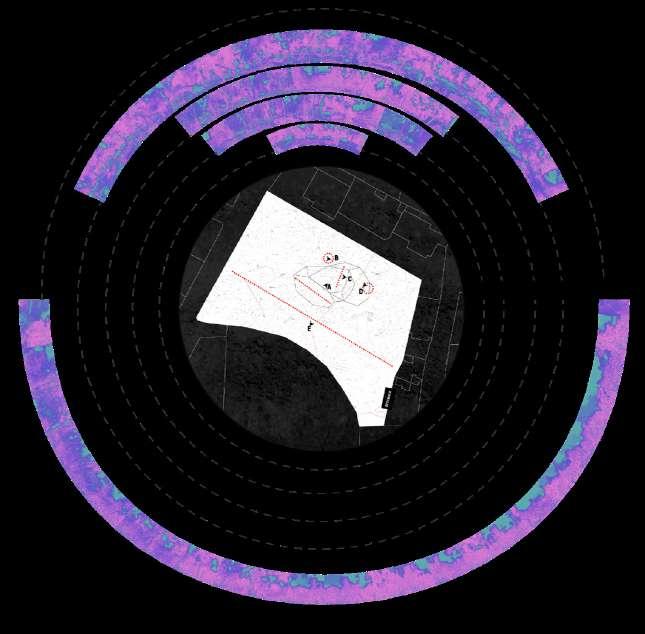
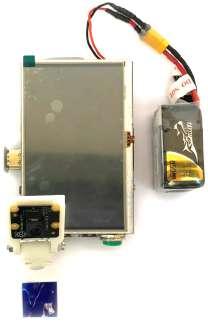
We used a drone with the camera at the bottom for photogrammetry technic to make 3D images from the top of the garden.
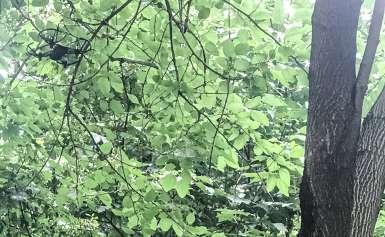
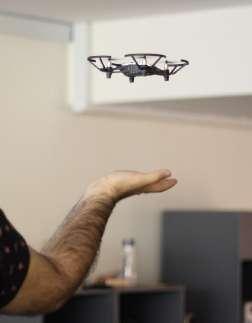
To attain 3D documents, we initially captured different photos of the garden area by drone and DSLR cameras. Then, we imported those photographs into Agisoft Metashape professional software to make point cloud 3-dimension view of them. We used Grasshopper and Cinema 4d to export VR renders and degree animations for our final presentation. In the exhibition, a VR glasses was used to present our research conclusion. We also used recorded voices from garden with the VR presentation, such as voices of birds and garden’s waterway to illustrate the importance of existence a living garden in the center of an urban area. s 360
Video Links
1. Aghabozorgi Garden:
https://vimeo.com/375727579
2. Cerambycide:
https://vimeo.com/375727196
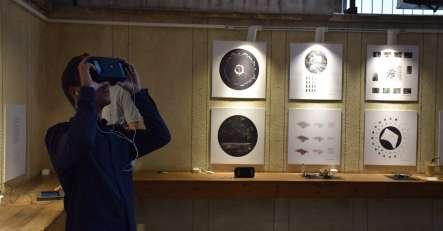
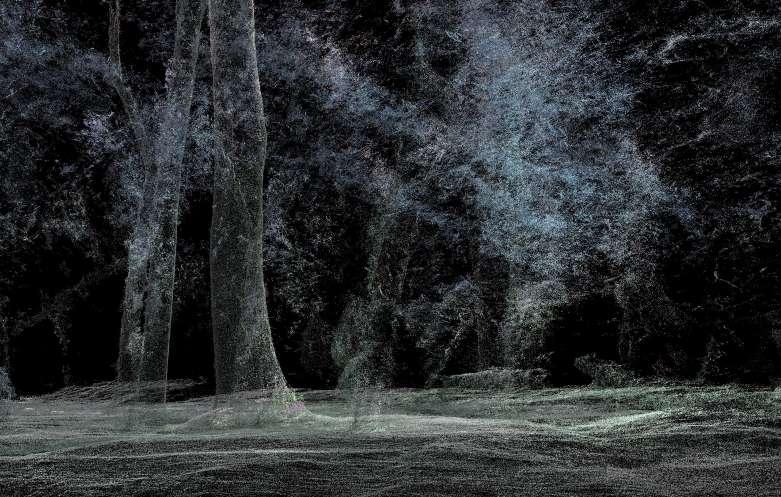
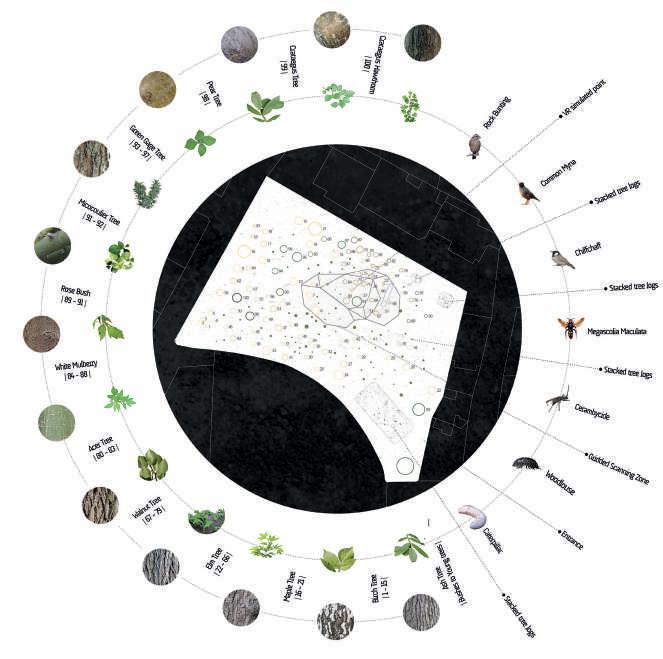
In this constant state of becoming, our main focus was on creative solutions for data to become information. Inventing tools and experience to shed a light on the stories behind these datasets was what we were investigating in Global Summer School 2019.
Relying on emerging technologies to add a narrative to the data and create unexpected aesthetics was our main strategy to share what these numbers actually represent. Scripting awareness is what we called this process of sharing information. s s
“Architecture should speak of its time and place, but yearn for timelessness.” Frank Lloyd Wright
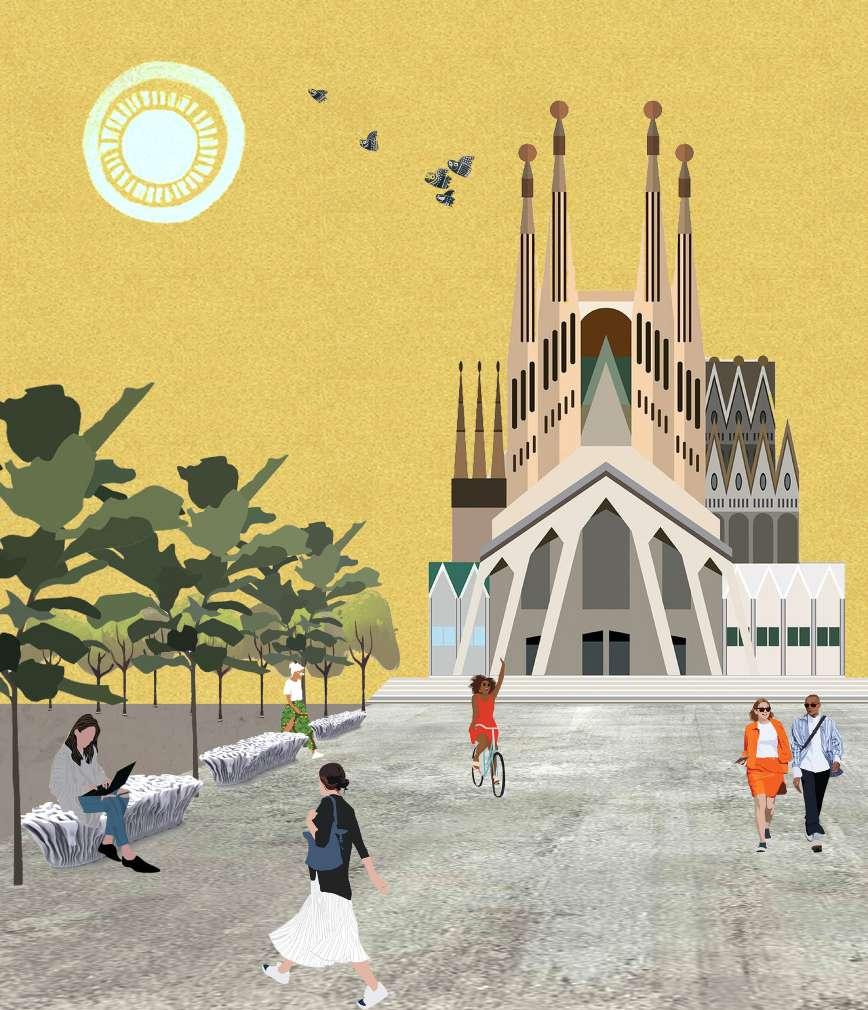
Big Data Urbanism & Robotic Fabrication Workshop Presented By: DigitaFUTURES WORLD & IAAC (Institute for Advanced Architecture of Catalonia) Urban Design Competition | Individual | Summer 2020
Plastic has a huge contribution in the making of the modern man. It has revolutionized human activity and living because of its versatility as a material. It made space travels possible. It has revolutionized medicine. Daily, it saves millions of people lives by making food resources safe and accessible to the poorest populations of the planet. Modern life is dependent on this versatile substance, which is found in everything from cars, planes, computers and equipment to clothes made of polyester and nylon, and the adhesive seal on most teabags.
Since 1950’s, plastic production has almost outpaced that of almost every other material. Much of the plastic we produce is designed to be thrown away after being used only once. As a result, plastic packaging accounts for about half of the plastic waste in the world.
From data collecting on waste generation to context analysis, it appears that the city of Barcelona produces a lot of waste every year due to the large number of tourists from all over the world. This project is a temporary and recycable structure in a community space that focuses on issues of sustainable structure, recycling, and waste by rethinking the ways that its structure is developed, built and used.
Is a city on the coast of northeastern Spain. It is the capital and largest city of the autonomous community of Catalonia, as well as the second most populous municipality of Spain. With a population of 1.6 million within city limits, its urban area extends to numerous neighbouring municipalities within the Province of Barcelona and is home to around 4.8 million people,making it the fifth most populous urban area in the European Union after Paris, the Ruhr area, Madrid, and Milan.
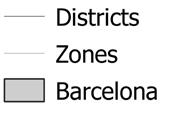
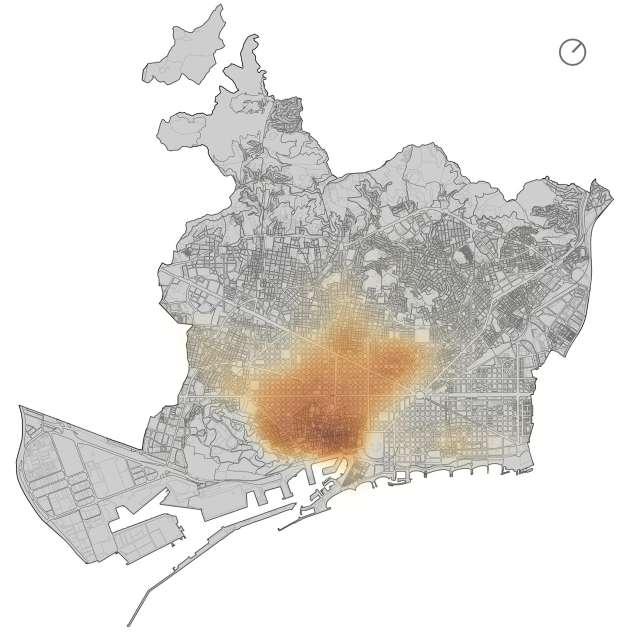
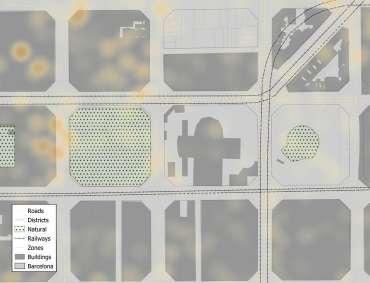
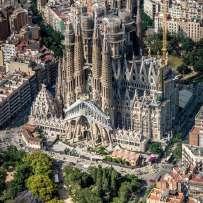
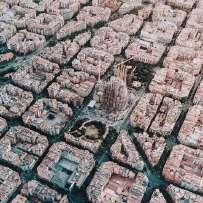
2.070.353 tones of waste produced in Barcelona (2016)
Organic Waste= 23%
Plastic/Packaging Waste= 17%
Paper/Carton Waste= 10%
Glass Waste= 5%
Other Waste= 45%
Total generation of waste due to Tourism in Barcelona(2016) 754.922 tones
Total generation of waste from HUTs in Barcelona(2016) 18.061 tones
Number of HUTs in Barcelona= 59,014 1 HUT = 306 kg of waste p.a.
Population of Barcelona : 5.58 million (2019)
Tourist influx: Over 9 million (2019)
* Habitatge d’Ús Turístic ( Spanish Airbnb Version)
Sources: Metropolitan Area of Barcelona (AMB)/2016 Premet25 Report - AMB
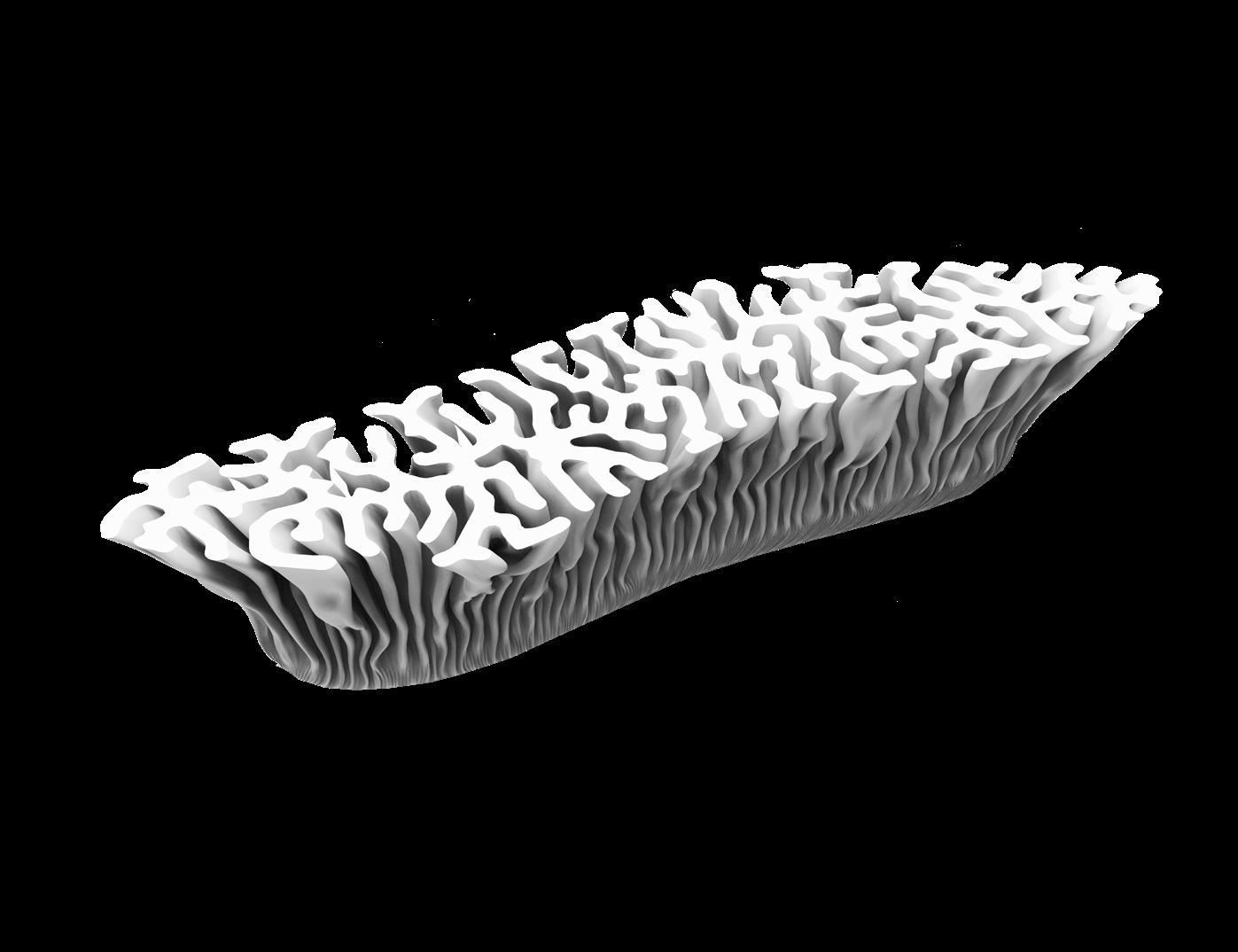
These shapes result from the interplay between the underlying cellular growth processes and the mechanics of the materials themselves. In order to meet the objectives of this design, the material intended for it, is plastic and organic wastes that is produced by tourists every year.
Plant tropisms are an example of this process that you can observe directly. Tropisms are directional responses to directional stimuli. A plant can bend towards light by elongating cells on its stem that are in shadow (Phototropism). Or vines can strangle another plant by responding to touch and wrapping around them (Thigmotropism).
unforgettable part of Barcelona’s skyline and its architecture is inspired by nature. It began with an unusual curve and led us through a journey of cellular differentiation,discrete differential geometry, which has a nastic upward movement on different levels. To put it simply, some areas grow more than others, and this leads to the formation of macroscopic shape.
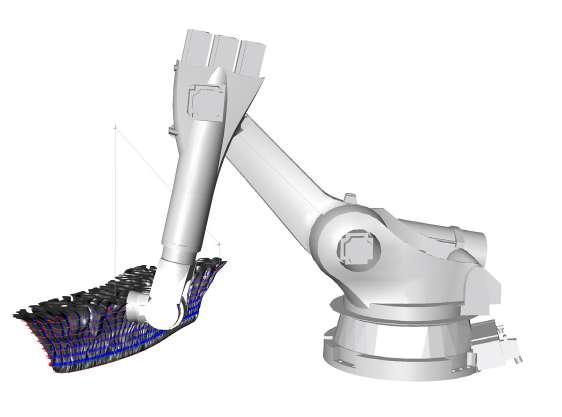
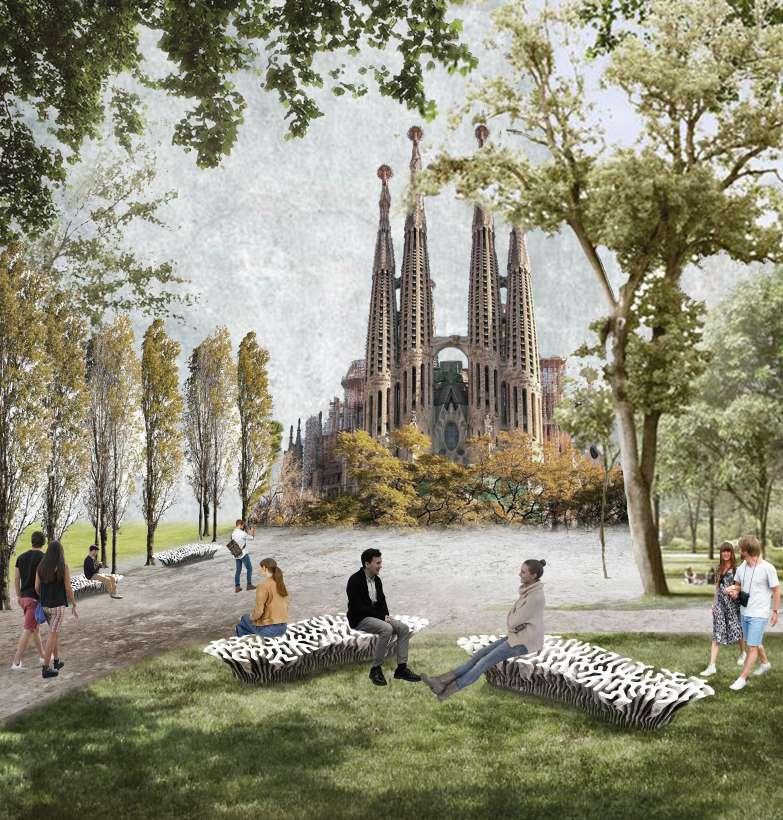
“Architecture begins when you carefully put two bricks together.” Ludwig Mies van der Rohe
Pedestrian Route - Shahrood University of Technology
Shahrood-Semnan-Iran
Urban Design Competition | Collaborative | Spring 2017
Awarded “ First place prized” in the Competition
Instructor: Dr. Danial Monsefi Parapari
Group Members: Saina Gorgani, Masoud Rahmati
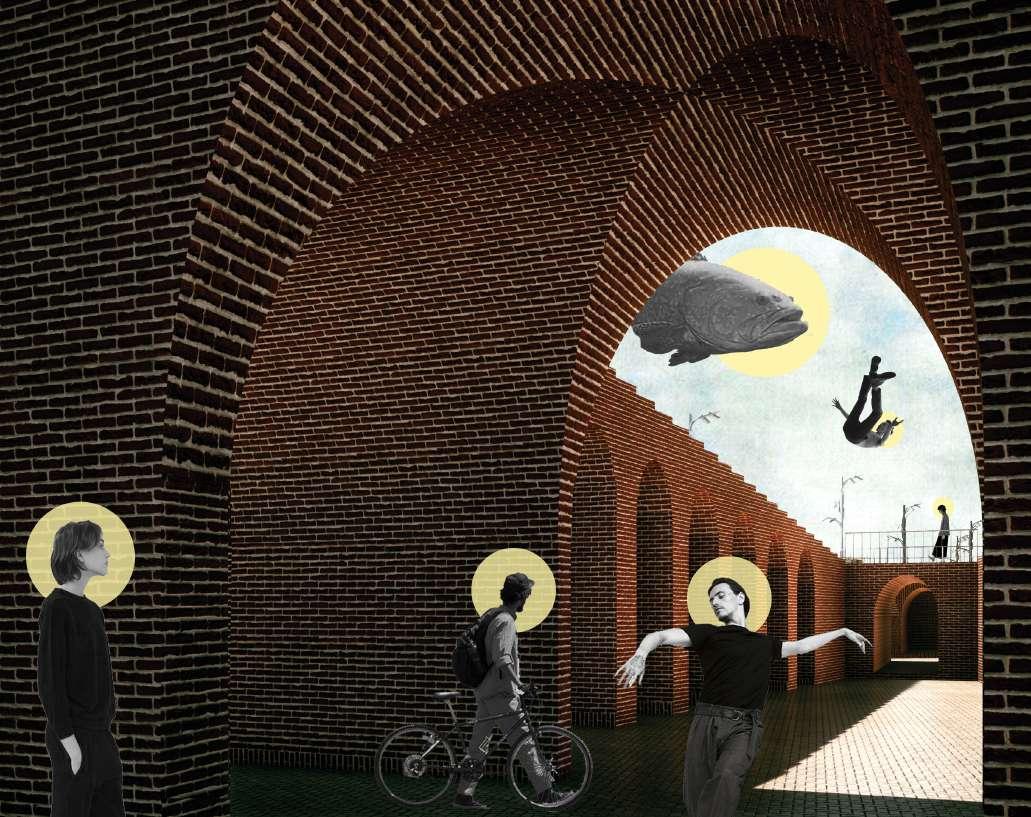
Until now, all the streets and squares of central Shahrood are used intensively for vehicle traffic and parking, and they are under pressure from the rapidly growing fleet of private vehicles. This project was designed to create a pedestrian route in one of the main streets of Shahroud city, with a length of 1 km.
The successful pedestrianization of streets in Shahrood giving people the time to change their patterns of driving and parking into patterns of cycling and using collective transport to access key destinations in the city in addition to providing time to develop ways of using this newly available public space.
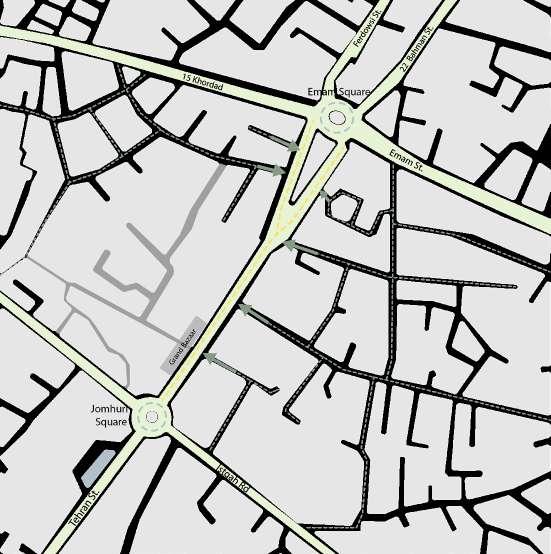
Shahroud is one of the cities of Semnan province and one of the cities of Iran.
The study site is located between the two main squares of the city, the Republic Square and the Imam Square. The one-kilometerlong route is the main route and the main crossroad of the car, with the largest amount of traffic and commuting. The sidewalks are overcrowded at evenings due to the large student population and there is no clear path for pedestrians.
The most important building along this route is one of the entrances to the traditional Shahroud bazaar. Shahroud’s bazaar, dating back to the Qajar period, is in the old context of the city. It consists of two main paths, named as Order Bazaar and Anarak Bazaar, with five main entrances.
The bazaar route and its entrance are highlighted in bold gray on the map.
The pedestrianization of this street highlights the potential for outdoor public life in Shahroud, as this city never before had the room and the opportunity to develop a public life in public spaces. Also, this design can increase revenue for local retailers.
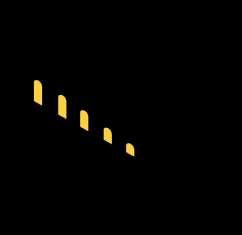
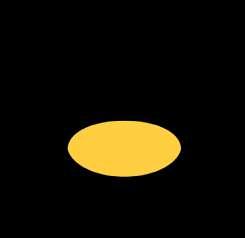
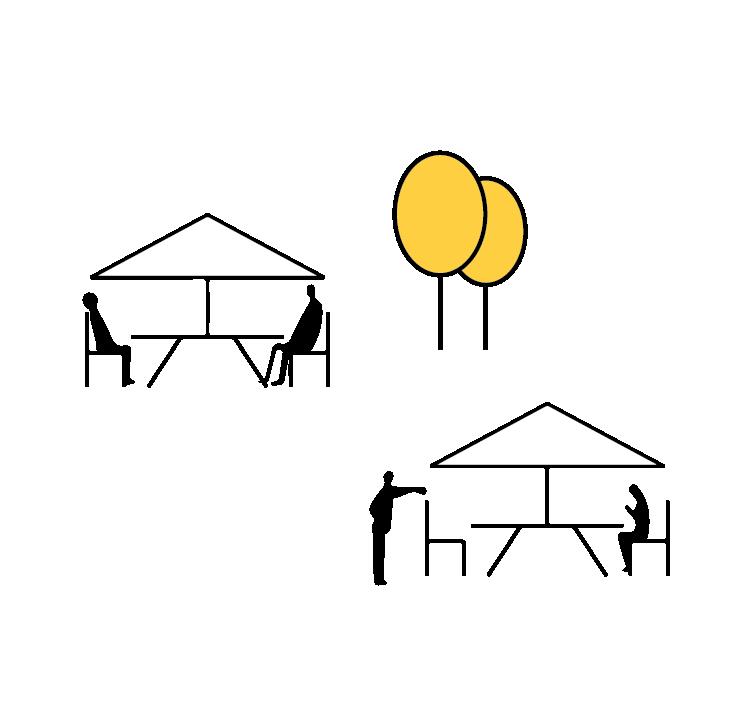

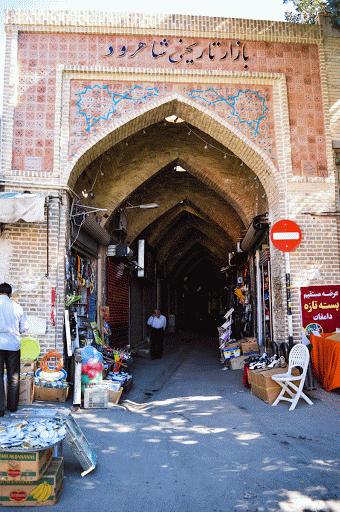
• Improve connectivity in the city center.
• Provide a high-quality and attractive environment.
• Create a space that supports businesses.
• Encourage a diverse range of people to live and spend time in the city center.
• Revitalize the city’s forgotten alleyways by turning them into vibrant laneways.
• Harmony with region and city texture.
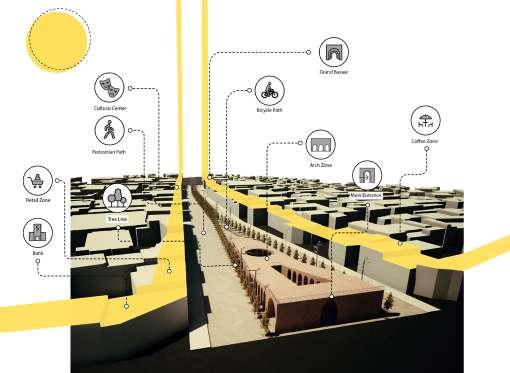
We have been inspired by the pattern and hierarchy of entrances in traditional Iranian homes to design the Bazaar and invite visitors to visit it.
Thus, by the gradual advancement in plan and variation of the height and symmetry of the adjacent arches, according to the texture of the area and the structure, we were referring to the main entrance of the Bazaar.
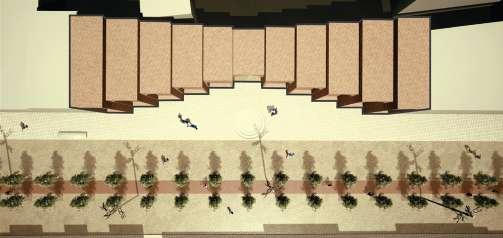
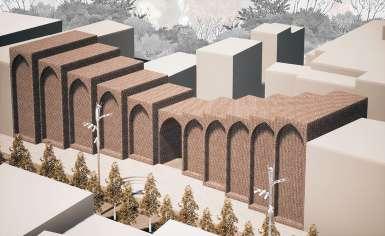
The purpose of this project was to make local identity, quality of the natural environment, historical/cultural heritage activates. This aimed to offer a unique sense of place to the urban fabric. This, in turn, attracts various users and makes places more valuable by enhancing tourism, investment, and distinctiveness. Walking is the most preferable form of developing human interaction with an urban environment. Pedestrian paths are the best context for urban life and provide a longer presence of people in urban spaces. With pedestrian streets, we can not only enhance people’s presence in urban spaces but also can warrant their sustainability in the future.
Our design discussed how the pedestrian plazas have the potential to not only serve a social gathering space, but also to work towards environmental goals, improve the health of users, and lessen traffic congestion. All of these aims were mentioned in one or more of the interviews we conducted, as a goal of the pedestrian plaza program. We can see this also play out in the collaborative interaction between community partner organizations, city departments, residents, neighborhood groups, business owners, etc, who should work together to integrate their various interests in order to implement a successful pedestrian plaza.
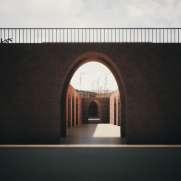
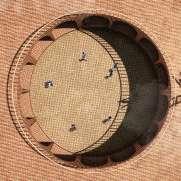
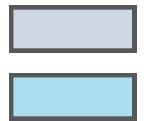
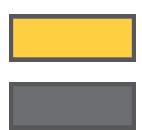
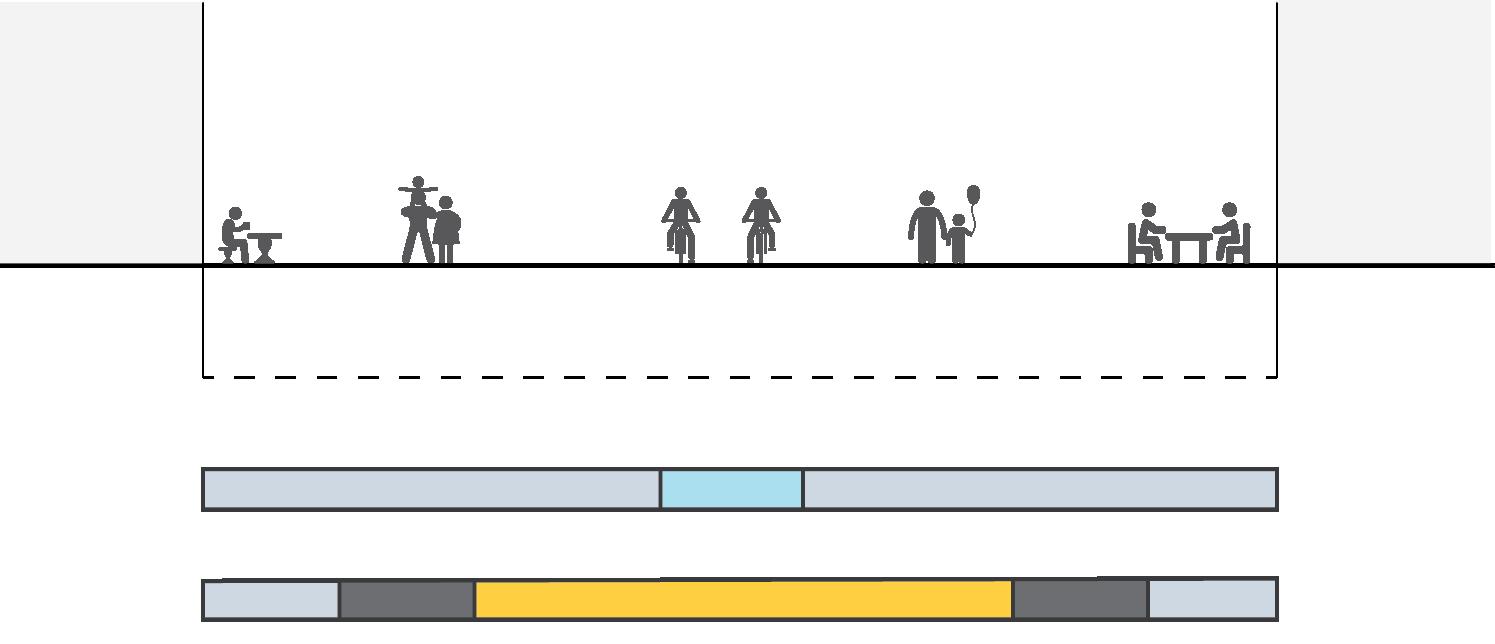
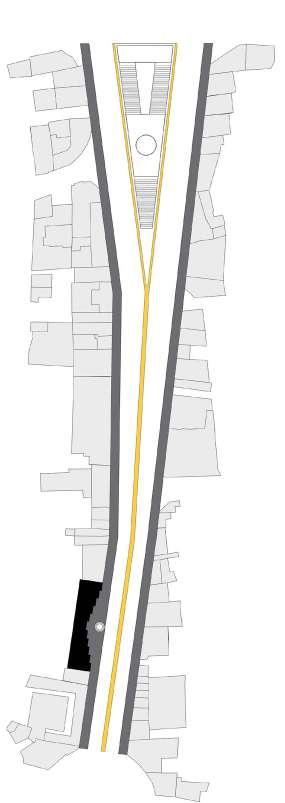
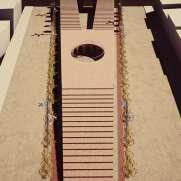

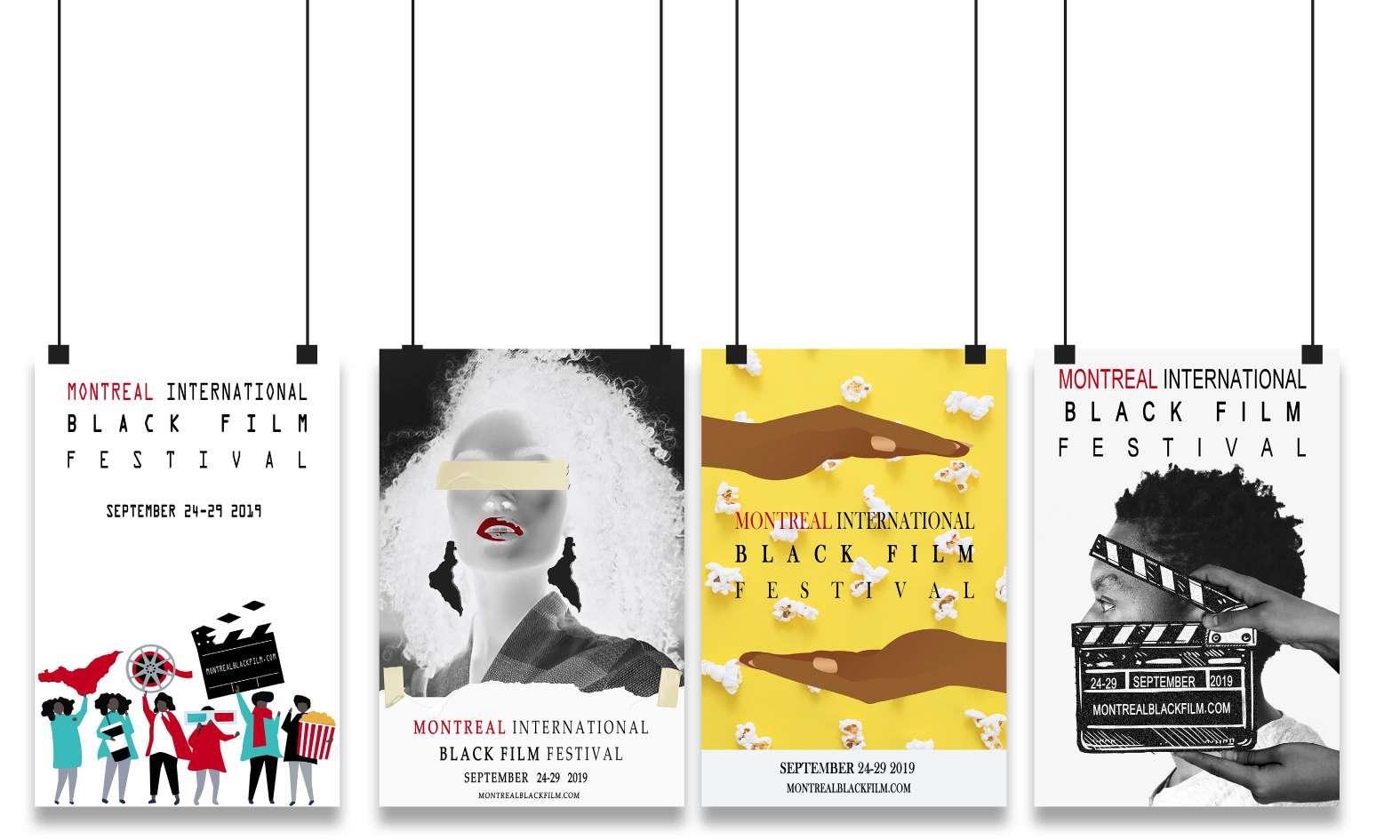
HYPERREAL CHARCOAL PAINTINGS
1.Hesitate 50*70 Cm
Hours: 80 h
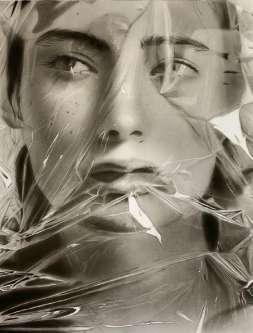
HYPERREAL OIL PAINTINGS
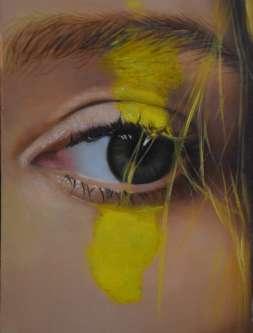
WATERCOLOR PAINTINGS
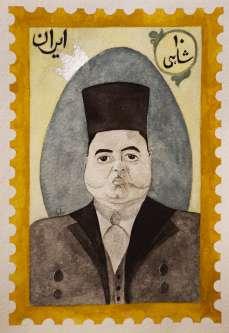
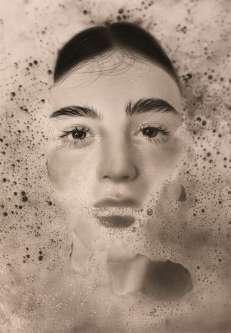
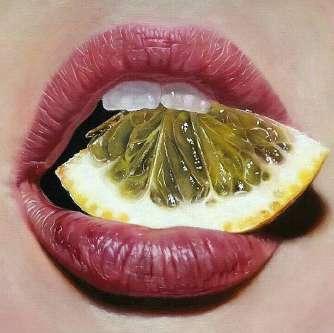
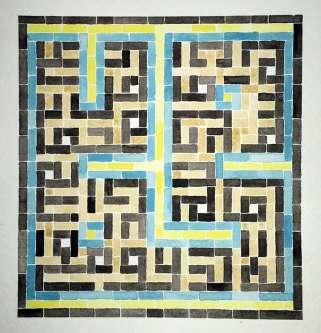
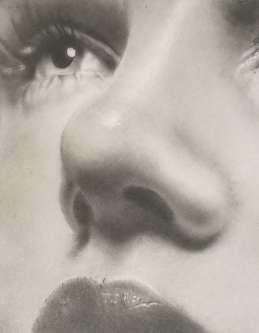
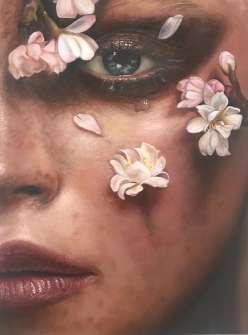
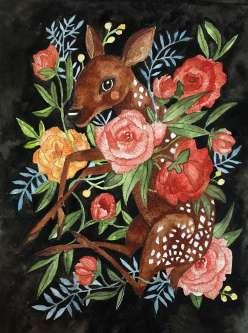
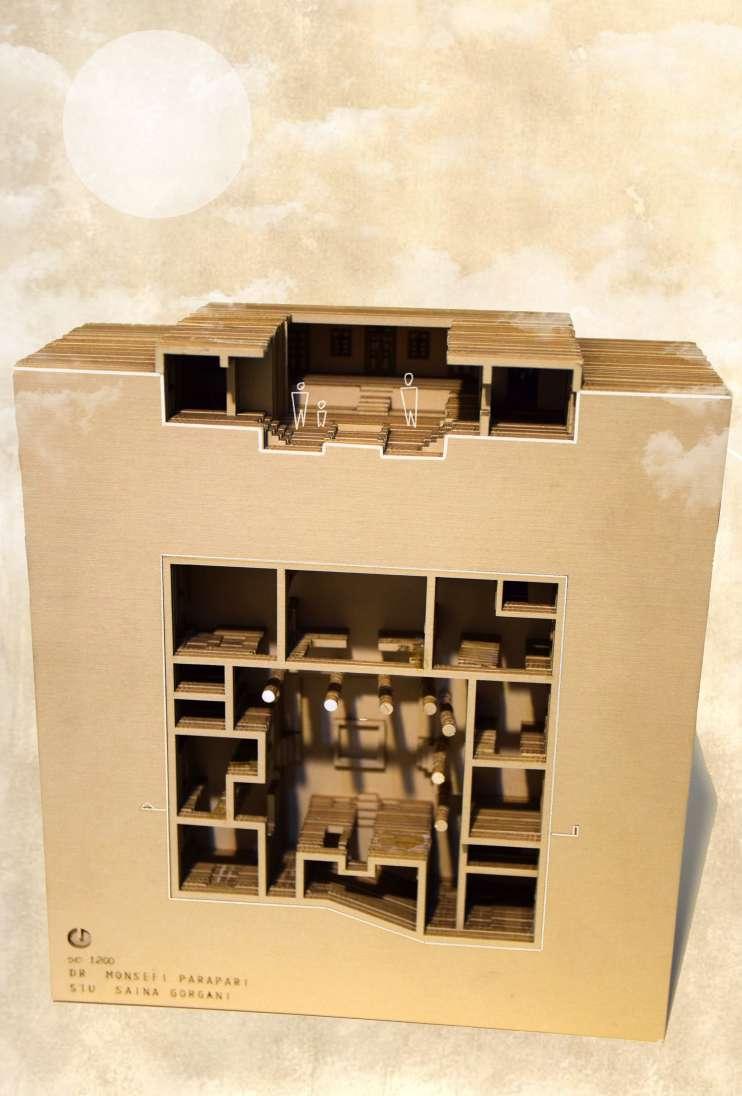
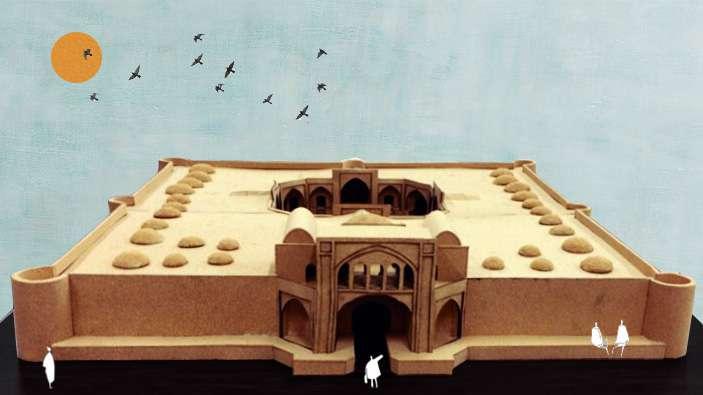
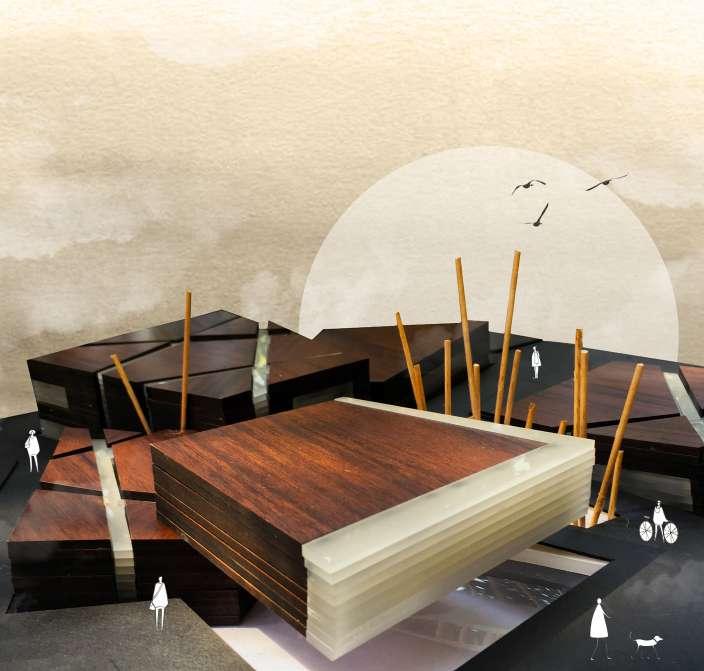
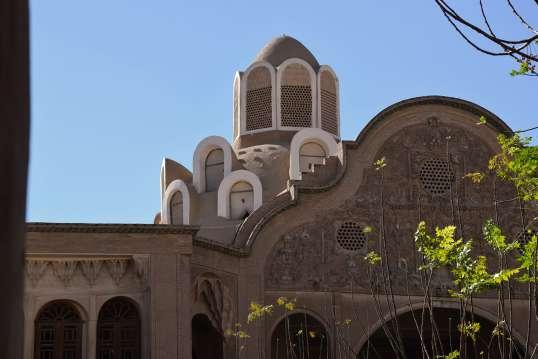
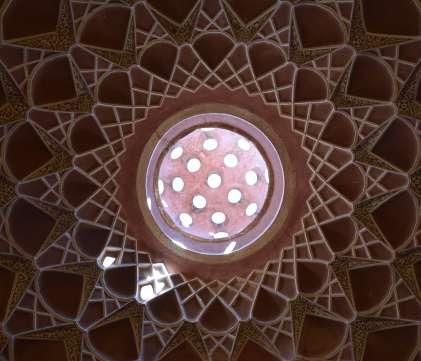
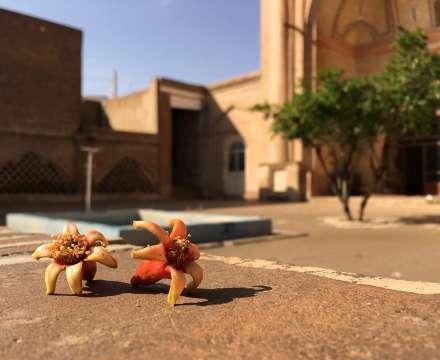
Boroujerdi House Kashan,Iran,2015
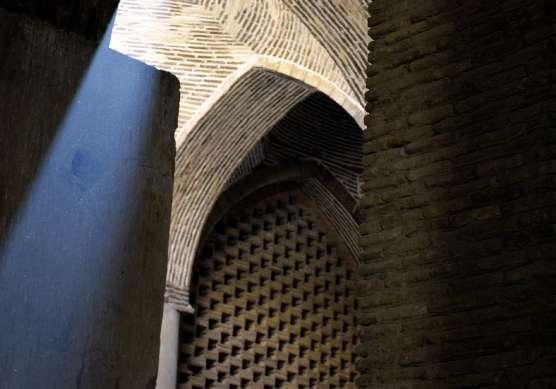
Jameh Mosque of Isfahan Isfahan,Iran,2016
Boroujerdi House Kashan,Iran,2015
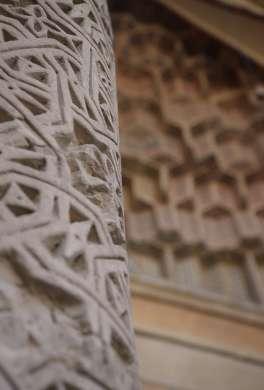
Bastam Historical Complex
Shahrood,Iran,2018
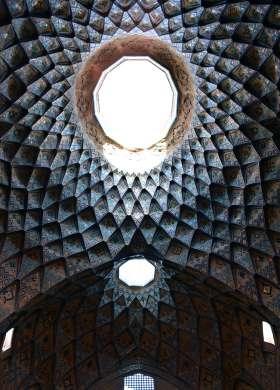
Shahrood,Iran,2015
Grand Bazar Kashan,Iran,2015
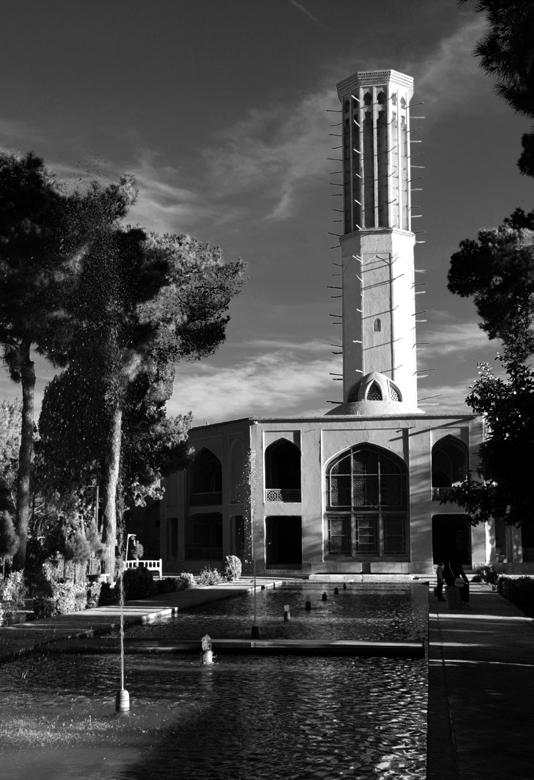
Yazd,Iran,2019
Portfolio 2019
Email: sainagorgani2020@gmail.com
Phone: +98-912-810-7588
Tehran-Iran