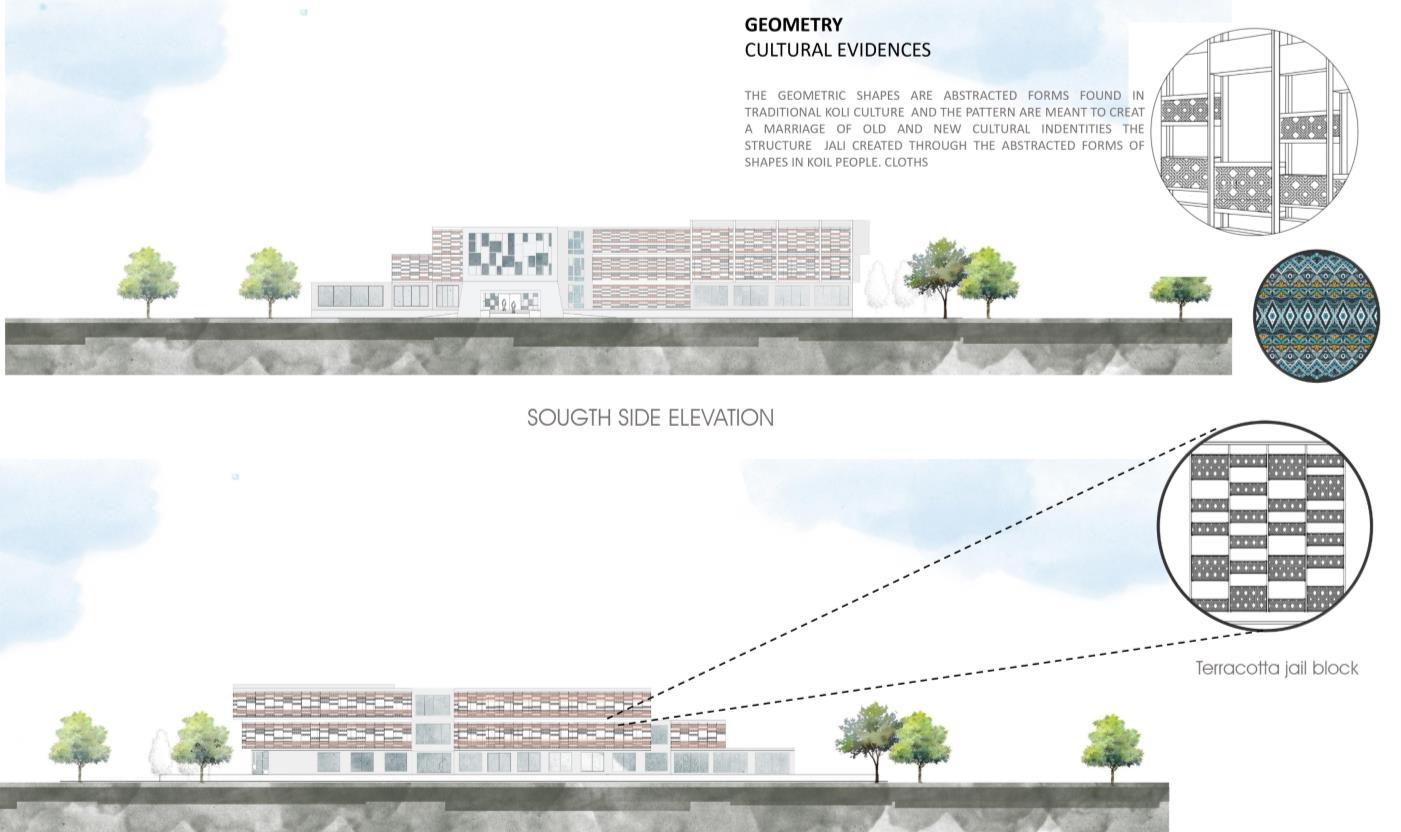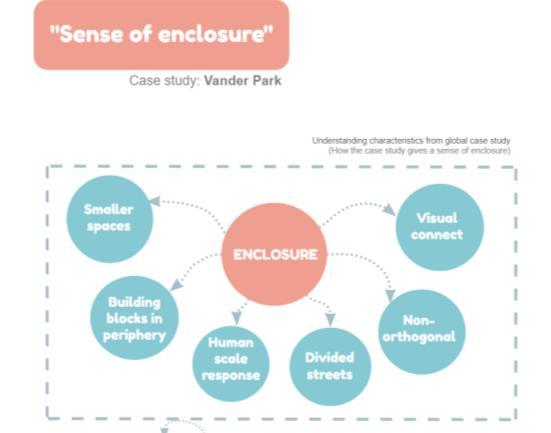ARCHITECTURE PORTFOLIO
2018-2023
 - SAKSHI DHUMAL
- SAKSHI DHUMAL
SAKSHI DHUMAL
As a young architect engaged in a global society, I strongly believe in the transformative power of architecture and its responsibility towards society. I am committed to incorporating the opinions of users and inhabitants and cultural heritage factors into the design process I prioritize sustainable architecture over extravagant and spectacle-driven designs, as I believe that it is our duty to create spaces that are not only visually stunning but also ecologically responsible. Ultimately, my goal as an architect is to contribute to creating livable, equitable, and sustainable cities rather than pursuing personal fame or recognition.
SOFTWARE SKILLS
AutoCAD SketchUp Photoshop Ms office Revit Lumion
Enscape
COMPETITIONS
An Introduction To Accessibility And Inclusive Design(Coursera)


AT COLLEGE LEVEL
Talk On Design 3rd Position
Create Your Own Comic Board 1st Position
BIM: From Sketch To Digital Twin (Coursera)

LANGUAGES
English Marathi
Hindi
W
DOB : 5th November 2000
ADDRESS : Vashi Navi Mumbai400703
PHONE NO: +91 7620501376
Email id sakshidhumal05@gmail.com

Linkdin https://www.linkedin.com/in/sakshidhumal3b61931b7
EDUCATION
Bachelor of Architecture
2018-23
2016-18 2016
AIKTC School Of Architecture, Mumbai University
Junior College
Icles Motilal Jhunjhunwala College, Navi Mumbai.
Secondary School
Icles Motilal Jhunjhunwala School, Navi Mumbai.
ACADEMIC PROJECTS
SEM 10 – 2023
Reimagine learning environment, inclusion ( socially active space)
SEM 9 – 2022
A tourism development vision for Harnai, Dapoli
SEM 7 – 2020

Mass housing _ Tathawade, Pimpari Chinchwad,Pune
SEM 06 – 2021
Municipal council _uran, Navi mumbai
SEM 05 - 2020
Ar. Charles correa memorial _ panaji , goa

SEM 04 – 2020
Small-scale industry _ kolkhe village, Panvel
SEM 03 – 2019
CO-WORKING SPACE _ MUMBRA THANE
SEM 02 – 2019
PLAY SCHOOL _ MORBE VILLAGE, PANVEL
SEM 01 – 2018
ARTISTS STUDIO
INTERESTS
. AR.CHARLES CORREA MEMORIAL, PANAJI, GOA SEM5
URAN
. MASS HOUSING, PIMPARI CHINCHWAD,PUNE SEM7
. A TOURISM DEVELOPMENT VISION FOR HARNAI, DAPOLI SEM9
. REIMAGINE LEARNING ENVIRONMENT, INCLUSION ( SOCIALLY ACTIVE SPACE)

SEM10
. WORKING DRAWING & TECHNICAL DETAILS
SEM 6 & 7
. PROFESSIONAL PRACTICE WORK
1. PROPOSED MULTI-PURPOSE HALL AT PAUSHIBAI SAMAJ MANDIR AT AIROLI
2. FRAMING LAYOUT
3. INDIAN OIL CORPORATION Ltd. KOTHRUD PUNE INTERIOR PROJECT
1. COURSE
2. 02. HANDS-ON WORKSHOPS












































































