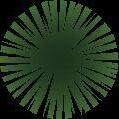

PORTFOLIO SEM-8
18AR16 _SAKSHI MAHESH DHUMAL
ANJUMAN ISLAM KALSEKAR TECHNICAL CAMPUS SCHOOL OF ARCHITECTURE
DATE OF JOINING: 4-12-2022
DATE OF LEAVING:4-5-2022



SOLACECENTERATAIROLI,NAVIMUMBAI
DRAWNBY:SAKSHI TSTG Architects
DRWGNO.:01
SCALE :1:100
DATE :23-12-2021




DRAWN BY: SAKSHI

GROUNDFLOORPLAN

CONCEPT
SECTIONA-A'
THEPROJECTINVOLVESASPACEFORTHE SOCIETYSURROUNDING. THEPROJECT TRIESTOCREATEARELATIONWITHTHE WORD"SURPRISE"INORDERTOACHIEVEA PLACEFORCELEBRATION.THEELEVATION DESIGNINSUCHWAYWITCHDESCRIBETHE WORD"SURPRISE".

DRWANBY SAKSHI
DRWG.NO.:01
DATE :31-01-2022 SCALE :N.T.S.
HALLAREA
GROUNDFLOORPLAN
TYPICAL1STTO3RDFLOORPLAN

CONCEPT
THEPROJECTINVOLVESASPACEFORTHESOCIETY SURROUNDING.THEPROJECTTRIESTOCREATEA RELATIONWITHTHEWORD"SURPRISE"INORDERTO ACHIEVEAPLACEFORCELEBRATION.THEELEVATION DESIGNINSUCHWAYWITCHDESCRIBETHEWORD "SURPRISE".

DRWANBY SAKSHI
DRWG.NO.:01

GROUND FLOOR PLAN


CONCEPT
THE PROJECT WAS DESIGN FOR MAHARASHTIRAN FAMILY, PLANING IS DONE ACCORDING TO VASTUSHASTRA AS PER USER REQUREMENTS. DESIGN CONTAIN MODERN & CONTEMPORARY STYLE ARCHITECTURE AND FUSION OF NETURAL & WARM COLOURS.


BUNGLOW DESIGN AT CHINER



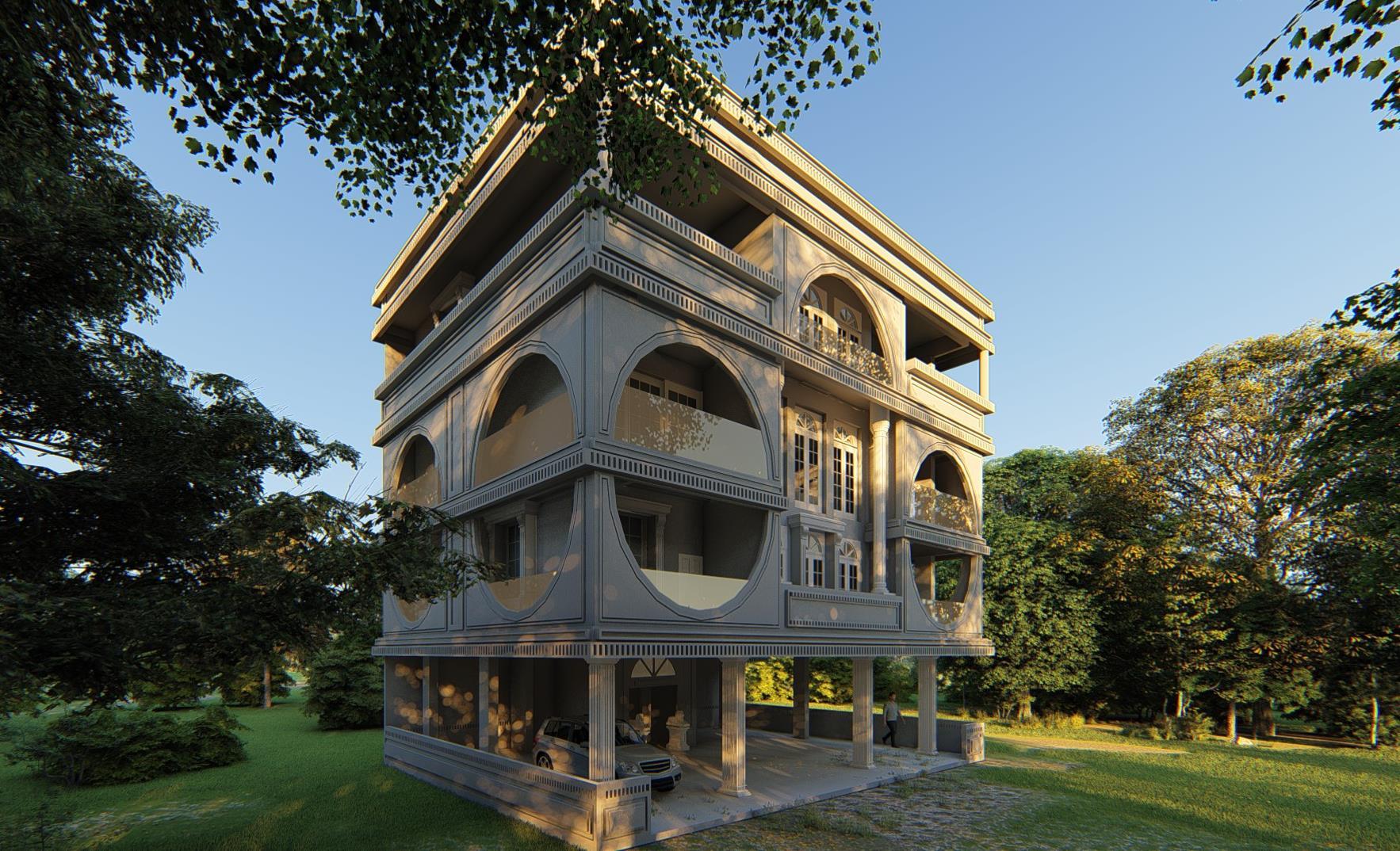

PADMAKAR
MODEL MAKING
DRAWN BY: SAKSHI
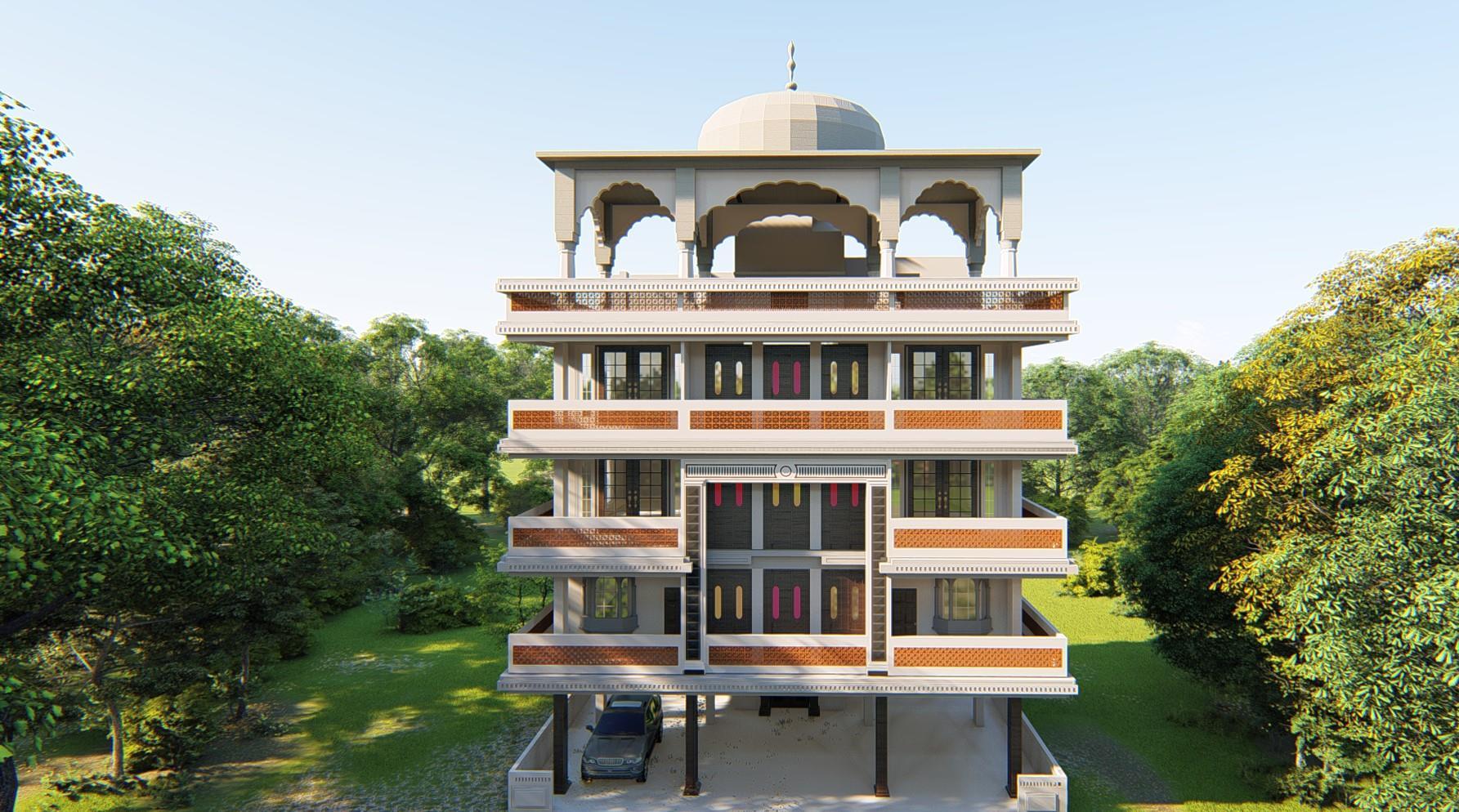

CONCEPT
Each living space was designed to have a different spatial quality, giving them unique identities. The placement of large extensive glass windows on the northeast side of the house allows for indirect sunlight to penetrate into the interior spaces .the key feature of the project using Rajasthani elements with some touch of contemporary architecture.





PADMAKAR PATIL OPTION NTHREE
GROUNDFLOORPLAN
TYPICALFLOORPLAN1STTO4TH
(SCALE-1:100)
DRWANBY SAKSHI
DRWGNO.:01
SCALE :N.T.S.
DATE :31-01-2022
DRWANBY SAKSHI
DRWGNO.:01
SCALE :N.T.S.
DATE :31-01-2022
FORPLUMBING,FLOORING,DADO
THARWANI TOWER EXISTING PARKING – TODAY’S SITUATION
GROUND FLOOR PLAN
Existing Ground Floor consists of 103 Cars.

PODIUM FLOOR PLAN
Existing podium floor consists of 27 cars with the accessibility of car lift.

PODIUM FLOOR PLAN GROUND FLOOR PLAN
THARWANI TOWER PROPOSED RAMP - WHAT WE GET ON GROUND FLOOR!
GROUND FLOOR PLAN
Proposed ground floor consists of 103 + 15 = 118 cars in total with the accessibility of 4m wide ramp.
THARWANI TOWER PROPOSED RAMP – AFTER THE PROPOSAL!
Proposed 4m wide vehicular ramp at ground floor taking to podium floor. ( Slope 1:9)
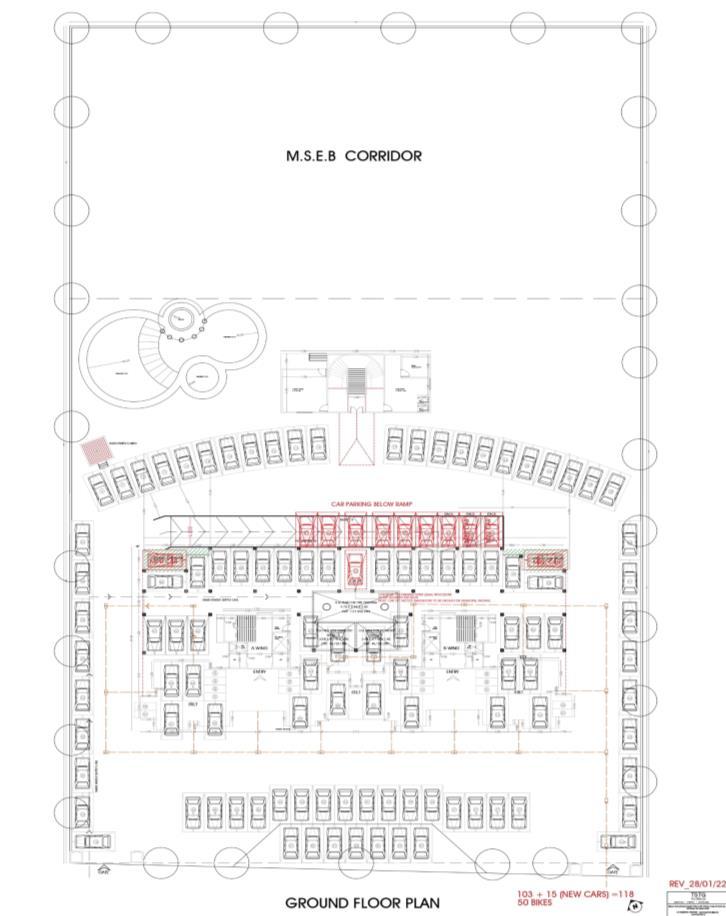
GROUND FLOOR PLAN

PODIUM FLOOR PLAN

Due to insufficient turning radius we are removing two car i.e car no 9 & car no 10 and providing 15 extra parking area for the users.
Proposed ramp is accessible for both car & bike so we are removing the existing car lift and proving one extra parking at lift area. (as per society’s decision).
REMOVING PARKING
PROPOSED PARKING




THARWANI TOWER , SANPADA
THARWANI TOWER PROPOSED RAMP- WHAT WE GET ON PODIUM FLOOR!
PODIUM FLOOR PLAN
Proposed podium floor with extended slab consists of 27 + 04 = 31cars in total with the accessibility of 4m wide ramp.



SUMMARY
Proposing extended slab (green hatched) at two corner ends of existing podium ( free of FSI as per local by laws) and creating two extra parking at that extended area at podium level.
• Proposed 4m wide vehicular ramp at ground floor taking to podium floor. ( Slope 1:9)
• Existing ground floor consists 103 cars.
• Proposed ground floor with ramp consist 118 cars.
• Existing podium floor consist 27 cars with the accessibility of car lift.
• Proposed podium floor with extended slab consist 31cars with the accessibility of 4m wide ramp.
• Proposing extended slab (green hatched) at two corner ends of existing podium ( free of FSI as per local by laws) and creating two extra parking at that extended area at podium level.
• Permission and NOC’S required from town planning NMMC & Fire department NMMC.
• Projected time required for permissions / NOC’s work is 4 months.

CONSTRUCTION COST
CONSTRUCTION COST OF RAMP
Length of ramp 41.8m x 4.0m width= 167.2Sqm
Area in Sqft=1800Sqft
Cost per Sqft =Rs.2000=1800Sqft X Rs.2000 =36,00,000
CONSTRUCTION COST OF RAMP =Rs. 36,00,000
CONSTRUCTION COST OF EXTENSION SLAB
Area of extension slab = 17.1Sqm
Area in Sqft=185Sqft
Cost per Sqft =Rs.2000=185Sqft X Rs.2000 =3,70,000
CONSTRUCTION COST OF EXTENSION SLAB =Rs. 3,70,000 x 02 nos. (both sides) =Rs.7,40,000
CONSTRUCTION COST OF CAR LIFT SLAB CASTING AT PODIUM LEVEL
Area of Lift slab = 15.00Sqm
Area in Sqft=162SQ.FT
Cost per Sqft =Rs.2000=162Sqft X Rs.2000 =3,24,000
CONSTRUCTION COST OF CAR LIFT SLAB =Rs. 3,24,000
CONSTRUCTION COST OF CAR LIFT FILLING AT GROUNDLEVEL
Area of Lift slab = 15.00Sqm
Area in Sqft=162SQ.FT
Cost per Sqft =Rs.2000=162Sqft X Rs.2000 =3,24,000
CONSTRUCTION COST OF CAR LIFT FILLING AT GROUND FLOOR =Rs. 3,24,000

THARWANI TOWER , SANPADA

CONCEPT….

Aim Of The Project To Give Message to Residents i.e Save Trees through The Road Junction Situated At Airoli. Elevated White ms element act as protecting hand which give the message to save environment & save tree to residence. And small water fountain depict the earth.



MODEL MAKING
AIROLI FIRE JUNCTION
Living room....








Living room…
Since it is a IOCL quarters the interior are made to subtly . The rich palette of natureinspired shades of pearl.
Its is a contemporary, minimalistic design approach that produces the impression of coherence while creating a powerful aesthetic impact.










DRAWN BY: SAKSHI

Kitchen & dining ....
The design follows modern theme. The space follows an open layout with the kitchen and the dining room connected. A passageway connects the kitchen and dining to the living room.
The kitchen cabinets are used to contrast the warm neutral colour palette of brown , grey , and sandy hook grey. A bold white flooring is used to add contrast to the sandy hook grey walls. Similarly wooden ceiling add more contrasting texture to the plain walls.
Dark and light wooden texture used together to add more variation in the colour scheme.




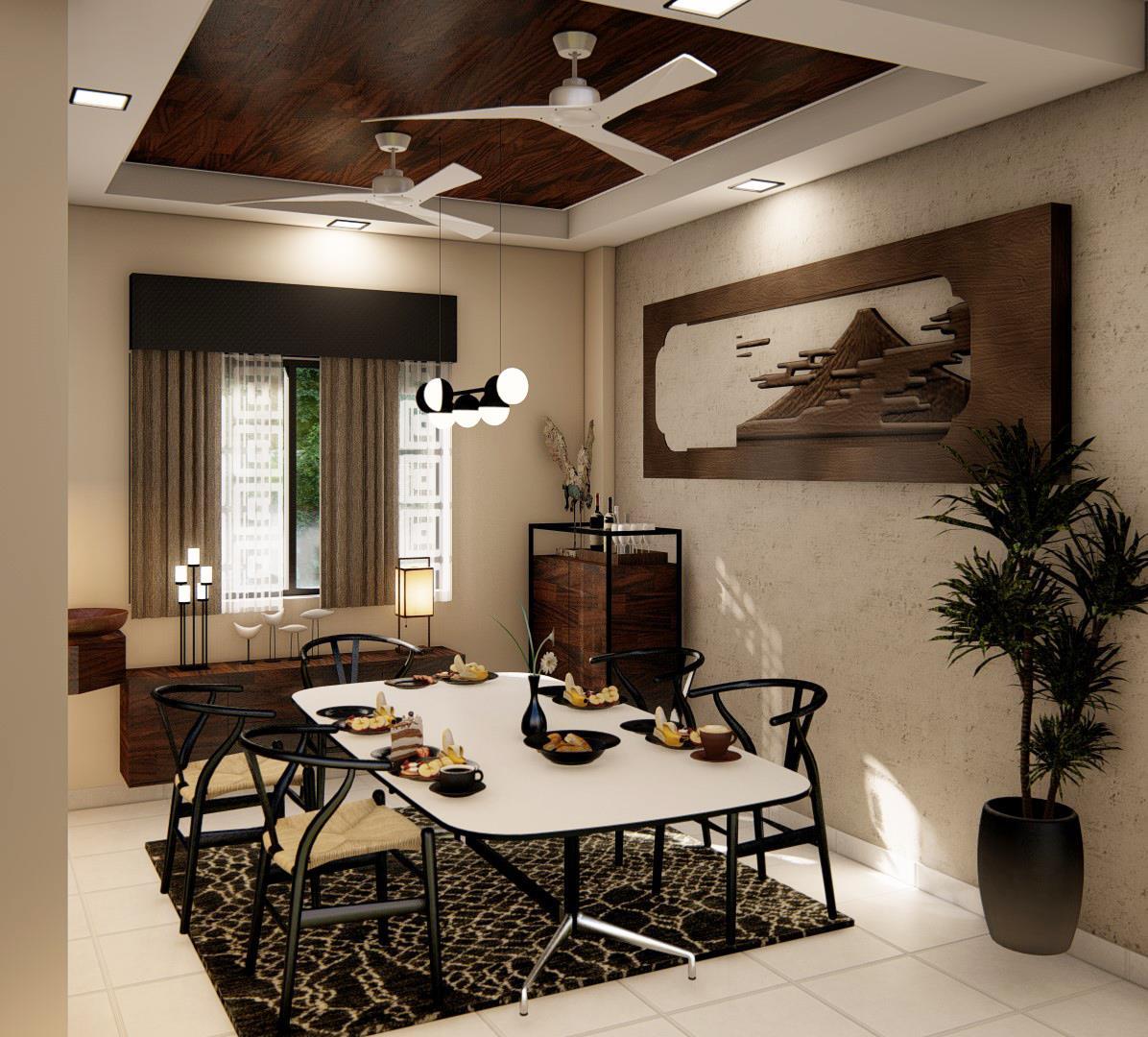








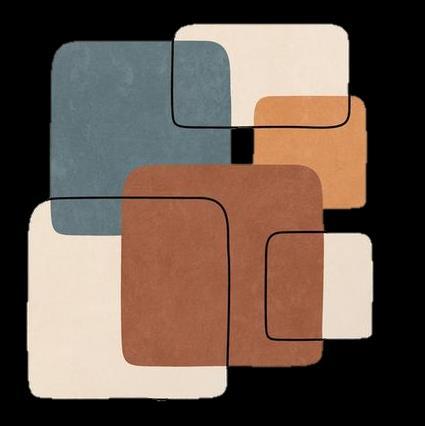
bedroom....
Simple neutral coloured bedroom. minimalism is all about harmony. The scheme has been composed to create a warm attractive, cozy and inviting space for the user. We tried to using a neutral colour palette also dark beige colour on walls add more warmth and coziness to the space.












Modern Bathroom….



Modern Bathroom…







This modern bathroom allows for efficient yet creative use of space. The floor plan is separated into three private areas the vanity area, water closet and bath area. The monochromatic colors and contemporary wood texture helps convey the clean and specious look.
Modern Bathroom
Playarea…
The interior design balances vibrant art deco and fusion of styles. All this a predominance of beautiful colour scheme of fall tones with materials give luxury look to playarea.









DRAWN BY: SAKSHI
CHECK
GENERALNOTES
1. ALLDIMENSIONSAREINMETRESUNLESSOTHERWISE SPECIFIED.
2. THISDRAWINGSHALLNOTBESCALEDONLYWRITTEN DIMENSIONSSHALLBEFOLLOWED.
3. ALLEXTERNALWALLSSHALLBE150MMTHICKBRICK MASONRYWORKANDALLINTERNALWALLSSHALLBE 100MMTHICKBRICKMASONARYWORKUNLESS OTHERWISESPECIFIED.
4. DISCREPANCYIFANYFOUNDINTHEDRAWINGSHALL BEIMMEDIATELYBROUGHTTOTHENOTICEOF ARCHITECTINWRITING.
5. PLEASECONFIRMSIDEBOUNDARIESFORMCONCERN AUTHORITIESPRIORSTARTTHEWORK.
6. PLEASETAKEALLNECESARRYBUILDINGPERMISSION& NOCANDALSOINFORMTOARCHITECTPRIORSTART THEWORK.
7. PLEASEDOWORKASPERDRAWINGSANDCHECKWITH ARCHITECT&RCCCONSULTANT.
Address:TheGreatEasternSummit,Office no-703,7thFloor,Bwing,PlotNo66,Sec-15, CBDBelapur,NaviMumbai-400614 T:+91-98330999129821699100emai:tstgarchitect@gmail.com
GENERALNOTES
1. ALLDIMENSIONSAREINMETRESUNLESS OTHERWISESPECIFIED.
2. THISDRAWINGSHALLNOTBESCALEDONLY WRITTENDIMENSIONSSHALLBEFOLLOWED.
3. ALLEXTERNALWALLSSHALLBE150MMTHICK BRICKMASONRYWORKANDALLINTERNALWALLS SHALLBE100MMTHICKBRICKMASONARYWORK UNLESSOTHERWISESPECIFIED.
4. DISCREPANCYIFANYFOUNDINTHEDRAWING SHALLBEIMMEDIATELYBROUGHTTOTHENOTICE OFARCHITECTINWRITING.
5. PLEASECONFIRMSIDEBOUNDARIESFORM CONCERNAUTHORITIESPRIORSTARTTHEWORK.
6. PLEASETAKEALLNECESARRYBUILDING PERMISSION&NOCANDALSOINFORMTO ARCHITECTPRIORSTARTTHEWORK.
7. PLEASEDOWORKASPERDRAWINGSANDCHECK WITHARCHITECT&RCCCONSULTANT.
GENERALNOTES
1. ALLDIMENSIONSAREINMETRESUNLESS OTHERWISESPECIFIED.
2. THISDRAWINGSHALLNOTBESCALEDONLY WRITTENDIMENSIONSSHALLBEFOLLOWED.
3. ALLEXTERNALWALLSSHALLBE150MMTHICK BRICKMASONRYWORKANDALLINTERNALWALLS SHALLBE100MMTHICKBRICKMASONARYWORK UNLESSOTHERWISESPECIFIED.
4. DISCREPANCYIFANYFOUNDINTHEDRAWING SHALLBEIMMEDIATELYBROUGHTTOTHENOTICE OFARCHITECTINWRITING.
5. PLEASECONFIRMSIDEBOUNDARIESFORM CONCERNAUTHORITIESPRIORSTARTTHEWORK.
6. PLEASETAKEALLNECESARRYBUILDING PERMISSION&NOCANDALSOINFORMTO ARCHITECTPRIORSTARTTHEWORK.
7. PLEASEDOWORKASPERDRAWINGSANDCHECK WITHARCHITECT&RCCCONSULTANT.
1.4MX1.2M 4'7"X4'0"
4'5''WIDEBALCONY
CARPETAREA=34.27SQ.M
CHAJJA
CHAJJA
CARPETAREA=34.27SQ.M =369SQ.FT
4'5''WIDEBALCONY =369SQ.FT
CHECKBY:AR.PRASANNA
1st FLOOR MEZZANINE

CONCEPT
The concept of this project developed from the pretty pink guests i.e flamingo. The navi mumbai municipal corporation (nmmc) has also proposed navi mumbai being identified as a flamingo city. Through the forest gate design we are welcoming our pretty pink guests in navi mumbai for being our identity.




JN1-3,7,8,11&12 CISF RESIDENTIAL BUILDING AT Sector 10, Vashi, Navi Mumbai

JN1-3,7,8,11&12 RESIDENTIAL BUILDING BUILDING.
GROUND FLOOR = 55.38 SQ.M
1
CONCEPT



THE DESIGN APPROACH HAD TO INTERVENE TO GENERATE LIVABILITY IN VERTICAL URBAN BLOCKS BY ANALYZING THE EXISTING SCENARIO, THE FOCUS WAS TO WORK TOWARDS DESIGN SOLUTIONS THAT CAN BE PART OF MAINSTREAM HIGH-RISE DEVELOPMENTS TO CREATE LIVING SPACES THAT BOOST PHYSICAL AND MENTAL WELLBEING AND ALLOW INTEGRATION WITHOUT SACRIFICING PRIVACY FOR THAT WE PROVIDE AMINITES FOR USERS AND CIMMUNTY SPACES FOR THE RESIDENTS.
SITE PLAN

1ST TO 15TH TYPICAL FLOOR PLAN


CLUB HOUSE

DRAWNBY:SAKSHI




0.6MWIDEC.B+LOFT
DISTANCEASPERDOOROPENING
+75MM(3'')LEVEL FROMCEILING

+150MM(6'')LEVEL FROMCEILING
BEDROOM
PVCSHEET+WOODENTEXTURE

POP+WALLPAPER
DISTANCEASPERDOOROPENING
0.6MWIDEC.B+LOFT


PASSAGE
+150MM(6'')LEVEL FROMCEILING

PVCSHEET+ WOODEN TEXTURE
LEDSTRIPLIGHT
OVERHANGLIGHTFORDINING
0.6MWIDEKITCHEN PLATFORMBELOW
+150MM(6'')LEVELFROMCEILING

PVCSHEET+PLAINWHITE
+75MM(3'')LEVEL FROMCEILING


C.B+LOFT
+75MM(3'')LEVELFROMCEILING

POP(PLASTEROFPARIS)+PLAINWHITE
+150MM(6'')LEVEL FROMCEILING

PVCSHEET+WOODENTEXTURE

DISTANCEASPERDOOROPENING
0.45MWIDEC.B+LOFT



+150MM(6'')LEVEL FROMCEILING
PVCSHEET+WOODENTEXTURE
+75MM(3'')LEVEL FROMCEILING


REVISION 23-03-2022
THISDRAWINGISTHEPROPERTYOFTSTG ARCHITECTANDSHALLBEUSED,ONLYFORTHE JOBMENTIONEDINTHISDRAWING.ITSHALLNOTBE PUBLISHEDLENT,COPIEDORUSEDDIRECTLYOR INDIRECTLY,ANDFULLYORPARTLYFORANY OTHERPURPOSEWITHOUTTHEWRITTEN PERMISSIONOFFROMTSTGARCHITECTS
Address:TheGreatEasternSummit,Officeno-703,7thFloor,B wing,PlotNo66,Sec-15,CBDBelapur,NaviMumbai-400614
T:+91-98330999129821699100emai:tstgarchitect@gmail.com www.tstgarchitect.in Architects
3'5''WIDE PASSAGE VTIMESSQUARE(506)
CABIN1 7'0''X8'0'' CABIN2 9'9''X12'4''
SERVICESLAB PANTRY 1'-6" 5'3''X3'8'' TOILET 5'3''X3'0''
VTIMESSQUAREOFFICELAYOUT
DRWANBY:SAKSHI
DRWG.NO.:02
SCALE :N.T.S.
DATE :11-03-2022



AIM of the project is improving the water quality by rejuvenating water bodies considering environmental aspects as well as social inclusion by community involvement.


DRAWN
SAKSHI
CONCEPT
MALAD POND
(b)In-situareaagainstAmenitySpaceifhandedover [2.00or1.85xSr.No.4(b)and/or(c)], 0.000 (c)TDRarea
(d)Totalin-situ/TDRloadingproposed(11(a)+(b)+(c))
12.AdditionalFSIareaunderChapterNo.7
13.TotalentitlementofFSIintheproposal (a)[9+10(b)+11(d)]or12whicheverisapplicable. 179.19 (b)AncillaryAreaFSIupto60%withpaymentofcharges. (NoancillaryFSItaken)
(c)Totalentitlement(a+b) 286.704
14.MaximumutilizationlimitofF.S.I.(buildingpotential) PermissibleasperRoadwidth{(asperRegulationNo.6.36G TABLE(POINT2)
15.TotalBuilt-upAreainproposal.(excludingareaatSr.No.17b) (a)ExistingBuilt-upArea. 0.000 (b)ProposedBuilt-upArea(asper'P-line')
(c)Total(a+b)
16.F.S.I.Consumed(shouldnotbemorethanserialNo.14above.) i.e,{15-13(b)}/1i.e,{281.742107.514}/119.46 1.456
17.AreaforInclusiveHousing,ifany
(a)Required(20%ofSr.No.5)
(b)Proposed
CertificateofArea: Certifiedthattheplotunderreferencewassurveyedbymeon26-08-2021and thedimensionsofsidesetc.ofplotstatedonplanareasmeasuredonsiteand theareasoworkedouttallieswiththeareastatedindocumentofOwnership/ T.P.SchemeRecords/LandRecordsDepartment/CitySurveyrecords.
Ar.PrasannaPatil(TSTGArchitects) CA/2009/44274
Owner’sDeclaration
2NDFLOORPLAN







