ARCHITECTURAL PORTFOLIO
SALONI BANDU MOON
VIT’S Padmabhushan Dr. Vasantdada Patil College of Architecture, Pune, Maharashtra





SALONI BANDU MOON DOB : 22nd SEP, 2001 ----- G-2, Gajanan Apartment, Shanti Park Colony, Datala Road, CHandrapur-442401, Maharashtra ----- +91 92842 88186 ----- moon.saloni.pvpcoa1924@gmail.com ----- salonimoon_
EDUCATION
Graduation VIT’S PVP College of Architecture
Pune, Maharashtra
HSC Narayana Vidyalam School
Chandrapur, Maharashtra
SSC Vidya Niketan School
Chandrapur, Maharashtra
LANGUAGES
English Hindi
Marathi
ALLIGNED ELECTIVES
Furniture Design
Appropriate Building Technology
Geographical Information System
SOFTWARES
AutoCAD SketchUp
Photoshop InDesign
QGIS
Sketchbook
MS Office
EXHIBITION and WORKSHOPS
Urban Design Winter Workshop 2022-23
City For All?
(In collaboration with Alliance Francaise 2021-22 Bonjour India)
Maha Bamboo Workshop 2019-20 (Hands on)
Origami Workshop 2019-20
(By Ankon Mitra)
SKILLS and INTERESTS
Co-ordination
Communication
Photography
Writing
Observing and Hands on Exploration
Implementation
Sketching
Swimming
Music
Travelling
Trekking
Dance
06-11 DESIGN Addressing Multi-Dimensional Enclaves in Karadi Community Living Back To School 12-13 WORKING DRAWING Digital 14-17 ABCS-I Multi Level Basement Industrial Structure High-Rise 18-19 ELECTIVE City For All? GIS- Geographic Information System 20-23 DOCUMENTATION Barmer, Rajasthan Meherabad, Ahemadnagar 24-25 COMPETITION A Sub-Center and Primary Health Care Center 26-28 SKILLS and WORK
ADDRESSING
MULTI-DIMENSIONAL ENCLAVES IN KHARADI
HABITAT DEISGN
4th yr Architectural Design
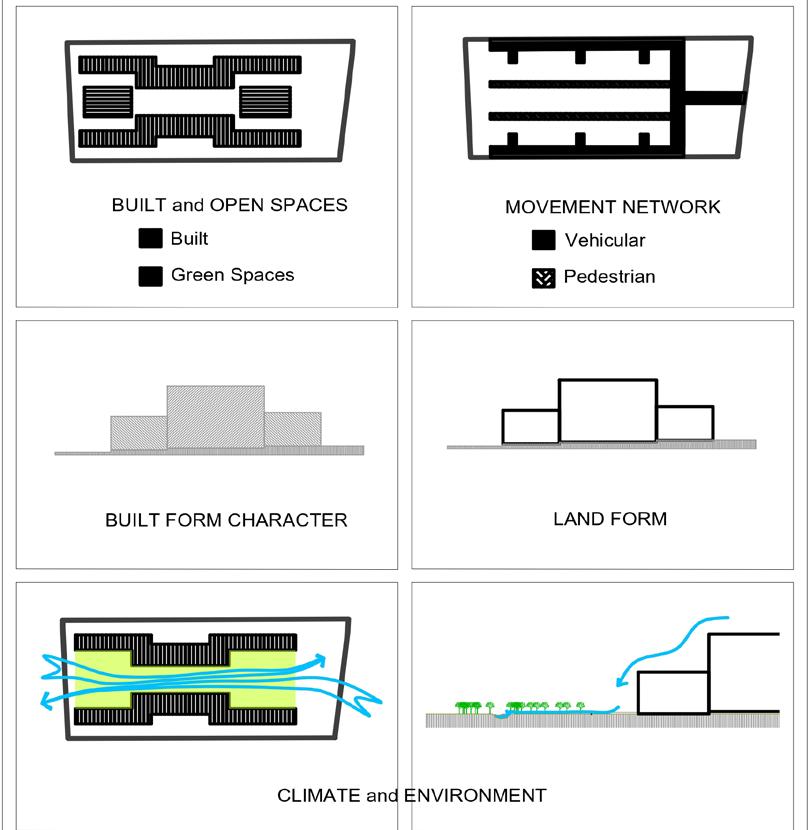

FACTUAL DATA
Location - Near World Trade Centre, Kharadi
Area - 18,000 sq.m.
FSI - 2.5
Typology- MIG
06 Design Approach
Ground Floor Plan



Refuge Floor Level Plan


07 ADDRESSING MULTI-DIMENSIONAL ENCLAVES IN KHARADI
Section CC’
Skin Section
Unit Stacking
COMMUNITY LIVING
HABITAT FOR STUDENTS
3rd yr Architectural Design
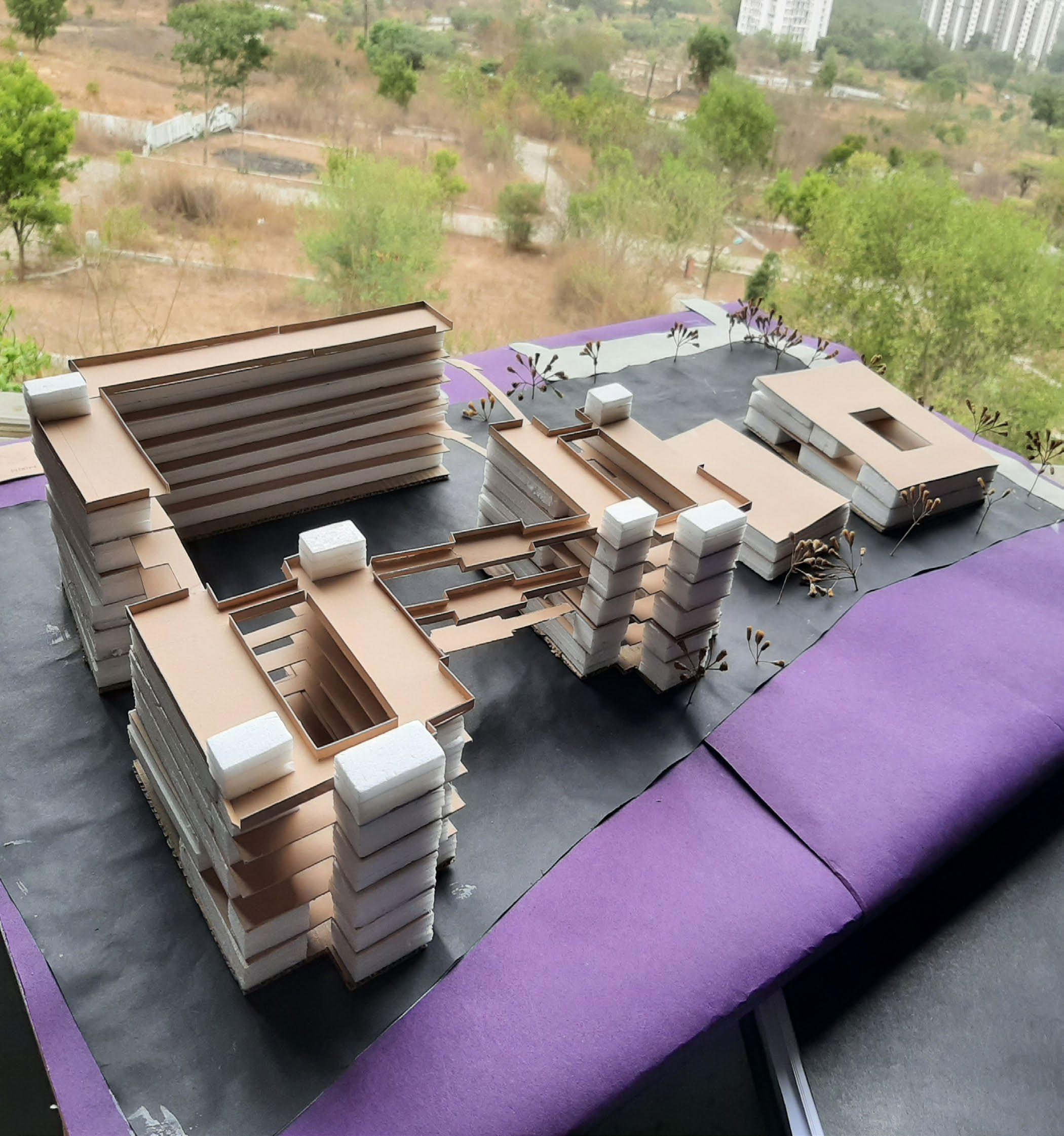
FACTUAL DATA
Location- Galwani Maharaj Road, Bharatkunj, Erandwane, Pune
Area- 16,000 sq.m.
08
Ground Floor Plan

Axonometric of Residential Buillt
Axonometric of Ground Floor Plan


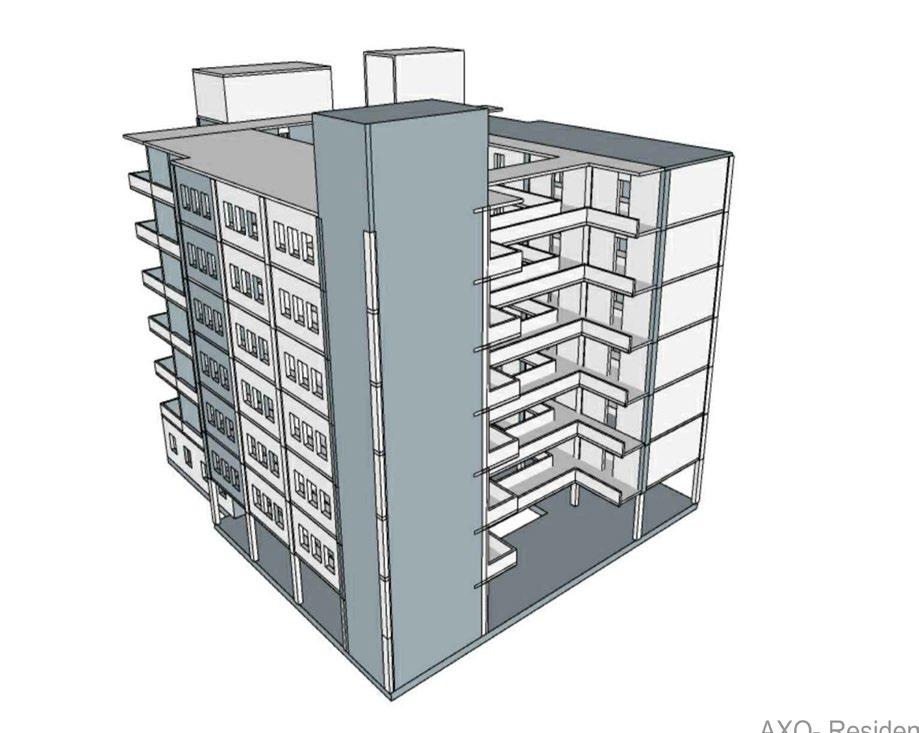

Axonometric of Tipical Floor Plan

09 COMMUNITY LIVING
Section AA’
Section CC’
BACK TO SCHOOL
NEIGHBOURHOOD SCHOOL DESIGN


3rd yr Architectural Design



FACTUAL DATA
Location- Sasane Ground, Kolhapur
Area- 18,000 sq.m.
Providing Courtyard in between built spaces to provide light ventilation and to avoid dark and more enclosed spaces
10




11 BACK TO SCHOOL
Design Approach
Ground Floor Plan
Section AA’
Cluster Plan
Skin Section
WORKING DRAWINGS-II
NEIGHBOURHOOD SCHOOL DESIGN 3rd yr WD
REVISION: DATE NO. DESCRIPTION CONSULTANTS PHE (MEP) STRUCTURAL APPROVED BY CHECKED BY DRAWN BY DATE CONTACT NO NORTH OWNER NAME & ADDRESS:NOTES: 5 ANY QUERIES IN THE DRWG SHOULD BE CONSULTED TO 2 ONLY WRITTEN DIMENSIONS SHOULD BE CONSIDERED. 3 REFER TO DETAILS WHEREVER MENTIONED IN THE 1 ALL DIMENSIONS ARE IN MILLIMETER. 4 FOR SERVICE DETAILS REFER SERVICE CONSULTANTS DRWG NO: SHEET TITLE: NAME SIGN & STAMP ROLL NO. LEGEND: FINISHES SCHEDULE: KEY PLAN: SCALE PROJECT NAME: DRAWINGS. DRAWINGS. THE ARCHITECT. WORKING DRAWING STUDIO 98910 102910 70531 19197 6770 218121 18973 70165 MAIN ENTRY PEDESTRIAN ENTRY ORIGIN POINT (0,0) R1 P1 P2 P3 P4 R3 R2 6002 6013 P5 P6 P7 P8 P9 P10 P11 P12 P13 P22 P17 P16 P19 P14 P18 P20 P21 P15 P23 P24 P25 P26 P27 P28 P29 P30 P31 P32 P33 P38 P37 P36 P35 P34 P42 P41 P40 P39 P43 P44 P47 P48 P45 P46 P49 P50 P51 P52 P53 P58 P57 P55 P54 P56 P62 P61 P60 P59 P63 P64 P65 P66 P67 P68 P71 P70 P69 P91 P88 P89 P90 P80 P81 P84P85 P72 P73 P76 P77 P87 P82 P83 P86 P79 P74 P75 P78 56400 52470 20742 78420 75494 76573 113308 90403 89276 88967 112165 7407 31207 50075 47855 49063 66188 20422 4104 13638 3989 17960 2058 54582017 10997 2025 2045 2904 4000 1417 17960 7232 2314 7322 2018 10997 8007 1950 1430 1500 5000 11052 10998 2017 1429 4000 29741 2442 2442 15375 17460 23333 17960 2515 4970 10000 45321 17737 48665 STATION POINT 17960 8322 +00 PCC RCC Brick Wall Toilet Sunk Courtyard Section Line Tile Drop Finish Floor Lvl. Elevation Double Height/ Open to Sky Slope CEILING (C) WALL (W) FLOOR (F) 3. 4. 6. 7. FINISHES RCC SLAB PLASTERED BRICK WALL DADO TILES CERAMIC TILE ANTI-SKID TILES 2. 5. 8. KOTA STONE FALSE CEILING 9° WDST.01 Setting Out Plan BACK TO SCHOOL SALONI MOON 43 1:400 SALONI MOON ANUSHKA NAHAR Ar. SHRUTI MUTALIKDESAI DATE NO. DESCRIPTION PHE (MEP) APPROVED CHECKED BY DRAWN BY DATE NORTH OWNER NAME ADDRESS:NOTES: ANY QUERIES IN THE DRWG SHOULD CONSULTED TO ONLY WRITTEN DIMENSIONS SHOULD BE CONSIDERED. REFER TO DETAILS WHEREVER MENTIONED IN THE ALL DIMENSIONS ARE IN MILLIMETER. FOR SERVICE DETAILS REFER SERVICE CONSULTANTS DRWG NO: SHEET TITLE: NAME SIGN STAMP ROLL NO. LEGEND: FINISHES SCHEDULE: KEY PLAN: SCALE PROJECT NAME: DRAWINGS. THE ARCHITECT. WORKING DRAWING STUDIO III Year Arch. Sem (2022-23) Padmabhushan Dr. Vasantdada Patil College of Architecture +00 Brick Wall Toilet Sunk Courtyard Section Line Tile Drop Finish Floor Lvl. Elevation Double Height/ Open Sky Slope CEILING (C) WALL (W) FLOOR (F) FINISHES WDST.03 Centre Line Plan BACK TO SCHOOL SALONI MOON 43 1:100 SALONI MOON C1 C2 C3 C4 C5 C6 C8 C10 C11 C12 C13 C14 C15 C16 C20 C19 C18 C17 C21 C22 C23 C27 C26 C25 C24 C32 C33 C7 C37 C36 C34 C35 C30 C31 C9 01 02 03 04 05 06 07 08 09 10 1967 6180 4620 5229 1999 4285 3215 1365 9540 11285 12675 9129 8433 11751 11494 11484 8759 9140 10083 C38 C39 C40 C41 C42 C43 C1,C7,C24,C30, A C13,C17 C2,C8,C21,C25, C31,C37 C C4,C11,C15,C19, C28,C32,C40 C5,C12,C16,C20, C29,C33,C41 10 C1,C2,C3,C4, C5 C6 C7,C8,C9,C10, C11,C12 C13,C14,C15, C16 C17,C18,C19, C20 C21,C22,C23 C24,C5,C26,C27, C28,C29 C30,C31,C32, C33 C34,C35 C36,C37,C38, C39,C40,C41 5000 5000 (0,0) Start Point 2147 5155 2231 2588 2800 1721 2590 2230 7300 28755 2050 Building Line A D E F G H 2 5 6 7 8 9 10 CENTRE LINE PLAN 8865 C29 C28 Sr. No. Column Number Column Size Footing Size Footing Height Footing Description 450 300 MM C1, C4, C5, C7, C32, C33, C34, C35 300 450 MM 1900 X 2050 MM 450 MM Isolated Pad Footing C40, C41 300 450 MM 1900 X 2050 MM 450 MM Combined Pad Footing C8, C9, C11, C12, C13, C16, C17, C20, C24, C27, C29, C31, C36, C37, C38, C43 C6, C10, C14, C15, C18, C19, C21, C22, C23, C25, C27, C28, C30, C39, C42 450 300 MM 2050 X1900 MM 1900 X 2050 MM 450 MM Isolated Pad Footing 450 MM Combined Pad Footing C26, C29 300 300 MM 1900 X 1900 MM 450 MM Combined Pad Footing 1. 2. 3. 4. 5. 2350 2050 450 RCC Column 300X600 RCC Footing 900X1800 PCC Bed 150 mm thk Soiling 230mm thk Earth Fill 800 150 W UP DN 05 W1 W1 W1 W1 W1 W1 W1 W2 W2 W2 W2 W2 W2 W2 W2 W2 W2 W2 W2 W2 W2 W2 W2 W2 W2 W2 W2 V V V V V V D1 D1 D1 D1 D2 D2 D2 D2 D2 D2 D2 D2 D2 D2 D2 W3 W3 W3 W1 W1 W1 +900 8500 1500 1181 500 450 500 7000 CLASSROOM 7000 8500 11500 1750 1125 1750 6000 800 8615 3260 430 6000 7000 1000 4000 4900 1000 500 10500 7000 7000 8500 1500 1181 500 385 568 7000 615 CLASSROOM 7000 X 8500 567 MEETING ROOM 11500 8600 ADMIN 6000 X 8600 EXAM ROOM 3200 X 6000 MANAGEMENT 7000 3500 SUPPORT STAFF 400 4900 VICE-PRINCIPAL 7000 X 4000 PRINCIPAL 7000 X 4000 RECORD +750 COURTYARD WDSC.02 B C D F G H J 2 4 6 10 B C D F G H J 10 GROUND FLOOR PLAN A A WDSC.02 B 1000 1000 600 600 420 420 1000 1000 eq 488 145 586 2067 957 1670 920 1798 OPENING 2000 X 1200 1500 X 1200 1000 X 1200 600 X 900 LINTEL LVL. SILL LVL. 2100 2100 2100 900 900 900 2100 1200 TYPE FIXED SLIDING SLIDING SLIDING SR. NO. W1 W2 W3 1500 X 2100 2100 00 FIXED D1 900 X 2100 2100 00 FIXED D2 OPENING NO. 05 10 20 03 04 11 OPENING SCHEDULE 3 C1 C2 C3 C4 C5 C6 C8 C10 C11 C12 C13 C14 C15 C16 C20 C19 C18 C17 C21 C22 C23 C27 C26 C25 C24 C32 C33 C7 C37 C36 C34 C35 C30 C31 C9 C38 C39 C40 C41 C42 C43 C29 C28 REVISION: DATE NO. DESCRIPTION CONSULTANTS PHE (MEP) STRUCTURAL APPROVED BY DRAWN BY DATE CONTACT NO NORTH OWNER NAME & ADDRESS:NOTES: ANY QUERIES THE DRWG SHOULD BE CONSULTED TO ONLY WRITTEN DIMENSIONS SHOULD BE CONSIDERED. REFER TO DETAILS WHEREVER MENTIONED THE ALL DIMENSIONS ARE IN MILLIMETER. FOR SERVICE DETAILS REFER SERVICE CONSULTANTS DRWG NO: SHEET TITLE: SIGN STAMP ROLL NO. LEGEND: KEY PLAN: SCALE PROJECT NAME: DRAWINGS. DRAWINGS. WORKING DRAWING STUDIO III Year B. Arch. Sem (2022-23) Padmabhushan Dr. Vasantdada Patil College Architecture +00 PCC RCC Brick Wall Toilet Sunk Courtyard Section Line Tile Drop Finish Floor Lvl. Elevation Double Height/ Open Sky Slope CEILING (C) WALL (W) FLOOR (F) 6. FINISHES RCC SLAB PLASTERED BRICK WALL ANTI-SKID TILES 8. DADO TILES FALSE CEILING WDPL.02 Ground Floor Plan BACK TO SCHOOL SALONI MOON 43 1:100 SALONI MOON CONSULTANTS PHE (MEP) STRUCTURAL APPROVED BY CHECKED BY DRAWN BY OWNER NAME ADDRESS:NOTES: ANY QUERIES THE DRWG SHOULD ONLY WRITTEN DIMENSIONS SHOULD REFER TO DETAILS WHEREVER MENTIONED ALL DIMENSIONS ARE MILLIMETER. FOR SERVICE DETAILS REFER SERVICE DRWG NO: SHEET TITLE: NAME LEGEND: FINISHES SCHEDULE: SCALE PROJECT NAME: DRAWINGS. DRAWINGS. THE ARCHITECT. WORKING DRAWING III Year B. Arch. Sem Padmabhushan Dr. Vasantdada Patil College PCC Toilet Courtyard Section Tile Double Height/ Slope CEILING (C) FLOOR WDSC.01, WDSC.02 Section AA', Section BACK TO SCHOOL SALONI MOON 1:100 SALONI MOON +0.0 GROUND FLOOR +900 +4050 F.F. LVL. +7200 S.F. LVL. +8100 PARAPET LVL. +10150 HEADROOM LVL. W1 W1 WDSC.O1 SECTION AA' +0.0 GROUND FLOOR +900 PLINTH LVL. +4050 F.F. LVL. +7200 S.F. LVL. +8100 PARAPET LVL. WDSC.O2 SECTION BB' OPENING 2000 1200 1500 1200 1000 1200 600 900 LINTEL LVL. SILL LVL. 2100 2100 2100 900 900 900 2100 1200 TYPE FIXED SLIDING SLIDING SLIDING SR. NO. W1 W2 W3 1500 2100 2100 00 FIXED D1 900 2100 2100 00 FIXED D2 OPENING NO. 05 12 20 06 06 04 OPENING 1500 1200 1000 1200 600 900 LINTEL LVL. SILL LVL. 2100 2100 900 900 2100 1200 TYPE FIXED SLIDING SLIDING SLIDING SR. NO. W2 W3 1500 2100 2100 00 FIXED D1 900 2100 2100 00 FIXED D2 OPENING NO. 05 20 06 06 04 OPENING SCHEDULE
12
REVISION: DATE NO. DESCRIPTION CONSULTANTS PHE (MEP) STRUCTURAL APPROVED BY CHECKED BY DRAWN BY DATE CONTACT NO NORTH OWNER NAME & ADDRESS:NOTES: ANY QUERIES IN THE DRWG SHOULD BE CONSULTED TO ONLY WRITTEN DIMENSIONS SHOULD BE CONSIDERED. REFER TO DETAILS WHEREVER MENTIONED IN THE ALL DIMENSIONS ARE IN MILLIMETER. FOR SERVICE DETAILS REFER SERVICE CONSULTANTS DRWG NO: SHEET TITLE: NAME SIGN STAMP ROLL NO. LEGEND: FINISHES SCHEDULE: SCALE PROJECT NAME: DRAWINGS. DRAWINGS. THE ARCHITECT. WORKING DRAWING STUDIO Year B. Arch. Sem (2022-23) Vivekanand Institute Technology's Padmabhushan Dr. Vasantdada Patil College of Architecture +00 PCC RCC Brick Wall Toilet Sunk Courtyard Section Line Tile Drop Finish Floor Lvl. Elevation Double Height/ Open to Sky Slope CEILING (C) WALL (W) FLOOR (F) 7. FINISHES PLASTERED BRICK WALL DADO TILES ANTI-SKID TILES 8. DADO TILES FALSE CEILING WDEL.03, WDEL.04 Elevation 3, Elevation BACK TO SCHOOL SALONI MOON 43 1:100 SALONI MOON W A B C F A B C F W1 D1 D1 W1 D2 D1 WDEL.03 Elevation 3 +0.0 GROUND FLOOR +900 PLINTH LVL. +4050 F.F. LVL. +7200 S.F. LVL. +8100 PARAPET LVL. +10120 STAIRCASE BLOCK LVL. 900 10150 3030 6180 1 2 5 8 10 1 2 5 8 10 W2 W2 W2 W2 W2 W2 W2 W2 D2 W2 W3 D2 W3 W3 D2 D2 D2 D2 D2 W3 10150 900 WDEL.04 Elevation 4 +0.0 GROUND FLOOR +900 PLINTH LVL. +4050 F.F. LVL. +7200 S.F. LVL. +8100 PARAPET LVL. +10120 STAIRCASE BLOCK LVL. OPENING 2000 X 1200 LINTEL LVL. SILL LVL. 2100 900 TYPE SLIDING SR. NO. W1 OPENING NO. 02 OPENING SCHEDULE FOR WDEL.03 ELEVATION D1 03 D2 01 1500 X 2100 2100 00 FIXED 900 X 2100 2100 00 FIXED OPENING LINTEL LVL. SILL LVL. 2100 900 TYPE SLIDING SR. NO. W3 OPENING NO. 04 OPENING SCHEDULE FOR WDEL.04 ELEVATION 1500 X 1200 1000 X 1200 2100 900 SLIDING W2 09 D2 900 2100 2100 00 FIXED 07 CONSULTANTS PHE (MEP) STRUCTURAL APPROVED CHECKED BY DRAWN BY DATE CONTACT NO NORTH NOTES: ANY QUERIES IN THE DRWG SHOULD BE CONSULTED TO ONLY WRITTEN DIMENSIONS SHOULD BE CONSIDERED. REFER TO DETAILS WHEREVER MENTIONED THE ALL DIMENSIONS ARE IN MILLIMETER. FOR SERVICE DETAILS REFER SERVICE CONSULTANTS DRWG NO: SHEET TITLE: SIGN STAMP ROLL NO. LEGEND: FINISHES SCHEDULE: KEY PLAN: SCALE PROJECT NAME: THE ARCHITECT. WORKING DRAWING STUDIO III Year Arch. Sem (2022-23) Vivekanand Institute Technology's Padmabhushan Dr. Vasantdada Patil College Architecture +00 Brick Wall Toilet Sunk Courtyard Section Line Tile Drop Finish Floor Lvl. Elevation Double Height/ Open to Sky Slope CEILING (C) RCC SLAB PLASTERED BRICK WALL DADO TILES CERAMIC TILE ANTI-SKID TILES FALSE CEILING WDSD.PL.01,WDSD.PL.02, WDSD.PL.03 Staircase Ground Floor Plan Staircase First Floor Plan Staircase Terrace Floor Plan BACK TO SCHOOL 43 1:100 SALONI MOON W UP DN 01 02 +900 COURTYARD UP DN 37 36 35 34 COURTYARD 00 UP DN 43 44 58 57 56 55 COURTYARD 42 2500 300 4500 7500 4500 7500 4500 W- 2500MM 2500MM 300MM 2500MM 300MM Ground Floor Plan First Floor Plan Terrace Floor Plan M' M' WDSD.SC.01 M' M' WDSD.SC.01 M' M' +4050 +7200 +2400 +5550 WDSD.SC.01 WDSD.SC.01 RAILING FIXING DETAIL AT B ANTI-SKIRT DETAIL AT A 3MM ANTI SKID GROOVES 19 MM THICK ANTI SKID GRANITE TILES 18 MM THICK CEMENT SCREED 19 MM THICK ANTI SKID GRANITE TILES 18 MM THICK CEMENT SCREED SS GLASS FIXING CLIPS 3MM ANTI SKID GROOVES 900 REVISION: DATE NO. DESCRIPTION CONSULTANTS PHE (MEP) STRUCTURAL APPROVED BY CHECKED BY DRAWN BY DATE CONTACT NO NORTH OWNER NAME & ADDRESS:NOTES: 5 ANY QUERIES IN THE DRWG SHOULD BE CONSULTED TO ONLY WRITTEN DIMENSIONS SHOULD BE CONSIDERED. REFER TO DETAILS WHEREVER MENTIONED IN THE 1 ALL DIMENSIONS ARE IN MILLIMETER. 4 FOR SERVICE DETAILS REFER SERVICE CONSULTANTS DRWG NO: SHEET TITLE: NAME SIGN & STAMP ROLL NO. LEGEND: FINISHES SCHEDULE: KEY PLAN: SCALE PROJECT NAME: DRAWINGS. DRAWINGS. THE ARCHITECT. WORKING DRAWING STUDIO III Year B. Arch. Sem (2022-23) +00 PCC RCC Brick Wall Toilet Sunk Courtyard Section Line Tile Drop Finish Floor Lvl. Elevation Double Height/ Open to Sky Slope CEILING (C) WALL (W) FLOOR (F) 6. FINISHES RCC SLAB PLASTERED BRICK WALL DADO TILES 8. DADO TILES FALSE CEILING WDSD.SC.01 Staircase Section at MM' BACK TO SCHOOL SALONI MOON 43 1:100 SALONI MOON C W +00 GROUND LVL. +900 PLINTH LVL. +5550 MID LANDING LVL.2 +2400 MID-LANDING LVL.1 +4050 FIRST FLOOR LVL. +9700 MID-LANDING LVL.1 +7200 MID-LANDING LVL.1 2450 +10300 PARAPET LVL. 150 300 2500 3150 3150 900 A B WDSD.SC.01 Section MM' REVISION: DATE NO. DESCRIPTION CONSULTANTS PHE (MEP) STRUCTURAL APPROVED BY CHECKED BY CONTACT NO NORTH OWNER NAME ADDRESS:NOTES: ANY QUERIES THE DRWG SHOULD BE CONSULTED TO ONLY WRITTEN DIMENSIONS SHOULD BE CONSIDERED. REFER TO DETAILS WHEREVER MENTIONED IN THE ALL DIMENSIONS ARE IN MILLIMETER. FOR SERVICE DETAILS REFER SERVICE CONSULTANTS DRWG NO: SHEET TITLE: NAME ROLL NO. LEGEND: KEY PLAN: PROJECT NAME: DRAWINGS. THE ARCHITECT. WORKING DRAWING STUDIO Year B. Arch. Sem (2022-23) Padmabhushan Dr. Vasantdada Patil College of Architecture PCC RCC Brick Wall Toilet Sunk Courtyard Section Line Tile Drop Elevation Double Height/ Open Sky Slope WALL (W) FLOOR (F) RCC SLAB ANTI-SKID TILES 2. FALSE CEILING WDID.FL.01,WDID.CL.01, WDID,SC.01 Furniture Layout, Inverted Ceiling Layout Layout,Section BACK TO SCHOOL SALONI MOON 43 1:100 SALONI MOON W W1 W1 W1 W1 D1 W1 W1 9000 5000 800 1000 1000 2750 2750 3500 COMPUTER LAB 9000 10500 D1 W1 W1 900 1200 2000 1200 2400 2000 SECTION NN' (1:50) 100 820 Inverted Ceiling Layout Furniture Layout WDSD.SC.02 N' WDSD.SC.02 N' WDSD.SC.02 N' WDSD.SC.02 750 800 2000 120 D2 D2 Sanitary Appliances Plan 1800 140 120 1650 900 170 One Toilet Cubical 3498 Elevation A Elevation B 350 750 6121 3497 Start Point Start Point PHE (MEP) APPROVED BY CHECKED BY DRAWN BY NORTH OWNER NAME & ADDRESS:NOTES: ANY QUERIES IN THE DRWG SHOULD CONSULTED TO ONLY WRITTEN DIMENSIONS SHOULD BE CONSIDERED. REFER TO DETAILS WHEREVER MENTIONED THE ALL DIMENSIONS ARE IN MILLIMETER. FOR SERVICE DETAILS REFER SERVICE CONSULTANTS DRWG NO: SHEET TITLE: NAME SIGN STAMP FINISHES SCHEDULE: KEY PLAN: DRAWINGS. DRAWINGS. WORKING DRAWING STUDIO Year B. Arch. Sem (2022-23) Vivekanand Institute Technology's Padmabhushan Dr. Vasantdada Patil College Architecture +00 PCC RCC Brick Wall Toilet Sunk Courtyard Tile Drop Elevation Double Height/ Open to Sky Slope CEILING (C) WALL (W) FLOOR (F) FINISHES DADO TILES FALSE CEILING 47 PCC BED 150 MM THK RCC FOOTING KICKER 150 MM THK BRICK WALL 230 MM THK MURRUM SOLING 230 MM THK KICKER 150 MM THK GROUND BEAM 230 450 BRICK WALL 230 MM THK PCC BED 150 MM THK 100 MM SKIRTING 50 MM THK CEMENT SCREED 20 MM TILE STONE SILL WINDOW OPENING CHAJJA/WEATHER SHED RCC BEAM 230 230 BRICK WALL 230 MM THK RCC BEAM 230 300 RCC SLAB 150 MM THK 100 MM SKIRTING 50 MM THK CEMENT SCREED 20 MM TILE STONE SILL WINDOW OPENING CHAJJA/WEATHER SHED RCC BEAM 230 300 BRICK WALL 230 MM THK BRICK WALL 230 THK RCC BEAM 230 300 RCC SLAB 150 MM THK 230 THK BRICK WALL 50 THK WATERPROOFING BRICK WALL 230 THK RCC FOOTING WINDOW OPENING CHAJJA/WEATHER SHED RCC BEAM 230 230 RCC BEAM 230 300 BRICK WALL 230 THK KICKER 150 MM THK BRICK WALL 230 MM THK MURRUM SOLING 230 MM THK GROUND BEAM 230 450 BRICK WALL 230 MM THK PCC BED 150 MM THK 100 MM SKIRTING 50 MM THK CEMENT SCREED 20 MM TILE BRICK WALL 230 MM THK 150 THK DPC 230 THK BRICK WALL 50 THK WATERPROOFING 43 ANUSHKA NAHAR BACK TO SCHOOL Building Skin Section 13 WORKING DRAWINGSCHOOL
MULTI-LEVEL BASEMENT
PARKING FOR METRO 4th yr ABCS-I
FACTUAL DATA
Location- Sasane Ground, Kolhapur
Area- 18,000 sq.m.
SITE SECTION (1:800)
DESIGN APPROACH
Floor
01
Context 41_Moon Saloni 21-10-22 Sun ABCS-I Multi-Level Basement 1/5 SITE GARWARE COLLEGE CAMPUS SA DOSA CAFE GARWARE COLLEGE METRO STATION
DESIGN PROGRAM: 1. Basement is proposed for commercial structural above. 2. Natural light and Ventilation is provided from sides of the building. 3. Ducts are provided for natural light and ventilation of lower basement. 4. Total no. of cars parking 131 and total no. of bike parking143 are provided. 5. Other amenities provided are HTLT Room, Fire Water Tank, Fire Fighting and Pump Room, Storage, WC, UGWT, BMS Room, Pump Room. CONTEXT PLAN
Selection of Land Marking and Excavation Start with PCC Bed then raft foundation, and Tremix Flooring Construction of Retaining Wall Waterproofing and Backfilling Frameworks and finishing of column STAGES OF CONSTRUCTION:
KARVE ROAD
(1:800)
Road B is a way to Hospital, so opening/access/exit to site from road B is prohibited from hinder the movement of Hospital
GROUP The area provided on site is for relocation on road B inside the site. This will helps traffic issue. Vehicular Entry for Basement Vehicular Exit for Basement Pedestrian Entry for Basement Pedestrian Exit for Basement SITE SECTION (1:400) 1. Entry to the site is from road A is u-turn from ahead of the entrance create traffic at entrance to the site. 2. Only one ramp of 9m is provided exit to reduce the circulation. 3. Different entry for Vehicular (1.) (2.) movement is provided. DESIGN APPROACH Building DrawingsPlan 41_Moon Saloni 21-10-22 Sun ABCS-I Multi-Level Basement 3/5 Storage Storage HTLT Fire Fighting and DN -3000 UPPER BASEMENT PLAN (1:200) with Fire Fighting Layout LOWER BASEMENT PLAN (1:200) with Plumbing Layout Building DrawingsSections 41_Moon Saloni 21-10-22 Sun ABCS-I Multi-Level Basement 4/5 LOWER LVL BASEMENT -6600 SECTION AA' (1:200) SECTION BB' (1:200) RCC SLAB 150 MM THICK VENTILATOR BACKFILLING RETAINING WALL 50MM THK WATERPROOFING DRAINAGE PIPE 50 MM THK TRIMIX FLOORING SKIN SECTION ABCS-I Multi-Level Basement 4/5 LOWER LVL BASEMENT -6600 +600 SECTION AA' (1:200) Section AA’
CONTEXT PLAN(1:400)
Context Plan Ground Floor Plan Context 41_Moon Saloni 21-10-22 Sun ABCS-I Multi-Level Basement 1/5 SA DOSA CAFE KARVE ROAD DESIGN PROGRAM: 1. Basement is proposed for commercial structural above. 2. Natural light and Ventilation is provided from sides of the building. 3. Ducts are provided for natural light and ventilation of lower basement. 4. Total no. of cars parking 131 and total no. of bike parking143 are provided. 5. Other amenities provided are HTLT Room, Fire Water Tank, Fire Fighting and Pump Room, Storage, WC, UGWT, BMS Room, Pump Room. CONTEXT PLAN (1:800) Selection of Land Marking and Excavation Start with PCC Bed then raft foundation, and Tremix Flooring Construction of Retaining Wall Waterproofing and Backfilling Frameworks and finishing of column STAGES OF CONSTRUCTION: Site Drawings and Design Approach 41_Moon Saloni 21-10-22 Sun ABCS-I Multi-Level Basement 2/5 Road B is a way to Hospital, so opening/access/exit to site from road B is prohibited from road B to not hinder the movement of Hospital GROUP POLICY The area provided on site is for relocation of vendors on road B inside the site. This will helps to remove the traffic issue. Vehicular Entry for Basement Vehicular Exit for Basement Pedestrian Entry for Basement Pedestrian Exit for Basement 1. Entry to the site is from road A is provided with a u-turn from ahead of the entrance as this will not create traffic at entrance to the site. 2. Only one ramp of 9m is provided for both entry and exit to reduce the circulation. 3. Different entry for Vehicular (1.) and Pedestrian (2.) movement is provided.
Plans Skin Section
MULTI-LEVEL BASEMENT
15 INDUSTRIAL STRUCTURE WIDE ROAD 9 M WIDE ROAD 50M 45 M. 36 M 34M 12 27M 72 M 60M 34 39M 16 M 234 M EXISTING HYDROLOGY LINE& DENSE VEGETATION EXISTING WASTE SEGREGATION INDUSTRY 100 TPD EXISTING WASTE SEGREGATION INDUSTRY 50 TPD Entry Entry Storage A' SITE CONTEXT INDUSTRIAL BUILDING NAME:MOON SALONI SUB: ABCS DATE: 23/10/2022 50M 45 M. 72 M (Organic Comprehensive Heavy Paper Waste (Dry Waste) Magnetic (Organic Waste) Storage GROUND FLOOR PLAN (1:200) INDUSTRIAL BUILDING NAME:MOON SALONI SUB: ABCS DATE: 23/10/2022 SECTION AA' (1:200)
INDUSTRIAL STRUCTURE
DRY WASTE SEGREGATION PLANT
4th yr ABCS-I
STUB COLUMN DETAIL SECTION AA' (1:200) Holding Down Bolts in Clearance Holes (Bolt Dia 10mm) Base Plate 15mm thk Bedding Space (15 mm thk) Steel Packing Location Tube Anchor Plate Concrete Foundation
BUILDING NAME:MOON SALONI SUB: ABCS DATE: 23/10/2022 Column Fixing Detail Section AA’ Site Context Ground Floor Plan
FACTUAL DATA Location- Kharadi Area- 29.327 sq.m.
INDUSTRIAL
ELECTRA HIGH-RISE 4th yr ABCS-I (Group Work)

My role was to calculate load, resolve structurally and design the waterfall in the centre of the high-rise. Hands on (Making 1:100 model)
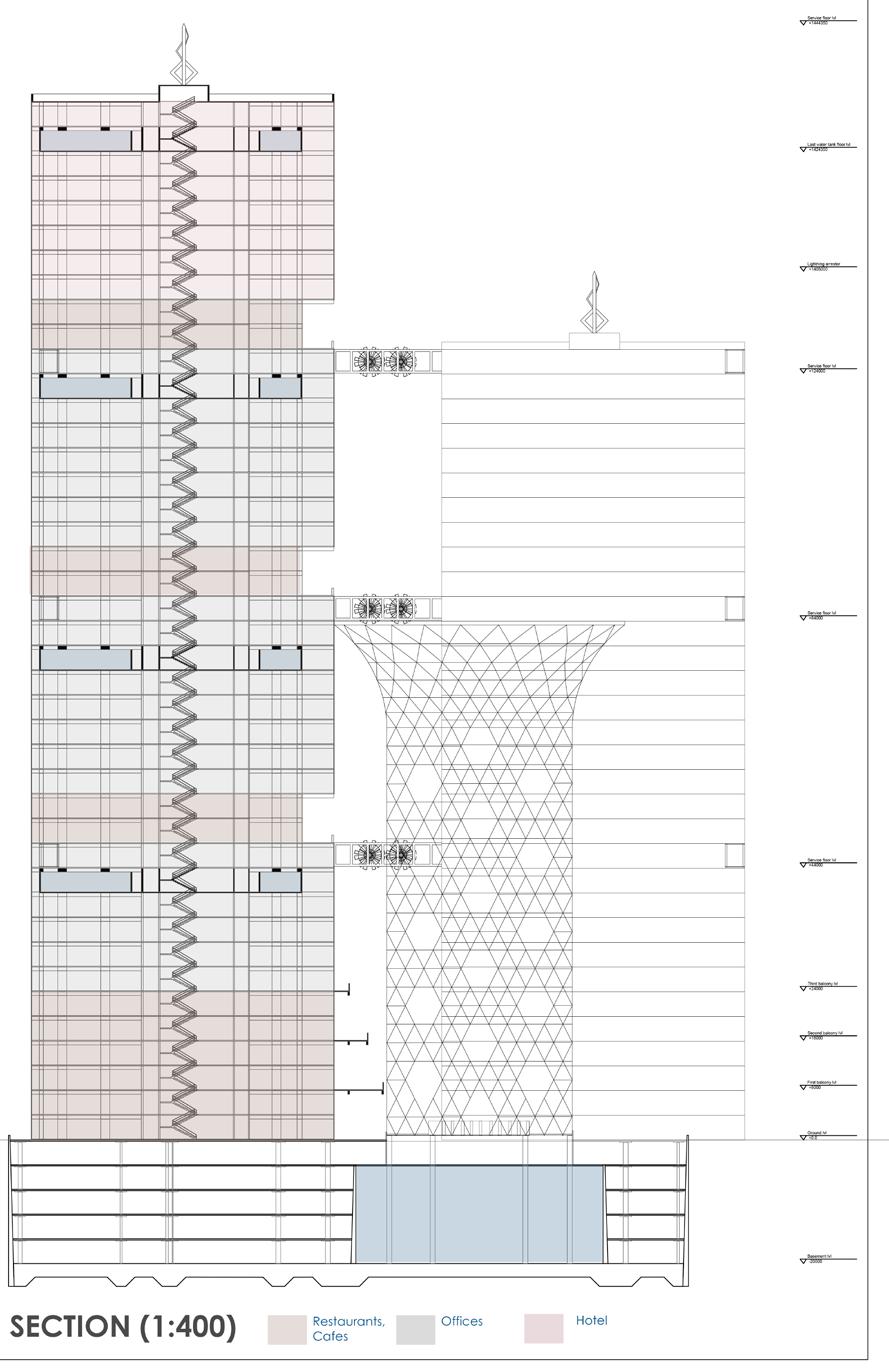
01 HIGH-RISE (ELECTRA)
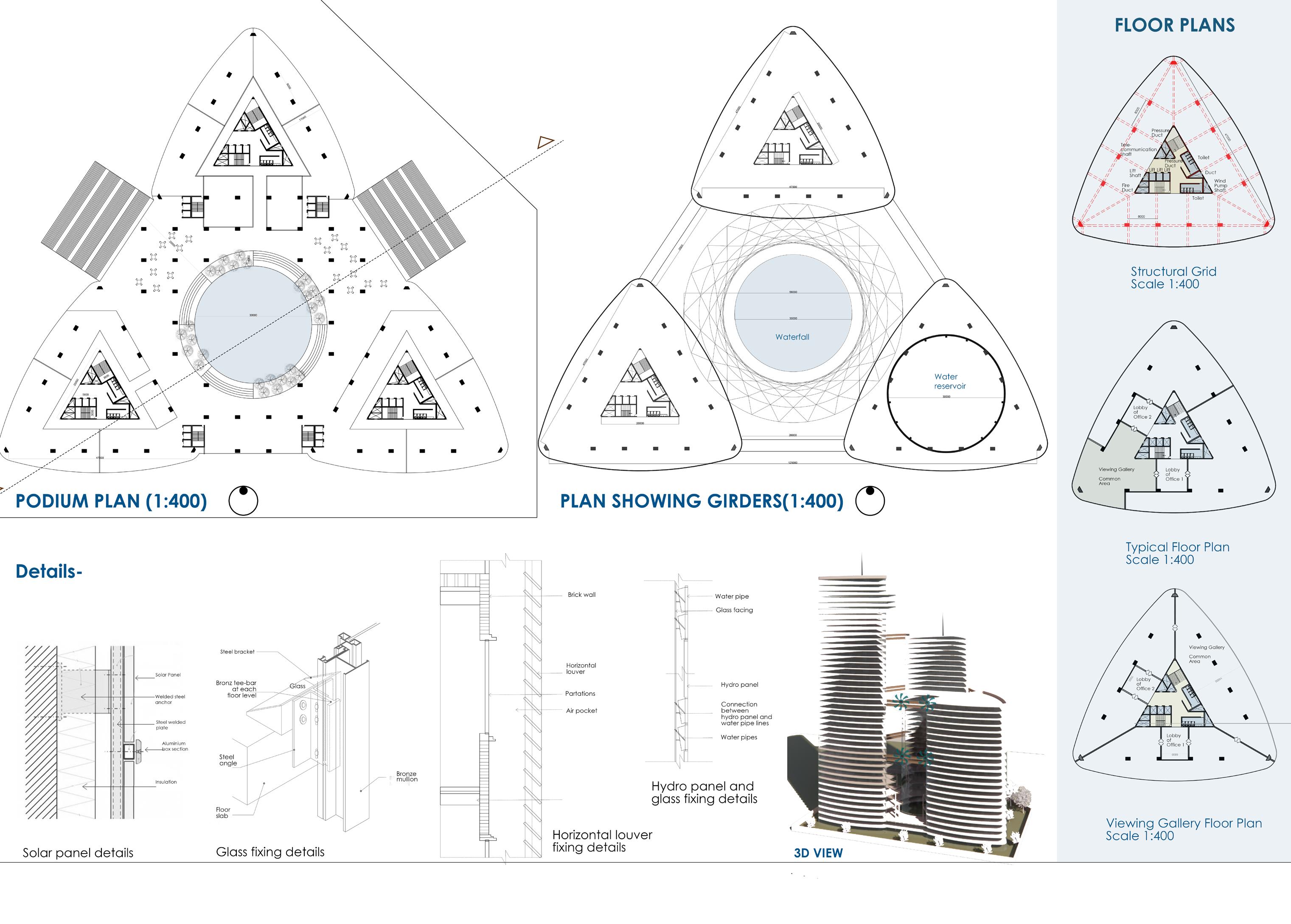
17 HIGH-RISE (ELECTRA)
CITY FOR ALL? EXHIBITION
3rd yr Elective
A public art panel called ‘CITY FOR ALL?’ explores how gender influences public places and urban experiences in Pune. ‘CITY FOR ALL?’ challenges the people to rethink the layout and architecture of metropolitan centers from an inclusive standpoint through engaging seminar.

My role was to design the Furniture
My work was desiging and resolution of panels.
Hands on (Making 1:1 panels)
01
CITY FOR ALL
GIS-



Geographic Information System
PARKING FOR METRE 4th yr Elective
Aid of the GIS to efficiently handle large scale projects such as mega townships, city planning, regional planning for meteropolitan development areas. Researchers are understanding the movement patterns with the help of GIS and designing new road network system to overcome the current traffic problems. Analysis which were time consuming in earlier days, such as slope analysis, viewshed zoning, determination of cut and fill volumes in the site area, can be efficiently, accurately, and with saving a lot of time for the personnel with the help of Geographic Information System.

19 GISGeographic Information System
D s r c P s D s ct Amrava i Aurangabad Konkan Nagpur Na h k Pune Maharash ra Layers D st c P Geograph ca Ar a 44 - 564 564 - 754 754 - 982 982 - 1166 1166 - 1702 Mahara ht a Layers D s r c P s Den i y 63 - 207 207 - 221 221 - 273 273 - 309 309 - 20222 Maha ash Layers Di r c P s Div onL nes D s r ct 4 - 27 27 - 56 56 - 137 137 - 211 211 - 1133 Maha ash ra Layers Ro d a q o oa bu e P ot omme a M ed La du Pu em Pub c R c o a p c R s e a Va an Op n an Legend VIT'S Padmabhushan Dr. Vasantdada Patil College of Architecture IV th Year GIS (Elective) 42_Moon Saloni 21-01-2023 v age boundary dem Band 1 G ay) < 50 0000 50 0000 - 100 0000 100 0000 - 150 0000 150 0000 - 200 0000 > 200 0000 h hade Band 1 G ay) Legend 42_Moon Saloni v age bounda y s ope Band 1 G ay) <15 15-30 30-45 45-60 >60 Legend 42_Moon Saloni
BARMER, RAJASTHAN
RELATIVE STUDY PROGRAM 1ST yr 2020 20
21 BARMER, RAJASTHAN (RSP)
MEHERABAD , AHMEDNAGAR
RELATIVE STUDY PROGRAM
1ST yr 2020
Meherabad is the final resting place of Meher Baba and situated on the outskirts of Ahmednagar, approximately 20 mins from Ahmednagar railway station and 45 mins from Ahmednagar Bus station. The place is serene, tranquil and self-rejuvenating to give you a spiritual high. There are a Quite a few places of interest for the first time visitors starting from Meher Baba’s Samadhi, Meher Baba Musuem, Jhopdi located on a small hillock also called as Upper Meherabad. And then there is also Lower Meherabad where you get to see the Mandali hall, Hazrat Gilori Shah’s Tomb and other commercial centres like the PostOffice, School e.t.c
22
23 MEHERABAD, AHMEDNAGAR (RSP)
A SUB-CENTRE AND PRIMARY HEALTH CARE CENTRE COMPETITION
3rd yr Architectural Design

24
GROUND FLOOR
Ground Floor Plan
Yellow colored part is for main circulation of structure which is also working as a semi-open corridor. The width of the corridor is about 2.5 meters which is quiet sufficient for the moment of the staff members and patients. Blue areas are the main working areas.
Chandelao is a Village in Bilara Tehsil in Jodhpur District of Rajasthan State, India. It belongs to Jodhpur

is 14.9%
Visit to Local Craft Center Chandelao is home to a crafts development and uplift effort called Sunder Rang. The centre is located just outside the gates of the Garh. Visit this centre to learn more about the arts and crafts of Chandelao
Getting the inspiration from famous form in rajasthan called by the local name as BHUNGAS. The huts are circular at the base and have dome shaped bamboo thatched roof.
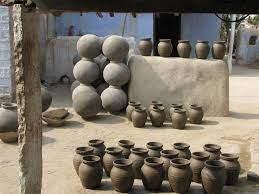

The site has been situated in CHANDELAO VILLAGE RAJASTHAN Chandelao is a village in bilara tehsil in jodhpur district of rajasthan state.




ROOF PLAN
ROOF PLAN

In plan the site is surrounded by three road on North, East, and South. The main entry to the site is from the South side. Entering the site we have the open waiting area on the left there is sub-center for the people having viral diseases or small illness and on the right side there is primary health center where wards with beds is provided if any person want to hospitalized urgently and also the labour ward is provided and the third cluster is provided with services for the patients, people, and for the staff.
Chandelao Village is a typical Western Rajasthan village still caught in a time capsule. You can walk through this village to get a first hand impression of the 'Real India', guided by one of our able staff. Or set off on your own and explore the village, its lakes and lanes and its surrounding countryside. There is much to see and to learn, and it is hard to get lost. Most country paths radiate outwards from Chandelao, and the Garh and its neighbouring temple are easy to spot from miles around. Local children will be happy to assist in your explorations.
EXPLODED ROOF
About Community
Roof is 150 mm thick ferrocement roof this roof is provided in order to decrease the slab weight. Pitches roof is provided to give a height to the structure for easy escape of hot air during summer and also play with volume in elevation.
EXPLODED ROOF
ELEVATION C
The materials has been used for the structure are Red SAND STONE.For the windows Chatai / Bamboo sheets has been used Windows has been made up timber which are carved in traditional style. We have tried to use as much as local material we can

Design Approach


VIEWS OF THE STRUCTURE
Elevation C
Roof is 150 mm thick ferrocement roof this roof is provided in order to decrease the slab weight. Pitches roof is provided to give a height to the structure for easy escape of hot air during summer and also play with volume in elevation.
Timber planks are provided to cover the corridor as the corridor is more than 2.5 meters wide and having the roof of ferrocement would take more time for exchange in air and to avoid overheating of the closed spaced this timber planks are provided over semi-open corridor
Timber planks are provided to cover the corridor as the corridor is more than 2.5 meters wide and having the roof of ferrocement would take more time for exchange in air and to avoid overheating of the closed spaced this timber planks are provided over semi-open corridor Roof
SECTION BB'
These are some of the views of the structure
1ST one is the overall view of the structure



2nd IS the interior courtyard of the structure




SECTION AA'
Views of Structure
25 A SUB-CENTRE AND PRIMARY HEALTH CARE CENTRE MODULE 1 MODULE 2 MODULE 3 Learning about the culture and understanding the comfort of people in CHANDELAO VILLAGE.
The Structure has been formed with three different modules where as Module and module 2 are the main structures CIRCULATION PRIVATE SPACES
KM
District head
Jodhpur. 27 KM
294 KM from
Jaipur Chandelao
Language
Chandelao Village Total population is 2201 and number of houses are 401. Female Population is 47.4%. Village literacy rate is 45.4% and the Female Literacy rate
Division It is located 43
towards East from
quarters
from Bilara.
State capital
Local
is Hindi.
34.96 32.23
PLAN R O A D 10 M W D E R O A D N
2550
SECTION BB'
SECTION AA'
ELEVATION C
Section BB’ Section AA’
Plan







01 PHOTOGRAPHY




27 PHOTOGRAPHY
PHOTOGRAPHY
PAINTING and DRAWING



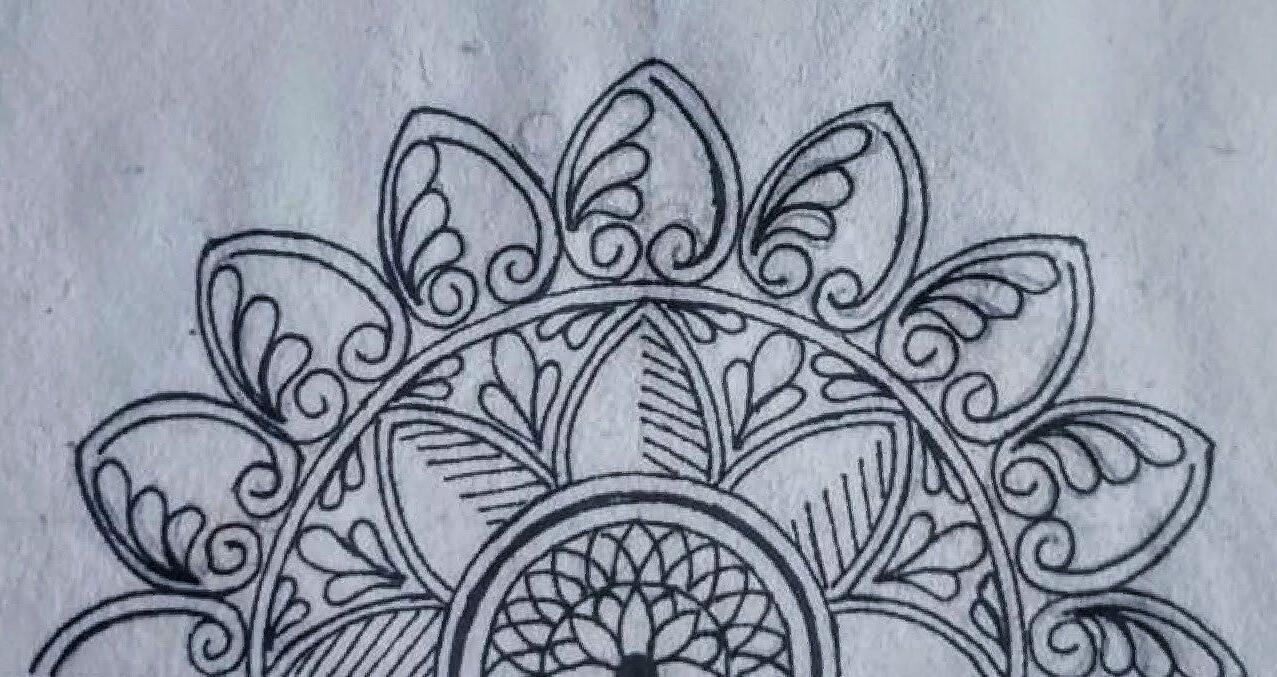




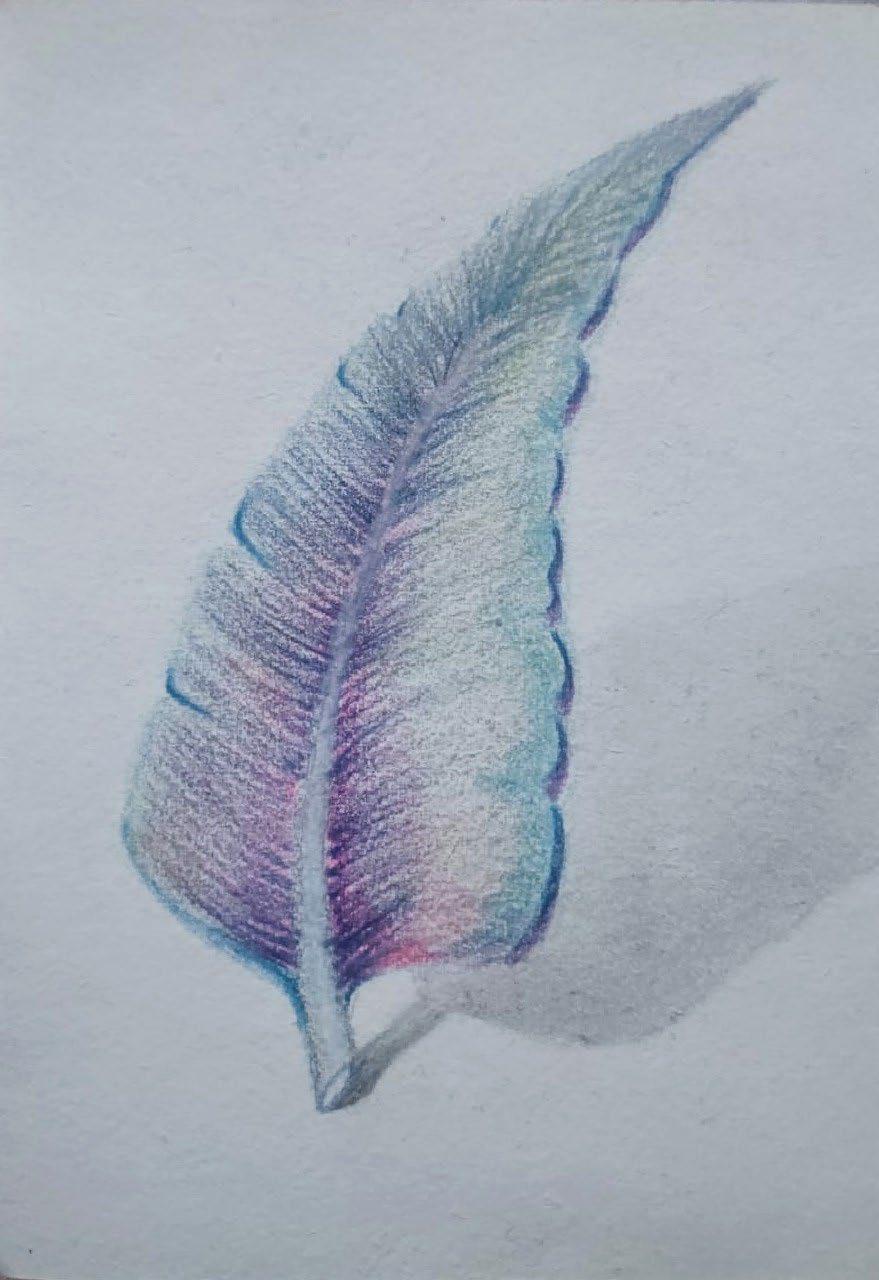
28 PAINTING and
DRAWING
THANK YOU SALONI MOON +91 9284288186 moon.saloni.pvpcoa1924@gmail.com








































































