WORLD WITHIN WORLD FUTURESTAGE MANIFESTO
Instructed by Mariana Ibañez
DEC. 2022 / M.Arch I 3rd-year Advanced Topic Studio, fall term, UCLA AUD Group Project. Collaborating with Stijn Cuevas

Looking into the future of stages we see a vision of truly immersive experiences of a world within a world, with each world containing its own unique characteristics, strengths, and weaknesses. Situated at the intersection of three infrastructures, the site aims to provide its audience with a choice of being among multiple dynamic theatrical worlds. By providing the audience with a choice of worlds, they have the ability to experience each world separately by simply jumping between them or simultaneously engaging in multiple.
Within our FutureStage / Performance Orbs, we have established a strong relationship between ground conditions, zoning distribution, and connections relative to each other. Our concept begins to question these relationships and see how we can build upon the notion of worldbuilding. By looking at the variety of the parts we can start to distinguish each part as its own world with its own characteristics from our part-to-whole, and part-to-part research. Our focus has been to treat each part as its own and try to find a way to either extend it or cut down on it to achieve a different part-to-part relationship.
2
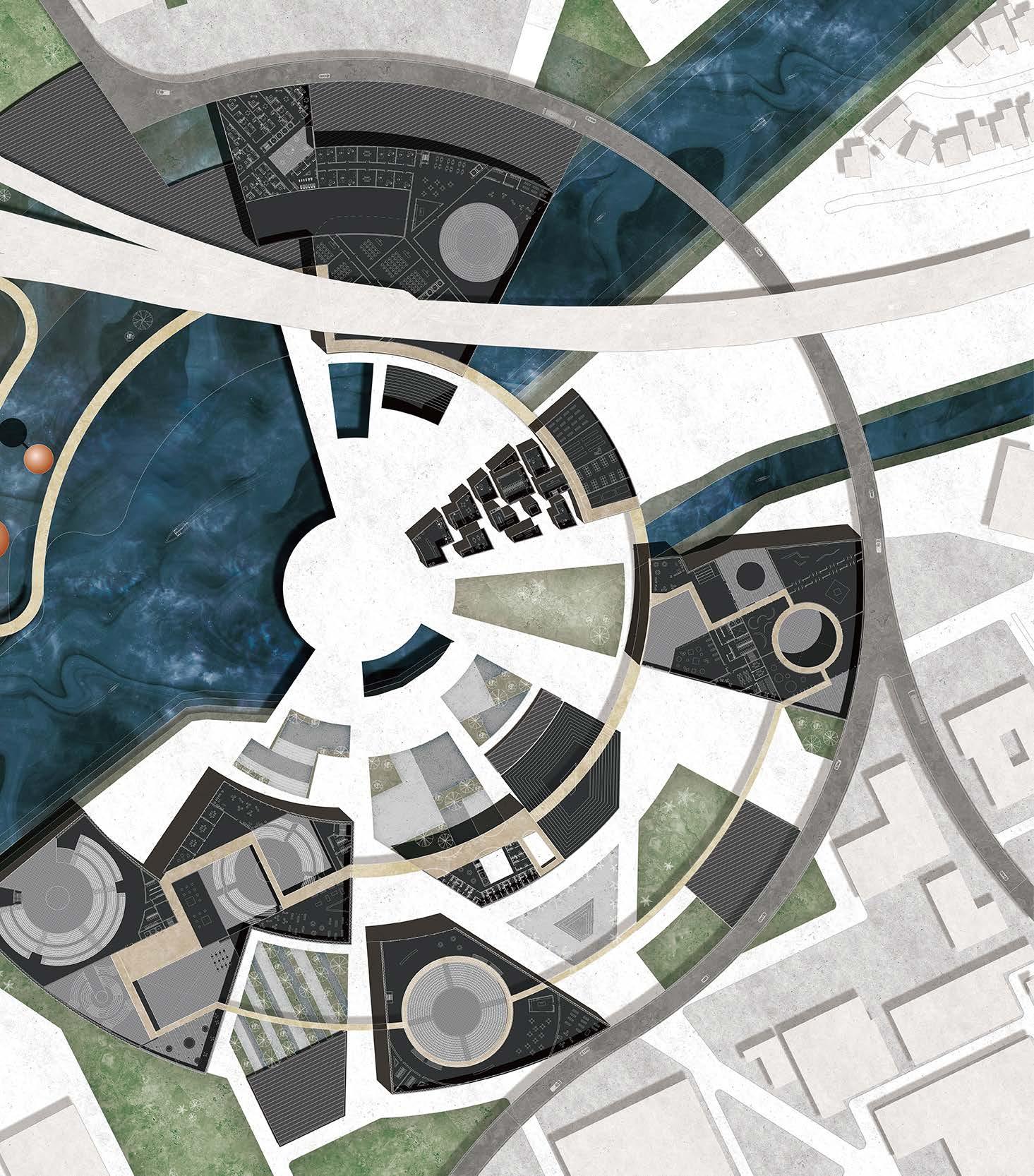
3
OBJECTS ARE UNSTABLE, GROUND IS STABLE OBJECTS ARE STABLE,
Section studies of the relationship between the object and the ground
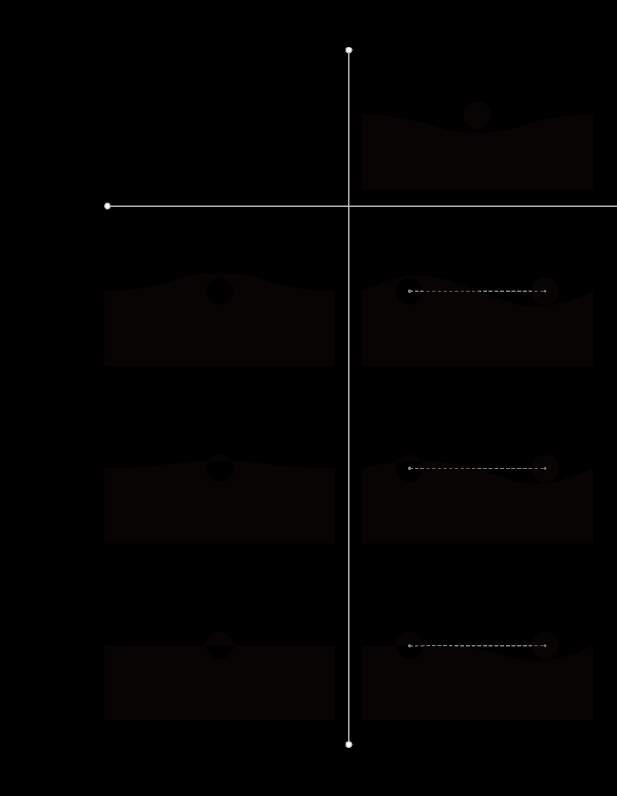

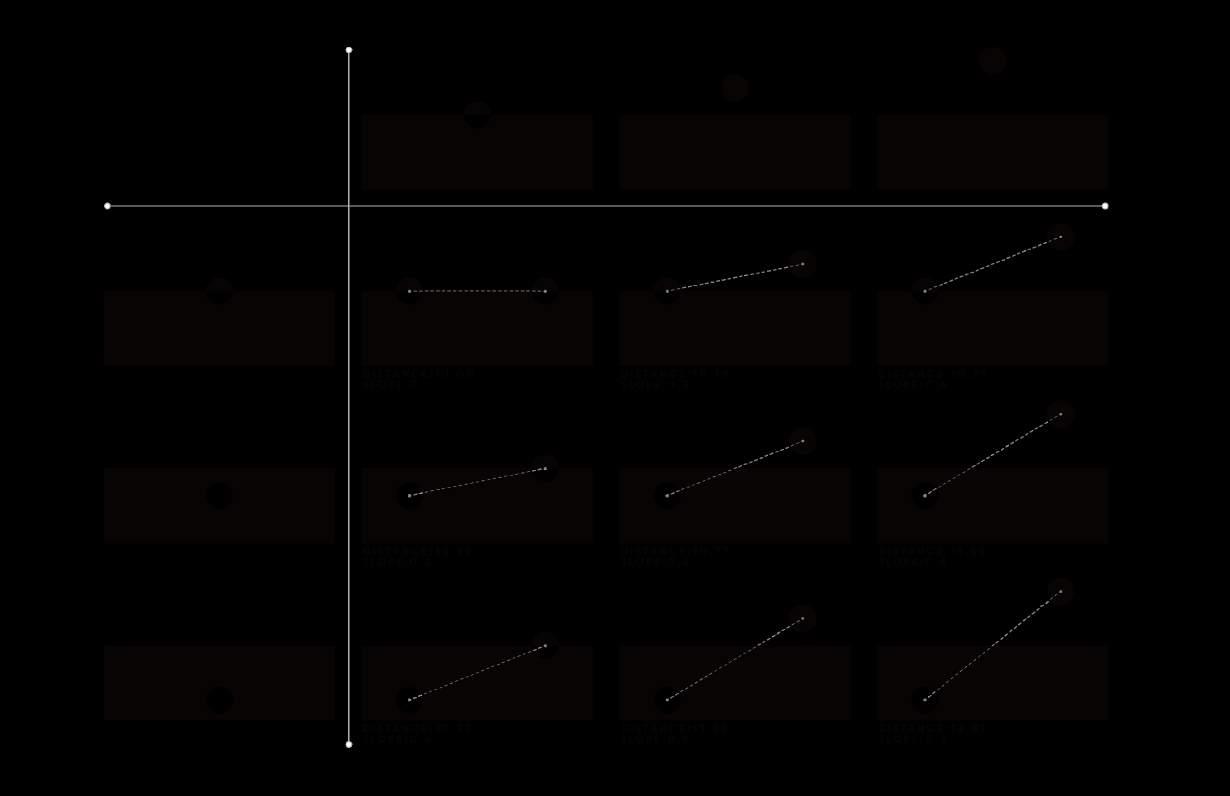
4
GROUND IS UNSTABLE

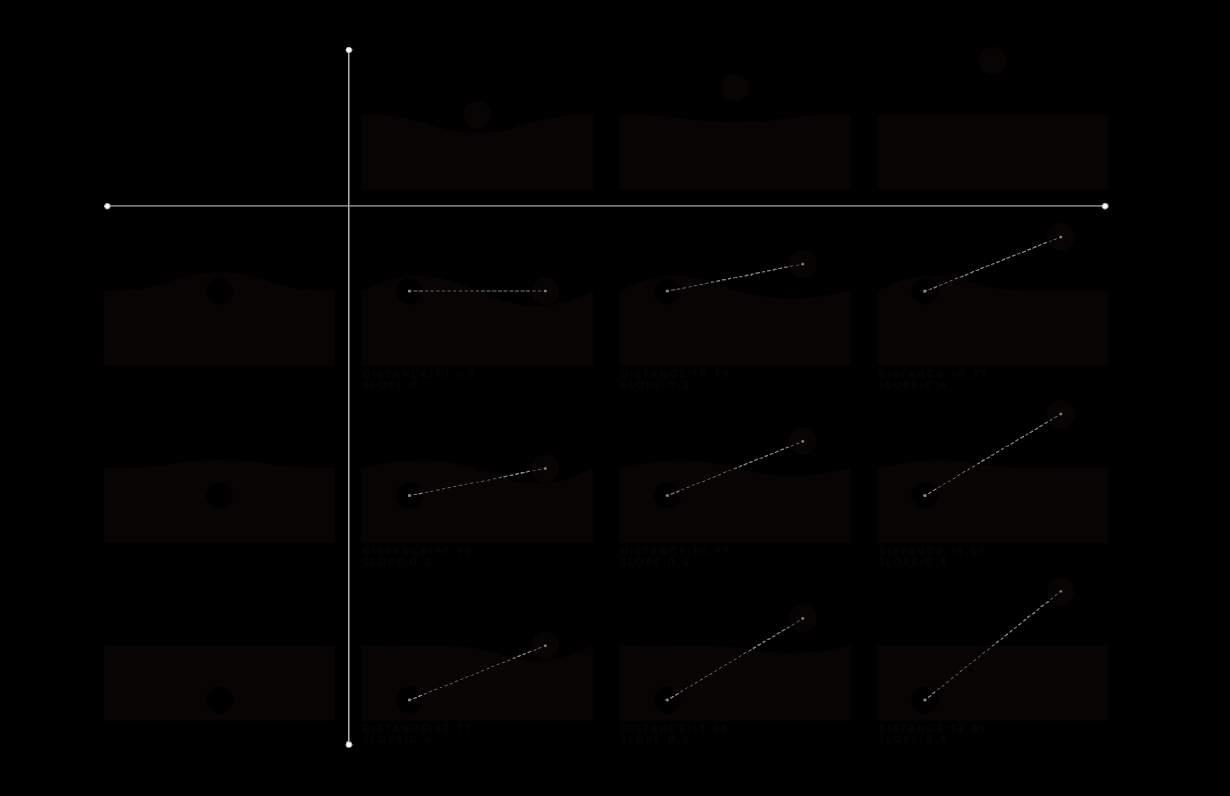
BOTH ARE UNSTABLE

5
Conceptual Sections

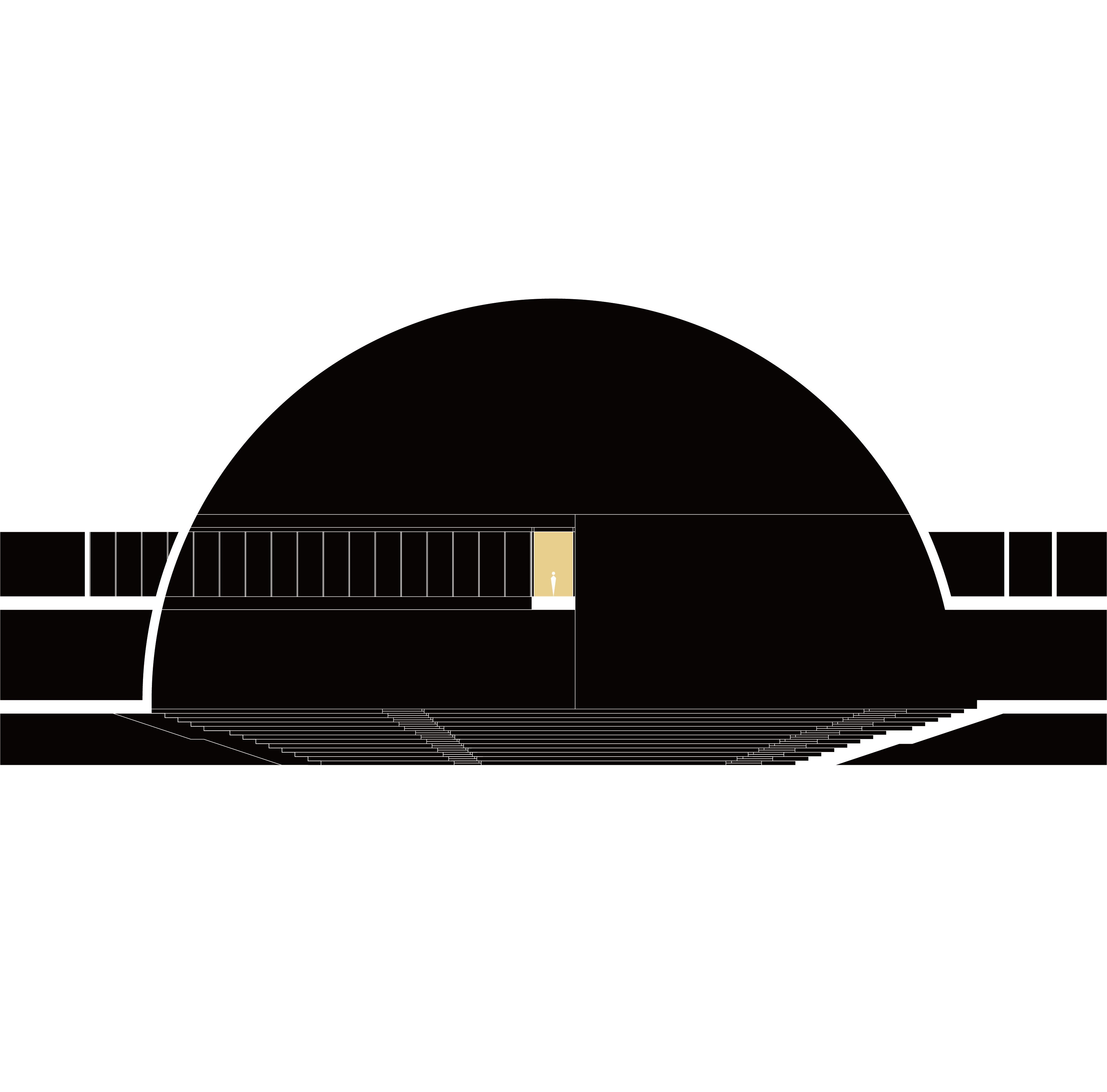
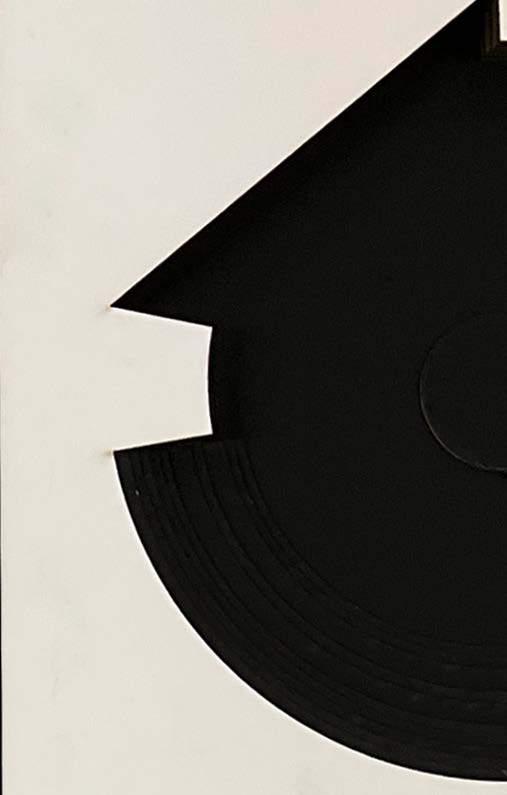
The ideas is that every performing space, which we called it perfoming sphere, is stitched together by a continuous pathway (gold). It allows visitors walk from
Physical Models of Perfoming Sphere
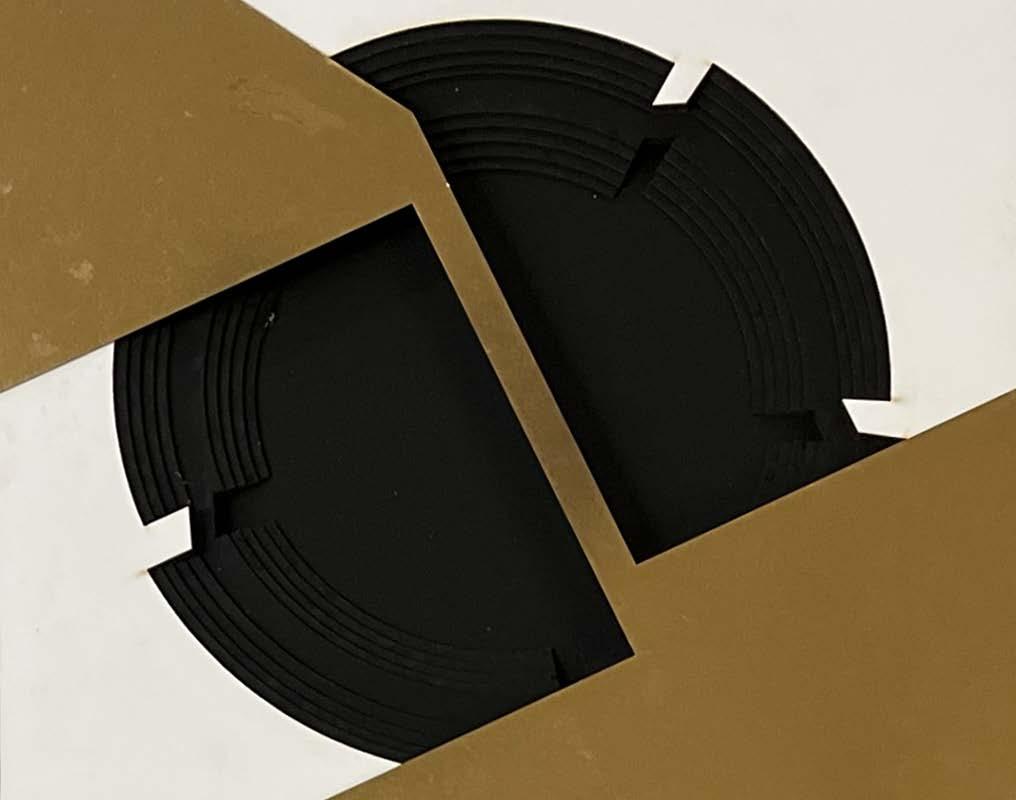
6
SUNSET ARTS COLLECTIVE


Instructed by Neil Denari JUN. 2022 / M.Arch I 2nd-year studio, spring term, UCLA AUD
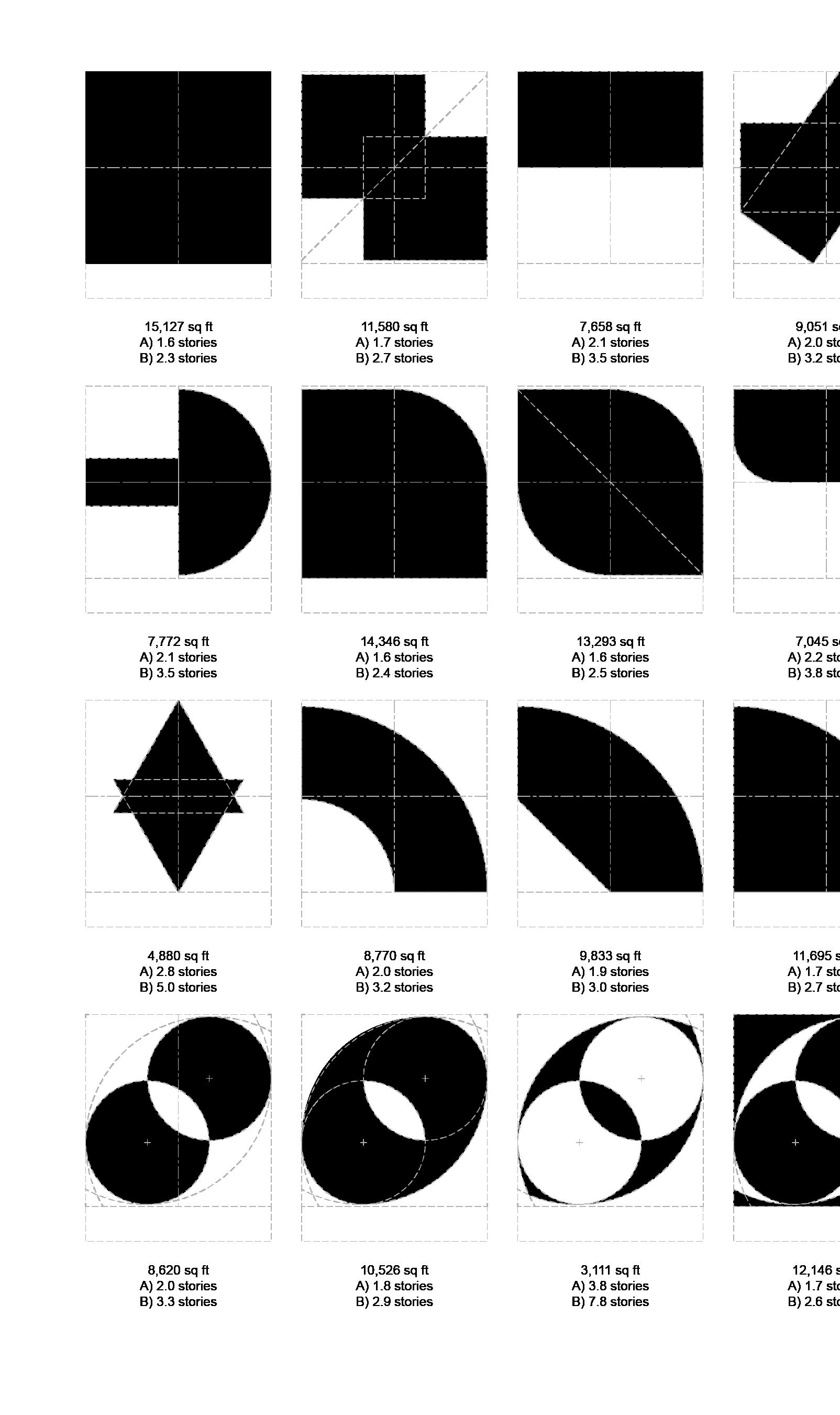
Located on Sunset Boulevard, LA’s most vibrant roadway, the project inherits the brutalist language of its previous building while creating contrast through various materials. The existing bank building is a one-floor hybrid building with an iconic concrete spandrel flying between the ground floor and roof-top parking deck.
The project vacuums the interior ground floor and opens it to the sky. Meanwhile, the concrete spandrel is replaced by a concrete mass serving for the new program. To accommodate the new arts collective’s program, the project adds additional building mass on top of the existing one and divides it into 2 L-shape pavilions interlocking with each other, one serves arts creators and staff, and the other opens to the public for temporal exhibitions and conferences. The points where the 2 intersect are the fire stairs and elevators. The glass elevator gives public access from the sculpture garden on the ground floor to the exhibition spaces above. On the other hand, the staff and material supply enter the building through the service elevator at the parking deck. The cafe, serving both private and public populations, connects the 2 pavilions by a roof terrace.
The facade of the new building, along with its structural system, attempts to create illusion and contrast for its visitors. The exterior facade is constituted by precast concrete panels, which give a sense of opaqueness and heaviness. However, the building is highly transparent and light on the side facing the courtyard. The visitors would not know the essence of the building until they go through the deep threshold and see the glossy glazing and red-tint steel frames. The building is monolithic and mute during the day, while the alternation of translucent concrete panels and traditional precast concrete panels give voice to it in the bustling night on Sunset Boulevard. The unparallel light stripes, illuminated by the interior lights penetrating the translucent concrete, defamiliarize the straight edges and act as spotlights that highlight the building in the meantime.
8
Plan Figure Section Figure
Massing Studies. Collaborative work with EMMANUEL PROUSSALOGLOU



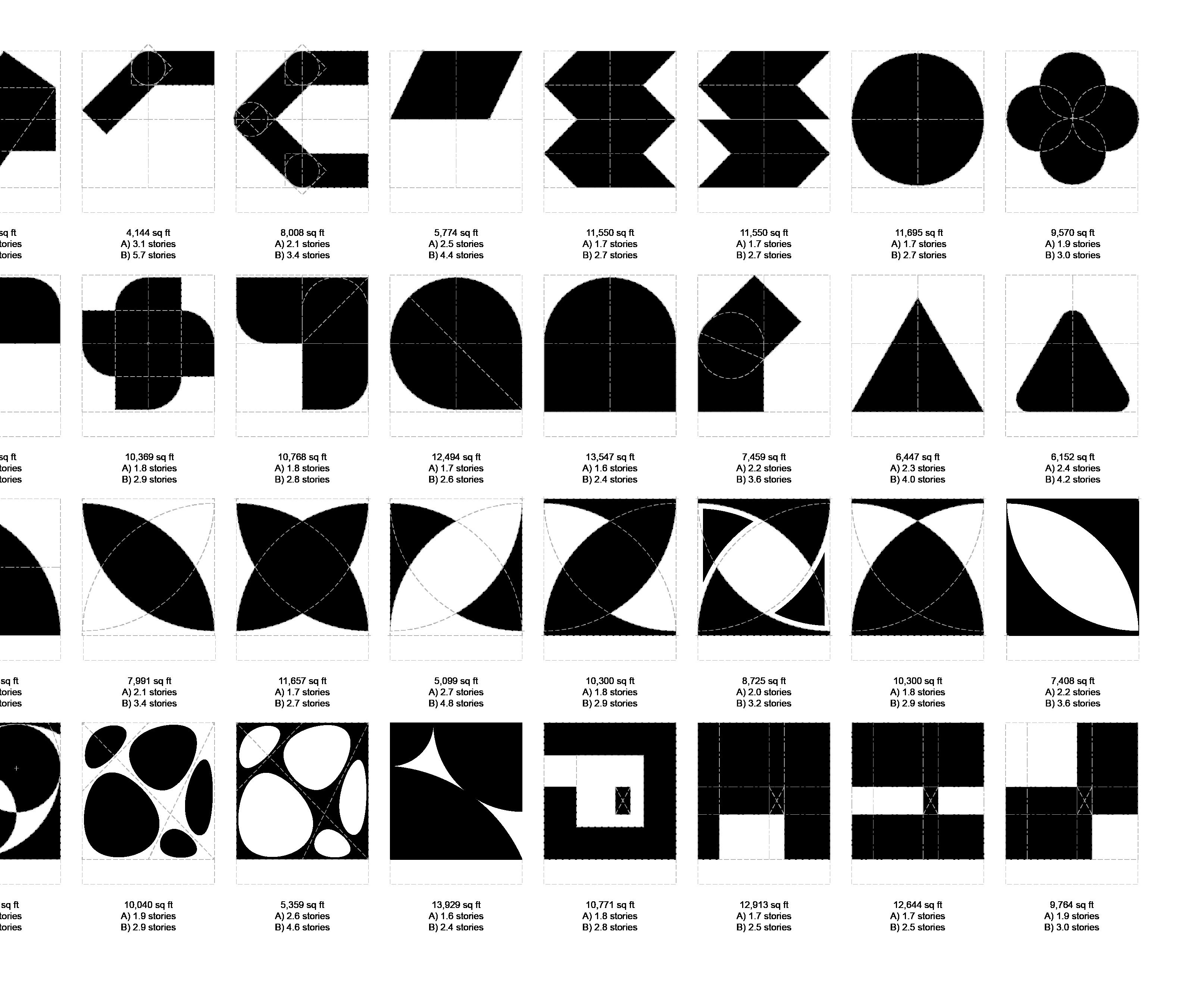
9

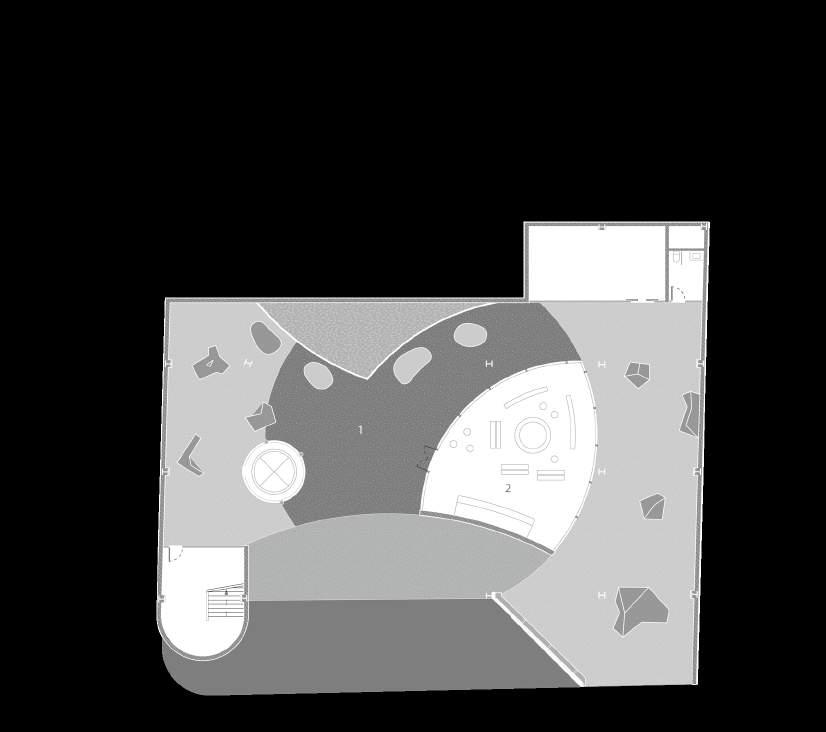
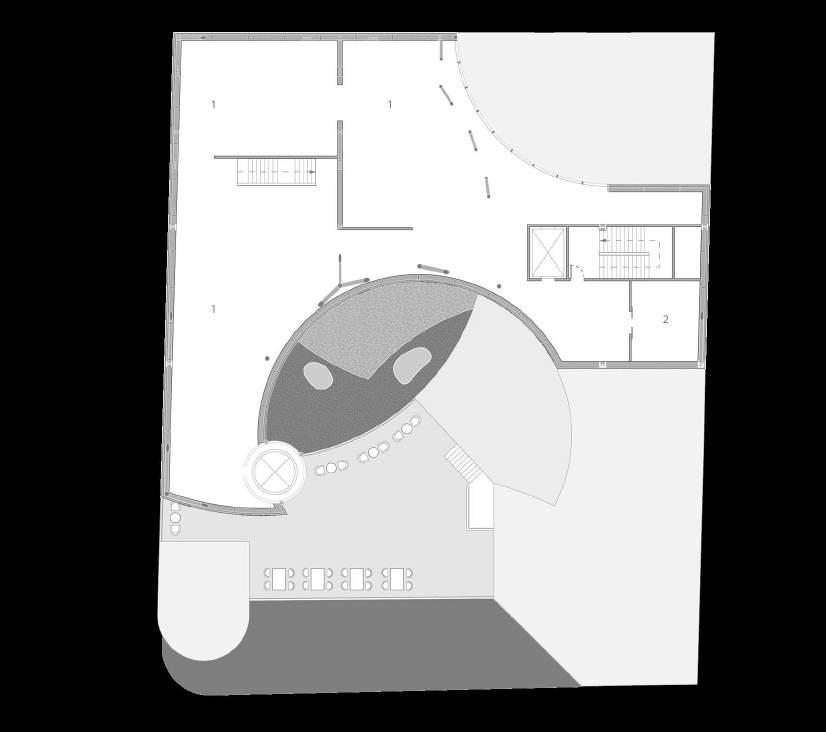
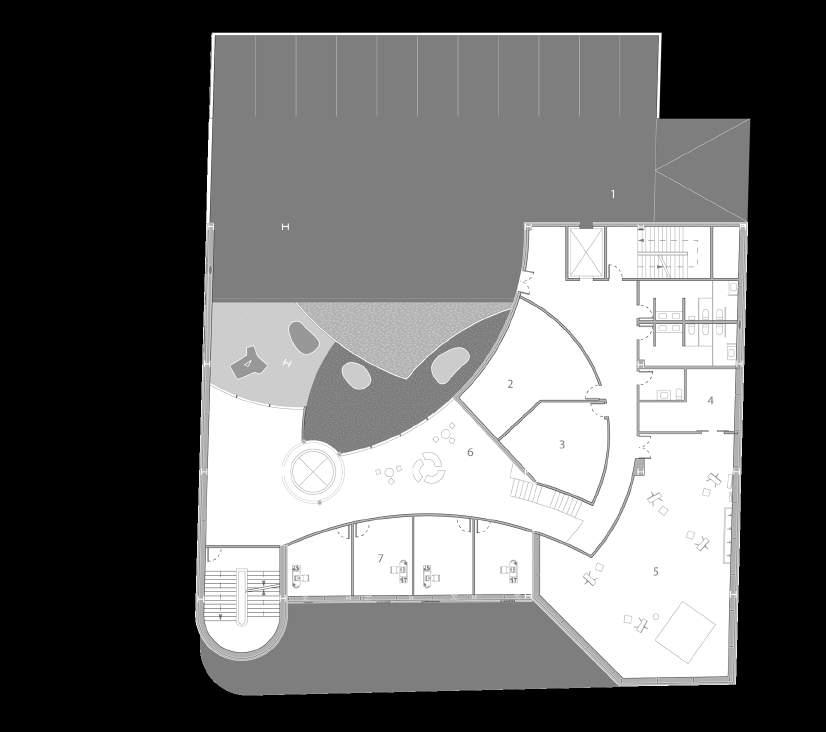

11 GF Plan 4F Plan 1F Plan Roof Plan
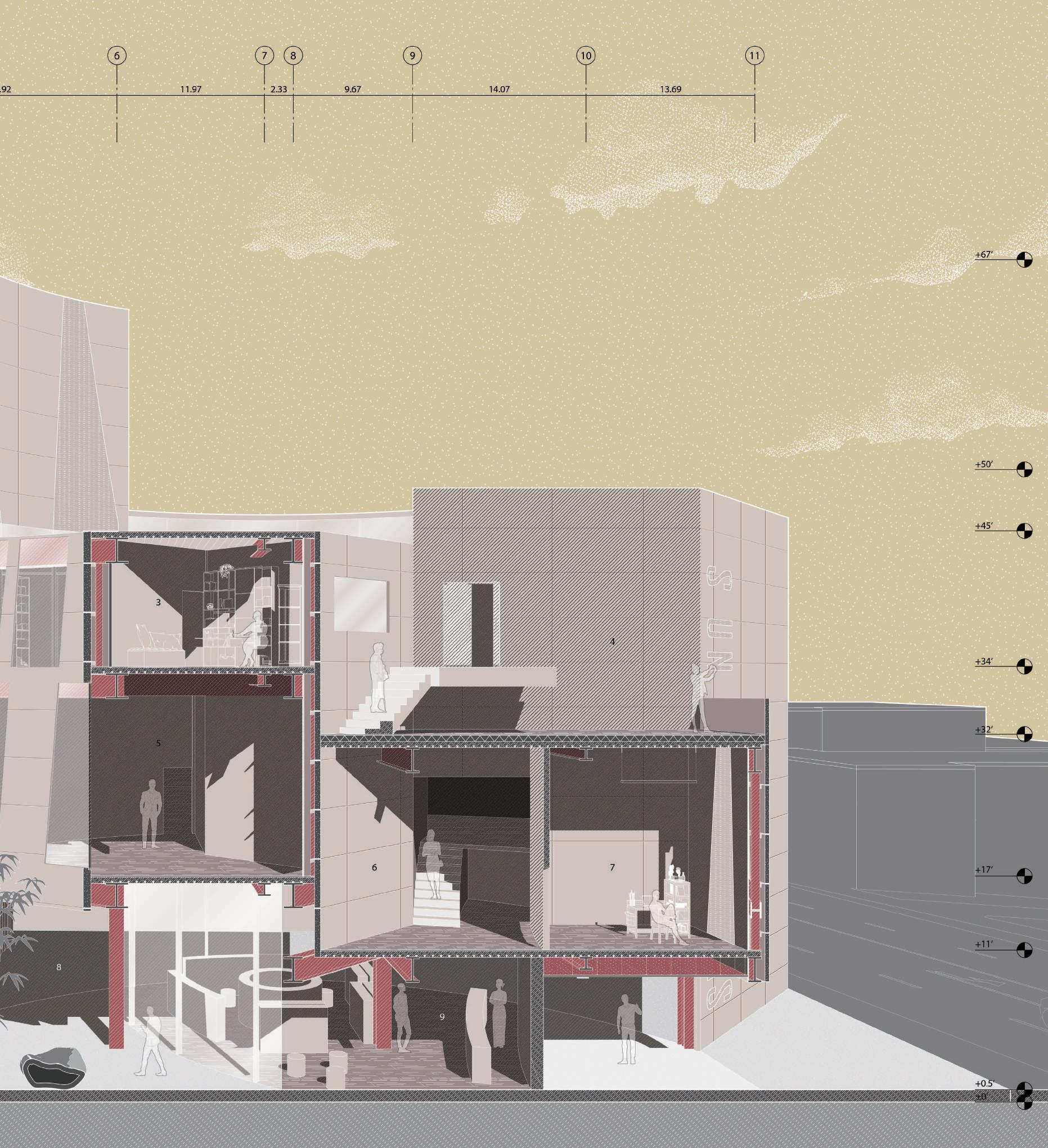

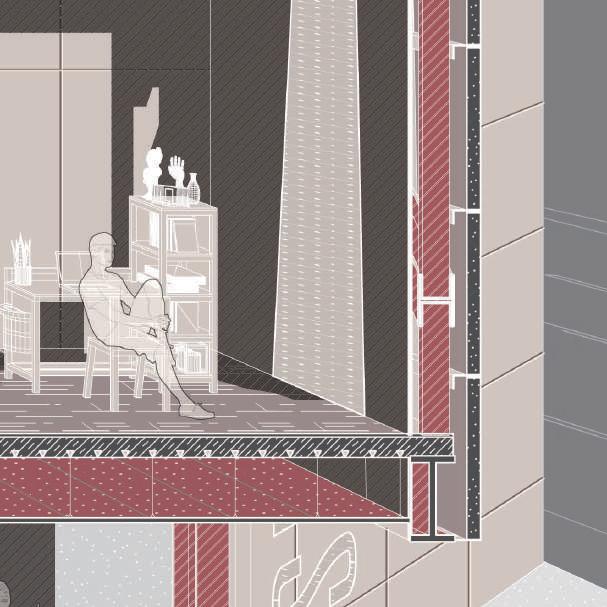
13
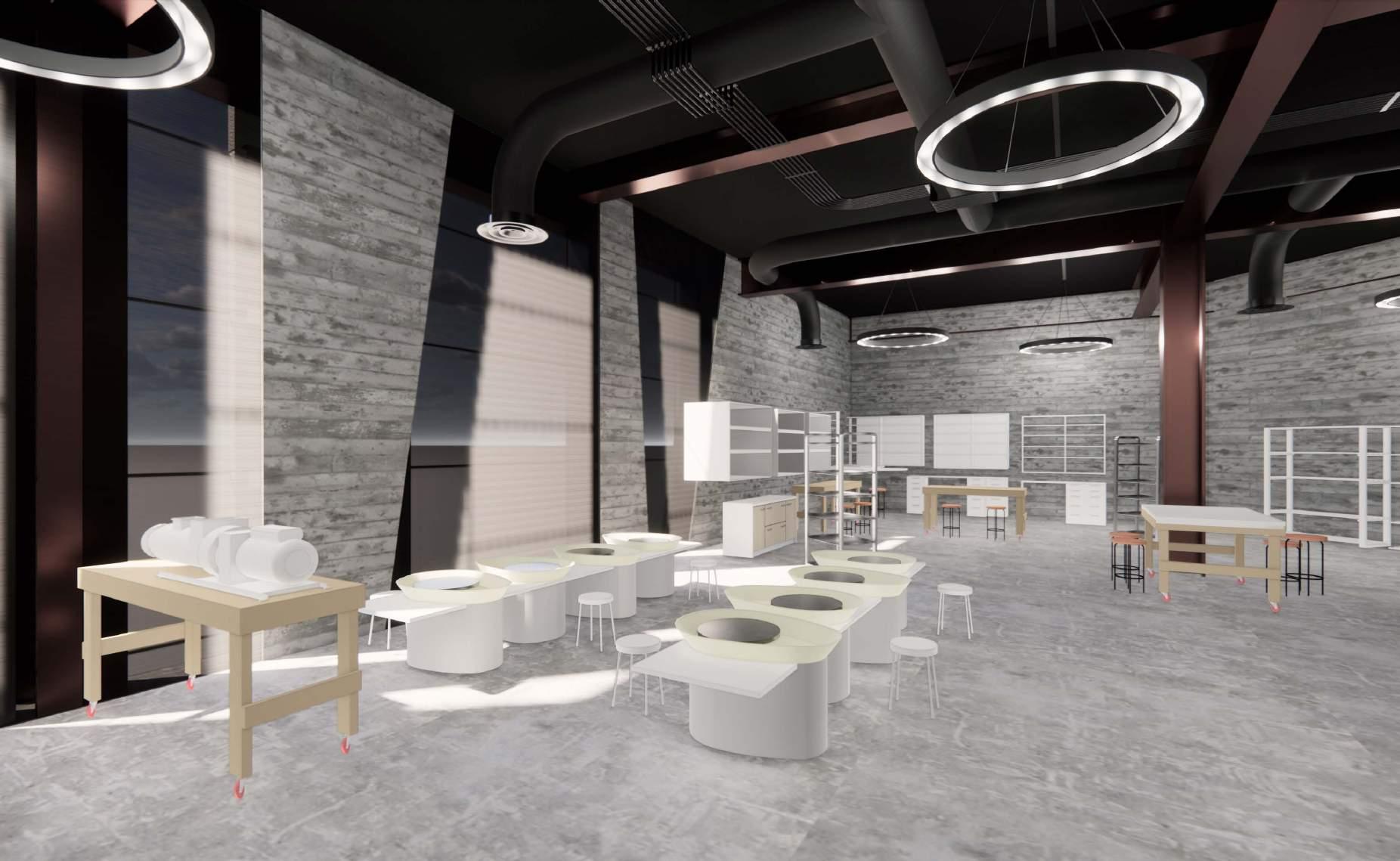
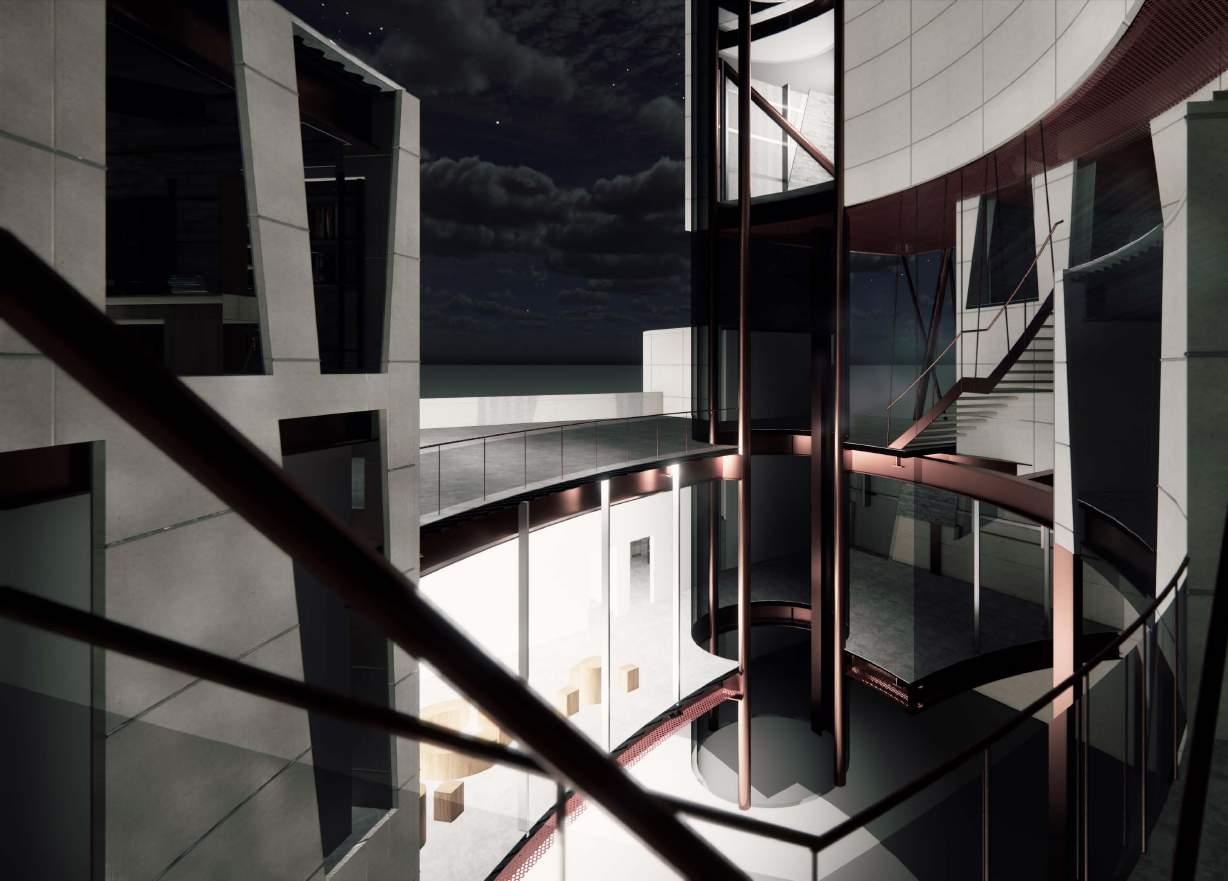
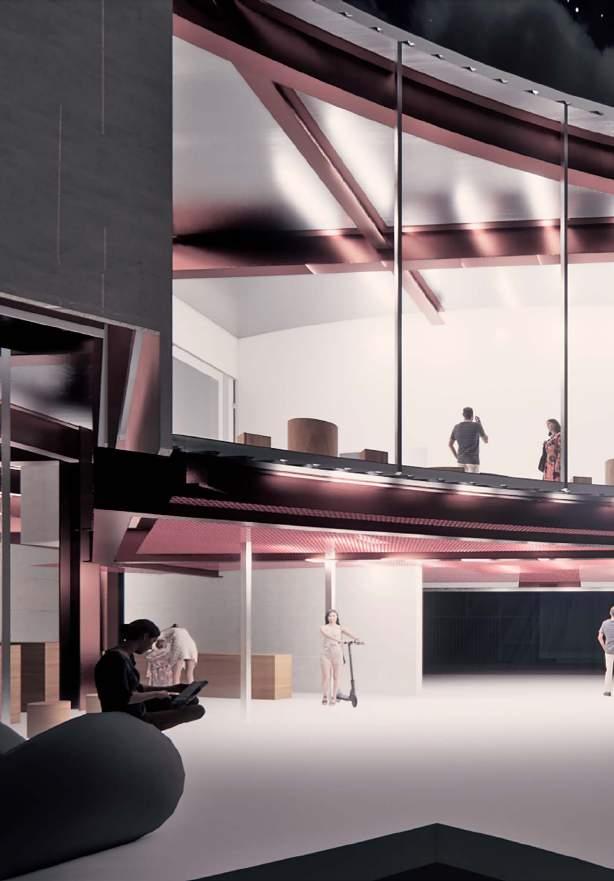
14
Atrium view from the back corridor
Atrium view toward the south entrance
Ceramic shop

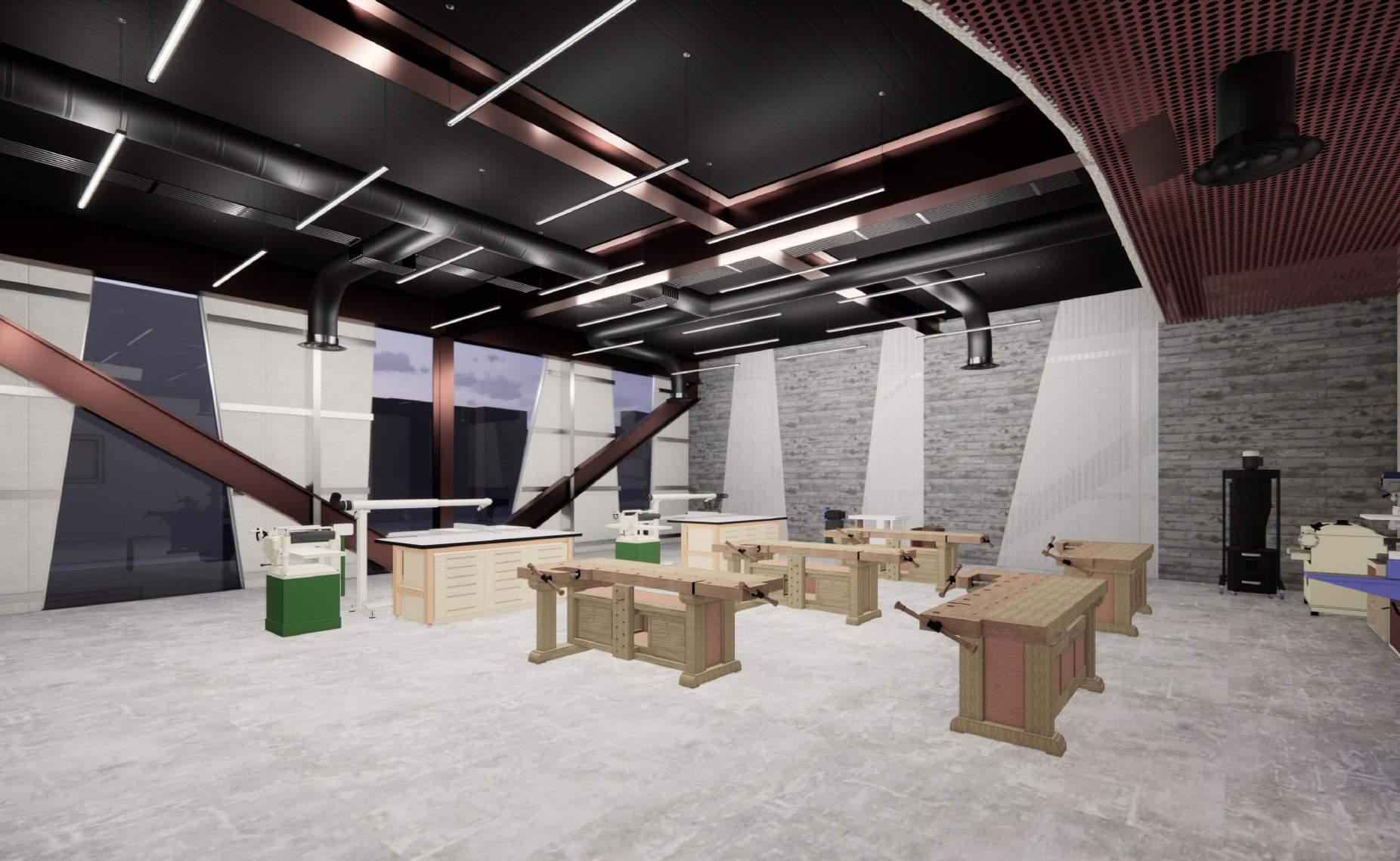
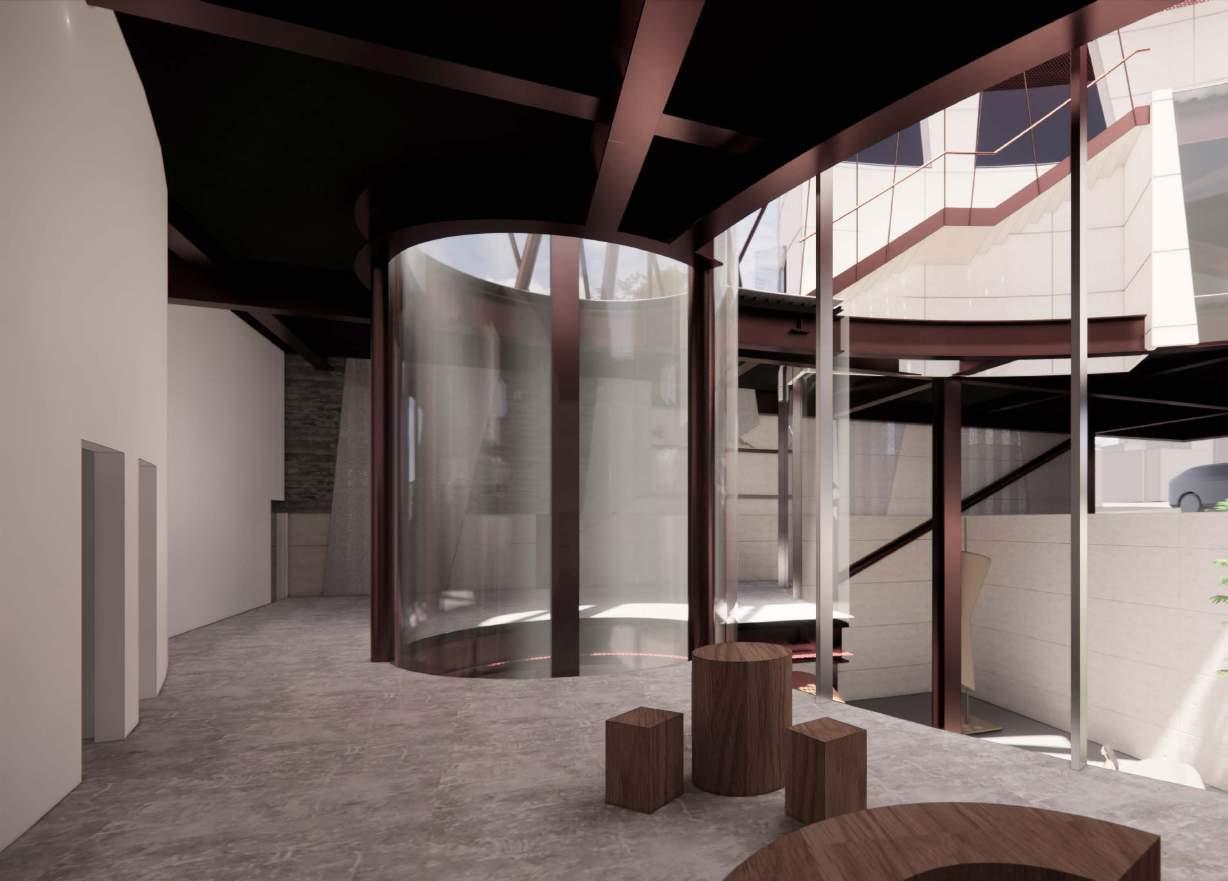
15 entrance
1F Open workspace
Woodshop
CITY ARBORETUM
Instructed by Julia Koerner
MAR. 2021 / M.Arch I 1st-year studio, winter term, UCLA AUD
The plan is strung by a circular path switching alternately between interior, semi opened space, and exterior throughout the site. On the other hand, the transparent envelope and the plants inside and outside of it illude people' s perception of what is the interior and what is the exterior.


The envelope of is fixed on a set of branch-like structures. While the columns bear the loads from the above, the branch-like structure and the cables atop take the moment. The Roof, Fabric structure and the walls are then attached onto the structure.
The core concept of this project is that the building and the plants are fitting to each other. Aside from the space that required artificial floors, the building spares most of the earth to the plants. On the other hand, the plants become the secondary envelope system that shades the building from excessive sunlight. Based on their geometrical properties, each plant could serve as a part of architecture. For instance, the wide and shallow canopy of Acacia could be the roof of the library, whereas the short, dense shrubs could be the wall that prevents wind and filters polluted air from the outside.
16
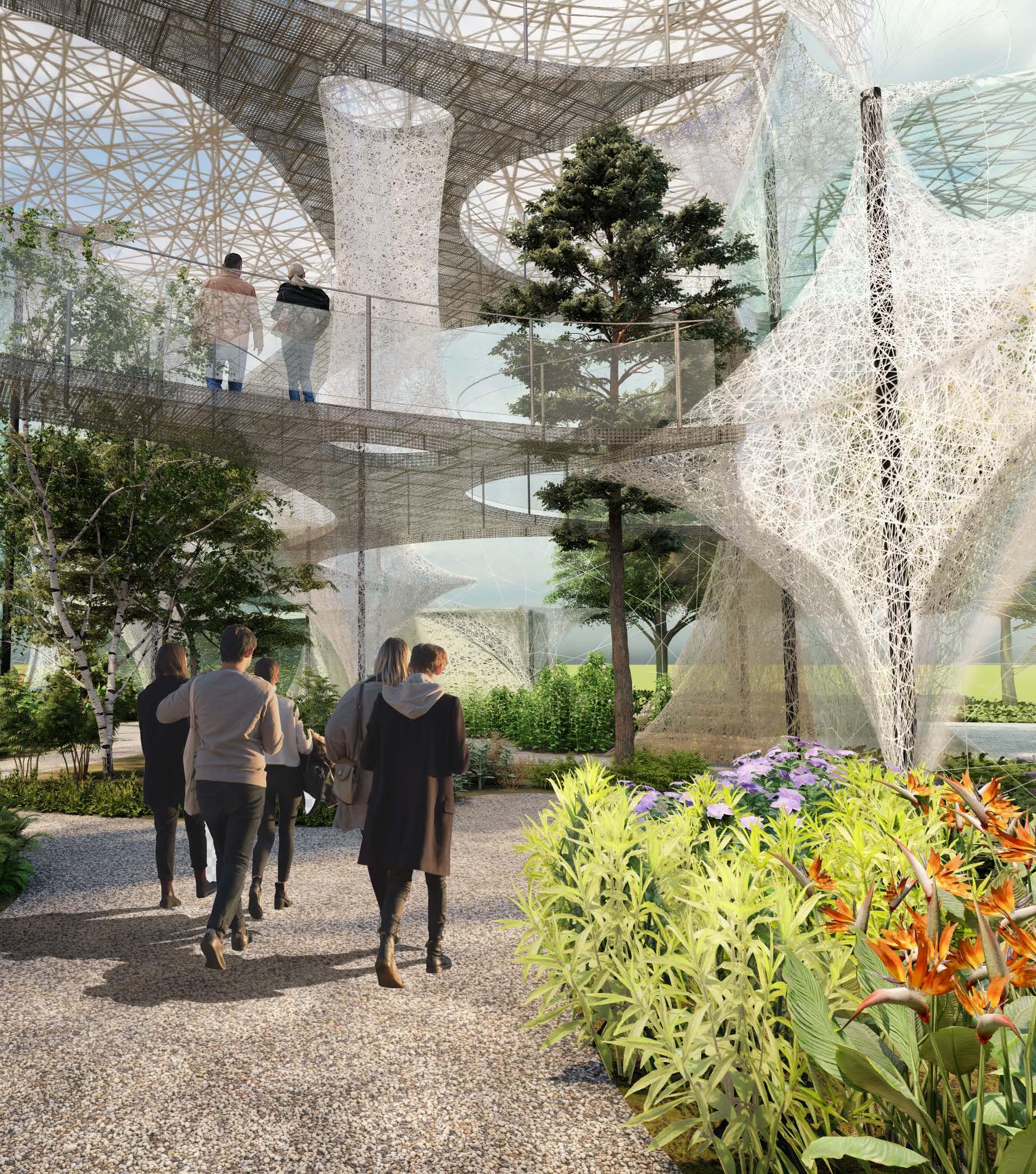
17
Extracting a chunck of the precedent, transforming it into iterations while remaining the same column-spacing (conducted
Examining fitness between the building and plants in each iterations
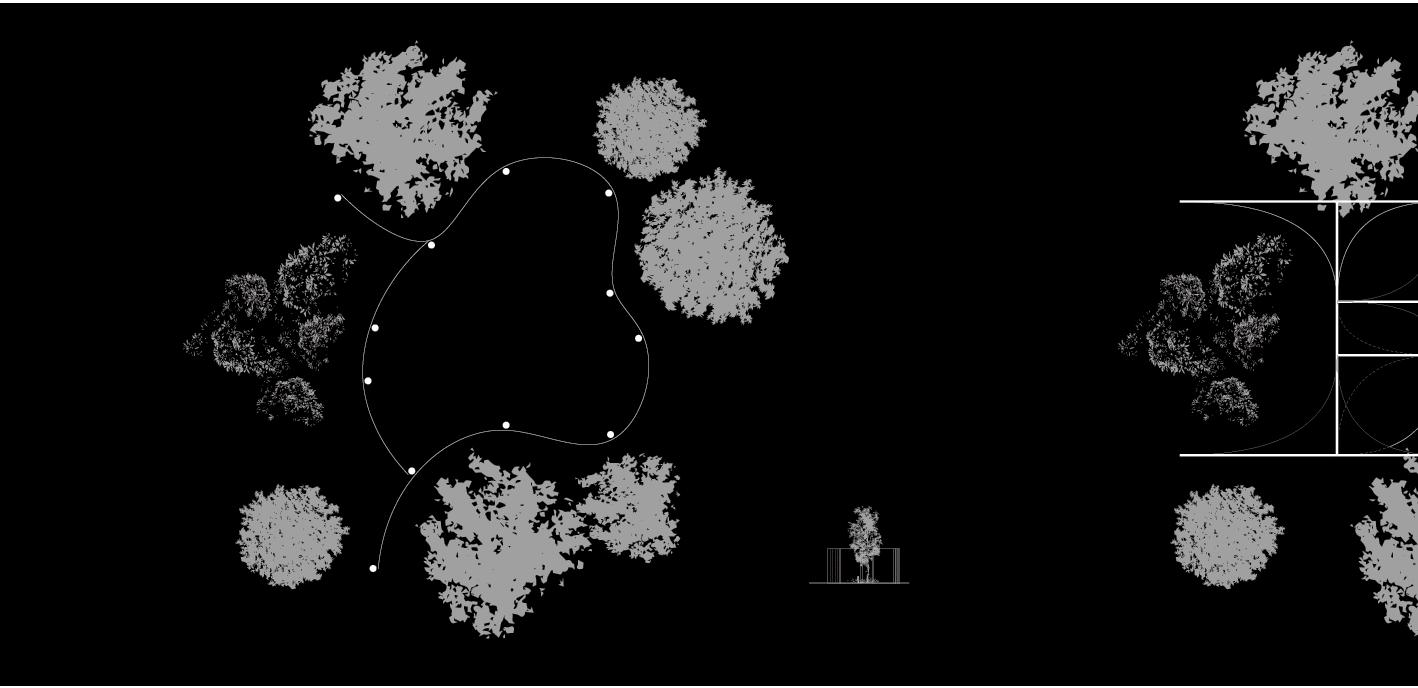
R1500cm 12 18ft 1/16”=1’ R1500cm 0 3 6 12 18ft Scale : 1/16”=1’ 18
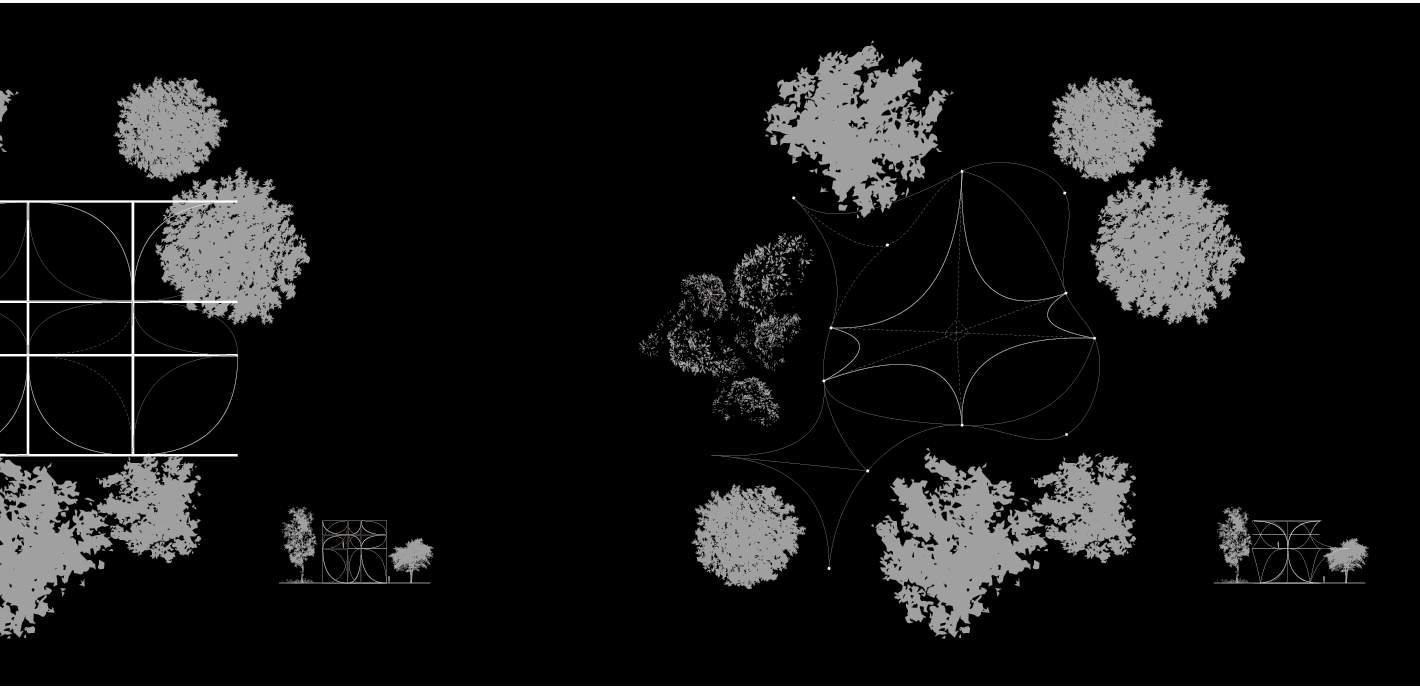
R620cm R1850cm 0 3 6 12 18ft Scale : 1/16”=1’ 19
(conducted with Grasshopper).
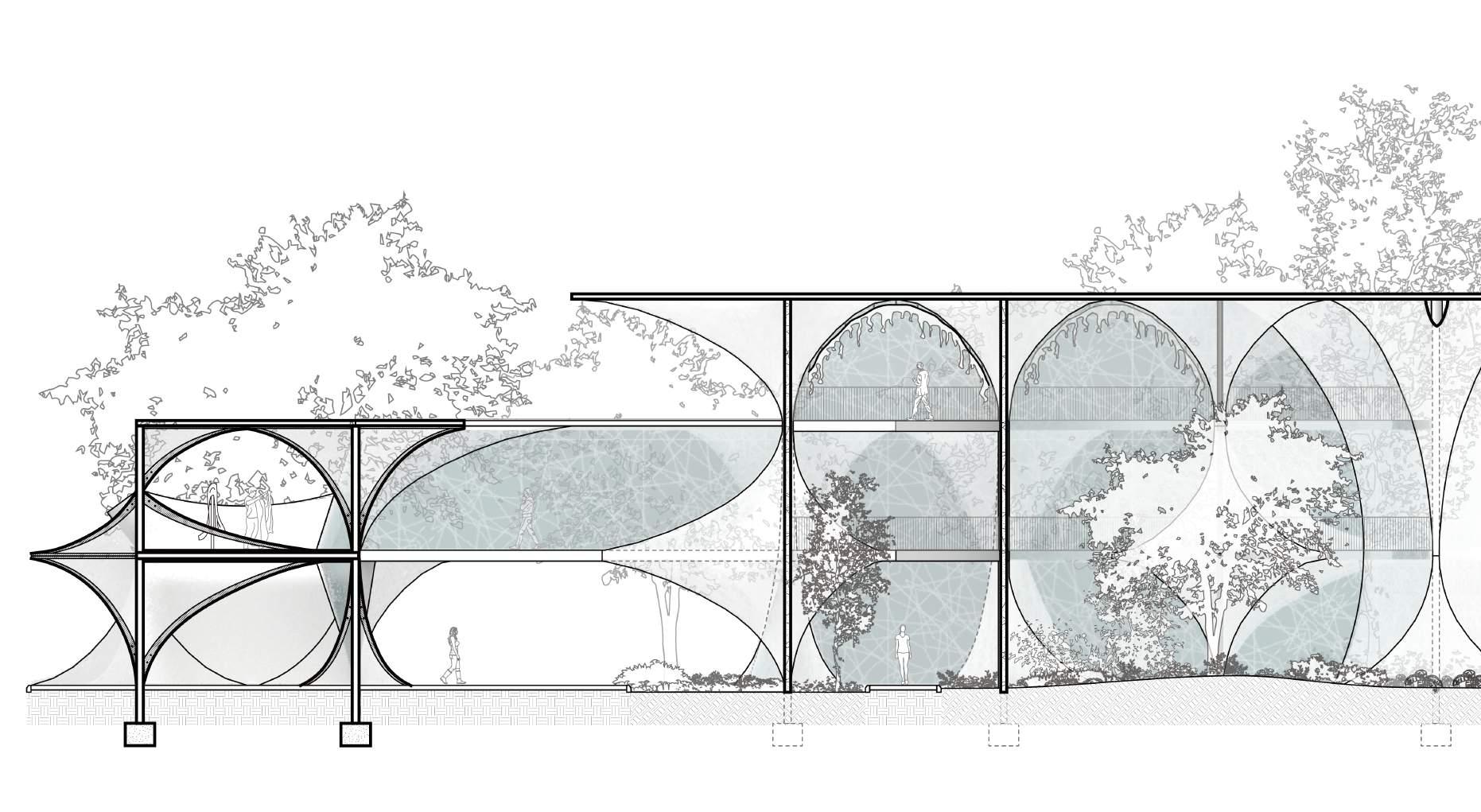

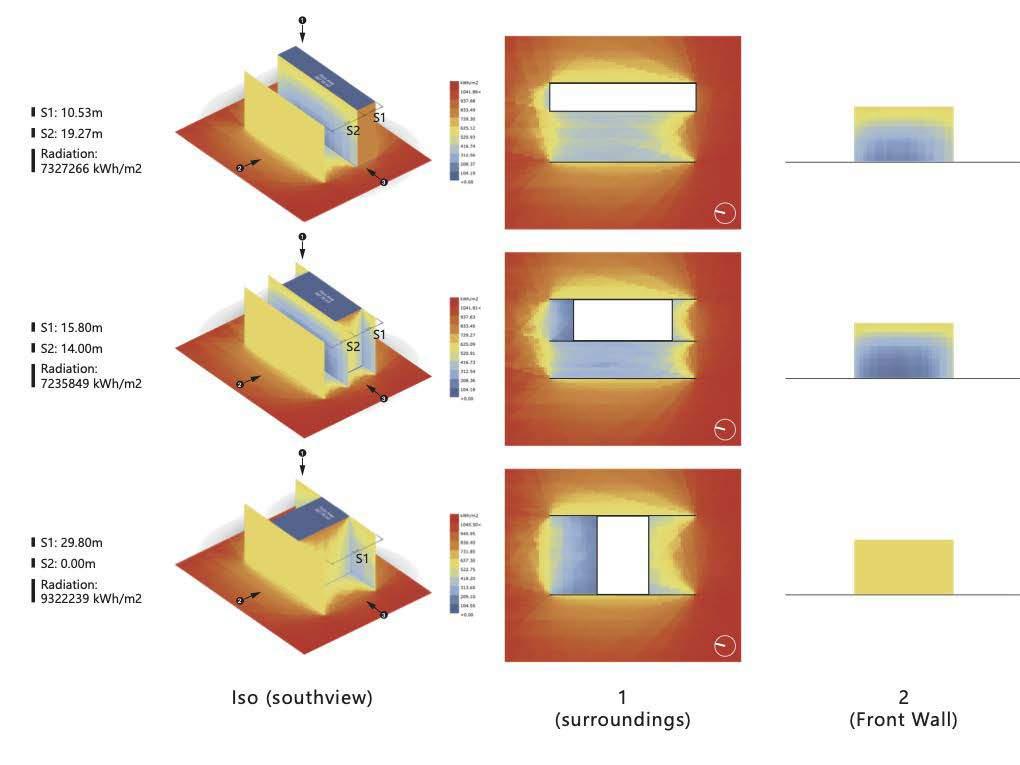
20 A-A' SECTION B-B' SECTION
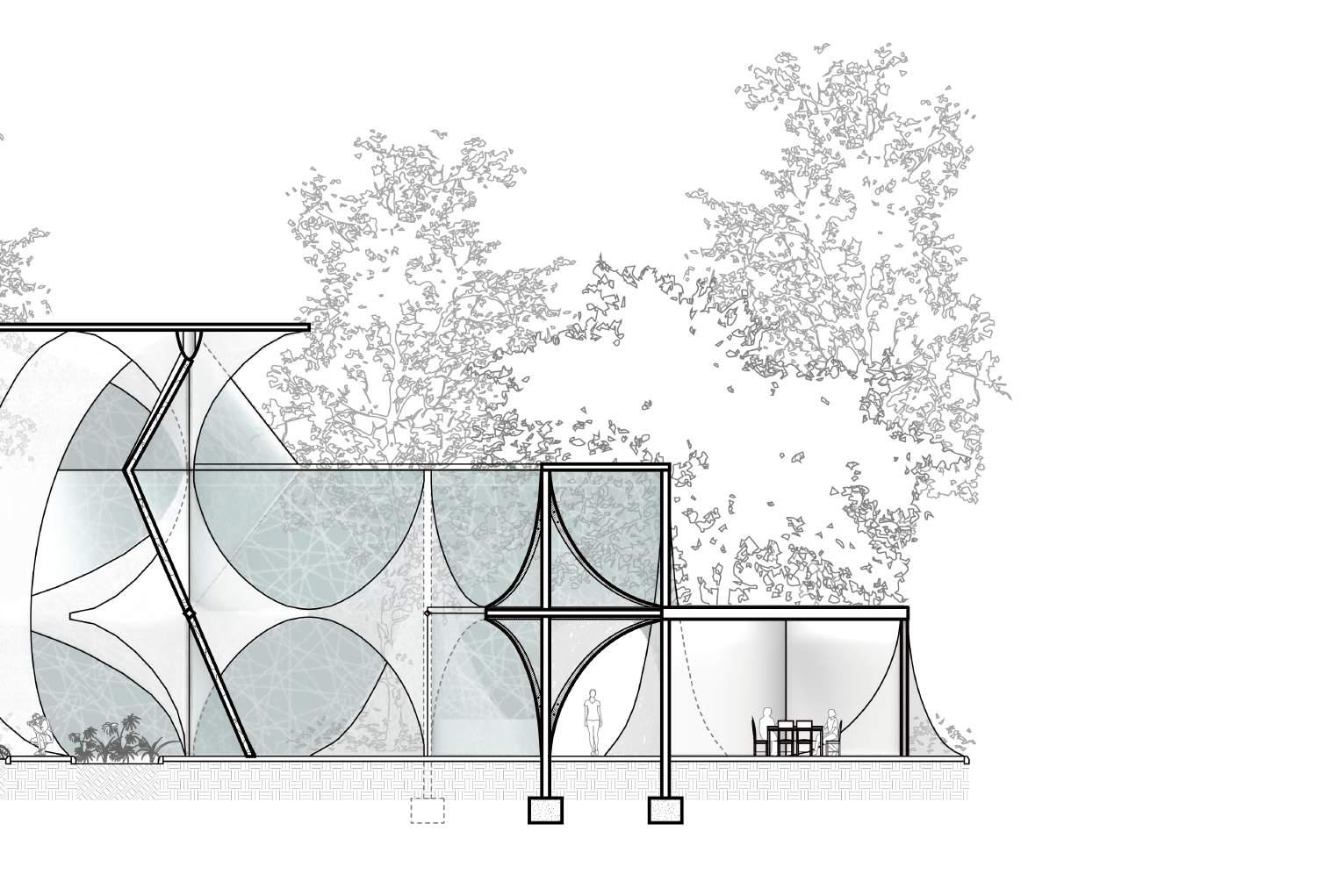
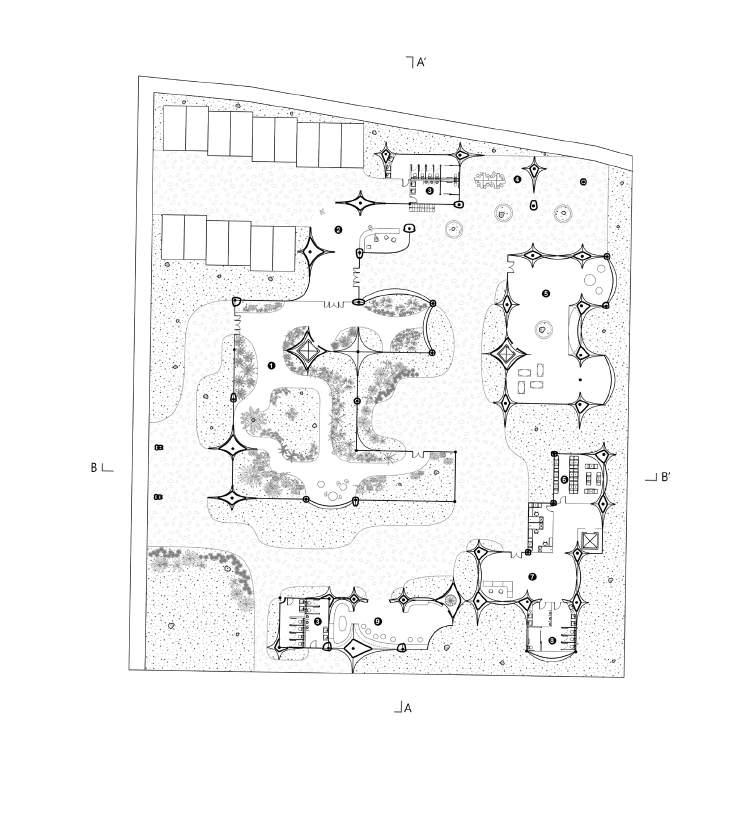
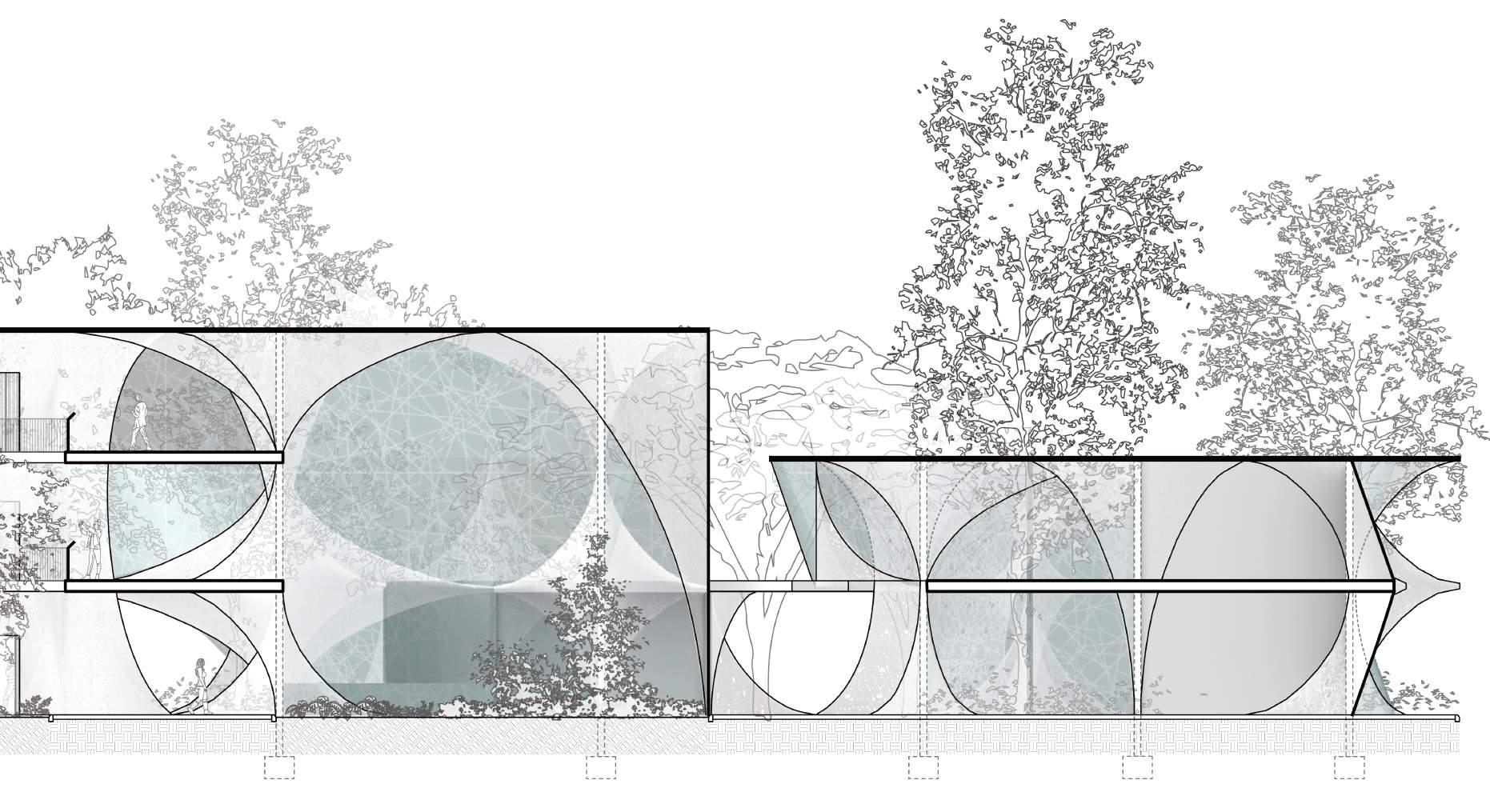
21
FIT FOR THE FUTURE
SOUND REACTIVE SKIN
The architectural strategy of noise reduction and fenestration have always been a dilemma of building envelope in the urban context. The most used method to reduce noise is insulation, which usually comes with an increase of wall thickness. However, the apertures of the envelope, which are the devices of ventilation, attenuate the effect of noise reduction. The research aims to find an innovative envelope system to improve the acoustic environment and fenestration of an existing building. To seek for the resolution, the research looked into natural systems that related to sounds and waves: cymatics and spider web.
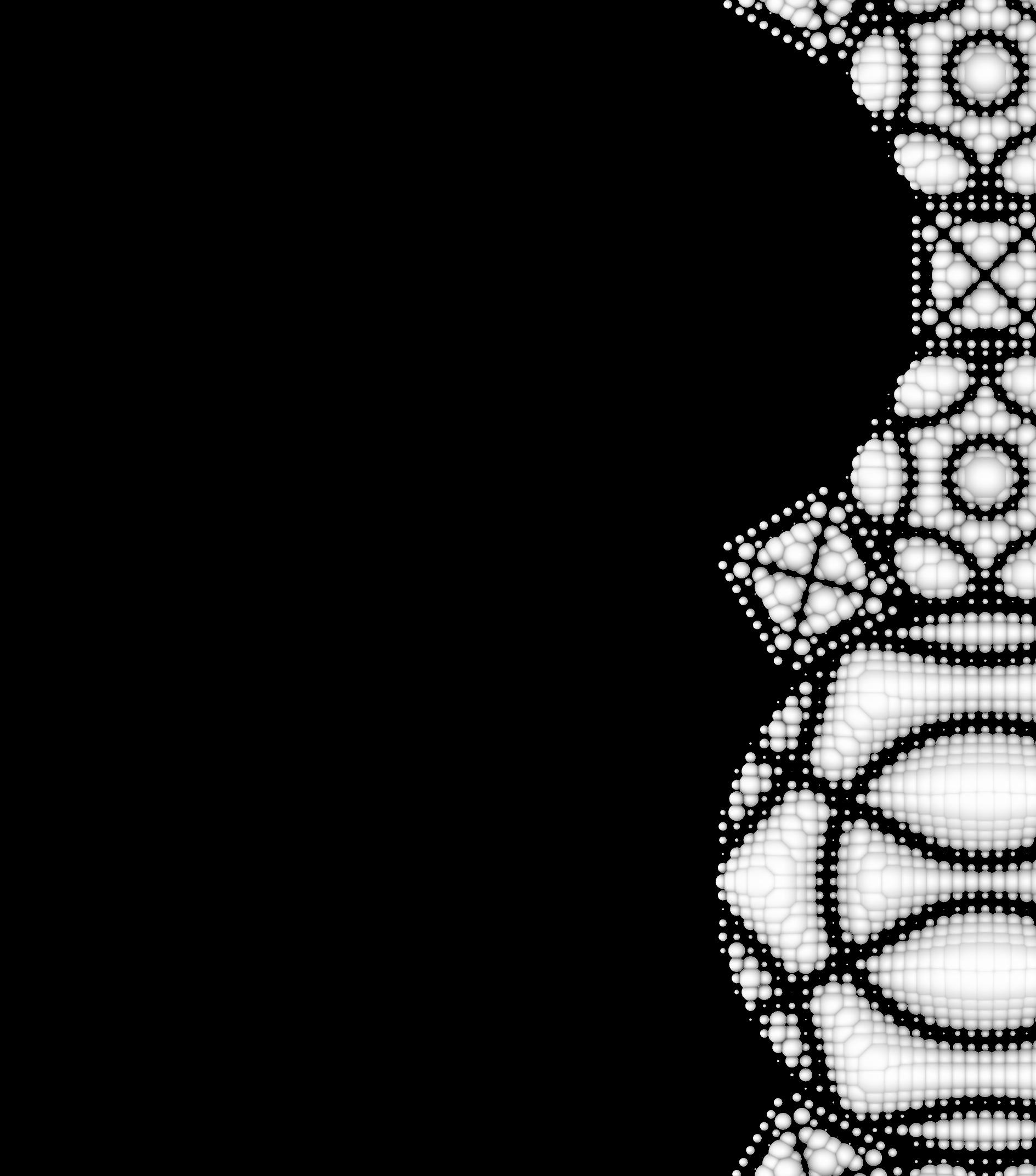
22
Instructed by Julia Koerner Ongoing / M.Arch I 3rd-year Research Studio, UCLA AUD
Research Structure: Dividing the Subject into the Global and the Local conditions
Referencing from The Neri Oxman Material Ecology Catalogue, the research is divided into two scopes: global and local. The global refers to the arrangement of apertures, which is located along the curves of cymatic patterns; the local refers to the energy transmission of each facade unit, which attenuates sound waves by damping and transferring sound energy into electricity that supply the operation of the envelope. Each scope is developed through four phases: the parametric scripts and digital catalogs, fitting to the 3D surface, fabrication and materiality, and the application. At the end, the research will be evaluated by applying it to an existing building.
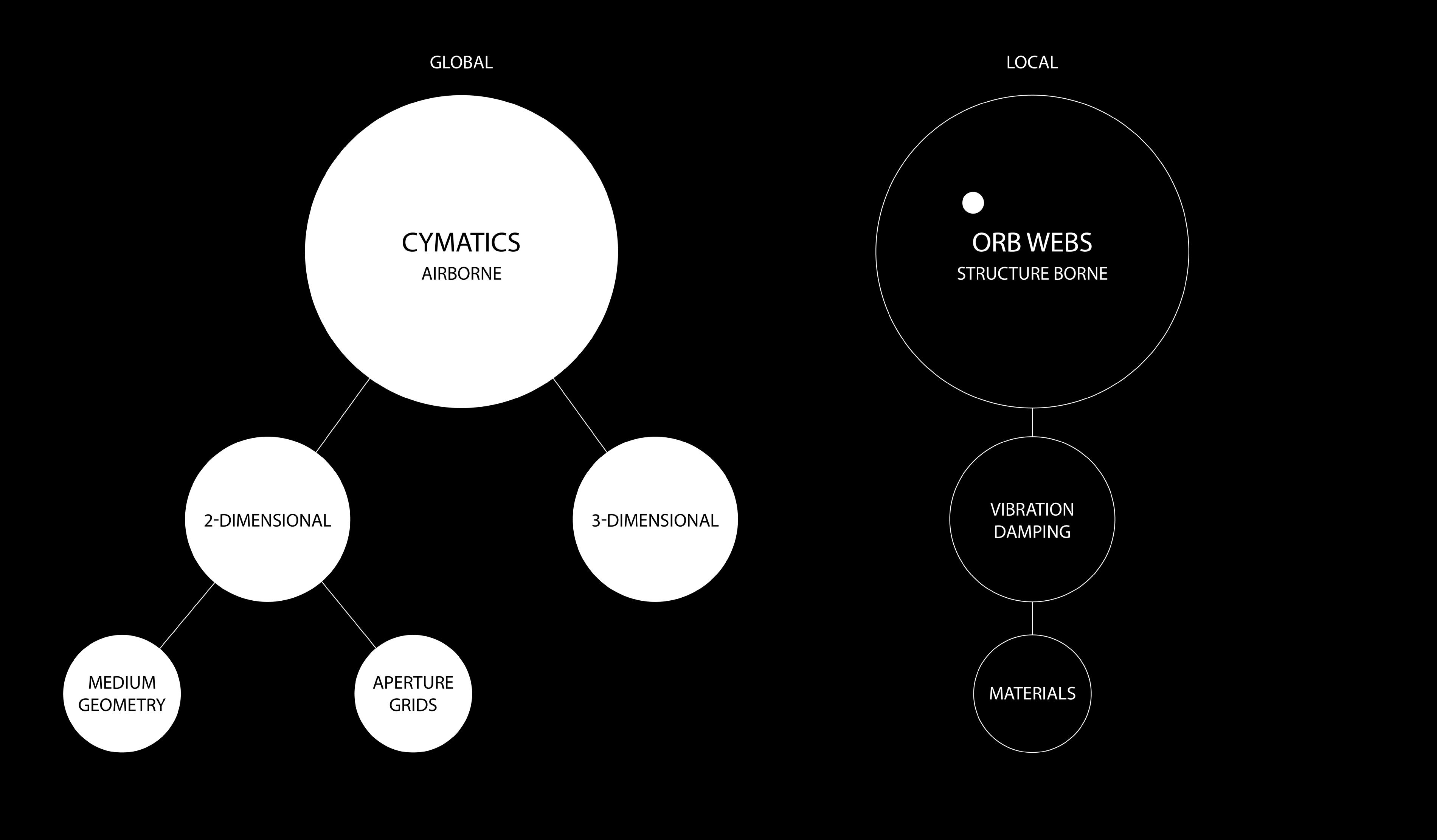
24
In order to simulate cymatic patterns, the research started from building a script of sine curve in Rhino Grasshopper. The script includes two inputs, which are the frequency and the amplitude of the wave, and one output, which is the interpolate curve of the wave. From simulating the two dimensional wave, the script is developed to a three dimensional wave through the Wave Equation. Due to the interference of the original wave and the reflected waves from the edge of the medium, which is the boundary of the polygon in the script, the resulting wave has continuous nodes that constitute the pattern of cymatics.
Building Parametric Scripts and
Digital Catalogs
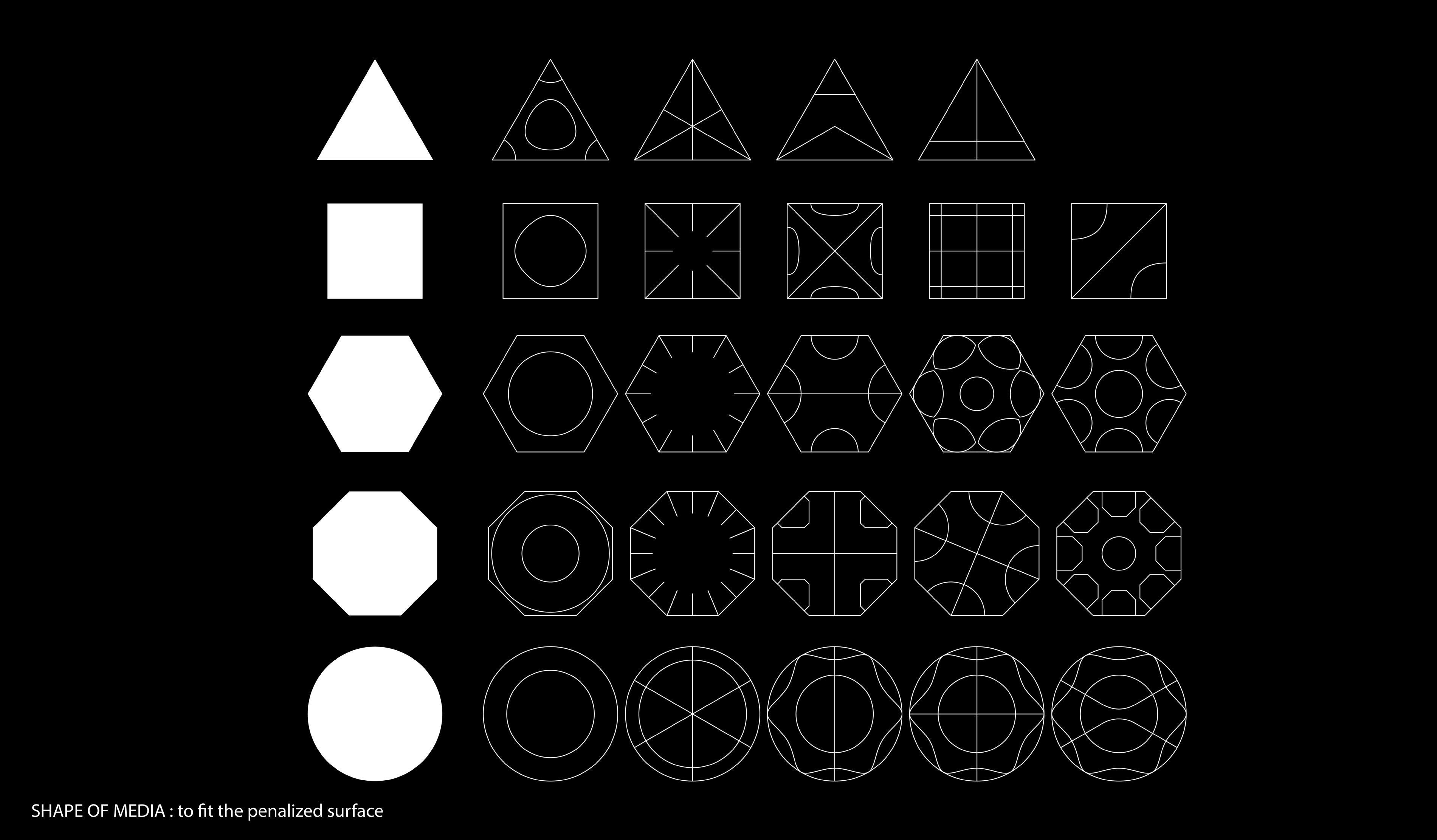
25
2D Cymatics

There are two prime rules that are shared by every iteration throughout the catalog. The first one is that the closer an aperture is to the curve of the cymatic pattern, the bigger it is. The second is that the farther a point on the skin is from the curve of the cymatic pattern, the thicker it is. Based on these two rules, a grid system is introduced as a point-base for the center of the aperture. The size of the aperture varies depending on its distance to the cymatic pattern, which overlays with the grid. Same method is applied to the thickness of the surface. Through this logic, four iterations are generated with different geometries.

26
Panelization: generating cymatic patterns of skin panels

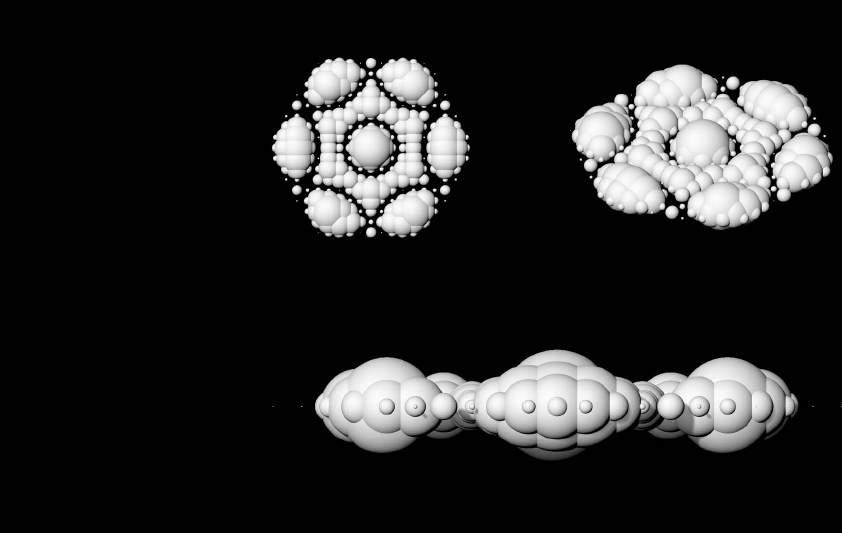
As the base is constructed, the digital catalog is then applied to the generation of skin panels. Since the pattern changes by the shape of the medium, the panel of the skin will also vary depending on its shape. Due to the time limitation of the project, I selected the patterns of five kinds of regular polygon as the shape of the panel under the effect of a certain frequency.
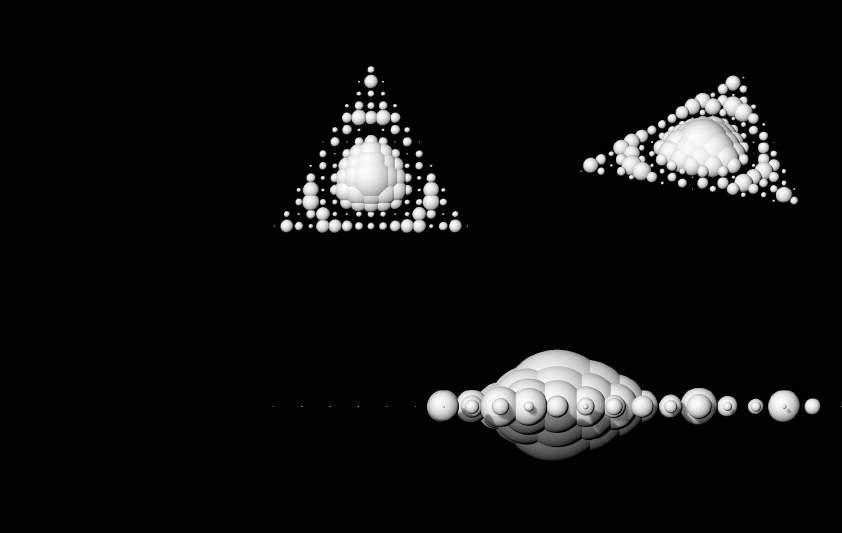
27
3D Cymatics
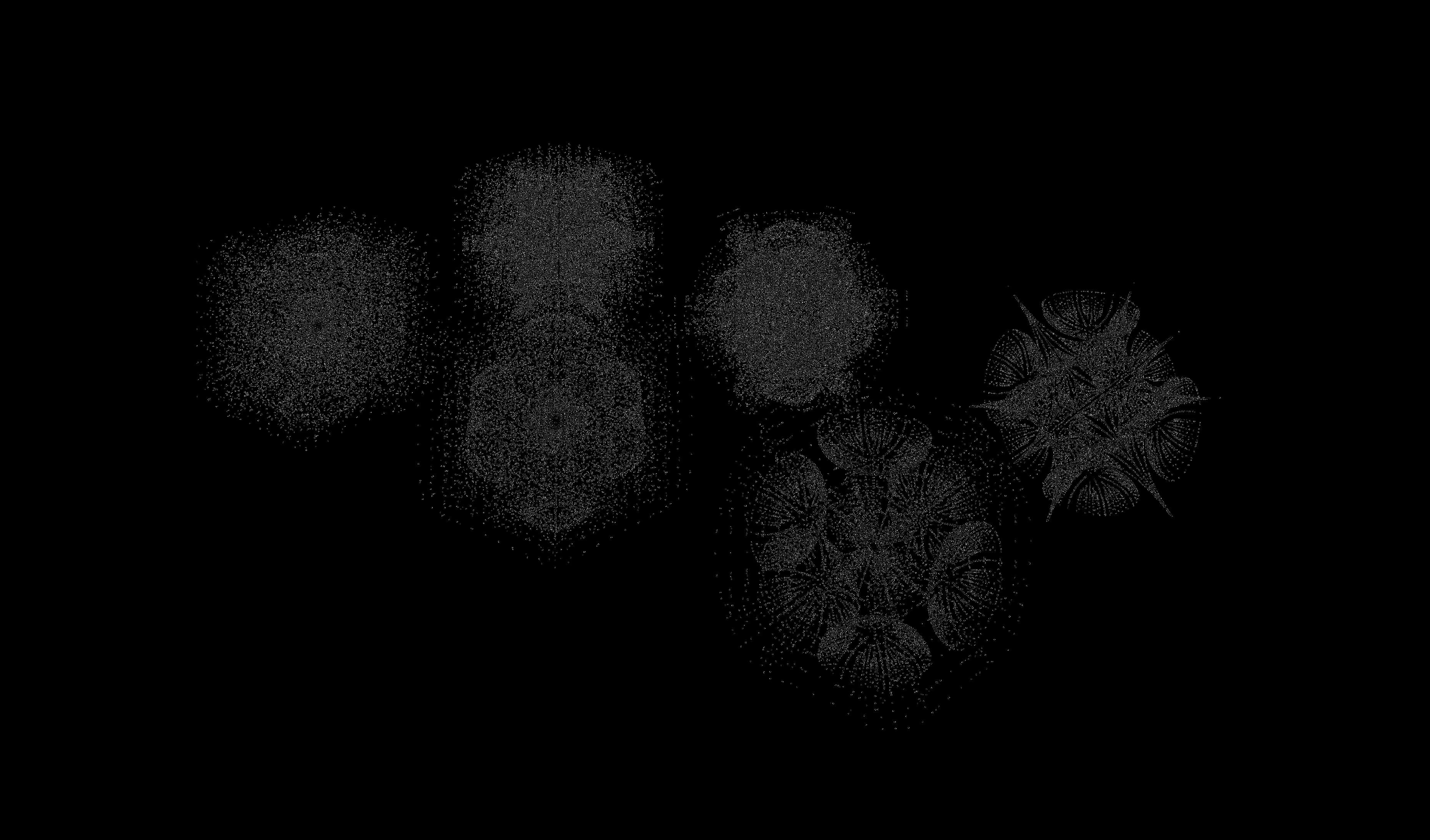
Since the medium of sound waves in a space is the air, the cymatic pattern is three-dimensional. Through the symmetricity of the pattern, I interpret the cymatic patterns from twodimensional into three dimensional. The pattern is then visualized by point clouds. Although most of the cymatic experiments show the pattern on a two dimensional surface, like Chladni plate, it actually happens three dimensionally depending
on the shape of its medium. Since the medium of sound waves in a space is the air, the cymatic pattern is three-dimensional. Through the symmetricity of the pattern, I interpret the cymatic patterns from two-dimensional into three dimensional. The pattern is then visualized by point clouds.
28
Aperture Organization
Locating apertures based on a grid system
Continuing from the rules of digital catalog, a grid system is introduced as the base points of apertures.
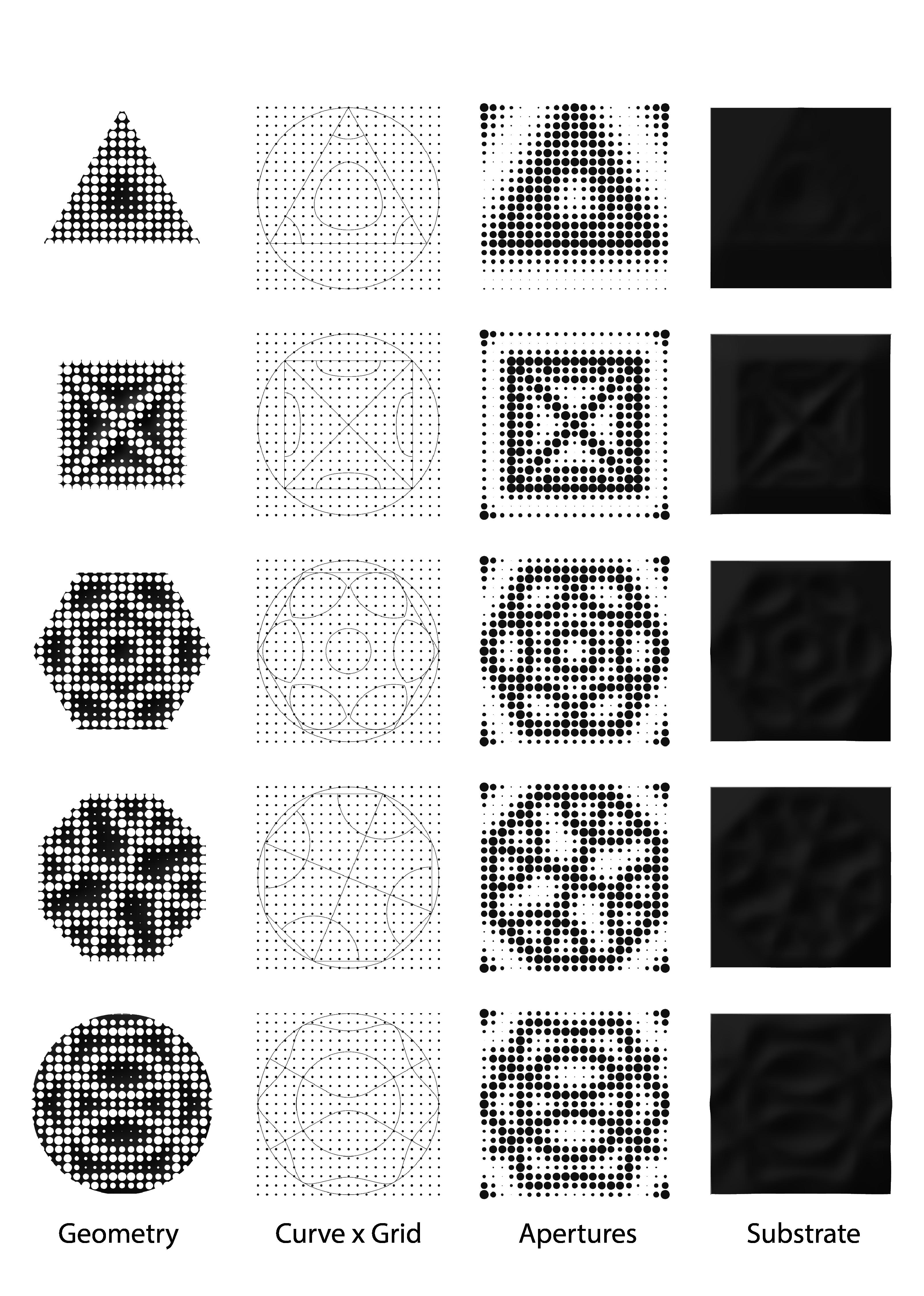
29
Prototyping with 3D printing technology
The digital experiments of Phase 1 and 2 were followed by a series of 3D printed prototypes. In this phase, the project aims to explore the potentials of the fabrication and materiality of the system under practical conditions. Iteration A is modeled as a set of boolean-union spheres connected by a grid skeleton, which is the same grid used for the aperture organization. It is printed by an FDM printer with PLA filament, along with rectangular grid supports. Iteration B is modeled as a series of boolean-union spheres that is independent without a connecting structure.

The models are printed by half so that no additional support but only the facade units are generated. The pair are then glued on a piece of tulle, which stitches each part of the model together and gives the system flexibility to fit to different kinds of surface. Iteration C is modeled as a solid that is undulating on one side but flat on the other side. The model itself is an integrity, which needs no connecting structure. The flat side of the model, on the other hand, precludes the need for supports.

30


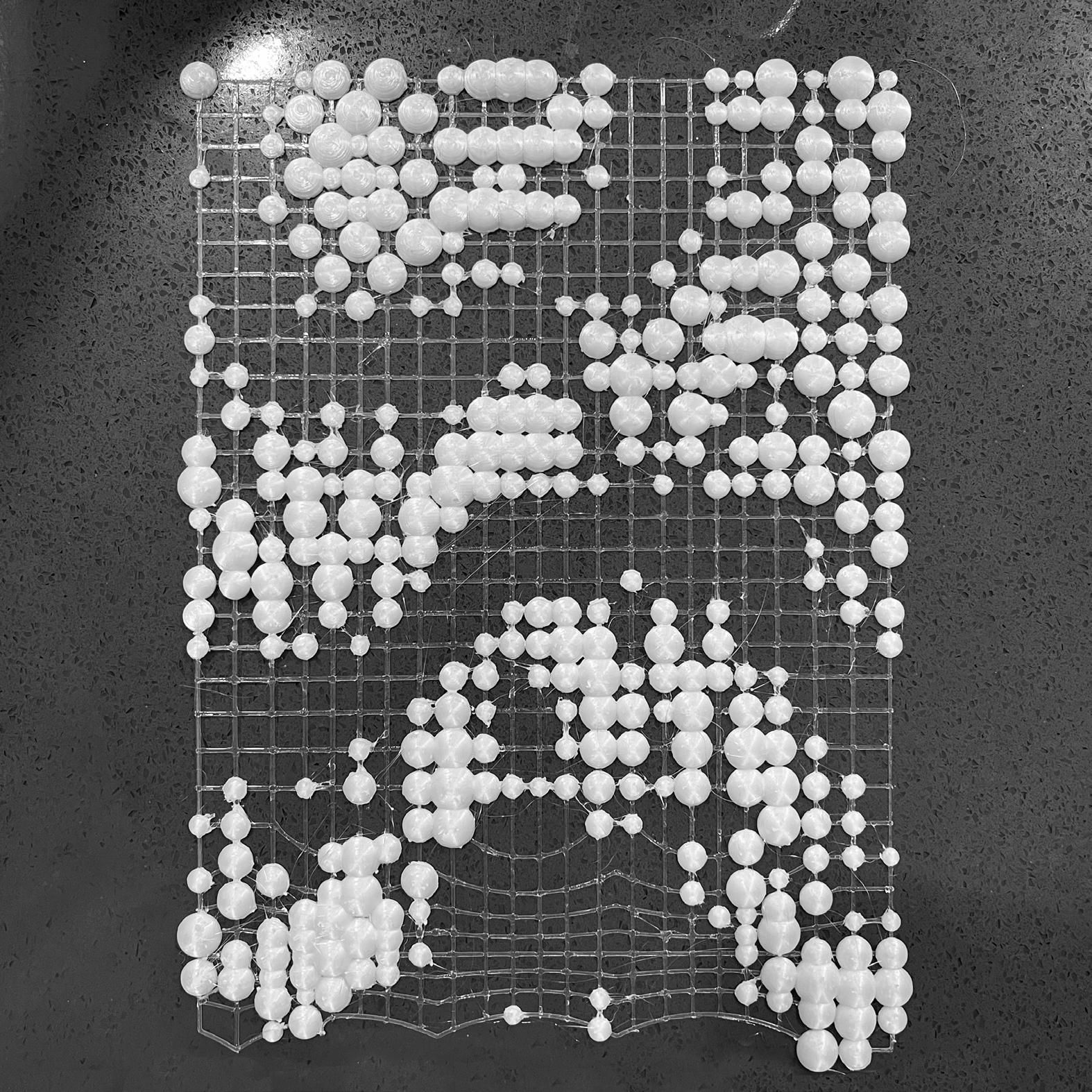
31
Site
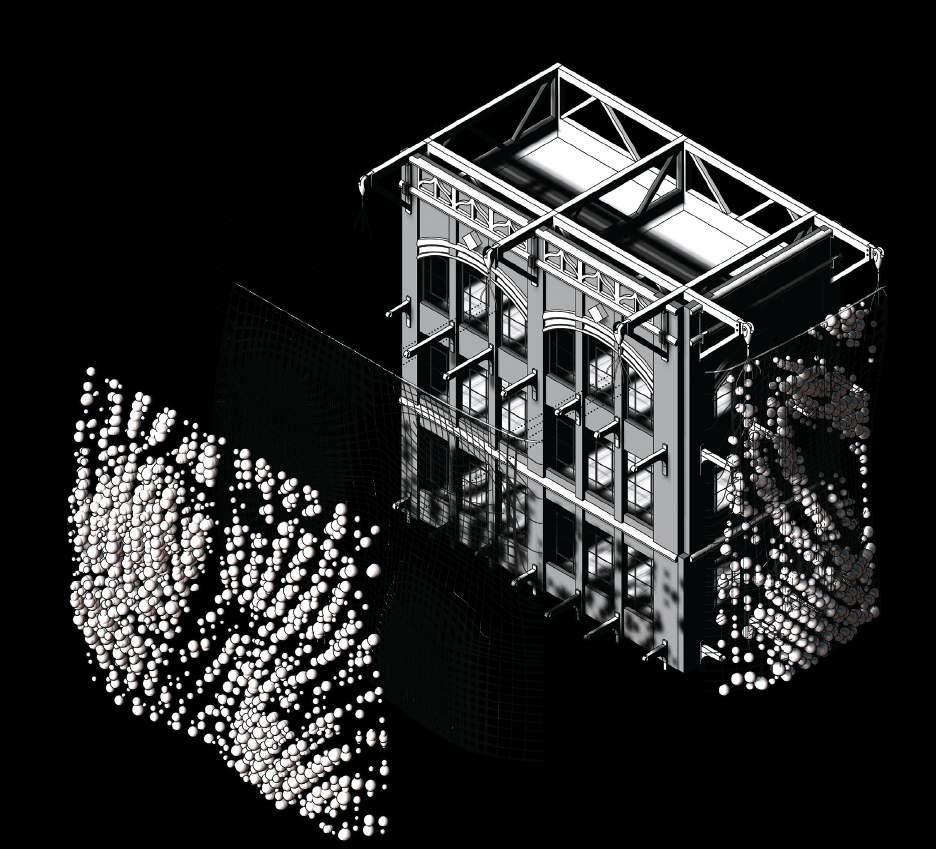
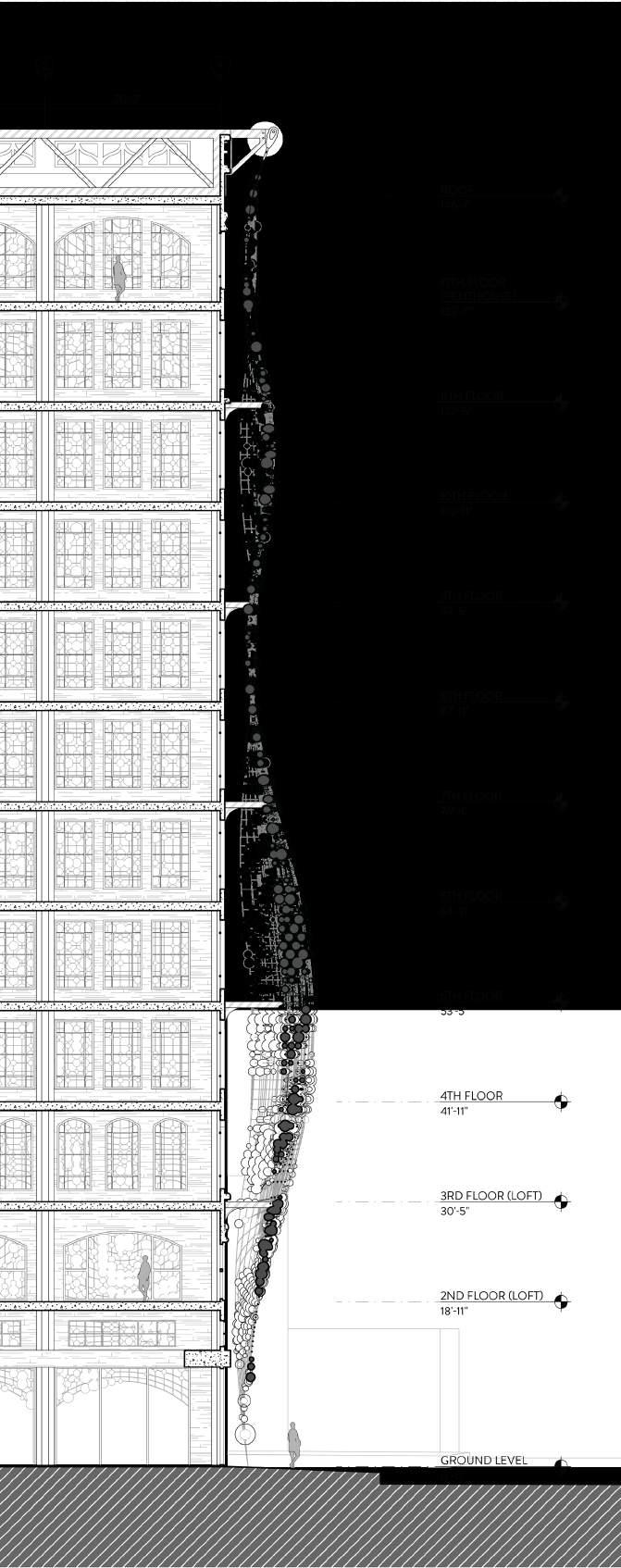
Opening in 1926, the Textile Center Building witnessed the heyday of the garment industry in the Los Angeles Fashion District. The 13-story structure was designed by architect William Douglas Lee and featured a distinctive Art Deco style, characterized by its decorative details, geometric patterns, and sleek lines. Following the relocation of textile businesses, the building was transformed into loft-style condominiums that consist of modern offices, creative studios, and retail establishments. However, the original brick envelope of the building has insufficient capability to block the noises caused by traffic around the building today. Hence, retrofitting the building to its new acoustic environment but at the same time preserving its cultural significance became the main issues of this phase.

32

33
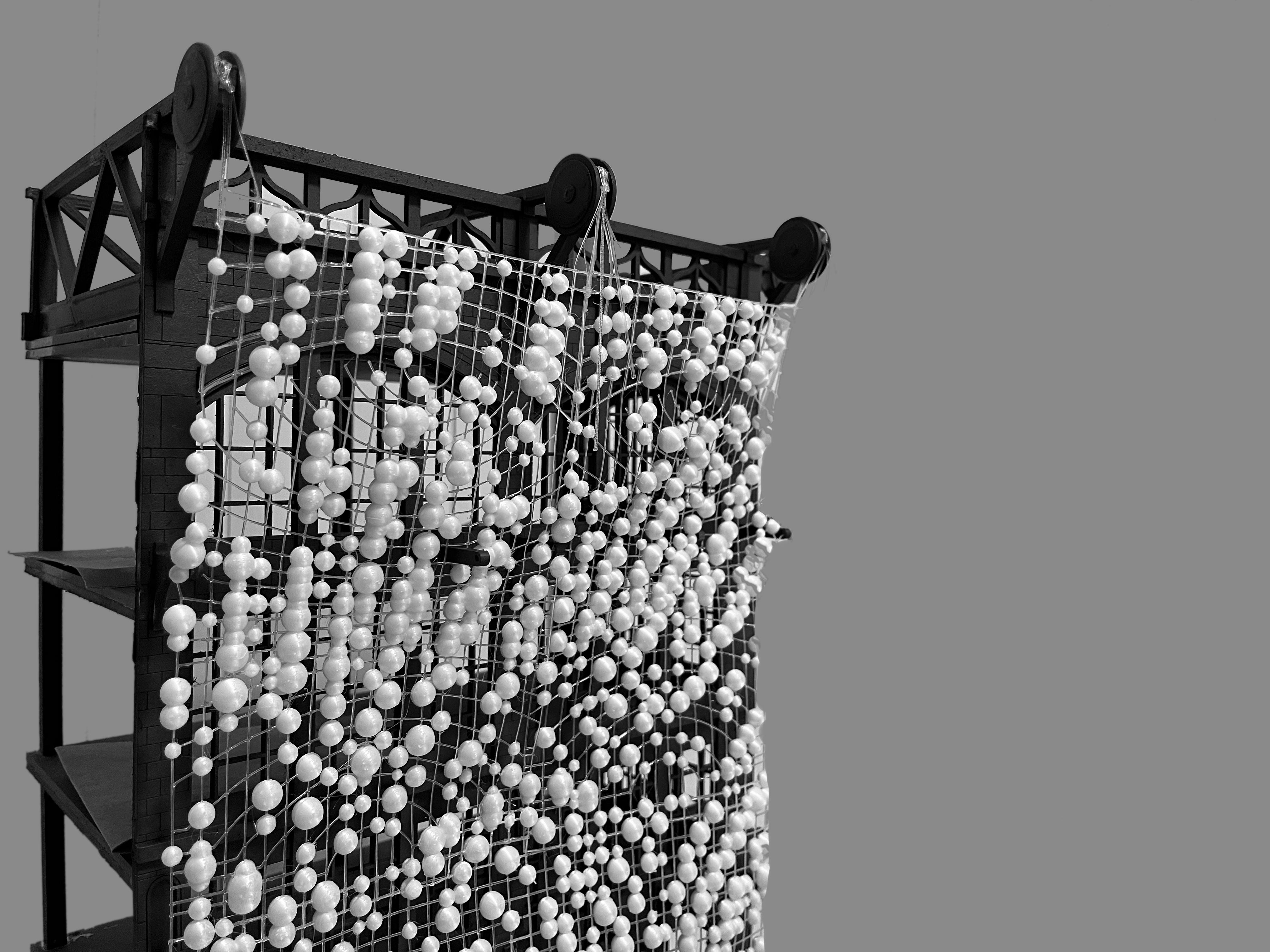
34
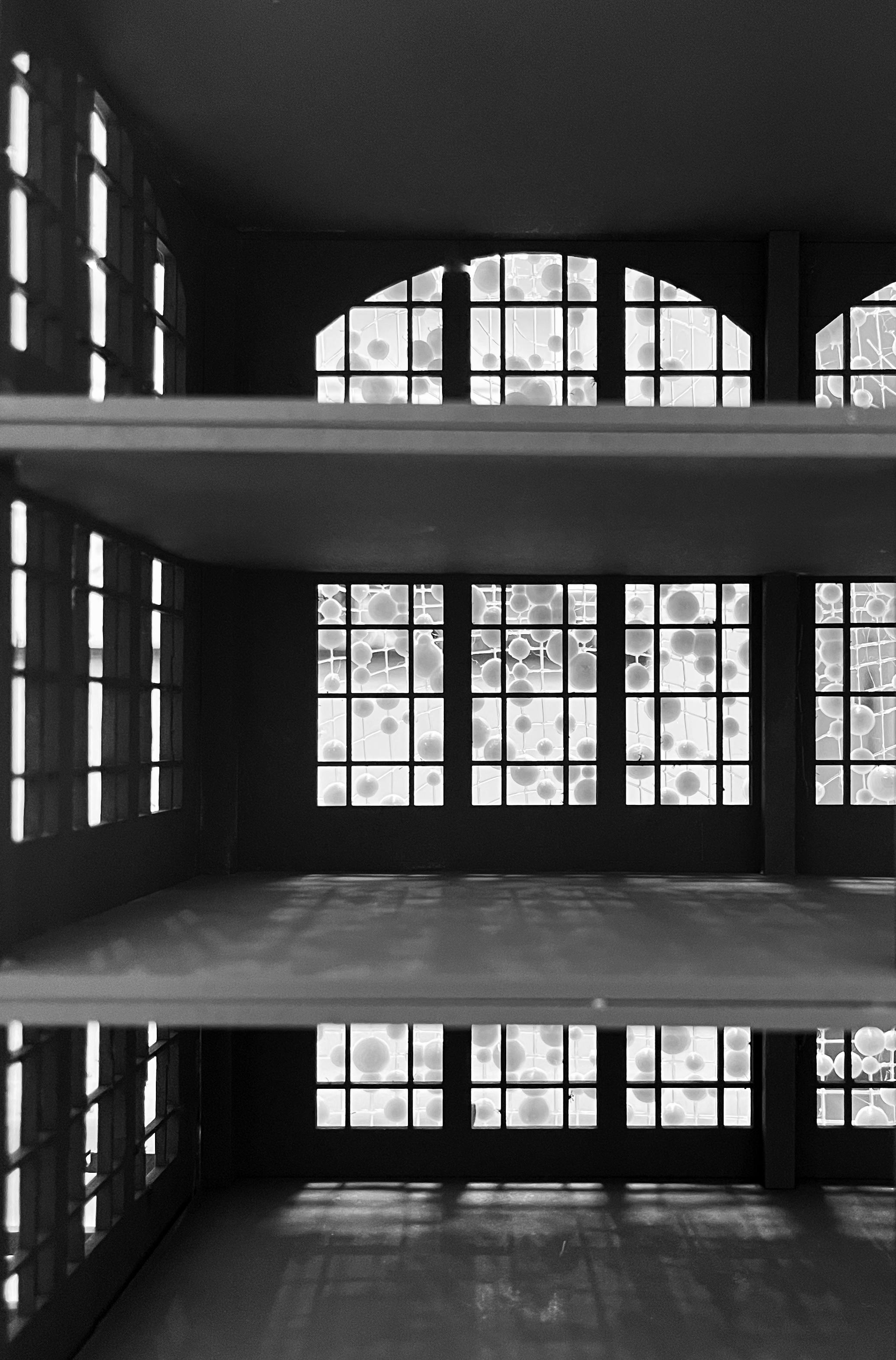

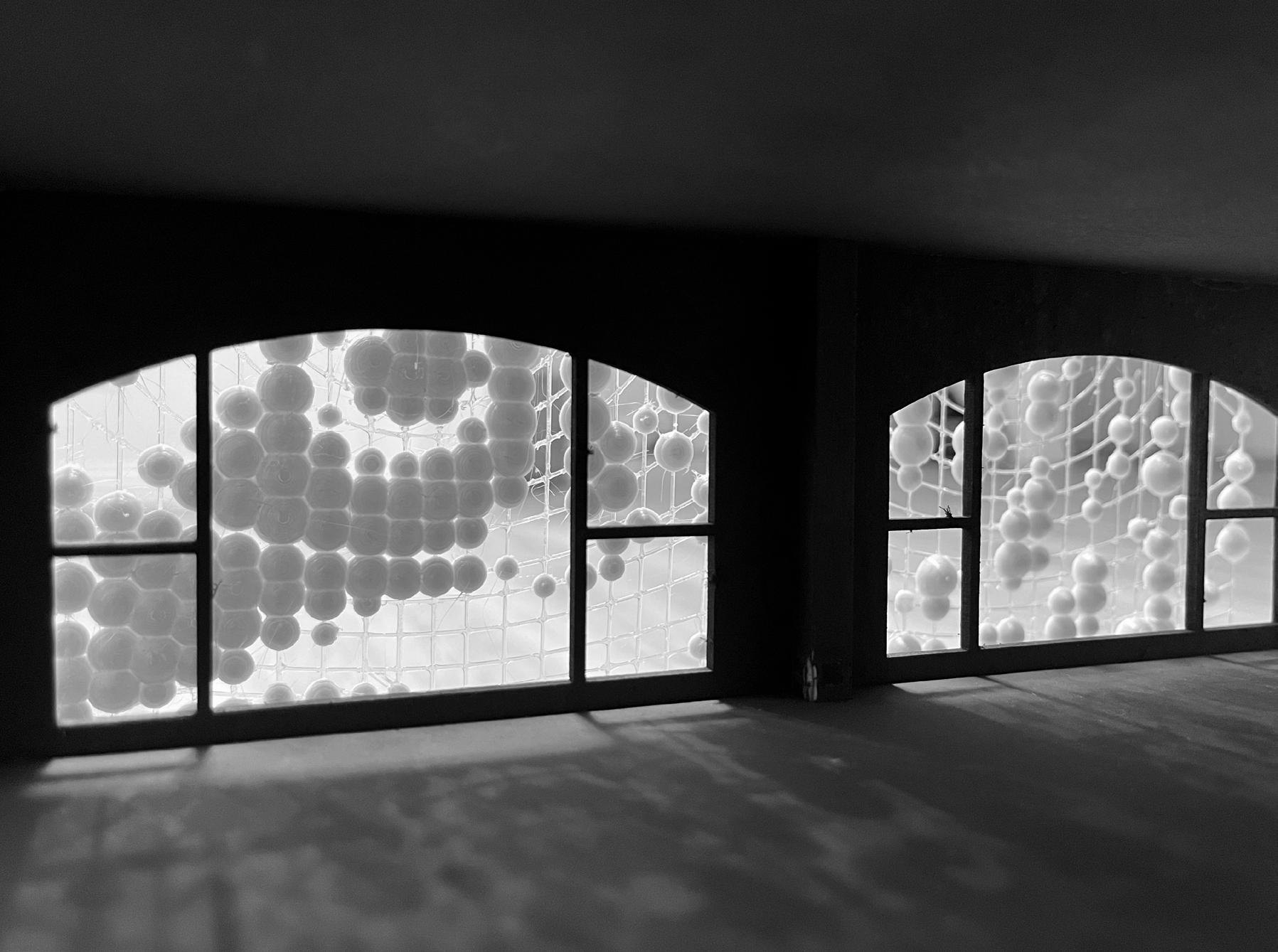
35
ROBOTIC FABRICATION WITH CLAY

Instructed by Curime Batliner
DEC. 2022 / Tech Seminar, fall term, UCLA AUD Group Project. Collaborating with Frank Yang, Xueqi He and Tyler Bryan
36




































































