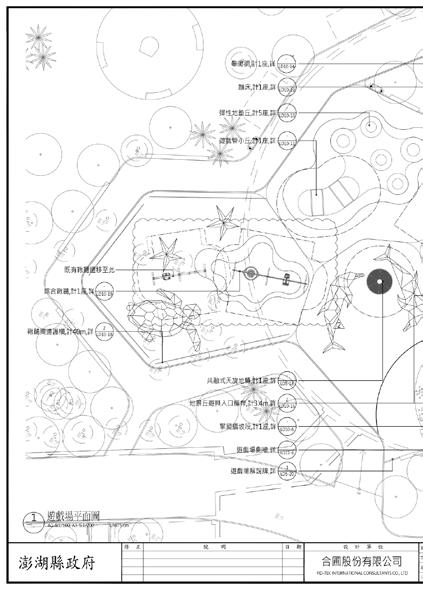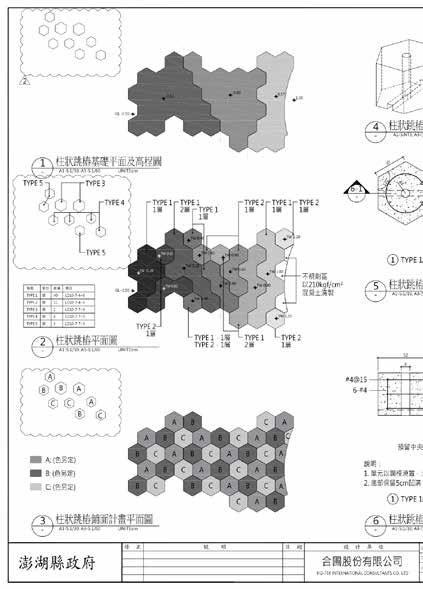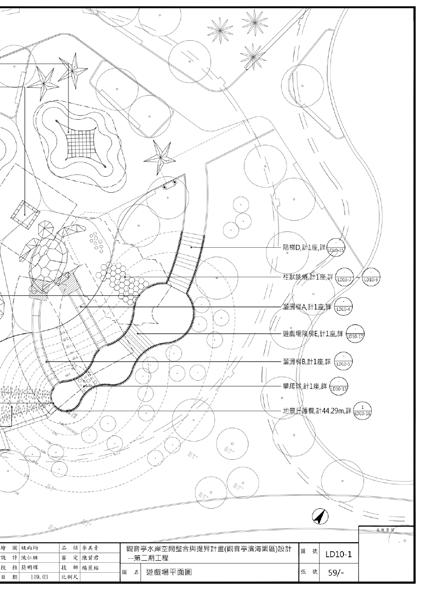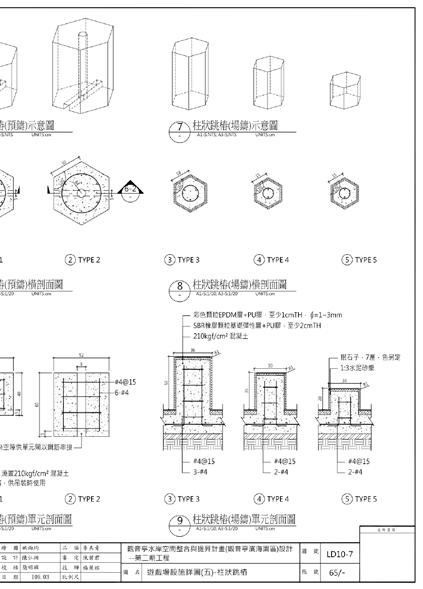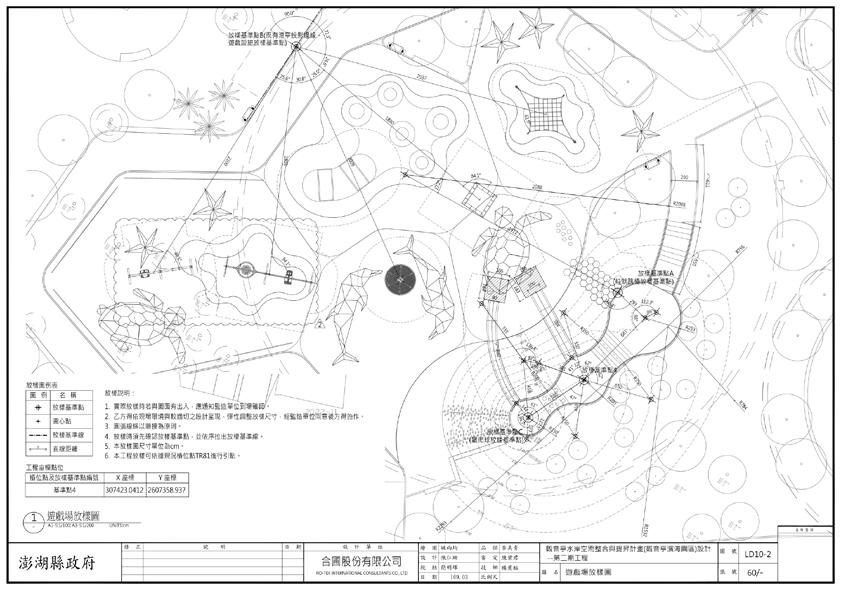




M.ARCH 3RD-YEAR RESEARCH STUDIO
/YEAR: 2023
/ INSTRUCTOR: JULIA KOERNER
/ PROJECT TYPE: FACADE RETROFIT
#3Dprinting #grasshopper #computationaldesign #acousticdesign #noisereduction #climatology #retrofit #digitalfabrication #digitalcatalog
This research aims to design an innovative building envelope system that improves the acoustic environment without compromising the natural ventilation. Inspiration is drawn from two natural system, Cymatics and spider orb webs. Cymatics provides insights into the distribution of vibrations within a medium, which can inform the placement of apertures for optimal noise reduction. On the other hand, the structural and material properties of spider orb webs provides scopes to the vibration damping, which can attenuates structural-borne noises.

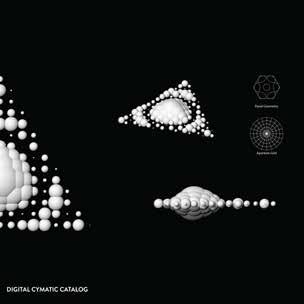
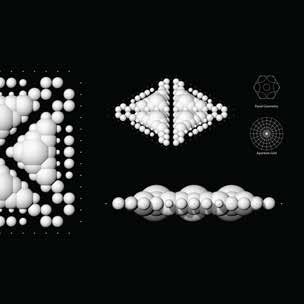


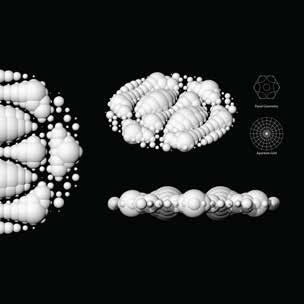

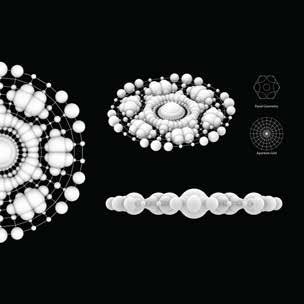
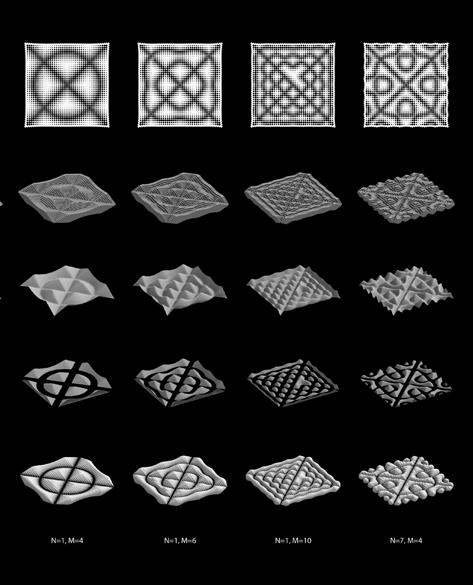
The pattern of Cymatics suggests the distribution of vibration when a sound resonates with the medium. To optimize the noise reduction, the openings such as windows are arranged along the curves of the pattern, which is the area with no vibration.
To generate the digital patterns, the research started from building a script of sine waves in Rhino Grasshopper.

To simulate the Cymatic patterns in the air, the script was modified to generate 3D patterns. The outcome is visualized by point clouds.
Source A: 315 Hz
Source B: 1.25k Hz
Source C: 1k Hz
Source D: 20 Hz
Source E: 630 Hz
Source A: 20 Hz
Source B: 1.25k Hz
Source C: 1k Hz
Source D: 20 Hz
Source E: 630 Hz
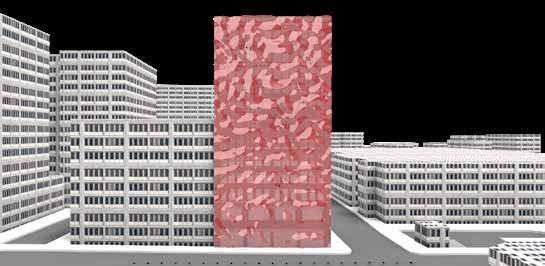
Source A: 20 Hz
Source B: 20 Hz
Source C: 1k Hz
Source D: 20 Hz
Source E: 630 Hz
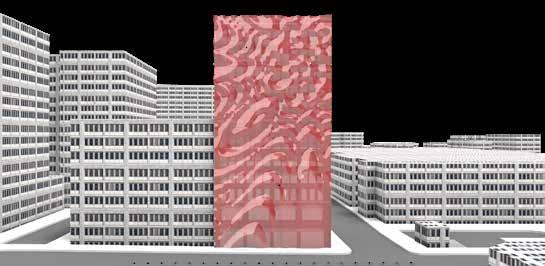
Source A: 20 Hz
Source B: 25 Hz
Source C: 20 Hz
Source D: 20 Hz
Source E: 630 Hz
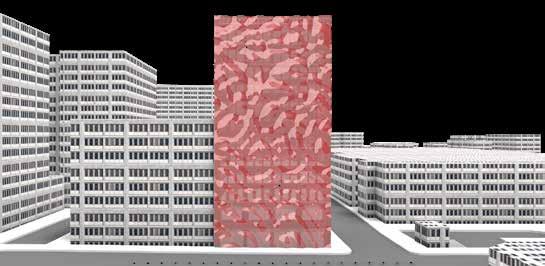
Source A: 20 Hz
Source B: 20 Hz
Source C: 20 Hz
Source D: 20 Hz
Source E: 20 Hz
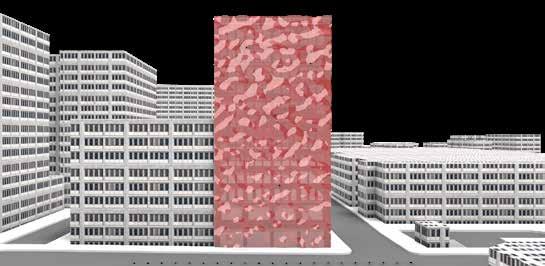
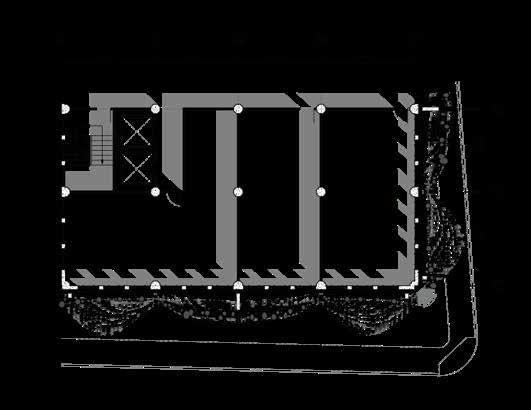
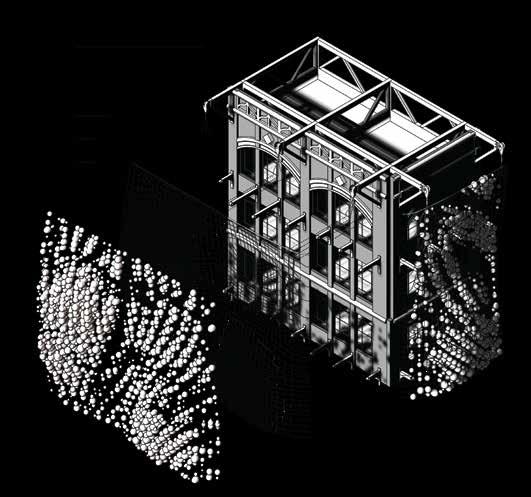
Source A: 315 Hz
Source B: 20 Hz
Source C: 1k Hz
Source D: 20 Hz
Source E: 630 Hz
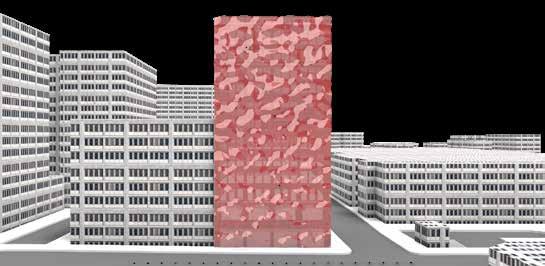
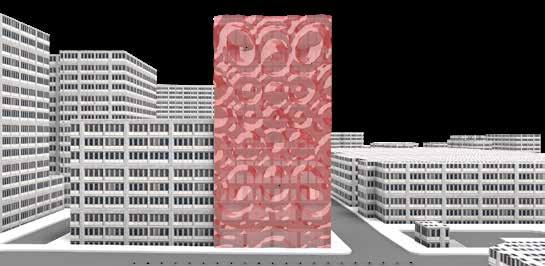

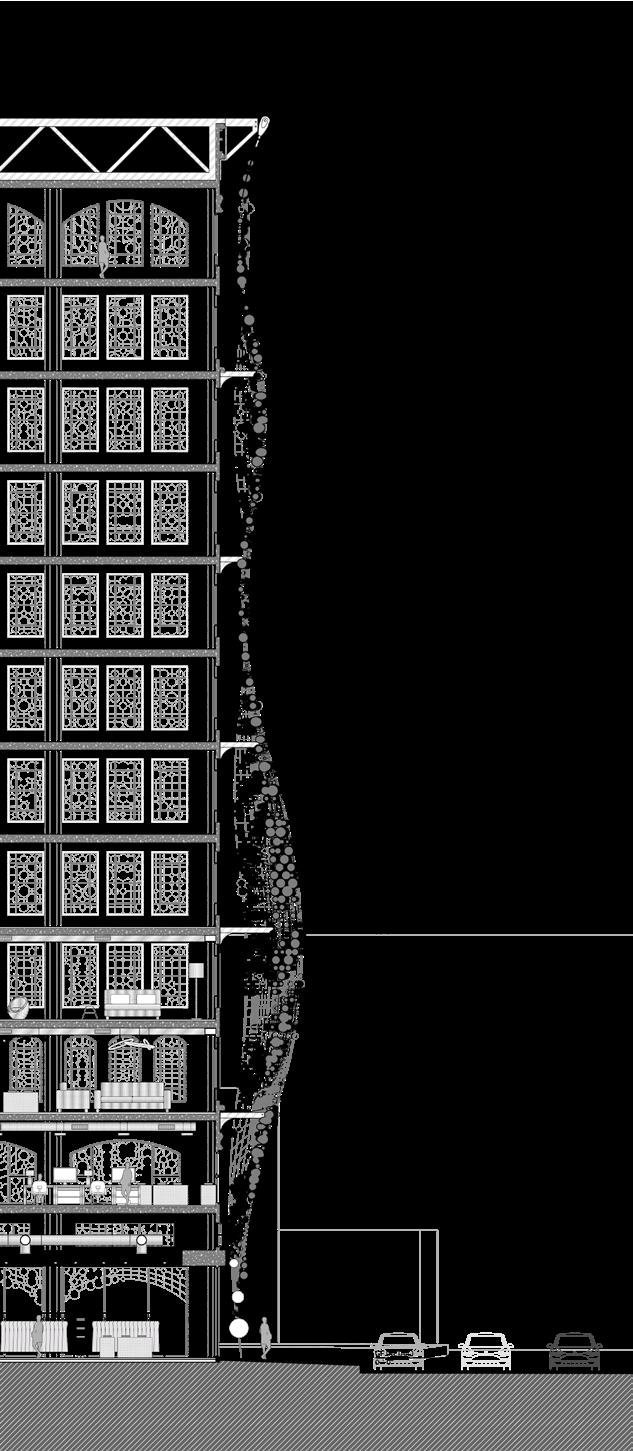
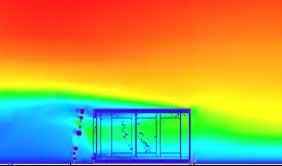
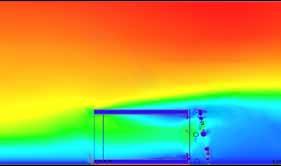

A chunk of the building is analyzed by its wind speed, which serves as an indicator of ventilation.
The number of layers of the skin varies based on the directions of sounds. The more the layers there are, the more sounds are offset.
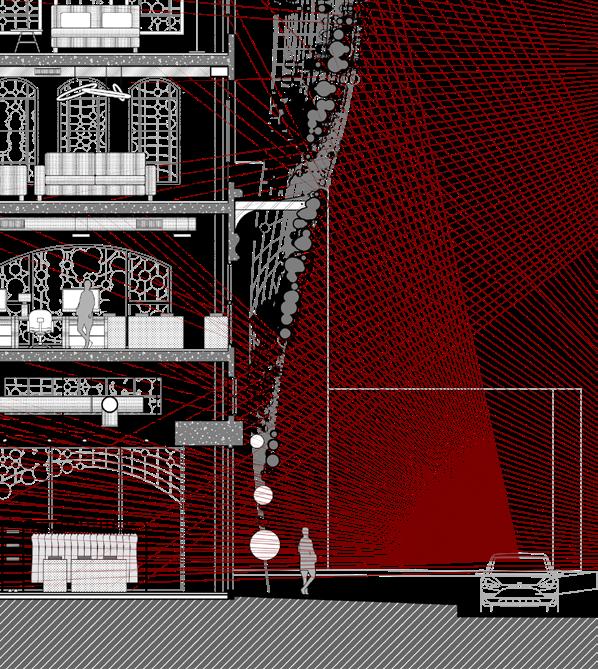
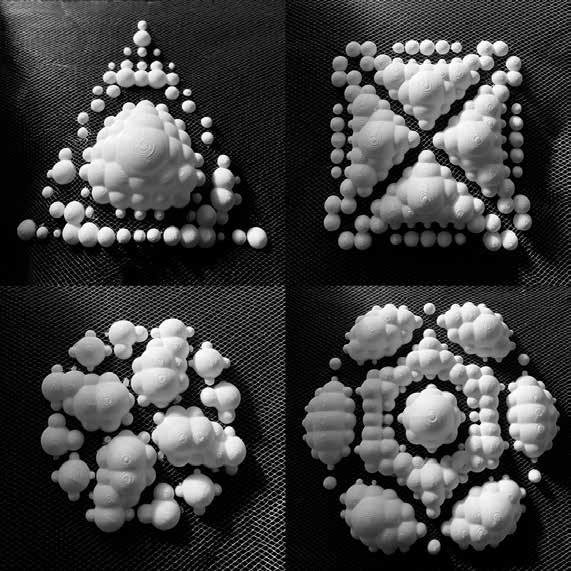
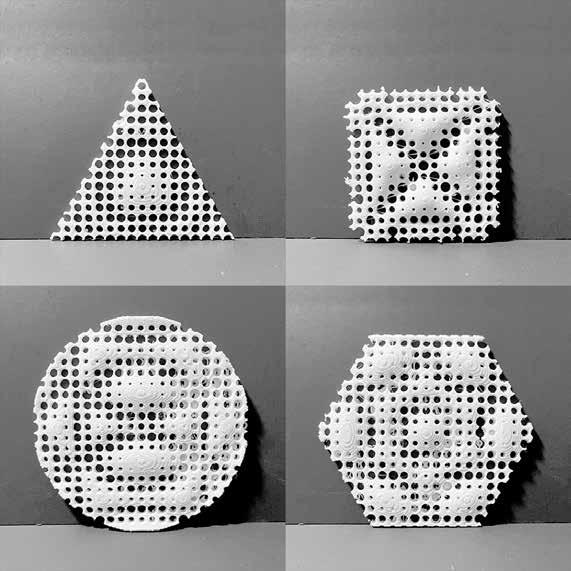
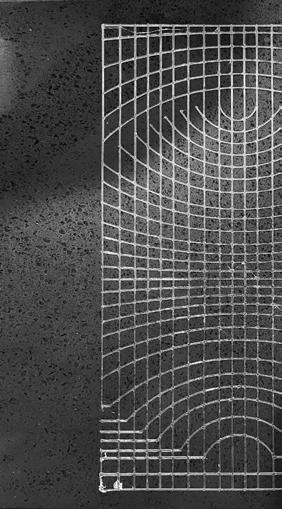

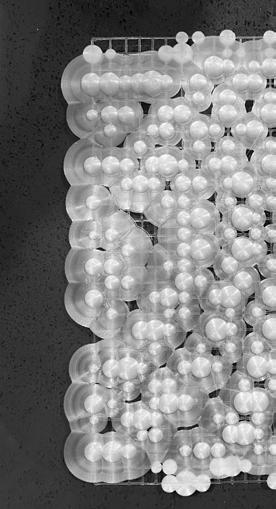

In order to print the floating spheres without any support, the first series of prototypes were printed by half and adhered on a piece of tulle, which stitches each part together (top left). This technique gives the system flexibility to fit to different kinds of surface.
To leverage the use of FDM printing, the technique is escalated to print the spheres directly on a mesh, which is printed by a flexible material, TPU. The other half of the spheres are printed with brims as a whole piece, which can be easily attached to the other half.
The outcome is a flexible, stretchable gown that can be folded and transported efficiently from the factory to the site.



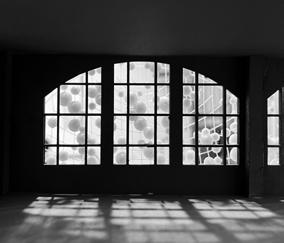
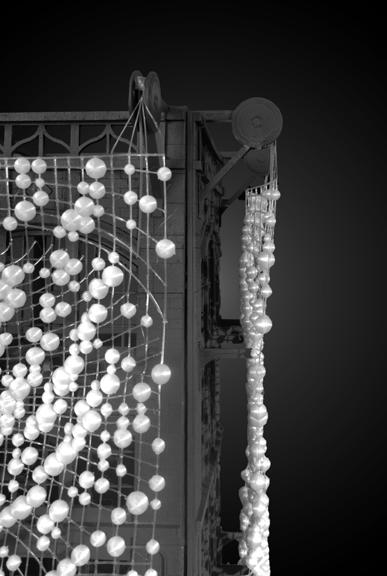

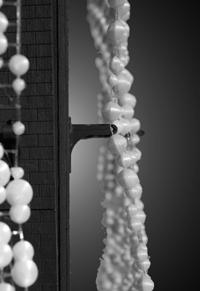

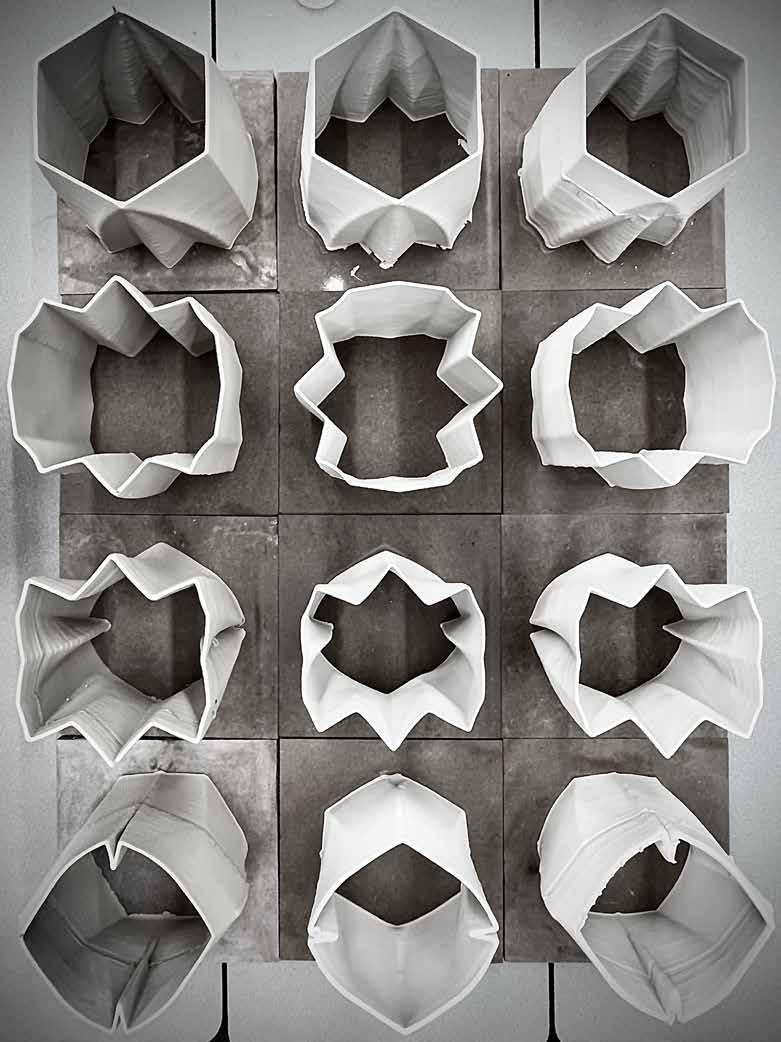
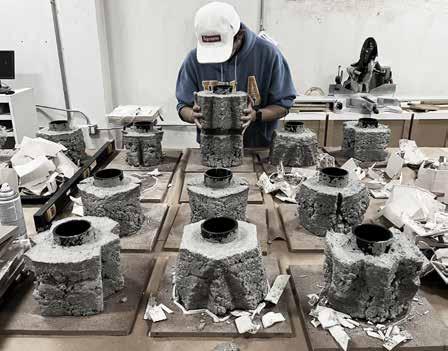

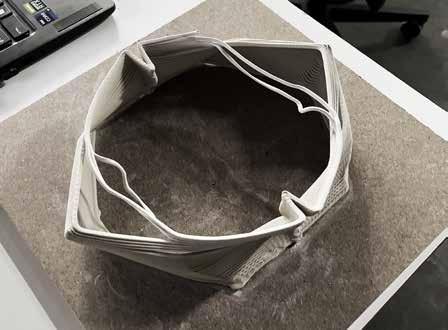
M.ARCH 3RD-YEAR TECH SEMINAR
/YEAR: 2022
/ INSTRUCTOR: CURIME BATLINER
/ TEAMMATES: FRANK YANG, XUEQI HE, TYLER BRYAN
/ PROJECT TYPE: DIGITAL FABRICATION
#3Dprinting #KUKArobots #clayprinting #precastconcrete #grasshopper #digitalfabrication #computationaldesign
This tech seminar explores the potential of clay as a formwork material for concrete. Unlike conventional wood frames, clay can be fully recycled and used for future frameworks. The project's main challenge was to strike the delicate balance between the geometry and the tolerance of the material and the KUKA robot. Through multiple experiments involving geometry design, clay’s properties, and the robot settings, we have discovered a workflow that encompasses design, material preparation, robot operation, and troubleshooting of clay printing.

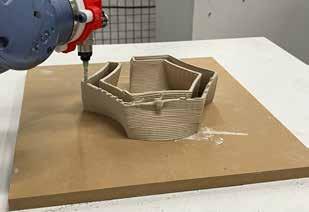
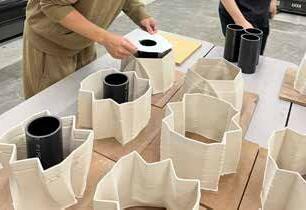
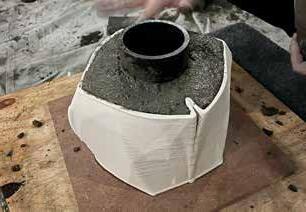
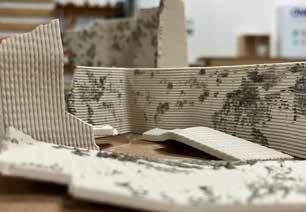
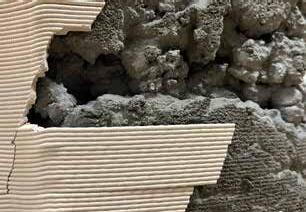



PROJECT AS GRADUATE RESEARCH FELLOW AT city LAB UCLA
/YEAR: 2023
/ RESEARCH TEAM: CLAIRE NELISCHER, DANA CUFF, ANASTASIA LOUKAITOU-SIDERIS, JANE WU, EMMANUEL PROUSSALOGLOU, MONSERRAT ACOSTA GOMEZ, MARYLYN CARRILLO, DON LEUNG
/ PROJECT TYPE: RESEARCH
#urbanplanning #sidewalkecologies #thickmapping #walkingaudits
For youths, traveling safely and independently supports their sense of independence, confidence, and belonging. However, such ability is often constrained by socio-physical conditions and structural inequities in urban settings. To foster a safer and more enjoyable sidewalk environment for youths, this research delves into the experiences of 11 to 15-year-olds in Westlake, Los Angeles, as they travel independently from schools to afterschool activities. The findings enrich understanding of sidewalk dynamics, subsequently providing guidance to planners and advocates.

An analytical framework was developed to analyze data on youth independent mobility and active travel, drawing from existing literature and social-ecological models (Carlson et al., 2014; Crawford et al., 2017; Mitra, 2013; Riazi et al., 2019). It captures diverse structural, social, spatial, and individual variables shaping travel behaviors and experiences, influencing perceptions, and guiding neighborhood enhancements.

To understand the travel patterns of youths, the research team selected 2 groups of students: one smaller class of high school students fluctuating between 8 and 10 students, and one larger class of middle school students fluctuating between 20 and 30 students, and asked them to record their routes every week from schools to Heart of Los Angeles (HOLA), the after-school facility located in Westlake, Los Angeles.
Researcher
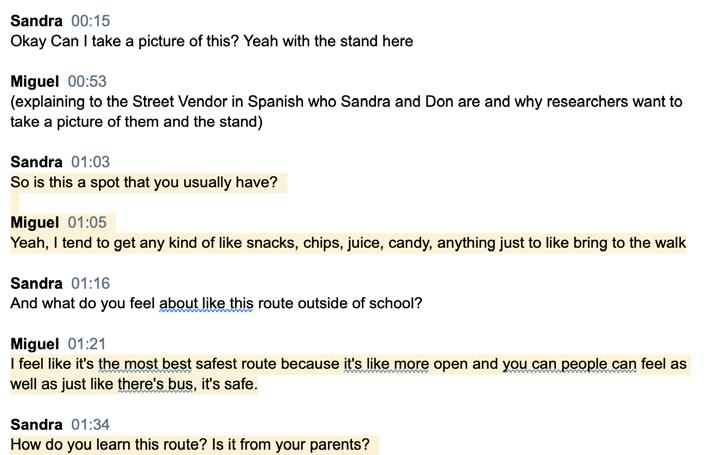
Student
Researcher
Student
Researcher
Student
Researcher

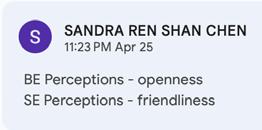

Following the route mapping, we selected 13 students based on key demographic and trip characteristics to participate in the subsequent research activity: walking audits. In this activity, pairs of researchers interviewed each student about their experiences and feelings along their typical route from school to HOLA.
Conversations were recorded, transcribed and coded by the researchers,.
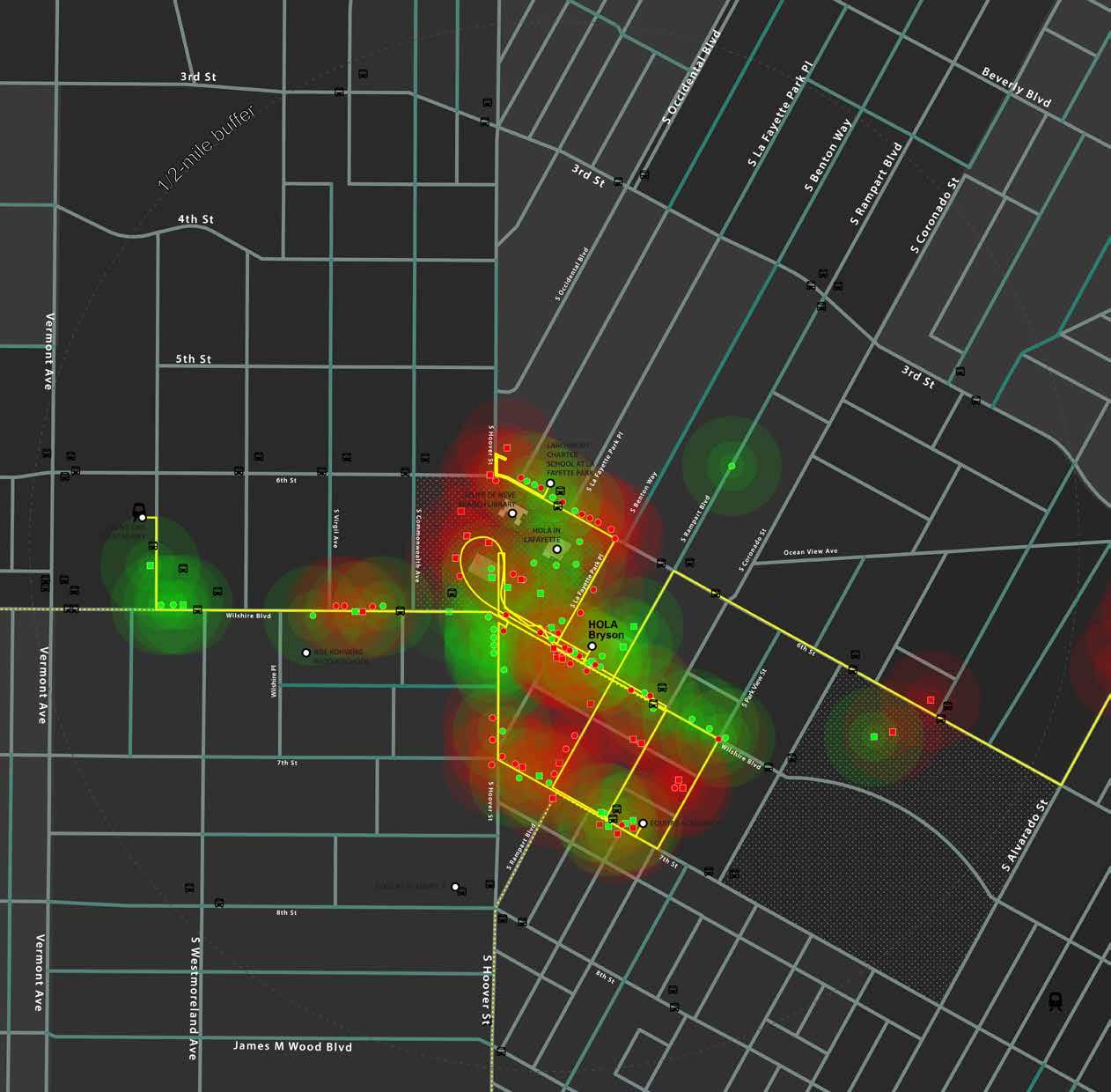

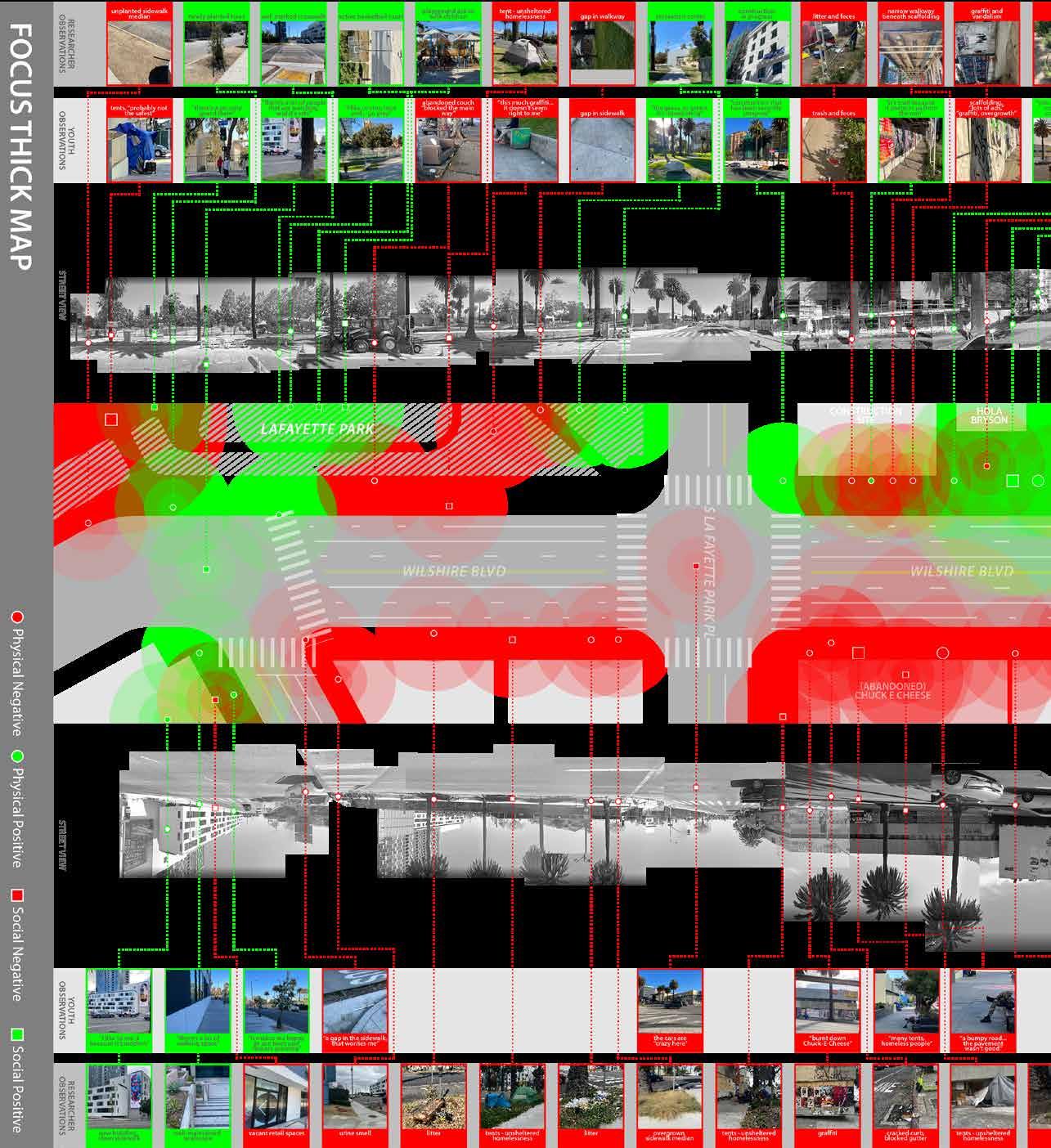
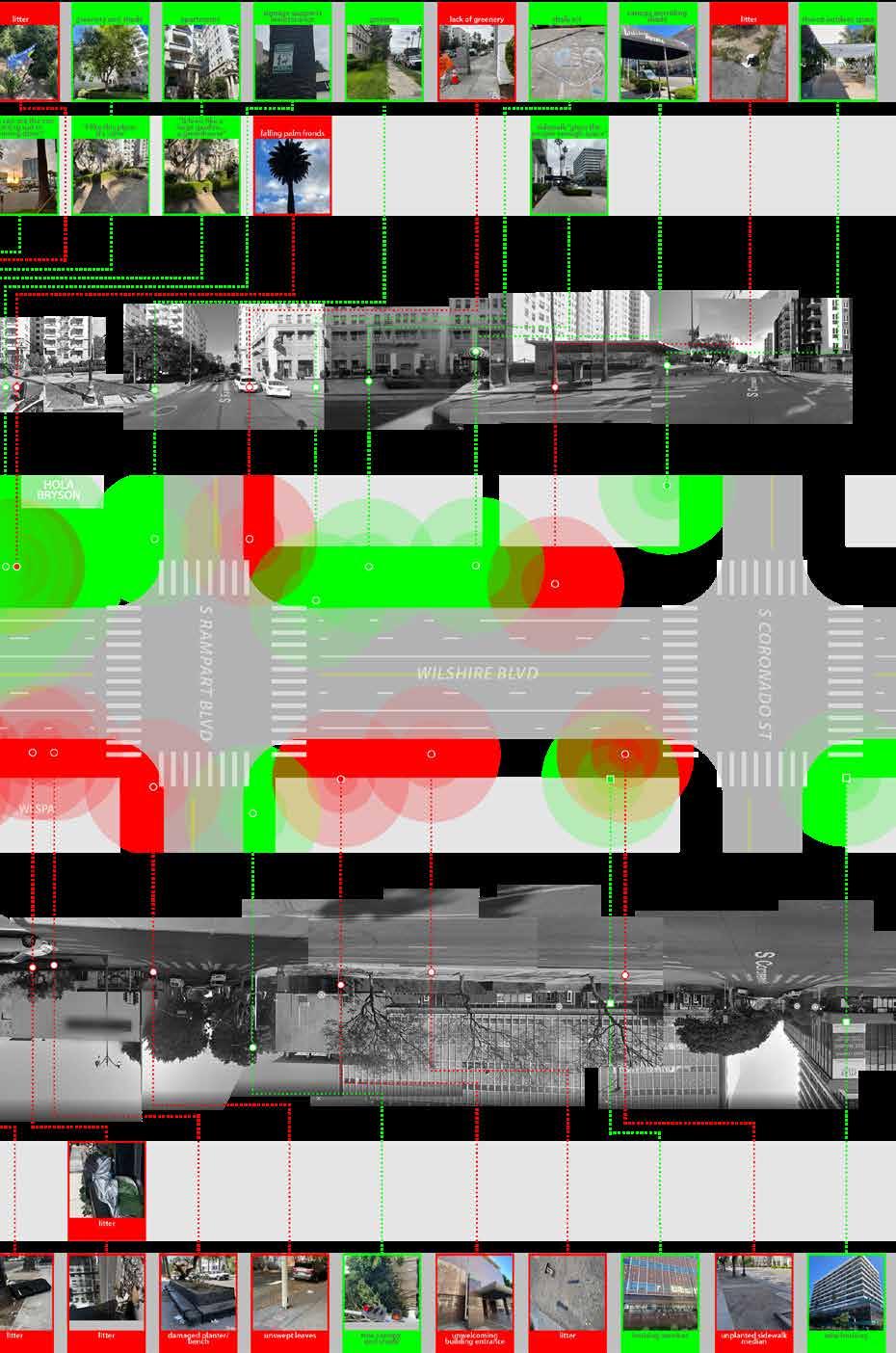
Based on our findings from thick mapping, we chose the most frequently used route to conduct a detailed comparison between observations from youth and those from researchers.
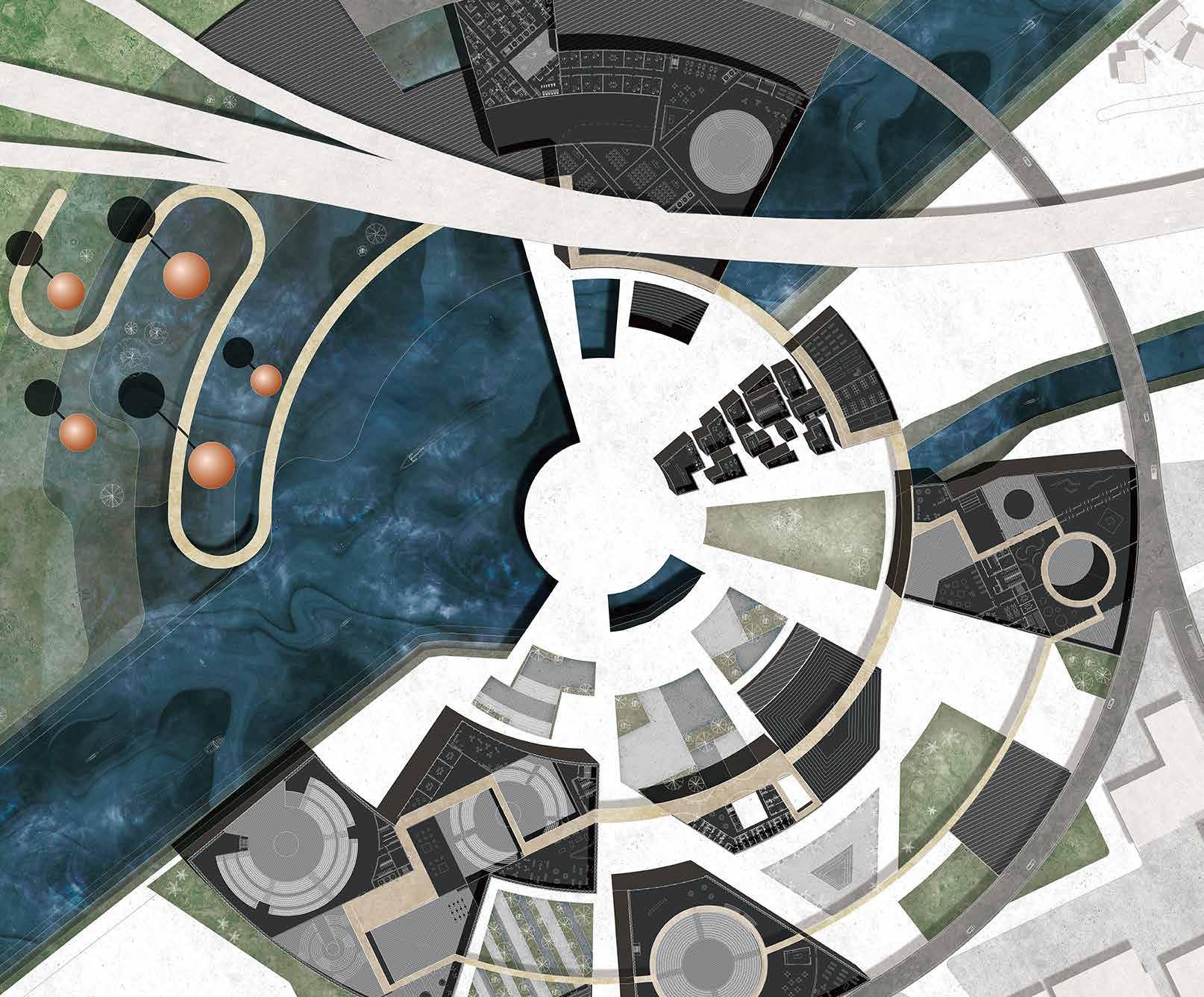
M.ARCH 3RD-YEAR ADVANCED TOPIC STUDIO
/YEAR: 2022
/ INSTRUCTOR: MARIANA IBAÑEZ / TEAMMATE: STIJN CUEVAS
/ PROJECT TYPE: PERFORMING ARTS CENTER
/ AREA: 5,705,000 SQFT
#performingartscenter #futurestage #worldbuilding #infrastructure #commonground #part-to-part #part-to-whole
Located at the confluence of three infrastructures, the site seeks to offer its audience a range of captivating theatrical worlds to explore. By providing a selection of worlds, the audience has the freedom to immerse themselves in each one by seamlessly transitioning between them or even engaging with multiple worlds simultaneously. Within this Stage Village, we have forged robust connections between each theatrical realm and their interactions with the ground, effectively transforming it into an infrastructure that caters to the needs of artists, the audience, and the surrounding neighborhood.


As the key components of the site, infrastructures function as both dividers and connectors. Instead of perceiving them as limitations, we view this characteristic as an opportunity to establish a Stage Village. In this concept, the separate islands are linked by a purposefully designed common ground, enabling visitors to freely explore and navigate between the stages.

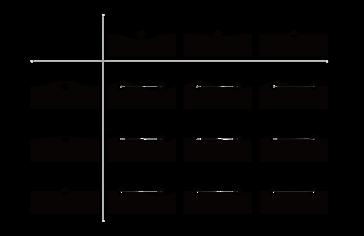
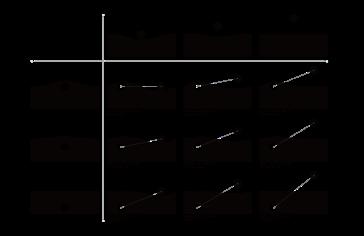
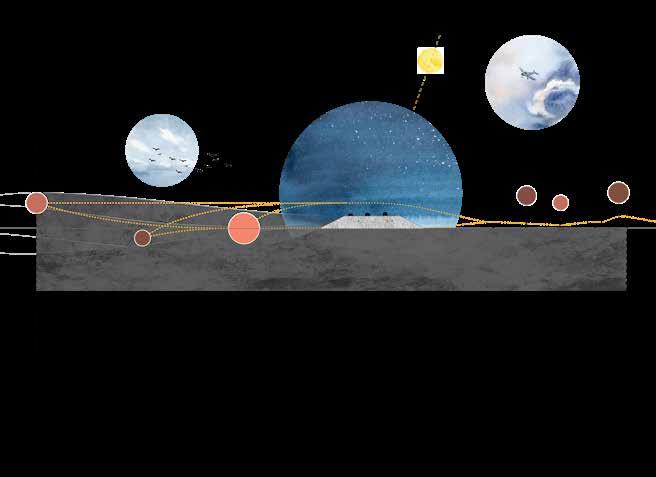

To organize multiple worlds, we begin with a series of section studies. We perceive both the object and the ground as malleable materials to manipulate. Additionally, we delve into the potential of spaces intertwining with one another, establishing the basis for our design of a world within a world.
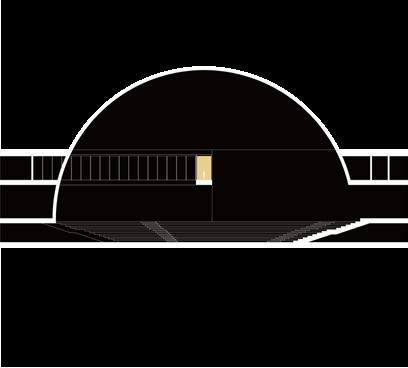
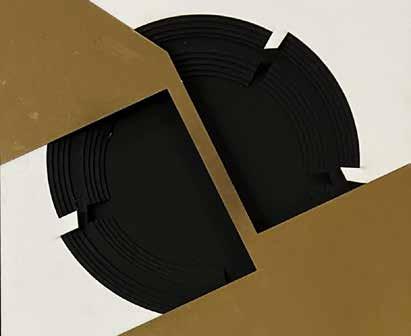
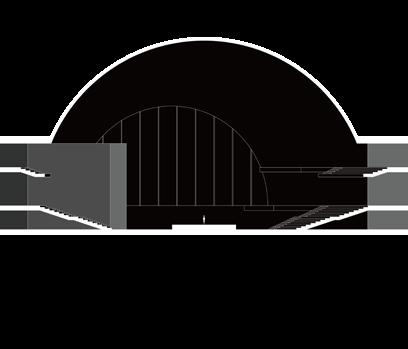

Every theatrical world is connected by a continuous pathway (represented by gold), which enables visitors to stroll from one world to another, exploring various
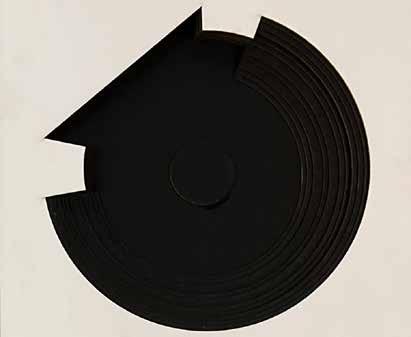



various performances before deciding which one to attend.
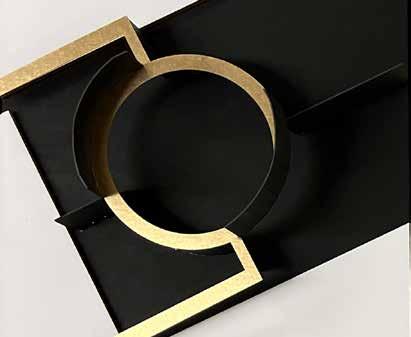


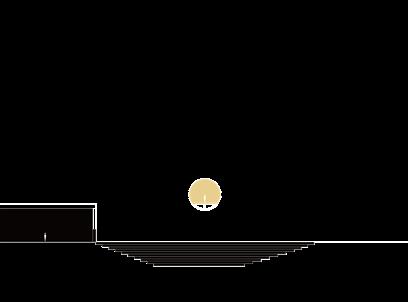
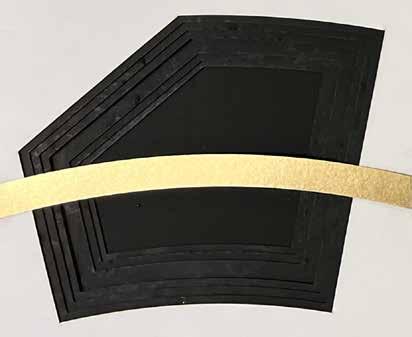

0
1_
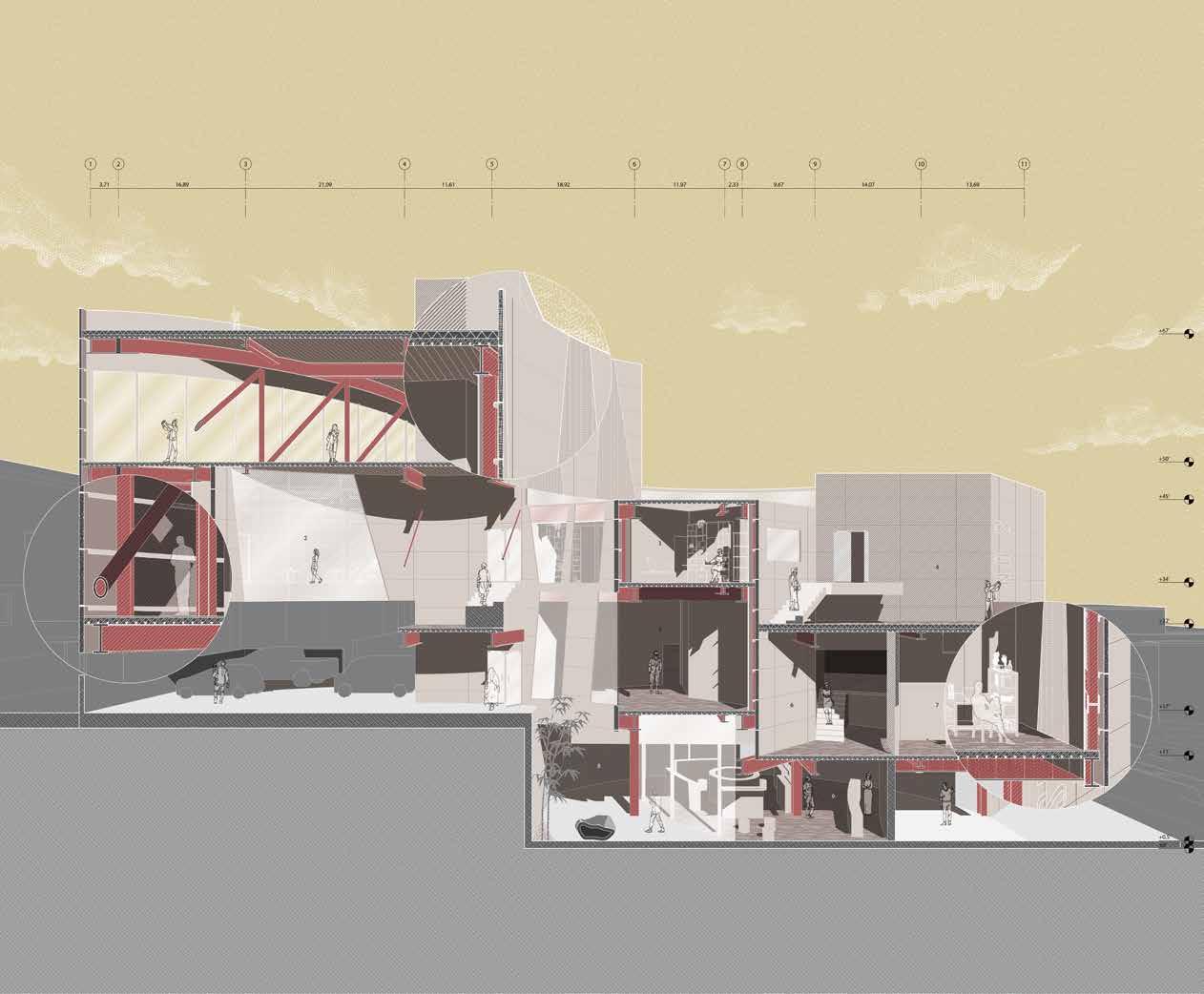
M.ARCH 2RD-YEAR COMPREHENSIVE STUDIO
/YEAR: 2022
/ INSTRUCTOR: NEIL DENARI
/ PROJECT TYPE: ARTS CENTER
/ AREA: 17,810 SQFT
#artscenter #artistscollective #artscooperative #exhibition #studio #buildingextension #education #entertainment
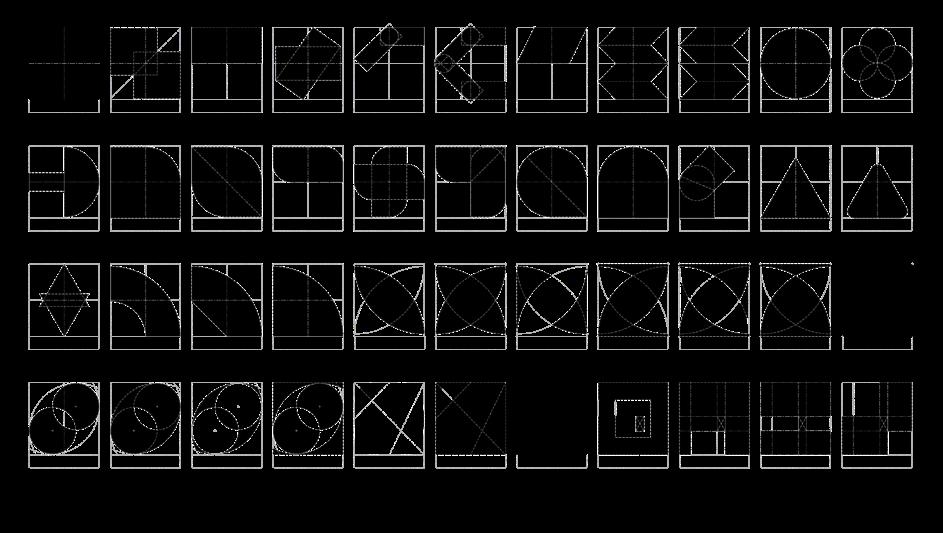

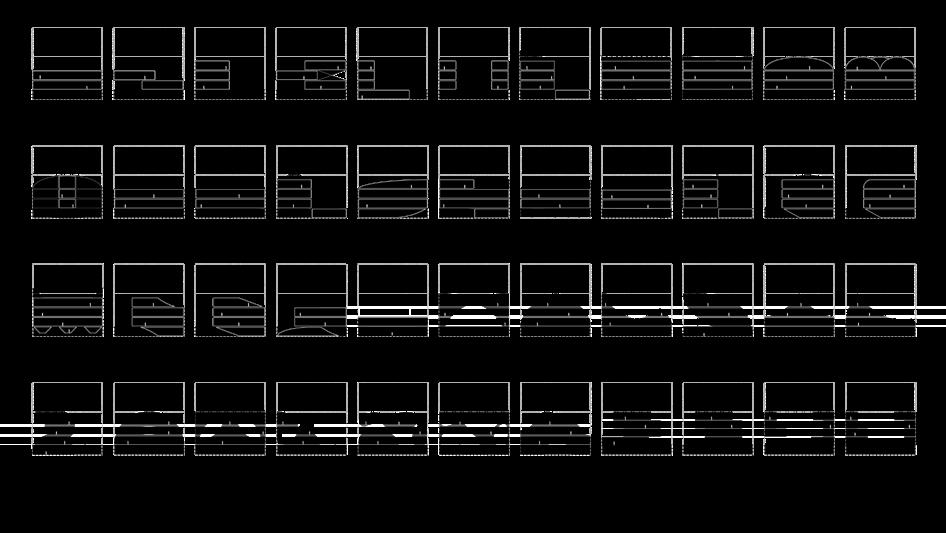


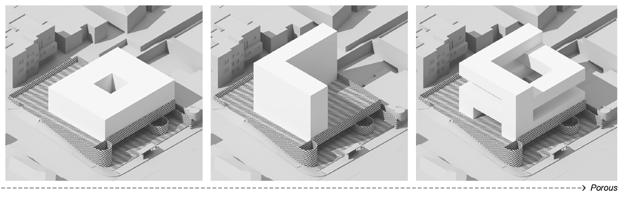
Massing Studies, Collaborated with EMMANUEL PROUSSALOGLOU
The iterations of massing are generated by cross-pollinating a series of plan and section figures based on the required program area. The iterations are then evaluated by their height and porosity


The project embodies the a series of dialogs between mystery and vernacular, unwelcoming and welcoming, muted and loud, interior and exterior.
The existing bank building is transformed from a guarded, unwelcoming private property to an open, welcoming arts collective accessible to the public.
From the street view, the flying plinth remains in sight, evoking a sense of mystery surrounding the building. However, as people approach they will discover that it is actually a low, deep threshold that guides them from the street to the sculpture garden.
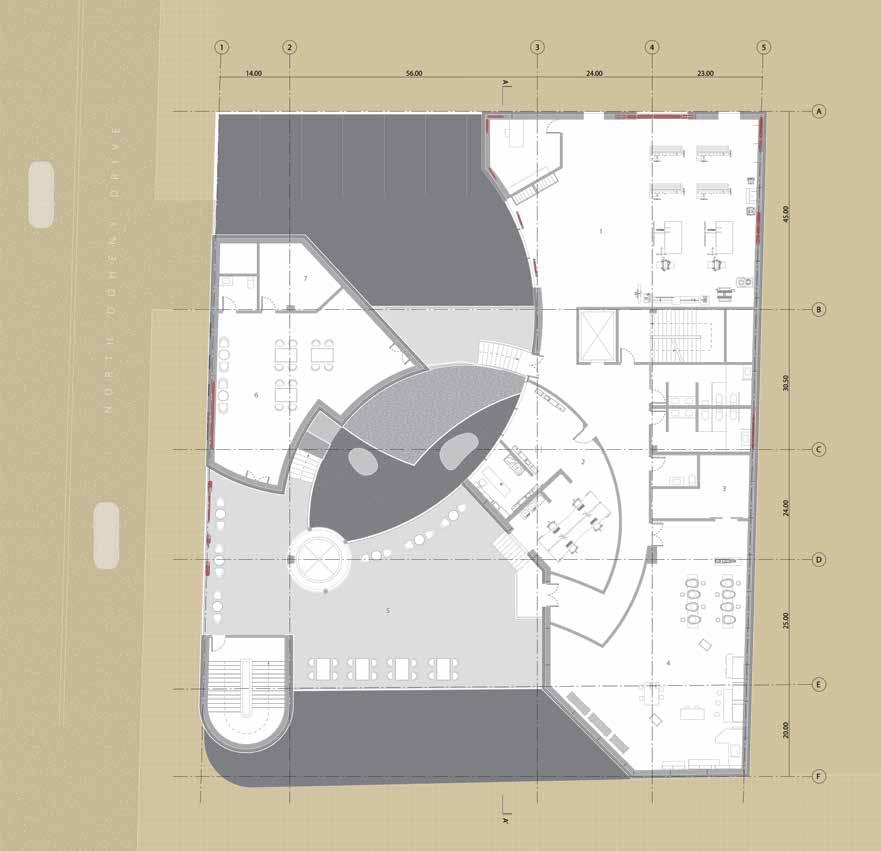
1_ Woodshop
2_ Administration Office
3_ Storage
4_ Ceramics Shop
5_ Cafe Outdoor Seating
6_ Cafe
7_ Kitchen
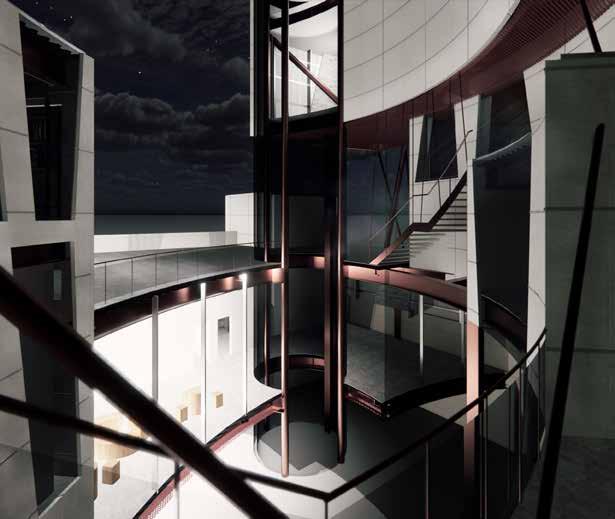
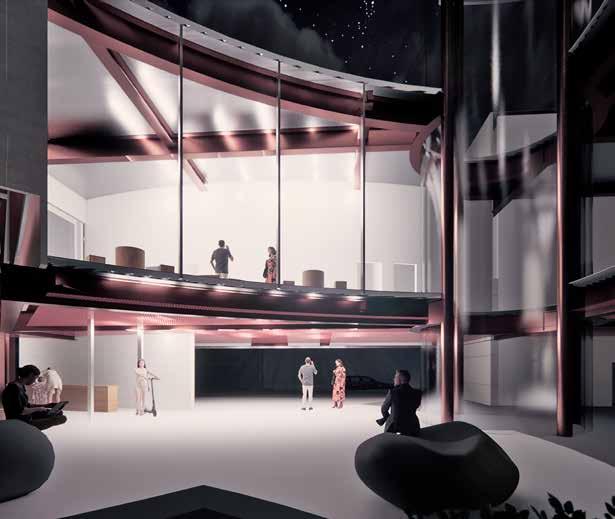
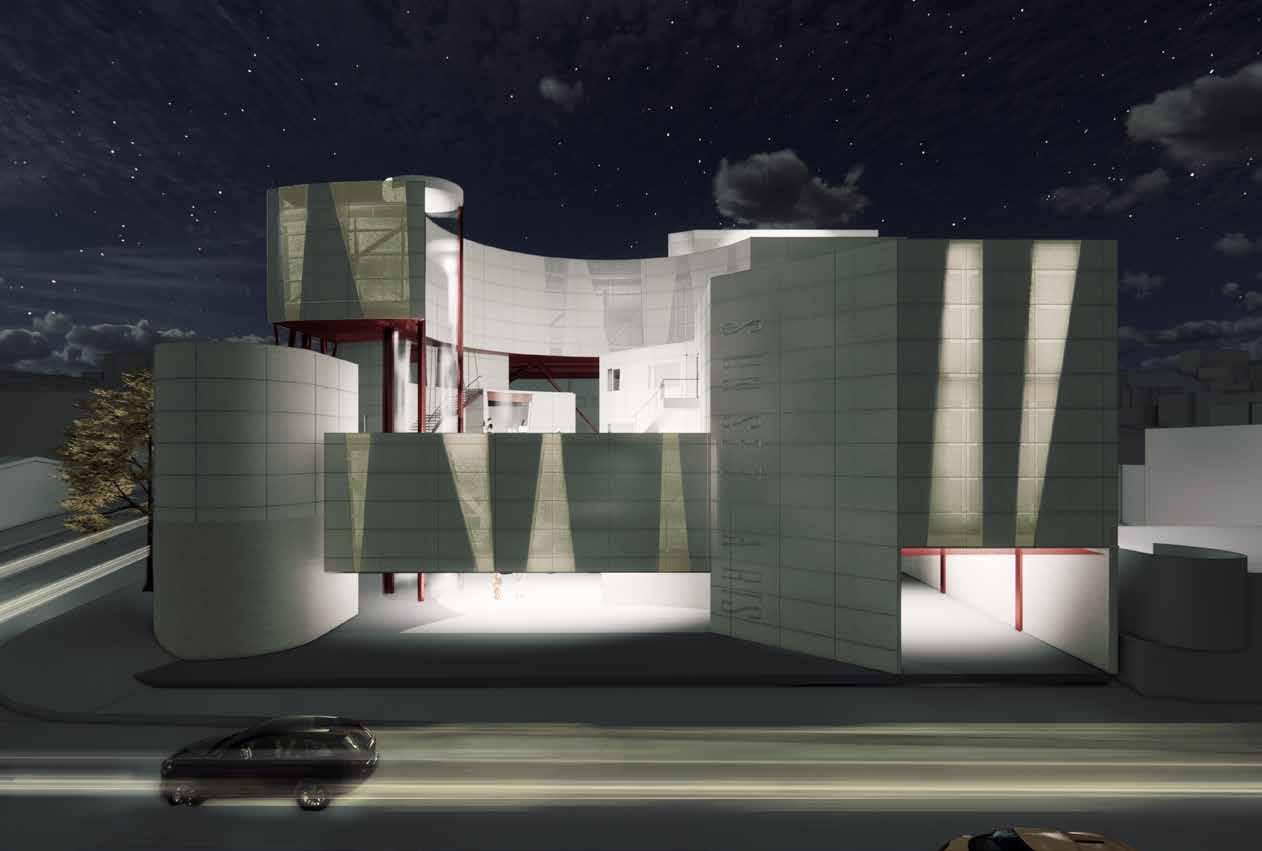
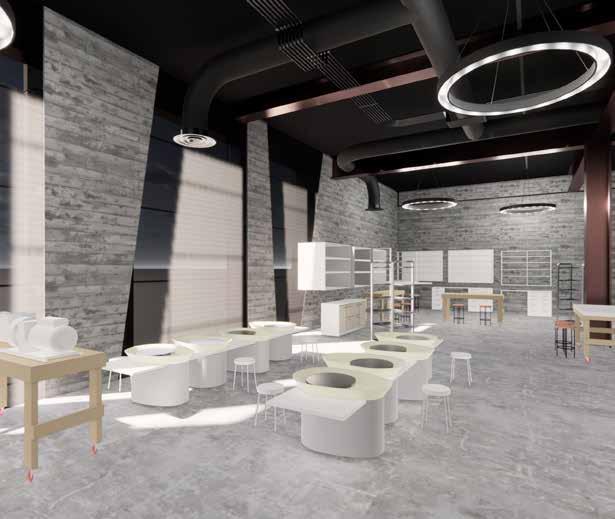
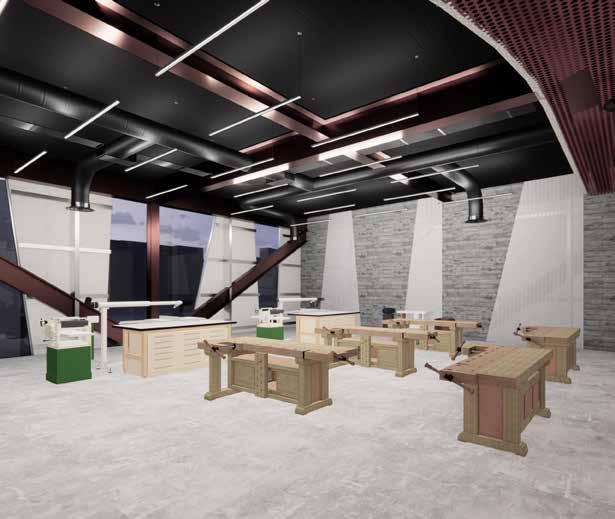

M.ARCH 2RD-YEAR BUILDING AND LANDSCAPE STUDIO
/YEAR: 2021
/ INSTRUCTOR: YARA FEGHALI
/ PROJECT TYPE: RESIDENTIAL
/ AREA: 284,610 SQFT
#housing #affordability #density #livability #landscape #programming #community #youth
The project is a transitional housing complex that emcompasses housing units catering to different needs, along with supplemental programs such as a library and a career center. Through subtracting the DNA of paradigmatic Los Angeles residential fabrics, the project aims to create a hybrid typology of LA dwelling that addresses the tensions among density, affordability, and livability.
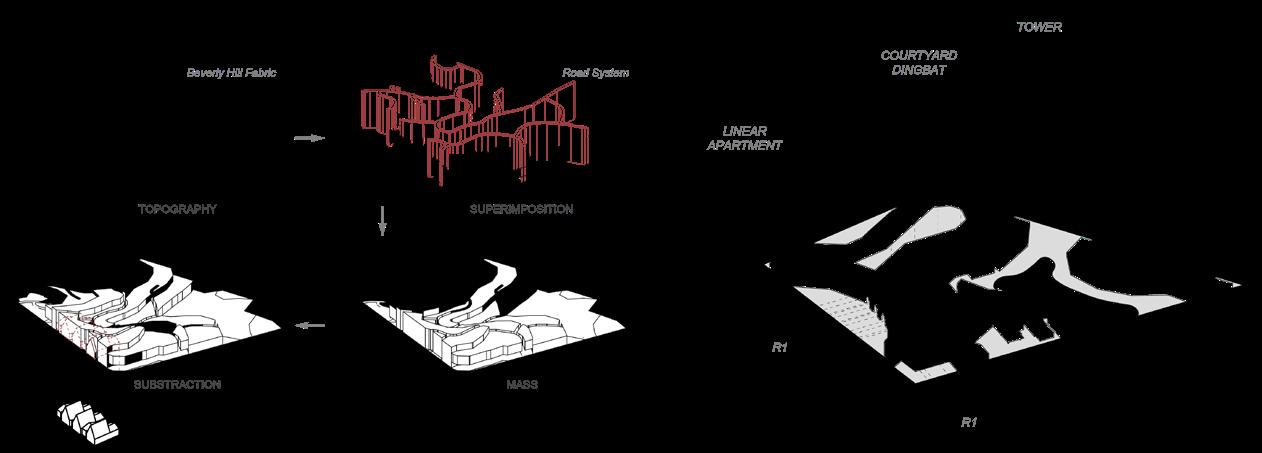
The massing of the project was originated from the topography of Beverly Hill, which serves as the substrate of the massing, and then sliced down into several smaller pieces by the subtraction by roads and lakes to optimize the natural light exposure and the ventilation. The roads then become the corridors, and the lakes become the courtyards.
The units are primarily situated alongside the neighborhood and creek, whereas the supplementary programs, which are less sensitive to noise and views, are positioned on the side adjacent to the Metro E line.
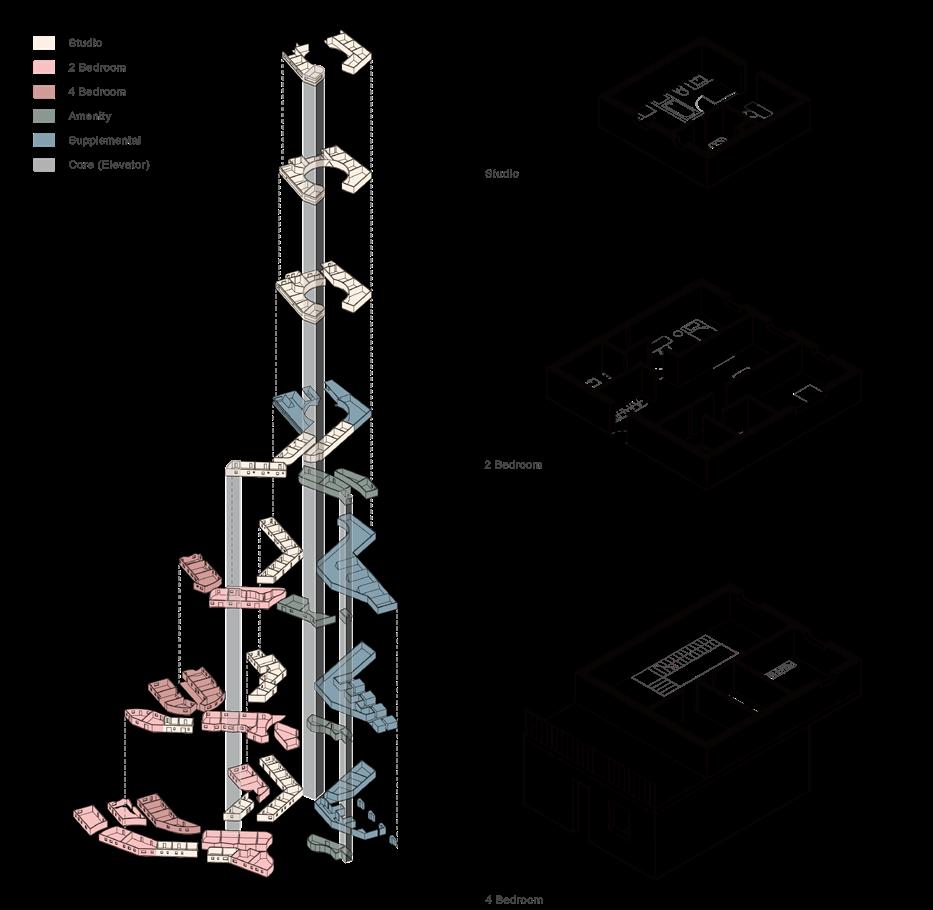
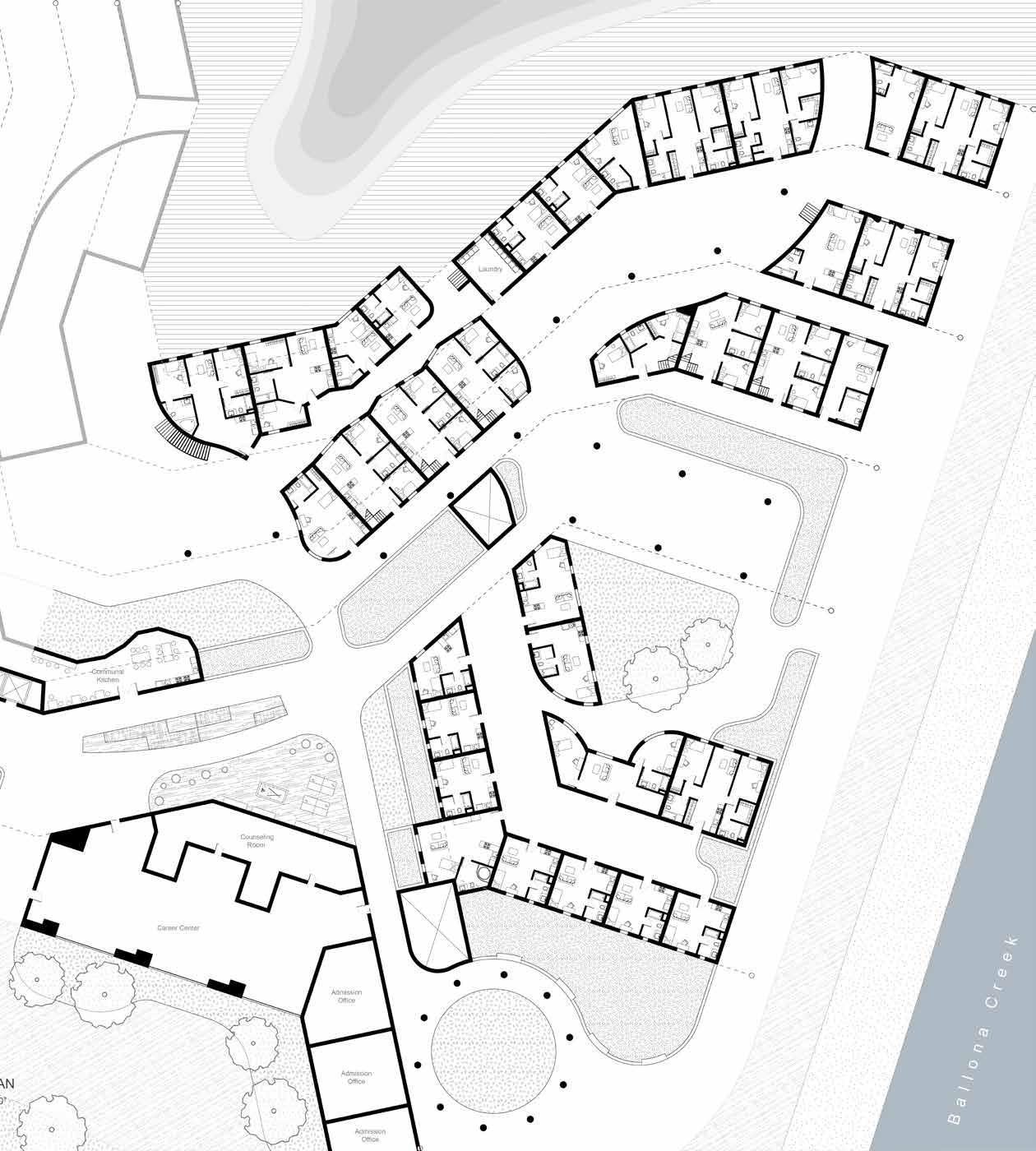
The meandering pathway allows individuals to leisurely traverse from one floor to another, while the cores offer swift access to specific levels. These pathways connect to communal roof terraces, fostering opportunities for residents to cross paths and socialize.

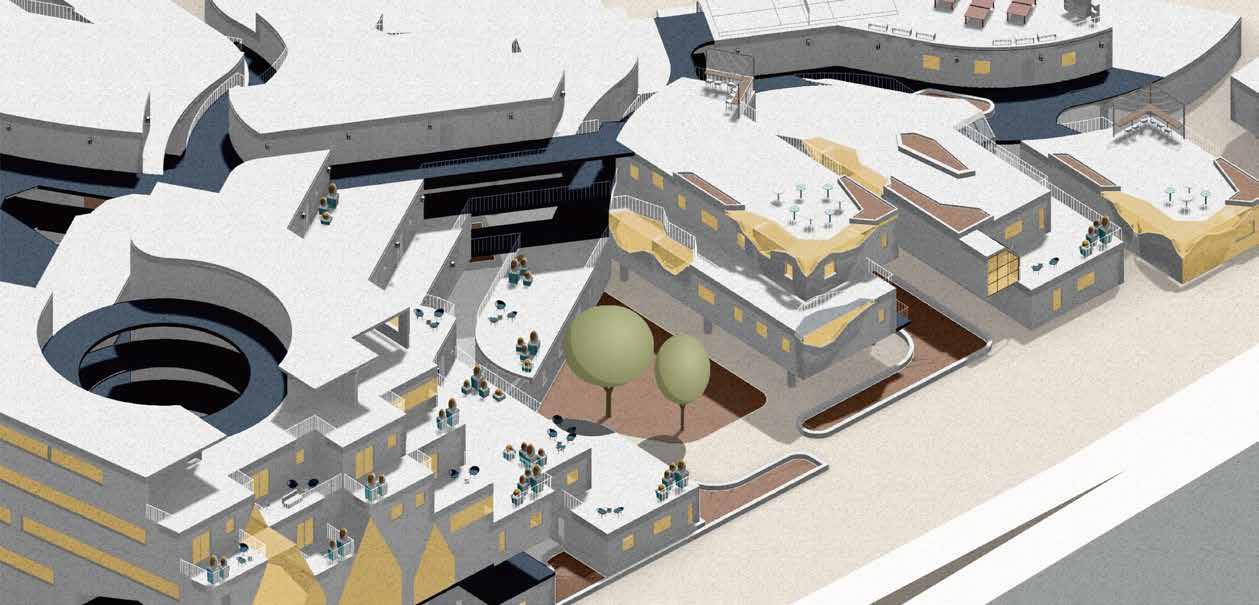

M.ARCH 1ST-YEAR BUILDING DESIGN STUDIO
/YEAR: 2021
/ INSTRUCTOR: JULIA KOERNER
/ PROJECT TYPE: ARBORETUM
/ AREA: 276,300 SQFT
#arboretum #silk #density #opacity #tensilestructure #grasshopper #kangaroo #ladybug
The core concept of this project is that the building and the plants are fitting to each other. Aside from the space that required artificial floors, the building spares most of the earth to the plants. On the other hand, the plants become the secondary envelope system that shades the building from excessive sunlight. Based on its geometrical properties, each plant serve as a part of architecture: the wide and shallow canopy of Acacia becomes the roof of the library, whereas the short, dense shrubs turn into the wall that prevents wind and that filters polluted air from the street.
Iterations are generated by extracting a chunk of the precedent, which then transforms into malleable forms while maintaining the same column-spacing.

The final iterations are then evaluated based on their suitability for plants.
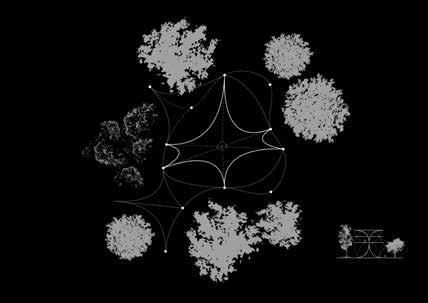

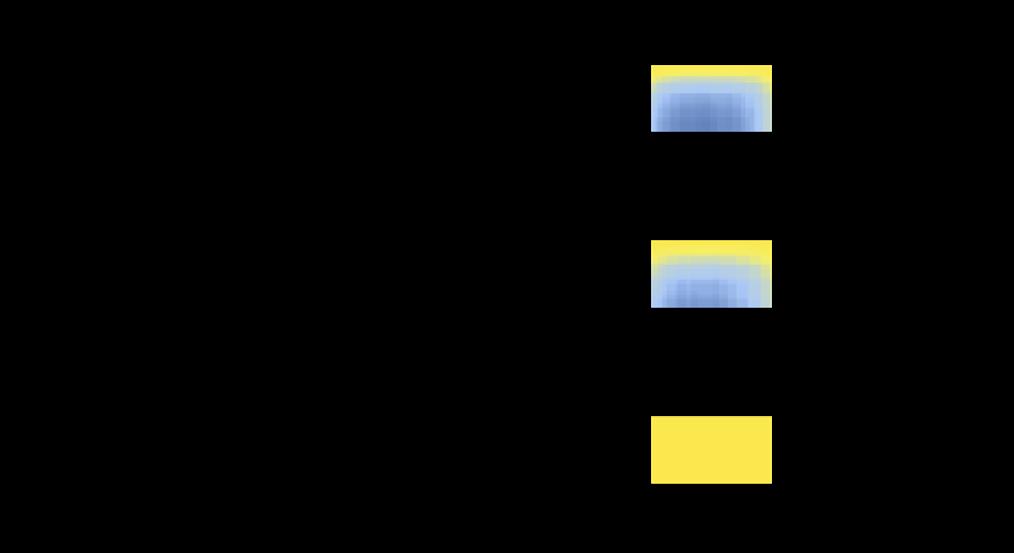
Grounded on the precedent, Fondation Cartier pour l'art contemporain, the project explores the correlation between the building's proportions and its radiation performance.
Section
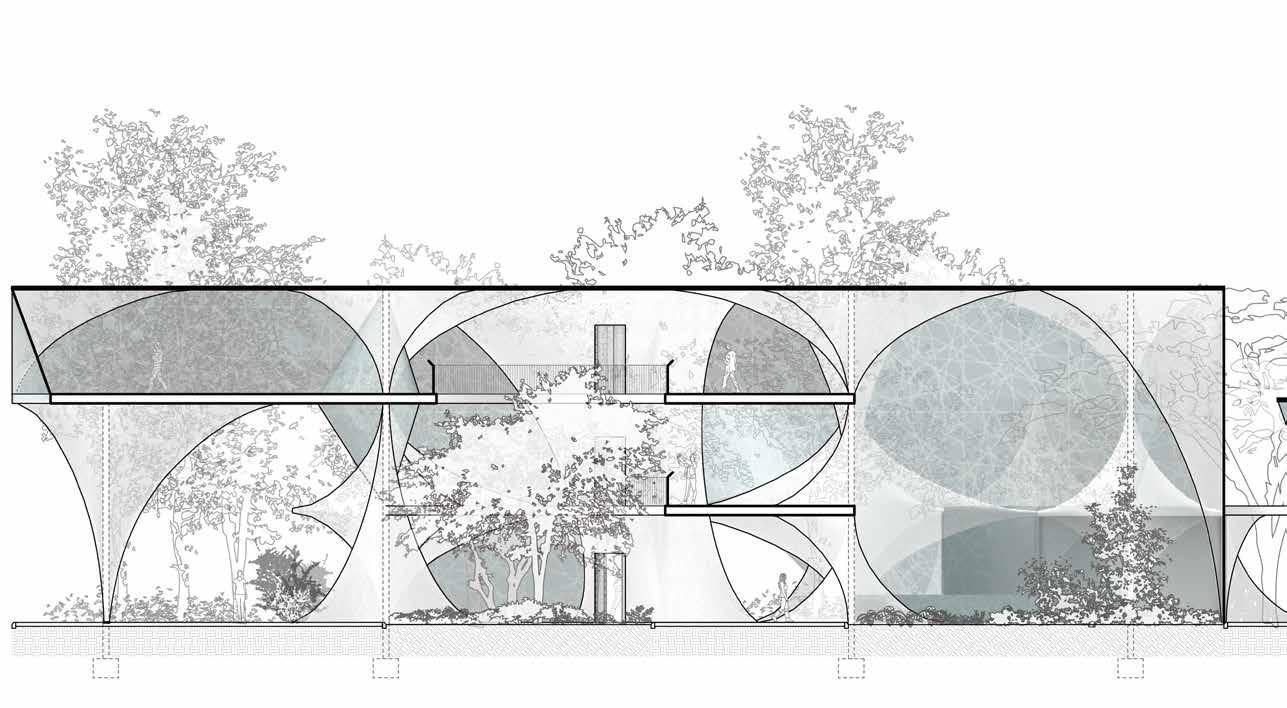
The fabric envelopes are inspired by cocoons. It achieves a certain level of transparency through its density. The density also affects the strength of the net - the
The building envelope is supported by a set of branch-like structures. While the columns bear the loads from above, the branch-like structures and the cables on top handle the moment. The roof, fabric structure, and walls are then attached to this supporting framework.
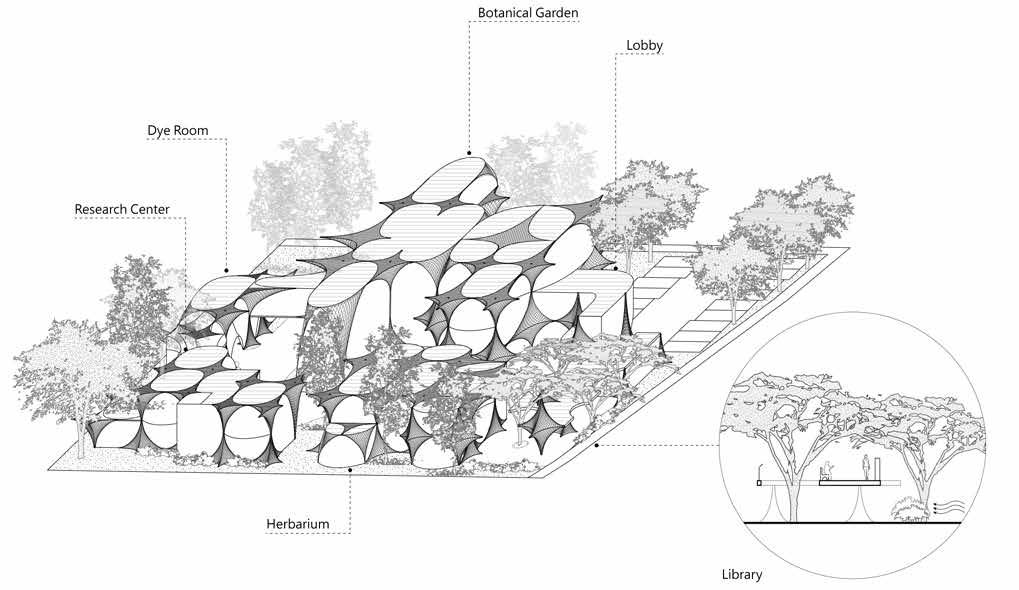
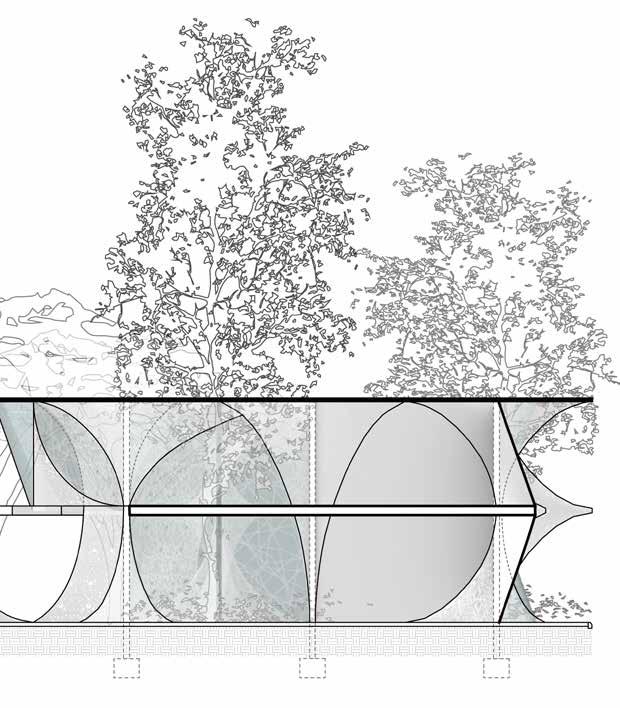
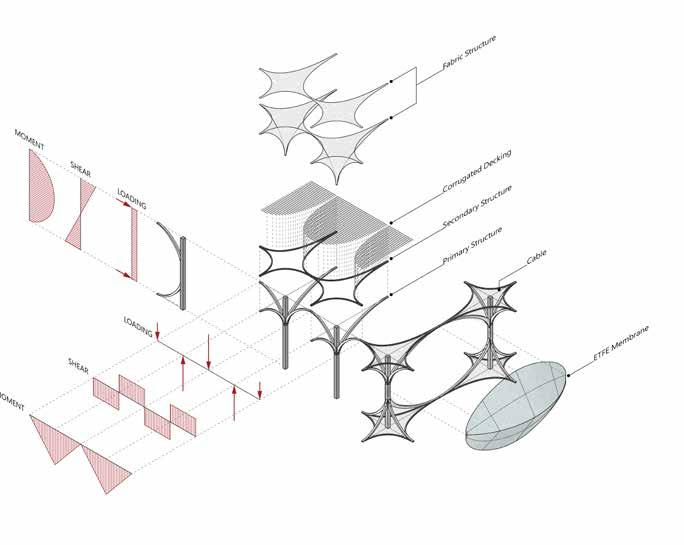
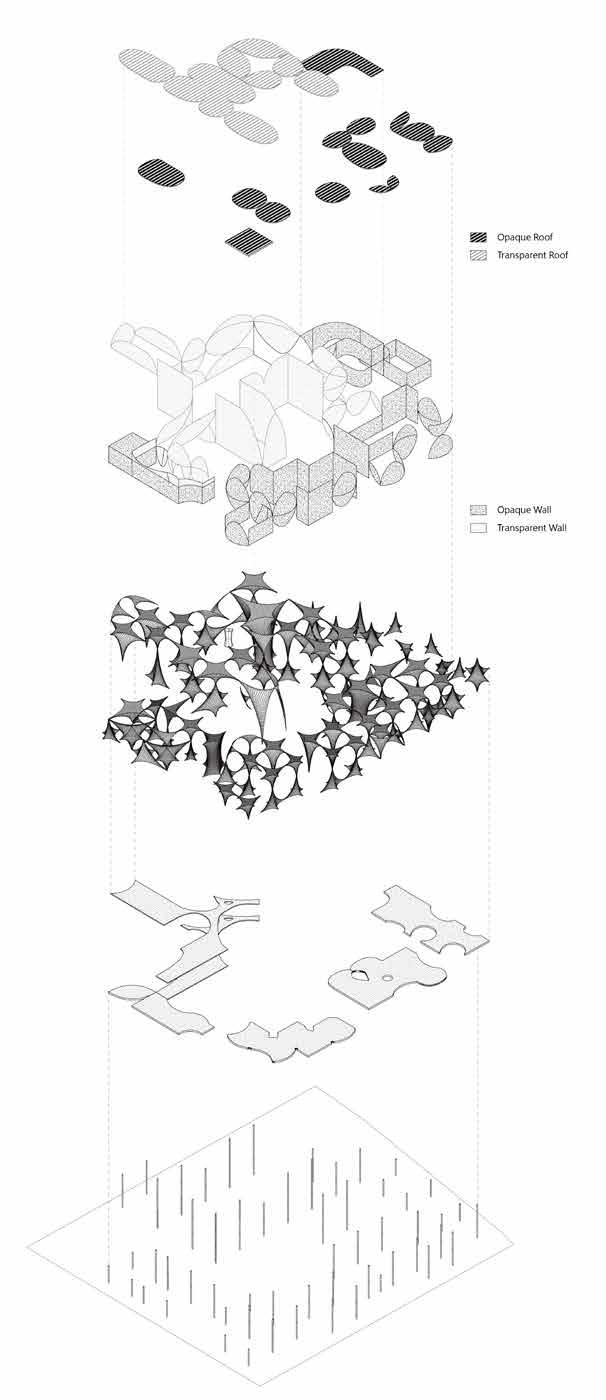
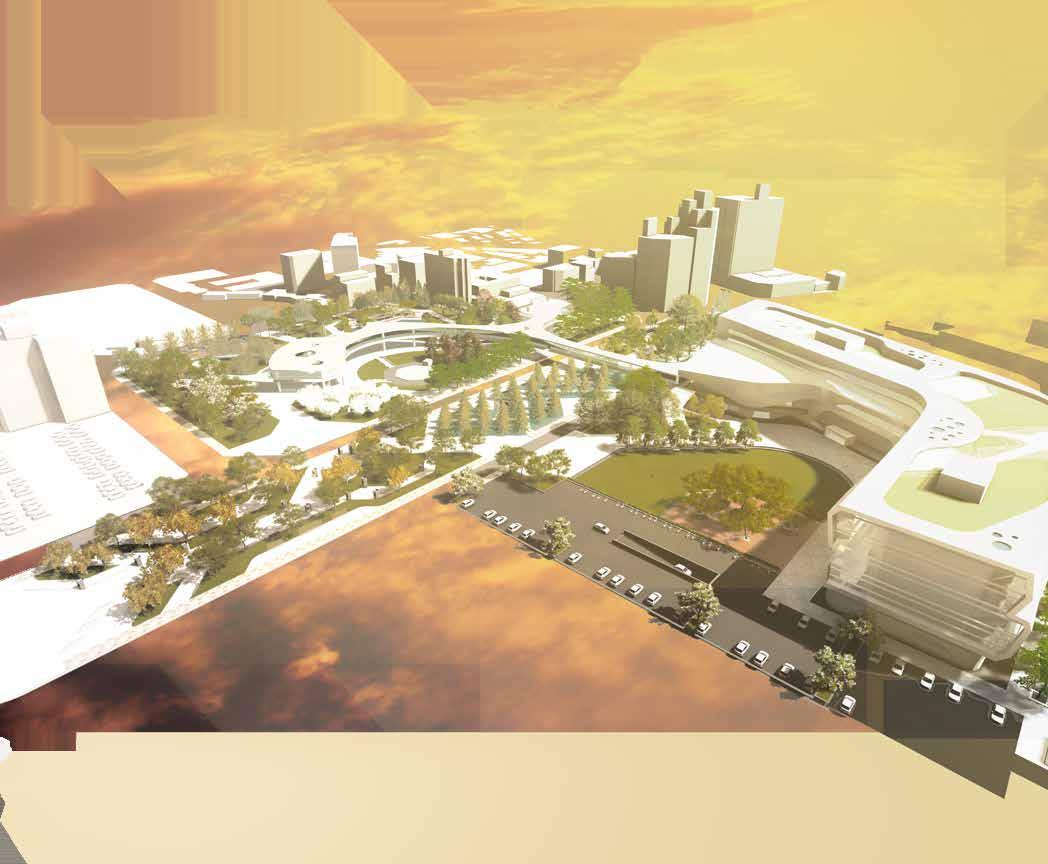
B.S LANDSCAPE ARCHITECTURE, 4TH-YEAR THESIS PROJECT
/YEAR: 2018
/ INSTRUCTOR: CHUN-YEN CHANG
/ PROJECT TYPE: PUBLIC LIBRARY
/ AREA: 700,750 SQFT
#library #biophilic #attention restoration theory #inside-out #education #information transparency
Every time I sit in a library, attempting to concentrate on my work, I can't help but feel drowsy. However, wandering around the lush nature allows my thoughts to flow effortlessly. Therefore, I plan to revamp the library into a more open and dynamic space where individuals can browse books in the shades of canopies, read in natural sunlight, and take a leisurely stroll to rejuvenate their attention.
國立自然科學博物館


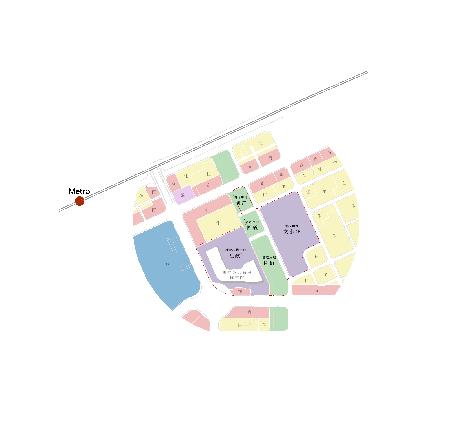


Wuquan Metro Station National Library of Public Information (the site)
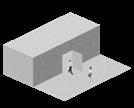

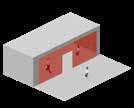
Solid Wall Glass

Existing road (separates spaces)
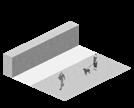
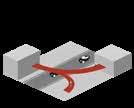
Warning Skyway
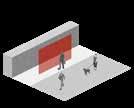
Inactive Information Active Information
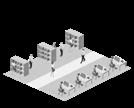
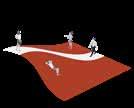
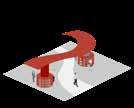
Conventional Reading Area Terrain Networks

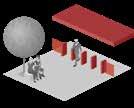
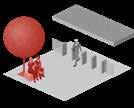
Conventional Reading Area Semi-outdoor Outdoor
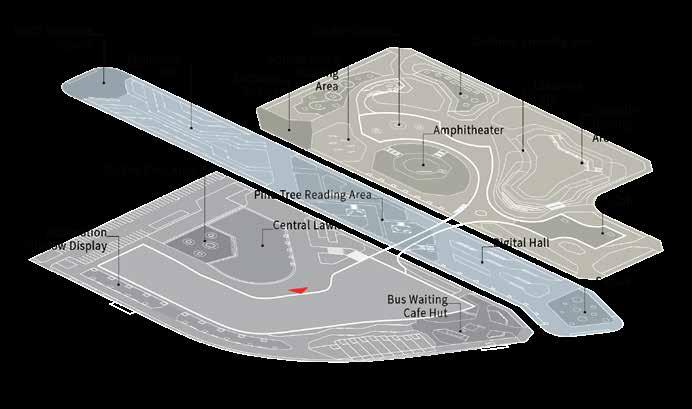
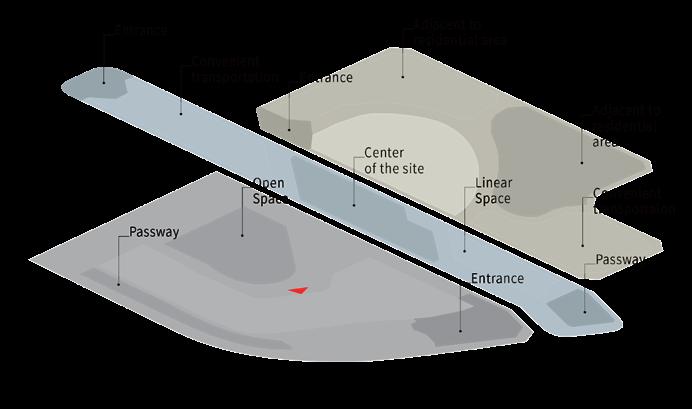
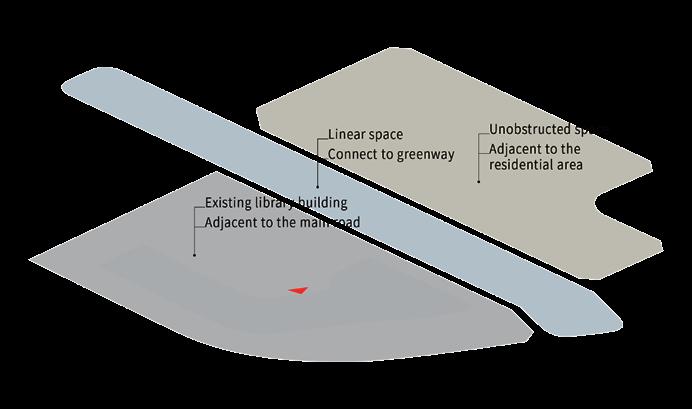

You may recall where you placed your book in your room, while struggling to find out which folder you saved your document in. This is because we subconsciously locate and recognize spatial cues. However, in an electronic system, all these spatial cues are lost. So, despite the convenience of e-books, a library remains essential for human beings. The act of "finding books" can enhance people's spatial awareness and directional recognition, simultaneously encouraging them to naturally engage in physical activity while searching for books.
This project curates the book searching with the designed landscape, organizing books by their subject with a corresponding reading area. In addition, the activities in the library are also organized based on their activity level: the inactive ones, such as reading and studying, are placed in a more secured and undisturbed space, whereas the active ones, such as discussion session and lecture series, are placed in the area that are less protected and quite.

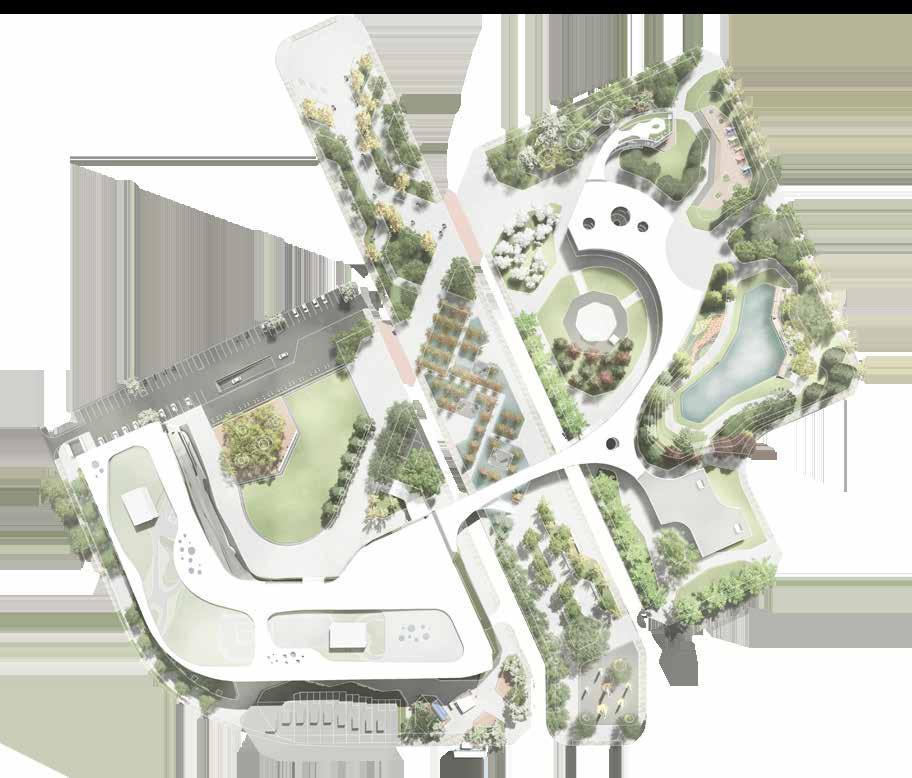
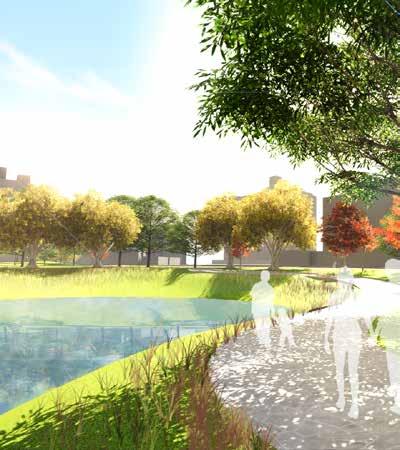



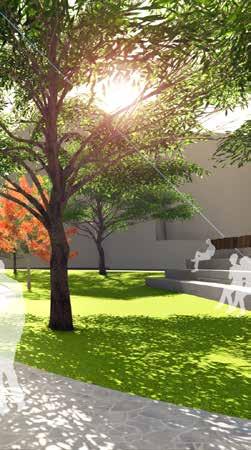

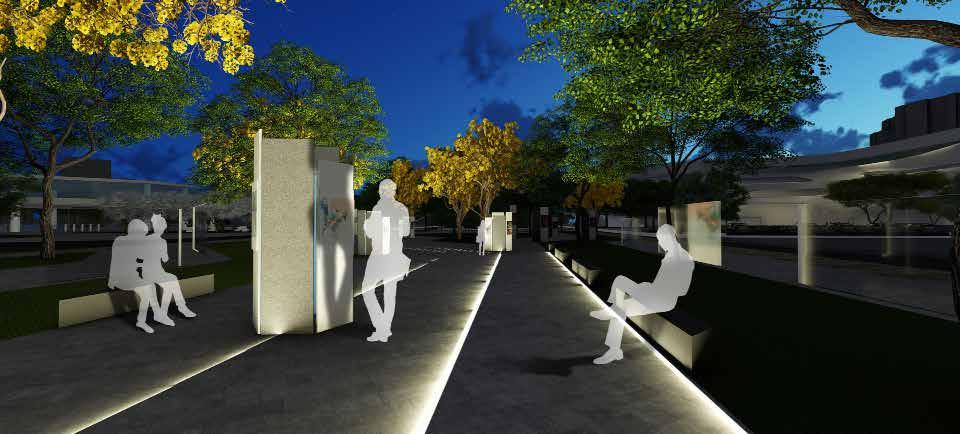



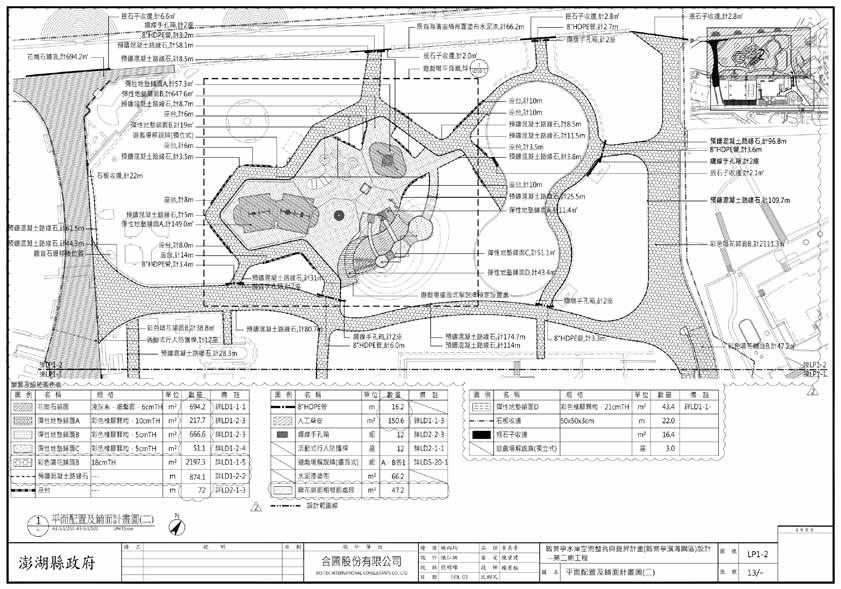

Detail drawings during the CD phase. Instructed by the project manager.
