Howcanwe designabetter tomorrow?

PORTFOLIO ARCHITECTURE
CONTRERAS 2018-2024
SANTIAGO
ABOUT ME
Architect
SANTIAGO CONTRERAS
Australia | Sydney, NSW
Taller3wix@gmail.com
+61401497550
Architect and Drafter with a strong foundation in design and project management. Proficient in industry-standard programssuchasRevit,AutoCAD,Rhino,andArchicad. Deeply committed to addressing spatial challenges across diverse fronts, including social, ecological, , technological,andmanagementaspects.
Throughout a comprehensive academic journey spanning five years, of which two were spent as an independentdrafter,Ihavedevelopedadiverseskillset. Thisencompassesprojectdesign,budgeting,planimetric interpretation, and extensive experience in planning and conceptualizing the initial stages of architectural design based on Building Information Modeling (BIM) such as AutodeskRevitinmypreviousrole.
SKILLS
+ Collaborative Teamwork
+ Effective Communication
+ Time Management
+ Self-confidence
+ Organisation Skills
+ Problem Solving
+ Flexibility & adaptability
+Speed
+AttentiontoDetail
+Criticalthinking
+3DBIMmodeling
WORK EXPERIENCE
Landscape Designer Assistant, Hotel Chains paradise
Independent, Santander, Colombia
EDUCATION
BachelorinArchitecture/RIBAPart2
PontificiaUniversityJaveriana
Jan.2023/June.2023
Contributedtothedevelopmentofcomprehensivedesign solutionsbyconductingthedesigninventoryassessment andanalysis
Created construction details and supervised project implementation, ensuring adherence to design specifications.
Utilized Archicad and excel for landscape design and estimatefortheproject.
Architect Junior
AGRAarquitectos,Bogotá,Colombia
Jan 2022/Jun.2022
Created detailed technical drawings using Revit and AutoCad,ensuringprecisiontoindustrystandars. Collaborated with architects and engineers to translate design concepts unto accurate and visually compelling plans.
Assisted in the preparation of inspection reports and communicatedfindingstotheprojectteam.
Architectural Design and Drafter, Muyscubbun
Independent, Santander, Colombia
Dec.2020/Mar.2021
Ledarchitecturaldesigninitiatives,contributinginnovative conceptsandtranslatingthemintodetailedplans. Collaboratedwiththeprojectteamtoproduceaccurate technicaldrawingsusingAutoCAD.
-2 page - ABOUT ME-
Average- GPA:4.4/5.0(88/100)

Pre-selected, The top architecture projects designed by studentsinLatinAmericaandSpainin2023|Archdaily.
"Simbiopaisaje ribereño: Ecoeficiencia del paisaje simbiótico artificialnatural del Alto Magdalena" - Pontificia Universidad Javeriana
DiplomainConstructionandProjectManagement
PontificiaUniversityJaveriana 2018-2023 2023
DiplomaCoordinatorinBuiltInformationModeling
NASKADIGITAL.Inc 2022
SOFTWARE
Drafting+Modeling
3Dvisualization
Adobe Documentation
Coordination
Autocad, Archicad, Sketchup, RhinocerosandfamiliesinRevit.
V-ray, Enscape,Twinmotion, D5 render.
Photoshop, Illustrator, premier, IndesignandLightroom.
Excel,Powerpoint,Project,word
Navisworks
This portfolio showcases my work in various interior design projects and housing development. It includes projects completed during my undergraduate studies in Architecture 2018-2023.



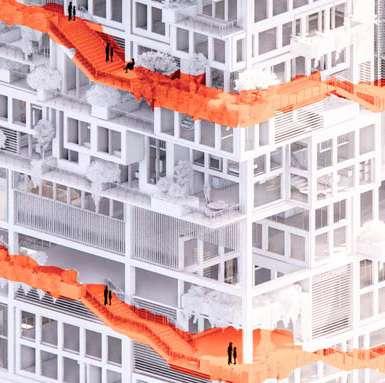

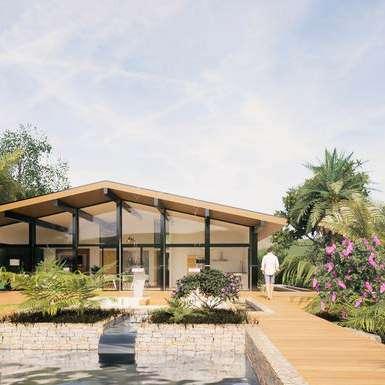
TABLE OF CONTENTS
01 04 05 06 MUYSCUBBUN GENOPERFORMANCE HABITABLE Riverside SymbioLandscape 3D VISUALIZATION RestraurantandMarket.. residentialand commercialbuilding 03 MACU: La Macuira National Natural Park. Pavillions Habitat and Landscape project Habitatandrendering 02 LOS COCOS administrativecentre -3 page - TABLE OF CONTENTS-



MUYSCUBBUN
"Muyscubbun: Architecture and Gastronomy" is a restaurant-market project that embraces the cultural heritage of Colombia's Andean region. Through the use of pre-Columbian materials, we aim to create a harmonious contrast between modern comfort and historical roots. Our goal is to evoke a strong connection between visitors, the local culture, and the traditional gastronomic treasures of the Andean areainBogotá.
Location: .Bogotá
Programme: Restraurant and Market..
Project level: Freelance independentcustomer
Date: 2020
Members: Santiago Contreras.
Plan: Second floor
Software: Revit, Autocad, Photoshop, Illustrator and Twinmotion
Issue: Interiordesign
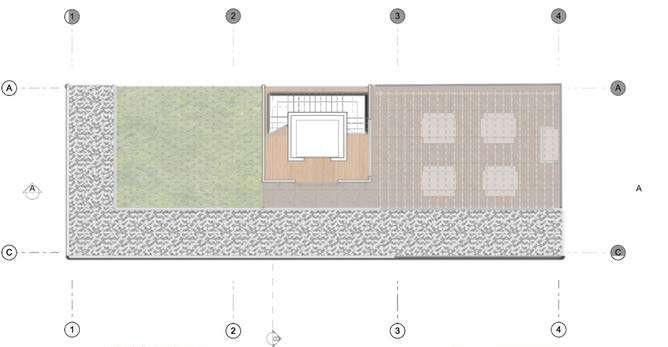
01
Fixed point Cashier Market Kirchen Bathroom Cold room Fixed point Terrace Fixed point Barbecue Area Rainwater Collection Area

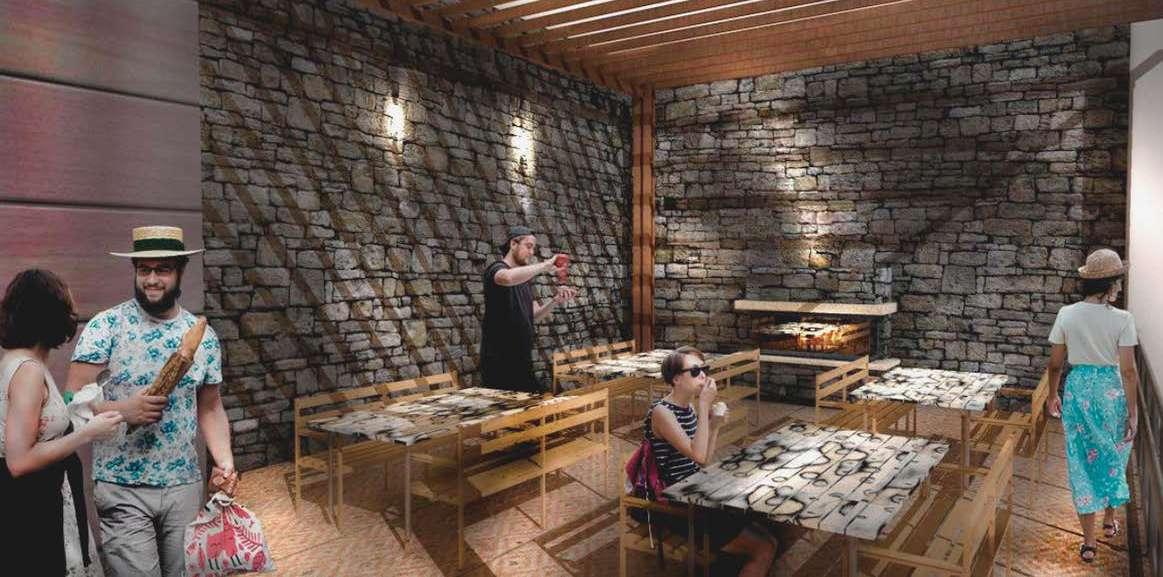


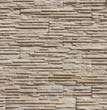

White Pebble Concrete

TIles Beige, Slip resistant Stonewall Mudbrick walls

Carnival Chevron Fabric

Beech Wood Seamless French Tumbled Limestone

Dalyn Rug Stetson

Olive ash Burr

weaving bamboo panel
MUYSCUBBUN-
-5 page -
Detail: Section Facade

Plan: Bathroom Details

Plan: Bathroom Details


-6 page - MUYSCUBBUN-
"LosCocos"isaprojectbuiltusingverticalelementsthat intertwine to create a lattice structure, playing with light and shadow across various spaces. It serves as accommodation for individuals and also as an administrative area for Salamanca Park on the ground floor.Theprimarypurposeofthecenterisadministrative and ecological, as it is located in a natural area predominantlyconsistingofwood.

Location:
ParkislandSalamanca,Magdalena,Colombia
Programme: Offices and administrative departament
Projectlevel: Internship
Date: Dec.2021-Jun.2022
Participants:
Mg.StefanoAnzellini. Arch.Ms.Davidcruz
Arch.SantiagoContreras
Software: Revit,Project&Autocad.
Company:
AGRA-AnzelliniGarciaReyesArquitectos
Colombia’sNationalPark
Issue: Administrativeoffices.
MyRole: Drafterandassistantdesign
2| LOS COCOS 02|
-8 page - LOS COCOS-

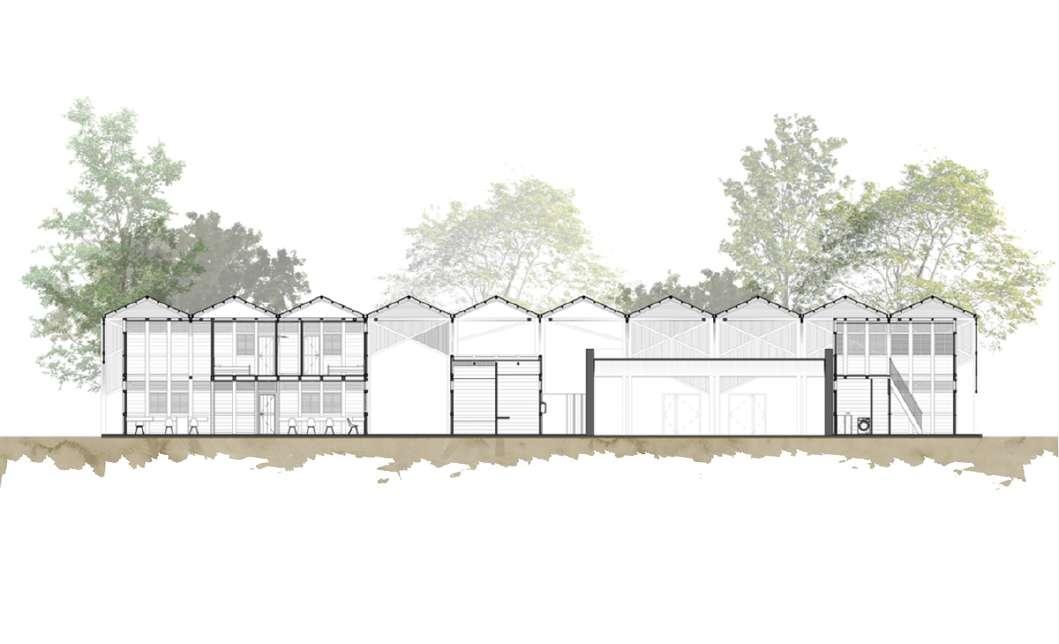


Section B Kitchen Section A Ground floor Section B Section A -8 page - LOS COCOS-



3D General view
- LOS COCOS-
Colective kitchen- side elevation
-9 page


3D view detailing Facade section
LOS
-10 page -
COCOS-

MACU: LA MACUIRA
NATIONAL NATURAL PARK.
Location: La Macuira National Natural park,guajira,Colombia
Programme:Woodenpavilions
Projectlevel: Internship
Date: Dec.2021-Jun.2022
Participants:
Mg.StefanoAnzellini.
Arch.Ms.Davidcruz
Arch.SantiagoContreras
Macuira National Natural Park, nestled at the northern tip of La Guajira Department, spans 24,103 hectares of diverse ecosystems. Home to over 140 bird species and 12 mammal species, the park also boasts 10 endemic plant species. Rich in cultural heritage, it is intertwined with the Wayuu indigenous community and supports the local economy through traditional activities like herding and fishing. A must-visit destination, especially during the dry seasonfromNovembertoFebruary.
Software: Revit,Project&Autocad.
Company:
AGRA - Anzellini Garcia Reyes Arquitectos
Colombia’sNationalPark
Issue: NewNaturalParkStructures.
My Role: Site supervisor, drafter and etimatingcontrolcost
The project's requirements encompassed initiating the pre-assembly of three wooden modules, as viewpoints, and resting “pavillion” areas designed for park tourists. This involved a thorough pre-assembly process, adaptable budget management in response to client-driven modifications, efficient wood waste management, and careful consideration ofenvironmentalimplications. Additionally, a transportation plan for the materials was implemented, addressing aspects like the wooden, steel, and concrete joints used in the foundation of these modules, all facilitated by detailed construction techniques and a systematic nomenclature for each component to be assembled.
03
-11 page - MACU-

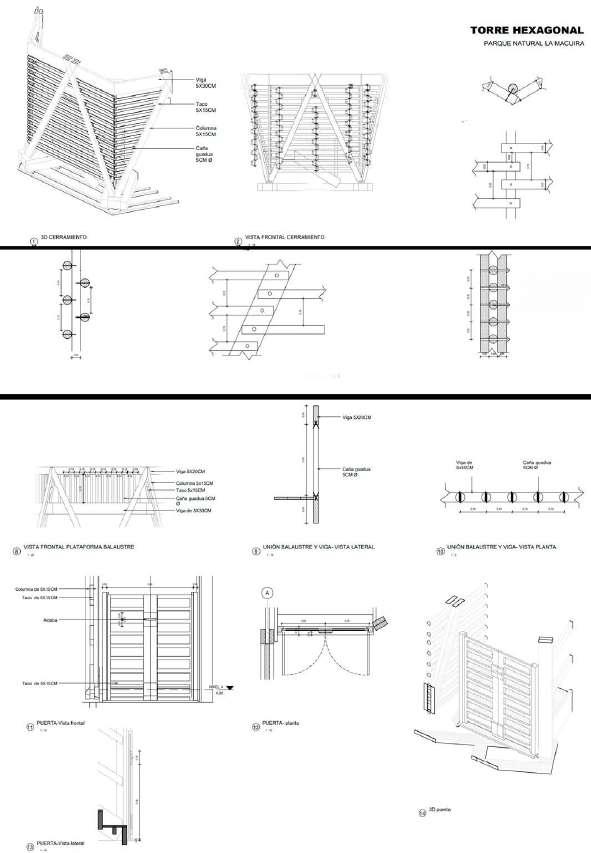
In the final project, and arguably the most challenging, our objective was to promote the recycling of surplus wood from previous projects to minimize waste. This recycled material was used for critical elements such as balusters for the railing and wedges to anchorthefloorboards.

2 Columnsmoorings

3 Upperplatformrailing
Sustainabilityandresourceefficiencywereat the forefront of our design considerations. This approach not only aligned with our commitment to responsible architecture but also exemplified how architectural projects can contribute to environmental conservation.


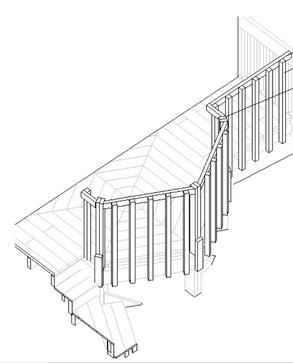
-12 page - MACU-

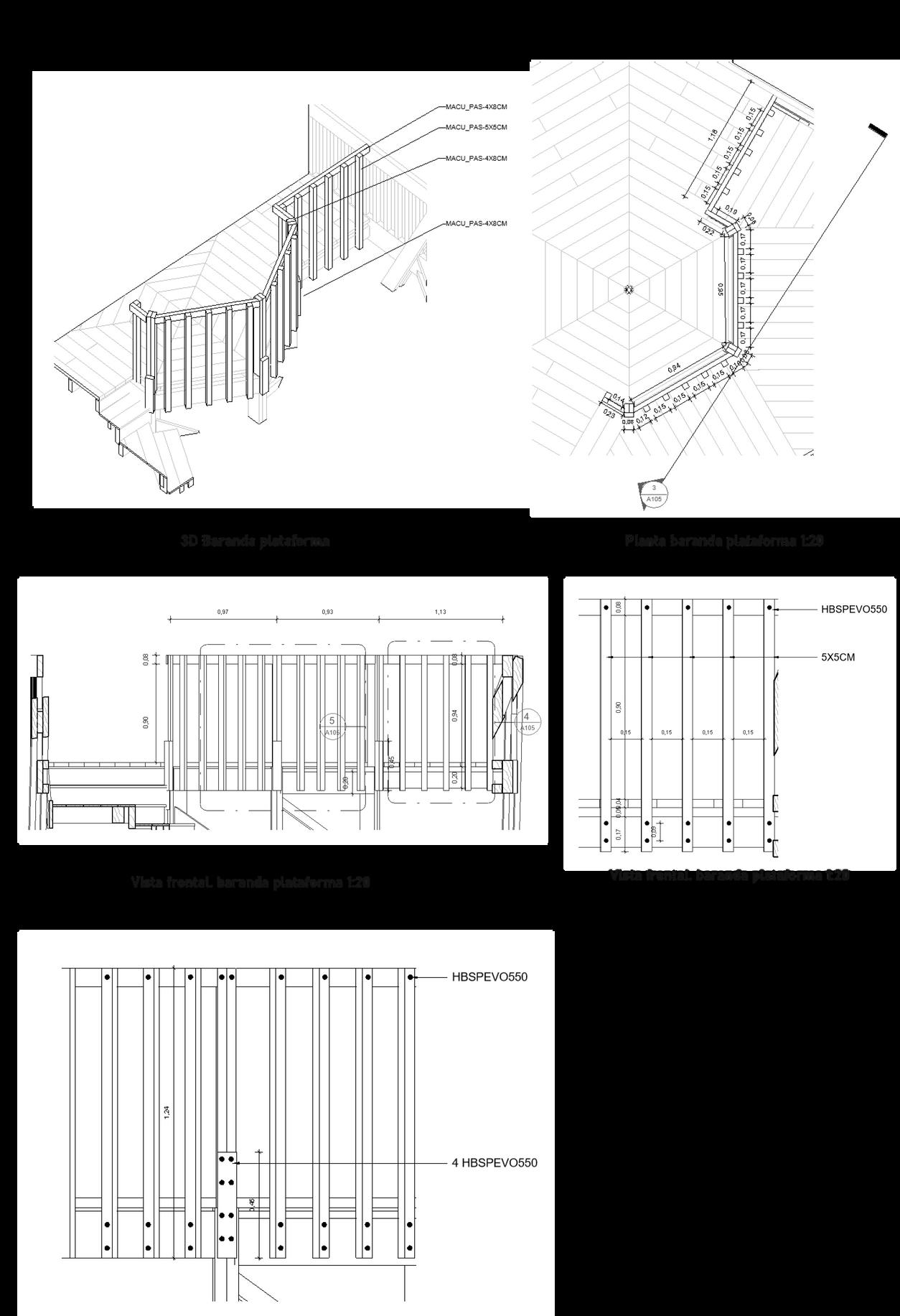
2 a.timberbeam b.timberdowel c.Column a. b. c. d. d.Gaduabamboo
HEXAGONAL VIEWPOINT
3D
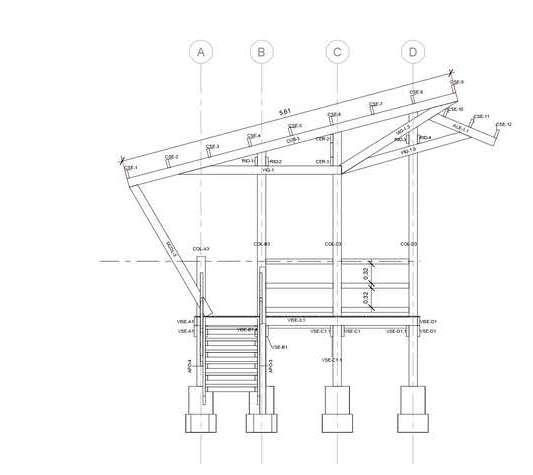







-13 page - MACU-
Structural beam plan
Detail. 1 Foundation plan
Elevation on the site
Detail. 2, Beam-column junction.
Detail. 2, Stairs-column junction.
Elevation Front.
Macu Viewpoint

GENOPERFORMANCE HABITABLE
Location: BogotáD.C,Colombia.
Programme:Mixed-usebuilding
Project level: Academic project7°semester Software: Illustrator, PhotoshopRevit&Autocad.
Date: Aug2021-Dec2021.
Members:
SantiagoContreras
NicolaiGarzon
AndresSaavedra
Tutor: GonzaloCorreal
Issue: New Natural Park Structures.
My Role: conceptualization, diagram development, Drafterandrendering
Addressinghousingscarcity,theprojectcapitalizesonmultistory construction regulations to consolidate 9058 sqm of dealership properties, enhancing on-site services and creatingadynamic49,818sqmmixed-usebuilding.
the main idea emerges as an multifunctional "cube" seamlessly integrated into the urban warehouse of Bogotá. Strategically situated between the city's International Center and the vibrant artistic hub of Chapinero, it serves as a bridgebetweenthesetwourbanrealms.



-15 page - Genoperformance habitable-
Inspiredbythecoexistenceofthelushvegetationand fascinatingwildlifethatcharacterizethesurroundings (east hills) of Bogotá, it enriches the urban experience and becomes an intrinsic component of the city's DNA. This versatile and sustainable public space aspires to be a prominent cultural and artistic landmark, fostering flexibility and collective participation. Under the name "Genoperformance Habitabile," this project redefines the urban landscapeofthecityinaninnovativeandsustainable manner.
04 Dwelling Commerce Urban life (performance) GEN HABITABLE (tesseract) Infraestructure and public services Public Space Well-being
Neighbor“InternationalCenter”

BUILDING USES
Avenue“LaCaracas”
34Street
AvenueSeptima
Neighbor“LaMerced”

HealthycitywithLevel1 healthcareservices

Open areas for formal or informal collaborative work or study

Sales areas, art galleries for artists

CentralSquare

Spaces activating the perimeters, creating meeting and resting areas.
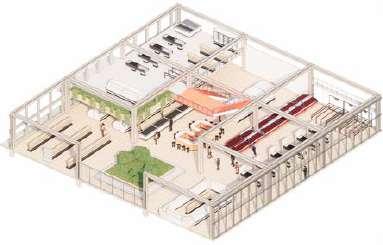

Local supply hub with sustainable gardens for consistentincome.

Places for exercise and socializing

LinearPark “Septima”Avenue
-16 page - Genoperformance habitable-






Avenue14th 34thStreet 35thStreet Avenue “Septima” Avenue” La Caracas” Neighbor “International Center” Avenue 14th Geneperformance Habitable Southelevation-Genoperformancehabitable Southsection-Genoperformancehabitable -15.0/Level-1 -7.0/Level-2 +0.0/Level1 +6.0/Level2 +12.0/Level3 +18.0/Level4 +24.0/Level5 +30.0/Level6 +36.0/Level7 +42.0/Level8 +48.0/Level9 +54.0/Level10 +60.0/Level11 +66.0/Level12 +72.0/Level13 +78.0/Level14 +84.0/Level15 -3.0/Level-3 National Park (East Mountains) Neighbor “La Merced” Avenue “Septima” First floor- Genoperformance habitable -17 page - Genoperformance habitable-

MODULE 1 - ARTISTS
61 M2
Users engaged in the creative economy, offering a versatile space for living and working, promoting innovationandcollaboration.



MODULE 2- FAMILY
93 M2
designed for families starting their journey within the creative context, offering comfortable living spaces to foster a sense of home and community.



MODULE 3- CO-WORKING
80 M2

designed for office workers and those pursuing entreprenurial ventures, offering a balance between work and leisure in a dynamicenvironment.





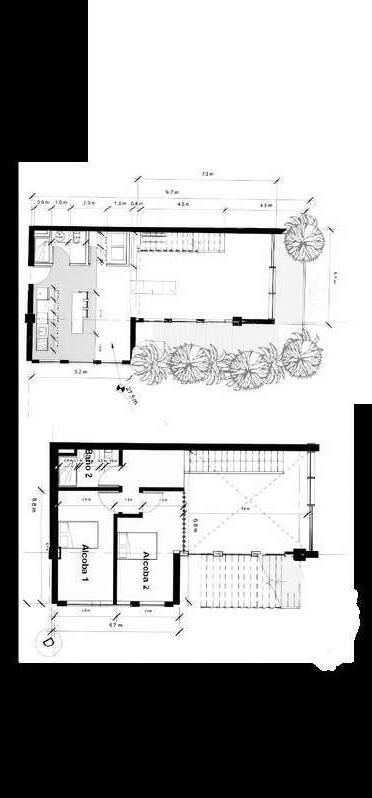


page
-18
- Genoperformance habitable-
RIVERSIDE
SYMBIOLANDSCAPE

Location: Girardot,cundinamarca,Colombia.
Programme:HabitatandLandscapeproject
Projectlevel: Finalprojectthesis
Date:Dec.2022-March2023
Software:
ArcGis,Revit,Autocad,Photoshop, IllustratorandTwinmotion
"Riverside Symbiolandscape: Eco-efficiency of the Artificial-Natural Landscape along the banks of the Magdalena River, Girardot, Colombia" is a project situated in a riverbank that has experienced the impacts of global warming, water scarcity, and the overexploitation of natural resources in the Upper Magdalena region, Girardot. This municipality once saw substantial industrial growth, becoming one of the most productive areas in the region, thanks to the railway and commercial activities at the city's port. However, today, these industrial activities existonlyinthememoriesofthepastandarenowabandoned.
-19 page - Riverside SymbioLandscape-
Tutor: CesarRamirezIbañez
Issue: Climate change and river crisis
Through a comprehensive analysis, the primary objective of this project is to develop a sustainable model within this territory. This involves creating a symbiotic relationship between the natural and artificial landscapes, all integrated into an eco-efficient plan. The central focus of this initiative is to outline a strategic approach using landscaping as a means to achieve significant progress. This progress aims to initiate the creation of a model designed to secure the biological future of species through the enhancement of habitats, landscapes, and riparian ecosystems.
05
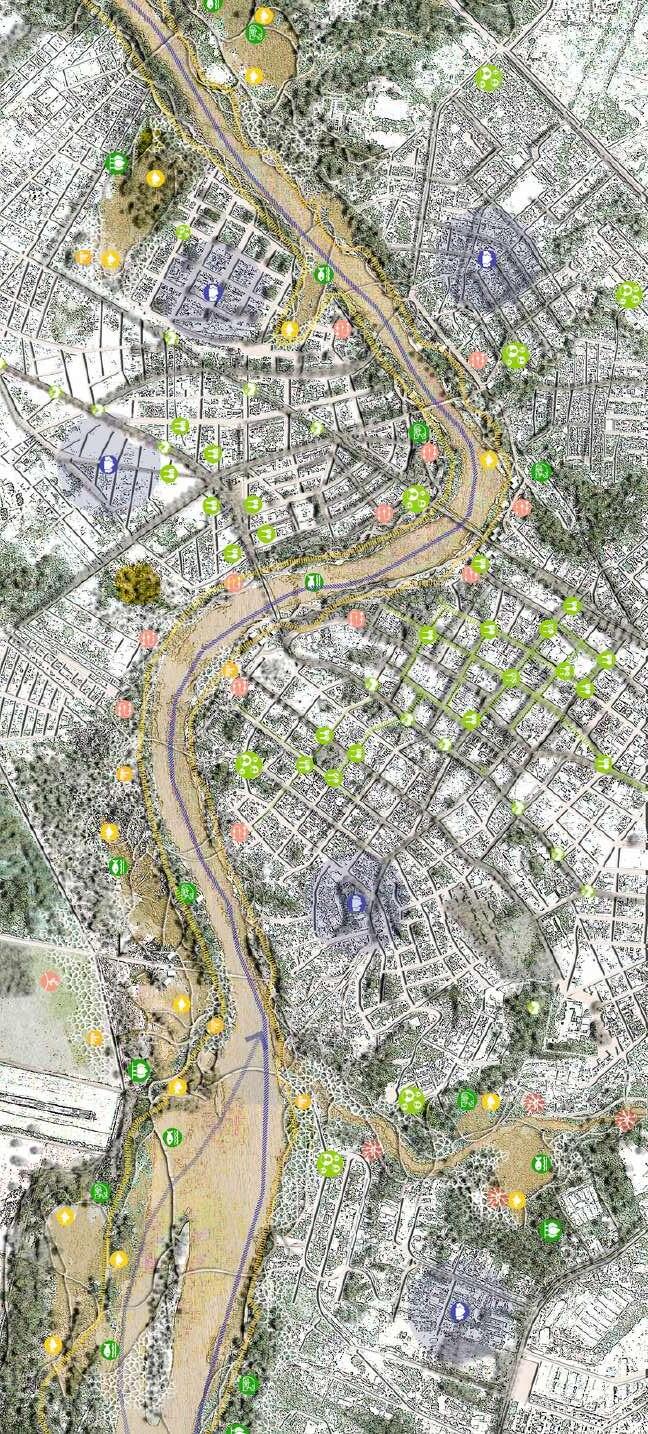
A SUSTAINABLE FUTURE IN THE MAGDALENA’S RIVERBANK: SYMBIOLANDSCAPE





65%
Freshwater is in Latin America. UNEP - UN Environment Programme)

77%
of the population benefits from the Magdalena River in Colombia.
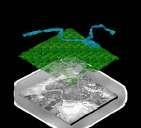
68%
The Symbio-landscape plan covers an area of 6.7 linear kilometers along the banks of the Magdalena River in Girardot, Colombia which encompasses three ecosystems analyzed as follows: the aquatic (Blue or brown river), the Rainforest monsoonal (Green ), and the artificial (Gray, city Girardot).Eachoftheseecosystemsaretackledtranscendshuman-centric concerns, emphasizing a symbiotic relationship with the environment, aligning with Sustainable DevelopmentGoals(SDGs),andadvocatingforecologicalandsocietalwell-being.


"The Magdalena River, crucial to 80% of the country's GDP, grapples with 70% water contamination ,as rubbish & rubble, and unregulated development hindering sustainable landscape development.

-20 page - Riverside SymbioLandscape-
RIVERMAGDALENA
PROJECT SYMBIOLANDSCAPE MAGDALENA
Activities along the Magdalena River vary from artisanal fishing to the river transport of goods. However, pollution and erosion persist as persistent problems along its basin. Efforts are now underway to address these issues and develop sustainable solutions. This includesinitiativestoimprovewaterquality,restorehabitats,andpromoteresponsibleland usepractices.


Port as Symbolic Identity.









Trails and cultural paths
renaturalization urban landscape
Monzonic forest





-24 page - Riverside SymbioLandscape-
Consolidating the symbiosis between the industrial landscape and the liquid landscape, where both mutually benefit, by transformingtheportintoamonitoringcenterformanagingsocialandecologicalsecurityovertheterritory.
HeritageMarket: CentralFoodSecurity.
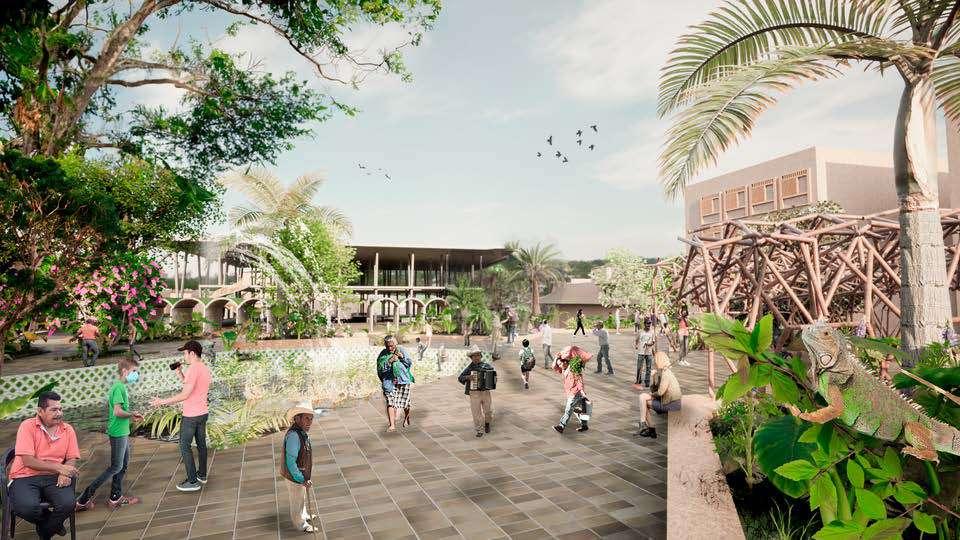
Atemporaryspacebetweendayandnight,LeopoldoRotherMarketSquareservesasahubforagriculturaland artisanal production during the day, transitioning to gastronomic and artistic activities in the evening, anchored bytheGirardotculturalcenter.







EcologicalShelters: ClimateChangeAid.

Remediatinganinformallandscapeconveredinacollectivehabitatandeco-efficientuseofwoodmaterials,reducing thecarbonfootprintduetotheirbiodegradability.Additionally,collectivegardensarebeingpromoted.








-25 page - Riverside SymbioLandscape-
PROJECT: USES AND SUSTAINABILITY



AquaticAwareness, SpeciesReintegration.



MonsoonWetlands: RiversidePreservation.




Eco-Ethic, RiversideProsperity.



HeritageMarket: CentralFoodSecurity.

SustainableEco-Housing, SharedGardens.


Eco-Consciouspublicspace
-21 page - Riverside
SymbioLandscape-



PortasSymbolicIdentity.



EcologicalShelters: ClimateChangeAid.


BiotopePavilion: EcosystemIntegration
+ + + + + +
Site plan : Sustainable Eco-Housing, Shared Gardens and ecological shelters

Establish a symbiotic habitat landscape promoting an economic and ecological retributive system, transitioning from a linear to a regenerative, circular model with zero emissions by fosteringinteractionsbetweenfauna,flora,andmicrohabitats.
First level : commercial (Local Economy)

Eco Housing Axonometry section: Micro-Landscape Retributive Networks
-22 page - Riverside SymbioLandscape-
Second level : Human habitat (Dwelling)
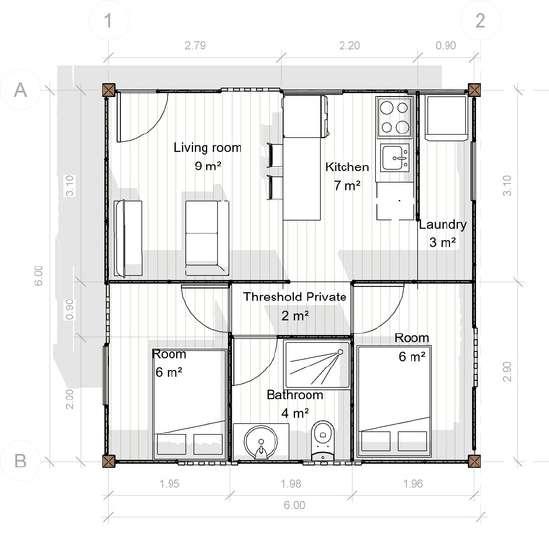
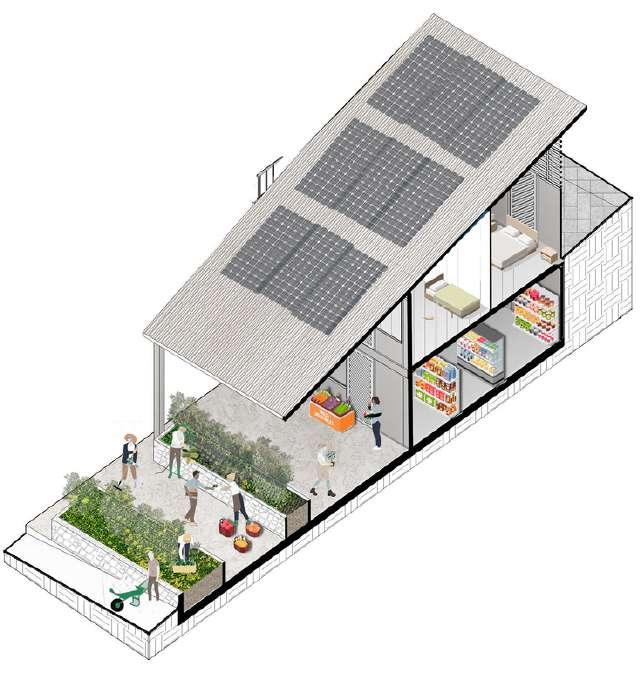
Rainwater harvesting. structural wooden timbers
Solar energy
Commercial local spaces
Collective agriculture production
Eco-trail
Magdalena River
Dwelling
Pavillion
Retributive Networks Between the Biosphere and the Artificial Landscape: Water Collection, Shelter for Aquatic Species in Drought, and Nutrient Propagation for AgricultureandEcosystems.
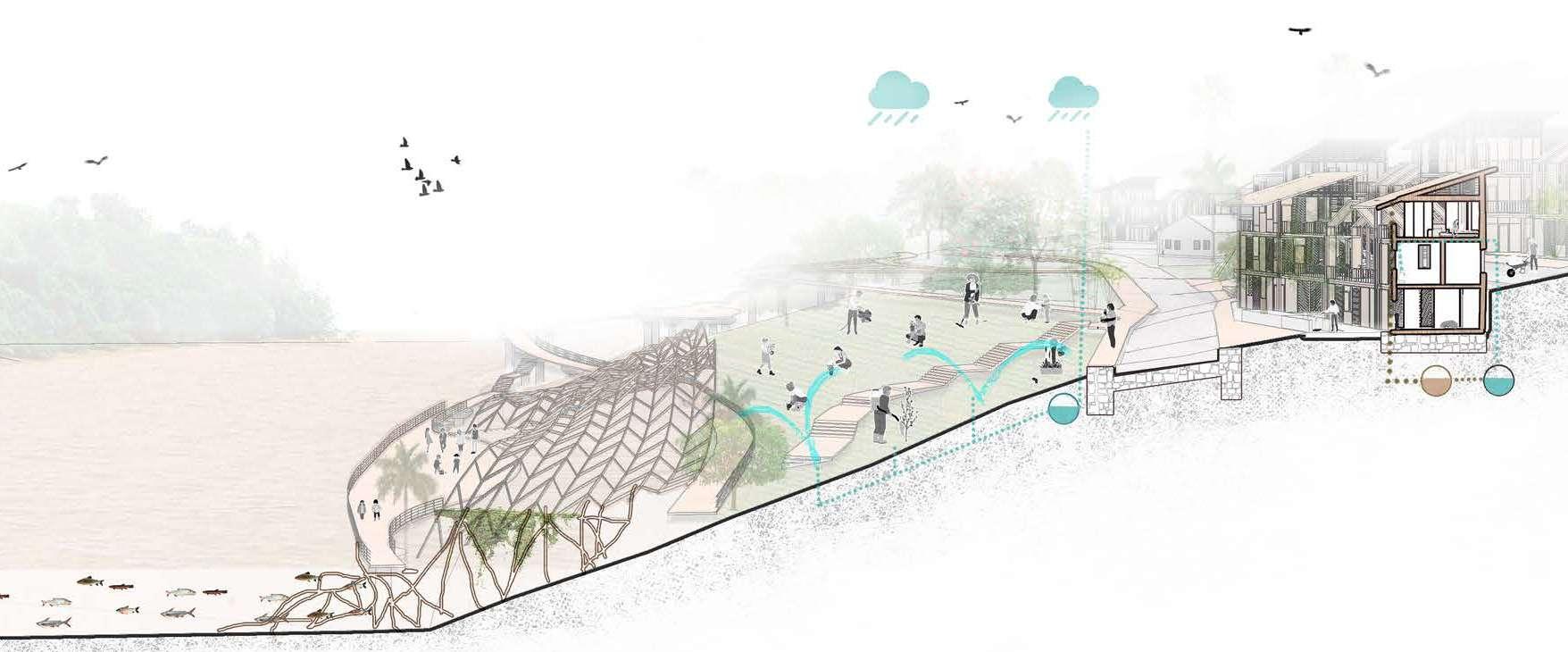
Magdalenariver
Liquidecosystem
Culturalcenter (Monsoonalecosystem)
Waterrecollection& farming
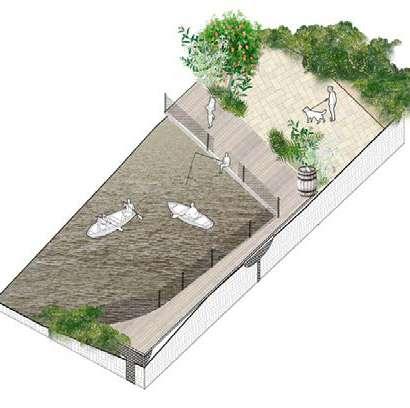
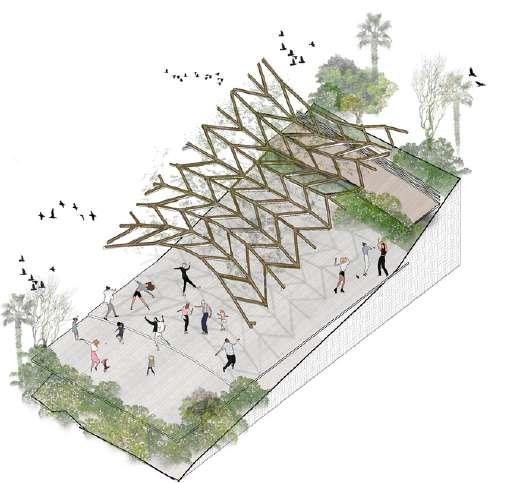
-23 page - Riverside SymbioLandscape-
Eco-Housing (Artificialecosystem)
Waterrecycling
 Fish Farming and Incorporation of Affected Species.
Exchange Between Culture and Ecology
Culinary Heritage Centers
Fish Farming and Incorporation of Affected Species.
Exchange Between Culture and Ecology
Culinary Heritage Centers



6 | VISUALIZATION Programs: V_RAY- REVIT
THANKS Phone: + 61 401 497 550 Email: taller3wix@gmail.com SANTIAGO CONTRERAS


























































































































 Fish Farming and Incorporation of Affected Species.
Exchange Between Culture and Ecology
Culinary Heritage Centers
Fish Farming and Incorporation of Affected Species.
Exchange Between Culture and Ecology
Culinary Heritage Centers


