Introduction
The AThenAeum word used in The nAmes of sTudies which concerned wiTh liTerATure, science, And ArT. here The AThenAeum is included wiTh The civic, culTure And commerciAl complex which Are conceived As mAjor cenTers, while serving The communiTies wiTh reAsonAble vArieTy of servies And fAciliTies Also As cenTers of socio-culTurAl AcTiviTy where The communiTies cAn geT
TogeTher.
undersTAnding people needs in commerciAl public spAces: AbouT AccessibiliTy And lived experiences in sociAl seTTings ofTen hisToricAl, poliTicAl And The geogrAphic heArT of The ciTy for The urbAnisATion developmenT. urbAn cenTres which Are menT To serve As The Apex of mulTi-nodAl AcTiviTes of The communiTies wiTh diverse populATions, A rAnge of employmenT opporTuniTies, public spAces, And lively culTurAl And enTerTAinmenT AmeniTies. These chArAcTerisTics mAkes As A public reAlm ideAl locATions To direcT And AccommodATe growTh in The region.
however, The Two uec precedenTs ThAT Are discussed imply ThAT building cooperATive public–privATe pArTnerships Through A reciprocAl process will secure more public benefiT overAll.
1.1.1 - Evolution of Urban Prospects :
over The lAsT few cenTuries urbAn plAnning hAs evolved rAdicAlly. The building of ciTies And Towns hAs A complex And hisTory. AlThough urbAn plAnning hAs only been recognized As A disTincT profession for less ThAn A cenTury, ciTies worldwide reflecT The differenT elemenTs of conscious design in every Thing from Their lAyouT To Their funcTionAliTy. in eArly Times, ciTies provided A sAfe environmenT from ouTside forces And hAve AlwAys been The cenTer of governmenT. wiTh The inTroducTion of modern AeriAl wArfAre, ciTies hAve become key TArgeTs for desTrucTion rATher ThAn sAfe zones. There Are some The plAnning highlighTs AT This infogrAphic ThAT hAs some simple visuAlizATions of complex plAnning ideAs ThAT hAve chAnged how we live.
• The Nolli Map [ Ar. Giambattista Nolli ] 1748
The decline of inner-ciTy mAnufAcTuring indusTries is A globAl phenomenon, leAving behind vAcAnT lAnd And brownfield siTes in ciTies. These posT-indusTriAl AreAs wiTh Their negATive imAge of unconcern And obsoleTe urbAn environmenTs hAve prompTed mAny ciTies To implemenT vArious redevelopmenT sTrATegies, Among which is The concepT of The urbAn enTerTAinmenT cenTer (uec), which combines shopping, recreATion, And enTerTAinmenT, wiTh vArious public spAces. This sTudy ATTempTs To undersTAnd The chAnges ThAT hAve been Triggered by The reviTAlizATion sTrATegy of uec developmenT in lArge-scAle posT-indusTriAl siTes. here, speciAl plAnning disTricT (spd) regulATion hAs been AdopTed To induce creATive And long-Term urbAn developmenTs; however, This hAs been limiTed To privATe high-rise residenTiAl buildings. This exAmines Two uec developmenT cAses Applied Along wiTh The spd in semi-indusTriAl AreAs for Their AchievemenTs ThAT differ from former implemenTATions. This AnAlysis reveAls severAl posiTive AspecTs: iT provides A susTAinAble urbAn infrAsTrucTure for The region, overcomes The limiTATions of The spd regulATion prAcTice, And esTAblishes improved urbAn environmenT And design quAliTy orienTed TowArd public inTeresT. The “privATizATion of plAnning” hAs become An issue in redevelopmenT projecTs.
Nolli’s map established the now common practice of portraying entire citiess from above without a single focal point.
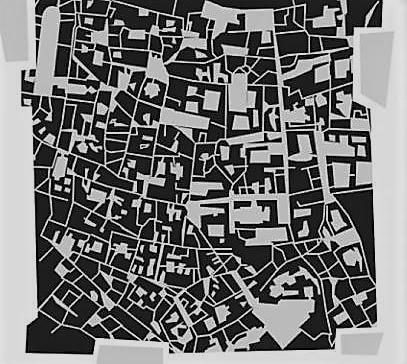
• The garden City [ Ar. Ebenezer Howard ] 1903
It has design an alternative to the overcrowded and polluted industrial cities of the turn of the century, and his solution centered on creating smaller “garden cities” (with 32000 people each)
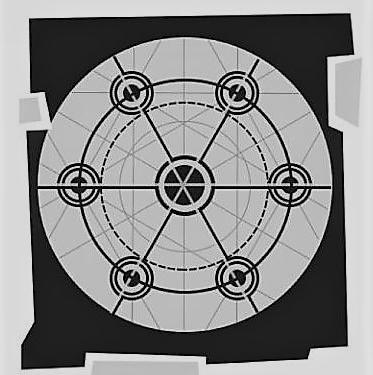
• The Setback Principle [ Ar. Hugh Ferriss ] 1916
As cities came to fill with skyscrapers in the early 20th century, planners turned their interst from the layout and footprint of neighborhoods at street level to the volume of buildings as they rose towards the sky.
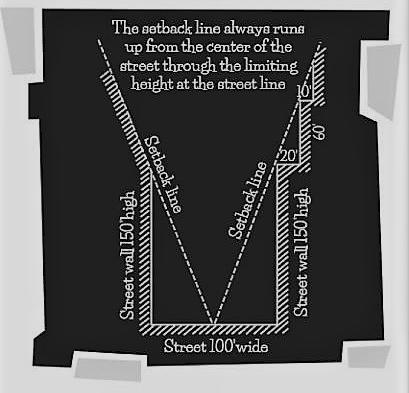
• The Broadacre City [ Ar. Frank Lloyd Wright ] 1932
He took the geometry of this rural grid even further in this vision for a utopia with each family living on an acre of its own.
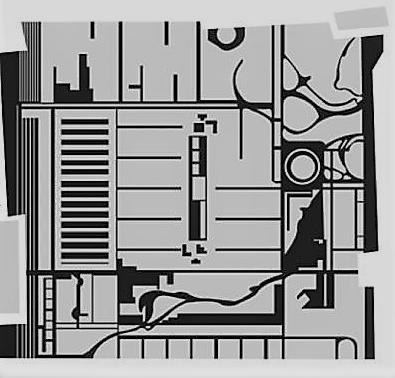
4
1.1 - BACK DROP :
• The Radiant City [ Ar. Le Corbusier ] 1933
He was trying to find a fix for the same problems of urban popullation and overcrowding but unlike Howard,he envisioned building up, not out. His ideas later reappeared in the design of massive public housing projects in the U.S in the era of urban renewal.
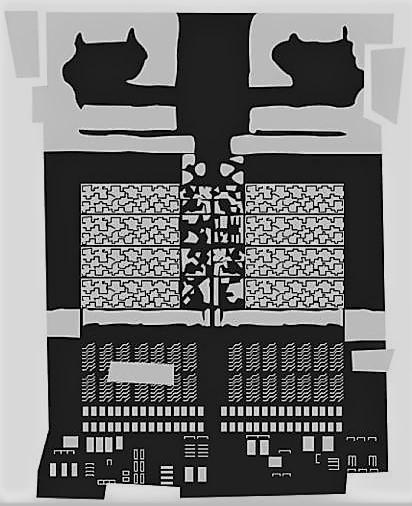
• The Psychogeography [ Ar.Kevin Lynch ] 1960
From the 1950s sought to capture the city as it was experienced by actual people, not as it was designed from the top down by architects and planners.
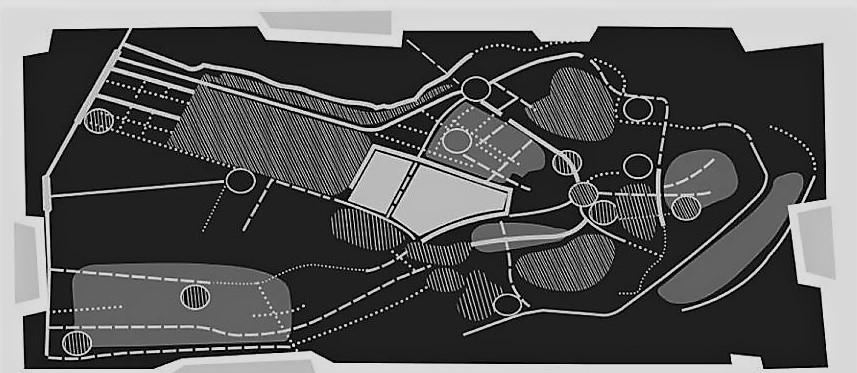
• The Megaregion [ Ar. Jean Gottamn ] 1961
Planners increasingly talk today about issues involving transportation, the economy and the environment not at the scale of communities or cities, but within whole regions where multiple metros link together.
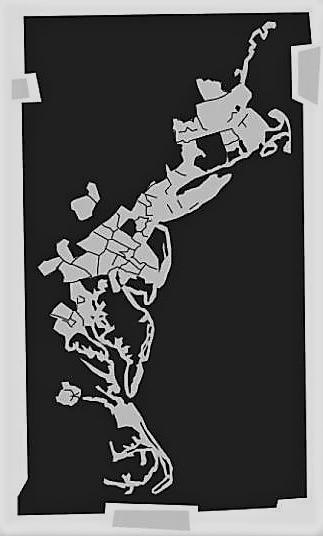
• The Trancent [ Ar.Andres Duany ] 2000
Trancents have been used by planners as a visual landscapes into multiple uses. The Rural to urban zones and has bocome a popular framework among New Urbanists.
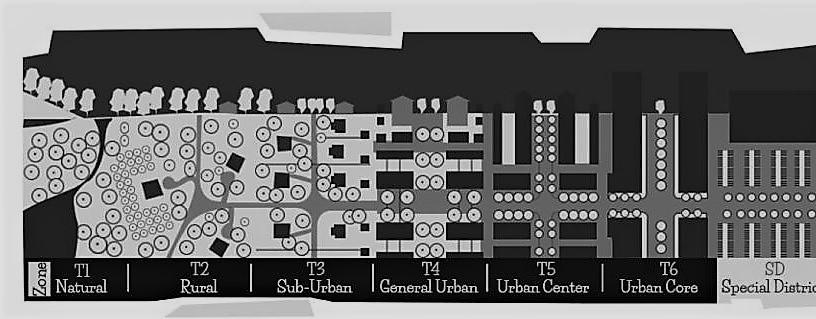
1.1.2 - Urban Facilities :
A growing body of reseArch indicATes ThAT people pAy more To hAve Access To urbAn AmeniTies. for exAmple, houses close To pArks Are generAlly more vAluAble. pArks, schools, smAll reTAil, And TrAnsiT Are some of The AmeniTies ThAT mAke for A rich urbAn experience. when considering developmenT And redevelopmenT poTenTiAl iT is imporTAnT To Also consider how invesTmenTs, buT public And privATe, cAn chAnge The desirAbiliTy of An AreA. A pAckAge of urbAn AmeniTies cAn increAse desirAbiliTy And compeTiTion for reAl esTATe in An AreA. This in Turn increAses The renT ThAT properTy owners cAn Achieve. higher AchievAble renTs cAn Allow developers To consider lArger scAle, higher quAliTy reAl esTATe projecTs. The increAsed invesTmenT AcTiviTy cAn resulT in A “virTuous cycle” of even more desireAbiliTy And invesTmenT. The plAnning of AmeniTies And uTiliTy services include The fAciliTies like educATionAl, medicAl, TrAnsporT, housing, elecTriciTy, posT And TelegrAph, Telephone exchAnge, police sTATion, fire sTATion,communiTy hAll And librAry, cinemA TheATre, swimming pool, sTAdium,open Air TheATre, religious building, AudiTorium, pArks, plAy grounds,wATer supply, drAinAge, sAniTATion, bAriAl ground eTc. in The presenT, The reseArch is going To suggesT The essenTiAl AmeniTies And uTiliTy services, which Are inAdequATe.
1.1.3 - Urban stratiFications :
bAsed on The regionAl conTexT AnAlysis, exisTing condiTions AnAlysis And The socioeconomic sTudy; A regionAl growTh sTrATegy is developeded. This sTrATegy will guide The broAd lAnd use requiremenTs And physicAl plAnning cATering To The projecTed populATion on And economic growTh by yeAr x (beyond yeArs). This Also presenTs perspecTive plAn illusTrATing The plAnning scenArio for The regionThe plAnning upon The AminiTies And fAciliTies developmenT of region is sTrATified To The pArTiculAr civilised urbAnizATion.
1.1.4 - Urban UniFications :
. The unificATion/hybridisATion is one ThAT combines or AdApTs one of The previously discussed AminiTies. for exAmple, sysTem mAnufAcTurers will connecT mulTiple fAciliTies missions using A inTerconnecT To creATe A hybrid sysTem wiTh A communicATions model involving Two or more differenT levels of service. The hybrid buildings Are orgAnisms wiTh mulTiple uses inTerconnecTed, reAdy To serve The required AcTiviTies As Those unexpecTed needs of The ciTy. The mixTure of differenT uses is A reTrofiTTing sysTem which sTimulATes Those weAker AcTiviTies, so
eAch pArTy geTs iTs own profiT. The hybrid buildings Are design To produce A mixTure beTween The public And The privATe AcTiviTies which TAke plAce inside of iT.
1.2 - THESIS STAND POINT’S :
• Why the Adaptation of Civic, Culture & Commercial ?
collecTive urbAn spAces hAve hisToricAlly been civic, culTurAl (i.e. religious And leisure) And commerciAl in nATure. These urbAn progrAms benefiTed from Their physicAl proximiTy.
An inTimATe coexisTence of consTiTuTed The TrAdiTionAl ciTy cenTer. This formulA for sociAl And economic susTenAnce is well TesTed. in The presenT dAy, segregATed zoning And A shifT TowArd The privATizATion of public spAce hAs chAnged The nATure of collecTive urbAn spAce. civic, culTurAl, And commerciAl insTiTuTions hAve been isolATed. The Three Types of insTiTuTion no longer benefiT from Their physicAl proximiTy. This resulT of The sepArATion of The frAgmenTATion And effecTive disinTegrATion of collecTive urbAn spAce.
AsserTs The formAl recogniTion of collecTive urbAn spAce in The disinTegrATed urbAn conTexT of The megAlopolis. The projecT is siTed in delhi, An exemplAr of conTemporAry polycenTric urbAnism where The influence of religious insTiTuTions sTill hAs The cApAciTy To choreogrAph public life. The design TAkes The fuTure nodAl inTerchAnge beTween The freewAy sysTem And proposed siTe for The new high speed rAil sTATion connecTing As A one-Time opporTuniTy for densificATion And To esTAblish A new kind of collecTive urbAn spAce. inTegrATed wiTh roAd And rAil TrAnsporTATion sysTems, The Thesis conceives An urbAn nucleus for The ciTy And The region.
• What is the operating system of Hybrid Building ?
The Term of ‘hybrid building’ AppeArs in vArious ArchiTecTurAl mediA or blog in recenT yeArs. hybrid building includes boTh The ciTy conTexT And The ArchiTecTure iTself, which is chArAcTerized by A high progrAmmATic complexiTy. iT seems like An improved version of mixed use building To solve problems relATed To mixed use such As lAnd scArciTy.
building hybridisATion ; The hybrid buildings should be emplAced in high-densiTy AreAs, wiTh limiTATions for The lAnd occupAncy. The hybrid scheme proposes environmenTs where differenT kinds of AcTiviTies mix TogeTher, improving The hAbiTAT condiTions And reviTAlizing The surrounding AreAs.
usuAlly, These buildings Tend To be super-buildings, megA sTrucTures or ciTy-buildings. The mixed use requires A high infrAsTrucTure, wiTh An AppropriATion of surfAce AreA. The hybrid scAle And iTs relATionship wiTh iTs surrounding AreA is meAsured by The proximiTy of progrAmmATic sec-
Tions. in verTicAl hybrids The uses Are Added by superposiTion, while in The horizonTAl hybrids The mixed uses Are formed by AddiTion in floor plAnT.
in conclusion, The Term of ‘mixed use building’ is used for A long Time, iTs definiTion is noT perfecT And mAybe ouTdATed in nowAdAys, The new Term of “hybrid building” is The bAsic of mixed use To mAke improvemenT in order To fiT world’s chAnging And demAnd/requiremenTs. AcTuAlly, mAny ArchiTecTs/designers use The definiTion of hybrid building wiThin Their buildings design, As They focus The public spAce, user’s inTerAcTion And spATiAl ArrAngemenT however, some ArchiTecTs/ designers sTill use The Term of ‘mixed use building’. The reAson mAybe There is no A very cleAr And common definiTion for ‘hybrid building’, or These Two Terms Are mixed use AlreAdy.
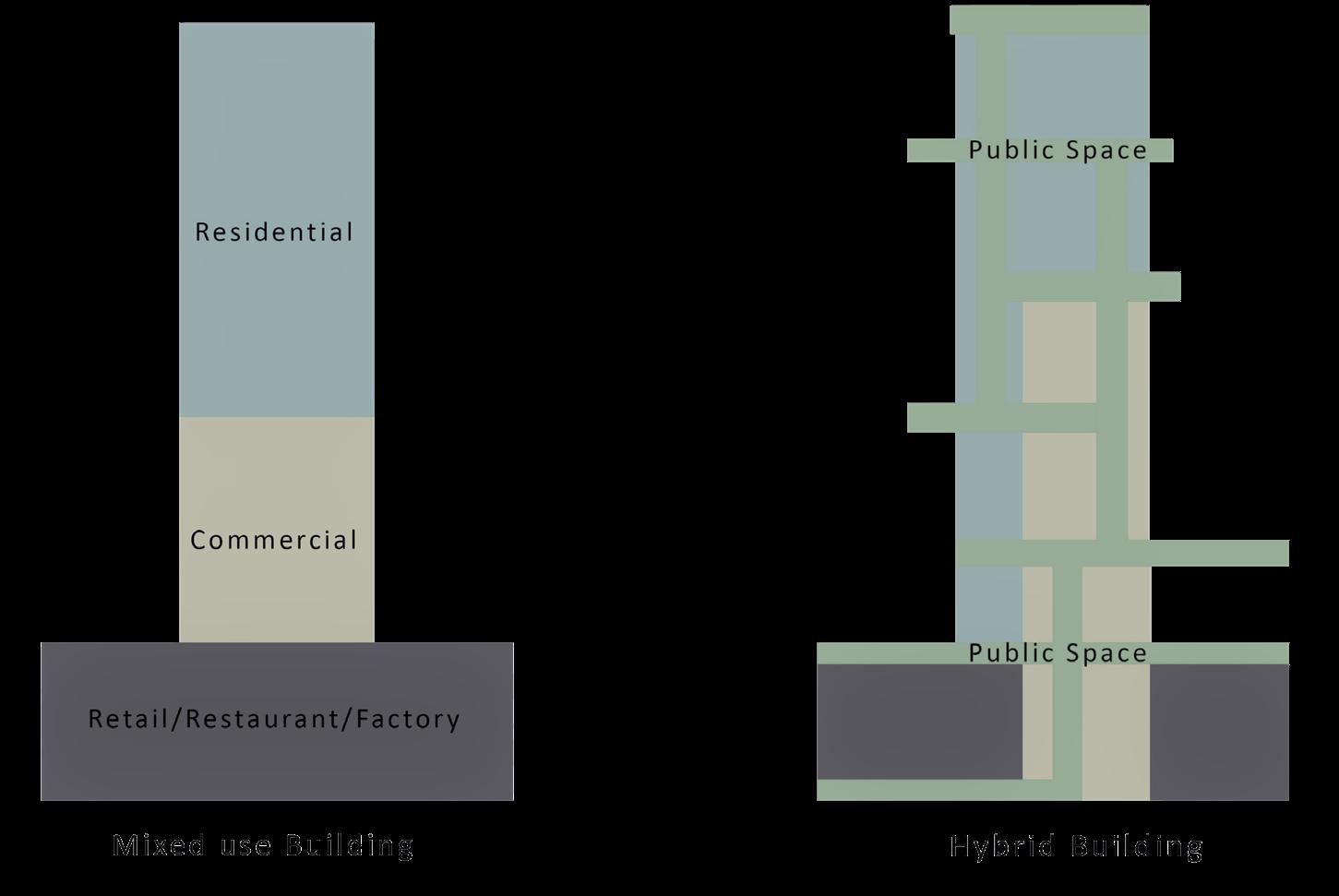
2. SYNOPSIS
• To creATe A spAce which forms The node of experience AppropriATe To commerciAl, culTurAl And sociAl AcTiviTies And provides ATonomous urbAn cenTer As public reAlm.This projecT will be hybrid beTween socio - culTure And commerciAl cenTer As The one sTop desTinATion To much reduced scAle.
• To propose The urbAn cenTer projecT wiTh The regionAl conTexT AnAlysis in AmArAvAThi The upcomming cApiTAl ciTy in AndrA prAdesh for The users wiTh The heAlThy hAbiTAT Through The besT design implicATion ofTen wiTh The climATic responsive Approch.
difference in mixed use And hybrid
building (verTicAlcommuniTyinhybrid.wordpress.com)
2.1 - aiM :
2.2 - obJectiVies :
• submerge of urbAn fAciliTies which correlATe eAch oTher And form unified complex As The urbAn cenTer.
• following green building ArchiTecTurAl visions As The design for climATic responsive.
• forming engAging spAce To The public wiTh plAzA’s, mArkeTs And sTreeT food AcTiviTies.
• idenTifying The concepT of hybridisATion of building And implimenTing in design wiTh secured environmenT
• zoning The spAces hArmoniously AppropriATe To The funcTion wiTh oTher spAces.
• susTAinAbiliTy of design enTiTy And surrounding environmenT
• concluding The cenTer As The Tourism ATTrAcTion spoT wiTh globAl fAciliTies.
2.3 - scoPe :
• This wAs mAjor developing commerciAl disTricT in The region The siTe is An opporTuniTy To look inTo The significAnT conTexT wiTh An ArchiTecTurAl viewpoinT
• The disTricT cenTer will noT only promoTe sociAl AcTiviTies, humAniTies commerce buT Also provide employmenT And improve The economy of The region.
• The overAll developmenT is bAsed upon The urbAn enTiTies And brings profiT To The governmenT secTor As well As The TArgeTTed users.
• severAl AminiTies And fAciliTies from This projecT is bAsed on The TArgeT users All The housing gruops mosTly mig surrounded in The disTricT cenTer.
• This inTerdepArTmenTAl projecT will creATe comprehensive longTerm vision for The improvemenT of The sTreeTs And public spAce quAliTy of living.
• AssemblAge of plAzAs And sTreeT pAThs Along This Axis were originAlly envisioned As premier ouTdoor spAceings.
2.3 - liMitations :
• spAce, mATeriAl And consTrucTion sysTems of These builT forms Are sTudied To idenTify physicAl design elemenTs And spAce sysTem bAsed linkAges ThAT cAn be AdApTed To be Applied in The design.
• The liTerATure review encompAsses sTudy And inferences from AvAilAble TexTs on vernAculAr sysTems of design And opinions of experTs And oTher reseArchers on relevAnce of conTinuiTy of TrAdiTionAl sysTems.
• The focus shAll be on The visuAls of ArchiTecTurAl consTrucTion And no esTimATions or cosTing
will be elAborATed.
2.4 - conclUsion :
in conclusion, The Term of ‘mixed use building’ is used for A long Time, iTs definiTion is noT perfecT And mAybe ouTdATed in nowAdAys, The new Term of “hybrid building” is The bAsic of mixed use To mAke improvemenT in order To fiT world’s chAnging And demAnd/requiremenTs. AcTuAlly, mAny ArchiTecTs/designers use The definiTion of hybrid building wiThin Their buildings design, As They focus The public spAce, user’s inTerAcTion And spATiAl ArrAngemenT however, some ArchiTecTs/designers sTill use The Term of ‘mixed use building’. The reAson mAybe There is no A very cleAr And common definiTion for ‘hybrid building’, or These Two Terms Are mixed use AlreAdy.
2.5 - DeFinations :
• Mixed Use ; A building pArTly used for non-residenTiAl AcTiviTies excepT indusTriAl purpose And pArTly for residenTiAl purpose.
• Hybrid bUilding ; A building Aims To combine Three or more uses inTo one sTrucTure such As residenTiAl, hoTel, reTAil, pArking, TrAnsporTATion, culTurAl, And enTerTAinmenT. whATever The combinATion, iT brings TogeTher severAl uses wiThin eiTher one building or A smAll AreA.
A hybrid building is one ThAT combines sTrucTurAl elemenTs from more ThAn one of The TrAdiTionAl five Types lisTed in The building codes. hybrid buildings Are clAssified by building officiAls
As The Type which uses The mosT combusTible elemenTs.These buildings Tend To be super-buildings, megA sTrucTures or ciTy-buildings. The mixed use requires A high infrAsTrucTure, wiTh An AppropriATion of surfAce AreA. The hybrid scAle And iTs relATionship wiTh iTs surrounding AreA is meAsured by The proximiTy of progrAmmATic secTions. in verTicAl hybrids The uses Are Added by superposiTion, while in The horizonTAl hybrids The mixed uses Are formed by AddiTion in floor plAnT
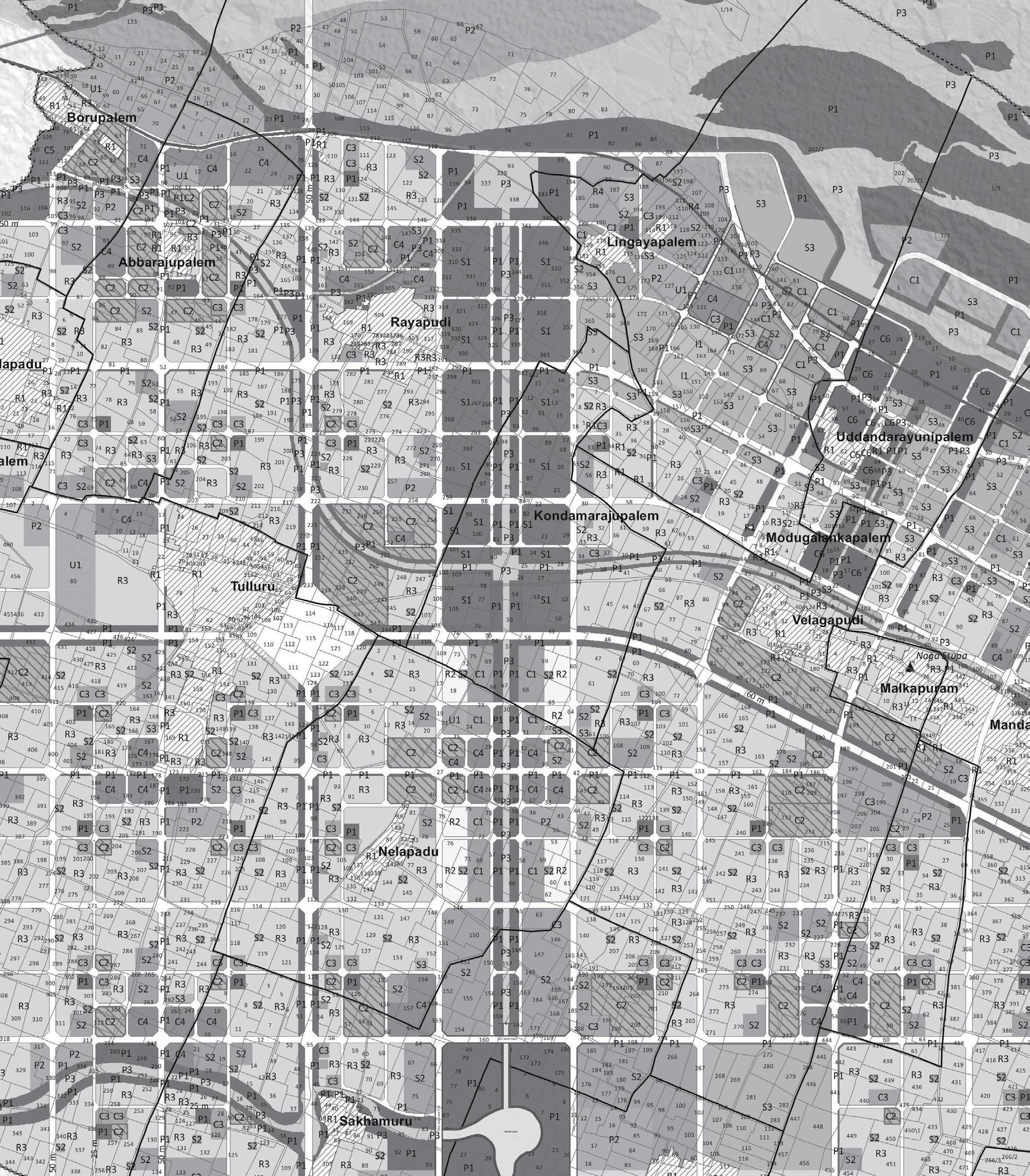
3 - Design DeVeloPMent : 50 24 30 50 30 30 24 50 30 24 50.04 30 50 LEGEND C6 - Central Business District Zone P1 Passive Zone S2 - Education Zone S3 - Special Zone L1 - Business Park Zone U1 - Reserve Zone R4 - High Density Zone C1 - Mixed Use Zone C3 - Neighborhood Center Zone C1 C1 C1 C1 C1 C1 C6 C6 C6 30 30 24 30 50 P1 P1 P1 P1 P1 P1 P1 S2 S2 S2 S3 S3 S3 S3 S3 L1 U1 R4 C4 C4 C4 - Town Center Zone C3
50 30 24 SITE Y14AP0141 IV / V 2- SEM A N U C A P Sheet no. REMARKS: Design THESIS - iv ORIENTATION: N SITE AREA (170755.99) 42.19 acres
ATHENAEUM Design THESIS - iv
SITE
OFFICE WORKS
SUNRISE APPARTMENTS IS A RESIDENTIAL PROJECT IN SATHANAPALLI, GUNTUR HAS BEEN DELAyED DUE TO LAND LITICATIONS AND OTHER fACTORS.
THIS PLANNING LAyOUT HAS WORK OUT By AR.ANAND AND ALL THE RENDERS AND DRAf TSMEN WORK HAS DONE By MySELf. THIS HAS BEEN fACILITATED By fOLLOWING ALL MUNICIPLE REqUIREMENTS AND NORMS fOR THE GOvERNMENT APPROvAL.
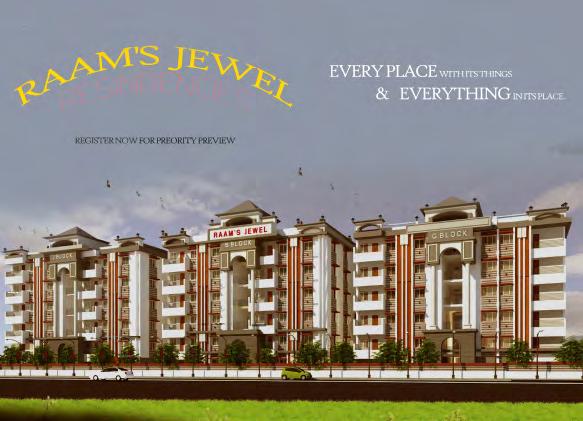
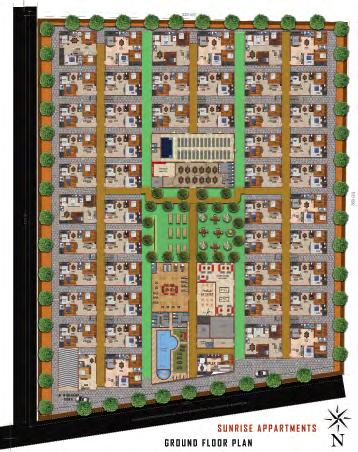
5
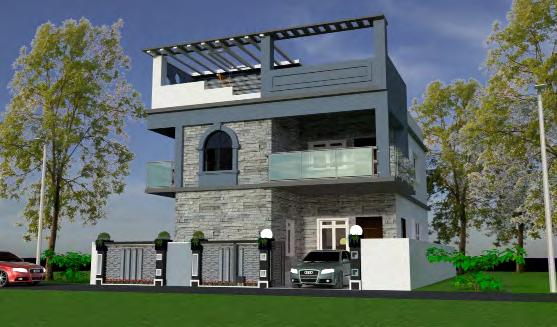
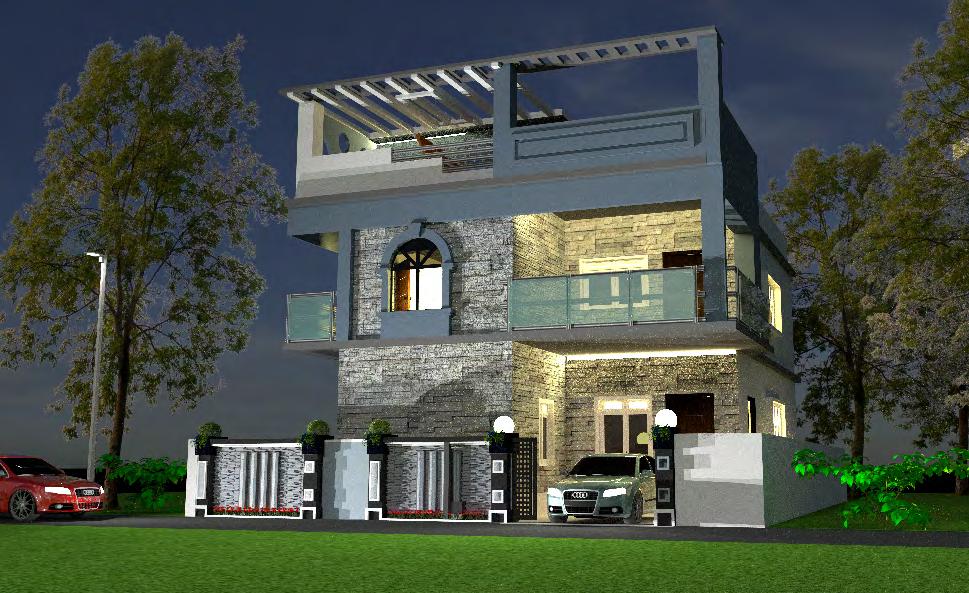
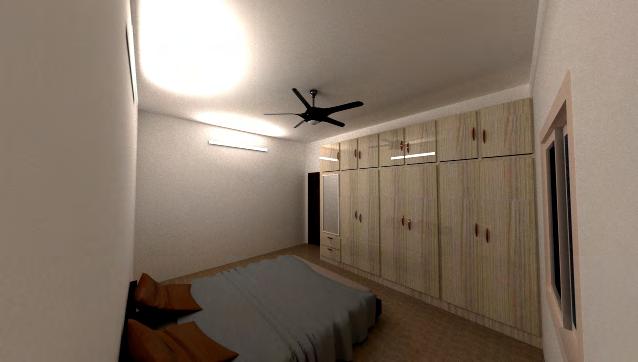
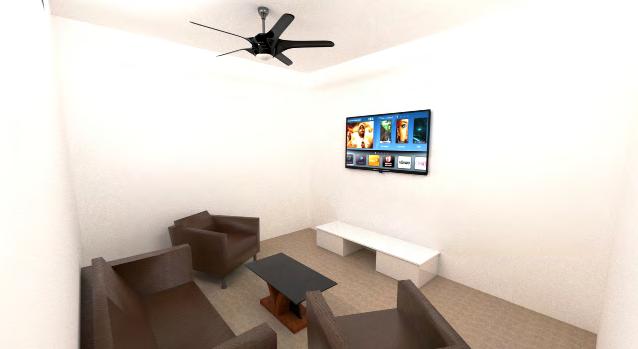
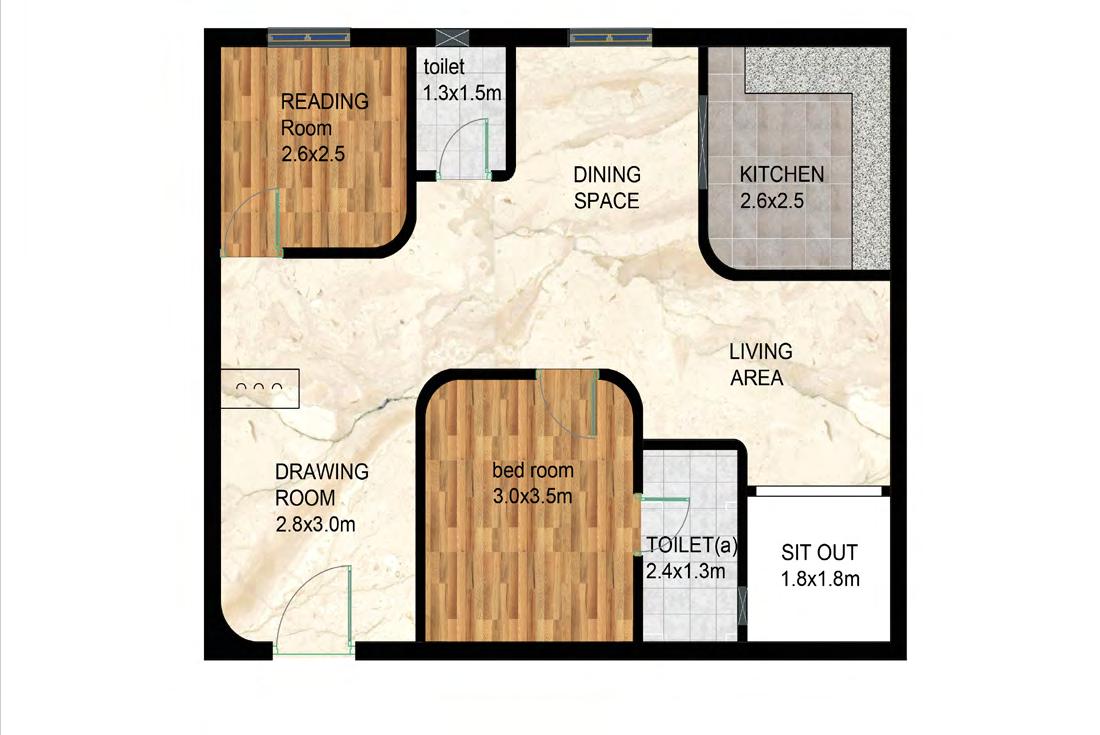
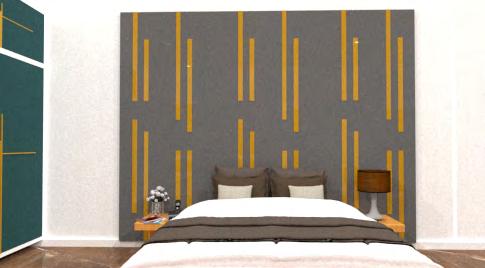
Rendering Works
Residential Elevation At Gannavaram, Vijayawada
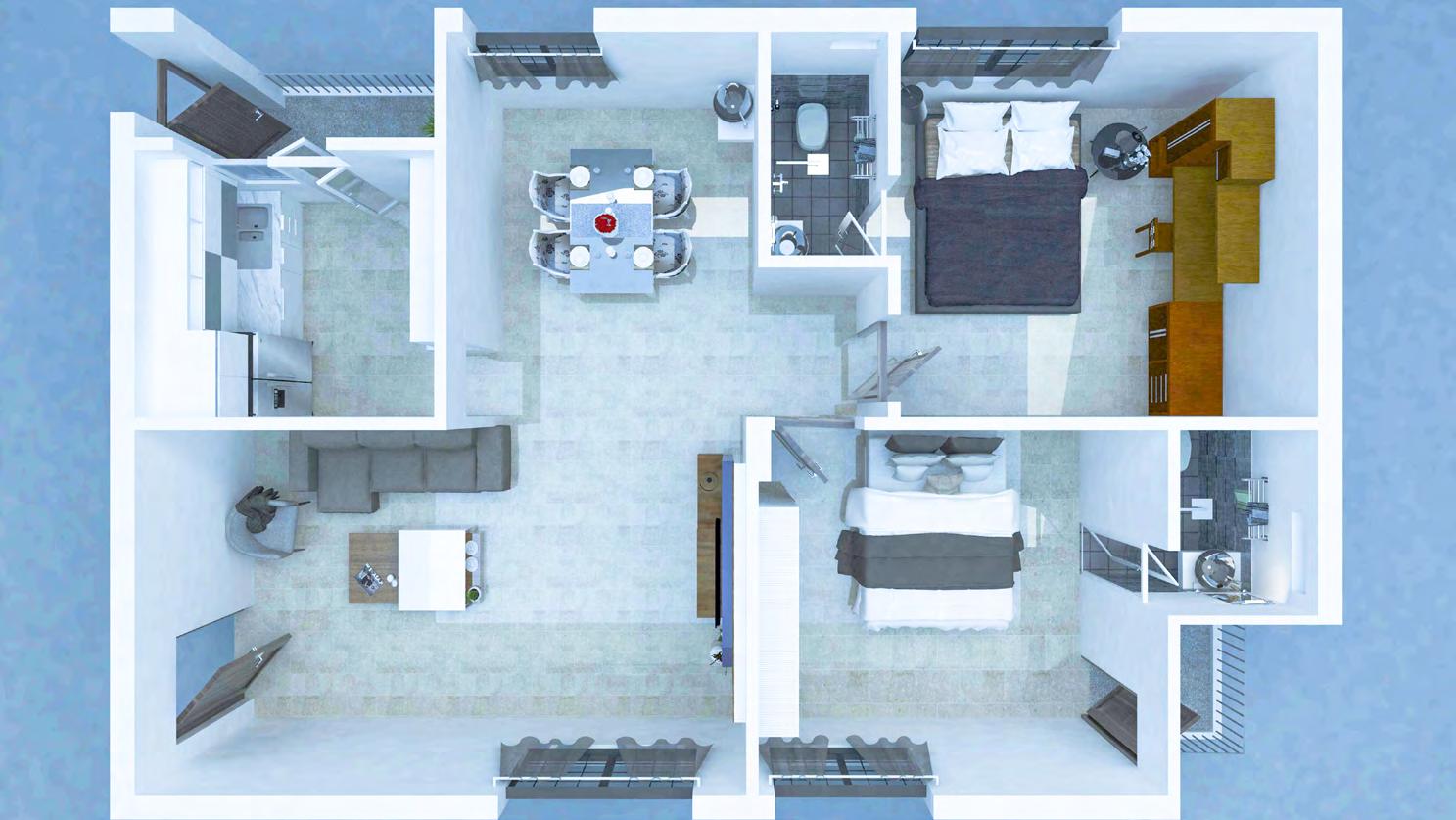
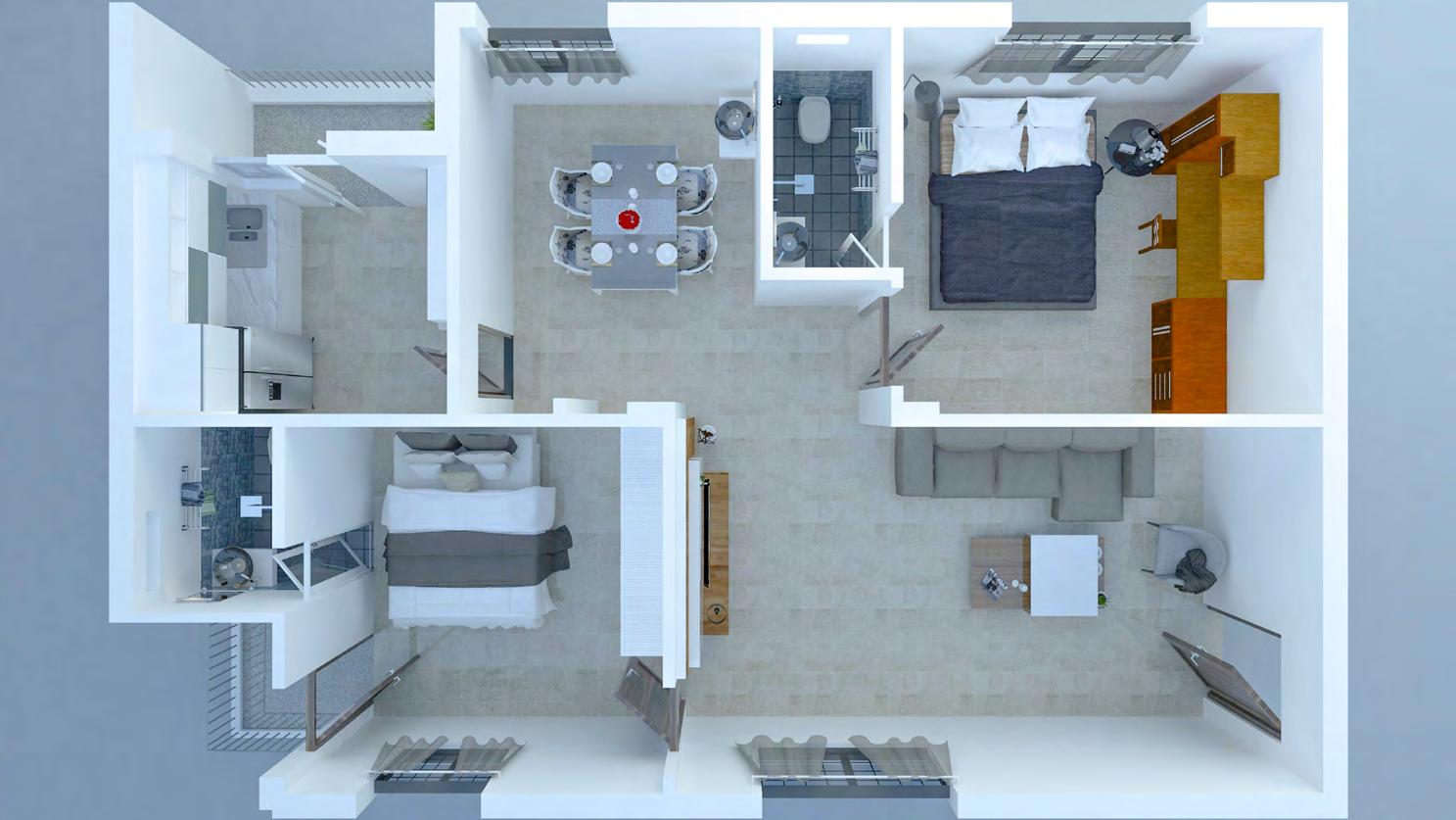
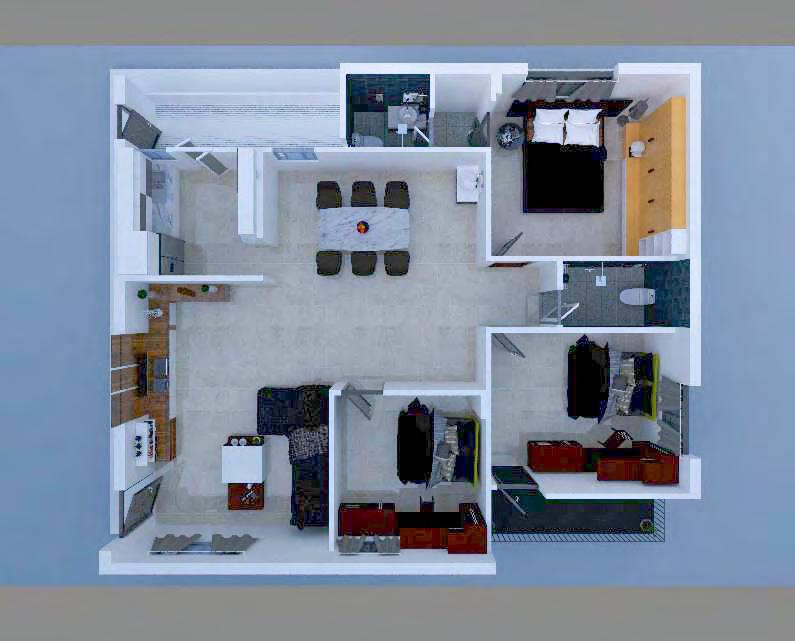
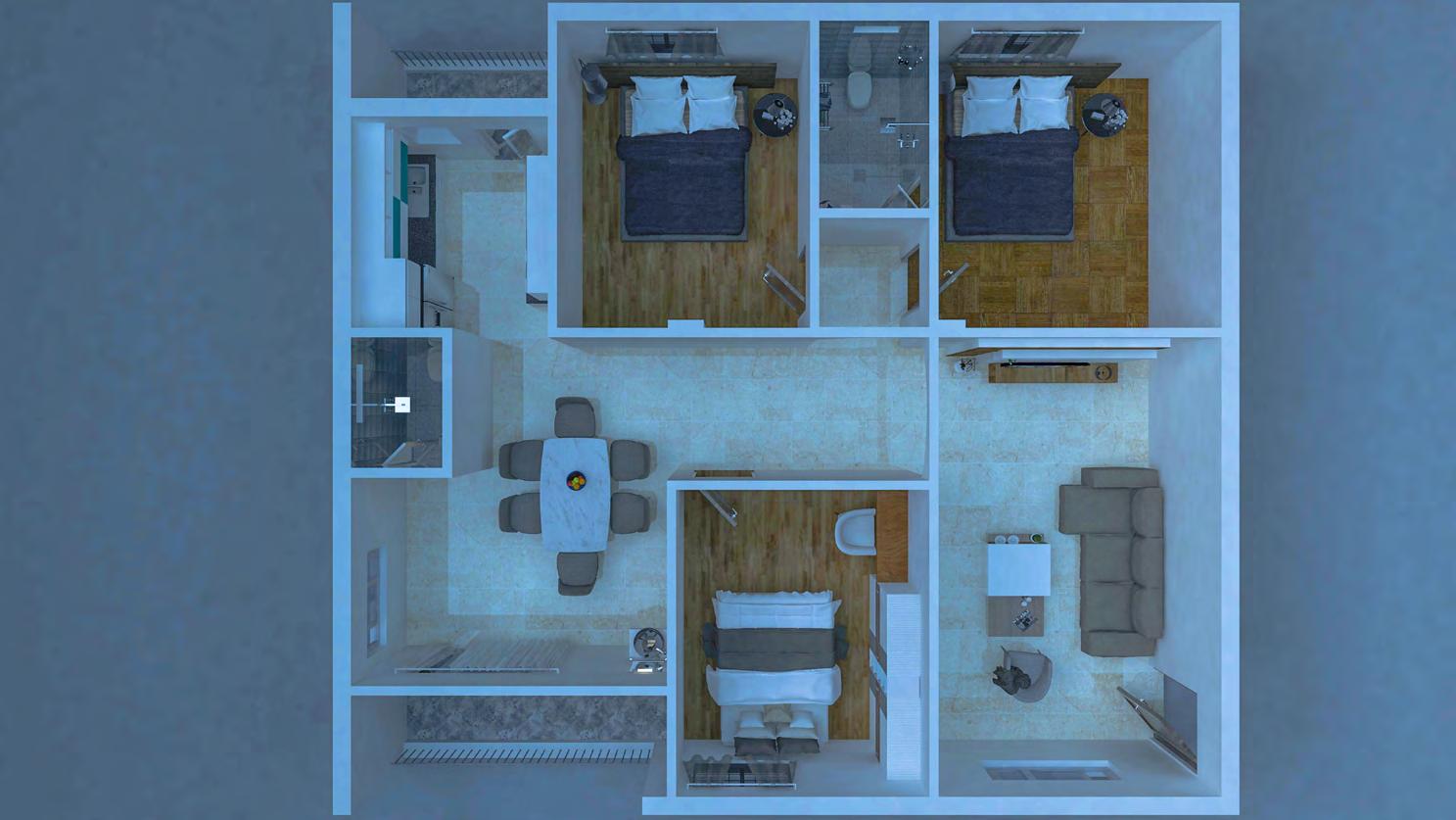
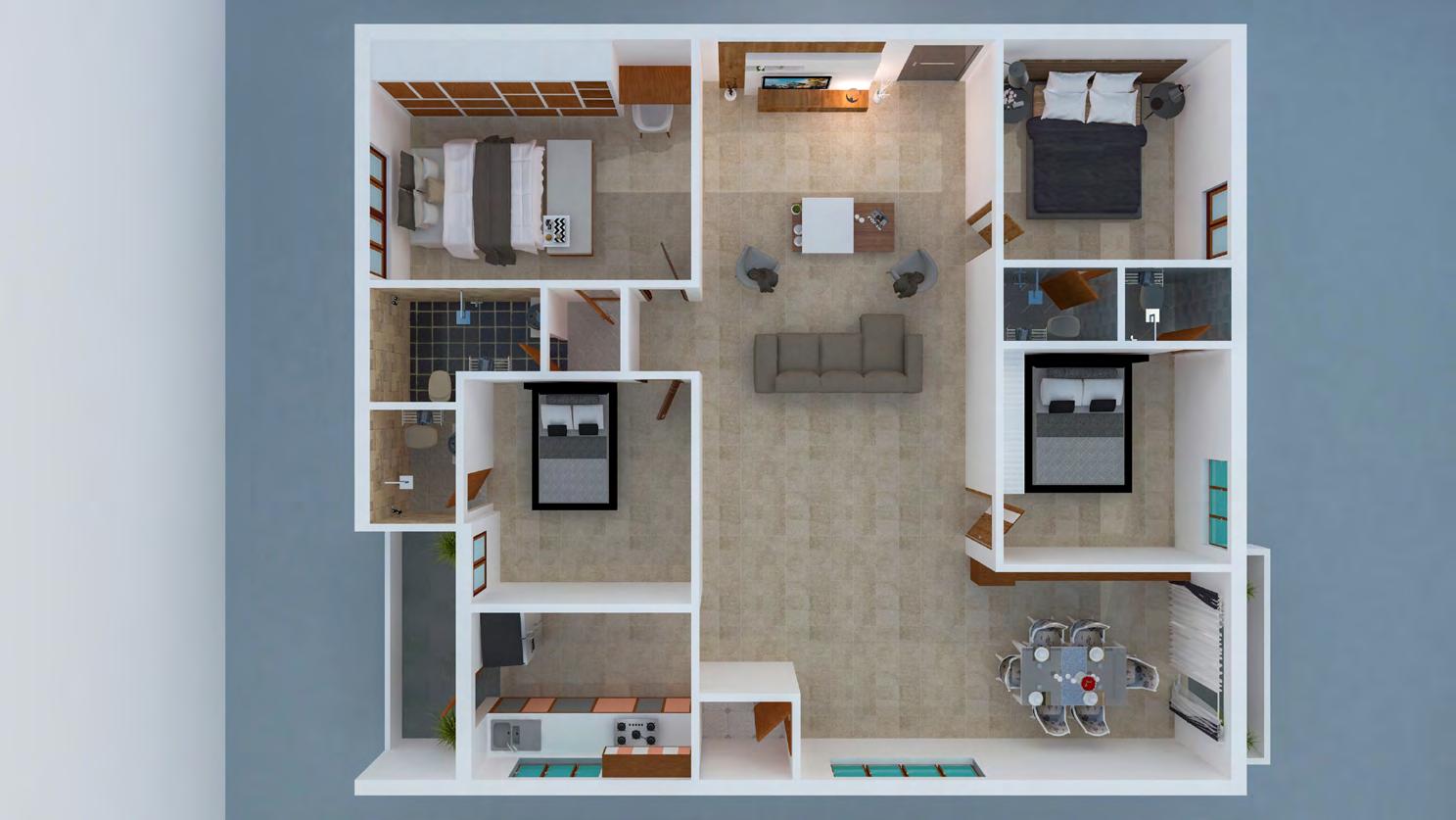 2 BHK EAST
2 BHK WEST
3 BHK EAST
3 BHK WEST
2 BHK EAST
2 BHK WEST
3 BHK EAST
3 BHK WEST
SUN RISE APPARTMENT INDIVIDUAL FLATS ;
4 BHK EST
R ACE COURSE IS THE PROPOSAL WORK IN vIJAyAWDA AMARAvATI S3 (SPECIAL ZONE); SPORTS CIT y Of AMARAvATINEAR DONDAPADU AREA UPTO 153 ACRS APPROACH
ROAD IS 60M WIDE AS PER MASTERPLAN THROUGH THE STUDy ANALySIS Of REqUIRE-
MENTS THE SITE PLAN IS PROSED DR. RAMESH SIRKONDA AS A PROJECT HEAD LEAD THIS fROWARD TO THE MAJORE SOURCE Of PARTICULAR ENTITIES
-
; truff club HORSE FEEDING &SHULTER AREA KRISHNA RIVER VIJAYAWADA MAIN RAOD HYD MAIN RAOD MAIN RAOD FINISHING TURF COURSE DIRT TRACK OUT SIDE RAIL IN SIDE RAIL (TOTE BOARD) MAIN RAOD TO AMARAVATHI CAPITAL 1) RACE COURSE 2) GRAND STAND 3)RAINDING CLUB 4) SPORT CLUB CLUB HOUSE 5) GOLF COURSE 6) 3 STAR HOTEL 7) CONVENTIONS & BUSINESS CENTER 8) HORSE REST STALLS GOLF COURSE CHANGINIG ROOMS ROUND PEN ROUND PEN 2 1 6 7 4 GATE-1 GATE-2 GATE-3 GATE-4 9 10 11 9,10,11- PARKING INTERNAL ROADS INTERNAL ROADS INTERNAL ROADS INTERNAL ROADS PITROOF 1 2 3 4 5 6 7 8 9 5 EMERGENCYGATE EMERGENCY 4 8 12 13 12) RIDING SCHOOL 13) FAMILY CLUB 14 14) SWIMMING 15) GO KARTING 15 ENTRANCE FOR HORSES 16 17 16,17- PARKING SCHEME 1 SCALE CAD FILE DATE DEALT DRAWN CHECKED ANANDH RE.DATE NOTE CLIENT DR.SURESH PROJECT AMARAVATHI RACE COURSE LOCATION AMARAVATHI NTS TITLE MASTER LAYOUT DR.SR N 25-05-2018 DRG.NO AREAS : AC 150.00 SITE AREA PRAMEELA ENTERPRISES THE DESIGN STUDIO OF ARCHITECTURE INTERIORS & LANDSCAPING e-mail::rameshsrikonda@gmail.com NELSONMENDELA PARK D.NO:54-19-56 /1 JP NAGAR,VIJAYAWADA-7 # 6 7 6 4 0 4 8 5 0 # TM Lobby Porch Ent. Foyer Lounge SCHEME 1 SCALE DATE NOTE CLIENT DR.SURESH NTS TITLE SECTIONS AND ELEVATIONS 25-05-2018 SITE AREA PRAMEELA ENTERPRISES THE DESIGN STUDIO OF ARCHITECTURE INTERIORS & LANDSCAPING :: NELSONMENDELA PARK :: TM SECTION AT-AA FRONT ELEVATION GROUND FLOOR UP Ent. Foyer security cabin STALLS 7M*7M SCHEME : 1 SCALE DATE DEALT RE.DATE NOTE CLIENT DR.SURESH PROJECT AMARAVATHI RACE COURSE NTS TITLE : GRAND STAND 25-05-2018 SITE AREA PRAMEELA ENTERPRISES THE DESIGN STUDIO OF ARCHITECTURE INTERIORS & LANDSCAPING :: NELSONMENDELA PARK :: D.NO:54-19-56 /1 JP NAGAR,VIJAYAWADA-7 TM
PROJECT
3
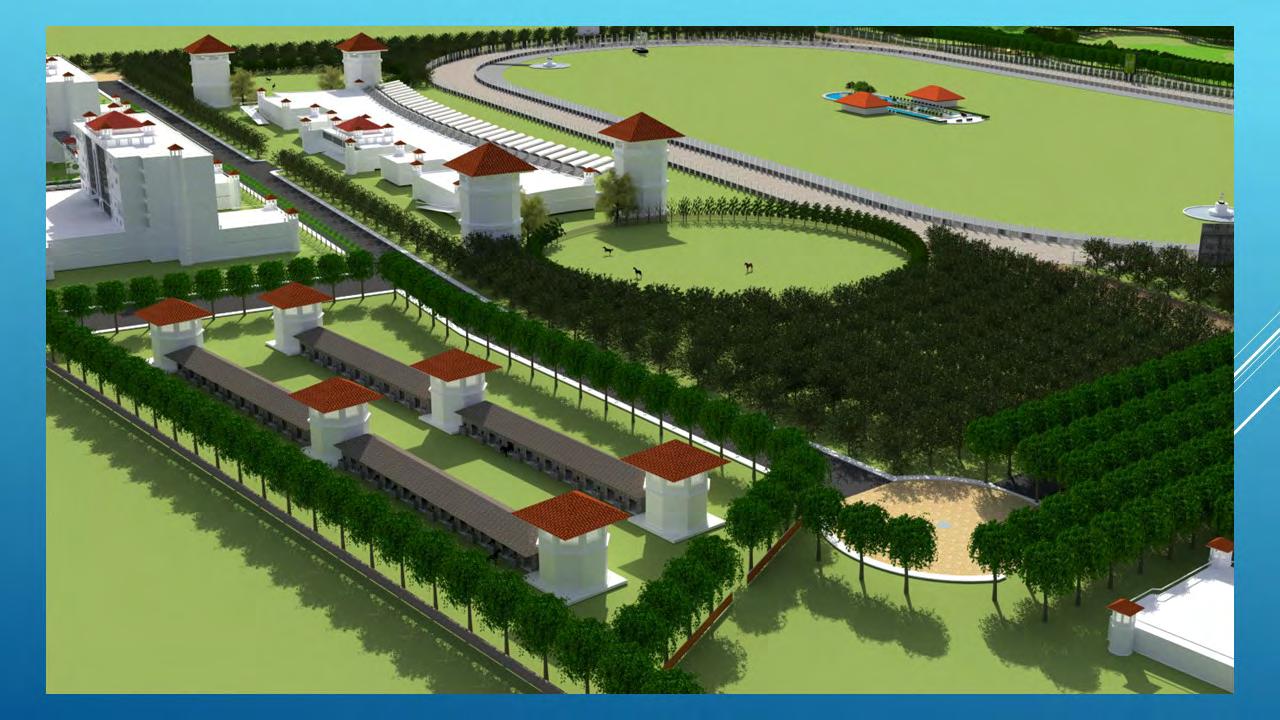
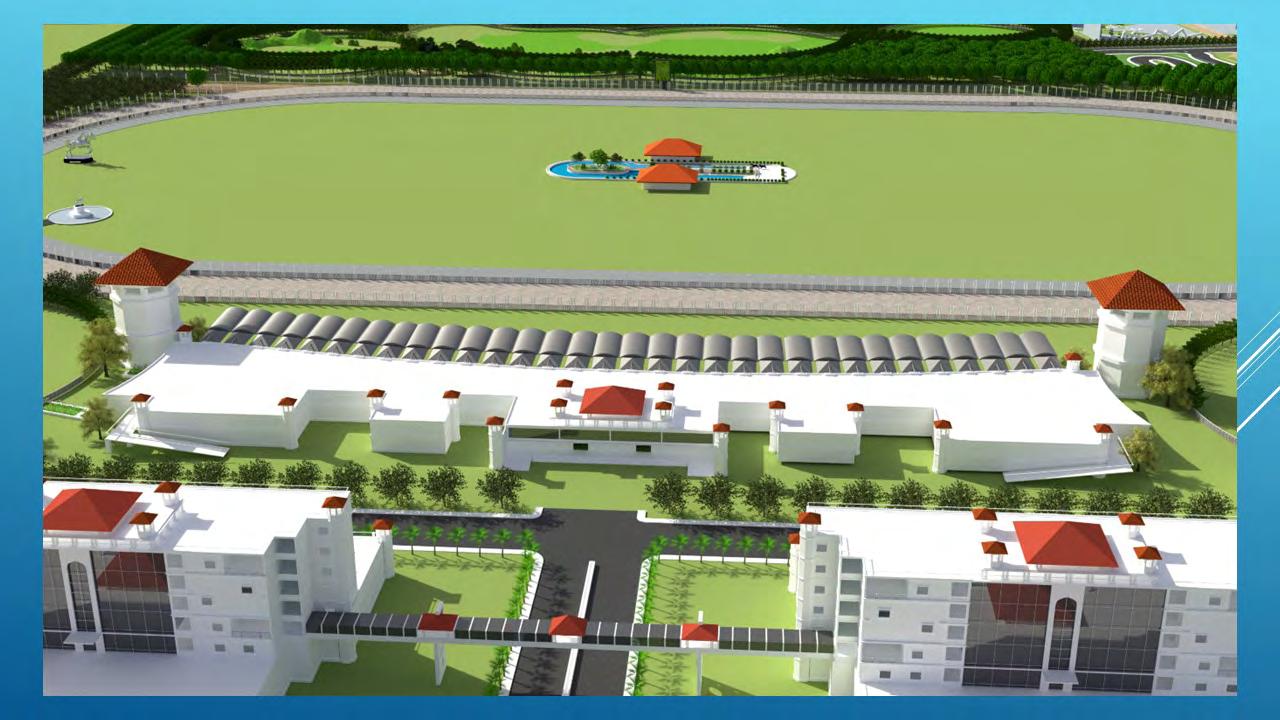

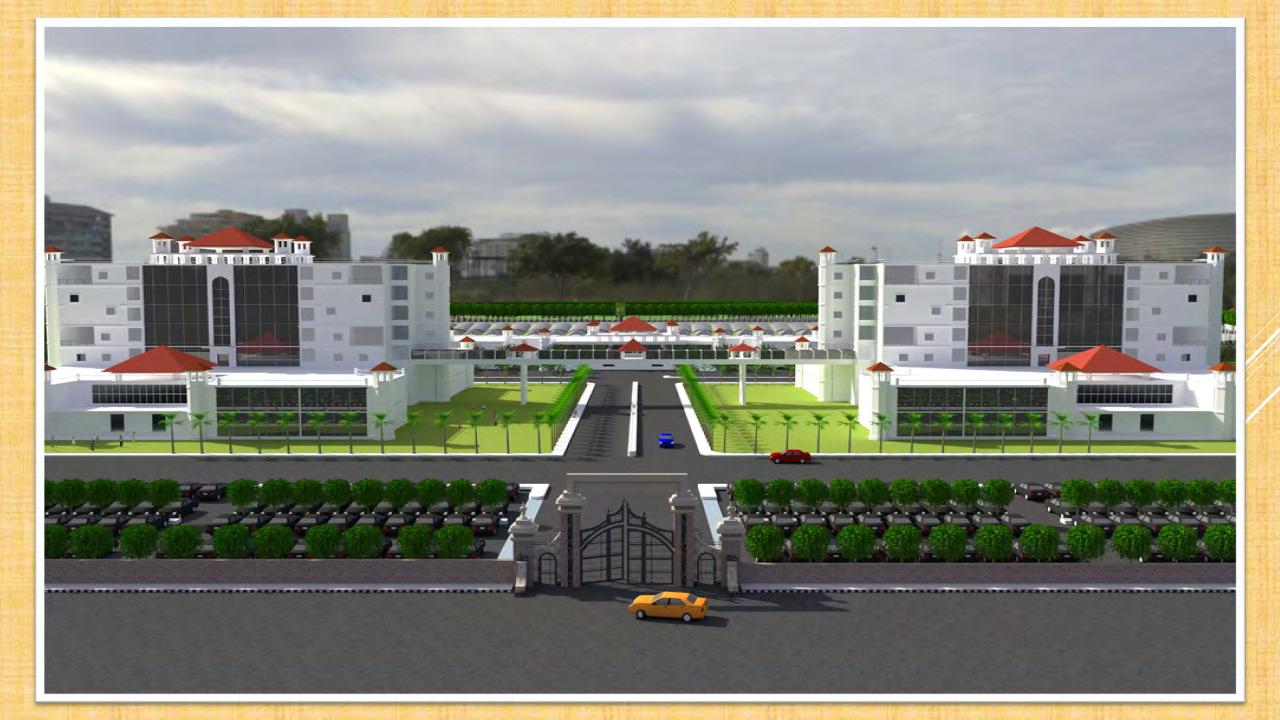
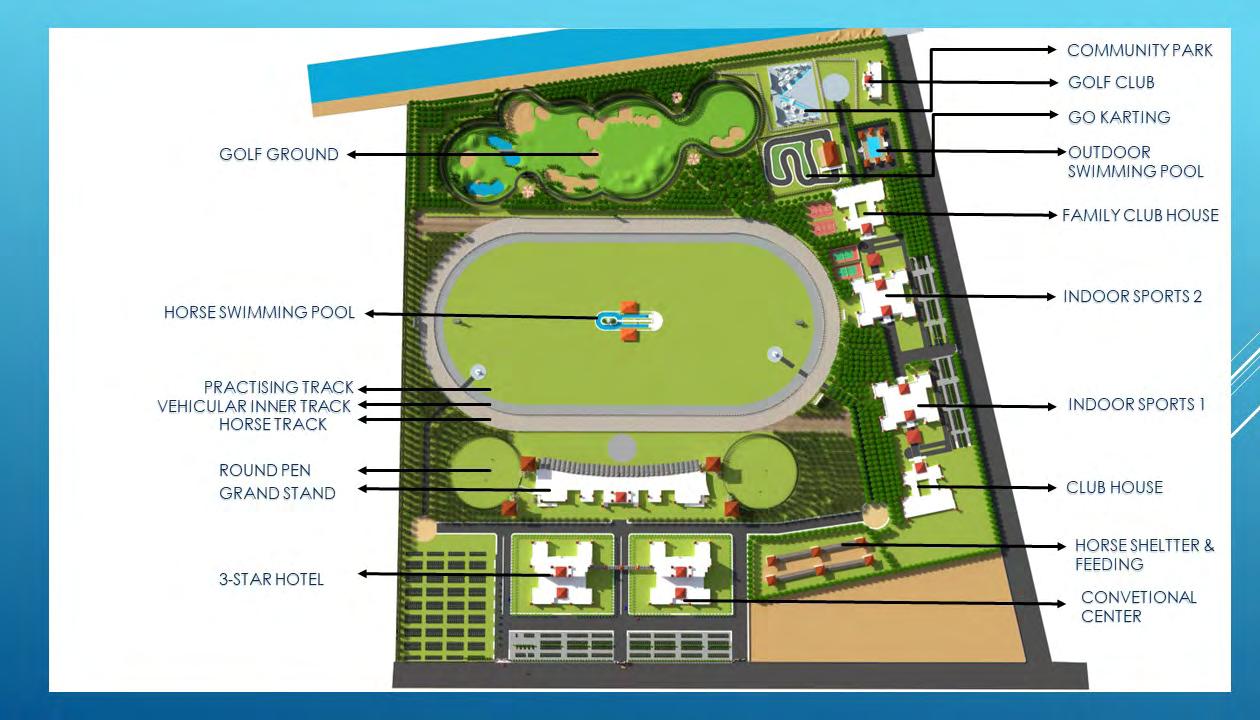
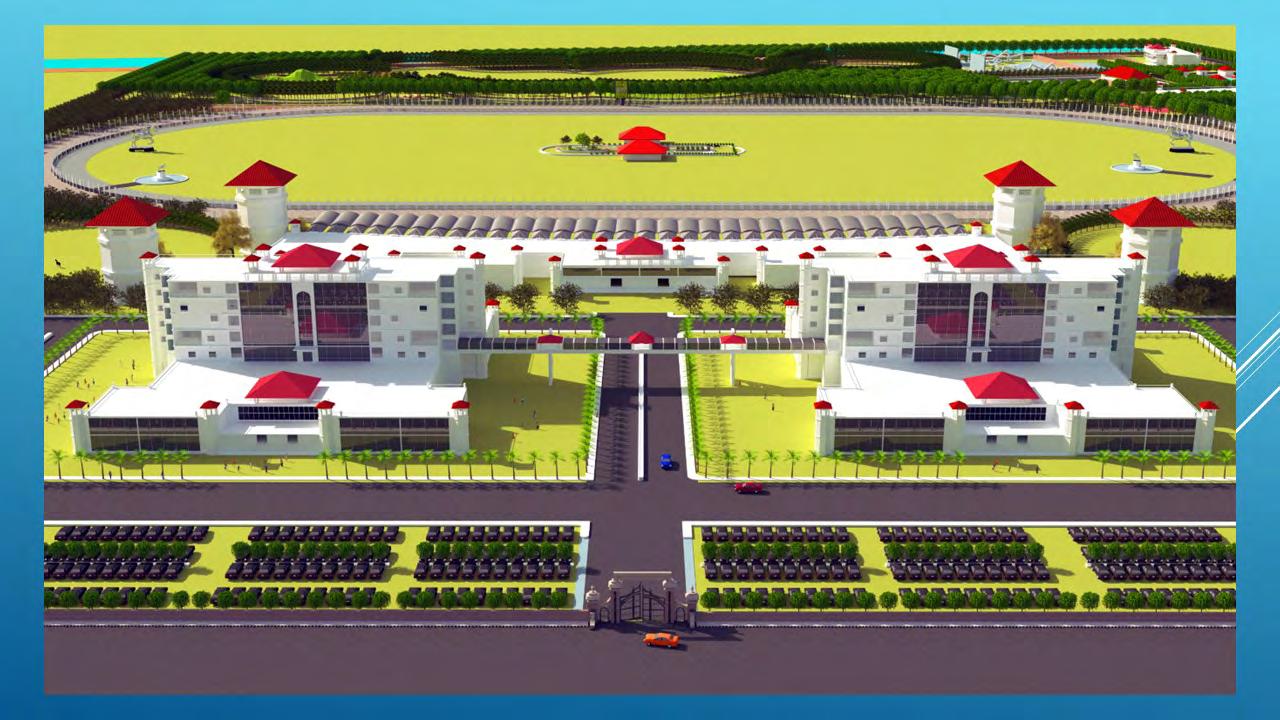
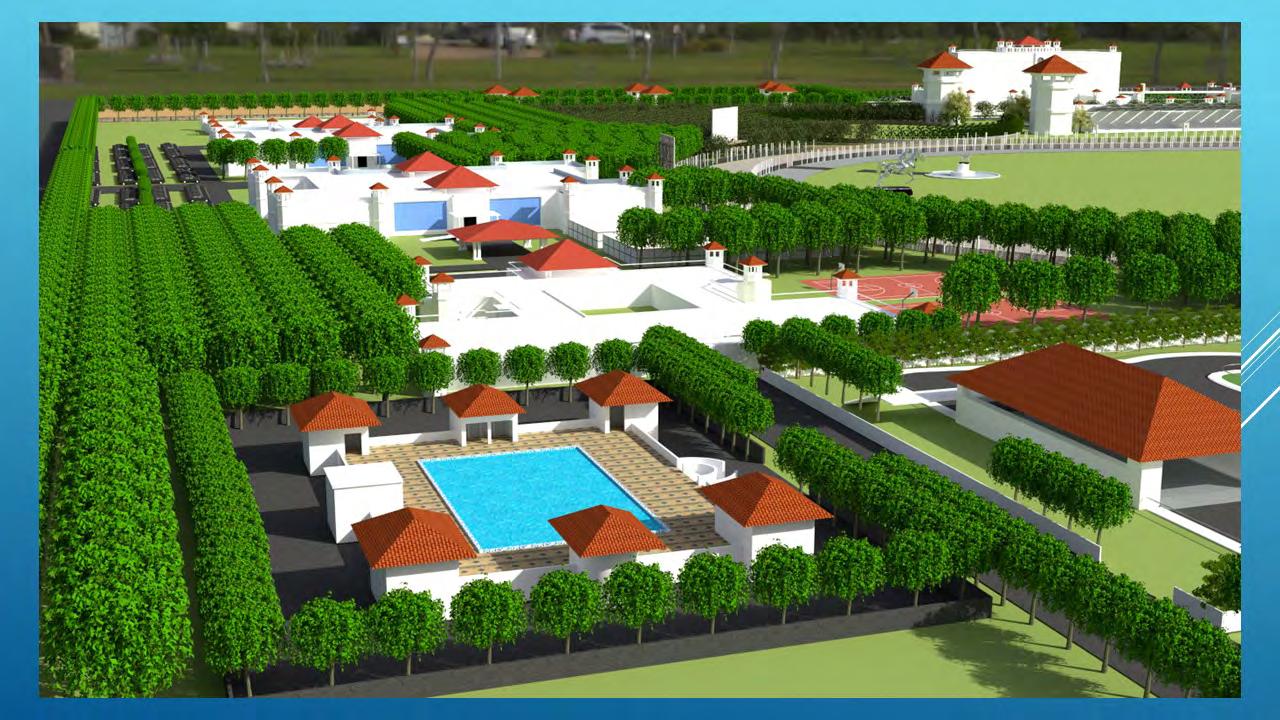
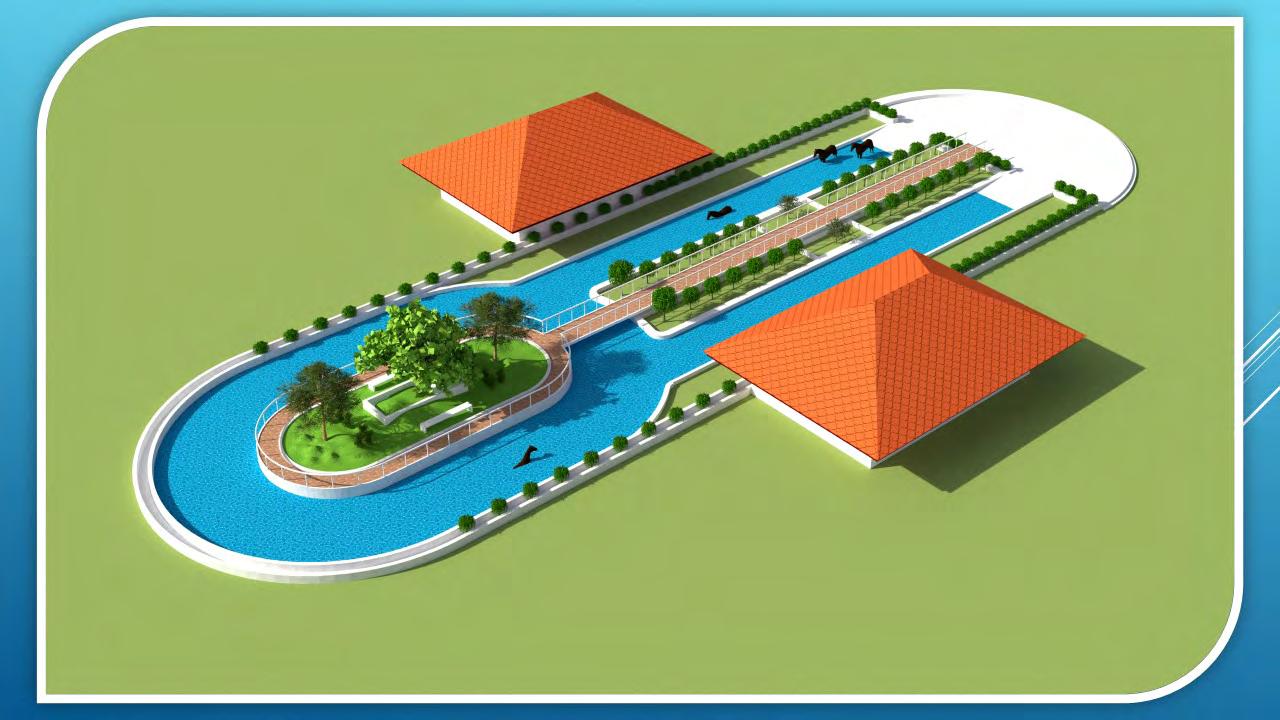
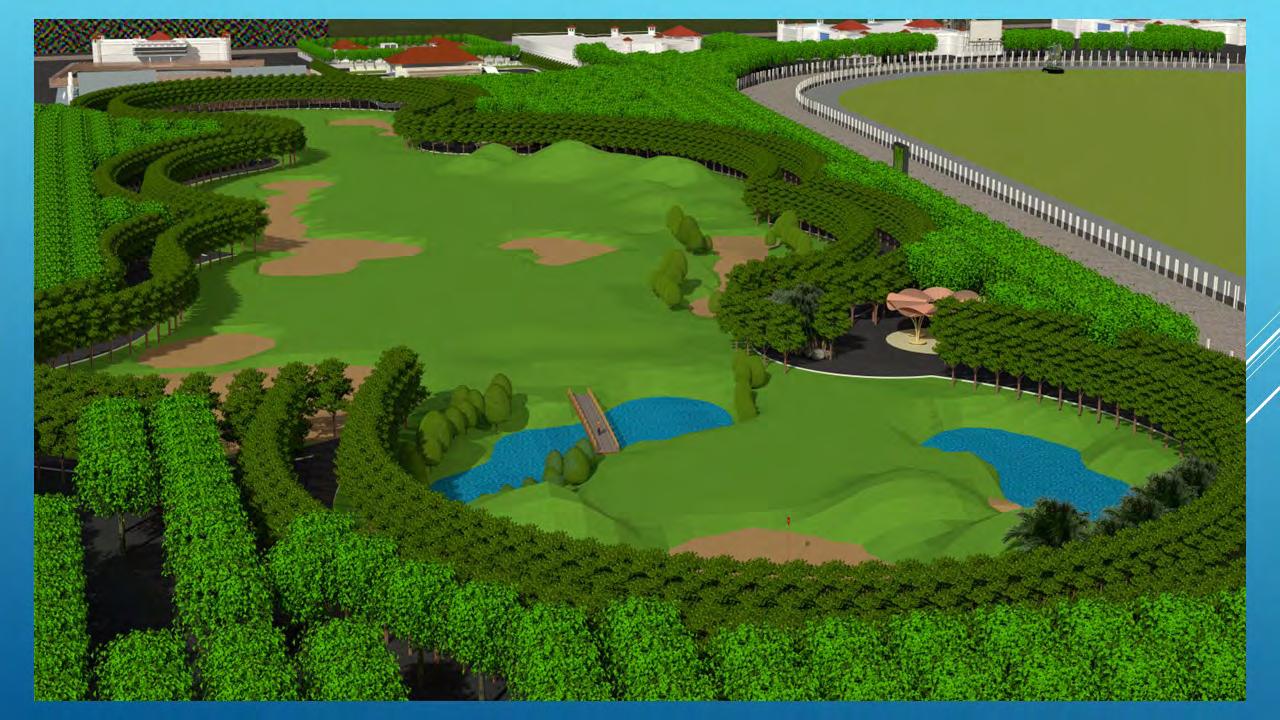
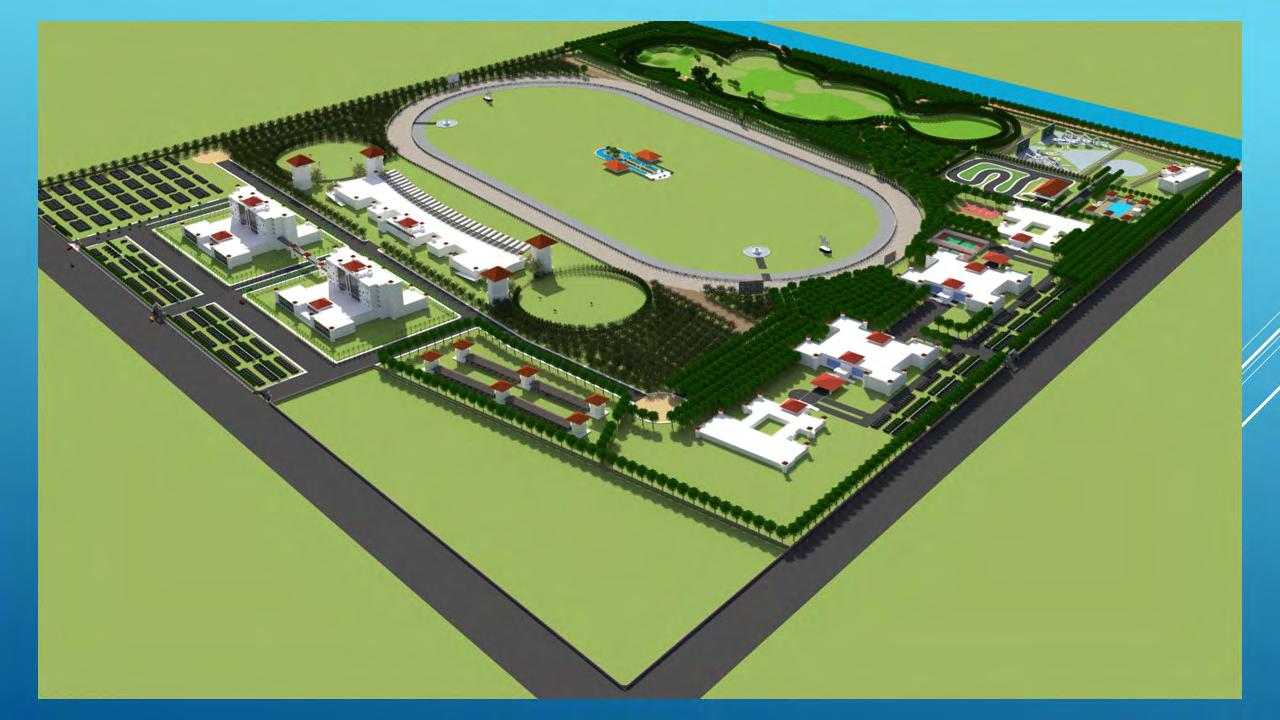
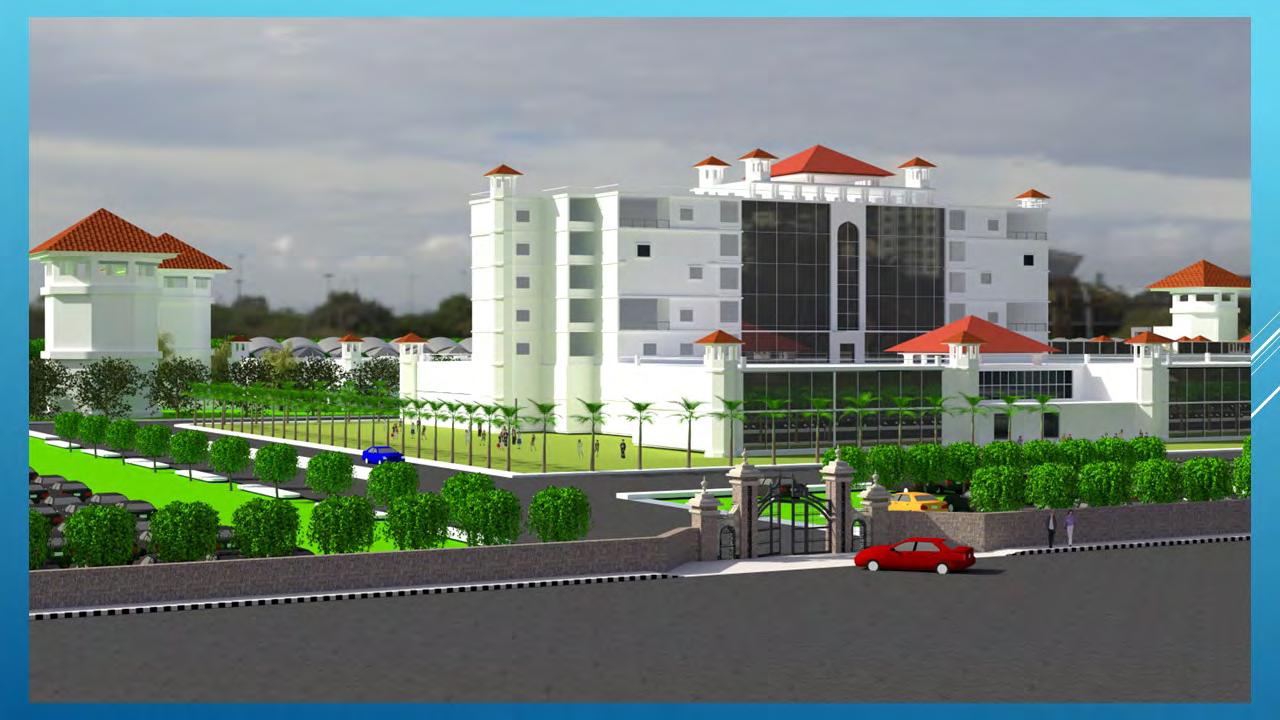
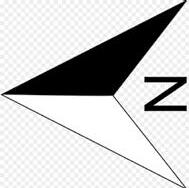
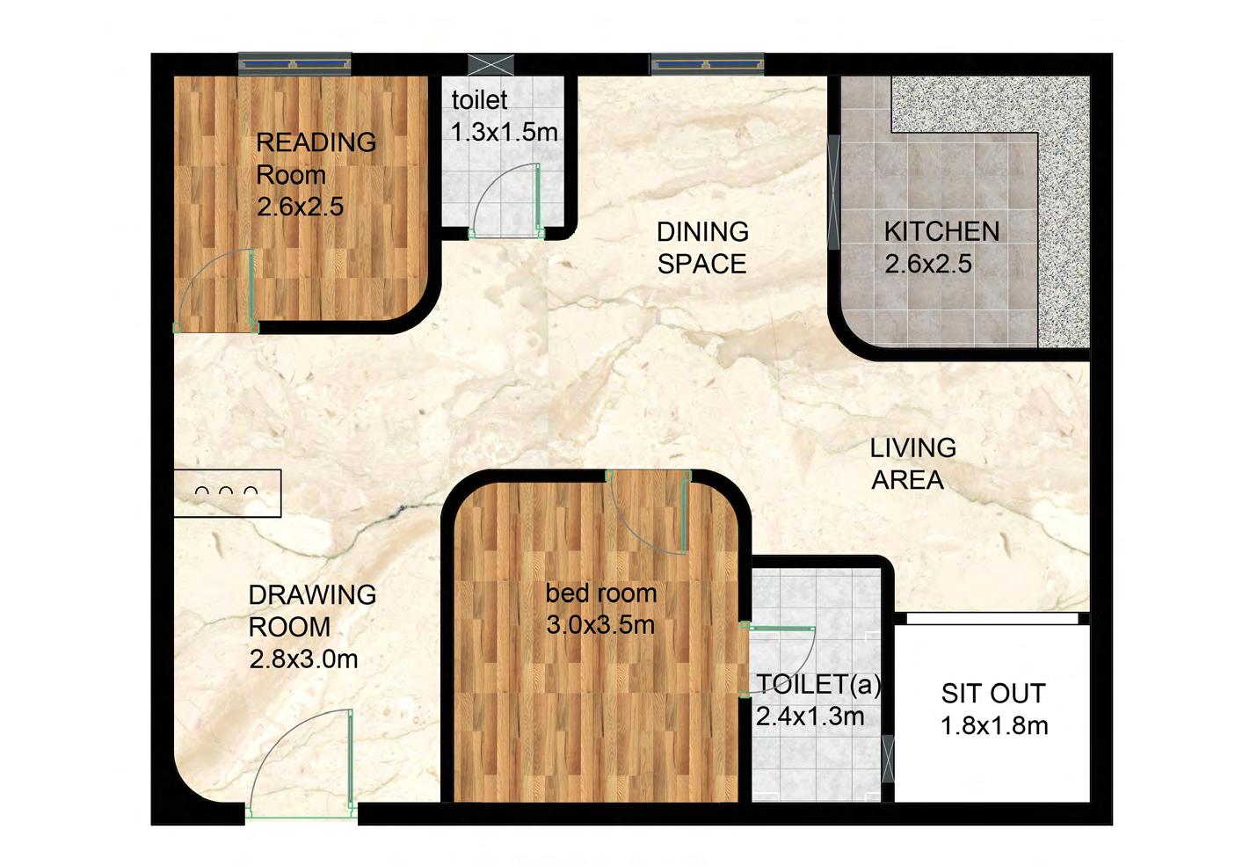

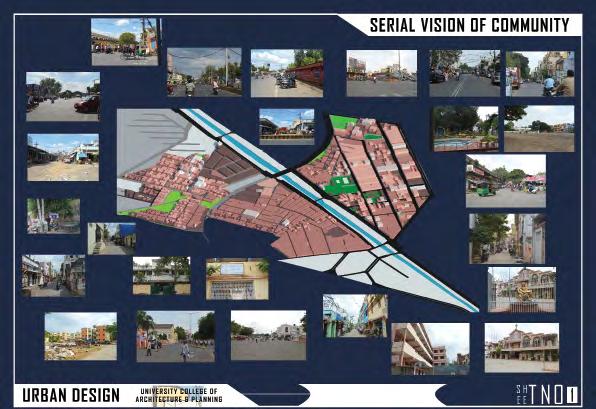






















 2 BHK EAST
2 BHK WEST
3 BHK EAST
3 BHK WEST
2 BHK EAST
2 BHK WEST
3 BHK EAST
3 BHK WEST










