
P . O
R S A U M Y A Y A D A V T . F . O L . I . O S TORIE S AND S OLILOQUIE S ARCHITECTURE + DESIGN I A SELECTION OF WORKS FROM 2018 ONWARDS
.
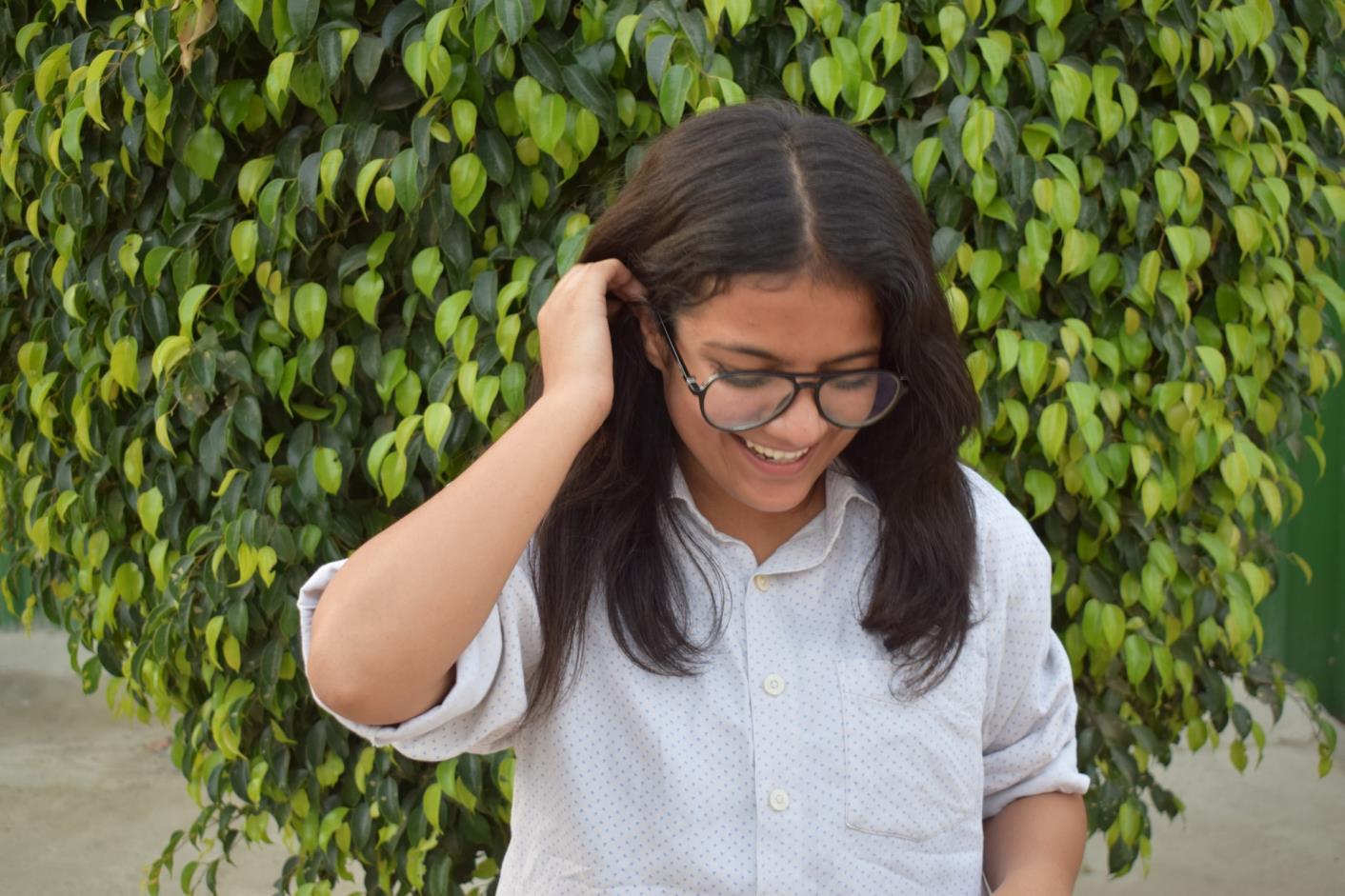
Victorian poet Alfred Lord Tennyson suggests in his literary classic Ulysses that each person is created unique through their own particular set of experiences . I believe that experiences are situated in environments and contexts , for that reason human existence becomes inseparable from its own context That makes us the designer of experience
German philosopher Heidegger used the word Dasein to describe this fact ‘man is a place –being , not a being in place’
E X P E R I E N C E S
CONTACT
9671144993 Saumya160398@gmail.com



EDUCATION
Sr. Secondary Education
Rajkiya Pratibha Vikas Vidyalaya ,Dwarka
2013-15 , (PCM-B)
Higher Secondary Education
Rajkiya Pratibha Vikas Vidyalaya ,Dwarka
2008-13 , (GPA : 9.8)
Under Graduate
MBS School of Planning and Architecture ,Dwarka
2016-2021 (B.ARCH.)
HOBBIES
Profile And Aspirations
Hi! I am Saumya . My life of creativity and hands-on learning started at a young age and has shaped who I am today. With a desire to learn about the world around me, the question about how and why something works often pops into my head . I strive to use my knowledge to provide solutions, which are both effective and efficient. When I am not enjoying my work , I can be found sketching in a nearby park.
Believes In . . .
“ Alone we can do so little , together we can do so much” .
_Hellen Keller
“ For me it is a search ; Search of the unknown that I have not known , neither do u know how it will manifest . That’s actually the essence of my work “ .
_B.V. Doshi
“ I found I could say things with color and shapes that I could not say any other way “ .
_Georgia O’keefe
Employment History
Hudco / Academic Internship / Architect trainee
HUDCO, Core4B , IHC , Lodhi Road
-Make 2d and 3d sketches .
-Assists in conducting preliminary studies of proposed projects to obtain information as to space and design requirements, obtaining measurements and making sketches preliminary to the preparation of design development drawings .
- Worked with the design team on the development of a high-end residential colony and conceptual design of a Housing Project.
Academic Projects
• 1ST Semester ……………………..Cultural Hub Kiosk , Dwarka ,ND
• 2ND Semester ……………………Farm House , Gurgaon ,Haryana
• 3RD Semester …………..................Centre for Visual Art , Dwarka , ND
• 4TH Semester………………...........Primary School ,Gurgaon , Haryana
• 5TH Semester …………Temple for Peace and Harmony, Gurgaon , Haryana
• 6TH Semester …………Group Housing , Ahmedabad , Gujarat
• 7TH Semester………….Urban Design , Lothian Road ,Old Delhi
• 8TH Semester ……………………Nigambodh Ghat , Yamuna Zone O
• Wall Murals – Hand Painted / Making The Best Out Waste
• Furniture Design –Making The Best Out Of Waste
• Still Life –Live Painting And Sketching
Workshops And Seminars
• Team Acedge Webinar 2020
Ar. Raj Rewal
• PSALM Education Trust Webinar 2020
Ar. Gaurav Varmani
Innovative Impacting the future of Architecture
• MBS School of Planning and Architecture Webinar 2020
Ar. Satthya Prakash Varanashi
Liveability –Designing Towards Sustainability
• Site Planning in LandscapeArchitecture
Ar. Nidhi Madan , Studio EN
• Future of Buildings and Green Technology
Ar. Arun Rewal
Associates Design and Services for Group Housing
Interests
SOFTWARE SKILLS
Office Auto-cad






Illustrator Revit Lumion






SOFT SKILLS
• Design and Conceptualisation
• Verbal Presentation
• Graphic Designing and Presentation
• Sketching
• Rendering with pen and ink
• Flexibility and Adaptability
• Creativity
• Problem Solving skills
SKILL
ACHIEVEMENTS
• Zonal Level –Science debate , 2nd prize (school)
• Zonal level –Science congress, model invention,3rd prize (school)
• Stage hosting –Inter college fest –GGGSIPU
• Stage hosting –Annual College fest -AAKAR
3DS Max
“ ARCHITECTURE +DESIGN "
01. Thesis ,8TH Semester
02. Urban Design , Lothian Precincts ,7TH Semester
03. Group Housing -6TH Semester
04. Study- Temple for Peace / Harmony -5TH Semester
“ ARCHITECTURE +RESEARCH"
05. Analysis of Crematoriums in Delhi . 7TH Semester
“ ARCHITECTURE +BUILDING CONSTRCUTION"
06. Construction details
07. Pre-Fabrication
“ ARCHITECTURE +ART"
08. Wall Mural
09. Furniture Design
10. Pen / Pencil Sketches
INDEX

GOLDSMITHSCENTREFORCONTEMPORARYARTS GALLERY , LONDON , UK ELEVATION PENCIL DRAWING
NigamBodhGhat
THESIS PROJECT , 8TH SEMESTER
ACADEMIC WORK
REJUVENATION OF A SCARED SPACE
ARCHITECTURE + SPIRITUALITY
My main motivation for this thesis originates from my deep belief in architecture’s potential to define life and inform us about our existence & identity. This aspect matters to me because of our background, which features a crisis of identity during the age of rapid industrialization, a crisis caused by the serious conflict between the ancient tradition and modernity, and between East Asian and Western civilization.

VIEW OF THE PROPOSED DESIGN
01 Thesis Nigambodh Ghat 01
ISOMETRIC


PROGRAMMING 02 ACADEMIC WORK / THESIS /
Howtoseeksolaceandabitofhappinessoutofdeath?
Organ donation
❖ Netradan- Mahadan- Eye donation would be a great charitable act . The eye itself consists of many parts like iris , cornea ,retina, cortex , which can be separately used for transplantation different needy patients
❖ Kidney - which is one of the most vital organ can also be successfully transplanted There are success stories about people living for long with single kidney after donation of 2nd kidney Donation kidneys after death would be tremendously useful for the needy patients . Willfully donations of vital organs lie kidney may eradicate the racket of organ selling and buying. The market cost of kidney being 3lacs
Medical science and technology has advanced a lot transplanting of other vital organs like liver and heart may explored. The quality of organs after death may be categorized in three grades A , B, C
Death - age group /quality of vital organs considered for donation(willfully)
❖ <45 yrs - A grade
❖ >45<65 yrs. -B grade.
❖ >65-85-90 yrs. - C grade.
Obviously the donation of vital organs by prime age group deceased will prove to be blessing in disguise as its donation is likely to benefit no Of people . Imagine a bling getting back his /her eye-sight by the replaced organ or a patient suffering from renal disorder get a new life after his/her kidney replacement through donation Even during life time period people donate one of the kidney and yet both survive a long time. Awillfuldonor canreallybelevelledas “great” inabovecontext. Itistocategoricallyrate that “aftereffects” ofdonationwillbringina lotofsolacetothedeadand depressedfamilyforthedeceasedwhoappliedfordonation Andgradually thesolacewillbringinabitofhappinessoutofgloom.
Limitation
The death should be total death under consideration. It should be dead against willfulness by using drugs to as allowed in some of the western countries in case of aged person, this will account to “medical murder”
03

04 ACADEMIC WORK / THESIS / PROPOSED INTERIOR VIEW OF NIGAMBODH GHAT
Analysis and intervention
ACCESSIBILITY

Pedestrian movement pattern for coming to ghat with dead body , from ISBT and kashmere gate bus depot ,1.9km and 2.1 km resp.

Visitors ,locals ,tourists coming to Nigambodh Ghat ,different road channels
QUALITY OF SPACE



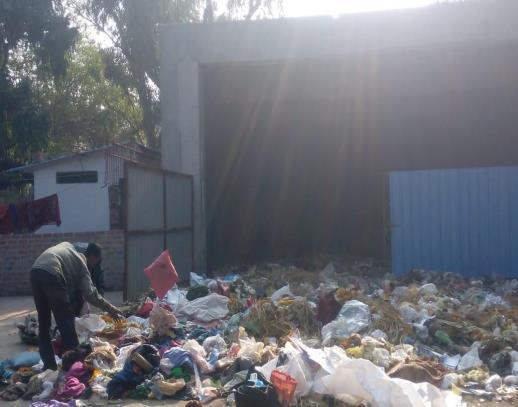
ISSUES STREET SECTION
Settlement within the premises of the NigamBodh Ghat , Commercial market of Kashmere gate , nearby
Due to exceptions in cremation rituals among some communities , some bodies can be seen floating in water.
No proper dumping of the left over leaving the ghat foul and unclean

“ My fore fathers came to India after partition and Indian govt. Recruited them to Nigambodh , but the ancestral Hindu pandits didn’t allow them and the case went to the court We still have to carry the stay papers around and are not allowed to do kriya of a Hindu brahmin. “
Udit Kumar Priest
05


06 ACADEMIC WORK / THESIS /
PROPOSED DESIGN FOR NIGAMBODH GHAT
Life maybe compared with river flowing water and rolling stones and pebbles ,the river may terminate with end of its state /regional boundary but water keeps flowing till it meets its higher version ,i . E . Sea . A dry /dead river does leave behind small or big stone and pebbles The great Sahara desesrt full of fine sand reminds us where water must have existed in those regions once upon a time . Similarly anomaly can be applied to concept of life ,which is like flowing water in a river which ultimately merges and meets with huge seas This is lie merger of atman with the Parmatama after death . The dry bed river stones ,pebbles are the memories left behind by the deceased In the abstract thesis project , i propose to use river pebbles and water as the building material for designing and elevation or b uilding treatment of proposed crematoria . As architecture ,it is a permanent maintenance free material .
C O N S O L A T I O N A T N I G A M B O D H G H A T 07

08 ACADEMIC WORK / THESIS / PROPOSED DESIGN FOR NIGAMBODH GHAT –FROM THE BOAT ON A RIVER
PROPOSED DESIGN FOR NIGAMBODH GHAT –VIEW : FROM THE ENTRY DRIVE WAY.

/Entry/dropoffarea
Drop off area is the first step of the journey from here the users is unable to see anything inside the complex just like the life. As user moves on a clear image of the complex will be imprinted similar to life


/DesignBreakdown/
Designbreakdown crematorium, a large Reception and processional pathways have been created to house the waiting guests,likewise ,the entire plan of the building facilitates the programme of the activity within upon entering ,one moves past the waiting benches and admin Offices ,he is then funnelled into a ceremonial hall,visitors are able to perform any rites they feel necessary with ample room,privacy as made possible by the use of large screening ,incorporated into the structural design of the buiding

ACADEMIC WORK / THESIS /
PROPOSED DESIGN FOR NIGAMBODH GHAT –VIEW :: INSIDE THE GHAT, DESIGN BREAKDOWN.

PROPOSED DESIGN FOR NIGAMBODH GHAT –VIEW FROM SERVICE ENTRY
/Zoning/
• The site is very well zoned according to the usage by both people and the management Broadly ,the front side of the site is admin. ,canteen,store and staff quarters .it is also included spaces like waiting area and public conveniences.whereas,the backside is the crematoriums ,2 traditional wood system and 8 gas chambers which are inbuilt enveloping both kinds of crematoriums ,are the green landscape area.

AncillarySpaces
AdministrationOffice
AshCollectionRoom
SouveneirsOfLastRites
WoodStorage
SalvationHome
Toilets
PROPOSED DESIGN FOR NIGAMBODH GHAT –VIEW : FROM AMBULATORY PASSAGE

/MaterialofConstruction/
Mainly exposed concrete.
The partition walls act as structural members by themselves .for the cremation purpose ,gas chamber units were installed and wrought iron case were used for the wood pier chimneys were installed on each gas chambers unit,to directthe smoke.

ACADEMIC WORK / THESIS /
Kashmeregate
URBAN DESIGN , 7TH SEMESTER ACADEMIC WORK
Kashmere Gate Monument and Metro Station Precint
Evoking theHeritage of the monument and thespirit of public realm
ARCHITECTURE+URBAN DESIGN
Kashmere Gate as a public space gives importance to the commercial built rather than the social un-built The commercial fabric gives very less room for recreation and halt space ,and hence restricts the development of its public zones. The apparent lack of awareness that the need to design an open space is as important as the need to design the built mass is very much evident in the region of kashmere gate
 Ring road section
Ring road section
13 URBAN DESIGN KASHMERE GATE 02

ACADEMIC WORK / URBAN DESIGN /








STUDY
Kashmere gate
British Magazine
Dara Shikoh Library
Grand Post Office
Lothian Cemetery
1808 1850 1910 1980 DEVELOPMENT OF KASHMERE GATE 15
Shia Jama Masjid
SITE PLAN- KASHMERE GATE , LOTHIAN PRECINTS , MAPPING IMPORTANT LANDMARKS / HISTORIC POINTS

AREA






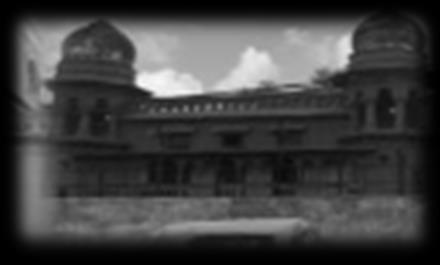

The study area stretches between Old Delhi Railway Station and Kashmere Gate metro station, focusing mainly on Lothian Road. Lothian Road is the spine of Kashmere Gate separating the Chhota Bazar and Bada Bazar from the institutional area. As per MPD-2021 and the Zonal Plan , the area lies under Zone A and Sub Zone C-1.
Nagar Nigam
Seth Ramlal Haveli
St. James Church
Former Utilitarian Building
Hindu College
TH Centaury 21ST Centaury
Chief Electoral Building
19
16 ACADEMIC WORK / URBAN DESIGN /
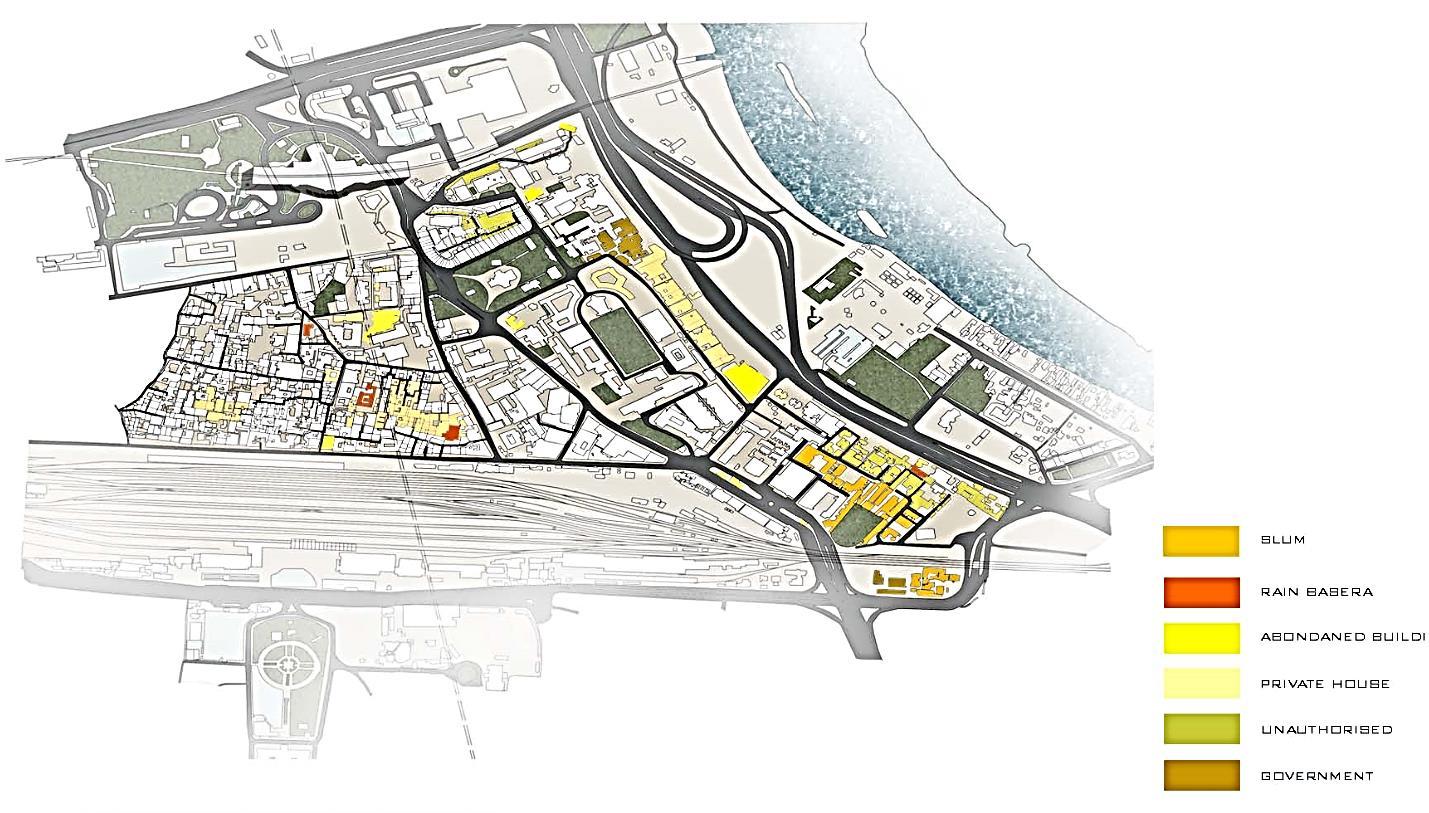









Site and surroundings Types of Residential Units Building Land use Building Height
/ Informal Parking Classification of Roads according to automotive Typology Pedestrian Circulation 17
Map showing important streets and Bazar Nolli’s Plan Types of Commercial Sector Road Hierarchy Formal
Analysis and intervention



EXISTING ROAD SECTIONS
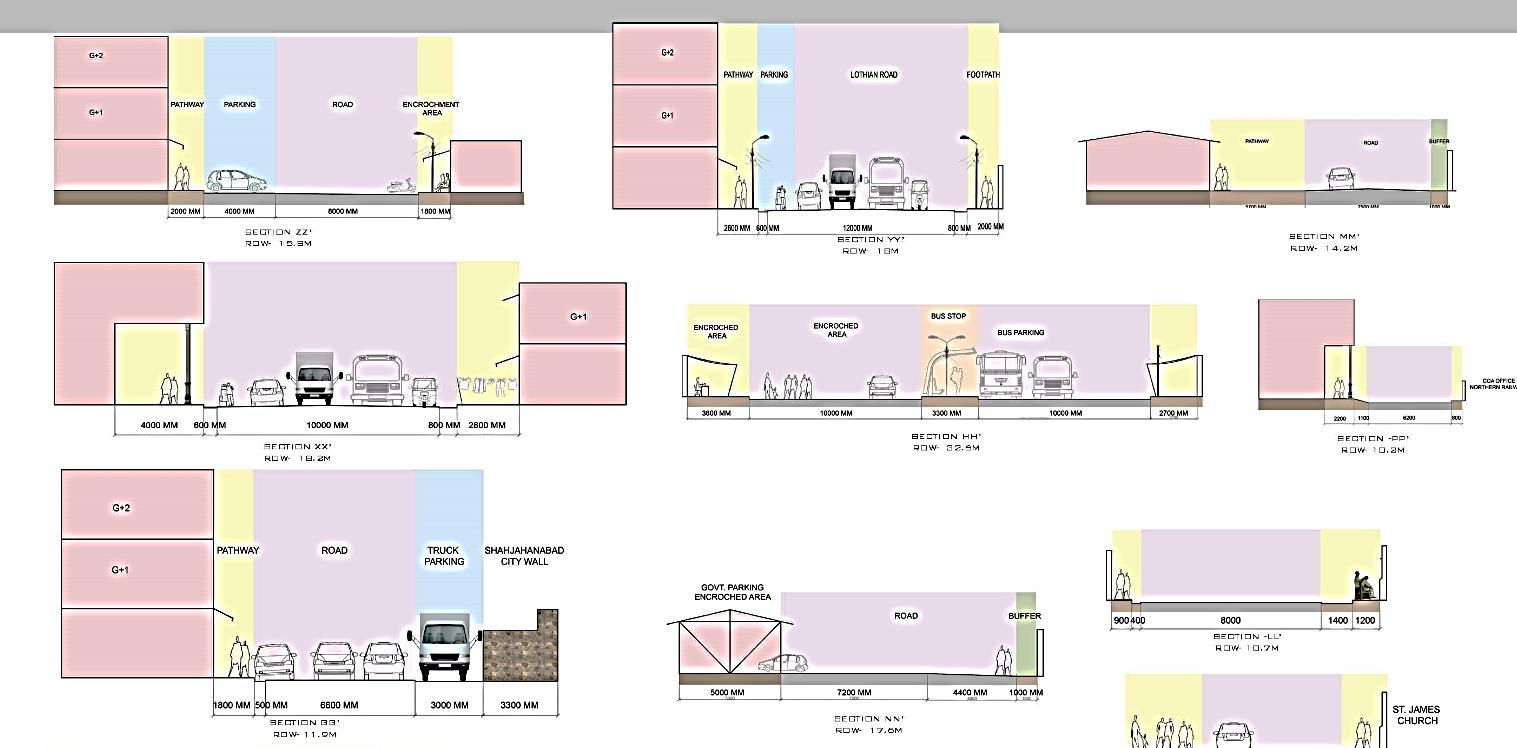
DEMOGRAPHY
18 ACADEMIC WORK / URBAN DESIGN /

Potential of a commercial complex to maintain the mixed used character of the area /parking space too.
MINERVA CINEMA
Potential of a bus parking , para transit stops , lanes for vending activity.
OLD Medical Centre
Potential of Reforming medical services for the neighbourhood
Potential Zones of the Site
Potential of converting this abandoned space into a loading /unloading dock , godown for automobile shops
TRIANGULAR VOID
Potential of a public park , community hall , green spaces.
Kashmere Gate Monument
Revival of kashmere gate monument by redesigning its landscapes and surroundings.
RITZ CINEMA
19
OLD PARKING DEPOT
MADARSA LANE
Potential of complete pedestrianisation / enhancing street safety / organised parking space and hang point .
OLD AMBEDKAR COLLEGE
Potential of a commercial complex to maintain the mixed used character of the area /parking space too.

DESIGN IDEOLOGY
Public spaces are living organisms which respond to the varying socio-economic conditions and cultural patterns of the city . Spaces as a three dimensional void is considered rather as a by product , in spite of the importance that people attach to it

Built fabric Built fabric + vegetation Arranging the built fabric to make room for open public realm Adding vegetation to the public spaces and the built fabric
20
SITE PLAN –KASHMERE GATE ,LOTHIAN PRECINTS , MAPPING POTENTIAL SITES




POTENTIAL DESIGN PROPOSALS FOR SITE



ACADEMIC WORK / URBAN DESIGN /
Plaza By-pass
Underpass has been provided to segregate pedestrian and vehicular traffic in order to resolve vehicular –pedestrian conflicts. It is acting as the only transitional space , connecting Kashmere gate metro station to the plaza space

 Proposed Plan and Section for Plaza and Under pass
Proposed Plan and Section for Plaza and Under pass
23
Proposed Under pass and Plaza in front of Kashmere Gate Monument
Utilizing the available frontal space on Lothian road , the plaza is designed to curb the pedestrian traffic away from the vehicular traffic along this major corridor . this intervention is designed to enhance the scenic beauty of the historic monument , while reducing the congestion on the streets and providing the experience of a street with its informal vending , eating joints ,and incidental sitting spaces at a raised level. This also happens to be the only open air recreational space amongst the commercial shops , for the lawyers and the students studying in the nearby university.




Proposed Plan and Section for Plaza and Under pass
24
/ URBAN DESIGN /
ACADEMIC WORK
ARCHED GATEWAY –VIEW FROM SOUTH OF KASHMERE GATE MONUMENT
OPEN AIR RECREATIONAL SPACE AMONGST THE COMMERCIAL SHOPS , FOR THE LAWYERS AND THE STUDENTS STUDYING IN THE NEARBY UNIVERSITY ,
TIRANAMOSQUE
STUDY - PROJECT , 5TH SEMESTER ACADEMIC WORK
CENTRE FOR PEACE AND HARMONY
ARCHITECTURE +SPIRITUALITY
‘Tirana needs a new mosque, not only for the Muslim community and not only to meet the needs of a growing number of Muslim citizens, who are served today by a modest network of mosques, but also because our capital must meet a missing corner of the triangle that makes this city a special place. The new mosque will be a place of worship, knowledge and culture; to become a center of Islamic culture. The New Mosque should be a place of peace and spiritual individual and social reflection
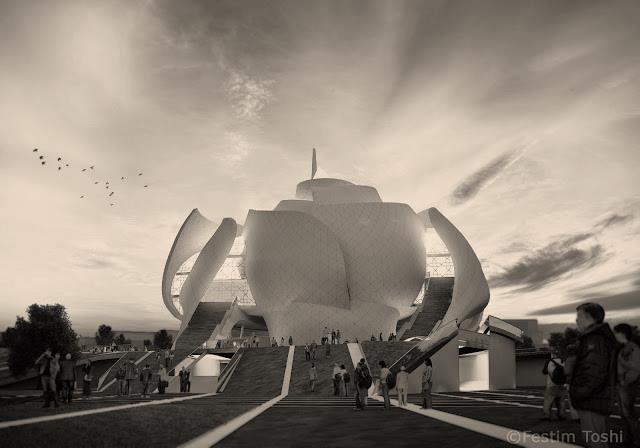
25
STUDY
03
CASE
TIRANA MOSQUE
PROPOSED VIEW OF WHITE ROSE MOSQUE





FAÇADE TREATMENT
For wearing on the outside petals have chosen a new material, used in buildings of similar structure, Glass Reinforced fiber plastic (GRFP), it is a very resistant to weather conditions and industrial, also takes easily form in manufacturing necessary for the object and fitting, realizes greater aesthetic expectations.
Structural glass with three layers, keeping a good metal structure shaped Islamic motifs to enhance people's connection to the object. Glass windows of complementary facilities such as classrooms, offices and the library is on the same glass, but it has two levels of transparency Upholstery is hooked gypsum material which bends in two directions, to add stability There are placed two layers of 1 meter in height from the floor of white wood spins, for the support of the faithful people during rest or listening to the lecture. part of the podium paved with concrete slabs. Spaces between floors are glazed with great resistant glass to scratch as well as shocks
WHITE ROSE MOSQUE – DESIGN DEVELOPMENT
26 ACADEMIC WORK / CENTRE FOR PEACE/
NigamBodhGhat
RESEARCH PAPER, 7TH SEMESTER
ACADEMIC WORK
CRITICAL ANALYSIS OF CREMATORIUM
ARCHITECTURE +RESEARCH
‘Maximizing our time’ is an attitude that arises from this realization that all our personal accomplishments and worldly wealth will not follow us beyond the grave and only our legacy will remain.
There must be awareness and effort to live a life with lasting meaning and result in a fuller life for the individual and everyone they come in contact with
Death is a motivating element to focus meaning of life on
Both a personal and social level The resultant architecture
And subsequently the whole funerary industry strives to create an atmosphere in which the emotions of fear and loss can frame the question of life. Why are we here and what does our life mean?
There is need to re-evaluate the physicality's that impact on the sensorial in order to develop a set of criteria that can contribute to a sensual environment that is perceived through all the senses, as opposed to those that only evoke the visual aspect These ethnographic techniques can create parameters that will be beneficial to designers and students alike on the aspects of the built environment which can be manipulated to create varied spatial experiences. In addition, building occupants will be able to experience buildings which contribute to their emotional wellbeing.
27 RESEARCH PAPER NIGAMBODH GHAT 04

COMPREHENSIVE FLOW CHART ANALYSIS OF REASONS / IMPACT OF DEATH (NOT ALL ASPECTS CAN BE COVERED –JUST A FEW)
28 ACADEMIC WORK / RESEARCH PAPER /
CONSTRUCTION
DETAIL S
ConstructionDetails
B . C . M . , 5TH - 8TH SEMESTER
ACADEMIC WORK
Building Construction and Management
You are actually constructing
… what your head understood about what your eyes saw
_Doris McCarthy_
29
05








ACADEMIC WORK / CONSTRUCTION DETAIL / CENTRE FOR SIGHT : HOSPITAL : case study Façade treatment : glass / Joinery details 30

31

32 ACADEMIC WORK / CONSTRUCTION DETAIL / DOOR AND WINDOW SCHEDULE
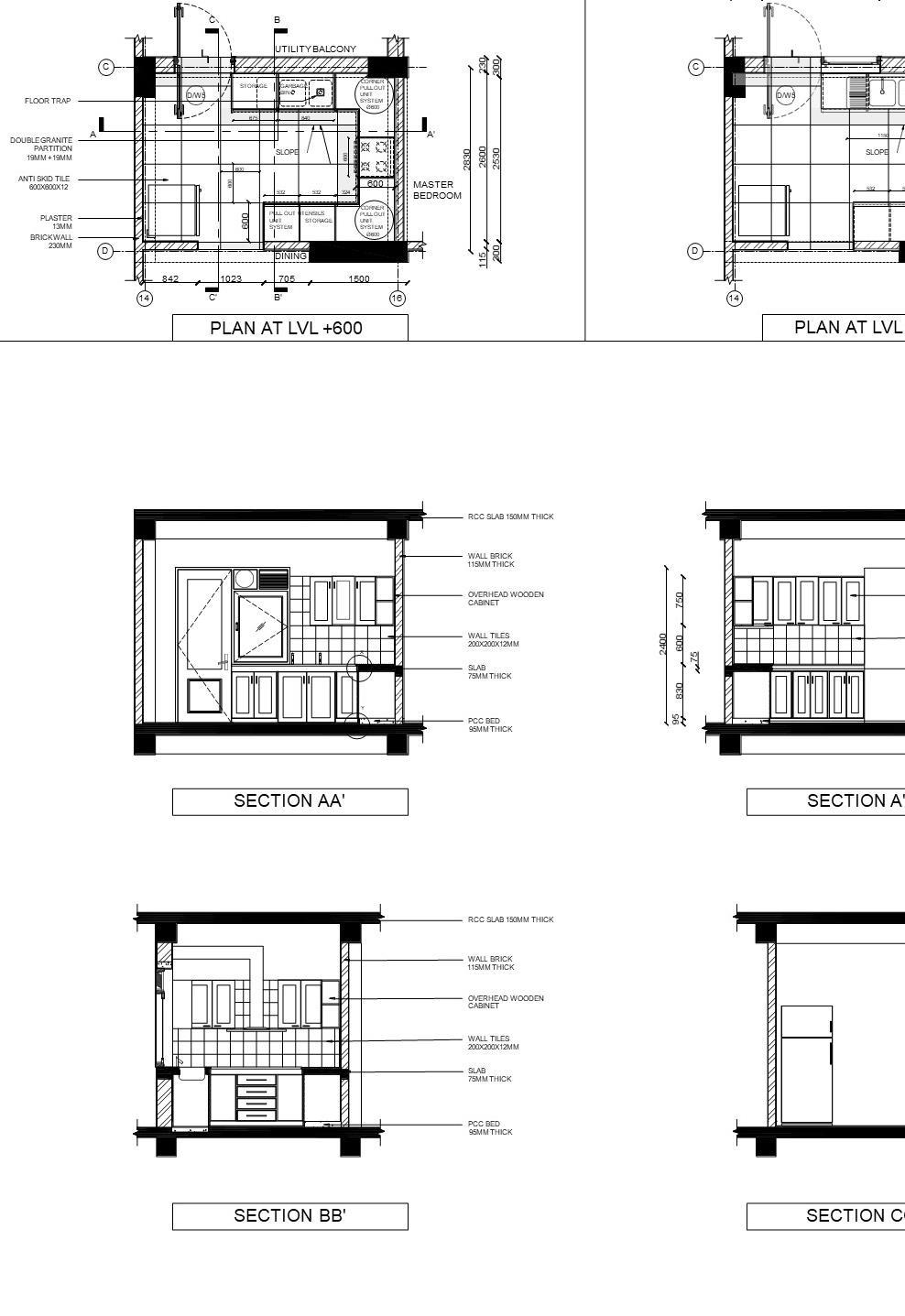
KITCHEN SECTION AND CONSTRUCTION DETAIL 33

34 ACADEMIC WORK / CONSTRUCTION DETAIL /

35

36 ACADEMIC WORK / CONSTRUCTION DETAIL / STAIRCASE AND LIFT DETAIL

37

38 ACADEMIC WORK / CONSTRUCTION DETAIL / BATHROOM DETAIL
RANDOM PLACES RANDOM TIME
JUST RANDOM STUFF THROWN HERE AND THERE
EVERY ARTIST WAS FIRST AN AMATEURE _RALPH WALDO EMERSON_






39
FURNITURE DESIGN / USING LEFT OVER PLASTIC HOLDERS
ART HARD

40 ACADEMIC WORK / ART AND DESIGN /
WALL MURAL USING JUNK – IRON CHAINS / METAL /BOLTS / CHOCOLATE RAPPERS ETC
 THE KISS / PICASSO
THE KISS / PICASSO



 LIGHT AND PATH
BEETHOVEN
LIGHT AND PATH
BEETHOVEN
SYMPHONY THE GREAT GATSBY

SAUMYA YADAV saumya160398@gmail.Com 9671144993


































 Ring road section
Ring road section











































 Proposed Plan and Section for Plaza and Under pass
Proposed Plan and Section for Plaza and Under pass


































 THE KISS / PICASSO
THE KISS / PICASSO



 LIGHT AND PATH
BEETHOVEN
LIGHT AND PATH
BEETHOVEN
