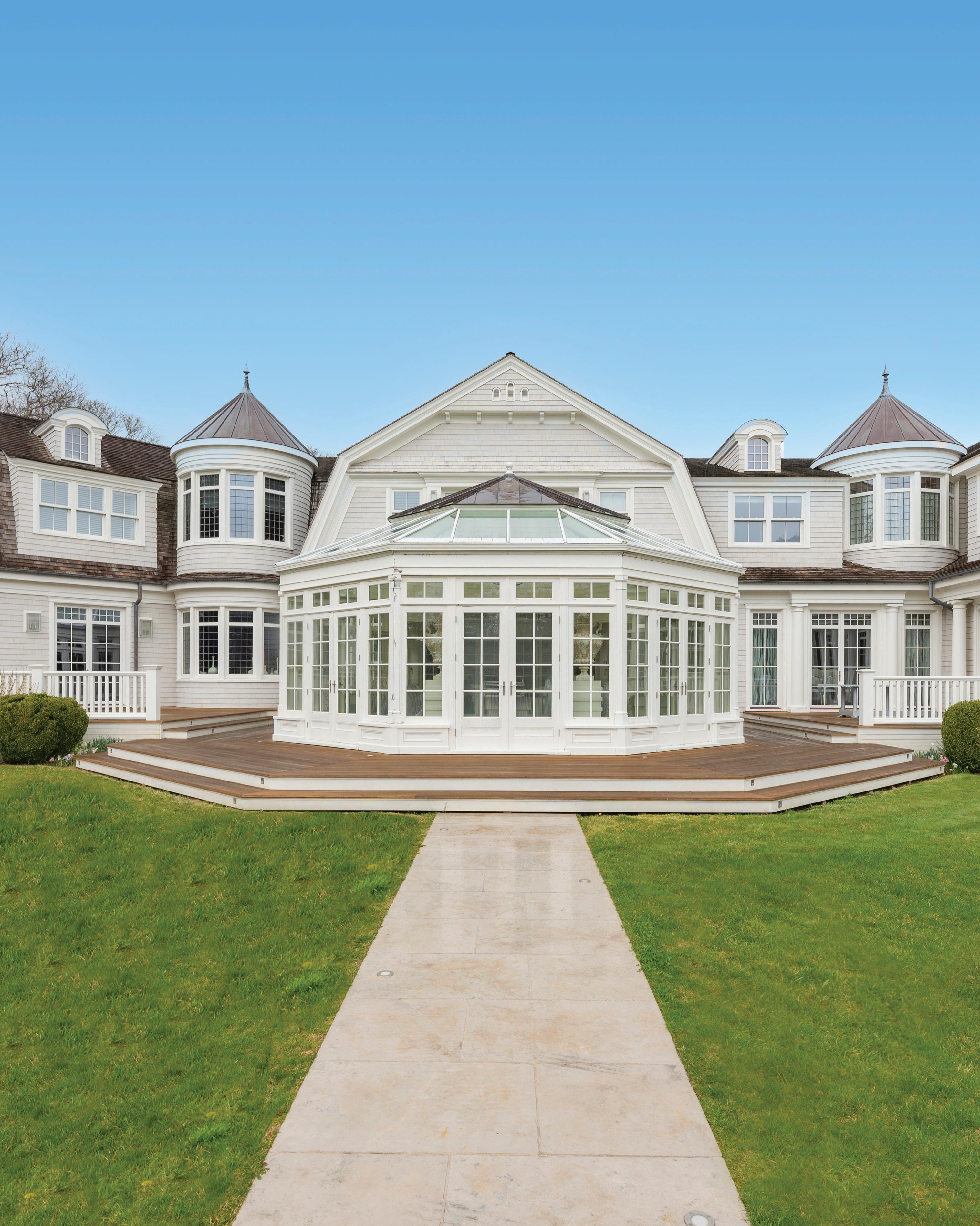The Estate at MEETING HOUSE
111 MEETING HOUSE ROAD, QUIOGUE







Magnificent and secluded, 111 Meeting House is the ultimate Hamptons Estate. A one-of-a-kind, 4-acre compound that is the definition of Hamptons luxury living. This grand, tailored estate blends lush private grounds and abundant outdoor space with expansive and lavish interiors. Primely located between the Villages of Quogue and Westhampton Beach, just moments to Village shopping, restaurants, gorgeous ocean beaches, and Gabreski Executive Airport. The gated entry leads to a motor court and an expertly landscaped property that encircles the colossal 23,444 + /- sq. ft. mansion and 1,500 + /- sq. ft. carriage house. There are a total of 11 bedrooms, 13 full bathrooms, and 9 half bathrooms. The outdoor space has various mature trees, expansive lawns, a large heated gunite pool with an entertaining deck and a pavilion with shaded lounge spaces, changing rooms, and a kitchenette. The property also includes 3- and 4-car garages. The main residence is a masterpiece of architecture and design with 3 levels of luxurious living ringed with terraces, decks, and balconies. Highlights include a central elevator, a whole-house generator, 6 fireplaces, custom lighting, a state-of-the-art Crestron automation system, 2 rotundas, several skylights, and a glass viewing conservatory. The first level offers residents an array of expansive living, dining, and entertainment spaces. The kitchens are completely customized and equipped with a butler’s pantry and top-of-the-line appliances. Several screened porches allow for indoor/outdoor living, and a chic hotel-style bar features a tasting table, elegant seating, and black oak walls with custom built-ins to showcase wines and spirits. Most of the home’s bedrooms sit on the second level. The primary suite has a fireplace, a screened porch, a deck, dual ensuites, walk-ins, and offices perfect for residents that enjoy their own spaces. A guest wing with a kitchenette and private living room is ideal for hosting guests, and massage, media, and laundry rooms provide comfort and convenience. The lower level is an expansive recreation space with a dance hall, fitness and Pilates rooms, an indoor pool, a game room, a pantry with additional laundry systems, and an indoor theater. It also has a safe and file storage room. The estate at 111 Meeting House Road is for the most discerning buyer seeking a luxurious and private refuge close to everything the Hamptons offers.
Exclusive $14,995,000 | 111MeetingHouseRoad.com
Rod CummingsLicensed Real Estate Salesperson
Cell: (917) 692-7159
RCummings@Saunders.com
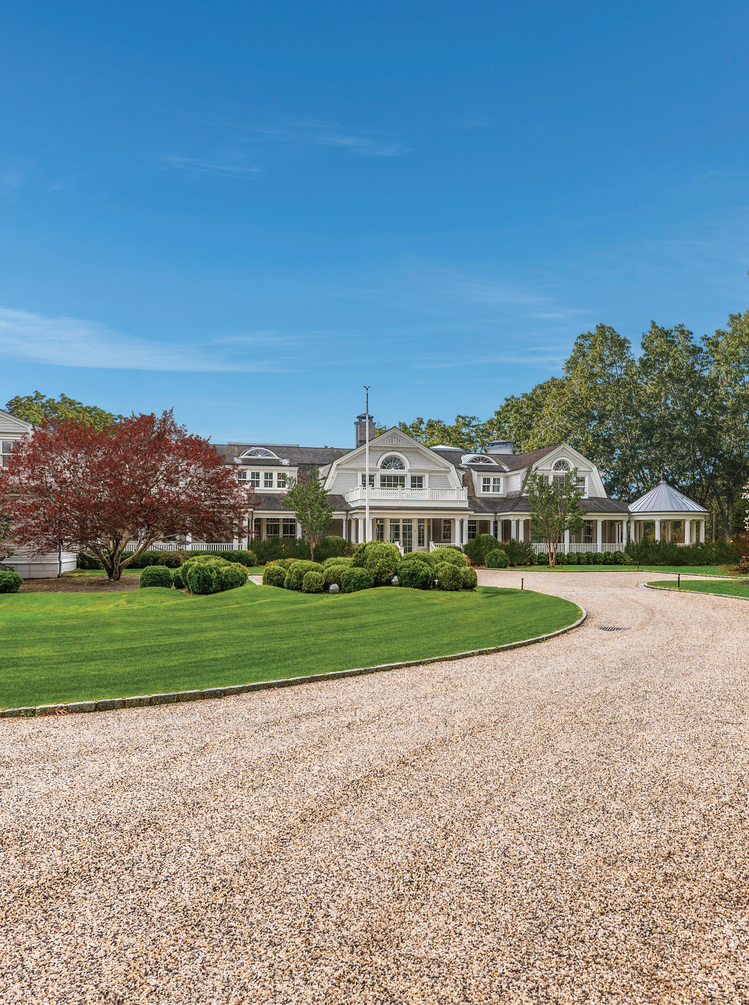
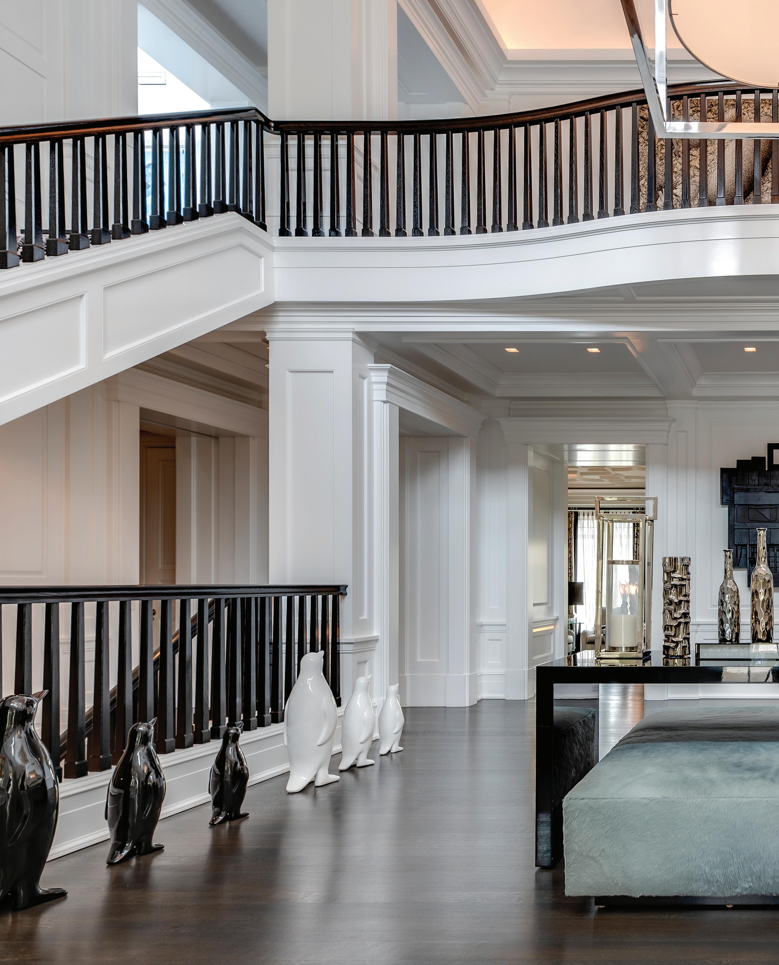
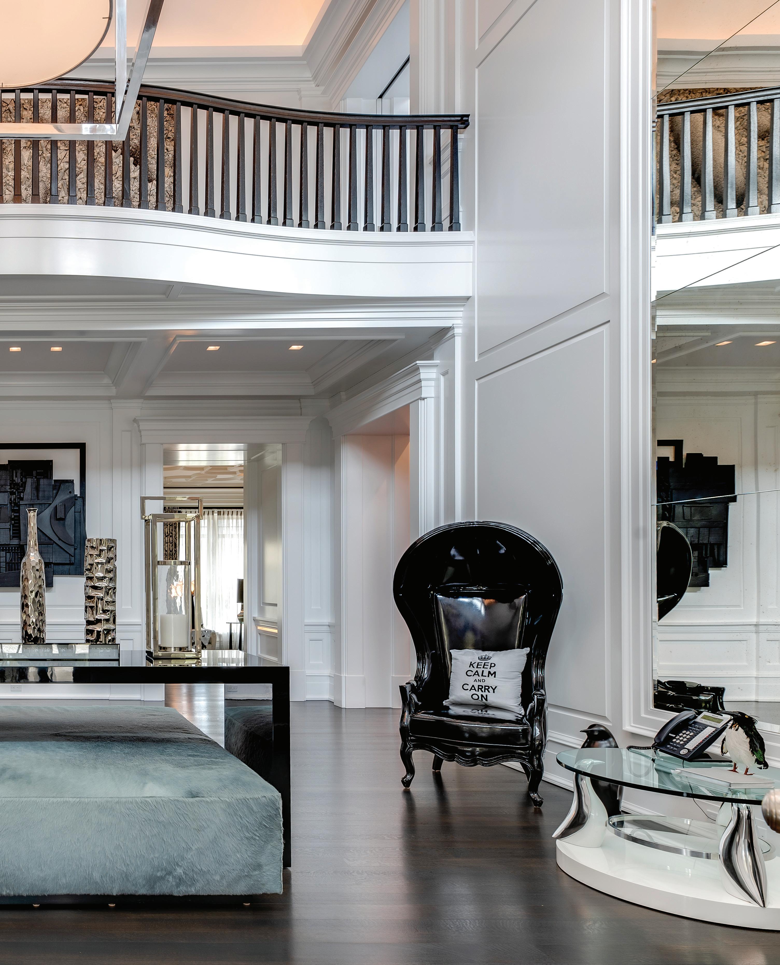

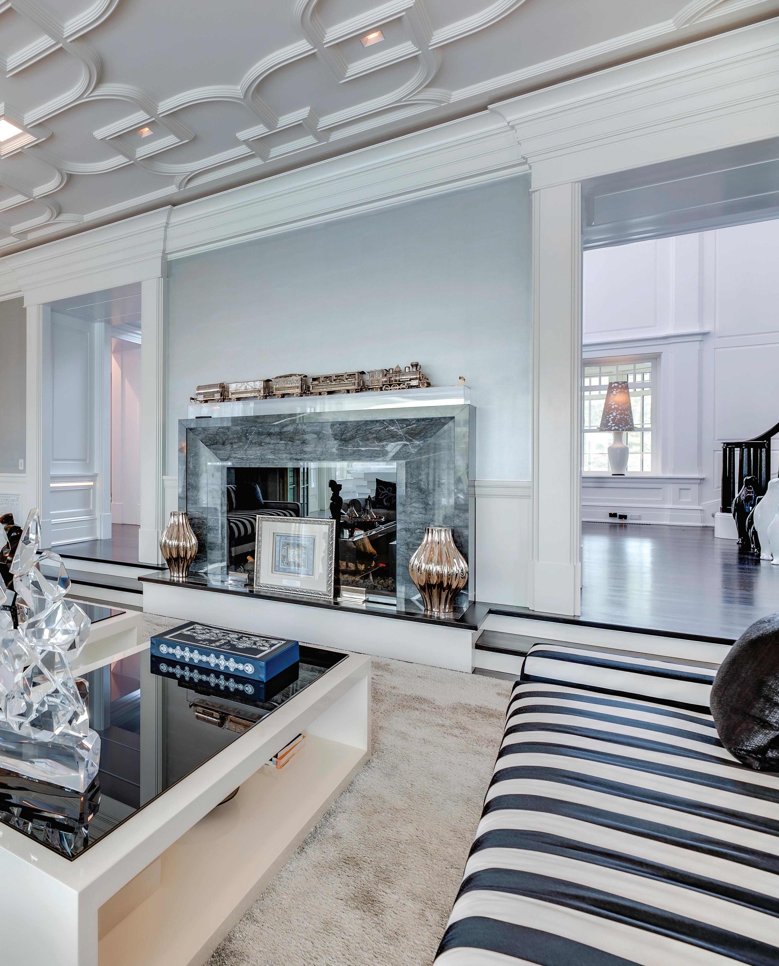
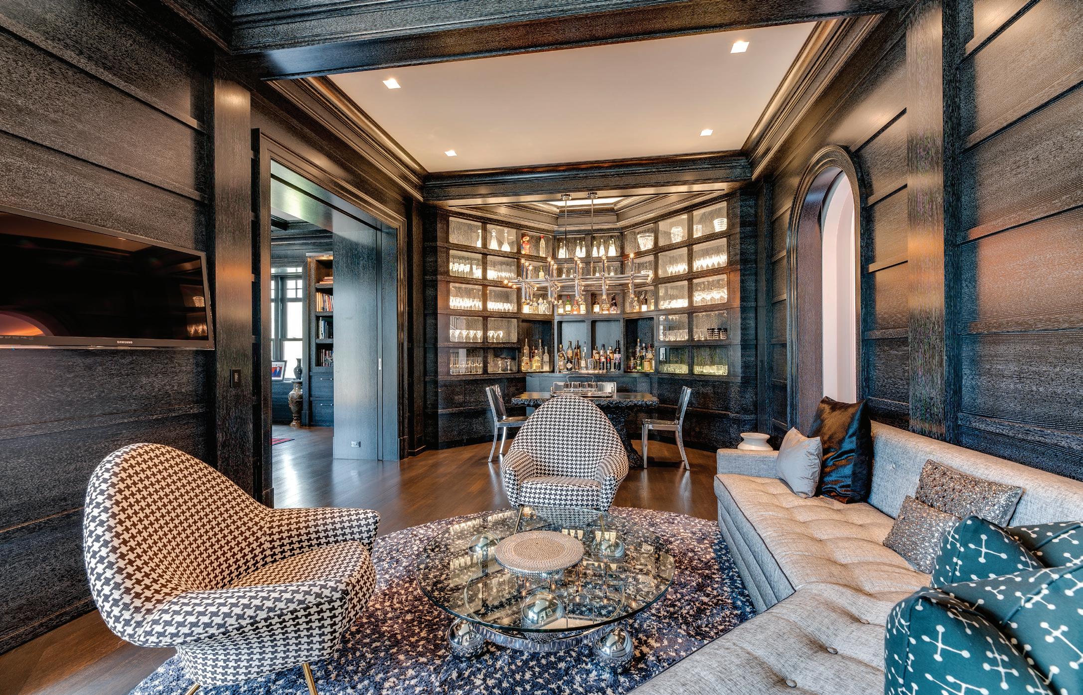




DIFINIVITE HAMPTONS LUXURY WITH MASTERFULLY EXECUTED INTERIOR SPACES
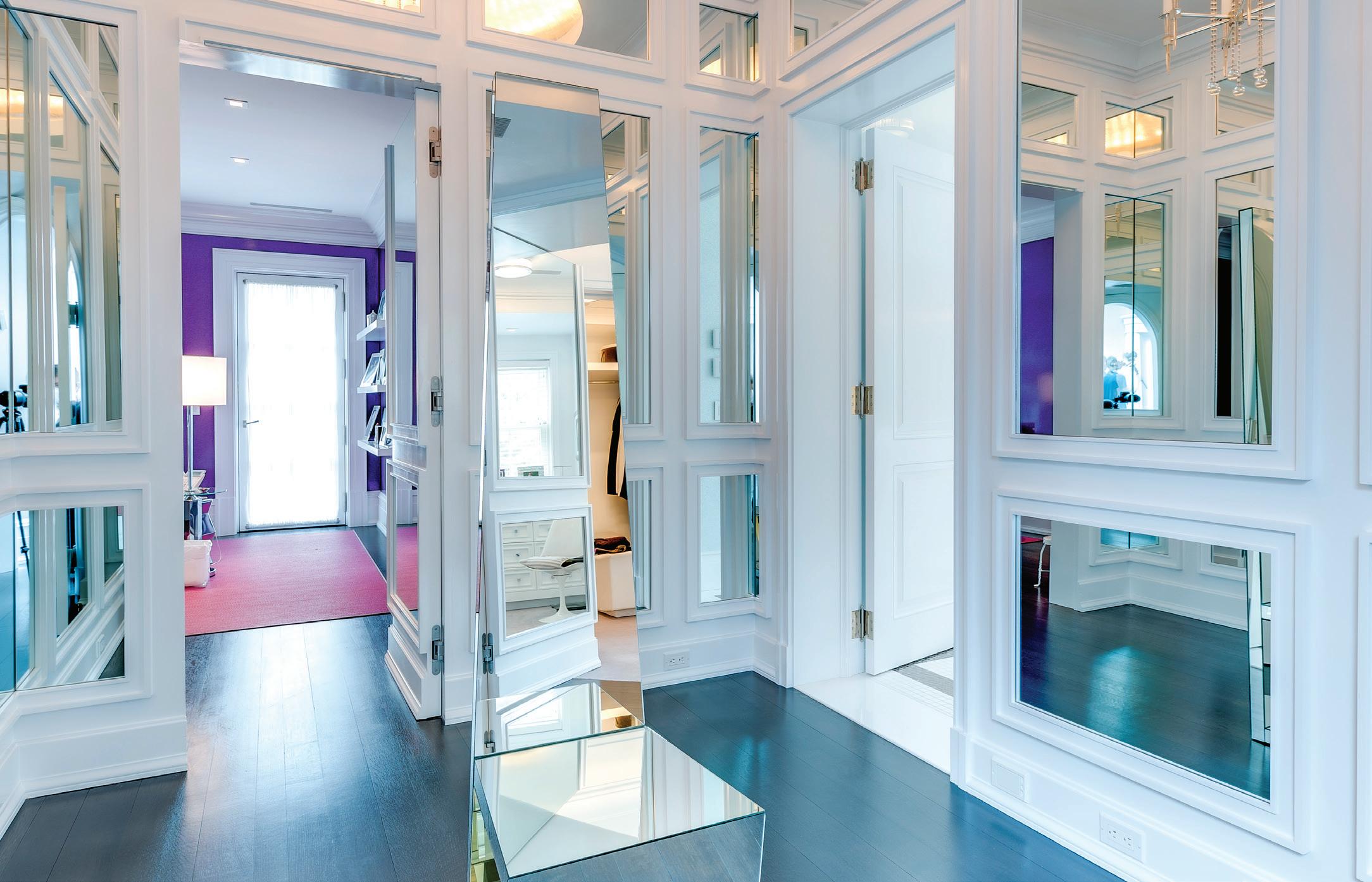



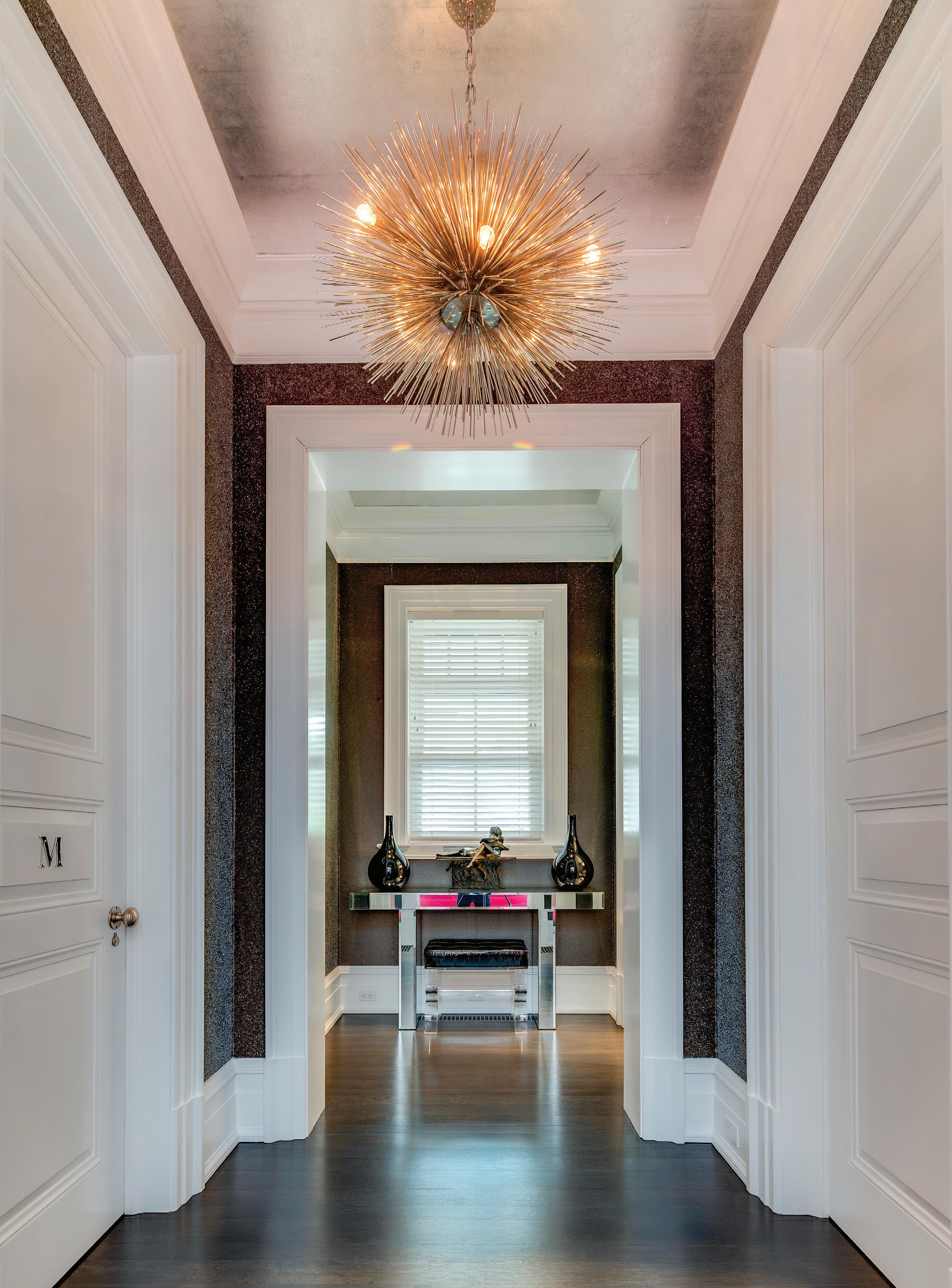




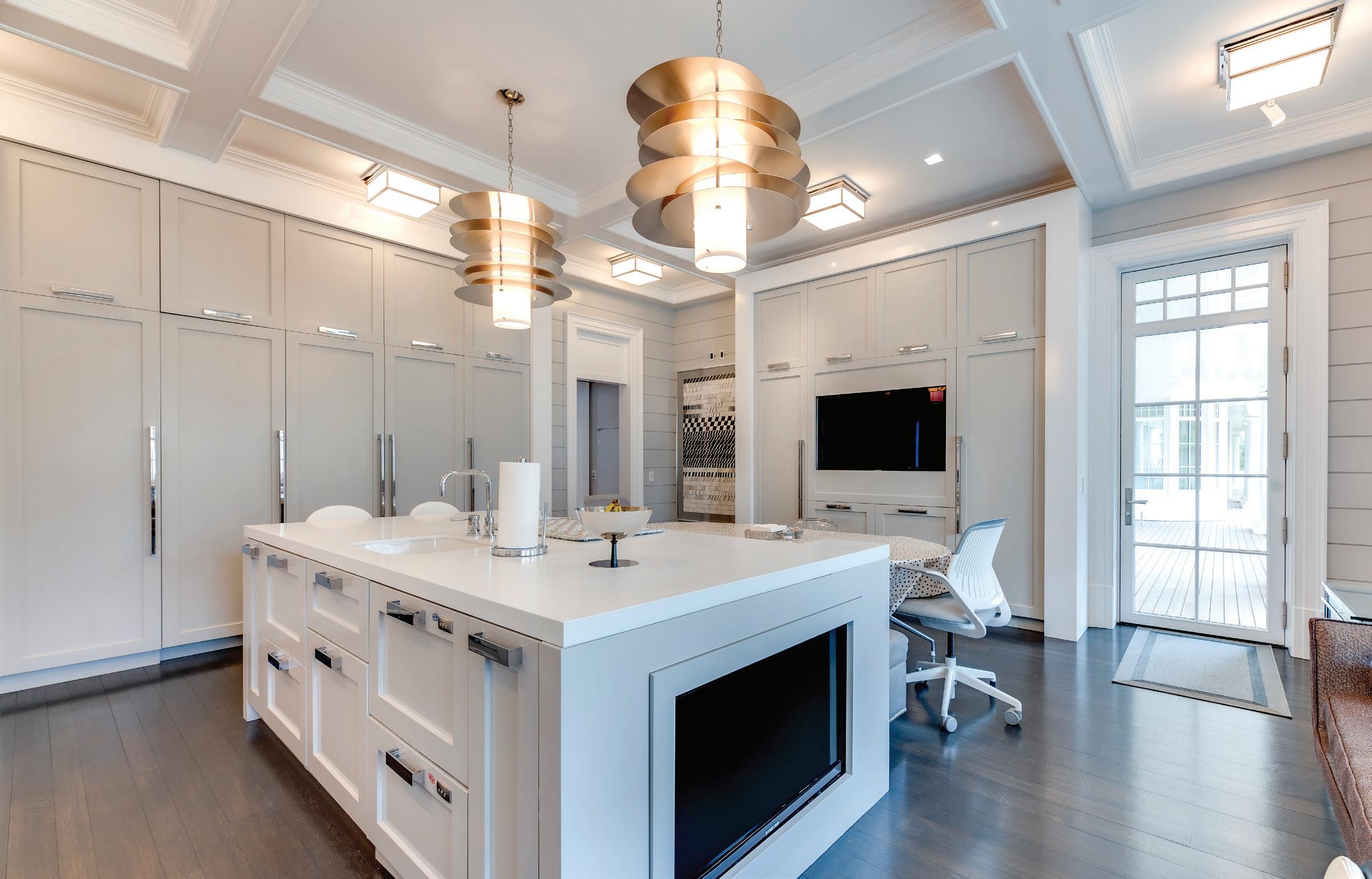
ARRAY OF EXPANSIVE LIVING SPACES WITH TAILOR-BUILT FEATURES THROUGHOUT
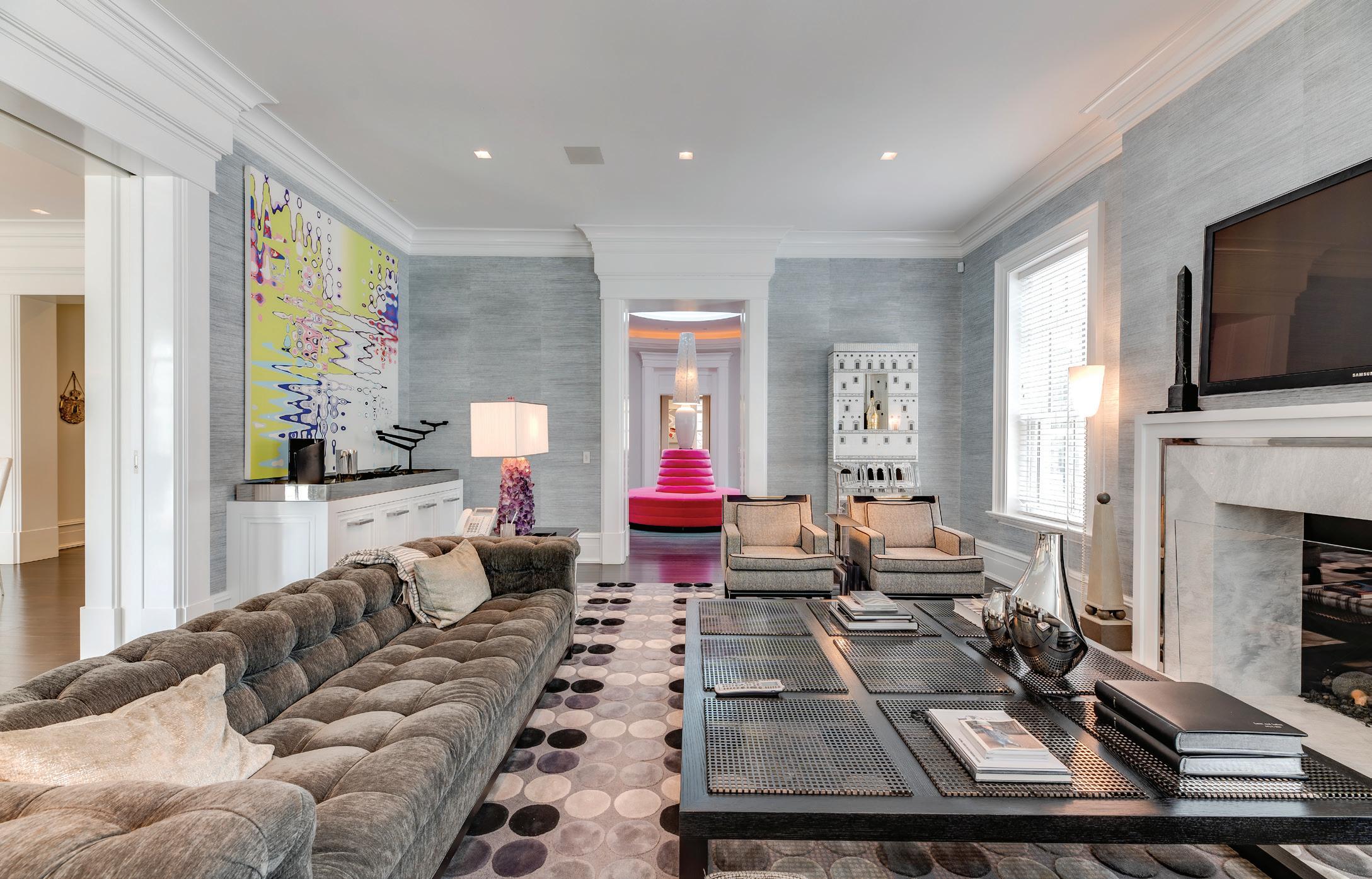
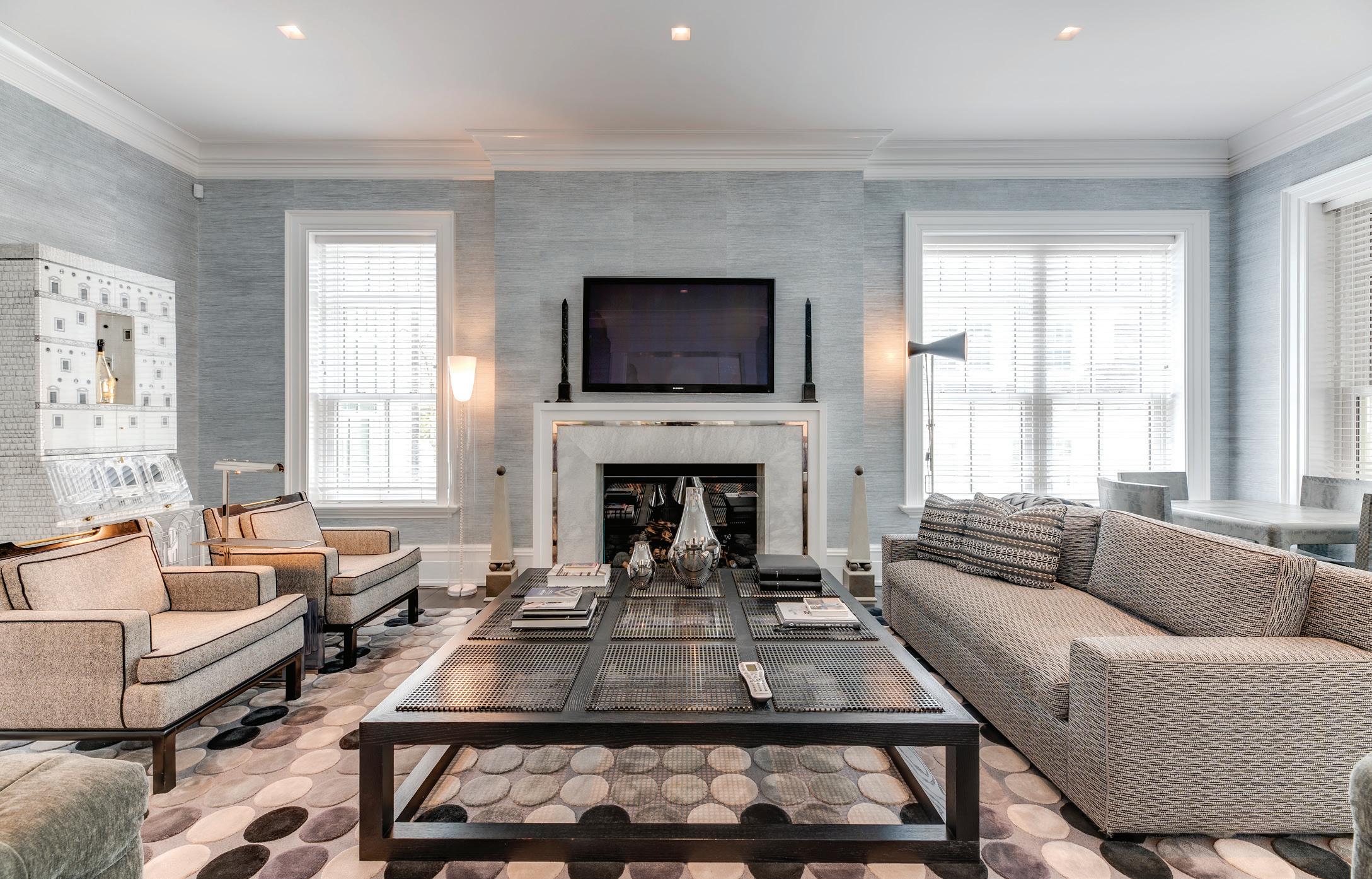
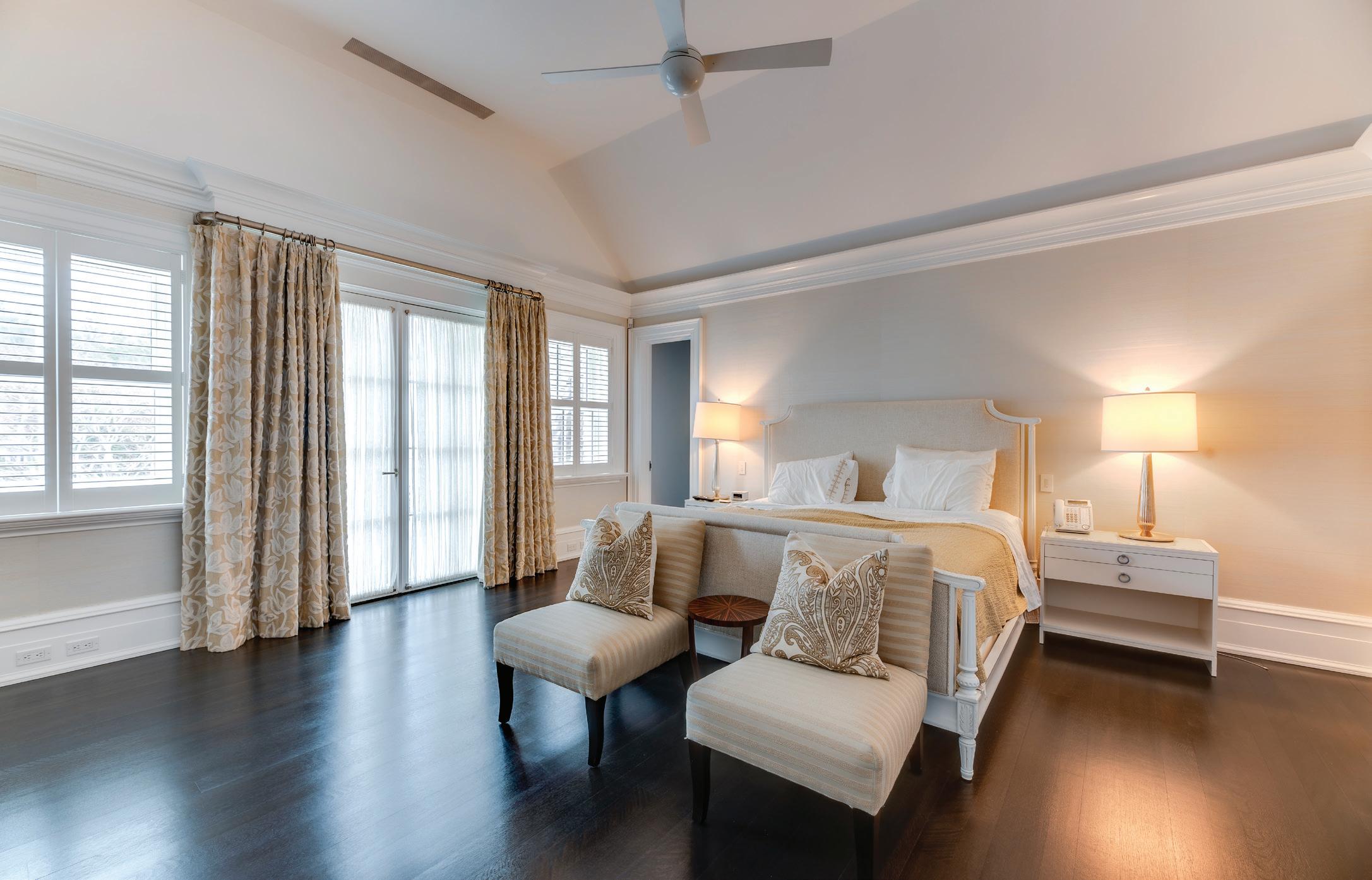

BRIGHT BEDROOM FEATURING A FREE-STANDING SOAKING TUB AND PRIVATE PATIO

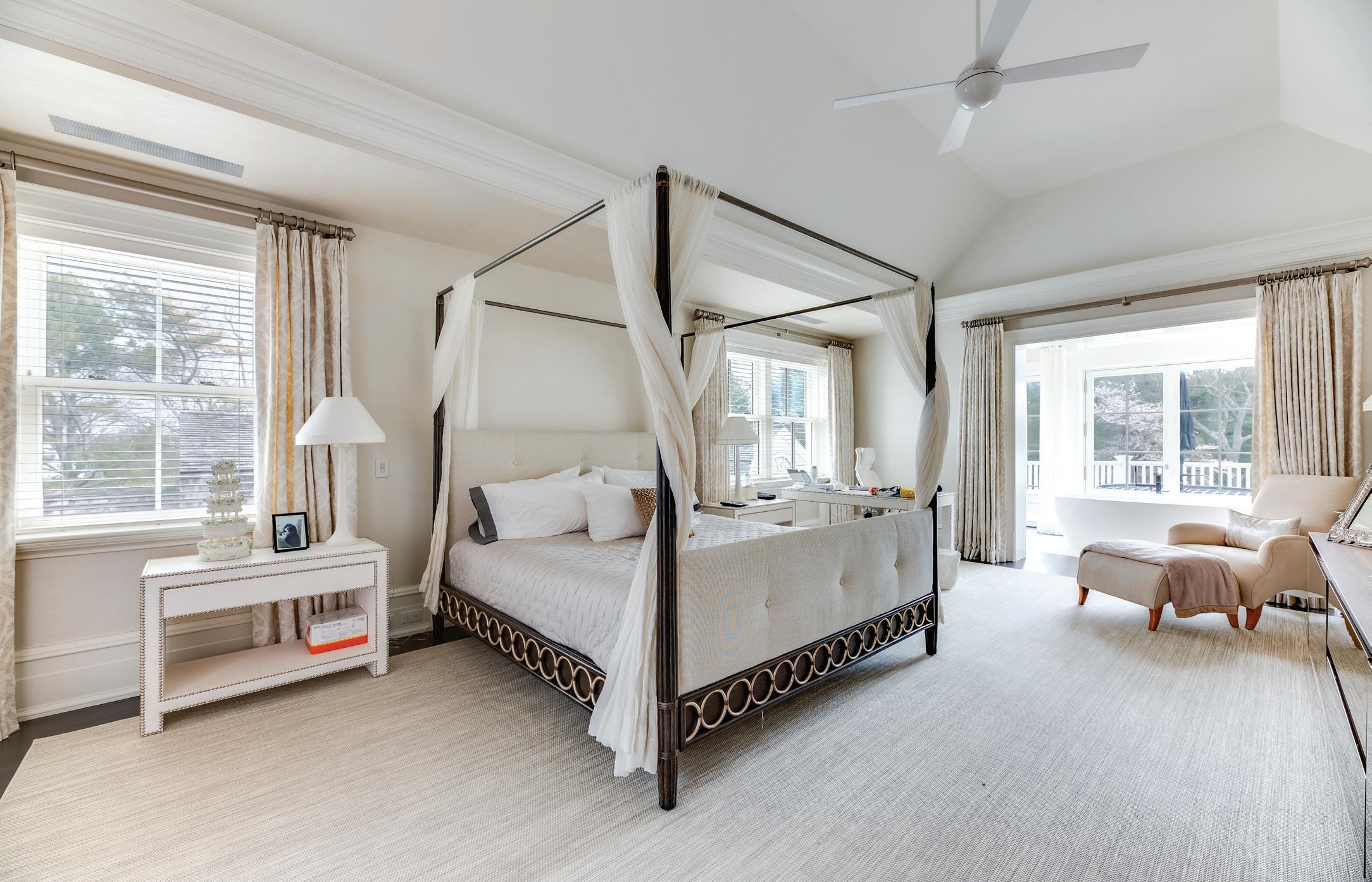

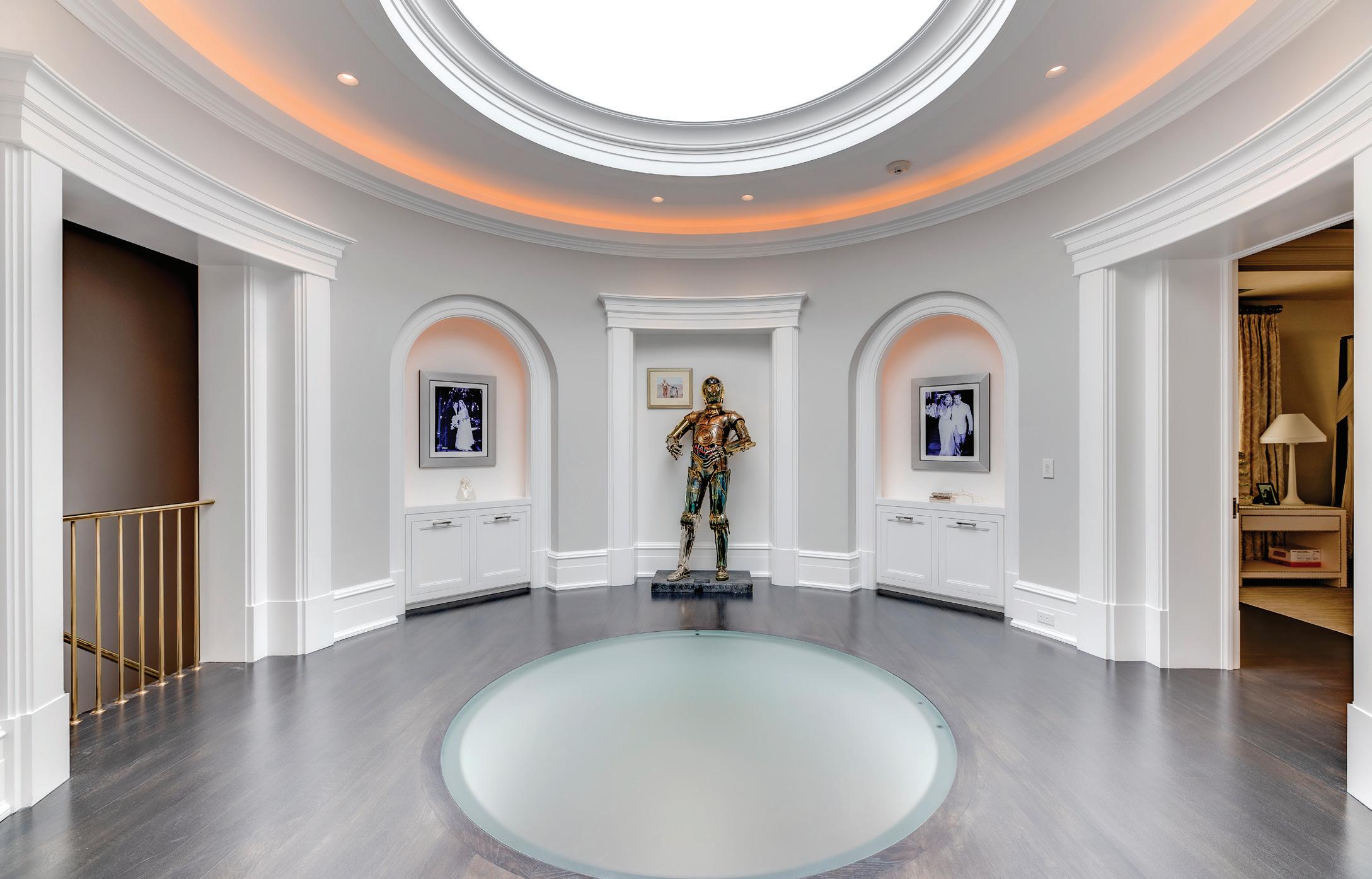
LUXE PRIMARY BEDROOM WITH FIREPLACE AND DUAL ENSUITES AND WALK-IN CLOSETS




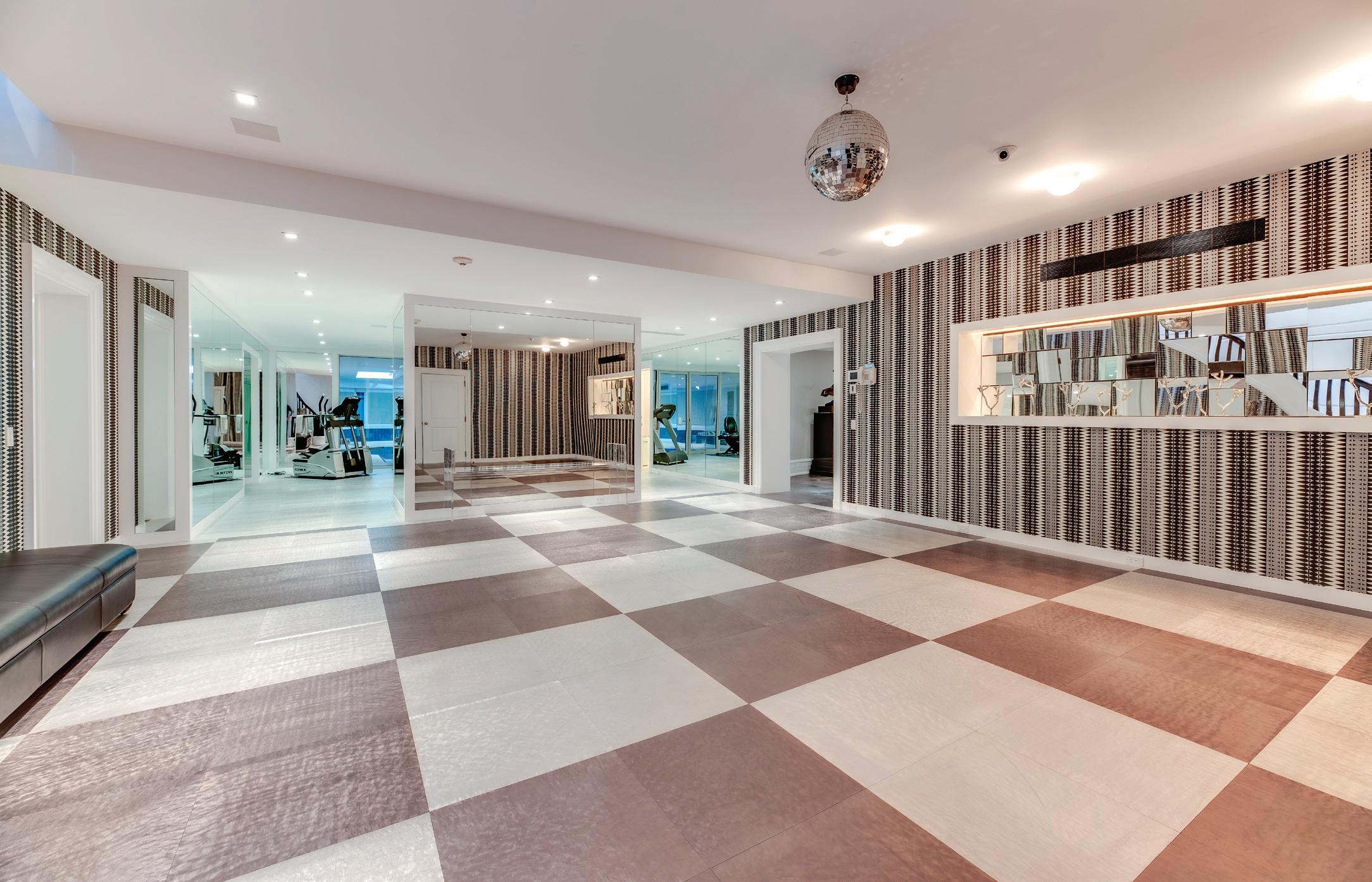



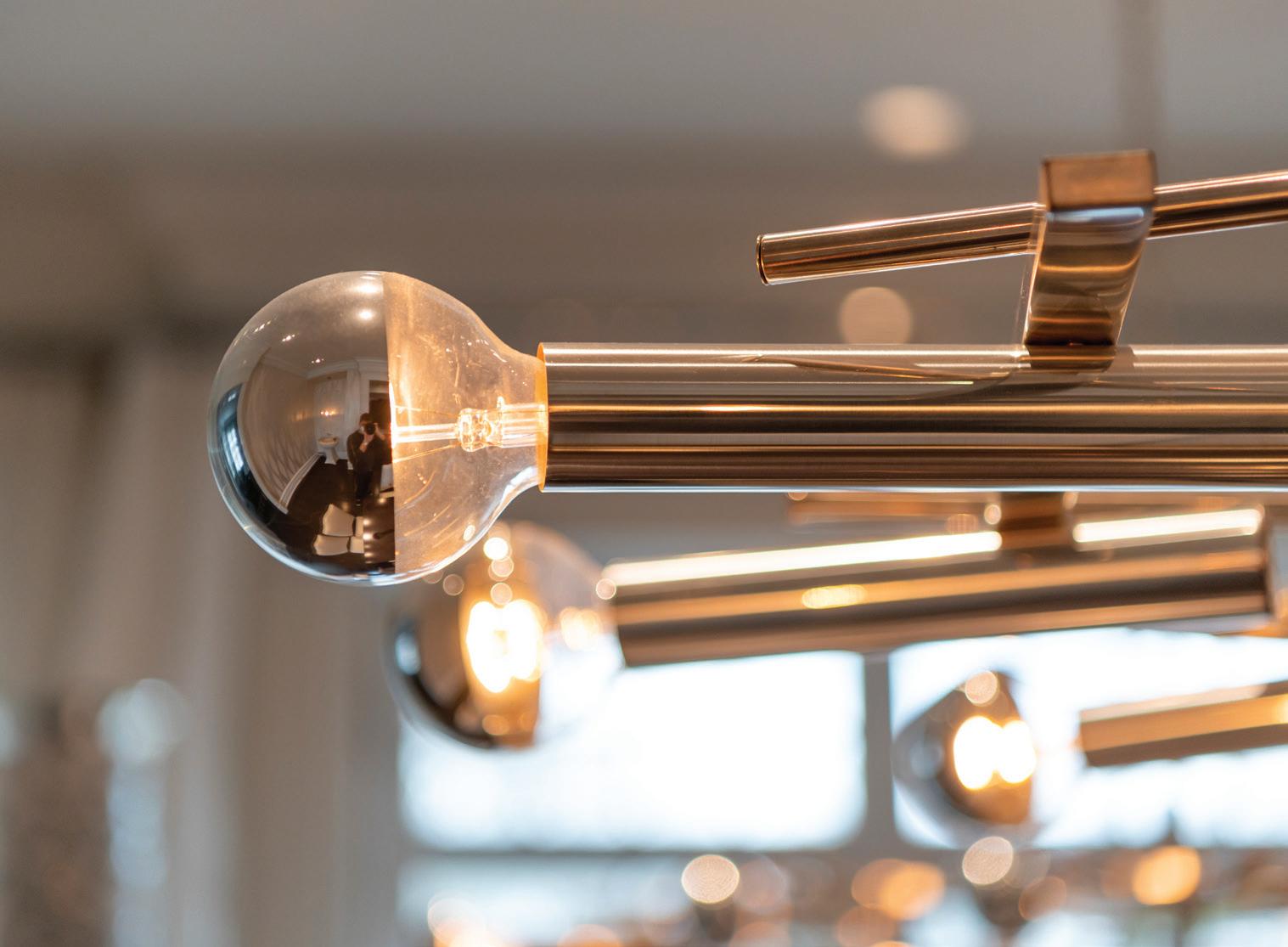








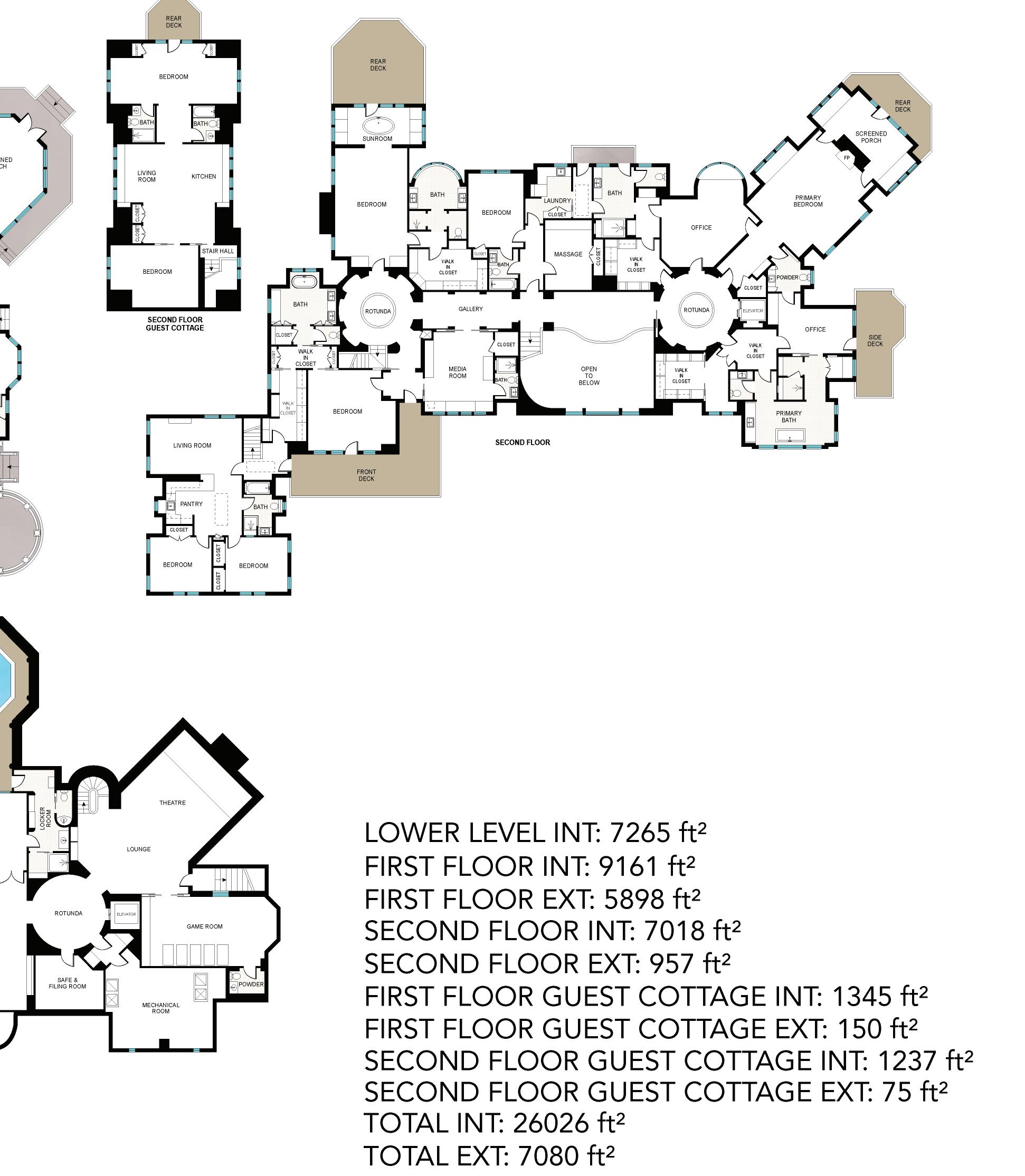
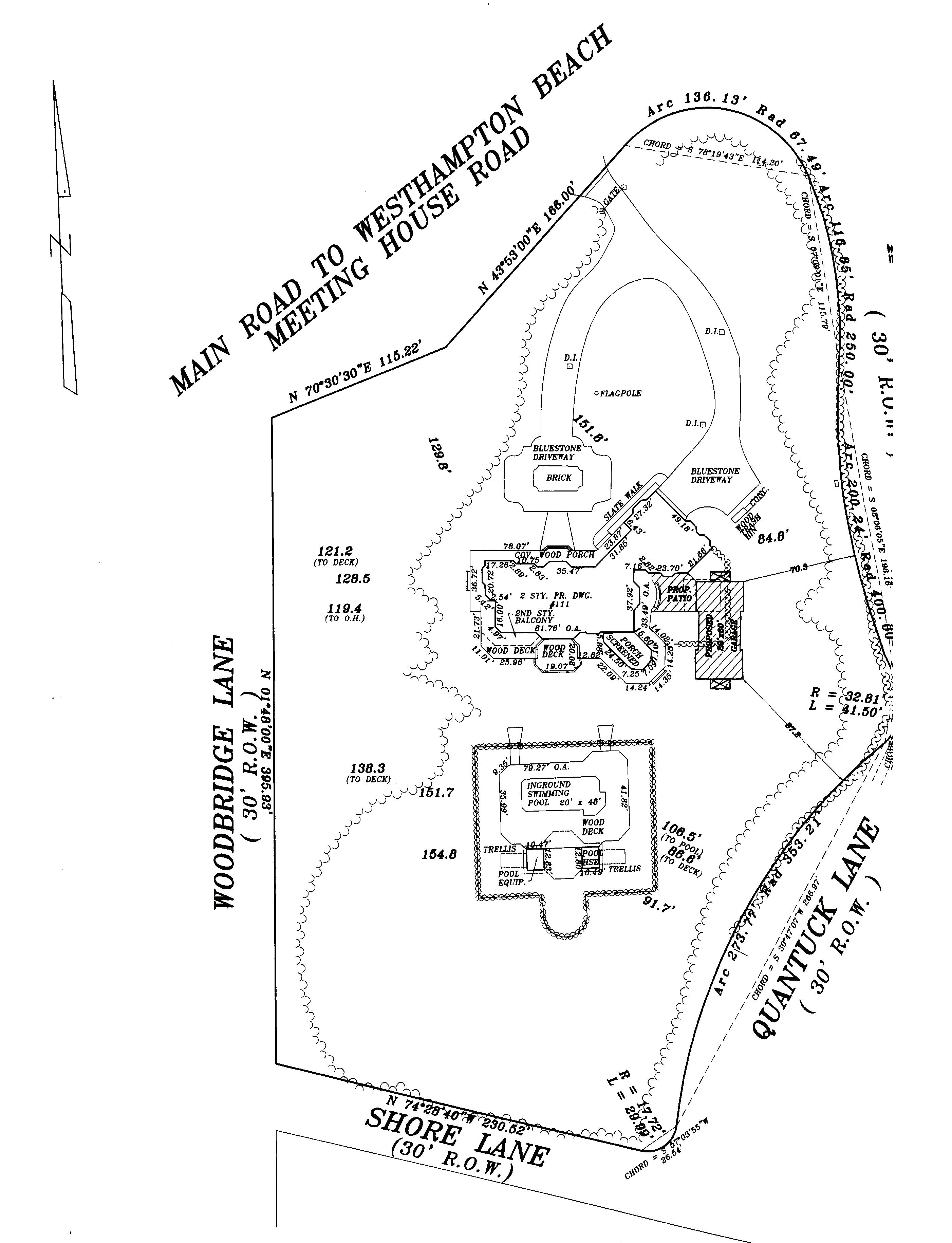
• 4.011 Acres+/-
• Turn-Key
• 22,238 Sq. Ft.+/- Main Residence
• 9 Bedrooms
• 11 Full and 8 Half Bathrooms
• 1,500 Sq. Ft.+/- Carriage House
• 2 Bedrooms
• 2 Full and 1 Half Bathrooms
• 1,170 Sq. Ft.+/- of Outdoor Porches
INTERIOR FEATURES
• 3-Stop Elevator
• Whole-House Generator
• Fully-Automated Crestron System
• Custom Lighting Design by Shine Design
• 6 Fireplaces
• Octagonal Indoor Pool
• High End Appliances by Sub Zero, Viking,
• Gaggenau, and Whirlpool
• Rotundas Separating Wings of the House
• 3 Skylights
EXTERIOR FEATURES
• Gated Entry
• Motorcourt Driveway
• Southern Sun Exposure in the Backyard
• 25’ x 50’ Gunite Pool with Wood Decking
• 270 Sq. Ft.+/- Pool Pavilion w/Kitchenette
• Attached 3-Car Garage
• Detached 4-Car Garage
• 1,170 Sq. Ft.+/- of Outdoor Porches
• Ample Lawn Space
• Mature Landscaping
FIRST LEVEL
• 8,883 Sq. Ft.+/-
• Grand Entry Foyer
• Double-Height
• Chandelier Lift
• Custom Ceiling Detail
• Wood Paneled Walls
• Great Room
• Marble Fireplace
• Custom Ceilings
• 3 Sets of French Doors to Conservatory
• Conservatory
• Designed by Town & Country Conservatories
• Dining Area
• Glass Floors Viewing the Pool Below
• Formal Dining Room
• French Doors to Outdoor Terrace
• Living Room
• Fireplace
• French Doors to Screened Porch
• Gourmet Eat-in Kitchen
• Sub Zero Refrigerator/Freezer
• Gaggenau Gas Cooktop
• Fisher & Paykel Dishwasher
• Viking Microwave Oven
• Bosch Refrigerator
• Chef’s Kitchen
• Dual Sub-Zero Refrigerators and Freezers
• Wolf Gas Range
• Dual Turbo Chef Ovens
• Dual Miele Dishwashers
• Wolf Microwave
• Breakfast Room
• Custom Built-in Shelving
• Sub Zero Refrigerator
• French Door Access to Terrace
• Mudroom Entry
• Powder Room
• Coat Closet
• Stair Hall
• First Level Bedroom
• 2 Walk-in Closets
• Full Bathroom with Glass
• Enclosed Shower
• Bar Lounge
• Seating Area
• Tasting Table
• Custom Black Cerused Oak Paneled Walls
• Sub Zero and Viking Wine Refrigerator
• Library
• Fireplace
• Black Cerused Oak Walls
• Hidden Door to Powder Room
• Hidden Mechanical Closet
• 2 Doors to Screened Porch with Fireplace
• Access to Outdoor Terrace
• Dual Powder Rooms
• First Level Bedroom
• Opulent Bathroom with Dual Vanities, Water Closet, Glass Enclosed Shower
• First Level Bedroom
• Full Bathroom with Glass Enclosed Shower
• Attached 3-Car Garage
SECOND LEVEL
• 7,550 Sq. Ft.+/-
• Primary Bedroom
• Fireplace
• Custom Ceiling Detail
• Access to Screened Porch
• Private Outdoor Terrace
• Powder Room with ToTo Toilet
• Dual Walk-in Closets
• Mirrored Dressing Room
• Dual Offices
• One with Black Cerused Oak Walls, Sitting Area and Built-in Shelving
• One with Private Terrace
• Dual Bathrooms
• One with Large Glass Enclosed
• Shower, Free-Standing Soaking
• Tub, Multiple Vanities, Two Powder Rooms
• One with Steam Shower and Water Closet
• Second Level Bedroom
• Full Bathroom
• Conjoining Walk-In Closet
• Second Level Bedroom
• Sun Room with Free-Standing
• Soaking Tub
• Rear Terrace
• Bathroom with Dual Vanities, Water Closet, and Glass Enclosed Shower
• Massage Room
• Laundry Room
• Media Room with Powder Room
• Second Level Bedroom
• Dual Walk-in Closets
• Front Terrace Access
• Bathroom with Free Standing Soaking Tub, Dual Vanities, Water Closet, Glass Enclosed Shower
• Guest Wing:
• Living Room
• Full Bathroom
• Eat-in Kitchen with Sub Zero
• Refrigerator and Stove
• 2 Bedrooms
LOWER LEVEL
• 5,805 Sq. Ft.+/-
• Dance/Recreation Hall
• Exercise Room
• Locker Room with Water Closet,
• Shower, and Changing Room
• Custom Octagonal Indoor Pool
• Made with Tile and Stone
• Pilates Room
• Pantry with Dual Combo Laundry
• Systems and Sleeping Area
• Safe and Filing Room
• Theatre/Media Room with Bar
• and Lounge Area
• Mechanical and Storage Rooms
CARRIAGE HOUSE
• 1,500 Sq. Ft.+/-
• Kitchen
• Living Room
• Guest Suite w/Full Bathroom and Rear Terrace
• Guest Suite with Full Bathroom
• Private Terrace
• Attached 3-Car Garage with Powder Room
