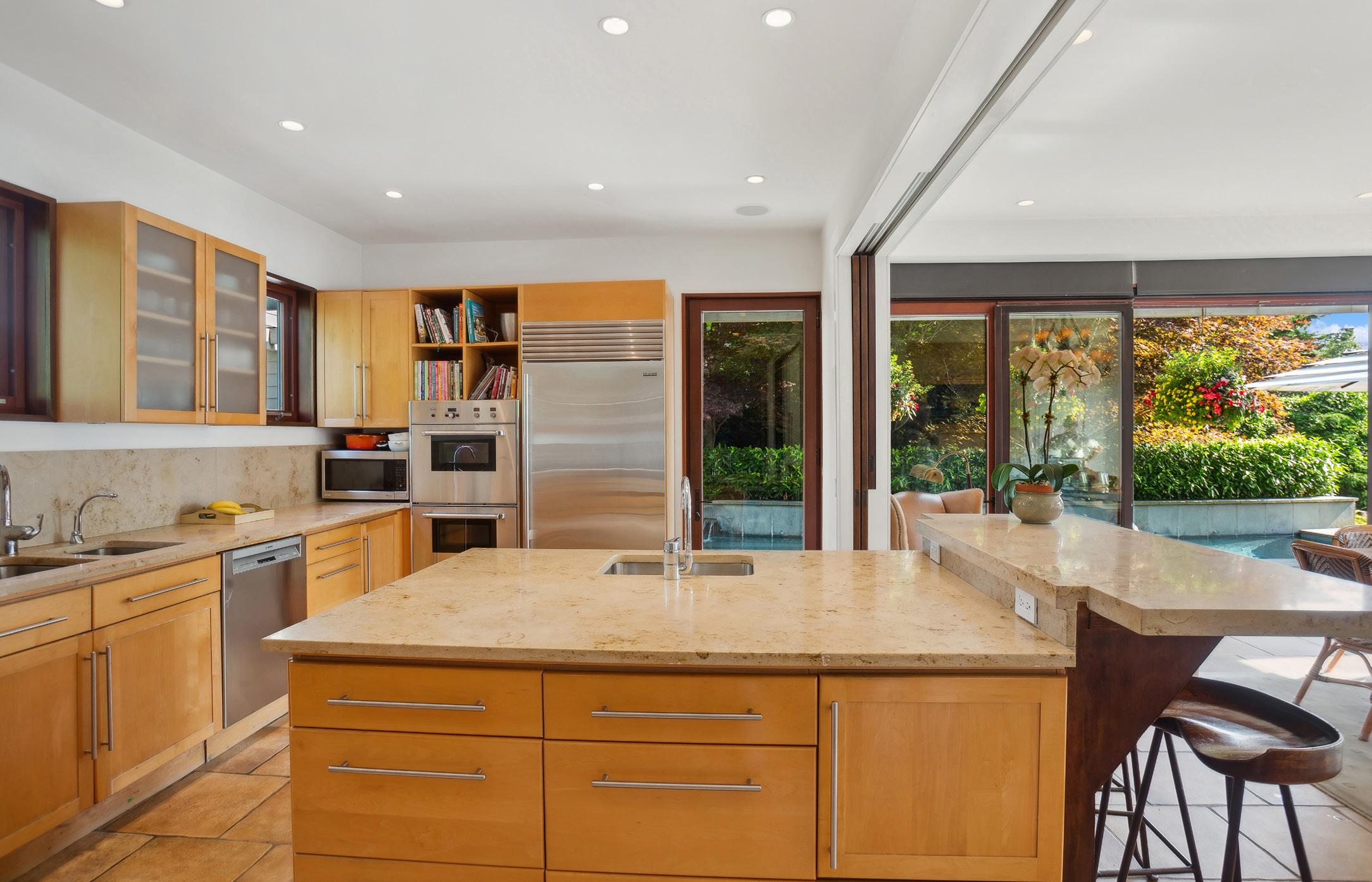
ARCHITECTURAL GEM WITH PERFECT PRIVACY


ARCHITECTURAL GEM WITH PERFECT
PRIVACY AND SUNSETS ON MILL POND
Welcome to 122 Mill Pond Lane, an impeccably conceived and meticulously maintained residence in a dramatic west-facing setting on Mill Pond. The striking front façade, comprised of three pavilions connected by copper elements, is punctuated by mahogany double doors that invite you to a porcelain-floored entrance gallery. A spectacular surprise awaits beyond the foyer - a double height sun-bathed living room with 26-foot ceilings and direct access to the waterfront. Past the double-sided limestone gas fireplace is the dining area and kitchen that can be completely opened to the outdoors with floor-to-ceiling accordion glass and mahogany panels with shades and awnings that disappear in wall pockets when not in use. Any discerning chef would delight in the well-appointed kitchen with views to the pond and to the heated gunite pool with gently splashing waterfalls. On this floor is a primary suite with a gas fireplace, builtin dressers and storage, double closets and twin baths. Upstairs are two individual suites, each with large sitting rooms and adjoining bedrooms and cleverly laid out baths that provide flexible options for extended family and friends. Throughout the home are thoughtfully considered elements: high-end cabinetry including custom-milled mahogany plantation shades that slip effortlessly out of view when not in use, pocket doors providing options for an open floor plan or separation of spaces, and smart built-in storage that reinforces the home’s clean, modern sensibility. Rare in waterfront homes, there is a full basement with a separate cedar closet as well as the operational mechanical center of the house that includes 400 amp service, a solar array that covers all the electric use of the home, and a new innovative eco-friendly sanitary system. Outdoors, mature trees and extensive specimen plantings provide complete privacy to the bluestone patios, detached two-car garage, water-view custom grill and a generous path down to the shore of Mill Pond where you can launch canoes, kayaks or SUPs. Just moments to Water Mill hamlet and centrally located to all the Hamptons has to offer.
Exclusive $4,250,000 | 122MillPondLane.com
Lylla Carter
Licensed Associate Real Estate Broker
Cell: (631) 875-1976
LCarter@Saunders.com


REAR EXTERIORS


FRONT EXTERIORS


KITCHEN


DINING ROOM & KITCHEN


LIVING ROOM


LIVING ROOM & MEZZANINE


GROUND FLOOR PRIMARY SUITE


SECOND FLOOR GUEST SUITES



- 3 Bedrooms, 4.5 Baths
- Built 1999
- .5 Acres
- 3,640sf of living space on the first and second floors
- Sunset views from every room over a .5 mile expanse of the 92-acre Mill Pond
- Three cedar-shingled pavilions, architecturally separated by copper
Interior
Professional Kitchen
- Large Jura Beige limestone island
- Sub-Zero refrigerator
- Thermador cooktop
- Two Bosch dishwashers
- Two wine and beverage refrigerators
- Ice maker
Dining Room
- 8-foot tall mahogany-framed café doors on two sides, opening fully to Mill Pond (west) and lap pool (south)
- 18-feet and 12-feet respectively with pocketing electric screens outside and sunscreens inside
- Large built-in electric awning extends over the patio
Kitchen and Dining Room
- One expansive room or two private areas created by separating fully or partially with pocketing mahogany panels
Great Room
- 25’ cathedral ceiling with skylights
- 8-foot mahogany-framed lift-slider doors/windows that pocket into 14” thick walls
- Sliding mahogany screens and plantation shutters
- Double-sided gas fireplace with limestone surround opens to living room and dining room
- Built-in cabinetry houses a 75” television
Ground Floor Primary Bedroom
- 2,000sf private suite
- Mahogany door and shade system similar to the Great Room
- Gas fireplace, built-in dressers, and storage
- Double closets and back-to-back full baths; one with a Jacuzzi tub and one with a shower
Mezzanine
- Overlooking the Great Room
- Featuring a library, sitting area, and a desk with a dramatic view
Second Floor Guest Suites
- Bedrooms with water views and adjoining sitting rooms
- Each Suite features vaulted ceilings and separate baths for flexible use
Full Basement
- Laundry and full storage area including a separate cedar closet
Mechanical & Design
- 50 Solar panels hidden from view, providing free electricity all year long (2015 installation)
- Innovative alternative sanitary system (2018 installation)
- 4-zone central HVAC
- 550-gallon oil tank
- 400 amp service
- Propane for cooking, fireplaces, and pool heat
- Full house generator
- Lightning rod protection
- Central vacuum
- Alarm system
- Sound system, first floor
- 5/8” inch sheetrock throughout
- SoundSense-designed sound deadening in exterior walls
Exterior
- Detached Two-Car Garage
- Includes a loft storage area and a serve-out catering station
- Heated Gunite Lap Pool with Waterfalls
- Surrounded by bluestone patios
- Built-in 44’ TEC infrared grill
- 6” half-round copper gutters and copper panels separating the three pavilions
Landscaping
- Specimen trees and three-season plantings screen the house from all neighbors
- Full irrigation
- Cleared pathway to Mill Pond for launching canoes, kayaks, and SUPs
- 5-acre wildlife preserve across the street


