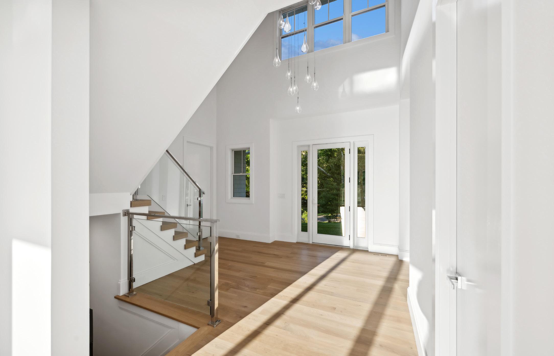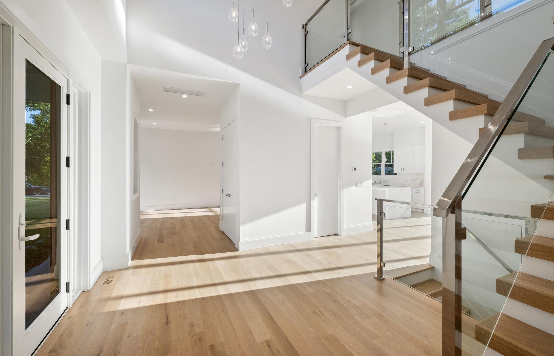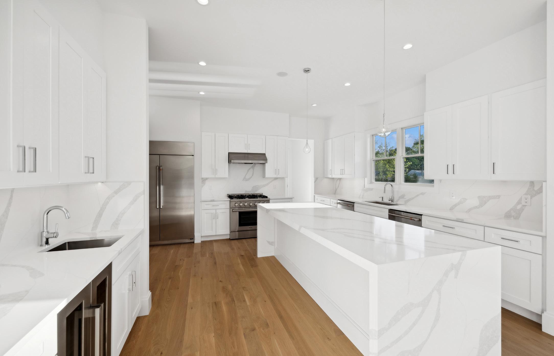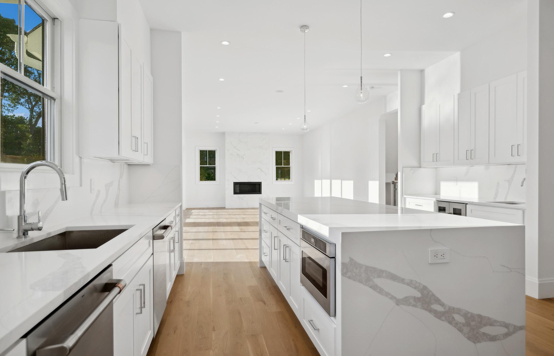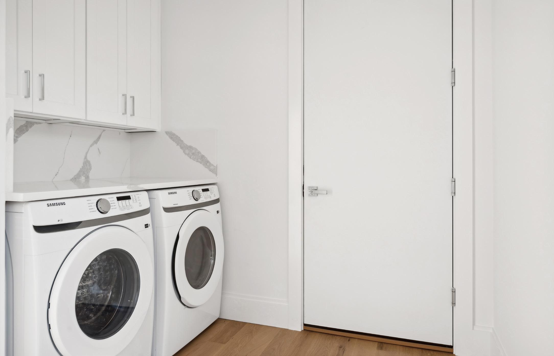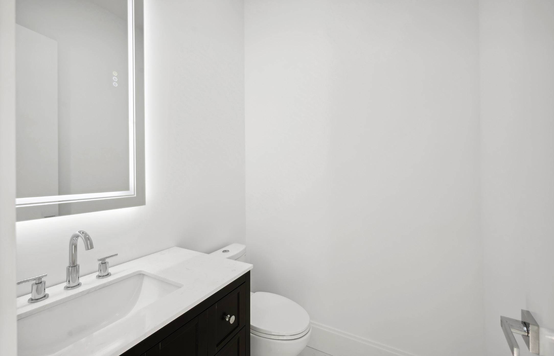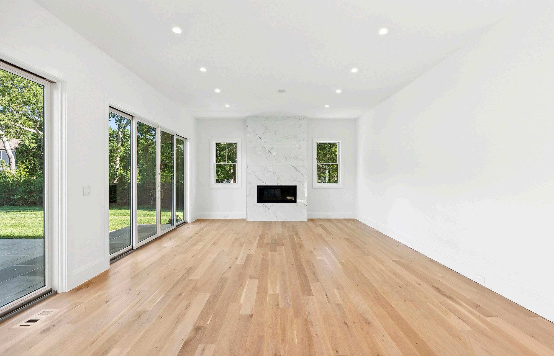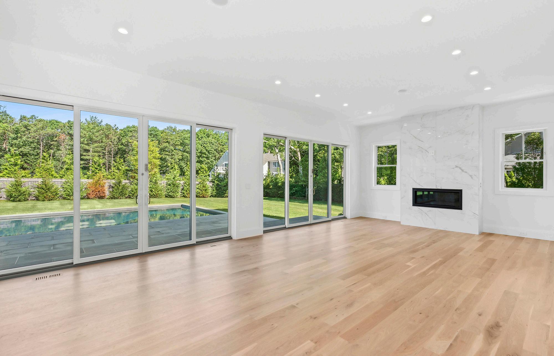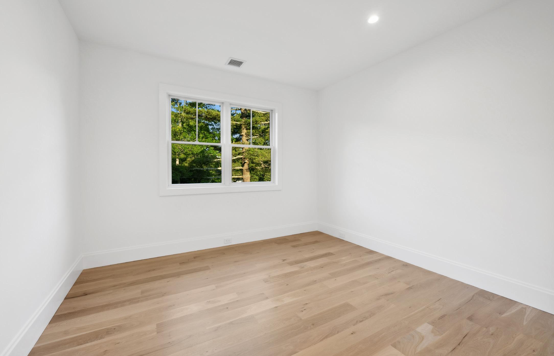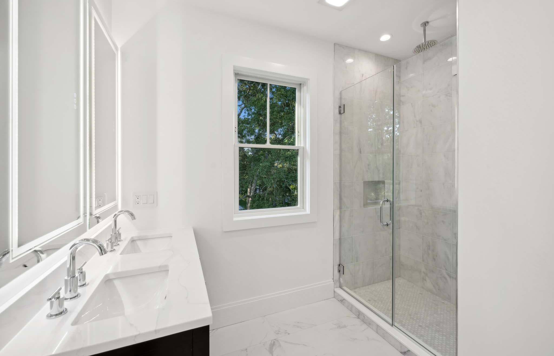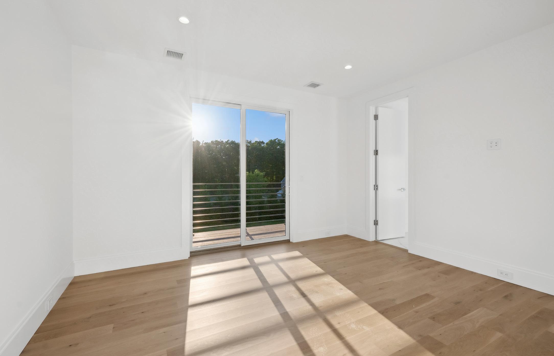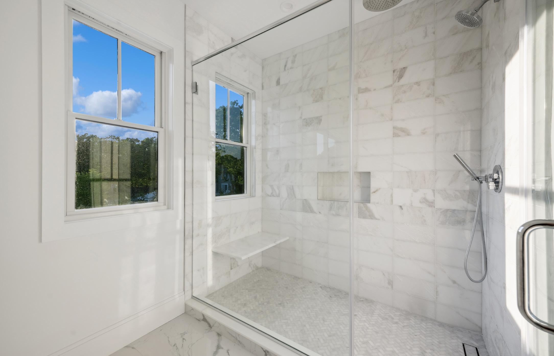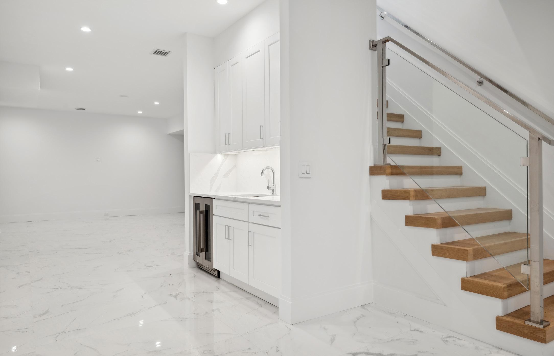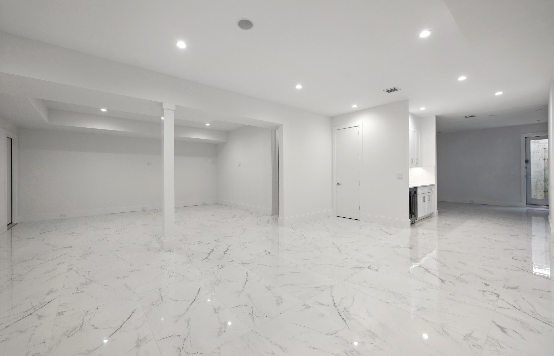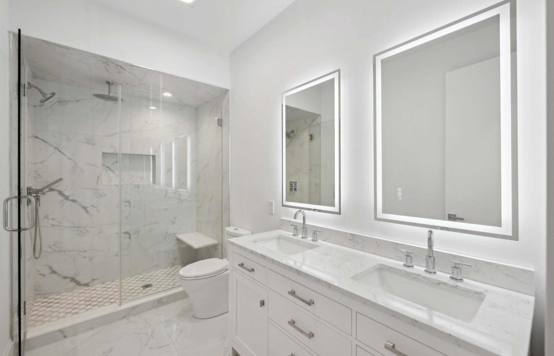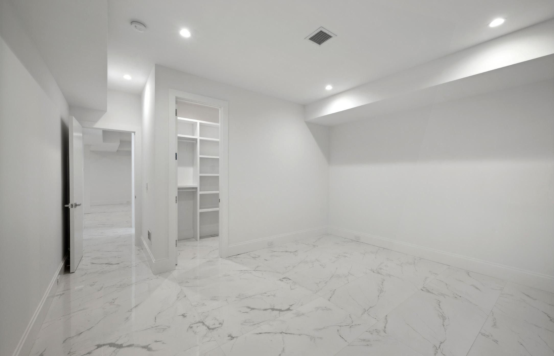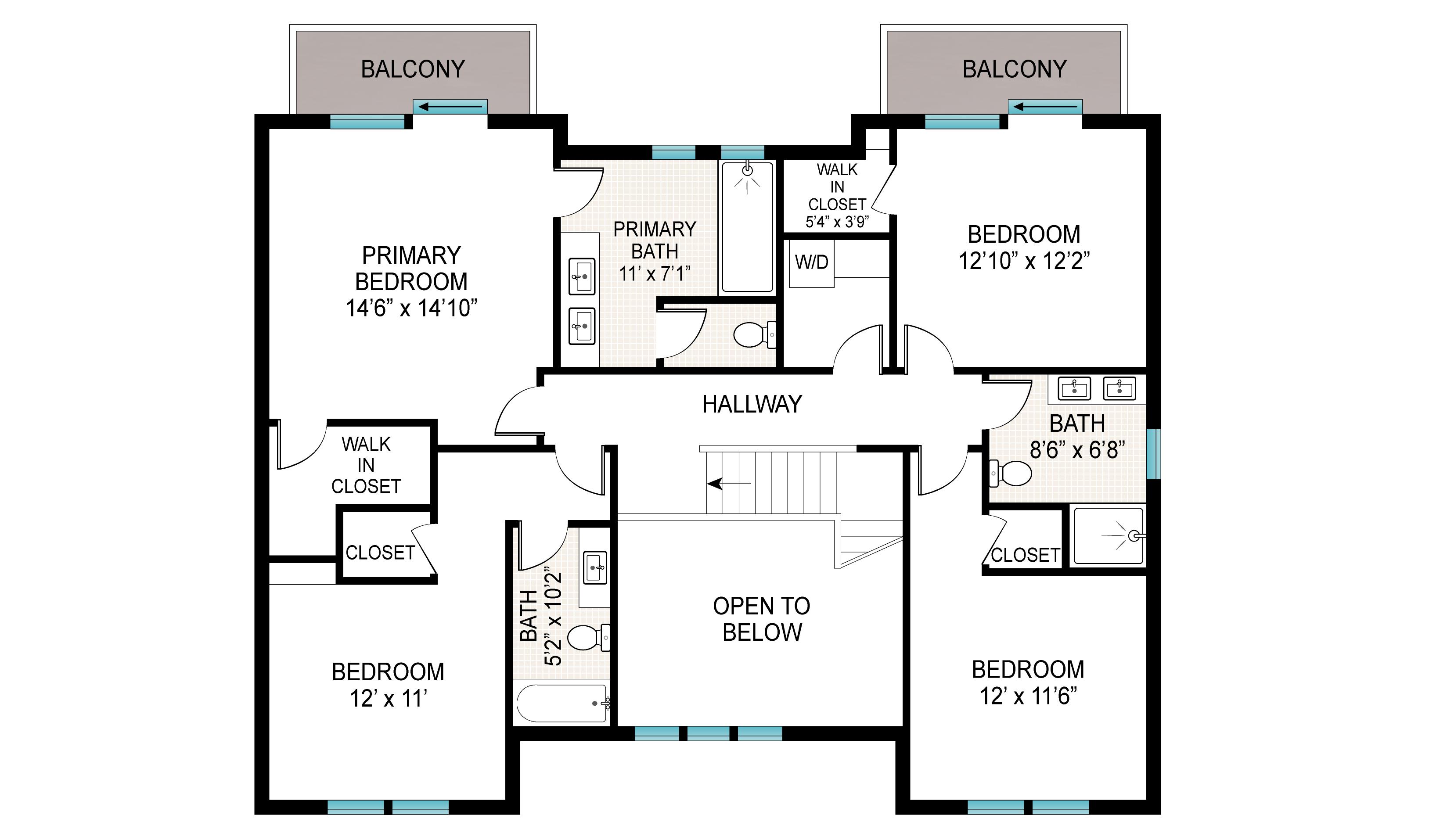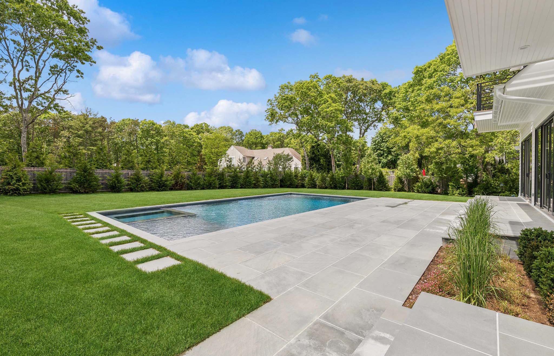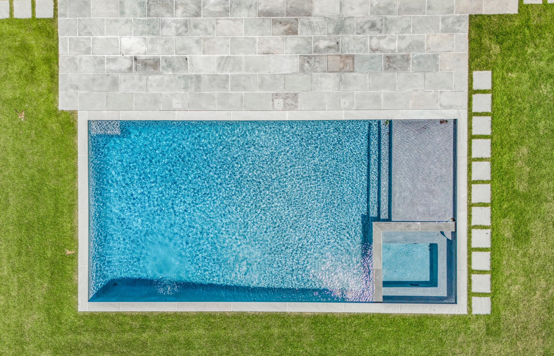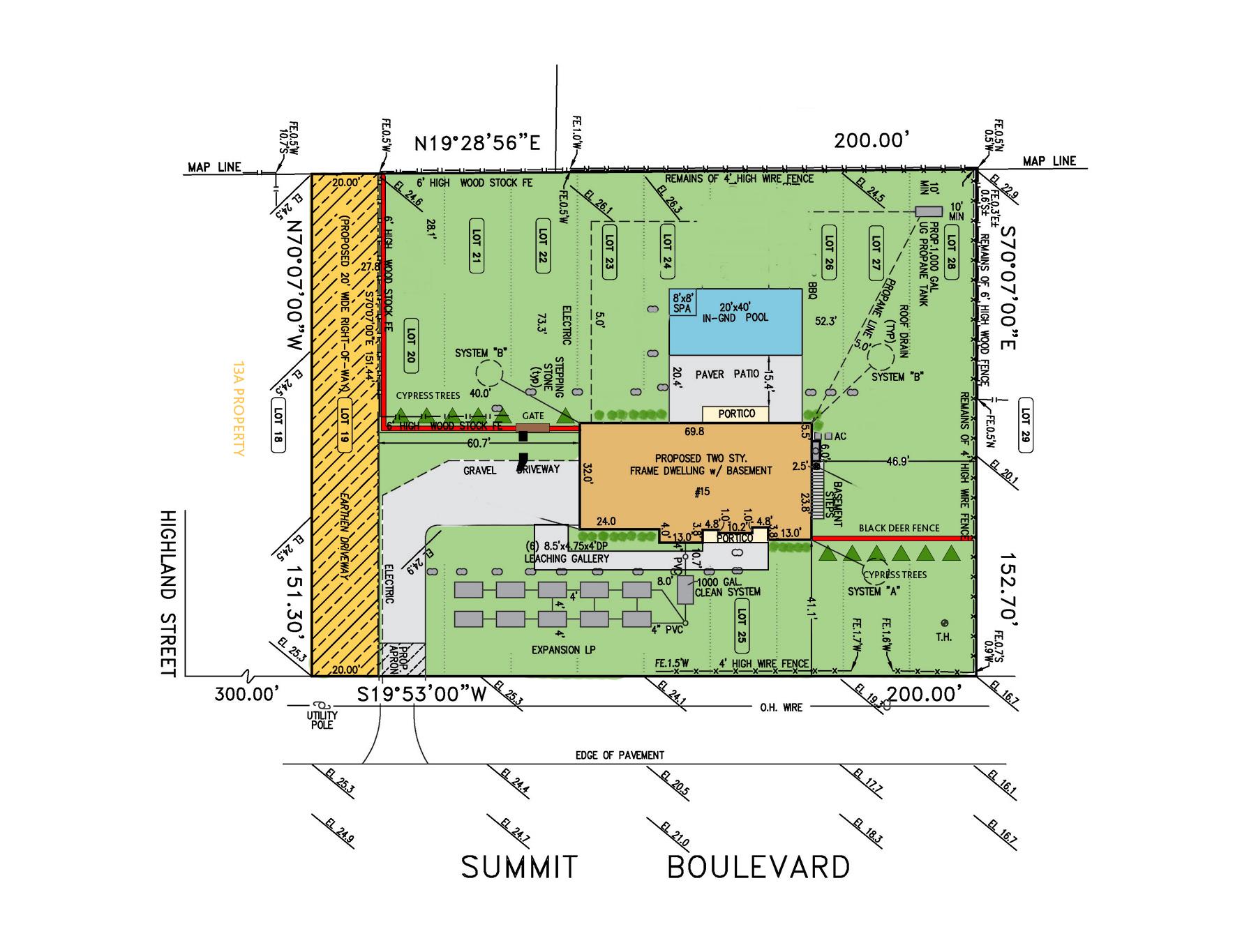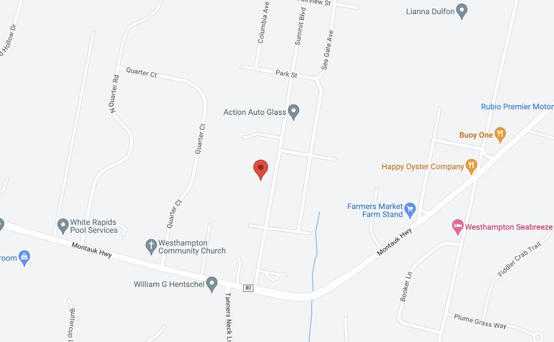

In a desirable Westhampton neighborhood, this handsome new construction is ready to become your forever home in the Hamptons. This impressive 2-story home has 6,211 + /- sq. ft. living space with 6 bedrooms, 6 full and 1 half baths. Open concept living at its finest on the first floor. Through the entrance foyer, the premium eat-in kitchen, breakfast room and living room are anchored by a fireplace and filled with natural light from sliding glass doors to the outside. A spacious great room offers additional gathering space for entertaining and relaxing. Also on this level, junior ensuite primary, powder room, and 3-car garage with adjacent mudroom. Upstairs, the large en-suite primary features two walk-in closets and luxe bath with standing shower and soaking tub. A sitting room with a private exterior balcony and 4 additional en-suite bedrooms, each with walk-in closets, complete this level. Enjoy the best of outdoor living with a 20’x40’ pool and level, fenced-in backyard. All this in an exciting location, moments from Moriches Bay and Westhampton Beach Village. 15SummitBoulevard.com | Exclusive $2,195,000 | Web# 894132

Vincent Horcasitas
(646) 478-6638
PROPERTY FEATURES
EXTERIOR
• 20’x40’ heated gunite pool, optional 8’x’8 spa
• 800 sq. ft. cement paver rear patio, Bluestone upgrade available
• Wyz Outdoor security camera and spotlights
• 5 exterior sconces
• 2 wall mounted speakers
• GAF asphalt roofing with tar paper underlay, ridge vent, ice, and water shield in all valleys/edges of roof
• Solar panels meet code & energy rating by 12k system. Rear roof mounted 10k solar system, QCell Black
• Carrier 60K HVAC
• 2.5 ton condensers
• Hard-wired dehumidifier (recommended)
• Generac Generator system upgrade available
• Cen10 OWTS septic system approved
INTERIOR
• 4’’ Halo high hats throughout, 100 total
• Levitron Decora outlets recessed into base molding
• 2 Custom brown glass pendant lights
• Anderson 200 Series windows
• Finished lower level with 2 bedrooms (upgrade available)
• 4’’ red or white oak matte finish flooring
• 8’’ pine base molding
• Single Washer/Dryer, upgrade available for double
• 4 6’’ speakers mounted to the ceiling
• Smoke detectors throughout
• Garage heat detector & 3 door motors
• Flat panel interior doors with brushed nickel quickset handles
KITCHEN
• 2 Thor Kitchen 24’’ Stainless Steel Dishwashers
• Stainless Steel Kraus Sink & Delta Faucet
• Pot Filler (Optional Upgrade)
• Quartz countertop, backsplash, and island with waterfall
• Thor InDraw Microwave
• 48’’ Professional Gas Range and Stainless-steel hood above the stove
• Kraft Maid Kitchen cabinets
• 48’’ Sub-Zero Refrigerator
BATHROOMS
• All Showers: Delta Trim, handhelds, 12’’ rain head, 6’’ standard head, linear drains
• All Vanities: Light-up mirrors
• Primary Bath: 76’’ double vanity with white marble by Derby, shower with built-in seat, Grecian marble tile, 36’’ vanity, Toto toilet, 67’’ Cast Iron Soaking tub with handheld sprayer
• Upstairs Baths (4): Grecian marble showers, Toto toilets
• Junior Primary: Derby 76’’ solid wood double vanity with marble top
• Power Room: Tile Floor, 36’’ vanity, modern faucet
LANDSCAPE
• 40 Winter Gems
• 10 Beach Grass
• 32 Purple English Lavender
• 6 Dappled Willow
• 150 Green Giant Arborvitae
• 6 12’ Cherry Blossom Tree
• 2 8’ Norway Spruce
FOYER
EAT-IN KITCHEN
MUD ROOM POWDER ROOM
LIVING ROOM
GUEST BEDROOM AND BATHROOM
ENSUITE PRIMARY
FINISHED LOWER LEVEL
BATHROOM BEDROOM
FIRST FLOOR PLAN
3,003+/- sq. ft.
SECOND FLOOR PLAN
3,208+/- sq. ft.
LOWER LEVEL FLOOR PLAN
2,357+/- sq. ft.
BACKYARD




