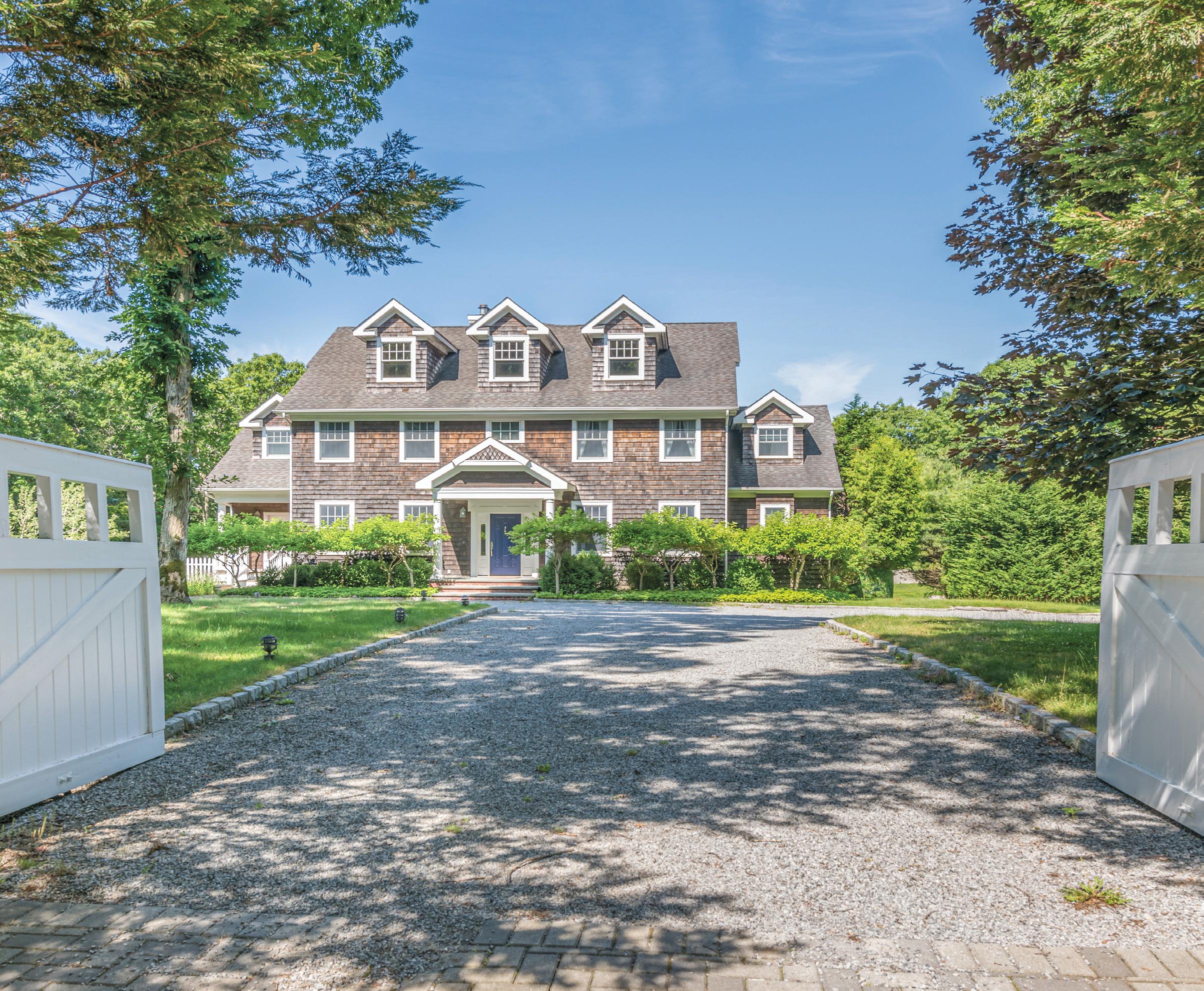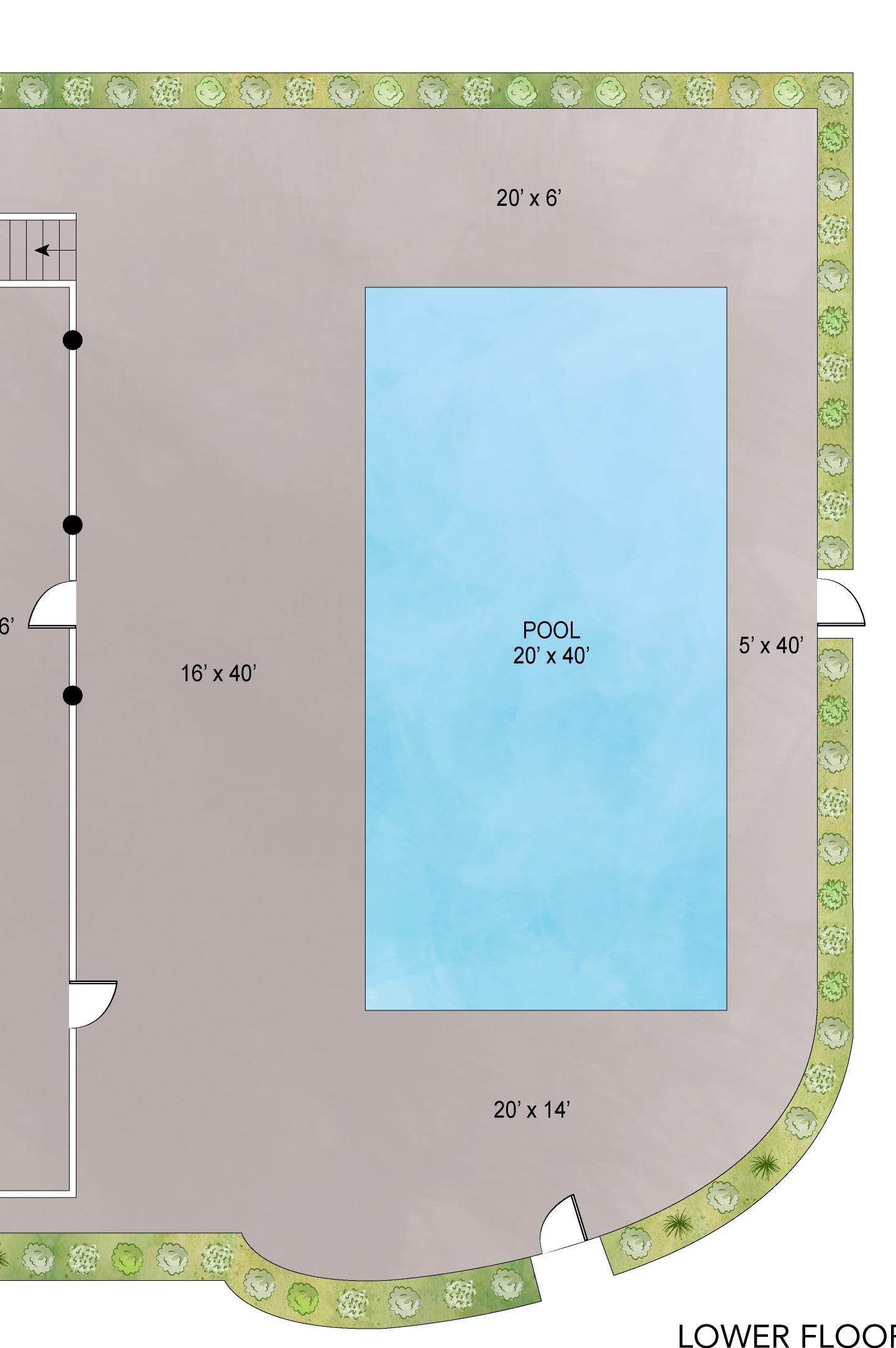
Situated toward the end of a quiet street among other stately homes, this cedar-shingled traditional is sited on 2.2 +/- acres with gated entry and private driveway. A thoughtful layout and generous spaces make this five bedroom, five and a half bath home a perfect Hamptons retreat and ideal for entertaining. The front hall leads to a light-filled double height living room surrounded by windows letting in lots of light. Enjoy the wood-burning fireplace, or wander out the French doors to a spacious deck overlooking the heated gunite pool and beautiful grounds. This level also includes a formal dining room with wood paneling, a library, powder room, and second fireplace. The eat-in kitchen provides plenty of counter space and features stainless steel appliances. The master suite, conveniently located on the main floor with access to the deck, offers a luxurious steam shower, marble bath, double vanity, ample closets, and jetted tub. On the second level are four spacious bedrooms and three bathrooms, each with roomy closets and lovely garden views. On the finished lower level enjoy the recreational area, wet bar, game room, exercise area and full bath, with direct access to the bluestone pool patio. Conveniently located a short drive to the area’s best ocean and bay beaches, restaurants and entertainment.














FIRST FLOOR PLAN

Interior First Floor: 1,800+/- sq. ft.
Exterior First Floor: 600+/- sq. ft.
SECOND FLOOR PLAN
Interior Second Floor: 1,600+/- sq. ft.

LOWER LEVEL
Interior Lower Floor: 1,600+/- sq. ft.
Exterior Lower Floor: 1,800+/- sq. ft.


44 Ocean View Parkway, Southampton


Web ID#: 832695
Tax Map #: 0900-045.00-01.00-087.007
Style: 3-Story Traditional Sq. Ft.: 5,000+/-
Bedrooms: 5
Baths: 5.5
Built: 2005
Acreage: 2.2+/-
Features: Heated Gunite Pool, Eat-In Kitchen, Gym, Game Room, Recreational Area, Wet Bar
Taxes: $6,618
Price: $3,800,000
Vincent Horcasitas
Licensed Associate Real Estate Broker

Cell: (516) 768-7330
VH@Saunders.com
