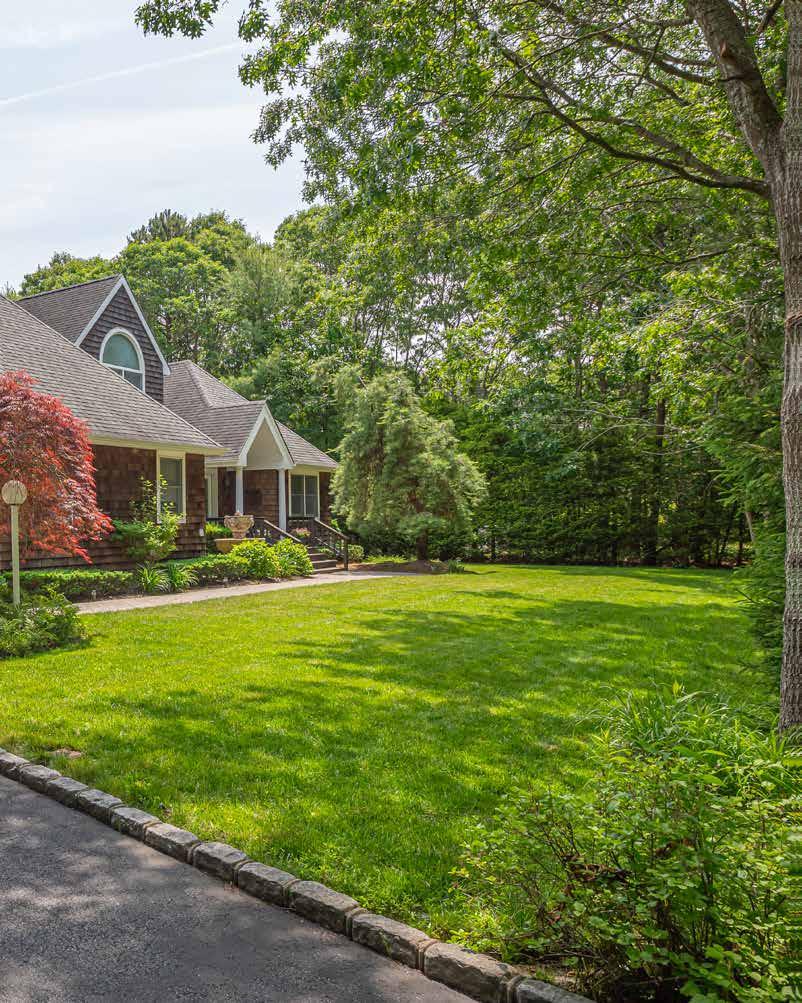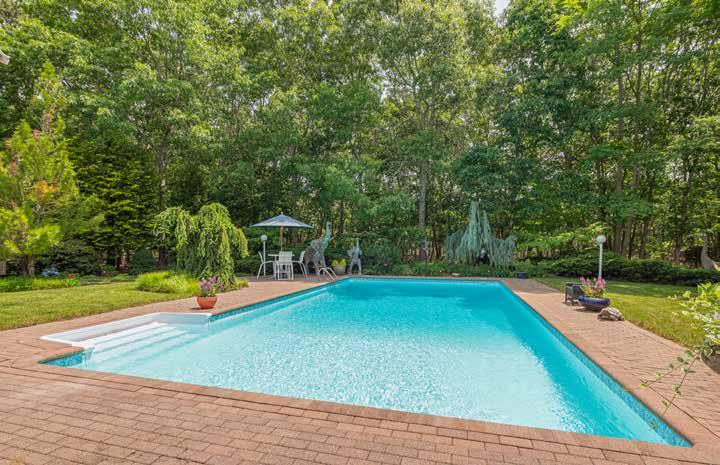

HAMPTONS RETREAT WITH HEATED POOL

Nestled in privacy on a cul-de-sac in East Quogue, this Hamptons retreat offers a fabulous rear yard with a heated swimming pool, paver patio, Trex deck, and beautiful landscaping with specimen trees on a wooded shy acre. The outdoor setting enjoys southeast exposure and welcomes al fresco dining and lounging. There is an extra-large 672⁺/sq. ft. detached 2-car garage with bonus storage loft above, plus an attached 1.5 car garage on the 2-story residence. Inside, you will find a large, vaulted-ceiling living room, an adjoining dining room with glass sliders opening to the pool area. The kitchen features granite countertops, white cabinetry, a pantry, and a laundry/mudroom. A spacious, light-filled, first-floor primary suite features a vaulted ceiling, two large closets, and walkout convenience to the rear yard. Another bedroom and a hall bath complete the first floor, and two additional bedrooms and a hall bath are located on the second floor. Hardwood floors throughout and many smart features/upgrades. Central Air. Central Vac. 12 zone lawn irrigation system. There is a full basement with two entrances for your additional storage needs, or it can be finished as recreation space at a future date. This is a special house and a wonderful place to create cherished memories. Won’t Last!
6BennettDrive.com
Exclusive $1,695,000 | Web# 902970
The Tomich-Kabot Team
Robert Tomich
Licensed Associate Real Estate Broker Cell: (516) 901-7228 | RTomich@Saunders.com

Linda Kabot
Licensed Real Estate Salesperson | Realtor Cell: (631) 219-7218 | LKabot@Saunders.com


DRIVEWAY ENTRY FRONT EXTERIOR












PRIMARY ENSUITE


PRIMARY BATHROOM





FIRST FLOOR GUEST ROOM

SECOND FLOOR BATHROOM

SECOND FLOOR GUEST BEDROOMS


LANDSCAPED WITH SPECIMEN TREES












BENNETT DRIVE, EAST QUOGUE - SPECIFICATIONS
INTERIOR FEATURES
• 2,100 +/- sq. ft. Living Space 1st & 2nd Floor
• 672 +/- sq. ft. Extra-Large Detached 2-car Garage with Bonus Storage Loft Above
• 528 +/- sq. ft. Large Attached 1.5-car Garage with Interior Basement Stair Access
• 1,617 +/- sq. ft. Unfinished Basement with 8 ft height ceiling & 2 Interior Stair Access (from Garage & Home)
• Andersen Thermopane Windows & Glass Sliding Doors
• Hardwood floors Throughout
• Total 4 Bedrooms – First Floor Primary Bedroom Ensuite
• Total 3 Bathrooms - Full three-piece – 2 are Tub Showers
• Primary Bath has Cherry Mahogany Cabinets, Whirlpool Tub, and Warming Fan by Shower
• First Floor Primary Bedroom has 2 Large Closets, Vaulted Ceiling and Walkout Convenience to Rear Deck
• Propane Gas Fireplace in Living Room with Marble Surround and Full Chimney
• Oil-Fired Forced Hot Air Heating, 2 Zones
• Central Air, 2 Zones (Original Condensing Units)
• Central Vacuum System
• Ceiling Fans in all 4 Bedrooms and Living Room
• Skylights in Living Room and Dining Room
• New Samsung Refrigerator/Freezer in Kitchen 2022
• New High-End LG Washer & Dryer in Laundry/Mud Room 2021
• Additional Washer & Dryer in Basement (2010, As Is)
• Brand New 50-gallon Oil-Fired Hot Water Heater 2023
• Central Alarm system with Smart,app-based activation & deactivation
• Arlo Camera System, 3 cameras, Smart app-based viewing & notification
• Ecobee Smart Thermostat for First Floor - Smart appbased temperature controls
• Newly painted concrete floors in the Basement, Attached Garage and Detached Garage
• Detached 2-Car Garage has a utility sink with hot/cold water & pull-down stairs to the storage loft above
EXTERIOR FEATURES
• Built in 1999 on approx. one acre of land (Site Area: 0.92 acre, 40,008 sq. ft.)
• Traditional/Post Modern Style
• Southeast Rear Yard exposure with Evening Shade on Deck and Sun on Swimming Pool
• Public Water
• Private Septic System sized for 4 Bedroom Capacity
• 200 Amp Electric Service
• 2 Propane Gas Tanks for pool heating, gas fireplace, and BBQ
• Underground Propane Line installed to patio BBQ grilling area with 2 electrical outlets
• Wood Shingle Exterior, Cedar
• Architectural Asphalt Shingle Roof
• New Large Trex Rear Deck, approx. 12’x30’ feet, 2021
• Covered Front Porch with New Trex Composite Decking
– Provides Morning Shade
• 20’x 40’ Swimming Pool with soft sand bottom, vinyl liner replaced 5 years ago
• New Pool Heater, 2022, New Pool Pump, 2021Diatomaceous Earth DE Pool Filter
• Pool Equipment is hidden from view on the side of the house
• Paver Patio Walkways, Specimen Trees and Landscaped Beds throughout the property
• 12-zone Automatic Lawn Irrigation System
• Large Outdoor Shower with new Trex composite floor, privacy and changing room area
• Private Front Yard screened from street by mature evergreen trees
• Full Privacy Mature Landscape with specimen evergreens provide screening from neighbors
• Large Paver and Asphalt Driveway that easily accommodates parking for more than 6 cars
• Belgium Block Curbing and Paver Driveway Apron
• Driveway Lights and Illuminated Driveway Entry Posts activated by a switch in the home’s foyer
• 2 Unique Working Fountains in front and rear yards activated by switches inside the home
• Quiet cul-de-sac neighborhood street


East Quogue is a waterfront neighborhood area located between the Village of Quogue and the hamlet of Hampton Bays. There is a Main Street shopping area that has historic charm and a village green. East Quogue has an elementary school and families with older children are served by Westhampton Beach Middle School & Westhampton Beach High School. The East Quogue Fire Department provides fire protection and emergency medical ambulance services. The Town of Southampton serves as the local government for this hamlet area for police department, zoning matters such as building permits, code enforcement, public safety, highway services, parks & recreation and other services. The ZIP code is 11942. East Quogue, originally settled in 1673 and was known as “Fourth Neck,” is located off exit 64 south on Sunrise Highway accessible by taking County Rt. 104 south and onto Lewis Road to connect to Montauk Highway. Convenient to all that the Hamptons and the North Fork offers and less than 90 miles from NYC.







6 Bennett Drive, East Quogue
Listing ID: 902970 | Tax Map #: 0900-289.000-04.00-014.000 | Listing Price: $1,695,000
Bedrooms: 4 | Bathrooms: 3
Acres: .92 +/-
House Size: 2,100 +/- Sq. Ft.

Built: House 1999, Detached Garage 2003
Style: 2-Story Post Modern
Taxes: $11,000 Approx.
Features: Heated Pool, Paver Patio, Trex Decking, Detached 2-Car Garage with Storage Above, Attached 1.5 Car Garage, Full Unfinished Basement with 8 foot ceiling height, 12-Zone Lawn Irrigation System, Landscaped with Specimen Trees, Hardwood Floors Throughout, Many Smart Features/Upgrades
