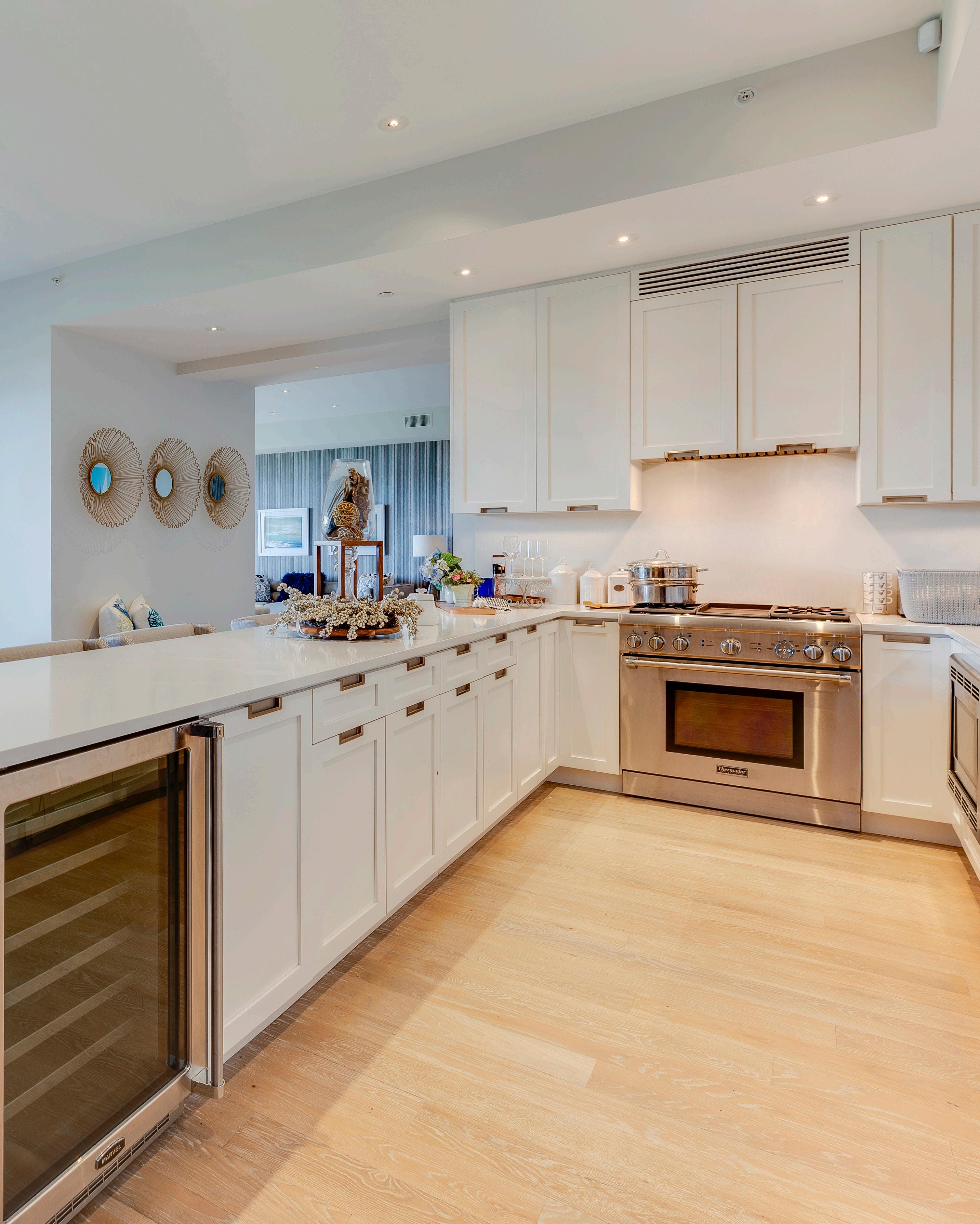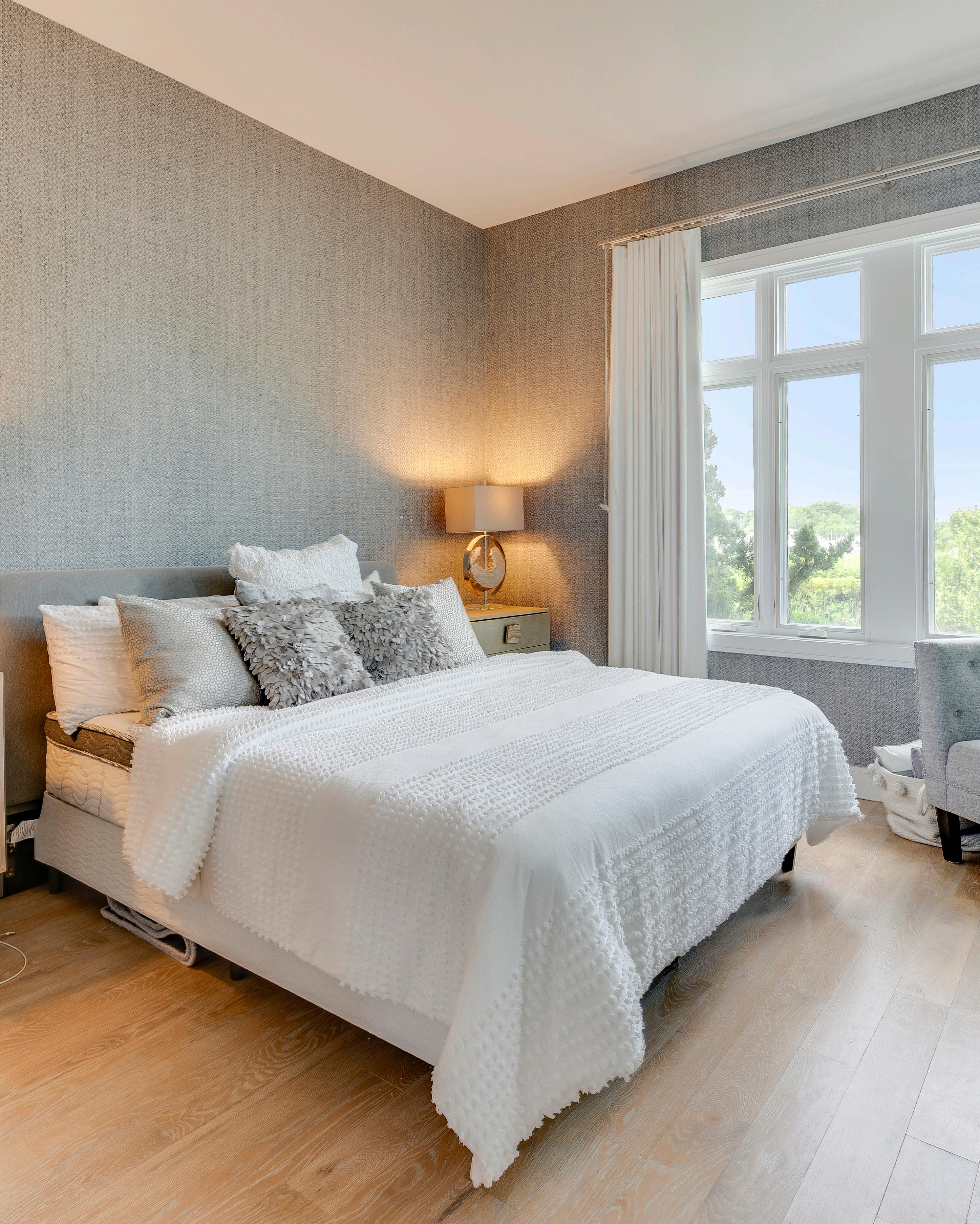
Licensed Associate Real Estate Broker as John F. Wines

Cell: (631) 766-1901 | JWines@Saunders.com
Bill
Licensed Associate Real Estate Broker as William T. Wines Cell: (631) 766-3970 | BWines@Saunders.com
A FULL-SERVICE APPROACH TO HAMPTONS LUXURY
Maintenance and upkeep are managed by the building, so residents have nothing to do but relax and enjoy their harbor-front homes. At Harbor’s Edge, once you arrive, you’ve truly escaped.



ROOFTOP SUNDECK WITH WET BAR AND LAP POOL
Residents at Harbor’s Edge who wish to relax or entertain outdoors can take advantage of the building’s limestone sundeck with 50-foot lap pool, outdoor shower, lounge, Sonos sound, television, bathroom, and wet bar.







KITCHEN and DINING ROOM
Ideal for entertaining, the spacious dining room connects to an open kitchen that is luxuriously appointed with top-quality finishes and appliances such as PentalQuartz countertops, custom cabinetry, a 36-inch SubZero refrigerator, a Marvel wine refrigerator, a Thermador professional-grade range, and a Thermador dishwasher.









GREAT ROOM
Large glass doors from the dining room and the great room open onto a 407 square foot covered bluestone terrace and a 660 square foot private yard overlooking the passing yachts and vivid sunsets. At the heart of the great room is a beautiful, gas fireplace. The interior further includes high ceilings and oak plank hardwood flooring with a custom driftwood gray finish.





BEDROOMS and BATHROOMS
This two bedroom, harbor-front home features an open layout designed to accentuate views of the nearby marina. The unit has two full bathrooms and a powder room with stateof-the-art fixtures by Kohler, Hansgrohe, and Toto. The master bathroom also has his/her sinks and radiant floor heating.





OTHER AMENITIES
Other amenities of this unit are custom millwork throughout, a home security system, a central vacuum system, multi-zoned heating and cooling systems, walk-in closets, and a tiled utility room with Bosch washer and dryer.


KITCHEN
• Custom kitchen cabinetry with under cabinet lighting and soft-close doors
• PentalQuartz slab countertop and backsplash
• 36” Sub-Zero paneled refrigerator
• Thermador 36” Professional Series dual fuel stainless steel range
• Thermador stainless steel built-in microwave
• Paneled Thermador dishwasher
• 24” Marvel wine refrigerator with 54 bottle capacity*
• Integrated Prestige hood
• Blanco faucet with side spray and counter mounted soap dispenser in satin nickel
• 30” Blanco stainless steel sink with grid
MASTER BATHROOM
• 12” x 24” White Oak marble wall tile
• 24” x 24” floor tile by Stoneworks
• Radiant heated flooring
• Custom floating dual sink vanity
• Dual AF wall mounted faucets in polished nickel
• Hudson Valley vanity lighting

• Glass enclosed walk-in shower with Kohler rain shower head, Hansgrohe hand held shower, and four adjustable body sprays in polished nickel
• Digital interface for shower control
GUEST BATHROOM
• 12” x 24” wall tile by Provenza
• 24” x 24” matte floor tile by Floor Gres custom vanity
• Kohler wall mounted vanity faucet and fixtures
• Kohler soaking tub
POWDER ROOM
• White mother of pearl mini hexagon mosaic wall tile and 24” x 24” matte floor tile
• Custom vanity with Victoria + Albert vessel sink
• Wall mounted Kohler vanity faucet in polished nickel
• Kohler adjustable showerhead and arm in polished nickel
• Kohler commode

Using your smart device, scan the QR code provided below to learn more about this incredible property.


As a licensed real estate broker, Saunders & Associates is pledged to the letter and spirit of U.S. policy for the achievement of equal housing opportunity throughout the nation. Saunders & Associates encourages and supports an affirmative advertising and marketing program in which there are no barriers to obtaining housing because of race, color, religion, sex, handicap, familial status or national origin. All material presented in this publication is intended for informational purposes only.While this information is believed to be correct, it is presented subject to errors, omissions, change and withdrawal without notice.All material presented here is intended for informational purposes only and all outlines are approximate. Please recycle this booklet.

