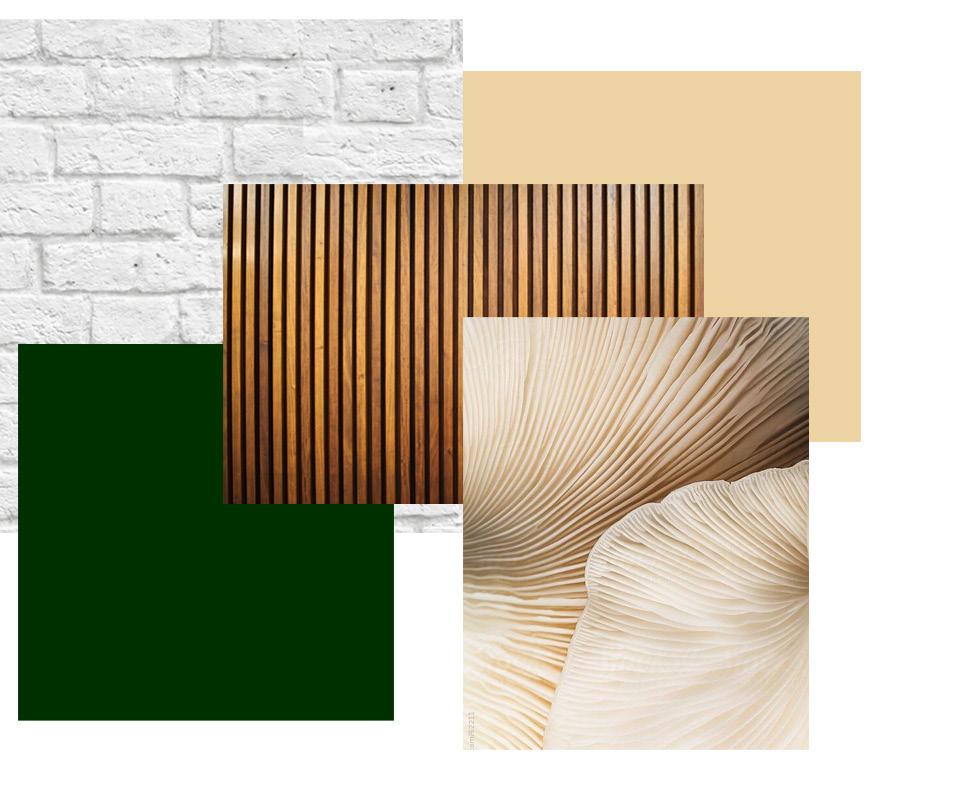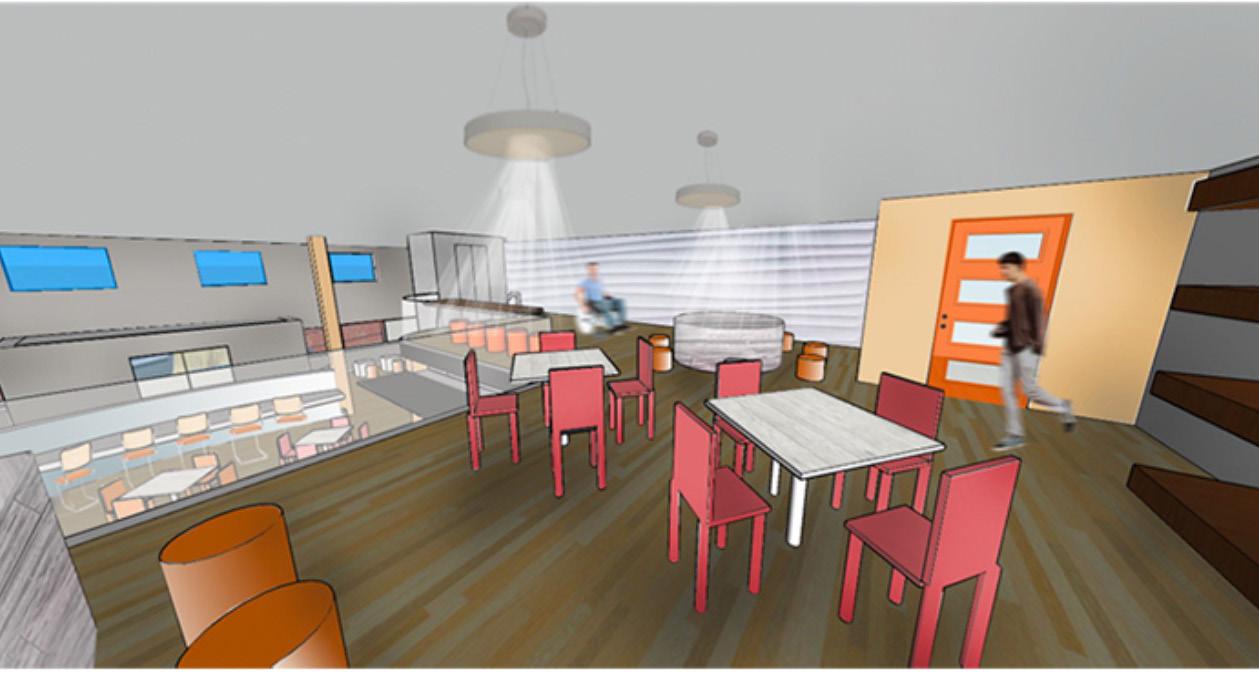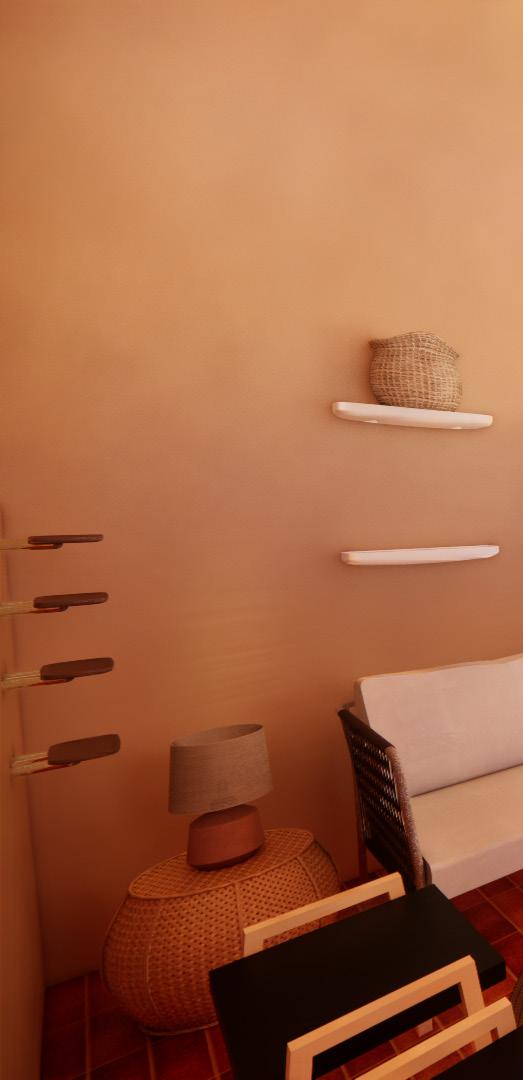Introduction
Hello! My name is Savannah Mullin and I am a third-year Interior Design student at Virginia Tech. I have always had a love for design and its ability to change the way we feel in an environment. I want to impact a large array of people by putting passion into my work. Design has a lot of opportunity for self growth and that is my biggest goal in my career. In my free time, I love to paint, dance, and learn new skills and hobbies.



01. Health & Wellness: CaaMTech
Third-Year Project
Located at 315 Albernarle Ave SE, Roanoke, VA, this newly restored 7500 sqft building has been designed based on entrepreneurs and as well as CaaMTech, a psychadellic tech company that researches drugs to help with anxiety and depression. Through the use of biophillic and sustainable designs, the space comes together with curvelinear lines for a comforting flow.



Perspectives
The spaces above and below depict a sample perspectives of what encapsulates the concept that the design was hoping to reach. Above is one of the many offices adapted with full accessibility to overhead storage, large table space for work, and double windows for maximum light. Below, one may see the large working hot desk space. With 19 workspaces, individuals may choose areas with a lower ceilling plane for intimacy, to a higher, more open space for an airy work environment. With entrepreneur offices to the left of the entrance, and the tech company, CaaMTech, on the right of the entrance, individuals are surrounded with a heavy and flowing workspace.

 Office Perspective
Second Floor Hot desks Perspective
Office Perspective
Second Floor Hot desks Perspective
Main Entrance Perspective




Cross Sections
The cross sections show below and beside best show the first and second floor transitionally. Areas that could not be shown, for example, the second floor corridor between the kitchen space and the offices, is best seen to show the movement of area to area.


Kitchen Axonometric

This axon displays a very important communal area of those who are inhabiting this workspace. The kitchen was an area that was made to give off a comfortable, yet professional feel. With hanging pendants over seating areas, the space is able to radiate that initial concept of personal space and comfort.


Large Axonometric
This large axon of the second floor shows how spacially sound the area has managed to become. The community space has allowed for a multitude of different seating options and the transitional space from there to the workplace allows for a smooth change.
 Second Floor Axonometric
Second Floor Axonometric

02. Reinvisioned Soup Kitchen
Second Year Project
Located in Bioloxi, Mississippi, this reinvisioned soup kitchen has brought back a sense of life and comfort. The incorporation of curvelinar lines and vibrant colors gives the space energy to encapsulate a smooth flow. Individuals will come to distract from the noise of the outside world.





 Cross Section
Cross Section
Parti Diagram
Bubble Diagram
Cross Section
Cross Section
Parti Diagram
Bubble Diagram




 Mezzanine Perspective
Mezzanine Perspective
03. Migration and Refuge

Focusing on the bridge between Columbian and Venezuelan design, non-profit compant: Conceptos Plasticos and friends have built enviornementally friendly freestanding homes in Bogota, Columbia. Reflecting the surrounding area and the cultures of both Venezuela and Colombia, the company incorporated the use of natural abundant materials of concrete, clays, and woven materials in the area and emphasized primary colors to contrast the natural colors of the landscape.

 IDEC Competition Group Project
IDEC Competition Group Project








 Living Room Axon
Bedroom Axon
Exterior Building Axon
Living Room Axon
Bedroom Axon
Exterior Building Axon



