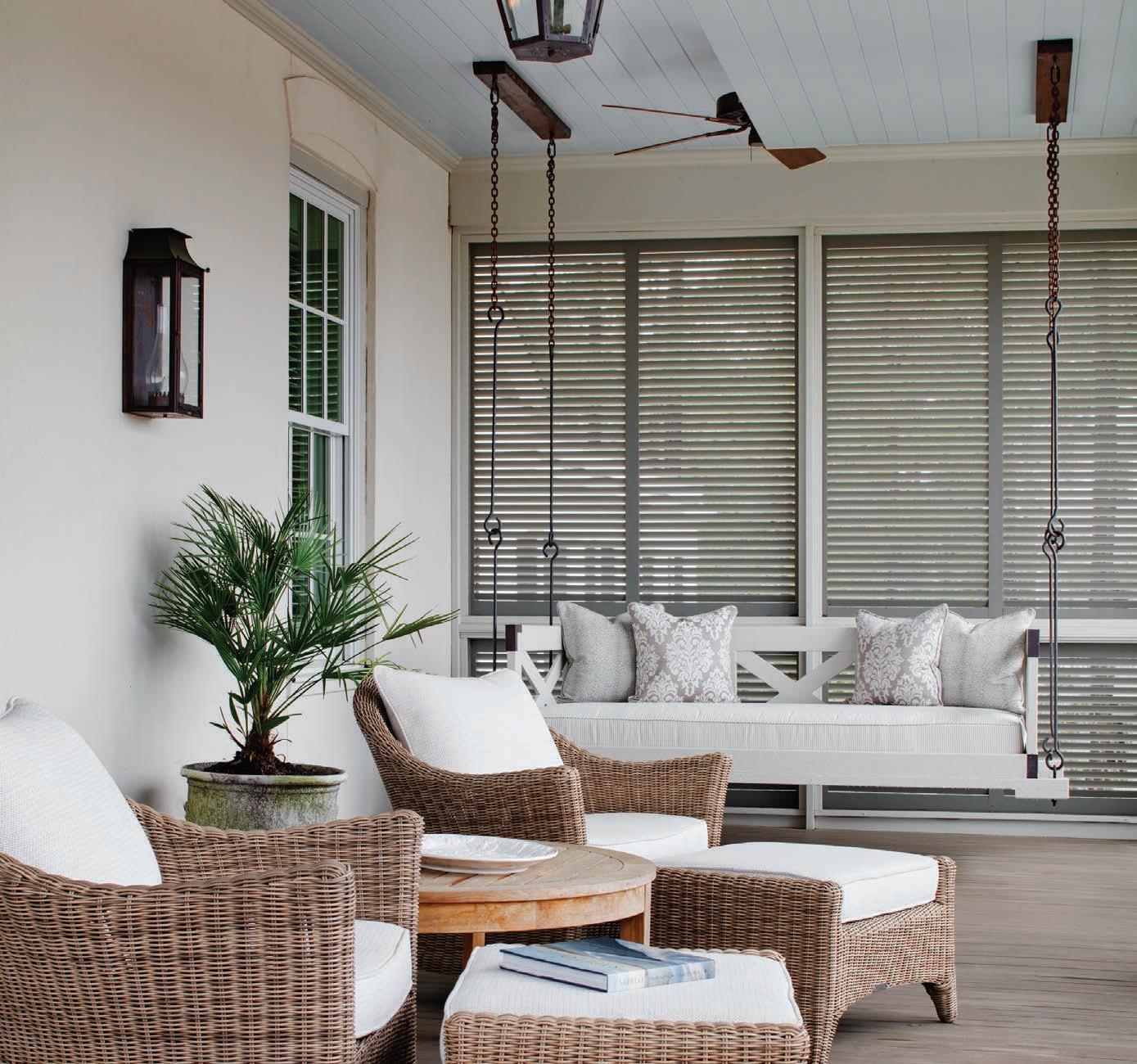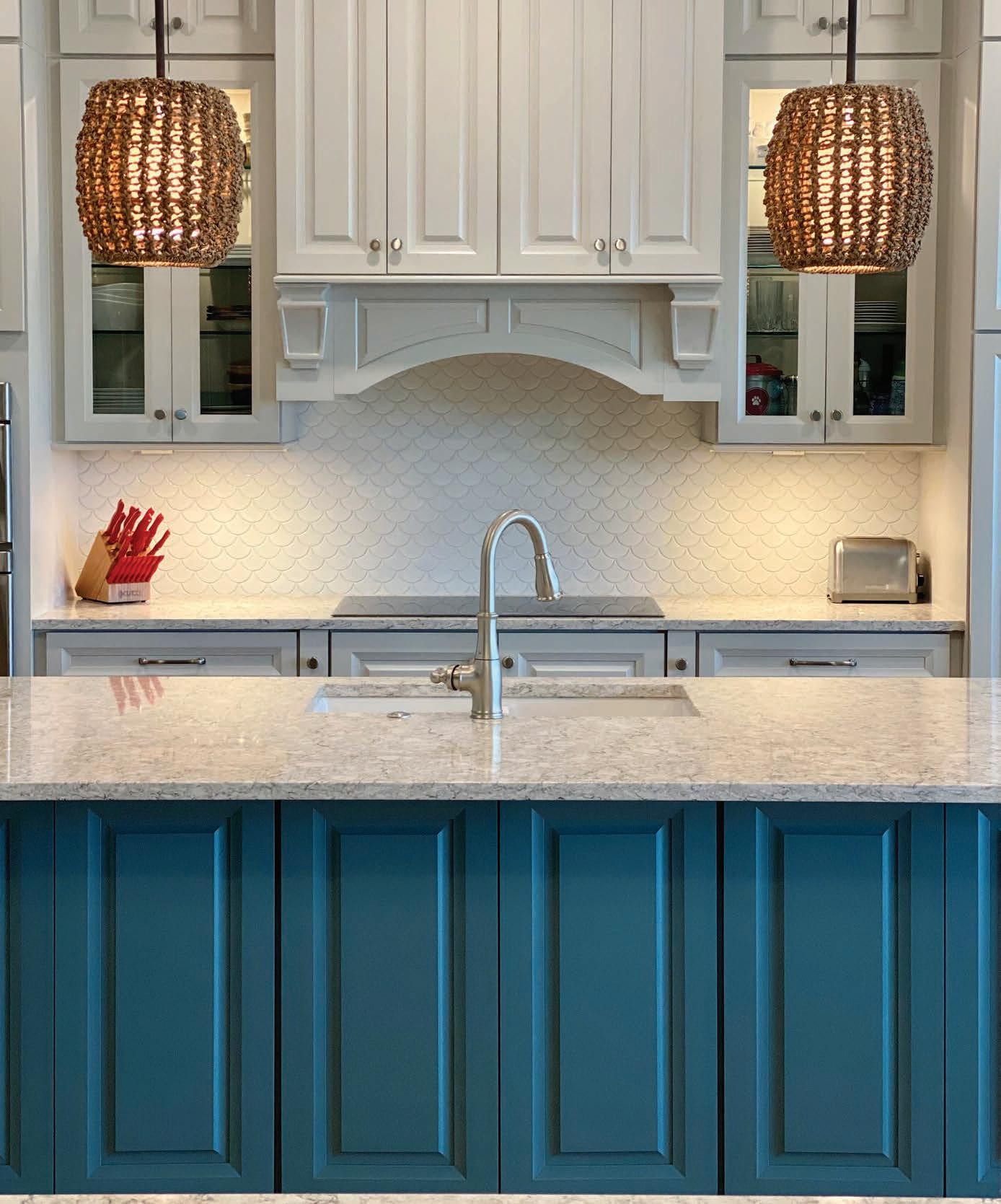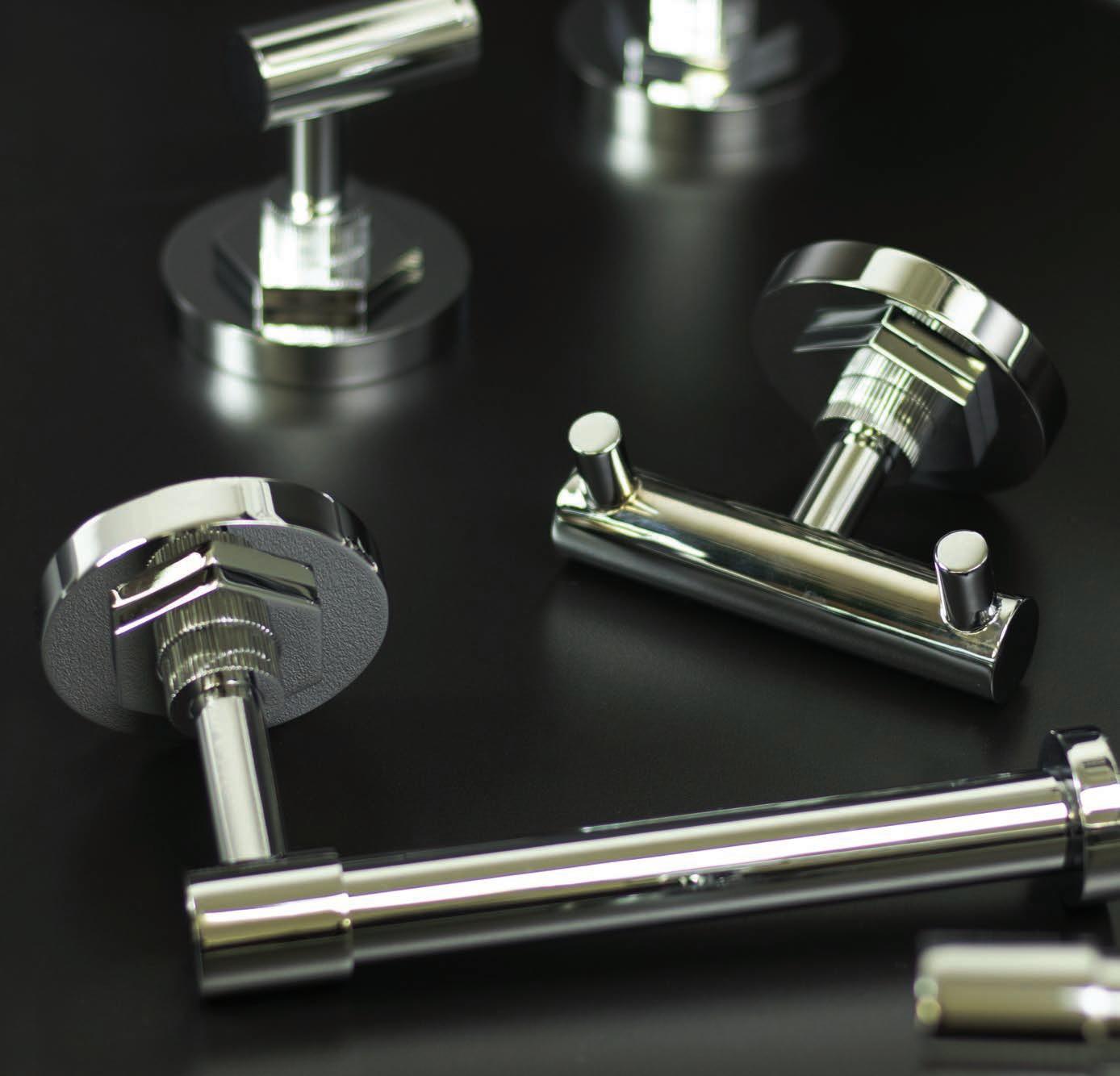



















































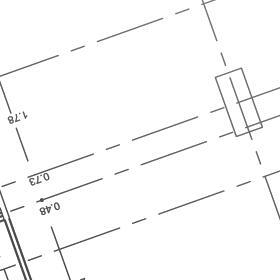




























TILE • PAVERS • STONE






























































































































A modern barn with international style beckons travelers to the May River.
Written by MARGARET DANIEL Photography by ELLIS CREEK PHOTOGRAPHY

An iconic Spring Island residence is given a light, bright refresh for its new owners.
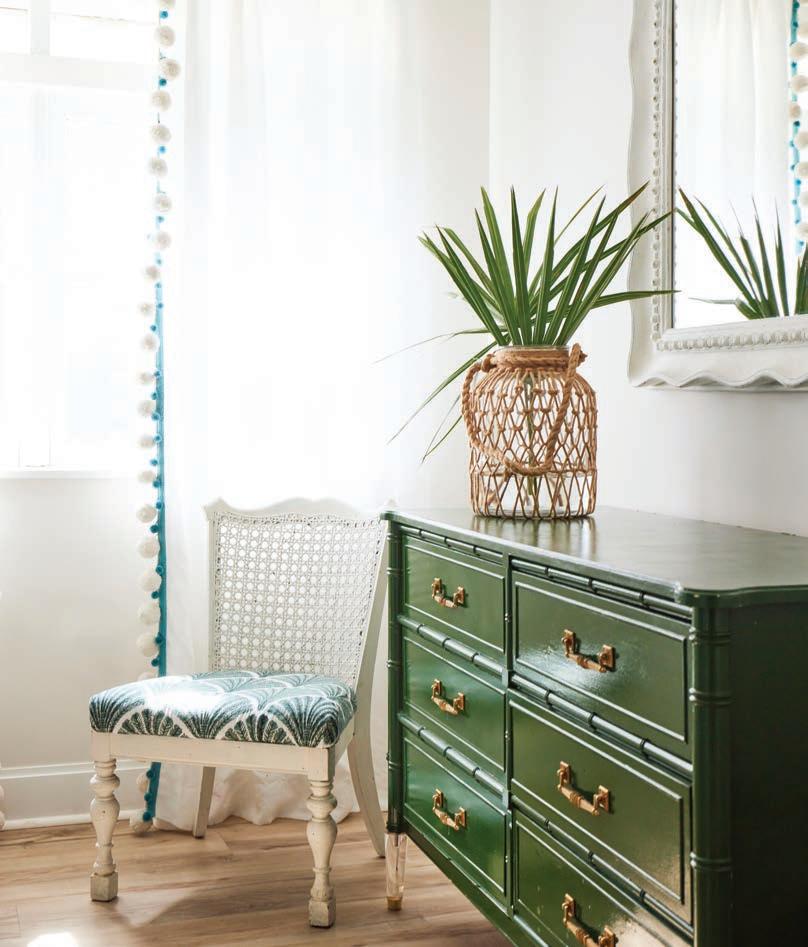 Written by MARY FITZGERALD
Photography by RICHARD LEO JOHNSON
Written by MARY FITZGERALD
Photography by RICHARD LEO JOHNSON
A spacious home at The Landings allows a family of six ample room to be themselves.
Written by MARGARET DANIEL Photography by KELLI BOYD
A Savannah-based handbag designer converts a creekside Tybee Island house into a cozy and colorful retreat.
Written by KENDALL MCKINNONPhotography by MICHAEL SCHALK
35
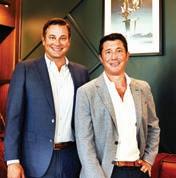
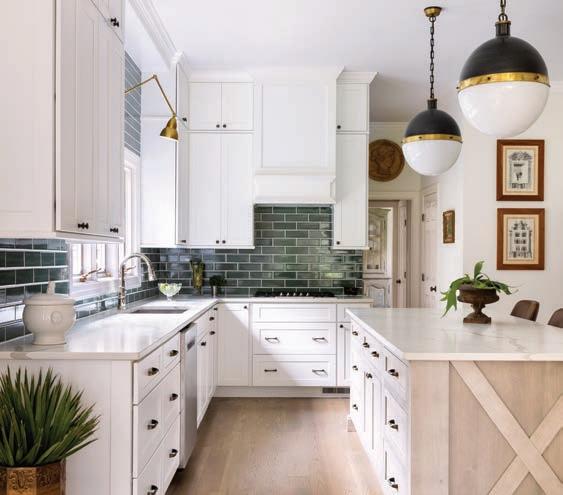

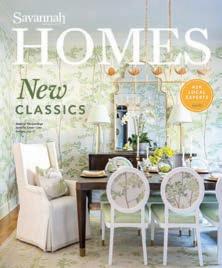
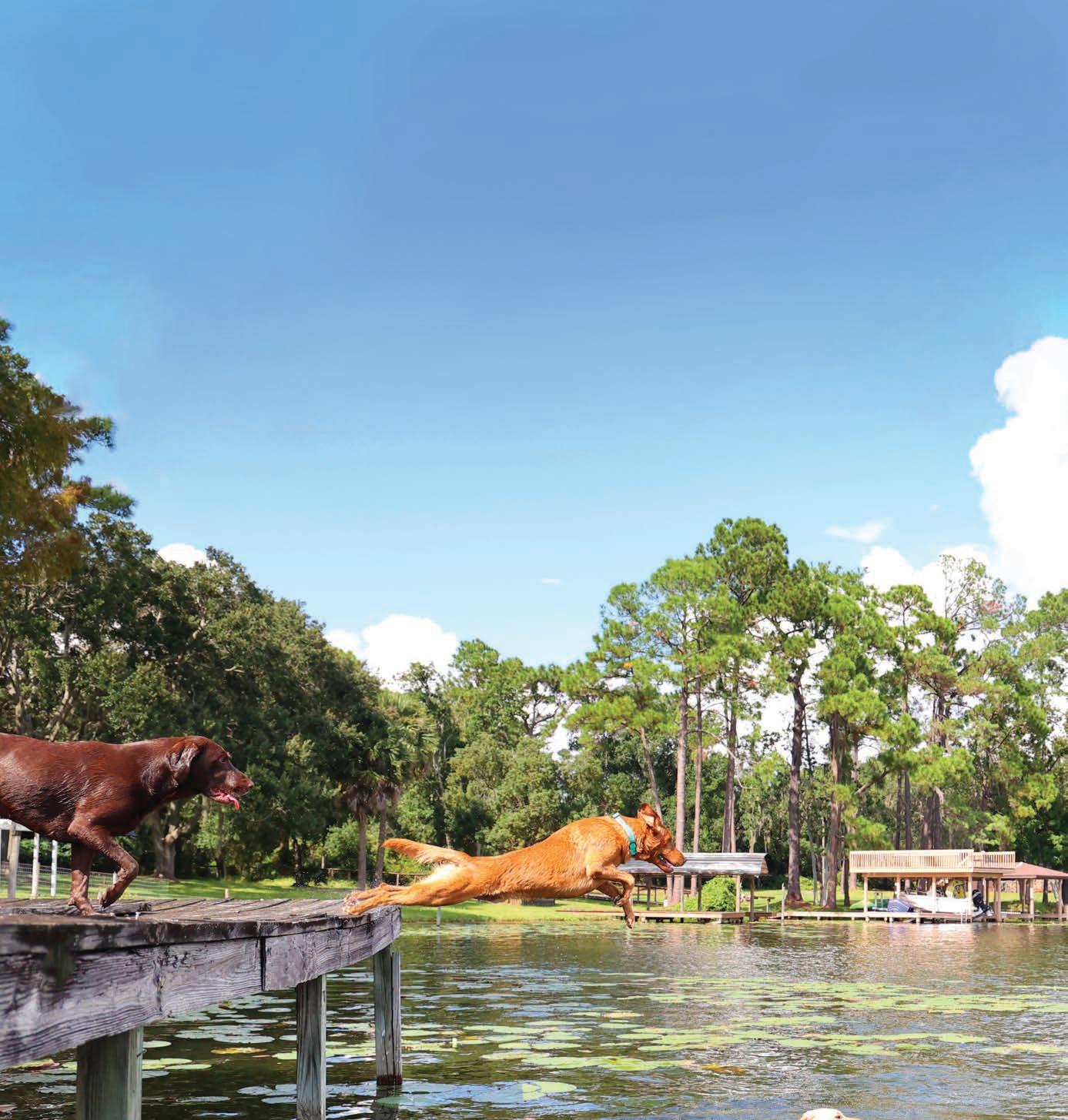



EXHALE. … WE MADE IT. Summer is here.
To me, summer means relaxing on the beach with a book in one hand and a cool beverage in the other. Summer means gathering for a Lowcountry boil with family and friends in the backyard. And, of course, summer means spending as much time on — or in — the water as you possibly can.
Part of me still longs for the halcyon days of childhood, when my mom dropped off my siblings and me at the neighborhood pool for morning swim team practices that turned into afternoon games of water polo and, sometimes, even stretched into spontaneous dinners of pizza delivery and sleepovers with friends.
Even now, there is just something about the sight of a pool that brings out that inner child. A pool poses the question: What are you waiting for? Jump in.
Not surprisingly, the pandemic spurred a backlog of demand for private pools and outdoor spaces to entertain at home. For a masterclass in maximizing your own backyard retreat, take a glimpse inside a Skidaway Island pool house designed by the talented duo Massey Martin (“Cool Oasis,” page 35), or soak up inspiration from the plunge pool overlooking the May River at an uber-cool Palmetto Bluff vacation home that pulls together global design influences (“Rustic Elegance,” page 46).
Meanwhile, a young family of six who recently upsized their home in The Landings is in the midst of their own halcyon days
(“Family Staycation,” page 65). It’s easy to imagine all of the joyful weekend breakfasts to be had around the spacious kitchen island, the movie nights on the couch and the celebratory meals in the show-stopping dining room designed by Allison Willis (Linen + Line Designs).
Rounding out the real, local homes in this issue is the Seagrass Chalet (page 73). Esteemed leather goods designer Elizabeth Seeger (Satchel) made a different kind of jump when she purchased a hideaway on Tybee Island’s Horse Pen Creek. With help from her sister and expert seamstress, Alison Seeger Mills of Summer House, the two-story, bohemian beach house is part home, part rental — so you too can recharge on Tybee time.
Whatever summer means to you, I hope you enjoy every minute. Although we’ll all be complaining about the heat by August, this season — like a waterfront sunset, melting Leopold’s ice cream cone or a good beach read — never lasts quite long enough.
Colleen Ann McNally Editor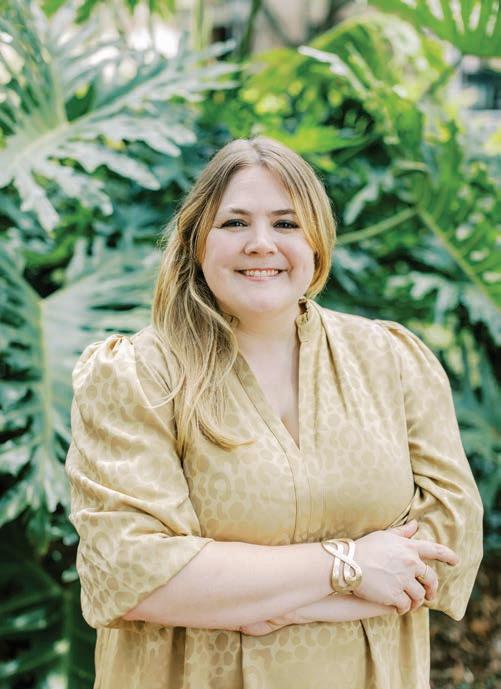

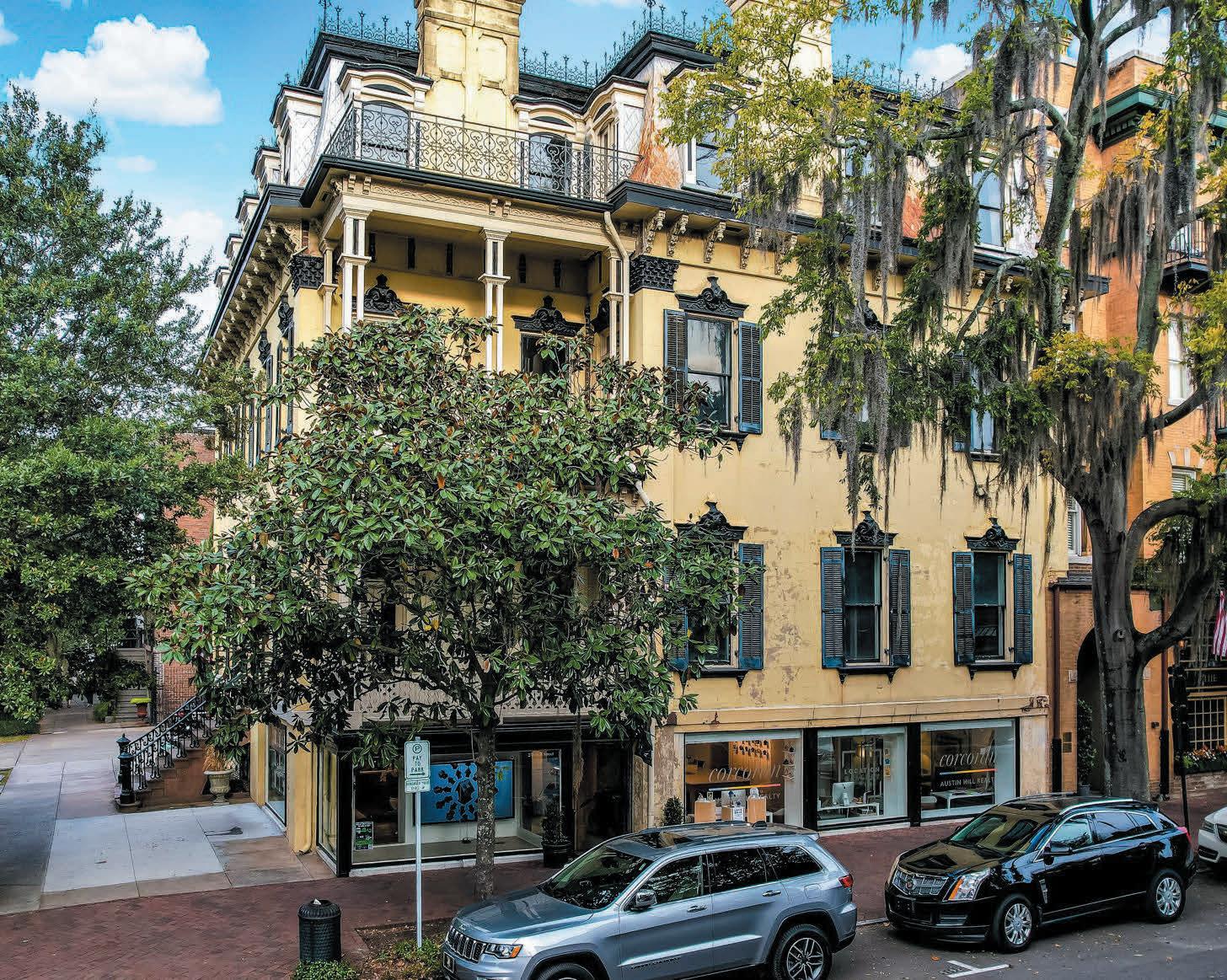
PUBLISHER Anita Hagin

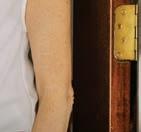
EDITORIAL & DESIGN
EDITOR Colleen Ann McNally
ART DIRECTOR Rebecca Hrizuk
GRAPHIC DESIGNER Melanie Schmermund
DIGITAL EDITOR Andrea Burg
GUEST COPY EDITOR Andrea Goto
ADVERTISING
DIRECTOR OF ADVERTISING
Jane Townsend
ADVERTISING ACCOUNT MANAGERS Jill Strauss & Lane Pelliccione
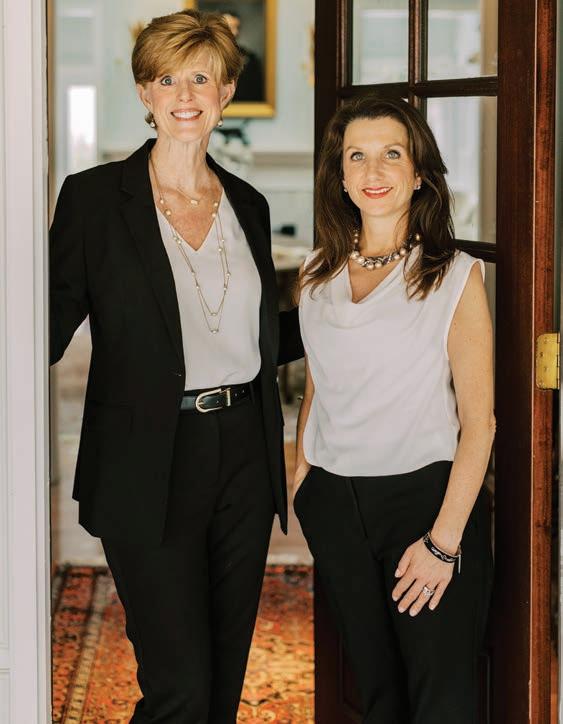
ADVERTISING ACCOUNT EXECUTIVE S



Morgan Crolley & Catherine Wooditch
ADVERTISING COORDINATOR
Holly Todd
EXECUTIVE
PRESIDENT Tina Battock

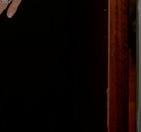
VICE PRESIDENT, FINANCE & OPERATIONS Scott Ferguson
DIRECTOR OF MANUFACTURING & PRODUCTION Sherry Brown
ACCOUNTING MANAGER Veronica Brooks


CIRCULATION BUSINESS MANAGER Michelle Rowe
MORRIS COMMUNICATIONS
CHAIRMAN
William S. Morris III

CEO


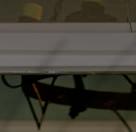
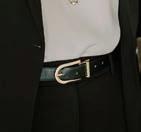
Craig S. Mitchell
ESTABLISHED MAY 1, 1990



commerce and

community.
Authentic and fun. That’s your Savannah, and this is your magazine.
Subscribe: 800.453.1049
Address changes: savannahmag@emailcustomerservice.com
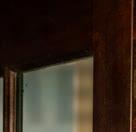
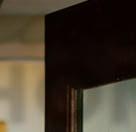







Advertise: 912.652.0294

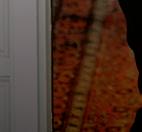
A publication of Southeastern Newspapers Company LLC. The cover and contents are fully protected and may not be reproduced, in whole or in part, without the written consent of Savannah magazine. We are not responsible for loss of unsolicited inquiries, manuscripts, photographs, transparencies or other materials. They will not be returned unless accompanied by return postage.
Address letters and editorial contributions to Savannah magazine, 6602 Abercorn St., Suite 202, Savannah, GA 31405. Copyright 1990-2023 by Southeastern Newspapers Company LLC. All rights reserved. Savannah magazine (ISSN 10616748) is published bi-monthly with bonus issues in April, June, October and December for $19.95 per year by Southeastern Newspapers Company, LLC, trading as Savannah magazine, 6602 Abercorn St., Suite 202, Savannah, Georgia 31405. Periodical postage paid at Savannah, Georgia, and additional mailing offices. POSTMASTER: Send address changes to Savannah magazine, P.O. Box 37131, Boone, IA 50037-2131
Escape
















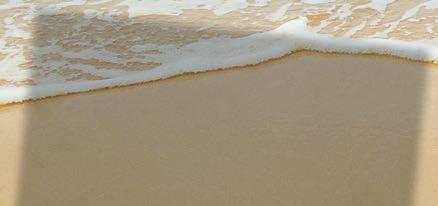

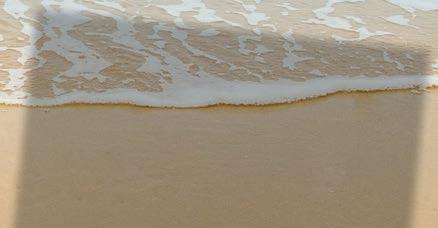





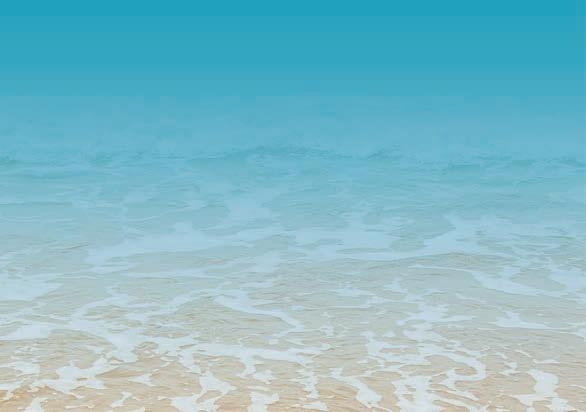



WRITER
“A Beautiful Day in the Neighborhood,” page 39
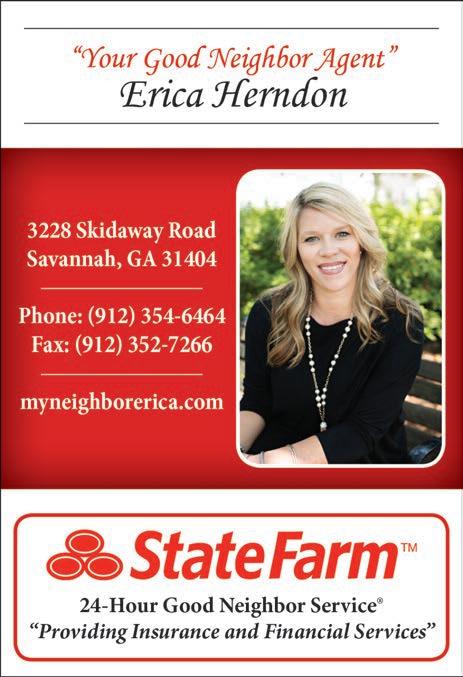
“A Sense of Place,” page 57
WRITER




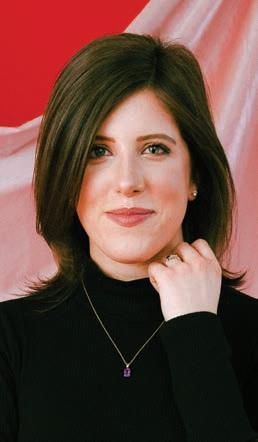
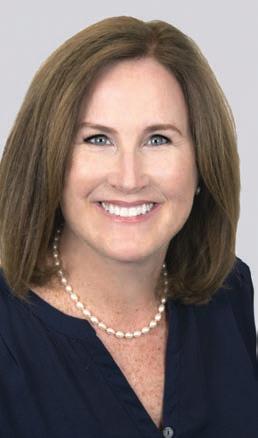
“Rustic Elegance,” page 46 “Family Staycation,” page 65
PHOTOGRAPHER
“A Beautiful Day in the Neighborhood,” page 39 “Family Staycation,” page 65
PHOTOGRAPHER
“Seagrass Chalet,” page 73

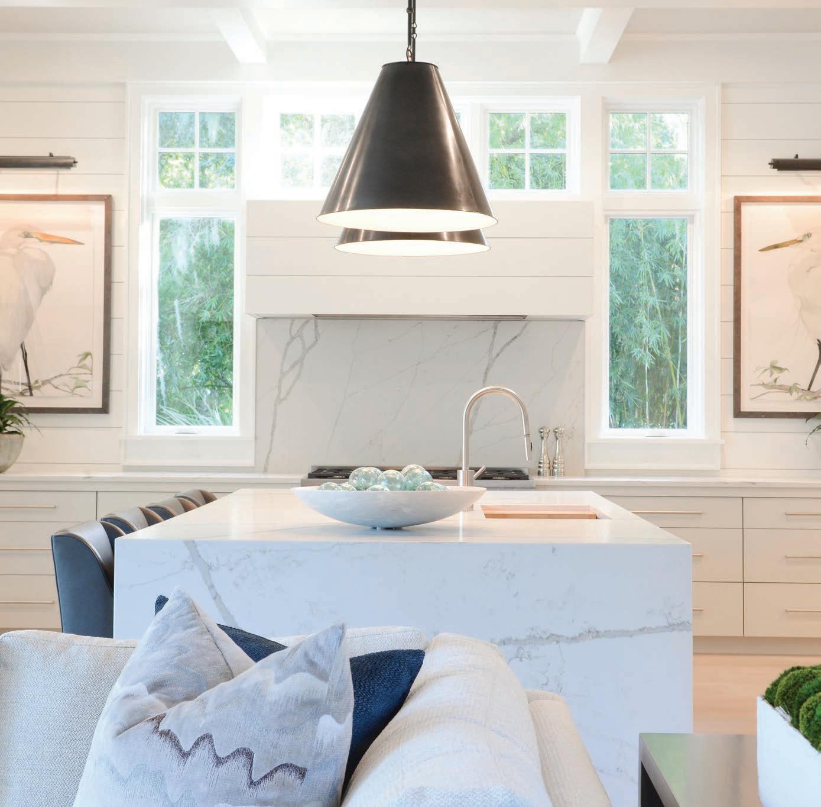


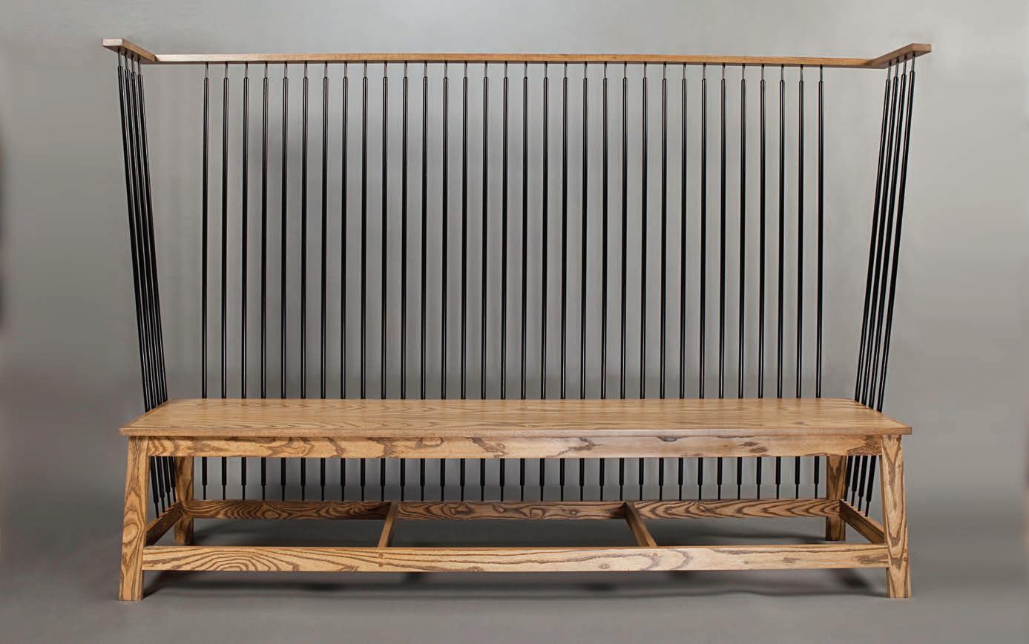
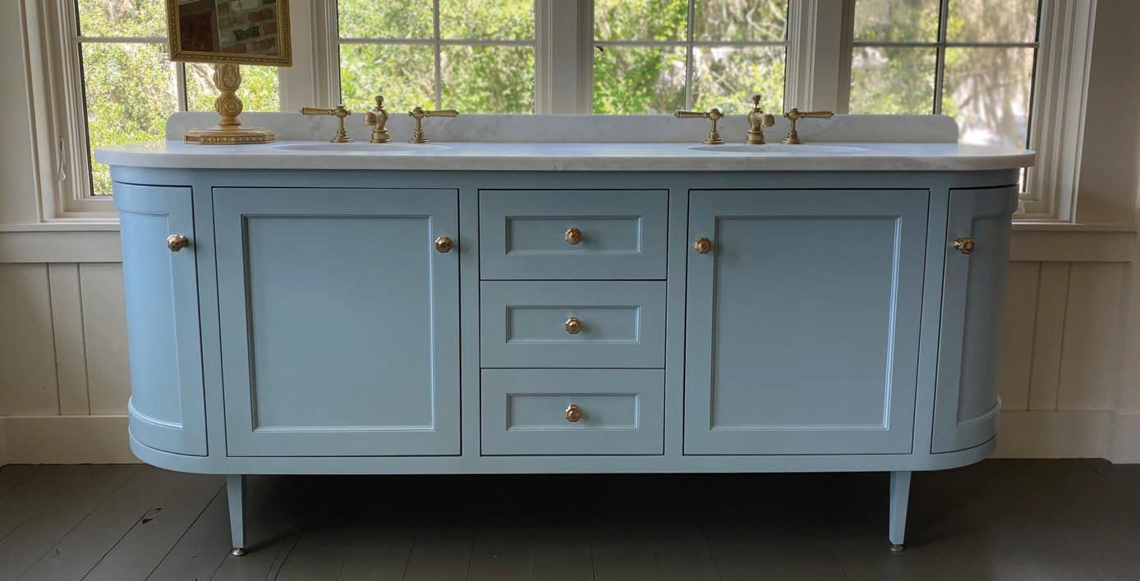

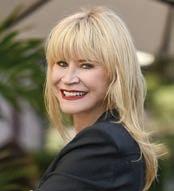
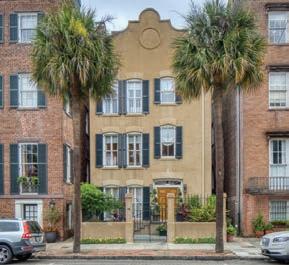

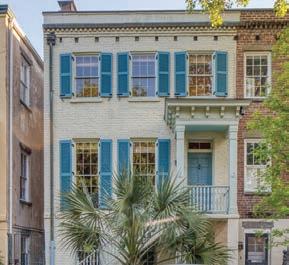
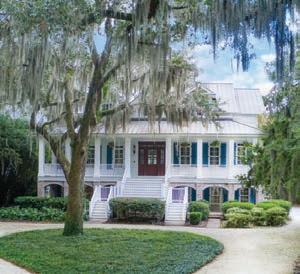
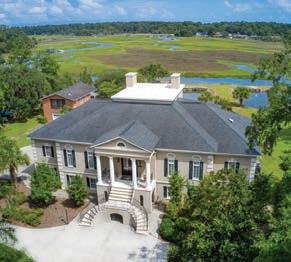
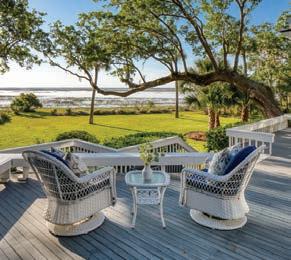
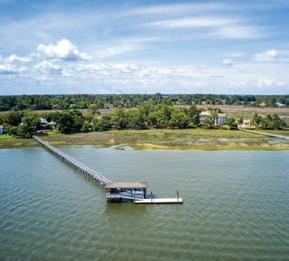
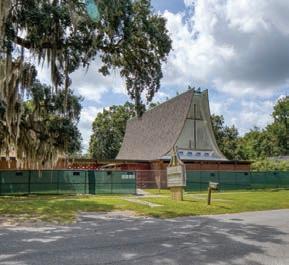
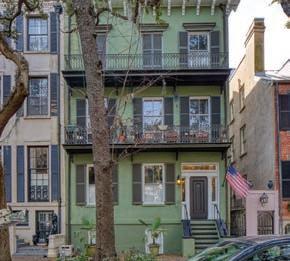
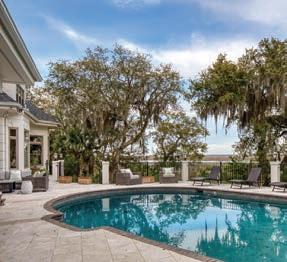
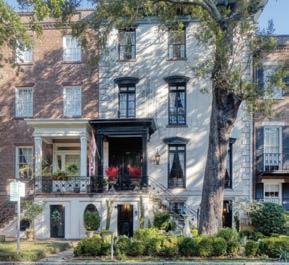





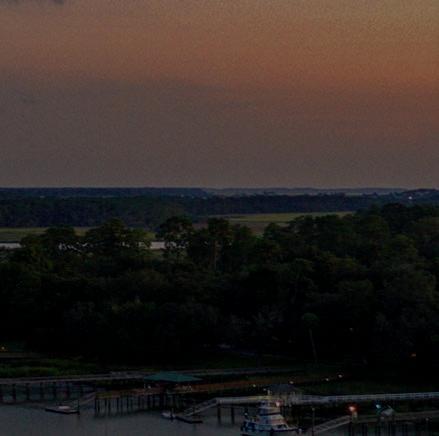
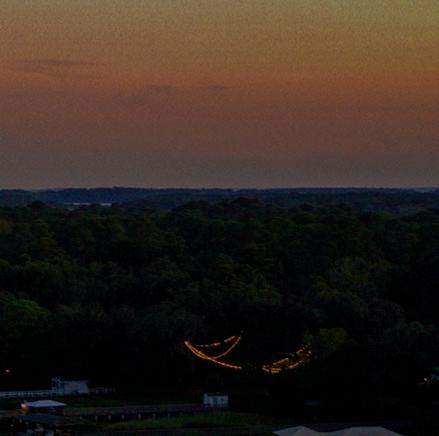
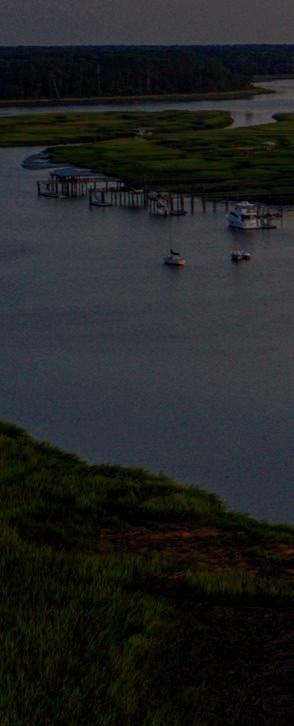
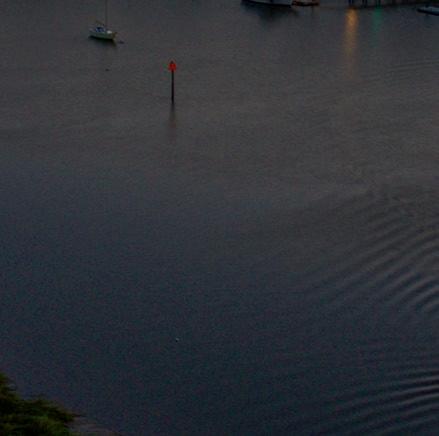

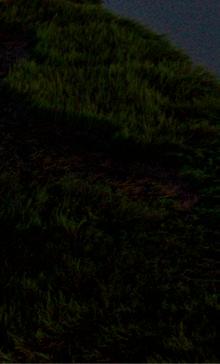



IF YOU CAN’T ESCAPE to the Mediterranean Coast this summer, a visit to Shuk Mediterranean (1313 Habersham St.) may be the next best salve.
Drawing inspiration from the lively, open-air markets in Israel, the recently debuted restaurant’s all-day menu caters to every craving. By day, enjoy espresso drinks, refreshing iced teas, colorful salads and weekend brunches in the stoa, a breezeway that nods to traditional Greek architecture. By evening, cool off at the open-air bar with cocktails, homemade hummus and pita, or whipped feta and crudités.
Familiar Mediterranean influences continue throughout the design, with the soft color palette and playful furniture shapes
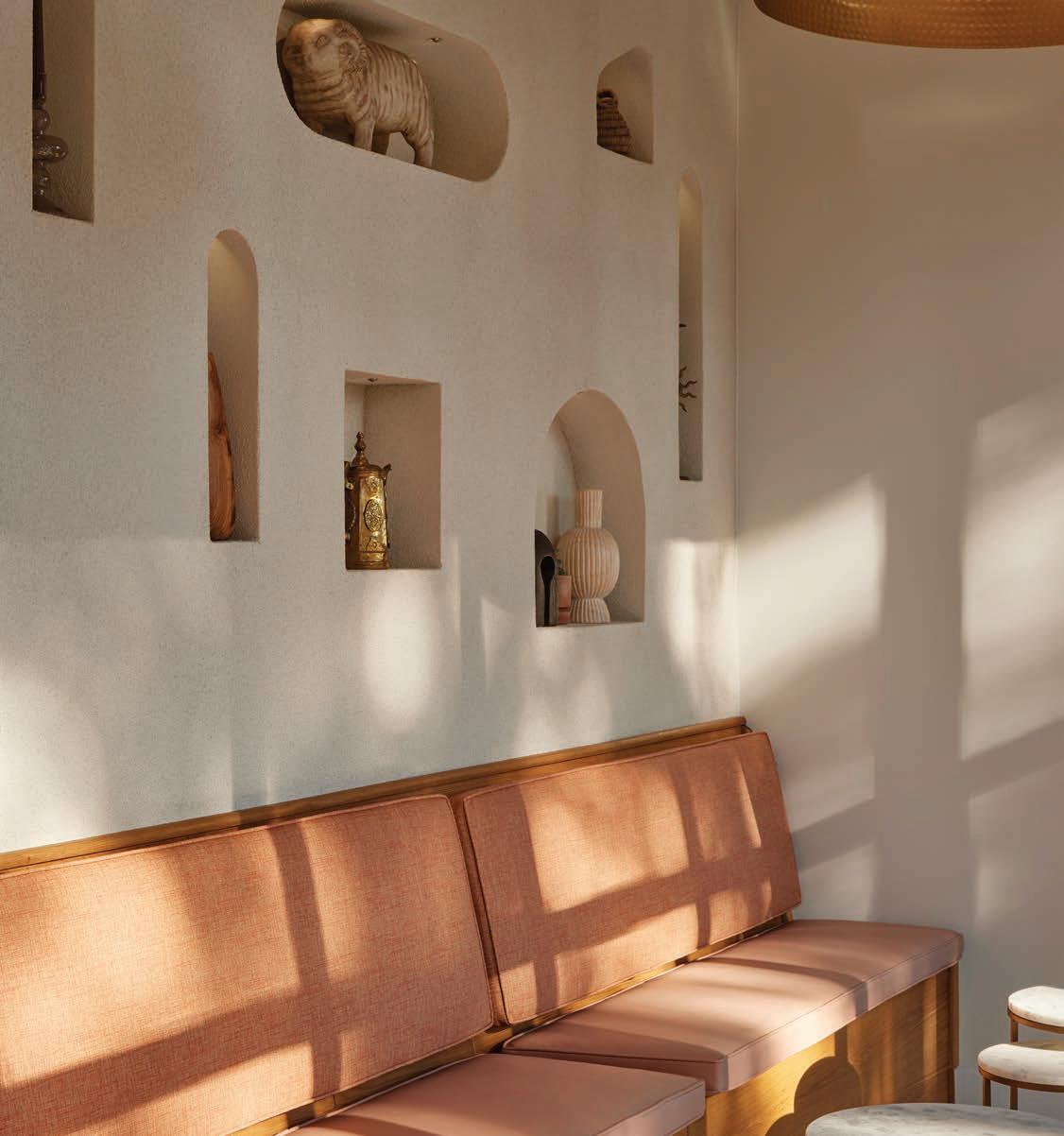
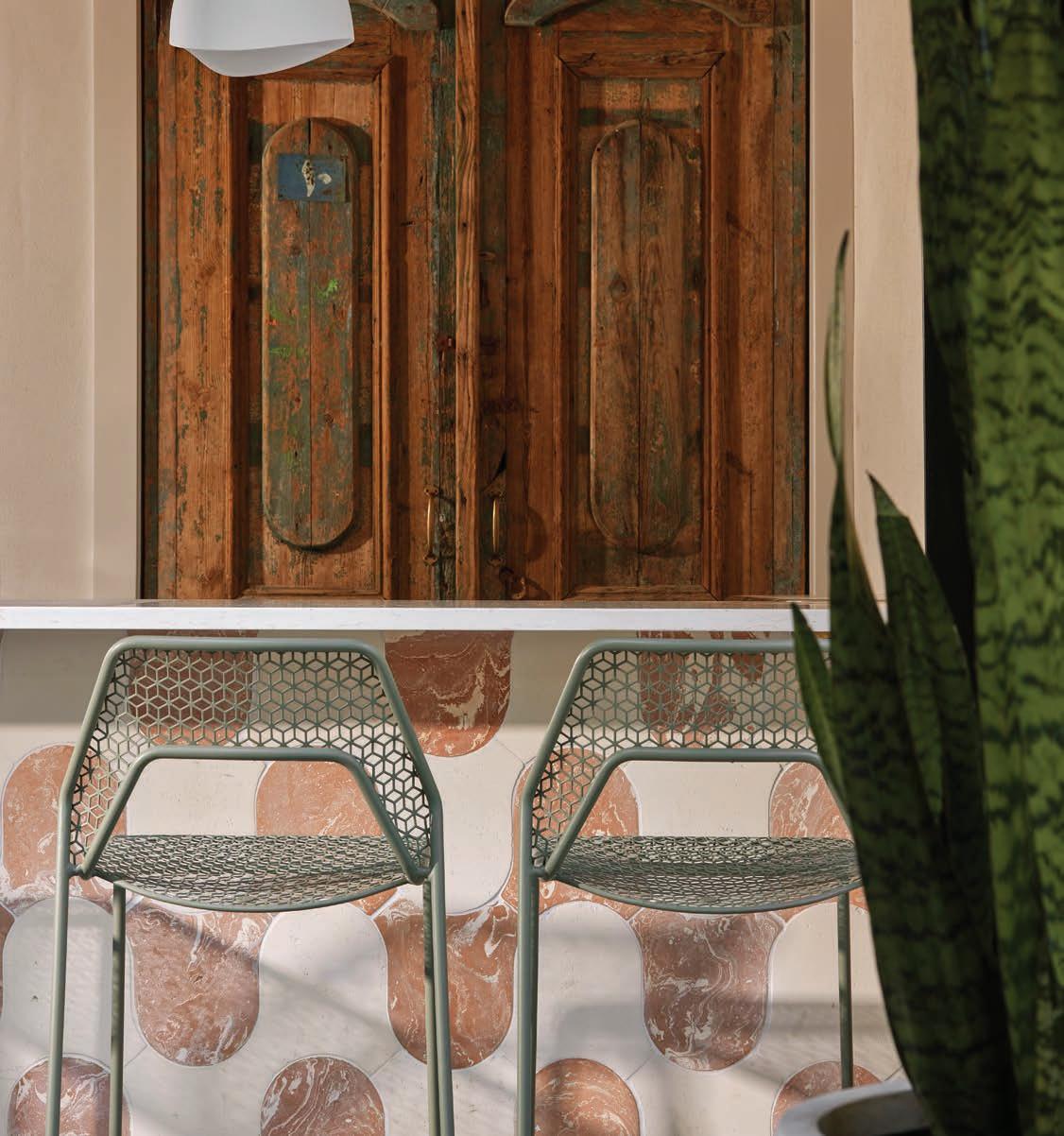
reminiscent of Bauhaus architecture found in Tel Aviv.
Shuk owner Alexis Levin appointed Flourish Collaborative to oversee the restaurant’s brand development and fullscale interior design, marking the firm’s largest project to date. Building upon the momentum of this milestone, Flourish Collaborative’s co-founder and head of interiors, Caty Cote, is now leading the company into its next chapter as a dedicated interior design firm. Next up, the Flourish team is tackling several high-end projects, including the forthcoming Digby Hotel on Ellis Square and an amenities expansion at the Colleton River Club. Follow along at flourishcollaborative.com
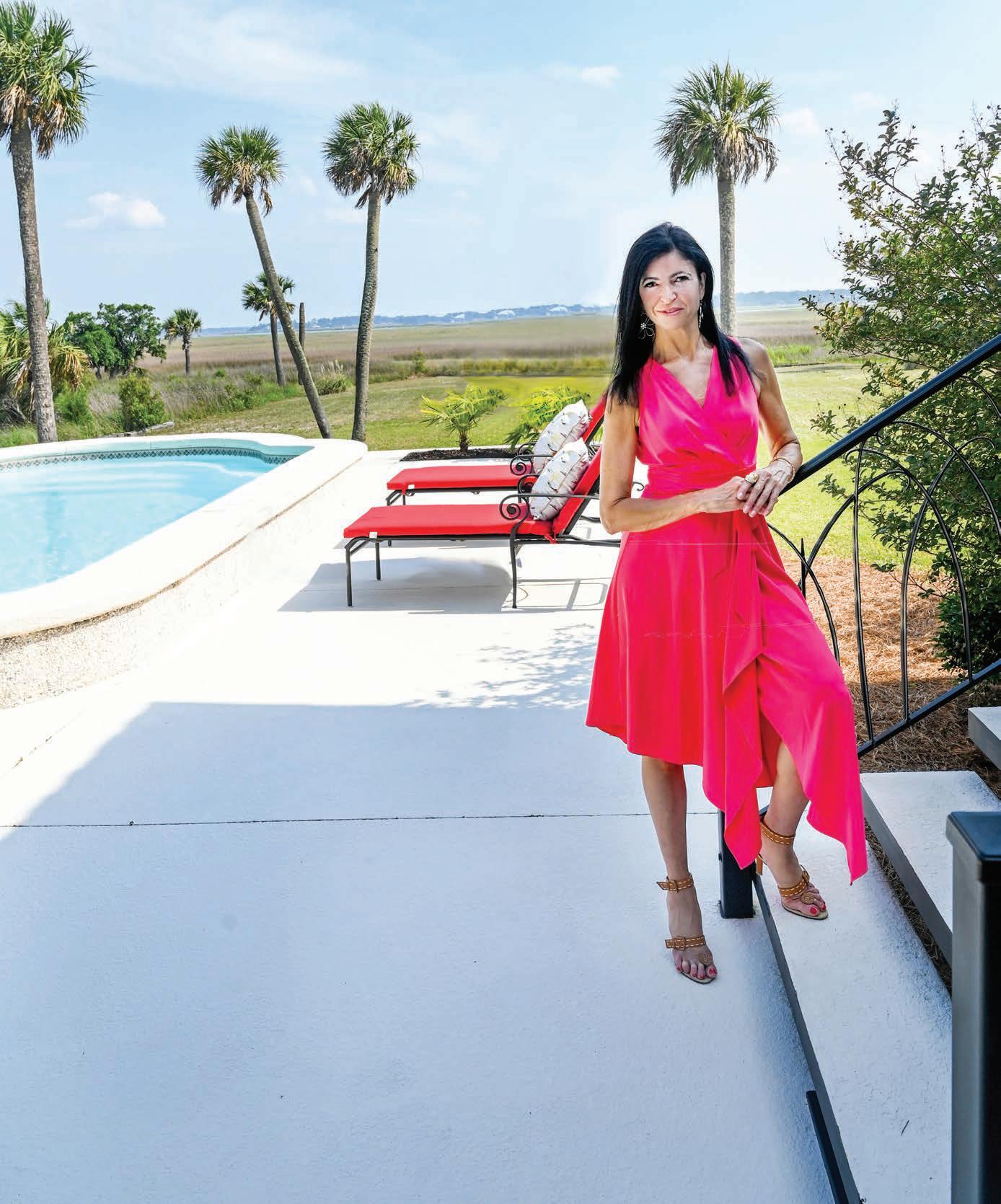


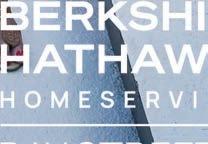



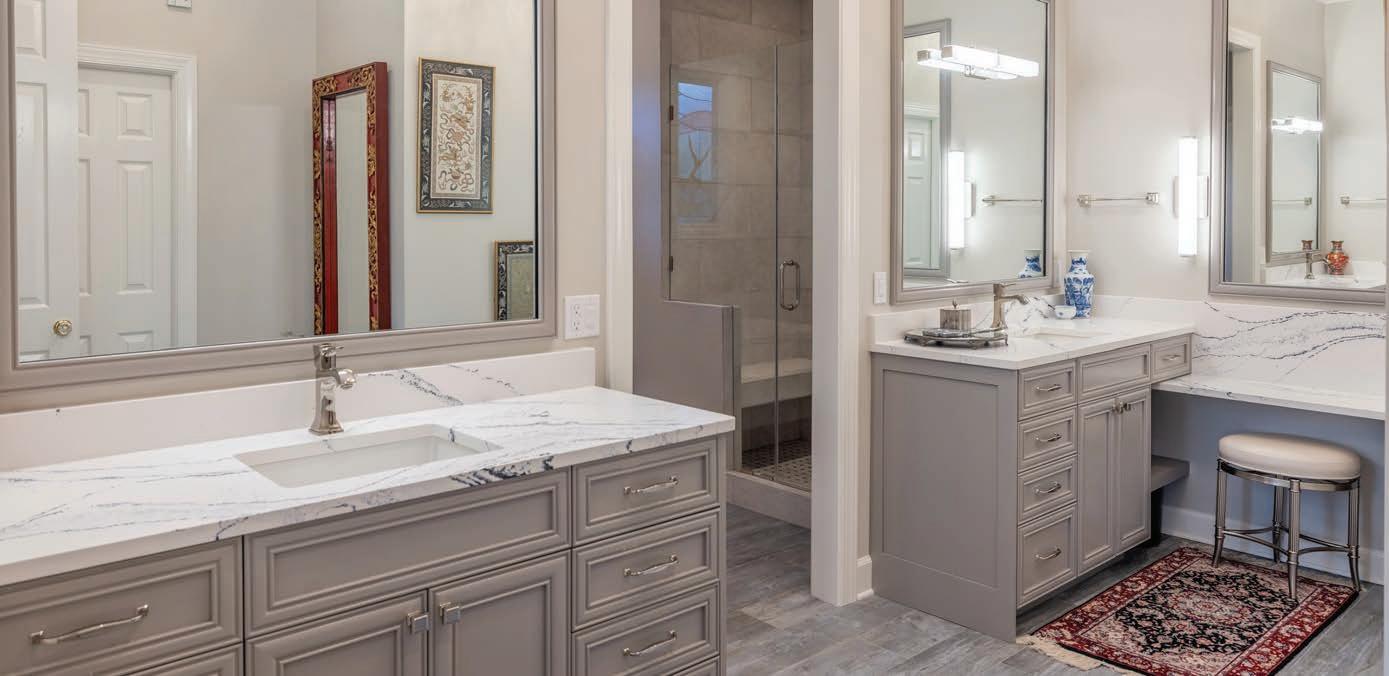
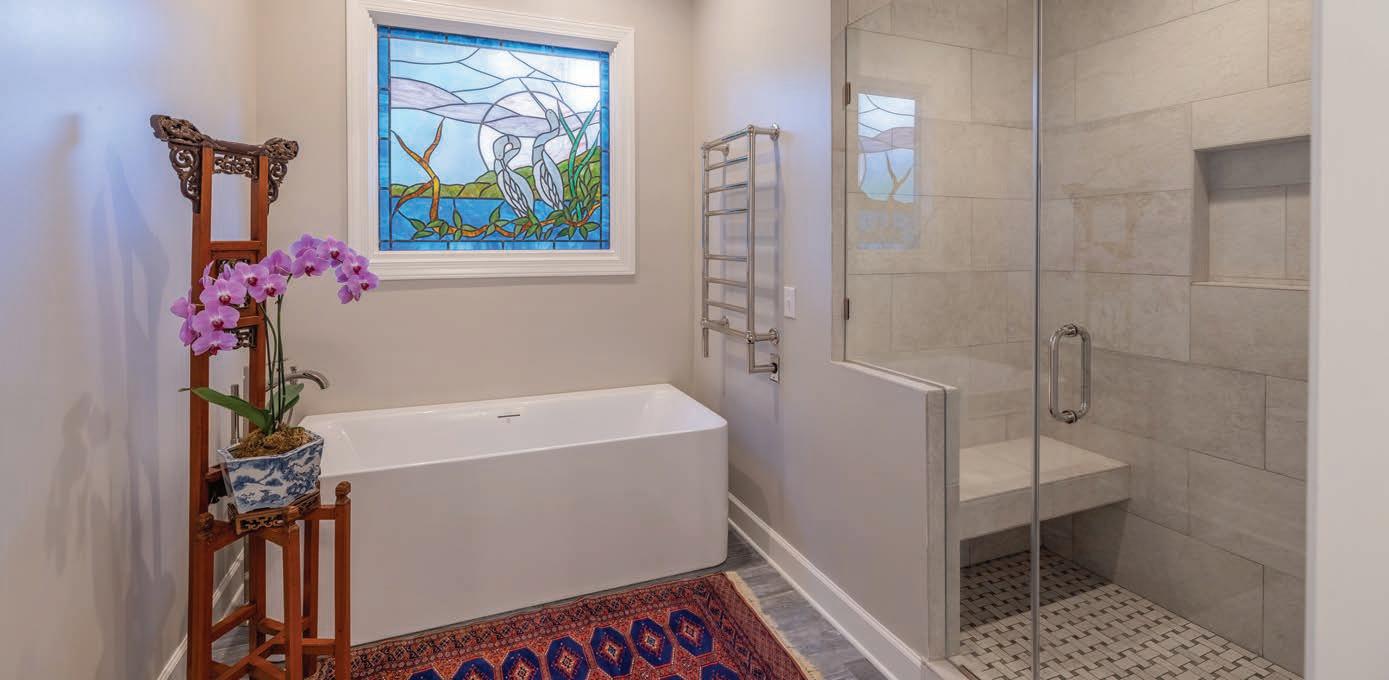


Fixtures with living finishes, such as raw brass, copper or nickel without a protective coating, will patina or darken over time. “Being exposed to the elements and to the natural oils on our hands will help to oxidize the finish and accelerate that aging process,” says Brittany Andrae, senior showroom consultant of Sandpiper Supply. “Living finishes offer a unique, beautifully aged look.”
“Outdoor showers should be barefoot friendly, non-slip and easy to clean,” says Lisa Bakke, exterior sales manager at Savannah Surfaces. “While most barefoot-friendly areas should be made with hardscapes that don’t get hot in the sun, some outdoor showers may be able to forgo this guideline since that surface will be wet while the person is using it. We always recommend that people lay out a sample of their selections in the sun to test for themselves.”
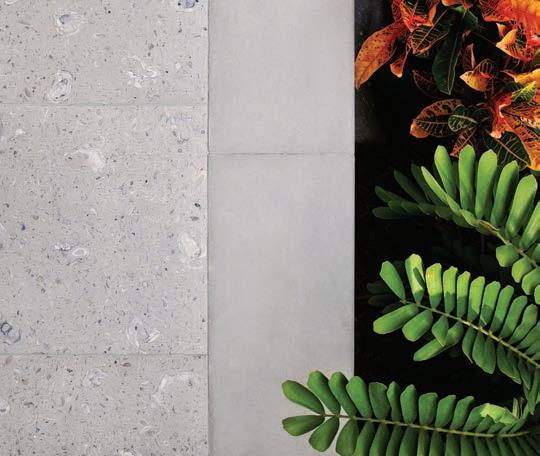

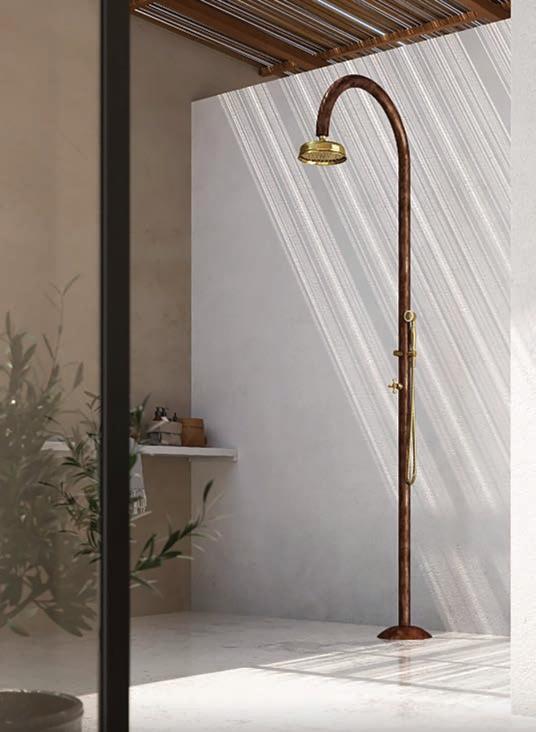
When it comes to rinsing off after a dip in the pool or a day at the ocean, outdoor showers are equal parts luxe and practical. Here, local experts share tips for adding your own.
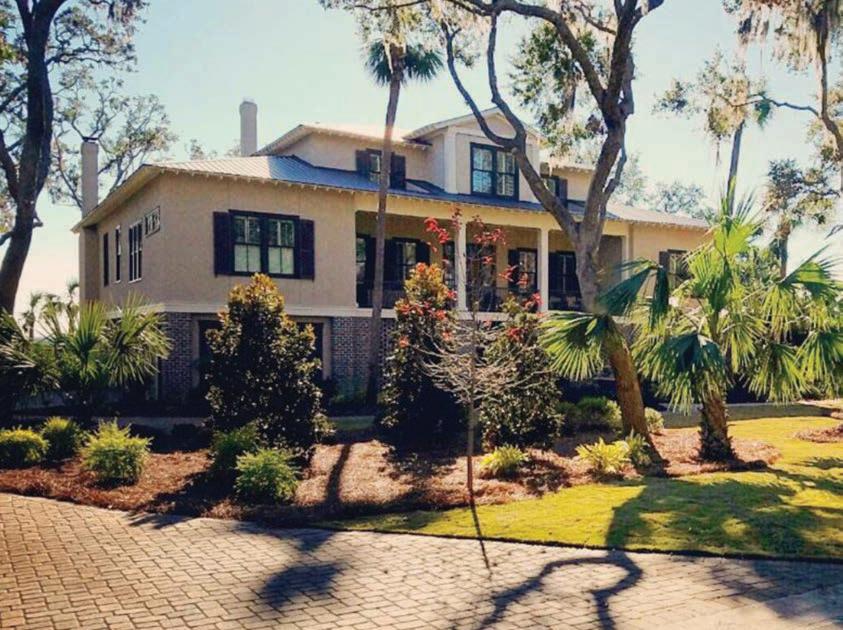
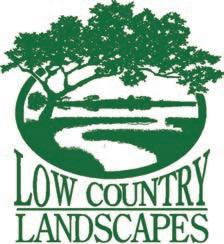

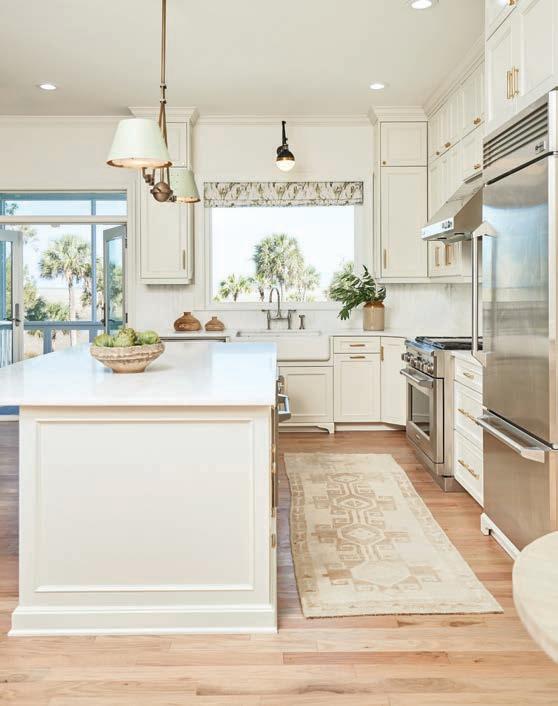
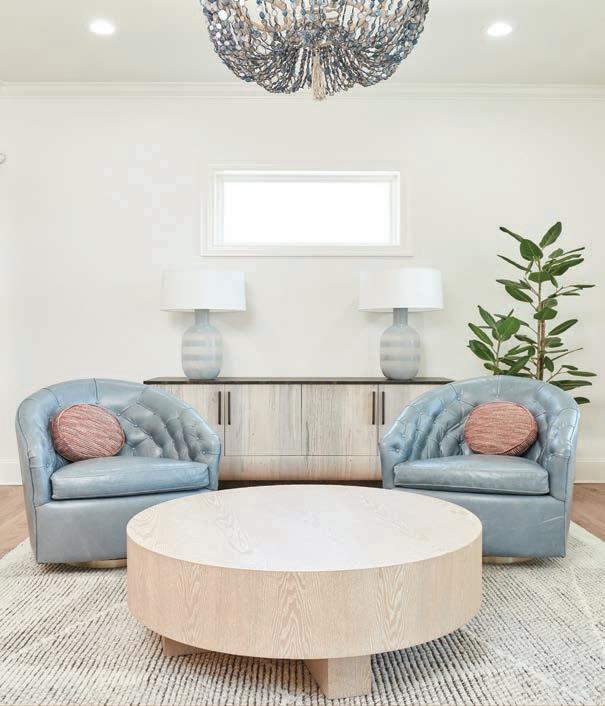
Sandpiper Supply offers brands like the Outdoor Shower Company, which make 304- and 316-grade stainless steel products that provide durability and corrosion resistance. “It’s important to choose fixtures that can withstand the environment they are in, such as salt air near a body of water or chlorine from a pool,” says Andrae.
For the quickest and easiest way to add an outdoor shower at home, Andrae says wall mounted is the way to go, as these can be tied into a house’s existing plumbing lines. A freestanding unit will require a plumbing line running up from the ground.
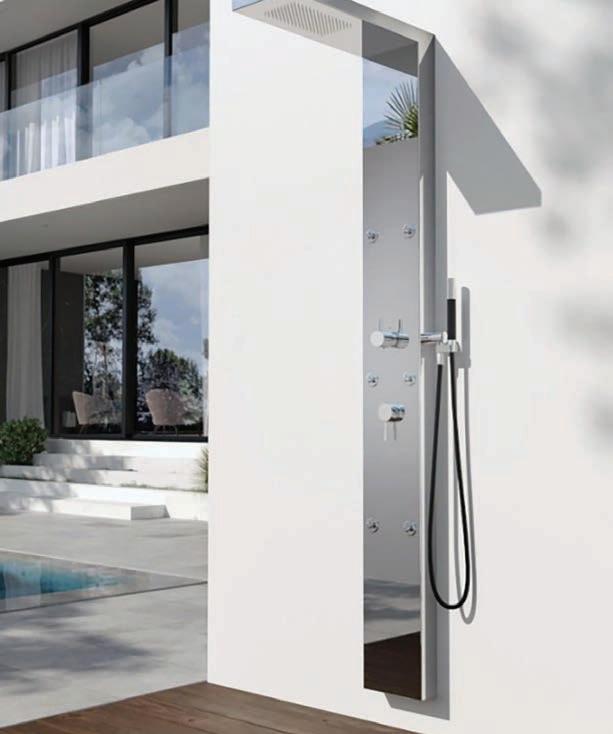
For a more spa-like experience, Andrae suggests opting for a wall-mounted shower with body sprays. “Make sure you have a hand shower or foot wash,” says Andrae. “We love the look and feel of a relaxing rain head, but a handheld and a foot wash are a great bonus and are very practical for rinsing off after a day on the water or at the beach.”
Another key consideration is picking a material and installation method that will drain well. According to Bakke, porcelain pavers are a popular option for outdoor showers, as the nearly impervious surface won’t mildew or mold, while the texture is also slip resistant. Teak and Ipe deck wood squares are also common options.
For a more luxe look and feel, Bakke recommends beautiful black Mexican beach pebbles, which are imported directly from Mexico and available in various sizes. “These stones have been smoothed by the Pacific Ocean and are shiny black when wet,” she says. The smaller sizes — typically between a halfinch to 2 inches — are not only good for standing on but also allow the water to easily drain down between the stones.




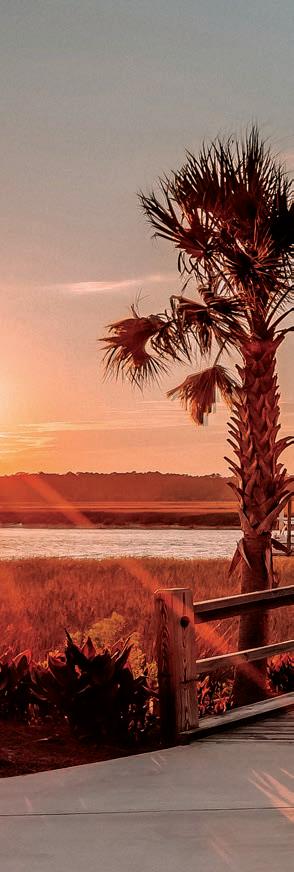

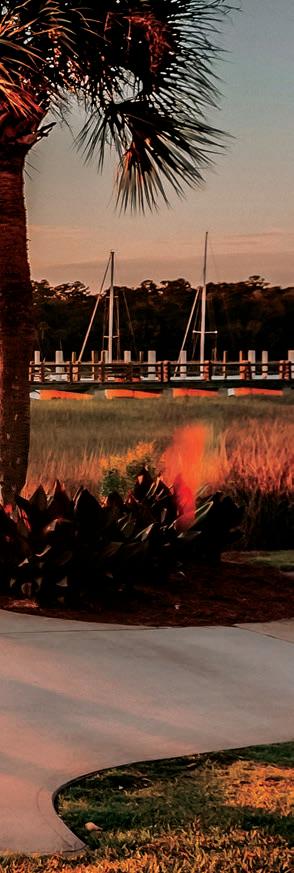
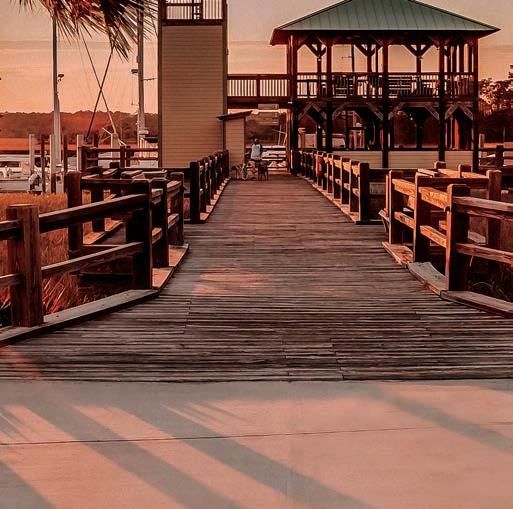
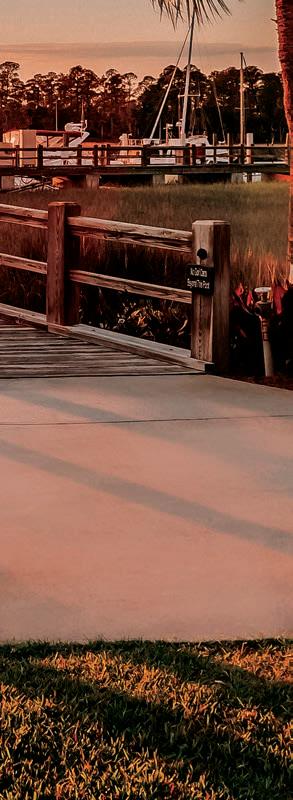







The mother-daughter duo behind lifestyle company and podcast, HereHome
 Written by MARGARET DANIEL
Written by MARGARET DANIEL
AYSIA WOODS RELOCATED
TO SAVANNAH the same way her business came to be: organically. As an anthropologist and entrepreneurial event consultant in Washington, D.C., Woods was soaking up the successes of her big city life. Host an event boasting Vice President Kamala Harris as the keynote speaker and Steve Aoki as the afterparty DJ? Check.
But, when the Capitol went remote in spring 2020, Woods hunkered down with her family in the Hostess City and, after exploring Savannah’s vibrant food scene and beaches, decided it was time to plant new roots in the shade of the city’s ancient oaks.
The move unearthed her longing for home and inspired the launch of HereHome, a lifestyle brand including a blog, shopping guide, community events and podcast co-hosted by her mom, Connie Christophe Woods. And, since sometimes the best way to appreciate home is to venture beyond
it, the duo also expanded the company to include international travel planning services.
Here, Aysia and Connie talk about their relationship with home, each other and what’s next for the burgeoning HereHome brand.
Aysia: I once heard someone say that a home is the backdrop of our life’s memories, and I love that expression. Home is what I use to give me the strength to move through life as gracefully as possible, a feeling I’m always aiming to provide to others. Savannah feels like the only [physical] home I’ve ever had.
Connie: I’m still trying to define home for myself because I always associated home with where my parents were. They have both passed away, so I have felt untethered. But now, it feels like Savannah is pulling the rope, and I am being anchored.
Aysia: The podcast has turned into a real cornerstone of the HereHome brand. It’s special to have a place to dive deep and discuss home between us, with listeners and with guests who have fascinating stories like Kristin Russell, a founder of the Forsyth Farmers’ Market and owner of beloved establishments on East Park Avenue, and Whitney Lam Gilliard, founder of the nonprofit Gilliard & Company.
My mom and I were already having these deep chats about “home” with each other in real life, so it just made sense to make her my co-host.
Connie: I provide full travel-agency services, but my specialty is curating bespoke, culturally rich travel itineraries — you won’t only be going to the main tourist attractions. I’ll send you on adventures that will expose you to the true heartbeat of the place you’re visiting. Of course, being based in Savannah, I will make a wonderful itinerary for visitors and new residents here, too.
Aysia: It’s like creating a whole HereHome ecosystem. Most things are anchored locally, like events and many of our podcast guests, but the anthropologist in me values bringing a global perspective to Savannah and vice versa. I love that the community we’re building is both online and in person.
Aysia: I personally love food and drinks! We go to The Garage at Victory North for every family get-together. I love Common Thread because they have such a global perspective with their food. On weekends, I would check out Tybee Island and Forsyth and Daffin parks.
Connie: But don’t just go eating and drinking — go to our museums! Visit the Pin Point Heritage Museum and learn about the Gullah-Geechee culture, or the OwensThomas House and Slave Quarters. There are so many cultural things [to do].






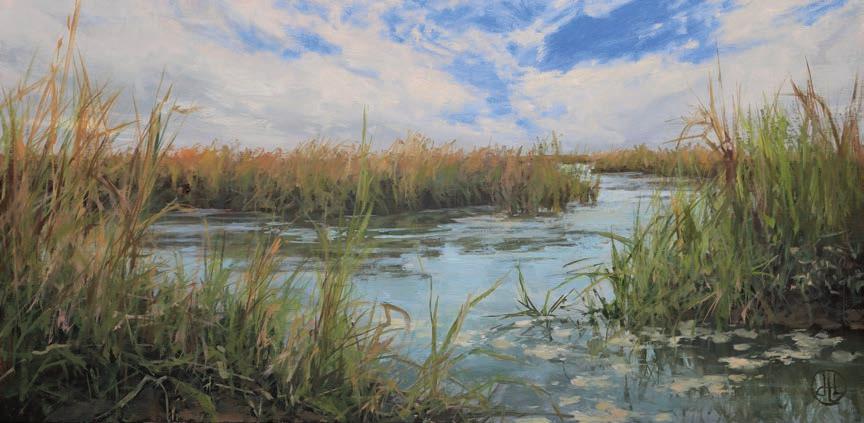
In case you missed it: Port Town Collective (411 Abercorn St.) is a posh new addition to the Historic District. The imaginative window designs offer a glimpse into the creative genius of owner Josh White, a native Savannahian whose family ties to Georgia date back to 1734. More than a retail storefront, Port Town Collective is a firm specializing in upscale design for boutique parties, private tours and luxury excursions, unique engagement scenarios, holiday stylings and more. porttowncollective.com
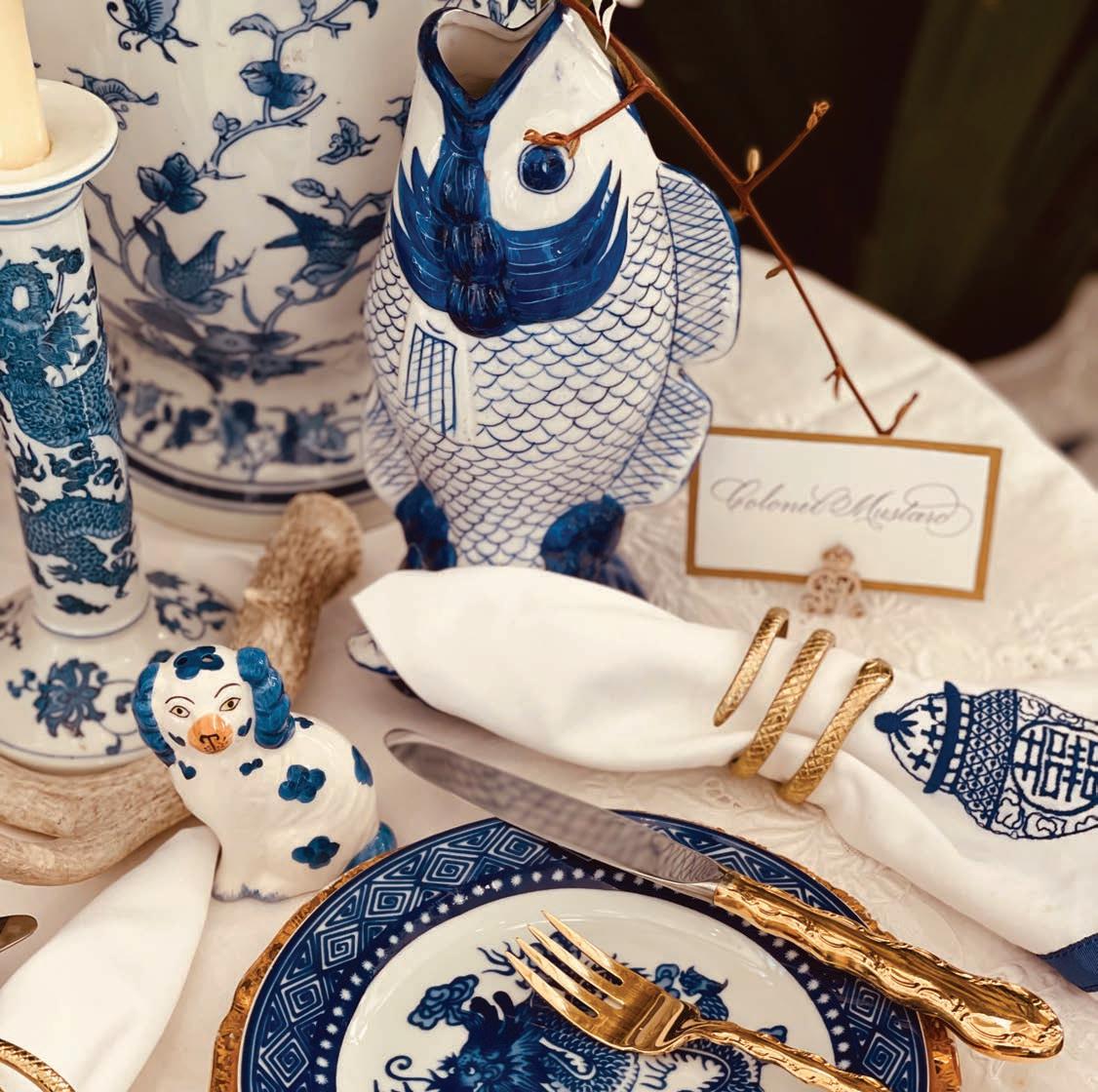
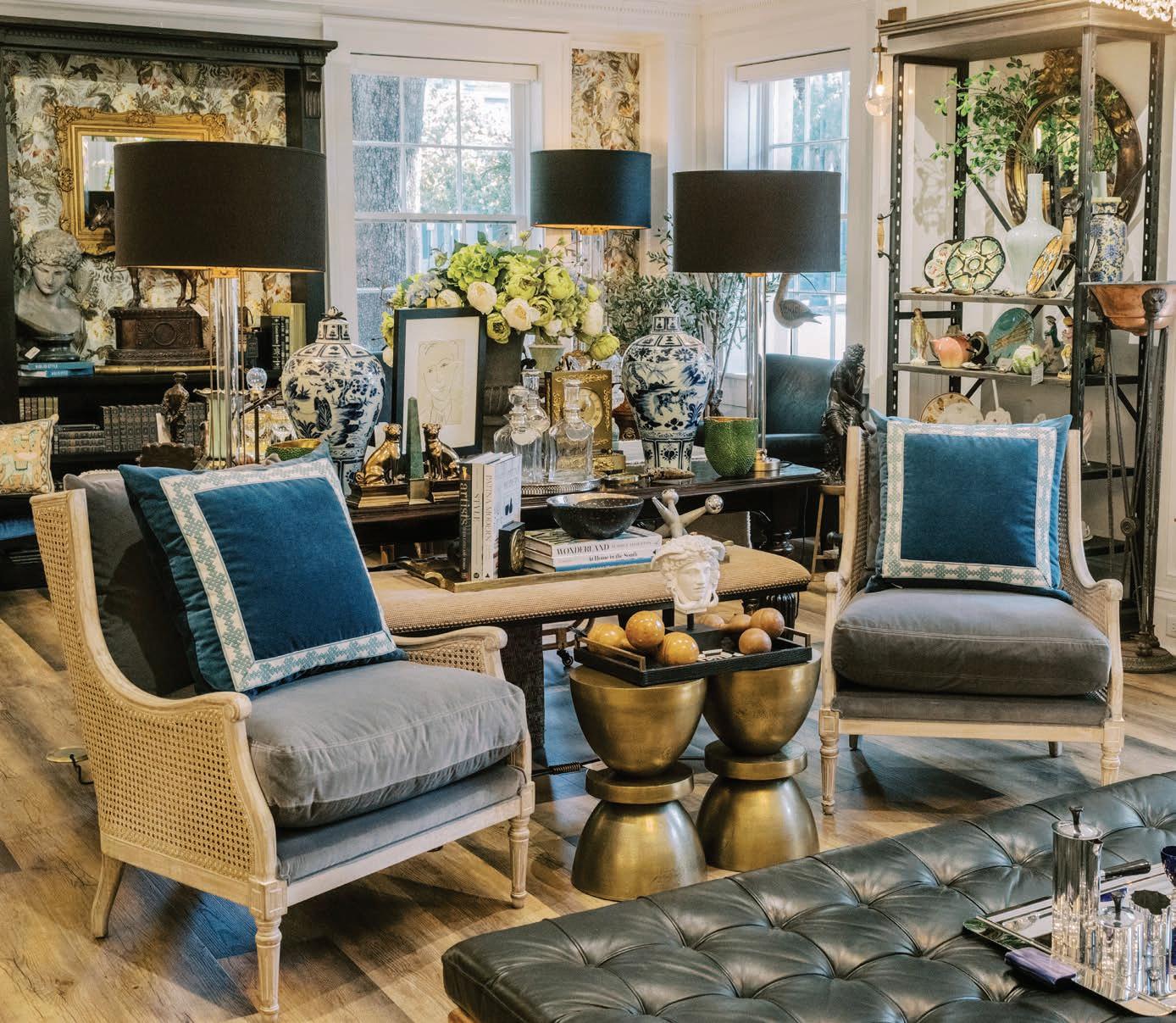
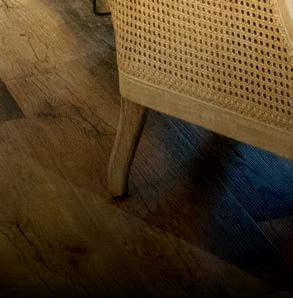
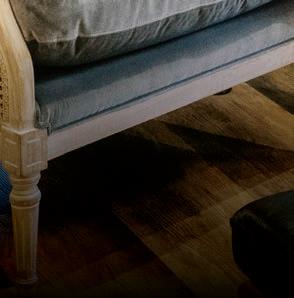
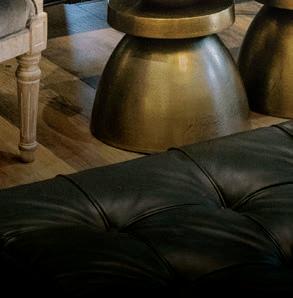
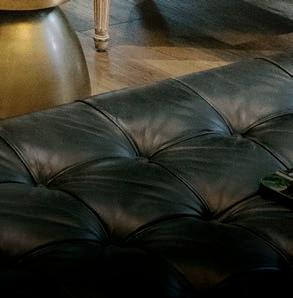


Broad Street Interiors (209 East Broad St.) is now open, bringing together the design prowess of partners Joe Gallo and Pat Portera. The showroom is packed with furniture, lighting, draperies, wallpaper, art and rugs, as well as serves as the home base for the duo’s full design services. broadstreetinteriorssav.com
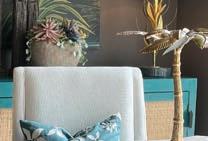
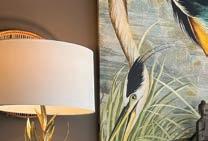
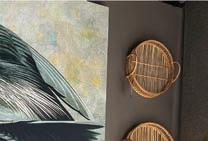
Don’t miss the latest book from award-winning local writer Jessica Leigh Lebos. Titled “The Camellia Thief & Other Tales: Savannah Sideways Vol. 2,” the humorous collection of essays digs into the quirky charm — and dirt — of the city today. Pick up a copy for your beach or pool bag, and prepare to laugh out loud.


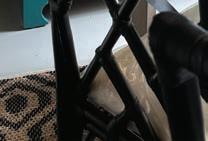


Take a glimpse at three creative ways that local businesses and organizations are addressing housing needs in Savannah and the surrounding region.




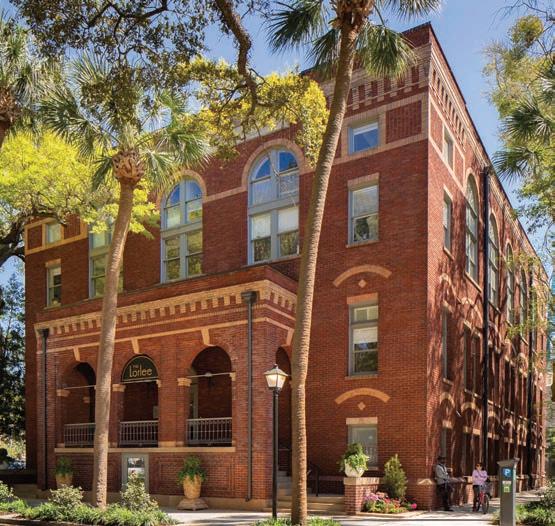
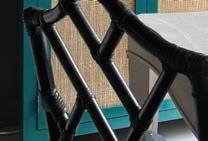

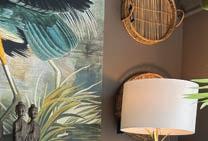


> SCAD reimagined former student residence hall Pulaski House into The Lorlee (328 Barnard St.): a 22-unit building offered at below-market rates and named in honor of the late Savannahian and philanthropist, Lorlee Tenenbaum. The Lorlee opened its doors in 2022 after significant renovations as part of the university’s SCAD SERVE initiative. Each unit is equipped with a full kitchen, energy-efficient HVAC system, LED lighting and sophisticated furnishings that complement the building’s storied past.
> Full-service, short- and long-term home rental company Rendezvous Property Management recently debuted 27 studio, one and two-bedroom apartment units located within the former 38th Street School (315 W. 38th St.). The development team worked alongside Ward Architecture + Preservation to guide in the historic preservation of the circa-1900 Neoclassical Revival style school, which was originally designed by architect Gottfried Leonard Norrman. Units feature 15-foot ceilings, modern appliances, original hardwood flooring, oversized windows, in-unit laundry and on-site parking.
> In March 2023, the Coastal Empire Habitat for Humanity and the National Association for Women in Construction (NAWIC) of Coastal Georgia teamed up for the inaugural Women’s Build Month. Led by NAWIC Chair Jessica Leavitt (Alair Homes) and Habitat Development Manager Ava Claire Mattox, the calendar of events ranged from assisting in build days to networking, social hours, raffles and benefit nights — all with a focus on empowering women to take a proactive step in serving Chatham County.
“It was an honor to have NAWIC along with International Paper, Thomas and Hutton, Target, Budget Blinds and many more team up to work on framing one of our four, four-bedroom homes in Garden City,” says Mattox. “These homes will be owned by hard-working families who have completed 350 sweat equity hours, taken numerous financial literacy courses and will work to pay off their mortgage in 30 years.”
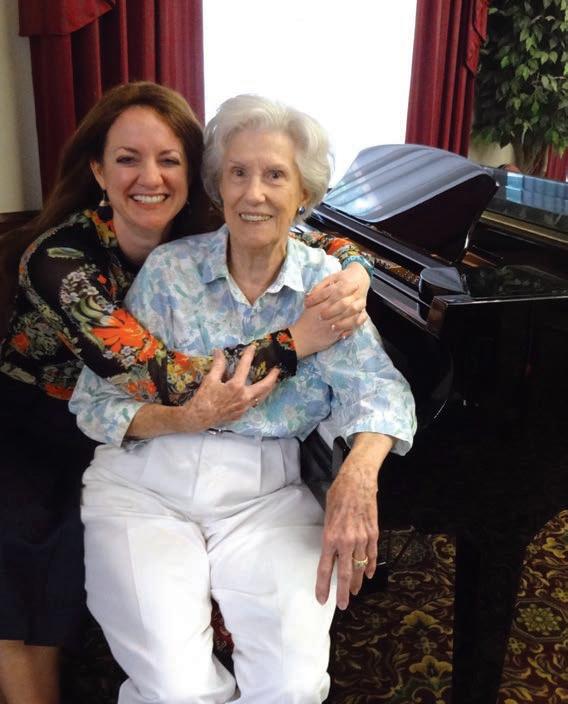




ONCE THE CENTER OF DAILY FAMILY LIFE, the formal dining room fell from favor, playing host to little more than stacks of unread mail, if not omitted from the floor plan entirely, in favor of the open concept plans synonymous with the early aughts. But, since the pandemic forced people to stay home and reconsider, well, everything, dining in was suddenly in again.
“When I think of dining rooms, I think of holidays and dinner parties seated around the table with your family, talking, eating, drinking and having the best time,” says Allison Willis (Linen + Line Designs).
It would appear the designer’s associations with the room are universal. In recent years, experts at The Washington Post to Southern Living to Etsy have all heralded the dining room’s comeback and, in turn, local designers are seeing homeowners embrace the space in fresh ways.
“The dining room should be the jewel of home,” says Kelly Caron (Kelly Caron Designs). “Big opportunities lie here with regards to first impressions!”
Often the first room guests encounter, and typically enjoyed after dark, dining rooms are the perfect place to go all-out with your design — whether experimenting with brilliant colors, funky furnishings or, as our experts suggest, bold wallcoverings.
Invented in the 16th century, the first wallpapers were petite sheets of paper covered in monochromatic florals adopted by merchants as wallcoverings in bedrooms and decorative linings for the interiors of cabinets.
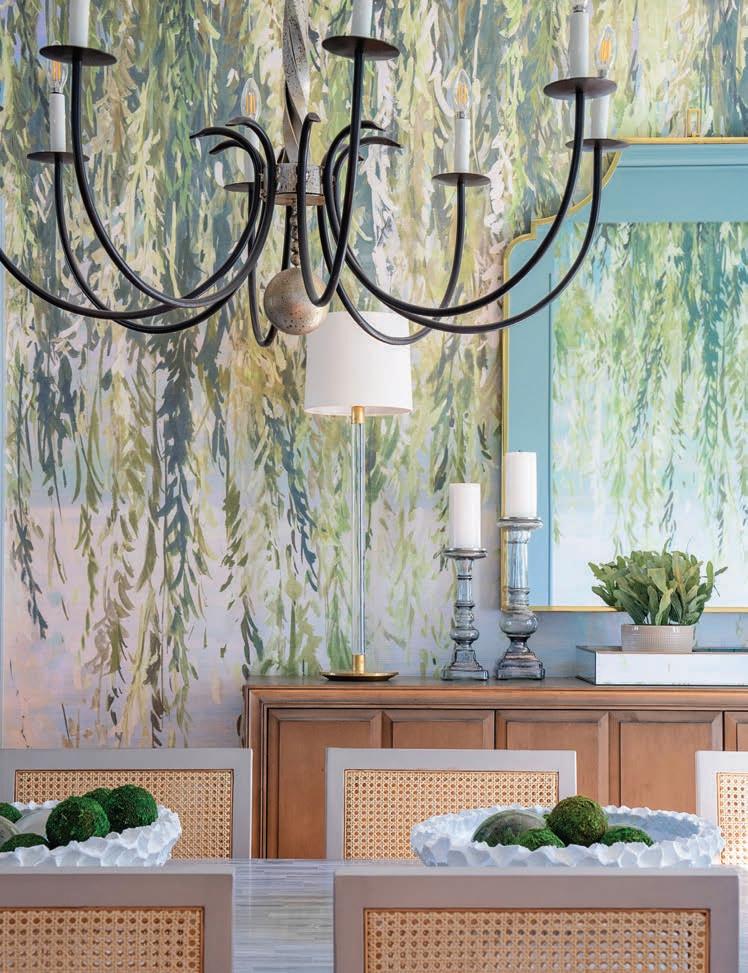
The dining room is back with more personality than everKELLI BOYD PHOTOGRAPHY Real home in Hilton Head Island’s Sea Pines Resort, interiors by Kelly Caron Designs
“Some homeowners consider wallpaper to be a form of art, eliminating the need for excessive — and expensive — fine art in certain spaces.”
— Kelly Caron, Kelly Caron Designs
By the turn of the 20th century, mass production made wallpaper affordable to more people and larger, continuous sheets inspired the creation of grand repeat patterns and pictorial scenes for use in formal parlors and ballrooms.
Today, designers suggest swathing dining room walls (and ceilings!) in eye-catching patterned paper, site-inspired scenic murals or textured grasscloth for instant visual interest. “Some homeowners consider wallpaper to be a form of art, eliminating the need for excessive — and expensive — fine art in certain spaces,” says Caron.
To make the most of a dining room’s decorative touches, Willis recommends vertically oriented patterns featuring trees and climbing vines. “Vertical patterns always make you look up, and in a dining room, you usually have beautiful trim, chandeliers and drapes to look at,” says Willis.
Caron favors neutral, monochromatic patterns and small-scale prints with movement for their timeless appeal.

For a one-of-a-kind statement, consider commissioning a hand-painted mural, fauxpainted millwork or lacquer. Baseboards and door frames wrapped in faux ivory, marble or decorative wood finishes can ground vivid papers. Or, create a modern statement atop flat-painted walls, while glossy lacquer “reflects everything like a colored mirror,” says Bob
Christian (Bob Christian Decorative Art), and looks best used from floor to ceiling. The goal of these applications, Christian says, is to make the room stand out sans furniture. “You want to make [it] look nice with no furniture in it to begin with. It’s nice to walk into a room and think, This is a nice room, without any one thing taking over.”
Of course, custom finishes come with a price tag but, as Christian points out, the decorative arts are historic and enduring.
“The hand-done quality makes the work timeless,” Christian says.
Case in point: Christian painted the floors of the Juliette Gordon Low house over 20 years ago, to mimic the techniques popular in 1821. More recently, the accomplished painter enlivened the walls of St. Neo’s Brasserie at The Drayton Hotel with a chromatic Lowcountry scene.
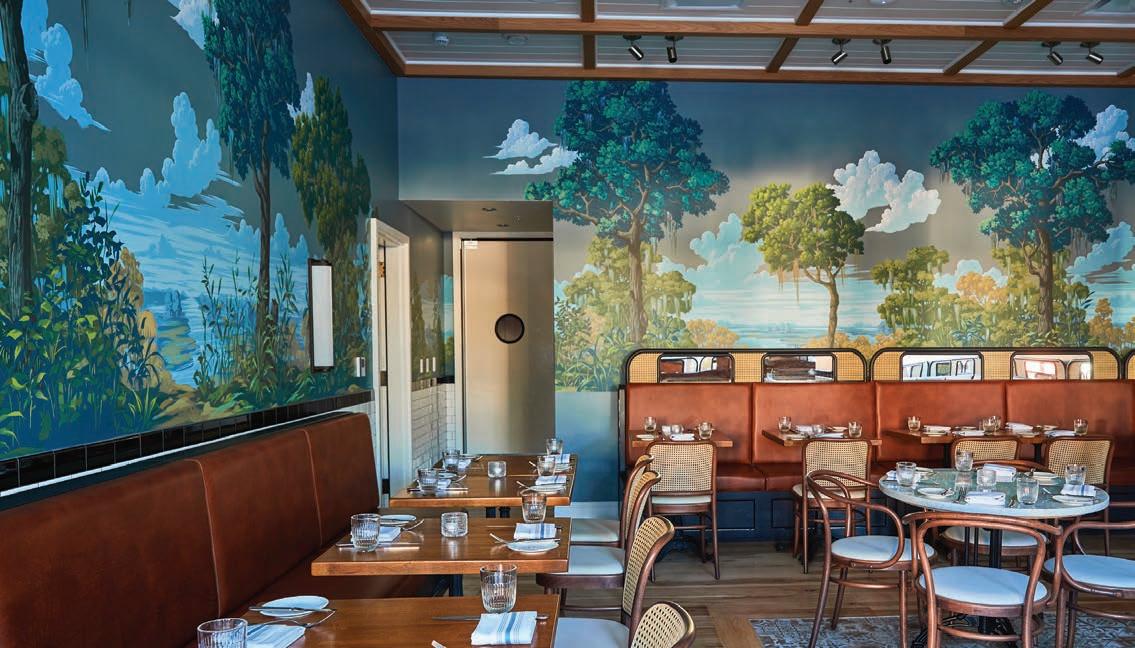
Though commission specifics depend on the designer and the year, Christian sees a throughline in his clients’ demands today: more is more.
“Right now, the sky’s the limit!” he says.
While designers may diverge on their patterns and colors of choice, they all stress the importance of hiring a highly skilled installer to ensure perfect results.
“Do not select the installer based only on their quote,” says Caron. “Wallcovering is a fickle drama queen and can be pricey. Hire a professional installer who understands the nature of natural wallcoverings and who has the patience to get every pattern repeat perfect.” Caron urges that the installer should review the paper or material with you before it is installed. Make sure they use new blades on cuts, and that the installer is as particular as you are about your home. “Designer references are a must,” she adds.
DESIGN THAT ELEVATES.
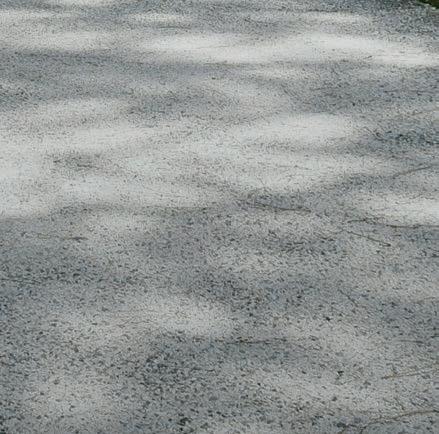
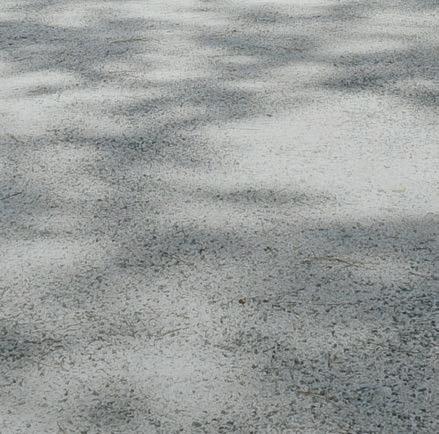

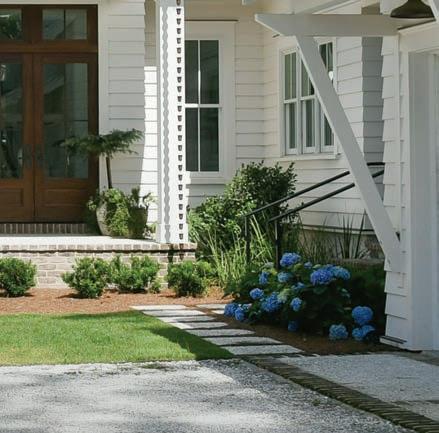

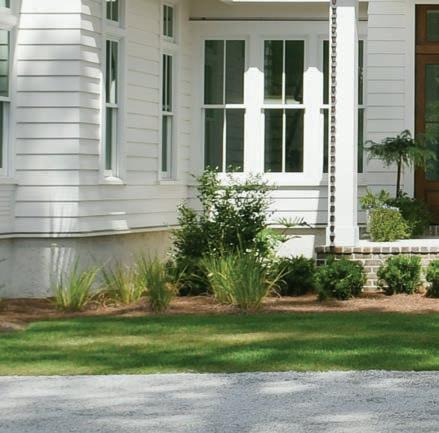
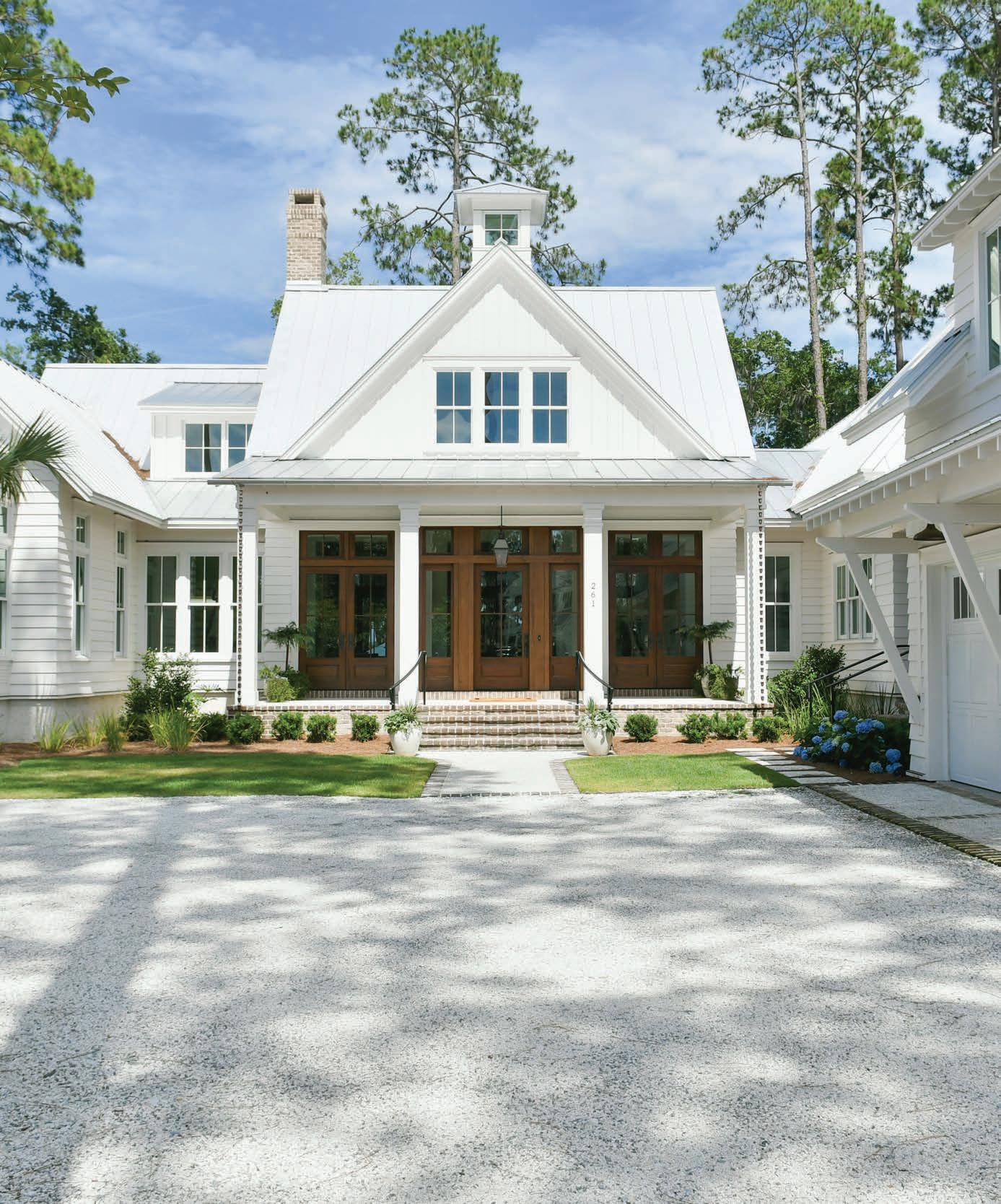
For a shot of summer bliss, look no further than this backyard renovation, complete with a pool house by Massey Martin
 Design
Written by MARGARET DANIEL
Design
Written by MARGARET DANIEL
SAVANNAHIANS KNOW SUMMER. Long, sunny days both beguiling and sweltering, the air heavy under the tree canopy, sidewalks steaming after a midday shower. To stay cool, locals long for a dip in the ocean, a boat ride down the river or, best of all, a pool just beyond their own back door.
Thanks to Jay Massey and James Martin (Massey Martin Design), one Skidaway Island family’s backyard boasts not only a pool, but a chic sunning deck and luxuriously appointed pool house — the trifecta for ensuring even the balmiest of the dog days are bearable.

What began as a request for a firepit during the height of the pandemic evolved into a complete overhaul of the family’s outdoor space. “Somewhere in the process, we all arrived on this cool, contemporary oasis that felt worldly and yet steps away from the main house,” says Martin.
With the brick firepit complete, the designers carved out an elevated sunning deck alongside the existing pool, topping it off with Astroturf panels — an ingenious solution for hiding unsightly pool equipment without limiting access for maintenance.
Next on the list was a pool house with a full bath, kitchenette and laundry room, ensuring the couple’s three teenagers, their friends and even out-of-town family members have enough space to spread out.
“We mimicked the existing architecture of the house, carrying on the same stucco, columns and the traditional gables,” says Martin. “And yet, when you arrive in the interior, it’s something totally different.”
With a gaggle of teens hanging poolside all summer, durability and performance were key to the interior design scheme. “Our client didn’t want this to come out as a Serena & Lily pool house,” says Massey, noting a chic, earth-toned color palette felt more enduring and hard-wearing against the elements.
“We put vinyl cushions on the McGuire dining chairs, we used Perennials fabrics on the Pavona armchairs and a Sunbrella-type fabric on the Lee Industries sofa,” says Massey. “Everything had wet bathing suits in mind.”
To complement the textured furnishings, the designers gave the salvaged beams and concrete floor custom stain treatments (Coastal Heart Pine and Grand Garages, respectively), adding depth with layered area rugs.
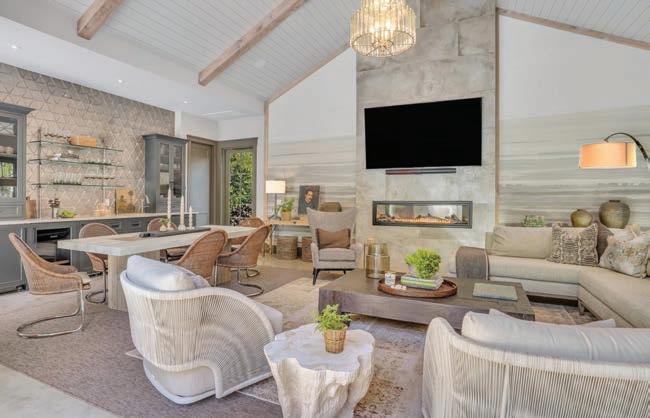
“We started with an indoor-outdoor rug as the base and layered it with a vintage Oushak rug that is all patchwork,” says Martin. “Therefore, if anything were to affect one piece of the rug, it wouldn’t impact the rest.”
To echo the floor, Massey and Martin clad the chimney in 2-by-4-foot cement-look tiles whose colors are continued in the Phillip Jeffries wallcovering on either side. The hemp panels covered in horizontal washes of grays and browns reminded Massey of a Lowcountry landscape.
“Early on in the planning phase, we went with the clients to visit pool houses in different places. We loved the idea of doing something other than two pieces of art or bookcases,” Martin says
of the inspiration behind the wall mural. “We wanted something simple and transformational that would relate to where we are.”
For depth, the designers placed an antique pair of Indian wedding tables, historically used in ceremonies, in front of the wallpaper panels. “With many layers of peeling paint, there was no fear of putting a drink on [the tables] and leaving a watermark. Likewise for the coffee table,” says Martin. “The interior is sophisticated and worldly, but when you are outdoors by your pool, you should be comfortable.”
“ Somewhere in this process, we all arrived on this cool, contemporary oasis that felt worldly and yet steps away from the main house.”
— James Martin, Massey Martin Design
Atop the tables, an artful mix of similarly aged olive jars, an oil portrait and a stack of decorative boxes find their home. “We loved sourcing touches like the olive jars, a cool painting by Dawn Sweitzer, and the chandelier that is made from recycled glass bottles by Currey & Co.,” says Massey.
With large windows and a pair of sliding French doors revealing the picturesque scene outside, Massey and Martin wanted to push light around the interior as much as possible, opting for a three-tiered glass chandelier instead of the expected ceiling fan (they mounted a pair of oscillating fans to the wall for extra air circulation), and polished nickel bar shelving designed in collaboration with Urban Archaeology. For added oomph, they polished the edge of the glass shelves to reflect the room, says Martin.
Behind the kitchen, the windowless bathroom is just as bright thanks to a pair of cut glass sconces throwing light across the glazed Moroccan shower tiles and onto the Shagreen vanity’s polished nickel hardware sourced at Sandpiper Supply. “[It’s] just gorgeous,” says Martin.
With the construction complete and the hottest days of summer months ahead, the homeowners are ready to fling open the pool house doors and start hosting in their new space.
“It’s been a baby we’ve seen hatch and grow, and the best part is we’re now seeing it be loved and used,” says Martin.
Neighborhood: The Landings
Year built: 2022
Square footage: 709
Project Timeline: 2 years
Interior designer: Massey
Martin Design
Contractor/builder: Shore
Blanton Construction
Tile: Garden State Tile
Flooring: Grand Garages
Paint: custom reactive stain in beams, Farrow & Ball
Wallpaper: Phillip Jeffries, Thibaut
Windows/Doors: Coastal Sash & Door
Furniture: Lee Industries, Restoration Hardware, McGuire (Baker Furniture), antiques sourced by Massey Martin Design
Lighting: Visual Comfort & Co., Mitchell Gold + Bob Williams, Currey & Co., Pace Lighting, Regina Andrew Design
Appliances: Livingood’s Appliances & Bedding
Accessories: Asher + Rye, Anadol Rug Co., Arhaus, Made Goods, Dixon & Rye, ADAC, One Fish Two Fish, Scott’s Antique Market
Art: Dawn Sweitzer, Massey Martin collection
All details supplied by interior designer.
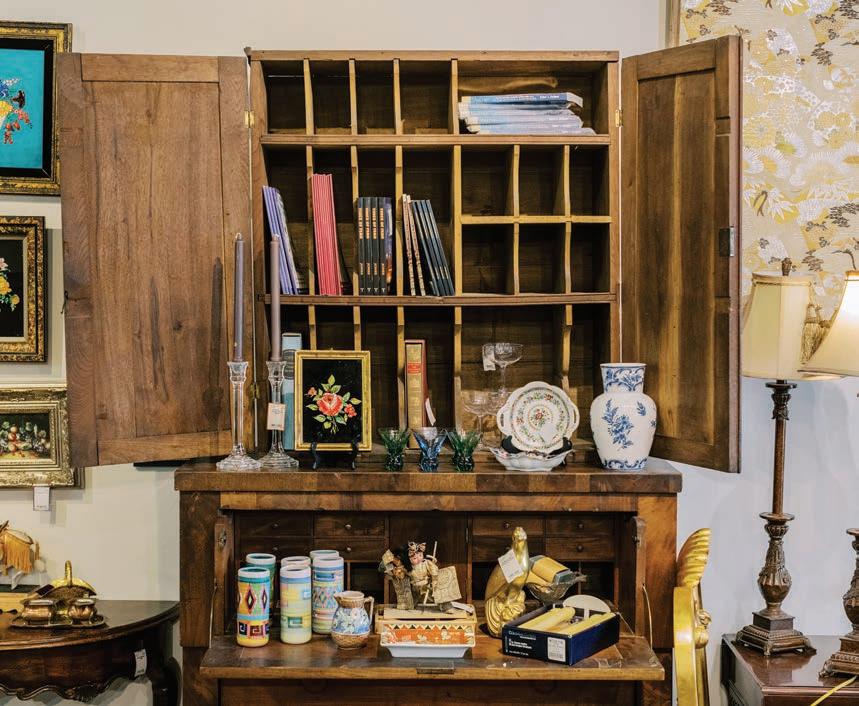
The right home for your family, the right community for their lives: Waterways is surrounded by nature, infused with contemporary design, and built with modern amenities that exceed your expectations. This surprising low country community offers luxury homes surrounded by a protected natural landscape.

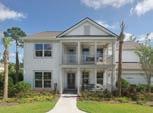
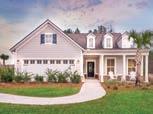
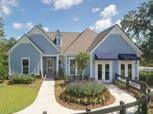
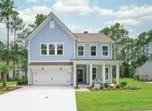
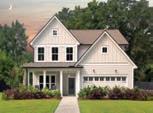
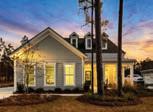
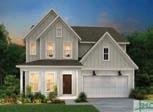





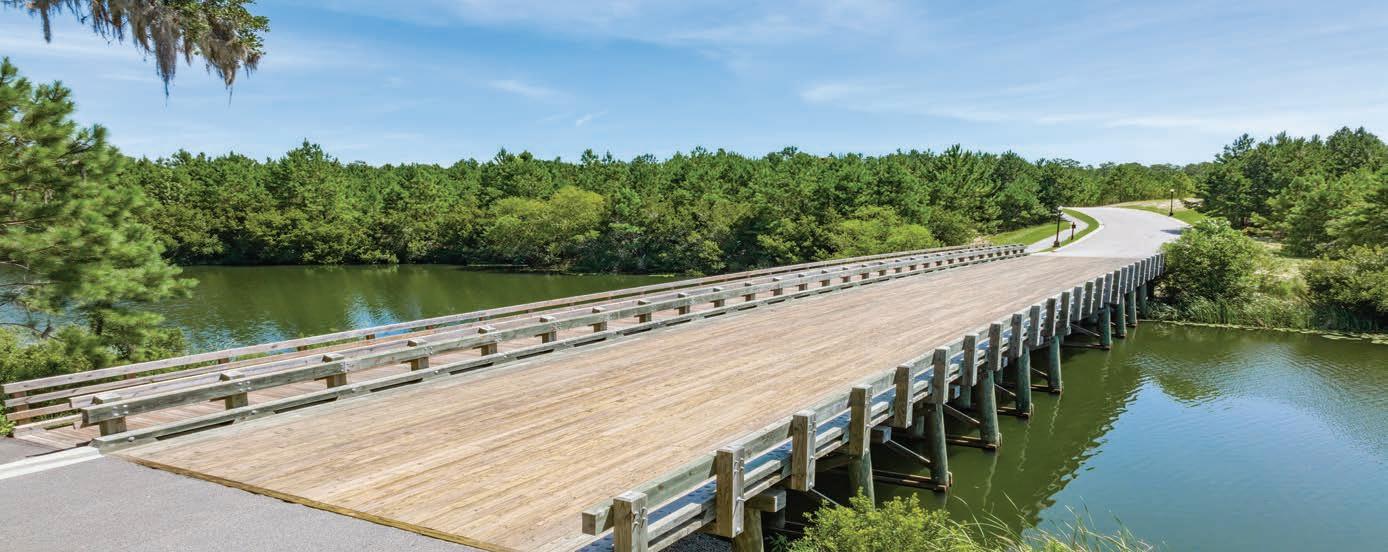
In Harbor Retreat, we’ve created an intimate village of charming low country homes while protecting the native environment and existing landscape. Here you’ll find single family homes with lagoon, waterview, wooded, preserve, and nature views. Located in the heart of the community, Harbor Retreat is truly its own peninsula—completely encircled by the peaceful waters of our freshwater lake known as Grand Lagoon—bringing its residents a tranquil setting as well as a sense of privacy and exclusivity. Harbor Retreat is accessed via a rustic wooden bridge over Grand Lagoon, and many homesites have direct waterfront access while others enjoy backyards bordering our spectacular and peaceful nature preserves.



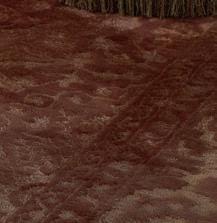
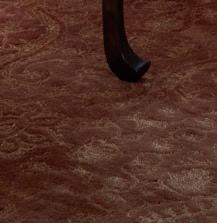





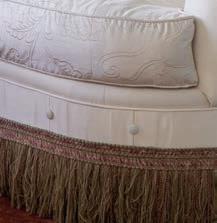
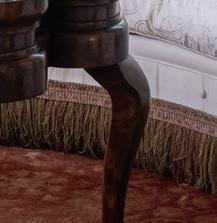
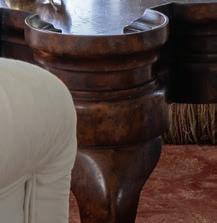
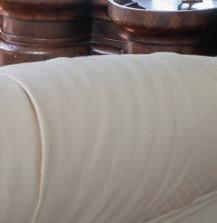
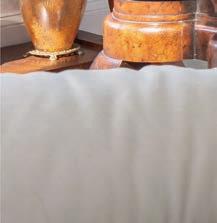
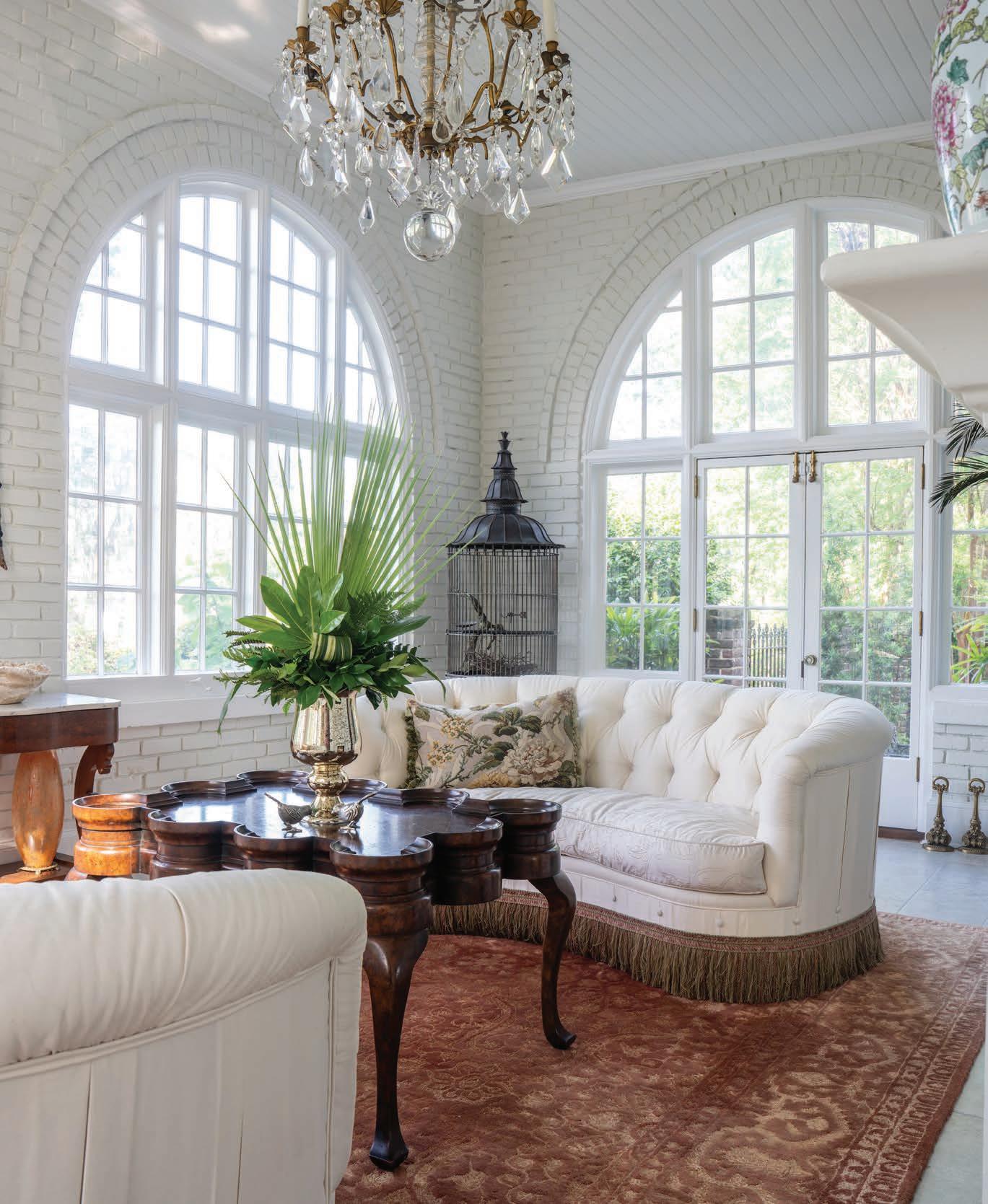
GIVING BACK
THE SUN WAS SHINING, fountains flowing and flowers blooming for the annual Ardsley Park Chatham Crescent Tour of Homes and Gardens on April 22, 2023. Taking place fittingly on Earth Day, the neighborhood was buzzing with nature’s beauty as visitors enjoyed a behind-the-scenes look at some of the area’s most impressive homes and gardens.
Five properties were featured — ranging in size and scope from carriage houses to mansions and secret gardens to formal, manicured grounds — highlighting the unique character and charm that defines the Ardsley Park/ Chatham Crescent historic district.
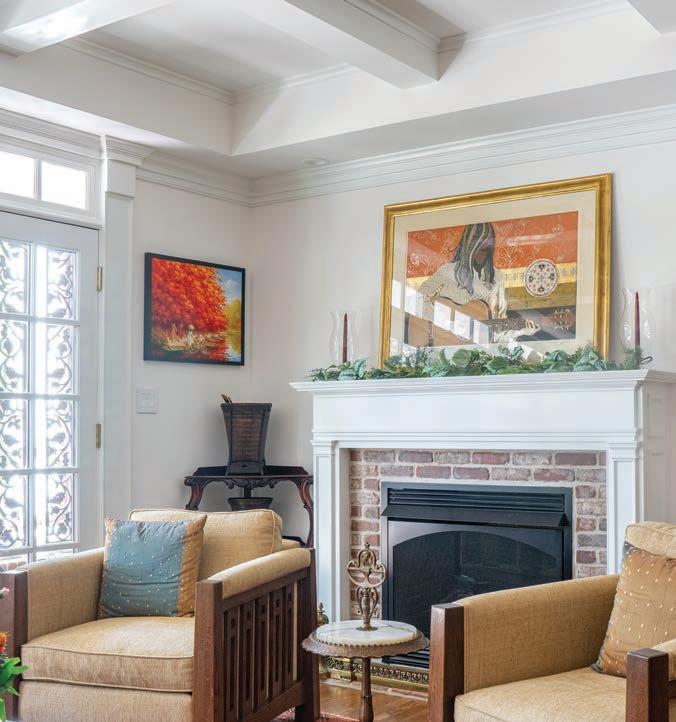
The tour is the major fundraiser for the Ardsley Park/Chatham Crescent Garden Club, which celebrates its 50th anniversary this year. Run solely by volunteers, the event was a hit with 850 tickets sold and an estimated 1,000 attendees. The money raised goes toward beautification, restoration and upkeep of the area’s many parks and green spaces. The charity hopes to use a portion of the 2023 proceeds to erect a fountain in Kavanaugh Park in honor of Mary Myric, the founding garden club president, whose former home was on this year’s tour. Ten percent of the earnings are earmarked for outside projects, supporting and serving greater Savannah. “Although our mission is to promote the beauty and charm of the Ardsley Park area, we do our best to support the community,” says Trish Lawrence, current club president.
As a newcomer to Savannah, committee member Kit Trainor values the club as an opportunity to learn more about gardening and become actively involved in the neighborhood. Kit and her husband Patrick lived in Singapore and Hong Kong for 25 years before moving back to the States. After considering many other locales, they narrowed the field down to Savannah, eventually choosing Ardsley Park for its proximity to downtown, landscaped parks and “the friendly vibe.”
Selected for the tour, the Trainors’ home was built by Olaf Otto at the turn
of the century. What was once a relatively modest home has been expanded over the years and now sits on four lots.

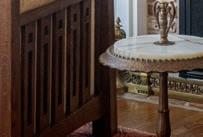
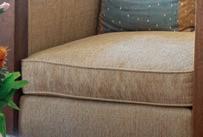
With help from Alair Homes Savannah, the couple has made their own changes to the residence — eliminating interior walls for spacious first-floor living and building a right wing to annex a step-down dining room and an upstairs primary suite. They commissioned Jade Steel Inc. to create a Juliet balcony on the exterior and a wrought-iron banister for the interior stairway. A stained-glass window with a hummingbird by artist Stephanie Farrow (Daylight Glass Studio) brings colorful light into the stairwell.
The dated and cramped kitchen was completely transformed, gaining space from a downstairs bedroom to create a kitchen sitting area. An existing butler’s pantry was left intact — a homage to the original home. The library is a 1960s addition by architect John C. LeBey, and like every room in their home, is filled with Asian artwork and artifacts collected during the couple’s tenure abroad.

Kit calls her garden “a work in progress,” as she is continually editing and upgrading. The existing azaleas and boxwoods are being nurtured back to health. New cherry, dogwood and Japanese maple trees have been incorporated into the landscape, along with a variety of camellias, hydrangeas and fruit trees. Hardscape elements — a pergola, fountains and an outdoor kitchen — add structure to the garden and offer opportunities to relax, entertain and simply enjoy the serene surroundings.
Another on-tour home was the former residence of ice magnate Albert
Montgomery Dixon, president of the Georgia Ice Company. The grand 1920s home overlooks Vetsburg Park and is recognized for its arched windows and brick façade. The formal entry, parlor and dining room are painted in Sherwin-Williams Urbane Bronze, unifying the space and the owner’s mix of fine antiques and personal collections. The dining room table, a North Carolina estate find, extends to accommodate the large family — including 21 grandchildren. A porte-cochère, which once accommodated automobiles, was enclosed with brick salvaged from the home and now serves as a gourmet kitchen. Outside, a covered porch overlooks the new swimming pool, and the carriage house does double duty for guests and pool parties.
Next, a compact backyard on East 46th Street was designed to maximize its square footage and create intimate entertaining areas. The house, overlooking Kavanaugh Park, was built in 1920 and was once home to Dr. Leo Michael Wachtel, the founder of Wachtel Physicians Supply Company and a well-known druggist in Savannah. The current owners upgraded the exteriors with herringbone-patterned pavers leading to a fire feature, dining area and carriage house. Plantings of hollies,
ank
ank you to our loyal customers for voting us #1 again in 2022! 2023!


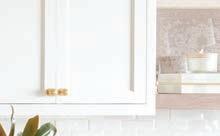

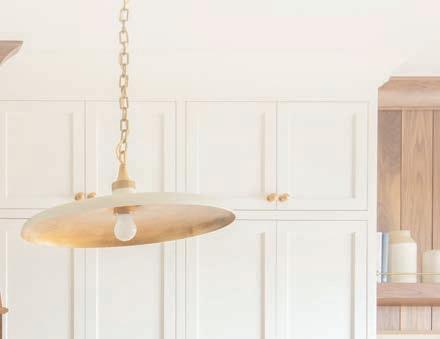

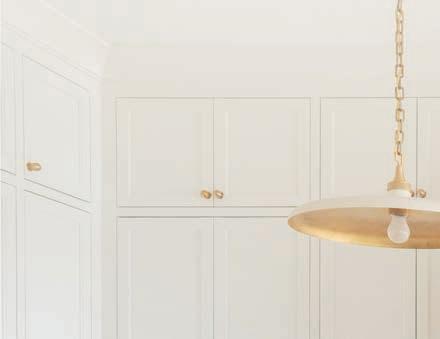
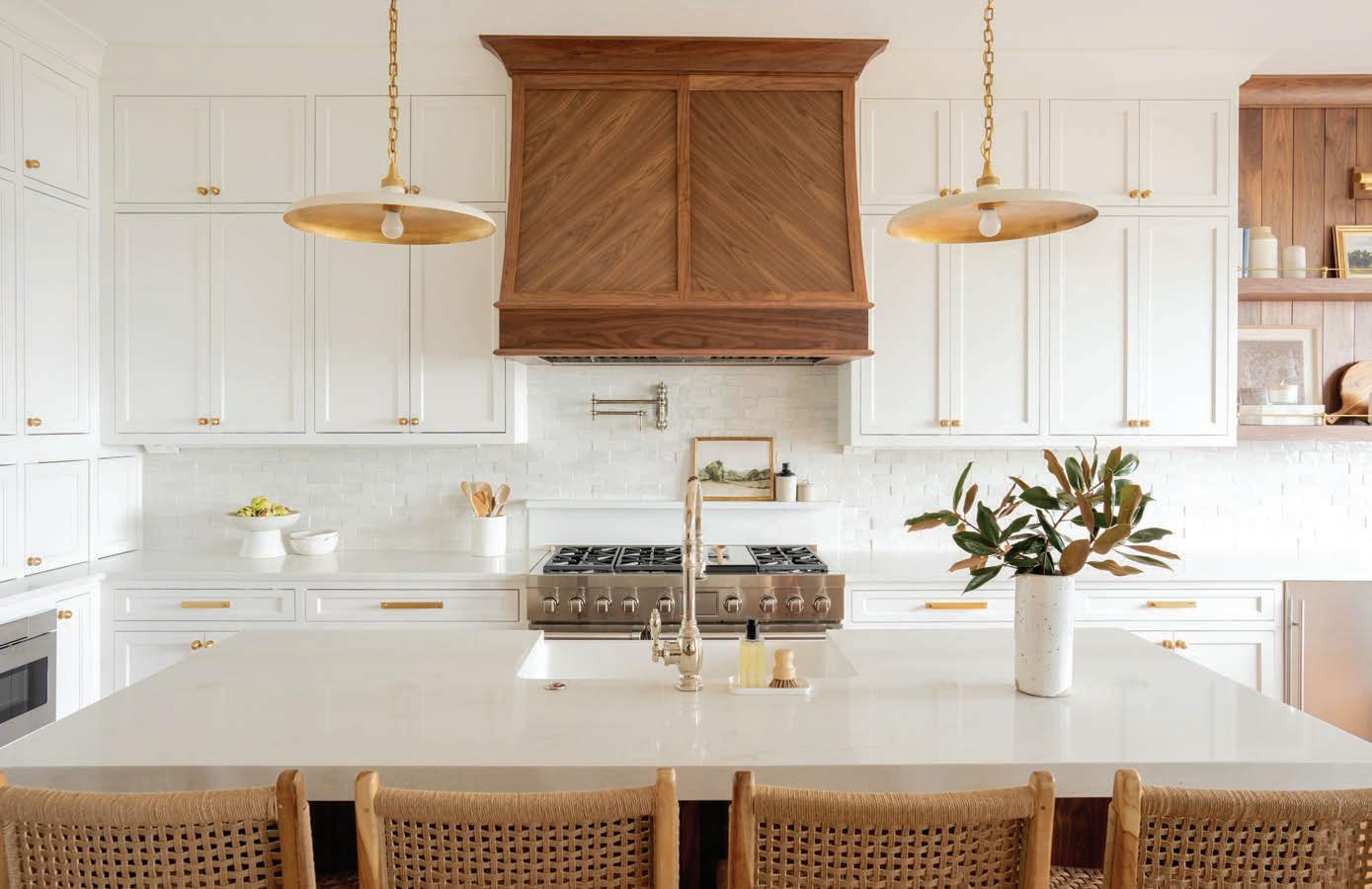
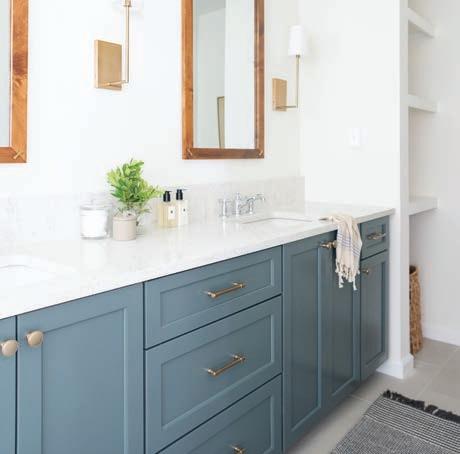
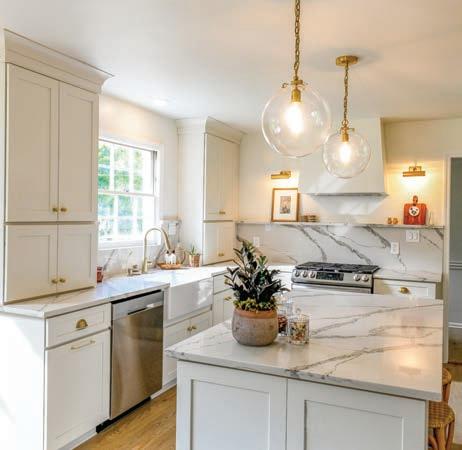
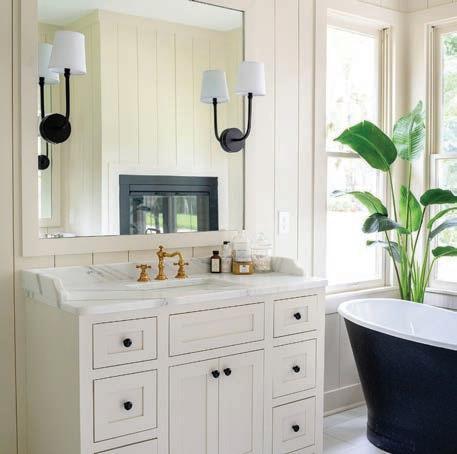
maples, camellias, azaleas, privets, ferns and hydrangeas add texture and color.
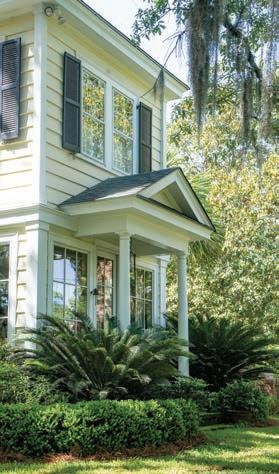

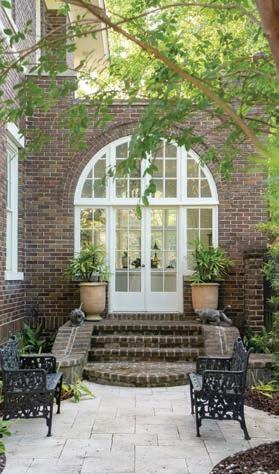
One of the crowning jewels of Ardsley Park is the iconic Myrick house, which was owned by the same family for more than 100 years. The new inhabitants have lovingly restored and updated the residence inside and out. The imposing brick exterior boasts neoclassical detailing with Corinthian columns. The back of the house faces Entelman Park and was built to mimic the front with matching columns and gas lanterns. The grounds have received a modern facelift with the addition of a pool and spa. Boxed planters filled with herbs, decorative urns and inviting benches line the stone terrace leading to the ironwork gate and the park beyond.
Nearby, a lovely shade garden graces a nearly 100-year-old Washington Avenue residence. The yard was desperately in need of love when the owners purchased the property. With the exception of the towering Magnolia trees, nothing could be saved. The garden was revitalized with boxwood, hydrangeas and citrus fruit trees. The layout includes a fountain and a pergola brought from Mississippi. The homeowner hand-clips the Japanese boxwood surrounding the fountain to obtain a natural look. An adjoining garage/studio is new but designed to look as if it had always been part of the picture. The upper floor houses the guest quarters, office and art studio. Ironwork from the main house was used to create a Juliet balcony, which
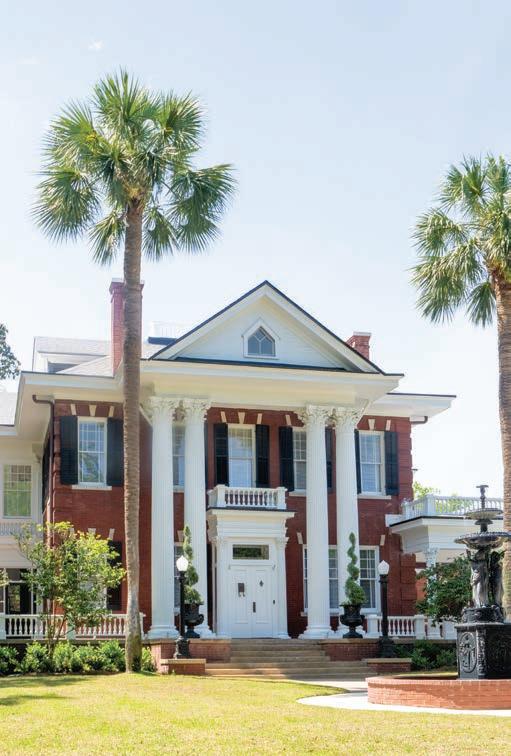
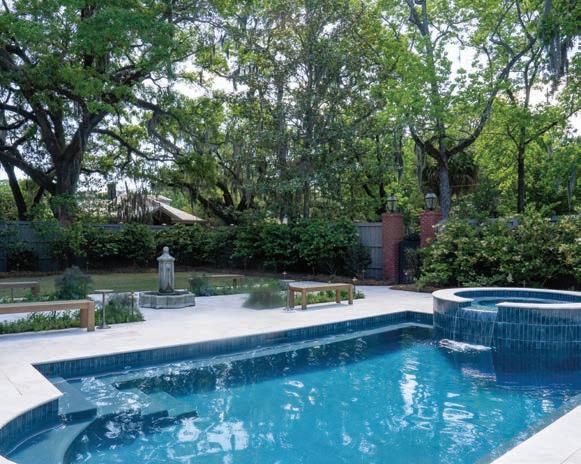
overlooks the garden.



With a little help from Mother Nature, the hard work of 120 volunteers, gracious homeowners and a committee of eight club members that divided and conquered, the day was a huge success. As a result, the garden club presented the City of Savannah with a check totaling $11,980 for renovations to Solomons and Guckenheimer parks.
Building on the foresight and planning of the Ardsley Park and Chatham Crescent developers, the commitment of conscientious residents and the club’s mission of “beautification, conservation and education,” the neighborhood’s diverse architecture, green spaces and community spirit are being protected and preserved for generations to come.









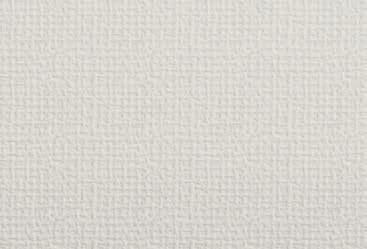

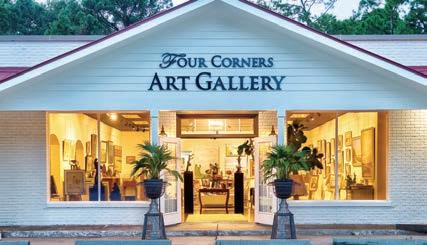
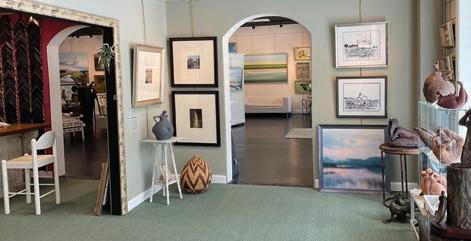
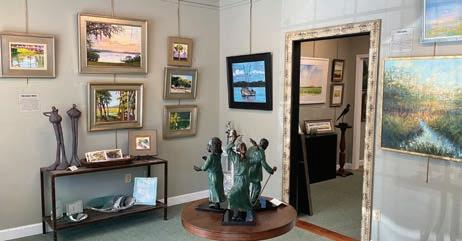

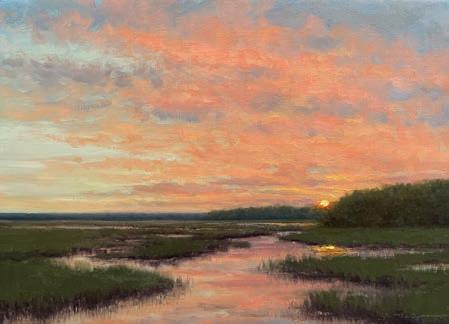
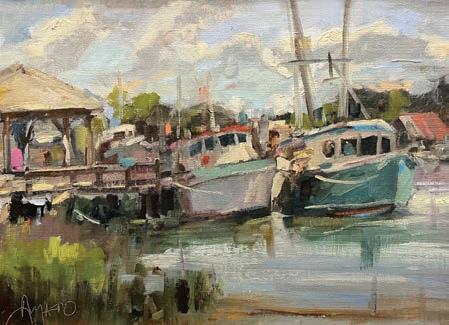
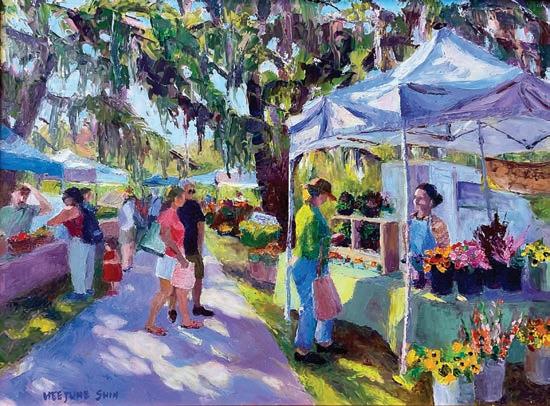



“THE LOW COUNTRY’S MARVIN DEALER FOR OVER 25 YEARS”
“THE LOW COUNTRY’S MARVIN DEALER FOR OVER 25 YEARS”
“THE LOW COUNTRY’S MARVIN DEALER FOR OVER 30 YEARS”
WINNER FOR “BEST WINDOW RETAILER 2022”
WINNER FOR “BEST WINDOW RETAILER 2022”
WINNER FOR “BEST WINDOW RETAILER 2023”
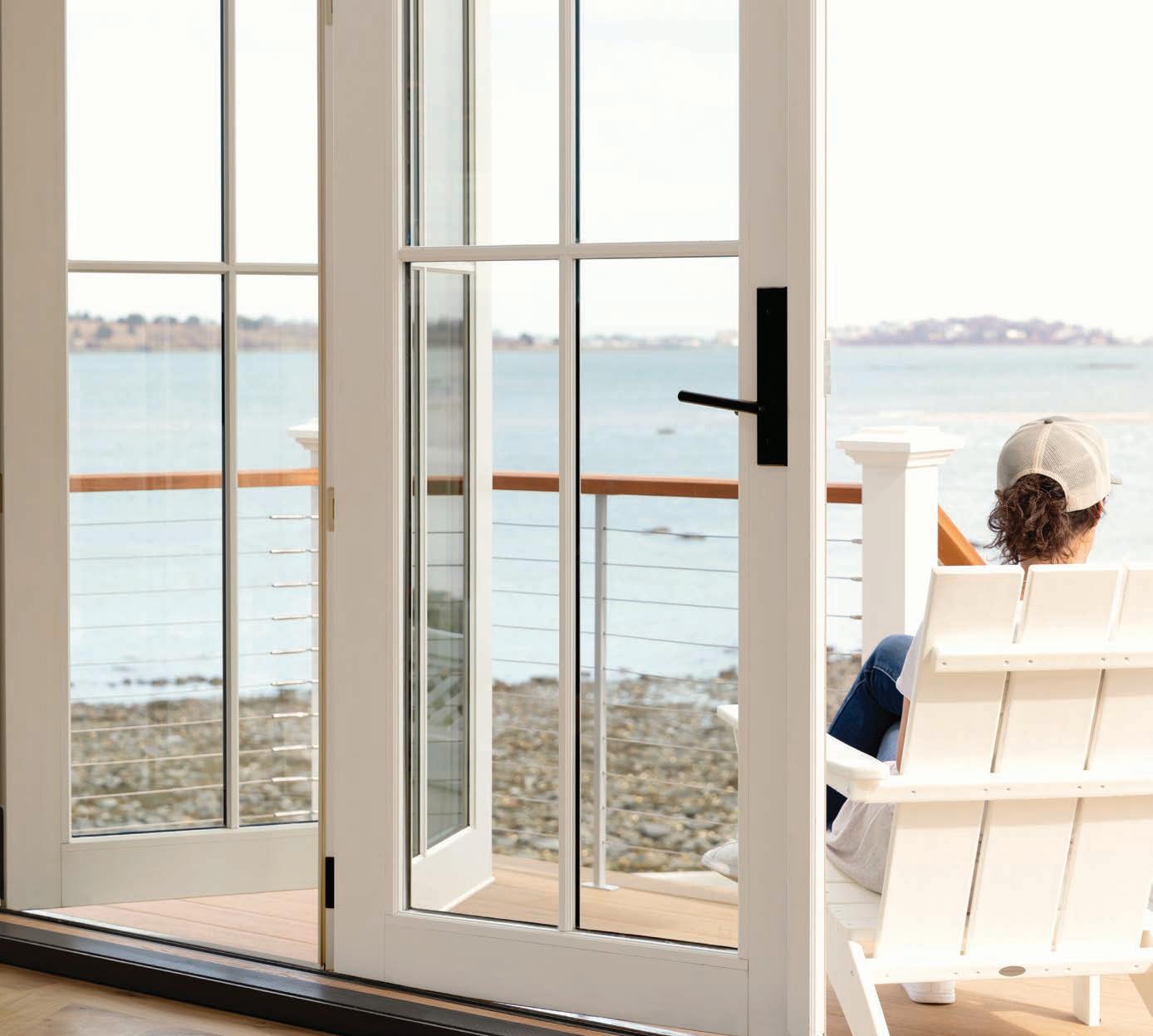
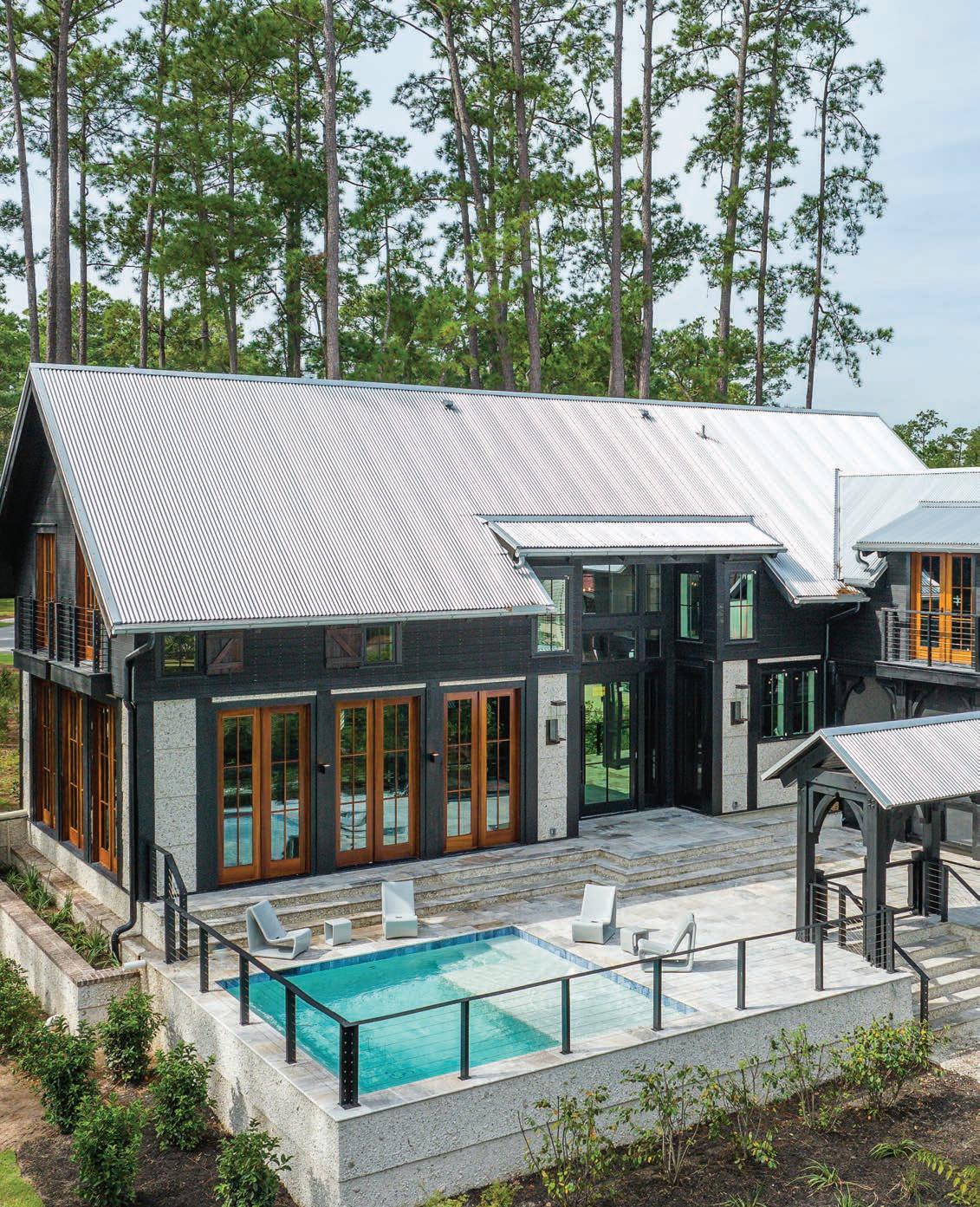
A modern barn with international style beckons travelers to the May River
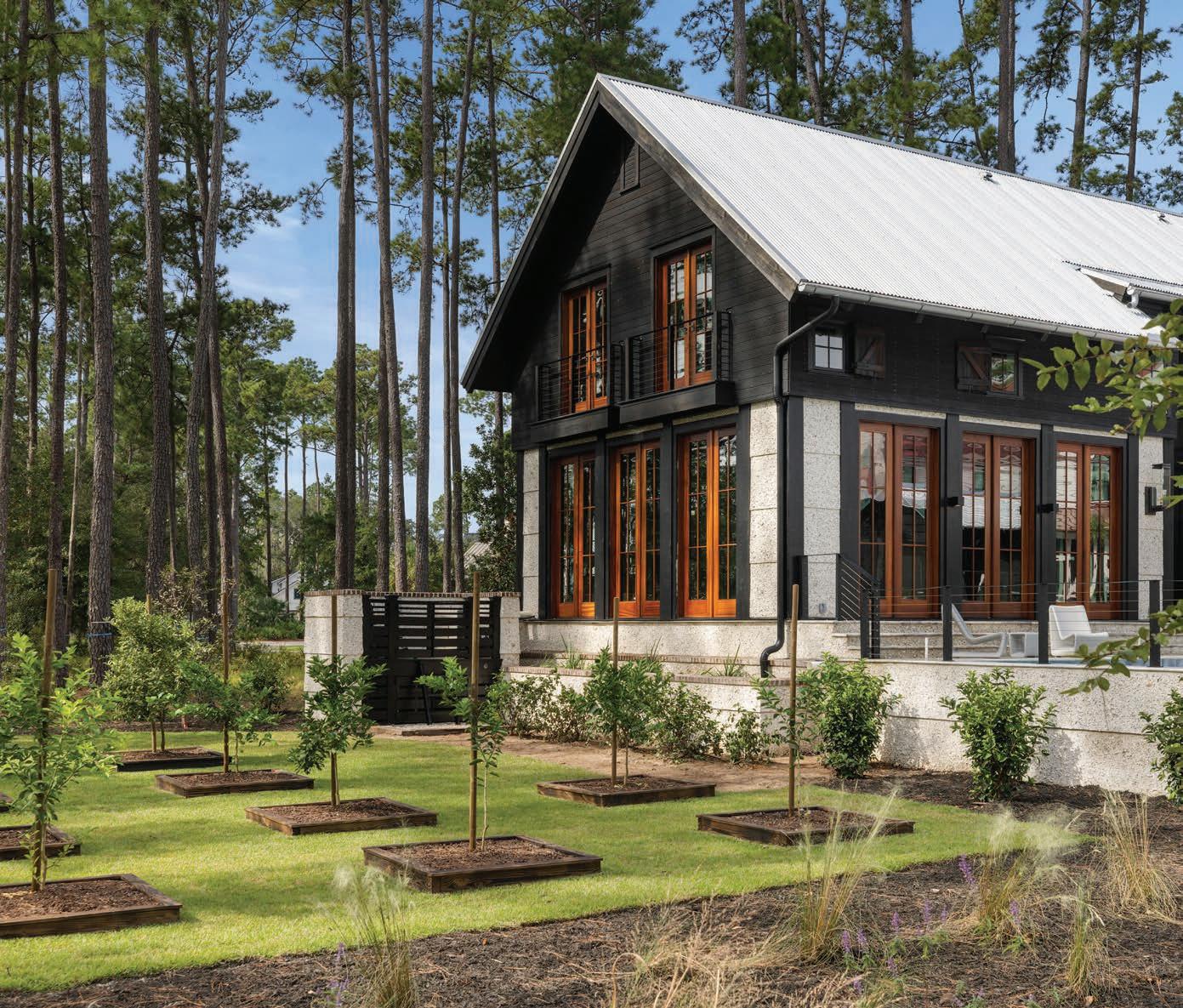 Written by MARGARET DANIEL // Photography by ELLIS CREEK PHOTOGRAPHY
Written by MARGARET DANIEL // Photography by ELLIS CREEK PHOTOGRAPHY
BEING ASKED IF YOU WERE RAISED IN A BARN is seldom a compliment. However, what detractors mean for ill can be good and, in the case of this Palmetto Bluff barn designed by Pearce Scott Architects, really good. Set back from the banks of the May River, beyond the tidy rows of a fruiting orchard, the stately black structure enchants passersby, calling to mind that one would be all the better for growing up in such a picturesque setting.
The fortunate owners are Chris and Sebrina Leigh-Jones, founders of Luxury Simplified, a real estate investment, vacation rental management and construction firm based in Charleston, South Carolina. The duo began scheming the barn in 2020 as a third luxury vacation rental on their family estate. Also designed by Pearce Scott, their primary home and carriage house — inspired by the historic Seven Oaks home in Old Town Palmetto Bluff — are the other two rentals, enabling parties of 30-plus to take over the compound for weddings and summer vacations while the Leigh-Jones are abroad.
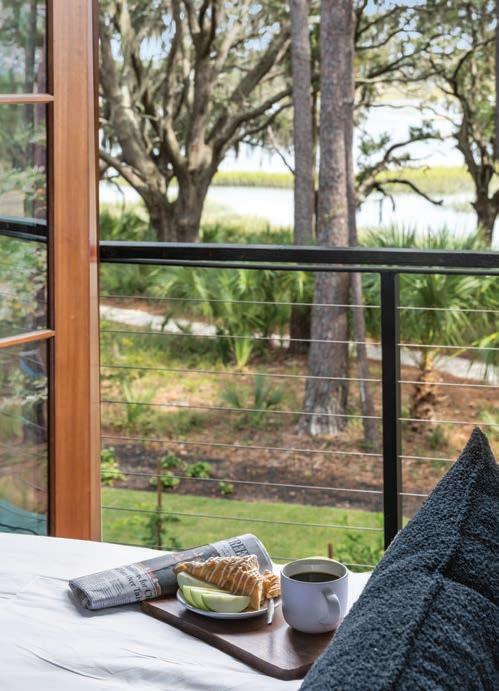
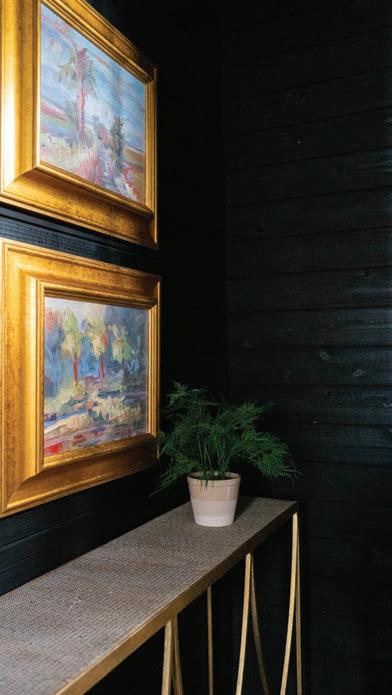

“Twenty years ago, we converted an 1850s barn in West Sussex, U.K. I always liked the vast ceilings and monolithic color slabs that came with agricultural construction, but somehow it never translated for residential homes,” says Sebrina. “The challenge was converting this [idea] to a concept the architect could design and approve. I mean, who puts windows at knee level or stressed steel tie bars across the living spaces?”

Programmatically, Chris wanted to treat the structure’s layout as if the barn had existed for years and only recently found new life as a home. The ground, or threshing, floor would become an open living space with yellow pine beams and steel trusses spanning the structure’s footprint. Upstairs, the second-floor loft space would house a series of bedrooms and bathrooms joined to the main floor by a contemporary, steel floating stair.
“It was an interesting thought process — really treating the barn like a found object and what you do with it creatively,” says architect Evan Goodwin (Pearce Scott Architects).
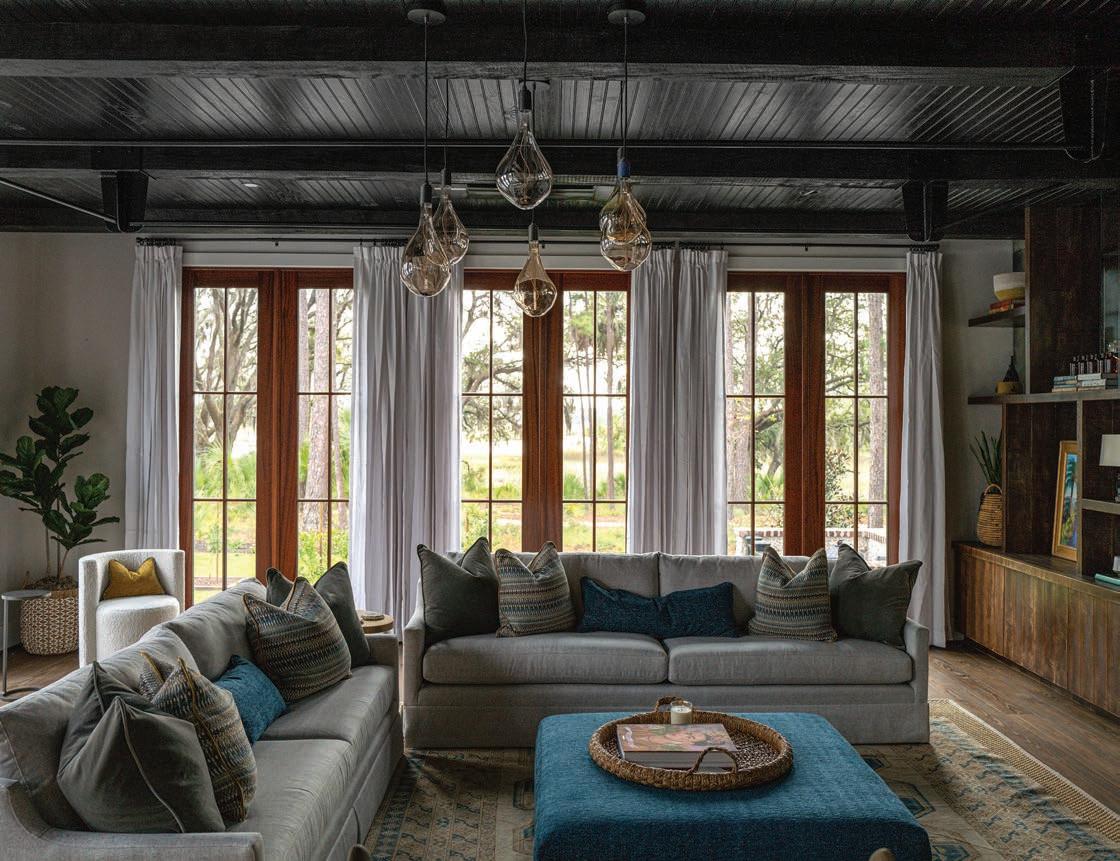
Once the idea took hold, Chris and his son, Kris Miller (president, Simplified Construction), got to work employing construction techniques and material combinations uniquely suited to the site and features of the barn. “We used a lot of heavy timber for most of the physical construction instead of stick frame,” says Goodwin. “And we used structural insulated panels for the walls and the roofs so it’s really airtight.”
For the home’s shell, Chris and Sebrina took cues from shou sugi ban, or Japanese yakisugi siding. An ancient technique that has resurged as a trend in recent years, yakisugi is the process of charring cedar
wooden planks and submerging them in water, rendering them impervious to fungus, pests and rot for years, while also achieving an attractive black finish.
“We briefly thought about creating the shou sugi ban ourselves, but decided using a flame thrower onsite was not the best of ideas,” says Sebrina. Rather, the homeowners sourced the wood from a manufacturer, Nakamoto Forestry, which was imported through the port of Seattle and trucked to the site for application.
For some added English flair, Chris charged the architects with designing a lychgate at the entrance to the travertine-topped plunge pool deck
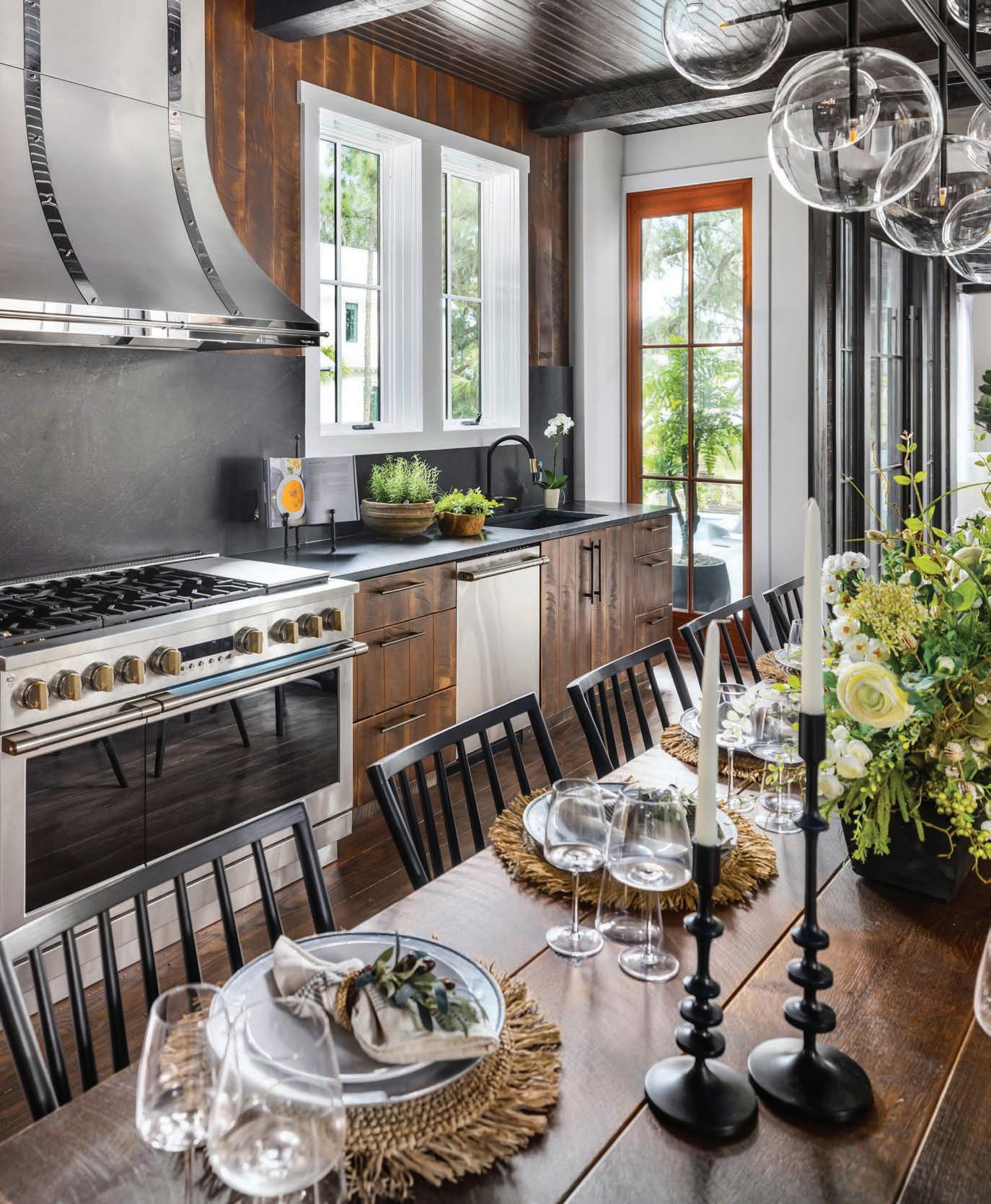
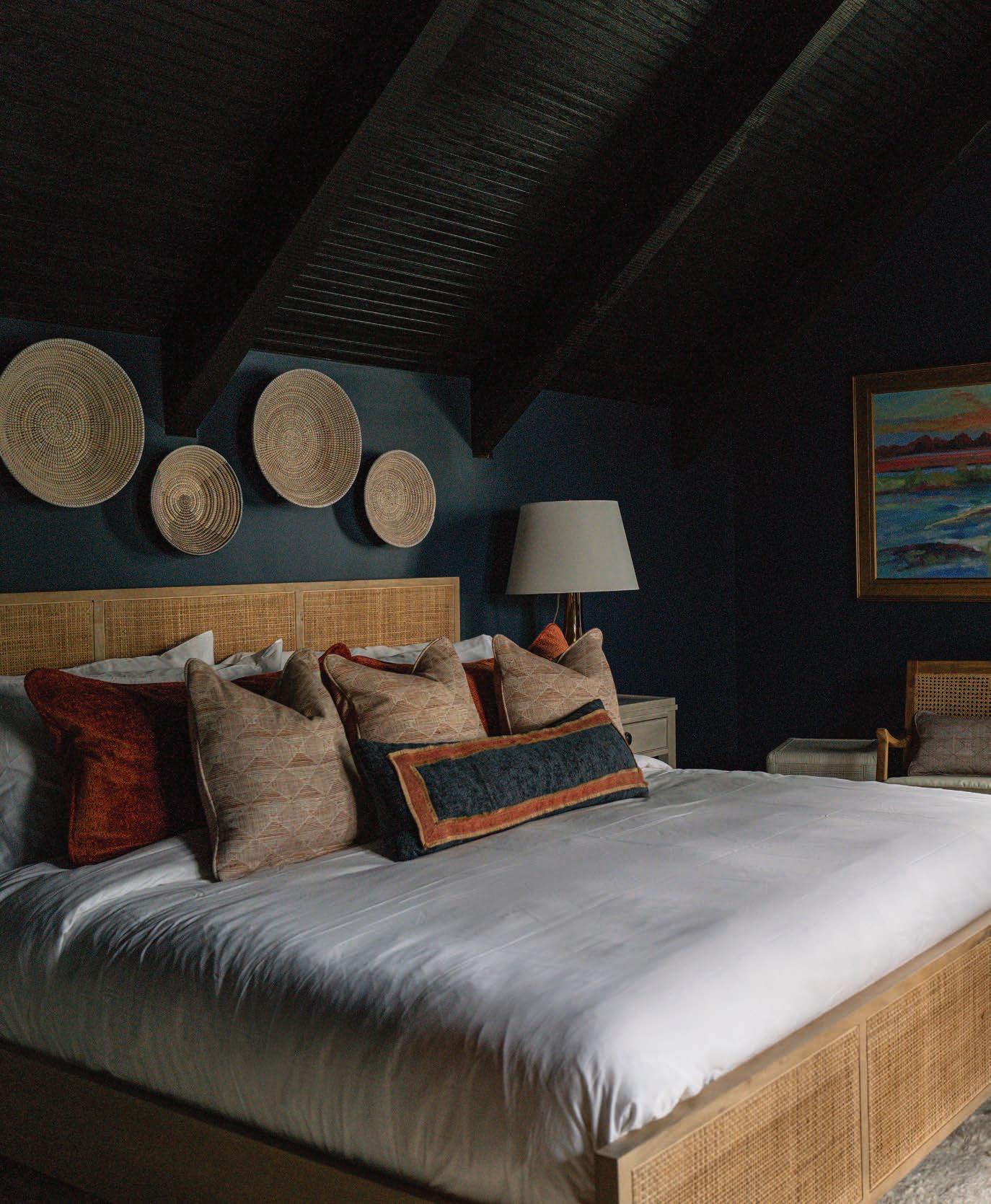
and a timber-framed screened porch inspired by cloisters found at churches across England.
To wow her family and future renters, Sebrina wanted the interiors to marry the architecture’s ruggedly upscale look while capitalizing on the waterfront setting. “I knew from the beginning that I wanted the interiors to convey a sense of rustic elegance,” says Sebrina. “A space that you enter and find yourself unexpectedly surprised by the bright colors of the soft furnishings, antique glass floating behind rustic skip-planed cabinetry, and modern lighting all nestled under massive 16-inch Southern yellow pine beams.”
Continuing the material ingenuity, Sebrina gave each bathroom a unique tile treatment, utilizing white Zellige squares, colorful tiles laid in herringbone and vertical runs, an earthy mix of blue and green fish scale-shaped tiles, and black and white graphic ceramic tiles.
To further infuse the moody interiors with color, Sebrina turned to wall art. A series of Bryan Benson’s Lowcountry landscape paintings can be found throughout the house. “He’s my favorite Charleston painter,” notes Sebrina.
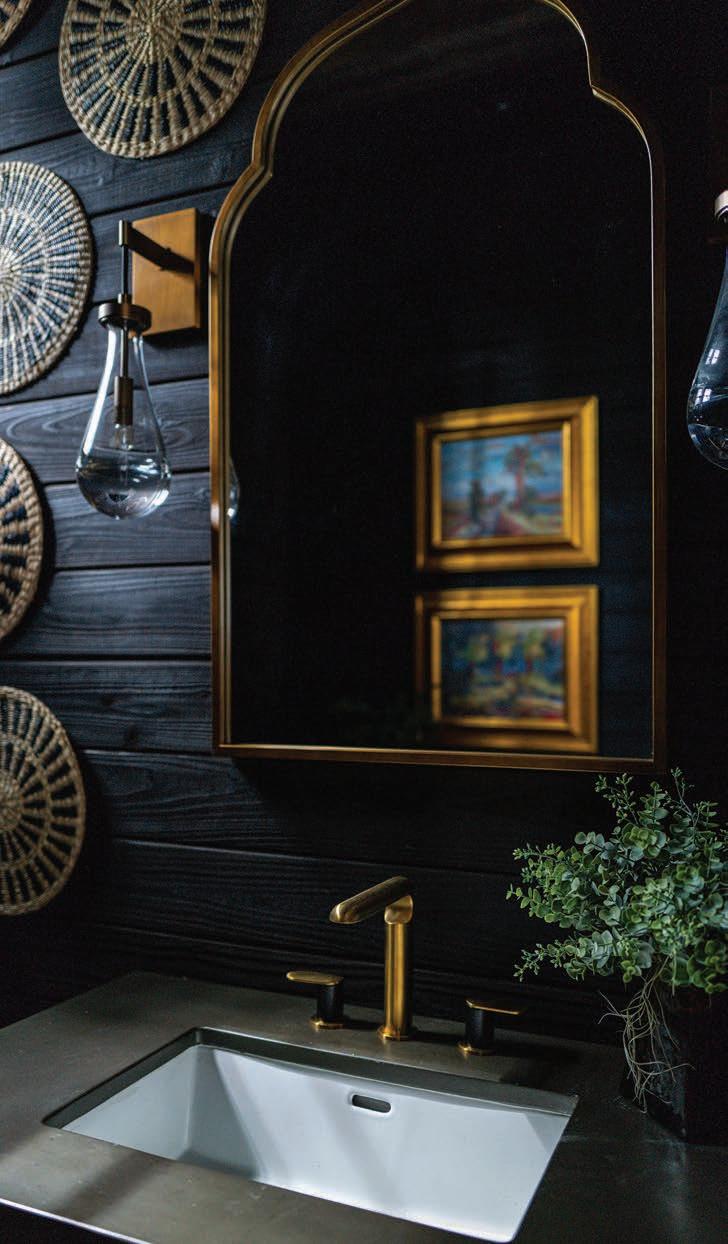
Running up the staircase, a handsome set of architectural renderings is on display. A gift from Goodwin, the framed work further highlights the home’s unique design features, including the lychgate, cloister and timber-framed, open-air garage.
“The Pearce Scott team was tenacious in their desire to bring to life this crazy idea Chris and I had for a West Sussex barn in Palmetto Bluff,” says Sebrina. “They were true partners throughout the process, and we certainly could not have done it without them.”
The partnership with Pearce Scott Architects and Goodwin was so successful, Chris and Sebrina commissioned two more properties from the architecture firm. A 1,000-square-foot cottage and detached boathouse will wrap construction soon, welcoming renters before
summer fades into fall.
“It does take a special client with guts to do something off the beaten path,” says Scott, principal of Pearce Scott Architects. “And it is always great to have repeat clients, too.”
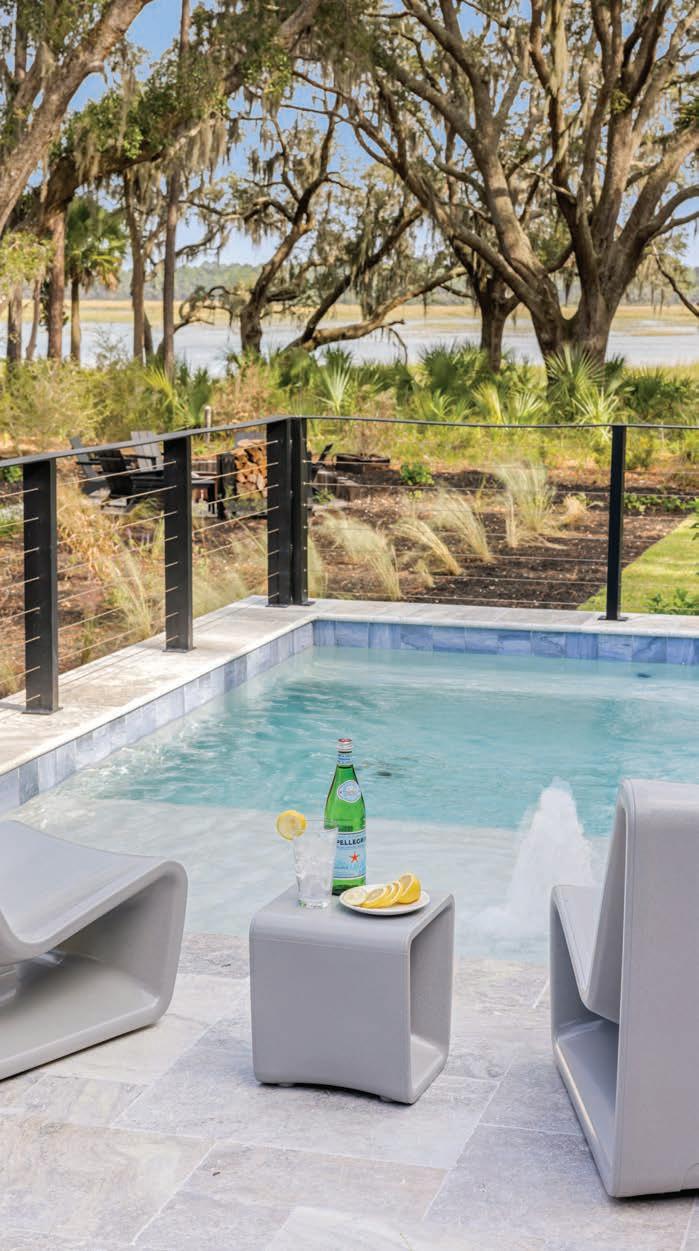
Until the cottage and boathouse punch lists are done and dusted, Chris and Sebrina are happily relishing the magnificent barn from the comfort of their back porch.
“This one is my magnum opus!” Sebrina says of the barn. “Everything came together just as I envisioned.”
“This one is my magnum opus! Everything came together just as I envisioned.”
— Sebrina Leigh-Jones, homeowner
Homeowners: Chris and Sebrina
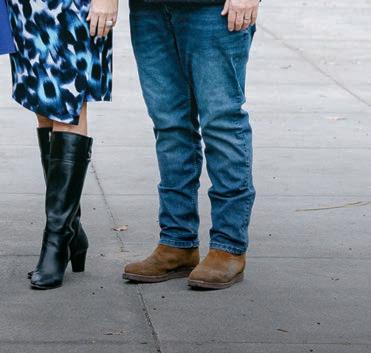
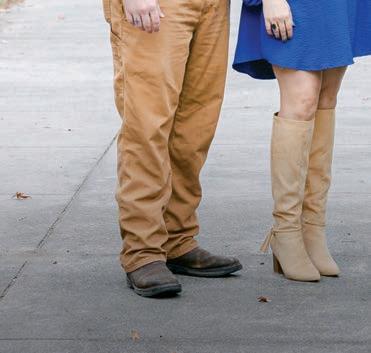
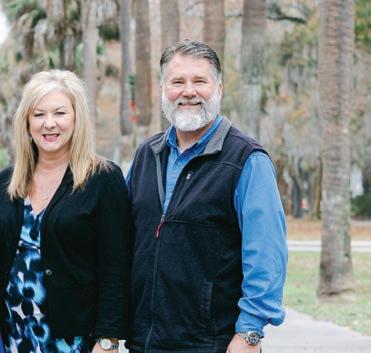
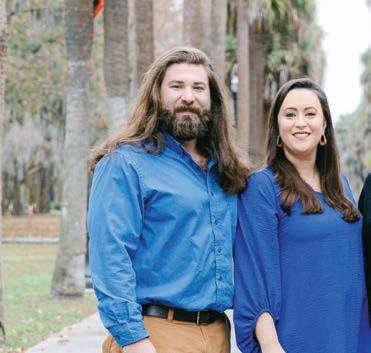

Leigh-Jones, Luxury Simplified
Neighborhood: Palmetto Bluff
Year built: 2022
Square footage: 3,700
Number of bedrooms and bathrooms: 5 beds, 4.5 baths
Architect: Evan Goodwin, Pearce Scott Architects
Builder: Kris Miller, Simplified Construction
Interior Designer: Sebrina
Leigh-Jones, Luxury Simplified
Tile: Melcer Tile
Paint: Ecofoam Insulation & Coatings of Bluffton
Wallpaper: Phillip Jeffries
Windows/doors: Coastal Sash & Door
Landscape/hardscape design: Michael Small and The Kayan Group
Electrician: Superior Services
HVAC: Superior Services
Furniture: Mitchell Gold + Bob Williams, Gabby Home, GDC Home, Steven Shell Living, Restoration Hardware
Appliances: Billy Wood Appliances
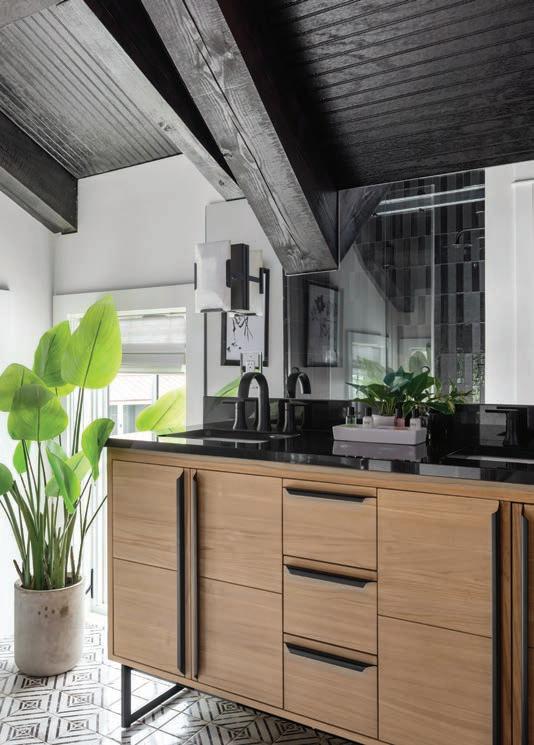
Home accessories/Lighting: GDC Home, Steven Shell Living, Restoration Hardware, Visual Comfort & Co., Zuma Imports
Art: Bryan Benson
For rental inquiries, book online at luxurysimplifiedretreats.com or email Sebrina at SebrinaLJ@luxurysimplified.com
















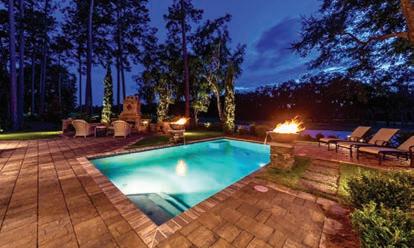
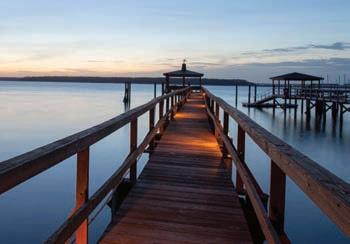
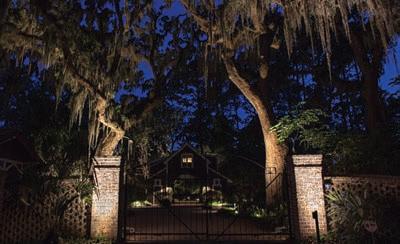








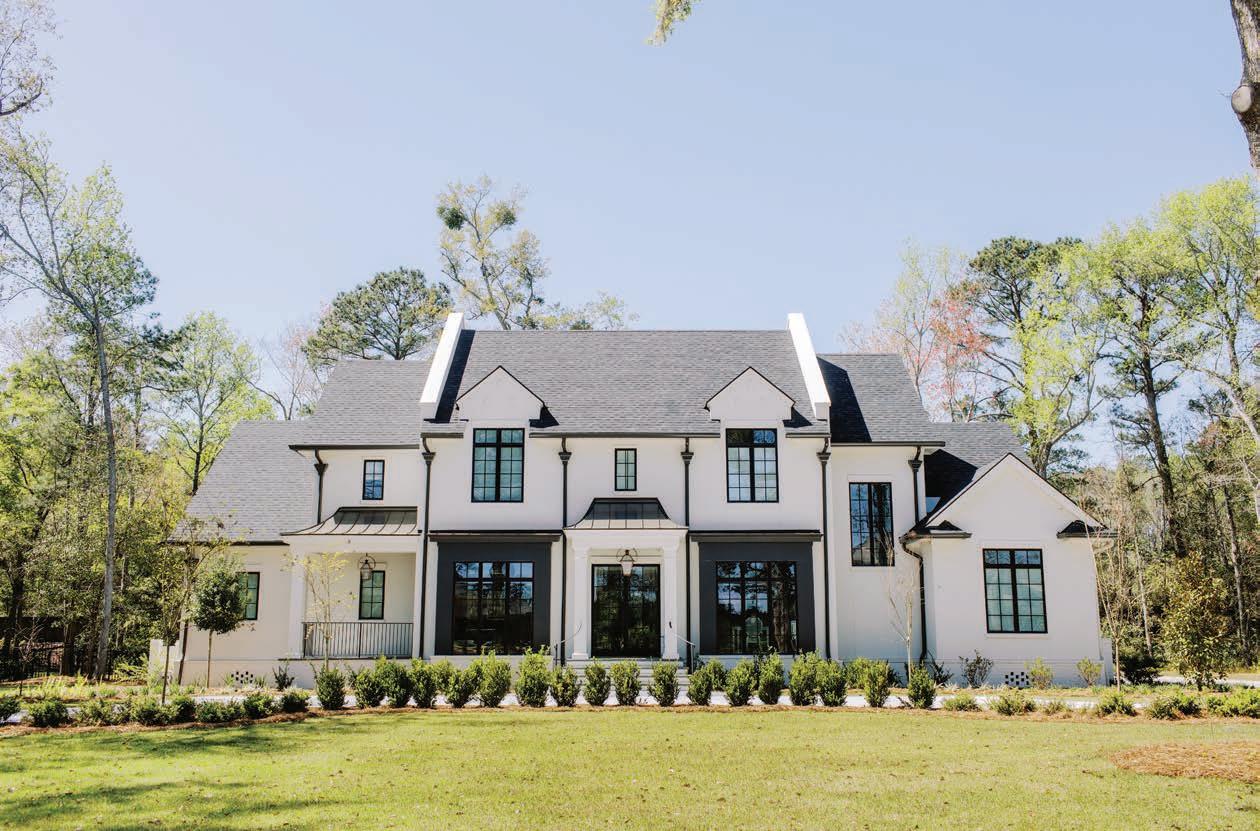








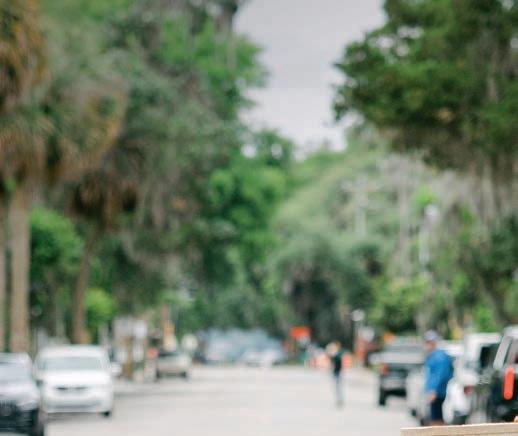
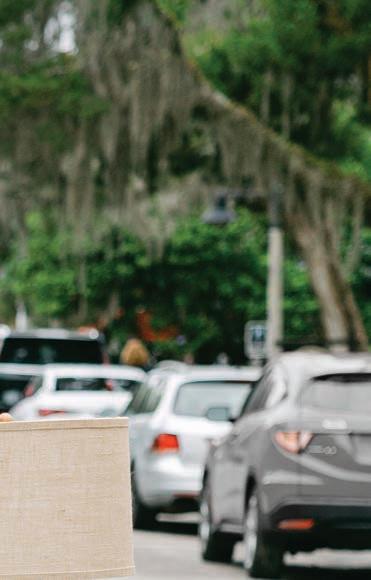
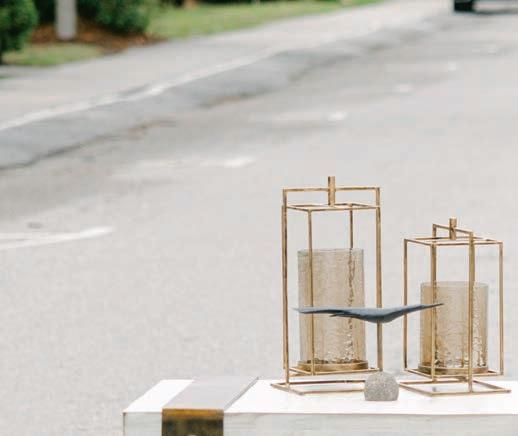
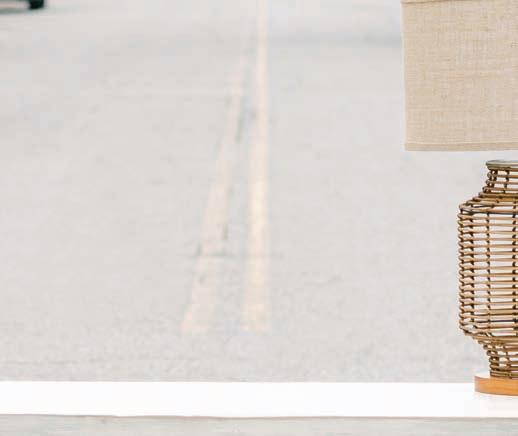
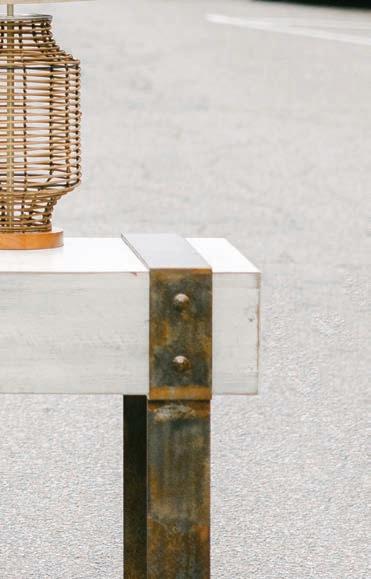
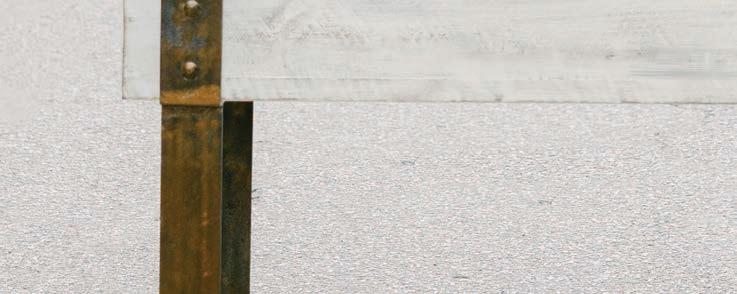
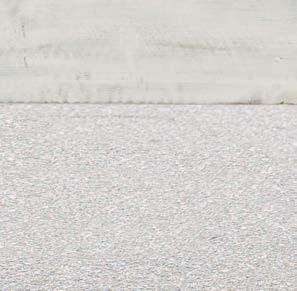
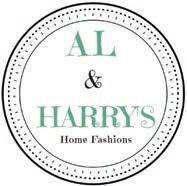
Best shopping experience and prices - just minutes away!
Two Convenient Showroom Locations

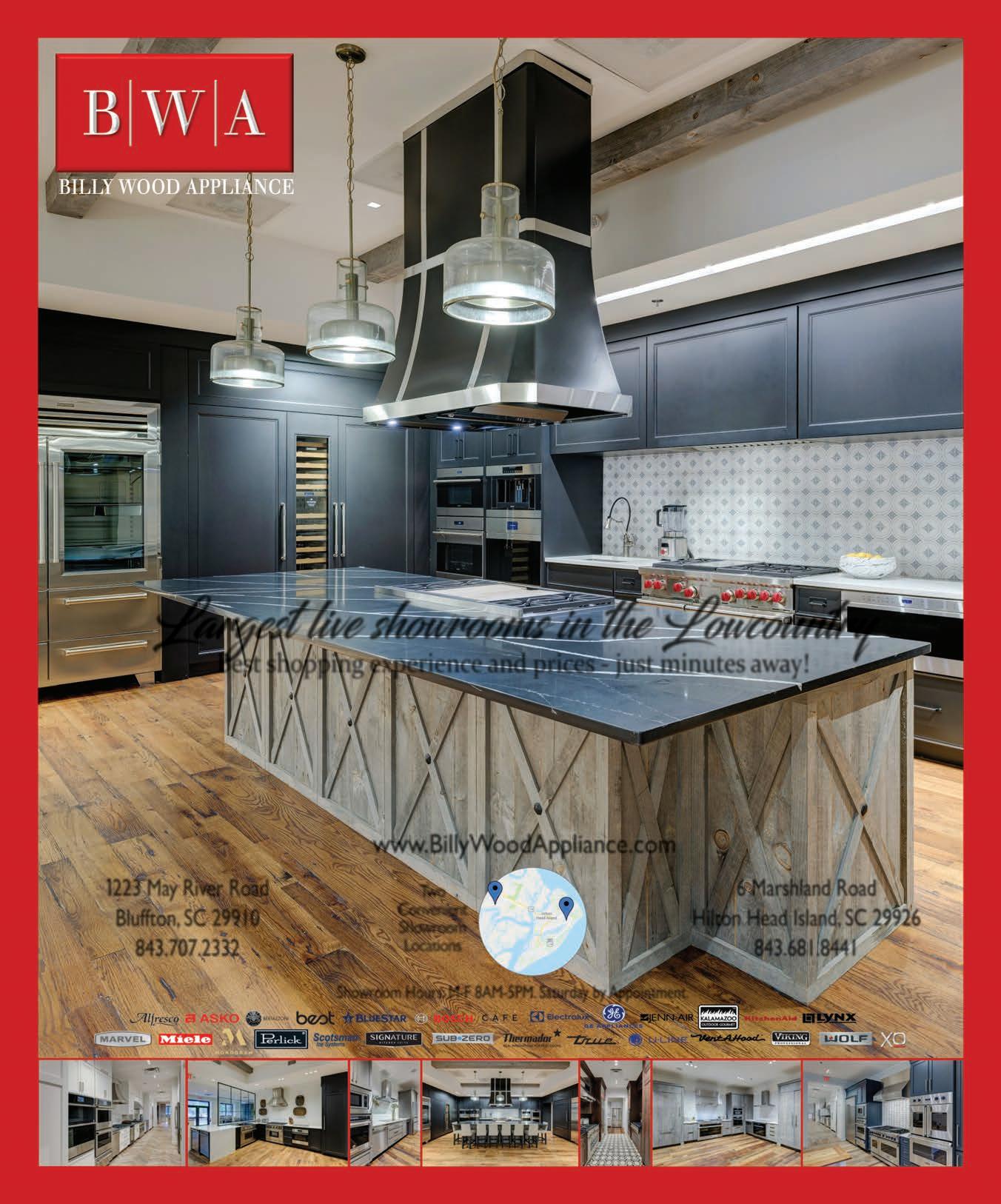
An iconic Spring Island residence is given a light, bright refresh for its new owners
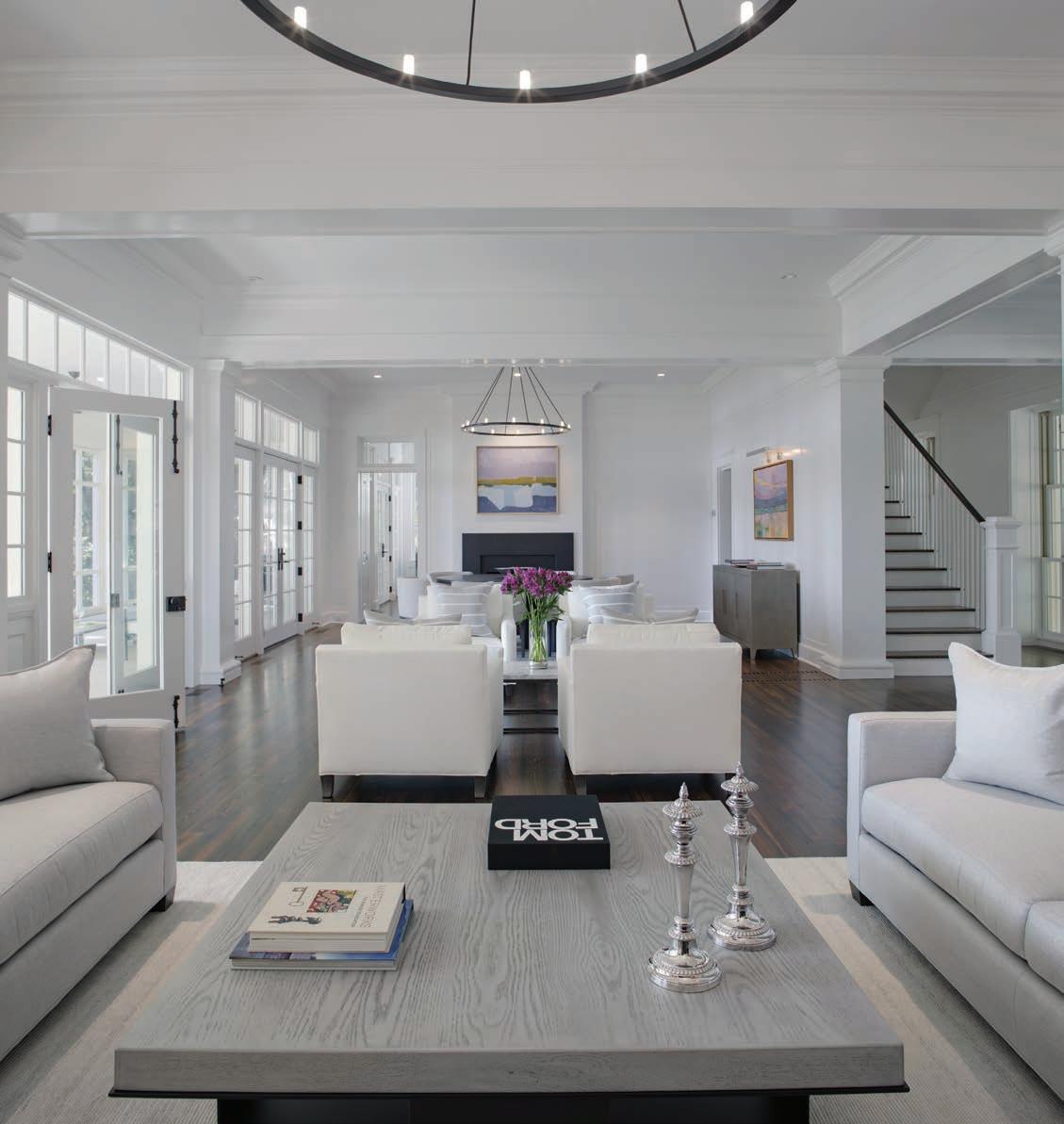 Written by MARY FITZGERALD // Photography by RICHARD LEO JOHNSON Before photography courtesy COURT ATKINS GROUP
Written by MARY FITZGERALD // Photography by RICHARD LEO JOHNSON Before photography courtesy COURT ATKINS GROUP
ENCOMPASSING 3,000 ACRES with live oak forests, ponds and river views, Spring Island is a definite draw for those looking to embrace nature. Such was the case for a couple relocating from the cold Chicago winters to the warmth of South Carolina’s Lowcountry. The husband and wife were captivated by the community’s preserved beauty, relaxed lifestyle and diverse amenities — and one home in particular.
“We were looking for a home with a wonderful view, beautiful architecture and an open feel,” says the homeowner. “We looked at many homes and kept coming back to the home we finally selected.”

The Southern vernacular residence was originally designed by the esteemed Atlanta- and New York-based architectural firm Historical Concepts. Custom built in 2001, the compound includes a main house with expansive front and back porches, a guest cottage and a carriage house, all overlooking a pond, tidal marsh and the Colleton River. Yet, as much as the homeowners loved the site and soul of the house, there was work to be done.
“The interiors were very heavy and dark, with intentionally distressed woodwork, ornate fireplaces, tired bathrooms and an outdated kitchen,” notes the homeowner. “The outbuildings also needed a refresh and the landscaping was so overgrown you could not see the beauty of the property.”
The couple enlisted the talents of architect William Court and interior designer Deborah Van Plew of Court Atkins Group, and Brian Esposito of Esposito Construction. After meeting with Court, the homeowners knew his crew was up to the task.

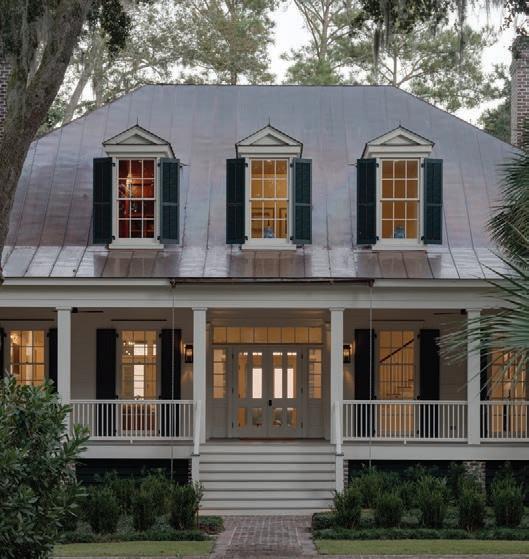

“Capturing the essence of the homeowners’ design aesthetic was the easy part. Taking a building apart, putting it back together and furnishing it in the middle of the pandemic proved a little more challenging. ”
— William Court, architect, Court Atkins Group
BEFORE

AFTER
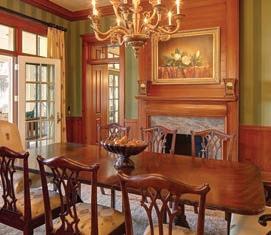
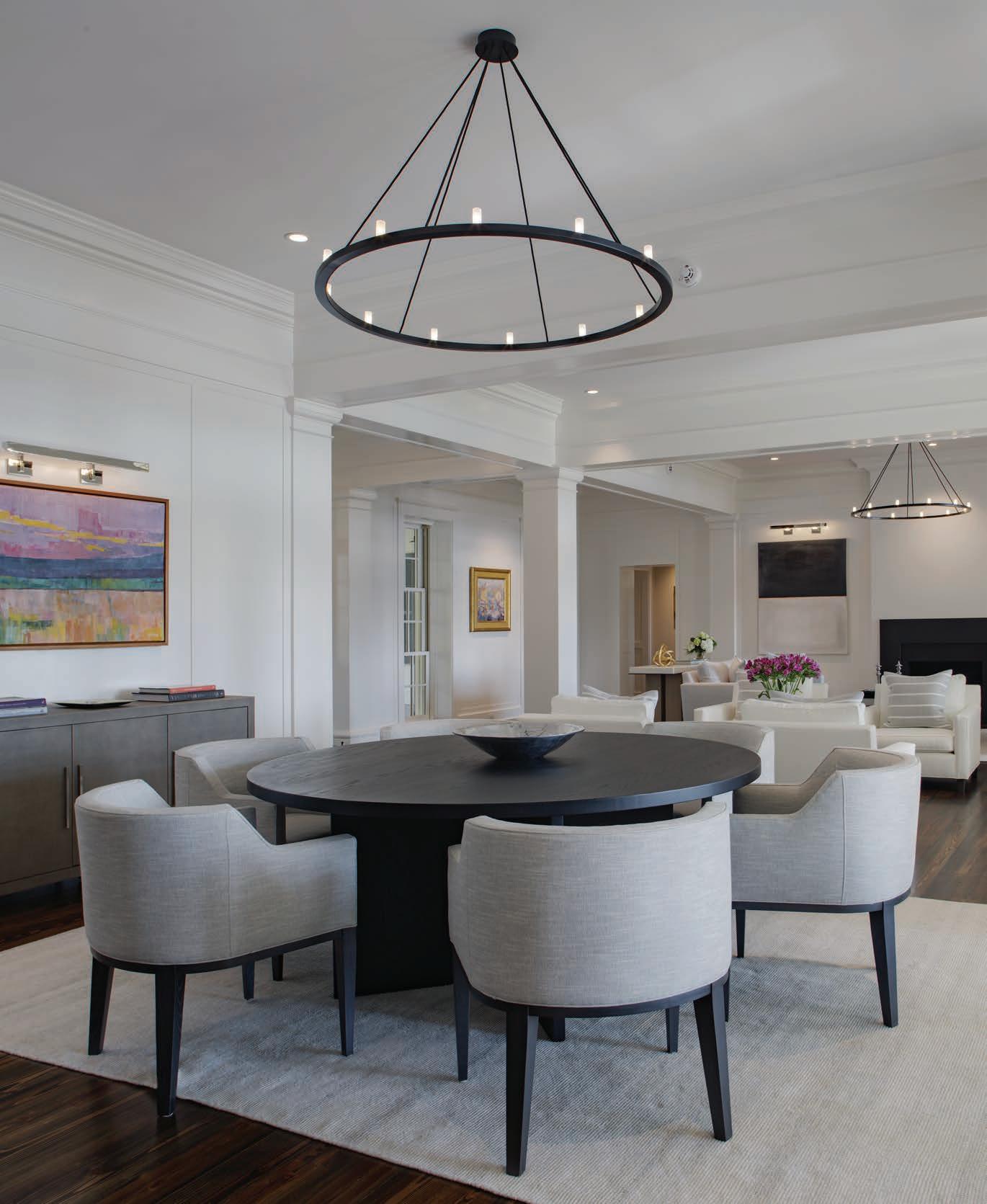
“He had an appreciation for the design elements of the home and our vision of what it could become,” notes the homeowner. The couple was also familiar with general contractor Brian Esposito’s work and greatly appreciated Esposito’s project management, hands-on approach and attention to detail.

The project began in 2021 and took approximately a year to complete. “Our objective was to honor the beauty and charm of the house and maintain the relationship to the existing oaks and striking waterfront view of the Colleton River beyond,” says Esposito.
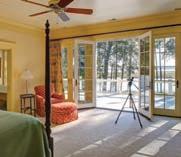
The homeowners were on the same page. “The house has an incredible presence. We wanted to bring together the historic precedent and design elements that the home offered, but create a contemporary space with a considered approach to detail, material and craft.”
The biggest roadblock was dealing with the pandemic. “Capturing the essence of the homeowners’ design aesthetic was the easy part,” says Court. “Taking a building apart, putting it back together and furnishing it in the middle of the pandemic proved a little more challenging.”
Outside, Mike Small of Jackson & Small Associates tackled the landscaping, and the home’s original facade received a fresh coat of paint. Inside, the design directive was to create a lighter, brighter and more open interior. The architectural modifications were extensive but handled in a subtle way. Court likened the approach to a “surgical strike,” hitting all the targets but leaving the home’s character intact. The antique heart pine floors, finely crafted millwork and deep porches stayed — interior walls, bulky built-ins and ornate mantels were removed.
“Even though we were opening walls and completely changing color schemes and furnishings, we didn’t butcher the house,” notes Court. “We were very careful.”
The biggest transformation happened on the main floor in the receiving, living and dining areas where the existing closed-off rooms were opened up to the center hall, creating an expansive great room and gallery. “Now when you enter the home, the first thing you see is the view of the pond, marsh and river at the back of the light-filled great room, which spans 50 feet across the back of the home,” says the homeowner. “My favorite spot is walking into the great room in the morning and seeing the light stream in.”
“The generational and iconic spirit of the home were not to be lost in the refresh,” reiterates Van Plew. “Classic lines and gracious proportions existed throughout the home. Making sure those elements were always in consideration during the design development was paramount.”
To create continuity, all the millwork was painted in a crisp Benjamin Moore Super White — the perfect backdrop for the homeowners’ amassed artwork. “We have collected artwork over the years,” says the homeowner, “and it is fun
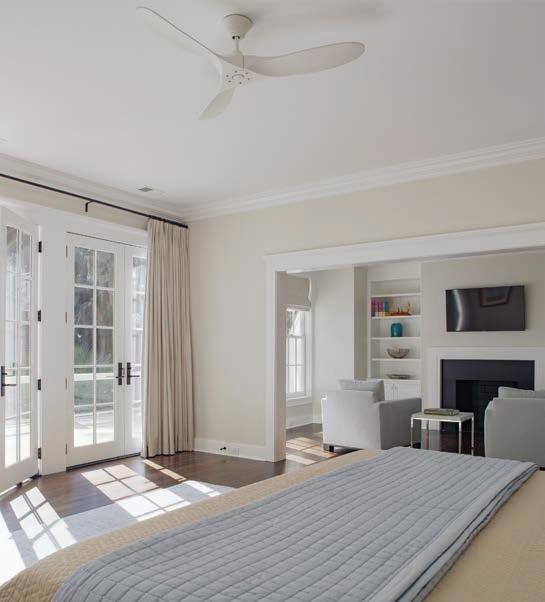
to see it in Lowcountry light in our new home.” Van Plew worked hand in hand with the couple to select and source the furnishings, which are all new and specific to the home. She chose a neutral palette for the living/dining area to create a more textural story with a “soft contemporary” aesthetic. RH chandeliers hang from the 12-foot ceiling to illuminate the furnishings from Bluffton Millworks and Vanguard.
At the heart of the home, the kitchen received a thoughtful renovation. The layout was reworked for better flow and efficiency, and appliances were upgraded to include a professional-style range and a Sub-Zero refrigerator. Floor-to-ceiling cabinetry was integrated with existing crown molding for a seamless profile. Formerly dark countertops were replaced with Pimar White marble from AGM Imports. The custom range hood, fabricated by Forsyth Metal Works, polished nickel hardware by Bird Hardware and the large-scale island pendants by the Urban Electric Co. are described by Van Plew as “the jewelry of the room.”
Upstairs the primary suite received its own facelift. The previous color scheme was “egg salad yellow” recalls Van Plew. Now painted in Classic Gray by Benjamin Moore, the space is restful and restorative. Here, Bluffton Millworks bedside tables flank a Vanguard bed. The adjoining bathroom received a major rework with custom AWD cabinetry and marble mosaic floors from Savannah Surfaces. A dated claw foot tub was replaced with a sleek MTI soaking tub, which commands a view of the marsh and river beyond.
Although the footprint of the main house remained unchanged, the carriage house gained square footage with the addition of a second-car garage. The outdated interiors were revamped from a moody man cave to an inviting guest suite. Esposito and the design team convinced the homeowners to save the pecky cypress paneling — which is now scarce and expensive — by brightening it up with a whitewash of Sherwin-Williams’ Pure White.
The homeowners are so pleased with the home’s transformation and wouldn’t change a thing. “Our home has respect for the past with design for the present and is welcoming, comfortable and beautifully balanced with the surround of our property.”
The collaborative effort of the design team, contractor, landscape architect and homeowners delivered on all fronts. “Ushering a beautiful landmark Spring Island home into its next life, while retaining the best of its original character and charm to be appreciated for generations to come, is a meaningful win,” says Van Plew.
Neighborhood: Spring Island
Year built: 2001
Year purchased: 2021
Timeline of renovation/ remodel: one year
Number of bedrooms and bathrooms: two bedrooms, two bathrooms, one powder room in the main house, one bedroom and two bathrooms in the carriage house and two bedrooms, one bath in the guest cottage
Architect: William Court, Court Atkins Group
Interior designer: Deborah Van Plew, Court Atkins Group
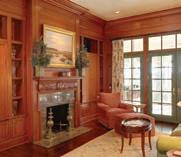
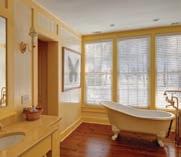
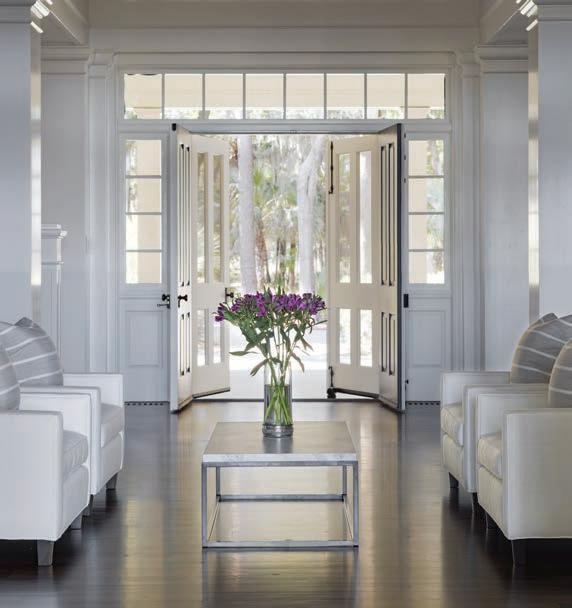
General contractor: Brian Esposito, Esposito Construction, Inc.
Landscape architect: Mike Small, Jackson & Small Associates

Plumbing: Creeger Company, Inc.

Cabinetry: AWD of Savannah
Tile: Savannah Surfaces

Flooring: Zeil’s Antique
Flooring
Lighting: RH, Visual Comfort & Co., The Light Post
Furniture: Vanguard, Bluffton Millworks, Century, Hickory Chair
Appliances: Billy Wood Appliances
Paint: Benjamin Moore, Sherwin-Williams
Artwork and accessories: homeowners’ private collection
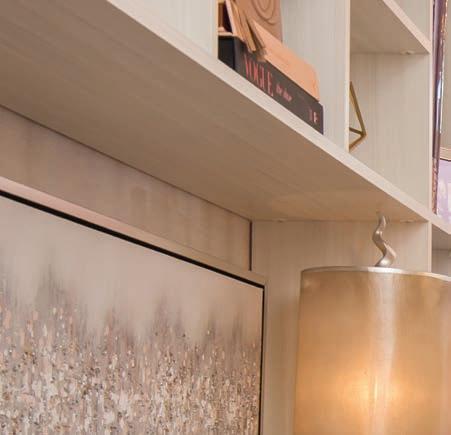

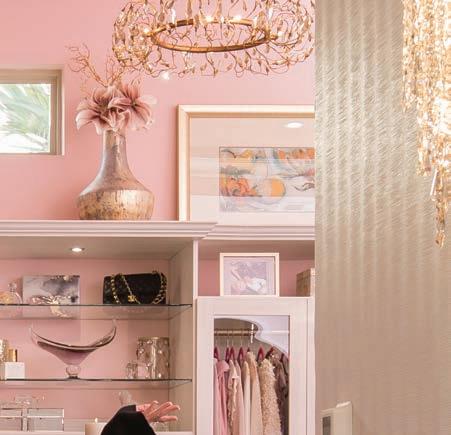
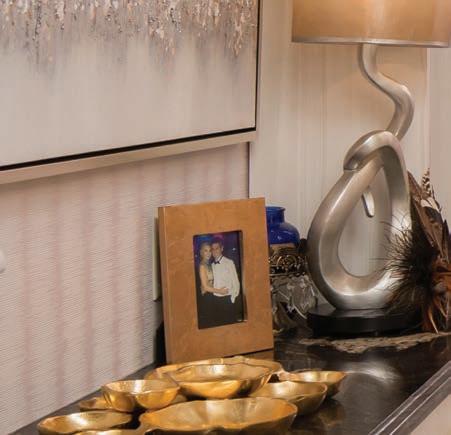

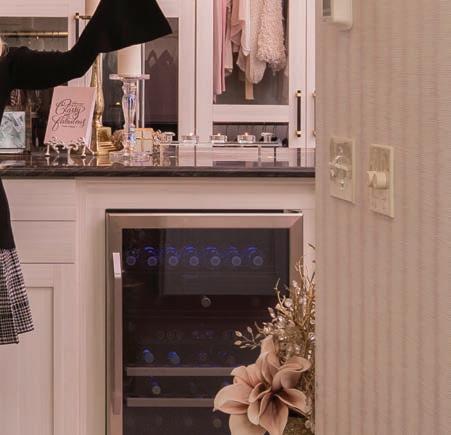
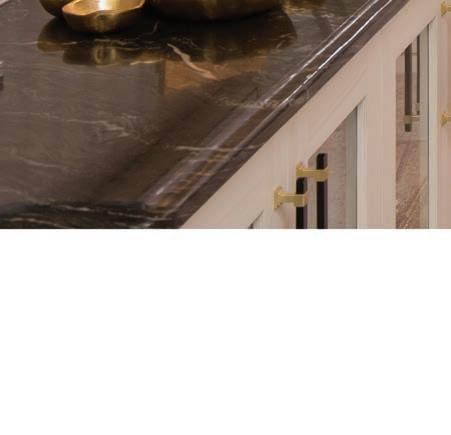

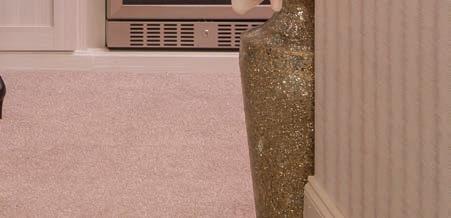




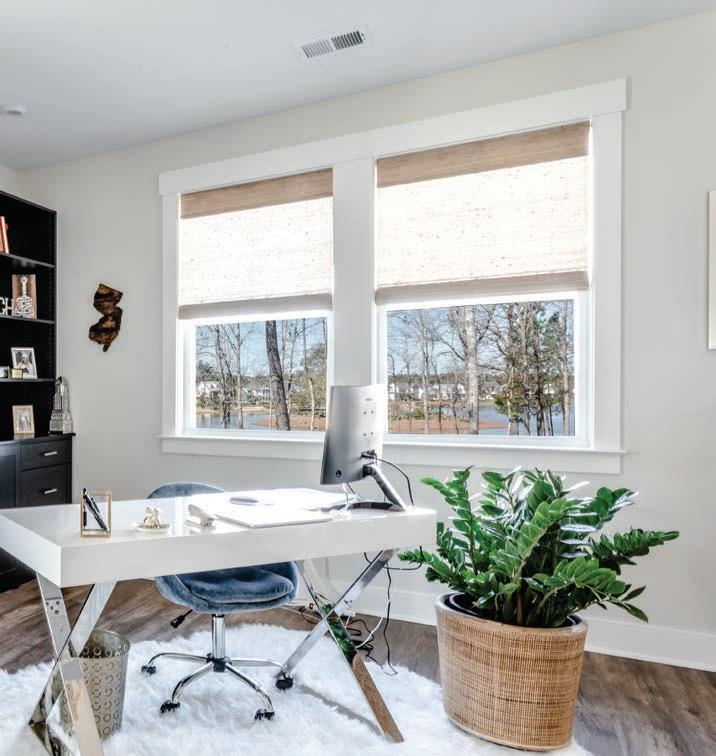


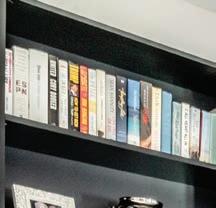
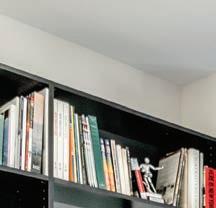
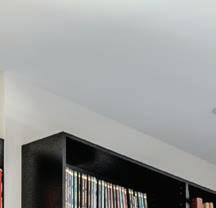
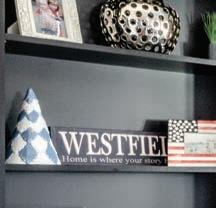
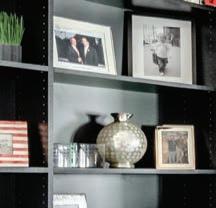
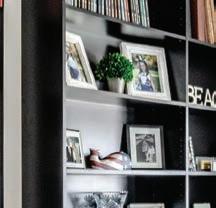
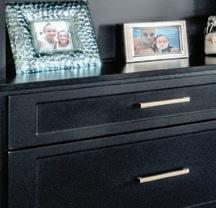
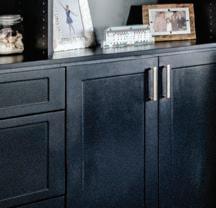
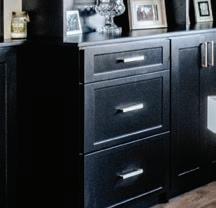

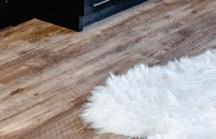
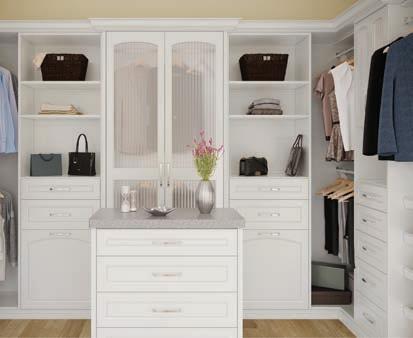

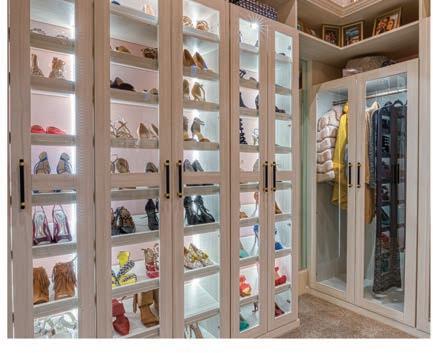

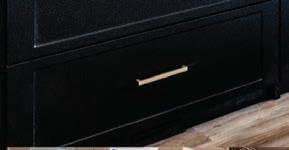
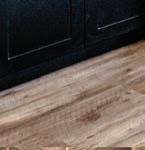

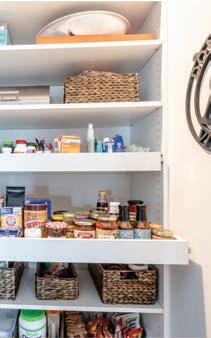
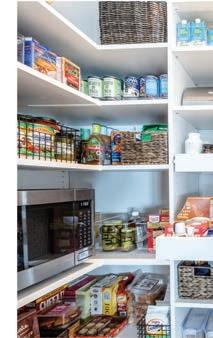



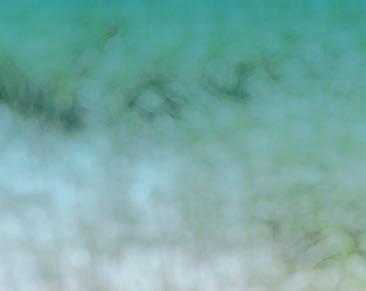


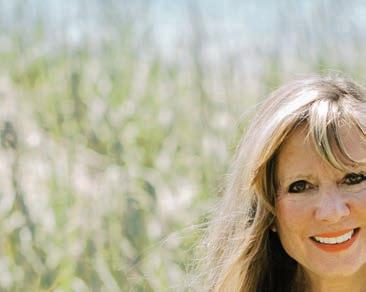
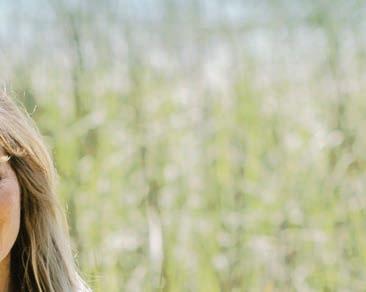
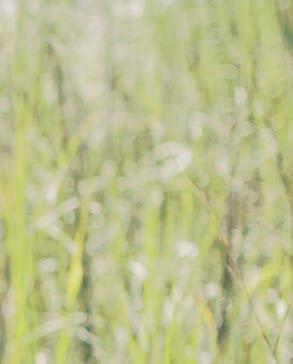
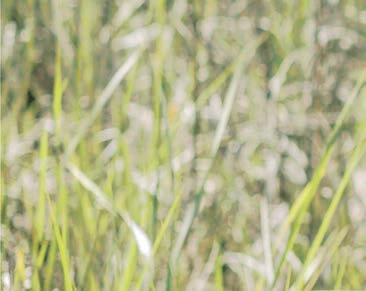



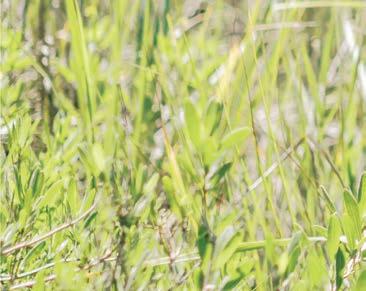


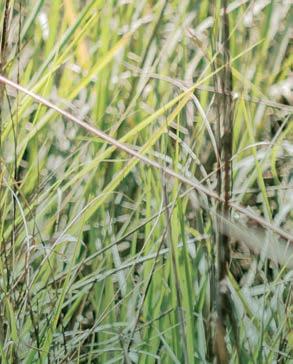

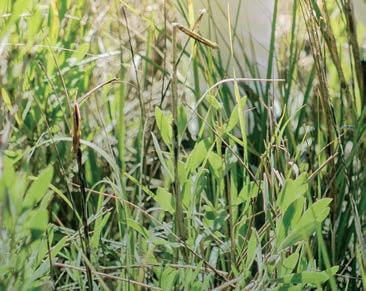
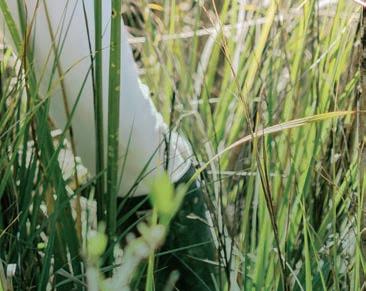







A spacious home at The Landings allows a family of six ample room to be themselves
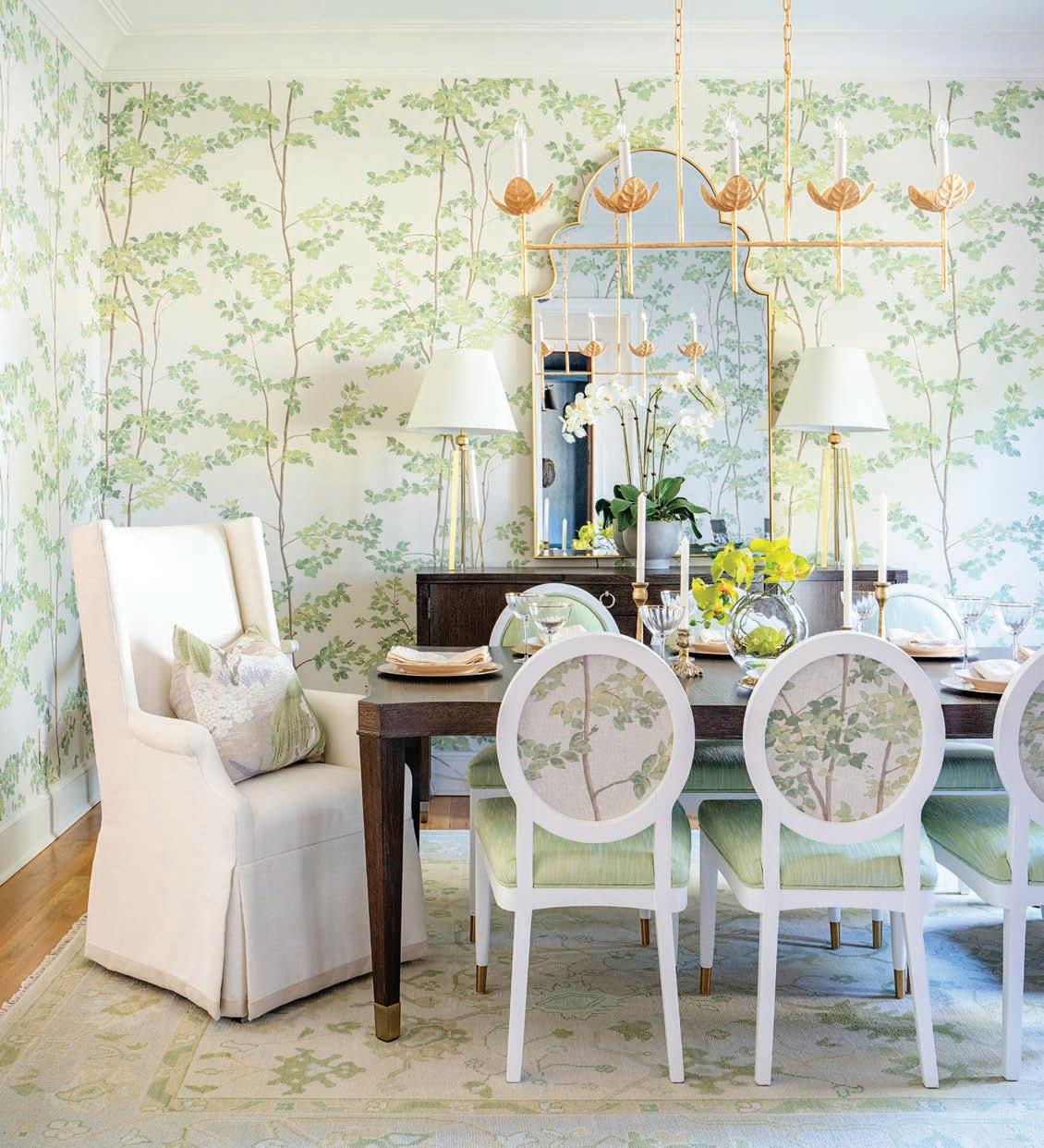 Written by MARGARET DANIEL // Photography by KELLI BOYD
Written by MARGARET DANIEL // Photography by KELLI BOYD
THIS YEAR, SUMMER LOOKS A LITTLE DIFFERENT at the Bentley house. Walks to the nature preserve, electric bike races in the backyard and big family gatherings are still on the calendar, but, for the first time in a few years, the family of six will enjoy the addition of a long overdue luxury: space.
“We only had two kids when we moved to The Landings and now, we have four, and [with] both of our families out of town, we needed a guest bedroom,” says Rebekah Bentley. “We wanted to stay in The Landings because we have so many friends here, so [when] we got word in December 2021 that a family was building a new home in the neighborhood and would be moving, we reached out to the owner.”
After a walkthrough with their beloved interior designer, Allison Willis (Linen + Line Designs), and her assurance that the dark and dated house could become the light-filled family home of their dreams, the Bentleys snapped it up.
“[Brightening] was our big goal. They loved the house, but they felt like everything was too dark,” says Willis.
“In our last house, everything was very neutral, but I’ve grown in my style and wanted more color, which Allison was excited about because she does that very well,” says Rebekah. “She has an eye to mix colors and patterns in such an amazing way. It’s art.”
Willis happily obliged, pulling out all the stops just inside the front door. On one side of the entryway, the designer converted a formal sitting room into a moody study for Rebekah’s husband, Zack, wrapping the walls in dusky blue grasscloth, and painting the ceiling and millwork a vibrant blue. Willis repurposed Zack’s hunting conquests as wall art and transformed a pelt into a set of custom coasters for the bar.
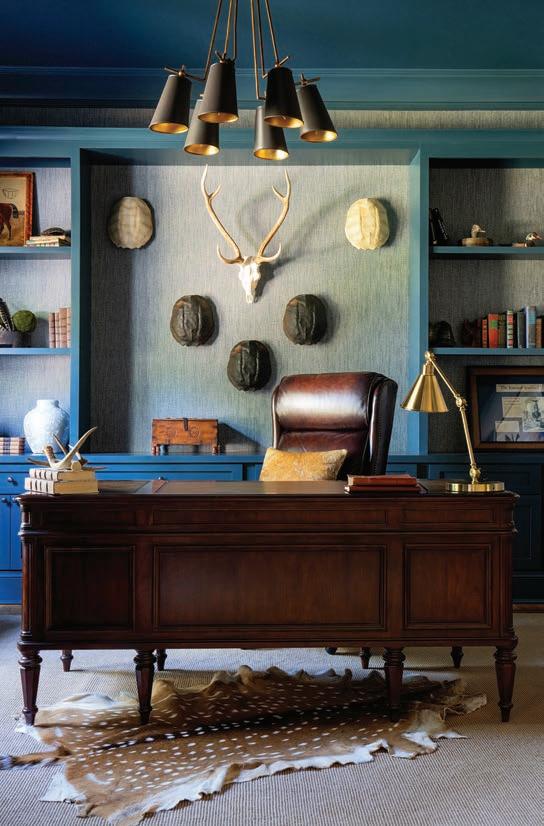
“I was against that room being an office at the beginning. I wanted it to be pretty because it’s the first thing you see when you walk through the front door,” Rebekah admits. “Now, it’s my favorite room in the house!”
Across the foyer, Willis designed the dining room with Rebekah’s taste in mind. A gilt chandelier and mirror pop against the treeprinted paper from Lewis & Wood, which the designer cleverly repeated on the back panel of the dining chairs, while facing the seats in a solid green linen.
“I love that you have Zack’s room on the left and Rebekah’s room on the right,” says Willis. “The second you walk through the door you get a feel for both of their personalities.”
Willis showed the same attention to detail in the children’s bedrooms. For 16-year-old Bella, Willis furnished the room in shades of green and white, while Emma (5) got a sweet space tempered by bamboo, cane and cream furnishings that will grow with her. In the room of Everson (7) — an avid deep-sea fisherman — a series of saltwater fish paintings calls to mind the study’s moody blues. And for Henry (3), Willis juxtaposed the starry blue ceiling paper and trim with zesty orange hues inspired by a pair of Hermès blankets spotted on a sourcing trip.
“He probably thinks the ‘H’ is for Henry, but as he gets older, he’s going to be like, ‘Dang! I’ve got Hermès in my room,’” says Willis.
After a good night’s sleep in their stylish bedrooms, the children converge in the kitchen to plan their daily adventures while Zack serves up eggs, bacon and grits. First up, an air hockey tournament in the playroom followed by a walk to the swimming pool, and, at the end of the day, family movie night on the screened porch.
With two adventurous boys and a nature preserve at the edge of their property, “our family lives outside,” notes Rebekah.
On the porch, Willis removed the existing chandelier and painted the ceiling (originally sky blue) to match the trim, highlighting the architecture and views beyond instead of the ceiling plane. “When we [first] walked onto the back porch, it just seemed too busy,” says Willis. “I didn’t want the focus to be up at the ceiling because there are such pretty touches, like the brick and wooden decking, so we pushed everything up.”
To keep the outdoor scheme in step with the main living space, Willis ordered a pair of Azzurro sofas and armchairs with skirted frames in lieu of exposed legs for a touch of formality.

She outfitted these with gray Sunbrella cushions, and to complete the living room effect, she added a suite of plaster tables, striped performance rug and sleek floor lamp for late-night reading. As the Bentley family prepares for a slew of summer guests and
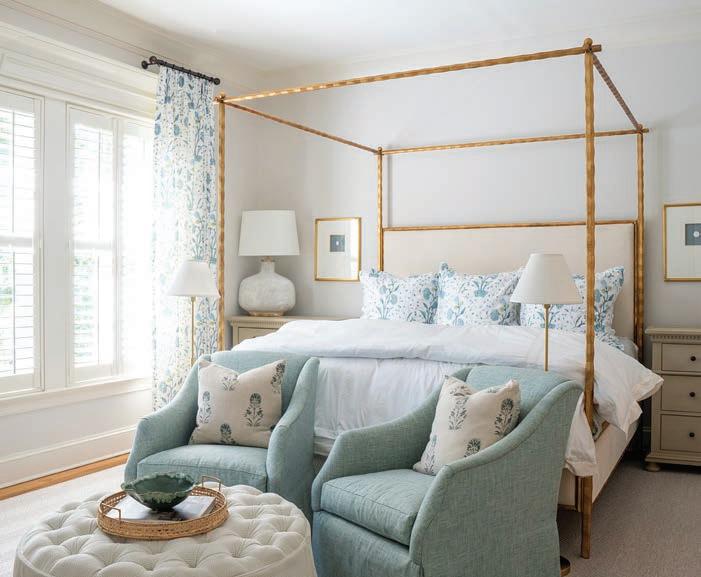

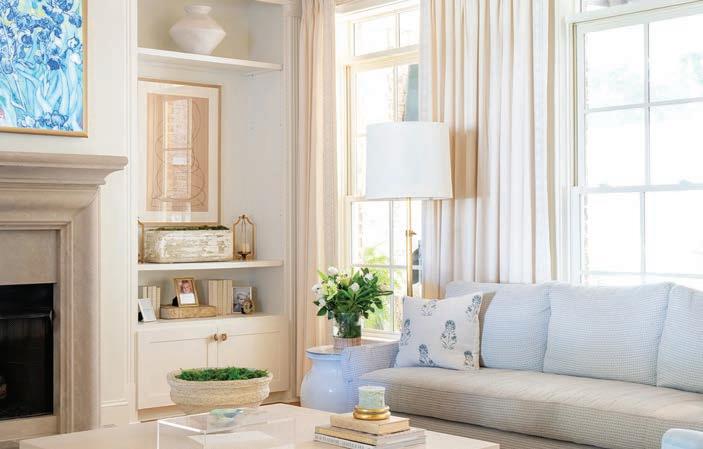
far-flung adventures, Rebekah is thankful to have a happy place to come home to — and is happier still with her designer’s ingenious efforts. “[Allison] was great at listening to what I want and making it happen,” says Rebekah. “She nailed it.”
“ The second you walk through the door you get a feel for both of their personalities.”— Allison Willis, interior designer
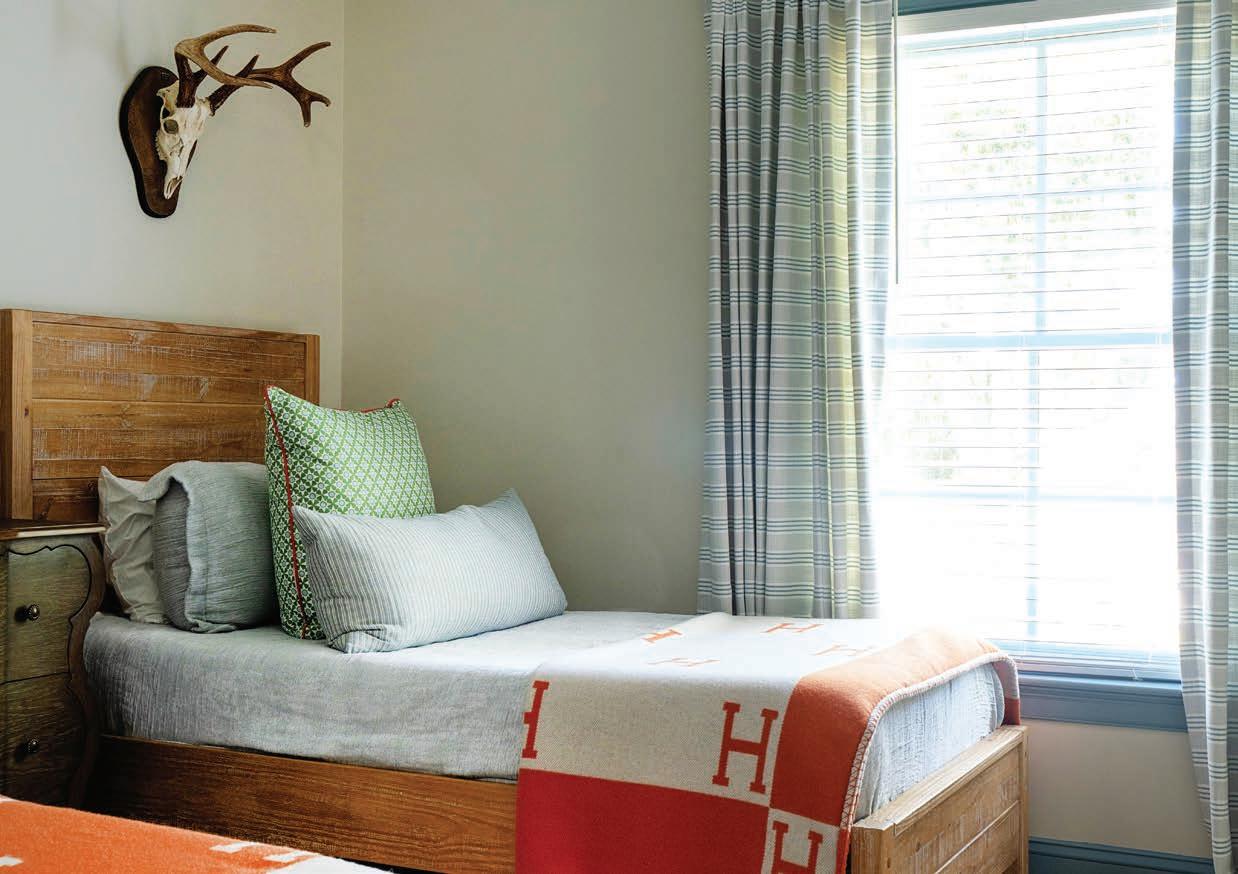

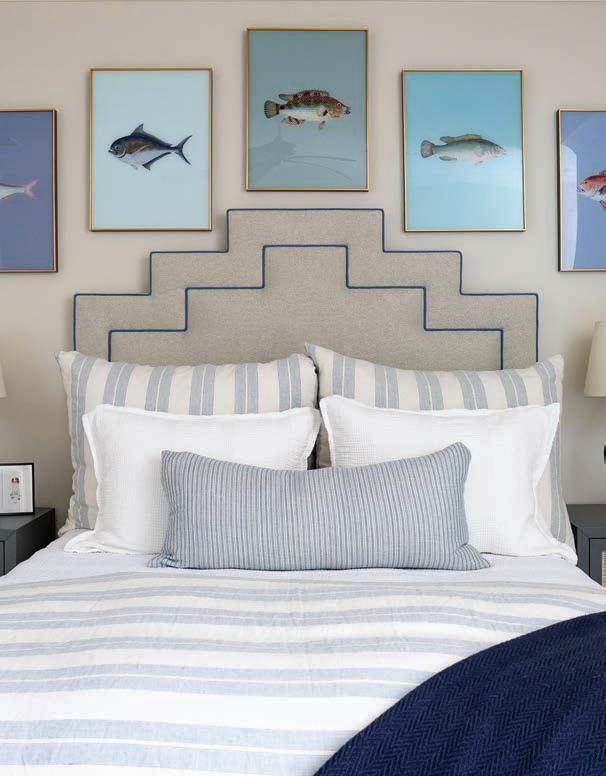
Homeowners: Rebekah and Zack Bentley
Neighborhood: The Landings
Year built: 2015
Year purchased: 2022
Square footage: 5,000
Number of bedrooms and bathrooms: 5 bedrooms, 5.5 bathrooms
Time to complete renovation/remodel: < one year
Interior designer: Allison Willis, Linen + Line Designs
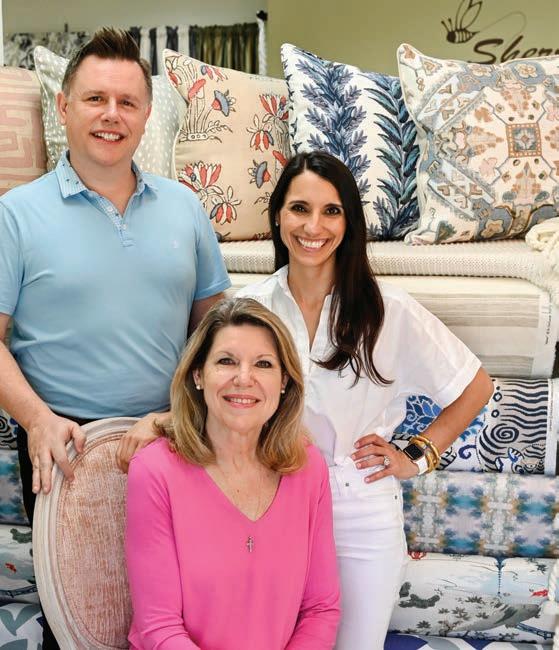
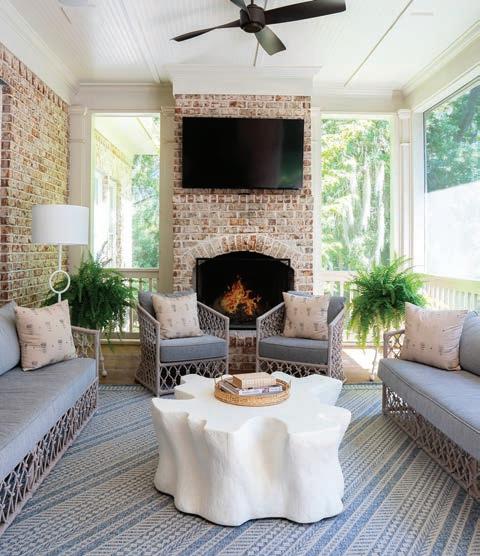
Contractor/builder: Robert Flanders (original builder); Barney Paderewski (renovation)

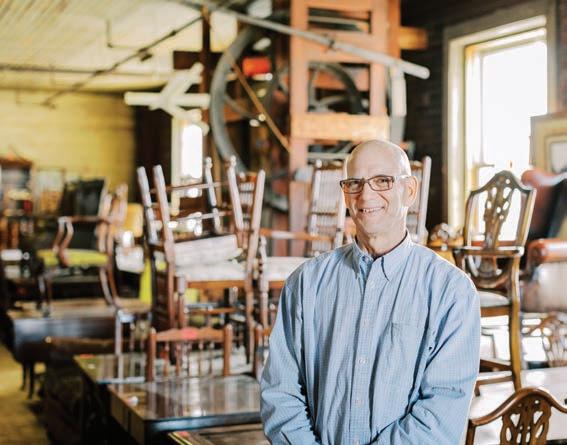

Tile: Garden State Tile


Paint: Benjamin Moore


Wallpaper: Schumacher, Thibaut, Lewis & Wood, Scalamandre
Wallpaper installation: Edwina Scarboro
Electrician: J. Ryle Electric, Inc.




Audio/visual: Sight & Sound Technologies

Furniture: Wesley Hall, Gabby Home, Modern History, Worlds Away, Scout Design Studio

Accessories: Gaston Crue, Acquisitions, Noir, Courtland & Co., One Fish Two Fish
Art: Kayce Hughes, EMYO, WebbMarstellar
All details provided by the interior designer.
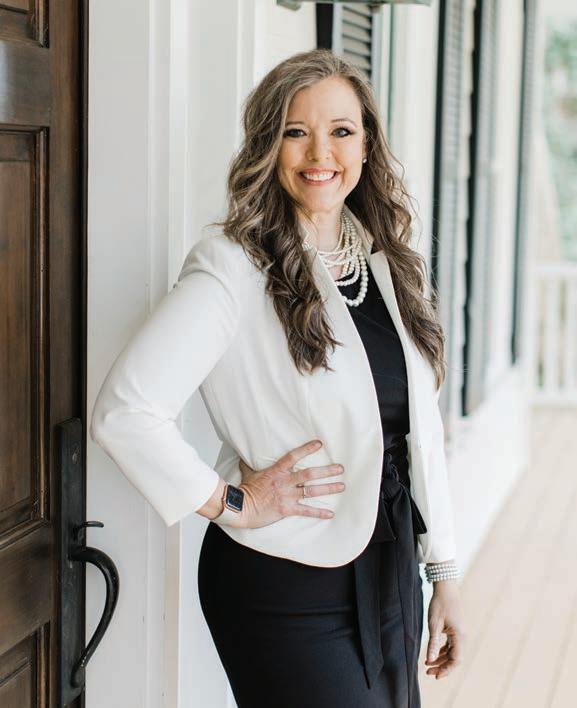
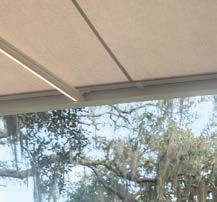
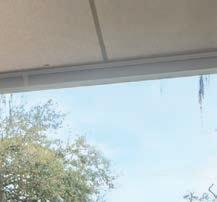


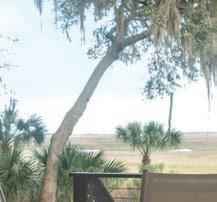
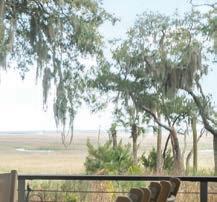
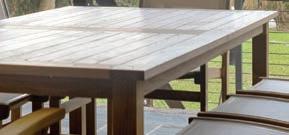
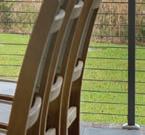
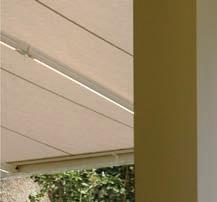
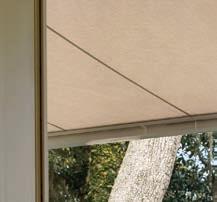
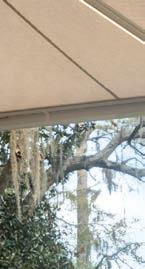


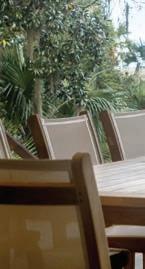




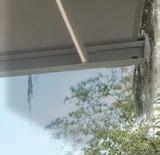



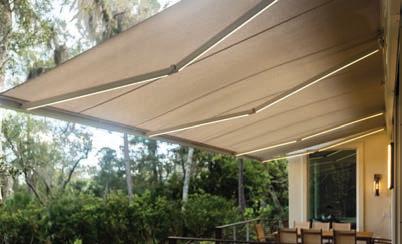


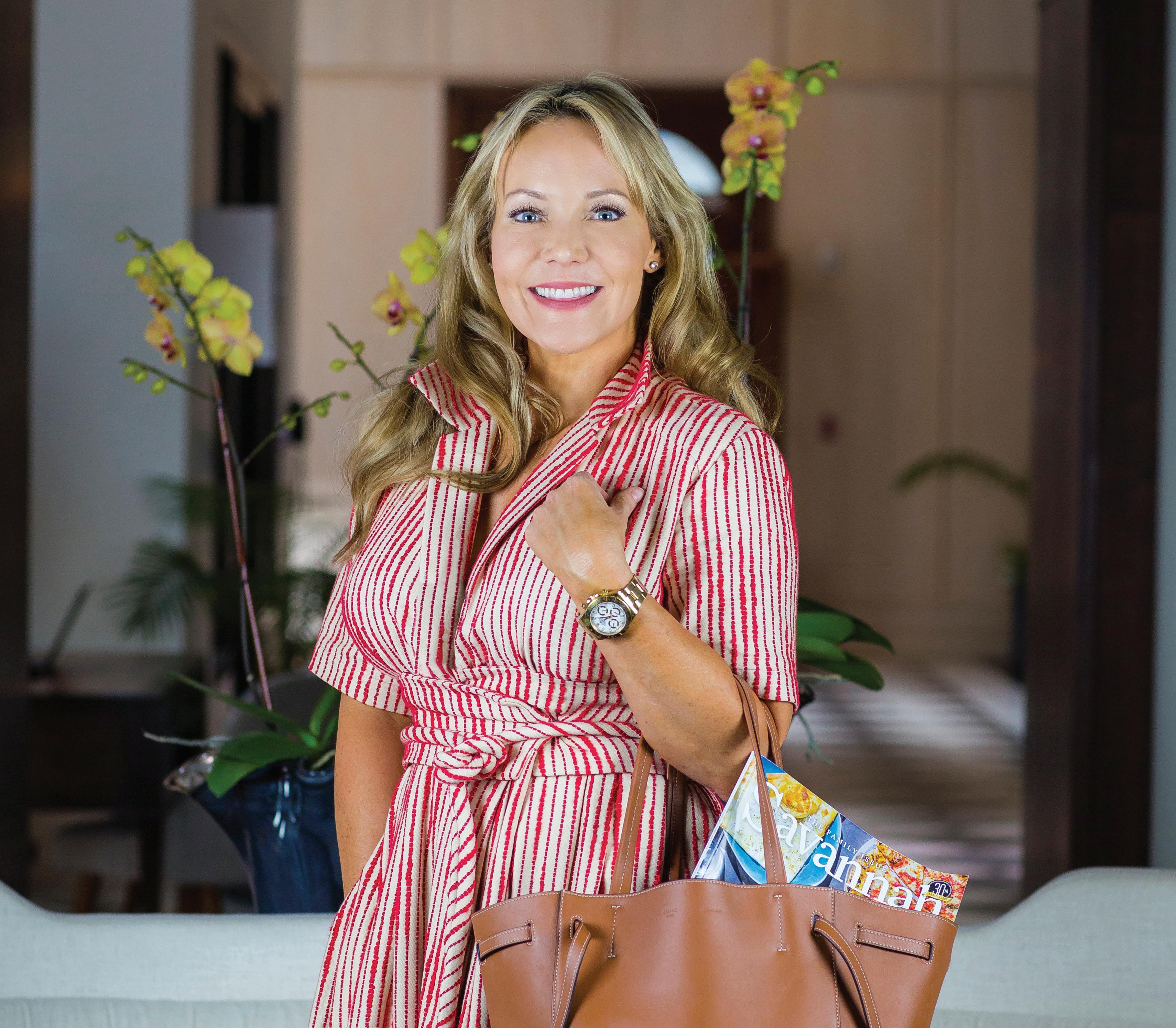
and Judy!”
—COURTNEY VICTOR, OWNER OF GLOW MEDSPA, SAVANNAH MAGAZINE READER SINCE MIDDLE SCHOOL
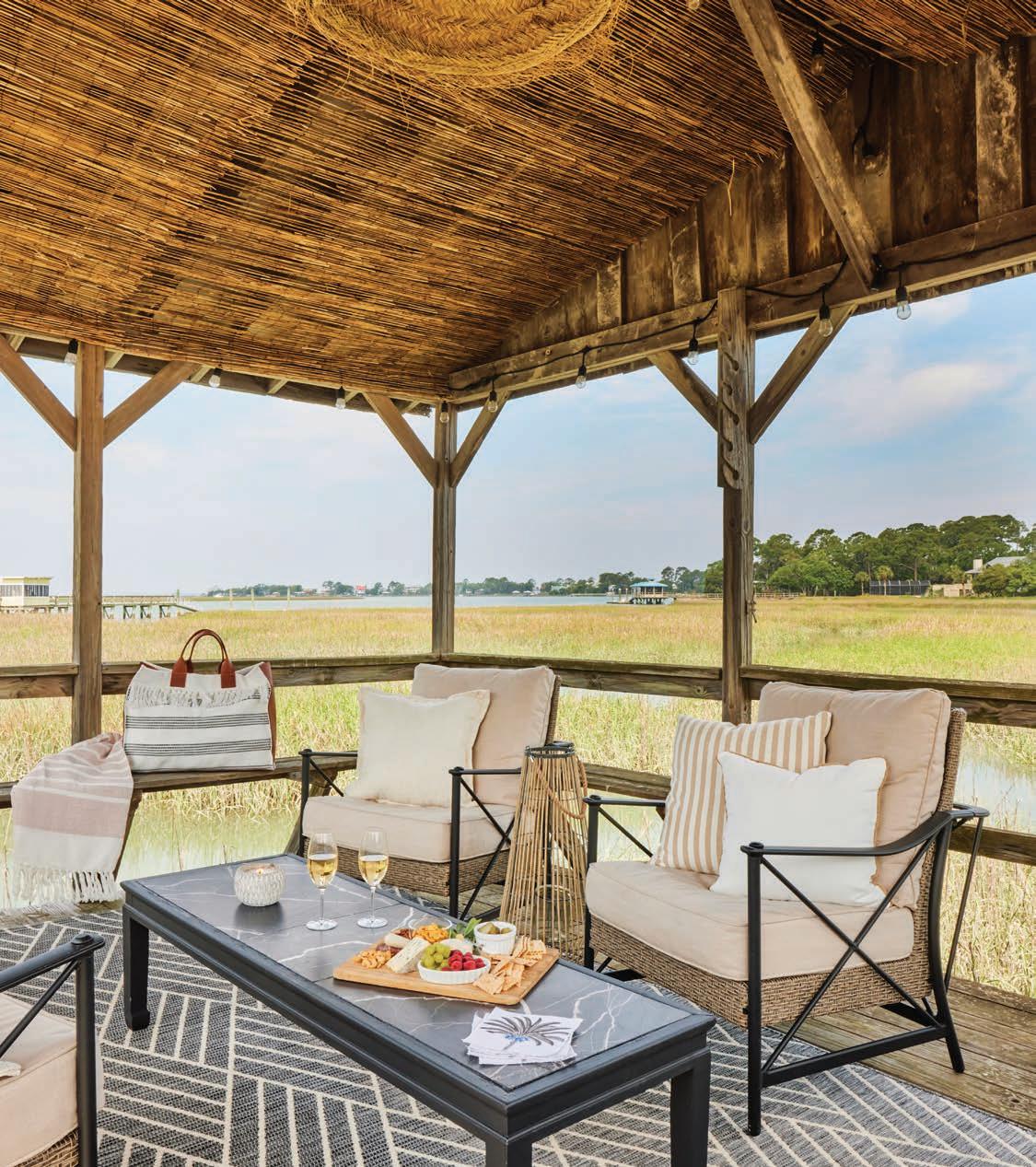
A Savannah-based handbag designer converts a creekside
Tybee Island house into a cozy and colorful retreat
Written by KENDALL MCKINNON // Photography by MICHAEL SCHALKNESTLED IN THE CURVE OF HORSE PEN CREEK on the south end of Tybee Island rests a fully reimagined beach cottage split into two levels: the fun-loving home of Elizabeth Seeger on top and a summery home away from home for her guests downstairs.
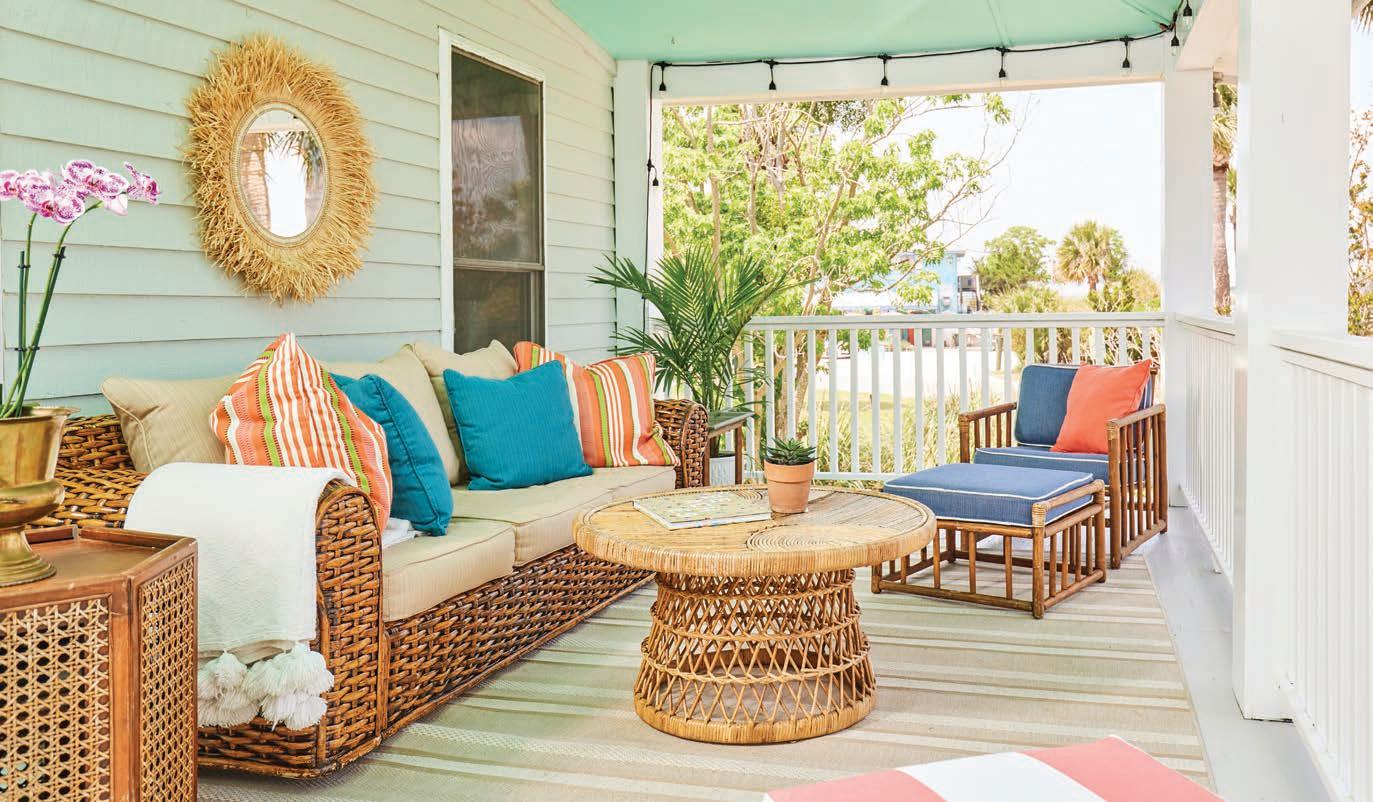
While a home renovation was new territory to Seeger, she is no stranger to creative pursuits. She is the owner of Satchel, a custom handbag and leather goods shop, which began on Broughton Street nearly 17 years ago. Today, Seeger also co-owns Port City Sewing Factory, a small-batch sewn goods manufacturing company.
True to her own personal style and her entrepreneurial moxie, the home — which she dubbed the Seagrass Chalet — is full of bohemian spirit and is a perfect place to recharge from the hustle and bustle.
“There was just potential written all over the walls,” says Seeger. Inspired by her vision for the 3,000-square-foot space, she pursued a top-to-bottom makeover — pulling her own permits, acting as her own general contractor and working with a couple of friends in the construction industry. Seeger’s closest partner was Paul Miller (The Savard Company), with whom she collaborated on the planning, design, demolition and rebuild. Eric Rohwetter (E3 Build) came in for the finishing touches, installing all of the cabinetry inside and sprucing up the exterior as well, aligning the facade’s columns and completely revamping the railing.

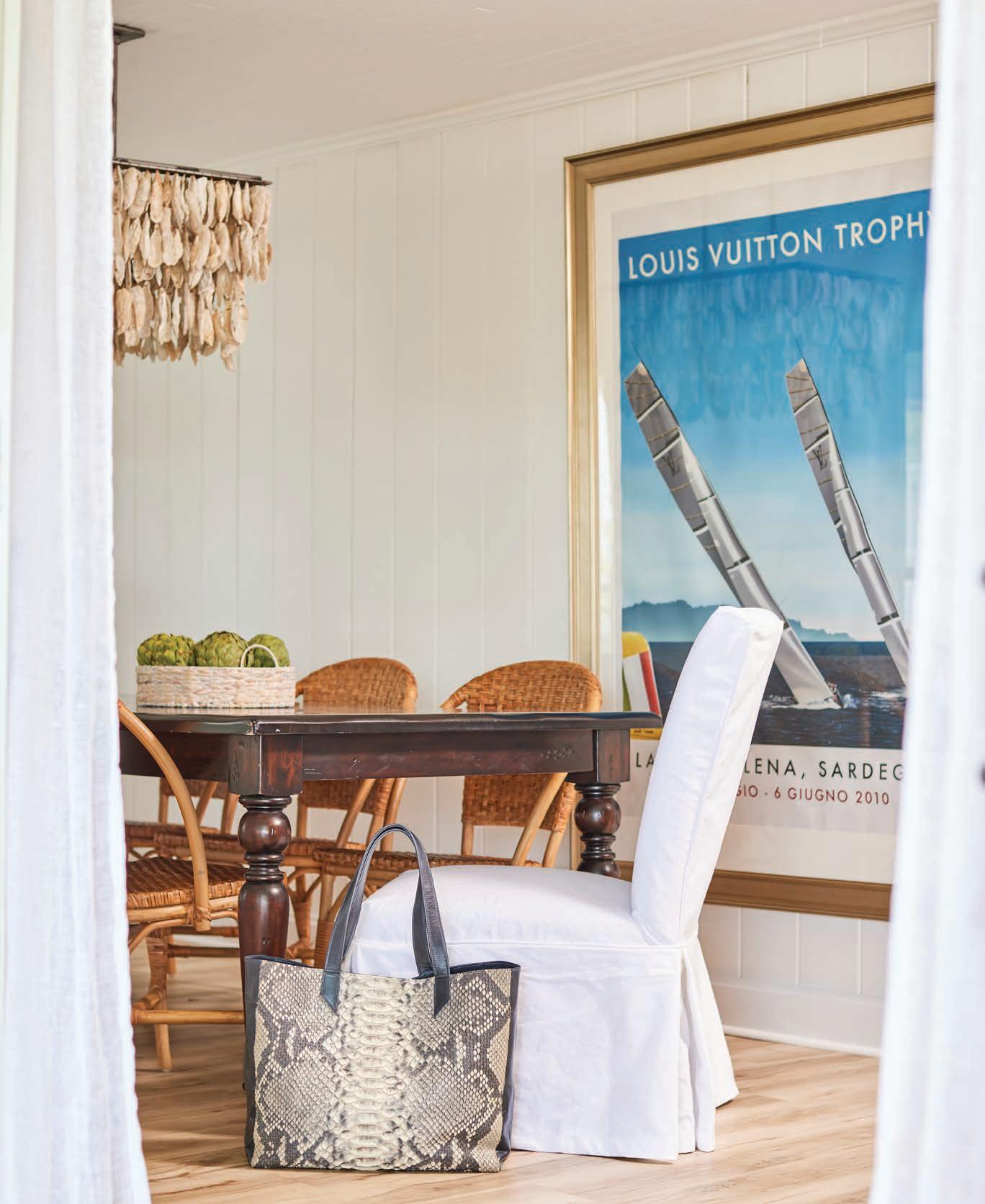
“I could have done with a lot less work. And that was the plan originally. … You know, paint it, put rugs down, make it look cute but not necessarily to the extent that we did,” says Seeger. “There's the patchy way of doing something and then the right way of doing something.”
The bottom floor of the home made up the bulk of the labor. Seeger and her team removed the interior staircase and relocated it to the exterior porch, closing up the downstairs ceiling and making room for three bedrooms and two bathrooms.
The guest rooms envelop visitors in aquamarine, neon coral, emerald green and a touch of saffron. Seeger injected a touch of whimsy into the rooms with playful fabrics from her sister, Alison Seeger Mills’ textile company Summer House. Lightweight linens with cheerful paisley prints and floral
motifs are repurposed as slipcovers, headboards, bed skirts and curtains.
A full coastal-inspired kitchen with a large eat-in island, a covered patio with seating area and outdoor dining and a cozy living room make up the remainder of the first floor. Vacationing guests at the Seagrass Chalet also have access to the home’s dock, perfectly positioned for relaxing sunset views.
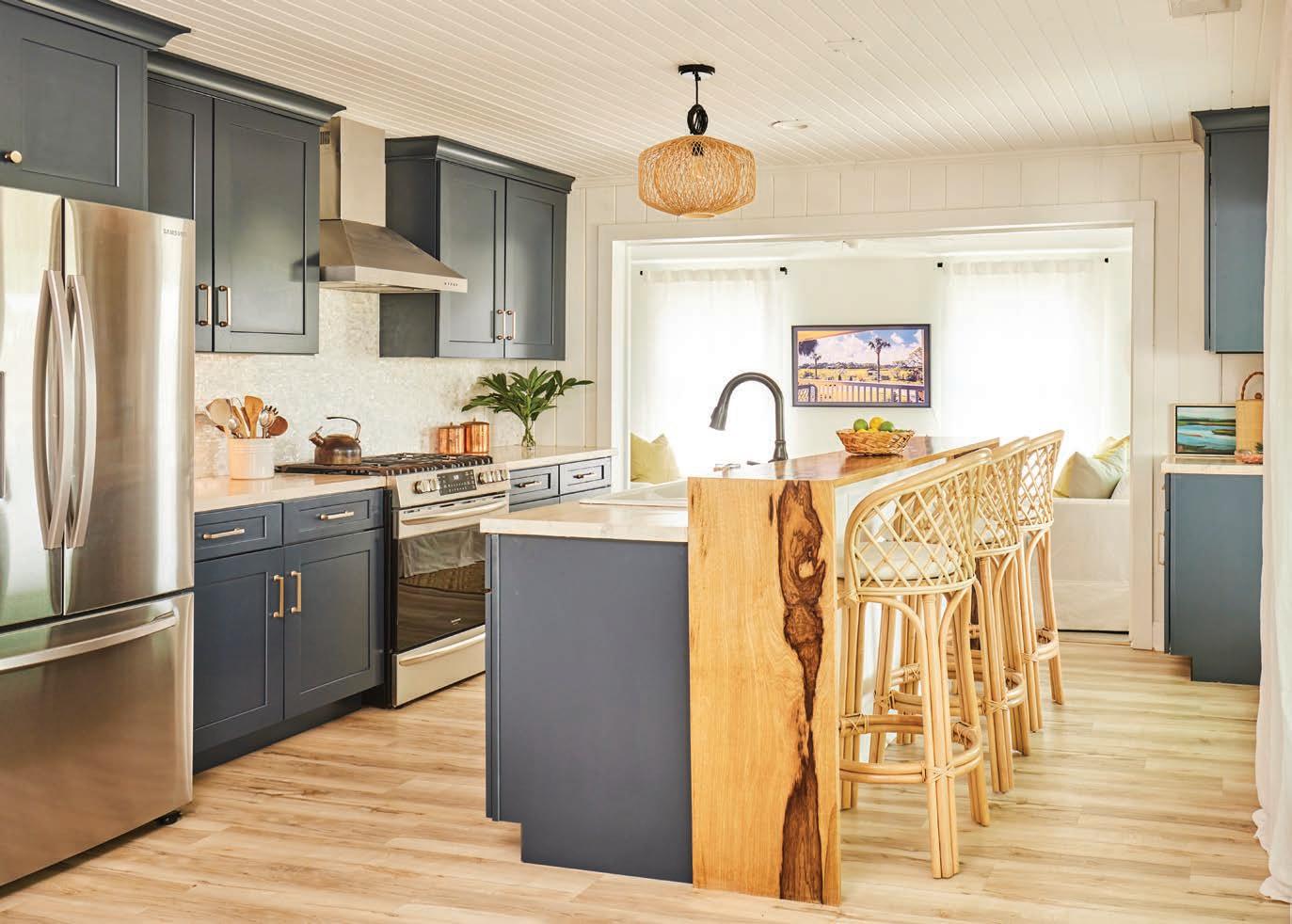
Upstairs, the extended floor allowed room for a sun-drenched living room and a primary bath with a spa shower and soaking tub. Seeger and the team converted the original three beds and one bath into two beds and two baths, robed in laid-back oyster grays and seafoam greens. Natural fiber rugs and baskets complete the coastal feel. “There’s an eclectic mix of custom, white slipcovers against a backdrop of antiques and modern touches,” says Seeger.
The renovation team also flip-flopped the original kitchen and living room, and added a kitchen island with a waterfall wood bar top from Case Woodworking Supply — the latter which presented the greatest challenge of running all new electrical and plumbing.
Still, all of the juice was worth the squeeze for Seeger’s favorite spot: the porch, which spans the front and one side of the house.
“I have three different seating areas on it. I have egg swings in the center — I absolutely love egg swings. I think they're incredibly relaxing,” says Seeger. “There's a dining area and then an outdoor living area with a big sofa and some comfortable chairs. And the view is almost 170 degrees. I can see the lighthouse all the way back to the river. It just can't be beat.”
Homeowner: Elizabeth Seeger
Neighborhood: Tybee Island’s Back River
Year purchased: 2021
Square footage: approximately 3,000
Number of bedrooms and bathrooms: five bedrooms, four bathrooms
Project timeline: one year
Contractor/builder: Paul Miller, The Savard Company
Tile/flooring: Culver Rug Co., Inc.
Paint: Spectrum Paint
Carpentry/cabinet installation: Eric Rohwetter, E3 Build
Tile: Floor & Decor
Furniture: Clutter Furnishings
& Interiors, Tapley’s Mercantile and Antiques, CB2, Pottery Barn, Alex Raskin
Custom slipcovers, bed skirts, headboards and pillows: Alison Seeger Mills (Summer House)
Art: Bellamy Murphy, Kristen Brown, Samba to the Sea, Mary Ben Seeger and many artists from Laney Contemporary (Jack Leigh, Craig Drennon, Katherine Sandoz, Nam Won Choi)
Curtains: Sherry’s Honey Pot Fabrics, Summer House
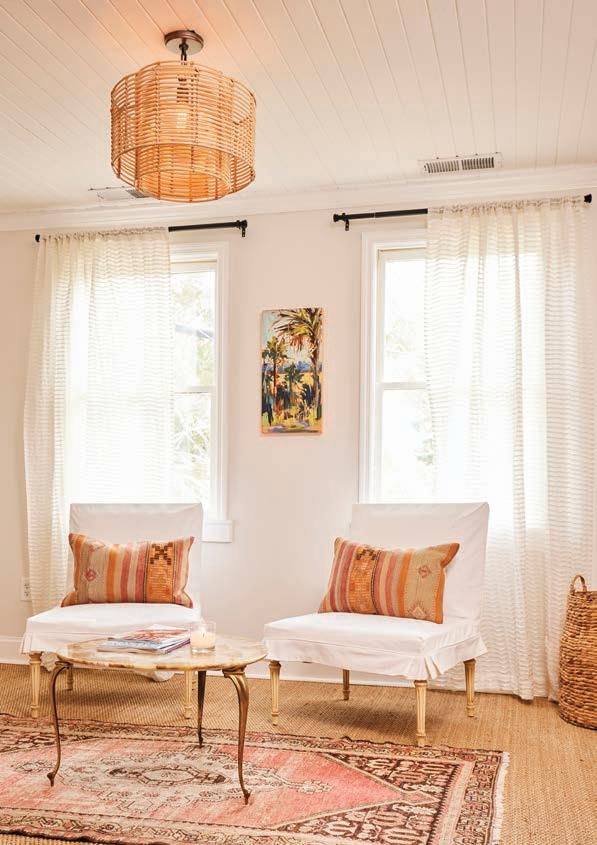
Accessories: Laurie Bell (outdoor pillows)
DESIGN SERVICES • HOME STAGING
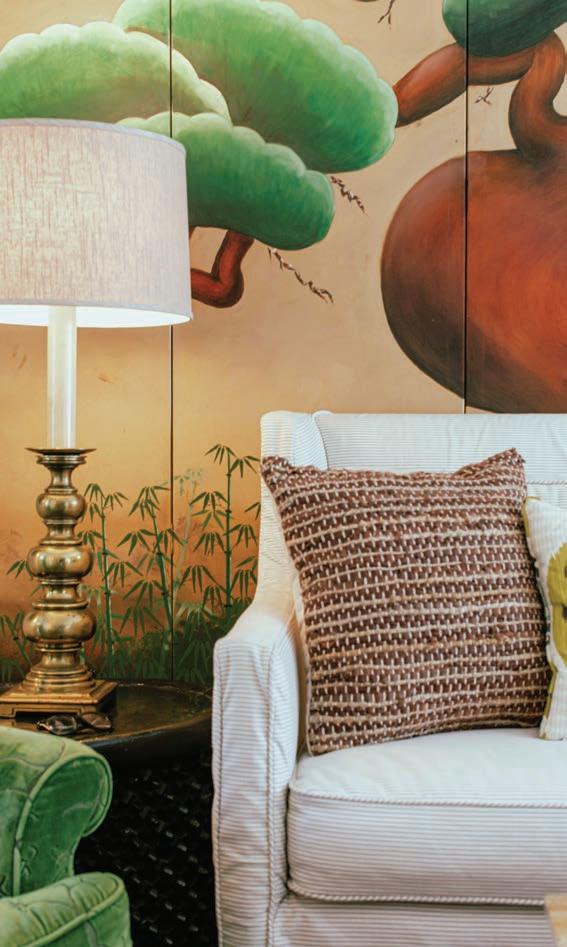
HIGH END CONSIGNMENT FURNITURE
Wednesday-Saturday: 10:30am-5pm 714 Mall Blvd. • 912.354.7556
cluttersav.com



After chest pain and shortness of breath began making peanut farming difficult for Terry, he was diagnosed with ischemic cardiomyopathy. His heart was functioning at half capacity and was deemed too diseased for a bypass.



Terry was referred to Dr. Papoy, a cardiothoracic surgeon at St. Joseph’s/ Candler. Specially trained to perform coronary endarterectomies, Dr. Papoy was able to remove the diseased part of the coronary artery and reconstruct it. A rapid recovery after the operation was made possible by the Impella 5.5 heart pump. Terry’s heart is now fully working. And to his delight, so is he.
“The St. Joseph’s/Candler team not only saved my life, they allowed me to get back to work and spend quality time traveling with my wife and being with my grandkids.” – Terry Reese
“THAT’S WHY I CHOOSE ST. JOSEPH’S/CANDLER”
– Andrew Papoy, M.D. – Cardiothoracic Surgeon
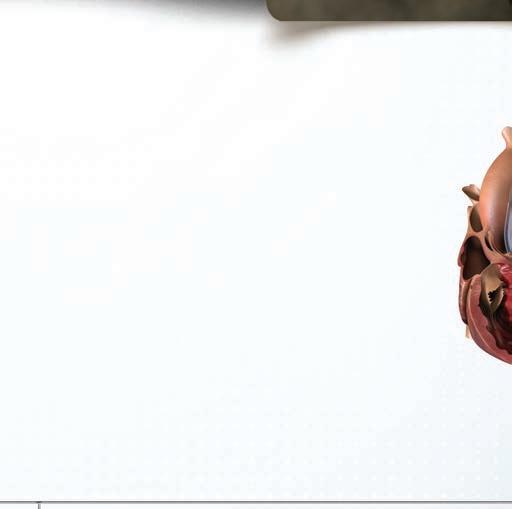
SJCHS.ORG

 Terry Reese - Baxley, GA
Impella 5.5® with SmartAssist®
Terry Reese - Baxley, GA
Impella 5.5® with SmartAssist®
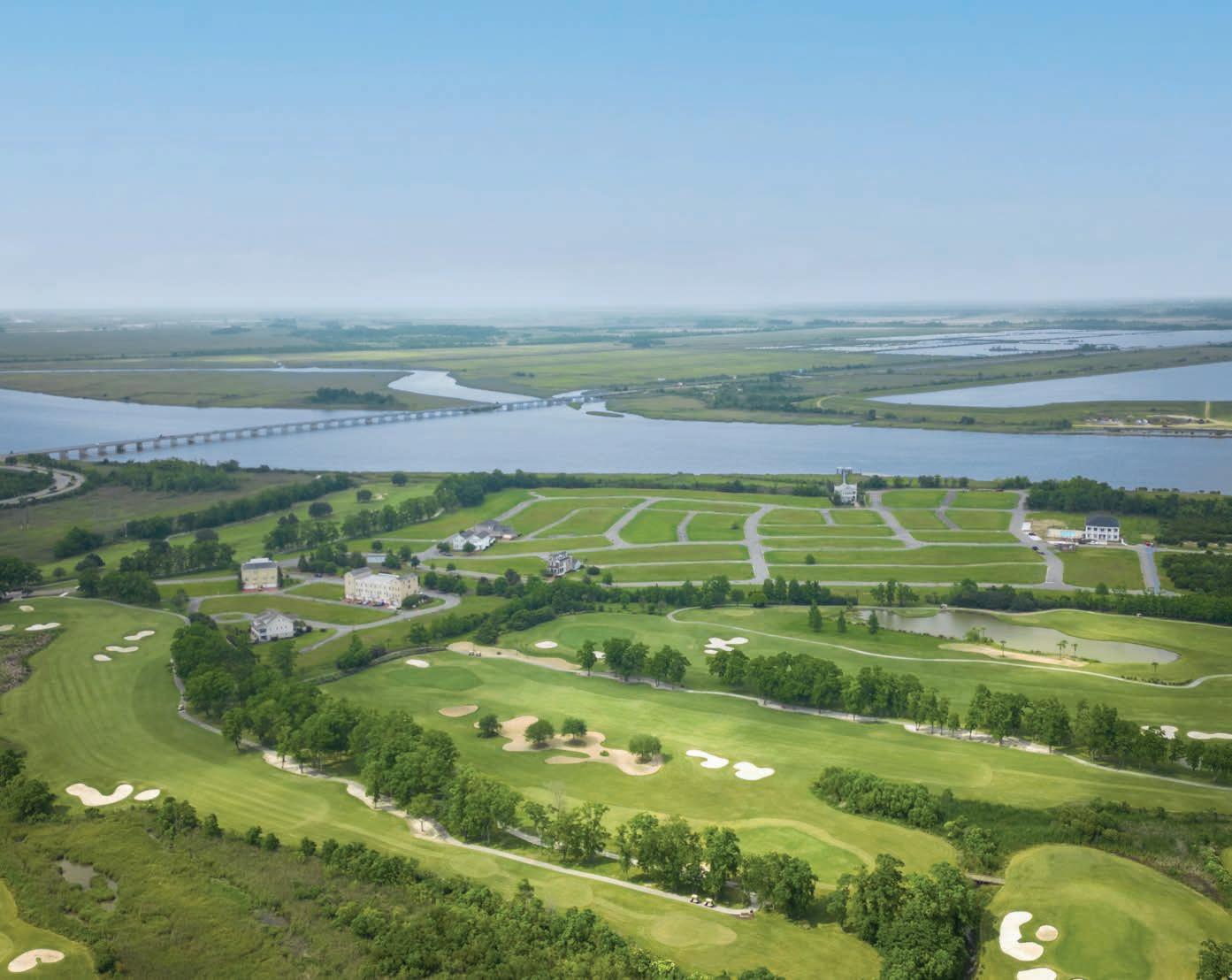

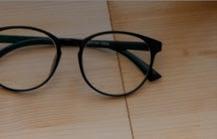
Whether you’re building your dream dwelling, updating your abode or sprucing up your outdoor living space, you need someone who can fulfill your vision, navigate trends — and keep you on budget. Get to know some of the area’s most knowledgeable and creative home experts. After all, when it comes to improving your living situation, you don’t want to open the front door to just anyone.


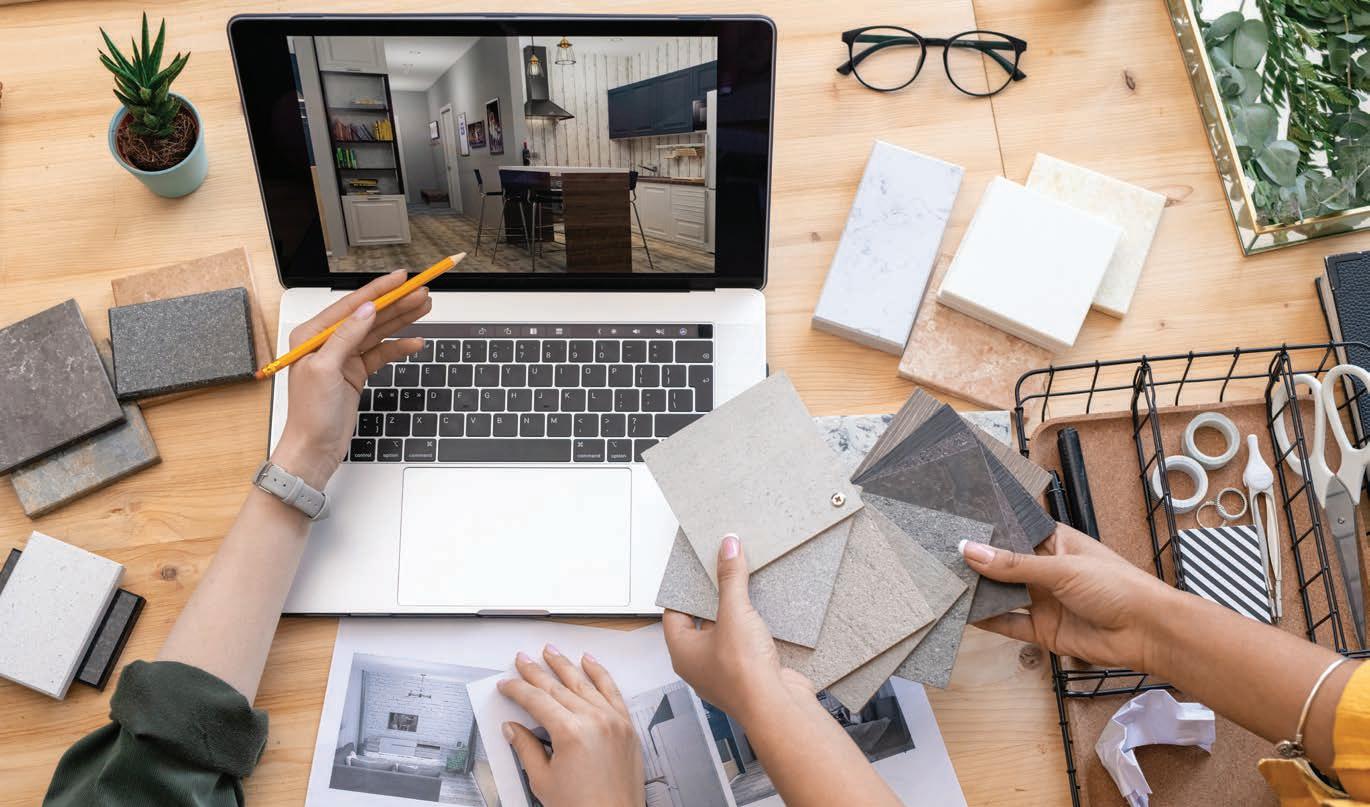
American Moving & Storage Page 86
Broad Street Interiors Page 87
Budget Blinds Page 82
Counter Fitters Page 81

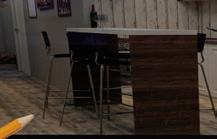
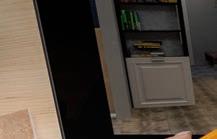


Guerry Lumber Page 83
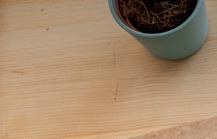
Pride Pools, Spas & Leisure Products Page 84

Savannah Blinds Shutters and Shades Page 88



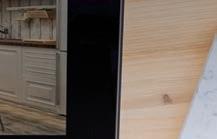

ShelfGenie of Savannah Page 85
Victory Plumbing Page 88
I LOVE WORKING IN SAVANNAH BECAUSE: It’s home. Savannah is where I was born and raised. I love having the opportunity to meet people who are moving to Savannah and making connections with the ones who have lived here and are improving their homes.
–Carley Gunn


WE SPECIALIZE IN: Providing a team of experts who can guide you through the process of finding the perfect countertop for your project. From start to finish, we will assist you with picking out the right slab, layouts, radius corners and everything in between.

CONSIDERING A HOME-IMPROVEMENT PROJECT?: Make sure to budget! Before launching into any home-improvement project, you need to make sure to set a budget and have a plan of how to stay within that budget. Make a list of “must haves” and make those things a priority.
OUR CLIENTS LOVE THAT WE ARE: Knowledgeable and personable. Renovating and building is stressful. As countertop fabricators, we are typically the last stop in the renovation/ building process so we try to make it as easy and stress-free as possible for our customers.
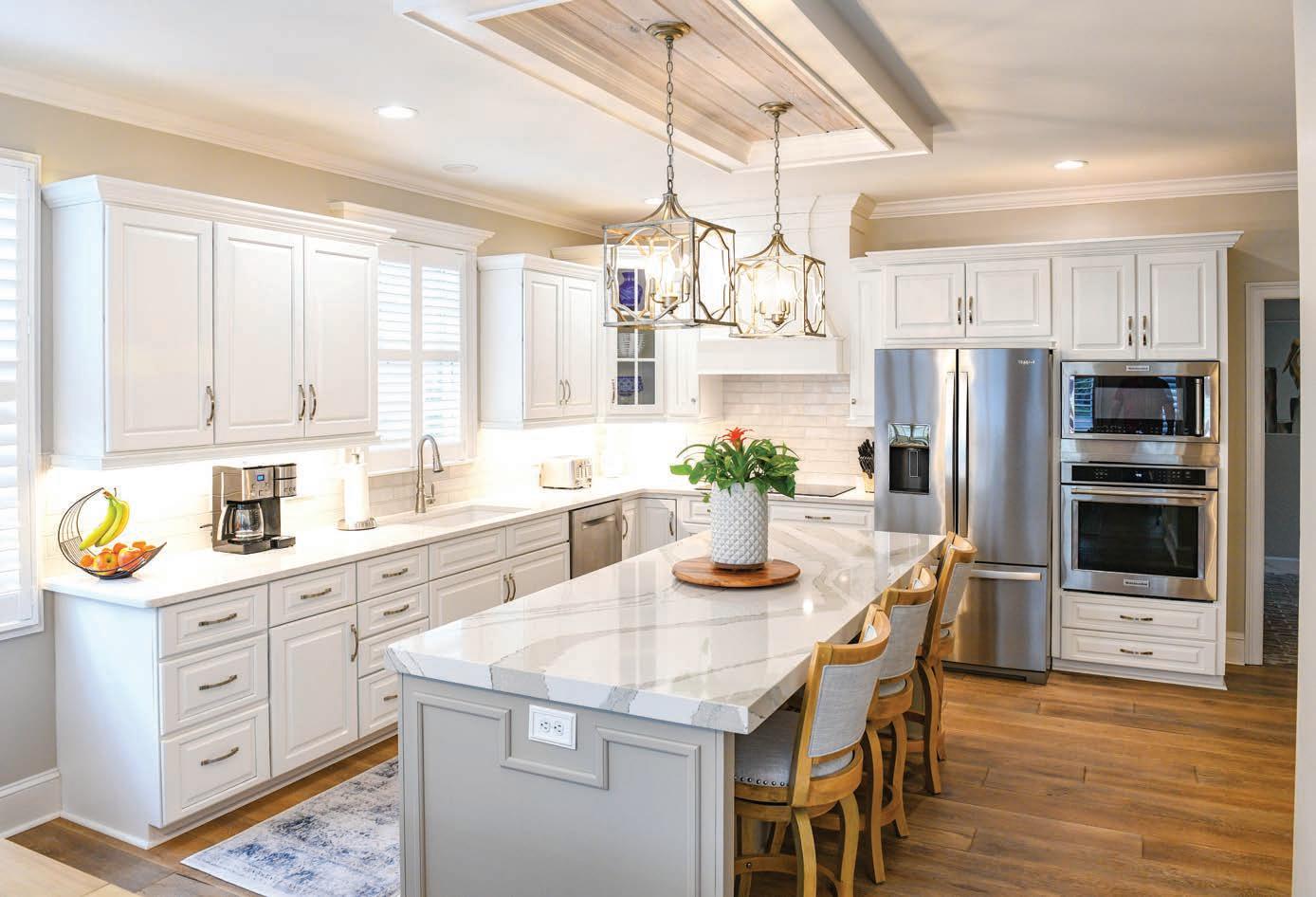
WE’VE LEARNED FROM EXPERIENCE: Every customer is different from the next. There are so many different tastes and styles out there that it makes our jobs so fun seeing each customer’s vision come to life.
A NEW TREND IN OUR INDUSTRY: Growth! Savannah is expanding by the day. The new Hyundai plant is going to create more than 8,000 jobs in the next two years. That means more than 8,000 families who need homes. Our team is ready to take on all the new construction needs.
I LOVE WORKING IN SAVANNAH
BECAUSE: Of the people. My family is from Savannah, so I have many wonderful connections in this town. But more and more, our clients are coming from all over the United States. It’s gratifying to meet new people, hear their stories and help them complete their homes in Savannah.
NO HOME UPDATE IS COMPLETE

WITHOUT: Proper window treatments! The right window treatments make a house feel like a home. They provide UV protection, light control and privacy
as well as adding a decorati e finish to the room.
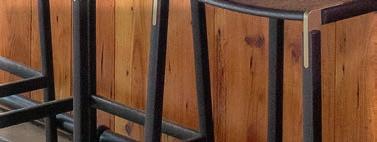
WE SPECIALIZE IN: Blinds, shades, shutters and drapes. With 30 years of style and expert service, Budget Blinds brings the showroom to you. We expertly measure your space, install beautiful window treatments and back it up with the best warranty in the business.
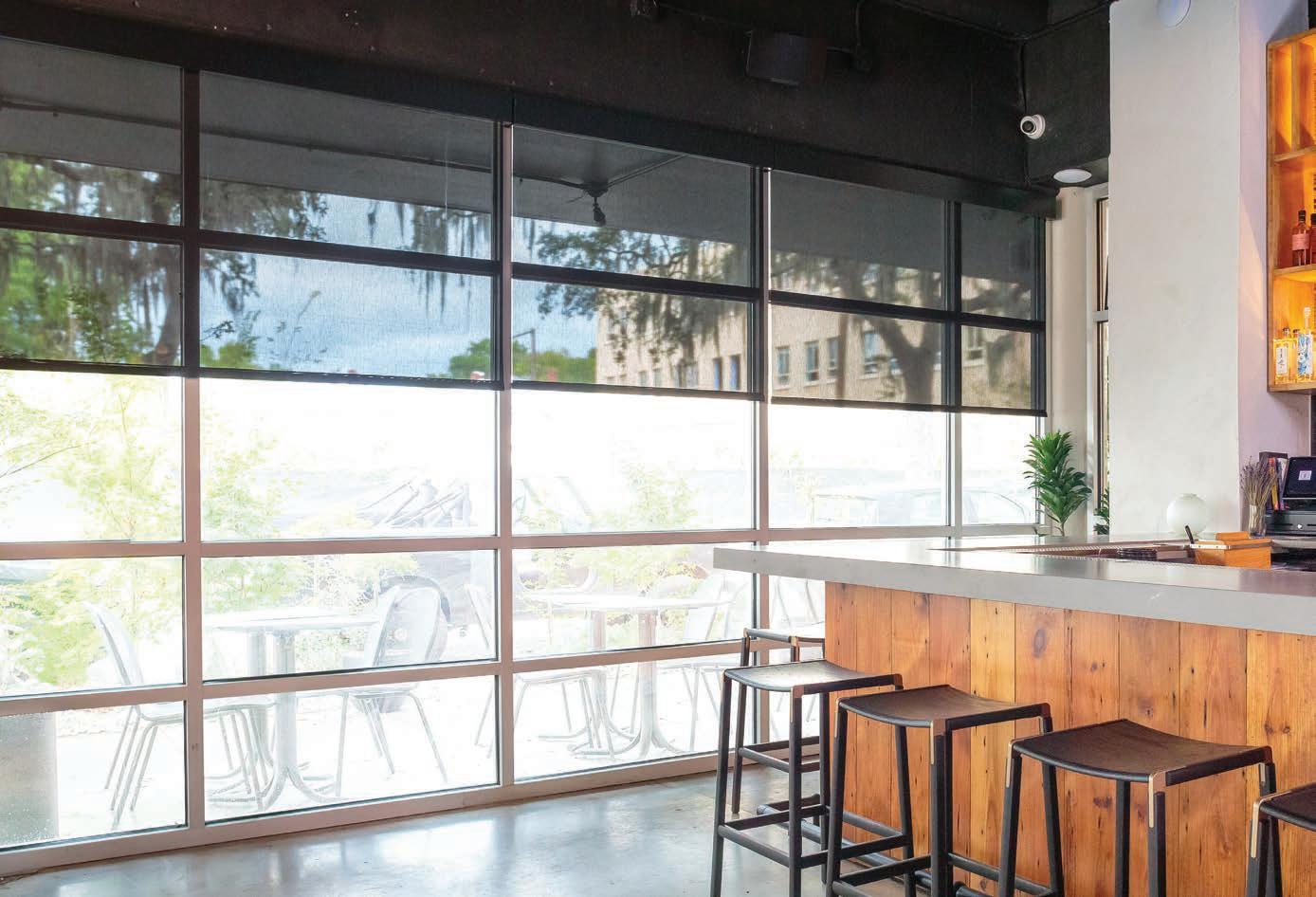
OUR CLIENTS LOVE: That they can count on us to guide them toward the best products for their particular needs. We have

years of experience in the industry and regularly participate in continuing education programs to stay current in our knowledge. We understand what will work in any given situation and what will not. We aren’t just selling, we’re helping clients make the best investment to protect and decorate their more treasured asset.
WHEN I’M NOT IN THE OFFICE: I love spending time with my family or in my art studio. I love to be creative. It’s a great way to unwind, and it’s a great way to be expressive in a quiet way.

123 W. 44TH ST. | SAVANNAH, GA 31405 912.232.3128 | GUERRYLUMBER.COM
WHY OUR CLIENTS CHOOSE US: Because we have “Everything to Build Anything.” Established in 1927, Guerry Lumber creates for our customer an unmatched supplier experience by providing quality materials, dependable service and competitive prices. Our clients love that we have been serving Savannah for 96 years. We have the experience to get you the right material for your job at the right time.
WHAT WE DO: From traditional treated wood products to trending composite decking and railing systems, Guerry Lumber is Savannah’s
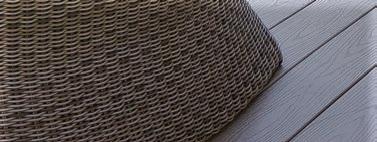

premier source for all of your outdoor living space needs. It is important to invest in decking materials that are engineered for our coastal conditions. Our trained sales team can assist in finding the best materials that are low maintenance, provide lasting beauty, resist moisture and withstand insects. o deck is complete without the finishing touches. Cable rail systems, integrated lighting, ornamental post caps, concealed and traditional fastening systems, are just a few of the options that we offer!
WHAT SETS US APART: Our management
team has more than 90 years of experience in the industry, and our inside and outside sales team is available to help walk-in, DIY and professional builders with their projects, from the foundations to door locks. We also have a full-time estimating department to provide detailed material lists broken down by each stage of the job to ensure on-time and full deliveries based on the customers’ needs.
WE SUPPORT: any area nonprofits, includ ing The Savannah Tree Foundation, United Way, Horizons Savannah, The Boy Scouts of America, Habitat for Humanity and more.
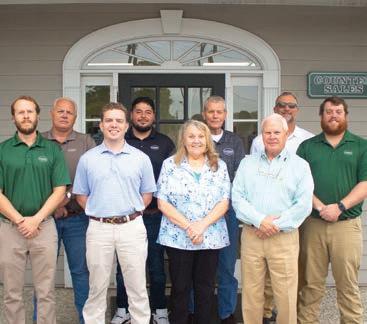
PRIDE POOLS, SPAS AND LEISURE PRODUCTS INC.: Builds and installs above-ground and in-ground pools, sells and installs luxurious spas and carries a large line of Big Green Eggs and Green Mountain Grills. We have all the chemical and maintenance items needed for your pool. lus, we offer an array of oats, hammocks, coolers, pool and outdoor games as well as a full-time service department. We now offer monthly and weekly pool cleanings.
OUR FUNDAMENTALS:
LOCAL Customer Service



LOCAL Relationships
LOCAL Service Department
THE SECRET TO GOOD BUSINESS IS: Quality customer service with well trained, dedicated and knowledgeable staff.
WE ALWAYS TELL OUR CUSTOMERS: To check their water weekly. Get into a habit. This could help prevent future pool problems.
WE SPECIALIZE IN: BACKYARD. FAMILY. FUN. Since 1975, Pride Pools, Spas and Leisure Products Inc. is the name many know and trust when it comes to making backyard dreams come true.
OUR NAME SAYS IT ALL: Personalized service, R eadiness to serve, I ntelligent product knowledge, D edication and E nthusiasm to go the extra mile.
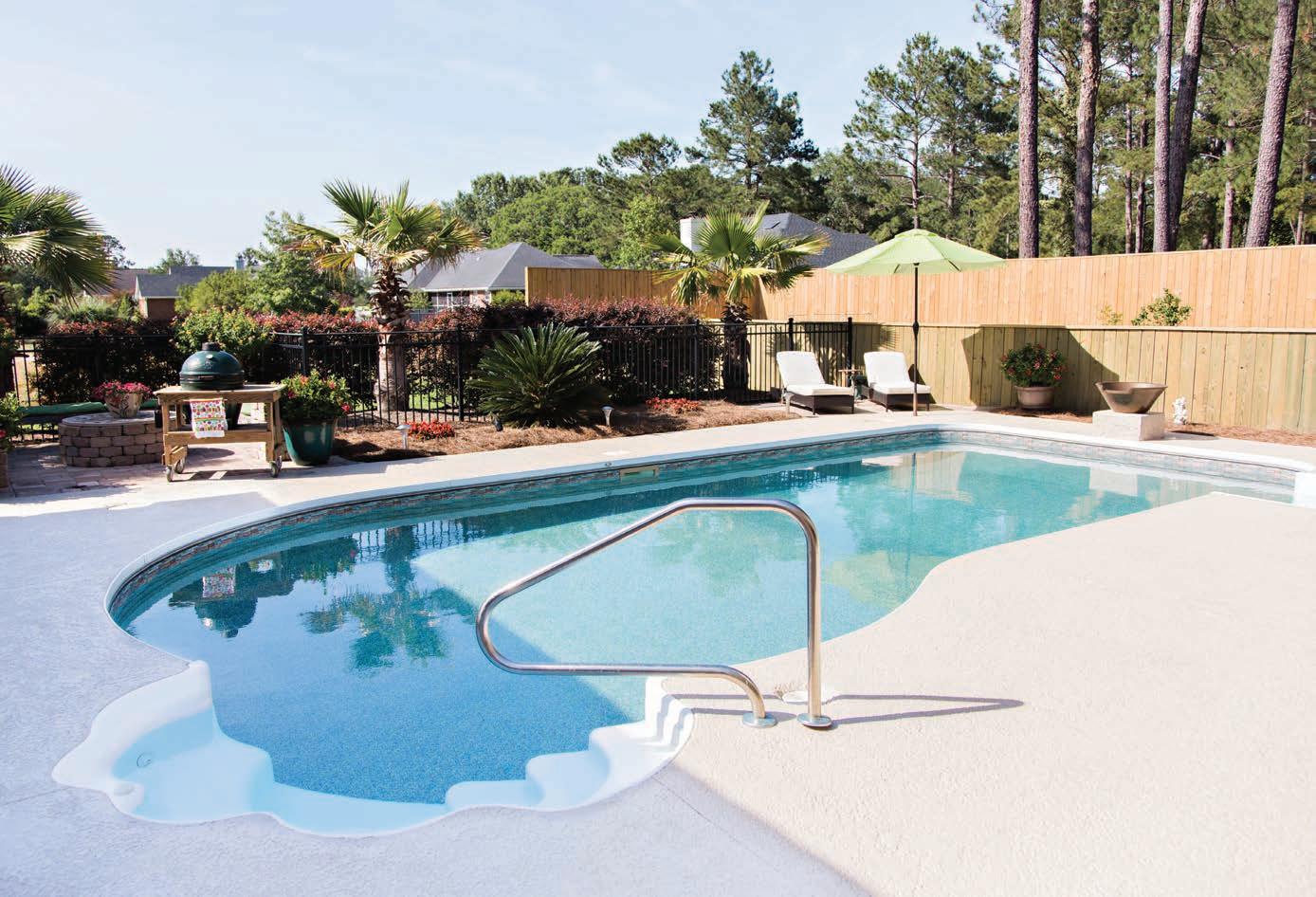
OUR
912.417.3116

SHELFGENIE.COM/SAVANNAH

OUR EXPERIENCE: We bring years of experience and expertise to the ShelfGenie family. Tresa has a degree in interior design and has extensive experience with residential design, including cabinetry, granite, millwork and more. Chris is a licensed general contractor and seasoned business owner. We enjoy redesigning spaces to improve function and livability. Nashville natives and parents of six children, we were excited to move to the coast to pursue our hobbies of fishing, kayaking and going to the beach.
WHAT WE DO: We transform your home’s pain points, eyesores and trouble areas into organized, accessible, usable spaces. Our custom Glide-Out shelves are the best way to eliminate common frustrations in the kitchen, pantry, bath and office. ur custom designed storage solutions add more space, organization and accessibility to your existing cabinets.
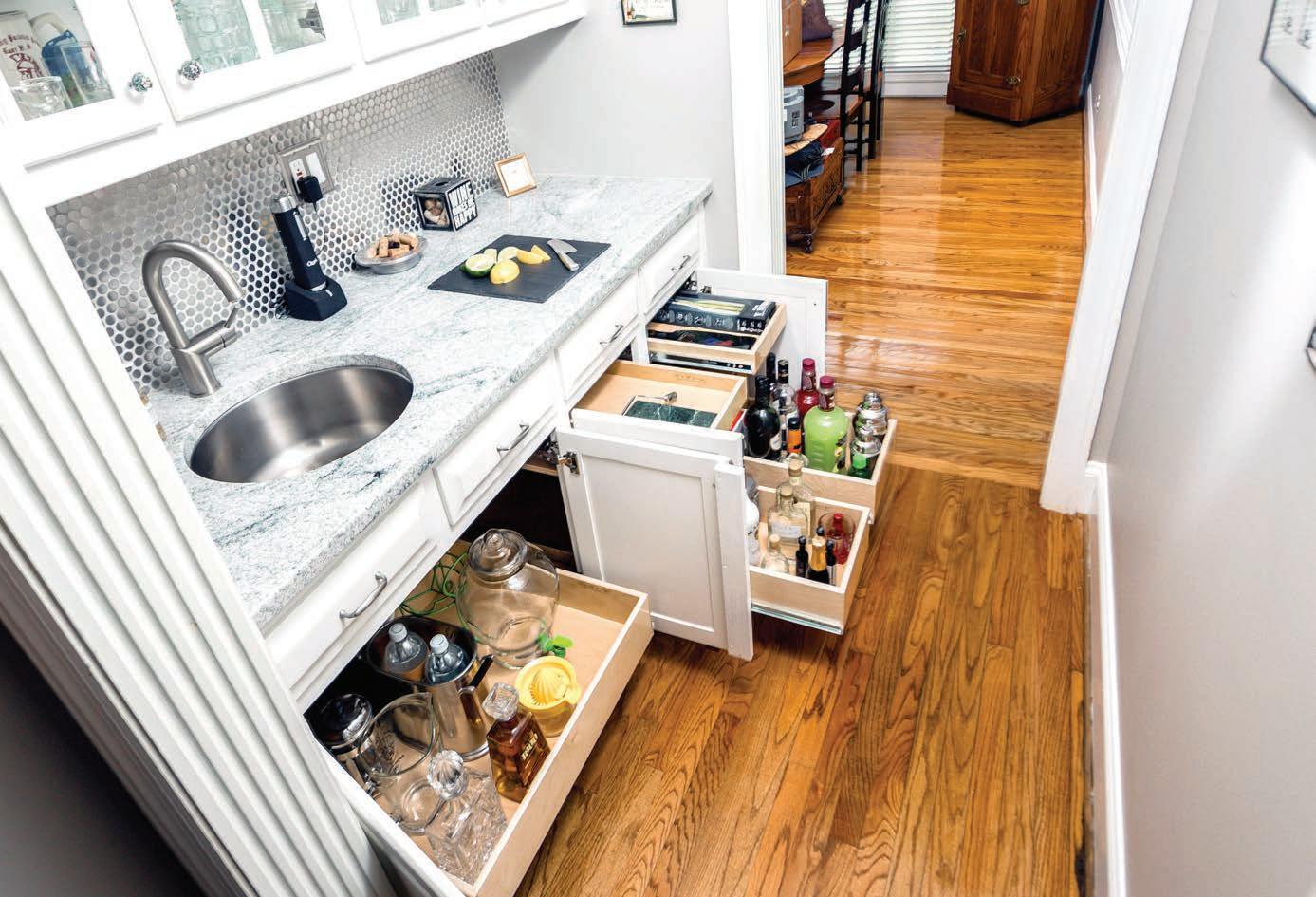
OUR THREE-STEP PROCESS INCLUDES: Free consultation, custom-made designs and installation. Our designer will visit your home and generate a 3D rendering of a custom solution in real time. You
can choose which solutions you want. A certified installer will take measurements, and our U.S.-based manufacturing team will hand-craft your shelves out of high-quality, durable materials in your preferred finish. erything will be professionally installed.
OUR CUSTOMERS ARE SAYING: “ShelfGenie has saved my back! Our storage is much more efficient with pull out shel es. am impressed with the quality of the shelves, and appreciate your attention to detail during the installation.” – Betty I.



101 KAHN INDUSTRIAL COURT | SAVANNAH, GA 31405 912.401.0362 | AMERICAN-MOVING-STORAGE.COM
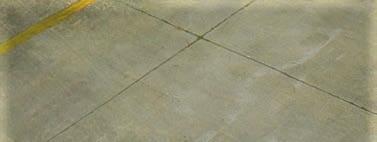
WE SPECIALIZE IN: The relocation of commercial and household goods (locally, nationally and internationally), freighting and port services. We are the preferred moving and storage company of real estate brokers and agents and have received the Savannah Area ealtors Affiliate of the ear award three times. e pro ide warehousing ser ices for all types of customers, including interior designers, medical facilities and large hotels.
I LOVE WORKING IN SAVANNAH BECAUSE: was born and raised in a annah and on Tybee sland. t s home sweet home
MY PHILOSOPHY IS: o whate er it takes to get the job done correctly – and never stop mo ing
I STAY INVOLVED IN THE COMMUNITY: y being acti e with many community e ents sponsored by industry associations like Savannah Area Realtors and the Women’s Council of Realtors. We also support many other charitable organizations like the Vic ell im alsh Foundation, oward iar Jr. Memorial Fund, Leukemia & Lymphoma Society, Savannah Ambucs, SD Gunner Fund, Salvation Army and more.
Kevin Allen, PresidentAMERICAN MOVING IS PART OF: The National Van Line family. We have been an agent for all of this 90-year-old company’s interstate and international moves since 2010.
CLIENTS CHOOSE TO DO BUSINESS WITH US: ecause we ha e a pro en track record of dependability and the highest quality of service for more than 15 years. Thanks to our grass roots and proven relationships with real estate agents, brokers, builders, communities, community managers and other mo ing related people and industries, we ha e grown exponentially e ery year.

WE ARE: Savannah’s newest coastal modern furniture and design studio.
WE OFFER: Interior design services, custom furniture, lighting, art, rugs, custom drapery, wallpaper, outdoor furniture and architectural services.
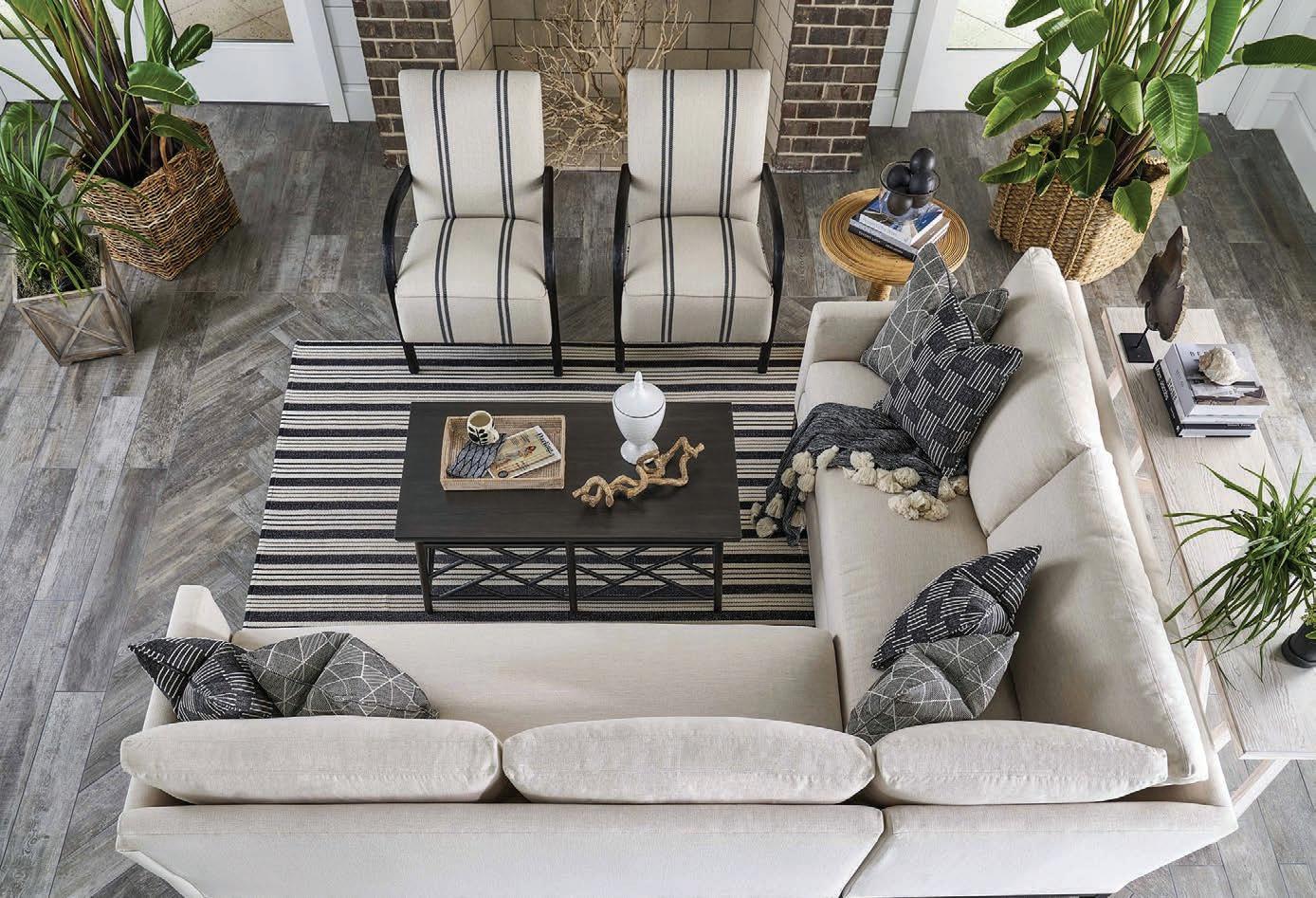
CONSIDERING A HOME-IMPROVEMENT PROJECT?: Do your homework. Keep mood boards, a Pinterest page and always have visuals to share with your contractor and/or designer. It will help everyone to be on the same page.
WE LOVE WORKING IN SAVANNAH
BECAUSE: We are surrounded by amazing architecture and many different styles, from downtown brownstones and Lowcountry-style homes to beach cottages. Living alongside so many creative people also adds to our appreciation of this great city.
OUR CLIENTS LOVE THAT WE ARE: Well versed in many styles and always up-to-date on the direction the design industry is heading. We also select items that are classic and will stand the test of time.


TRUST US, YOU WANT TO INVEST IN: Classic and high-quality upholstery. They are the items used every day and take the most abuse.
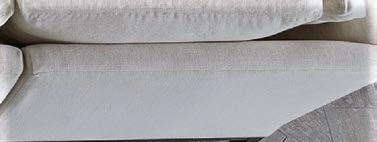
WHEN WE’RE NOT IN THE OFFICE: We travel all over the world to bring back design ideas to share with our clients.
OUR STORY: We met 15 years ago while living in Atlanta. Since then, we have worked on many projects together. We are not only business partners and friends, but we also consider ourselves family.
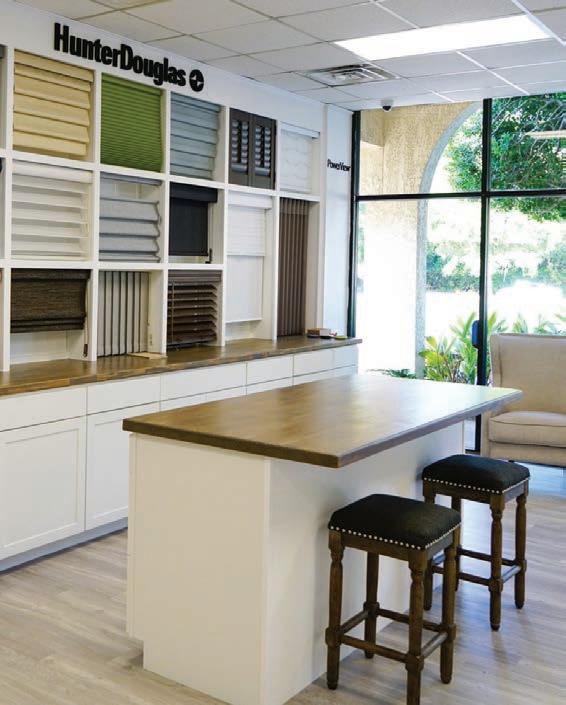

5500 WHITE BLUFF ROAD SAVANNAH, GA 31405 912.224.0459 | SAVANNAHBLINDS.COM




WE SPECIALIZE IN: Custom high-end window treatments. Our team services you for sales, ordering and installation. We offer the best selections and services in the area. Don’t believe me? Read our reviews and see what our past customers have to say.
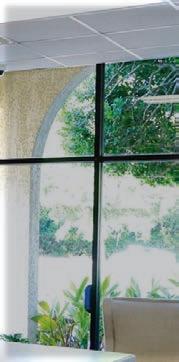
A NEW TREND IN MY INDUSTRY IS: New motorization components. We are seeing great improvements on motorization and rechargeable and smart home options. Motorization is an investment that will certainly pay off for you in the long run, and I highly encourage you to discuss this as an option for your window coverings.

WHEN I’M NOT IN THE OFFICE: I go boating! It’s such a great pastime to honor my coastal roots. enjoy fishing with my wife and son on warm days. I mostly enjoy the quiet time on the weekend with them to reconnect after our work and school week is done.
2109 COLORADO AVE. UNIT D SAVANNAH, GA 31404 912.429.9428 |
I SPECIALIZE IN: Challenging situations. As a plumber, I enjoy underground work, such as sewer repairs and replacement and tapping sewer lines and water service lines. In cities with modern infrastructure, you typically know what you will find. n a annah, it s like unwrapping a present when you get down to the pipe and sometimes it s a bad one.
MY PHILOSOPHY IS: Treat the people whom you work with like family. Plumbing is a hard trade with a dwindling workforce. I want the best in the area, and to keep the best you need to offer the best. e pay 00 of our employees medical benefits because it s the right thing to do.
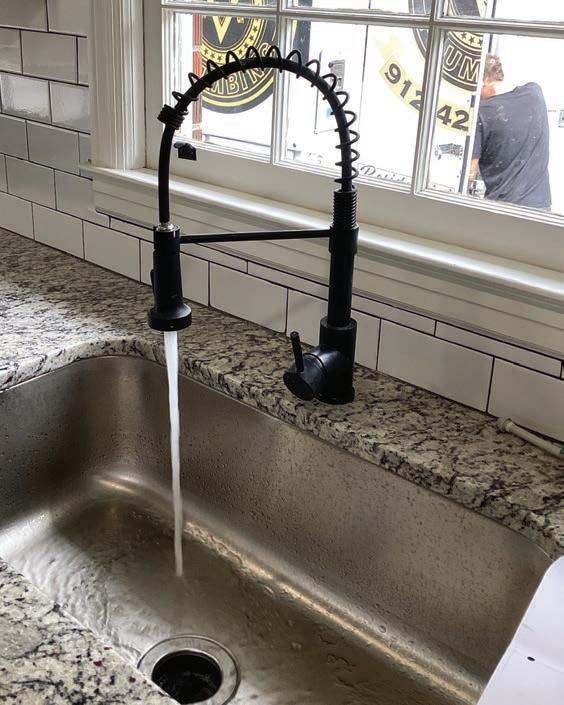
CONSIDERING A HOME-IMPROVEMENT PROJECT?: Have a plan. When working in older homes, there are a lot of obstacles. Know what and where everything is going before starting so you can keep the obstacles and costs to a minimum.
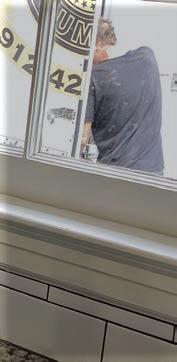
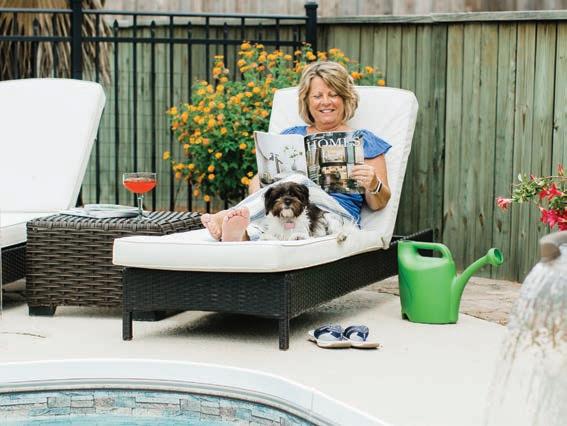
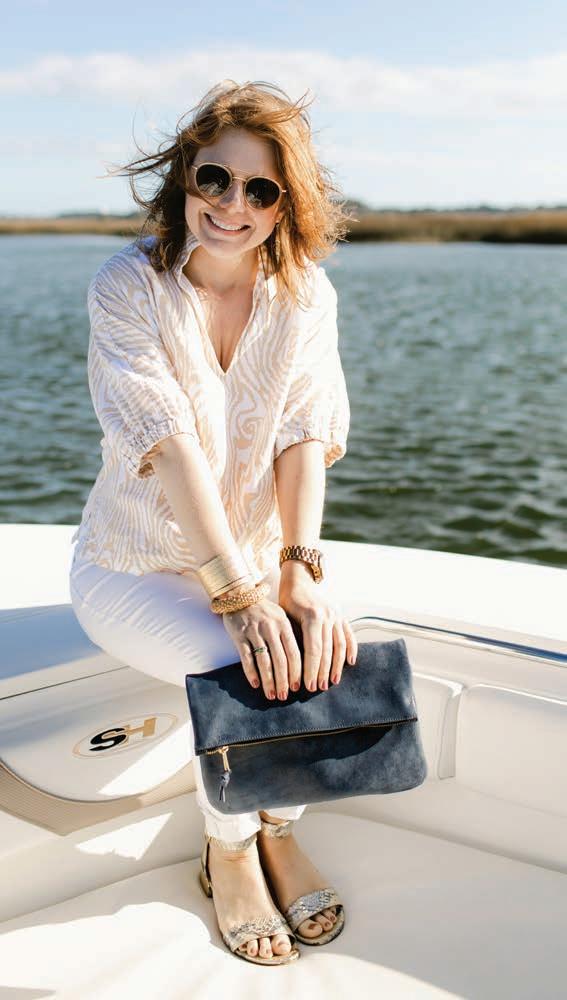
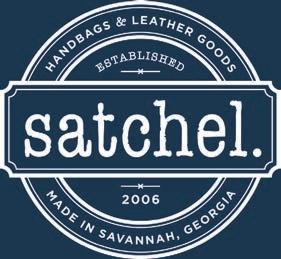
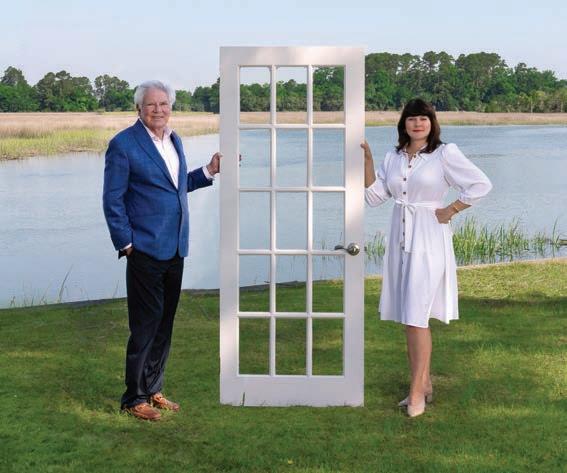


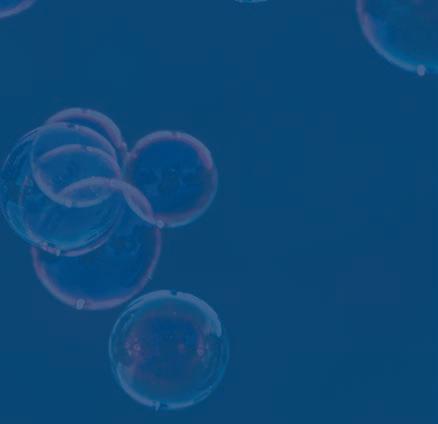

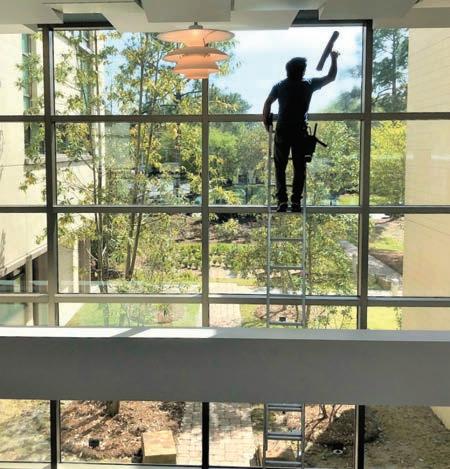


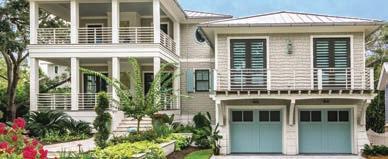

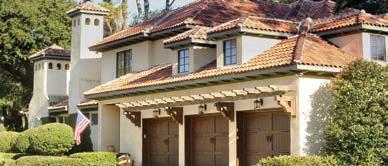
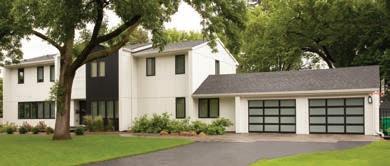

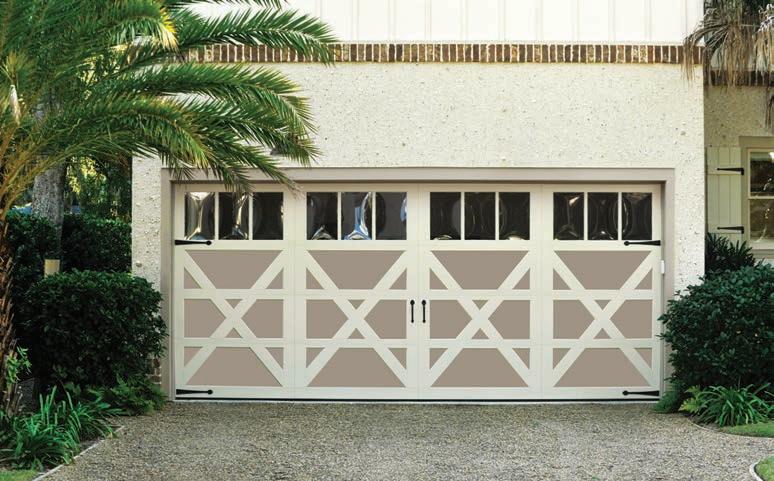







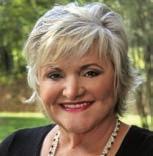





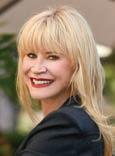

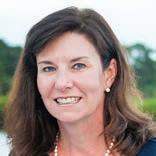


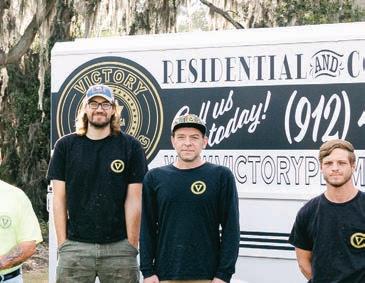

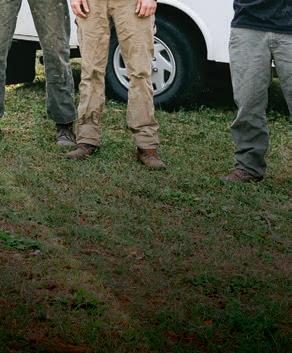

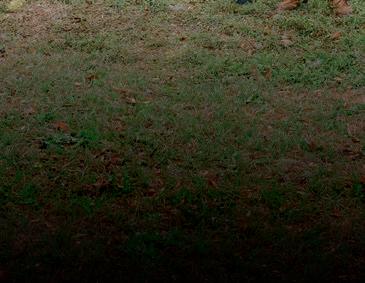
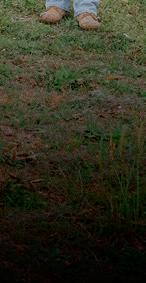


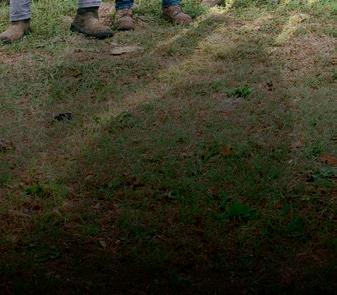




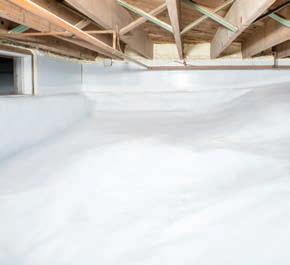
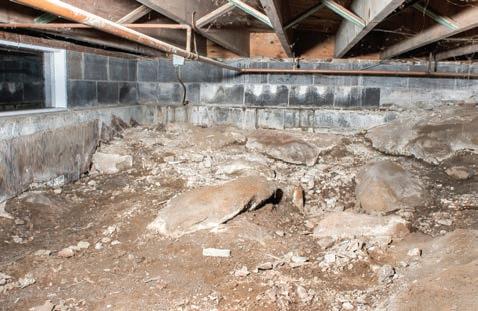
As of April 2023, one of Savannah’s midcentury modern masterpieces changed hands for the first time in the home’s 60 year history. Daniel Ravenel Sotheby’s International Realty Broker-inCharge of the Savannah office, Kelli Weis, sold her personal residence for $1.5 million after a mere four days on the market.
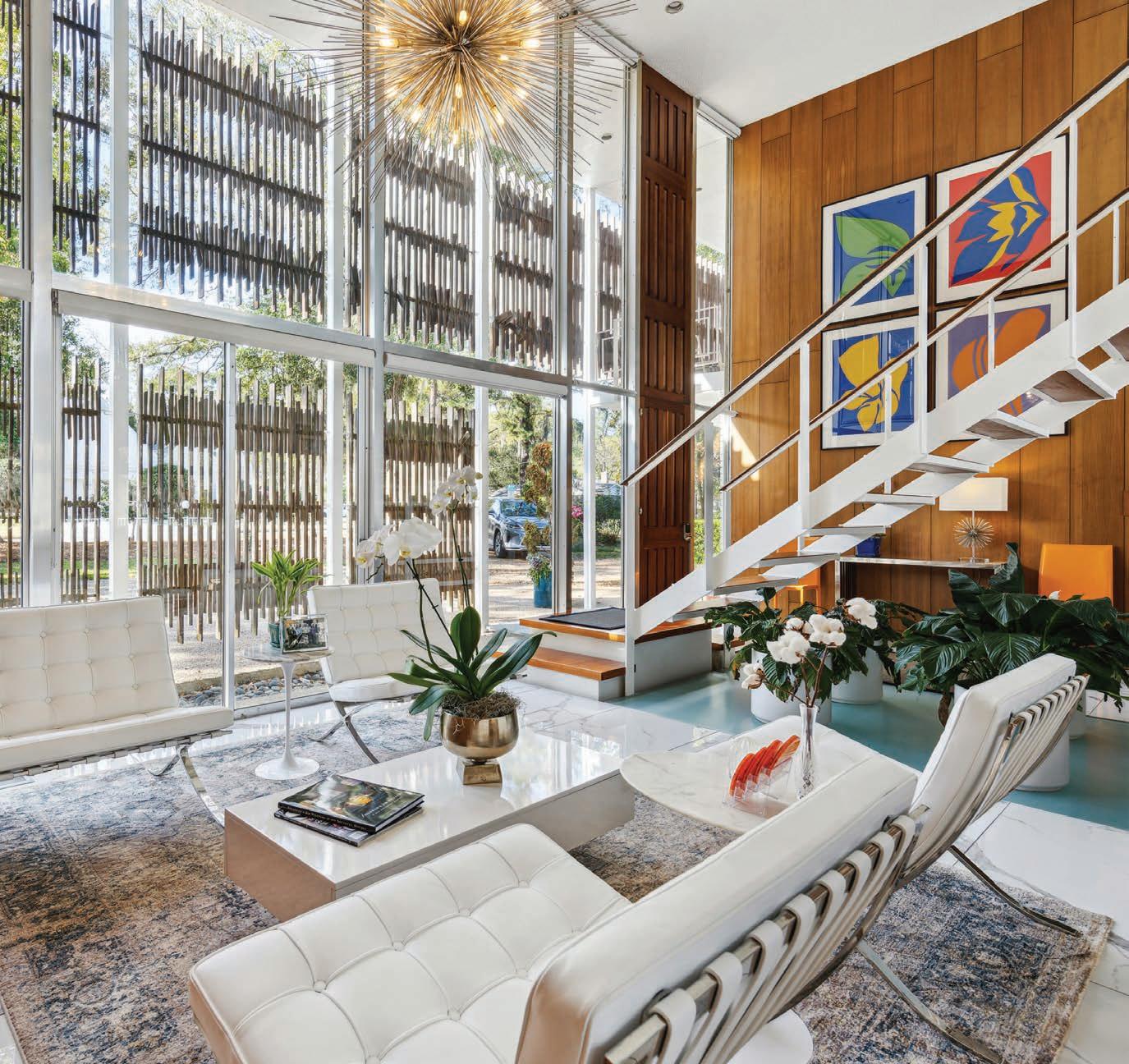
Located at 5614 Sweetbriar Circle on the Bacon Park Golf Course, the Mark Hampton-designed home was built in 1959 by local movie theater chain owners Patricia and Albert Weis and gained instant notoriety, including appearing in The New York Times and on Architectural Record’s list of 20 best-designed homes of 1960. The enduring appeal of the home’s boxy shape and metal and glass curtain walls — defining examples of the “Sarasota School of Architecture” in which Hampton rose to fame — are apparent decades later, as the listing again received national media attention in Robb Report, Mansion Global and dwell.
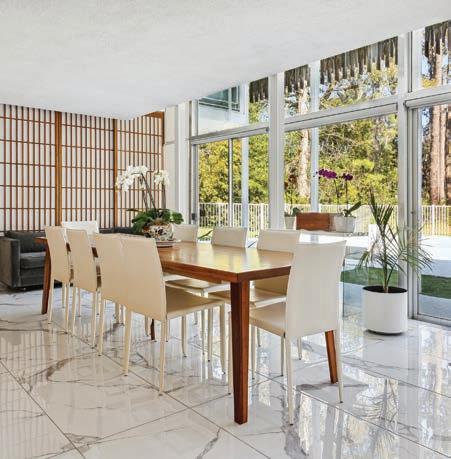
In April 2023, Brooke Powell (Ashley Brooke Properties) sold 101 W. Taylor St. for $1.48 million and 503 E. York St. for $1.33 million — putting her average sale price above $800,000 and setting a record-high for the local Keller Williams broker. “The real estate market is certainly moving and people are investing here because we have so much to offer,” says Powell. In May, Powell outpaced herself again by helping her clients go under contract at $1.965 million for a bed-and-breakfast on Henry Street. She adds this property will be “one to watch,” as the prospective owners plan to renovate and rebrand.
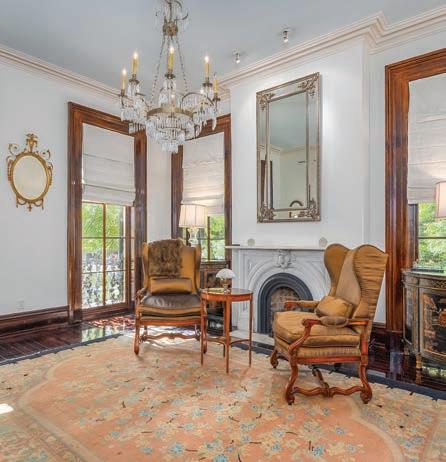

Adjacent to the Perry Lane Hotel, 233 Abercorn St. recently hit the market for $4.2 million, according to a listing presented by Corcoran Austin Hill Realty. Built circa 1896 with Savannah Gray Brick and wrought-iron pediments by the Kehoe Foundry, the 6,800-square-foot home served as a four-unit apartment building for many years before being restored as a grand mansion with additions to expand the kitchen, owner’s suite and terraces. According to the listing agent, Anna Young, the property was commissioned by a gentleman from Cuba, who was said to be in the tobacco business, and remains one of Savannah’s finest examples of Italianate architecture.
“He wanted a home built of the finest materials,” says Young. “He insisted on the massive double front doors, uncommon in Savannah, in the grand style of his native Havana.” Today, that standard of luxury continues with Sub-Zero and Wolf appliances in the kitchen, elevator access on all floors, gated parking, ample space for entertaining and more.
Local real estate expert and Berkshire Hathaway HomeServices/Bay Street




Realty Group Associate Broker Heather Booth is taking her talents to the television screen — specifically, as a host of the real estate TV show, “The American Dream.” According to Booth, recruiters for the show select local hosts based on their market presence (Booth achieved $35 million in sales in 2022), experience with media and connections within the marketplace. The production is slated to air this summer. To find where to tune in, visit americandreamnetwork.tv.

Since the announcement of the forthcoming Hyundai plant, alongside changing demographics in the Savannah metro area and a pandemic-related influx of newcomers to Bryan County, the real estate market in Richmond Hill is exploding, according to Danielle Hopper and Kacey Howard — also known as the Howard & Hopper Team at Seabolt Real Estate. Based on the data they provided, Bryan County is the sixth fastest-growing county in the nation, with the average home price rising to $384,900 — a 7.4% increase over last year. With inventory remaining low (only 121 homes were active for sale at press time), the Howard & Hopper Team is still seeing a seller’s market, with multiple offers per residential property.
Does your company have an exciting listing, major milestone or significant achievement to share? Send your real estate news to editor@savannahmagazine.com for consideration to be included in our Fall 2023 issue of Savannah HOMES magazine.
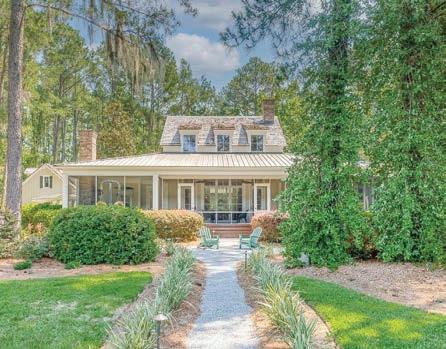


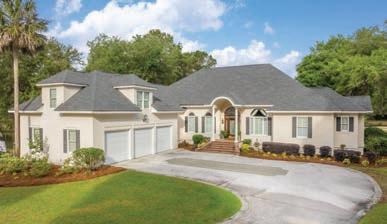
This 3,782-square-foot custom-built home takes “It’s all in the details” to a new level. Coiffured ceilings, chair rails, built-ins, multi-layer moldings and bullnose corners are some of the details. The kitchen has two islands, high-end appliances and lots of storage. Boasting 4 bedrooms and 3 ½ baths with primary down, there is plenty of room to spread out. Don’t miss the two-car carriage entry garage, bonus room and extensive storage areas. Price: $895,000
Andrew Cosey
C: 601.433.6031
O: 912.354.2100
Luxurious Lakeside Villa. Perfectly perched and private with breathtaking views of the Savannah Gardens and a prime location on Lake Berkeley. Featuring 5 generous beds/6.5 baths and a spacious office. Plus, a cinema room with bar and porch overlooking the lake and pool. Two two-car garages flank the circular driveway. Price $2,500,000
Liza DiMarco
C: 805.450.3795
O: 912.233.6000
LizaDiMarco.com
Rare opportunity in Savannah’s historic waterfront community, this 2.5-acre lot with many recent improvements features a newly built deepwater dock and rock bulkhead along a serene, uncrowded stretch of the Vernon River only minutes from the ocean. Current owners made improvements and have architectural plans to be included in the sale from award-winning Homeline Architecture for a 5,280-square-foot main home and a 1,845-square-foot carriage house.
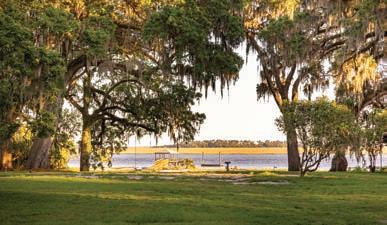
Price: $1,800,000
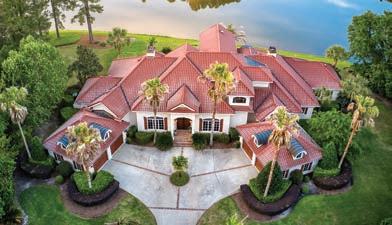
Betsy Kingston Myers
C: 912.660.6890
O: 912.234.3323
This stunning, custom home features panoramic lagoon and golf course views of Palmetto #18 at The Landings. The home oasts an open, split-floor plan with 3 bedrooms and 4.5 baths and a bonus room with bath, too. Spacious living room, dining room and family room, gourmet center-island kitchen with abundant storage and wonderful details throughout. Perfectly maintained, this is not a home you will want to miss! Seller holds a Georgia real estate license. Price $1,425,000
Linda Novack
912.598.3268
George Jorgenson
912.598.3269
Originally built in 1857, this 11-unit apartment building on Lafayette Square features period architectural details, incredible natural light, hardwood floors, ay windows and a large private courtyard. This multi-family property can e converted ack to its original grandeur as a single-family residence with income-producing apartments on the garden level. isted for $ ,250,000.
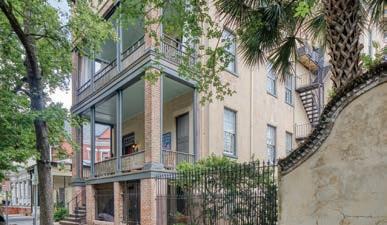
Staci Donegan
C: 912.247.2052
O: 912.233.6609
staci@stacidonegan.com

For a custom residence at the McAlister Point enclave within The Ford Field and River Club, Hansen Architects designed a porch o the primary bedroom that overlooks the marshes of the Ogeechee River. The woven lounge chairs and ottomans create a relaxing space to read or snack, while the hanging bed o ers the perfect place for a nap.
