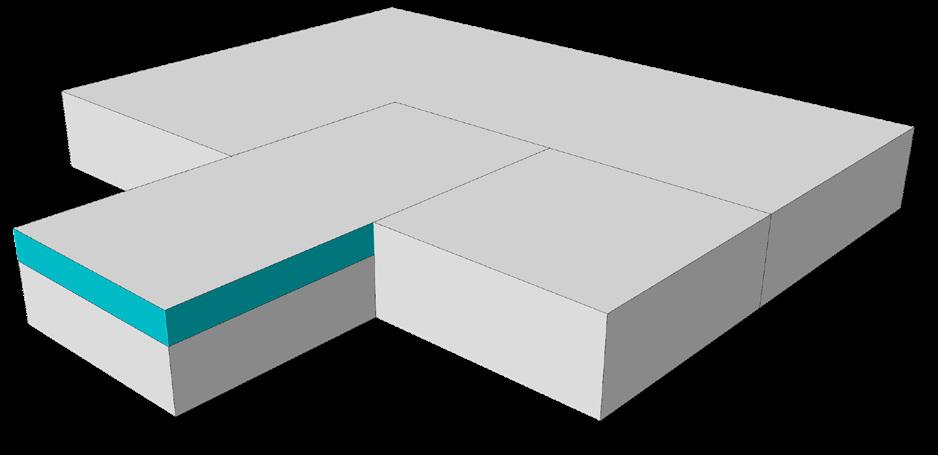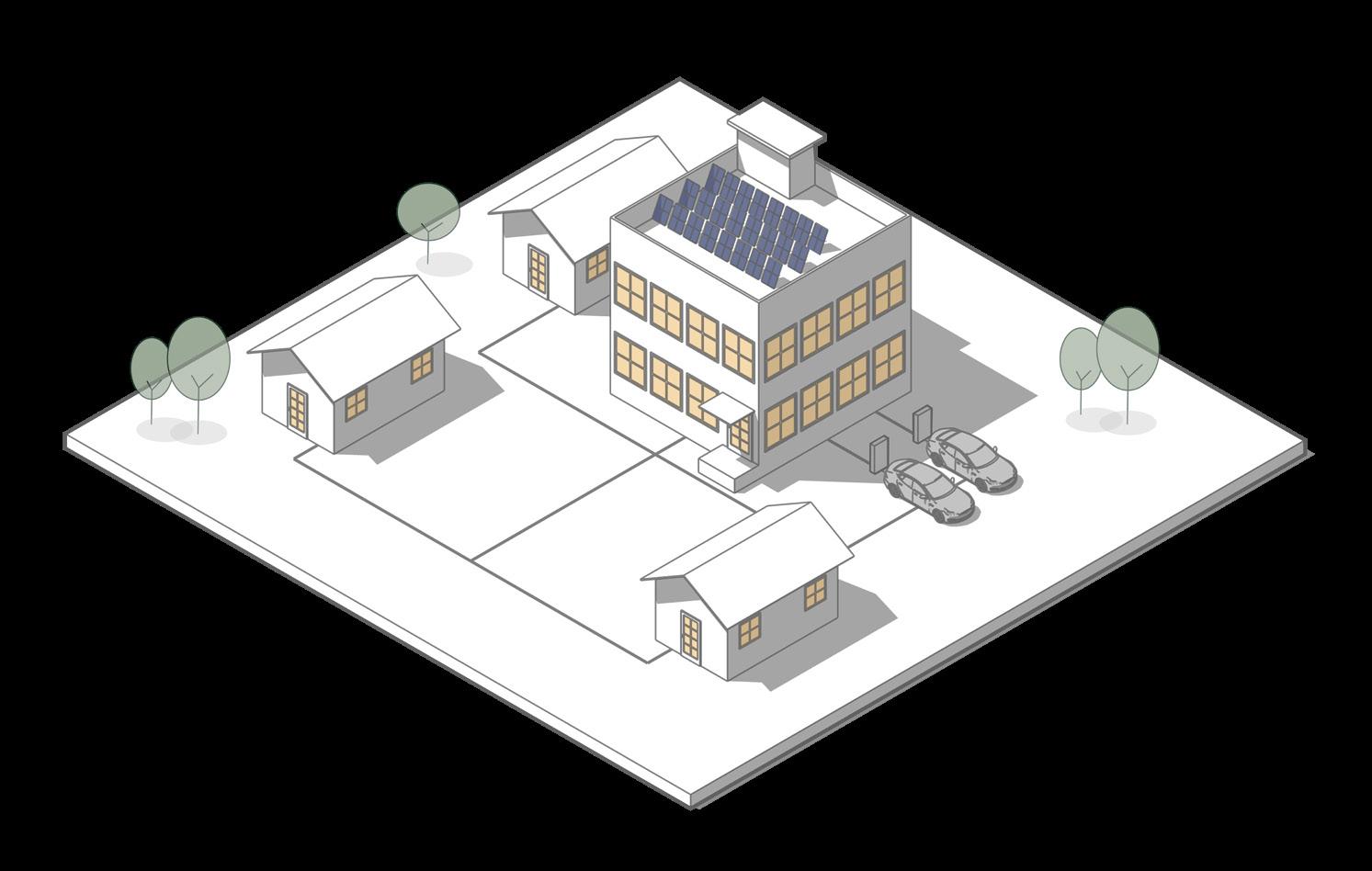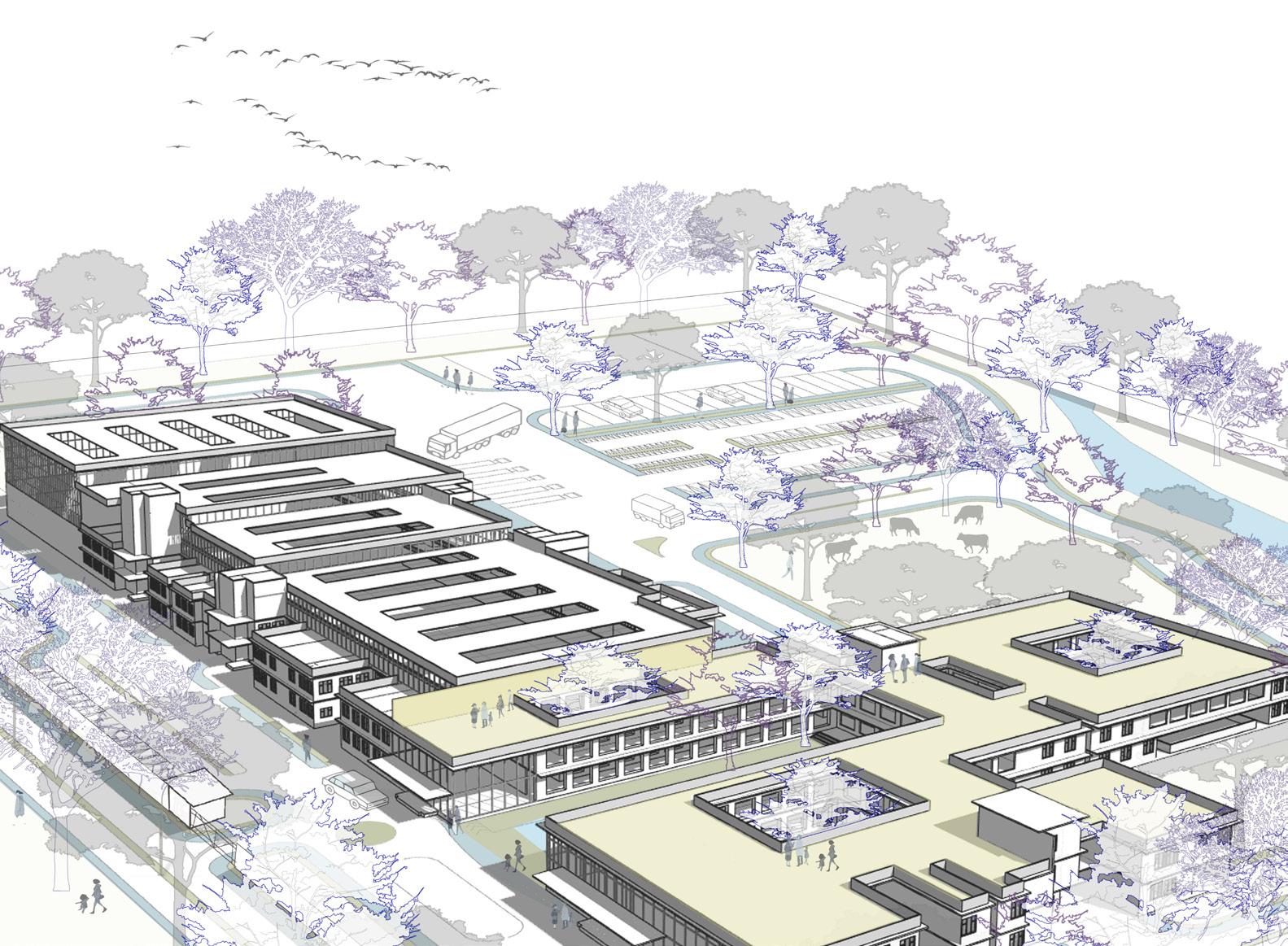
2 minute read
Waste Management Center,Mumbai
Application of Sustainable Design Startegies
Competition Entry - Asia’s Young Designer Award | 2019
Advertisement
Location: Mulund, Mumbai | Project Type: Industrial & Public
Tools: Revit, Rhino, Grasshopper, Ladybug
Type of Work: Individual
The theme of this competition was to provide a design solution for the ‘Sustainable future’ of our built environment. Considering the exceeding amount of waste and shortage of landfill spaces in Mumbai a waste management center was proposed to replace an existing landfill site.
The program is composed of a waste management area for the segregation of waste, a wasteto-electricity generation plant to produce ‘Clean Electricity’, a cow shed & organic farming, and workshop spaces for community artists, who can create crafts from recyclable waste. Overall building is design with ‘Whole System Thinking‘ approach & aimed to encourage peopel about the ‘Circular Economy‘.
Site Location



Semi-open spaces such as connecting spaces with openings to frame views, staircases facing central courtyards, and courtyards on the building edges along with rooftop gardens are designed to make spaces interact with nature.


Further it helps to blur the boundary between inside and outside in the public area by creating flexible spaces and opportunities to connect with surrounding landscape.


Sky Dome visualizations for solar radiation mapping over summer solstice time period


We performed solar radiation studies for summer solstice (i.e. 21st June to 21st December) to understand, which sides of the building are receiving more solar radiation.
The incident solar radiation analysis on the building assisting in designing location of fenestrations, glazing areas, shading devices and facade treatment. Further helping to in passive heating strategies by utilizing the thermal radiation, improve indoor thermal comfort & improve energy performance of the building.
The patches on the sky dome with higher solar radiation helped us to find the angle of orientation for the solar panels.
09
Redefining the Relationship of Humans & their Co-inhabitants through Architecture
Graduate Thesis - Application of Sustainable Design Strategies
Advisors : Swati Chokshi
Undergraduate Thesis | B. Arch | Rachana Sansad’s Academy of Architecture | 2018
Location: Kharghar, Mumbai | Project Type: Public
Tools: Revit, Google Sketchup, AutoCAD
Type of Work: Individual
The aim of this research study was to design a space, where both humans & their co-inhabitants can interact with each other without the solid barrier of a cage, educate people about their surrounding indigenous species & ecosystem and conserve them.
This aim to conserve native flora and fauna and bring humans closer to their co-inhabitants in an urban context led to the proposal of a ‘Zoological Park’. It gives shelter to all the native non-human species struggling to survive in the wildlife due to various industrial or natural issues. The park was designed in such a way as to merge the adjacent mountain ranges of ‘The Western Ghats’ and house hundreds of species native to this tropical ecosystem. It also welcomes visitors, which are immersed in natural life and not vice versa.



SUSTAINABLE MANAGEMENT
RAINWATER HARVESTING
RAINWATER HARVESTING

WASTE MANAGEMENT
ENERGY MANAGEMENT
The proposal for the zoological park was based on an ‘Ex- situ conservation’ concept, which is part of the ‘Pan-situ conservation’ or ‘Hybrid conservation’ approach. Here animal enrichment is given the highest priority in a way to retain their natural behavior. So, when they are reintroduced back to the wild they can adapt to the environment. The adjacent views shows different architectural and landscape spaces designed to replace the solid barrier of the cage and merge them with the context.




1. Admin Block and Entrance Pavilion (Top left)
2. Amphitheater and Snake House (Top right)
3. Elephants’ Bathing Area (Bottom left)











