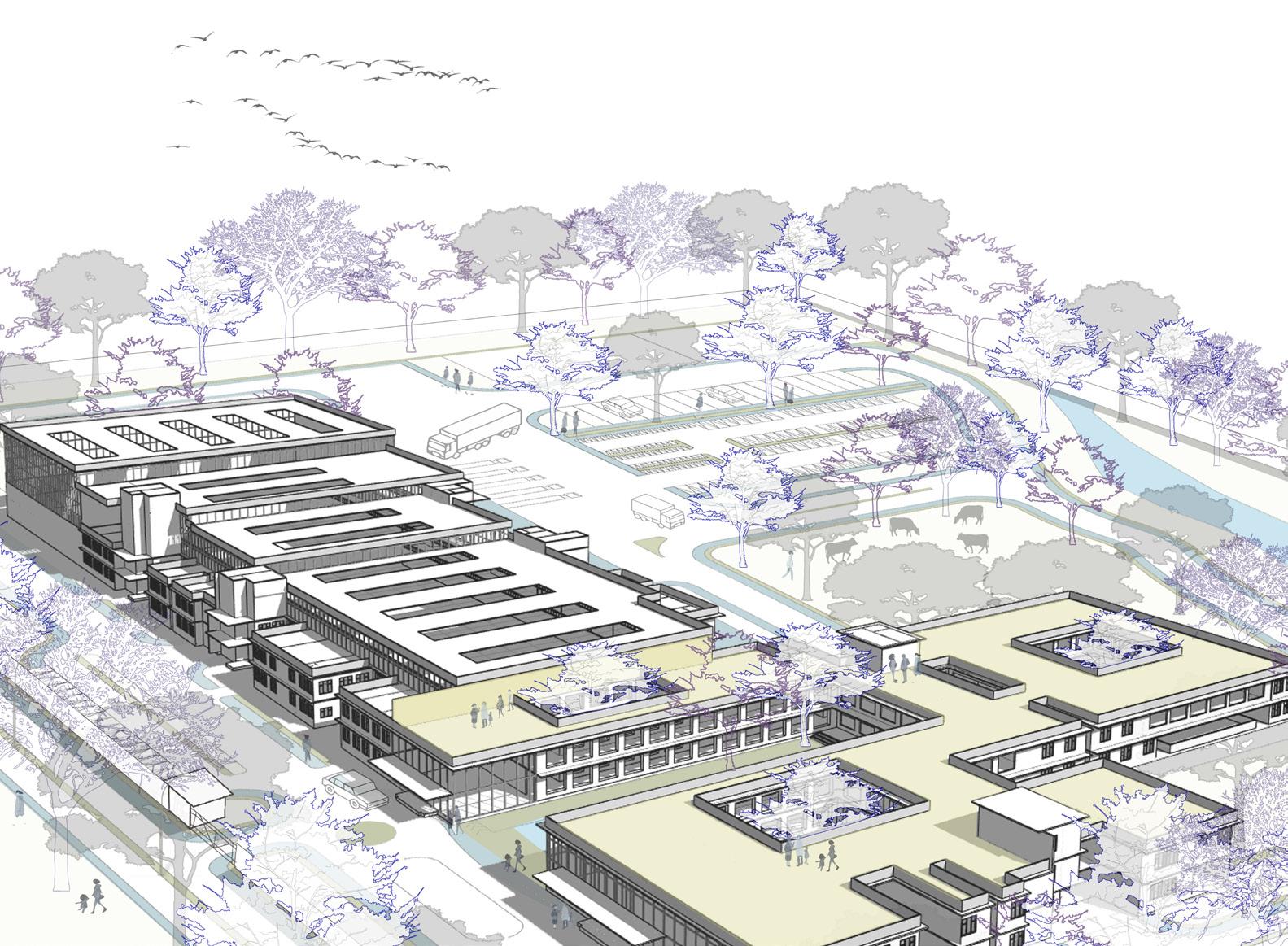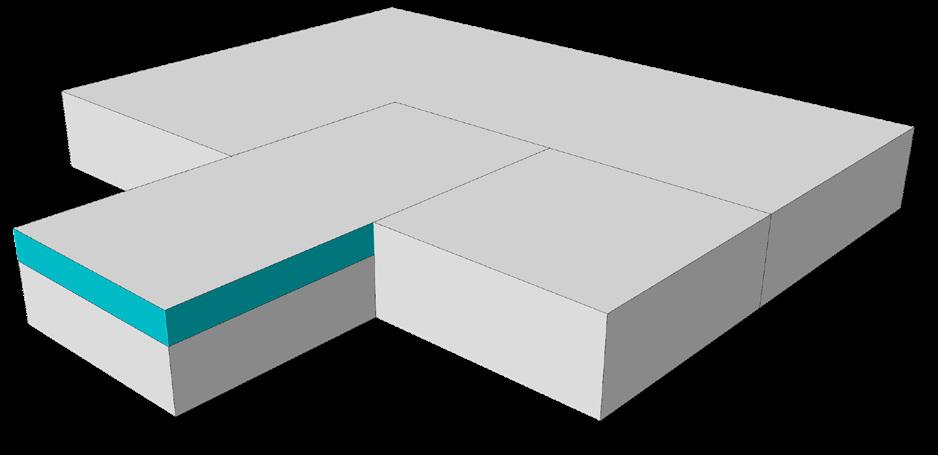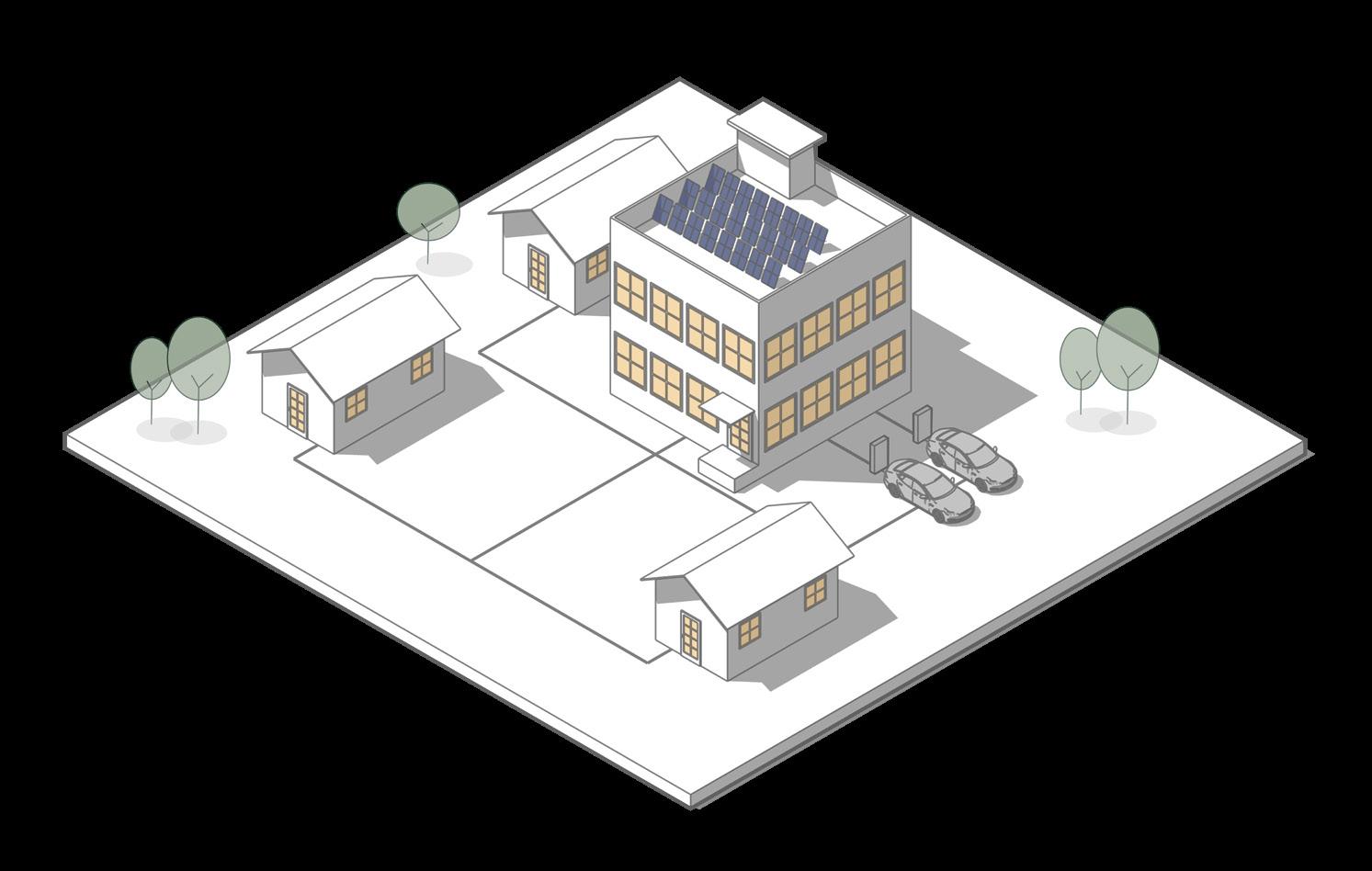
8 minute read
SAYALI LAMNE LEED AP®
Contact
(412)-980- 1140 sayali03lamne@gmail.com www.linkedin.com/in/arslamne https://slamne7.wixsite.com/work
Advertisement
Education
• Master of Science in Sustainable Design (MSSD) | GPA: 3.68/4.00
Aug 2021 - May 2023
Carnegie Mellon University, Pittsburgh, PA
• Bachelor of Architecture | GPA: 3.50/4.00
Jul 2013 - Mar 2018
Rachana Sansad’s Academy of Architecture, Mumbai, India
Professional Experience
Research Assistant - Center for Building Performance and Diagnostics
Prof. Vivian Loftness | CMU Jan 2022 - May 2023
• Devised a set of data-driven recommendations to achieve goal of decarbonization by 2050 in building industry and contributed to the report for NAS (National Academy of Sciences)
• Analyzed databases and reports from NREL, ACEEE, DOE, EPA, EIA, RMI, NBI, RECS, and CBECS to understand and estimate the quantitative potential of Renewable Energy (RE), Grid Efficiency, District Energy Management Systems, and Grid-Interactive Efficient Building (GEBs).
• Evaluated discrepancies & proposed innovative & cost-effective strategies to adopt rooftop Residential, Commercial, and Community Solar, and various Energy Storage Systems.
• Recommended improvements in policies for implementation of RE by analyzing investment and funding opportunities from the Infrastructure Investment and Jobs Act (IIJA) and Inflation Reduction Act (IRA) benefiting all the stakeholders & expedite the decision making process.
Research Assistant - CRuMBLE Material Research
Prof. Dana Cupkova | CMU May 2022 - Aug 2022
• Conducted experimental research on different samples of Asphalt recovered from waste of Asphalt shingles with variations in binders & evaluated for compressive strength.
• LEED AP Building Design + Construction & LEED Green Associate Aug 2022 - Aug 2024 (Green Business Certification Inc. - GBCI)
• Council of Architects - India (Licensed Architect)
LICENSES & CREDENTIALS SKILLS
• Software: Rhino, GhPython, Grasshopper, Ladybug, ClimateStudio, HOMERGrid, EnergyPlus, eQuest, IES, Radiance, Enscape, Climate Consultant, Autodesk (AutoCAD, Revit, BIM, Dynamo, Navisworks), Google SketchUp, V-ray, Adobe (Photoshop, InDesign, Illustrator, Lightroom)
COMPETITIONS &
• 1st Rank in India in Volume Zero Urban Design, 2018
• Top 10 at International level in G-Sen Urban Design by NASA (National Association of Students of Architecture), 2014
• Participated in Industrial Design Trophy (Group), 2015
• Participated in Asia’s Young Designer Award (Individual), 2019
Workshops
• Bamboo Construction, 2013
• Certified Course ‘Revit- BIM‘, 2015
• ‘Wall Art Project‘ by State Gov. of Maharashtra at Bhilar, India’s First Village of Books, 2016
• IGBC Green Building Congress, 2020
• Certification- ‘Sustainable Building Design‘ by Oneistox| Learning Experiences
• Earthen Architecture‘ & ‘Sustainable Water Management‘ by Auroville
• Illustrated comparative analysis and potential impacts of reusing material in reducing carbon footprint & benefiting circular economy.
Assistant Architect - Samir Chinai Associates, Mumbai, India May 2019 - May 2021
• Constructed G.F.C., technical details, and working drawings for Salsette 27- a Platinum Precertified (by IGBC-Indian Green Building Council) high-rise residential project entirely developed using platform of BIM (LOD -3)
• Initiated paint scheme for entire Project.
• Produced 3-D visualizations & presentations, generated Clash Detection Reports using Navisworks and managed integrated models.
• Coordinated with site & consultants. Collaborated with team on BIM 360.
• Brainstormed massing strategies and shaped building block options for Palm Beach, Mumbai - a high rise residential project.
• Drafted interior design layouts for a pet shop in Mumbai.
• Revamped BOQs & flooring layouts for turnkey projects.
Revit Tutor (Freelance), Mumbai, India May 2019 - Jul 2021
• Spearheaded a course to build skills in 3D visualization, browser organization, massing, parametric modeling, shadow analysis, generating working drawings & building families, managing Integrated Models, and rendering using Revit as a tool & mentored trainees.
Design Intern - Ideas Beyond Architecture (IBA), Mumbai, India Nov 2016 - Feb 2017
• Drafted working drawings, Good for Construction (GFC), and architectural layouts for NESCO IT Park in Mumbai, Lotus resort in Jaipur and Lavasa cities. Revamped Master Plans.
• Designed and planned interior design layouts for a commercial building of JLL Real Estate Company.
• Conceptualized and developed facade designs and lobby Designs to refurbish the existing building of the NESCO IT Park and an office building in Thane.
• Fabricated interior design layouts for Old Bailey’s Cafe’, Mumbai









01
Building as a Battery
Converting buildings into an efficient energy storage systems to improve energy resilience
Graduate Thesis- Application of Energy Analysis
Advisors : Dana Cupkova (Track-Chair), Vivian Loftness (Co-Advisor), Azadeh Sawyer Kushagra Varma, Sinan Goral
Master in Sustainable Design | Carnegie Mellon University, PA | 2023
Tools: EnergyPlus, IDF editor, HOMER Grid
Increasing number of power outages in the United States have shown vulnerability of the utility grid. To address this issue, there is a growing trend towards stand-alone or building-scale solar panels. However, states like California, known for their high number of rooftop solar panel systems, face challenges due to the diurnal cycle of sunlight. The lack of batteries in existing solar systems affects power production and interrupts critical building functions. A holistic approach integrating PVs, energy storage, and demand control systems can enhance building resilience.
Through simulation analysis, a toolkit of cost-effective, energy-efficient, and environmentally sustainable energy storage solutions was developed. The study led to the development of a scalable and adaptable module to make buildings self-sufficient and support critical loads of other buildings through intentional islanding. It concluded the framework of ‘Building into a Battery’ can help to save the utility grid from DER fluctuations and promote renewable energy adoption for community-based solutions with a focus on equitable social sustainability. The proposed framework, known as ‘Building into a Battery,’ offers a promising pathway to mitigate DER fluctuations, foster renewable energy adoption, and promote equitable social sustainability in community-based solutions.
Research question: How ‘Building as a Battery’ can efficiently manage (generate, store & supply) on-site energy, be energy resilient & serve as an energy hub at a community level during a grid outage?
Research hypothesis: A building-as-a-battery can reduce operational emissions and increase energy resilience for building owners by managing on-site renewable energy systems, while also benefiting the utility grid by reducing fluctuations caused by distributed energy resources.
Scope of research study: The research study focuses on three types of energy load management strategies as below: Distributed Energy Resources (DER), Energy Storage Systems (ESS), and Energy Hubs (EH).
The above diagram illustrates the methodology followed to conduct the research study

1. The above graph illustrates a comparison of Lifetimes of ESS in years shows the




2. The above graph of cost ranges for different ESS in $/kWh shows lower costs of
3. The above graph illustrates a comparison of Round-Trip Efficiencies of ESS in % shows higher efficiencies of VRF-B, Flywheel, & TES
4. The above graph illustrates a comparison of the Global Warming Potential of ESS in kg CO2 Equivalent/kWh
Electro-chemical Battery Thermal Energy Storage (TES) Mechanical Battery
Electrical Battery Chemical Battery
The highlighted areas in the above graphs shows the batteries that can be used for the toolkit
Selected site’s cost-effective, energy-efficient, and sustainable Energy Storage options











Community Kitchen Primary School Church Vacant Buildings Retail
Laundromat Fire Safety Department Residential Buildings Parking Garages
Site analysis based on building typologies in the selected community area of Hazelwood, Pittsburgh, PA

Site Analysis
For the application of the solution set, we have selected a site, which can represent different demographic & socio-economic conditions to minimize the equity & environmental issues with energy resilience. Based on the filters like the number of people under the LMI, category, measures taken for sustainability & energy resilience, access to renewable energy sources, demographic data & cultural data we have selected ‘Hazelwood’. Next, we conducted a simulation study comparing two scenarios for a single building, the ‘Community Kitchen.’
Envelope Assembly & Lighting Power Densities of the building were updated based on Advanced Energy Design Guide (AEDG)
Simulation Study : Scenario-I assumes the building meets min. standards (IECC 2018) and relies solely on the utility grid. Scenario-II optimizes the building’s efficiency using the Advanced Energy Design Guide (AEDG) and incorporates strategies for DER, energy storage, and supports critical loads of 4 other homes. The study establishes a scalable precedent using HOMER Grid & IDF editor as a tool.










Utility Bill Savings
Results from Simulation Study

Comparative analysis of results from simulation study showed $0 savings, no energy resilience, & carbon emission of up to 89,647 kg/yr in Scenario-I.
Where as Scenario-II demonstrated savings in utility bill of $10,425/yr, energy resilience for 3 days, & reduction carbon emission to 78,790kg/yr.
Assessing Policy Support
Lastly the study conducted an extensive review of various policies, grants, tax-credits, and incentives available at the federal, state, and local levels to facilitate the adoption of our proposed design for integrating DER and ESS at the building and community level in our site location. We found that there are currently no policies in the state of Pennsylvania for battery storage.
Pennsylvania can learn from Massachusetts’s SMART Energy Program and improve funding to better enable the community better solutions for energy resilience.

Conclusion
Converting a building into a battery can efficiently manage on-site energy, be energy resilient, and serve as an energy hub at a community level during a grid outage. Additionally, it can improve the property value & job opportunities. The research suggests that developing a scalable and adaptable module of energy storage systems can promote renewable energy adoption for community-based solutions with a focus on equitable social sustainability.


Shaping Daylight Through Simulation and Virtual Reality
Daylight Modeling
Instructor : Azadeh Sawyer
Master in Sustainable Design | Carnegie Mellon University, PA | 2023
Tools: Rhino, Grasshopper, Climate Studio, Enscape & Virtual Reality (VR) technology
Type of Work: Individual
This course aims to delve into the quantities and qualities of light, and how they can be effectively utilized in architectural design through the use of digital design and simulation tools, augmented with virtual reality (VR) technology.
The control and exploitation of daylight is an effective way to reduce the need for electric lighting and improve the overall energy efficiency of a building. The objective of bringing natural light into spaces is not only to support tasks but also to enhance human comfort, wellbeing and building performance.
The course covers design perception, color, vision, lighting techniques, and standards. It provides an in-depth view of how simulation and VR technology can support the design of comfortable and high-performance buildings, enabling students to set various design goals and use simulation and VR to evaluate the impacts of design strategies on targeted performance.

Part 1 (Designing Spaces)



The first part of this assignment is to design two spaces that convey the contrasting feelings/moods, which would have similar light levels. Here I selected two adjectives ‘quiet’ & ‘dynamic’. A skillful arrangement of natural light can create an ambiance of quiet contemplation, whereas its constantly evolving or dynamic nature can bring the liveliness of the space. Formal spaces like libraries give the utmost importance to daylight as it can calm you down, increase your productivity and help you to retrospect. On the flip side, informal spaces like cafeterias continuously tend to change their spatial organization.
The two barrel-vaulted roofs comprise the central skylight and a central reflector brings diffused light & the glazing on the glazing on the East & West facades with operable windows helps natural light & ventilation
The dynamic nature of the cafes is conceptually transformed into the facade of the building creating constantly evolving patterns with the cycle of day & night.

Part 2 (Spatial Daylight Analysis)




In the second part we attempted to reduce the ASE (Annual Sunlight Exposure) to 10% and bring sDA (spatial Daylight Autonomy) between 55-74% or above than the baseline building by performing annual daylight analysis in ClimateStudio and for various design iterations. Additionally keeping the values similar


















Part 3 (Glare Analysis)

In this part we aiming to improve the glare performance of the building without disturbing optimum sDA & ASE though spatial & HDR simulations using ClimateStudio. Glare is context-specific, so, we have taken into account factors such as the space program, furniture layout, and views to address glare in areas that may cause discomfort. In the areas where glare is inevitable we have rearranged the furniture and seating arrangement to avoid visual discomfort.


14.8% Optimized Case

Horizontal louvers along with vertical supports are added on the north facade. The tilted horizontal louvers are protecting from vertical sunlight during summer, while letting it enter during winters. Further, changed proposed mat materials & reconfigured the furniture layout




11.5% Optimized Case
The overhang on three side is extended to reduce the vertical sunlight and further changed the material.










