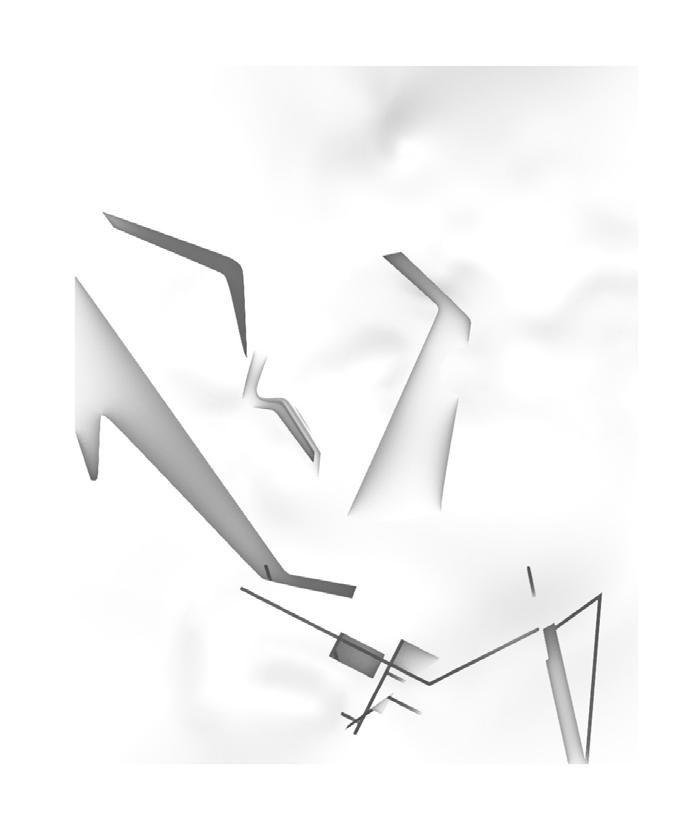Transient Marks

Capturing the essence of abandoned infrastructures in an underutilized site within an alpine valley setting, we ask: if these remnants fall, what will be left behind? This concept aims to gently interact with the scarred landscape, preserving its character while creating a space that invites a greater purpose without intrusion. Additionally, a diverse structure was discovered through the creation of an imprint on the terrain, adding to the unique charm of this captivating location.
Graduate Thesis 2024 Prerana Dhadoti


Project Research
Additive and Subtractive Architectures:
Additive architecture involves the construction or addition of elements onto existing structures or landscapes, while subtractive architecture entails the removal or carving out of material to shape space. Mountains and quarries embody both these principles, albeit in different ways. Quarries represent a prime example of subtractive architecture, where materials are extracted, leaving behind voids or negative spaces. Mountains, on the other hand, can inspire additive architecture, with structures built upon or within them, augmenting the natural landscape.
Positive Spaces and Negative Spaces:
Quarries and mountains offer a juxtaposition of positive and negative spaces. Quarries, through the extraction process, create negative spaces or voids within the landscape. These spaces can later be repurposed for various architectural interventions, transforming them into positive spaces. Mountains, with their prominent peaks and valleys, present positive spaces that can be enhanced or complemented by architectural additions. Understanding the relationship between these positive and negative spaces is essential for creating harmonious designs that blend with the natural environment.
Material-Based or Technical-Based Approaches:
Architectural interventions in both quarries and mountains can be approached from either a material-based or technical-based perspective. Material-based approaches focus on utilizing local materials found in the landscape, whether it’s the stone from quarries or timber from mountain forests, to inform design decisions. Technicalbased approaches involve employing advanced construction techniques and technologies to address challenges posed by the terrain or geological conditions. Balancing these approaches is crucial for achieving sustainable and contextually sensitive designs.
Background vs. Figure:
In architectural discourse, the background refers to the context or existing environment against which architectural elements are placed, while the figure represents the built form or structure itself. Mountains and quarries play dual roles as both background and figure. They serve as the backdrop against which architectural interventions are situated while also possessing inherent sculptural qualities that contribute to the figure of the landscape. Understanding this dynamic relationship is fundamental for integrating new structures into the existing context seamlessly.




“Project Process for Concept Model Study”


1. Initial Abstraction:
- Terrain Representation: Think of the PLASTER model as a blank sheet representing the original mountain terrain, showing the natural landscape as it is.
- Creating Depressions by Abstraction: The dips and folds in the PLASTER model are made by imagining and shaping it to show valleys, gorges, and other features of the land. This step is about understanding and simplifying the main parts of the terrain or tweaking it a bit.

Using imprints of the mountain range to create my own form





2. Additive Extraction and Object Formation:
- Adding Layers: In this step, we take the grey, orange, and clear parts and build on the dips and folds from before. We carefully add and shape these layers to create objects or structures that fit perfectly into the terrain we modeled earlier.
- Positioning and Placing: Once these forms are ready, we place them back onto the PLASTER model. This helps us see how the new objects interact with the natural shapes and how they blend in with the landscape. This step is important for seeing how everything fits together and improves the terrain.








3. Geometric Structuring and Design Logic:
- Clear Shapes: The shapes become more precise and clear, changing from rough ideas to structured, geometric forms. This step involves careful design to make sure the shapes look good and work well.
- Detailed Work: This includes adjusting sizes, adding details, and thinking about materials and how it will be built. Moving from a rough idea to a detailed plan makes sure the shapes can actually be built and used in the real world.




























“Landform Dichotomy”





















“Structural Synthesis” ADDITIVE ARCHITECTURE

“Deconstructive Design”
SUBSTRACTIVE ARCHITECTURE
“Material exploration”
VACUUM FORMING FOLLOWED BY CASTING CEMENT
Designing the Mold
Preparing the Vacuum Forming Machine
Vacuum Forming
Cooling and Solidification
Removing the Formed Plastic
Preparing the Cement Mixture
Pouring the Cement
Curing and Demolding







“Project Process for Concept Model Study”



The paper model shows a bunch of mountain peaks and valleys. The crumpled paper creates sharp edges and deep folds, rugged and irregular surfaces found in nature. The different angles and creases make the model look realistic and capture the complex shapes of mountains. This model is a way to get ideas for creating buildings that fit naturally into mountain folds.






Using imprints of the mountain range to create my own form

