FUTURE LABS: NET ZERO DESIGN CONCEPT STUDY
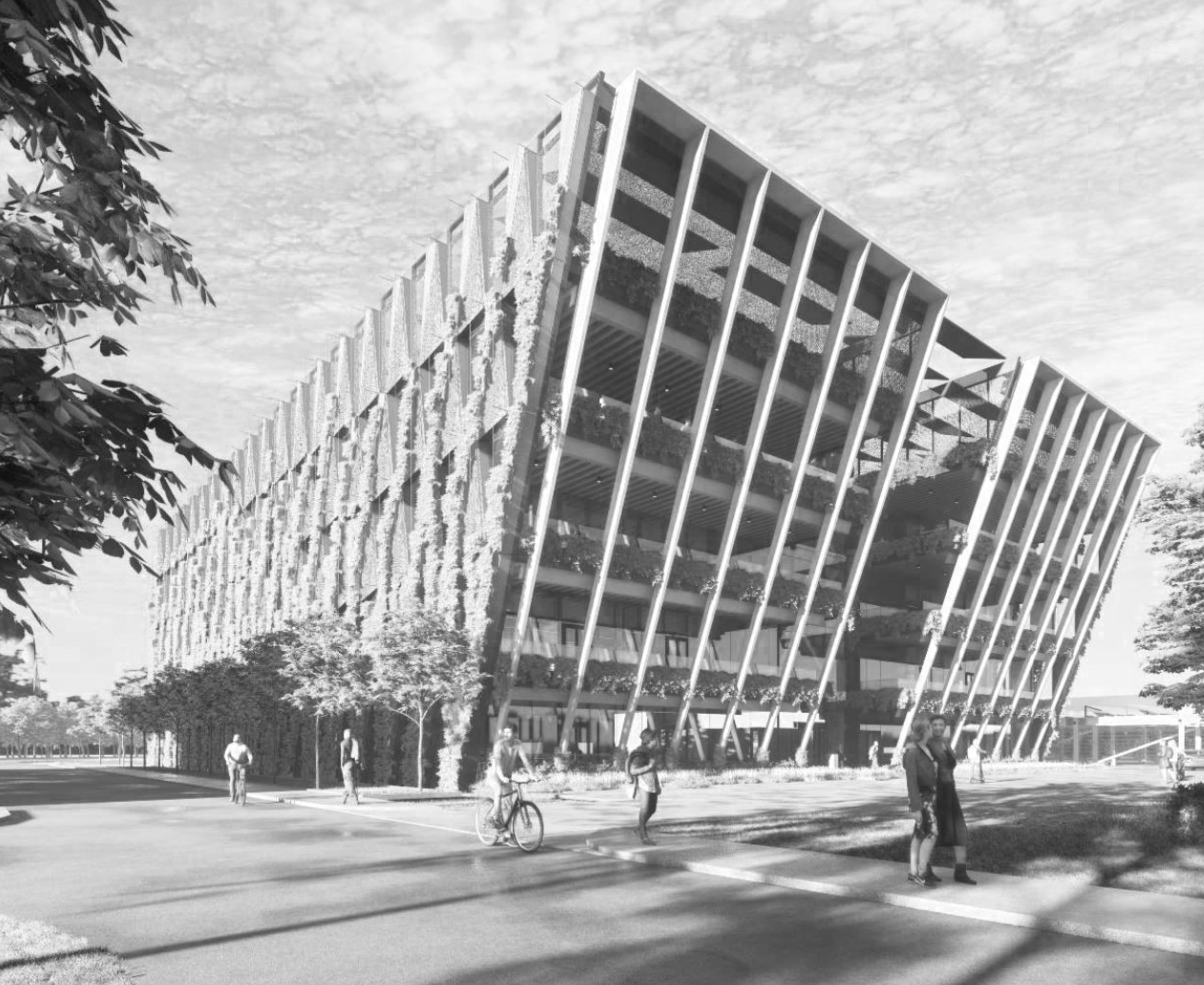
LIFE SCIENCES
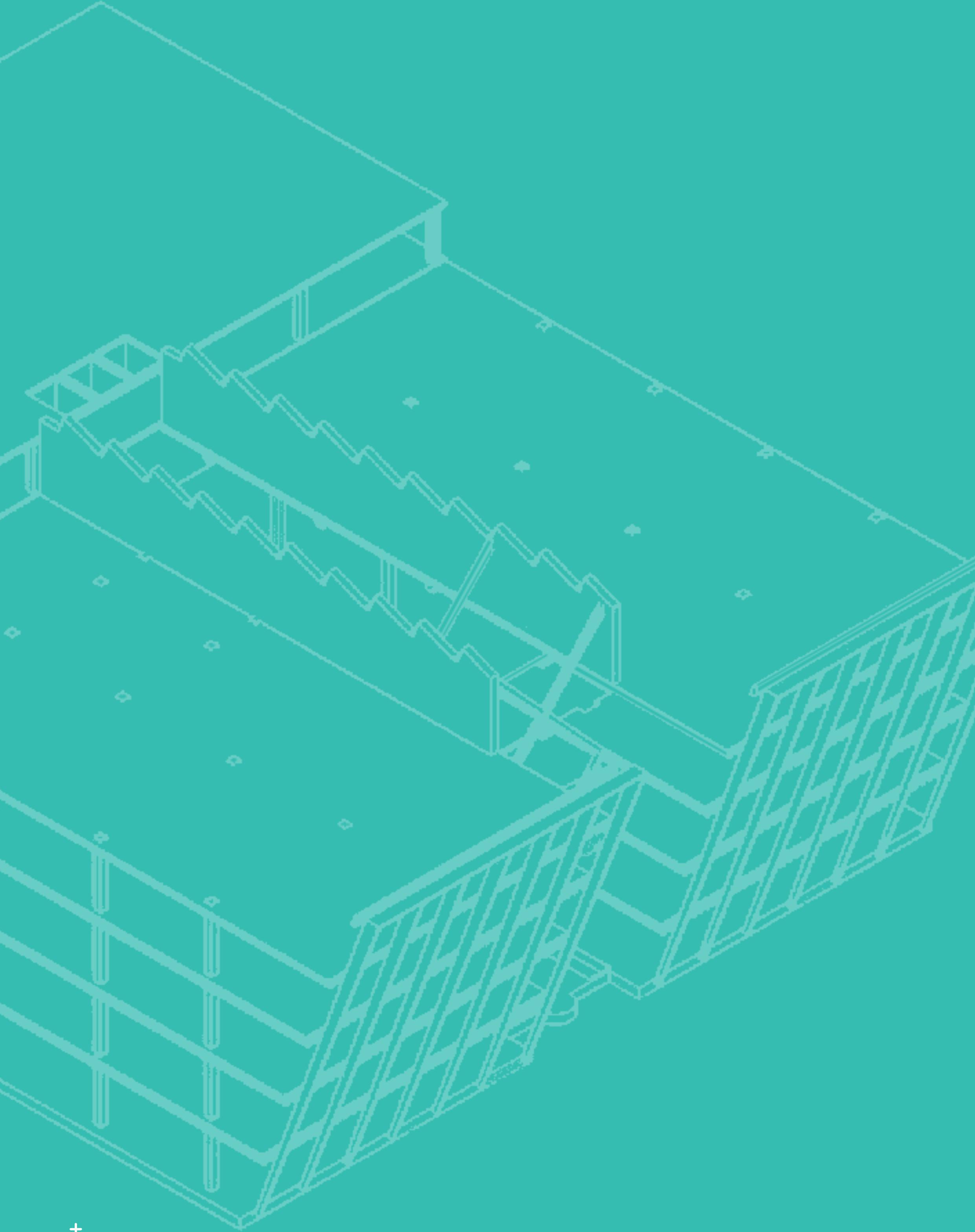

INTRODUCTION........................................................................................................................5 RETROFITTING EXISTING BUILDINGS FOR SUSTAINABLE TRANSFORMATION .......................6 RECOGNISING THE CHALLENGES OF RETROFITTING ..............................................................6 DESIGN OBJECTIVES FOR NET ZERO SPACES .........................................................................9 A COMPREHENSIVE EVALUATION OF CARBON STRUCTURAL SOLUTIONS............................10 CARBON TIMELINE.................................................................................................................12 TRADE-OFFS AND THE PURSUIT OF HOLISTIC SOLUTIONS ..................................................13 DESIGNED FOR A LOOSE FIT, LONG LIFE...............................................................................15 A HOLISTIC FABRIC FIRST APPROACH ..................................................................................16 DIFFERENTIATED VENTILATION STRATEGIES FOR OFFICE AND LABORATORY SPACES........18 CIRCULAR ECONOMY ............................................................................................................21 WORKSPACES FOR WELLBEING ...........................................................................................22 CONTACT................................................................................................................................24
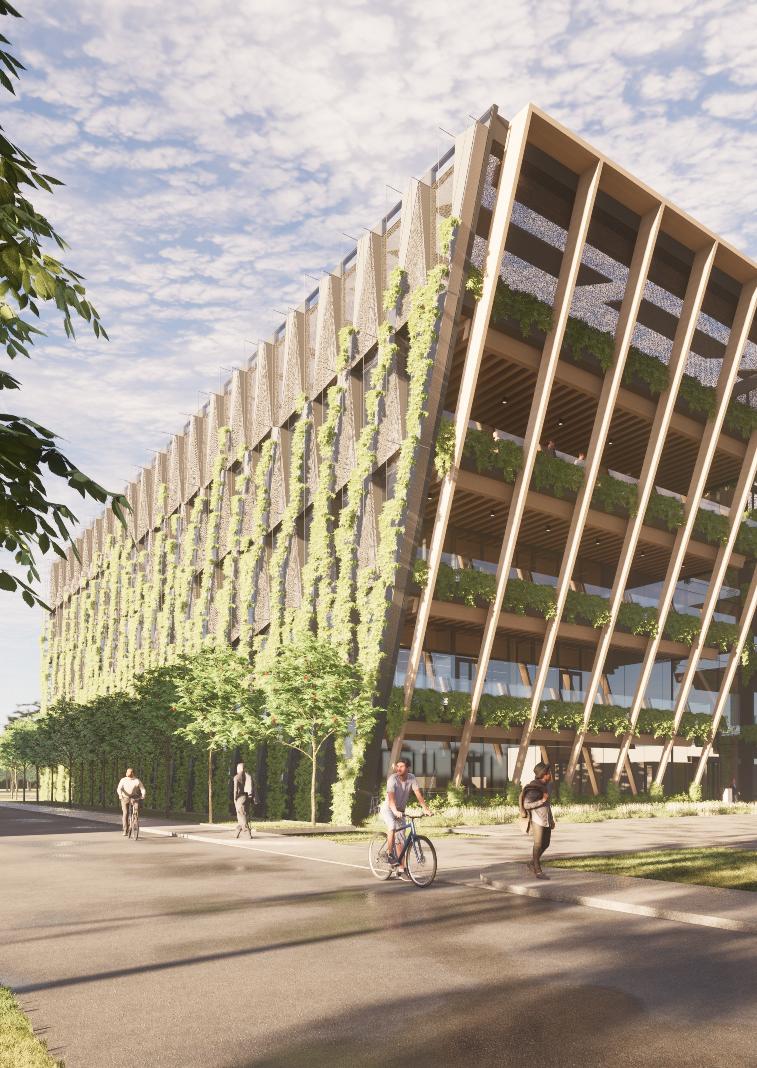
INTRODUCTION
The life science sector has a pressing need to step up its efforts to reduce carbon emissions in the construction and operation of its facilities. Teaming up with esteemed engineering partners Ramboll and Hoare Lea, the acclaimed architecture and design firm Scott Brownrigg explore the development of net-zero office and laboratory spaces.
Fuelled by a strong commitment to environmental stewardship, this collaborative effort aims to explore the design of cutting-edge life science facilities that are sustainable not only in the present but also for the long term.

This joint venture is propelled by a profound understanding of the urgency to reduce carbon emissions in the construction and operation of buildings, and the vision of creating state-of-the-art facilities that embody sustainability, energy efficiency, and occupant wellbeing.
By marrying expertise from the disciplines of architecture, engineering, and design, this initiative aims to revolutionise the way life science spaces are conceptualise, constructed, and utilised. By combining cutting-edge technology, innovative materials, and a commitment to ecological harmony, the team aspires to redefine the industry's approach to sustainable building practices.
5
RETROFITTING EXISTING BUILDINGS FOR SUSTAINABLE TRANSFORMATION

As a starting point, the collaboration advocates for the retrofitting of existing buildings. This approach holds significant advantages, particularly for former commercial and retail structures that possess the potential to accommodate new life science facilities while adhering to the technical requirements of the field – generous floor to floor heights, and structures that offer high loading and low virbration criteria. The repurposing of retail and office space in the UK is one of the greatest concerns of Councils, landlords and developers, coupled with the ongoing challenge businesses face in retaining staff the renovation of city centres buildings is a prime opportunity to keep existing communities alive. With proper adaptations and renovations, these structures can be transformed into vibrant, eco-friendly laboratories and office spaces.
RECOGNISING THE CHALLENGES OF RETROFITTING
However, despite the considerable advantages of retrofitting, the team acknowledges that there are scenarios where this option may not be viable because of limiting floor to floor heights and loadings. To address this, the collaboration has undertaken an in-depth analysis, focusing on the development of a theoretical design for a new-build laboratory within a campus setting. This exploration has led to the identification of a series of steps that can contribute significantly to achieving sustainable, world-class life science buildings.
6
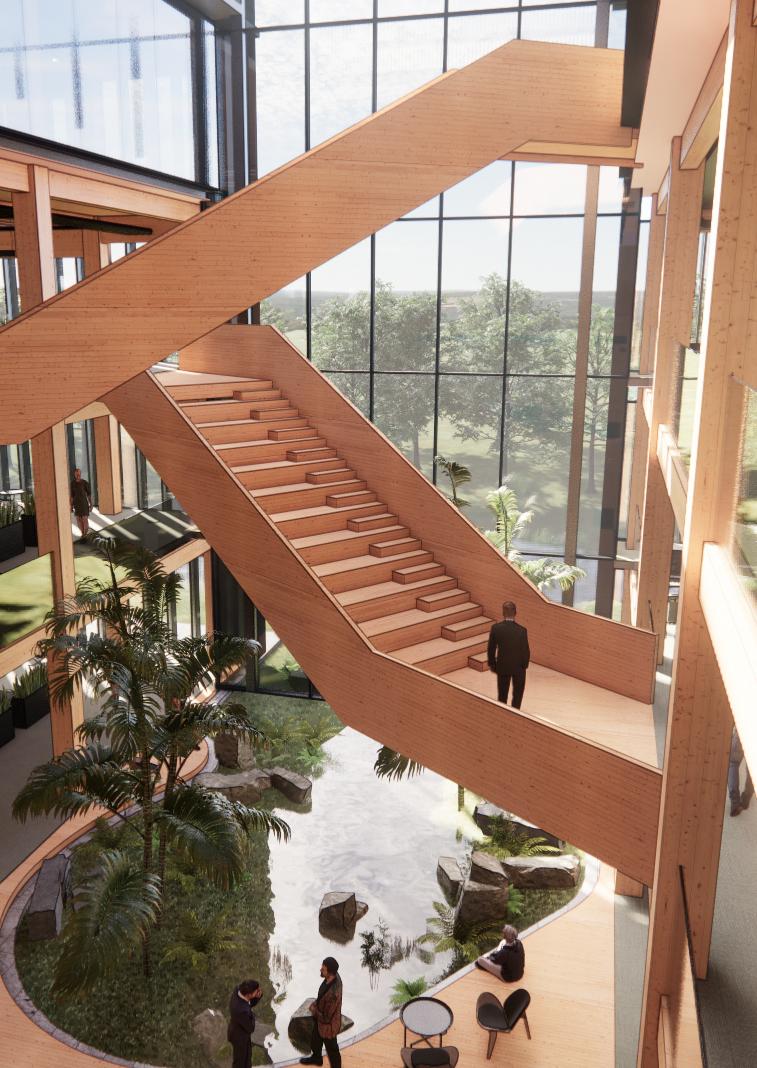
DESIGN OBJECTIVES FOR NET ZERO SPACES
The core objectives guiding the design process are centred on creating flexible, low-carbon, and energy-efficient facilities that prioritize the health and wellbeing of their occupants, enhancing biodiversity, while concurrently not compromising on the research and development potential. These objectives support facilities with regulatory compliance ACDP CL2, SAPO 2, ISO (limited). To achieve these goals, the collaboration aims to
secure sustainability-related certifications, including BREEAM Outstanding, NABERS Accreditation 6*, and Well Platinum, signifying the projects' commitment to exceptional sustainability standards.
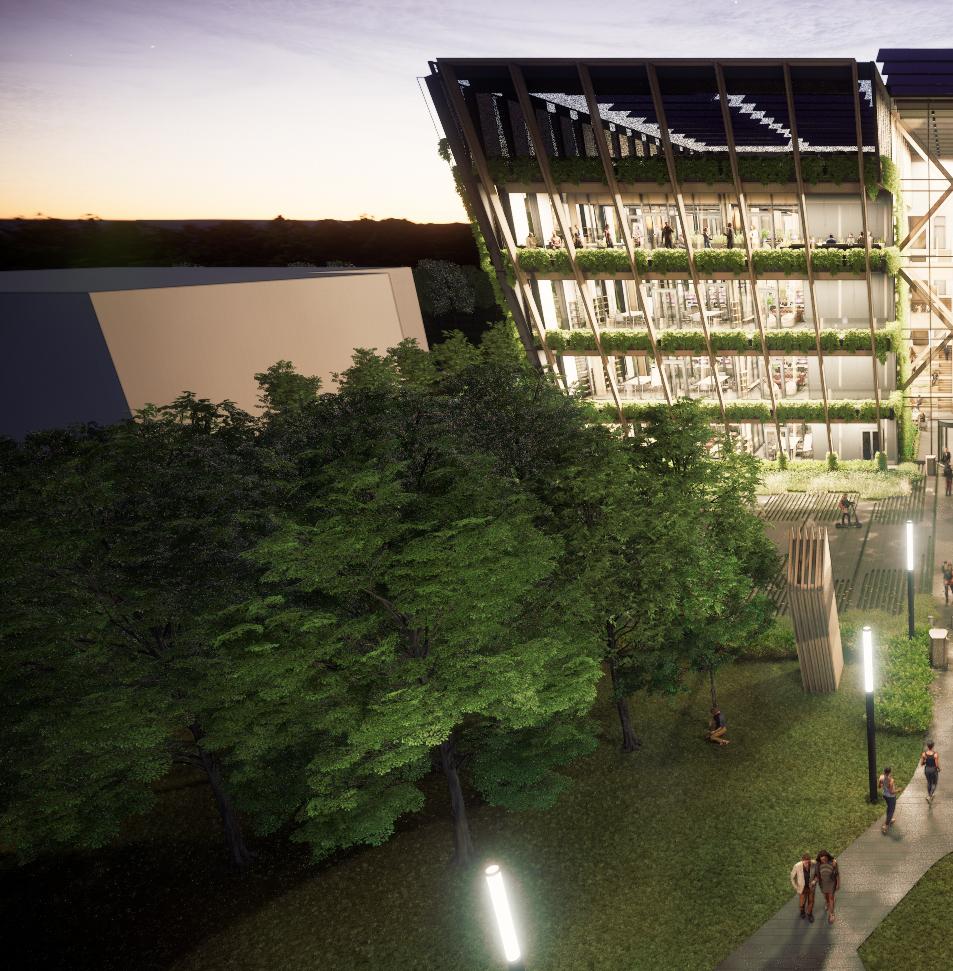
KEY COMPONENTS OF THE NET ZERO LAB DESIGN CONCEPT
This initiative explores the development of a series of components aimed at integrating low-
8
carbon strategies throughout the design. By doing so, it achieves a dual objective of reducing upfront embodied carbon and ensuring longterm low energy design for life science facilities. The harmonization of sustainable low energy principles, and occupant well-being plays a pivotal role in this endeavor. Through a focused approach on efficiency, thoughtful configurations, and meticulous material selection, significant strides are made towards creating a sustainable future for life science facilities.

9
A COMPREHENSIVE EVALUATION OF CARBON STRUCTURAL SOLUTIONS
Through research and analysis, the collaboration assessed various carbon reduction solutions for building construction. The study concluded that an all-timber solution for the laboratory spaces (modules A1-A5) yielded more upfront embodied carbon compared to a refined all-low-carbon concrete solution. The complexity of laboratory requirements, would demand substantial timber to meet vibration standards, and this limits the overall efficiency of an all-timber approach for these spaces. In contrast, a well-designed timber office area can have a lower upfront embodied carbon than an all-concrete solution for the same space.
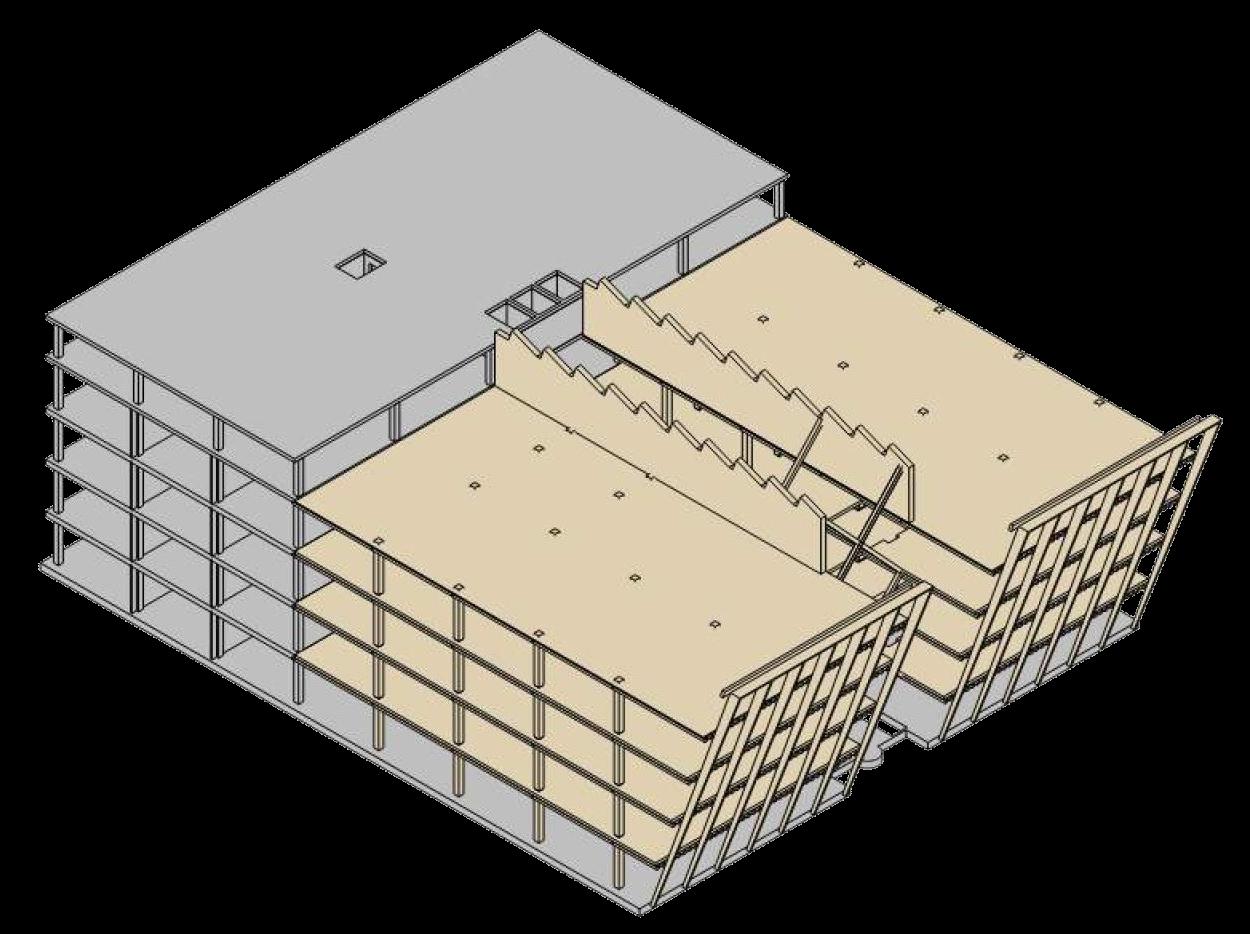
A HYBRID STRUCTURAL SOLUTION
At the heart of the net-zero concept lies the critical element of the building's structural framework. The team recognizes the need to move away from carbon-intensive materials, instead opting for naturally lower carbon materials and those that can "sequester" carbon within the building fabric. Consequently, the concept proposes a strategic combination of a low-carbon concrete structure, necessary to support the weight and low vibration requirements of laboratory spaces, with an even lower carbon, pre-manufactured, timber construction system for office space.
10
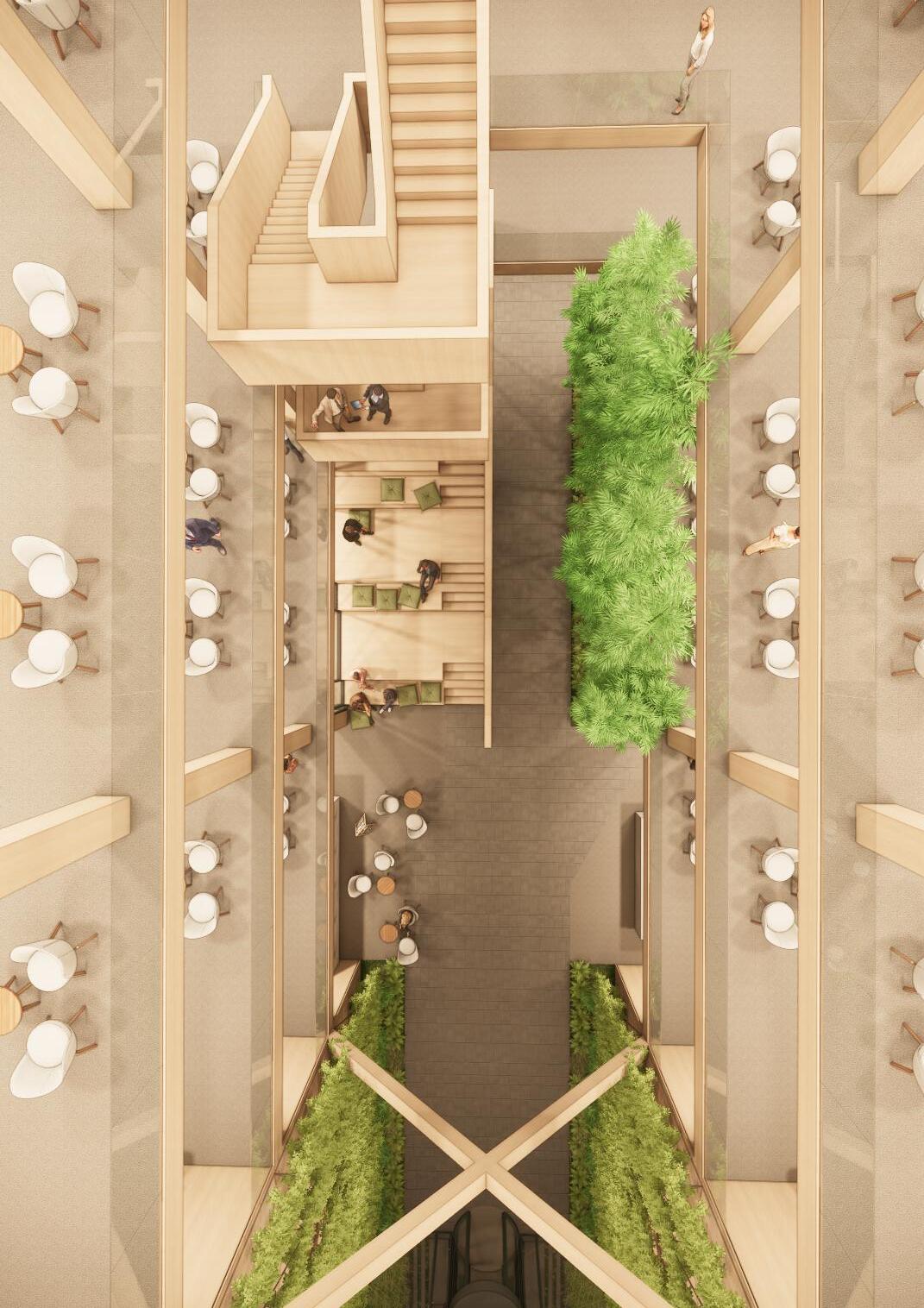

12 CONCRETE Vibration HYBRID Vibration TIMBER Vibration Tree regrowth period 50 years Construction Period 80 years 60 years 40 years carbonsequesting carbon sequesting 20 years commercial lifespan before major rework first 20 years hybrid structure has a lower embodied carbon High volume of trees required per m2 Efficient use og materials has a lower upfront embodied carbon Embodied carbon per m2 (kgCO2e/m2) -250 -200 -150 -100 -50 0 50 100 150
Initial carbon timeline for 440 Cambridge Science Park
CARBON TIMELINE
CONCRETE
Vibration criteria met
What happens at the end of life? Can we recycle to push off the end-of-life carbon release?
HYBRID
Vibration criteria met
100 years
TIMBER
Vibration criteria hard to achieve
FINDING THE OPTIMAL BALANCE: A HYBRID SOLUTION
Drawing from these findings, the collaboration advocates for a hybrid solution, which integrates concrete for the laboratory spaces and timber for the office areas. This configuration offers the lowest upfront embodied carbon, and over a period of 50 years, when considering sequestration, the hybrid approach emerges as the most effective and sustainable choice, significantly outperforming an allconcrete solution.
TRADE-OFFS AND THE PURSUIT OF HOLISTIC SOLUTIONS
The use of different materials does introduce complexities in construction, but the benefits of reduced carbon emissions and enhanced sustainability make it a worthwhile trade-off. A hybrid structural approach enables us to reduce the amount of offsetting required by maximising carbon reductions on site. Helping the industry move closer to net zero targets, while ensuring that life science facilities remain on the cutting edge of sustainable building practices.
13
TENANT 1
TENANT 2
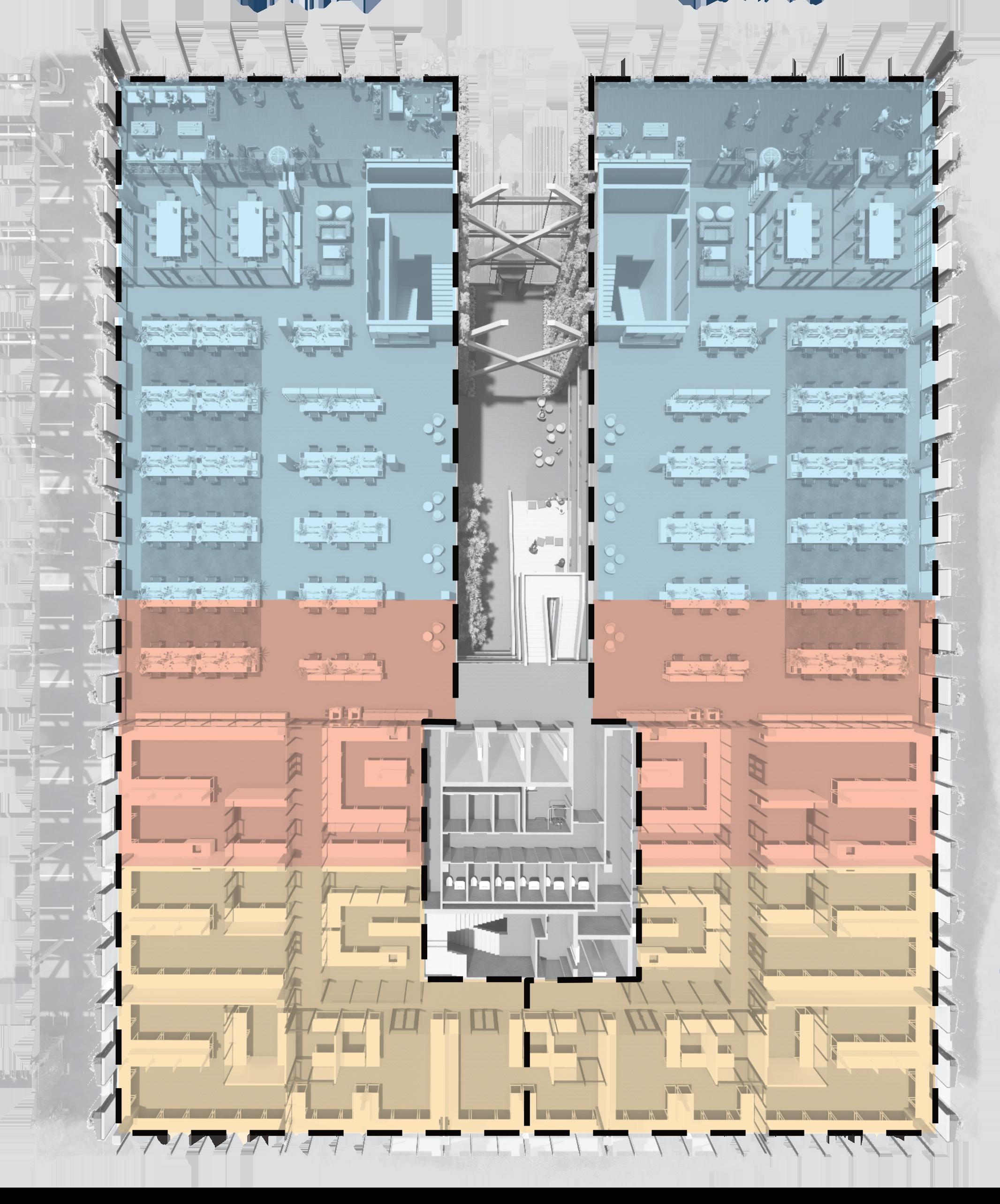
14
OFFICE FLEX ZONE LAB
DESIGNED FOR A LOOSE FIT, LONG LIFE
Flexibility in design is a cornerstone of the concept. The majority of life science tenants will require a range of spatial uses with diminishing load criteria. By establishing a flex zone within the structure from conception this design concept allows any tenant to adjust its office / lab mix without the need for a ful scope carbon intensive structure. This concept allows anything from a 30:70 lab-office split to a 60:40 mix. The loose-fit design approach ensures that the building remains adaptable to changing technologies and requirements, supporting an extended lifespan.
The team emphasizes the importance of achieving a net-to-gross efficiency of at least 85% to maximize material utilization and overall utility. This adaptable design enables two tenancies per floor, a single tenancy for the entire floorplate, or an incubator laboratory set-up with individual tenanted units.
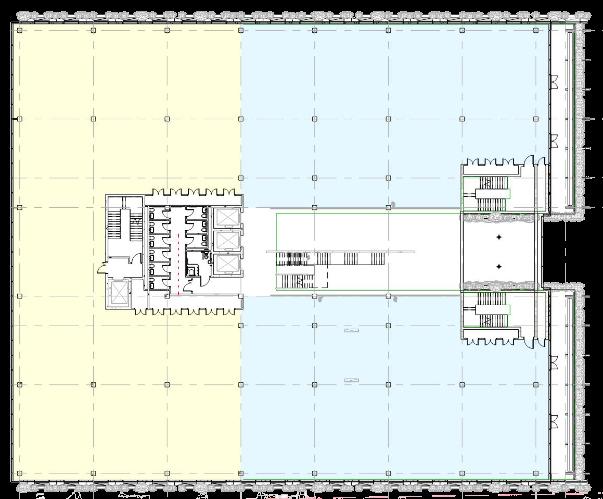

Flexibility in design ensures longevity and viability – the most sustainable building becomes unsustainable if vacant or underutilised.

15
30 / 70 Lab / Office 40 / 60 Lab / Office 60 / 40 Lab / Office
A HOLISTIC FABRIC FIRST APPROACH
Central to the concept is a fabric-first approach, encompassing all aspects of orientation, form, and fabric, aimed at enhancing the building's energy performance. In this concept the form has a southwest-leaning orientation to minimize solar penetration while maximizing natural light and ventilation. An efficient use of every aspect of the building fabric allows for embodied carbon savings throughout. This concept incorporates a façade of perforated panels that create visual interest, solar shading as well as natural ventilation. Ground-based green climbers that increase biodiversity whilst naturally filtering and cooling the air coming through the facade as well as south-facing balconies that offer user
wellbeing benefits while obscuring solar penetration. The building has an excellent surface area to volume ratio meaning that it keeps the warmth in helping to improve efficiencies even further.
All of these concepts work in parallel to a carefully considered internal layout. Locating laboratory space to the north in areas of minimal solar gain prevents additional loads on ventilation system that already require high air change rate and low temperatures for its use. Locating office space to the south, maximises occupant use of balcony space and minimises contamination issues associate with laboratory space.
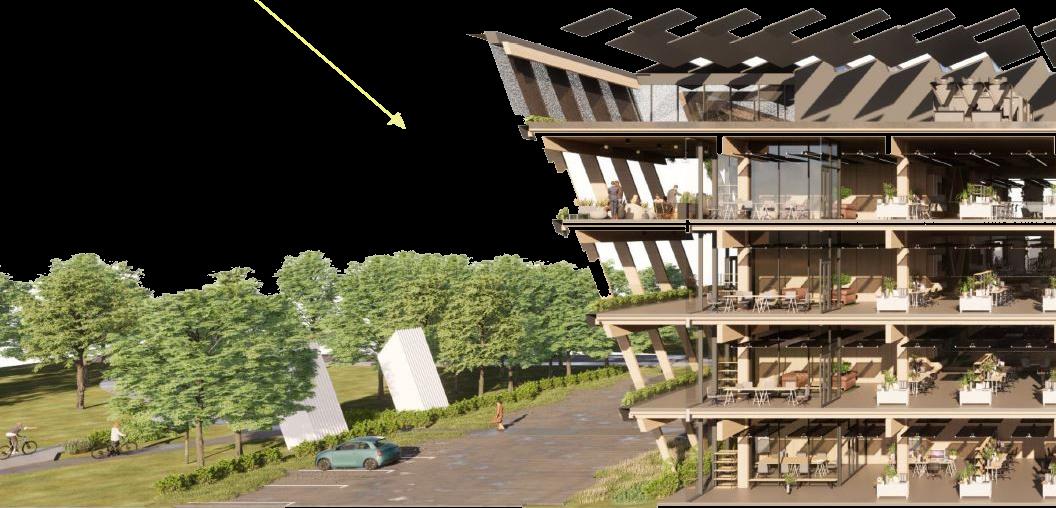
16
NATURAL VENTILATION STRATEGY STACK, CROSS & THERMAL LABYRINTH ONSITE RENEWABLES PV PANELS & AIR SOURCE HEAT
EXTERNAL TERRACES ANGLED SOUTH FACING TERRACES PROVIDING SOLAR SHADING INTELLIGENT BUILDING SYSTEMS MAXIMUM CONTROL AND MONITORING TO OPTIMISE BUILDING PERFORMANCE
RAINWATER / GREY WATER HARVESTING
LOW EMBODIED CARBON
LOW CARBON CONCRETE & TIMBER STRUCTURE
75% RECYCLED ALUMINIUM CONTENT FACADE

17
RENEWABLES HEAT
STRATEGY LABYRINTH
PUMPS
DIFFERENTIATED VENTILATION STRATEGIES FOR OFFICE AND LABORATORY SPACES
Recognising the distinct requirements of office and laboratory areas, the concept employs tailored ventilation strategies for each space.
Natural stack ventilation facilitates the circulation of fresh air through the filtering façade and into the central atrium space, benefiting the office zones and ensuring the floor plates are provided with clean filtered fresh air by passive means. During colder months where office building make use of heating, the waste heat is collected from the top of the atrium recovered by the HVAC system and circulated into the floorplate through the fresh air via the plenum floors.
The requirements of laboratory spaces does not often permit the use of natural ventilation.
Therefore designing a system that is responsive to its environment is important, by dividing the building into mechanically ventilated quandrents allows the building to shut down unused areas and respond to the directly to the needs of the users within each given space. This, coupled with a careful consideration to the source of energy the mechanical ventilation system does not need to have high operational carbon.
Extensive use of onsite renewables including a full roof of photovoltaic panels above the external plant equipment and parking, combined with highly efficient air source heat pumps for the Laboratory spaces can help target net-zero carbon goals.
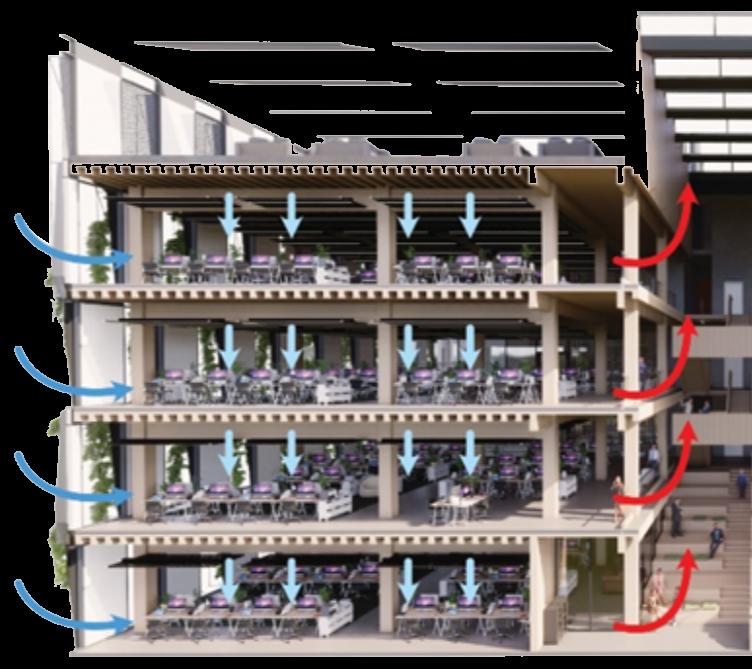
18
STACK VENTILATION WARM AIR RELEASED THROUGH
VENTILATION
THROUGH ROOFTOP VENTS
ACTIVE CHILLED BEAMS ENSURING COMFORTABLE ENVIRONMENT
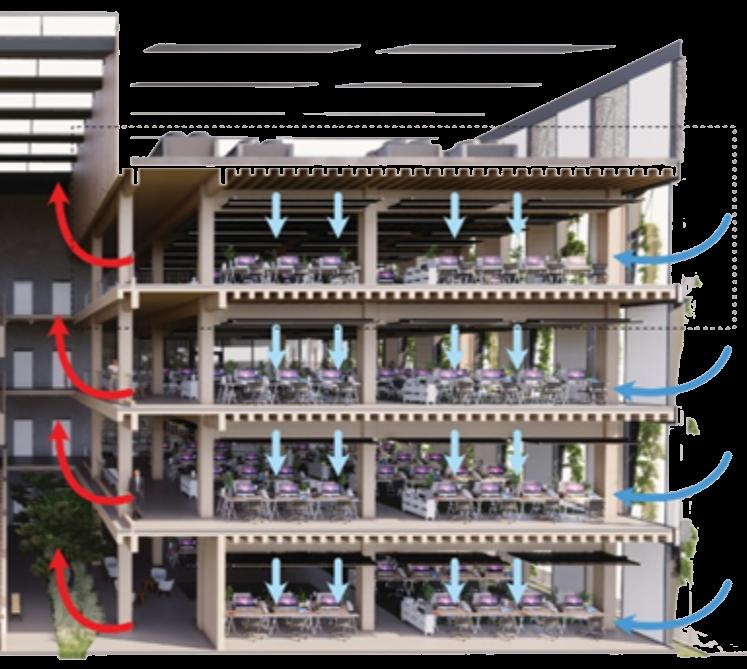
19
CROSS VENTILATION COOL AIR INTAKE
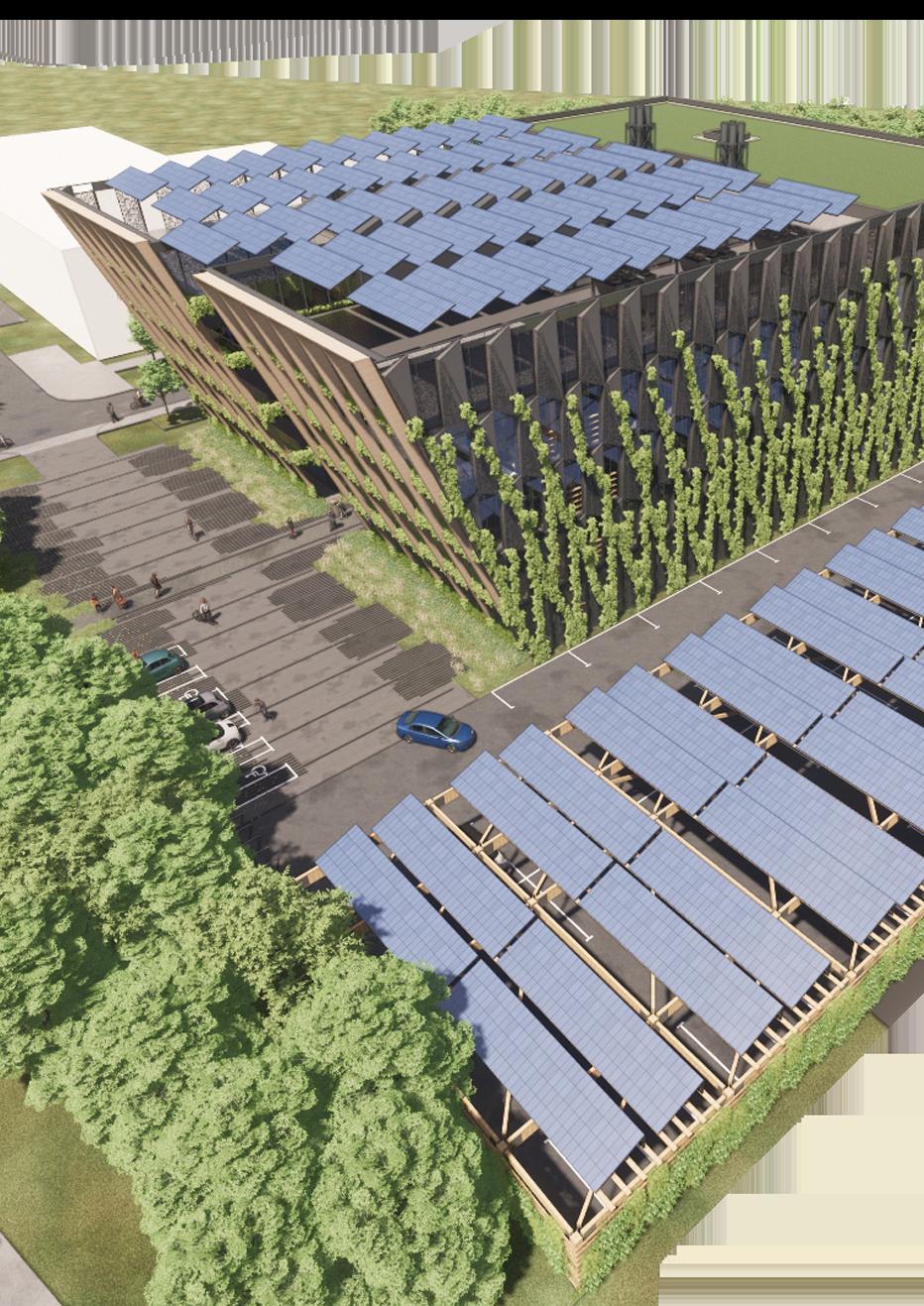
CIRCULAR ECONOMY
In this concept where site context does not facilitate retrofit, recycle and reuse is fundamental. Aluminium is by nature a circular, multi recycling material - its recycling process requires only 5% the energy needed to produce the primary metal.
This concept looks to utilise the benefits of 75% recycled aluminium, circular CLT label timber as well as considered interior elements to maximise opportunities for embodied carbon savings through material selection. The team acknowledges the importance of designing for disassembly, ensuring future generations have the opportunity to harness resources from the building and re-use material beyond this lifecycle.
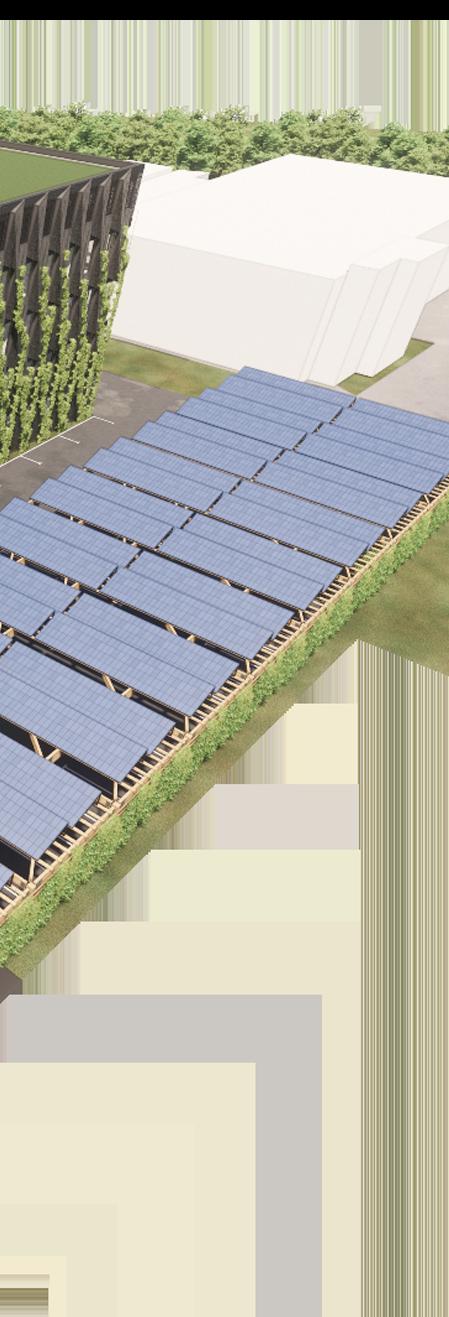
21
WORKSPACES FOR WELLBEING
Workplace design has gone beyond the realms of user comfort, the workplace must be a place in which people can thrive at work. All carbon reduction measures are futile if the building sits empty.
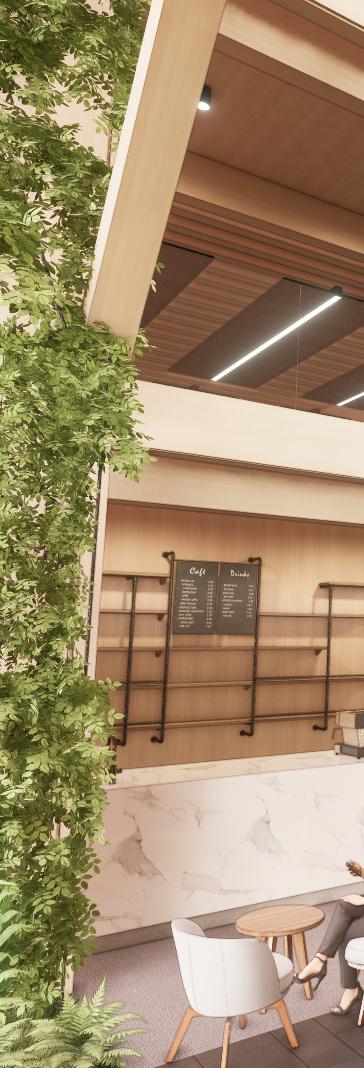
Our concept encourages open plan workspace, utilising a grid tuned to allow flexibility and the provisions of a range of group and individual work settings. The form peels back to create southwest facing external terraces accessible to every tenant no matter the tenancy splits. The central atrium is designed with internal green walls and a feature stair forming the heart of the building and creating a community space with integrated social and meeting spaces. The building structure and fabric has innate biophilic qualities providing occupants with the healthpromoting psychological and physical connections to nature.
Biodiversity also plays a vital role in sequestering and storing carbon. Managing our landscapes both urban and rural to protect the biodiversity of our plants and animals is an ongoing challenge in development. In this concept design we looked a quality of habitat over quantity. Taking an existing species poor, regularly mown lawn and implementing a variety of natural spaces and habitats that require minimal maintenance and disruption to improve biodiversity within the development �
22
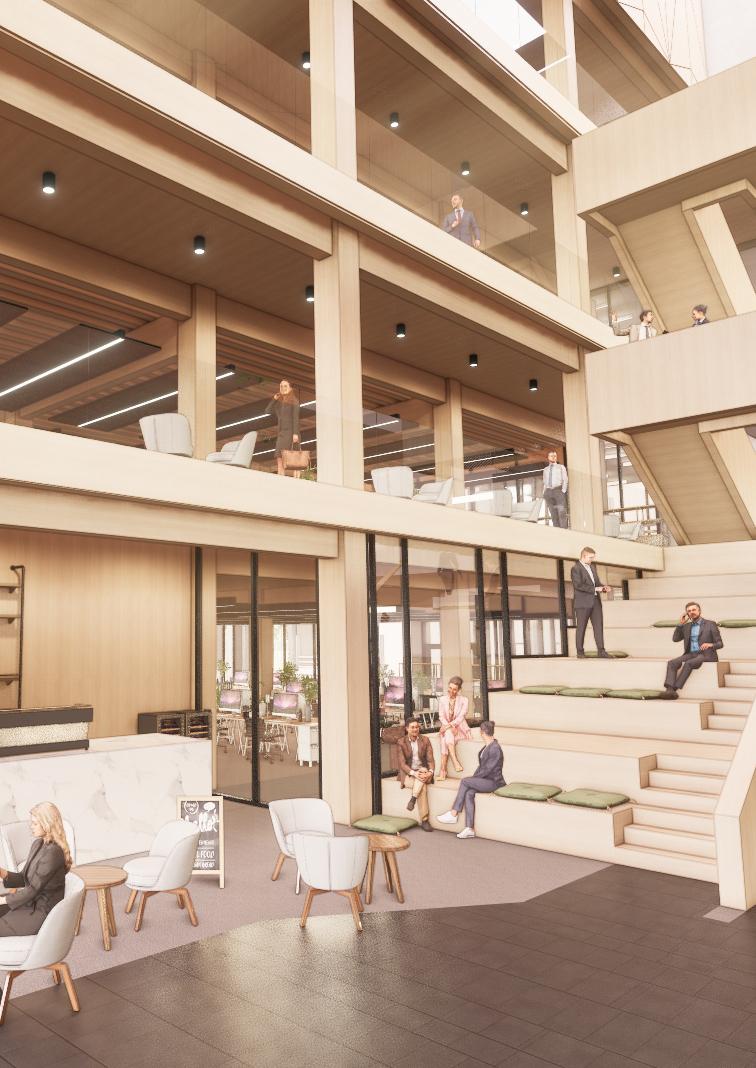
…the workplace must be a place in which people can thrive at work “
SCOTT BROWNRIGG
We are a global design leader ranked in the top 20 largest in the UK and within the Global Top 100 architectural practices. We have a vision to transform the industry and enrich lives through the built environment to create a better world.
We undertake projects across all major sectors from business space, education, residential and mixed use through to advanced technologies, hospitality, civic and cultural, transport and defence. We have studios across the UK in London, Edinburgh, Guildford and Cardiff and international studios in New York, Singapore and Amsterdam. These together with strategic alliances in the Middle East and Hong Kong enable us to serve our growing international client and project base.
We live for opportunities to push ourselves, creatively, in business and as a team.
www.scottbrownrigg.com
RAMBOLL
Ramboll is a global engineering, and consultancy company, delivering expertise and sustainable solutions to clients and partners. Our 17,500 experts are at the heart of Ramboll’s operations, helping drive sustainable impact.
We combine deep local insight and experience with a global knowledge base to create sustainable societies and drive positive change for our clients. We call it: Bright Ideas. Sustainable change. We are experts in the design of commercial and owner-occupier laboratories and can bring a wealth of UK and international expertise to projects.
Ramboll is a member of the UN Global Compact, and our business contributes significantly to progress the Sustainable Development Goals. Our climate targets are approved by the Science Based Targets initiative as aligned with the Paris Agreement.
www.ramboll.com
HOARE LEA
Hoare Lea is an award-winning engineering consultancy with a creative team of engineers, designers, and technical specialists. We provide innovative solutions to complex engineering and design challenges for buildings. We’re engineers of human experiences, problem solvers who care how a space makes you feel when you step inside – who bring buildings to life. We overcome every challenge with ingenuity, determination, and pride.
Science and research is advancing faster than ever. It’s vital that buildings enable increased flexibility, better collaboration, and the precise environments needed to support this rapid development. Our experience delivering some of the sector’s most complex, innovative facilities has given us a unique set of skills perfectly suited to this detail-orientated work. We combine flexible solutions with the rigorous standards required of these high-functioning buildings.
Steered by our North Star philosophy of “humancentric and planet-conscious”, we are leading the way in the future of responsible engineering and consultancy. Adaptive buildings are those that can continually flex to meet the live needs of their users and most sustainable ways of operating. We design solutions that respond to the dual challenges of creating people centric and climate conscious buildings in the best way possible.
www.hoarelea.com
24
CONTACT
25
























