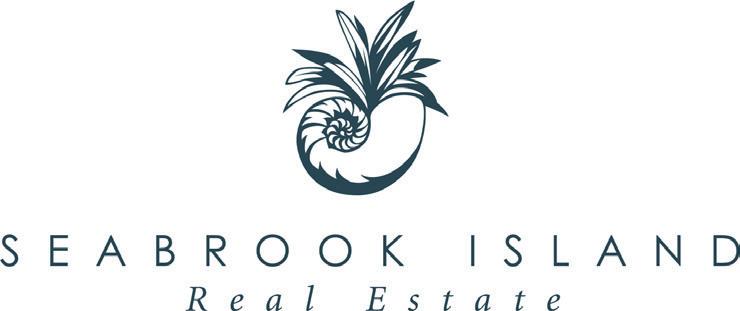

CUSTOM
HOME COLLECTION
FREQUENTLY ASKED QUESTIONS
FREQUENTLY ASKED QUESTIONS
Q. How does the process work?
A. The Client selects a home plan and an available lot on Seabrook Island and then meets with the Custom Homes Collection (CHC) representative to discuss the process, plan options, the finishes, scheduling, and pricing.
Once a homesite is selected by the client, verification by the CHC Architect will be done to ensure the lot meets the setback requirements.
The Client then meets with the CHC Builder. The Builder will visit the homesite of choice to advise the optimum house position. Setbacks, view opportunities, existing tree cover, and other site conditions are reviewed at this time.
Next, the Client reviews with the Builder the plans. Once the plans are finalized, the Architect will then prepare the plans and all the documents required for the ARC (Architectural Review Committee) presentations.
The Client meets with the finish selection coordinator to choose exterior colors and light fixtures. The site plan is prepared. The architectural firm then presents the plans to the ARC for the conceptual and final review meetings.
Upon SIARC approval, the Builder will apply for the required permits; once received, construction begins.
Upon ARC approval, the client will meet with the CHoS Finish Selection Coordinator to choose their customized interior finishes including flooring, plumbing, cabinetry, countertops, lighting, and interior paint colors.
Q. Are there recommended lenders for construction financing?
A. Yes, there are three recommended choices for lenders when building with the CHC. They are all local and very familiar with the lending requirements for island living and particularly Seabrook Island.
Q. What is included in the fixed price of a CHC home?
A. The Custom Home Collection price includes everything needed to build the home according to the plans and specifications. All interior finishes are included as are allowances for lot clearing, driveway, sidewalks, and landscaping.
Q. Can changes and upgrades be made to the plans?
A. Yes, minor floor plan modifications can be made, by consulting with the builder and subject to their approval, with any agreed upon price adjustments. If any plan changes are required by the architect as a result of client changes, there will be an hourly charge for the Architect to make the changes
Q. How long does it take from start to finish to build?
A. Approximately 16-18 months. This includes the 6-7 months to receive the two additional review approvals from the ARC, and for the builder to obtain a building permit from Charleston County. Once the house construction begins, it takes approximately 11-12 months to build and obtain the Certificate of Occupancy, and be ready for move-in. This timeframe is subject to weather and material delivery delays.
Q. What are the advantages of choosing a Custom Homes of Seabrook plan vs. building a custom home?
A. Often times, a custom home from start to finish is more costly than one from the Custom Homes Collection.
Building a custom home often takes an additional 12-18 months for the planning, design, team selection, pricing, and approval process. Building an CHC home plan eliminates much of this process because the home plans are already designed and priced.
With the Custom Home Collection, the total cost of construction is known upfront. There are no add-ons to the pricing unless the client makes changes to the plans.
A custom home is built on a cost-plus basis, which is different from the fixed price contract. The cost-plus figure can be relatively unknown until construction is underway, or in some cases, not until the end.
Q. What is NOT included in the fixed price?
The following miscellaneous items are not included
$2,500 – ARC plan review fee due at final review.
$6,000 – ARC refundable deposit.
$400 – Approximate cost of plan copies (includes 7 sets for ARC committee members).
$2,500 – Approximate cost of current survey & topo of the lot, if needed.
$4,000 – Builder’s risk policy held by the homeowner
$400 – Architect’s fee for attending the first ARC site review meeting at the homesite
$16,300 – Total
Q. Is this program available to current homesite owners in Seabrook?
A. Yes! The CHC program is ideal for those who own a homesite and have not started to build, either due to the complexities of the planning and review processes, the upfront investment, or time it takes to build a custom home.
Q. What size homesites is needed for a Custom Home Collection plan?
A. The plans are designed to fit most of the full-size lots on Seabrook Island. Before final homesite selection, it is recommended that you verify with the CHC representative that the plan selected will fit on the homesite and meet the ARC setback requirements.
Q. Who does the client purchase their homesite from?
A. The client purchases their homesite from the owners of the homesite.
Q. What is the range of sizes and pricing for Custom Home Collection plans?
A. The plans range from approximately 2,800 sq. ft. heated square feet to 3,500 sq. ft. heated square feet. See Financial Information brochure for current pricing.


