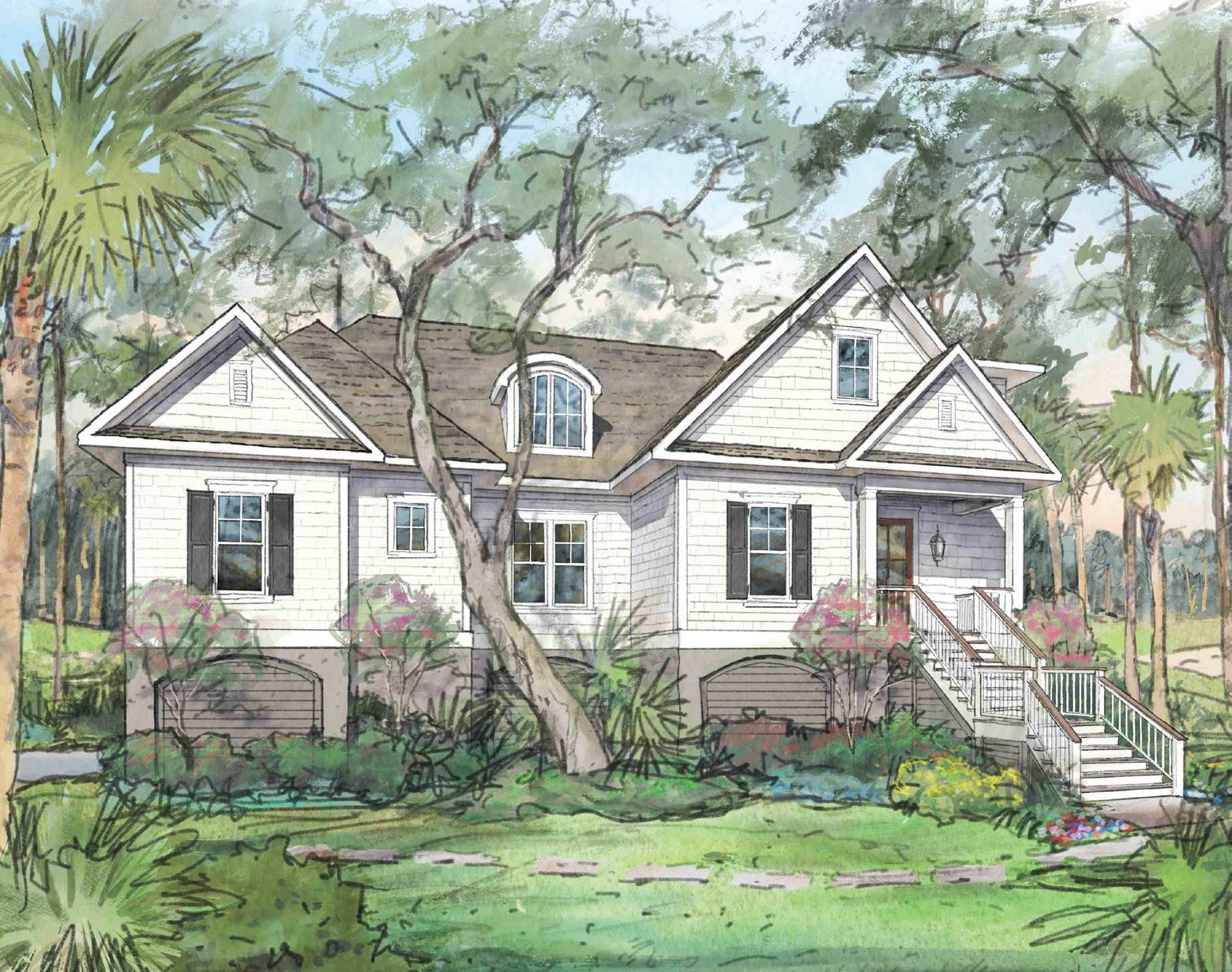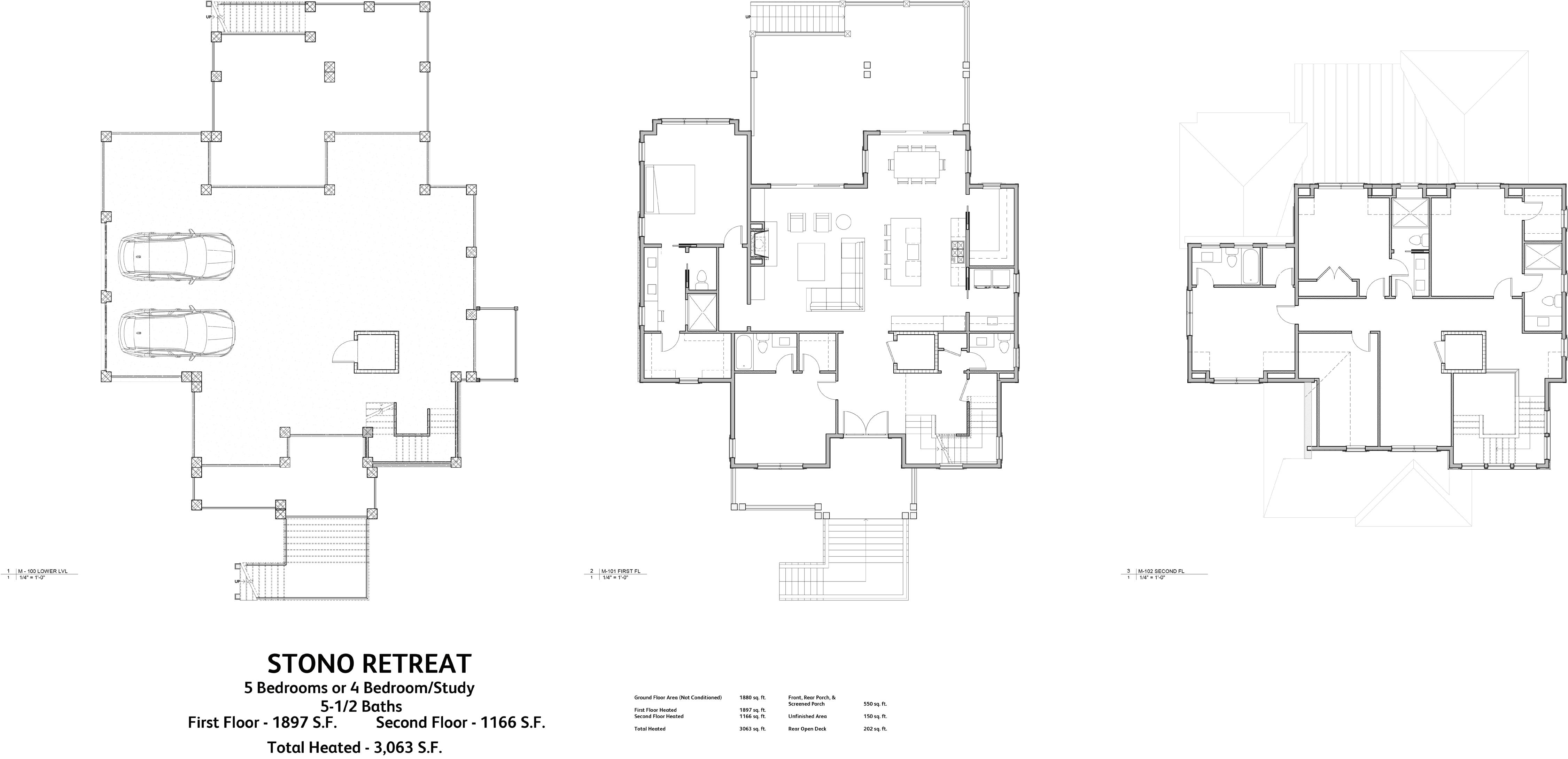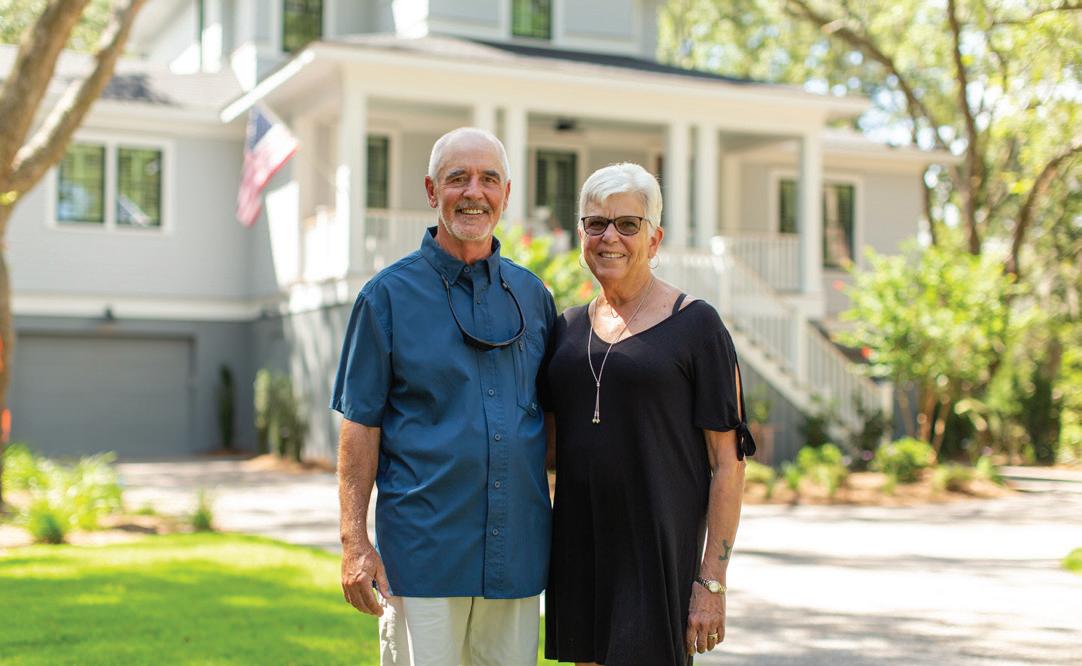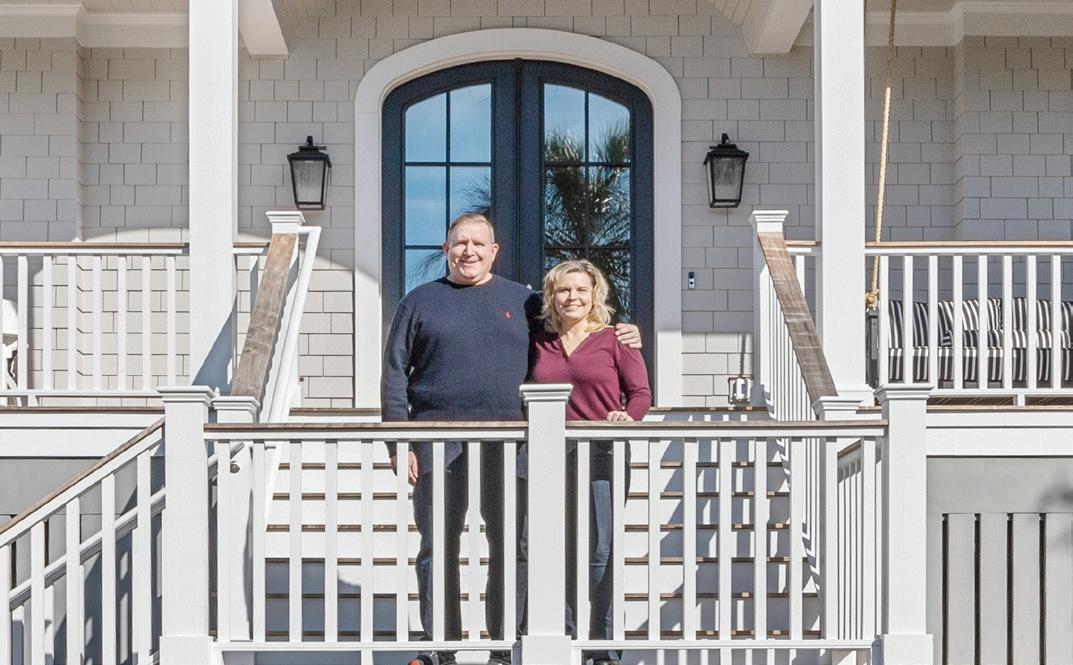

CUSTOM HOME COLLECTION









CUSTOM HOME COLLECTION






Seabrook Island is a magnificent Lowcountry island nestled along the South Carolina coast. Here, a unique custom building program was created by Bill Britton for perspective homeowners who want to live and enjoy all Seabrook has to offer without the time consuming stress and worry that building a custom home can often bring.
...eliminates the guesswork, offering thoughtful and beautiful Lowcountry-designed home plans built based on the client’s custom choices and preferences from selections offered by our highly-skilled professional team. Our Architects, Builders, Interior Designers, and Landscape Architects all bring their dynamic and aesthetic expertise, as well as a teamwork, hands-on approach to create unique and custom homes.
SAY GOODBYE ...to the overwhelming burden of constructing a home, unexpected surprises, escalating cost overruns, and house-building headaches. Our design-and-build process is streamlined and simplified. Bottom lines and building times are upfront and minimised.
SAY HELLO ...to making the process of building your idyllic island dream home a carefree reality as our dymamic custom home team guides you each and every step of the way.






The following home plans are priced and ready for Architectural Review Committee review and construction.


4 Bedrooms | 3 Full Baths
Total Heated - 2,688 SF
Covered Porches - 354 SF
Second Floor - 688 SF
Total Under Roof - 5,042 SF
4 or 5 Bedrooms | 4 Full Baths
Total Heated - 2,848 SF
Covered Porches - 354 SF
Second Floor - 848 SF
Total Under Roof - 5,202 SF



43’ 10.5” wide

SCREENED PORCH 19’ X 15’
PRIMARY SUITE 14’ x 17’
x 9’ GREAT ROOM 19’8” x 19’
8’5” x 5’9”
Base Plan
3 or 4 Bedrooms
3 Full Baths, 1 Half Bath
Total Heated - 2,875 SF
Covered Porches - 415 SF
Ground Floor - 1,350 SF
Total Under Roof - 4,225 SF
UPPER LEVEL
BEDROOM 13’3” x 12’1”
KITCHEN 17’ x 19’ LOFT/BONUS ROOM 15’10” x 12’1”
BEDROOM
x
FRONT PORCH

MAIN LEVEL

PORCH 14’ x 9’3”
SCREENED PORCH 15’1” x 15’1”
x 11’1” PRIMARY
Base Plan
4 or 5 Bedrooms 5 Full Baths, 1 Half Bath
Total Heated - 3,063 SF
Covered Porches - 550 SF
Ground Floor - 1,880 SF
Total Under Roof - 5,493 SF
9’5” X 15’4”



4 or 5 Bedrooms
4 or 5 Full Baths, 1 Half
Total Heated - 3,496 SF
Covered Porches - 905 SF
Second Floor - 1,014 SF
Total Under Roof - 7,359 SF
4 or 5 Bedrooms
4 or 5 Full Baths, 1 Half
Total Heated - 3,607 SF
Covered Porches - 905 SF
Second Floor - 1,125 SF
Total Under Roof - 7,470 SF
10” Baseboards (first floor)
8” Baseboards (second floor)
Crown Molding (throughout entire house)
Wainscotting (in entry, foyer, & stairwell)
Solid Core (interior doors)
Tile and Hardwood Flooring Allowance (per plan)
L ighting Allowance (per plan)
KITCHEN & BATHS
Cabinet allowance
Thermador appliance package
LAUNDRY
Washer
Dryer
Ice and water shield (underlayment of roof)
Copper window/door flashing
Handrails and pickets – pre-primed, top-grade
Decking - ipe
Front and rear exterior stairs - ipe
Porch ceilings – tongue and groove pine
(to be painted or stained)
Andersen 400 series, Sierra Pacific, or Marvin windows
Impact-rated garage doors (per plan)
Fiber cement siding or shakes (per plan)
Boracare termite protection
Subflooring – ¾” Advantec
5/8” roof sheathing
½ inch wall sheathing
2” x 6” exterior framing
16 SEER HVAC units
30-year architectural shingles
Tankless hot water heater
Mahogany front entry door impact rated
Structure wiring and security allowance
Spray foam insulation
500 gallon propane tank (buried)
Smooth ceilings (throughout entire house)
Each home is funded by the client, either cash or part-cash, with the balance provided through a constructionpermanent loan. The builder draws from client funds. When a loan is obtained, the lender will require the builder to draw from the owner’s cash first, then the bank will fund the balance until the construction is completed.
Draws are submitted periodically during construction, usually 6 or 7 times, once a portion of the work is complete. The lender usually will lock in an interest rate approximately 60 days prior to closing the loan. Closing of the loan takes place after ARC approval is obtained, 30 to 60 days prior to the start of construction.
Permanent-Construction loans may be obtained for up to 75% of the contract price in most cases. There are several local lenders in the Seabrook Island market that are active in this type of new home lending and are familiar with Seabrook Island’s requirements for lending.
Bobby Medlin, First National Bank - 843.425.6690
Dan Butts, Fifth Third Bank - 843.343.8609
(Subject to change)

Prices include: home plan design, construction, landscape design and installation, real estate and marketing fee, and interior/exterior design selection and coordination.

Plans will require conceptional and fi nal review by the Seabrook Island Architectural Review Committee.

Prices are locked in after SIARC approval is obtained and structural engineering plans are submitted for permitting.

House plans are for the exclusive use of the Custom Home Collection

Due to delivery issues, any material may be substituted with an equal replacement product.

Prices do not include the cost of the homesite or the one-time cost of $15,800. See Financial Brochure for cost details.
We want to break ground on your home as soon as approvals and permits are received, so your builder is selected based on availability and schedule.

Holy City Construction is a full-service, residential contracting and development company specializing in custom home building in the greater Charleston area. Whether you are in the early planning phases, or are ready to go with plans in hand, Holy City Construction has the expertise to bring your ideas to life.

Great Southern Builders is a family-owned, award winning custom home builder based in Charleston, South Carolina. As a small volume builder, Great Southern Builders focuses on maintaining a personal relationship with each and every client. Their partners and management team have 40-plus years combined custom home building experience throughout the Charleston area.

People, Planning, and Purpose are the cornerstone of our business model. Cornerstone Estates is a family-owned custom home builder. Our 30+ years experience building in Luxury Coastal communities, like The Hamptons NY, has taught us the value and importance of clear communication, transparency, eff ective management and supervision and the implementation of creative and innovative techniques. Our owner lives on Seabrook and is on-site everyday. Our team is made up of highly skilled craftsmen with a focused mindset and goal, delivering a home that exceeds your expectations.

It’s a no-brainer in terms of cost, stress, and time. We were able to get into the house much quicker going this route. One thing that really impressed us was the quality of the construction and the care the team put into the building of our house. They were very professional and easy to work with. And that’s important. Any time you build a home there will be unexpected developments, so you want a team that is responsive and committed to getting it done right. The Custom Homes of Seabrook Program made that happen. They really earned our trust.

We definitely recommend the Custom Homes of Seabrook Program. It streamlines the process and speeds up your movein date, while removing the anxiety and stress you’d deal with building a custom home all on your own. We didn’t have to go find an architect or a builder. The team was already in place—a very good team, I might add. When it was complete, we had several builder friends come do a walk-through. Each one said it was really well done and confirmed the quality was very high. The Custom Homes team went to great lengths to make sure we were happy, and we got the beach home we always wanted.

Seabrook Island’s Custom Homes Program made it possible for us to build a custom home on a homesite that we previously purchased. The team made the process simple, and saved us time and money. We individualized our home’s exterior and interior to make it unique to us. Their builder was outstanding in providing excellent quality, communication, and professionalism throughout the entire building process. We would highly recommend the Custom Homes team to make your dream home a reality.

When you build a custom home, there are infinite decisions to be made and the whole process can take forever. With the Custom Homes Program, that was all streamlined. They have a great selection of plans to choose from, so you can find the one that best fits your homesite and lifestyle. And the team they put together is first-rate, very responsive and easy to work with. We made lots of changes and alterations to the interior, and spec’d different features and fixtures, and they were all very accommodating. The quality, of course, speaks for itself. It’s superb.
RON & LUANN SWEENEY CHARLES & DONNA SALCETTI DR. DAN & DEANNA FORSYTHE KEVIN & LISA PUGH
Seabrook Island Real Estate receives a commission for facilitating transactions within the Custom Home Collection. Our marketing materials are intended to provide general information about the properties. We strive to ensure all information is accurate, but interested parties should verify all details independently.


