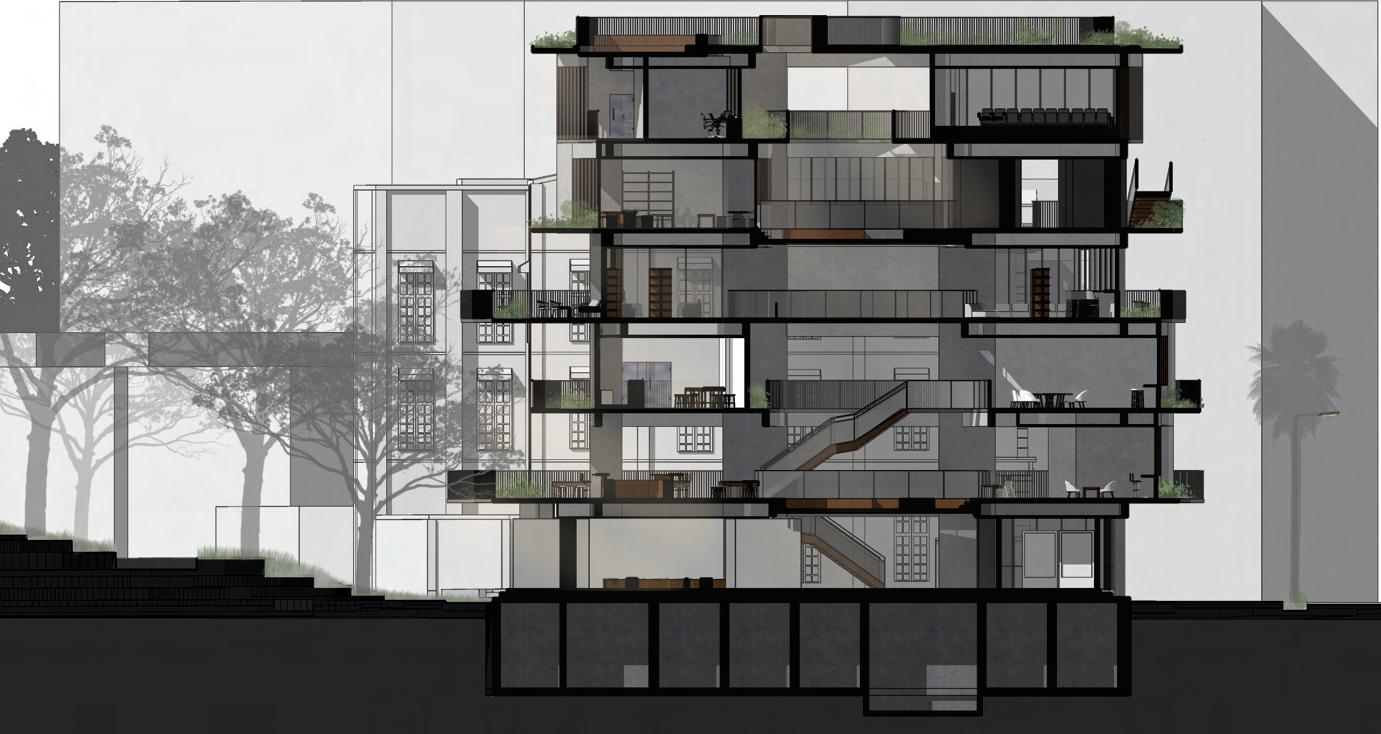
















Week 3: Mini-Prototyping to Define Cell
Exploring the spatial quality of each space would aid in finding contrast through the voids carved in the building. Seeing the idea of a void in a lens that is fractured was a core concept of the spaces I wanted to design. The fragmentation of voids within the home would divide the focus of the user and create different spatial experiences for each room that was designed.
The aggregation process of our studio was approached in a Cell-Cluster-Tower approach, where an aggregation of Cells would form a Cluster, and an aggregation of Clusters would form the Tower.
Based on the spatial quality of each space, I iterated out different designs that would assist me in acquiring the specific spatial qualities I wanted in each space. An example would be the Bedroom, where the parameter defined was for light to not directly reach the bed, and all designs were built around that definition.

Week 4-5

: Aggregation of Cells to Cluster
For Interim 1, the focus was on the definition of void for our micro and macro spaces through an insertion of programmes and an ergonomic study. I chose to aggregate different iterations of different household activities, such as living, dining, bedroom, gym, work, balcony, kitchen and yard. Each of the spaces was formed from ergonomic study as well as a specific spatial quality that I defined for each space.


Week 7-8 : Aggregation of Cluster to Tower

Post Interim 1, the focus of the spatial quality was complete, and the aggregation of the different cells and modules became the biggest challenge of the project. I attempted to standardise and rationalise the angle to work with in order to simplify my aggregation process. I explored squares, pentagons, and octagons before settling for a hexagonal form in section. This hexagonal form allowed for simpler aggregation logic, as well as improve the efficiency of the aggregation process, which lead to less voids that were unintentional and acted as a by product.
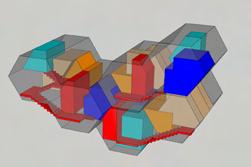


 Colour Coding Cells
Tower with Podium and seperated circulation
Final Cluster Exploration
Colour Coding Cells
Tower with Podium and seperated circulation
Final Cluster Exploration
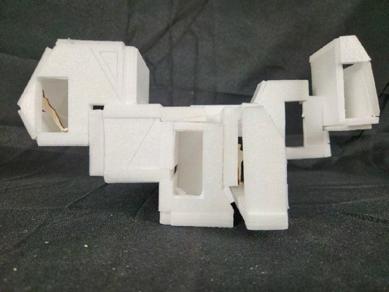


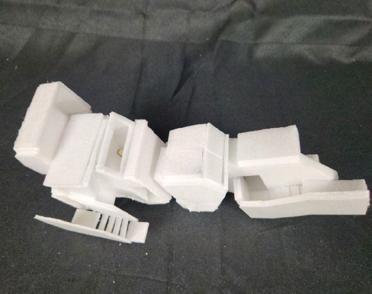

Exploring different design aggregation logics to attempt to break away from the idea of the 2 towers that greatly restricted my design. Additionally, i chose to try and play up the porosity of the building by generating more and more mega and macro voids throughout the design. This also allowed me to explore how the circulation could blend or mesh in with the existing form better through the idea of staggered landings and steps to create its own form or stagger effect that could be seen within the building form. This aggregation logic was slightly flawed as i was unable to break away from the notion of the two tower design, and i began to explore more options for aggregation.
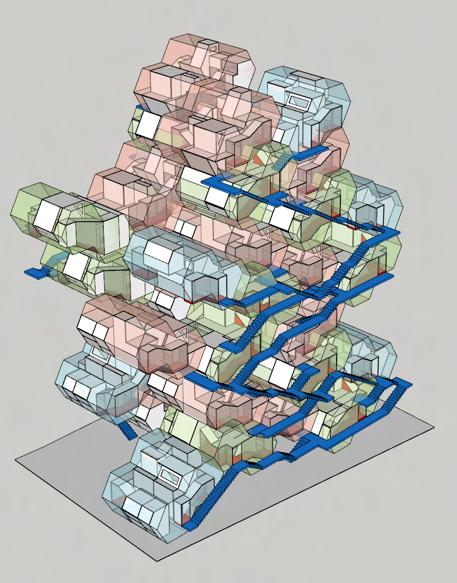
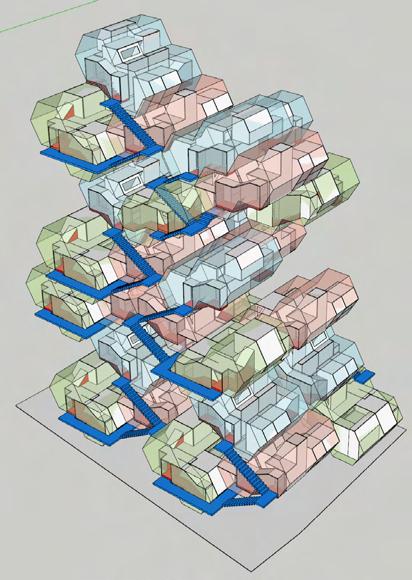
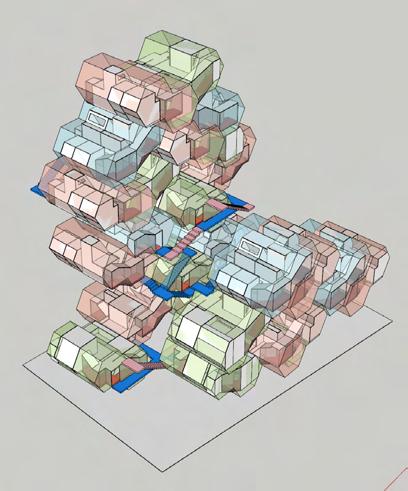





Week 11-12 : The Final Push






Week 11-12 : The Final Push




Drawings upon the visual arts aspect of Gillman Barracks, Projection is an intervention to Block 47, comprising of a dynamic roof that is used to project art onto the various surfaces of the shelter at night, as well as a workshop and Artist’s workspace in the day. The toilet has been improved to provide a dedicated washing are for artists and workshops activities, thus creating a conducive environment for the creation of visual art. Vehicular and pedestrian access are both preserved from the original design of the Space. Through elevating the walkway for the viewing of the visual art, a new view of Gillman Barracks is formed, both looking inwards as well as outwards. Hammocks provide not only a space for respite, but as well as a comfortable space to observe the projections on the roof.

 PROJECTION SPACES ON THE ROOF AND WALLS OF BLK 47
SITE MAP
PERSPECTIVE FROM BLK 43
BLK 43
BLK 47
PROJECTION SPACES ON THE ROOF AND WALLS OF BLK 47
SITE MAP
PERSPECTIVE FROM BLK 43
BLK 43
BLK 47

MAXIMISING SITE USAGE ROOF HEIGHT CONTROL GENERATE POINTS OF ENTRY IMPROVE GALLERY FRONTS CREATING SECOND LEVEL VIEWING DECK UNDER ONE ROOF

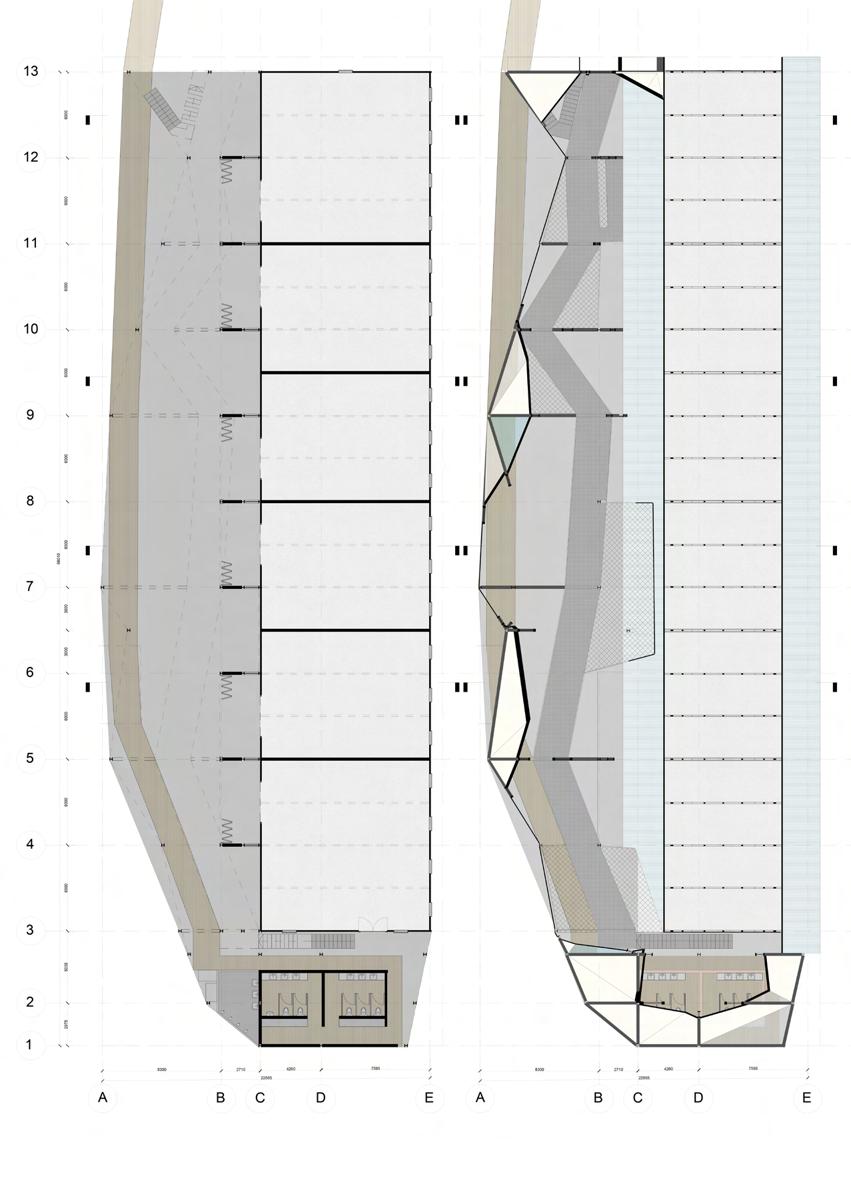
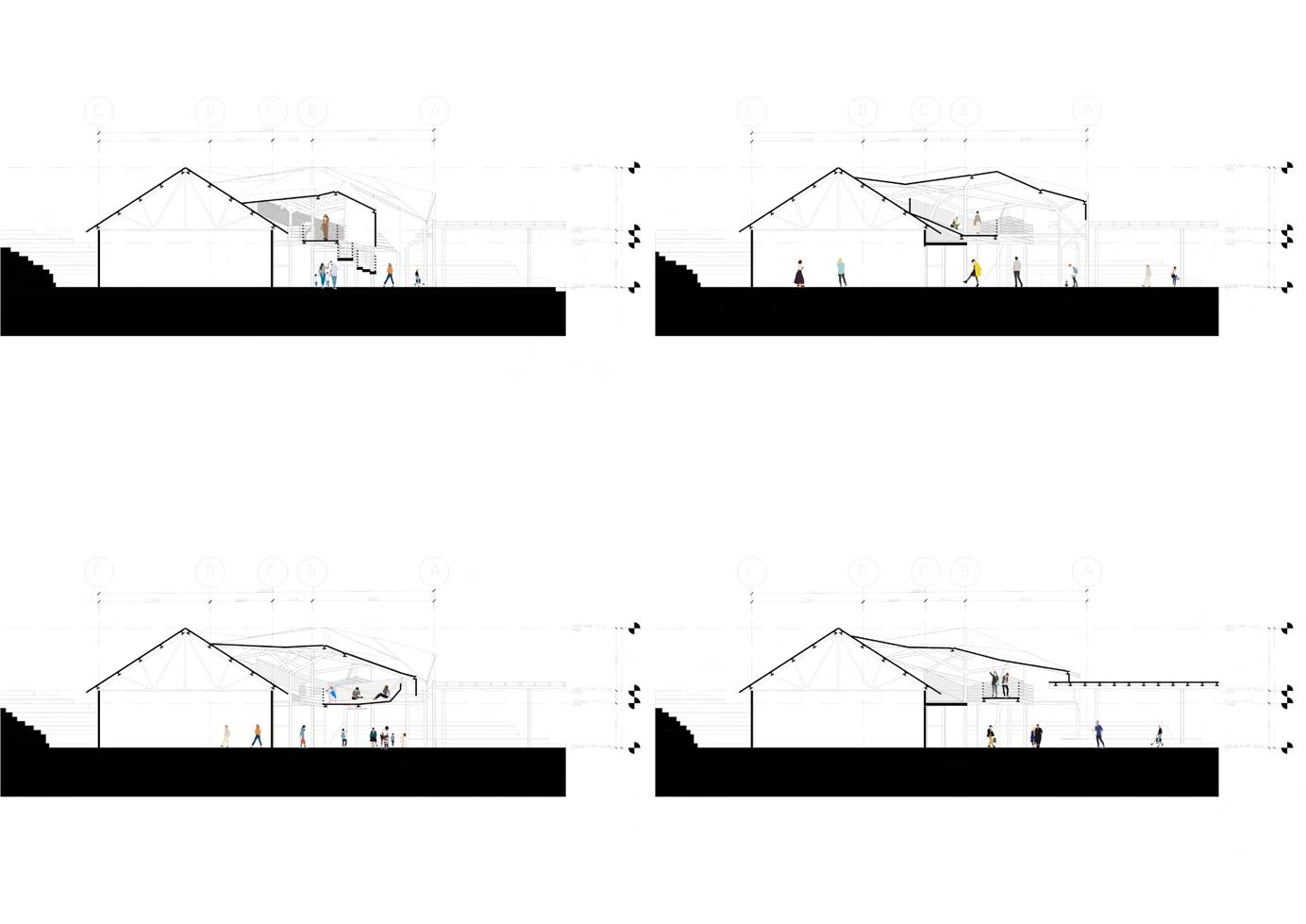
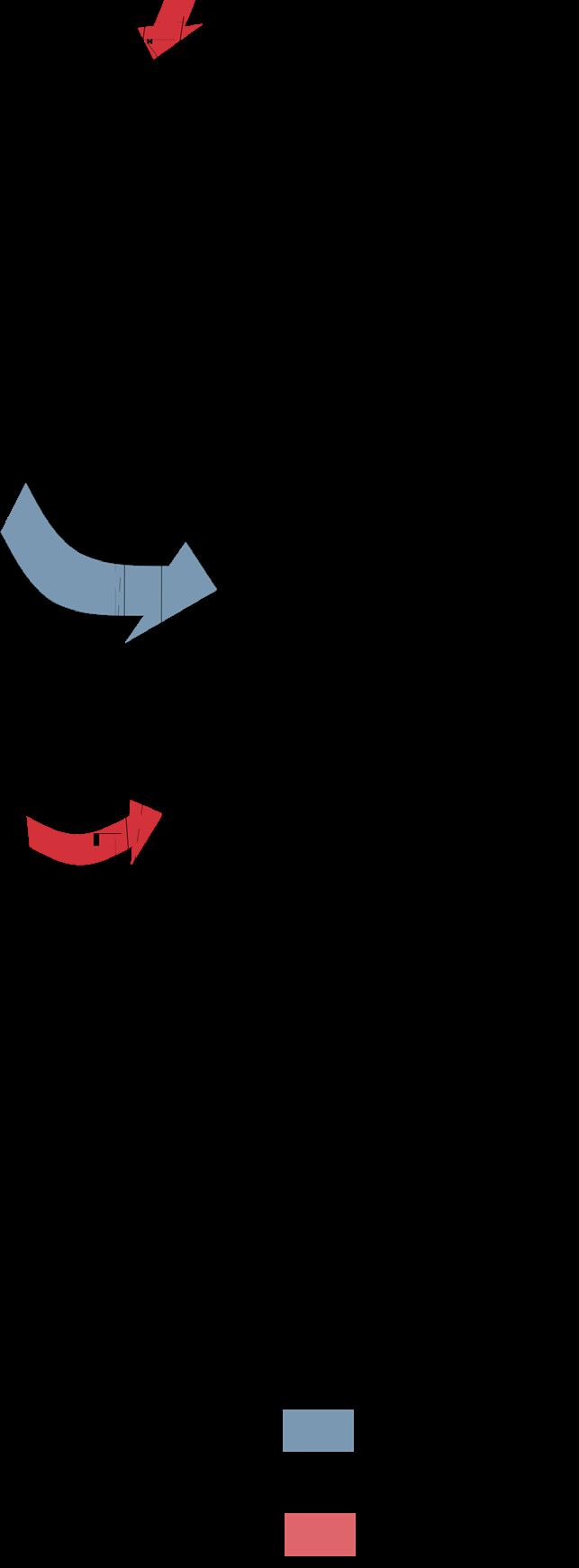


Gillman Barracks Intervention
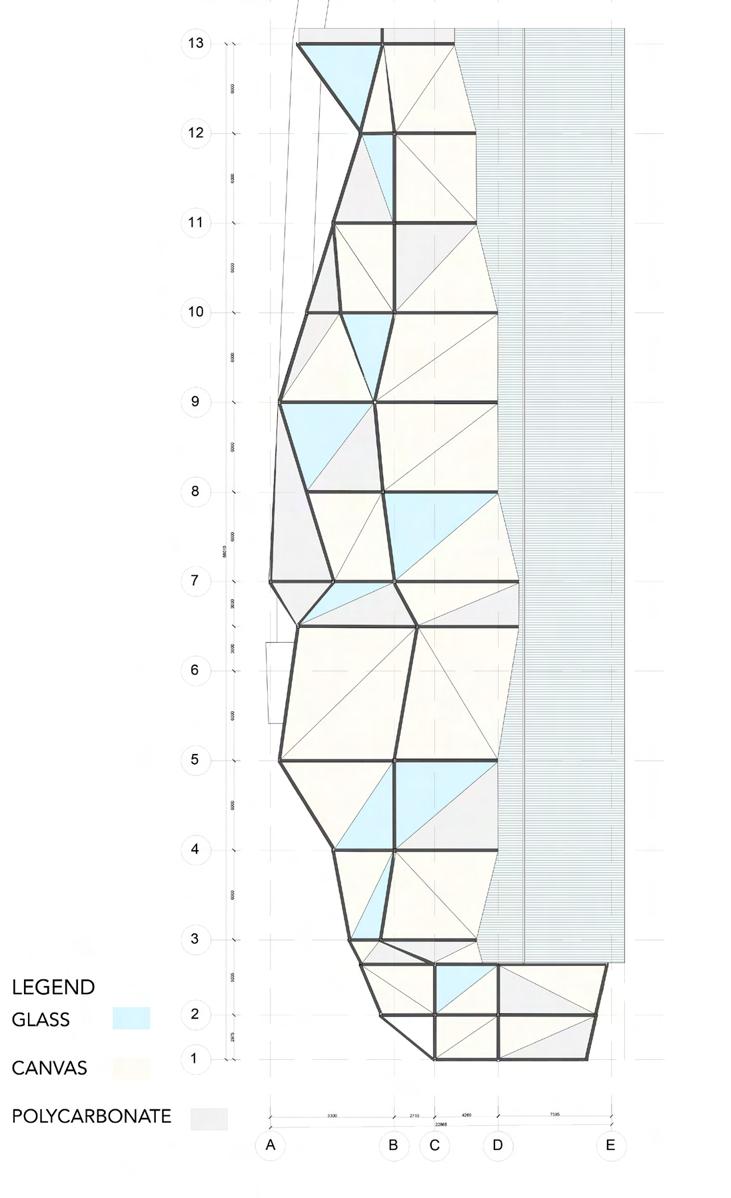 MESH FOR HAMMOCKS POLYCARBONATE FOR ROOF
STEEL I-BEAM FOR STRUCTURE
RIGHT ELEVATION
LEFT ELEVATION
MESH FOR HAMMOCKS POLYCARBONATE FOR ROOF
STEEL I-BEAM FOR STRUCTURE
RIGHT ELEVATION
LEFT ELEVATION





SERVICES/TOILET




LOOKING AT THE LOCALITY MAP, THERE IS A POTENTIAL FOR THE REVIVAL OF VISUAL ARTS IN THE JOO CHIAT AREA THROUGH THE VISUAL ARTS THAT MR HO DOES TO REINVIGORATE THE AREA WITH A MORE MODERN FORM OF VISUAL ART INSTEAD OF THE THEATRES THAT USED TO EXIST IN THE AREA.

LOOKING BELOW, MR HO’S ART REVOLVES AROUND THE EXPLORATION OF DIFFERENT HISTORIES, AND THE UNRAVELLING OF DIFFERENT LAYERS OF SOUTHEAST ASIAN HISTORY, AS WELL AS THE WEAVING OF FACT AND MYTH THROUGH HIS ARTWORK, AS WELL AS EXPLORATION WITH NEW TECHNOLOGIES IN VISUAL ART.


UNRAVELLING DIFFERENT LAYERS OF ART EXPERIENCE

CIRCULATION SPACES
UNRAVELLING DIFFERENT LAYERS OF SOUTHEAST ASIAN HISTORY
WEAVING OF FACT AND MYTH
WEAVING OF SPACES
DIFFERING MATERIAL TREATMENTS FOR DIFFERENT SPACES
SENSE OF DISCOVERY AND USE OF TECHNOLOGY THROUGHOUT THE BUILDING
MATERIAL EXPLORATION
LAYERED FACADE TREATMENT FOR EACH SPACE
DIFFERING LEVELS OF AUDITORY EXPERIENCE



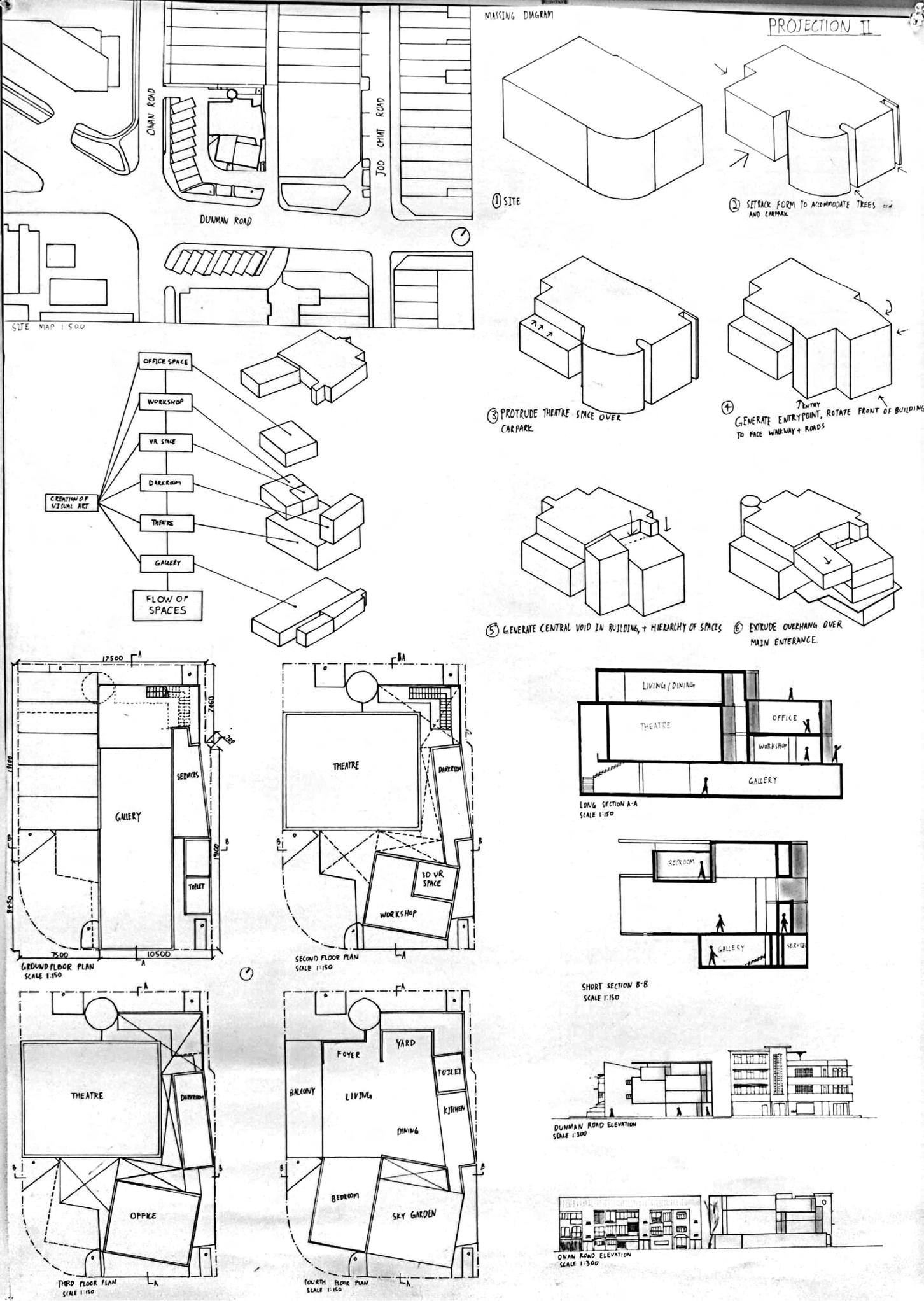
Joo
PRECEDENT STUDY:BINARIO GALLERY



STAGGERING OF SPACES TOWARDS THE BACK OF THE HOUSE


PRIVATE
PRECEDENT STUDY:RE-FRACTED
PRIVATE
PUBLIC
APPLICATION TO SITE
PUBLIC


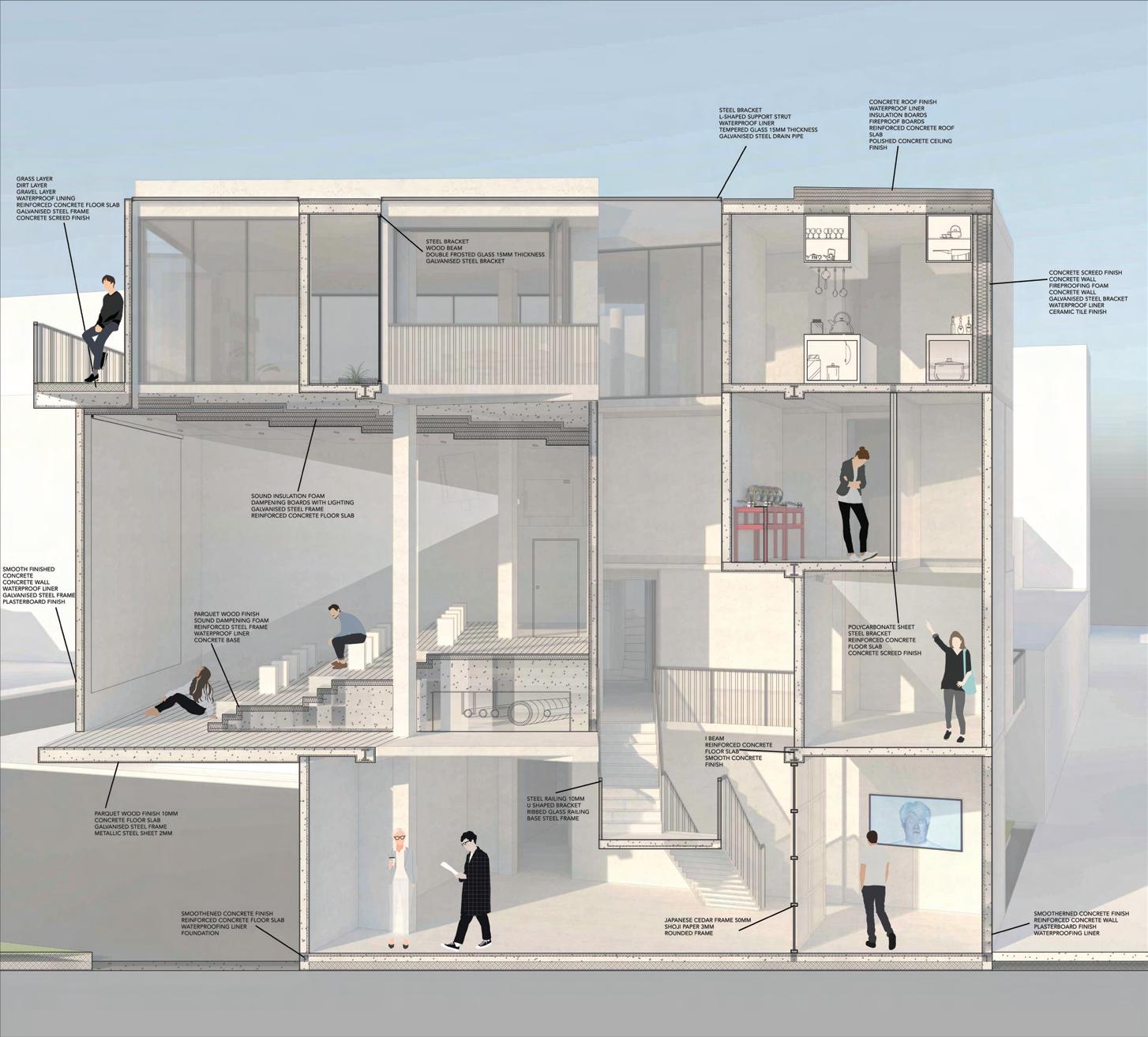














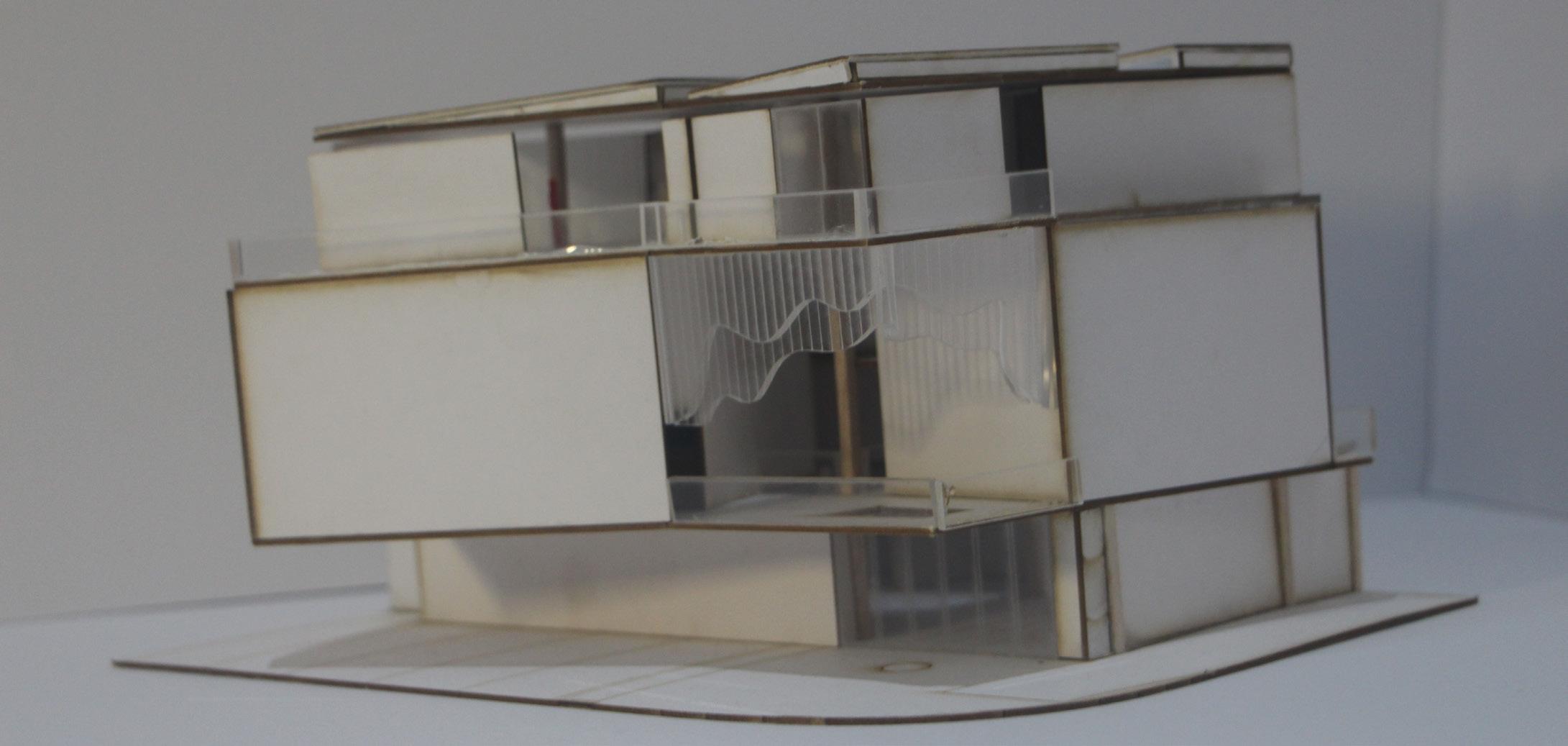 1:100 MODEL
1:100 MODEL
1:50 MODEL
1:100 MODEL
1:100 MODEL
1:50 MODEL





Katsura Imperial Villa
Katsura Imperial Villa is known for its blending of nature with buildings. Through methods that include the use of shoji amd tokonoma, the building blends its interior and exterior through a concept of layering between the inside and the outside. The breakdown of the design can be split into the use of tatami, shoji screens and verandahs as spaces or circulation that invites and engages the users of the villa to enjoy the surrounding views and nature.
 Katsura Imperial Villa
Katsura Imperial Villa
The common style of shinto architecture being used throughout all 3 ages of building, indicates a hierarchy of roof heights, which can be attributed to technological improvements allowing for higher roofs and more intricate designs, whilst preserving the use of shoji screens and tatami in the overall design of the building.


A common design feature of traditional tatami rooms, there is a common design language of illuminating the tokonoma,which can be seen throughout the 3 portions of the building, ensuring rooms have views on the inside and outside. Additionally, different layering techniques were used to increase or reduce the intensity of light entering said rooms, allowing for flexible adjustment of the mood of the space depending on the current usage of said space.
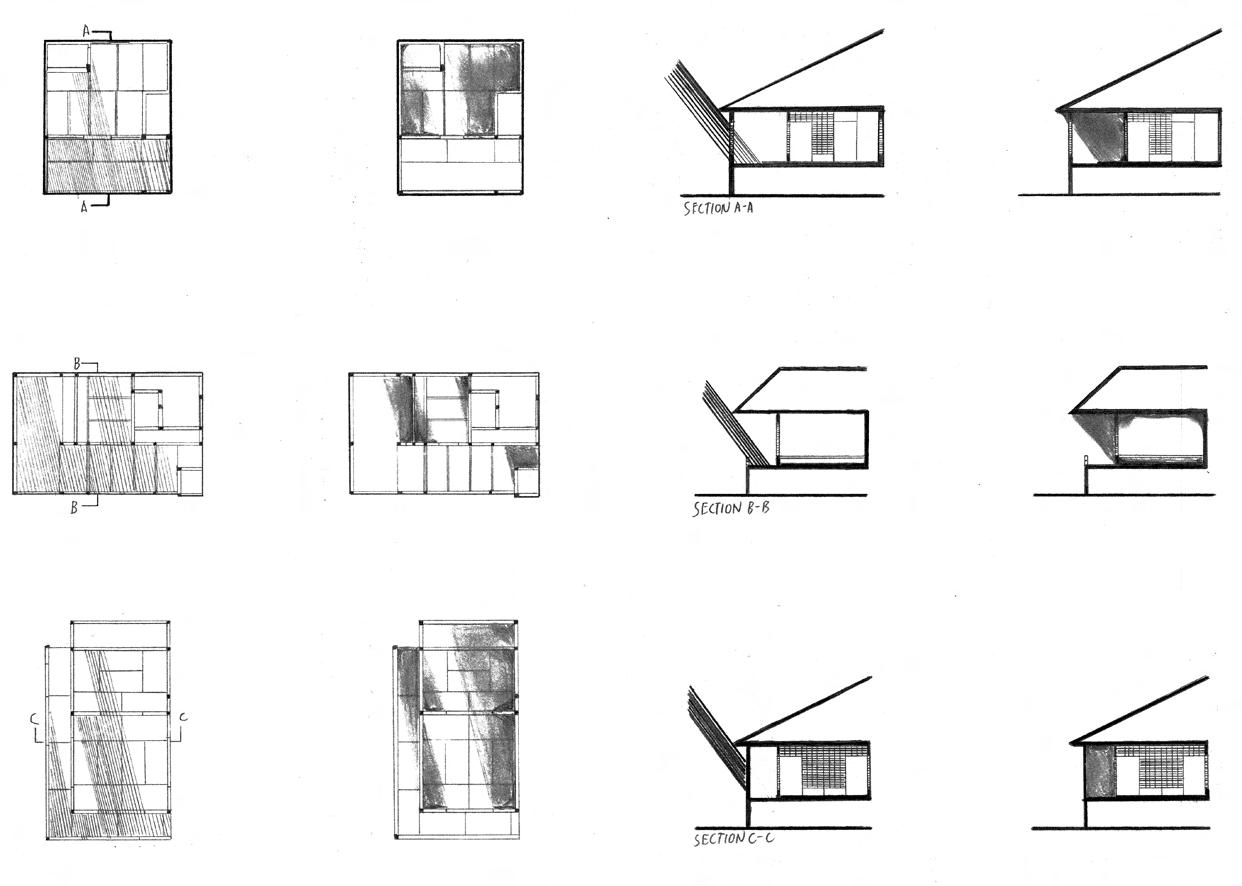
 Katsura Imperial Villa
Katsura Imperial Villa
The layering of spaces from the inside spaces of the villa to the surrounding nature is a key feature that generates a unique experience of walking through the villa. I chose to focus on the Old Shoin, as with its interior rooms, moon viewing deck and stone pathways, demostrating layering of spaces so smooth that the transition from the inside to outside is practically seamless.



An exploration of negative space that allows the design of the building to be read in portions which can be assembled as a whole. The plaster models are used to represent the layering techniques applied throughout the building such as the use of screens, verandahs and outer corridors.



The villa has numerous openings for each of the spaces, each reacting differently based on the sun position and usage of the space itself. The more public spaces are bathed in light, whilst the more private rooms are in the shade.
Sections are used to highlight the numerous changes in elevation for each level of the villa, in addition to highlighting the unique spatial quality of each room.


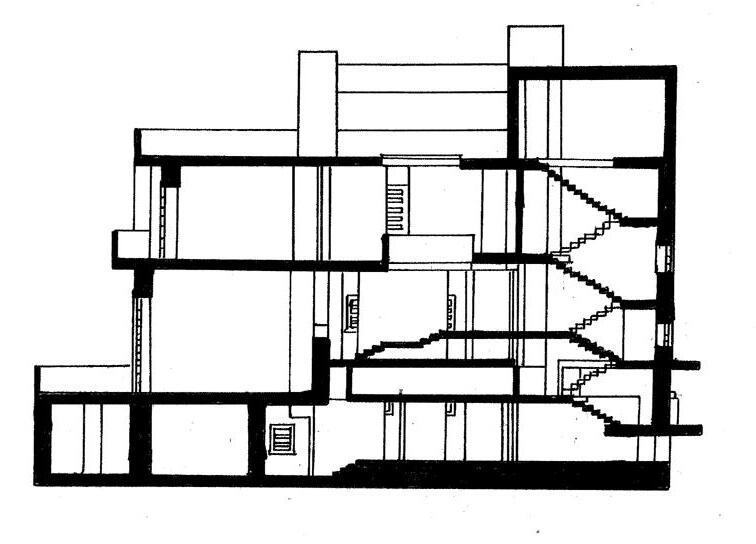
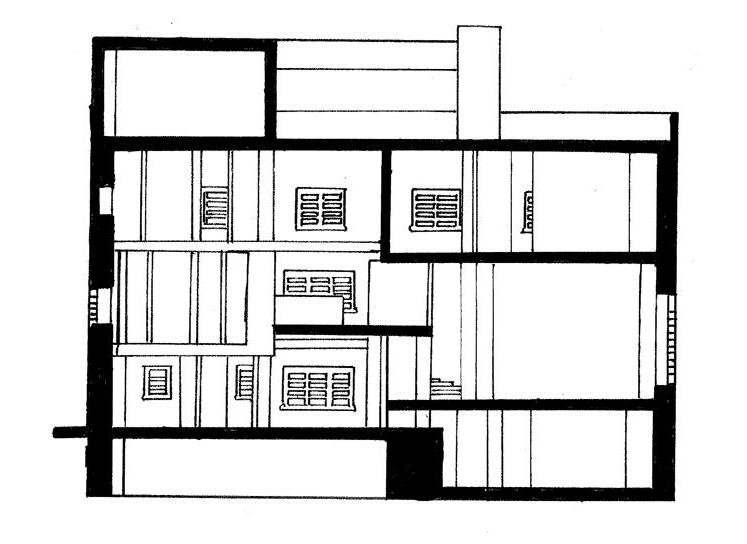





Circulation was designed mainly along the length of the building as compared to the width, which leads to more dynamic voids seen in the sections of the length as compared to the breadth of the building.


Villa Muller
Exploring the solid and void spaces in the villa through axonometric diagrams. Understanding how the spaces flow and meld together is integral to seeing how the servant and master relationship within the building is explored spatially, with the master rooms having bigger windows,and better circulation spaces.





Villa Muller
The central core void on the upper two levels was a portion of the villa that drew my interest. It is the connecting point that links up to all parts of the building for both the server and the servants. This matrix illustrates the numerous paths that can be taken from that point.





The building, despite its iconic design, shows clear signs of degredation not uncommon to buildings that are that age. Despite that. there is a certain mood to Golden Mile Complex that is acheived when seen through a different lens.


A set of directional based movement diagram based on the human activities that are occuring. For the site, it has three main directions to move towards, namely, SDE4, Techno Edge and the SOC bus stop. The data recorded above is indicative of the movements throughout the entire dataset for all three directions.

An extraction from the directional dataset as seen above to focus on for data generation into a grasshopper model leads into the final abstraction of data below through the use of the voronoi diagram as a method of showing density of human activity based on the site.
 People talking People holding on to items People holding on food People listening to music People using phone
People talking People holding on to items People holding on food People listening to music People using phone

I imagined the final pattern overlaid onto a singular plane to be manipulated based on the final abstraction of data that was recorded.

The depressions and extrusions on the plane are the resultants of the force that was used on the plane, based on the frequency and intensity of the voronoi pattern that was being overlaid by the final abstraction.
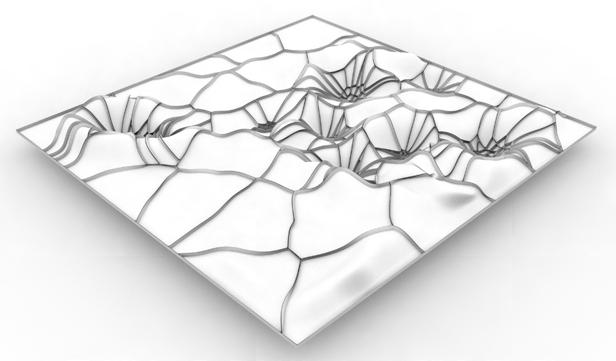



An abstraction the data of the resultant surface on the underside of the final data set cast in plaster was also made using duct tape and a wiremesh to create the curved organic form that is seen in the image.
The depressions and extrusions caused by the resultant intensity of the human traffic and activity on the site is strong enough to affect the structure of the pattern itself, thus leading to the deformation of form that can be seen in the images. From the side view, it is apparent that the varying intensity of human activity on the site leads to different amounts of force being exerted onto the plane, thus creating the dynamic form that is seen below.
Ref:Rain
Refrain is a song about a bittersweet love that never lasts, as well as finding the right person at the wrong time.
The main instruments identified in the music are the piano, percussion, and vocals. These instruments are instrumental to creating the overall mood of the song, as well as to highlight the intensity of the tempo, percussion and vocals as the song progresses. As the intensity increases, the harmony of the song comes into play, where all three instruments come together.

Bridge
The song itself is broken into five parts, mainly the first verse, first chorus, second verse, second chorus, bridge and final chorus. This arrangement allows for the song to be read in “bitter” and “sweet” portions with the first verse, second verse and bridge being the sweet parts of the song whilst the three choruses are the bitter aspects of the song.
 Verse 1
Chorus 1
Verse 2
Chorus 2
Chorus 3
Verse 1
Chorus 1
Verse 2
Chorus 2
Chorus 3
Ref:Rain
The complete notation of the song, complete with the repetitive piano background piece that supports and sets the melachony tone from the start to end of the song.
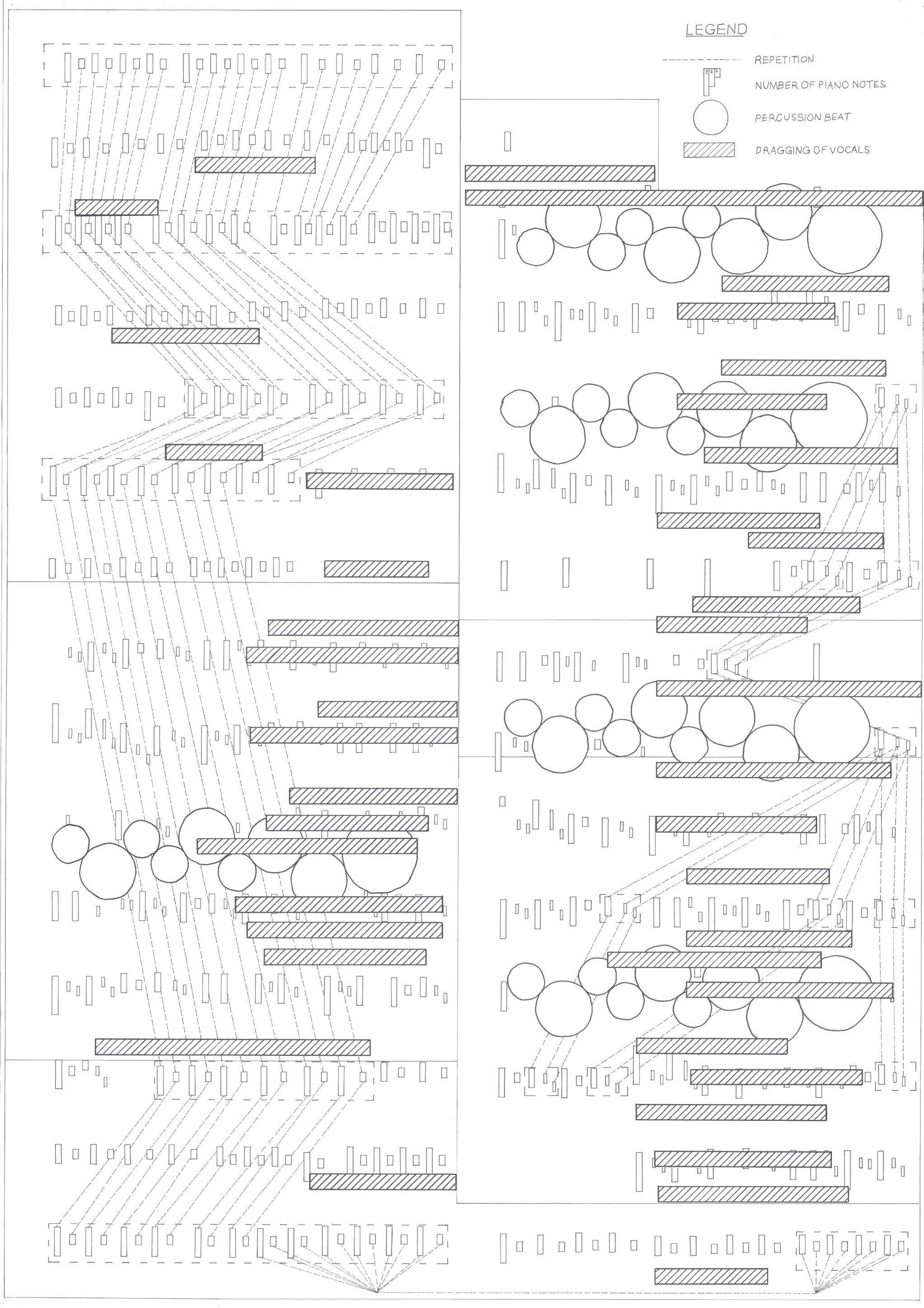

Ref:Rain

Extracting the key portions of the notation, to highlight the overlay of patterns to create intensity points based on the harmony of the song. The vocal pitch was chosen to be a more representative of the intensity and the harmony that was created when the four aspects of the code overlapped to create denser portions of the code.

 An extracted portion of the code to be used in the later excercise for the abstraction into fabric and plaster models.
An extracted portion of the code to be used in the later excercise for the abstraction into fabric and plaster models.
Ref:Rain

The final code using the 4 symbols and dots as a grid pattern, however, it includes all the background music that was being played over the dominant instrument for each part of the song, thus being more accurate at highlighting the intensity of the code.
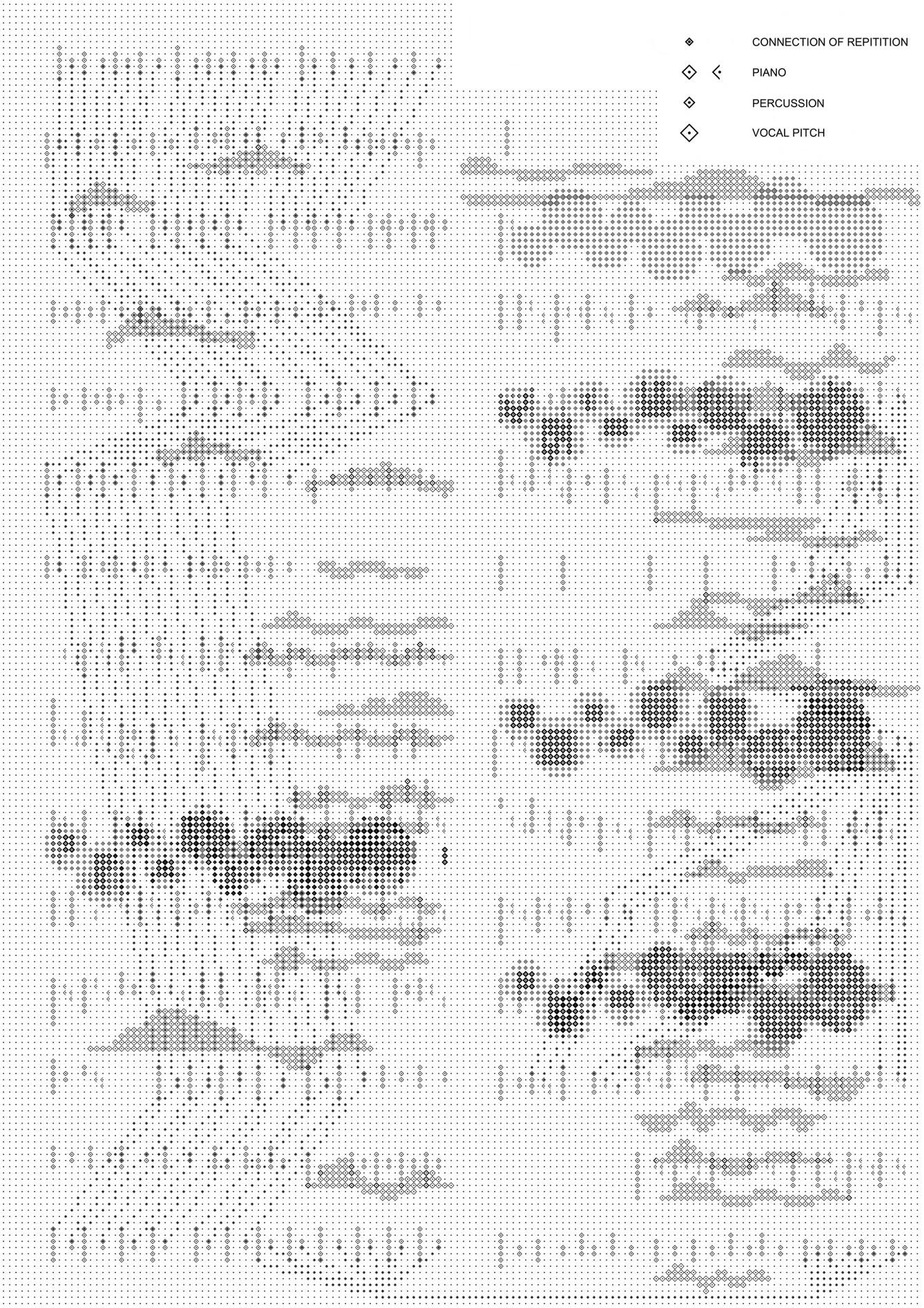
A portion of the fabric model that is being shown which is the part where the first two choruses meet. Using a translucent fabric, I was able to use light as a medium to highlight the varying intensity based on the transparency of the resultant fabric piece, as the more intense portions would allow less light to pass through, and vice versa.


By choosing to focus on the vocal pitch and percussions as the driving force behind my fabric model, I used pleats of varying lengths to represent the different vocal pitches in the portion of the code, whilst the folds were used to represent the percussion portions of the code, and the intensity was adjusted with the height of fold.
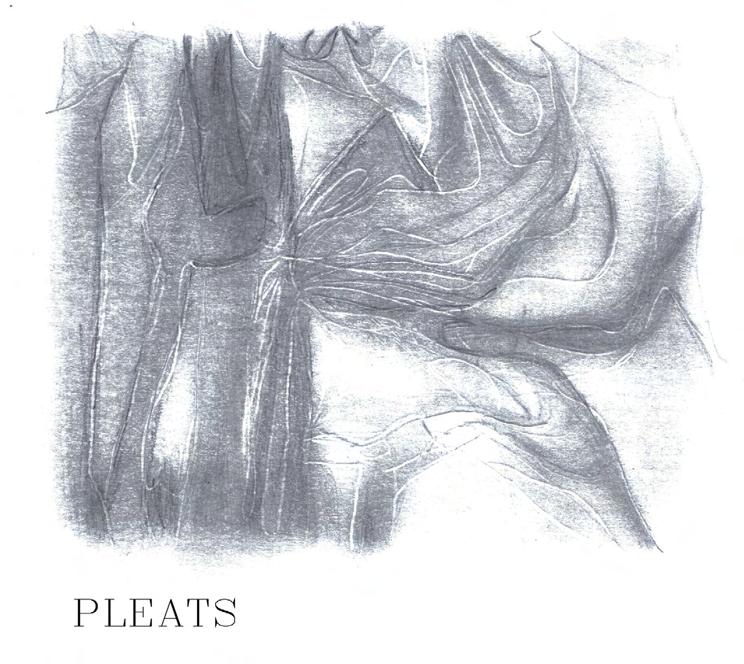

The abstraction of the different layers of code as the basis of the plaster model that was created. A negative space model was chosen as the void would be more representative of the intensity and overlap as compared to a conventional plaster model.
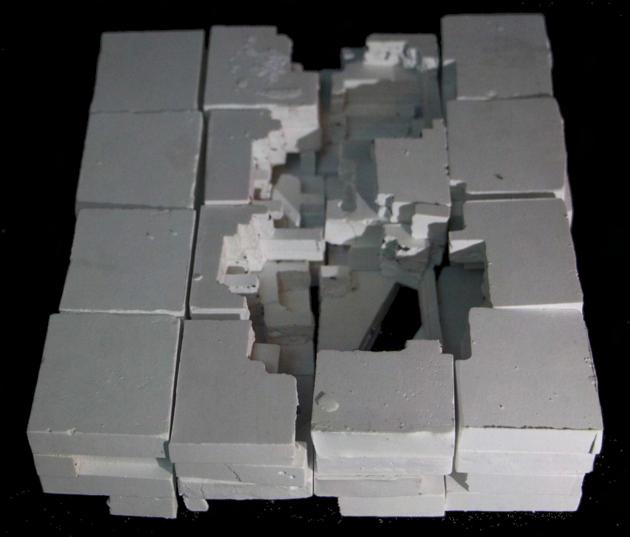
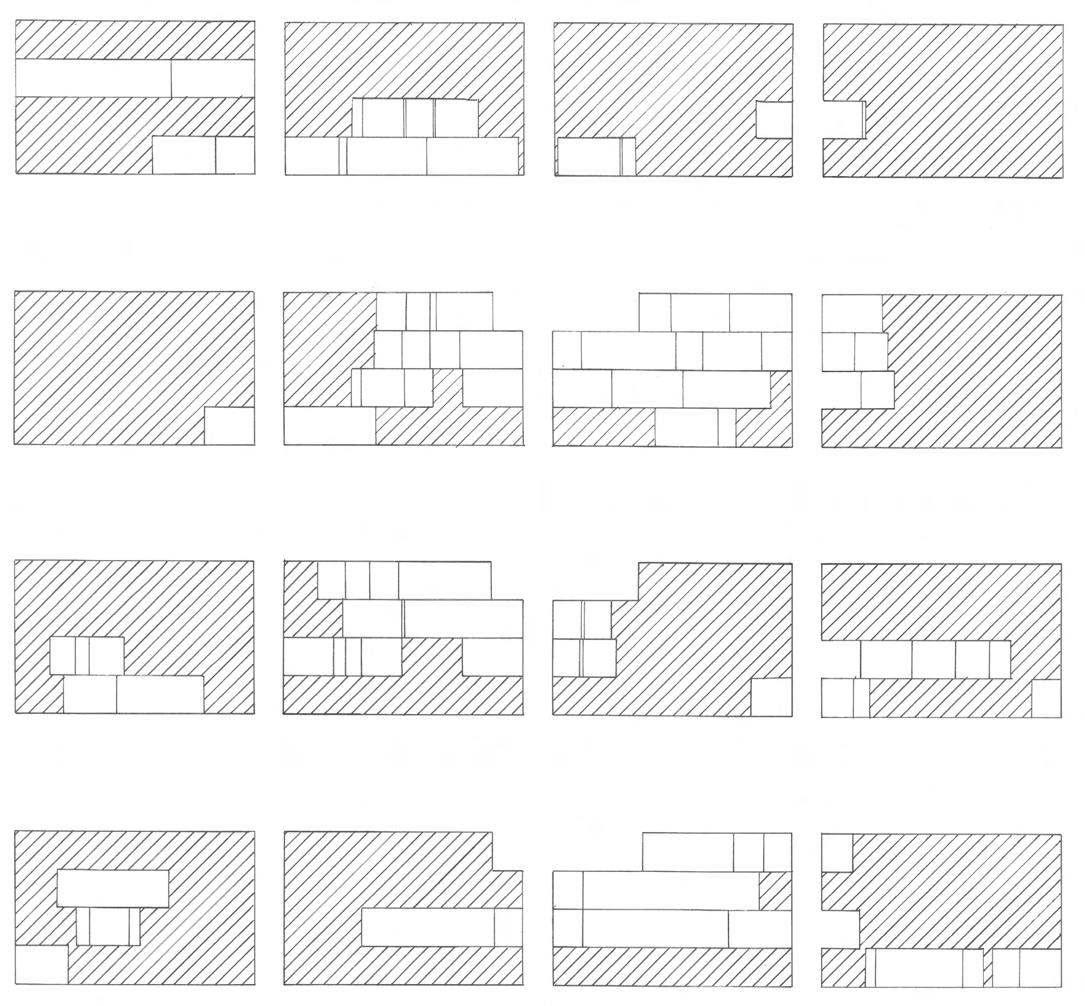

By segmenting the model into 4 layers of 16 pieces, it was much easier to cast. A matrix of sectionals of the model stacked together, creating voids and openings that normally wouldnt be able to be seen if they were set apart.

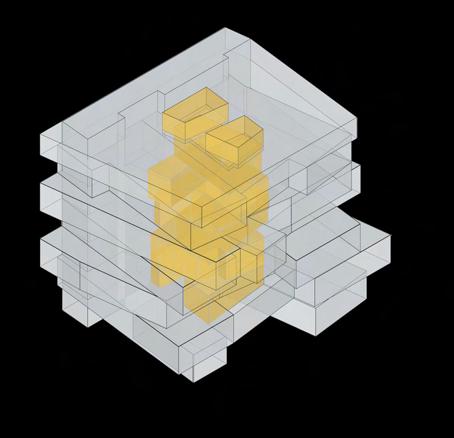

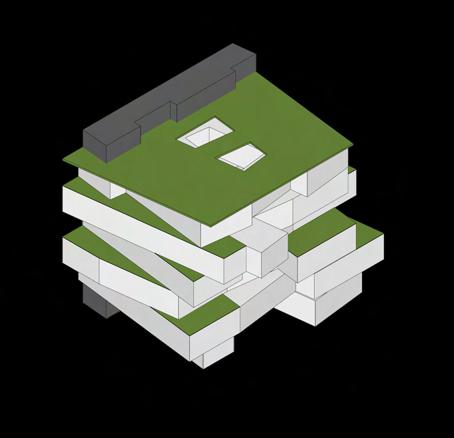




Extension to KCCC

Located along New Bridge Road, the Cultural Centre for Craft and Games draws upon the idea of bringing the young and old together. Using shadow puppetry, and traditional games, a medium is formed that both generations are able to find a common ground for interaction with one another. Additionally, the building itself serves as an extension to the current Kong Chow Cultural Centre, and is able to provide more performance spaces for the current building.

Extension to KCCC
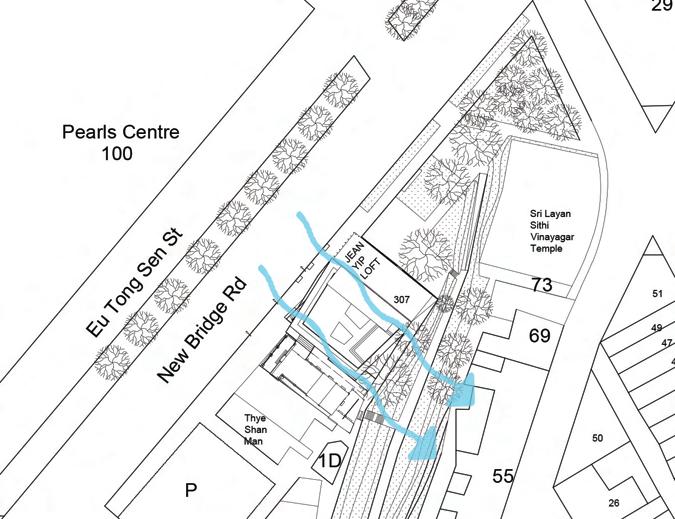


Reinforcing the concept of bridging the gap between the young and old, the form itself is inspired as a set of bridges that connect the core of the new extension to the existing Kong Chow Cultural Centre. Adopting the different layers that shadow puppetry requires, the spatial planning of the cultural centre plays on the idea of transparency of the spaces that exist in the building. The higher up spaces are considered more and more private, with different layers of translucency to segregate the different spaces based on the floor that they are on. The building is envisioned as a journey from the bottom to the top, and is a complete experience of the art of shadow puppetry and an exposure to traditional games at the same time.

Cultural Centre of Craft and Games
Extension to KCCC







Cultural Centre of Craft and Games
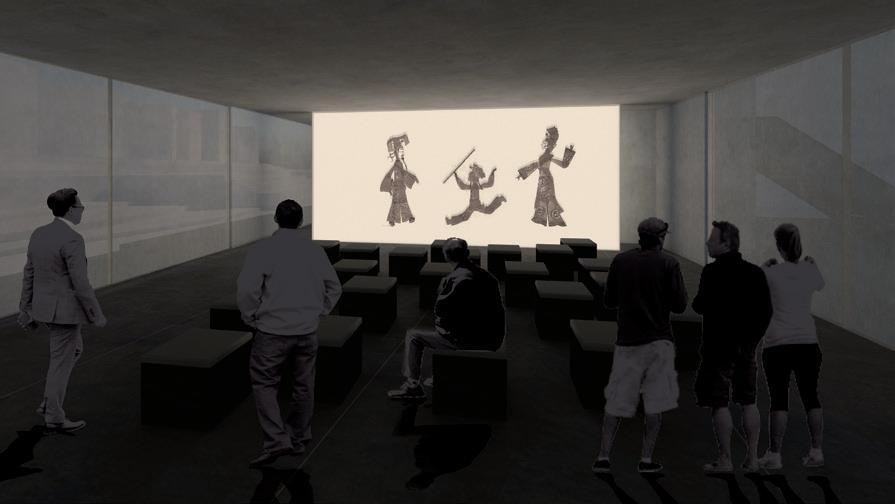
Extension to KCCC


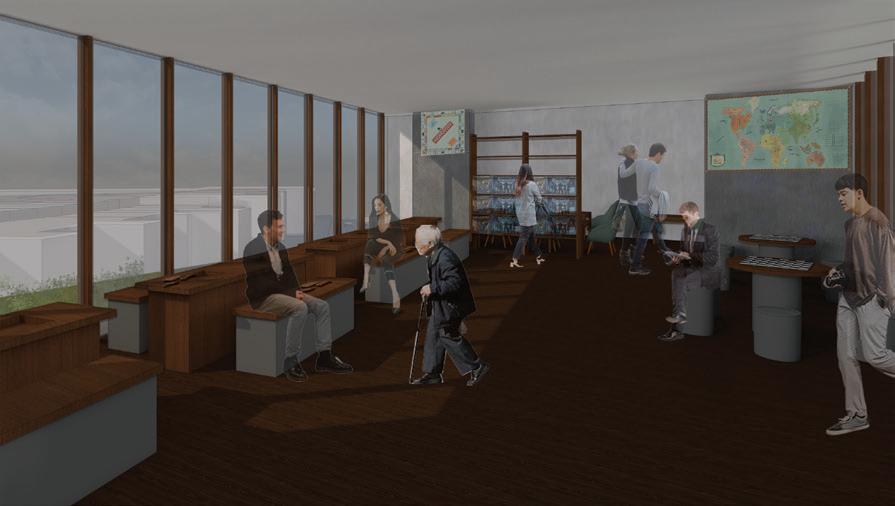
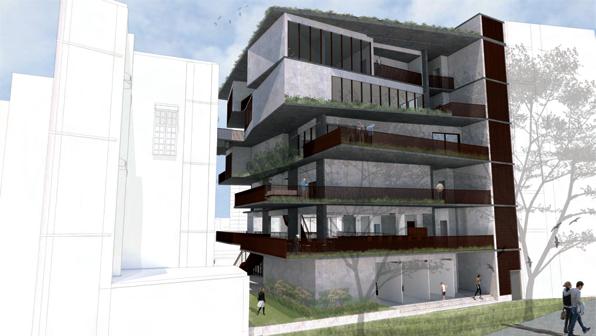
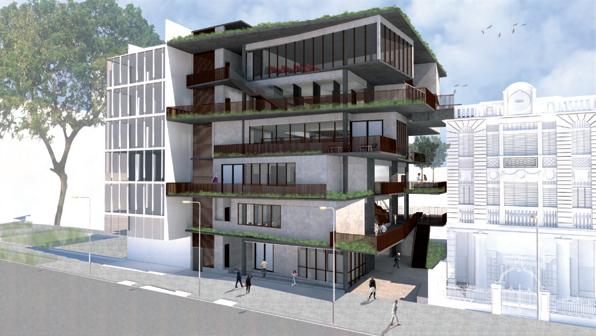

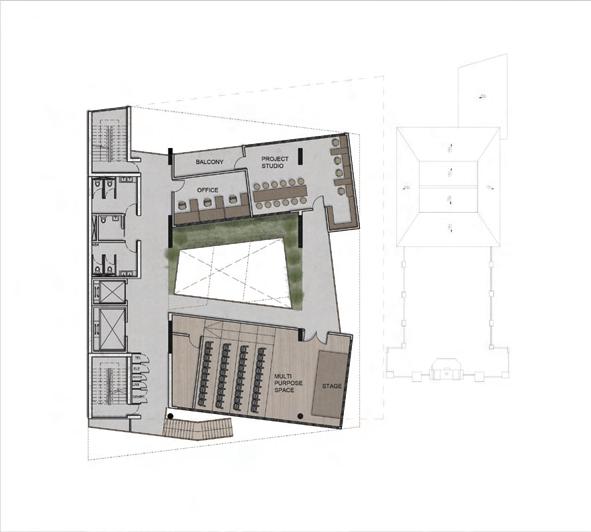

Cultural Centre of Craft and Games
Extension to KCCC
