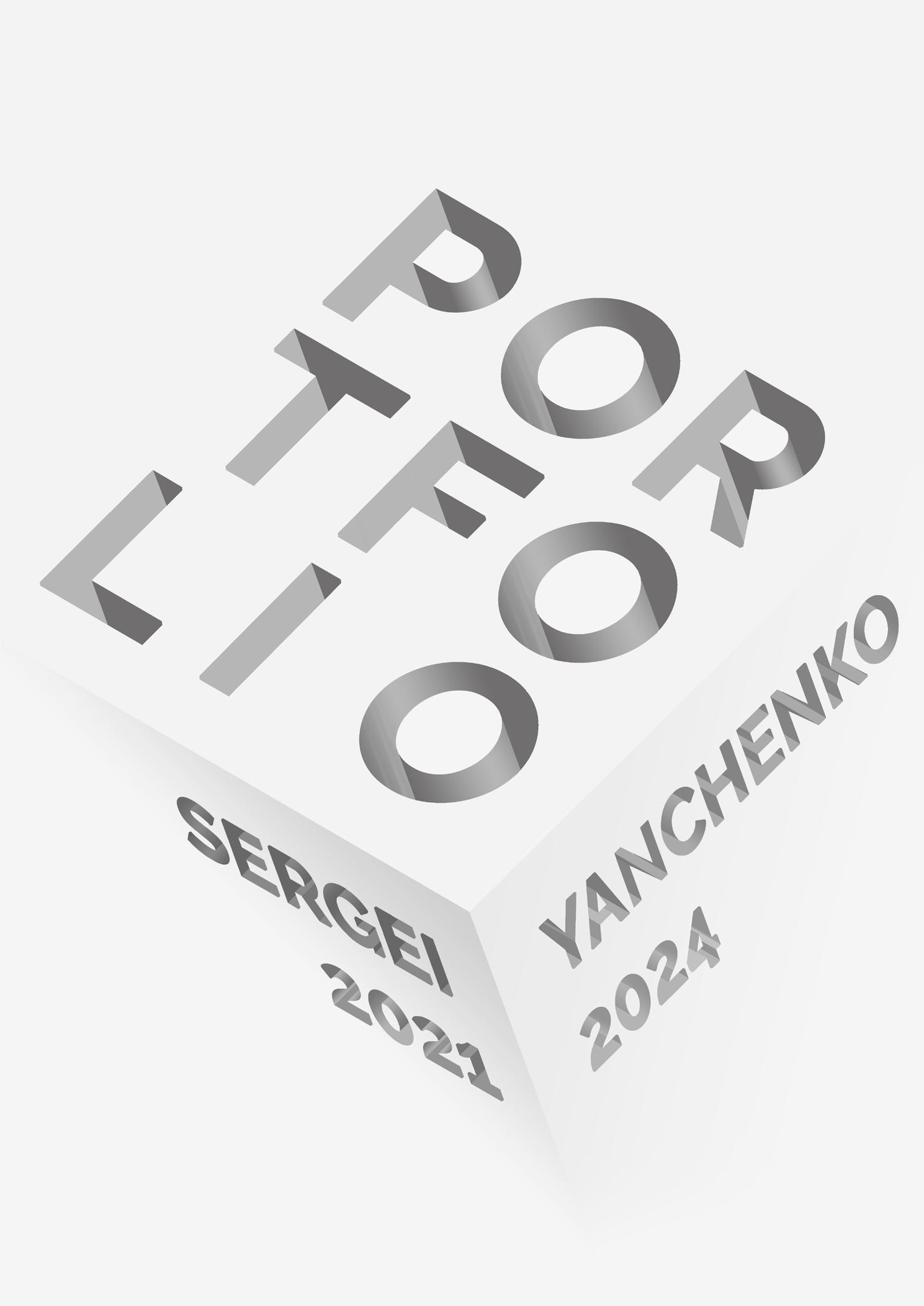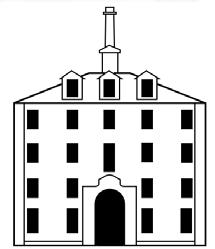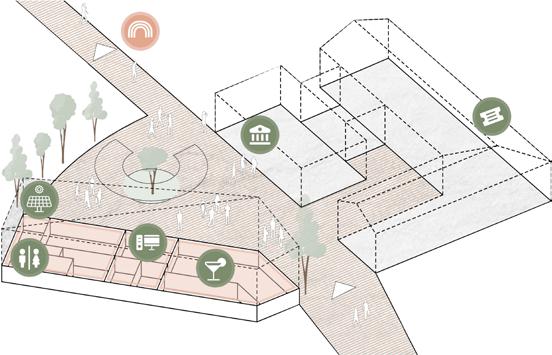

SERGEI YANCHENKO

CONTACTS
phone +39351536009;+79500348594
e-mail serjyanchi@gmail.com
adress Via San Donato 40,10144 Torino (To) Italia
SKILLS
computatioanl design / Grasshopper [Modeling + Pythton Rhino library + LadyBug tools], Python; modeling / Revit [BIM, Families, Docs], Rhinoceros, AutoCAD, ARCHICAD, SketchUP; image / Adobe Photoshop, Adobe Illustrator, Adobe InDesign; rendering / Lumion, Corona + 3DMAX; language / English(C1), Italian(B2), Russian (native), Belarasian (native).
EDUCATION
Politecnico di Torino (PoliTo)
Master’s degree in Architecture
Construction City
GPA 106/110
Torino, Italy
Saint Petersburg University of Architecture and Civil Engineering [SPSUACE]
Bachelor’s degree in Architecture
GPA 4.6/5
Saint Petersburg, Russia Jun
Politecnico di Torino (PoliTo)
Research Assistant // Torino
Benedetto Camerana Studio
Architectural Designer // Torino
Atelier[s] Alfonso Femia
Architect Intern // Genova
MLA+ SPb
Architect Intern // St Petersburg Apr May Ёzh_team
Freelance // St Petersburg
North - Western Restoration Design Workshops
Architect Intern // St Petersburg
Jan
WORKSHOPS
Tender for the redevelopment of Torino Ex-Tobacco Manufactury // 1st phase.
Tender for restoration of the Greek Theater in Eraclea Minoa, Sicilia // 1st and 2nd phases // 3rd prize.
Workshop Challenge PoliTo EGEA Energy for homes, a home for energy // Alba, Piemonte, Italy
#DublinCall Dublin Cultural Centre // Start for talent - Italy // 3rd prize
A.A.G. Mendelsohn Architectural Workshop // St Petersburg, Russia
Coziness Valey. Murmsk Urban Park // Murmansk, Russia
LafarageHolcim Awards 2019/20 // Switzerland // Qualifying stage
#StockgolmCall Wood workshop // Start for talent - Italy
2019 Timber in the city Competition ACSA // ACSA - USA
#OsloCall Cultural Center for norwegian waterfront // Start for talent - Italy
#TurinCall: Food laboratories for a new city museum // Start for talent - Italy
Affordable Housing Design Challenge in Phnom Penh

CONTENTS


Archeological park Eraclea Minoa p 5 - 8 (Eraclea Minoa, Sicily, Italy)

Mid - rise residential building p 5-12 (Turin, Piedmont, Italy)

Sports Centre Parahovoi p 21-26 (Saint Petersburg, Russia)

Kinetic Elastic Woven Facade p 31-37 (No exact place)

Ireland Cultural Centre p 17-20 (Dublin, Ireland)

Redevelopment Ex-Tobacco Factory p 27-30 (Turin, Piedmont, Italy)

2D Illustrations. Landscape design in the Residence 5 continents p 39-40 (Izhevsk, Russia)

Parametric Design. 1 Contamprory pavilion. 2 Observation deck p 37-38 (Turin and Rome, Italy)
Architectural projects
RECONSTRUCTION OF COVERED STRUCTURE OF GREEK AMPHITHEATRE IN ERACLEA MINOA ARCHAEOLOGICAL PARK
2023, 2 phases competition for a masterplan and of archeological area in Eraclea Minoa, Sicily
Designed in a team with BENEDETTO CAMERANA studio: Benedetto Camerana, Alberto

After the excavations in the mid-20th century, Eraclea Minoa became an archaeological park containing the remains of the ancient Greek town founded in the 6th century B.C. The ruins of the ancient amphitheater on the hill represent the most valuable monument in the archaeological zone. However, the soft stone from which the theater was constructed is damaged by rainwater and sea wind. Right after the excavations, attempts to preserve the amphitheater were made, including constructing plastic boxes covering the stone steps. However, this solely led to the deterioration of the ancient amphitheater and futher continuation of the stone structure destruction.
Nowadays, the temporary metal shelter constructed 30 years ago requires replacement with a modern covering structure, which has become the primary goal for the two-phase competition project arranged in 2023. Besides the theater itself, participants were asked to develop proposals for the whole area of the archaeological park, including the entrance group and city ruins, aiming to make them more accessible as Eraclea Minoa is located in an area with an active landscape. The simple shape of the new timber cover arises from two fundamental requests: to collect rainwater into the 2 lowest points of the rooftop and to minimize visual interference in the ancient structure.

Masterplan of archeological area with intervetions: new covering structure, administrational building, pedestrian pathways and view points


Section of the antient amphitheatre with new the new covering structure and pergola disegned based on the simillar approach to collect and drain rain water into the lowest points of the roof and lead it away to protect the ruins of the greek city from the destruction
View on the arheological area with interventions from above


Enterance group formed with already extested museuam amd the new admisitration building, hosting a bar, officies, and public WC

The new protecting structure constituited of the PTFE roof and timber collumns places on the foundation of the existing old shelter.

KINETIC ELASTIC WOVEN FACADE

9
The master’s thesis was primarily focused on theoretical research into the representation of motion in architecture and ways to classify different approaches to describing non-static architectural theories. This research resulted in a draft of the classification system named the Kinetic Chronological Model, which describes how architectural motion operates and how design affect the performance of the kinetic system. However, the thesis also included a design part focused on implementing the resulting theoretical model into a design approach, culminating in the draft of a modular kinetic woven facade, as the topic of elastic facade technologies seemed promising in the future.
The facade system is composed of modular triangular forms, which easily adapt to complex building shapes and layouts. Some modules, placed in front of solid walls or near the edges of glazing, are stable and unchangeable. Meanwhile, other modules are kinetic, opening and closing with the motion of fiberglass wings to create shading. The two types of openings—one for operable windows and another for fixed sections— provide design variety. The primary function of the Kinetic Woven Facade is to regulate the building’s solar gain, tested with Ladybug simulation. The facade is automatically generated with a Grasshopper algorithm and can be implemented on any building.
Perfomance of the kinetic woven facade: the results of anual daylight LB simulation before application of Kinetic Woven Facade


Perfomance of the kinetic woven facade: the results of anual daylight LB simulation after application of Kinetic Woven Facade (50% opened)


Perfomance of the kinetic woven facade: the results of anual daylight LB simulation after application of Kinetic Woven Facade (100% opened)


The Kinetic Woven Facade consists of two structural components: fiber wings, which allow control of solar gain by scattering direct sunlight, and an elastic membrane, which creates an additional thermal barrier between the window and the external environment, blocking noise and preventing heat loss.
Adaptability of the Kinetic Woven Facade to straight curtain wall facades


Adaptability of the Kinetic Woven Facade to curveline curtain wall facades

The multifunctionality of the Kinetic Wovern Facade. Transparent membrane enables noise reduction, in case of courtain walls and minimizes heat loss


Adaptability of the Kinetic Woven Facade to straight facades with openable apertura

The multifunctionality of the Kinetic Wovern Facade, Fiber wings allow for opening and closing, regulating amount of the solar gain







alignment line of the 2nd lvl
alignment line of the 1st lvl
alignment line of the 2nd lvl
alignment line of the 1st lvl







MID-RISE RESIDENTIAL BUILDING IN TORINO JÖRMUNGANDR
2022 Atelier ‘Architecture and computational design‘, Master’s degree PoliTo
Designed in a team with Biondi Matilde, Ferrandina Gabriella, Guz Sonat Yazici

The project Jörmungandr acts more as an experiment with parametric architecture tools than as a traditional residential project. The purpose was set to build an apartment building using the set of given apartments from famous architectural projects. The conceptual part of the project was designed in the Grasshopper from the general shape to the random placement of the blocks and development of the distribution system and finally, the model was adjusted in the Rhinoscense The use of parametric tools made it possible to link the General conceptual form and the Random placement of blocks by the algorithm, thus, once adopting the General shape, the Final model changes.
Jörmungandr named after the great serpent from the Scandinavian mythology that encircles the planet is a complex housing project taking place in the north of Torino which unites two separated land plots into one live organism. It’s a composition of fourteen different units combined in the most optimal way to maximize the general function of the building. completing the design with the complex circulation elements, the ground floor is completely assigned for open public use, however, the rest of the levels are exclusively for residential use only. The diverse configuration of the apartments required the creation of a wide distribution system which was transformed into a common space


Vector of the bridge


1_SITE
line of the horizontal distribution system
Courtyard 6A outline Courtyard 6A enterance
Tunnel profile
Terraces curving surface
Arcs curving surface
Arcs carving in the facades make the plot passable Blocks

2_PIXELIZATION
Dividing the site into equal square modules with dimensions of 3x3x3m.

3_EXTRUSION
Extruding the surface of the plot area on 8 levels (26.4 m)

4_COURTYARD
Creating 2 open courtyards by carving out the central part of the building mass

5_TUNNEL
Linking by pedestrian route the park and the square

6_TERRACING
Carving out terraces with the views on the river and park

6_ARCS
STEPS OF THE GRASSHOPPER ALGORITHM TO ASSEMBLE THE BLOCKS
1_General form constructed with the modular blocks

2_Aligning lines and fixation points

3_Randomly placed aparmtents

PROJECTS OF WHICH UNITS WERE USED

1_MRVDV, Wozoco, 1997

2_MRVDV, Mirador, 2005

3_Amann Canova Marui, 2009

4_Bruther, Maison julievictoiredaubie,2018

5_Michael maltzan, Starapartments, 2013

6_LAN Architecture, 40 units, 2014

7_MRVDV, Silodam, 2003 8_BIG, Mountane dwilling, 2008


9_Aldo Rossi, Monte Amiata, 1974

10_MAIO, 110 rooms, 2016

11_Bruther, 50 housing, Units 2013




Stock pattern Chess pattern Linear pattern general form 1
aligning lines and fixation points blocks layout


 View on the courtyard
View on the courtyard
IRELAND CULTURAL CENTRE IN DUBLIN

The urban fabric of the Ushers district of Dublin, the location that should host the new Ireland Cultural Center, can be characterized by its intersecting industrial past, represented by old factories, and its post-industrial present, embodied in new residences and public spaces. The small yard beyond the main entrance continues the park located in front of the museum, serving as a link between the museum and the public park situated in front of the Cultural Center. Acting as an outdoor auditorium, it should transform the abandoned area into a focal point. Given its angular L-shape, the building not only creates a cozy garden along the side of the street with the park but also serves as an accent on the street
corner, allowing for visual alignment with the ancient church on the other end of the street. The functional program of the Cultural Center includes various areas such as a library with coworking spaces, an auditorium with 200 seats, and four workshops for artists located on the 1st and 2nd floors. Additionally, there are four exhibition halls on the upper floors, allowing for the arrangement of roof monitors for natural stable insolation, which also serves as a reference to the industrial past of the urban area. All zones of the museum are grouped around a central lobby formed by the transperent atrium with a round staircase visitble from the street that unites the four levels of the Cultural Center.



Exposition space 1
Exposition space 2
Exposition space 3
Exposition space 4
Library + Coworking
Workshop spaces (photography)
Workshop spaces (painting)
Auditorium
Workshop spces (architecture)
Workshop spces (sculpture)
Maintenance equipment storage
Technical room (water / electricity)
Public toilets Hall
Staff offices
Open auditorium
Cafe area
Mechanical car parking


SPORTS CENTER POROHOVOI IN SAINT PETERSBURG

Mission
Located in the projected residential quarter in the former industrial territory, Parahavoi, a sports complex, aimed to become the new neighborhood’s center of sports life and promote connecting the community through the sport. The functional program of the complex includes such activities as the hockey arena, sports school, the gym, restaurants, and commercial areas. Due to the use of the glass as the border between functional zones instead of the solid walls, visitors of the restaurants, for instance, have an opportunity, to watch people doing karate in the sports school or training on the hockey in the rink, what should motivate people in doing sport.
Design
1 Transparency Using glass instead the walls helps to create an effect of a single space and the presence of people who is different activities in one room. In this way, it will be possible to strengthen the local community though the sport.
2 Uper natural lighting Considering the large dimension of the complex, the upper natural light should become the main light source for the most crowded part of the building where the gym and commercial areas were hosted.
3 Centric layout This traditional type of the spacial organisation makes navigation inside the building clear for visitors and sportsmen.


Inverse Order










STATE ARCHIVE BUILDING IN EX-TOBACCO MANUFACTURY
2024, The 1st phase of competition for redevelopment of the Torino ExTabacco factory into the cultural hub
Designed in a team with BENEDETTO CAMERANA studio: Benedetto Camerana, Francesca Turnaturi, Andrea Prayer, Laura Acito

The former Tobacco Manufactory, located in the north of the city, represents a cluster of different structures developed from the beginning of the 18th century until the mid-20th century. The organizer of the competition, the municipality of Turin, aims to revitalize the complex, abandoned 40 years ago, by transforming it into a cultural hub with zones for universities, archive buildings, student residences, and commercial areas. Considering the size and complexity of the site, the first phase of the competition focuses solely on developing the master plan for the area, aiming to link the urban fabric with the natural component of the riverbank, and designing the new archive buildings.
The landscape design of the factory utilizes the existing railway, uniting the separated yards of the manufacturing area into the main artery, making it navigable for people. Partial isolation of the public spaces allows them to be easily divided into different thematic zones: a botanical library containing various types of rare vegetation, an amphitheater, an entrance plaza, and more. The design of the automated archive buildings aims to visually lighten their volumes, determined by their primary function, making them as transparent and open as possible. At the same time, the secondary plastic facade aims to blur the view from outside, protecting the inner volume from overheating.




ATTACHMENTS. 2D ILLUSTRATIONS: LANDSCAPE DESIGN OF THE RESIDENTIAL COMPLEX
2019, Internship project in MLA+ SPb

Landscape design of the residential complex 5 continents in Izhevsl: ‘Equator zone‘
Landscape design of the residential complex 5 continents in Izhevsl:

Equator
Located at the center of the residence, “Equator” serves as a meeting place for residents of the North and South courtyards, featuring a dense park reminiscent of tropical forests. This relaxation zone includes a fireline and pergolas under spruce trees. Due to the climate, the jungle-like atmosphere is created through material colors, park density, and ferns, rather than tropical plants.
Ice Terrace
Small and cozy, the Ice Terrace is a private space created especially for the inhabitants of the Iceberg House. It overlooks the Green Garden, providing a picturesque view of the boulevard. The whitestone pathway and sloping lawns represent ice shards floating in a blue river of pebbles.
South Yard
Drafted in an oasis color palette, the South Yard evokes the savannas through materials and colors, given the Ural city’s cold climate. Yellow sand covers the playground, and warm-colored flowers enhance the landscape. The South Park, divided by a walkway, includes a playground and a sports ground, both covered with yellow sand.
Northern Yard
The design solution of the largest inner space of the residential complex Northern Yard aims to reflect the aesthetics of Nordic nature, embodying it in the cold, muted colors of the vegetation and street furniture. The yard features a relief landscape and literally consists of two planes. Its landscape is complemented by a small reservoir that fills up when it rains.


