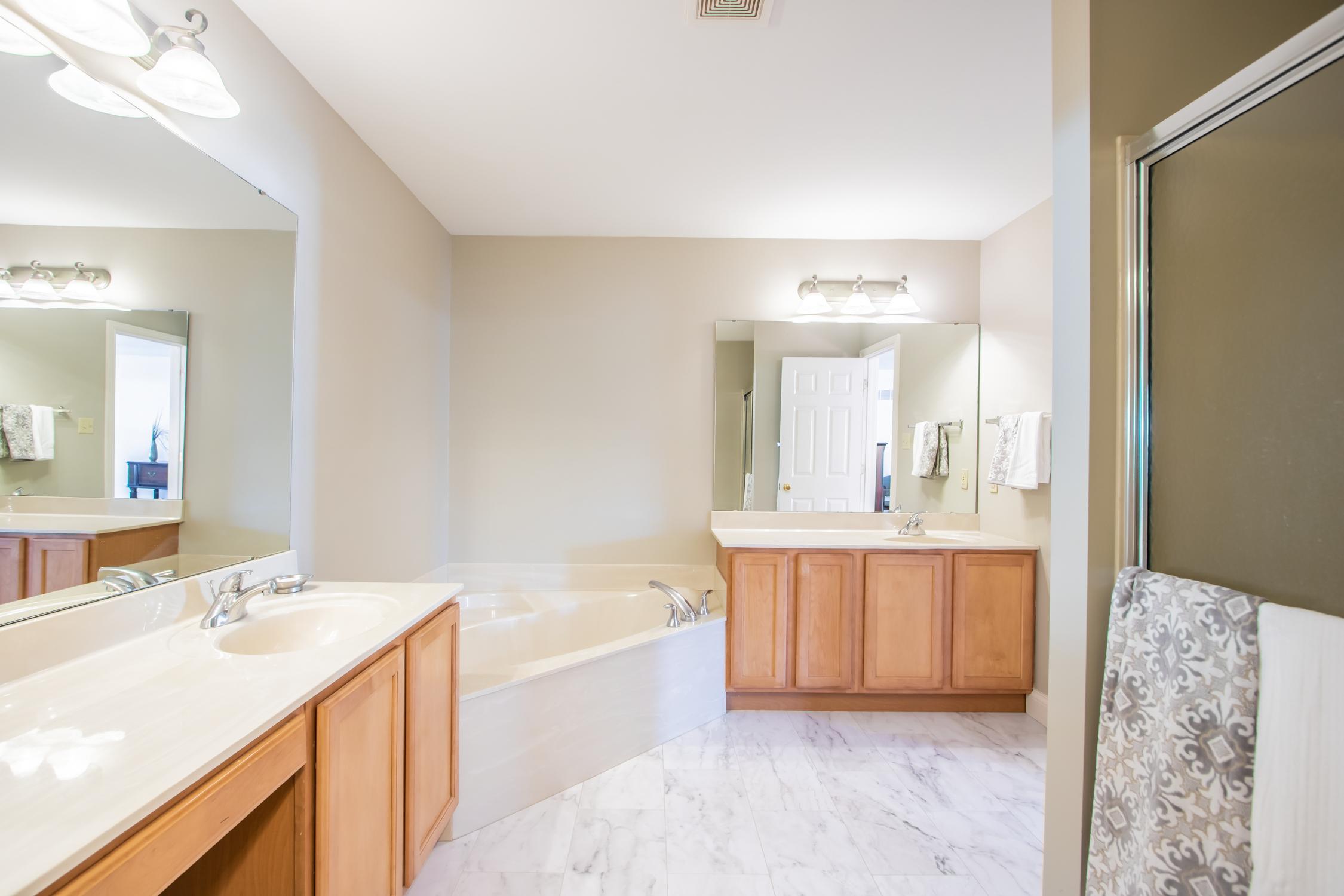802 B D

4 Bedrooms | 4 Baths | 3 Car Oversized Garage







Remarkable home, inground private pool and yard with plenty of space for entertaining. Well designed home with a 4 foot extension to add even more space to the floorplan. e warm and welcoming decor & style allows you to move right in. e living room can be a sitting room and home office while allowing a cozy gathering space. e flow in to the dining room is sized for the dinner party that you’ll enjoy hosting. 9 ft ceilings. Open concept kitchen, breakfast and great room ~ gas stove, dual oven, granite counter top, wood floor, wine serving area, 42” cabinets, pantry, updated dishwasher. Gorgeous great room with gas fireplace. Enormous master suite with luxury bath, huge walk in closet. Loft is a great bonus area for office, study space or play room. Finished lower level with bar area, media room and exercise room. Oversized garage 33 x 12 & 25 x 20, drywall with service door, 220 service. Beautiful inground pool 43 x 24, heated, salt water, 8.5 foot deep, outdoor kitchen area.

