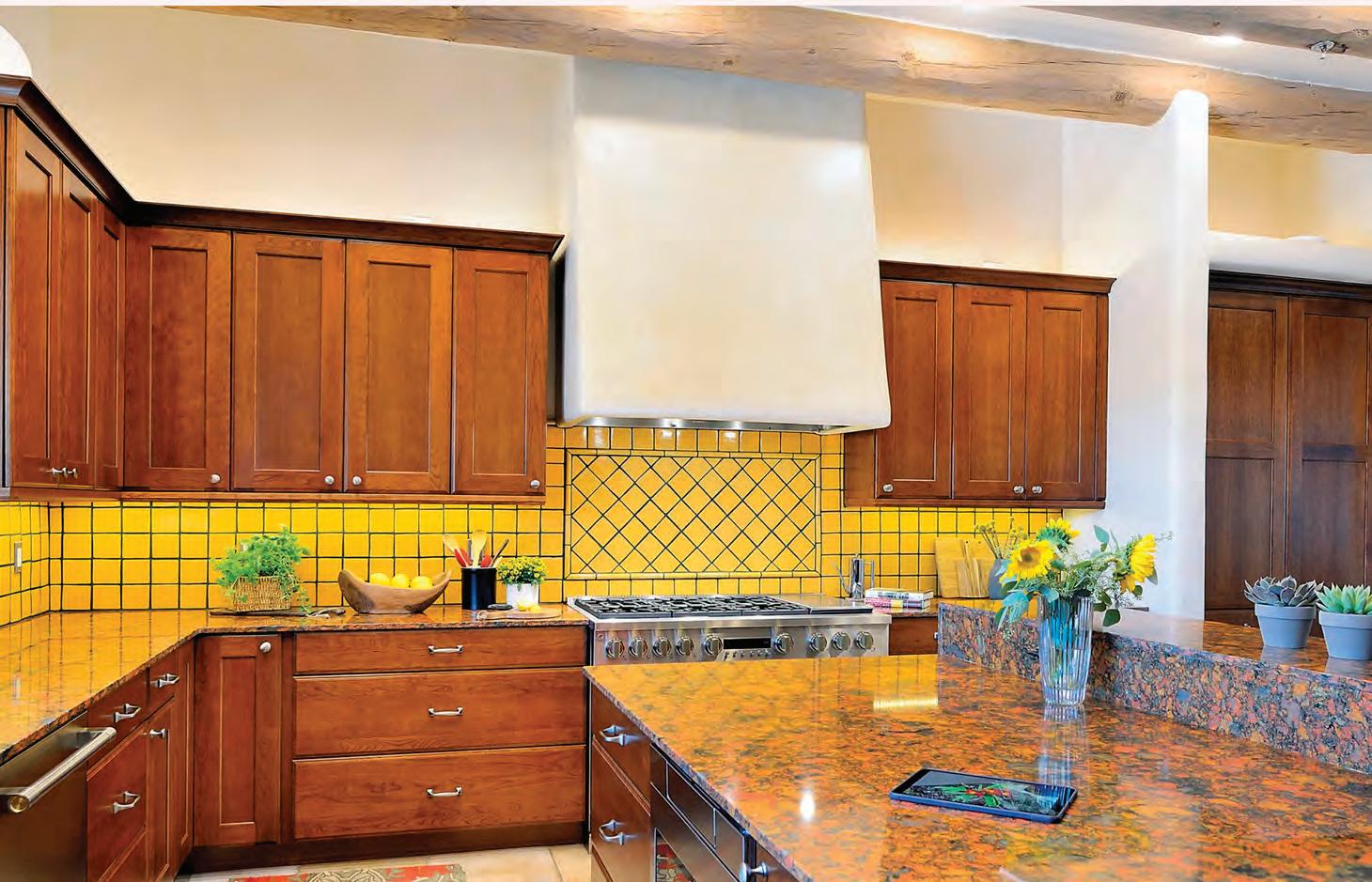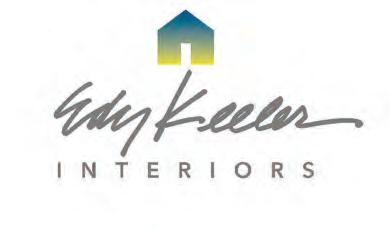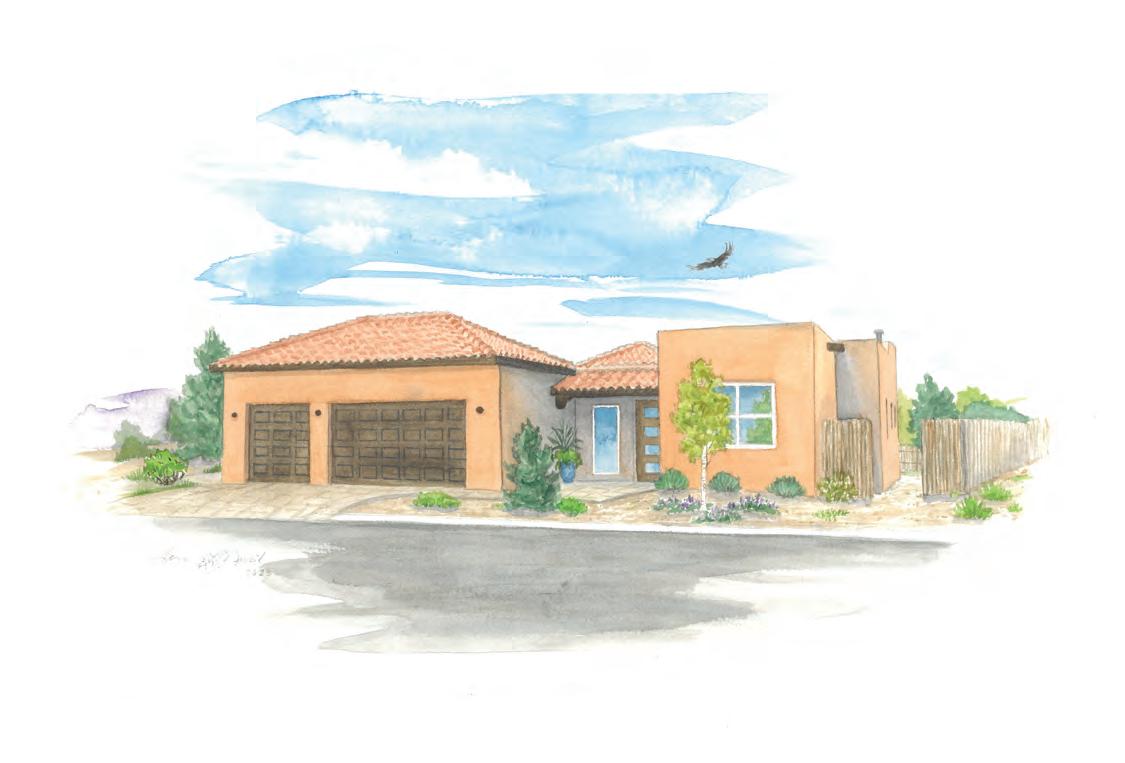
2 minute read
SPANISH-INSPIRED DESIGN AT LA PRADERA
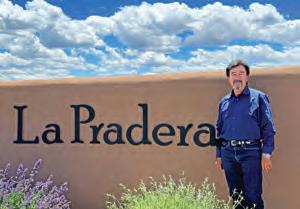
Price: $849,900
Lot Size: 0.192 acre
Heated Square Feet: 2,260
Total Square Feet: 3,256
Architect:
Architects Out West, LLC
Interior Designer: Metamorphosis
• Spanish design exterior with claylike tile roof
• Covered portals with heavy wood beams and a fireplace
• 12-foot wood beam ceilings in great room
• 8-foot solid wood entry door
• Spectacular 180-degree southern views
• 3-car garage with color-stamped concrete design
With spectacular 180-degree views to the south, this San Antonio floor plan home at La Pradera features Spanish-inspired design with pitched clay-like roofs, covered portals with heavy wood beams, brick pavers, and a three-car garage. Residents and guests enter through an 8-foot-high door onto light porcelain floors, with a powder room to the left and a lighted arch accenting the hallway to two guest bedrooms. The foyer leads into the living/dining great room, which has a gas fireplace and 12-foot ceilings with white-stained wood beams. The living room and owner’s suite open to a covered portal with brick pavers and another gas-fired fireplace. The open kitchen layout features unique bluegray cabinets. An exceptionally large pantry sits directly off the kitchen. The owner’s suite includes a large walk-in shower with Euro-style fixtures and an overhead rain showerhead, plus an exceptionally large walk-in closet. The three-car insulated garage includes a fabulous storage room. La Pradera’s trails and terrain make it a perfect neighborhood for people looking for an outdoors-inspired lifestyle.
About the Builder: Founded in 2011, Next Generation Contracting is dedicated to constructing affordable homes for individuals and families. With a commitment to quality and affordability, the company has revolutionized the housing market by employing efficient construction methods and sustainable materials. Next Generation Contracting provides accessibility to homeownership. Its innovative designs and personalized solutions have garnered recognition, making it a trusted name in the industry.
Visit: lapraderasantafe.com
Pictured: Bob Lee Trujillo, owner/broker
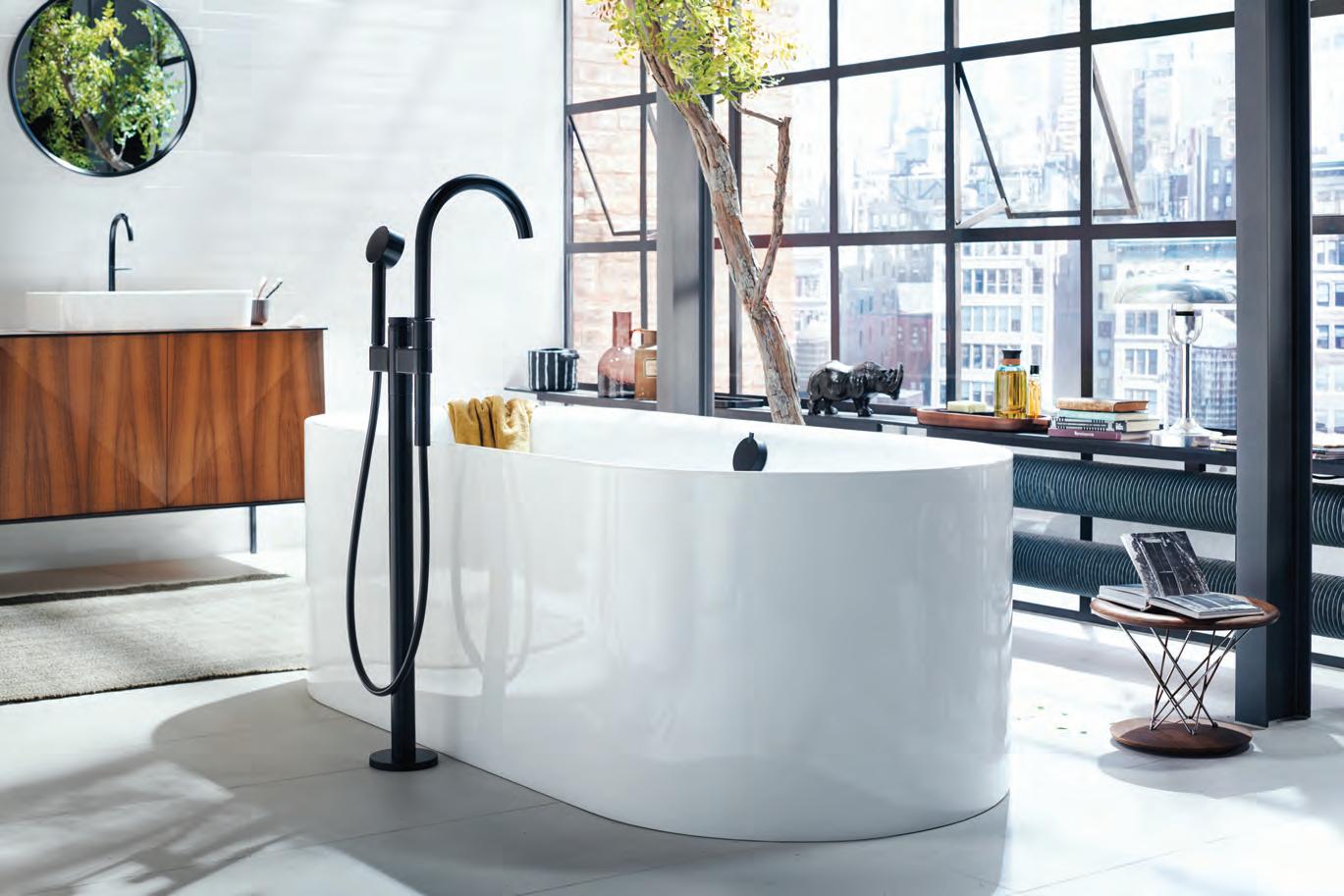
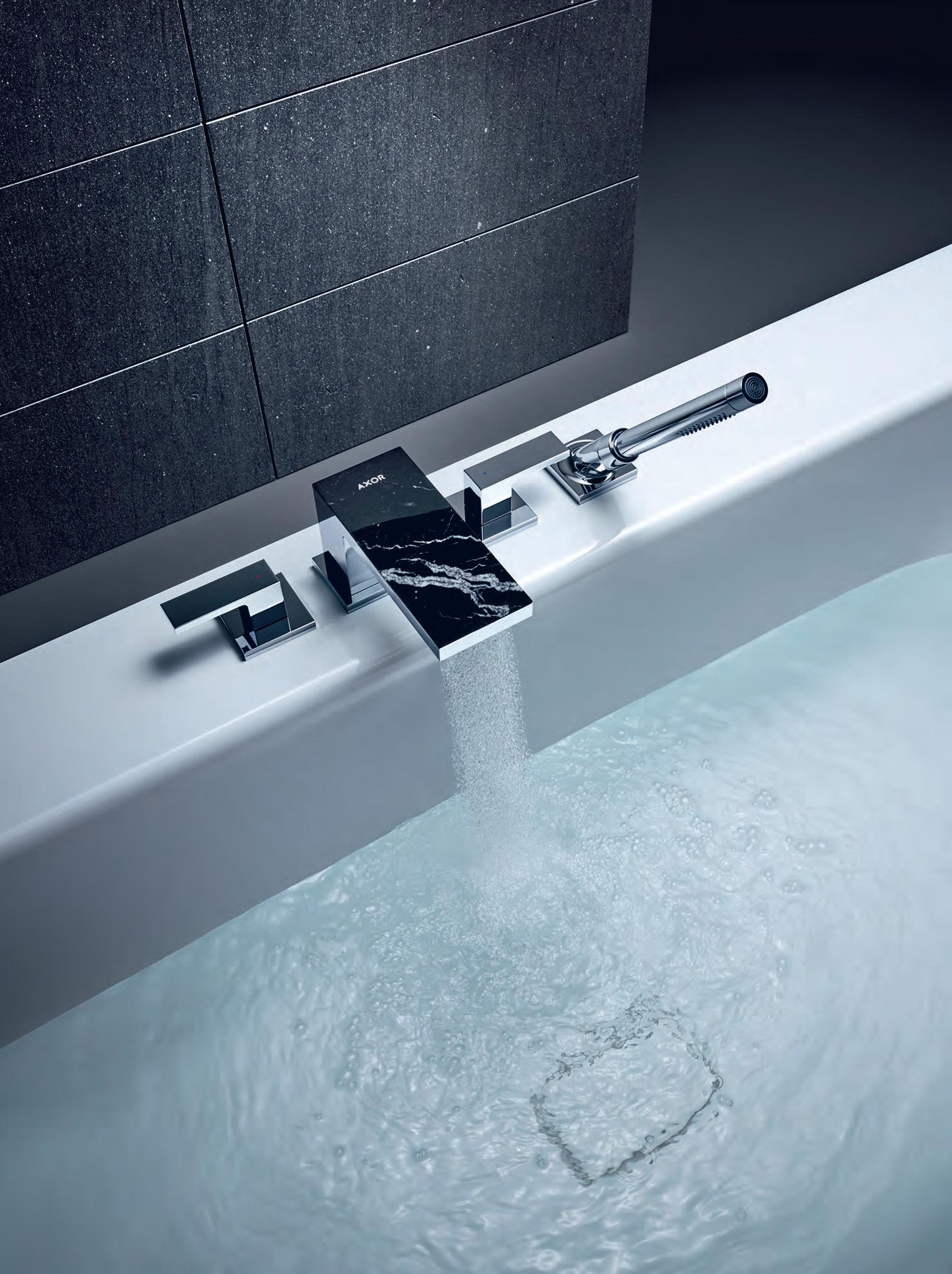
Contemporary Northern New Mexico Home
Price:
$875,000
Lot Size: 1,337 square feet
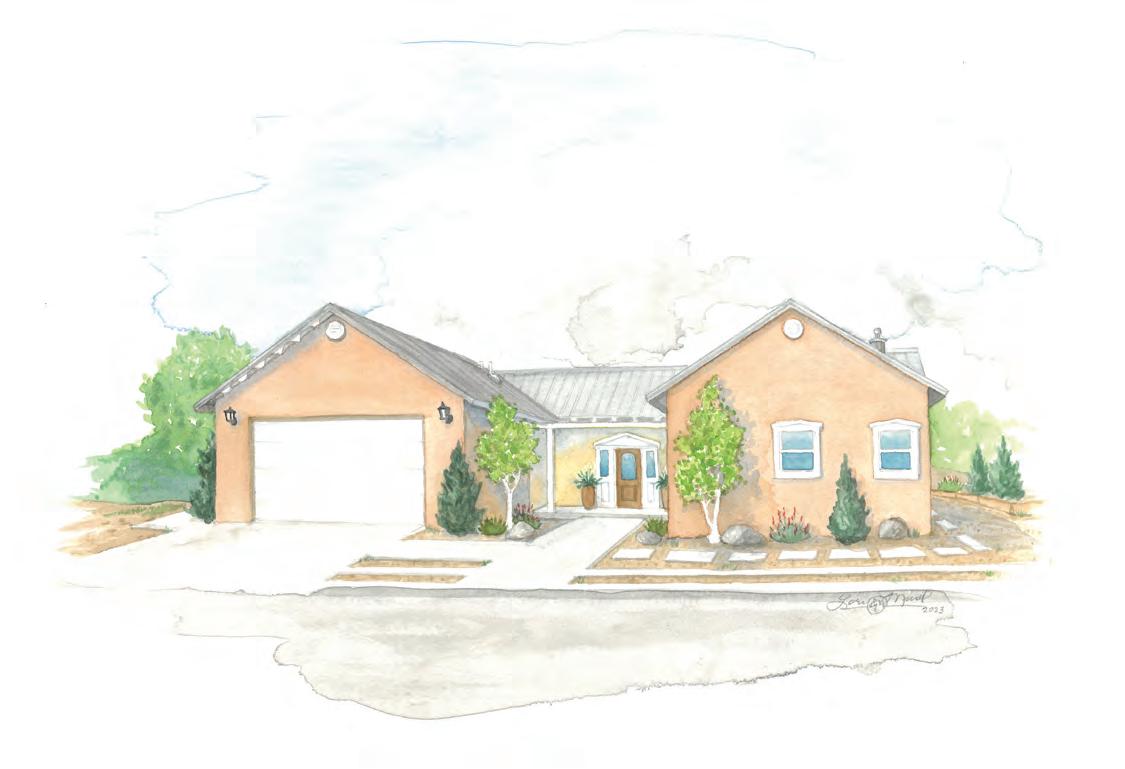
Heated Square Feet: 2,300
Total Square Feet: 2,800
Designer: Bernie Romero
• Beautiful beam joinery showing the craftsmanship and defining the style of Norther n New Mexico homes
• Efficient and inviting gas log fireplace
• Gourmet kitchen with beautiful appliances and lots of storage space
14
New Mexico homebuilder Betty Stewart, who was active in the 1960s and 1970s, built Northern New Mexico–style homes across Santa Fe. Her work greatly influenced Sam Garcia of Paul Davis Restoration, who grew up loving the homes she built. When Garcia began this project, he wanted to pay homage to the Stewart houses he’d long admired. Continuing the lineage of traditional Northern New Mexico style with some updated features to fit the modern era, this adobe home features ICF (insulating concrete form) exterior walls and an extra-insulated ceiling to allow for easy cooling and heating. These measures increase the home’s energy efficiency. Hand-selected giant timber beams in the living room/dining room are the home’s focal point. The exposed-beam joinery showcases Garcia’s craftsmanship and dedication to traditional-style houses. The dwelling also features polished and sealed concrete floors with no steps, in keeping with the simple, elegant design.
About the Builder: After becoming a contractor in 1977, Sam Garcia built homes in the early 1980s in Los Alamos. After a decade, Garcia returned to Santa Fe to work on residential and commercial projects. One of Garcia’s homes was featured in the 1997 Parade of Homes. Garcia purchased Paul Davis Restoration in 1996 and enjoyed a long career in restoration before returning to homebuilding last year.

Visit: pdrsantafe.com
Pictured: Sam Garcia

