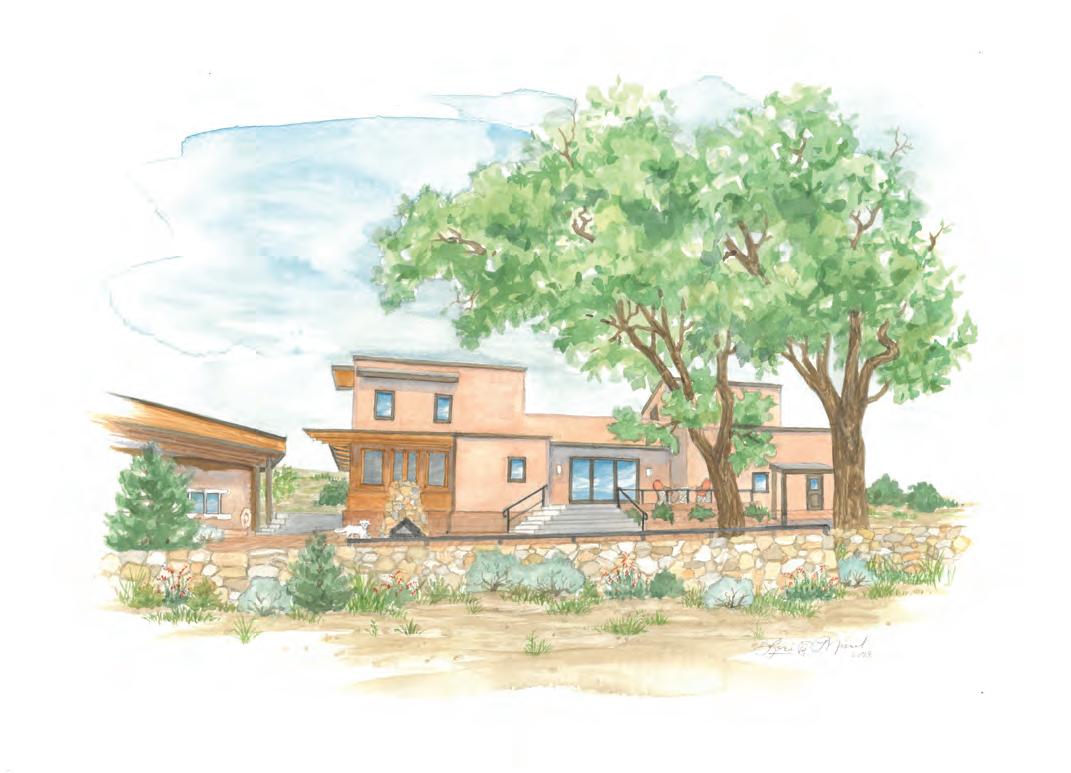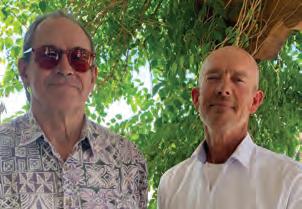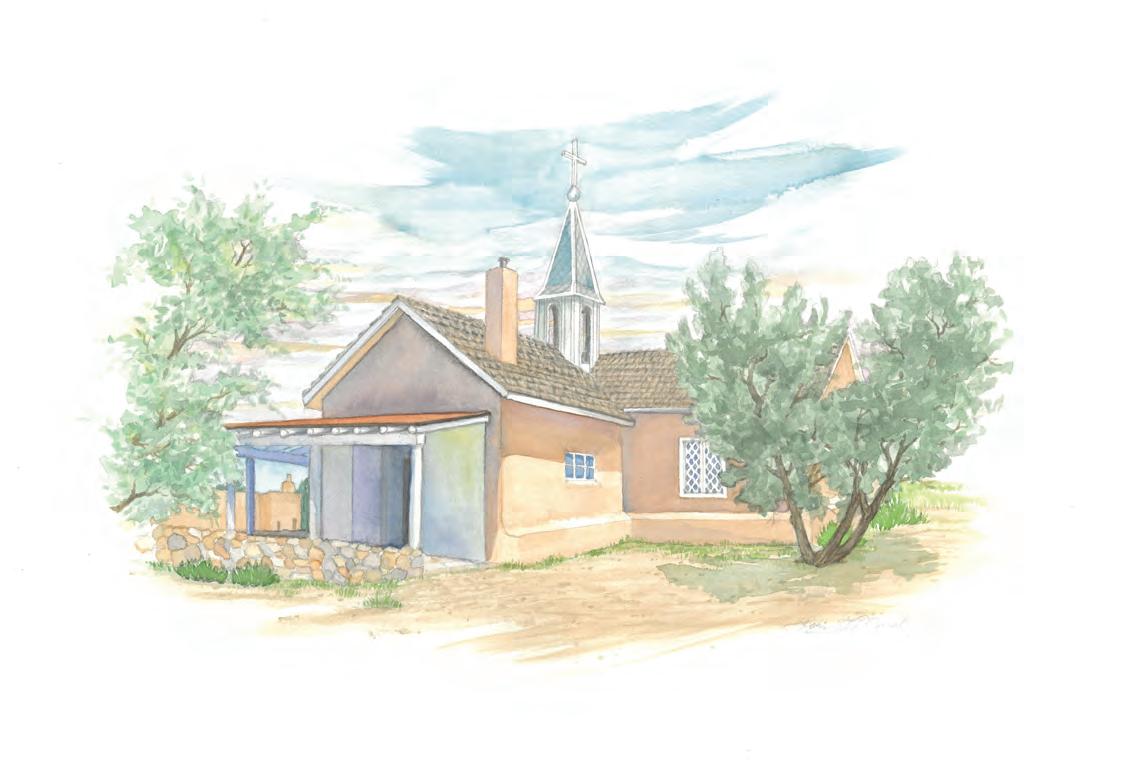
1 minute read
HIGH-PERFORMANCE RANCH HEADQUARTERS RESIDENCE
117 Old Cash Ranch Road, Santa Fe
Price:
Lot Size: 160 acres
Heated Square Feet: 4,024
Total Square Feet: 4,849
Architect: Miguel da Silva
Interior Designer:
Jody Kent and Jennifer Isaacson
Structural Engineer:
Cyrus Consulting
ME&P Engineer:
Staengl Engineering
Energy Modeling:
Kreger Design Build
Phius 3rd Party Verifier: Evergreen Building Solutions
• Comfortable, quiet, and resilient (certified PHIUS+ 2018 Source Zero)
• Five existing follies in the compound
• Electric vehicle charging capacity
• 20,000-gallon buried cistern to reclaim roof water
Ranch Headquarters is a single-family home in the former Cash Ranch Headquarters compound. It’s located in the foothills of the Ortiz Mountains along the usually dry but sometimes raging Arroyo Chorro.
Stylistically, the residence is regional contemporary. Details such as metal roofs, earthtoned stucco, local stone, and glowing accents of Douglas fir are at home in the context of a working ranch.
Systemically, the residence is a high-performance passive building. It incorporates all the pillars in the local and global push for resilient sustainability. These include super-insulation, draft-proof/airtight construction, continuous ventilation with energy recovery, and the minimization of thermal bridges (points where heat and cold can pass through).
Environmentally, the residence is quiet and flooded with light. The kitchen/dining area with roof terrace above creates a transition between the home’s public and private domains and segues between indoors and outdoors. Large sliding doors access a barbecue smoker terrace to the east and a stone cistern terrace to the west.
About the Builder: For more than 20 years, J. M. Evans has provided quality construction services in Santa Fe and Northern New Mexico, providing products such as custom homes, historical renovation, remodeling, commercial structures, and tenant improvements.
About the Architect: da Silva Architecture promotes contemporary regionalism throughout New Mexico through the design of buildings that are elegant, comfortable, and energy efficient.

Visit: jmevansinc.com, dasilvaarch.com

1297 Bishops Lodge Road, Santa Fe
• The chapel is a territorial-style adobe and stone building.
• New Mexico writer Er na Fergusson and artist Carlos Vierra supervised a major restoration and rehabilitation of the chapel in 1928.
• The chapel ear ned a place on the State Register of Cultural Properties in 1987 and the National Register of Historic Places in 1988.
• The chapel also appears on the Historic Santa Fe Foundation’s Register of Historic Properties Worthy of Preservation.

• The chapel’s altar is original.










