













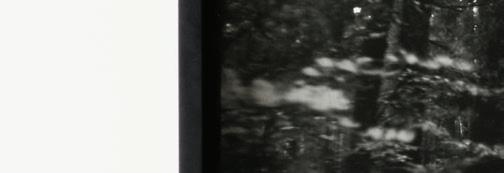







































































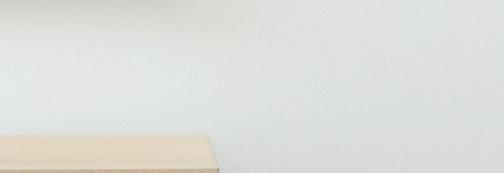






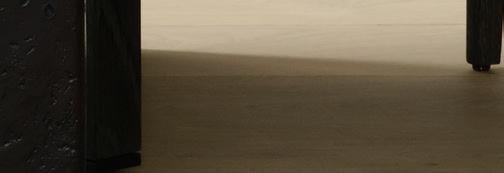















































































































































































































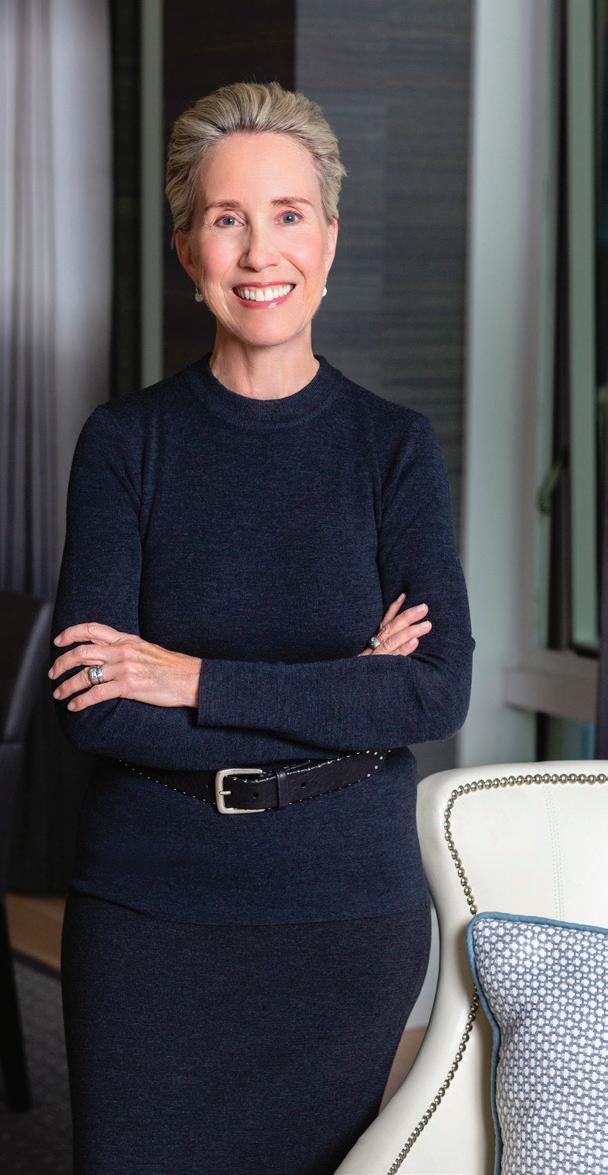

“There is no comparison! I would want to work with Rebecca in any industry and on any project, as she exemplifies all the qualities of a highly successful business partner. Exceptionally knowledgeable, superbly connected, well-organized, and absolutely driven to achieve what her clients want.
We have bought and sold properties many times and this was the first time I could see what it means to be at the top of your game in the real estate industry.”
Taylor Smith, Consulting Firm President
415.928.3800
rebecca.schumacher@sothebys.realty DRE #01756452
Consistently ranked in top 1% of all agents citywide per SFMLS



creating inspired spaces, inside and out
Nina Hatvany | Natalie Hatvany Kitchen | Vanessa Hatvany Kitchen






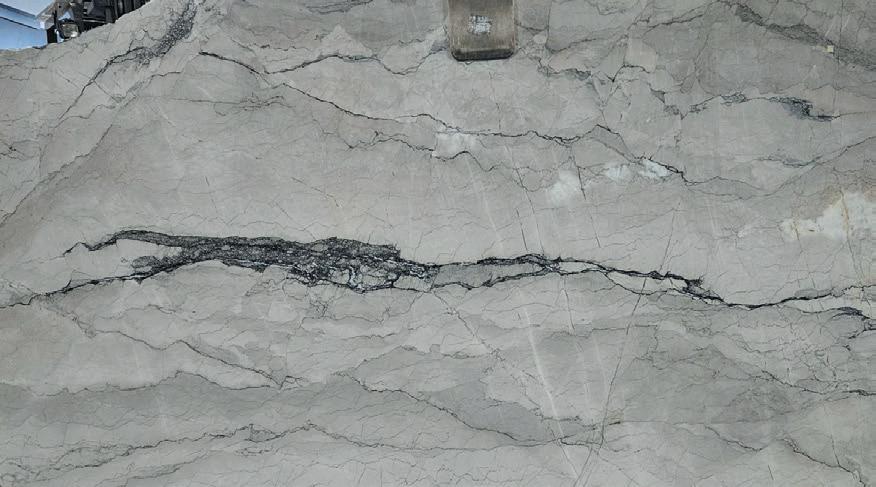
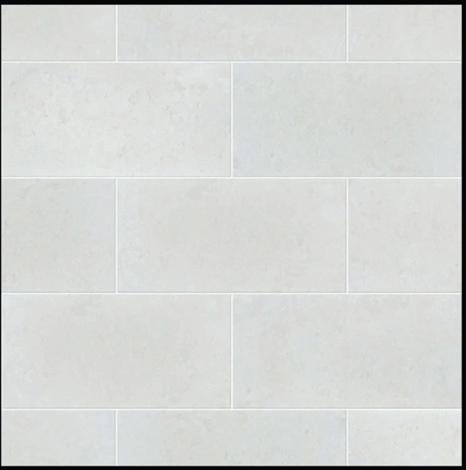
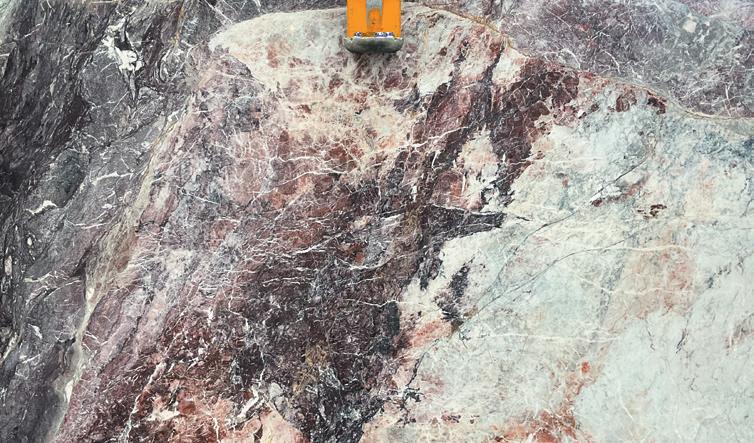

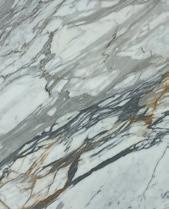




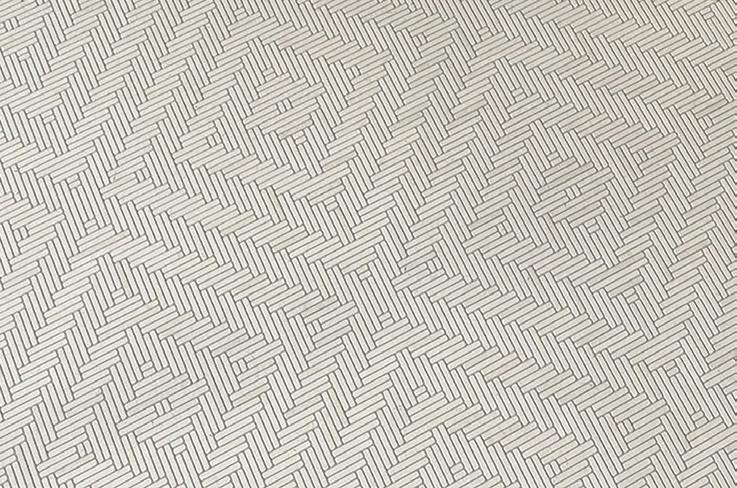



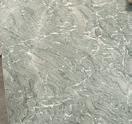

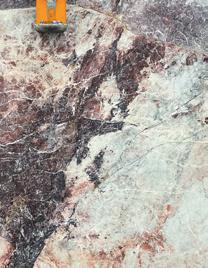

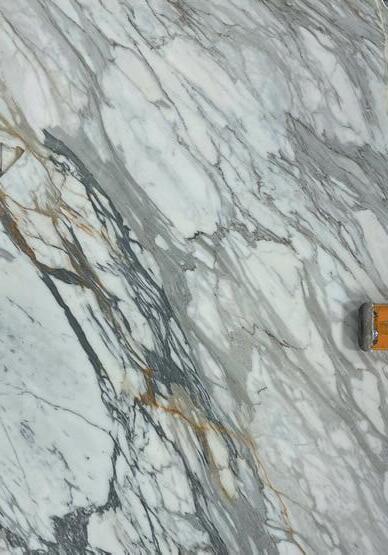







Premier Bath & Kitchen offers the finest brands of lighting, kitchen & bath, indoor & outdoor and more, for those seeking the natural pairing of elegance and design.
Our live displays are equipped with the latest in luxury brands, smart appliances, pristine lighting fixtures, all to help inspire and bring your imagination to life.
Our dedication to exceeding expectations is what provides builders, homeowners, contractors, designers, and plumbers with confidence in every project.
Santa Rosa • Rancho Cordova • Redding • Chico • Maui, HI
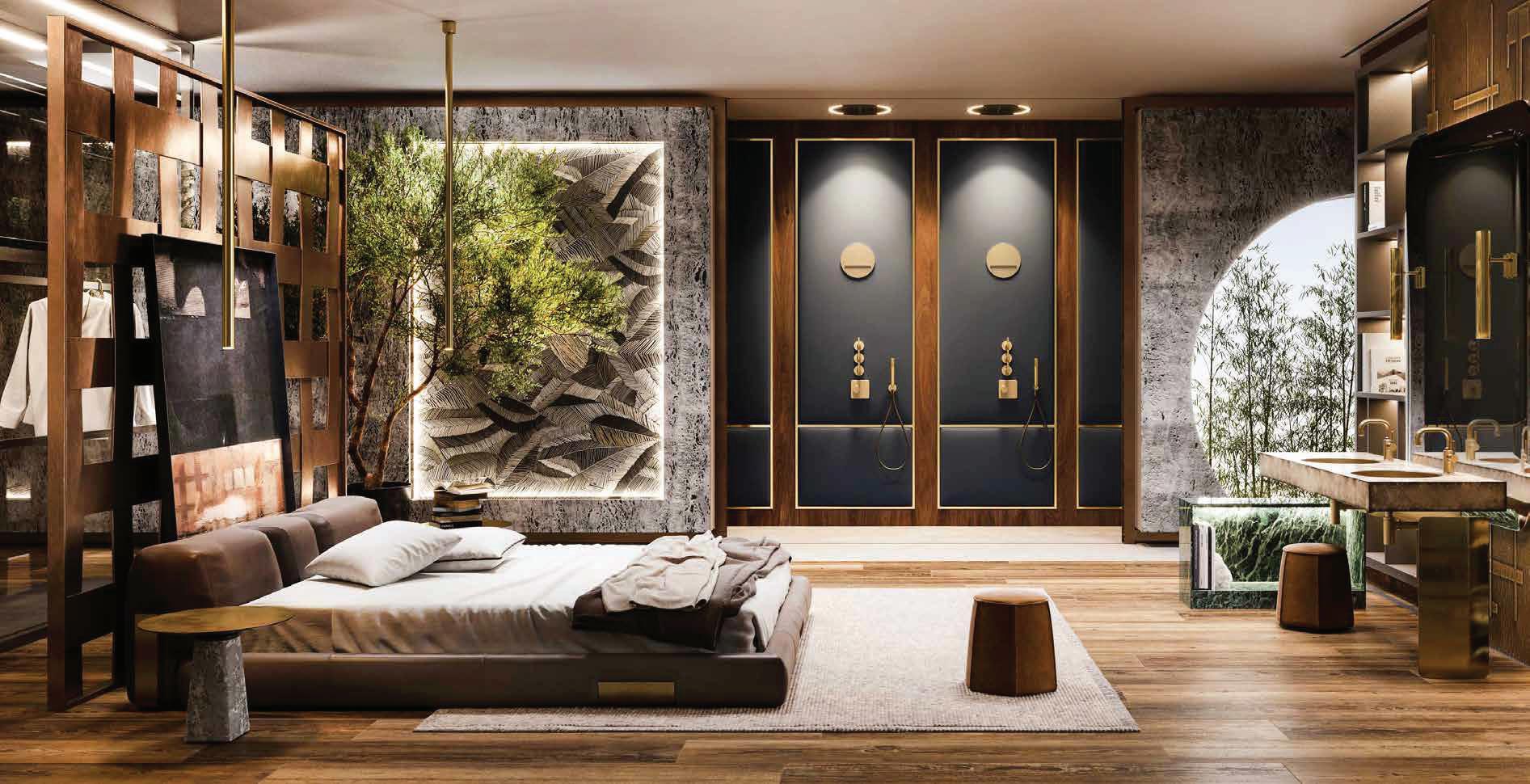

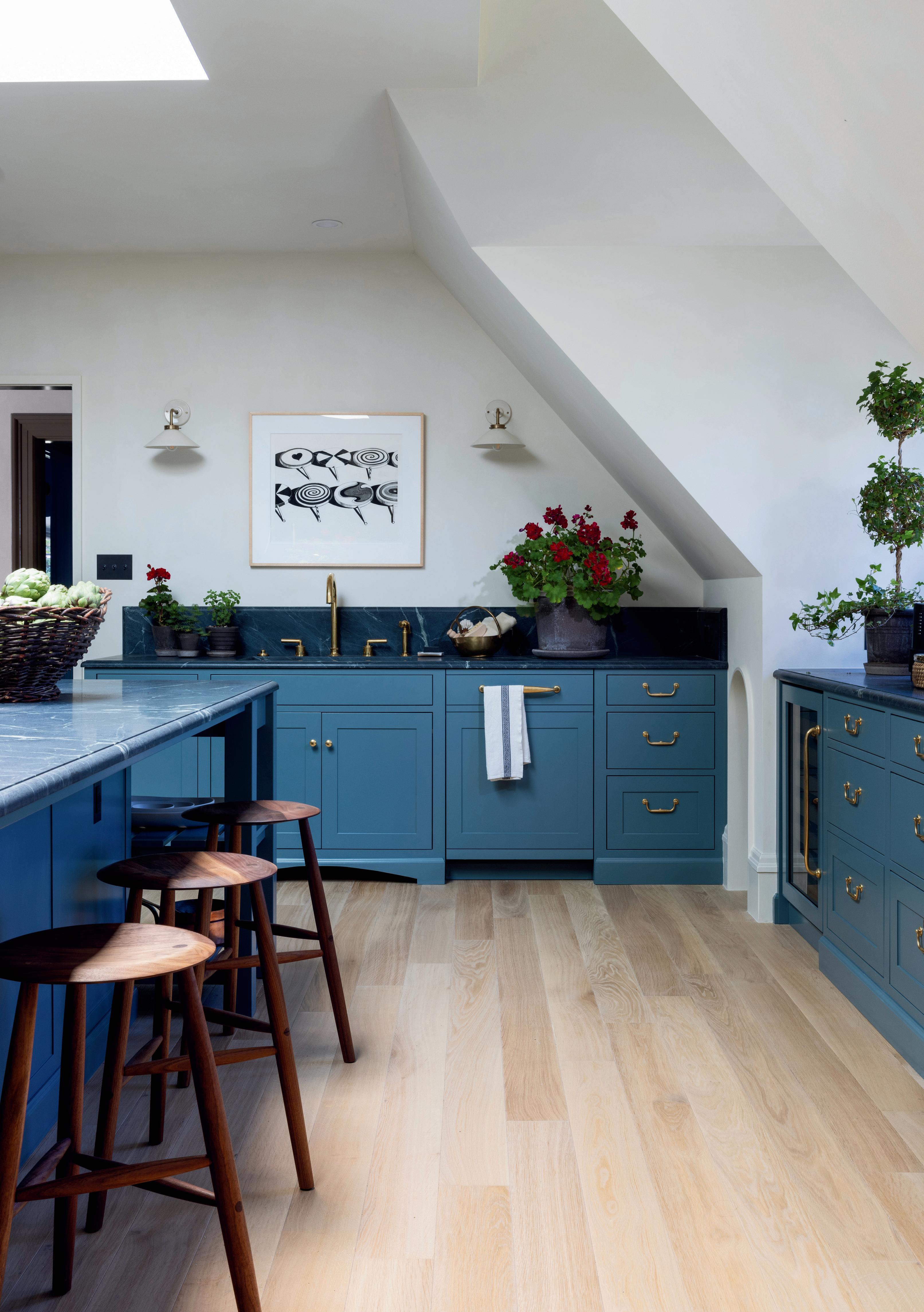










Handcrafted in Pennsylvania since 1880, BlueStar® cooking, ventilation and refrigeration products are designed for serious home cooks who demand professional results in their home kitchens. Built with the highest quality materials and distinctive workmanship, BlueStar® appliances deliver incomparable power, performance and choice.
Only BlueStar® offers unmatched personalization options to suit any design style or cooking preference. Choose from 1,000+ colors and finishes, 10 metal trims and infinite configuration possibilities to create bespoke appliances today.





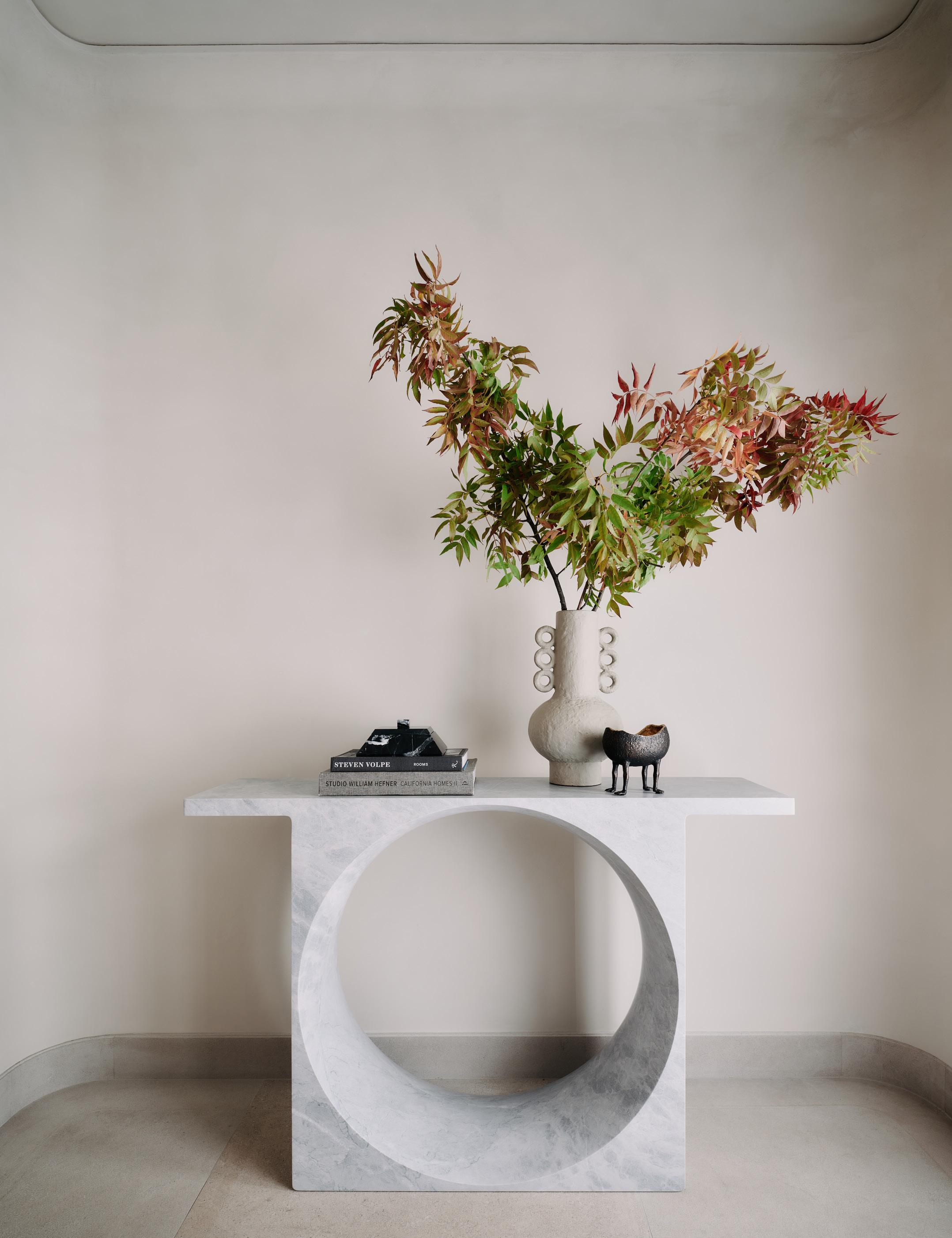




all of our projects, creating unique, personal spaces.
www.fdgdesigngroup.com I info@fdgdesigngroup.com I @fdgdesigngroup | 415-324-7030
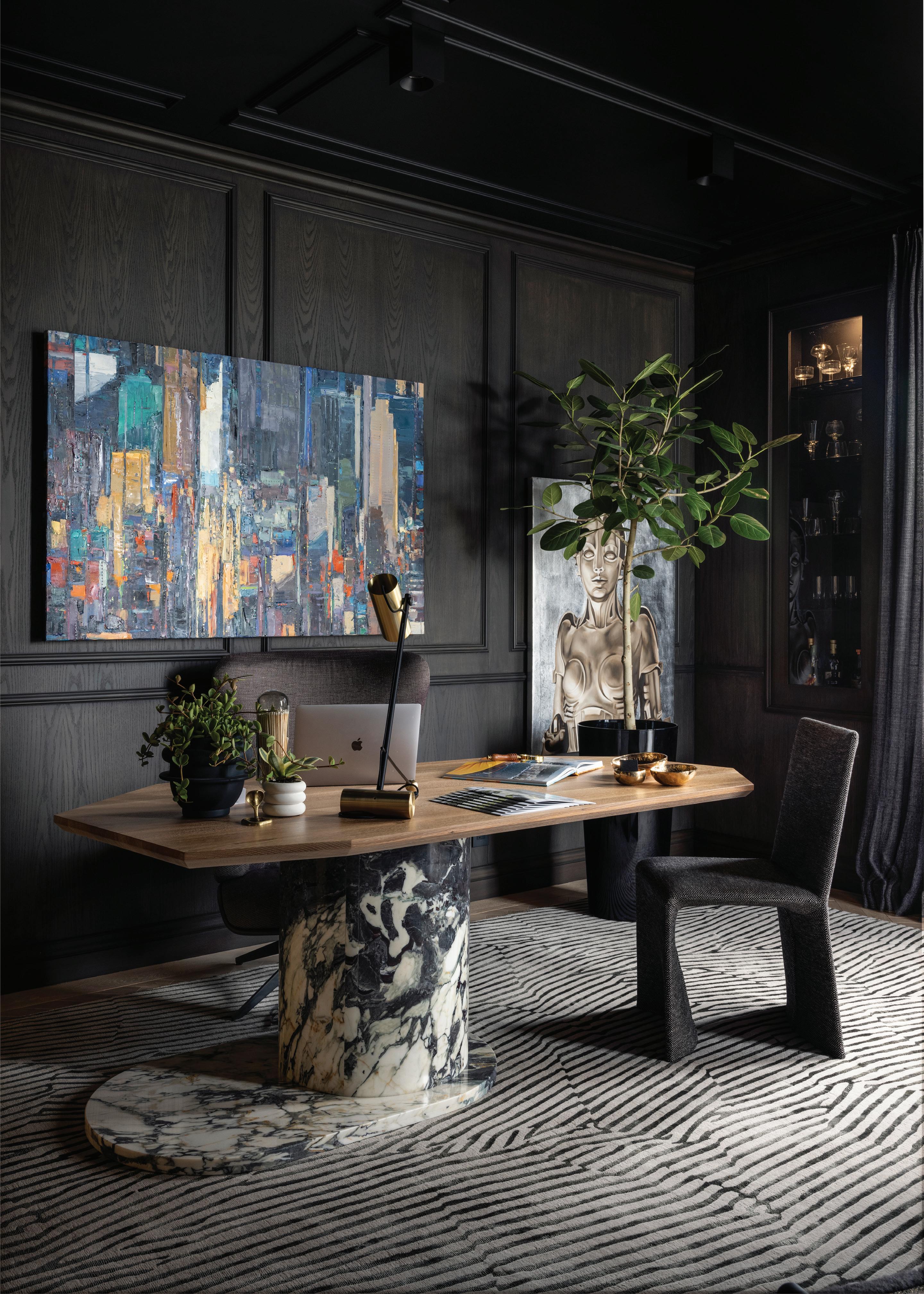



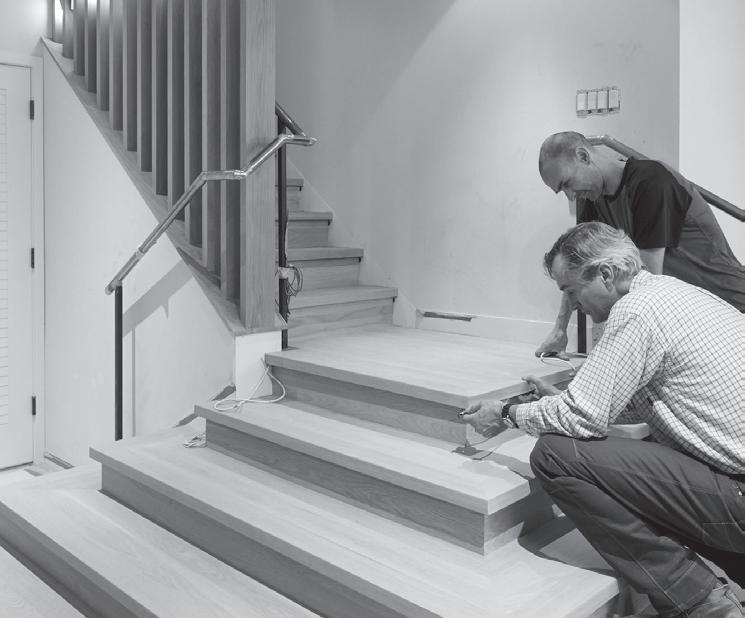



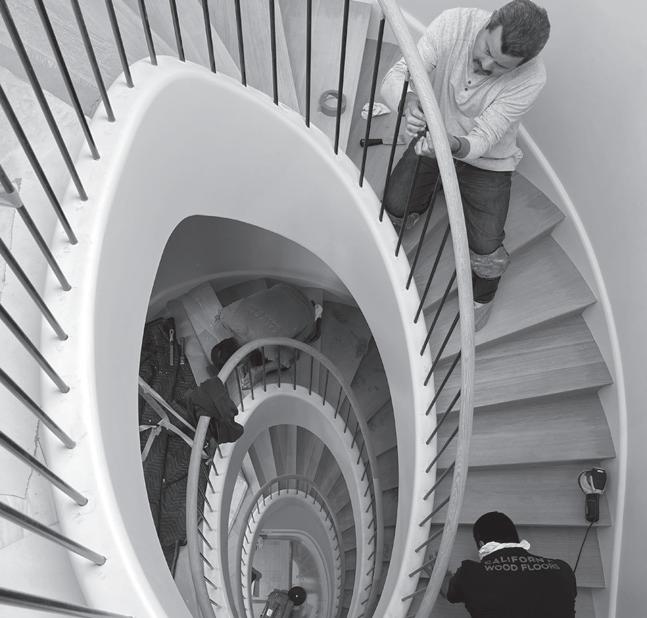





MEMBERSHIP HAS PRIVILEGES — EXCLUSIVE ACCESS AND DEALS AT THE BEST LOCAL EVENTS, RESTAURANTS, CREATIVE SPACES + MORE.
JOIN NOW TO CLAIM YOUR KEY TO THE CITY.

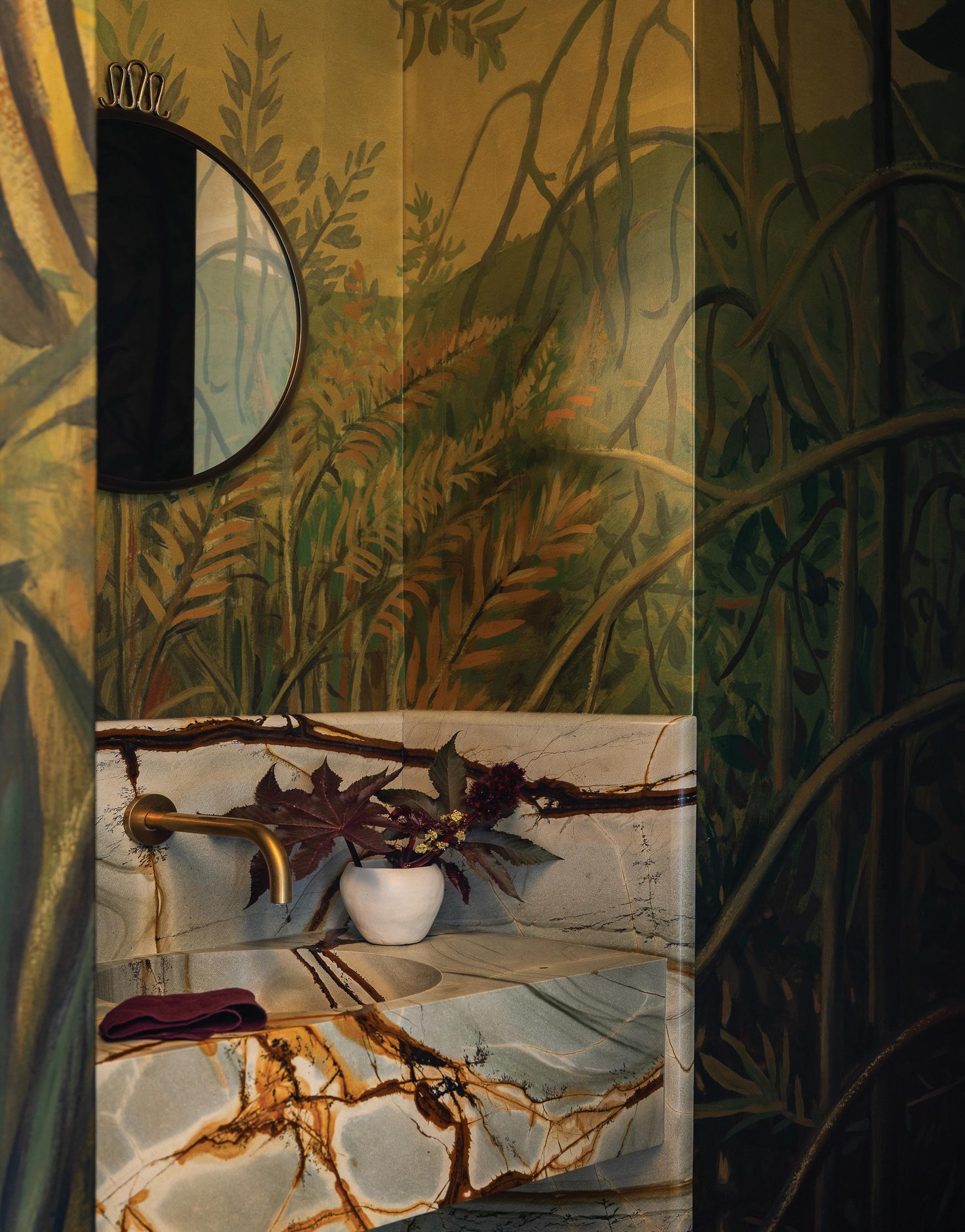




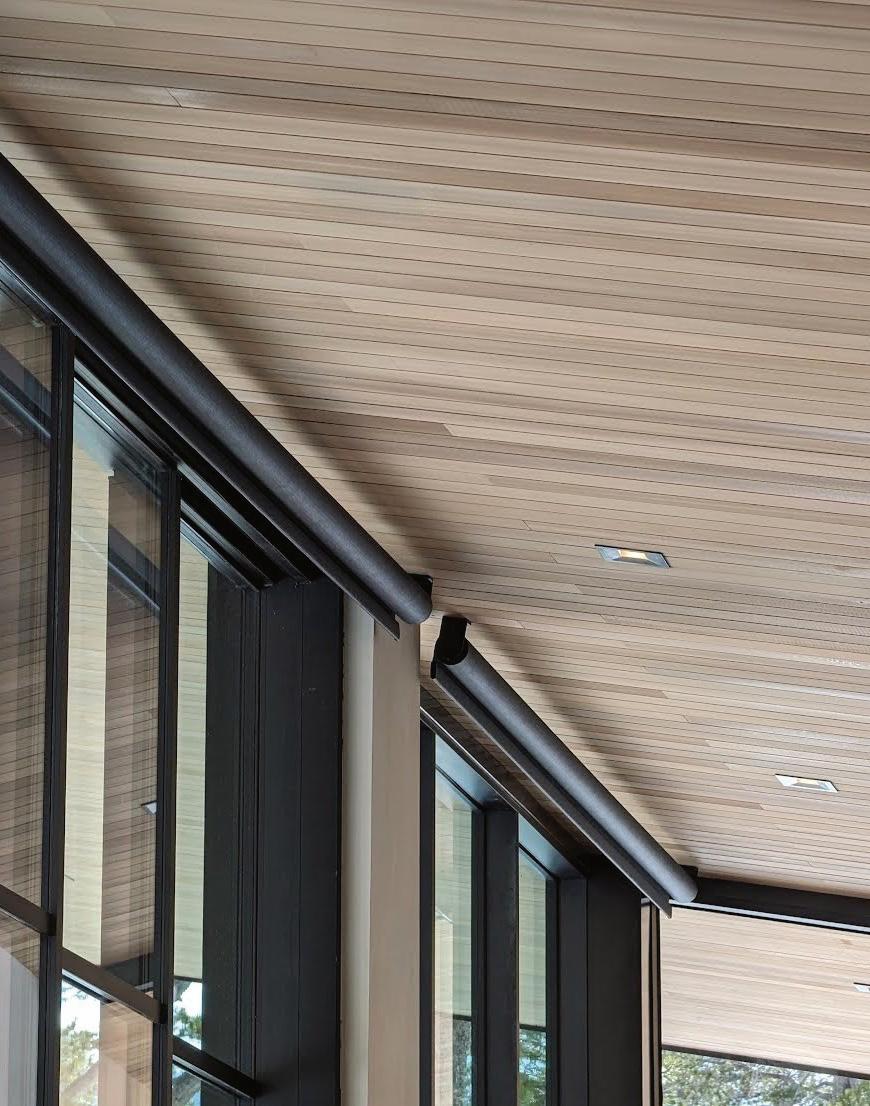





Authentic. One of a kind. Aged to perfection.

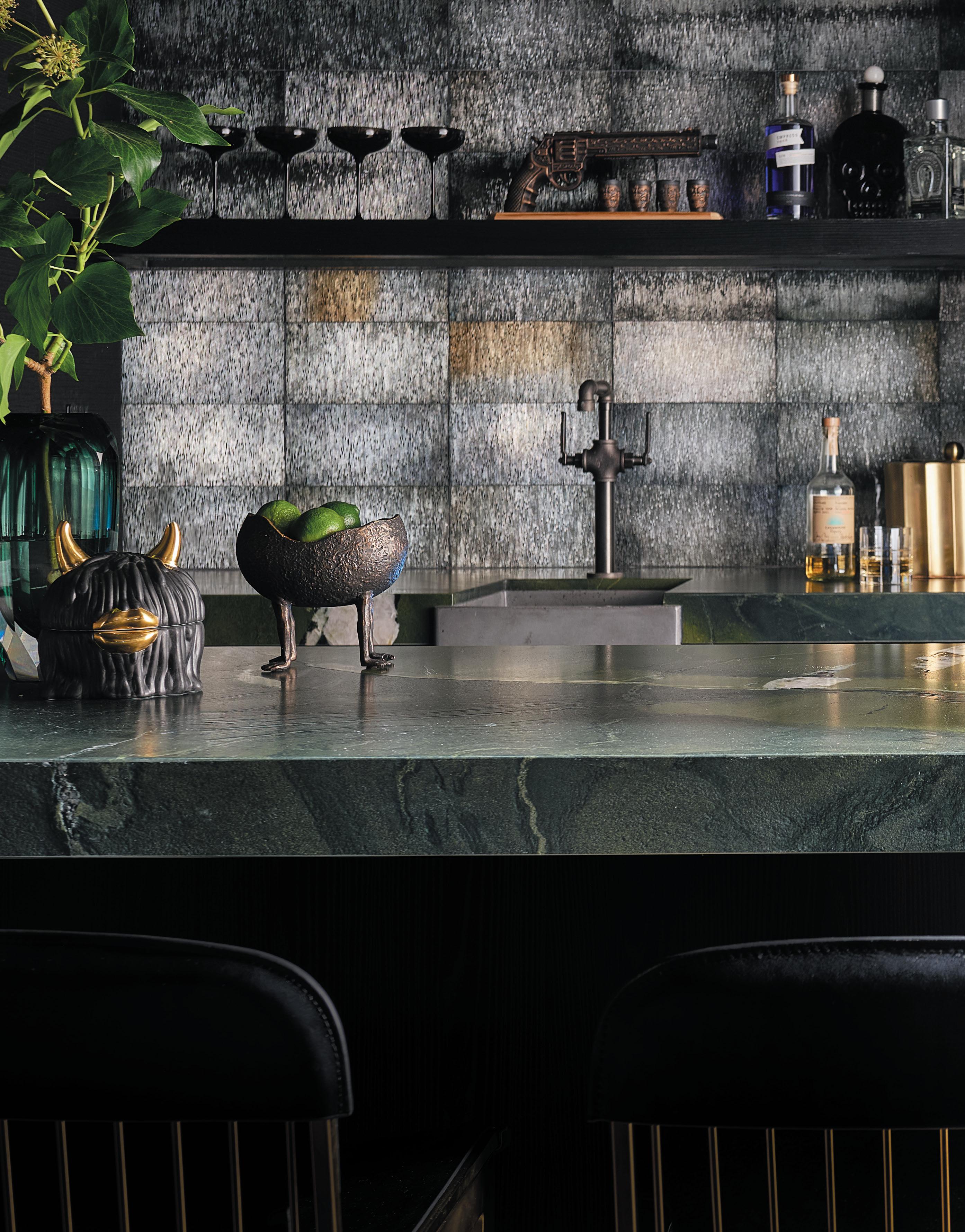
celebrating 25 years of exquisite surfaces
INTERIOR DESIGN: JEFFREY NEVE
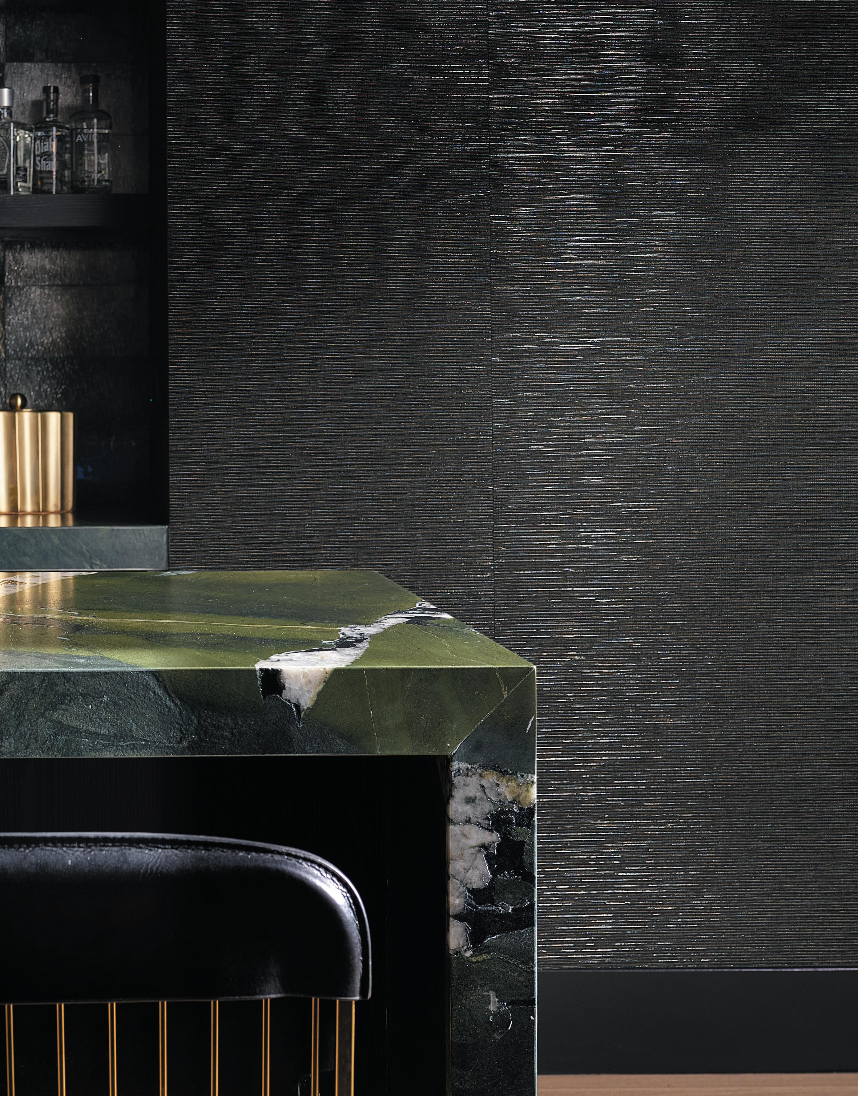
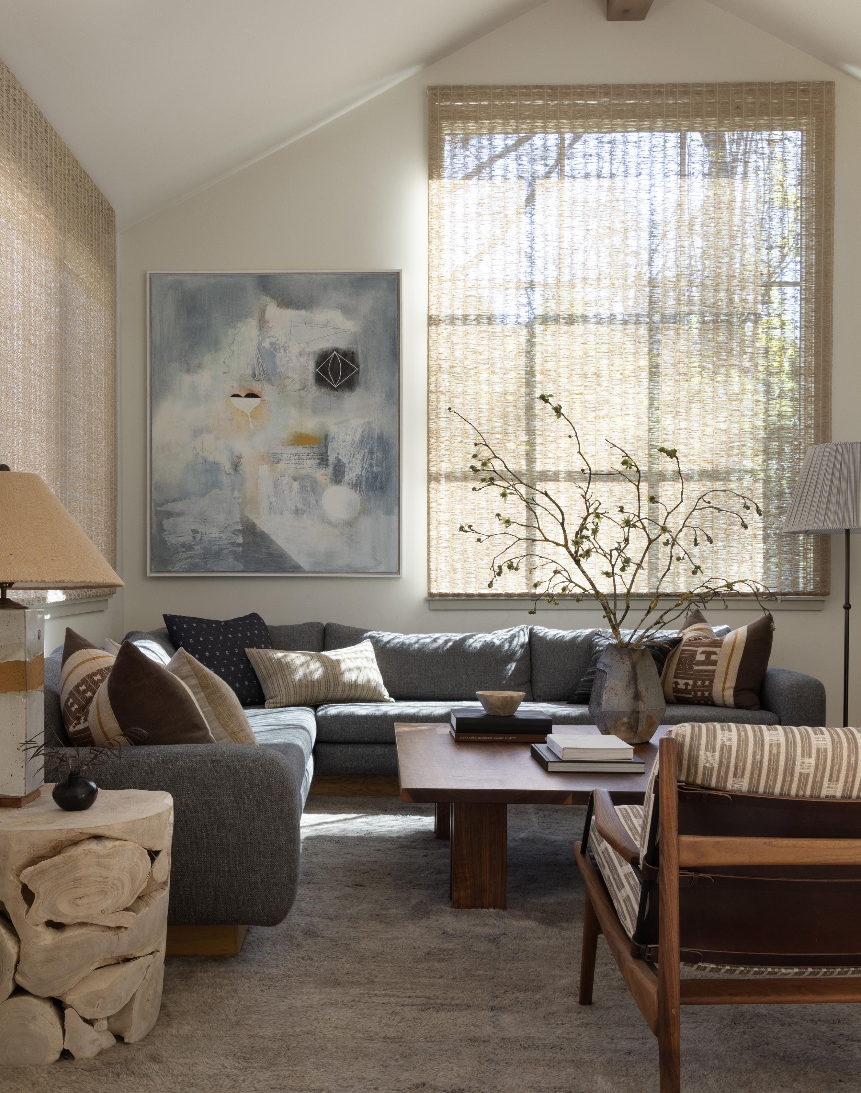




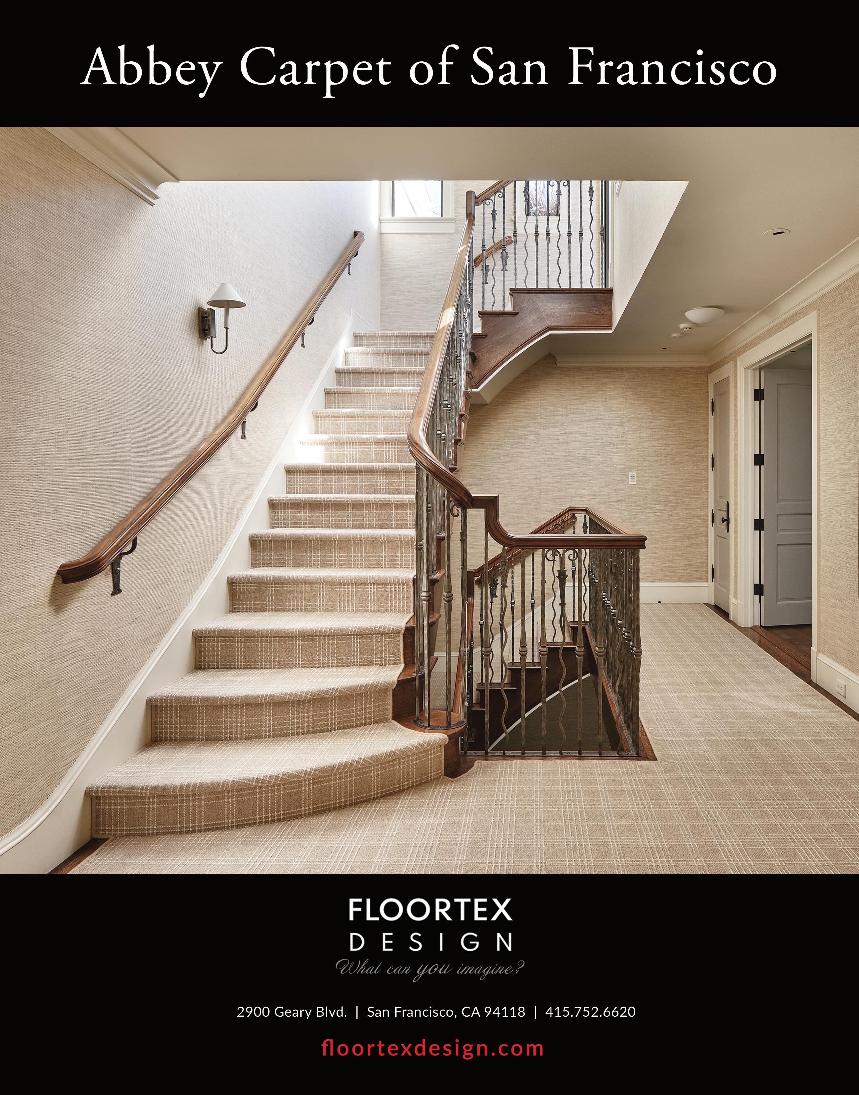

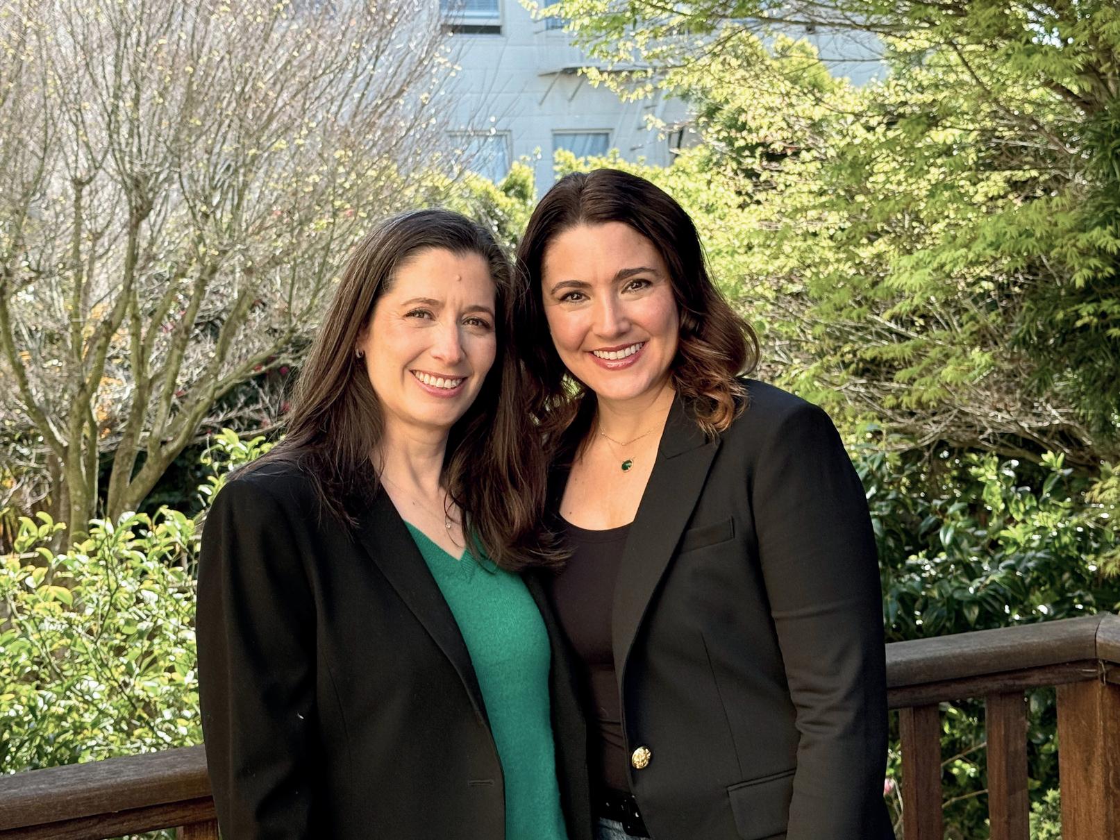


We are delighted to welcome you to the 46th annual San Francisco Decorator Showcase! This year, we are honored to feature the stunning residence at 2935 Pacific Avenue, a spacious and beautifully reimagined residence in San Francisco’s Pacific Heights neighborhood. Originally designed in 1902 by architect T. Paterson Ross, this home has undergone thoughtful renovations that blend timeless elegance with modern sophistication. Its expansive layout, breathtaking views, and refined design provide the perfect canvas for this year’s talented designers and we are thrilled to showcase their creativity within its walls.
Since its inception in 1977, Decorator Showcase has been a vital part of San Francisco’s design community. The concept for Decorator Showcase was conceived by Nan Rosenblatt, a dedicated parent at UHS, and realized in 1977 with the help of Philip Fernandez, a fellow UHS parent and the first president of the school’s Parent Guardian Association, along with many volunteers. Today, the event raises over $1 million each year to support the UHS Financial Aid Program. Over the years, this event has raised more than $19 million, providing hundreds of deserving Bay Area students access to an exceptional college preparatory education.
UHS is deeply committed to fostering a vibrant and inclusive community that reflects the rich diversity of the San Francisco Bay Area. As a cherished West Coast tradition and a leading design event, Decorator Showcase embodies the school’s core values. From the careful selection process of designers, to the generosity of our sponsors and dedicated volunteers, this event represents integrity, inquiry, and a collective sense of purpose that embodies the school’s ongoing commitment to these guiding principles. We deeply appreciate the spirit of unity, collaboration, and kindness that has brought our community together to make this extraordinary event possible.
We would also like to extend our heartfelt gratitude to the members of the Design Advisory Board for their invaluable guidance, as well as the 19 design firms who have transformed this home with their incredible talent. We are also deeply appreciative of UHS Interim Head of School, Nasif Iskander; Director of Strategic Philanthropy, Shaundra Bason; Showcase Executive Director, Stephanie Yee; and the entire Development Team, including Elena Hobden, Ana Lima, and Thelma Garza, for their unwavering support in making this event possible.


We hope you find inspiration within the walls of 2935 Pacific Avenue and experience the passion, creativity, and commitment that unite us all in support of the UHS community.















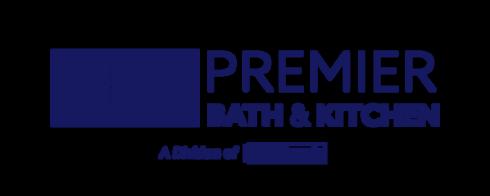







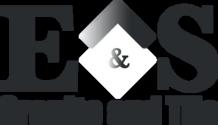







Jen Hamilton & Seth Boro
The Herbst Foundation
Carolyn & William Langelier
William and Danice Noble
Todd Sisitsky & Holly Hagens
Franny Stark ’93
Lily & Thomas Beischer
Sandra & Ken Eggers
Laura & Greg Spivy
Anonymous
The Dan & Stacey Case Family Foundation
The Mimi & Peter Haas Fund
Anne Holden
Lindsay '84 & Peter Joost
Mrs. Sharon Lucheta
Taylor '86 & Jennifer Nagle
Amir Najmi & Linda Woo
Justin & Maxine Raphael
Katie & Brian Taylor
Anonymous
Shelley Alpert & Steven Greenwald
Phil Black & Brigitte Sandquist
William Bridgen & Laura Posten
The Char Family
Margaret Charnas '76
Erica & Clayton '00 Timbrell
Keith & Amelia Wolff
Julia Wong & Roger Kuo
Kate Harbin Clammer & Adam Clammer
Katie & Reed Colley
Scott '78 & Lori Cooper
Ryan Dougherty & Annette Kwon
Alix & Marcus Fagersten
The Gilligan Family
HEWN
The Hoenigman Family Foundation
Mara & Matthew Hunt
Seth Kenvin & Mina Song
Leddy Maytum Stacy Architects
Jane & Allan Low
Mercy '95 & Kevin Manning
The McDermott Family
Tom & Janet McKinley
Jessica & Jason Moment
Anne & Robert Pedrero
Lisa & Travis Pearson
Natalie Pierce & Patrick Huston
Lucy Ridgway & Michael Novogradac
Guangwei Shan & Renfang Zhang
Bob & Gail Walker
Diana & Ronald Ward MD
Evelyn Armstrong & Will Marks
Judith Brass
Leslie '96 & Bobby Brenman
Michele & Po Bronson
Linda & Tom Burns
Anthony Chau & Terrena Miller
Alicia Cheung Design
Heidi & Arthur Cinader
Antonia Clark Cohen '93 & Michael Cohen
Carla & Paul Cooper
Lizi & Bella Cruz
Beth & Andy Daecher
Tyler & Jane Dann
Fred Dorey & Teresa Wright
Barbara & Doug Engmann
Christian Ettinger & Clarice Annegers
Jimmy Franzone & Jennifer Guy
Michael & Toni Foley
Nehal & Jenny Fan Raj
Bella Shen Garnett DMD '93 & Eben Garnett
Kelly Gorman & Steve Carnevale
John & Lisa Hockin
Janet Hunter & David Zenoff
Michaele M. James
Jeff Schlarb Design Studio
Andrew & Dokleida Kawaja
Missy Kirchner
Martine Krumholz & Jonathan Abrams
Shari & Phil La Londe
Pamela Lastiri
Dr. Eugene E. Lee & Mr. Paul Lei
Lisa Lindenbaum '97 & Jacob Ehrenberg
The Lagomarsino Family
Arnie Milstein
Elizabeth & Mike Mooney
Meridee Moore
The Morandi Family
Todd & Christine Morris
MEM Interiors
Nicole & José Martín
Alexander Nourafshan
Tim O'Shea & DJ Johns/Green 17 Design
Gabriela & Mark Parcella
Efrain & Alejandra Perez
René & Zinia Picazo
Lynn & Edward Poole
Lloyd Princeton/Design Management
Company
Jane & Nick Prior
Kristin & Justin Renaudin
Roger & Debbie Geller Reynolds '84
Brian & Ann Roberts
Ron Ripley & Vince Olson
John M. Sanger
SEN Creative
Anh & Pradyut Shah
RJ & Patricia Sheedy
Sanjay & Mahika Shamdasani
Scott & Tracy Stelk
Mike Smith & David Arrigotti
Denny & Kate Van Ness
Lisa & Frederick Winston
Christine Wong & Denny Kwon
Courtney Young-Law & Chris Law
SHOWCASE CO-CHAIRS
Heather Friedland
Katie Taylor CO-CHAIRS
PRIVATE EVENTS COMMITTEE
Jennifer Jeffries
Mala Pattanayek
PROGRAM BOOK COMMITTEE
Judy Shimada Wong
Christina Kost
MARKETING COMMITTEE
Nisha Patel
Fran Su
VOLUNTEER COMMITTEE
Molly Dodson
Adrea Goldberg
Martine Krumholz
Lisa Bialy Winston
FINANCE COMMITTEE
Susan Glen
Laura Posten
Kate Sampson
Jenny Stegall

INVITATION MAILING
Dokleida Kawaja
HOUSE HISTORY
Bridget Maley
PRESS DAY
Cristina Valdez Sellers
SAN FRANCISCO UNIVERSITY HIGH SCHOOL DEVELOPMENT AND DECORATOR SHOWCASE STAFF
Shaundra Bason, Director of Strategic Philanthropy
Elena Hobden, Associate Director of Development
Stephanie Yee, Decorator Showcase Executive Director
Marianna Stark ‘89, Director of Alumni Engagement and Giving
Thelma Garza, Director of Events and Special Projects
Ana Lima de los Santos, Development Associate
Beaux Arts Digital, Showcase Social Media
Denise Lamott PR, Showcase Public Relations
Patricia Sheedy, Chair
Angelina Alioto-Grace ’88
Lesley Bunim ’95
Linda Burns
Lycia Carmody
Stacey Case
Heidi Castelein
Margaret Charnas ’76
Elisabeth B. Congdon ’93
Louisa Consagra ’82
Paul Cooper
Penny Coulter
Susan B. Cronholm
Jane Dann
Lisi Dean
Melinda Ellis Evers
Jenna Feinberg
Sarah Gallivan
Christine Gardner
Elisabetta Ghisini
Chris Grassi
Kelly Halper
Margaret Hearst
Amanda Hoenigman
Vince Hoenigman
Wendy Holcombe
Anne Holden
Kristen House
Linda Howell
Janet Hunter
Lindsay Mace Joost ’84
Hazel Kawaja
Kristen Hale Kelly ’98
Missy Kirchner
Carolyn Langelier
Donna Liu
Jane Low
Janet McKinley
Nicola Miner ’88
Maryam Muduroglu
Geoffrey De Sousa, Chair
Ted Bartlett ’87
Agnes Bourne
Alisa Carroll
Greg Cook
Lindsay Mace Joost ’84
Hazel Kawaja
Carolyn Langelier
Lisa Lindenbaum ’97
Greg McIntyre
Robin Merwin
Jane Prior
Debbie Geller Reynolds ’84
Nan Rosenblatt
Nancy Murray
Anne Pedrero
Lynn Poole
Jane Prior
Debbie Geller Reynolds ’84
Amy Ritter
Rohini Sadarangani
Brigitte Sandquist
Cathy Schember
Karine Serra
Sally Shapiro
Elizabeth Shea
Laura Spivy
Franny Stark '93
Natalie Stern
Clayton Timbrell ’00
Lynn Wendell
Karen Wright
Lisa Zanze
Zahid Sardar
Andrew Skurman
Kathleen Taylor
Martha Thompson
Clayton Timbrell ’00

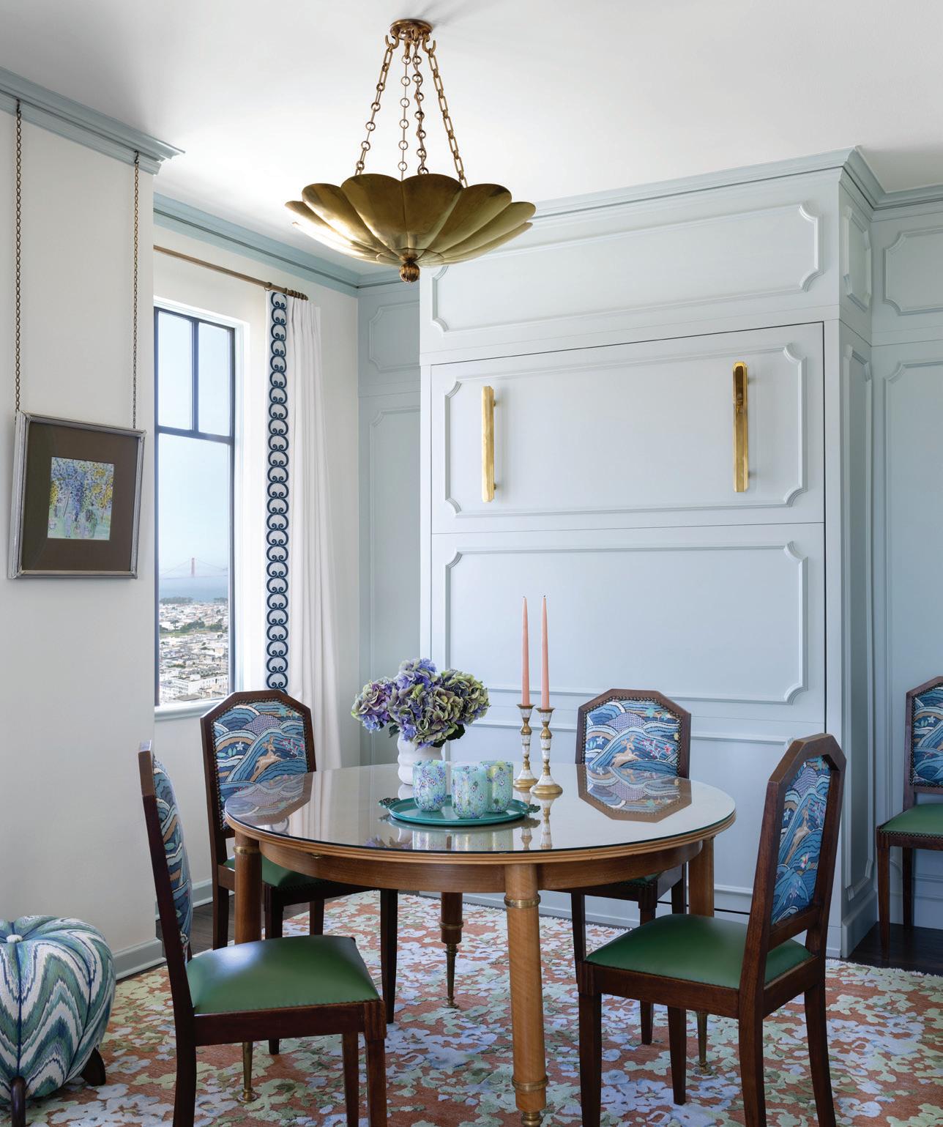


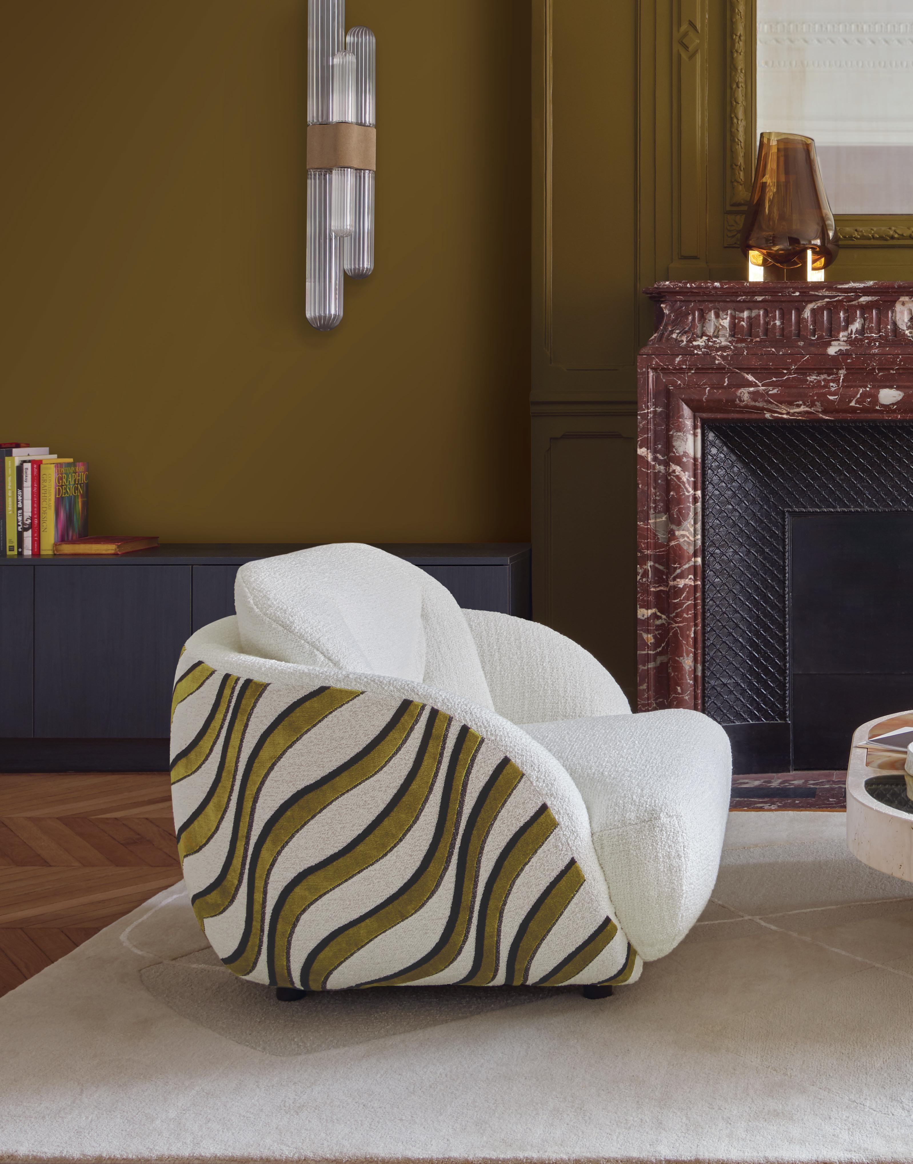







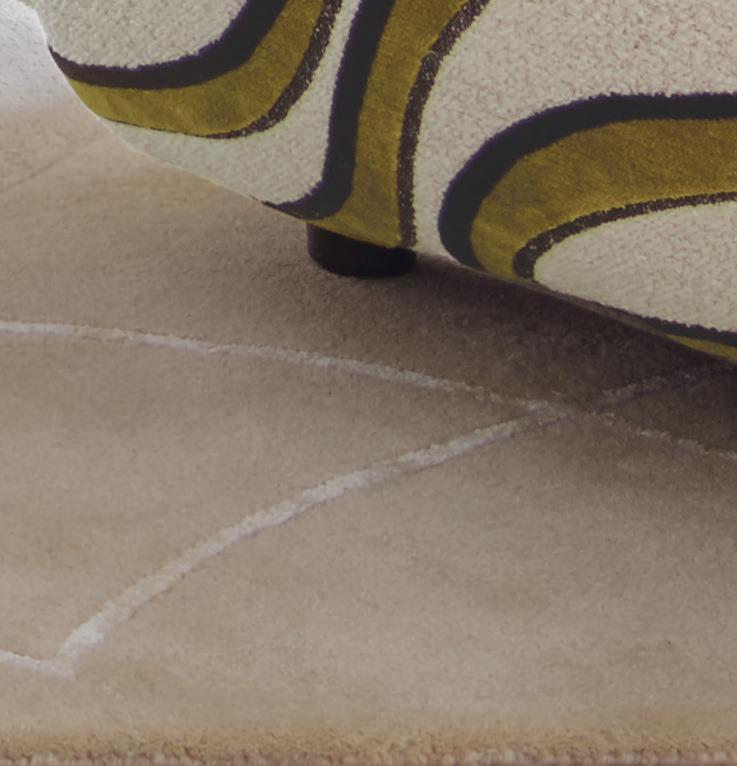

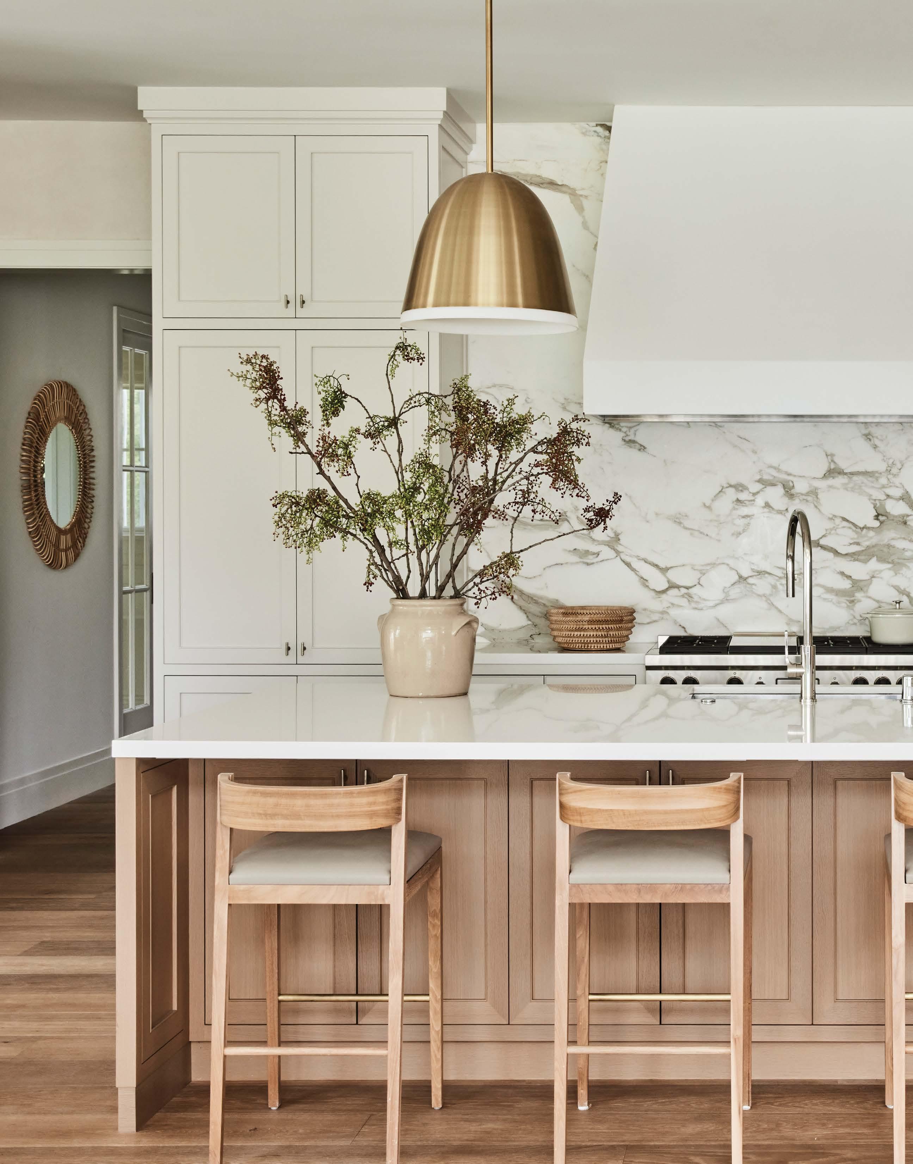

Originally built as three flats in the Tudor Revival style, 2935 Pacific Avenue was transformed in 2009 by architect Louis Felthouse into a Classically inspired manse (Figures 1 and 2 - Current and Tudor style before renovation). Constructed in 1902 as an investment property for a wealthy widow, the building is situated in a Pacific Heights block that includes single-family houses, such as the shingled, Dutch Colonial Revival Newhall Mansion, apartment buildings, a hotel, and at one time, a public school. In 1902, this section of Pacific Heights was still somewhat sparsely populated; however, cable car lines installed on both Pacific and Jackson Avenues in the 1890s spurred residential development (Figure 3: Cable Car on Pacific Avenue).
Designed by the eccentric, Scottish-born architect Thomas Paterson Ross (1873–1957) for Carrie Gummer, the building at 2935 Pacific Avenue was one of many multi-family buildings designed by Ross in San Francisco. Ross’s family immigrated to the United States in the mid-1880s; by 1890, he was working for San Francisco architect John Gash. His architectural training came in the form of apprenticeships, moving between various San Francisco architectural offices for a few years before establishing his own practice in the mid-1890s.
Ross was a prolific San Francisco designer, often partnering with engineer A. W. Burgren. His significant
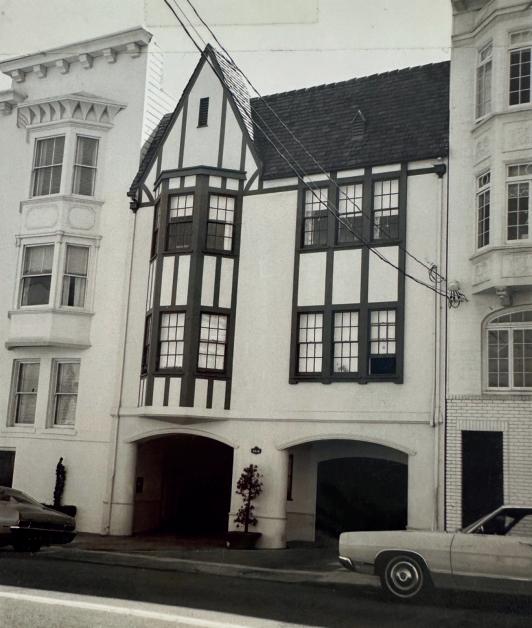

works include the exotic Sing Fat and Sing Chong Buildings (Figure 4: Chinatown Building, 1910) on either side of California Street at Grant Avenue, which inspired
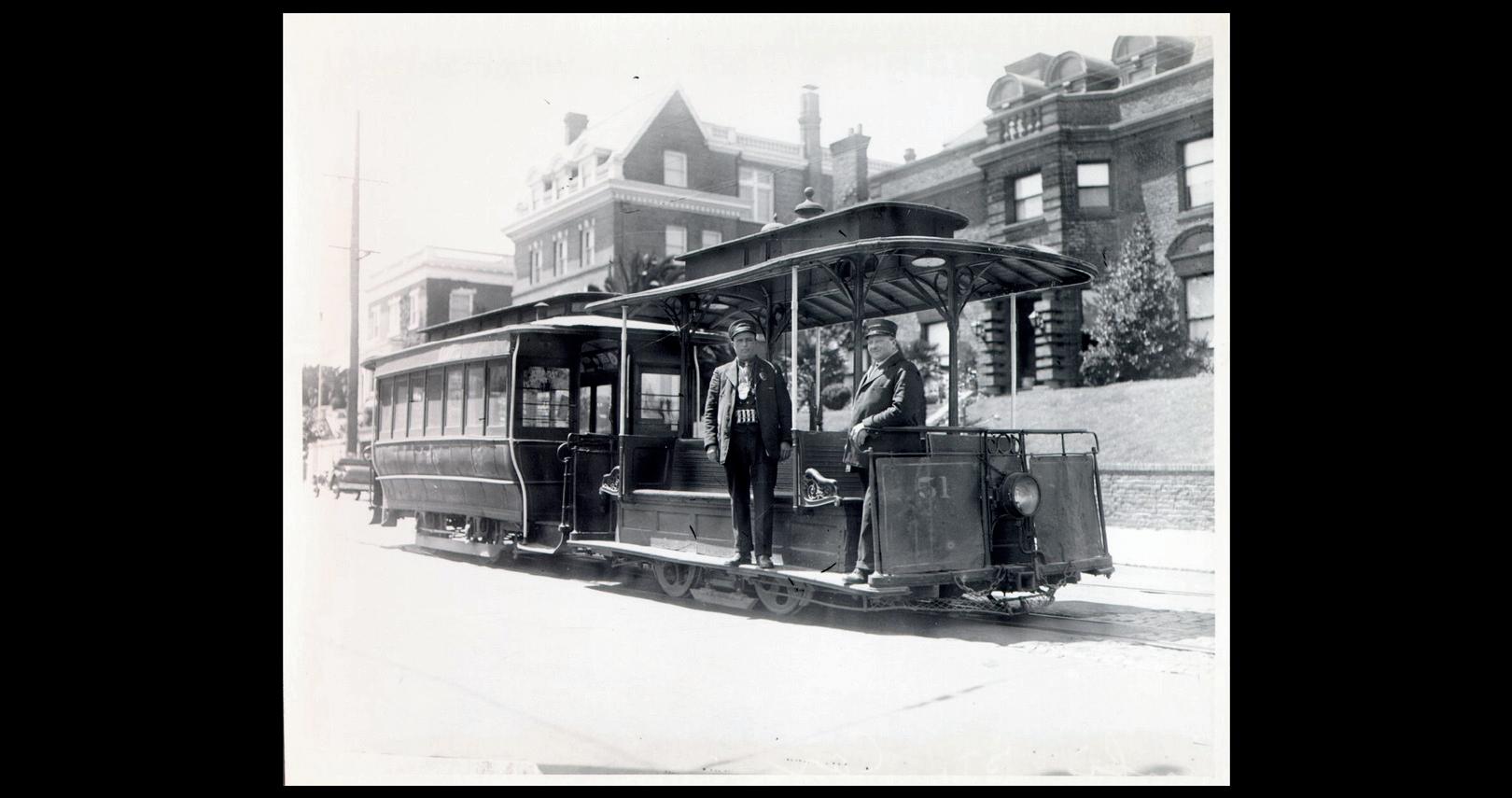

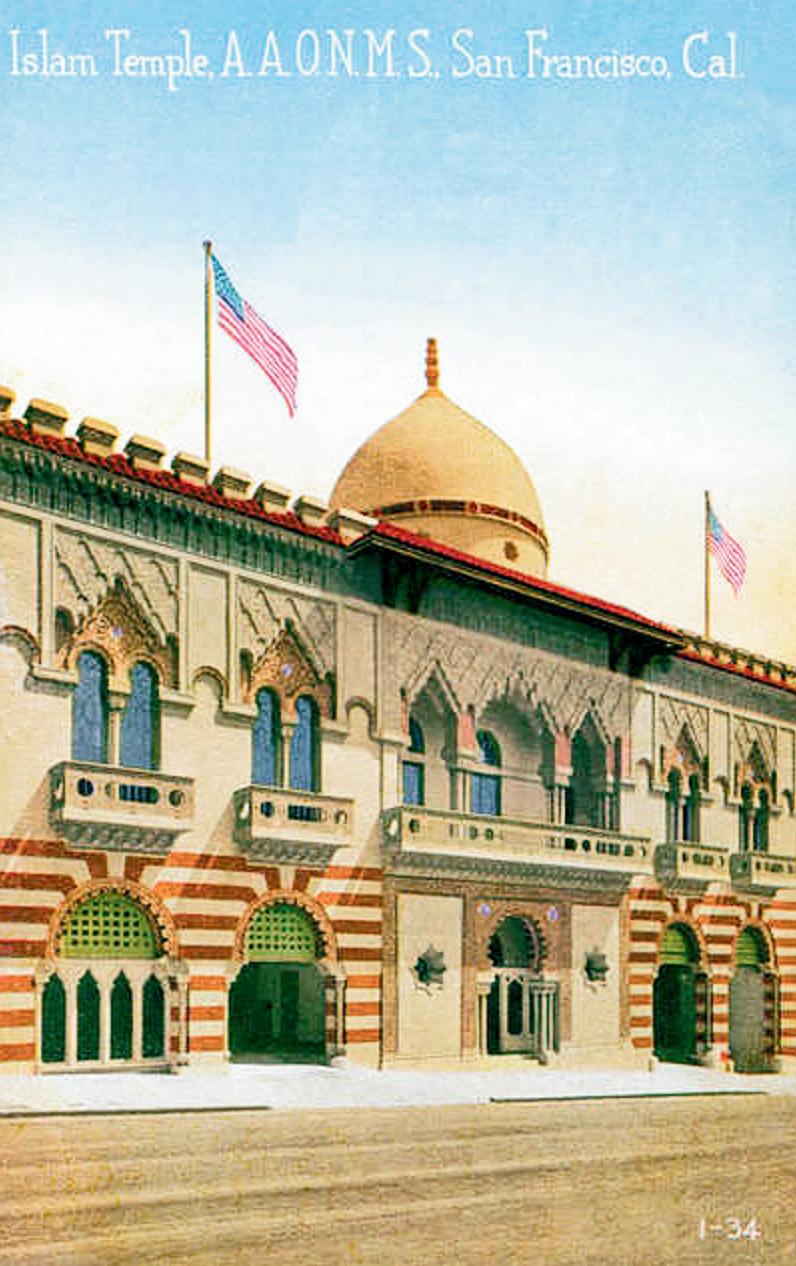
other post-1906 earthquake “Pagoda-style” buildings in Chinatown. In 1904, Ross completed the Albert Pike Memorial Scottish Rite Temple at Geary and Fillmore. The building was damaged in the 1906 earthquake, repaired, and, much later, in the 1970s, became the home of Jim Jones’s infamous Peoples Temple. It was again damaged in the 1989 earthquake and ultimately torn down. Ross also designed another fraternal lodge: the eclectic, mosque-inspired pile for the Shriners at 650 Geary, which remains today as the Alcazar Theater. He placed a somewhat comic and egotistical inscription on the building, which reads, in Arabic: “Great is Allah and Great is Ross the Architect” (Figure 5: Geary Shriners Building). Ross was also known for his elaborate apartment buildings ,
often built into hillsides, which were early examples of “CoOp” buildings, including the Spanish Revival style Greenwich Terraces on Russian Hill (Figure 5: Greenwich Terraces). Ross’s client for the smaller-scale, Tudor Revival, three-flat building at 2935 Pacific was Carrie Benjamin Gummer, a native of Philadelphia. Widowed in 1882, Mrs. Gummer never remarried. Her husband, Charles Joseph Gummer, was born in the Sandwich Islands in 1846. His father, Joseph Channing Gummer, a wine merchant, left England around 1838, stopping in Australia, New Zealand, and the Sandwich Islands before landing in San Francisco. Joseph Gummer died in 1853; however, the 1860 census recorded Gummer’s wife, Sarah, and her six children, including thirteen-year-old Charles, living in San Francisco.
Charles Gummer, who became a successful banker, married Carrie Benjamin, a teacher and school principal, in 1873. The Reverend John Hemphill of Calvary Presbyterian Church performed the ceremony. Miss Benjamin had been listed in San Francisco City Directories as early as 1863; it’s unclear when or how she arrived in San Francisco. After their marriage, the couple lived in a fashionable house just off Van Ness Avenue on Bush Street. Unfortunately, according to the 1880 census, they lost a child. Then, tragically, in 1882, Charles died unexpectedly, leaving Carrie a widow. Charles’s dramatic death, apparently from an accidental gunshot wound inflicted while cleaning his gun, was reported in the press. Carrie Gummer inherited his entire estate, valued at $30,000, which would be just under a million dollars today.
Carrie Gummer never lived in the investment flats she built

on Pacific Avenue. The first renters in the three-flat building were bachelor businessmen like Clifford Conly, an insurance broker, and widows like Mary Bailey. By the late 1930s, the building had been purchased by Lyman Potter, a real estate appraiser. The building continued to be occupied by the Potters, who rented the other units, until the late 1960s.
In 2009, the building was completely transformed by architect Louis Felthouse and designer Matthew MacCaul Turner. The new, Classically inspired façade was sheathed in imported French limestone with detailing such as quoining and a simple cornice at the roofline. The entry hall, with marble and limestone floors and classical detailing, echoes the exterior features. Rooms with dark wood paneling recall the former Tudor elements of Mrs. Gummer’s flats. However, the interior features all date to 2009, including the dramatic interior staircase and carved wood fireplaces. The dramatic rooftop terrace caps the transformation.

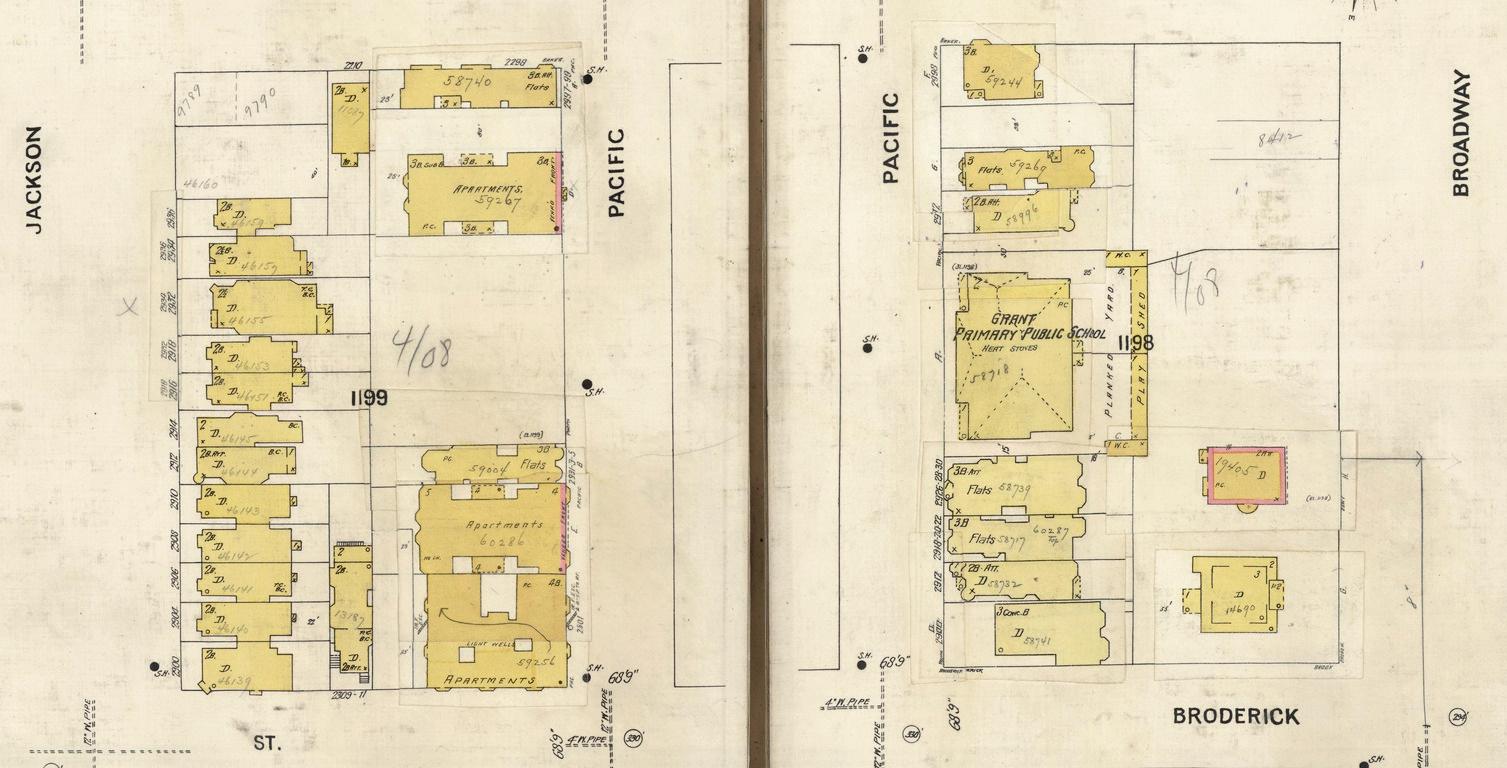
If you have time after touring the Showcase House, roam around this area of Pacific Heights, and you will find other architectural gems. This block of Pacific Avenue once housed the Pacific Primary School, later renamed the Ulysses S. Grant School, which filled most of the large midblock parcel extending from Pacific to Broadway (Figure 8: 1905 Sanborn Map). The school was officially closed in May 1971 after engineers declared it structurally unsafe. It was demolished a year later, leaving a gaping hole in the urban fabric of the neighborhood. Today, single-family homes and condominiums, constructed in the late 1990s and early 2000s, occupy the former school site. Immediately adjacent to the school site is the Dutch Colonial Revival Edwin & Jane Newhall Mansion, designed by Albert Farr in 1907, and best viewed from Broadway. Also associated with the Newhall family is their former garage, designed by Julia Morgan in 1917, located at 2974 Pacific Avenue, across and down the street from the Decorator Showcase House. Another interesting neighbor on this block is the Hotel Drisco at the southwest corner of Pacific and Broderick. Built in 1907 as a twenty-unit apartment building, it was converted to a hotel in the 1940s.
Bridget Maley is a San Francisco-based architectural historian and writer. She has worked on projects involving some of San Francisco's most significant landmarks, including the Conservatory of Flowers, Grace Cathedral, and the Swedenborgian Church. Her portfolio also includes historic buildings in many National and State Parks across the western United States. This is her sixth Decorator Showcase House history.


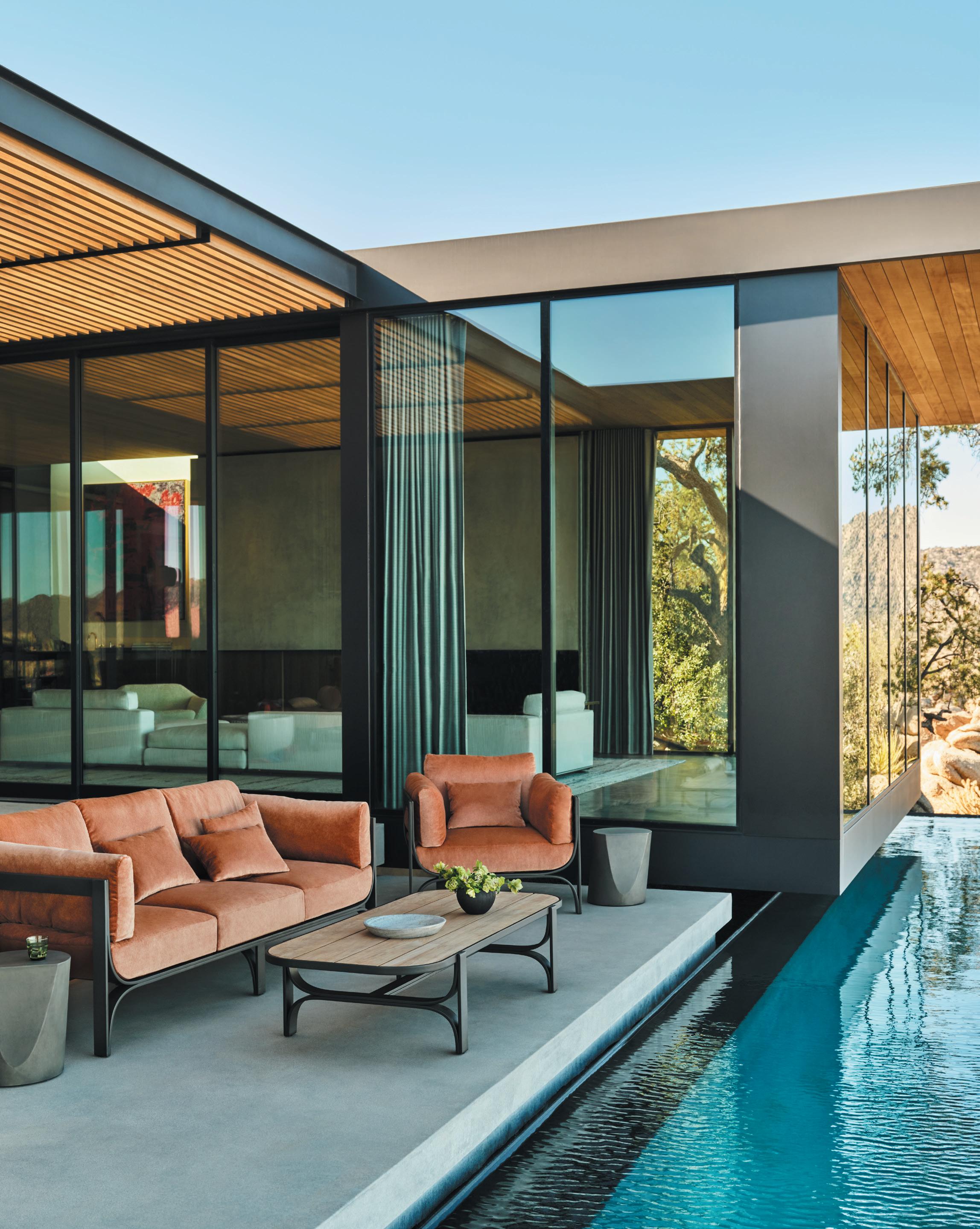
S P E C I A L T H A N K S
In organizing a complex fundraiser, there are individuals and businesses whose expertise, helpfulness, and generosity help ensure that tasks run smoothly. The Showcase Committee would like to acknowledge and thank publicly all those listed for their invaluable contributions.
In D e e p A p p r e c i a t i o n
Neill Bassi, Sotheby’s International Realty
Sid Baxter, S A Baxter, Inc
Casey Benjamin, Home Run Automation
Sydney La Londe Blumenkranz ’04
Maren Caruso ’90
Greg Cook, Cook Construction
Lisa Davis and Kim Gonthier, Davis Gonthier
Geoffrey De Sousa
Dolby Chadwick Gallery
Sandra Eggers P ’08, ’12
Jesse Eisenhardt ’97
Robert Gilligan, Amplified Lifestyles
Josh Grout & Andrew Cruz, Larkspur Builders
Amanda Hoenigman P ’21, ’24
Ironies
Kelly Liu
Nate Lundy P ’27
Robin Merwin
Claire Morrical
Nikhil Paladugu ’12
David Parry, Sotheby’s International Realty
Perez Construction
Jane Prior P ’15
Heather Rice
Showcase Design Advisory Board
Adley Sole
Franny Stark ’93
Clayton Timbrell ’00
UHS Business Office
UHS Facilities Team
UHS Tech Team

Thanks to Clay Seibert, Photography & Fine Art, for this year’s illustration
2 9 3 5 P A C I F I C A V E N U E
San Francisco University High School is especially grateful to the owners of 2935 Pacific Avenue. It has been a privilege and an honor to be entrusted with their beautiful home as the venue for this year’s Decorator Showcase.
wdarch.com
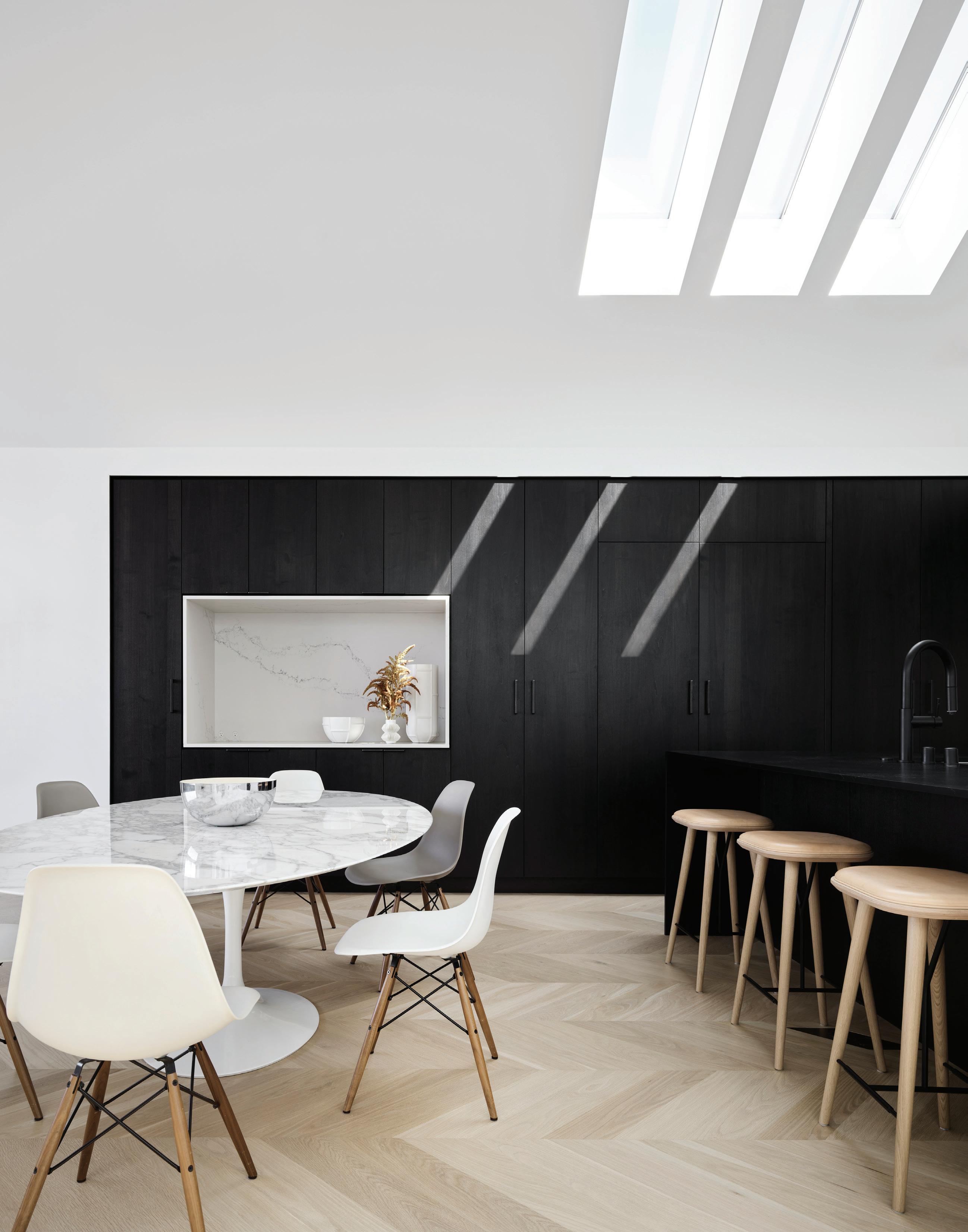

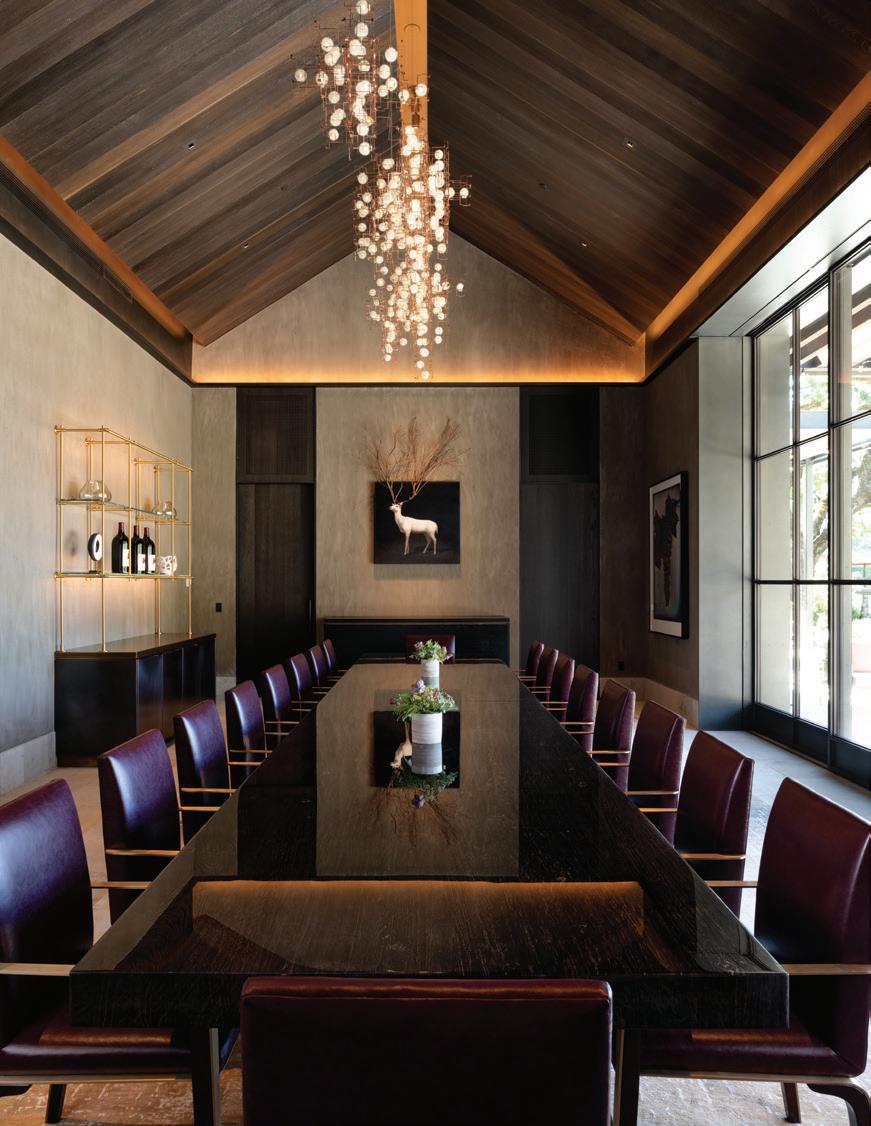


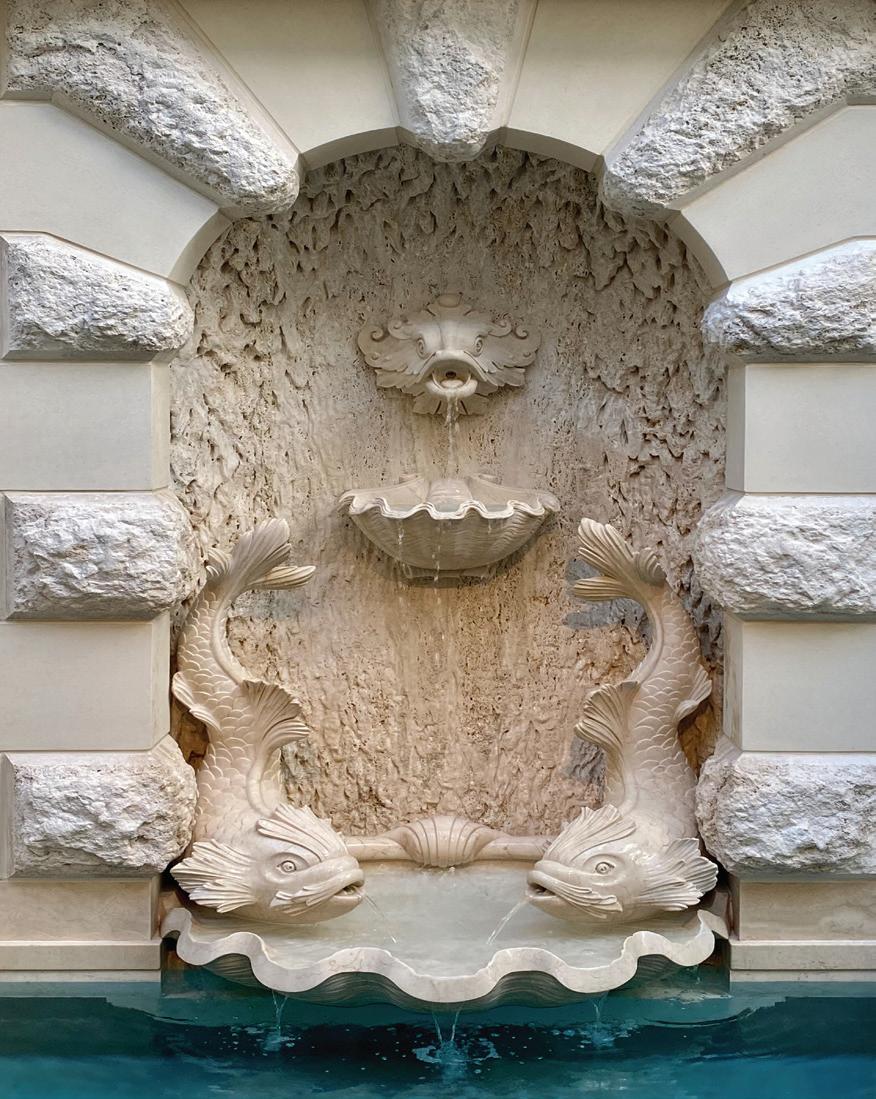

We are an agency of designers, for designers
couparconsulting.com






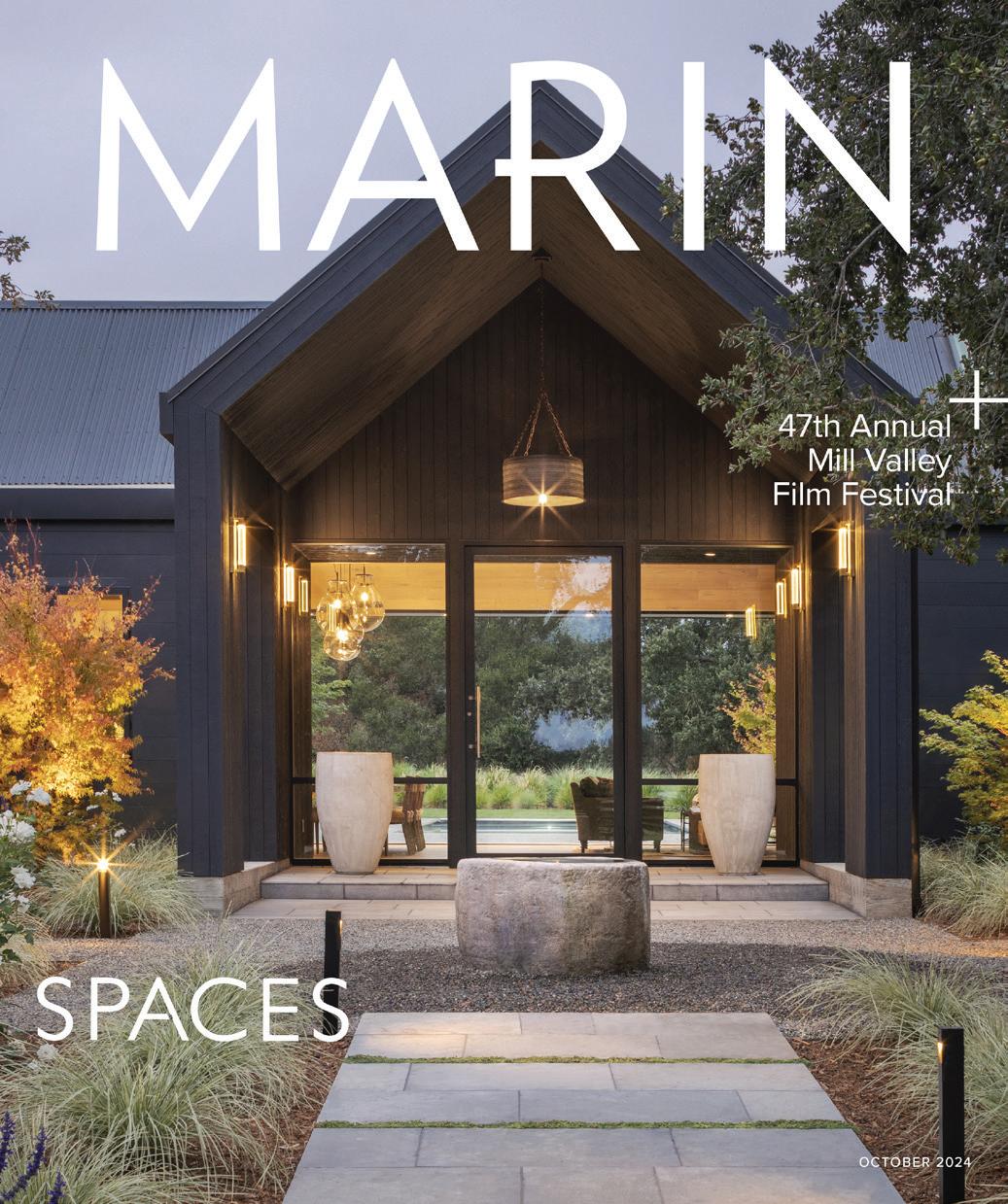








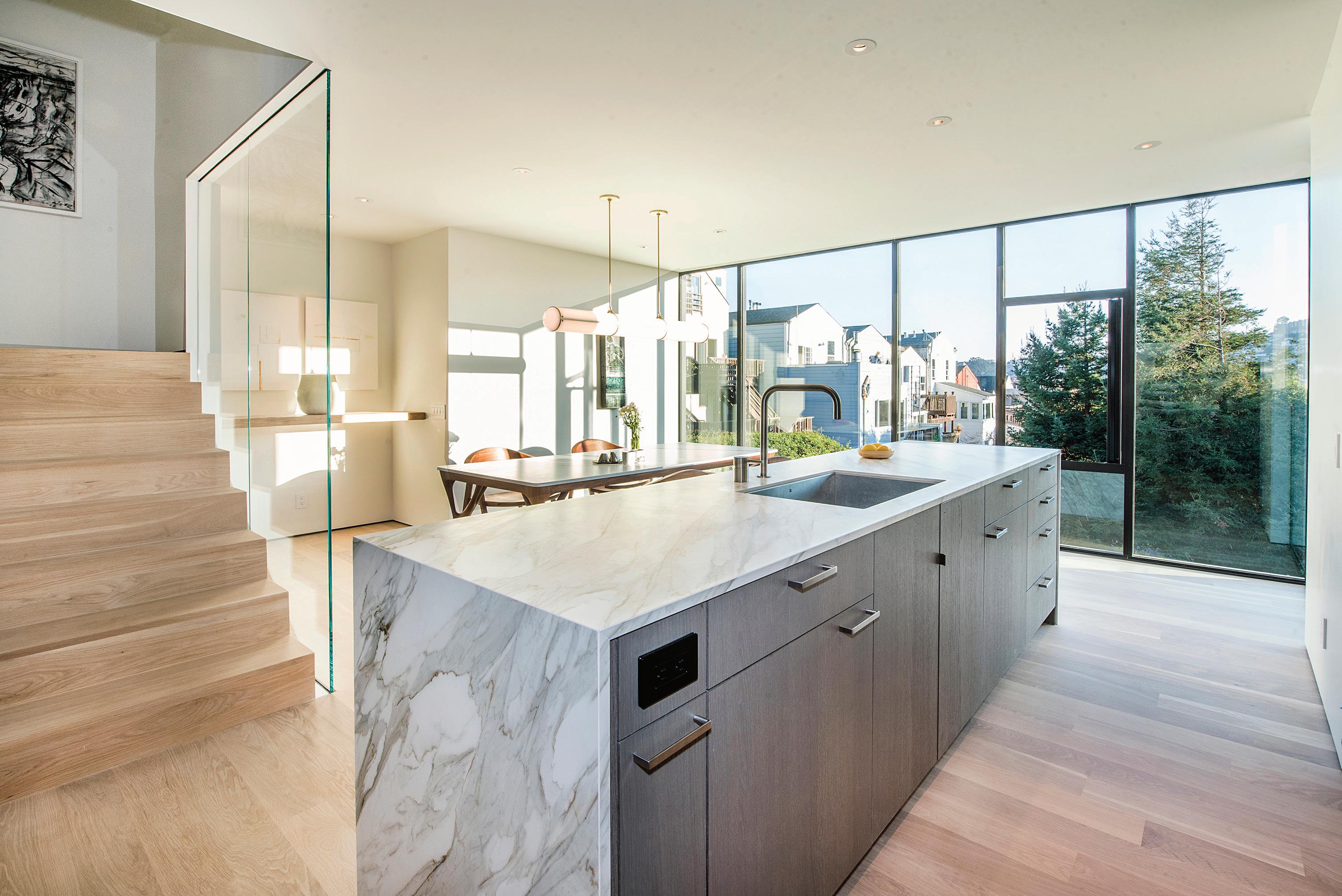



While the designers are the true stars of the Decorator Showcase, Matterport Property Intelligence helped bring their creative vision to life at every stage. With automated, accurate measurements, instant defurnish, and seamlessly integrated CAD and BIM files—all generated from a 3D digital twin—Matterport makes on-the-go reference and collaboration easier than ever.
Explore the Decorator Showcase home from design to demo to done. matterport.com/2025decoratorshowcase




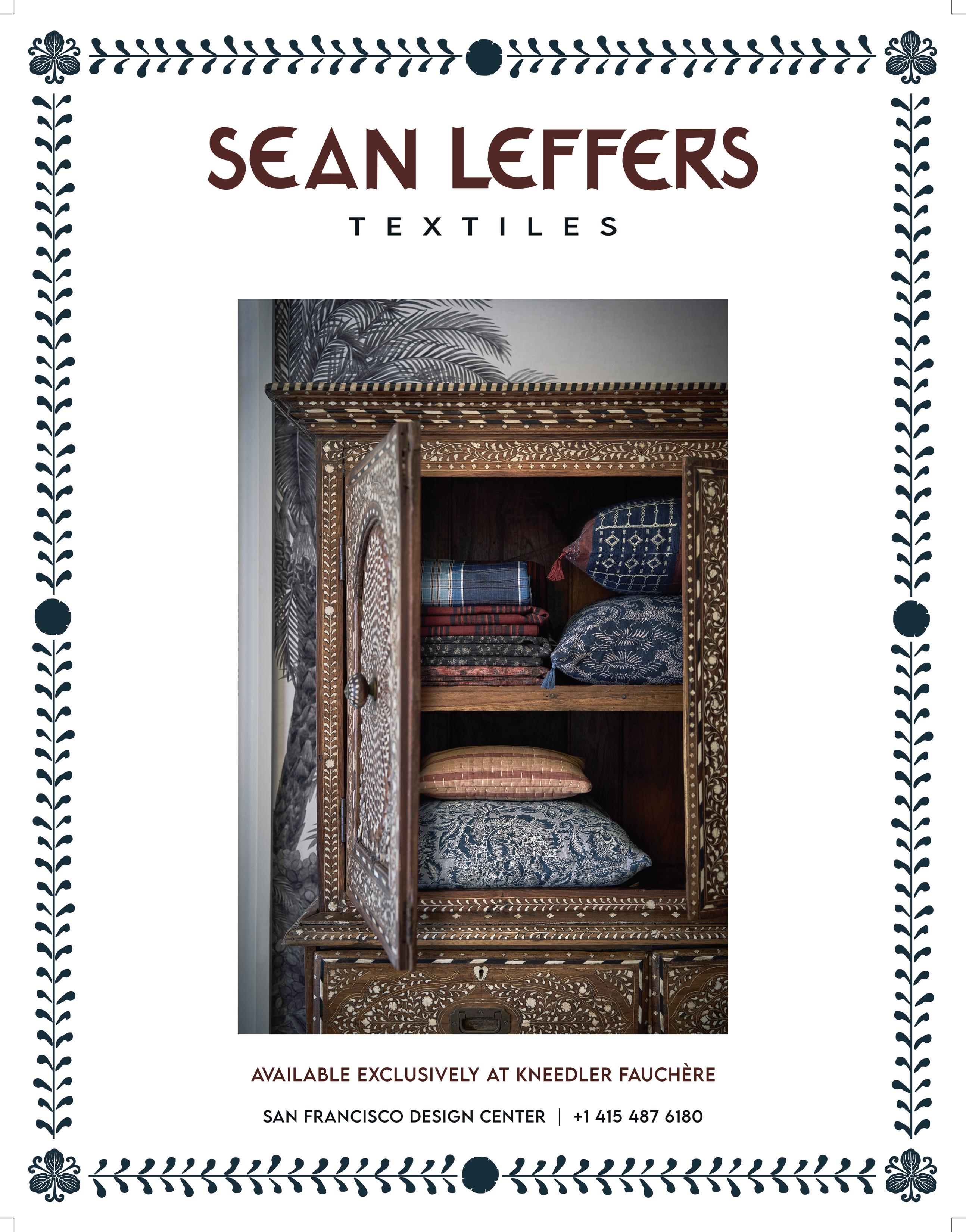


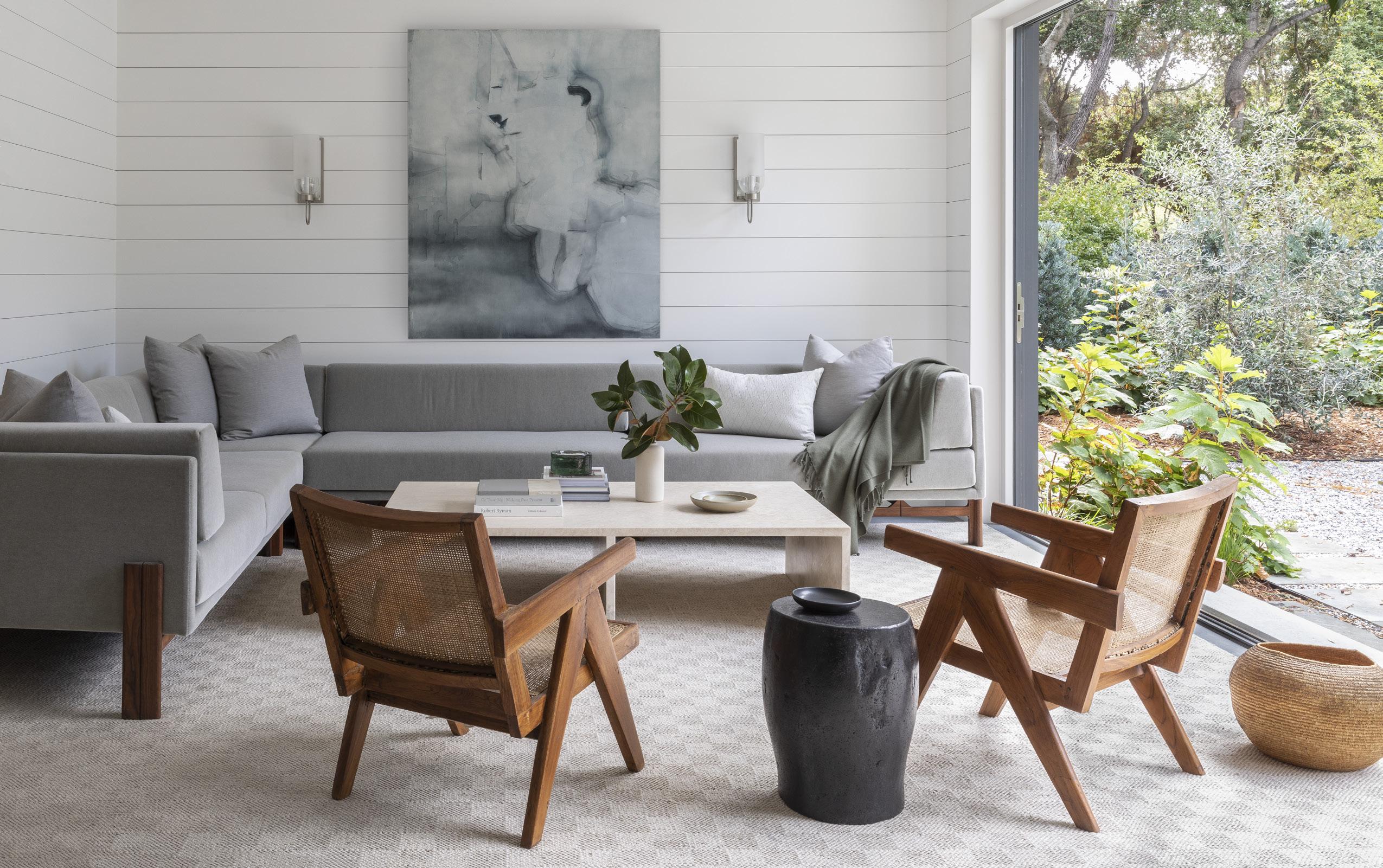



As an All-American squash player and captain of Princeton’s National Champion team, Missy knows how to win. With two decades of experience and an exceptional team, she is a founder of Compass San Francisco and a top performer. Leadership on the court or in real estate takes a bright mind, strong work ethic, and a competitive edge.
When you are buying or selling a home in San Francisco, that is exactly what you need. A winner.



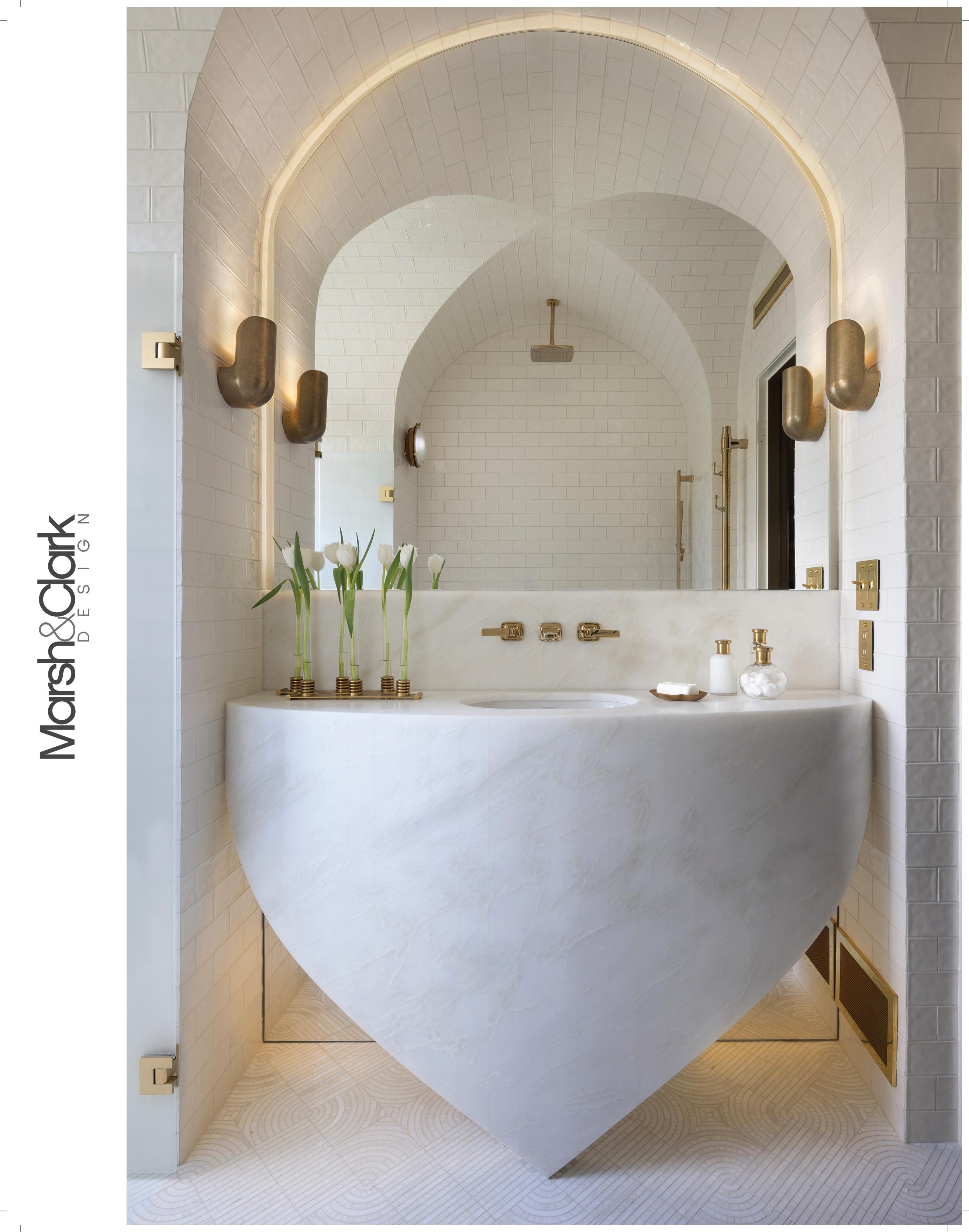

John
JKA
Heather
HKB
Lauren
Sabah
Sabah
Assel
Elaine


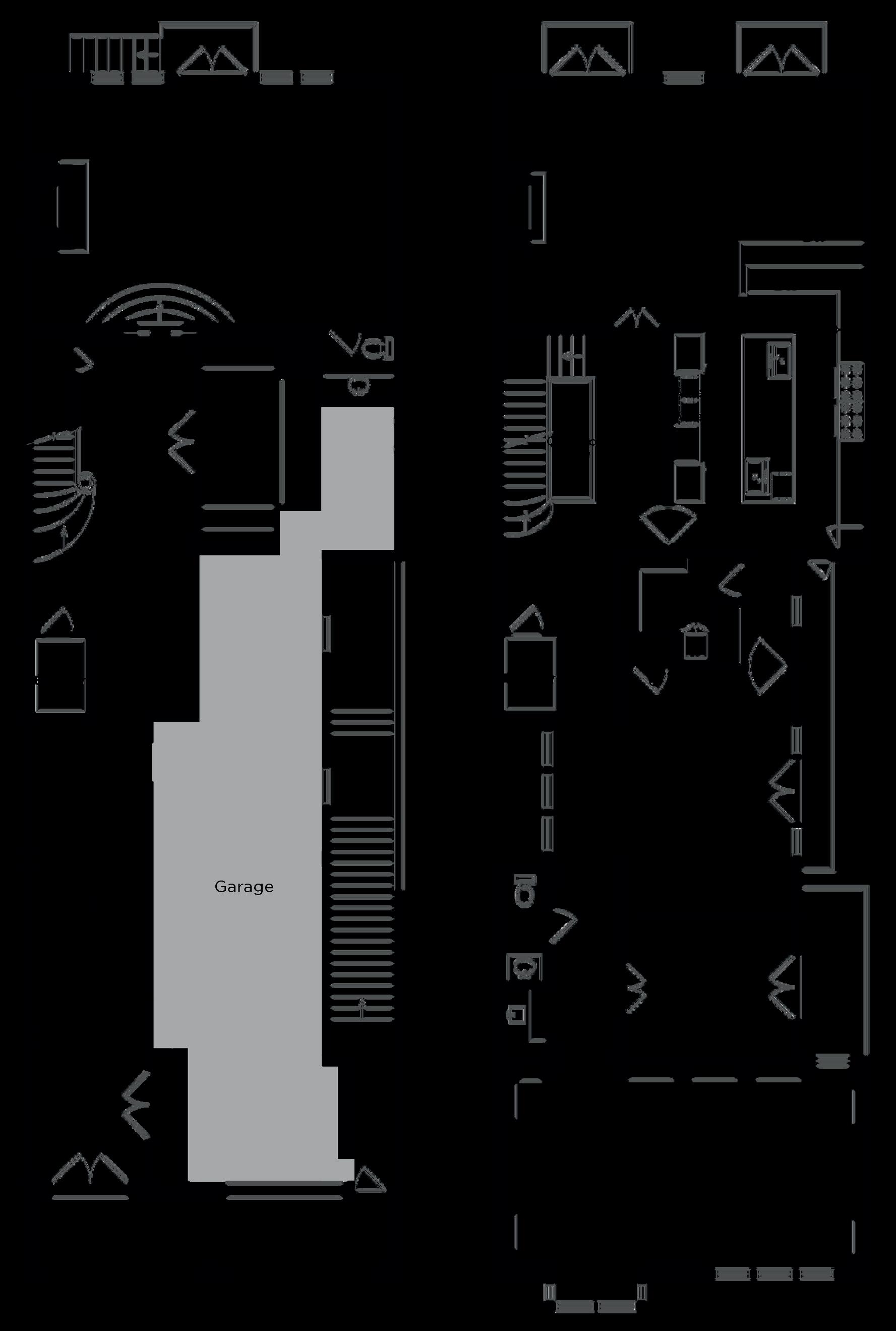

1. Rock, Paper, Scissors
DLC-ID
21. The Living Room
Geoffrey De Sousa Interior Design
MAIN LEVEL
2. Marine Layers
Kelly Hohla Interiors
3. Marine Layers: Kitchen
Kelly Hohla Interiors
4. The Pantry Nook
Willem Racké Studio
5. Moroccan Mirage
Julie Rootes Interiors
6. Beauty Interrupted
TRG Architecture + Interior Design
7. A Modern Library
Navarra Design, Inc.
Public Restroom

8. Champagne Skies
Lauren Berry Interior Design
9. Bronze Topaz & Vanilla Onyx
Lauren Berry Interior Design
10. Family Portraits in DNA
Diane Rosenblum
11. The Nest L+P Interiors
12. The Jack + Jill L+P Interiors
13. Imaginarium
HKB Interior Design
14. BTS “Behind the Senses”
Castellanos Interiors
15. Atelier of Dreams
Sabah Mansoor Design
16. L’eau Muse
Sabah Mansoor Design
17. The Global Nest
Nash Design Group
18. The Global Nest Bathroom
Nash Design Group

19. Roof Terrace
Strata Landscape Architecture
20. Way Out West: A Technicolor Timeout
JKA Design
22. Reclaiming the Garden
Katharine Webster, Inc.
23. Bedroom
Katie Monkhouse Interior Design
24. Ensuite Bathroom
Katie Monkhouse Interior Design
25. Living Room
Katie Monkhouse Interior Design
26. Kitchen
Katie Monkhouse Interior Design
27. Feather & Fold
Assel Teskey Interiors
28. Faculty Art Wing
University High School Faculty Artists
Public Restroom

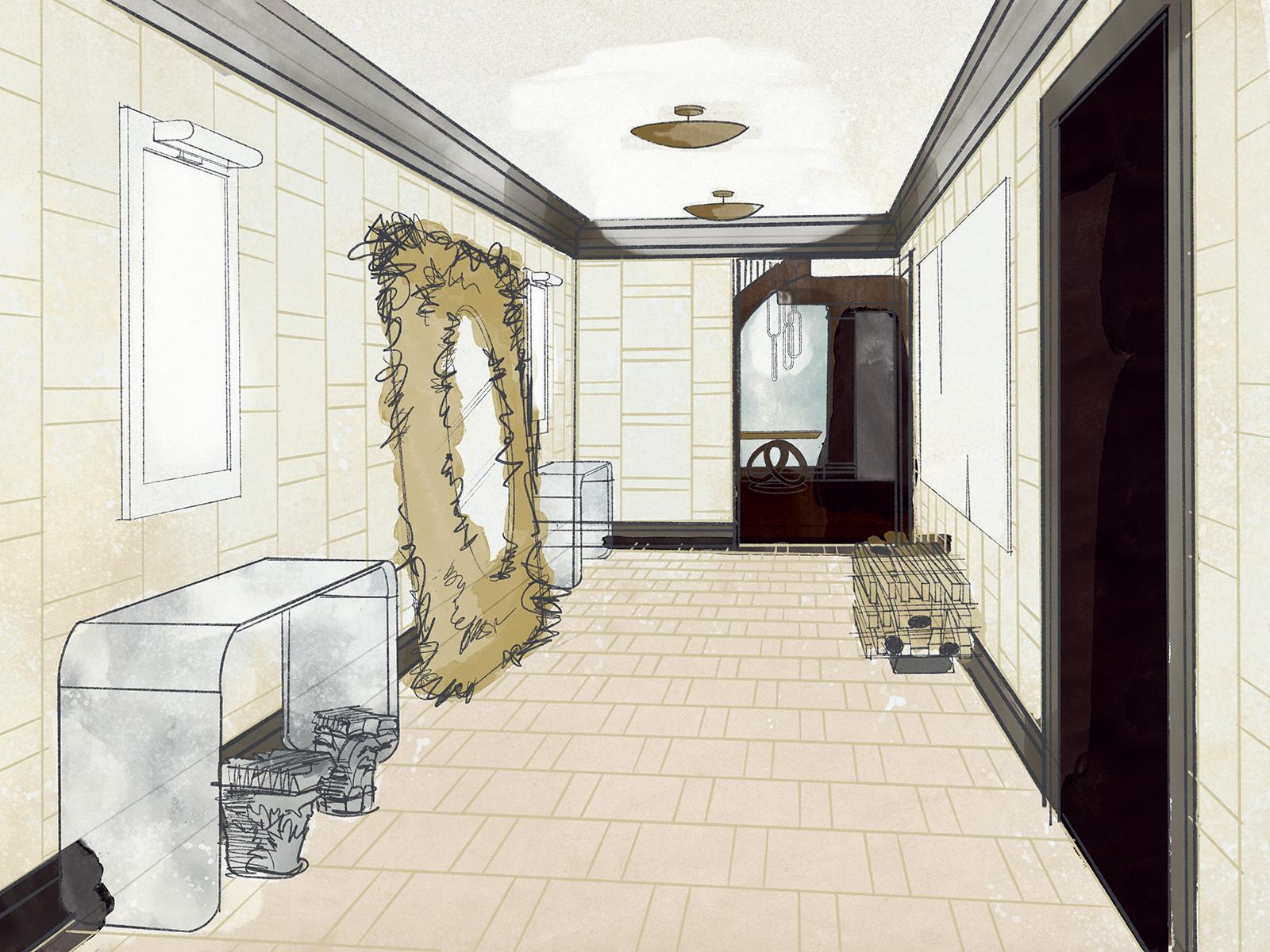
Abbey Carpet - wood floors and installation
Antique & Art Exchange - stone tables
Berggruen Gallery
Boyd Lighting - chandelier
Cedar and Moss - sconces
Da Vinci Marble - stone floors
E&S Granite and Tile - tile installation
Eye of the Huntress - art consultant
Fitzgerald Upholstery - settee
Fraenkel Gallery
Kravet - wallcovering
Maharam - bench fabric
Maison Tenn20 - draped table
Mark Nelson Designs - stair carpet
Mike Halamek Studios - floor lamp
Natalie Mize Collection
Paterson Floor Coverings - carpet installation
Phoenix Day Lighting - flushmounts
Sherwin-Williams - paint
Sylvan SF - consoles
Thibaut - wallcovering
Von Lintel Gallery
Homes are built with stone, wood, and metal to ensure strength, stability, and longevity. The entry and stair hall exemplify how craftsmanship can transform these raw materials into a textural space that not only fortifies but also invites exploration. With thoughtful integration, the ground floor serves as both functional and artistic focal points, setting the tone for the rest of the home.
Andrew Cruz and Josh Grout
Keehnan Konyha
Patricia Hernandez
Claire Moley
Lucy Gonzales
Nicole Balin
The Tomlinson Family
DLC-ID
953 Harrison Street — San Francisco, CA questions@dlcid.com — dlcid.com



Altman Siegel Gallery - Laeh Glenn ‘The Void’, 2022
Art in Hand - art handler and installer
ATS (ATS) - fireplace fabrication
B Zippy - side table
Bakehouse Kitchens - custom cabinetry
Blackman Cruz - sconces
Coup D’Etat - refractory side table, John Liston side table, Coup Studio stools
Evolv Surfaces - fireplace slab Fog & Fury - sofa fabric
Gaspare Asaro - chandelier, vintage accessories
Hackett Mill Gallery - Robert McChesney ‘Arena #4’, 1959
Herve Van Der Straeten - Cosmic Mirror No. 400
Holland & Sherry - wallpaper
Ink + Porcelain - glass and ceramic accessories
Jack Trux Moving and Storagefurniture delivery & install
Jafe Custom Finishing Inc - wood finishing
Jiun Ho - bar cabinet
Kelly Hohla Interiors - custom side table, area rug
Kimberly Denman - sofa
Kneedler Fauchère - Lauren Hwang pillow fabric
Leong Interiors - custom drapery, pillows
Lundy’s Hardware - custom drapery hardware
M Flora Design - flowers
Mark Nelson Design - custom area rug
Matter Made - floor lamp
Paul Benson - custom cabinet
Ralph Pucci - Stefan Bishop coffee table
Rosemary Hallgarten - drapery, dining chair, pillow fabric
Rule of Three - ceiling paper, pillows
Shears & Windows - Casamance fabric on chairs, pillows
Thomas Sellars - custom woodwork
TJK & Associates - wallpaper installation
Tuell + Reynolds - fireplace screen
Una Malan - table lamp by Joseph Pagano
Yonder Shop - custom table base

by Kelly Hohla
A shore. A sky. The place where the two commingle. Kelly Hohla Interiors’ Marine Layers suite exists in this space by merging the solidity of craft with the mutability of water. In the family room, ethereal blue and gray weave together artisanship, organic formations, and elemental materiality like fog winding through coastlands. A native and life-long Californian, Kelly Hohla’s sensibility was shaped by the water, and she expresses that elegantly in her new capsule collection, debuting here at Showcase: the Cove Banquette, the Droplet Dining Chair and the Seafoam Rug. A champion of California craft, Kelly Hohla Interiors also embraces and showcases artisans in these two rooms, as well as special vintage pieces. With the expanse of the Bay in view, in the Marine Layers suite one is transported from ground to groundswell to mist, experiencing the exhilaration of standing at the threshold between sand and sea.
KHI Team: Alana Dorn, Brent Krueger, Scott Standridge, + Celeste Barnes-Bremer · Bakehouse Kitchens, UK - Alan Ramm + Dalia Nishimori, stunning collaboration · S.A. Baxter, Inc - Sid Baxter, Albert, + Rogelio, skilled contractors · Evolv Surfaces, Bill Gamble - appreciate your expertise · Holland & Sherry hand-painted wallpaper - Taylor Stokes + Richard Jacquez, generous supporters of KHI · Amanda Hardesty - exquisite custom upholstery · Phoenix Day, Inc - Tony + Clarence, a joy to collaborate with · Linda Fahey - appreciate your vision · Doreen Leong - love your work, and your heart · Mark Nelson Design - so many great collaborations over the years · De Sousa Hughes - Geoff De Sousa, Eric Hughes, + Dan Winks, you always have our back · Ralph Pucci - Chris Kapov, so generous and kind · Coup D’Etat - appreciate your never-ending support · Lucarini Custom Upholstery - George Guzman · To our supportive friends + colleagues: Alisa Carroll, Remick & Sessions Architectural Design, Lindenbaum Art Advisory, Carre Designs, John Merkl Photography, Sean Yashar, + Nicole Ballin · Our supportive + generous clients for trusting us to artfully enginee their homes · The SF Decorator Showcase staff + volunteers.
KELLY HOHLA INTERIORS
2015 17th Street — San Francisco, CA
info@kellyhohlainteriors.com — kellyhohlainteriors.com
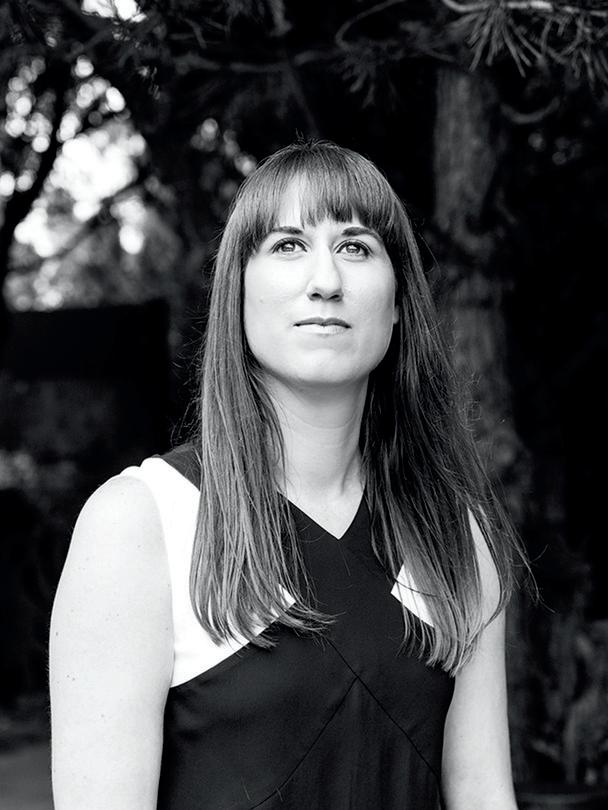



22 System - Bocci outlets
Allied Maker - chandelier
Amber Flooring
Art in Hand - art handler and installer
ATS - stone fabrication
Bakehouse Kitchens - custom cabinetry
Blackman Cruz - sconces
Blanco - sink
BlueStar Cooking - range, refrigerator/freezer, dishwasher
Coup D’Etat - accessories
Da Vinci Marble
Fraenkel Gallery - Richard T. Walker ‘eternally almost’, 2023
Free Power - charging station
Future Perfect - glass vessels by Rafi Ajl
Graff - insta hot dispenser, air gap
Hackett Mill Gallery - Masatoyo Kishi ‘Opus No.142’, 1960
Hardesty & Dwyer, Co - custom upholstery
Holland & Sherry - wallpaper
Ink + Porcelain - glass and ceramic accessories
Jab - banquette fabric
Jack Trux Moving and Storage –furniture delivery & install
Jennair - wine fridge, built-in coffee maker
Kelly Hohla Interiors - custom banquette and dining chairs
M Flora Design - flowers
Maiden Home - counter stools
Mountain Plumbing - disposal
Phoenix Day - custom metal work
Ralph Pucci - India Mahdavi Breakfast Table
Rogers & Goffigon - trim fabric
Rosemary Hallgarten - drapery, dining chair and pillow fabric
Rule of Three - ceiling paper
TJK & Associates - wallpaper installation
Waterworks - faucet, pot filler, and cabinet hardware
Yonder Shop - custom ceramics

by Kelly Hohla

The Marine Layers Kitchen draws on the oceanic influence of the Family Room. Inspired by principal Kelly Hohla’s recent trip to the British Isles, and channels heritage craft with cabinetry by London-based firm Bakehouse. In this bespoke kitchen, handcrafted Bakehouse “Coastal Oak” cabinetry pairs handsome timber with exquisite finishing and the superb British craftsmanship for which the studio is esteemed. Great attention is paid to such interior detailing as solid oak drawers showcasing dovetail joints, and an appliance cabinet with recessed doors that push back for ease of use. A visit to Tomales Bay, with a view out over the morning fog rolling over the calm waters, inspired the soft blue-gray “Bridgerton Blue" cabinetry color (the solid oak cabinet face frames are finished in Bakehouse’s “Coastal Oak”).
KHI Design Team: Alana Dorn, Brent Krueger, Scott Standridge, + Celeste Barnes-Bremer - thank you for your dedication, loyalty, + love of the arts · Bakehouse Kitchens, UK for your attention to detail + craftsmanship - Alan Ramm + Dalia Nishimori · S.A. Baxter, Inc for being our partner in Construction - Sid Baxter, Albert, + Rogelio · ATS, thanks for your professionalism and skill - Laura Parzych + Team · Komater Electric - Mark Komater · Synergy Protection + Demo - Josh Madieros · Kearney Plumbing - Brian Kearney · SF Drywall Systems - Jeff Roberts · ECO Fine Painting - Mick Lockwood · BlueStar Cooking Appliances - Shae Wilder · Premier Bath & Kitchen Appliances and Fixtures - Eric Gonzalez · Tech Savvy AV - Vinny Bagala · AIS, Inc. Appliance Installation - Drake Lavelle · BlissHaus Kitchen Organization - Weibke Liu · To our supportive friends + colleagues: Alisa Carroll, Remick & Sessions Architectural Design, Lindenbaum Art Advisory, Carre Designs Renderings, John Merkl Photography, Willem Racké Studio, Sean Yashar, + Nicole Ballin · Our supportive + generous clients for trusting us to artfully engineer their homes · The SF Decorator Showcase staff + volunteers.
KELLY HOHLA INTERIORS
2015 17th Street — San Francisco, CA info@kellyhohlainteriors.com — kellyhohlainteriors.com

h | 4 1 5 . 2 5 2 . 1 3 4 1
s t u
i
.




Jonathan Browning - lighting Susan Lind Chastain - window treatment RESOURCES
by Willem Racké
We hand-painted a decorative mural over plaster featuring elements of nature with a touch of whimsey inspired by the French Modernist work of French artist designer Armand Albert Rateau.
Thanks to my extraordinary crew, especially fine artist Donald Harvey who has been an essential part of my team for 30 plus years.
WILLEM RACKÉ STUDIO
1811 Folsom Street — San Francisco, CA
willem@willemrackestudio.com — willemrackestudio.com



Carolina Irving - drapery fabric
Casamance - bench fabric
Cornice Queen - tenting and cornice fabrication
De Sousa Hughes
Dolby Chadwick - art
Epoca - table lamp
Garden Court Antiques - case piece
HEWN - fabrics, lighting, upholstered bench
Holland and Sherry - fabric
Houles - trim
Jiun Ho - dining table
John Lyle - dining chairs
Kneedler Fauchère - upholstery
Marcali Designs - upholstered bench
Mark Nelson - rug
Paul Ferrante - chandelier
Pierre Frey - bench fabric
Samuel and Sons - trim
Sandra Jordan - drapery, walls and tenting
Sean Leffers - dining chair upholstery
Shears and Window
Susan Lind Chastain - drapery
by Julie Rootes
Drawing inspiration from the legendary luxury of Marrakesh's iconic hotels, this Moroccan-inspired dining room is a harmonious blend of opulence and the vibrant culture that defines the city's dining scene. The space features a tented ceiling and walls draped in rich, pleated alpaca fabric, complemented by gilded brass accents and custom chains that suspend artwork. Picture rails and a bronze dining table add to the room's elegance. The design combines classic, ethnic, and contemporary elements. This is where unforgettable moments come to life—family feasts, candlelit evenings, shared laughter, and stories told late into the night—all unfolding in perfect harmony.
A heartfelt thank you to everyone who contributed to making this incredible space come to life. To my amazing JRI Team, your talent, dedication, and creativity made all the difference. To our talented artisans, collaborators, and design partners, whose craftsmanship, expertise, and precision brought our vision to life. To the San Francisco Decorator Showcase and University High School for allowing us this opportunity to flex our creative muscles. And to our amazing clients, who provide us with the gift of doing what we love, day in and day out, we couldn't make the magic happen without you— finally, a special thank you to my children, family, and friends for your support and encouragement. This space is dedicated to the late Peter West, our champion in the design industry. May your legacy live on in all of us through our creativity and collaboration.
215 Corte Madera Avenue — Corte Madera, CA info@julierootes.com — julierootes.com

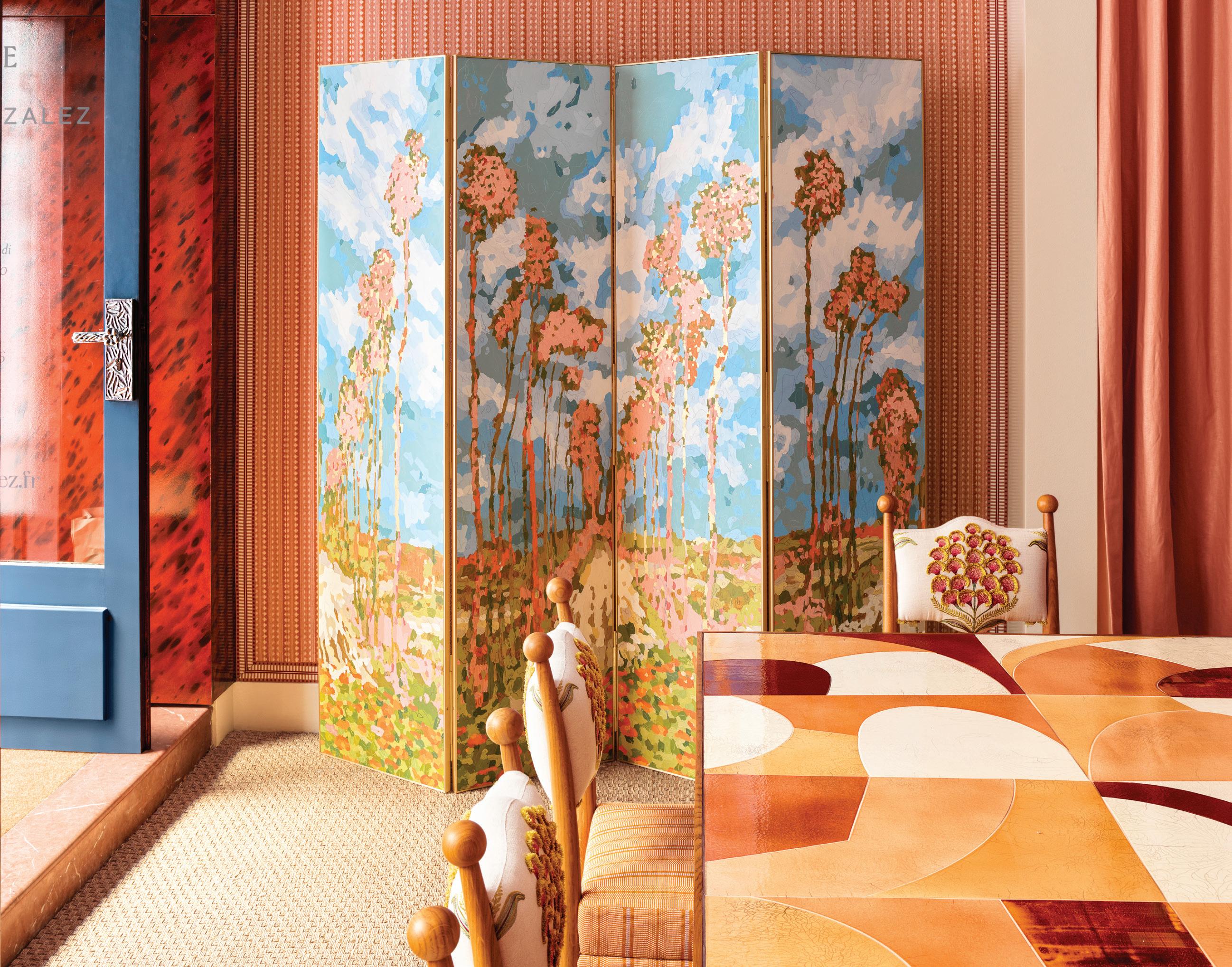
ӔRENA Galleries & Gardens - art
Archetype Lighting - Hive Chandelier, Graypants
Bouche Painting - lime paint ceiling treatment
Bruce Bettencourt Painting, Inc. - wall preparation; trim stain
Color Atelier - custom color limewash paint, ceiling
Coup D’Etat - chair
Dave Marcoullier Woodworkscustom parametric desk
De Sousa Hughes - Bloody Empire wallcovering, Timorous Beasties, window treatment fabric, Calvin Fabrics
Floor Effects - sisal installation
Icon Electric Inc. - decorative light fixture installation
Kyle Bunting - custom hair-on-hide rug
Magnolia Lane - drapery fabrication
Stark Carpet - sisal carpeting
Wall Covering Designs - wallpaper installation

This office space is both a sanctuary of creativity and a reflection on the world beyond its walls. At its core, a bespoke parametric desk—flowing seamlessly from wall to work surface—symbolizes the power of collective effort, each slice of wood reinforcing the beauty of unity. Above, a trio of hive-like pendants transforms humble material into artful illumination. The wallpaper, a bold fusion of classic damask and a commanding bee motif, is disrupted by rebellious crimson droplets—beauty interrupted, a reminder of chaos in the world beyond. Beneath it all, a hair-on-hide rug grounds the space, its organic forms nodding to the delicate balance between nature and design. This room is a statement, a paradox—where luxury meets rawness, order meets disorder, and creativity flourishes in the tension between. At the center of it all is the bee—part queen, part worker—who recognizes that luxuries of eras past are remembered through beautiful designs, but go hand-in-hand with injustices—colonialism, economic disparity, and environmental harm, to name a few. Yet, she persists, working toward a future rooted in truth and justice.
First and foremost, a heartfelt thanks to the incredible volunteers and staff of the San Francisco Decorator Showcase. Your dedication makes this phenomenal annual event possible—an event that not only supports a great cause but also unites the entire design community, fostering collaboration and enriching us all in so many ways.
My team of TRG peeps who all had an important role in this project: Erika Ehni, my Design Director supreme, overall design collaborator and best sounding board ever; Associate Principal Yossi Zinger, who brought the original design concept to life with his unmatched hand-rendering skills; Andrea Njo, a Rhino whiz whose 3D modeling enabled the fabrication of the parametric desk; Junior Draftsman and son, Whitner Grange, who helped with wordsmithing, woodworking, and everything in between; Junior Designer Wing Yi Truong, who always kept things moving; and of course, Principal and husband, Randy Grange, who put up with all of us taking time away from our “real work.”
The talented and ever-patient woodworker, Dave Marcoullier. Geoffrey De Sousa, for recognizing the value of a fresh idea.
TRG ARCHITECTURE + INTERIOR DESIGN
1014 Howard Avenue — San Mateo, CA admin@trgarch.com — trgarch.com



Amber Flooring/Kim Fergusonhardwood floor refinishing
Attard Upholstery - banquette fabrication & chair reupholstery
The Bradley Collection - drapery hardware
Coup D’Etat/Branchese - floor lamp & arch side table by Elan Atelier
De Sousa Hughes - ceiling lights by Jonathan Browning Studios, lounge chairs by Kimberly Denman, Collana mirror by Natasha Baradaran
Di Luzio Inc. - lighting installation
Elan Evans - decorative finishing
Fabricut - drapery trim by Stroheim
The Future Perfect - sculptures & ceramic stool by Olivia Cognet
Fox Marble - stone fabrication
HEWN - bookcase & ceiling wallpaper by Fromental, custom sofa and piramide cabinet by Philip Nimmo Design
Holland & Sherry - lounge chair fabric
Interior Moves - delivery
Kneedler Fauchère - cocktail table by Ironies, banquette & pillow fabric by Nobilis, banquette fabric, side chairs & chair fabric by Pierre Frey, trimmings by Samuel & Sons
Kurt Manley - photograph “Wall, Colusa”
Kyle Bunting - custom hair-on-hide area rug
Lorenza Bozzoli Couture - fringed bench
Michael Gonzales - window treatment installer
Natalie Mize Collective - sconces by Boyd Lighting, pillow fabric by Rubelli
Noe Rodriguez - painter/wallpaper prep
Paterson Floors - carpet removal
The Picture Company/Will Showersframing
Pietra Fina - stone table top
Russian Hill Upholstery - decorative throw pillows
Sarah Zbinden/Seams Perfectwallpaper installation
Shears & Window - sofa & drapery fabric by Casamance, lounge chair fabric by Jim Thompson, Roman shades by Hartmann & Forbes
Sloan Miyasato - table base by Randolph & Hein, Accessories
Susan Lind Chastain - draperies
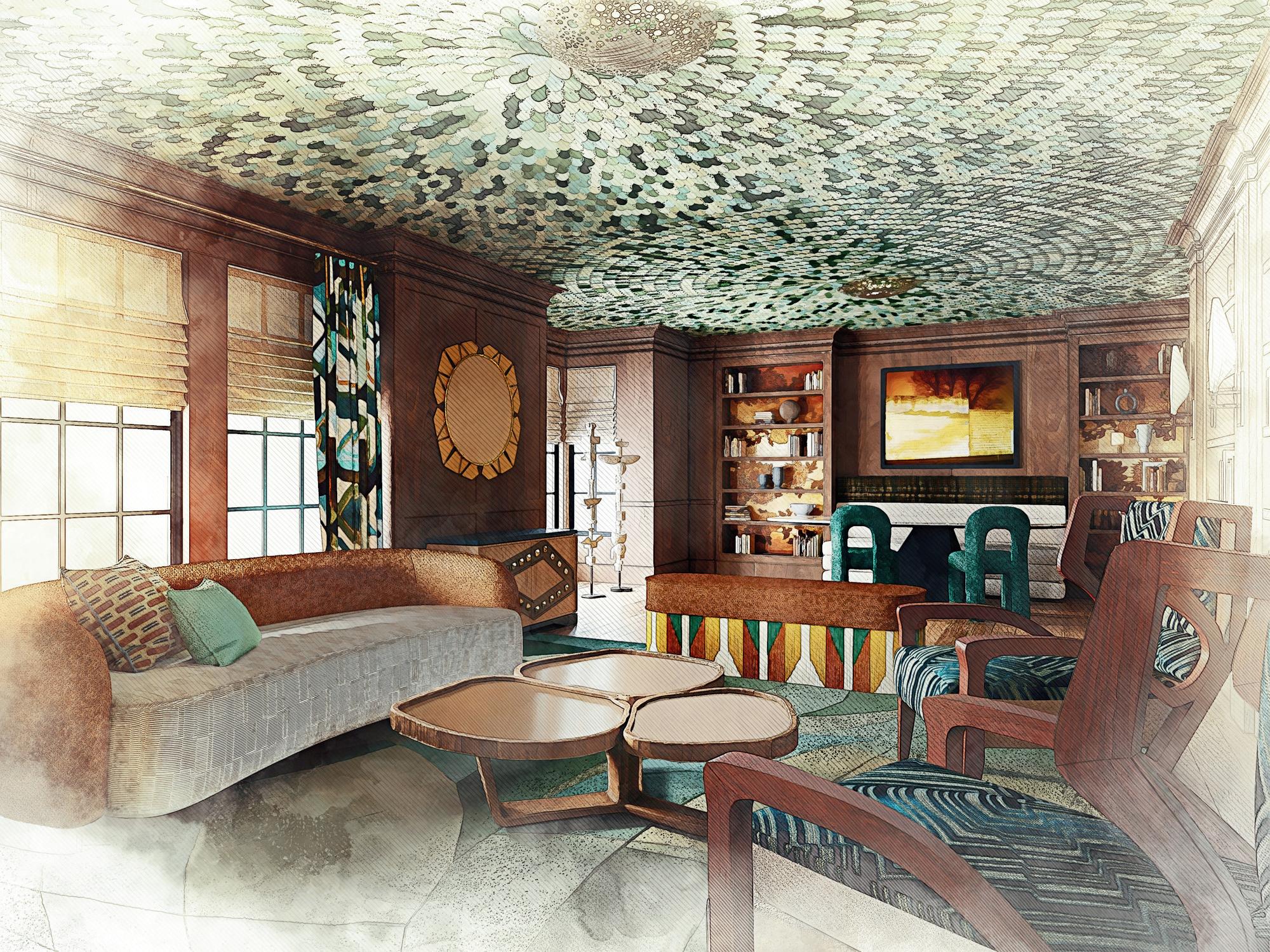

Kathleen Navarra
Libraries are not always for reading and no need to keep your voice down in here! Beauty abounds in this unexpected take on a traditional library. We created a visual and tactile experience and invite you to invigorate your senses by being enveloped in the rich, saturated colors, sumptuous textures and layered patterns. We welcome visitors to luxuriate in the space in the way that best suits one’s ever-changing needs: to relax and unwind, to stimulate creativity and productivity, to learn, to play, to reflect, to gather in comfort and beauty....and stay to feel inspired in whatever way you need!
My amazing team: Sarah, Barbara, Janell, Natalie and Alyssa
All of our generous vendors and talented artisans
Our loyal clients, past and present, who provide continued inspiration and opportunities to create and do what we love
Stephanie Yee, Thelma Garza, The Design Advisory Board and all the SFUHS staff and volunteers. We so appreciate the opportunity to participate in our 11th! Decorator Showcase and are grateful to everyone who help make it a success!
1045 17th Street #204 — San Francisco, CA
kathleen@navarradesign.com — navarradesign.com







Abbey Carpet
Apparatus
ARD MAC Electric
Artistic Tile
Colonial Bronze Hardware
Conrad Shades
Da Vinci Marble
De Sousa Hughes
Dolby Chadwick Gallery
E & S Granite and Tile
Gracie
Holland & Sherry
Holly Hunt
Ironies
KC Pro Painting
Kearney Plumbing
Kneedler Fauchère
Kroll Upholstery
Larkspur Builders
Lust Metal Design Studio
MAR Lighting
Michaels installation
Placemakers
Romo
The Shade Store
Waterstreet Brass Hardware
Workhorse Cabinetry
Dreamy luxurious layers and closets of cashmere abound in this champagne affogato-inspired suite.
Larkspur Builders, GC
Joshua Grout, Andrew Cruz, Patrick Briggs
Stephanie, Thelma, and the UHS SFDS 2025 team
Geoffrey De Sousa, De Sousa Hughes
Robin Merwin, Da Vinci Marble
Nick Barr, Fox Marble
Bettina Schofer, PBK
Eric Gonzalez, PBK
Erin Liedle, Kneedler Fauchère
Michael Gonzalez
The Lauren Berry Interior Design team
LAUREN BERRY INTERIOR DESIGN
23 Ross Common #9 — Ross, CA lauren@laurenberry.com — laurenberry.com
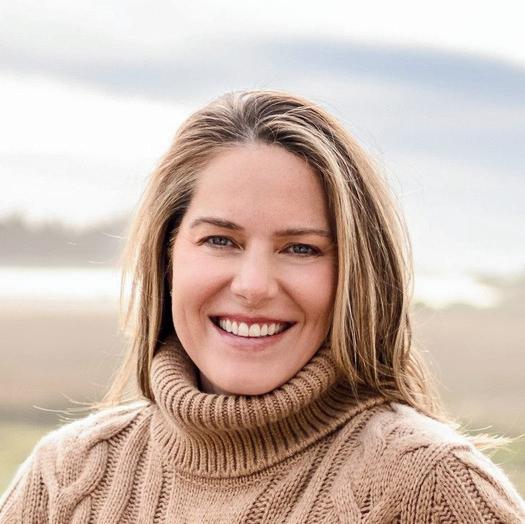



Anaya Tile and Stone
Anthem
Apparatus
ARD MAC Electric
Artistic Tile
California Shower Door
CMC Paperhangers
Colonial Bronze Hardware
Color Atelier & Paint
Conrad Shades
Da Vinci Marble
Dolby Chadwick Gallery
Forum Plastering
Fox Marble
Gessi
KC Pro Painting
Kearney Plumbing
Kneedler Fauchère
Larkspur Builders
MAR Lighting
Michaels installation
Placemakers
Premier Bath & Kitchen
Waterstreet Brass Hardware
by Lauren Berry
Enjoy panoramic views of San Francisco soaking in a bronze topaz-toned bathtub on a luminescent vanilla onyx chevron floor or showering surrounded by luxurious plaster, marble finishes and Italian plumbing.
Larkspur Builders, GC
Joshua Grout, Andrew Cruz, Patrick Briggs
Stephanie, Thelma, and the UHS SFDS 2025 team
Geoffrey De Sousa, De Sousa Hughes
Robin Merwin, Da Vinci Marble
Nick Barr, Fox Marble
Bettina Schofer, PBK
Eric Gonzalez, PBK
Erin Liedle, Kneedler Fauchère
Michael Gonzalez
The Lauren Berry Interior Design team
LAUREN BERRY INTERIOR DESIGN
23 Ross Common #9 — Ross, CA lauren@laurenberry.com — laurenberry.com




Arch Art Supply
Flax Art Supply
Golden Artist Colors - acrylic paint and mediums
Jerry’s Artarama
Liquitex - brushes
MAR Lighting
Sherwin-Williams - wall paint
Spectrum - canvas
Talas - tools and expendables
by Diane Rosenblum
A walk down the bedroom corridor is to enter an installation of paintings that offer a novel approach to the family portrait. The luminescent panels adorning the walls explore origin, possibility, and how we come to be who we are. Each panel portrays a single chromosome, the container of our genetic information. Chromosome-bychromosome, these subtly colored paintings offer a nuanced mapping of where my DNA overlaps with family members. The recurring elements developed in these portraits bring unity, calm, and an embracing quality of family connection into the space.
To Stephanie Yee, Thelma Garza, Geoffrey De Sousa, the Decorator Showcase Design Advisory Board, and all the UHS staff and volunteers who make Showcase possible.
To my Showcase team: Shelley Anixter, Bianca Catalan, Michael Davis, Donna Marie Pritchard, and Robin Reiners.
To Kim Gonthier and Lisa Davis.
To Manuel Mora and Maria Placeres.
To Rob Garcia at MAR Lighting and Courtney Yates at Sherwin-Williams.
To Leeah Joo and the materials specialists at Golden Artist Colors for consultations on painting technique.
To Marc Zegans for his extraordinary thinking, writing and support of all my creative endeavors, thank you.
To all my friends and colleagues who have provided advice and support along the way, and to my fellow Showcase designers and artists for their inspiring work and camaraderie.
DIANE ROSENBLUM ARTIST
San Rafael, CA
diane@dianerosenblum.com — dianerosenblum.com


1st Dibs - vintage stools
Amorph LA - desk chair
Cal Summit Builders - construction
Cienega Marble & Stone - custom desk
Coup D’Etat - ochre chandelier and chirp lamp
Cowtan & Tout - Larson Canopy fabric and Colefax and Fowler canopy trim
Da Vinci Marble - custom desk stone
Daniel Shapiro - chirp lamp #1
De Sousa Hughes - Christopher Farr wallpaper, Élitis lumbar and headboard fabric
Farrow & Ball - paint
Gonzalez Upholstery - custom headboard
Holland + Sherry - desk chair fabric
In Common With - desk lamp
John Merkel - photography
Kneedler Fauchère - Clarence House coverlet fabric
Lauren Andersen - videography
Lucy Rose and Studio Four NYCRapture & Wright Roman shade fabric
Matilda Goad & Co. - oval frames
Meghan Shimek - sculpture
Pacific View SF - Roman shades
Scion - bedroom wallpaper
Serena and Lily - bed linens
Sherwin-Williams - paint
Soft Interiors by Lorraine - pillows, canopy and coverlet
Stephanie Breitbard Fine Arts - art
Stuck Up Wallpaper - wallpaper hanging
Upstart Modern - art
WindoStudio - renders


Welcome to “The Nest” - every teenage girl’s dream bedroom. The word nest brings to mind a warm and safe environment, and also a place from which to launch, which perfectly describes these special teenage years - not quite ready to strip away the childhood sweetness while flying towards young womanhood. To support this idea, we selected a soft grey color palette and wrapped the walls in a paper adorned with stylized birds. A bright green and gold custom headboard anchors the room, and a modern canopy drapes on either side of the bed, which adds a touch of whimsy to the space. Sculptural furniture and bold art - from a diverse group of female artistswith colorful patterns and textures, layer the room to create a space that is equally cozy and energizing.
Our deepest thanks to the UHS Showcase Team, especially Stephanie, Thelma and Geoffrey, who usher us through this experience with expertise, partnership and inspiration. We could never execute without the support of our partners - Cal Summit Builders, The Cabinet Shop, Da Vinci Marble, Cienega Marble & Stone, and the generous vendors and artists who contributed their work.
Last but not least, a huge hug to the L+P team and our families who share in the extra effort and joy that Showcase brings.
L+P INTERIORS
4000 Bridgeway Boulevard, Suite 305 — Sausalito, CA hello@larkandpalm.com — larkandpalm.com


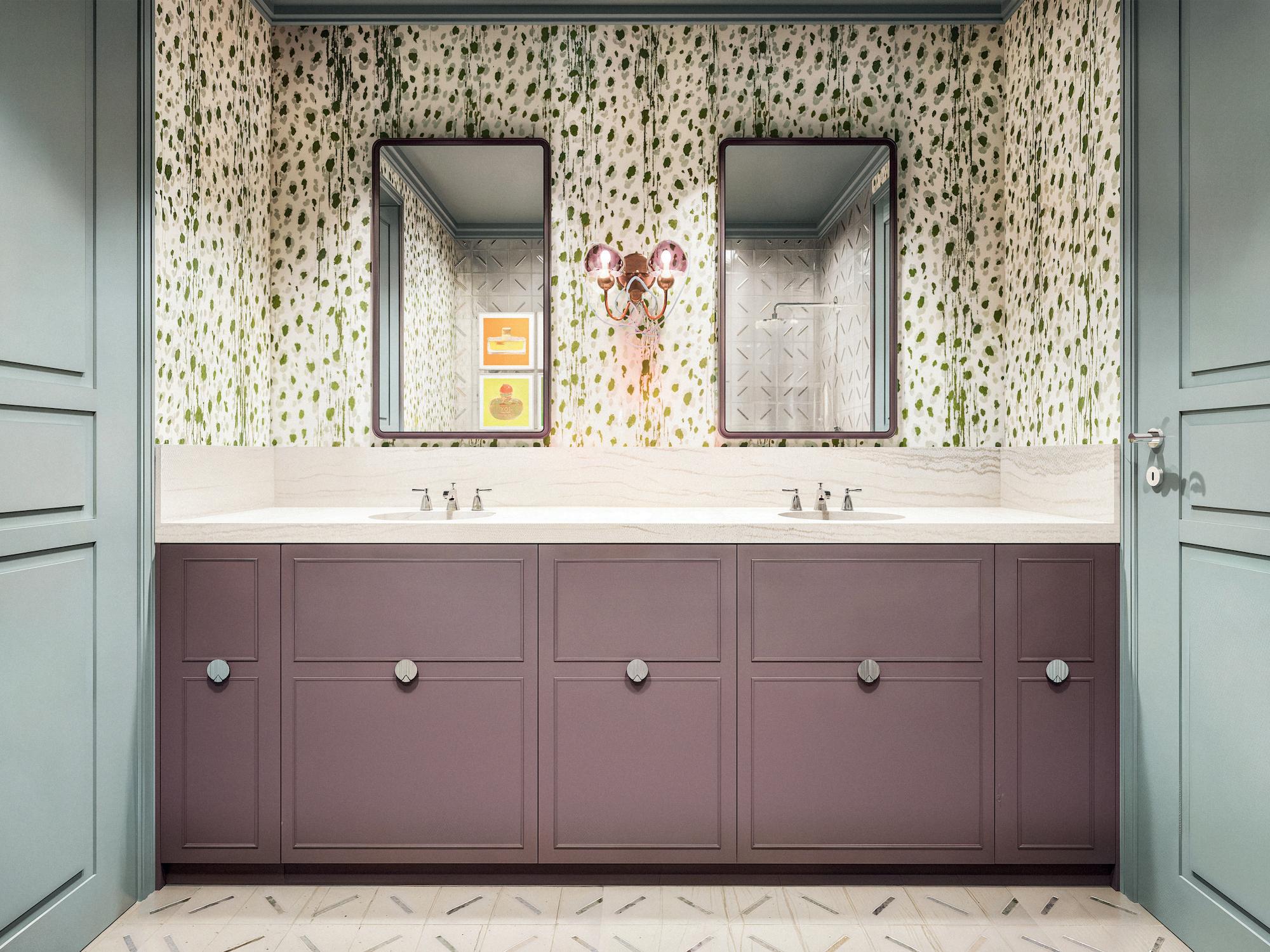
The Cabinet Shop US - custom vanity
Cal Summit Builders - construction
Cedar and Moss - sconces
Cienega Marble & Stone - vanity countertop and tub deck
CW Stockwell - bathroom wallpaper
Da Vinci Marble - bathroom tile and stone
Farrow & Ball - paint
Ink + Porcelain
John Merkel - photography
Josh Greene Design - bathroom mirrors
Lauren Andersen - videography
M Flora Design - flowers
Nest Studio Hardware - vanity hardware
Premier Bath & Kitchen - Duravit toilet
Sherwin-Williams - paint
Stuck Up Wallpaper - wallpaper hanging
Upstart Modern - art
Waterworks - sinks and plumbing fixtures
WindoStudio - render
by Ansley Majit
Playing off the color and pattern story of The Nest, The Jack & Jill is a bathroom for brother and sister alike. Not lacking in personality, it’s a space as functional as it is cool. Mosaic tile from Artistic Tile, a custom double vanity and Waterworks fixtures ground the space with timeless features, while the green marble, CW Stockwell wallpaper and curated art add a touch of irreverence to an otherwise classic bathroom. Whether it’s a long soak in the marble-encased tub or a quick freshen-up on the way out the door, the bathroom is a great place for any teen to start or end the day.
Our deepest thanks to the UHS Showcase Team, especially Stephanie, Thelma and Geoffrey, who usher us through this experience with expertise, partnership and inspiration. We could never execute without the support of our partners - Cal Summit Builders, The Cabinet Shop, Da Vinci Marble, Cienega Marble & Stone, and the generous vendors and artists who contributed their work.
Last but not least, a huge hug to the L+P team and our families who share in the extra effort and joy that Showcase brings.
4000 Bridgeway Boulevard, Suite 305 — Sausalito, CA
hello@larkandpalm.com — larkandpalm.com




Anthem Design House - desk
Ariana Rivas - Roman shade
Auda Sinda - custom area rug
BDDW - desk lamp
The Booth by Love Stream - selfie station
Chris Stark - photography
Elan Evans - custom painted ceiling & pendant
Gamma Cabinetry - cabinetry around selfie station
GSD through Holland & SherryRoman shade fabric
Hannah Simpson Studio - custom floor lamp
Installed by Alcazar Tile - fireclay tile inlayed in headboard
Jessica Silverman Gallery and Tatem
Read Art Advisory - Masako Miki contemplative chestnut shapeshifter sculpture
Johansson Projects and Tatem Read Art Advisory - Andrew Catanese painting above bed
Michael Finizio - custom headboard & bedside table
Mika Street - "van" "dals" photography
Phillip Jeffries (Installed by John Kraus) - grasscloth wallcovering
Revitaliste - french cushion mattress and back cushion
Studio Ashby Custom - fabric: cushion and back cushion
If we could remain a teen forever this is where we would want to be - a space that sparks joy, fuels creativity, and keeps the spirit of youth alive! Inspired by Heather's two sons, this boys’ room is a creative retreat blending playful textures with artistry. Features include grasscloth walls, a custom-painted & embroidered ceiling and pendant, and simple, functional, and thoughtful furniture. The headboard is a custom frame inlaid with fireclay tile in a striped pattern and includes a built in bedside table. The ceramic, scalloped lamp and wool area rug were developed just for us! A dedicated selfie room makes this every child’s dream, offering the perfect backdrop for fun, self-expression, and lasting memories.
A humongous and heartfelt thank you to my team, Reed Bloom, Mackenzie Swanson and Anika Gawthorne, for their incredible contributions and dedication. Your creativity, attention to detail, and hard work never cease to amaze me.
And sincere gratitude to our vendors for their support and partnership. Your expertise and collaboration have been invaluable to our work.
Thank you to the San Francisco Decorator Showcase Design Advisory Board, Stephanie Yee, Thelma Garza, Geoffrey De Sousa, and all the volunteers and staff who have warmly welcomed us in to create this space.
Last, but certainly not least, thank you to my family. I am truly grateful for your love, laughter, encouragement and unending support. You make my world go round!
HKB INTERIOR DESIGN
Kentfield, CA
heather@hkbinteriordesign.com — hkbinteriordesign.com


























1941
Sherwin-Williams is a proud sponsor of the San Francisco Designer Showcase.
Castellanos Construction - contractor
Cosentino - flooring
Da Vinci Marble - countertop tile
Eye of the Huntress - art
Gamma Cabinets - cabinets
INK + PORCELAIN - vase
Noz for Corbett Lighting - light fixture
Premier Bath & Kitchen a division of PACE Supply Corp - appliances + hardware
RD Floral & Event Design - florals
Sherwin-Williams - paint

Entering the laundry room will evoke elegance, serenity with a certain eccentricity. With the different textures, all in black, your mind will automatically start using its senses to understand the space it’s in. With scents coming from the candle, flowers and laundry soap; textures in the fabric, floors and counter tile; softness from the velvety caviar-colored walls/cabinetry and monochromatic scheme, you are sure to have an experience every time you set foot inside your laundry room. Watch out powder room, this laundry room is coming for your gig of being the jewelry box of the home.
I would like to thank everyone that has been a part of this experience. A special thank you to Thelma and Stephanie for being patient with me and all my questions during my first Showcase.
A Special Thank You to:
Eric Gonzalez with Premier Bath & Kitchen a division of PACE Supply Corp
Stan Sanduleac + Vlad Rozummy at Gamma Cabinets
Robin Merwin + Taylor Ehlers with Da Vinci Marble
Noz Nozawa for the beautiful light fixture
Raul Dueñas for the beautiful flowers
Cindy with Ink + Porcelain
Maria Giuliani with Cosentino
Alex with Eye of the Huntress
Courtney Yates with Sherwin-Williams
An Extra Special Thanks to;
Josue Castellanos, Carlos Padilla + Omar Godinez with Castellanos Construction Services Inc
Jahir Efren Buelna with Bay Countertops
Lastly I want to thank my parents, my immediate family, and my partner Michael for listening to me talk about Showcase for the last 3 months while being very supportive and always excited!
2001 Clayton Road, Suite 200 #55 — Concord, CA
info@castellanosinteriors.com —castellanosinteriors.com

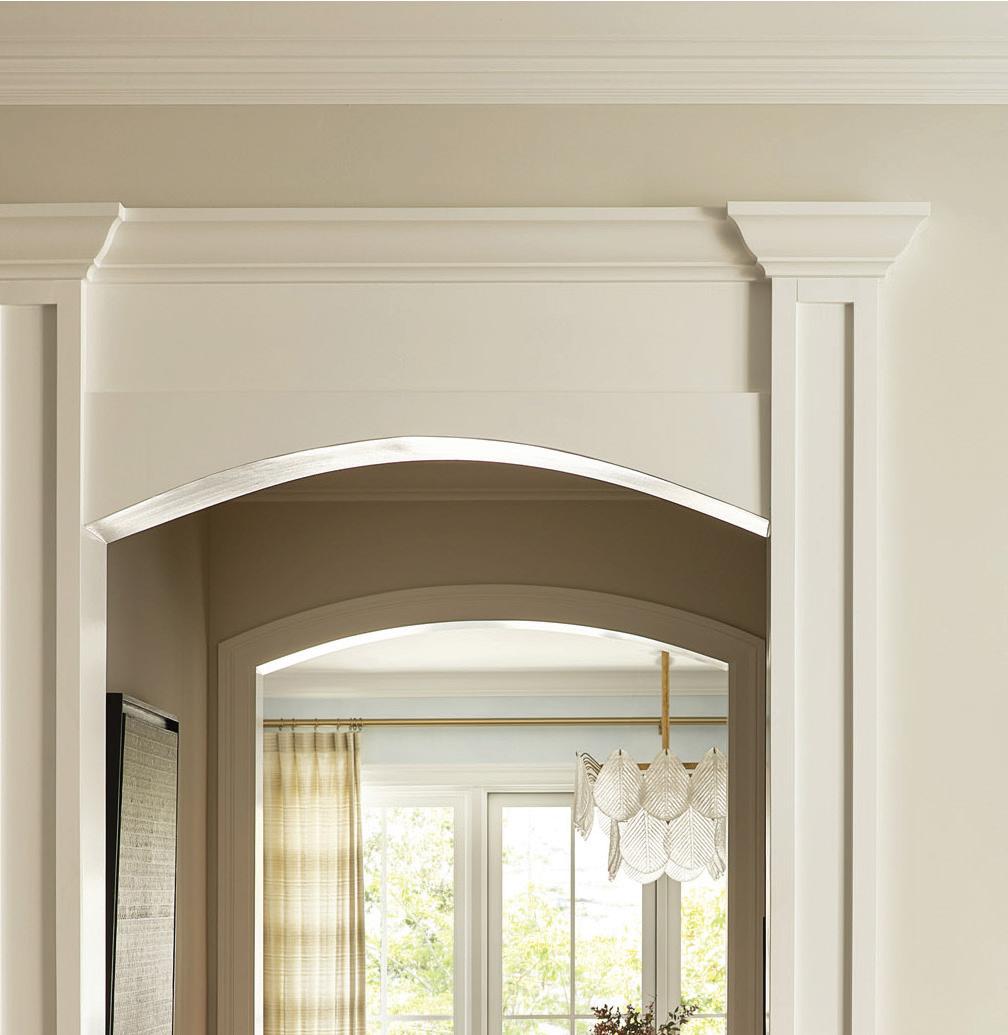












Aux Abris - closet wallpaper
Caroline Lizarraga - Atelier mural
Color Atelier - Atelier limewash paint
Coup D’Etat - Atelier chair
D&D - electrical
Egg Collective - Atelier ottomans + stool
Fox Marble - fabricator closet
Gamma Cabinets - Atelier closet
Holland & Sherry - textile closet bench
JMF Builders - framing, carpentry, drywall
John Pomp Studios (represented by De Sousa Hughes Showroom) - Atelier lounge chair
Morentz - Atelier work table
Ryan Hammond - vendor rep
Sabah Mansoor Design - drapes + rope installation
When Simon Met Ralph - sustainable fashion and textiles by Simon Ungless and Jody Niederkohr
Stark - Atelier rug
Visual Comfort & Co. - bedroom lighting
by Sabah Mansoor
Step into your personal atelier where haute couture dreams take flight. In a nod to the designer's journey in fashion, this space stands as a testament to creativity and craftsmanship. A custom ‘ceiling’ of interwoven rope and miniature lights evokes a ‘head in the sky’ ambiance, setting the stage for limitless inspiration. Sculptural chairs and a sleek worktable invite visionary sketches, innovative thought, and collaboration, while walls lined with classic dress forms provide the perfect canvas for draping and details. A generous travertine cutting table anchors the room while the elegant palette of grey, silver, and white creates a blank canvas to welcome an array of color and texture.
The atelier includes an en-suite bathroom, L'eau Muse, which extends the visual and tactile spirit of this creative environment.
A humongous and heartfelt 'Thank you' to my team for their incredible contributions and dedication. Your creativity, attention to detail, and hard work never cease to amaze me.
And, my sincere gratitude to our vendors for their support and partnership. Your expertise and collaboration have been invaluable to our work.
Last, and certainly not least, a loving 'Thank you' to my family. I am truly grateful for your love, laughter, encouragement and unending support. You make my world go round! - Sabah Mansoor
1285 El Camino Real, Suite 200 — Menlo Park, CA hello@sabahmansoordesign.com — sabahmansoordesign.com





Ann Sacks - bathroom floor tile + mirrored tile
Chavez Quality - plumbing
Color Atelier - bedroom limewash paint + bathroom plaster
Coup D’Etat - bathroom sconce
D&D - electrical
Da Vinci Marble - bathroom stone slabs
Fox Marble - fabricator bathroom marble
Gamma Cabinets - bathroom vanity
Gessi (supplied by PACE Supply)bathroom plumbing fixtures
Jenn Kramer Homes - contractor
JMF Builders - framing, carpentry, drywall
Sabah Mansoor Design - drapes + rope installation
by Sabah Mansoor
The en-suite bathroom for Atelier of Dreams is inspired by the dramatic flair often associated with haute couture. The bathroom features a striking, tapestry-like 'mural' crafted from slabs of marble and travertine. The floor, mimicking a knitted sweater's weave, is created with a custom mosaic of marble, ceramic and porcelain tiles. Completing the space, a bespoke marble sink is paired with a ceiling-mounted ‘raindrop’ faucet and minimalist lighting.
A humongous and heartfelt 'Thank you' to my team for their incredible contributions and dedication. Your creativity, attention to detail, and hard work never cease to amaze me.
And, my sincere gratitude to our vendors for their support and partnership. Your expertise and collaboration have been invaluable to our work.
Last, and certainly not least, a loving 'Thank you' to my family. I am truly grateful for your love, laughter, encouragement and unending support. You make my world go round! - Sabah Mansoor
1285 El Camino Real, Suite 200 — Menlo Park, CA hello@sabahmansoordesign.com — sabahmansoordesign.com

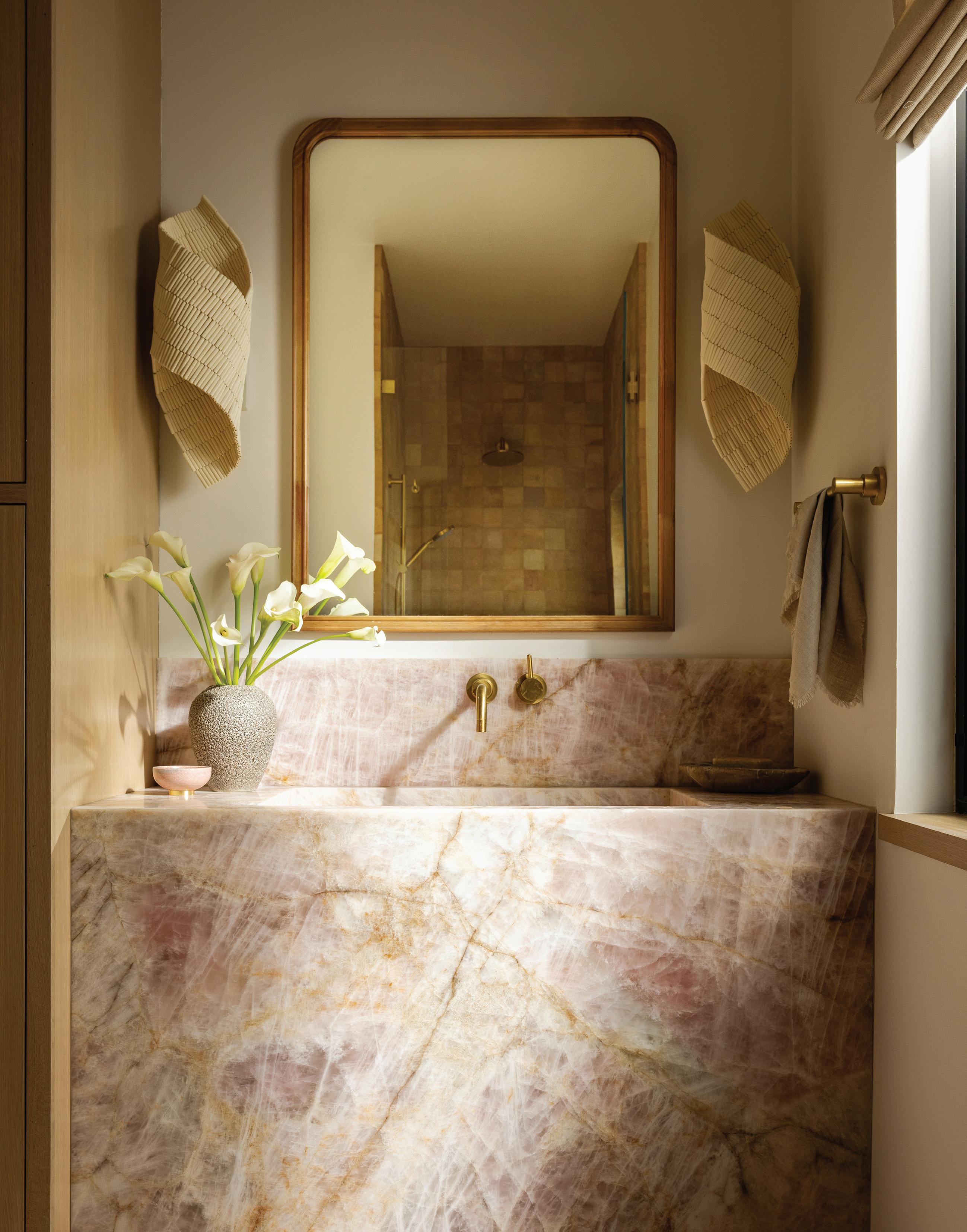


Annie Selke
Aux Abris
Community Manufacturing
Cook Construction
Da Vinci Marble
Decorative Plumbing Supply
Dolby Chadwick Gallery
Fuse Lighting
Graser Woodworks
Hennepin Made
INK + PORCELAIN
Jose Alverez
Kufri
Lance Woven Leather
Made Goods
Palecek
Pietra Fina
Pollack
Romo
Rosemary Hallgarten
Rothwood Products
Samuel Heath
Sarah Von Dreele
Smith Drapery
Stark Carpet
Stef Ross
Thibaut
Token
The Global Nest is a retreat inspired by Kendra’s love of adventure and travel, with thoughtful details drawn from Southeast Asia, New Zealand, Australia, and Mexico. The design blends rich textures, patterns, and colors that evoke the diverse landscapes and cultures she’s encountered. From the earthy, sunbaked tones of Mexico to the lush greens of New Zealand, and the intricate textiles of Southeast Asia, every element in the space feels like a tribute to the exotic places that have influenced it. The room is layered but effortless, combining moody hues with playful accents to create a sophisticated yet relaxed atmosphere, the result being "the perfect getaway." The result is a welcoming, globally-inspired refuge—authentic, dynamic, and full of character—a true reflection of the diverse cultures and experiences that have shaped its design.
Collaboration with skilled artisans and trusted suppliers such as Cook Construction, Da Vinci Marble, Decorative Plumbing Supply, Samuel Heath, Smith Drapery, Jose Alverez, Rothwood Products, Community Manufacturing, Palecek, Hennepin, Made Goods, Kufri
Leather, Annie Selke, Stark Carpet, Token, Pietra Fina, Graser Woodworks, and products of De Sousa Hughes, Natalie Mize, and HEWN ensures meticulous attenti quality craftsmanship. Together these elements culminate in a space that reflects the designers' aesthetic vision and their commitment to sustainable practices.
NASH DESIGN GROUP
749 Old County Road — San Carlos, CA info@nashdesigngrp.com — nashdesigngrp.com




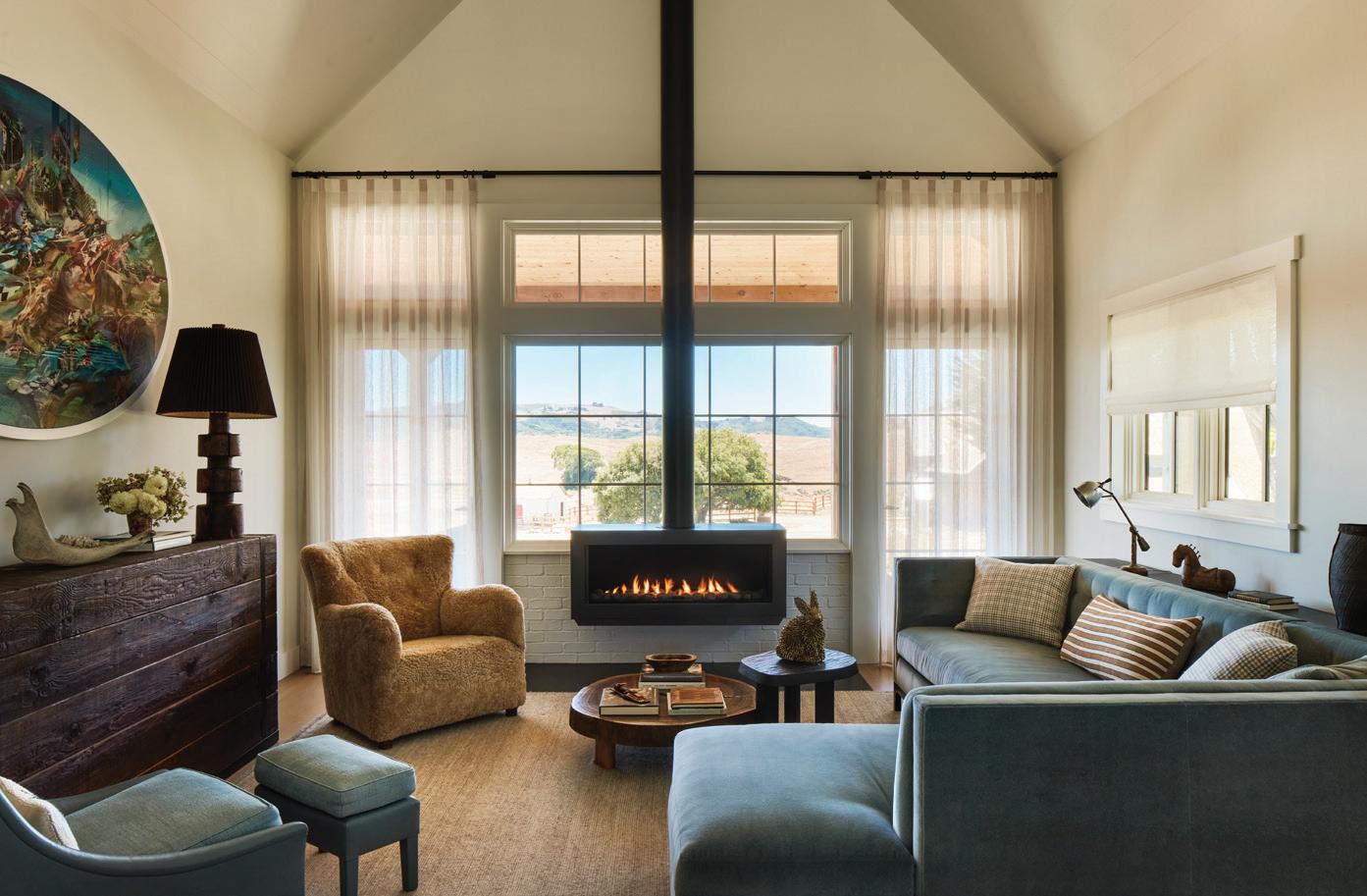
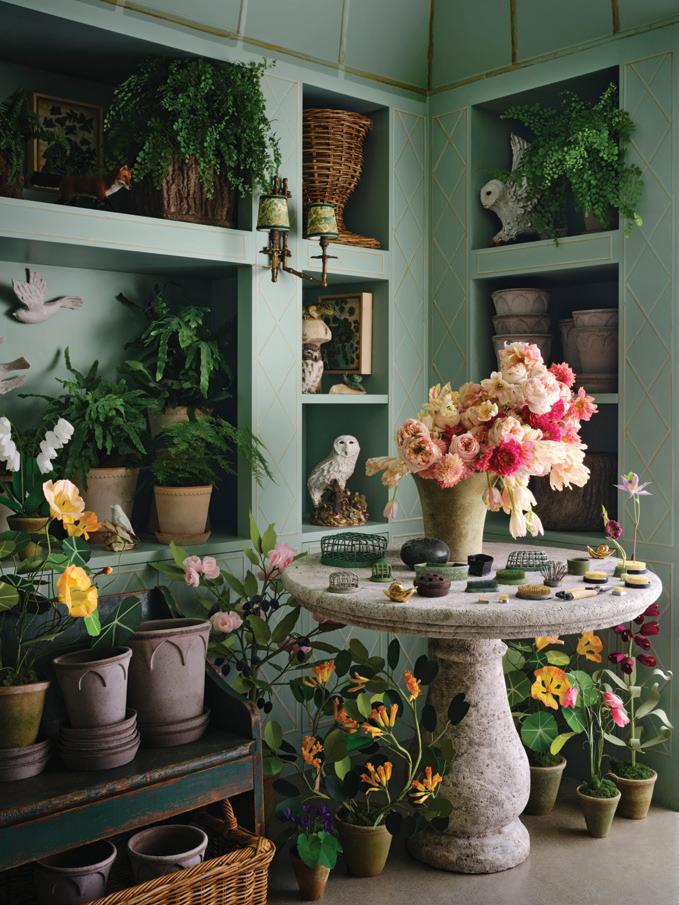
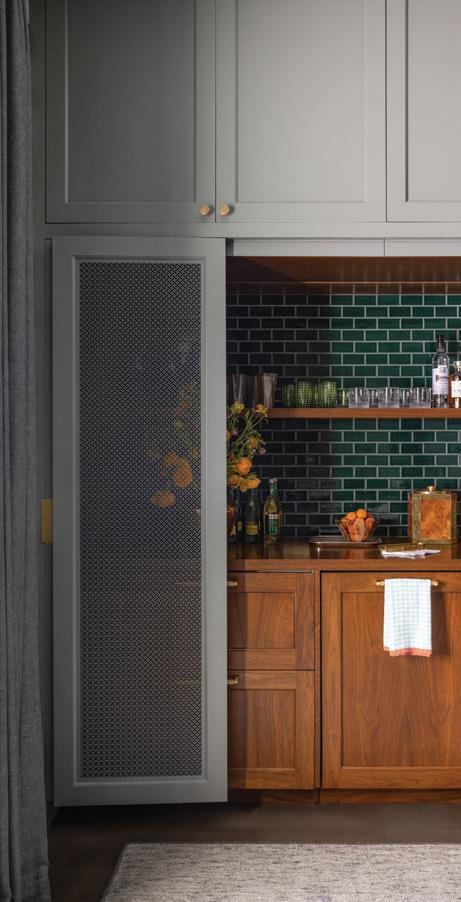

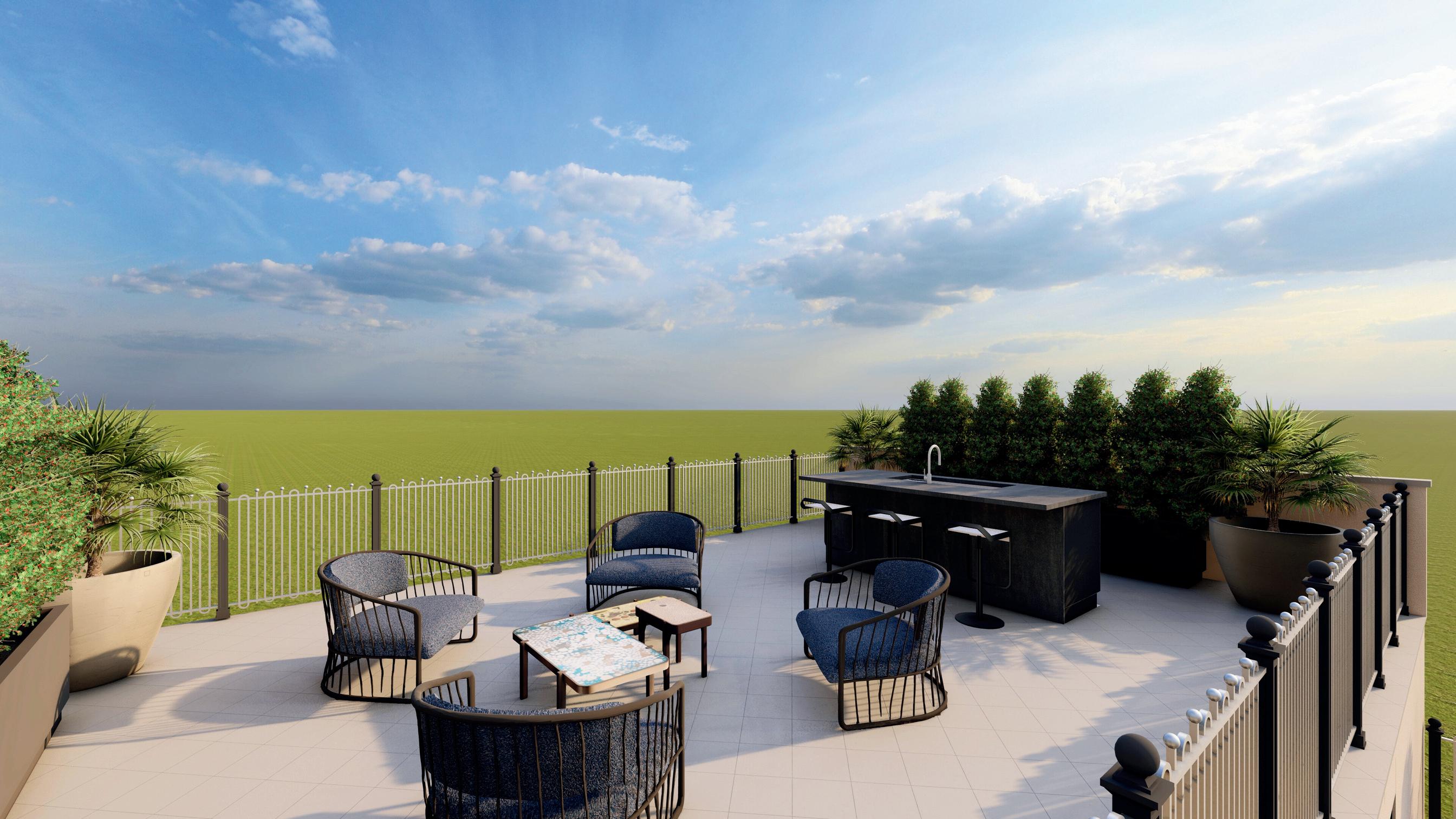
Atelier Vierkant - large terra cotta pots and urn
Bahman and Hoch Metalwerkscustom side table
Curtis Edward Denison Landscapelandscape install
Da Vinci Marble - kitchen and bar counters and custom table top
Devil Mountain Nursery - plants
Felix Muhrhofer - coffee table ensemble
Link Outdoor - chairs at upper level and fabrics for custom cushions and pillows
Lumacast - custom fire pit
Marble & Stone Solutions - custom countertops
McKinnon & Harris - dining table and chairs, day bed and curved sofa
Yoko Kubrick - bronze sculpture


by Dustin Moore, Elaine Xie, Luis Carrera
The roof terrace has been designed to provide functional and comfortable outdoor spaces for entertaining and to take advantage of the 360-degree views. We approached the deck by creating individual rooms at the different levels for different uses in outdoor cooking, dining and living. The style is transitional and strives to blend with the architecture. The materials and plants have been selected to be durable, wind resistant and low maintenance.
Strata Team: Elaine Xie and Luis Carrera
Curtis Edward Denison Landscape for all the skilled labor and great attitude.
Scott Krupp for helping restore the space.
Sindhu Peruri for helping with our fabrics and encouragement.
Urban Bonfire for your continued support on our projects and meeting this deadline.
De Sousa Hughes - Geoff De Sousa for all your help.
Da Vinci Marble for sharing your resources and guidance.
Felix Muhrhofer for making our tables in a crazy timeline.
The SF Decorator Showcase staff and volunteers.
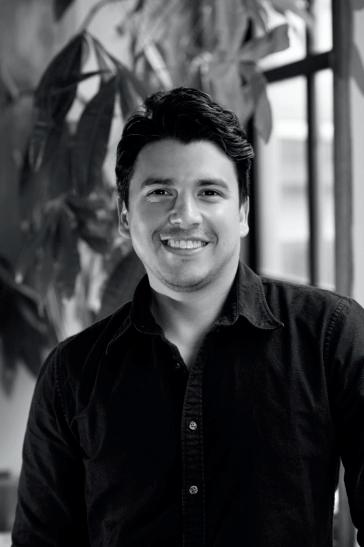
136 Freelon Street — San Francisco, CA
info@strata-inc.com — strata-inc.com

All Ways Delivery - receiving and installation
Amber Flooring - hardwood flooring and installation
Casamance / Shears & Window - sofa and lounge chairs upholstery fabric
CoorItalia ELEMENTI - island bar and bar cabinetry
CULT/Aimee Friberg - contemporary artworks by Amy Lincoln, Terri Loewenthal, Amy Nathan, Ruxue Zhang
Da Vinci Marble - stone countertop and powder room vanity tile
Dave Marcoullier Woodworkscustom bench frame and plinth
Designers Guild / Osborne & Littleupholstery fabric at window seat
The Future Perfect - Blue Green Works floor lamp
Galerie 658 - vintage coffee table
Hartmann & Forbes / Shears & Window - window treatments and wallcovering
Luteca - credenza and woven pouf
Matthew Frederick - pink cactus flower artwork
Michael’s Installation - window treatment installation
PBK / PACE Supply - Fisher & Paykel refrigerator drawer
Phoenix Day Lighting - ceiling lights, wall sconces, floor lamp
Reveal Partners / Adam Vanderwaard - general contractor
Revitaliste - sofa and window seat upholstery, cushions
Safar Rugs - custom area rug
San Mateo Glass - mirror and glass
Sandra Jordan Prima Alpaca / Shears & Window - sofa upholstery fabric
Sean Woolsey Studio - counter stools and arm chairs
Urban Scout - indoor plants
Wallpaper Solutions - wallcovering installation
Waterworks - bar sink and faucet, powder room fittings

by John K Anderson
A technicolor homage to the West (Texas, California), referencing the Principal Designer’s own Texas roots, our rooftop listening lounge is an aerie-like space to unwind from the perpetual demands and distractions of modern life…to slow down and take a good old-fashioned time-out. Whether cozying up after a soak in the nearby spa, or decompressing after a long day (or night), you’ll find yourself encircled by a room of layered juxtapositions: a hint of 1970s glam with a touch of Western swagger; rich, brilliant colors play off of dusty desert tones; deliciously soft, luxurious textiles mingle with more rugged textures; cool shiny metals contrast with warm wood. The soulful mood of the space will be further enhanced by an exciting array of art and a curated soundscape emanating from the hi-fi nearby. Come on in for a spell, mix up some mezcal margaritas over ice at the glass brick bar, and get lost in the landscapes of your mind.
My amazing JKA Design team: Callen Evans Williams, Cynthia Wood, Chloe McAlpine, and Ericka James — for their creativity, resourcefulness, hard work, and dedication.
The Decorator Showcase committee, organizers, staff, and volunteers — for the opportunity, and for expertly and patiently steering this whole wild endeavor into the station.
The incredible music of the many beloved bands and musicians who have inspired us and enriched our lives over the decades — from Glen Campbell, to Orville Peck and Beyoncé…to name but a few.
The fabulous vendors, showrooms, makers and artists with whom we’ve partnered to bring to fruition our vision for the rooftop space, with special mention for their generosity: Casamance, Hartmann & Forbes, Sandra Jordan, Kim Ferguson/Amber Flooring, Robin Merwin/Da Vinci Marble, Monica Swingle/Waterworks, Alessio de Francesco/CoorItalia, Tony Brenta/Phoenix Day Lighting, Adam Vanderwaard, CULT/Aimee Friberg, and Terri Loewenthal.
JKA’s wonderful, collaborative clients — past and present — who enable us to do what we do (and love!).
Christopher Stark, Yedda Morrison, and Ivaylo Spasov for making this work sing on the page.
My mother’s and grandmother’s exquisite taste and practical nature that inspire me still.
99 Osgood Place, Suite 101 — San Francisco, CA
projectinquiry@johnkanderson.com — johnkanderson.com

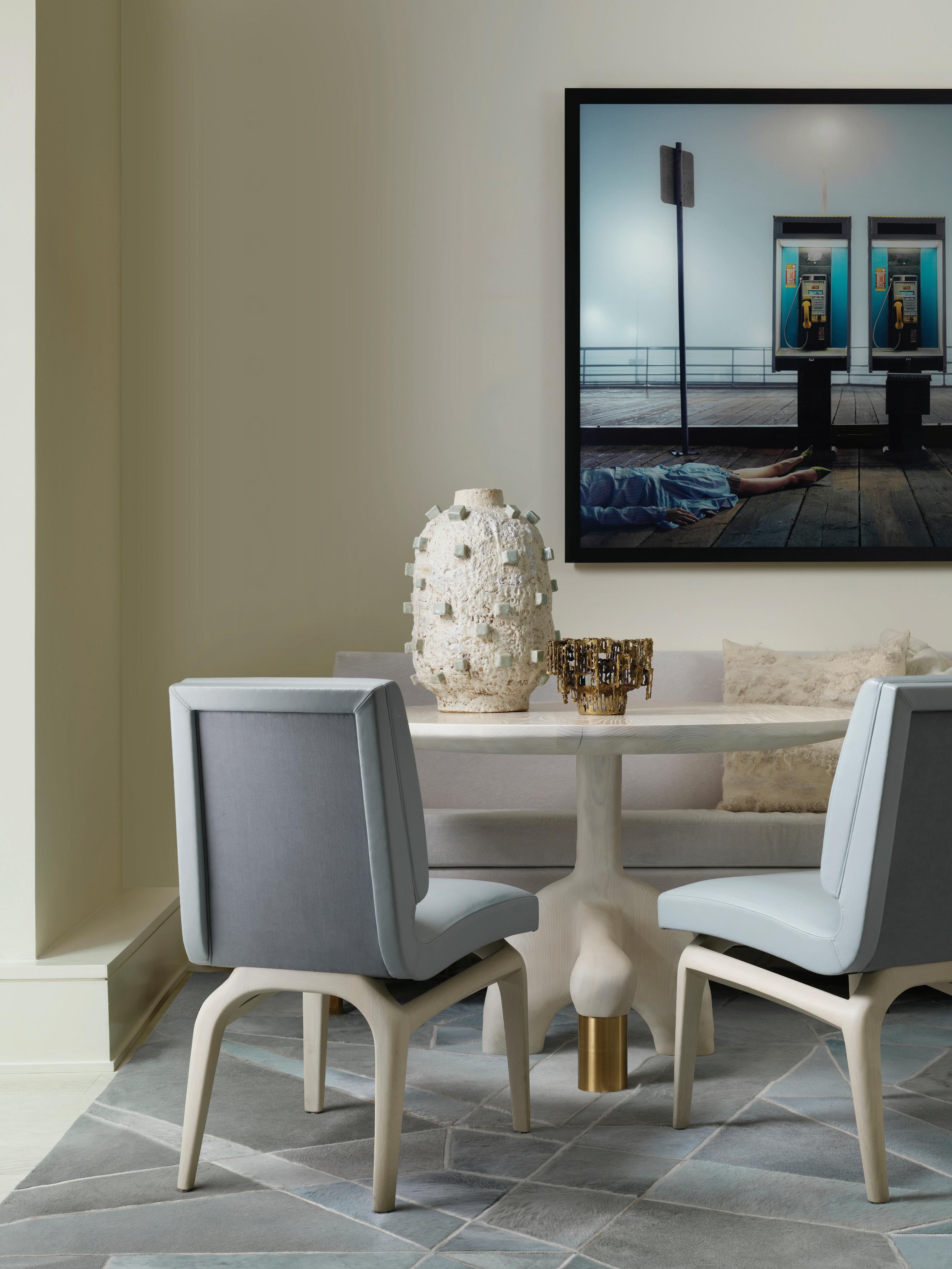


Aguirre Design - library table
Alexander Lamont - bar and small side table
Birch SF - florals
C. Mariani Antiques
Caste Design - sconces, floor lamp, bench
Da Vinci Marble - fireplace surround
De Sousa Hughes - furnishings and fabrics
Fog and Fury - felt pillows
Future Perfect - accessories
JAB Fabrics - drapery fabrics and Roman shade fabric
Jessica Silverman Gallery - art
John Pomp Studios - sofa and coffee table
Liaigre - sofa reading lamps
Lindenbaum Art Advisory
Sir Issac Julien - large photograph
Stone Style - stone fireplace surround fabrication
Susan Lind Chastain - drapery fabrication
Tony Kitz Gallery - antique carpets
Tuell and Reynolds - custom bronze drapery hardware
Yedda Morrison - stylist
This beautifully paneled room provided us with a warm and rich backdrop to explore modern silhouettes against a more traditional environment. Large scale photography, handmade pieces by artisans who specialize in the crafts of woodworking, glass casting, bronze and textiles create a soothing atmosphere that entices the inhabitants to slow down and appreciate the beauty in the objects around them.
Michael Dayton
Lindenbaum Art Advisory
Cook Construction
Da Vinci Marble
To the incredible staff of UHS who make this event an absolute pleasure to be a part of.
A big thank you to Shaundra Bason, Stephanie Yee and Thelma Garza.
GEOFFREY DE SOUSA INTERIOR DESIGN
101 Henry Adams Street, Suite 27 — San Francisco, CA geoffrey@geoffreydesousa.com — geoffreydesousa.com


Adam Potts
Aerena Galleries
American Soil & Stone + Jim Spahr
Arriaga Masonry
Art Luna
Bartholomew Kraus
Da Vinci Marble
Dmitri Tioupine
Larkspur Builders
McKinnon and Harris
Palecek Furniture
Plantsmart
RS Professional Painting
Sherwin-Williams
Sticks-n-Stones
Triple BK Landscape Gardening

Our 2025 SF Showcase transforms an overgrown postage-stamp backyard with synthetic turf and flagstone paving into a stylish garden highlighting abandoned materials and handmade custom elements. Suffused with dappled light, organic forms and the fluffy texture of tree ferns, this inviting outdoor room channels a contemporary European feel that speaks to the architecture. It’s a space to gather, meditate, and celebrate — especially at night under a starry sky.
Creme de Provence limestone rims the semicircular staircase descending from the back patio, leading to an expanse of decomposed granite defined within sweeping arcs of reclaimed cobblestone. This in turn creates a dynamic pattern when viewed from balconies above. The limestone is repeated at the corner patio, anchored by a bar made from discarded quarried material. Furthering the magical ambience: a bespoke stone table and ceramic stools, a custom planter and table carved from discarded old-growth wood on the resurfaced garden apartment patio, and tree ferns, shade trees and beveled glass lighting.
A canopied, sequestered jewel, the 2025 Showcase garden celebrates reclaimed materials, unique custom elements, and the nature-inspired bonhomie of the Bay Area lifestyle.
My dedicated and talented work family: Angela Boitano, Julie Ng, Chase Reynolds Ewald, Francisco Arriaga, Bruno Baglin, Ben Kelley and Da Vinci Marble. And to Paige Koch and Reba Jones for their humor and eye. My heartfelt gratitude to all the partners whose contributions were integral to bringing this design to life. For you all, I am most grateful.
The San Francisco Decorator Design Advisory Board, Stephanie Yee, Thelma Garza, volunteers and staff who have warmly welcomed us back after 10 years.
And to Pete, Annabel, Robin Merwin, and our dear clients and close friends who keep the spirit burning bright for us.
KATHARINE WEBSTER, INC.
3450 Sacramento Street, #230 — San Francisco, CA info@webstermla.com — webstermla.com



by Katie Monkhouse

Almond + Co - dressing table & stool
Arana Craftsman Painters - trim & ceiling painting
Essa Studio - headboard upholstery
Fromental via HEWN - wallpaper
Kerry Joyce via Kneedler Fauchèreheadboard fabric
Oi Soi Oi USA - ceiling pendant
Principal's Daughter - bedding
Safar Rugs - area rug
The Shade Store - drapery
Sherwin-Williams - paint
The bedroom of The Garden Apartment is draped in hand-painted Fromental wallpaper featuring the garden’s best friend. A custom extended headboard softens the space in deep raisin velvet—a small vanity area designed for glam rituals featuring a vintage dressing table from Almond + Co by Vittorio Valabrega.
Thanks to the artisans at Fromental for the most stunning wallpaper that I have been dreaming of using for years.
Thanks to all the craftspeople that contributed to this year’s spaces and all of our design projects Our industry is built on vendors and artisans that have dedicated their lives to their craft and it is only with them we are able to do what we do
KATIE MONKHOUSE INTERIORS
12 E Sir Francis Drake Boulevard, Suite C — Larkspur, CA hello@katiemonkhouse.com — katiemonkhouseinteriors.com
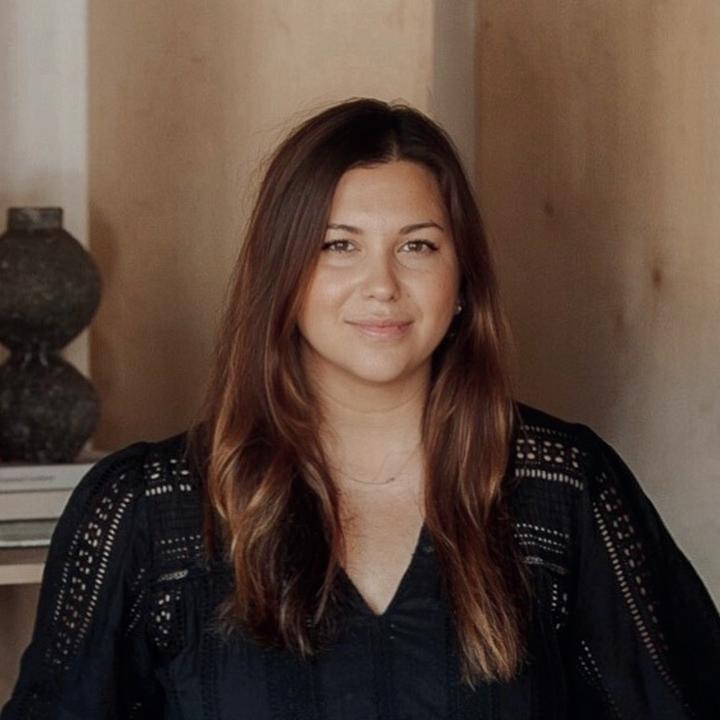

The ideal hideaway for anyone seeking refuge and inspiration. The Garden Apartment makes subtle, elevated nods to life in the garden. A built-in bar cabinet is perfect for cocktail hour in the garden. Vintage pieces and artisan touches make the living room a fun exercise in minimalist eclecticism. Textiles from Dedar and Sandra Jordan give the space a luxe texture.
To my KMID team for lending their creativity and expert eye to these spaces and all of our projects. You guys are so inspiring and I am grateful every day that I get to work with such incredible women. Thanks to our clients for trusting us with their homes, letting us into their lives, and allowing us to do what we love.
Thanks to the Decorator Showcase Design Advisory Board for including us again this year. And a big thanks to Stephanie Yee for being just an amazing partner throughout this process.
Almond + Co - chairs
Arana Craftsman Painters - walls, trim & ceiling painting
ARTAMP Studio - art curation
Dedar via Kneedler Fauchère- sofa fabric
Guild by LMI via Sloane Miyasatoside tables
Harrison & Whytt - dry bar
Martin Huxford via HEWN - pendant
Michael Finizio - custom curio cabinet
Revitaliste - sofa reupholstery
Safar Rugs - area rug
Sandra Jordan - chairs fabric
The Shade Store - drapery
Sherwin-Williams - paint

ATS - tile labor & stone fabrication
Arana Craftsman Painters - trim & ceiling painting
Arevalos Fine Woodworking - vanity cabinetry
Hoffman Hardware - cabinetry hardware
IRG - stone
Kelly Lee - artwork
Kelly Ventura - wallpaper in water closet
McIntyre Tile from Ceramic Tile Design - tile throughout
The Meticulous Group - contractor
Sherwin-Williams - paint
Waterworks - plumbing fixtures
A small but mighty bathroom for the guests of the Garden Apartment. Clad in the most stunning marble and handmade tiles, this bathroom is grounded in it’s earthy elements. A luxurious shower with beautiful Waterworks fixtures is the perfect place to wash off the day.
Big HUGE thank you to The Meticulous Group - Jasper Montgomery and Justin Garibaldi for stepping in and GC’ing this whole apartment space for us. Could not have done it without you. Your attention to detail and guidance have been invaluable.
Special thanks to IRG for providing such beautiful stone and to the artisans at McIntyre for showing us your process and providing stunning, locally-made tiles for this space.
12 E Sir Francis Drake Blvd, Suite C — Larkspur hello@katiemonkhouse.com — katiemonkhouseinteriors.com


by Katie Monkhouse
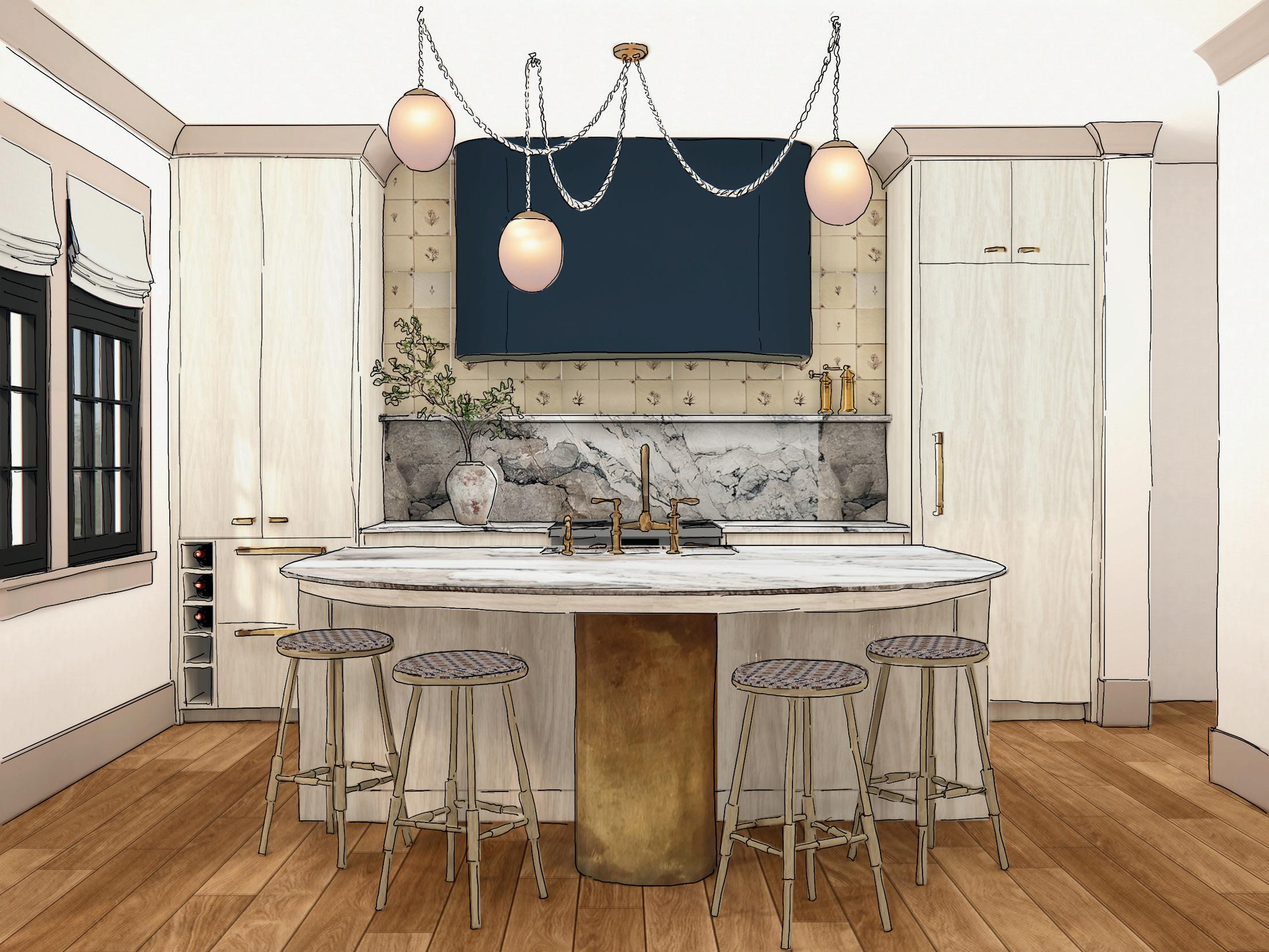
Arana Craftsman Painters - walls, trim & ceiling painting
ATS - tile labor & stone fabrication
BlueStar Cooking - appliances
Brightbound - chandelier
Da Vinci Marble - stone
Harrison & Whytt - cabinetry & bar
Hoffman Hardware - cabinetry hardware
KV Tiles - backsplash tiles
Maxwell Austerweil Studio - brass pedestal
The Meticulous Group - contractor
O&G Studio - counter stools
PBK - sink and appliances
Sherwin-Williams - paint
Waterworks - plumbing fixtures
The kitchen is the centerpiece, with an extended island for dining and entertaining. Hand-painted tiles with delicate florals are a soft contrast to the marble backsplash and oversized hood design. A custom-colored BlueStar range anchors the space in a midnight blue.
Special thanks to James at Harrison & Whytt for pulling off a custom kitchen in 8 weeks, and Katherine Verdickt for her gorgeous handpainted Delft tiles. And to all the vendors that hustled to deliver this beautiful kitchen in record time!
12 E Sir Francis Drake Boulevard, Suite C — Larkspur, CA hello@katiemonkhouse.com — katiemonkhouseinteriors.com






All Natural Stone - stone slab
AlysEdwards® Tile & Stone - floor mosaic
Calico Wallpaper - wallpaper - ceiling
DP Construction - construction
Marble Stone Pro's - stone fabrication
Premier Bath & Kitchen - appliances & plumbing fixtures
Quintero's Custom Woodworkingcabinets
Sherwin-Williams - paint
Walnut Wallpaper - wallpaper - walls

by Assel Teskey
Inspired by the serene beauty of sunrise—a symbol of renewal, cleanliness, and fresh beginnings—this laundry room offers a tranquil retreat where beauty and purpose exist in perfect harmony. Soft pinks, warm golds, and muted yellows create a soothing palette, capturing the delicate hues of dawn. Textured and patterned wallpaper adds depth and warmth, reflecting the gentle transition of morning light. Brass accents bring a golden glow, enhancing warmth and elegance. A natural quartzite countertop in soft grey-purple tones, paired with stone mosaic flooring, grounds the design with a refined, organic touch.
My deepest gratitude to my family for their endless support and belief in me—it means the world. Heartfelt thanks to Carlos (DP Construction) and Cesar (Marble Stone Pro's) for their outstanding contributions, Marina Ivanova for her friendship and invaluable help, the dedicated Showcase staff, and the incredible sponsors, including Premier Bath & Kitchen, All Natural Stone and AlysEdwards® Tile & Stone, who made this experience possible.
ASSEL TESKEY INTERIORS
876 Andromeda Lane — Foster City, CA assel@asselteskey.com — instagram.com/assel.interior


by Nikhil Paladugu
Nikhil is a practicing sculptor exploring the relationship between tradition and industry, often employing craft techniques such as kintsugi or dovetail joints to highlight the act of repair and redefine notions of beauty. His formal influences include neuroscience, East Asian Art histories, and contemporary ceramic sculpture.
NIKHIL PALADUGU
2260 E 15th Street — Los Angeles, CA nikpaladugu@gmail.com — studiopaladugu.com



by Lisa Carroll
An Oakland, California based artist and educator, I earned an MFA at Stanford University in 1998 and have been teaching art at San Francisco University High School since 2014. My art practice is devoted to immersing myself in the natural world and visually transcribing this intangible yet palpable experience through paint, ink, pencil, collage, found object, and installations. My intention with the process and outcome of each piece is to weave myself into the natural world, building connection and relationship to material and place. The work is non-representational abstraction, intuitive and physical; a potential portal for the viewer to engage their own relational stories.
LISA CARROLL
Whittle Avenue Oakland, CA isack_oak@gmail.com — fieldstation23.com



Douglas fir trunk, fragmented coastal redwood trunk, the artist’s body, photographic print on chiffon 4’ x 30” x 30”
by Rebecca Mae Sexton
Practicing at the intersection of photography, installation, and performance, Rebecca tends to the unseen residues of inheritance and ghosts of history. Exploring the sociological phenomena of haunting and the family, her work delves into contested narratives, creating an archive of sites for remembrance, rootedness, resistance, and resolve. She earned an MFA in Studio Art from the San Francisco Art Institute and an MA in Visual and Critical Studies from the California College of the Arts.
REBECCA MAE SEXTON
San Francisco, CA instagram.com/rebecca.mae.sexton
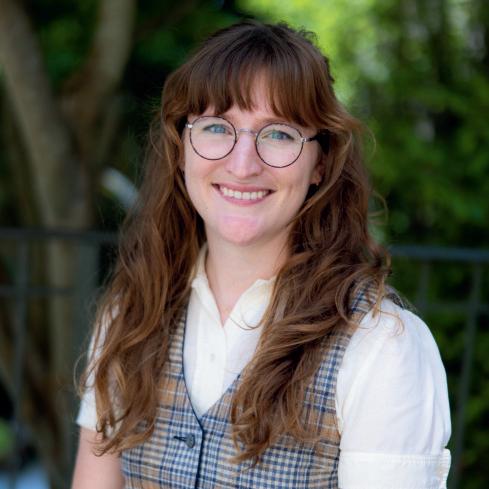


by Kari Orvik
Kari works across photographic formats using historic processes, film and found materials, to explore what we hold onto, what we let go of, and where we place value. Her work has been shown at the SFO Museum, Pérez Art Museum Miami, Hosfelt Gallery, Salesforce TowerTop, and is in the collection of the Berkeley Art Museum. A graduate of Stanford University, she has held artist residencies at Recology SF and the Headlands Center for the Arts.
KARI ORVIK
San Francisco, CA
kariorvik@gmail.com — kariorvik.com
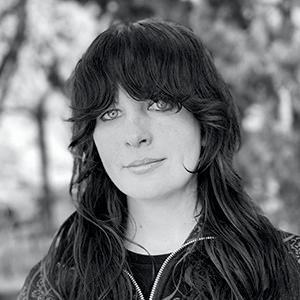

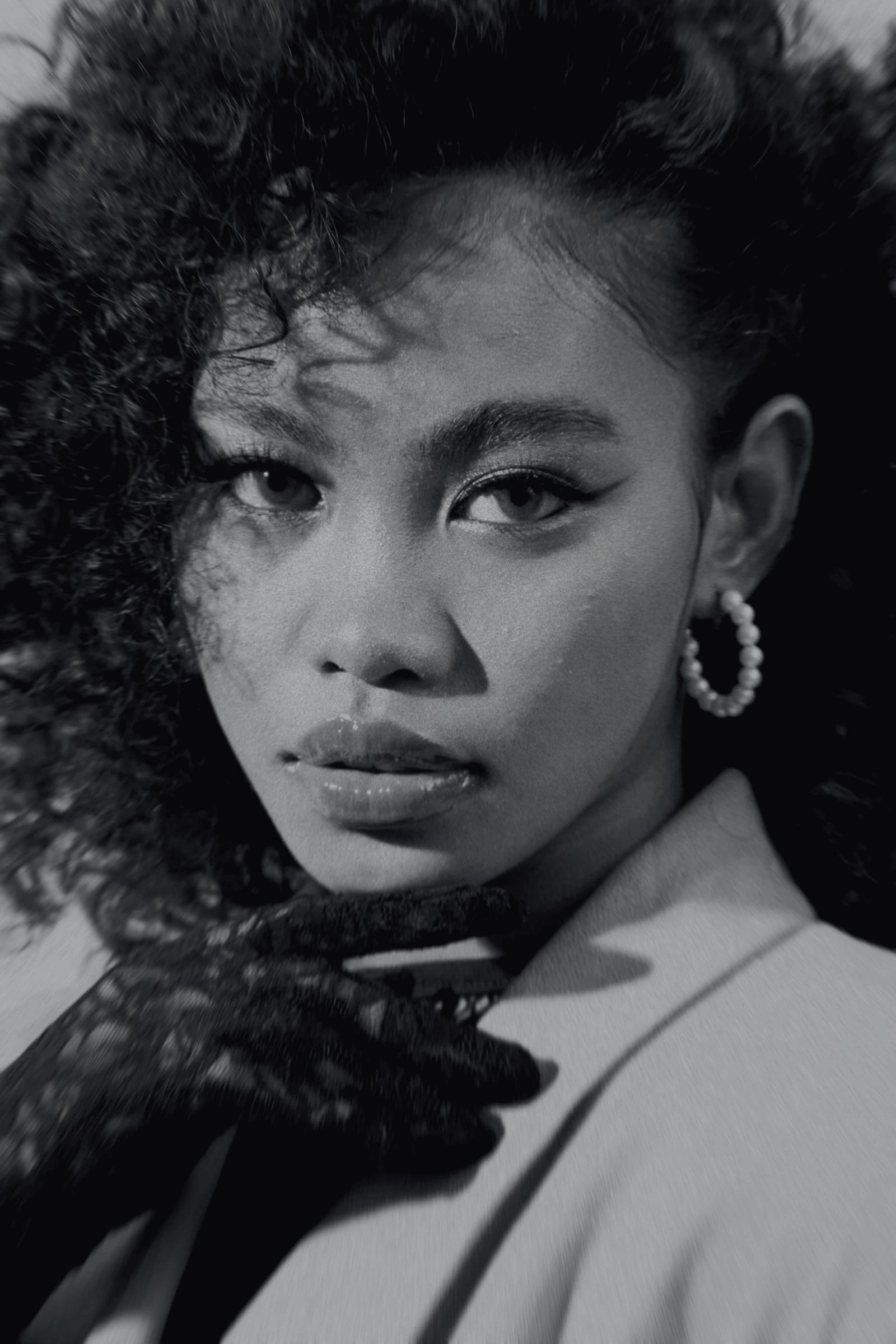
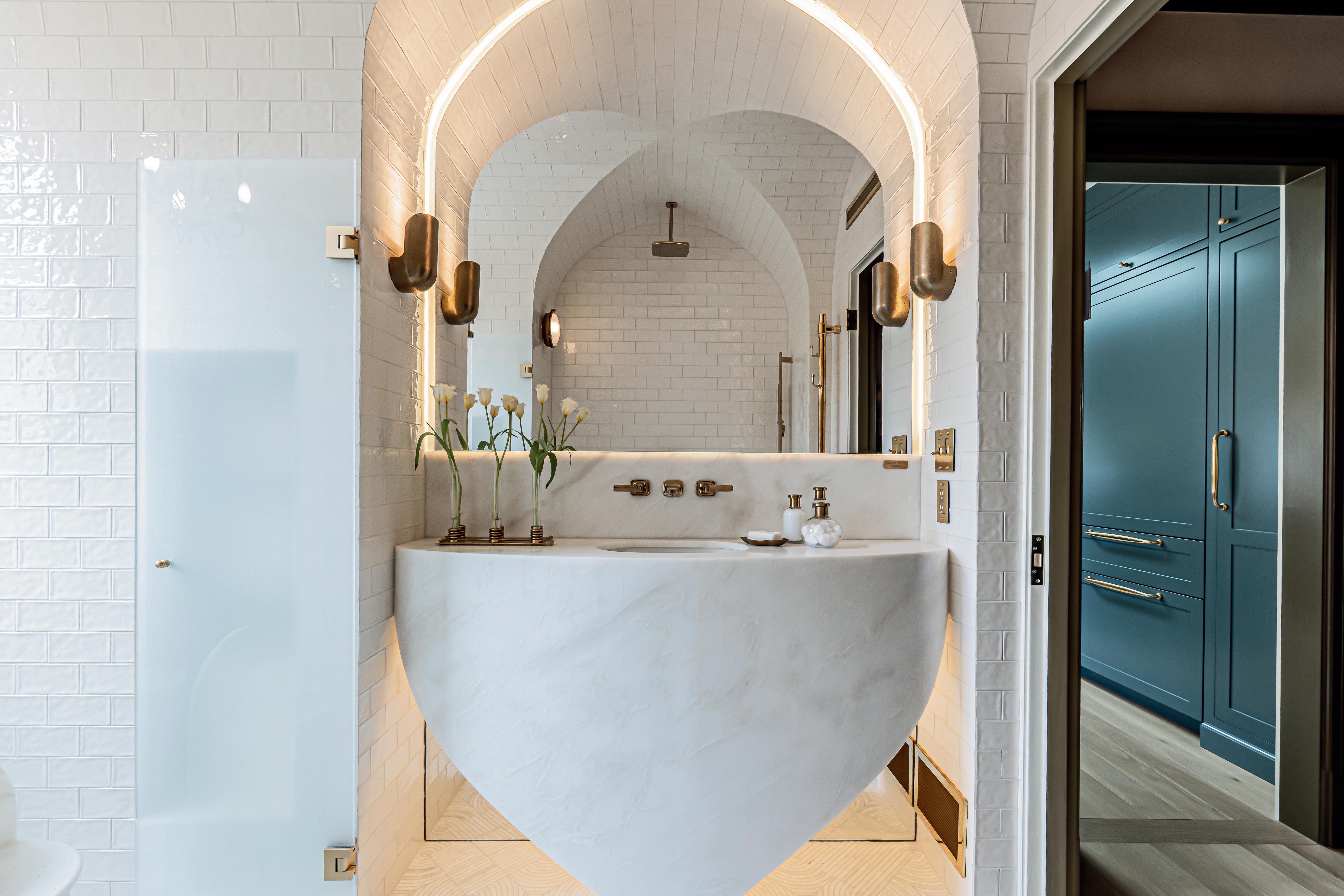

P: 415-813-0104 E: projects@themeticuloushandyman.com










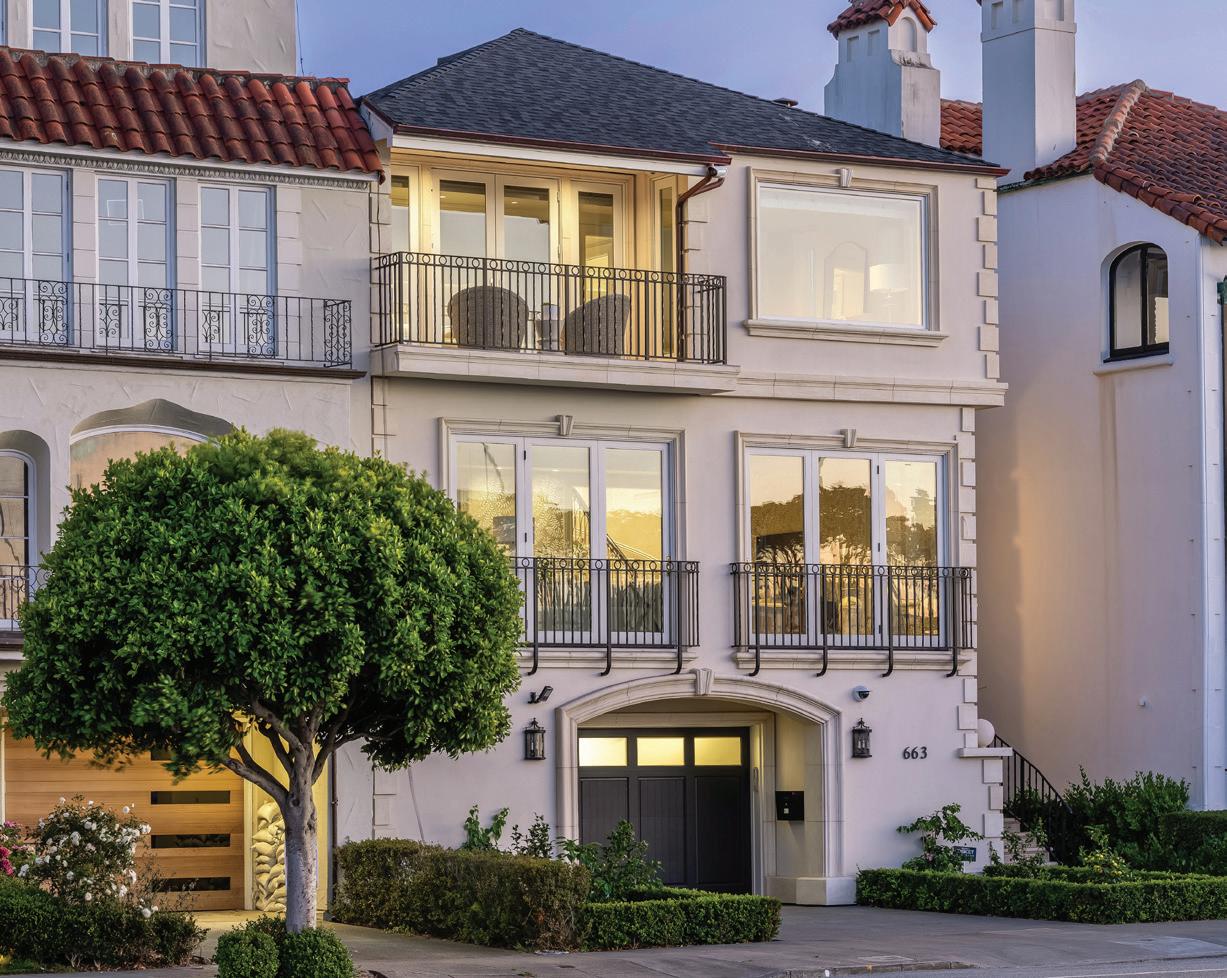

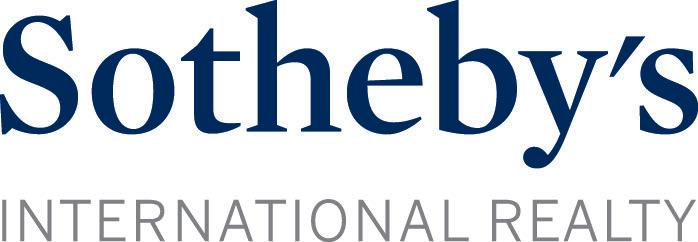



Since 1983, we at ATS have installed a wide range of projects including but not limited to: Wineries, Hotels, Condominiums, Custom Homes, Subdivisions, Pool Houses, and more.
Since 1983, we at ATS have installed a wide range of projects


We invite you to partner with us on your next project. For bid or pricing requests, please contact our Estimators/Project Managers or call (707) 585-0810. We look forward to hearing from you.
please contact our Estimators/Project Managers or call (707) 585-0810. We look forward to hearing from you.
5805 Labath Avenue, Rohnert Park, CA 94928 (707) 585-0810 atsinstallation.com
5805 Labath Avenue, Rohnert Park, CA 94928 (707) 585-0810 atsinstallation.com



























































































































































Breakthrough Summerbridge (BTSB) is a free, yearround academic enrichment and advocacy program designed to support highly motivated, underrepresented middle schoolers. We help our students reach their full potential and prepare for post-secondary success, while also cultivating the next generation of educators and youth advocates. Based at San Francisco University High School (UHS), Breakthrough Summerbridge is the original site and inspiration for the Breakthrough Collaborative, a network now spanning 25 affiliates across the country. For over 45 years, BTSB has transformed the lives of more than 1,700 Bay Area teens and provided invaluable teaching experience to over 650 high school and college-aged aspiring educators
Breakthrough Summerbridge has three primary goals:
Preparing students from under-resourced backgrounds to thrive in high school and beyond, helping them gain admission to, succeed in, and graduate from college.
Offering teaching fellowships to high school and college students passionate about education, while also providing meaningful volunteer opportunities during the academic year for UHS students and the wider San Francisco community.
Creating transformative relationships between the BTSB and UHS students, and all involved families, fostering a lasting impact on our community.
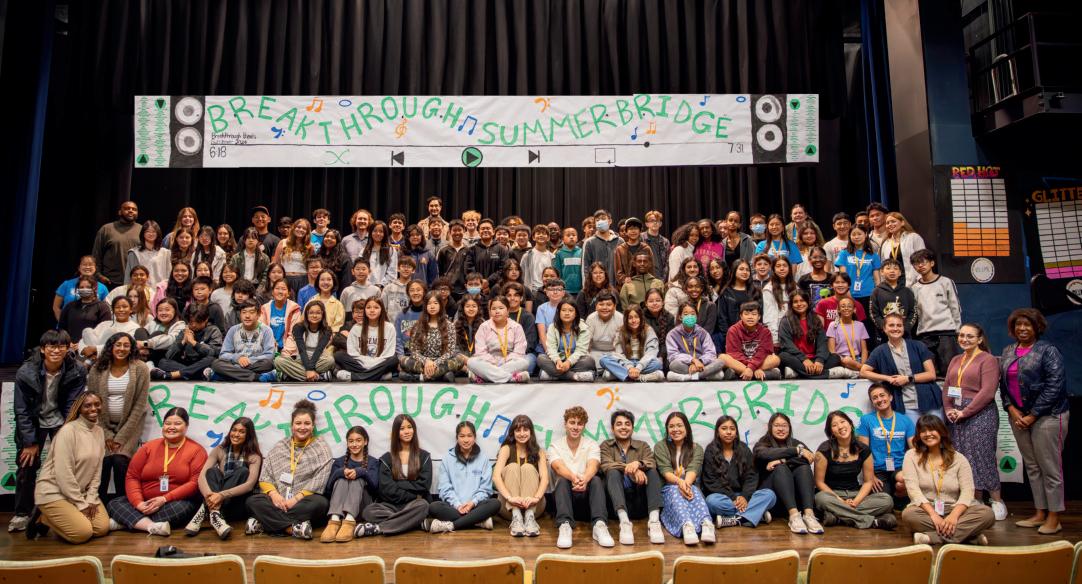
91% of our students maintain or improve their grade-level skills in both reading and math over the summer. On average, students lose about two months of reading and math skills during the summer, known as “summer slide.” As demonstrated by our post-summer assessment, BTSB successfully prevents summer slide.
88% of Teaching Fellows plan to pursue careers working with or advocating for students
95% of Ninth graders are enrolled in highperforming, college-preparatory high schools
100% of Teaching Fellows would recommend BTSB to a friend interested in education
Three-year academic summer program that prepares students for success at a rigorous college preparatory high school
After-School Enrichment (ASE) Program
Weekly STEM and literacy project-based enrichment classes led by UHS juniors and seniors who we train to teach High School Advising, a class of workshops that support students and families through the high school application process.
College Access Program
BTSB recently launched this new program to extend engagement with students throughout high school, providing more intensive support as they apply to and prepare for college.
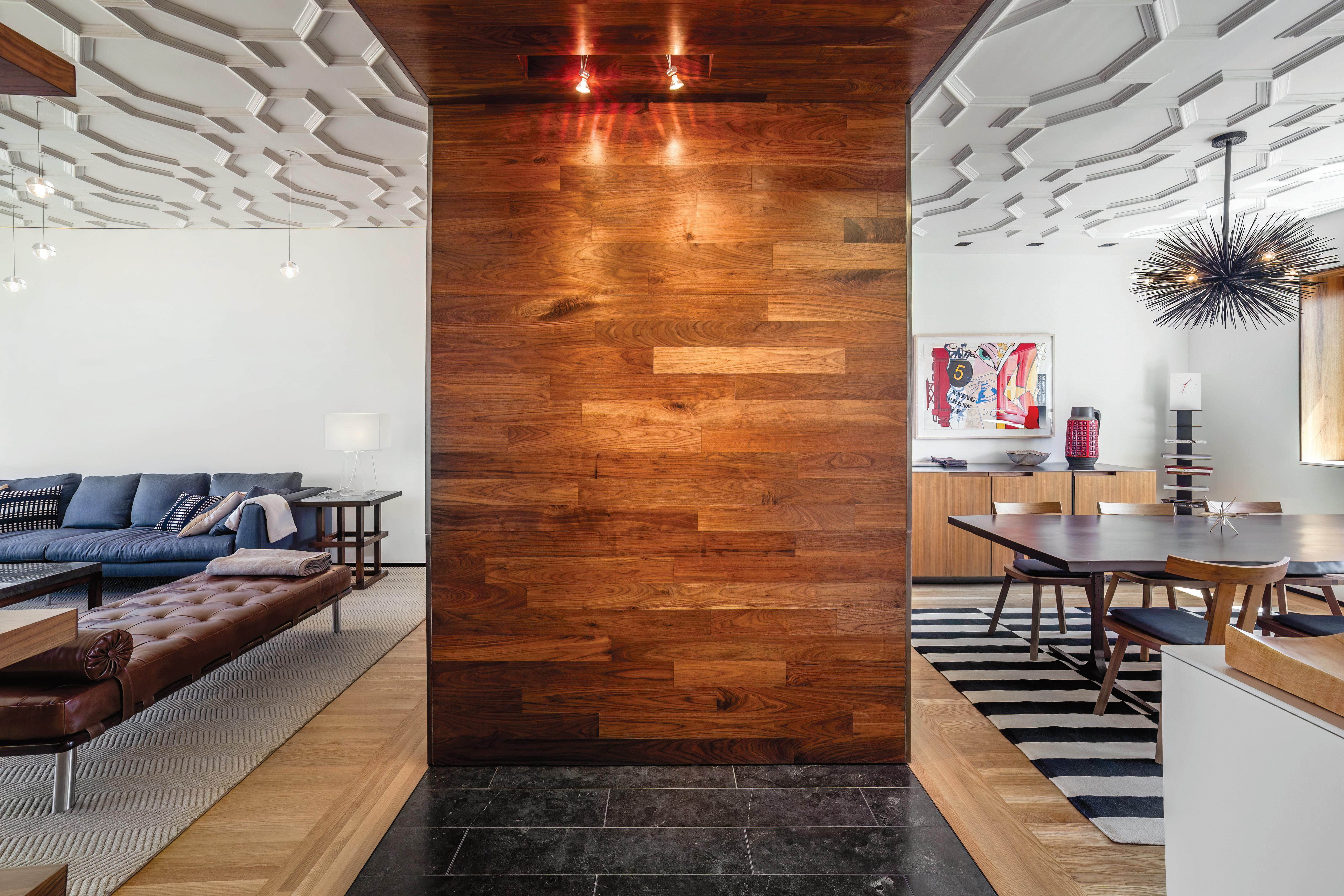



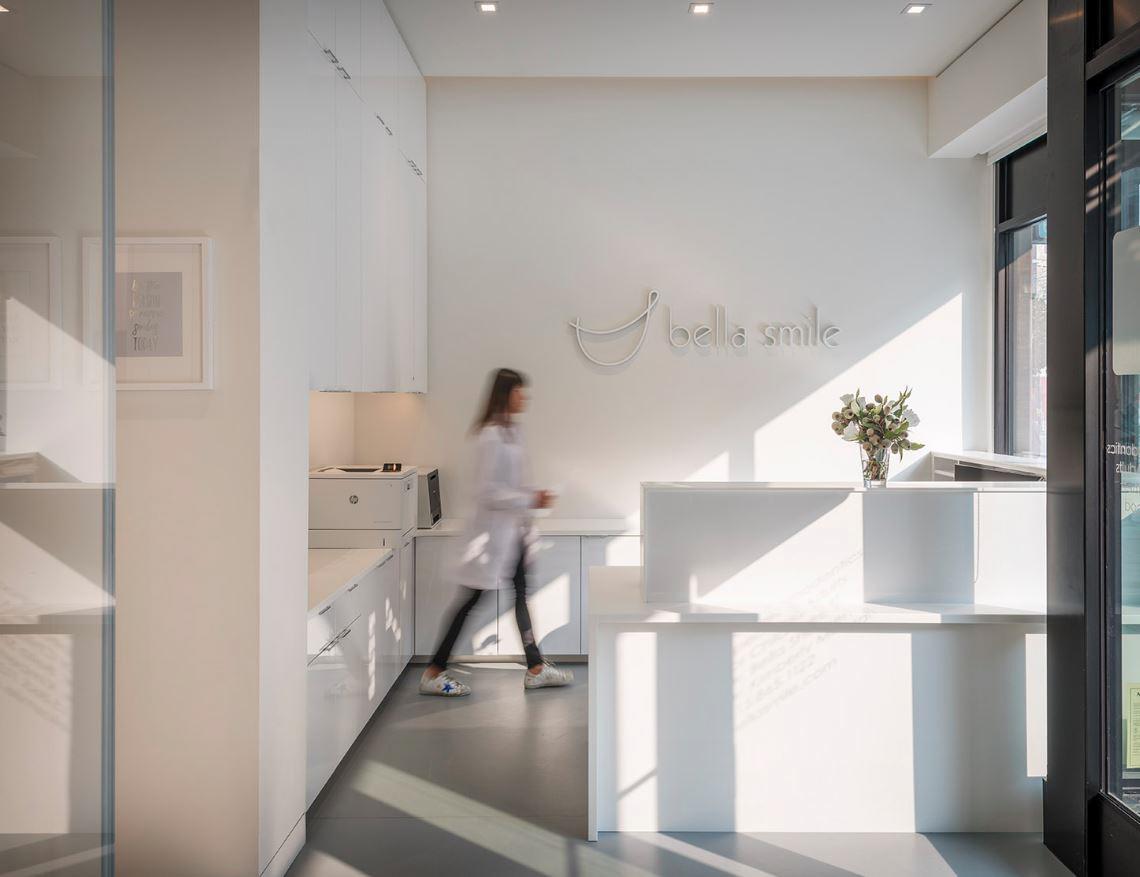
Specialist in orthodontics for children & adults
Stanford & Har vard trained
Top 1% Invisalign orthodontist in North America
Top Invisalign provider in the Bay Area
We have an i Tero Scanner ; no more impression molds!


Proud to be a UHS Graduate & suppor t the Decorator Showcase!






DESIGN YOUR PERFECT DAY!





Now, more than ever, you need your agent to be experienced and totally focused on your goals.









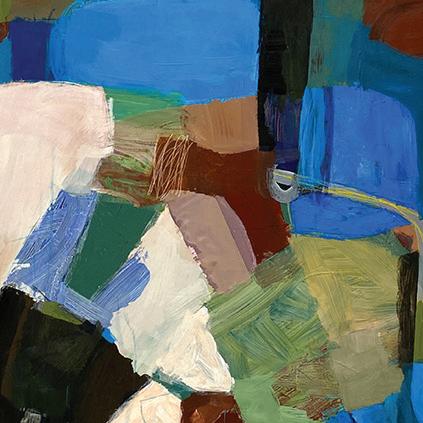




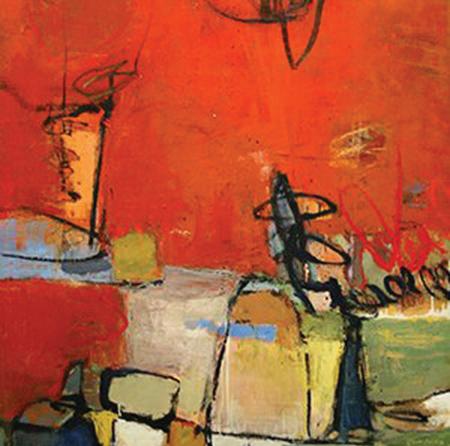











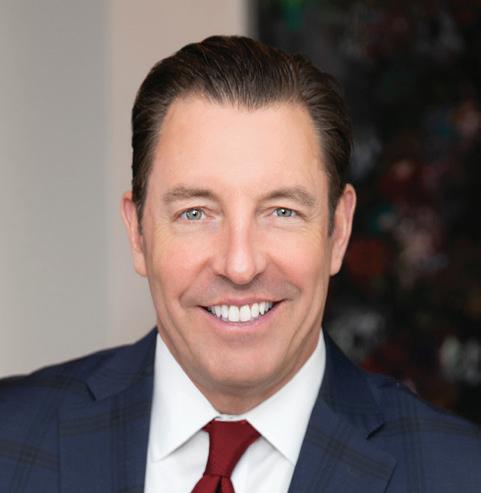

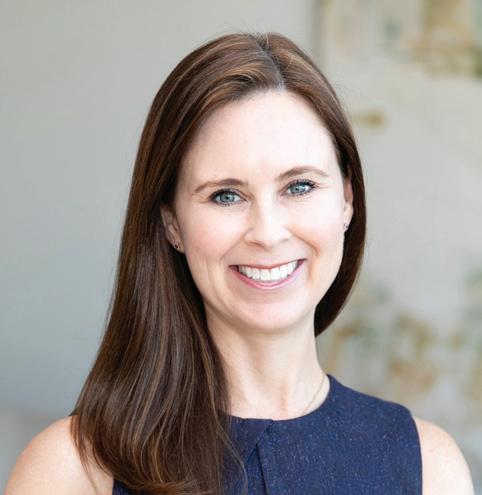
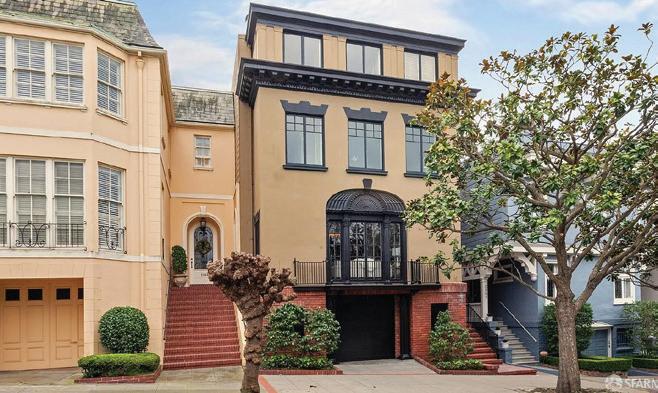


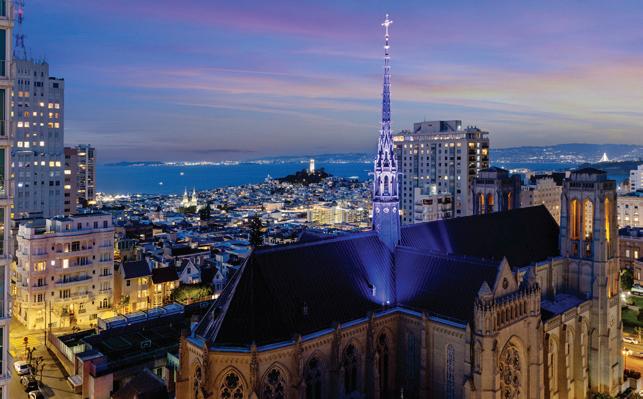



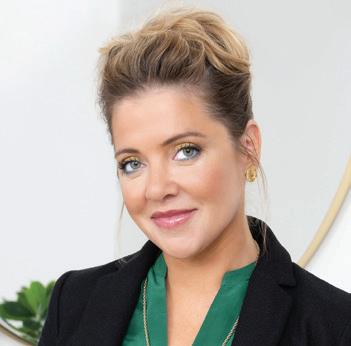

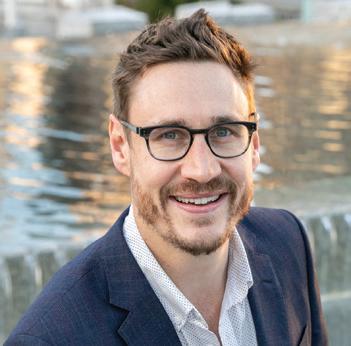

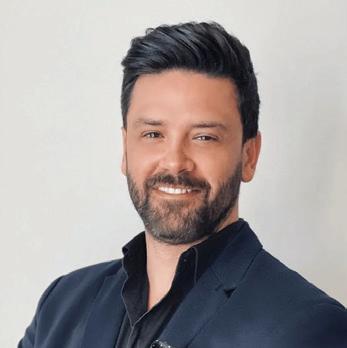




Terrence
01343939


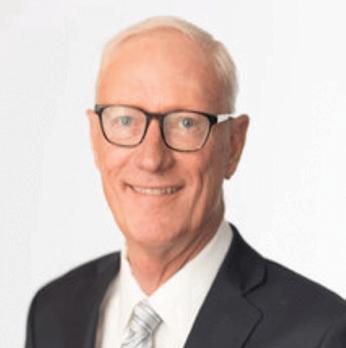
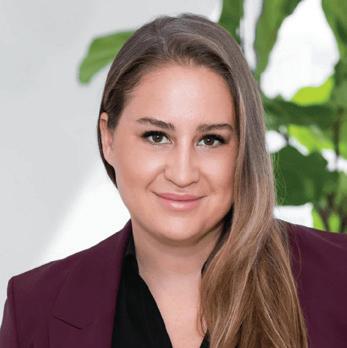




















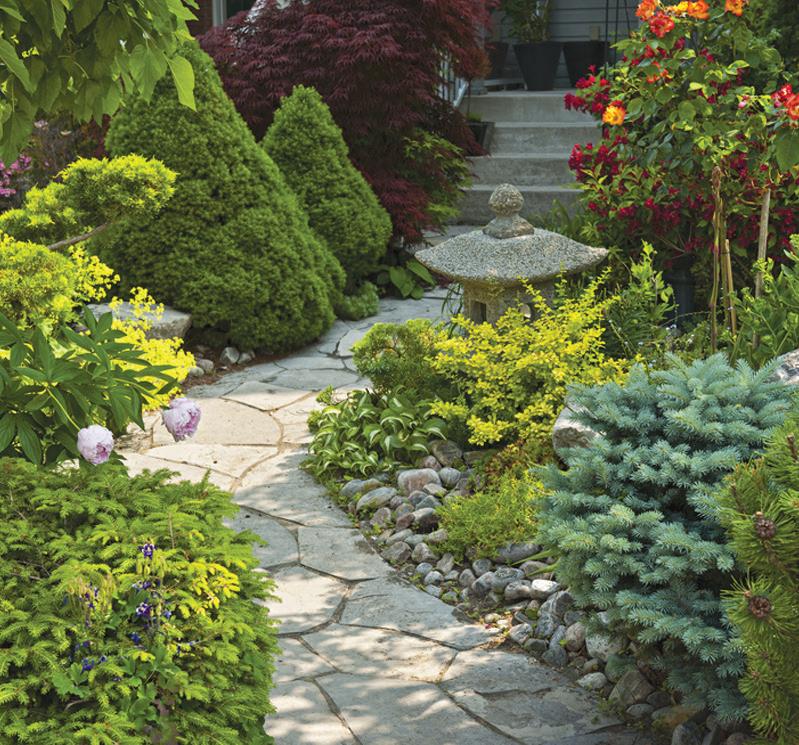


































































































































































































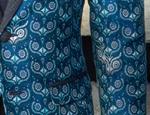













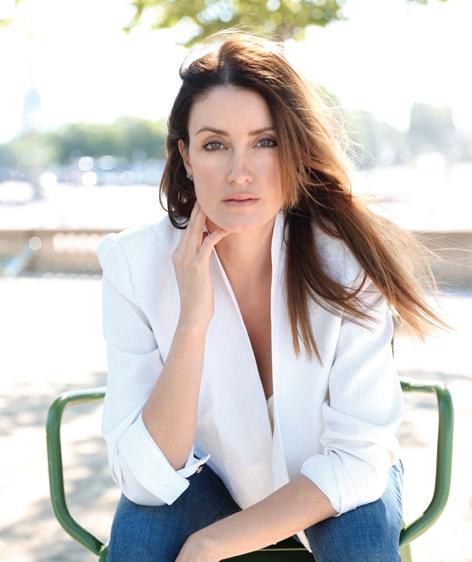
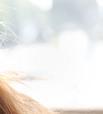













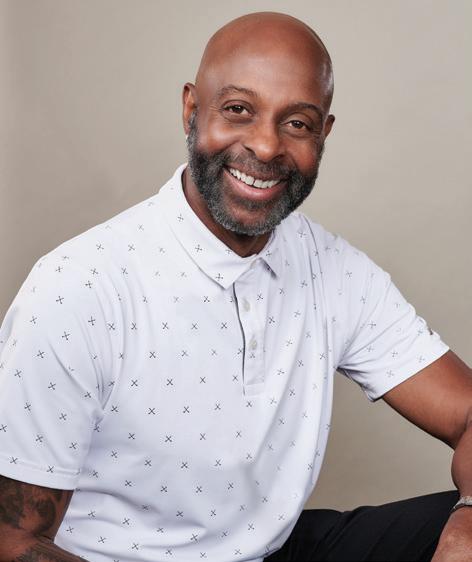




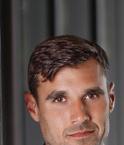


































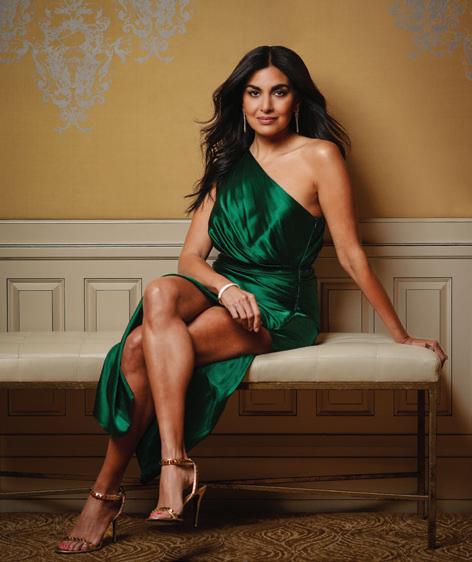


At San Francisco University High School, we engage our community of diverse voices in a transformational experience that embraces the spirited pursuit of learning and empowers purpose larger than self.
The founders of San Francisco University High School believed in the educational value of diversity and pluralism, imagining a school that drew upon the exciting variety and resources of San Francisco and that developed creative, capable, and socially responsible leaders.
They envisioned a school that would achieve both equity and excellence, encompassing the arts, academics, athletics, and community engagement. Two years after the opening of UHS, that same vision led to the creation of Summerbridge (now Breakthrough Summerbridge), a pioneer in preparing ambitious middle school students from under-resourced circumstances to enter and thrive in college preparatory high schools. The work of these early leaders resulted in a powerful catalytic context that continues to nurture a community of inquiry, risk-taking, collaboration, and personal and intellectual growth for both students and teachers.
Fifty years later, that catalytic context has produced generations of graduates who have distinguished themselves by making meaningful contributions in all sectors of society, and in doing so, built an outstanding reputation for the school. Indeed, within the current model of highly selective, academically rigorous high schools, UHS can count itself among the very best.

Founded in 1973
Doors Opened in 1975
2024 - 2025 ENROLLMENT
490 Students
98 Middle Schools Represented
86.5% from San Francisco, 7% from North Bay, 5% from East Bay and the Peninsula, 1.5% from outside the Bay Area
51 Zip Codes Represented
60% Self-identified Students of Color
32 Languages Spoken at Home
FACULTY
69 Faculty Members
81% have Advanced Degrees
10 Years of teaching at UHS on Average 48% Self-Identified Faculty of Color
7:1 Student to Faculty Ratio
13 Average Cluster Size
TUITION & FINANCIAL AID
Tuition for 2024-2025 is $62,660
23% of Students Receive Financial Aid
$15,409 Average Tuition Cost for Families Receiving Financial Aid
Our students choose UHS because they want to be challenged, and at UHS they find the support and guidance they need to meet those challenges. Our faculty not only delivers a curriculum that stimulates students in the spirited pursuit of knowledge but also provides the intentional support that allows our students to be happy, healthy, and fulfilled. By exploring our wide range of curricular and co-curricular offerings, students develop their own vision of excellence and are transformed by their high school experience.
— The UHS Admission Team
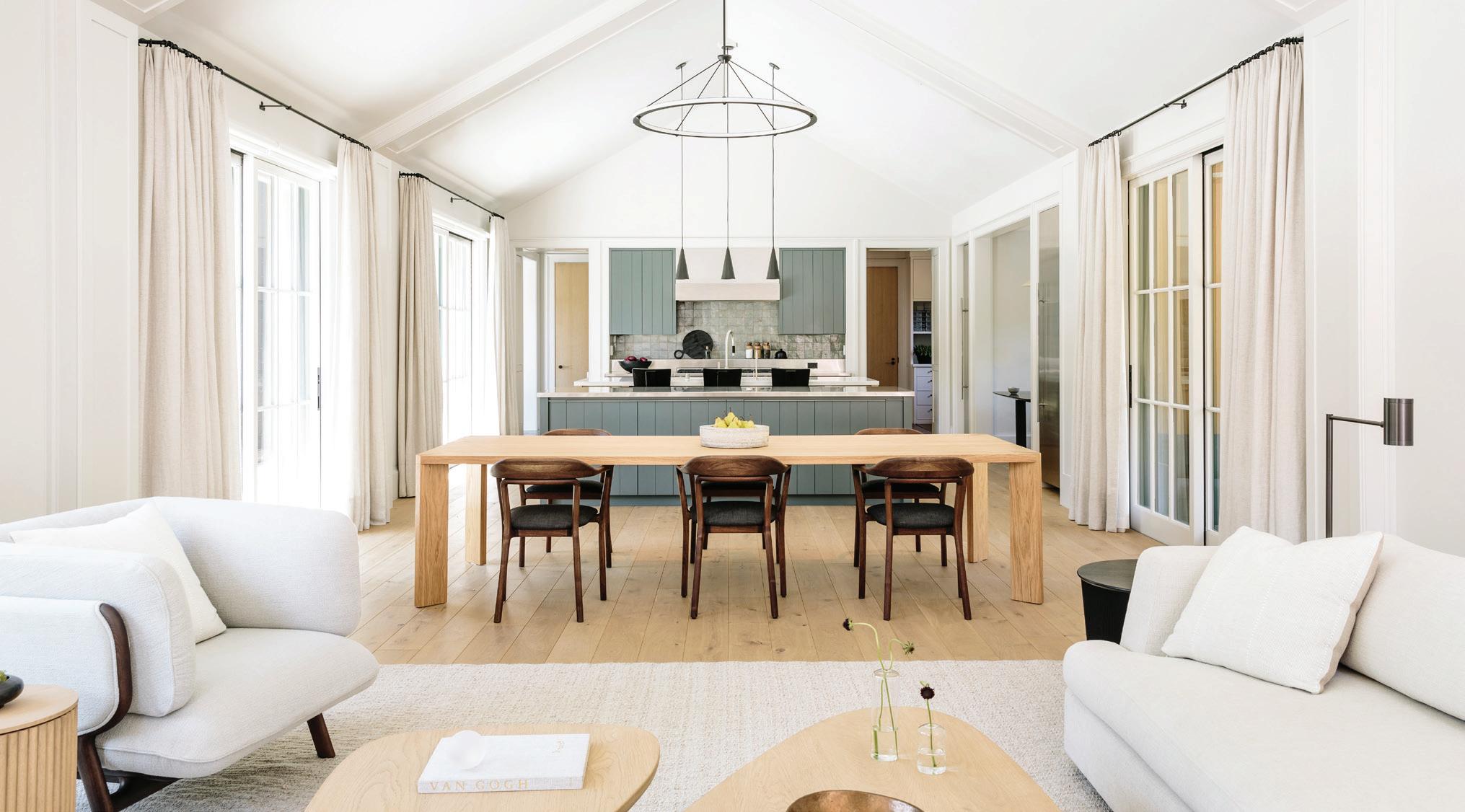






















































(415)-290-3051
info@3ssanfrancisco com
www.3ssanfrancisco.com

With over 100 years collectively working for SF permitting agencies, our team of experts our team advises on permitting, zoning and land use approvals We take a deep dive into your project to ensure code compliance and eliminate surprises. We don’t just submit plans we analyze, refine, and advocate for faster approvals
All renovation and new construction permits
Zoning, planning and entitlement services
Due diligence
Timeline estimates.
Analysis of permitting strategy.
Research/answers to permitting/land use
Building & fire code questions.
Feasibility analysis
Correction and completion of permit records/3R
Plan submittal and approvals
Coordinate plan check comments/responses/meeting/approvals
Provide plan check comments in advance of city reviews
Select Clients
Google, JLL, CBRE, Hotel Langham, California Academy of Sciences, Mark Hopkins Hotel, Madison Square Garden/ Obscura, Architectural, Interior Design, Engineering firms, City funded affordable housing projects, TNDC, MEDA, Curtis Development, Jewish Community Federation, small, midsized, and large residential and commercial developers, real estate brokers/agents, restaurants, retail, and family offices


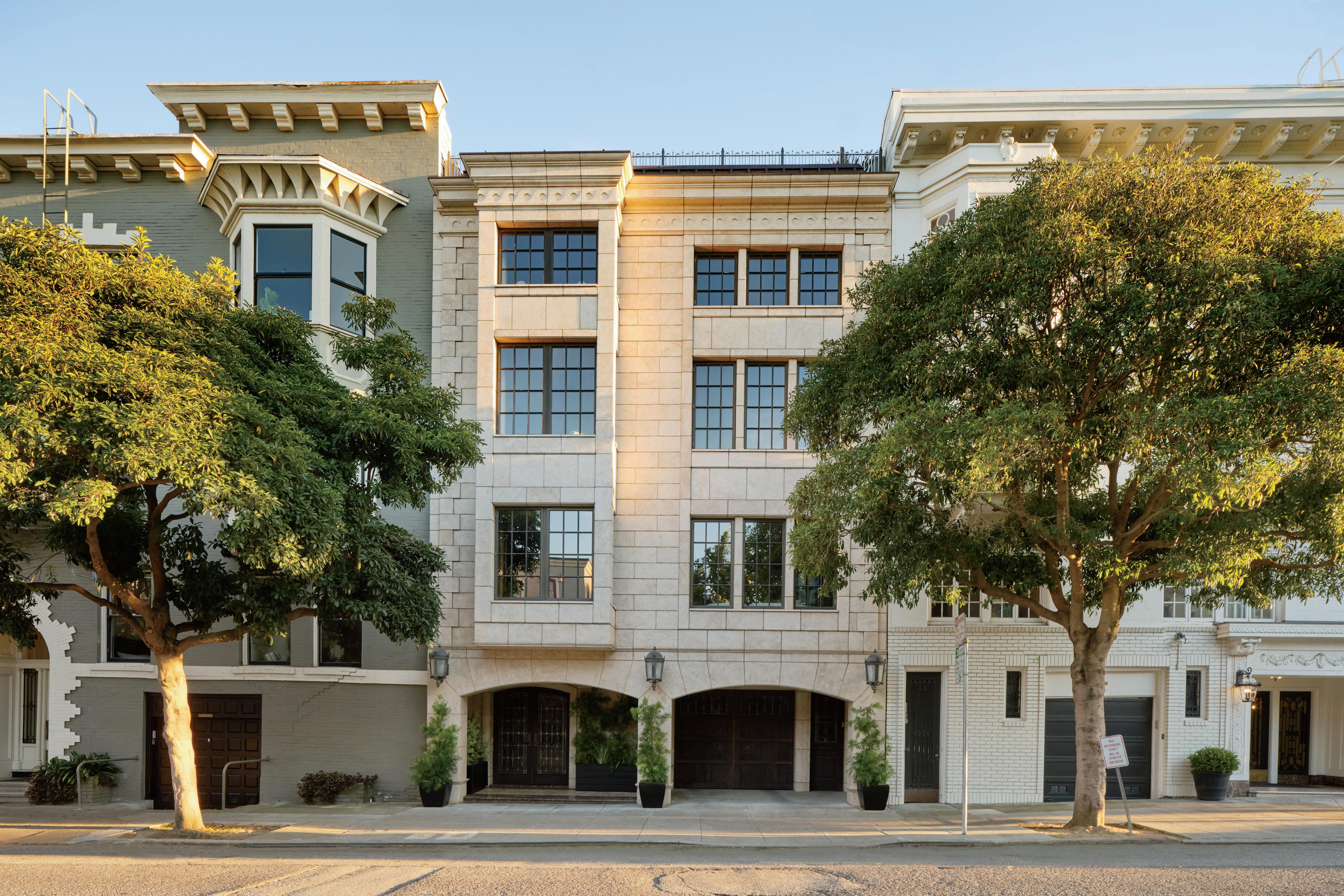






3S 173
7x7 Bay Area 34
A
ABC7 156
ae home interior design 173
Abbey Carpet San Francisco 44
All Natural Stone 40-41
Amber Flooring 147
John K Anderson, JKA Design* 126-127
Andrew Skurman Architects 19
Ann Lowengart Interiors 74
Anyon Design 58
Arana Craftsman Painters 81
ArtHaus Gallery LLC 166
Assel Teskey Interiors* 139 ATS 148-149
B
Bakehouse Kitchens
4-5
Ted Bartlett / Nob Hill Compass 160-161
Neill Bassi / Sotheby's International Realty 174
Bay Automation 37
Bella Smile 154
Heather Bernstein, HKB Interior Design* 114-115
Lauren Berry, Lauren Berry Interior Design* 104-105, 107
BlueStar Cooking 24-25
Breakthrough Summerbridge 151
Burns & Associates 166
Butler Armsden Architects 26
C
CaenLucier / Sotheby's International Realty Back Cover
Caitlin Jones Design 55
California Home + Design 86
California Homes Magazine 124
California Pacific Orthopaedics 166
Luis Carrera, Strata Landscape Architecture* 125
Lisa Carroll, UHS Visual Arts Faculty* 140
Casamance 56-57
Fernando Castellanos, Castellanos Interiors* 117
Centuries Rug Shoppe 39 Chambers + Chambers 172
Chantal Lamberto Interior Design 2
Clayton Timbrell & Co. Inc 27
Clean Living Construction Cleaning 162
Cook Construction 178
Coupar Consulting 68
Dona Crowder Real Estate / Coldwell Banker Previews International 155
Cynthia Spence Design 163
Decorator Showcase Patrons
Jon de la Cruz, DLC-ID*
Geo rey De Sousa, Geo rey De Sousa Interior Design*
Lark + Palm* 110-111, 113
Larkspur Builders 20
Lauren Berry Interior Design* 104-105, 107
Leverone Design 48
Lizette Marie Interior Design 30
Luxe Interiors + Design 28
Gregg Lynn / Sotheby's International Realty 146
Sotheby's International Realty
/ Compass 11
Henry / San Francisco Design Center 100
HEWN 176-177
HKB Interior Design* 114-115
Kelly Hohla, Kelly Hohla Interior Design* 92-95
Holly A. Kopman Interior Design 82 House History 59-61 HSH Interiors 36
Ansley Majit, Lark + Palm* 110-111, 113
Make It Home 157
Sabah Mansoor, Sabah Mansoor Design* 118-119, 121
Marin Magazine 71
Mark Nelson Designs 75
Marsh & Clark Design 84
Masters Woodworking, Inc 70
Matterport LLC 78-79
McCutcheon Construction 76
Metro Lighting 138
Missy Wyant Smit / Compass 83
MN Builders 168-169
Modern Luxury Media / San Francisco Magazine 170
Katie Monkhouse, Katie Monkhouse Interiors* 132-135, 137
Dustin Moore, Strata Landscape Architecture* 125
Mythical Wine 33
Kendra Nash, Nash Design Group* 122-123
Kathleen Navarra, Navarra Design Inc * 102-103
Nob Hill Gazette 150
Kari Orvik, UHS Visual Arts Faculty* 141 P
Nikhil Paladugu, UHS Visual Arts Faculty* 140
Pella Doors & Windows of NorCal 172
Perennials / Sutherland 64
Perez Construction 16-17
Peruri Design Company 72-73
Pietra Fina Inc 8-9, 46-47
Premier Bath & Kitchen 14-15
Strata Landscape Architecture*
Katharine Webster, Inc.* 130-131 Katie Monkhouse Interiors* 132-135, 137
Keeler Brass 18
Kelly Hohla Interior Design* 92-95
Kendall Wilkinson Design 145
Kneedler Fauchère 106
Leslie Lamarre, TRG Architecture + Interior Design*
Presidio Classics 42
Tineke Triggs Interiors
Willem Racké, Willem Racké Studio, Inc * 96-97
Regan Baker Design 6
Julie Rootes, Julie Rootes Interiors* 98-99
Diane Rosenblum, Artist*
International Realty Strata Landscape Architecture* *denotes participating designers








Stacey Caen and Joseph Lucier caenlucier.com




