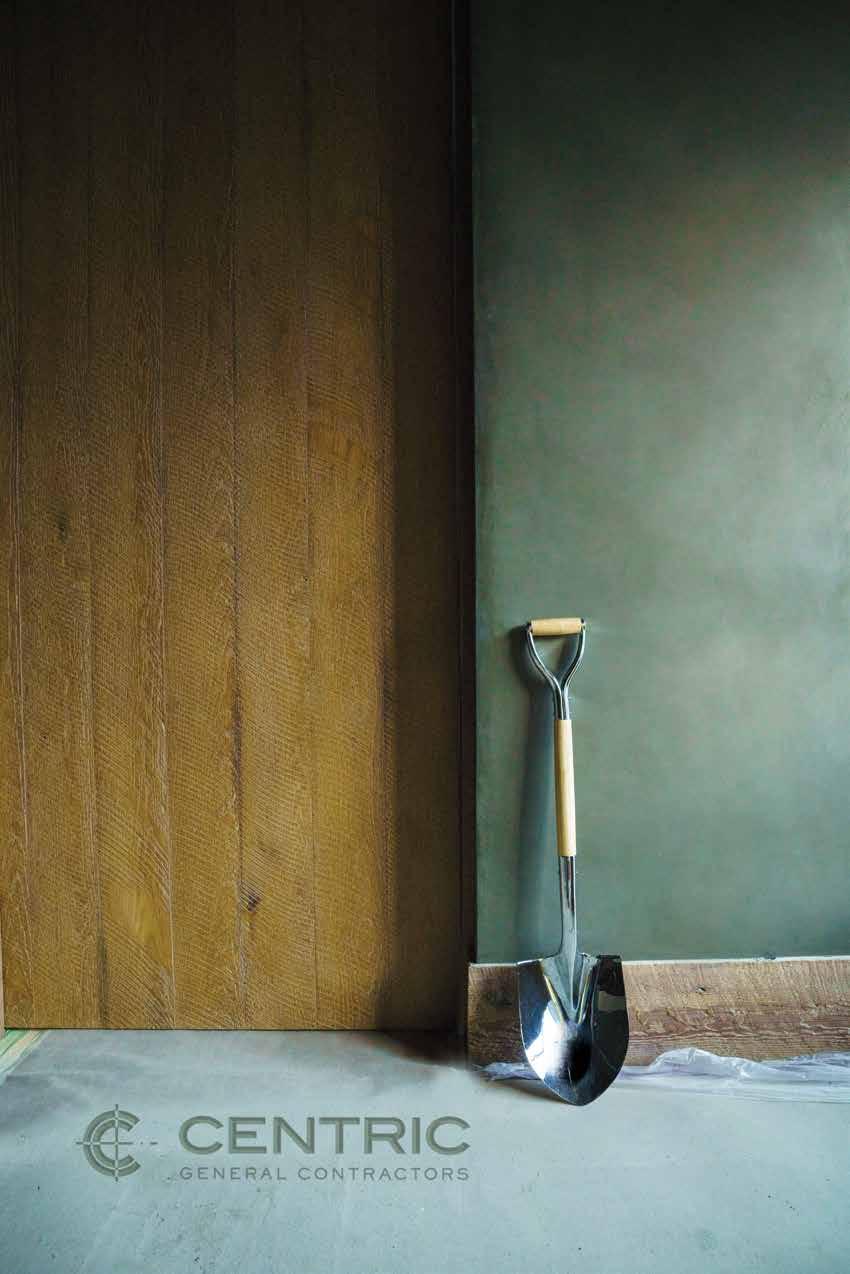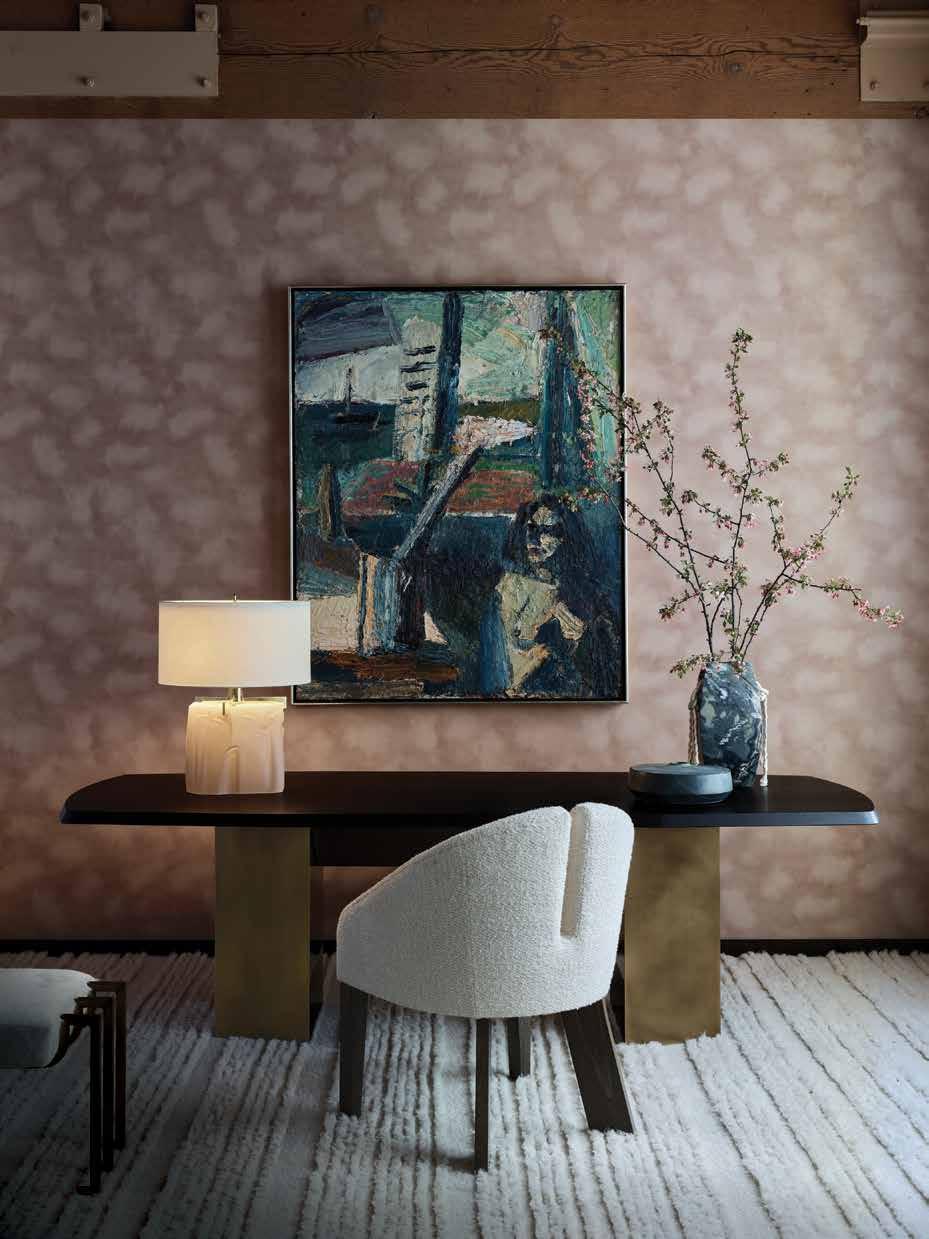






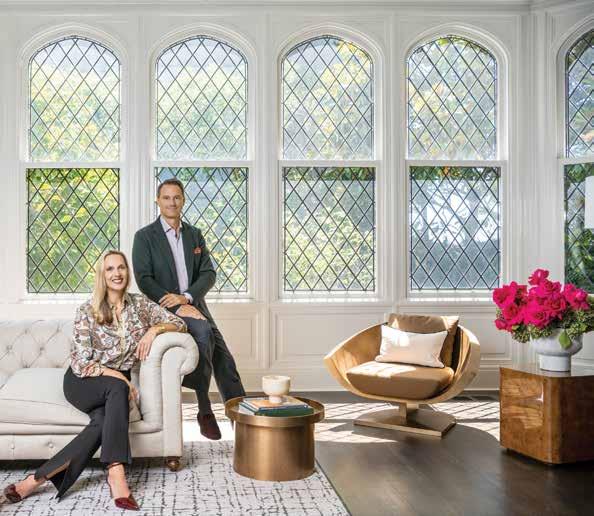
With twenty five years of thoughtful brand curation, the market arrival of each CAENLUCIER home signals a notable event. The reception is well-founded, for our listings capture the imagination… maximize desire… and, most importantly, drive action. That is why we are widely recognized for our leadership in selling San Francisco’s finest architectural and historic homes.
Visit our most recent outer Broadway listing at 2990-Broadway.com

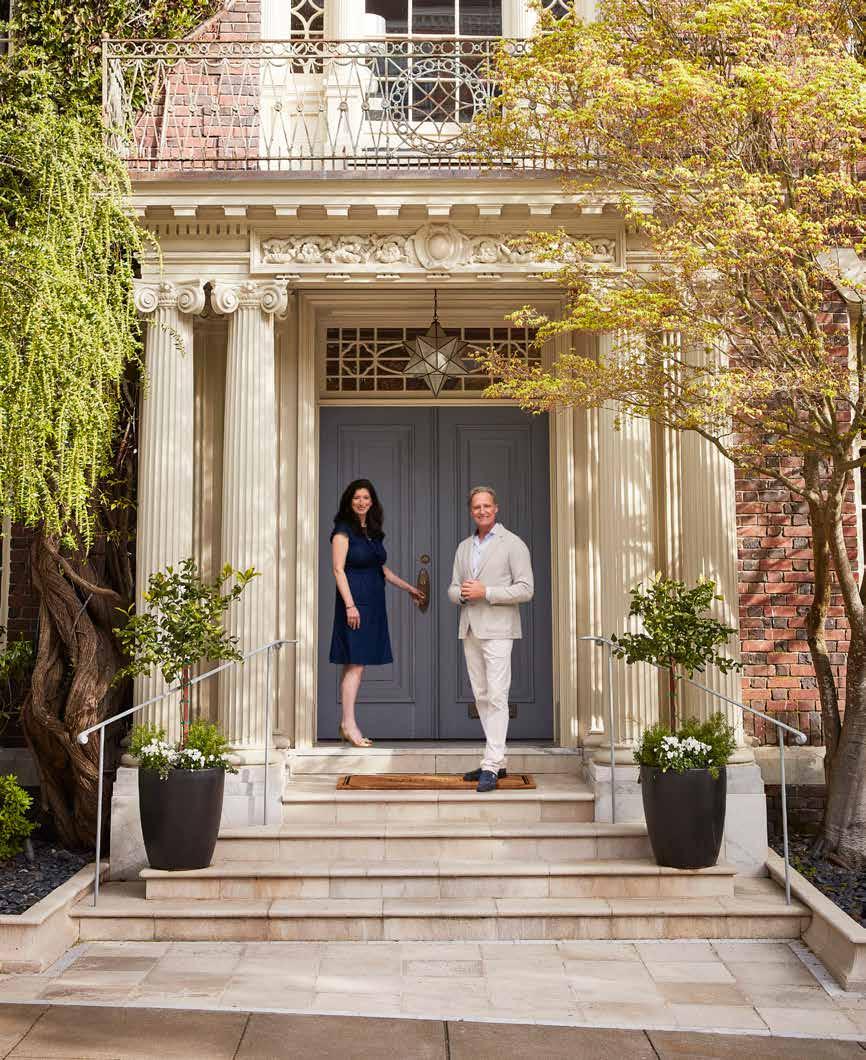
415 447 5830
decoratorshowcase.org
decorator.showcase@sfuhs.org
3065 Jackson Street San Francisco, CA 94115
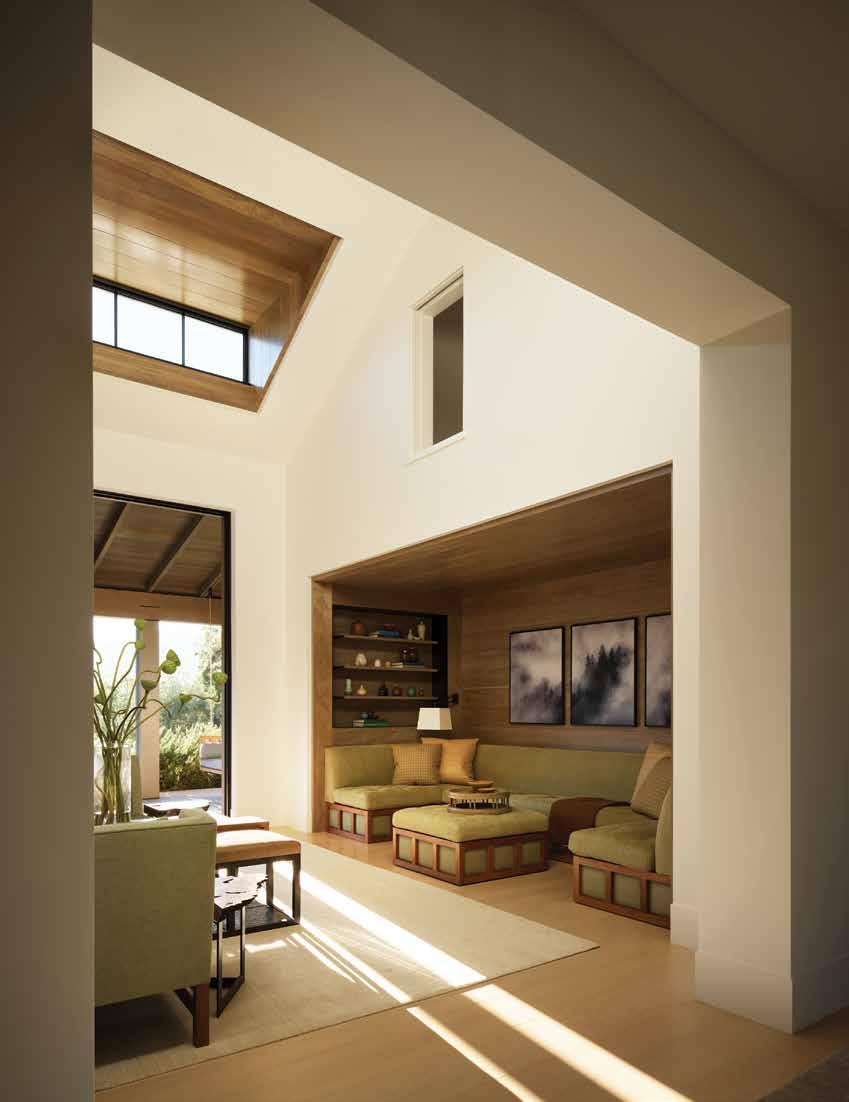
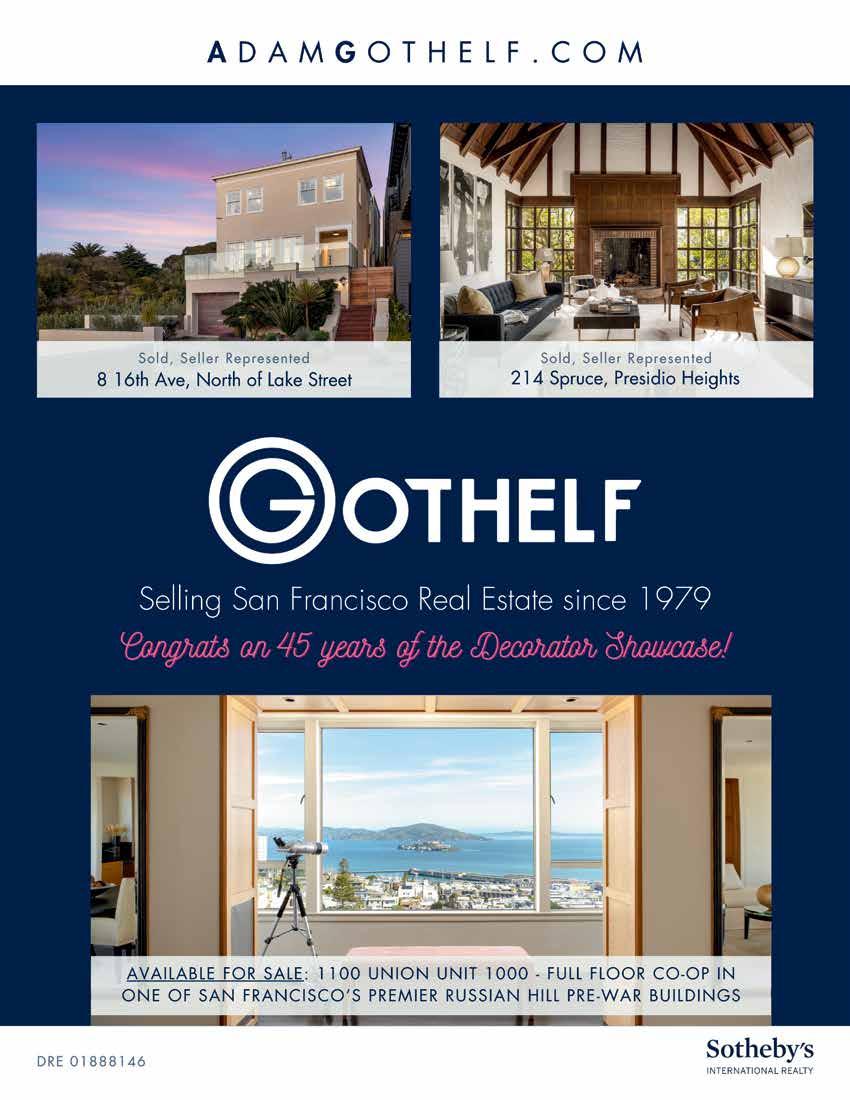
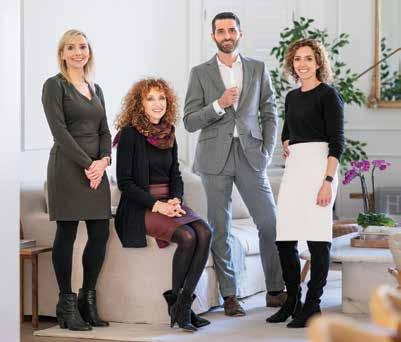
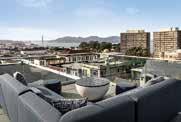

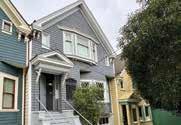


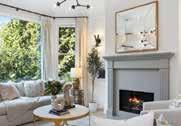
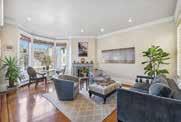
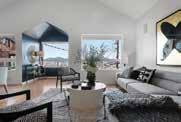



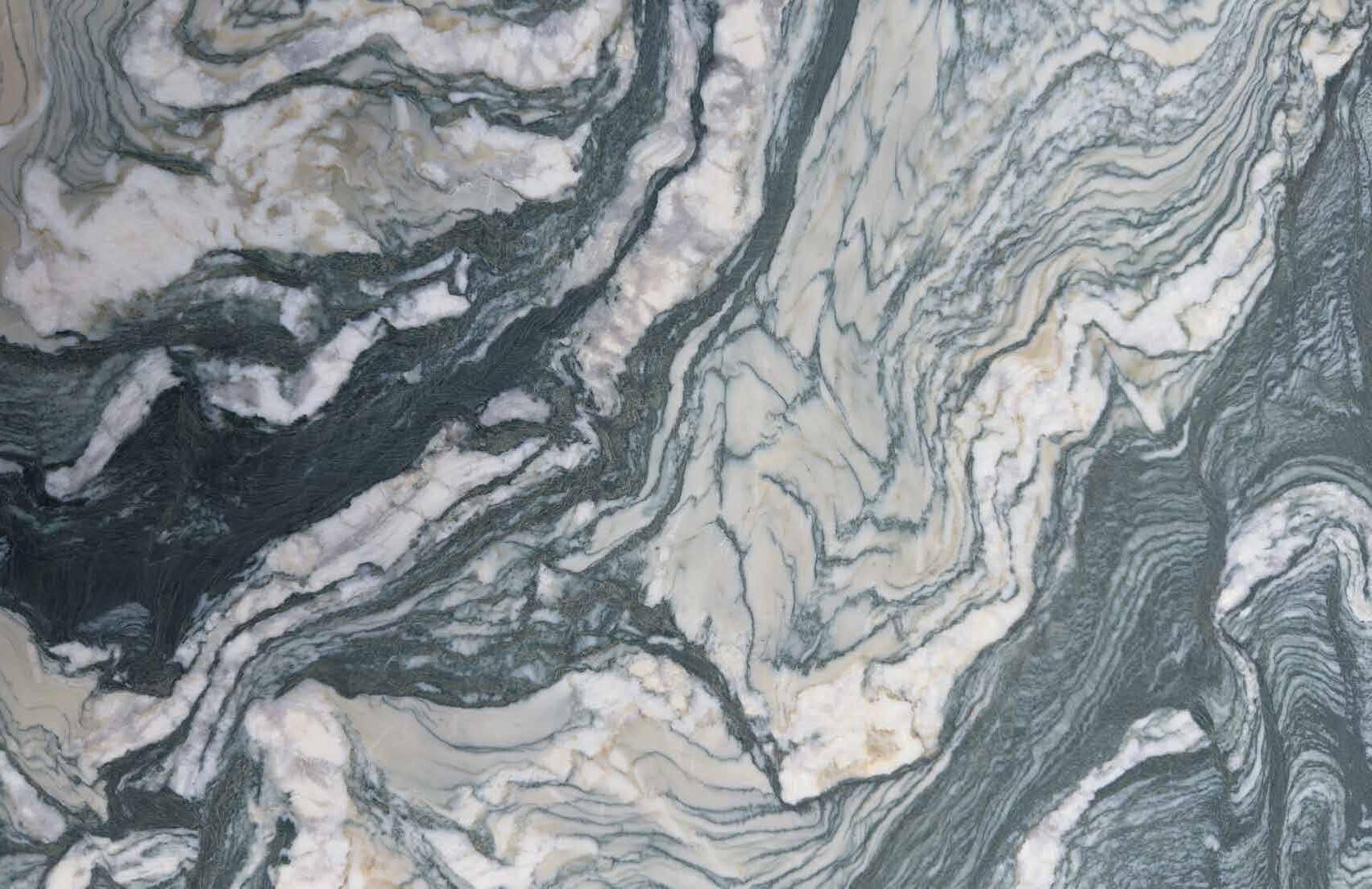

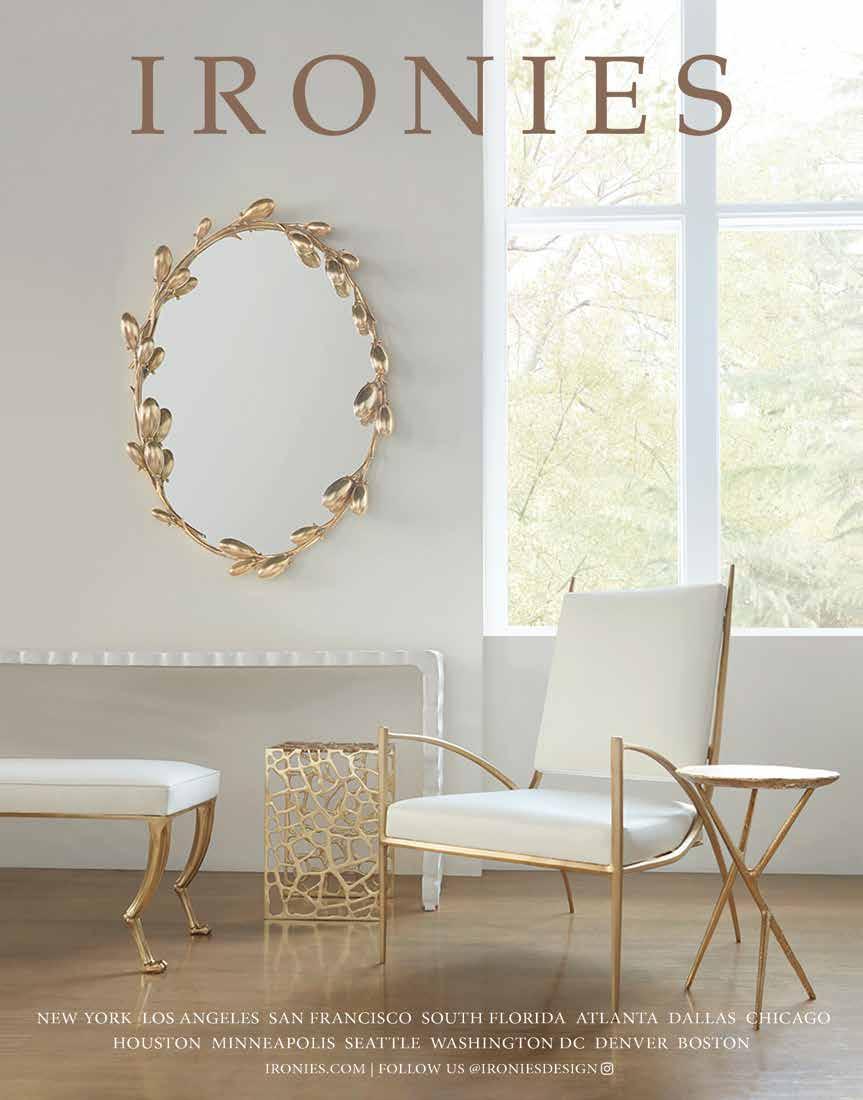
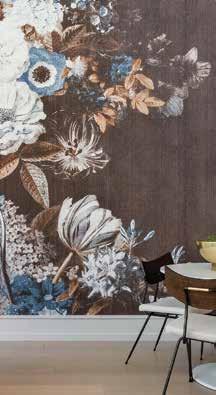

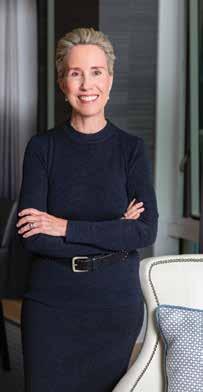
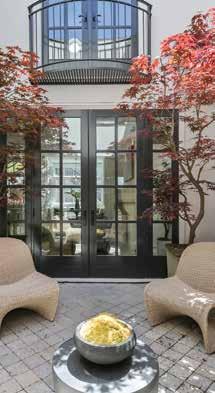
“In any relationship with a realtor, trust undoubtedly needs to be at the foundation. But on the sales side, you also need someone who intrinsically understands and appreciates the history and the design/architectural elements of your home….Beyond all else, Rebecca’s most brilliant attribute in the whole process was her ability to carefully identify and update our home in ways that would better serve the appetite and needs of today’s luxury buyer, while also maintaining the home’s unique character.”
Ryan & Chris McKenna
415.928.3800
rebecca.schumacher@sothebys.realty
DRE #01756452
Consistently ranked in top 1% of all agents citywide per SFMLS
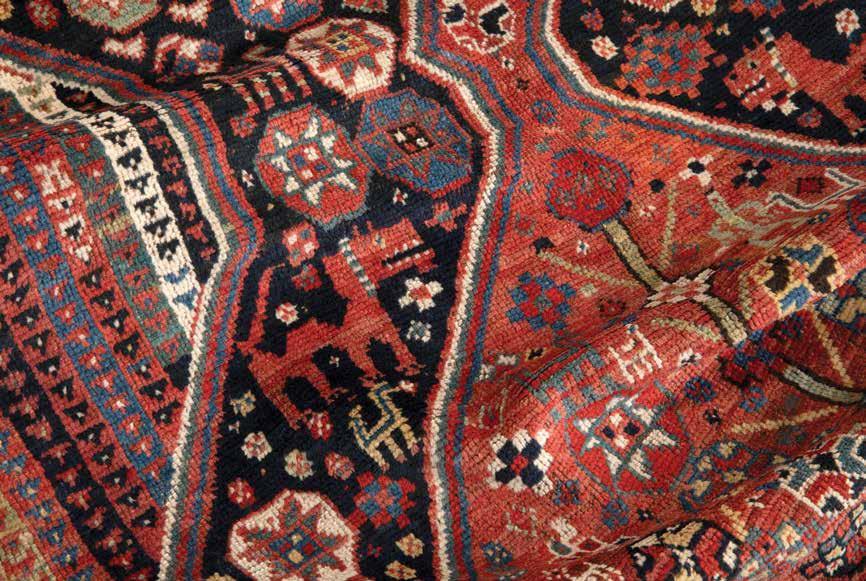
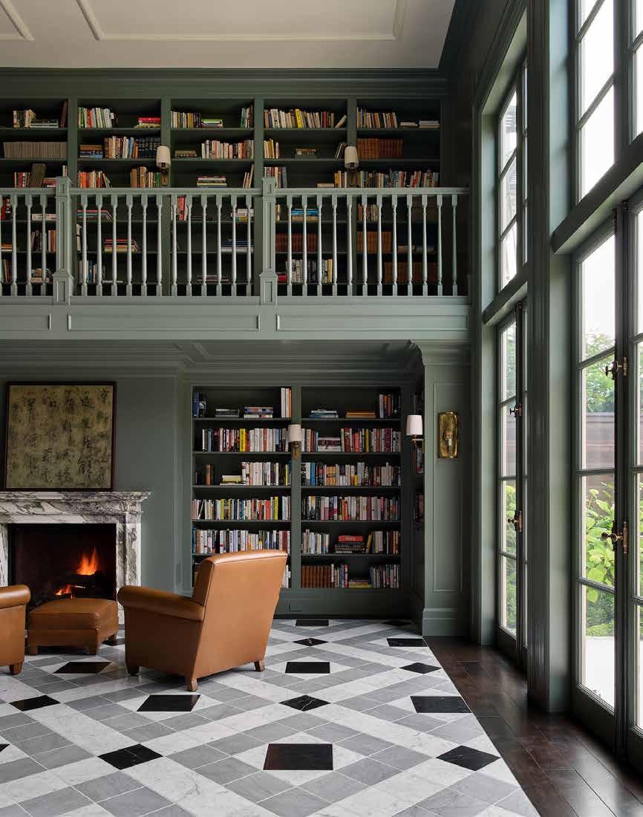



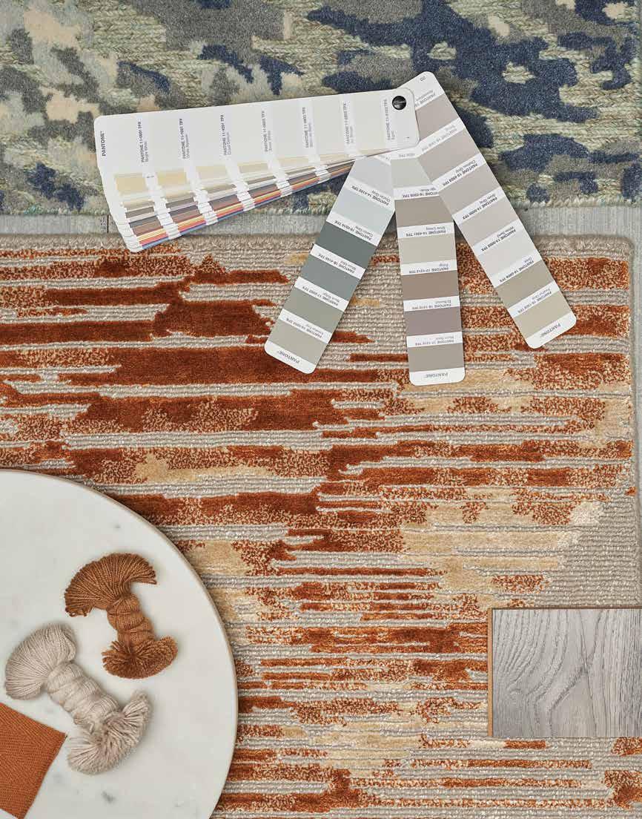
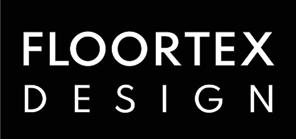
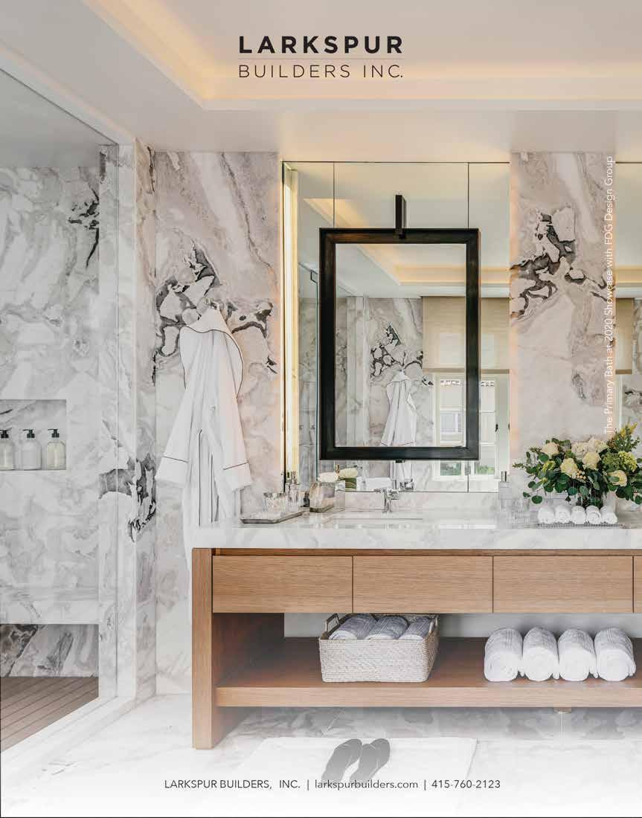




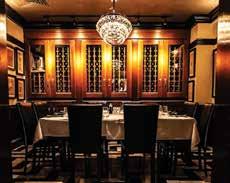


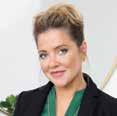

















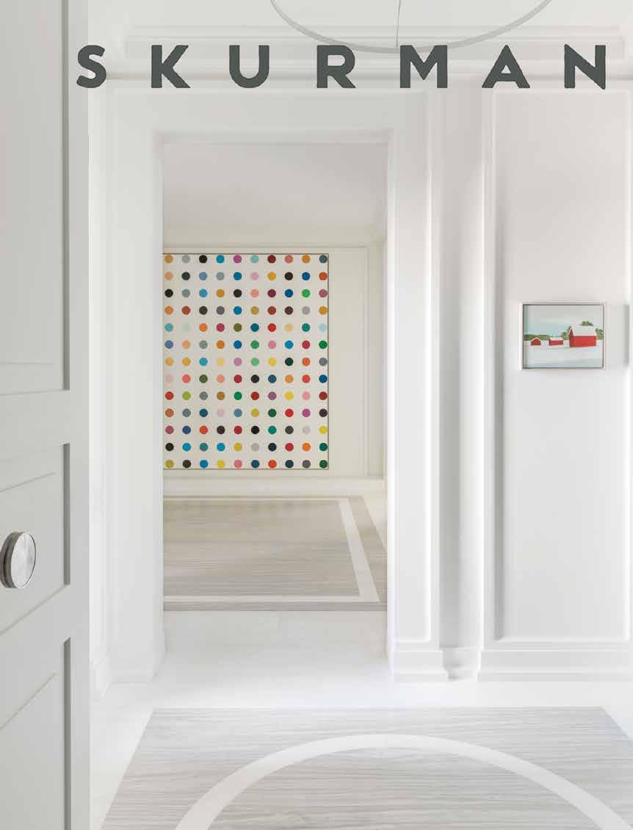

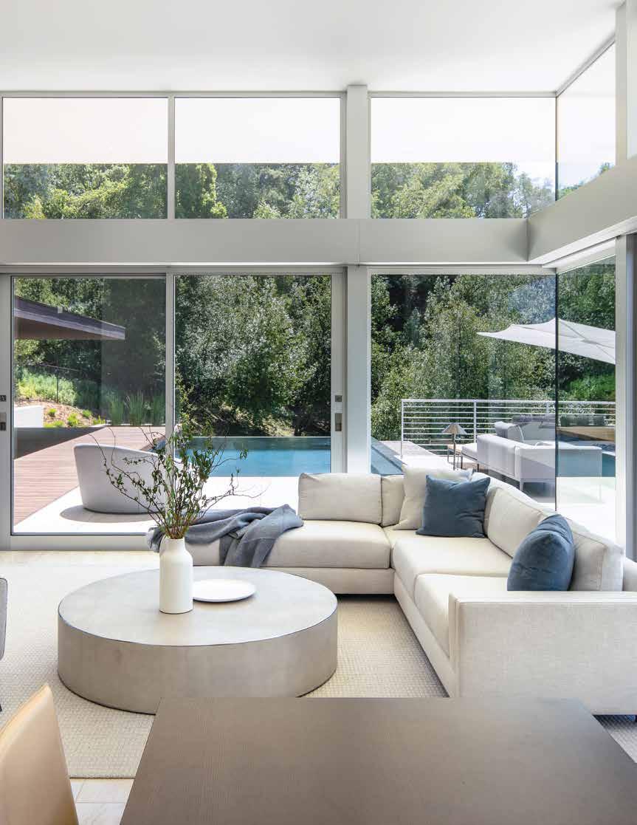





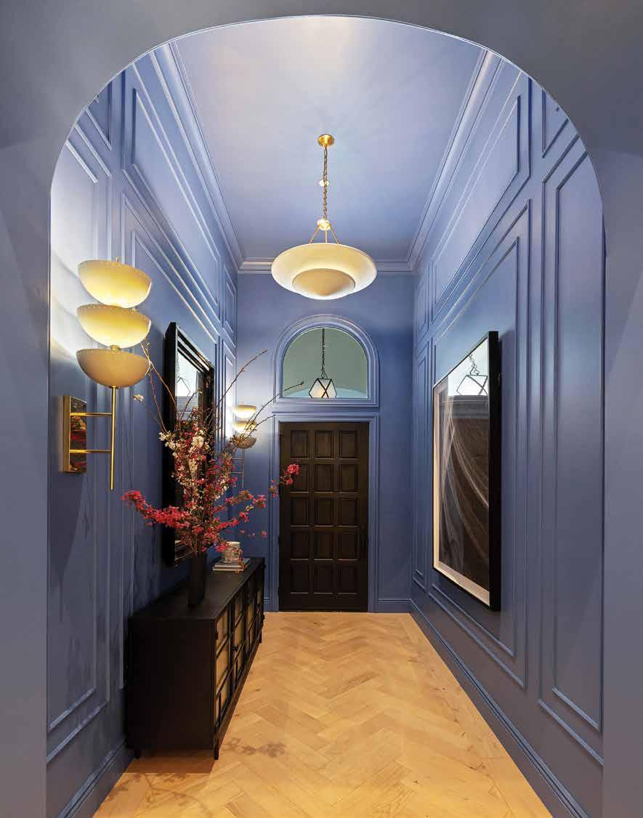
| LOCALLY OWNED, GLOBALLY CONNECTED
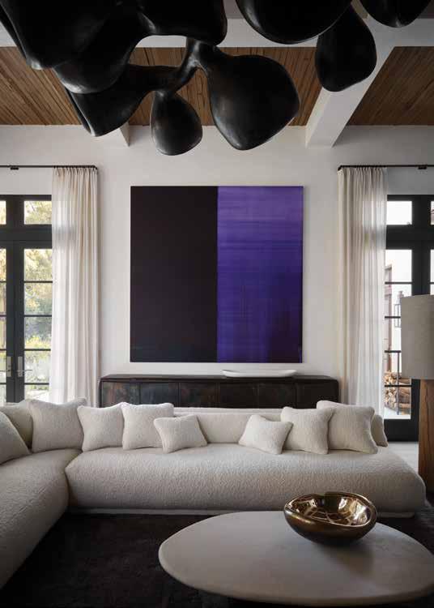


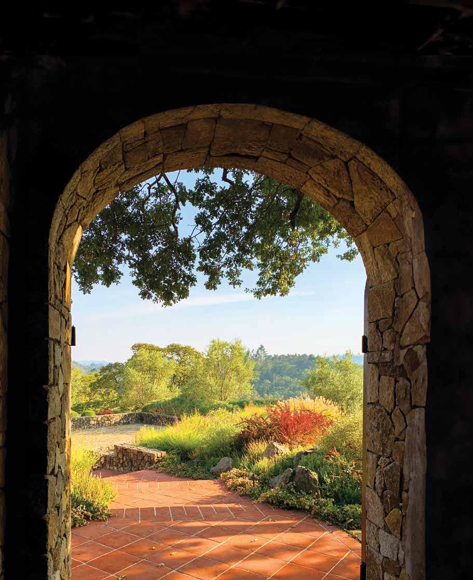
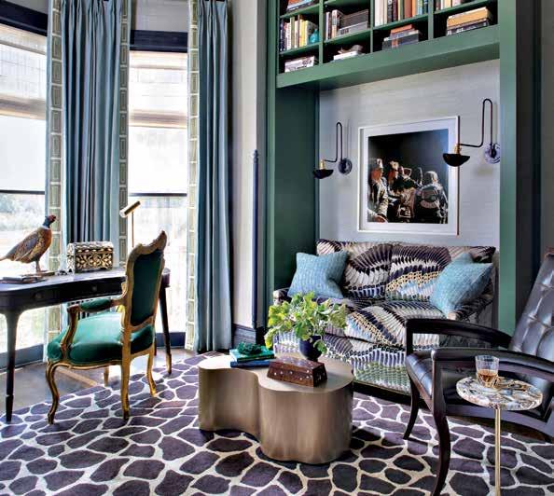
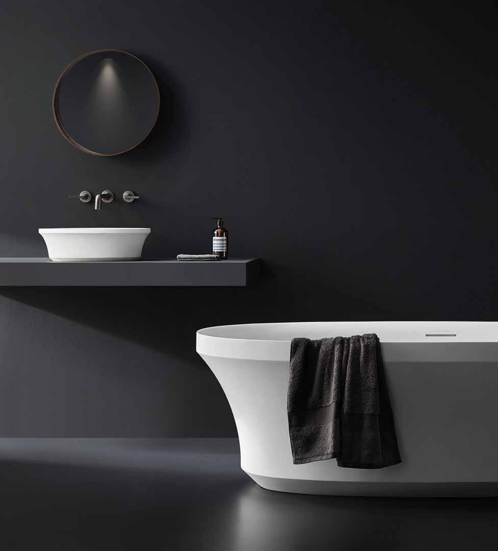
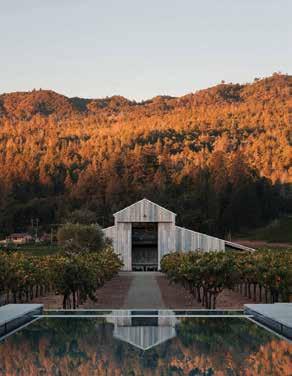
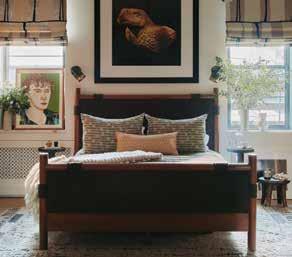
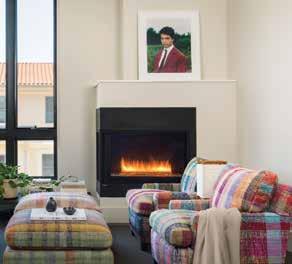
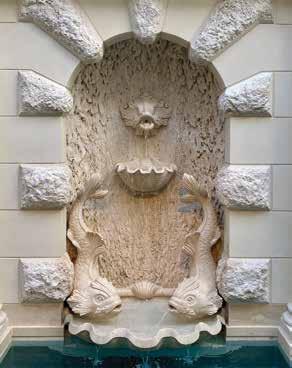
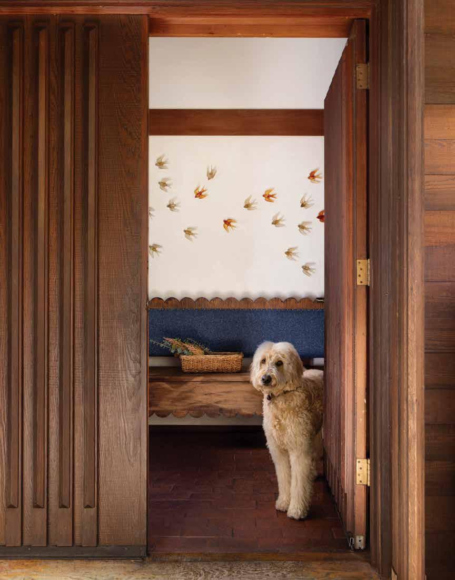
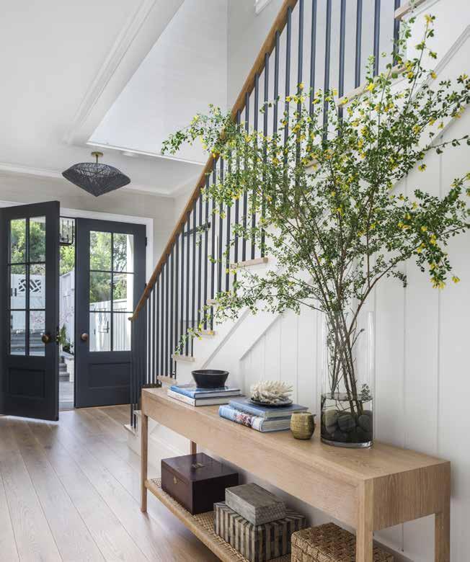
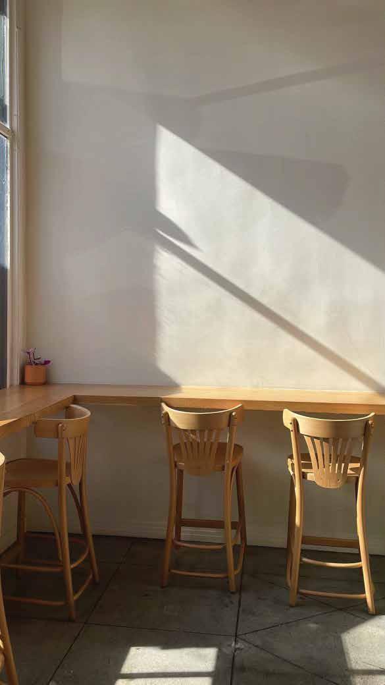
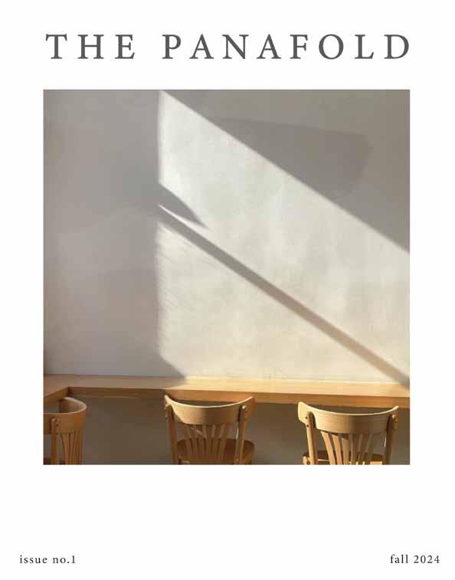
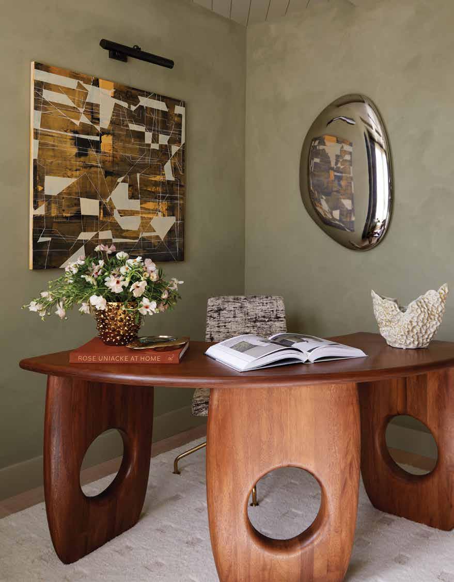

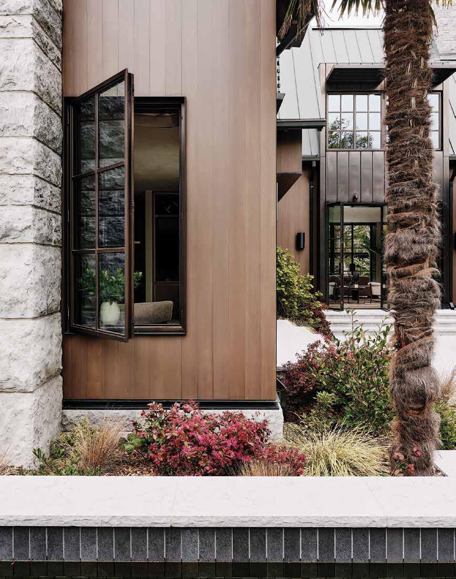
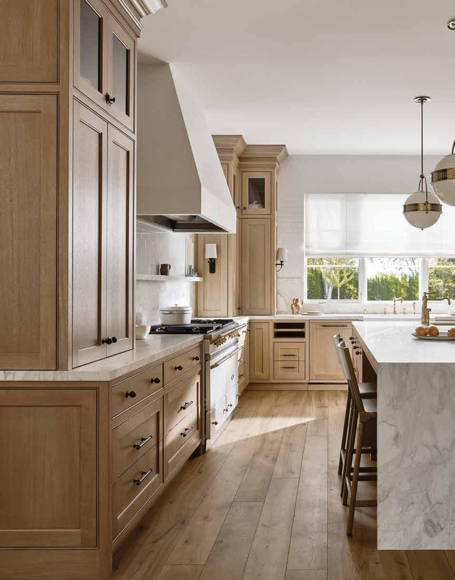




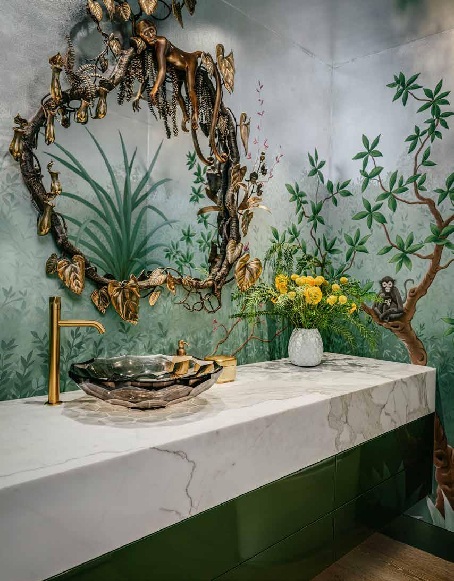
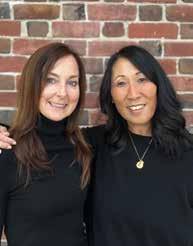
2024 SHOWCASE CO-CHAIRS

AMANDA HOENIGMAN

JENNI ZAIDI
San Francisco Decorator Showcase is proud to welcome you to our 45th inspiring year. The magnificent Dutch Colonial Revival house at 2898 Broadway that we are featuring was designed in 1899 by architect Walter D. Bliss. With its panoramic views of the San Francisco Bay, this spectacular home was first featured as a Decorator Showcase venue in 1989, and we are thrilled to be returning this year.
Launched in 1977, Showcase was conceived by Nan Rosenblatt, a former San Francisco University High School parent and an accomplished interior designer, and Philip Fernandez, the first president of the school’s Parents Association. Since then, the event has raised over $18 million to benefit the UHS financial aid program. Proceeds from the Decorator Showcase have provided access for hundreds of deserving, talented Bay Area students to a world-class college preparatory education.
UHS is committed to building a community that embraces the broad diversity of the San Francisco Bay Area, and as a beloved West Coast tradition and premier design event, Showcase reflects our school’s values through and through. From the designer selection process to the sponsorship and volunteering, Showcase embodies the integrity, inquiry, and purpose larger than the self that UHS strives to achieve in every endeavor. We are grateful for the camaraderie, collaboration, grace, and kindness shown across our community in launching this immense undertaking.
We want to extend a heartfelt thank you to the generosity of the Design Advisory Board for their guidance in managing the design submission process, the 28 selected design firms, UHS Head of School Matt Levinson, as well as Director of Strategic Philanthropy Shaundra Bason and the entire development team, including Elena Hobden, Thelma Garza, and Stephanie Yee.
FOLLOW US: @SFSHOWCASE AND #SFSHOWCASE
We hope that you enjoy 2898 Broadway and feel the shared passion, excitement, and commitment to the UHS student body that helps make our community so strong.
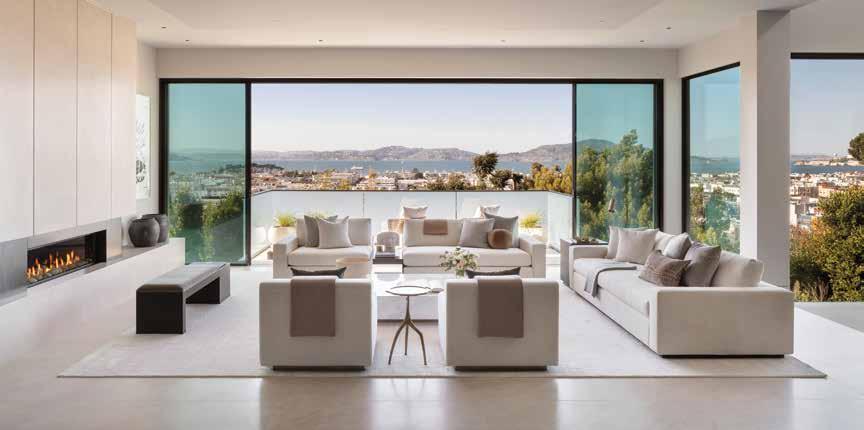
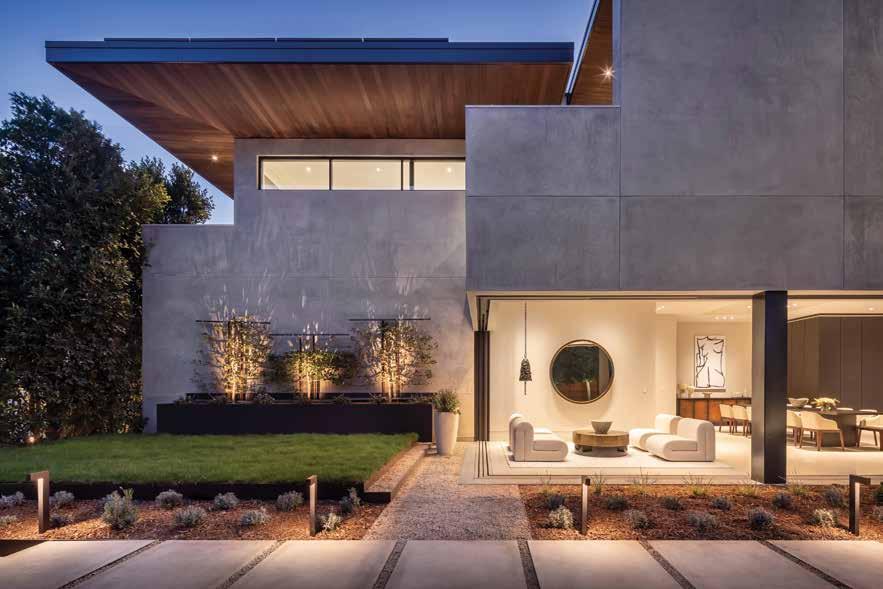
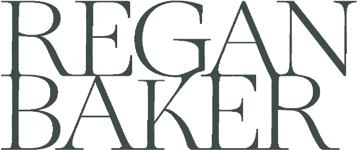



As an All-American squash player and captain of Princeton’s National Champion team, Missy knows how to win. With two decades of experience and an exceptional team, she is a founder of Compass San Francisco and a top performer. Leadership on the court or in real estate takes a bright mind, strong work ethic, and a competitive edge.
When you are buying or selling a home in San Francisco, that is exactly what you need. A winner.
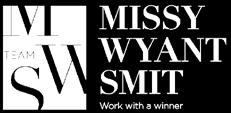






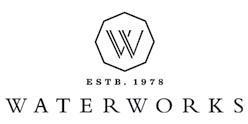








Integrated Resources Group
Carolyn and William Langelier
Thomas and Lily Beischer
The Castelein Family
Coy & Company Inc.
Coupar Consulting / Krista Coupar
The Dan and Stacey Case Family Foundation
Lindsay ’84 and Peter Joost
Taylor ’86 and Jennifer Nagle
Kat and Richard Price
Justin and Maxine Raphael
Kristin and Justin Renaudin
Chelsea Stoner and Garth Spiller
Susan Lind Chastain Inc.
Karen and Trevor Wright
Angelina Alioto-Grace ’88 and Daniel Grace
Rajesh Atluru and Melissa Buckley
Phil Black and Brigitte Sandquist
Michele and Po Bronson
Judy Chan
Margaret Charnas ’76
Antonia H. Clark
Scott ’78 and Lori Cooper
Drs. Jacqueline Dolev and Matthew Cooperberg
Pietra Fina
Anonymous
Sandra and Ken Eggers
Holly Hagens and Todd Sisitsky
Danna and Alex Slusky
Laura and Greg Spivy
Susan S. Cronholm
Fred Dorey and Teresa Wright
Will Evers and Melinda Ellis Evers
Dr. Todd Frederick and Dr. Deb Franzon Frederick
Kimberly Fullerton ’81 and Stephen Johnson
Jane and Mike Gaito
Curtis and Christine Gardner
The Gilligan Family
Shelley Alpert and Steven Greenwald
The Hoenigman Family Foundation
Anne Holden
Michaele M. James
Jennifer Weiss Architecture
Kristen Hale Kelly ’98 and Jim Kelly
Dick and Diane Kirchner
Sally and Jim Klingbeil
Madina Aryeh Custom Sewing
Adrian and Cynthia McDermott
Tom and Janet McKinley
Jeanne Miller ’79
Elizabeth and Mike Mooney
Katie and Brian Taylor
Erica and Clayton ’00 Timbrell
Waterworks
Todd and Christine Morris
Nicola Chipps Interiors
Mark and Gabby Parcella
Anne and Robert Pedrero
Serena and Alec Perkins
Kimberley Tompkins Pettigrew and Steve Pettigrew
Rene and Zinia Picazo
Natalie Pierce
Lloyd Princeton / Design Management Company
Regan Baker Design
Debbie Geller Reynolds ’84 and Roger Reynolds
John M. Sanger
SCIC San Francisco Inc.
Kenneth Sellers and Cristina Valdez Sellers
Tanguy and Karine Serra
Guangwei Shan and Renfang Zhang
Shears & Window, Inc. / Greg McIntyre
Andrew and Elizabeth Spokes
The Tabibian Family
Alexandra Bailliere and Allan Treadwell
Catherine and Wister Walcott
Bob and Gail Walker
Lynn and Peter Wendell
Carey and Noah Wintroub
Mai Mai and Paul Wythes
All Natural Stone
Carol Armstrong
Shaundra Bason
Judith M. Brass
Brettkelly Family
William Bridgen and Laura Posten
Linda and Tom Burns
Elizabeth Allor and Michael Carlson
Kelly Gorman and Steve Carnevale
The Char Family
Jim Chestnut and Diane Schroeder
Steven and Anna Chong
Greg Cook, Cook Construction
Carla and Paul Cooper
Jim Crabbe and Kathleen McGrath Crabbe
Beth and Andy Daecher
Lisi and Christopher Dean Andrew and Molly Dodson William and Paige Duff
Barbara and Doug Engmann Allison
Ewald / AE Home
Alix and Marcus Fagersten
Nancy Murray and James Feuille
Susan Hopkinson-Fishman and David Fishman
Michael and Toni Foley
Heather and Peter Friedland
Eben and Bella Garnett
Eva Groszkowska / Brett & Company
Janet and Mark Hall
Dean and Linda Hartwig
Samantha Hartley Hewitt and Ash Herman
HEWN
Elena Pearse Hobden
John and Lisa Hockin
Linda and Larry Howell
Anthony Imhof and Ellen McLean
Kelly and Keith Inouye
Jeff Schlarb Design Studio
Julie Rootes Interiors
Wendy Holcombe and Carl Kawaja
Kelly Keiser Design
Missy Kirchner
Cecy Jones KorematsuJ&J Designs San Francisco
Raymonde Kramlich
Christine Wong and Denny Kwon
Shari and Phil La Londe
Giuliana and Peter Lagomarsino
Courtney Young-Law and Chris Law
Barbara Morgenthau and Hanmin Lee
Eugene Lee and Paul Lei
Priyanthi Alahendra and Matt Levinson
Lisa Lindenbaum ’97 and Jacob Ehrenberg
Hayden Lindsey
Tiffany Lindsey
Donna Liu
Patricia Munter and Jeff Loomans
Jane and Allan Low
Evelyn Armstrong and Will Marks
The McBride Family
Judy and Jerry McHugh
MEM Interiors
Anjali Sharma and Farhad Sahebkar Moghaddam
Meridee Moore
The Morandi Family
Betsy and John Munz
Amir Najmi and Linda Woo
Paulina Perrault Interiors
Ellie Phipps Price
Lynn and Edward Poole
Nick and Jane Prior
Nehal and Jenny Fan Raj
Ron Ripley - Aremar Investments
Catherine Shea Sanger
Laura Brugger and Ross Sappenfield
Katherine Sears and Ellen Nystrom
Amy and Jon Seff
Hillary Sessions + Quarry Hill Consulting
Elizabeth and Bill Shea
RJ and Patricia Sheedy
Krsitin Sorensen and Danny Tran
Michele Stamatopoulos
Franny Stark ’93
Valli Benesch and Bob Tandler
Peter and Marian Thieriot
Ted Tucker
Denny and Kate Van Ness
Ilana and Marcos Vasconcelos
DeForest Wayne
Edward and Mary Ann Westbrook, Quarryhouse
Mary and Michael Wolfe
Charles and Fannie Young
Jenni and Hassan Zaidi
Janet Hunter and David Zenoff
SHOWCASE CO-CHAIRS
Amanda Hoenigman
Jenni Zaidi
DESIGN ADVISORY BOARD
Geoffrey De Sousa, Chair
Ted Bartlett ’87
Agnes Bourne
Alisa Carroll
Lindsay Mace Joost ’84
Hazel Kawaja
Jody Thompson Kennedy
Carolyn Langelier
Lisa Lindenbaum ’97
Greg McIntyre
Robin Merwin
Jane Prior
Debbie Geller Reynolds ’84
Nan Rosenblatt
Zahid Sardar
Andrew Skurman
Kathleen Taylor
Martha Thompson
Clayton Timbrell ’00
HONORARY COMMITTEE
Angelina Alioto-Grace ’88, Chair
Lesley A. Bunim ’95
Linda Burns
Lycia M. Carmody
Stacey B. Case
Heidi Castelein
Margaret A. Charnas ’76
Elisabeth B. Congdon ’93
Louisa M. Consagra ’82
Paul Cooper
Penny Coulter
Susan S. Cronholm
Jane C. Dann
Lisi Bailliere Dean
Melinda Ellis Evers
Jenna Feinberg
Sarah Gallivan
Christine M. Gardner
Elisabetta Ghisini
Christine Grassi
Kelly M. Halper
Margaret Hearst
Amanda Hoenigman
Vince Hoenigman
Gwendolyn N. Holcombe
Anne Holden
Kristen R. House
Linda S. Howell
Janet N. Hunter
Lindsay Mace Joost ’84
Hazel Kawaja
Kristen Hale Kelly ’98
Maryann E. Kirchner
Carolyn Langelier
Donna Liu
Jane Low
Janet McKinley
Nicola Miner ’88
Maryam N. Muduroglu
Nancy Murray
Anne M. Pedrero
Lynn Poole
Jane Prior
Debbie Geller Reynolds ’84
Amy Metzler Ritter
Rohini T. Sadarangani
Brigitte L. Sandquist
Cathryn F. Schember
Karine Serra
Sally Shapiro
Elizabeth G. Shea
Laura Spivy
Natalie Stern
Clayton Timbrell ’00
Lynn M. Wendell
Karen L. Wright
Lisa G. Zanze
PRIVATE EVENT COMMITTEE
Heather Friedland, Co-Chair
Judy Shimada, Co-Chair
Jessica Lindl
Danna Slusky
PRESS DAY CHAIR
Lisa Tenorio-Kutzkey
TREASURY CO-CHAIRS
Laura Posten
Kate Sampson
Jenny Stegall
PROGRAM BOOK COMMITTEE
Taylor Haas Burkhart, Co-Chair
Vince Hoenigman, Co-Chair
Juliana Arvai
Alexandra Bailliere
Heather Friedland
Claire Myers ’86
Cristina Valdez Sellers
Alexandra Yick ’07
INVITATIONS MAILING CHAIR
Dokleida Kawaja
HOUSE HISTORY CHAIR
Bridget Maley
DOCENT COMMITTEE
Heidi Cinader, Co-Chair
Jackie Dolev, Co-Chair
Taylor Haas Burkhart
Paul Cooper
Charlie Hartel
DOCENTS
Susan Allen
Walaa Alshaer
Alexandra Bailliere
Kim Bentley
Charles Bostick
Melissa Brilliant
Gnarity Burke
Ursula Clark
Charlotte Cooper
Marianna Csavosi
Heather Friedland
Adrea Goldberg
Alwine Goossens
Tama Greenberg
Dee Hand
Brooke Hauch
Andrea Higgins
Sheila Goodman Holloway
Barbara Holt
Jamen Howe
Jan Howland
Belen Jimenez
Lecia Kaslofsky
Dokleida Kawaja
Bobbi Kuivinen
Lisa Lan
Ralyn Lee
Alex Lonne
Carrie Machleder
Gail Matthews
Karin McClune
Adelina Montano
Claire Morrical
Maria Morrison
Inna Nosenko
Charlotte Peary
Kimi Peters
Claire Pettit
Katy Plant
Evelyn Porter
Kristin Renaudin
Pam Sauer
Susan Setterholm
Patricia Sheedy
Danna Slusky

Leslie Spring
Anya Sverbilov
Chris Voll
Winnie Wan
HOUSE MANAGER CO-CHAIRS
Molly Dodson
Katie Taylor
HOUSE MANAGERS
Angelina Alioto-Grace ’88
Bev Chong
Anna Chong
Steven Chong
Paul Cooper
Kelly Gorman
Cynthia Harb
Vince Hoenigman
Anne Holden
Janet Hunter
Cinta Loscertales-Telfer
Judy McHugh
Galina Miloslavsky
Cristina Valdez Sellers
Karine Serra
Kimberly Tompkins-Pettigrew
Liz Villegas
Teresa Wong-Jones
SAN FRANCISCO UNIVERSITY HIGH SCHOOL DEVELOPMENT AND DECORATOR SHOWCASE STAFF
Shaundra Bason, Director of Strategic Philanthropy
Elena Hobden, Assistant Director of Development
Stephanie Yee, Decorator Showcase Executive Director
Marianna Stark ’89, Director of Alumni Engagement and Giving
Thelma Garza, Director of Events and Special Projects
Ana Lima de los Santos, Development Associate
Marjan Philhour, Liaison to the Parents Association
Beaux Arts Digital, Showcase Social Media
Denise Lamott PR, Showcase Public Relations

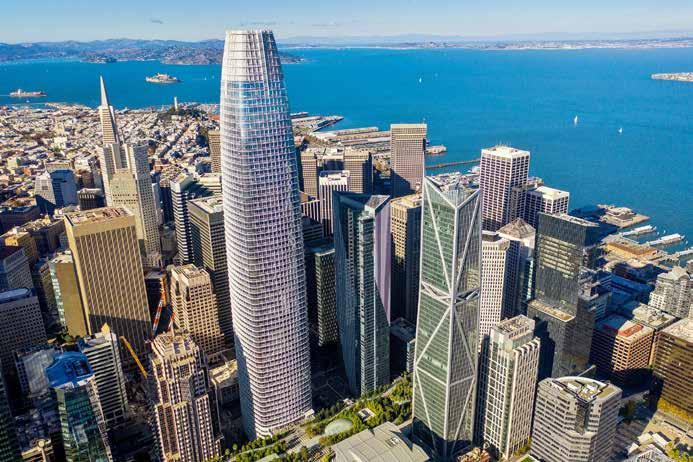

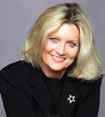


This Dutch Colonial Revival house at the northeast corner of Broadway and Baker Street would be equally at home on the east coast of the United States or even in Amsterdam, and yet it fits perfectly overlooking the Golden Gate Bridge. Well-proportioned, with a distinctive gambrel roof, it was designed by the architectural firm Bliss & Faville for Walter Bliss’ own parents in 1899. The house was the design partnership’s first commission and it served as an excellent marketing piece for their fledgling practice. This “Gold Coast” home with its classical features, and exquisitely detailed white marble trim, gave the firm a well-received start in San Francisco.
Walter Danforth Bliss (1872-1956), a Nevadan by birth, and William Baker Faville (1866-1946), a native Californian, both traveled east to attend the architecture program at the Massachusetts Institute of Technology (MIT). While the creative partnership of Bliss & Faville had its inception at MIT, they left Boston in 1895 and secured positions with the well-known New York architectural firm McKim, Mead & White.
After several years of tutelage in New York, the young architects migrated west, arriving in San Francisco in 1898 and establishing a prolific partnership that would endure for twenty-five years. Heavily influenced by the projects they worked on for McKim, Mead & White and MIT’s rigorous, classically-inspired curriculum, the work of Bliss & Faville also reflects the world-wide reach of Paris’ Ecole des Beaux Arts, the foremost architectural school of the time. In 1912, an architectural critic observed that the firm’s designs “brought credit to the status of architecture on the Pacific Coast, as well as inspiration to their brethren and pleasure to the public, who enjoy the many-sided benefits conferred by well-arranged and beautiful buildings.” 1
Their first major commission was for the St. Francis Hotel facing Union Square. After several design iterations and construction delays, the hotel finally opened in 1904. While the St. Francis burned in the 1906 earthquake the well-designed shell of the structure survived, was renovated, and reopened. Another early coup for the young firm was their winning design for Oakland’s Carnegie-funded Public

Library, beating out the firm of Havens & Toepke and wellknown architect Bernard Maybeck.
Bliss & Faville’s other significant buildings that still grace San Francisco include: the beautifully detailed Geary Theatre, 415 Geary Street (1908); the Renaissance Revival Matson Building, on Market Street (1910); the stately James Leary Flood Mansion, now home to the Schools of the Sacred Heart on Broadway (1912); the Richmond Branch, Carnegie-funded Public Library near Clement and 9th Avenue (1914); several whimsical buildings for the San Francisco World’s Fair (1915); the Southern Pacific Building at One Market Street (1916); the Metropolitan Club (19161922), which resembles a Renaissance Palazzo; one of their last commissions, the California State Building facing Civic Center Plaza (1926); and several classically-inspired, monumental bank buildings in downtown. Unfortunately, like many of their peers, a number of the firm’s early designs were lost in the 1906 earthquake.
Walter Bliss’ father, Duane Leroy Bliss, came to California in 1851 as a gold prospector, but for lack of success in the gold mines, he instead made his fortune in banking, lumber, and railroad speculation with diverse investments in Nevada, Lake Tahoe, and San Francisco. The senior Bliss formed the Carson & Tahoe Lumber & Fluming Company. He built the first railroad from Truckee to Lake Tahoe and developed the opulent, lake-front Tahoe Tavern Hotel, completed in 1901 at the railroad’s terminus, near Tahoe City. It became a haven for the San Francisco social set.
It was for Bliss’ parents that the young team of Bliss & Faville designed this elegant house, now the venue of the 2024 Decorator Showcase. The house, of brick construction, a somewhat rare building material among San Francisco’s elite homes, commands a spectacular view of the Bay. Situated on a massive concrete foundation and employing piers set into existing rock, the house was completed at a cost of approximately $20,000. The stately exterior has remained almost unchanged since it was constructed. A “Solarium” addition at the rear, from a kit by long-time conservatory makers Lord & Burnham (think Golden Gate Park Conservatory of Flowers), was installed in 1979 and affords dramatic views of the Bay. As you tour the house, you will note that the original exterior north façade can still be seen in the Solarium. The brick façade is distinguished with white marble trim and an entry porch with beautifully crafted Ionic columns, also of marble. The brick is laid in Flemish bond, with every other brick of the horizontal courses turned on its head. The effect is a unique checkerboard pattern.
Walter Bliss lived in the house he designed for his parents until he married Edith Peabody in October 1910. The couple, whose wedding ceremony was in the lovely Swedenborgian
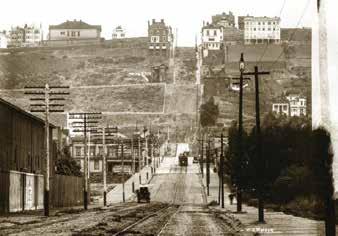
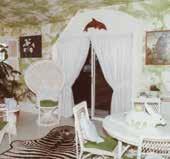
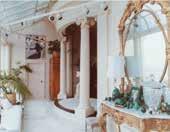
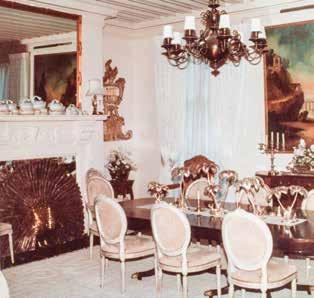
Church on Lyon Street, honeymooned in Lake Tahoe (likely at his father’s fashionable Tahoe Tavern Hotel). Once married, the couple took up residence in another Walter Bliss-designed home at 2990 Vallejo Street, situated just downhill from his parents’ home, along the Lyon Street steps. Bliss and his new neighbor, Walter Mathews of 2980 Vallejo, also an architect, surely had fascinating conversations about San Francisco’s architecture and design.
The Bliss family, including Walter’s brother, Duane L. Bliss, Jr. continued to use the family home until 1940. The house features a dramatic, columned entrance hall extending to a spacious, redwood-paneled living room with an elaborate coffered ceiling of molded plaster. Other interior features include a beautifully carved oak fireplace with a lion’s head in the dining room, a finely detailed stairway lit by a wall of windows, whimsical half-fan windows in the street-facing upstairs bedrooms, and numerous other fine examples of woodwork and marble.
In 1951, Gregory and Marguerita Robinson purchased the house and began to update the interior. Their project included removal of the “servant stairs” and reconfiguration of the floor plan and a larger kitchen. The next owners were Harry and Margot de Wildt, who acquired the house in the early 1970s. Harry de Wildt was a native of the Netherlands, and Margot (née Hillman) was the daughter of a Pittsburgh steel magnate. Harry de Wildt was best known as “Sir Luncha-lot” for his epic outings with the likes of Herb Caen, Willie Brown, and Wilkes Bashford. The de Wildts also embarked on a series of renovations to the house, most notably building the north Solarium to enhance their Bay views.
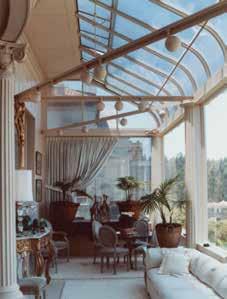
One final fun fact: the home was featured in the Lana Turner and Sandra Dee movie Portrait in Black (1960); however, some interior scenes were filmed on a Hollywood movie set. Nonetheless, it is worth spotting this marvelous house in this classic film noir, which includes dramatic scenes of the Baker Street stairs and the rooftop dormers.
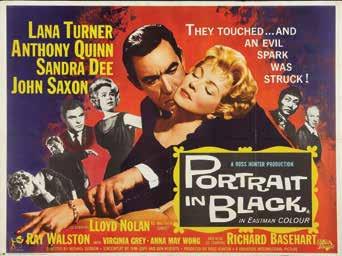
Bridget Maley is a San Francisco-based architectural historian and writer. She has worked on projects involving some of San Francisco’s most significant landmarks. Her projects also include historic buildings in many National and State Parks. Bridget has recently been researching and writing about the lost Victorian era, and opulent houses along Van Ness Avenue, including Bliss & Faville’s house for W. J. Somers.

CUSTOM MADE THE DESIGNER COLLECTION for you.

Introducing the critically-acclaimed Designer Collection in Brass by award-winning luxury designer Richard T. Anuszkiewicz.
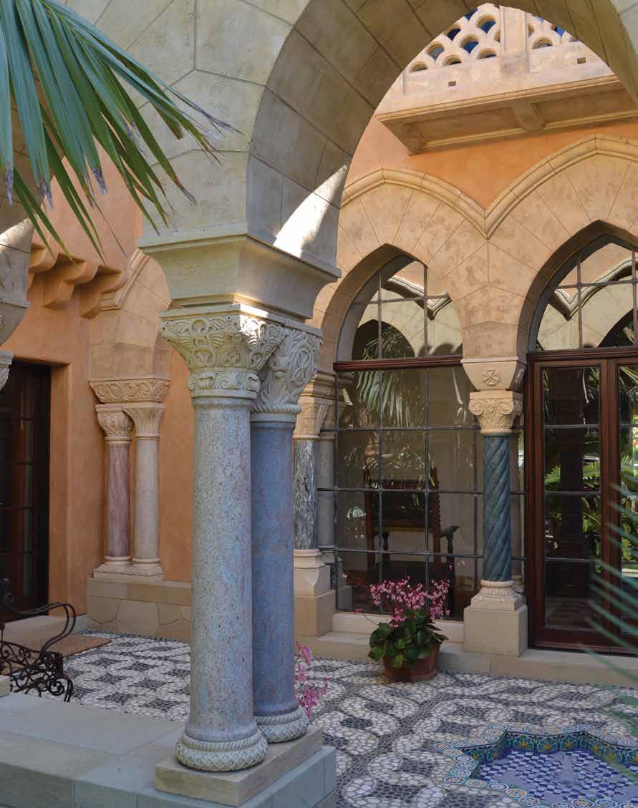
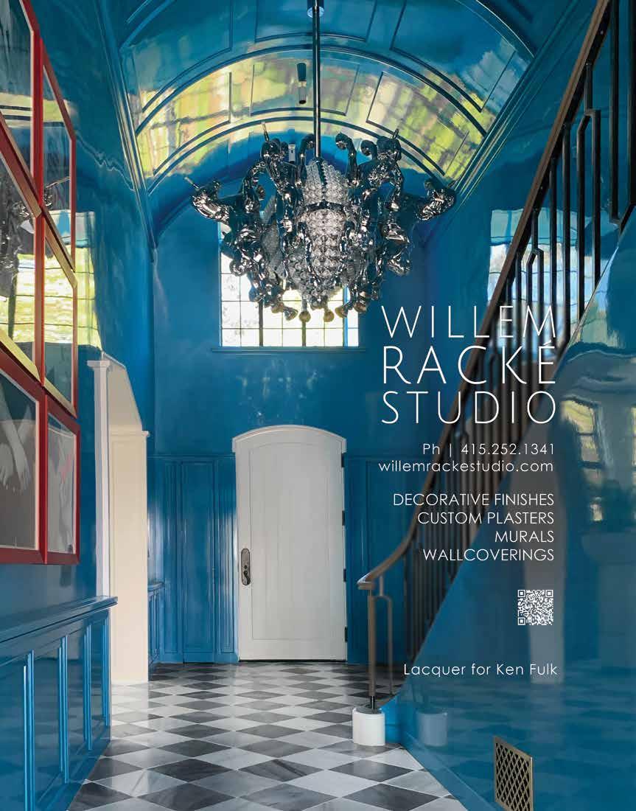
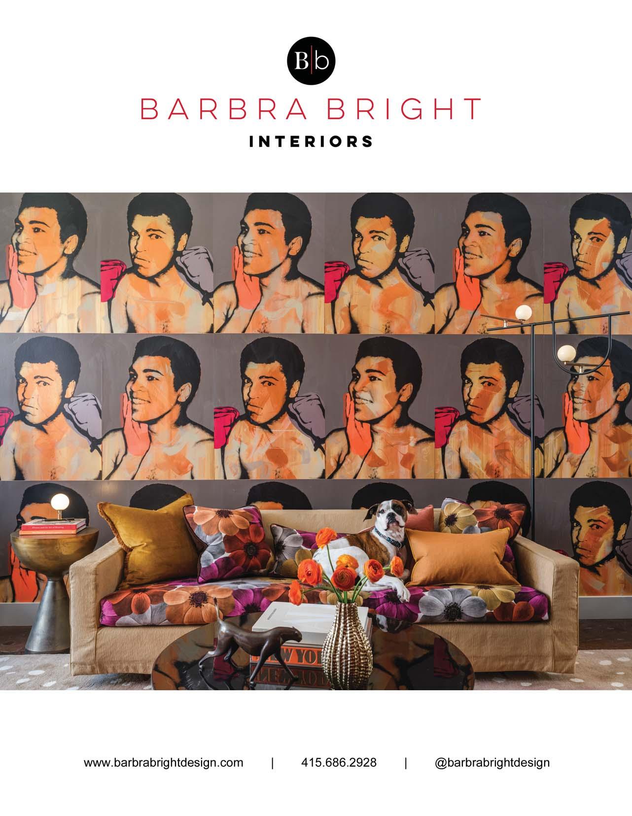
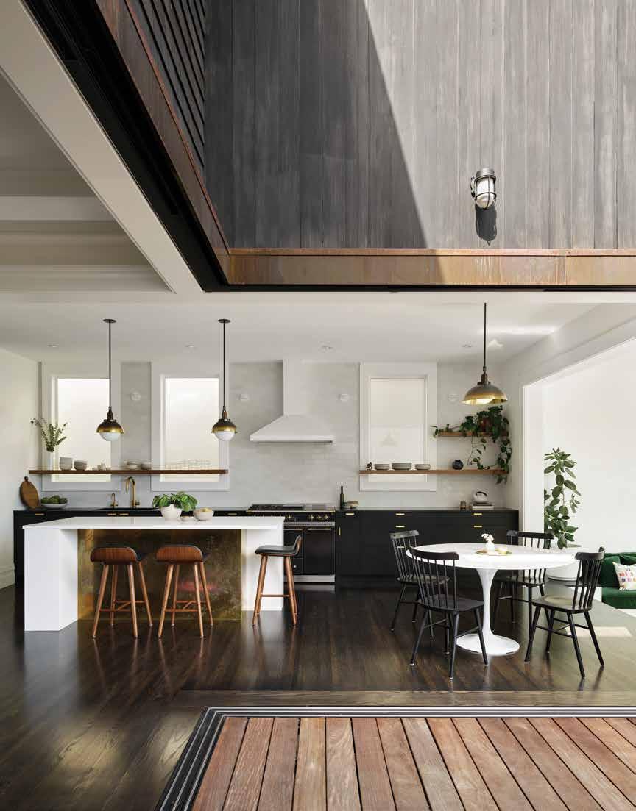
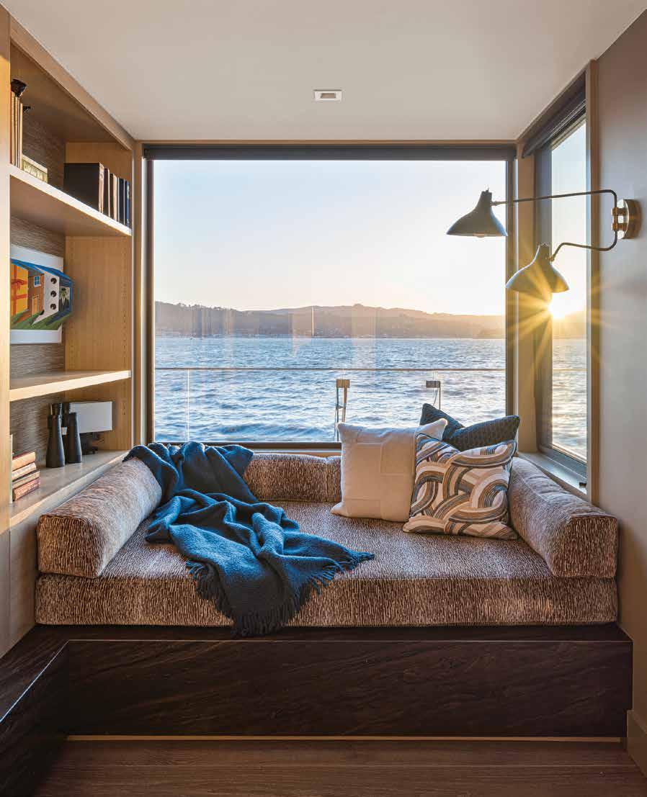
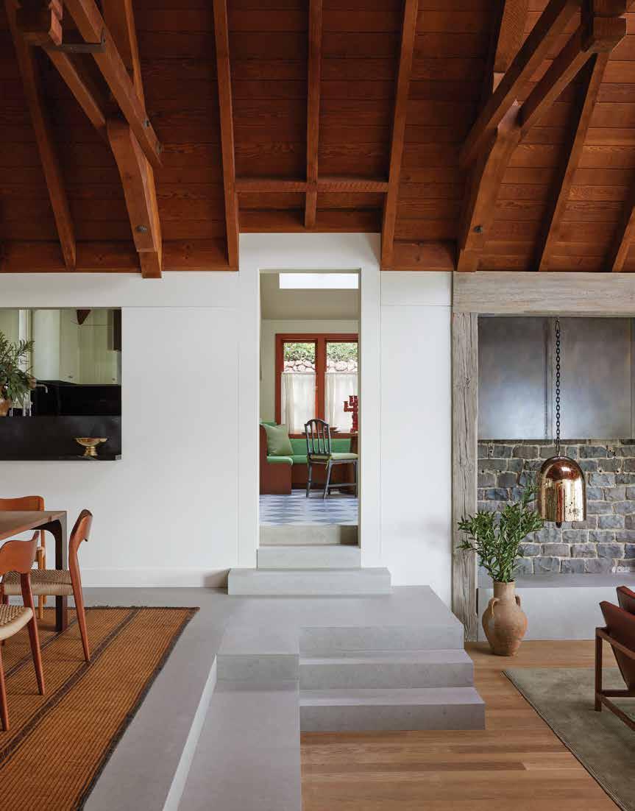


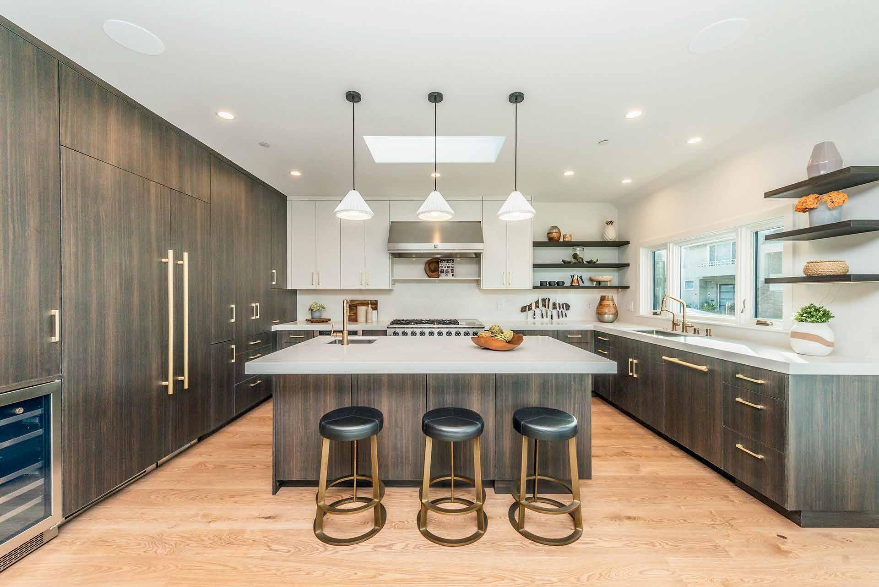
In the running of a complex fundraiser there are individuals and businesses that make the task go smoothly and easily because of their know-how, helpfulness, and generosity.
The Showcase Committee would like to acknowledge and thank publicly all those listed for their invaluable contributions.
19th&CO
Alle Aufderhaar
Brightbound
Alisa Carroll
Greg Cook, Cook Construction
Geoffrey De Sousa, De Sousa Hughes
Design Advisory Board
Sandra Eggers
Jesse Eisenhardt ’97
Elan Evans, Elan Evans Decorative Finishes
FORMA Construction Ironies
Gale Jesi
Jan Lachman and Murray Indick
Nate Lundy
Robin Merwin, Da Vinci Marble
Claire Myers ’86
Perez Construction
Jane Prior
Clayton Timbrell ’00
UHS Facilities Team
UHS Tech Team
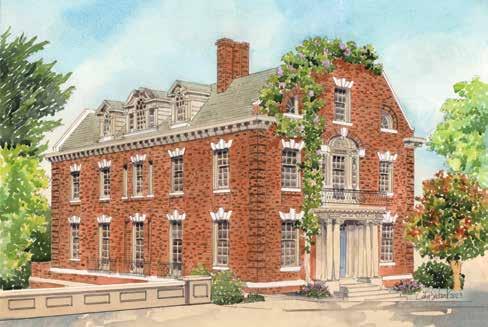
Thanks to Clay Seibert, Photography and Fine Art , for this year’s sketch of the San Francisco Decorator Showcase house.
San Francisco University High School is especially grateful to the owners of 2898 Broadway. It has been a privilege and an honor to be entrusted with their beautiful home as the venue for this year’s Decorator Showcase.

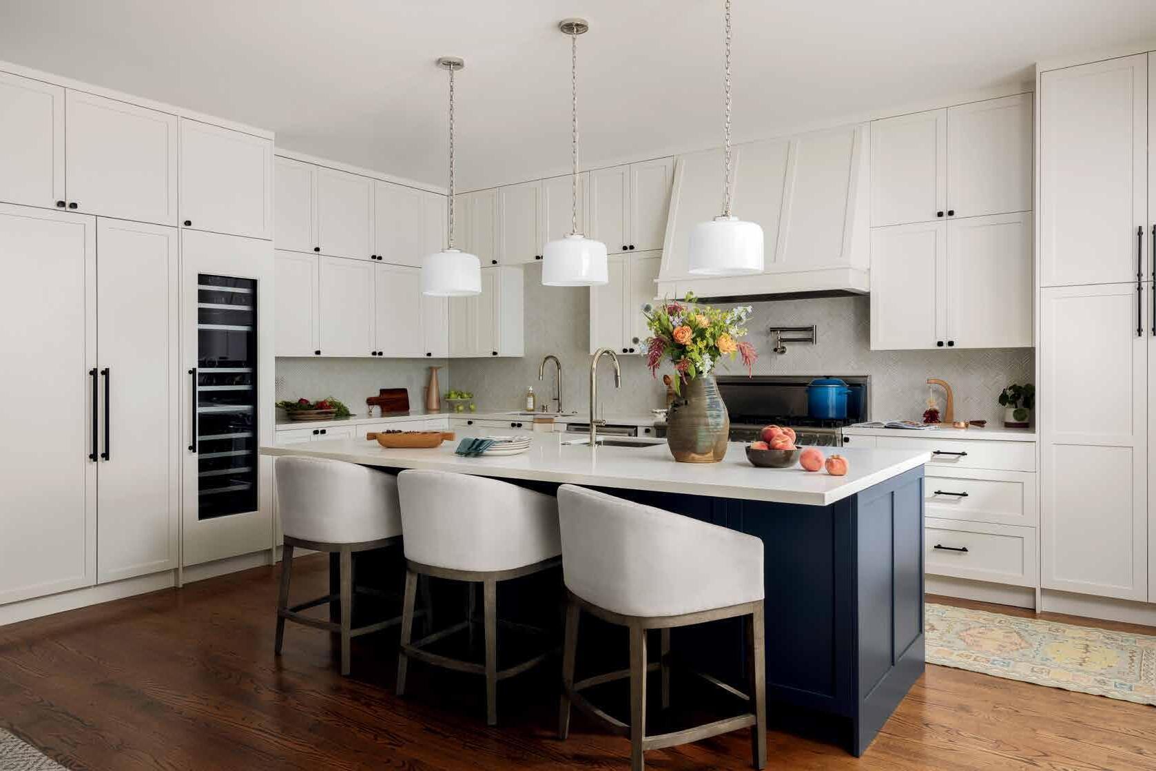
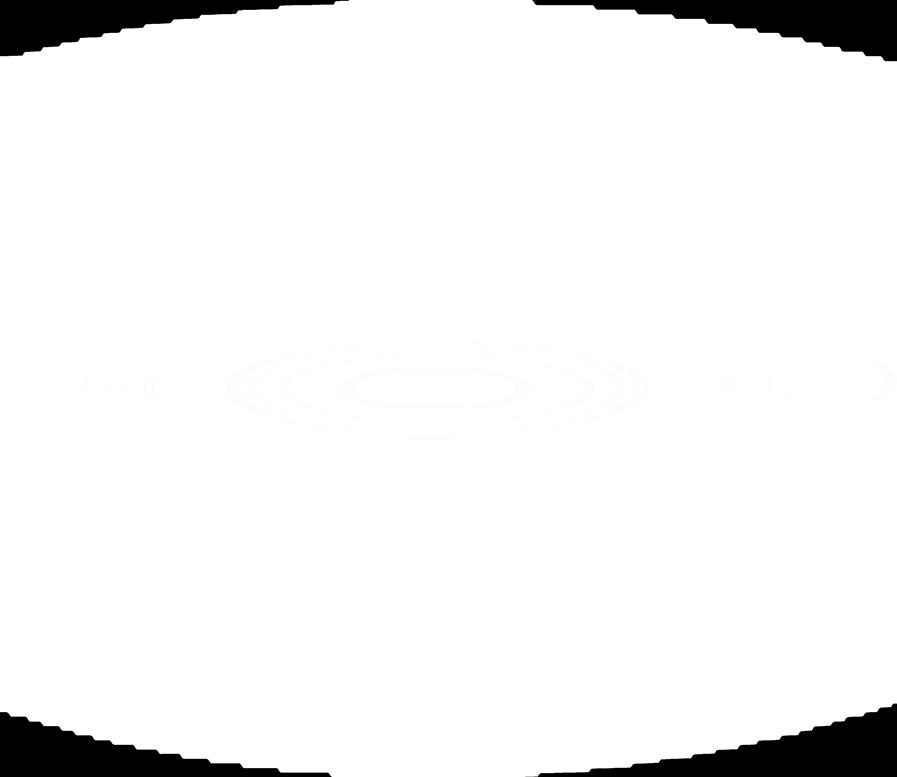





































































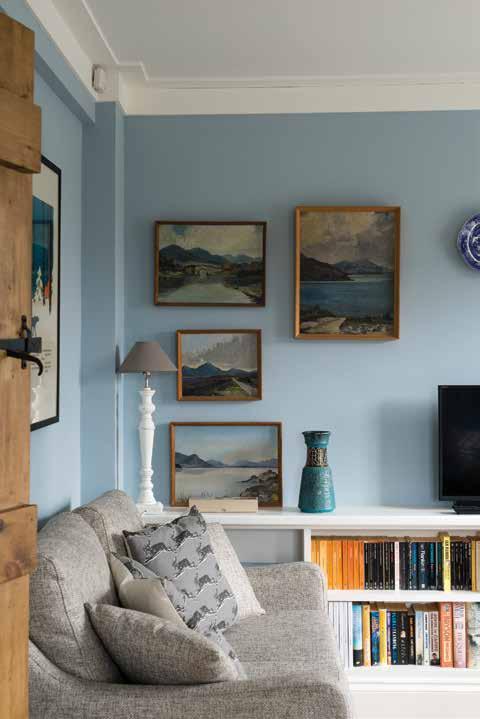
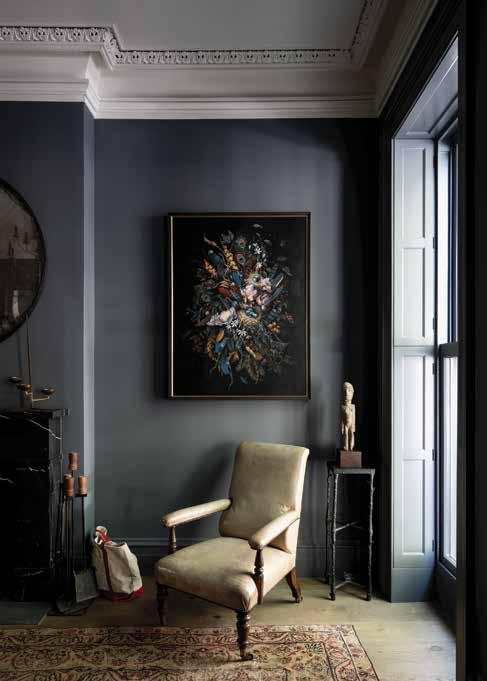
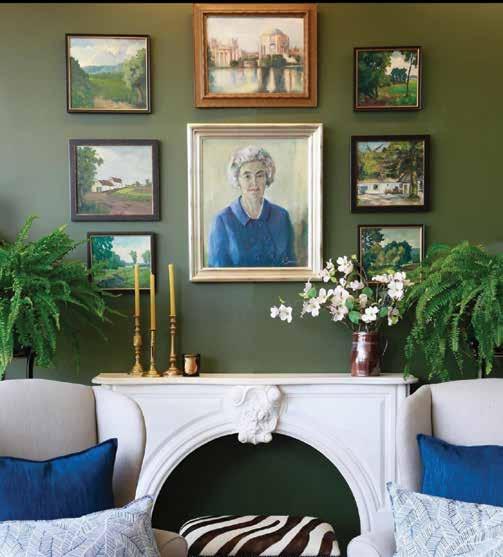
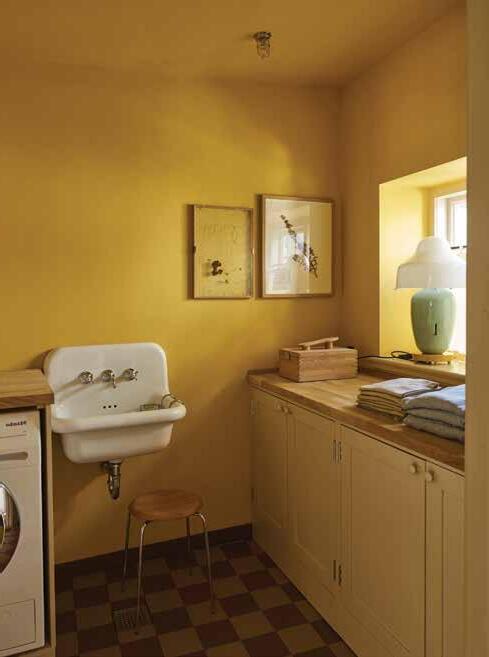

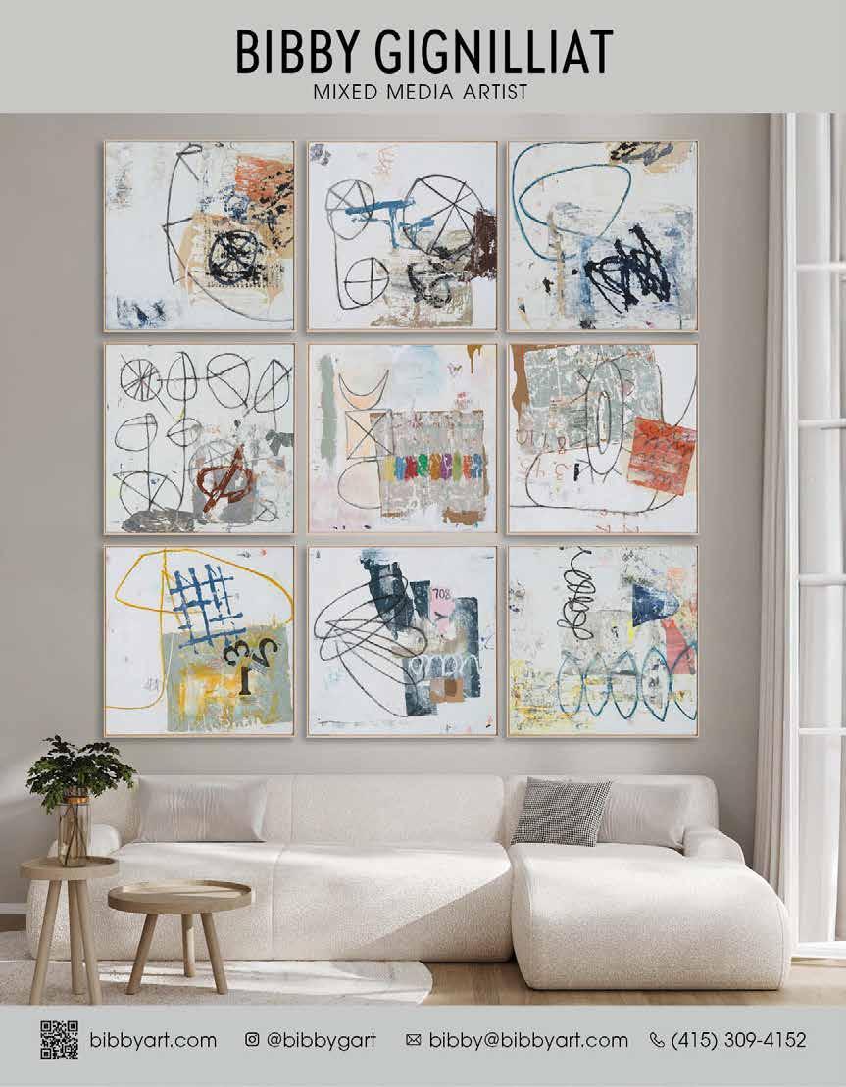
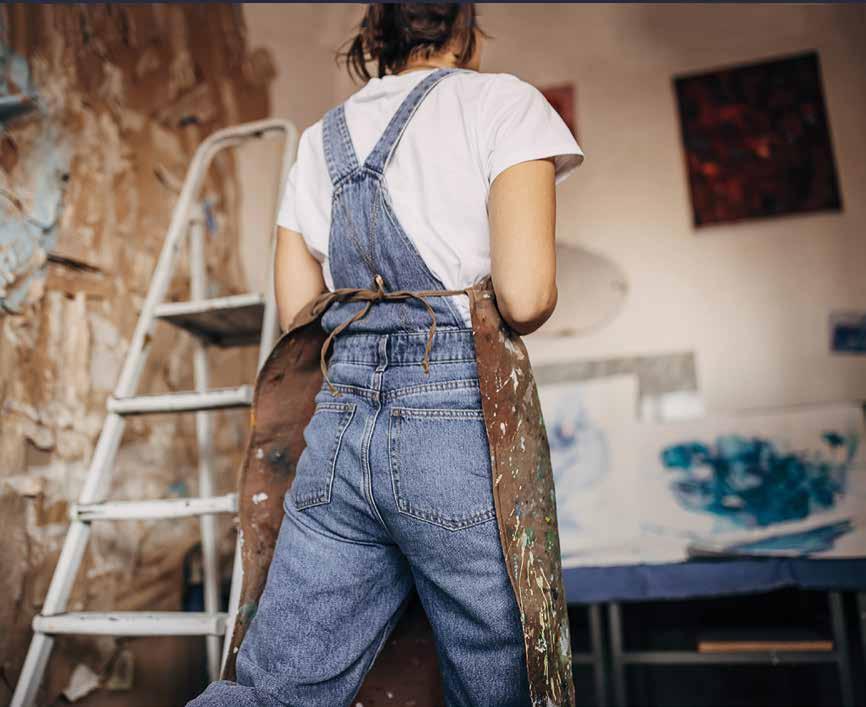
See all the art in person, on our website, or schedule a studio visit.
Monday–Friday 9-5

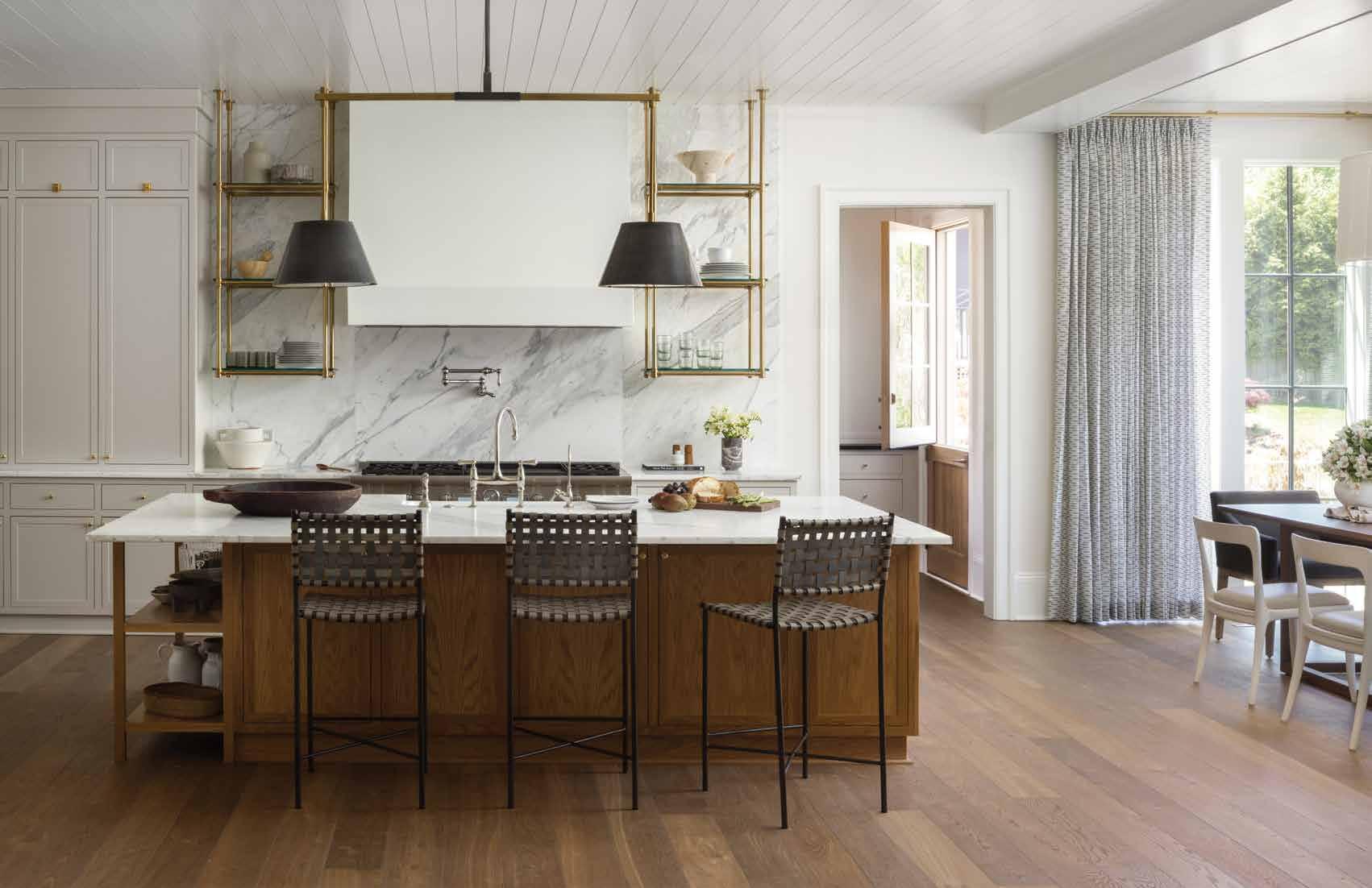


Sausalito (415) 302-9895 rebecca@rebeccakatzart.com www.rebeccakatzart.com
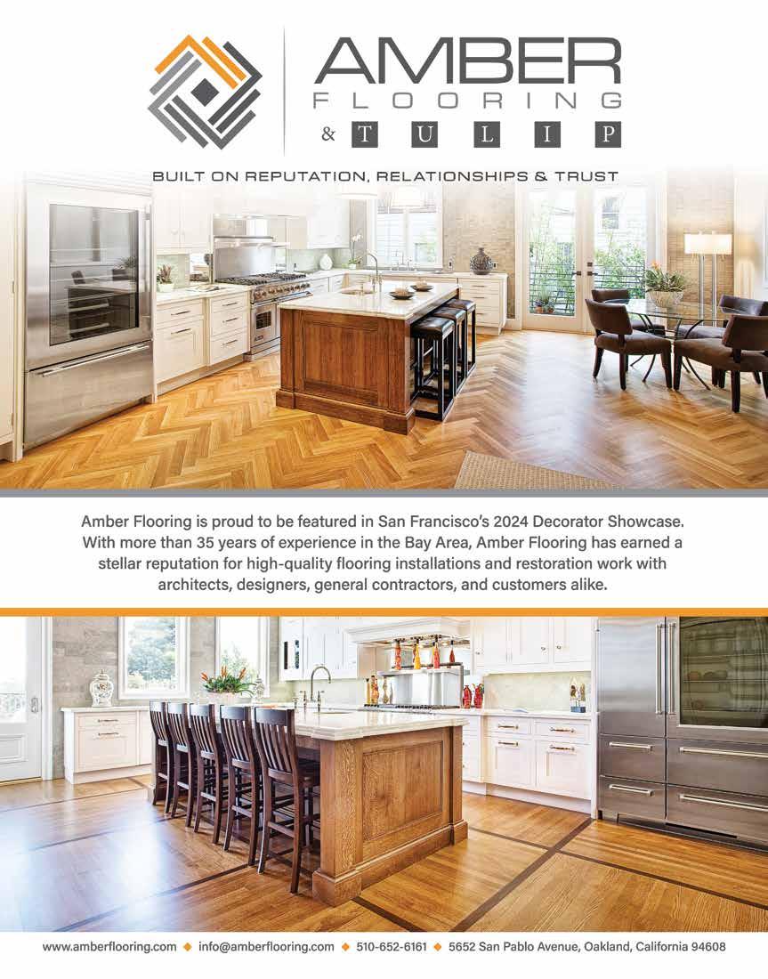
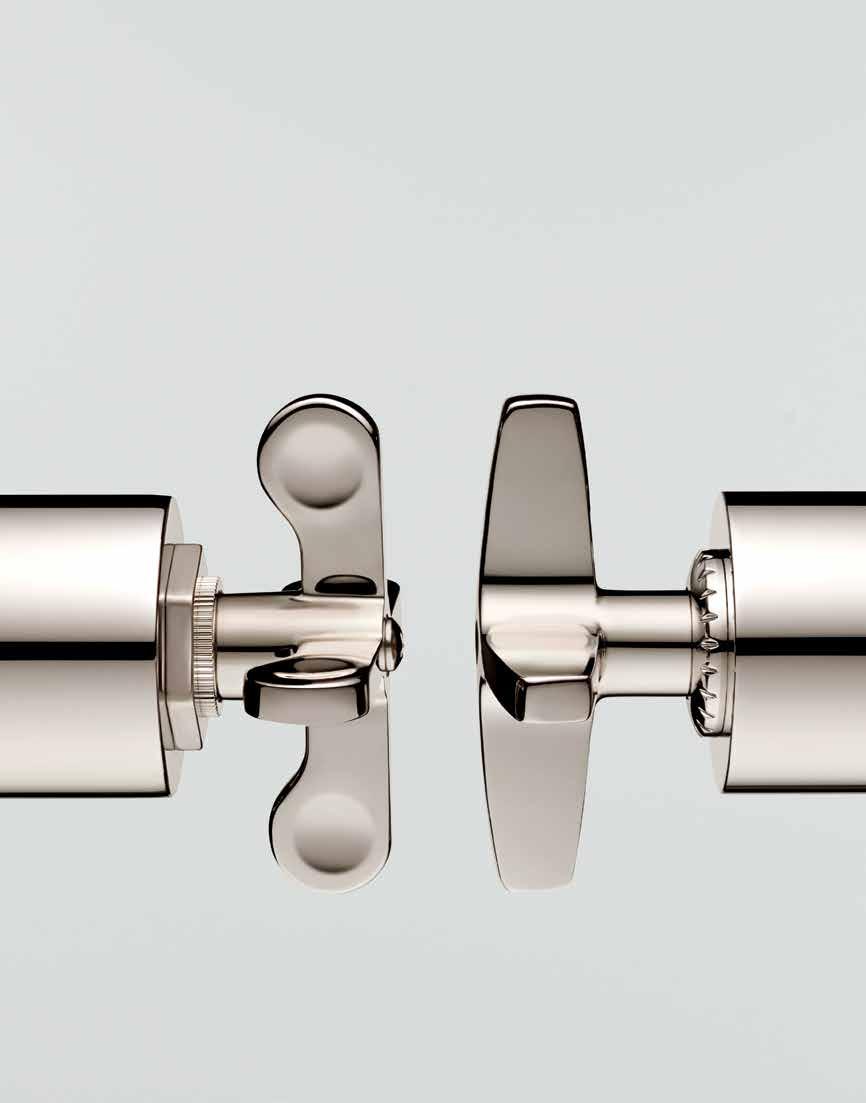

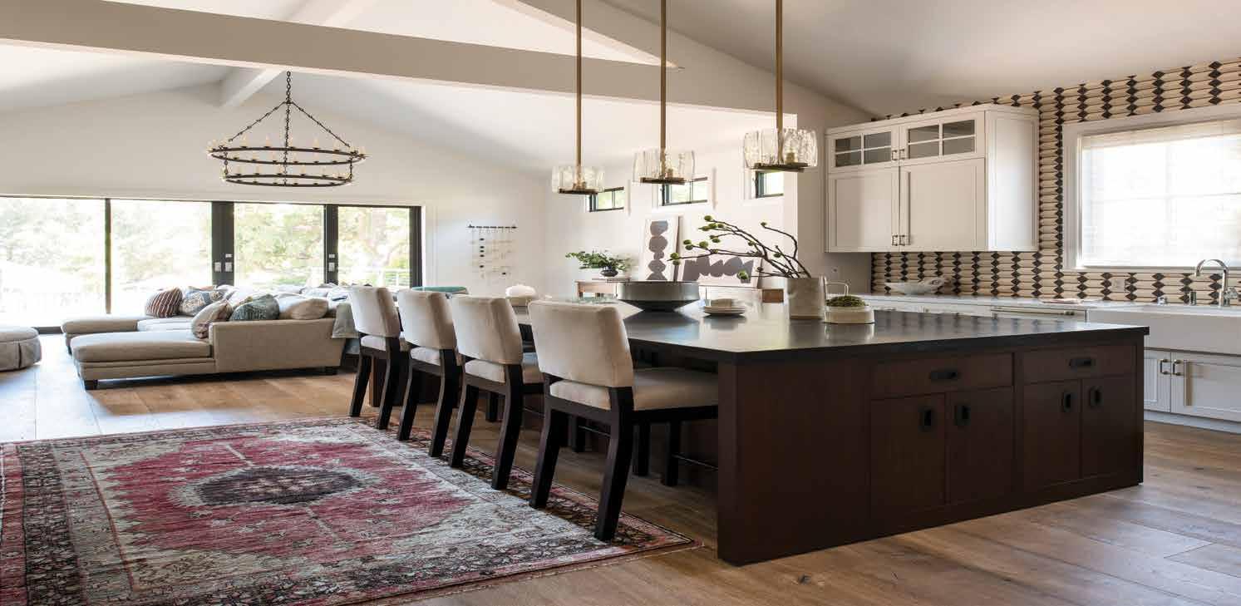
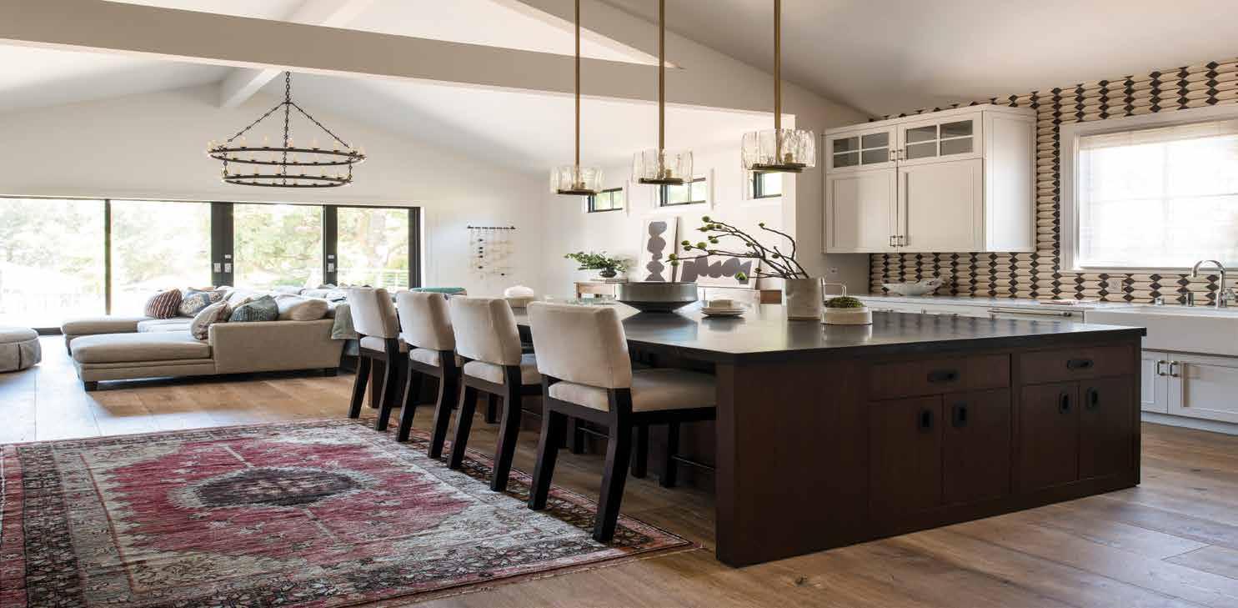
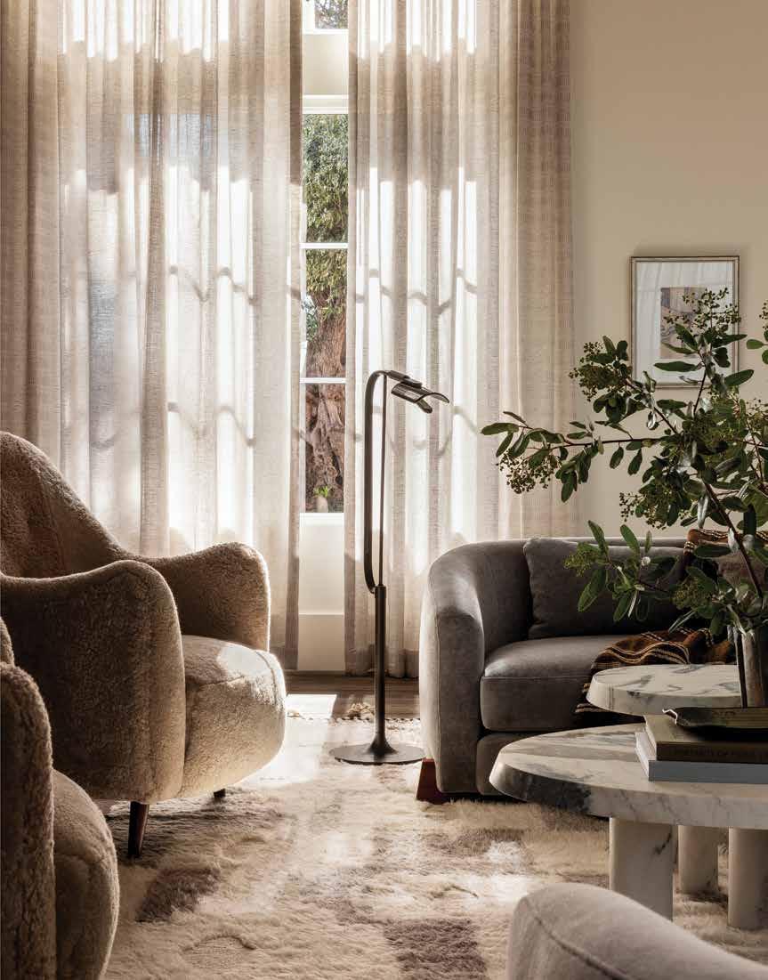


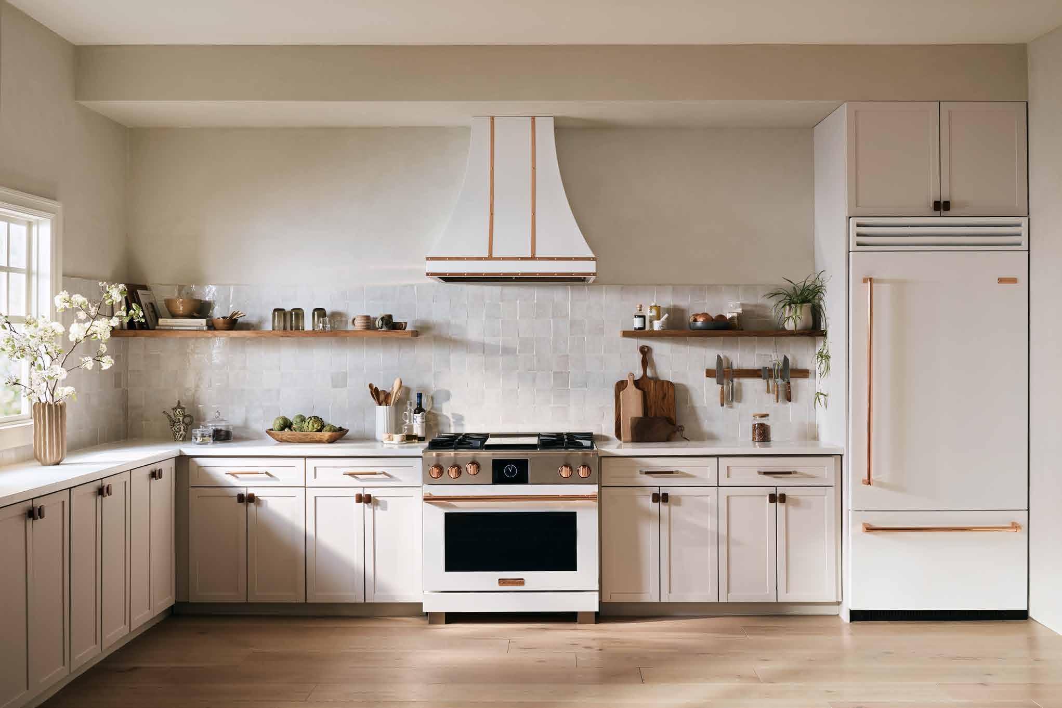


Premier Bath & Kitchen offers the finest brands of lighting, kitchen & bath, indoor & outdoor and more, for those seeking the natural pairing of elegance and design.
Our live displays are equipped with the latest in luxury brands, smart appliances, pristine lighting fixtures, all to help inspire and bring your imagination to life.
Our dedication to exceeding expectations is what provides builders, homeowners, contractors, designers, and plumbers with confidence in every project.

This sensitive exploration of texture introduces a language of detail to the ONE handle’s Minimalist aesthetic.

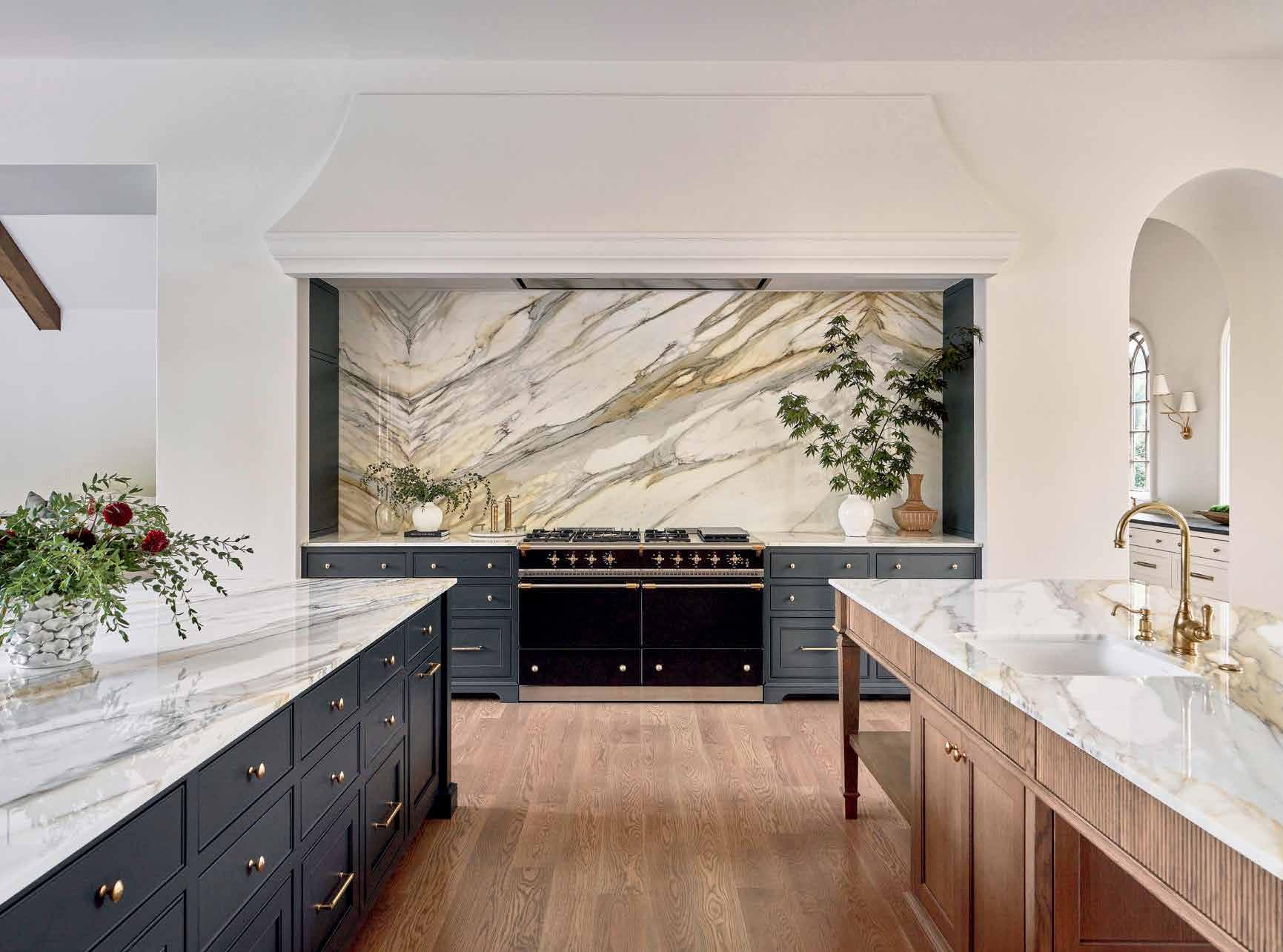

COLOR
SW

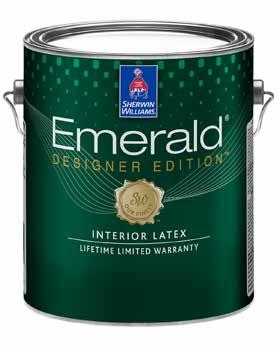
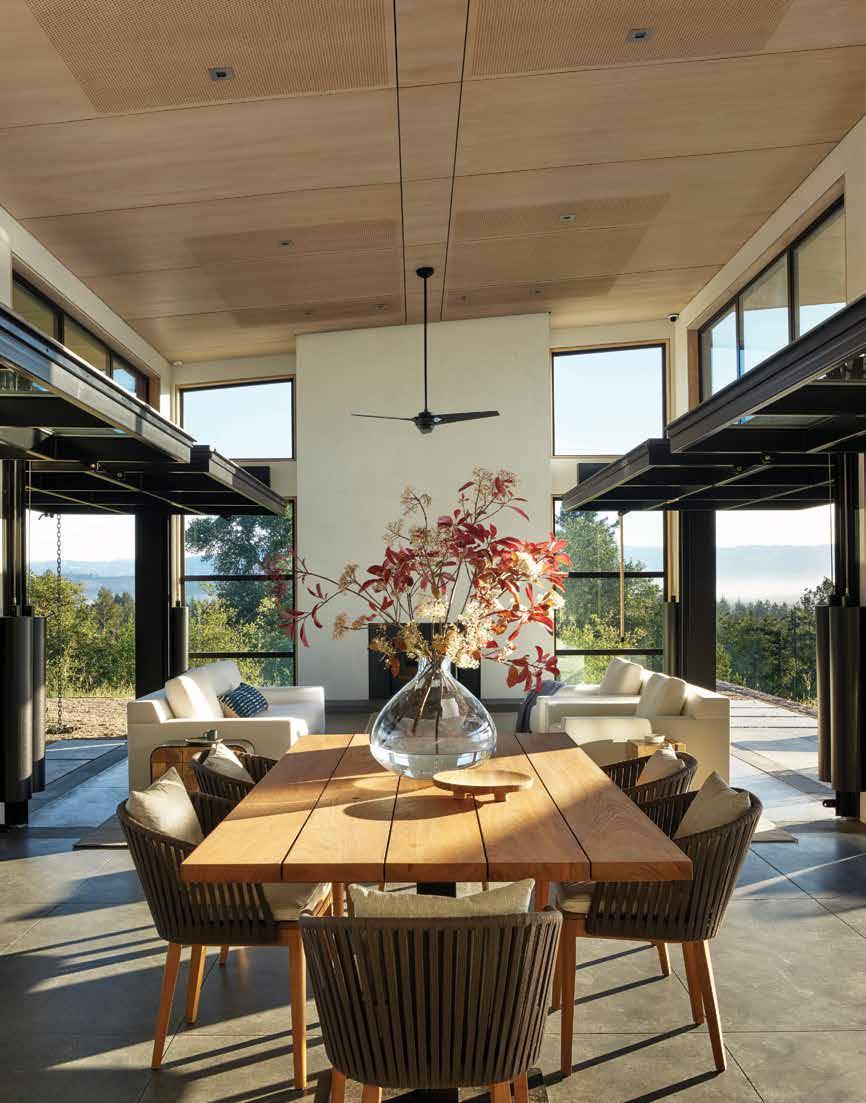













































































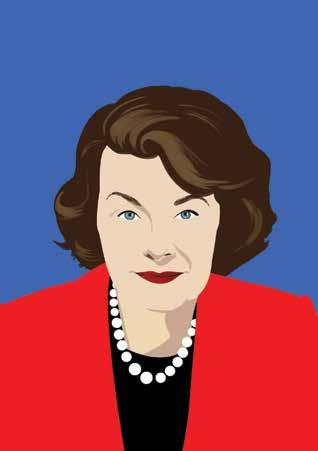















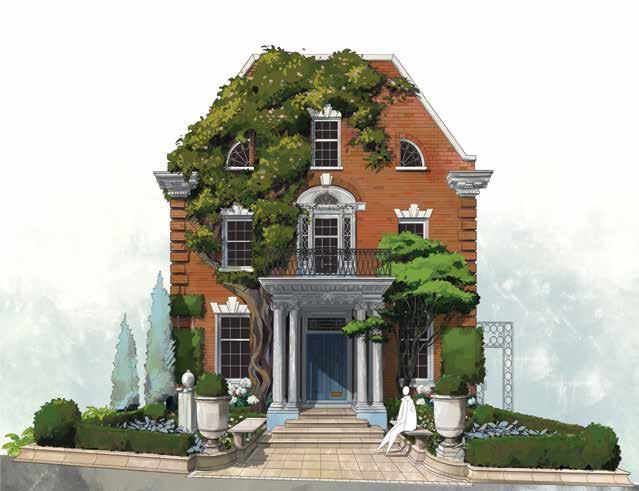
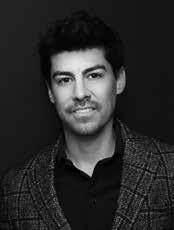
A&C Landscaping
Project Installation
Da Vinci Marble Pavers
InstantHedge Hedges
Pacific Nurseries Plants, Trees
R.M. Masons
Custom Fountain Fabrication
SPJ Lighting, Inc.
Landscape Lighting
Stone Yard, Inc.
Design Elements: Planters, Bench
Our garden design for the Dutch Colonial Revival mansion at 2898 Broadway Street seamlessly blends modern elements with timeless charm. Symmetrical hedges and contemporary landscaping define the space, framing the entryway to create a captivating arrival experience. Complementing the architecture, the garden pulls colors from the house, creating a cohesive visual narrative. A selected design element serves as a focal point for added interest. With careful attention to detail, the design offers a serene oasis where past and present converge in a harmonious display of beauty and sophistication.
Special thanks to:
Our loyal clients, many of whom have become good friends and travel companions.
Everyone involved in the making of Decorator Showcase—including Stephanie Yee for her hard work and support, Thelma Garza, and all volunteers and staff who so warmly welcomed us back to our second Showcase.
To all our sponsors and partners who helped make our design possible.
To my Martinelli Design team, namely Vance Walker, Sarah Kaplowitz Reed, Chris Telomen, Elise Moon, and Joshua Schottstaedt for your hard work and talent.
42 Woodward Street n San Francisco, CA 94103 415 818 1208 n hello@martinellidesign.com n martinellidesign.com
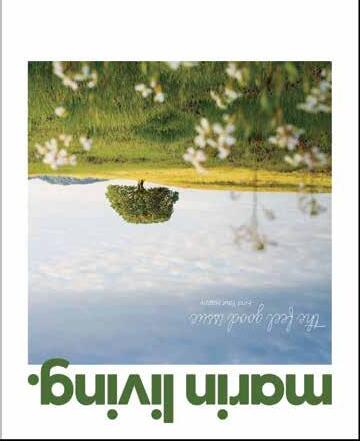
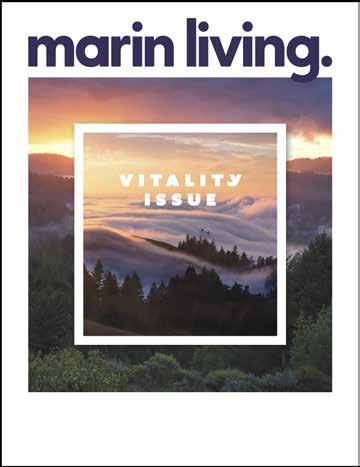
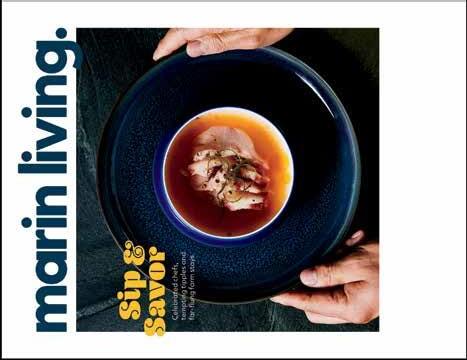
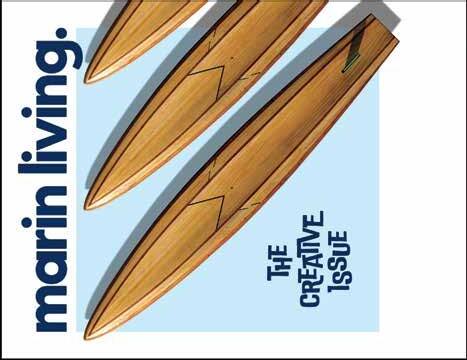
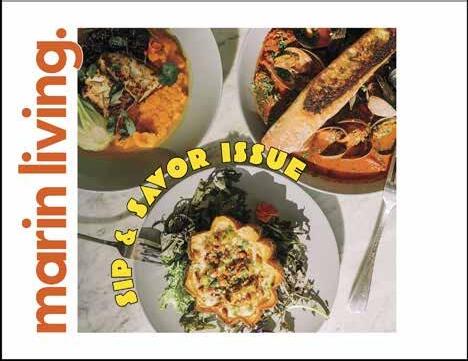
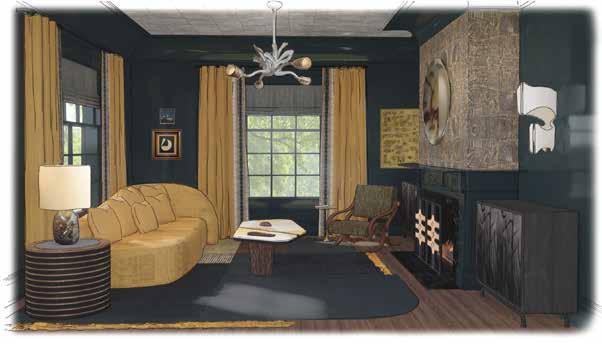
Ali Yikin Glass Art Studio Decorative Mirror
Atelier 26 Boutique
Antique Mirror Tiles by L’Atelier MB
Attard Upholstering
Cassandria Blackmore
Chairish
Vintage Arcadia Armchair by Herat De Nicola
Cook Construction
Coup D’Etat Nix Side Table by Damian Jones
Dolby Chadwick Gallery
Galerie Gram
Vintage Side Tables by Jean Arriau
Galerie May / Batt Sconces by Maylis & Charles Tassin
Hewn
Custom Sofa and Nesting Tables by Marcali Designs / Arbour Chandelier by Martin Huxford / Sofa Fabric & Pillow Trim, Houles / Nesting Table Fabric, Garrett Leather
Le vol de la Méduse / Vintage Lamp by Georges Pelletier
PeñaMade / Custom Bar Cabinets
Susan Lind Chastain Drapery & Pillow Fabrication
Tibeténa / Custom Rug
Willem Racké Studio
Custom Lacquer Walls
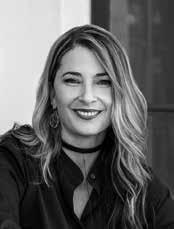
The receiving room, a threshold of welcome, is the visitor’s first impression. The initial whisper of hospitality that lies beyond, it beckons visitors with its embrace, inviting them to unwind in its wonder. Every element, meticulously curated, orchestrates an atmosphere of intrigue and conviviality. It is more than mere aesthetics—it’s a canvas upon which stories unfold and connections deepen. Adorned with heirlooms and mementos, it bears witness to the stories that have graced these walls—a testament to the cherished memories that linger in the spaces between. It’s the cultivation of moments that linger long after guests have departed.
Special thanks to:
I would like to express my heartfelt gratitude to all the partners whose contributions were integral to bringing this design to life. A special acknowledgment to Attard Upholstering, Cassandria Blackmore, Cook Construction, Dolby Chadwick Gallery, Hewn Showroom, Luis Peña, Susan Lind Chastain, and Willem Racké Studio for going above and beyond. I also want to thank my talented team for their collaboration, dedication and support. Lastly, I am forever grateful to the UHS team and all the volunteers whose tireless efforts and commitment to excellence ensure the success of Showcase year after year.
2152 Union Street n San Francisco, CA 94123
415 567 0602 n tineke@tineketriggs.com n tineketriggs.com

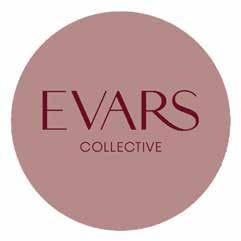
Carre Design Studio / renderings
Casa by PC
Sunflower Fabric on roman shade
Chairish / vintage desk chair
Claire Elizabeth Gallery
Jason Kruppa photography
CRS Design Studio / custom rug
CW Stockwell
Ocelot Fabric on desk chair
Da Vinci Marble Viola Marble
Evars Collective
Emerson Bench in Porto Gold velvet / center table
Faye Bell
Agate in Mahogany Obsidian wallcovering on ceiling
Fringe Market
trim on desk chair and roman shade
Hwang Bishop Bespoke Lighting chandelier
Ink & Porcelain
table top sculptures & vases by Karen Quirion/marble tray by Anastasio Home
Jose Alvarez / painting
Laurie Burns / floral designer
Little Greene
Intelligent Gloss Paint in Adventurer
Made Goods / Sorin Desk
Revitaliste / desk chair fabricator
Sen Creative / photographer
She She / Free Birds wallcovering and fabric on padded mirror
Stephanie Breitbard Fine Art
Lauren Williams Sculptural Fibre art
Susan Lind Chastain window covering
WCD / wallpaper installation
Wilson Studio
padded upholstered mirror


As the first room you step into, such an elegant and luxurious home was in need of a glamorous entrance. The ornate trim work is highlighted with an aubergine high-gloss finish, tying into both the ceiling and paneled wallcoverings. Pops of teal, saffron and animal print complement the jewel-like tones of the room. The custom designed center table’s Viola marble top with scalloped edging sits atop a wool and silk rug and beneath a bespoke ceramic chandelier. An “Entry to Remember” invites you home and offers a glimpse of the beauty that lies within.
Special thanks to:
My Evars Collective team—thank you for your hard work and support on all facets of our business.
All my Showcase partners who so generously contributed to this room.
The San Francisco Decorator Showcase staff and Design Advisory Board who have welcomed me back again this year.
My friends, industry colleagues and family, especially my husband Scott, who are always there to lift me up and share in my successes.
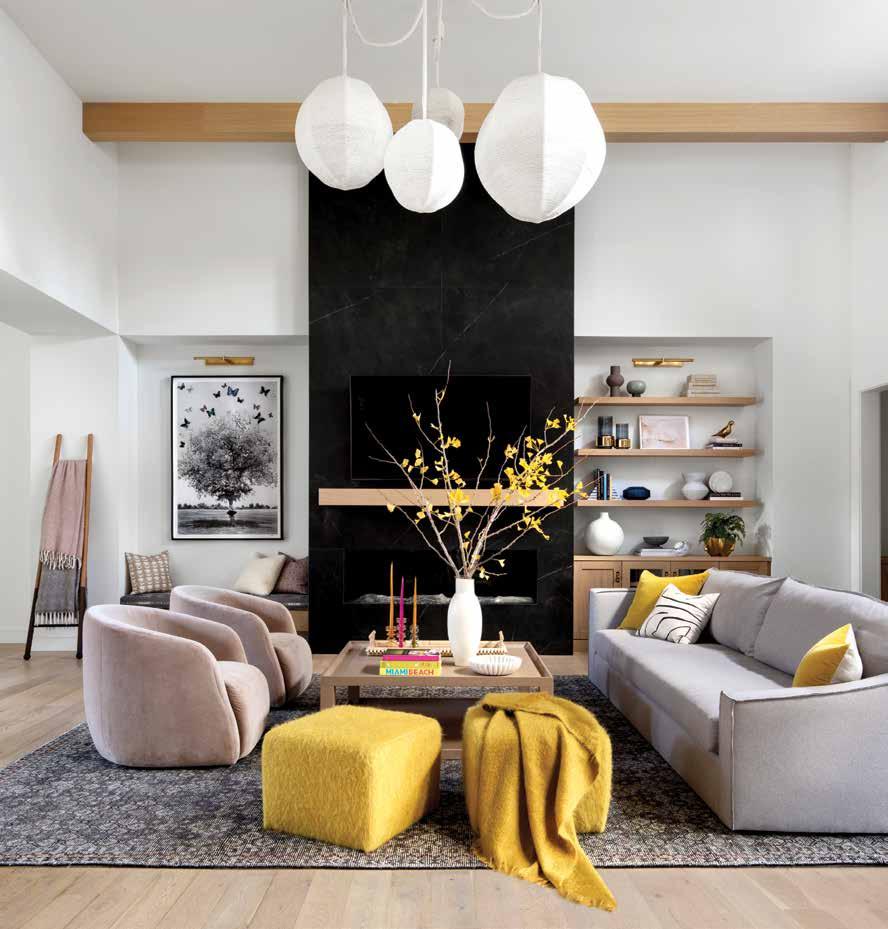
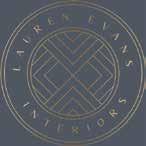
Andrew Toft-Polr Electric / Electrician
Annie Mandelkern + Marbleline, for ABC Stone Mirror Design & Mirror Stone
Apparatus Studio / Sconces
Artistic Tile via Da Vinci Marble Flooring
Barry Dowds/Magnitude Builders Inc. Construction
Benjamin Moore / High Gloss Paint
Bill Armstrong via Dolby Chadwick Small Art
Caracole / Drink Table
Carlos Gamez de Francisco via Claire Elizabeth Gallery / Large Art
Elan Evans / Vent Cover and Register Plate Decorative Art
Forbes & Lomax / Light Switches & Outlet Cover
Fromental + Nicole Fuller via Hewn Wallpaper
Holly Hunt via Kneedler Fauchère Decorative Trim
Ink + Porcelain / Floral Vessels
Jose Alvarez / Painter
Kristi Carré Freeland / Rendering
Lauren Andersen/Sen Creative Photography
Laurie Burn / Florals
Leontine Linens
Hand Towel and Embroidery
MCM Plumbing & Heating Corp Plumbing
Ramazan Okçu
Custom made in Turkey - Viola Sink
Rossetti & Dubrae Drapery Window Treatment
Schumacher / Shade Fabric
Sean Lavin via Visual Comfort Ceiling Chandelier Waterworks
Plumbing Fixtures and Accessories
WCD Wallcoverings Inc.
Wallpaper Hanger
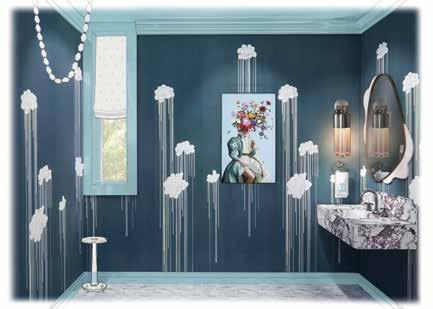

A 40-square-foot jewel box designed for the flirty, sassy, and romantic.
The inspiration for this entryway half bath stems from the “Gilded Age” history of this 1899 Dutch Colonial mansion. The stately dinner parties and the days of being properly courted inspired a sense of romanticism, dubbing this space “The Perfect Escape”. Situated right off the entryway, it is the perfect place to briefly disappear from the party to powder a nose, straighten a bow tie, or maybe even sneak in an intimate moment with another guest. We’ll leave that to your imagination! This flirty vibe is invigorated by Carlos Gamez de Francisco’s painting called the “Dreaming Place” hanging as an active invite. In addition, Fromental’s drippy hand-painted floral wallpaper titled “Märchen” (meaning “fairytale” in German), the hand-carved fluted marble sink, the viola mosaic marble floors, hints of polished nickel, high-gloss tiffany blue paint, and lighting that dangles like jewelry complete this romantic and sassy vibe.
Special thanks to:
My husband, sons, parents and friends for their love, support and endless encouragement. To a few advisors who championed my involvement and provided limitless support: Nancy Evars, Geoffrey De Sousa, Jeff Holt and Peter West. Thank you to my incredible team, especially Karen, who made the vision of this space come to life; and Jenny, for all the added support to our active clients and coexisting projects—I would not be able to do it all without you! This transformation would not have been possible without the incredible skill, generosity and collaboration of many artisans and vendors...thank you from the bottom of my heart: Barry Dowds-Magnitude Builders Inc., Hewn, Fromental, Jose Alvarez, WCD Wallcoverings Inc., Annie Mandelkern, Marbleline, ABC Stone, Da Vinci Marble, Ramazan Okçu, Waterworks, Carlos Gamez de Francisco, Claire Elizabeth Gallery, Dolby Chadwick, Apparatus Studio, Visual Comfort, Rossetti & Dubrae Drapery, Elan Evans, Lauren Andersen-Sen Creative, Laurie Burns, and Ink + Porcelain.
1325




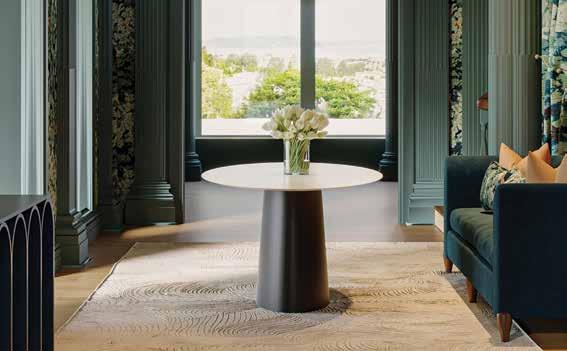
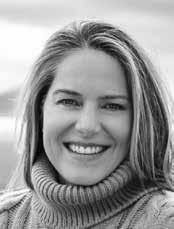
Andrea Torres Balaguer Artist
Christian Dior
CMC Paperhangers
Da Vinci Marble
De Sousa Hughes
Decker Electric
Diptyque
Farrow & Ball
Found By Maja
Haberdashery Lighting
JackTrux Moving
Lee Jofa
Lindsey Bresee Fine Sewing
Poliform
Powell & Bonnell
Randolph & Hein
Randy Figures, Art Hanger
Rose Uniacke Textiles
The Rug Company
Santiago’s Painting
Sloan Miyasato
Tamalpais Paint
Una Malan
An intimate setting to linger on the Main Level which, under the guise of classicism, holds a bold modernity. Simultaneously drawn in by the ‘Sand & Sea Cascading Waves’ lit glass ripples fixture by London-based Haberdashery and the sweeping Bay views just beyond. The Hall is draped in a woven tapestry textile and wrapped in Farrow & Ball Inchyra’s natural atmospheric deep green and blue tones.
Special thanks to:
The LBID Team
Our Vendors and Showrooms
Kaci Smith
Julia Cavallaro
Arielle Dycaico
Geoffrey De Sousa
Robin Merwin
Da Vinci Marble
Thelma Garza
Stephanie Yee
University High School
The Docents, Volunteers, UHS Alumni, and everyone that makes the SFDS a perennial success.
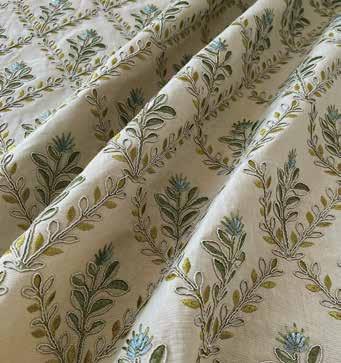

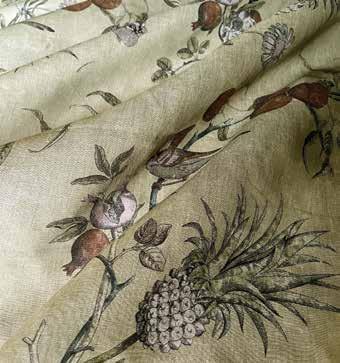


Berggruen Gallery
CHB ADVISORY, LLC
Caroline Brinckerhoff
City Lights, SF
Conrad Shades
Da Vinci Marble
Dogfork Lamp Arts
Elwell Trucking
Enhanced Spaces & Botanicals
Epoca & Garden Court Antiques
Everyday Elegance
Flowers Claire Marie
Fortuny / Sloan Miyasato
Found by Maja
Inner Gardens
J. R. Richards
J&M Carpets
Jhonatan Amaut
Julia B. Casa
Laser Alliance
Maison Gerard / Mark Bankowsky
Michael’s Installation Service
Paul Ferrante / HEWN
Phillip Stites
Rosendin Electric
Samuel & Sons
Shears & Window / Greg McIntyre
Sue Fisher King
Susan Lind Chastain
Suzanne Tucker Home
Twigs Fabrics & Wallpapers
W.P. Sullivan
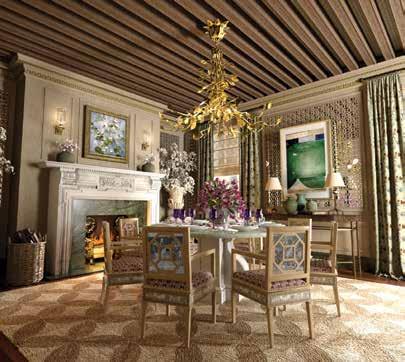
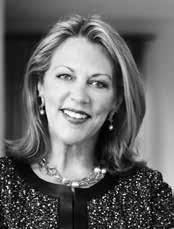
Believe it or not, I designed this very same dining room when the San Francisco Decorator Showcase took place in this spectacular house in 1989 (35 years ago!).
I could not pass up the opportunity to come back for the 45th anniversary of the Showcase and reimagine this beautiful sunset-facing dining room as a then-and-now story—a chic, garden-inspired experience from daytime into nighttime—and night caps!
My team and I have honored the architecture and conjured up bleached textures, shades of greens, tones of bronze, mirrored treillage, and a quirky yet always elegant mix of furnishings and tablescapes for a contemporary world.
- Suzanne Tucker
Special thanks to:
My dedicated and talented team at Tucker & Marks, especially Design Principal Amanda Ahlgren, my partner-in-design for 25 plus years!
The San Francisco Decorator Showcase Design Advisory Board, volunteers and staff, who have warmly welcomed us back.
All of our vendors and suppliers who have been such loyal partners throughout the years, especially Mario Cubas of Bassing Painting, Claudio Mariani and Daniel Krueger of C. Mariani Antiques, Richard Hallberg of Dennis & Leen, and Elisa and James Stancil of Stancil Studios.
TUCKER & MARKS INC.
58 Maiden Lane, 4th floor n San Francisco, CA 94108 415 445 6789 n info@tuckerandmarks.com n tuckerandmarks.com
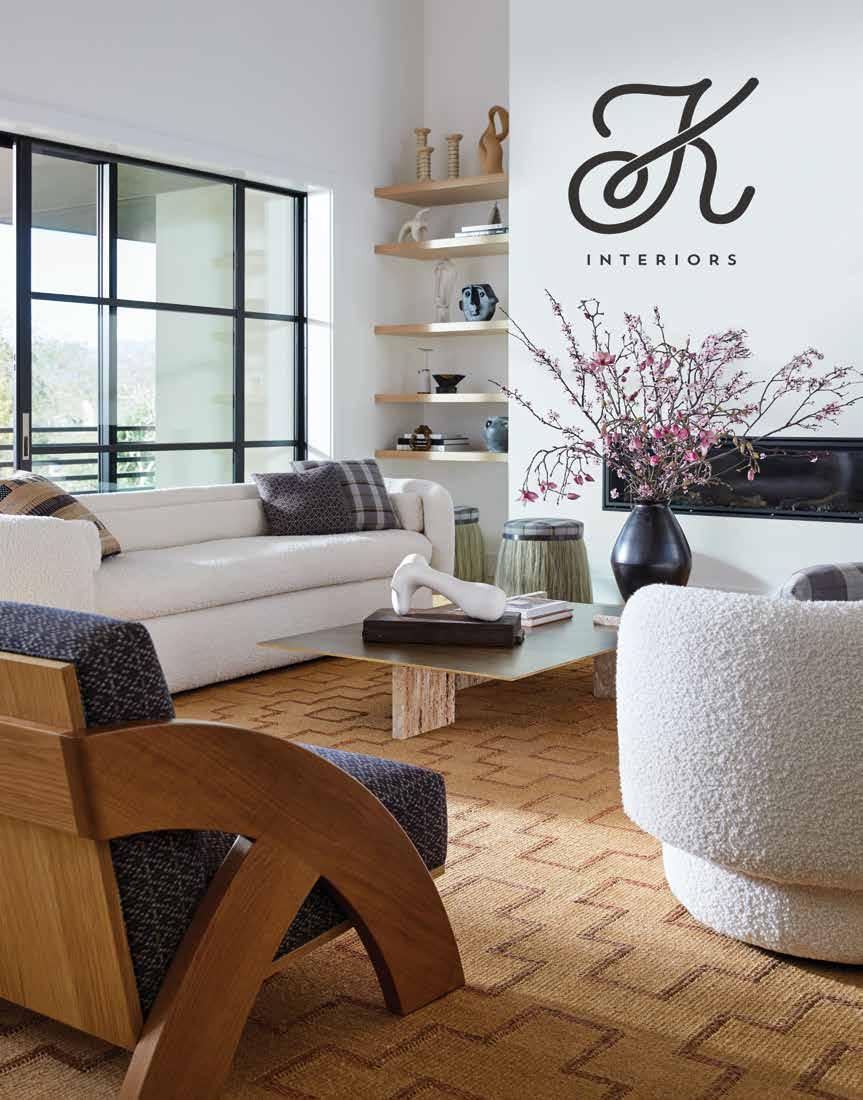

Anthem / accessories
Alchemy / pantry organizing
Anaya Tile + Stone / floor install
Barovier + Toso / Coup D’Etat wall sconces
Caroline Lizarraga / decorative ceiling
Cornelius Volker/Hosfelt Gallery / art
Da Vinci Marble / stone
Dannels Electric
FORMA Construction / GC
Found by Maja / glassware
Fox Marble / fabrication
Future Perfect / accessories
Gamma Cabinetry / cabinets
GE Monogram / appliances
Hoffman Hardware / hardware
Ink and Porcelain / ceramics
LC Painting
Len Carella / ceramics
Linda Fahey / Coup D’Etat floor tiles
Martin Kobus / fabric workroom
Modern Image Drywall
Nigel Mulgrew Plumbing
Peñamade / china cabinets, stools
Sarah Kersten / dishes
SH Frank / leather
Smithey / Ironware pots and pans
TBC Plaster Artisans plaster walls
Waterworks / plumbing
Windsor One / trim
Zak and Fox/Dedar/Kneedler
Fauchère / fabric
Zoffany/ Una Malan fabric
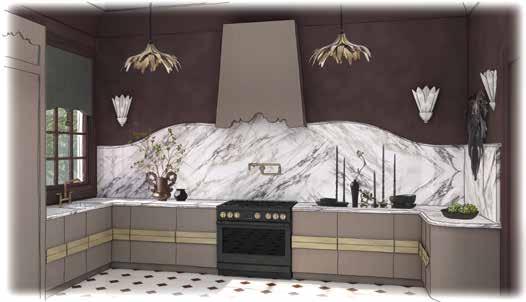
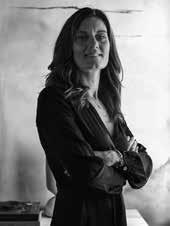
Welcome to the Jewel Box Kitchen—where your appetite will be nourished, and all your senses engaged. Surprise and delight abound with every surface, material, and texture chosen to evoke excitement. We transport you back to the days when the home was originally built, while embracing modernity. The Jewel Box draws you in, makes you feel as beautiful as you are, and entices you to stay. Whether spending time intimately chatting, mixing a cocktail, or hosting the most lavish of soirees, the Jewel Box is where you want to be.
Special thanks to:
FORMA Construction for your generous support.
My K Interiors team, without your support and hard work, none of this would be possible. Our loyal clients who allow us to do what we love every day. All of our sponsors and partners who believe in us and support us.
University High School and the Decorator Showcase Design Advisory Board who continue to give us this opportunity.
10 Arkansas Street, Suite B n San Francisco, CA 94107 415 896 4204 n kristen@kinteriors.com n kinteriors.com

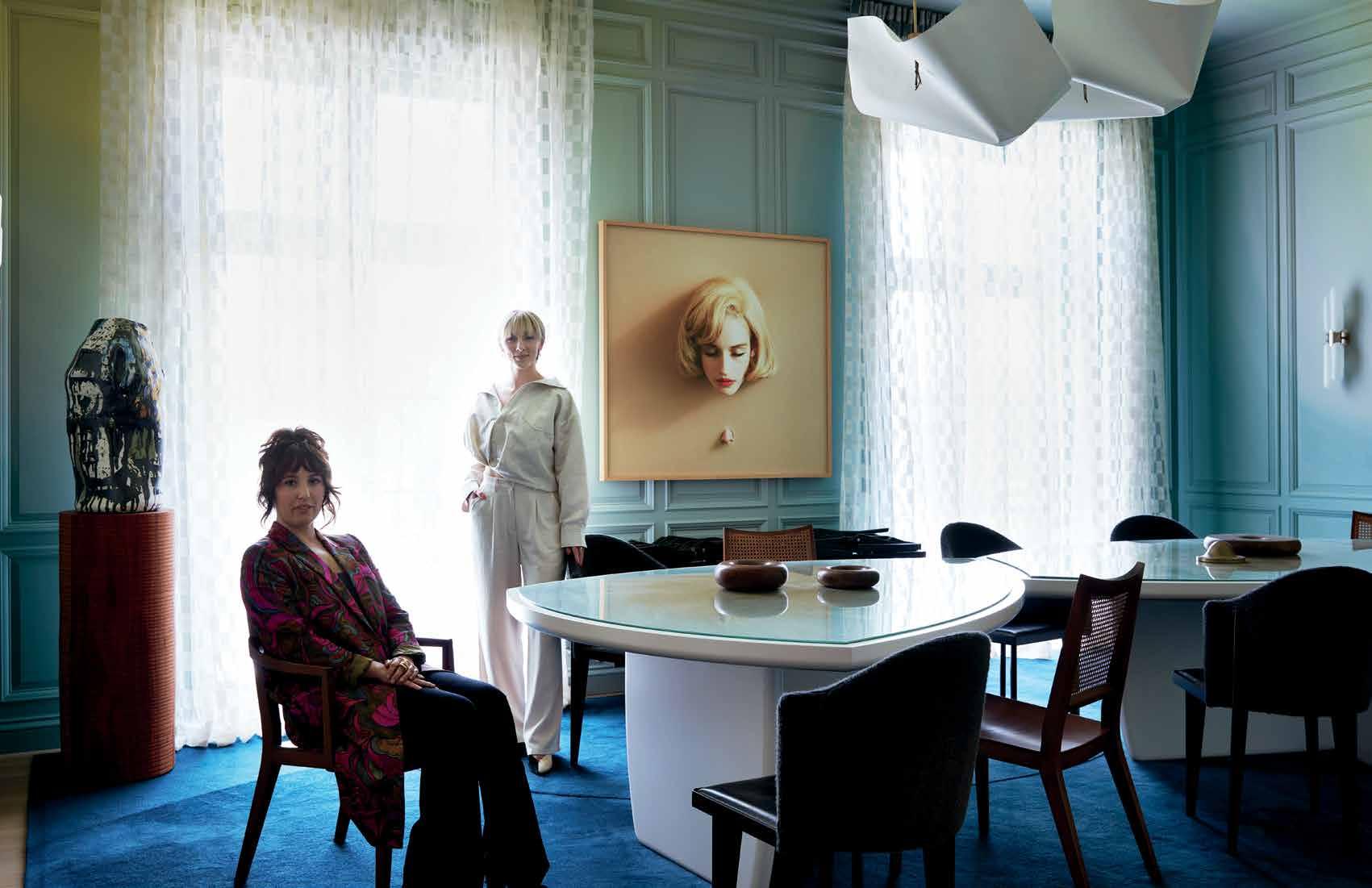


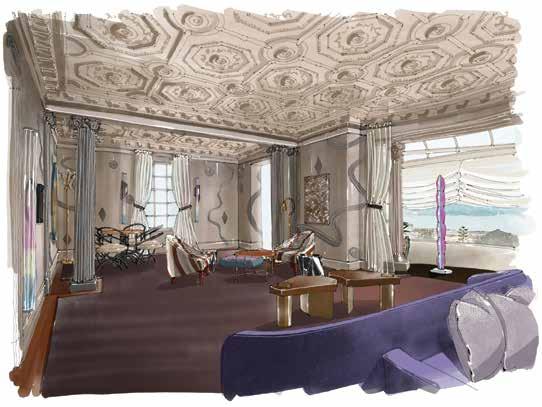
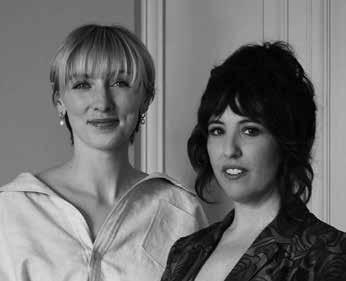
LEANN CONQUER AND ALEXIS TOMPKINS
As prone to lucid dreaming as ecstatic clarity, the Fortuna Salon unleashes the eccentric genius to create, break, and remake the world. The fertile font of artistic, social, and intellectual endeavors, it reenvisions nineteenth-century aesthetics through a contemporary prism, expressing daedal inner visions in its ornate detailing, majestic contours, and rich palette. Antique mahogany and saligna, cast bronze and iron, and verre églomisé and Murano glass gild curule forms, intricate carvings, and elaborate incisions, faceting the magical consciousness of experimentation.
Special thanks to:
Above all else, an enormous thanks to the Chroma design team. Thank you Victor, Jaidyn, Jennifer, Lindsay, Emily, and Summer. Thank you to the Decorator Showcase Design Advisory Board, San Francisco University High School staff and volunteers for your steadfast support and for bringing this beautiful event to life. To our incredibly generous artisans and vendors who contributed their inspiration, craft, time, and efforts, we thank you. To our supremely sophisticated and dedicated clients for their enduring belief in the Chroma vision. Thank you, thank you.
CHROMA
2250 3rd Street n San Francisco, CA 94107
415 252 5700 n info@chromasf.com n chromasf.com
Aaron Silverstein, The Future Perfect & Twentieth Gallery Contemporary Furnishings
Almond & Co, C. Mariani Antiques, DeAngelis & Epoca Antique & Vintage Furnishings & Lighting
Altman Siegel Gallery, Jessica Silverman Gallery & Fraenkel Gallery Contemporary Artworks
Casamance, Chapas, Mitchell Dunberg, Prelle & Sandra Jordan Prima Alpaca / Fabric
Clayton Timbrell & Company, Inc. General Contractor
Croworks / Custom Verre Églomisé
Cypress Furniture / Custom Sofa
de Gournay & Finest Finish
Custom Wallcovering & Installation
Houlès / Pasmanterie
Magnolia Lane / Custom Window Coverings & Installation
Malatesta & Co. / Pillow Fabrication
Mark Nelson & Alex’s Workroom
Custom Area Rug & Installation
Phoenix Day / Custom Sconces
Rafael Arana / Custom Finishing
Sourdough Painting / Paint & Primer
White Dirt Studio
Custom Ceiling Fixture & Side Table
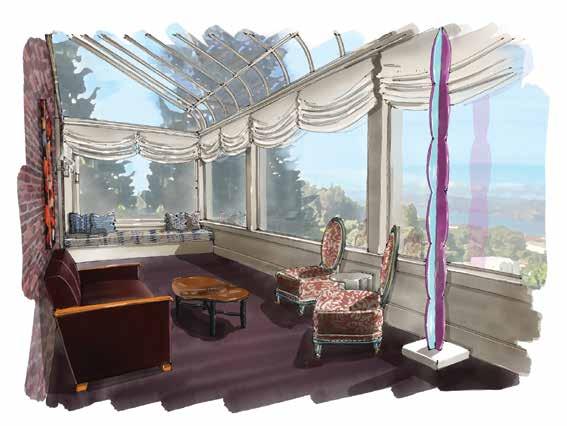

Almond & Co. / Vintage Furnishings
Altman Siegel Gallery & Jessica Silverman Gallery
Contemporary Artworks
C. Mariani Antiques Antique Furnishings
The Future Perfect / Contemporary Furnishings & Accessories
Houlès / Pasmanterie
J F Fitzgerald Furniture Co & Seema Krish / Custom Daybed
Magnolia Lane
Custom Window Coverings & Installation
Malatesta & Co. Pillow Fabrication
Mark Nelson & Alex’s Workroom
Custom Area Rug & Installation
Prelle & Sandra Jordan Prima Alpaca / Fabrics
Rafael Arana / Custom Finishing
Sourdough Painting / Paint & Primer
White Dirt Studio
Custom Lamp Shades
A sanctum of rest, rites, and rituals of care, the Fortuna Solarium illumines the sacred space of the psyche—sprawling in emblazoned hours, lazily viewing feverish dusks, with gorgeous Golden Gate vistas. Channeling the sensuous sway of light, color, and texture on the body, lush mohair, rich velvet, and satinwoods seduce the space, flourished by polished bronze, gilded lacquer, and vibrant polychrome. A Jacques Adnet sofa, paired chauffueses, and custom Chroma works cocoon the space, a chrysalis for ascendence to a higher plane.
Special thanks to:
Above all else, an enormous thanks to the Chroma design team. Thank you Victor, Jaidyn, Jennifer, Lindsay, Emily, and Summer. Thank you to the Decorator Showcase Design Advisory Board, San Francisco University High School staff and volunteers for your steadfast support and for bringing this beautiful event to life. To our incredibly generous artisans and vendors who contributed their inspiration, craft, time, and efforts, we thank you. To our supremely sophisticated and dedicated clients for their enduring belief in the Chroma vision. Thank you, thank you.
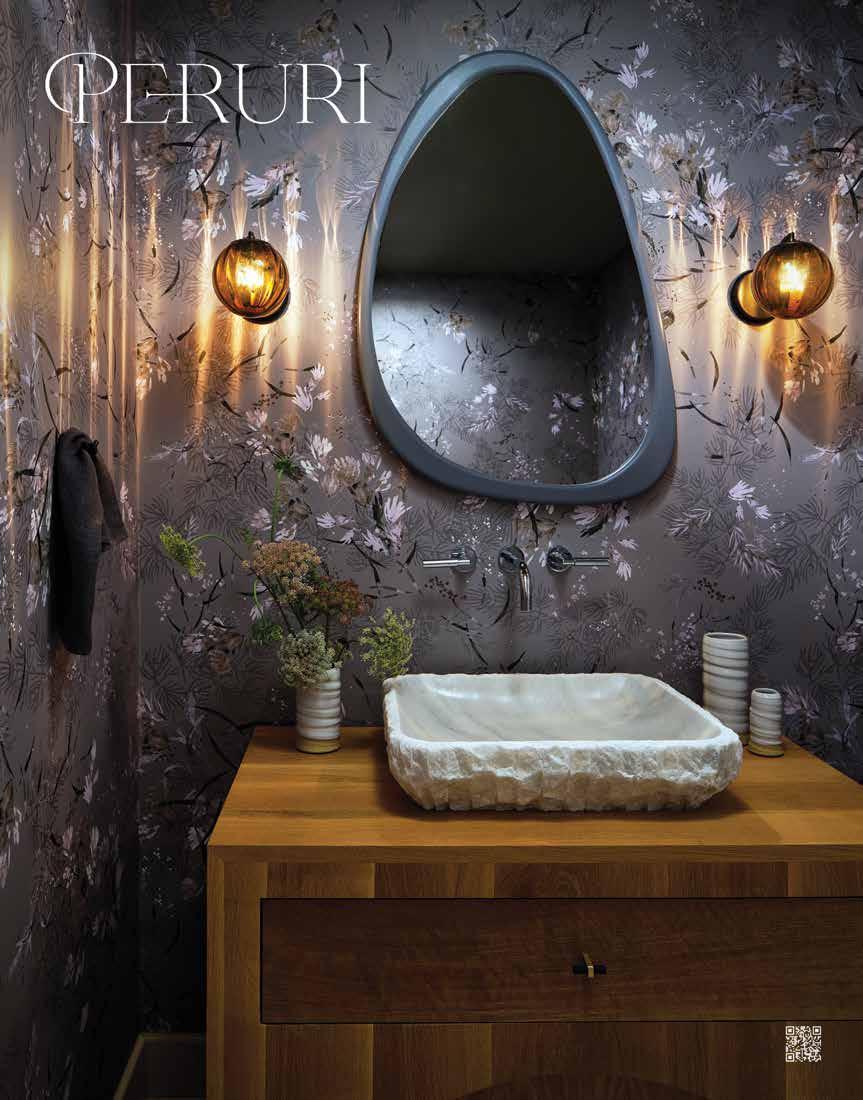

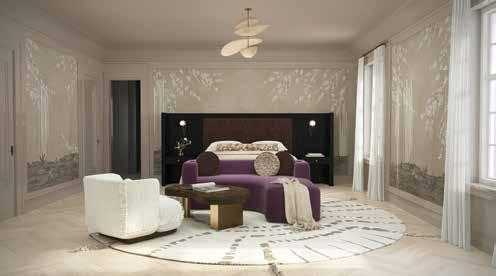

Amber Flooring
Blueprint Lighting / Sconces
Buildlane
bespoke sofa & bench designed by us
Chopwood & Co. / Bed Fabrication
Da Vinci Marble / Fireplace Stone
Dannels Electric
de Gournay / Hand-Painted Silk Wallpaper
De Sousa Hughes
Sofa Fabric, Rosemary Hallgarten
Dolby Chadwick / Art
Evan Yee / Console
The Fireplace Element / Screen
FORMA Construction
Galerie Philia
Chandelier by Elsa Foulon
Hewn / Knobs, Mathew Studios
Ink & Porcelain / Accessories
MFlora, Floral Design
Modern Image Drywall
Natalie Mize Collective
Headboard Fabric, Opuzen
Porter Teleo / Curtain fabric
Safar Rugs / Area Rug
Sherwin-Williams / Paint
Sloan Miyasato
Coffee table, Mark Jupiter
Sloan Miyasato
Throw pillow fabrics, Fortuny
Tomas Graeff / Mirrors
Walker Valentine / Custom bed cover
As I entered the primary suite and gazed upon the breathtaking view, my heart skipped a beat. It is not often that one can simultaneously take in the Golden Gate Bridge and the serene Palace of Fine Arts. Our design intent was to offer a modern reinterpretation of its Greek and Roman romanticism, achieving a delicate balance between classic aesthetics and contemporary minimalism.
Modern furnishings introduce a contemporary edge, while classic paneling grounds the design. The room is adorned with custom, neutral toned wallpaper. Handpainted vertical lines allude to abstract columns. The falling branches, leaves, and flowers, subtly evoke the picturesque vista beyond. Bespoke furnishings, curved forms and organic shapes elicit comfort, luxury, and exude sumptuousness.
Special thanks to:
My dedicated Team PDC who have tirelessly supported me throughout; I have no words to truly express my gratitude.
FORMA Construction who partnered with us from start to finish, in bringing our vision to life. This would not have been possible without their kind support and encouragement. de Gournay wallpaper for understanding our vision and painting it so beautifully.
Porter Teleo for hand painting our beautiful curtain fabric in pretty hues.
Every artist, maker, and vendor for lending us their products and contributing their ‘thing of beauty’ to the space.
The entire Decorator Showcase Design Advisory Board for entrusting us and inviting us to participate—I’m forever grateful.
The staff, volunteers, and organizers of this year’s Decorator Showcase, especially Thelma and Stephanie—thank you for everything you do, keeping us all on track and for bringing this to life.
To my family and friends—Sangeeth, Raghav, and Isha for allowing me to miss dinners and family board game nights and for bringing me dinners and cheering me on. I have making up to do!

MEMBERSHIP HAS PRIVILEGES — EXCLUSIVE ACCESS AND DEALS AT THE BEST LOCAL EVENTS, RESTAURANTS, CREATIVE SPACES + MORE.
JOIN NOW TO CLAIM YOUR KEY TO THE CITY.

Aderyn Studio
Bespoke jewelry vanity; designed by us
BAM woodworks
Wood soffit and shelves
Brightbound & Windy Chien Pendant Light
Caroline Lizarraga / Rotunda & water closet decorative painting
Cast Jewelry / Jewelry display in vanity
Chambers Art & Design
Metal & Glass Wing wall
Color Atelier
Lime Plaster and Tadelakt
Concretti / Concrete Tub
Constructa / Stone Fabrication
Coup D’ Etat / Upholstered stool Konekt
Da Vinci Marble Marble Slab
Da Vinci Marble
Artistic Tile for floors
Dannels Electric
Dekton wall tiles
Dolby Chadwick / Art
Evan Yee / Suspended Mirror
IK Design / Custom Cabinetry
Ink & Porcelain / Accessories
Kendall Wilkinson for Fabricut Window Trim
Kneedler Fauchère
Drapery fabric, Kerry Joyce
MFlora / Floral Design
Modern Image Drywall
Nigel Mulgrew Plumbing
Waterworks / Fixtures & Faucets
Yonder SF
Hand-painted Ceramic Stool
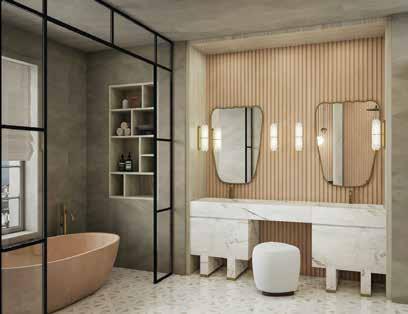

The breathtaking view that unfolds outside is echoed within the en-suite bathroom where contrasting finishes, and custom and vintage furnishings converge to craft an atmosphere of intentional beauty and style. The centerpiece, a terracotta-colored concrete tub, is framed by a sleek glass and metal wing wall—a modern nod to the classic grandeur of the Palace of Fine Arts. Walls cloaked in espresso-colored lime plaster exude a rich, earthy warmth, setting a luxurious backdrop while Murano sconces and mirrors found at the Paris Flea Market add a touch of shimmer.
Every soak is an indulgence in this tranquil space.
Special thanks to:
FORMA Construction for uncomplicating this space for us. Victor, thank you for saying yes to us!
To our grand sponsor—Da Vinci Marble for the gorgeous marble slab and floor tiles by Artistic Tile. Robin Merwin—Thanks for always being on our side.
SF design community’s incredible artists in art, design and fashion that are represented here.
Caroline Lizarraga—You’re a constant inspiration and your gorgeous walls are a work of art.
Cast Jewelry for showcasing your gorgeous jewelry!
The numerous vendors, sub contractors, artists, tile setters, fabricators, metal & cabinet makers, etc.
The entire Decorator Showcase Design Advisory Board for giving us the opportunity. The staff, volunteers, and organizers of this year’s Decorator Showcase, especially Thelma and Stephanie—thank you for everything you do, keeping us all on track and for bringing this to life.
Family, friends and clients—so very grateful for cheering us on.
As always, without the PDC team, this isn’t possible. You are all truly a dream team!
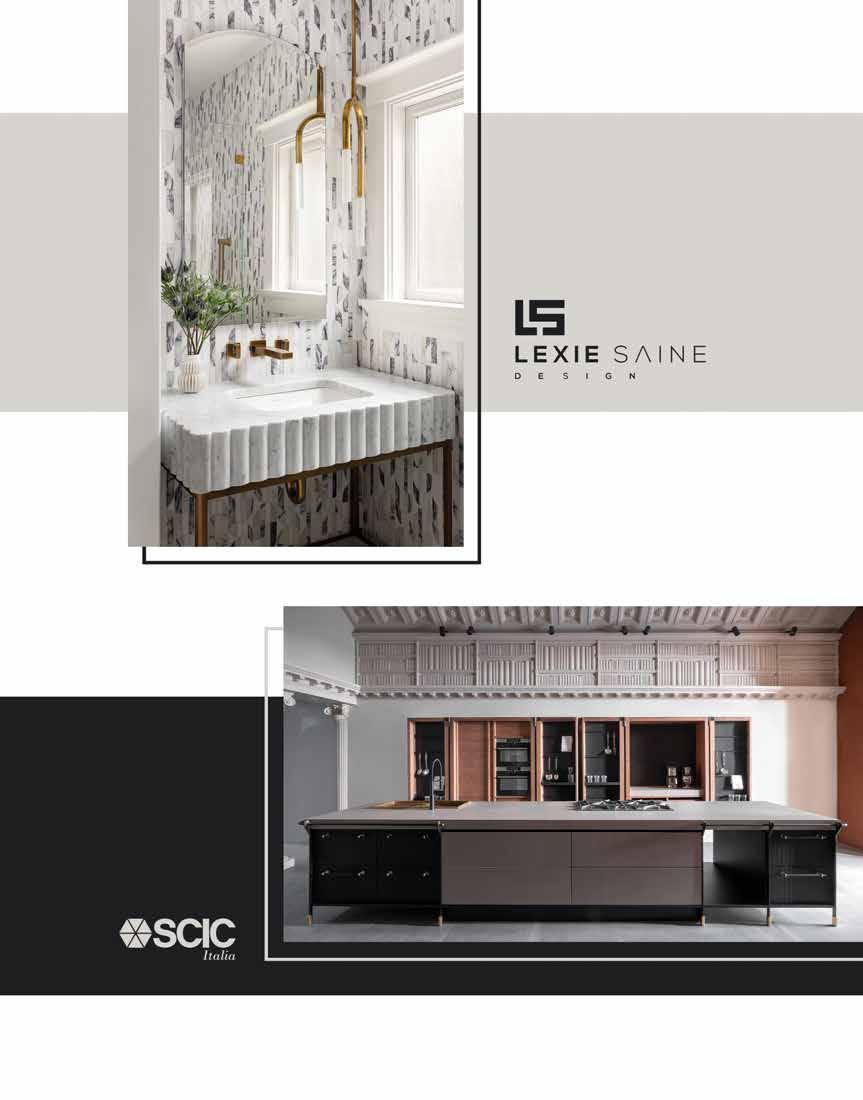
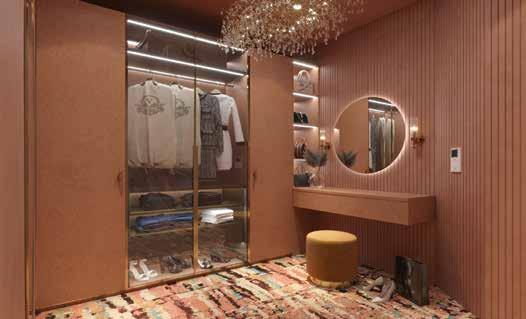
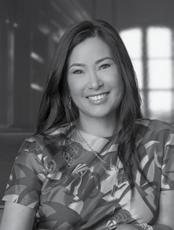
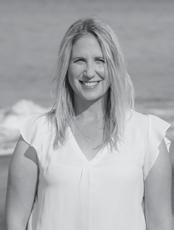
RESOURCES
Amber Flooring / Wood Flooring
Buck Schmitz / Demo Cosentino City Dekton for walls and vanity
Da Vinci Marble Dekton for walls and vanity
Doug Flaming Construction Management Inc / Construction Management
Everest Stone Inc Fabrication of Dekton
EVue Productions Video Production
Hyden Designs / Stylist
JH Painting / Painting
Kate Tova Studio / Artist
Mikiko Kikuyama / Photography
Pellandini & Company Cabinet installation
Petals + Decor / Floral Arrangement
Robern / Vanity Mirror and Sconces
Sherwin-Williams / Paint
Una Malan Studio Chair, table and mirror
Visual Comfort
Kelly Wearstler Ceiling Fixtures
Willem Racké Studio
Venetian Plaster Ceiling and wall
This wardrobe is not just a space, but an escape—a haven where tranquility meets design. Each element has been meticulously selected to create an immersive experience. The luxurious Alcantara ultrasuede in Sunburn from Italy wraps the space in warmth, while the rich Tecno Surface Walnut cabinets, adorned with bronzed glass from Parma, add depth and sophistication. The linear fluting of the Dekton Ukiyo in Umber introduces a serene elegance, perfectly harmonized with the enchanting, multidimensional artwork by Kate Tova. Illuminated by carefully placed LED lights, every compartment transforms garment selection from a mundane task into a tranquil, effortless ritual, offering a daily respite from the outside world.
Special thanks to:
Doug Flaming: I wouldn’t be here without you. Thank you for making my dreams a reality, supporting me, and for building out our beautiful showroom. You are amazing!
Lexie Saine: I love working with you, and I always knew we would do great things together. I love your design sense and how you mix form and function. I treasure not only our working relationship, but our friendship the most.
Ty Hyden: for all the time and energy you put into styling not only this room, but the showroom for all our events. You bring that very special touch of style that makes us stand out amongst the rest.
Kate Tova: I am so proud to showcase your unique artwork that you made especially for our room. I have been so lucky to have met you and to be able to surround myself with your beautiful, energetic and powerful art that you create from your heart and soul.
SCIC SAN FRANCISCO
68 Division Street n San Francisco, CA 94103 415 595 1862 n scicsanfrancisco.com n alicia@scicsanfrancisco.com
LEXIE SAINE DESIGN, LLC
650 722 2434 n lexiesainedesign.com n lexie@lexiesainedesign.com

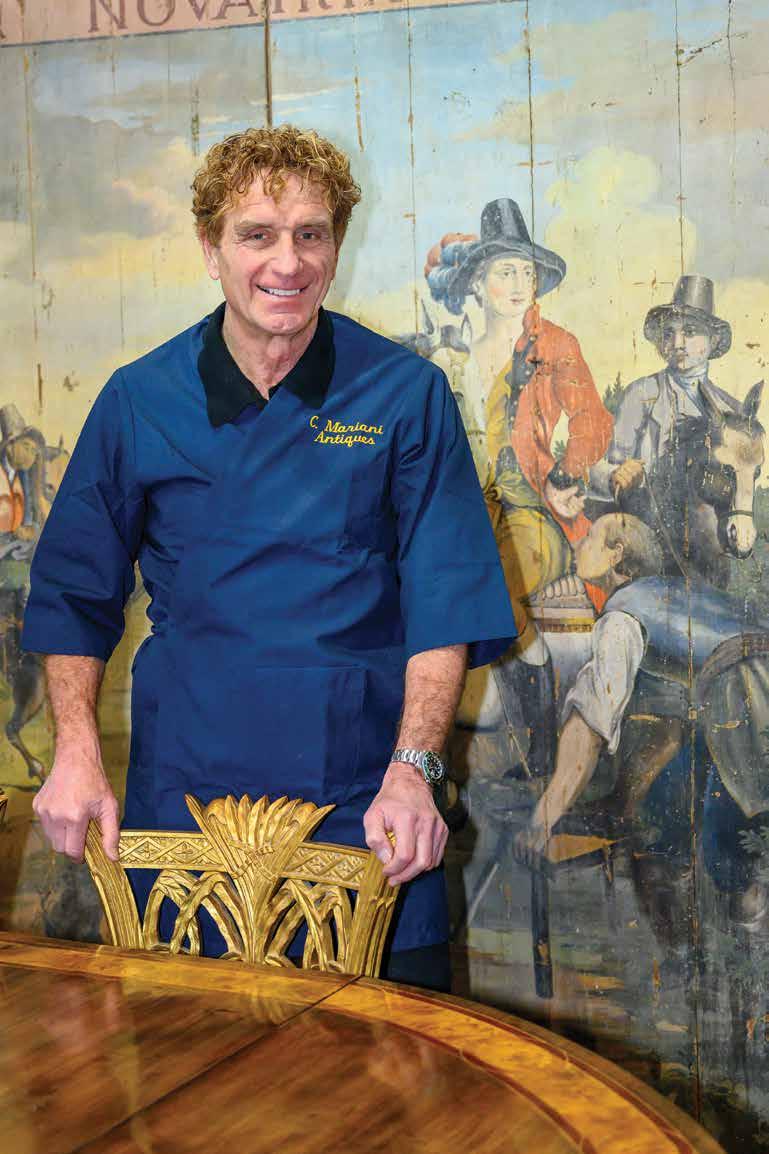
OUNDED BY THIRD GENERATION ARTISAN AND ANTIQUES DEALER CLAUDIO MARIANI IN 1986, C. Mariani is a distinguished showroom, renowned atelier, and wholesaler for European high-end antiques and art from the 17th, 18th, and 19th century. C. Mariani is also a full service workshop for custom projects, from antiques to modern. We o er the broadest range of museum-quality restoration services including conservation, repairs, cleaning, waxing, polishing, re nishing, reinforcing and stabilizing, adjusting height, Chinoiserie, French polishing, gilding, marquetry, parquetry, stone and metal work, mirrors, ne art repair, mounting and presentation cases, specialty leather including desktop leather replacement, reupholstering, veneering, and embossing.
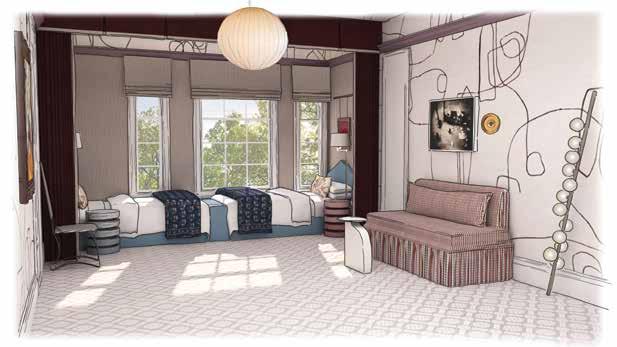

Arden Home / Fabrication of Beds
Aronson Woodworks Custom Side Tables at Beds
Blueprint Lighting Floor Lamp at Sofa
Cornice Queen / Fabrication of Padded Walls and Cornice
Coup D’Etat Sprung Pouffe at Desk
Deborah Shafer / Fabrication of Drapery and Roman Shades
Dolby Chadwick / Art
Kneedler Fauchère Trims throughout by Samuel & Sons
Fabricut
Fabric at Custom Sofa by The Vale, Fabric at Lumbar at Bed by Etro
Gil’s Upholstery Fabrication of Custom Sofa
Perennials / Fabric at Padded Walls and Roman Shades
Phillip Jeffries / Wallpaper at Closet
Porter Teleo / Wallpaper
Schumacher / Fabric at Beds
Stark Carpet / Carpet
Visual Comfort / Floor Lamp at Beds, Flushmount in Closet
“He remembered where his bedroom window was, when there was a moon. It was always right around the moon. And then Harold made his bed.”
– Harold and the Purple Crayon, by Crocket Johnson
Inspired by Harold and the Purple Crayon, Duo, A Room for Two is a gender and age neutral children’s room evoking creativity, resourcefulness, and whimsy. Duo offers an opportunity for its inhabitant(s) to grow with the room without outgrowing the space. Peppered with meaningful art that inspires, Duo sneaks in life lessons for growing minds. Harold’s magnificent creativity is captured in Porter Teleo’s Form wallpaper meandering and cocooning around and above. Center stage behind the bordeaux velvet curtains lies a safe space to dream of adventures yet to come.
Special thanks to:
Romayssa Nazih—A remarkable team member and person who is dedicated to pushing Cusp Interiors forward. I thank my lucky stars for you.
Porter Teleo—For creating inspiring hand-painted wallcoverings that brought my vision to life. My clients—For trusting me in making your home uniquely yours. Thank you for giving me the opportunities to get to Duo.
My vendors—For being so skilled at what you do and translating scribbles and inspo images to precise, stunning works of art. Forever amazed by your talent.
U, Q, and S—For encouraging me to live my dreams.
CUSP INTERIORS
ashi@cuspinteriors.com n cuspinteriors.com


Alphawerks Garage
Anthropologie
Carroll Custom Homes
Casa Cita Rugs
Da Vinci Marble
Decorative Plumbing Supply
Derek Marshall
Evars Collective
Krista Skehan
NOIR Trading
Palo Alto Glass
Rejuvenation
Rothwood Custom Woodworking
Smith Drapery
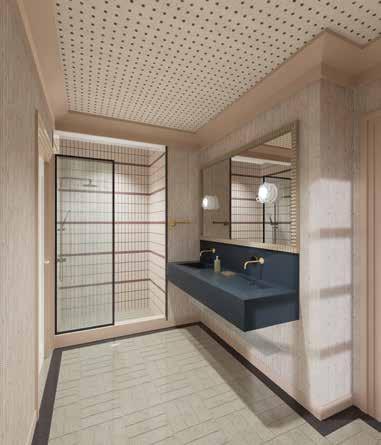
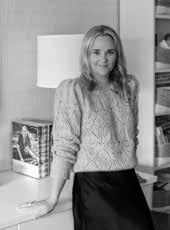
“A Bird’s-Eye View” bathroom design takes on an organic modern aesthetic, harmonizing with the picturesque San Francisco Bay views just outside. Textural elements and tone-on-tone color schemes create a serene ambiance, while small repeat patterns add subtle intrigue. Sustainability is a key principle, evident in the creative repurposing of the existing vanity through a vinyl coating typically used for vehicle wraps, showcasing a deep teal gray hue inspired by the Nash Design Group logo.
Departing from conventional white, the design incorporates thick grout joints in a rich brick red tone, highlighting the pale pink textural ceramic tiles sourced from Da Vinci Marble. This unconventional choice underscores the versatility of color in design, while maintaining cohesion with the Nash Design Group’s branding palette of gray teal and soft pinks.
Special thanks to:
Collaboration with skilled artisans and reputable suppliers such as Carroll Custom Homes, Decorative Plumbing Supply, Alphawerks Garage, Rothwood Custom Woodworking, Smith Drapery, art by Krista Skehan, Derek Marshall Wallpaper Installer, NOIR Trading, and products from Evars Collective ensures meticulous attention to detail and the highest quality craftsmanship. Together, these elements culminate in a space that not only reflects the aesthetic vision of the designers, but also exemplifies their commitment to sustainable practices and superior design execution.
NASH DESIGN GROUP
749 Old County Road n San Carlos, CA 94070
650 595 1444 n kendra@nashdesigngrp.com n nashdesigngrp.com
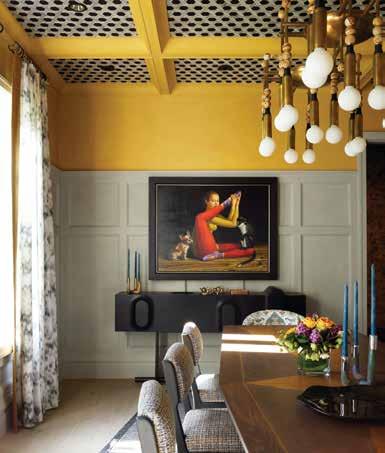
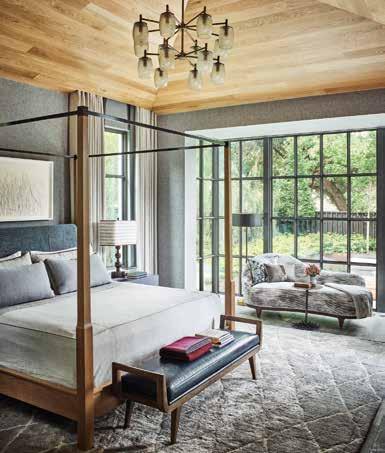
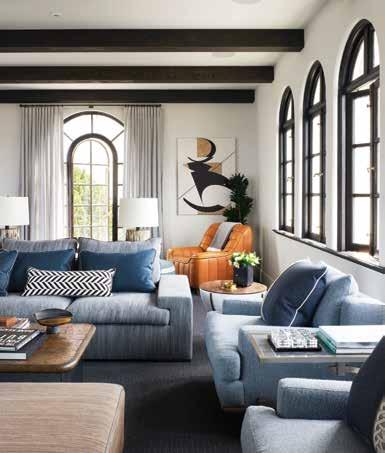
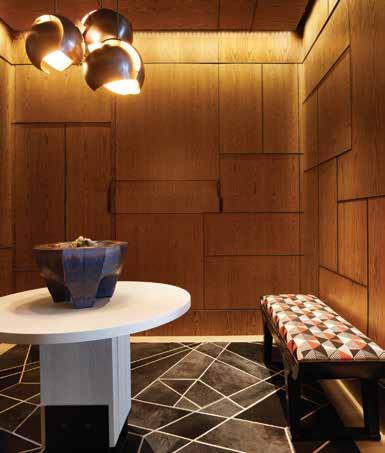


Arden Home / Custom ottoman
Box Leaf Design / Tree in corner
Cook Construction
Coup D’Etat
Desk chair and ceiling pendant by Brent Warr, end table between vintage chairs
De Sousa Hughes
Fireplace screen by James Bearden
Dolby Chadwick Gallery Hackett Mill Gallery Art
Fibreworks / Sisal carpet
The Future Perfect Chair in front of desk by Chris Wolston
Hewn / Desk by Ted Boerner
JF Fitzgerald Lounge chair upholstery
Romo and their collection of brands
All fabrics in the room
Sloan Miyasato Cabinet by Baker Hesseldenz
Susan Chastain
Drapery treatments and hardware
Una Malan
Desk lamp by Joseph Pagano
Willem Racké
Ceiling and wall treatments
Y.E.S. Flooring / Carpet install
Is there any space more emblematic of the 2020s than a home office? But work shouldn’t be dull and neither should our workspaces. We dreamed of a study brimming with style and creativity, layering elements that combine traditional finishes, materials, and forms in unexpected ways—from Willem Racké’s bold faux-bois, collage-like ceiling treatment inspired by Lewis Kemmenoe’s Patchwork Cabinet; to Brent Warr’s playfully exaggerated reimagining of the Victorian wingback chair in his signature mix of plaster, paper, and pulp; to the sublime combination of verdigris and wicker in Chris Wolston’s side chair. Though we embrace the work of modern artisans, we firmly believe that every space should incorporate pieces from the past, such as the pair of Denis chairs from Guillerme et Chambron. Lime-painted walls and trim create a subtly textured backdrop, while elegant window coverings and upholstery from Romo add a layer of luxury. But a home office must also be functional, and the Domain desk from Ted Boerner and Andon Alchemy desk lamp from Joseph Pagano prove that functional design need not sacrifice style.
Special thanks to:
Willem Racké for his beautiful ceiling treatment and lime-painted walls.
Jenn Sharp and Victoria Nady, Principal Designers at JayJeffers—and my entire team who work tirelessly to make the world more beautiful!
Frederic Henry and everyone at Romo for their stunning fabrics used exclusively in our room.
Darin Geise and the many talented artisans from his showroom, Coup D’Etat.
1035 Post Street n San Francisco, CA 94109 415 921 8880 n info@jayjeffers.com n jayjeffers.com
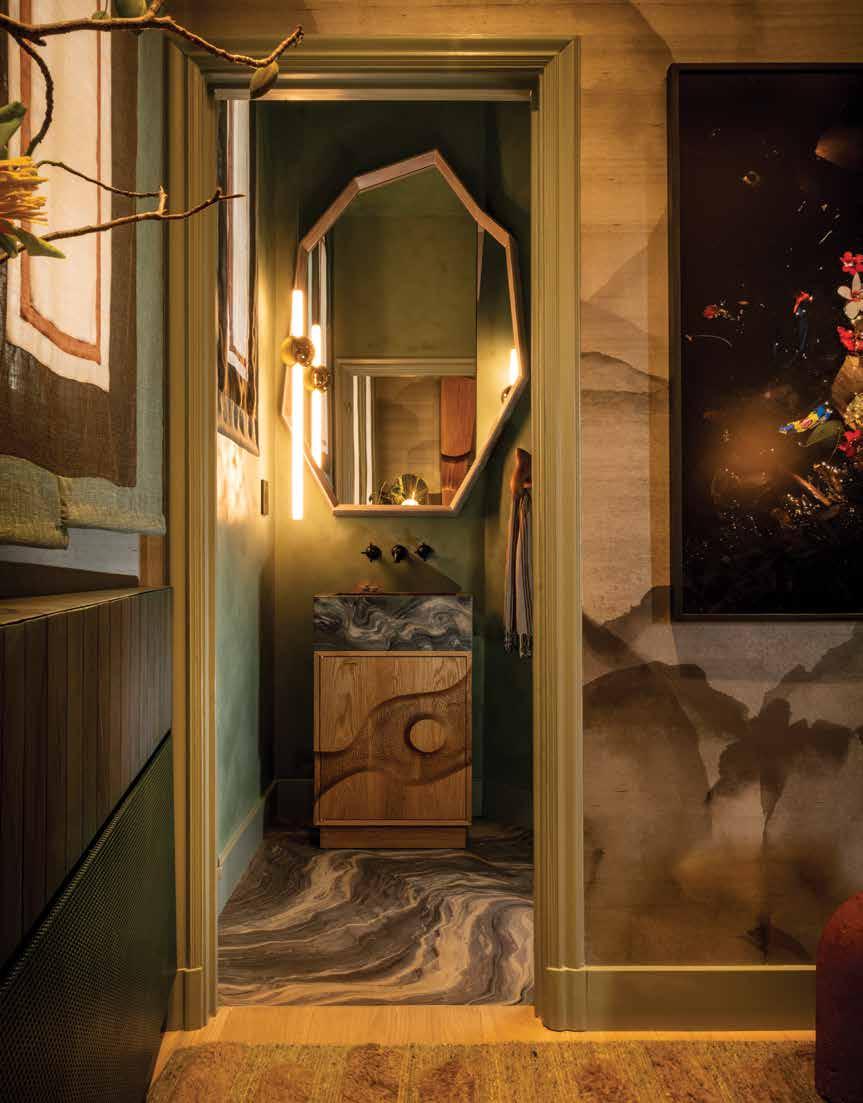

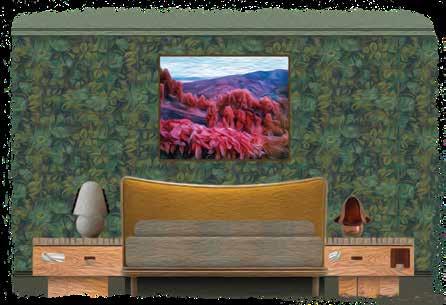
Abbeyside Construction
Altman Siegel Gallery / Richard Mosse – I Shall Be Released, 2015
Amber Flooring Hardwood Floors by Coswick
Anthony Meier / Erica Deeman— A Map To The Door, 2023
Casemore Gallery / Todd Hido Untitled 11799-3893, 2018
Da Vinci Marble & Constructa
De Sousa Hughes Villa Nova by ROMO
DeAngelis SF / Vintage Lamp Forbes & Lomax
The Future Perfect Carlton Bed by De La Espada Anders Pendant by Pinch Design
In Common With Fazzo + Gemma Table Lamps
Kelley James Design
Custom Bedding and Window Shade
Kneedler Fauchére Mariner by Zac + Fox Striped in Pink & Olive by Nobilis
The Long Confidence Custom Nightstands & Glass
The Rug Company Cashmere Blend High Pile Rug
Sebastian Parker
Custom Stereo Cabinet
Sherwin-Williams
Sloan Miyasato
Stagionato Wallcovering by Arte
Inc.
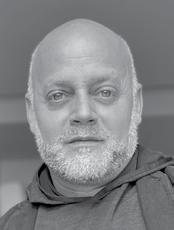
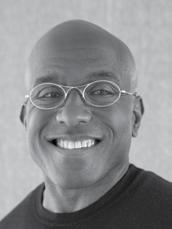
The first time ever I saw your face, I thought the sun rose in your eyes, and the moon and the stars were the gifts you gave, to the dark and the endless skies, my love, to the dark and the endless skies.
- Roberta Flack, “The First Time Ever I Saw Your Face” from her debut album “First Take” recorded over 10 hours in February 1969 (lyrics by Ewan MacColl)
This bedroom is a retreat where memories and music intertwine to create a haven for reflection and renewal. A patchwork stitched bedspread provides warmth with the craftwork of a human hand evident in its production, and the russet-colored shag below you grounds the space in softness. The walls, wrapped in weathered florals, evoke the patina of time and envelop the room in the quiet history of this old home. Filtered light streams in through a south-facing window, and at the heart of it all stands a thoughtfully crafted stereo cabinet playing vinyl records in a rich walnut shell. The vintage receiver embedded within emits a familiar blue glow that feels akin to another soul sitting, listening with you. Music is a bridge between past and present, historical events, and personal milestones. Every note is a thread woven into the fabric of the soul.
Special thanks to:
A killer human, Caleb Morris, for his incredible partnership, loyalty, talent, and sick humor. You’re a design beast and a beautiful soul.
Thelma and Stephanie for wrangling cats and getting us all to the finish line.
Geoffrey De Sousa for nudging and believing in us always.
San Francisco University High School for providing this platform.
Mickey and Con and Abbeyside Construction for your partnership and skills. Salt of the earth people. All of the incredible vendors and artists and makers listed here. This is our collective work together, and we appreciate your partnership to the moon and beyond.
All Ways Delivery for your reliability and partnership year after year.
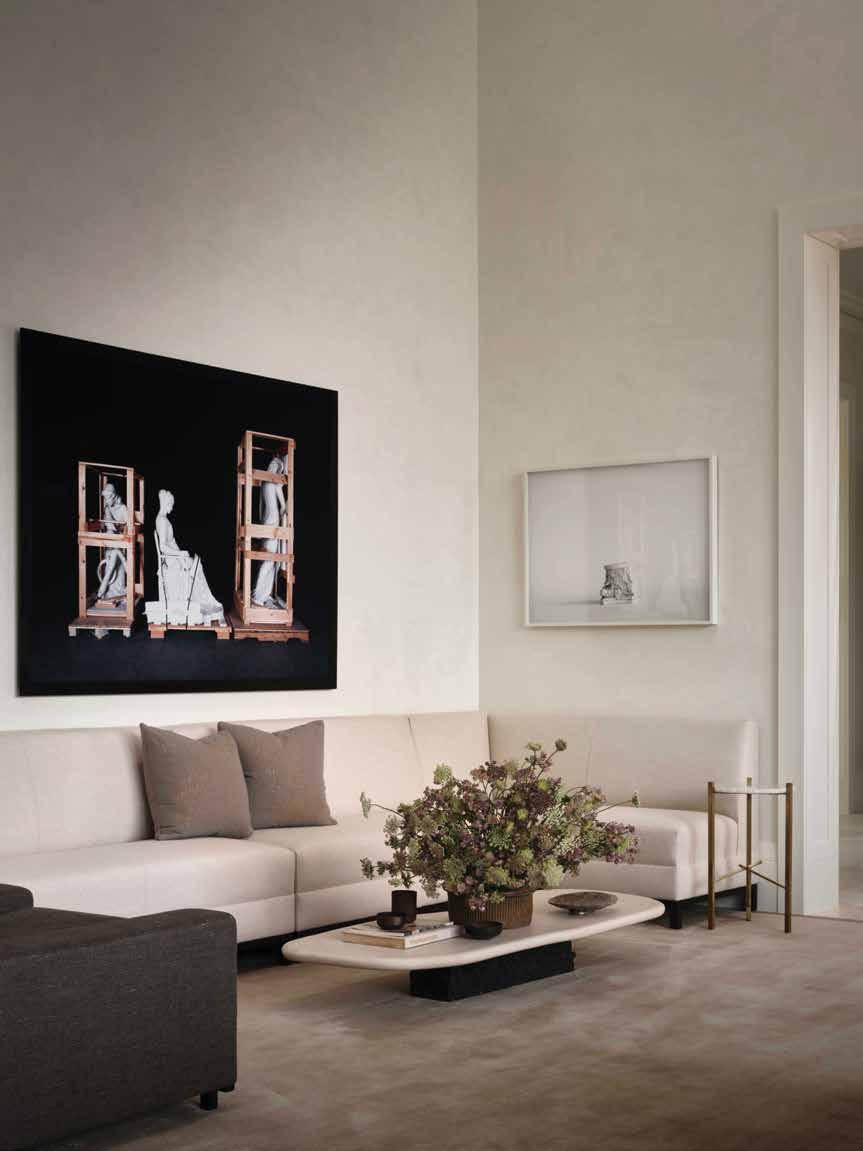
Amber Flooring / Or Dobrin
Berggruen Gallery
Boxleaf Landscape Architecture Sarah Warto
Casey McCafferty Da Vinci Marble
Dean MacCracken Shears & Window
Haines Gallery
Hakwood Flooring
White Oak Wood Flooring “Flourish”
Hartmann & Forbe s Natural Fiber Shades
Hewn - Jeff Holt and Peter West
J Fitzgerald Upholstery
DLC-ID Custom Lounge Seating
John Lyle Design / Firescreen
KC Painting SF / Ken Casey
Larkspur Builders
Josh Grout and Andrew Cruz
Maison Tenn 20 / DLC-ID Custom Window Treatments
Mark Nelson Designs / DLC-ID Custom Area Rugs
Municipal Bonds Gallery
Natalie Mize Collection
Rubelli Upholstery Fabric
NJ Roseti
O&G Studio / Drink Tables
Rena Bransten Gallery
Samuel & Sons Passementerie
Sandra Jordan Alpaca Window Fabrics
SH Frank Leather
Sherwin-Williams / Paint
Thibaut / Upholstery Fabrics
Von Lintel Gallery
Walker Valentine Custom House
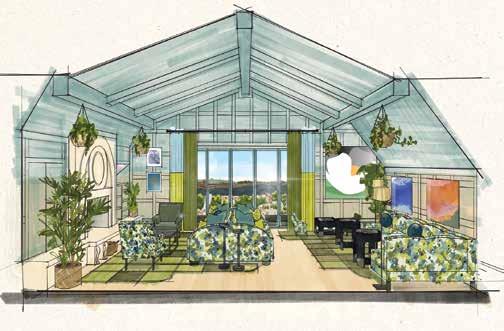

The Observatory is a lush around-the-clock space that flexes as the sun travels along the panoramic folding glass wall from morning to evening. Coffee in the morning, a quiet study during the day, board games after school, watching the boats traverse the bay, and stargazing at dusk. We stained the oak paneling a warm moody blue to absorb the horizon, and filled the room with several comfortable corners to focus on the view of the San Francisco Bay.
Special thanks to:
Liz Michael, Keehnan Konyha, Ed Machado and Lucy Gonzalez
And to our construction team: Larkspur Builders, Josh Grout and Andrew Cruz Or Dobrin, Amber Flooring
Ken Casey, KC Painting SF
Sarah Warto, Boxleaf Landscape Architecture
953 Harrison Street n San Francisco, CA 94107
510 520 0393 n questions@dlcid.com n dlcid.com
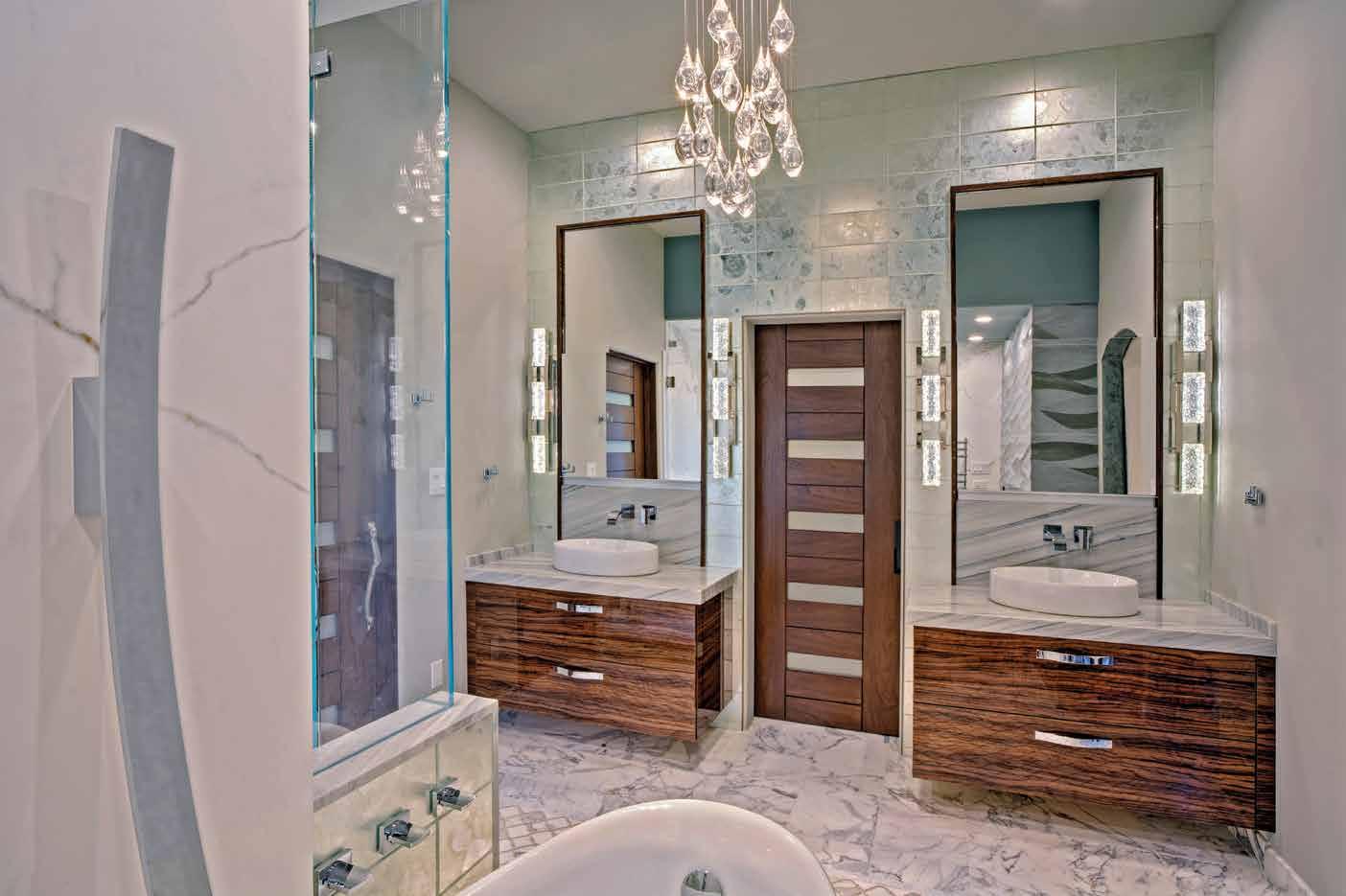

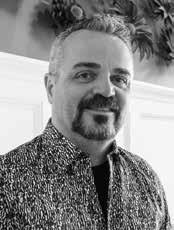
Laundry rooms are unfortunately sometimes overlooked in design. It’s a space that requires a lot of function, storage, and ease of use.
Conveniently located on the top floor, the laundry room is fit for the grandeur of this home.
Arte Wallcovering
Artcraft Cabinetry
Berlin Food & Lab Equipment
Cal Faucets
Da Vinci Marble
Del Rio Stone
Modern Metal Design
NorCal Tile & Stone
Palmer Industries
Visual Comfort
I wanted to incorporate classic design elements and plenty of function and storage. To save floor space and allow for a much-needed laundry sink, I chose to stack the washer and dryer. Special delicate items are able to hang dry above the custom carved marble laundry sink. Brooms and vacuum have a home as well as other needed bulk items.
A special built in dog crate was created in matching cabinetry for our furry friends to have a comfortable get away. Custom grating adds a special bow WOW!
For the playful element, the waterjet marble mosaic floor and the animal wallcovering makes you know this is no everyday laundry!
Special thanks to:
University High School and the SF Decorator Showcase Design Advisory Board for this opportunity. All the staff and volunteers for their efforts in making this Showcase happen!
ROCOCO & TAUPE, INC.
844 Santa Cruz Avenue n Menlo Park, CA 94025
650 308 9690 n quiggins@rococoandtaupe.com n rococoandtaupe.com

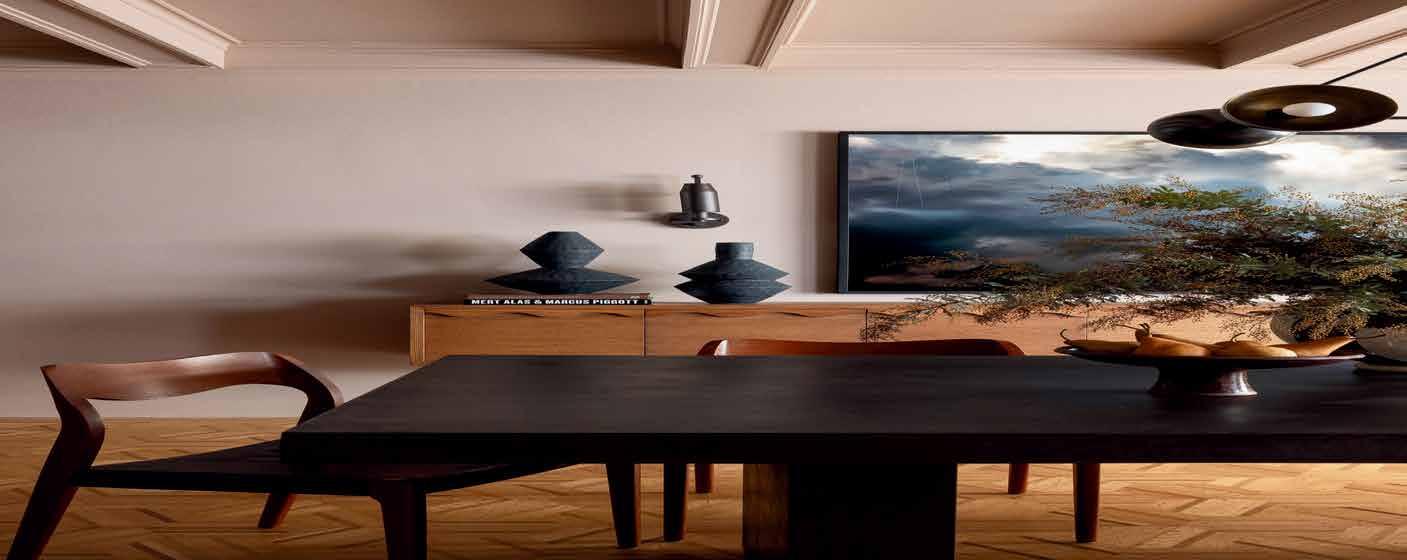


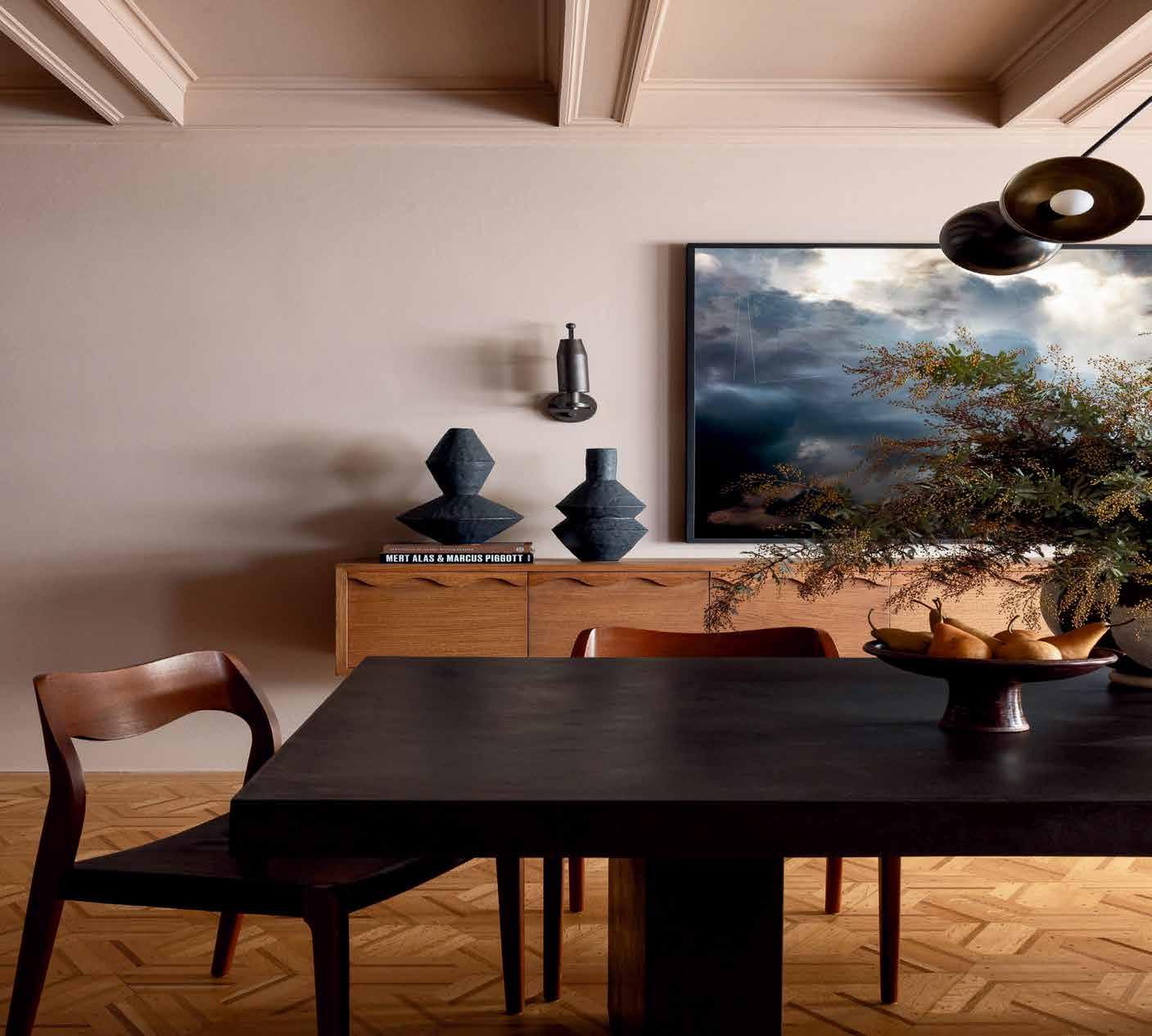
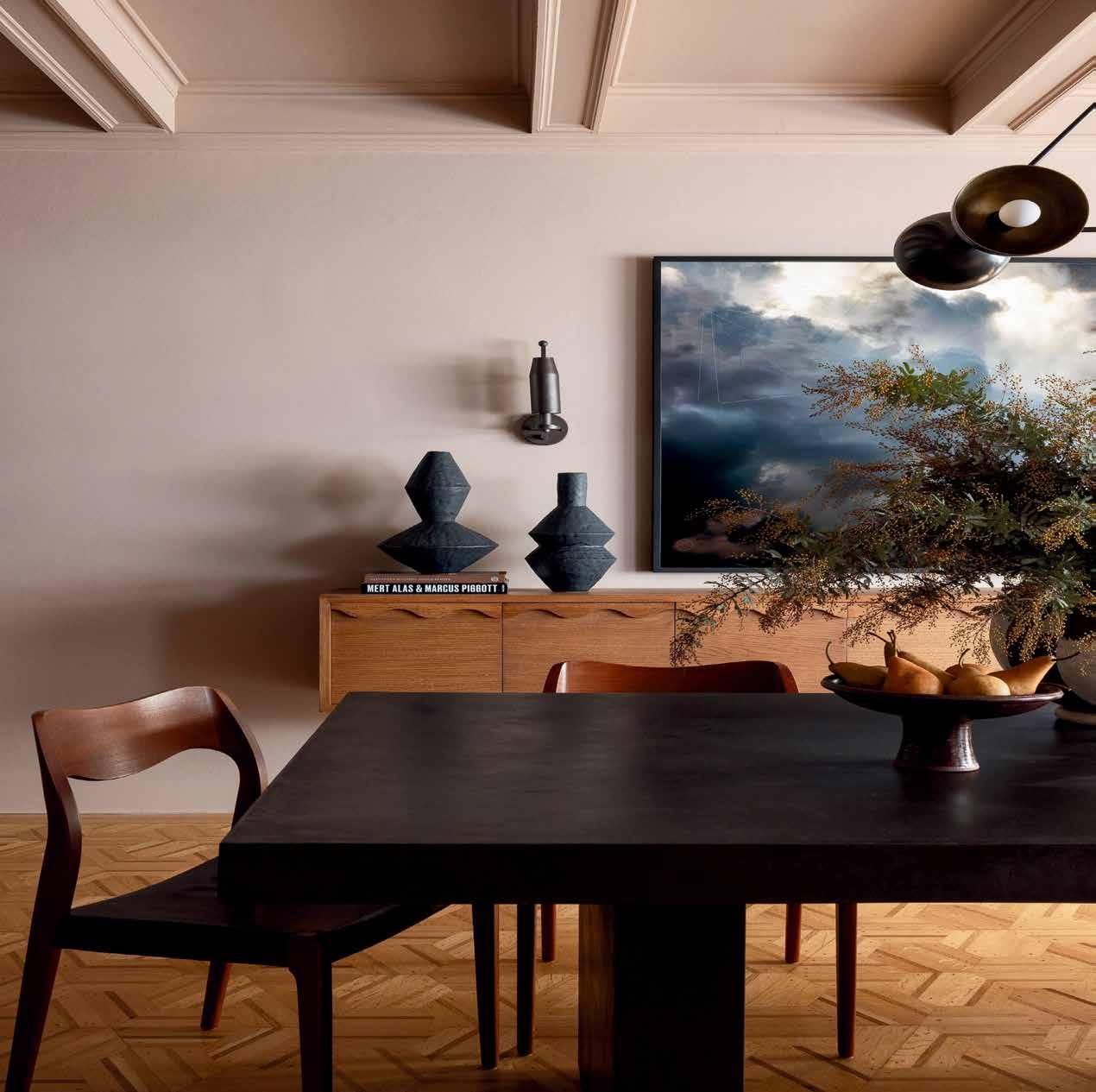

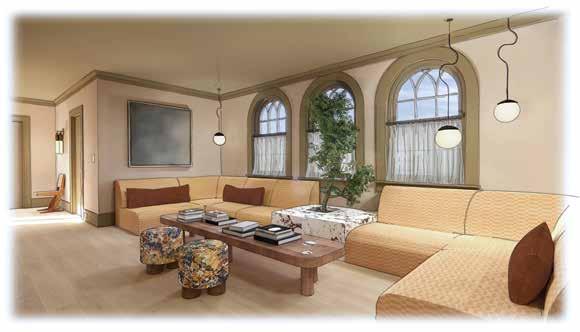
Ali Enache / Artwork above Sofas
Almond & Co.
Vintage Furnishings
Amber Flooring Flooring Installation
Bluestone Fabrication
Marble Table Fabrication
Color Atelier / Wall Plaster
Essa Studio
Ottoman and Pillows Upholstery
Hakwood Flooring / Flooring
IRG / Marble
Kneedler Fauchère & Pierre Frey Ottoman Fabric
Larkspur Builders / Construction
Longmade / Semi-flush Lighting
Lostine / Pendants
Marcela D’Aprile
Decorative Painter, Plaster
MF Fine Woodworking for Westpark Home / Coffee Table
Perennials / Sofa Fabric
Roberto Jimenez / Paint Labor
Sandra Jordan / Textiles
Seth Smoot / Fine Art Photography
The Shade Store / Cafe Curtains
Sherwin-Williams
Ceiling and Trim Paint
Twist Custom / Sofa Upholstery
Windy Chien / Artwork above Stairs
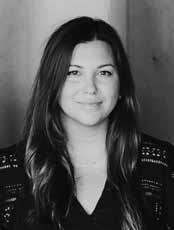
We transformed this transitional space between rooms into a cozy lounge that begs you to pause and rest. Beautiful warm oak flooring from Hakwood sets the foundation, while wrap-around seating, clad in Rose Tarlow for Perennials performance fabric, invites relaxation amidst art-adorned walls. San Francisco artist Windy Chien’s rope installation adds texture and modernity. Our marble plinth-turned-planter brings the outdoors in, and custom-designed coffee table and console introduce playful asymmetry. We used our space as an opportunity to showcase the talents of the artists and artisans we collaborate with on our projects.
Special thanks to:
My KMID team, you are truly a gift and I am so grateful for your support with these “special projects”.
The San Francisco Decorator Showcase Design Advisory Board for inviting us to participate in this incredible event.
Larkspur Builders who jumped in day one and took care of all the heavy lifting.
Our artists, Windy Chien, Ali Enache, and Seth Smoot, who created custom pieces for this space and continue to inspire us.
Marcela D’Aprile for her stunning decorative finish on the walls and Michael Finizio for our custom tables.
Our vendors that donated and lent product and time to this space—Perennials, Hakwood, IRG Stone, Color Atelier, Sherwin-Williams, Almond & Co., Sandra Jordan, Amber Flooring, and The Shade Store.
12
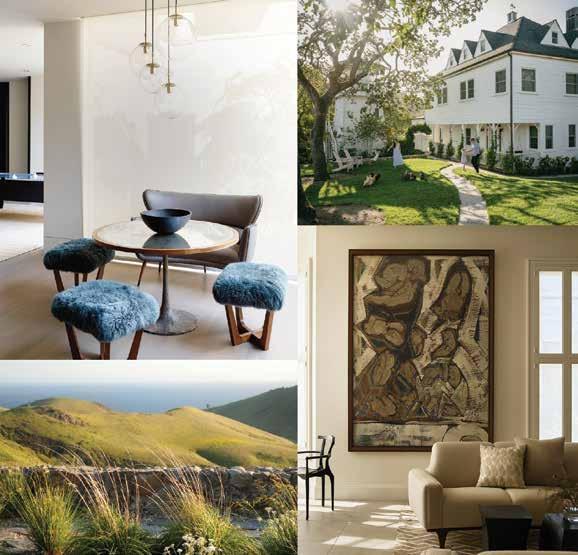
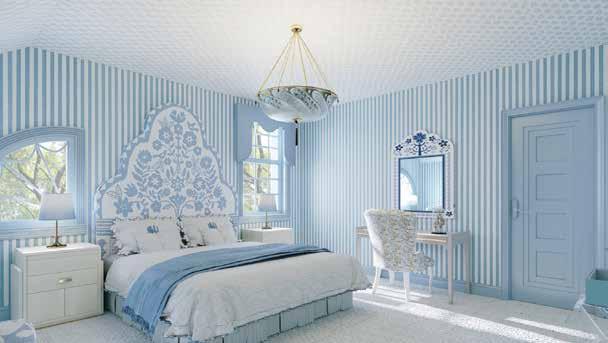
Architectural Design Carpet Carpet Installation
Claudia Juestel Lamps and Accessories
Dolby Chadwick Art
Fernando Nunez Painting
Hewn
John Lyle Desk, Ted Boerner Bench
Holland and Sherry Fabric for Cornice, Bennison Fabric for Chair and Pillow
Jerry Kuroda Window Treatment, Bed Skirt
Oniru Headboard, Settee, Mirror
Schumacher
Wallpaper, Fabric for Bed Skirt, Tape Trim for Bed Skirt
Stark Carpet Carpet
Villa & House Nightstands
Walker Valentine Bedding
Wallcovering Designs
Wallpaper Installation
Wallflower Design Flowers

The perfect space to unwind after a busy day. Calm and restful colors in pale cornflower blues with crisp whites and lovely shades of butter yellow make this retreat a sanctuary and feast for one’s eyes. The dramatic hand-beaded furniture by the Yoruba Tribe give this room an artistic vibe. Comfortable contemporary furniture mixed with Schumacher’s fresh wallpapers and fabrics make this room a memorable experience.
Special thanks to:
Our loyal clients
Our talented vendors
Our supportive family
The Yoruba Tribe
The San Francisco Decorator Showcase Design Advisory Board, volunteers, and staff
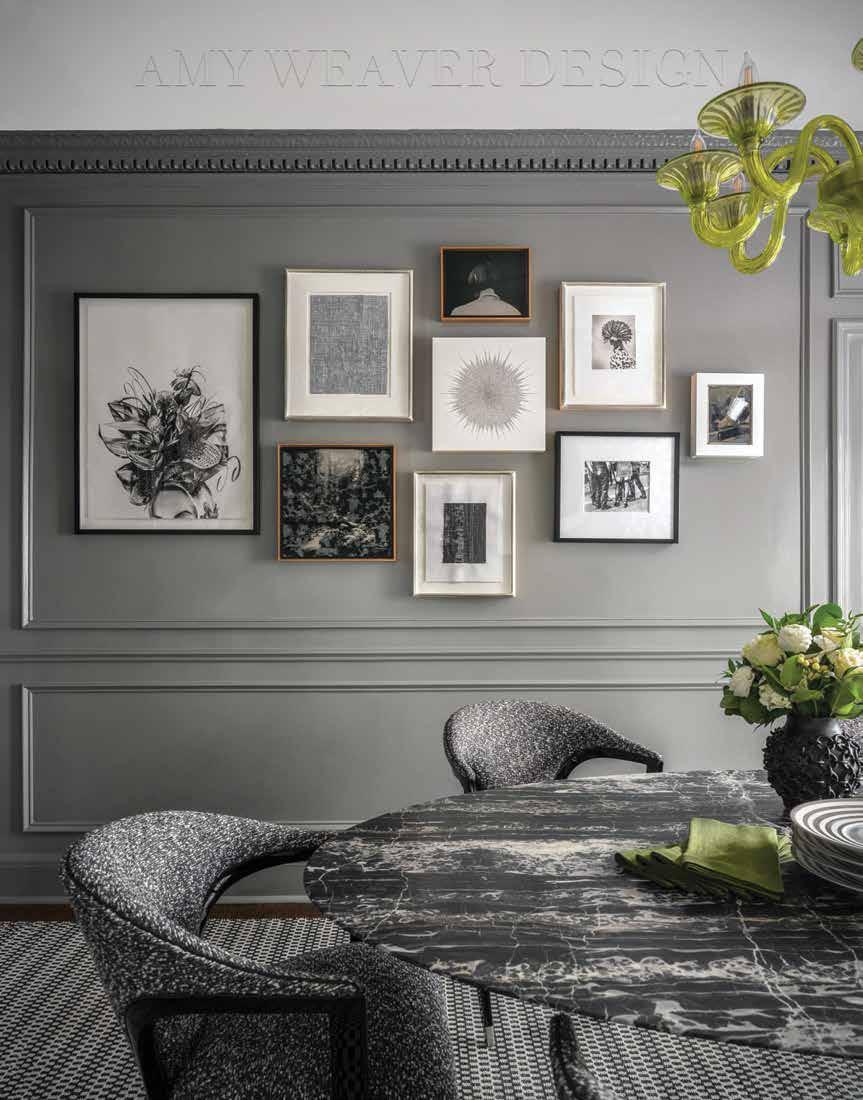


Architectural Design Carpet Carpet Installation
CB2 Desk and Desk Chair
Claudia Juestel Accessories
Claudio Mariani Commode and Mirror
Dolby Chadwick Art
Fernando Nunez Painting Hewn
Fisher Weisman Chandelier, John Lyle Fire Screen
Holland and Sherry Fabric for Occasional Chair
Integrated Resources Group Fireplace Marble
Oniru Screen and Side Table
Phillip Jeffries Wallpaper Schumacher Fabric for Desk Chair
Stark Carpet Carpet
Wallcovering Designs
Wallpaper Installation
Wallflower Design Flowers

Samantha’s Study was designed as a place to spark creativity and allow peak productivity during the day. At night, it transforms into the perfect place to enjoy a glass of champagne by the fire. We chose a serene color palette and incorporated a mix of antiques, contemporary furniture along with a few hand-beaded pieces. The wallpaper covers the entire room to make it feel tailored and sophisticated. A curvy desk and comfortable work chair allow for a productive day. Samantha’s Study is both practical and inspiring.
Special thanks to:
Our loyal clients
Our talented vendors
Our supportive family
The Yoruba Tribe
The San Francisco Decorator Showcase Design Advisory Board, volunteers, and staff

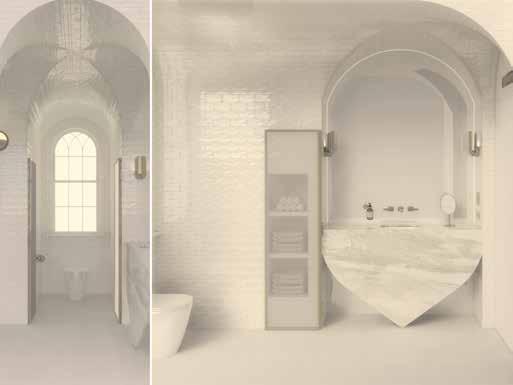
Perez Construction
Everson Perez - CEO & Owner Contractor
Acacia Glass Co. Glass Doors Mirror
Da Vinci Marble Richards and Sterling Maison Surface Tile Stone
E&S Granite and Tile
Tile Installation Stone Fabrication
IRG / Stone
Mercy Electric / Electrical
NCN Plumbing / Plumbing
Premier Bath & Kitchen, a division of PACE Supply Corp. Kallista Duravit
Infinity Drain Buster + Punch Robern Palmer Industries
Bath Fixtures and Fittings
Samuel Scheuer Fine Linens
Bathroom Linens Robe
Shiplights Shower Sconce
Studio Henry Wilson Vanity Sconces


Inspired to turn a once confined and antiquated dormer into a radiant retreat, MCD has created a bath crowned with a beautifully tiled vaulted ceiling reminiscent of the grandeur of Rome’s Baths of Diocletian. Delicately placed, handcrafted Italian tiles grace the newly installed barrel and groin ceiling, showcasing the unparalleled craftsmanship of Bay Area artisans. Tailored to provide a fully immersive wet room experience, this remarkable bathroom radiates rejuvenation and relaxation worthy of its landmark status.
Special thanks to:
Marsh and Clark Design Team
Susan Wyman, Aurora Pacañot, Eman Bentinganan, and Jean Orino
Perez Construction
Everson Perez, Connor Skelly, Melanie Urzua-Branas, Marcelo Montana, and Rocio Pearce
E&S Granite and Tile
San Francisco Decorator Showcase Design Advisory Board, volunteers, and staff
To our past, present and future clients, our friends and colleagues, we are grateful for all the years of support and encouragement, your continued collaboration, ideas and energy, fuel our creativity, and inspire designs yet to come.
My family, Matt, Tor, Van, and Buddy.
MARSH AND CLARK DESIGN
San Francisco, CA 94115
415 775 2822
n stephanie@marshandclark.com
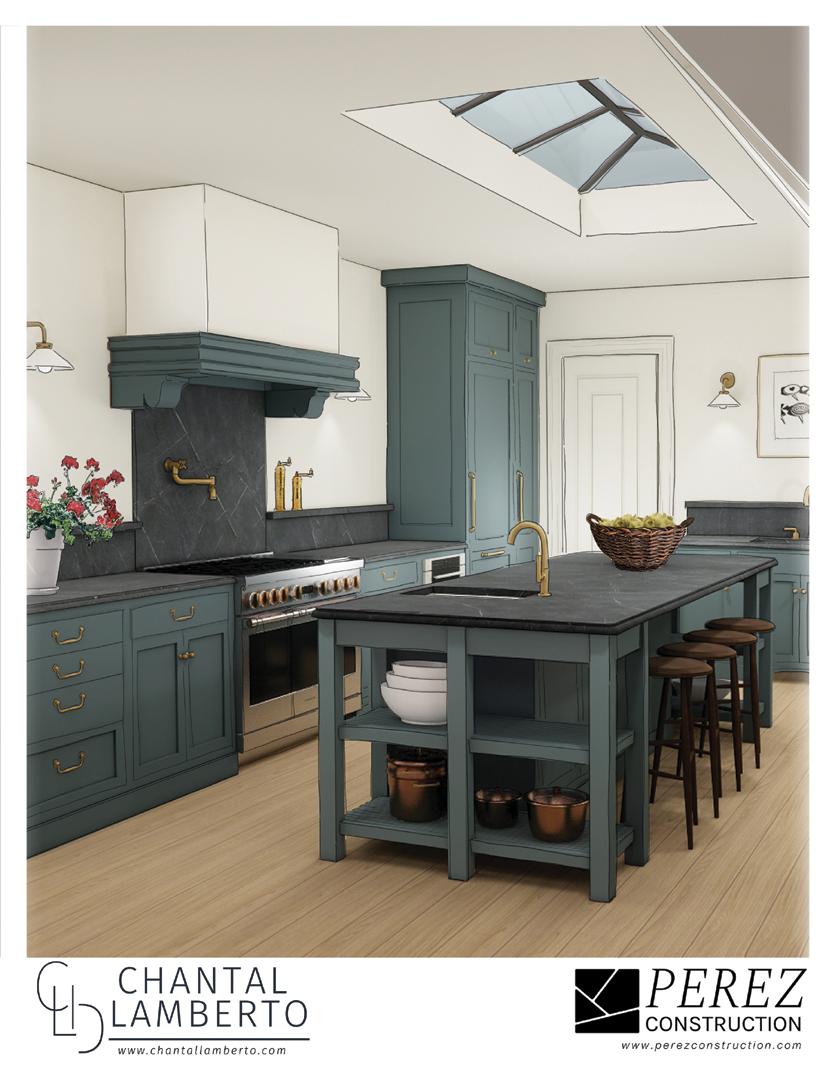

Perez Construction / Everson Perez CEO & Owner Construction Partner
Berggruen Gallery / Art
Blisshaus / Pantry Organization
C. Mariani Antiques and Antique & Art Exchange Antiques
Classic Brass From Elegance in Hardware / Cabinet Hardware
Color Atelier / Wall Finish
Elco @ City Lights
Recessed Lighting & Skylight sconces
Farrow & Ball / Paint
Forbes and Lomax Switches & Outlets
Fox Marble / Slab Fabrication
GE Monogram @ Premier Bath and Kitchen Appliances
Hakwood / Flooring
Hector Finch @ Shears & Window
Wall Sconces & Pendant
Mercy Electric / Electrician
NCN Plumbing / Plumber
Patrick Miller, Michael Meyer
Fine Woodworking & McDermaid Painting / Cabinetry
Sawkille / Stools
Soapstone Slabs from Da Vinci Marble / Countertops
Waterworks / Plumbing Fixtures

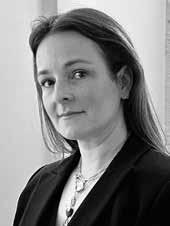
A family kitchen taking inspiration from the classic details of a British Manor house. Culinary Calm is tucked under the roofline balancing a classic sense of style with an air of simplicity. The skylight dramatically washes the space in light while the historic dormered windows give a sense of place. This expansive room is designed for: enjoying the art of cooking, gathering around the island with a cup of tea or glass of wine, chatting with kids as they eat breakfast, and finding the perfect midnight snack. A grand skylight is central to the layout and the generously scaled island anchors the design. Shaker style cabinetry, vintage inspired lighting, custom decorative cabinet hardware, and 3cm soapstone countertops give a sense of grounded elegance to the design. The cabinets are a rich slate blue complemented by warm wood tones and soft lime washed walls. The beautiful historic windows look out on the treelined garden below and if you get close enough, you may just glimpse the tips of the Golden Gate Bridge in the distance. This room was made possible through a collaboration between Perez Construction and Chantal Lamberto Interior Design.
Special thanks to:
Special thanks to University High School, Stephanie Yee, Thelma Garza, Volunteers, the Design Advisory Board, the homeowners, and all who made this possible.
Melanie Urzua, Marcelo Montana, Connor Skelly, Rocio Pearce, and the entire Perez Construction team.
Christine Beliveau and Allison Sutter with Chantal Lamberto Interior Design.
Greg Cook, Cook Construction Company.
Robin Merwin and Taylor Ehlers, Da Vinci Marble.
Bettina Schofer and Eric Gonzalez, Premier Bath & Kitchen.
Nick Barr, Fox Marble.
Eliza Grismanauskas and Nina Proctor, Waterworks. Our spouses, children and extended families whose patience, support, and understanding during the busy months leading up to Showcase allow us to give 110% of ourselves to making this the best it can be.
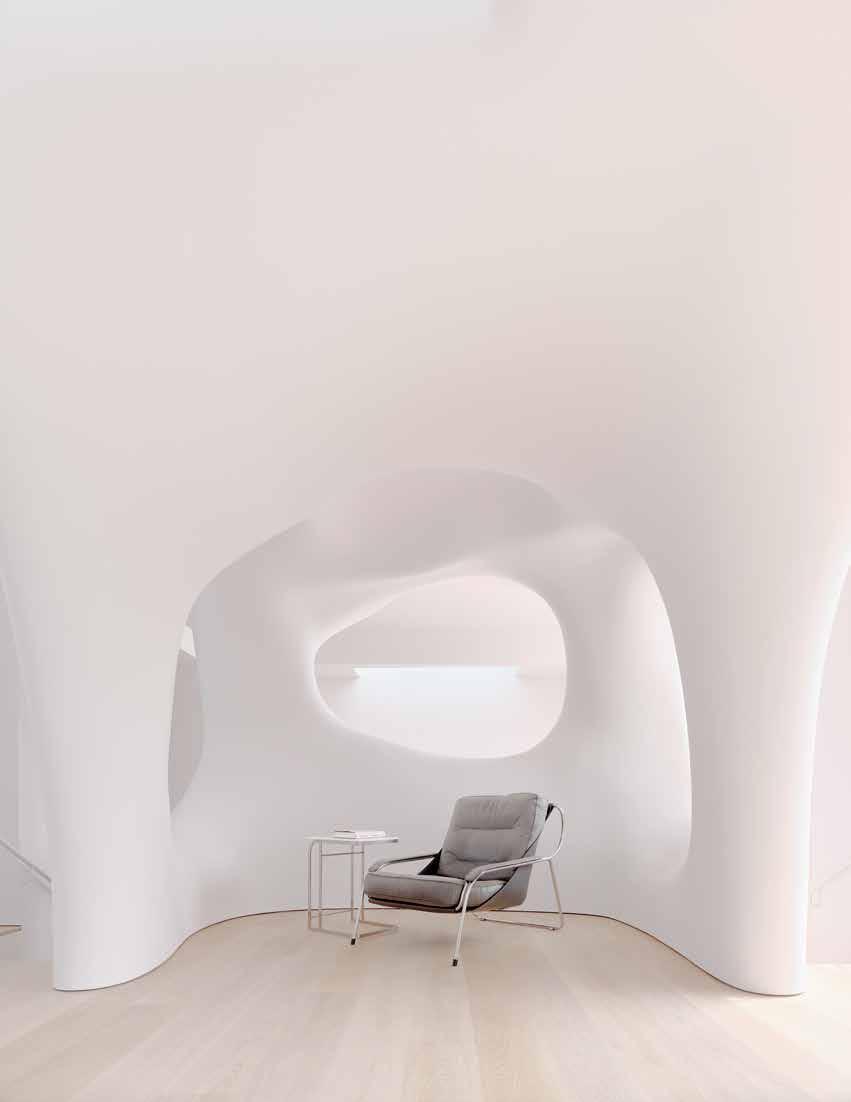

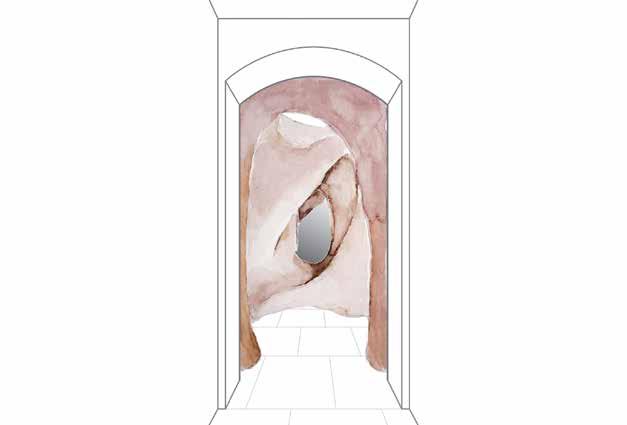
Abbey Carpet Stair runner
Arborica Elm
Arkitektura
Ceiling Fixture
Altman Siegel Gallery Art
Da Vinci Marble Floor Tile
Fonseca Electrical
JR Santos Construction
Curved Surface Installation & Finishing
Jupitr Studios
Robotic woodworking
KC Pro Painting Painting
Luminaire Armchair
Silver Glass and Mirror Mirror
WeCutFoam
Curved Surface Milling
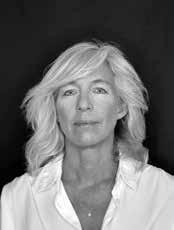

“All things change, nothing is extinguished. There is nothing in the whole world which is permanent. Everything flows onward; all things are brought into being with a changing nature; the ages themselves glide by in constant movement.”
– Ovid, Metamorphoses
The Rotunda is a space of transformation – of movement and change. A gentle swirling motion emanates from the dome overhead, dissolving the walls into billowing folds. A mirror attracts visitors, then the subtle turning sensation rotates them on their path of travel. Deep in the heart of this historic house this small gyre softly agitates.
Special thanks to:
Our visionary clients, past and present
Agustin Santos, who makes anything possible, time and time again
The San Francisco Decorator Showcase Design Advisory Board, staff and volunteers for this delightful opportunity
Thelma Garza and Stephanie Yee for their support, good humor, and patience
The UHS Arts Faculty for their talent and generosity
Jupitr Studios for enabling 5-axis pleasures
Arborica for championing the trees
Luminaire as a source for iconic contemporary design
Da Vinci Marble for their limestone tiles
The Altman Siegel Gallery and the artist Sara VanDerBeek
OPA
1392 Pacific Avenue n San Francisco, CA 94109
474

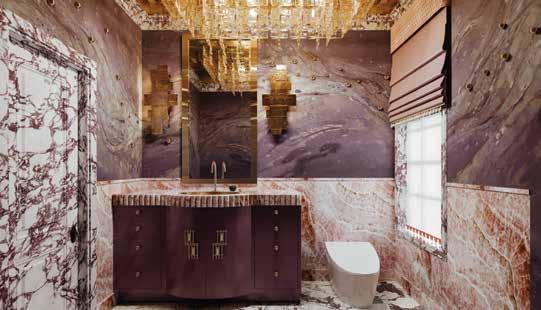

Parete Walls x Carolina Lizarraga Wallpaper
Integrated Resources Stone Pink Onyx slab
Da Vinci Marble / Floor Tiles
PBK Premier Bath and Kitchen/ Pace Supply / Plumbing
Dogfork Lamp Arts
Custom Chandelier-HAK Design, Bobby Sarnoff Glass Artist
Vintage Stanislas Reboul / Sconces
Vintage Looks Paul Evan’s Floating Shelf
Dedar / Kneedler Fauchère Drapery
Lelievre / Shears and Windows Drapery
Rosemary Hallgarten / De Sousa Hughes / Drapery
Samuel and Sons / Kneedler Fauchère / Trim
Malia Landis / Porcelain Mushrooms
Susan Chastain Drapery Fabrication
Patricia Corvagilia Vanity Hardware
Seager Gray Gallery Deer Tears-Daniella Dooling
Phillip Jeffries / Ceiling Wallpaper
Exotic marble and stone have long been the hallmark of elegance, defining Italian architecture and design over the centuries. Inspired by our passion for mixing materials, color, music, and art, we created a jewel box Powder Room, nestled downstairs below the main floor. The vanity, adorned with glamorous pink onyx, is complemented by an exquisite purple marbled mural that envelops the room.
The design blends the old-world glamor of Rome with our signature rebellious edge, resulting in a space that evokes both elegance and attitude. Completing the space, a curated playlist of tunes creates ambiance and enhances the experience of a private moment.
Special thanks to:
My team of rock stars—Despina Craig, Marla Shrank, Abbie Nash, Christopher Roy and Ivy Christianson—you keep all of the pieces together daily.
My dream team of vendors who took the time to make my vision become a reality. Cook Construction, Jafe Custom Finishing, Acco Electric, Nicole Hayden, Abba Stone, Raphael Loza Tile Installation, Michael’s Installation, Jhonatan Amaut, Greg Giesen Painting, High Q Renders.
My loyal clients and their unconditional support.
Greg Cook—you stepped in and without question helped me with this project. I am forever grateful.
Nicole Balin—you believe in me and have done more for me than you know—I would not be doing this Showcase without your motivation and support.
The team at University High School and all the volunteers that work to make this a success. Stephanie Yee, your positive attitude and tireless smile made everyday on site a pleasure.
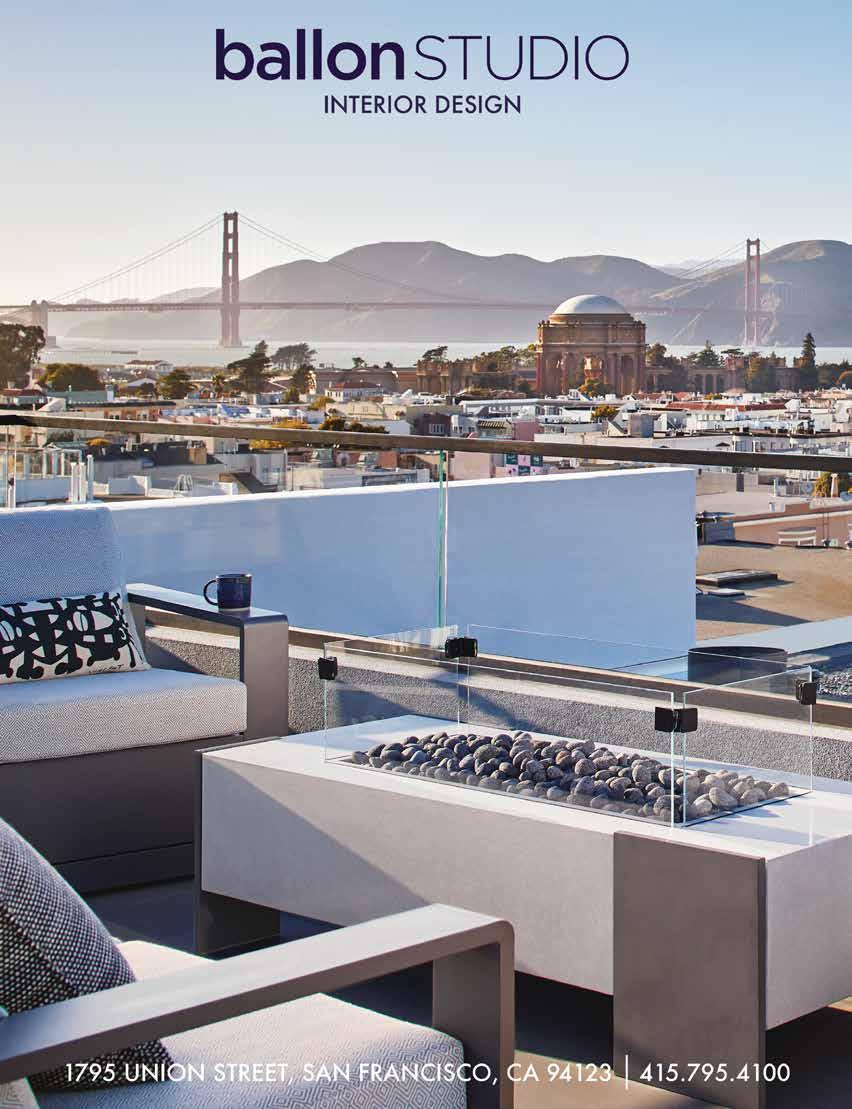
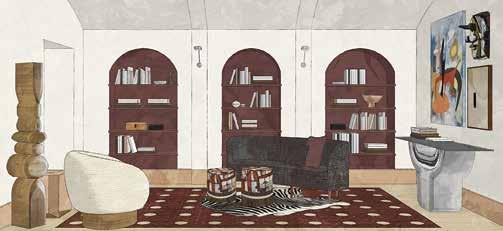
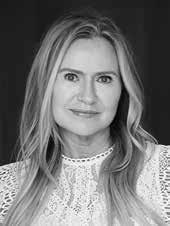
And A Tangerine
Artwork by Iko Iko & Jialun Xiong
Berggruen Gallery
Artwork by Richard Serra
Boundary / Furniture & accessories
Bright on Presidio / Sconces by Occhio
Carlisle Wide Plank Flooring Wood flooring
Caroline Brinckerhoff / Art
Color Atelier / Plaster
Cook Construction
General Contractor
Coup D’Etat
Furniture by Konekt + Cameron
Welch & art by James Bearden
De Sousa Hughes
Furniture by Natasha Baradaran
Flexform
Lighting by Davide Groppi
Forbes and Lomax
Switches and outlets
Hewn
Furniture by Gary Hutton
Maharam
Faux Leather for wrapped shelves
Nido Living / Furniture & accessories
Poliform / Art & accessories
Safar Rugs / Custom rug
SB Fine Arts / Art by Joel Escalona
Sherwin-Williams / Paint
Sibrian Electric / Electrician
TK Floors / Flooring installer
Tricolor / Painter and plasterer
Upstart Modern / Art
White Dirt
Sculptures by Dana Harel
Welcome to a room that embodies the vibrant essence of modernist elegance intertwined with playful antiques and designed to ignite the spirit of modern art. The walls, crafted in textured plaster, exude a sense of character, embracing the depth within a rich palette.
Inspired by Peggy Guggenheim, a visionary and advocate for contemporary art, her spirit infuses the room’s essence as a curator and patron of groundbreaking artists. Inspired by her fearless promotion of the avant-garde, our space aims to bring forth a symbiotic relationship between art and living.
Guggenheim’s passion for modernism resonates, yet her collection’s unique inclusion of tribal and indigenous art reflects an intersection between diverse cultures and artistic expressions. We paired “non-Western” objects with modernist pieces, for a presentation of the current artists who will be the collector of tomorrow. Join us in embracing art and immersing yourself in its transformative essence, elevating modern living spaces for the modern-day lady boss to connect with her curated collection and literary treasures.
Special thanks to:
Our inspiring clients, who allow us to create beauty, do what we love, and practice our passion.
The ballonSTUDIO design team; Aishanie Marwah Bhatt, Dee Pearce, Jordan Pyers, Vanessa Mello, and Meryl Chaum.
Much appreciation to Jenny Bittner Borden for her invaluable guidance. Greg Cook and Katharine Moodie at Cook Construction. University High School and the San Francisco Decorator Showcase staff, Stephanie and Thelma. Jacques Callies from Bright on Presidio to light our beautiful space.
Terry McLaughlin from Carlisle Flooring for graciously donating the wood flooring. Alejandro Olivares and Alex’s Workroom, true experts in rug manipulation.
Our family at All Ways Delivery for putting up with our shenanigans.
And Caleb Morris, the best damn designer this side of the Mississippi.
1795
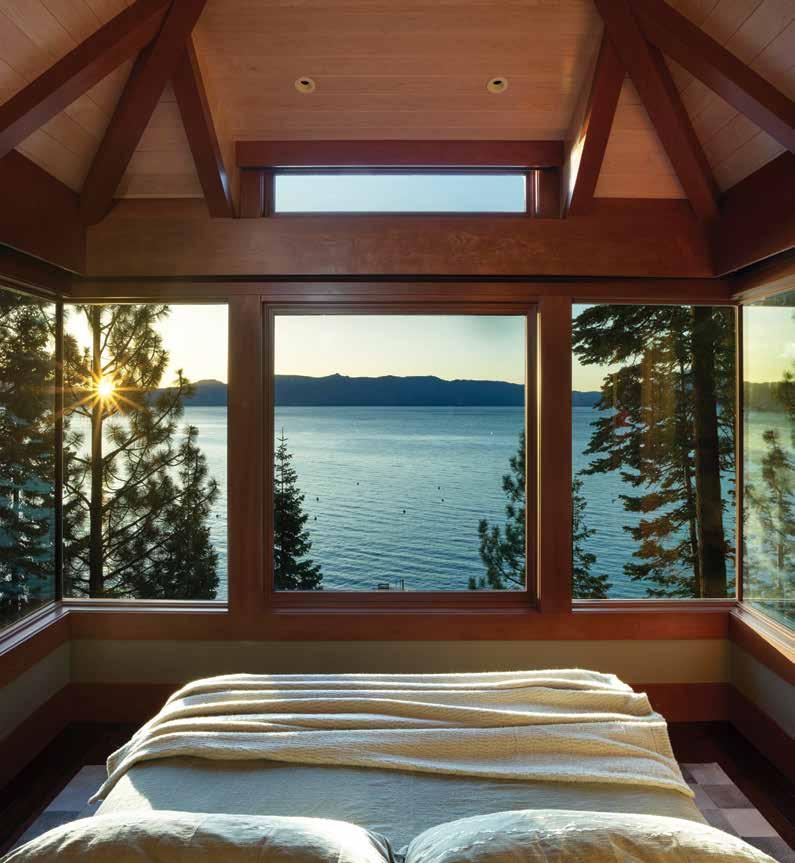

Christison Lewis Glass Inc./ Kevin Christison
Bamboo Wall Blessed by a Monk in Thailand, Meditation Platform Glass, Cast Glass Moon, Spheres, Side Table
Coup D’Etat SF
Lounge Chairs by Coup Studio
Ceiling Light by OCHRE
Farrow & Ball / Paint
First Last Always / Flooring
Fromental / Wallcovering
Hewn SF/ Jeff Holt
Jennifer Accristo, Livi Love Sound Bath Artists
Jiun Ho Inc.
Meditation Platform pillow fabric from De Sousa Hughes
Lori Weitzner
Ceiling hand-woven wall covering Obed Hidalgo / Interior Painting Plants by SF Plants
PlantWave / Joe Patitucci
Plant Music & Symphony
Sandra Jordan Prima Alpaca Fabric of lounge chair
Sloan Miyasato / Tommy Talbot
Studio Bel Vetro / Lisa Spinella Wall Sconces
Tania Johnson Design Area Rug
Paul Dyer Photography
WCD Wall Covering Designs
Wall Covering Installation
West Valley Woodworking
Reclaimed Walnut Floating Window
Shelves and Meditation Platform

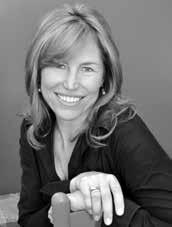
Beyond its visual beauty, this serene space offers a multisensory, transformative experience. I first encountered Fromental’s “Haiku” wallcovering in Paris where, amid garden views, it evoked a sense of peace, as well as brought to mind poetry and intentional moments. In a Showcase room overlooking the San Francisco Bay, the motif—inspired by nature and the ancient art of Japanese brush painting—backdrops soulful surroundings layered with meaningful details such as the bamboo wall blessed by Thai monks. Centered on well-being, this is a place to partake in a sound bath, meditation, a tea ceremony, or plant music. The hope is that, after spending time here, the home’s occupants can step out into the world relaxed, restored, and recharged.
Special thanks to:
This Showcase concept embodies the ideas captured in my new book, The Soul of Design. The room is truly a labor of love made possible by so many amazing supporters and collaborators, including:
• Fromental: Tim Butcher and his company not only delivered on the wallcovering, but also ensured a stress-free process.
• Deven Gadula: I have worked with his flooring company, First, Last & Always, for more than 25 years.
• Kevin Christison: An inspiring, creative collaborator, my relationship with his studio dates to the beginning of my design career.
• Meg Withgott: The drawings and renderings by her talented team at Panafold—with whom I also have a longtime relationship—were invaluable.
• Geoffrey De Sousa: A guiding light in our design community, his belief in me has been a source of strength.
• The San Francisco Decorator Showcase Design Advisory Board, staff, and volunteers, as well as the sponsors and vendors (notably, general contractor Greg Cook of Cook Construction).
Last but not least, thank you to my clients and team—for trusting me and serving as an inspiration, day in and day out.
STAPRANS DESIGN
888 Portola Road n Portola Valley, CA 94028
650 530 2458 n contact@stapransdesign.com n stapransdesign.com
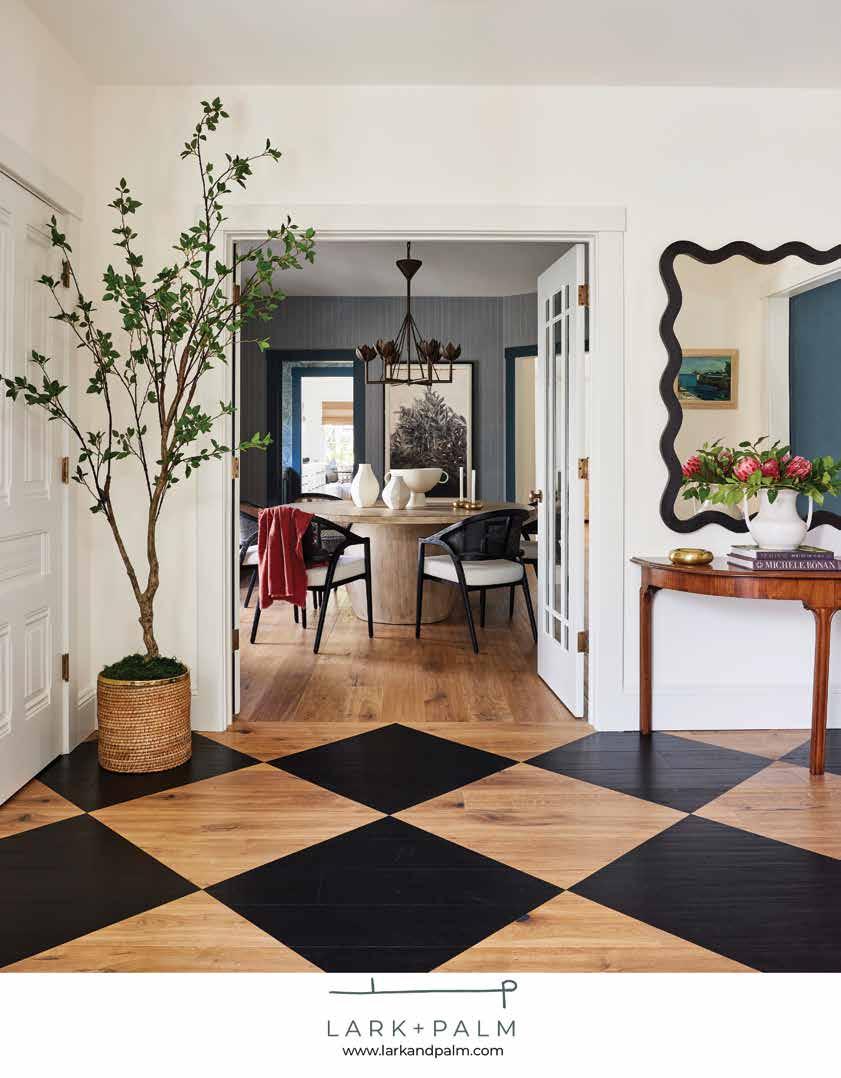
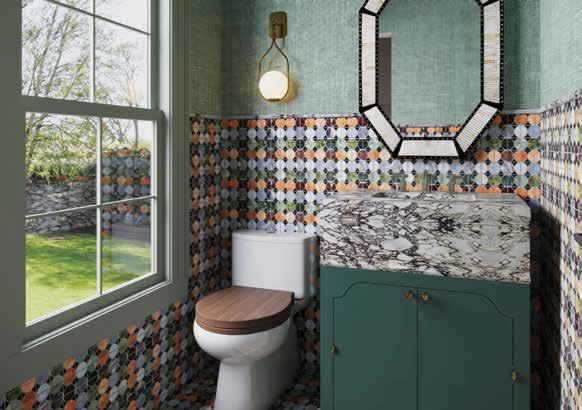
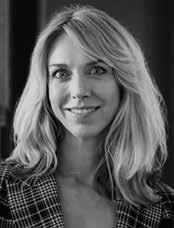
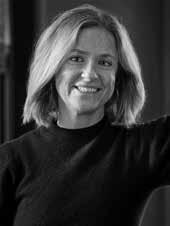
Artistic Tile via Da Vinci Marble Floor and Wall Tile
Backdrop via Schumacher Vanity Paint
Buster + Punch Switch Plates
Cal Summit Builders, Inc. Construction
Da Vinci Marble / Marble
DiBuild / Vanity
Elmin Reyes / Painter Kallista Plumbing Fixtures
Sherman-Williams / Paint
Walker Zanger via Da Vinci Marble Shower Tile
Visual Comfort Sconces
The Auden Guest Suite Bathroom is designed with the most discerning guest in mind. Bold design choices, which refer back to the bedroom in both subtle and overt ways, create a sensory experience for any guest. Marble mosaic tile references the Stamp wallpaper with both its colors and repeating pattern and the dynamic green ceramic tile offers an unexpected pop of color and helps to bring the shower to life. The customdesigned sink in a leathered Calacatta Viola marble once again explores the balance between classical materials and contemporary execution. Sculptural light fixtures, polished nickel fixtures and inlaid bone mirror further add to the indulgent nature of this petite guest bathroom.
Special thanks to:
Our incredible LARK+PALM design team, without whom we would not be here. You rose to the occasion with the energy and enthusiasm we see from you every day. To our wonderful vendors, craftspeople, and skilled trades: you are amazing, nothing in this room would have been possible without your hard work, donations and commitment to our vision. Grateful doesn’t begin to describe how we feel to have you all in our corner. Finally, a huge thank you to the Decorator Showcase Design Advisory Board, San Francisco University High School staff and volunteers for continuing to make this a spectacular annual event.
LARK+PALM
4000 Bridgeway, Suite 305 n Sausalito, CA 94965
415 987 5986 n hello@larkandpalm.com n larkandpalm.com

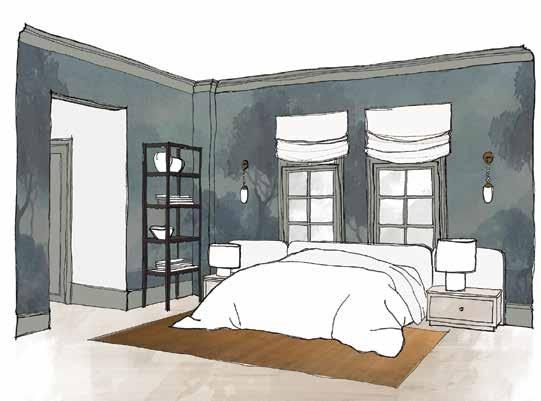

Almond & Co Settee
Armadillo Area rug
Benattar Marble & Granite Stone Fabrication and Install
Bridgebay Flooring Inc
Garibay Hardwood Floors
Allegheny Mountain Hardwood
Coup D’Etat Sconces by Ochre
Cowtan & Tout
Window Treatment, Bed and Settee
Eduardo Leon - Pintor, LLC Painter
IRG Stone
Isadora Gullov-Singh / Sarah Shepard Gallery Art
Kilzi, Jorge Suárez-Kilzi Table Lamps
Kneedler Fauchère Settee and Lumbar Pillow by Zak Fox
Fringe by Samuel and Sons
Luis Peña Side table
Michael Finizio Fine Woodworking Nightstands and Bookcase Policroma
by Glamora
Every interior has its own story to tell.
In our pursuit of creating a distinctive ambiance, we’ve taken a fresh approach to a guest room design. Drawing inspiration from the misty charm of San Francisco and the serene beauty of nature, our color palette serves as a harmonious counterpoint to the bustling energy of city life. The result is an atmosphere that lingers in the memory, leaving a lasting impression on all who visit.
Within our quiet enclave, guests will discover a small kitchen and lounge area, offering the freedom to unwind and embrace a dreamy forest-inspired vibe. We’ve carefully curated a blend of new and vintage elements, from mural wallpaper to the timeless elegance of natural stone. Additionally, we’ve incorporated pieces crafted by local artisans, adding a touch of authenticity and warmth to our surroundings.
Special thanks to:
First and foremost the UHS Decorator Showcase Design Advisory Board, volunteers, and staff. Stephanie Yee for her everyday smile, and for making the whole process so smooth and enjoyable.
All of our partners and vendors who contributed their time and effort.
Our clients and friends who made this year possible; your support and grace kept our spirits high.
All the designers participating in this year and in the past; it’s been the biggest privilege to see your passion, commitment, and endless creativity.
My supportive and loving family in every moment!
EVGENIA MERSON DESIGN
5614 Colton Blvd n Oakland, CA 94611
510 680 9975 n info@evgeniamerson.com n evgeniamerson.com
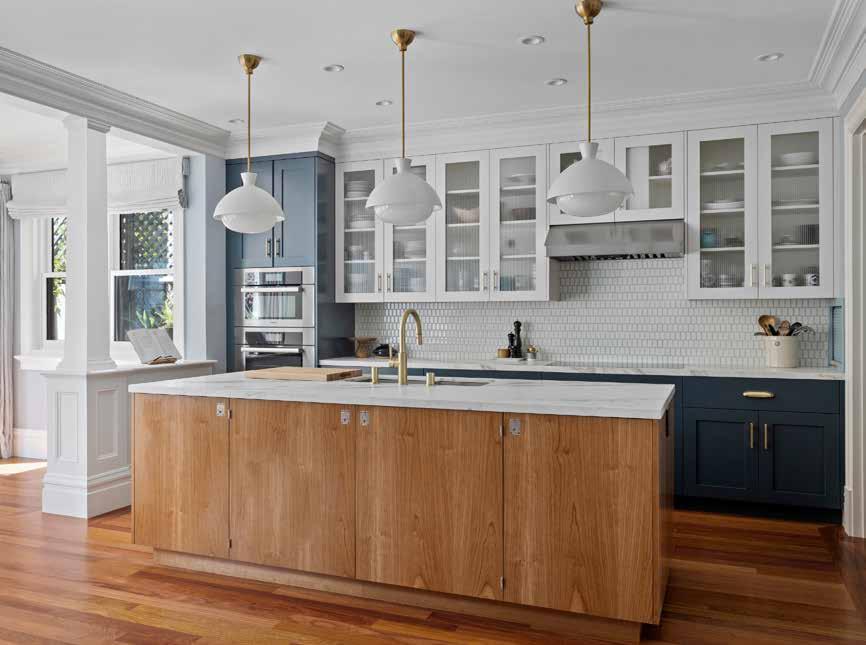

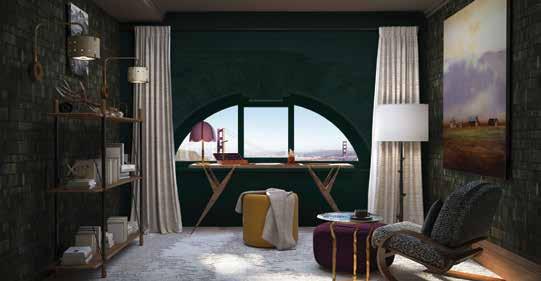
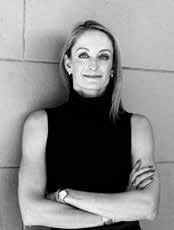
Berggruen Gallery Art
Cassina / Arkitektura SF Desk
Evars Collective Desk Ottoman & Chair Ottoman
Hennepin Made Wall Sconces
Igor Kurikov Construction Contractor
L’Aviva Home Desk Lamp
Leong Interiors Draperies and Pillow
Mark Nelson Designs Custom Area Rug
Natasha Bandarian / Holland & Sherry Drapery Fabric
Omexco / De Sousa Hughes Wallpaper
Pintor Painters Decorators Artists Paint
Revitaliste
Refinishing and Upholstery of Chair
Rigby Lovett / Fox Marble / Skin on Skins
Bookshelf and Side Table
Samuel & Sons / Kneedler Fauchère
Drapery, Pillow, & Desk Ottoman Trim
Tim Korzep
Wallpaper Installation
This sophisticated city dweller finds rejuvenation in mountain towns and river valleys, where she caught the bug for fly fishing and this is her spot to perch, daydream, and be immersed in all of the things that drew her into the sport. It’s slow, meditative, and quiet until it’s not (’til the fish bites). The sound of a river running is hypnotic, and the colors are rich. The textures abound from smooth water, craggy rocks, spiky grass, to of course, slick speckled trout. There is a certain dichotomy of elegance and ruggedness to fly fishing, as there is to this space. The green textured wallpaper is a bridge between the walls and the tops of the trees just outside the window, which peers across the Bay to the wilderness of the Marin Headlands. You’ll see leather elements, a burl bookshelf, a chair upholstered in a bark-like pattern. You’ll also see soft, plush velvets, a sleek, Italian walnut desk, and a fine custom wool rug inviting us in to take a pause, take in the view, and slow down.
Special thanks to:
The Showcase Design Advisory Board, staff, and volunteers, especially Stephanie Yee and Thelma Garza for being the ringleaders of this wildly fun circus!
Jay Jeffers for giving me my start in design back in the day, and Kelly Hohla for teaching me everything I know. I learned from the best!
Missy Smit for your support.
My wonderful vendors for your cooperation in getting things done. Mark Nelson—your hustle is unmatched and I appreciate it so much. Doreen Leong—your beautiful craftsmanship always completes a space.
My trusting clients for allowing us to curate and create their most cherished spaces.
Evgenia Merson and the Lark+Palm ladies, for being so cooperative throughout this process. My friends and family for your encouragement and enthusiasm.
Colin for being my mountain town adventure partner. I don’t love fly fishing nearly as much as you do, but your unmatched passion for it was my muse.
1818
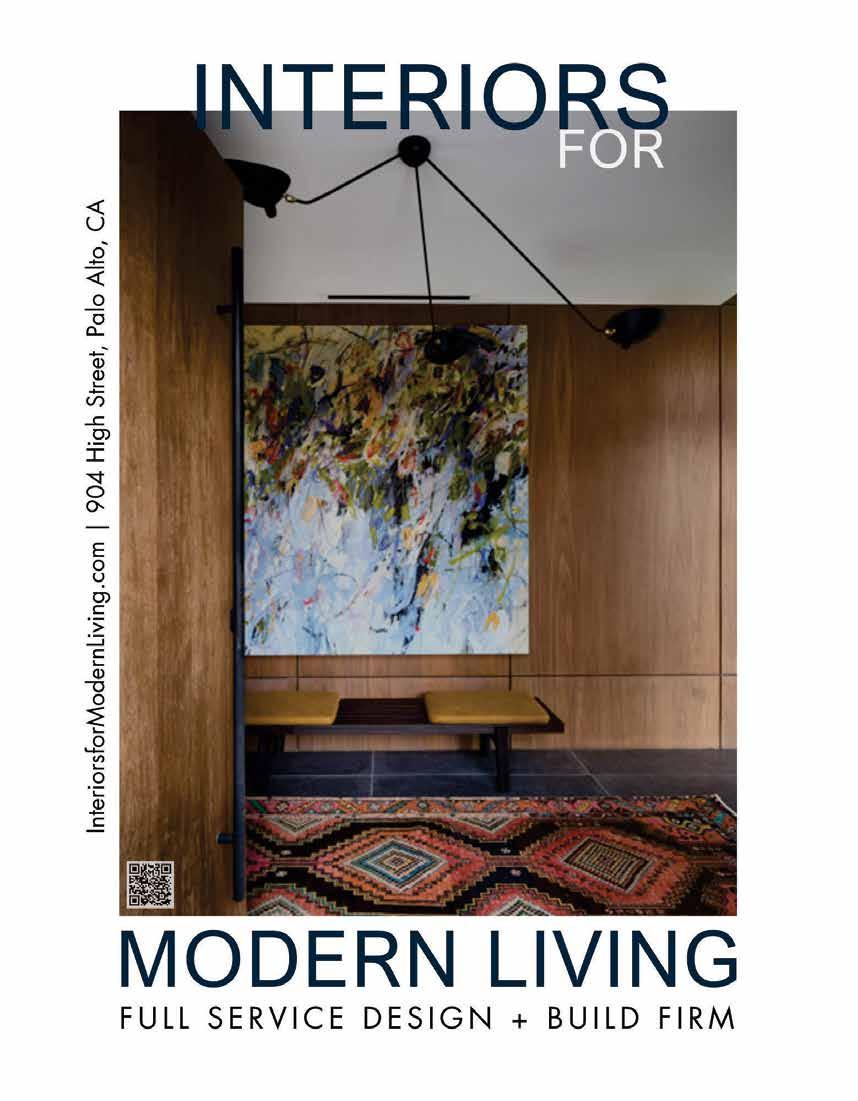
Berggruen Gallery / “Man Seated on Blue Sofa” by Paul Wonner
Buster + Punch / Switch Plates
Cal Summit Builders, Inc. Construction
Designer’s Guild donated by Osborne & Little Window Treatment Fabric
DiBuild / Custom Desk, Shelves, Trunks and Nightstand
Elmin Reyes / Painter
Ferrick Mason Fabric donated by Made Well Home / Euro Pillow Fabric
Holland & Sherry Chair and Trunk Fabric
John Derian by Studio Prints Wallpaper
Katie Leede via Holland & Sherry Chair Pillow Fabric
Kerry Joyce via Kneedler Fauchère Window Treatment Trim
Lost Art Salon / Art
Mulberry via Kravet / Ball Pillow Fabric
Nanz Hardware / Hardware
Pacific Views / Window Treatments
Pollack Fabric donated by Natalie Mize Collective Bed Throw Blankets
Raul Gonzalez Upholstery Custom Headboard and Desk Chair
Revitaliste / Lounge Chair Upholstery
Rose Tarlow / Lounge Chair Fabric
Rosemary Halligarten Headboard Fabric
Sherwin-Williams / Paint
Simon Breitbard / Art
Soft Interiors by Lorraine Custom Pillows & Throws
Stephanie Breitbard Fine Arts “Respite” by Lu Kynn
Stuck Up Wallpaper Wallpaper Installation
Una Malan / Headboard Fabric
Upstart Modern
“Book Art” Collages by Lauri Hopkins
Visual Comfort / Sconces and Chandelier
William McClure “Abstract Mixed Media”
Willow + West via Alexander Bie & Co. / Chair Pillow Fabric
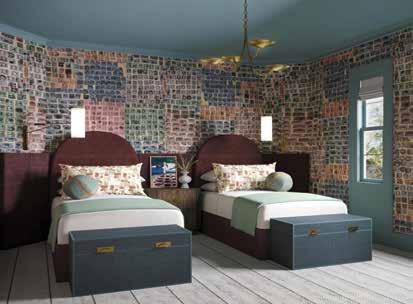


Inspired by the poem “For Friends Only” by W.H. Auden, L+P designed this guest bedroom for the well-traveled guest, a special friend to the home. One who stays and imprints one’s energy onto the space, creating a richness of experience for each future visit; surrounded by well-curated objects and sophisticated finishes, inspiration and refuge are immediate.
L+P took full advantage of this petite space by enveloping the room with the ‘stamp’ wallpaper, which contributes to both the whimsical and storied side of this room. The combination of contemporary shapes and vintage pieces emphasize the intentionally collected aesthetic. A custom linen and mohair headboard anchor the space and provide a beautiful backdrop for the fresh and luxurious linens. Rich, warm tones are juxtaposed with energizing, cooler hues with the unexpected ceiling and millwork color. The custom, floating shelves and desk highlight the architecture of the room and continue the conversation between balance of the contemporary and classic. The Auden Guest Bedroom is a place any guest will be delighted to return time and again.
Special thanks to:
Our incredible LARK+PALM design team, without whom we would not be here. You rose to the occasion with the energy and enthusiasm we see from you every day. To our wonderful vendors, craftspeople, and skilled trades: you are amazing, nothing in this room would have been possible without your hard work, donations, and commitment to our vision. Grateful doesn’t begin to describe how we feel to have you all in our corner. Finally, a huge thank you to the Decorator Showcase Design Advisory Board, San Francisco University High School staff and volunteers for continuing to make this a spectacular annual event.
LARK+PALM
4000 Bridgeway, Suite 305 n Sausalito, CA 94965 415 987 5986 n hello@larkandpalm.com n larkandpalm.com
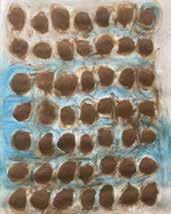
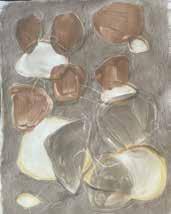
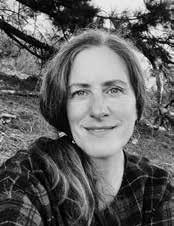


Lisa Carroll
An Oakland, California based artist and educator, I earned an MFA at Stanford University in 1998 and have been teaching art at San Francisco University High School since 2014. My art practice is devoted to immersing myself in the natural world and visually transcribing this intangible yet palpable experience through paint, ink, pencil, collage, found object, and installations. My intention with the process and outcome of each piece is to weave myself into the natural world, building connection and relationship to material and place. The work is non-representational abstraction, intuitive and physical; a potential portal for the viewer to engage their own relational stories.
Nikhil Paladugu
Nikhil is a practicing sculptor exploring the relationship between tradition and industry, often employing craft techniques such as kintsugi or dovetail joints to highlight the act of repair and redefine notions of beauty. His formal influences include neuroscience, East Asian Art histories, and contemporary ceramic sculpture.
Special thanks to: San Francisco University High School.
LISA CARROLL
Whittle Avenue n Oakland, CA 94602
510 517 7045 n isack.oak@gmail.com n fieldstation23.com
NIKHIL PALADUGU
155 Bartlett Street n San Francisco, CA 94110
626 298 5967 n nikpaladugu@gmail.com n studiopaladugu.com

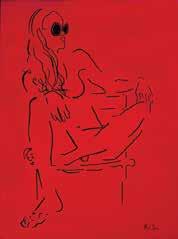
Acrylic on Canvas, 36" x 48"
$10,000
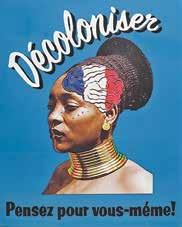
Mixed media on panel, 18" x 22" framed
$2,500
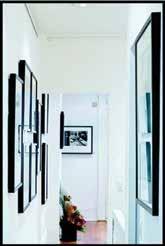
The Gallery 1 and The Gallery 2 color digital photographs, 20" x 30" $1,200 each

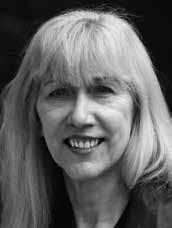
Mark Harris
Mark is a conceptual artist, his work has been exhibited at the de Young Museum, Exploratorium, Marin Museum of Contemporary Art, and Ohio Wesleyan University among others. He has received critical acclaim for his visually striking compositions, The Metro Silicon Valley News called his work “brilliantly subversive.”
Gale Jesi
I have taught photography for over 30 years, and that has influenced my work as an artist. I teach people how they see and how they can expand their vision. This has in turn expanded my vision. Many of my photos are about photography and learning to see with more than our eyes.
Special thanks to: San Francisco University High School.
MARK HARRIS STUDIO
1777 Yosemite Avenue n San Francisco, CA 94124 404 408 1096 n info@markharrisstudiosf.com n artofmarkharris.com
GALE JESI, PHOTOGRAPHER/EDUCATOR vislit@sbcglobal.net n missingmotherproject.com
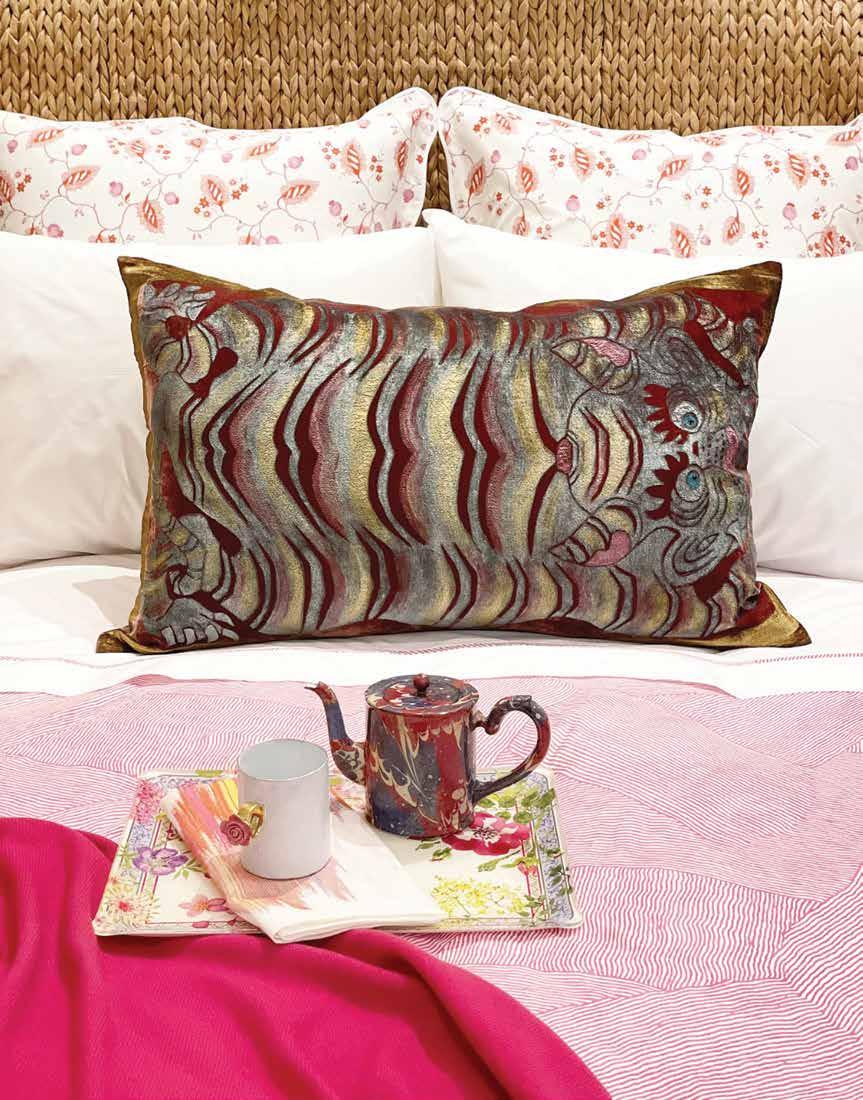



Breakthrough Summerbridge is a tuition-free, year-round, summer-intensive academic enrichment and advocacy program. We support highly motivated, traditionally underrepresented students to achieve post-secondary success, and recruit, inspire, and develop the next generation of educators and youth advocates. Located within San Francisco University High School (UHS), we are the original site and inspiration for the Breakthrough Collaborative, which now includes a network of 25 a liates throughout the United States. In our over 45-year history, we have transformed the lives of over 1,700 Bay Area middle school students and provided a teaching foundation to over 650 high school and college-aged aspiring teachers.
Breakthrough Summerbridge has advanced three primary goals:
1. Preparing ambitious middle school students from under-resourced circumstances to enter and thrive in well-matched high schools, for the purpose of securing admission to, succeeding in, and graduating from college.
2. Providing intensive summer teaching fellowships for high school and college students who are passionate about the power of education, and creating meaningful volunteer

experiences throughout the academic year for members of the UHS and San Francisco communities.
3. Transforming lives through the unique and powerful relationship between the Breakthrough Summerbridge and UHS communities and their families.
• 62% of Breakthrough Summerbridge students met or exceeded grade level pro ciency in reading (compared to 51% nationally)
• 80% met or exceeded grade level pro ciency in math (compared to 47% nationally)
• 78% of our student participants reported forming strong relationships with their Teaching Fellows.
• 80% of our Teaching Fellows reported a likelihood of pursuing a career in education.
• 95% of the students and Teaching Fellows identi ed as people of color.
• 95% of Breakthrough Summerbridge 9th Graders entered high performing, college preparatory high schools.
AFTER-SCHOOL ENRICHMENT (ASE) 2022-2023:
In partnership with UHS, Breakthrough Summerbridge piloted a class called Boom Dynamite! Twenty-one UHS juniors and seniors are enrolled in this course where they are trained to be teaching fellows in our program. Our 7th and 8th graders take a STEM and literacy project-based learning course taught by our UHS teaching fellows. Teaching Fellows show con dence in planning and implementing engaging lessons, and students share that they enjoy the ASE programing. Positive teacher-student relationships continue to be formed.
BREAKTHROUGH SUMMERBRIDGE’S THREE COMPLEMENTARY PROGRAMS
1 The Summer Program: three-year academic summer program at University High School which prepares students for success at a rigorous college preparatory high school
2 After School Enrichment Class: STEM and Literacy project-based enrichment class once a week during the school year
3 High School Placement Advising: a high school options course that includes high school application support
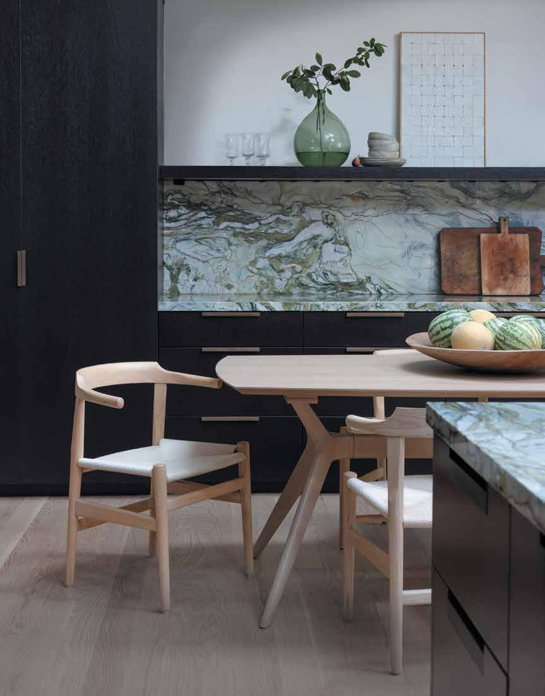




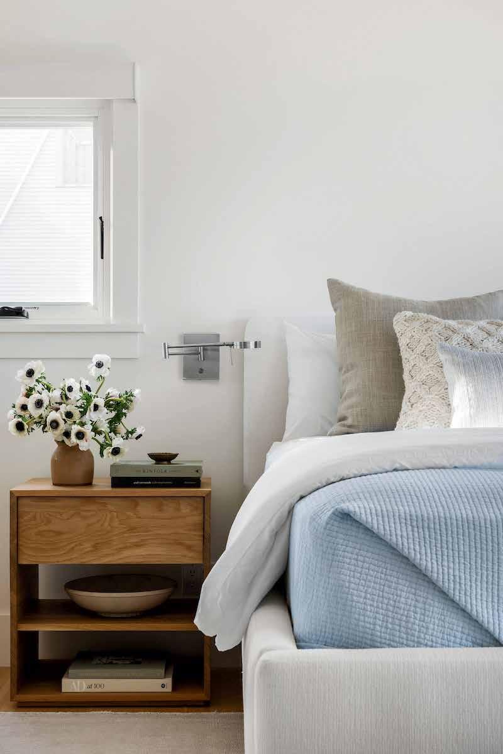
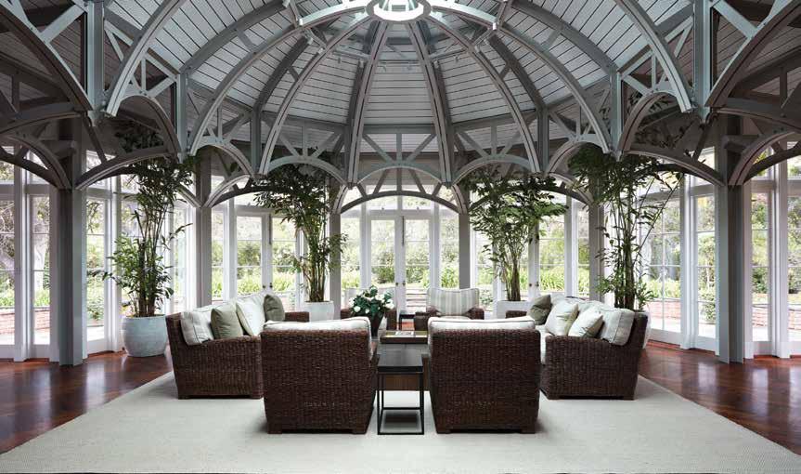
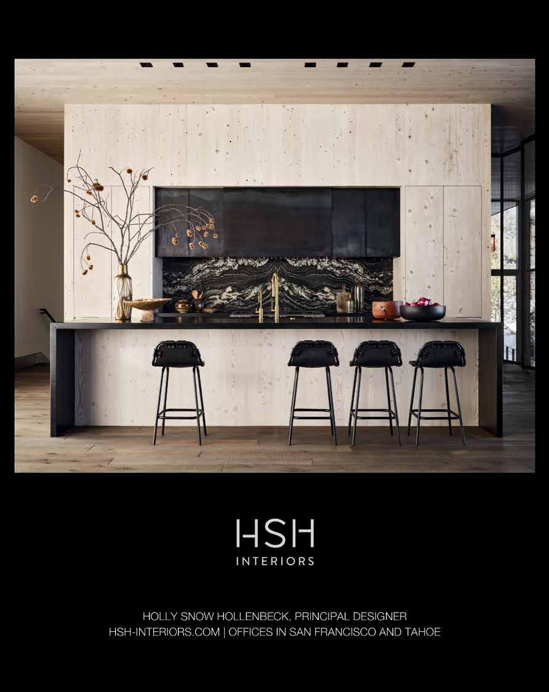


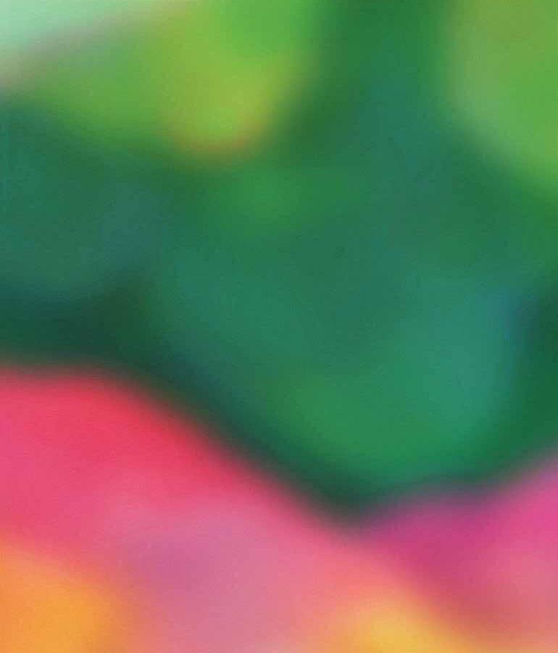

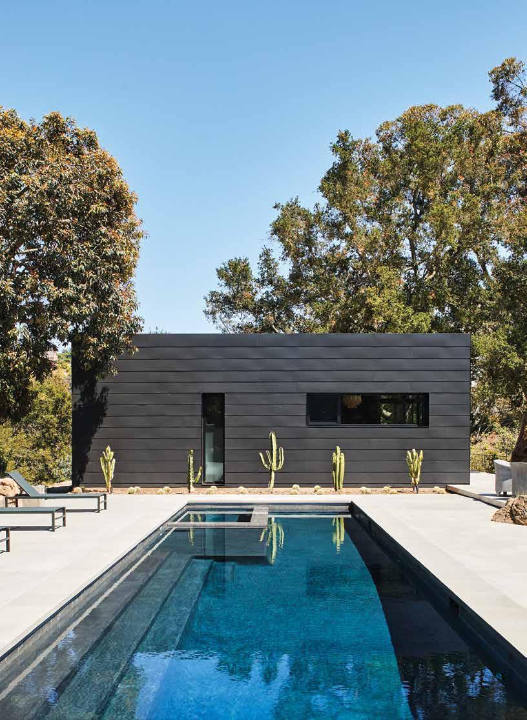


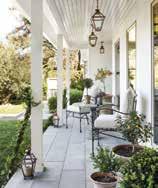
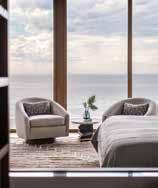















































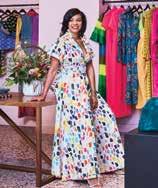
















































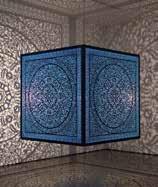







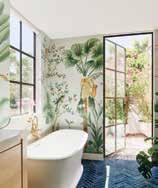
































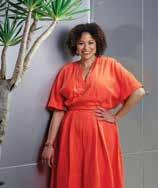





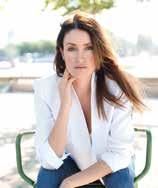

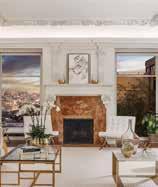















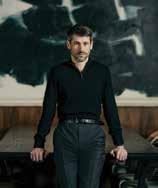












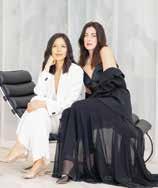











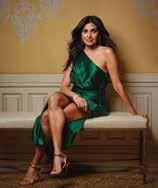

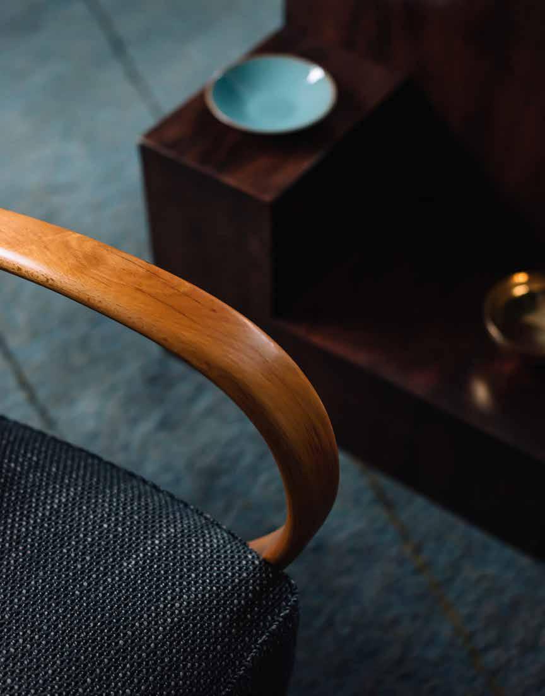
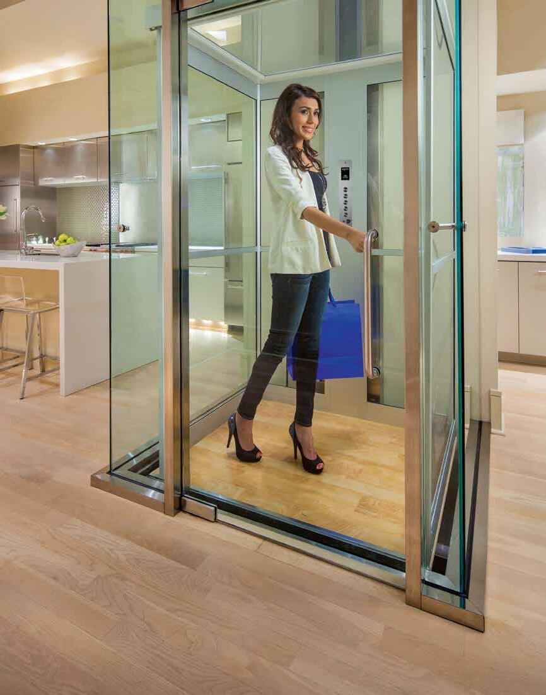
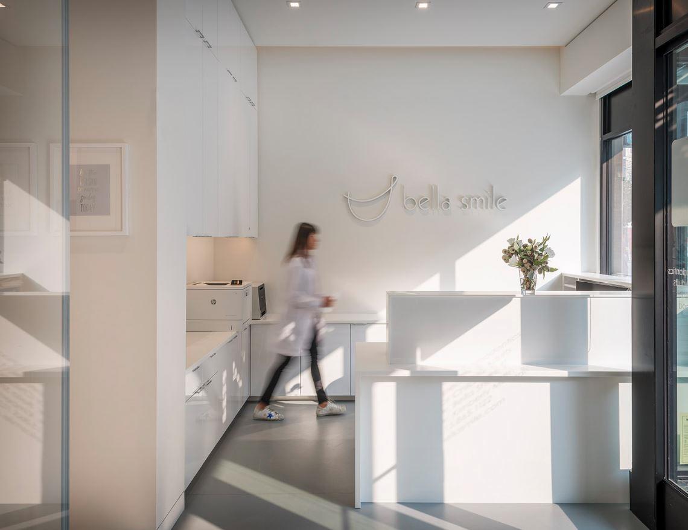
Specialist in orthodontics for children & adults
Stanford & Har vard trained
Top 1% Invisalign orthodontist in North America
Top Invisalign provider in the Bay Area
We have an i Tero Scanner ; no more impression molds!




Proud to be a UHS graduate and now UHS mom supporting the Decorators Showcase!


Bring your entire design process to life in immersive and interactive 3D digital twins with innovative property insights like ceiling heights in every room.
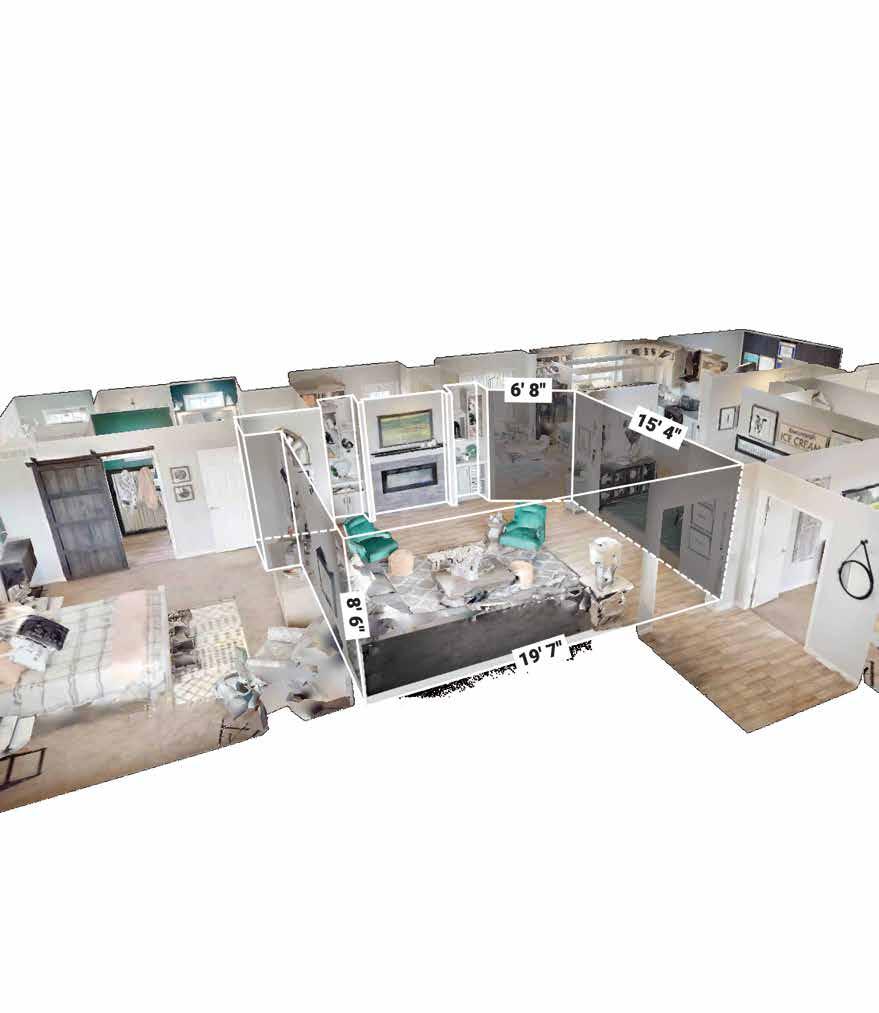

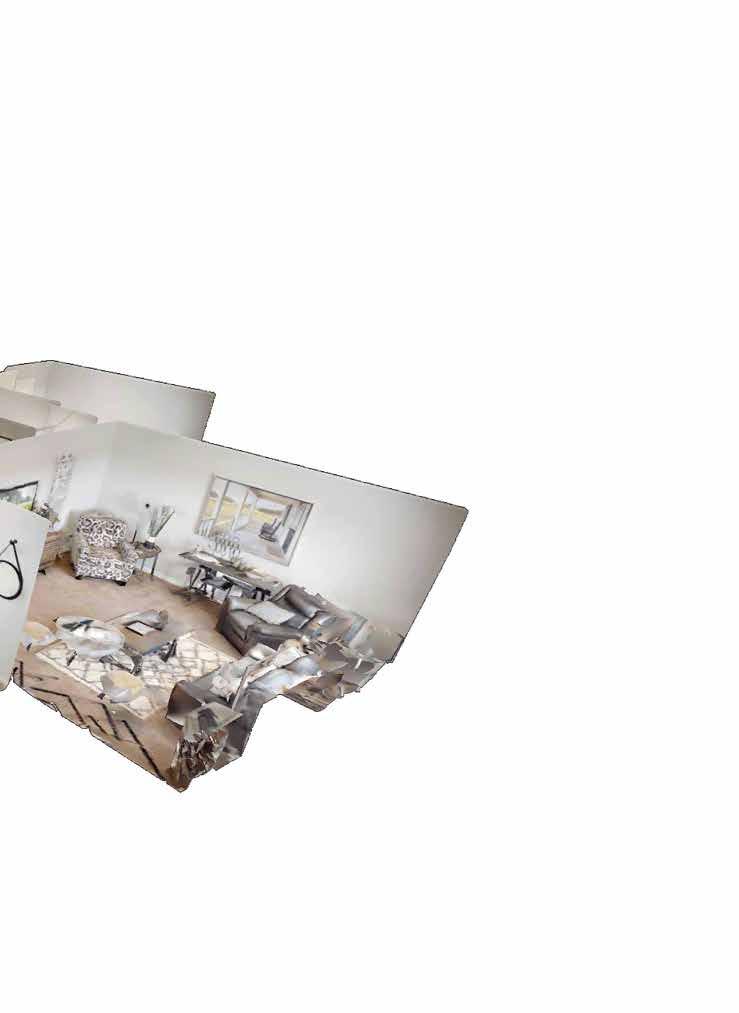
matterport.com/2024decoratorshowcase




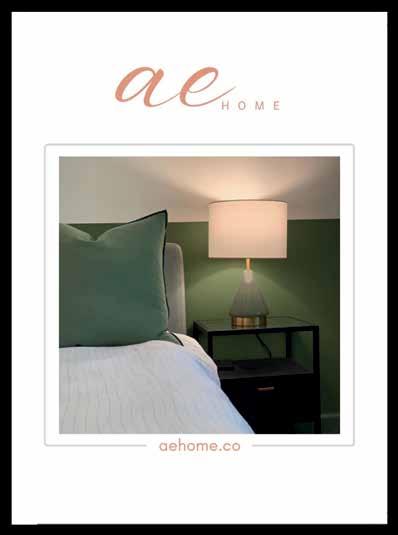

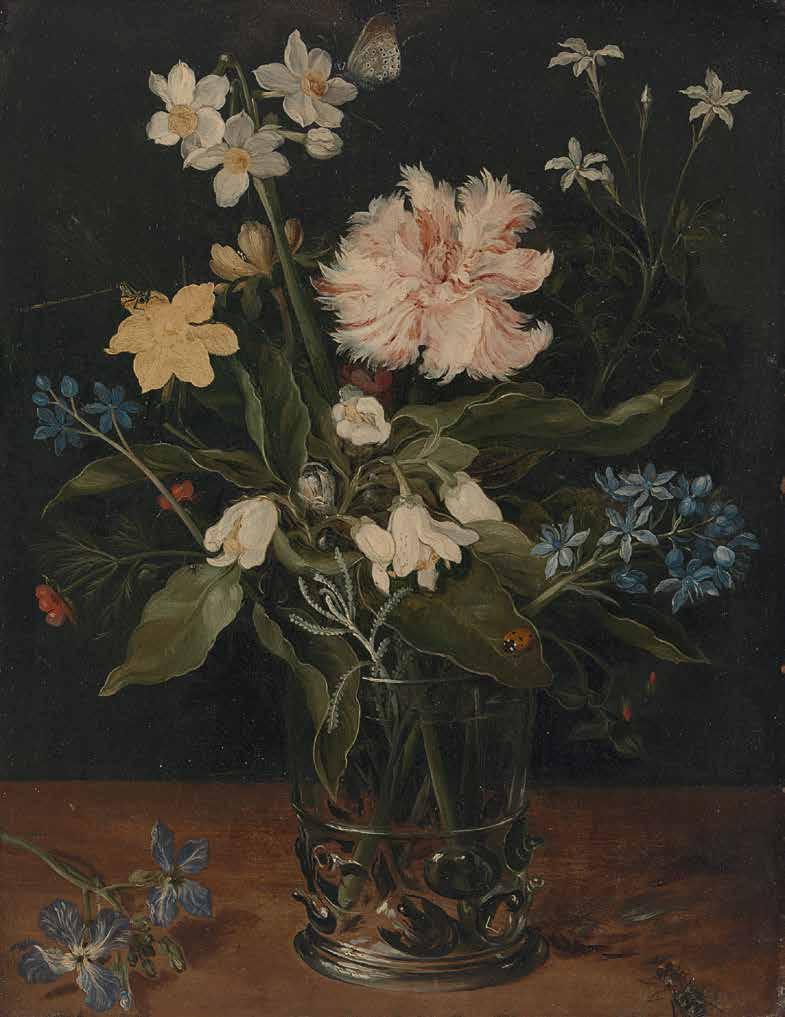
We work closely with our clients to enhance their event experience through the colors, aromas and textures that flowers bring to a space. Our packages range from small gatherings to large scale event installations. Inquire with our team and we will help guide you through the best package option for your event.

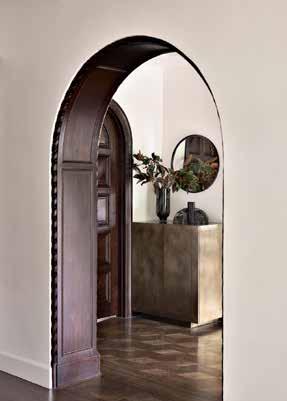


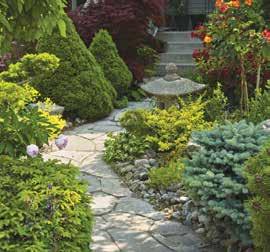
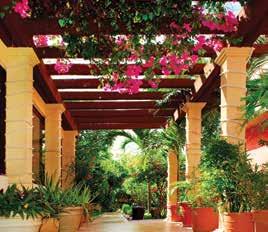

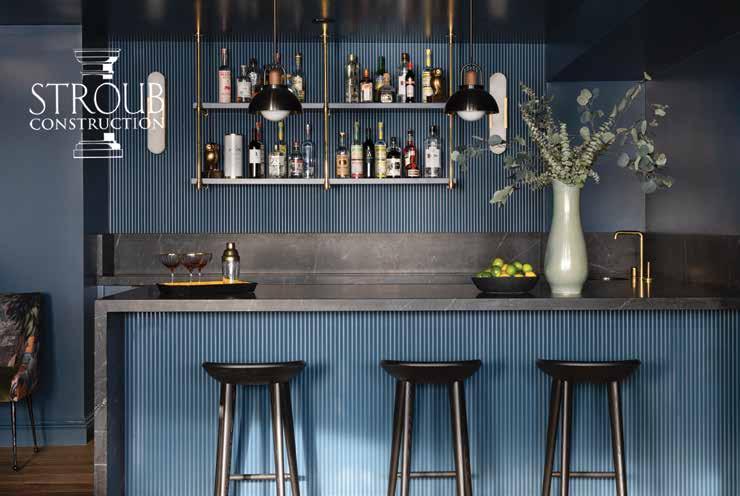


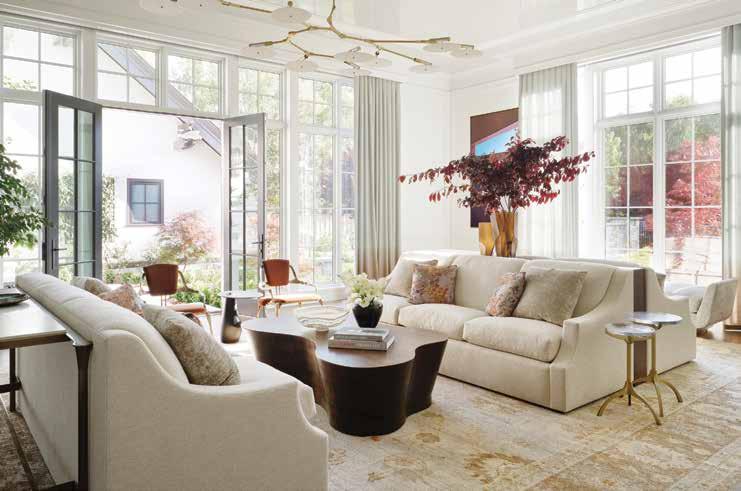
Our windows bring the modern home forward, innovating seamless function without compromising style. Upgrade with the guidance of a dedicated Pella Expert, who’ll help you choose the right product to elevate your home.
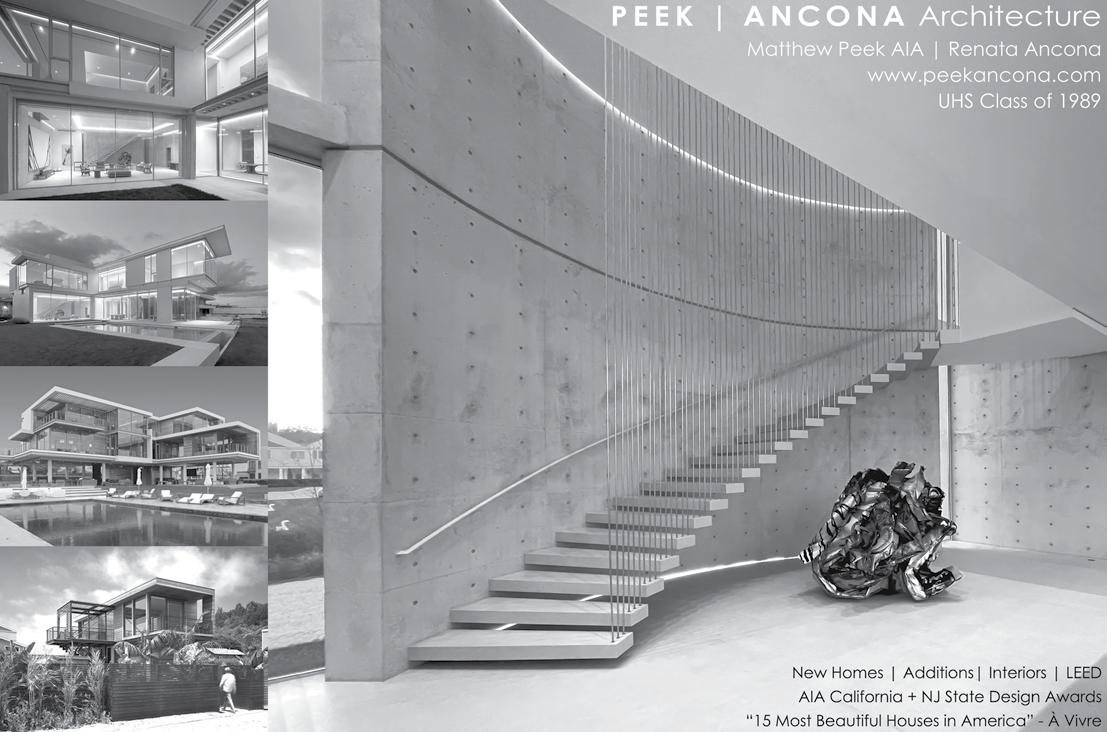
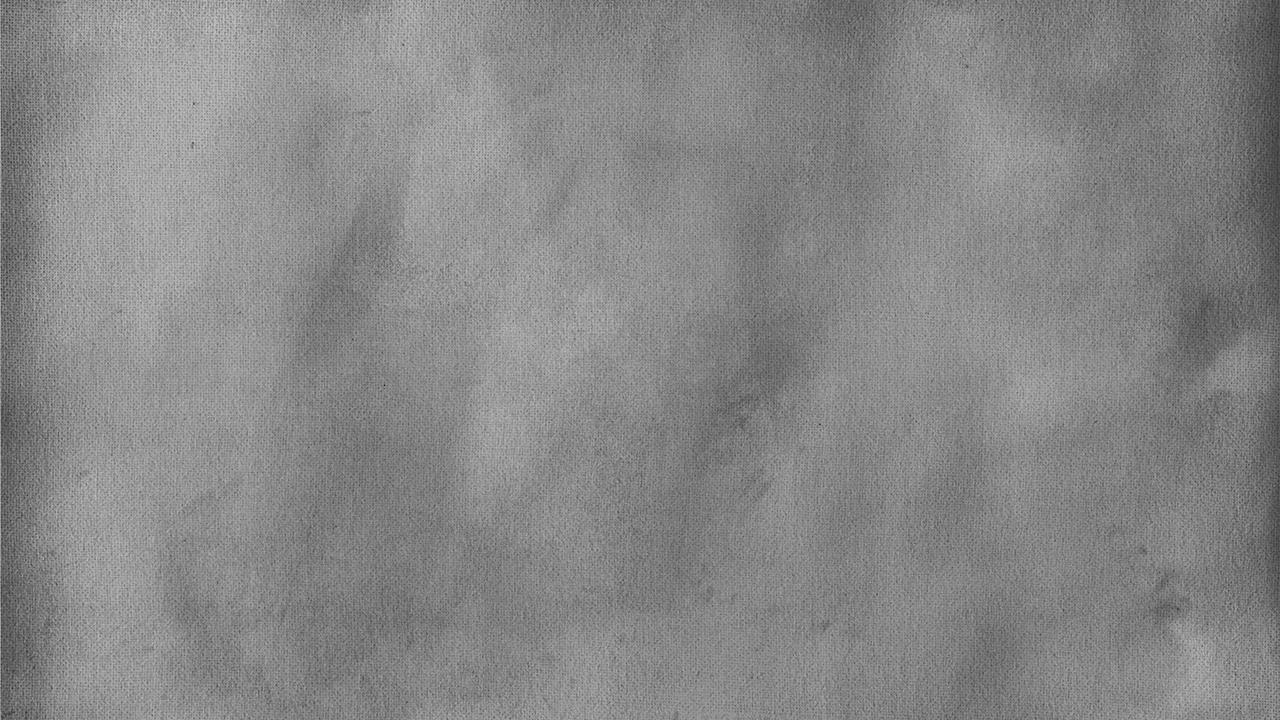
We are guided by both our Mission and our Equity & Community Statements:
San Francisco University High School welcomes students of demonstrated motivation and ability to engage in an education that fosters responsibility and the spirited pursuit of knowledge. We are a school where adults believe in the promise of every student, and together we work to build and sustain a community of diverse backgrounds, perspectives, and talents. UHS challenges each individual to live a life of integrity, inquiry, and purpose larger than the self.
At UHS, we believe that the deepest learning requires collaboration among people who embody a diversity of backgrounds, beliefs, experiences, and perspectives. In order to build and sustain a community that is comprised of a wide range of social and cultural identities, we must continually engage in furthering our self-knowledge, equity literacy, and ability to communicate effectively across differences. We challenge ourselves to do this work on both a personal and an institutional level, recognizing that our community is part of a larger and more complex world.
The founders of San Francisco University High School believed in the educational value of diversity and pluralism, imagining a school that drew upon the exciting variety and resources of San Francisco and that developed creative, capable, and socially responsible leaders. They envisioned a school that would achieve both equity and excellence, encompassing the arts, academics, athletics, and community engagement. Nearly 50 years since its founding, the catalytic vision for the school has produced generations of graduates who have distinguished themselves by making meaningful contributions in all sectors of society, and in doing so, built an outstanding reputation for the school.
The school continues to strive to meet this ambitious plan. Students and faculty are drawn to the school for its strong academic program, its culture of inquiry and intellectual energy, its robust athletic and arts programs, and its commitment to supporting student success. With our core values of inquiry, care, integrity, agency, and interconnection, UHS continues to be a place of continuous learning and growth. UHS is at the forefront of changing high school culture, affirming our fundamental commitment to intellectual challenge and vitality while simultaneously responding to the demands and opportunities of tomorrow.
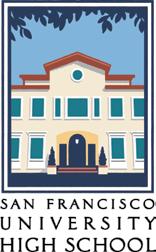
We are a courageous community dedicating ourselves to:
EMBRACING education as a transformational, rather than a transactional, endeavor
EMPOWERING our students to invent and sustain their own vision of success and sense of purpose
ESTABLISHING a school culture that provides a dynamic and challenging education while simultaneously promoting wellness, care, and wholeness
EMBODYING our fundamental belief that collaboration among people with diverse backgrounds and life experiences is essential to deep learning
ENSURING that University High School remains a strategically nimble institution, engaged in learning, reflection, and growth on all levels
Learn more at SFUHS.org

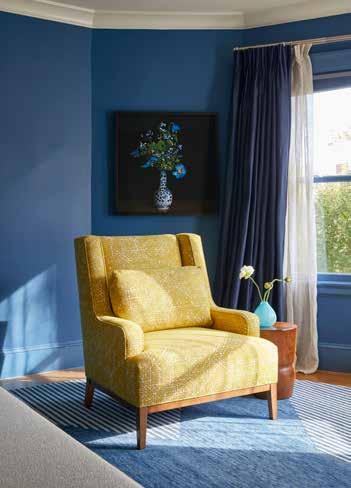
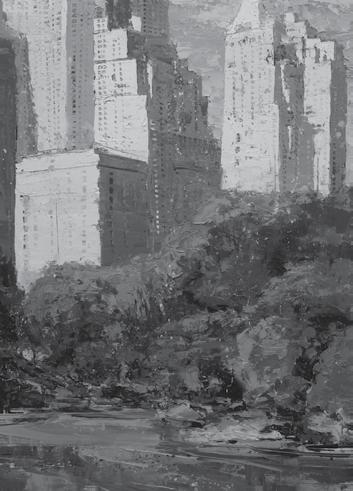


7x7 Bay Area 110
A ABC7 (KGO-TV) 176
ae home interior design 172
Alexis Ring Interior Design* 148-149
All Natural Stone 156
Eric Altree / Compass Real Estate 28
Amber Flooring 75
Amy Weaver Design* 129-131
Andrew Mann Architecture 38
Andrew Skurman Architects 20
Ann Lowengart Interiors 85
Max Armour / Compass Real Estate 2
ArtHaus Gallery LLC 178
AubreyMaxwell* 120-121
B Sabra Ballon, ballonSTUDIO* 140-141
Barbra Bright Design 60
Ted Bartlett / Nob Hill Compass 18-19
Bella Smile 165
Lauren Berry, Lauren Berry Interior Design* 98-99
Bibby Art 70
BlueStar Cooking 79
Breakthrough Summerbridge 155
Burns & Associates 172
Butler Armsden Architects 13
C C. Mariani Antiques 114
CaenLucier / Sotheby’s International Realty 1
Caitlin Jones Design 78
California Home + Design 161
California Homes Magazine 128
Lisa Carroll, UHS Visual Arts Faculty* 152
Centric General Contractor Inside Back Cover
Chantal Lamberto Interior Design* 134-135
Chroma SF LLC* 104-107
Claire Myers / The Corcoran Group 160
Clayton Timbrell & Co. Inc. 69
Coddington Design 157
Leann Conquer, Chroma SF LLC* 104-107
Cook Construction 23
Coupar Consulting 32-33
Coy & Company 37
Dona Crowder Real Estate / Coldwell Banker Previews International 52
Cusp Interiors* 115
Cynthia Spence Design 77
D Da Vinci Marble 8-9
Decorator Showcase Committee 50-51
Decorator Showcase Sponsors 47
Decorator Showcase Patrons 48-49
Jon de la Cruz, de la Cruz Interiors* 122-123
De Sousa Hughes Outside Back Cover
Designer Index
Dwan
Emily Joubert Home & Garden 68
Lauren Evans, Lauren Evans Interiors* 96-97
Nancy Evars, Evars Collective* 94-95
Evgenia Merson Design* 147
Gamble + Design
GE House of
H Hakwood Inc.
Mark Harris, UHS Visual Arts Faculty*
Nina Hatvany / Compass
Heather and French Painting Inc

