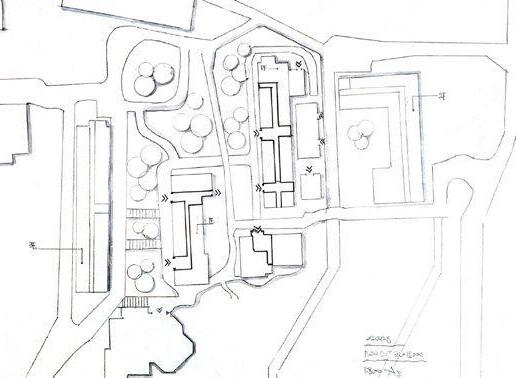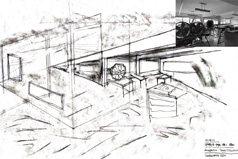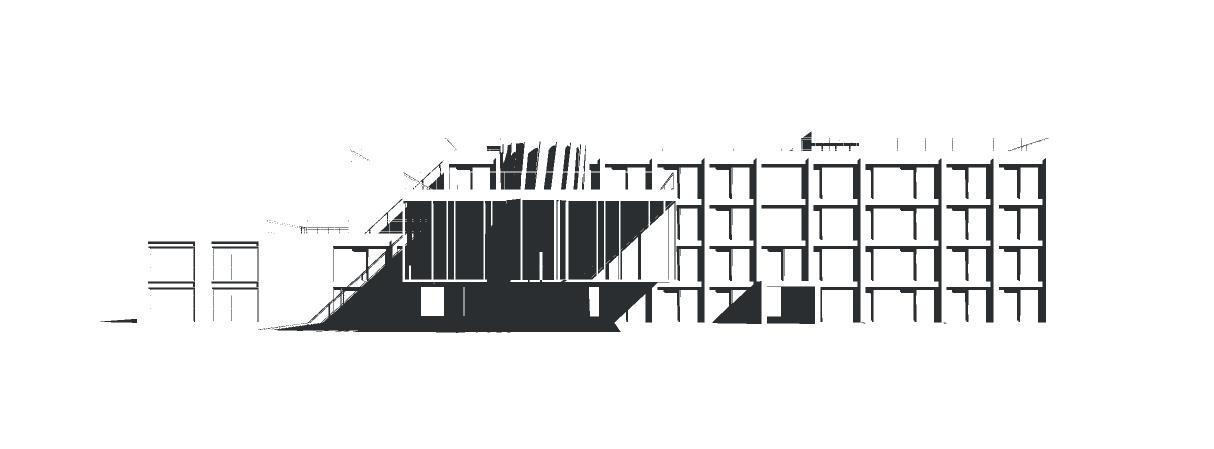‘空’작 마당 _공유공간조작을 통한 실험공간 재구조화
Ulsan University of Engineering University Design

2035년 울산대학교 공과대학교는 현장의 실제적인 문제를 다학문적인 접근을 통해 해결하는 능력을 신장시키기 위한 목적으로 설계, 실험중심의 융합교욱이 중심이 된다.
의사소통 교과목을 기초로 생물, 기계, 항공, 물리, 화학, 제조 공학에서 요구하는 공통공학과목을 이수한 뒤 다학문 적 프로젝트 설계학습을 통해 다학문적 교육경험을 제시한 다.
In 2035, Ulsan University’s College of Engineering will focus on design and experimentation-oriented convergence education for the purpose of enhancing the ability to solve practical problems in the field through a multidisciplinary approach.
Based on communication subjects, students complete common engineering subjects required in biology, machinery, aviation, physics, chemistry, and manufacturing engineering, and then present a multidisciplinary educational experience through multidisciplinary project design learning process.
01 Essay
page 3 ESSAY
02 Site Research
page 4 HISTORY OF ULSAN UNIVERSITY
page 5 INDUSTRY & ECONOMIC FACTOR
page 6 FLOATING POPULATION IN MUGEO-DONG
03 Renovation Research
page 7 STUDY ON INDUSTRY SPACE IN CAMPUS
04 Tectonic Research
page 8-9 STUDY ON THE ELEMENTS OF THE TECTONIC
05 Workshop(Team Project)
page 10-11 LEARNING CAMPUS WHILE WALKING
06 Project Proposal

page 12 SITE CURRENT CONDITION
page 13 INDUSTRY & ECONOMIC FACTOR
page 14 Main Program in Engineering Buildings
page 15 MAIN AXONOMETRIC
page 16-17 SITE PLAN _ GROUND FLOOR LEVEL

page 18 SITE PLAN _ 4TH FLOOR LEVEL
page 19 FIRE SAFETY
page 20 TECTONIC STRATEGIES AND STRUCTURE RENOVATION
page 21 ELEVATION AND SECTION OF MECHANICAL ENGINEERING BUILDING
page 22 ELEVATION OF CHEMICAL ENGINEERING BUILDING
공유공간조작을 통한 실험공간 재구조화
주 과제인 소규모 리노베이션 프로젝트에서는 도시재생 프로젝트에서 도출된 주제를 적용하여 사회적, 물리적인 지속가능성의 건축 적 실천과 함께 통합시스템 심화 능력을 배양한다. 건물위주의 시각에서 벗어나 건조환경으로서 통합적 시스템을 이루는 물리적, 경 험적 공간체계를 이해하고 프로그램 조직을 ‘집합’시키는 능력을 함양하며 공공성 및 커뮤니티 등 현대건축가에게 요구되는 사회적 협 의와 창의적 기획능력을 습득한다.
2035 울산대학교 캠퍼스 재구조화: ‘배우는 도시_ 배움환경과 도시캠퍼스의 비전을 주제로, 울산대학교 캠퍼스 주요 필드로 다루었 다. 이 프로젝트를 통하여 울산의 도시성장과 함께해 온 대학교 캠퍼스의 새로운 역할과 가능성을 전제로 하여 학생들의 삶을 담는 ‘거 주공간’, 미래교육의 대전환을 담는 차별화된 대학의 공간시스템을 상상하고 대학과 지역사회를 연계하는 ‘배움공동체’를 구현하는 새 로운 캠퍼스의 재구조화를 제안한다.
프로젝트 전개
1단계: 울산학교 캠퍼스와 주변일대에 대한 물리적+비물리적 리서치
2단계: 울산대학의 미래교육비전과 캠퍼스 환경의 재구조화 마스터플랜 조별구상
3단계: 조별구상에 따른 학생 개인별 각 구간별 건축+외부환경의 리노베이션 프로젝트
‘걸으면서 배우는 캠퍼스’는 캠퍼스 환경 자체를 자연스러운 배움경험의 연속체로 상정하고 융합교육, 산학연계, 평생교육기반의 다 세대대학으로의 재구조화를 담는 캠퍼스를 제안한다. 중앙정원을 가장 도시성이 강한 ‘모두의 광장(AOU)’으로 재정의하여 학생스타 트업과 기업연계 R&D를 담는 샌드박스를 도입함으로써 캠퍼스의 공간적 위상을 전환한 후, 배움경험을 공유하는 거점으로 융합교육 을 담는 마당을 제안하고 이를 도시와 연계하는 마당길, 바램길을 통한 순환체계를 구성하였다.
이 프로젝트는 울산대학교 공과대학 리노베이션 프로젝트이다. 울산대학교 공과대학은 울산대학교의 동쪽에 위치하고 있으며 중앙녹 지시설과 마주하고있다. 조별 구상안에서 2035 울산대학교 공과대학에 바라는 포지션은 교수, 학생, 산학의 융합교육이다. 본인은 해 당 프로그램이 2035 울산대학교 공과대학이 추구해야하는 목표라 생각하였고 공간과 프로그램을 담고자 하였다.
In the small-scale renovation project, which is the main task, by applying the theme derived from the urban regeneration project, it cultivates the ability to deepen the integrated system along with the architectural practice of social and physical sustainability. Break away from the building-oriented perspective, understand the physical and experiential spatial system that constitutes an integrated system as a built environment, cultivate the ability to ‘assemble’ the program organization, and acquire social consultation and creative planning skills required of modern architects such as publicity and community. .


2035 Ulsan University campus restructuring: ‘Learning City_ Learning environment and vision of the city campus were covered as major fields on the Ulsan University campus. Through this project, assuming the new role and possibility of the university campus, which has been with Ulsan’s urban growth, a ‘living space’ containing the lives of students, a differentiated university spatial system containing a great transformation of future education, We propose the restructuring of a new campus that realizes a ‘learning community’ that connects the local community.
Project develoment
Step 1: Physical and non-physical research on Ulsan School campus and surrounding areas
Phase 2: Future education vision of Ulsan University and master plan for restructuring the campus environment
Step 3: Renovation project of building + external environment for each section for each student according to the group concept
‘Campus learning while walking’ proposes a campus that assumes the campus environment itself as a continuum of natural learning experiences and includes restructuring into a multi-generational university based on convergence education, industry-university connection, and lifelong education. By redefining the central garden as the most urban ‘AOU,’ and introducing a sandbox containing student startups and corporate-linked R&D, the spatial status of the campus was changed, and then convergence education as a base for sharing learning experiences. We proposed a yard that contains the city, and constructed a circulation system through Madang-gil and Baram-gil linking them with the city.
This project is a renovation project of the Ulsan University College of Engineering. Ulsan University College of Engineering is located to the east of Ulsan University and faces the central green facility. In the group plan, the desired position for the University of Ulsan College of Engineering in 2035 is a convergence education between professors, students, and industry-university. I thought that the program was the goal that Ulsan University College of Engineering should pursue in 2035, and I wanted to include the space and program.
HISTORY OF ULSAN UNIVERSITY
OVERLAYING HISTORICAL PLANS, CHANGES IN USES

Change of the Streets
Change of the Buildings
Change of the Edges
INDUSTRY & ECONOMIC FACTOR
Industry Status & Connection between University and City

FLOATING POPULATION IN MUGEO-DONG

STUDY ON INDUSTRY SPACE IN CAMPUS STATION

INTERACTIONBETWEENINDUSTRYWITHSTUDENTS

STUDY ON THE ELEMENTS OF THE TECTONIC PEACE-CULTURE-BUNKER







STUDY ON THE ELEMENTS OF THE TECTONIC LITTLE ISLAND AT PIER55 _ HEATHERWICK STUDIO STRUCTURE
LEARNING CAMPUS WHILE WALKING AFTER CAMPUS MAP

울산은 다른 광역시와는 달리 지역기반 종합대학이 울산대학교가 유일하기에 대학교와 지자체간의 긴밀한 협력이 가능하다는 장점을 가지고 있다. 그리고 울산대학교는 설립 초기부터 강조하였던 강점인 산학협력에
특출난 강점을 가지고 있고, 뛰어난 교수진을 바탕으로 한 연구집단이 존재한다. 그렇기에 산학과 대학 연구의 협력을 통해 실적주의적 연구의 시너지를 추구할 필요가 있다.
Unlike other metropolitan cities, Ulsan University has the advantage that close cooperation between universities and local governments is possible because Ulsan University is the only regional university. And Ulsan University has an exceptional strength in industry-university cooperation, which has been emphasized since the beginning of its establishment, and there is a research group based on outstanding faculty. Therefore, it is necessary to pursue the synergy of performance-oriented research through collaboration between industry and university research.
VISION

Scale 1:24,000


LEARNING CAMPUS WHILE WALKING RENOVATION STRATEGIES


3대 전략을 기반으로 2035 캠퍼스 비전과 맞추어 전략을 구현하기 위한 방안으로 캠퍼스 내의 새로운 배움을
위한 내부 순환 체계인 ‘마당길’, 3대 전략이 직접적으로 부여되어 성격이 제시되는 ‘마루’, 주변 대지맥락에

영향을 받아 마루와 그 외의 공간을 포함하는 ‘마당’, 도시를 캠퍼스 내부르 끌어들이기 위해 도시와 연계되는
프로그램이 배치되는 ‘바램길’, 그리고 재학생, 지역민의 공통된 추억을 쌓을 수 있는 2035 울산대학교의 새로운 상징적인 공간이 될 ‘AOU’를 제안한다.
Based on the three strategies, ‘Madanggil’, an internal circulation system for new learning on campus, as a measure to implement the strategy in line with the 2035 campus vision, ‘Maru’, where the three strategies are directly given and character is presented, the surrounding area Influenced by the context of the site, the ‘Madang’ that includes the floor and other spaces, the ‘Waraemgil’ where programs linked to the city are arranged to bring the city into the campus interior, and a place where students and local residents can build common memories We propose ‘AOU’, which will become a new symbolic space for Ulsan University in 2035.

3대 전략 마루 융합인재 양성 기업연계 다세대 대학
팀 구상안의 목적대로 위 순환체계들은 학과간의 융합을 이룰 수 있게 하고 지역주민, 산학업체간의 교류를 이어주게하는 목적성을 이루었다. 이는 울산대학교의 공간조직들을 마당들이 전이공간의 역할을 하면서 이어주고 이어진 길이 둥글게 순환되게 하는 결과로 도출되었다.
According to the purpose of the team concept, the above circulation systems achieved the purpose of enabling convergence between departments and connecting exchanges between local residents and industry-academic companies. This was drawn as a result of connecting the spatial organizations of Ulsan University with the courtyards serving as transition spaces, and the road circulating in a circle.

기존 울산대학교 공과대학은 보차가 분리되지 않는 도로로 인해 보행하기에
큰 불편함이 있다. 또한 주변 대지와 7M의 등고차와 무계획의 식재 배치는
타학과 학생들이 접근하기도 공과대학내의 영역에서 사람들이 휴식을
취하기에도 큰 불편함이 있다.
이에 따라 공과대학 학생간의 지식의 교류를 이끌어내기에 챌린지가 필요했다. 본인은 건물의 공유공간의 조작을 행함으로서 현재 문제점을 개선하고자 하였고 그에 따른 식재 계획을 함으로서 ‘걸으면서 배우는 캠퍼스’, ‘녹지와 함께하는 캠퍼스’를 실현하고자한다.

The existing University of Ulsan College of Engineering has great inconvenience in walking due to the road that does not separate the car. In addition, the surrounding land, the height difference of 7M, and the unplanned planting arrangement are very inconvenient for students from other departments to approach and for people to take a break in the area within the College of Engineering.






Accordingly, a challenge was needed to induce the exchange of knowledge among engineering students. I tried to improve the current problem by manipulating the shared space of the building, and I want to realize a ‘Learning Campus while walking’ and ‘Campus with greenery’ by planning a planting plan accordingly.

RENOVATION DESIGN DEVELOPMENT MANIPULATION OF SHARED SPACE
기계공학과, 화학공학과는 기존 중복도로 인해 단절된 공간이 형성되어있다. 이는 학과내 새로운 지식을
창출해내지 못하는 요소로 판단되며 미래교육을 위해 변화를 요구한다. 교수실, 공유공간의 관입을 통해 일자
중복도의 형태를 변화시키는 공간구조 계획을 제시한다. 이는 더 높은 교육, 실습의 기회를 제공하며 기존
중복도는 Path의 기능뿐만 아니라 경혐의 요소를 갖게 된다.
공과대학의 Landscape의 배치는 도로 - 조경 - 건물의 순서를 띄고있다. 이는 시각적으로 공과대학에서
보여줄 수 있는 실습요소를 막는 차폐역할을 할 뿐이다. 또한 건물내부에서 단절된 벽에 의해서 어떠한 학과, 실습연구의 융합이 이루어지지않는 상황이며 리노베이션 과정시 닫힌 벽을 허물어 학과간의 소통을 유도하는 목적을 갖게된다.
Departments of Mechanical Engineering and Chemical Engineering have formed a space that is disconnected due to the existing corridors. This is judged to be a factor that cannot create new knowledge within the department and requires change for future education. I present a spatial structure plan that changes the shape of the date redundancy through the intrusion of the teaching room and shared space. This provides higher educational and practical opportunities, and the existing redundancy will have elements of experience as well as the function of street.

The landscape layout of the Engineering buildings are in the order of street - landscapebuilding. This only serves as a shield that blocks the practical elements that can be visually shown in the engineering buildings. In addition, the convergence of departments and practical research is not achieved due to the wall that is disconnected inside the building, and the purpose of the renovation process is to induce communication between departments by breaking down the closed wall.

Solution으로 ‘공동공간으로 연결된 공간’, ‘기준면의 변화로 인한 공간관입’, ‘맞물린 공간으로 인한 공간적 연결’의 방식을 제시한다. 기존 혹은 새로운 공간의 삽입으로 인해 체적이 다양하게 변화하는 공간을 제시할 것이며 이와 같은 공간에서 학생, 기업, 교수의 만남공간이 생성될 것이다.
As a solution, I present the methods of ‘space connected by common space’, ‘space penetration due to change of plane’, and ‘spatial connection due to interlocking space’. I will present a space with various volume changes due to the insertion of an existing or new space, and a meeting space for students, companies, and professors will be created in this space.




Main Program in Engineering Buildings
Multidisciplinary
Engineering Program
Learning Competencies
학부생들은 화학공학부의 기본 학습내용인
유기화학, 공업수학, 물리화학, 연절달, 산업미생물학, 물질전달, 촉매및반응기설계,
유체역학을 학습하며 기계공학부의 기본 학습내용인
일반물리학, 일반화학, 도학 및 제도, 미적분학, 정역학, 공업수학, 재료과학, 열역학, 자동차 공학, 유체역학,
기계공작법, 연전달, 동역학의 기초학습과정을 진행한다. 그 후 학부학생들은 화학공학부의
심화학습인 Computational Materials Design,재료공정,에너지공학,생물공학,표면공학 /촉매재료,Nano mechics,환경생물공학,고분자/촉매,연성소자/탄소재 료,나노전자재료,생물화공,화학공학,공정 최적화/제어, 기계공학부의 심화학습인 열 유체 및 에너지 분야, 동역학 및 제어 분야,
일반물리학, 일반화학, 도학 및 제도, 미적분학, 정역학, 공업수학, 재료과학, 열역학, 자동차 공학, 유체역학, 기계공작법, 연전달, 동역학의 기초학습과정을 진행한다.
화학공학부
심화학습인 Computational Materials Design,재료공정,에너지공학,생물공학,표면공 학 / 촉매재료,Nanomechics,환경생물공학,고분자/촉매,연성소자/ 탄소재료,나노전자재료,생물화공,화학공학,공정 최적화/제어를 선택학습한다.










START - UP
산학협력 지원기관의 대표적인 기관으로서 기술이전기관, 네트워킹기관, 창업보육기관 을 제시한다. 기술이전, 연구개발, 기술 컨설팅, 기술심화, 교육훈련 등의 부문에 대학과 연구기관에서 창출된 기초연구 성과를 학생의 창업을 주요 목적으로 한 코디네이트 기관의 역할을 한다.
기계공학부
심화학습인 열 유체 및 에너지 분야, 동역학 및 제어 분야, 자동화 분야, 미래 첨단 기술인 로봇공학, 나노공학 및 생체공학, 공기역학, 추진역학, 비행역학 및 제어을 선택학습한다.
융합교육
다학문적 접근을 통해 학 생들의 관심에 따라
학업을 계획할 수 있으며 해당 전공에서
제시하는 교과과정으로는 음향공학, 공학경영, 시각디자인공학 등이 있다.
Practical Participation
소비자의 요구에 부흥하는 제품설계 교육, 창의발명 교육, 기획, 재정, 마케팅 관련 교육을 강조하고 기업체의 실질적인 문제를 해결하는 1 년 동안의 프로젝트 학습이 이루어진다.
일반생물학, 유기화학, 공업수학, 물리화학, 연절달, 산업미생물학, 물질전달, 촉매및반응기설계, 유체역학의 기초학습과정을 진행한다.
空작소 _ 2035 울산대학교 공과대학은 현장의 실제적인 문제를
다학문적인 접근을 통해 해결하는 능력을 신장시키기 위한 목적으로
설계 실험중심의 융합교육이 중심이 된다.
의사소통 교과목을 기초로 생물, 기계, 항공, 물리, 화학, 제조 공학에서
요구하는 공통공학과목을 이수한 뒤 다학문적 프로젝트 설계학습을
통해 통합하는 경험을 제시한다.
Manufacturing Spaces _ 2035 Ulsan University’s College of Engineering will focus on design and experimentation-oriented convergence education for the purpose of enhancing the ability to solve practical problems in the field through a multidisciplinary approach.
Based on the communication courses, students complete common engineering courses required in biology, machinery, aviation, physics, chemistry, and manufacturing engineering, and then present an integrated experience through multidisciplinary project design learning.
空작 마당_ 기계항공관과 화학공학관 학생들의 만남이 이루어지는 장소로서 기계항공관의 새로운 지하공간의 생성으로 인한 만남의 장소 형성
융화마루_ 새로운 공간구성으로 비워진 교수실이 발코니로 변화해 교수-학생-기업간의 융화공간 형성
1_ 두 건물의 복도의 형태(중복도)에선 학생간, 학과간 융합이 일어나기 어려운 구조를 띄고 있다.
2_ 공유공간의 재구조화를 통해 두 건물간의 프로그램의 공유 이를 통해 학생, 공간간의 융합을 이룬다.
3_ 수직적으로 단절되어있던 학생 교수공간의 융합을 통해 2035 공과대학의 비전을 이루는 전략을 제시한다.
4_ 타학과, 산업체를 집합시킬 수 있는 새로운 공유공간을 제시함으로서 건물 내,




1_ In the form of corridors (overlapping) of the two buildings, it is difficult to achieve convergence between students and departments.
2_ Sharing the program between the two buildings through the restructuring of the shared space.
3_ I present a strategy to achieve the vision of the College of Engineering 2035 through the convergence of student teaching spaces that have been vertically disconnected.

4_ Convergence takes place inside and outside the building by proposing a new shared space where other departments and industries can gather.
空작 마당_ 전지전자공학관과 화학공학관 학생들의 만남이 이루어지는 장소로서 화학공학관의 저층부의 OPEN 마당길 ‘AOU’, ‘예술 대학’에서 오는 타학생을 맞이하는 길로서 새로운 녹지체계로 인한 길 형성



1. OPEN 강의실 2. 표면촉매전자재료연구실
3. 교수연구실

4. 촉매전자재료실험실

5. 웰커넥티드센터
6. 환경생명공학실험실
7. 재료공정실험실
















