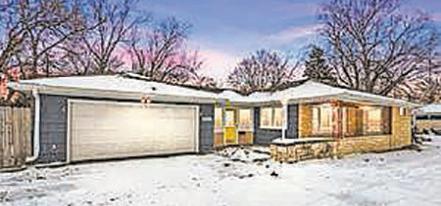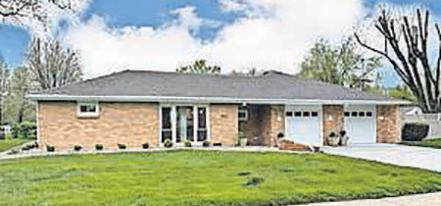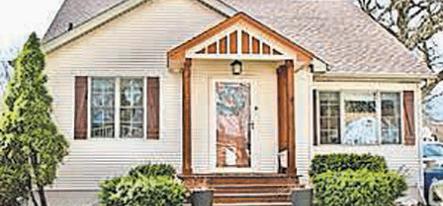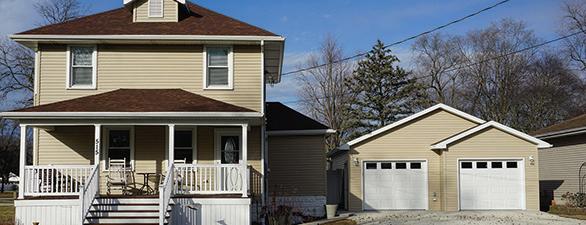

How to determine if the time is right to downsize
METRO CREATIVE
The phrase “bigger is better” has endured for quite some time. Though it may be impossible to pinpoint precisely who coined the phrase, its lesson that larger things tend to be more valuable than smaller alternatives is applicable in numerous situations. But no adage is applicable to every situation, and in some instances people may find that bigger is not better. Downsizing is an approach many individuals consider after turning 50. Parents who are empty nesters and others nearing retirement may wonder if the time is right to downsize from their current homes. Though that’s a strategy millions of people have adopted over time, the decision is not always so simple. Individuals over 50 who are trying to determine if downsizing is right for them can consider a host of factors before making a decision.
• Monthly housing expenses: Before downsizing their homes, individuals should determine just how much they’re currently spending on housing. Individuals who have fixed rate mortgages likely know the amount of their monthly mortgage payment, but what about maintenance? Home maintenance expenses fluctuate, but a careful examination of the previous 12 months’ expenditures can give homeowners an idea of just how much they’re spending to maintain their properties. The number may be eye-opening, as Thumbtack’s “Home Care Price Index” released in the third quarter of 2024 revealed that the average annual cost to maintain a single family home reached an all-time high of $10,433. If such expenses are preventing homeowners from building their retirement nest eggs, then it might be time to seek alternative housing.
• Real estate prices: Real estate prices have skyrocketed in recent years, which can be both good and bad for current homeowners considering downsizing. Many people who downsize look to move from a single-family home into a condominium, where maintenance tasks are typically handled by a homeowners’ association. Such communities typically charge HOA fees, which can be minimal or considerable. In addition, the price of

condominiums has risen in recent years, with the lender New American Funding reporting in early 2024 that the median sale price of a condo reached $341,000. So homeowners who want to downsize their homes may end up taking most of the profit from selling their current properties and reinvesting it in a costly condo. Some may deem that worthwhile, while others may find the cost savings of downsizing in the current market are negligible.
• Emotional attachment: Downsizing may be considered with cost savings in mind, but it’s important to consider your emotional attachment to your current home. Many homeowners over 50 raised their families in their current homes, and letting go of a property where so many memories were made can be difficult. Homeowners who are not prepared to move on from properties that are meaningful to them and their families can consider additional ways to downsize their financial obligations.
Downsizing is something many homeowners over 50 consider. Any decision regarding downsizing is best made after considering a range of variables.

Riverside Medical Group has grown to over 90 providers strong — the region’s premier physicians, both primary care providers and specialists, working together to care for your family when and where you need it most.
Working together to put Well Within Reach. The doctor is in.























































I SHOW UP. I SPEAK OUT. I STAND FOR FAIR HOUSING.
The REALTOR® Code of Ethics takes a firm stance against discrimination.

REALTORS® are members of the National Association of REALTORS®


RICH HANSEN











WANT TO KNOW WHAT YOUR FARM IS WORTH? CALL ME

FARMLAND
NEW 78 Acres+/- New St George Area-Excellent Soils CALL NEW 228 Acres+/- New Sheldon Area- Great Farm Good Tenant SOLD
51 acres Manteno - Rt 50 Frontage- Development Potential CALL 141 acres - Manteno Twp -Excellent Tenant CALL 160 acres - Manteno Twp - Excellent Tenant CALL
7 commercial lots I-55 and Rt 47 -- Dwight CALL Great lot on Rt 50 in Manteno REDUCED CALL
2.82









McColly Rosenboom names top producers
SHAW LOCAL NEWS NETWORK
Sandra Girard and Diane Farino
All are members of the Kankakee Iroquois Ford Association of Realtors, National Association of Realtors and the Illinois Association of Realtors.







McColly Rosenboom Real Estate announced its volume leaders for the month of March in its residential and land divisions.
The top producers were Lisa Scanlon, Millie Zigtema, Brant Fred, Angela Griffith,

For more information, go to the agent’s website at McColly.com or call 815-939-1255.


McColly Bennett
names top producers
SHAW LOCAL NEWS NETWORK
McColly Bennett Real Estate in Bourbonnais recently announced its top producers for February in its residential division.
The Kelly Winterroth Team was the top team with more than $2.6 million in
transactions. The top agents for the month of February were Norm Gaskin, Buck Tamblyn and Azza Tawfik.
All of the agents are members of the Kankakee Iroquois Ford Association of Realtors, the National Association of Realtors and the Illinois Association of Realtors.

Lisa Scanlon Millie Zigtema Brant Fred Angela Griffith
Norm Gaskin Buck Tamblyn Azza Tawfik



Stylish home interior trends on the rise
METRO CREATIVE
Trends that seem ubiquitous one day can seemingly vanish before the sun rises again just 24 hours later. That’s especially true in the digital age, when overnight celebrities and viral videos can be on the tips of everyone’s tongue before being forgotten entirely when the next online sensation emerges in an increasingly rapid news cycle.
Home trends typically benefit from a longer shelf life than viral videos and other fads that originate on the internet, and that’s something renovation-minded homeowners should consider when improving their homes. Homeowners preparing to do just that can consider these notable trends, which the online renovation experts at Houzz suggest will be particularly popular in the year ahead.
• Rounded furnishings: Houzz noted that gentle curves and rounded edges embody the organic modern styles that many current homeowners love. Rounded dining tables and similarly circular coffee tables may merit consideration among homeowners who want to embrace popular trends.
• Arches: Houzz cites arches among the more popular modern trends, and the experts at Better Homes & Gardens note this unique, eye-catching style has been
gaining popularity for several years. Better Homes & Gardens suggests that part of the appeal of arched doorways could be their deviation from a more traditional door shape. That uniqueness draws the attention of residents and visitors alike, and Houzz notes that arched windows, cabinets and even millwork details are part of the pivot toward arches.
• Stove alcoves: If it’s a touch of history homeowners want, kitchen range alcoves might be just the project for them. Range alcoves call an earlier time to mind when wood burning stoves were commonplace. The report from Houzz notes range alcoves immediately draw attention, which undoubtedly adds to their appeal.
• Wood for warmth: Homeowners who hear “wood and warmth” might think fireplaces, but Houzz reports that wood elements are being incorporated into interior designs as a means to giving homes a more cozy vibe. Ceiling beams, trim, wall paneling, and cabinetry are utilizing wood to add warmth to a home. Trends come and go, but home trends typically have more staying power than styles that emerge in other arenas. Homeowners who want to upgrade their home interiors can consider the latest trends and choose those that align with their own personal tastes.

Stunning 1950s All-Brick Ranch-Completely Remodeled in 2022
• Step into timeless charm blended with modern convenience in this fully renovated all-brick ranch from the 1950s. Every detail of this home has been thoughtfully updated (2022) to create a MidCentury Modern living experience.
• The kitchen features sleek cabinetry, granite counter-tops, a breakfast bar that functions as a table for 4 people, stainless steel appliances, and durable vinyl plank flooring that flows throughout the entire home.Both bathrooms have been fully remodeled.
• The full bath has a designer raised vanity, penny tiles on the floor and subway tiles on the walls. The windows and modern lighting ensure a bright, inviting atmosphere. The attached two-car garage boasts a beautiful epoxy floor, cabinetry, a storage rack, and a car charger for your electric vehicle. A partition wall adds valuable extra storage space, keeping your garage organized and functional.
• The large laundry room includes washer and dryer, a sink and a large cabinet ideal for storage and a folding counter. The mud room off the garage and laundry room is great for removing coats and shoes before entering the main home. Outside, enjoy a generously sized fenced-in yard with a useful shed-perfect for outdoor hobbies and entertaining.The freshly poured concrete driveway and patio are complemented by professional landscaping with river rock and an impressive granite boulder by the front walk-way creating a welcoming curb appeal.
• This home effortlessly balances classic character with today’s modern amenities. Call today to schedule your private showing! Agent owned.
• MLS #12316815



Immaculate 3-bedroom, 2-bath ranch in the highly sought-after Camelot
Subdivision!
• This meticulously maintained home sits on a beautifully landscaped corner lot and offers fantastic curb appeal with covered front and back porches featuring low-maintenance composite decking and a large driveway.
• Inside, the vaulted living room welcomes you with lots of windows and a stunning gas fireplace with a beautiful brick facade that extends to the ceiling.
• The kitchen features Corian countertops, stainless steel appliances, hardwood floors, and a breakfast bar, and it opens directly into the dining room-perfect for everyday living and entertaining.
• A convenient door off the kitchen provides access to the covered back porch for easy indoor-outdoor flow.
• The laundry room is efficient and well-equipped with cabinet storage and a front-load washer and dryer.
• The primary suite offers a walk-in closet, hardwood floors, and a private bath with shower.
• Custom plantation shutters are featured throughout the entire home, adding a polished, cohesive look.
• The two additional bedrooms share a full hall bath. The attached 2.5-car garage includes a utility sink and tons of cabinet storage.
• Extras include a shed, whole-house generator, surround sound system, and in-ground sprinkling system.
• Move-in ready and waiting for you-don’t miss this one!
• MLS #12327304
Guinevere Ln. , Bourbonnais | $275,000 815-937-4370


Welcome home to this beautifully maintained 3-bedroom, 2-bath ranch in St. George School District.
• Built in 1999 and offering 1,885 square feet of comfortable living space, this property features a bright great room with vaulted ceilings, a gas fireplace, and abundant natural light.
• The kitchen, fully equipped with stainless steel appliances and ample cabinetry, opens to the great roomideal for both entertaining and everyday living. Thoughtfully designed for accessibility, the home offers wider hallways and doors, as well as an easily accessible primary bath.
• You’ll also enjoy a generously sized open dining room and the convenience of a separate laundry room.
• Wood laminate flooring and neutral paint tones throughout the living areas create a welcoming, cohesive atmosphere
• Outside, the fully fenced corner lot boasts a serene setting, with a harvest field just north of the home
• Enjoy outdoor gatherings on the two-tier wood deck, and take advantage of the extra storage provided by the shed. Recent updates include a new roof (2017), water heater (2022), and fence (2023). Complete with a 2-car garage, this move-in-ready home has everything you’ve been looking for-don’t miss the opportunity to make it yours!
• MLS #12311503
1490 Galaxy Way, Bourbonnais | $315,000

815-954-0010


• Great 3 bedrooms, 1 bath.
• 1.5 car attached garage.
• Spacious living room with large window.
• Nice kitchen with table area. All appliances included.
• Great laundry area.
• Patio and spacious backyard for entertaining or to just relax and enjoy the fresh air.
• MLS#12184583 478 N Bossert St., Herscher | $199,900

815-693-2107


Pros and cons of open concept floor plans
METRO CREATIVE
Open floor plans that make it easy to move through primary living and entertaining areas have been popular for decades. Open concept floor plans join the dining room, kitchen and living (great) room into a communal space where sight lines are maximized and walls are minimal.
According to JJones Design Co., the origins of open concept floor plans may be traced to the deaf community. An open layout allows for better visual communication and awareness of one’s surroundings, and some deaf individuals modified their kitchen and living spaces to facilitate more room for social gatherings and signing. Nowadays, it’s nearly impossible to find a new construction with closed-off rooms. Here’s a look at some of the
pros and cons of having an open-concept home.
Benefit: Open concept plans make small spaces feel bigger. When smaller homes are broken up by walls, they can seem even smaller. By tearing down walls, one can trick the mind into thinking there is more square footage.
Drawback: The space may feel too large. An open concept floor plan in a large home can make interior spaces feel cavernous. A cozy home can be difficult to achieve with fewer walls.
Benefit: Open concept plans facilitate the flow of natural light. Without walls to break up rooms, homeowners can maximize light coming in through their windows. This also may help to brighten darker rooms that do not get as much natural light.
Drawback: Privacy can be hard to
achieve. Unobstructed views from windows and doors can make it more challenging to create privacy when desired. When window shades are open, passersby can see into a home. Also, sunlight may end up wearing out flooring and furniture throughout the home.
Benefit: Open floor plans allow more space to spread out when entertaining. One of the biggest plusses of open floor plans is that it makes it easier to host crowds. Guests can enjoy the communal space, while hosts can still interact with friends and family even while preparing meals in the kitchen.
Drawback: Homeowners will likely need to do more cleaning ahead of hosting guests, as multiple rooms will be on display. Also, cleanup afterwards may be more arduous since guests have spent time in multiple spaces.
Benefit: Open concept plans can
improve property value. The home renovation experts at The Spruce note open floor plans are desirable and increase the value of a home by up to 7.4% a year.
Drawback: Some home buyers are beginning to shy away from open floor plans. This may have been prompted by stay-at-home requirements during the COVID-19 pandemic, when multiple family members were working and doing school work at home. In that environment, an open-concept layout didn’t provide the privacy or distraction-free spaces residents may have needed.
Open floor plans have been around for more than 30 years, but they aren’t everyone’s cup of tea. The pros and cons of this design style merits consideration when renovating or shopping for a home.





















