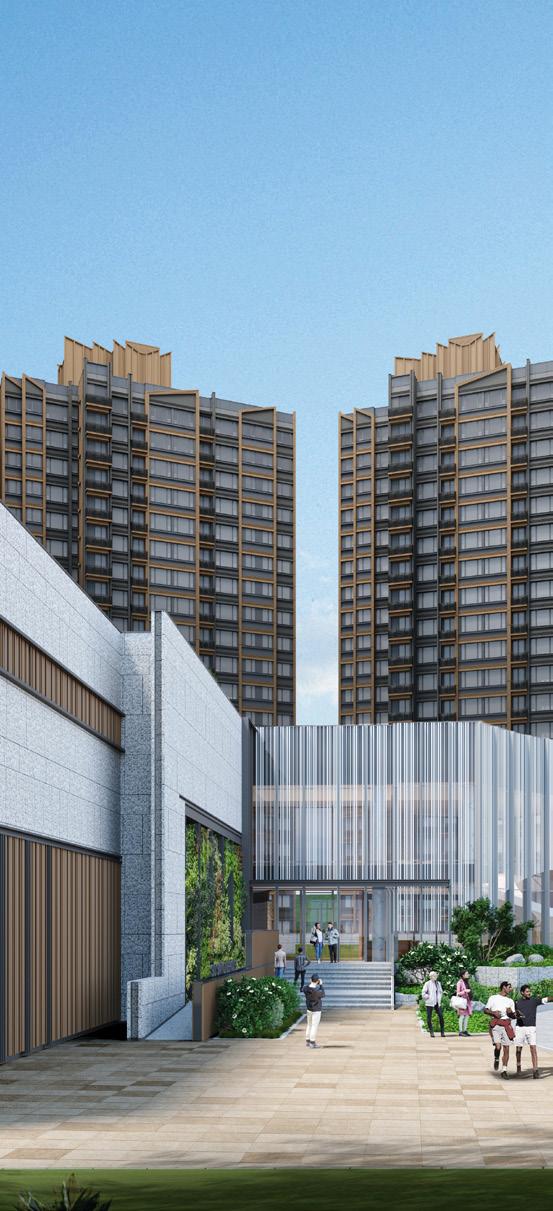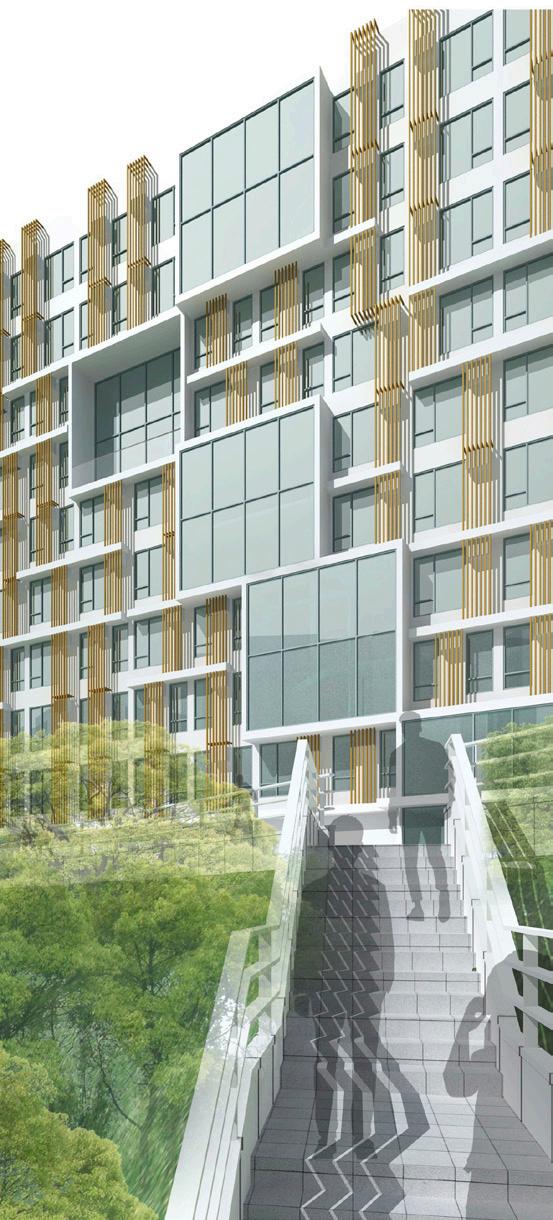
Tel: +852 97318606
Email: sheronsks@yahoo.com.hk


S H E R O N S I U
A r c h i t e c t u r a l D e s i g n e r
Sheron is passionate in architecture, she loves exploring the relationship between nature, space and human. She believes that architectures are the furnitures of nature. They should respond to the surrounding environment and occupants’ needs.
Sheron has almost 6 years oversea and Hong Kong multidisciplines experience in architectural projects. Sheron is currently an Architectural Designer being responsible for design aspects of various residential, commercial, industrial, institutional developments.
Name: Birthday:
Nationality:
Ka Sin , Siu (Sheron) 5 May 1994
Chinese
English, Cantonese, Mandarin P E R S O N A L



Languages:
I N T E R E S T
Art: Sports:
Music:
Drawing, Painting Swimming, Surfng, Running, Cycling, Volleyball, Snowboarding Piano, Drums




+852 97318606 sheronsks@yahoo.com.hk
Flat E 18/F Tower 2 El Futuro 18 Lai Ping Road Shatin N.T. Hong Kong
https://issuu.com/sheronsks/docs/portfolio https://www.linkedin.com/in/sheronsks/ https://www.facebook.com/sheronsks https://www.instagram.com/sheronsks/
Master of Architecture
The University of New South Wales, Sydney
Venice Design Studio
The University of Venice, Venice
Vienna Study Tour: Housing in Vienna
The Technical University of Vienna, Vienna
Bachelor of Architectural Studies
The University of New South Wales, Sydney
Foundation Year - Design Stream
The University of New South Wales, Sydney
Hong Kong Diploma of Secondary
Education Examination (HKDSE)
Piu Kiu College, Hong Kong
Ng Yuk Secondary School, Hong Kong
Graduate Member
The Hong Kong Institute of Architects
Graduate Member
The Australian Institute of Architects
JAN 2023CURRENT
APR 2019DEC 2022
NOV 2016JAN 2017
DLN Architects Limited, Hong Kong
Architectural Designer
Architectural Assistant
Residential, Commercial, Industrial, Institutional Development
- Feasibility Studies
- Outline Schematic Proposals
- Facade Design
- Design Coordination
- Tender Drawings
- Visual Mockup
- Building Construction
- Sales Brochure & Rendering, Sales Flats & Models
Go Design Solutions, Sydney
Architectural Internship
Residential Development
- Site Visit
- Tender Drawings
JUN 2015JUL 2015
DEC 2014FEB 2015
Lisa Dew Architects, Sydney
Architectural Internship
Sculpture by the Sea
- SketchUp Modeling
- Physical Model-making
- Contact Material Suppliers
P&T Architects and Engineers Let, Hong Kong
Architectural Internship
Residential Development
- SketchUp Modeling
- Image Visualisation
- Drawing Documentation
- Client Meetings
- Contact Suppliers
JUN 2013FEB 2014
Star Aquatics, Hong Kong
Swimming Coach


K A I T A K A R E A 2 A
S I T E 4 , 5 B & 1 0
KAI TAK, HONG KONG
RESIDENTIAL & COMMERCIAL
1 - 4
P O F U N G R O A D
TSUEN WAN, HONG KONG
RESIDENTIAL
5 - 8


C H E U N G M U K T A U
S I T E 1 & 2
MA ON SHAN, HONG KONG
RESIDENTIAL & COMMERCIAL
9 -16
C H A K W O L I N G
R E D E V E L O P M E N T
KWUN TONG, HONG KONG
RESIDENTIAL & COMMERCIAL
17 - 22


K W U T U N G N O R T H
A R E A 2 4
KWU TUNG NORTH, HONG KONG
RESIDENTIAL & COMMERCIAL
23 - 26
G R A N D J E T É TUEN MUM, HONG KONG
RESIDENTIAL
27 - 34


W O N G C H U K H A N G
P 3 S I T E C
WONG CHUK HANG, HONG KONG
RESIDENTIAL & COMMERCIAL
35 - 38
1 8 O N C H U E N S T R E E T FANLING, HONG KONG INDUSTRIAL
39 - 40


C S D M U L T I - P U R P O S E
G Y M N A S I U M B U I L D I N G
STANLEY, HONG KONG
INSTITUTIONAL BUILDING
41 - 44
C I T Y U H O S T E L
KOWLOON TONG, HONG KONG
STUDENT HOSTEL
45 - 48

K A I T A K A R E A 2 A S I T E 4 , 5 B & 1 0
KAI TAK, HONG KONG
Building Type: Residential, Commercial & Institutional Development
Developer: CK Asset Holdings Limited
Involvement: Facade Design, Renderings, Design Coordination, Tender Drawings
The project at Sung Wong Toi Station features a private, high-density residential and retail development that seamlessly integrates government, institutional, and community facilities. Comprising 7 tower blocks, the development ofers a total of 2,500 residential units with options for 2 to 3-bedroom apartments. Residents enjoy access to a private clubhouse and a public shopping mall on the podium level, enhancing both leisure and convenience within the community. Strategically positioned to anticipate future roads and lanes, the tower blocks are designed to improve connectivity in the surrounding area, ensuring easy access for residents and visitors. Additionally, the use of a precast facade system not only boosts construction efciency but also maintains high design quality throughout the building process. This thoughtful approach aims to create a vibrant living environment that meets the needs of its residents while fostering community engagement and connectivity.







P O F U N G R O A D
TSUEN WAN, HONG KONG
Building Type: Residential Development
Developer: Kerry Properties Limited
Involvement: Site Analysis, Development Potential, MLP/ Scheme Design, Facade Design, Renderings, Design Coordination
The development in Tsuen Wan is a private medium-density residential project strategically located adjacent to Tuen Mun Road. Comprising 650 residential units across 4 tower blocks, the project ofers a variety of living options, including 2 to 4-bedroom units. Unique features such as private garden units on the lowest foor and duplex units on the highest foors cater to diverse lifestyle needs. Additionally, residents beneft from access to a clubhouse and a covered car park at the podium level, enhancing convenience and community engagement.
Designed with an emphasis on optimising views, the tower blocks are strategically positioned to provide expansive sea views, including sights of the Ting Kau Bridge. The clubhouse, complete with an outdoor swimming pool, is thoughtfully integrated among the towers, creating a seamless connection to the sea and the surrounding environment. This design approach not only enhances the aesthetic appeal of the development but also signifcantly improves the overall living experience for its residents, fostering a harmonious blend of nature and urban living.



C H E U N G M U K T A U S I T E 1 & 2
Building Type: Residential, Commercial & Institutional Development
Developer: Hong Kong Housing Authority
Involvement: Site Analysis, Development Potential, MLP/ Scheme Design, Facade Design, Renderings, Design Coordination
Both Site 1 and Site 2 developments in Ma On Shan feature 2 residential blocks along with a podium that includes retail establishments, welfare facilities, and two levels of car parking. Located near Cheung Muk Tau Village, these components enhance accessibility and convenience for residents and visitors, contributing to a vibrant community environment that caters to diverse needs and fosters a sense of connection among occupants. Together, the two sites accommodate a total of 3,600 units. The precise arrangement of tower placements is designed to optimise unit positioning, capture scenic views, and prevent overlooking issues between residences. This strategic placement ofers views that harmoniously integrate with the natural surroundings, refecting the concept of mountain support and sea views. Additionally, the careful positioning of tower blocks creates communal spaces like central courtyards, enhancing planning efciency and elevating the development’s aesthetic appeal in Ma On Shan.








C
KWUN TONG, HONG KONG
Building Type: Residential, Commercial & Institutional Development
Developer: Hong Kong Housing Society
Involvement: Site Analysis, Development Potential, MLP/ Scheme Design, Facade Design, Renderings, Design Coordination
The redevelopment project in Cha Kwo Ling village, Kwun Tong, is a high-density residential and commercial initiative aimed at revitalising the area’s heritage while enhancing community life. Featuring 990 residential units across 7 tower blocks, the development includes a diverse mix of subsidised sale and rental fats, complemented by essential government, institutional, and community amenities. At its core, a podium-level shopping mall provides vital services and retail options for local residents, creating a vibrant hub for daily activities.
The design philosophy of the project focuses on sustainability and cultural preservation. By integrating building blocks with green spaces, the development maximises sea views while honoring the area’s historical signifcance. This thoughtful approach strikes a balance between modern urban development and the rich heritage of Hong Kong, fostering a people-oriented community. Ultimately, the project aims to create an inclusive living environment that prioritises the well-being and needs of its residents, ensuring that the past and future coexist harmoniously.




























K W U T U N G N O R T H A R E A











































