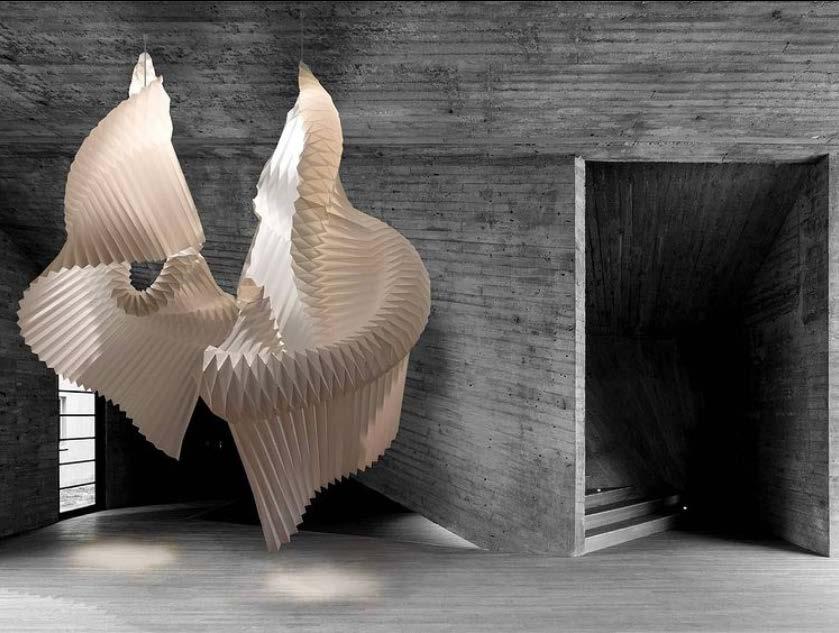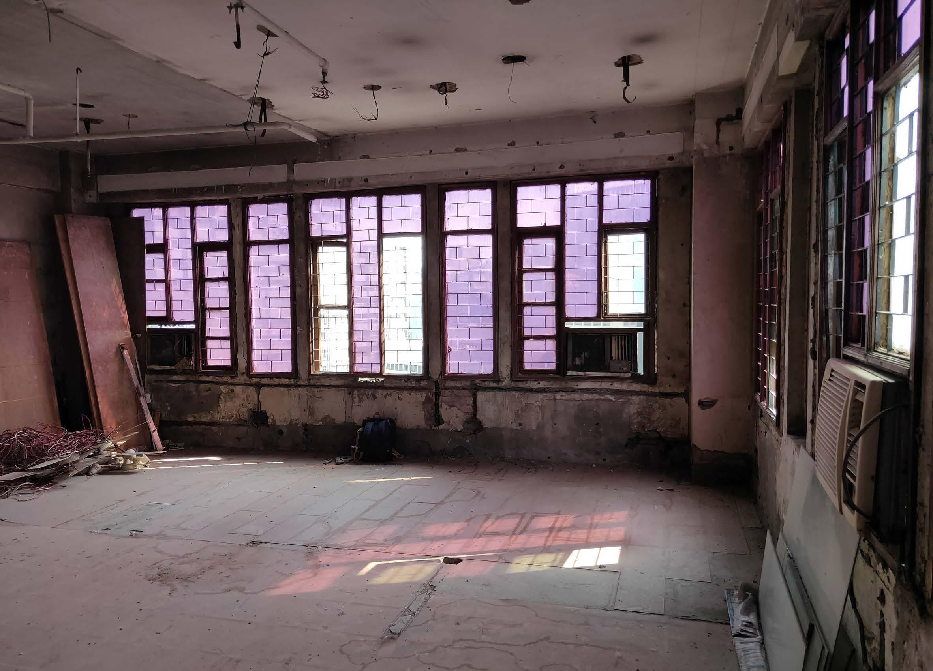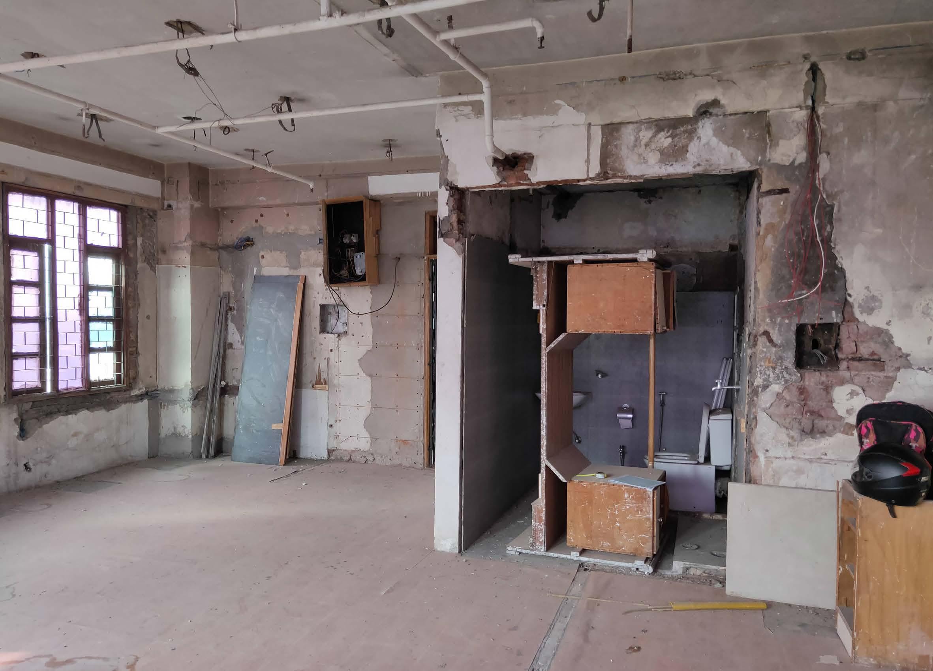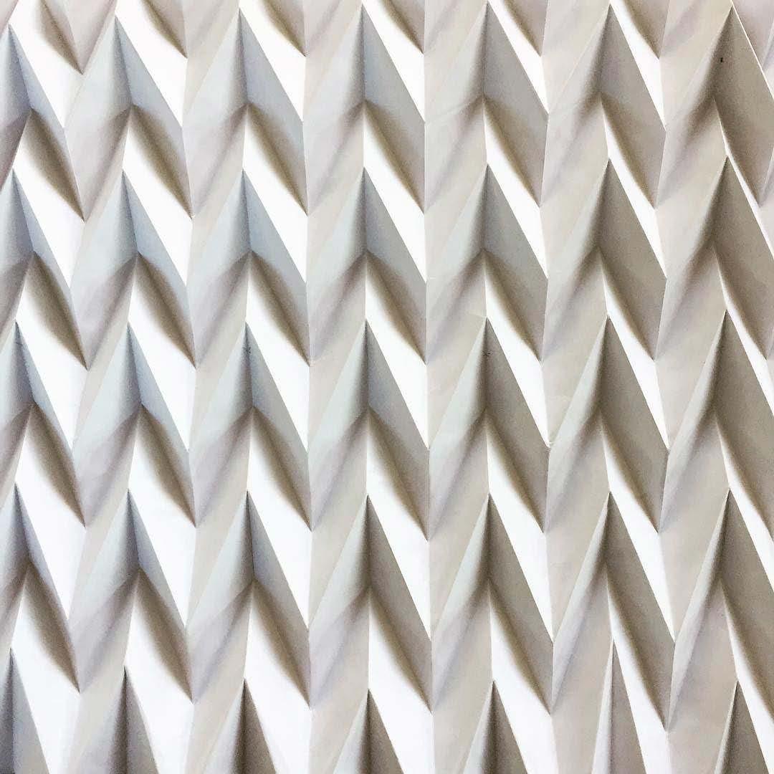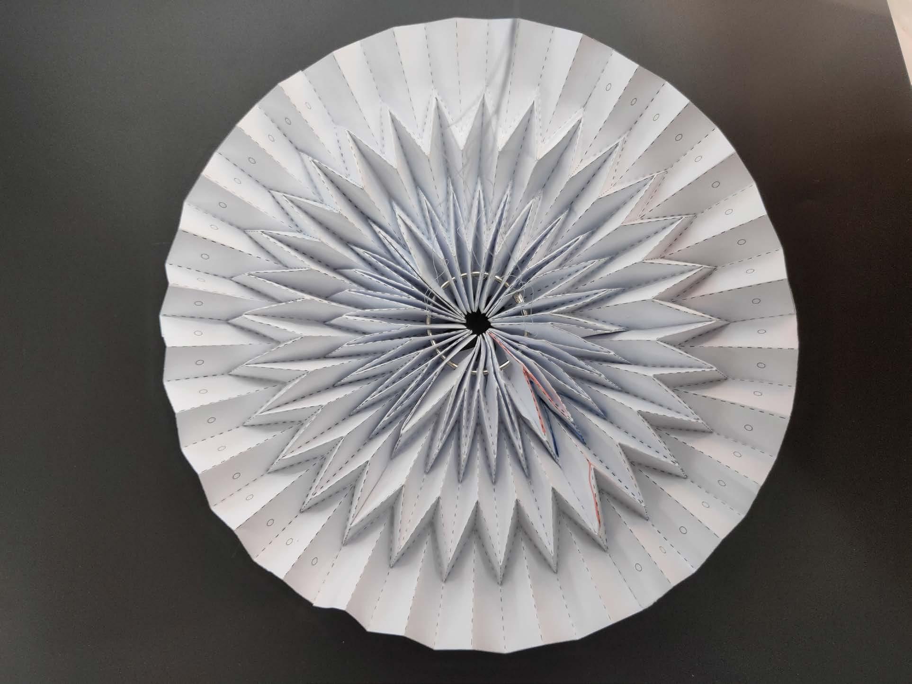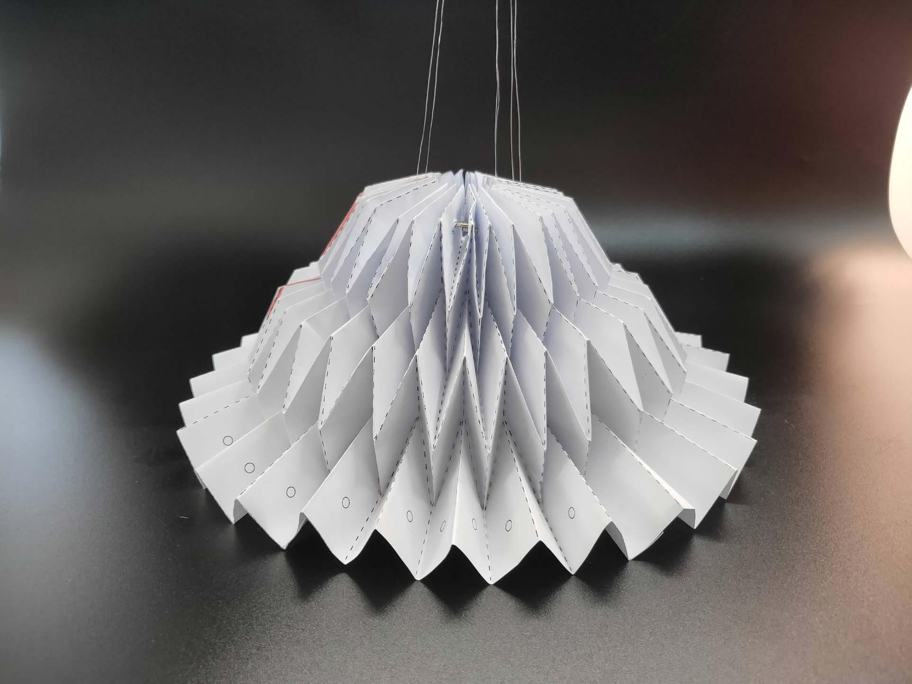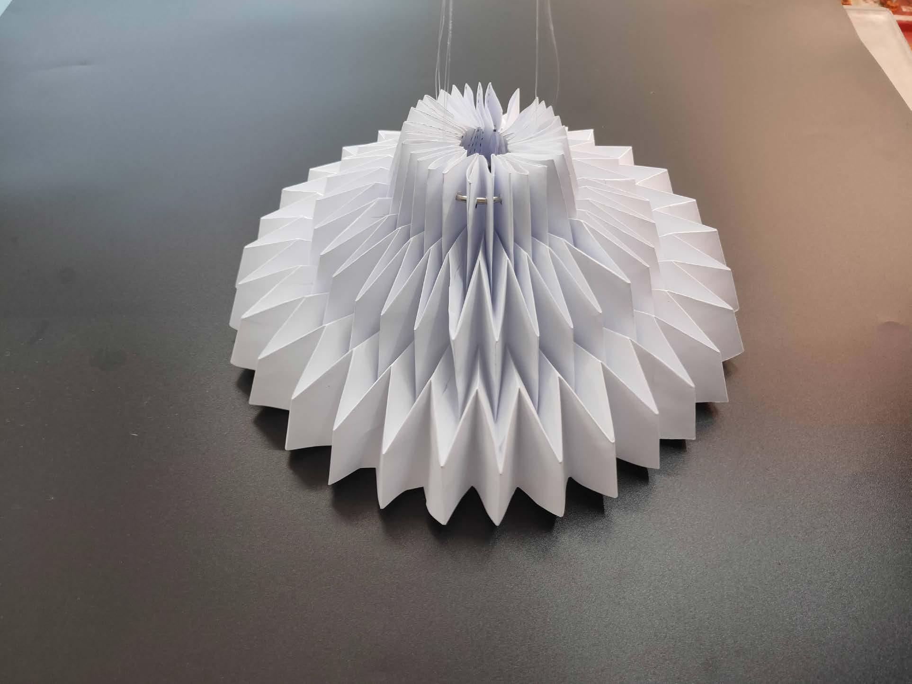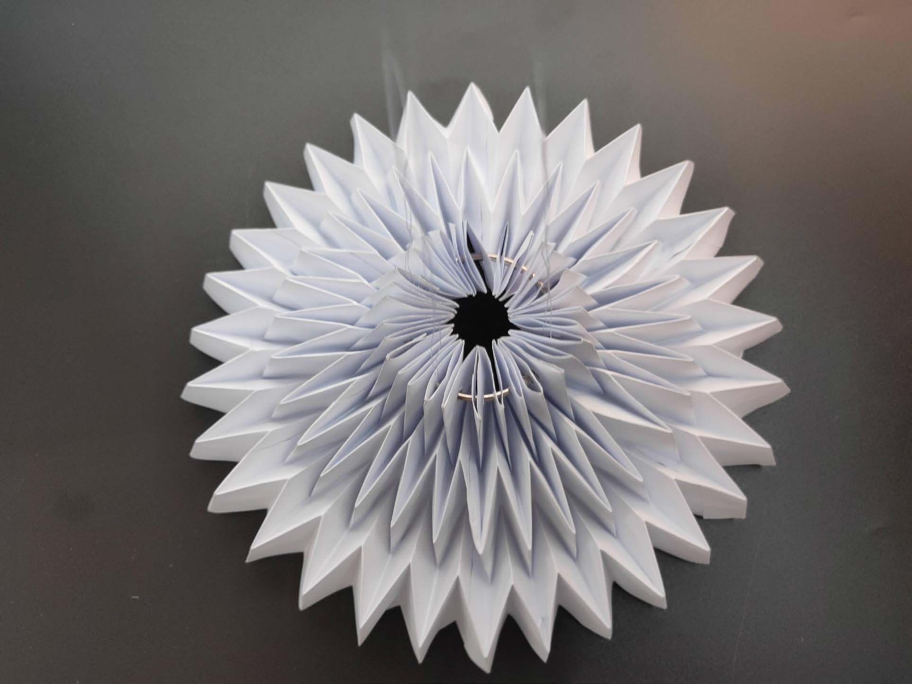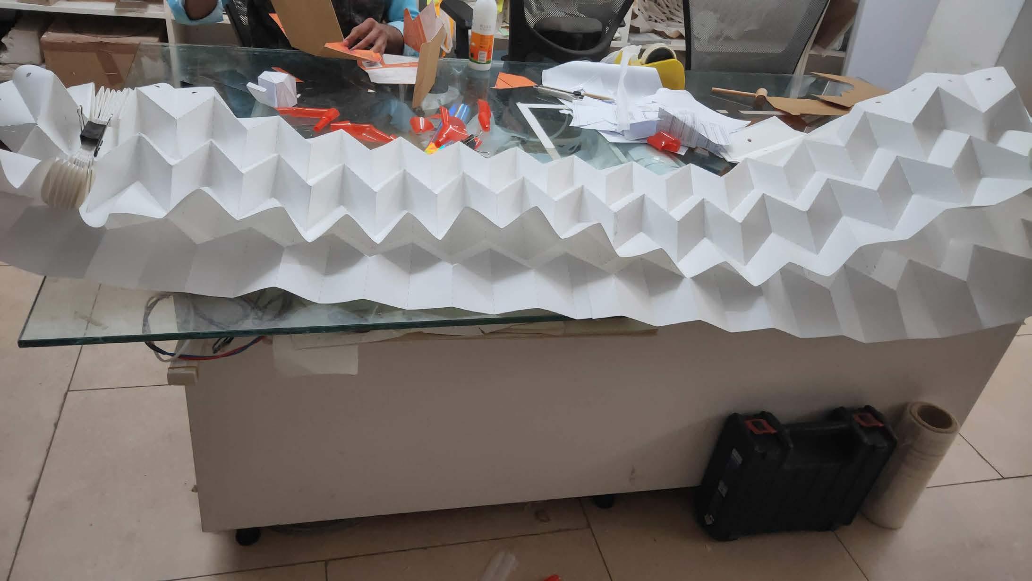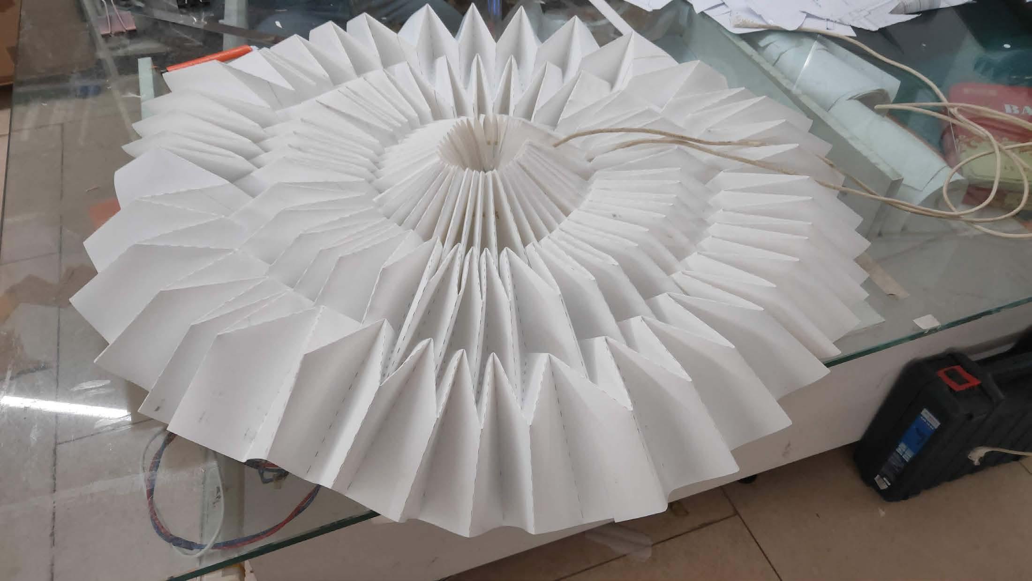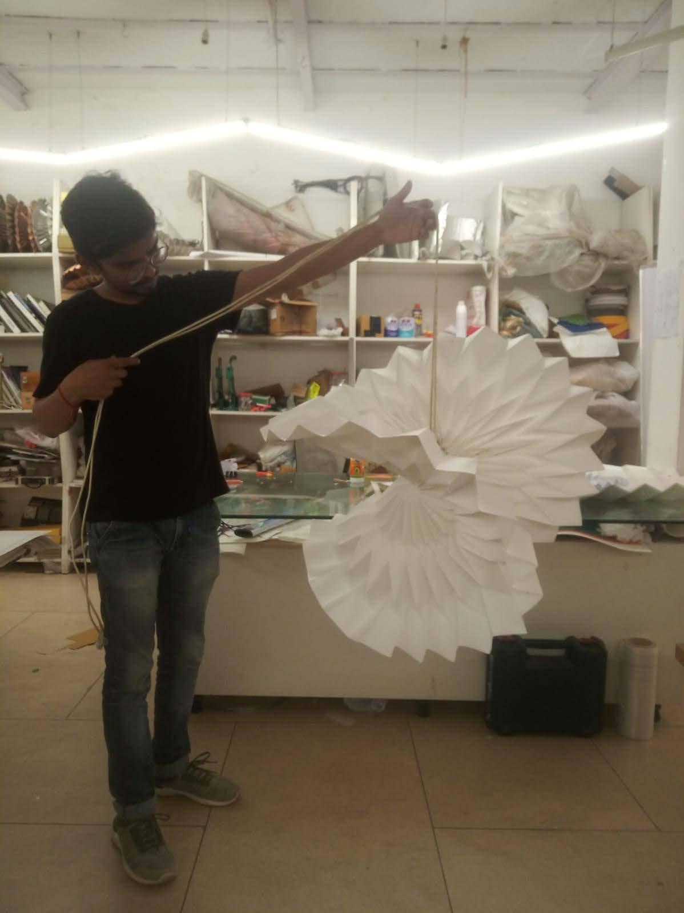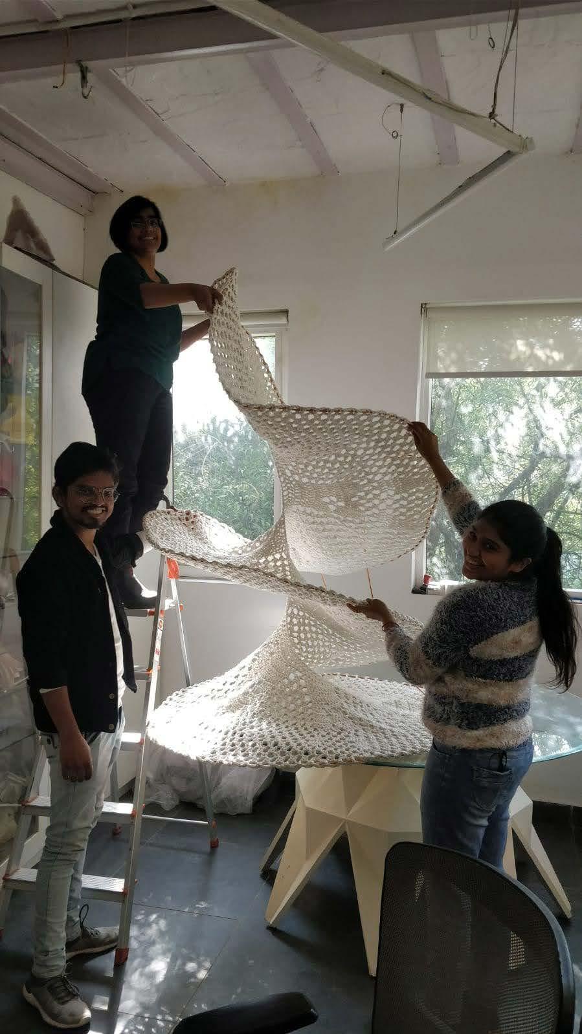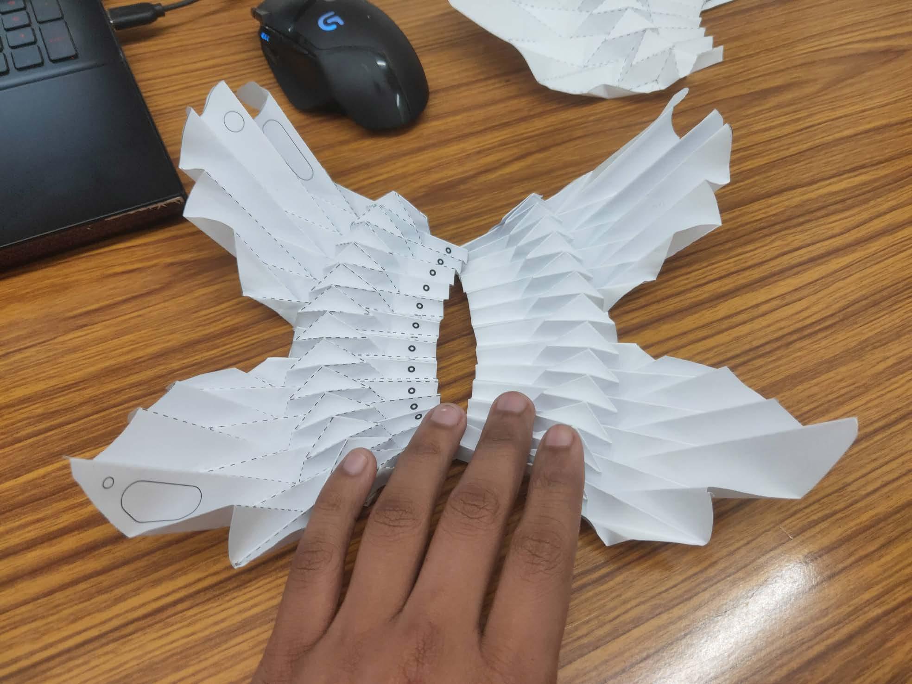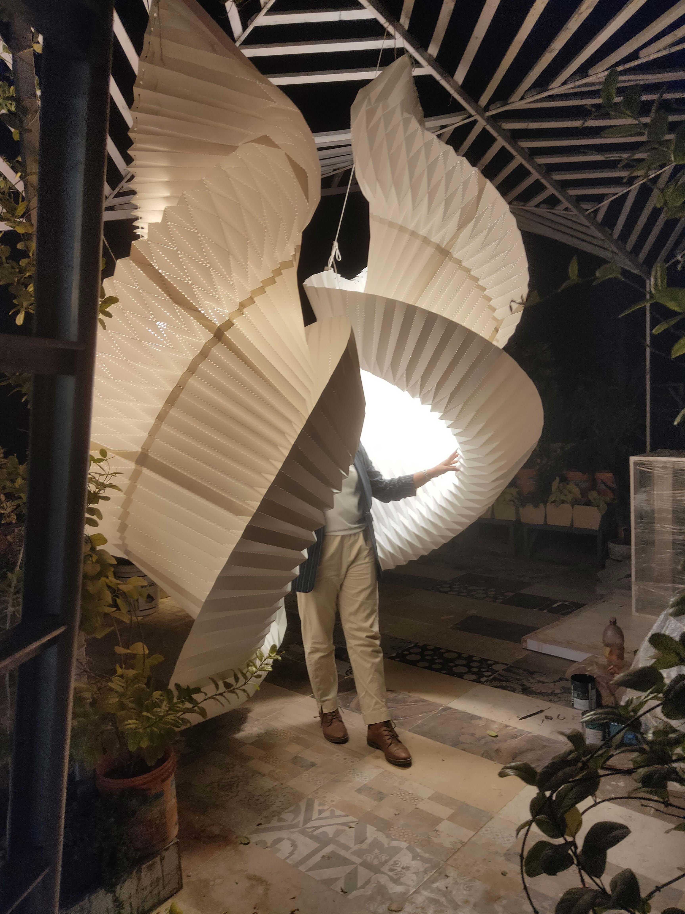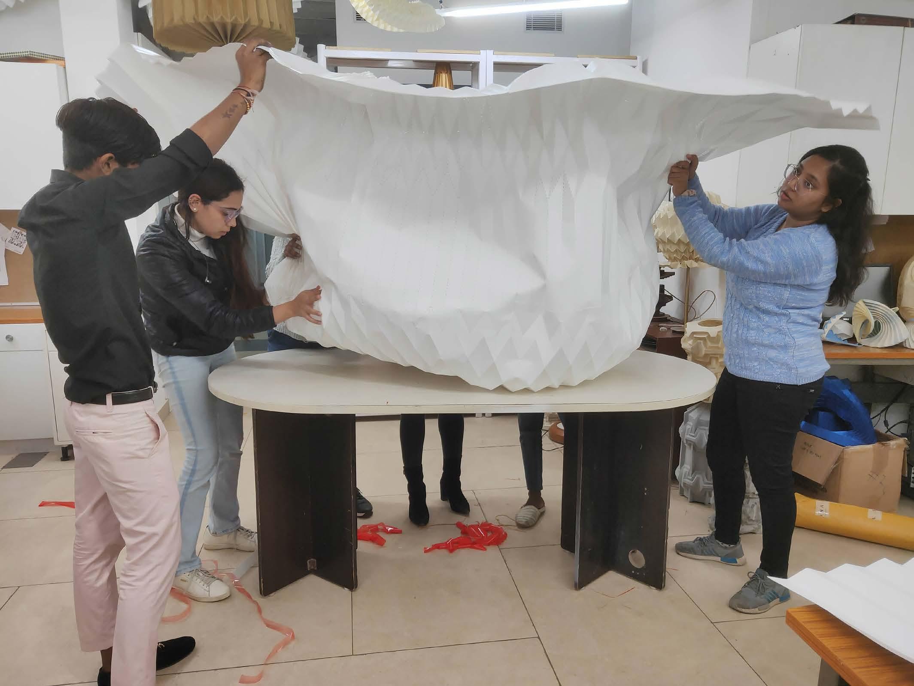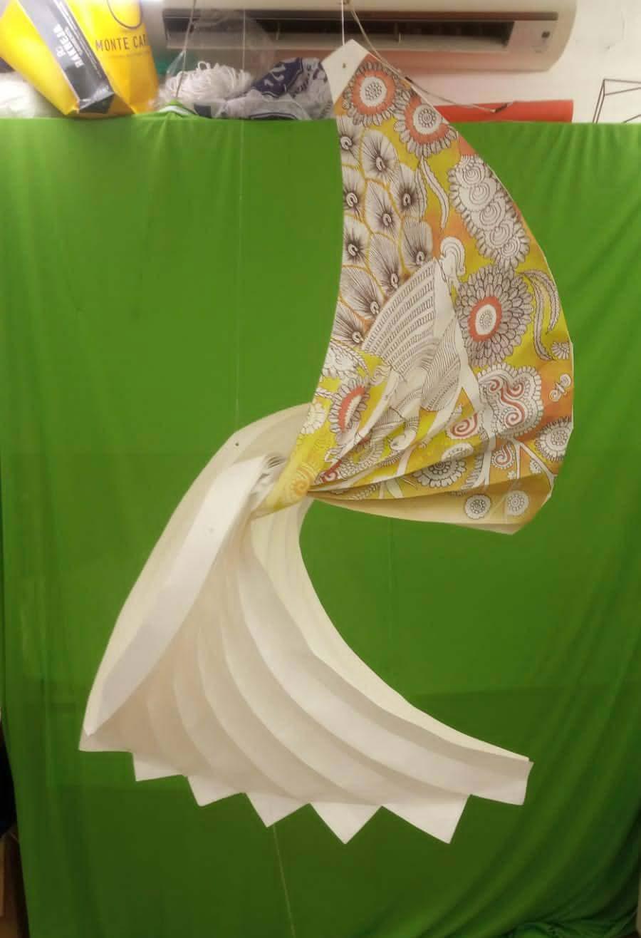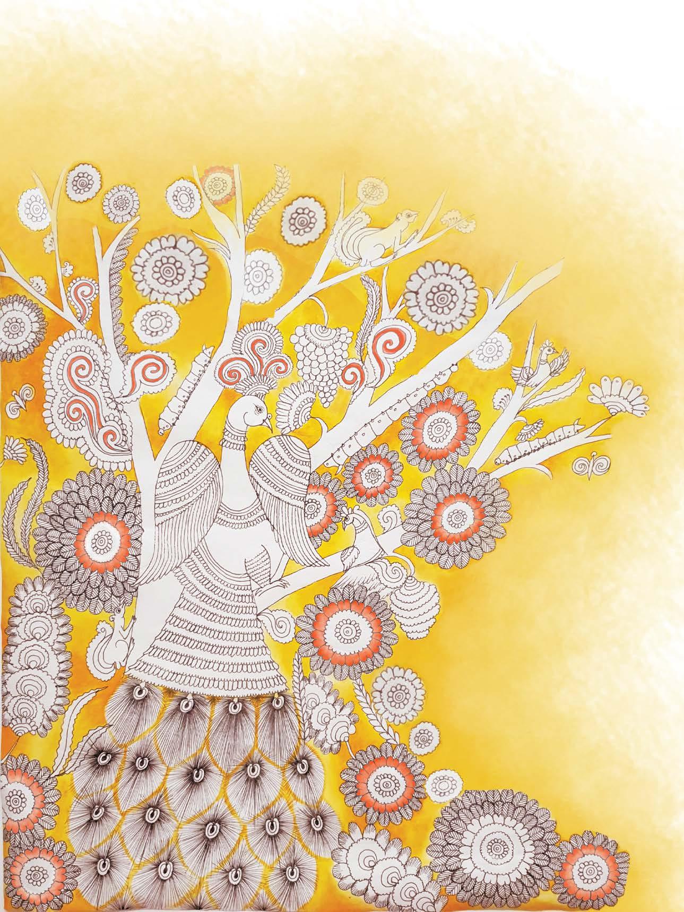PRODUCED BY AN AUTODESK STUDENT VERSION
23'-7" 14'-11" 21'-6" 4'-1" 5" 1'-10" 5" 4'-1" 10" 1'-10" 10" 4'-1" 4'-1" 5 1'-9" 51 2 4'-1" 5 1'-9" 51 4'-1" 11" 11" 1'-4" 7'-9" 3'-3" 3'-3" NOTE- SLAB BOTTOM- 10'-0" BEAM BOTTOM- 8'-7" BATHROOM SLAB BOTTOM- 8'-7" 1'-6" CABINET L.HT. 19'-5"x1'-6" CABINET L.HT. 1'-6"x3'-5" TABLE 6'-0"x3'-0" SOFA COME BED 3'-0"x6'-0" COFFEE TABLE 2'-0"x4'-0" KITCHENETTE 8'-7"x2'-0" SIDE TABLE 2'-0"x2'-0" CABINET L.HT. 1'-6"x7'-7" CABINET L.HT. 3'-0"x1'-6" TABLE 2'-0"x6'-6" 9' 12'-5" 14'-4" 5'-4" 6'-8" 1'-5" 1'-6" 11" 8" 1'-5" 1'-5" 1'-5" 2'-6" 3'-8" 14'-11" 21'-6" 4'-1" 51 2 1'-9" 1 2 4'-1" 11" 3'-3" 3'-3" NOTE- SLAB BOTTOM- 10'-0" BEAM BOTTOM- 8'-7" BATHROOM SLAB BOTTOM- 8'-7" 1'-6" CABINET 19'-5"x1'-6" CABINET L.HT. 1'-6"x3'-5" TABLE 6'-0"x3'-0" KITCHENETTE 8'-7"x2'-0" 5'-4" 6'-8" 8" 1'-5" 2'-6" PRODUCED BY AN AUTODESK STUDENT VERSION 23'-7" 14'-11" 21'-6" 4'-1" 5" 1'-10" 5" 4'-1" 10" 1'-10" 10" 4'-1" 4'-1" 5 1'-9" 1 2 4'-1" 1 2 1'-9" 1 4'-1" 11" 11" 1'-4" 7'-9" 3'-3" 3'-3" NOTE- SLAB BOTTOM- 10'-0" BEAM BOTTOM- 8'-7" BATHROOM SLAB BOTTOM- 8'-7" 1'-6" 19'-5"x1'-6" CABINET L.HT. 1'-6"x3'-5" SOFA COME BED 3'-0"x6'-0" COFFEE TABLE 2'-0"x4'-0" SIDE TABLE 2'-0"x2'-0" CABINET L.HT. 3'-0"x1'-6" TABLE 2'-0"x6'-6" 9' 12'-5" 14'-4" 5'-4" 6'-8" 1'-5" 1'-6" 11" 8" 1'-5" 1'-5" 1'-5" 2'-6" 3'-8" 23'-7" 14'-11" 21'-6" 4'-1" 5" 1'-10" 5" 4'-1" 10" 1'-10" 10" 4'-1" 4'-1" 1'-9" 52 4'-1" 1 2 1'-9" 1 2 4'-1" 11" 11" 1'-4" 7'-9" 3'-3" 3'-3" NOTE- SLAB BOTTOM- 10'-0" BEAM BOTTOM- 8'-7" BATHROOM SLAB BOTTOM- 8'-7" 1'-6" 19'-5"x1'-6" CABINET L.HT. 1'-6"x3'-5" SOFA COME BED 3'-0"x6'-0" COFFEE TABLE 2'-0"x4'-0" SIDE TABLE 2'-0"x2'-0" CABINET L.HT. 3'-0"x1'-6" TABLE 2'-0"x6'-6" 9' 12'-5" 14'-4" 5'-4" 6'-8" 1'-5" 1'-6" 11" 8" 1'-5" 1'-5" 1'-5" 2'-6" 3'-8" PRODUCED BY AN AUTODESK STUDENT VERSION PRODUCED BY AN AUTODESK STUDENT VERSION 23'-7" 14'-11" 21'-6" 4'-1" 5" 1'-10" 5" 4'-1" 10" 1'-10" 10" 4'-1" 4'-1" 5 1'-9" 4'-1" 5 1'-9" 1 2 4'-1" 11" 11" 1'-4" 7'-9" 3'-3" 3'-3" NOTE- SLAB BOTTOM- 10'-0" BEAM BOTTOM- 8'-7" BATHROOM SLAB BOTTOM- 8'-7" 1'-6" CABINET L.HT. 19'-5"x1'-6" CABINET L.HT. 1'-6"x3'-5" TABLE 6'-0"x3'-0" SOFA COME BED 3'-0"x6'-0" KITCHENETTE 8'-7"x2'-0" SIDE TABLE 2'-0"x2'-0" CABINET L.HT. 1'-6"x7'-7" CABINET L.HT. 3'-0"x1'-6" TABLE 2'-0"x6'-6" 12'-5" 14'-4" 5'-4" 6'-8" 1'-5" 1'-6" 11" 8" 1'-5" 1'-5" 1'-5" 2'-6" 3'-8" 23'-7" 14'-11" 21'-6" 4'-1" 5" 1'-10" 5" 4'-1" 10" 1'-10" 10" 4'-1" 4'-1" 1'-9" 1 2 4'-1" 1'-9" 5 4'-1" 11" 11" 1'-4" 7'-9" 3'-3" 3'-3" NOTE- SLAB BOTTOM- 10'-0" BEAM BOTTOM- 8'-7" BATHROOM SLAB BOTTOM- 8'-7" 1'-6" CABINET L.HT. 19'-5"x1'-6" CABINET L.HT. 1'-6"x3'-5" TABLE 6'-0"x3'-0" SOFA COME BED 3'-0"x6'-0" KITCHENETTE 8'-7"x2'-0" SIDE TABLE 2'-0"x2'-0" CABINET L.HT. 1'-6"x7'-7" CABINET L.HT. 3'-0"x1'-6" TABLE 2'-0"x6'-6" 9' 12'-5" 14'-4" 5'-4" 6'-8" 1'-5" 1'-6" 11" 8" 1'-5" 1'-5" 1'-5" 2'-6" 3'-8" PRODUCED BY AN AUTODESK STUDENT
Residence
Ashok Gupta
189 Sector 15A Noida
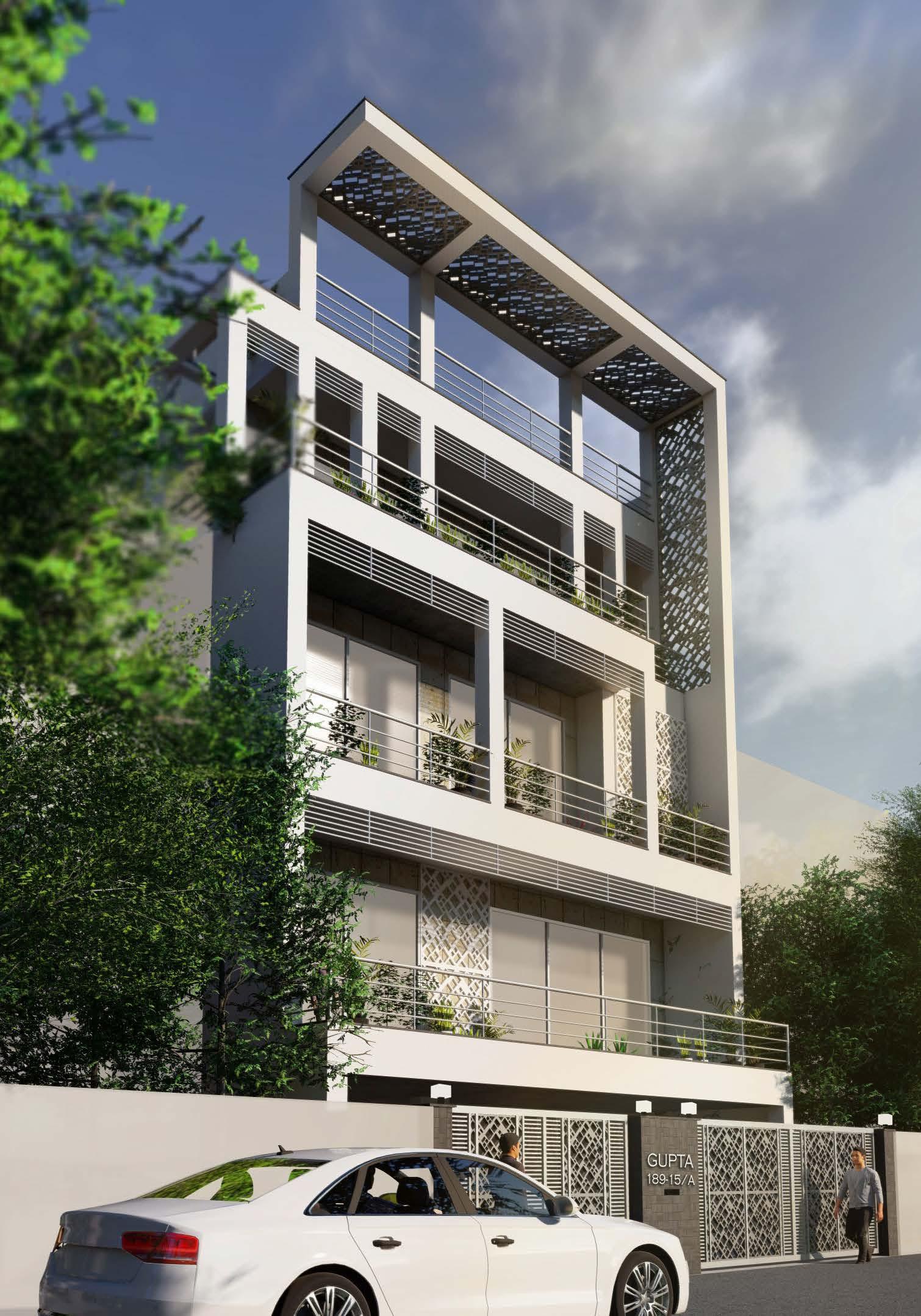
Fan quotation, Main Gate shop
drawing, Gate render
10 Days
02
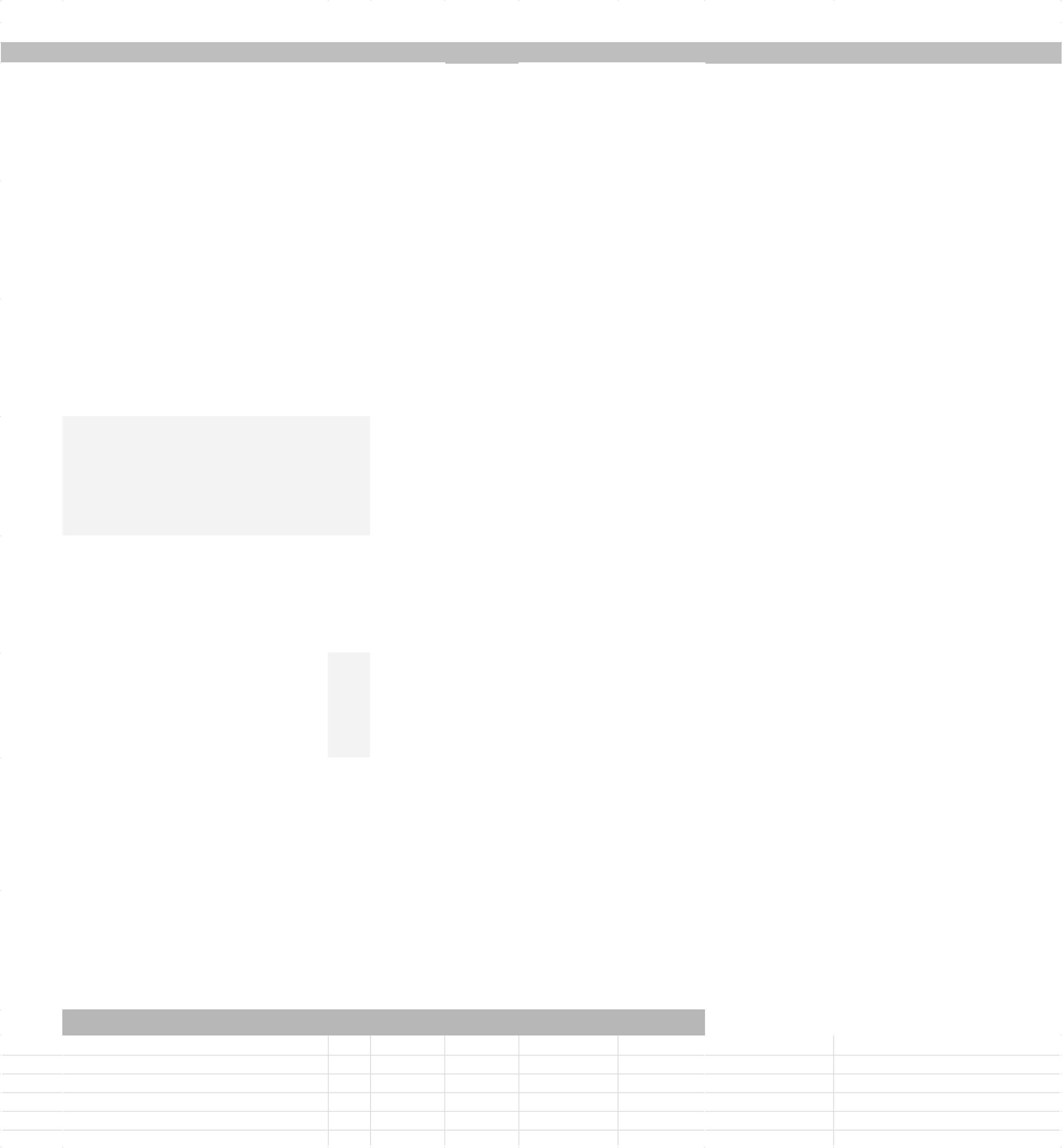
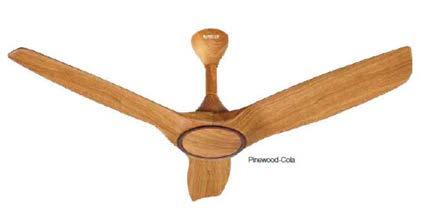
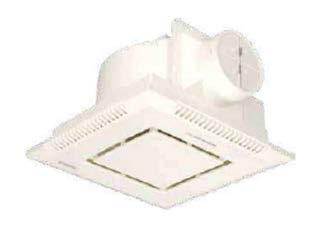
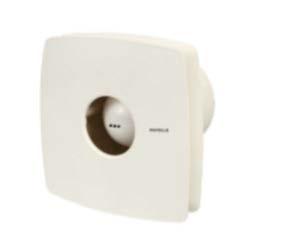
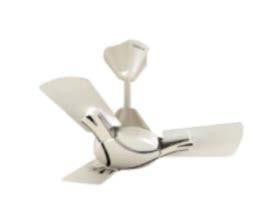
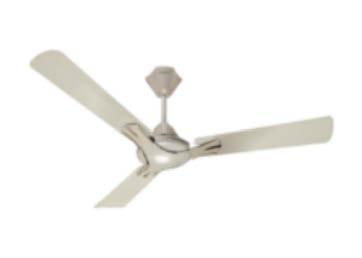
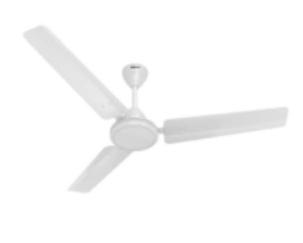
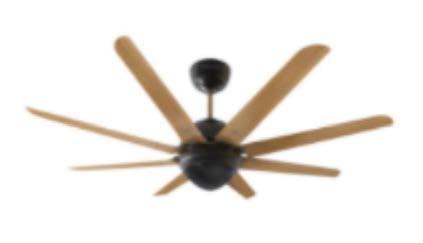
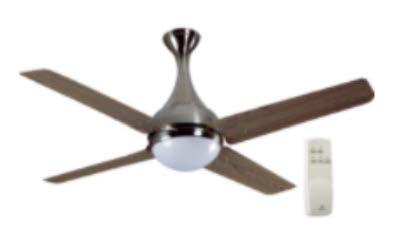
1200 50 150 20 50 1685 1515 50 3300 32x32 Pipe at center line of the plank 100x50 Pipe Hinge Pivot 50 50 1100 Tower Bolt Pivot 1200 50 1250 1100 1100 1250 50 50 x x-150 x-150 x 50 4800 100x50 Pipe Double Hinge Pivot Hinge Hinge Tower Bolt Tower Bolt Tower Bolt Hinge Hinge Double Hinge Pivot
ELEVATION 32x32 Pipe at center line of the plank As per hinges per hinges per hinges As per hinges FRONT ELEVATION 1200 1200 150 50 x-150 x-150 50 4800 3300 32x32 Pipe at center line the plank 100x50 Pipe Hinge Pivot 100x50 Pipe Double Hinge Pivot 50 Hinge Hinge Hinge Hinge Double Hinge Pivot Pivot 32x32 Pipe at center line of the plank Main Gate Drawing Back Elevation Gate Scale 1:20 Main Gate Key Front Elevation Scale 1:50 Back Elevation Garden Gate Scale 1:20 06-09-2021 1:20 @A3 D-975, New Friends Colony, New Delhi 110065, India. T +91 11 4079 3207 F +91 11 2627 6543 email contact@hexagramm.in Notes 1. All dimensions are in feet-inches unless specifically mentioned. 2. This drawing is not to be scaled. 3. Assume tolerances wherever necessary. 4. Contractor must check dimensions at site and inform immediately the design team in case any discrepancies are noticed. 5. Ensure compliance with all local bye-laws, fire codes as well as National Building Code. 6. ARCHITECT shall not be responsible or liable for any deviation in any respect including change in design, visual intent, specification or contruction methodology etc. made without specific written approval from ARCHITECT. 7. This drawing is not for construction and is meant for discussions only. Chkd by: Dealt by: Dwg. Title North Drg. no.: Client Project Title This drawing and design is the copyright property of HEXAGRAMM DESIGN PVT. LTD., New Delhi. Information within this drawing is strictly confidential and must not be copied or forwarded to any third party without prior written permission from HEXAGRAMM. REV NO: DATE: REV NO: DATE: Project Code: Scale: Start Date: Rev No: Project Type Date: S. NO: LABEL WIDTH CILL LINTEL REMARKS Main Gate Key Back Elevation Scale 1:50
BACK
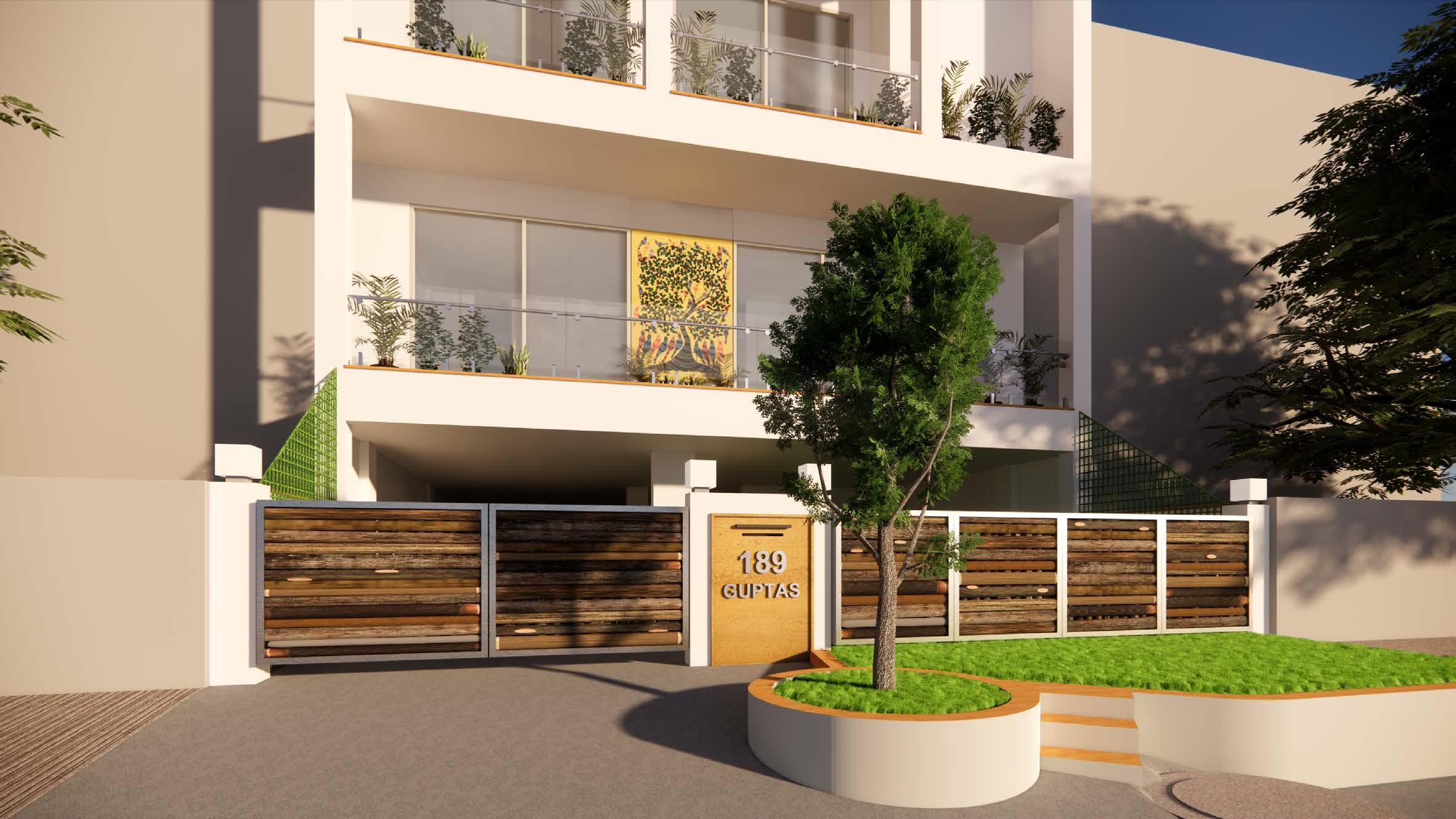
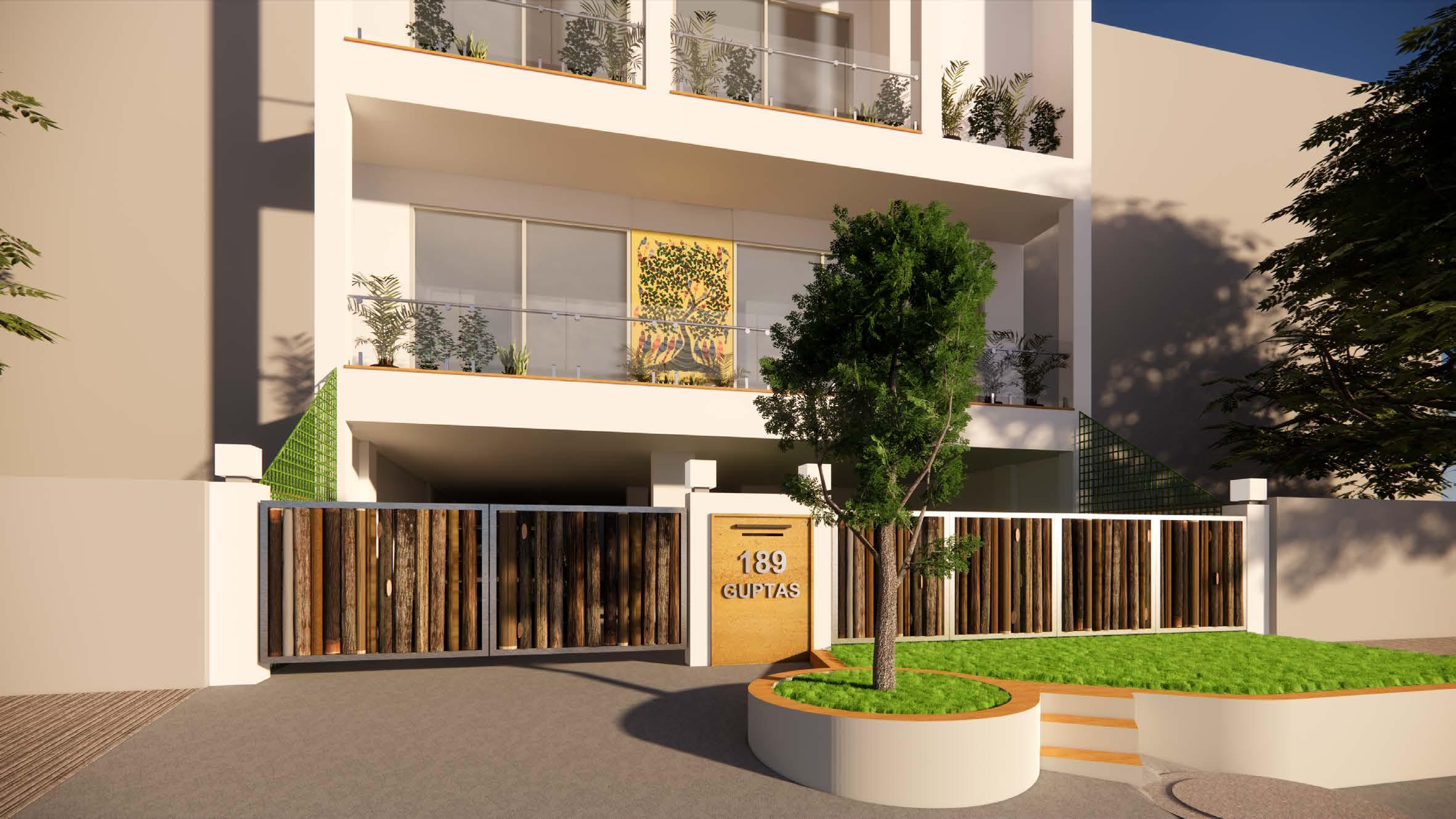

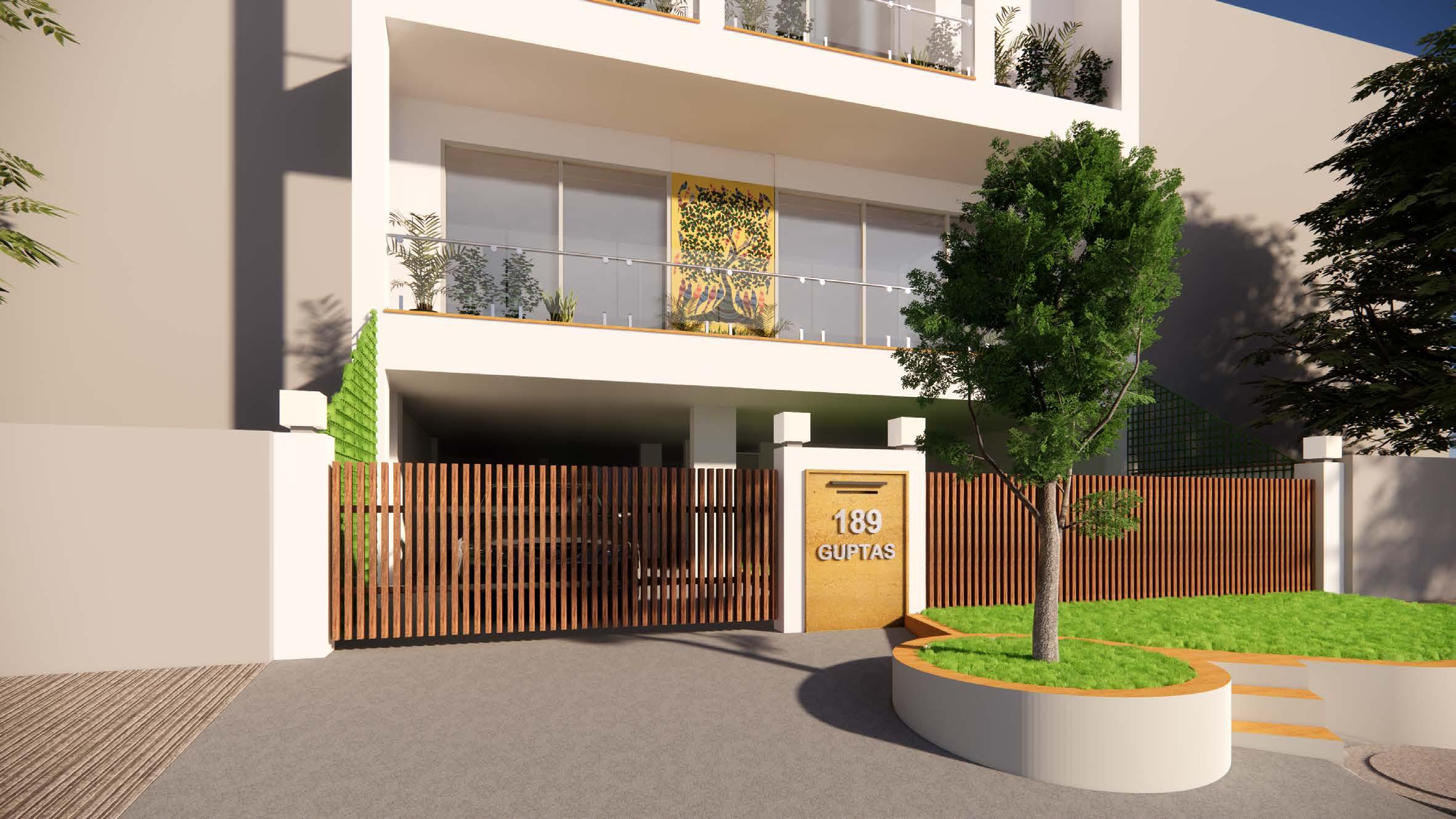
Township LA City
Dehradun
Clubhouse civil drawings, elevation
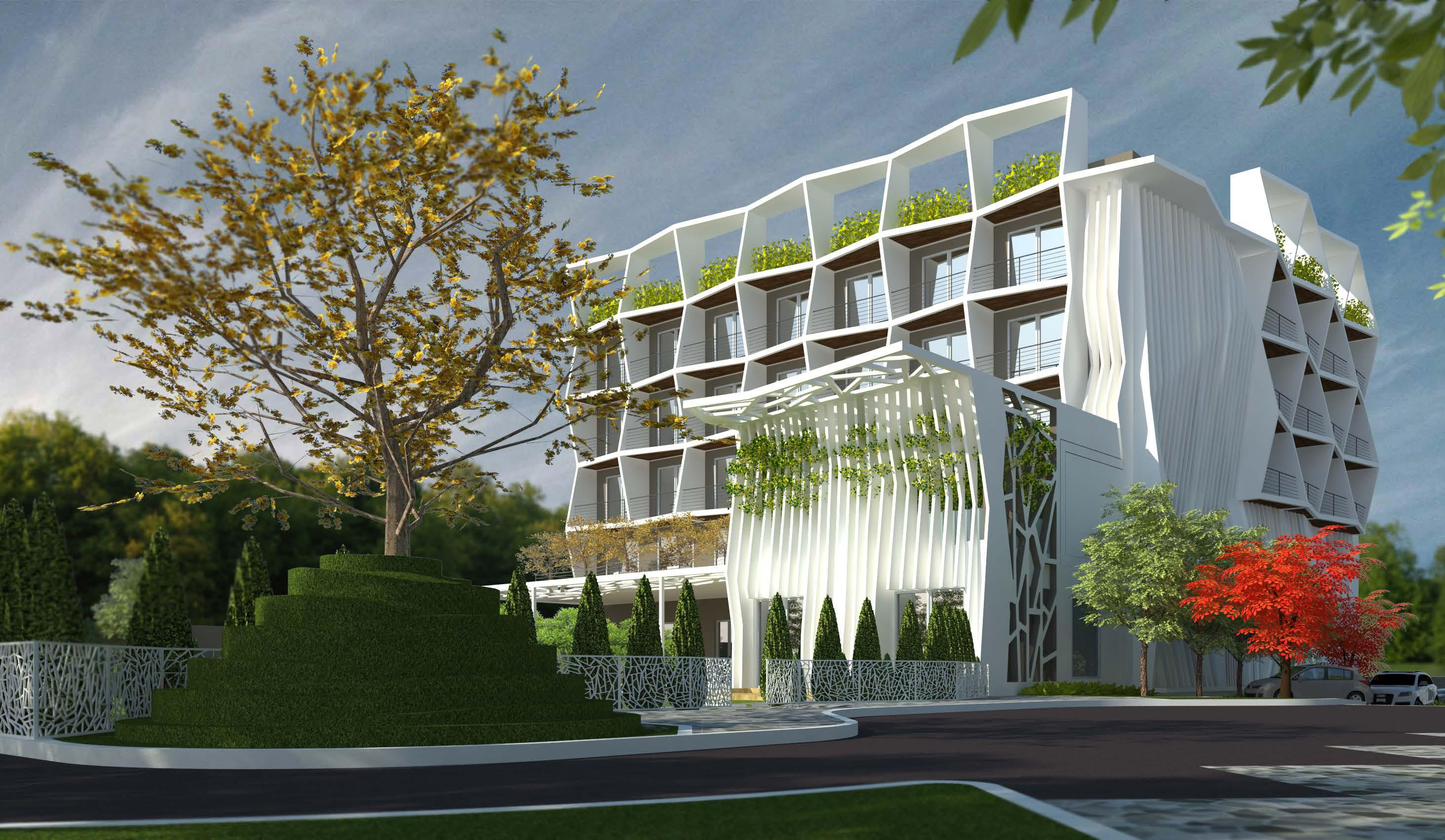
M3 and M7 elevation and plumbing
9 Days
03
4' X 4' Tunnel UP WIDTH 3'-6" ENTRY SERVICE Pump Room Electrical Panel Room 6'-0" 6'-0" MAIN L.T. PANEL 3' 28'-5" 6'-5" 2'-6" 2'-6" 2'-6" 2'-6" M 630 KVA. COMPACT SUB-STATION 11'-8" 250 KVA. 250 KVA. D.G. SET-3 6'-8" 7'-1" 6'-8" 1' 18'-4" 5" 18'-4" 5" 6' 3' 5' 8'-4" 1'-6" 125 KVA. D.G. SET-1 1'-6" 13'-4" 1' 5' D.G. SET-2 3' 5' 3'-10" 1' 8'-4" 3' 4' ROOM BMS LOADING /UNLOADING A B 1 2 3 4 5 6 1 2 3 4 5 6 A B 7 8 10 9 7 8 10 9 11 11 C D E F G H K C D E F G H K J J 5'-0" 5'-0" SERV. LIFT 8'-0"X5'-2 1/2" FFL.-11'-9" FFL.-10'-3" BOH Area 4700 sq.ft. Staff Entry FIRE WATER TANK CAP:-75KL-1 FIRE WATER TANK CAP:-75KL-2 RAW WATER TANK CAP:-60KL TREATED WATER TANK CAP:-60KL Garbage Out 4A 12 Z Z Y Y LvL-15'-6" B' B TOS.-12'-3" FFL.-11'-9" TOS.-12'-3" TOS.-10'-9" TOS.-9'-4" FFL.-9'-9" FFL.-6'-4" TOS.-6'-10" FFL.-12'-3" FFL.-11'-3" FFL.-10'-0" FFL.-11'-9" TOS.-12'-3" FFL.-6'-4" TOS.-6'-10" FFL.-12'-3" -9'-6" FFL. A' A D' D C FFL.-9'-6" FFL.-10'-0" UP DN DN FFL.-12'-3" E' E C D 2 6'-5 2 5'-0" 3" 4'-10 2'-21 2 10'-10" 4 12'-8" 12'-10" 13'-2 1 8'-6 1 5'-6 1 2 19'-3" 4 1 2 1 2 17'-11 2 42 11'-0" 42 6'-1 1 2 4 2 6'-4" 1 2 10'-2" 13'-9" 1 2 3'-0" 1 2 11'-4 3'-3" 2'-6" 42 4'-2" 4 1 2 1'-4 1 2 7'-10 1 2 17'-11 2 42 4 1 2 4'-1 1 2 2'-0" 3 42 8'-6" 1'-0 1 2 1 2 17'-11 2 1 2 2'-0" 5'-0" 4 2 21'-10 2 9'-2 2 21'-9" 6'-8" 10'-6" 4 1 11'-0 2 4 1 2 11'-9" 5'-41 2 7'-8" 4 2 6'-7 2 8'-9" 3'-0" 7'-0" 7'-0 2 7'-71 2 4'-8" 4'-0" 1 2 4'-0" 2'-6" 9" 9" 6'-8 9'-2" 4'-0" 7'-8 1 2 8'-2" 42 8'-2 4 12'-2 9" 5'-2" 3'-42 5'-8" 5'-71 2 4'-2 2'-0" 4'-9 1 2 9" 4'-10 9" 9" 4'-1" 9" 2'-5 4'-0 1 8" 1'-51 2 20'-1 15'-7" 4'-4" 3'-101 2 6'-10 1 2 9'-8 2 6'-3" 4 2 3'-0" 8'-7" 4'-11 1 2 9" 10'-9 9" 6'-9 1 9" 6'-4" 6'-9 1 2 3 1 5'-9 1 6'-6" 31'-9" 6'-0" 4'-1 10'-12 8'-92 6'-8" 50'-8" 6'-5" 9'-1" 60'-1" 12'-6 1 2 1'-0" 12'-6 1 2 1'-0" 16'-0" 1'-0" 16'-0" 9" 1'-0" 9" 9" 9" 9" 9" 20'-0" 1'-0" 15'-0" 8'-5" 1 2 5'-2" 9'-3" 8'-3" 16'-7 26'-2 35'-5" 11'-11 2 1'-6 1 3'-11 1 2 6'-7" 1'-111 2 1'-6" 1'-11 1'-6" 1'-111 2 1'-6" 1'-11 1'-6" 1'-111 2 1'-6" 1'-11 1'-6" 1'-111 2 1'-6" 1'-6" 1'-6" 1'-6" 1'-11 6" 1'-6" 1'-1111'-5 2'-5 2 1'-6" 1'-11 1 2 1'-6" 1'-4 1 2 6'-2 2 4 1 9" 1'-6" 1'-6" 1'-11 1'-6" 1'-111 2 1'-6" 1'-11 1'-6" 1'-111 2 1'-6" 1'-11 1'-6" 1'-111 2 1'-6" 1'-11 1'-11 1'-6" 1'-11 1'-6" 1'-10" 9" 1'-6" 8'-10 2 8'-4" 5'-1" 10'-0" 11'-1 1 2 6'-0" 6'-0" 9" 6'-0" 9" 2'-0" 5'-3" 42'-4" 10'-6" 5'-3" 3'-111 2 1 2 10'-3" 5" 6'-10 11'-7" 4 2 9'-4" 4 1 4'-1" 2'-0" 6'-6" 7'-61 49'-1" 7'-61 D D D D D D 4 Washup Staff Cafeteria Male Toilets Linen + Uniform Room Exec. H/K HR Exec. Room Appt. Store Garbage Sorting Wet Garbage Recyclable Garbage Banquet Store IT Room Pre-prep HR Exec. HR Mgr. F.C. Pur. Mgr. Butchery Walk-in Refer Walk-in Chiller Butcher's Chiller Acc. Exec. D D D D D D D 1 D 4 D D 2 D 2 2 Female Toilet & Lockers 6'-0" D D 2 D D D D 2 D D D D 1 D 1 D 1 D D Liquor Store Beverage Store Dry Store Security Control Room CSO Accounts & Purchase Exec. Receiving Dock D 2 2 D 2 D D 1 D 1 7'-7" 4 1 2 3'-7" 6'-0" 4'-6" 12'-0" 2'-9" 3" 2'-9" 3" 2'-9" 3" 2'-9" 3" 8'-6 3" 9'-61 2 3" 1 2 3" 6'-4" 3" 6'-9" 3'-2" 4'-4" 1 2 8'-61 2 6'-9" 3" 5'-9 2 Pantry 6'-11 2 11'-10 1 2 ARC-HOS-501-A-1.01 1 8"= 1' 2021-07-04 Client Dwg. Title Dwg. no.: Date: Rev. no.: North Scale: CLUB HOUSE, L A CITY,DEHRADUN D 102, Dr Ambedkar Colony, Chhatarpur, New Delhi,110074. PH 011 7185 9783 email contact@hexagramm.in This drawing and design is the copyright property of HEXAGRAMM DESIGN PVT .LTD., New Delhi Information within this drawing is strictly confidential and must not be copied or forwarded to any third party without prior written permission from HEXAGRAMM. Land Asia Infrastructure Limited , 48-Community Centre New Friends Colony New Delhi – 110 025 Project Code ARC-HOS-501 Notes 1. All dimensions are in feet-inches unless specifically mentioned. 2. This drawing is not to be scaled. 3. Assume tolerances wherever necessary. 4. Contractor must check dimensions at site and inform immediately the design team in case any discrepancies are noticed. 5. Ensure compliance with all local bye-laws, fire codes as well as National Building Code. 6. HEXAGRAMM shall not be responsible or liable for any deviation in any respect including change in design, visual intent, specification or contruction methodology etc. made without specific written approval from HEXAGRAMM. Review S.No Date Details Schedule of Doors and Windows Label Size S.No S.lvl L.lvl No Dwg. title Basement Floor Plan 00 D1 D2 D3 1 2 3 3' 0" 2' 6" 2' 3" 0 0 0 8' 0" 8' 0" 8' 0" 15 14 4 D4 4 4' 0" 0 8' 0" 7 PRODUCED BY AN AUTODESK STUDENT VERSION PRODUCED BY AN AUTODESK STUDENT VERSION PRODUCED BY AN AUTODESK STUDENT VERSION PRODUCED BY AN AUTODESK STUDENT VERSION
A B 1 2 3 4 5 6 1 2 3 4 5 6 A B 7 8 10 9 8 10 9 11 11 C D E F G H K C D E F G H K J J PASSAGE 9'-3" WIDE UP TOILET (female) 18'-1 1/2"x10'-9" WIDTH 5'-6" TREAD =1'-0" RISER 6" Banquet Hall 1 68'-10 1/2"X30' Reception 25'-7"X37'-9" Pastry cum Coffee Shop (As per kitchen consultant) Sitting Deck TOILET (male) 19'-0"X14'-3" H.TOILET 7'-0"X 7'-0" Store 5'-0"x 10'-9" LIFT 6'-0"X6'-0" LIFT 6'-0"X6'-0" RESTAURANT 30'X43'-7 1/2" 60 Cover Buffet Table DN UP WIDTH 3'-6" TREAD =10" RISER =6" SERV. LIFT 8'-0"X5'-2 1/2" Room Service Dish Wash Chef's Refer Bulk Kitchen Pot Wash Tandoor Chinese Indian Conti. Chef's Cabin Pantry Day Store Pick-up Pick-up Pick-up Pick-up RSOT Changing Room (Male) 16'-1 1/2"X17'-8" Changing Room (Female) 16'-1 1/2"X19'-11" HV HVAC LV PLUMBING + FHC PLUMBING SHAFT VENT. SHAFT VENT. SHAFT PASSAGE 6'-6" WIDE 2 3 5 6 7 8 9 10 11 13 15 16 17 18 19 20 21 22 23 24 25 26 27 KITCHEN (as per kitchen consultant) 7 To be demolished and rebuilt as proposed 9" 9" 6'-0" 9" 9" 6'-0" 9" 6'-6" 9" 14'-0" 9" 10' 9" 5'-0" 9" 4'-0" 9" 2'-5" 9" 7'-9" 9" 13'-8" 9" 9" 2'-6" 3" 5'-2" 9" 1 2 6'-6" 3" D 1 1 7 EQ EQ 9" 9" W W 2 D 7 D 4 4'-2" 4 4'-4" 4 4'-2" 1 2 EQ EQ EQ EQ EQ 3" 5'-1" 1 2 43'-7 1 9" 9'-3" 9" 30'-0" 9" 3" 1'-3" 30'-0" 9" 6'-10 3" 18'-5 6'-6" 3" 4'-0" 9" 4'-0" 3" 14'-3" 9" 37'-9" 1 2 9" 9" 68'-101 2 9" 5'-0" 4 7'-0" 1 2 11'-71 2 9" 5'-0" 4 2 7'-0" 9" 1'-3" 3" 9'-3" 3" 18'-6" 8'-0" 4 2 9'-0" 3" 9'-3" 4 1 2 10'-9" 9" 11'-6" 4'-0" 1 2 5'-0" 9" 1 2'-9" 9" 3'-5 3" 3'-51 2 3" 3'-5 3" 3'-6" 4 3'-5 3" 3'-51 2 3" 3'-5 3" 3'-6" 4 11'-6" 1 2 2'-9" 4'-0" 41 2 5'-0" 10'-9" 4 1 2 9" 3" 14'-6" 10 1'-3" 4 1 1 2 D 7 3'-6" 4'-6" 2'-0" 13'-6" 9'-4 2'-3" 2'-61 2 31'-0 1 2 1 2 18'-5 4 4 6'-6" 4 9'-4 3'-6" 4 3'-6" 4 3'-6" 4'-6" 1 4'-6" 4 1 2 12'-10" 4 2 13'-6 2 5'-9 1 2 9" 4 1 9" 3'-6" 1 3'-6" 1 2 3'-6" 42 4'-6" 1 2 3'-10" 4 2 3'-10" 9'-8 1 2 4 1 6'-1" 9'-0" 9'-1" 3" 3'-0" 3'-9 1 2 9'-1" 3" 3'-0" 3'-9 4 4 1 2 9'-0" 3" 3'-7" 4 1 2 4'-3 1 2 3" 9'-0" 4 1 2 6'-4" 9" 30'-9" 2'-6" 5" 3'-5 2'-10 1 2 4 23'-81 2 2'-3" EQ 1 1 D D 6" 6" 6" 9" 9" 9" 9" 9" 9" 9" 9" D D 2 D D D 3 D 3 D D 3 D D D 3 D D D 3 D 3 D 3 D 1 D D 4 D 4 D D D D 6 6 D 6 D GD1 EQ 13'-6" 9" EQ 9" 1 2 10'-1" 4" 1'-3" 1'-1 1 1'-3" 1'-4" 1'-0 2 8 1 2'-10 2 17'-41 2 5" 3'-10" 3'-10" 2'-3" 2'-3" 11'-3 4 1 2 4'-0" 7'-3 1 7'-1" 15'-10" 6'-0" 8'-3" 4 1 2 4 1 2 1 7" 3'-9" 9" 1'-8" 11'-7 2 3'-10" 4'-6" 4'-31 2 7'-5 3" 1'-11 2 9" 5'-6 2 13'-7" 9" 14'-9" 9" 10'-0" 2'-3" 5'-9" 2'-0" 6" 7'-1 1 2 3" 1'-4 1 2 47'-41 2 1'-4 1 2 1 2 3'-101 2 3'-101 2 1'-4 1 2 1 2 1'-4 1 2 3'-101 2 4 1 2 4 1 2 4 1 2 1'-4 1 2 3'-10 2 1'-4 4'-1 1 2 4'-1 1 2 1'-4 1'-11 3" 3" 3" 1 2 3" 3" 3" 3" 5'-2" 7'-1" 11'-6" 1'-4 1 2 1'-4 1 2 1'-0" 101 2 4'-6" 3" 9" 8'-5" 14'-0" 9'-9" 10'-7 1 10'-4 1 4" 6'-11 11'-5" D 2 9'-9" 6'-5 2 5'-0" 3" 3" 1 2 4 9" 25'-7" 12'-2" 17'-11" 4'-0 2 5" 6'-0" 22'-1" 9'-10" 2'-51 3'-3" GD1 D 5 3'-0" 3'-11 3'-0" 3'-12 8'-31 2 D ARC-HOS-501-A-1.02 1 8"= 1' 2021-07-04 Client Dwg. Title Dwg. no.: Date: Rev. no.: North Scale: CLUB HOUSE, L A CITY,DEHRADUN D 102, Dr Ambedkar Colony, Chhatarpur, New Delhi,110074. PH 011 7185 9783 email contact@hexagramm.in This drawing and design is the copyright property of HEXAGRAMM DESIGN PVT .LTD., New Delhi Information within this drawing is strictly confidential and must not be copied or forwarded to any third party without prior written permission from HEXAGRAMM. Land Asia Infrastructure Limited , 48-Community Centre New Friends Colony New Delhi – 110 025 Project Code ARC-HOS-501 Notes 1. All dimensions are in feet-inches unless specifically mentioned. 2. This drawing is not to be scaled. 3. Assume tolerances wherever necessary. 4. Contractor must check dimensions at site and inform immediately the design team in case any discrepancies are noticed. 5. Ensure compliance with all local bye-laws, fire codes as well as National Building Code. 6. HEXAGRAMM shall not be responsible or liable for any deviation in any respect including change in design, visual intent, specification or contruction methodology etc. made without specific written approval from HEXAGRAMM. Review S.No Date Details Schedule of Doors and Windows Label Size S.No S.lvl L.lvl No Dwg. title Ground Floor Plan 00 D1 D2 D3 D4 D5 D6 D7 GD1 W2 1 2 3 4 5 6 7 8 9 10 W4 3' 0" 2' 6" 2' 3" 4' 0" 5' 0" 8' 0" 2' 0" 8' 0" 4' 0" 7' 3" 0 0 0 0 0 0 0 8' 0" 8' 0" 8' 0" 8' 0" 8' 0" 8' 0" 8' 0" 8' 0" 8' 0" 8' 0" 1' 0" 3' 0" 1' 0" 7 3 16 4 1 8 7 2 1 1 PRODUCED BY AN AUTODESK STUDENT VERSION PRODUCED BY AN AUTODESK STUDENT VERSION PRODUCED BY AN AUTODESK STUDENT VERSION PRODUCED BY AN AUTODESK STUDENT VERSION
A B 1 2 3 4 5 6 1 2 3 4 5 6 A B 7 8 10 9 7 8 10 9 11 11 C D E F G H K C D E F G H K I J I J PASSAGE 9'-3" WIDE Double Height UP DN WIDTH 5'-6" TREAD =1'-0" RISER 6" PASSAGE 6'-6" WIDE LIFT 6'-0"X6'-0" SHOE RACK TOILET 7'-7 1/2"X9' PRAYER ROOM (FEMALE) 12'-0"X14'-9" PRAYER ROOM (MALE) 12'-0"X14'-9" SHOE RACK Activity Zone 23'-6"X30'-0" PlayStation Gym 45'-4 1/2"X30'-4 1/2" (Layout as per Franchise) Yoga Terrace 14'-4"X30'-0" HV HVAC LV PLUMBING + FHC 27 28 29 30 31 10 11 12 13 14 15 16 17 18 19 20 21 22 23 24 25 26 TOILET 7'-7 1/2"X9' JACUZZI SERV. LIFT 8'-0"X5'-2 1/2" Salon 15'-9"X12' Hair Styling Shampoo Common Reception & Billing for Gym/Spa/Salon 14'-2"X27'-8" Waiting Multi Gym 15'-9"X15'-7" PLUMBING SHAFT VENT. SHAFT VENT. SHAFT Male Section Female Section MASSAGE Admin Staff 8'-3"X7' WASHING AREA Towel Closet Janitor Closet STEAM ROOM SENIOR MANAGER 8'-3"X7'-6" SENIOR MANAGER 8'-3"X10'-6" LOCKER CHANGING 8'-3"X6'-5" MASSAGE ROOM 14'-6"X9'-3" MASSAGE ROOM 14'-6"X9'-3" SHOWER 5'-3"X3'-3" SHOWER 5'-3"X3'-3" TOILET 3'-3"X4'-10 1/2" TOILET 3'-3"X4'-10 1/2" STEAM ROOM 8'X5'-10 1/2" SAUNA ROOM 8'X5'-10 1/2" TOILET 3'X4'-1 1/2" TOILET 3'X4'-1 1/2" STEAM ROOM 5'X8'-8 1/2" SAUNA ROOM 5'X8'-8 1/2" SHOWER 4'-10"X3'-3" SHOWER 4'-10"X3'-3" SHOWER 4'-10"X3'-2" STAFF REST ROOM 14'-3"X10'-4 1/2" TOILET 5'X3'-6" LOCKER CHANGING 7'X6'-9" TERRACE SPA 23'-2 1/2"X19'-4 1/2" LIFT 6'-0"X6'-0" To be demolished and rebuilt as proposed 3'-0" 42'-9" 9" 3'-101 7'-4 3'-101 2 8'-0" 3'-101 2 8'-0" 3'-101 2 8'-0" 3" 3" 1'-21 2 14'-2" 1'-9" 8'-0" 1'-6" 101 2 8'-0" 1'-11 2 5'-4 2 1 2 4 7 7'-10" 4'-3" 4'-6" 5'-0" 6'-9" 2'-0" 3'-0" 1 2 2'-6 1 2 2'-3" 3'-0" 4'-6" 4'-3" 1'-6" 1'-6" 4'-0" 7'-10" 3" 10'-8" 5'-3" 9" 9" 4 1 2 1'-6" 1'-1" 1 2 2'-2 1'-1" 1'-2" 1'-6" 1 2 9" 4'-2" 4'-4" 4'-2" 3" 3" 3" 28'-11" 3" 3" 12'-4 3'-1 4'-10" 3'-6 1 2 1 2 14'-0" 14'-8" 1'-0 2 9'-9" 3" 3" 9" 7'-1" 1 2 8'-0" 1 2 3'-10 2 2'-11" 3'-10 2 7'-11 2 2'-6" 1'-9" 1'-1 1 2 3'-1 1 9" 13'-7" W 9" W W 9" 6'-0" 9" 6'-0" 6'-0" 9" 6'-6" 9" 9" 9" 2'-6" 3" 9" 6'-6" 3" D EQ EQ 1'-2" 1'-1" 1 2 1 2 9" 4'-10" 10'-41 2 2'-6" 12'-11" 12'-2" 1 2 4 1 25'-41 2 9" 1'-6" 4'-0" 6'-3" 1'-1 1 2 1 2 1 2 1 2 13'-11" 4'-4" 6'-3" 1 2 4 2 13'-12 3" 7'-6" 4'-4 1 2 6'-5" 7'-9" 1'-9" 9" 1 2 7'-0" 4 2 9'-3" 4 2 9'-3" 4 2 1 2 7 1 2 4'-102 4 2 4 1 2 4 1 3'-3" 4'-0" 42 6'-0" 2'-0" 7 1 5'-10 2 1 2 5'-10 2 4 1 2 2'-10 1 2 8'-0" 4 2 5'-3" 3'-2" 4'-0" 8'-0" 1 2 8'-4 1 2 9'-4" 8'-0" 10'-6" 7'-1 1 2 1'-101 2 4 1 2 6'-41 2 6'-0" 2'-0" 4'-9" 6'-0" 1 9" 3'-0" 6 1 5'-81 2 5'-0" 8'-21 2 10'-10" 4'-0" 4'-0" 1'-9" 3'-10 1 2 9'-1 1 2 5" 3'-0" 4 1 2 14'-1 1 2 1 2 4'-0" 3'-102 4'-4" 1 2 7'-0" 3" 1'-0" 4 1 2 4'-1 1 4 1 4 1 2 5'-0" 5'-4 1 2 4 1 2 4 1 3'-6" 1 2 6'-6" 4'-10 1 2 3'-3" 1 2 4 3'-3" 1 2 3'-2" 9" 4'-0" 1'-91 2 3'-01 2 2'-62 3'-101 2 14'-6" 4 1 2 5'-41 1 3" 1'-5 4 4 1 5'-0" 5'-0" 4 5'-0" 9" 8'-9" 2'-71 2 10 1'-8" 1 2 5'-41 1 2 9 1 15'-9" 6" 4'-0" 1 2 3'-1 1 2 4 1 2 2'-5 1 2 4'-10" 2'-10 1 2 2'-8" 4'-11" 23'-6 1 2 1 4 4 28'-4" D D 7 7 D D D D D 1 D D 1 D D D 2 D 2 D 2 D D D D D 3 D 3 D 3 D D D D 1 1 D 1 D 4 D D D SD 3" 3" 1'-3" 1'-3" WIDTH = 3'-6" TREAD =10" RISER =6" 6'-42 5'-4 1 2 5'-0" 1'-1 1 2 1'-1" 1'-9" 1 2 1'-9" 1'-0" DN UP D 9" 5'-0" 3" 3" 4 1 2 1 2 4 9" 3'-3" 3'-3" 1 2 4 1 2 4 1 2 1 2 3'-1 1 101 2 17'-10 2 3" 10'-11 2 6'-10" 6'-0" 4'-0 1'-0" 1'-0" 3" 6'-9" 6'-9" 5" 1'-0" 1 2 4 1 2 3 1 2 2'-6" 4'-4" 9" 9" 3'-3" 9'-9" 9" 9" 5'-0" 9" 4'-0" 9" 2'-5" 9" 7'-9" 9" 5'-2" 9" 1 2 1'-5" 5'-0" 4'-0" 3" 2'-10 1 2 1 SD 2 SD SD SD 3'-0" 3'-11 2 W ARC-HOS-501-A-1.03 First Floor Plan 1 8"= 1' 2021-07-04 Client Dwg. Title Dwg. no.: Date: Rev. no.: North Scale: CLUB HOUSE, L A CITY,DEHRADUN D 102, Dr Ambedkar Colony, Chhatarpur, New Delhi,110074. PH 011 7185 9783 email contact@hexagramm.in This drawing and design is the copyright property of HEXAGRAMM DESIGN PVT .LTD., New Delhi Information within this drawing is strictly confidential and must not be copied or forwarded to any third party without prior written permission from HEXAGRAMM. Land Asia Infrastructure Limited , 48-Community Centre New Friends Colony New Delhi – 110 025 Project Code ARC-HOS-501 Notes 1. All dimensions are in feet-inches unless specifically mentioned. 2. This drawing is not to be scaled. 3. Assume tolerances wherever necessary. 4. Contractor must check dimensions at site and inform immediately the design team in case any discrepancies are noticed. 5. Ensure compliance with all local bye-laws, fire codes as well as National Building Code. 6. HEXAGRAMM shall not be responsible or liable for any deviation in any respect including change in design, visual intent, specification or contruction methodology etc. made without specific written approval from HEXAGRAMM. Review S.No Date Details Schedule of Doors and Windows Label Size S.No S.lvl L.lvl No Dwg. title 00 D1 D2 D3 D4 D7 W2 1 2 3 4 5 6 7 8 9 10 W3 W4 SD1 SD2 3' 0" 2' 6" 2' 3" 4' 0" 2' 0" 4' 0" 6' 0" 8' 0" 7' 4 4/3" 7' 3" 0 0 0 0 0 0 8' 0" 8' 0" 8' 0" 8' 0" 8' 0" 8' 0" 8' 0" 8' 0" 8' 0" 8' 0" 1' 0" 1' 0" 3' 0" 1' 0" 17 7 7 4 5 4 1 2 1 1 PRODUCED BY AN AUTODESK STUDENT VERSION PRODUCED BY AN AUTODESK STUDENT VERSION PRODUCED BY AN AUTODESK STUDENT VERSION PRODUCED BY AN AUTODESK STUDENT VERSION
BED ROOM 12'-0"X16'-0" DELUXE ROOM 29'-0"X17'-0" C o d o 5'-6" W d e LOBBY 28'-0"X11'-9" DN UP Corridor 5'-6" Wide Corridor 5'-6" Wide WIDTH = 5'-6" TREAD =1'-0" RISER = 6" BED ROOM 15'-6"X12'-0" TOILET 6'-0"X8'-0" TOILET 6'-0"X8'-0" TOILET & Dress 9'-0"X12'-8 1/2" BED ROOM 12'-0"X16'-0" BED ROOM 19'-9"X12'-0" BED ROOM 15'-6"X12'-0" BED ROOM 15'-6"X12'-0" BED ROOM 15'-6"X12'-0" BED ROOM 15'-6"X12'-0" BED ROOM 15'-6"X12'-0" PLAY ZONE (open to sky) CRECHE 13'-3"X8'-10" TOILET 6'-0"X7'-10" BED ROOM 19'-9"X12'-0" T E R R A C E BELOW LIFT 6'-0"X6'-0" LIFT 6'-0"X6'-0" HOUSE KEEPING 8'-0"X7'-10" PASSAGE 6'-0" WIDE TOILET 8'-0"X6'-0" TOILET 8'-0"X6'-0" TOILET 8'-0"X6'-0" TOILET 8'-0"X6'-0" TOILET 8'-0"X6'-0" T E R R A C E BELOW TOILET 8'-0"X6'-0" TOILET 8'-0"X6'-0" BED ROOM 12'-0"X16'-0" TOILET 6'-0"X8'-0" TOILET 6'-0"X8'-0" BED ROOM 12'-0"X16'-0" A B 1 2 3 4 5 6 1 2 3 4 5 6 A B 7 8 10 9 8 10 9 11 11 C D E F G H K C D E F G H K I J I J SERV. LIFT 8'-0"X5'-2 1/2" HV HVAC LV PLUMBING FHC PLUMBING SHAFT VENT. SHAFT VENT. SHAFT 47 32 55 33 52 53 54 34 35 36 37 38 39 40 41 42 43 44 45 46 48 50 49 51 7 2'-0" 9" 9" 4 2 SD SD SD SD SD SD 1 SD SD SD 1 SD 1 SD 1 SD 1 SD 1 5'-7 2 2' 2' 3" 3" 3" 4 2 4 1 2 7'-10" 1 2 1 2 W 1 W 1 4 1 2 EQ EQ EQ EQ W 1 W 1 W 1 W 1 EQ EQ EQ EQ EQ EQ EQ EQ 2'-3 W EQ EQ EQ EQ EQ EQ EQ EQ W W W 1 5'-6" 9" W W EQ EQ EQ EQ 1 2 12'-0" 1 2 1 2 3" 1 2 4 3'-7" 3'-7" 4 3'-7" 3'-7" 5'-71 5'-71 2 42 5'-7 5'-71 2 1 2 5'-7 1 5'-7 1 9" 9" D 1 10" D 1 3" D 1 3" W 2 1 2 3" 12'-0" 4 1 2 12'-0" 12'-0" 4 1 12'-0" 12'-0" 4 1 12'-0" 4 1 2 16'-6" 7" 9" 28'-0" 9" 5'-6" 4 24'-1 9" 6'-0" 6'-0" 4 2 5'-7 2 1 2 5'-7 2 4 1 2 6'-0" 1 2 6'-0" 1 2 5'-7 2 4 1 2 5'-7 2 4 1 2 6'-0" 1 2 6'-0" 4 2 5'-7 1 2 8'-0" 1 2 9" 8'-0" 4 2'-0" 4 2'-0" 1 2 4'-0" 8'-0" 4 8'-0" 1 8'-0" 1 2 8'-0" 4 4 1 2 4'-1 1 2 4 1 2 4'-6" 3" 4'-3" 4 19'-71 9" 9'-0" 1 4'-6" 4 2'-0" 4 8'-0" 4 17'-71 2 9" 12'-0" 4 1 12'-0" 1 2 8'-1" 9" 6'-0" 9" 6'-0" 5'-6" 1 2 24'-1 1 9" 6'-0" 1 2 6'-0" 4 1 2 4 12'-0" 4 12'-0" 1 2 12'-0" 9" 6'-0" 1 2 6'-0" 4 2'-0" 4 1 5'-9" 4 1 2 6'-0" 1 2 6'-0" 1 2 2'-0" 4 2 5'-9" 4'-6" 4'-6" 1 2 1 2 4 4'-6" 1 2 1 2 4 9" 4'-0 2 9" 1 2 7'-10" 9" 6'-0" 13'-3" 9" 6'-0" 9" 6'-6" 9" 14'-0" 9" 1 2 10' 9" 5'-0" 9" 4'-0" 9" 2'-5" 9" 7'-9" 9" 9" 5'-6" 9" 2'-6" eq 1'-3" 9" 1'-1" 1 2 8'-4 1 2 4 1 2 15'-9" 6'-0" 3'-10" 6" 1 2 1 2 6" 1 2 6" 1 2 6" 1 2 6" 6" 1 2 6" 6'-0" 2'-3 8'-0" 5'-2" 9" 9 6'-6" 3" 3'-10" eq 1 D D D D 1 D D D D D D D D 1 D D 1 D 2 D 2 D 2 D 2 D D 2 D 2 D 2 D 2 D D 2 D 2 D 2 D 3 D 3 D 5 D D D D D D D 1 D 7 7 D D D 7 2'-6" 1 2 2'-3 1 1 2 2'-31 2 2'-3 2'-3 3" 2'-0" 2'-3" 7 EQ EQ 4'-11 2 4 4'-2" 1 2 4'-4" 1 2 4'-2" 4 5'-1" 1 2 4'-4" 9" 9" EQ EQ EQ EQ EQ EQ EQ EQ EQ EQ EQ EQ 1'-1" 3" W 3 9" 9" W 4 5'-7 6" 11'-1" 6" 11'-1" 6" 6" 11'-10 6" 11'-10 6" 11'-10 6" 9'-71 2 1 2 2'-3" 1'-4 1 6" 6'-0" V1 4'-6" 4 1 2 4'-6" 4 1 2 4'-6" 2'-3" 1'-2" 2'-3" 2'-3" 3'-9 2 2'-3" eq 2'-3" 5'-7 2'-3" 5" 12'-4 2 4 1 2 1'-0" 1'-0" 2'-3" eq eq 2'-3" 2'-3" eq eq 2'-3" 3'-7" 3'-7" 3'-7" 3'-7" 3'-7" 3'-7" 1 2 5'-0" W 1 2 1 2 3" 2'-3 2'-3 2'-31 2 eq eq 9" WIDTH 3'-6" TREAD =10" RISER =6" DN UP 30'-0" 6'-6" 5'-9" 5'-9" TOILET 8'-0"X6'-0" 5'-9" 1 2 2'-5 1 2 2'-0" 2'-0" 2'-5 1 2'-1 14'-3" 3" 20'-31 14'-8" 20'-31 1'-8" 8 1 1'-3" 1'-1 1 20'-31 15'-2" 2'-5" 9'-9" 2'-10 1 2'-8 2 2'-9" 9'-9" 15'-2" 15'-2" 13'-7" 3" 6'-1" 9" 3" 5'-0" 1'-3" 1'-9" 7 1'-6" 101 2 1'-3" 1'-11 2 1'-3 1 1'-1 1 2 1'-3" 1'-4" 1'-0 1 2 D 2021-07-04 ARC-HOS-501-A-1.04 Second Floor Plan 1 8"= 1' Client Dwg. Title Dwg. no.: Date: Rev. no.: North Scale: CLUB HOUSE, L A CITY,DEHRADUN D 102, Dr Ambedkar Colony, Chhatarpur, New Delhi,110074. PH 011 7185 9783 email contact@hexagramm.in This drawing and design is the copyright property of HEXAGRAMM DESIGN PVT .LTD., New Delhi Information within this drawing is strictly confidential and must not be copied or forwarded to any third party without prior written permission from HEXAGRAMM. Land Asia Infrastructure Limited , 48-Community Centre New Friends Colony New Delhi – 110 025 Project Code ARC-HOS-501 Notes 1. All dimensions are in feet-inches unless specifically mentioned. 2. This drawing is not to be scaled. 3. Assume tolerances wherever necessary. 4. Contractor must check dimensions at site and inform immediately the design team in case any discrepancies are noticed. 5. Ensure compliance with all local bye-laws, fire codes as well as National Building Code. 6. HEXAGRAMM shall not be responsible or liable for any deviation in any respect including change in design, visual intent, specification or contruction methodology etc. made without specific written approval from HEXAGRAMM. Review S.No Date Details Schedule of Doors and Windows Label Size S.No S.lvl L.lvl No Dwg. title 00 D1 D2 D3 D4 D5 D7 W1 W2 1 2 3 4 5 6 7 8 9 10 W3 W4 SD1 SD2 V1 3' 0" 2' 6" 2' 3" 4' 0" 5' 0" 2' 0" 4' 0" 4' 0" 6' 0" 2' 6" 8' 0" 7' 4 4/3" 7' 3" 0 0 0 0 0 0 0 8' 0" 8' 0" 8' 0" 8' 0" 8' 0" 8' 0" 8' 0" 8' 0" 8' 0" 8' 0" 8' 0" 8' 0" 8' 0" 1' 0" 1' 0" 3' 0" 3' 0" 1' 0" 4' 0" 11 12 13 21 13 2 1 1 14 17 1 12 2 1 1 1 PRODUCED BY AN AUTODESK STUDENT VERSION PRODUCED BY AN AUTODESK STUDENT VERSION PRODUCED BY AN AUTODESK STUDENT VERSION PRODUCED BY AN AUTODESK STUDENT VERSION
BED ROOM 12'-0"X16'-0" DELUXE ROOM 29'-0"X17'-0" C r r d o 5'-6" W d DN UP Corridor 5'-6" Wide Corridor 5'-6" Wide WIDTH = 5'-6" TREAD =1'-0" RISER = 6" BED ROOM 15'-6"X12'-0" TOILET 6'-0"X8'-0" TOILET 6'-0"X8'-0" TOILET 8'-0"X6'-0" TOILET 8'-0"X6'-0" TOILET & Dress 9'-0"X12'-8 1/2" BED ROOM 12'-0"X16'-0" BED ROOM 19'-9"X12'-0" BED ROOM 15'-6"X12'-0" BED ROOM 15'-6"X12'-0" BED ROOM 15'-6"X12'-0" BED ROOM 15'-6"X12'-0" BED ROOM 15'-6"X12'-0" TOILET 8'-0"X6'-0" TOILET 8'-0"X6'-0" TOILET 8'-0"X6'-0" TOILET 8'-0"X6'-0" TOILET 8'-0"X6'-0" TOILET 8'-0"X6'-0" BED ROOM 19'-9"X12'-0" T E R R A C E BELOW TOILET 6'-0"X8'-0" TOILET 6'-0"X8'-0" BED ROOM 12'-0"X16'-0" BED ROOM 12'-0"X16'-0" HV HVAC LV T E R R A C E BELOW LIFT 6'-0"X6'-0" PLUMBING + FHC LIFT 6'-0"X6'-0" HOUSE KEEPING 14'-4 1/2"X7'-10" PASSAGE 6'-3" WIDE LOBBY 28'-0"X11'-9" T E R R A C E BELOW MANAGER'S ROOM 13'-3"X8'-0" A B 1 2 3 4 5 6 1 2 3 4 5 6 A B 7 8 10 9 8 10 9 11 11 C D E F G H K C D E F G H K I J I J SERV. LIFT 8'-0"X5'-2 1/2" PLUMBING SHAFT VENT. SHAFT VENT. SHAFT 60 56 57 58 59 61 62 63 64 65 66 67 68 69 70 71 72 73 74 75 76 77 78 79 7 9" 9" 4 1 2 1 2 SD SD SD 1 SD SD 5'-7 1 2 2' 1 2 3" 3" 3" 4 2 1 2 1 2 1 2 1 2 2'-0" 1 2 4 W 1 W 1 4 1 2 EQ EQ EQ EQ W 1 W 1 W 1 W 1 EQ EQ EQ EQ EQ EQ EQ EQ 2'-3 W EQ EQ EQ EQ EQ EQ EQ EQ W 1 W W 1 2' 2' 2' 2' 5'-6" 9" W W EQ EQ EQ EQ 1 2 12'-0" 42 1 2 3" 42 3'-7" 3'-7" 4 3'-7" 3'-7" 5'-71 2 5'-71 2 4 5'-71 2 5'-71 2 2'-3 1 1 2 1 2 9" 9" D 1 D 1 3" D 1 3" W 4 2 3" 12'-0" 4 2 12'-0" 4 1 12'-0" 4 1 2 12'-0" 4 1 2 12'-0" 4 1 12'-0" 4 2 16'-6" 7" 9" 28'-0" 9" 5'-6" 24'-11 2 9" 6'-0" 4 2 6'-0" 4 1 2 5'-7 1 2 4 1 2 5'-7 2 4 1 2 6'-0" 1 2 6'-0" 4 2 5'-7 1 2 4 1 5'-7 1 2 4 1 2 6'-0" 1 2 6'-0" 4 2 5'-7 2 4 2 8'-0" 1 2 9" 8'-0" 4 2'-0" 2'-0" 42 2'-0" 4 4'-0" 8'-0" 8'-0" 8'-0" 1 2 8'-0" 4 4 2 4'-1 2 4 1 2 3" 4'-3" 19'-71 2 9" 9'-0" 1 2 4'-6" 9" 2'-0"4 1 8'-0" 17'-71 2 9" 4 1 2 4 2 9" 9" 4 1 2 23'-6 1 2 9" 6'-4 1 2 1 2 6'-0" 4 1 4 12'-0" 4 12'-0" 1 2 12'-0" 9" 6'-0" 4 6'-0" 4 1 2 4 2 6'-0" 4 6'-0" 4 2'-0" 4 1 5'-9" 4'-6" 4'-6" 4 42 4 4'-6" 42 41 2 4 9" 4'-0 1 2 9" 1 2 7'-10" 9" 14'-4 13'-32 9" 6'-0" 9" 6'-6" 9" 14'-0" 9" 10' 9" 5'-0" 9" 4'-0" 9" 2'-5" 9" 7'-9" 9" 9" 5'-6" 13'-8" 9" 9" 2'-6" 3" 9'-3" 3" 1'-3" 9" 4 1 2 8'-4 1 2 6'-0" 3'-10" 6" 12'-3" 6" 11'-10 2 11'-10 2 6" 11'-10 2 6" 11'-10 2 6" 11'-10 2 6" 11'-10 2 6" 6'-0" 5'-2" 9" 9 6'-6" 3" 6'-0" 3'-10" 6'-0" 3'-10 6" 11'-0 2 6" 11'-1" 6" 6" 11'-10 6" 11'-10 6" 11'-10 6" 10'-6 1 2 1'-4" 6" SD 1 SD 1 SD SD SD SD SD SD 2 D D 1 D D D 1 D D D D D D 1 D D D 2 D 2 D D D 2 D 2 D 2 D 2 D D 2 D D 2 D D 3 D D D 7 D D D 7 7 D 1 D D 7 7 D 7 4'-11 2 4 4'-2" 1 2 4'-4" 1 2 4'-2" 4 5'-1" 4 4'-4" 9" 9" EQ EQ EQ EQ EQ EQ EQ EQ EQ EQ EQ EQ EQ EQ 9" 2'-31 9" 2'-6" 2'-3 1 2 2 1 2 3" W 4 9" 3" 1'-2" 1'-4" W 3 1'-4 1 2 W 3 1'-9" V1 4 1 2 4'-6" 4 1 2 4 1 2 4'-6" 4 1 2 4 1 2 4'-6" 4 1 2 3'-7" 3'-7" 2'-3" 2'-3" 2'-3" 2'-3" 2'-3" 3'-7" 3'-7" 2'-3" 2'-3" 3'-7" 3'-7" 2'-3" 2'-3" 2'-3" 2'-3" 1 2 4'-6 1 1'-4 1 2 5'-0" W W 1'-0 1 1'-0 1 3" 2'-3 2'-31 2 eq eq eq 2'-3 2'-3 2'-3 2'-3" 2'-0" 4'-6" WIDTH = 3'-6" TREAD =10" RISER =6" DN UP 1'-3" 15'-2" 15'-2" 1 24'-1 2 30'-0" 9" 2'-1 14'-3" 6'-6" 1'-0" 20'-31 2 10" 14'-8" 7'-10" 20'-31 2 15'-2" 10'-0" 9" 3" 3" 3" 5'-0" 6'-1" 6'-8 15'-2" 20'-31 2 5'-9" 2'-5 1 2 eq eq 5'-9" 5'-9" 2'-5 1 2 2'-5 1 2 6'-0" 3'-10" 6'-0" 3'-10" 6'-0" 3'-10" 3'-9 1 2 2'-10 1 2 1'-5 1 2 8 2 1 2 1'-1 1 1'-1 1 1'-3 1 2 1'-9" 7 1'-6" 10 1'-3" 1'-1 1 3'-4" ARC-HOS-501-1.05 Third Floor Plan 1 8"= 1' 2021-07-04 Client Dwg. Title Dwg. no.: Date: Rev. no.: North Scale: CLUB HOUSE, L A CITY,DEHRADUN D 102, Dr Ambedkar Colony, Chhatarpur, New Delhi,110074. PH 011 7185 9783 email contact@hexagramm.in This drawing and design is the copyright property of HEXAGRAMM DESIGN PVT .LTD., New Delhi Information within this drawing is strictly confidential and must not be copied or forwarded to any third party without prior written permission from HEXAGRAMM. Land Asia Infrastructure Limited , 48-Community Centre New Friends Colony New Delhi – 110 025 Project Code ARC-HOS-501 Notes 1. All dimensions are in feet-inches unless specifically mentioned. 2. This drawing is not to be scaled. 3. Assume tolerances wherever necessary. 4. Contractor must check dimensions at site and inform immediately the design team in case any discrepancies are noticed. 5. Ensure compliance with all local bye-laws, fire codes as well as National Building Code. 6. HEXAGRAMM shall not be responsible or liable for any deviation in any respect including change in design, visual intent, specification or contruction methodology etc. made without specific written approval from HEXAGRAMM. Review S.No Date Details Schedule of Doors and Windows Label Size S.No S.lvl L.lvl No Dwg. title 00 D1 D2 D3 D7 W1 W2 1 2 3 4 5 6 7 8 9 10 W3 W4 SD1 SD2 V1 3' 0" 2' 6" 2' 3" 2' 0" 4' 0" 4' 0" 6' 0" 2' 6" 8' 0" 7' 4 4/3" 7' 3" 0 0 0 0 0 8' 0" 8' 0" 8' 0" 8' 0" 8' 0" 8' 0" 8' 0" 8' 0" 8' 0" 8' 0" 8' 0" 1' 0" 1' 0" 3' 0" 3' 0" 1' 0" 4' 0" 11 22 12 2 14 17 1 12 2 3 1 1 PRODUCED BY AN AUTODESK STUDENT VERSION PRODUCED BY AN AUTODESK STUDENT VERSION PRODUCED BY AN AUTODESK STUDENT VERSION PRODUCED BY AN AUTODESK STUDENT VERSION
DN UP Corridor 5'-6" Wide Corridor 5'-6" Wide WIDTH = 5'-6" TREAD =1'-0" RISER = 6" BED ROOM 19'-9"X12'-0" BED ROOM 15'-6"X12'-0" BED ROOM 19'-9"X12'-0" T E R R A C E BELOW SUITE 29'-0"X29'-5" READING ROOM 20'-1 1/2"X8'-10" SUITE 24'-4.5"X30'-0" TOILET 14'-3"X12'-3 1/4" TOILET & Dress 10'-3"X14'-9" Living Area Pantry & Bar Counter SUITE 15'-6"X24'-4.5" TOILET & Dress 10'-3"X14'-9 1/2" Living Area T E R R A C E BELOW LIFT 6'-0"X6'-0" LIFT 6'-0"X6'-0" HOUSE KEEPING 8'-0"X7'-10" BED ROOM 12'-0"X16'-0" TOILET 6'-0"X8'-0" TOILET 6'-0"X8'-0" BED ROOM 12'-0"X16'-0" PASSAGE 6'-6" WIDE LOBBY 28'-0"X11'-9" T E R R A C E BELOW TOILET 8'-0"X6'-0" TOILET 8'-0"X6'-0" TOILET 8'-0"X6'-0" A B 1 2 3 4 5 6 1 2 3 4 5 6 A B 7 8 10 9 8 10 9 11 11 C D E F G H K C D E F G H K I J I J SERV. LIFT 8'-0"X5'-2 1/2" HV HVAC LV PLUMBING + FHC PLUMBING SHAFT VENT. SHAFT VENT. SHAFT 7 80 81 82 83 84 85 86 87 88 89 90 91 92 93 94 95 96 97 98 99 100 101 102 103 9" 24'-4 1 2 4 1 2 12'-0" 4 1 2 12'-0" 4 1 2 29'-5 1 2 9" 4'-4 1 2 9" 9'-7" 4 4'-1 4 9'-7" 4 5'-71 2 1 2 6'-0" 4 6'-0" 4 5'-71 2 1 2 29'-0" 9" 24'-4 4 12'-0" 4 12'-0" 10'-3" 18'-42 30'-0" 9" 9'-3" 3" 2'-6" 9" 6'-0" 9" 6'-0" 9" 8'-1" 4 1 2 12'-0" 4 1 12'-0" 9" 1 5'-7 1 2 5'-7 1 2 9" 6'-0" 1 2 6'-0" 4 1 9" 4'-0 1 2 9" 4 1 2 7'-10" 9" 8'-0" 19'-01 6'-0" 9" 6'-6" 9" 14'-0" 9" 9" 5'-0" 9" 4'-0" 9" 2'-5" 9" 7'-9" 9" 9" 5'-2" 9" 9" 17'-71 2 1 2 8'-0" 6" 3" 5'-6" 3" 2'-0" 1 2 8'-0" 13'-6" 9" 17'-4 1 2 9" 4 2 4 1 41 2 4'-2" 4 1 2 5'-4 1 2 9" 9" 5'-6" 4 1 2 8'-0" 3" 2'-0" 1 2 4'-6" 1 4 4'-41 2 3" 5'-3" 4 3'-6" 3" 11'-0" 4 1 2 14'-4" 4 1 4 1 6'-0" 1 2 5'-7 1 4 1 2 9'-2 1 1 2 11'-0" 3" 3'-7" 9" 10' 4 1 2 8'-0" 42 15'-9" 5'-6" 9" 4 8'-0" 1 2 15'-9" 1 10'-3" 1 2 4 4 4'-4 3" 1 2 9" 28'-0" 9" 3" 2'-0" 1 2 4 1 4'-6" 4 1 2 3" 2'-0" 4 1 4'-6" 4 1 4 2 4'-6" 4 1 2 6'-6" 3" 1'-0" EQ EQ EQ EQ EQ EQ EQ EQ EQ EQ 1'-3" 1'-9" 1'-6" 10 1'-3" 1'-11 7" 15'-9" 9" 9" 4 1 4 2 3'-10" 6'-0" 11'-10 1 2 6" 6" 11'-10 1 2 6" 11'-10 1 2 6" 11'-10 1 2 6" 11'-10 1 2 6" 11'-10 1 2 6" 12'-3" 6" 3'-10" 6'-0" 6" 11'-10 6" 11'-10 6" 11'-10 6" 10'-6 1 2 1'-4" 6" 6'-0" 3'-10 6" 3'-10 D D D 1 D 1 D D 1 D D 1 D 1 D D D D D 1 D 2 D D D D 2 D D D D D D D 7 D 7 D D 7 7 D D D 1 3 D 3 D D D 3 D SD SD SD SD SD 1 SD SD SD SD 1 SD 1 SD 1 SD SD D 7 4'-11 2 4'-2" 4 4'-4" 4 4'-2" 4 5'-1" 42 4'-4" 9" 9" EQ EQ EQ EQ EQ EQ EQ EQ EQ EQ EQ EQ EQ EQ 9" 2'-6" 3" 3" 3'-3" 6'-0" 8'-7 1 2'-3 1 2'-3 2 5'-9" 2'-31 2 8'-4 W W W 1 W W W 1 W 1 4 1 2 3" 3" 2'-3" W W 3 W W 1'-9" V1 1 5'-0" 3'-7" 3'-7" 2'-3" 2'-3" 2'-3" 3" 2'-3" 2'-3" 1'-0" 1'-0" 2'-3" 1 2 3'-10 1 2 2'-5 1 2 1 2 2'-5 1 W W 1 2 1 2 6" 2'-3 2'-31 2 2'-9" 9" TOILET 8'-0"X6'-0" BED ROOM 15'-6"X12'-0" TOILET 5'-0"X6'-0" D WIDTH = 3'-6" TREAD =10" RISER =6" DN UP 12'-0" 18'-9" 6'-4 1 2 3" 1 2 2'-3 2 14'-0" 1 2 7'-11" 2'-10 2 2'-0" 2'-8" 4'-6" 6'-4" 1'-8" 1 2 3'-3" 3" 30'-01 6'-6" 1'-5 1 2 D 1 1'-71 2 5'-0" 4 1 2 2'-11" 13'-10" 1'-1" 10" 1'-8" 8 1 2 23'-61 2'-3" 2'-3" 5'-9" 4 4 1 2 15'-2" 3'-6" 1'-0 1 1'-4" EQ EQ 12'-2" 1'-3 1 1'-1 1 5'-10" 5'-9" 1'-3" 9" 2'-9" 1'-1 2 1'-3" 10'-0" 9" 3" 3" 3" 5'-0" 6'-1" 4 1 2 3'-4" 9'-9" 2'-5 2'-0" 4 2 2'-10 1 3" 15'-2" BED ROOM 15'-6"X12'-0" 2021-07-04 ARC-HOS-501-A-1.06 Fourth Floor PLan 1 8"= 1' Client Dwg. Title Dwg. no.: Date: Rev. no.: North Scale: CLUB HOUSE, L A CITY,DEHRADUN D 102, Dr Ambedkar Colony, Chhatarpur, New Delhi,110074. PH 011 7185 9783 email contact@hexagramm.in This drawing and design is the copyright property of HEXAGRAMM DESIGN PVT .LTD., New Delhi Information within this drawing is strictly confidential and must not be copied or forwarded to any third party without prior written permission from HEXAGRAMM. Land Asia Infrastructure Limited , 48-Community Centre New Friends Colony New Delhi – 110 025 Project Code ARC-HOS-501 Notes 1. All dimensions are in feet-inches unless specifically mentioned. 2. This drawing is not to be scaled. 3. Assume tolerances wherever necessary. 4. Contractor must check dimensions at site and inform immediately the design team in case any discrepancies are noticed. 5. Ensure compliance with all local bye-laws, fire codes as well as National Building Code. 6. HEXAGRAMM shall not be responsible or liable for any deviation in any respect including change in design, visual intent, specification or contruction methodology etc. made without specific written approval from HEXAGRAMM. Review S.No Date Details Schedule of Doors and Windows Label Size S.No S.lvl L.lvl No Dwg. title D1 D2 D3 D7 W1 W2 1 2 3 4 5 6 7 8 9 10 W3 W4 SD1 SD2 V1 3' 0" 2' 6" 2' 3" 2' 0" 4' 0" 4' 0" 6' 0" 2' 6" 8' 0" 7' 4 4/3" 7' 3" 0 0 0 0 0 8' 0" 8' 0" 8' 0" 8' 0" 8' 0" 8' 0" 8' 0" 8' 0" 8' 0" 8' 0" 8' 0" 1' 0" 1' 0" 3' 0" 3' 0" 1' 0" 4' 0" 11 17 10 6 13 12 1 7 2 3 1 1 PRODUCED BY AN AUTODESK STUDENT VERSION
PRODUCED BY AN AUTODESK STUDENT VERSION PRODUCED BY AN AUTODESK STUDENT VERSION
PRODUCED BY AN AUTODESK STUDENT VERSION
FIRST FLOOR LVL +13'-9" FFL SECOND FLOOR LVL +25'-3'' FFL LVL +35'-6'' TOS THIRD FLOOR LVL +35'-9'' FFL LVL +46'-0'' TOS FOURTH FLOOR LVL +46'-3'' FFL TERRACE FLOOR LVL +56'-9'' FFL LVL -3" TOS SIDE ELEVATION 10 13 15 A B C D E F G H K A B C D E F G H K 02-07-2021 Elevation "= 1' @A1 Client Dwg. Title Dwg. no.: Date: Rev. no.: North Scale: CLUB HOUSE, A CITY,DEHRADUN 102, Ambedkar Colony, Chhatarpur, New Delhi,110074. email contact@hexagramm.in This drawing and design is the copyright property of HEXAGRAMM DESIGN PVT .LTD., New Delhi Information within this drawing strictly confidential and must not be copied or forwarded any third party without prior written permission from HEXAGRAMM. Land Asia Infrastructure Limited 48-Community Centre New Friends Colony New Delhi – 110 025 Project Code ARC-HOS-501 Notes 1. All dimensions are feet-inches unless specifically mentioned. 2. This drawing not be scaled. Assume tolerances wherever necessary. Contractor must check dimensions at site and inform immediately the design team case any discrepancies are noticed. 5. Ensure compliance with all local bye-laws, fire codes as well as National Building Code. 6. HEXAGRAMM shall not be responsible or liable for any deviation in any respect including change in design, visual intent, specification contruction methodology etc. made without specific written approval from HEXAGRAMM. Review S.No Date Details Dwg. title ARC-HOS-501-A-2.01 LVL +13'-6" TOS FIRST FLOOR LVL +13'-9" FFL LVL +25'-0'' TOS LVL +35'-6'' TOS THIRD FLOOR LVL +35'-9'' FFL LVL +46'-0'' TOS FOURTH FLOOR LVL +46'-3'' FFL LVL +56'-6'' TOS LVL -3" TOS GROUND FLOOR LVL ±00 FFL SIDE ELEVATION 20 21 22 23 25 27 29 30 31 32 34 36 38 40 41 47 49 50 51 52 53 54 56 58 60 61 62 63 65 67 69 71 73 74 72 16 17 18 19 42 43 45 A B C D E F G H K A B C D E F G H K 20 21 22 23 25 27 29 30 31 32 34 36 38 16 17 18 19 40 41 47 49 50 51 52 53 54 56 58 60 61 62 63 65 67 69 71 73 74 72 42 43 45 02-07-2021 Elevation Client Dwg. Title Dwg. no.: Date: Rev. no.: Scale: CLUB HOUSE, A CITY,DEHRADUN 102, Ambedkar Colony, Chhatarpur, New Delhi,110074. PH 011 7185 9783 email contact@hexagramm.in This drawing and design is the copyright property of HEXAGRAMM DESIGN PVT .LTD., New Delhi Information within this drawing strictly confidential and must not be copied or forwarded any third party without prior written permission from HEXAGRAMM. Land Asia Infrastructure Limited 48-Community Centre New Friends Colony New Delhi – 110 025 Project Code ARC-HOS-501 Notes 1. All dimensions are feet-inches unless specifically mentioned. 2. This drawing not be scaled. 3. Assume tolerances wherever necessary. 4. Contractor must check dimensions at site and inform immediately the design team case any discrepancies are noticed. 5. Ensure compliance with all local bye-laws, fire codes as well as National Building Code. HEXAGRAMM shall not be responsible or liable for any deviation in any respect including change in design, visual intent, specification contruction methodology etc. made without specific written approval from HEXAGRAMM. Review S.No Date Details Dwg. title "= 1' @A1 ARC-HOS-501-A-2.02 GFFL.±00 LA CITY CLUB FIRST FLOOR LVL +13'-9" FFL LVL +25'-0'' TOS SECOND FLOOR LVL +25'-3'' FFL LVL +35'-6'' TOS THIRD FLOOR LVL +35'-9'' FFL LVL +46'-0'' TOS LVL +56'-6'' TOS TERRACE FLOOR LVL +56'-9'' FFL LVL -3" TOS GROUND FLOOR LVL ±00 FFL 79 80 81 82 84 86 88 89 90 91 93 95 97 99 78 2 3 4 5 10 11 7 2 3 4 5 10 11 7 FRONT ELEVATION 02-07-2021 Elevation Client Dwg. Title Dwg. no.: Date: Rev. no.: North Scale: CLUB HOUSE, A CITY,DEHRADUN 102, Ambedkar Colony, Chhatarpur, New Delhi,110074. email contact@hexagramm.in This drawing and design is the copyright property of HEXAGRAMM DESIGN PVT .LTD., New Delhi Information within this drawing strictly confidential and must not be copied or forwarded any third party without prior written permission from HEXAGRAMM. Land Asia Infrastructure Limited 48-Community Centre New Friends Colony New Delhi – 110 025 Project Code ARC-HOS-501 Notes 1. All dimensions are feet-inches unless specifically mentioned. 2. This drawing not be scaled. Assume tolerances wherever necessary. Contractor must check dimensions at site and inform immediately the design team case any discrepancies are noticed. 5. Ensure compliance with all local bye-laws, fire codes as well as National Building Code. 6. HEXAGRAMM shall not be responsible or liable for any deviation in any respect including change in design, visual intent, specification contruction methodology etc. made without specific written approval from HEXAGRAMM. Review S.No Date Details Dwg. title "= 1' @A1 ARC-HOS-501-A-2.03 FIRST FLOOR LVL +13'-9" FFL LVL +25'-0'' TOS SECOND FLOOR LVL +25'-3'' FFL LVL +35'-6'' TOS THIRD FLOOR LVL +35'-9'' FFL LVL +46'-0'' TOS LVL +56'-6'' TOS TERRACE FLOOR LVL +56'-9'' FFL LVL -3" TOS GROUND FLOOR LVL ±00 FFL REAR ELEVATION 132 133 134 135 136 137 138 139 140 141 142 143 144 145 146 147 148 149 150 151 131 130 129 4 5 8 10 11 4 5 8 10 11 152 132 133 134 135 136 137 138 139 140 141 142 143 144 145 146 147 148 149 150 151 131 130 129 152 02-07-2021 Elevation Client Dwg. Title Dwg. no.: Date: Rev. no.: Scale: CLUB HOUSE, A CITY,DEHRADUN 102, Ambedkar Colony, Chhatarpur, New Delhi,110074. PH 011 7185 9783 email contact@hexagramm.in This drawing and design is the copyright property of HEXAGRAMM DESIGN PVT .LTD., New Delhi Information within this drawing strictly confidential and must not be copied or forwarded any third party without prior written permission from HEXAGRAMM. Land Asia Infrastructure Limited 48-Community Centre New Friends Colony New Delhi – 110 025 Project Code ARC-HOS-501 Notes 1. All dimensions are feet-inches unless specifically mentioned. 2. This drawing not be scaled. 3. Assume tolerances wherever necessary. 4. Contractor must check dimensions at site and inform immediately the design team case any discrepancies are noticed. 5. Ensure compliance with all local bye-laws, fire codes as well as National Building Code. HEXAGRAMM shall not be responsible or liable for any deviation in any respect including change in design, visual intent, specification contruction methodology etc. made without specific written approval from HEXAGRAMM. Review S.No Date Details Dwg. title "= 1' @A1 ARC-HOS-501-A-2.04
11 1 12 15 75 16 38 76 100 128 129 152A 152B 151A 150A 149A 151B 150B 149B
Residence
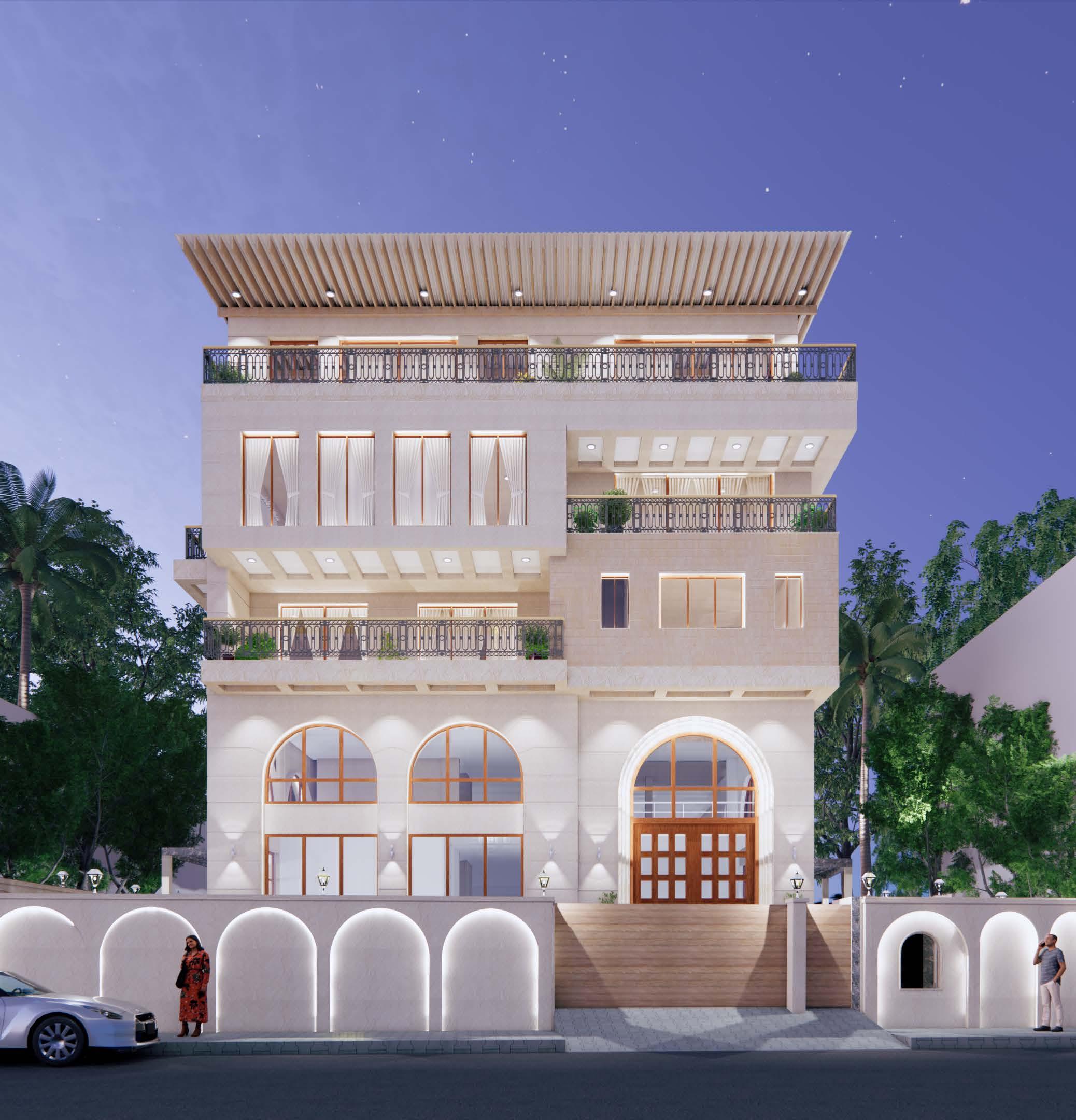
Jayti Agrawal
Guwahati
Plan, elevation, Electrical, 3D Exterior rendering, Cost of construction, Interior elevation, wall paneling detail, bathroom fixtures BOQ 106 Days
04
SLOPE UP @ ≈ 1:6 STAIRCASE 2750 4500 LVL -1575 LVL -1575 15 16 17 10 1 UP 1600 DEEP LIFT PIT LIFT LOBBY 12 11 13 14 1600 DEEP LIFT PIT STAIRCASE (FIRE ESCAPE) 2750 X 4500 LIFT SHAFT 1950 1850 10-12 PAX. HYDRAULIC LIFT SHAFT 1850 1850 10-8 PAX. UP 15 16 17 12 11 13 14 LVL -1404 LVL -1404 10 18 18 SHELF SPACE ABOVE RCC WALL AS PER SECTION BB BASEMENT RCC WALL LINE 2695 BD1 BD1 ELECTRICAL PANEL V3 LVL +630 DRAIN CHANNEL DRAIN CHANNEL DRAIN CHANNEL DRAIN CHANNEL DRAIN CHANNEL PIPE DOWN TO THE CHANNEL BELOW AT PAKING LVL. DRAIN CHANNEL DRAIN CHANNEL ELECTRICAL SHAFT CUTOUT ABOVE PAVEMENT 2845 2080 600 2980 2020 900 1170 4155 2650 2080 4465 3565 A 1 B C D E H J 3 4 10 11 5 7 1385 F 4140 G 2980 2 6 9 8 265 1015 265 BD1 LVL -1404 LVL +1125 CANOPY ABOVE LVL +630 SLOPE UP POVISION OF SLEEVES ABOVE BEAM FOR WATER SUPPLY & PLUMBING LINES SLOPE & INSULATION OPTIONS - FOAM CONCRETE/ BRICK COBA/ VERMICULITE/ PCC NOTE: ALL BEAM AND SLAB THICKNESS/SIZES ARE INDICATIVE ONLY LVL +615 LVL +1125 LVL +1125 LVL +1275 CANOPY ABOVE LVL +1275 LVL 450 LVL +1275 CANOPY ABOVE LVL + 1125 RAMP UP (SLOPE @ ≈ 1:10) VEGETABLE GARDEN RAMP UP (SLOPE @ ≈ 1:12) GUARD ROOM 1800 2100 2100 LVL +825 METER BOARD STONE SLAB STONE SLAB OPEN PLANTER OPEN PLANTER OPEN PLANTER LVL +1275 UNDER GROUND TANK CAP-9 KLD MAX WATER LVL-1.5 Mtr. TANK SLAB TOP LVL -600mm from site lvl STONE SLAB D.G. SET D.G. SET 1. All dimensions are in millimetres unless specifically mentioned. 2. This drawing is not to be scaled. 3. Assume tolerances wherever necessary. 4. Contractor must check dimensions at site and inform immediately the design team in case any discrepancies are noticed. 5. Ensure compliance with all local bye-laws, fire codes as we as National Building Code. 6. ARCHITECT shall not be responsible or liable for any deviation in any respect including change in design, visual intent, specification or contruction methodology etc. made without specific written approval from ARCHITECT. 7. This drawing is not for construction and is meant for discussions only. 6A, Basement, Block X, Hauz khas, New Delhi 110016, India. T +91 11 40540067 F +91 11 26276543, email contact@hexagramm.in Client Project Title This drawing and design is the copyright property of HEXAGRAMM DESIGN PVT. LTD., New Delhi. Information within this drawing is strictly confidential and must not be copied or forwarded to any third party without prior written permission from HEXAGRAMM. Date: Rev. no.: Scale: Dwg. Title Project Code Drg. no.: DATE: REV NO. North DATE: REV NO. DATE: REV NO. Residence_Jayati Agrawal_ Guwahati P-AR-0000 BASEMENT FLOOR PLAN 22-Feb-21 1:100 @ A3 P-AR-0000-A-1.04A PRODUCED BY AN AUTODESK STUDENT VERSION PRODUCED BY AN AUTODESK STUDENT VERSION PRODUCED BY AN AUTODESK STUDENT VERSION PRODUCED BY AN AUTODESK STUDENT VERSION LVL +1125 RAMP UP FROM BASEMENT TO GROUND LVL. (SLOPE UP @ ≈ 1:6) LVL +1125 STAIRCASE 2750 X 4500 LVL +1575 LVL +1125 LVL +1575 PROVISION FOR HYDRAULIC LIFT 1850 1850 8-10 PAX DOUBLE HEIGHT CUT OUT 6000 X 3780 W =1250 = 250 = 24 EQ (166.67) LVL +1275 CANOPY ABOVE LVL +1125 UP Verandah LVL +1575 STAIRCASE (FIRE ESCAPE) 2750 X 4500 LIFT SHAFT 1950 1850 10-12 PAX. CUTOUT FOR FUTURE HYDRAULIC LIFT (DOES NOT NEED HEADROOM) 24 23 22 21 20 19 UP 10 15 16 17 12 11 13 14 25 DOWN CANOPY ABOVE 25 24 23 22 21 19 20 W =1250 = 250 = 24EQ (166.67) LOBBY 3385X 4210 LVL +1275 LVL +675 LVL +675 18 26 LVL +1125 LVL +645 SLOPE UP LVL +1125 Pivot door LVL 450 LVL +1275 CANOPY ABOVE LVL 1125 GD1 GW2 GW4 GW1 GD W1 GD2 GD2 1200 1200 GW5 GW2 GW7 GW3 GW3 GW6 GW9 GW8 GW5 PART INCLUDED IN GR. FLOOR USABLE AREA 7430 4165 LVL +1575 LVL +1575 RS 27 28 29 32 30 31 3012.5 3012.5 3580 POVISION OF SLEEVES ABOVE BEAM FOR WATER SUPPLY & PLUMBING LINES 3330 3390 3390 3330 4155 4230 3180.0 2665.0 2550.0 2695.0 3165 2950 2950 RAMP UP (SLOPE @ ≈ 1:10) G DW2 OPEN PLANTER OPEN PLANTER OPEN PLANTER STONE SLAB 3180.0 1 2 3 38 39 40 35 34 36 37 41 DOWN DOWN 33 42 RAMP UP (SLOPE @ ≈ 1:6) PAVEMENT 2845 2080 600 2980 2020 900 1170 A B C D E H J F G 2980 OPEN PLANTER GD2 1200 GD2 VEGETABLE GARDEN RAMP UP (SLOPE @ ≈ 1:12) LVL +1725 G.TOILET 1500 2285 L.TOILET 1800 1270 PANTRY 1650 X 2285 STORE 2510 2285 750 900 900 750 150 UP OPEN PLANTER STONE SLAB PLANTER STONE SLAB STONE SLAB OPEN PLANTER OPEN PLANTER OPEN PLANTER OPEN PLANTER LVL +1275 LVL +1275 LVL +1275 SEPTIC TANK LOCATION @SITE UNDER GROUND TANK LOCATION @SITE UNDER GROUND TANK CAP-9 KLD MAX WATER LVL-1.5 Mtr. TANK SLAB TOP LVL -600mm from site lvl * SLOPE & INSULATION OPTIONS - FOAM CONCRETE/ BRICK COBA/ VERMICULITE/ PCC NOTE: ALL BEAM AND SLAB THICKNESS/SIZES ARE INDICATIVE ONLY STONE SLAB D.G. SET D.G. SET 3031 2030 1815 1370 700 4000 1500 2675 1469 3500 1416 150 200 3715 2755 5630 SEPTIC TANK TANK SLAB TOP LVL -600mm from site lvl 1. All dimensions are in millimetres unless specifically mentioned. 2. This drawing is not to be scaled. 3. Assume tolerances wherever necessary. 4. Contractor must check dimensions at site and inform immediately the design team in case any discrepancies are noticed. 5. Ensure compliance with all local bye-laws, fire codes as we as National Building Code. 6. ARCHITECT shall not be responsible or liable for any deviation in any respect including change in design, visual intent, specification or contruction methodology etc. made without specific written approval from ARCHITECT. 7. This drawing is not for construction and is meant for discussions only. 6A, Basement, Block X, Hauz khas, New Delhi 110016, India. T +91 11 40540067 F +91 11 26276543, email contact@hexagramm.in Client Project Title This drawing and design is the copyright property of HEXAGRAMM DESIGN PVT. LTD., New Delhi. Information within this drawing is strictly confidential and must not be copied or forwarded to any third party without prior written permission from HEXAGRAMM. Date: Rev. no.: Scale: Dwg. Title Project Code Drg. no.: DATE: REV NO. North DATE: REV NO. DATE: REV NO. Residence_Jayati Agrawal_ Guwahati P-AR-0000 GROUND FLOOR PLAN 22-Feb-21 1:100 @ A3 P-AR-0000-A-1.05A PRODUCED BY AN AUTODESK STUDENT VERSION PRODUCED BY AN AUTODESK STUDENT VERSION PRODUCED BY AN AUTODESK STUDENT VERSION PRODUCED BY AN AUTODESK STUDENT VERSION
STAIRCASE 2750 X 4500 LVL +1575 LVL +1125 LVL +1575 PROVISION FOR HYDRAULIC LIFT 1850 1850 8-10 PAX DOUBLE HEIGHT CUT OUT 6000 X 3780 W =1250 T = 250 R = 24 EQ (166.67) LVL +1125 UP Verandah LVL +1575 STAIRCASE (FIRE ESCAPE) 2750 X 4500 LIFT SHAFT 1950 1850 10-12 PAX. CUTOUT FOR FUTURE HYDRAULIC LIFT (DOES NOT NEED HEADROOM) 24 23 22 21 20 19 UP 10 15 16 17 12 11 13 14 25 DOWN CANOPY ABOVE 25 24 23 22 21 19 20 W =1250 = 250 = 24EQ (166.67) LOBBY 3385X 4095 LVL +630 18 26 LVL +1125 LVL +1125 Pivot door GD1 GW2 GW4 GW1 GD W1 GD2 GD2 1000 1200 GW5 GW2 GW7 GW3 GW3 GW6 GW8 GW7a GW5 PART INCLUDED IN GR. FLOOR USABLE AREA 7430 4165 LVL +1575 LVL +1575 27 28 29 32 30 31 3012.5 3012.5 3580 POVISION OF SLEEVES ABOVE BEAM FOR WATER SUPPLY PLUMBING LINES 3330 3390 3390 3330 4155 4230 3180.0 2665.0 2550.0 2695.0 3165 2950 2950 G DW2 PLANTER PLANTER PLANTER PLANTER PLANTER 3180.0 1 2 3 38 39 40 35 34 36 37 41 DOWN DOWN 33 42 10 WALL WINDOWS ON HOLD, TO BE DECIDED LVL +2900 GD2 1200 LVL +1725 G.TOILET 1500 2285 L.TOILET 1800 1270 PANTRY 1650 X 2285 STORE 2510 2285 TO BE COVERED WITH SLAB @BOB LVL 750 900 900 750 150 LVL +1125 UP 750 TeD4 STAFF BATHROOM 3000 3600 STAFF BEDROOM 4685 X 3600 BATH 900 1200 BATH 900 X 1200 WC 900 1200 WC 900 X 1200 LIFT LOBBY 1905 2420 10 2845 2080 600 2980 2020 900 1170 4155 2650 2080 4465 3565 A 1 B C D E H J 3 4 10 11 5 7 1385 F 4140 G 2980 2 6 9 8 265 1015 265 1. All dimensions are in millimetres unless specifically mentioned. 2. This drawing is not to be scaled. 3. Assume tolerances wherever necessary. 4. Contractor must check dimensions at site and inform immediately the design team in case any discrepancies are noticed. 5. Ensure compliance with all local bye-laws, fire codes as well as National Building Code. 6. ARCHITECT shall not be responsible or liable for any deviation in any respect including change in design, visual intent, specification or contruction methodology etc. made without specific written approval from ARCHITECT. 7. This drawing is not for construction and is meant for discussions only. 6A, Basement, Block X, Hauz khas, New Delhi 110016, India. T +91 11 40540067 F +91 11 26276543, email contact@hexagramm.in Client Project Title This drawing and design is the copyright property of HEXAGRAMM DESIGN PVT. LTD., New Delhi. Information within this drawing is strictly confidential and must not be copied or forwarded to any third party without prior written permission from HEXAGRAMM. Date: Rev. no.: Scale: Dwg. Title Project Code Drg. no.: DATE: REV NO. North DATE: REV NO. DATE: REV NO. Residence_Jayati Agrawal_ Guwahati P-AR-0000 MEZZANINE FLOOR PLAN 22-Feb-21 1:100 @ A3 P-AR-0000-A-1.03 PRODUCED BY AN AUTODESK STUDENT VERSION PRODUCED BY AN AUTODESK STUDENT VERSION PRODUCED BY AN AUTODESK STUDENT VERSION PRODUCED BY AN AUTODESK STUDENT VERSION DOWN 48 35 49 44 32 56 57 58 60 59 52 61 53 51 RECEPTION & LOBBY 4975 X 4500 LVL +5575 LVL +5575 DOUBLE HEIGHT CUT OUT 6000 X3780 LIFT 1950 x 1850 12 pax max. HYDRAULIC LIFT (Provision) 1850 x 1850 10 PAX 54 55 STAIRCASE 2750 X 4500 UP STAIRCASE(FIRE ESCAPE) 2750 X 4500 26 47 46 45 36 43 34 38 37 33 25 23 39 20 21 22 30 29 24 28 31 41 42 W =1250 T = 250 R = 20EQ (165) PANTRY 4665 X 4390 27 40 50 62 GUEST ROOM 7615 X 3600 TOILET 2400 1885 G.TOILET 1600 x 1820 W =1250 250 24EQ (166.67) LVL +5725 LVL +5725 FW5 FW3 FW2 FW8 FW6 F-D1 F-D3 FW4 F-D4 FW7 FW1 FW2 FW 10 FW5 FW4 F-D4 METAL DECK FOR ODU'S FW 10 L.TOILET 1600 x 1300 FW8 FW8 F-D4 F-D4 FW F W10a TOILET 2050X 1835 Lvl. +5725 GUEST ROOM 1 4135 X 3450 F-D3 F-D3 GUEST ROOM 1 4135 X 3450 F-D4 1015 CONFERENCE ROOM 7615 X 6865 F-D2 1200 GD GD F-D1 GD1 FD1a SERVER ROOM 1715 X 1370 D4 TOILET 2050 X 1835 Lvl. +5725 F-D4 F-D3 GD GD GD D4 GD 1170 GD OFFICE WORKING AREA 6680 X 4170 MD CABIN 6219 X 3780 POWDER ROOM 2200 X 1200 SNEH'S CABIN 4400 X 3650 CABIN 2261 X 3780 CABIN 2240 X 3715 FD1a LIFT LOBBY 2020 2420 2845 2080 600 2980 2020 900 1170 4155 2650 2080 4465 3565 A 1 B C D E H J 3 4 10 11 5 7 1385 F 4140 G 2980 2 6 9 8 265 1015 265 1. All dimensions are in millimetres unless specifically mentioned. 2. This drawing is not to be scaled. 3. Assume tolerances wherever necessary. 4. Contractor must check dimensions at site and inform immediately the design team in case any discrepancies are noticed. 5. Ensure compliance with all local bye-laws, fire codes as well as National Building Code. 6. ARCHITECT shall not be responsible or liable for any deviation in any respect including change in design, visual intent, specification or contruction methodology etc. made without specific written approval from ARCHITECT. 7. This drawing is not for construction and is meant for discussions only. 6A, Basement, Block X, Hauz khas, New Delhi110016, India. T +91 11 40540067 F +91 11 26276543, email contact@hexagramm.in Client Project Title This drawing and design is the copyright property of HEXAGRAMM DESIGN PVT. LTD., New Delhi. Information within this drawing is strictly confidential and must not be copied or forwarded to any third party without prior written permission from HEXAGRAMM. Date: Rev. no.: Scale: Dwg. Title Project Code Drg. no.: DATE: REV NO. North DATE: REV NO. DATE: REV NO. Residence_Jayati Agrawal_ Guwahati P-AR-0000 FIRST FLOOR PLAN 22-Feb-21 1:100 @ A3 P-AR-0000-A-1.06A PRODUCED BY AN AUTODESK STUDENT VERSION PRODUCED BY AN AUTODESK STUDENT VERSION PRODUCED BY AN AUTODESK STUDENT VERSION PRODUCED BY AN AUTODESK STUDENT VERSION
DN 1 7 8 10 11 12 13 15 14 16 17 18 19 20 21 22 2100 1200 STAIRCASE 2750 4500 DRESSER 2920 2400 SNEH'S BED ROOM 4500 6000 LOBBY 4280 X 4500 DOUBLE HEIGHT OVER DRAWING ROOM BELOW LIFT 1950 x 1850 12 pax max. ENTRANCE LOBBY 3515 2420 LIVING ROOM 6230 X 4500 BATHROOM 2850 3565 WALK-IN CUM DRESSER 3150 x 3380 RISHIKA'S BEDROOM 6115 X 4500 WALK-IN 2400X 4880 CONSOLE BATHROOM 4500X 2550 88 87 86 85 84 83 LVL +12175 1500 WIDE BALCONY WALK-IN 3000 X 2925 SHOWER 1670 1125 UP 89 90 BALCONY 4398 X 1500 W =1250 T 250 R = 20EQ (165) T-D4 T-D4 T-D4 T-D4 T-D4 TDW1 W10 TSD1 TW8 T-D1 T-D2 TOILET 3000 X 3115 2100mm DIA. SKYLIGHT CUTOUT ABOVE BALCONY 1500 X 4368 BALCONY 1500 X 4075 WC 1370 1125 SHOWER 1275 X 1575 TW5 101 93 94 95 96 97 98 99 100 92 102 91 75 SINK 75 SINK 75 SINK 75 SINK TW3 TW6 T W10 TW8 TW8 TW8 T-D2 T-D2 Chajja line above Chajja line above T-D4 JACUZZI 1200X 2285 WC 1275 1500 1200 TW9 TW2 Bathtub PLANTER SHOWER 1650 1425 WC 1125 1425 1200 Bathtub 2015 1500 D4 W10 T W10 TW7 ARTIFICIAL FIRE PLACE MASTER BEDROOM 5100 X 8445 2573 1227 1200 900 698 BED SIDE TABLES STUDY TABLE CENTER TABLE TV UNIT SEATER SOFA Fridge micro+tea/coffee maker+warmer drawer Storage T W8 T W8 W8 W8 T W8 T W8 T W8 W11 T W4 T W11 W1 LIFT LOBBY 2084 x 2420 2845 2080 600 2980 2020 900 1170 4155 2650 2080 4465 3565 A 1 B C D E H J 3 4 10 11 5 7 1385 F 4140 G 2980 2 6 9 8 265 1015 265 1. All dimensions are in millimetres unless specifically mentioned. 2. This drawing is not to be scaled. 3. Assume tolerances wherever necessary. 4. Contractor must check dimensions at site and inform immediately the design team in case any discrepancies are noticed. 5. Ensure compliance with all local bye-laws, fire codes as well as National Building Code. 6. ARCHITECT shall not be responsible or liable for any deviation in any respect including change in design, visual intent, specification or contruction methodology etc. made without specific written approval from ARCHITECT. 7. This drawing is not for construction and is meant for discussions only. 6A, Basement, Block X, Hauz khas, New Delhi110016, India. T +91 11 40540067 F +91 11 26276543, email contact@hexagramm.in Client Project Title This drawing and design is the copyright property of HEXAGRAMM DESIGN PVT. LTD., New Delhi. Information within this drawing is strictly confidential and must not be copied or forwarded to any third party without prior written permission from HEXAGRAMM. Date: Rev. no.: Scale: Dwg. Title Project Code Drg. no.: DATE: REV NO. North DATE: REV NO. DATE: REV NO. Residence_Jayati Agrawal_ Guwahati P-AR-0000 THIRD FLOOR PLAN 22-Feb-21 1:100 @ A3 P-AR-0000-A-1.08A PRODUCED BY AN AUTODESK STUDENT VERSION PRODUCED BY AN AUTODESK STUDENT VERSION PRODUCED BY AN AUTODESK STUDENT VERSION PRODUCED BY AN AUTODESK STUDENT VERSION UP 3 5 7 8 10 11 12 13 15 14 16 17 18 19 20 21 22 DOUBLE HEIGHT OVER DRAWING ROOM 7500 X 11260 GUEST BED ROOM 2 4500 X 3600 BATHROOM 3000 1950 DRESSER 3000 X 1650 STORE 3000 X 2400 LOBBY 4165 X 4500 DINING ROOM 7015 X 4500 ENTRANCE LOBBY 2615 X 4730 DRYING BALCONY 2665 X 3815 GUEST BED ROOM 1 3600 X 4500 KITCHEN 4945 X 5880 STAIRCASE 2750 X 4500 STORE 1850 2170 INFORMAL DINING CUM LIVING 5970 X 5665 DRESSER 1650 X 2665 67 66 65 76 77 78 79 80 81 71 BATHROOM 1835 X 2665 LAUNDRY/ WASHING ROOM 1980 2935 BALCONY 8370 3000 CROCKERY UNIT LIFT 1950 1850 12 pax max. W =1250 T = 250 R = 20EQ (165) UP 72 73 64 75 63 74 68 82 POWDER ROOM 2555X 1615 SW3 SSD2 S W8 S W9 S W10 SW5 SW4 SW4 S-D7 S-D7 S-D7 S-D7 S-D7 SDW2 S-D7 S-D6 S-D5 SDW1 S-D1 SFD2 SW6 S-D3 S-D4 S-D4 S W8 S W8 S W8 S-D6 S-D7 BALCONY 3572.50 X 1500 BALCONY 1500 X 10810 BALCONY (7860 X 1500) SFD1 69 70 BALCONY 1500 5630 75 SINK 75 SINK 75 SINK W =300mm c/c 1200 22EQ (150) SW1 SW2 S W10 S W10 75 SINK POWDER ROOM 1685 X 1500 BAR UNIT CONSOLE S W8 S W8 S W8 CONSOLE CONSOLE CONSOLE ARTIFICIAL FIRE PLACE SDW2 S-D7 Location for 2nd floor centrelized server system S-D8 LIFT LOBBY 2084 x 2420 2845 2080 600 2980 2020 900 1170 4155 2650 2080 4465 3565 A 1 B C D E H J 3 4 10 11 5 7 1385 F 4140 G 2980 2 6 9 8 265 1015 265 1. All dimensions are in millimetres unless specifically mentioned. 2. This drawing is not to be scaled. 3. Assume tolerances wherever necessary. 4. Contractor must check dimensions at site and inform immediately the design team in case any discrepancies are noticed. 5. Ensure compliance with all local bye-laws, fire codes as well as National Building Code. 6. ARCHITECT shall not be responsible or liable for any deviation in any respect including change in design, visual intent, specification or contruction methodology etc. made without specific written approval from ARCHITECT. 7. This drawing is not for construction and is meant for discussions only. 6A, Basement, Block X, Hauz khas, New Delhi 110016, India. T +91 11 40540067 F +91 11 26276543, email contact@hexagramm.in Client Project Title This drawing and design is the copyright property of HEXAGRAMM DESIGN PVT. LTD., New Delhi. Information within this drawing is strictly confidential and must not be copied or forwarded to any third party without prior written permission from HEXAGRAMM. Date: Rev. no.: Scale: Dwg. Title Project Code Drg. no.: DATE: REV NO. North DATE: REV NO. DATE: REV NO. Residence_Jayati Agrawal_ Guwahati P-AR-0000 SECOND FLOOR PLAN 22-Feb-21 1:100 @ A3 P-AR-0000-A-1.07A PRODUCED BY AN AUTODESK STUDENT VERSION PRODUCED BY AN AUTODESK STUDENT VERSION PRODUCED BY AN AUTODESK STUDENT VERSION PRODUCED BY AN AUTODESK STUDENT VERSION
LANDSCAPE BELOW METAL SHED LINE METAL SHED ROOF LINE PARAPET LINE BELOW & SHED ROOF LINE ABOVE LVL +19050 HARVESTING SHED LVL +19550 UP LVL +18775 121 113 STAIRCASE 2750 X 4500 115 118 119 104 114 112 103 116 117 111 120 110 109 108 107 106 105 122 DN 1200 1200 TeD1 LIFT 1950 x 1850 12 pax max. Monkey ladder to mumty TeD1 WOODEN PERGOLA 2845 2080 600 2980 2020 900 1170 4155 2650 2080 4465 3565 A 1 B C D E H J 3 4 10 11 5 7 1385 F 4140 G 2980 2 6 9 8 265 1015 265 1. All dimensions are in millimetres unless specifically mentioned. 2. This drawing is not to be scaled. 3. Assume tolerances wherever necessary. 4. Contractor must check dimensions at site and inform immediately the design team in case any discrepancies are noticed. 5. Ensure compliance with all local bye-laws, fire codes as well as National Building Code. 6. ARCHITECT shall not be responsible or liable for any deviation in any respect including change in design, visual intent, specification or contruction methodology etc. made without specific written approval from ARCHITECT. 7. This drawing is not for construction and is meant for discussions only. 6A, Basement, Block X, Hauz khas, New Delhi110016, India. T +91 11 40540067 F +91 11 26276543, email contact@hexagramm.in Client Project Title This drawing and design is the copyright property of HEXAGRAMM DESIGN PVT. LTD., New Delhi. Information within this drawing is strictly confidential and must not be copied or forwarded to any third party without prior written permission from HEXAGRAMM. Date: Rev. no.: Scale: Dwg. Title Project Code Drg. no.: DATE: REV NO. North DATE: REV NO. DATE: REV NO. Residence_Jayati Agrawal_ Guwahati P-AR-0000 TERRACE FLOOR PLAN 22-Feb-21 1:100 @ A3 P-AR-0000-A-1.10 PRODUCED BY AN AUTODESK STUDENT VERSION PRODUCED BY AN AUTODESK STUDENT VERSION PRODUCED BY AN AUTODESK STUDENT VERSION PRODUCED BY AN AUTODESK STUDENT VERSION LVL. AS/DETAIL LVL +15475 2100 WIDE BALCONY STAIRCASE 2750 4500 LIFT 1950 1850 12 pax max. TeD1 MAID'S ROOM 4885X2400 GYM 7015X 4500 POW. ROOM 1650X1950 MAID'S TOI. 1460X1950 LVL +15475 LVL +15475 PANTRY 1550X 3000 LOBBY 3075 4655 UP LVL +15450 LVL +15450 TeD1 RAISED LAWN AS PER LANDSCAPE TeD2 TeD2 TeD3 TeD4 TeD4 TeD4 TeW1 TeW2 TeW2 TeW2 VERANDAH 1545X1950 TeD2 TeD3 TeD4 MASSAGE ROOM 3400 X 3000 SAUNA 1600 X 1568 STEAM 1600 X 1352 TOILET 1650 X 3000 LVL +15925 TW3 121 113 115 118 119 104 114 112 103 116 117 111 120 110 109 108 107 106 105 122 UP TW3 TW8 TW7 WOODEN PERGOLA 2845 2080 600 2980 2020 900 1170 4155 2650 2080 4465 3565 A 1 B C D E H J 3 4 10 11 5 7 1385 F 4140 G 2980 2 6 9 8 265 1015 265 DN 24 25 26 27 28 29 30 31 32 33 34 35 36 38 37 39 40 41 42 43 44 45 2100 1200 MUSIC ROOM 6200 X 3600 HOME THEATER 8430 X 5065 AV UNIT DN LVL +15925 LVL +15700 DN BED ROOM 4500 x 6000 985 1900 755 755 1125 1125 GD D4 T-D4 Bathtub SHOWER 1500 X 1050 BATHROOM 3000 X 3000 WC 1275 X 1050 DRESSER 3000 X 2135 T-D2 PLANTER 46 47 23 1. All dimensions are in millimetres unless specifically mentioned. 2. This drawing is not to be scaled. 3. Assume tolerances wherever necessary. 4. Contractor must check dimensions at site and inform immediately the design team in case any discrepancies are noticed. 5. Ensure compliance with all local bye-laws, fire codes as well as National Building Code. 6. ARCHITECT shall not be responsible or liable for any deviation in any respect including change in design, visual intent, specification or contruction methodology etc. made without specific written approval from ARCHITECT. 7. This drawing is not for construction and is meant for discussions only. 6A, Basement, Block X, Hauz khas, New Delhi 110016, India. T +91 11 40540067 F +91 11 26276543, email contact@hexagramm.in Client Project Title This drawing and design is the copyright property of HEXAGRAMM DESIGN PVT. LTD., New Delhi. Information within this drawing is strictly confidential and must not be copied or forwarded to any third party without prior written permission from HEXAGRAMM. Date: Rev. no.: Scale: Dwg. Title Project Code Drg. no.: DATE: REV NO. North DATE: REV NO. DATE: REV NO. Residence_Jayati Agrawal_ Guwahati P-AR-0000 FOURTH FLOOR PLAN 22-Feb-21 1:100 @ A3 P-AR-0000-A-1.09A PRODUCED BY AN AUTODESK STUDENT VERSION PRODUCED BY AN AUTODESK STUDENT VERSION PRODUCED BY AN AUTODESK STUDENT VERSION PRODUCED BY AN AUTODESK STUDENT VERSION
1. All dimensions are in millimetres unless specifically mentioned.
2. This drawing is not to be scaled.
3. Assume tolerances wherever necessary.
4. Contractor must check dimensions at site and inform immediately the design team in case any discrepancies are noticed.
5. Ensure compliance with all local bye-laws, fire codes as well as National Building Code.
6. ARCHITECT shall not be responsible or liable for any deviation in any respect including change in design, visual intent, specification or contruction methodology etc. made without specific written approval from ARCHITECT.
7. This drawing is not for construction and is meant for discussions only.
1500 4000 3300 3300 3300 2980 600 LVL +600(Stone paint finish) LVL ±00 15805 LVL +8875 FFL THIRD FLOOR FIRST FLOOR LVL +5575 FFL SECOND FLOOR LVL +12175 FFL LVL ±00 ROAD LEVEL GROUND FLOOR LVL +1575 FFL LVL +915 450 1550 200 750 1400 1400 1100 1100 3013 3430 EQ 3012 5650 450 300 300 1125 EQ 475 475 475 LVL +600( Stone paint finish) LVL +430 (STONE FINISH) LVL +430 (STONE FINISH) LVL +915 (STONE FINISH) LVL +915 (STONE FINISH) LVL +2175 (STONE FINISH) LVL +415 (STONE FINISH) LVL +415 (STONE FINISH) LVL +900 (STONE FINISH) LVL +900 (STONE FINISH) LVL +900 (STONE FINISH) SLIDING LVL +8800 TOS THIRD FLOOR LVL +12100 TOS FIRST FLOOR LVL +5500 TOS SECOND FLOOR LVL ±00 ROAD LEVEL GROUND FLOOR LVL +1500 TOS 75 75 75 75 75 675 As/site LVL ±00 (Stone paint) 75 1100 200 2175 (groove lines @ in 3eq. C/C divisions) 525 100 2375 2350 100 600 3300 335 800 2125 (groove lines @ in 3eq. C/C divisions) 675 800 675 525 75 2350 8540 950 1400 988 987.5 625 100 EQ EQ 6230 300 925 100 2175 2175 530 LVL ±300 (Stone finish) 100 2025 2840 900 1170 5060 A B C D E H J F G A B C D E H J F G 1200 FOURTH FLOOR LVL +15400 TOS FOURTH FLOOR LVL +15475 FFL 4315 657 Lvl.+675 3675 A A B B LVL +415 (STONE FINISH) LVL +900 (STONE FINISH) LVL +1500 (HPL FINISH) 7265 1315 660 2250 660 880 SLIDING 750 750 1233 402 4365 LVL ±00 2245 988 475 475 3263 1394 1394 340 150 300 600 100 150 50 100 5100 1200 825 SLIDING SLIDING 325 625 600 LVL -12950 LVL -12950 LVL -12950 LVL -12950 9575 8975 300 300 850 875 2100 1225 3300 740 LVL ±00 FRONT ELEVATION 1 100 @ A3 R0 26-07-2019 R1 15-02-2020 R2 13/04/2020 R3 23/06/2020
Notes
6A, Basement, Block X, Hauz khas, New Delhi - 110016, India. T +91 11 40540067 ; F +91 11 26276543, email - contact@hexagramm.in Client : Project Title : This drawing and design is the copyright property of HEXAGRAMM DESIGN PVT. LTD., New Delhi. Information within this drawing is strictly confidential and must not be copied or forwarded to any third party without prior written permission from HEXAGRAMM. Date: Rev. no.: Scale: Dwg. Title Drg. no.: North : DATE: REV NO. DATE: REV NO. DATE: REV NO. Project Code : Residence_Jayati Agrawal_ Guwahati P-AR-0000 R4 09-07-2021 R4 09-07-2021
1. All dimensions are in millimetres unless specifically mentioned.
2. This drawing is not to be scaled.
3. Assume tolerances wherever necessary.
4. Contractor must check dimensions at site and inform immediately the design team in case any discrepancies are noticed.
5. Ensure compliance with all local bye-laws, fire codes as well as National Building Code.
6. ARCHITECT shall not be responsible or liable for any deviation in any respect including change in design, visual intent, specification or contruction methodology etc. made without specific written approval from ARCHITECT.
7. This drawing is not for construction and is meant for discussions only.
SLIDING LVL +8875 FFL THIRD FLOOR FIRST FLOOR LVL +5575 FFL SECOND FLOOR LVL +12175 FFL LVL ±00 GROUND FLOOR LVL +1575 FFL 1575 4000 3300 3300 3300 4155 2650 2080 4465 3565 1015 4140 25640 265 1385 265 1500 Lvl.+450 LVL ±00 LVL +300 (STONE FINISH) LVL ±0.00 (Stone paint finish) LVL ±0.00 (Stone paint finish) LVL ±0.00(Stone paint finish) LVL ±0.00 (Stone paint finish) LVL ±0.00 (Stone paint finish) LVL ±0.00 (Stone paint finish) LVL ±0.00 (Stone paint finish) LVL +300 (STONE FINISH) LVL +1575 (STONE FINISH) LVL +315 (STONE FINISH) LVL +315 (STONE FINISH) LVL +315 (STONE FINISH) LVL +315 LVL+315 LVL +315 (STONE FINISH) LVL +900 LVL +300 LVL ±0.00 (Stone paint finish) LVL ±00 LVL +300 STONE FINISH) LVL +300 STONE FINISH) LVL +300 STONE FINISH) LVL +300 (STONE FINISH) LVL +300 (STONE FINISH) LVL +300 (STONE FINISH) LVL +300 (STONE FINISH) LVL +300 (STONE FINISH) LVL +300 (STONE FINISH) LVL +300 (STONE FINISH) LVL +300 (STONE FINISH) LVL +300 (STONE FINISH) LVL +300 (STONE FINISH) LVL +300 (STONE FINISH) LVL +300 (STONE FINISH) LVL +300 (STONE FINISH) LVL +300 (STONE FINISH) LVL +8800 TOS THIRD FLOOR LVL +12100 TOS FIRST FLOOR SECOND FLOOR LVL +5500 TOS LVL ±00 ROAD LEVEL GROUND FLOOR LVL +1500 TOS 4000 3300 3300 3300 As / site 200 525 1200 ROAD LEVEL Lvl.+675 450 3330 3330 3390 4230 4230 100 1125 450 570 6408 5630 13575 1400 570 1400 1400 750 750 1400 570 1400 4230 1400 4230 1400 3330 750 3390 750 3330 1396 100 100 525 525 4380 785 525 2775 525 2350 100 2775 800 675 75 800 800 1100 335 1125 450 LVL ±00 925 925 SLIDING 470 1670 1 3 4 10 11 5 7 2 6 9 8 450 FOURTH FLOOR LVL +15400 TOS FOURTH FLOOR LVL +15925 FFL LVL +15475 FFL 1325 3330 752 675 3330 1055 SLIDING SLIDING 1135 1115 1135 1 3 4 10 11 5 7 2 6 9 8 Lvl.+1275 3225 C C D D E E F F 340 LVL ±00 312 +300 LVL ±00 Notes
6A, Basement, Block X, Hauz khas, New Delhi - 110016, India. T +91 11 40540067 ; F +91 11 26276543, email - contact@hexagramm.in Client : Project Title : This drawing and design is the copyright property of HEXAGRAMM DESIGN PVT. LTD., New Delhi. Information within this drawing is strictly confidential and must not be copied or forwarded to any third party without prior written permission from HEXAGRAMM. Date: Rev. no.: Scale: Dwg. Title Drg. no.: North : DATE: REV NO. DATE: REV NO. DATE: REV NO. Project Code : Residence_Jayati Agrawal_ Guwahati P-AR-0000 LEFT SIDE ELEVATION 1 : 100 @ A3 R0 26-07-2019 12MM M.S PLATE TO BE WELDED WITH BEAM REINFORCEMENT FOR CANOPY 12MM M.S PLATE TO BE WELDED WITH BEAM REINFORCEMENT FOR CANOPY R1 15-02-2020 R2 13/04/2020 R3 23/06/2020 R4 09-07-2021 R4 09-07-2021
1. All dimensions are in millimetres unless specifically mentioned.
2. This drawing is not to be scaled.
3. Assume tolerances wherever necessary.
4. Contractor must check dimensions at site and inform immediately the design team in case any discrepancies are noticed.
5. Ensure compliance with all local bye-laws, fire codes as well as National Building Code.
6. ARCHITECT shall not be responsible or liable for any deviation in any respect including change in design, visual intent, specification or contruction methodology etc. made without specific written approval from ARCHITECT.
7. This drawing is not for construction and is meant for discussions only.
SLIDING SLID ING 1575 4000 3300 3300 3300 900 4155 2650 2080 4465 3565 1385 4140 25575 13365 12210 LVL ±0.00 (Stone paint finish) 265 1015 265 LVL +8875 FFL THIRD FLOOR FIRST FLOOR LVL +5575 FFL SECOND FLOOR LVL +12175FFL LVL ±00 ROAD LEVEL GROUND FLOOR LVL +1575 FFL LVL+315 LVL+315 LVL+915 LVL +1575 (STONE FINISH) LVL +315 (STONE FINISH) LVL +300 (STONE FINISH) LVL +315 (STONE FINISH) LVL ±0.00(Stone paint finish) LVL ±0.00(Stone paint finish) LVL ±0.00(Stone paint finish) LVL +900 (STONE FINISH) LVL +300 (STONE FINISH) LVL +600 (Stone paint finish) LVL +915 (STONE FINISH) LVL+915 LVL +915 (STONE FINISH) LVL +660 (HPL FINISH) LVL +600 (HPL FINISH) LVL +900 (STONE FINISH) LVL +900 (STONE FINISH) LVL +900 (STONE FINISH) LVL +600 (STONE FINISH) LVL +900 (STONE FINISH) LVL +900 (STONE FINISH) LVL +900 (STONE FINISH) LVL +600 LVL +900 (STONE FINISH) LVL +900 (STONE FINISH) LVL +900 (STONE FINISH) LVL +300 (STONE FINISH) LVL +900 (STONE FINISH) LVL +300 (STONE FINISH) LVL +300 (STONE FINISH) THIRD FLOOR FIRST FLOOR SECOND FLOOR LVL ±00 FOURTH FLOOR ROAD LEVEL GROUND FLOOR LVL +1500 TOS LVL +5500 TOS LVL +8800 TOS LVL +12100 TOS LVL +15400 TOS Lvl.+1125 Lvl.+675 675 1125 LVL +300 SLIDING SLIDING 2950 3165 75 1100 200 525 100 450 75 As/site 1100 200 5775 525 100 5650 LVL +600 LVL +600 LVL +600 1125 525 2775 525 1400 605 750 750 1400 1400 2695 750 750 1400 1400 750 750 310 750 750 1400 700 4075 9725 550 5910 4775 700 10810 3815 Rem. LVL +600 (Stone paint finish) 800 75 675 800 75 1152 As/site 675 335 LVL +300 (STONE FINISH) 100 LVL +600 (Stone paint finish) 2950 1525 1525 1525 1525 925 1200 1800 2665 2550 FOURTH FLOOR LVL +15925 FFL SLIDING 1 3 4 10 11 5 7 2 6 9 8 1 3 4 10 11 5 7 2 6 9 8 450 LVL +15475 FFL 3225 C C D D E E F F SLIDING 985 2950 1696 750 2218 2950 1470 SLIDING 450 1125 335 340 600 230 Notes
6A, Basement, Block X, Hauz khas, New Delhi - 110016, India. T +91 11 40540067 ; F +91 11 26276543, email - contact@hexagramm.in Client : Project Title : This drawing and design is the copyright property of HEXAGRAMM DESIGN PVT. LTD., New Delhi. Information within this drawing is strictly confidential and must not be copied or forwarded to any third party without prior written permission from HEXAGRAMM. Date: Rev. no.: Scale: Dwg. Title Drg. no.: North : DATE: REV NO. DATE: REV NO. DATE: REV NO. Project Code : Residence_Jayati Agrawal_ Guwahati P-AR-0000 RIGHT SIDE ELEVATION 1 : 100 @ A3 R0 26-07-2019 12MM M.S PLATE TO BE WELDED WITH BEAM REINFORCEMENT FOR CANOPY R1 15-02-2020 R2 13/04/2020 R3 23/06/2020 R4 09-07-2021 R4 09-07-2021
1. All dimensions are in millimetres unless specifically mentioned.
2. This drawing is not to be scaled.
3. Assume tolerances wherever necessary.
4. Contractor must check dimensions at site and inform immediately the design team in case any discrepancies are noticed.
5. Ensure compliance with all local bye-laws, fire codes as well as National Building Code.
6. ARCHITECT shall not be responsible or liable for any deviation in any respect including change in design, visual intent, specification or contruction methodology etc. made without specific written approval from ARCHITECT.
7. This drawing is not for construction and is meant for discussions only.
SLIDING SLIDING LVL +375 (STONE FINISH) LVL +375 (STONE FINISH) LVL +945 (STONE FINISH) LVL +375 (STONE FINISH) LVL +945 (STONE FINISH) LVL +945 (STONE FINISH) LVL +2900 FFL 4000 3300 1575 3300 3300 2980 2020 16430 2845 2080 900 1170 600 2980 8610 7820 Lvl.+1125 1125 LVL +8875 FFL THIRD FLOOR FIRST FLOOR LVL +5575 FFL SECOND FLOOR LVL +12175 FFL LVL ±00 ROAD LEVEL MEZZANINE LVL LVL +1575 FFL GROUND FLOOR LVL ±0.00 (Stone paint finish) LVL ±0.00 (Stone paint finish) LVL ±0.00 (Stone paint finish) LVL +1575 (STONE FINISH) +390 +960 +960 LVL +945 (STONE FINISH) LVL +945 (STONE FINISH) LVL +945 (STONE FINISH) LVL +945 (STONE FINISH) LVL +945 (STONE FINISH) LVL +375 (STONE FINISH) LVL +375 (STONE FINISH) LVL +375 (STONE FINISH) LVL +375 (STONE FINISH) LVL +375 (STONE FINISH) LVL +375 (STONE FINISH) LVL +960 LVL +960 LVL +960 LVL +390 LVL +945 (STONE FINISH) LVL +945 (STONE FINISH) LVL +375 (STONE FINISH) LVL +375 (STONE FINISH) LVL +375 (STONE FINISH) 335 As/site 1100 200 5775 525 1125 450 LVL +600 (Stone paint finish) LVL +2825 TOS LVL +8800 TOS THIRD FLOOR LVL +12100 TOS FIRST FLOOR SECOND FLOOR LVL +5500 TOS LVL ±00 ROAD LEVEL MEZZANINE LVL LVL +1500 TOS GROUND FLOOR 1325 As/site Lvl.+1125 1125 75 100 900 375 375 7860 750 3180 750 750 750 750 750 3180 2785 2785 100 525 100 375 7860 375 325 3572 3923 750 1887 750 1837 750 1887 750 750 2785 750 2785 750 LVL +600 (Stone paint finish) LVL +600 (Stone paint finish) LVL +2175 (STONE FINISH) 800 675 LVL +945 (STONE FINISH) LVL +945 (STONE FINISH) LVL ±0.00 (Stone paint finish) 425 362 3572 75 100 525 WALL SPACE FOR FIRST FLOOR ODU's 925 1525 1525 1525 A B C D E H J F G A B C D E H J F G SLIDING FOURTH FLOOR LVL +15400 TOS FOURTH FLOOR LVL +15925 FFL LVL +15475 FFL 600 3940 A A B B 340 600 5753 3113 1800 5650 LVL +390 LVL +390 Notes
6A, Basement, Block X, Hauz khas, New Delhi - 110016, India. T +91 11 40540067 ; F +91 11 26276543, email contact@hexagramm.in Client : Project Title : This drawing and design is the copyright property of HEXAGRAMM DESIGN PVT. LTD., New Delhi. Information within this drawing is strictly confidential and must not be copied or forwarded to any third party without prior written permission from HEXAGRAMM. Date: Rev. no.: Scale: Dwg. Title : Drg. no.: North DATE: REV NO. DATE: REV NO. DATE: REV NO. Project Code : Residence_Jayati Agrawal_ Guwahati P-AR-0000 REAR ELEVATION R4 09-07-2021 1 100 @ A3 R0 26-07-2019 R1 15-02-2020 R2 13/04/2020 R3 23/06/2020 R4 09-07-2021
SLOPE UP @ 1:6 STAIRCASE 2750 X 4500 LVL -1575 LVL -1575 15 16 17 10 8 7 6 5 4 3 2 UP 1600 DEEP LIFT PIT LIFT LOBBY 12 11 13 14 1600 DEEP LIFT PIT STAIRCASE (FIRE ESCAPE) 2750 X 4500 LIFT SHAFT 1950 1850 10-12 PAX. HYDRAULIC LIFT SHAFT 1850 1850 10-8 PAX. 9 8 6 4 3 2 1 UP 15 16 17 12 11 13 14 LVL -1404 LVL -1404 10 18 9 18 SHELF SPACE ABOVE RCC WALL AS PER SECTION BB BASEMENT RCC WALL LINE ELECTRICAL PANEL LVL +630 PIPE DOWN TO THE CHANNEL BELOW AT PAKING LVL. ELECTRICAL SHAFT CUTOUT ABOVE PAVEMENT 4155 2650 2080 4465 3565 1385 4140 265 1015 265 LVL -1404 LVL +1125 CANOPY ABOVE LVL +630 POVISION OF SLEEVES ABOVE BEAM FOR WATER SUPPLY & PLUMBING LINES NOTE: ALL BEAM AND SLAB THICKNESS/SIZES ARE INDICATIVE ONLY LVL +1125 LVL +1125 LVL +1275 CANOPY ABOVE LVL +1275 LVL 450 LVL +1275 CANOPY ABOVE LVL 1125 RAMP UP (SLOPE @ ≈ 1:10) VEGETABLE GARDEN RAMP UP (SLOPE @ ≈ 1:12) STONE SLAB OPEN PLANTER OPEN PLANTER OPEN PLANTER LVL +1275 UNDER GROUND TANK CAP-9 KLD MAX WATER LVL-1.5 Mtr. TANK SLAB TOP LVL -600mm from site lvl STONE SLAB D.G. SET D.G. SET 2030 4000 1500 2675 200 X 4 X 2 X 4 EQ. EQ. EQ. EQ. EQ. EQ. EQ. EQ. EQ. EQ. EQ. EQ. EQ. 3000 2300 2515 1917 1919 1775 1785 GRD WALL MOUNTED FAN OCCUPANCY SENSOR (CEILING) WALL SENSOR(200 DEGREE) 5AMP.POINT 200 15 AMP.POINT TEL POINT(I) (EPABX) T.V. POINT SYMBOL DESCRIPTION HEIGHT SYMBOL DESCRIPTION HEIGHT SYMBOL DESCRIPTION HEIGHT SYMBOL DESCRIPTION HEIGHT SYMBOL DESCRIPTION HEIGHT PUSH BUTTON. CALL BELL/BUZZER. AC SWITCH A 2400 2250 CEILING FAN SWITCH BOARD DISTRIBUTION BOARD WAY SWITCH BOARD CCTV IN GROUND VIDEO DOOR PHONE 1050 1050 1500 1050 ACCESS CONTROL 13A INTERNATIONAL SOCKET DATA POINT 200 FAN REGULATOR CEILING PROJECTOR 1050 LEGEND CEILING EXHAUST CEILING SMOKE DETECTOR CEILING HEAT DETECTOR SYMBOL DESCRIPTION HEIGHT 2200 600 SYMBOL DESCRIPTION HEIGHT 1050 MASTER TV CONSOLE SWITCH CEILING_ 5AMP MASTER LIGHT SWITCH ROOM POWER KILL SWITCH M NIGHT LAMP--1050LIFT PANEL 1500 FLOOR LIGHTCHANDLIERCOVE LIGHT CEILING LIGHT Ceiling BED LIGHT WALL LIGHT 2100 SWITCH BOARD 1050 TELEPHONE JUNCTION BOX @ AUTOMATION KEYPAD NOTE-: 1.Emergency exit route lighting to be maintained at all times with UPS power backup. 2. All technical calculations including but not limited to lighting levels and heat loads to be verified by client for their requirements 3. Lighting, Security & Automation points marked separately. 4. All Heights are up to bottom of plate. EPABX 600 1050 CEILING SPEAKER GYSER.POINT 2100 1050 WI.FI IN DESK HANGING LIGHT HDMI DESK SENSOR LIGHT S Ceiling 200 200 200 200 1050 1050 1050 200 1050 1050 WARDROBE LIGHT CURTAIN CONNECTION POINT2400 MIRROR LIGHT 2100 1050 200 600 600 INVERTER POINT 850 200 BOUNDARY WALL LIGHT TWO WAY EXTERIOR WALL LIGHT DB CEILING PENDENT LAMP WALL OR WINDOW EXHAUST2' PANEL LIGHT 2' X 2' GRID PANEL LIGHT TUBE LIGHT (2' 4') 2200 1. All dimensions are in millimetres unless specifically mentioned. 2. This drawing is not to be scaled. 3. Assume tolerances wherever necessary. 4. Contractor must check dimensions at site and inform immediately the design team in case any discrepancies are noticed. 5. Ensure compliance with all local bye-laws, fire codes as well as National Building Code. 6. ARCHITECT shall not be responsible or liable for any deviation in any respect including change in design, visual intent, specification or contruction methodology etc. made without specific written approval from ARCHITECT. 7. This drawing is not for construction and is meant for discussions only. 6A, Basement, Block X, Hauz khas, New Delhi 110016, India. T +91 11 40540067 F +91 11 26276543, email contact@hexagramm.in Client Project Title This drawing and design is the copyright property of HEXAGRAMM DESIGN PVT. LTD., New Delhi. Information within this drawing is strictly confidential and must not be copied or forwarded to any third party without prior written permission from HEXAGRAMM. Date: Rev. no.: Scale: Dwg. Title Project Code Drg. no.: DATE: REV NO. North DATE: REV NO. DATE: REV NO. Residence_Jayati Agrawal_ Guwahati P-AR-0000 BASEMENT CEILING ELECTRICAL POINTS 26/10/2021 1:100 @ A3 -EL-1.01-B R0 R0 26/10/2021 SLOPE UP @ ≈ 1:6 STAIRCASE 2750 X 4500 LVL -1575 LVL -1575 15 16 17 10 UP 1600 DEEP LIFT PIT LIFT LOBBY 12 11 13 14 1600 DEEP LIFT PIT STAIRCASE (FIRE ESCAPE) 2750 4500 LIFT SHAFT 1950 1850 10-12 PAX. HYDRAULIC LIFT SHAFT 1850 x 1850 10-8 PAX. UP 15 16 17 12 11 13 14 LVL -1404 LVL -1404 10 18 18 SHELF SPACE ABOVE RCC WALL AS PER SECTION BB BASEMENT RCC WALL LINE ELECTRICAL PANEL LVL +630 PIPE DOWN TO THE CHANNEL BELOW AT PAKING LVL. ELECTRICAL SHAFT CUTOUT ABOVE PAVEMENT 4155 2650 2080 4465 3565 1 3 4 10 11 5 7 1385 4140 2 6 9 8 265 1015 265 LVL -1404 LVL +1125 CANOPY ABOVE LVL +630 POVISION OF SLEEVES ABOVE BEAM FOR WATER SUPPLY & PLUMBING LINES LVL +1125 LVL +1125 LVL +1275 CANOPY ABOVE LVL +1275 LVL + 450 LVL +1275 CANOPY ABOVE LVL + 1125 RAMP UP (SLOPE @ ≈ 1:10) VEGETABLE GARDEN RAMP UP (SLOPE @ ≈ 1:12) STONE SLAB OPEN PLANTER OPEN PLANTER OPEN PLANTER LVL +1275 UNDER GROUND TANK CAP-9 KLD MAX WATER LVL-1.5 Mtr. TANK SLAB TOP LVL -600mm from site lvl STONE SLAB D.G. SET D.G. SET 2030 4000 1500 2675 200 1 nos. TWIN AC EV CHARGER from FFL +300mm. 1 nos. TWIN AC EV CHARGER from FFL +300mm. nos. TWIN AC EV CHARGER from FFL +300mm. 300 EQ. EQ. EQ. 300 EQ EQ EQ EQ 1 nos. TWIN AC EV CHARGER from FFL +300mm. 600 POINT FOR AUTOMATED ROLLING SHUTTER 600 600 LEGEND NOTE-: 1.Emergency exit route lighting to be maintained at all times with UPS power backup. 2. All technical calculations including but not limited to lighting levels and heat loads to be verified by client for their requirements 3. Lighting, Security & Automation points marked separately. 4. All Heights are up to bottom of plate. GRD WALL MOUNTED FAN OCCUPANCY SENSOR (CEILING) WALL SENSOR(200 DEGREE) 5AMP.POINT 200 15 AMP.POINT TEL POINT(I) (EPABX) T.V. POINT SYMBOL DESCRIPTION HEIGHT SYMBOL DESCRIPTION HEIGHT SYMBOL DESCRIPTION HEIGHT SYMBOL DESCRIPTION HEIGHT SYMBOL DESCRIPTION HEIGHT PUSH BUTTON. CALL BELL/BUZZER. AC SWITCH A 2400 2250 CEILING FAN SWITCH BOARD DISTRIBUTION BOARD WAY SWITCH BOARD CCTV IN GROUND VIDEO DOOR PHONE 1050 1050 1500 1050 ACCESS CONTROL 13A INTERNATIONAL SOCKET DATA POINT 200 FAN REGULATOR CEILING PROJECTOR 1050 LEGEND CEILING EXHAUST CEILING SMOKE DETECTOR CEILING HEAT DETECTOR SYMBOL DESCRIPTION HEIGHT 2200 600 SYMBOL DESCRIPTION HEIGHT 1050 MASTER TV CONSOLE SWITCH CEILING_ 5AMP MASTER LIGHT SWITCH ROOM POWER KILL SWITCH M NIGHT LAMP--1050LIFT PANEL 1500 FLOOR LIGHTCHANDLIERCOVE LIGHT CEILING LIGHT Ceiling B BED LIGHT WALL LIGHT 2100 SWITCH BOARD 1050 TELEPHONE JUNCTION BOX @ AUTOMATION KEYPAD EPABX 600 1050 CEILING SPEAKER GYSER.POINT 2100 1050 WI.FI IN DESK HANGING LIGHT HDMI DESK SENSOR LIGHT Ceiling 200 200 200 200 1050 1050 1050 200 1050 1050 WARDROBE LIGHT CURTAIN CONNECTION POINT2400 MIRROR LIGHT 2100 1050 200 600 600 INVERTER POINT 850 200 BOUNDARY WALL LIGHT TWO WAY EXTERIOR WALL LIGHT CEILING PENDENT LAMP WALL OR WINDOW EXHAUST2' x 2' PANEL LIGHT 2' 2' GRID PANEL LIGHT TUBE LIGHT (2' 4') 2200 1. All dimensions are in millimetres unless specifically mentioned. 2. This drawing is not to be scaled. 3. Assume tolerances wherever necessary. 4. Contractor must check dimensions at site and inform immediately the design team in case any discrepancies are noticed. 5. Ensure compliance with all local bye-laws, fire codes as well as National Building Code. 6. ARCHITECT shall not be responsible or liable for any deviation in any respect including change in design, visual intent, specification or contruction methodology etc. made without specific written approval from ARCHITECT. 7. This drawing is not for construction and is meant for discussions only. 6A, Basement, Block X, Hauz khas, New Delhi 110016, India. T +91 11 40540067 F +91 11 26276543, email contact@hexagramm.in Client Project Title This drawing and design is the copyright property of HEXAGRAMM DESIGN PVT. LTD., New Delhi. Information within this drawing is strictly confidential and must not be copied or forwarded to any third party without prior written permission from HEXAGRAMM. Date: Rev. no.: Scale: Dwg. Title Project Code Drg. no.: DATE: REV NO. North DATE: REV NO. DATE: REV NO. Residence_Jayati Agrawal_ Guwahati ARC-RES-504 ARC-RES-504 MR. SANJAY AGRAWAL BASEMENT WALL ELECTRICAL POINTS LAYOUT 26/10/2021 1:100 @ A3 R0 R0 26/10/2021 -EL-1.07-A NOTE: Please refer site electrical drawing shared on 13-10-2021 for further details
STAIRCASE 2750 X 4500 LVL +1575 LVL +1125 LVL +1575 PROVISION FOR HYDRAULIC LIFT 1850 1850 8-10 PAX DOUBLE HEIGHT CUT OUT 6000 X 3780 W =1250 250 24 EQ (166.67) LVL +1125 UP Verandah LVL +1575 STAIRCASE (FIRE ESCAPE) 2750 X 4500 LIFT SHAFT 1950 x 1850 10-12 PAX. CUTOUT FOR FUTURE HYDRAULIC LIFT (DOES NOT NEED HEADROOM) 24 23 22 21 20 19 UP 10 15 16 17 12 11 13 14 25 DOWN CANOPY ABOVE 25 24 23 22 21 19 20 W =1250 250 R 24EQ (166.67) LOBBY 3385X 4095 LVL +630 18 26 LVL +1125 LVL +1125 Pivot door PART INCLUDED IN GR. FLOOR USABLE AREA 7430 x 4165 LVL +1575 LVL +1575 27 28 29 32 30 31 POVISION OF SLEEVES ABOVE BEAM FOR WATER SUPPLY PLUMBING LINES PLANTER PLANTER PLANTER PLANTER PLANTER 38 39 40 35 34 36 37 41 DOWN DOWN 33 42 10 LVL +2900 REFER CHANGE LVL +1725 G.TOILET 1500 X 2285 L.TOILET 1800 1270 PANTRY 1650 X 2285 STORE 2510 X 2285 REFER CHANGE TO BE COVERED WITH SLAB @BOB LVL UP STAFF BATHROOM 3000 3600 STAFF BEDROOM 4685 3600 BATH 900 1200 BATH 900 1200 WC 900 1200 WC 900 X 1200 LIFT LOBBY 1905 x 2420 2845 2080 600 2980 2020 900 1170 4155 2650 2080 4465 3565 A 1 B C D E H J 3 4 10 11 5 7 1385 F 4140 G 2980 2 6 9 8 265 1015 265 450 250 450 450 450 1200 600 eq eq EQ EQ 1200 NOTE: 1. ALL SWITCH PLATES TO BE NOT MORE THAN 8-MODULE LONG. 2. ALL 5AMP CIRCUITS ON UPS INVERTOR. 3. ALL FRIDGE CIRCUITS ON UPS INVERTOR. 4. ALL 15AMP CIRCUITS NOT ON UPS INVERTOR. 5. ALL FINAL LOCATIONS AS/INTERIOR DRAWING SET. 6. FOR TOILETS +75MM STONE MARGIN TO BE ADDED WITH THE WRITTEN MEASUREMENTS HT.@ 1050 SB1 HT.@ 1050 SB11 HT.@ 1050 SB2 HT.@ 1050 SB3 HT.@ 1050 SB4 HT.@ 1050 SB5 HT.@ 1050 SB7 HT.@ 1050 SB8 HT.@ 1050 SB9 HT.@ 1050 SB10 EQ EQ 300 HT.@ 1050 SB HT.@ 1050 SB6 HT.@ 1050 SB 1202.5 1087.5 300 800 1500 LEGEND NOTE-: 1.Emergency exit route lighting to be maintained at all times with UPS power backup. 2. All technical calculations including but not limited to lighting levels and heat loads to be verified by client for their requirements 3. Lighting, Security & Automation points marked separately. 4. All Heights are up to bottom of plate. GRD WALL MOUNTED FAN OCCUPANCY SENSOR (CEILING) WALL SENSOR(200 DEGREE) 5AMP.POINT 200 15 AMP.POINT TEL POINT(I) (EPABX) T.V. POINT SYMBOL DESCRIPTION HEIGHT SYMBOL DESCRIPTION HEIGHT SYMBOL DESCRIPTION HEIGHT SYMBOL DESCRIPTION HEIGHT SYMBOL DESCRIPTION HEIGHT PUSH BUTTON. CALL BELL/BUZZER. AC SWITCH A 2400 2250 CEILING FAN SWITCH BOARD DISTRIBUTION BOARD WAY SWITCH BOARD CCTV IN GROUND VIDEO DOOR PHONE 1050 1050 1500 1050 ACCESS CONTROL 13A INTERNATIONAL SOCKET DATA POINT 200 FAN REGULATOR CEILING PROJECTOR 1050 LEGEND CEILING EXHAUST CEILING SMOKE DETECTOR CEILING HEAT DETECTOR SYMBOL DESCRIPTION HEIGHT 2200 600 SYMBOL DESCRIPTION HEIGHT 1050 MASTER TV CONSOLE SWITCH CEILING_ 5AMP MASTER LIGHT SWITCH ROOM POWER KILL SWITCH M NIGHT LAMP--1050LIFT PANEL 1500 FLOOR LIGHTCHANDLIERCOVE LIGHT CEILING LIGHT Ceiling B BED LIGHT WALL LIGHT 2100 SWITCH BOARD 1050 TELEPHONE JUNCTION BOX @ AUTOMATION KEYPAD EPABX 600 1050 CEILING SPEAKER GYSER.POINT 2100 1050 WI.FI IN DESK HANGING LIGHT HDMI DESK SENSOR LIGHT Ceiling 200 200 200 200 1050 1050 1050 200 1050 1050 WARDROBE LIGHT CURTAIN CONNECTION POINT2400 MIRROR LIGHT 2100 1050 200 600 600 INVERTER POINT 850 200 BOUNDARY WALL LIGHT TWO WAY EXTERIOR WALL LIGHT CEILING PENDENT LAMP WALL OR WINDOW EXHAUST2' x 2' PANEL LIGHT 2' 2' GRID PANEL LIGHT TUBE LIGHT (2' 4') 2200 1. All dimensions are in millimetres unless specifically mentioned. 2. This drawing is not to be scaled. 3. Assume tolerances wherever necessary. 4. Contractor must check dimensions at site and inform immediately the design team in case any discrepancies are noticed. 5. Ensure compliance with all local bye-laws, fire codes as well as National Building Code. 6. ARCHITECT shall not be responsible or liable for any deviation in any respect including change in design, visual intent, specification or contruction methodology etc. made without specific written approval from ARCHITECT. 7. This drawing is not for construction and is meant for discussions only. 6A, Basement, Block X, Hauz khas, New Delhi 110016, India. T +91 11 40540067 F +91 11 26276543, email contact@hexagramm.in Client Project Title This drawing and design is the copyright property of HEXAGRAMM DESIGN PVT. LTD., New Delhi. Information within this drawing is strictly confidential and must not be copied or forwarded to any third party without prior written permission from HEXAGRAMM. Date: Rev. no.: Scale: Dwg. Title Project Code Drg. no.: DATE: REV NO. North DATE: REV NO. DATE: REV NO. Residence_Jayati Agrawal_ Guwahati ARC-RES-504 ARC-RES-504 MR. SANJAY AGRAWAL GROUND FLOOR WALL ELECTRICAL POINTS LAYOUT 26/10/2021 1:100 @ A3 R1 R0 10-02-2021 -EL-1.02-A R1 26/10/2021 STAIRCASE 2750 4500 LVL +1575 LVL +1125 LVL +1575 PROVISION FOR HYDRAULIC LIFT 1850 1850 8-10 PAX DOUBLE HEIGHT CUT OUT 6000 X 3780 W =1250 T 250 R 24 EQ (166.67) LVL +1125 UP Verandah LVL +1575 STAIRCASE (FIRE ESCAPE) 2750 4500 LIFT SHAFT 1950 1850 10-12 PAX. CUTOUT FOR FUTURE HYDRAULIC LIFT (DOES NOT NEED HEADROOM) 24 23 22 21 20 19 UP 10 15 16 17 12 11 13 14 25 DOWN CANOPY ABOVE 25 24 23 22 21 19 20 W =1250 T = 250 R 24EQ (166.67) LOBBY 3385X 4095 LVL +630 18 26 LVL +1125 LVL +1125 Pivot door PART INCLUDED IN GR. FLOOR USABLE AREA 7430 4165 LVL +1575 LVL +1575 27 28 29 32 30 31 POVISION OF SLEEVES ABOVE BEAM FOR WATER SUPPLY & PLUMBING LINES PLANTER PLANTER PLANTER PLANTER PLANTER 38 39 40 35 34 36 37 41 DOWN DOWN 33 42 10 LVL +2900 REFER CHANGE LVL +1725 G.TOILET 1500 2285 L.TOILET 1800 X 1270 PANTRY 1650 X 2285 STORE 2510 X 2285 REFER CHANGE TO BE COVERED WITH SLAB @BOB LVL LVL +1125 UP STAFF BATHROOM 3000 X 3600 STAFF BEDROOM 4685 X 3600 BATH 900 1200 BATH 900 X 1200 WC 900 X 1200 WC 900 1200 LIFT LOBBY 1905 2420 10 2845 2080 600 2980 2020 900 1170 4155 2650 2080 4465 3565 1385 4140 2980 265 1015 265 450 700 450 300 300 296 300 625 625 300 300 300 300 B 4 1782 891 891 1110 510 645 1290 645 450 275 275 275 150MM CUTOUT IN WALL FOR EXHAUST 150X150 CUTOUT IN CEILING FOR EXHAUST 1800 1800 1800 1615 1800 1800 1800 900 600 1800 1800 1800 1800 1800 300 1800 1800 900 1800 1800 900 rem. rem. 680 1270 1800 1800 1800 1800 900 376 1468 1800 800 70 1800 1800 1800 1800 300 932 1800 900 900 415 530 450 FOR COVE LIGHT GRD WALL MOUNTED FAN OCCUPANCY SENSOR (CEILING) WALL SENSOR(200 DEGREE) 5AMP.POINT 200 15 AMP.POINT TEL POINT(I) (EPABX) T.V. POINT SYMBOL DESCRIPTION HEIGHT SYMBOL DESCRIPTION HEIGHT SYMBOL DESCRIPTION HEIGHT SYMBOL DESCRIPTION HEIGHT SYMBOL DESCRIPTION HEIGHT PUSH BUTTON. CALL BELL/BUZZER. AC SWITCH 2400 2250 CEILING FAN SWITCH BOARD DISTRIBUTION BOARD 2 WAY SWITCH BOARD CCTV IN GROUND VIDEO DOOR PHONE 1050 1050 1500 1050 ACCESS CONTROL 13A INTERNATIONAL SOCKET DATA POINT 200 FAN REGULATOR CEILING PROJECTOR 1050 LEGEND CEILING EXHAUST CEILING SMOKE DETECTOR CEILING HEAT DETECTOR SYMBOL DESCRIPTION HEIGHT 2200 600 SYMBOL DESCRIPTION HEIGHT 1050 MASTER TV CONSOLE SWITCH CEILING_ 5AMP MASTER LIGHT SWITCH ROOM POWER KILL SWITCH M T NIGHT LAMP--1050LIFT PANEL 1500 FLOOR LIGHTCHANDLIERCOVE LIGHT CEILING LIGHT Ceiling BED LIGHT WALL LIGHT 2100 SWITCH BOARD 1050 TELEPHONE JUNCTION BOX @ AUTOMATION KEYPAD NOTE-: 1.Emergency exit route lighting to be maintained at all times with UPS power backup. 2. All technical calculations including but not limited to lighting levels and heat loads to be verified by client for their requirements 3. Lighting, Security & Automation points marked separately. 4. All Heights are up to bottom of plate. EPABX 600 1050 CEILING SPEAKER GYSER.POINT 2100 1050 WI.FI IN DESK HANGING LIGHT HDMI DESK SENSOR LIGHT S Ceiling 200 200 200 200 1050 1050 1050 200 1050 1050 WARDROBE LIGHT CURTAIN CONNECTION POINT2400 MIRROR LIGHT 2100 1050 200 600 600 INVERTER POINT 850 200 BOUNDARY WALL LIGHT TWO WAY EXTERIOR WALL LIGHT DB CEILING PENDENT LAMP WALL OR WINDOW EXHAUST2' x 2' PANEL LIGHT 2' 2' GRID PANEL LIGHT TUBE LIGHT (2' 4') 2200 1. All dimensions are in millimetres unless specifically mentioned. 2. This drawing is not to be scaled. 3. Assume tolerances wherever necessary. 4. Contractor must check dimensions at site and inform immediately the design team in case any discrepancies are noticed. 5. Ensure compliance with all local bye-laws, fire codes as well as National Building Code. 6. ARCHITECT shall not be responsible or liable for any deviation in any respect including change in design, visual intent, specification or contruction methodology etc. made without specific written approval from ARCHITECT. 7. This drawing is not for construction and is meant for discussions only. 6A, Basement, Block X, Hauz khas, New Delhi 110016, India. T +91 11 40540067 F +91 11 26276543, email contact@hexagramm.in Client Project Title This drawing and design is the copyright property of HEXAGRAMM DESIGN PVT. LTD., New Delhi. Information within this drawing is strictly confidential and must not be copied or forwarded to any third party without prior written permission from HEXAGRAMM. Date: Rev. no.: Scale: Dwg. Title Project Code Drg. no.: DATE: REV NO. North DATE: REV NO. DATE: REV NO. Residence_Jayati Agrawal_ Guwahati P-AR-0000 GROUND FLOOR CEILING ELECTRICAL POINTS 26/10/2021 1:100 @ A3 R1 R1 26/10/2021 -EL-1.02-B
DOWN 48 35 49 44 32 56 57 58 60 59 52 61 53 51 RECEPTION & LOBBY 4975 X 4500 LVL +5575 LVL +5575 DOUBLE HEIGHT CUT OUT 6000 X3780 LIFT 1950 1850 12 pax max. HYDRAULIC LIFT (Provision) 1850 1850 10 PAX 54 55 STAIRCASE 2750 X 4500 UP STAIRCASE(FIRE ESCAPE) 2750 4500 26 47 46 45 36 43 34 38 37 33 25 23 39 20 21 22 30 29 24 28 31 41 42 W =1250 T = 250 R 20EQ (165) PANTRY 4665 X 4390 27 40 50 62 GUEST ROOM 3 7615 X 3600 TOILET 2400 1885 G.TOILET 1600 1820 W =1250 T 250 R 24EQ (166.67) LVL +5725 LVL +5725 METAL DECK FOR ODU'S L.TOILET 1600 1300 TOILET 2050X 1835 Lvl. +5725 GUEST ROOM 4135 X 3450 GUEST ROOM 4135 X 3450 1015 CONFERENCE ROOM 7615 X 6865 1200 GD GD SERVER ROOM 1715 1370 TOILET 2050 1835 Lvl. +5725 GD GD GD GD 1170 GD OFFICE WORKING AREA 6680 X 4170 MD CABIN 6219 X 3780 POWDER ROOM 2200 X 1200 SNEH'S CABIN 4400 X 3650 CABIN 2261 X 3780 CABIN 2240 X 3715 LIFT LOBBY 2020 x 2420 4155 2650 2080 4465 3565 1385 4140 265 1015 265 FB1 150mm cutout on wall for exhaust outlet 150mm cutout on wall for exhaust outlet 2606 REM. 2606 EQ. EQ. EQ. EQ. EQ. EQ. 3302.5 2927.5 Ø900 Ø1350 Ø900 Ø1350 Ø900 Ø900 Ø900 Ø900 Ø1350 Ø600 Ø600 Ø900 Ø900 Ø900 Ø900 Ø600 Ø600 Ø600 Ø1350 Ø1350 Ø1350 597 600 600 604 600 600 600 604 600 600 596 600 600 600 600 600 450 450 450 450 225 225 225 225 300 300 700 700 eq. eq. 1275 eq. eq. 450 900 900 600 1100 1340 1340 eq. eq. 450 450 454 446 300 eq. eq. eq. eq. 870 1500 626 eq. eq. 1500 626 450 454 Ø900 Ø900 600 Ø900 eq. 410 eq. eq. 450 eq. eq. eq. eq eq eq eq eq eq 225 225 225 eq eq eq eq 225 560 eq. 519 eq. eq. 523 500 eq. eq. eq. eq. eq. eq. TO COVE LIGHT TO COVE LIGHT 500 275 500 275 eq. eq. eq 165 eq eq eq eq eq 1555 1200 eq. eq. 1275 150x150 cutout for ceiling exhaust 150x150 cutout for ceiling exhaust 360 600 1270 GRD WALL MOUNTED FAN OCCUPANCY SENSOR (CEILING) WALL SENSOR(200 DEGREE) 5AMP.POINT 200 15 AMP.POINT TEL POINT(I) (EPABX) T.V. POINT SYMBOL DESCRIPTION HEIGHT SYMBOL DESCRIPTION HEIGHT SYMBOL DESCRIPTION HEIGHT SYMBOL DESCRIPTION HEIGHT SYMBOL DESCRIPTION HEIGHT PUSH BUTTON. CALL BELL/BUZZER. AC SWITCH A 2400 2250 CEILING FAN SWITCH BOARD DISTRIBUTION BOARD WAY SWITCH BOARD CCTV IN GROUND VIDEO DOOR PHONE 1050 1050 1500 1050 ACCESS CONTROL 13A INTERNATIONAL SOCKET DATA POINT 200 FAN REGULATOR CEILING PROJECTOR 1050 LEGEND CEILING EXHAUST CEILING SMOKE DETECTOR CEILING HEAT DETECTOR SYMBOL DESCRIPTION HEIGHT 2200 600 SYMBOL DESCRIPTION HEIGHT 1050 MASTER TV CONSOLE SWITCH CEILING_ 5AMP MASTER LIGHT SWITCH ROOM POWER KILL SWITCH M T NIGHT LAMP--1050LIFT PANEL 1500 FLOOR LIGHTCHANDLIERCOVE LIGHT CEILING LIGHT Ceiling BED LIGHT WALL LIGHT 2100 SWITCH BOARD 1050 TELEPHONE JUNCTION BOX @ AUTOMATION KEYPAD NOTE-: 1.Emergency exit route lighting to be maintained at all times with UPS power backup. 2. All technical calculations including but not limited to lighting levels and heat loads to be verified by client for their requirements 3. Lighting, Security & Automation points marked separately. 4. All Heights are up to bottom of plate. EPABX 600 1050 CEILING SPEAKER GYSER.POINT 2100 1050 WI.FI IN DESK HANGING LIGHT HDMI DESK SENSOR LIGHT Ceiling 200 200 200 200 1050 1050 1050 200 1050 1050 WARDROBE LIGHT CURTAIN CONNECTION POINT2400 MIRROR LIGHT 2100 1050 200 600 600 INVERTER POINT 850 200 BOUNDARY WALL LIGHT TWO WAY EXTERIOR WALL LIGHT CEILING PENDENT LAMP WALL OR WINDOW EXHAUST2' PANEL LIGHT 2' 2' GRID PANEL LIGHT TUBE LIGHT (2' 4') 2200 1. All dimensions are in millimetres unless specifically mentioned. 2. This drawing is not to be scaled. 3. Assume tolerances wherever necessary. 4. Contractor must check dimensions at site and inform immediately the design team in case any discrepancies are noticed. 5. Ensure compliance with all local bye-laws, fire codes as well as National Building Code. 6. ARCHITECT shall not be responsible or liable for any deviation in any respect including change in design, visual intent, specification or contruction methodology etc. made without specific written approval from ARCHITECT. 7. This drawing is not for construction and is meant for discussions only. 6A, Basement, Block X, Hauz khas, New Delhi 110016, India. T +91 11 40540067 F +91 11 26276543, email contact@hexagramm.in Client Project Title This drawing and design is the copyright property of HEXAGRAMM DESIGN PVT. LTD., New Delhi. Information within this drawing is strictly confidential and must not be copied or forwarded to any third party without prior written permission from HEXAGRAMM. Date: Rev. no.: Scale: Dwg. Title Project Code Drg. no.: DATE: REV NO. North DATE: REV NO. DATE: REV NO. Residence_Jayati Agrawal_ Guwahati P-AR-0000 FIRST FLOOR ELECTRICAL POINTS LAYOUT 23/10/2021 1:100 @ A3 R2 R1 20-04-2020 -EL-1.03-B R2 23/10/2021 DOWN 48 35 49 44 32 56 57 58 60 59 52 61 53 51 RECEPTION & LOBBY 4975 X 4500 LVL +5575 LVL +5575 DOUBLE HEIGHT CUT OUT 6000 X3780 LIFT 1950 1850 12 pax max. HYDRAULIC LIFT (Provision) 1850 1850 10 PAX 54 55 STAIRCASE 2750 X 4500 UP STAIRCASE(FIRE ESCAPE) 2750 4500 26 47 46 45 36 43 34 38 37 33 25 23 39 20 21 22 30 29 24 28 31 41 42 W =1250 T = 250 R = 20EQ (165) PANTRY 4665 X 4390 27 40 50 62 GUEST ROOM 7615 X 3600 TOILET 2400 X 1885 G.TOILET 1600 1820 W =1250 250 24EQ (166.67) LVL +5725 LVL +5725 L.TOILET 1600 1300 TOILET 2050X 1835 Lvl. +5725 GUEST ROOM 1 4135 X 3450 GUEST ROOM 1 4135 X 3450 1015 CONFERENCE ROOM 7615 X 6865 1200 GD GD SERVER ROOM 1715 1370 TOILET 2050 1835 Lvl. +5725 GD GD GD GD 1170 GD OFFICE WORKING AREA 6680 X 4170 MD CABIN 6219 X 3780 POWDER ROOM 2200 1200 SNEH'S CABIN 4400 X 3650 CABIN 2261 X 3780 CABIN 2 2240 X 3715 LIFT LOBBY 2020 x 2420 2845 2080 600 2980 2020 900 1170 4155 2650 2080 4465 3565 A 1 B C D E H J 3 4 10 11 5 7 1385 F 4140 G 2980 2 6 9 8 265 1015 265 AS/KITCHEN VENDOR RACK DVR HT.@ 1050 SB2 300 600 HT.@ 600 SB3 A M HT.@ 1050 SB1 2400 1950 M HT.@ 1050 SB1 1500 1875 eq eq A M HT.@ 1050 SB1 HT.@ 1050 SB2 300 A M HT.@ 1050 SB1 1875 1200 1900 1300 HT.@ 1050 SB3 200 HT.@ 600 SB2 2800 HT.@ 1050 SB2 900 600 HT.@ 1050 SB3 HT.@ 1050 SB2 600 675 600 675 A M HT.@ 1200 SB1 200 300 A M HT.@ 1050 SB1 HT.@ 200 SB2 HT.@ 600 SB3 300 A M HT.@ 1050 SB1 A M HT.@ 1050 SB1 HT.@ 200 SB2 300 300 250 250 450 HT.@ 200 SB2 750 HT.@ 200 SB3 HT.@ 200 SB4 300 450 HT.@ 200 SB2 300 300 2400 500 3100 500 1300 1300 HT.@ 200 SB2 400 M HT.@ 1050 SB1 eq eq eq eq HT.@ 1050 SB1 425 1500 300 300 425 1500 500 1300 1300 400 HT.@ 200 SB2 HT.@ 1050 SB1 A M HT.@ 1050 SB1 eq eq HT.@ 1050 SB1 M HT.@ 1050 SB1 M 450 250 250 600 250 200 600 3000 M 650 300 1800 150 300 220 1800 300 NOTE: 1. ALL SWITCH PLATES TO BE NOT MORE THAN 8-MODULE LONG. 2. ALL 5AMP CIRCUITS ON UPS INVERTOR. 3. ALL FRIDGE CIRCUITS ON UPS INVERTOR. 4. ALL 15AMP CIRCUITS NOT ON UPS INVERTOR. 5. ALL FINAL LOCATIONS AS/INTERIOR DRAWING SET. 6. FOR TOILETS +75MM STONE MARGIN TO BE ADDED WITH THE WRITTEN MEASUREMENTS 2976 1540 2065 1200 1200 770 170 1200 2445 372 200 225 LEGEND NOTE-: 1.Emergency exit route lighting to be maintained at all times with UPS power backup. 2. All technical calculations including but not limited to lighting levels and heat loads to be verified by client for their requirements 3. Lighting, Security & Automation points marked separately. 4. All Heights are up to bottom of plate. GRD WALL MOUNTED FAN OCCUPANCY SENSOR (CEILING) WALL SENSOR(200 DEGREE) 5AMP.POINT 200 15 AMP.POINT TEL POINT(I) (EPABX) T.V. POINT SYMBOL DESCRIPTION HEIGHT SYMBOL DESCRIPTION HEIGHT SYMBOL DESCRIPTION HEIGHT SYMBOL DESCRIPTION HEIGHT SYMBOL DESCRIPTION HEIGHT PUSH BUTTON. CALL BELL/BUZZER. AC SWITCH A 2400 2250 CEILING FAN SWITCH BOARD DISTRIBUTION BOARD WAY SWITCH BOARD CCTV IN GROUND VIDEO DOOR PHONE 1050 1050 1500 1050 ACCESS CONTROL 13A INTERNATIONAL SOCKET DATA POINT 200 FAN REGULATOR CEILING PROJECTOR 1050 LEGEND CEILING EXHAUST CEILING SMOKE DETECTOR CEILING HEAT DETECTOR SYMBOL DESCRIPTION HEIGHT 2200 600 SYMBOL DESCRIPTION HEIGHT 1050 MASTER TV CONSOLE SWITCH CEILING_ 5AMP MASTER LIGHT SWITCH ROOM POWER KILL SWITCH M NIGHT LAMP--1050LIFT PANEL 1500 FLOOR LIGHTCHANDLIERCOVE LIGHT CEILING LIGHT Ceiling B BED LIGHT WALL LIGHT 2100 SWITCH BOARD 1050 TELEPHONE JUNCTION BOX @ AUTOMATION KEYPAD EPABX 600 1050 CEILING SPEAKER GYSER.POINT 2100 1050 WI.FI IN DESK HANGING LIGHT HDMI DESK SENSOR LIGHT Ceiling 200 200 200 200 1050 1050 1050 200 1050 1050 WARDROBE LIGHT CURTAIN CONNECTION POINT2400 MIRROR LIGHT 2100 1050 200 600 600 INVERTER POINT 850 200 BOUNDARY WALL LIGHT TWO WAY EXTERIOR WALL LIGHT CEILING PENDENT LAMP WALL OR WINDOW EXHAUST2' x 2' PANEL LIGHT 2' 2' GRID PANEL LIGHT TUBE LIGHT (2' 4') 2200 1. All dimensions are in millimetres unless specifically mentioned. 2. This drawing is not to be scaled. 3. Assume tolerances wherever necessary. 4. Contractor must check dimensions at site and inform immediately the design team in case any discrepancies are noticed. 5. Ensure compliance with all local bye-laws, fire codes as well as National Building Code. 6. ARCHITECT shall not be responsible or liable for any deviation in any respect including change in design, visual intent, specification or contruction methodology etc. made without specific written approval from ARCHITECT. 7. This drawing is not for construction and is meant for discussions only. 6A, Basement, Block X, Hauz khas, New Delhi 110016, India. T +91 11 40540067 F +91 11 26276543, email contact@hexagramm.in Client Project Title This drawing and design is the copyright property of HEXAGRAMM DESIGN PVT. LTD., New Delhi. Information within this drawing is strictly confidential and must not be copied or forwarded to any third party without prior written permission from HEXAGRAMM. Date: Rev. no.: Scale: Dwg. Title Project Code Drg. no.: DATE: REV NO. North DATE: REV NO. DATE: REV NO. Residence_Jayati Agrawal_ Guwahati ARC-RES-504 ARC-RES-504 MR. SANJAY AGRAWAL FIRST FLOOR WALL ELECTRICAL POINTS LAYOUT 09/01/2022 1:100 @ A3 ARC-RES-504-EL-1.03-A R0 R0 10-02-2021
UP 5 10 11 12 13 15 14 16 17 18 19 20 21 22 DOUBLE HEIGHT OVER DRAWING ROOM 7500 X 11260 GUEST BED ROOM 4500 X 3600 BATHROOM 3000 X 1950 DRESSER 3000 1650 STORE 3000 X 2400 LOBBY 4165 X 4500 DINING ROOM 7015 X 4500 ENTRANCE LOBBY 2615 X 4730 DRYING BALCONY 2665 3815 GUEST BED ROOM 3600 X 4500 KITCHEN 4945 X 5880 STAIRCASE 2750 4500 STORE 1850 x 2170 INFORMAL DINING CUM LIVING 5970 X 5665 DRESSER 1650 X 2665 67 66 65 76 77 78 79 80 81 71 BATHROOM 1835 2665 LAUNDRY/ WASHING ROOM 1980 2935 BALCONY 8370 3000 CROCKERY UNIT LIFT 1950 1850 12 pax max. W =1250 250 20EQ (165) UP 72 73 64 75 63 74 68 82 POWDER ROOM 2555X 1615 BALCONY 3572.50 1500 BALCONY 1500 10810 BALCONY (7860 X 1500) 69 70 BALCONY 1500 X 5630 75 SINK 75 SINK 75 SINK W =300mm c/c 1200 22EQ (150) 75 SINK POWDER ROOM 1685 X 1500 BAR UNIT CONSOLE CONSOLE CONSOLE CONSOLE ARTIFICIAL FIRE PLACE Location for 2nd floor centrelized server system LIFT LOBBY 2084 2420 2845 2080 600 2980 2020 900 1170 4155 2650 2080 4465 3565 1385 4140 2980 265 1015 265 GUEST BED ROOM 2 4500 X 3600 BATHROOM 3000 X 1950 DRESSER 3000 1650 LOBBY 4165 X 4500 DINING ROOM 7015 X 4500 ENT.LOBBY 2615 X 4730 GUEST BED ROOM 3600 4500 KITCHEN 4945 5880 INFORMAL DINING CUM LIVING 5970 X 5665 LAUNDRY/ WASHING 1980 2935 POWDER ROOM 2555X 1615 LIFT LOBBY 2084 2420 150 mm cove CEILING MOUNTED EXHAUST OPENING 6" CEILING MOUNTED EXHAUST OPENING 6" CEILING MOUNTED EXHAUST OPENING DRESSER 1650 X 2665 BATHROOM 1835 X 2665 Door with louver panel 1.6 TR DUCTABLE (HxWxD) (HxWxD) 900x250x732mm 0.8 TR DUCTABLE (HxWxD) 790x200x700mm 500x250 (WxHxD) 1400x250x732mm 300x250 300x250 4.0 TR DUCTABLE (WxHxD) 1400x250x732mm (HxWxD) 900x250x732mm (HxWxD) POWDER ROOM 1685X 1430 275 275 200 625 750 825 825 375 275 275 800 1800 1800 eq eq eq eq 450 450 450 1200 600 1200 50 50 eq eq 600 600 600 550 eq eq 1200 eq eq 1200 600 1200 eq eq 600 600 50 550 eq eq 300 eq eq eq 1245 eq 200 eq eq 350 350 350 350 1742.5 1742.5 eq eq. eq eq eq 200 500 500 200 500 500 1742 1742 EQ. EQ. eq eq 305 eq eq 305 1204 1131 X 450 450 450 900 900 900 450 450 450 300 450 300 eq 1200 eq eq eq 2500 2500 eq eq 625 466 EQ. 625 EQ. 466 466 225 617.5 1200 617.5 225 975 975 750 600 400 800 800 400 1200 1200 400 850 900 850 400 1002.50 1803.75 632.50 eq eq eq eq eq. 300 2x x X 750 eq eq 2X X 450 2X X eq eq Ø900 Ø900 Ø600 eq eq eq eq Ø900 eq eq eq eq eq eq Ø900 600 600 600 X 600 Ø1350 Ø900 Ø600 EQ. EQ. 600 600 300 eq 590 eq 800 627 750 Ø600 eq. eq. Ø1200 250 250 246 Ø1200 Ø1200 Ø1200 Ø900 Ø900 232 230 Ø1350 5463 350 EQ. EQ. EQ. EQ. 226 650 eq. X 4 X 190 eq. eq 650 550 FOR COVE LIGHT FOR COVE LIGHT FOR COVE LIGHT Ø600 Ø600 Ø600 950 75 75 3988 75 600 485 75 6263 350 450 250 LIGHT FOR COVE LIGHT FOR COVE FOR COVE FOR COVE 300 300 5347 672 665 248 162 GRD WALL MOUNTED FAN OCCUPANCY SENSOR (CEILING) WALL SENSOR(200 DEGREE) 5AMP.POINT 200 15 AMP.POINT TEL POINT(I) (EPABX) T.V. POINT SYMBOL DESCRIPTION HEIGHT SYMBOL DESCRIPTION HEIGHT SYMBOL DESCRIPTION HEIGHT SYMBOL DESCRIPTION HEIGHT SYMBOL DESCRIPTION HEIGHT PUSH BUTTON. CALL BELL/BUZZER. AC SWITCH A 2400 2250 CEILING FAN SWITCH BOARD DISTRIBUTION BOARD 2 WAY SWITCH BOARD CCTV IN GROUND VIDEO DOOR PHONE 1050 1050 1500 1050 ACCESS CONTROL 13A INTERNATIONAL SOCKET DATA POINT 200 FAN REGULATOR CEILING PROJECTOR 1050 LEGEND CEILING EXHAUST CEILING SMOKE DETECTOR CEILING HEAT DETECTOR SYMBOL DESCRIPTION HEIGHT 2200 600 SYMBOL DESCRIPTION HEIGHT 1050 MASTER TV CONSOLE SWITCH CEILING_ 5AMP MASTER LIGHT SWITCH ROOM POWER KILL SWITCH M L T NIGHT LAMP--1050LIFT PANEL 1500 FLOOR LIGHTCHANDLIERCOVE LIGHT CEILING LIGHT Ceiling BED LIGHT WALL LIGHT 2100 SWITCH BOARD 1050 TELEPHONE JUNCTION BOX @ AUTOMATION KEYPAD NOTE-: 1.Emergency exit route lighting to be maintained at all times with UPS power backup. 2. All technical calculations including but not limited to lighting levels and heat loads to be verified by client for their requirements 3. Lighting, Security & Automation points marked separately. 4. All Heights are up to bottom of plate. EPABX 600 1050 CEILING SPEAKER GYSER.POINT 2100 1050 WI.FI IN DESK HANGING LIGHT HDMI DESK SENSOR LIGHT S Ceiling 200 200 200 200 1050 1050 1050 200 1050 1050 WARDROBE LIGHT CURTAIN CONNECTION POINT2400 MIRROR LIGHT 2100 1050 200 600 600 B B INVERTER POINT 850 200 BOUNDARY WALL LIGHT TWO WAY EXTERIOR WALL LIGHT DB CEILING PENDENT LAMP WALL OR WINDOW EXHAUST2' PANEL LIGHT 2' X 2' GRID PANEL LIGHT TUBE LIGHT (2' 4') 2200 1. All dimensions are in millimetres unless specifically mentioned. 2. This drawing is not to be scaled. 3. Assume tolerances wherever necessary. 4. Contractor must check dimensions at site and inform immediately the design team in case any discrepancies are noticed. 5. Ensure compliance with all local bye-laws, fire codes as well as National Building Code. 6. ARCHITECT shall not be responsible or liable for any deviation in any respect including change in design, visual intent, specification or contruction methodology etc. made without specific written approval from ARCHITECT. 7. This drawing is not for construction and is meant for discussions only. 6A, Basement, Block X, Hauz khas, New Delhi 110016, India. T +91 11 40540067 F +91 11 26276543, email contact@hexagramm.in Client Project Title This drawing and design is the copyright property of HEXAGRAMM DESIGN PVT. LTD., New Delhi. Information within this drawing is strictly confidential and must not be copied or forwarded to any third party without prior written permission from HEXAGRAMM. Date: Rev. no.: Scale: Dwg. Title Project Code Drg. no.: DATE: REV NO. North DATE: REV NO. DATE: REV NO. Residence_Jayati Agrawal_ Guwahati P-AR-0000 SECOND FLOOR ELECTRICAL POINTS LAYOUT 23/10/2021 1:100 @ A3 R4 R1 20-04-2020 R2 07-05-2020 R3 10-02-2021 -EL-1.04-B R4 23/10/2021 LEGEND NOTE-: 1.Emergency exit route lighting to be maintained at all times with UPS power backup. 2. All technical calculations including but not limited to lighting levels and heat loads to be verified by client for their requirements 3. Lighting, Security & Automation points marked separately. All Heights are up to bottom of plate. GRD WALL MOUNTED FAN OCCUPANCY SENSOR (CEILING) WALL SENSOR(200 DEGREE) 5AMP.POINT 200 15 AMP.POINT TEL POINT(I) (EPABX) T.V. POINT SYMBOL DESCRIPTION HEIGHT SYMBOL DESCRIPTION HEIGHT SYMBOL DESCRIPTION HEIGHT SYMBOL DESCRIPTION HEIGHT SYMBOL DESCRIPTION HEIGHT PUSH BUTTON. CALL BELL/BUZZER. AC SWITCH 2400 2250 CEILING FAN SWITCH BOARD DISTRIBUTION BOARD 2 WAY SWITCH BOARD CCTV IN GROUND VIDEO DOOR PHONE 1050 1050 1500 1050 ACCESS CONTROL 13A INTERNATIONAL SOCKET DATA POINT 200 FAN REGULATOR CEILING PROJECTOR 1050 LEGEND CEILING EXHAUST CEILING SMOKE DETECTOR CEILING HEAT DETECTOR SYMBOL DESCRIPTION HEIGHT 2200 600 SYMBOL DESCRIPTION HEIGHT 1050 MASTER TV CONSOLE SWITCH CEILING_ 5AMP MASTER LIGHT SWITCH ROOM POWER KILL SWITCH M NIGHT LAMP--1050LIFT PANEL 1500 FLOOR LIGHTCHANDLIERCOVE LIGHT CEILING LIGHT Ceiling BED LIGHT WALL LIGHT 2100 SWITCH BOARD 1050 TELEPHONE JUNCTION BOX @ AUTOMATION KEYPAD EPABX 600 1050 CEILING SPEAKER GYSER.POINT 2100 1050 WI.FI IN DESK HANGING LIGHT HDMI DESK SENSOR LIGHT Ceiling 200 200 200 200 1050 1050 1050 200 1050 1050 WARDROBE LIGHT CURTAIN CONNECTION POINT2400 MIRROR LIGHT 2100 1050 200 600 600 INVERTER POINT 850 200 BOUNDARY WALL LIGHT TWO WAY EXTERIOR WALL LIGHT CEILING PENDENT LAMP WALL OR WINDOW EXHAUST2' PANEL LIGHT GRID PANEL LIGHT TUBE LIGHT (2' 4') 2200 UP 10 11 12 13 15 14 16 17 18 19 20 21 22 DOUBLE HEIGHT OVER DRAWING ROOM 7500 X 11260 GUEST BED ROOM 2 4500 X 3600 BATHROOM 3000 X 1950 DRESSER 3000 X 1650 STORE 3000 X 2400 LOBBY 4165 X 4500 DINING ROOM 7015 X 4500 ENTRANCE LOBBY 2615 X 4730 DRYING BALCONY 2665 3815 GUEST BED ROOM 1 3600 X 4500 KITCHEN 4945 X 5880 STAIRCASE 2750 X 4500 STORE 1850 2170 INFORMAL DINING CUM LIVING 5970 X 5665 DRESSER 1650 X 2665 67 66 65 76 77 78 79 80 81 71 BATHROOM 1835 2665 LAUNDRY/ WASHING ROOM 1980 2935 BALCONY 8370 3000 CROCKERY UNIT LIFT 1950 1850 12 pax max. W =1250 250 20EQ (165) UP 72 73 64 75 63 74 68 82 POWDER ROOM 2555X 1615 BALCONY 3572.50 1500 BALCONY 1500 10810 BALCONY (7860 X 1500) 69 70 BALCONY 1500 X 5630 75 SINK 75 SINK 75 SINK =300mm c/c = 1200 R = 22EQ (150) 75 SINK POWDER ROOM 1685 X 1500 BAR UNIT CONSOLE CONSOLE CONSOLE CONSOLE ARTIFICIAL FIRE PLACE Location for 2nd floor centrelized server system LIFT LOBBY 2084 x 2420 2845 2080 600 2980 2020 900 1170 4155 2650 2080 4465 3565 A 1 B C D E H J 3 4 10 11 5 7 1385 F 4140 G 2980 2 6 9 8 265 1015 265 AS/KITCHEN VENDOR NOTE: 1. ALL SWITCH PLATES TO BE NOT MORE THAN 8-MODULE LONG. 2. ALL 5AMP CIRCUITS ON UPS INVERTOR. 3. ALL FRIDGE CIRCUITS ON UPS INVERTOR. 4. ALL 15AMP CIRCUITS NOT ON UPS INVERTOR. 5. ALL FINAL LOCATIONS AS/INTERIOR DRAWING SET. 6. FOR TOILETS +75MM STONE MARGIN TO BE ADDED WITH THE WRITTEN MEASUREMENTS 400 200 400 eq eq 1125 345 eq. eq. HT.@ 200 SB1 HT.@ 1050 SB2 eq. eq. eq. eq. HT.@ 200 SB4 (Provision for curtain motor) A HT.@ 1050 SB1 HT. @ 600 SB2 HT.@ 1050 SB2 HT.@ 1050 SB1 300 1634 716 1000 HT.@ 1050 SB1 HT.@ 1050 SB3 HT.@ 400 SB5 1866 eq eq 300 eq HT.@ 1050 SB2 HT.@ 1050 SB1 HT.@ 450 SB2 eq eq HT.@ 1050 SB1 HT.@ 150 SB2 M HT.@150 SB3 eq eq HT.@ 150 SB5 eq eq HT.@ 150 SB4 eq eq eq eq eq. HT.@ 1050 SB2 HT.@ 200 SB3 HT.@ 150 eq eq SB6 HT.@ 1250 SB7 eq eq 1033 HT.@ 1050 SB1 HT.@ 1050 SB1 eq eq 1000 2045 HT.@ 200 SB1 HT.@ 600 SB2 800 2425 330 HT.@ 300 SB2 A HT.@ 1050 SB1 725 eq eq HT. @ 1050 SB1 HT. @ 825 SB2 150 HT.@ 1050 SB1 HT.@ 1050 SB2 HT.@ 200 SB3 300 HT.@ 1050 SB1 (Provision for curtain motor) M 600 HT.@ 400 SB2 eq. 331 300 HT.@1050 SB1 HT.@ 450 SB5 M (Provision for curtain motor) 600 HT.@ 200 SB2 HT.@ 400 SB4 HT.@ 300 SB3 HT.@ 300 SB2 HT.@ 200 SB3 400 300 600 SB2 eq eq. GRD A 300 200 600 600 180 180 180 180 180 300 HT.@ 200 SB1 HT.@ 200 SB1 HT.@ 200 SB1 HT.@ 200 SB1 HT.@ 200 SB1 300 725 HT.@ 300 HT.@ 1050 300 300 800 400 1050 50 BAND CUTTING THE BAND eq. CENTER OF BOARD ≈1155 eq. 545 SB4 HT.@ 1050 eq. eq. 300 HT.@ 1050 SB1 HT.@ 300 SB2 200 HT. @ 300 SB2 HT.@1050 SB1 @ 300 300 2-way Mirror light provision @ 1950 1500 from ffl. with heating pad & connection, individual with exhaust Mirror light provision @ 1950 1500 from ffl. with heating pad connection, individual & with exhaust 2-way 250 745 1115 1030 525 375 375 A HT.@ 1200 eq. A HT.@ 1200 HT.@ 1050 SB3 100 eq. eq. OCCUPANCY SENSOR (CEILING) WALL SENSOR(200 DEGREE) MASTER CONSOLE SWITCH ROOM POWER KILL SWITCHSENSOR LIGHT Ceiling600 1. All dimensions are in millimetres unless specifically mentioned. 2. This drawing is not to be scaled. 3. Assume tolerances wherever necessary. 4. Contractor must check dimensions at site and inform immediately the design team in case any discrepancies are noticed. 5. Ensure compliance with all local bye-laws, fire codes as well as National Building Code. 6. ARCHITECT shall not be responsible or liable for any deviation in any respect including change in design, visual intent, specification or contruction methodology etc. made without specific written approval from ARCHITECT. 7. This drawing is not for construction and is meant for discussions only. 6A, Basement, Block X, Hauz khas, New Delhi 110016, India. T +91 11 40540067 F +91 11 26276543, email contact@hexagramm.in Client Project Title This drawing and design is the copyright property of HEXAGRAMM DESIGN PVT. LTD., New Delhi. Information within this drawing is strictly confidential and must not be copied or forwarded to any third party without prior written permission from HEXAGRAMM. Date: Rev. no.: Scale: Dwg. Title Project Code Drg. no.: DATE: REV NO. North DATE: REV NO. DATE: REV NO. Residence_Jayati Agrawal_ Guwahati ARC-RES-504 ARC-RES-504 MR. SANJAY AGRAWAL SECOND FLOOR WALL ELECTRICAL POINTS LAYOUT 23/10/2021 1:100 @ A3 R1 R0 10-02-2021 ARC-RES-504-EL-1.04-A R1 23/10/2021
DN 4 10 11 12 13 15 14 16 17 18 19 20 21 22 2100 1200 STAIRCASE 2750 X 4500 DRESSER 2920 X 2400 SNEH'S BED ROOM 4500 6000 LOBBY 4280 X 4500 DOUBLE HEIGHT OVER DRAWING ROOM BELOW LIFT 1950 x 1850 12 pax max. ENTRANCE LOBBY 3515 x 2420 LIVING ROOM 6230 X 4500 BATHROOM 2850 3565 WALK-IN CUM DRESSER 3150 3380 RISHIKA'S BEDROOM 6115 X 4500 WALK-IN 2400X 4880 CONSOLE BATHROOM 4500X 2550 88 87 86 85 84 83 LVL +12175 1500 WIDE BALCONY WALK-IN 3000 X 2925 SHOWER 1670 1125 UP 89 90 BALCONY 4398 1500 =1250 250 R = 20EQ (165) TOILET 3000 X 3115 2100mm DIA. SKYLIGHT CUTOUT ABOVE BALCONY 1500 X 4368 BALCONY 1500 4075 WC 1370 X 1125 SHOWER 1275 X 1575 101 93 94 95 96 97 98 99 100 92 102 91 75 SINK 75 SINK 75 SINK 75 SINK Chajja line above Chajja line above JACUZZI 1200X 2285 WC 1275 1500 1200 Bathtub PLANTER SHOWER 1650 X 1425 WC 1125 X 1425 1200 Bathtub 2015 1500 ARTIFICIAL FIRE PLACE MASTER BEDROOM 5100 X 8445 2573 1227 1200 900 698 BED SIDE TABLES STUDY TABLE CENTER TABLE TV UNIT 3 SEATER SOFA Fridge micro+tea/coffee maker+warmer drawer Storage LIFT LOBBY 2084 x 2420 2845 2080 600 2980 2020 900 1170 4155 2650 2080 4465 3565 A 1 B C D E H J 3 4 10 11 5 7 1385 F 4140 G 2980 2 6 9 8 265 1015 265 GRD GRD 5AMP SOCKET WITH SWITCH-1NOS. KEY CARD/TOUCH PAD (ON AUTOMATION) LIGHT TV FAN CONTROL CURTAIN 5AMP SOCKET WITH SWITCH-2NOS. 5AMP SOCKET WITHOUT SWITCH-1NOS. TELEPHONE 5AMP SOCKET WITHOUT SWITCH-2NOS. 495 2587 HT.@ 200 SB3 459 HT.@ 200 SB2 HT.@ 1050 SB1 (Provision for curtain motor) 1290 450 HT. @ 1050 SB1 HT. @ 800 SB2 300 HT.@ 1050 SB1 HT.@ 1050 SB2 HT.@ 200 SB3 1033 HT.@ 1050 SB1 HT.@ 200 SB2 HT.@ 1050 SB1 580 1540 HT.@ 450 SB2 1540 HT.@ 200 SB2 1040 1530 1200 (Provision for curtain motor) 900 1100 825 HT. @ 1050 SB1 HT. @ 800 SB2 600 800 HT.@ 1200 SB1 HT.@ 1050 SB2 200 700 A HT.@ 1050 SB1 (Provision for curtain motor) 900 (Provision for curtain motor) 550 A HT.@ 1050 SB1 2400 674 HT. @ 1050 SB1 HT. @ 800 SB2 300 600 350 HT.@ 1050 SB1 HT.@ 1050 SB2 M HT.@ 1200 SB1 HT. @ 1050 SB1 300 HT. @ 200 SB3 600 eq. HT. @ 200 SB1 HT. @ 300 SB2 HT. @ 200 SB2 750 1005 eq eq A AS/KITCHEN VENDOR HT.@ 200 SB3 600 250 HT.@ 200 SB4 497 300 200 600 600 180 180 180 300 2054 HT.@ 200 SB1 HT.@ 200 SB1 HT.@ 200 SB1 500 HT.@ 1200 SB1 HT.@ COUNTER TOP SB3 eq. 1050 CUTTING THE BAND CUTTING THE BED HEAD BOARD PANEL CENTER ≈ 987 HT.@ 950 SB3 200 HT. @ 200 SB2 HT. @ 1050 SB4 503 600 Mirror light provision @ 1950 & 1500 from ffl. with heating pad connection, individual with exhaust Mirror light provision @ 1950 1500 from ffl. with heating pad connection, individual & with exhaust Mirror light provision @ 1950 1500 from ffl. with heating pad connection, individual & with exhaust NOTE: 1. ALL SWITCH PLATES TO BE NOT MORE THAN 8-MODULE LONG. 2. ALL 5AMP CIRCUITS ON UPS INVERTOR. 3. ALL FRIDGE CIRCUITS ON UPS INVERTOR. 4. ALL 15AMP CIRCUITS NOT ON UPS INVERTOR. 5. ALL FINAL LOCATIONS AS/INTERIOR DRAWING SET. 6. FOR TOILETS +75MM STONE MARGIN TO BE ADDED WITH THE WRITTEN MEASUREMENTS 275 275 275 300 300 300 300 300 290 290 LEGEND NOTE-: 1.Emergency exit route lighting to be maintained at all times with UPS power backup. 2. All technical calculations including but not limited to lighting levels and heat loads to be verified by client for their requirements 3. Lighting, Security & Automation points marked separately. 4. All Heights are up to bottom of plate. GRD WALL MOUNTED FAN OCCUPANCY SENSOR (CEILING) WALL SENSOR(200 DEGREE) 5AMP.POINT 200 15 AMP.POINT TEL POINT(I) (EPABX) T.V. POINT SYMBOL DESCRIPTION HEIGHT SYMBOL DESCRIPTION HEIGHT SYMBOL DESCRIPTION HEIGHT SYMBOL DESCRIPTION HEIGHT SYMBOL DESCRIPTION HEIGHT PUSH BUTTON. CALL BELL/BUZZER. AC SWITCH 2400 2250 CEILING FAN SWITCH BOARD DISTRIBUTION BOARD 2 WAY SWITCH BOARD CCTV IN GROUND VIDEO DOOR PHONE 1050 1050 1500 1050 ACCESS CONTROL 13A INTERNATIONAL SOCKET DATA POINT 200 FAN REGULATOR CEILING PROJECTOR 1050 LEGEND CEILING EXHAUST CEILING SMOKE DETECTOR CEILING HEAT DETECTOR SYMBOL DESCRIPTION HEIGHT 2200 600 SYMBOL DESCRIPTION HEIGHT 1050 MASTER TV CONSOLE SWITCH CEILING_ 5AMP MASTER LIGHT SWITCH ROOM POWER KILL SWITCH M NIGHT LAMP--1050LIFT PANEL 1500 FLOOR LIGHTCHANDLIERCOVE LIGHT CEILING LIGHT Ceiling BED LIGHT WALL LIGHT 2100 SWITCH BOARD 1050 TELEPHONE JUNCTION BOX @ AUTOMATION KEYPAD EPABX 600 1050 CEILING SPEAKER GYSER.POINT 2100 1050 WI.FI IN DESK HANGING LIGHT HDMI DESK SENSOR LIGHT Ceiling 200 200 200 200 1050 1050 1050 200 1050 1050 WARDROBE LIGHT CURTAIN CONNECTION POINT2400 MIRROR LIGHT 2100 1050 200 600 600 INVERTER POINT 850 200 BOUNDARY WALL LIGHT TWO WAY EXTERIOR WALL LIGHT CEILING PENDENT LAMP WALL OR WINDOW EXHAUST2' PANEL LIGHT GRID PANEL LIGHT TUBE LIGHT (2' 4') 1. All dimensions are in millimetres unless specifically mentioned. 2. This drawing is not to be scaled. 3. Assume tolerances wherever necessary. 4. Contractor must check dimensions at site and inform immediately the design team in case any discrepancies are noticed. 5. Ensure compliance with all local bye-laws, fire codes as well as National Building Code. 6. ARCHITECT shall not be responsible or liable for any deviation in any respect including change in design, visual intent, specification or contruction methodology etc. made without specific written approval from ARCHITECT. 7. This drawing is not for construction and is meant for discussions only. 6A, Basement, Block X, Hauz khas, New Delhi 110016, India. T +91 11 40540067 F +91 11 26276543, email contact@hexagramm.in Client Project Title This drawing and design is the copyright property of HEXAGRAMM DESIGN PVT. LTD., New Delhi. Information within this drawing is strictly confidential and must not be copied or forwarded to any third party without prior written permission from HEXAGRAMM. Date: Rev. no.: Scale: Dwg. Title Project Code Drg. no.: DATE: REV NO. North DATE: REV NO. DATE: REV NO. Residence_Jayati Agrawal_ Guwahati ARC-RES-504 ARC-RES-504 MR. SANJAY AGRAWAL THIRD FLOOR WALL ELECTRICAL POINTS LAYOUT 09/01/2022 1:100 @ A3 R0 R0 10-02-2021 ARC-RES-504-EL-1.05-A DN 5 10 11 12 13 15 14 16 17 18 19 20 21 22 STAIRCASE 2750 X 4500 DRESSER 2920 X 2400 SNEH'S BED ROOM 4500 x 6000 LOBBY 4280 X 4500 DOUBLE HEIGHT OVER DRAWING ROOM BELOW LIFT 1950 x 1850 12 pax max. ENTRANCE LOBBY 3515 x 2420 LIVING ROOM 6230 X 4500 BATHROOM 2850 3565 WALK-IN CUM DRESSER 3150 3380 RISHIKA'S BEDROOM 6115 X 4500 WALK-IN 2400X 4880 CONSOLE BATHROOM 4500X 2550 88 87 86 85 84 83 LVL +12175 1500 WIDE BALCONY WALK-IN 3000 X 2925 UP 89 90 BALCONY 4398 X 1500 W =1250 T 250 R 20EQ (165) TOILET 3000 X 3115 2100mm DIA. SKYLIGHT CUTOUT ABOVE BALCONY 1500 X 4368 BALCONY 1500 X 4075 101 93 94 95 96 97 98 99 100 92 102 91 75 SINK 75 SINK 75 SINK 75 SINK Chajja line above Chajja line above 1200 PLANTER 1200 ARTIFICIAL FIRE PLACE MASTER BEDROOM 5100 X 8445 BED SIDE TABLES STUDY TABLE CENTER TABLE 3 SEATER SOFA LIFT LOBBY 2084 x 2420 2845 2080 600 2980 2020 900 1170 4155 2650 2080 4465 3565 1385 4140 2980 265 1015 265 150 mm cove CURVED P.O.P PROFILE TO LVL. +6300 CURVED P.O.P PROFILE TO LVL. +6300. CURVED P.O.P PROFILE TO LVL. +6300 CURVED P.O.P PROFILE TO LVL. +6300 6" CEILING MOUNTED EXHAUST OPENING CEILING MOUNTED EXHAUST OPENING CEILING MOUNTED EXHAUST OPENING Door with louver panel Door with louver panel Door with louver panel DRESSER 2920 X 2400 SNEH'S BED ROOM 4500 6000 LOBBY 4280 4500 DOUBLE HEIGHT OVER DRAWING ROOMBELOW ENT.LOBBY 2615 4500 LIVING ROOM 7130 4500 BATHROOM 2850 3565 WALK-IN DRESSER 3150 3380 RISHIKA'S BEDROOM 6115 X 4500 WALK-IN 2400X 4880 BATHROOM 4500X 2550 WALK-IN 3000 X 2925 TOILET 3000 X 3115 MASTER BEDROOM 5100 8300 LIFT LOBBY 2084 2420 4.0 TR DUCTABLE (WxHxD) 1400x250x732mm DUCTABLE (WxHxD) 1400x250x732mm 2.0 TR DUCTABLE (WxHxD) 1190x200x700mm (WxHxD) 4.0 TR DUCTABLE (WxHxD) 1400x250x732mm 600x250 450 600x250 500x250 250x500 250x500 250x300 3.0 TR DUCTABLE (WxHxD) 1400x250x732mm (WxHxD) 1190x200x700mm 300x250 300x250 (WxHxD) 1190x200x700mm 200x300 200x250 200x350 200x200 2.0 TR DUCTABLE (WxHxD) 1190x200x700mm DOME CEILING AT ROOM CENTER DOME CEILING AT STAIRCSE CENTER CHAJJA LINE ABOVE CHAJJA LINE ABOVE CHAJJA LINE ABOVE CHAJJA LINE ABOVE CHAJJA LINE ABOVE CHAJJA LINE ABOVE CHAJJA LINE ABOVE CHAJJA LINE ABOVE 4165 3450 375 200 600 1420 1420 1420 1420 600 375 1200 X 1200 5900 (X) X 750 EQ. EQ. 750 Ø1350 3735 (X) 375 X Ø1350 EQ. EQ. 200 300 300 600 600 3680 (X) 620 920 920 620 600 Ø600 Ø600 Ø900 Ø900 650 650 300 300 (5250) EQ. EQ. EQ. EQ. 550 550 375 200 375 375 375 EQ. EQ. Ø1350 600 600 Ø900 Ø1350 Ø1350 1604 1500 1625 1625 625 1420 1000 1000 1000 1000 1890 1750 1175 350 1900 1900 350 A (1025) eq. eq. Ø900 300 300 Ø900 300 Ø900 600 600 600 750 750 600 300 1490 1750 300 300 300 1990 375 375 375 379 375 625 1679 1512.5 545 280 150 150 150 150 625 450 450 450 450 300 FOR COVE LIGHT FOR COVE LIGHT FOR COVE LIGHT FOR COVE (1025 ,trap door center) 375 375 375 375 375 450 450 450 450 450 450 450 450 375 600 300 300 250 325 325 250 810 300 600 825 600 1130 825 150 850 Balcony light eq. GRD WALL MOUNTED FAN OCCUPANCY SENSOR (CEILING) WALL SENSOR(200 DEGREE) 5AMP.POINT 200 15 AMP.POINT TEL POINT(I) (EPABX) T.V. POINT SYMBOL DESCRIPTION HEIGHT SYMBOL DESCRIPTION HEIGHT SYMBOL DESCRIPTION HEIGHT SYMBOL DESCRIPTION HEIGHT SYMBOL DESCRIPTION HEIGHT PUSH BUTTON. CALL BELL/BUZZER. AC SWITCH A 2400 2250 CEILING FAN SWITCH BOARD DISTRIBUTION BOARD WAY SWITCH BOARD CCTV IN GROUND VIDEO DOOR PHONE 1050 1050 1500 1050 ACCESS CONTROL 13A INTERNATIONAL SOCKET DATA POINT 200 FAN REGULATOR CEILING PROJECTOR 1050 LEGEND CEILING EXHAUST CEILING SMOKE DETECTOR CEILING HEAT DETECTOR SYMBOL DESCRIPTION HEIGHT 2200 600 SYMBOL DESCRIPTION HEIGHT 1050 MASTER TV CONSOLE SWITCH CEILING_ 5AMP MASTER LIGHT SWITCH ROOM POWER KILL SWITCH M T NIGHT LAMP--1050LIFT PANEL 1500 FLOOR LIGHTCHANDLIERCOVE LIGHT CEILING LIGHT Ceiling BED LIGHT WALL LIGHT 2100 SWITCH BOARD 1050 TELEPHONE JUNCTION BOX @ AUTOMATION KEYPAD NOTE-: 1.Emergency exit route lighting to be maintained at all times with UPS power backup. 2. All technical calculations including but not limited to lighting levels and heat loads to be verified by client for their requirements 3. Lighting, Security & Automation points marked separately. 4. All Heights are up to bottom of plate. EPABX 600 1050 CEILING SPEAKER GYSER.POINT 2100 1050 WI.FI IN DESK HANGING LIGHT HDMI DESK SENSOR LIGHT Ceiling 200 200 200 200 1050 1050 1050 200 1050 1050 WARDROBE LIGHT CURTAIN CONNECTION POINT2400 MIRROR LIGHT 2100 1050 200 600 600 INVERTER POINT 850 200 BOUNDARY WALL LIGHT TWO WAY EXTERIOR WALL LIGHT CEILING PENDENT LAMP WALL OR WINDOW EXHAUST2' PANEL LIGHT 2' 2' GRID PANEL LIGHT TUBE LIGHT (2' 4') 2200 1. All dimensions are in millimetres unless specifically mentioned. 2. This drawing is not to be scaled. 3. Assume tolerances wherever necessary. 4. Contractor must check dimensions at site and inform immediately the design team in case any discrepancies are noticed. 5. Ensure compliance with all local bye-laws, fire codes as well as National Building Code. 6. ARCHITECT shall not be responsible or liable for any deviation in any respect including change in design, visual intent, specification or contruction methodology etc. made without specific written approval from ARCHITECT. 7. This drawing is not for construction and is meant for discussions only. 6A, Basement, Block X, Hauz khas, New Delhi 110016, India. T +91 11 40540067 F +91 11 26276543, email contact@hexagramm.in Client Project Title This drawing and design is the copyright property of HEXAGRAMM DESIGN PVT. LTD., New Delhi. Information within this drawing is strictly confidential and must not be copied or forwarded to any third party without prior written permission from HEXAGRAMM. Date: Rev. no.: Scale: Dwg. Title Project Code Drg. no.: DATE: REV NO. North DATE: REV NO. DATE: REV NO. Residence_Jayati Agrawal_ Guwahati P-AR-0000 THIRD FLOOR ELECTRICAL POINTS LAYOUT 28/10/2021 1:100 @ A3 R2 R0 R1 12-01-2021 10-02-2021 -EL-1.05-B R2 23/10/2021
AREA SUMMARY & SPEC SHEET FOR 450sq.yd. Plot Width 80.00 Assumed Plot Depth 125.00 Assumed Corner No Driveway along Road? No 10000.00 sq.ft. 1111.11 sq.yd. FAR 24000.00 Typical Covered Area 4150.00 Typical Open Area 5850.00 Basement Yes Max Basement Area 4150.00 Max Possible sq.ft. Area Max Basement Width 80.00 Max Width Possible ( Based on Assumed Width) Max Basement Legth 98.76 Max Length Possible (Based on Assumed Length) Basement Area Enter Basement sq.ft. area as per design Basement Width Enter Basement Max. Width as per design Basement Length Enter Basement Max. Length as per design Basement Clear Ht. 10.00 Ht in Ft. Basement Cutout 3750.80 Enter Basement Cutout sq.ft. area as per design Shaft 1 Area Enter Shaft sq.ft. area as per design Shaft 2 Area Enter Shaft sq.ft. area as per design Shaft 3 Area Enter Shaft sq.ft. area as per design Terrace Pergola Area Enter Pergola sq.ft. area as per design Bathroms/floor 4.50 No. of Bathrooms per floor (Powder taken as .5) Staircase Width 3.50 Enter Staricase Width in ft. Lift Size 8.00 No. of Passengers Stilt/Terrace Door Ht. 8.00 Door Ht in Ft. Std. Floor Door Ht. 8.00 Door Ht in Ft. Basement Door Ht. 8.00 Door Ht in Ft. Typical Bathroom Area 73.00 Total 8% of Covered Area Typical Kitchen Area 240.00 Total 6% of Covered Area Cost of Basement #REF! Unit Basement Ground First Second Third Fourth Mumpty/TerraceTotalRateAmt.Specifications Structure Cost Full Built Up Sq.Ft. 4143.03 4143.03 3871.45 4093.21 3347.33 3123.31 279.11 23000.47 0 ₹ 0 Double Height Sq.Ft. 256.09 882.32 1138.41 0 ₹ 0 Balcony/Chajja Sq.Ft. 0.00 737.92 225.96 482.05 1445.93 0 ₹ 0 Open Area Sq.Ft. 4830.16 1015.74 3690.68 9536.59 0 ₹ 0 Pergola Sq.Ft. 1830.00 1830.00 0 ₹ 0 Anti Termite Sq.Ft. 4143.03 4143.03 3871.45 4831.13 3573.29 4621.10 3969.79 29152.82 5 ₹ 145,764 Pre Construction Waterproofing Basement Floor & Wall Sq.Ft. 7540.00 7540.00 75 ₹ 565,500 Gunniting (Optional) Water Tank Sq.Ft. 2244.20 2244.20 50 ₹ 112,210 Dr. Fixt Krystalline Terrace Sq.Ft. 5302.70 5302.70 50 ₹ 265,135 Dr. Fixt Pidiproof LW+ Balcony Sq.Ft. 0.00 737.92 225.96 482.05 1445.93 50 ₹ 72,296 Dr. Fixt Pidiproof LW+ Toilets Sq.Ft. 588.43 805.80 704.07 952.75 774.02 3825.07 50 ₹ 191,253 Dr. Fixt Pidiproof LW+ Door Windows Door Frames R.Ft. 40.02 160.62 187.78 390.89 290.51 330.79 20.00 1420.60 1200 ₹ 1,704,721 Solid wood with PU Matt Polish Door Shutters Sq.Ft. 63.27 546.57 219.99 685.82 397.28 425.77 21.60 2360.29 1800 ₹ 4,248,528 Solid wood with PU Matt Polish Installation No.s 2.00 5.00 11.00 19.00 17.00 17.00 1.00 72.00 3000 ₹ 216,000 Hardware No.s 2.00 5.00 11.00 19.00 17.00 17.00 1.00 72.00 7500 ₹ 540,000 Dorset Ext. UPVC Sq.Ft. 82.35 115.00 54.33 57.35 309.03 1200 ₹ 370,836 Fenesta/Window Magic (Wooden shade)(As budget) Woodwork Wardrobes Sq.Ft. 120.73 89.59 701.73 145.01 1057.05 3500 ₹ 3,699,671 PU Matt witth Solid wood detail Bathroom Vanity Sq.Ft. 28.50 58.50 51.30 54.60 56.10 249.00 7000 ₹ 1,743,000 PU Matt witth Solid wood detail Kitchen Sq.Ft. 44.50 80.00 355.00 49.00 54.50 583.00 6000 ₹ 3,498,000 PU Matt witth Solid wood detail Kitchen Appliances No's 0.00 25000 ₹ 0 Stone & Tile Italian Marble @ 600/sq.ft. Sq.Ft. 5076.95 4386.40 3757.55 13220.903 935 ₹ 12,361,545 All residential floor Indian Marble @ 200/sq.ft. Sq.Ft. 0 425 ₹ 0 Granite @ 100/sq.ft. Sq.Ft. 474.52 474.52 264.70 132.35 132.35 132.35 185.07 1795.844 270 ₹ 484,878 Leather Finish Kota Stone @ 45/sq.ft. Sq.Ft. 3400.16 3400.16 207 ₹ 702,983 Leather Finish Floor Tiles @ 100/sq.ft. Sq.Ft. 3400.16 1103.98 4504.136 275 ₹ 1,238,637 Wall Tiles @ 100/sq.ft. Sq.Ft. 674.15 1093.68 1767.8303 275 ₹ 486,153 All Other Bathrooms and Kitchen Wall Tiles @ 25/sq.ft. Sq.Ft. 12.60 733.83 155.44 800.50 365.06 2067.4345 189 ₹ 390,228 Behind WD, Serv. Qtr.,UG Tank, Under wood Floor Laminate @ 150/sq.ft. Sq.Ft. 514.33 514.328 288 ₹ 147,869 AC5 Carpet @ 130/sq.ft. Sq.Ft. 1630.14 1630.14 340 ₹ 553,433 Paint Work Interior Paint (OBD) Sq.Ft. 8650.00 8650.00 20 ₹ 173,000 Interior Paint (Plastic) Sq.Ft. 1200.00 9500.00 12814.34 1200.00 1200.00 1200.00 837.34 27951.69 25 ₹ 698,792 Interior Paint (Royal) Sq.Ft. 12279.63 10041.99 9369.92 31691.54 35 ₹ 1,109,204 Internal Wall Panneling Sq.Ft. 0.00 600 ₹ 0 Solid wood with PU Matt Polish External Paint Sq.Ft. 2583.20 3245.80 4493.60 4477.10 14799.70 500 ₹ 7,399,850 Texture Paint POP Work POP Punning Sq.Ft. 4143.03 7742.90 8186.42 6694.66 6246.61 33013.62 18 ₹ 594,245 False Ceiling Sq.Ft. 3871.45 4093.21 3347.33 3123.31 14435.29 100 ₹ 1,443,529 POP Cornice R.Ft. 1218.10 1200.40 1706.30 4124.80 100 ₹ 412,480 POP Molding POP Details Glass Work Railing R.Ft. 30.00 30.00 30.00 15.00 15.00 15.00 15.00 150.00 1500 ₹ 225,000 S.S + Glass (Common Staircase) Partition Sq.Ft. 540.00 540.00 2500 ₹ 1,350,000 Mirror No's 1.00 2.00 3.00 3.00 3.00 12.00 50000 ₹ 600,000 Electrical Work Full Rate Sq.Ft. 4143.03 4143.03 3871.45 4093.21 3347.33 3123.31 279.11 23000.47 250 ₹ 5,750,117 Half Rate (Bal + Open) Sq.Ft. 0.00 0.00 0.00 737.92 225.96 482.05 3326.24 4772.17 125 ₹ 596,521 Plumbing Work Piping Sq.Ft. 4143.03 4143.03 3871.45 4093.21 3347.33 3123.31 279.11 23000.47 75 ₹ 1,725,035 Incl. Dual Piping for Flushing Over Head Water Tanks Liters 2000.00 2000.00 8.5 ₹ 17,000 PVC Tripple Layer, incl Flushing Tank UG Tank Liters 9000.00 9000.00 15 ₹ 135,000 RCC UG Tank Septic Tank Liters 9000.00 9000.00 15 ₹ 135,000 RW Harvesting Tank Liters 0.00 10 ₹ 0 Geyser (@40L) No's 1.00 4.00 2.00 7.00 10500 ₹ 73,500 Geyser (@instant) No's 1.00 3.00 2.00 6.00 3500 ₹ 21,000 AO Smith/Racold Heat Pump No's 1.00 1.00 0 ₹ 0 Tank Pump No's 2.00 2.00 9000 ₹ 18,000 AO Smith/Racold Pressure Pump No's 0.00 25000 ₹ 0 Pacos/KSB Bath Fittings & Fixture No's 1.00 2.00 3.00 9.00 6.00 21.00 100000 ₹ 2,100,000 Jaquar/Grohe/Kohler/Hansgrohe/ AC Work Tonne 1.00 ₹ 0 Daikin, Incl. Piping Lift - All Floors No's 1.00 1.00 1193898 ₹ 1,193,898 KONE 10 Pax Lift - B+Gr.+FF. No's 1.00 1.00 ₹ 0 10 Pax Hydraulic Video Door Phone No's 0.00 25000 ₹ 0 Samsung/Alba Steel Work Main Gate Sq.Ft. 160.00 160.00 1500 ₹ 240,000 C.I. Railing R.Ft. 25.70 126.18 69.00 220.88 3500 ₹ 773,080 C.I. Balcony, Staircase residential Service Staircase Steps 19.00 19.00 7500 ₹ 142,500 C.I. Final Deep Cleaning Sq.Ft. 4143.03 8973.19 4127.54 4831.13 4455.61 4621.10 5799.79 36951.39 18 ₹ 665,125 TOTAL CONSTRUCTION COST ₹ 61,330,519 Plot Area Specifications Details Incl. LED Lights(Claire),LT Panel, Fans (Crompton-White), Exhaust (Crompton), Servo, Earthing
200 TERRACE 1500 750 200mm for curtain pelmet 300 300 100mm architrave 100 50 600 50 50100 1500 100 200 488 50 150 1700 150 50 488 50 1999 50 488 63 (50mm spacing +molding) ARTWORK 50 600 200 295 2587 200 600 500 C 2250 C 2250 750 750 300 300 100mm architrave as per detail 2450 WC 1370 1125 750 750 1250 Door with louver panel 200 mm Curtain pelmet eq eq 150 200 900 755 375 375 375 375 150 225 150 950 B1 B6 B5 B3 B2 750 750 2250 3550 (WxHxD) 1400x250x732mm 75 750 750 100 300 300 100 1050 100 618.5 (X) 50 X 50 REM. ≈ 1046.5 50 50 50 50 50 600 100 10050 1500 50 100mm architrave 200 1050 459 1200 C 2250 100 mm architrave 1500 750 300 300 50 100 50 600 1500 10050 100 75 25mm (plaster wall molding) 800 475 50 100 100 50 50 1994 50 488 50 200 200 200mm for curtain pelmet 200 200 297 BED HEADBOARD PANEL CENTER 1290 1050200 800 450 100mm architrave 1503 C 2250 CONSOLE 200 700 1800 600 2700 4500 5800 600 450 842.5 1050 700 800 A' False ceiling lvl. LVL +3000 from FFL LVL +2550 from FFL 3RD floor FFL. LVL +2700 from FFL Sneh's bedroom furniture layout (Scale: 1:75) 3RD FLOORSNEH'S BEDROOM WALL ELEVATIONS 16/08/2021 1:75 @ A3 Notes 1. All dimensions are in millimetres unless specifically mentioned. 2. This drawing not be scaled. 3. Assume tolerances wherever necessary. Contractor must check dimensions site and inform immediately the design team in case any discrepancies are noticed. 5. Ensure compliance with all local bye-laws, fire codes as well as National Building Code. 6. ARCHITECT shall not be responsible or liable for any deviation any respect including change design, visual intent, specification or contruction methodology etc. made without specific written approval from ARCHITECT. 7. This drawing not for construction and is meant for discussions only. 6A, Basement, Block X, Hauz khas, New Delhi 110016, India. +91 11 40540067 +91 11 26276543, email contact@hexagramm.in Client Project Title This drawing and design is the copyright property HEXAGRAMM DESIGN PVT. LTD., New Delhi. Information within this drawing is strictly confidential and must not be copied forwarded to any third party without prior written permission from HEXAGRAMM. Date: Rev. no.: Scale: Dwg. Title Drg. no.: DATE: REV NO. DATE: REV NO. DATE: REV NO. Project Code Residence_Jayati Agrawal_ Guwahati P-AR-0000 ELEVATION @ D (Scale: 1:50) ELEVATION @ A (Scale: 1:50) ELEVATION @ B (Scale: 1:50) ELEVATION @ C (Scale: 1:50) Sneh's bedroom false ceiling layout (Scale: 1:75) LVL +2850 from FFL Skirting lvl. +100mm from FFL. False ceiling lvl. LVL +3000 from FFL LVL +2550 from FFL 3RD floor FFL. LVL +2700 from FFL LVL +2850 from FFL Skirting lvl. +100mm from FFL. - CE 275D D C 200 mm Curtain pelmet B6 B5 B3 3.0 TR DUCTABLE (WxHxD) 1400x250x732mm CHAJJA LINE ABOVE EQ. EQ. 550 550 375 200 375 375 375 EQ. EQ. Ø1350 600 625 280 LIGHT 375 375 375 375 375 450 450 375 Balcony light SNEH'S BED ROOM 4500 x 6000 CONSOLE BALCONY 4398 X 1500 75 SINK 200 700 1800 600 2700 4500 5800 600 450 842.5 1050 700 800 A' 750 750 1250 200 mm Curtain pelmet eq eq 150 200 900 755 375 375 375 375 150 225 150 950 B6 B5 B3 B2 750 750 2250 3550 (WxHxD) 1400x250x732mm 75 CONSOLE ARTIFICIAL FIRE PLACE 495 2587 HT.@ 200 SB3 459 HT.@ 200 SB2 HT.@ 1050 SB1 (Provision for curtain motor) 1290 450 HT.@ 200 SB4 497 180 2054 HT.@ 200 SB1 500 300 842.5 700 1050 800 4500 5800 200 6000 75 115 LEGEND NOTE-: 1.Emergency exit route lighting to be maintained at all times with UPS power backup. 2. All technical calculations including but not limited to lighting levels and heat loads to be verified by client for their requirements 3. Lighting, Security Automation points marked separately. 4. All Heights are up to bottom of plate. GRD WALL MOUNTED FAN OCCUPANCY SENSOR (CEILING) WALL SENSOR(200 DEGREE) 5AMP.POINT 200 15 AMP.POINT TEL POINT(I) (EPABX) T.V. POINT SYMBOL DESCRIPTION HEIGHT SYMBOL DESCRIPTION HEIGHT SYMBOL DESCRIPTION HEIGHT SYMBOL DESCRIPTION HEIGHT SYMBOL DESCRIPTION HEIGHT PUSH BUTTON. CALL BELL/BUZZER. AC SWITCH 2400 2250 CEILING FAN SWITCH BOARD DISTRIBUTION BOARD WAY SWITCH BOARD CCTV GROUND VIDEO DOOR PHONE 1050 1050 1500 1050 ACCESS CONTROL 13A INTERNATIONAL SOCKET DATA POINT 200 FAN REGULATOR CEILING PROJECTOR 1050 CEILING EXHAUST CEILING SMOKE DETECTOR CEILING HEAT DETECTOR SYMBOL DESCRIPTION HEIGHT 2200 600 SYMBOL DESCRIPTION HEIGHT 1050 MASTER TV CONSOLE SWITCH CEILING_ 5AMP MASTER LIGHT SWITCH ROOM POWER KILL SWITCH NIGHT LAMP--10501500 FLOOR LIGHTCHANDLIERCOVE LIGHT CEILING LIGHT Ceiling BED LIGHT WALL LIGHT 2100 SWITCH BOARD 1050 TELEPHONE JUNCTION BOX @ AUTOMATION KEYPAD 600 1050 CEILING SPEAKER GYSER.POINT 2100 1050 WI.FI IN DESK HANGING LIGHT HDMI DESK SENSOR LIGHT S Ceiling 200 200 200 200 1050 1050 200 1050 1050 WARDROBE LIGHT CURTAIN CONNECTION POINT2400 MIRROR LIGHT 2100 1050 200 600 INVERTER POINT 850 200 BOUNDARY WALL LIGHT TWO WAY EXTERIOR WALL LIGHT CEILING PENDENT LAMP WALL OR WINDOW EXHAUST2' PANEL LIGHT 2' GRID PANEL LIGHT TUBE LIGHT (2' 4') 2200 LVL. +2550MM from FFL. LVL. +2850MM from FFL. LVL. +3000MM from FFL. LVL. +2700MM from FFL. FALSE CEILING HEIGHT LEGEND LVL. +2450MM from FFL. LVL. +2660MM from FFL. LVL. +2600MM from FFL. LVL. +2800MM from FFL. LVL. +2555MM from FFL. Sneh's bedroom furniture layout Notes 1. All dimensions are in millimetres unless specifically mentioned. 2. This drawing not be scaled. 3. Assume tolerances wherever necessary. Contractor must check dimensions site and inform immediately the design team in case any discrepancies are noticed. 5. Ensure compliance with all local bye-laws, fire codes as well as National Building Code. 6. ARCHITECT shall not be responsible or liable for any deviation any respect including change design, visual intent, specification or contruction methodology etc. made without specific written approval from ARCHITECT. 7. This drawing not for construction and is meant for discussions only. 6A, Basement, Block X, Hauz khas, New Delhi 110016, India. +91 11 40540067 +91 11 26276543, email contact@hexagramm.in Client Project Title This drawing and design is the copyright property HEXAGRAMM DESIGN PVT. LTD., New Delhi. Information within this drawing is strictly confidential and must not be copied forwarded to any third party without prior written permission from HEXAGRAMM. Date: Rev. no.: Scale: Dwg. Title Drg. no.: DATE: REV NO. DATE: REV NO. DATE: REV NO. Project Code Residence_Jayati Agrawal_ Guwahati P-AR-0000 1:75 @ A3 CEILING ELECTRICAL LAYOUT WALL ELECTRICAL LAYOUT 3RD FLOORSNEH'S BEDROOM WALL ELEVATIONS FALSE CEILING LAYOUT 16/08/2021 600200 200 295 architrave A-291, 2nd Floor, New Friends Colony, New Delhi 110025, India. T +91 11 40793207 F +91 11 26276543 email contact@hexagramm.in Notes 1. All dimensions are in millimetres unless specifically mentioned. 2. This drawing is not to be scaled. 3. Assume tolerances wherever necessary. 4. Contractor must check dimensions at site and inform immediately the design team in case any discrepancies are noticed. 5. Ensure compliance with all local bye-laws, fire codes as well as National Building Code. 6. ARCHITECT shall not be responsible or liable for any deviation in any respect including change in design, visual intent, specification or contruction methodology etc. made without specific written approval from ARCHITECT. 7. This drawing is not for construction and is meant for discussions only. Client Project Title This drawing and design is the copyright property of HEXAGRAMM DESIGN PVT. LTD., New Delhi. Information within this drawing is strictly confidential and must not be copied or forwarded to any third party without prior written permission from HEXAGRAMM. Date: Rev. no.: Scale: Dwg. Title Project Code Drg. no.: JAYTI RESIDENCE, GUWAHATI MR. SANJAY AGRAWAL ARC-RES-504 North DATE REV NO DATE DATE REV NO REV NO ARC-RES-504 False ceiling lvl. from FFL. LVL +3000 LVL +2450 3RD floor FFL. LVL +2700 ELEVATION @ D (Scale- 1' = 1') LVL +2850 Skirting lvl. +100mm from FFL. A B C Typical cove & cornce detail @ C Typical cornce detail @ B Typical door & window architrave detail @ A 50MM for cove light 10 30 5 30 15 10 75 20 10 5 10 25 eq. eq. 100 45 8 16 40 8 28 12 8 4 10 7 10 30 5 30 15 30 20 12 5 5 10 20 75 150 100 5 R10 5 10 R8 3RD FLOOR- SNEH'S BEDROOM Cornice details 30/07/2021 1:1 @ A2 LVL +2550 X X' Typical wall molding section detail @ XX' 25 5 3 10 3 5 5 2 10 5 2 10 100 25 5 3 10 3 5 50 50 12mm Plaster Wall thickness as per plan 200 R5 10 R22 8 Y Y' Typical wall molding & skirting section detail @ YY' 25 5 3 10 3 5 R5 4 4 5 50 5 25 5 55 8 R10 10 4mm groove line 5 15 R8 100mm stone skirting 12mm Plaster Wall thickness as per plan 4 4 5 POP wall paneling POP wall paneling 50 100 50 600 50 100 50 1500 100
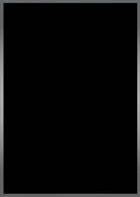
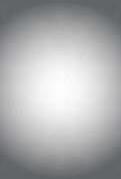
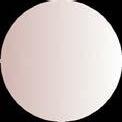
A A' B B' C C' D D' 600 0 B4 B3 B10 1 B14 1050 350 700 600 750 350 600 300 450 2450 750 1200 900 2450 100 700 325 1600 2700 2450 150 145 SECTION DD' SECTION AA' FFL. SECTION CC' KEY CENTER LINE PLAN SECTION BB' False ceiling @+2850mm from FFL. False ceiling @+2700mm from FFL. FFL. KEY FALSE CEILING PLAN False ceiling @+2850mm from FFL. False ceiling @+2700mm from FFL. Notes 1. All dimensions are in millimetres unless specifically mentioned. 2. This drawing is not to be scaled. 3. Assume tolerances wherever necessary. 4. Contractor must check dimensions at site and inform immediately the design team in case any discrepancies are noticed. 5. Ensure compliance with all local bye-laws, fire codes as well as National Building Code. 6. ARCHITECT shall not be responsible or liable for any deviation in any respect including change in design, visual intent, specification or contruction methodology etc. made without specific written approval from ARCHITECT. 7. This drawing is not for construction and is meant for discussions only. 6A, Basement, Block X, Hauz khas, New Delhi 110016, India. T +91 11 40540067 F +91 11 26276543, email contact@hexagramm.in Client Project Title This drawing and design is the copyright property of HEXAGRAMM DESIGN PVT. LTD., New Delhi. Information within this drawing is strictly confidential and must not be copied or forwarded to any third party without prior written permission from HEXAGRAMM. Date: Rev. no.: Scale: Dwg. Title Drg. no.: North DATE: REV NO. DATE: REV NO. DATE: REV NO. Project Code Residence_Jayati Agrawal_ Guwahati P-AR-0000 THIRD FLOORMaster bedroom dresser details 1:50 @ A3 27/08/2021 1 2 1200 1200 B11 B5 B9 B4 B4 SINK75 S1 B3 0 300 300 600 600 3680 (X) 620 920 920 620 600 Ø600 Ø600 Ø900 350 Ø900 300 600 600 600 600 300 375 450 450 450 450 300 600 300 300 250 325 325 250 810 300 1 2 1200 1200 HT. @ 1050 SB1 HT. @ 800 SB2 300 600 350 G HT.@ 1050 SB1 HT.@ 1050 SB2 HT. @ 1050 SB1 300 eq eq 300 600 300 HT. @ 200 SB2 A M 275 275 275 290 GRD WALL MOUNTED FAN OCCUPANCY SENSOR (CEILING) WALL SENSOR(200 DEGREE) 5AMP.POINT 200 15 AMP.POINT TEL POINT(I) (EPABX) T.V. POINT SYMBOL DESCRIPTION HEIGHT SYMBOL DESCRIPTION HEIGHT SYMBOL DESCRIPTION HEIGHT SYMBOL DESCRIPTION HEIGHT SYMBOL DESCRIPTION HEIGHT CALL BELL/BUZZER. AC SWITCH A 2250 CEILING FAN SWITCH BOARD DISTRIBUTION BOARD WAY SWITCH BOARD CCTV IN GROUND VIDEO DOOR PHONE 1050 1050 1500 1050 13A INTERNATIONAL SOCKET DATA POINT 200 FAN REGULATOR CEILING PROJECTOR 1050 LEGEND CEILING EXHAUST CEILING SMOKE DETECTOR CEILING HEAT DETECTOR SYMBOL DESCRIPTION HEIGHT 2200 600 SYMBOL DESCRIPTION HEIGHT 1050 MASTER TV CONSOLE SWITCH CEILING_ 5AMP MASTER LIGHT SWITCH ROOM POWER KILL SWITCH M NIGHT LAMP--1050LIFT PANEL 1500 FLOOR LIGHTCHANDLIERCOVE LIGHT CEILING LIGHT Ceiling BED LIGHT WALL LIGHT 2100 SWITCH BOARD 1050 @ AUTOMATION KEYPAD NOTE-: 1.Emergency exit route lighting to be maintained at all times with UPS power backup. 2. All technical calculations including but not limited to lighting levels and heat loads to be verified by client for their requirements 3. Lighting, Security Automation points marked separately. 4. All Heights are up to bottom of plate. EPABX 600 1050 CEILING SPEAKER GYSER.POINT 2100 1050 WI.FI IN DESK HANGING LIGHT HDMI DESK SENSOR LIGHT S Ceiling 200 200 200 1050 1050 1050 200 1050 WARDROBE LIGHT CURTAIN CONNECTION POINT2400 1050 200 600 600 INVERTER POINT 850 200 BOUNDARY WALL LIGHT TWO WAY EXTERIOR WALL LIGHT CEILING PENDENT LAMP WALL OR WINDOW EXHAUST2' PANEL LIGHT Notes 1. All dimensions are in millimetres unless specifically mentioned. 2. This drawing is not to be scaled. 3. Assume tolerances wherever necessary. 4. Contractor must check dimensions at site and inform immediately the design team in case any discrepancies are noticed. 5. Ensure compliance with all local bye-laws, fire codes as well as National Building Code. 6. ARCHITECT shall not be responsible or liable for any deviation in any respect including change in design, visual intent, specification or contruction methodology etc. made without specific written approval from ARCHITECT. 7. This drawing is not for construction and is meant for discussions only. 6A, Basement, Block X, Hauz khas, New Delhi 110016, India. T +91 11 40540067 F +91 11 26276543, email contact@hexagramm.in Client Project Title This drawing and design is the copyright property of HEXAGRAMM DESIGN PVT. LTD., New Delhi. Information within this drawing is strictly confidential and must not be copied or forwarded to any third party without prior written permission from HEXAGRAMM. Date: Rev. no.: Scale: Dwg. Title Drg. no.: North DATE: REV NO. DATE: REV NO. DATE: REV NO. Project Code Residence_Jayati Agrawal_ Guwahati P-AR-0000 THIRD FLOORMaster bedroom toilet details 1:50 @ A3 27/08/2021 CEILING ELECTRICAL PLAN WALL ELECTRICAL PLAN 1200 1200 A A' B B' C C' D D' 600 600 e 600 1150 150 150 B5 B4 5 150 150 B14 165 1050 300 200 Notes 1. All dimensions are in millimetres unless specifically mentioned. 2. This drawing is not to be scaled. 3. Assume tolerances wherever necessary. 4. Contractor must check dimensions at site and inform immediately the design team in case any discrepancies are noticed. 5. Ensure compliance with all local bye-laws, fire codes as well as National Building Code. 6. ARCHITECT shall not be responsible or liable for any deviation in any respect including change in design, visual intent, specification or contruction methodology etc. made without specific written approval from ARCHITECT. 7. This drawing is not for construction and is meant for discussions only. 6A, Basement, Block X, Hauz khas, New Delhi 110016, India. T +91 11 40540067 F +91 11 26276543, email contact@hexagramm.in Client Project Title This drawing and design is the copyright property of HEXAGRAMM DESIGN PVT. LTD., New Delhi. Information within this drawing is strictly confidential and must not be copied or forwarded to any third party without prior written permission from HEXAGRAMM. Date: Rev. no.: Scale: Dwg. Title Drg. no.: North DATE: REV NO. DATE: REV NO. DATE: REV NO. Project Code Residence_Jayati Agrawal_ Guwahati P-AR-0000 SECTION DD' SECTION AA' FFL. SECTION CC' KEY CENTER LINE PLAN SECTION BB' THIRD FLOORMaster bedroom walk-in details 1:50 @ A3 27/08/2021 False ceiling @+2850mm from FFL. False ceiling @+2700mm from FFL. FFL. KEY FALSE CEILING PLAN False ceiling @+2850mm from FFL. False ceiling @+2700mm from FFL. 1 2 1200 895 152 153 1500 190 1500 1800 1200 800 2400 175 1200 A A' B B' C C' D D' E E' F F' G G' H H' I' J J' 775 750 370 500 500 600 900 600 900 600 600 1200 1200 300 1200 655 655 1 2 570 150 150 150 150 B11 B9 B4 SINK75 S1 B3 150 150 BEAM LINE BELOW 1 1 4 165 B8 B11 140mm Cornice 140mm Cornice 140mm Cornice LVL +2555 LVL +2660 LVL +2660 140mm Cornice 140mm Cornice 140mm Cornice 140mm Cornice 1150 2137 88 700 850 300 1050 1050 AA' 450 450 450 400 175 88 370 88 470 505 175 2225 395 Mirror FRET PANEL 895 895 460 65 88 205 20 1438 105 105 140 175 1450 775 175 700 1850 600 1915 2450 395 895 895 300 470 1450 291 1200 1025 475 400 87.5 87.5 190 380 400 1195 1005 895 1050 1200 Niche 895 1025 Notes 1. All dimensions are in millimetres unless specifically mentioned. 2. This drawing is not to be scaled. 3. Assume tolerances wherever necessary. 4. Contractor must check dimensions at site and inform immediately the design team in case any discrepancies are noticed. 5. Ensure compliance with all local bye-laws, fire codes as well as National Building Code. 6. ARCHITECT shall not be responsible or liable for any deviation in any respect including change in design, visual intent, specification or contruction methodology etc. made without specific written approval from ARCHITECT. 7. This drawing is not for construction and is meant for discussions only. 6A, Basement, Block X, Hauz khas, New Delhi 110016, India. T +91 11 40540067 F +91 11 26276543, email contact@hexagramm.in Client Project Title This drawing and design is the copyright property of HEXAGRAMM DESIGN PVT. LTD., New Delhi. Information within this drawing is strictly confidential and must not be copied or forwarded to any third party without prior written permission from HEXAGRAMM. Date: Rev. no.: Scale: Dwg. Title Drg. no.: North DATE: REV NO. DATE: REV NO. DATE: REV NO. Project Code Residence_Jayati Agrawal_ Guwahati P-AR-0000 SECTION H'H SECTION AA' False ceiling @+2800mm from FFL. FFL. SECTION GG' SECTION CC' SECTION B'B KEY CENTER LINE PLAN SECTION II' THIRD FLOORMaster bedroom toilet details 1:50 @ A3 27/08/2021 False ceiling @+2800mm from FFL. False ceiling @+2660mm from FFL. FFL. False ceiling @+2800mm from FFL. False ceiling @+2660mm from FFL. FFL. KEY FALSE CEILING PLAN SECTION J'J SECTION D'D SECTION F'F SECTION EE' False ceiling @+2555 from FFL. False ceiling @+2660mm from FFL.
C-PCE-175D (2800 HT.)
Residence
Arun Agarwal
B-16, Sector-71, Noida
Exterior elevation design, modelling, rendering 18 Days
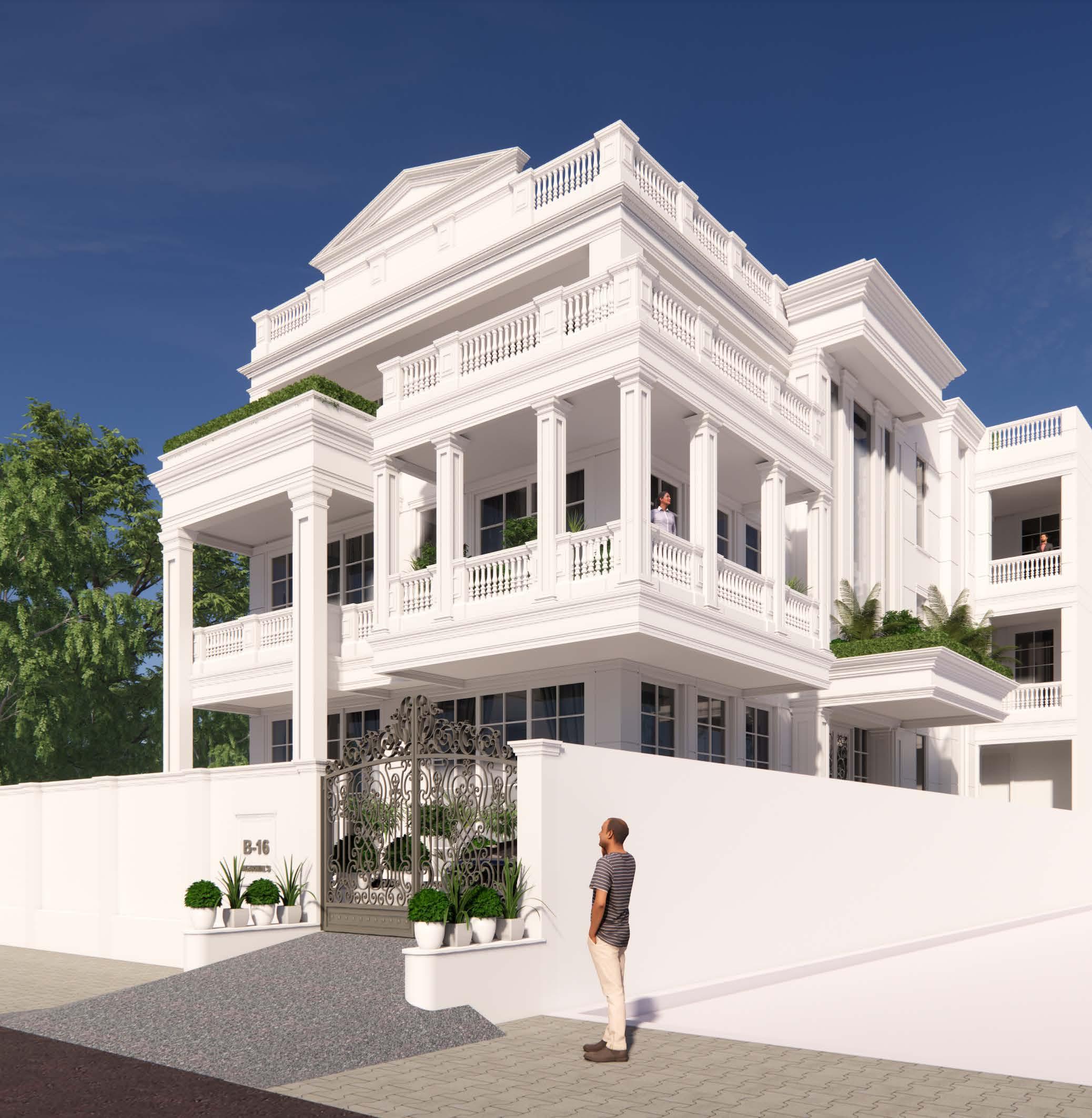
05
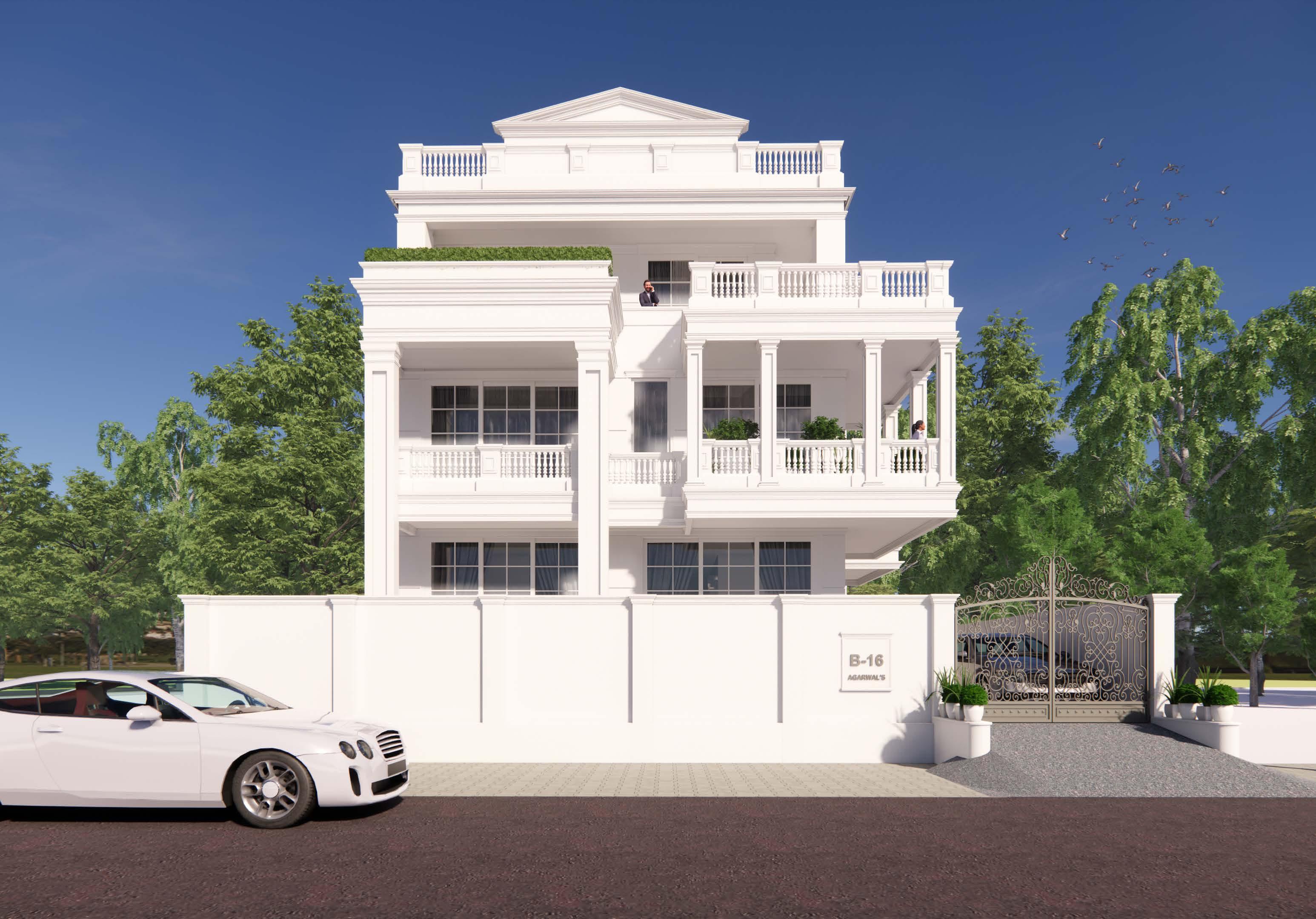

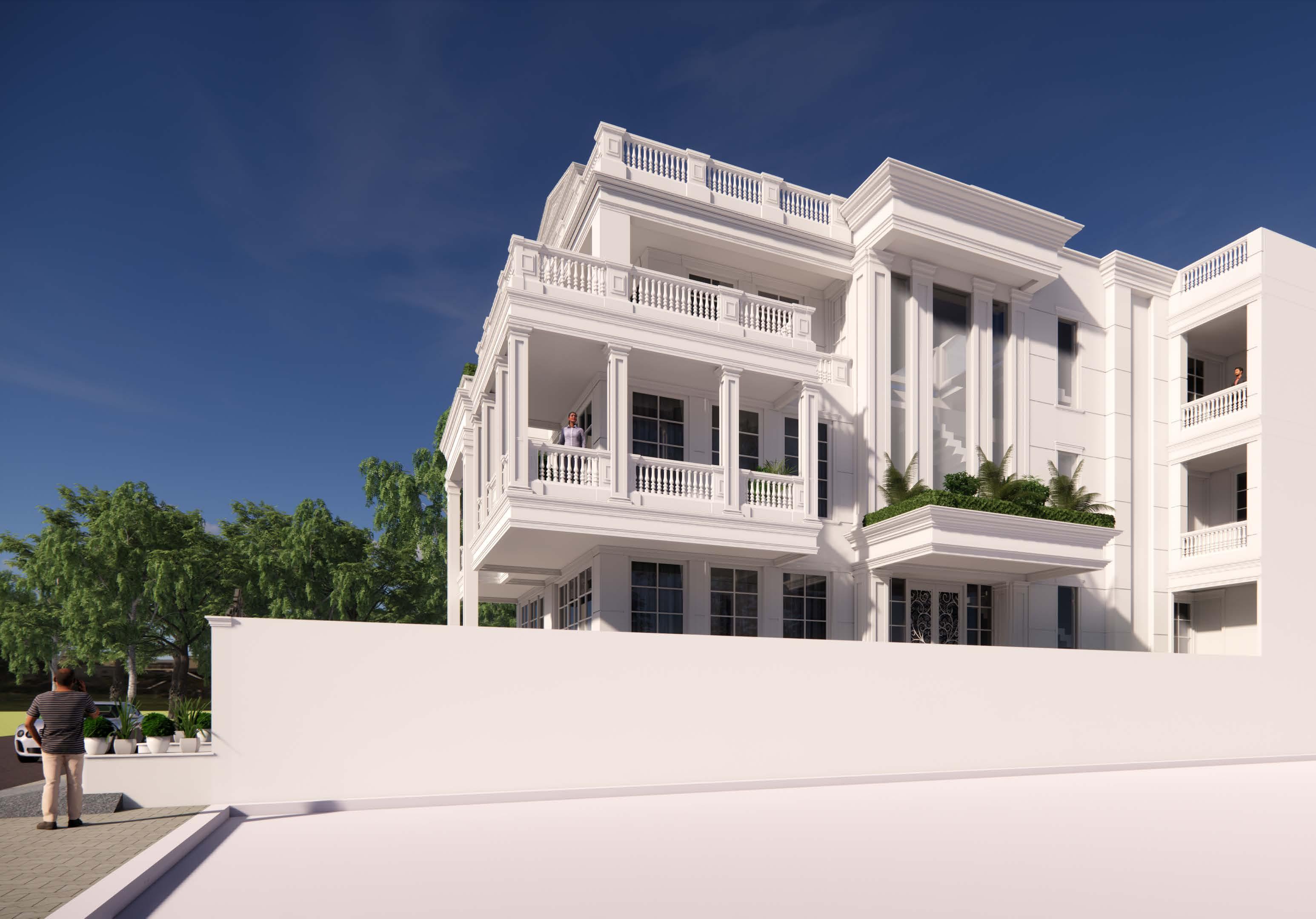
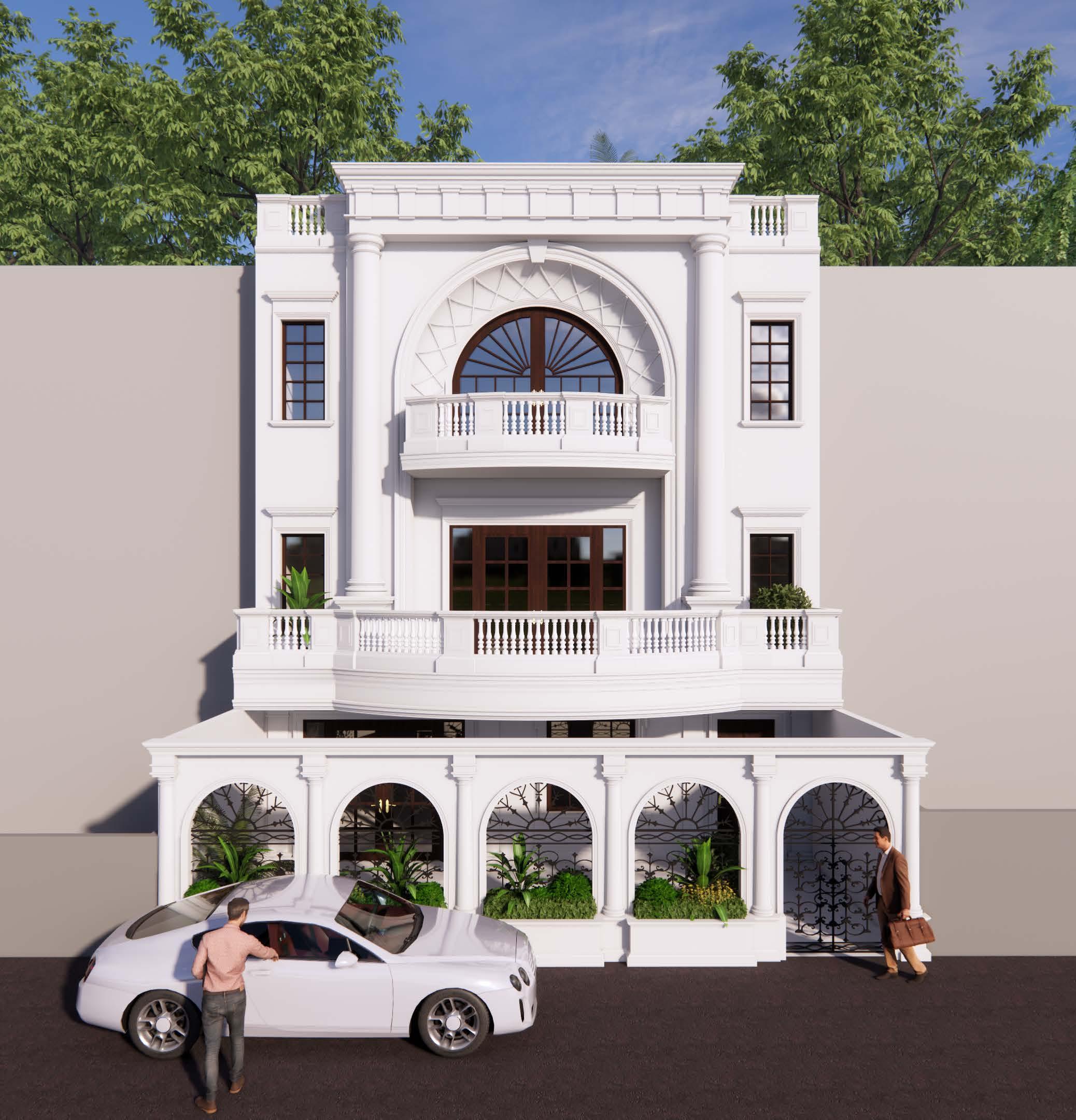
06 Residence 106 Hargovind Enclave Elevation Redesign 6 Days
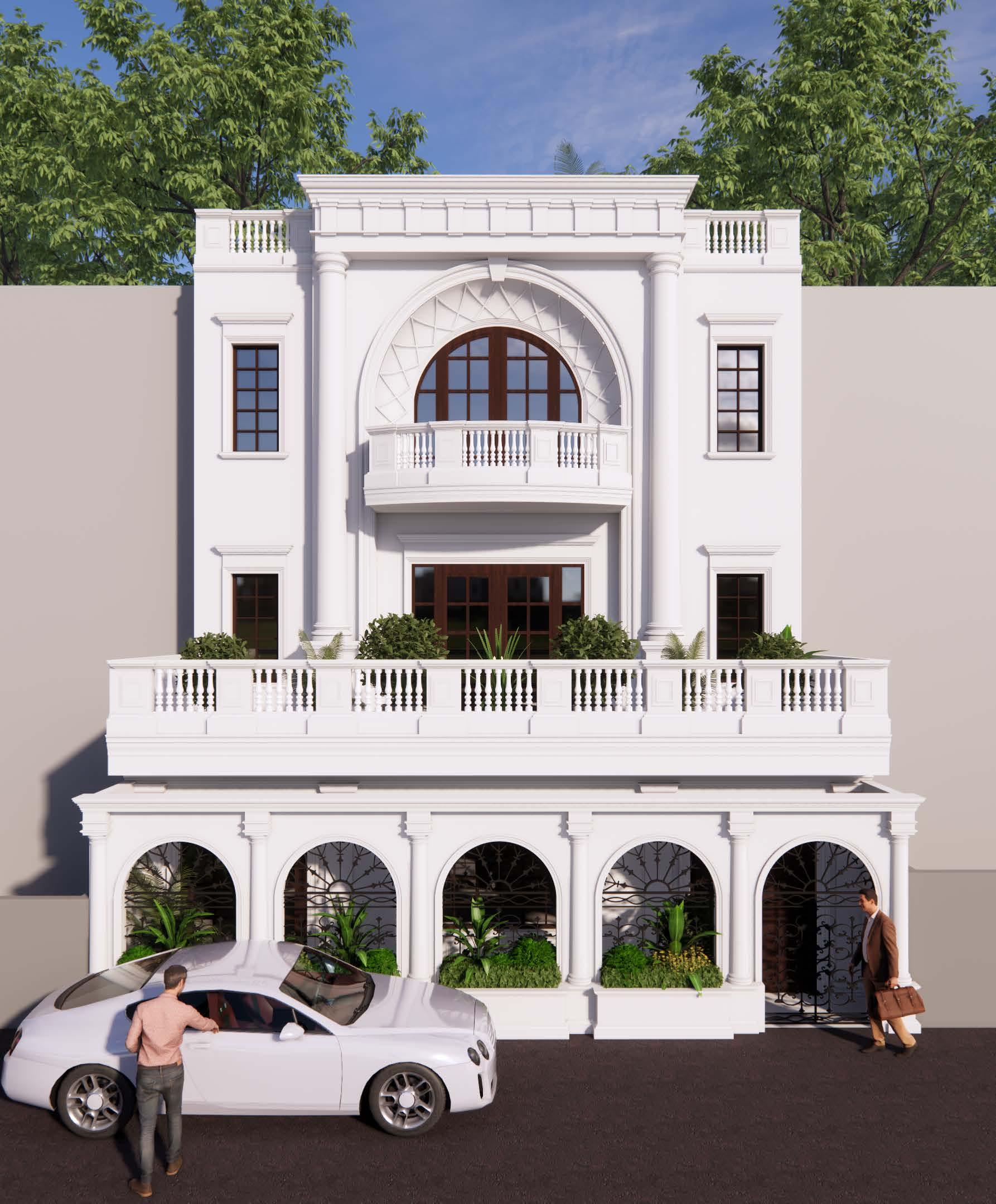

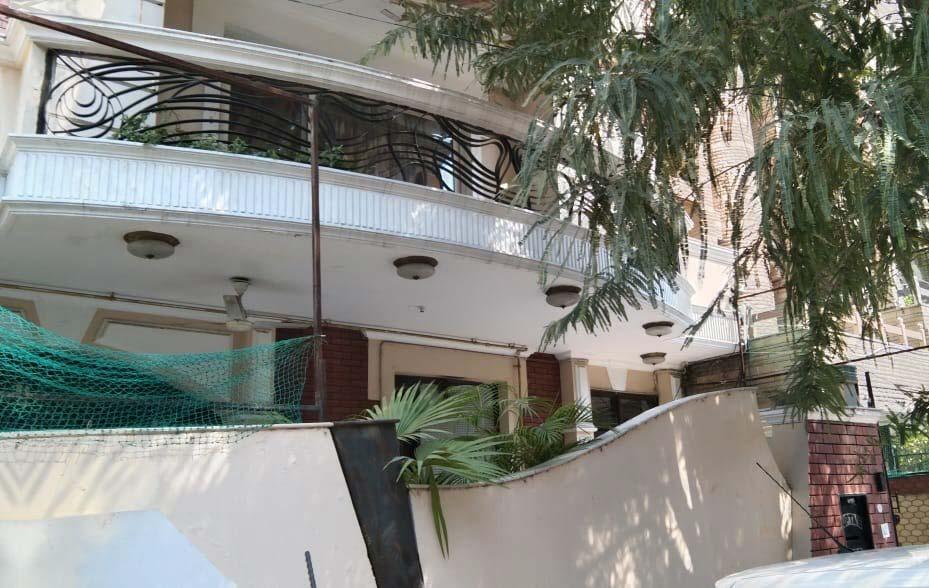
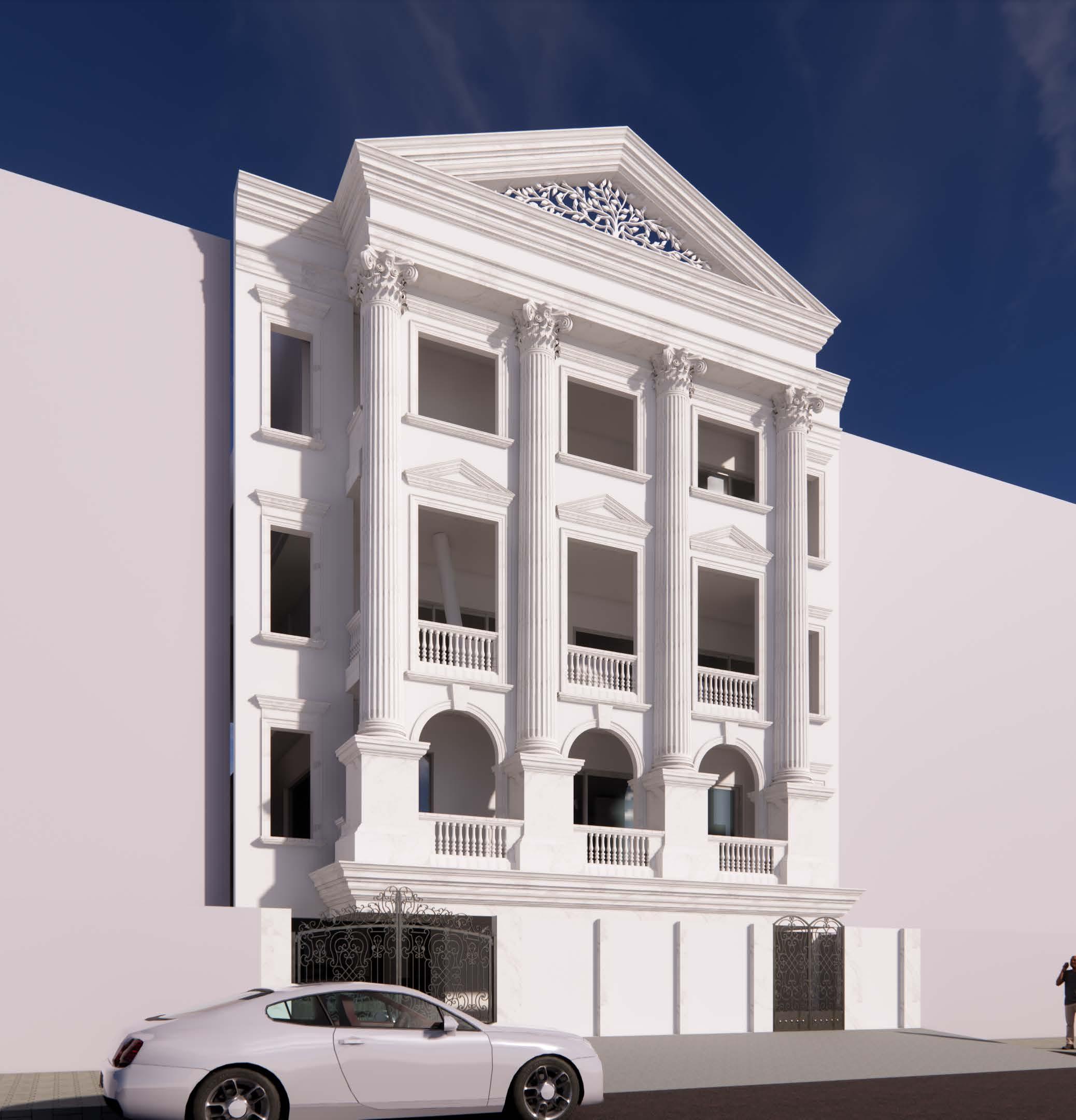
07 Residence C211 Defence Colony Elevation Redesign 10 Days
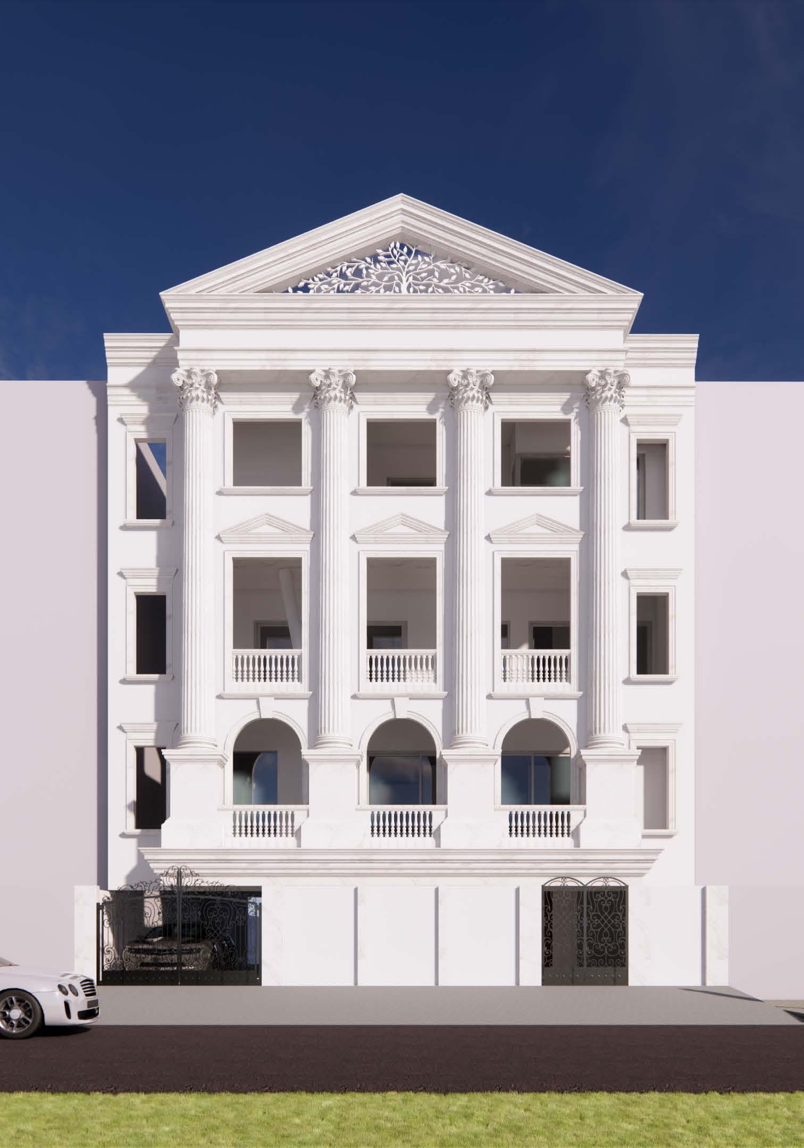
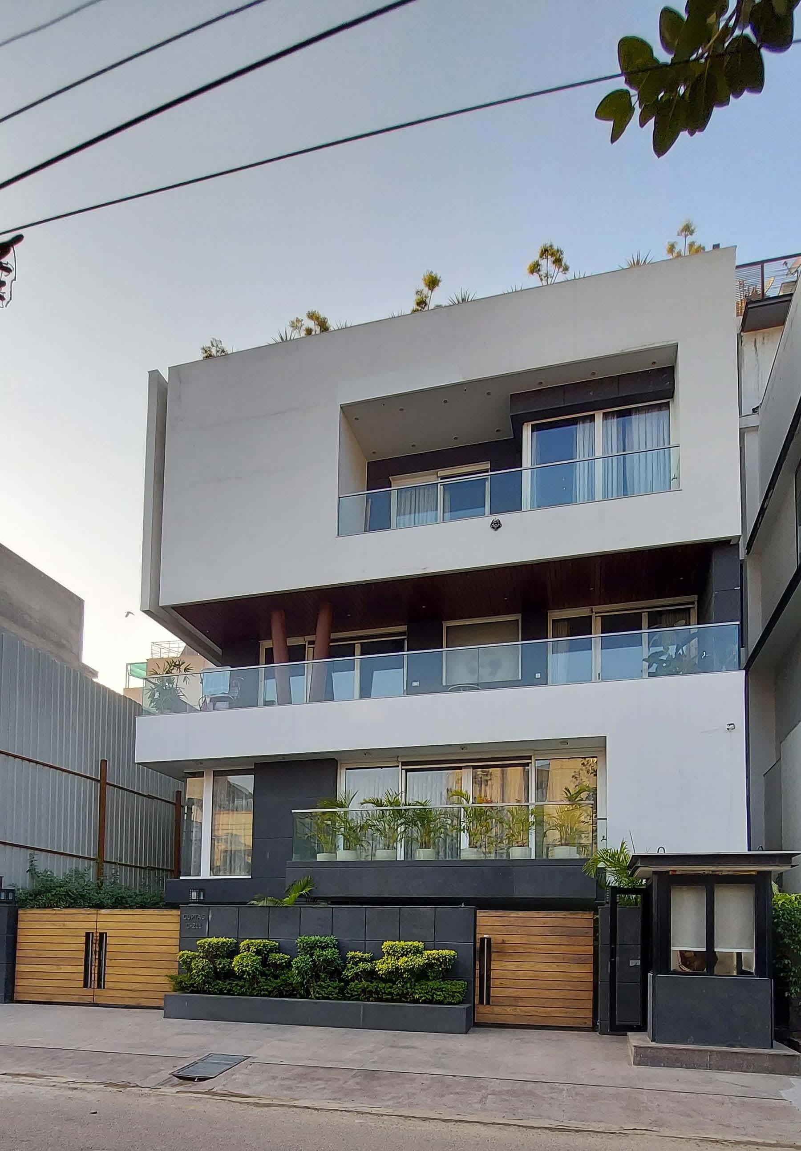
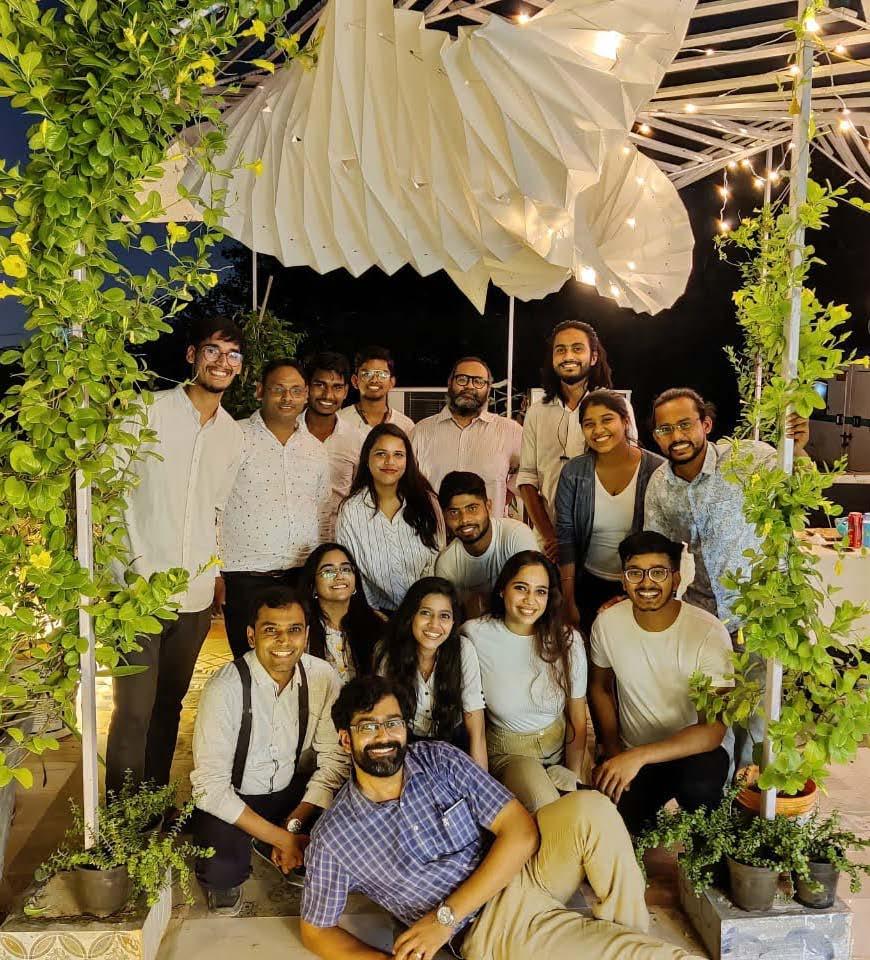
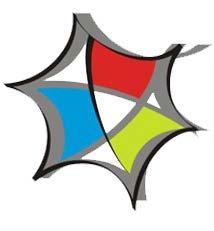

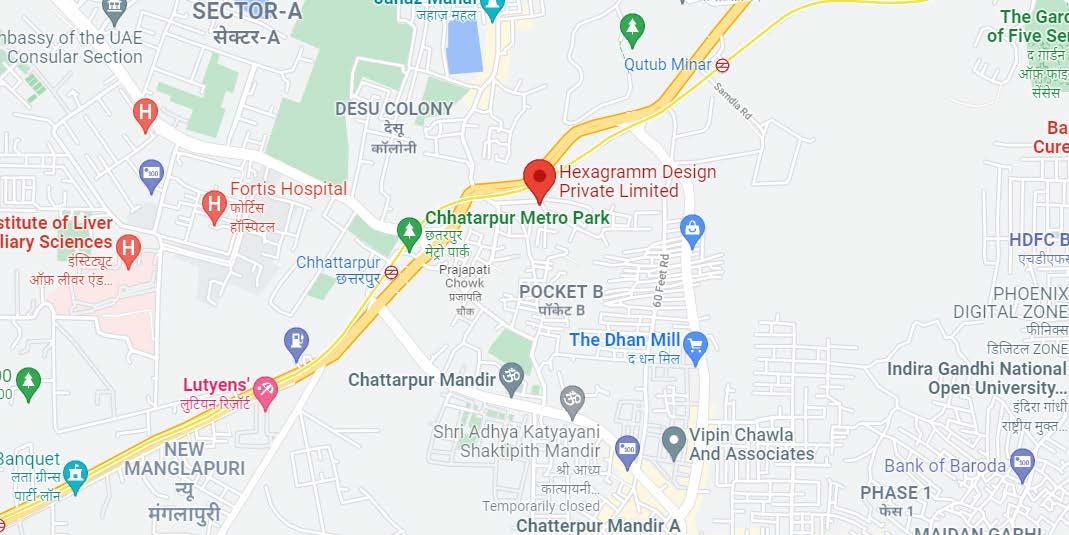

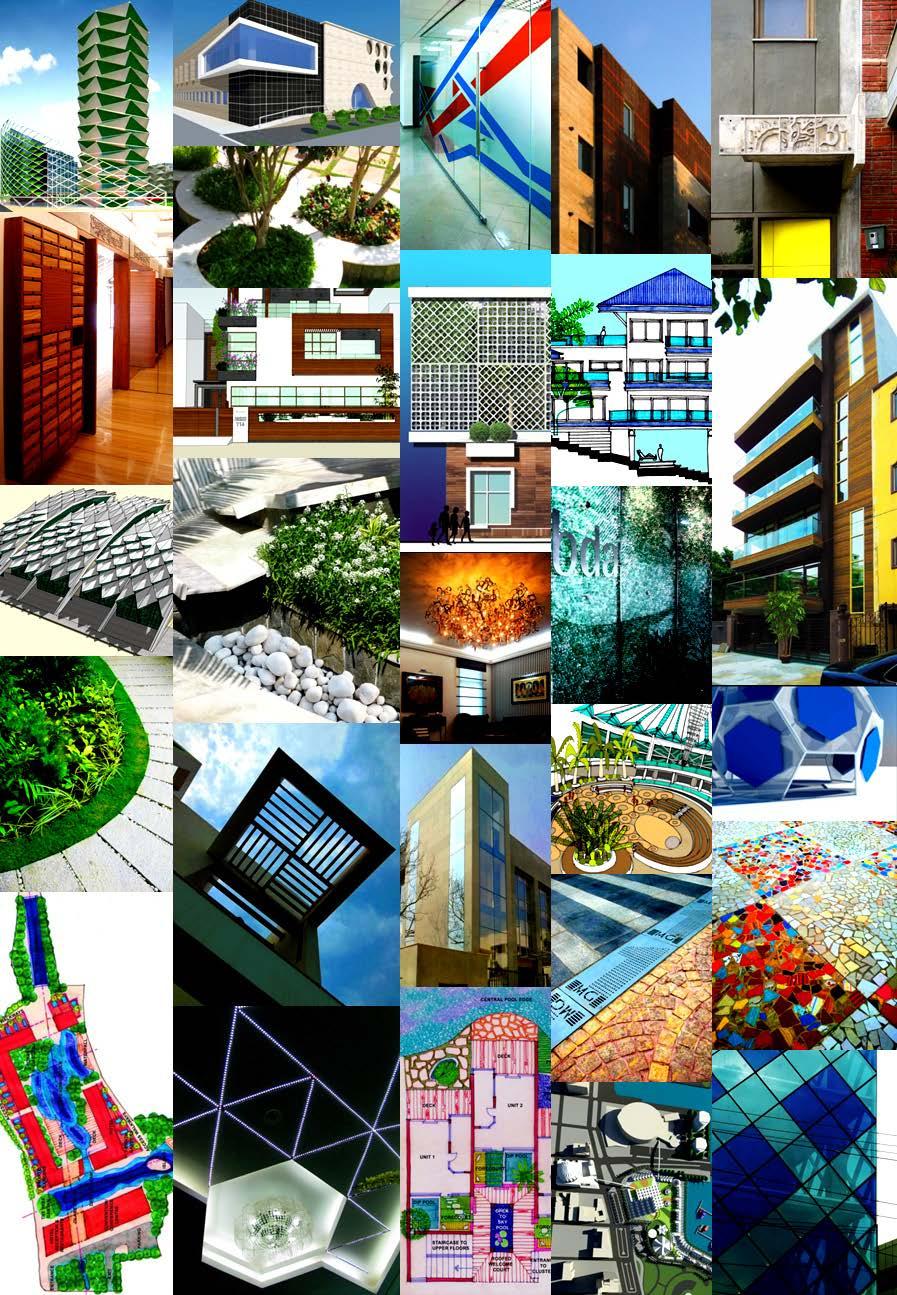

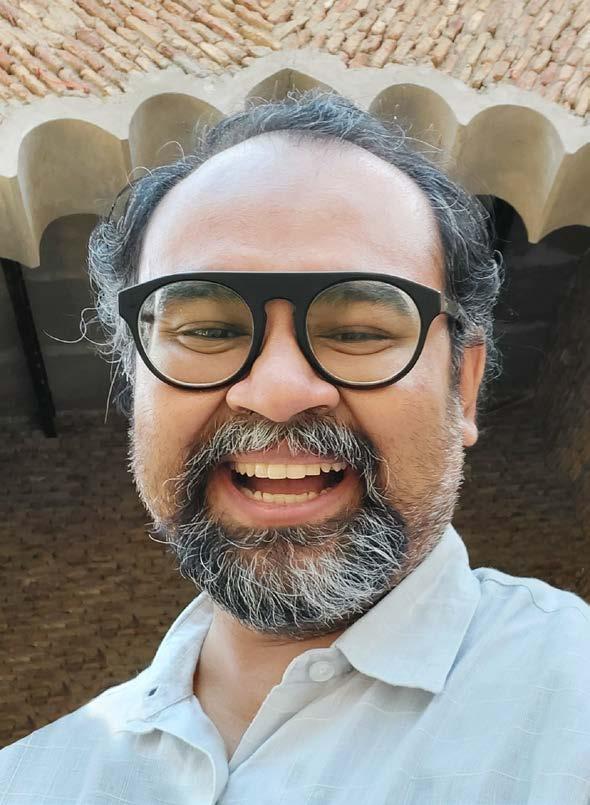 Aashish Garg
Kanishka Jain
Ankon Mitra
D 102, Dr Ambedkar Colony, Chhatarpur, New Delhi, Delhi 110074
Aashish Garg
Kanishka Jain
Ankon Mitra
D 102, Dr Ambedkar Colony, Chhatarpur, New Delhi, Delhi 110074
