




Constant Nieuwenhuys , New Babylon; source: https://work-bodyleisure.hetnieuweinstituut.nl/publication/constant-nieuwenhuys
The aim of the study is to specify narrow down on what responsive means from a larger gamut of definitions, present a framework to assess responsiveness of certain built spaces and ultimately identify a site to test these parameters for.
The thesis does not explore data sciences and their implementations nor the technical vocabulary that is associated with the topic. Through explorations in the following literature, the thesis is able to create a framework for a responsive, user centric and whimsical architecture. The literature in the field is vast but fails to be coherent towards a fundamental understanding.
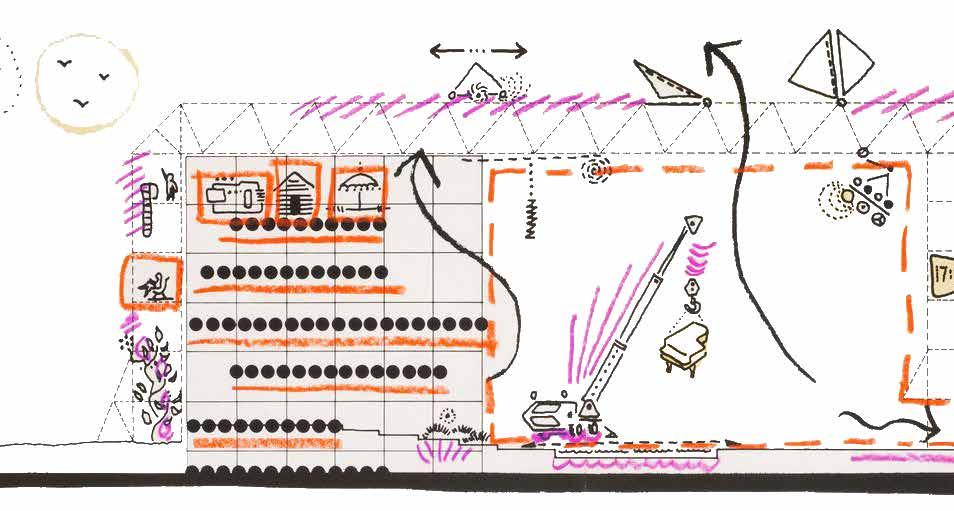 Fig. 1 Cedric Price, Fun Palace: section showing potential use of interior spaces c. 1963. Cedric Price Archives, Canadian Centre for Architecture,
Fig. 1 Cedric Price, Fun Palace: section showing potential use of interior spaces c. 1963. Cedric Price Archives, Canadian Centre for Architecture,
As humans, and moreover designers, we are constantly looking at the enhancement of the world we inhabit through innovations in technology, material and form. Within an accelerating, fast paced world, everything is in a constant state of with varying levels of dynamism . Even though our ever changing desires for adaptability are not met through permanent built environments, we are constantly altering/ navigating spaces in the city informally through use of ephemeral devices to facilitate our volatile needs. Built form seeks to reinforce its relevance through change in design, form or technology.
The thesis attempts to develop and understand the vocabulary of active and passive responses embedded in the built environment and ultimately create a methodology that examines the range of responses in the realm of sensorial, physical and experiential.
Across time, cities have responded to the political, social, societal and environmental forces that surround them in order to reassert their relevance. The thesis uses Jaipur as a lens to explore the various forms of responses, adaptations and changes that are subjected to the need of the user, change in program and forces of the environment. Designed spaces vis a vis the planned city of Jaipur express responsiveness yet often, deviate and do not allow for reactive, useful and inclusive spaces.
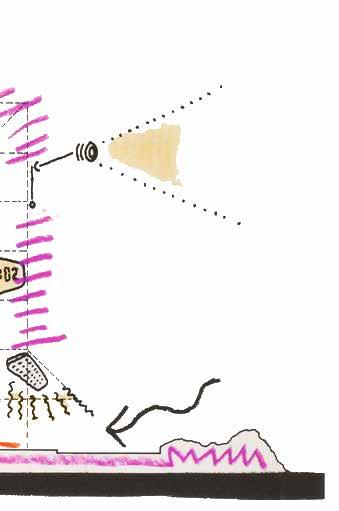
Can we imagine architecture that not only facilitates but enhances the everyday, that is not just resilient but proactive and that not only alters the environment but also provides direct agency to its users? The thesis hopes to create adaptive and responsive infrastructure that responds to changing human needs by integrating systems, digital and physical networks, infrastructural and social innovations that affect the user.
Keywords: adaptable, dynamic, ephemeral, flexible, flux, inclusive, interactive, kinetic, participatory, proactive, relevance, resilient, responsive, spontaneous, transformable
The aim of the thesis is to specify narrow down on what responsive means from a larger gamut of definitions, present a framework to assess responsiveness of certain built spaces and ultimately identify a site to test these parameters for.
The first part focuses on understanding the phenomenon of response in Architecture by exploring literature, definitions and case studies. It then arrives upon a framework for the same.
1. Introduction: A brief to the phenomenon and the course of the book
2. A gamut of definitions: Various interpretation of the phenomenon and literature involved
2.1 Nicholas Negroponte
2.2 Stewart Brand
2.3 Cedric Price
3. Terms associated with Response: Close knit terms to strengthen understanding
3.1 Relevance
3.2 Resilience
3.3 Adaptive
4. Case studies: Case studies across time and world to see actual phenomenon
4.1 Mechanisms to respond
4.2 Scales of operation
4.3 Resonance across time
5. Derivative Framework: Arriving at a framework
6. Need for Responsive Architecture: Why responsiveness needs to be inherent
7. Role of the profession: What can we do?
The second part uncovers the phenomenon on a city scale and looks into the particular case of Jaipur.
1. Spaces in the city: How is the phenomenon seen on a city level scale
1.1 The city as a series of situations
1.2 The intended city vs lived city
2. Idea of Jaipur:How it can be an ideal example
2.1 Response embedded in history
2.2 Layers on the city
3. Methodology: Ways to see the city and recognize phenomenon
2.1 Derive/ psychogeography
2.2 Criteria to examine changes
2.3 Lens and scale chosen
4. Break the grid: Mechanism in responsiveness
5. The everyday: Response and its resonance in the everyday
5.1 Markets
5.2 A tourist’s path
5.3 Cars take over
6. The event: Response and its resonance in the special
6.1 Processions
6.2 Fests
7. Outliers: That which doesn’t fit in
7.1 Waste infrastructure
7.2 Labour Market
7.2 Nomadic settlements
8. Conclusion:
The third part studies responsiveness and failures at particular sites and excavates potential programs.
1. Criteria for site investigation
2. Defining Public spaces:
2.1. Chaupad
2.2. Gate
3. Sites:
3.1. Choti Chaupad
3.2. Badi Chaupad
3.3. Sanganeri Gate
4. People called Jaipur
4.1. The users
4.2. Organizations active
4.3. Government and UNESCO
5. City Building/ Building City
5.1 Experiments
5.2 Users and aspirations
5.3 Program excavation
5.4 Strategies for intervention
5.5 Sites for intervention
5.6 Conclusion Note
“Architecture should have little to do with problem solvingrather it should create desirable conditions and opportunities hitherto thought impossible.”
-Cedric Price
https://www.goodreads.com/author/quotes/293062.Cedric_Price
Everything is in a constant state of flux with varying levels of dynamism. We as users, are constantly trying to accommodate and facilitate change in program, respond to temporal needs and allow for chance encounters. Stewart Brand argues that our built spaces are made up of six different layers of longevity of built components namely: site, structure, skin, services, space plan and stuff. These components possess different rates of change and hence, “a building is always tearing itself apart.“ 1
The term responsive was first coined by Nicholas Negroponte who described it as
“the environment taking an active role, initiating to a greater or lesser degree changes as a result and function of complex or simple computations.” 2
Since then, there have been attempts to redefine what it means for environment to be responsive. The epitome of flexible and responsive buildings still remains to be Cedric Price’s Fun Palace in the backdrop of 1960s South London where people would have come together to rejoice activities of all kinds within a fairly large anti-building characterized by gantry cranes and moving walls, levels and even floor plates. Various attempts have been made subsequently to understand how spaces can respond to their users and environmental factors.
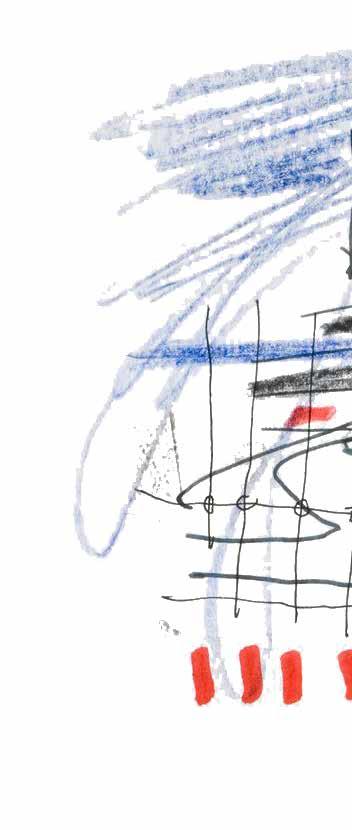
The thesis aims to study the various stimuli (environmental and user related) that occur over five scales: geography, city, community, building and object and understand whether the built environment possesses the purpose and hence the tools to respond to these stimuli. The second part of the study focuses on the various components such as facades, kinetic and temporary structures, etc. that can help built spaces to react towards these stimuli. The study concludes by understanding how we as designers can facilitate spaces with the memory and paraphernalia to build.
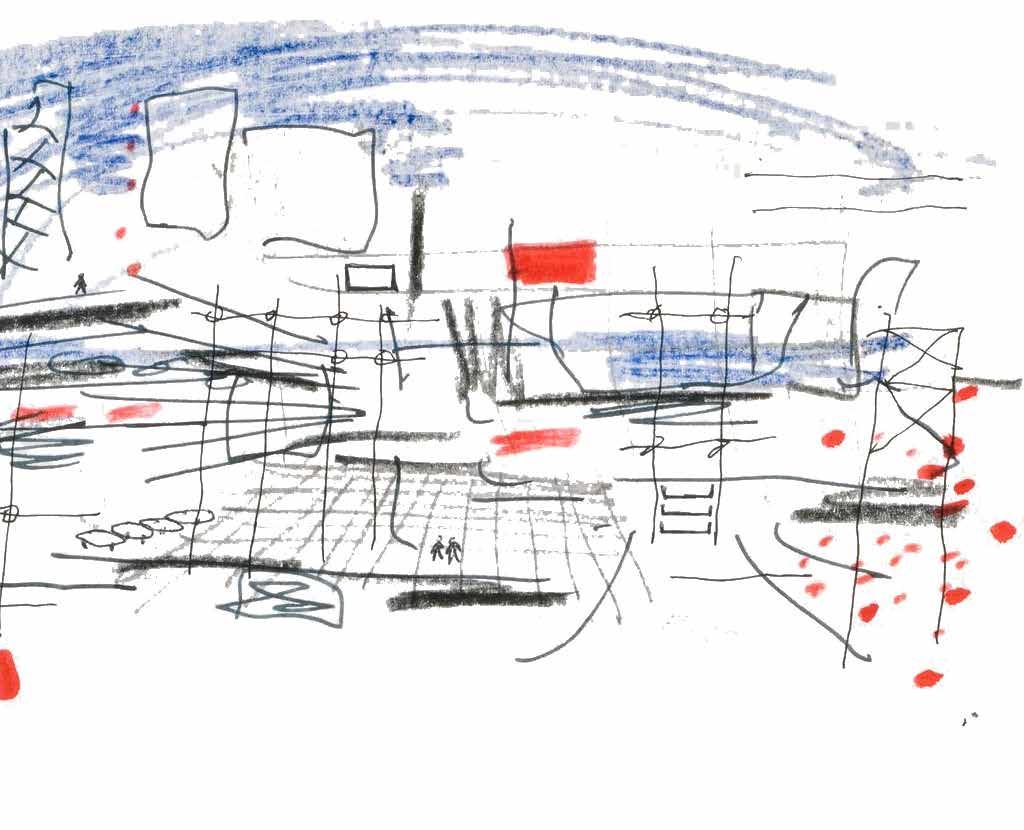
Existing literature on the topic tends to focus on either on digital components, environmental responses or purely academic understanding of the terms and hence this study aims at bridging the gap between them. By comparing various case studies and examples against a framework of responsive, the study tries to contextualize what it means for a space to be responsive.
The thesis argues that responsiveness should be an inherent property of built spaces in order to facilitate the various changes that occur in the environment through the user. In order for our built spaces to stay relevant despite the most volatile changes in the social, political and geographic landscapes of our cities. It looks at the various stimuli-response systems that exist architecturally and otherwise and attempts to create a vocabulary or range of responses. It imagines a space that is not resilient to change, but instead embraces and facilitates it. Built spaces need to possess the paraphernalia to react to various user related or environmental stimuli.
In the subsequent chapter, the volume examines various inquiries into responsive architecture from its introduction by Nicholas Negroponte to its current day understanding. It also inquires into the range of both physical and experiential responses and understands the current scope of urban environments. By narrowing down what it means to be responsive, it creates a framework to test various manifestations in architecture. It further identifies the physical components currently employed in the built space and their further potential in creating a responsive environment. Finally, it compares two polar opposite sites with respect to their flexibility and adaptiveness to understand the scope of the project in a particular context. The design aims to make inclusive, user-friendly and reactive spaces that are flexible enough to accommodate any change by giving full control to the user.
(Merriam Webster)
“ something constituting a reply or a reaction: such as
a: the activity or inhibition of previous activity of an organism or any of its parts resulting from stimulation
b: the output of a transducer or detecting device resulting from a given input.” 3
“Reacting quickly and well to something or someone ” 4
Across time, we the role of designer has been to respond to the spatial needs of a community either through temporary devices, evolution over time or quick adaptations. Communities have been successfully resilient to various external forces and have devised methods to engage the environment and create user centric responses. We as designers however have focused on a purely form or function driven way of building. What if we start looking at the built environment from a user centric point of view?
Response occurs towards an external stimuli.
3. https://www.merriam-webster.com/dictionary/response
Responsive is quick but not necessarily positive.
4. https://dictionary.cambridge.org/dictionary/english/responsive
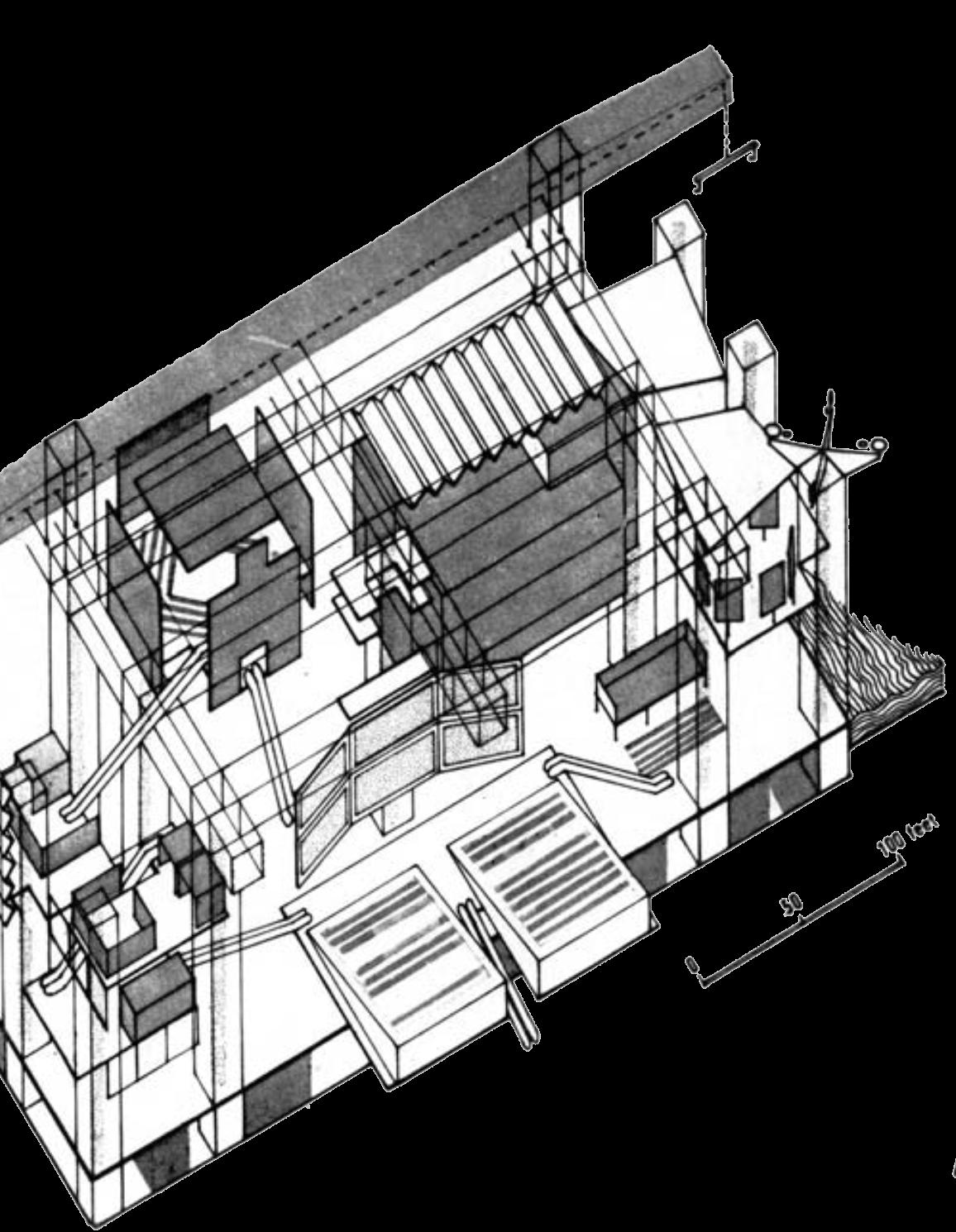
Nicholas Negroponte defines “responsive, sometimes called adaptable, or reactive, means the environment is taking an active role, initiating to a greater or lesser degree changes as a result and function of complex or simple computations.”2 He argues that:
The physical environment must have a purpose and intentions, and ultimately the paraphernalia to build2
While it is tempting to imagine a reflexive class of behaviour manifested in the environment where it is anticipatory of our needs and moods and interacts with us on an intelligent level, we often fail to recognise the subjectivity of our desires to our personal being. Every structure that wishes to be responsive has to possess memory either in its physicality or through actuators The quality of being reversible by quick dismantling allows the space to transform on an hour to hour or day to day basis and is closer to physical responsiveness. A pioneer in the field of responsive architecture, Nicholas Negroponte first applied cybernetics[1] to solve spatial design problems in the 1960s. He describes “ responsive, sometimes called adaptable, or reactive, means the environment is taking an active role, initiating to a greater or lesser degree changes as a result and function of complex or simple computations.”2
He argues that the physical environment must have a purpose and intentions, and ultimately the paraphernalia to build. While it is tempting to imagine a reflexive class of behavior manifested in the environment where it is anticipatory of our needs and moods and interacts with us on an intelligent level, we often fail to recognize the subjectivity of our desires to our personal being. He argues for a simulated class of behavior that deals more with the playful and entertaining aspect of response rather than the serious and pragmatics of the everyday.
He points out that every structure that wishes to be responsive has to possess memory either in its physicality or through actuators and that the quality of being reversible by quick dismantling allows the space to transform on an hour to hour or day to day basis and is closer to physical responsiveness. The literature provides a solid ground to the various approaches to responsiveness with and without the use of data driven devices. Cybernetics, as defined by Gordon Pask unifies with architecture to dynamise the workings of static built forms.
“Because of the diferent rates of change of its components, a building is always tearing itself apart”1
“A building properly conceived is several layers of longevity of built components. The layering also defines how a building relates to people. Organizational levels of responsibility match the pace levels. The building interacts with
individuals at the level of Stuff; tenant organization (or family) at the Space plan level; landlord via the Services (and slower levels) public via the Skin and entry;
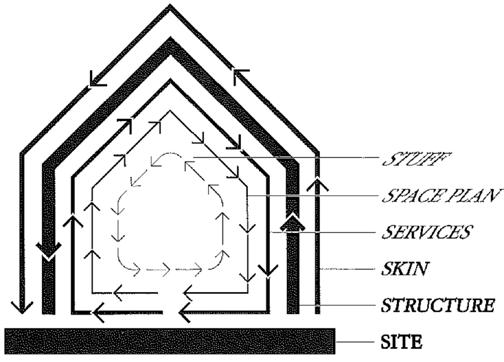
the whole community through decisions about the footprint and volume of the Structure
With the city restrictions on the Site”
Brand argues that “A building properly conceived is several layers of longevity of built components.”1 By adding onto the four layers identified by Frank Duffy, Brand proposes that six components of a building are always changing: site, structure, skin, services, space plan and stuff. “Because of the diferent rates of change of its components, a building is always tearing itself apart”.1 These various parts of a built environment are related to
the user at different scales. While the site and structure are more fixed in nature, ‘stuff’ is changed almost weekly. Buildings are themselves being torn apart by this constant struggle to adjust various spatial changes in them. Responsive architecture here, offers buildings the paraphernalia to alter themselves through constant of their structure, form or program.
In his project ‘The Fun Palace’, Cedric Price wanted to use responsive mechanisms to ‘facilitate the emergence of an ephemeral subjectivity through the theatricality of communication’.5
“..implies overcoming the idea of program. By focusing on user interaction, the Fun Palace supposes a paradigm shift by moving the mechanistic notion of machine-function towards a cybernetic notion of system-objective. In cybernetic terms, a system is an artefact with a sub-specifed function capable of transforming and redefning itself in view of an objective. (Bateson, 1972).”5
Facilities for were just a few among the many exciting activities here. The users of this entire space had unprecendented control over their environment. Everyone who visited the space had the opportunity to alter their surroundings as their hearts desired.
“Unenclosed steel structure, fully serviced by traveling gantry cranes, pre-fabricated walls, platforms, foors, stairs, and ceiling modules that could be moved and assembled by the cranes.”5
Rather than a conventional building that is rigid and unresponsive, the project called for a framework that was capable of responding and adapting to every human needs. The infrastructure constantly assembled and disassembled itself in lieu of the activity needed in the space.


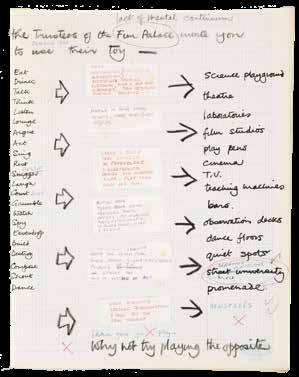
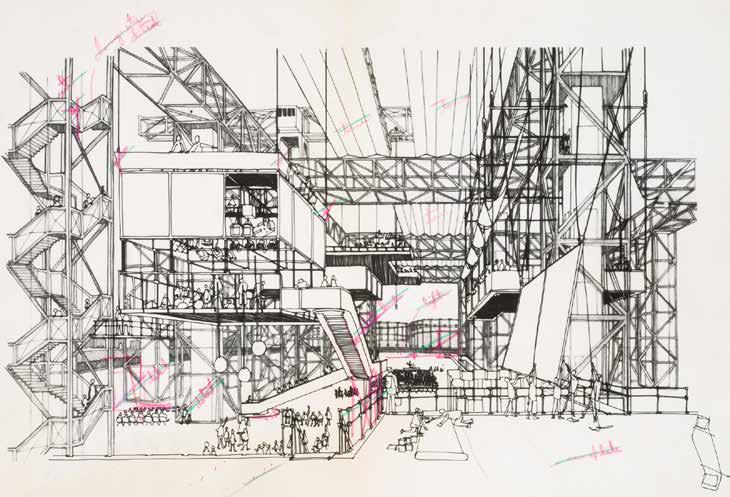
José Hernández: ‘From the Fun Palace to the Generator: Cedric Price and the Conception of the First Intelligent Building’ (Paper)
The paper primarily focuses on Cedric Price’s projects that offer the premise for an intelligent and responsive environment. The thesis will focus on the ‘Fun Palace’ project that was conceived with Joan Littlwood for the neighborhood of south london in the 1960s. The paper offers insight into the democratic process an ideally responsive building would offer and delves on the notion of cybernetics as a framework to understand responsiveness.
In his project ‘The Fun Palace’, Cedric Price wanted to use responsive mechanisms to ‘facilitate the emergence of an ephemeral
subjectivity through the theatricality of communication’5. (Lobsinger, 2001)
The fun palace “..implies overcoming the idea of a program. By focusing on user interaction, the Fun Palace supposes a paradigm shift by moving the mechanistic notion of machinefunction towards a cybernetic notion of system-objective. In cybernetic terms, a system is an artefact with a sub-specifed function capable of transforming and redefning itself in view of an objective. (Bateson, 1972).”5
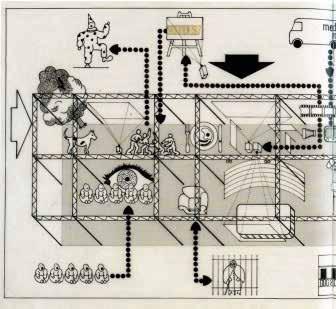
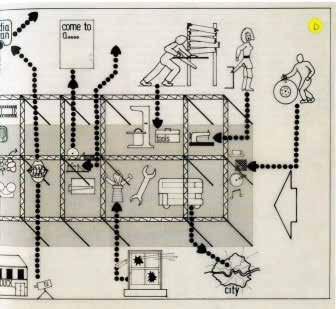
“The longevity of buildings is often determined by how well they can absorb new Services technology.”1
“Christopher Alexander’s formula, there needs to be more money than usual spent on the basic Structure, less on finishing, and more on perpetual adjustment and maintenance. ” 1
Relevance is an important factor to judge a building’s presence. Buildings that aspire to be relevant need to do that through responsiveness.
Rockefeller Foundation defines “Urban Resilience is the capacity of individuals, communities, institutions, businesses, and systems within a city to survive, adapt, and grow no matter what kinds of chronic stresses and acute shocks they experience.”6
1. Resilience seeks to reinforce elasticity in built forms.
2. It introduces the idea of multiple states of equilibrium.
3. Resilience is towards an stimuli
4. Resilience is often tested against environmental or social stimuli.
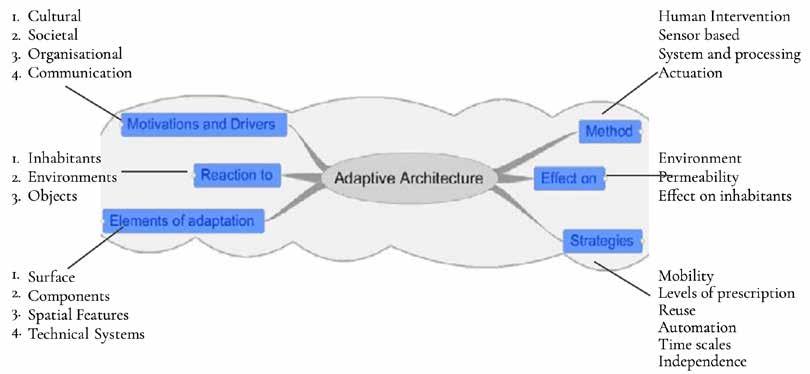
Adaptive Architecture is “a multidisciplinary feld concerned with buildings that are designed to adapt to their environments, their inhabitants and objects as well as those buildings that are entirely driven by internal data. It ranges from designs for media facades to eco buildings, from responsive art installations to stage design and from artifcial intelligence to ubiquitous computing.” 7
Schnädelbach, Holger Adaptive Architecture - A Conceptual Framework, 2010 (conference Paper)
Adaptive is often synonymously used with responsiveness. Through the paper Schnadelbach defines a framework to understand adaptive architecture. Since adaptive architecture is a vast, multidisciplinary field, it offers immense opportunities in various fields such as architecture, computer science, urban planning and arts. The paper explores a broad overview of the various motivations and drivers of adaptive architecture, the key elements of adaptation and components through which it can be manifested.
Because the scope of responsive infrastructures isn’t very well defined in the field of architecture, it tends to lean towards either environmentally responsive design elements or toward digital interactive material or spaces, “ranging from designs for media facades to eco buildings, from responsive art installations to stage design and from artifcial intelligence to ubiquitous computing.” 7 (Schnädelbach, 2010)
The paper defines adaptive architecture as “a multidisciplinary feld concerned with buildings that are designed to adapt to their environments, their inhabitants and objects as well as those buildings that are entirely driven by internal data.” 7 (Schnädelbach, 2010)
By categorising various processes in adaptive architecture across what elements act as motivation and drivers, what the infrastructure reacts to, what elements can the infrastructure use to adapt, practical aspects of the methodology involved and finally the effect it has post construction, the author provides a framework to understand adaptive. Even though the paper provides an overview of adaptive architecture, it pushes the reader to explore the effect on inhabitants, who are the users of this space, as the way forward in this field. With the changing needs of these inhabitants, the architecture needs to constantly redefine itself.
This ties to the idea of Cedric price’s fun palace where he attempts to build for the most unpredictable and whimsical user. Subconsciously, buildings have a huge impact on our behavior; with responsive architecture offering the user various possibilities of realities to choose from, the user is choosing what effect the building will have on him/ her.
4.1
To understand the phenomenon of response, one needs to uncover the mechanism involved in the process. There are paragon examples throughout the world of building and objects that use the mechanisms like transformation, modular patterns, kinetic surfaces, pneumatic structures and mobility to respond to the environment that they thrive in, the users that inhabit them or the programmatic changes they need to undergo.
4.2
These cases studies might have an impact on five different levels; the geographic, city wide, neighborhood scale, building level or the object paradigm. According to the degree of impact the scale of operation is different for all. The case studies here pertain to a direct resonance over the neighborhood, building or object scale.
4.3
All the case studies will be tied to some notion of time; be it the response time, the time it takes to regain its original form or the cyclic rhythm it follows to constantly alter itself for the better. Time remains a factor through which one assesses the change or rate of change of a mechanism.

Building Raincoat, Sidewalk Labs
Constantly changing weather
MOBILE Movable facade. The whole facade can be set up and moved away
MOBILE
Walking City, Archigram
Migration, ease of travel, Herron argued that the city could travel wherever urban development was needed
HtwoOexpo, NOX
Aegis Hyposurface, DeCoi
Stimuli is the user’s commands Interactive interiors.
Movable city. The city itself became a walking insect like machine that walked and connected to other such entities for resources
KINETIC
Sensors in the building which help visitors alter sounds, atmospheres, lighting; real time interactions
creating a transient in between space to shield from weather
Adaptation; the city is able to survive in extreme geographical conditions and still maintain a connection with the rest of the world
Building experience changes through change in sensory levels
Stimuli: the changing environment
Media TIC, Enric Ruiz Geli
Constantly changing weather
KINETIC Surface and material. material responds to stimuli;
896 pneumatic pistons, the dynamic ‘terrains’
KINETIC
the ETFE facade through material
‘Aegis’ is a faceted metallic surface that has potential to deform physically as a real time response to electronic stimuli from the environment
Facade accomodates weather change by altering internal light and temperature
THE SHED, DS+R
Duality of space; change in function
KINETIC Kinetic envelope. The building skin moves to create either a large open or internal space
Use of kinetic building envelope to provide duality of space
No Can be achieved quickly
No new possibilities in form but facilitates new interactions with the surrounding and other beings through movement and connections
The entity itself is permanent in space but can move around accorfing to need
Fixed building but experience can be altered Interactive with the users
The facade system is movable but permanently attached
Yes, the form of the built surface constantly changes
Immediately
No, its preprogrammed depended on the weather
No; the city becomes another dynamic entity in a dystopian world
No
Yes, the deformation can be reconfigured into the original form
Yes
New possibilities in function but not form; preprogrammed
the structure can be moved within minutes
Yes; the building can be brought back to its original form
Inflatocookbook Ant Farm
Quick, reversible structures that can be easily controlled (soft architecture)
MODULAR PAVEMENT, Sidewalk Labs
FUN PALACE, CEDRIC PRICE
Changing user group and hence change in function throughout the day
Theatre space in the city; Constantly changing user group, program, use of the space
PRADA Transformer Varied programs for pavilion
PNEUMATIC Pneumatic structure. Entire structure. The structure is inflatable; it can be disassembled quickly
MODULAR, replaceable module system. pavement block can be replaced to facilitate functions
TRANSFORMABLE, the building changes form physically and programmatically at regular intervals to reconfigure itself
TRANSFORMABLE, Rotatable structure. The orientation of building changed
Change in form; inflate and deflate
constant reconfirguration of function through physical change
programmatic and spacial change (physical realm)
Change in floor plate through transformation of form
Stoa at Toronto Quayside, Sidewalk Labs
Blur, DS+R
Constantly evolving programs and incentivise small businesses
Stimulus of changing winds
TRANSFORMABLE, flexible interior walls and expendable facades to accommodate a wide range of uses beyond traditional retail
Pressure nozzles. Nozzles in the building constantly produced mist to make building appear like a cloud
Change in interiors to accommodate users
Response to the change in wind pressure
it offers new possibilities in programmatic terms but the form is predetermined
the structure can be inflated within minutes
No, its preprogrammed modules can be changed quickly
it aims to overcome the idea of a fixed program and hence offers possibilties of a new configuration
the building itself is cyclic in its response and the components change on command
Yes; the structure can be dismantled and put away.
constant replacement of modules; ; reversible space if normal is defined
Each program/ action is ephemeral. The system keeps on altering. In a way, there is no normal state to go back to
New possibilities in function but not form; preprogrammed
the structure can be moved within minutes
in programmatic terms but the form is predetermined
it offers new possibilities the structure can be moved within minutes
Yes; the form and the program were not fixed; the building relied on its temporality depended on the winds
Yes; the building can be brought back to its original form
Yes, the change can be reconfigured into the original form
Each sate of form was ephemeral. The system keeps on altering. In a way, there is no normal state to go back to
Mechanisms related to movable, deployable structures are common as responsive settings. The Walking City by Archigram was a self sustainable pod like mini city that could move around the surface of the Earth and constantly adapt to environments around it. Similarly, ‘The Instant City’ by Archigram is a responsive scheme that falls into place whenever needed.
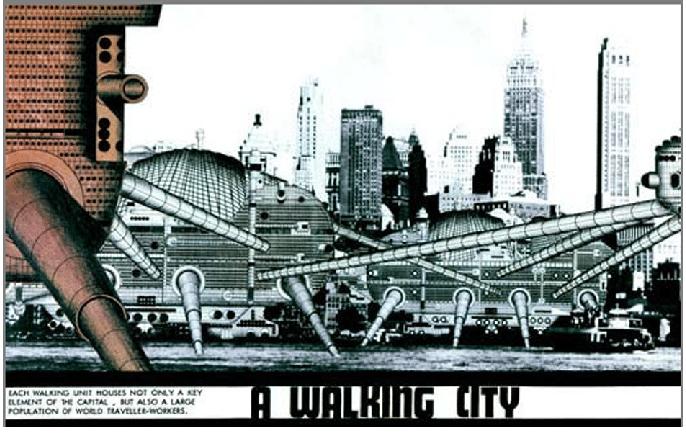 Fig. 1.4.4; Archigram, A Walking City; Source: Internet
Fig. 1.4.4; Archigram, A Walking City; Source: Internet
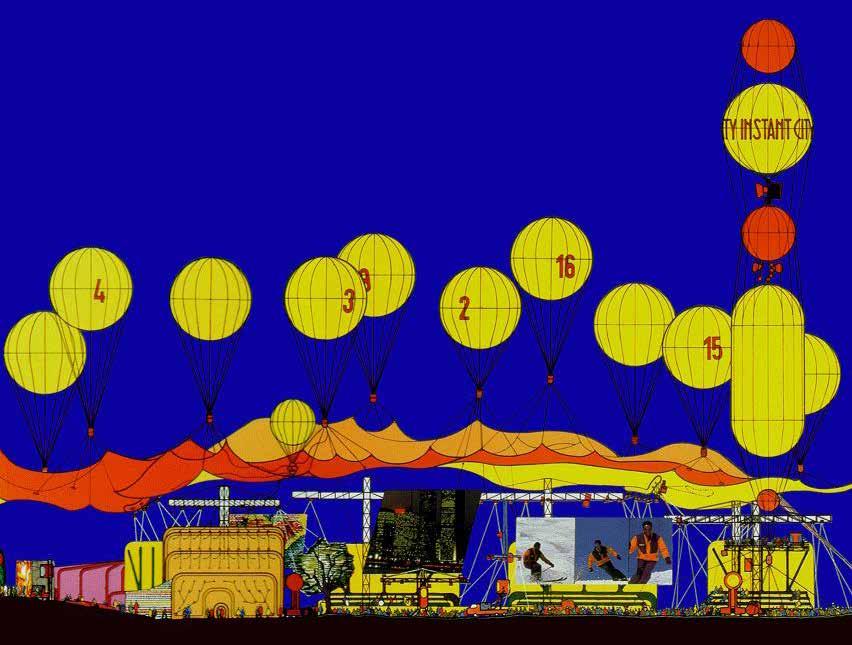
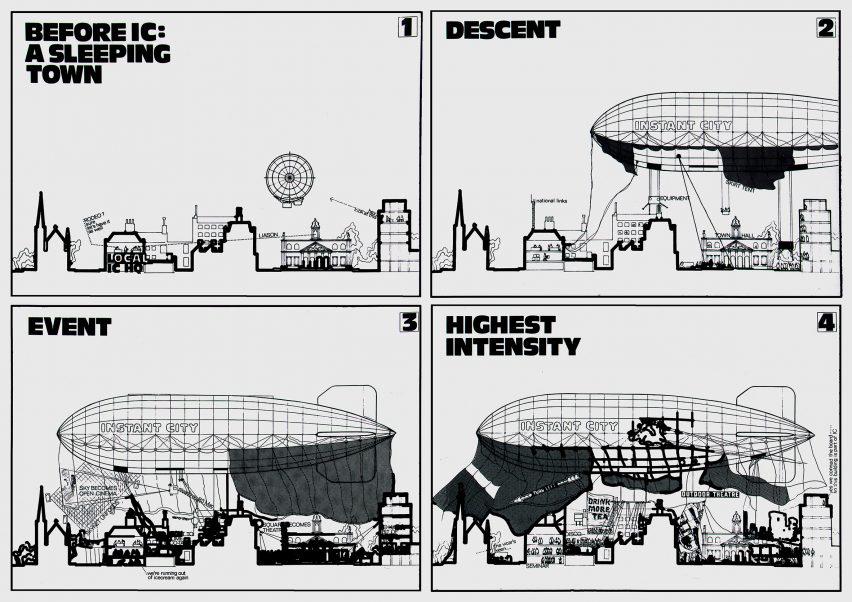 Fig. 1.4.5; Archigram, Instant City; Source: Internet
Fig. 1.4.6; Archigram, Instant City; Source: Internet
Fig. 1.4.5; Archigram, Instant City; Source: Internet
Fig. 1.4.6; Archigram, Instant City; Source: Internet
Another way for buildings to respond is through movable parts, structures or skins. In the Aegis Hyposurface by DeCoi, the surface/ skin, throught through the use of sensors, adjusts itself and responds to the environment and user.
A simpler kinetic mechanism is seen in the Diller Schofdio + Ren ro buildin called ‘The Shed’ in New York. The building can be expanded through a sliding mechanism.
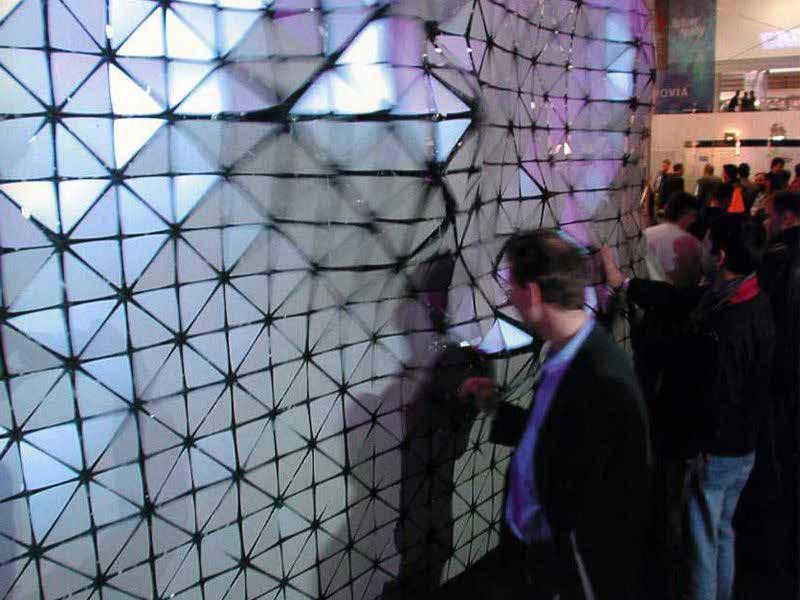 Fig. 1.4.7; dECOi, Aegis Hyposurface; Source: Internet
Fig. 1.4.7; dECOi, Aegis Hyposurface; Source: Internet
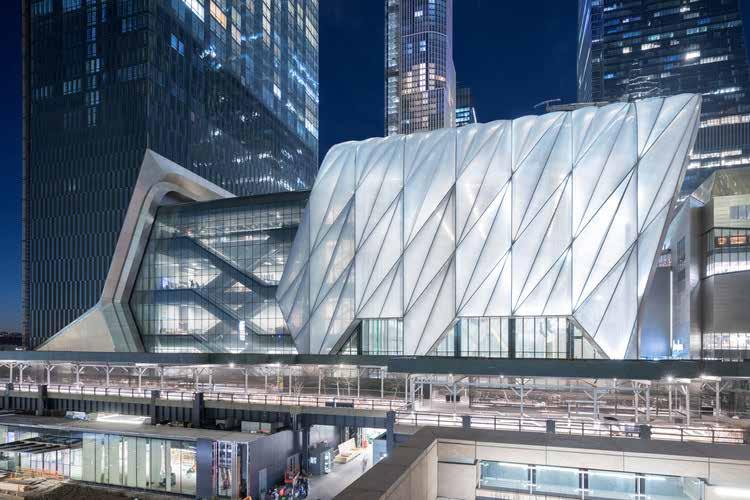
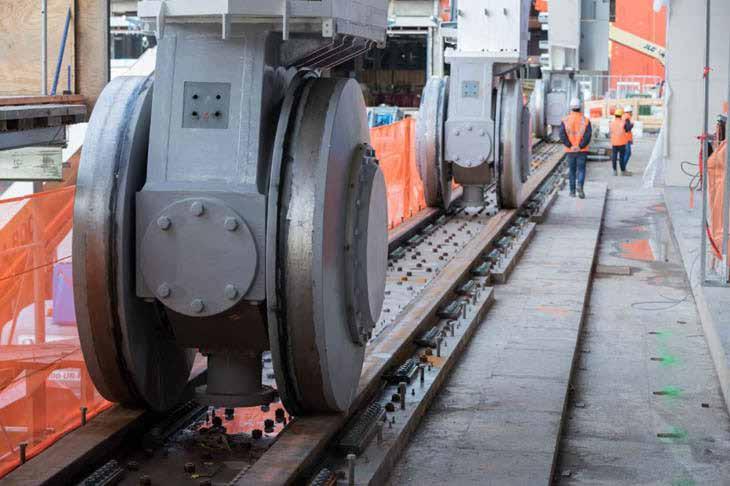 Fig. 1.4.8
Fig. 1.4.9
Fig. 1.4.8
Fig. 1.4.9
The Infatocookbook by Antfarm is an instructional manual of easily deployable infatables that cater to any and every need. It can be set up for a party, a small gathering, an event, or anything.
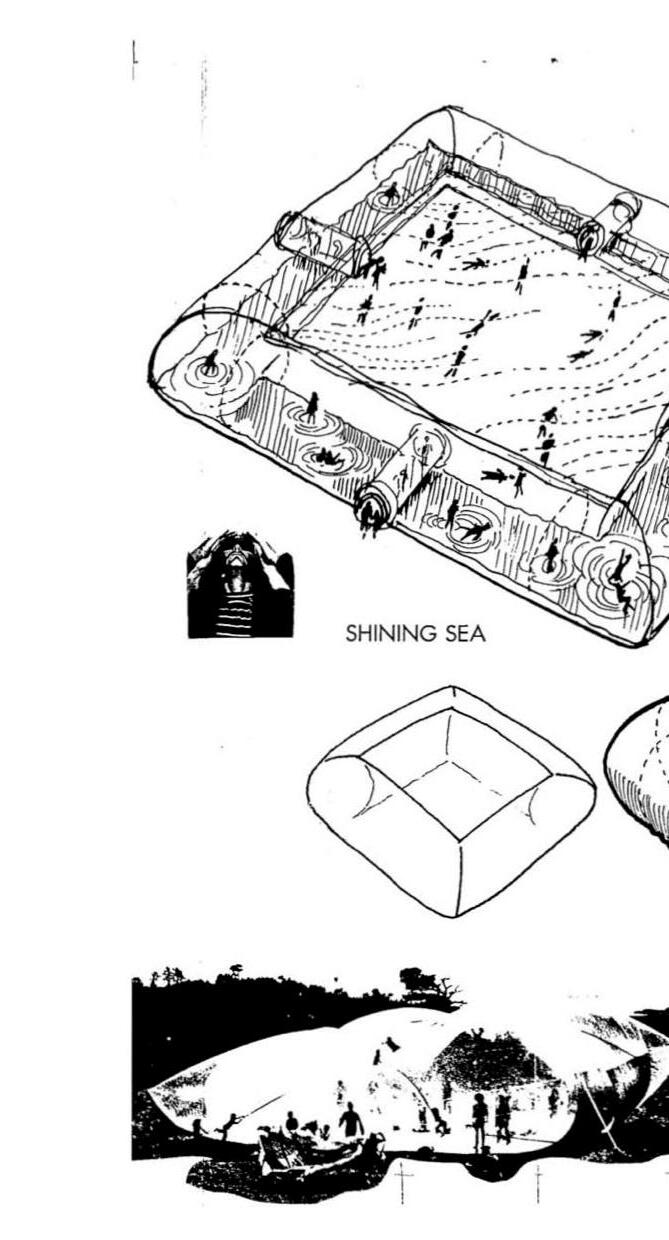
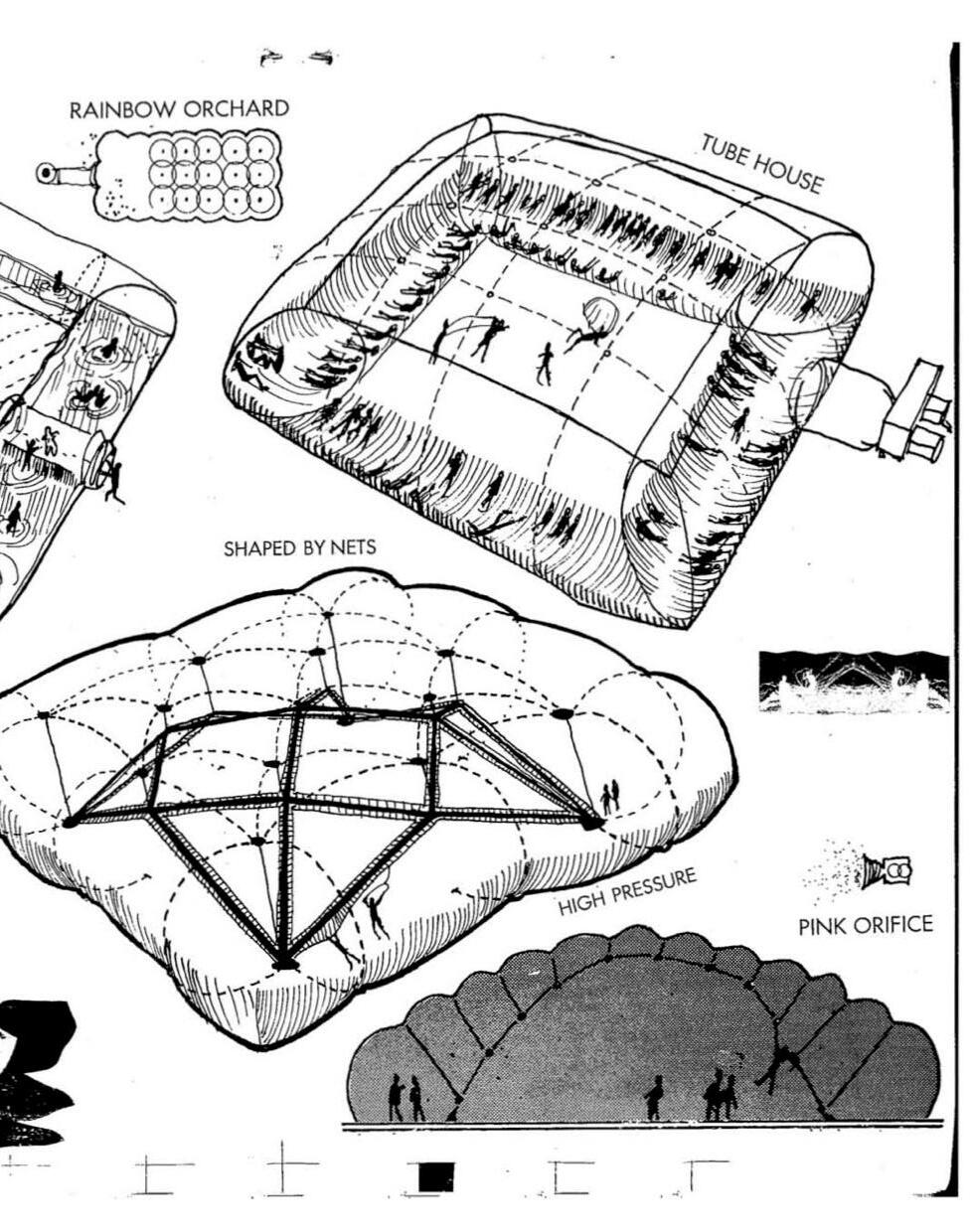
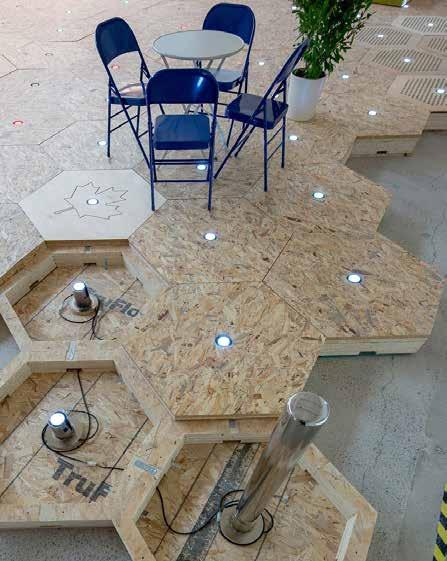
Sidewalk Labs, with Carlo Ratti Associati has invented modular pavement blocks that can be adjusted to the user need through addition or subtraction of plug-in paraphernalia
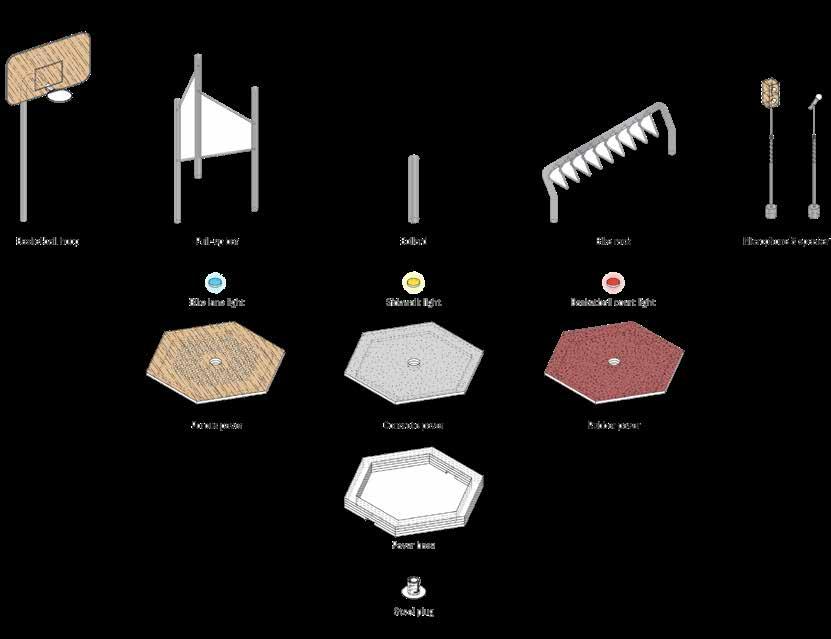 Fig. 1.4.11
Fig. 1.4.12
Fig. 1.4.11
Fig. 1.4.12
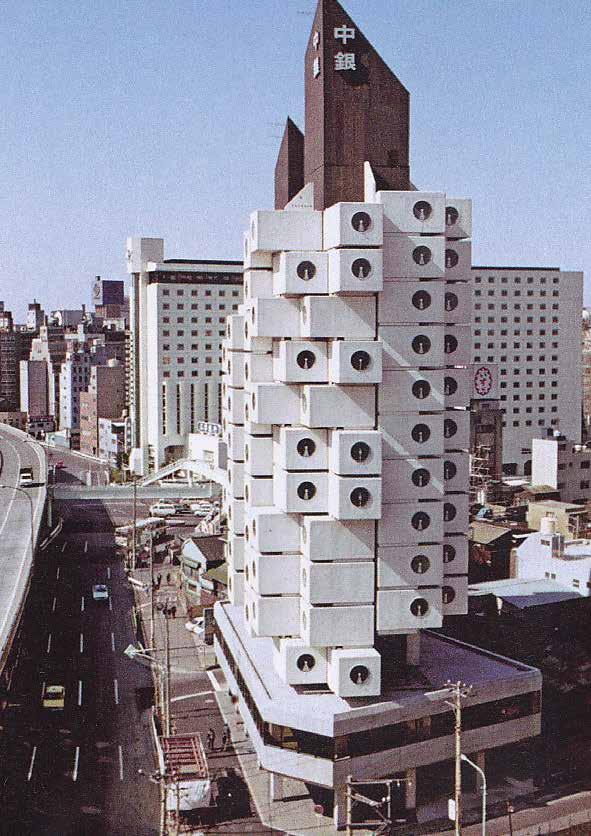
Post war Japanese saw buildings as living entities with changing functions and ‘metabolisms’ of their own. It imagined buildings to contain ‘cell like units’ which could constantly be changed against a fxed spine. They strove to mediate between an urbanism of large technical and institutional infrastructures and the individual freedom with architecture of customized cells and adaptable temporary conf urations o dwellin s, which could expand and shrink according to need.
The Fun Palace consists of an unenclosed steel structure, fully serviced by travelling gantry cranes, pre-fabricated walls, plat orms, foors, stairs, and ceilin modules that could be moved and assembled by the cranes.
In the Stoa project by Sidewalk labs,
“Imagine very high ceilings, large spaces about 40 feet by 40 feet, with few columns in between. So you can just do a ton. It’s the type of space where you can have your Cineplex, you can have your grocery store, you can have your small barbershop, you can have a restaurant. It really has a whole range of uses.”
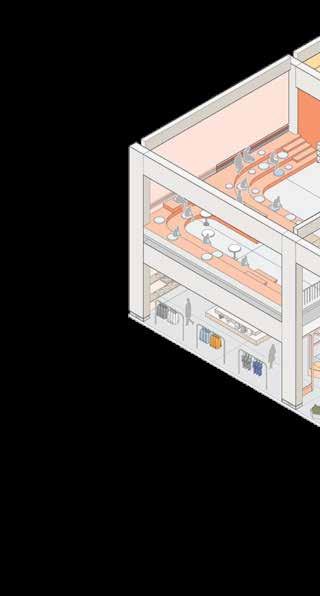
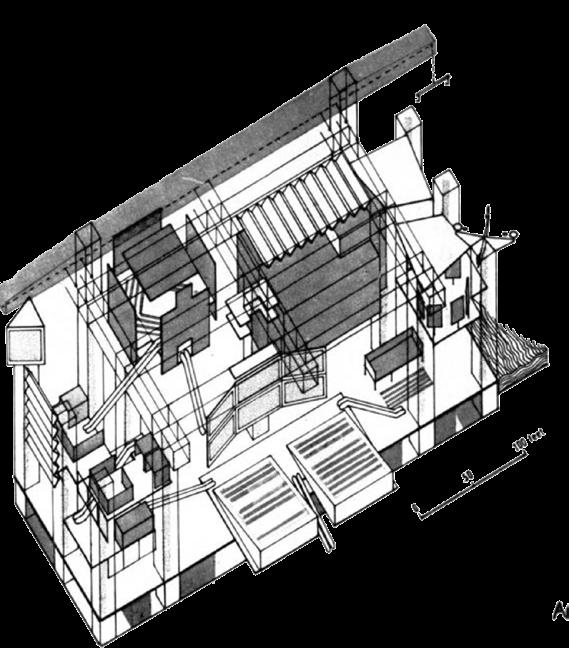
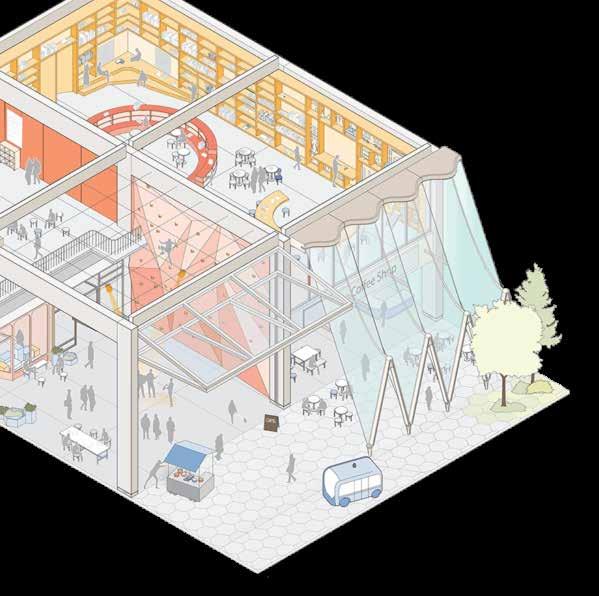
(unbuilt)
Facilities for dancing, music, drama and fireworks were just a few among the many exciting activities here. The user was in charge of the building’s functioning.
Pre-fabricated walls, platforms, unenclosed steel structure, fully serviced by traveling gantry cranes, floors, stairs, and ceiling modules that were moved and put together by the cranes.
Rather than a conventional building that is rigid and unresponsive, the project called for a framework capable of responding and adapting to human needs. The infrastructure constantly assembled and disassembled itself in lieu of the activity needed in the space.
Theatre space in the city; Constantly changing user group, program, use of the space
TRANSFORMABLE, the building changes form physically and programmatically at regular intervals to reconfigure itself
programmatic spacial (physical

programmatic and spacial change (physical realm)
it aims to overcome the idea of a fixed program and hence offers possibilties of a new configuration
the building itself is cyclic in its response and the components change on command
Each program/ action is ephemeral. The system keeps on altering. In a way, there is no normal state to go back to
Price wanted to create an anti-architectural building to facilitate the emergence of an ephemeral subjectivity

When it is deployed, the shell of the Shed creates hall that’s 17,200-square-foot light-, sound-, and temperature-controlled and can serve an infinite variety of uses. “An audience of 12,00 seated or 2,700 standing can be accommodated in such a hall; fexible overlap of space in the two adjoining galleries of the base building also allows for an expanded audience in the hall of about 3,000. By rolling the telescoping shell on rails, the building is able to expand and contract.”9 The kinetic system of the shed owes its inspiration to the industrial pasts of the High Line and West Side Railyard. Through integration of the use of conventional building systems for fixed structures and adaptation of gantry crane technology to activate the outer shell, the institution can accommodate large-scale indoor and openair programming as per demand.
The architectural inspiration of this Shed is taken from the Fun Palace. Similar to the Fun Palace, the open infrastructure of the Shed is allowed to be for an unknowable amount of time in the future and responsive to variability in scale, media, technology, and needs of artists as they evolve.
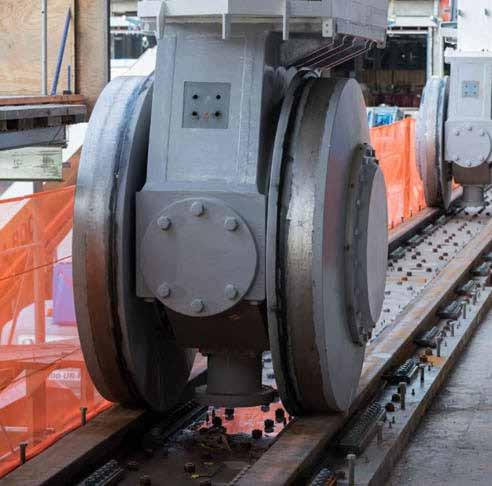

Rem Koolhaas
South Korea (built)
Prada Transformer is a temporary structure operated by cranes and rotated to accommodate a variety of cultural events. The Prada Transformer, 20-metre high, is located adjacent to the Gyeonghui Palace in Seoul. The pavilion consists of four geometric shapes - a circle, a cross, a hexagon, a rectangle - leaning together and wrapped in a translucent membrane. The building floor plate can be altered to accommodate any function required.
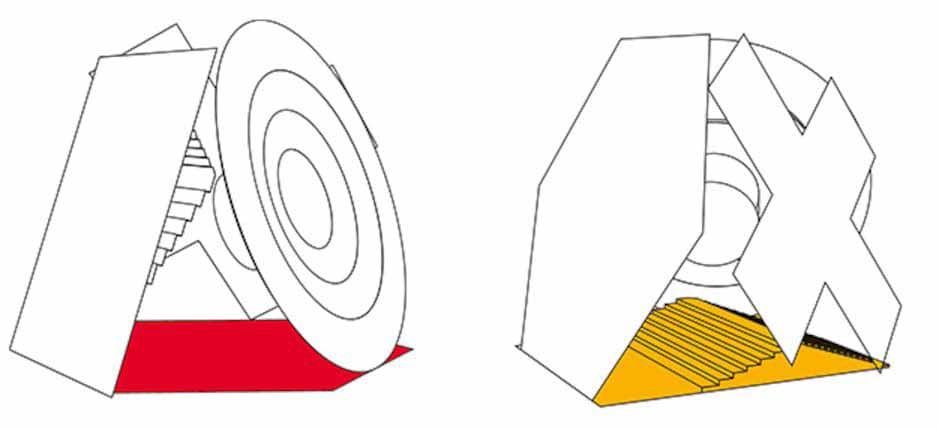
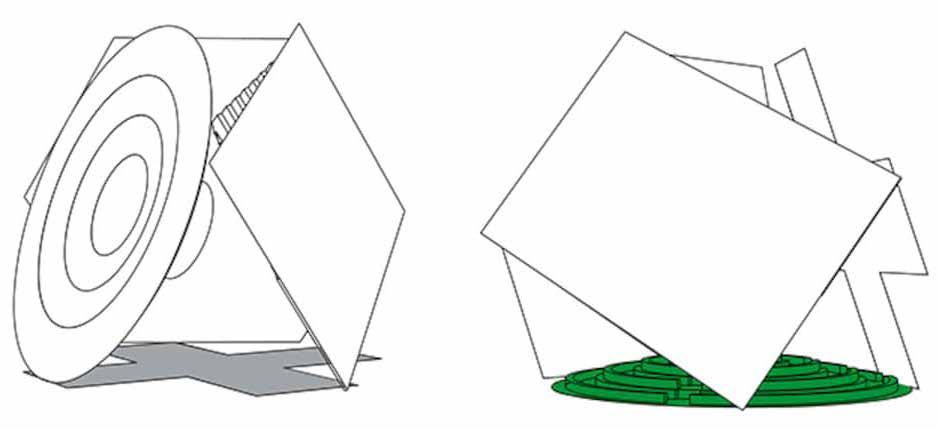
Sidewalk Labs proposed a masterplan for the Quayside neighborhood in Toronto to create a diverse live work-space. Various paraphernalia were created to make the space more responsive.
The ‘Building Raincoat’ that was a deployable structure which could be used as an ‘in-between’ space and a transition from the street into the building it was attached to.
The ‘modular pavement’ in association with Carlo Ratti Associati consists of hexagon shaped modular pavement blocks that can be inserted and removed according to the need of the space. In totality, the entire ‘Stoa’ retail space was imagined to be a series of transformable walls, ceilings, window units, etc that would serve the multi-utility of the versatile and everchanging space.

 Fig. 1.4.20; Sidewalk Labs, Building raincoat;
Fig. 1.4.20; Sidewalk Labs, Building raincoat;
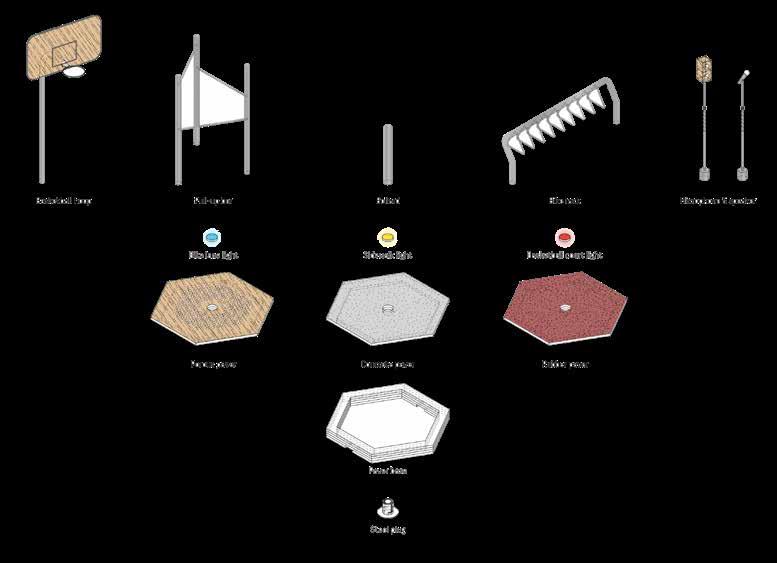
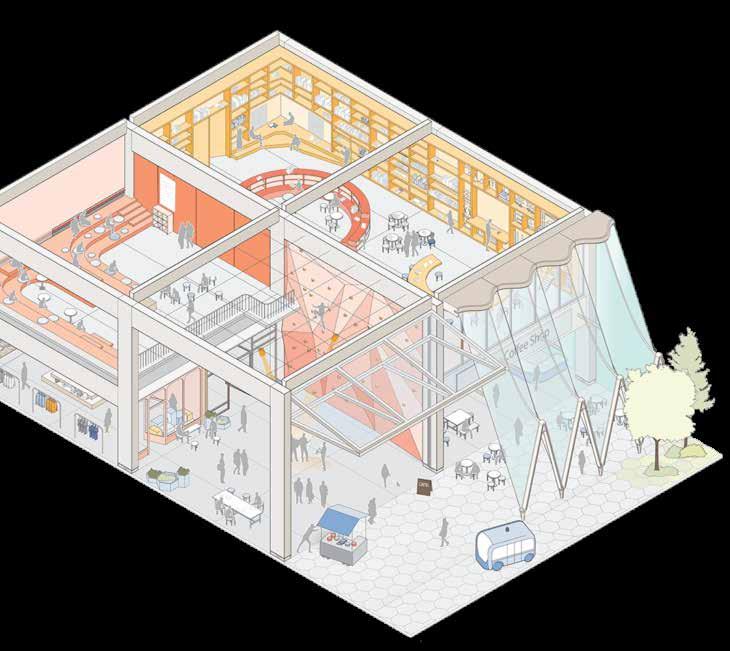 Fig. 1.4.22; Sidewalk Labs, The Stoa, Source: Internet
Fig. 1.4.21; Carlo Ratti Associati, The Dynamic Street; Source: Internet
Fig. 1.4.22; Sidewalk Labs, The Stoa, Source: Internet
Fig. 1.4.21; Carlo Ratti Associati, The Dynamic Street; Source: Internet
Aegis Hyposurface was developed as a interactive framework for the foyer of The Birmingham Hippodrome Theatre.
“Aegis’ is a faceted metallic surface that has potential to deform physically as a real time response to electronic stimuli from the environment (movement, sound, light,etc).
Driven by a bed of 896 pneumatic pistons, the dynamic ‘terrains’ are generated as real-time calculations.”
As a new species of reciprocal architecture, ‘Aegis’ determines the transition from autoplastic (determinate) to alloplastic (interactive, indeterminate) space.
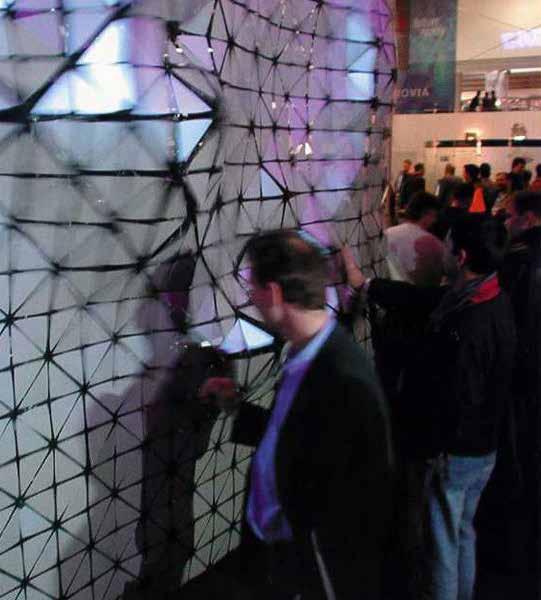
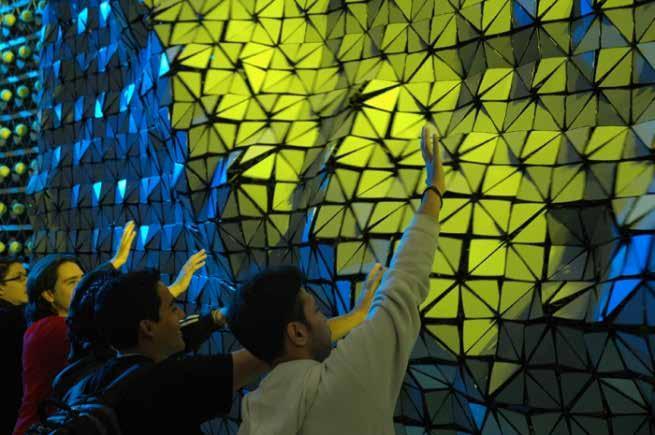
The Media TIC building is located in Barcelona. It uses its dynamic and kinetic skin to respond to the changing environment outside. By using EFTE (Ethylene tetrafluoroethylene) as a flexible, transforming material, the building constantly administers the temperature, sun rays and wind around and uses Internet of Things to compute direction change in its facade.
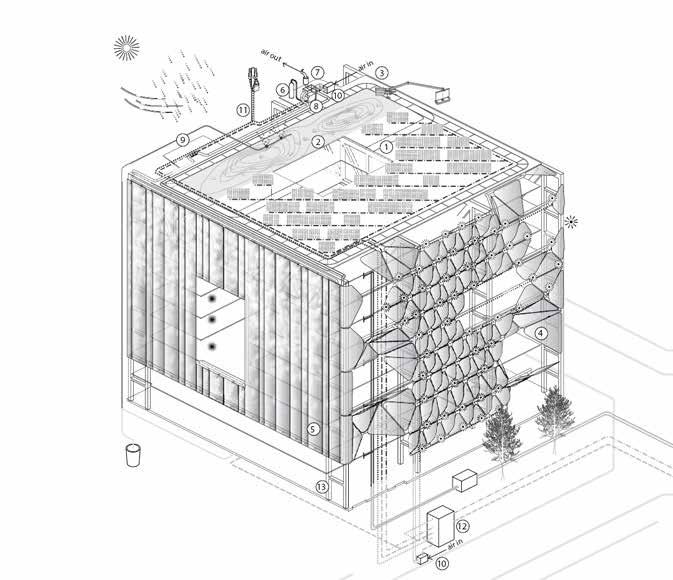
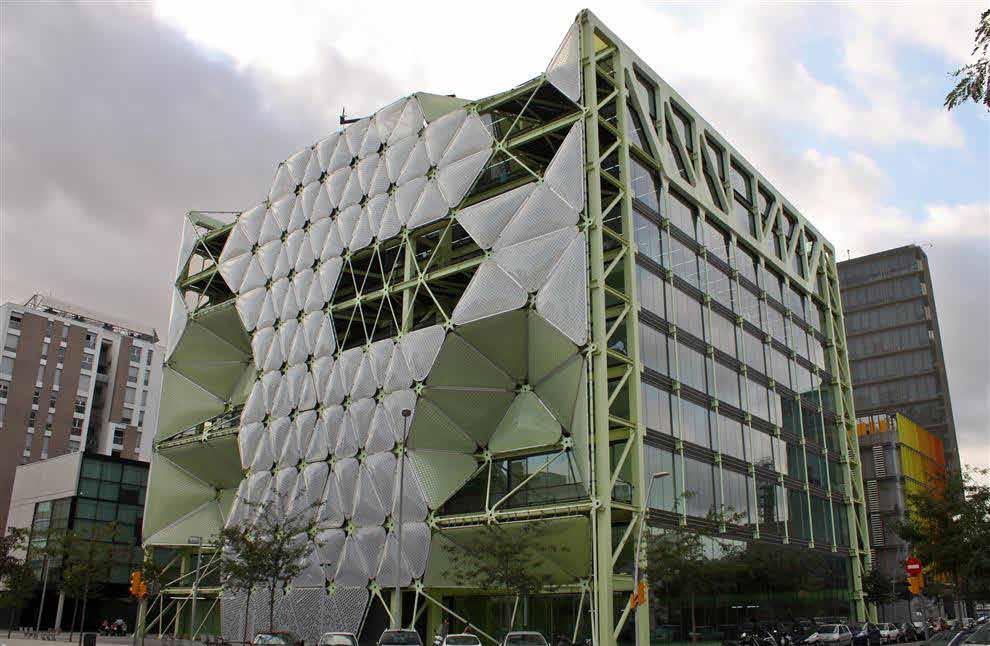
1. The rate of change,
2. the scale at which change happens,
3. the type of change
4. The ability of the system to regain its original nature
5. The time frame / period over which change occurs
The various stimuli and response systems in the environment whether architectural or otherwise are studied at five scales:
GEOGRAPHY, CITY, COMMUNITY, BUILDING, OBJECT
A stimuli is an initiator or sometimes a catalyst towards which a system may respond/ react.
Physical stimuli
Environmental stimuli
Cultural
Societal
Communication
Organisational
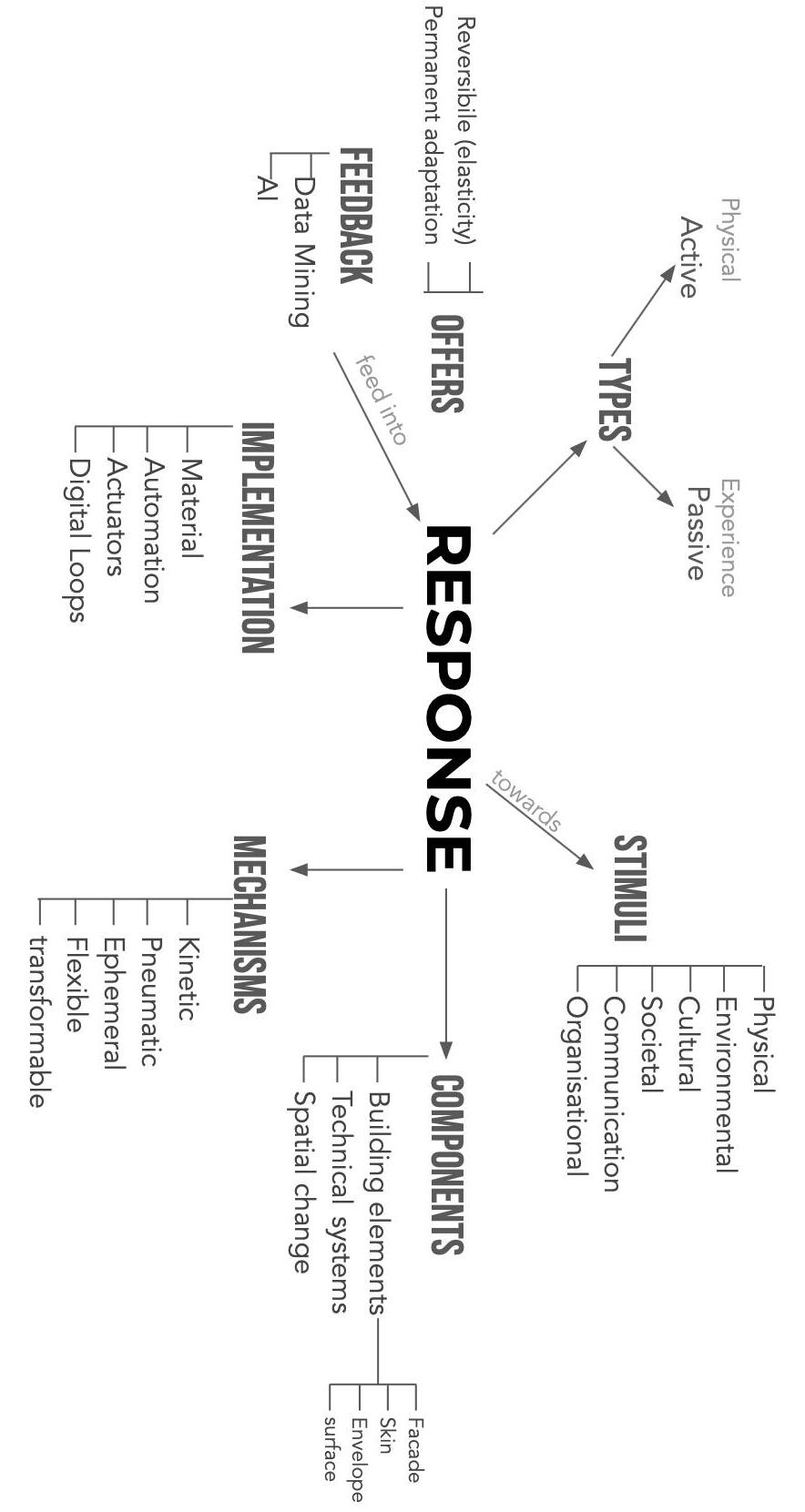
The timeframe of electronic devices and that of architecture is not the same. Although the dream of a house that integrates ‘all modern technology’ continues to fascinate, it is perpetually surpassed in reality by the rapid and flexible innovation cycles of devices. In the long term, it seems evermore relevant to live with machines than to live in a machine.”
It is inherent that a space needs to respond in order to stay relevant to its users, cater to the changing forces of its environment and offer comfort to its users. The thesis, thus, argues for every space to possess the paraphernalia to respond. We need response because:
1. the world around us is constantly altering itself; why can’t built space change with the lived?
2. humans have unique and ever-changing needs; can architecture help facilitate these desires?
3. buildings have a particular lifespan; can buildings readjust themselves to changing times?
4. it is imperative that we build resilient cities; but can architecture move one step further to enjoyable and resilient?
5. the kind of users and programs that a space is built for is constantly evolving; can architecture be relevant throughout the age of the building?
With a basic exploration into the various definitions and ideas of what responsive can offer, the thesis intends to further explore a framework for categorizing response- stimuli by identifying various parameters across time, scale and space.
The literature points towards a solid definition of response and what ideal built environments offer to the user. By understanding responsiveness across a span of 80 years, the thesis concludes on definition of its own accord and defines its scope to a community level approach to achieving response in the built environment. The next chapter thus will focus on defining parameters across various scales and narrowing down to community level.
Through the commodification of space, increased forces of globalization and the formation of surplus, “increasingly, we see the right to the city falling into the hands of private or quasi-private interests” 12
In lieu of public projects, the client, the builder and the user are almost always exclusive of each other, and thus, the patron should not unilaterally decide ‘framework for living’13. The architect’s role here is of a facilitator, a neutral zone where the lucrative interests of the patron might clash with the needs of the user.