“Between stimulus and response there is a space. In that space is our power to choose a response. In our response lies our growth and our freedom.”
-Viktor E Frankl
https://www.goodreads.com/quotes/8144491-between-stimulus-and-response-there-is-a-space-in-that
58
Part II: City as a Stimulator
The chapter inquires the established order of the grid and its many layers before decoding how citizens break the order through negotiations, breaches and ‘jugaad’.
59
SPACES IN THE CITY
The space of the lived is essentially compromised of three elements:
1. The ground plane,
2. built entities
3. the occupying of space.
“Only architecture that considers the human scale and interaction is successful architecture.”*
-Jan Gehl
Built space needs to act as a catalyst in shaping of the environment that surrounds it -such that it promotes chance encounters, intermingling of users and inclusive rather than reinforcing social divisions.
*https://www.pps.org/article/jgehl
60
01
GROUND PLANE BUILT LIVED
1.1 the intended city vs the lived city
In the process of creation or planning of a city, comes a certain perception of the users that occupy the city, what their aspirations are and what they would like in their city. Often times, within the course of decision making, the horde of stakeholders and allied politics, the planned city is bereft of all the user studies that precede it. This creates a huge disharmony in what is built as the city and what should have been built.
In today’s haphazard planning processes which are fueled by an expiration date that is very much aligned to that of a political office’s, the city is planned quite literally as a plan.
the city is a dynamic entity, it is merely not created, it is constantly altered.
The issue with planning cities from the bird eye’s view is the inaccuracy and redundancy with which the city is ‘intended’. The way a city is used and occupied differs immensely from the way it is planned or in some cases, ‘designed’.
A lived city is filled with complexities in the everyday; people’s interactions, their thoughts and even moments of solitude are hugely coadjunct of and, at the same time, a result of the city around them. The intended city is manifested through designed built elements that exist on the ground plane. The lived city is manifested through alterations to this very built space or the act of occupying it.
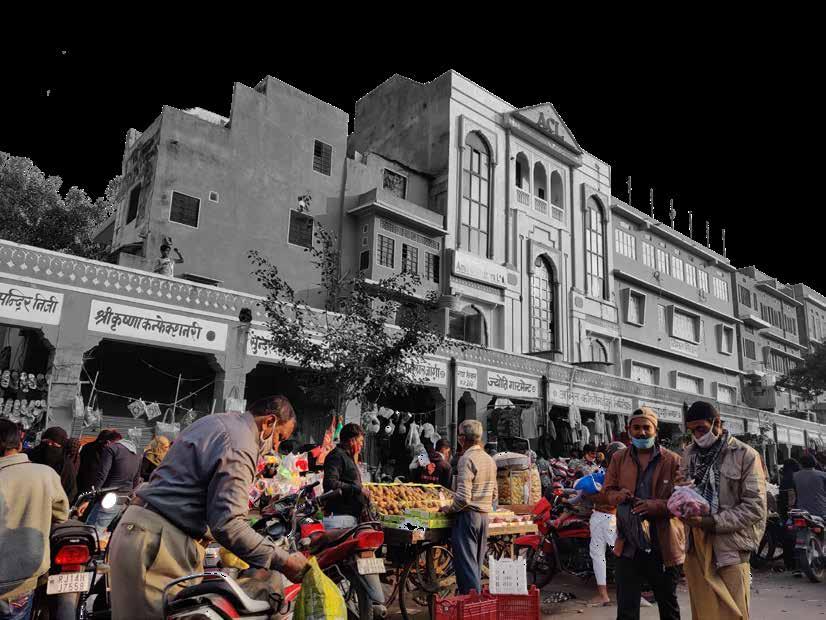
Fig. 2.1.1; The lived city; Source: Author
city as a series of situations
SITUATIONS
CREATE STIMULI. STIMULI ENCOURAGE RESPONSE. SITUATIONS CREATE STIMULI. STIMULI ENCOURAGE RESPONSE.
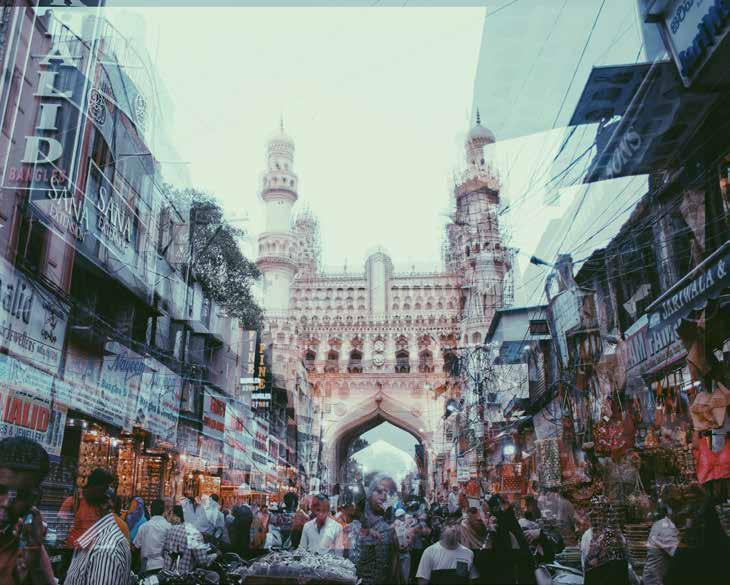
SITUATION
(Merriam Webster)
the set of things that are happening and the conditions that exist at a particular time and place 14
62
1.2
14. https://www.merriam-webster.com/dictionary/situation
Fig. 2.1.2; Charminar and Chaos; Source: Author
The Birth of Tragedy by Frederich Nietzsche: German philosopher Frederich Nietzsche, through the use of Greek mythology, explained the dichotomy between two Greek gods, Apollo and Dionysus and ultimately, the literary concepts of Apollonian and Dionysian. Apollonian refers to state of rational thinking and order, and appeals to logic, prudence and purity while Dionysian is associated with irrationality and chaos, and appeals to emotions and instincts.
With the shift of society towards a strictly Apollonian state, the balance between logic and impulsive is disturbed. The built environment and its language strictly focused on creating purely functionalist spaces that don’t allow for multiplicity in its use. The situationist internationale, and moreover Guy Debord, argues for a spontaneous and playful built environments for the most unusual and whimsical activity to occur. Through the notion of dėrive, he explains
Situations occur in space and space is made up of built elements which contribute to the happening of the situation.
“a way of creating completely new, unpredictable itineraries, dependent on chance and the spontaneous subjective impulses and reactions of the wanderer.”15
This further offers the possibility of chance encounters. What if the built environment could lend itself to these whimsical changes and facilitate the users in the most insane of activities?
This notion feeds into the thinking and mechanism behind Price’s Fun Palace; which aims to create a building for chances and changes, for whims and dullness and for new and impromptu.
We need to build cities are in constant sync with the changing rhythm of its environment and users.
63
15. Debord G. Theory of the Dérive. Les Lèvres Nues. Published online 1956.
How
does the city respond to the countless situations that occur constantly?
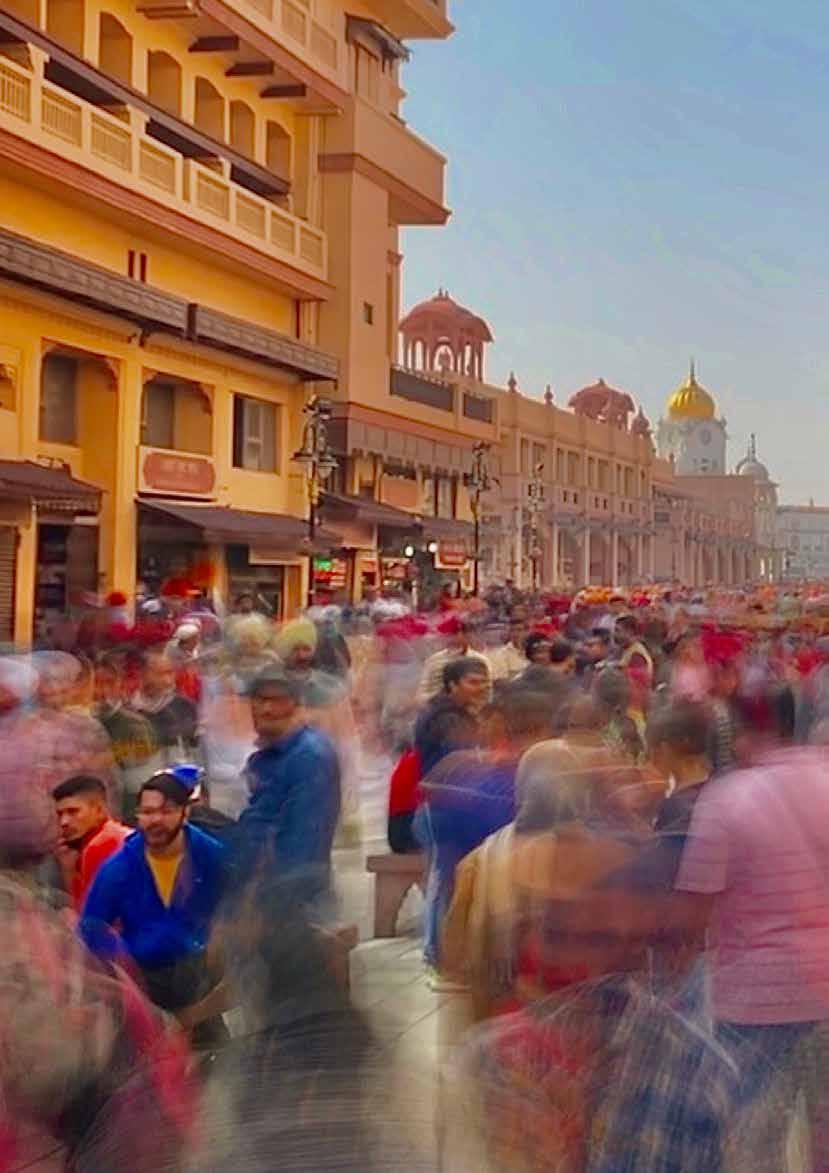

What does response look like at a neighborhood scale?
city countless occur
2.1.3;
Time freezes at Amritsar; Source: Internet
Fig.
Shreeyash Gadiya,
02
THE IDEA OF JAIPUR
response embedded in history
To study the phenomenon of response, the city under scrutiny comprises a maximum number of variables and stimuli. In addition to being a city of historical presence, cultural importance and heritage value it also needs to contain the forces of urbanization today, changing winds of trade and commerce and the influx of new infrastructure.
The city of Jaipur, thus, seems like an ideal setting to understand the phenomenon of response. Cities have constantly rewritten their narratives to stay relevant, and Jaipur is no exception. Throughout its conception in 1727, till today in 2020, it has constantly exerted its relevance by trying to respond to many changes in its user type, or the advent of technology and even the expansion of the city.
The city of Jaipur was conceived as a Hindu Rajput city based on the Vastu Purush Mandla like many of its predecessors. Some historians also go as far as to call it the first ‘planned modern city’ of India. The city was conceived as a new capital for the Rajput king, a place where trade and commerce would prosper; The roads were envisioned to be in a gridiron pattern; with logic pertaining to the Vastu.
This chapter delves into the various winds of change that struck the city as stimuli, and how the city adapted, responded, or lacked.
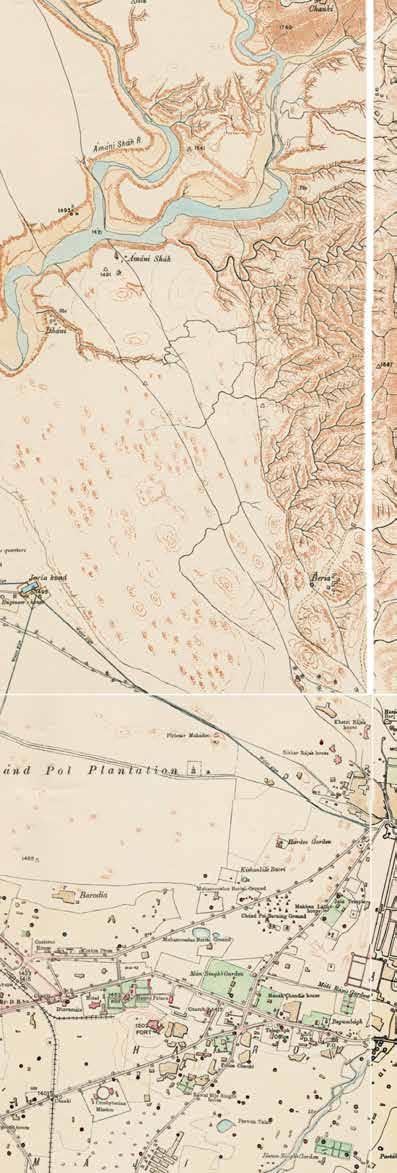
66
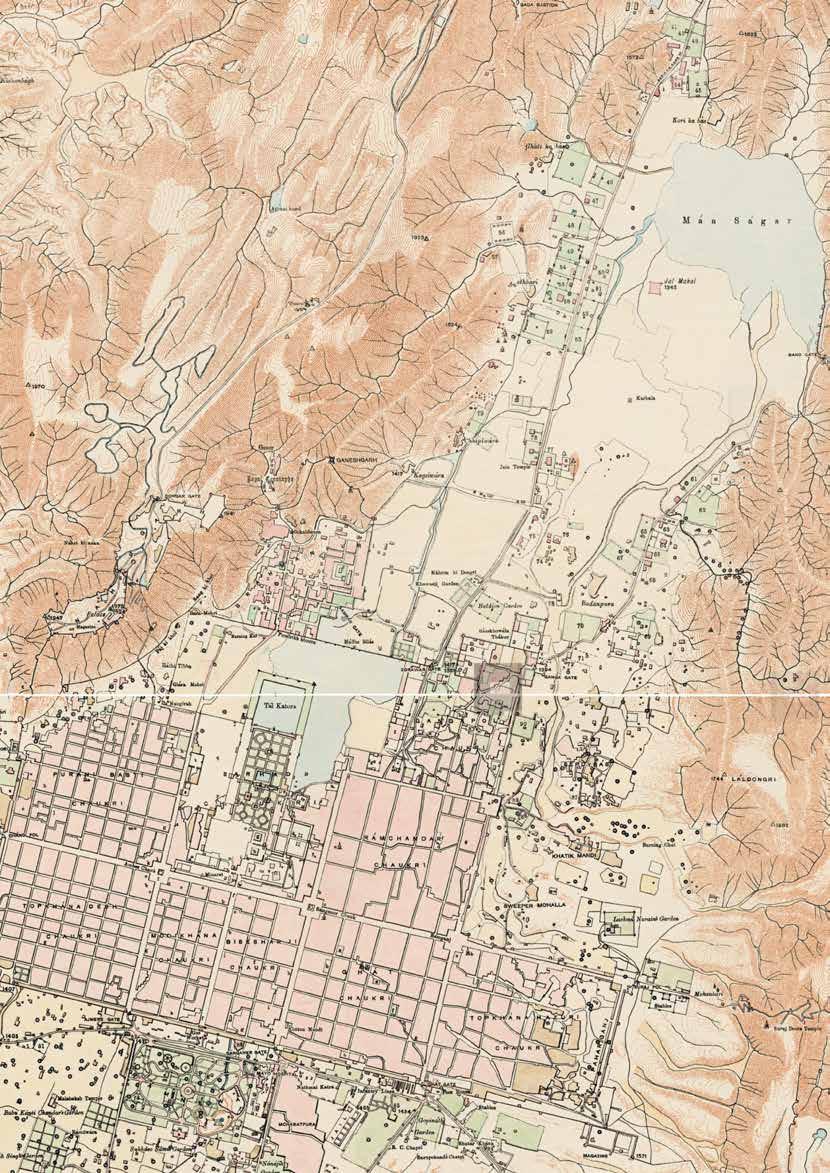 Fig. 2.2.1; Rajputana Topographical Survey, City of Jaipur and Environs including Amber, Rajputana Season 1884-5.; Source: Internet
Fig. 2.2.1; Rajputana Topographical Survey, City of Jaipur and Environs including Amber, Rajputana Season 1884-5.; Source: Internet
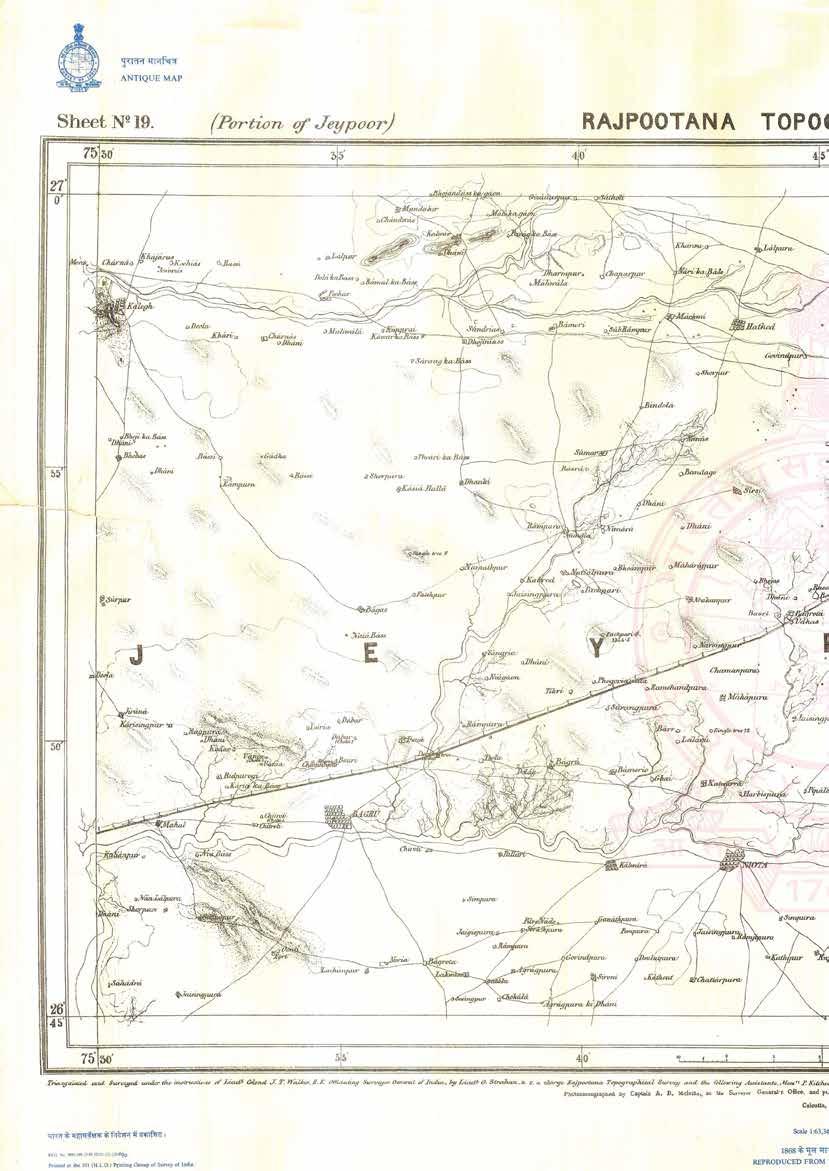
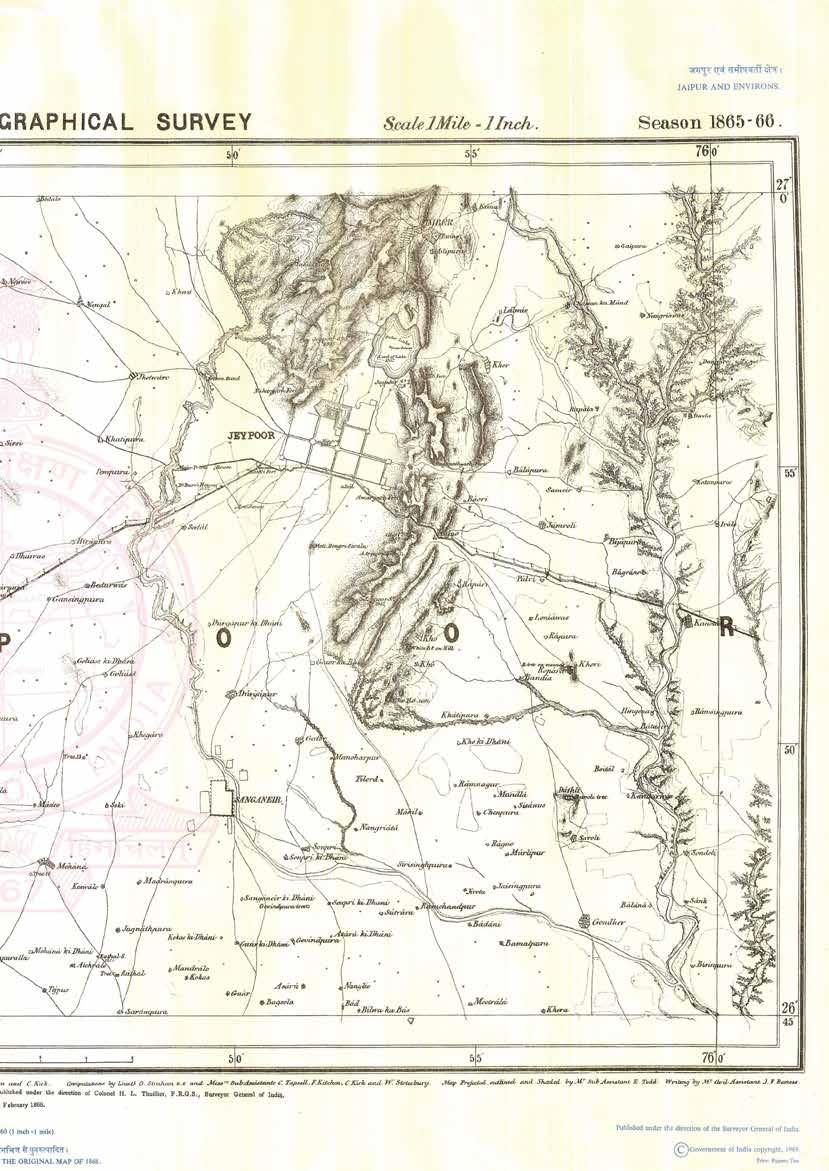 Fig.
Fig.
2.2.2; Rajputana Topographical Survey, Map of Jeypore1868; Source: Internet
response embedded in history 2.1
intended plan x geography
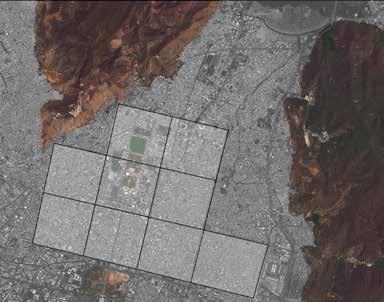
AMBER
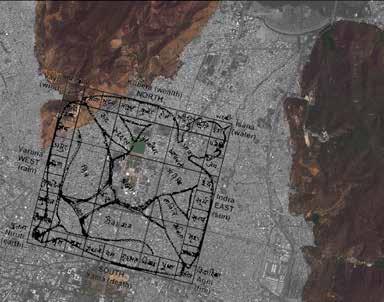
SANGANER
An apparent problem arose in the north-west corner, where there was insufficient space to complete the mandala because of the intrusion of the hill.
The creation of Jaipur in 1727 is almost a response of planning concept of the 1700s onto the various physical, cultural and religious stimuli.
The juxtaposition of the Vastu Mandal onto the geography of Jaipur posed the problem of intrusion of the hill on the North-western corner; this rendered insufficient space to complete the nine square grid. The first grid, then, was shifted beside the last grid to adapt the Mandal onto the city.
The road widths and such were in fact planned keeping very much in mind the accurate Vastu related measurements.
The geography and Vastu seem to have come to a common ground; the town was intended to have a visual connect from as far as Amber to Sanganer. Natural stimuli like the ridge, natural flow of water and Aravallis on the side were well responded to through meticulous planning methods. It is almost as if the city functions better because of it.
70
Building a road along the crest of a ridge makes best use of the topography for the purposes of drainage.
1854
1727
Fig. 2.2.3; the nine grids of Vastu; Source: Google maps and Author
Fig. 2.2.4; Vastu overlayed onto the site; Source: Google maps and Author
intended plan x caste
Caste segregation was as integral to the city as was the grid iron pattern. It is related to the system of social distribution, which involves the placement of people according to caste or jati . This system is commonly known as the mohalla system.
“The district where each citizen resides and works is determined by his caste and occupation... South-eastern corner of the mandala is attributed to Agni, the god of fire; and accordingly the south-eastern corner of the city is reserved for those who work with fire, such as blacksmiths and cooks... The north-western corner, by contrast, is assigned to Vayu, the god of wind; and this direction is accordingly preferred for trades which involve movement, such as keeping carriages or being a shepherd... It was imperative that gems, gold and should be sold on the central , and that should be sold in 16
The mandala and caste seem to work hand in hand; the chaupad and gates, amongst other public space acted as clash points. The city was well aware of the system it had built.
intended plan x religion
Since the city was built under a Hindu Rajput regime, the religious place existed as markers of the city, When the city had religion related stimuli, like the Teej procession or Diwali celebration, it would alter itself, embellish itself to cater to the change in function needed quite gracefully. The city had a great capacity to accommodate and even welcome any events onto its streets, in its temples and into its palaces.
71 1947 2014 1991 1900 2020
16. Vibhuti Sachdev GHRT. Building Jaipur. Published online 2002:197.
layers on the city 2.2
The onset of each layer onto the city is a response that has been crafted for any stimuli that occurs. The city reacts to different stimuli in very different ways; the clash of each infrastructure on the site causes multiple stimuli, and thus manifold responses.
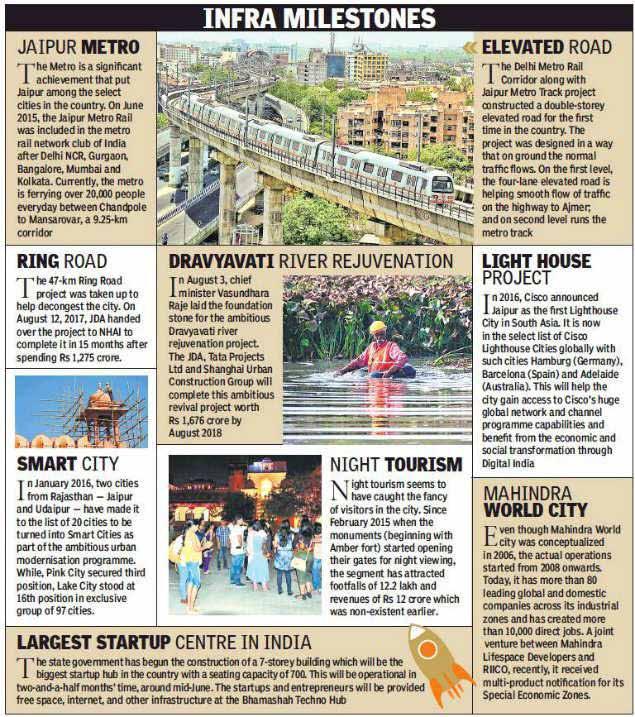
“..measures were also taken to clean up and modernize the by now ageing fabric of the walled city. The drawbridges over the ditch outside the gates on the southern side of the city were replaced by permanent stone bridges to ease access, and the city streets were metalled and paved with stone at the two central crossroads, which had been a major source of water for the city’s inhabitants, were by rendered redundant by the introduction of piped water, and, being now judged unhygienic, were filled in.
They were later replaced by gardens with fountains”
institutions in the British era

72
Source: Book
Building Jaipur. Published online 2002:197
Fig. 2.2.5; News article; Source: Internet Fig. 2.2.6
; Albert Hall;
16. Vibhuti Sachdev GHRT.
a tale of the metro
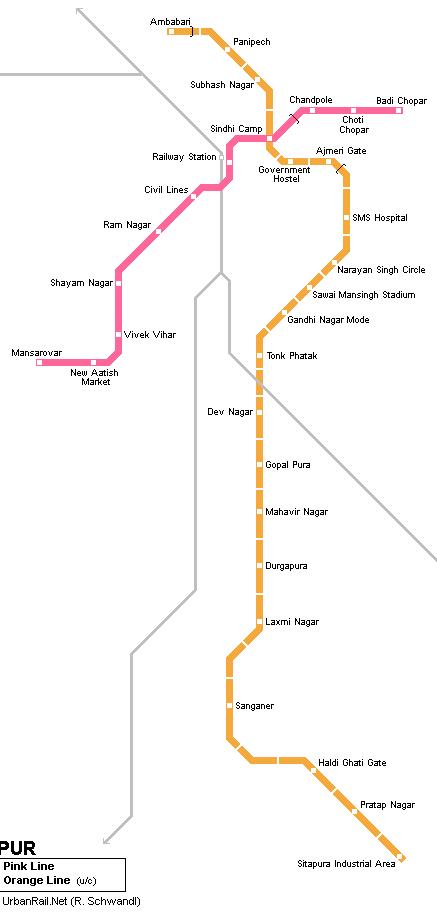
The Jaipur Metro was built in parts outside the walled city to Chandpole in the western part in the walled city. Two new stops have been built successfully in 2020. These are at Badi Chaupad and Choti Chaupad. The making of these two metro stops brought in a lot of situations. Firstly, to keep intact the heritage of the city and to accommodate heavy infrastructure, the authorities decided to push the project underground. Secondly, the digging process for construction lead to the discovery of two buried baoris (water bodies) which were restored. Thirdly, it has, as a consequence of poor planning, brought about extra traffic menace into the walled city. PROPOSED
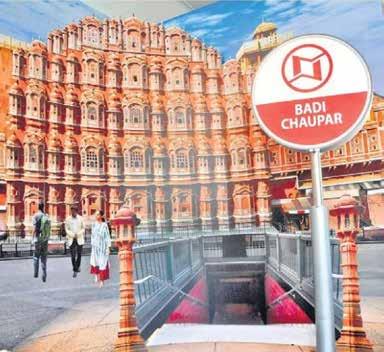
73
BUILT
Fig. 2.2.7; Metro Route; Source: Internet
Fig. 2.2.8; News article; Source: Internet
100 smart cities
Jaipur was declared a part of the 100 smart cities mission in 2014; since then various measures have been implemented. With the overlay of this infrastructure on the city, not much has changed. The plan originally intended to focus on:
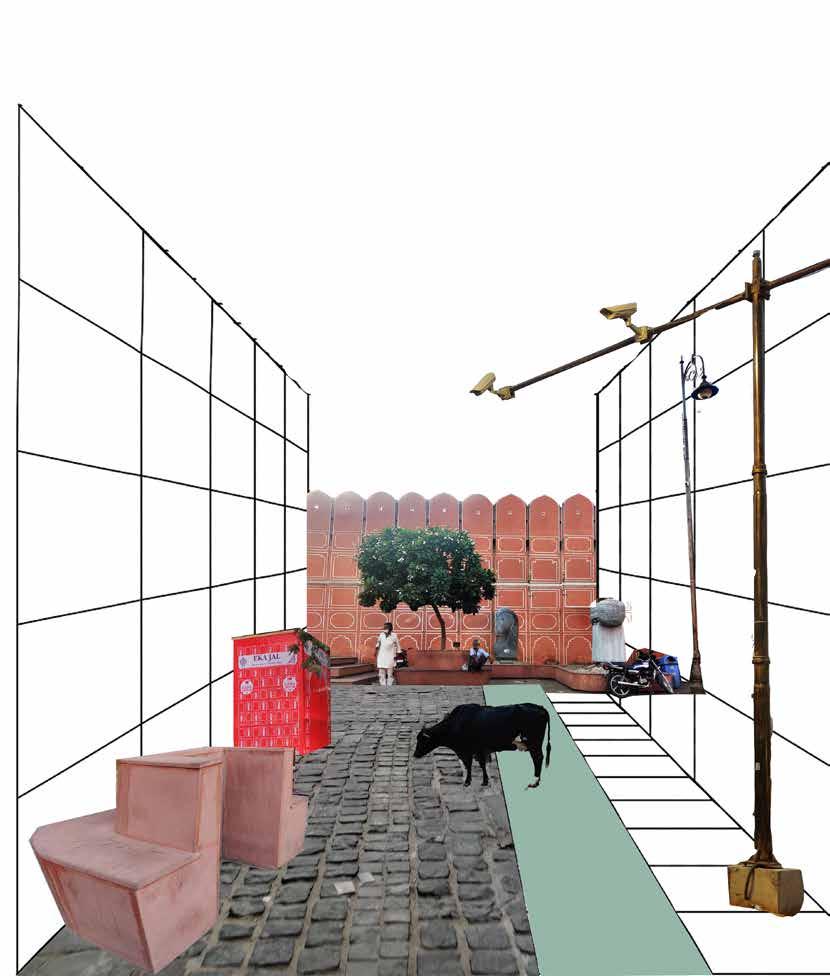
Develop a world class smart heritage zone
Innovative use of ICT for enabling better delivery of infrastructure and services
Jaipur city proposes solutions to improve public hygiene and cleanliness”17
Currently, it stands as disjunct paraphernalia scattered onto the city; the city does not respond well to the advent of the smart city proposal.
“A smart city is a municipality that uses information and communication technologies information with the public and improve both the quality of government services and citizen welfare.”18
1727 1854
2.2.9; Smart City Paraphernalia; Source: Author
Fig.


UNESCO Heritage city
The World heritage Centre, under the United Nations Educational, Scientific and Cultural Organization, classified Jaipur as a World Heritage City. This ensures the protection and conservation of monuments and intangible heritage of Jaipur.
What it means for the city
Although the benevolence of this tag was felt greatly in the conservation and rejuvenation of night tourism, there were certain downsides. When the restoration of the two chaupads were proposed soon after they were rediscovered during the metro tunnel digging process, the citizens wanted to convent this square shaped public square into a roundabout for ease of traffic, the UNESCO tag made it impossible.
75 2014 2019 1991 1947 1900 2020 UNESCO Smart City
Fig. 2.2.10 Nahargarh Fort ; Source: Internet
METHODOLOGY

3.1
Psychogeography and Derive
Psychogeography is ‘the study of the precise laws and specific efects of the geographical environment, consciously organized or not, on the emotions and behavior of individuals.’ 15
“Dérive involve playful-constructive behavior and awareness of psychogeographical efects, and are thus quite diferent from the classic notions of journey or stroll. In a dérive one or more persons during a certain period drop their relations, their work and leisure activities, and all their other usual motives for movement and action, and let themselves be drawn by the attractions of the terrain and the encounters they find there.” 15
Dérive is in its purest forms, affected by the preset notions of a person; my knowledge of the city, my instinct and interactions have shaped the way I percieve the city. The dérive method was carried out to find out the city’s response to situations with the lens of ‘the everyday and the other.’ Processes, outliers, negotiations and responses of the city were recorded through photographs and further analyzed.
76
03
Fig. 2.3.1 Situationist Internationale The Naked City ; Source: Internet
15. Debord G. Theory of the Dérive. Les Lèvres Nues. Published online 1956.
Criteria to examine changes 3.2
To examine changes in the city, the following criteria have been listed. They may vary in relevance across various scales.
1. Stimuli: the entity that causes the reaction)
Response can cause alteration to built spaces and/ or ground plane.
3.Change in use pattern: Response can be manifested through change in the usage of a space
4. Actors in the space: the users and outliers

Fig. 2.3.2 Chaos in Sanjay Bazaar; Source: Author
3.3
Zooming into a study area
the larger site for study was chosen after a study of the various layers that exist within the walled city of Jaipur.
1. heritage structures
2. chaupads (4 way)
3. smart city proposal
4. transport infrastrcture
a. cars
b. bicycle
c. metro
5. cultural processions
6. markets
7. waste
8. culture
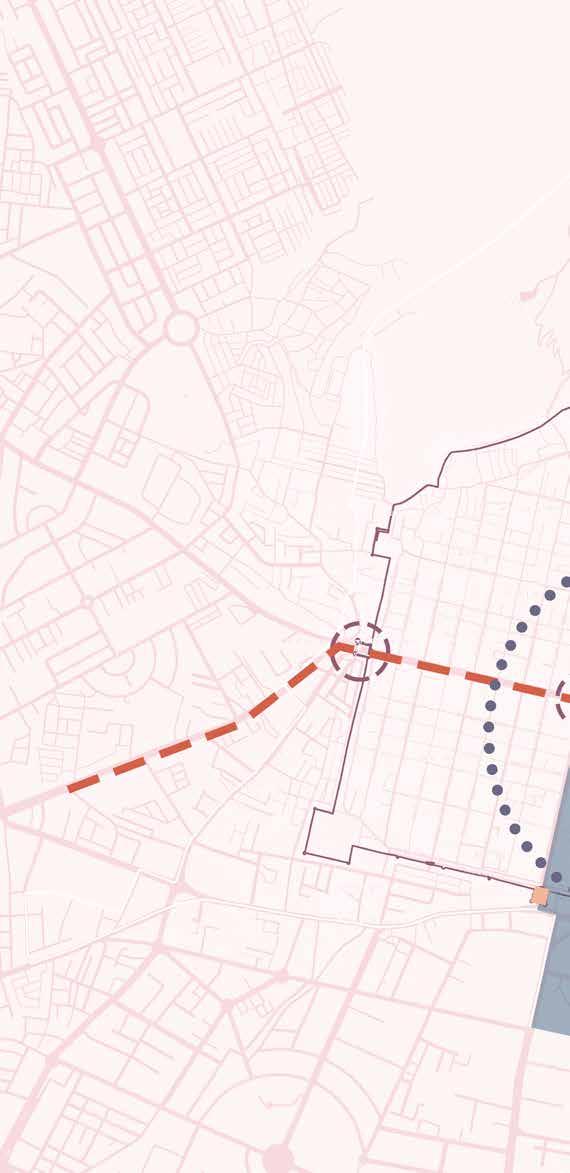
78
WALLED CITY BOUNDARY SMART CITY AREA
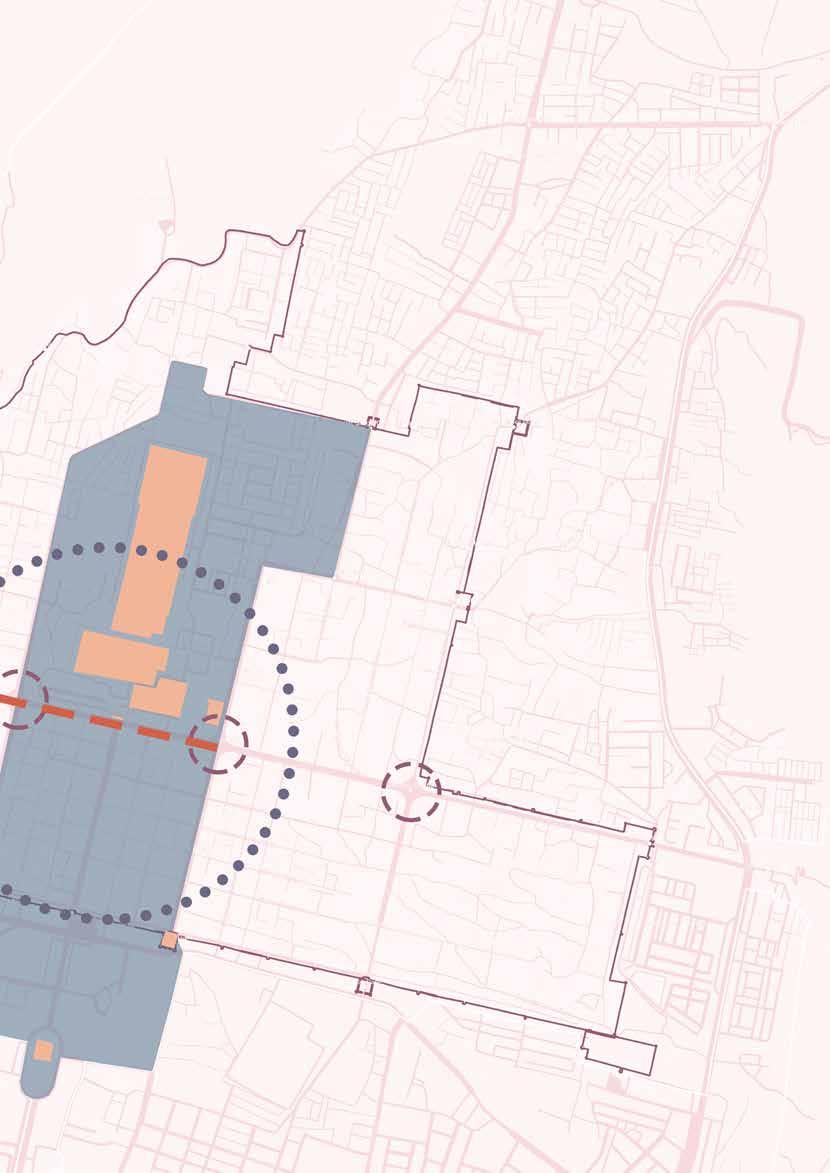
TOURIST AREA
CHOTI CHAUPAR
BADI CHAUPAR
RAMGANJ CHAUPAR
AJMERI GATE
SANGANERI GATE
ALBERT MUSEUM
Fig. 2.3.3 Layers onto the city; Source: Author
“The central task of ‘architecture’ is the creation of a single, shared, evolving, pattern language, which everyone contributes to, and everyone can use.”*
-Christopher Alexander
80
04
J, Alexander C. A Pattern Language: Towns, Buildings, Construction. Leonardo. Published online 1981. doi:10.2307/1574526
*Quinan
BREAK THE GRID
81
4.1
Negotiation
“Negotiation is a dialogue between two or more people or parties intended to reach a beneficial outcome over one or more issues where a conflict exists with respect to at least one of these issues.”19
The users of spaces in the city constantly negotiate their existence, ecosystems and functioning with the elements around. The built elements are often used as backdrop to lived spaces.
breaches
4.2 “1. a temporary gap in continuity
2. infraction,infringement, transgression, trespass, violation”20
(Merriam Webster)
When the users of a space do not get their way, or fail to negotiate, they might infringe upon other territories. The smart city infrastructure is overrun by shopless vendors that don’t fnd space in the city. Outliers breach to ft in.
19. https://www.ipma.world/diversity-innegotiation/
20. https://www.merriam-webster.com/dictionary/ breach
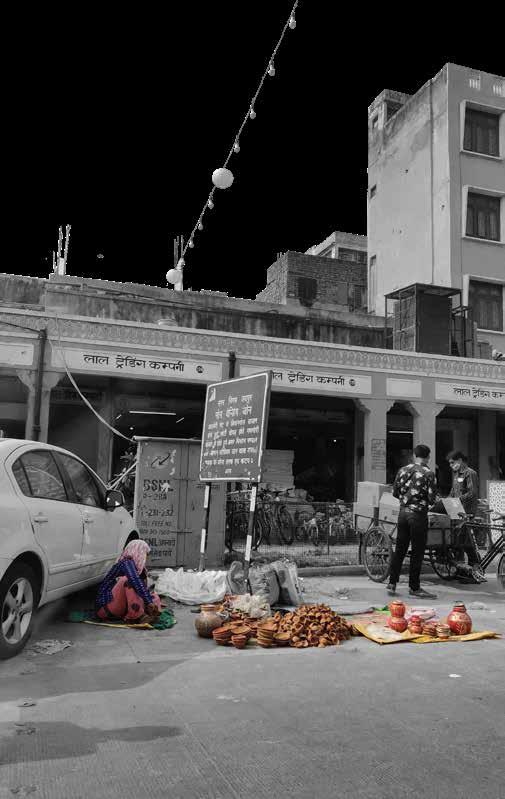
82
Fig. 2.4.1 Diwali onto the streets ; Source: Author
Jugaad 4.3
“a flexible approach to problemsolving that uses limited resources in an innovative way.” 21
Jugaad is the most convenient quick-fx way of getting what one wants. Users in the city that cannot ft in, use quick, simple and fexible mechanisms to negotiate some space for themselves.
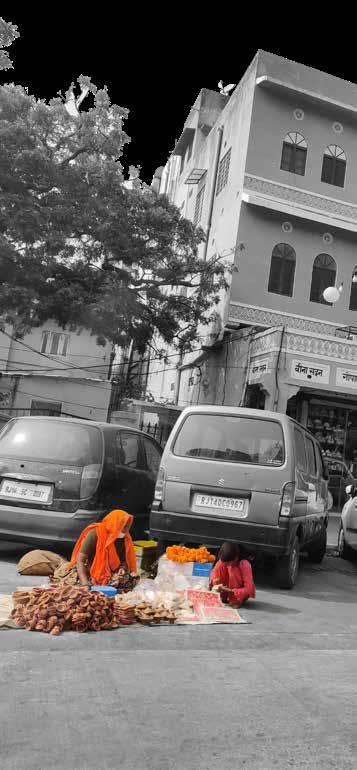
 Fig. 2.4.2 Negotiations ; Source: Author
Fig. 2.4.3 Breach ; Source: Author
Fig. 2.4.2 Negotiations ; Source: Author
Fig. 2.4.3 Breach ; Source: Author
THE EVERYDAY
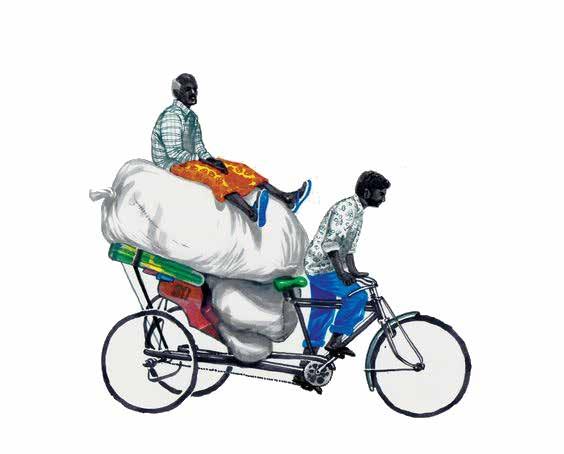
The everyday is studied at the level of the neighborhood, nodes and through the objects that accompany phenomena.
The realm of everyday lies in the lived moments in space; i one were to juxtapose the lived elements of space onto time, the everyday is the ordinary, intermingled with
A space for markets 5.1
1. Stimuli: accessibility to market space; lack of proper infrastructure for vendors; lack of planning measures to include hawkers; ease of shopping on the street
2. Road, footpath, corners, edges, colonnades and even vehicles used as part of vendor space
3. Change In use pattern: Shift of vendors to the side of roads, shop-less vending
4. Actors in the space: Shop-less vendors, cart vendors, customers, seasonal vendors
5. Relevance: Markets are integral to the working of any settlement; Sellers in the city will negotiate and accommodate to any unused/ leftover space to carry out their own functioning
6. Points of Rupture: While in most cases the city fails to respond to the changing market forces and fails to accommodate these outliers, the users through breaches, negotiations or ‘jugaad’, continue to thrive out of necessity.
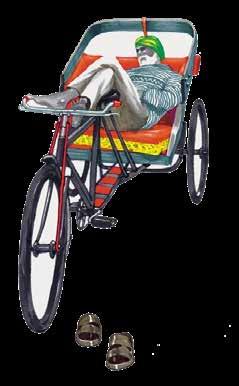
84
05
Fig. 2.5.1
Fig. 2.5.2 Sameer Kulavoor, The Ghoda
kishanpolbazaar
tourist market
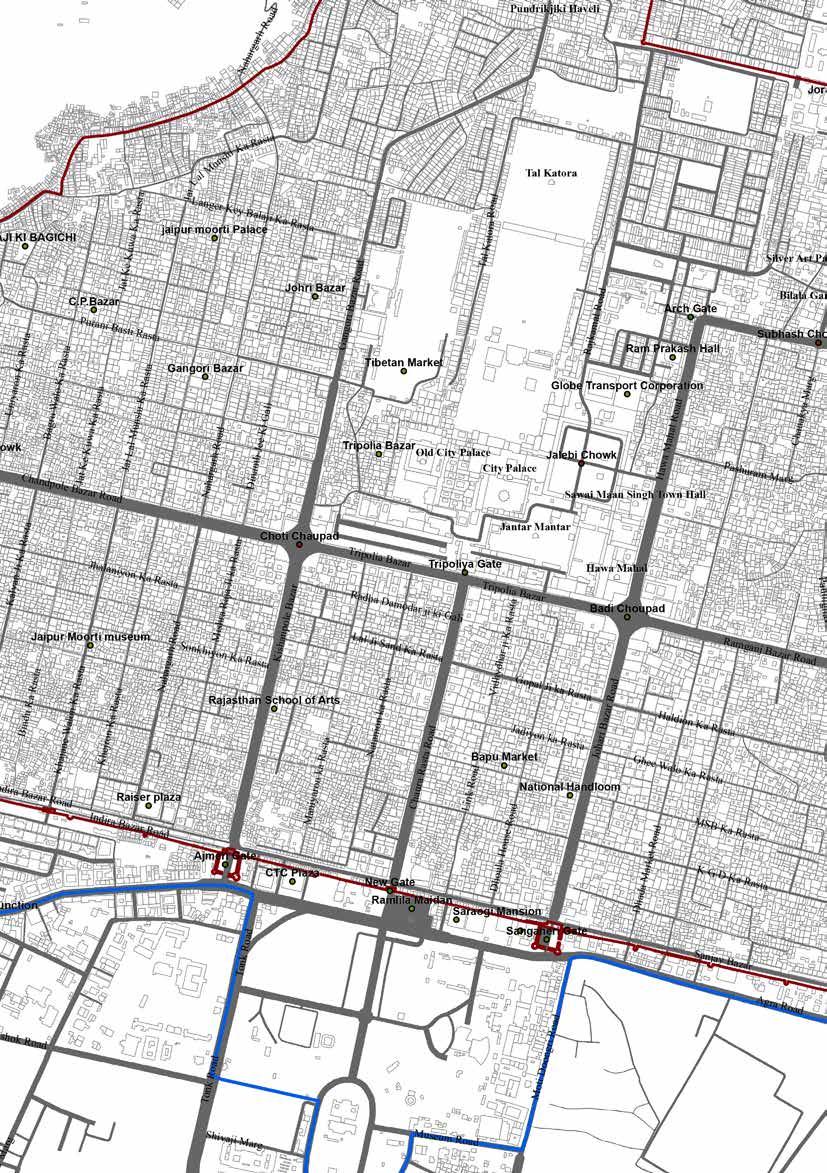
steel utensils
tripolia bazaar
jewelery, cloth cycle hub
electronics
bapu bazar nehru bazar johri bazaar chaura rasta
ramganj bazaar
razai, jewelery
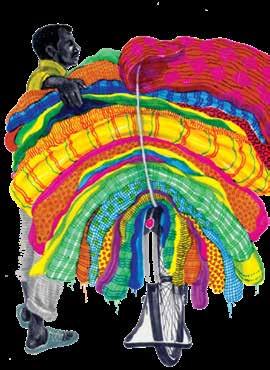 Fig. 2.5.3 Bazaars onto the map of Jaipur; Source: Author
Fig. 2.5.3 Bazaars onto the map of Jaipur; Source: Author
Fig. 2.5.4 Sameer Kulavoor, The Ghoda
ONTO BUILT
Markets open up like chest of drawers. They spill onto the street.

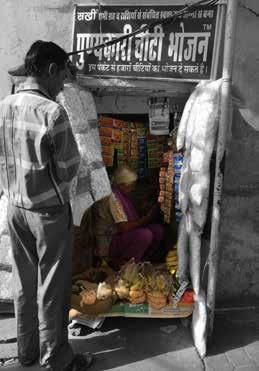
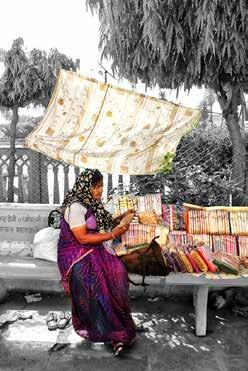
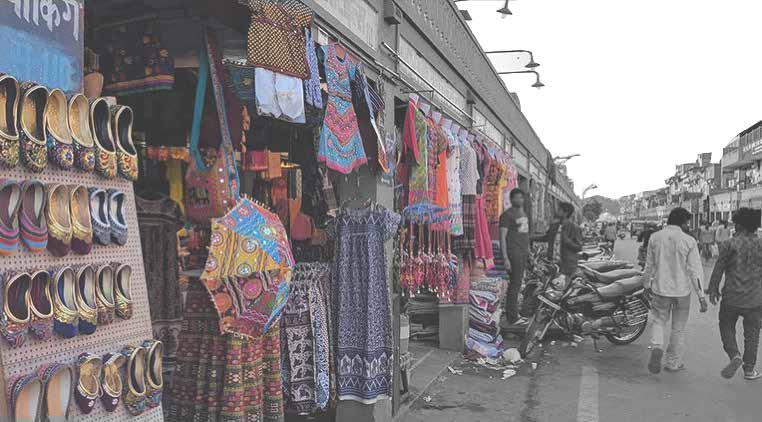 Fig. 2.5.5 Pop-up Shops ; Source: Author
Fig. 2.5.6 Niches ; Source: Author
Fig. 2.5.7 Mobility of vendor space ; Source: Author
Fig. 2.5.5 Pop-up Shops ; Source: Author
Fig. 2.5.6 Niches ; Source: Author
Fig. 2.5.7 Mobility of vendor space ; Source: Author
Lived onto the built; Source:
Fig. 2.5.8
Author
EPHEMERAL OBJECTS
Vendors use ephemeral devices to negotiate spaces in the city.
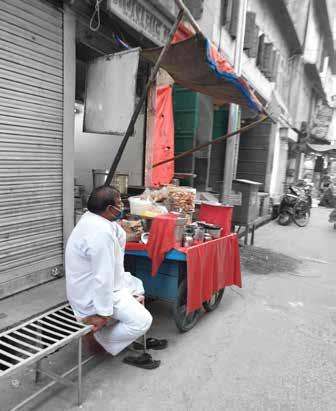

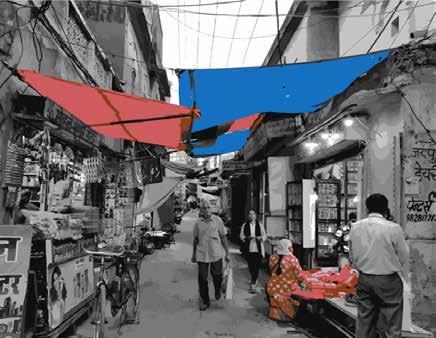

87
Fig. 2.5.9 Market onto the street ; Source: Author
Fig. 2.5.10 Negotiation in Diwali Season ; Source: Author
Fig. 2.5.11 Shading Devices in market ; Source: Author
Fig. 2.5.12 Mobile Markets ; Source: Author
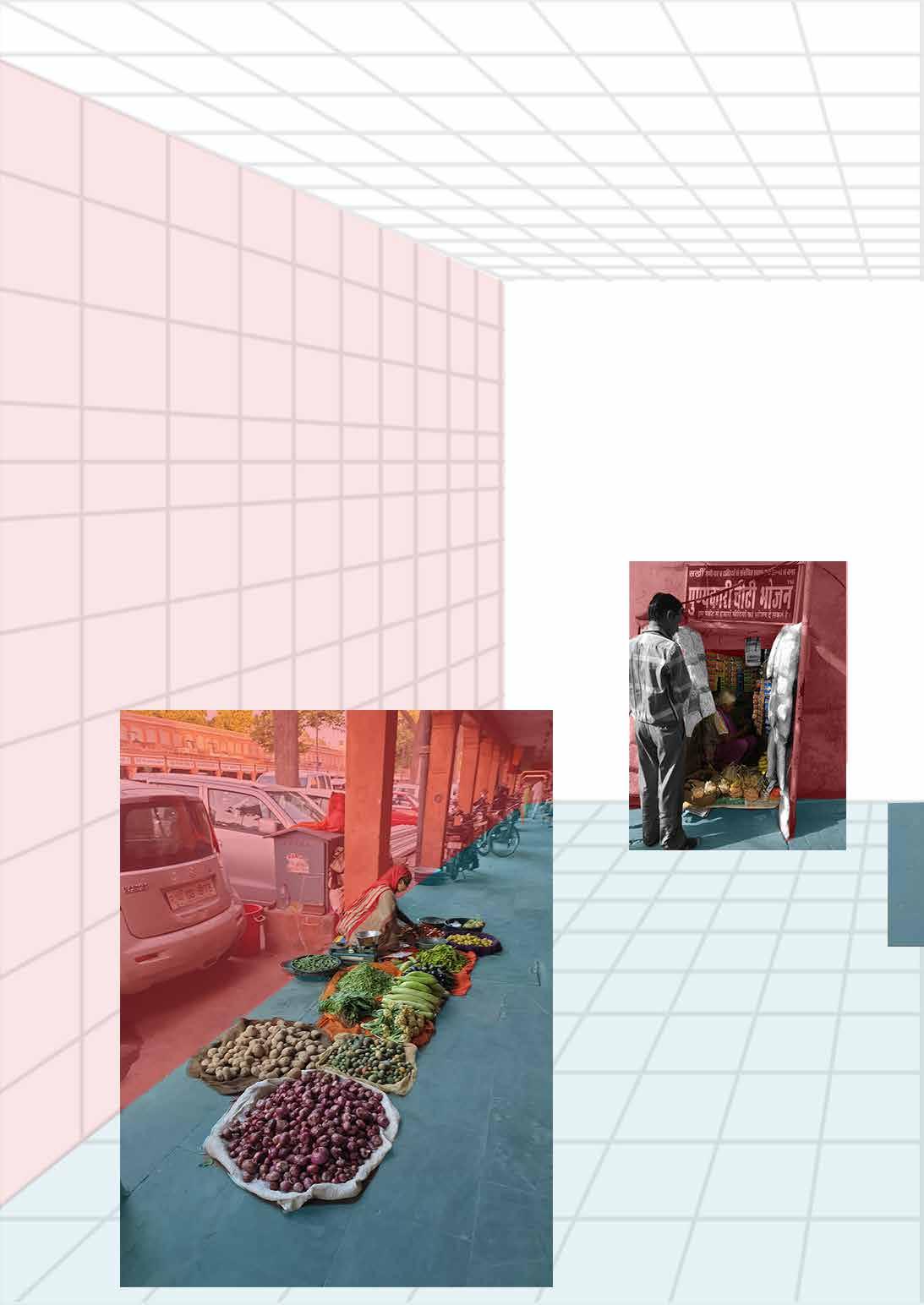
ELEMENTS GROUND LIVED
MARKETS ACROSS 3
ELEMENTS OF SPACE
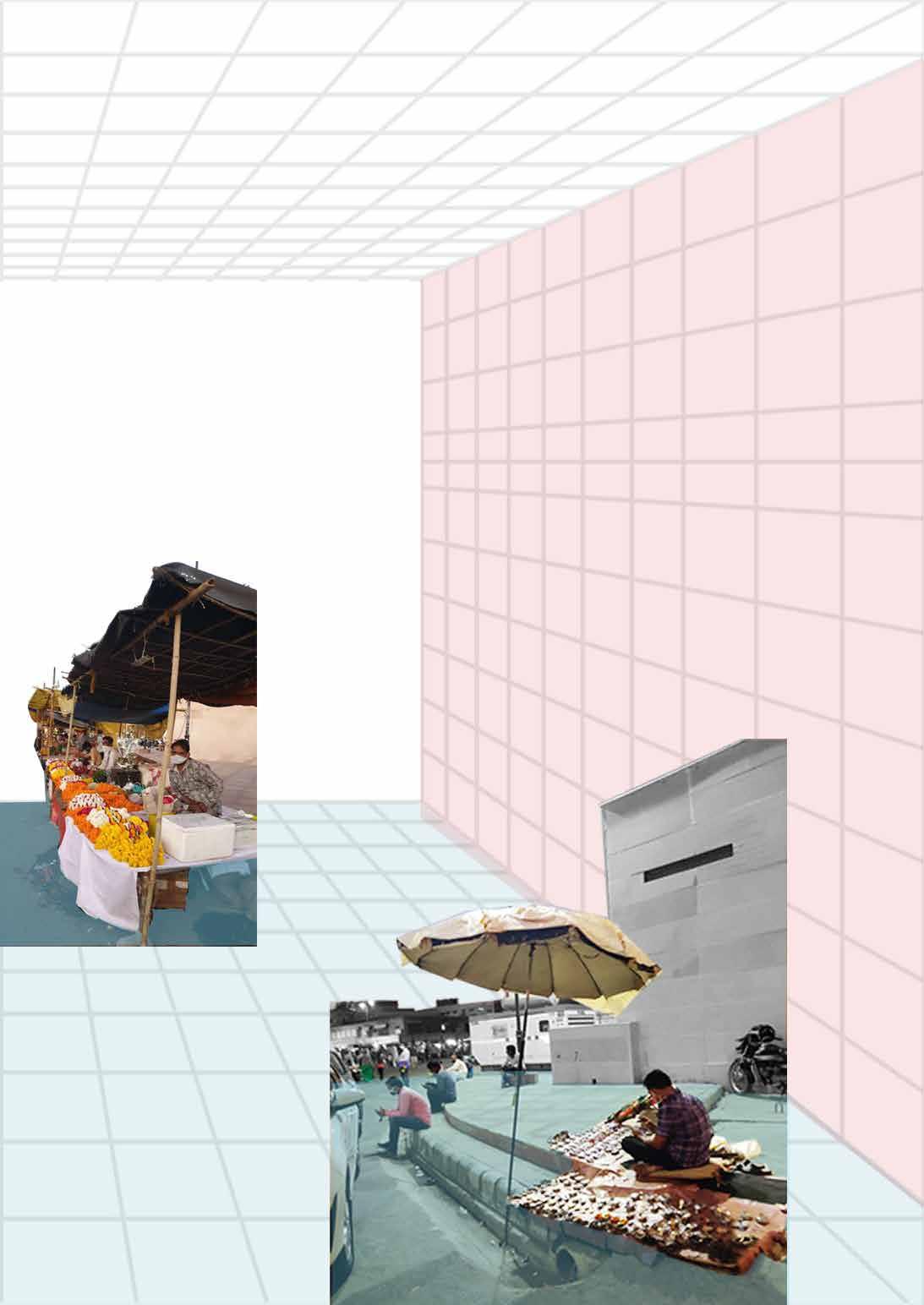
BUILT ELEMENT
PLANE
LIVED
Fig. 2.5.13 Lived Markets ; Source: Author
5.2
A tourist’s derive
1. Stimuli: Tourism related to heritage monuments in the city
2. smart city aims to beautify and technologically orient the city towards an attractive setting for tourists
3. Change In use pattern: tourists visit the city right from 1727
4. Actors in the space: tourists, hotel users, hotel staff, tour guides, monument in-charge
5. Relevance: Heritage and tourism sector account for the maximum income generation for the city
6. Points of Rupture: The city accommodates tourists well right from its inception. Only cyclist and pedestrians experience certain uncomfort.
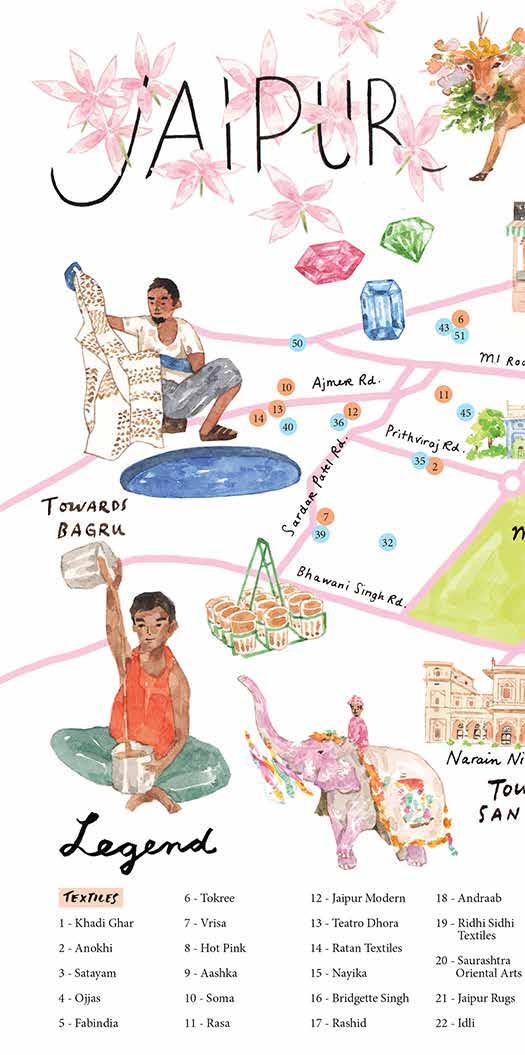
90
Fig. 2.5.14
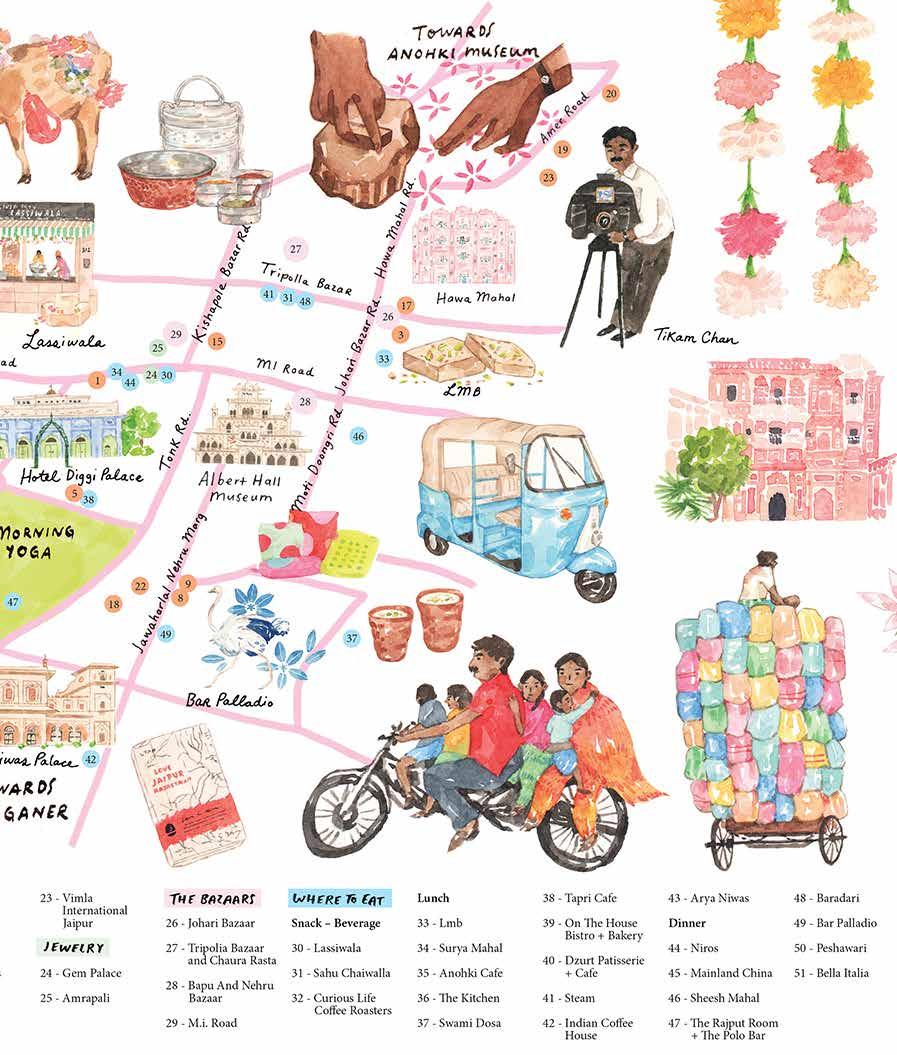
91
Automobiles take over 5.3
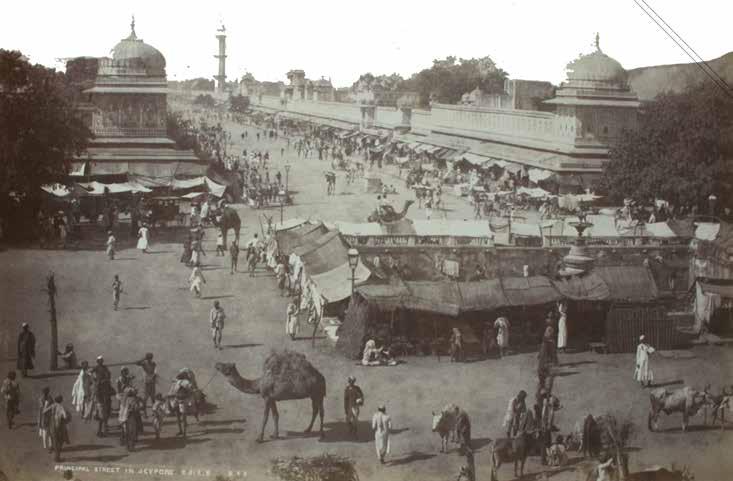
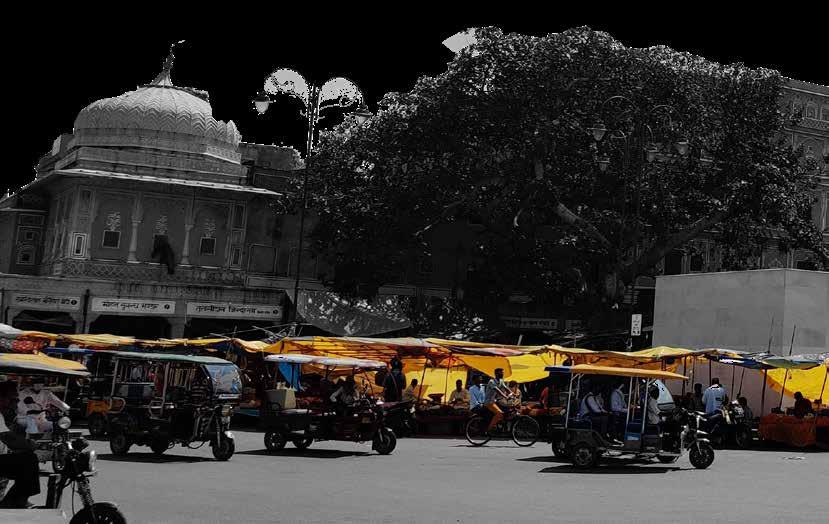 Fig. 2.5.15 Choti Chaupad in 1875; Retrieved from Columbia University Archives
Fig. 2.5.15 Choti Chaupad in 1875; Retrieved from Columbia University Archives
“The other big thing that happened in the 1960s (at the same time as Modernist planning) was the car invasion – filling all the voids of our cities. And filling the interest of the politicians and the planners. Every city had a trafc department that counted cars but no city had a department for people and public spaces. No city had any knowledge of how their cities were being used by people – but they did know how trafc used the city. The influx of cars further confused the sense of scale – because to get trafc moving it needed a lot of room and when cars park they needed large spaces.”*
1. Stimuli: invention and usage of the Automobile
2. Segregation of spaces; roads, footpaths
3. Change In use pattern: all activities pushed to the side.
4. Actors in the space: vehicle users, vehicle operators
5. Relevance: Cars in the city are unavoidable today; are pedestrians?
6. Points of Rupture: the city fails to manage its traffc and its pedestrians. Cars have hijacked spaces intended for people.
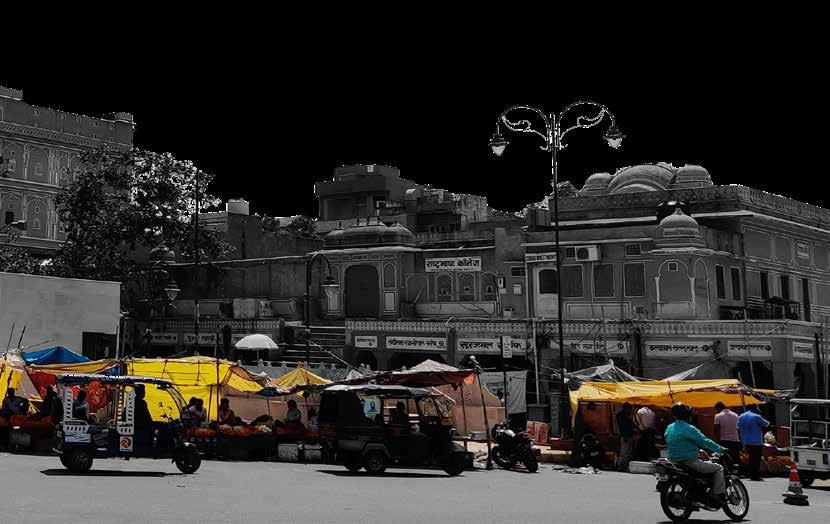 Fig. 2.5.16 Flower market; Source: Author
Fig. 2.5.16 Flower market; Source: Author
THE EVENT
Throughout its history, the city has had an extraordinary ability to transform itself to accommodate festivals, processions and fests. Some of these include processions like teej, gangaur and tazai; fests like the Jaipur Literature festival and festivals like diwali and holi.
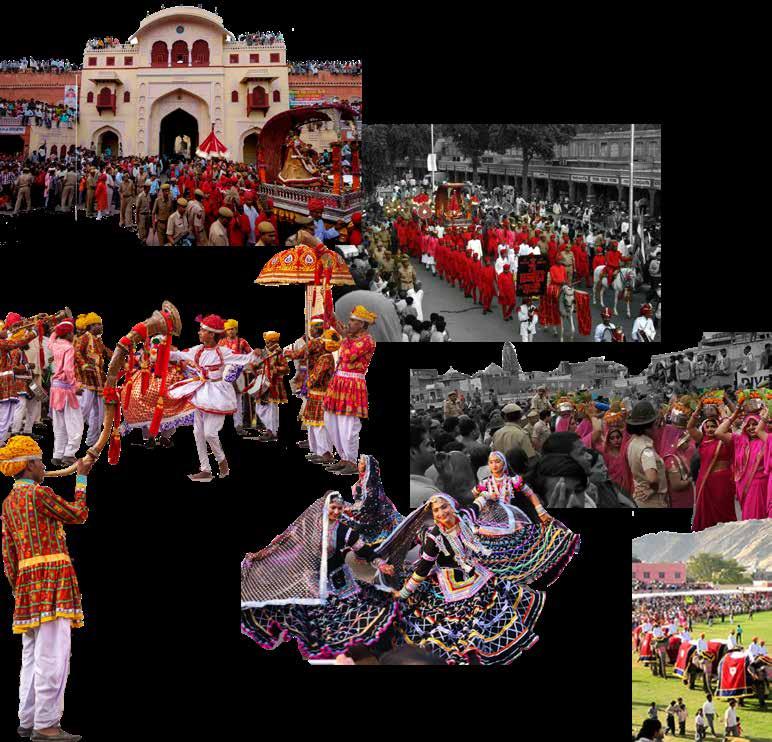
94
06
Built space Occuping
2.5.17
Fig.
“On the darkest night of the year which falls by the lunar calendar late in October or early November, Diwali, the Hindu New Year is celebrated. It is a time when merchants and businessmen close their financial books for the past year and are ready for fresh expenditures and transactions. Everyone prays for a prosperous New Year. In Jaipur, the palace and the whole city were illuminated, looking like a fairy-tale fantasy. The hilltop forts above the town were also lit up, and seemed to suspend in midair. Beneath them, against the hills themselves, an outline of the goddess Lakshmi, the giver of wealth, was picked out in the lamps, while in the city all the palaces, public buildings, and the private homes were decorated. Rambagh and the City palace blossomed with thousands of tiny lamps-clay pots holding oil and wicks-and, in the City Palace courtyard, dancing girls performed”.*
Processions 6.1

1. Stimuli: need for cultural space in the city
2. Road, footpath occupied by procession and terraces and colonnades taken over by onlookers
3. Change In use pattern: roads devoid of vehicles; spaces occupied by a sea of people and performers
4. Actors in the space: procession participants, onlookers, vendors
5. Relevance: the religious affairs, heritage and culture of the city
6. Points of Rupture: The city implodes with respect to traffc and population and its functioning is completely disrupted.
Fest and festivals in the city 6.2
The city is a playground of festivals; all throughout the year, religious celebrations, book fairs, literature festivals and animal husbandry fests occur. These need spaces to function and ultimately end up happening at dedicated spaces and not in streets like they used to. The city remains loyal to cars and other vehicles over pedestrians and residents. *
95
1987. doi:10.2307/2758857
Ramusack BN, Devi G, Rau SR. A Princess Remembers: The Memoirs of the Maharani of Jaipur. Pac Aff. Published online
OUTLIERS
WASTE
1. Stimuli: Need to discard waste; production of garbage in markets, homes and streets
2. spaces of segregation and collection of waste remain informal and limited to ‘unused or derelict’ spaces of the city; here the stadium wall is an important site of segregation of waste
3. Change In use pattern: all processes of the city that it does not consider ‘beautiful’ are pushed to the sides and ignored
4. Actors in the space: ragpickers, swachh bharat truck drivers

5. Relevance: It is imperative to dispose off waste in sanitary and safe capacities
6. Points of Rupture: the city throws out the task of waste segregation and collection; it needs to respond well to this process.
07 BUILT SPACE LIVED GROUND PLANE
Fig. 2.5.18 Waste as outlier; Source: Author
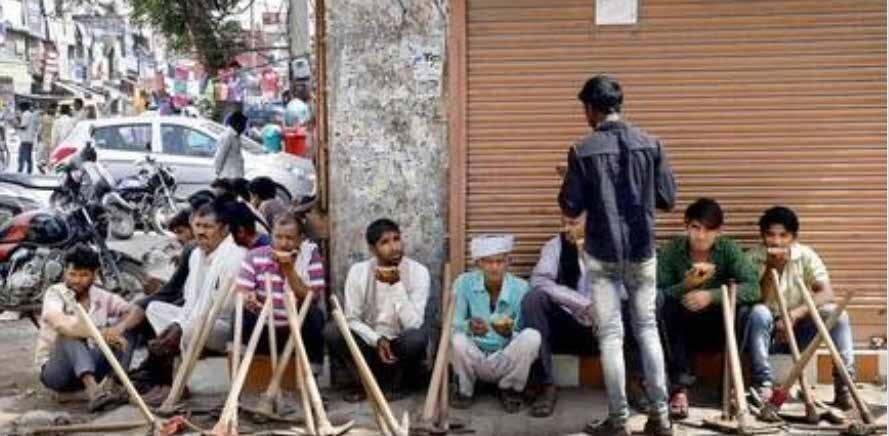
LABOUR MARKET NOMADS
1. Stimuli: need for quick and cheap labour
2. roads and footpaths occupied by contract workers
3. Actors in the space: labour, vendors, workshop owners, construction industry
4. Relevance: This ecosystem is important for the construction business
5. Points of Rupture: the city needs to accommodate a better functioning of this system
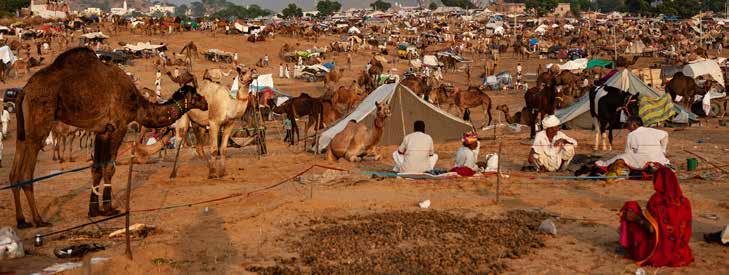
1. Stimuli: arrival of nomads into the city; nomadic lifestyle
2. boundary wall edges and roads 3. Change in use pattern: shift from symbiotic living to a neglected process
4. Actors in the space: nomads
5. Relevance: This ecosystem is important for the construction business
6. Points of Rupture: since an agrarian system of settlement is no longer followed, these ephemeral visitors are not accounted for
97
Fig. 2.5.19
Fig. 2.5.20
CONCLUSION
“Like medicine (architecture) must move from the curative to the preventive.” 22
-Cedric Price
98
08
22.
A truly responsive city is one in which the authority
As Giancarlo DeCarlo puts it, “architecture is too important to be left to the architect.”23 By integrating varied designers, researchers and public into the project, we can attempt to actually build inclusive public spaces. “
A way to encourage community engagement, a sense of ownership and stakeholder inclusion is through the collaboration between various practitioners and participation from the community throughout the design process both during and after the project. Architecture catalyzes a space of participation, dissent intermingling of characters situations and chance encounters to occur. The role of the architect is, thus, to bridge the gap between the various users, both permanent and ephemeral that exist in a space.
inclusion
Through reassertion of the image of the undesirables in a space, certain groups of people are marginalized. A ‘symbolic economy’ focuses on representations of social groups and visual means of excluding or including them in public and private spaces.24 The public that is addressed in most projects does not include the minorities or the marginalized but comprises of the otherwise elite, socially powerful or majority of the city. This results in the city “splitting into diferent separated parts, with the apparent formation of many ‘microstates.’”24; the exclusively ‘designed’ city is for the bourgeoisie and the ‘informal’ settlements that are suffocated off resources.
“The right to the city is, therefore, far more than a right of individual access to the resources that the city embodies: it is a right to change ourselves by changing the city more after our heart’s desire.” 12
“Redistribution of power that enables the have-not citizens to be deliberately included in the future.”25
“Inequity shouldn’t be confused with pluralism/ diversity” 26
“The presence of sensitively designed and welcoming public spaces are a measure of its inclusiveness.” 27
12. Harvey D. The right to the city. Citizsh Rights. Published online 2008:464-482. doi:10.4324/9781315260211 23. De Carlo G. Architecture’s public. Archit Particip. Published online 1980:3-22. doi:10.4324/9780203022863
24. Zukin S. Space and Symbols. Democr Pract. Published online 2014. doi:10.1057/9781137361912.0017
25. Arnstein SR. A Ladder Of Citizen Participation. J Am Plan Assoc. Published online 1969. doi:10.1080/01944366908977225
Modern Art, Mumbai. Urbanisation. Published online 2016. doi:10.1177/2455747116677388
27. Ranade S, Phadke S, Khan S. Public Spaces in Mumbai. 2010;22(January 2009).
99
participation






 Fig. 2.2.1; Rajputana Topographical Survey, City of Jaipur and Environs including Amber, Rajputana Season 1884-5.; Source: Internet
Fig. 2.2.1; Rajputana Topographical Survey, City of Jaipur and Environs including Amber, Rajputana Season 1884-5.; Source: Internet

 Fig.
Fig.















 Fig. 2.4.2 Negotiations ; Source: Author
Fig. 2.4.3 Breach ; Source: Author
Fig. 2.4.2 Negotiations ; Source: Author
Fig. 2.4.3 Breach ; Source: Author



 Fig. 2.5.3 Bazaars onto the map of Jaipur; Source: Author
Fig. 2.5.3 Bazaars onto the map of Jaipur; Source: Author



 Fig. 2.5.5 Pop-up Shops ; Source: Author
Fig. 2.5.6 Niches ; Source: Author
Fig. 2.5.7 Mobility of vendor space ; Source: Author
Fig. 2.5.5 Pop-up Shops ; Source: Author
Fig. 2.5.6 Niches ; Source: Author
Fig. 2.5.7 Mobility of vendor space ; Source: Author









 Fig. 2.5.15 Choti Chaupad in 1875; Retrieved from Columbia University Archives
Fig. 2.5.15 Choti Chaupad in 1875; Retrieved from Columbia University Archives
 Fig. 2.5.16 Flower market; Source: Author
Fig. 2.5.16 Flower market; Source: Author




