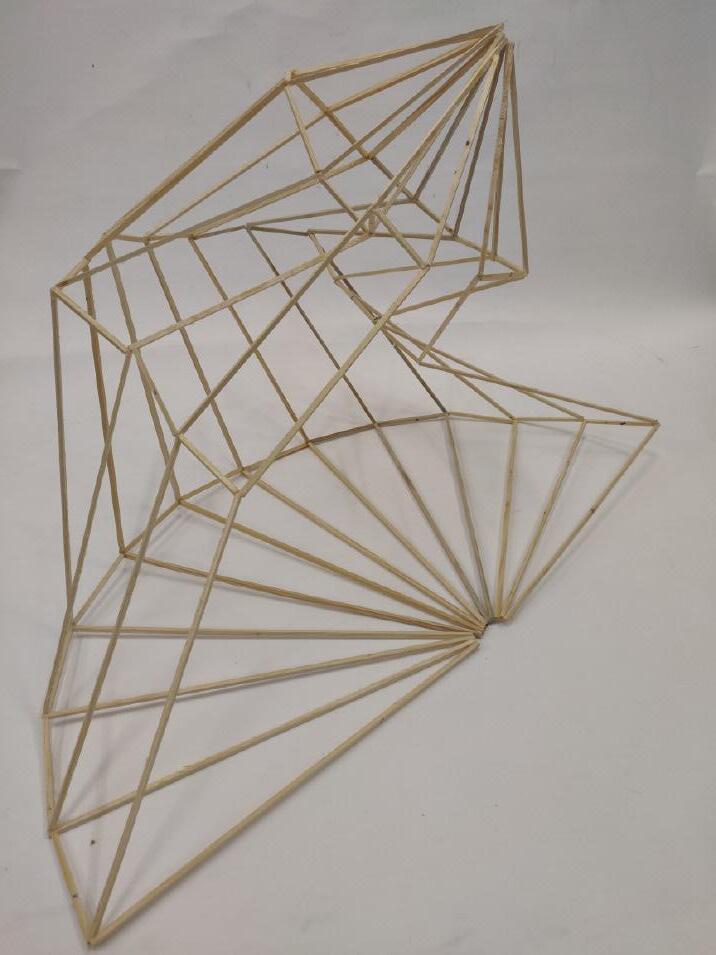SELECTED WORKS
2018-2023

sankhlashubh7112@gmail.com, 21/07/2000, English, Hindi, Marathi, Gujarati.
Hi, This is Shubh Sankhla.
Graduated from School of Environment and Architecture, Mumbai, India.
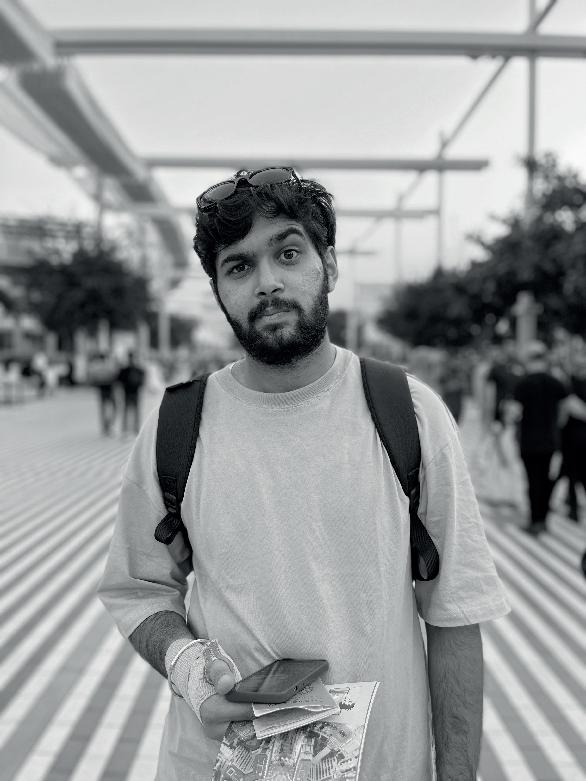
About myself
/ Great interest in the world of computers and technological innovations
/ Ardent Gamer - Storytelling and Competitive
/ Like to keep myself updated about current affairs and politics in India
- also tend to have strong political, social and cultural opinions
/ Football - fan of Aston Villa
/ History and Cultural evolution
/ Try to keep myself updated with Stock Markets.
2015
IGCSE / november
/Co-Chair Community Service (Interact Club)
Model United Nations / NMUN UNHRC Australia delegation
Microsoft Office Specialist / Expert inExcel Word Powerpoint Access Fravashi International Academy (FIA)
A-Levels / november
Model United Nations / NMUN - OIC Yemen delegation
Publications / SEA Press Publications (Studio Collaborations)
/ Decode Design
/ History of Tools
/ Visual Ethnography - Korlai field notes
Studio Work
/ Conceptualising City Spaces - Theatre
/ Drawing Geometries from Nature
Field Study
School of Environment and Architecture First Year
/ Mapping Veti - Documentation
/ Ahmedabad Field Trip
/ Documenting A Fishing Village (Korlai)
Publications / SEA Press Publications (Studio Collaborations)
/ Alibaug : inner city inserts
/ Managing wetness & adopting lightness
/ Mumbai SubUrban Histories - An investigation into work types
Studio Work
/ Typological Inquires - Homestay, Alibaug
/ Ontological Questions - Library, BKC
/ Settlement on water - Resource Hub
Field Study
/ Documenting Ghats of Maheshwar
/ Mandav Field Trip
Skills
/ AutoCad
/ Rhino
/ Revit (learning)
/ Sketchup
/ Lumion
/ V-Ray
/ Photoshop
/ Illustrator
/ InDesign
/ Microsoft Office
/ Photography
/ Hand Drafting
/ Model Making
/ Basic Carpentary + Masonry / PC building + repair
Publications / SEA Press Publications (Studio Collaborations)
/ Maheshwar Portfolio
/ COVID Glossary
Studio Work
/ Rethinking Wetness in CityVrudhashram
/ Politics of Schooling - Tribal School
/ Contemporary Practices - Gamer’s Hub
/ Poetics of Construction - Working Drawings
/ Allied Design - Storytelling (Prasad Shetty)
Field Study (secondary studies)
/ South Asian Architecture - study of architecture in Bangladesh
/ Shifting Urbanism - Kerala continuum
Workshops
/ The Architectural Imagination - HarvardX
/ Photography & Cyanotype - Vrinda Seksaria
/ Surface Design - Aarti Badamekar
/ SINAN: genius of domed buildings - Neesha Mewada
/ Ethics of Memory - Ravit Reichman, BrownX
/ Paradox and Infinity - Agustin Rayo, MITx
/ Space Syntax - Freyaan Anklesaria
/ Ways of Seeing - Vishnu Mathur
Competition
/ Design United one project - Commendation
/ Volume Zero Tiny Library 2020 - Top 50
Studio Work
/ Emerging Urbanisation - COVID practices in Nashik
/ Housing: The New QuestionsStudent Housing, Trichy
/ Allied Design - Bricolage As Method (Rupali Gupte)
Professional Practice /Mazumdar
Bravo Architects
/ House in Alibagh - Concept + Renders
/ House in Vadodra - Renders
/ House in Hyderabad - Interior
/ Concéntrico - Competition in Logroño, Spain - Production + Design
/ Housing in Hyderabad - Concept
Studio Work
/ Allied Design - The Self and the Structure (Dipti Bhaindarkar)
/ Everyday Environment and Architecture of Exfoliation - Study of Dahisar River + Documentation of Ambawadi, Borivali (Rohit Mujumdar)
THESIS /Mentor - Rohit Mujumdar
/ Thesis - Religious festivals, post event spatialities and everyday life:
THE SIMHASTHA CAMP
/ Thesis Design - Architecture of Doubleness : Re-imagining Sadhugram
2023
THESIS
Religious festivals, post event spatialities and everyday life: THE SIMHASTHA CAMP
PROFESSIONAL PRACTICE
3
CONTENTS
THESIS DESIGN
Architecture of doubleness
ONTOLOGICAL QUESTIONS
What is a Library of future?
HOUSING: THE NEW QUESTIONS Student Housing
1 2 4 7
POLITICS OF SCHOOLING a School for Tribals
SETTLEMENT ON WATER
a Floating Resource Hub

THESIS

Religious festivals, post event spatialities and everyday life: THE SIMHASTHA CAMP
What spatial opportunities do intense religious festival event spaces create during non-event times? Intense religious festival event spaces provide spatial opportunities beyond the event itself. Studying the Simhastha Camp in Nashik city, where temporary structures house sadhus during the Kumbh Mela, reveals the transformative nature of these spaces. Despite restrictions on permanent construction, landowners rent their property for income generation. The response is the proliferation of shedlike structures, which tactically balance temporariness and consolidation of life. This challenges prevailing ideas of temporary architecture. The study emphasizes the need for longitudinal research to understand how events intertwine with everyday life. Ultimately, it highlights the spatial potential and complexities of religious festival event spaces.














Architecture that produces and consolidates the everyday, but also absorbs the event.
What is the Architecture of doubleness that affords the spatialities of extensions and consolidation of entrepreneurial and living practices in Simhastha camp?
and everyday, but event.
Fifth Year 2022-2023
THESIS - DESIGN

Architecture of Doubleness : Re-imagining Sadhugram
In my research dissertation, I focused on Sadhugram, a camp space in Nashik reserved for the Kumbh Mela. Contrary to the popular belief of it being an ephemeral city, Sadhugram is a mix of state-owned and private agricultural lands with special reservation status. During the non-event period, the temporary structures in the reservation site continue to grow and integrate into people’s everyday lives. I aimed to explore the concept of doubleness and the aesthetics of the temporary, aiming to absorb both the event and the everyday. The project involved renovating a dilapidated middle-income housing colony into short-term rental housing and workspaces. The design introduced gridded gardens, reactivated backyards, and created semi-open spaces and scaffolds to foster community interaction. The project demonstrated how doubleness can negotiate with land politics and enhance the city’s daily life.













Fourth Year 2021-2022
PROFESSIONAL PRACTICE
MAZUMDAR BRAVO ARCHITECTS
During my architecture internship at Mazumdar Bravo Architects, I had the opportunity to gain practical knowledge in various aspects of the field. I was actively involved in creating conceptual drawings, designing diagrams, producing renderings, and developing presentations. Throughout my internship, I primarily worked on housing projects, particularly focusing on bungalows. Additionally, I had the chance to contribute to a competition project where I was responsible for creating detailed drawings. This experience allowed me to enhance my technical skills and provided insights into the collaborative and creative nature of architectural practice.
NOTE:
ALL THE DIMENSIONS ARE WITH RESPECT TO INTERNAL WALLS.
NOTE:
ALL THE DIMENSIONS ARE WITH RESPECT TO INTERNAL WALLS.









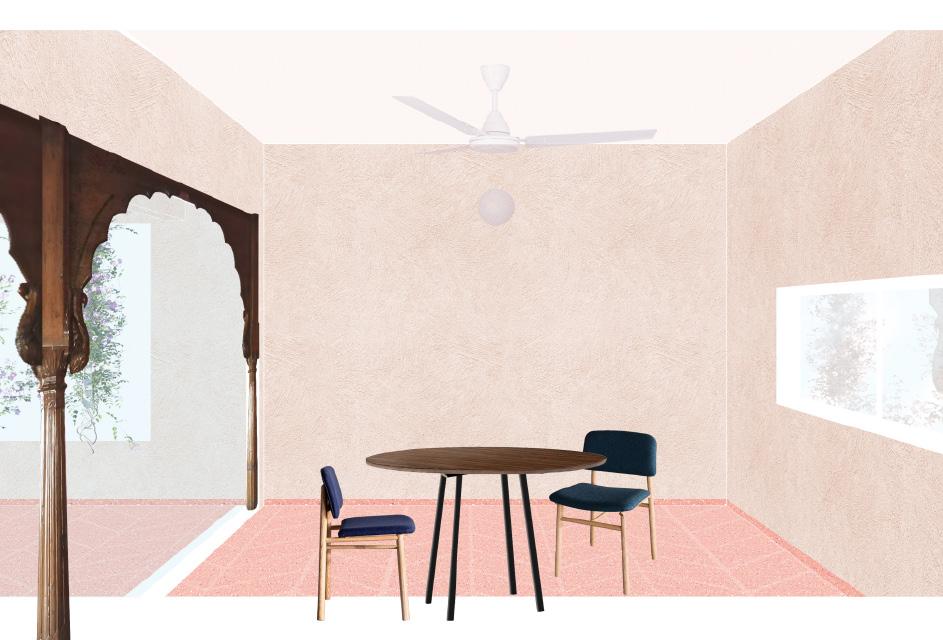
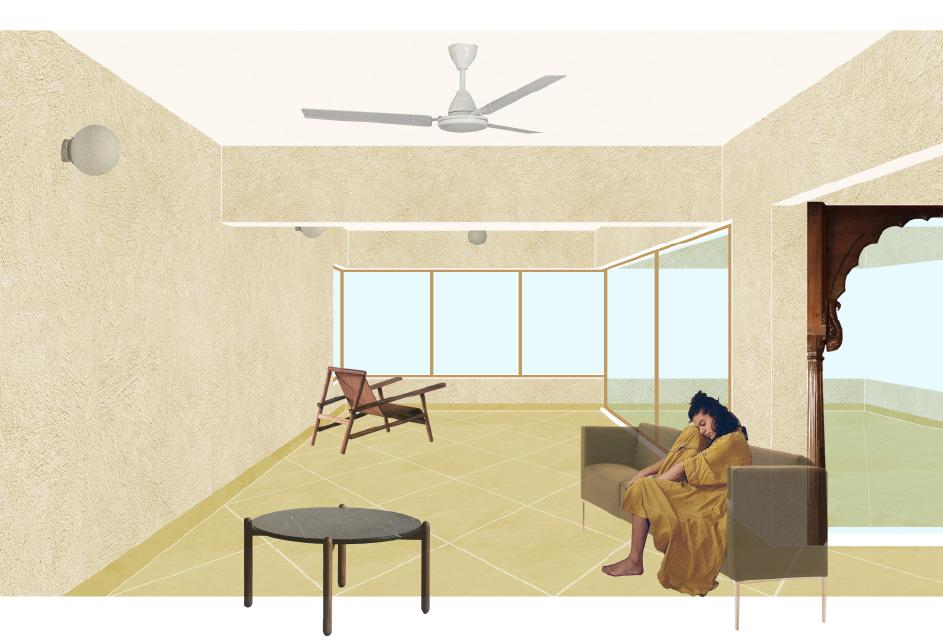










Second Year 2019-2020
Volume Zero
Tiny Library 2020
Top 50 - worldwide certified
Ontological Questions
What is a library? (Library of Future)
“The National Library of Prospero,” an excerpt authored by Danish Sheikh within the book titled Invisible Libraries, portrays a dystopian metropolis known as Prospero, where governmental authorities exercise control over the knowledge accessible to its citizens. This fictional library is envisioned as a sentient digital entity wielding immense influence. Each night, while individuals slumber, the computer discreetly implants books directly into their minds, unbeknownst to them. Consequently, upon awakening the following morning, individuals remain oblivious to the information surreptitiously transmitted by the computer. Although this mechanism has the potential to fortify societal values, its misappropriation by the state could yield devastating consequences. This narrative setting bears resemblance to Kafkaesque elements. Inspired by this excerpt, my design endeavors to materialize a space reflecting its essence. The library is situated in the bustling corporate hub of Mumbai, specifically BKC, and positions itself as a recreational haven within its immediate context. By repurposing an existing parking lot, I aim to create a digital library enabling users to access books via the internet, thereby provoking contemplation on the implications of transitioning from paper-based to screen-based literature.



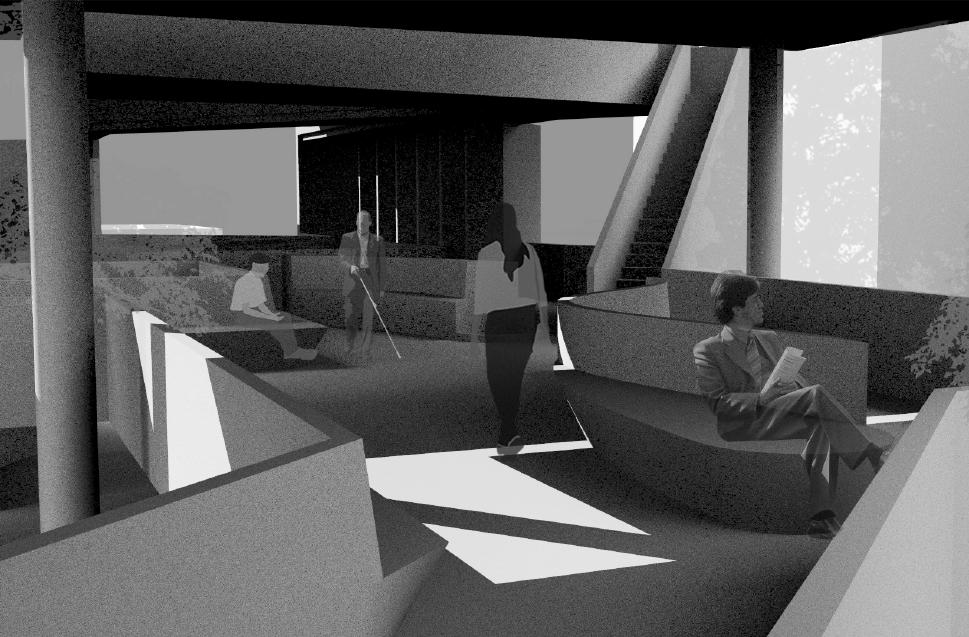




Third Year 2020-2021
Politics of Schooling
Institutionalizing Contextually (a School for Tribals)


Education is a constitutional right that holds immense transformative potential. However, in India, the education system is burdened with significant challenges. Schools have morphed into impersonal institutions where rigid systems govern students. Consequently, the proposed design endeavors to dismantle the conventional notion of an institute and instead fosters a more contextual approach, both in form and daily operations.
The architectural form is thoughtfully crafted, taking into account the unique characteristics and practices of the surrounding village. This school aspires not to be a mere grading factory but rather a vital link connecting the village with the broader world. Large educational institutions must question and rectify the systemic shortcomings in understanding tribal communities. Their curriculum often lacks contextual relevance, failing to address societal nuances. Thus, the design framework explores innovative perspectives on the concept of a school in a tribal village, aiming to deliver a more meaningful and impactful educational experience.





Fourth Year 2021-2022
Politics of Schooling
Institutionalizing Contextually (a School for Tribals)
In my architectural design project in Trichy, I focused on the changing dynamics of the housing market and how land plotting plays a crucial role in shaping it. Recognizing the upcoming universities and colleges in the area, I conceptualized a student housing facility that aimed to set an example for the evolving neighborhood. The design integrated the notion of changing land plots, considering the needs and aspirations of the student population.
By understanding the evolving housing demands, the student housing project aimed to provide a comfortable, vibrant, and sustainable living space for the students. The design emphasized efficient space utilization, communal areas for collaboration and interaction, and eco-friendly features. This project not only fulfilled the immediate requirement for student accommodation but also set a benchmark for future developments in the neighborhood. It aimed to inspire the surrounding areas to embrace innovative design concepts and create a conducive environment for the growth of education and community.







 Single Dwelling Block Twin Sharing Block
Multi Dwelling Block
Single Dwelling Block Twin Sharing Block
Multi Dwelling Block
scan to read more details of the project



 Steel funnel, collect water from roof to tank.
OHT, 2000 litres
Overflow Pipe, connecting OHT to Under Raft tanks, 50mm
Overflow Pipe, when both tanks are filled, 50mm
Pipe, 50mm Pipe, 50mm
Pipe, to kitchen, direct use, 50mm Pipe,to bathroom, 50mm
Steel funnel, collect water from roof to tank.
OHT, 2000 litres
Overflow Pipe, connecting OHT to Under Raft tanks, 50mm
Overflow Pipe, when both tanks are filled, 50mm
Pipe, 50mm Pipe, 50mm
Pipe, to kitchen, direct use, 50mm Pipe,to bathroom, 50mm
Second Year 2020-2021
Design United
One Project Commendation
IG - @designunited_in
Settlement on Water
What does it cost to survive?
(a Floating Resource Hub)



I am envisioning the creation of a specialized rescue center in Sundar pada, taking into consideration various critical factors: Climatic, Social, Political, Material, Economical, Ecological, and Logistical. My aim is to develop a solution that addresses the challenges faced by the community during floods. Currently, we endure difficulties in accessing water, as the supply provided by BMC is frequently interrupted and the cuts are even longer during summers. Despite these hardships, we manage to persevere. This situation highlights the contrasting nature of water availability, where there are periods of abundance and scarcity. My design intends to offer an economically viable intervention for our community, considering our specific needs and circumstances.

A roof garden is proved to generate food for the residents, this will allow for less dependency on the outside market, as well as help people keep themselves busy. This will also provide less heat gain to the volume below.
The Pergolas create a shaded atmosphere during mornings and evenings, which are the times where its comfortable to go for a walk. Hence, they create a habitable environment for walks.
The South and the South-East facade of the structure is wrapped around by horizontal louvers which helps in decreasing solar heat gain.
Increase southern surface area to maximise Solar Heat gain Reduce on massing of the structure Smoothening the geometry for better aerodynamics

The angle of 15 degrees for better light quality throughout the strucuture. The angle is approximately half of equinox.

The angle of 57 degrees is taken to reduce glare and solar heat gain during summers.
Hence, an outcome of a triangular form is made for the selected program

CuttingPlanes
Sectional Isometric View



