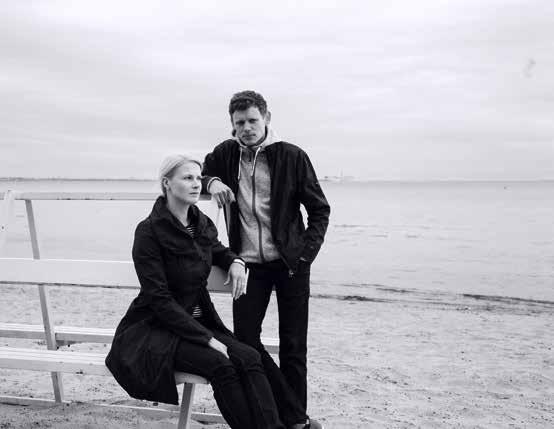
6 minute read
BÜROO PIRITA TEEL
from RUUMIPILT 2012
Aet Seire ja Hillar Mänd on õppinud Eesti Kunstiakadeemias sisearhitektuuri ning juhendanud samas pehmemööbli kursust. Nende ühiste projektide hulka sisearhitektuuribüroos a3 kuuluvad nii avalike ruumide lahendused kui nimekate arhitektide eramute interjöörid. Koostööst on sündinud magamistoamööbli sari firmale Kamjo.
Aet Seire and Hillar Mänd have studied interior architecture at the Estonian Academy of Arts and have supervised a course in upholstered furniture at the same school. Designs for public spaces as well as the interiors of the private dwellings of renowned architects are among their joint projects at the A3 interior architecture bureau. Their cooperation has let to a bedroom furniture line for the Kamjo Company.
Advertisement
www.a3.ee
officE on pirita road
aadress/address: autorid/authors: arhitekt/architect: ehitaja/builder:
fotod/photos: Pirita tee 102/Tallinn Aet Seire, Hillar Mänd (A3)
ROK Projekt nordlin Ehitus
Reio Avaste
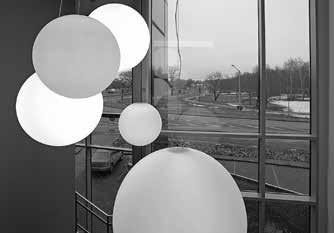
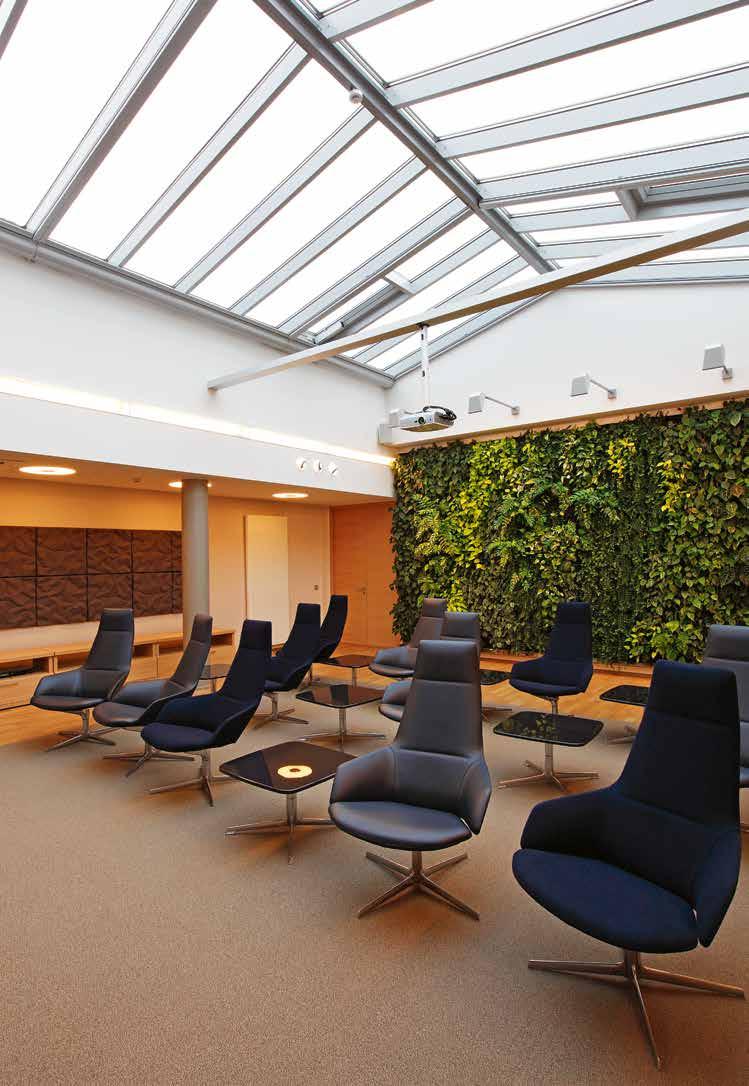
Pirita tee äärde rohealale kerkis buumi ajal pretensioonikas klaashoone, mille ümar vorm tekitas möödasõitjates mitmesuguseid uitmõtteid – mida uut on siia oodata? Müügikuulutus ja tühi majakarp seisis meretuulte käes elutuna mitu aastat. Tänaseks paikneb teisel korrusel logistikaga tegeleva suurettevõtte peakontor.
Mis hoonega on tegu, kuidas sisearhitektuuri projekt alguse sai ja milliseks kujunes tellija lähteülesanne? Aet Seire (AS): algselt luksusautode esindussalongiks projekteeritud hoone ootas segastel majandusaastatel uut omanikku ja uut funktsiooni päris kaua. Maja asukoht oli peibutuseks paljudele, kuid hoone lihtne tünjas vorm oma naiivse otsekohesusega oli kui loodud suurettevõtte peakontoriks. algselt oli äriplaan mahutada ja jagada II korruse tasapind büroo ja restorani vahel. Planeeringute ja eskiisidega aga tõestasime tellijale, et pole eriti nutikas jagada tõmbetuules terrassi pooleks kahe nii erineva seltskonna vahel. Hillar Mänd (HM): Tänu hoone ümarale vormile õnnestub merevaadet püüda suuremast osast akendest. Plaan oli mahutada kõik töötajad nii, et neil oleks „vaade”, millest tulenevalt nõupidamiste ruumid ja üldkasutatavad ruumid jäid hoone sisemusse.
Milline oli kokkupuutepunkt arhitektiga? HM: Maja sai funktsioonimuutuse tõttu tarinditeni ümber ehitatud ning avatud vaatega merele. Hoone arhitekt on Karmo Tõra, kellega meid seob pikaajaline sõbralik koostöö. Suhtlus on vahetu, saame olla pingevabalt ausad. AS: Karmo oma maja on samuti ümarvorm, see on tema vormikeel ja me aktsepteerime teineteist. Kuidas arenes välja kujunduskontseptsioon ja mis on teid inspireerinud? HM: ruumides rajasime hoone ümarast vormist lähtuva funktsionaalse ringikujulise ülesehituse. Nii tekkisid sisemised arhitektuursed vaated, peegeldused ja kordused nagu kaleidoskoobis. Ja inspireerisid kindlasti ka inimesed, kellega töö kokku viis – neid oli palju ja erisuguseid. AS: Kompasime tellija maitset ning meie algsest lähenemisest jäid lõpuks sõelale puhastatud „müravabad“ ideed – keskkond hästi toimivale, rahvusvaheliselt väljapeetud firmakultuurile. Väljakutseks sisearhitektile oli selle väliselt imelihtsa arhitektuurse vormi sisemus toimima panna – nagu ikka mitme muutujaga võrrand: funktsioonid, skeemid, tsoonid, nõuded, eeskirjad. Mind inspireeris hoone asukoht ja karismaatiline välismaalasest tellija… piiride kompamine.
Mille poolest on see töö olnud teistmoodi võrreldes varasema kogemusega? AS: Meie tellijaks oli ühelt poolt omanik, teiselt poolt eneseteadlik, end väga hästi positsioneeriv rahvusvaheline firma. Projekteerimisprotsessis läbisime mitmeid huvitavaid etappe: pidulikke eskiisi- ja projektiesitlusi; õppisime orienteeruma suurejoonelises korporatiivfirma asjaajamises. Tavapärasem ehk oli erimööbli projekteerimise teostuse järelevalve – ilu ja valu. Kuid lausa uskumatu oli ehitusfirma edukas võidujooks püstitatud ajagraafikuga – keegi ei uskunud nende auahnesse plaani objekt valmis saada kuue kuuga.
Põrandaplaan Floor plan
1m 5m
A pretentious glass building was erected during the construction boom in the green area alongside Pirita Road. Its round form inspired various whimsical thoughts in people who drove past – what new activity can be expected here? This unfinished building and its sales advertisement stood lifelessly in the sea breezes for several years. Nowadays the head office of a large logistics enterprise occupies the second storey.
What kind of building is this? What was the starting point for its interior architecture project, and what did the customer’s original task turn out to be? Aet Seire (AS): This building initially designed as a dealership for luxury automobiles waited for a new owner and a new function for quite a long time during the years of economic downturn. The building’s location was attractive for many, yet the building’s simple barrel-like form with its naïve candidness was as if tailor-made for the head office of a large enterprise. AS: The initial business plan was to fit the office and restaurant into the second storey and divide the floor up between the two. Using design plans and sketches, however, we proved to the customer that it is not a particularly good idea to divide up the windy terrace between two groups that differ so widely. Hillar Mänd (HM): A view of the sea is possible from the majority of the building’s windows thanks to the building’s round form. The plan was to accommodate all the employees so that they would have a “view”. By virtue of this, the conference rooms and rooms for general use were situated in the inner portion of the building.
How did you connect with the architect? HM: The building was reconstructed right down to its structures due to the change in its function and its view of the sea was opened up. The building’s architect is Karmo Tõra, with whom we have engaged in friendly cooperation on a long-term basis. We communicate directly and we can be honest in a relaxed way. AS: Karmo’s own house is also a round form. That is the language of his form and we accept each other.
How did the design concept develop and what inspired you? HM: We established a functional circular structure in the rooms based on the building’s round form. This created internal architectural views, reflections and repetitions like in a kaleidoscope. And the people this project brought us together with definitely also inspired us – there were many of them and they were all different. AS: We tried to get a feel for the customer’s taste and when we sifted out our initial approach, we were left with clean, “noise-free” ideas – an environment for a well-functioning, internationally sustained company culture. Getting the interior of this externally extremely simple architectural form to function was a challenge for the interior architect – as it always is in an equation with several variables: functions, schemes, zones, requirements, regulations. The location of the building and the charismatic foreign customer inspired me…getting a feel for the limits.
In what sense was this project different compared to your previous experience? AS: Our customer was the owner on the one hand and a selfaware international firm on the other that positions itself very well. We passed through several interesting stages in the design process: festive outline and design project presentations; we learned to orientate ourselves in the grandiose bureaucratic procedures of a corporative firm. The supervision of the implementation of the design of custom-made furniture was perhaps more routine – beauty and pain. Yet the contractor’s successful race with the time schedule set for it was altogether unbelievable – nobody believed in their ambitious plan to complete the object in six months!

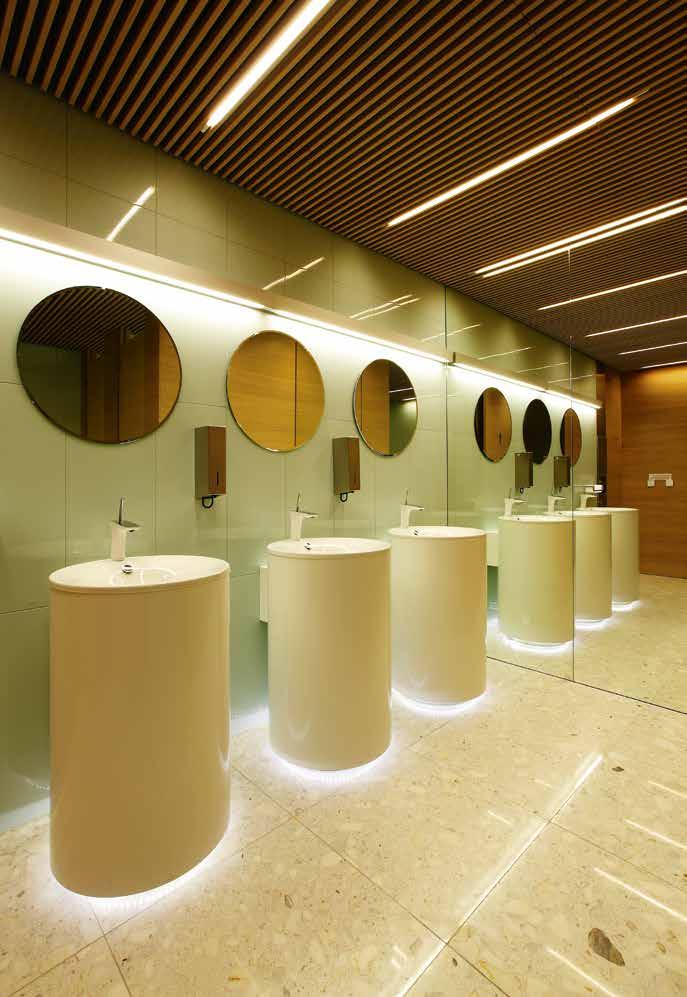
Maja, milles bürooruumid paiknevad, on hea ja kindel variant nii-öelda magistraali-arhitektuurist, mida pirita tee justkui lubaks. ometi on tegu linnaga ja sellisena jääb hoone ehk liialt rahulikuks ja tavaliseks. praegu tundub kõnealune hoone oma soliidse ja šiki kujundusega seest oluliselt väärikamana kui väljast....
Reio Avaste, arhitekt ja fotograaf
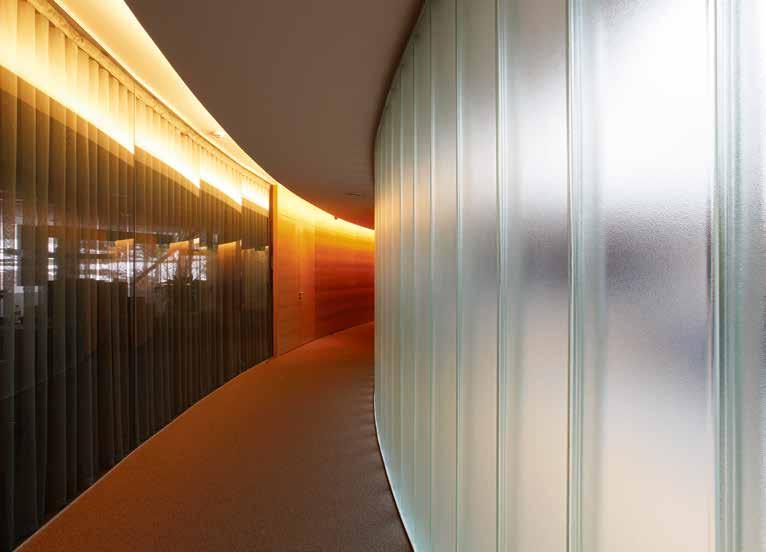
The building in which the office rooms are located is a good and sure-fire version of so-called highway architecture, which Pirita Road seems to allow. Nevertheless, this is still a city and as such, the building is perhaps too tranquil and ordinary. The building in question currently seems to be considerably more dignified on the inside than on the outside due to its dignified and chic interior design…
Reio Avaste, architect and photographer










