XU
Personal Profile
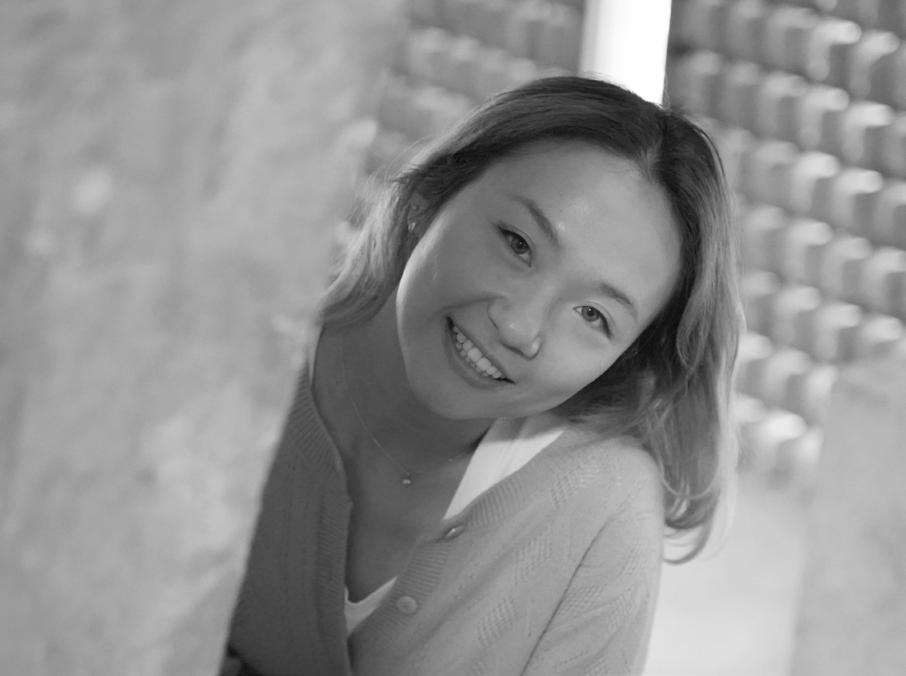
徐思颖 SIYING XU (JESSICA)
ADRESS DOB 1994. 09. 04
CONTACT + XUSIYINGXSY@163.COM
ABOUT
本人室内设计硕士学位,拥有7年工作经验,2年 海外留学经历。
工作内容涵盖硬装及软装设计,拥有全案能力及 项目落地经验。项目范围内容涉及酒店、餐饮、 零售以及住宅项目的方案设计及项目施工落地。
热爱设计带来的挑战,执行能力强,擅长合作与 沟通以及具备整合信息的能力。通过信息整合与 调研将客户的需求落地。
Has been aboard for 2 years for education and 7 years of working experience including whole project design.
The work content covers space design and furniture fixture & equipment design. Primarily focused on developing hotel, commercial, hospitality & retail projects.
I have strong executive ability and good at cooperation and communication. In addition, I have the ability to integrate information. To realize customer needs through information integration and research.
EXPERIENCE
2017.08-2021.05 Red Design - Senior Designer
2021.06.10- Kokaistudios - Designer
2022.07- YMCA STUDIO -Founder
EDUCATION
2016.02-2016.07 波兹南,波兰 Poznan, Poland
交换生 - 波兹南艺术大学 Fine Art University in Poznan
2019.08-2020.11 诺丁汉,英国 Nottingham, England 研究生 - 诺丁汉特伦特大学 Nottingham Trent University
LABOUM x CISEAUX
NO.164 Anfu Road
The design will employ advanced interior design methodologies to breathe new life into the space, transforming a previously static environment into one with dynamic flow. This space functions as a platform to demonstrate the brand's expertise, rooted in the identity of LABOUM X CISEAUX. The design harmoniously merges the brand's affinity for nature with a French-inspired ethos of effortless living, translating these values into a spatial experience. It addresses the needs of the clientele with a sophisticated yet approachable style, ensuring they experience both exceptional service and a sense of warmth and belonging.

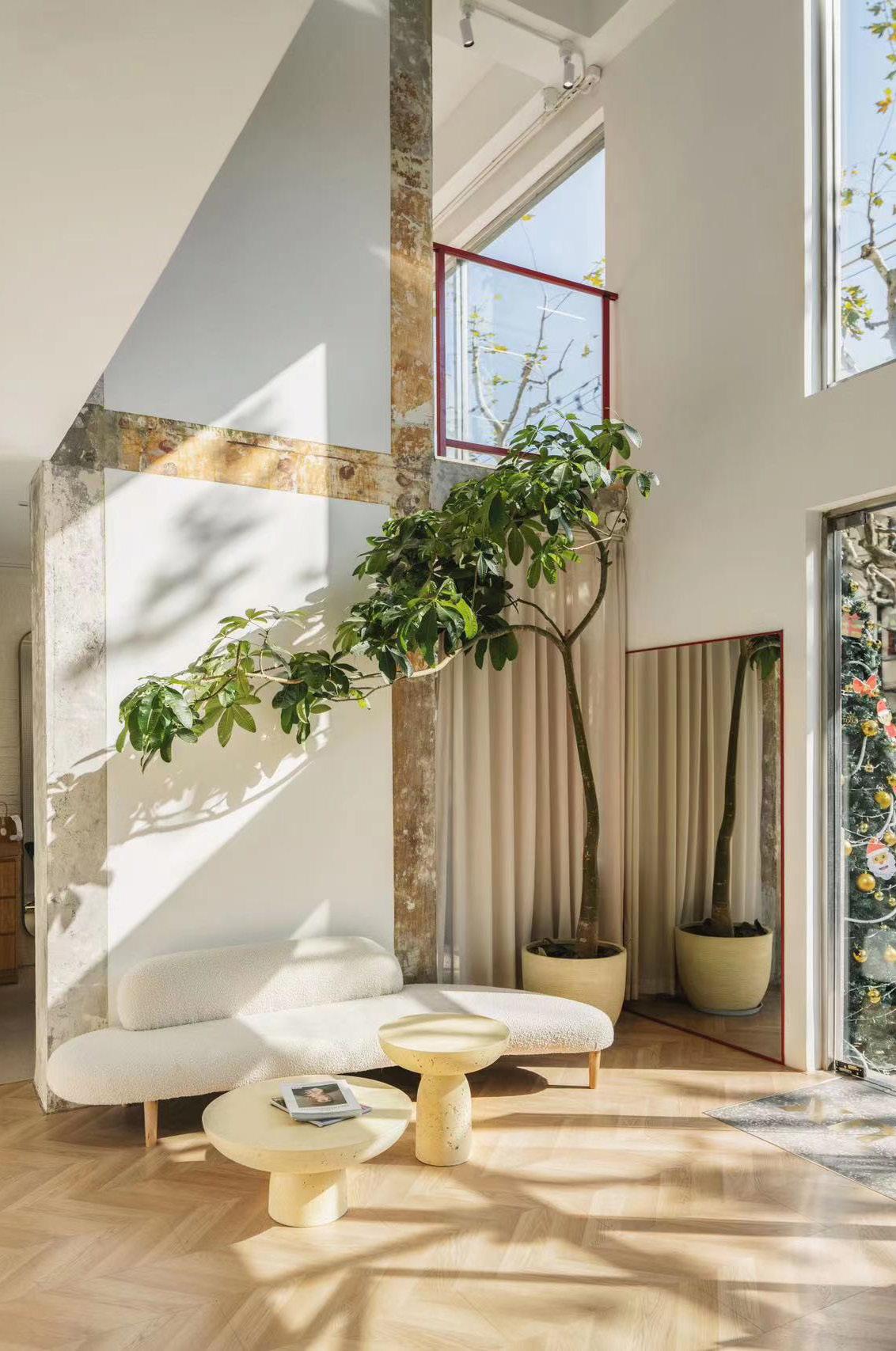
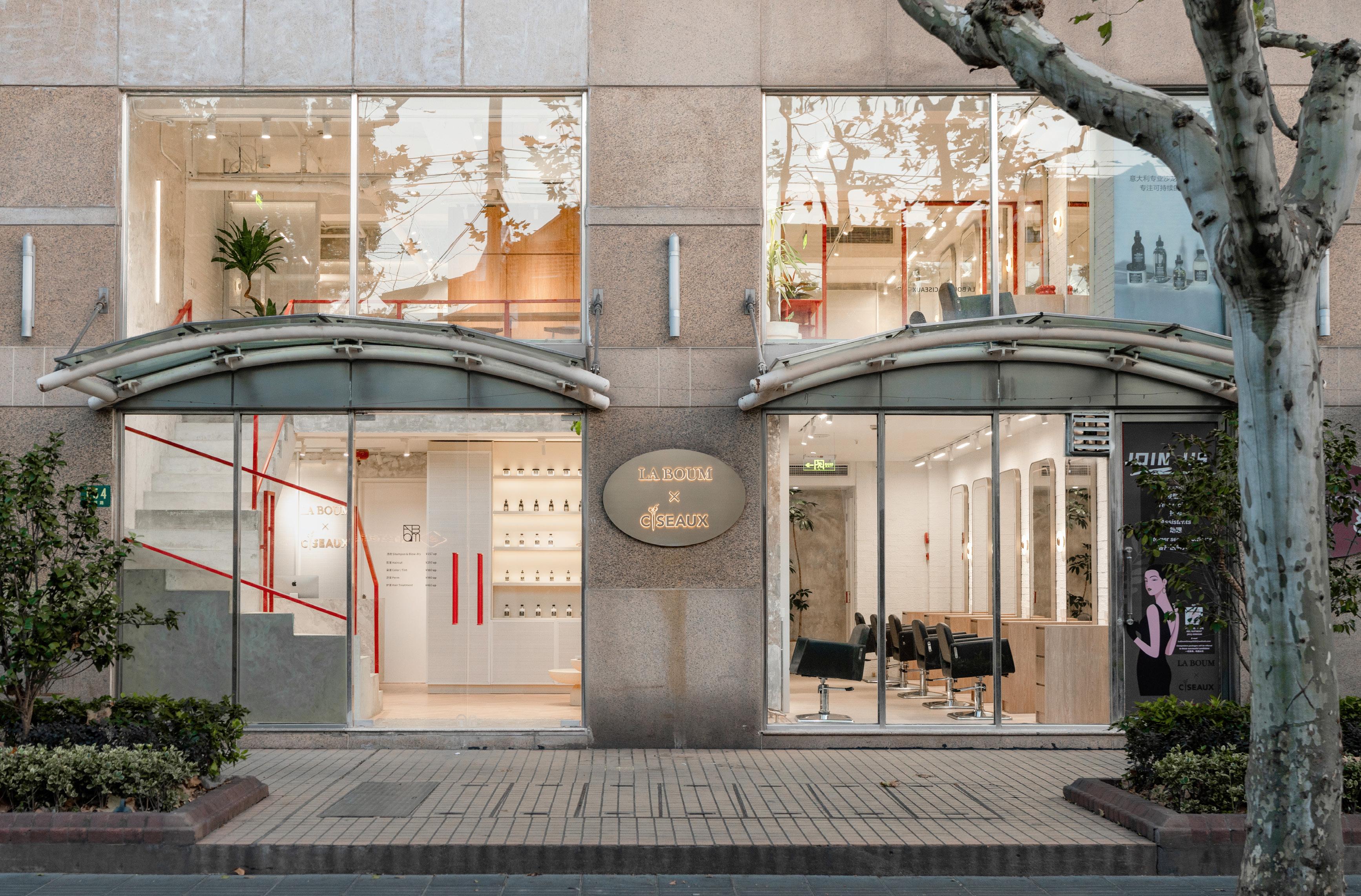
Building on this concept, the design aims to preserve the space's original architectural integrity while integrating a new structural system with a light, refined approach. Prioritizing a human-centered ethos, it consciously avoids chasing transient trends or overusing superficial materials. Instead, the design emphasizes inclusivity and functionality, creating a distinctive LABOUM X CISEAUX fusion that is poised, sophisticated, and enduring.
Leveraging the advantages of the double-height space, the design maximizes the entryway's ambiance, creating a warm and welcoming environment where guests can sit and chat with friends, read, or relax while enjoying a cup of coffee. The use of open partition walls and display units enhances the spatial flow and breathability.
LOCATION
VIP ROOM
FUNCTION
HAIR STYLING
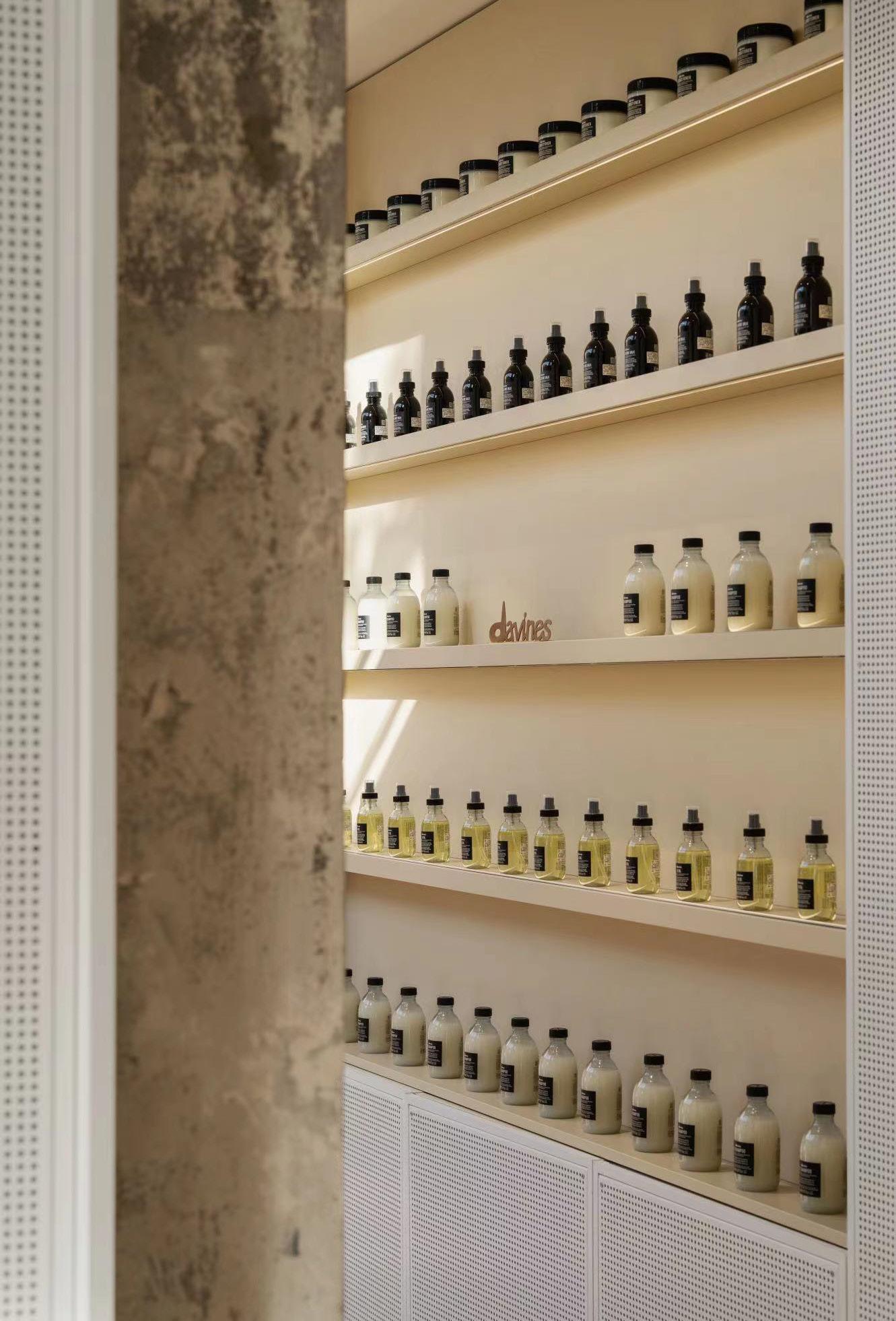
The staircase not only serves a functional role in connecting the two floors but also elevates the overall aesthetic of the space, showcasing the architectural language. Additionally, the sloped area beneath the stairs is creatively utilized as a resting spot for guests' pets, reflecting the brand's attention to detail and inclusivity.
LOCATION
SIDNEY, AUSTRALIA
ART DIRECTOR
ROBERT CLARK
STYLING
MELANIE STONE
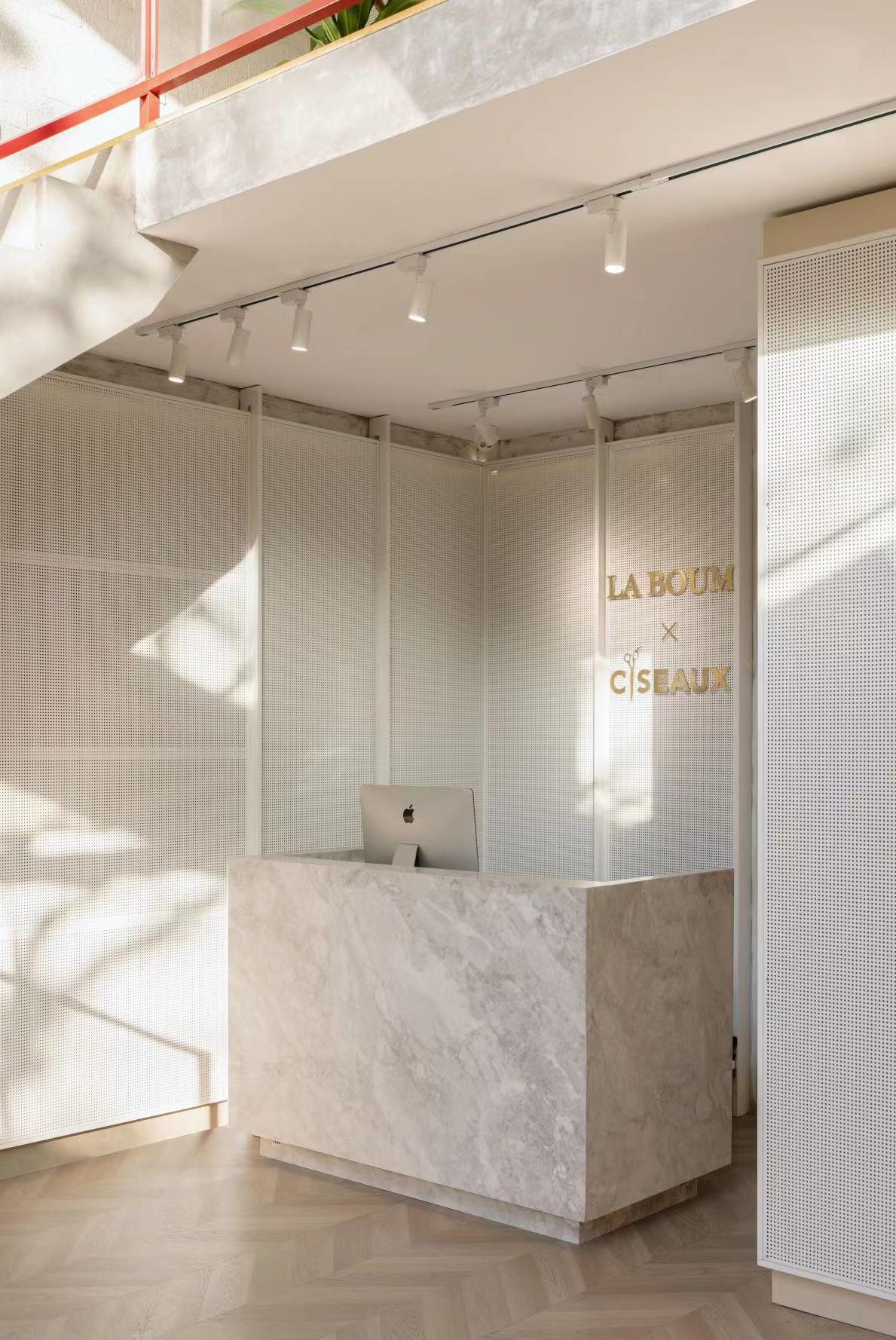
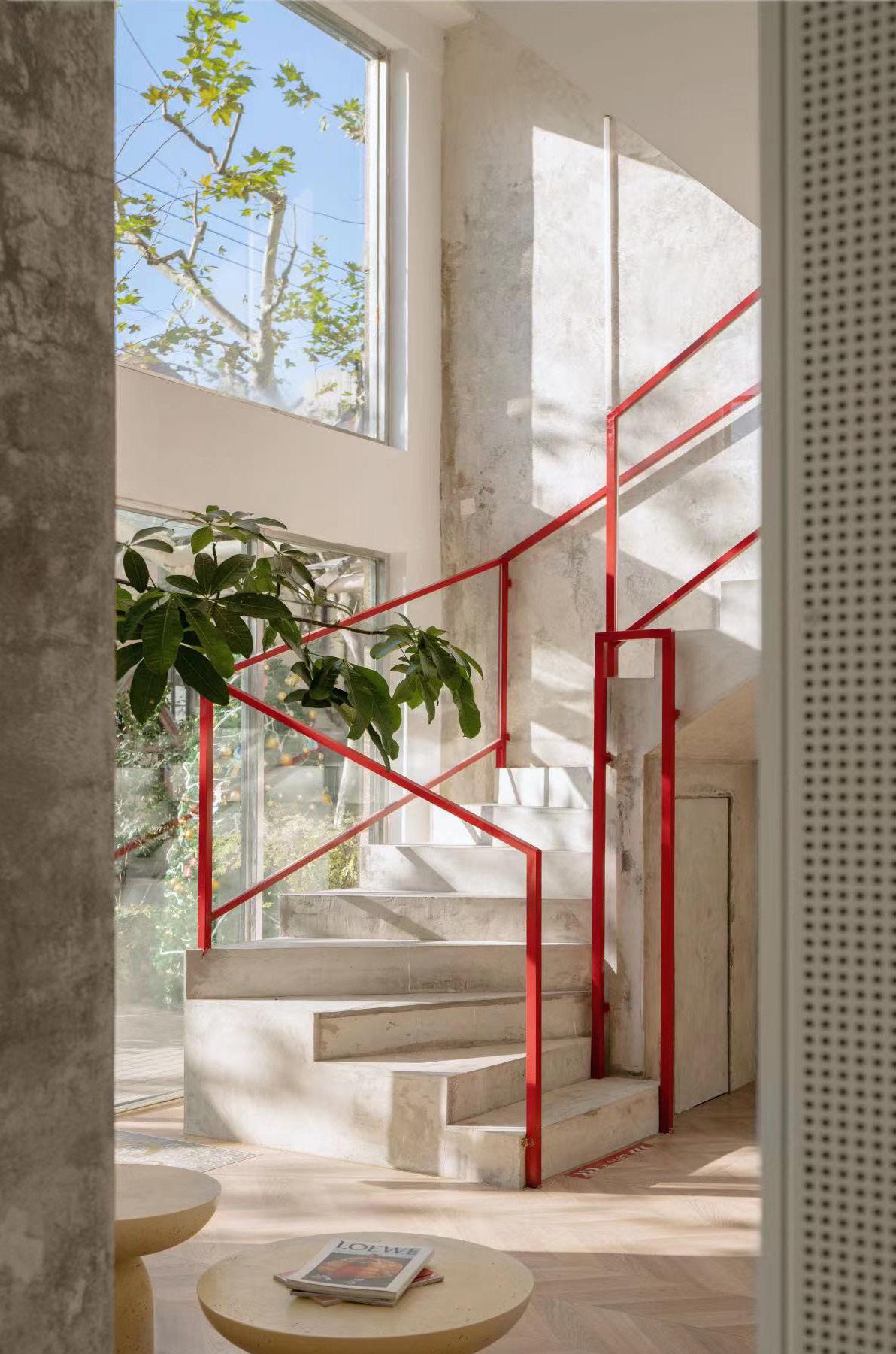
LOCATION
SIDNEY, AUSTRALIA
ART DIRECTOR
ROBERT CLARK
STYLING
MELANIE STONE
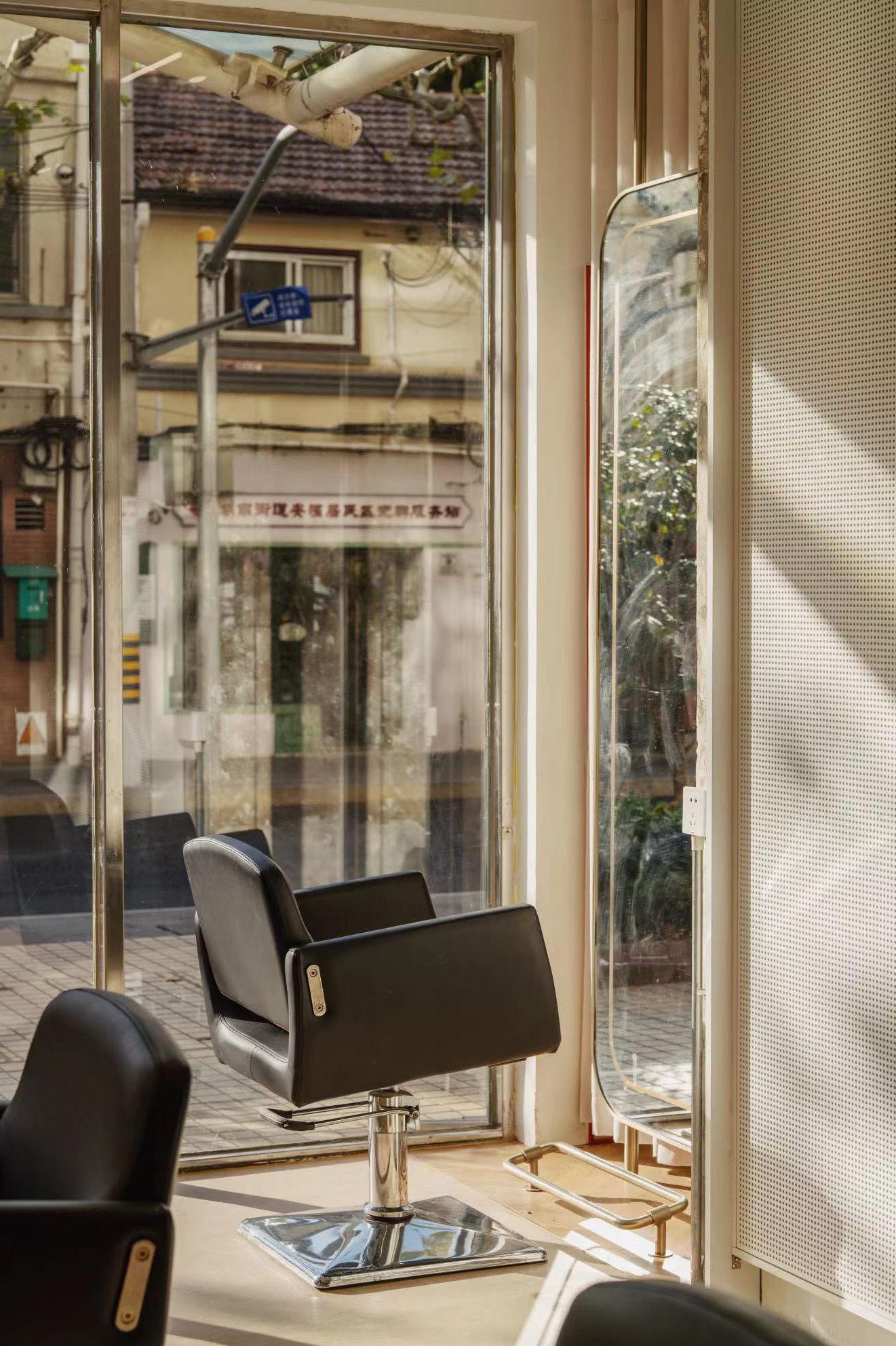
Anchored in a palette of warm, natural, and luminous tones, the design introduces subtle infusions of red to invigorate the entire space, crafting an inviting, residential ambiance that naturally encourages extended engagement. The approach embraces the passage of time by retaining the inherent inclusivity and serenity of CISEAUX while introducing the dynamic vitality of LA BOUM, serving as a catalyst for renewal. This infusion of new energy revitalizes the space, allowing it to transform into a renewed entity, while also providing a refreshed sense of belonging for the stylists who have quietly flourished within the brand over the years.
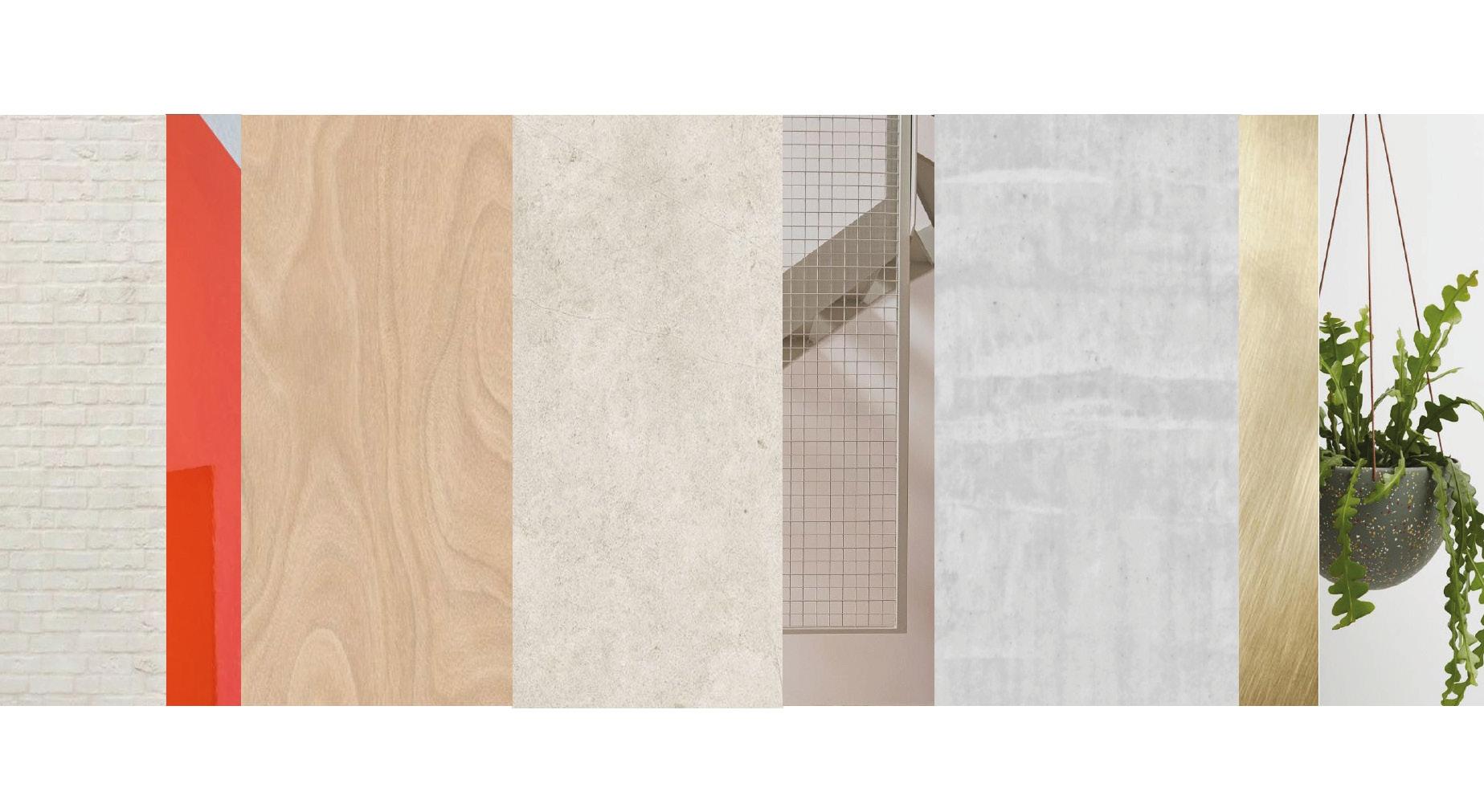
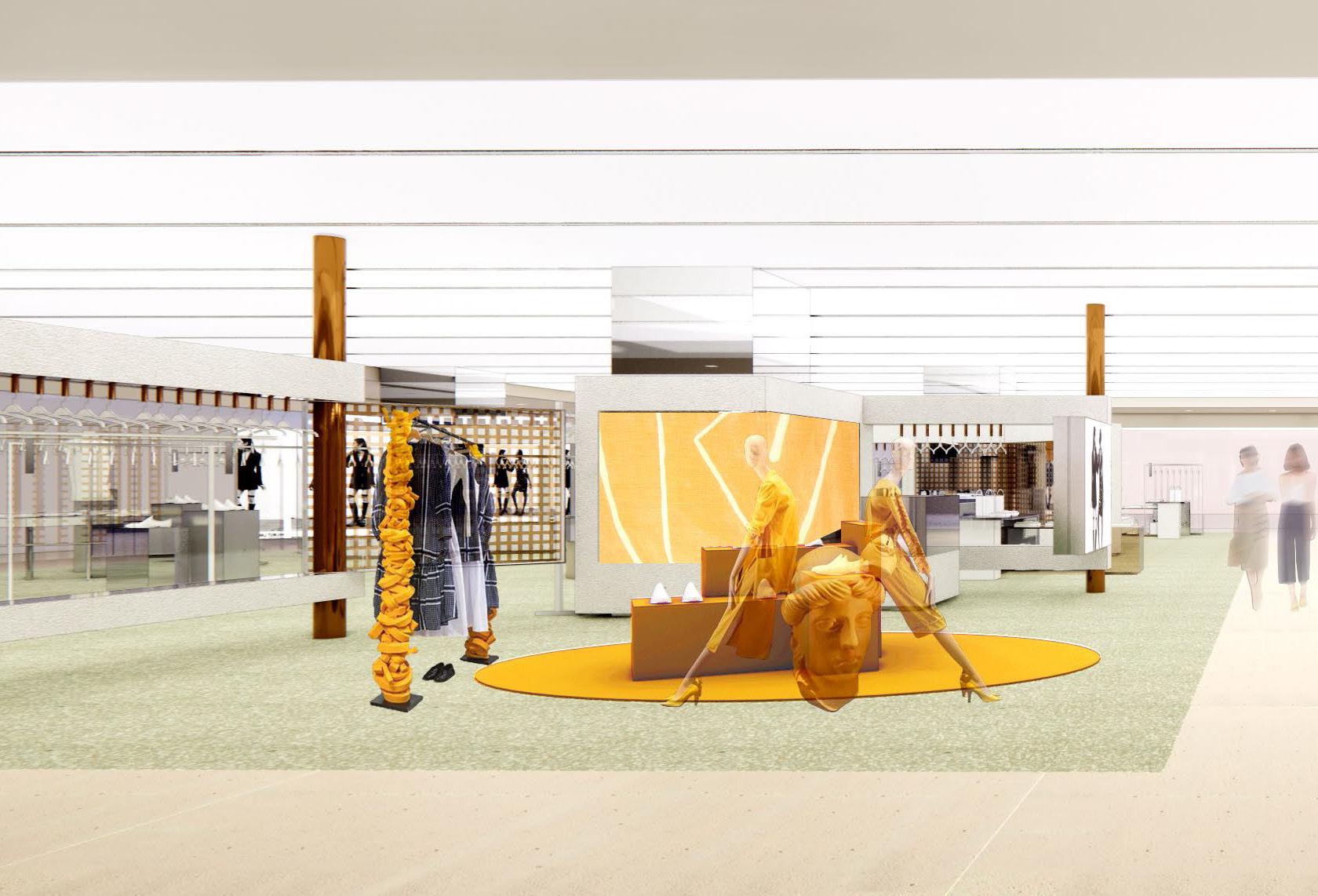
THE HYUNDAI Seoul Hyundai5F
By merging art and color, the design aims to lead and create new lifestyles. Through an enchanting retail journey, it employs an "unfolding" architectural language and material combinations to craft a floating labyrinth that not only adds an element of playfulness but also stimulates consumer curiosity, inviting them to explore each unique retail environment. We have delved into the geometric interplay of "frontality" within the retail setting, utilizing elements such as elongated tables and aluminum display cases to showcase a diverse range of product arrangements. This approach skillfully combines objects and visuals of varying scales, creating a rich tapestry of layered visual information.
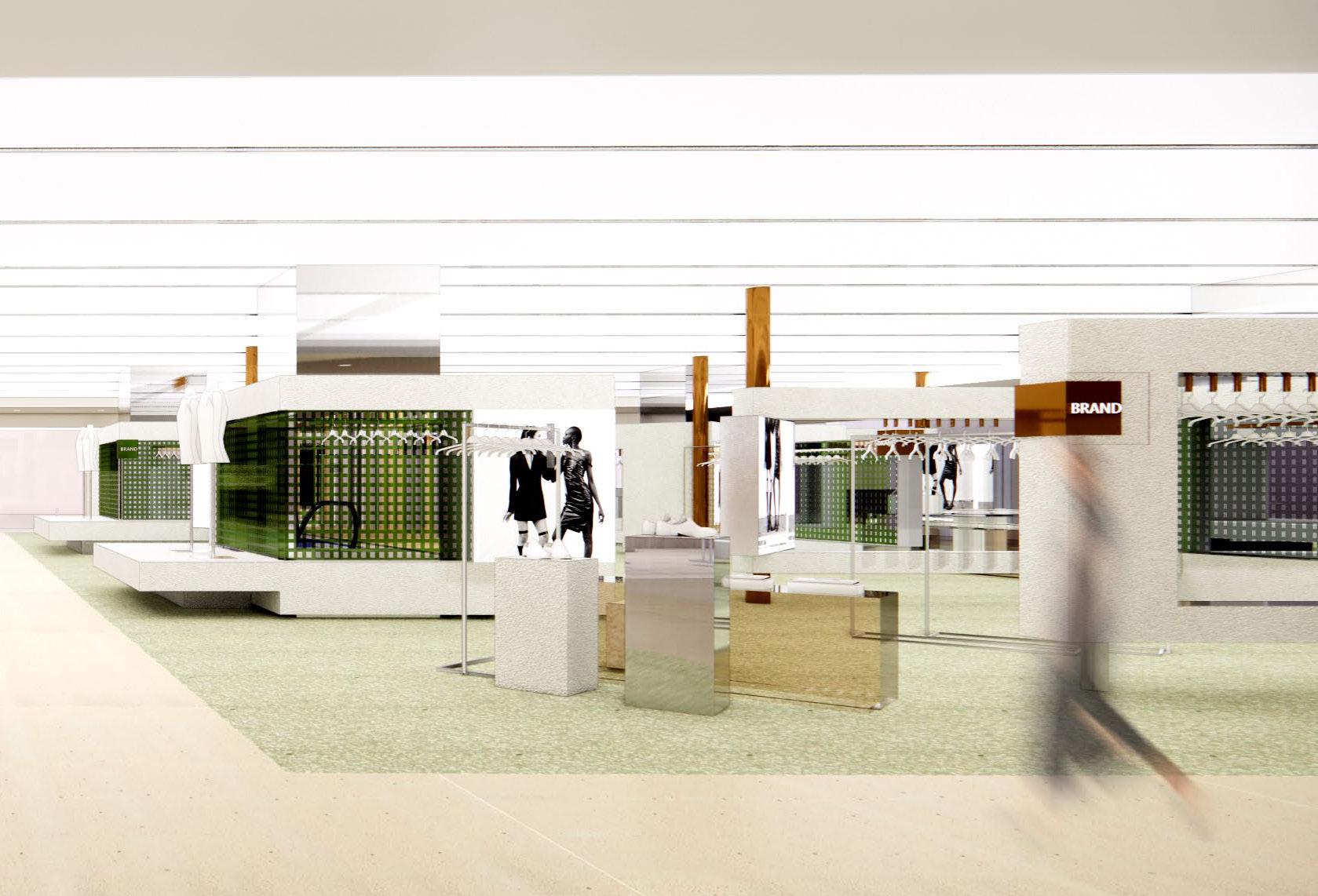
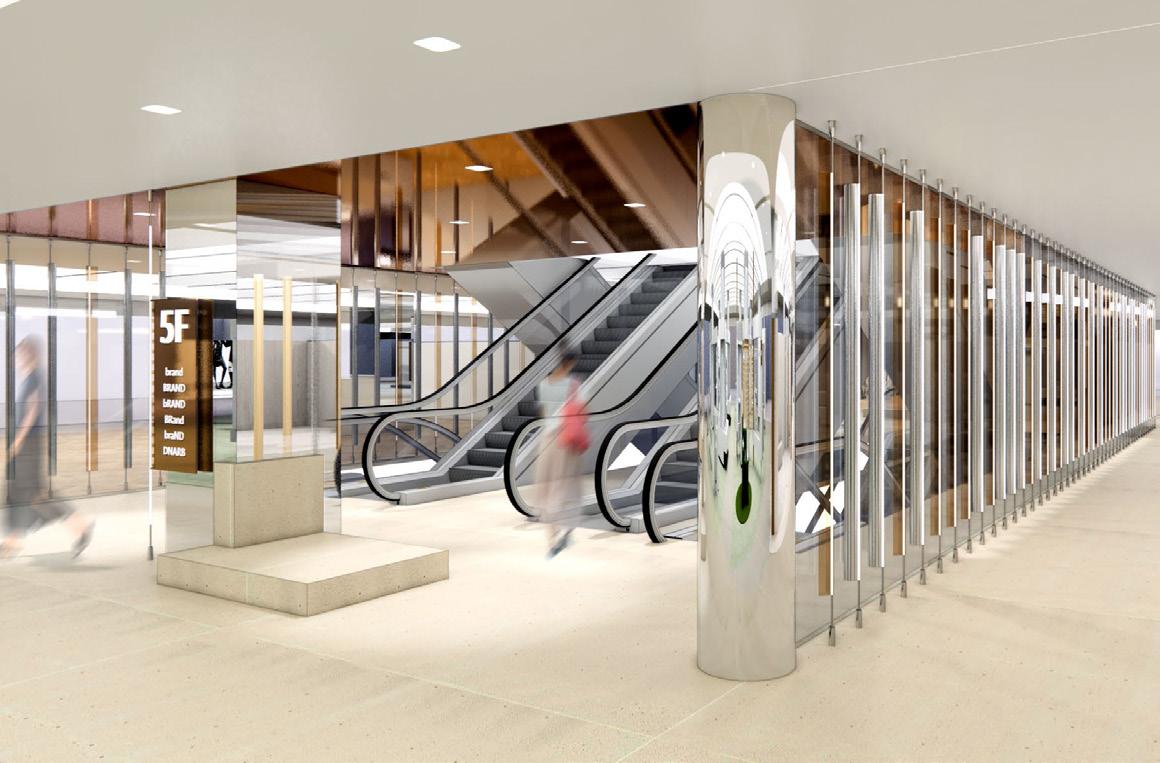

By orchestrating a sophisticated material palette, the design constructs a suspended labyrinth that provides a differentiated sensory experience across various zones. Each distinct area within the space is meticulously crafted to evoke a unique consumer engagement, enhancing the overall retail journey.
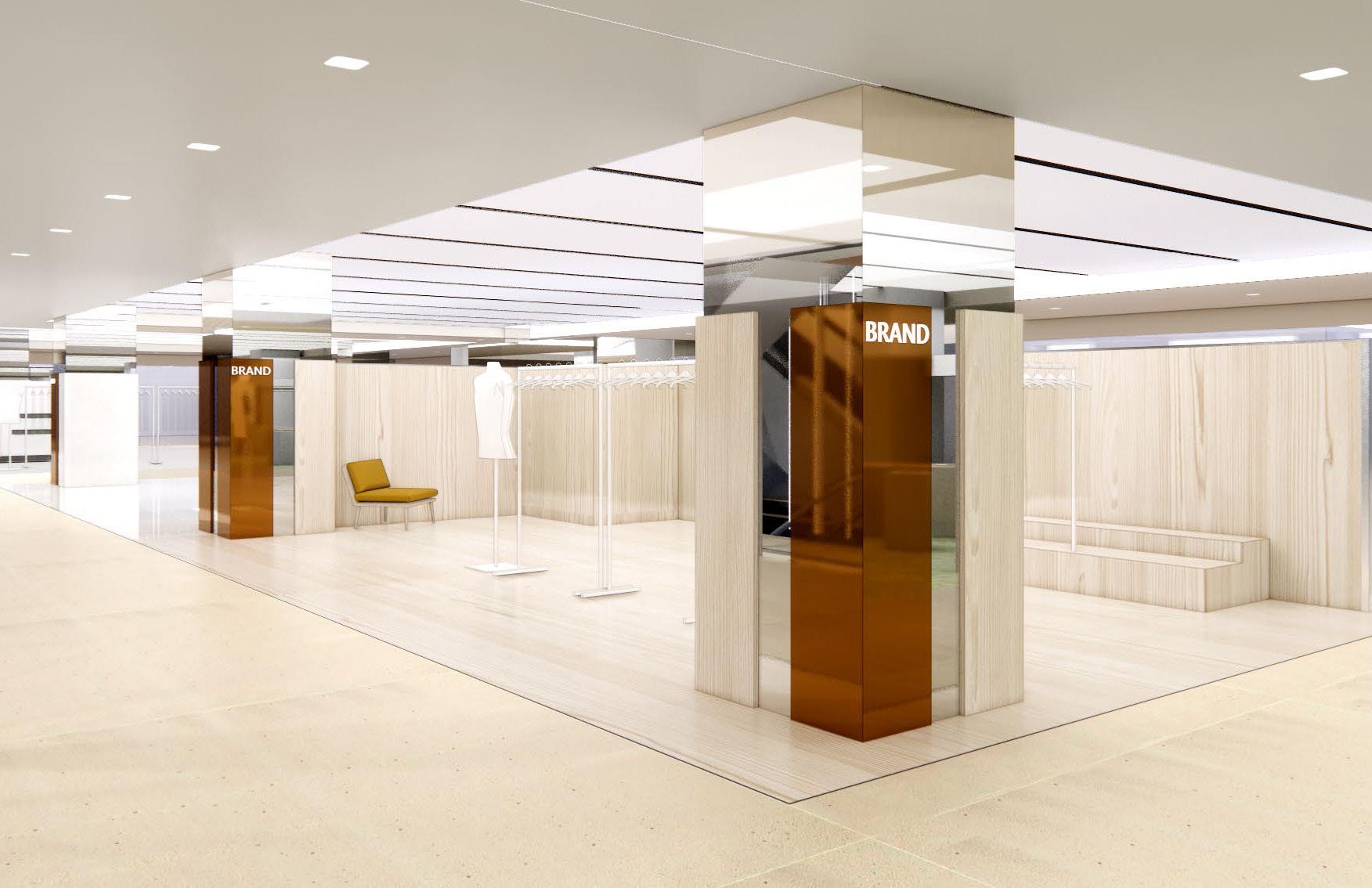
In each retail environment, the team aims to ensure that individuals can distinctly perceive the surrounding environmental factors. The design deliberately eschews opulent decor and intricate techniques, opting instead for a conceptual approach that emphasizes spatial perception and the enhancement of natural elements. This methodology fosters a series of design sensibilities that preserve the essence of the space, allowing its inherent qualities to be clearly showcased.
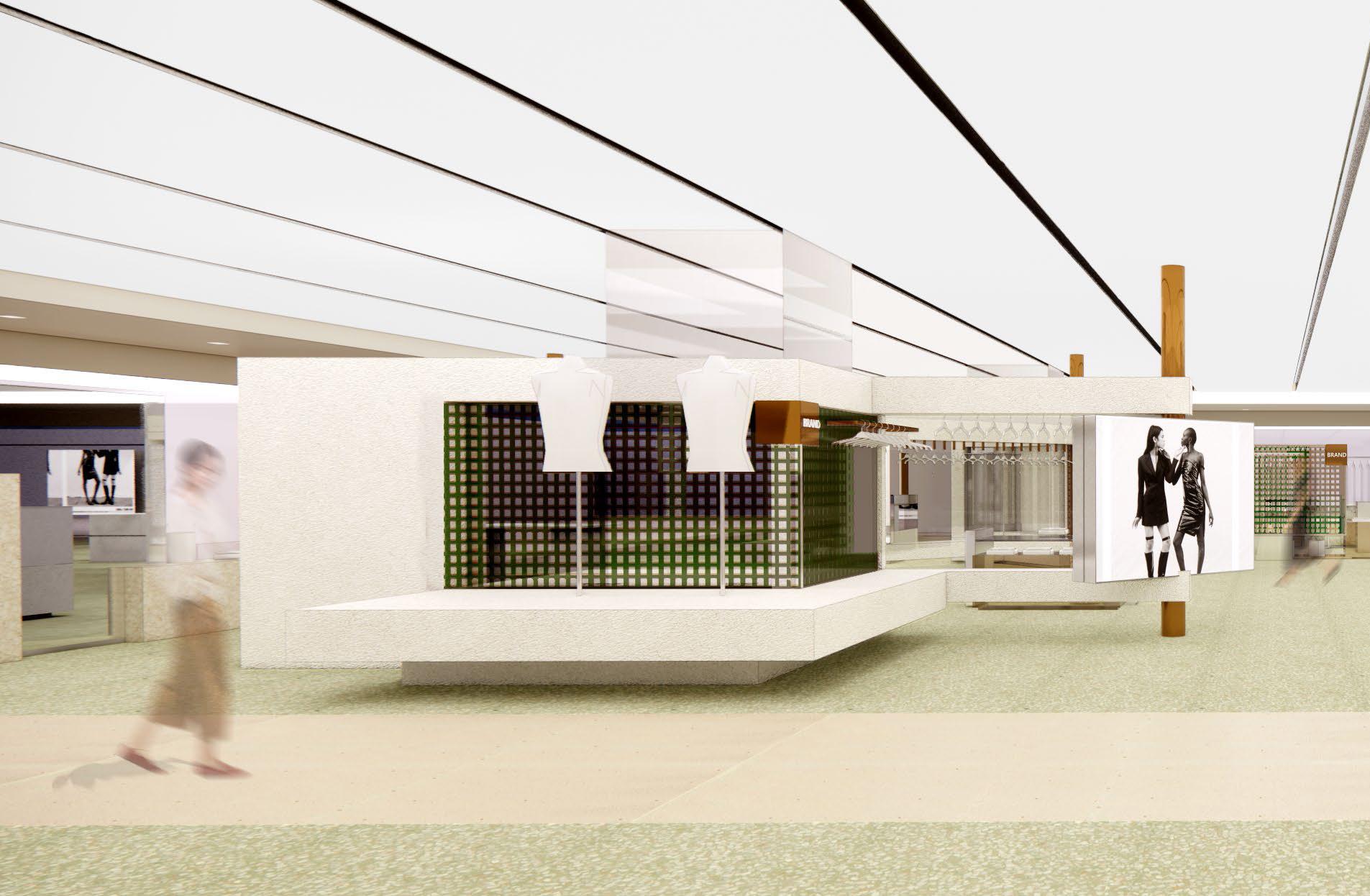
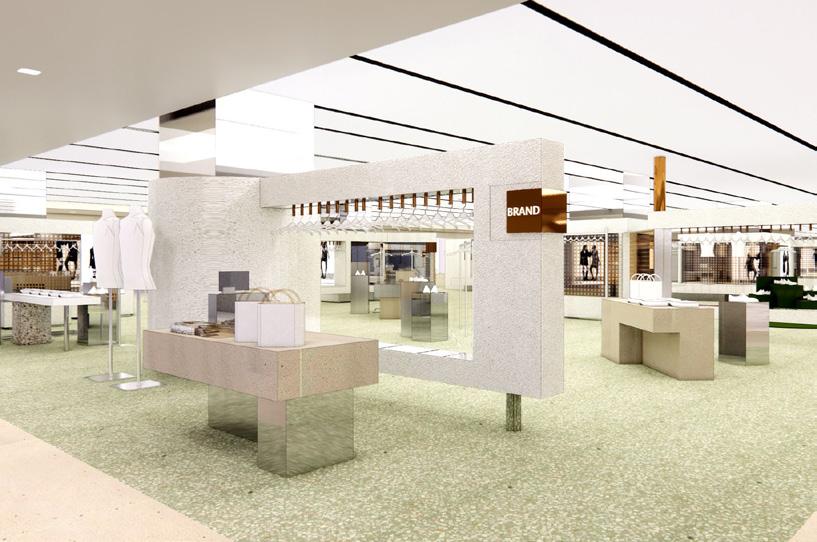
The design vision is to create a space where individuals can engage with artworks on a one-to-one basis, fostering an environment that facilitates meaningful exchanges among artists and evokes emotional resonance. The objective is to pioneer a new lifestyle paradigm where art seamlessly integrates into daily life, shaping an innovative approach to living with art.
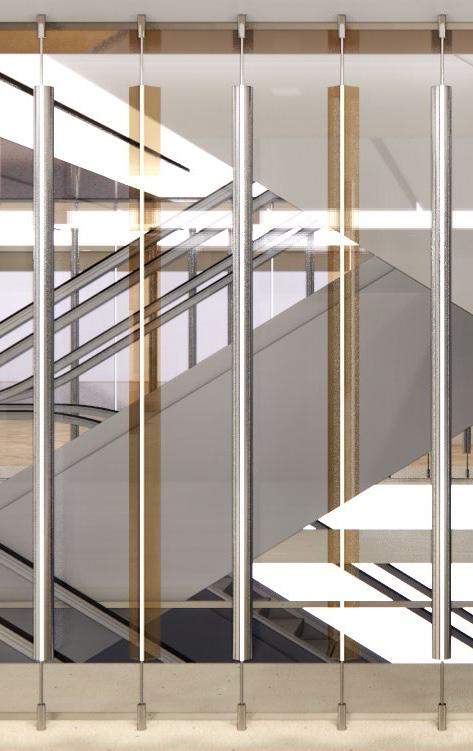
GREENAIL x FINGERSPACE KERRYCENTER, SHANGHAI
The new GreenailxFingerSpace store represents a fusion of art and refined living. The design preserves Greenail's minimalist and elegant spatial aesthetics, drawing inspiration from the FingerSpace logo to integrate the concept of a "flying disc" into the ceiling design.
The "Galactic Planet" features a circular nail salon area as the visual focal point of the space. The suspended disc ceiling serves as a striking highlight in this luminous galaxy, with the space radiating outward from the disc. The surrounding walls are soft and warm, enveloping the core. Beyond the disc, concentric display areas act as embellishments, with vibrant nail polishes symbolizing the scattered stars in the cosmic expanse.
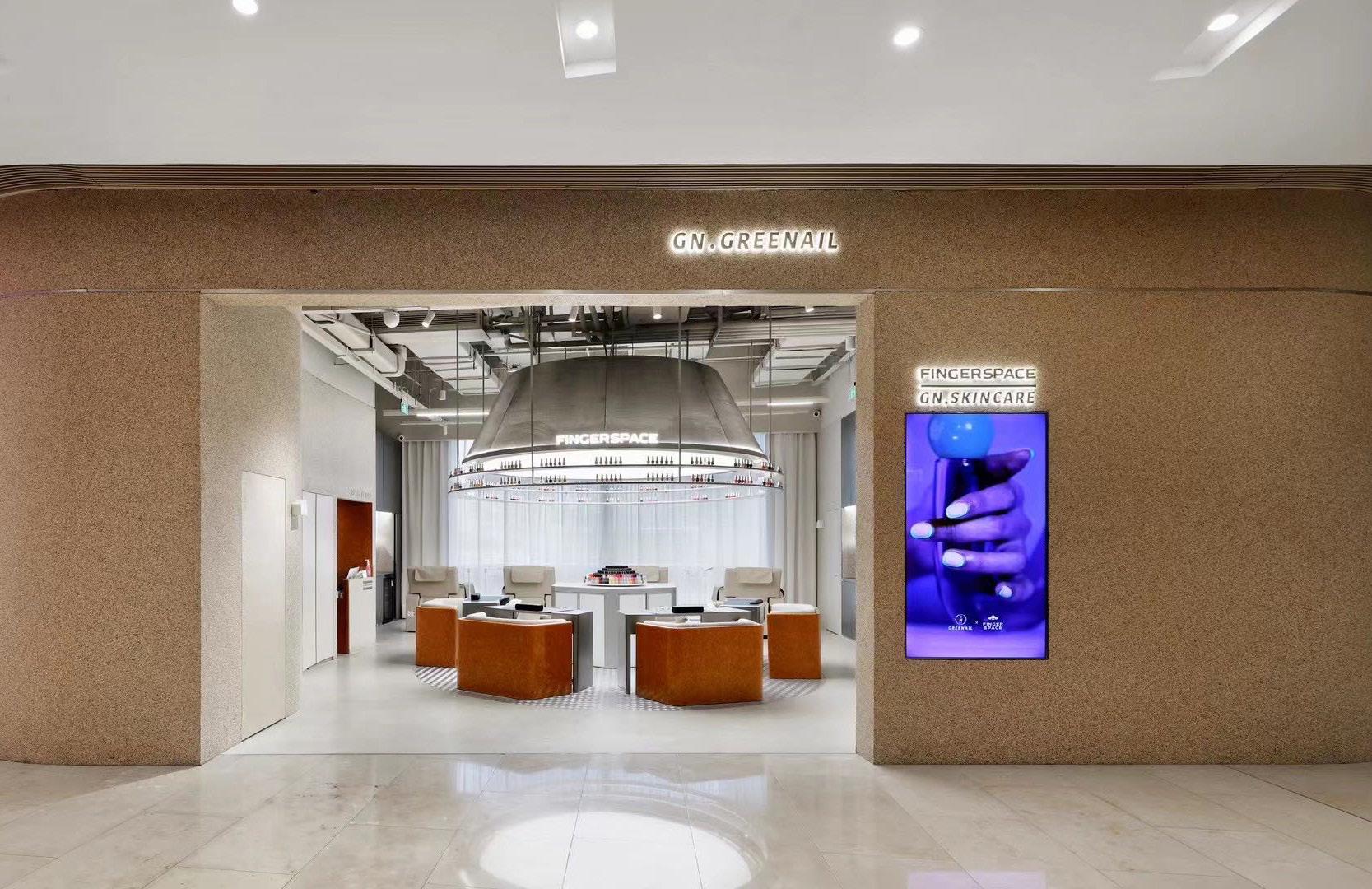
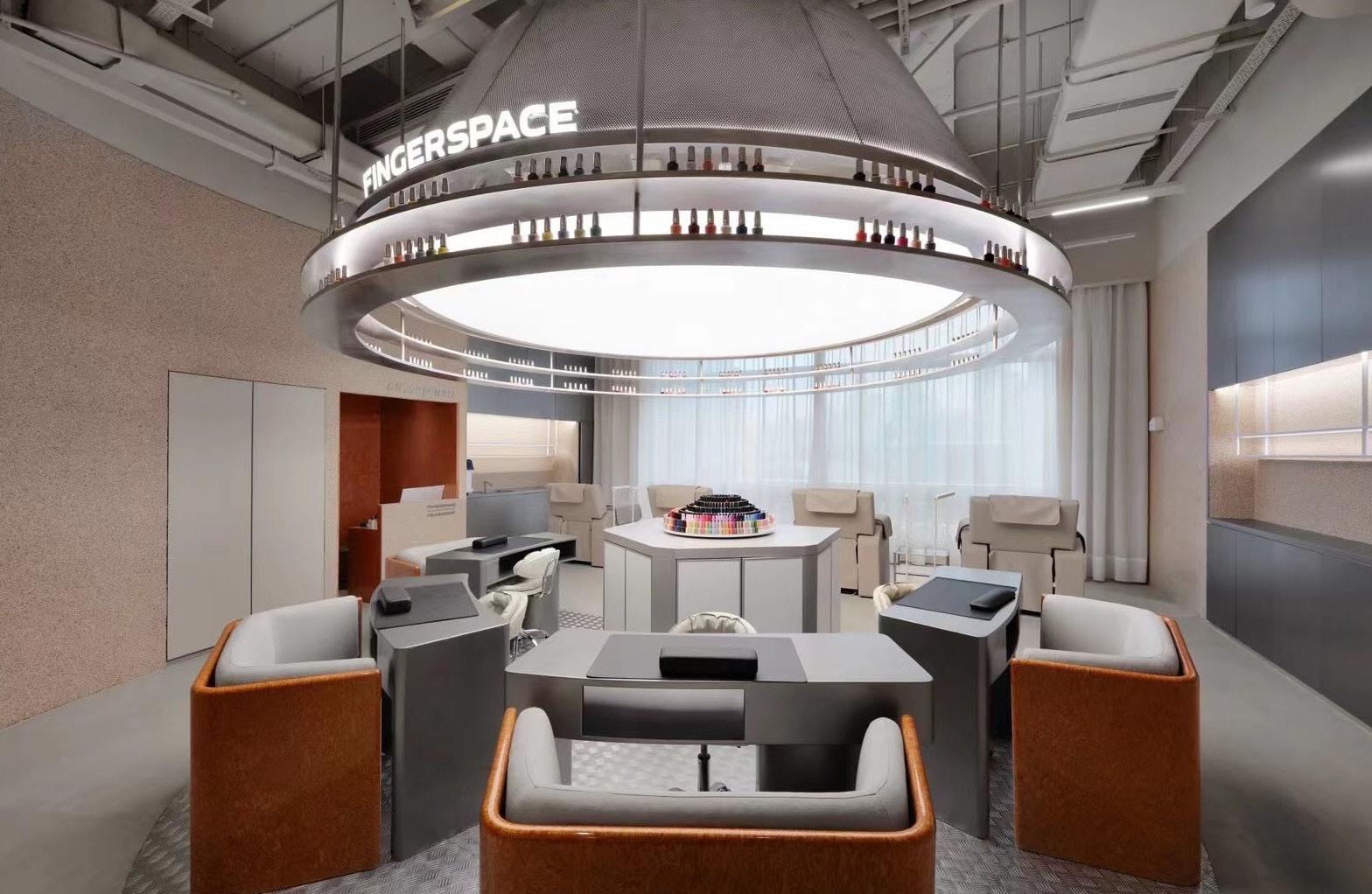
Drawing inspiration from the cosmos and infusing artistic nuances, the design creates a distinctive urban sanctuary within the cityscape. This space is meticulously crafted to serve as a personal island amidst the metropolitan environment, featuring rich details and sophisticated elements that evoke a celestial ambiance.
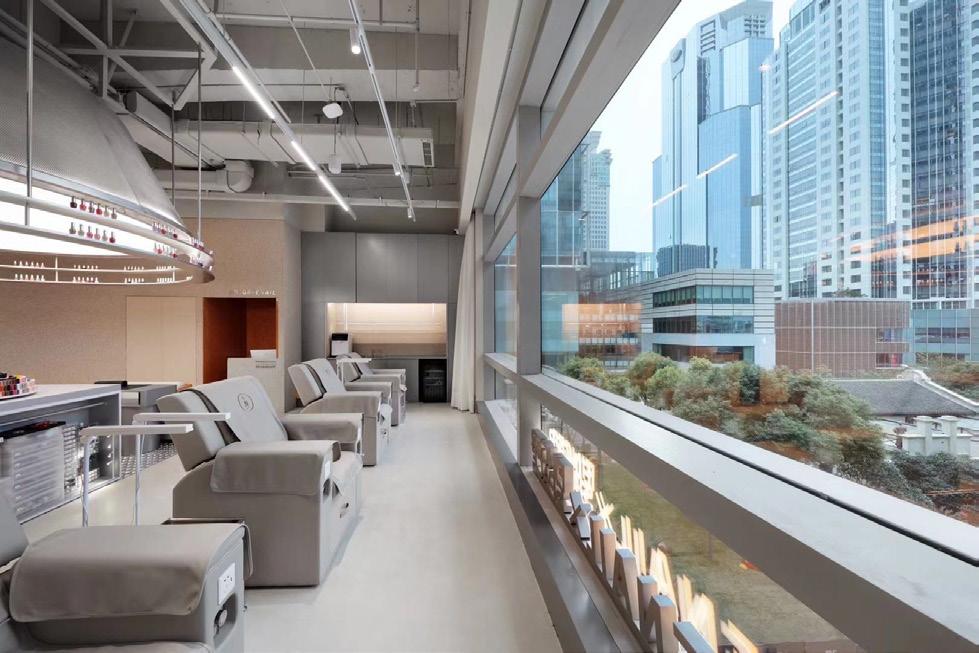
Greenail x Fingerspace
Embracing the Light, Revealing the Landscape
Transforming daily life into a work of art, this space embodies a thoughtful and romantic existence. It offers an escape from the bustling city, akin to discovering an oasis in the desert—a tranquil retreat that allows one to reset and cleanse the soul, much like an island sanctuary.

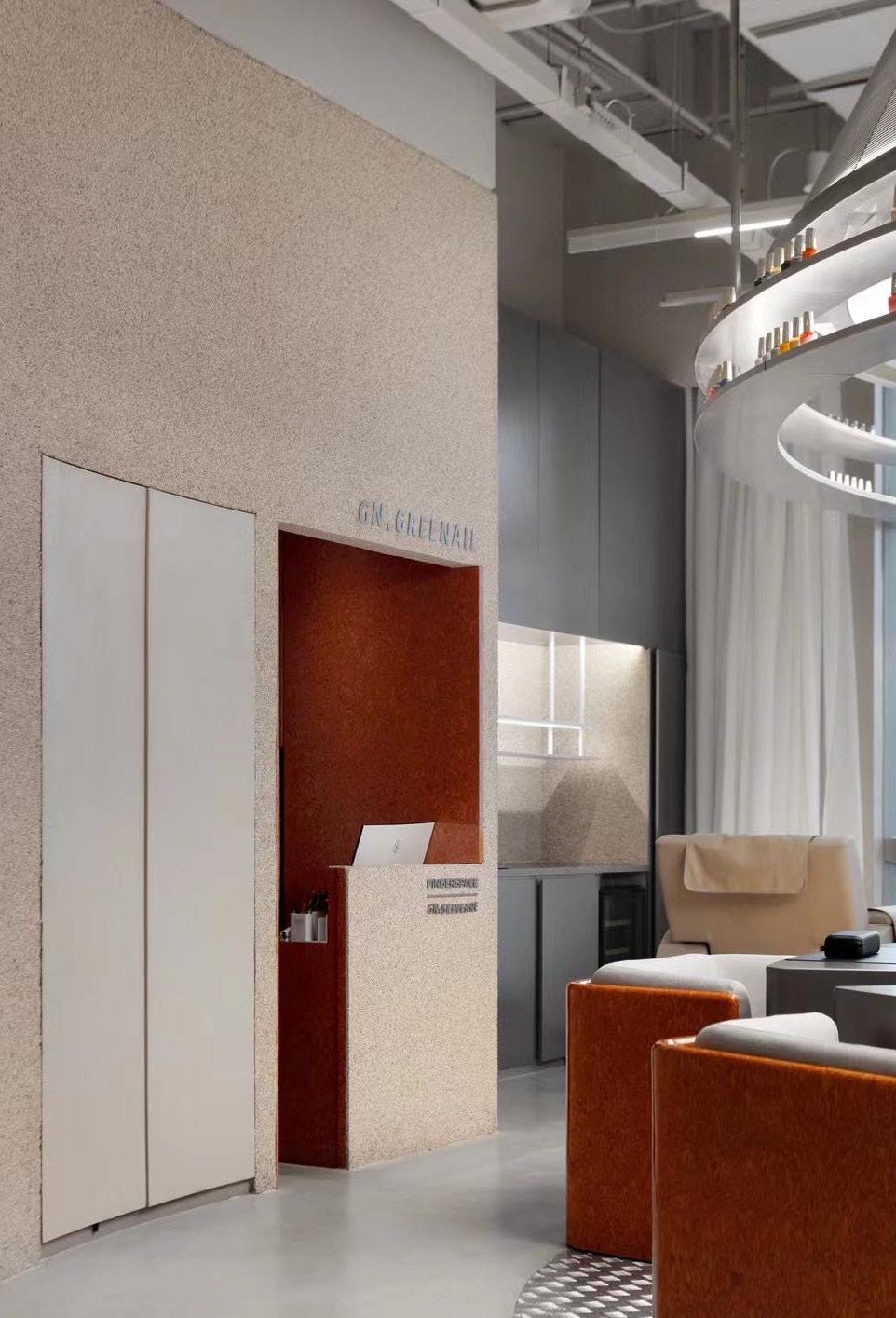
The design employs a minimalist approach with unexpected material choices, juxtaposing synthetic and natural elements. The overall palette features a harmonious blend of light and warm tones, enhancing the serene and inviting atmosphere of the space.
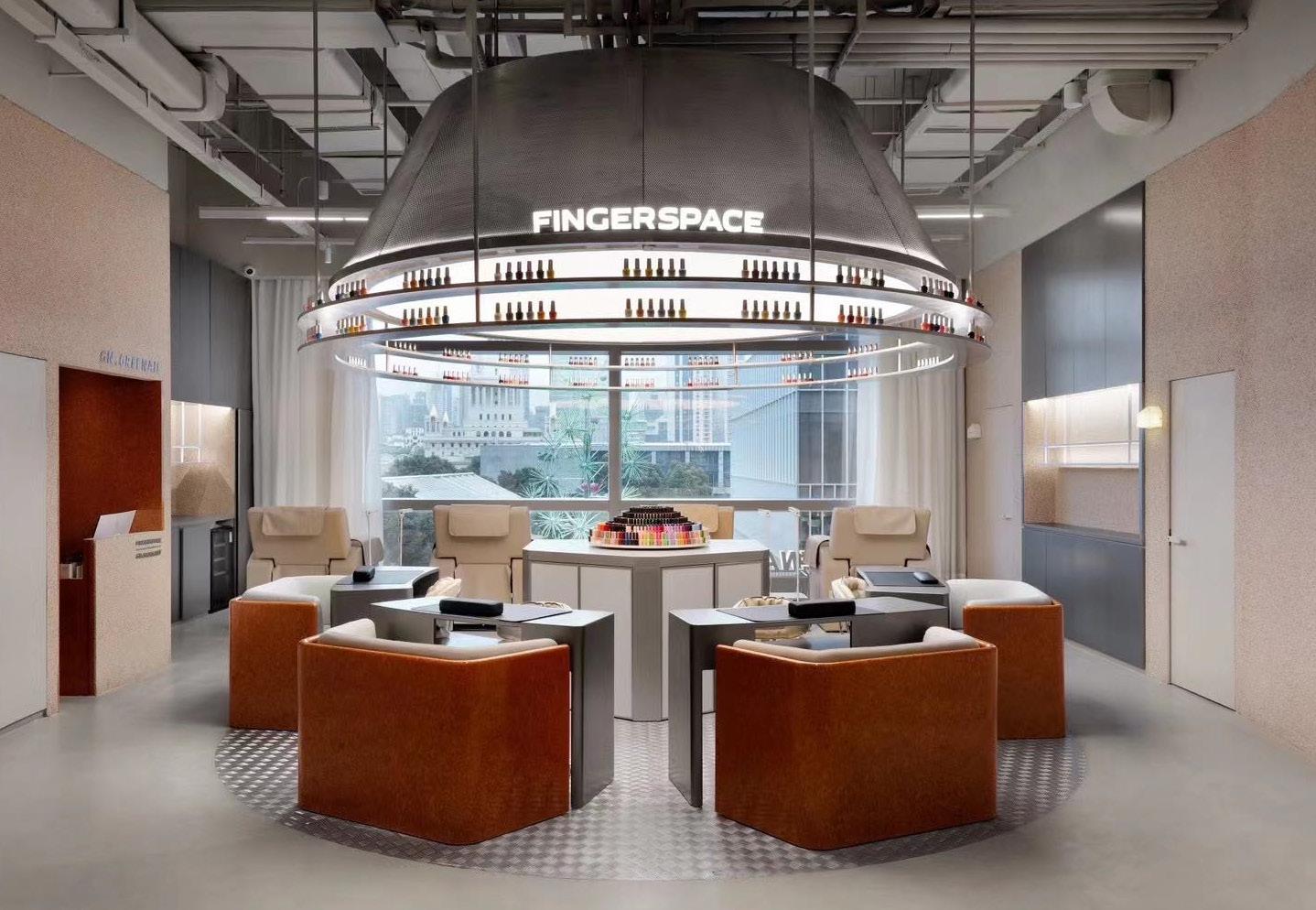
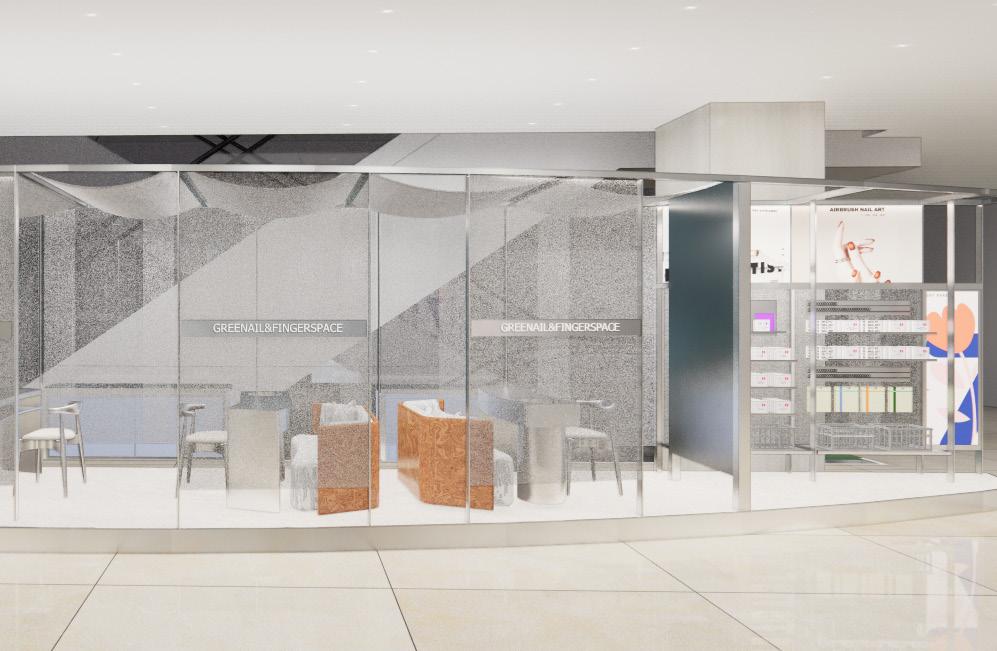
In the exterior zone, transparent fabric materials are employed to maintain client privacy and spatial delineation while ensuring an airy and dynamic environment. This approach enhances the fluidity of the space, fostering a more open and breathable atmosphere.
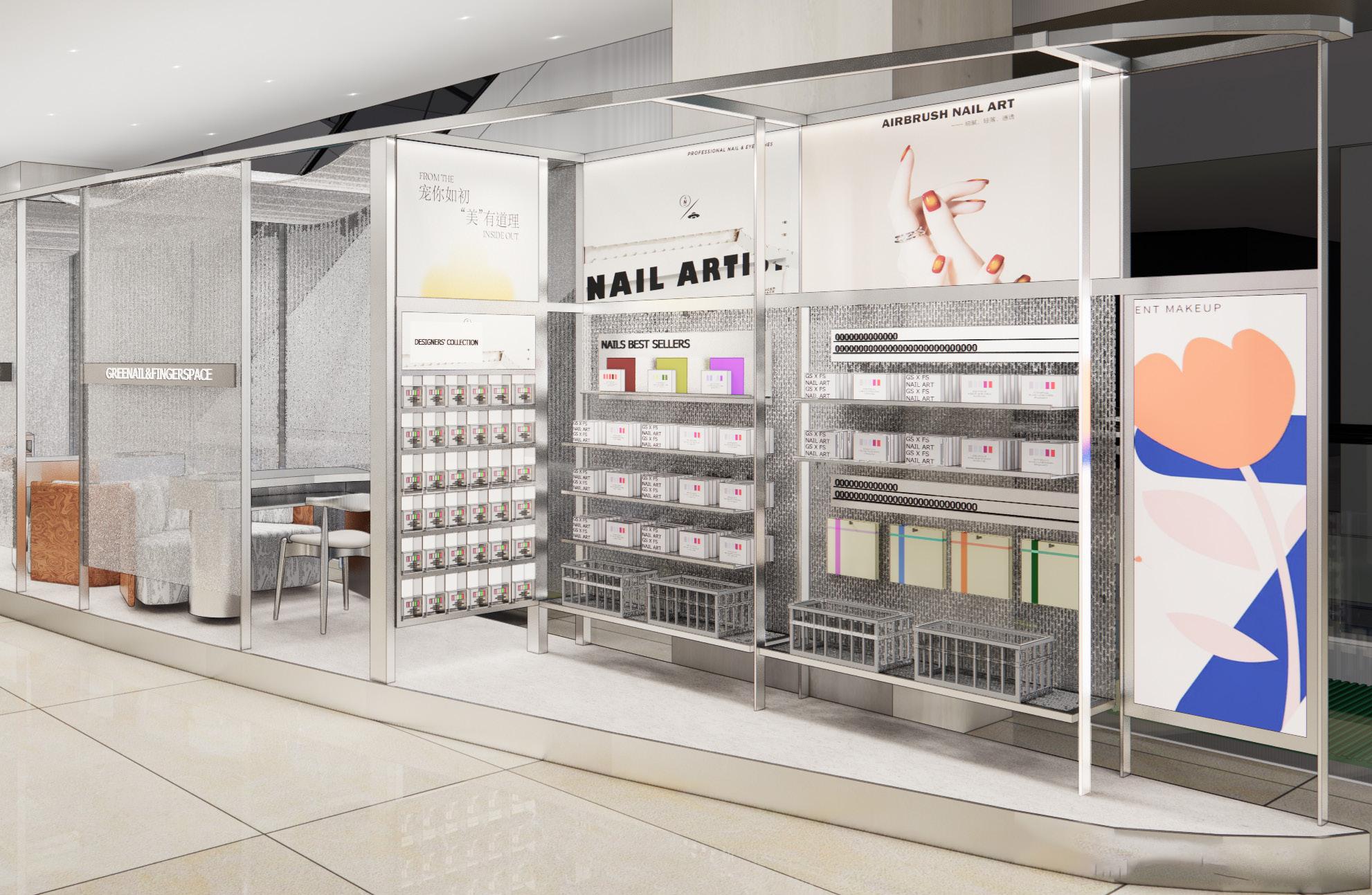
PHOTOGRAPHY
RETAIL AREA
FUNCTION NAILS
PROJECT
To optimize retail functionality, the retail area is strategically positioned at the corner adjacent to the mall elevators, leveraging visual impact to captivate and draw consumers into the shopping experience.
PHOTOGRAPHY
FUNCTION
NAILS
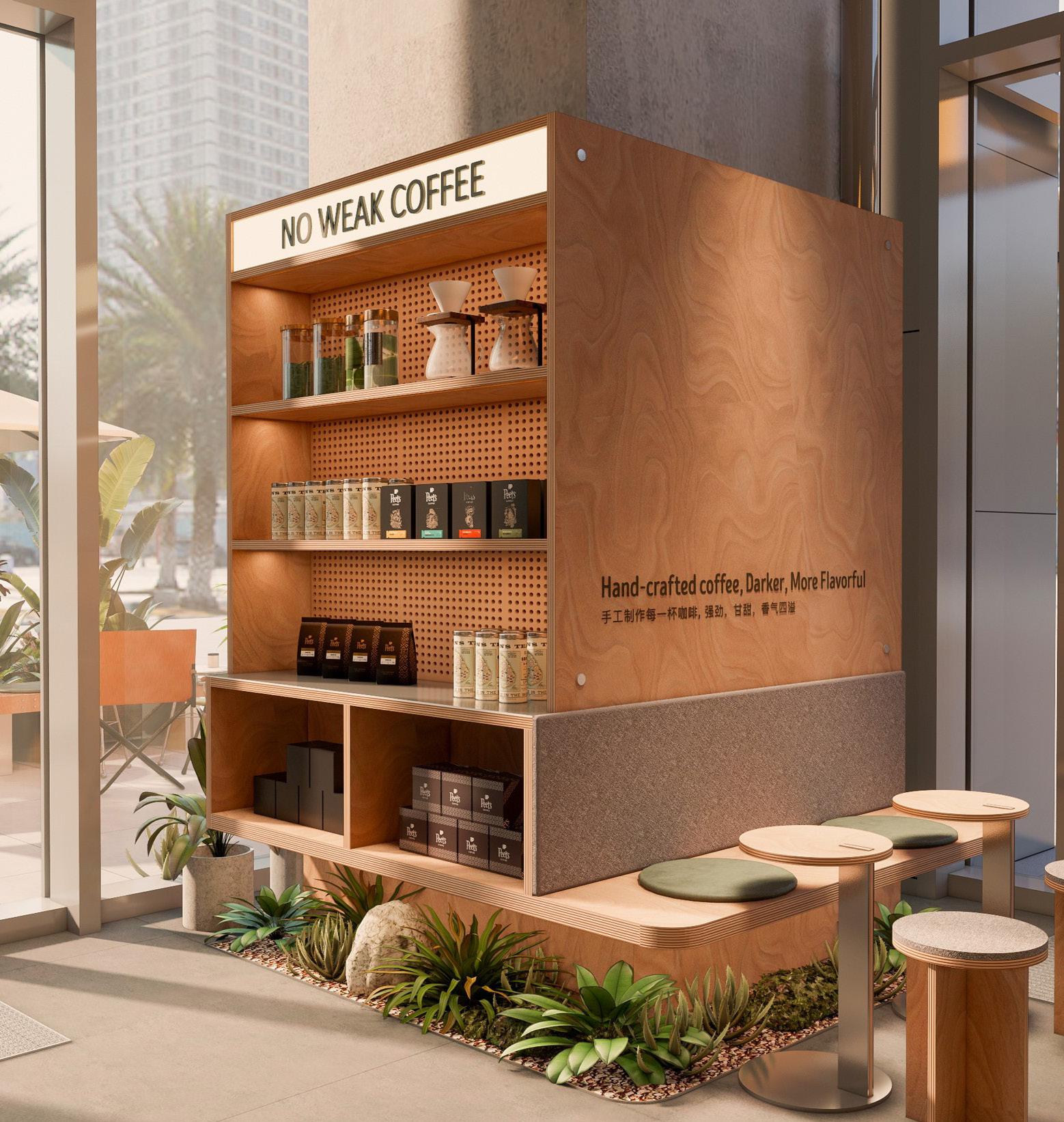
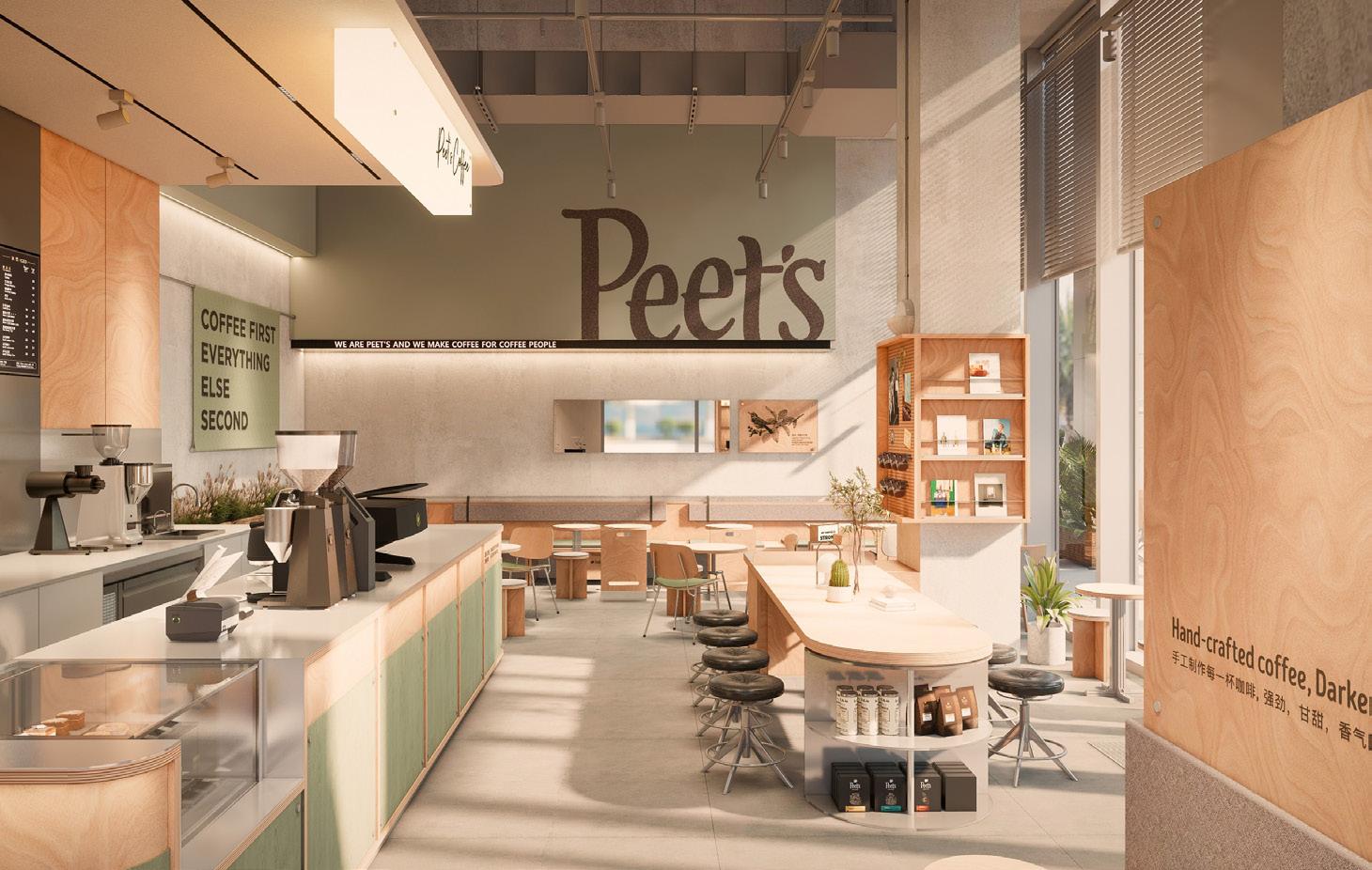
LOCATION
XUHUI,SHANGHAI
FUNCTION
F&B INTERIOR
PEETS COFFEE VANKE XUHUI
In 1966, Alfred Peet, the founder of Peet's Coffee, established the first café in California, focusing on deep roasting and robust flavors. Peet's commitment to small-batch, handcrafted roasting and meticulous preparation of each cup has resulted in rich, smooth aromas that have captivated countless enthusiasts, earning the brand the revered title of "Father of Coffee."
From its inception, Peet's Coffee was driven by a visionary goal: to make exceptional coffee accessible to more people. This unwavering dedication to quality and attention to detail in every stage—from rigorous bean selection to artisanal roasting and careful brewing—has culminated in the unparalleled coffee experience that Peet's offers today
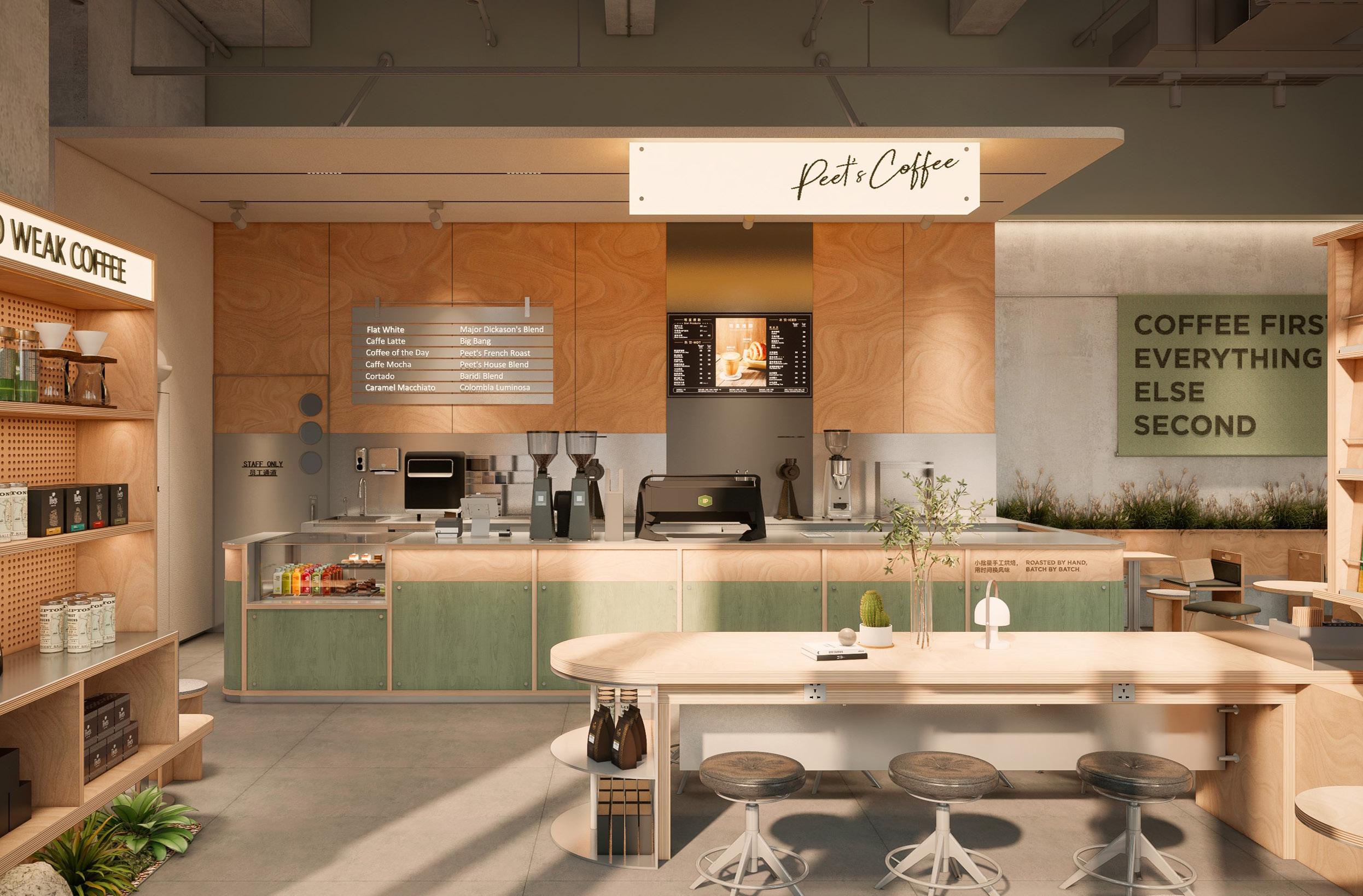
The project, in collaboration with design firm RED, is situated at the Vanke Center in Xuhui, Shanghai—a locale characterized by its blend of office, retail, and residential spaces. The integration of modern, multifaceted elements within the surrounding environment enhances the city’s approachable character. Peet's Coffee has embraced the commercial building's overarching design philosophy of "Green, Motion, and Freedom," infusing the coffee brand with a natural essence that seamlessly merges with both the architecture and the cityscape.
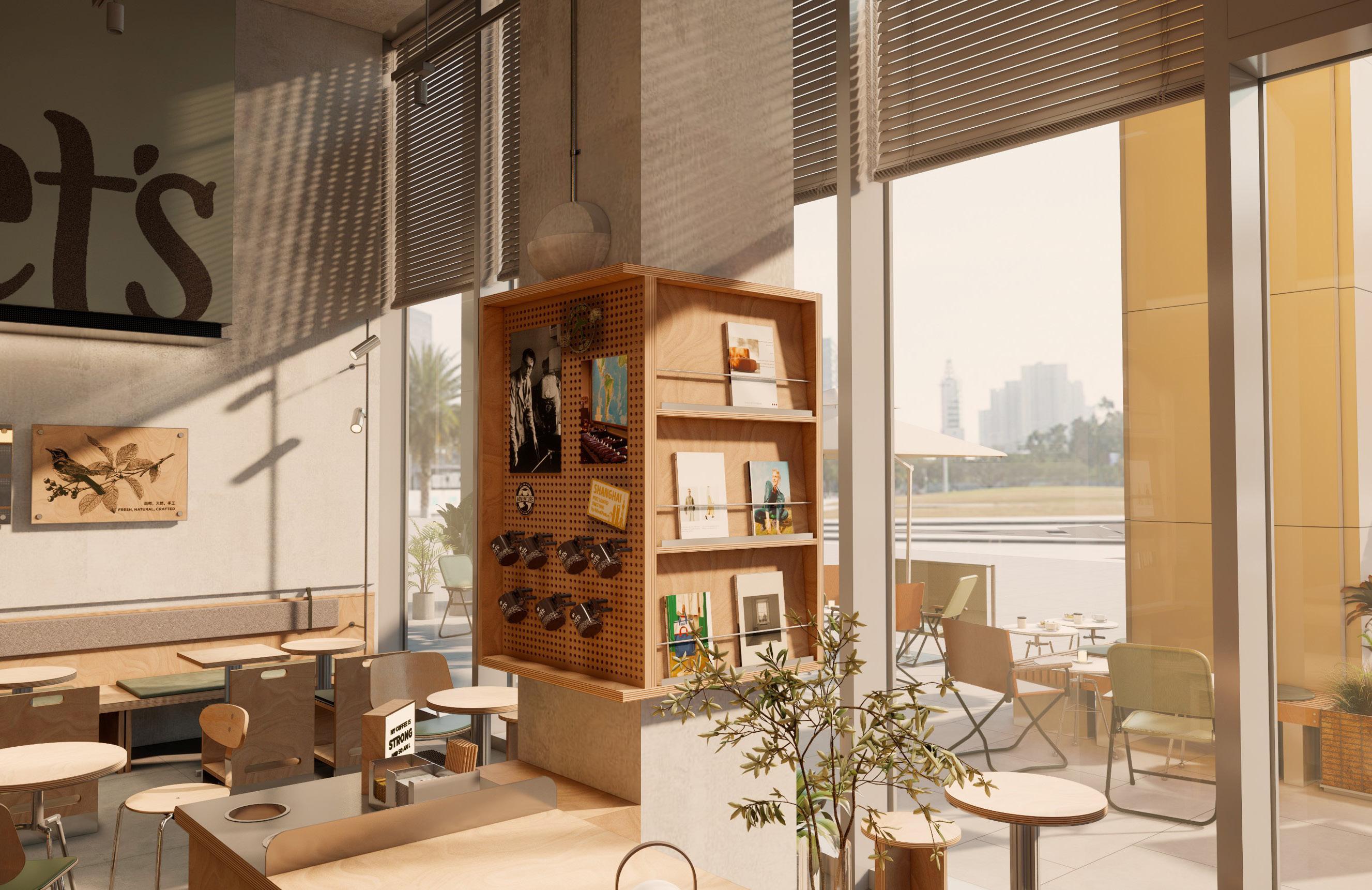
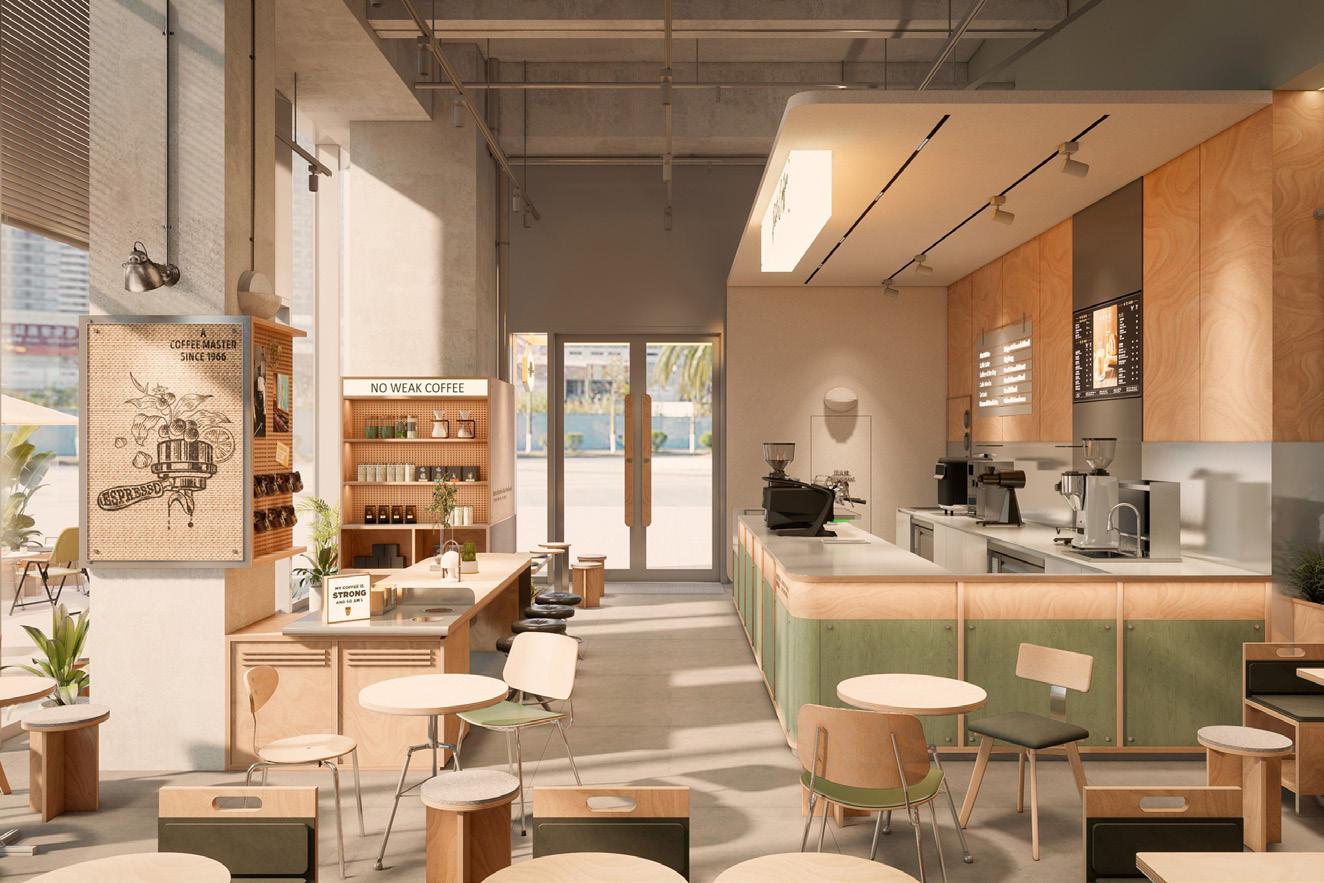
In the color spectrum, green serves as a neutral on the boundary between warmth and coolness. It evokes the tranquility of dawn-lit forests, the fluidity of drifting seaweed, and the life-giving essence of an oasis. The design incorporates serene, wood-toned hues with green accents to reflect a return to nature. The concept of outdoor sports, as a lifestyle in harmony with nature, is represented by retaining urban elements such as steel and concrete within the space. This juxtaposition articulates the desire to escape the urban cacophony and reconnect with nature, offering a moment of calm and relaxation while embracing a sense of freedom.
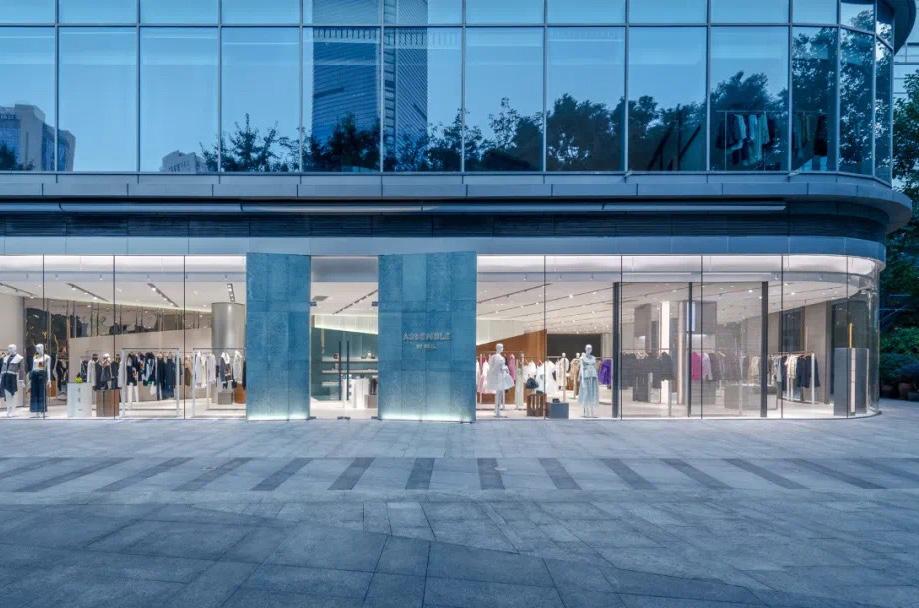
ASSEMBLE
Reel 1F
In the latest expansion of the ASSEMBLE multi-brand store at Reel, we have employed a minimalist approach characterized by angular partitions and contrasting materials. This results in an internal space that subtly suggests traversal through three distinct zones, each defined by its own nuanced architectural style.
LOCATION 1F
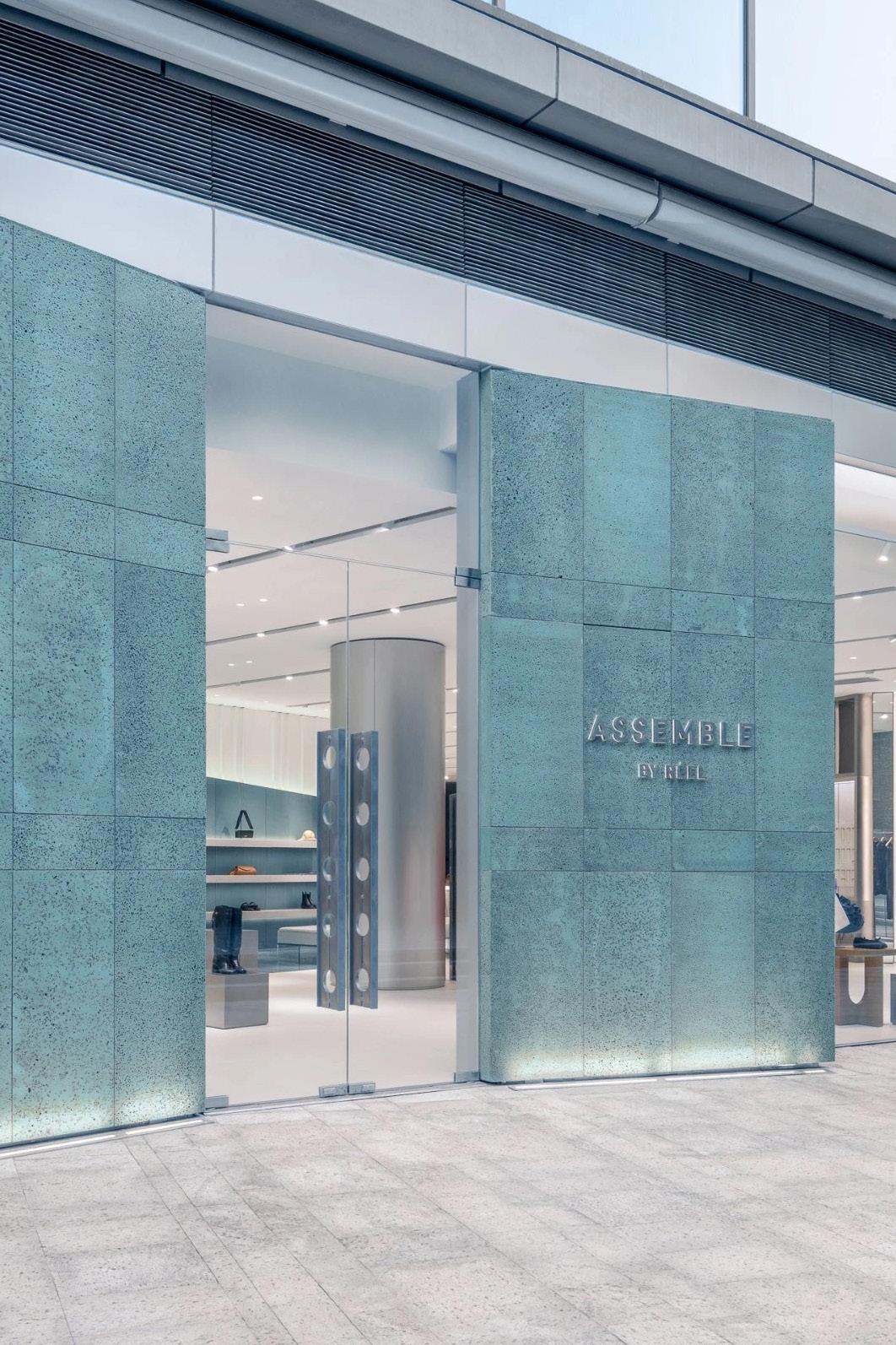
LOCATION
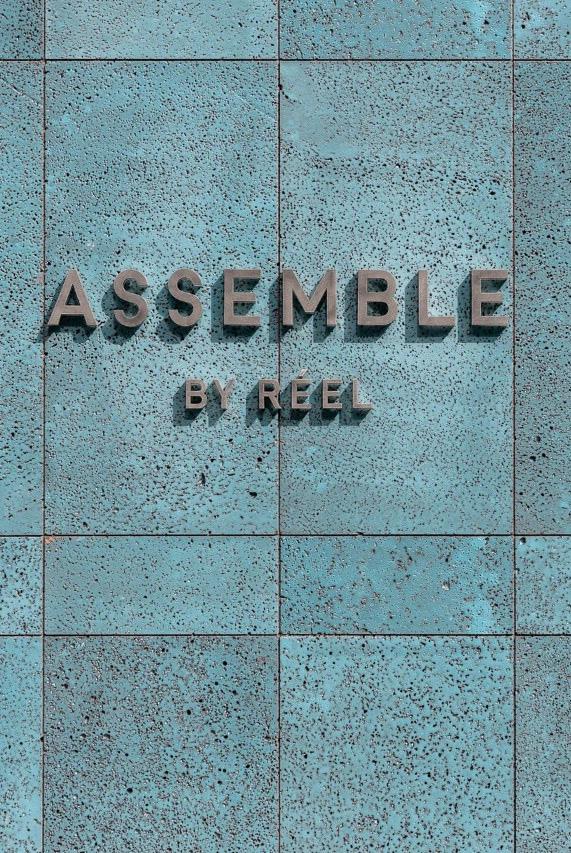
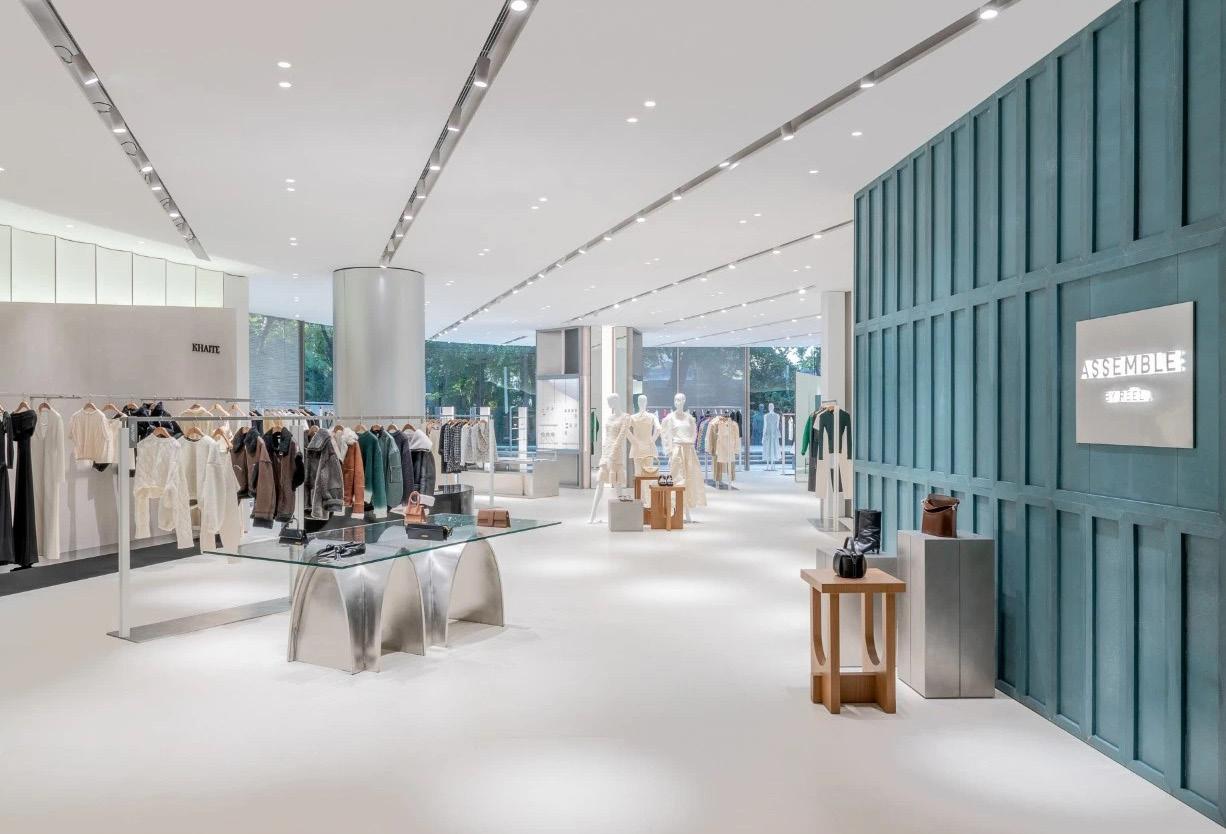

The luxury multi-brand retailer ASSEMBLE has recently extended its presence to the ground floor, with the new concept themed around "Urban Fragments." This design approach builds upon the urban thematic language developed for the retailer’s men's department on the third floor in 2018. In this newly unveiled women’s space, dynamic angular forms create a clear directional flow, counterbalanced by a blend of materials including natural wood and glazed volcanic stone, transitioning from industrial to classical architectural elements.
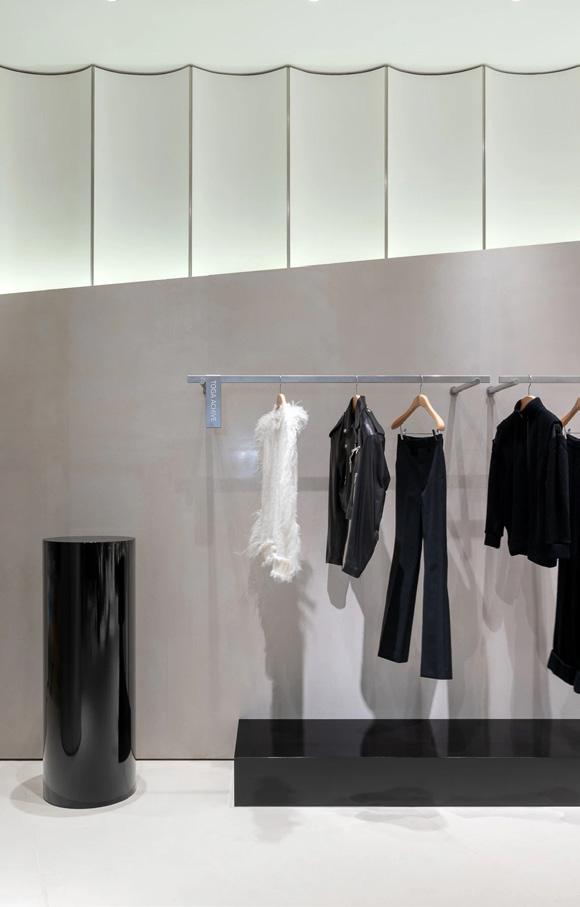
LOCATION
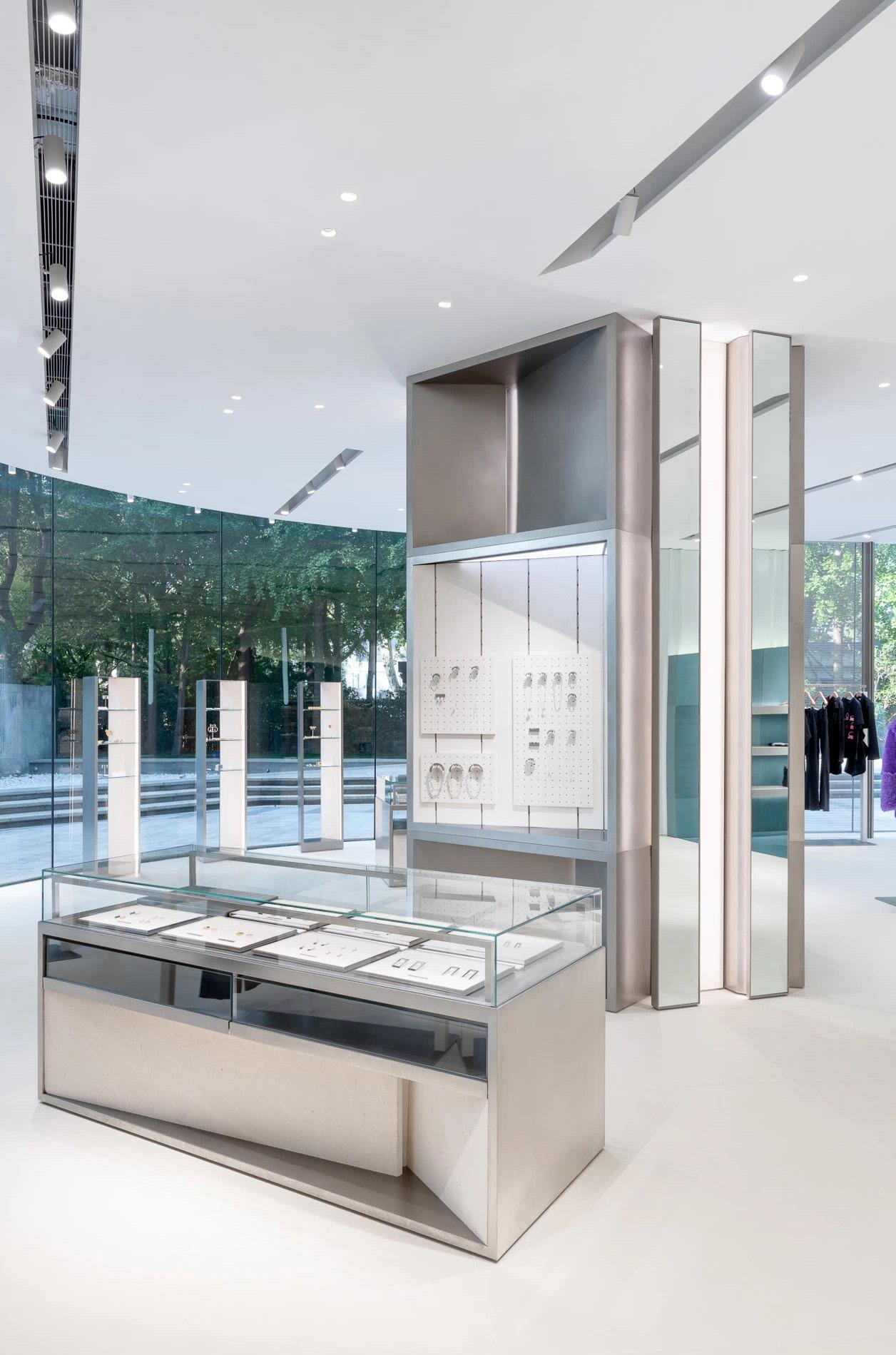
FUNCTION
STAIRCASE
AREA ENTRANCE
PROJECT TIME 2022
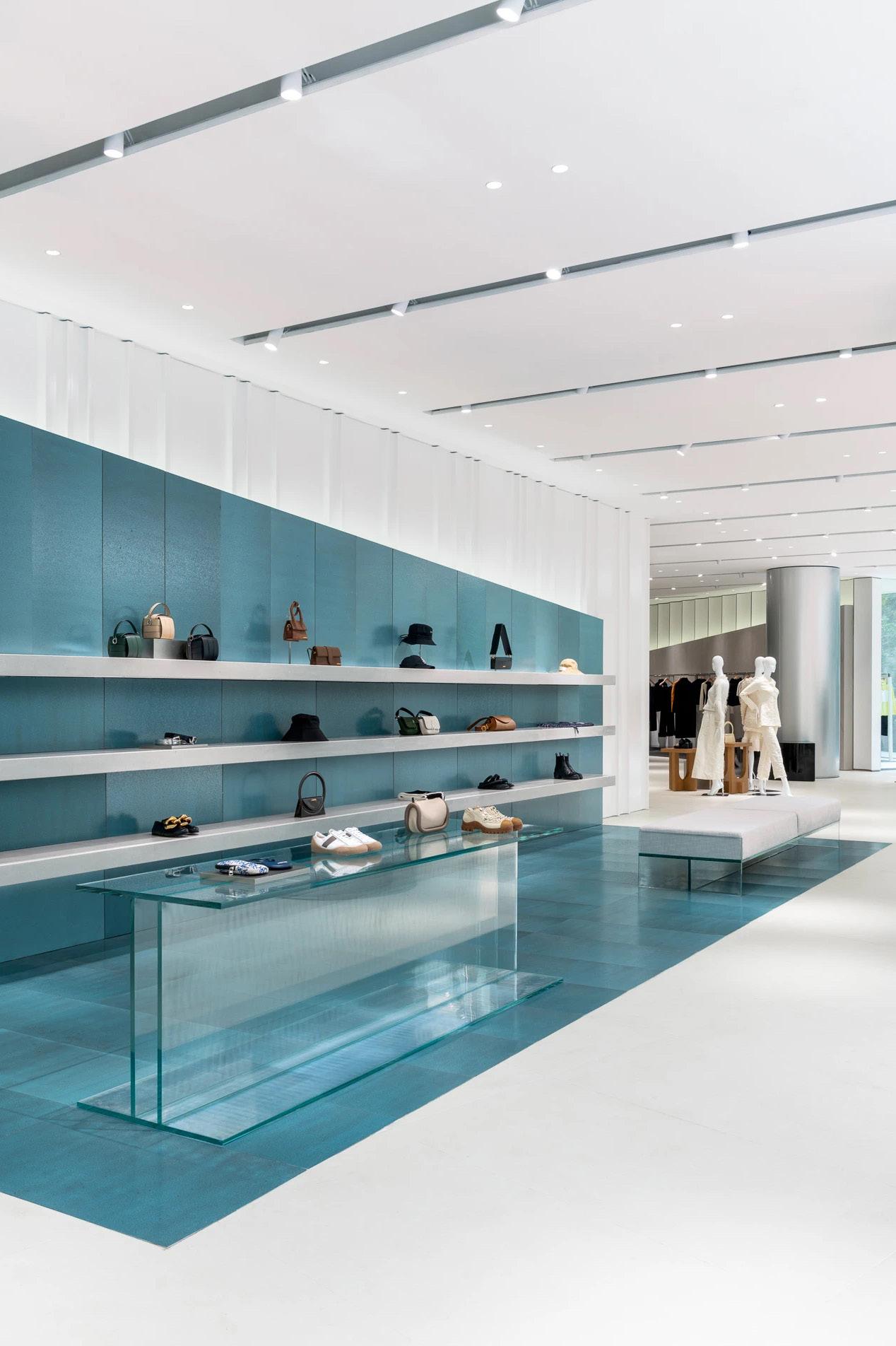
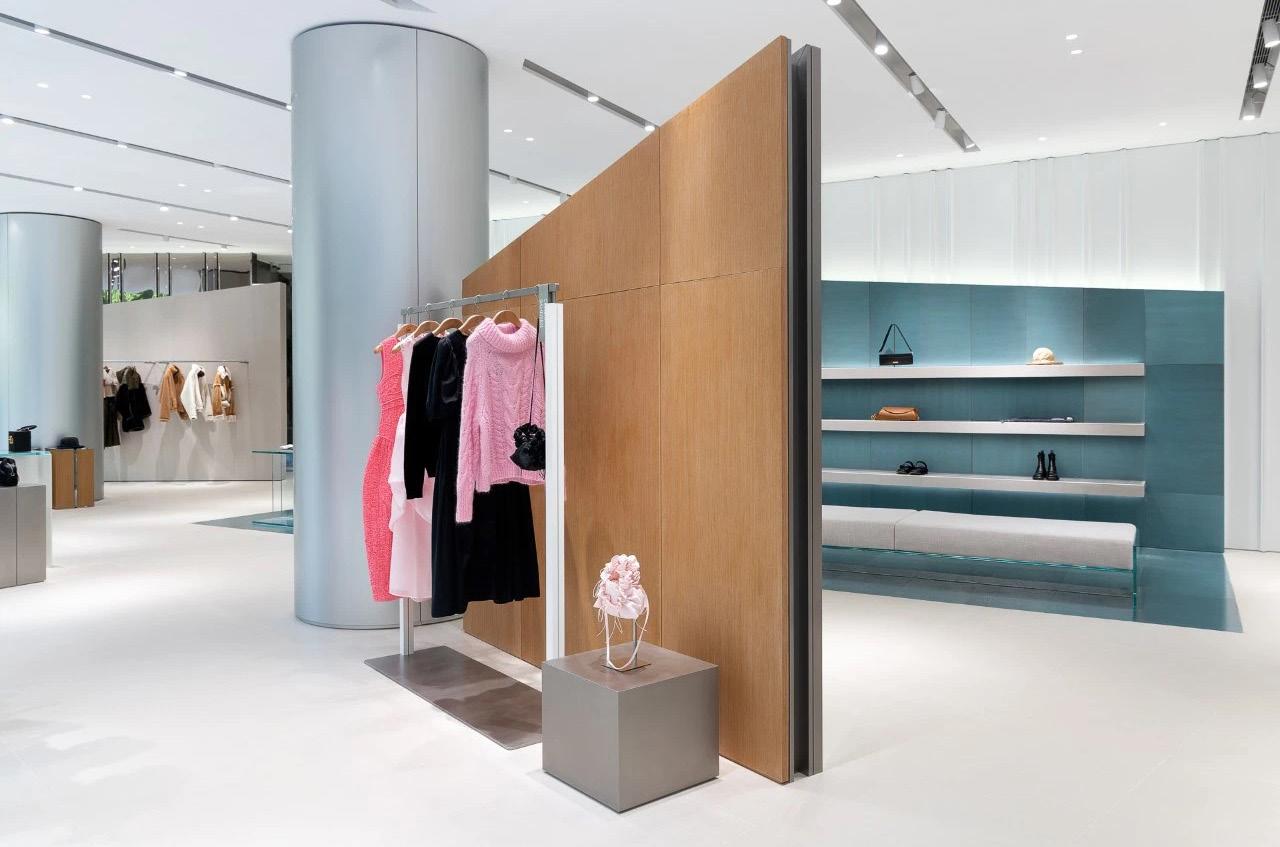
The 480-square-meter space features two primary entrances: the first is an outdoor entrance situated directly across from Jing'an Park, while the second is an open entrance within the mall. Upon entering through the latter, shoppers encounter the first of four trapezoidal walls that guide them through the L-shaped layout of the store. These walls serve both to direct the flow of visitors and to display and conceal views, materials, and other spatial elements.
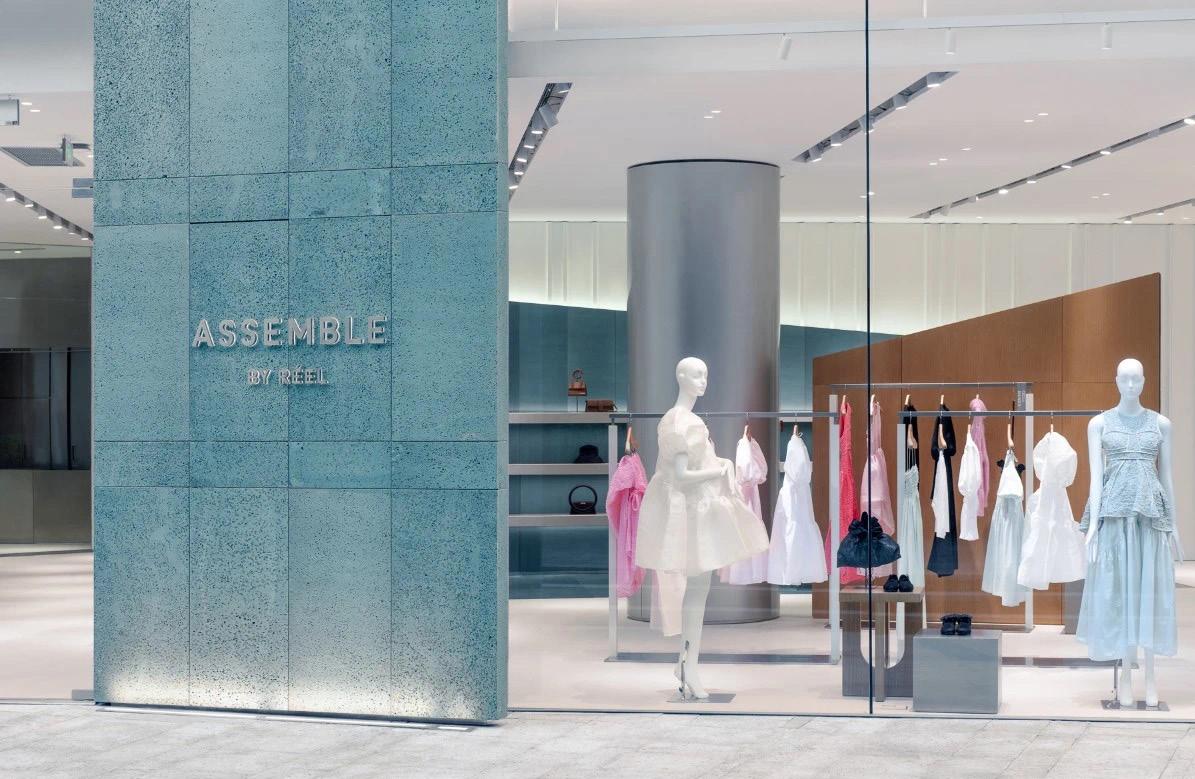
The architectural design creates a compelling directional angle that navigates visitors through the space, visually linking it to the adjacent Jing'an Park. The low profile and angled form of the structure offer glimpses of the distant green space, while the use of timber on the reverse side resonates with the park’s cherished ginkgo trees.
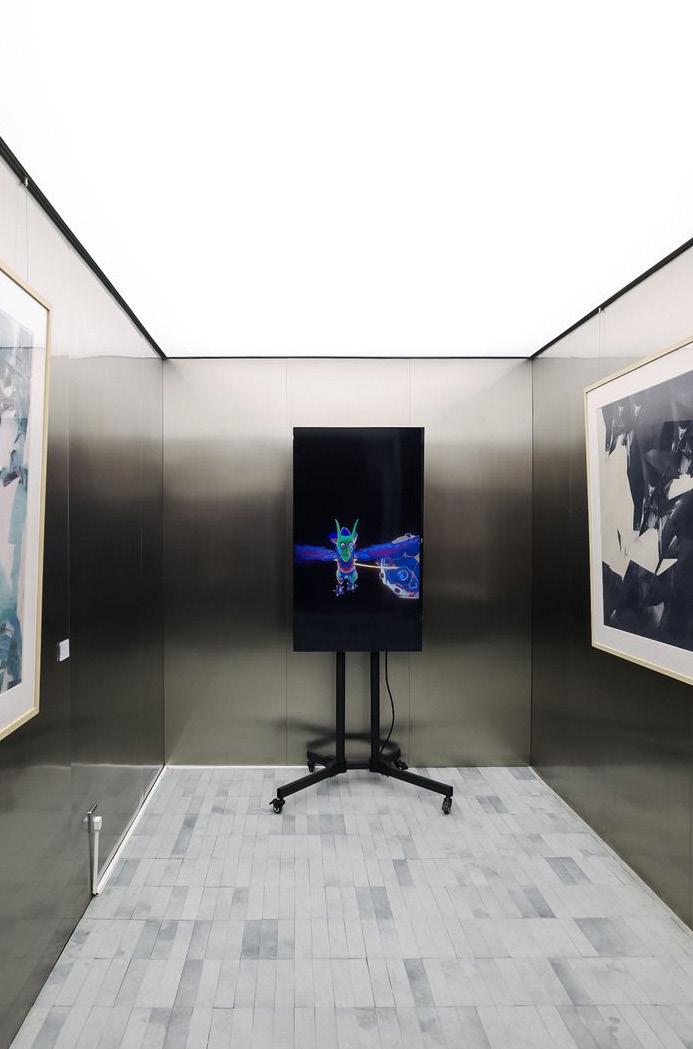
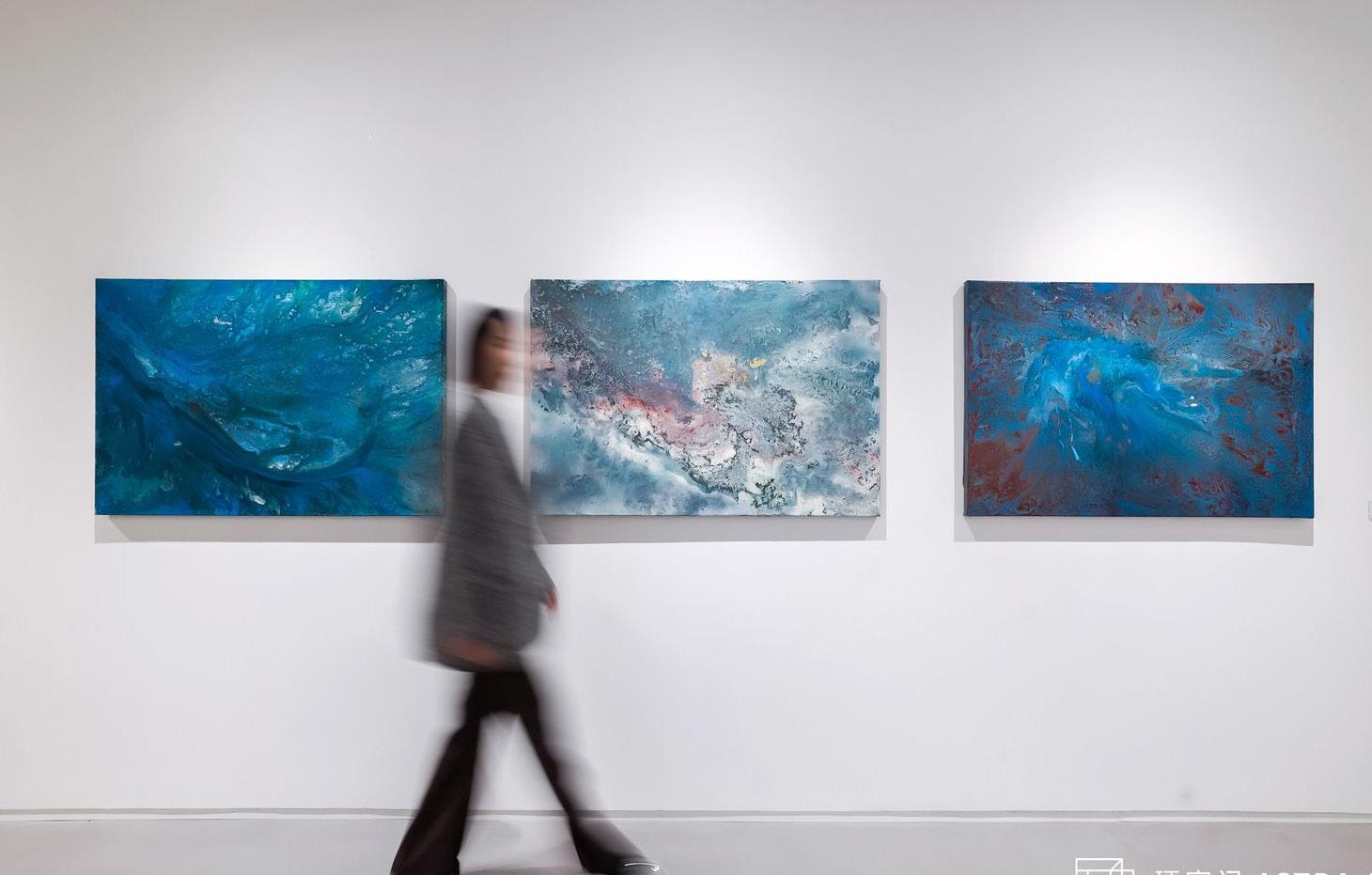
LOCATION
GALLERY INTERIOR
FUNCTION
EXHIBITTION
ASTRA
ART GALLERY
As a medium for art, the space itself becomes a conduit for expressing artistic concepts. By isolating the environment from the bustling and frenetic pace of urban life, the design transforms the space into a unique immersive exhibition atmosphere, elevating it to the status of an art piece.
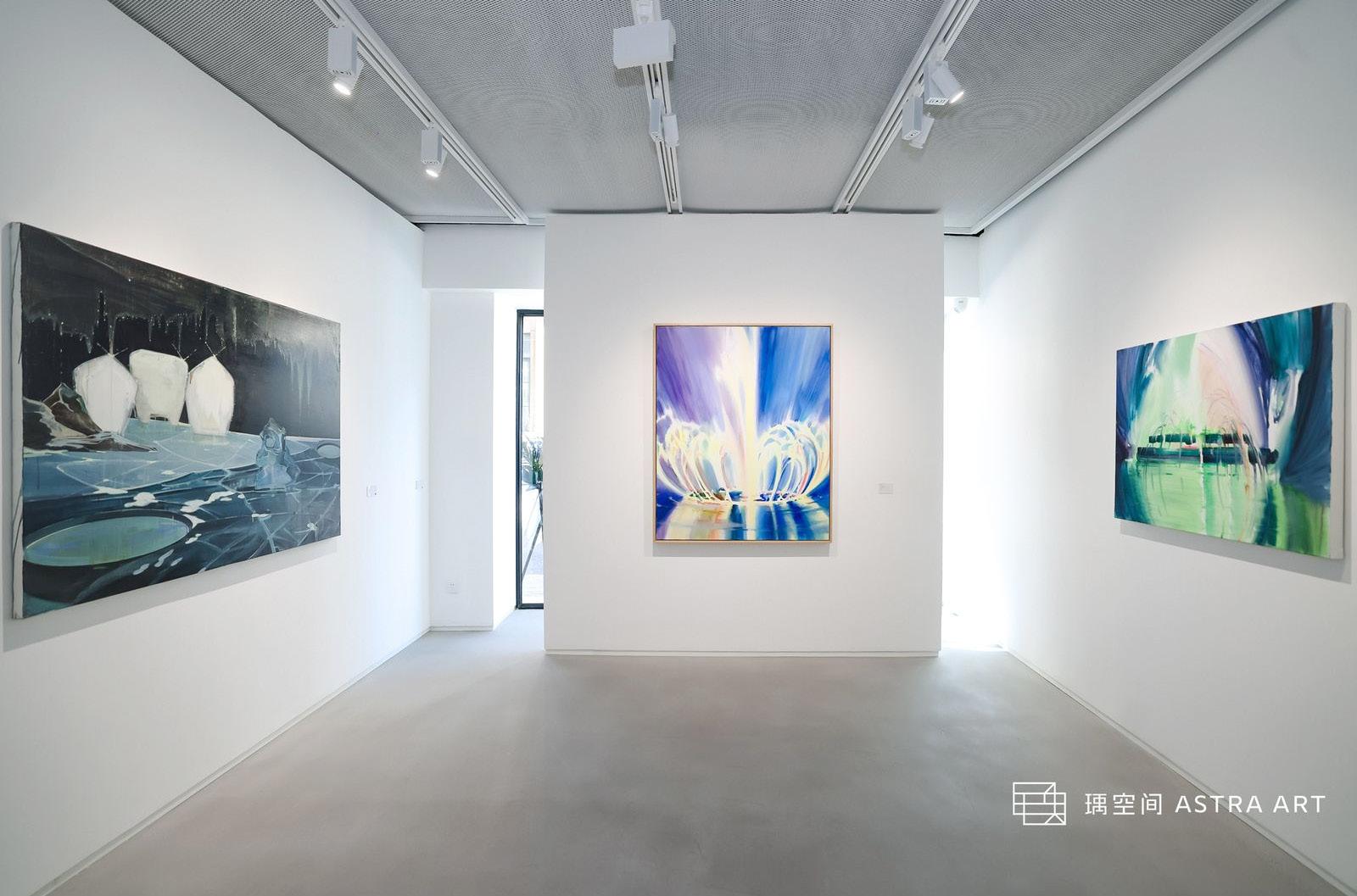
The design emphasizes a ceremonial entry into the space, maximizing its functional advantages while enhancing the artistic tone and playfulness of the environment. It provides an ideal setting for the artworks, catering to individuals who appreciate and embrace modern lifestyles, international values, and sophisticated art appreciation. In the fast-paced urban context, this space offers a sanctuary where one can slow down and savor the artistic ambiance, honoring the essence of art itself.
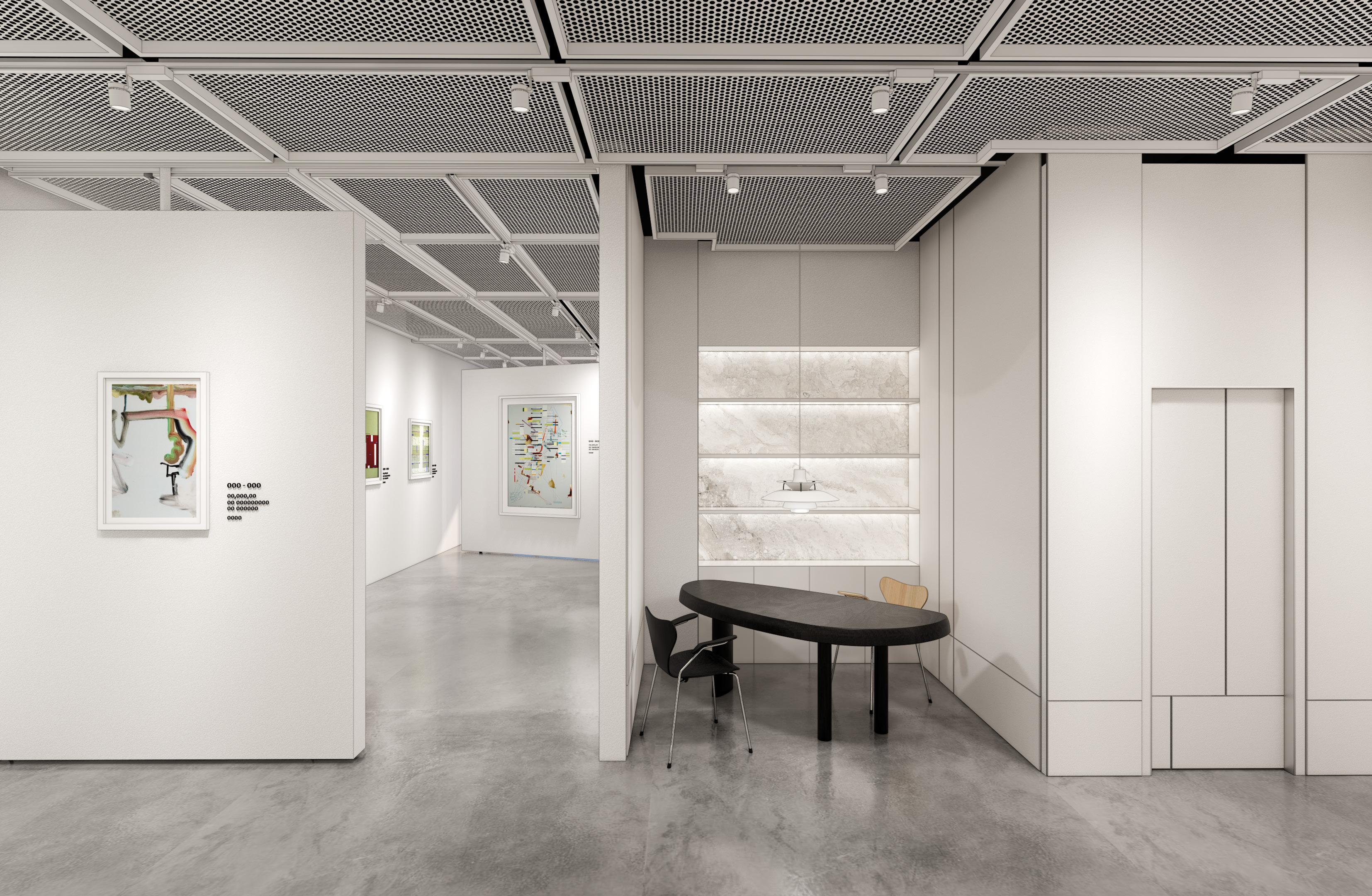
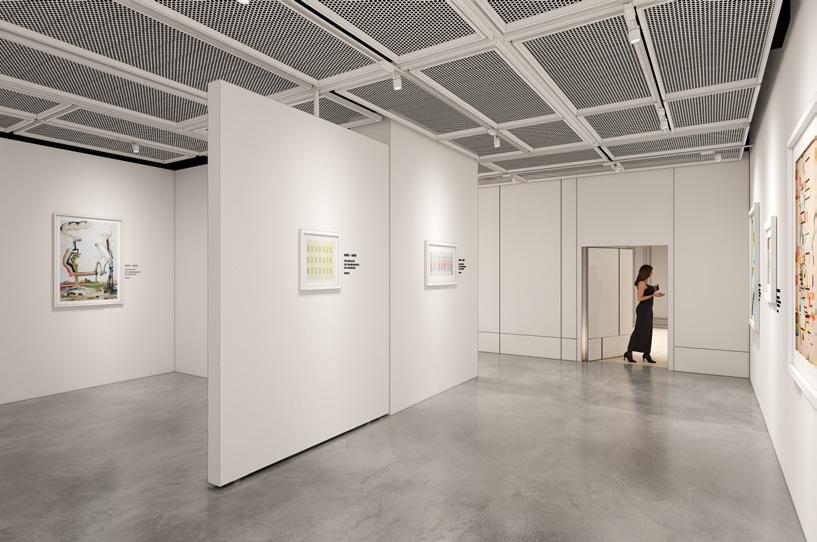
The design vision is to create a space where individuals can engage with artworks on a one-to-one basis, fostering a platform for artists to interact and resonate emotionally. It aims to pioneer a new lifestyle paradigm where art is seamlessly integrated into daily life.
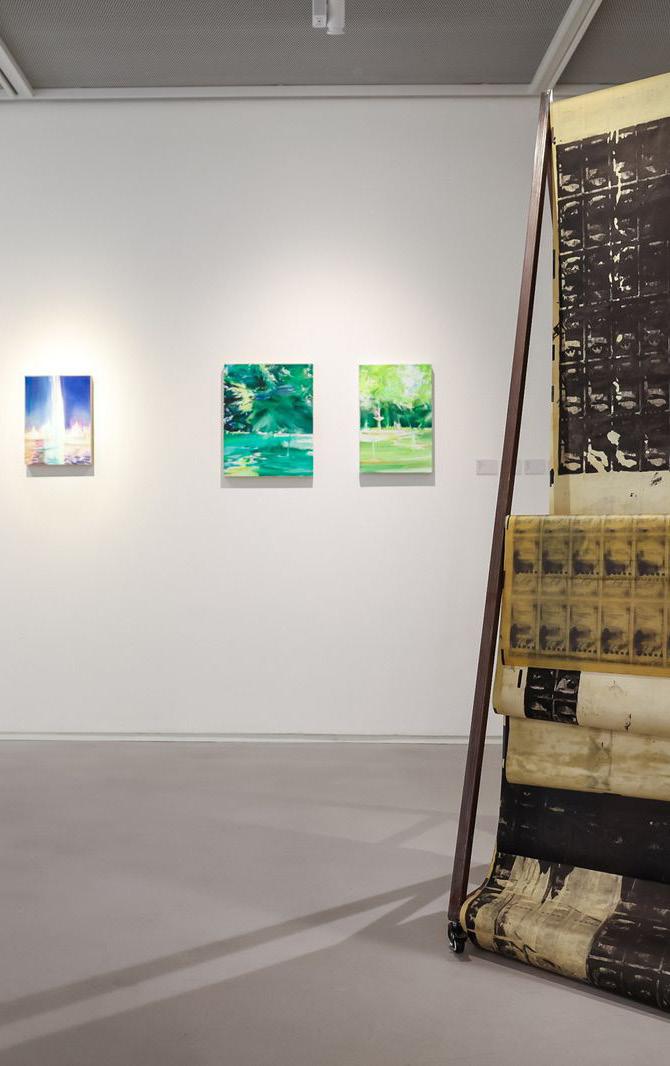
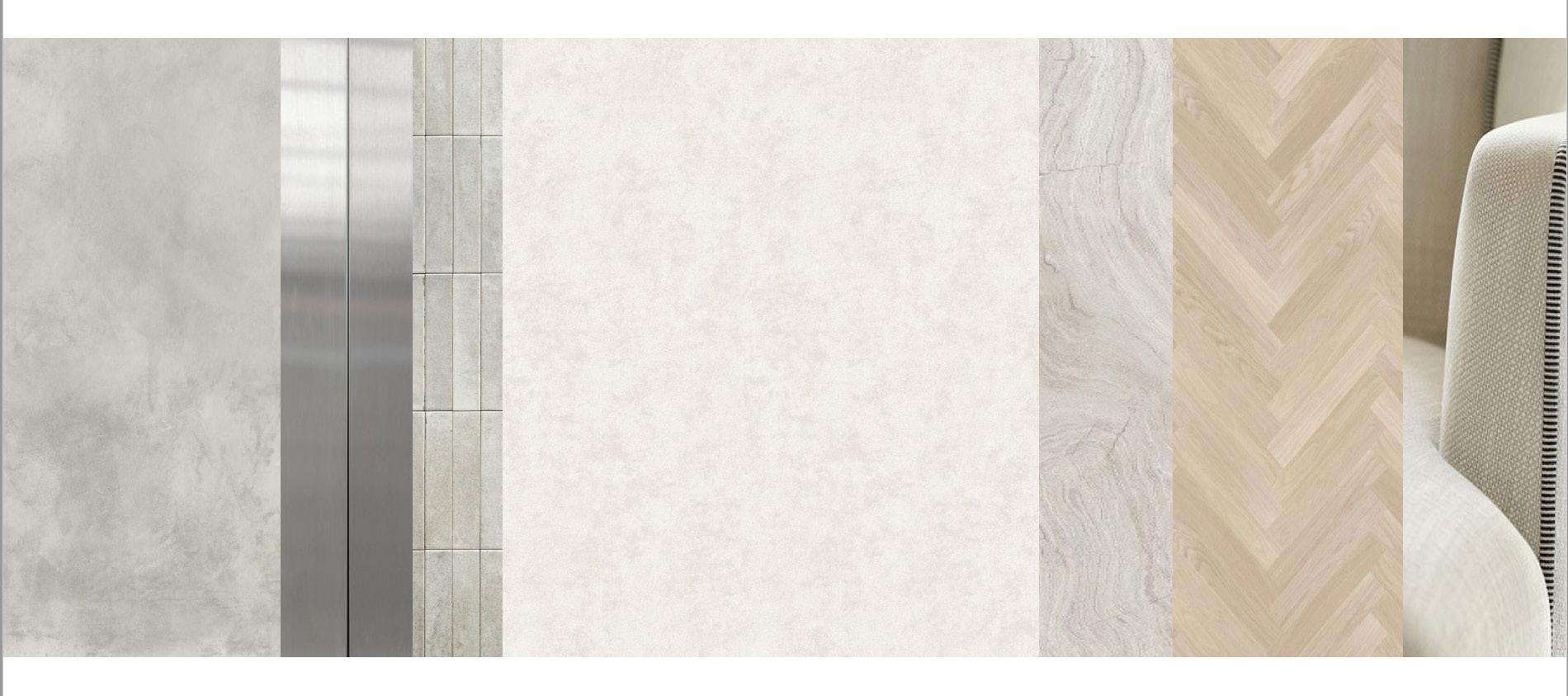
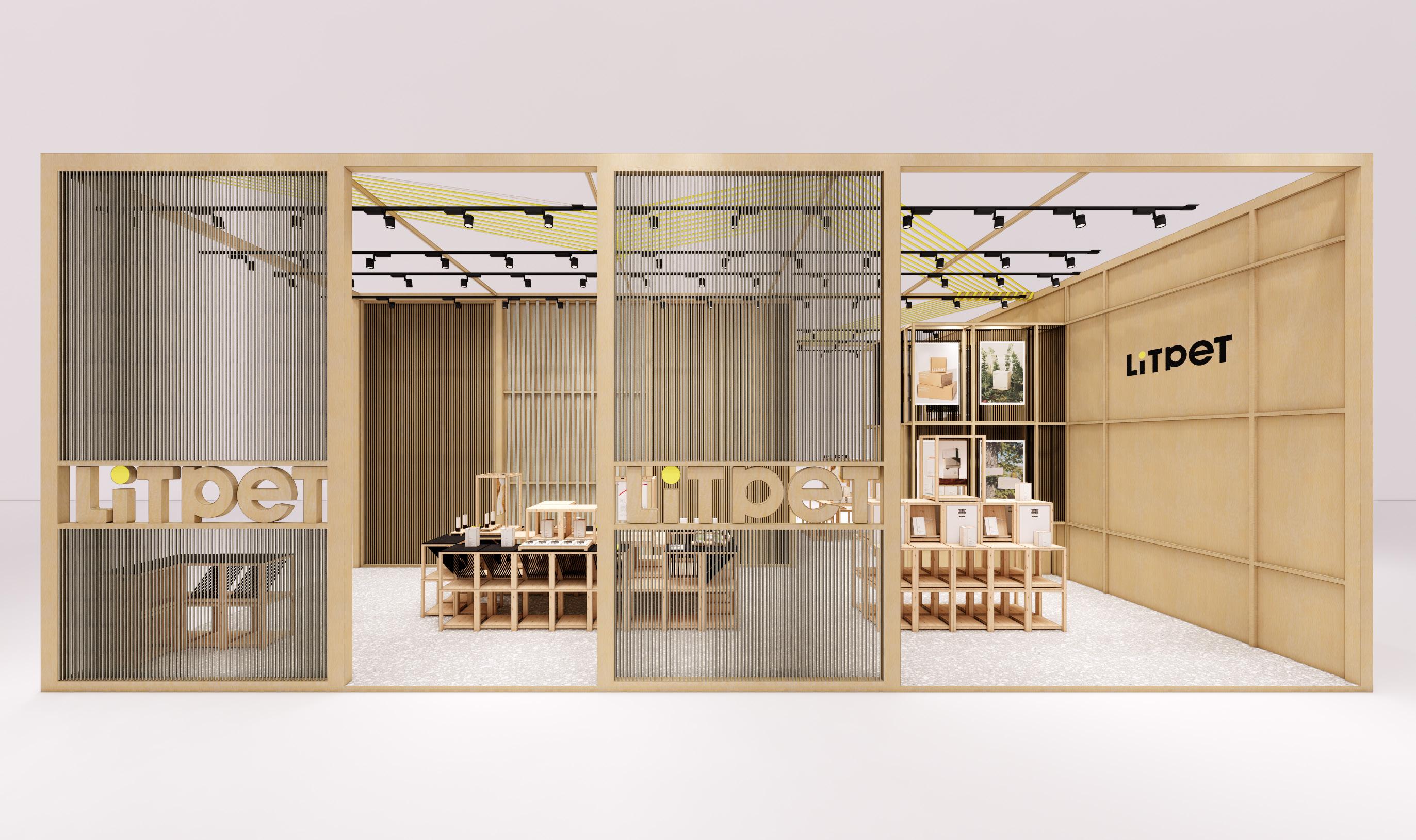
The design revitalizes the space through advanced interior design techniques, transforming a previously static environment into one of dynamic movement. Serving as a platform to showcase the brand’s expertise, the exhibition hall integrates the brand’s commitment to environmental sustainability, health, and professional innovation into the design, presenting these values through the spatial experience.
EXHIBITION
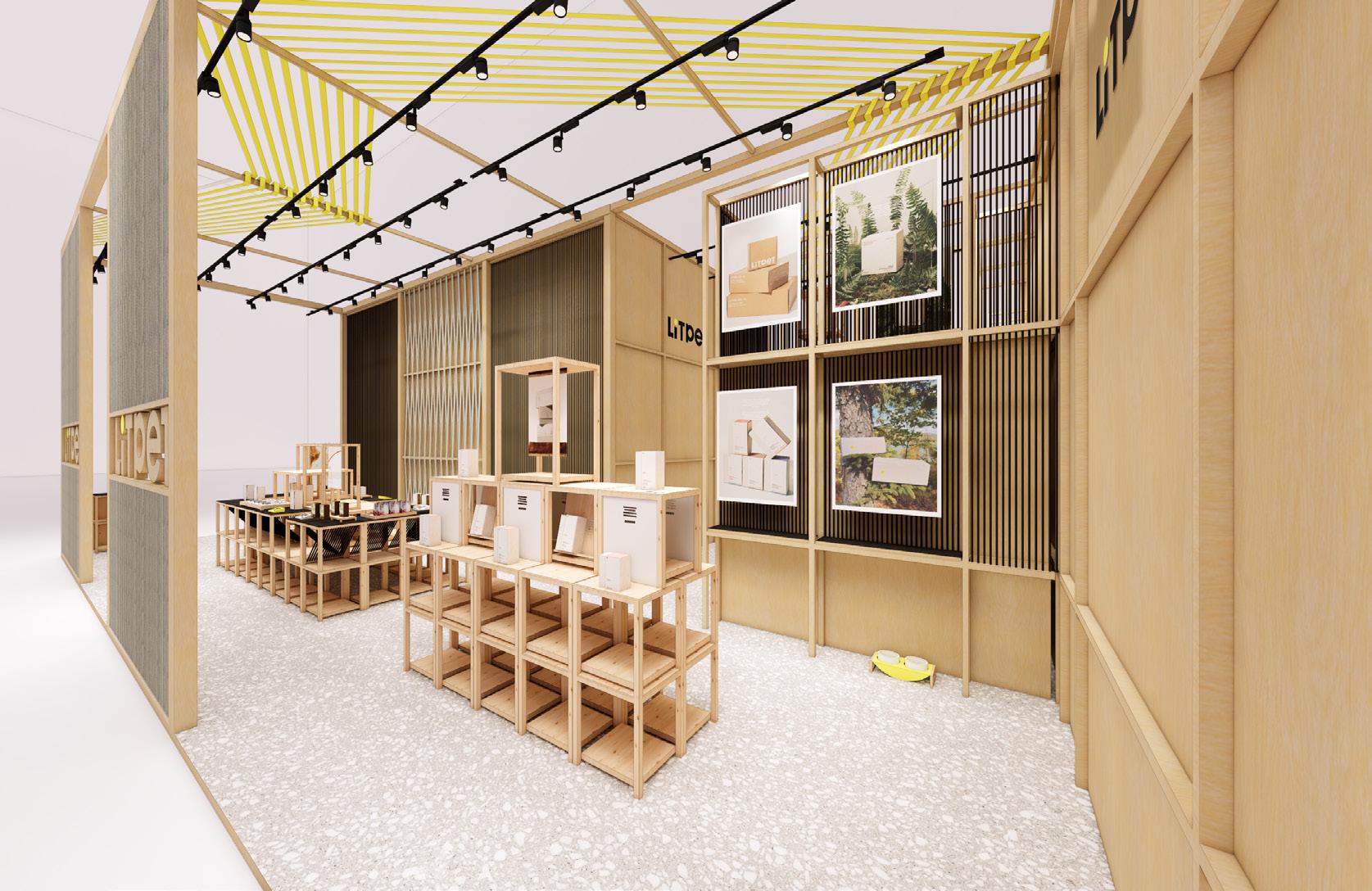
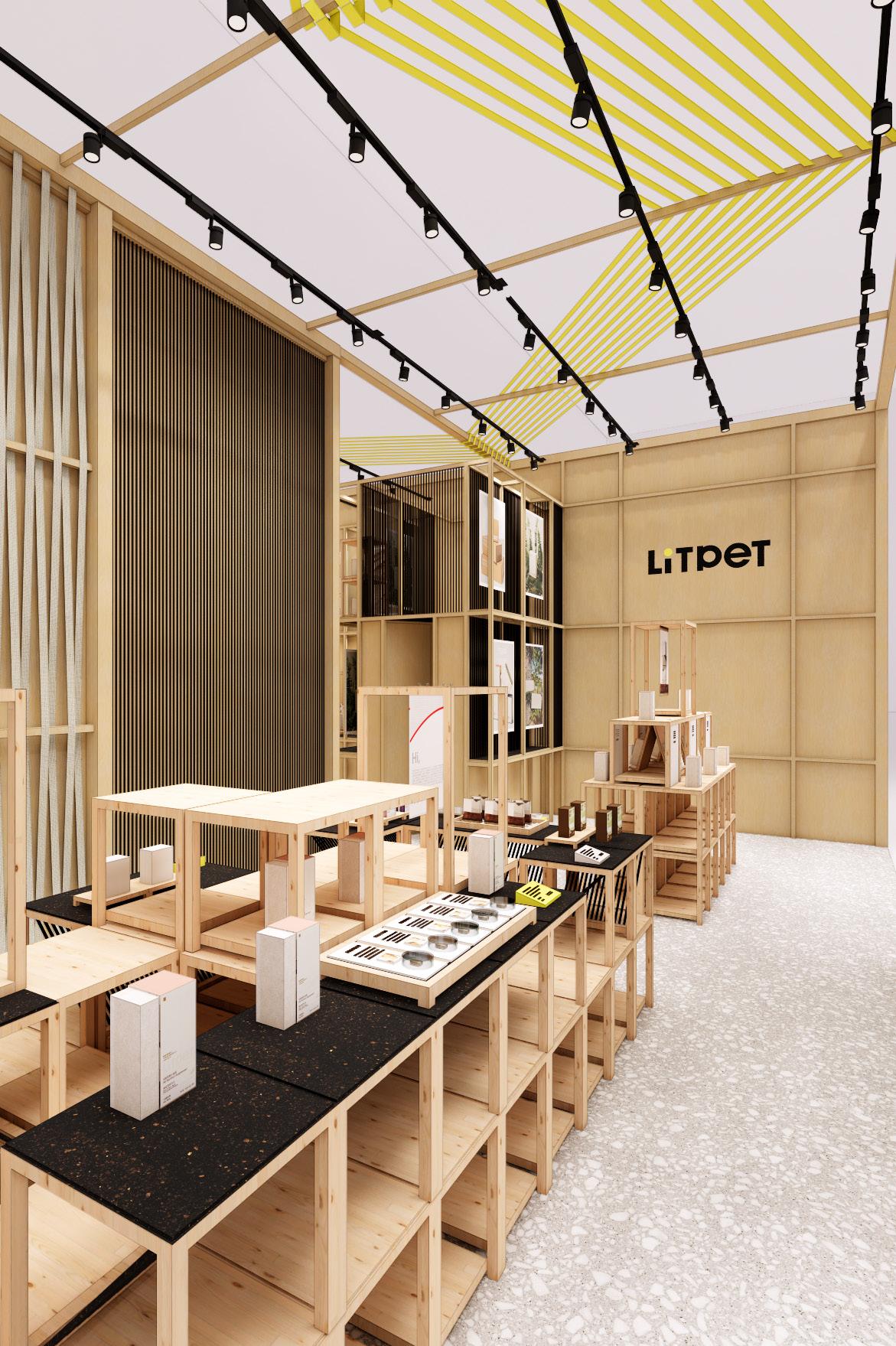
Inspired by the concept of "lines" and pet play structures, the design transcends into an emotional realm, reflecting the profound bond between humans and their pets. The brand focuses on emotional well-being for pets, offering supplements to soothe their emotions, stemming from the owner’s comprehensive care and viewing pets as family members.
PHOTOGRAPHY
Lines, beyond being mere physical elements, symbolize the emotional connections between people and pets, as well as among individuals. By arranging and extending these lines, we materialize this intangible emotion, creating a space rich in emotional resonance.
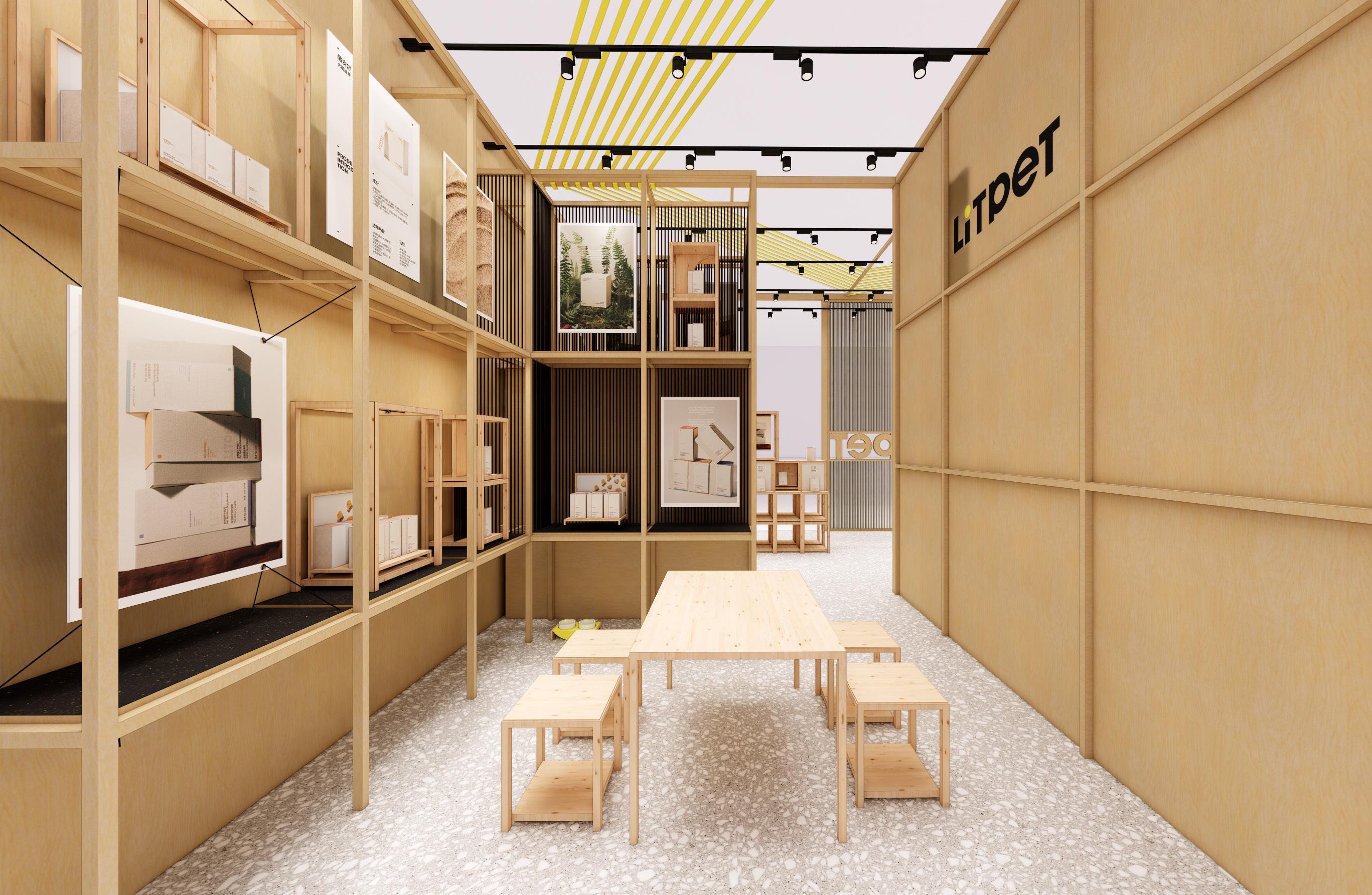
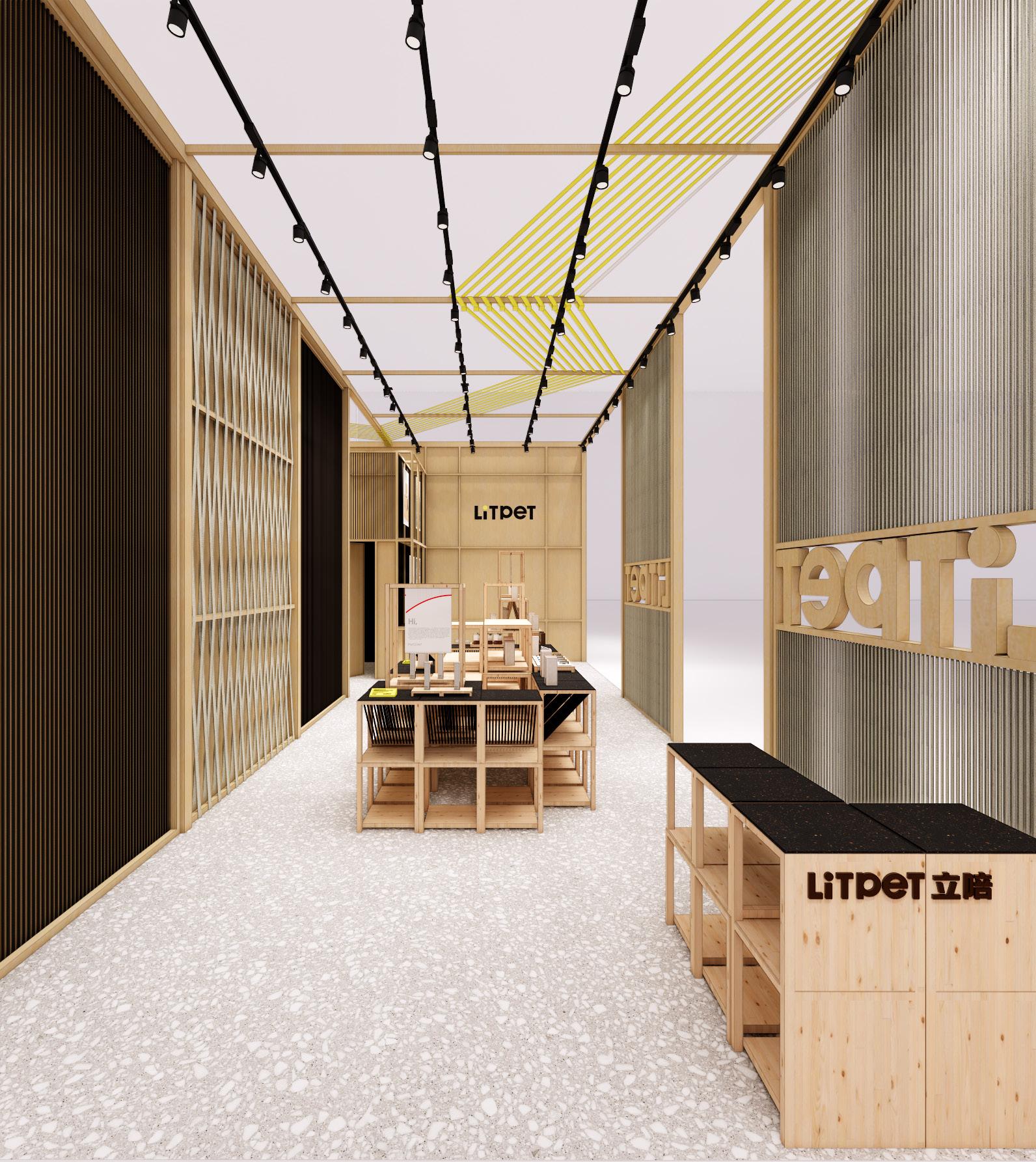
The arrangement of lines in the space forms surfaces that constitute the structure of the entire exhibition hall. Variations in line thickness and angles generate a sense of depth, making the space both cohesive and dynamic.
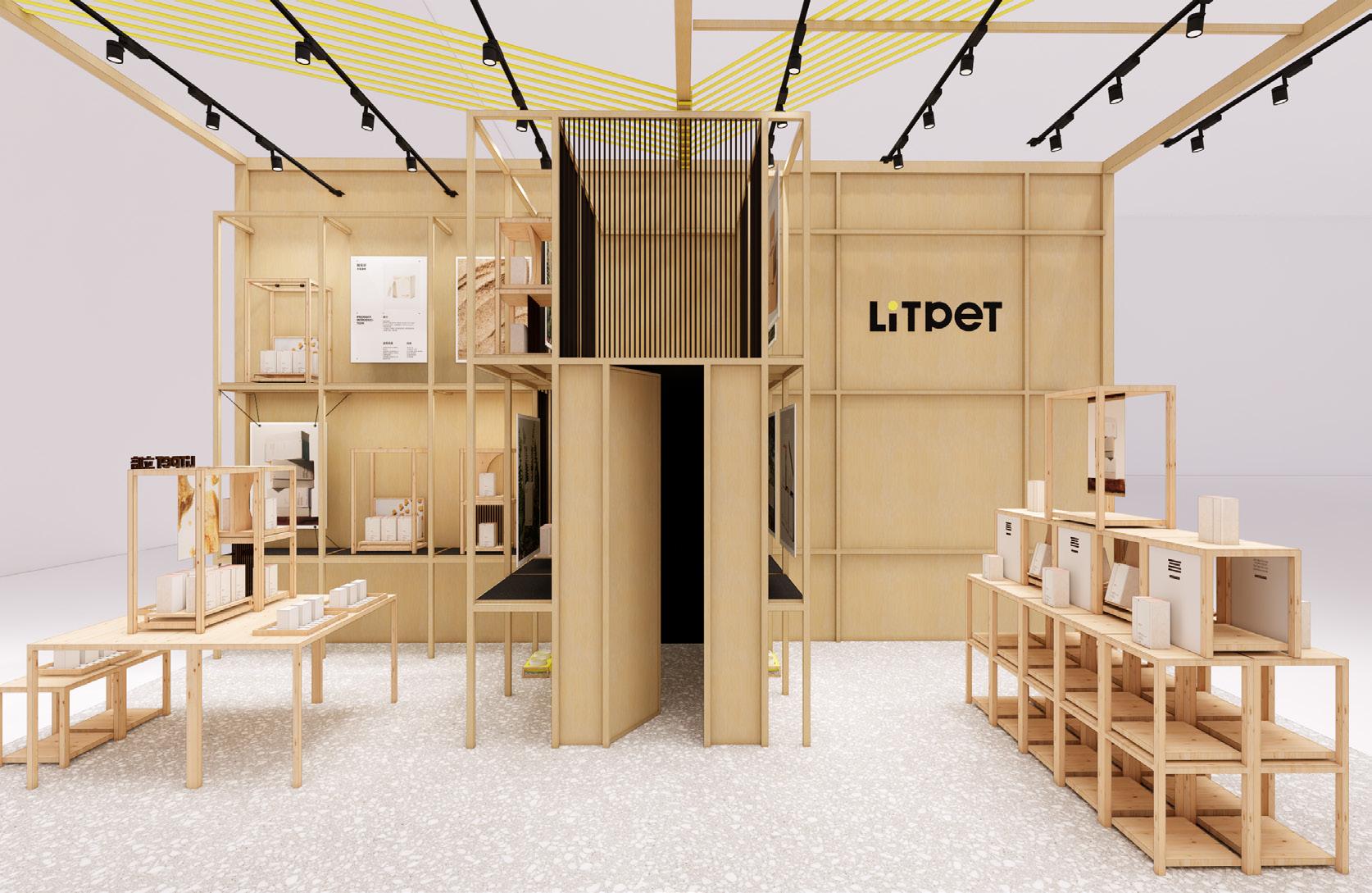
The design of the lines reflects the brand’s dedication to the deep bond between people and pets, conveying a warm, intimate atmosphere.
PHOTOGRAPHY
RENDER
FUNCTION
STORAGE
CONTENT
RETIAL DISPLAY
FUNCTION
RETAIL MILLWORK
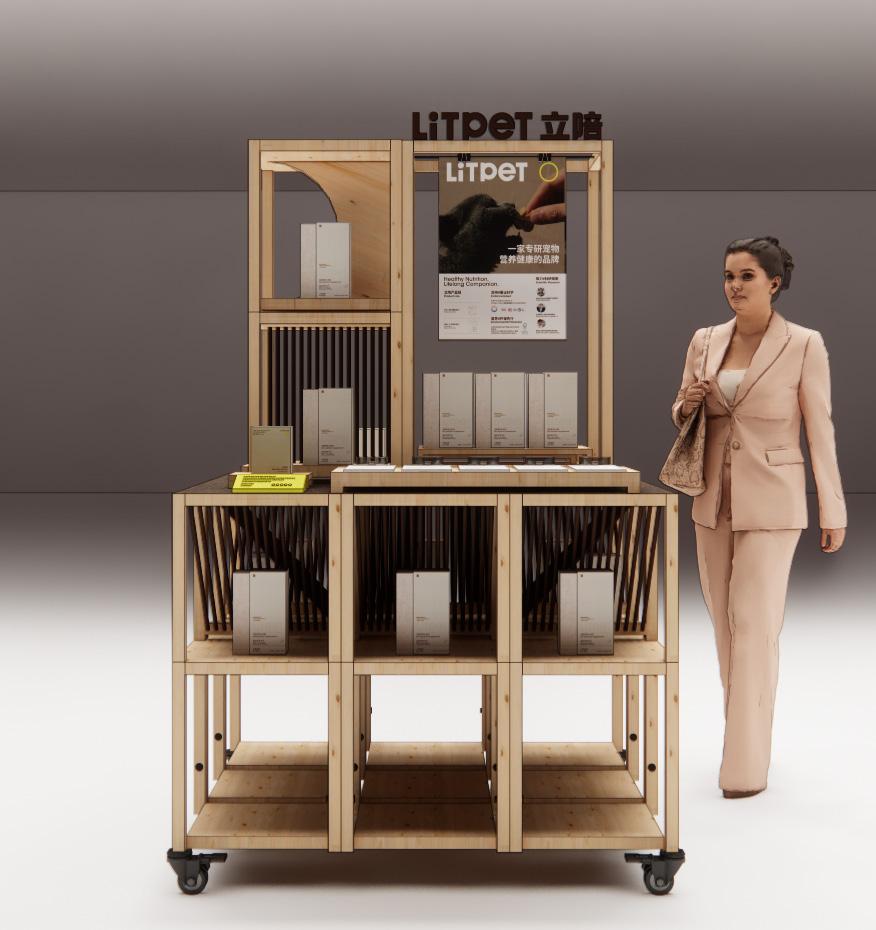
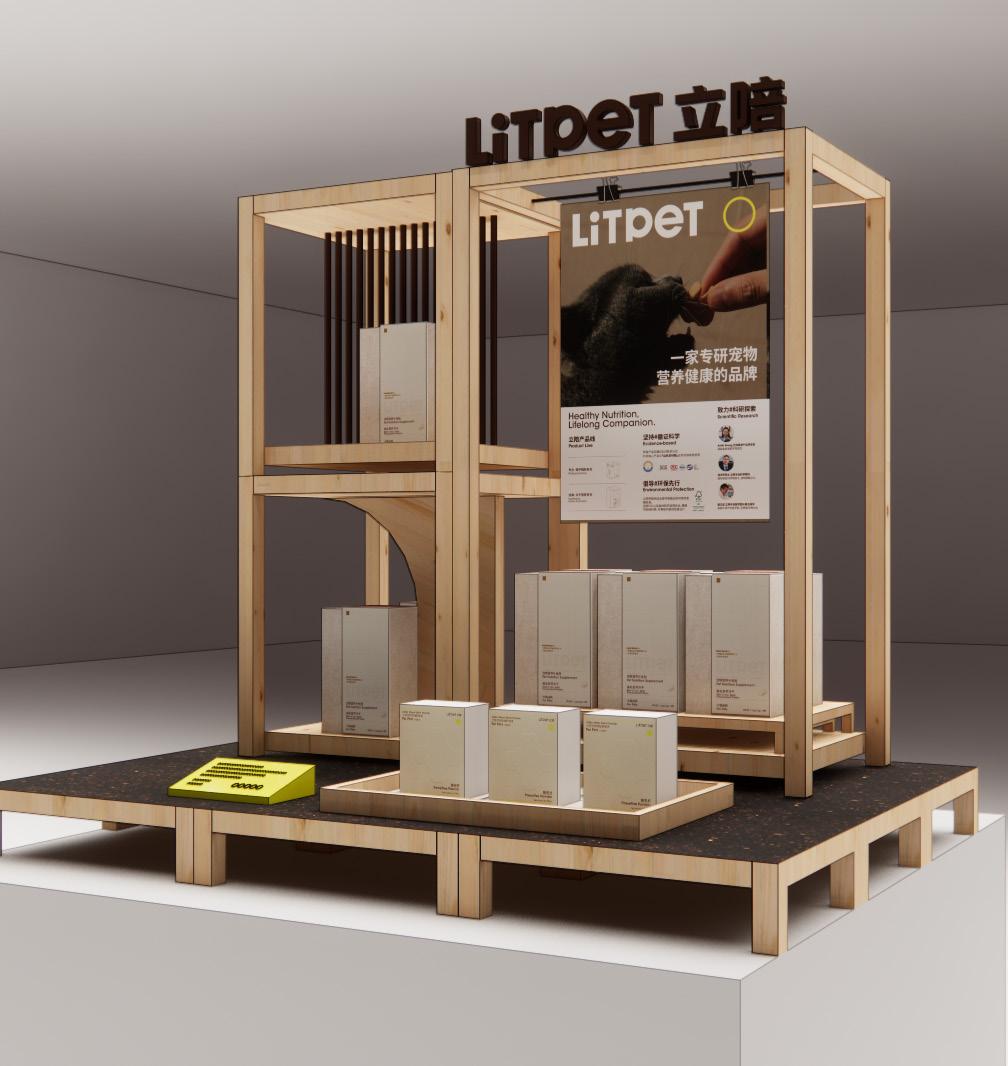
Through a variety of shapes and stacking structures, the exhibition hall fosters an exploratory environment, allowing visitors to discover our products while engaging in shared exploration with their pets.
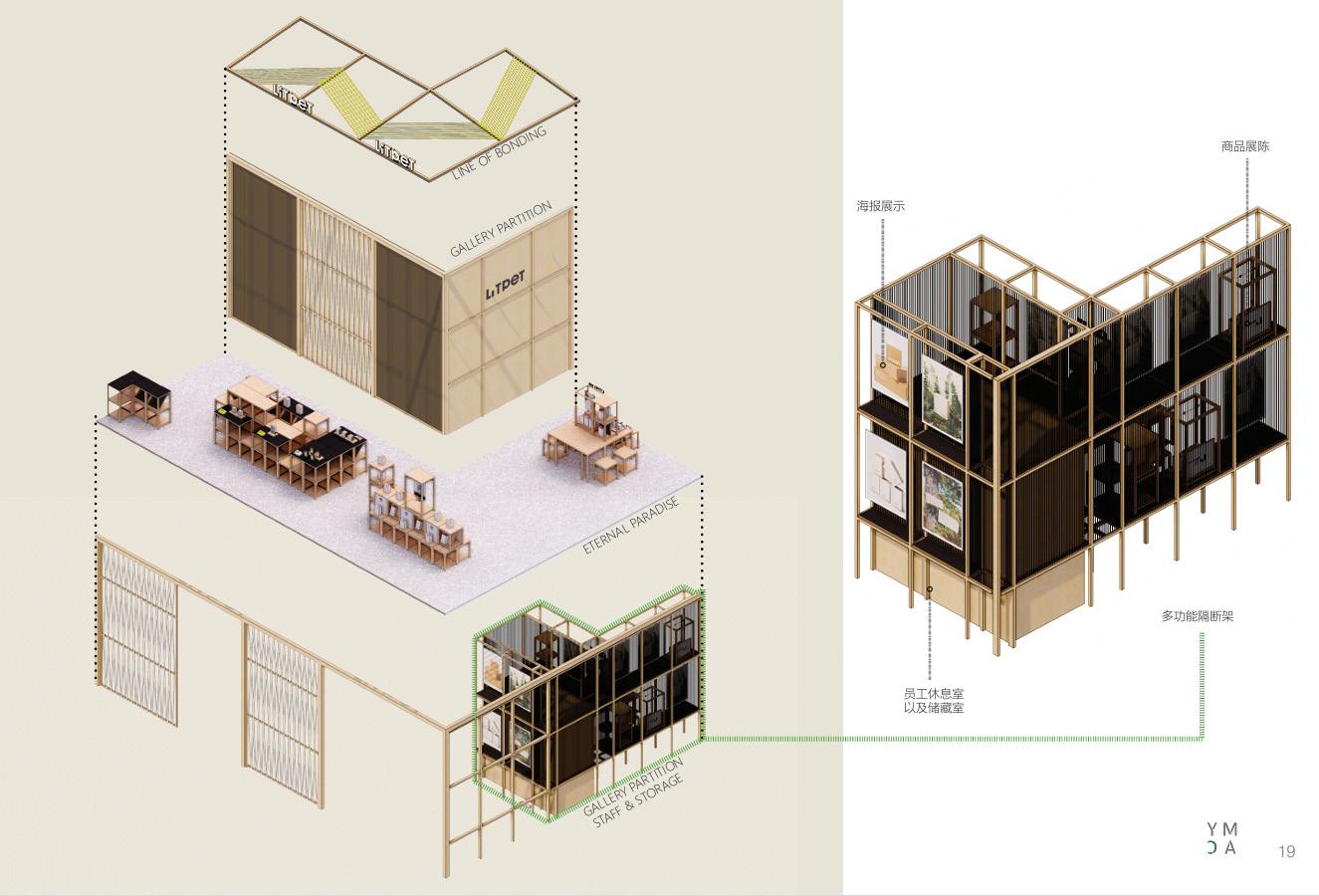
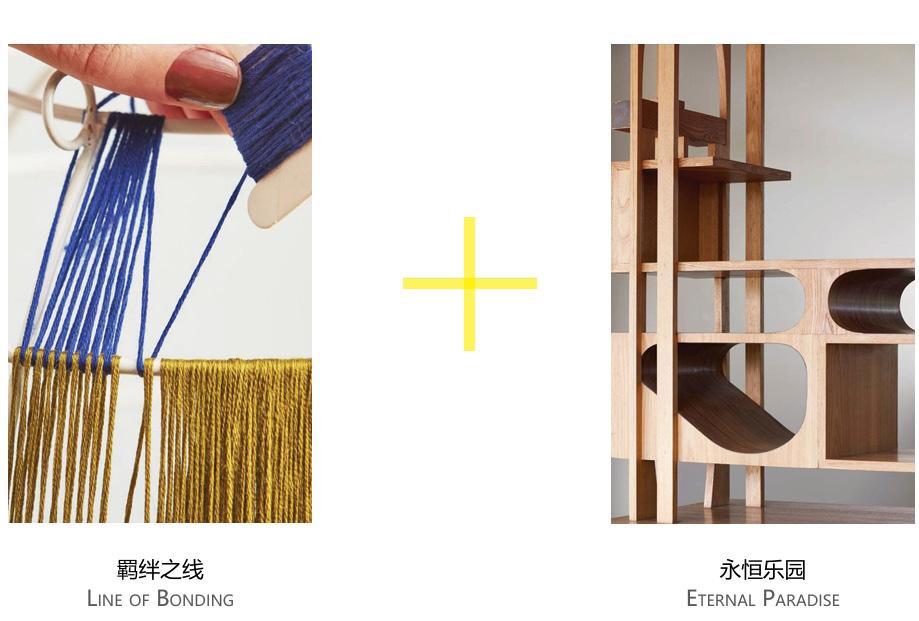
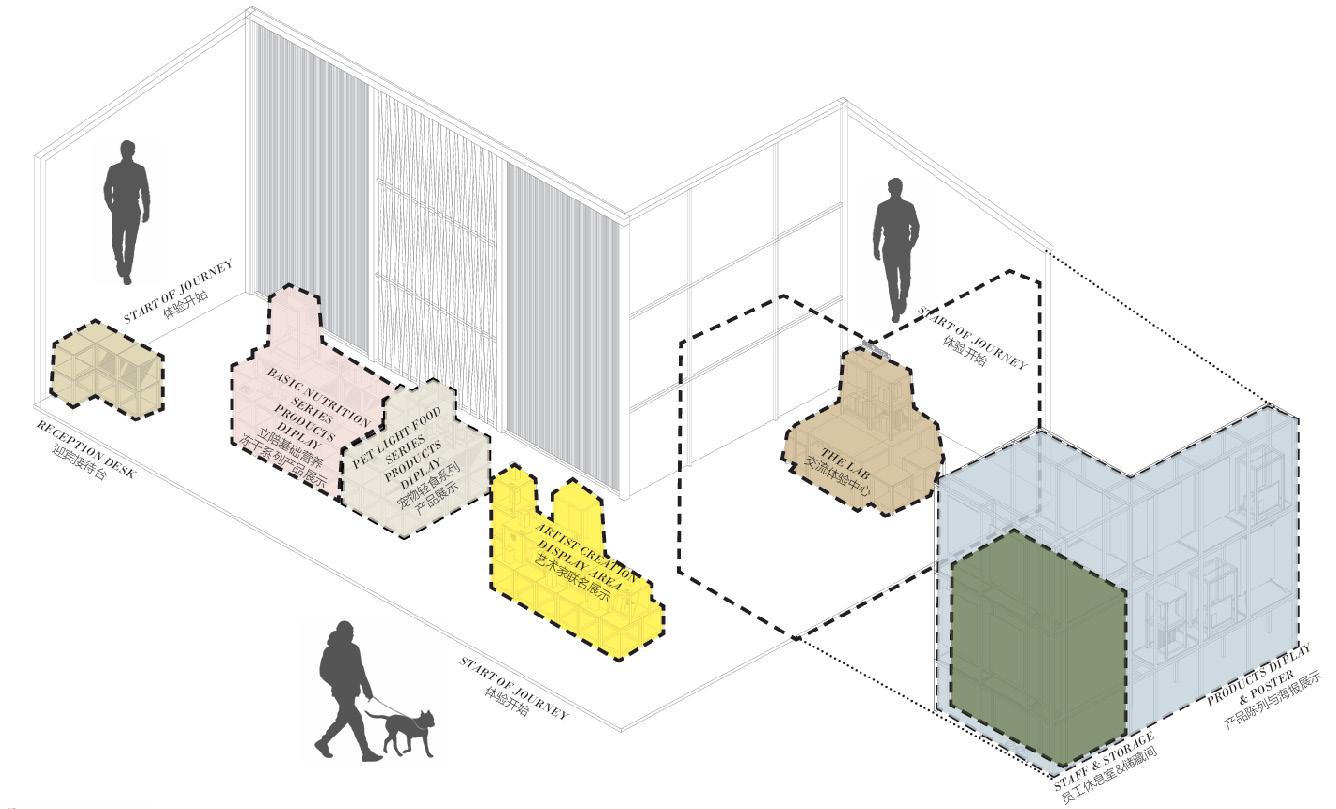
LABOUM x ZORBA taikooli
LOCATION
FUNCTION
RETAIL
Through sophisticated interior design methodologies, we will present a contemporary image for the modern barber shop from a fresh perspective. This space is not only a platform to showcase the brand's professional capabilities but also serves as a solution tailored to the lifestyle of young individuals seeking individuality and uniqueness.
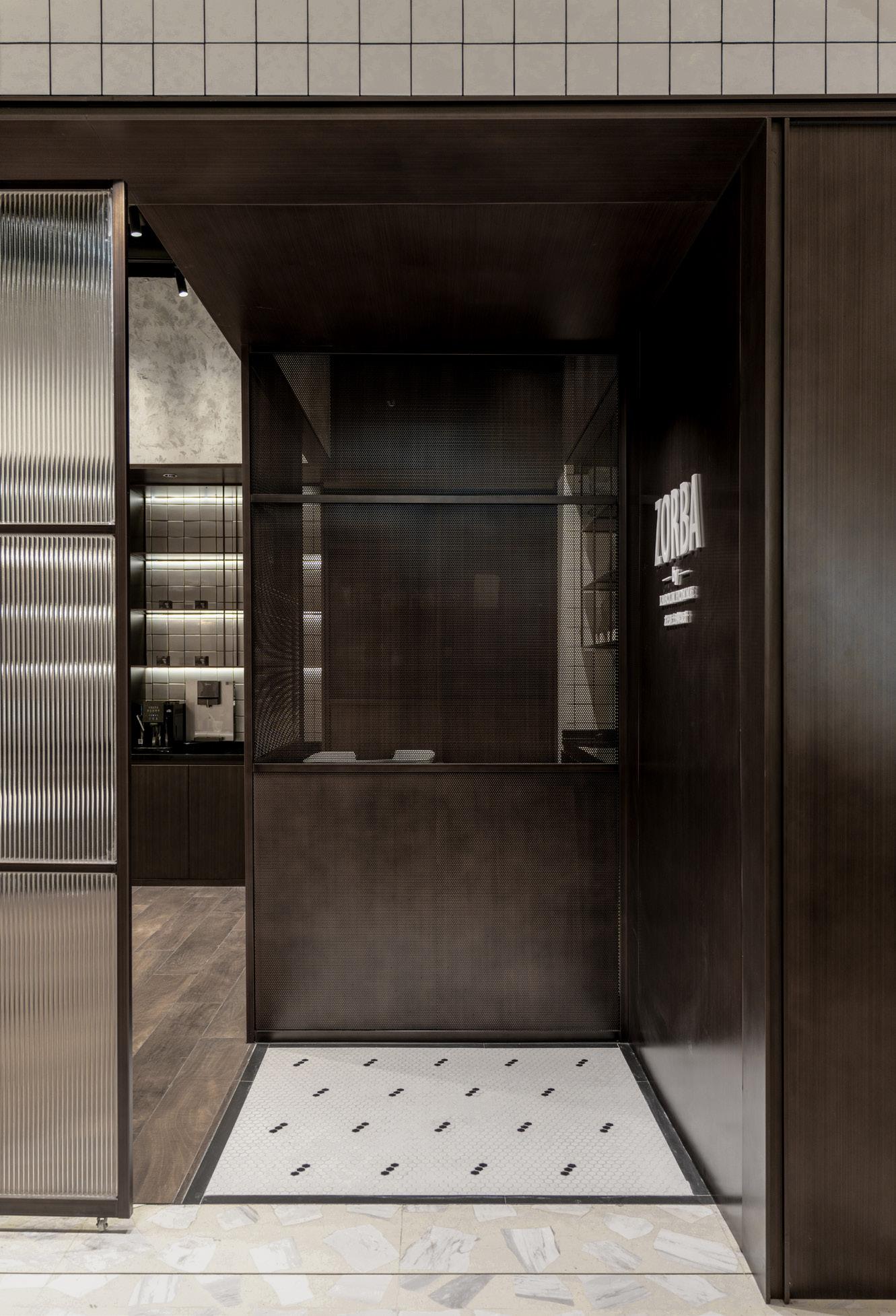
While enjoying expert services, clients will experience a distinctly personalized barber shop environment that reflects the brand's distinctive character. The design will incorporate a range of innovative techniques, translating these into a spatial form that creatively and effectively meets client needs.
LOCATION
FACADE
FUNCTION
RETAIL
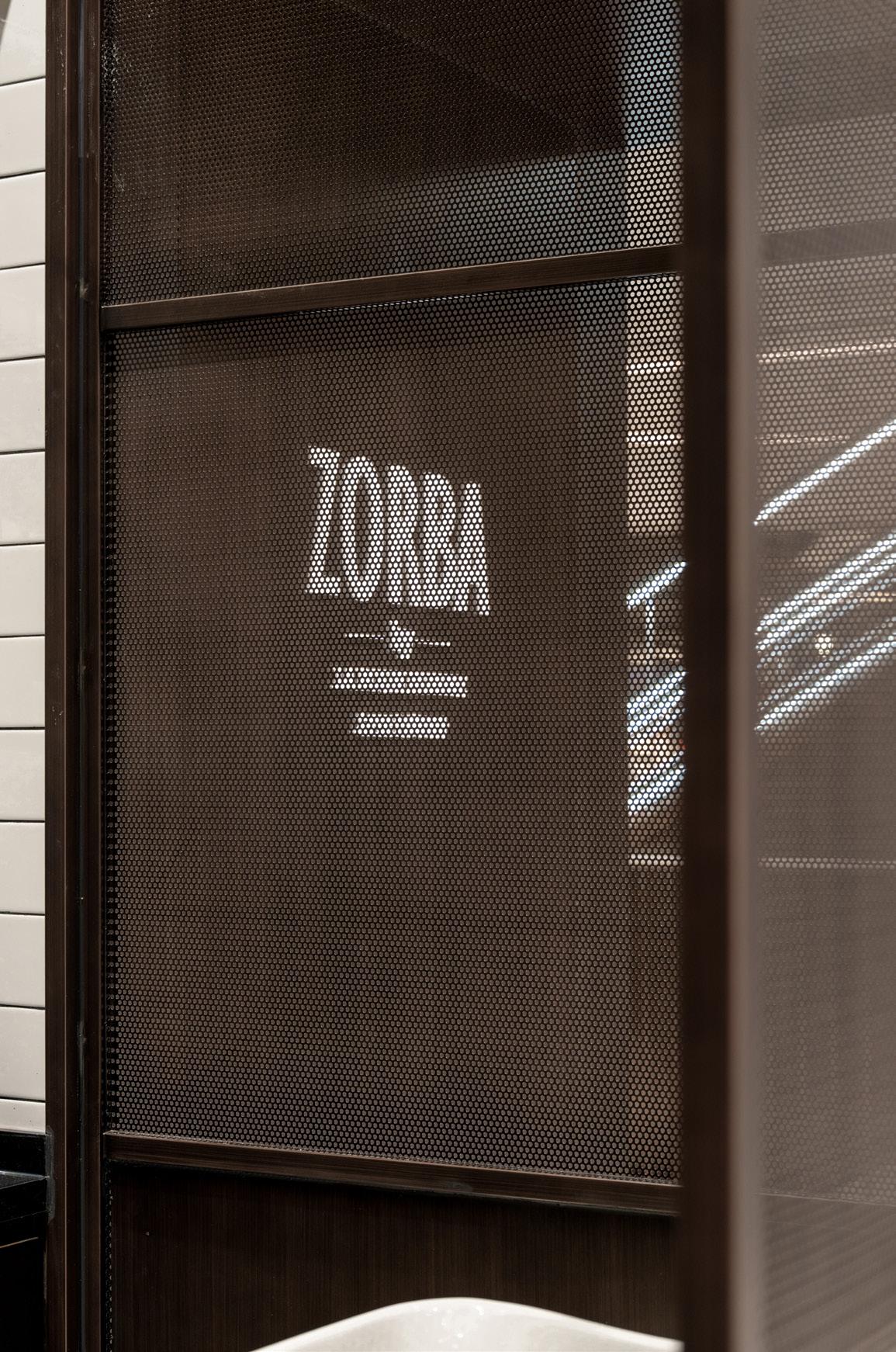
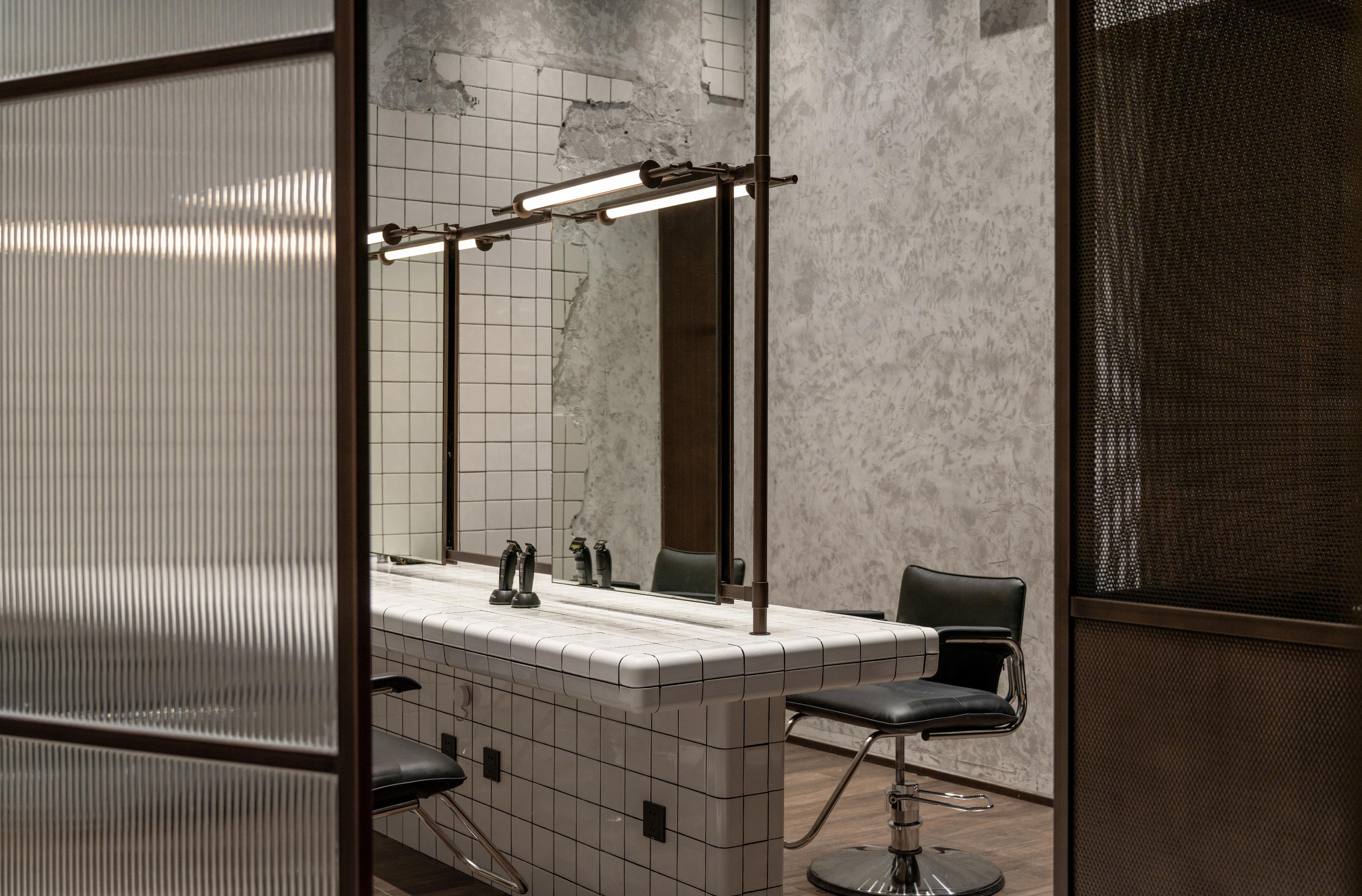
The design approach features minimalist formal language and unexpected material combinations, contrasting synthetic and natural elements.
LOCATION
STYLING AREA
FUNCTION
STYLING
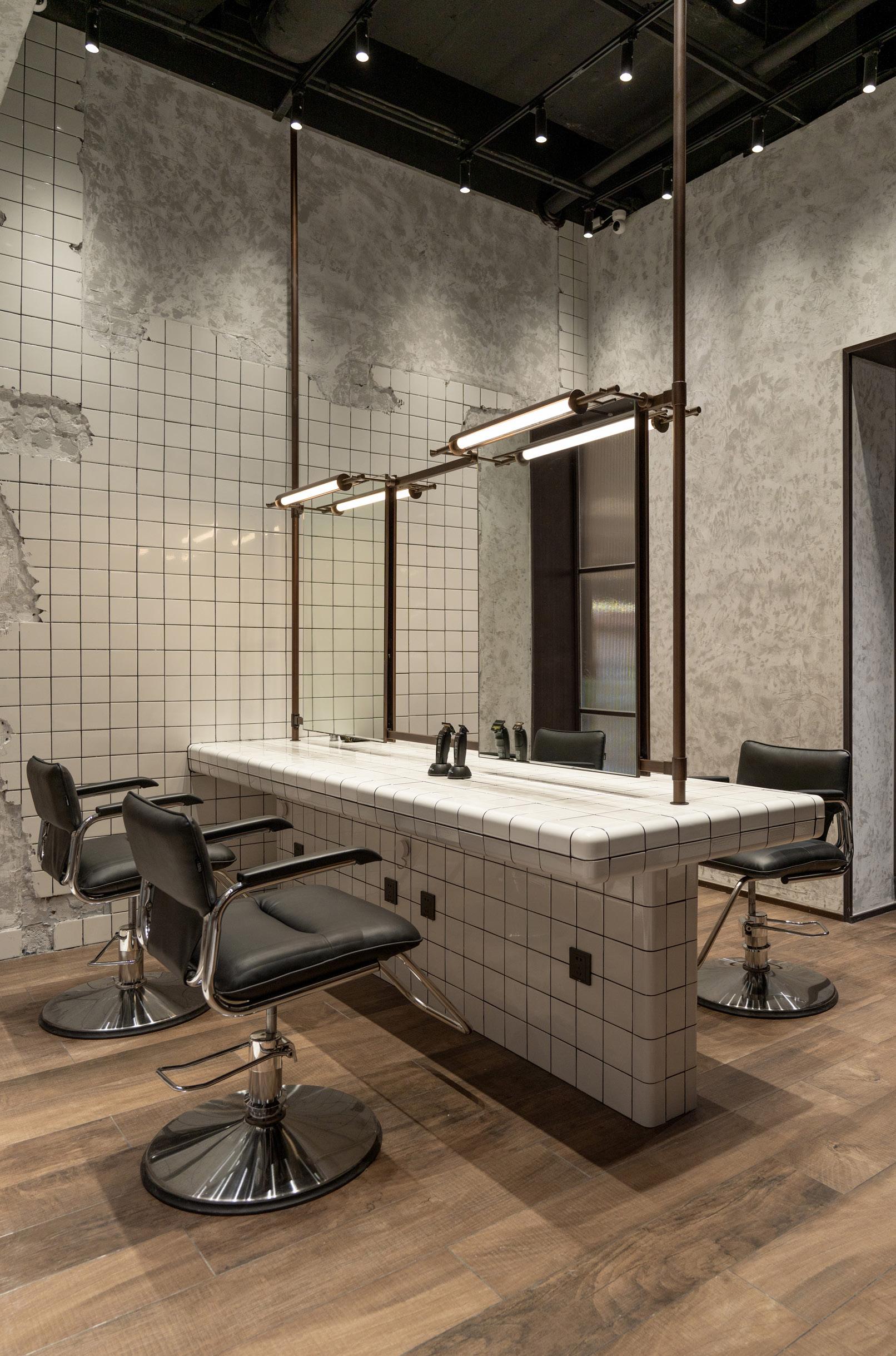
LOCATION
SYTLING AREA
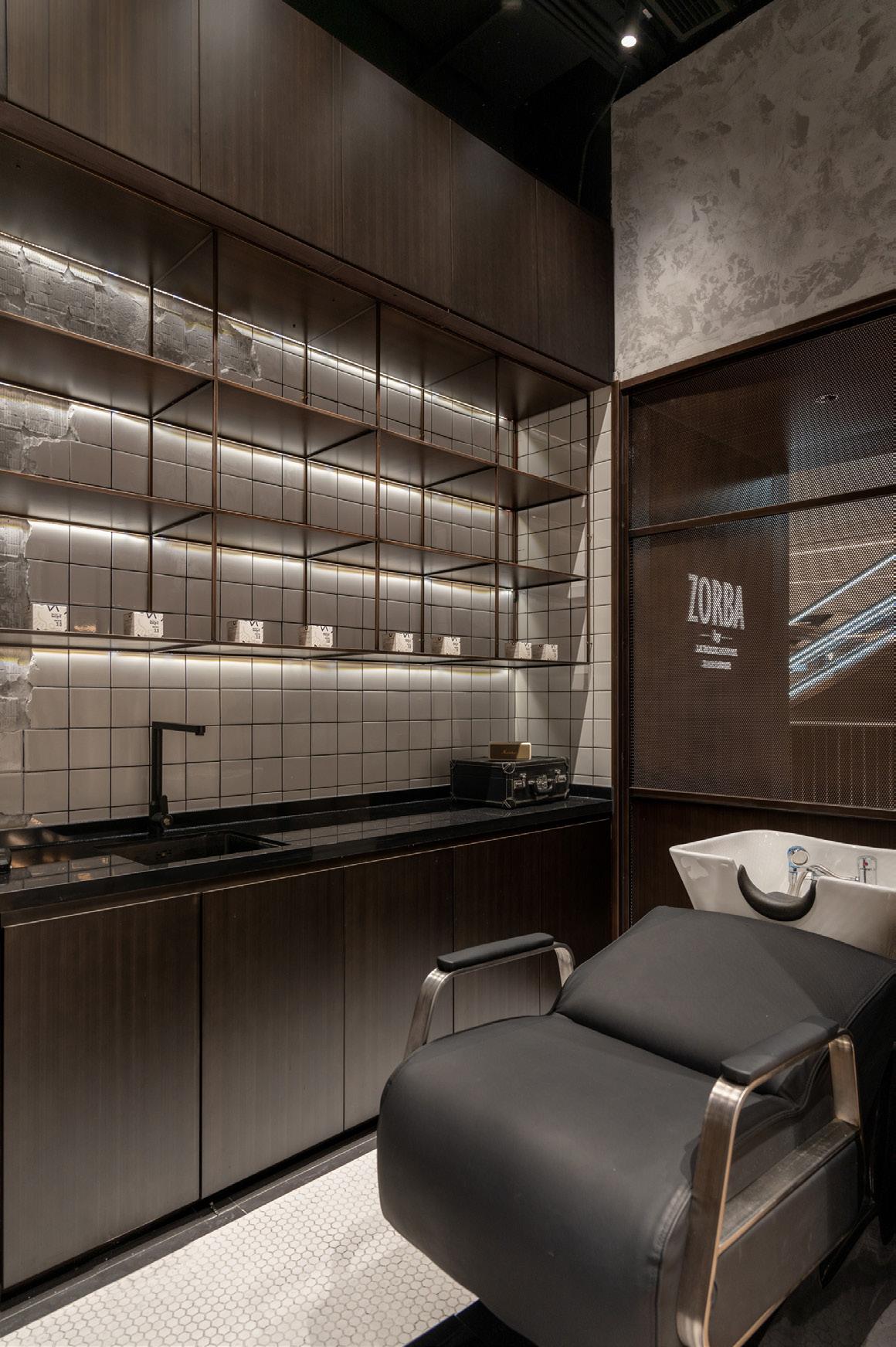
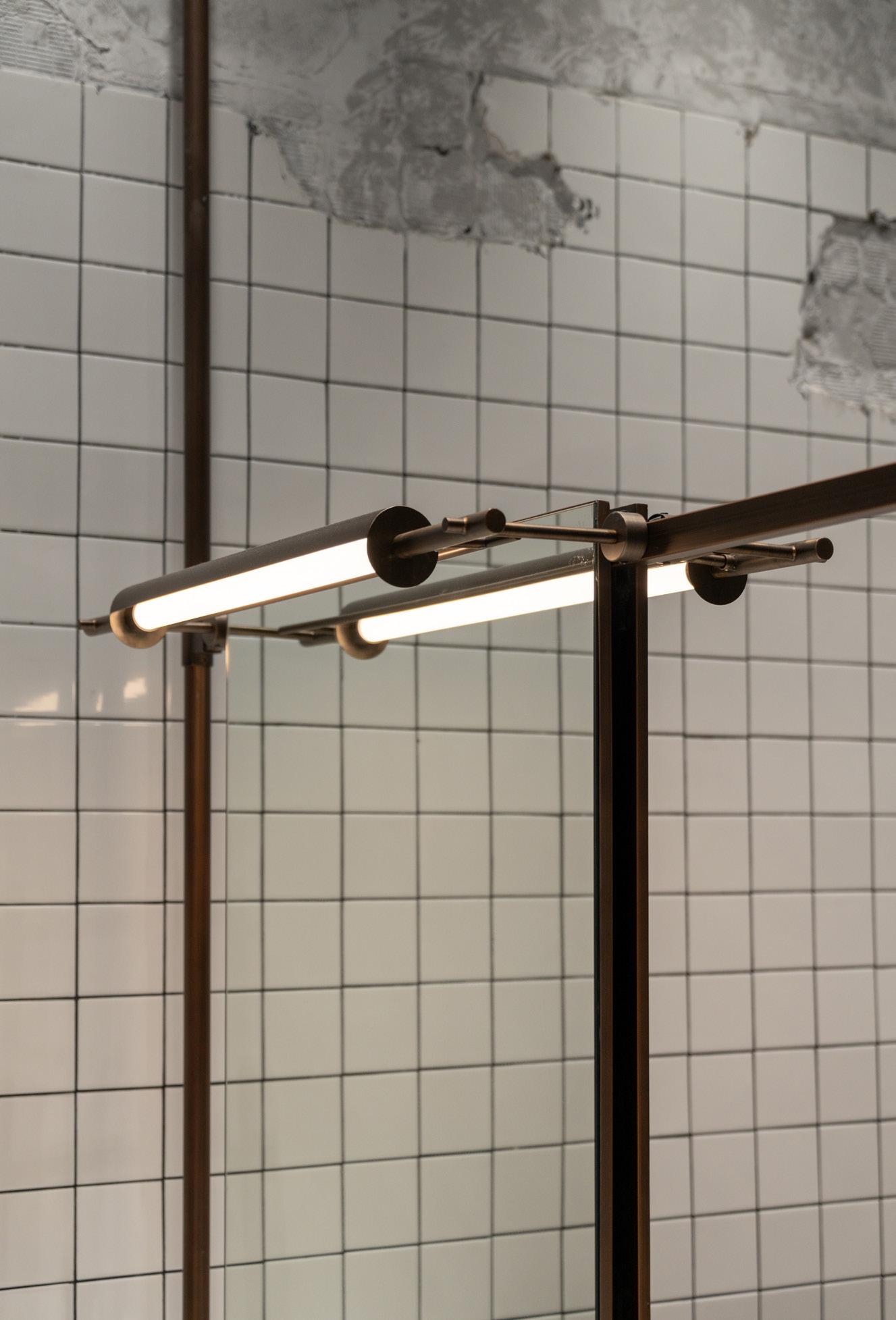

LOCATION
FUNCTION DETAIL
The overall palette utilizes light and warm tones, enhancing the spatial ambiance with a sophisticated and inviting aesthetic.
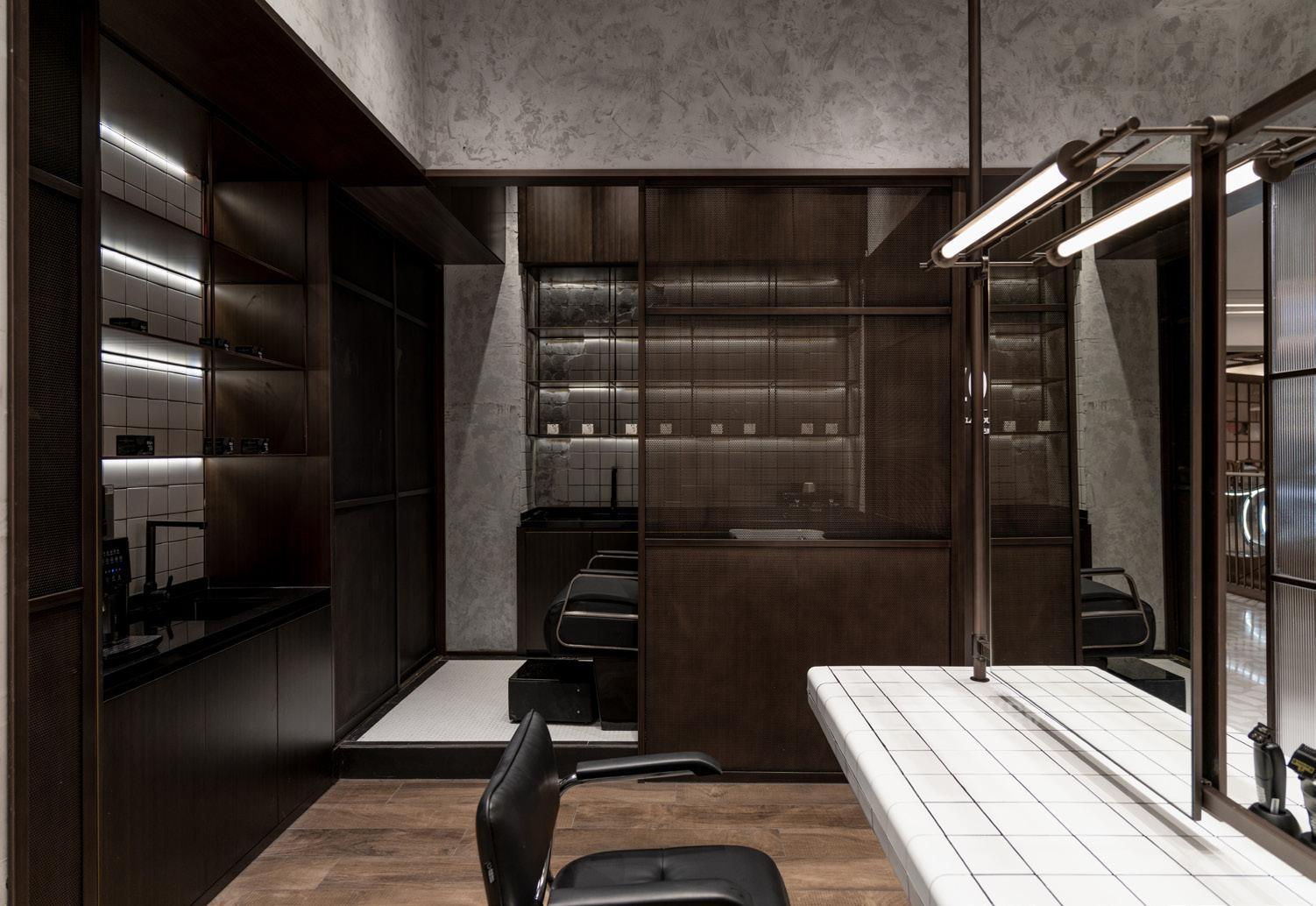
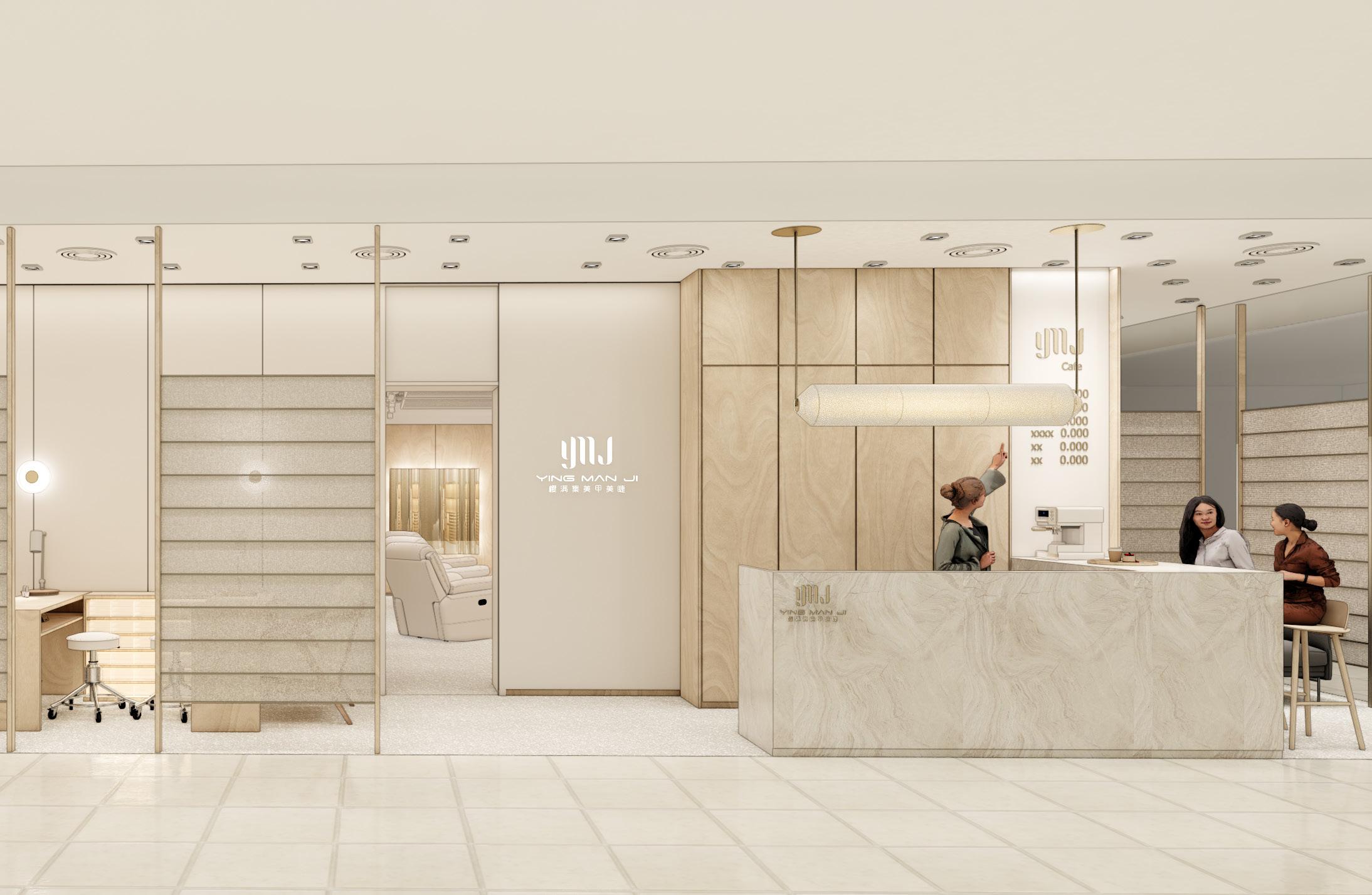
YMJ Nail Salon Huijin Xuhui
YMJ aims to create a space that harmoniously blends art and luxury, setting the stage for a new lifestyle paradigm. The space should exude warmth and elegance, drawing a gentle sense of serenity from natural textures and enveloping clients in a feeling of belonging.
The design employs a light color palette as the primary tonal foundation, with the nail care area featuring semi-high, curved partitions that create a cocoon-like sensation, reminiscent of floating islands. Drawing inspiration from natural textures and incorporating artistic elements, the design transforms the space into a personalized urban oasis for clients.
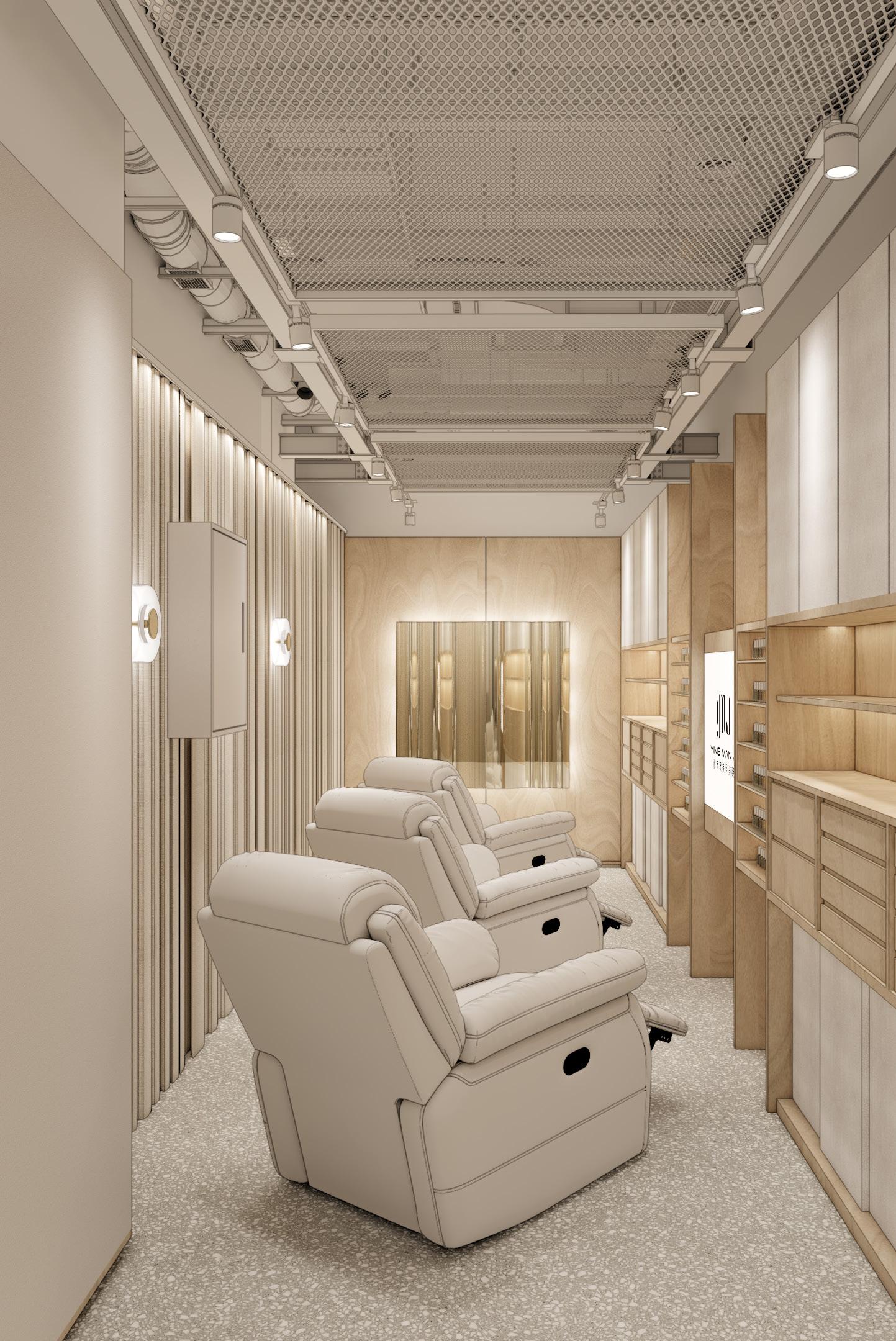

The VIP room is designed with extensive use of negative space, creating an impression of openness within a constrained area and providing a comfortable environment for clients.
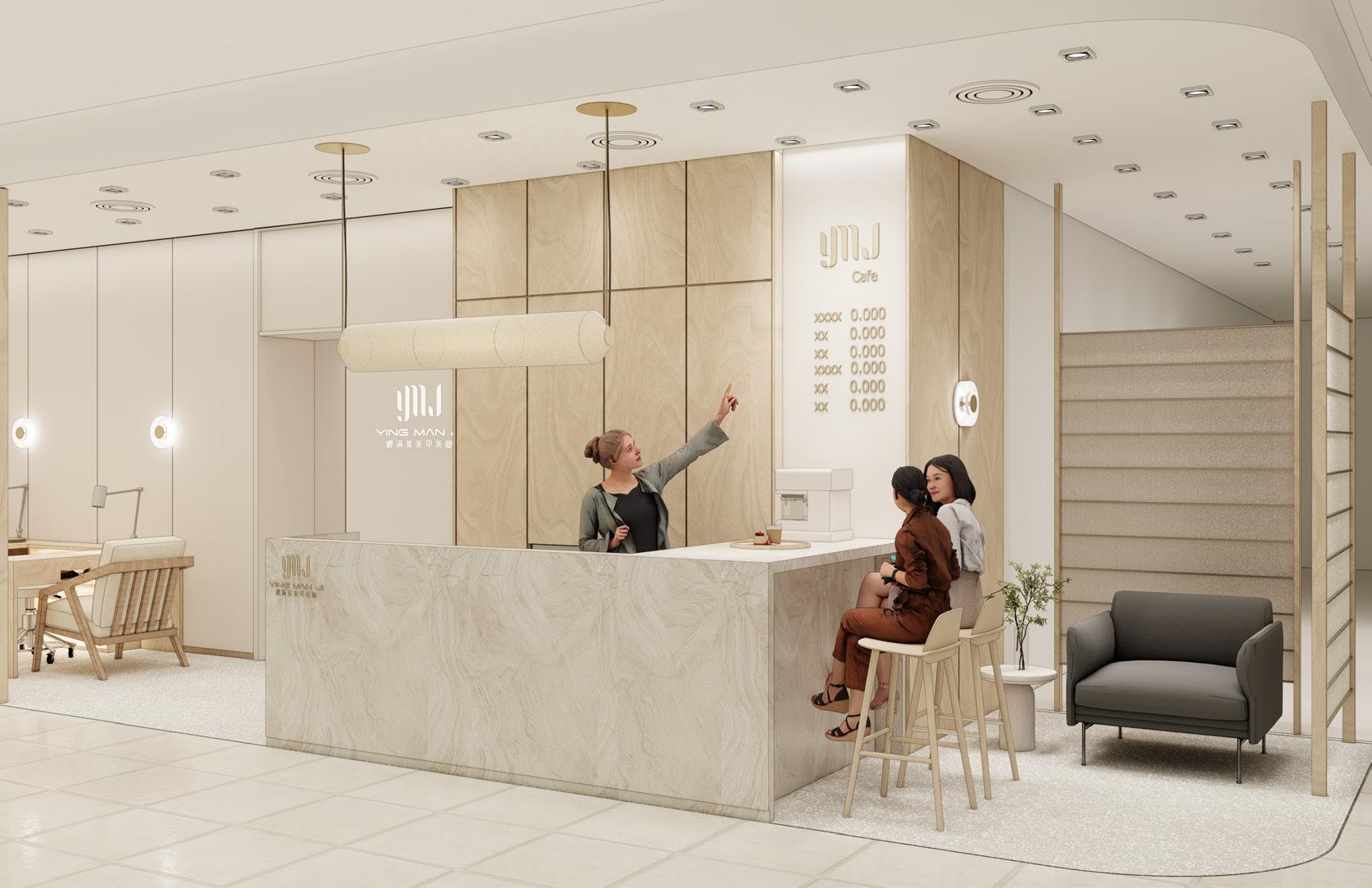
The design philosophy is centered on allowing clients to relax while waiting, enhancing their experience with the option to enjoy YMJ's afternoon tea. This approach elevates the service experience and maximizes functionality within the limited space, offering multiple potential uses.
RENDERING
RECEPTION
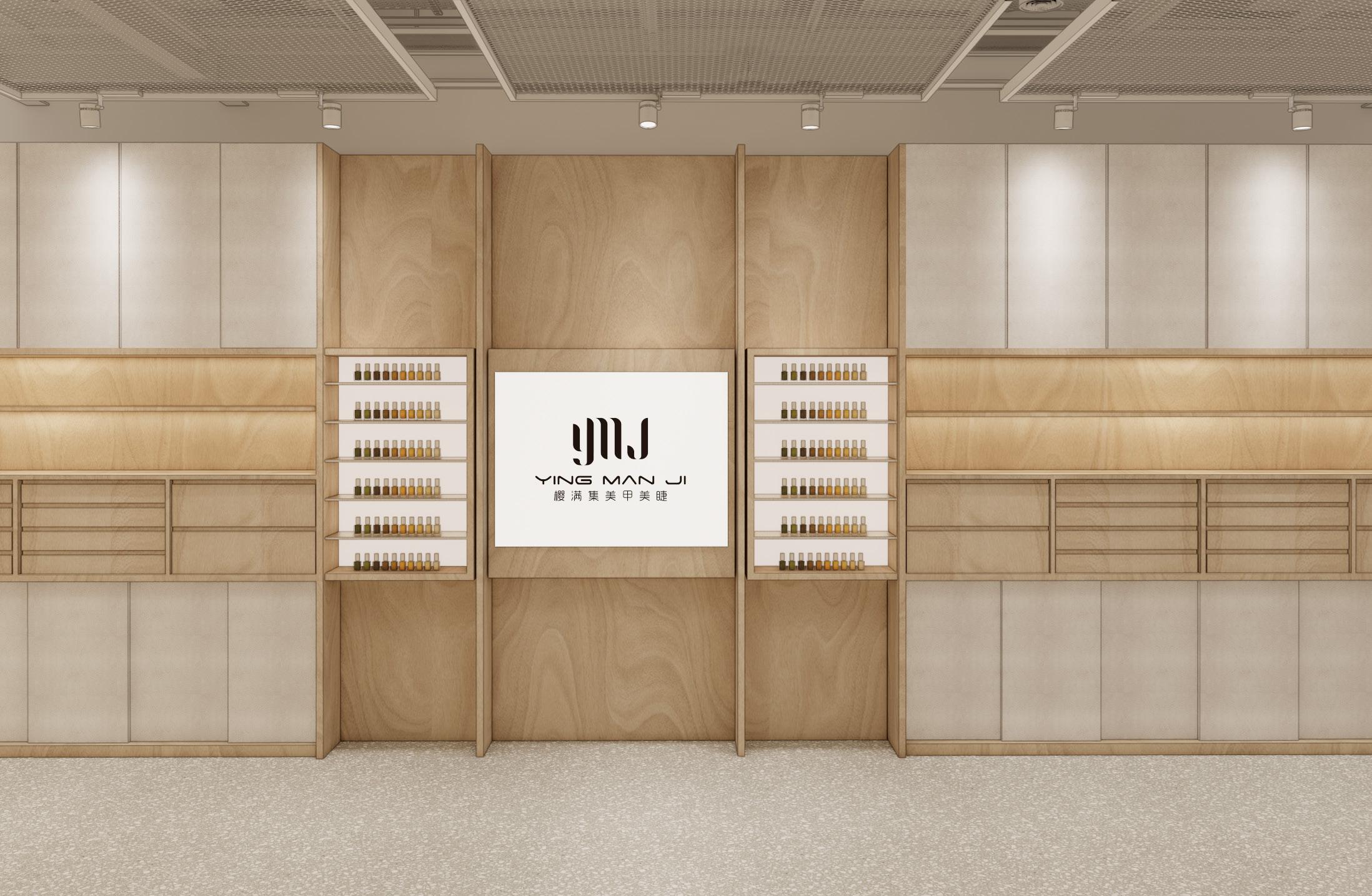
RENDERING VIP ROOM
FUNCTION
PROJECT
The thoughtful segmentation of storage units contributes to a minimalist yet functional aesthetic. Custom-sized storage solutions are designed to optimize future organization and operational management, ensuring the space remains both practical and visually refined.
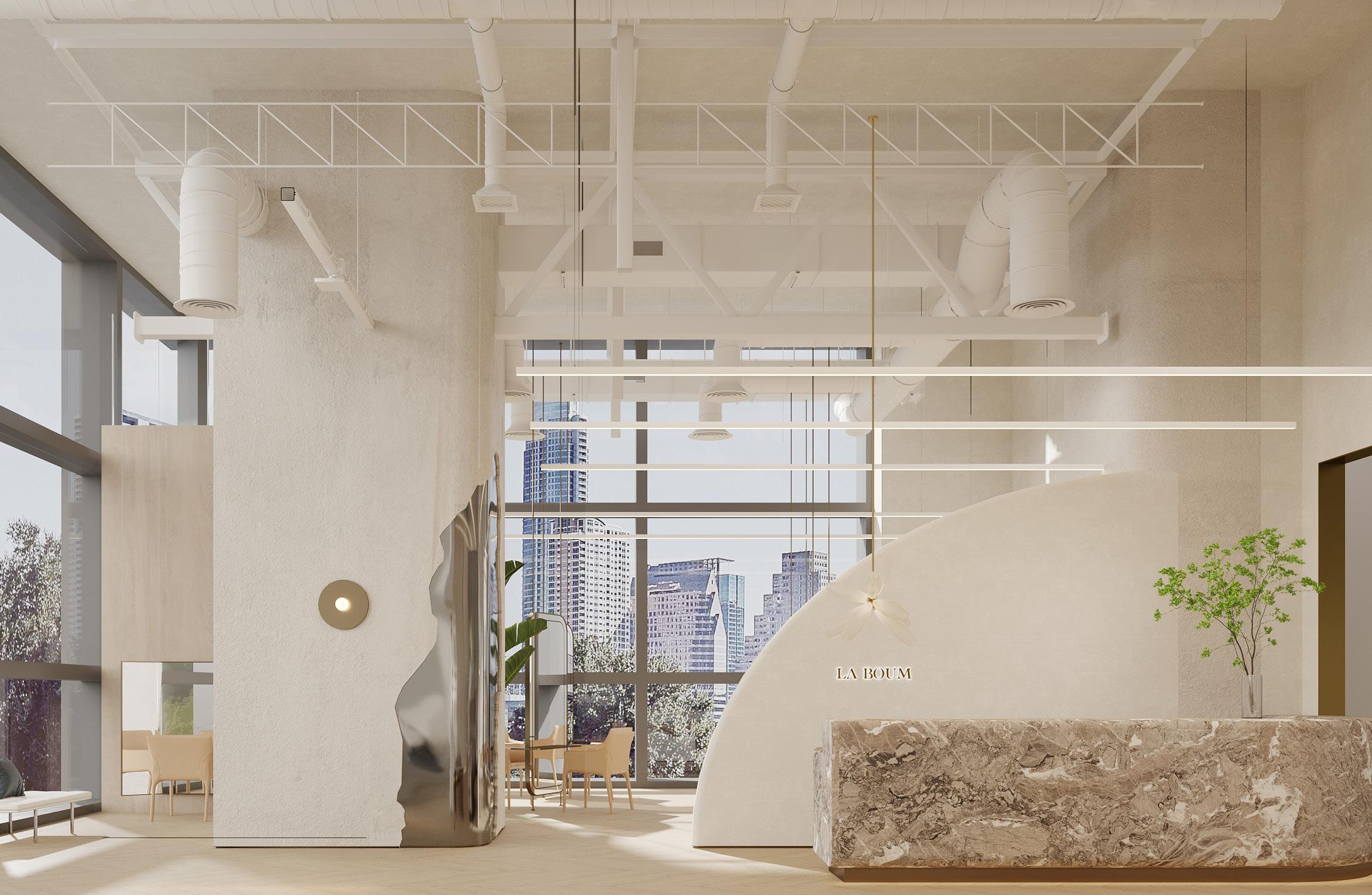
LA BOUM KERRYCENTER JING'AN
La Boum, founded in Shanghai, derives its name from the French film "La Boum." The name evokes the essence of youthful excitement and freedom found in the first flirtations of a dance, embodying the spirit of boldness, beauty, longing, and creativity. La Boum aims to inspire everyone who visits to passionately embrace life and confidently assert their individuality.
The flagship store is located in the Jing’an Kerry Centre. Upholding principles of sustainability, health, and beauty, La Boum is dedicated to crafting the most personalized styling experiences for each client.
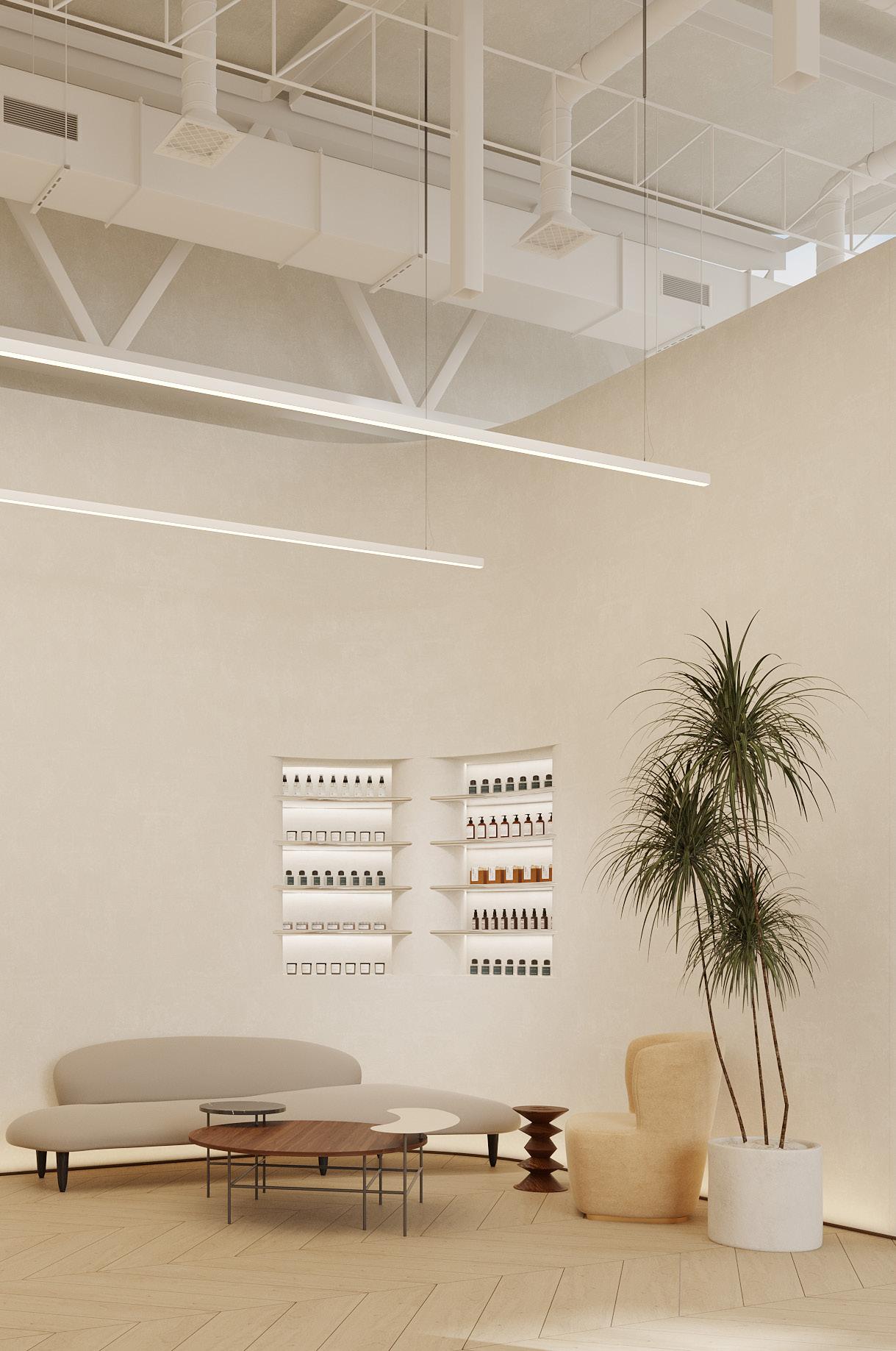
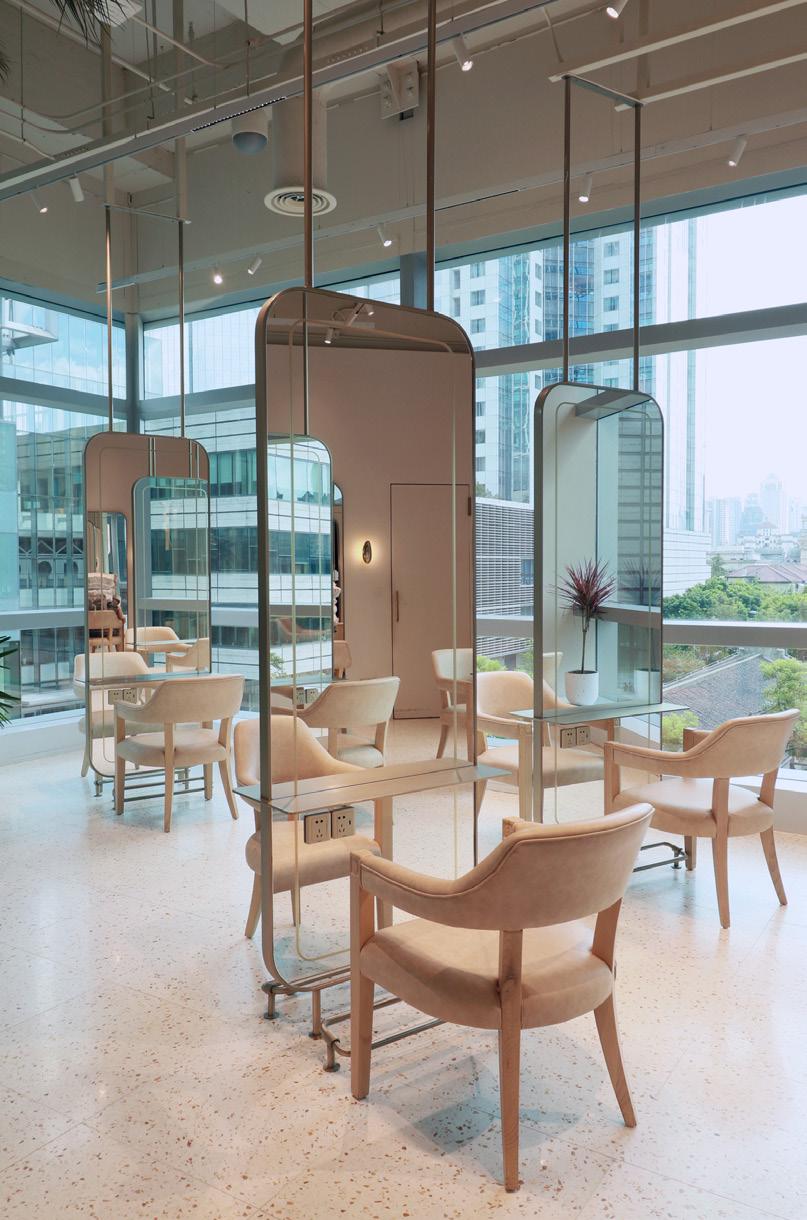
PHOTOGRAPHY
FUNCTION
RETAIL
The design of the rest area features extensive use of negative space, emphasizing feminine elegance through carefully selected furnishings.
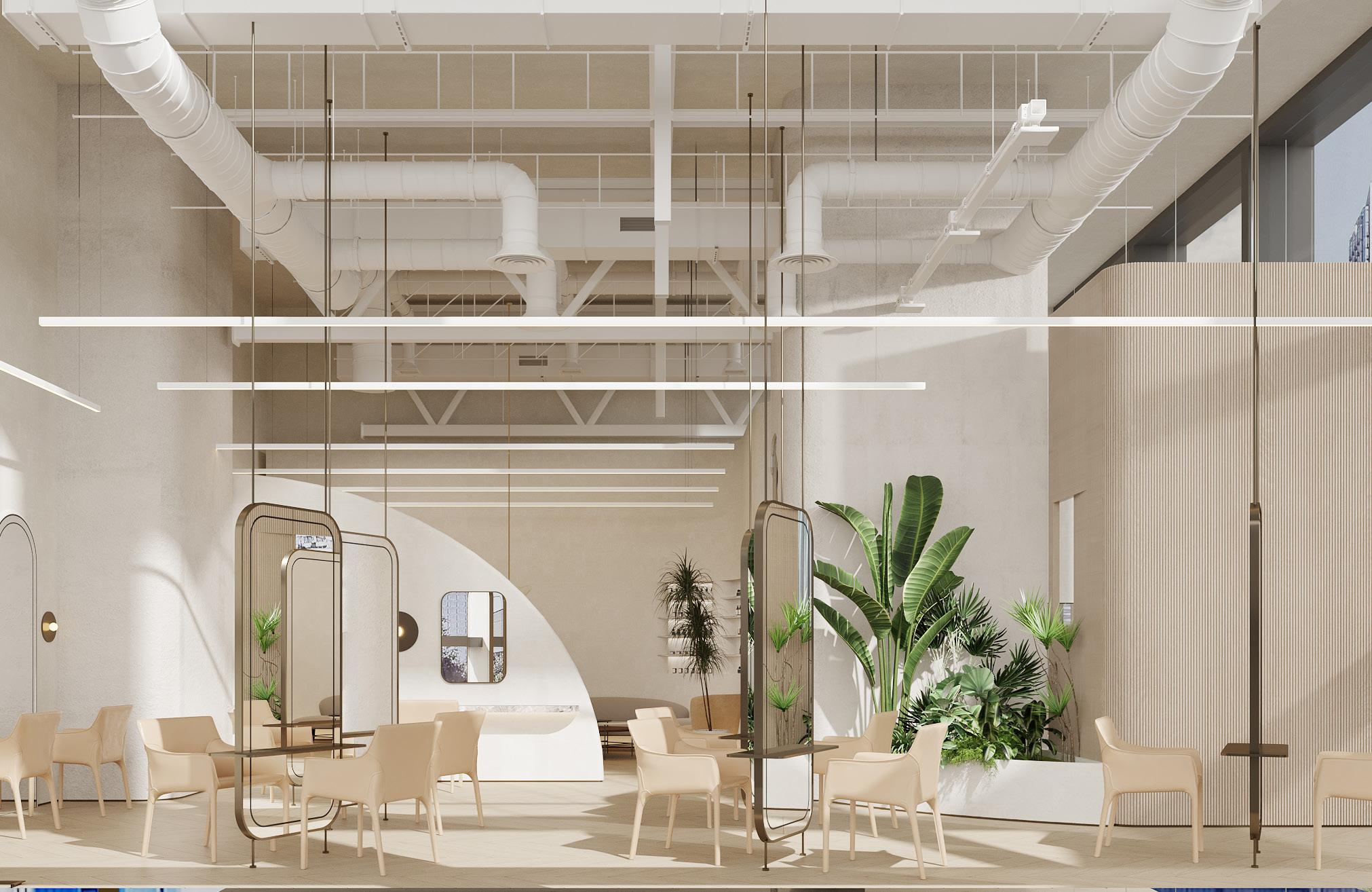
The design approach focuses on capitalizing on the inherent advantages of the space, namely the two expansive floor-to-ceiling windows that offer stunning external views.
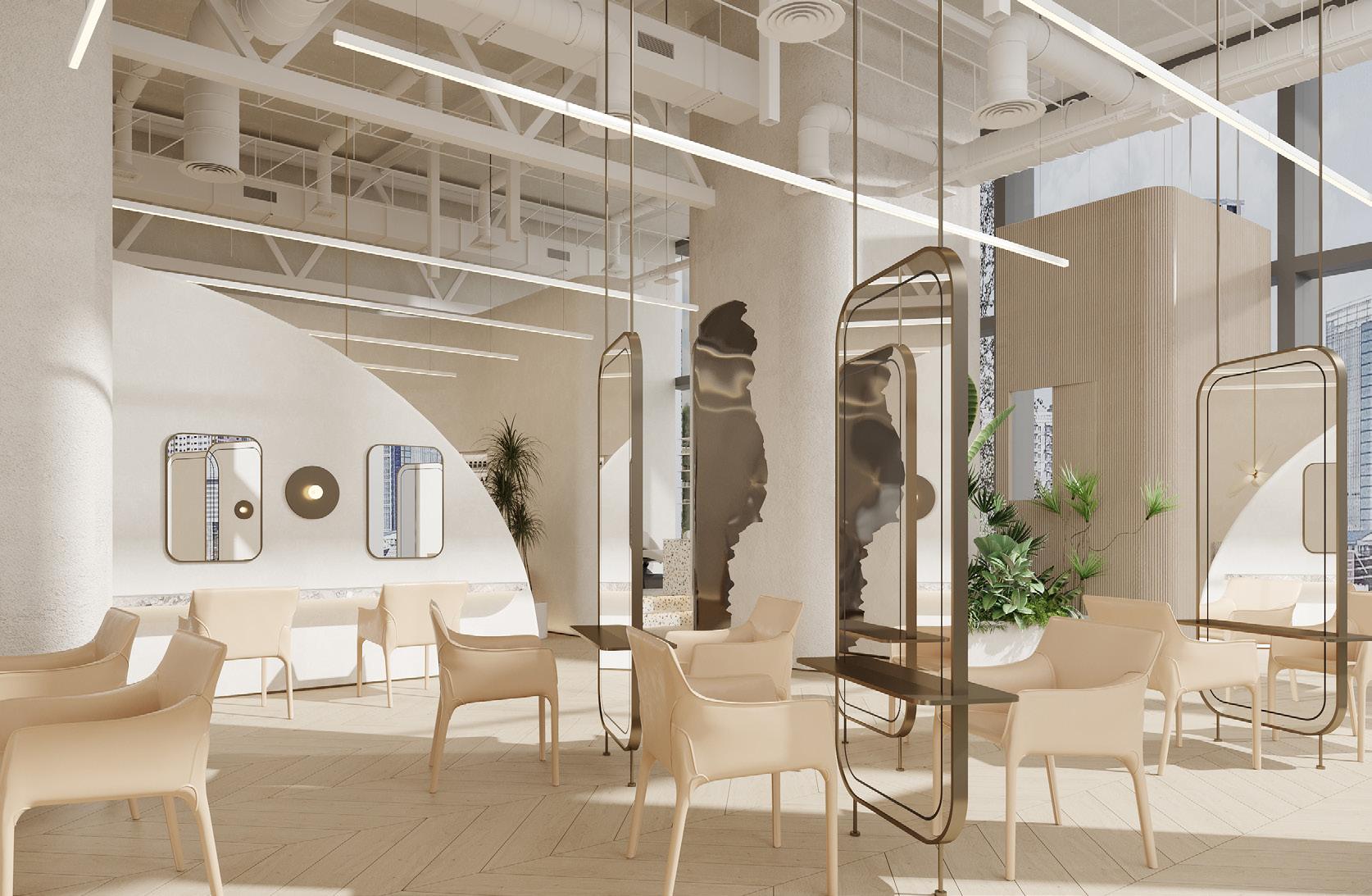
PHOTOGRAPHY
STYLING AREA RENDER
FUNCTION
CUTTING & COLOR
PROJECT TIME
2021
The vanity mirrors are designed with a minimalist aesthetic, supported by ultra-thin frames and sleek stainless steel supports that connect to the ceiling and floor, creating a refined and unobtrusive visual effect.
PHOTOGRAPHY
STYLING AREA
FUNCTION
CUTTING & COLOR
Y MCA
PORTFOLIO
CONTACT
+44 7881619650
xusiyingxsy@163.com
ins:YMCA STUDIO
