FRANKLIN GARDENS
DARWIN GREEN, CAMBRIDGE ROAD, CAMBRIDGESHIRE, CB24 9PU
2, 3, 4 & 5 BEDROOM HOMES




WELCOME TO WAYLAND FIELDS, A PICTURESQUE NEW DEVELOPMENT OF 3 & 4 BEDROOM HOMES.
WELCOME TO FRANKLIN GARDENS, A PICTURESQUE NEW DEVELOPMENT OF 2, 3, 4 & 5 BEDROOM HOMES

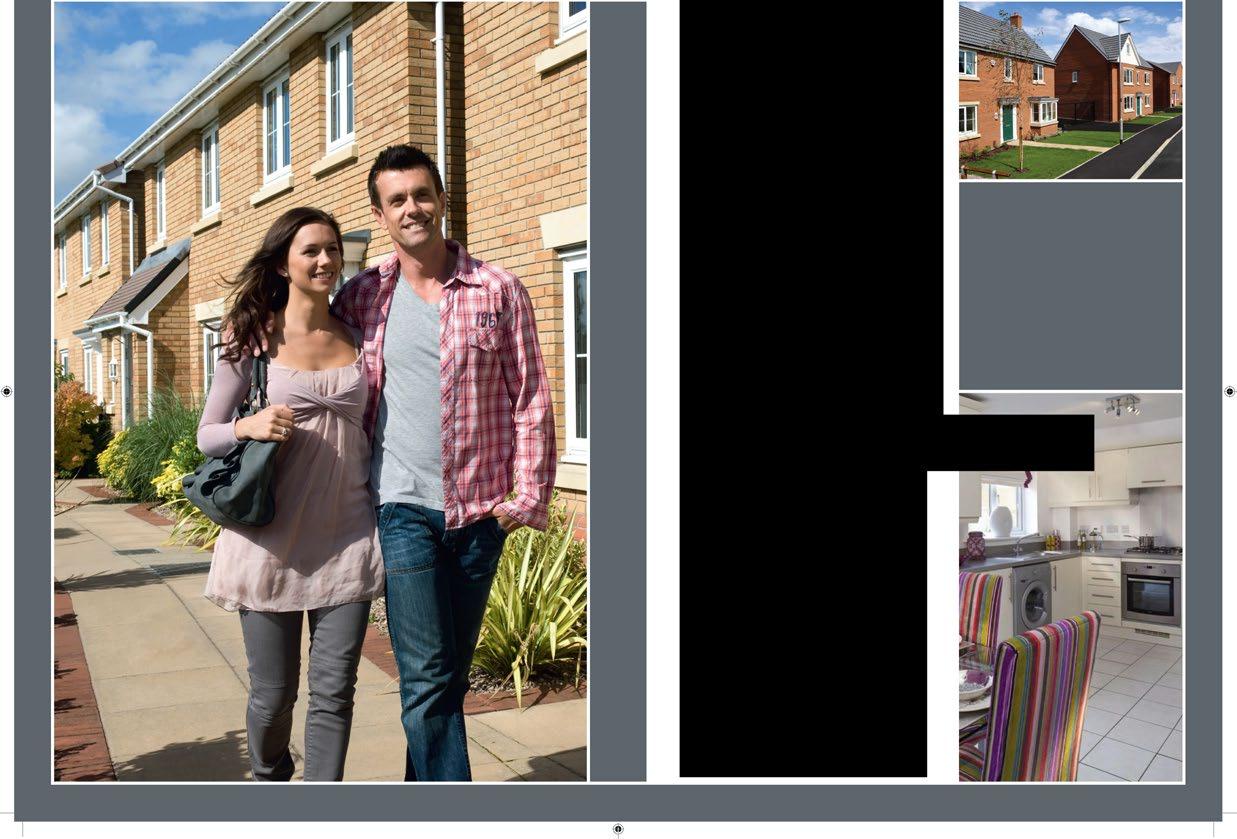
Laying down some roots at Wayland Fields means you will reside close to a thriving market town with a wonderful heritage. Essential amenities are on the doorstep in Watton and the picturesque Norfolk countryside provides the perfect retreat.
Settle down at Franklin Gardens, one of Cambridgeshire hidden gems on the outskirts of a thriving city. Home to a variety of everyday amenities in a Sought location, Darwin Green provides a tranquil retreat with access to all of these amenities in the city centre. Whilst set in a prime location for commuting, there’s a fantastic opportunity to explore the county’s scenery.
Commuter access is also in abundance with excellent connections to Norwich, Thetford and Cambridge via the A11 A1075, B1108
Families making a fresh start can also rest assured that there are high quality education facilities close to home, such as Chesterton Community College and University of Cambridge Primary School, both rated ‘Outstanding’ by Ofsted. Our exciting community will feature public open space with equipped play areas for welcome recreation.
Adjacent to the A14, this growing community opens the door to a wealth of commuting opportunities with road links to London, Milton Keynes and Stansted Airport being easily accessible to those travelling for work or leisure.
Living at Franklin Gardens, you can enjoy the finest aspects of the city and countryside living. Peaceful evenings and weekends await, whilst the thrill of the hustle and bustle of flourishing city is still only moments away.
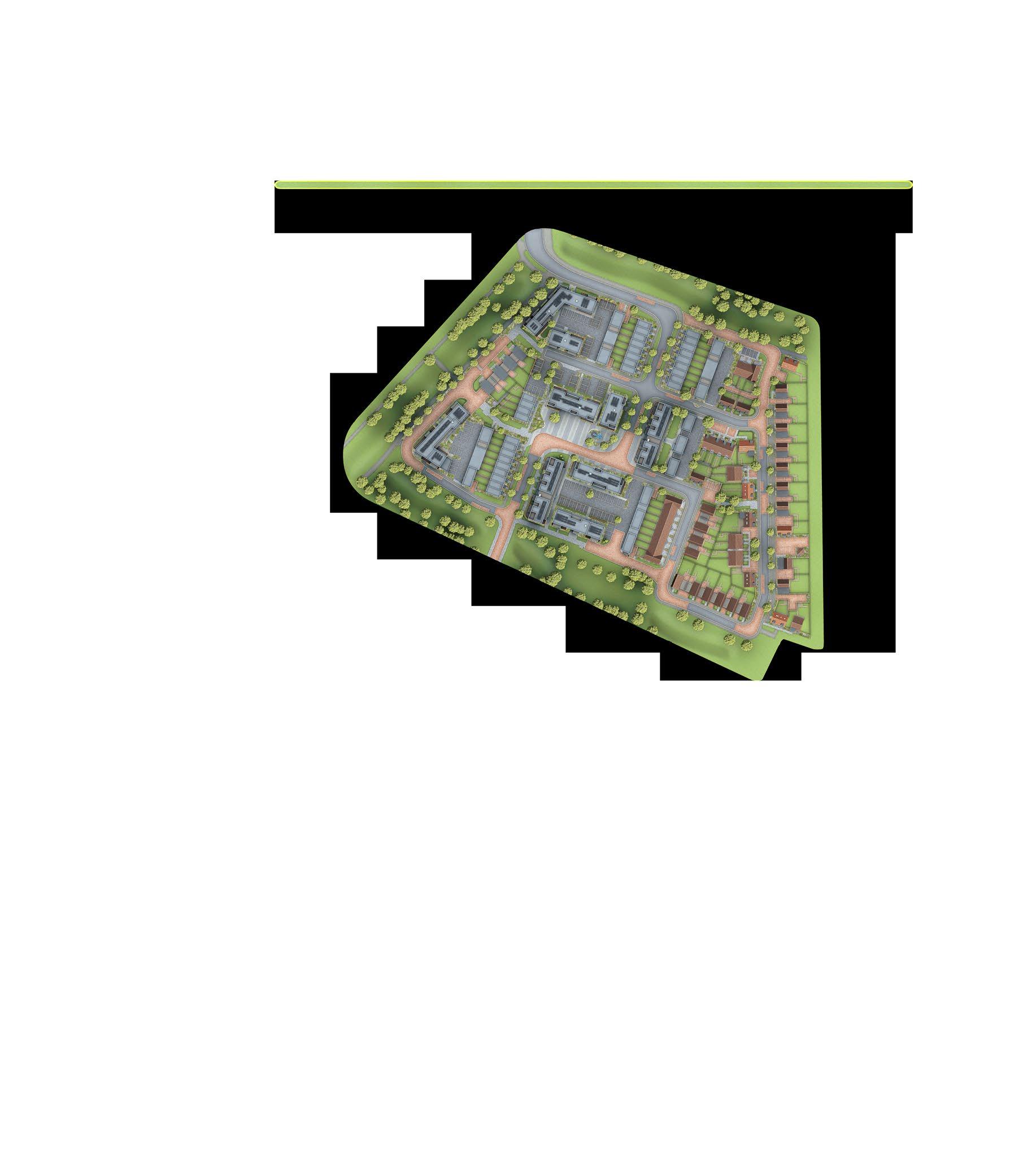

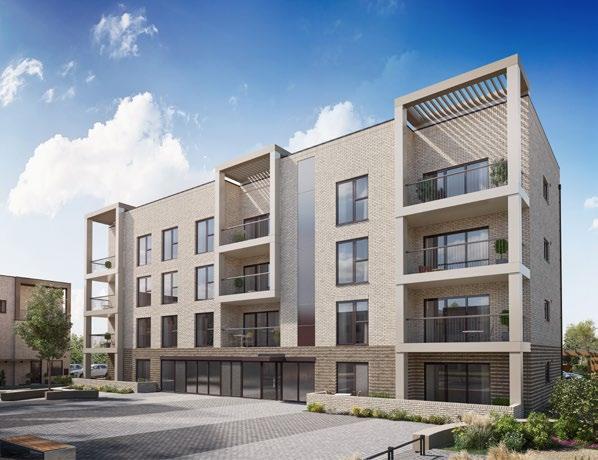
Kitchen/ Dining/Lounge 5411 x 4731 mm17’9” x 15’6” Bed 1 4957 x 3435 mm16’3” x 11’3” Bed 2 2920 x 4731 mm 9’7” x 15’6” Bath 2000 x 2150 mm6’7” x 7’1” En-suite 1400 x 2150 mm4’7” x 7’1”
■ Bright and airy open-plan kitchen/dining and living room with doors to the balcony or terrace.
■ Two double bedrooms of which the main bedroom has its own en suite
■ Family bathroom
■ Allocated parking space
Plot
4957 x 3435 mm16’3” x 11’3”
Bed 2 2920 x 4732 mm 9’7” x 15’6”
Bath 2000 x 2150 mm6’7” x 7’1”
En-suite 1400 x 2150 mm4’7” x 7’1”
Plot 147, 148
Kitchen/
Dining/Lounge 7319 x 4771 mm24’0” x 15’8”
Bed 1 4609 x 3384 mm15’1” x 11’1”
Bed 2 2700 x 4771 mm8’10” x 15’8”
Bath 2150 x 2000 mm7’1” x 6’7”
En-suite 2150 x 1400 mm7’1” x 4’7”
Plot 149, 152, 155
Kitchen/
Dining/Lounge 7319 x 4771 mm24’0” x 15’8”
Bed 1 4609 x 3384 mm15’1” x 11’1”
Bed 2 2700 x 4771 mm8’10” x 15’8”
Bath 2150 x 2000 mm7’1” x 6’7”
En-suite 2150 x 1400 mm7’1” x 4’7”
■ Bright and airy open-plan kitchen/dining and living room with doors to the balcony or terrace.
■ Two double bedrooms of which the main bedroom has its own en suite
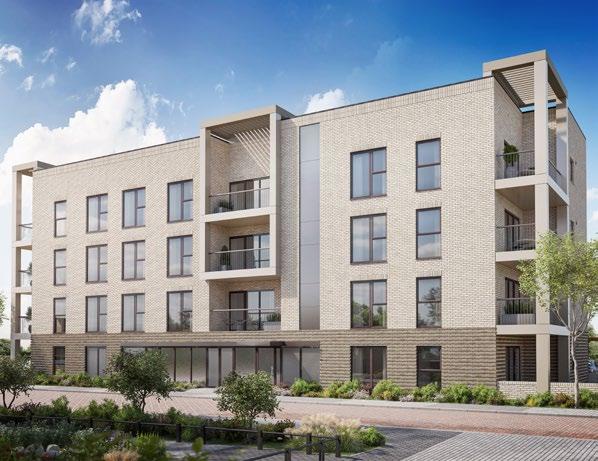
■ Family bathroom
■ Allocated parking space
Plot 150, 153, 156
Kitchen/
Dining/Lounge 6366 x 6491 mm20’11” x 21’4”
Bed 1 4321 x 2354 mm 15’1” x 10’8”
Bed 2
Kitchen/
x 15’8”
Bath 2150 x 2000 mm7’1” x 6’7”
En-suite 2150 x 1400 mm7’1” x 4’7”
B Boiler
ST Store
wm Washing machine space
f/f Fridge/freezer space
dw Dishwasher space
td Tumble dryer space
w Wardrobe space
Dimension location

Plot
■ Bright and airy open-plan kitchen/dining and living room with doors to the balcony or terrace.
■ Two double bedrooms of which the main bedroom has its own en suite
■ Family bathroom
■ Allocated parking space

First Floor
Lounge/Kitchen/Dining 5414 x 3915 mm17’9” x 12’10”
Bed 1 3930 x 3631mm12’11” x 11’11”
Bed 2 2546 x 4267mm8’4” x 14’0”
Bath 1701 x 2336mm5’7” x 7’8”
En-suite 1398 x 2085mm4’7” x 6’8”
(Approximate dimensions)
■ A bright and airy home
■ En suite to the main bedroom
■ Open plan kitchen/living and dining room with access to the private terrace
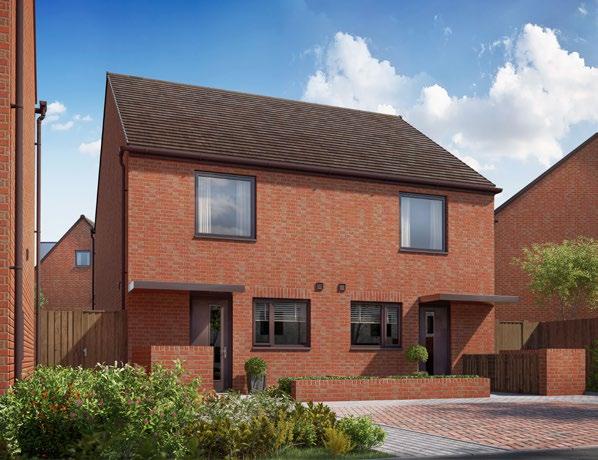
Ground Floor
Lounge/Dining6241
First Floor
■ A bright and airy family home
■ Lounge diner with French doors to garden
■ En suite to the main bedroom
Ground Floor
Family/Dining4806 x 3904 mm15’9” x 12’10”
Kitchen 3060 x 1857 mm10’0” x 6’1”
Study/Bed 42748 x 1857 mm9’0” x 6’1”
WC 1527 x 860 mm5’0” x 2’10” (Approximate
■ A n ideal family home designed over three floors
■ A generous open-plan kitchen with dining and family area, and a fourth bedroom/ study are on the ground floor

■ On the first floor, the lounge and main bedroom with light, giving them a bright and airy feeling, and the bedroom has an en suite
■ The second floor offers a further double bedroom, a single bedroom and a family bathroom
First Floor
Lounge 3616 x 3942 mm11’10” x 12’11”
Bed 1 3047 x 3942 mm10’0” x 12’11”
En-suite 2144 x 1553 mm7’0” x 5’1”
(Approximate dimensions)
Second Floor
Bed 2 3047 x 3942 mm 10’0” x 12’11”
Bed 3 2250 x 3942 mm 7’5” x 12’11”
Bath 1963 x 1765 mm 6’5” x 5’9”
(Approximate dimensions)
Ground Floor
Lounge/Dining4775 x 4034 mm15’8” x 13’3”
Kitchen 3894 x 1896 mm12’9” x 6’3”
WC 2237 x 862 mm7’4” x 2’10”
(Approximate dimensions)
■ A n ideal family home designed over three floors
■ A generous lounge diner with French doors to the garden and a kitchen on the ground floor.
■ On the first floor, 2 double bedrooms and the main family bathroom.

■ The main bedroom occupies the whole top floor with a dressing room and an en suite.
First Floor
Bed 2 3067 x 4034 mm10’1” x 13’3”
Bed 3 3367 x 4034 mm11’1” x 13’3”
Bath 2147 x 1694 mm7’1” x 5’7”
(Approximate dimensions)
Second Floor
Bed 1 5890 x 4034 mm 19’4” x 13’3”
Dressing2780 x 1790 mm 9’1” x 5’10”
En-suite2780 x 2156 mm 9’1” x 7’1”
(Approximate dimensions)
■ Bright, airy family home with oversized windows to maximise light
■ The large open-plan kitchen has a dining area with French doors leading to the garden; there is also a separate utility room
■ The spacious lounge is a great place for the family to relax in
■ Upstairs are two double bedrooms, the main bedroom with ensuite, two single bedrooms and a family bathroom

Ground Floor
Lounge/Dining5845 x 4623 mm19’2” x 15’2”
Kitchen 4210 x 2481 mm13’10” x 8’2”
WC 1700 x 867 mm5’7” x 2’10”
(Approximate dimensions)
■ Spacious home, perfectly designed over three floors for modern living
■ A glazed bay in the lounge and dining area opens onto the garden and a fitted kitchen includes a breakfast area
■ Two double bedrooms, a single bedroom and bathroom are on the first floor

■ E xceptionally spacious main bedroom with en suite and dressing area takes up the entire second floor
First Floor
Bed 2 4408 x 2623 mm14’6” x 8’7”
Bed 3 3717 x 2623 mm12’2” x 8’7”
Bed 4 2755 x 1912 mm9’0” x 6’3”
Bath 2125 x 1912 mm7’0” x 6’3”
(Approximate dimensions)
Second Floor
W
Bed 1/ Dressing 8213 x 3498 mm26’11” x 11’6”
En-suite2486 x 1926 mm 8’2” x 6’4”
(Approximate dimensions)
Ground Floor
Lounge 6412 x 3476 mm21’0” x 11’5”
Kitchen/Family6293 x 3195 mm20’8” x 10’6”
Dining 2803 x 3195 mm9’2” x 10’6”
Utility 1779 x 2092 mm5’10” x 6’10”
WC 1600 x 902 mm5’3” x 3’0”
(Approximate dimensions)
■ Bright and airy home
■ The large open-plan kitchen and family area with French doors leading to the garden. There is a separate dining room and utility room. The ground floor is completed with a lounge also with French doors to the garden
■ On the first floor, there is the main bedroom with an en suite, also, a further double bedroom and a single bedroom
■ The top floor is completed with a double bedroom and a single bedroom

First Floor
Bed 1 6282 x 3194 mm20’7” x 10’6”
Bed 2 3673 x 3476 mm12’1” x 11’5”
Bed 3 2651 x 3476 mm8’8” x 11’5”
Bath 1693 x 3111 mm5’7” x 10’2”
En-suite 12844 x 3375 mm11’1” x 9’4”
En-suite 21632 x 2092 mm5’4” x 6’10”
(Approximate dimensions)
Second Floor
Bed 4 5372 x 3433 mm 17’7” x 11’3”
Bed 5 3508 x 3241 mm 11’6” x 10’8”
Shower1776 x 2236 mm 5’10” x 7’4”
(Approximate dimensions)
■ On the ground floor there is an open plan kitchen diner
■ The first floor features two double bedrooms, with the main bedroom benefiting from an en-suite
■ The lounge has large French doors that lead out onto the private terrace

Ground Floor
Lounge 3117 x 4953 mm10’3” x 16’3”
Kitchen/Dining3175 x 4953 mm10’5” x 16’3”
WC 1870 x 935 mm6’2” x 3’1” (Approximate
■ A spacious family home designed over three floors
■ Bright, open-plan kitchen with dining area leads to the garden, while a spacious lounge provides room to relax
■ Upstairs are two double bedrooms, the main with en suite, and the family bathroom
■ Two further double bedrooms and a shower room are on the second floor

First Floor
Bedroom 13166 x 3674 mm10’5” x 12’1”
Bedroom 33126 x 3215 mm10’5”x 10’7”
En Suite 2278 x 1624 mm7’6” x 5’4”
Second Floor
Bedroom 23374 x 3626 mm11’1” x 11’11”
Bedroom 43126 x 3626 mm10’3” x 11’11”
Shower Room2167 x 1580 mm7’1” x 5’2”
(Approximate
Ground Floor
Lounge 3117 x 4953 mm10’3” x 16’3”
Kitchen/Dining3175 x 4953 mm10’5” x 16’3”
WC 1870 x 952 mm6’2” x 3’1” (Approximate
■ A spacious family home designed over three floors
■ Bright, open-plan kitchen with dining area leads to the garden, while a spacious lounge provides room to relax
■ Upstairs are two double bedrooms, the main with en suite, and the family bathroom
■ Two further double bedrooms and a shower room are on the second floor

First Floor
Bedroom 13166 x 3674 mm10’5” x 12’1”
Bedroom 33126 x 3215 mm10’3”x 10’7”
En Suite 2278 x 1624 mm7’6” x 5’4”
Bath 2014 x 1898 mm6’7” x 6’3”
(Approximate dimensions)
Second Floor
Bedroom 23374 x 3626 mm11’1” x 11’11”
Bedroom 43126 x 3626 mm10’3” x 11’11”
Shower Room2167 x 1580 mm7’1” x 5’2”
(Approximate dimensions)
■ Spacious family home designed for modern living
■ Flexible, open-plan kitchen with a dining area with a utility room just of the kitchen
■ Generous dual-aspect lounge with room for all the family to relax in has French doors to the rear garden, where living space can be easily extended in good weather
■ Three double bedrooms, the main with en suite, are on the first floor along with a single bedroom and family bathroom
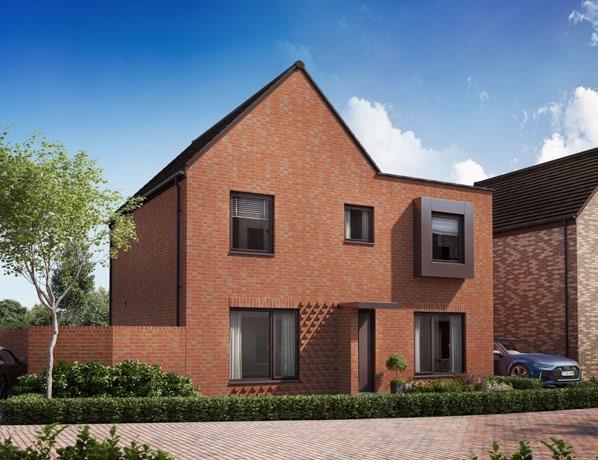
■ Spacious family home designed for modern living
■ Flexible, open-plan kitchen with a dining area with French doors leading to the rear garden
■ Generous dual-aspect lounge with room for all the family to relax
■ Three double bedrooms, the main with en suite, are on the first floor along with a single bedroom and family bathroom

■ A spacious family homes designed over three storeys
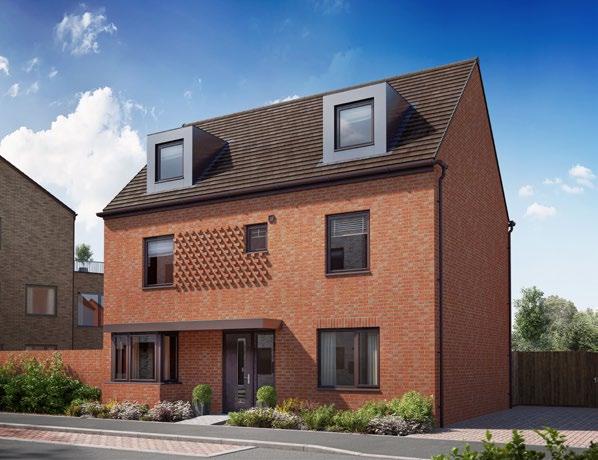
■ French doors lead to the garden from both the lounge and kitchen, which has an adjoining utility; the lounge and separate dining room with a bay window
■ Upstairs are the main bedroom and bedroom 2, both with en suite, a single bedroom and bathroom; the top floor has a further double bedroom, single bedroom and shower room
First
Second
Bath 1693 x 2389 mm5’7” x 7’10”
En-suite 12256 x 2929 mm7’5” x 9’7”
En-suite 21632 x 2093 mm5’4” x 6’10”
(Approximate dimensions)
■ A spacious family homes designed over three storeys

■ French doors lead to the garden from both the lounge and kitchen, which has an adjoining utility; the lounge and separate dining room with a bay window
■ Upstairs are the main bedroom and bedroom 2, both with en suite, a single bedroom and bathroom; the top floor has a further double bedroom, single bedroom and shower room
Bath 1693 x 2389 mm5’7” x 7’10”
En-suite 12256 x 2929 mm7’5” x 9’7”
En-suite 21632 x 2093 mm5’4” x 6’10”
■ A spacious family homes designed over three storeys

■ French doors lead to the garden from both the lounge and kitchen, which has an adjoining utility; the lounge and separate dining room with a bay window
■ Upstairs are the main bedroom and bedroom 2, both with en suite, a single bedroom and bathroom; the top floor has a further double bedroom, single bedroom and shower room
Bath 1693 x 2389 mm5’7” x 7’10”
En-suite 12256 x 2929 mm7’5” x 9’7”
En-suite 21632 x 2093 mm5’4” x 6’10”
(Approximate dimensions)
Ground Floor
Kitchen/Dining3900 x 4613 mm12’10” x 15’2”
Study 2337 x 2475 mm7’8” x 8’1”
Utility 1800 x 2475 mm5’11” x 8’1”
WC 1701 x 887 mm5’7” x 2’11” (Approximate
■ A spacious family home designed over three floors
■ The open-plan kitchen and dining room leads to the rear garden through French doors that maximise light, and separate utility and study complete the ground floor
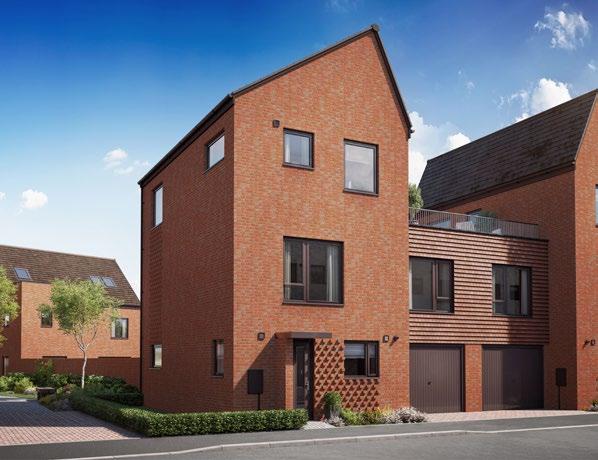
■ Two generous bedrooms are on the first floor, the main bedroom with an en suite and a lounge
■ On the second floor are two further good sized bedrooms and a family bathroom
First Floor
Lounge 5175 x 3553 mm17’0” x 11’8”
Bed 1 3084 x 4613 mm10’1”x 15’2”
Bed 3 2955 x 4613 mm9’8” x 15’2”
En Suite 1400 x 1965 mm4’7” x 6’5”
(Approximate dimensions)
Second Floor
Bed 2 3084 x 4613 mm10’1” x 15’2”
Bed 4 3803 x 2553 mm12’6” x 8’5”
Bath 2874 x 1972 mm9’5” x 6’6”
(Approximate dimensions)
Ground Floor
Kitchen/Dining3900 x 4613 mm12’10” x 15’2”
Study 2337 x 2475 mm7’8” x 8’1”
Utility 1800 x 2475 mm5’11” x 8’1”
WC 1701 x 887 mm5’7” x 2’11”
(Approximate
■ A spacious family home designed over three floors
■ The open-plan kitchen and dining room leads to the rear garden through French doors that maximise light, and separate utility and study complete the ground floor
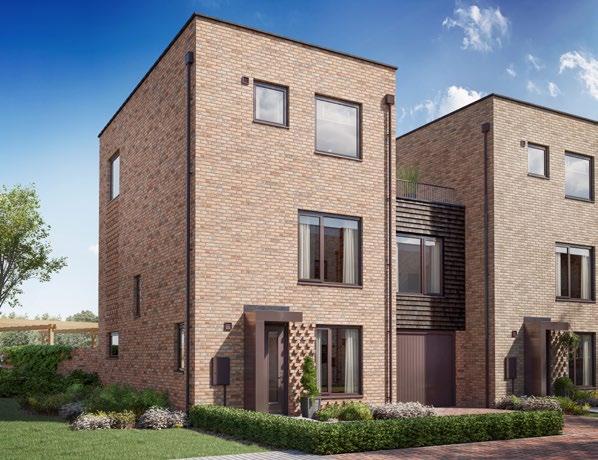
■ Two generous bedrooms are on the first floor, the main bedroom with an en suite and a lounge
■ On the second floor are two further good sized bedrooms and a family bathroom
First Floor
Lounge 5175 x 3553 mm17’0” x 11’8”
Bed 1 3084 x 4613 mm10’1”x 15’2”
Bed 3 2955 x 4613 mm9’8” x 15’2”
En Suite 1400 x 1965 mm4’7” x 6’5”
(Approximate dimensions)
Second Floor
Bed 2 3084 x 4613 mm10’1” x 15’2”
Bed 4 3803 x 2553 mm12’6” x 8’5”
Bath 2874 x 1972 mm9’5” x 6’6”
(Approximate dimensions)
Ground Floor
Kitchen/Dining8213 x 4613 mm26’11” x 15’2”
WC 1701 x 887 mm5’7” x 2’11”
(Approximate dimensions)
■ A spacious family home designed over three floors
■ The open-plan kitchen and dining room leads to the rear garden through French doors that maximise light
■ Two generous bedrooms are on the first floor, the main bedroom with an en suite and a lounge

■ On the second floor are two further good sized bedrooms and a family bathroom
First Floor
Lounge 5175 x 3553 mm17’0” x 11’8”
Bed 1 4082 x 4613 mm13’5”x 15’2”
Bed 3 2955 x 4613 mm9’8” x 15’2”
En Suite 1975 x 1398 mm6’6” x 4’7”
(Approximate dimensions)
Second Floor
Bed 2 3084 x 4613 mm10’1” x 15’2”
Bed 4 3803 x 2553 mm12’6” x 8’5”
Bath 2874 x 1972 mm9’5” x 6’6”
(Approximate dimensions)
Housebuilders and developers who build new homes will be expected to register with the New Homes Quality Board (NHQB). As long as a housebuilder or developer has followed the correct registration process, including completing the necessary training, introducing a complaints procedure, and following other processes and procedures that are needed to meet the requirements of this New Homes Quality Code (the code), they will become a registered developer.
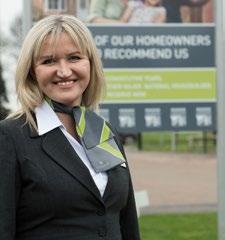
Registered developers agree to follow the code and the New Homes Ombudsman Service, including accepting the decisions of the New Homes Ombudsman in relation to dealings with customers. If a registered developer does not meet the required standards, or fails to accept and act in line with the decisions of the New Homes Ombudsman, they may have action taken against them, including being removed from the register of registered developers.
The code sets out the requirements that registered developers must meet. The code may be updated from time to time to reflect changes to industry best practice as well as the decisions of the New Homes Ombudsman Service.


All homes built by registered developers must meet buildingsafety and other regulations. All registered developers should aim to make sure there are no snags or defects in their properties before the keys are handed over to a customer. If there are any snags or defects, these should be put right within the agreed timescales.

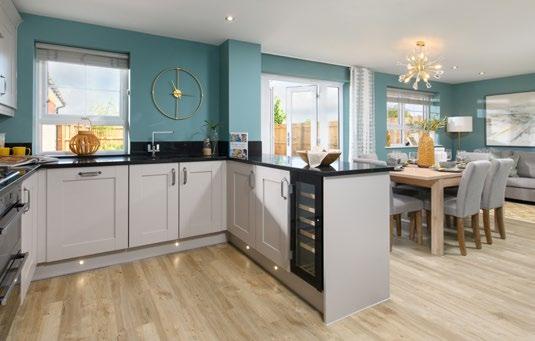
For the purposes of this code, ‘customer’ means a person who is buying or intends to buy a new home which they will live in or give to another person. (If a new home is being bought in joint names, ‘the customer’ includes all the joint customers.) However, the New Homes Quality Board have also started work to consider other groups of customers and what they should be able to expect from a new home. This includes shared owners and people who are buying a new home to let to other people. Any changes the New Homes Quality Board make to the code to reflect the needs of other groups of customers will be developed through consultation, and they will continually assess and review the effectiveness of the code, and any new laws or regulations that apply. Other areas which are not covered by the code are claims for loss of property value or blight (where a property falls in value or becomes difficult to sell because of major public work in the area), personal injury or claims that are not covered by the scheme rules of the New Homes Ombudsman Service.