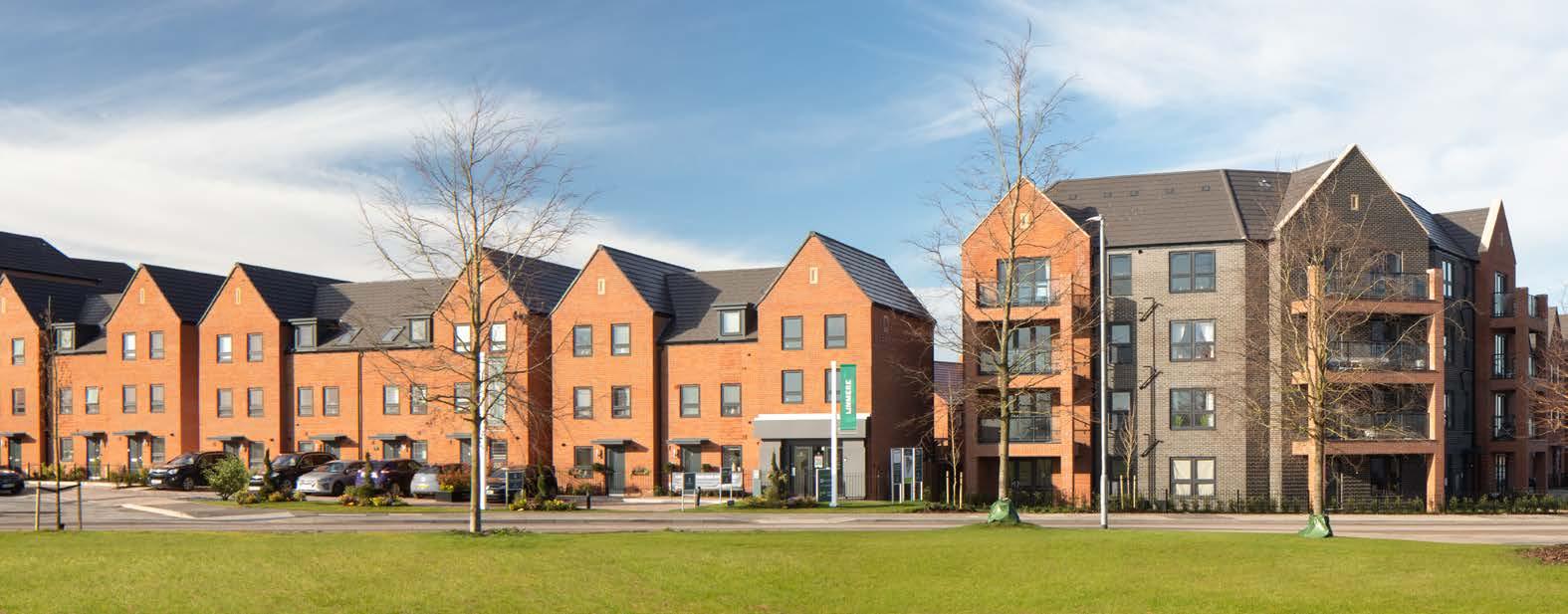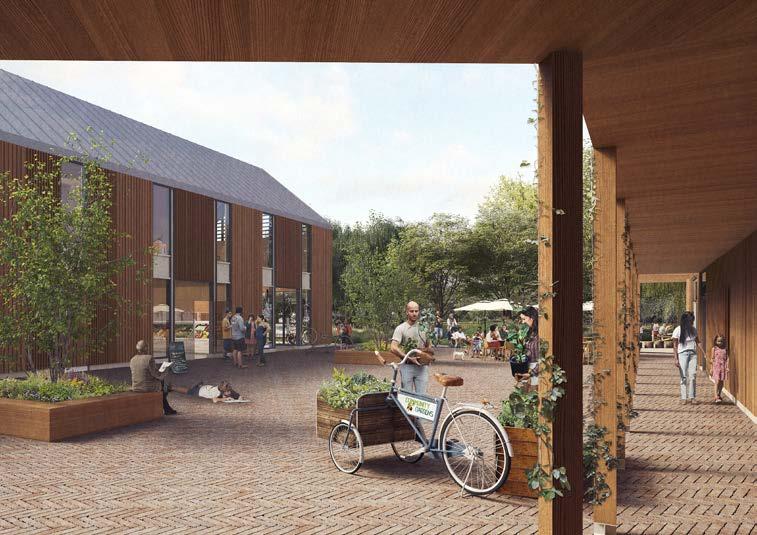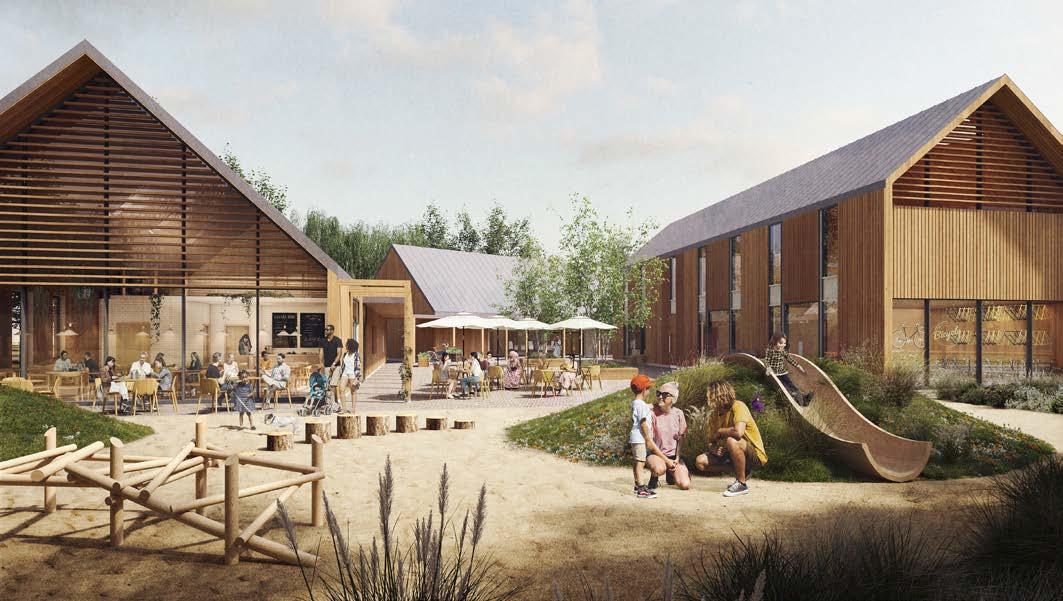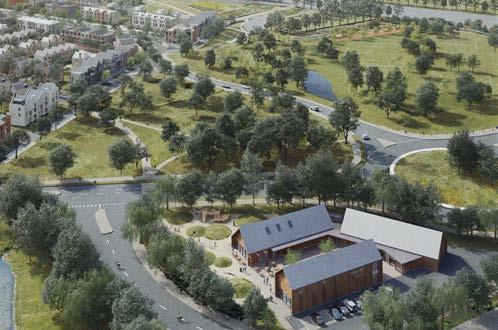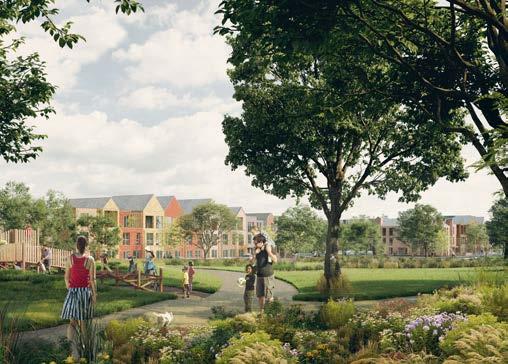OUTSTANDING DESIGN
Careful consideration and attention to detail go into every home we build. Our homes are flexible and adaptable to suit everylifestyle – open-plan living spaces are integral to their design, helping you make the most of space and natural light, and allowing every room to be enjoyed to its maximum potential.
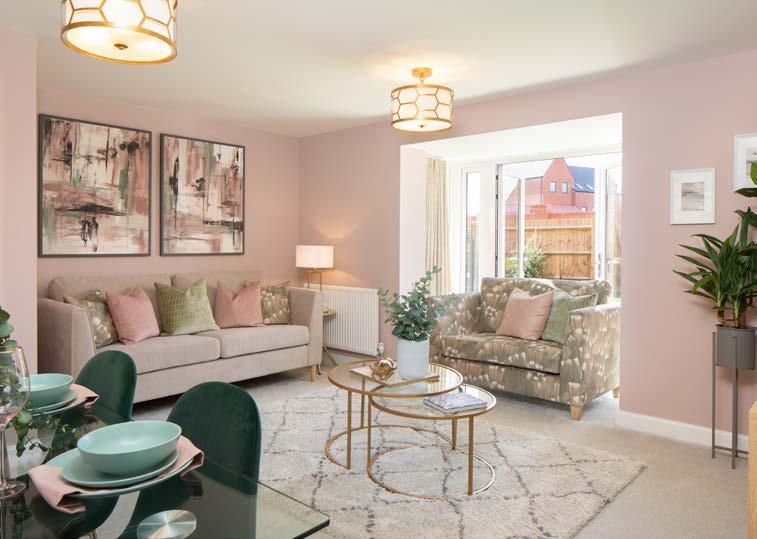
We also know how vital outdoor space is in creating places people love to live in, which is why we have made sure there is plenty – whether it’s through gardens or landscaped areas –surrounding these homes.
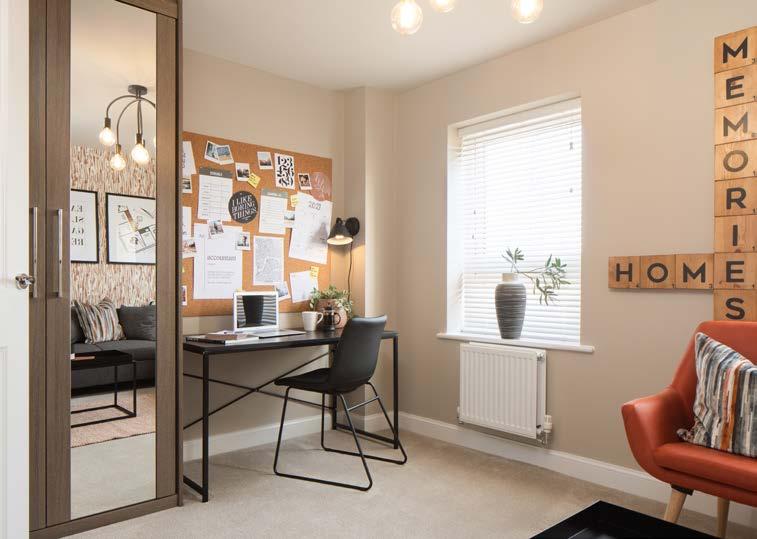
WE’RE HELPING TO MAKE YOUR HOME MORE
ENERGY-EFFICIENT
We create low-carbon and efficient
that are designed and built for better living and meet the challenges of the future.
Annual Household Energy Spend | Zero Carbon Hub BDW002098/NOV22 3 bed semi-detached house 4 bed detached house 4 bed mid-terrace house 1 bed ground floor flat with some modern day improvements Victorian built to 2013 regulations New Build £2,460 £1,670 £1,430 £940 £1,050 £780 £760 £500 £1,410 Savings^ £890 £670 £440 Argon-filled double-glazing as standard. letting heat in and keeping cold out THE BENEFITS OF A SUSTAINABLE, ENERGY-EFFICIENT NEW HOME Highly-efficient insulation could mean lower heating costs Save up to £1,410 a year on energy bills compared to an updated Victorian equivalent Up to 57% more energy-efficient than an updated Victorian equivalent ENERGY-EFFICIENCY AS STANDARD Clever design cuts the amount of water used EPC A or B energy-efficiency rating, shared by just 3.1% of existing homes
*Source:
homes
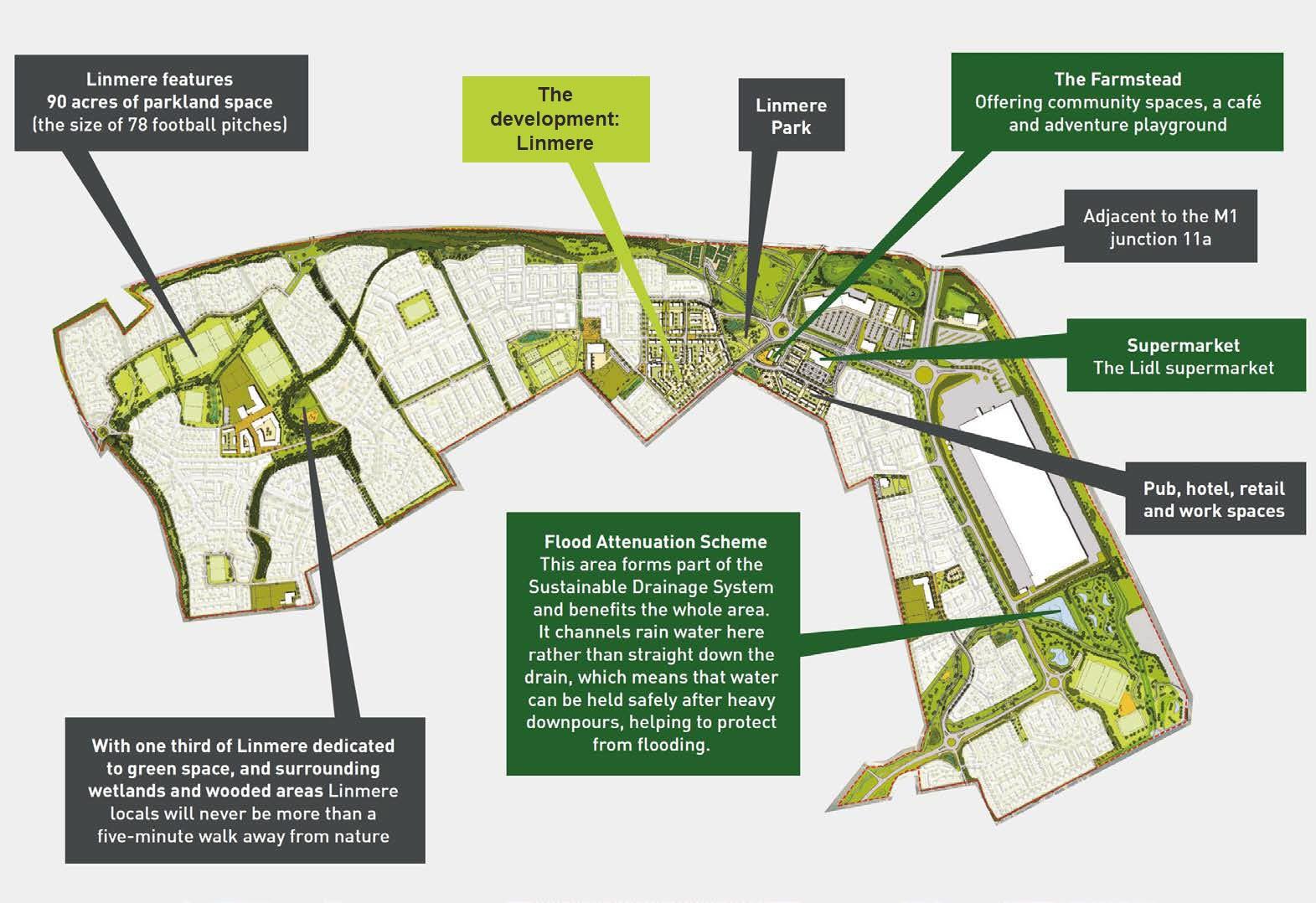
Linmere Site Plan
Linmere Site Plan




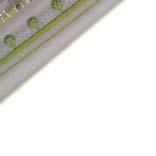
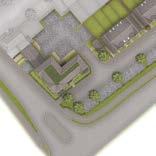
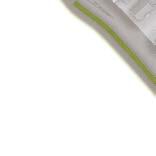

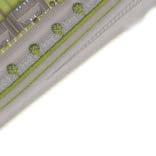
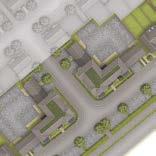
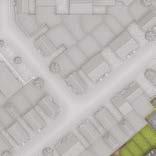
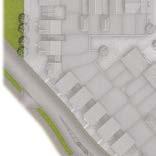

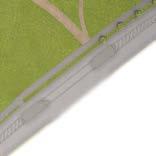
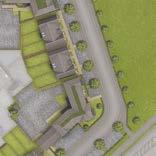
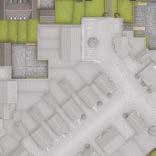

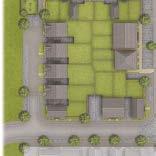
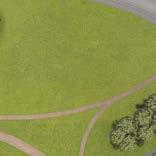
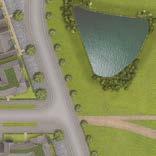
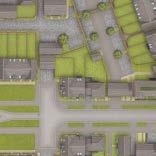
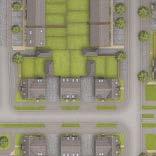



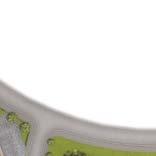
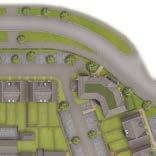
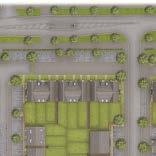
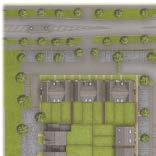
SITE
Development layouts and landscaping are not intended to form part of any contract or warranty unless specifically incorporated in writing into the contract. Images and development layouts are for illustrative purposes and should be used for general guidance only. Development layouts including parking arrangements, play areas and public open spaces may change to reflect changes in planning permission and are not intended to form part of any contract or warranty unless specifically incorporated in writing. Please speak to your solicitor to whom full details of any planning consents including layout plans will be available. Linmere is a marketing name only and may not be the designated postal address, which may be determined by The Post Office. SP431737 barratthomes.co.uk 294 307 109 215 214 213 211212 210 209 208 207 206 205 204 203 202 201 49 50 47 48 45 46 29 30 27 28 26 77 23 24 22 21 20 19 17 16 15 14 13 12 11 10 AH 130 141 295 306 AH AH AH AH AH AH AH AH AH AH AH AH AH 98 5 4 54 53 52 51 AH 242 241 240 239 238 237 236 235 AH AH AH AH AH AH AH AH 226 225 BCP BCP BCP BCP BCP BCP BCP BCP BCP BCP BCP BCP BCP 2 V V 3 4 5 11 12 13 15 17 16 2929 2727 2626 30 25 V V V 62 63 76 208208 209209 204 204 202202 242 240 240 239 237237 235235 226 226 CS BS 233 234 234 228 227 227 229 228 229 212212 224 218 221 222 217 220 154 112 126 127 136 285 303 295 296 298 301 305 307 306 302 242 V V 35 33 31 32 32 33 35 36 36 34 34 31 206 206 230 230 231 231 232 232 233 304 299300 37 37 241 241 239 54 54 40 42 5050 4646 44 45 45 43 43 42 40 39 39 41 V 53 52 51 44 38 38 53 52 51 201 94 207 207 30 V 41 V 224 218 221 222 V 219 10 8 14 10 V 216 307 295 297297 298300301 303304306 151 133131 216 219 CS BS GreenCorridor GreenCorridor ParkStreet BetonyMeadow BoxCrescent BoxCrescent BoxCrescent BoxCrescent BoxCrescent HornbeamMews AgrimonyCroft LimeTreeDrive BetonyMeadow ParkLinmere SilverBirchAvenue RowanBank Application by Others Play Area ApplicationbyOthers Electric Vehicle Charging Point Bin Store BS Cycle Store CS Visitor Parking V Car Port CP SH Show Home BCP Bin Collection Point Moresby 3 bedroom home Alverton 2 bedroom coach house Elder Court1 & 2 bedroom apartments Buckthorn House1 & 2 bedroom apartments Willow Court1 & 2 bedroom apartments Alder House1 & 2 bedroom apartments Hawthorn Court1 & 2 bedroom apartments Apsen Court1 & 2 bedroom apartments Meadow Court1 & 2 bedroom apartments Norbury 3 bedroom home Hesketh 4 bedroom home Woodcote 4 bedroom home Lockton 3 bedroom home Milfield 4 bedroom home Brentford 3 bedroom home Maidstone 3 bedroom home Chester 4 bedroom home Affordable Housing AH
294 293 292 291 290 289 288 287 286 273 307 129 142 128 127 126 125 124 111 110 109 108 107 200 199 198 197 196 215 214 213 211212 210 209 208 207 206 205 204 203 202 201 49 50 47 48 45 46 29 30 27 28 25 26 10110099 98 97 96 95 82 81 80 79 78 77 76 75 74 73 60595857 56 55 104 103 23 24 22 21 20 19 18 17 16 15 14 13 12 11 10 AH 61 72 83 94 112 123 130 141 151 162 274 285 295 306 AH AH AH AH AH AH AH AH AH AH AH AH AH 98 5 3 1 54 53 52 51 AH 105 106 102 242 241 240 39 238 237 236 235 AH AH AH AH AH AH AH AH 226 225 163 143 144 145 146 147 148 149 150 BCP BCP BCP BCP BCP BCP BCP BCP BCP BCP BCP BCP 278279280281282283 V V 142 V 143143V V V V 290289289288 292292291291290 11 15 18 18 59 60 5555 CS BCP BCP 2828 30 19 19 20 20 21 23 21 24 23 24 25 V 61 62 63 65 68 71 70 69 68 V 92 93 95 V 83 86 90 83 85 V 87 82 82 81 81 80 80 79 79 78 78 77 77 76 76 75 75 74 74 73 73 210 210 209209 204 204 205205 202202 203203 242 240 239 238238 236 235235 226 226 CS BS 234 234 228 227 227 229 228 229 214 215 215 213 214 213 224 218 221 222 217 220 110 110 V 157158 162161 159160 155156 151152153154 107 117 114 113 112 118 119 121 123 112 124 124 125 125 126 126 127 127 128 128 129 129 138139140141 V 133 131 130 137136135134 V V 150 149149 148148147147146 145145144144 277276275274 284285285 288 287287 294294293293 V V 303 295 296 298 301 305 307 306 302 242 67 V 64 72 71 35 33 31 32 32 33 35 36 36 34 34 31 206 206 V 230 230 231 231 232 232 233 304 299300 37 37 91 88 241 241 239 54 40 42 5050 4848 4747 44 45 45 43 43 42 40 39 39 41 V 53 52 51 44 38 38 53 52 51 201 105105 106 100 98 102 106 94 104104 103 103 146 196 CP 197 198 200 197 V V V 207 V 207 V 30 200 196 V 41 V 58 V V V 224 218 222 283 V 89 199 V V V V 219 10 14 14 58 57 V 10 163 273 V 216 22 22 307 286 150 61 63 65 66 295 297297 298300301 303 V V 273 274 276277279280 282 304306 V 163 151 154157159160162 V V V 130 V 132 142133131 136139 84 216 219 CS CS CP CP BS BS BS BS BS BS CS CS CS CP Green Corridor Green Corridor Park Street Betony Meadow Sallow Field Box Crescent Box Crescent Box Crescent Box Crescent Box Crescent Box Crescent Box Crescent Hornbeam Mews Agrimony Croft Lime Tree Drive BetonyMeadow BetonyMeadow BetonyMeadow Park Linmere Build by other developers SundonRoad SilverBirch Avenue RowanBank SundonRoad Application by Others Play Area Application by Others SH SH Electric Vehicle Charging Point Bin Store BS Cycle Store CS Visitor Parking V Car Port CP SH Show Home BCP Bin Collection Point Moresby 3 bedroom home Alverton 2 bedroom coach house Elder Court1 & 2 bedroom apartments Buckthorn House1 & 2 bedroom apartments Willow Court1 & 2 bedroom apartments Alder House1 & 2 bedroom apartments Hawthorn Court1 & 2 bedroom apartments Apsen Court1 & 2 bedroom apartments Meadow Court1 & 2 bedroom apartments Norbury 3 bedroom home Hesketh 4 bedroom home Woodcote 4 bedroom home Lockton 3 bedroom home Milfield 4 bedroom home Brentford 3 bedroom home Maidstone 3 bedroom home Chester 4 bedroom home Affordable Housing AH N
PLAN
BUCKTHORN HOUSE
1 & 2 BEDROOM APARTMENTS
A collection of 1 & 2 bedroom apartments
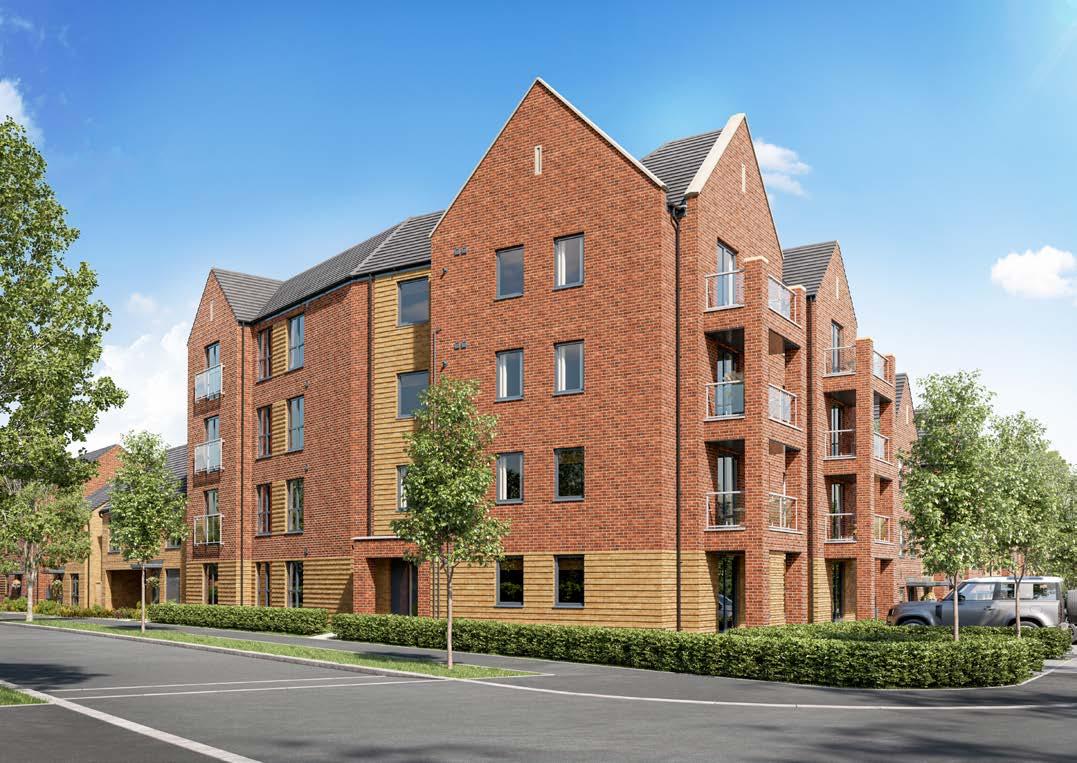
Spacious open-plan living spaces
Terraces or balconies to all apartments
GROUND FLOOR LEAFLET ASSET
EN SUITE BATHROOM w DINING ST HALL KITCHEN hob/ oven B f/f wm dw UTILITY w EN SUITE BATHROOM w BEDROOM 2 DINING ST HALL LOUNGE BEDROOM 1 KITCHEN hob/ oven B f/f wm dw UTILITY w Plot 112 Lounge/ Kitchen/Dining 6878 x 3588mm22’7” x 11’9” Bedroom 13249 x 3283mm11’3” x 10’9” En Suite 2811 x 1559mm9’3” x 5’1” Bedroom 23642 x 2729mm11’11” x 8’11” Bathroom2013 x 2244mm6’7” x 7’4” (Approximate dimensions) dw Dishwasher space w Wardrobe space m9 m6 KEY B Boiler ST Store wm Washing machine space f/f Fridge/freezer space dw Dishwasher space w Wardrobe space Dimension location
Plot 113
Plot 113
Lounge/ Kitchen/Dining 4666 x 4511mm15’4” x 4’10”
Bedroom 13435 x 3524mm11’3” x 11’7”
Bathroom2023 x 2674mm6’8” x 8’9”
(Approximate dimensions)
Lounge/ Kitchen/Dining 4666 x 4511mm15’4” x 4’10”
Bedroom 13435 x 3524mm11’3” x 11’7”
Bathroom2023 x 2674mm6’8” x 8’9”
(Approximate dimensions)
B Boiler ST Store wm Washing machine space f/f Fridge/freezer space dw Dishwasher space w Wardrobe space Dimension location KEY BATHROOM w DINING BEDROOM 1 ST HALL LOUNGE KITCHEN dw B hob/ oven f/f wm
BEDROOM 1 ST BATHROOM w DINING BEDROOM 1 ST HALL LOUNGE KITCHEN dw B hob/ oven f/f wm
Bedroom 13283 x 3191mm10’9” x 10’6”
En Suite 1533 x 2170mm5’0” x 7’1”
Bedroom 23116 x 3191mm10’3” x 10’6”
Bathroom2245 x 2010mm7’4” x 6’7”
(Approximate dimensions)
KEY B Boiler ST Store wm Washing machine space f/f Fridge/freezer space dw Dishwasher space w Wardrobe space Dimension location
DINING dw wm f/f KITCHEN LOUNGE hob/ oven UTILITY EN SUITE w w DINING BEDROOM 1 BEDROOM 2 BATHROOM ST ST HALL HALL dw B wm f/f KITCHEN LOUNGE hob/ oven
Lounge/
GROUND FLOOR LEAFLET ASSET
Plot 114
Kitchen/Dining 3560 x 6990mm11’8” x 22’11”
FIRST, SECOND AND THIRD FLOORS LEAFLET ASSET
Plots 115, 118 & 121
KEY B Boiler ST Store wm Washing machine space f/f Fridge/freezer space dw Dishwasher space w Wardrobe space Dimension location
EN SUITE BATHROOM DINING ST KITCHEN hob/ oven B f/f wm dw UTILITY BALCONY EN SUITE BATHROOM w BEDROOM 2 DINING ST HALL LOUNGE BEDROOM 1 KITCHEN hob/ oven B f/f wm dw UTILITY w
Lounge/ Kitchen/Dining 6878 x 3588mm22’7” x 11’9” Bedroom 13249 x 3283mm11’3” x 10’9” En Suite 2811 x 1559mm9’3” x 5’1” Bedroom 23642 x 2729mm11’11” x 8’11” Bathroom2013 x 2244mm6’7” x 7’4” (Approximate dimensions)
Plots 116, 119 & 122
Plots 116, 119 & 122
Lounge/
Kitchen/Dining 4666 x 4511mm15’4” x 4’10”
Bedroom 13435 x 3524mm11’3” x 11’7”
Bathroom2023 x 2674mm6’8” x 8’9”
(Approximate dimensions)
Lounge/ Kitchen/Dining 4666 x 4511mm15’4” x 4’10”
Bedroom 13435 x 3524mm11’3” x 11’7”
Bathroom2023 x 2674mm6’8” x 8’9”
KEY B Boiler ST Store
Washing machine space f/f Fridge/freezer space dw Dishwasher space w Wardrobe space Dimension location BALCONY BATHROOM w DINING BEDROOM 1 ST HALL LOUNGE KITCHEN dw B hob/ oven f/f wm
wm
BEDROOM 1 ST BALCONY BATHROOM w DINING BEDROOM 1 ST HALL LOUNGE KITCHEN dw B hob/ oven f/f wm
(Approximate dimensions)
FIRST, SECOND AND THIRD FLOORS LEAFLET ASSET
Plots 117, 120 & 123
Lounge/
Kitchen/Dining 3560 x 6990mm11’8” x 22’11”
Plots 117, 120 & 123
Bedroom 13283 x 3191mm10’9” x 10’6”
En Suite 1533 x 2170mm5’0” x 7’1”
Lounge/ Kitchen/Dining 3560 x 6990mm11’8” x 22’11”
Bedroom 23116 x 3191mm10’3” x 10’6”
Bedroom 13283 x 3191mm10’9” x 10’6”
Bathroom2245 x 2010mm7’4” x 6’7”
(Approximate dimensions)
En Suite 1533 x 2170mm5’0” x 7’1”
Bedroom 23116 x 3191mm10’3” x 10’6”
Bathroom2245 x 2010mm7’4” x 6’7”
(Approximate dimensions)
KEY B Boiler ST Store wm Washing machine space f/f Fridge/freezer space dw Dishwasher space w Wardrobe space Dimension location DINING dw wm f/f KITCHEN oven UTILITY BALCONY EN SUITE w w DINING BEDROOM 1 BEDROOM 2 BATHROOM ST ST dw wm f/f KITCHEN LOUNGE hob/ oven
dw wm f/f KITCHEN LOUNGE hob/ oven UTILITY BALCONY EN SUITE w w DINING BEDROOM 1 BEDROOM 2 BATHROOM ST ST dw B wm f/f KITCHEN LOUNGE hob/ oven
DINING
WILLOW COURT
1 AND 2 BEDROOM APARTMENTS
■ A collection of 1 and 2 bedroom apartments available with Home Reach (where you can buy a share of up to 75%, and pay a low monthly rent on the share you do not buy)

■ Spacious, open-plan living spaces
■ Terraces or balconies to all apartments
Plot 61
Lounge/ Dining 3353 x 5581mm11’0” x 18’4”
Kitchen2057 x 3461mm6’9” x 11’4”
Bedroom 12582 x 4108mm8’6” x 13’6”
Bedroom 23615 x 2884mm11’10” x 9’6”
Bathroom2232 x 2020mm7’4” x 6’8”
(Approximate dimensions)
Plot 62
Lounge/ Dining 4350 x 3862mm14’3” x 12’8”
Kitchen2873 x 2900mm9’5” x 9’6”
Bedroom3558 x 4137mm11’8” x 13’7”
Bathroom2006 x 2136mm6’7” x 7’0”
(Approximate dimensions)
LOUNGE DINING BEDROOM 1 w w BEDROOM 2 KITCHEN B wm dw f/f hob/ oven HALL BATHROOM ST TERRACE ST B BATHROOM ST HALL LOUNGE KITCHEN wm hob/ oven f/f dw DINING BEDROOM TERRACE
Plot 63
Lounge/ Dining 4540 x 5067mm14’11” x 16’7”
Kitchen2520 x 2410mm8’3” x 7’11”
Bedroom 12932 x 5787mm9’7” x 19’0”
En Suite1533 x 2250mm5’0” x 7’5”
Bedroom 23942 x 3503mm12’11” x 11’6”
Bathroom2420 x 2020mm7’11” x 6’8”
(Approximate dimensions)
Plots 64, 67 & 70
Lounge/ Dining 4560 x 5071mm15’0” x 16’8”
Kitchen2500 x 2410mm8’2” x 7’11”
Bedroom 12935 x 5787mm9’8” x 19’0”
En Suite1535 x 2250mm5’0” x 7’5”
Bedroom 23942 x 3501mm12’11” x 11’6”
Bathroom2422 x 2020mm7’1” x 6’8”
(Approximate dimensions)
w w LOUNGE DINING BALCONY KITCHEN hob/ oven dw f/f wm B BATHROOM BEDROOM 1 BEDROOM 2 HALL ST EN SUITE BALCONY w w LOUNGE DINING KITCHEN dw wm f/f BATHROOM BEDROOM 1 BEDROOM 2 HALL ST EN SUITE B
Plots 65, 68 & 71
Lounge/ Dining 3807 x 4937mm12’6” x 16’2”
Kitchen2873 x 2839mm9’5” x 9’4”
Bedroom 14281 x 4160mm14’1” x 13’8”
En Suite1711 x 2120mm5’7” x 6’11”
Bedroom 24281 x 3957mm14’1” x 13’0”
Bathroom2245 x 2020mm7’4” x 6’8”
(Approximate dimensions)
Plots 66, 69 & 72
Lounge/ Dining 4540 x 5067mm14’11” x 16’7”
Kitchen2520 x 2410mm8’3” x 7’11”
Bedroom 12932 x 5787mm9’7” x 19’0”
En Suite1526 x 2250mm5’0” x 7’5”
Bedroom 23942 x 3503mm12’11” x 11’6”
Bathroom2420 x 2020mm7’11” x 6’8”
(Approximate dimensions)
BALCONY w w HALL EN SUITE DINING BATHROOM KITCHEN f/fwmdw LOUNGE BEDROOM 2 BEDROOM 1 ST B LOUNGE DINING KITCHEN f/f wm dw B BATHROOM BEDROOM 1 BEDROOM 2 w w HALL ST EN SUITE BALCONY
MAIDSTONE 3 BEDROOM HOME
■ An ideal family home designed with plenty of space for modern living

■ The ground floor comprises a good-sized lounge and an open-plan kitchen with dining area and French doors leading to the garden
■ The first floor has two double bedrooms - the generous main bedroom with en suite - a single bedroom and family bathroom
KITCHEN B LOUNGE HALL DINING ST WC hob/ oven dw f/f * BEDROOM 2 EN SUITE BATHROOM LANDING BEDROOM 3 BEDROOM 1 ST w w w w *
MORESBY 3 BEDROOM HOME
■ A bright family home full of light and plenty of space
■ The ground floor comprises a dual-aspect lounge and an open-plan kitchen with dining area opening onto the garden
■ The first floor has two double bedrooms, the main with en suite, a single bedroom and family bathroom

WC LOUNGE HALL ST KITCHEN hob/ oven wm f/f dw B DINING LANDING w w w BEDROOM 3 BEDROOM 2 ST BEDROOM 1 EN SUITE BATHROOM
LOCKTON 3 BEDROOM HOME
■ Good-sized family home designed for modern living
■ Flexible, open-plan kitchen/dining area with a bright, full-height glazed bay leading onto the rear garden
■ Front-aspect lounge provides the perfect place to relax in
■ Three double bedrooms, the main with en suite, and a family bathroom are on the first floor

LOUNGE WC HALL DINING KITCHEN CAR PORT ST f/fwm dw B hob/ oven BEDROOM 3 LANDING ST BEDROOM 2 BATHROOM BEDROOM 1 EN SUITE BH ST w w w
NORBURY 3 BEDROOM HOME
■ Bright and spacious family home, designed over three floors
■ Open-plan lounge with dining area leading to the rear garden through French doors
■ Front-aspect, stylish fitted kitchen
■ Two double bedrooms and a family bathroom on the first floor
■ Large main bedroom with en suite and dressing area takes up the entire top floor

WC HALL up KITCHEN hob/ oven B wm dw f/f DINING ST LOUNGE w w w BEDROOM 2 BEDROOM 3 BATHROOM LANDING up w BEDROOM 1 DRESSING EN SUITE ST LANDING up RL RL
NORBURY PLUS 3 BEDROOM HOME

■ Bright and spacious family home, designed over three floors
■ Open-plan lounge with dining area leading to the rear garden through French doors
■ Front-aspect, stylish fitted kitchen
■ Two double bedrooms and a family bathroom on the first floor
■ Large main bedroom with en suite and dressing area takes up the entire top floor
WC HALL KITCHEN dw f/f hob/ oven wm B DINING ST LOUNGE up up w w BEDROOM 2 BEDROOM 3 BATHROOM LANDING w up W BEDROOM 1 DRESSING LANDING EN SUITE ST
BRENTFORD 3 BEDROOM HOME

■ Bright family home designed over three storeys
■ Open-plan kitchen with dining area and French doors to the garden, and a separate family room are on the ground floor
■ The first floor has a dual-aspect lounge, one double bedroom and the family bathroom
■ Two double bedrooms, with dual-access shower room, are on the top floor
DINING hob/ oven B KITCHEN dw f/f wm WC HALL ST FAMILY ROOM LOUNGE BATHROOM LANDING BEDROOM 2 w BEDROOM 1 BEDROOM 3 SHOWER ROOM BH ST w w w ST
WOODCOTE 4 BEDROOM HOME

■ Spacious home, perfectly designed over three floors for modern living
■ A glazed bay in the lounge and dining area opens onto the rear garden and a fitted kitchen includes room for breakfast area
■ Two double bedrooms, a single bedroom and bathroom are on the first floor
■ Exceptionally spacious main bedroom with en suite and dressing area takes up the entire second floor
LOUNGE KITCHEN hob/ oven wmf/f HALL WC ST B dw DINING up BEDROOM 4 BEDROOM 2 LANDING BATHROOM BEDROOM 3 w w ST CYL w up ST RLRL BEDROOM 1 DRESSING w w EN SUITE
CHESTER 4 BEDROOM HOME
■ An ideal family home filled with light through oversized windows
■ The large kitchen with dining area and French doors onto the rear garden is a great hub for both the family and to entertain

■ The spacious lounge is the perfect place for relaxing in
■ Upstairs are two double bedrooms, the main bedroom with en suite, two single bedrooms and a family bathroom
HALL ST LOUNGE WC DINING KITCHEN dw f/f wm B hob/ oven ST up w w w w BEDROOM 2 BEDROOM 4 BEDROOM 1 BEDROOM 3 LANDING EN SUITE BATHROOM ST
HESKETH 4 BEDROOM HOME
■ Good-sized home designed over three floors
■ Bright, open-plan fitted kitchen with dining area leads to the garden, while a spacious lounge provides room to relax
■ Upstairs are two double bedrooms, the main bedroom with en suite, and the family bathroom
■ Two further double bedrooms and a shower room are on the second floor

LOUNGE KITCHEN hob/ oven dw td wm f/f B HALL up WC ST DINING ST BEDROOM 1 up EN SUITE BATHROOM BEDROOM 3 LANDING ST CYL w w w RL RL w SHOWER ROOM BEDROOM 2 BEDROOM 4 LANDING w
MILFIELD 4 BEDROOM HOME
■ A spacious home with open-plan kitchen/ family/dining room with French doors to the garden
■ A separate lounge with bay window also on the ground floor
■ Upstairs is the main bedroom with en suite, three further double bedrooms and a family bathroom

LOUNGE ST up WC HALL FAMILY/DINING/ KITCHEN dw B f/f td hob/ oven wm DRIVE THROUGH UTILITY BEDROOM 3 BEDROOM 4 BATHROOM ST BEDROOM 1 EN SUITE LANDING BEDROOM 2 w w w w w up
MILFIELD-A 4 BEDROOM HOME

■ A spacious home with open-plan kitchen/ family/dining room with French doors to the garden
■ A separate lounge with bay window also on the ground floor
■ Upstairs is the main bedroom with en suite, three further double bedrooms and a family bathroom
■ This stylish home includes a carport
LOUNGE ST WC HALL FAMILY/DINING/ KITCHEN f/f wm td dw hob/ oven B UTILITY CARPORT up BEDROOM 3 BEDROOM 4 BATHROOM ST BEDROOM 1 EN SUITE LANDING BEDROOM 2 w w ww w up
