2022
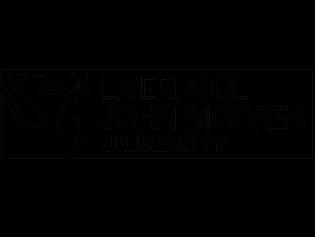


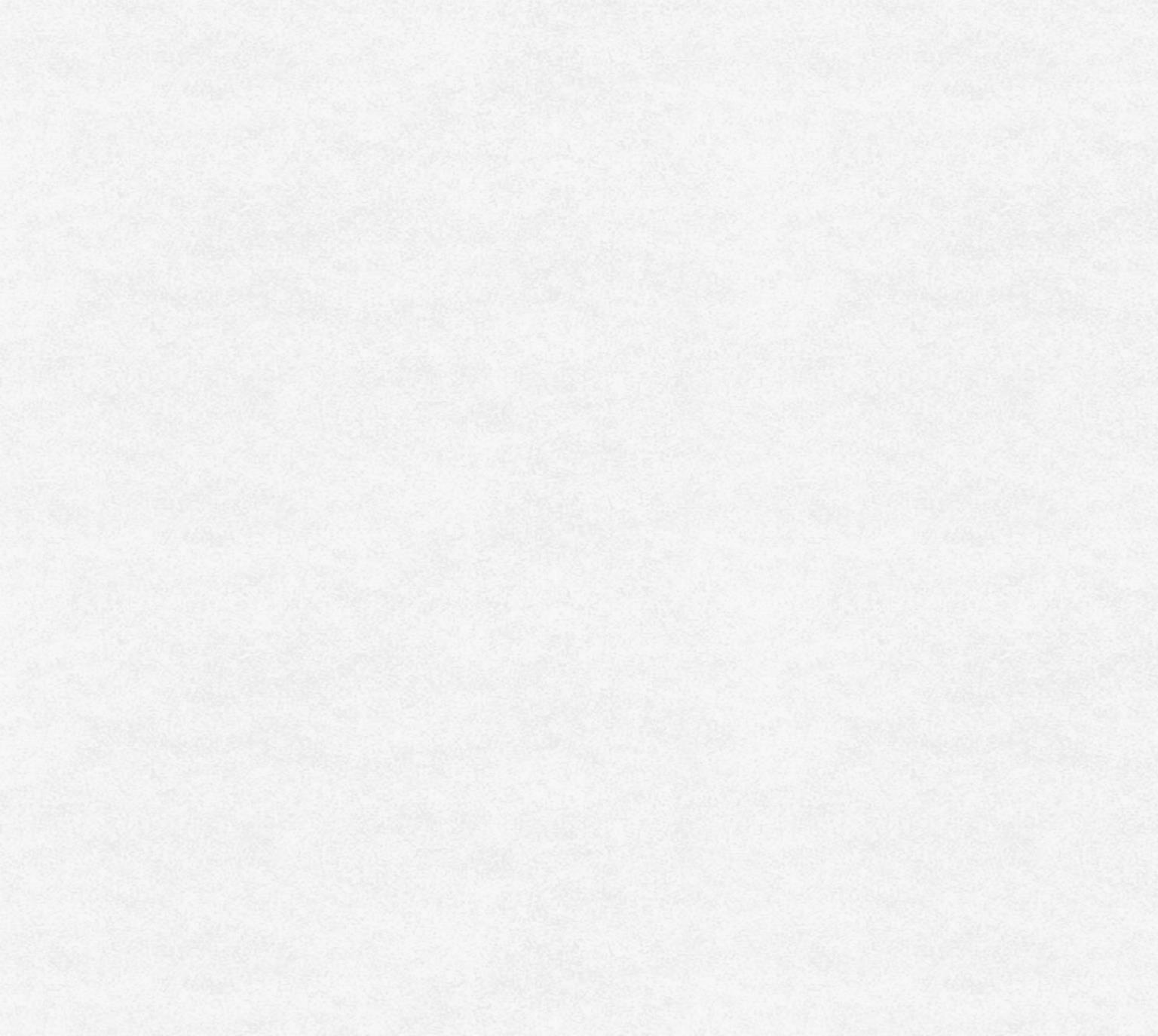
BSc Architecture
ARFAQ AKRAM PORTFOLIO
I am an undergraduate architect student who is still undergoing his education on BSc (Hons.) Architecture in SLIIT, Malabe I am working as a part time freelancer in Graphic designing, designing book covers, logos, and posts for companies thus making me proficient in Photoshop and Illustrator as well as 3D software like Daz3D.
I do sketches, gardening, aqua scaping and playing video games as a hobby. As a person who aspires to become a successful individual in innovation, architecture had become my path forward.

i Arfaq Akram 2022 Portfolio
ABOUT ME
REFERENCES
Resume 01
BSc Year 01 Semester 01 03 Graphical Representation of a Concept
BSc Year 01 Semester 01 05
Anthropometrics and Ergonomics - 01
BSc Year 01 Semester 01 09
Anthropometrics and Ergonomics - 02
BSc Year 01 Semester 02 13
Artist Studio and Bedsitter
BSc Year 01 Semester 02 33
Architect’s House
2022 Portfolio Arfaq Akram ii
CONTENT
EDUCATION
2020 - Completed schooling - St. Anthony’s College, Kandy
EXTRACURRICULAR
Was a member of Scouting, An Aviator, Interact club member, Football Player, Swimmer, Badminton Player, Active member of St. John Ambulance. Etc.
2022 - Started BSc (Hons.) Architecture - SLIIT University, Malabe
Year 01- Completed
WORK EXPERIENCE
2020 - Present : Working as a Freelancer in graphic designing. Expertise inAdobe Photoshop Adobe Illustrator
ACHIEVEMENTS
2014 – Awarded “Picture of the Year” award.
iii Arfaq Akram 2022 Portfolio





2022 Portfolio Arfaq Akram iv RESUME SOFTWARE SKILLS LANGUAGES PERSONAL SKILLS GENERAL
246
5 Matale Road Akurana
English Sinhala Tamil Adobe Photoshop Adobe Illustrator Daz3D AutoCAD Revit Power Point Photomanipulation Sketching Graphic designing Painting Art Design Music
arfaqakram123@gmail.com + 94 764036299
/
Sri Lanka https://https://www.behance.net/arfaqakram https://www.instagram.com/arfaq_17/
Project type mixed use
Duration March 2022 – April 2022
Mode of By Hand Production

DESIGN PROJECT 01 GRAPHICAL REPRESENTATION OF A CONCEPT
01 Arfaq Akram 2022 Portfolio
PROJECT SUMMARY
The objectives of this Design project was to develop skills on background research, interpreting information and facts to derive a ‘Concept’ and use of colour, texture and material to effectively communicate observable qualities
The project was divided into two parts, Designing and producing a 2D Representative Graphic (Wall Plaque) based on the student’s interpretation of the character and Designing and producing 3D Representative object based on the inspiration gained through the study of Andare and associate stories in folk lore
The process was to find out information regarding the character of Andare and explore his background using stories that are associated with him, understanding the information gathered, analyze and interpret the character into Our preference and understanding as an abstract 2D representation, preferably a wall plaque by the derived concept.
and by using the same concept and inspiration from 2D Graphical representation Designing a 3D object preferably something to be kept on a desk The design was made to have a function suiting at least one of the five senses.
2022 Portfolio Arfaq Akram 02
2D REPRESENTATION
The 2D representation of Andare was designed after analyzing the historical events folklore associated with the court jester Andare and his background.

Here colour, shape And textures have been used to represent the character of Andare creating into a wall plaque

03 Arfaq Akram 2022 Portfolio


2022 Portfolio Arfaq Akram 04 Bells Scent Compartment Rotator Stand/ Gear box 3D REPRESENTATION

05 First name Second name 2022 Portfolio
Project type Bedroom Redesign Duration 10th May 2022 – 27th May 2022 Mode of By Hand Production DESIGN PROJECT 02 ANTHROPOMETRICS AND ERGONOMICS ( BEDROOM DESIGN )
PROJECT SUMMARY
this design project was done with the objective to understand the anthropometric basis of design and planning, research how humans applied anthropometrics in design and building throughout history and in the present, Be able to appraise the quality of a space in term of its ergonomic quality and use ergonomic standards for basic space design
This design project was divided into three components, whereas the students were divided into six groups focusing on six topics such as human body related measurement systems in Sri Lanka, scale and modular units in designing human body in art and sculpture come on Corbusier’s modulus, the golden ratio, Vitruvian man and ‘Vaasthu Purusha’ system and related space planning. The second component was redesigning the interior of a bedroom according to our own anthropometric data. The last component of this project was researching on basic anthropometric and ergonomic data that is required to design standard spaces and compiling them as a bound booklet
The bedroom design consisted of plans elevations and sections. We were required to redesign our existing bedroom to suit our needs and wants and according to the anthropometric data related to our body. And to make a visual model on that design.
2022 Portfolio Arfaq Akram 06
EXISTING BEDROOM
Bed
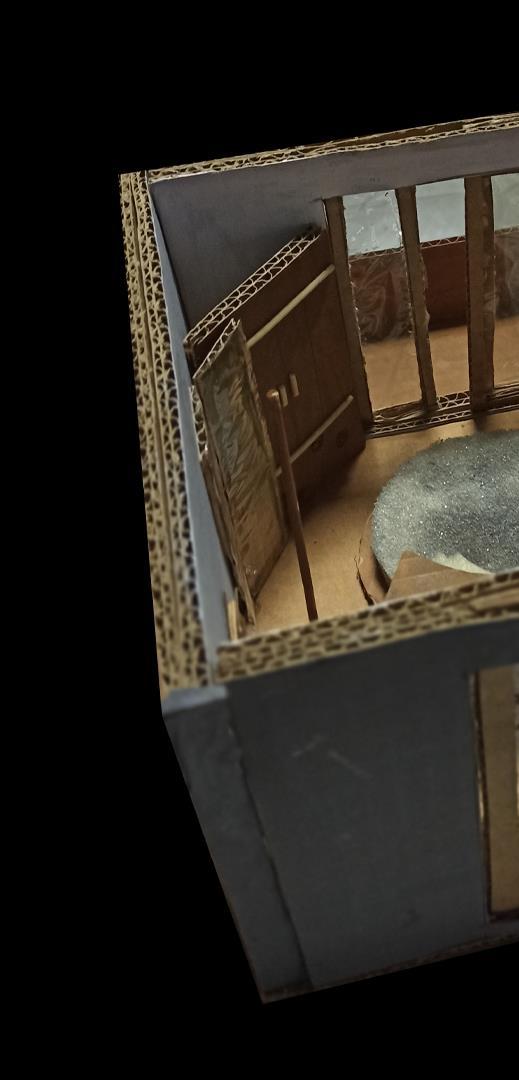
well as a 3D visual drawing of the existing bedroom
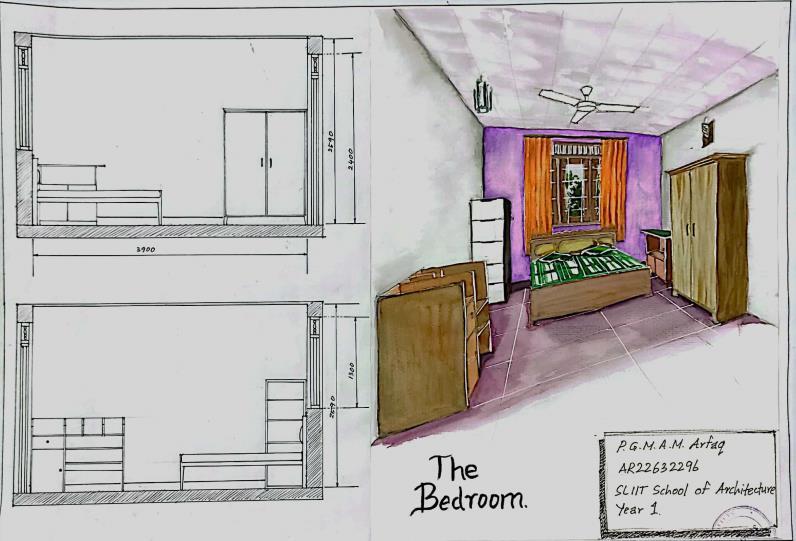

07 Arfaq Akram 2022 Portfolio
Shelves

Plans, sections, elevations as well as a 3D visual drawing of the Re- Designed bedroom


Door Top View

2022 Portfolio Arfaq Akram 08
Mode of By Hand Production

09 Arfaq Akram 2022 Portfolio
PROJECT SUMMARY
This project is about designing a Portable Camping Kitchen which will enable to prepare a meal for two persons, who are camping partners.
The task is to design a Portable Kitchen which is to be carried for a one-night camping in a remote area The portable kitchen should include enough space to carry the necessary ingredients to prepare food for one-night and a breakfast with the utensils including a means to cook since it is not allowed to start a fire in the camping area.
The Portable Camping Kitchen was made to our own Anthropometrics and Ergonomics and was made to our individual comfort
2022 Portfolio Arfaq Akram 10
PORTABLE CAMPING KITCHEN
Portable Camping Kitchen designed according to anthropometrics and ergonomics



11 Arfaq Akram 2022 Portfolio


2022 Portfolio Arfaq Akram 12 Compacted portable camping kitchen made with the concept ‘Comfort and Safety’ Jacket (Detachable) Pocket (To store the Portable Gas cooker) Retractable Table
DESIGN PROJECT 04 ARTIST STUDIO AND BEDSITTER

Project type Studio Design
Duration July 2022 – Sep 2022 Mode of By Hand Production
13 Arfaq Akram 2022 Portfolio
PROJECT SUMMARY
In this project the students were expected to design a small free-standing building which is a studio cum Bedsitter for a creative artist at a selected site. This studio was designed mainly to respond to both the character of the artist and the art form.
The Students were asked to find our own client and an appropriate site to Design the studio. After interviewing the client and asking for his preferences the design was brought up to the concept face. After arriving at the Concept ‘Embracing the Natural Light’, next came the conceptual design and zoning.
The Studio design was then finalized after trial and error and was formed into its final structure before it was made into a 3D visual model
2022 Portfolio Arfaq Akram 14
ARTIST STUDIO



15 Arfaq Akram 2022 Portfolio
Pond (
Evapotranspiration ventilation ) See
For
through Stairway
Deck
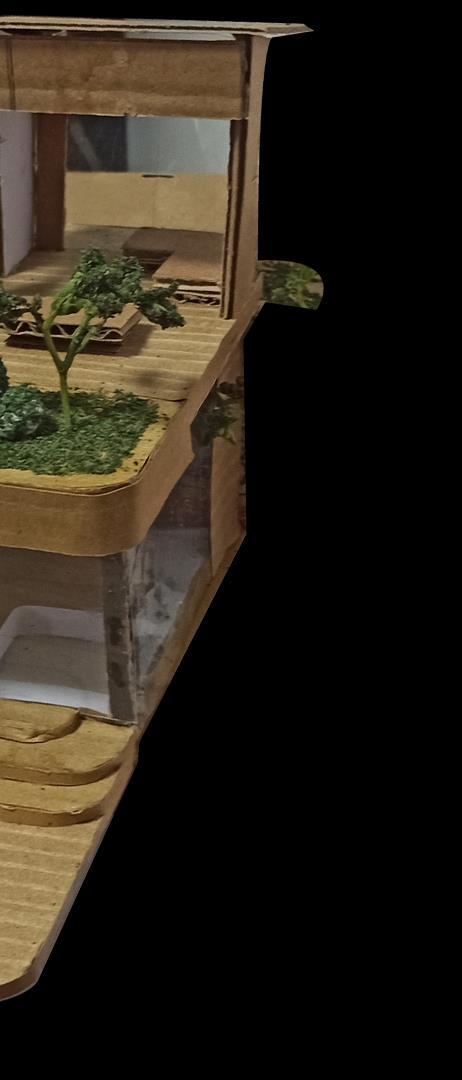
Terrace Garden
Was designed to satisfy the client who is a painter by allowing the natural light and ventilation to enter the building


2022 Portfolio Arfaq Akram 16
Duration Sep 2022 – Oct 2022
Mode of By Hand Production

17 Arfaq Akram 2022 Portfolio
PROJECT SUMMARY
In this project we were required to design a personalized house for an architect. Five sites were provided for five groups and was asked to design the house by using the maximum output of the terrain of the site as well as the clients' requirements.
Since the clients were Architects, themselves it was easier to get the required information to generate a concept as well as to proceed with the design. After arriving at a concept, we then moved to the conceptual design followed by site zoning and space planning leading to a successful design after many trials and errors.
After the plans, sections and elevations were confirmed was the process of making a 3D visual model to further showcase the structure and spaces of the house.
2022 Portfolio Arfaq Akram 18
ARCHITECT’S HOUSE


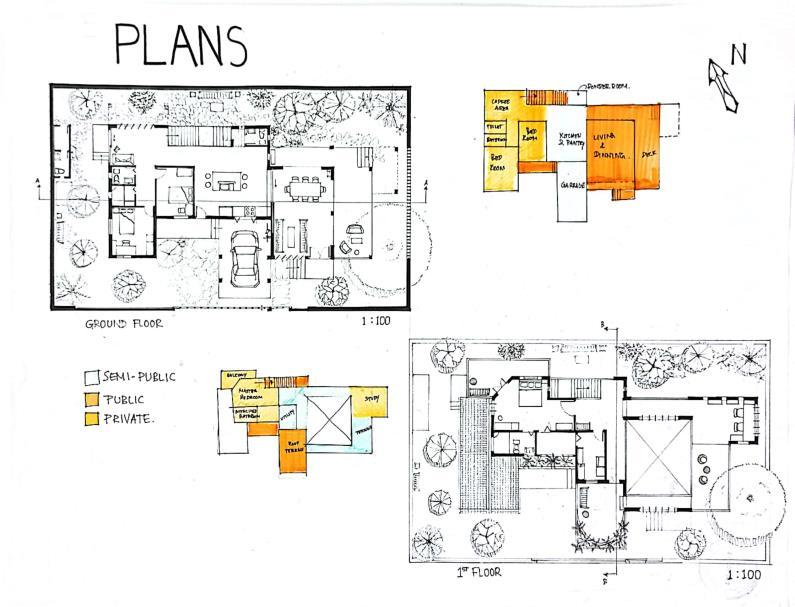
19 Arfaq Akram 2022 Portfolio
Servant Washroom Entrance
Roof
Terrace
Garden
Was designed to satisfy the client by allowing the natural light and ventilation to enter the building
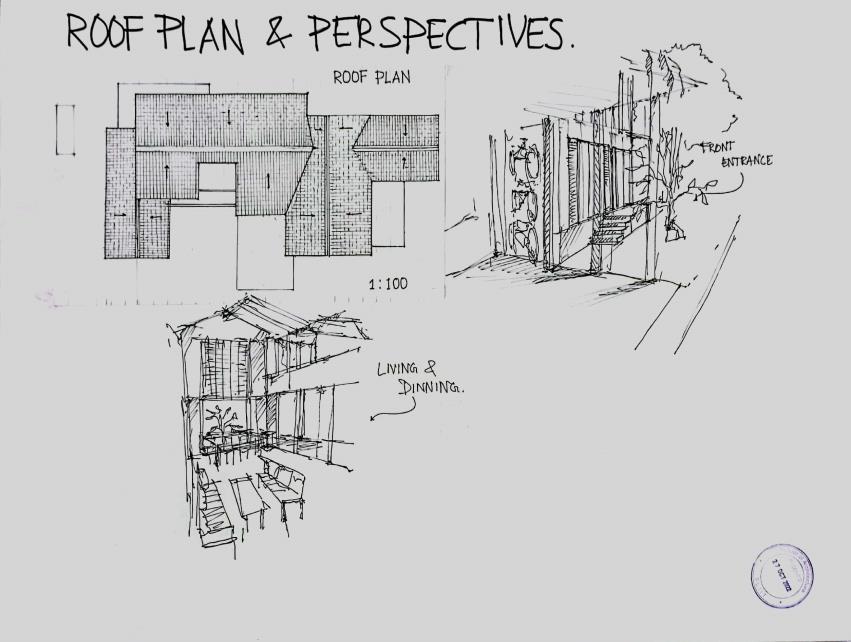
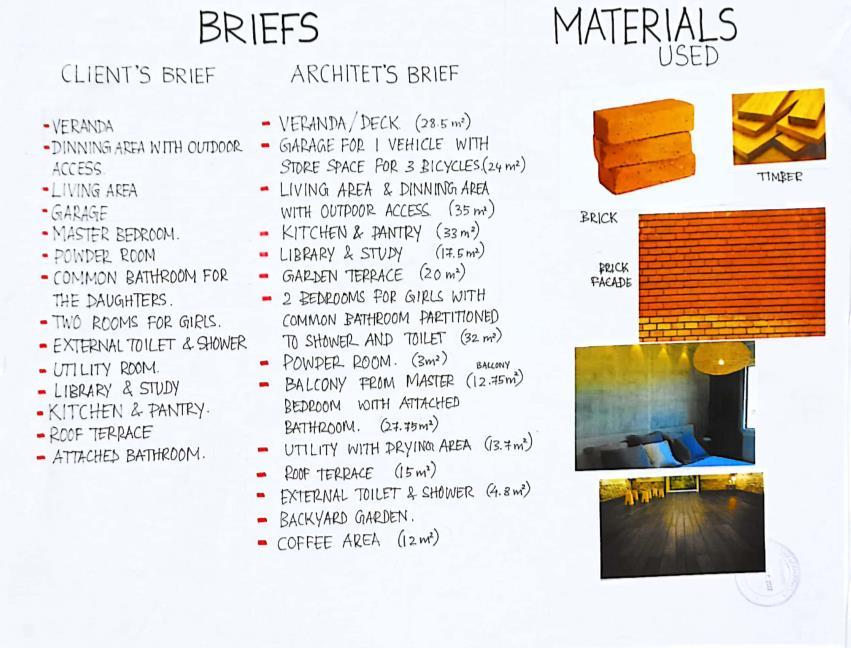
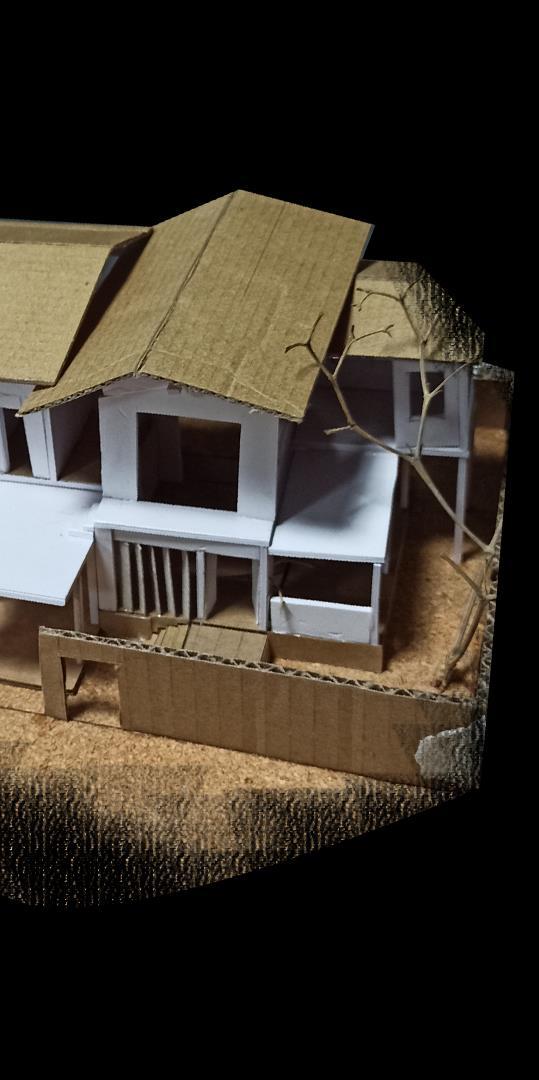
2022 Portfolio Arfaq Akram 20

More work @ Your page link











































